9743 Picket Fence Way, Peyton, CO, 80831
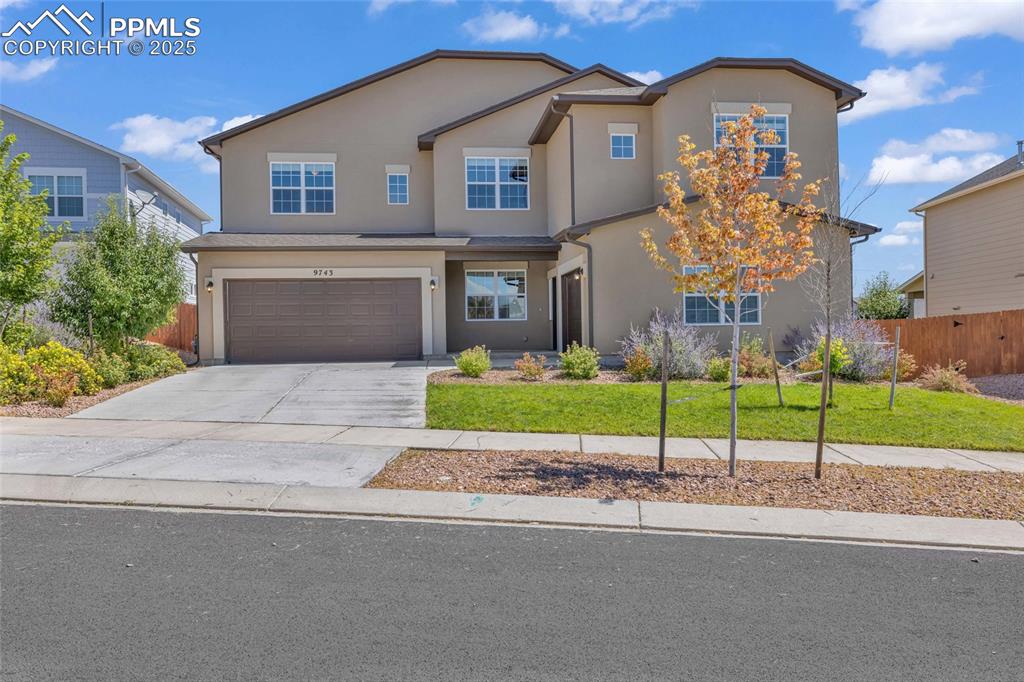
Traditional-style home with driveway, a garage, and stucco siding
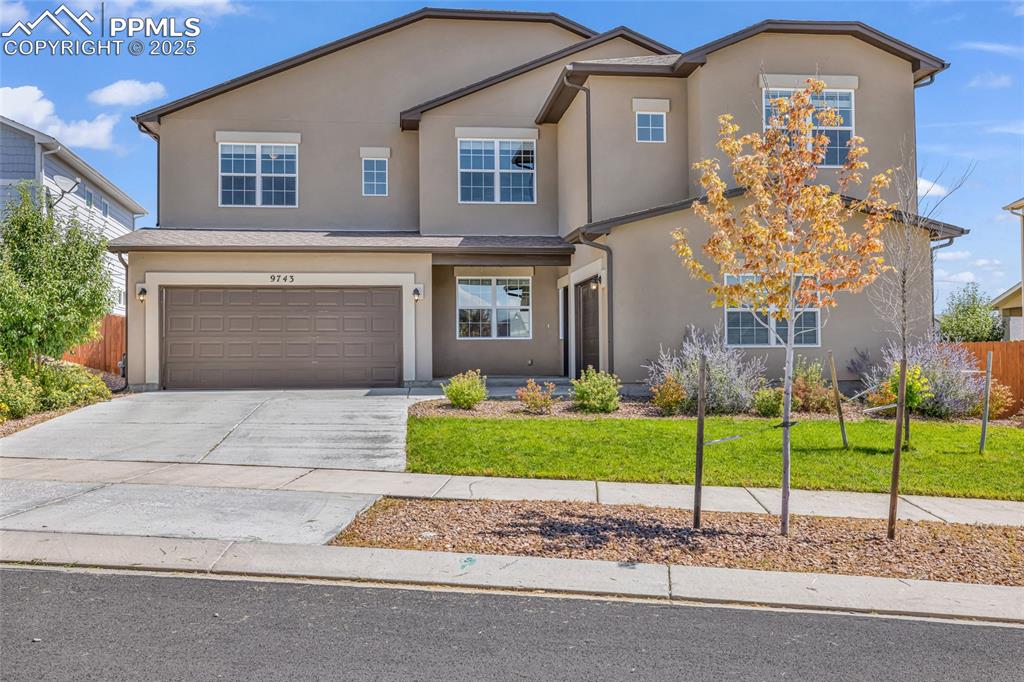
Traditional-style home with driveway, an attached garage, and stucco siding
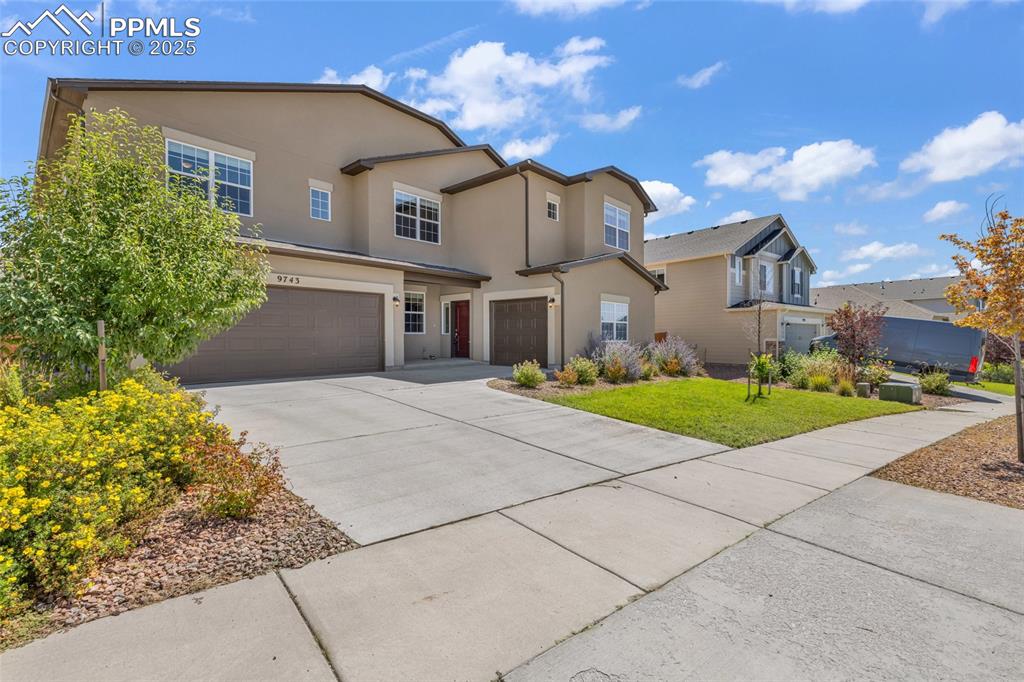
Traditional-style home featuring an attached garage, driveway, stucco siding, and a front lawn
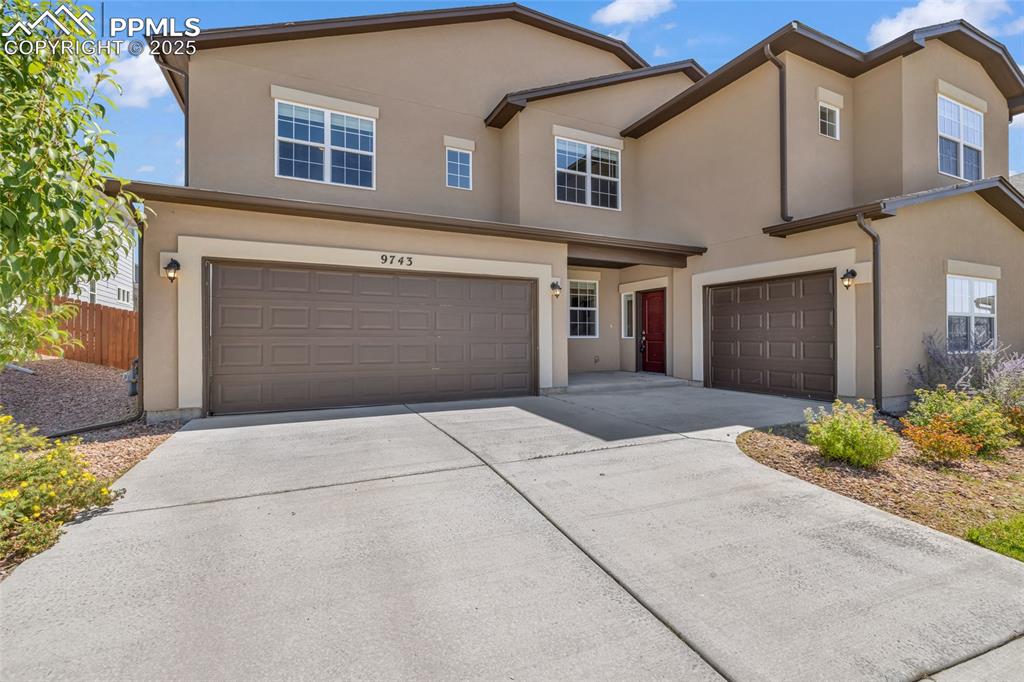
Traditional-style house with a garage, stucco siding, and driveway
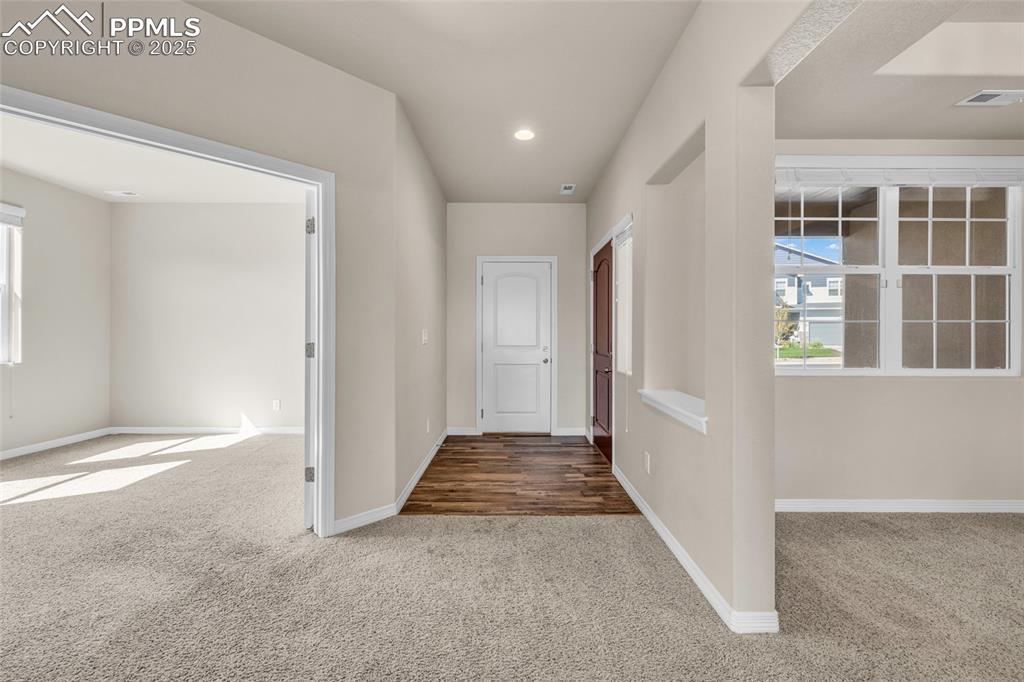
Hall featuring carpet, plenty of natural light, and recessed lighting
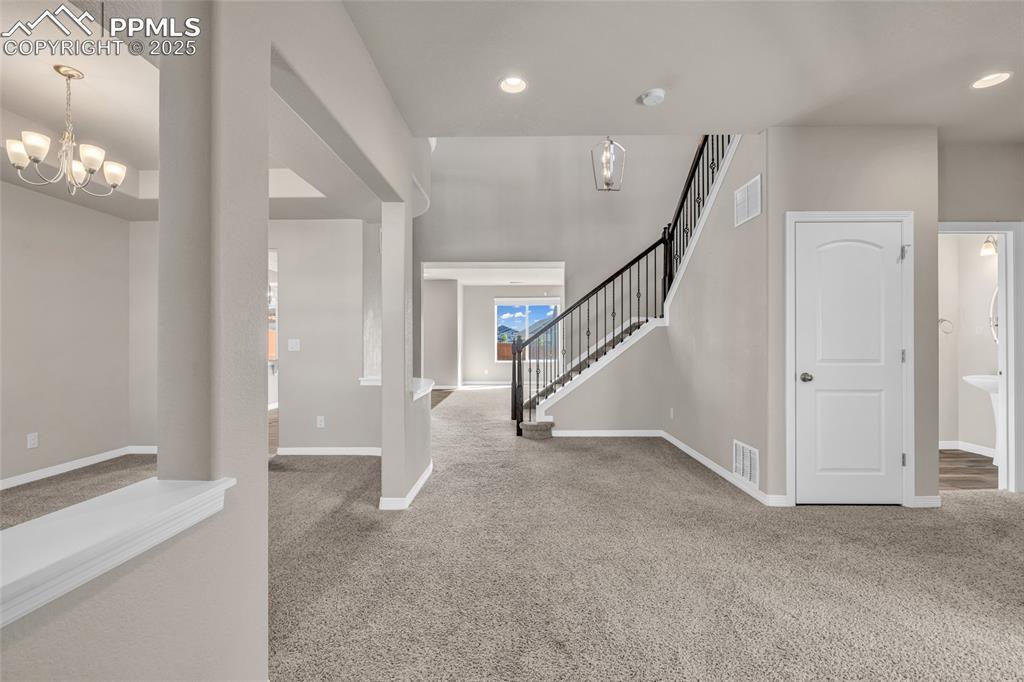
Entryway with light colored carpet, stairs, a chandelier, and recessed lighting
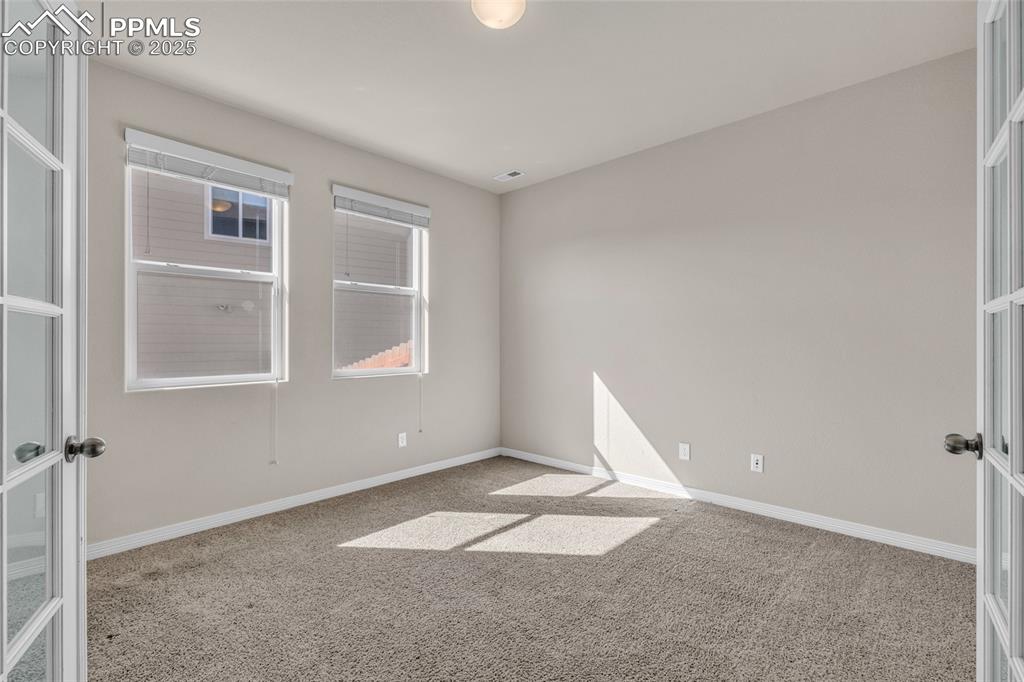
Unfurnished room featuring light colored carpet and french doors
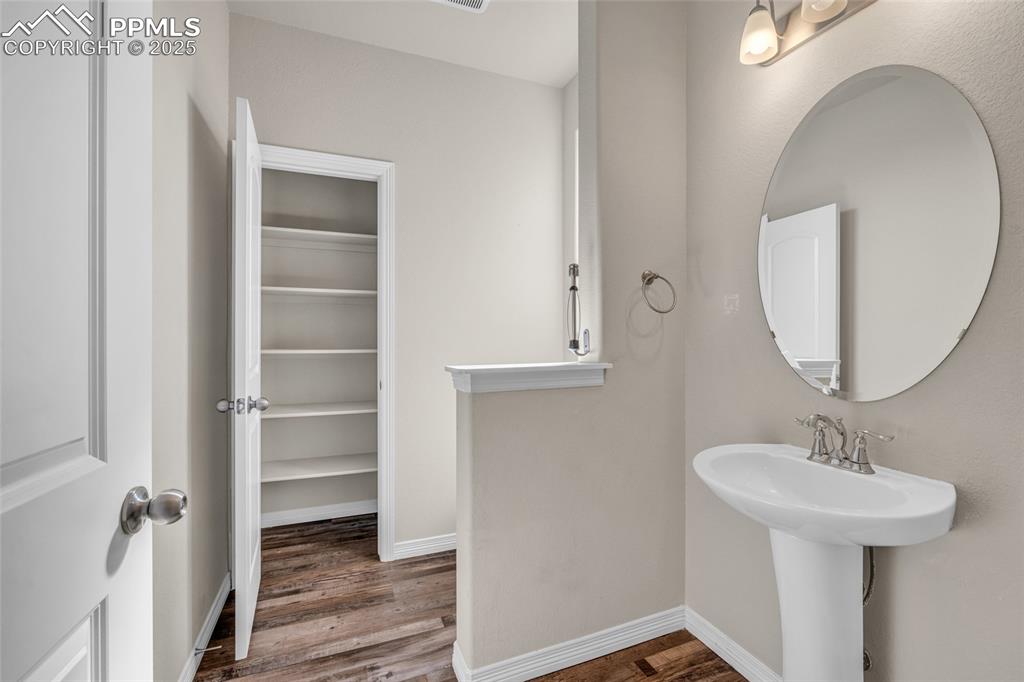
Bathroom with wood finished floors and a spacious closet
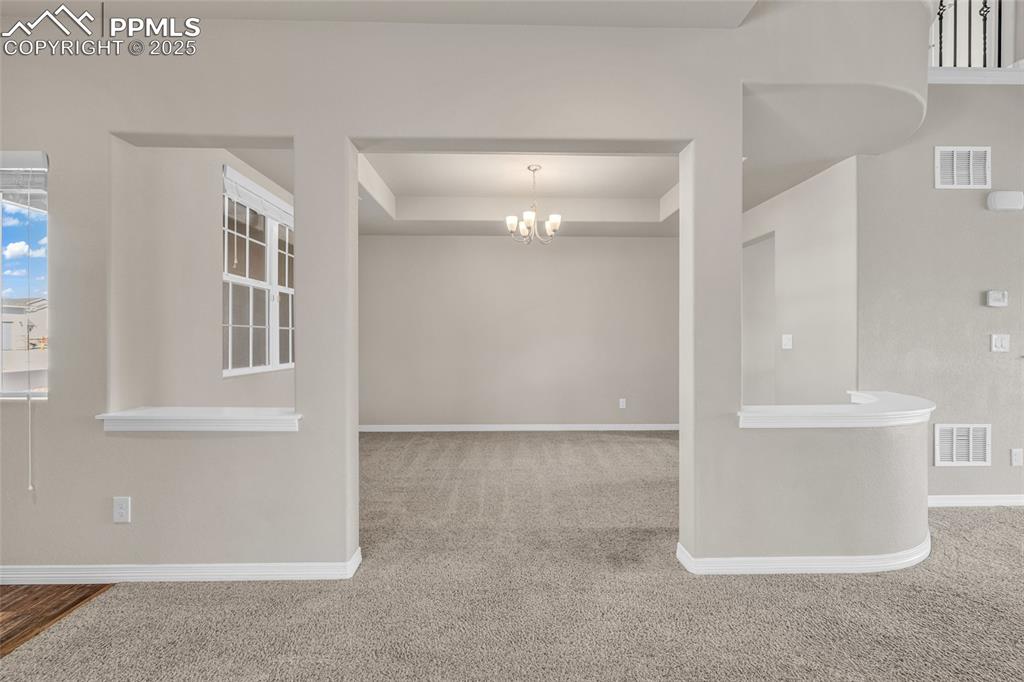
Carpeted spare room featuring a chandelier and a raised ceiling
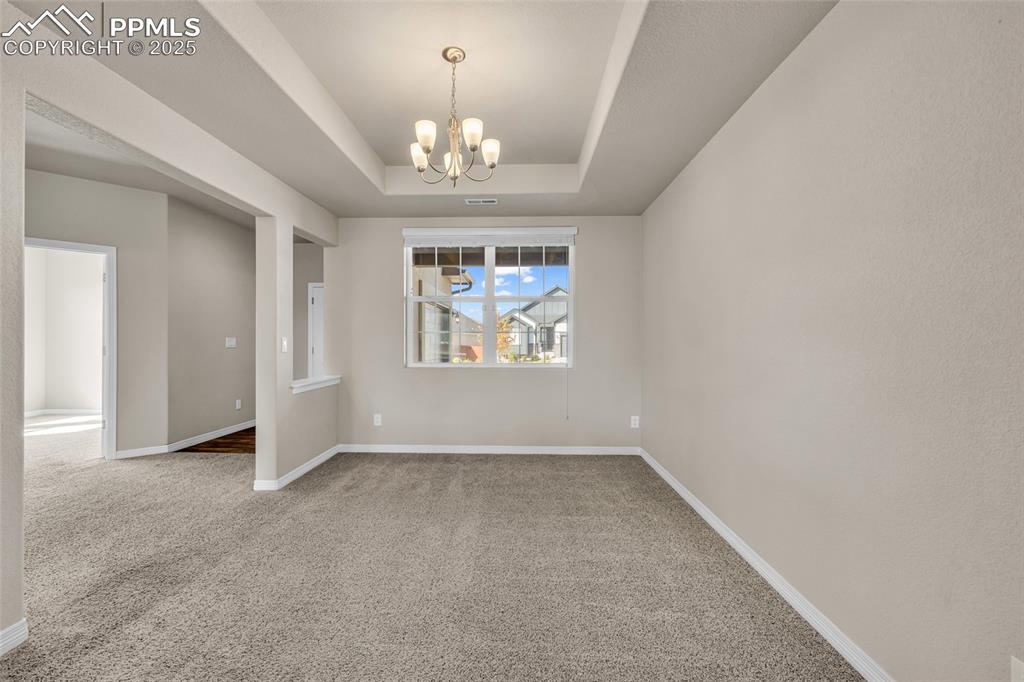
Empty room with carpet, a raised ceiling, and a chandelier
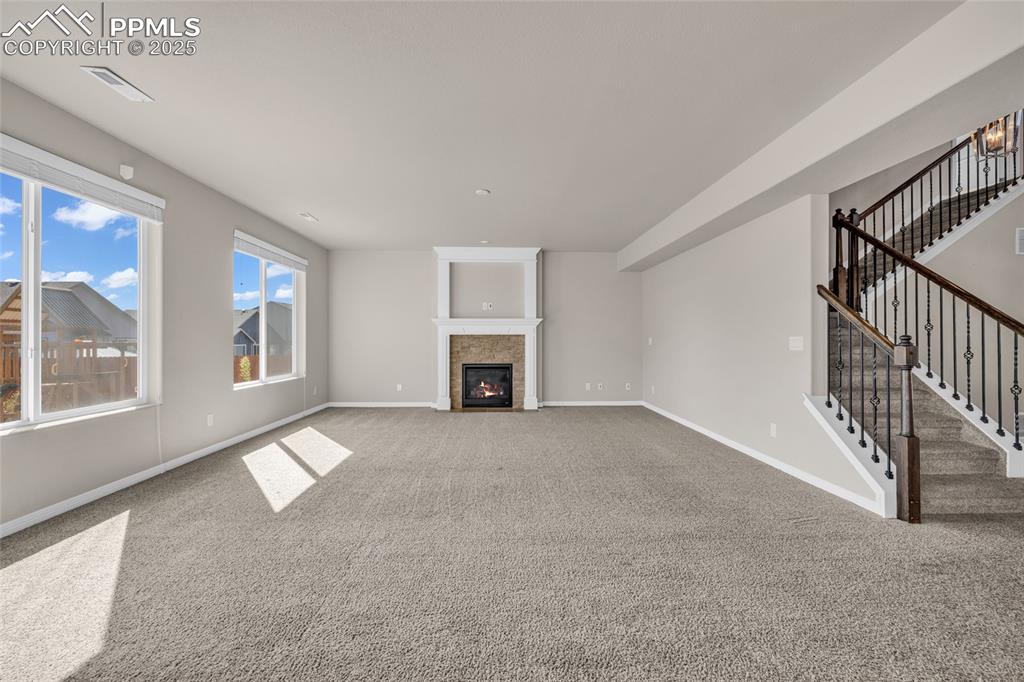
Unfurnished living room with stairs, a fireplace, and carpet flooring
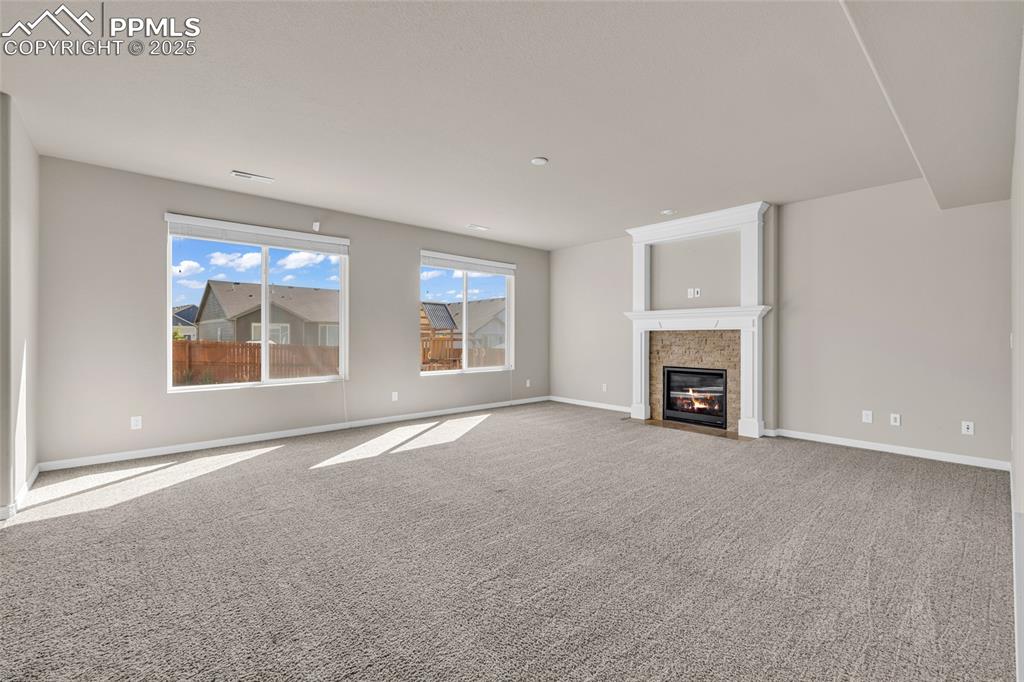
Unfurnished living room with carpet and a fireplace
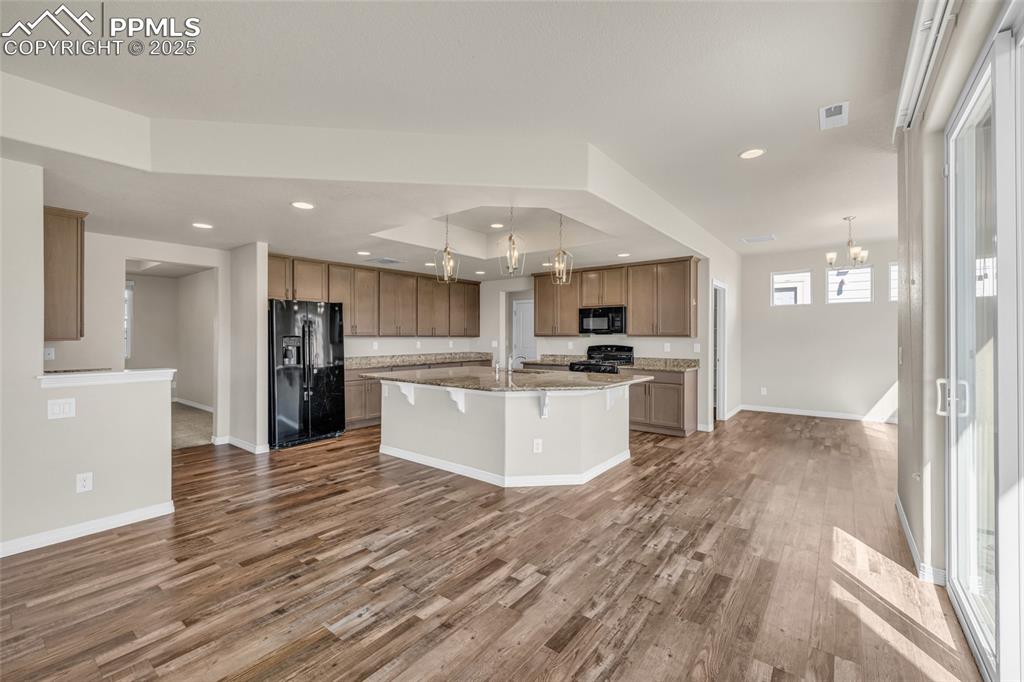
Kitchen featuring a chandelier, hanging light fixtures, black appliances, a kitchen island with sink, and recessed lighting
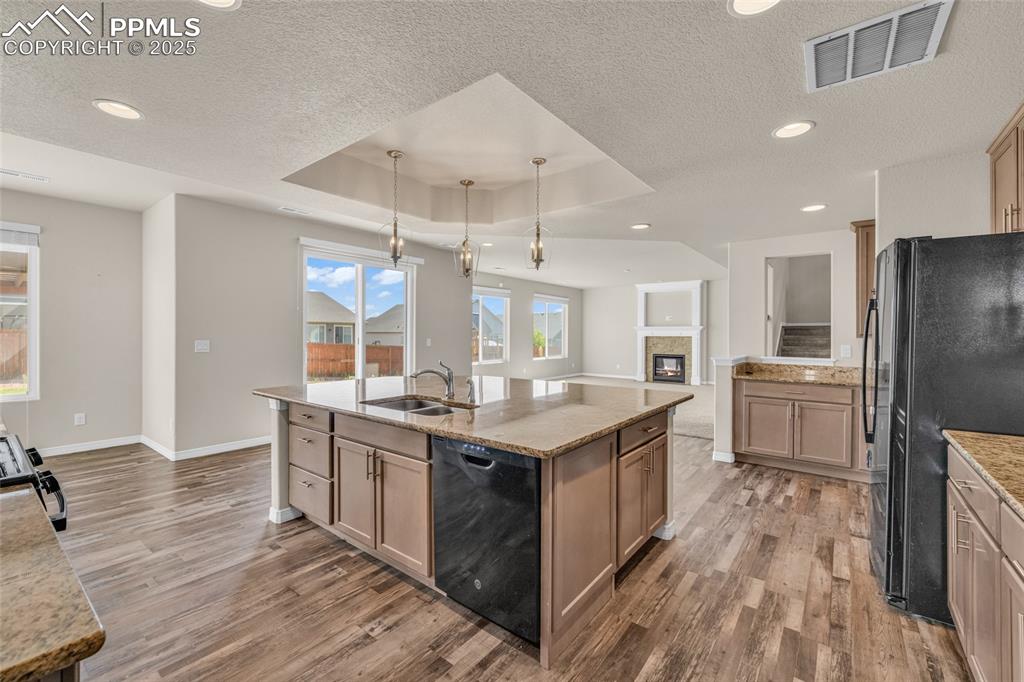
Kitchen with a raised ceiling, black appliances, light wood-style floors, light stone counters, and a kitchen island with sink
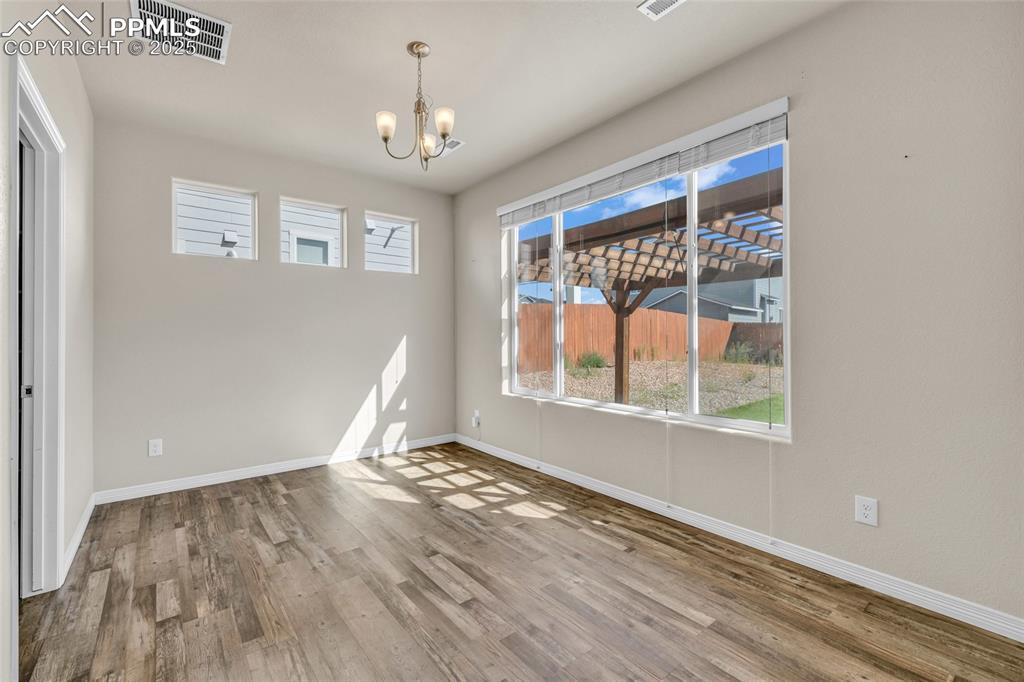
Unfurnished dining area with wood finished floors and a chandelier
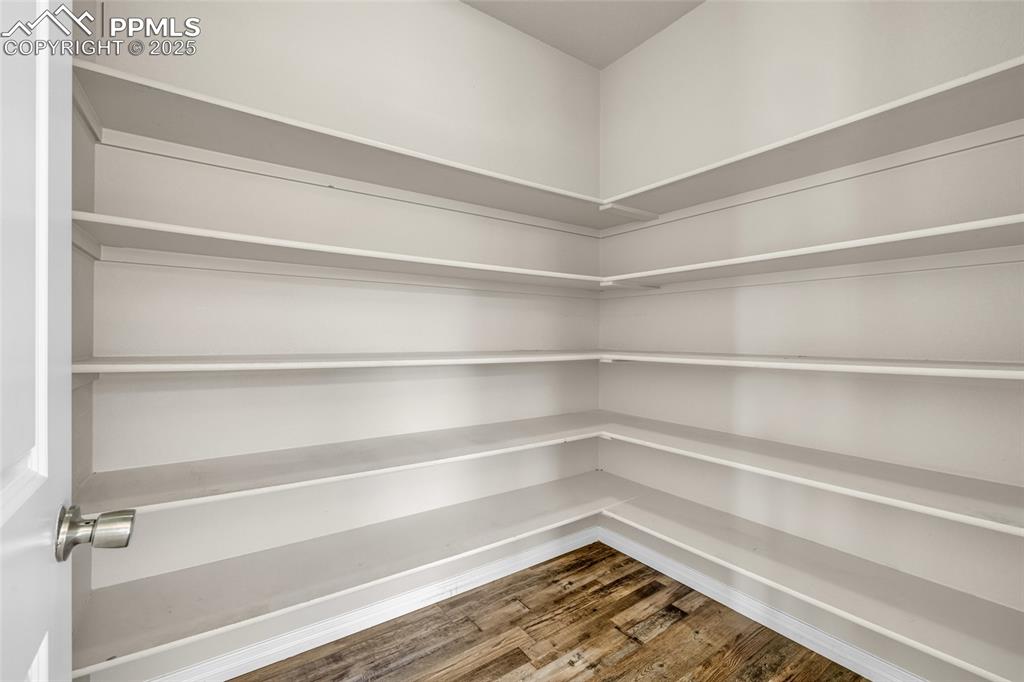
View of storage area
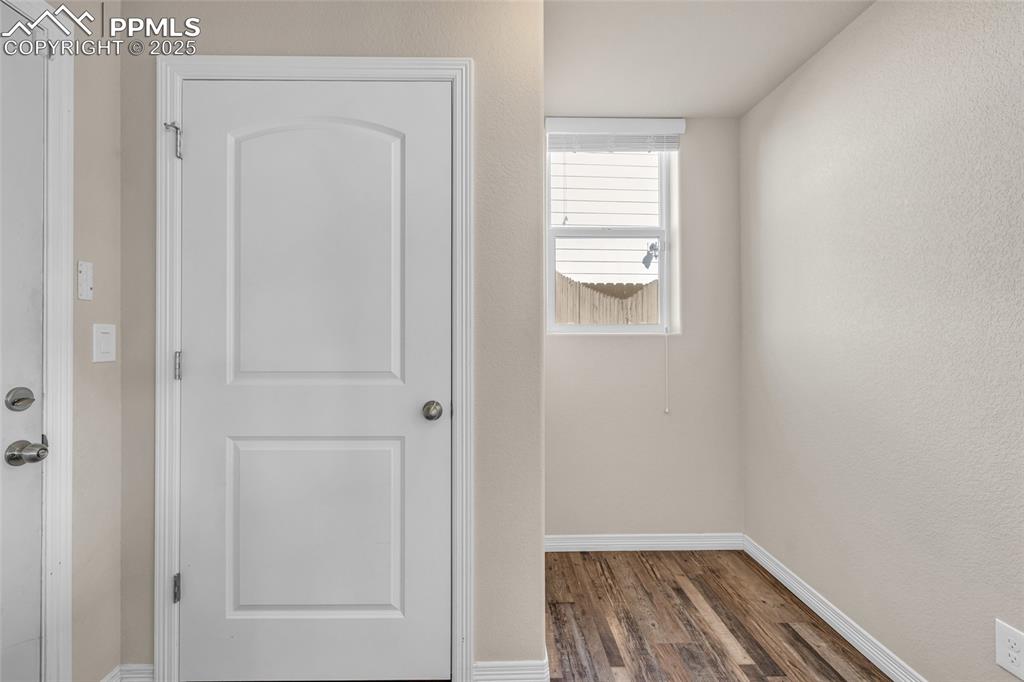
Hall with dark wood-type flooring and a textured wall
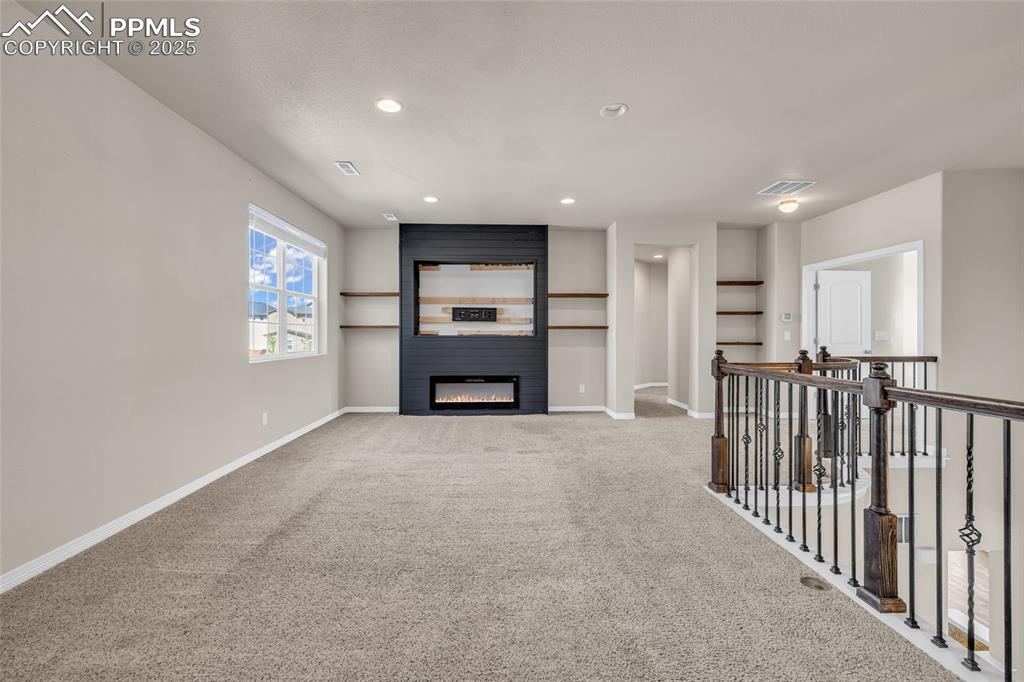
Unfurnished living room featuring carpet floors, a fireplace, and recessed lighting
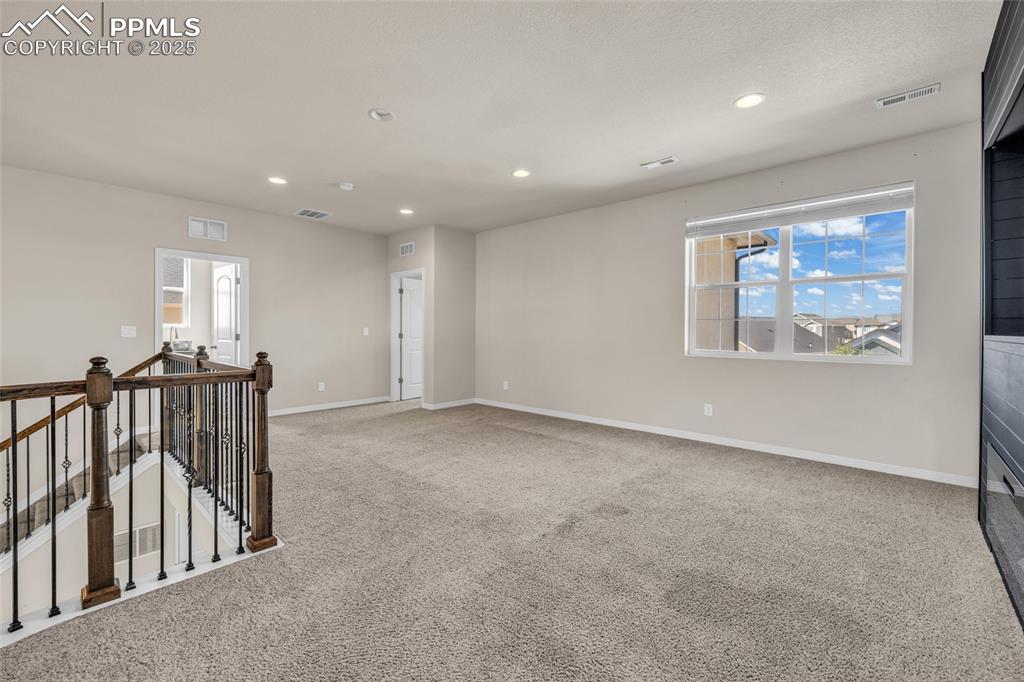
Empty room featuring light colored carpet and recessed lighting
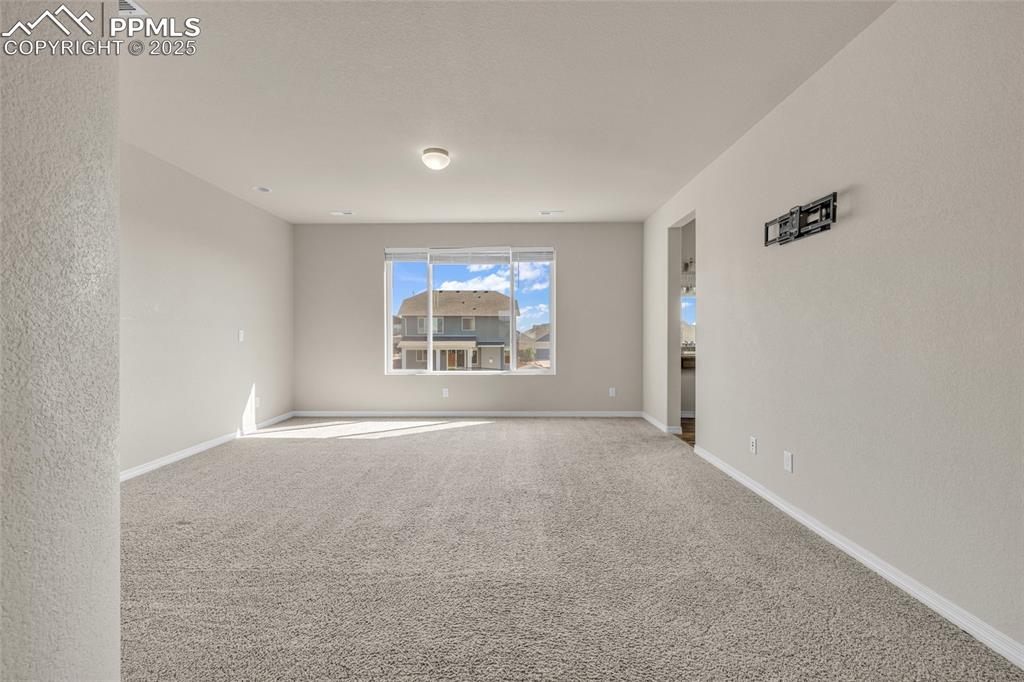
Unfurnished room with carpet and baseboards
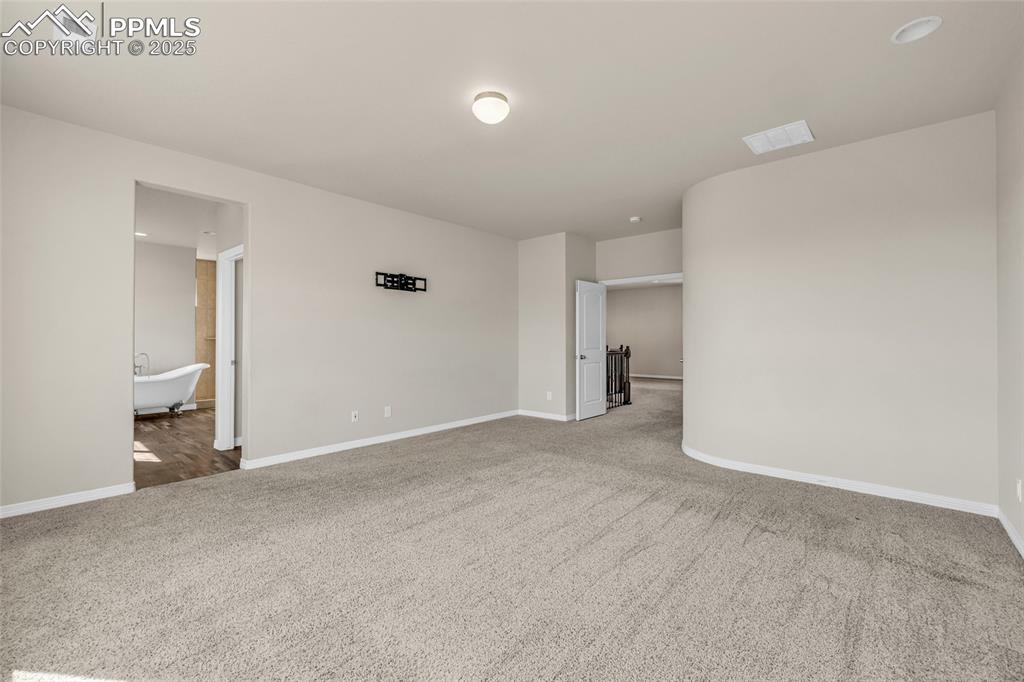
Empty room featuring carpet
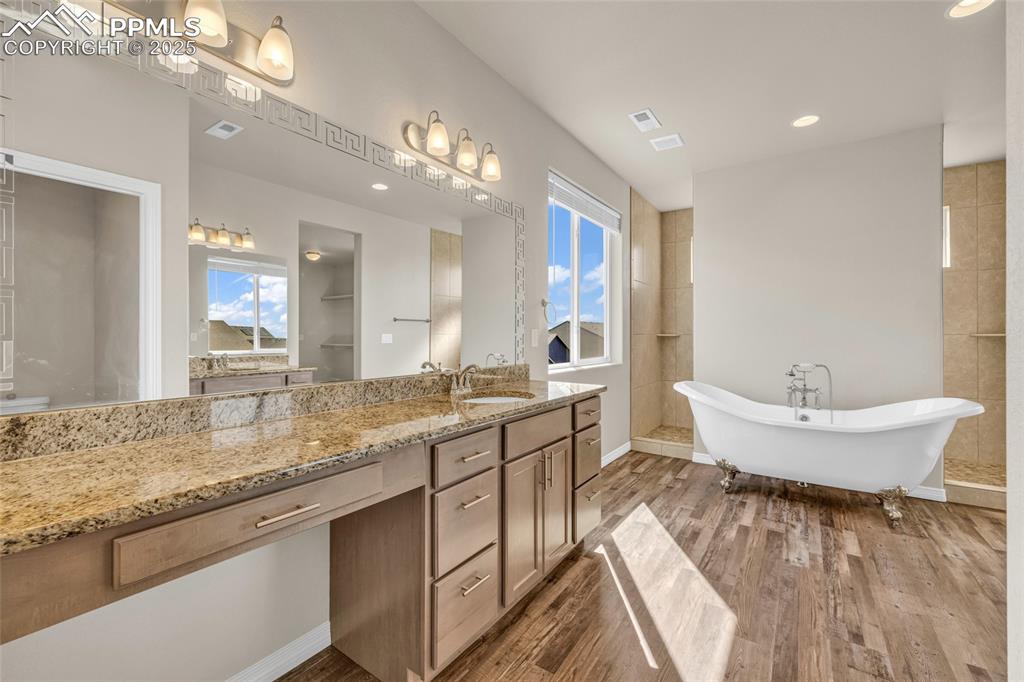
Full bath featuring vanity, a freestanding bath, dark wood-type flooring, and recessed lighting
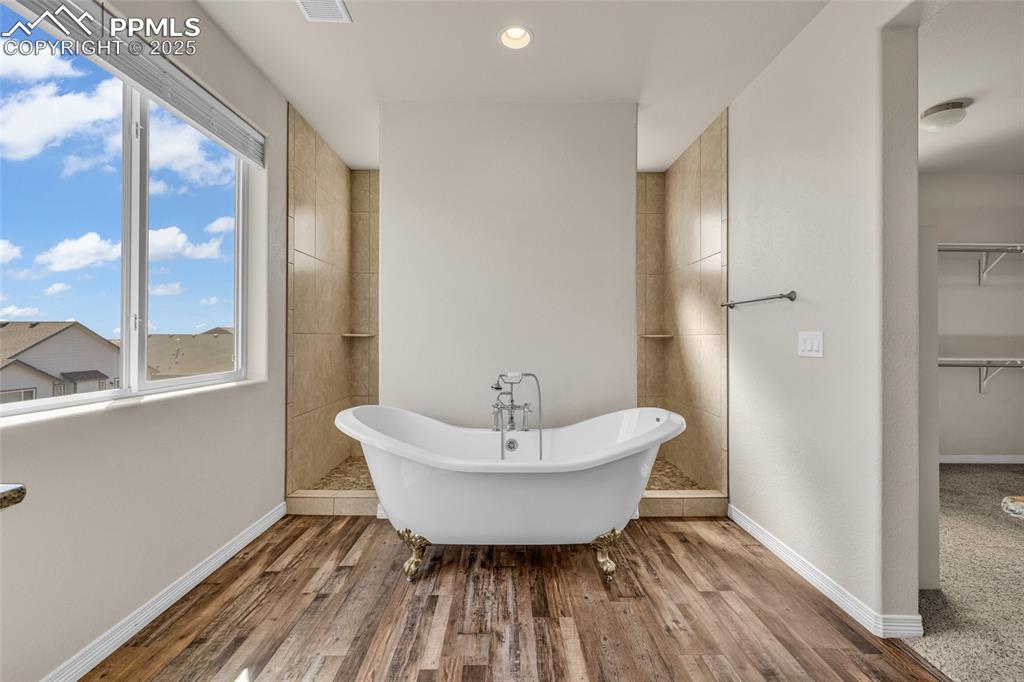
Bathroom featuring a freestanding tub, a walk in closet, wood finished floors, and recessed lighting
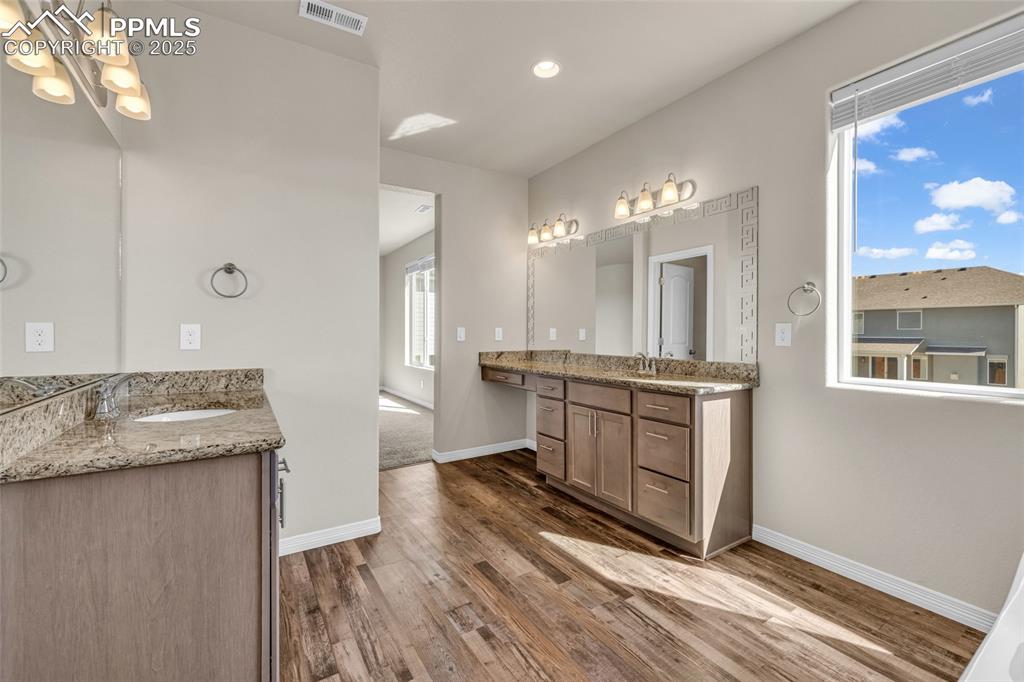
Bathroom with two vanities, dark wood-style floors, and recessed lighting
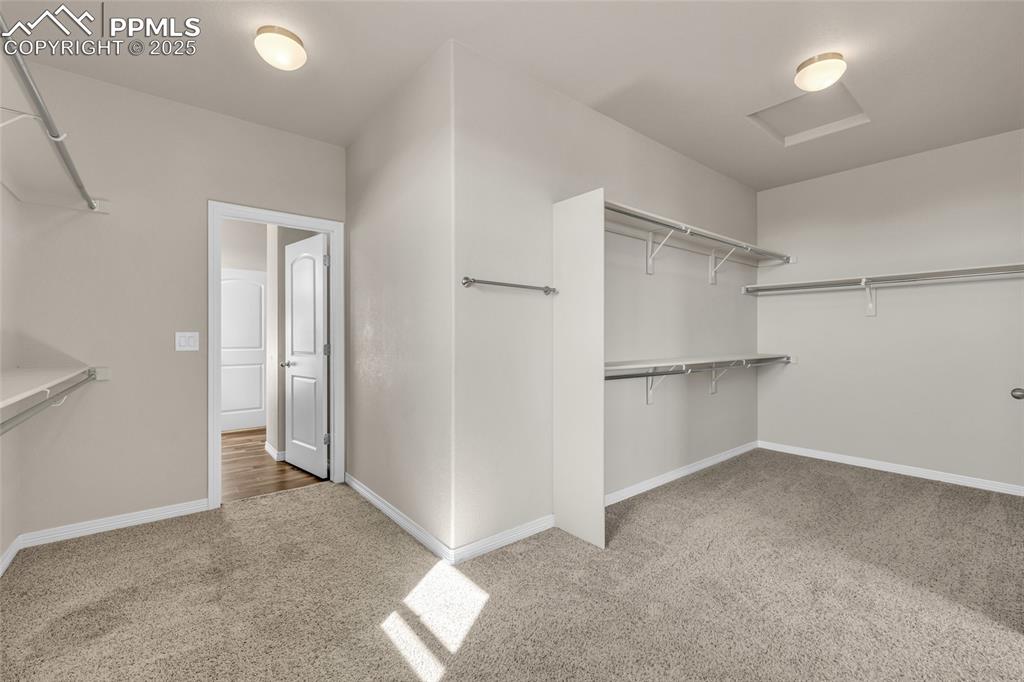
Spacious closet with light colored carpet and attic access
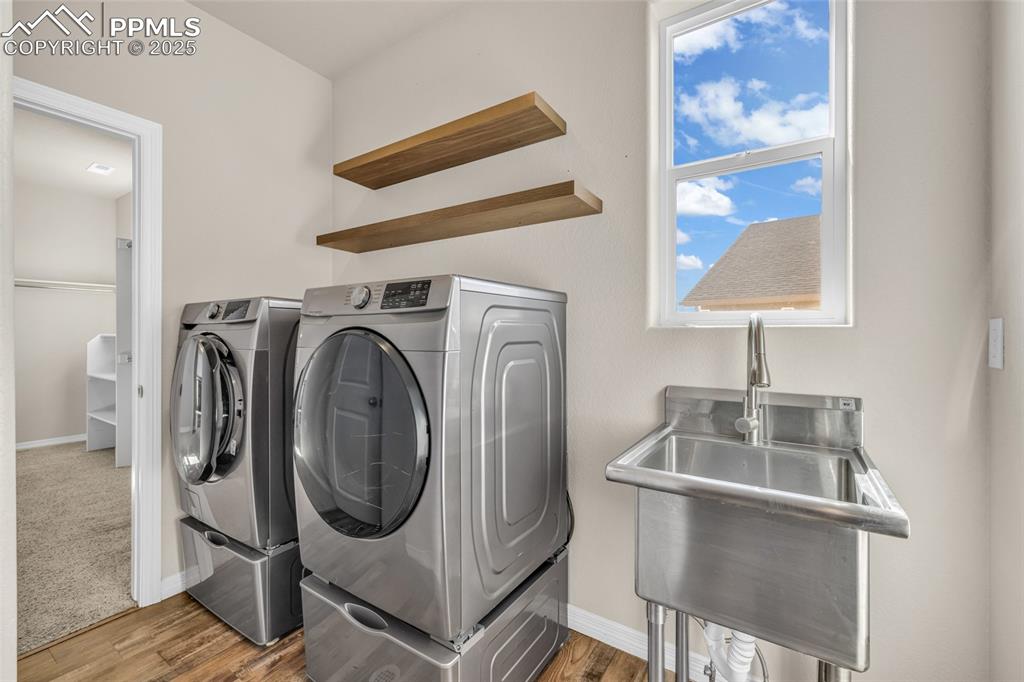
Laundry area with wood finished floors and washing machine and clothes dryer
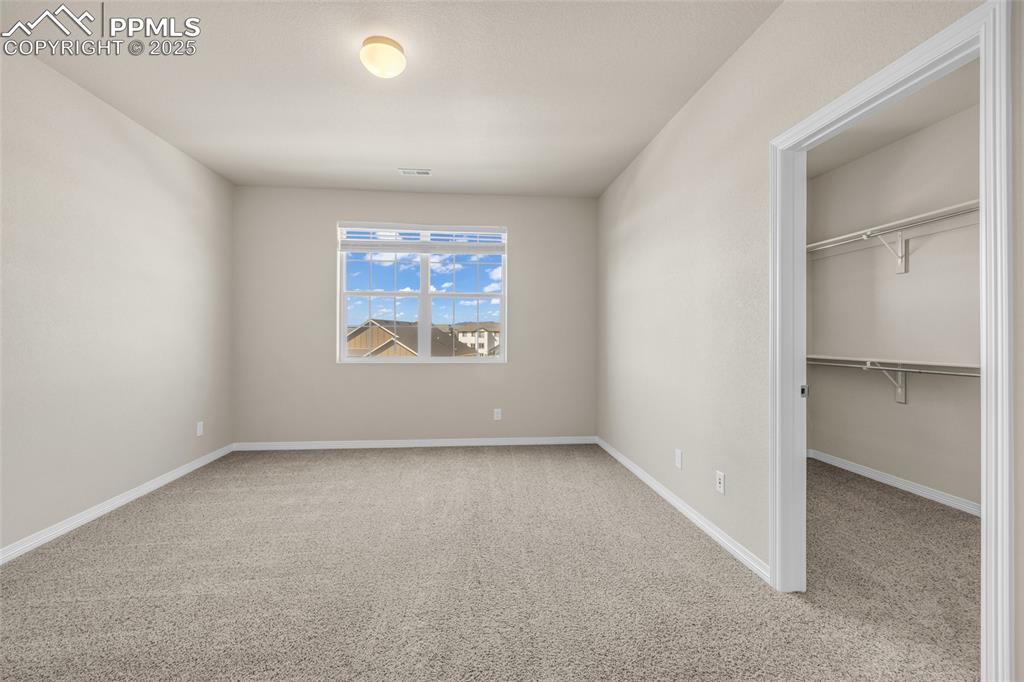
Unfurnished bedroom with light carpet and a spacious closet
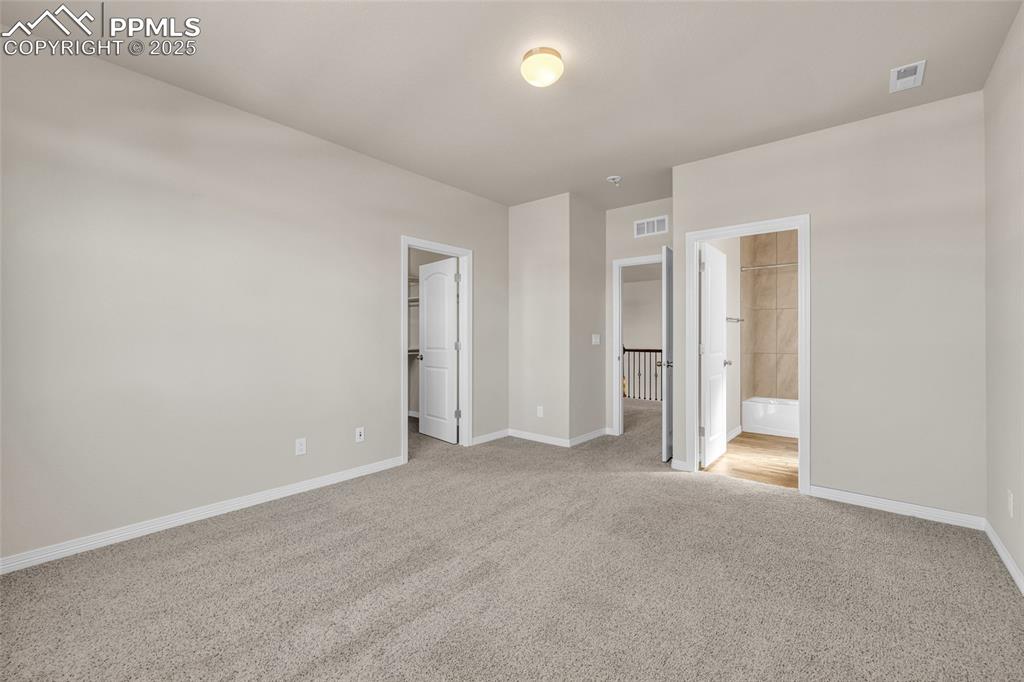
Unfurnished bedroom with a walk in closet, light colored carpet, and connected bathroom
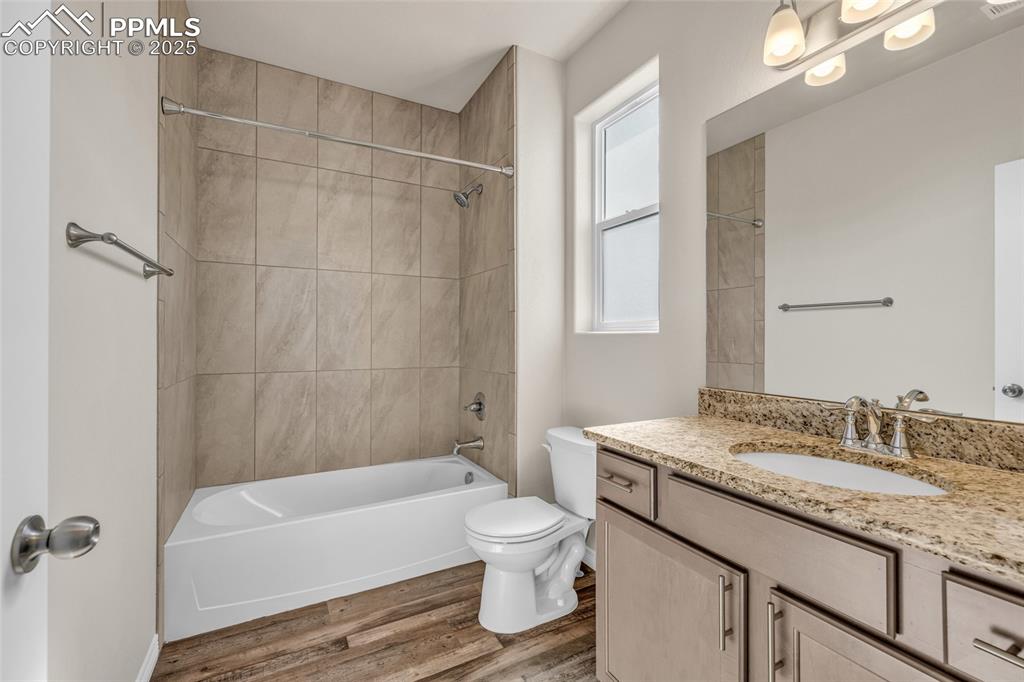
Bathroom featuring tub / shower combination, vanity, and light wood-style floors
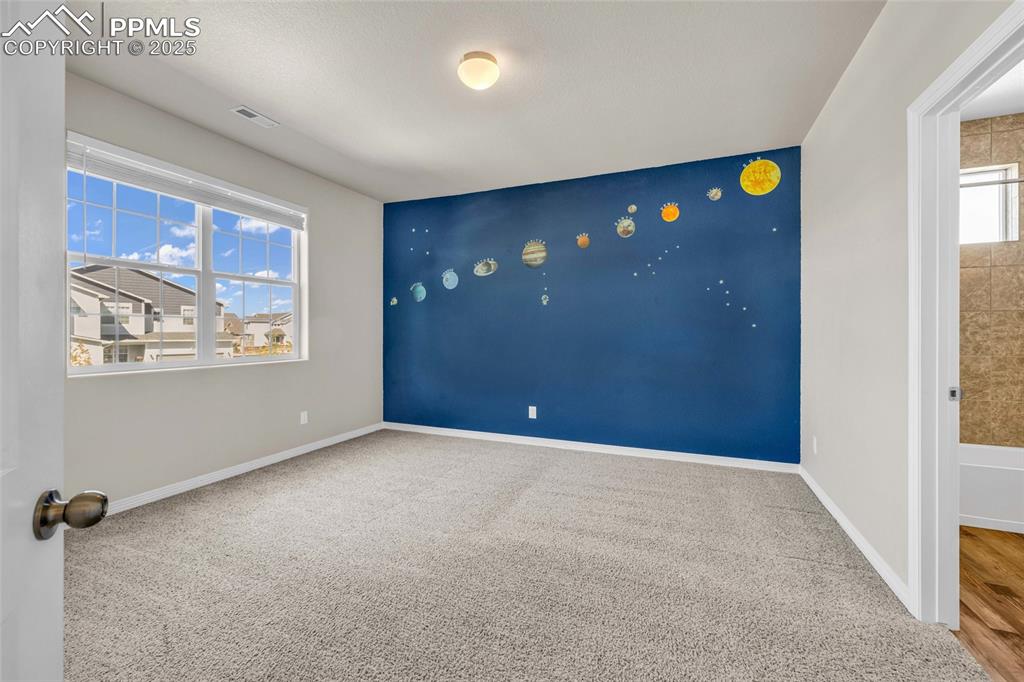
Carpeted spare room with baseboards
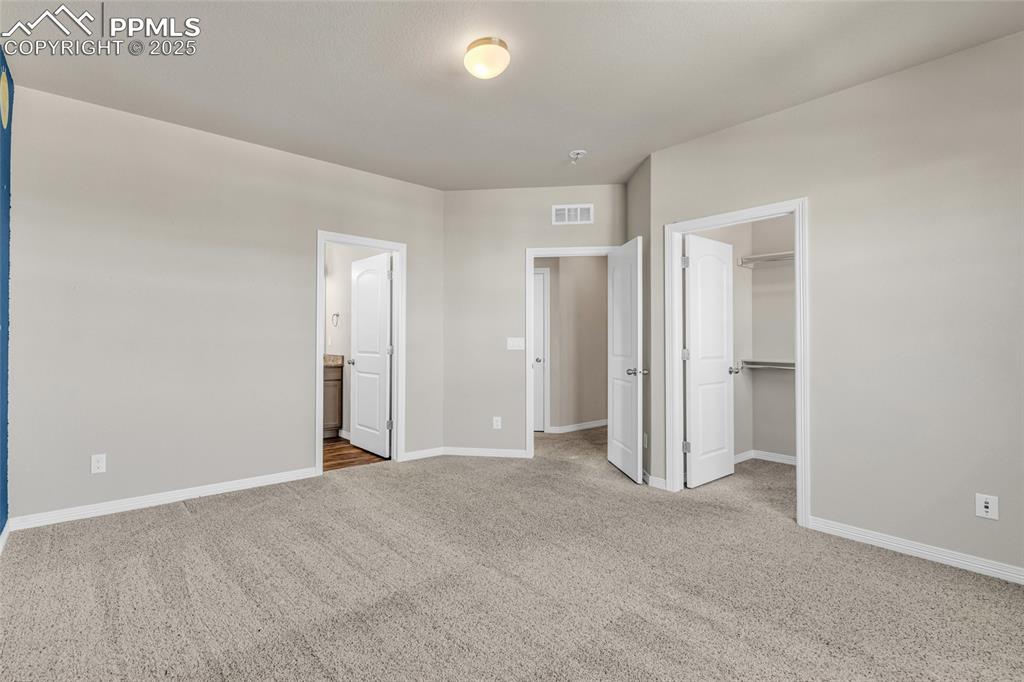
Unfurnished bedroom featuring a spacious closet, light carpet, and ensuite bath
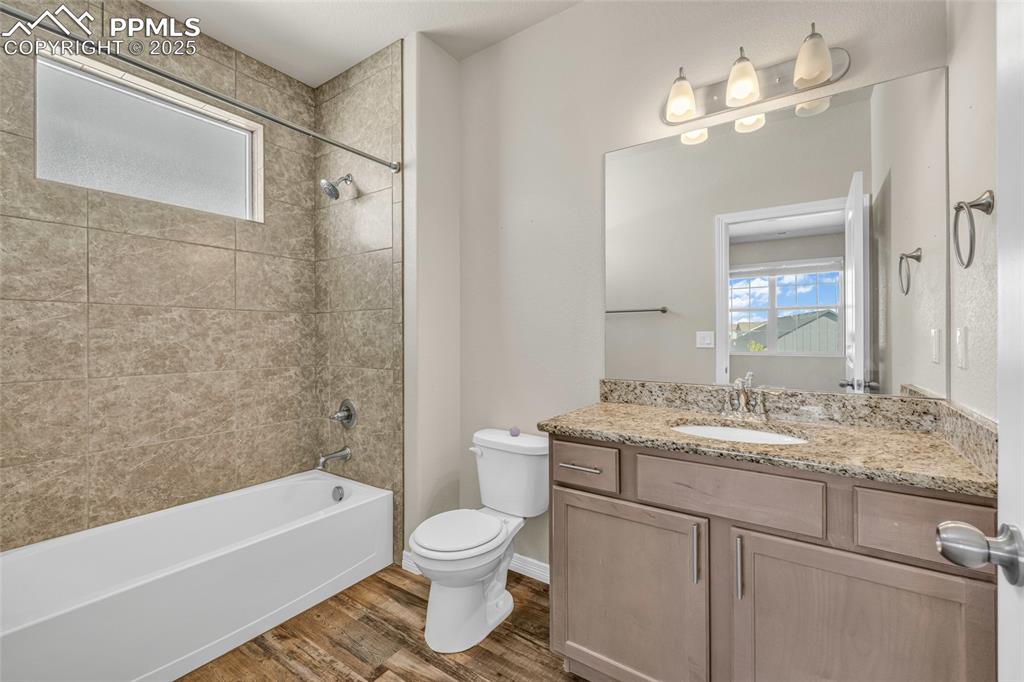
Full bathroom featuring healthy amount of natural light, shower / bathtub combination, dark wood-style floors, and vanity
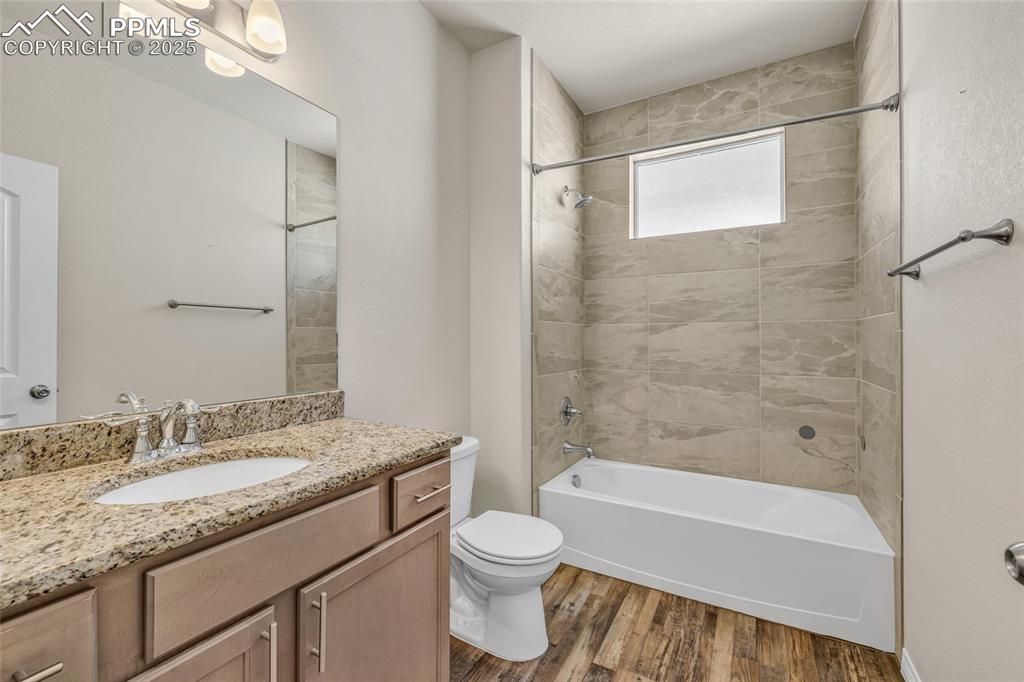
Full bath with shower / washtub combination, vanity, and dark wood-style floors
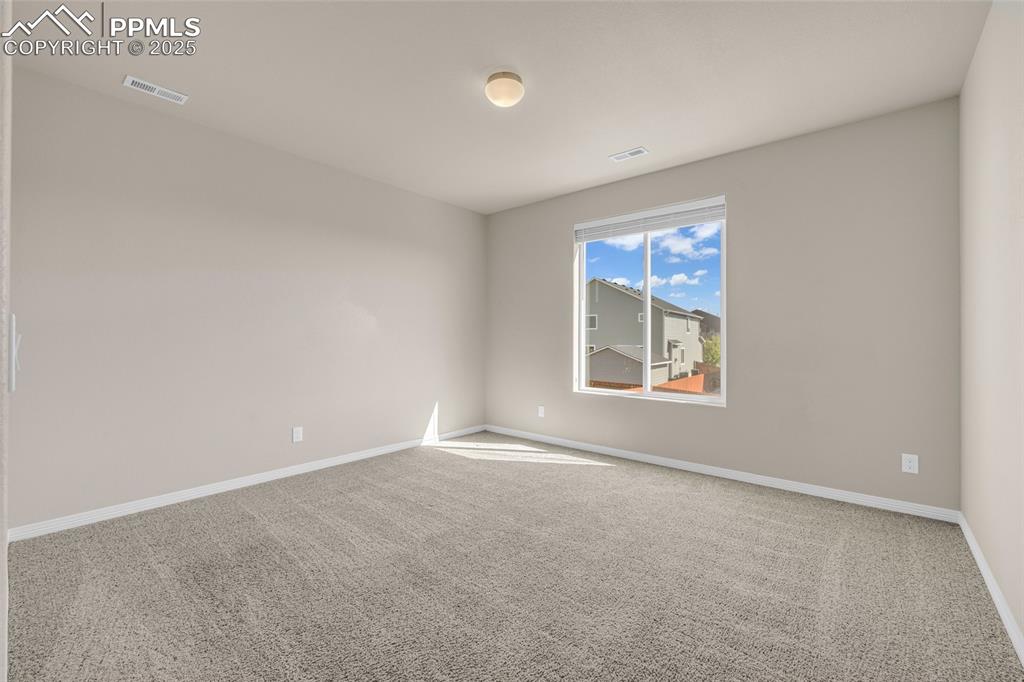
Empty room featuring light colored carpet and baseboards
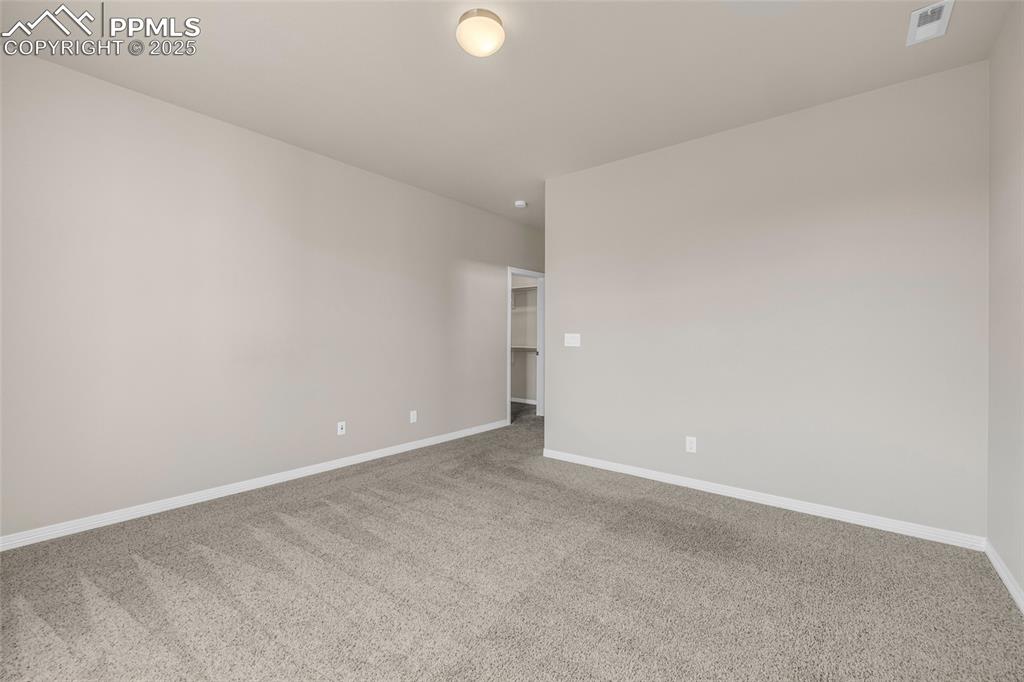
Carpeted empty room featuring baseboards
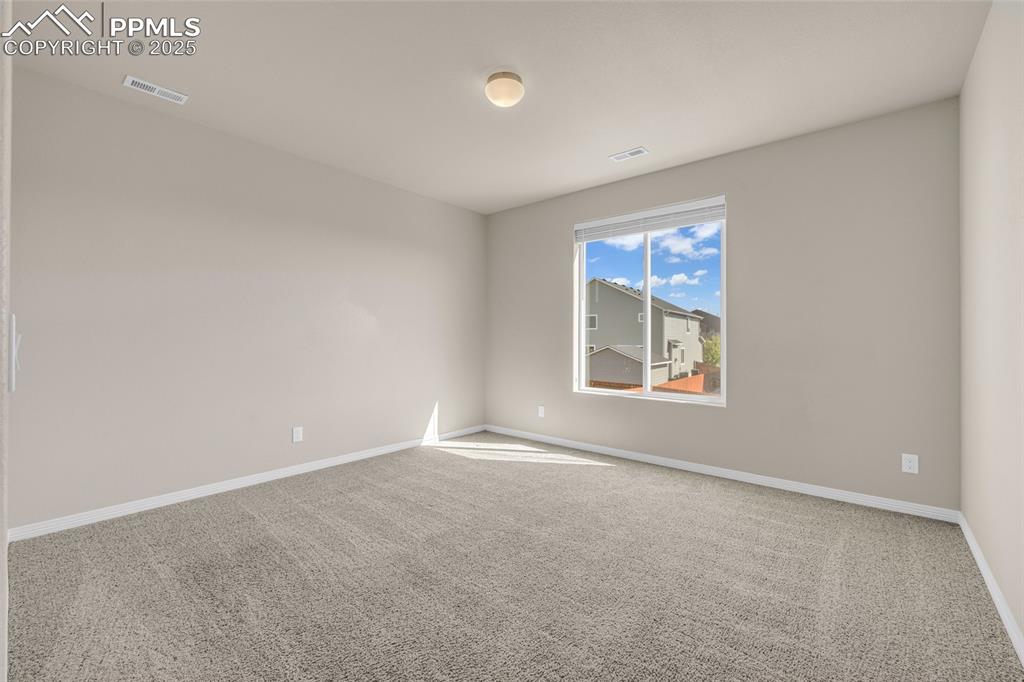
Empty room featuring light colored carpet and baseboards
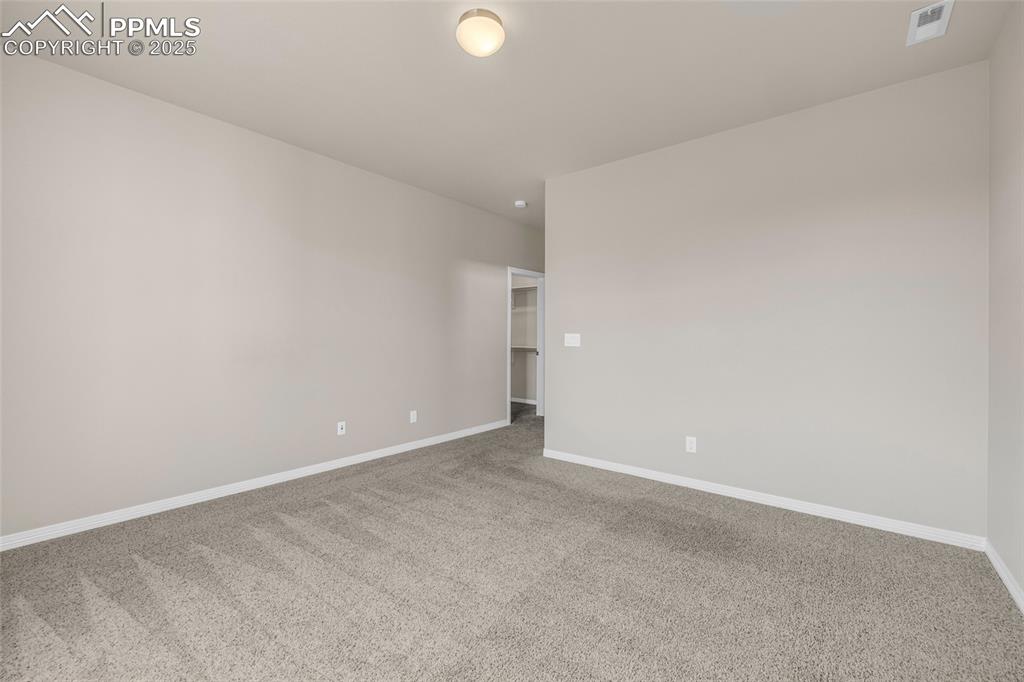
Carpeted empty room featuring baseboards
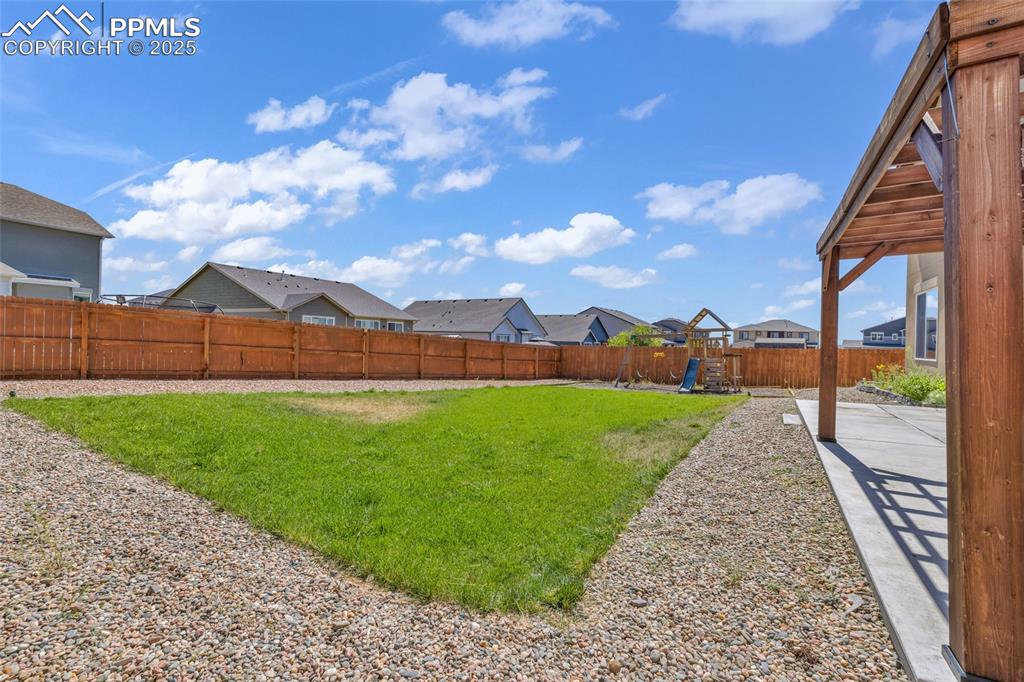
Fenced backyard featuring a residential view, a playground, and a patio
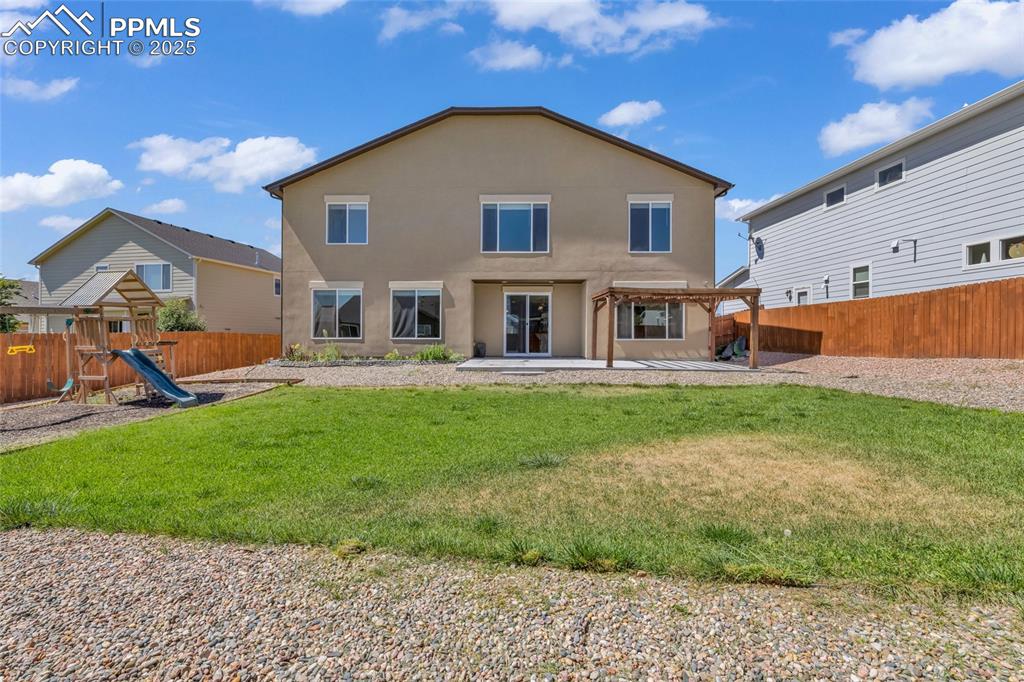
Back of property with a patio area, a playground, a fenced backyard, and stucco siding
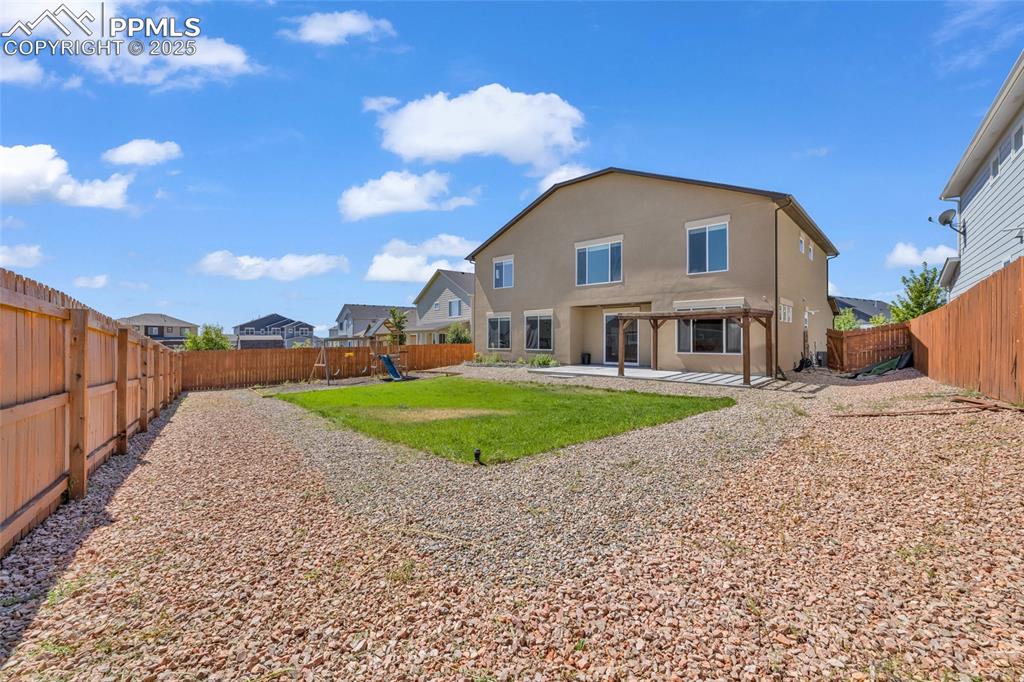
Rear view of house with a patio, a fenced backyard, and stucco siding
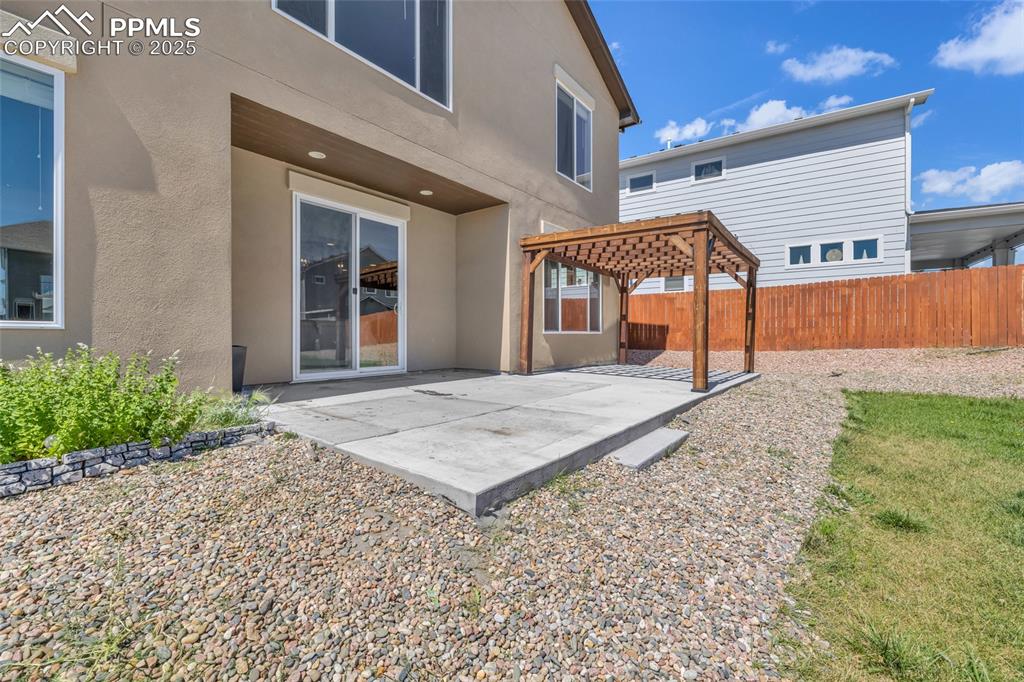
Back of house featuring stucco siding, a patio area, and a pergola
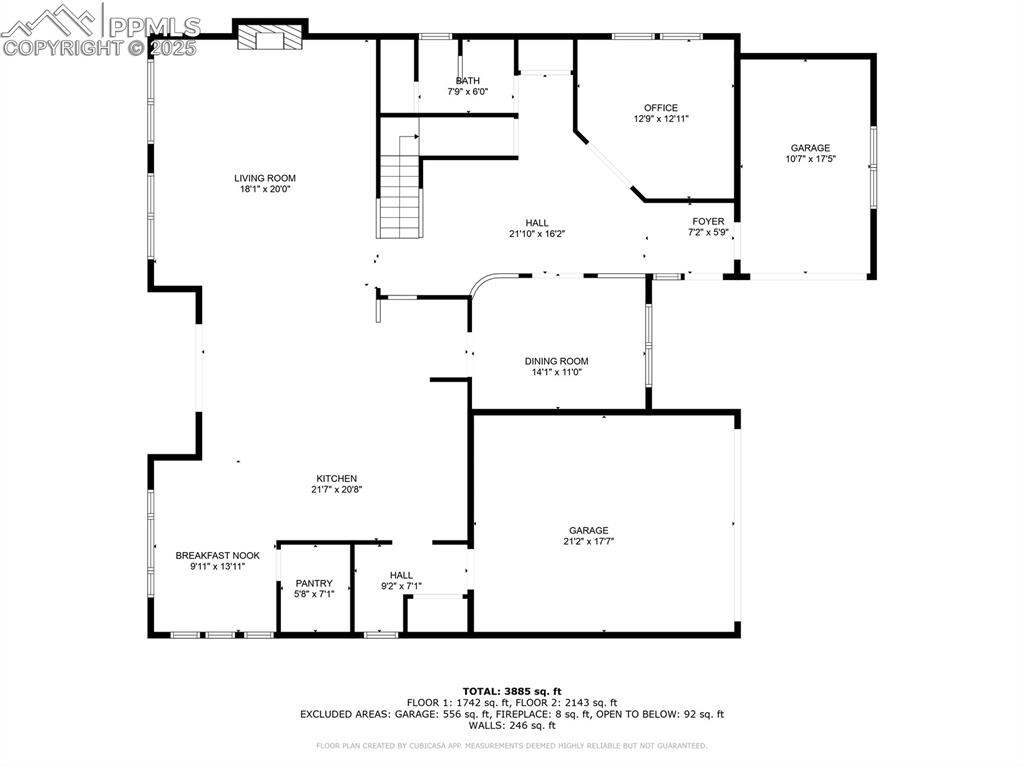
View of floor plan / room layout
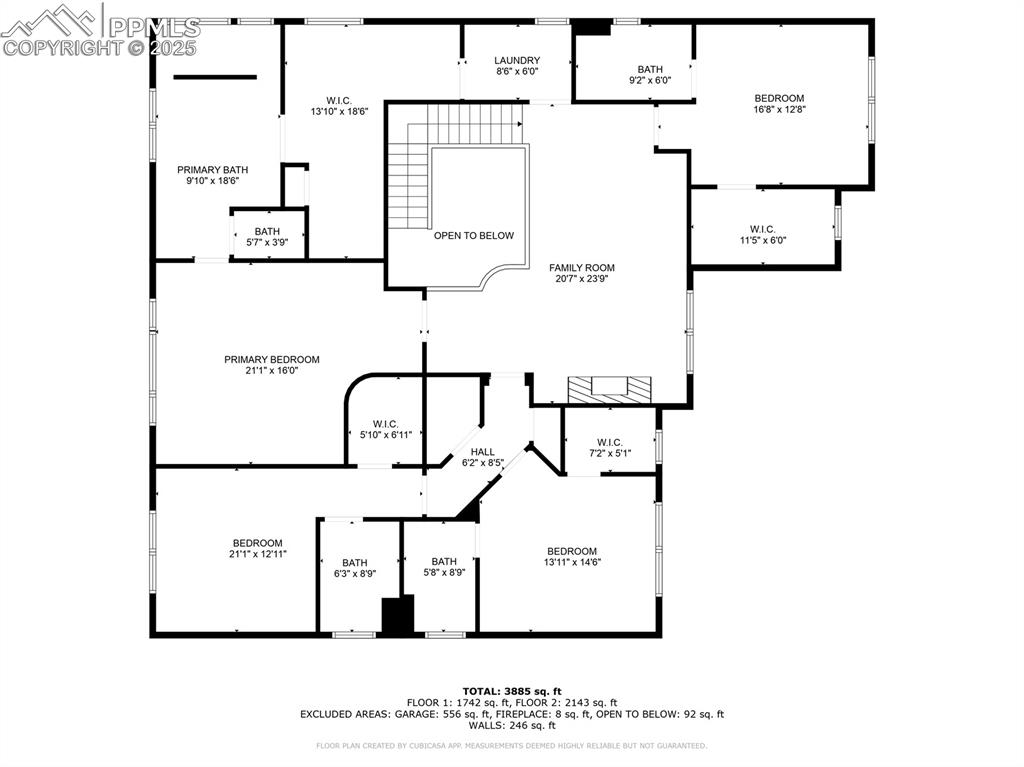
View of property floor plan
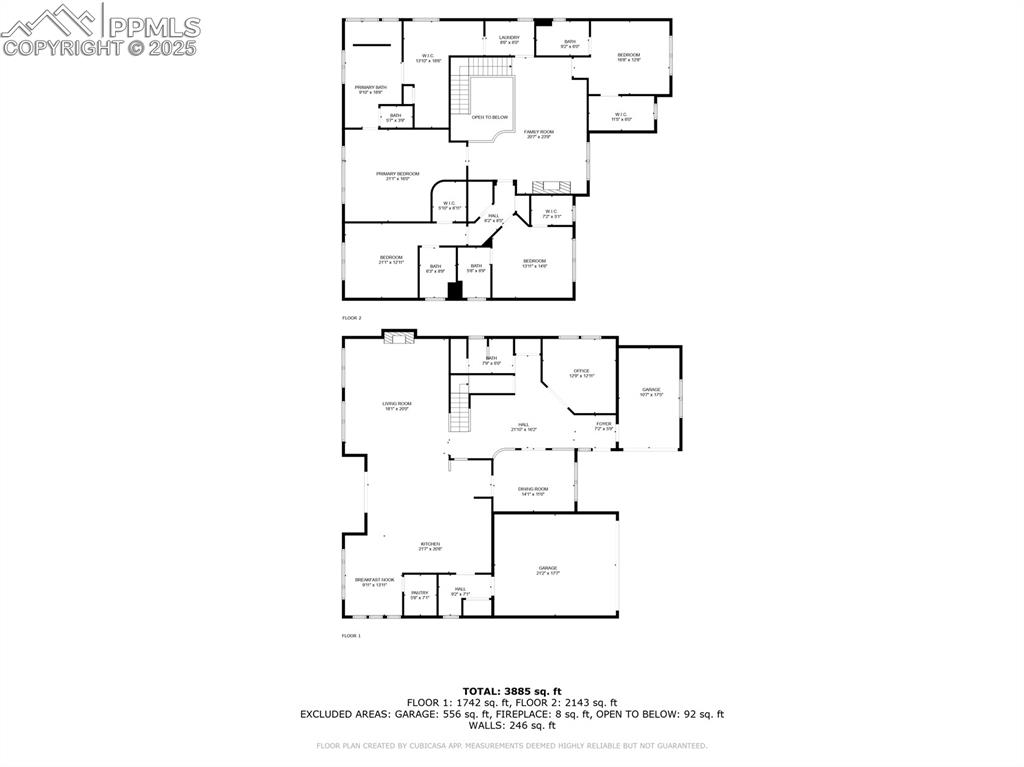
View of room layout
Disclaimer: The real estate listing information and related content displayed on this site is provided exclusively for consumers’ personal, non-commercial use and may not be used for any purpose other than to identify prospective properties consumers may be interested in purchasing.