6615 Mulberry Road, Calhan, CO, 80808
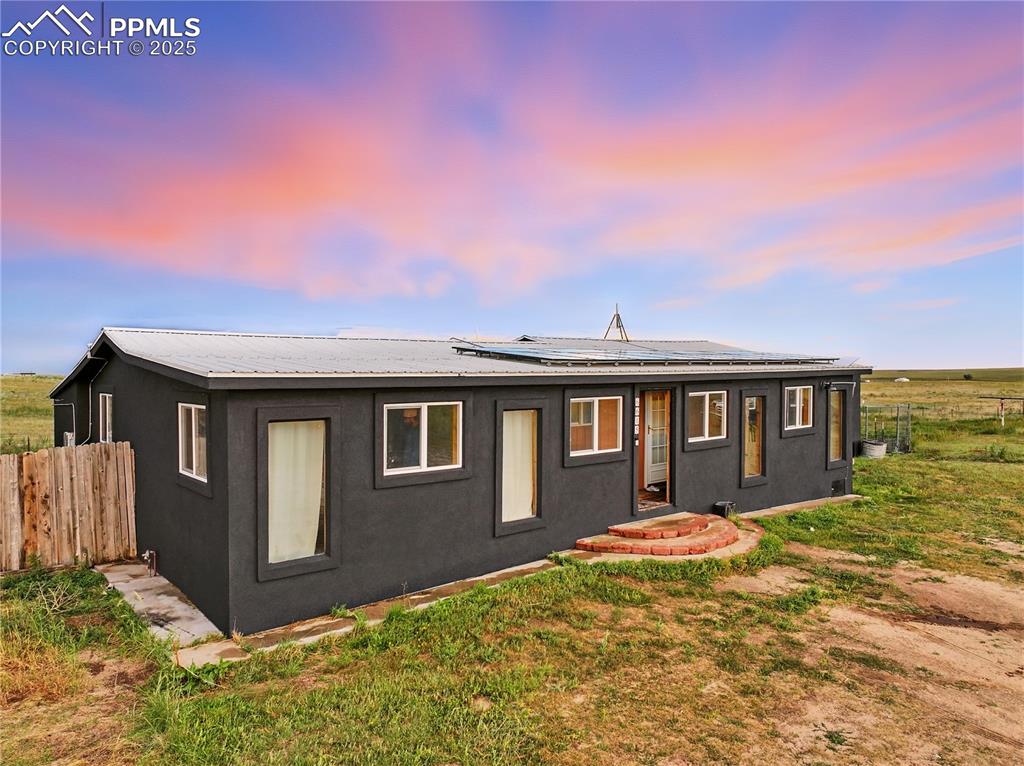
Dramatic front view with black stucco, modern full length windows, and a steel roof with solar panels
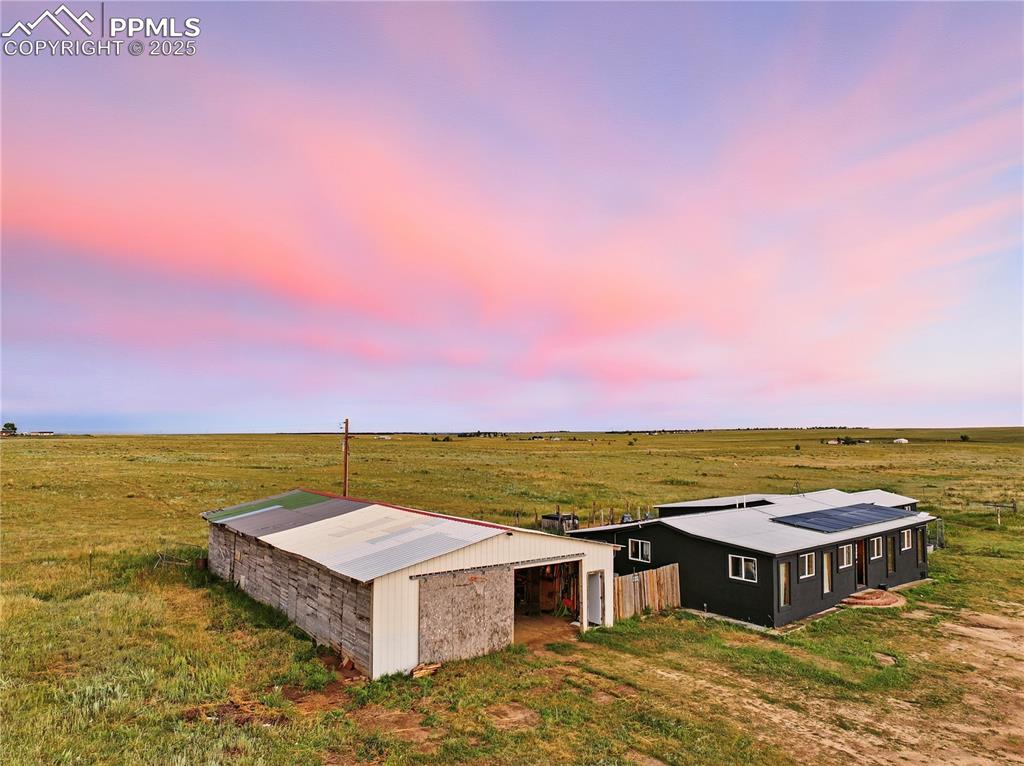
Aerial view including the home with a covered front porch and oversized barn
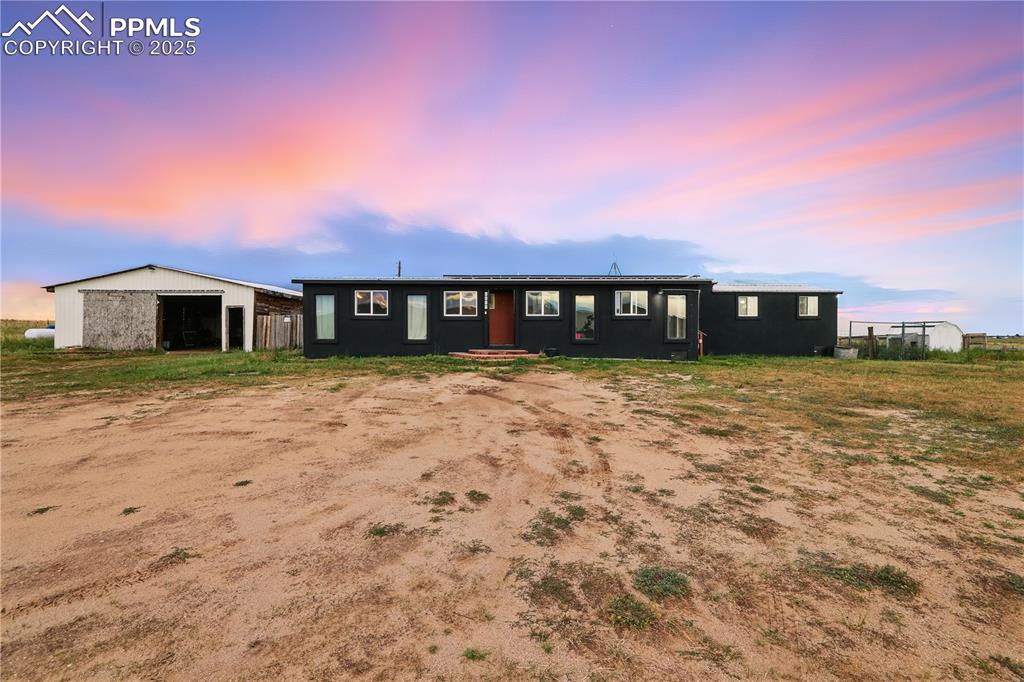
Stylish ranch home on your 35 acres
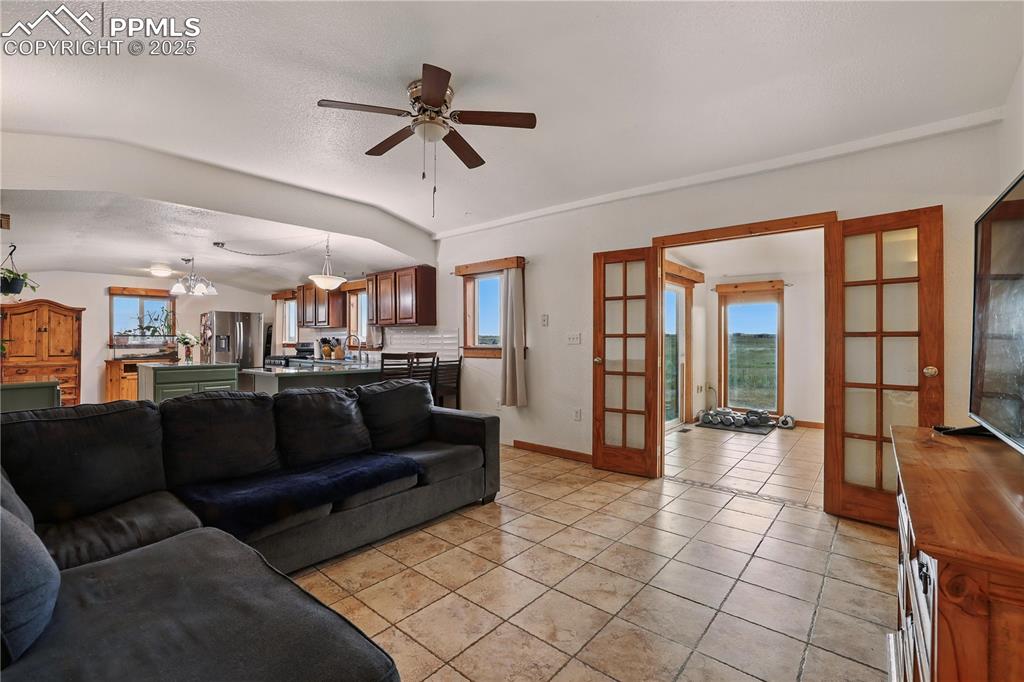
Living room with tile flooring and french doors to the bonus room
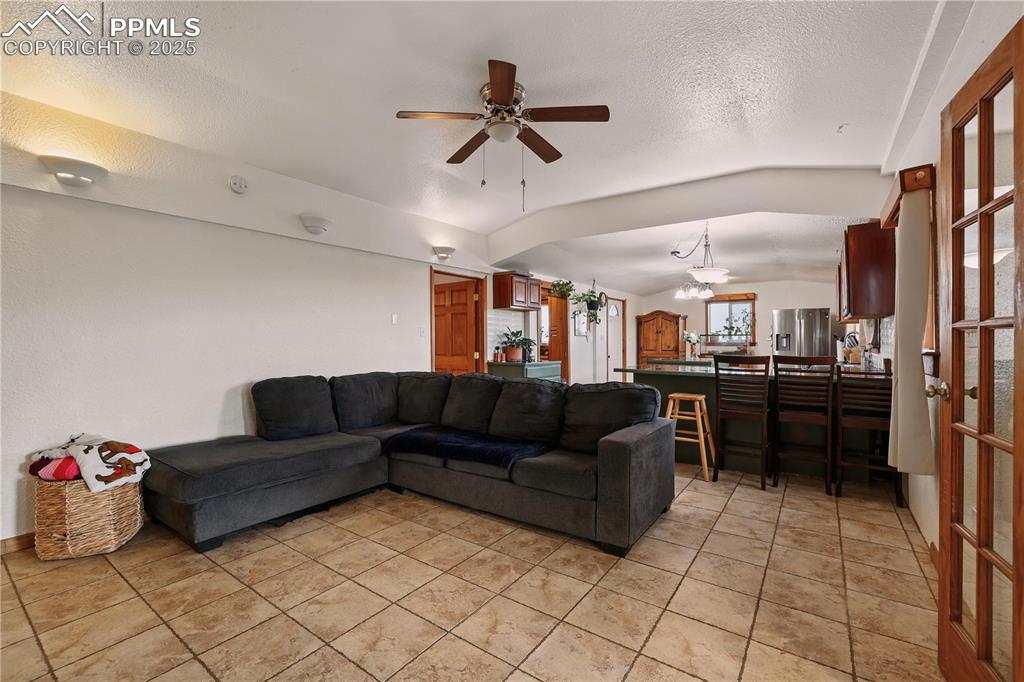
Living room opens to the kitchen with a beautiful lofted ceiling.
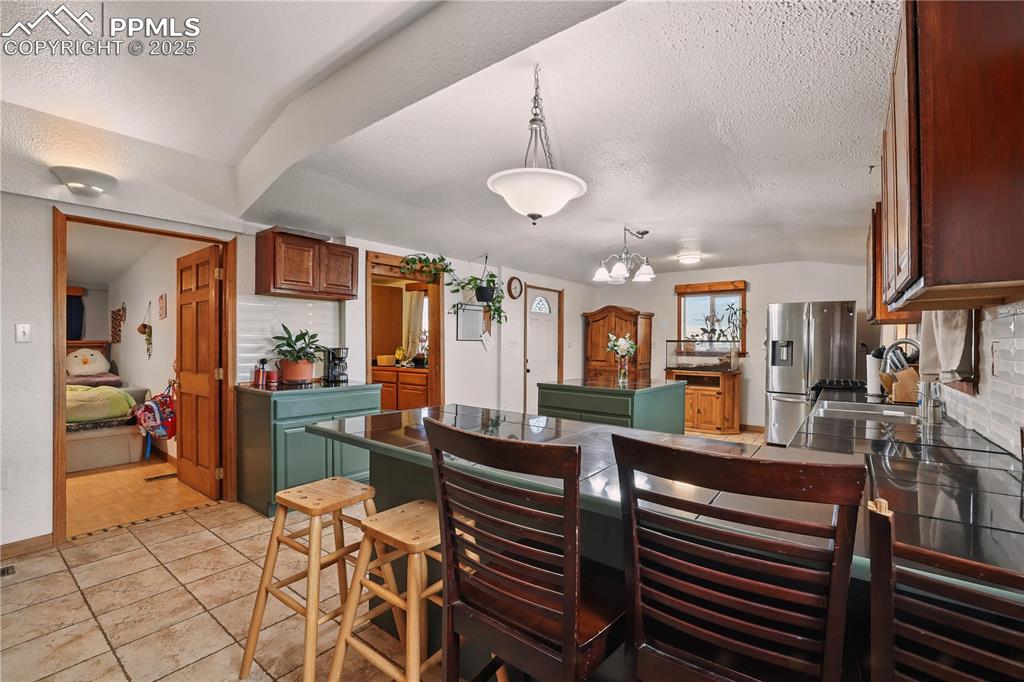
Spacious kitchen with breakfast bar
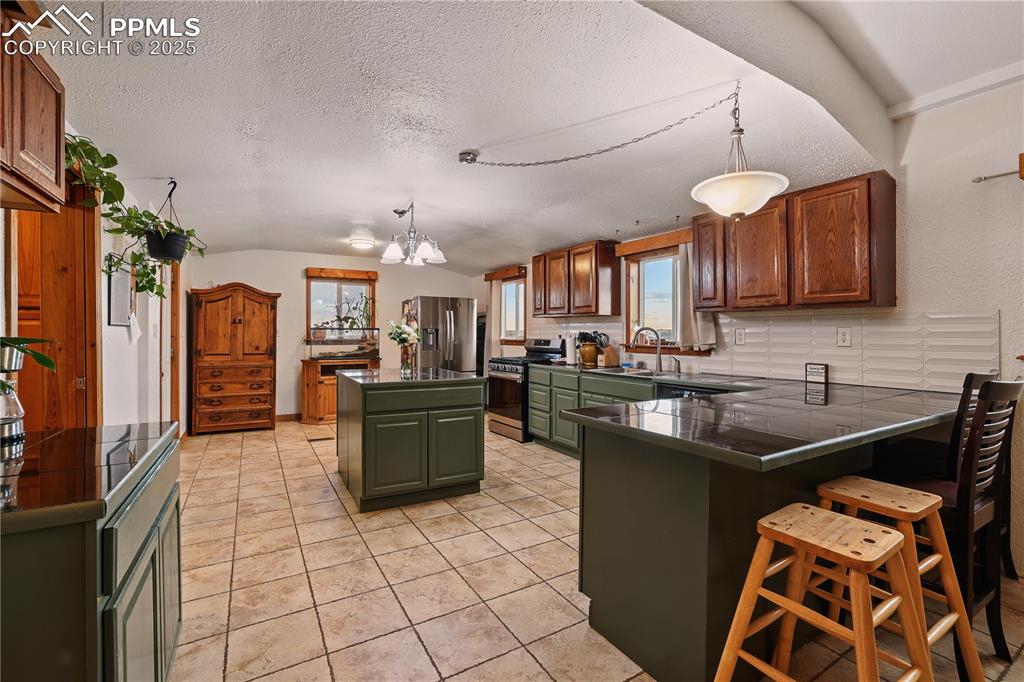
The kitchen has ample storage space including an island and space for a coffee bar.
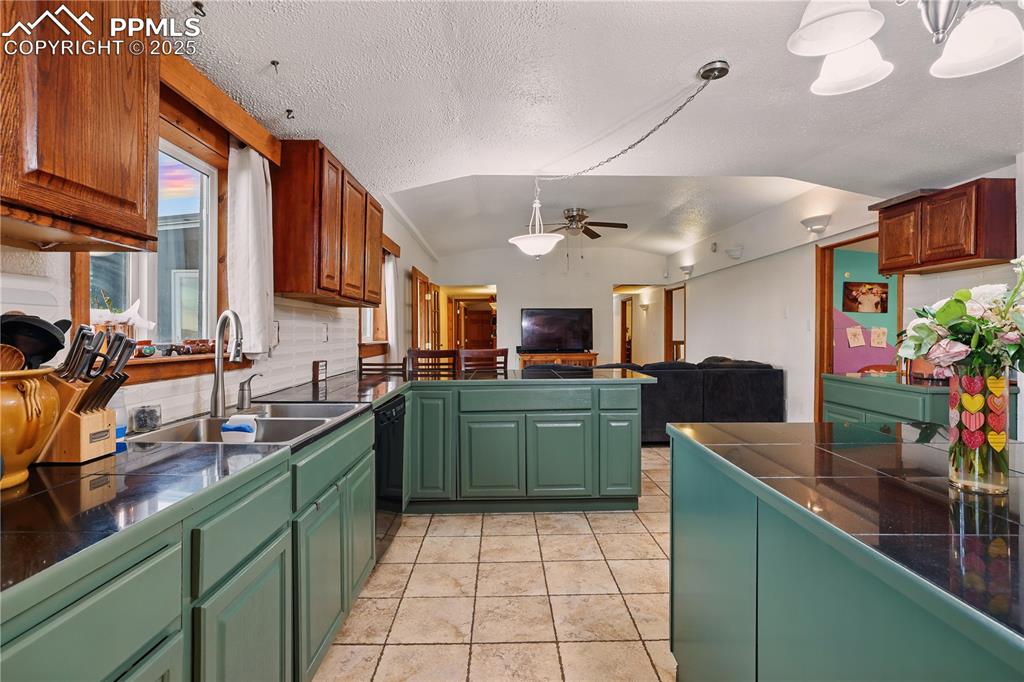
Kitchen features stunning black counters and freshly painted hunter green cabinets.
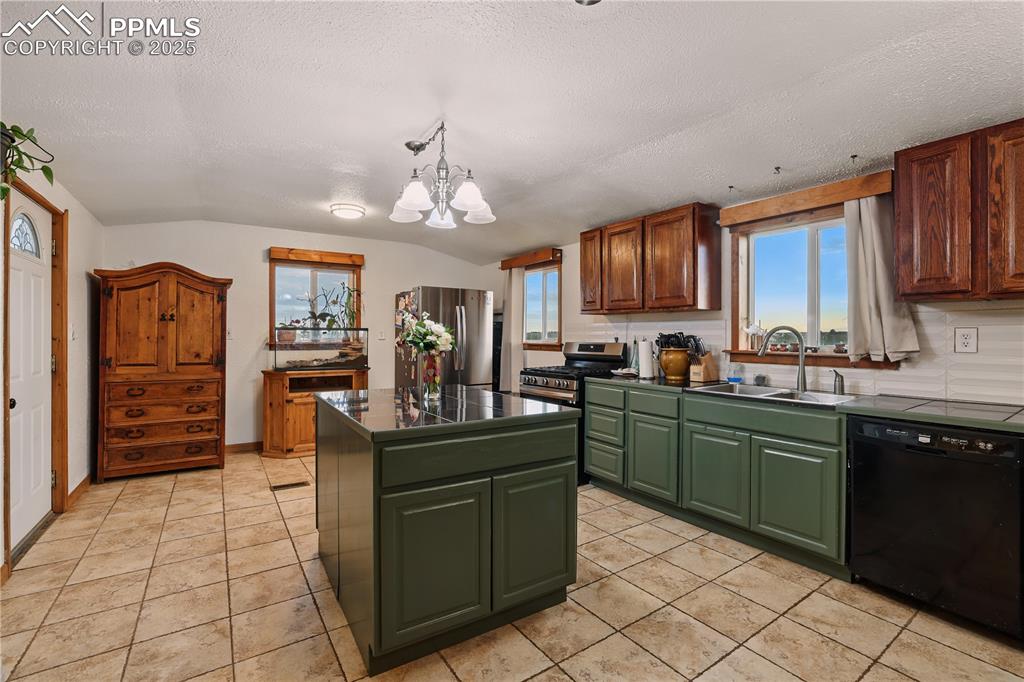
Kitchen features stainless appliances including a gas range and custom tile backsplash.
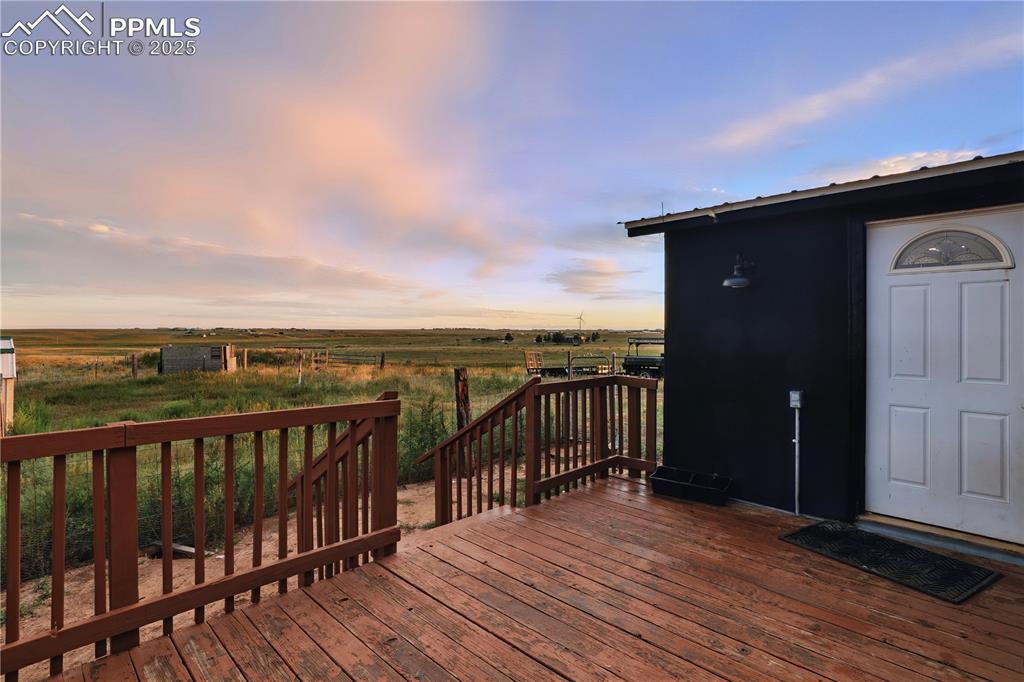
Back deck - right off of the kitchen! Perfect for summer BBQs!
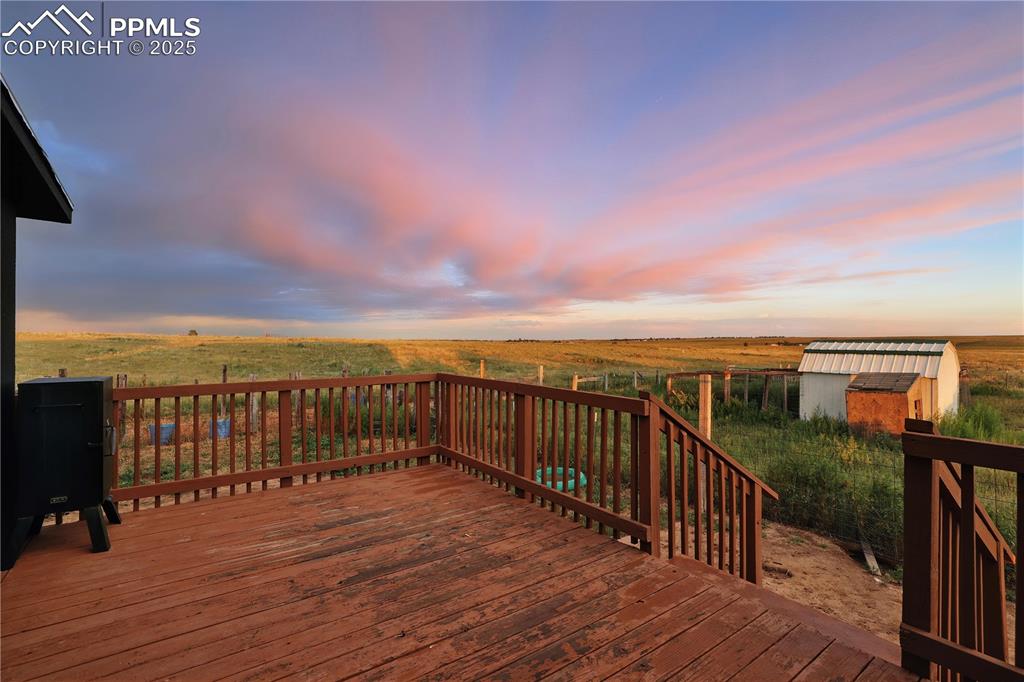
Stunning views from the deck!!
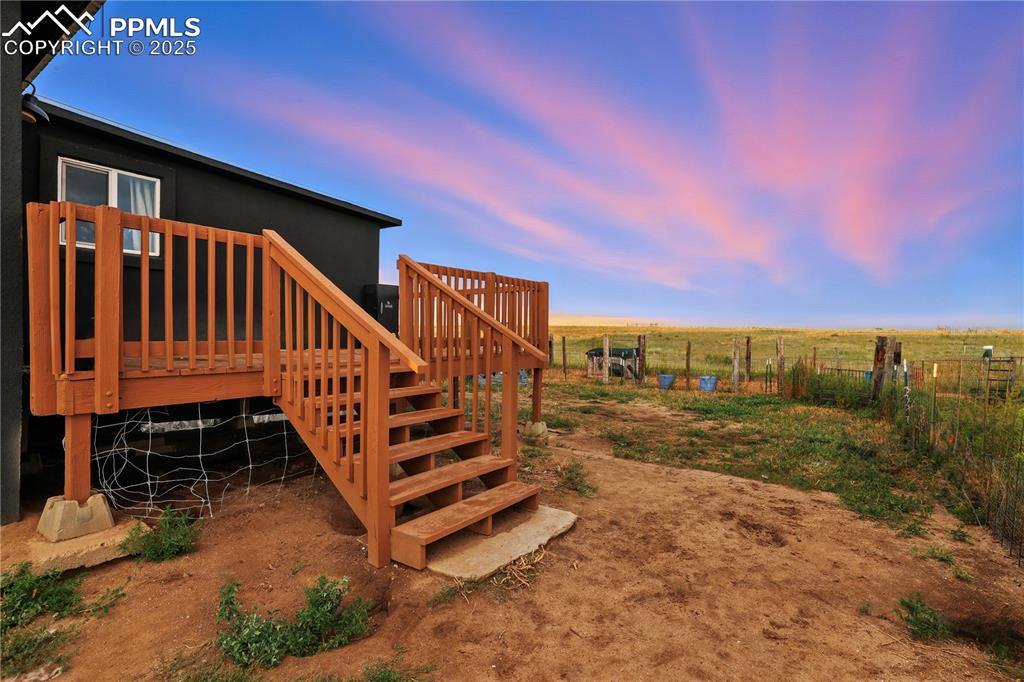
Step down into the fully fenced back yard
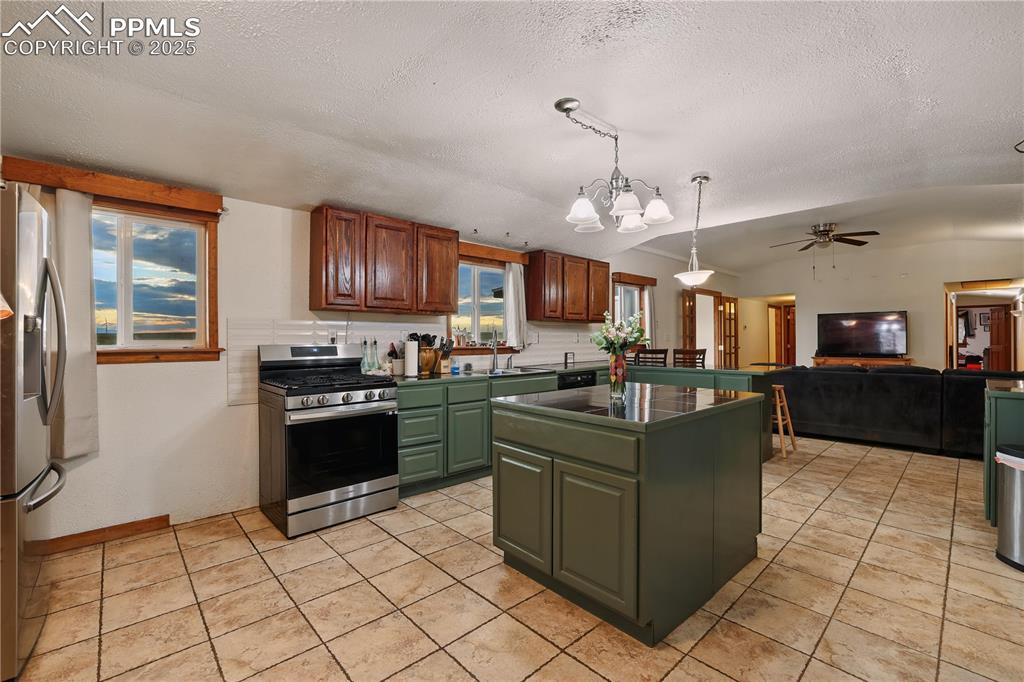
Open kitchen space would be perfect for a breakfast nook
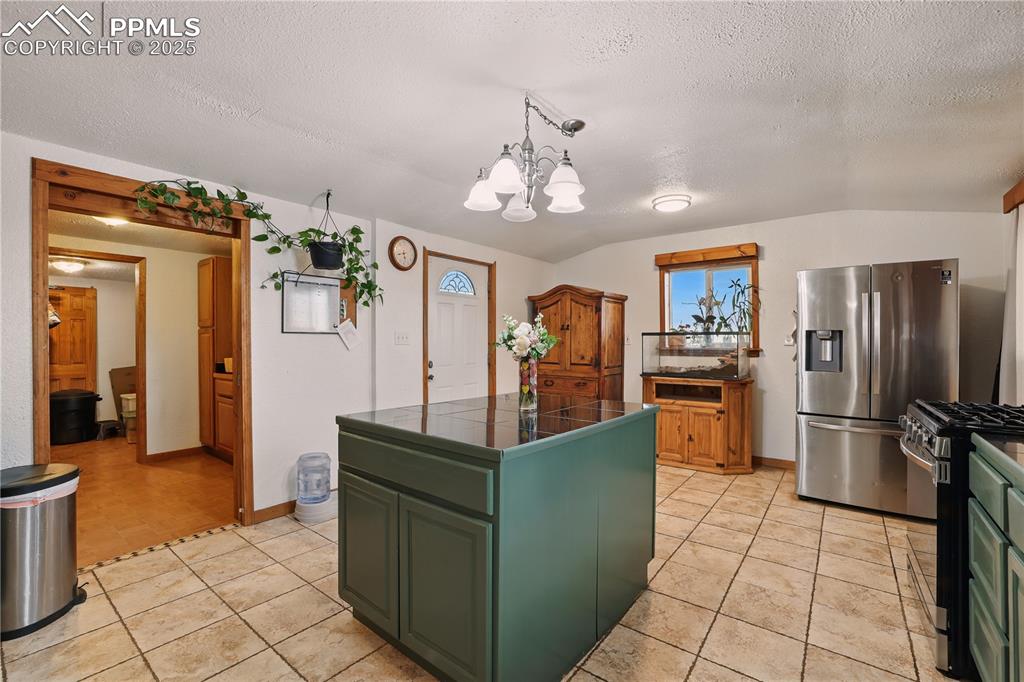
Kitchen includes a pantry perfect for farm life.
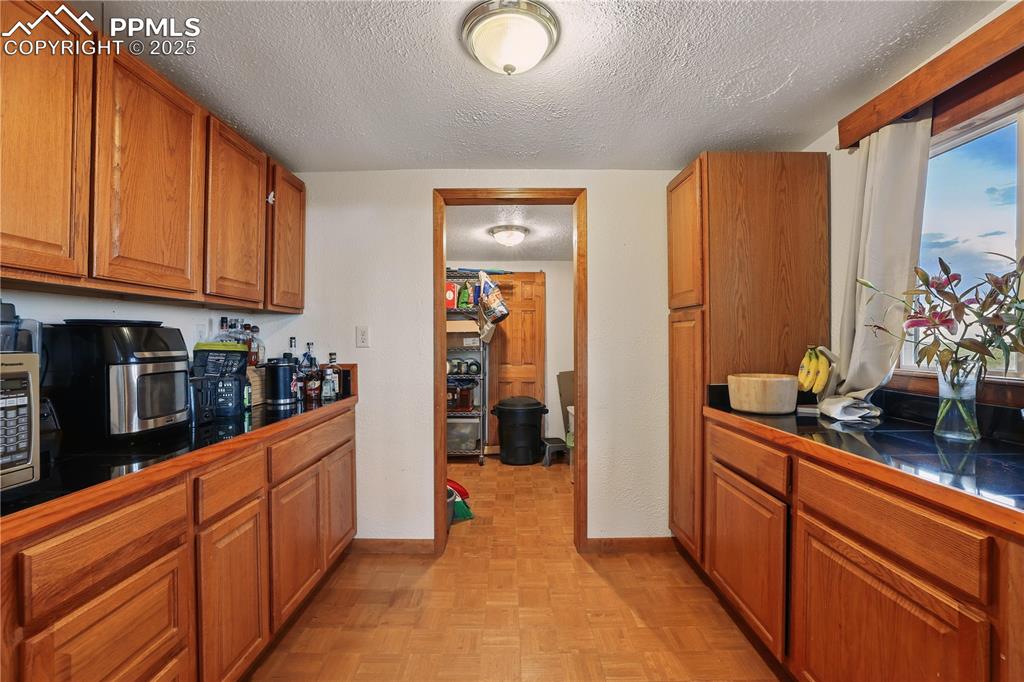
Oversized butler's pantry with tons of storage and counter space for prep, crafts, or auxillary appliances!
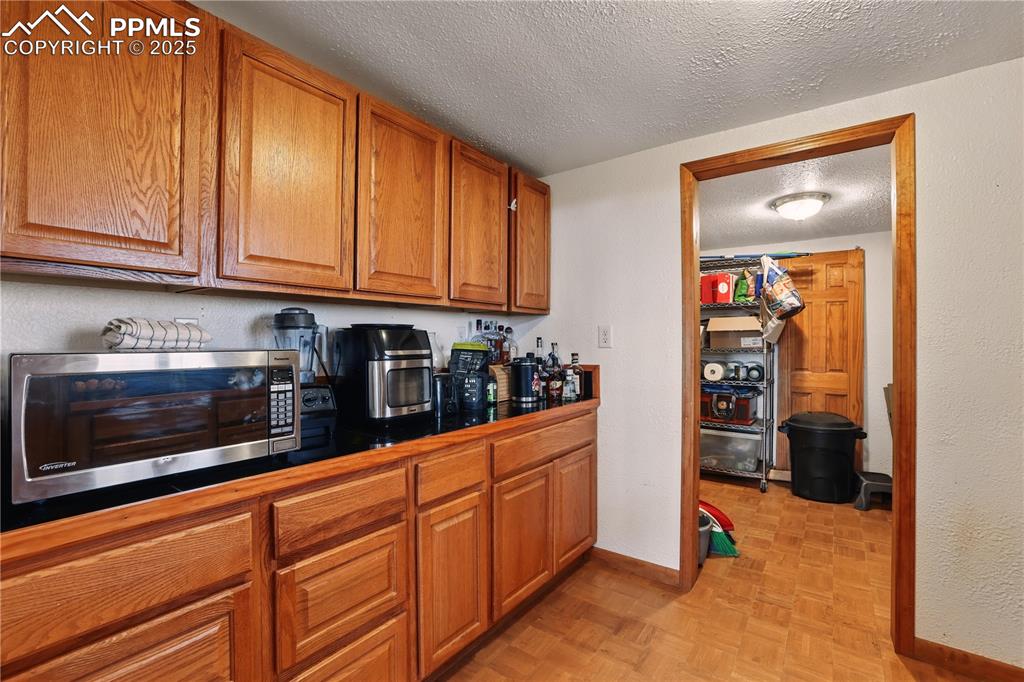
Through the butlers pantry you'll find a large traditional pantry for storing supplies and even electric outlets for your deep freezers
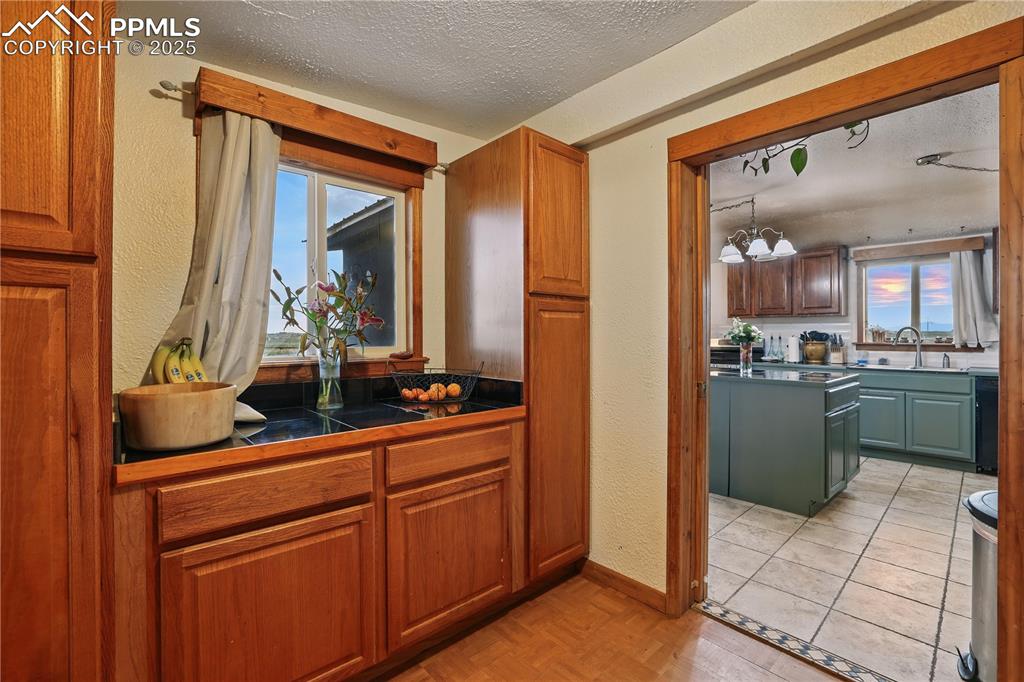
Butler's pantry/craft space with it's own window for beautiful farm views
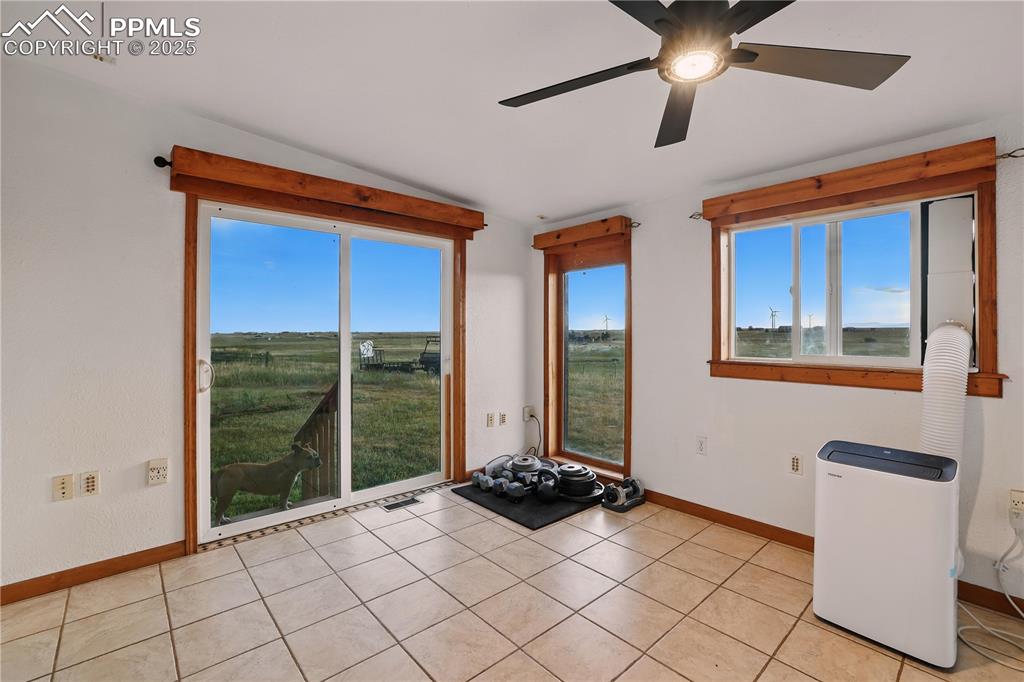
This space offers flex and variety. Plenty of light to use as a sunroom. Maybe a formal dining room?
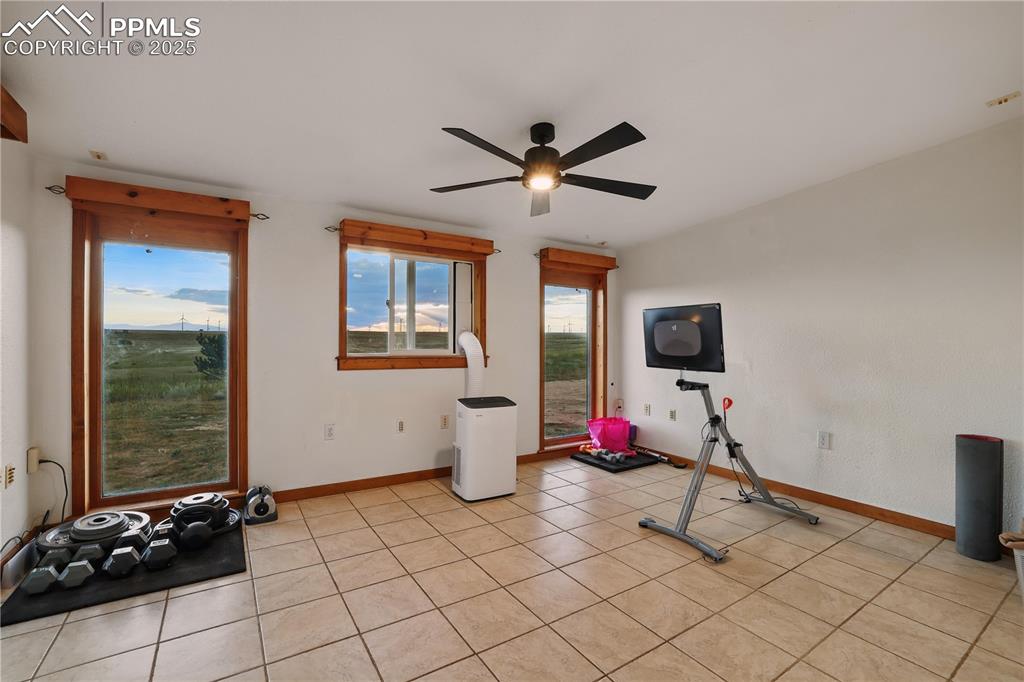
The bonus/flex room is currently being used as an exercise room!
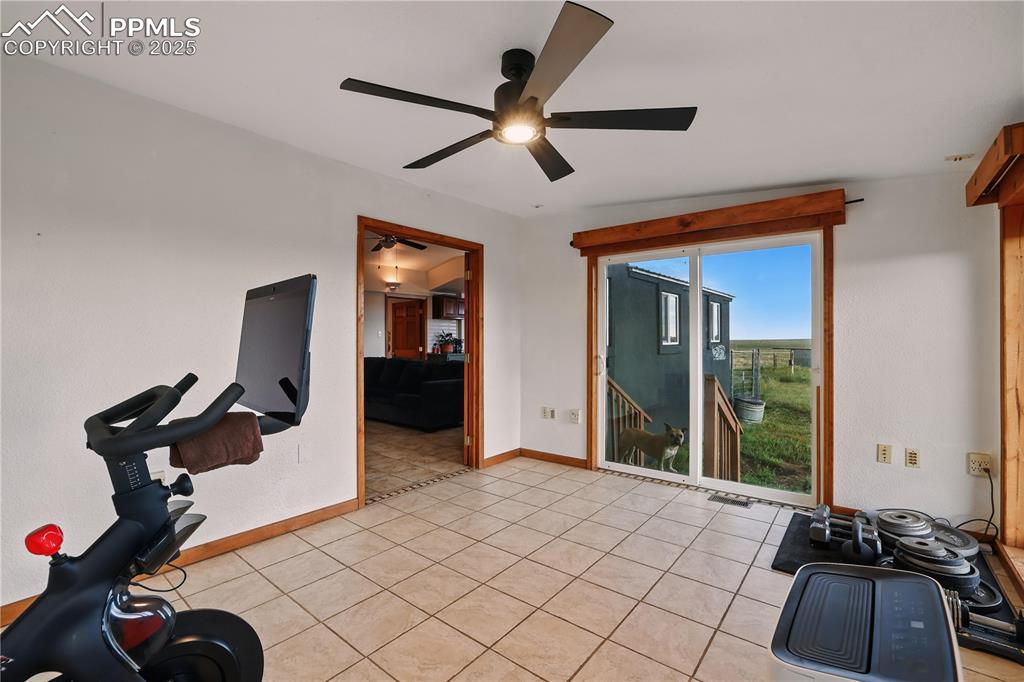
Possible family room?.. so many choices!
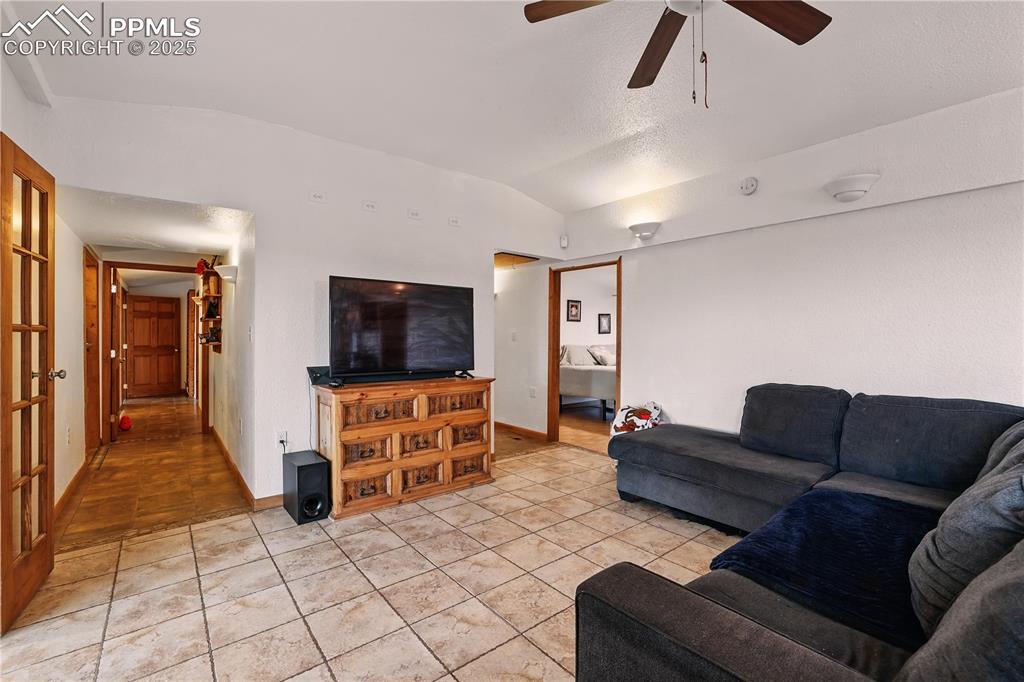
Tiled living room featuring lofted ceiling and ceiling fan
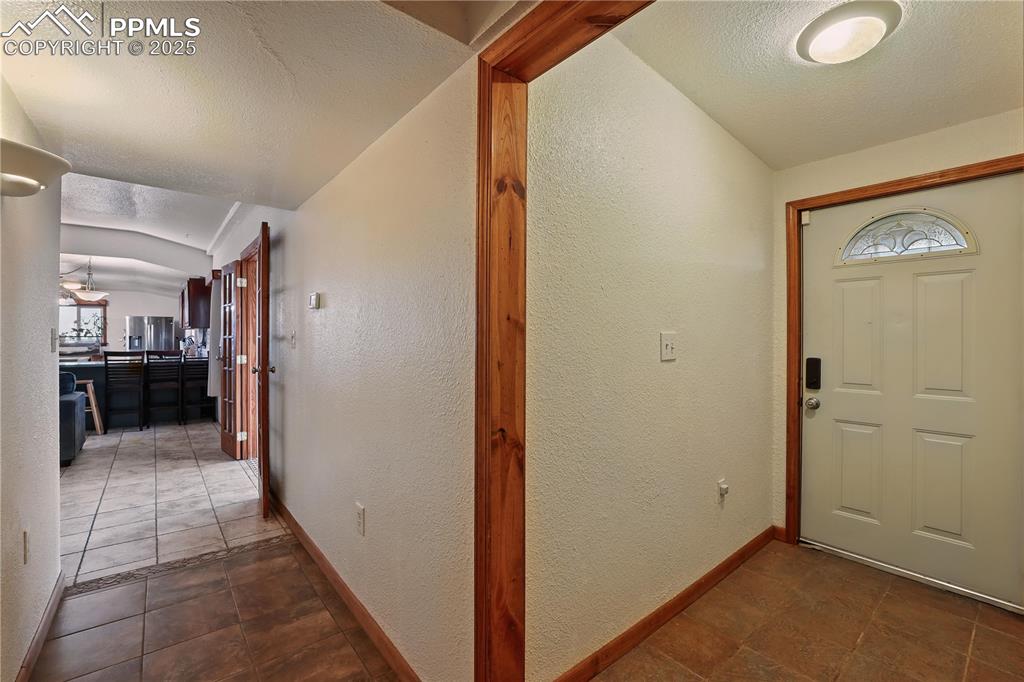
Entry to the home features tile flooring with custom accents
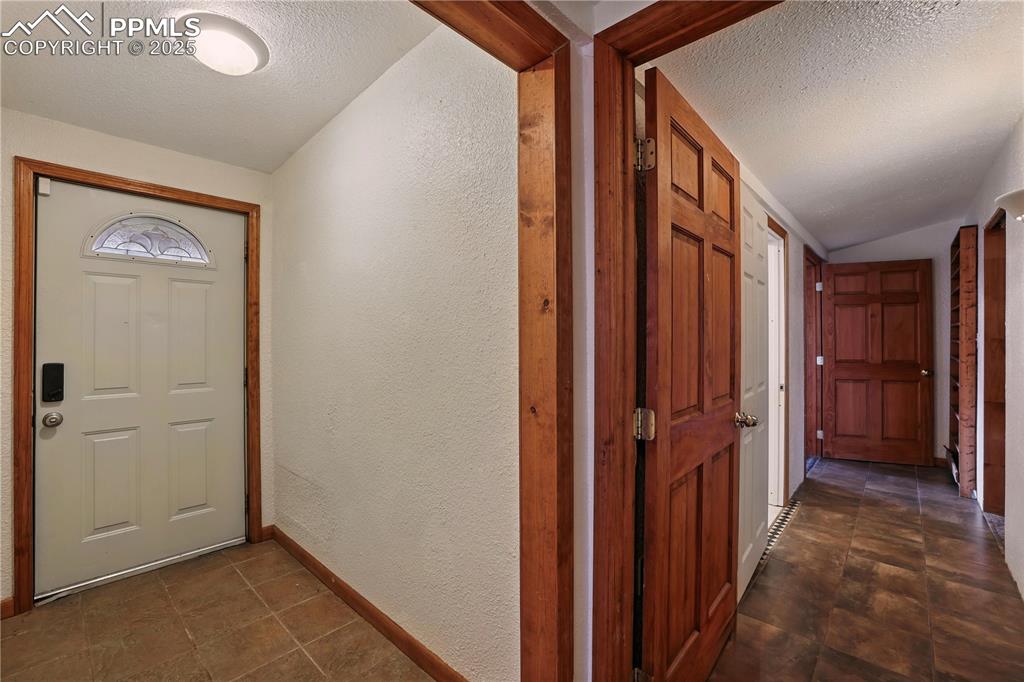
Off the entry you'll find the entrance to the primary suite in a separate wing at the front of the home
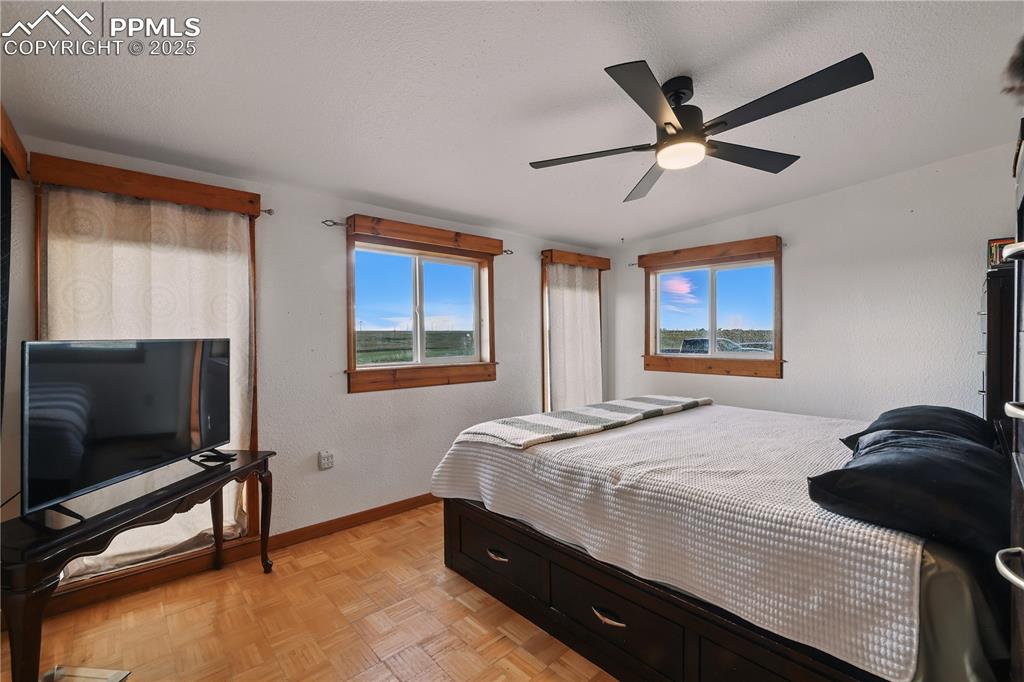
Primary Bedroom suite featuring full length windows and beautiful parquet wood flooring!
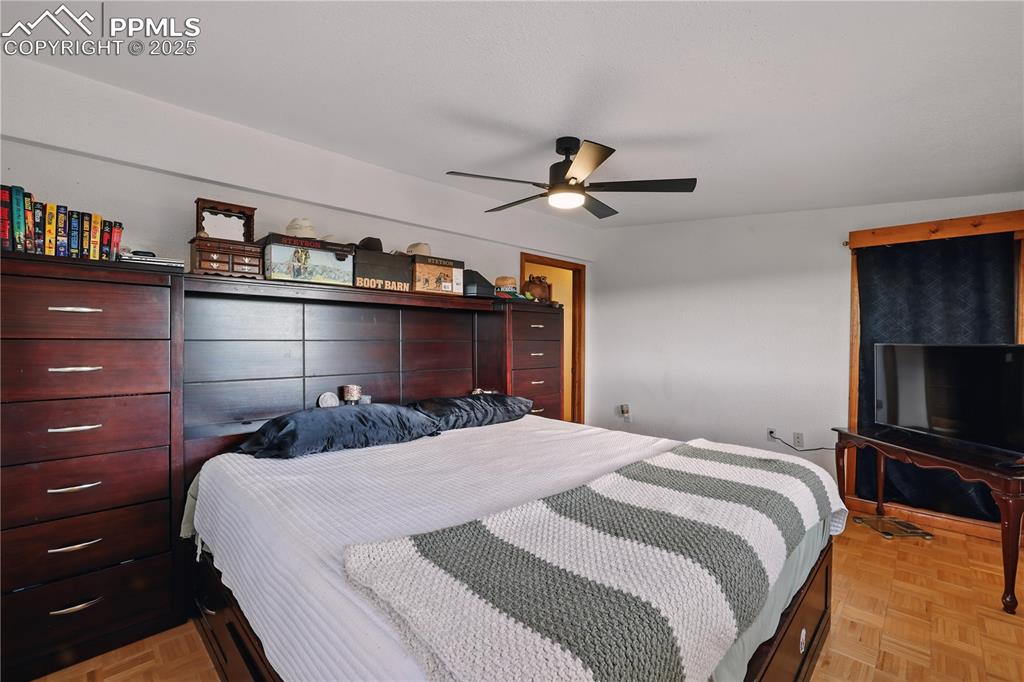
Spacious primary bedroom that's bright and airy!
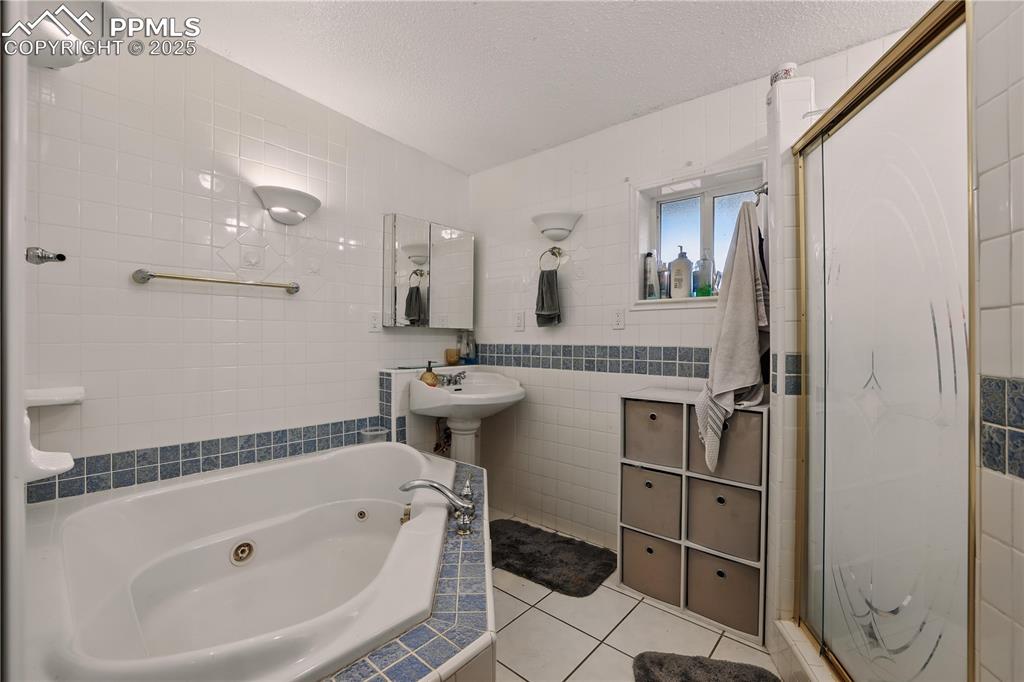
Spa-like primary bathroom with a jetted tub and separate shower
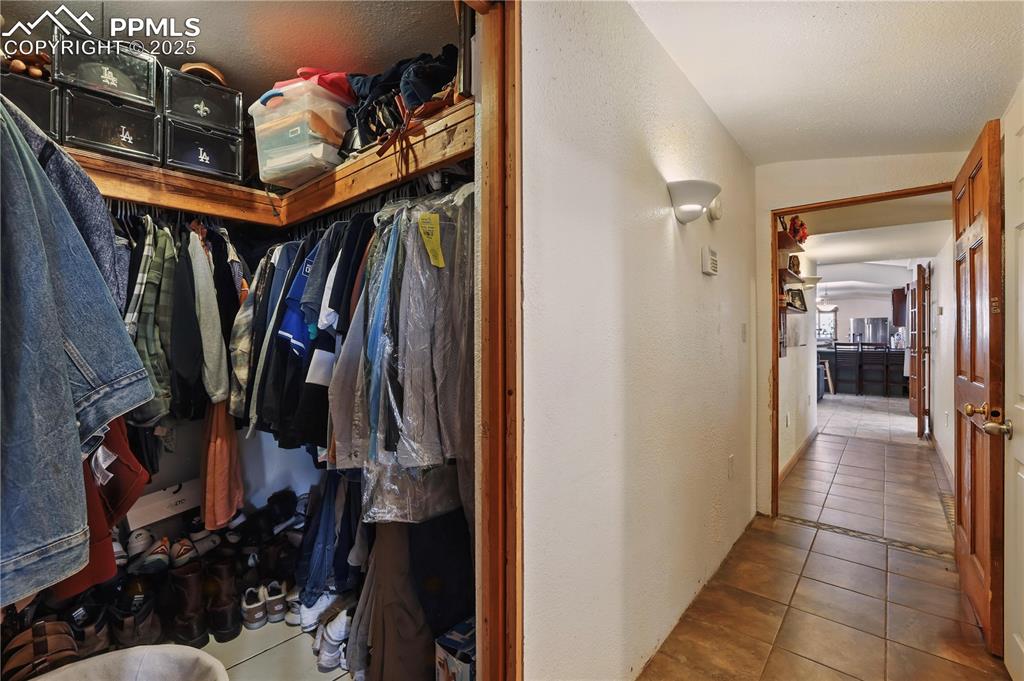
Generous walk-in closet as part of the primary suite
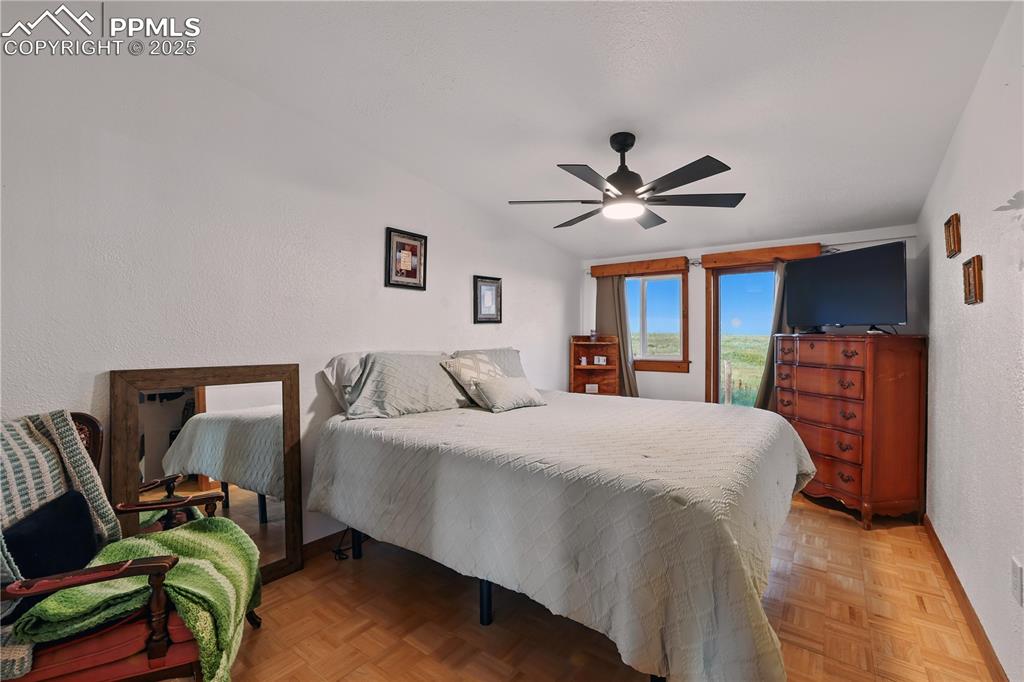
Bedroom 2 with parquet wood floors and beautiful modern windows.
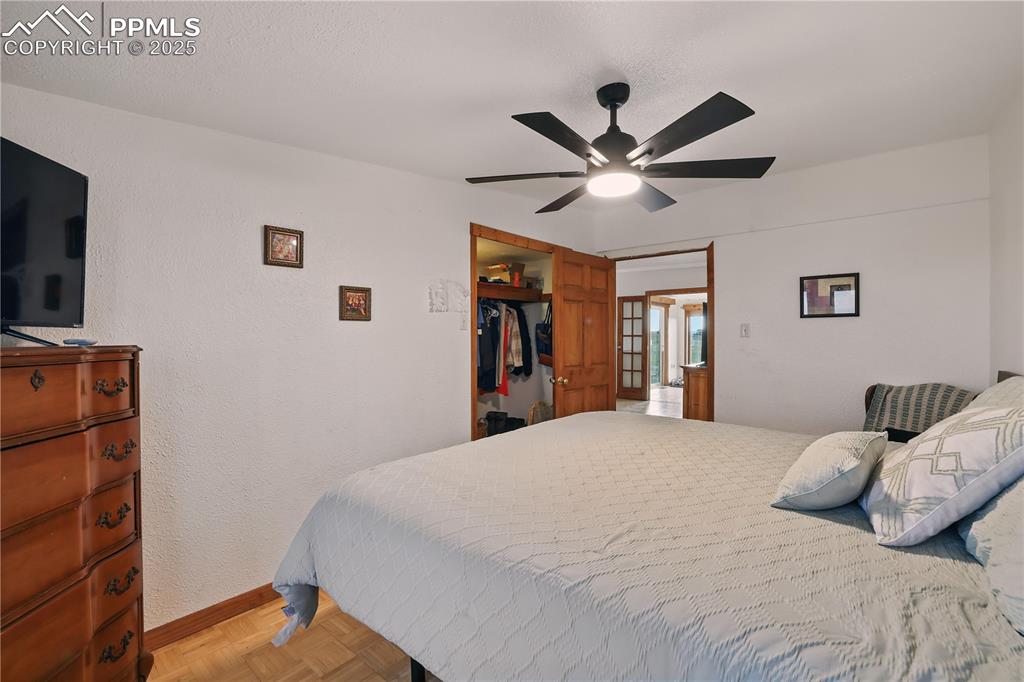
Bedroom 2 also features a ceiling fan
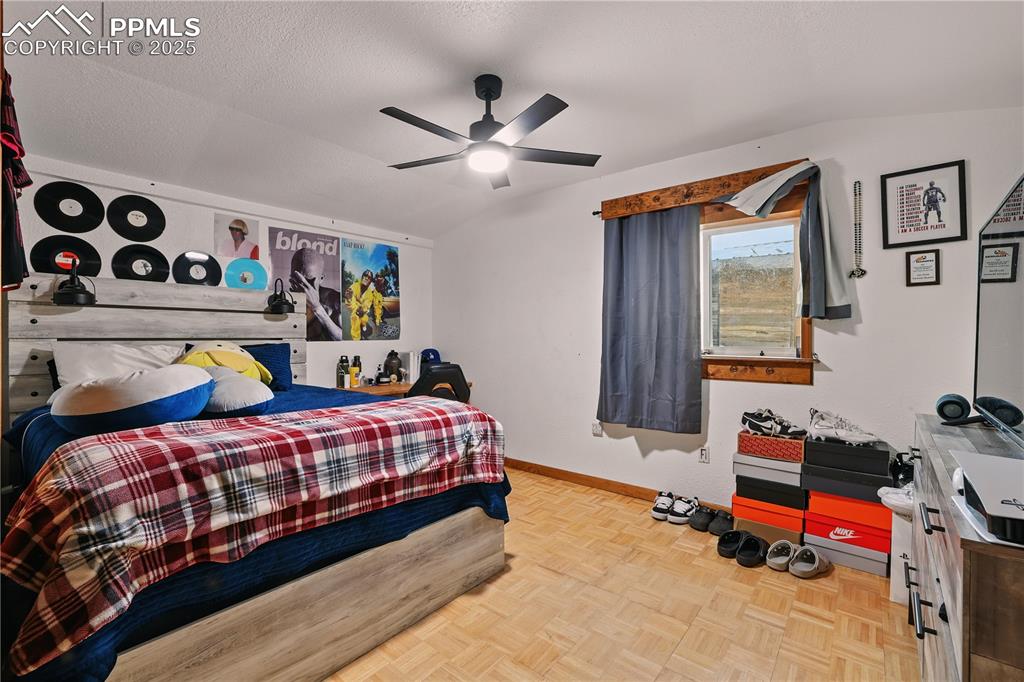
Bedroom 3 with parquet wood floors and ceiling fan.
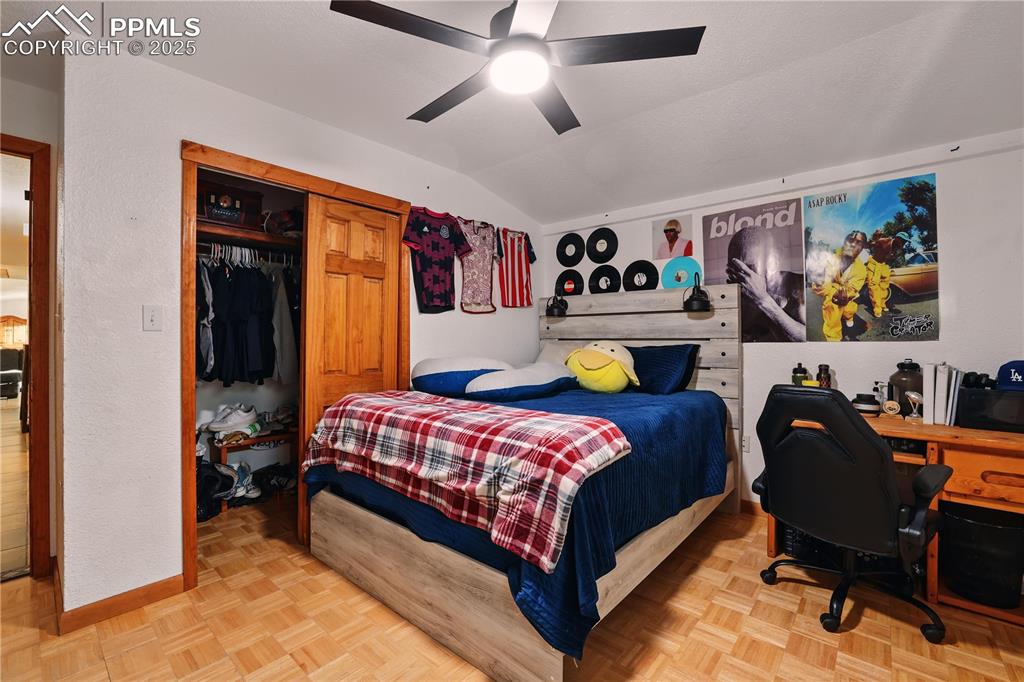
Bedroom 3 is a large room with lots of natural light.
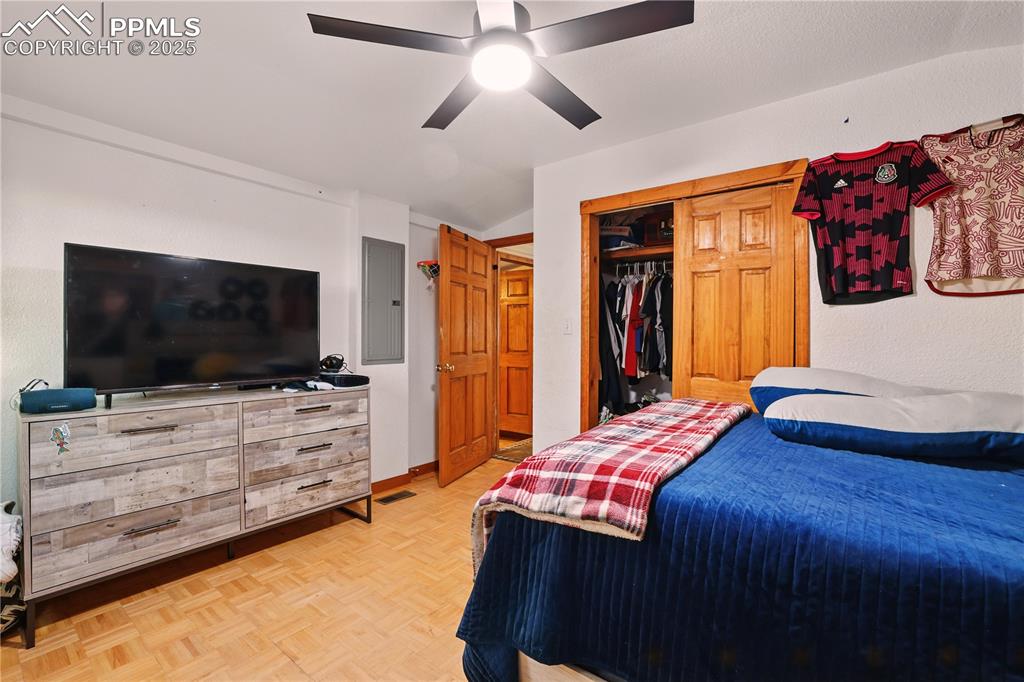
Bedroom 3 features a ceiling fan and 5-panel wood doors.
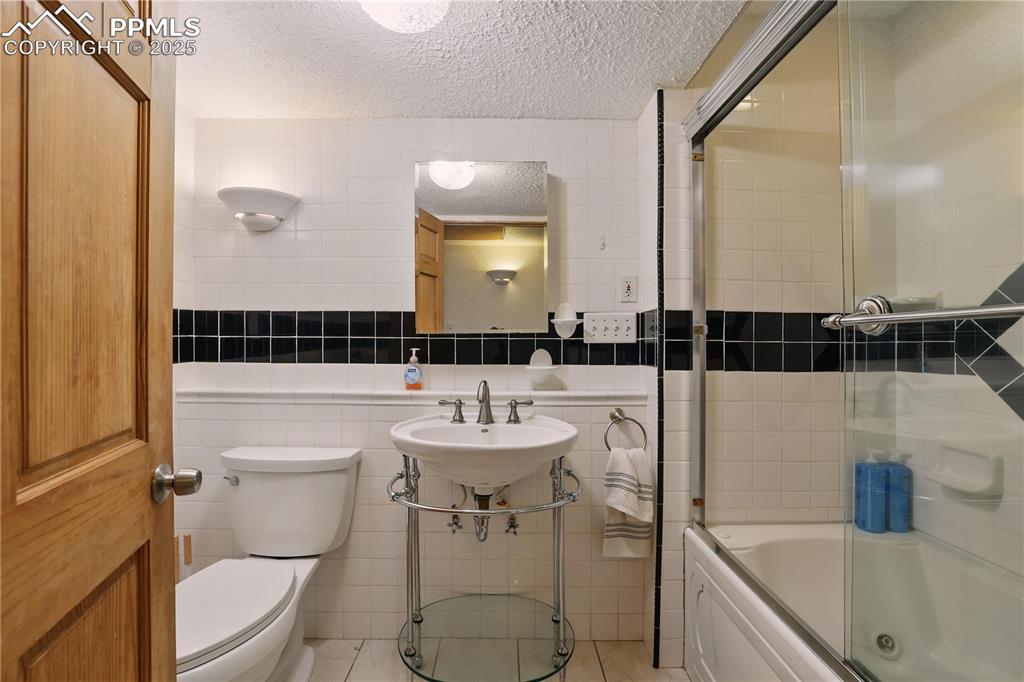
Hall bath is located near the four bedrooms at the rear of the home
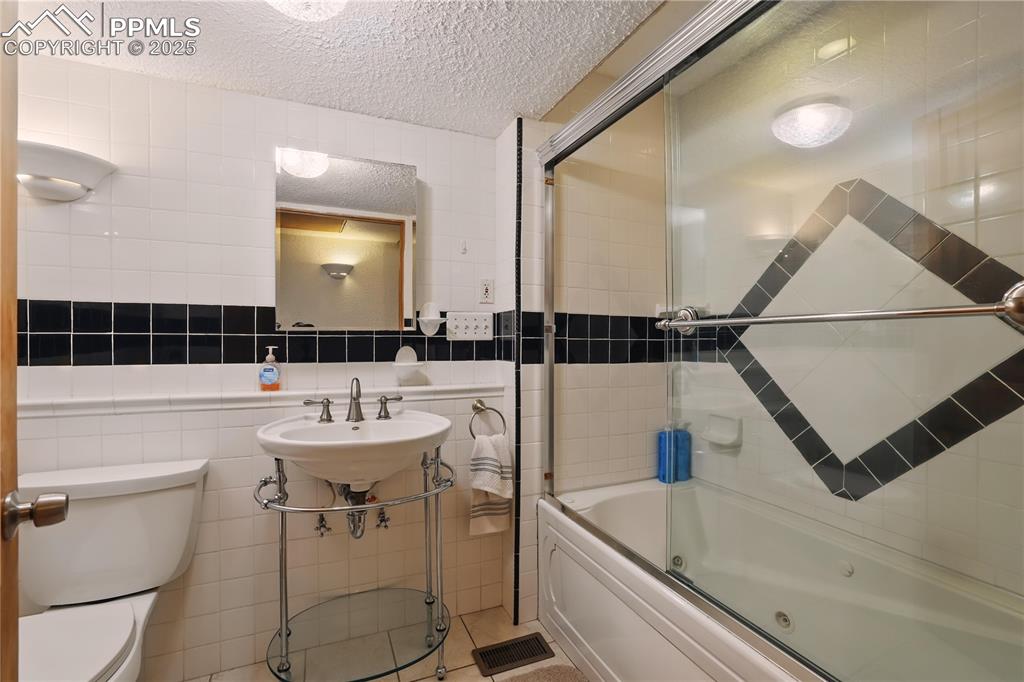
Hall bath with a jetted tub and glass shower doors
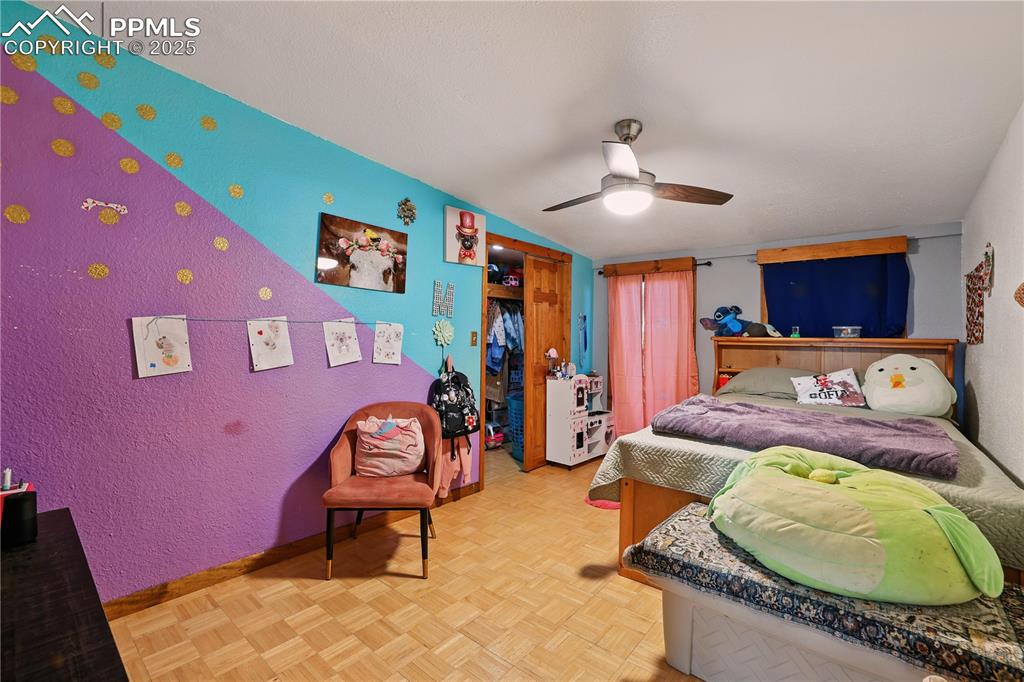
Bedroom 4 with parquet wood floors and ceiling fan.
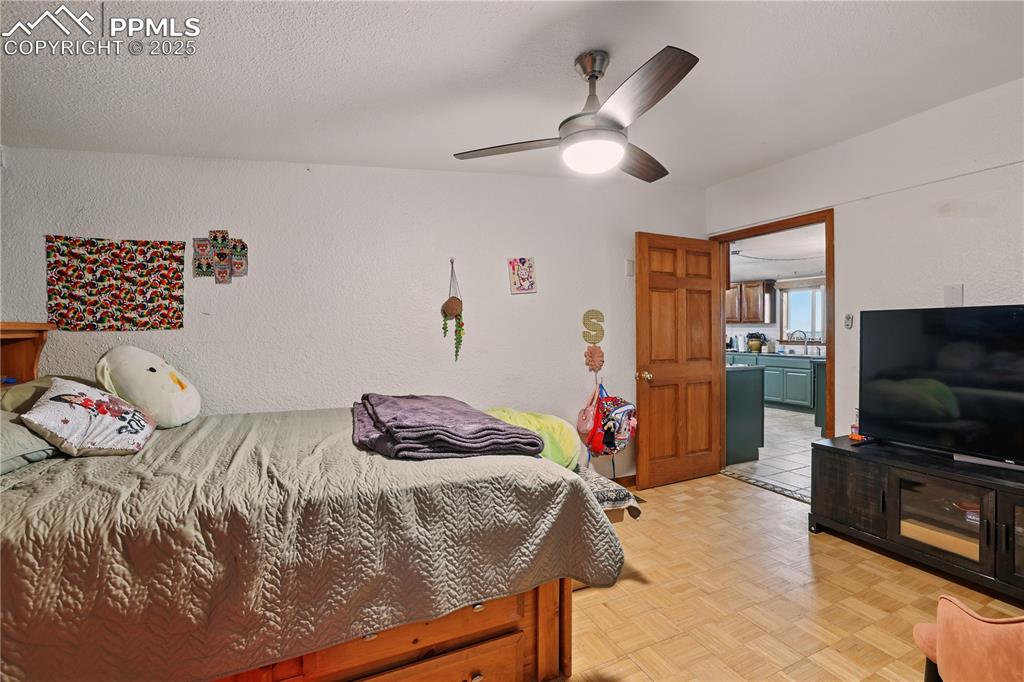
Bedroom 4 also has a ceiling fan and plenty of room.
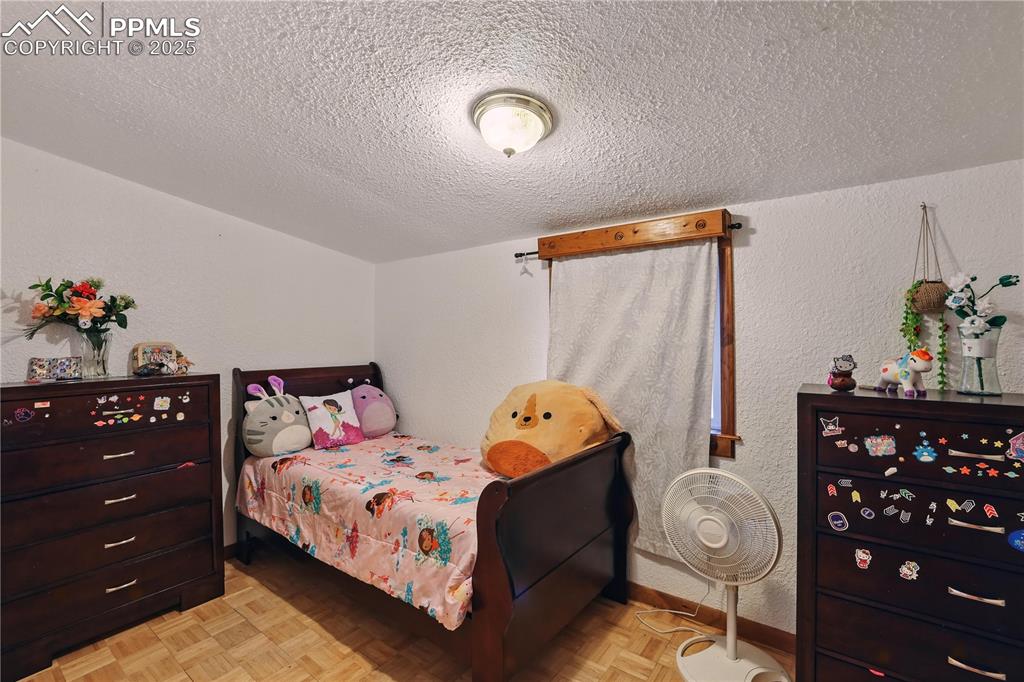
Bedroom 5 with parquet wood floors
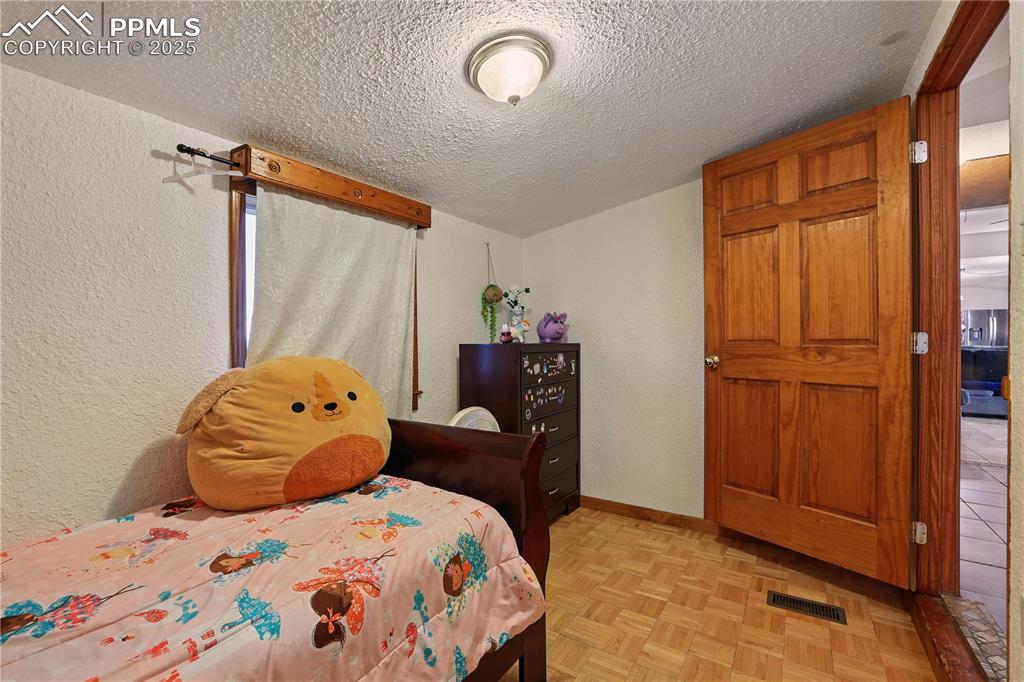
Bedroom 5 is a cozy space that could even be a home office or playroom.
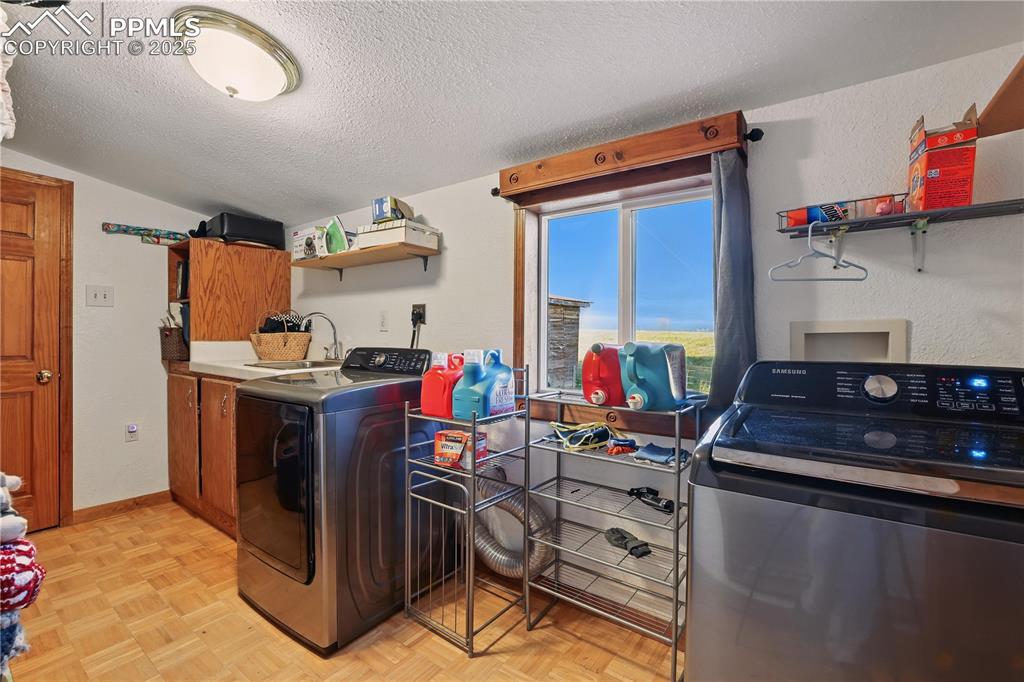
Laundry Room with with rear entrance and seperate mudroom.
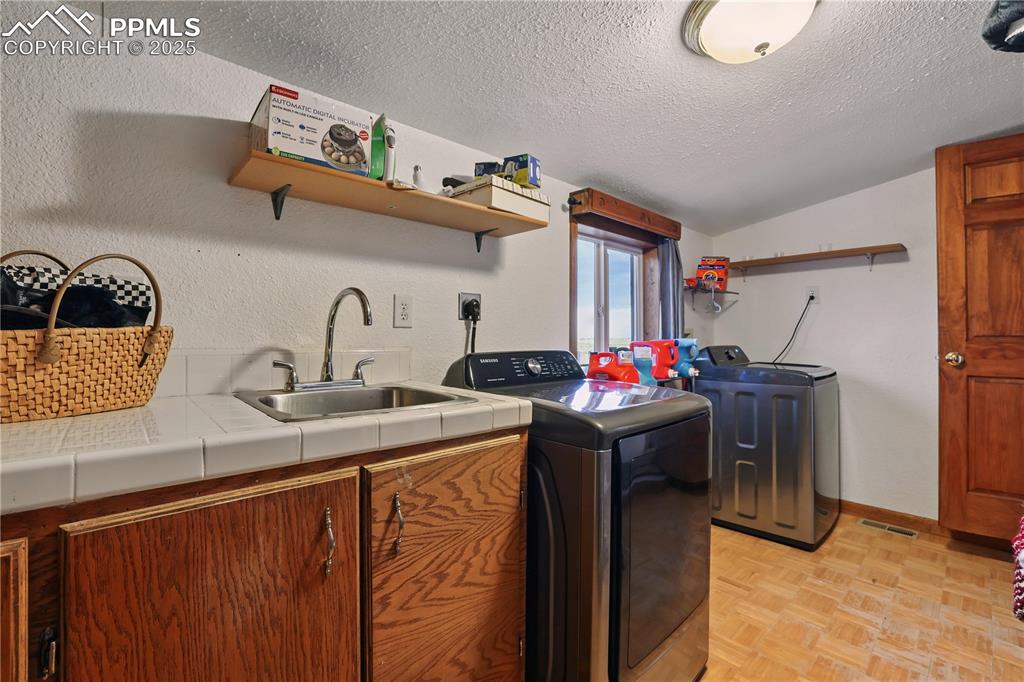
Laundry room featuring a window, ample storage and laundry sink.
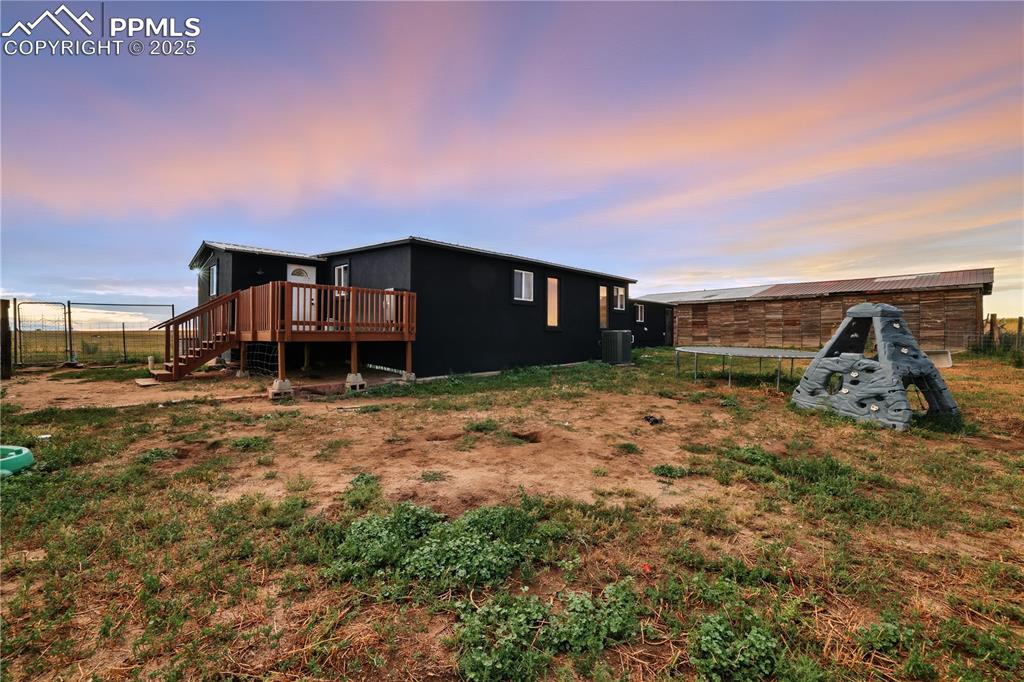
Back of home has a deck perfect for morning coffee!
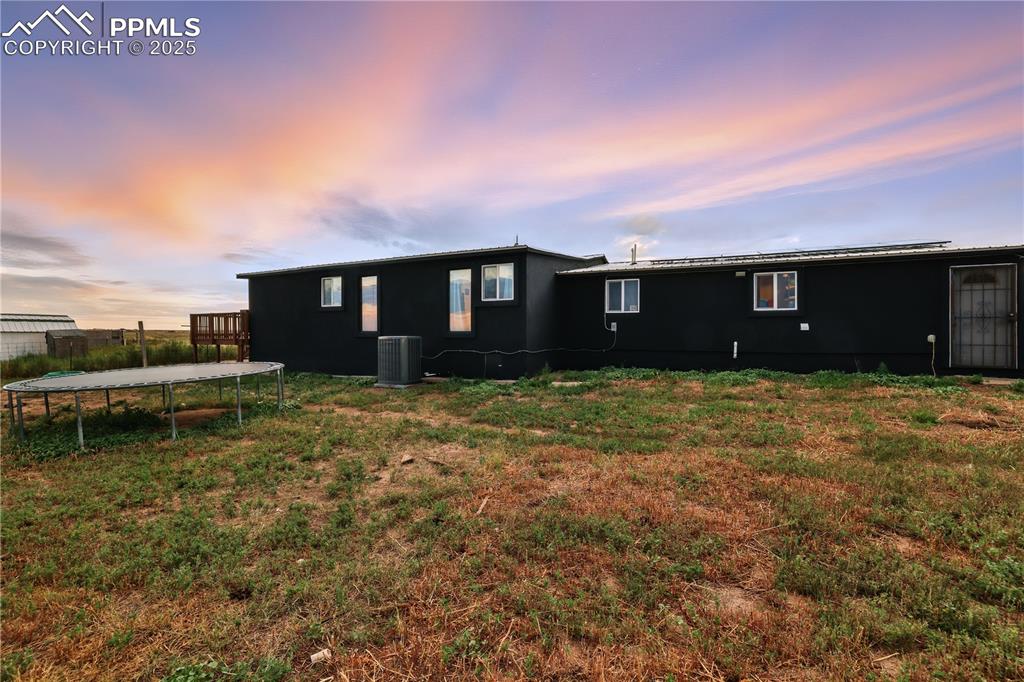
Back of home at dusk featuring a trampoline and a fenced backyard
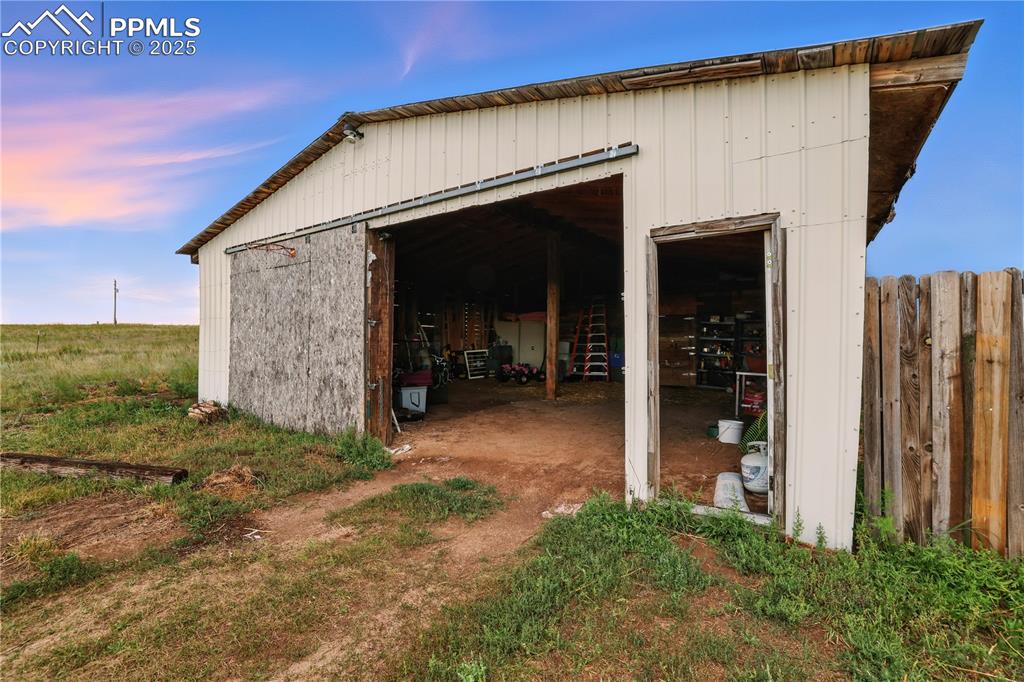
Barn entrance, divided barn has animal space in the back half.
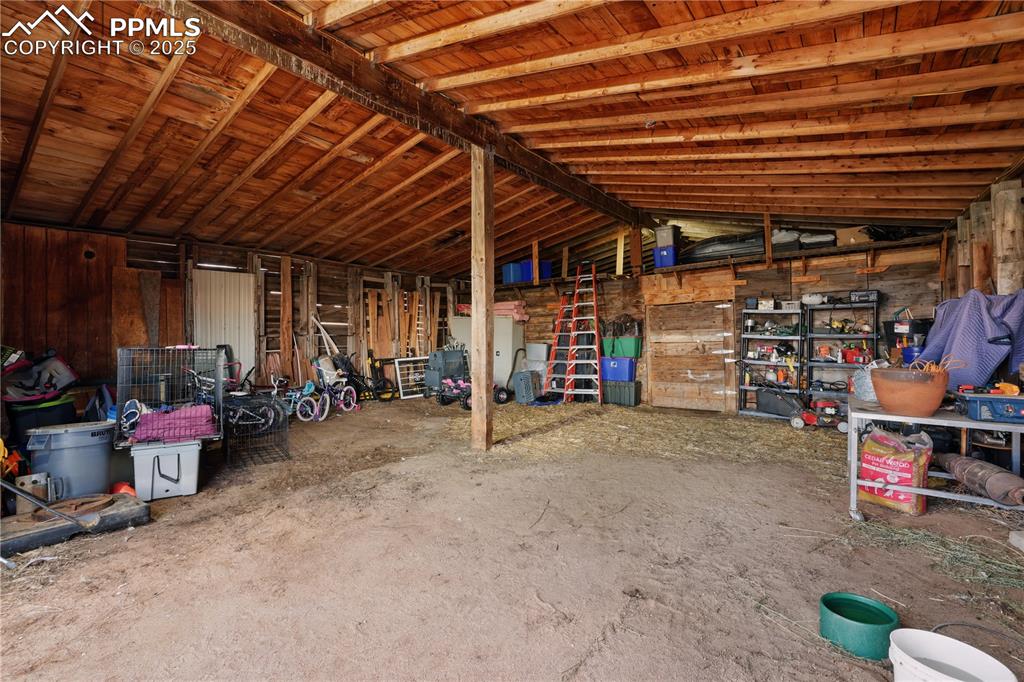
Large barn/parking area - back half of barn is the same size with 2 STALLS!!
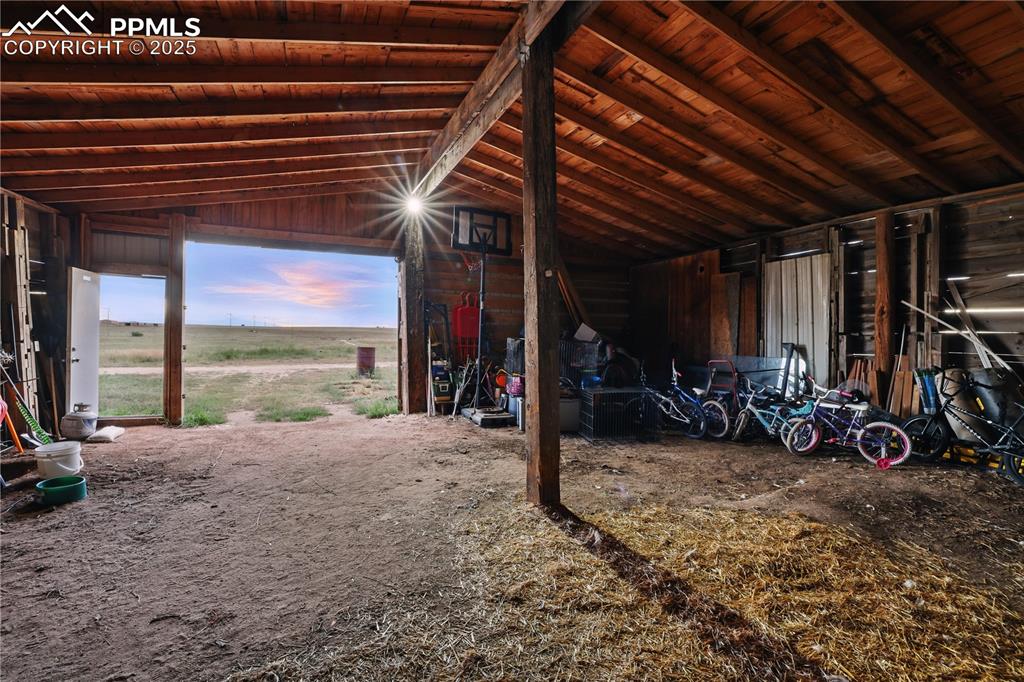
View of front half of the barn.
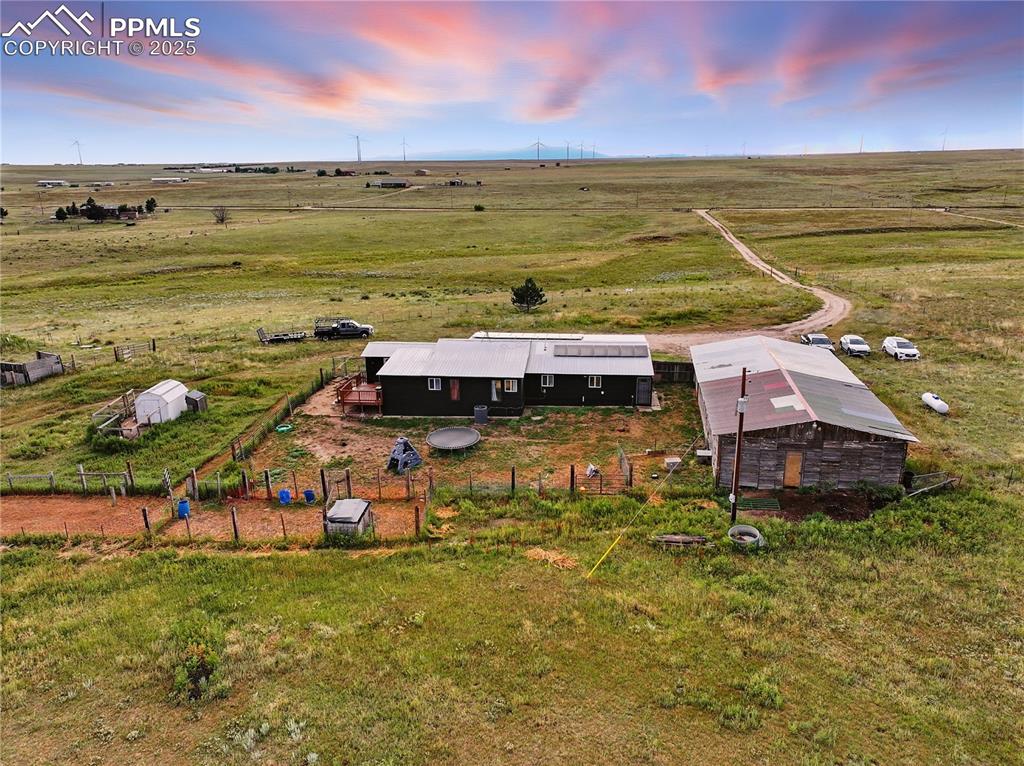
Aerial view at dusk of your rural view.
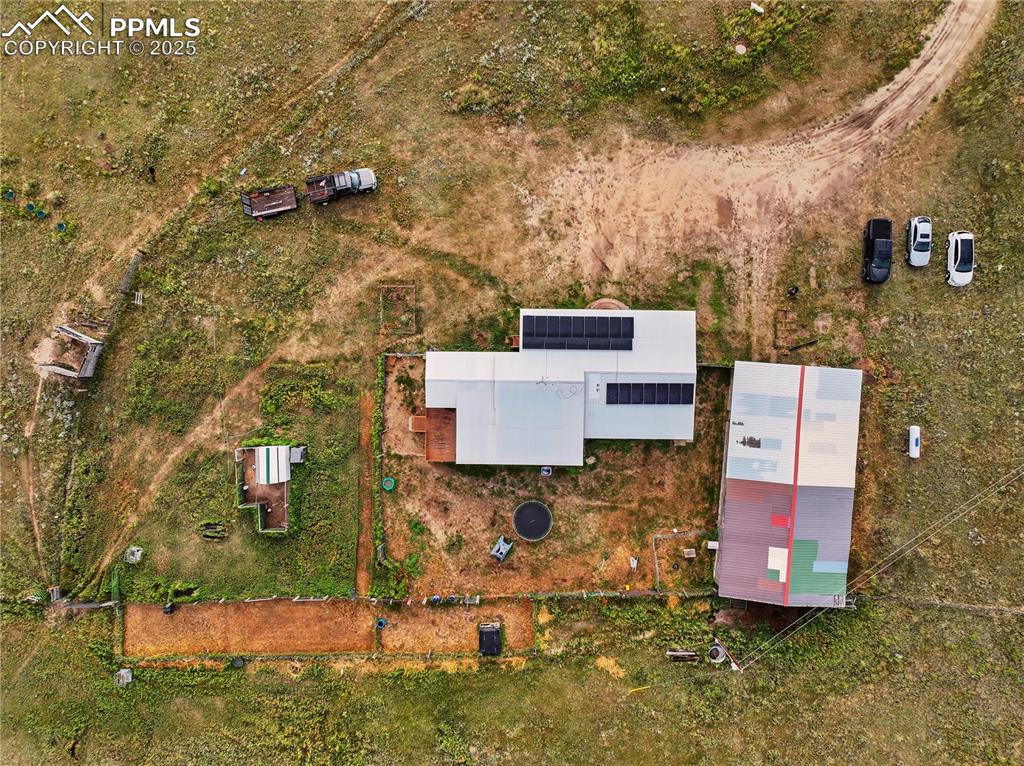
Drone / aerial view
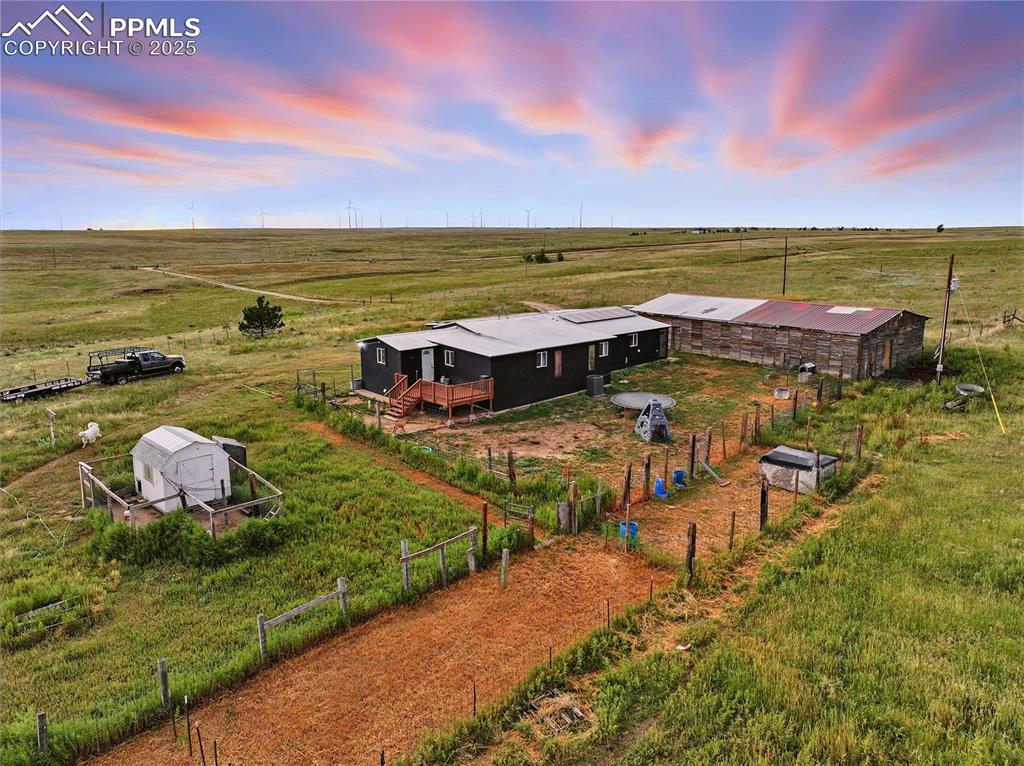
Aerial view of backyard with seperate gardening area and pig pen.
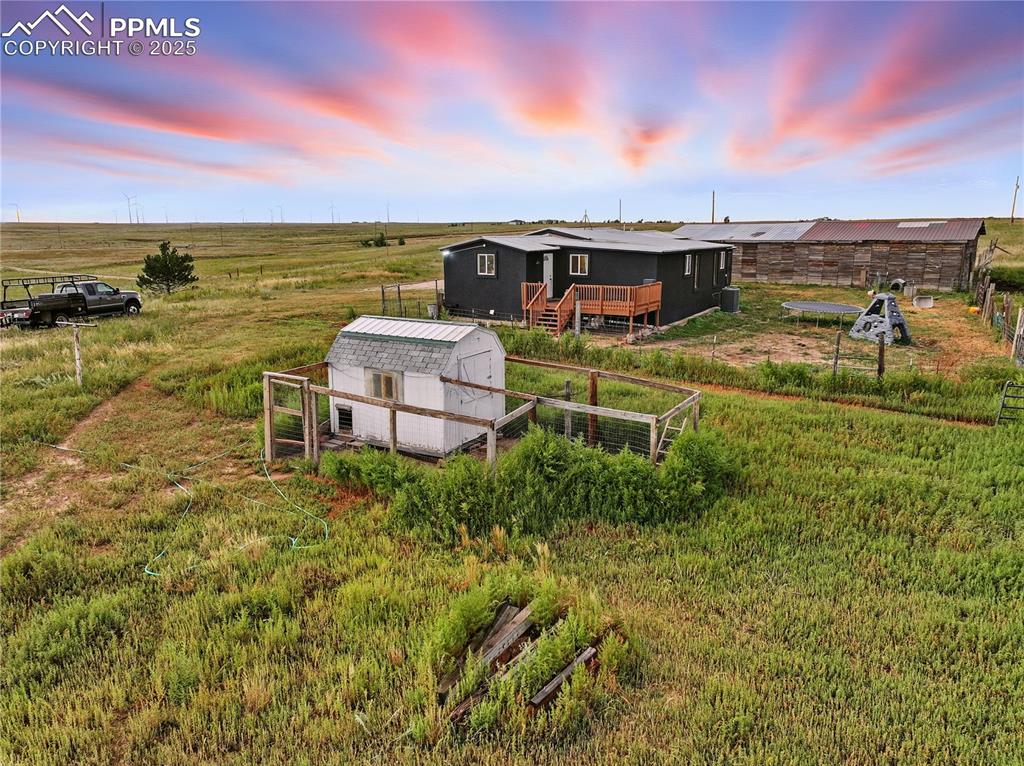
Chicken coop conveniently located near backyard and garden.
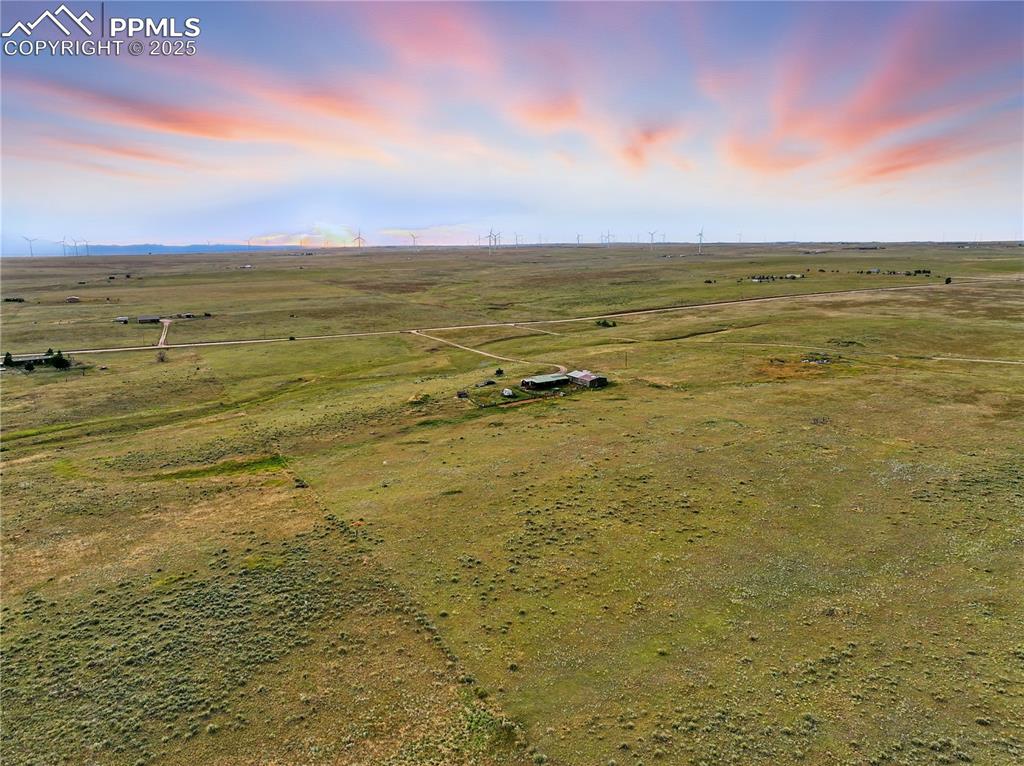
View of your beautiful 35 acres!
Disclaimer: The real estate listing information and related content displayed on this site is provided exclusively for consumers’ personal, non-commercial use and may not be used for any purpose other than to identify prospective properties consumers may be interested in purchasing.