4858 Hawk Meadow Drive, Colorado Springs, CO, 80916
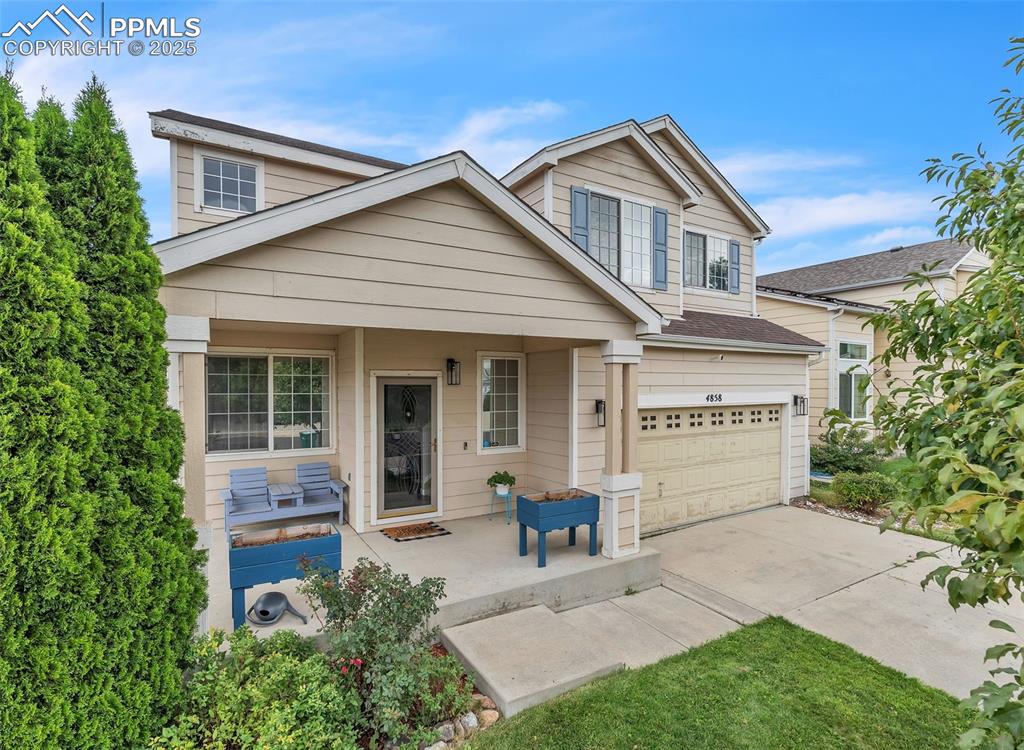
Traditional-style home featuring a porch, a garage, and driveway
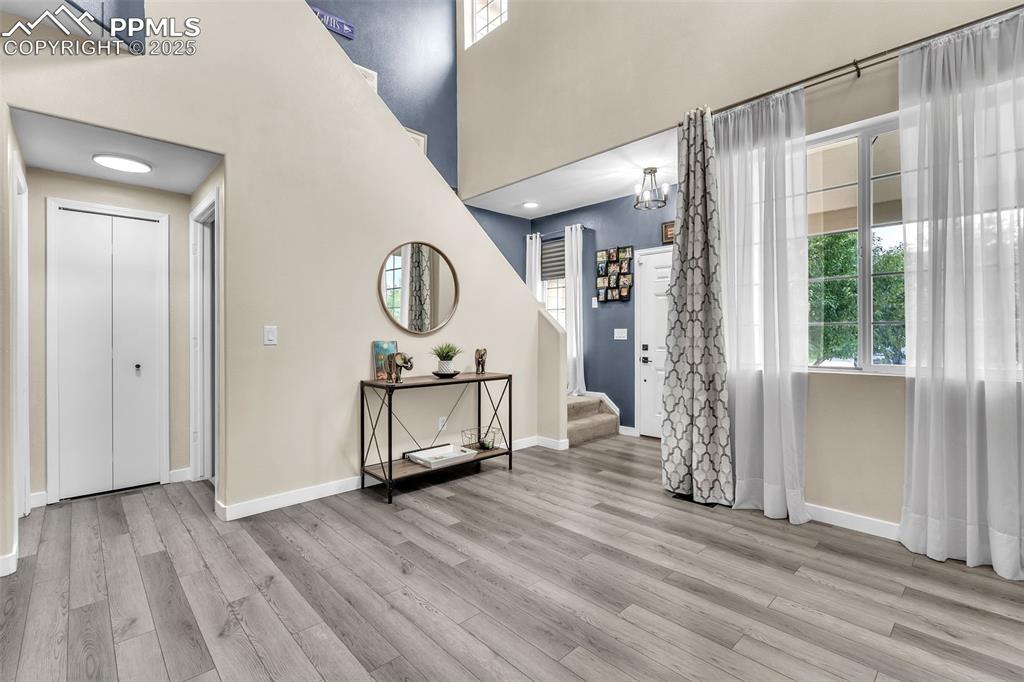
Foyer featuring light wood-type flooring, stairs, and a towering ceiling
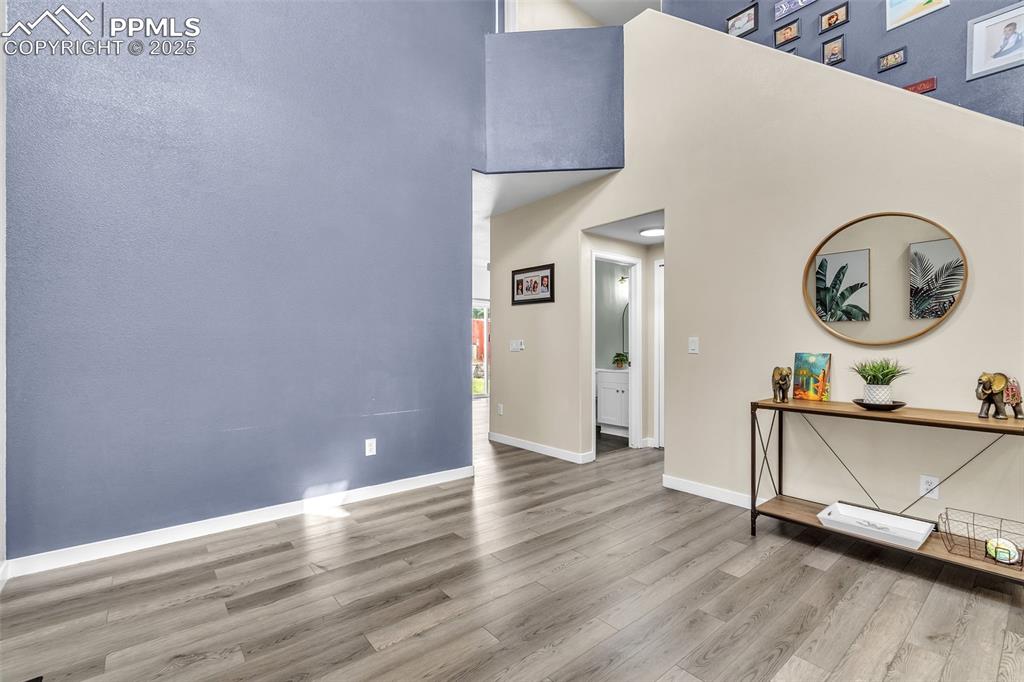
Entrance foyer with a high ceiling
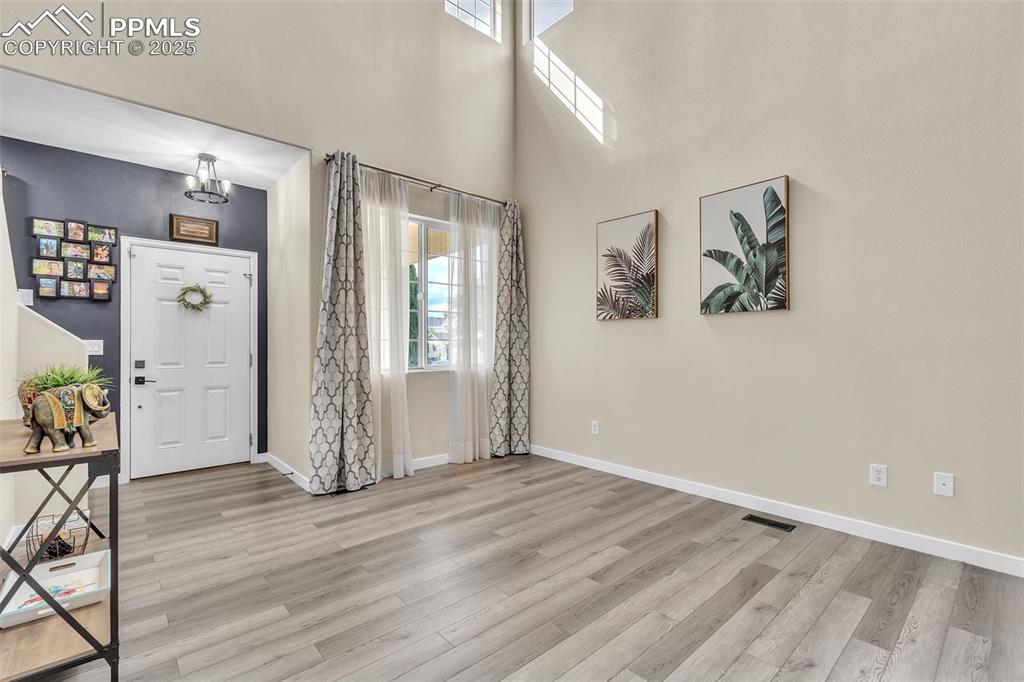
Foyer entrance
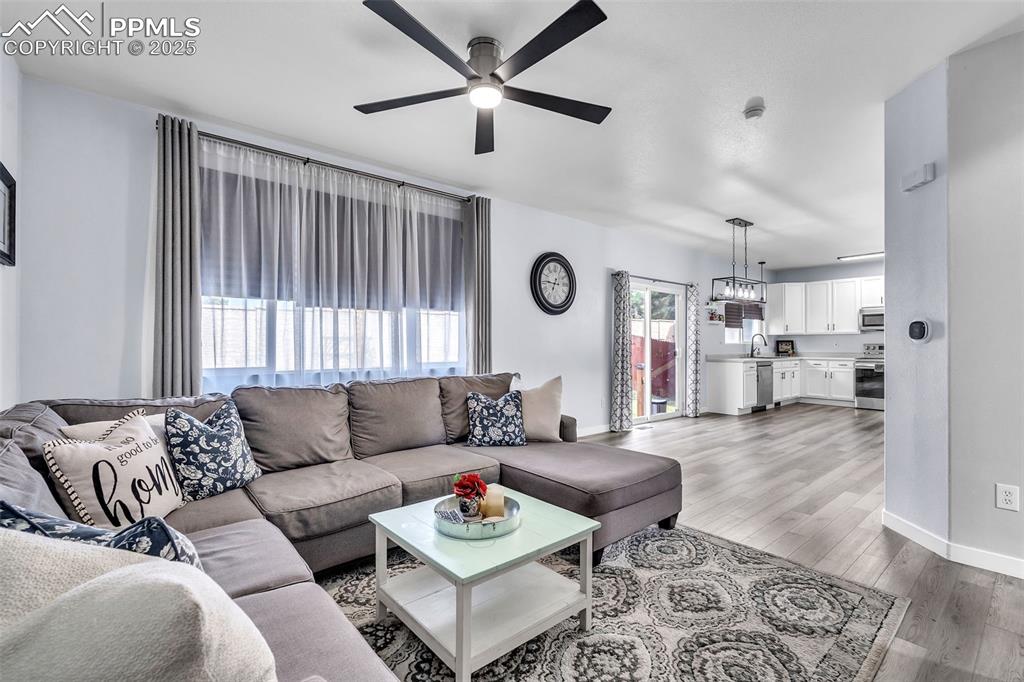
Living room with light LVP finished floors and ceiling fan

Kitchen with hanging light fixtures, appliances with stainless steel finishes, light countertops, white cabinets, and light wood-type flooring
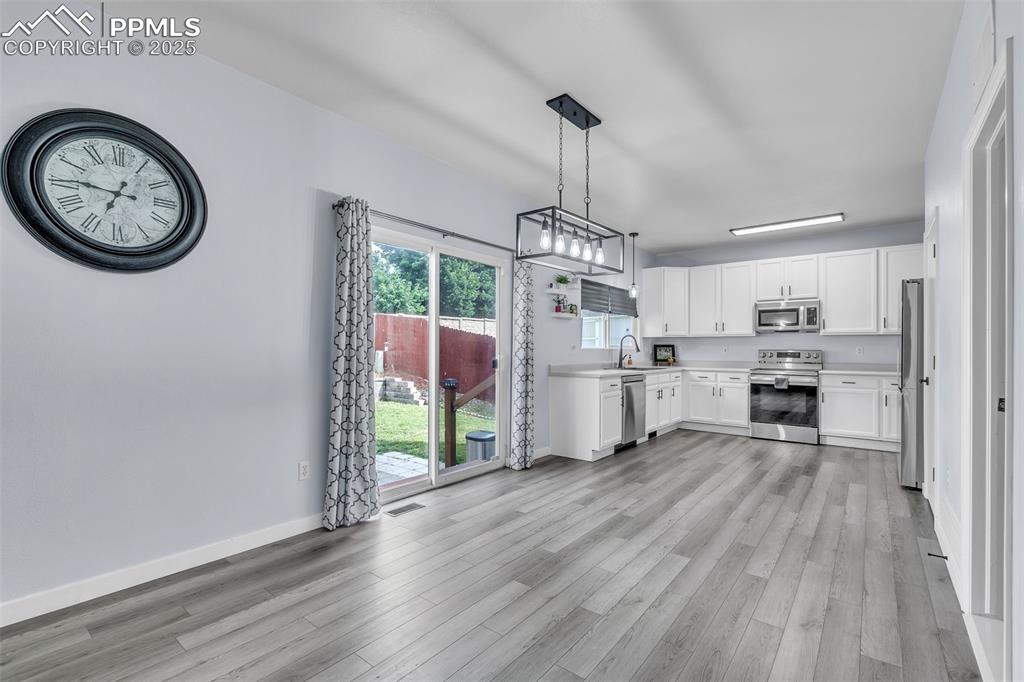
Kitchen featuring white cabinetry, light countertops, appliances with stainless steel finishes, pendant lighting, and light wood-style flooring
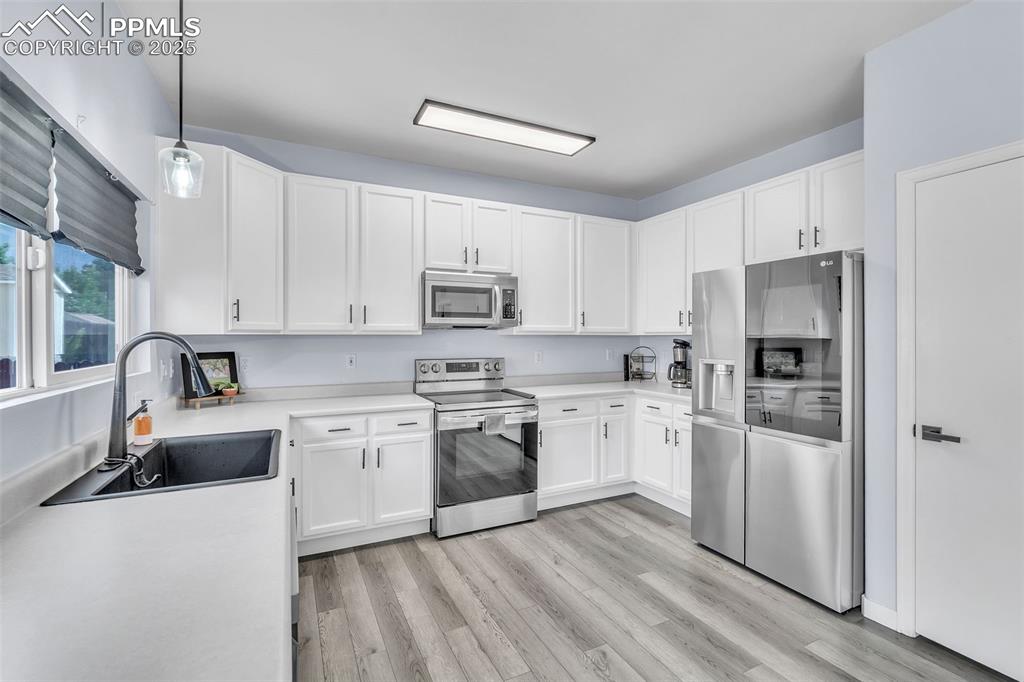
Kitchen featuring stainless steel appliances, light countertops, and white cabinets
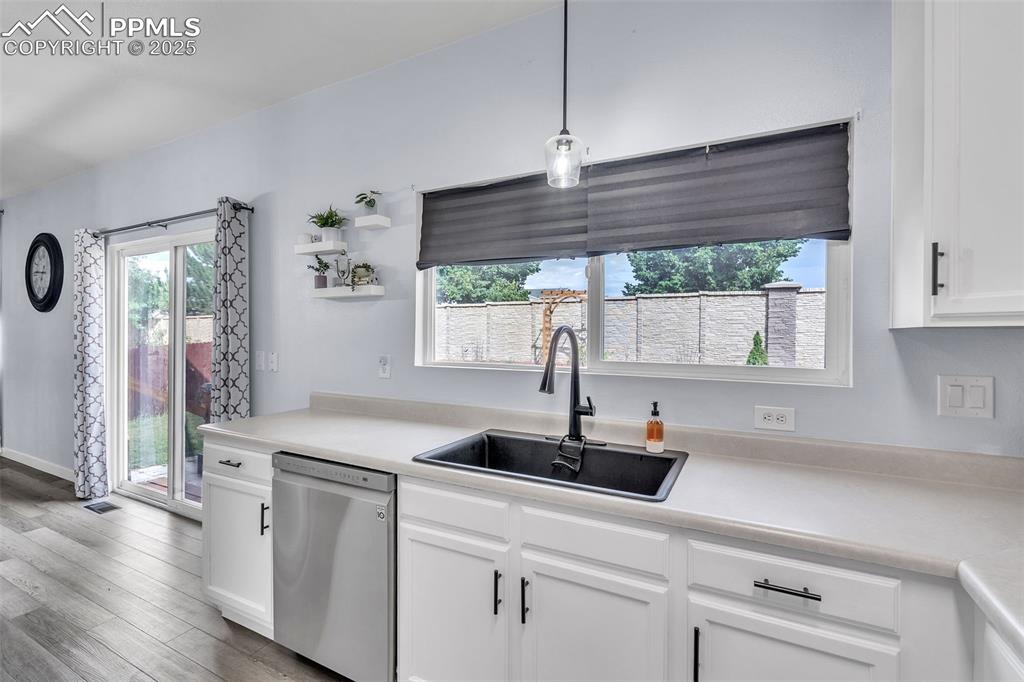
Kitchen with light countertops, dishwasher, white cabinets, open shelves, and light wood finished floors
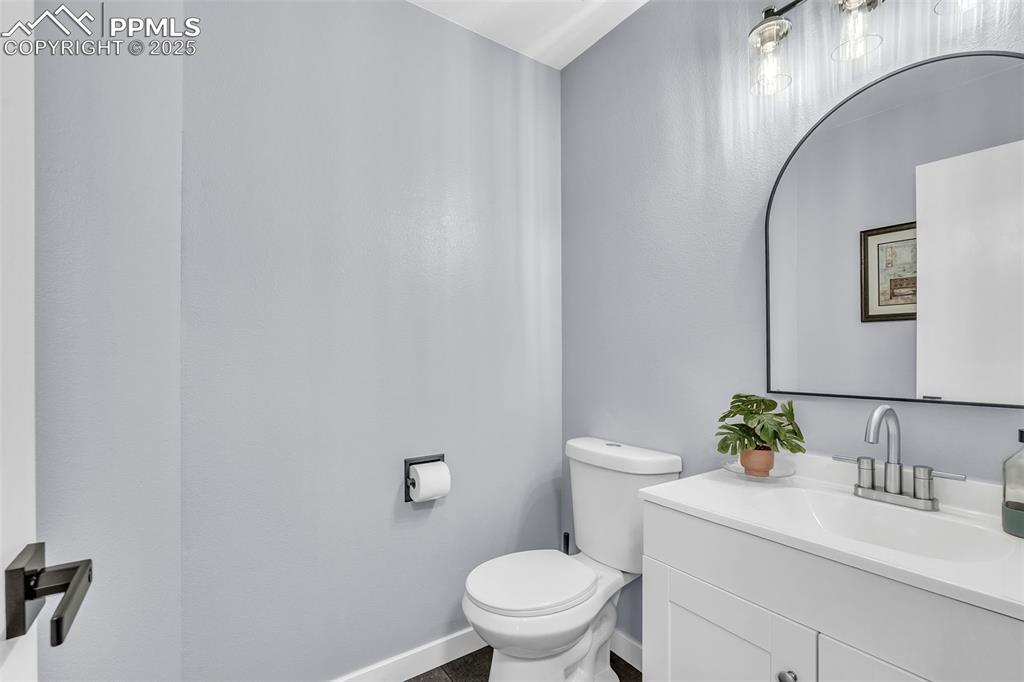
Bathroom with vanity and toilet
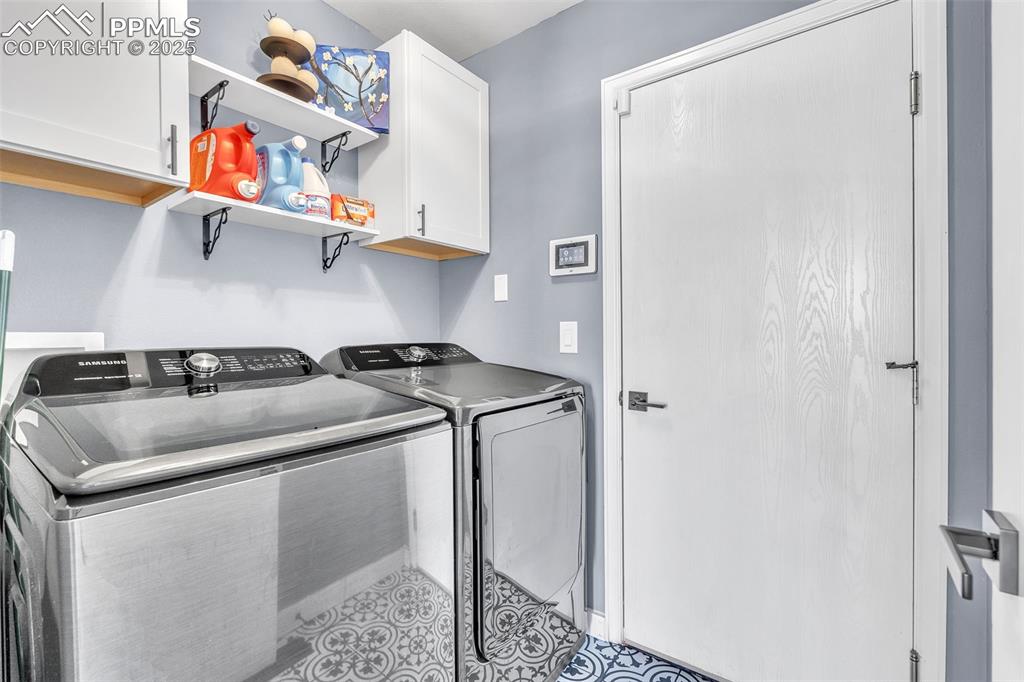
Washroom featuring cabinet space, washer and clothes dryer, and tile patterned flooring
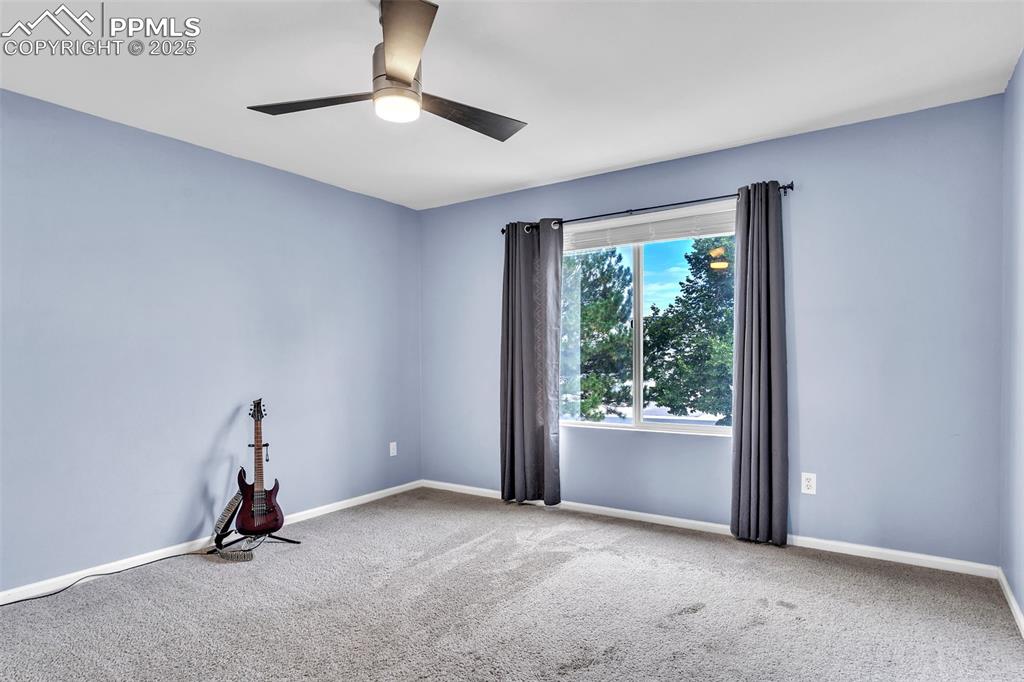
Unfurnished room with carpet floors and baseboards
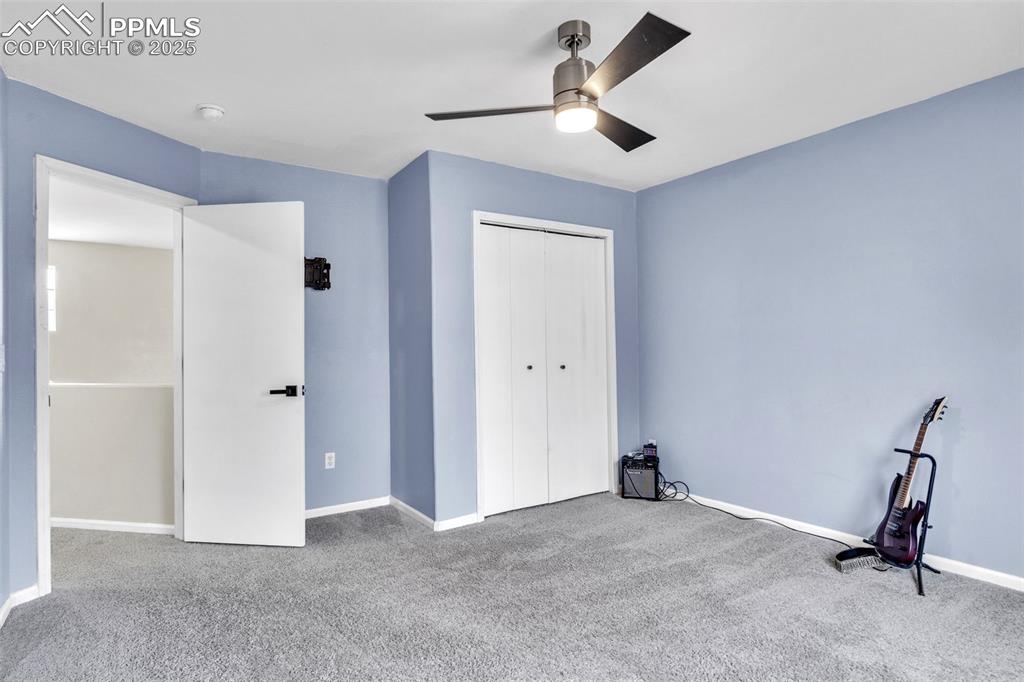
Unfurnished bedroom with carpet, a closet, and a ceiling fan
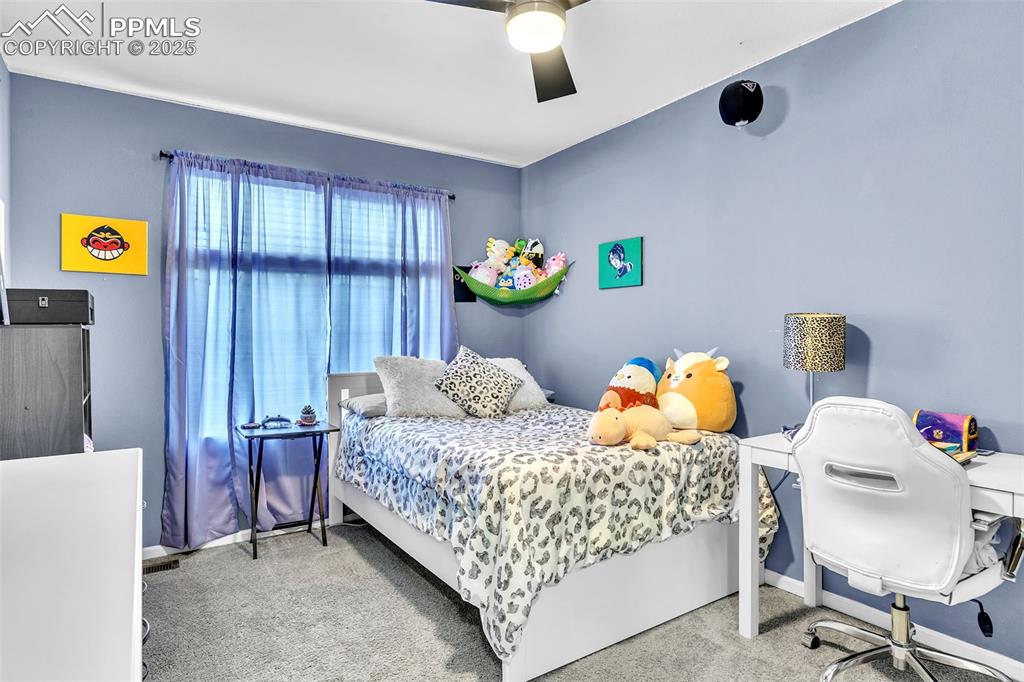
Bedroom with light colored carpet and ceiling fan

Carpeted bedroom with baseboards and a ceiling fan
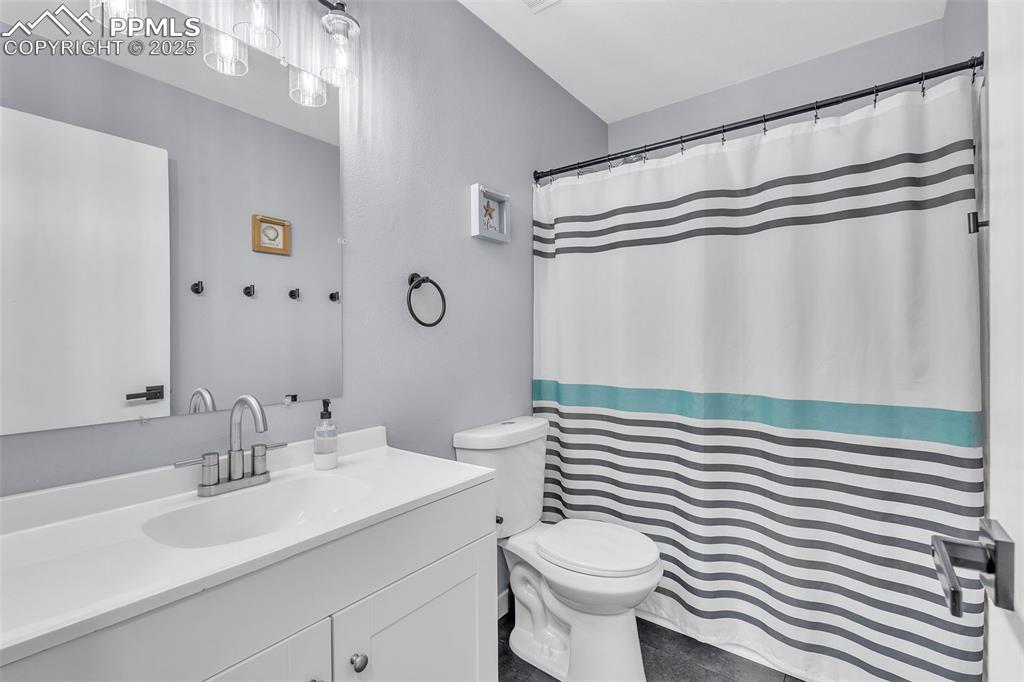
Bathroom featuring vanity and a shower with curtain
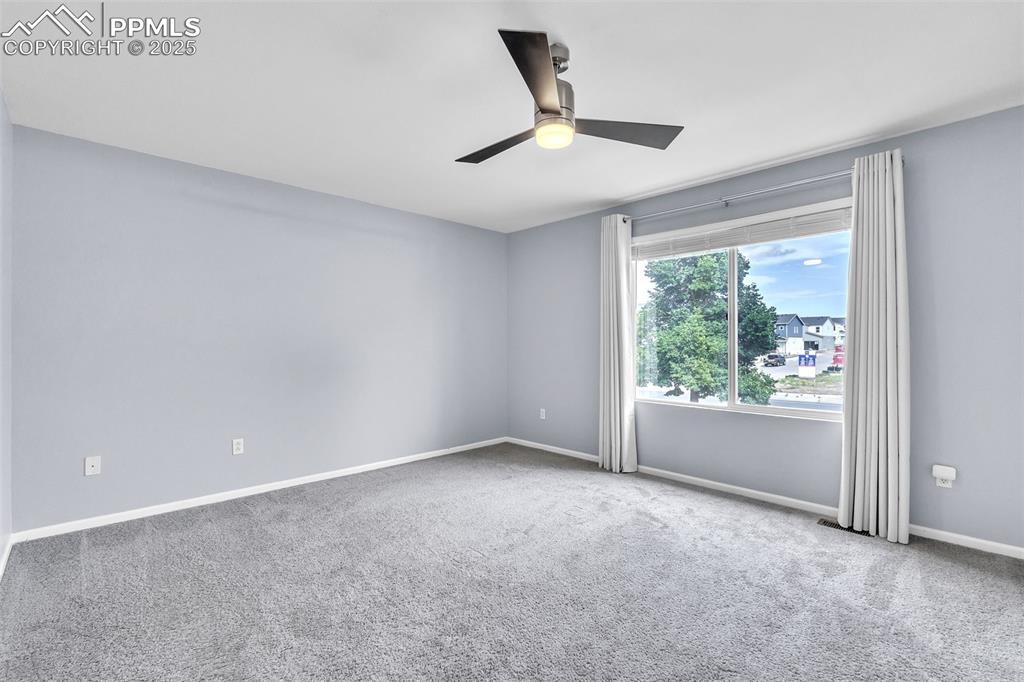
Empty room with carpet and a ceiling fan
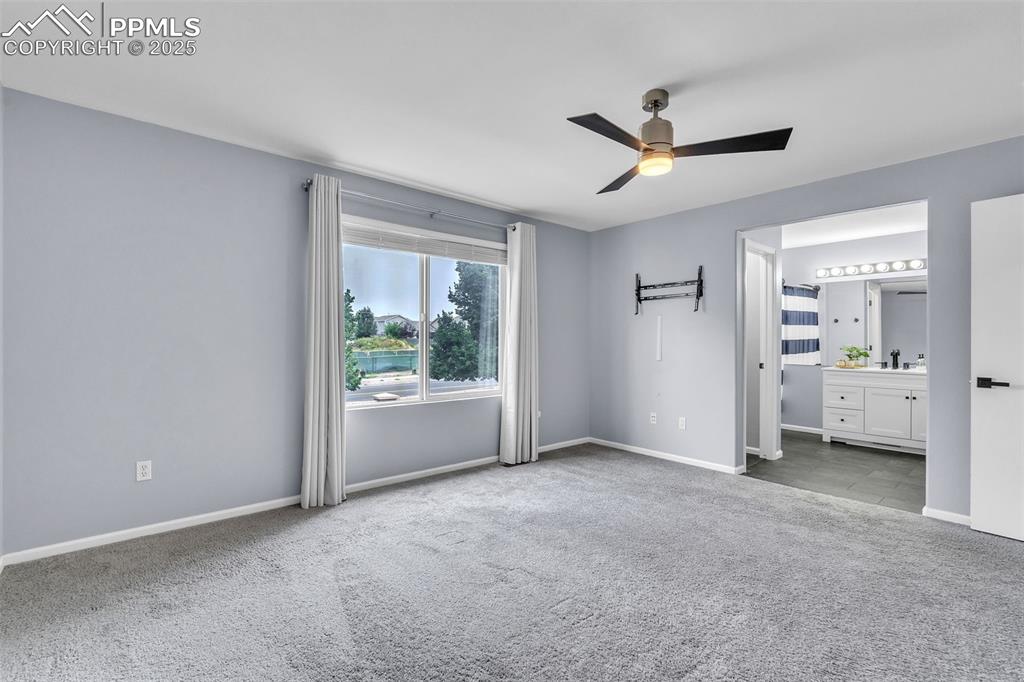
Unfurnished bedroom featuring carpet flooring, a ceiling fan, and ensuite bathroom
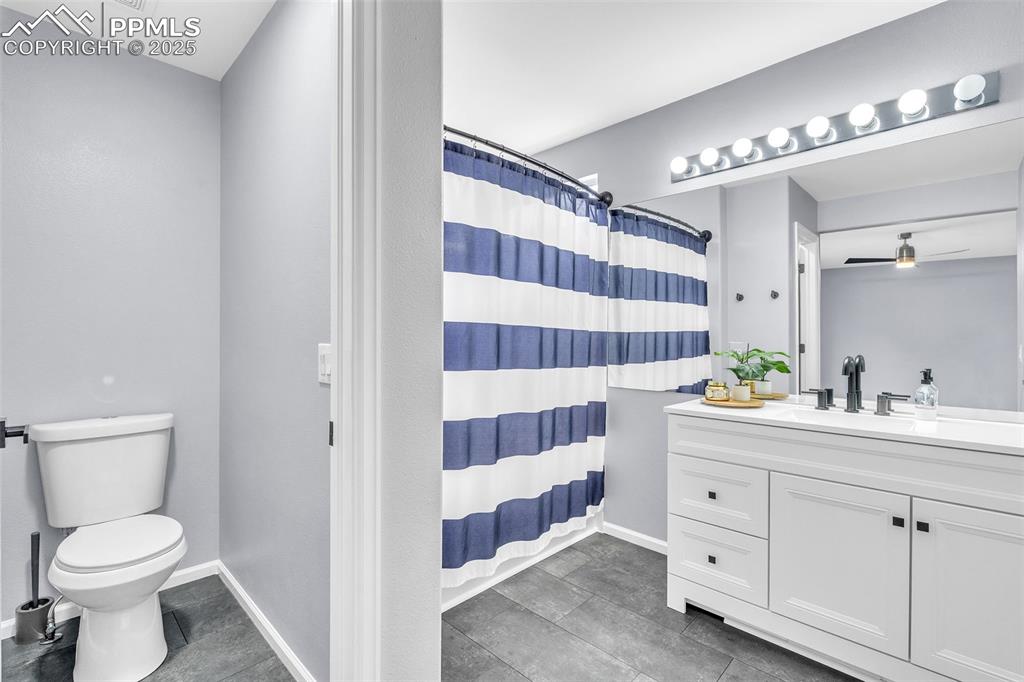
Bathroom featuring vanity and dark tile patterned floors
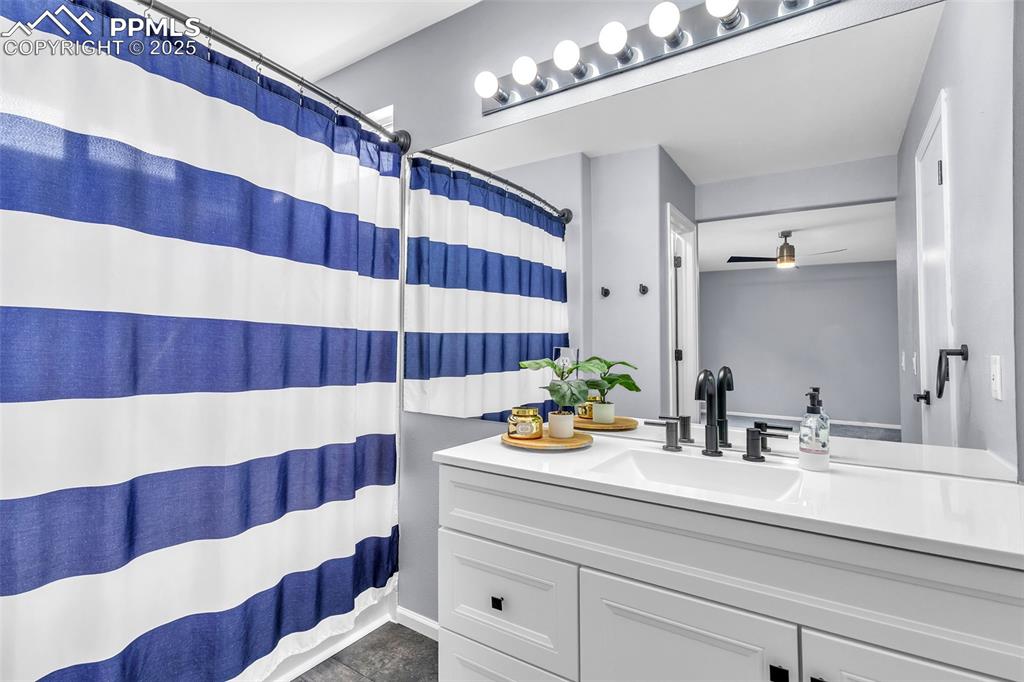
Full bathroom featuring vanity, ceiling fan, and dark tile patterned floors
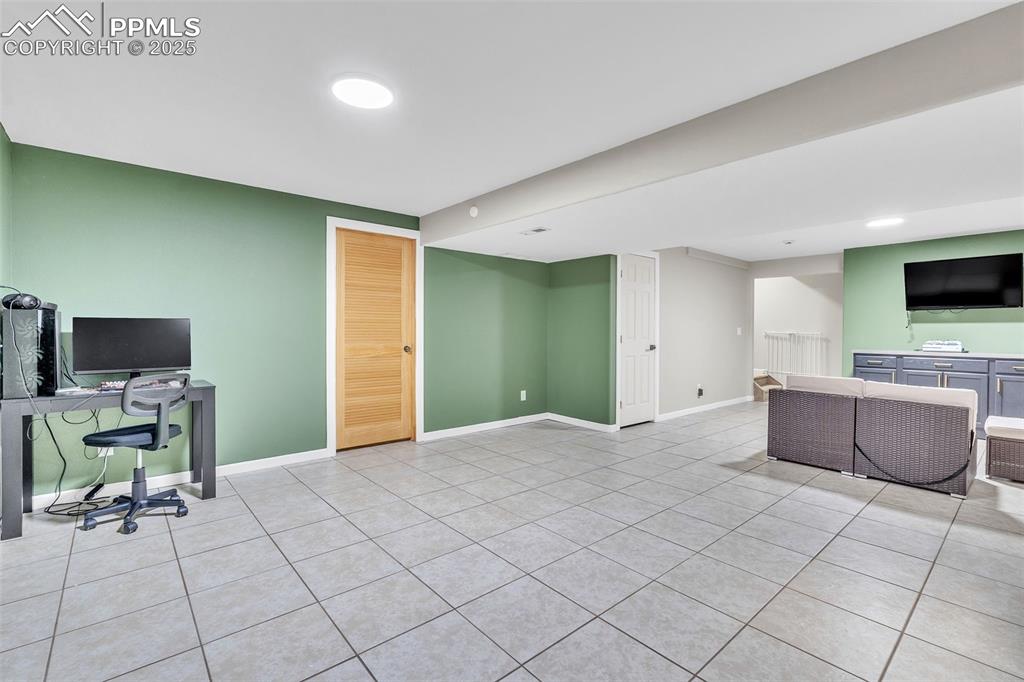
Basement
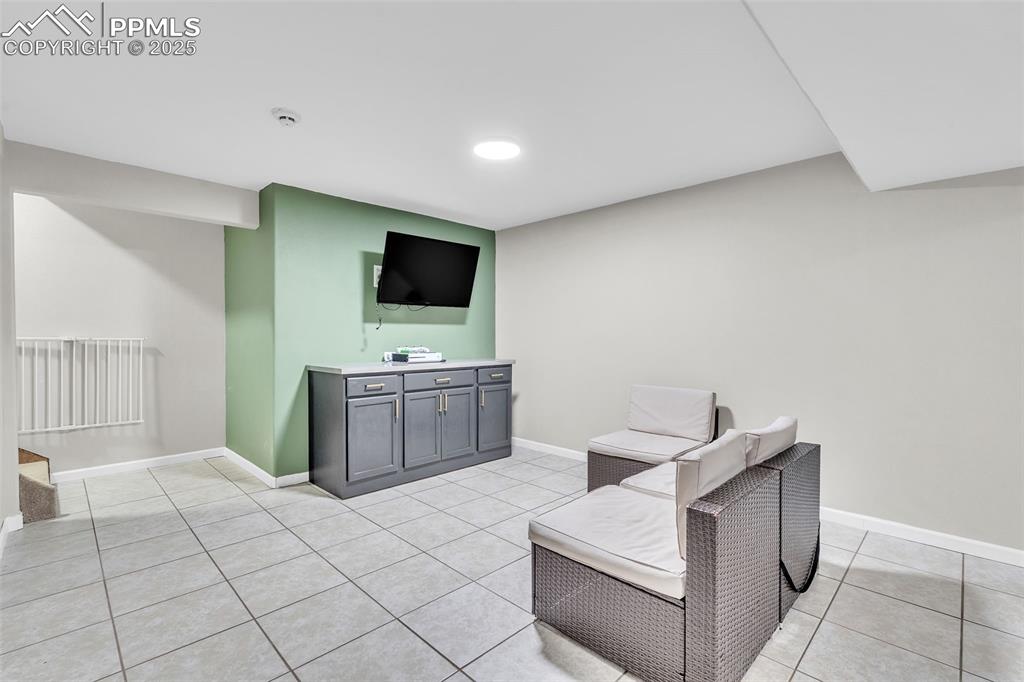
Sitting room with light tile patterned floors and baseboards
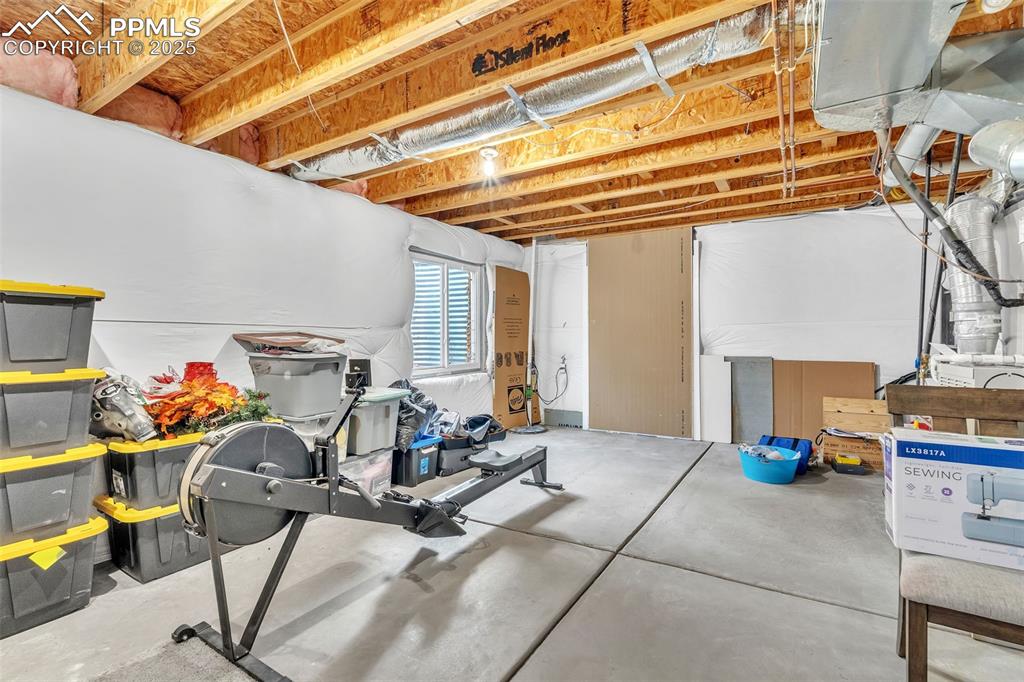
View of below grade area
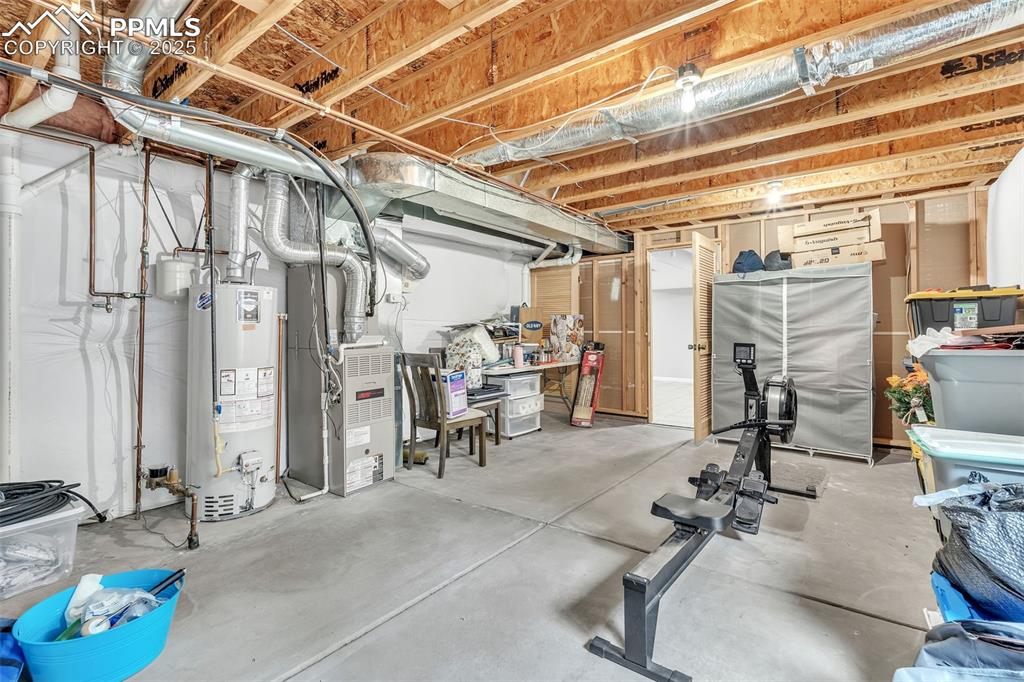
Unfinished below grade area featuring gas water heater and heating unit

Back of property with a fenced backyard, a patio, and entry steps
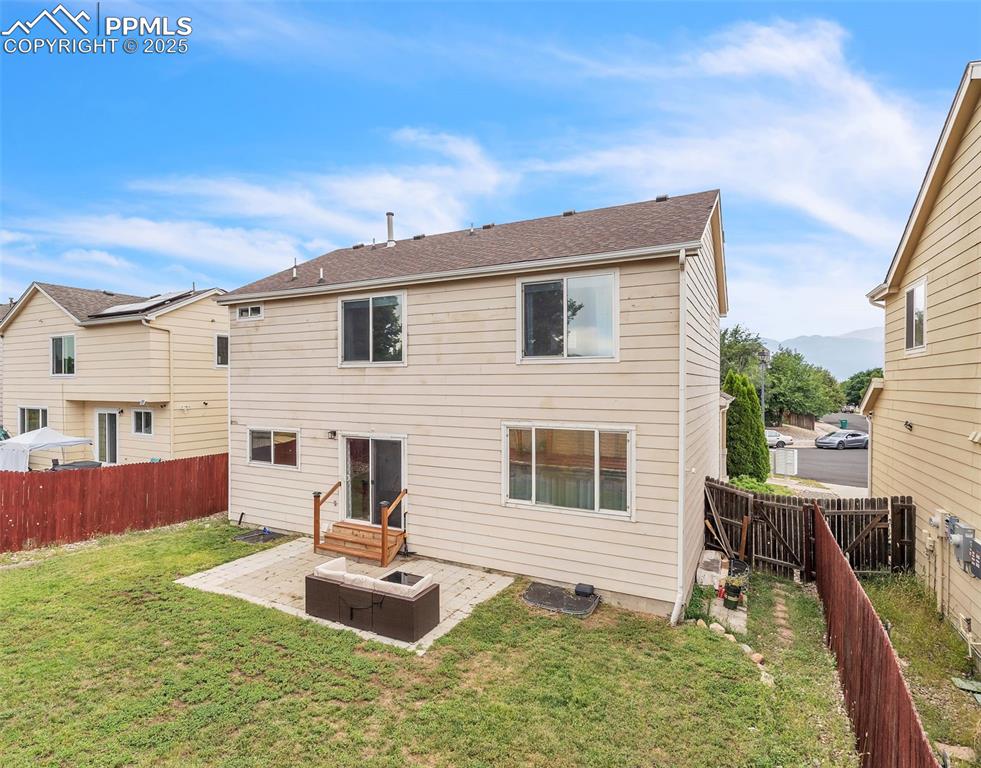
Back of house with a patio area, a fenced backyard, and entry steps
Disclaimer: The real estate listing information and related content displayed on this site is provided exclusively for consumers’ personal, non-commercial use and may not be used for any purpose other than to identify prospective properties consumers may be interested in purchasing.