12103 Kaufman Point, Peyton, CO, 80831
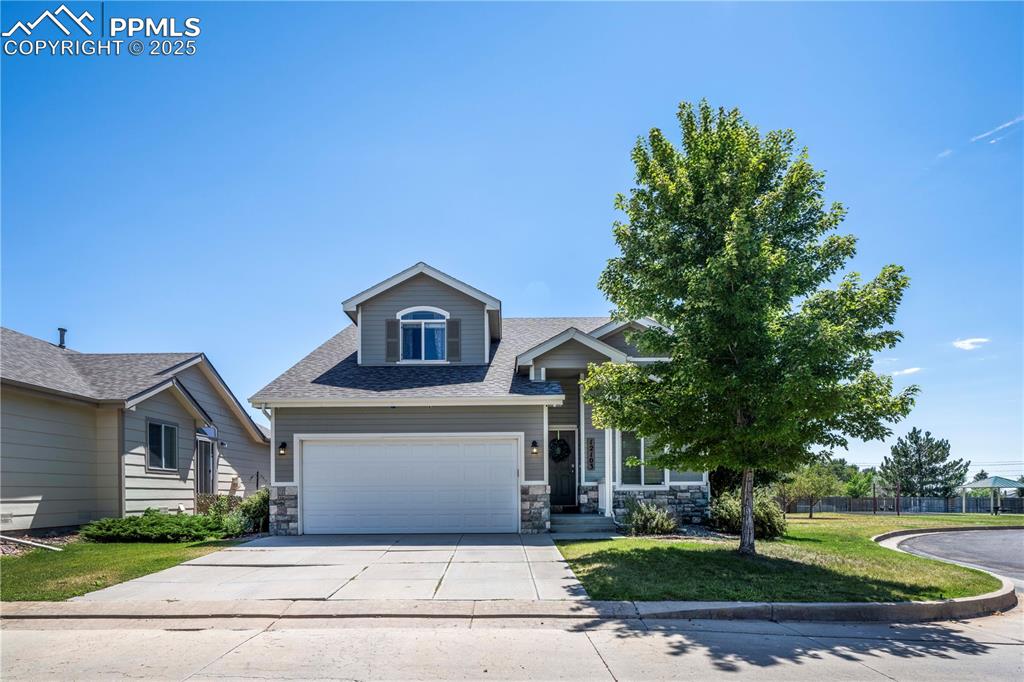
View of front of property with concrete driveway, stone siding, a shingled roof, and a front yard
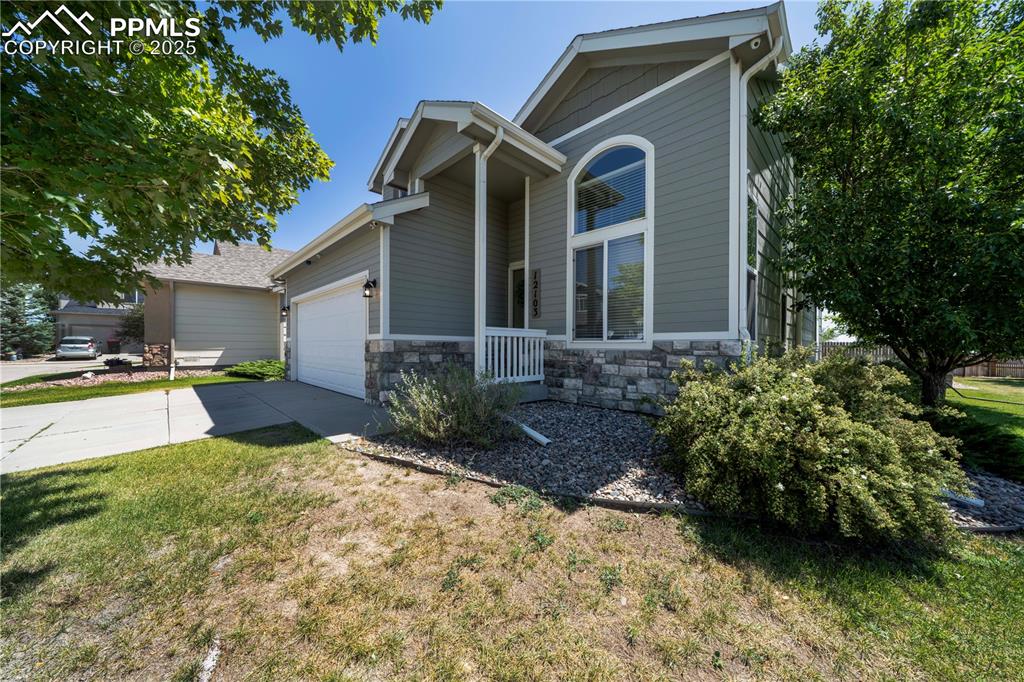
View of front facade with driveway, a garage, stone siding, and a front yard
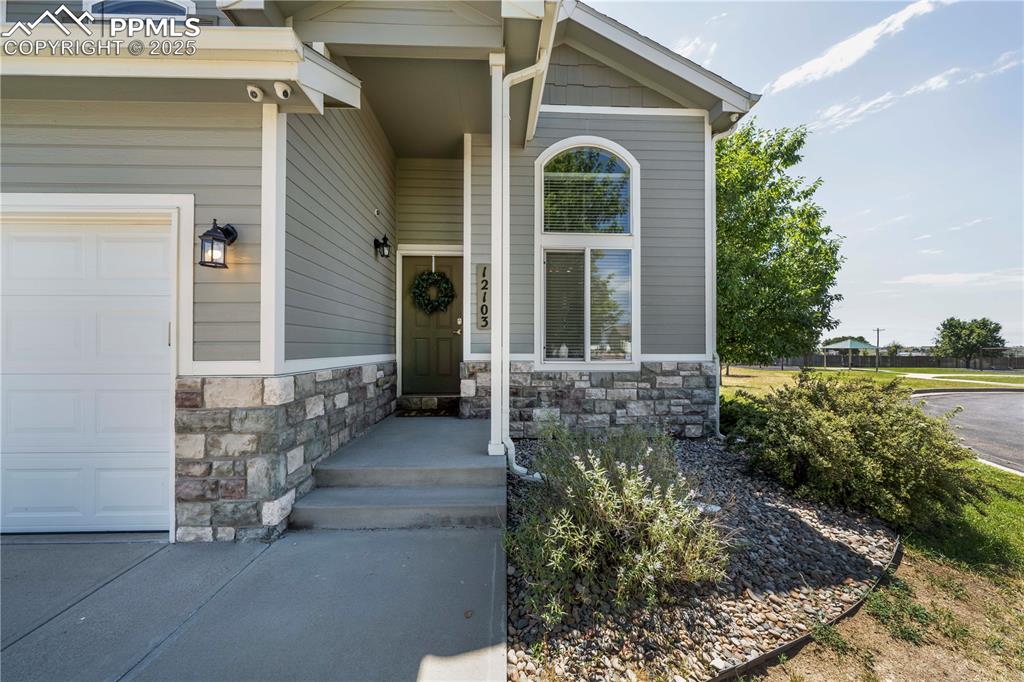
View of exterior entry with stone siding
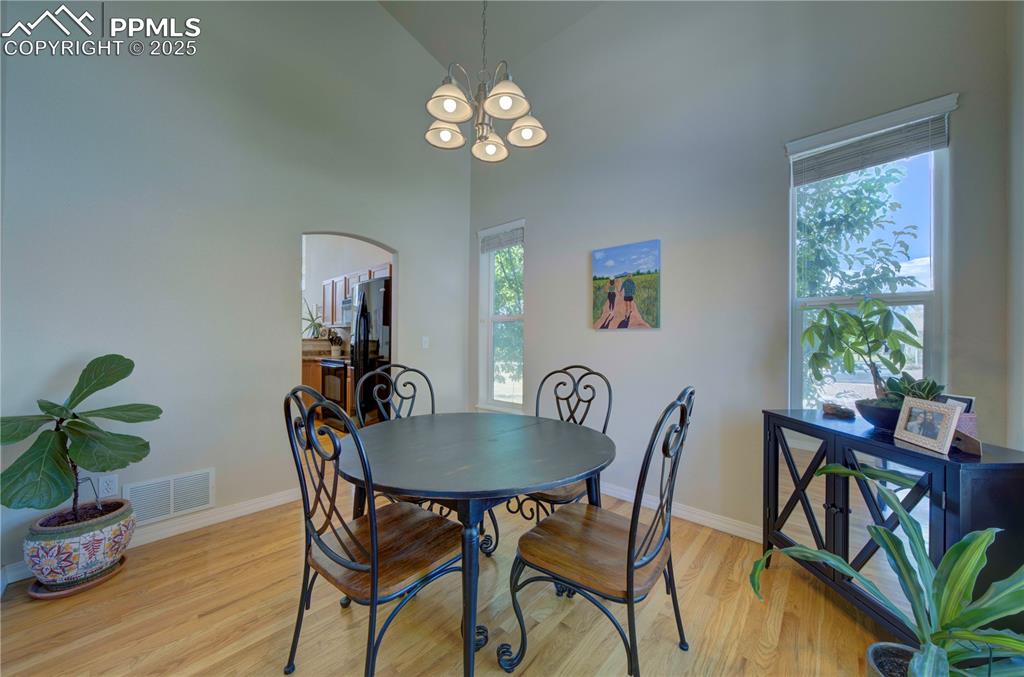
Dining area featuring light wood-type flooring, arched walkways, a towering ceiling, and a chandelier
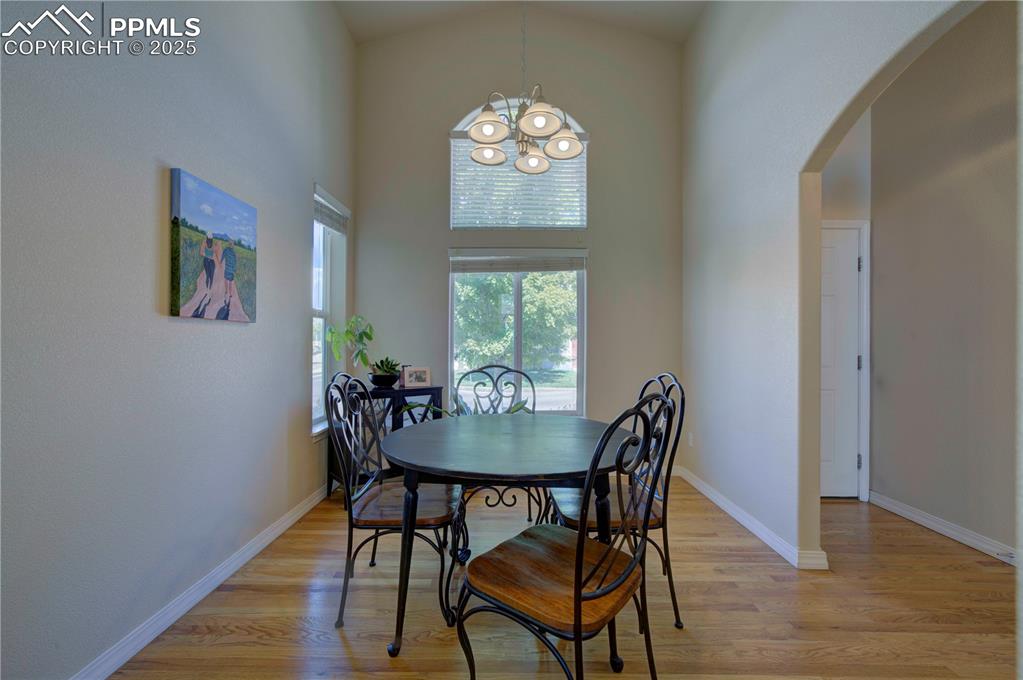
Dining space featuring a towering ceiling, light wood finished floors, arched walkways, and a chandelier
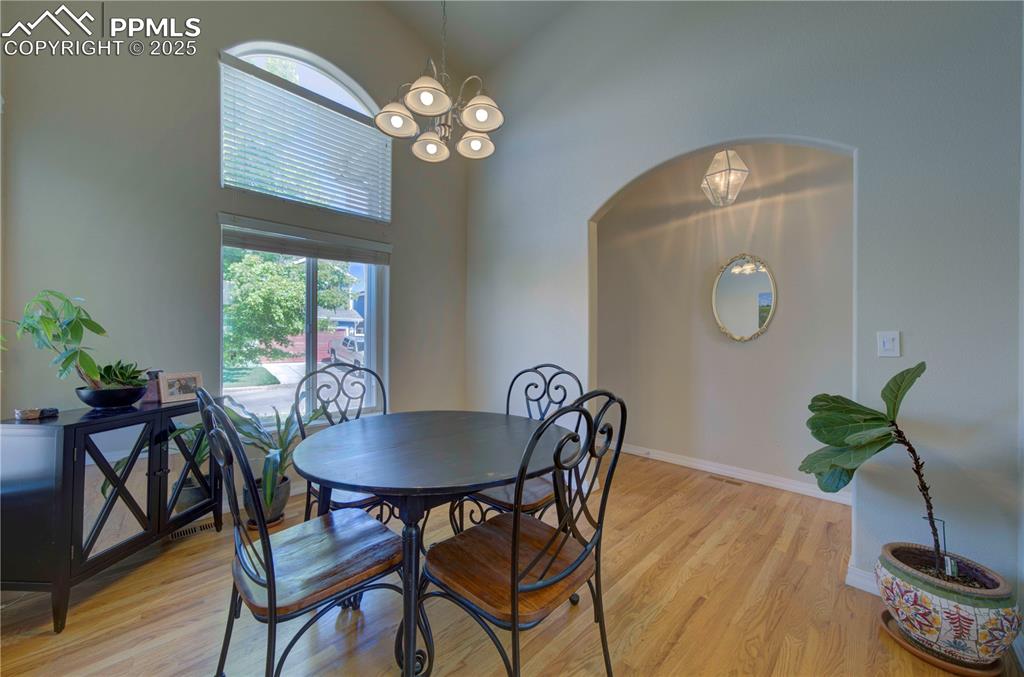
Dining space with a towering ceiling, wood finished floors, arched walkways, healthy amount of natural light, and a chandelier
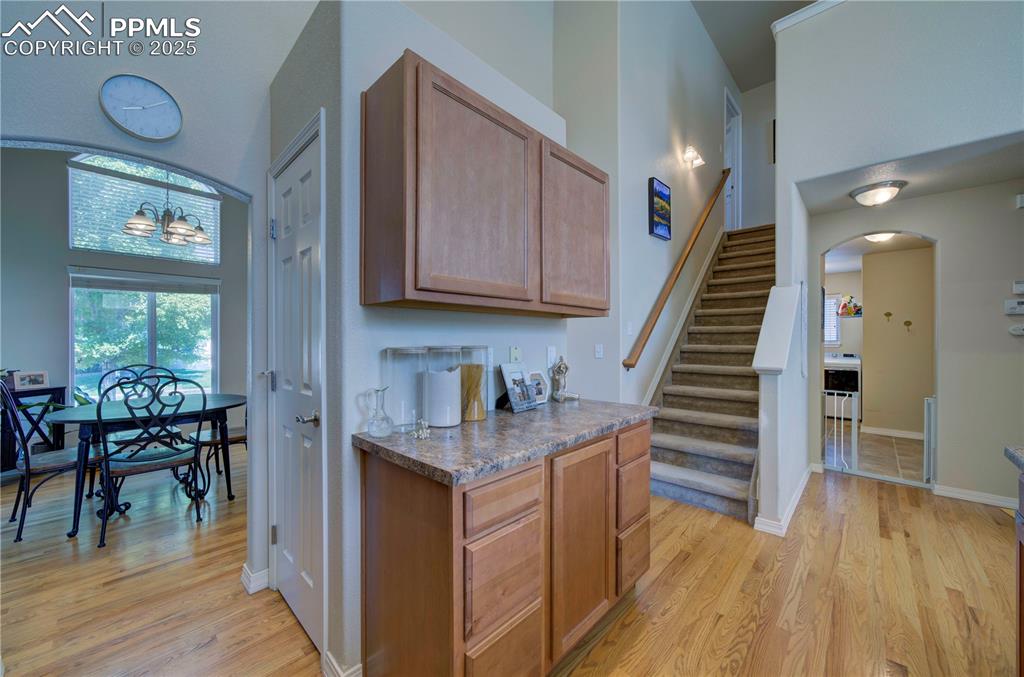
Bar with arched walkways, light wood-style flooring, stairs, a chandelier, and a high ceiling
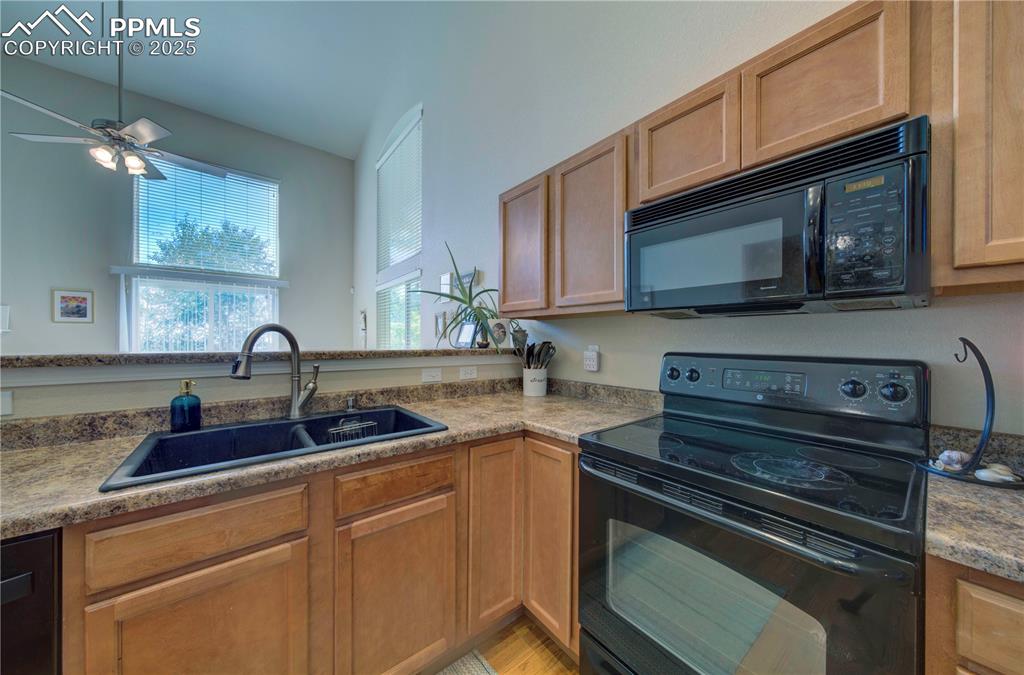
Kitchen with black appliances, a ceiling fan, and brown cabinetry
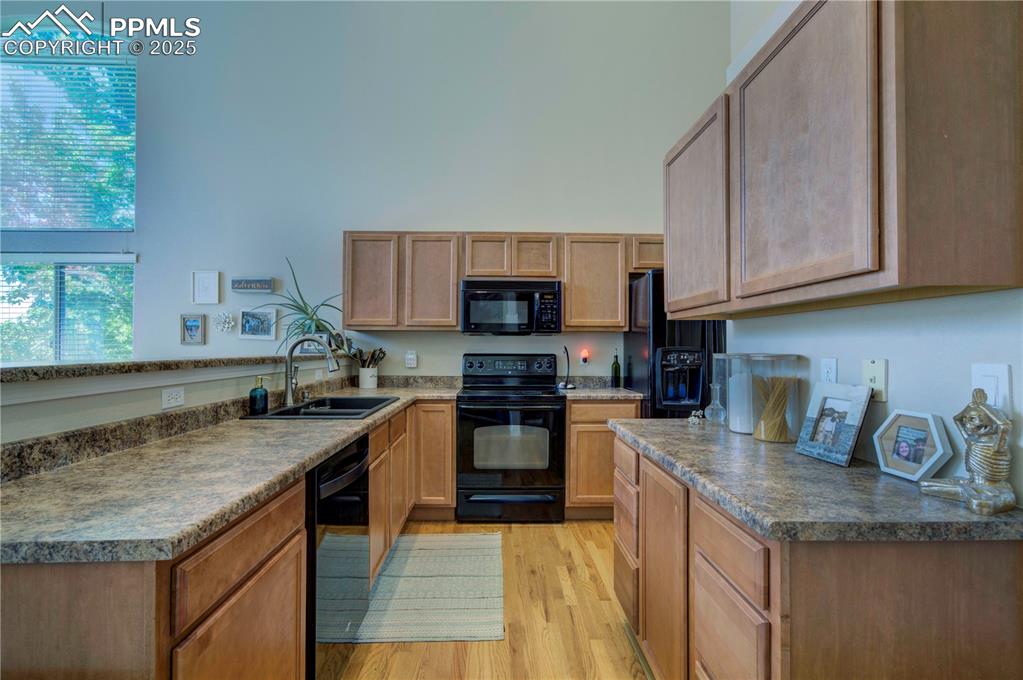
Kitchen featuring black appliances, light wood-style flooring, brown cabinetry, dark countertops, and healthy amount of natural light
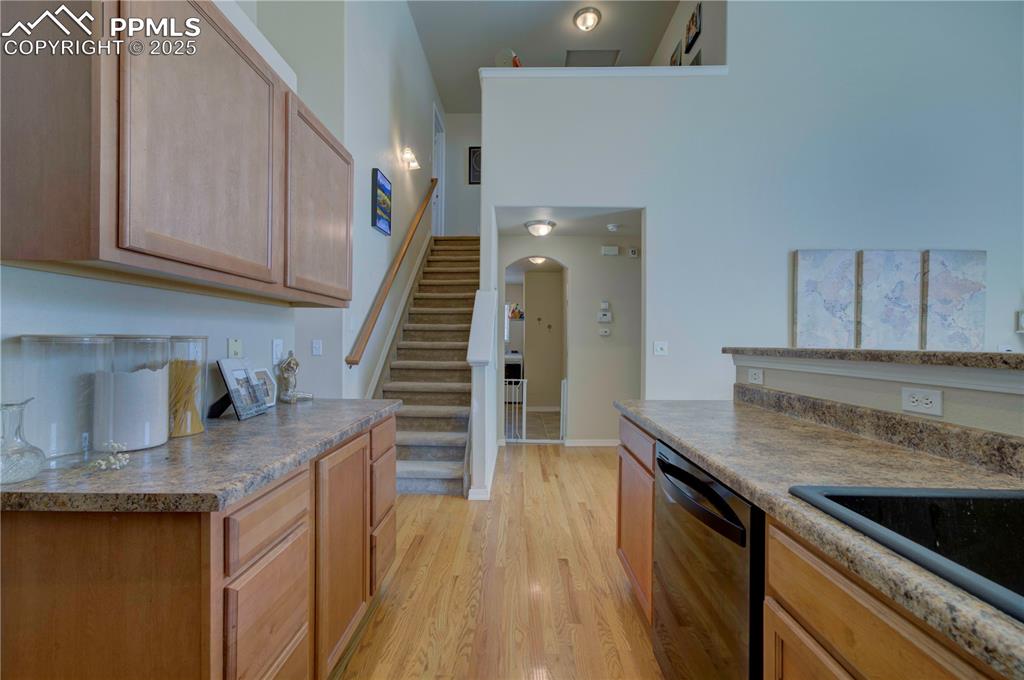
Kitchen featuring black dishwasher, arched walkways, light wood-style floors, dark countertops, and a towering ceiling
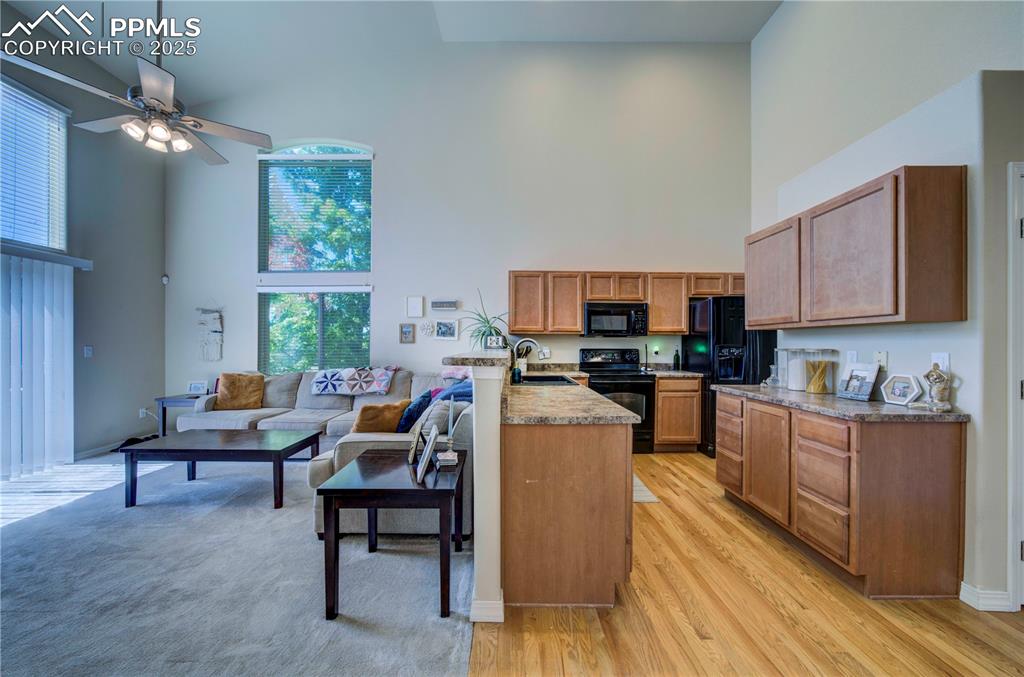
Kitchen with a peninsula, high vaulted ceiling, brown cabinetry, black appliances, and light wood-style flooring
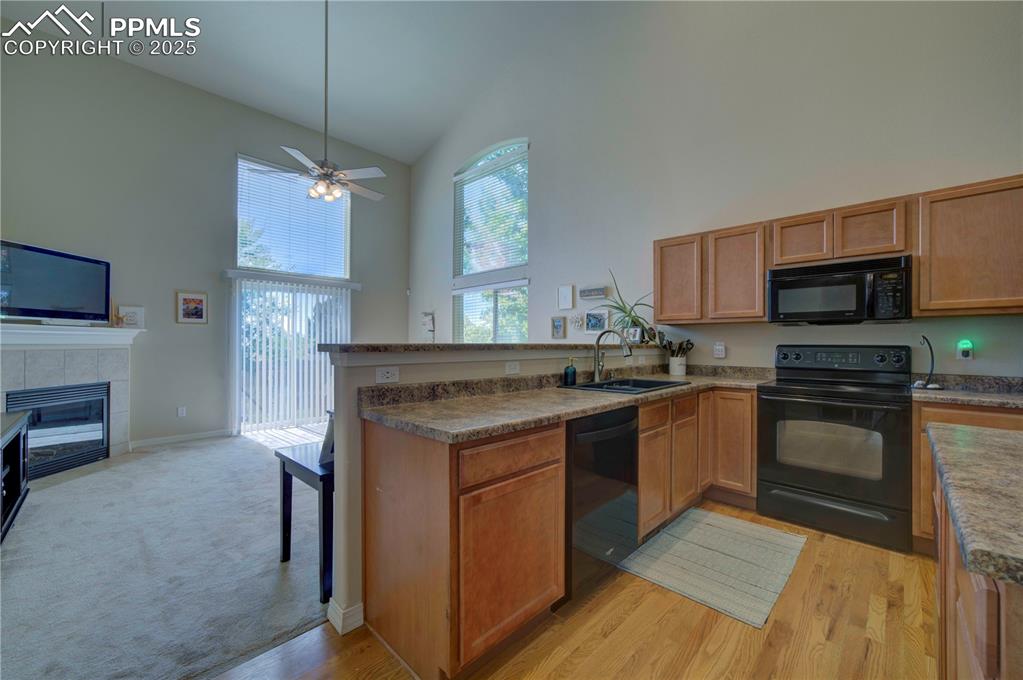
Kitchen featuring black appliances, high vaulted ceiling, a peninsula, a fireplace, and plenty of natural light
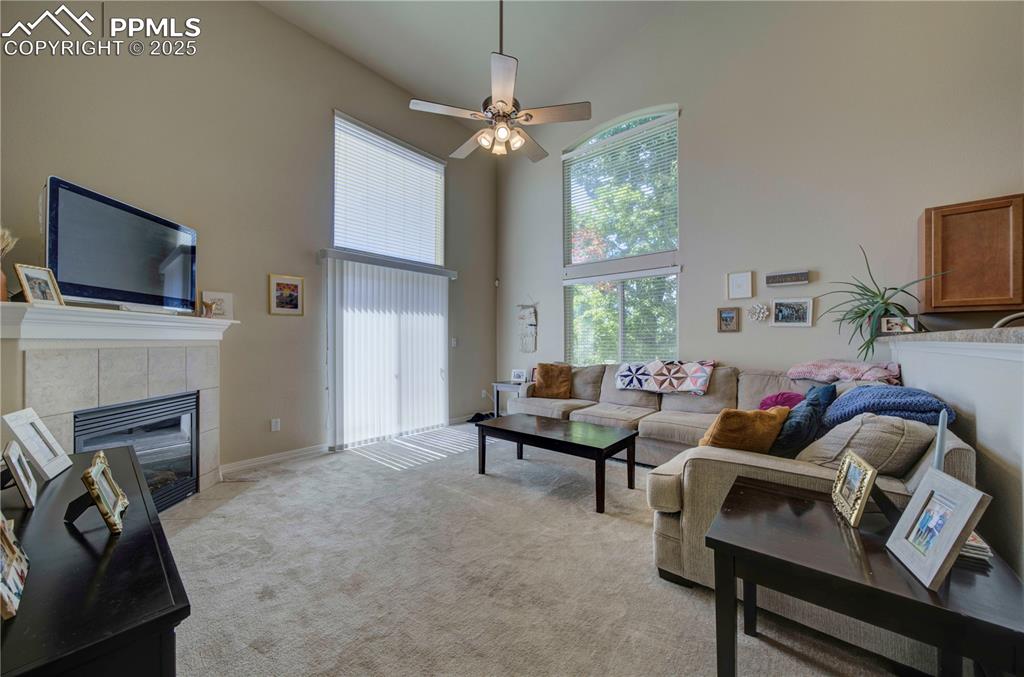
Living room featuring a high ceiling, a fireplace, light carpet, and a ceiling fan
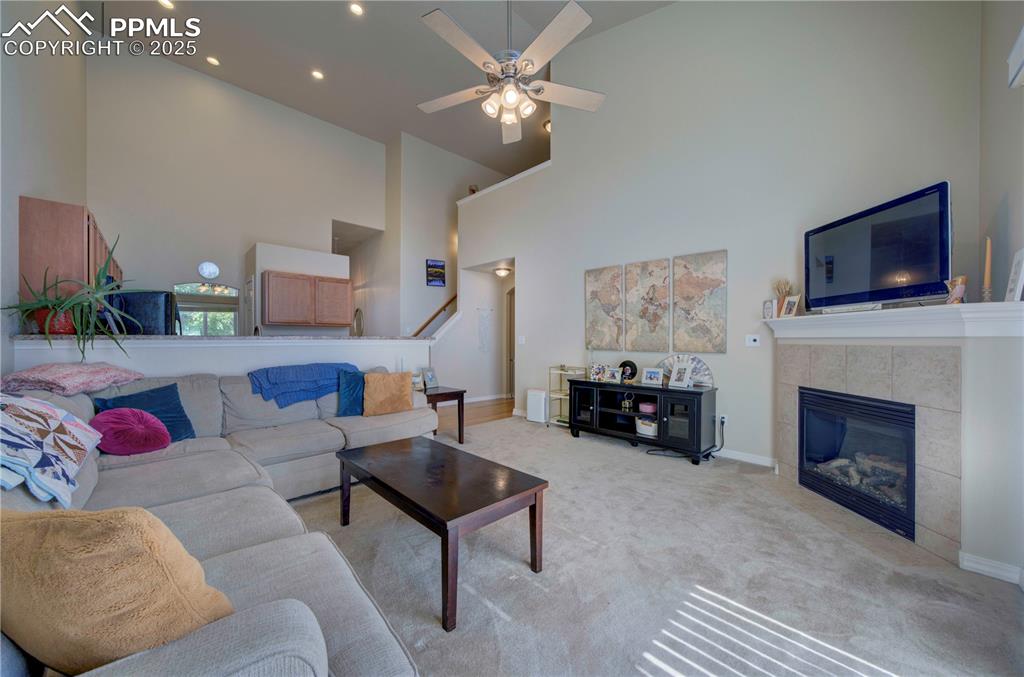
Carpeted living area with a high ceiling, a tile fireplace, a ceiling fan, and recessed lighting
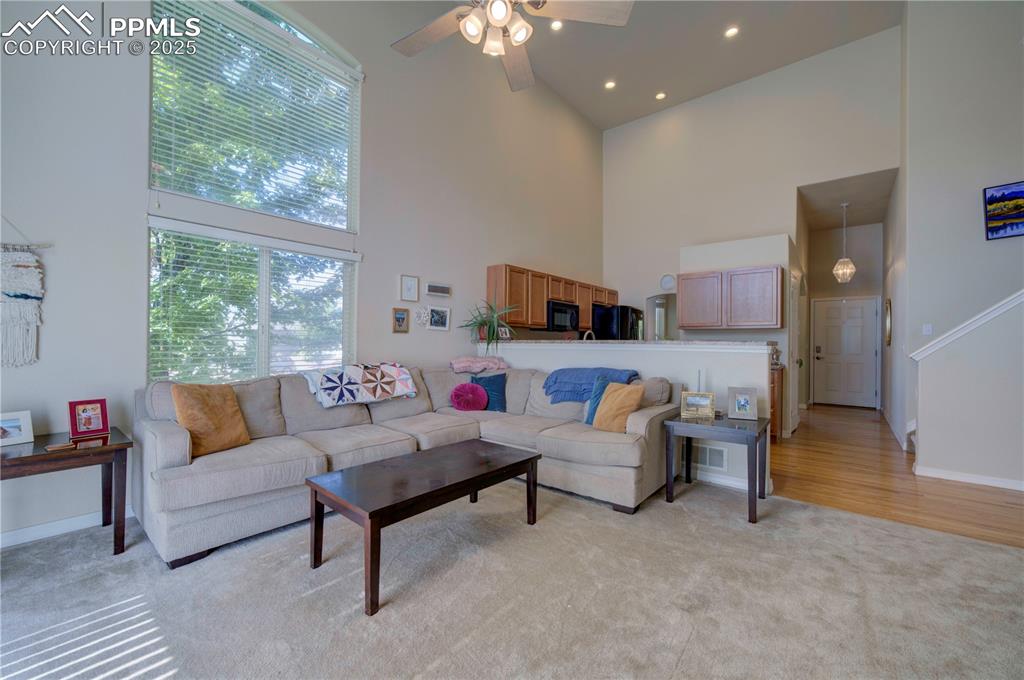
Living area featuring a high ceiling, light carpet, a ceiling fan, and recessed lighting
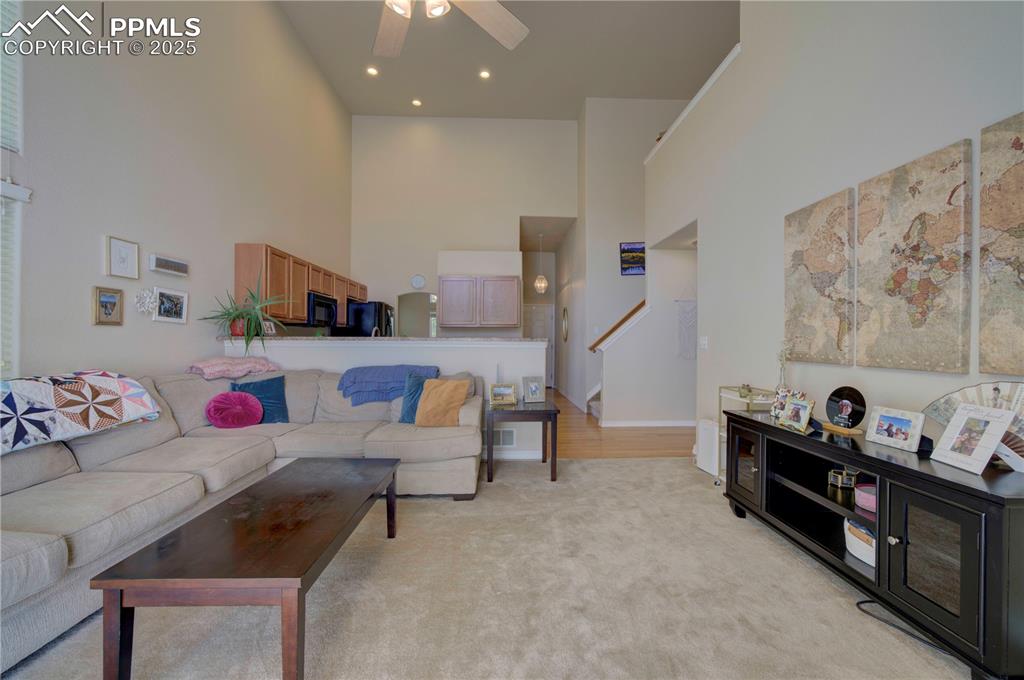
Living room with a high ceiling, a ceiling fan, light wood-style flooring, recessed lighting, and stairway
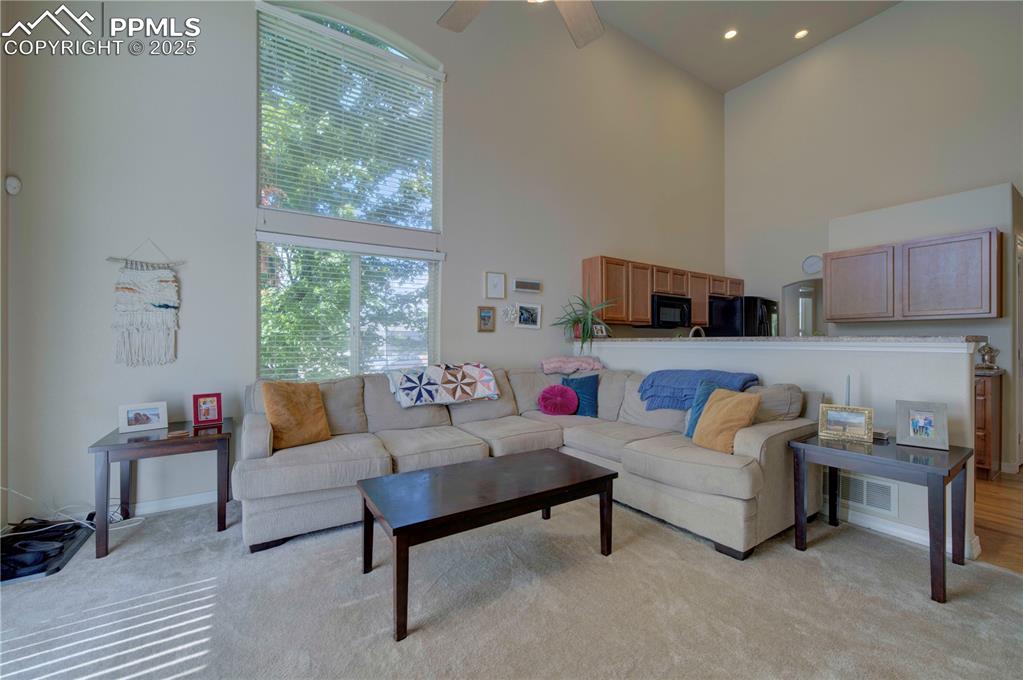
Living area with a towering ceiling, light carpet, recessed lighting, and ceiling fan
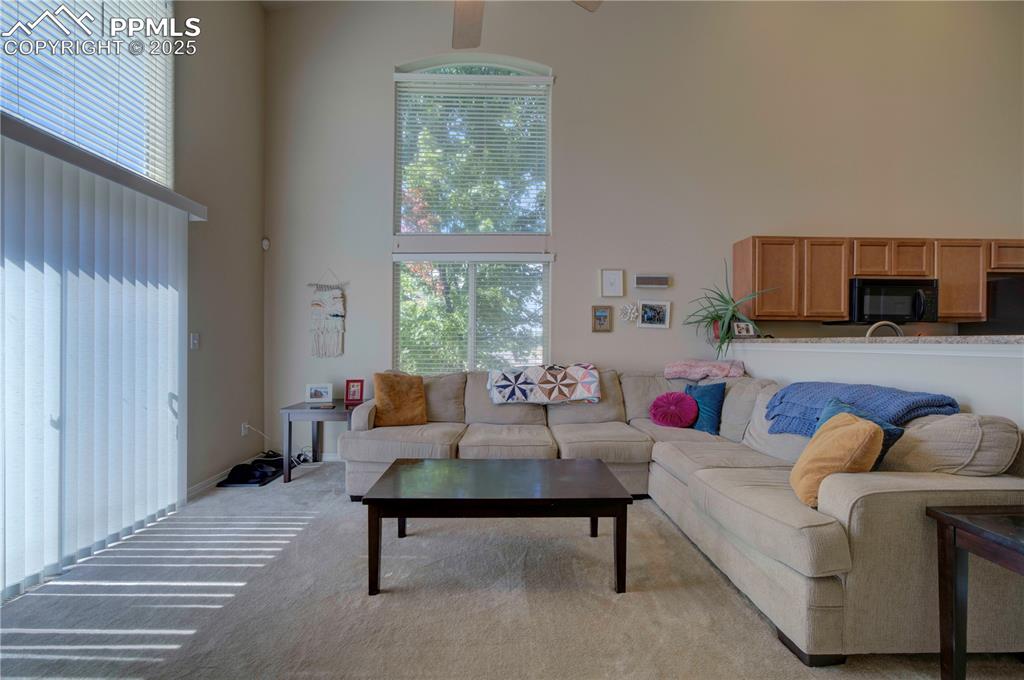
Living area featuring a high ceiling, plenty of natural light, carpet, and ceiling fan
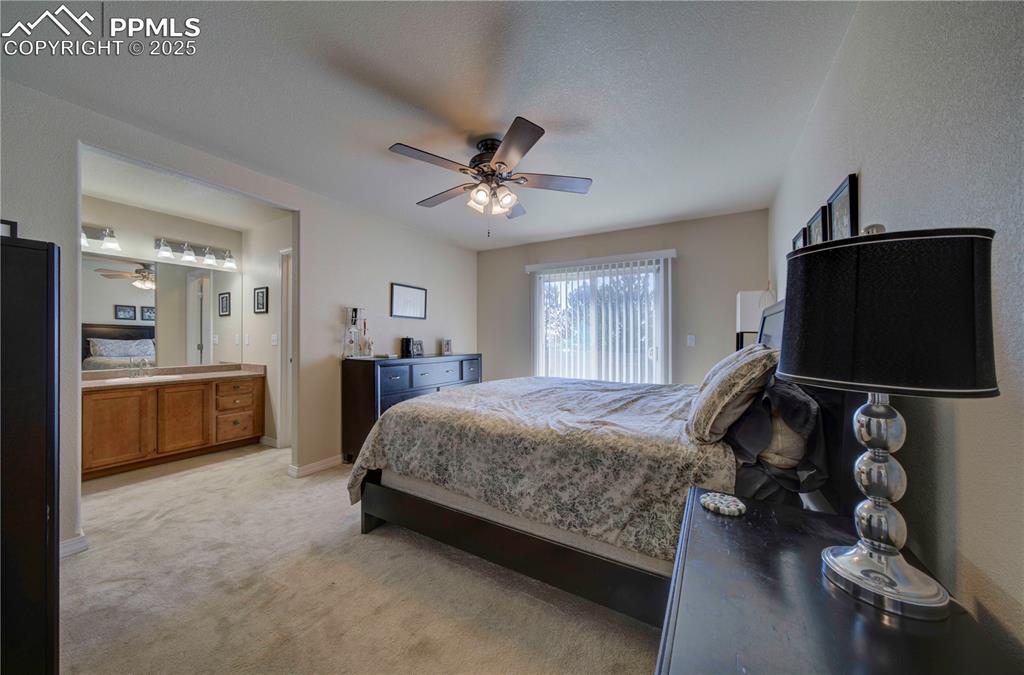
Bedroom featuring light colored carpet and a ceiling fan
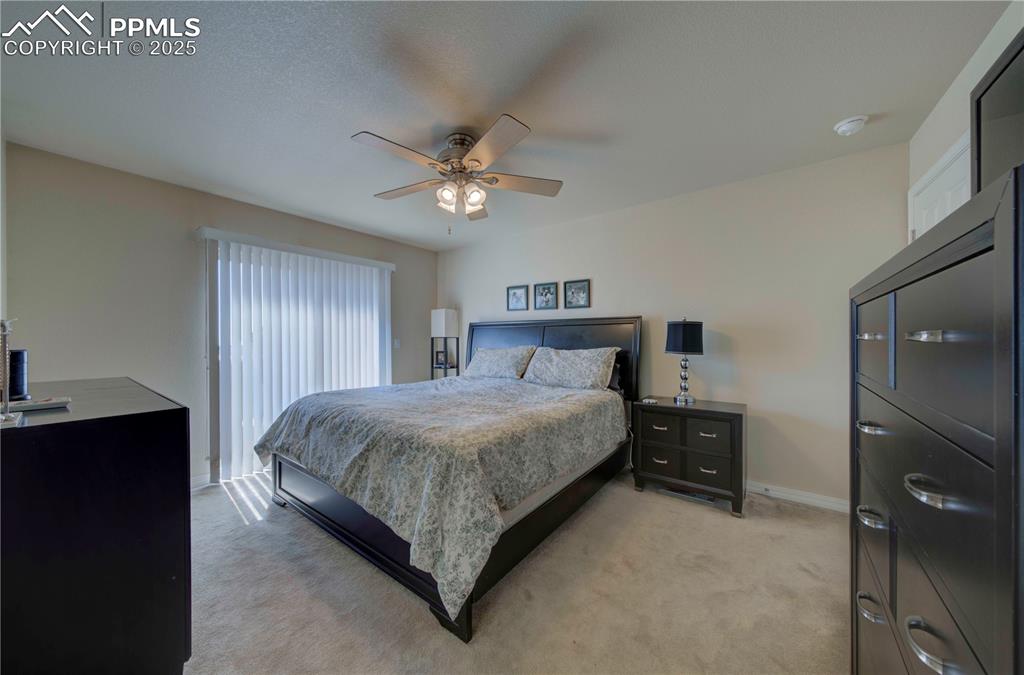
Bedroom with light colored carpet and ceiling fan
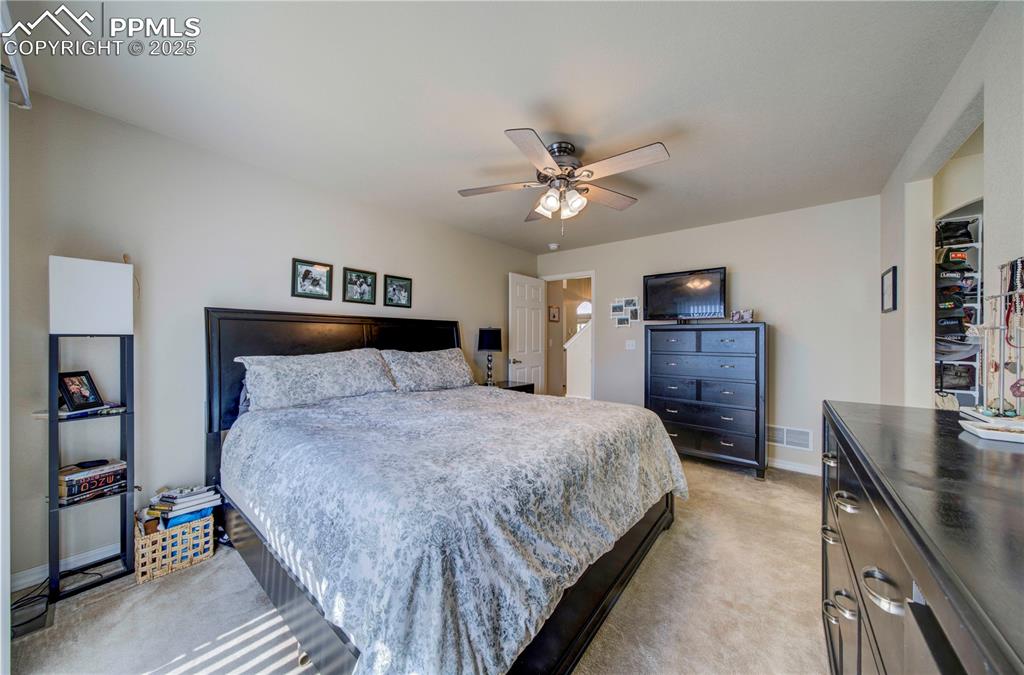
Bedroom featuring light colored carpet and a ceiling fan
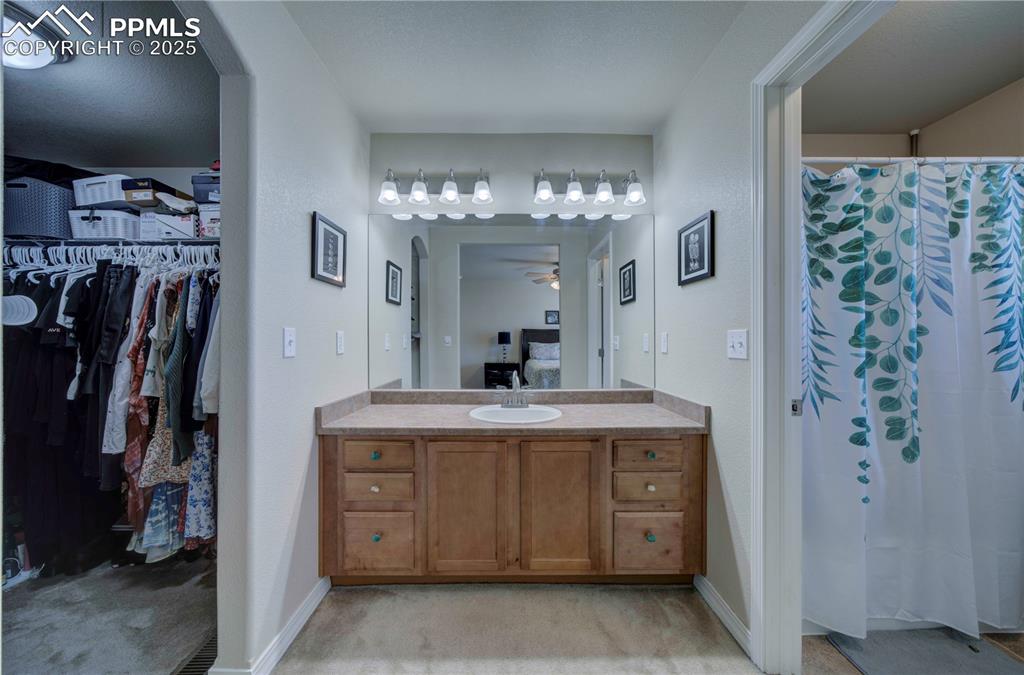
Ensuite bathroom with vanity, a walk in closet, curtained shower, and a ceiling fan
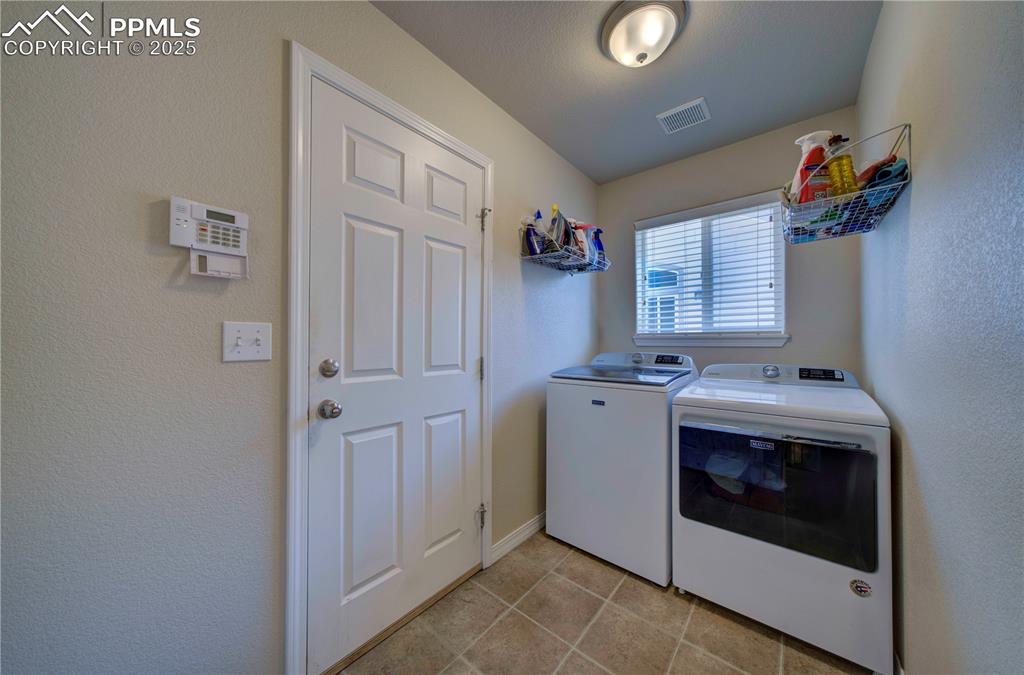
Laundry area with a textured wall, washing machine and clothes dryer, and light tile patterned flooring
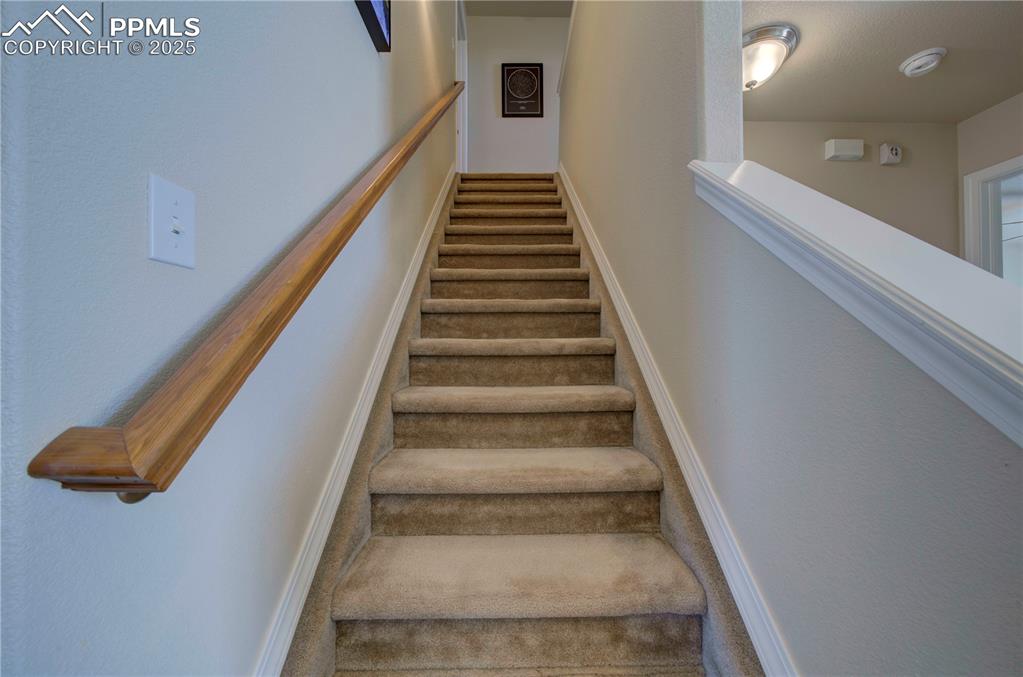
Stairs featuring carpet
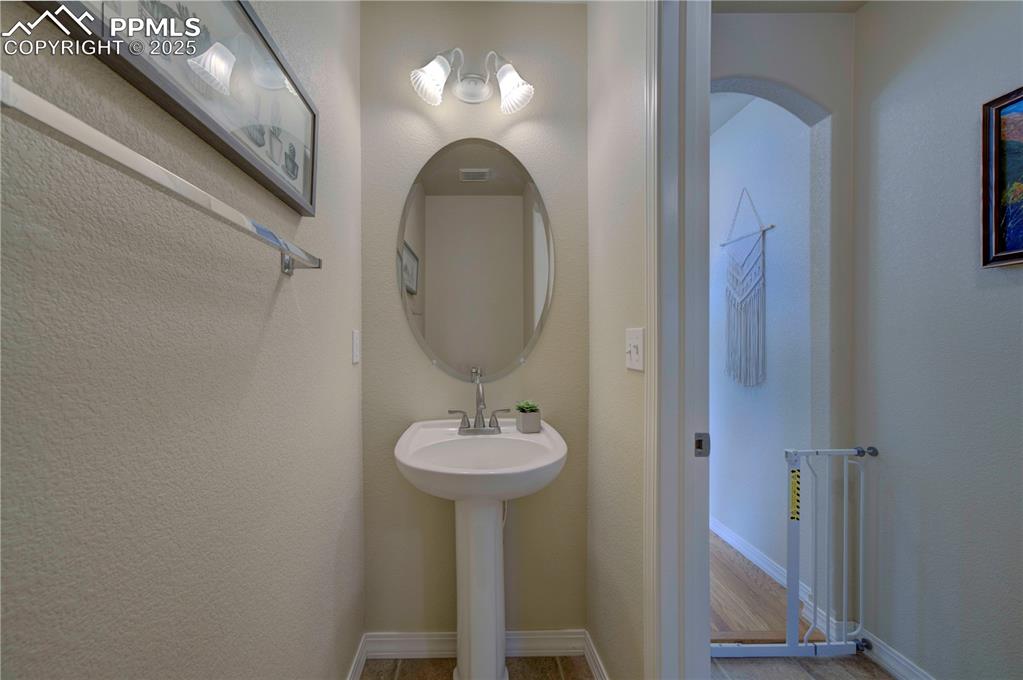
Half bathroom featuring a textured wall
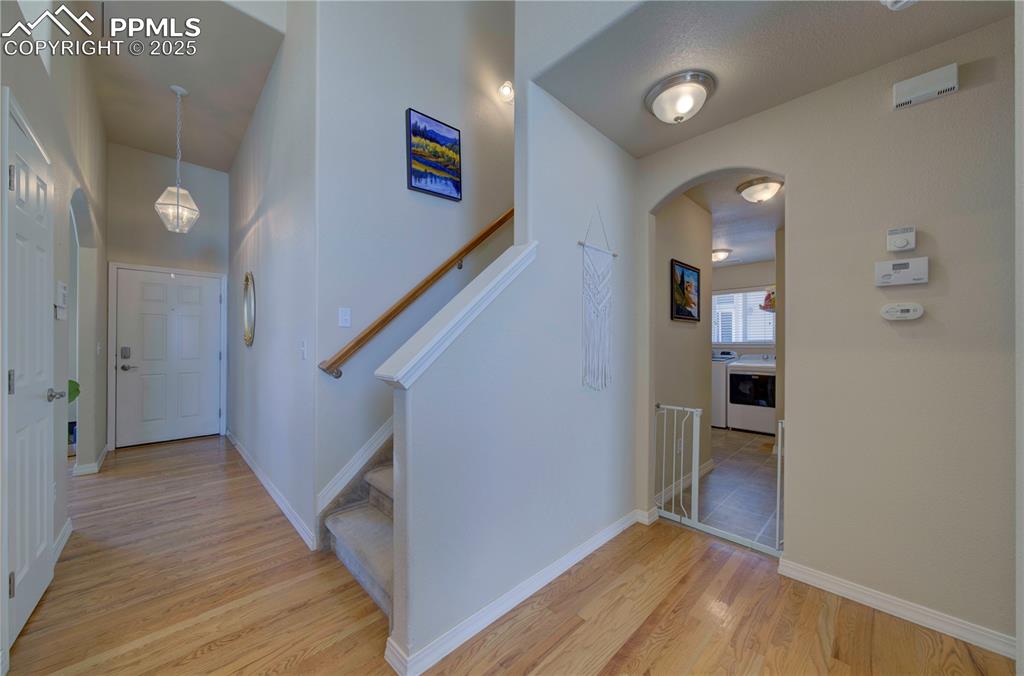
Hallway featuring arched walkways, stairway, light wood-style floors, and washer / clothes dryer
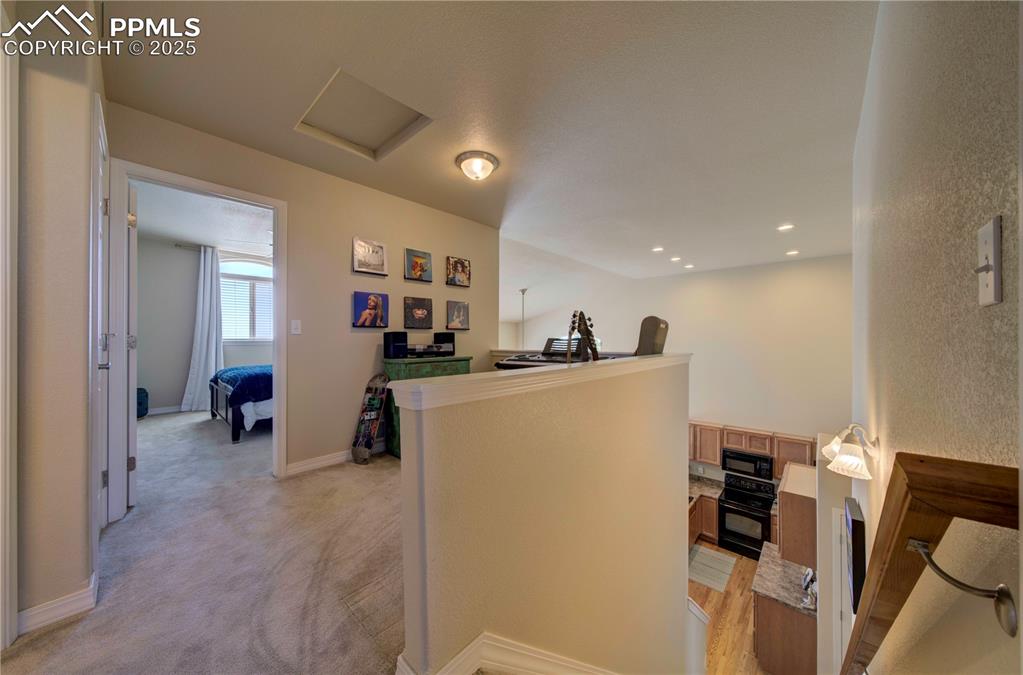
Loft
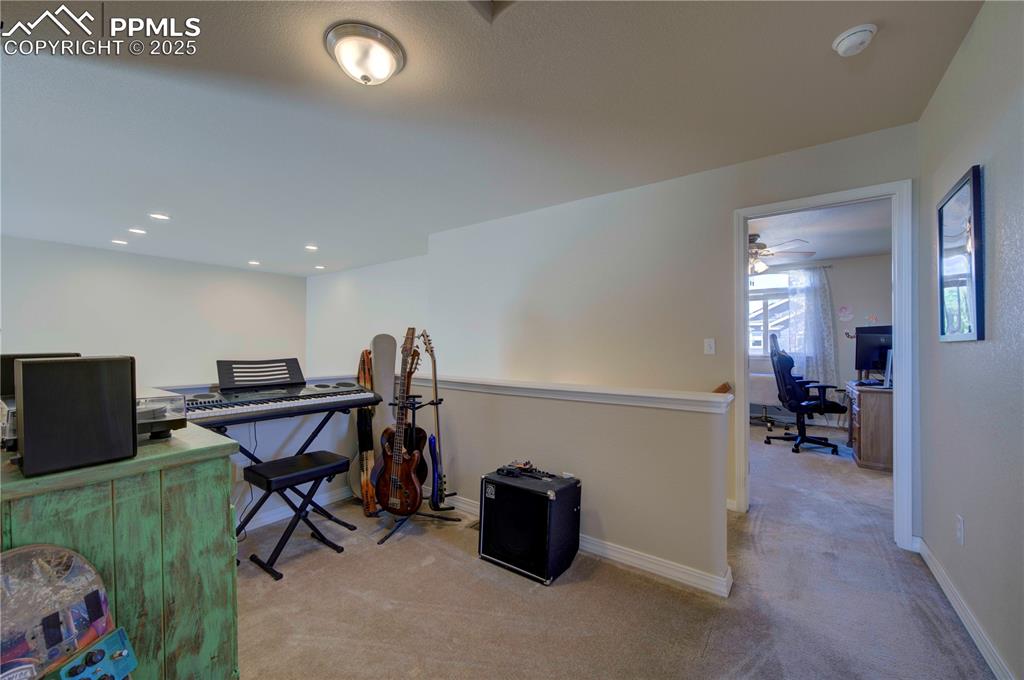
Office area featuring light colored carpet and recessed lighting
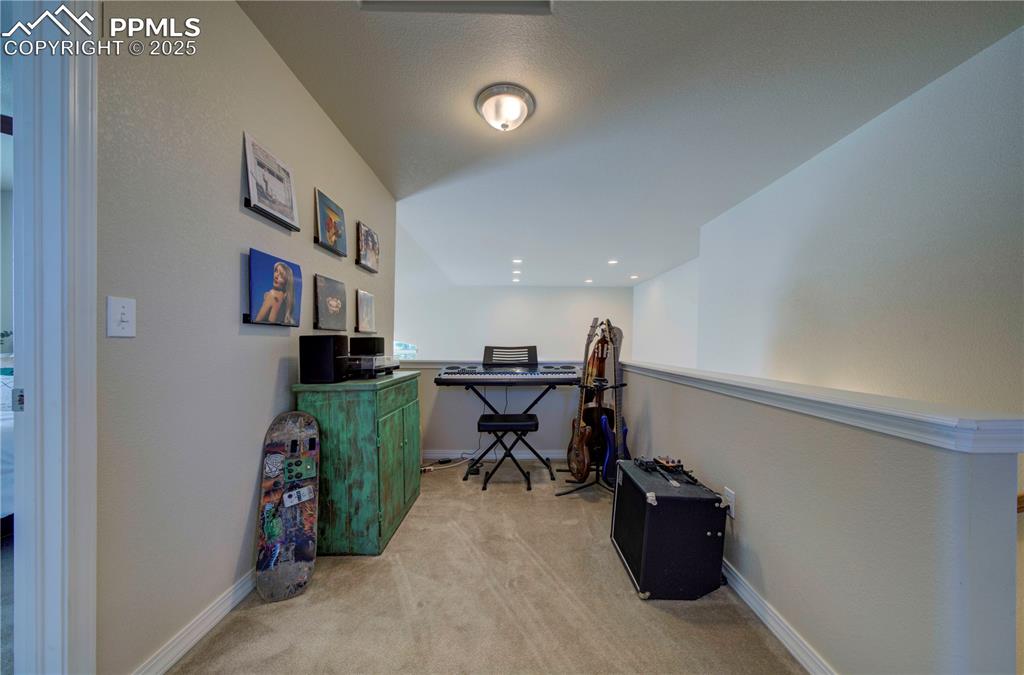
Office space featuring light carpet and baseboards
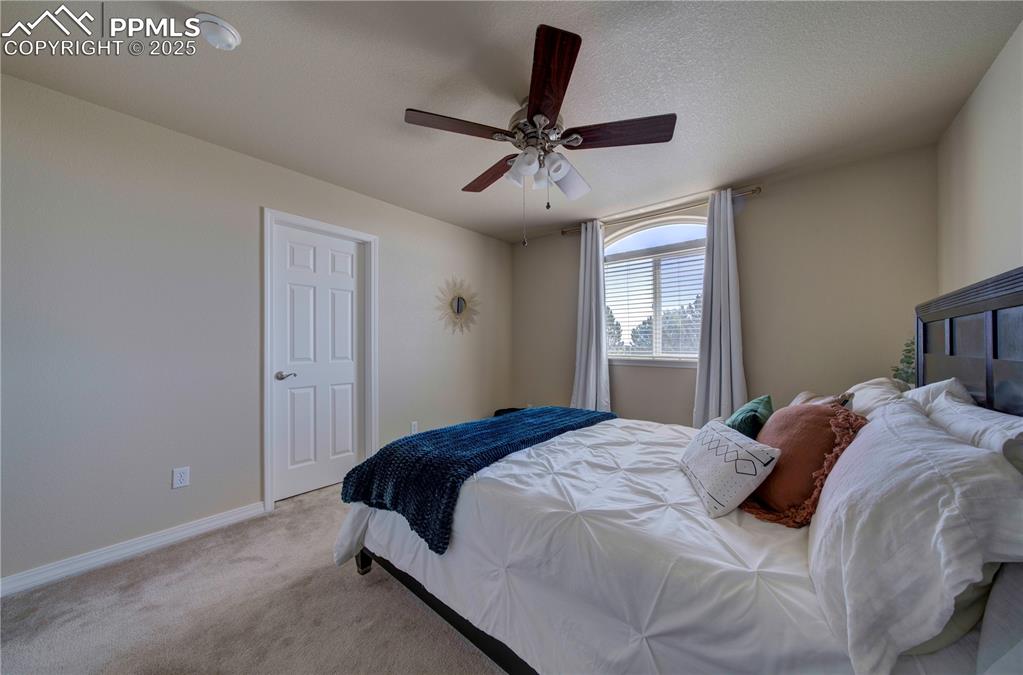
Bedroom featuring carpet floors, ceiling fan, and a textured ceiling
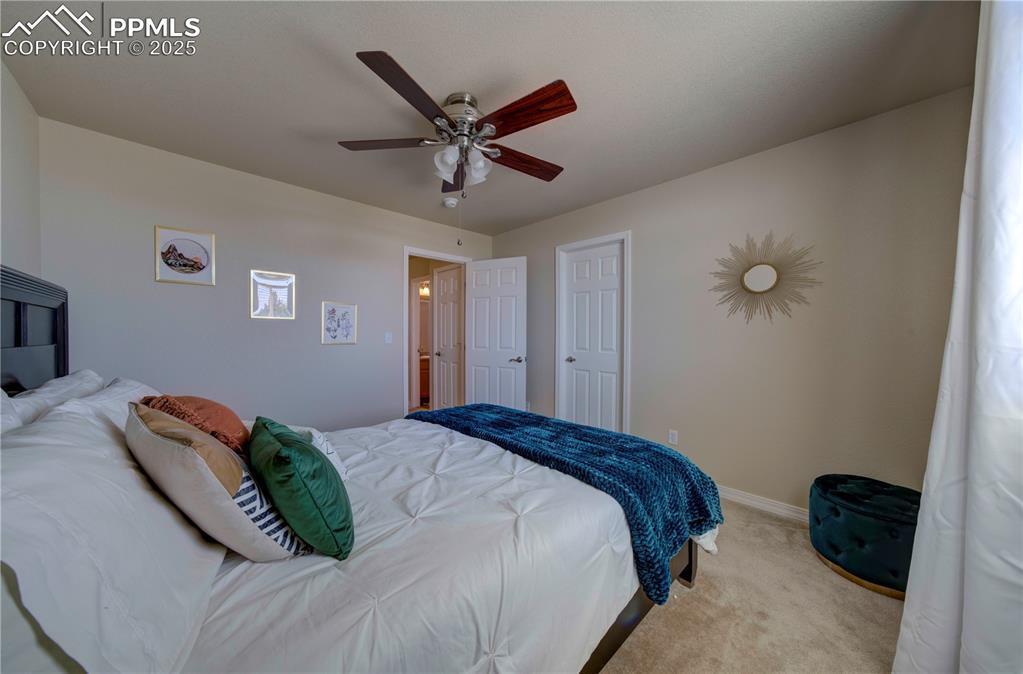
Bedroom with carpet flooring and ceiling fan
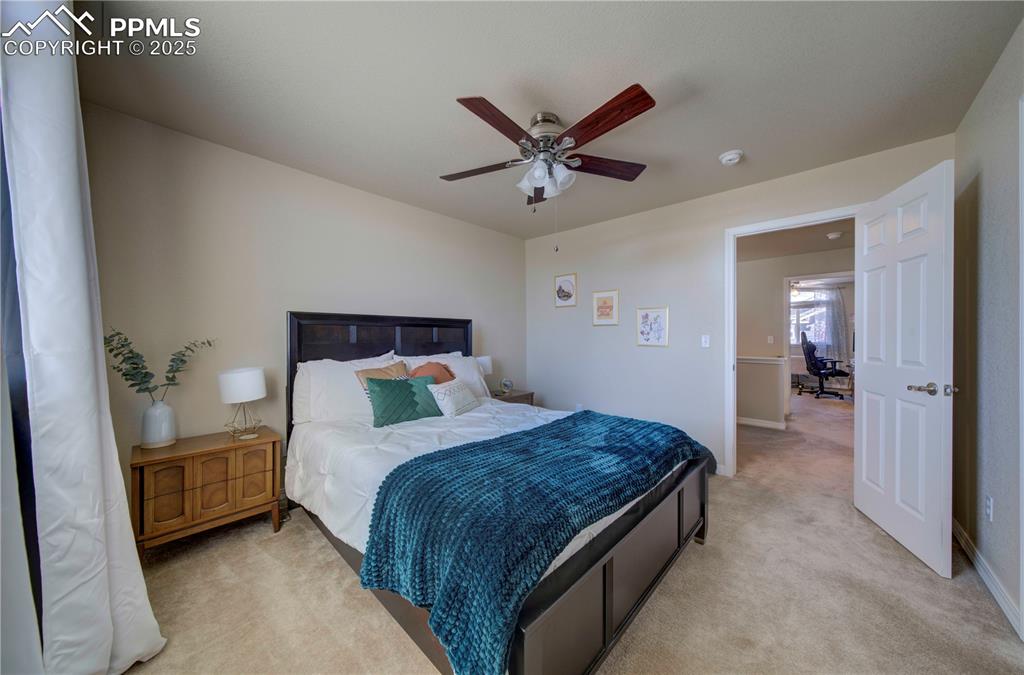
Bedroom featuring light carpet and a ceiling fan
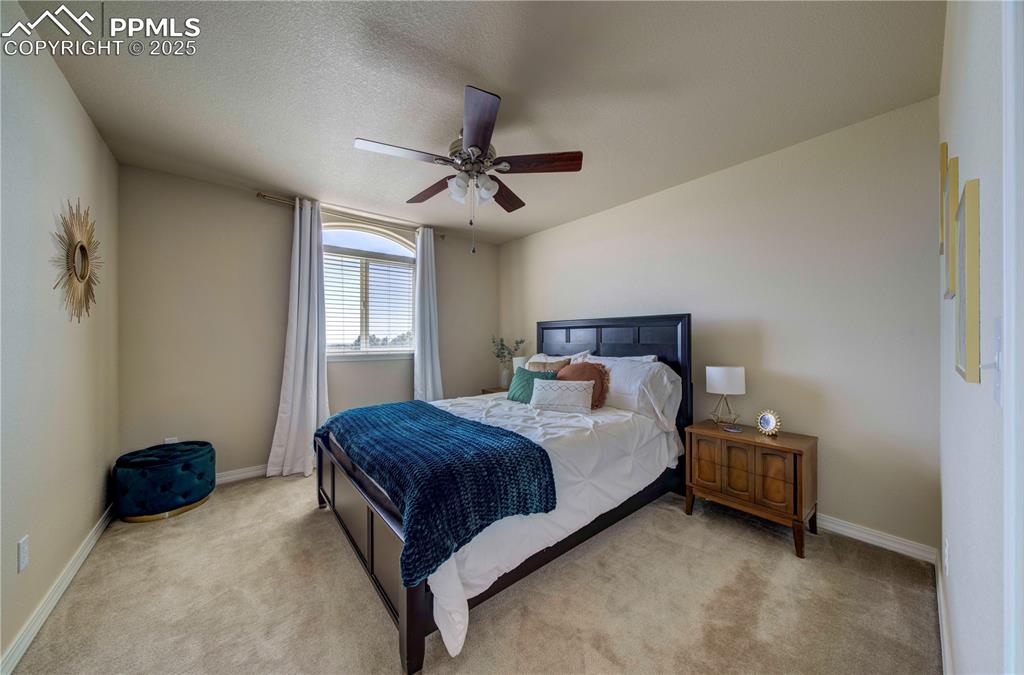
Bedroom featuring carpet floors, a ceiling fan, and a textured ceiling
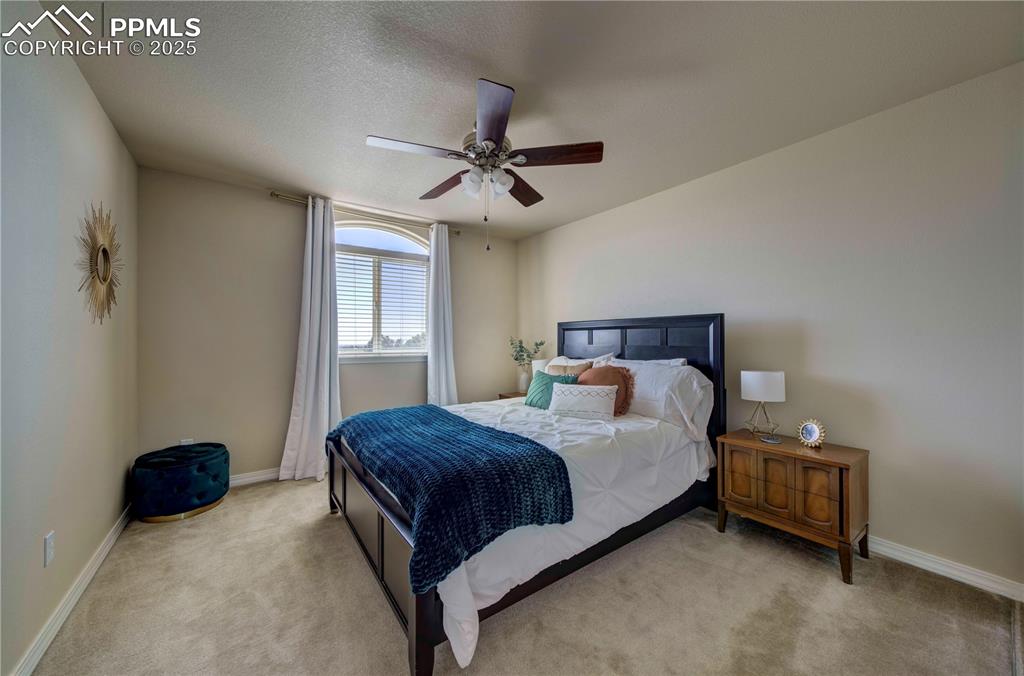
Carpeted bedroom featuring a ceiling fan and a textured ceiling
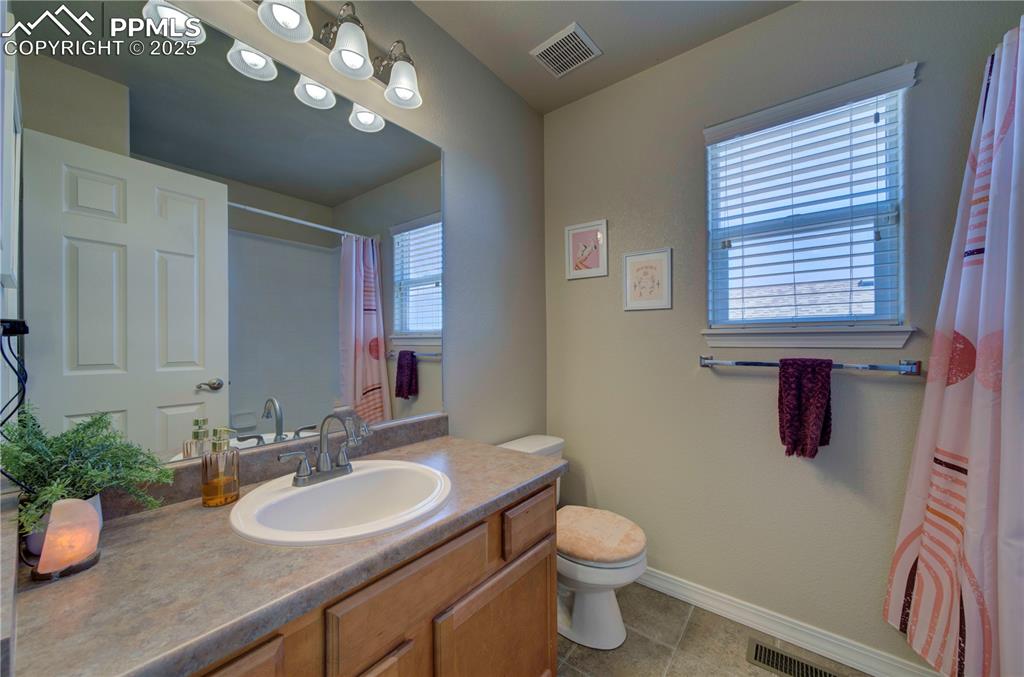
Full bath with vanity, light tile patterned floors, and curtained shower
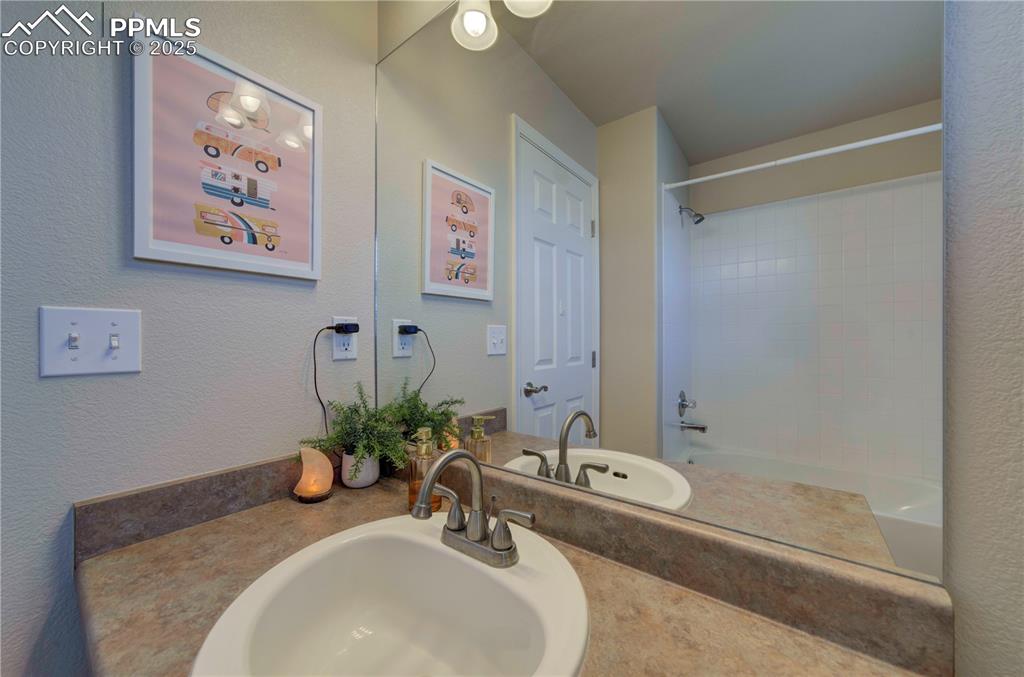
Full bath with bathtub / shower combination, a textured wall, and vanity
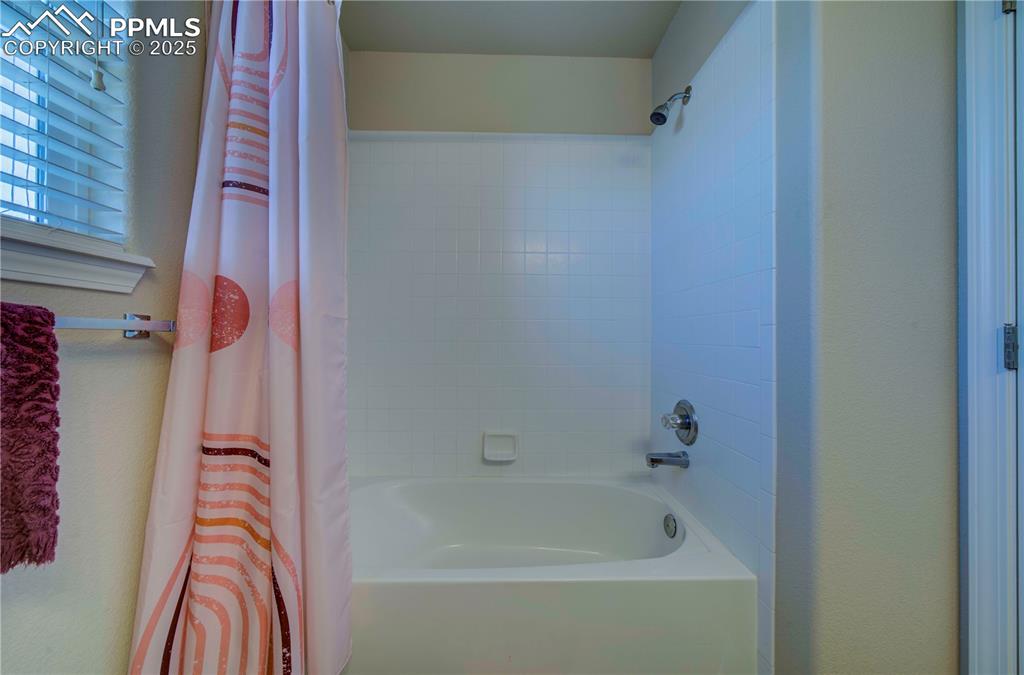
Full bath featuring shower / bath combo with shower curtain
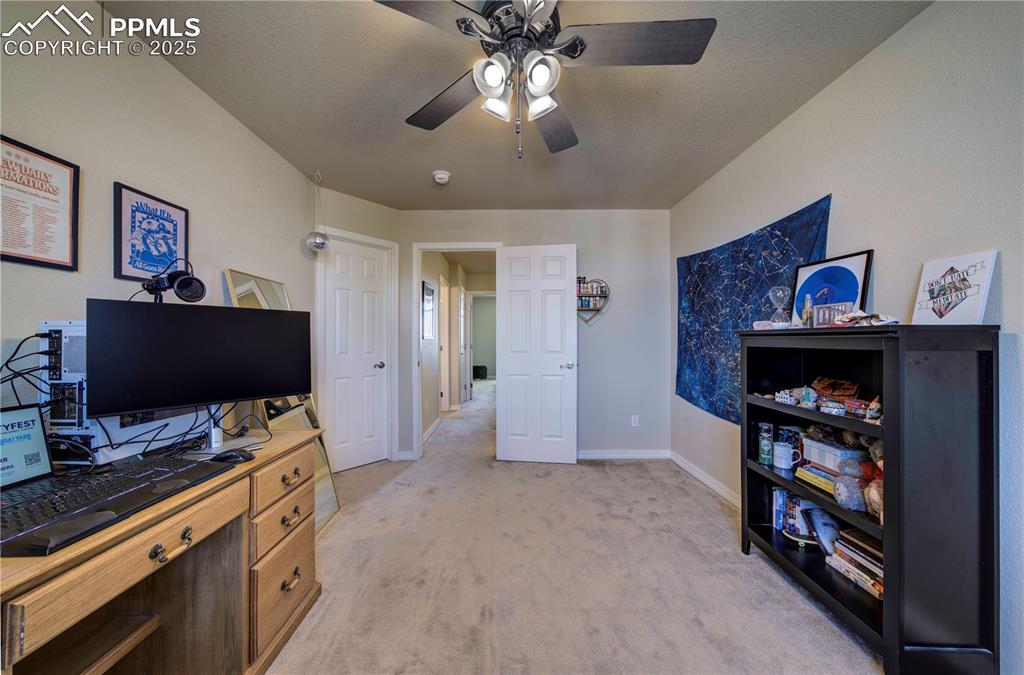
Office space with light carpet and ceiling fan
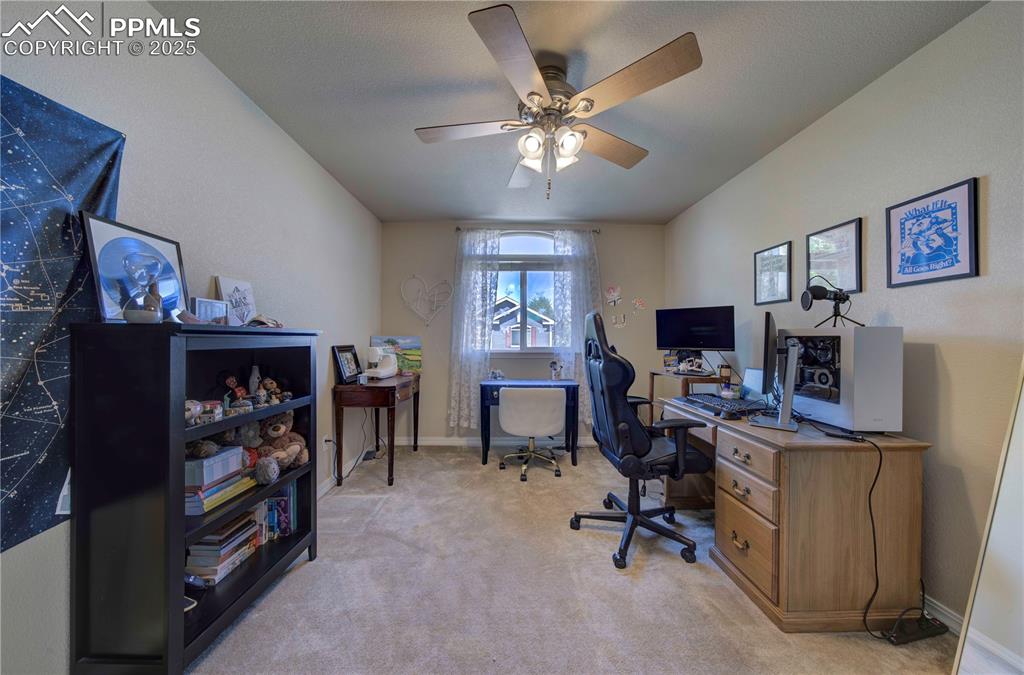
Office space with light carpet and ceiling fan
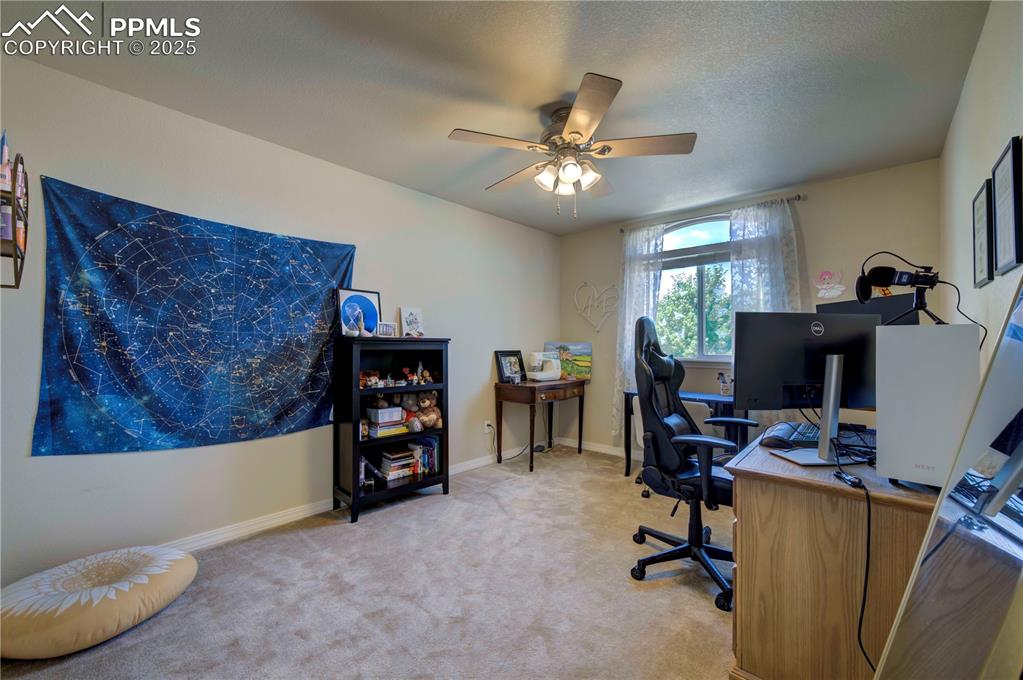
Office area with light colored carpet and ceiling fan
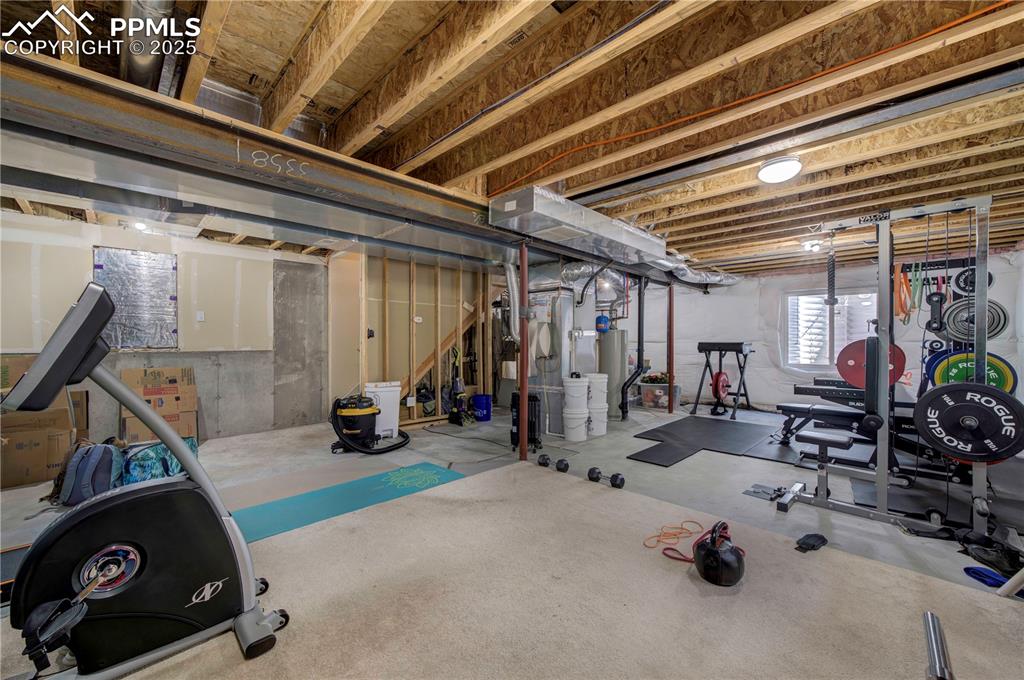
Exercise area with gas water heater
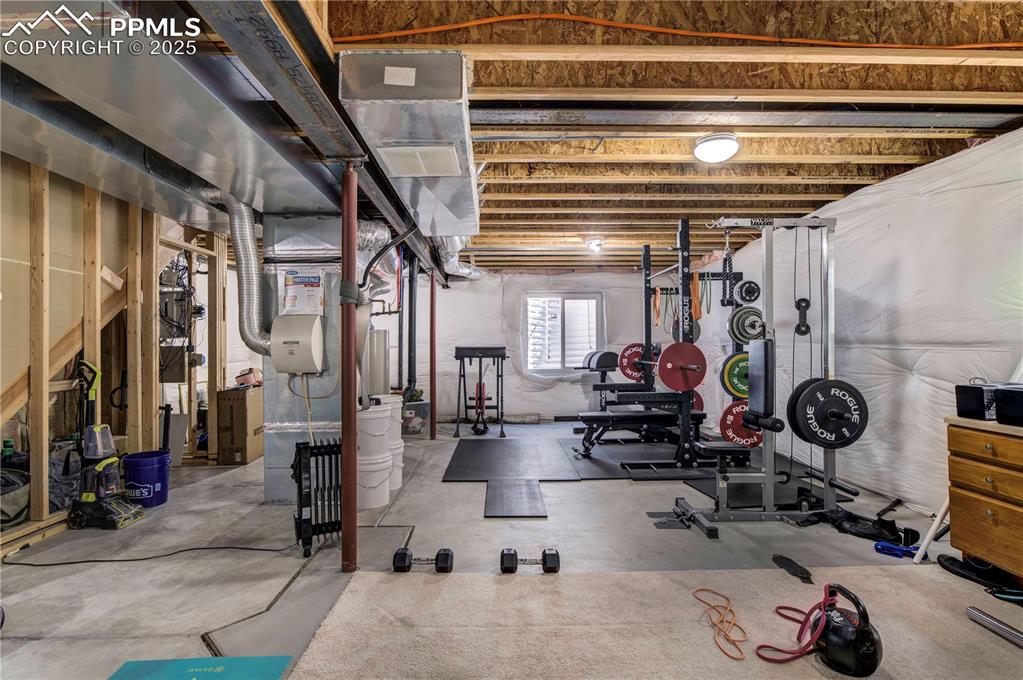
Workout area featuring heating unit
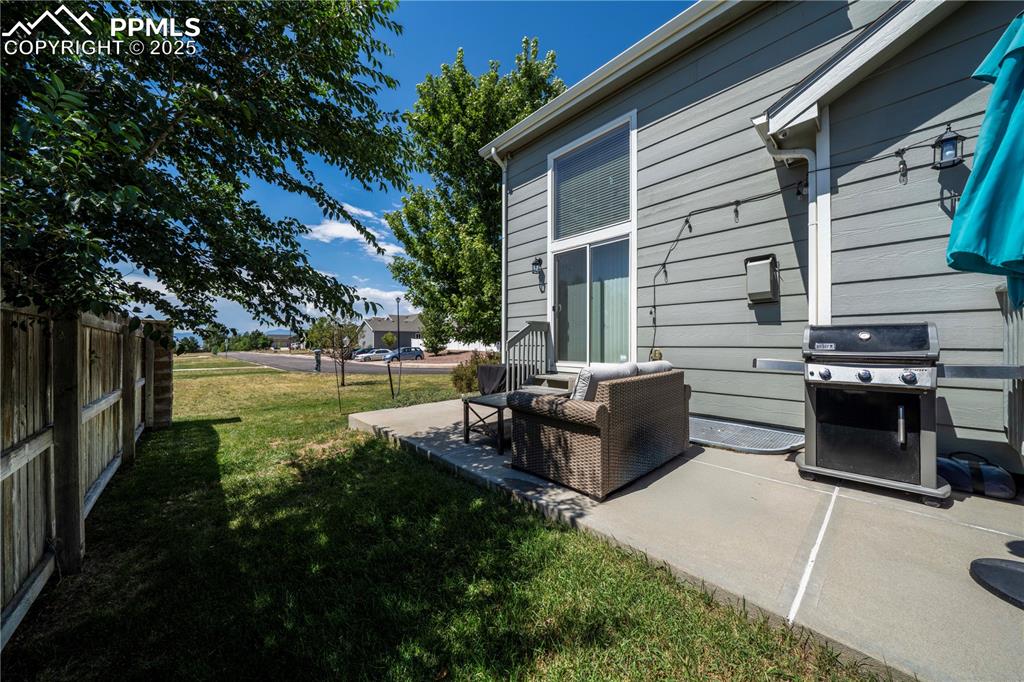
View of yard featuring a patio area
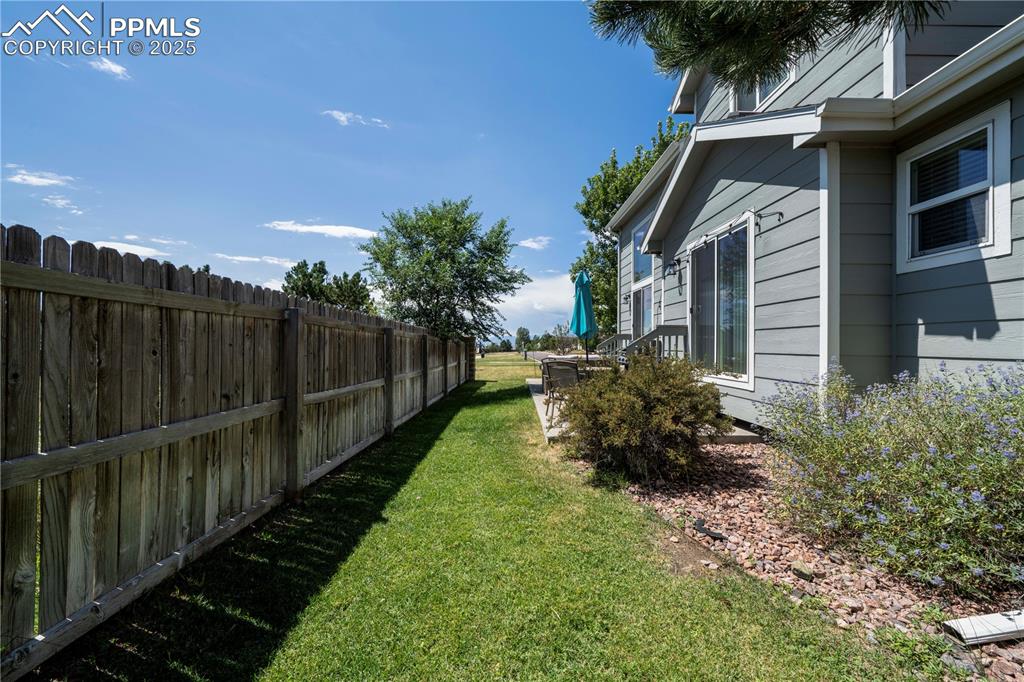
View of yard
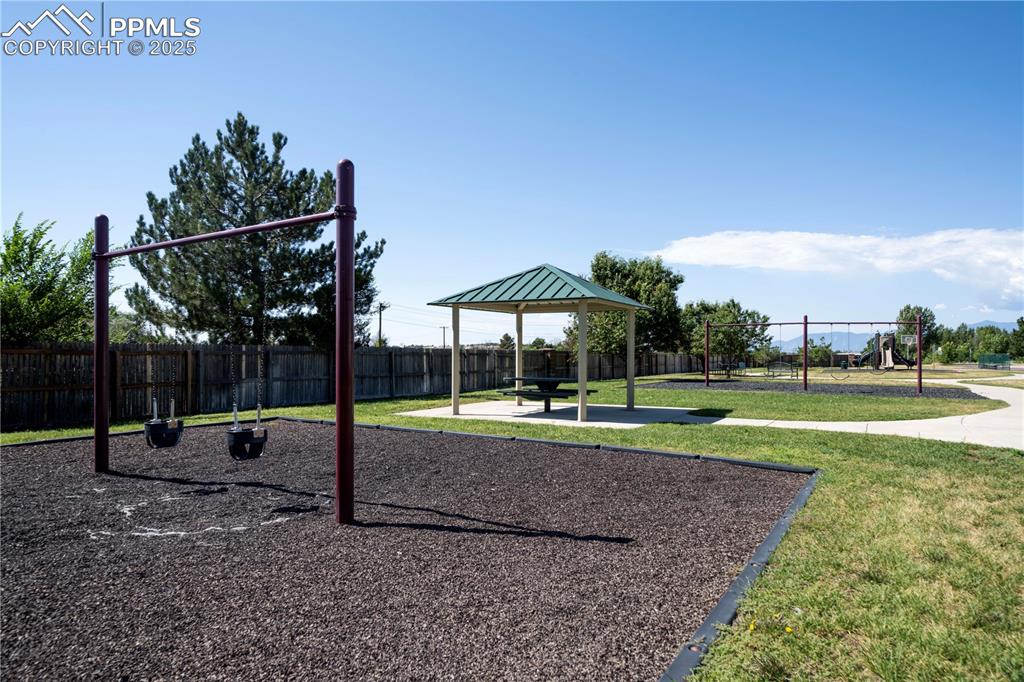
Park next to home.
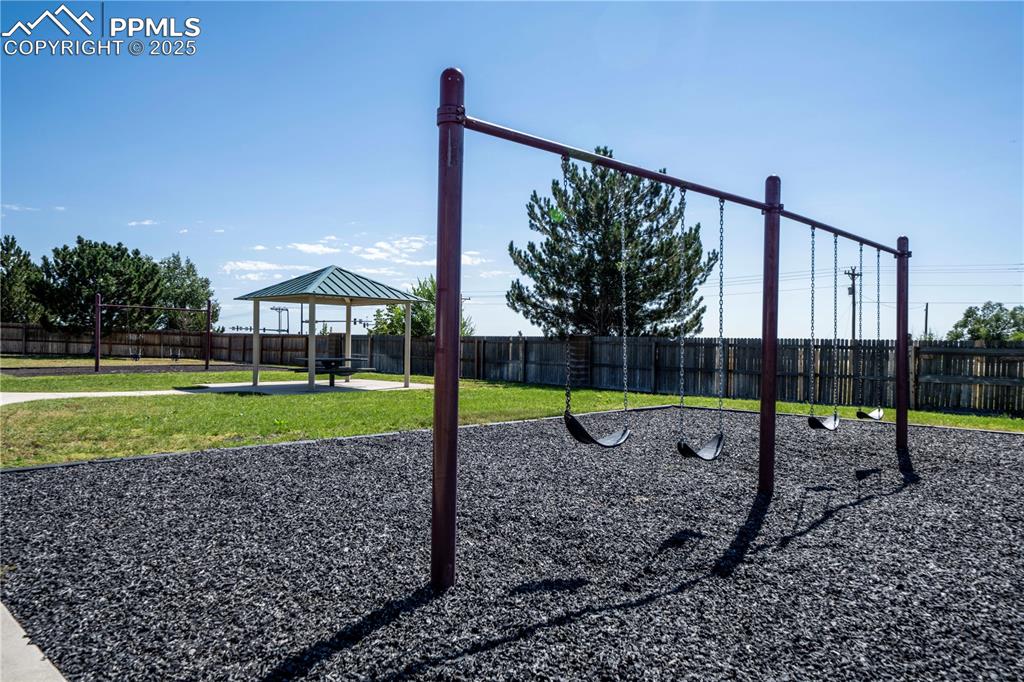
Park next to home.
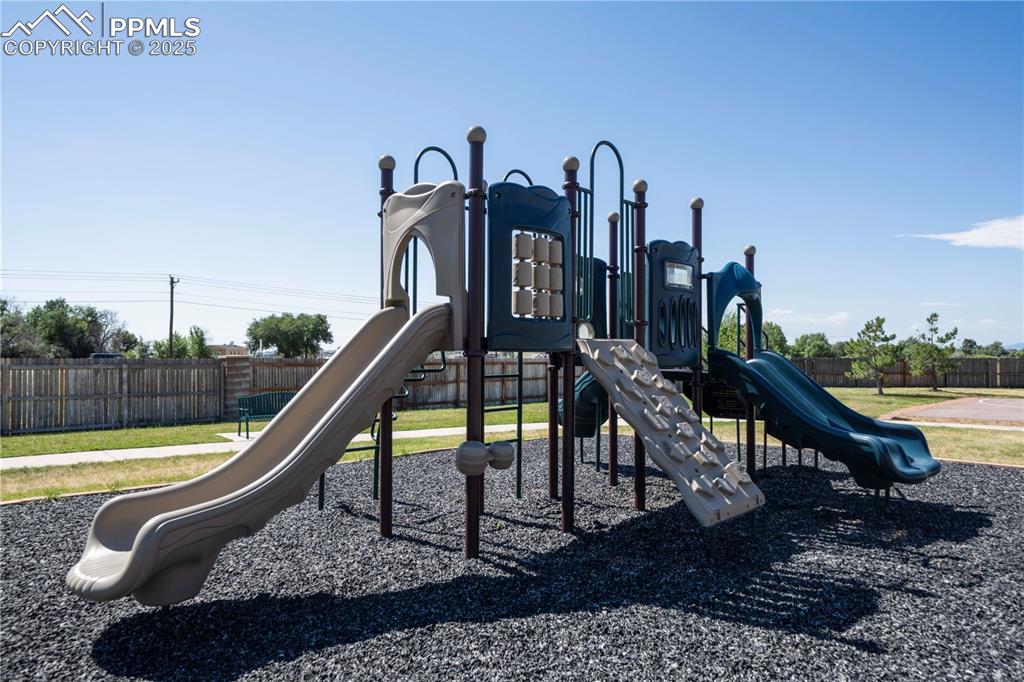
Park next to home.
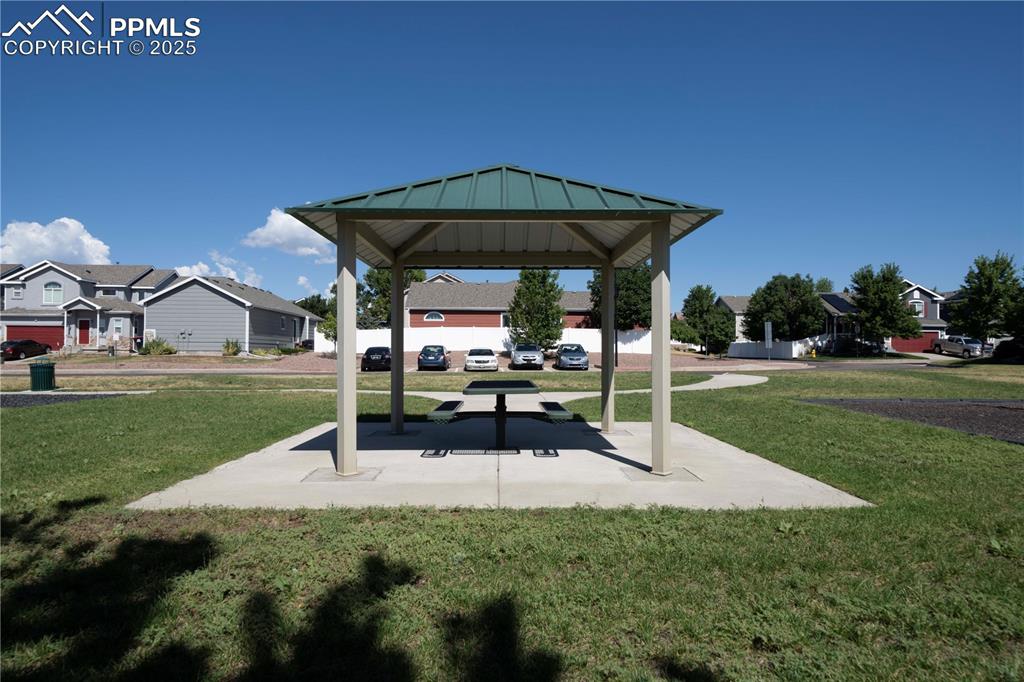
Park next to home.
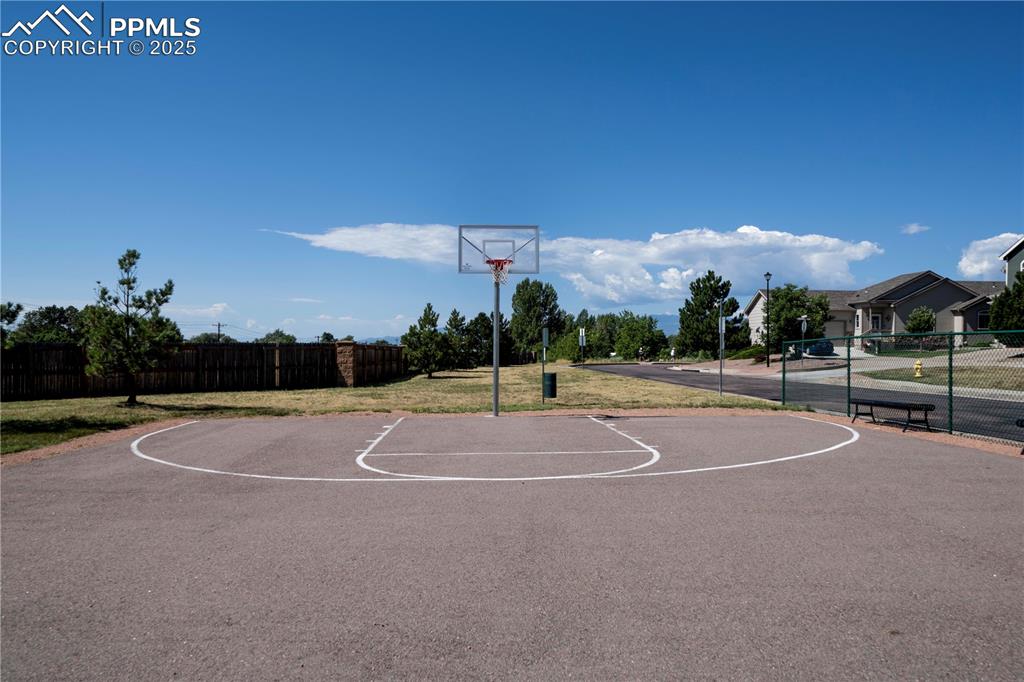
Park next to home.
Disclaimer: The real estate listing information and related content displayed on this site is provided exclusively for consumers’ personal, non-commercial use and may not be used for any purpose other than to identify prospective properties consumers may be interested in purchasing.