10208 Triborough Trail, Peyton, CO, 80831
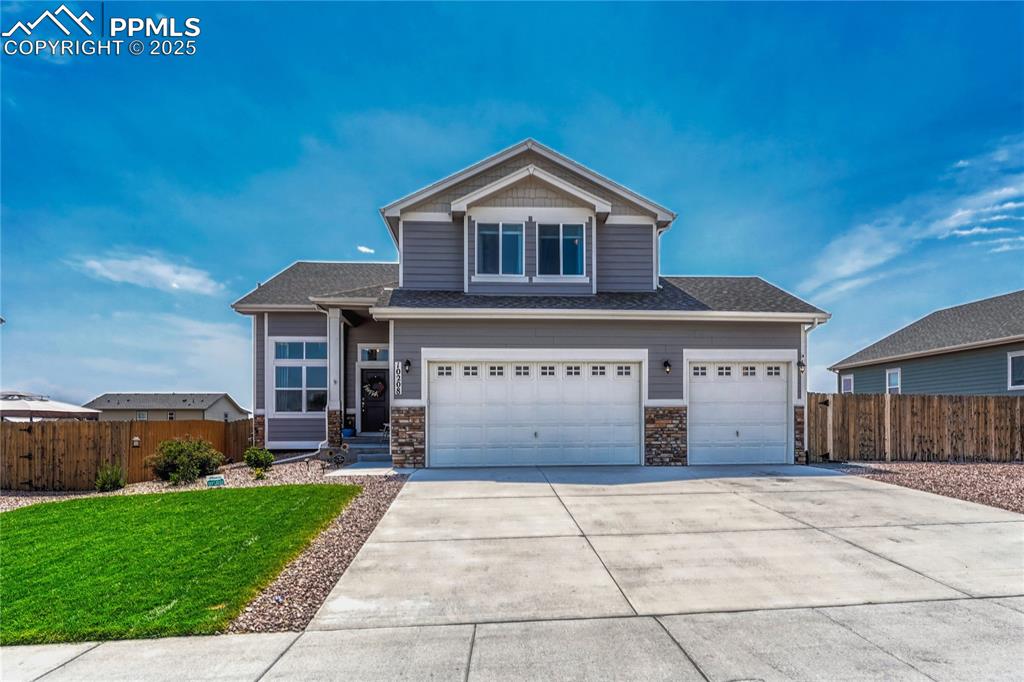
5 bed/4 bath home in Paint Brush Hills - NO HOA!
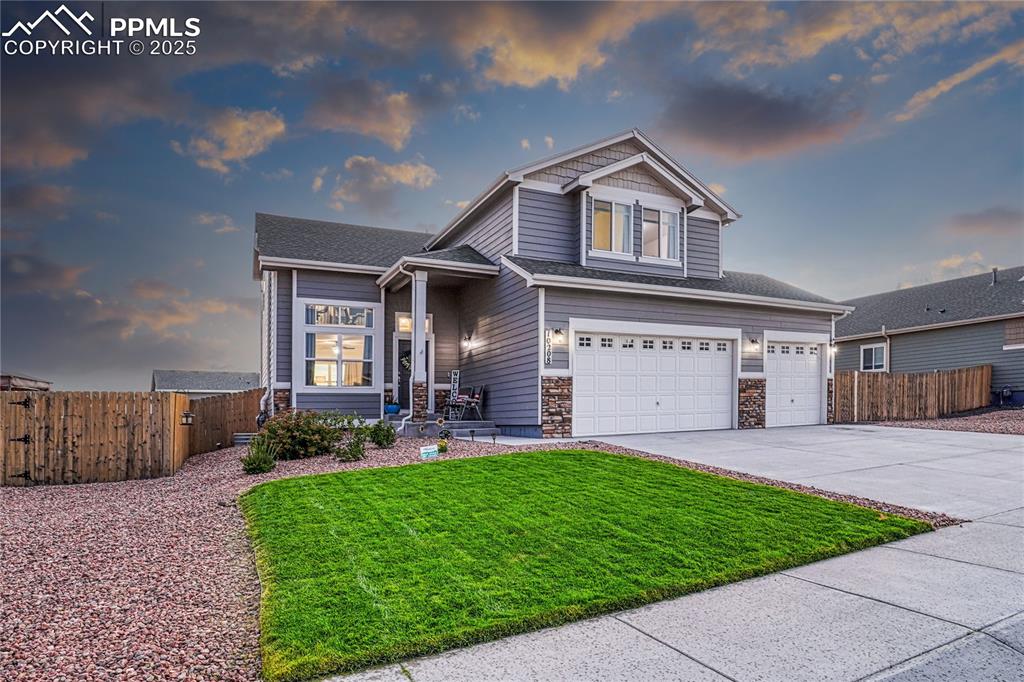
Large lot in a quiet neighborhood
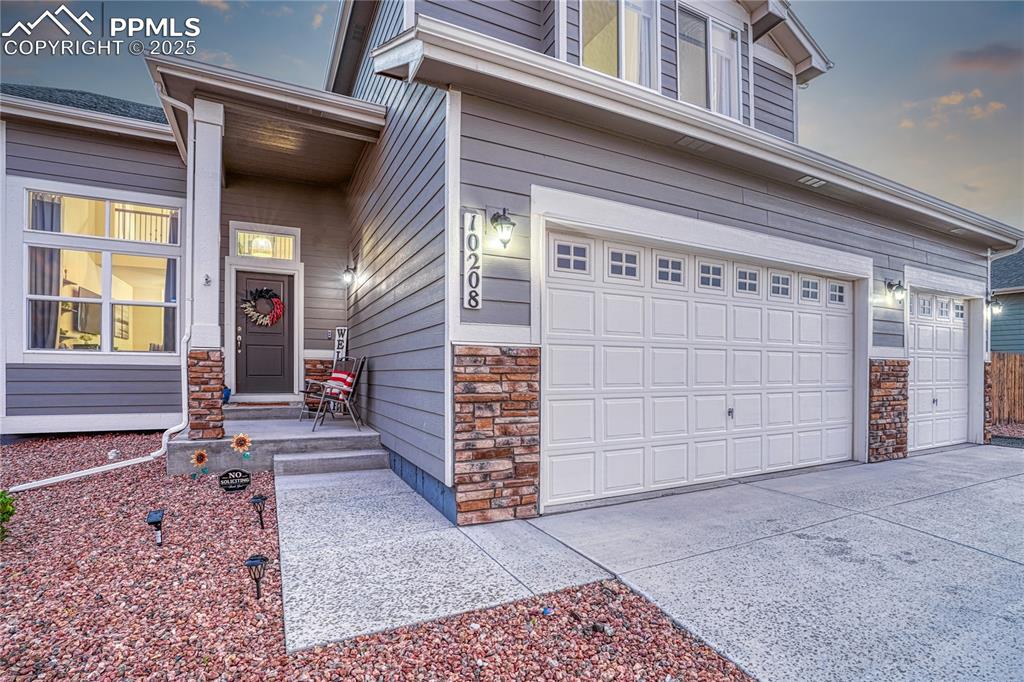
Covered entry
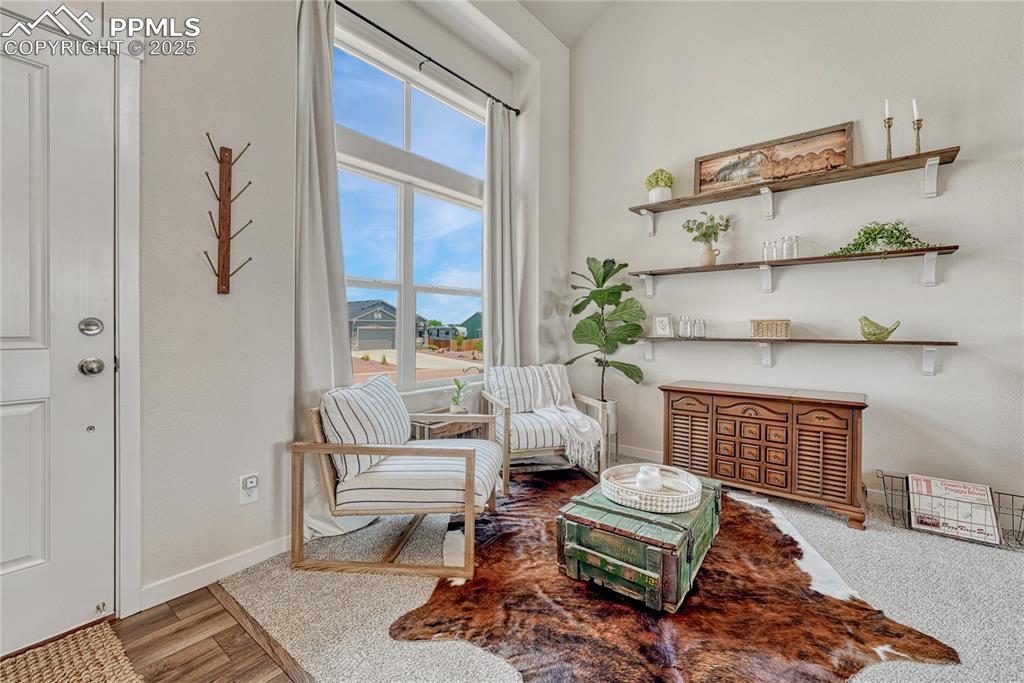
Front sitting area
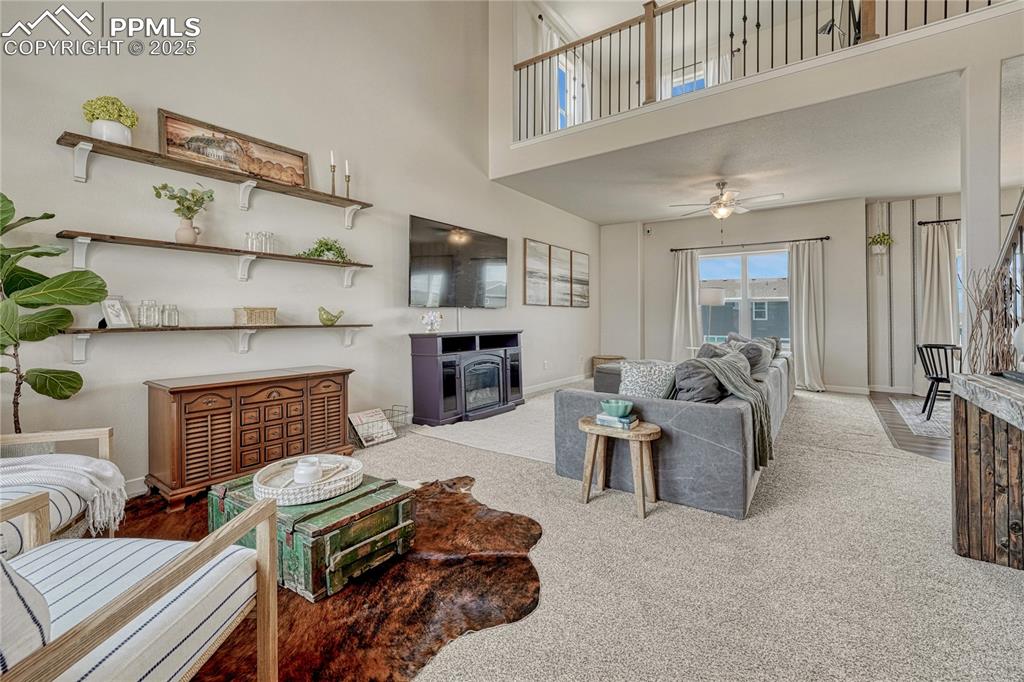
View of living room and upper level loft
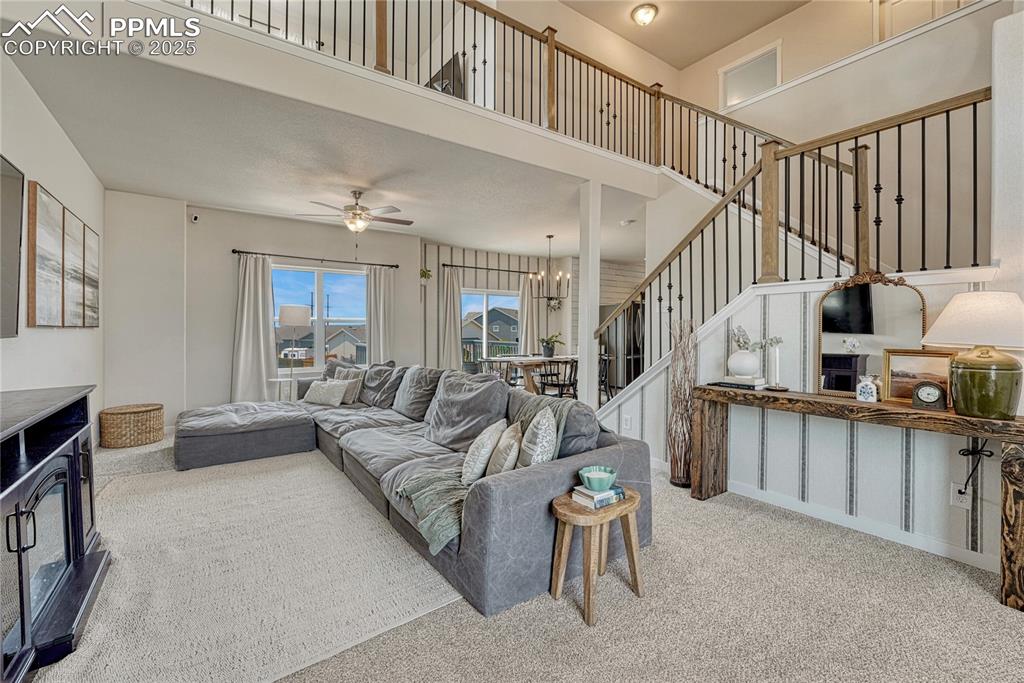
Open Floor Plan!
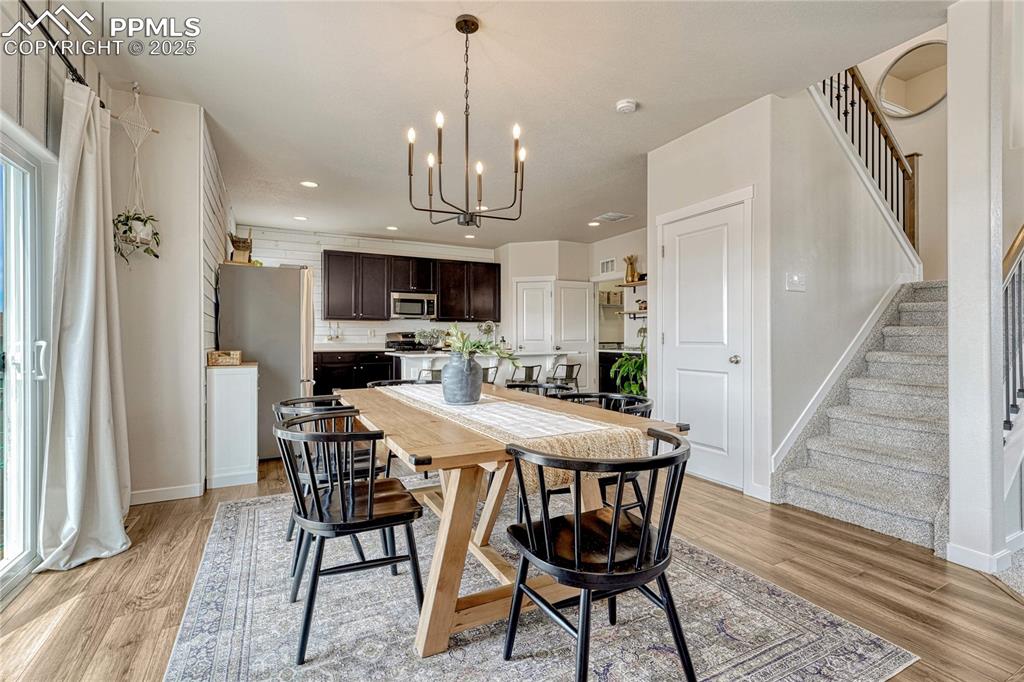
View of dining area with updated light fixture and LVP flooring
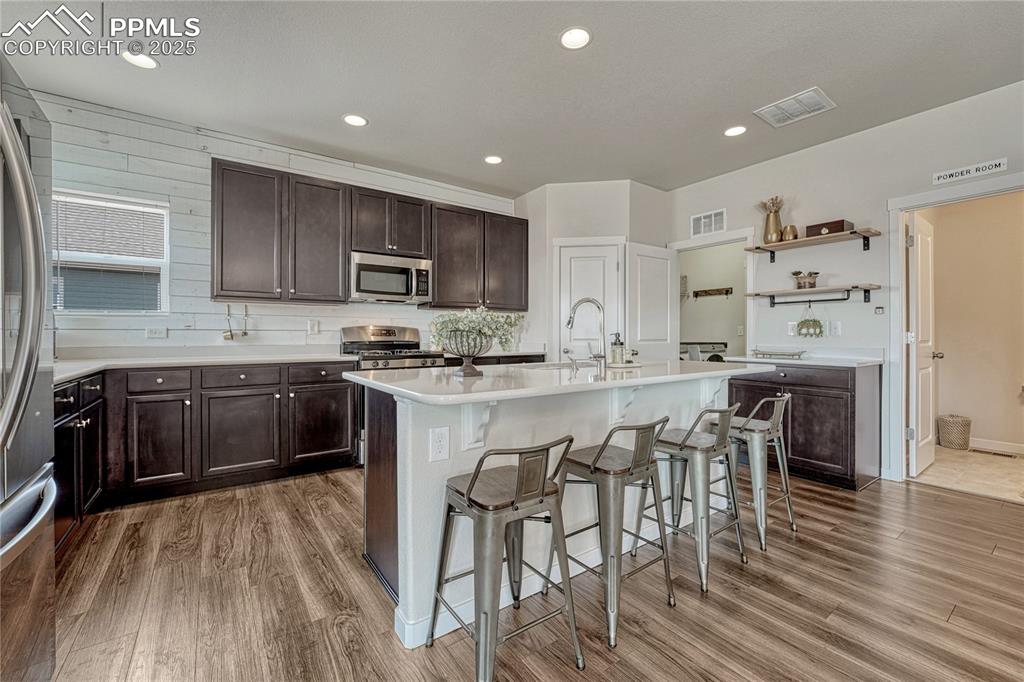
Spacious kitchen with LVP flooring, breakfast bar and quartz counters
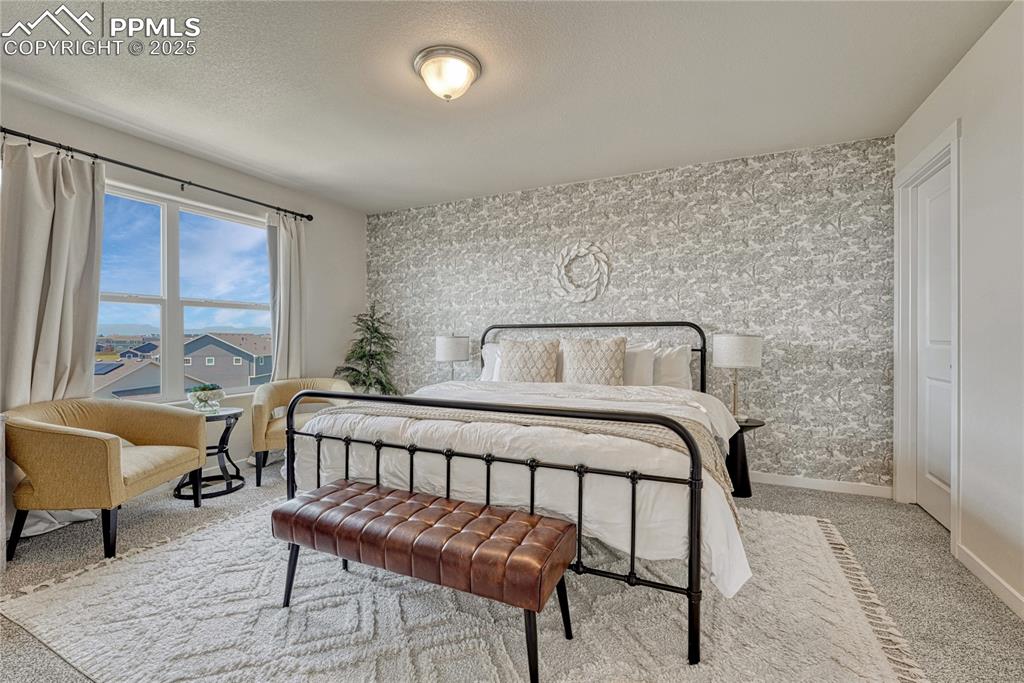
Accommodating Primary bedroom with walk-in closet and adjoining 5-piece bath
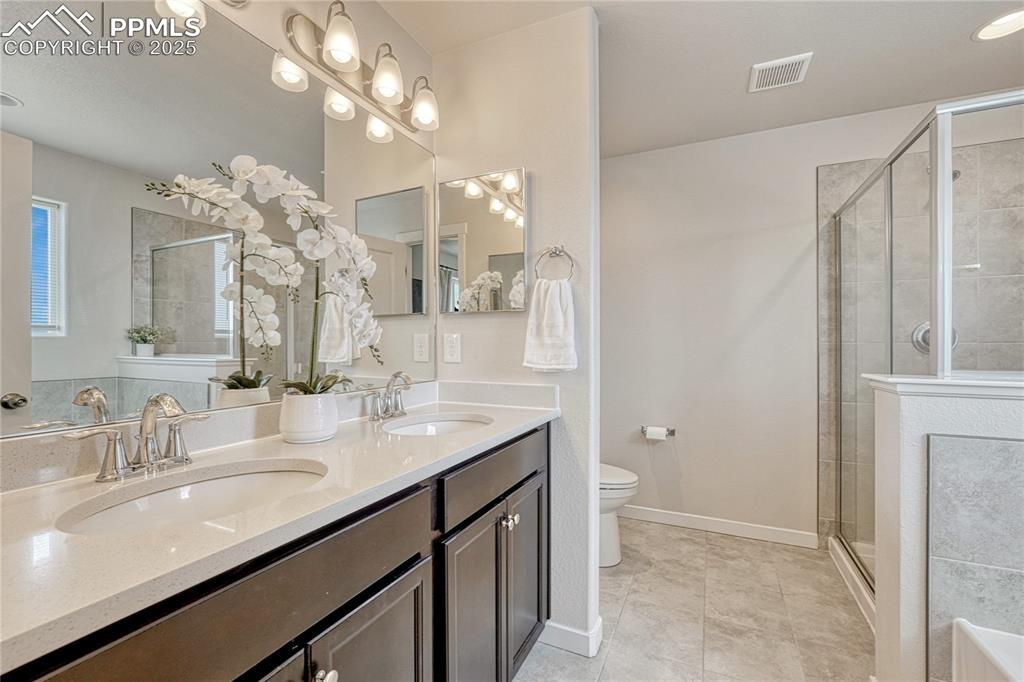
Primary 5-piece bath with tile, double sink vanity w/quartz, standalone shower, and soaking tub
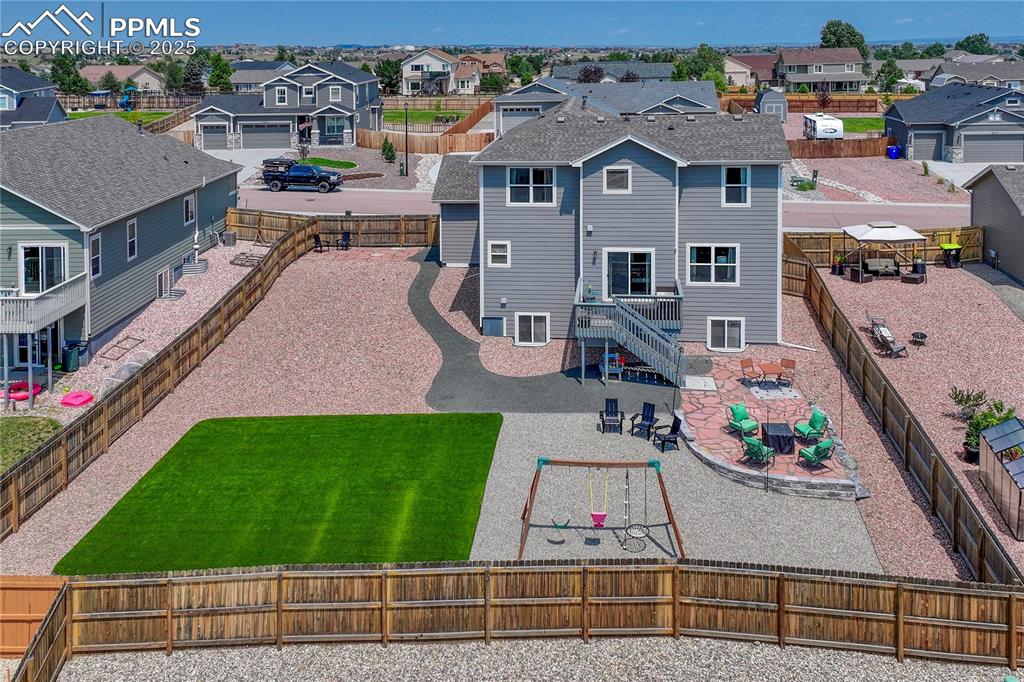
Large, fenced, and fully landscaped lot!
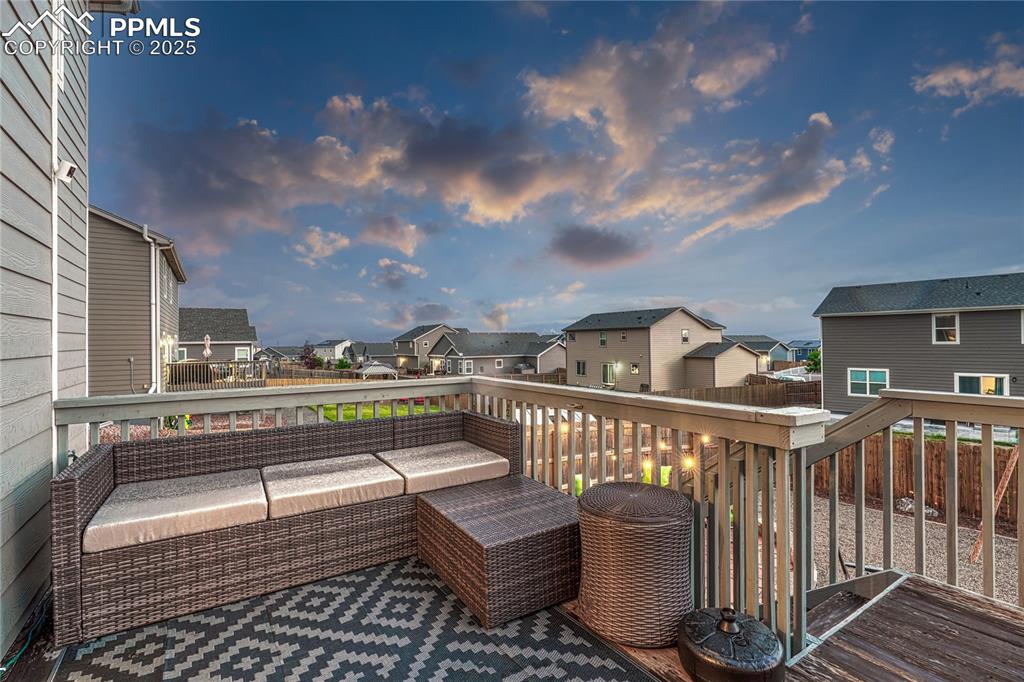
Wood deck
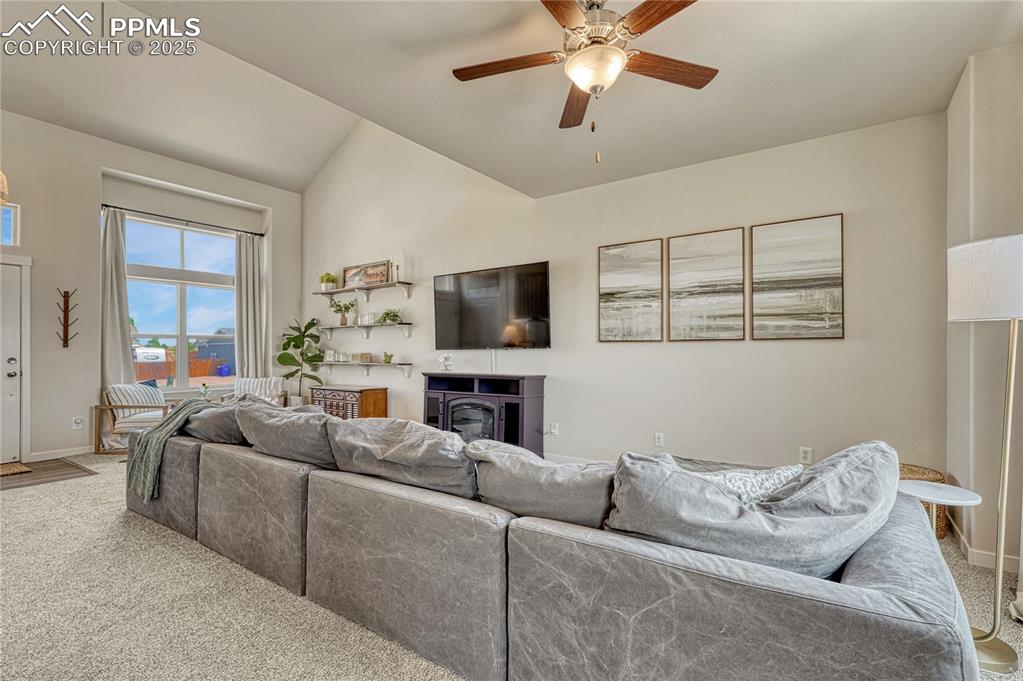
Back inside, large living room with ceiling fan
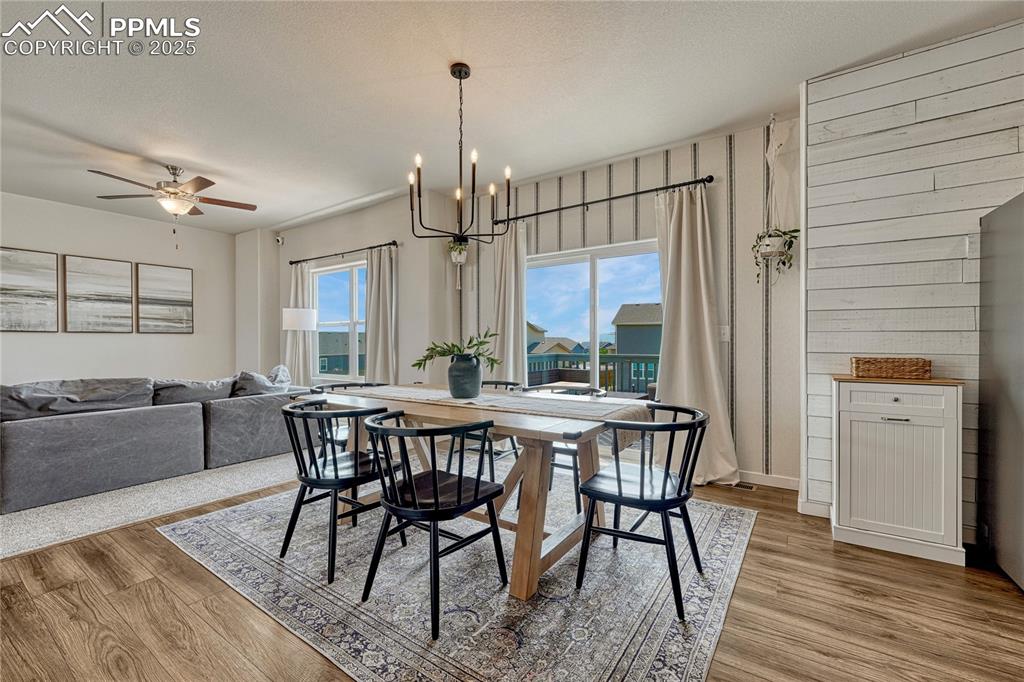
Dining area provides a walk-out to the back deck
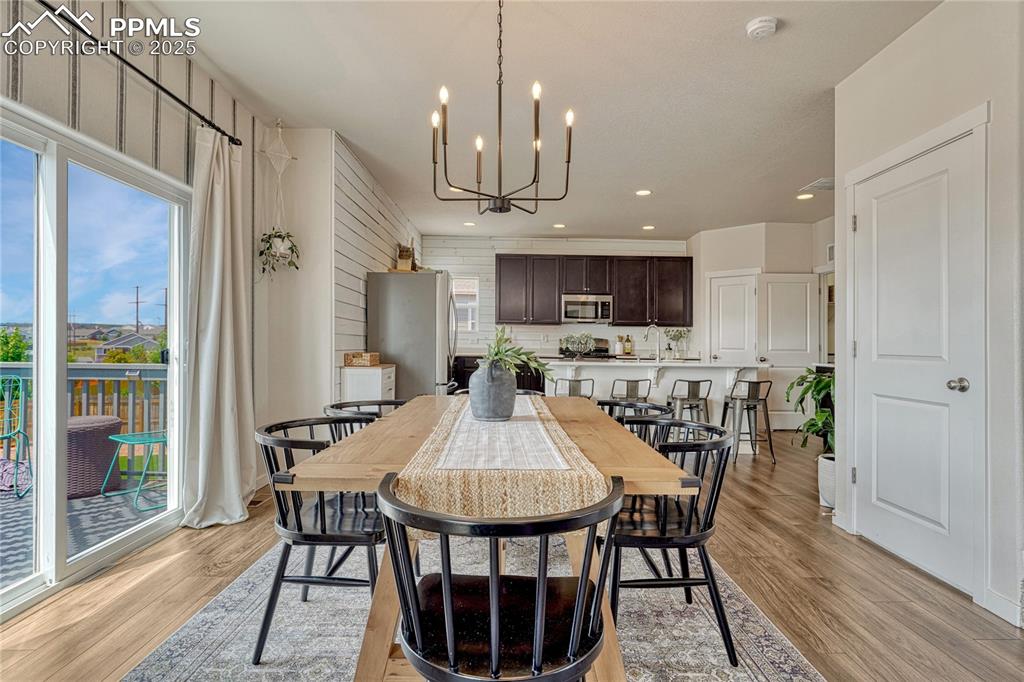
Dining Area
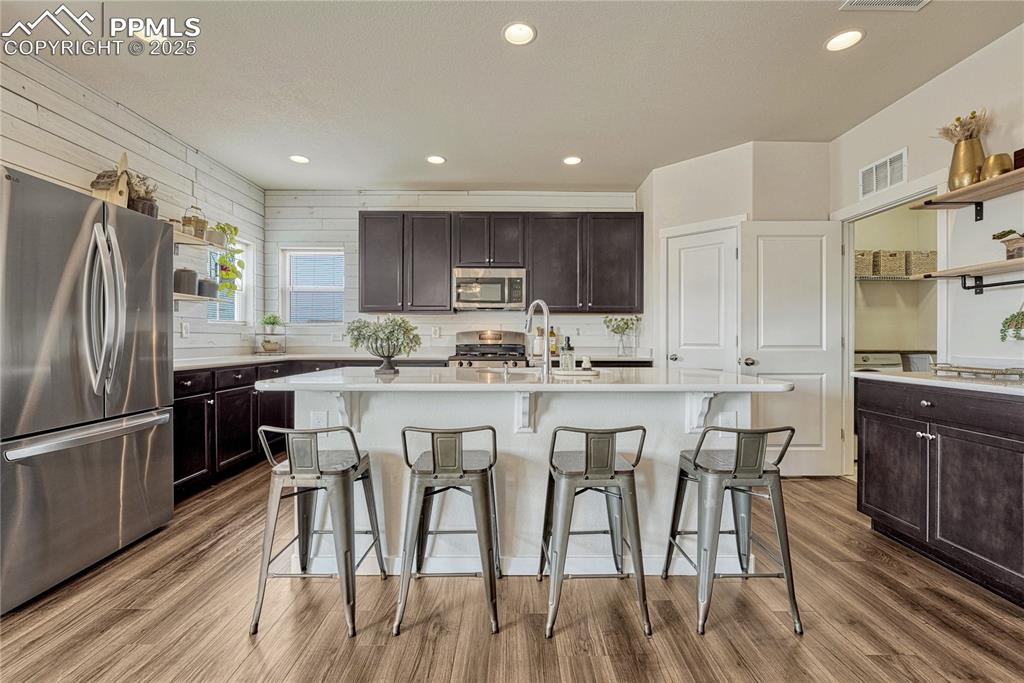
Kitchen with recessed lighting, shiplap, espresso cabinets
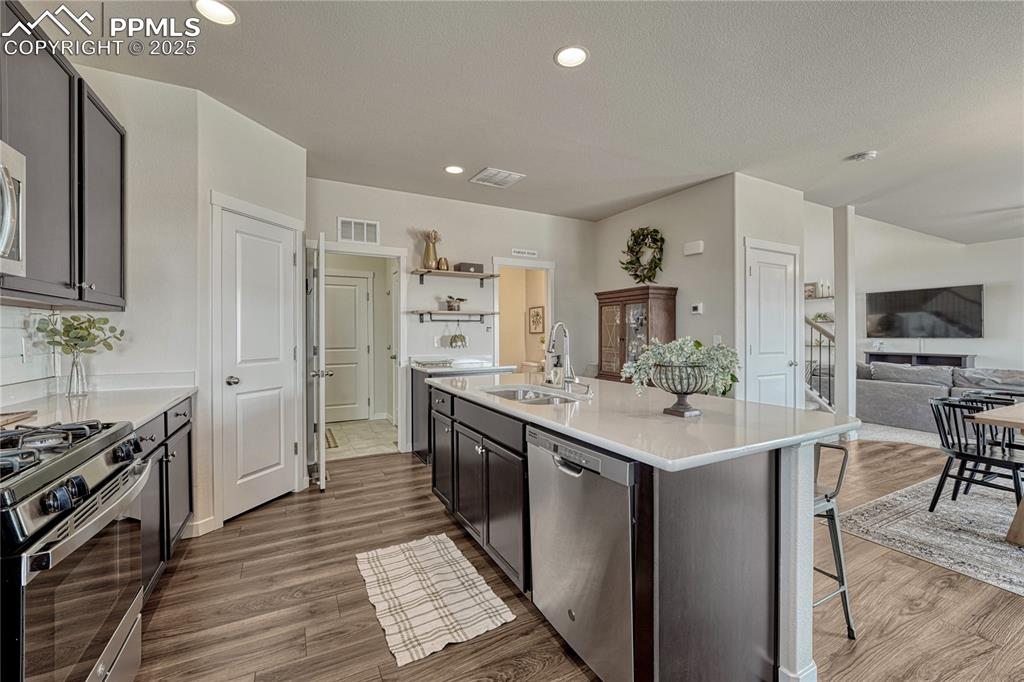
Included stainless steel appliances
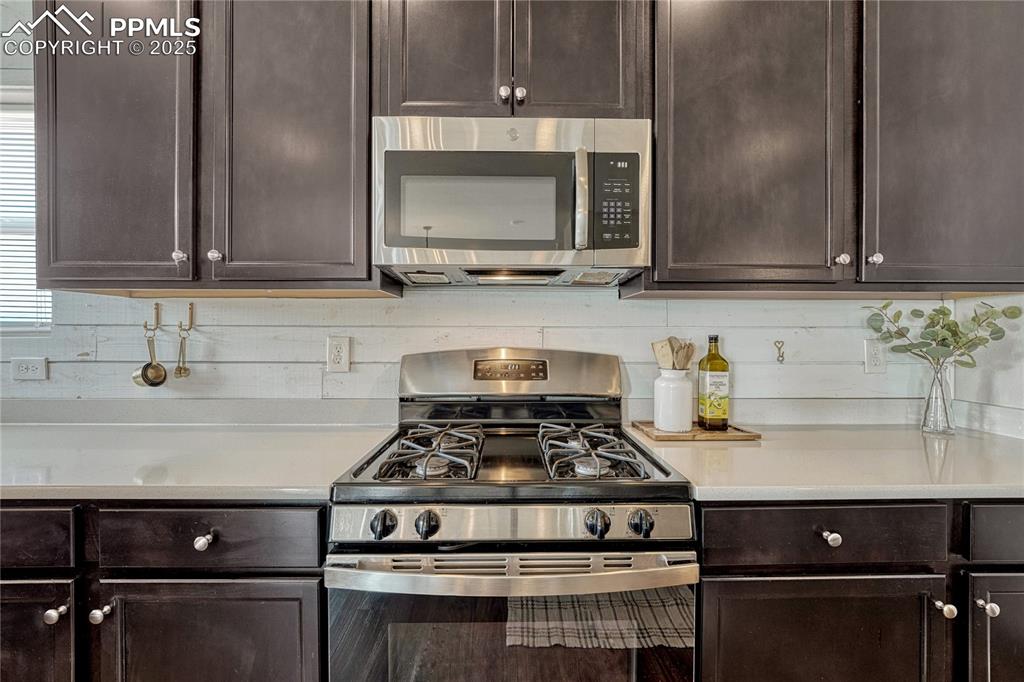
Gas range oven!
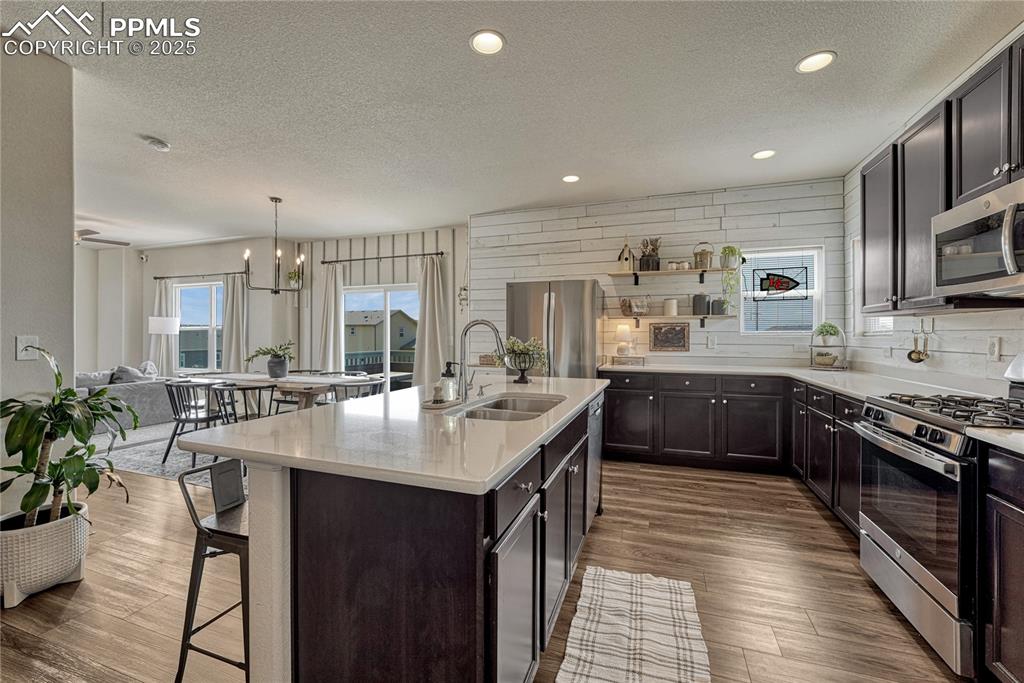
Kitchen
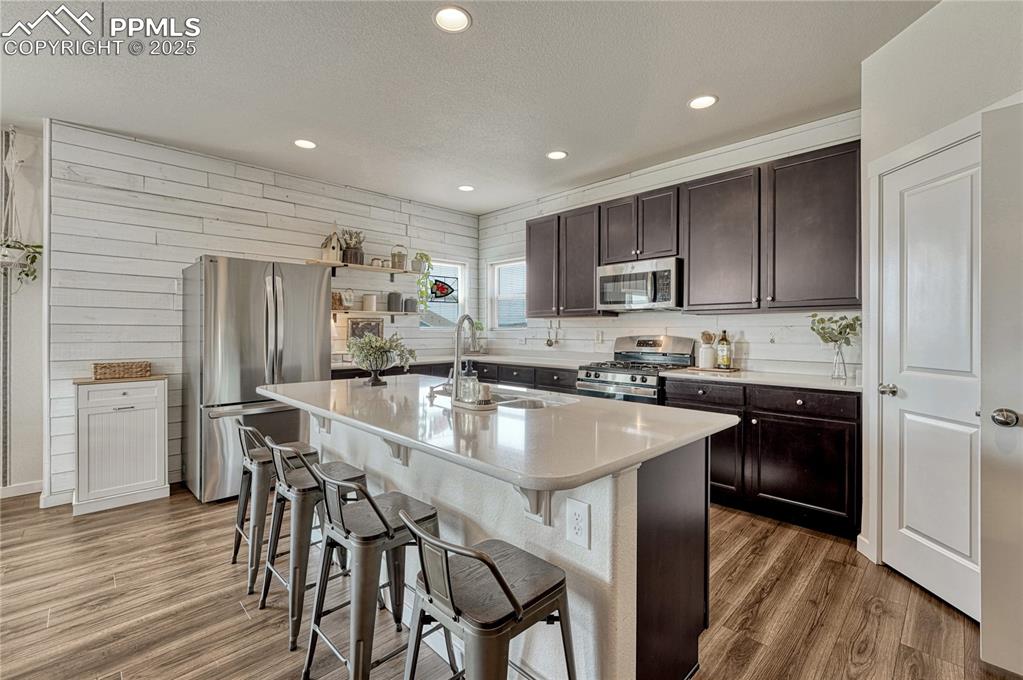
Kitchen
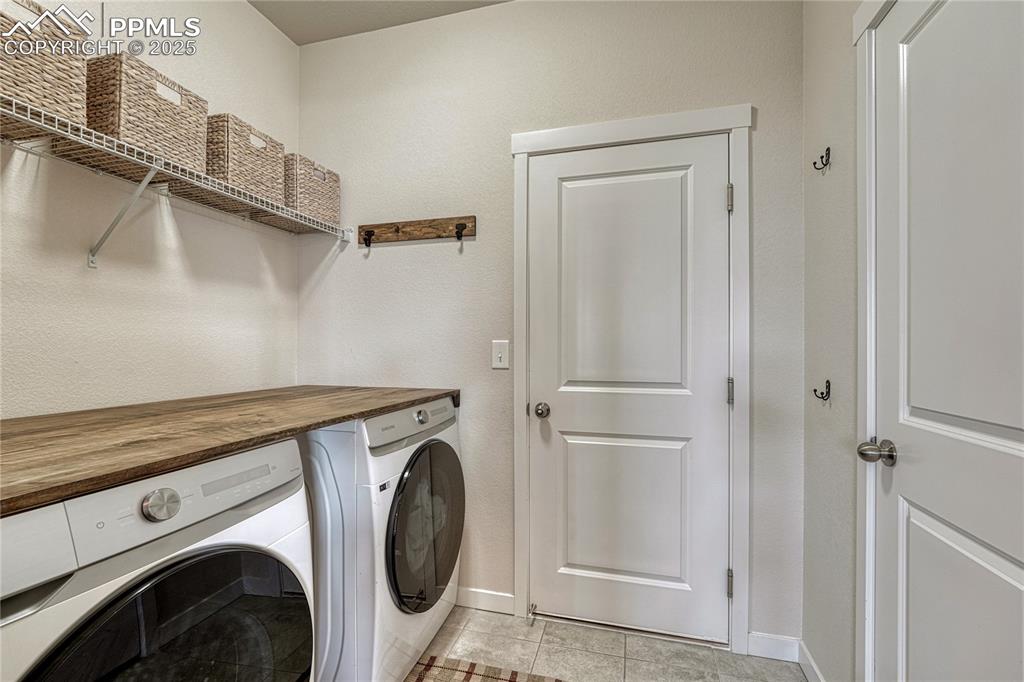
Main level laundry room
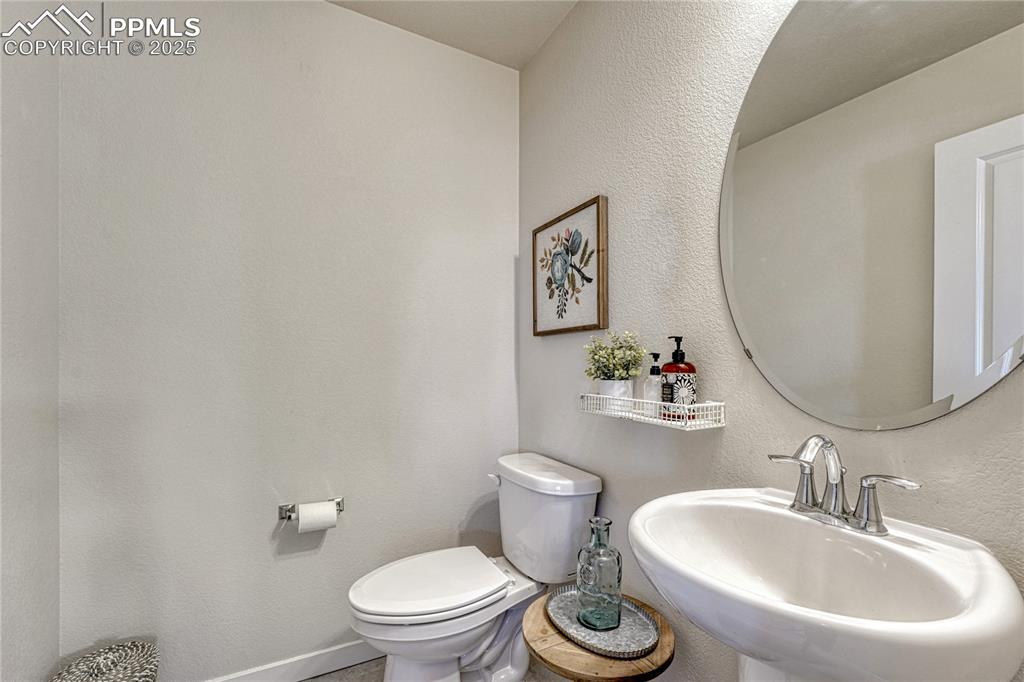
Large main level half bath with pedestal sink
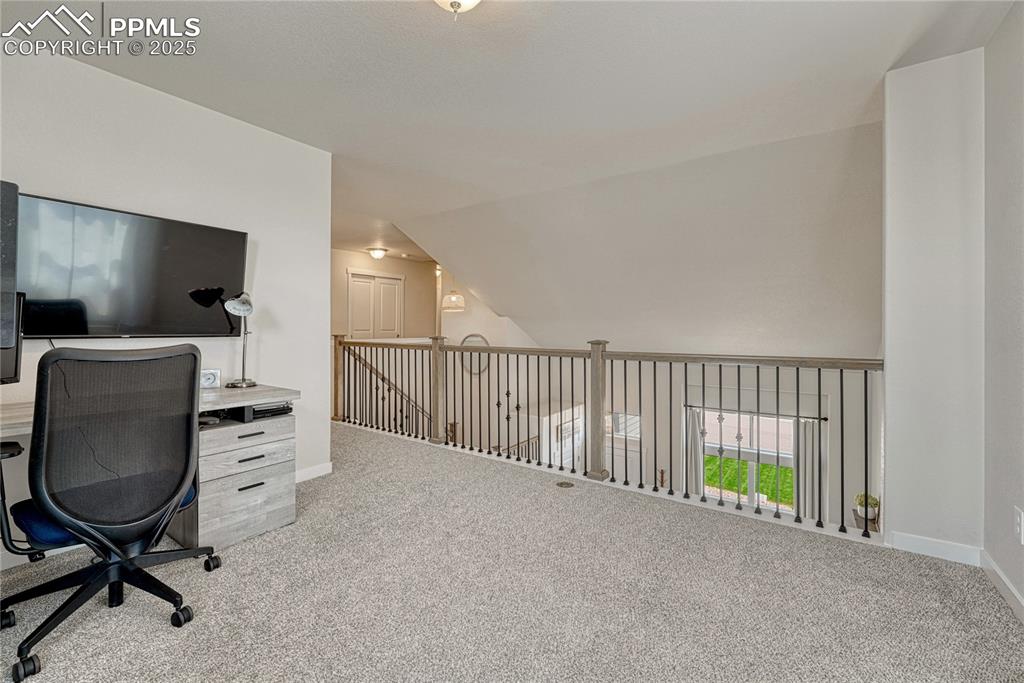
Loft makes a great office, craft area, or exercise area
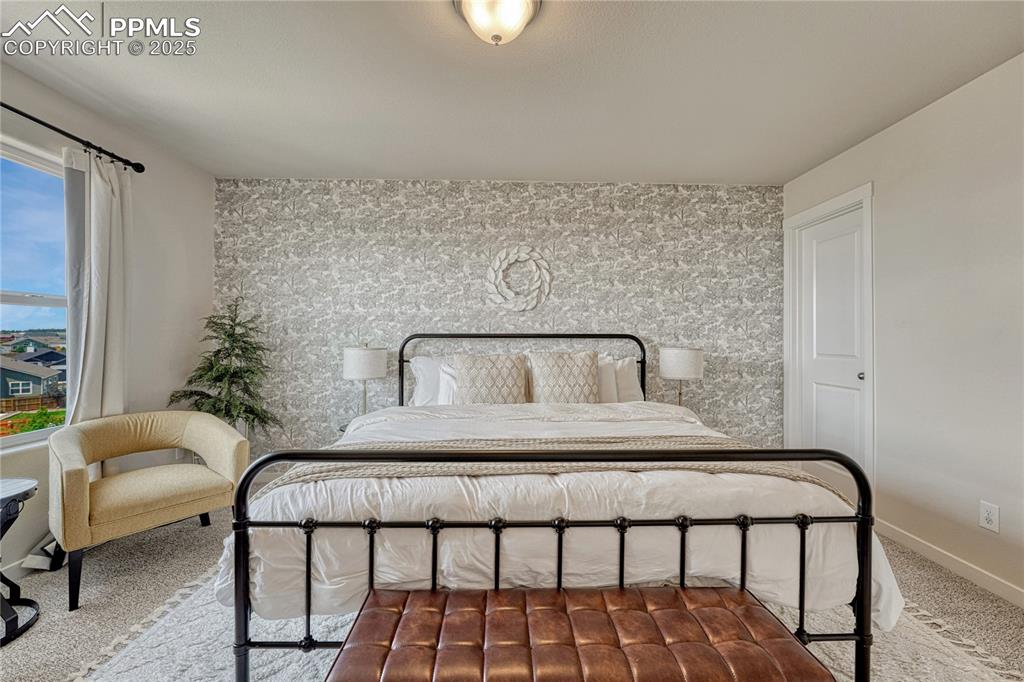
Primary Bedroom does not share walls with with any of the secondary bedrooms
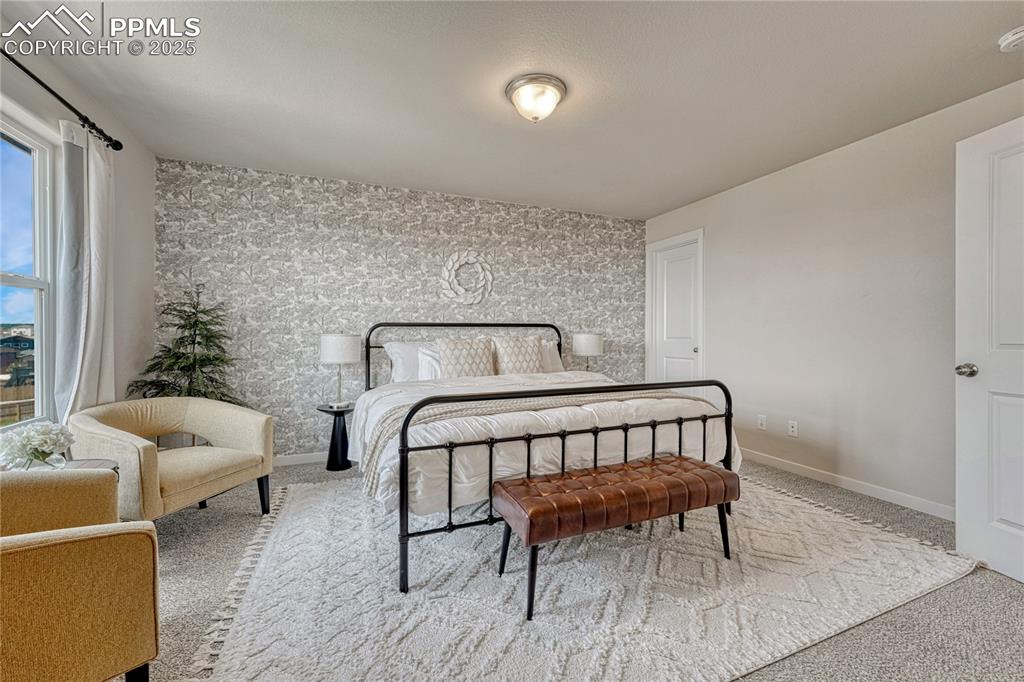
Primary Bedroom
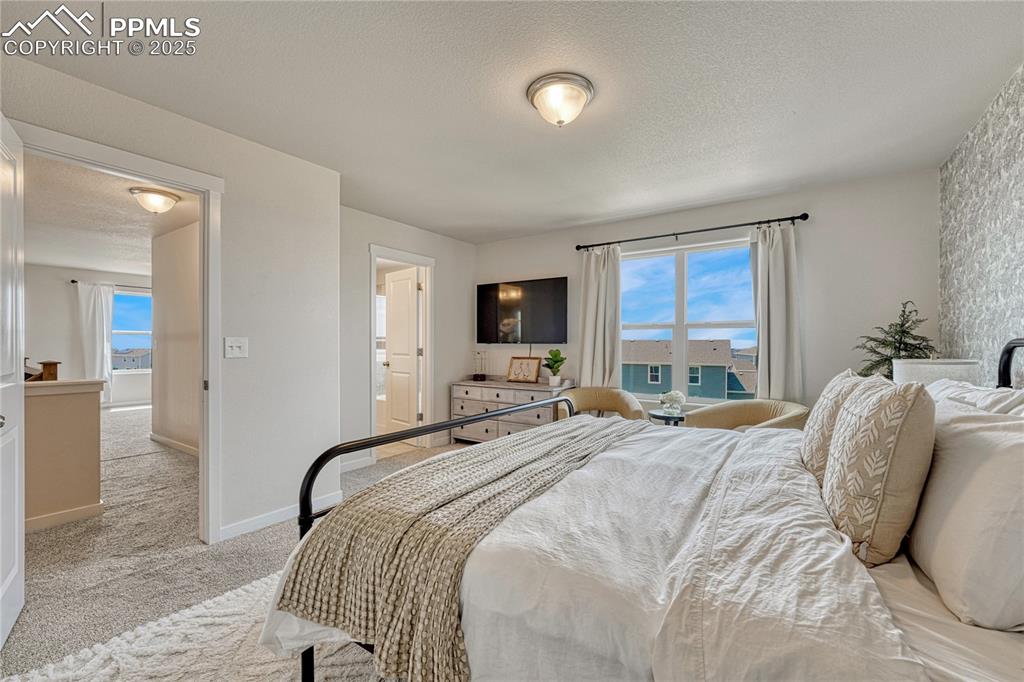
Primary Bedroom offers Pikes Peak Views
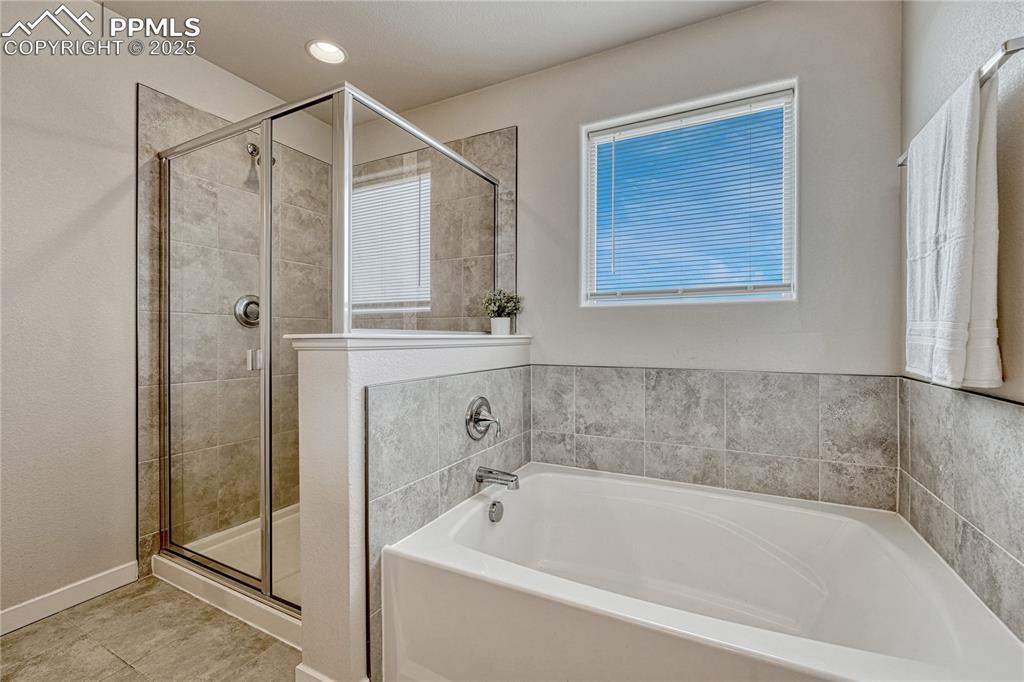
Primary bath
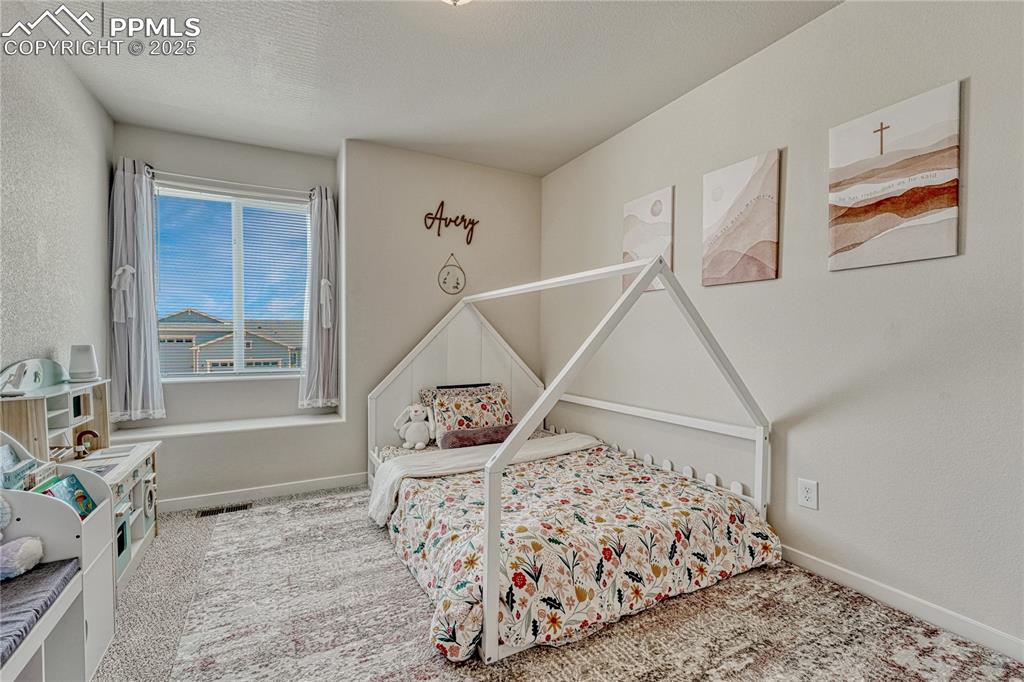
Secondary bedroom with walk-in closet
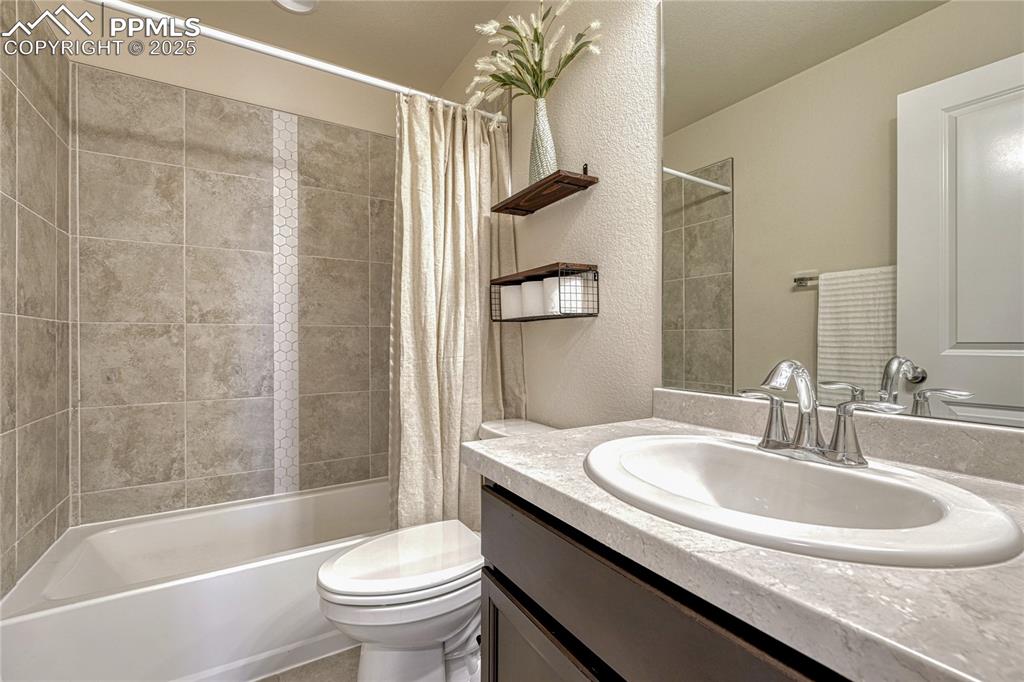
Full bath with tile on upper level
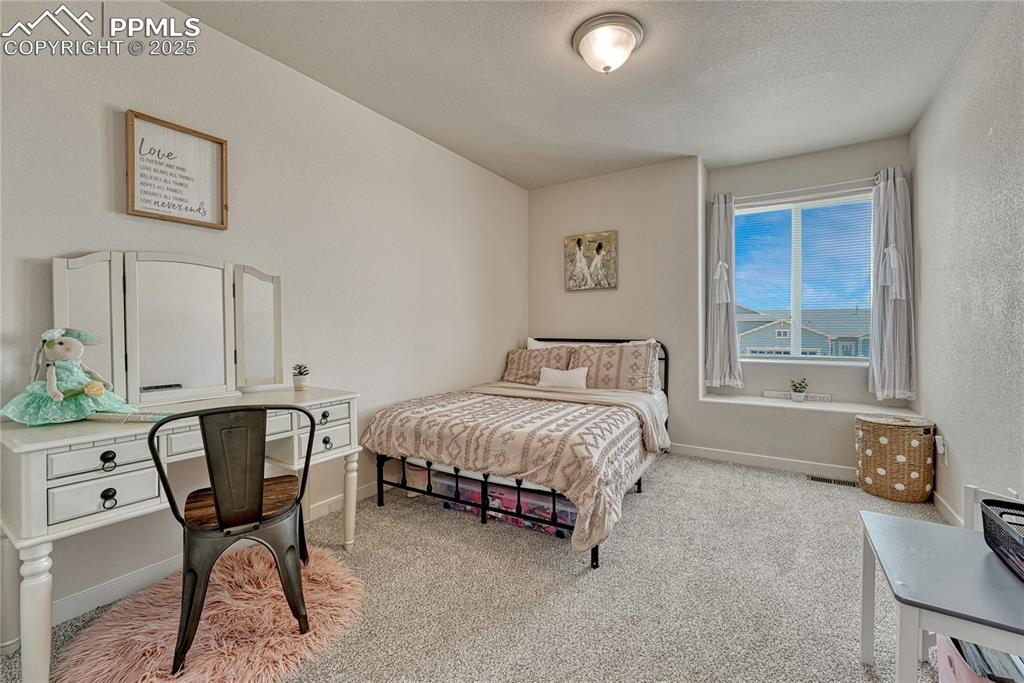
Bedroom #3
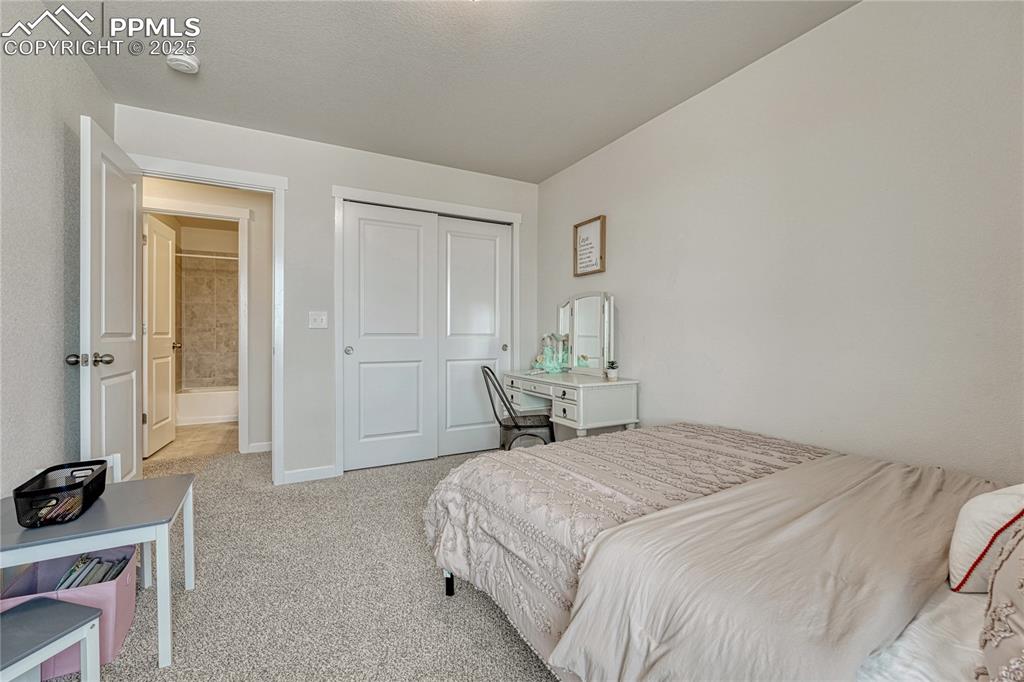
Bedroom #3
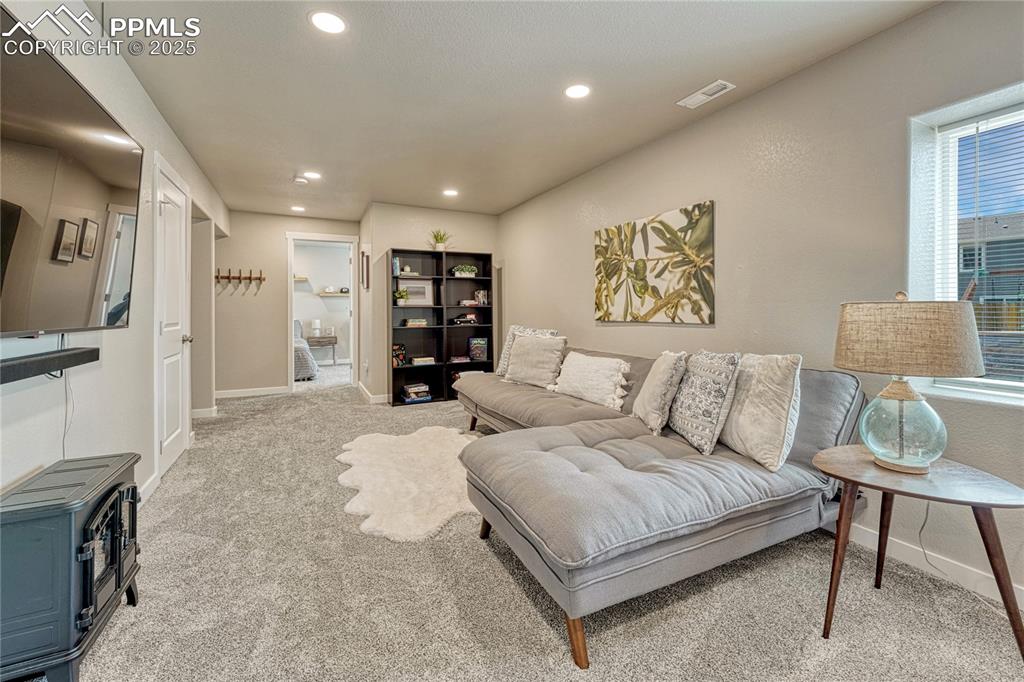
Rec room/family room in basement with recessed lighting
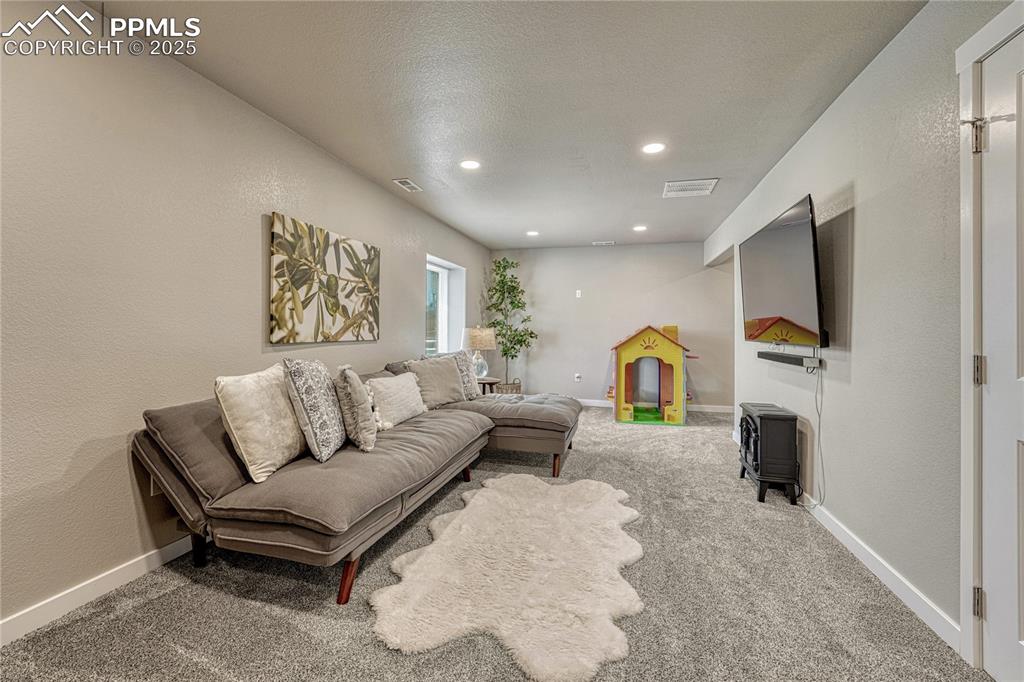
Living Room
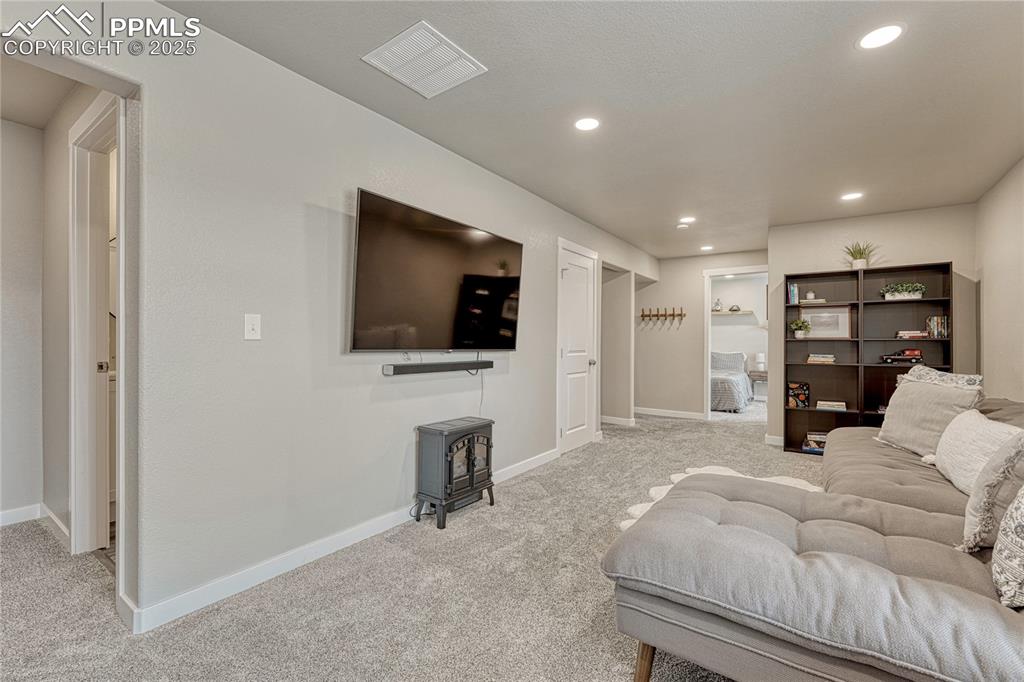
Living Room
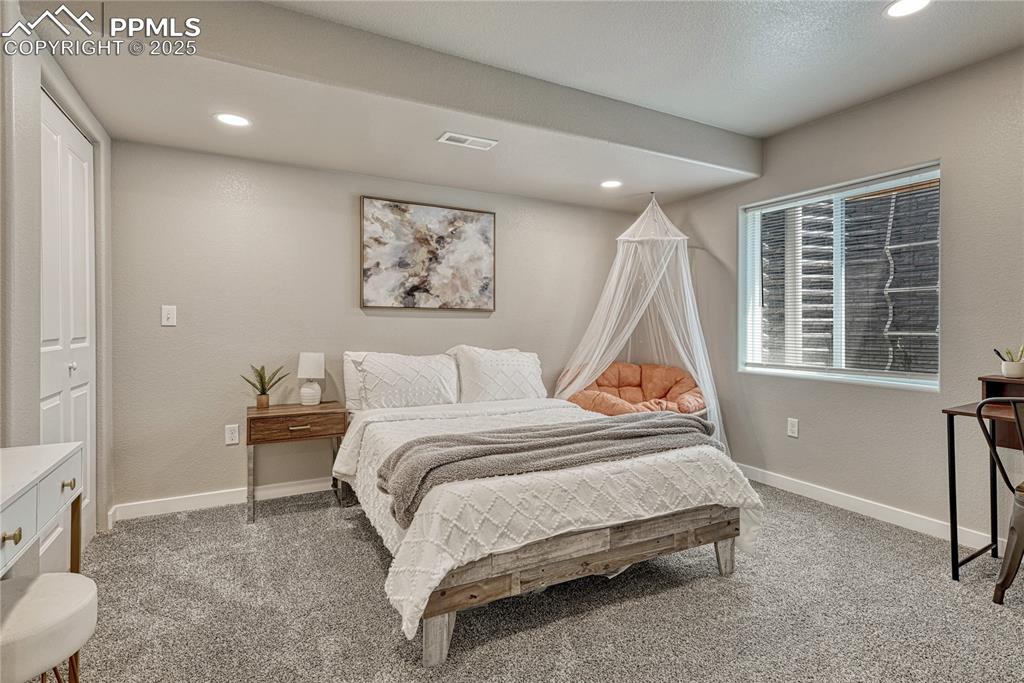
Bedroom #4 in lower level
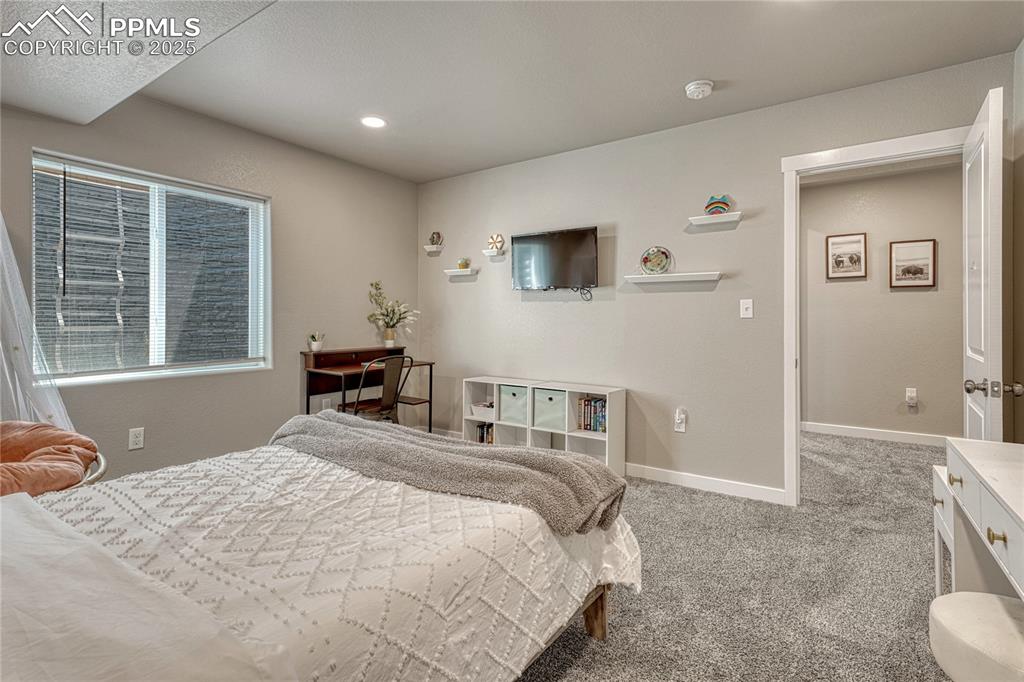
Bedroom #4
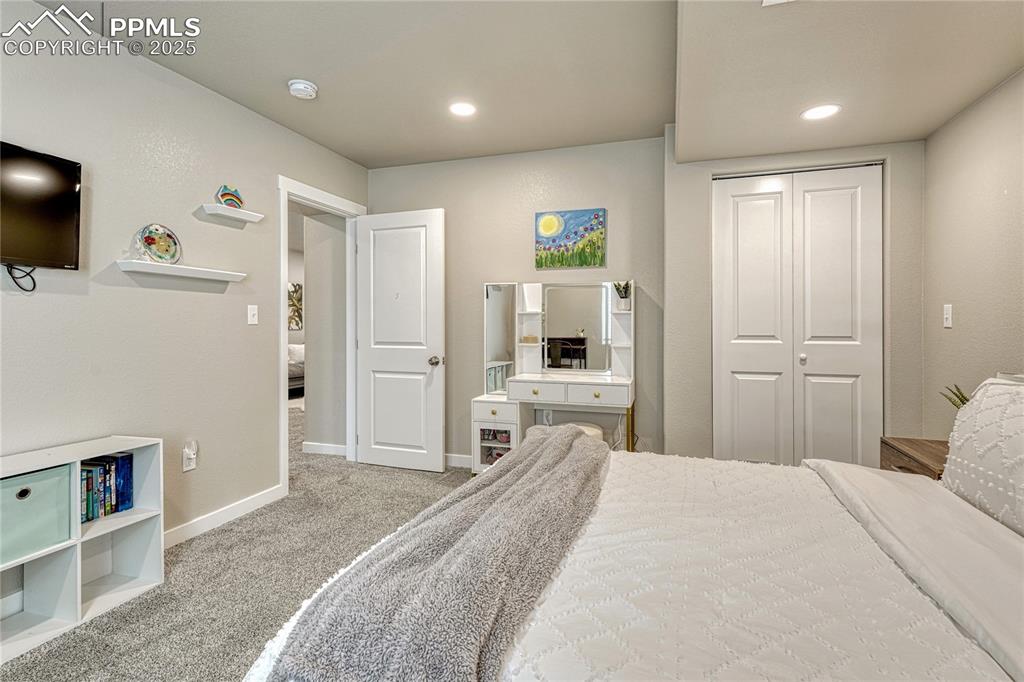
Bedroom #4
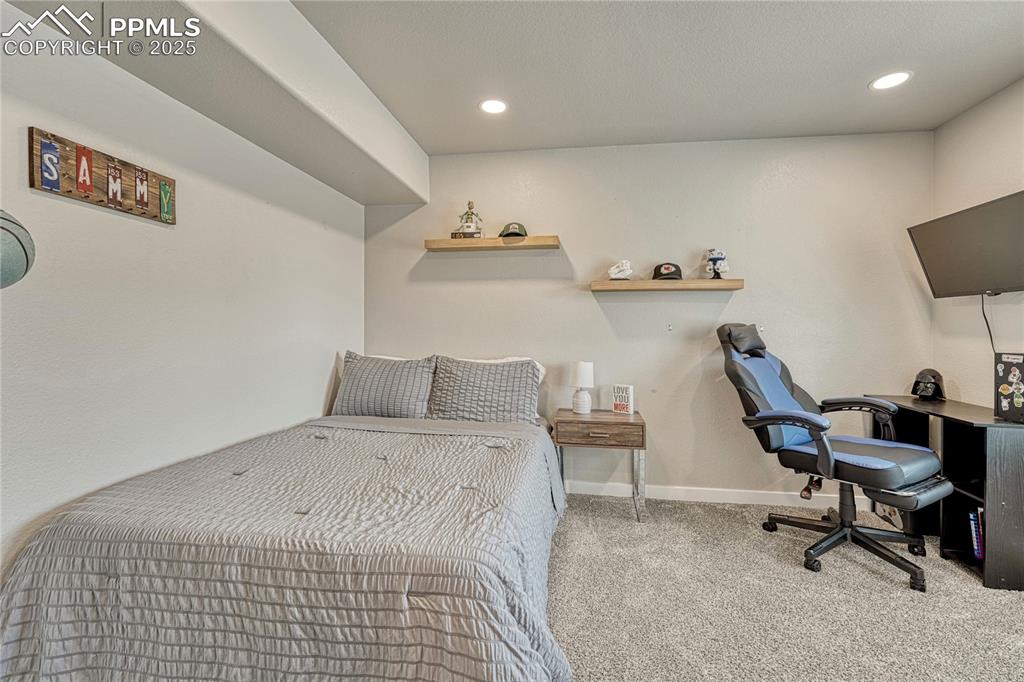
Bedroom #5
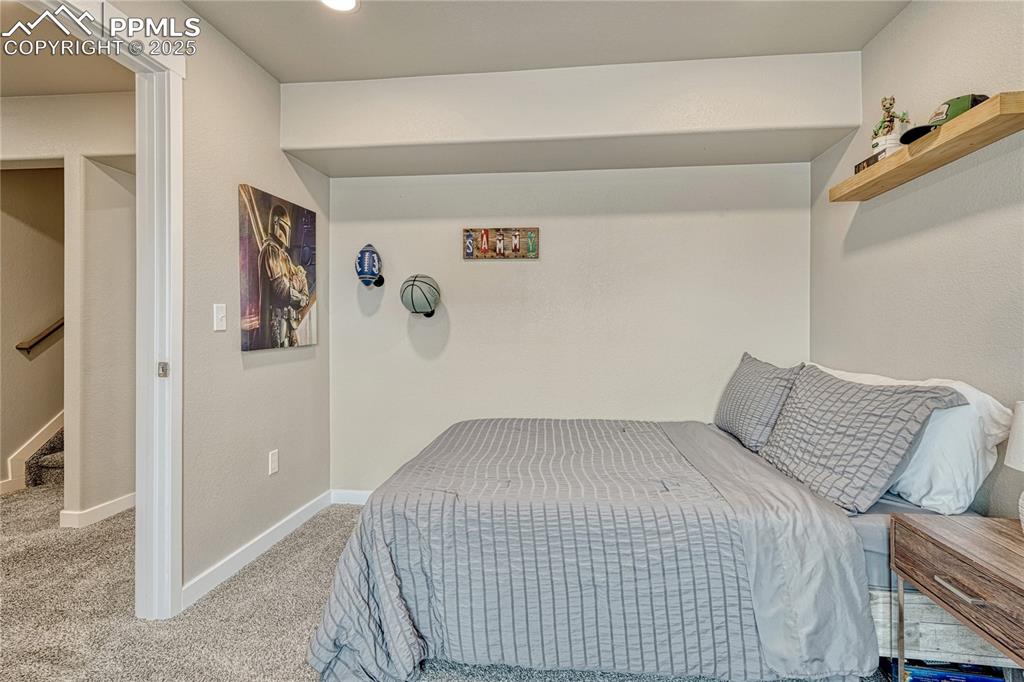
Bedroom #5
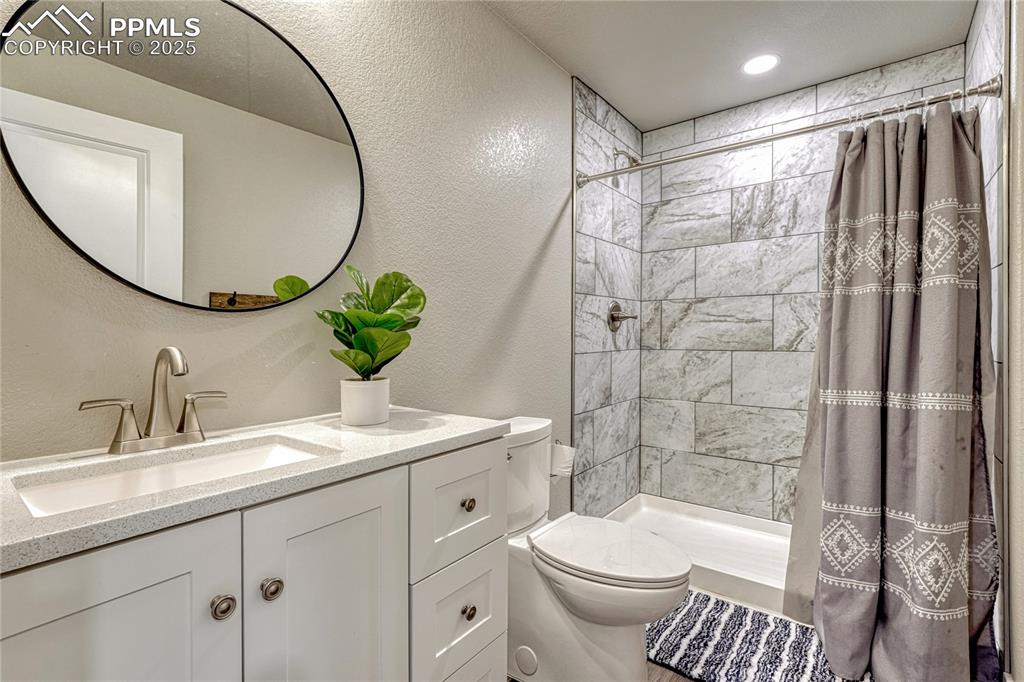
3/4 bath in lower level
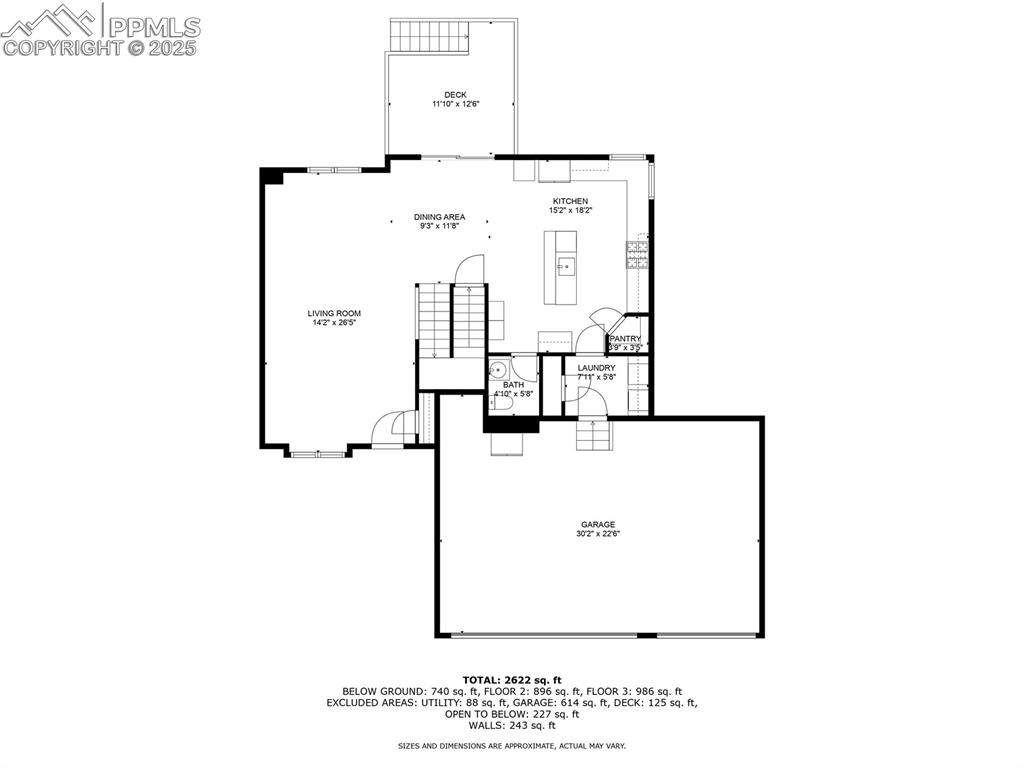
Main level floor plan
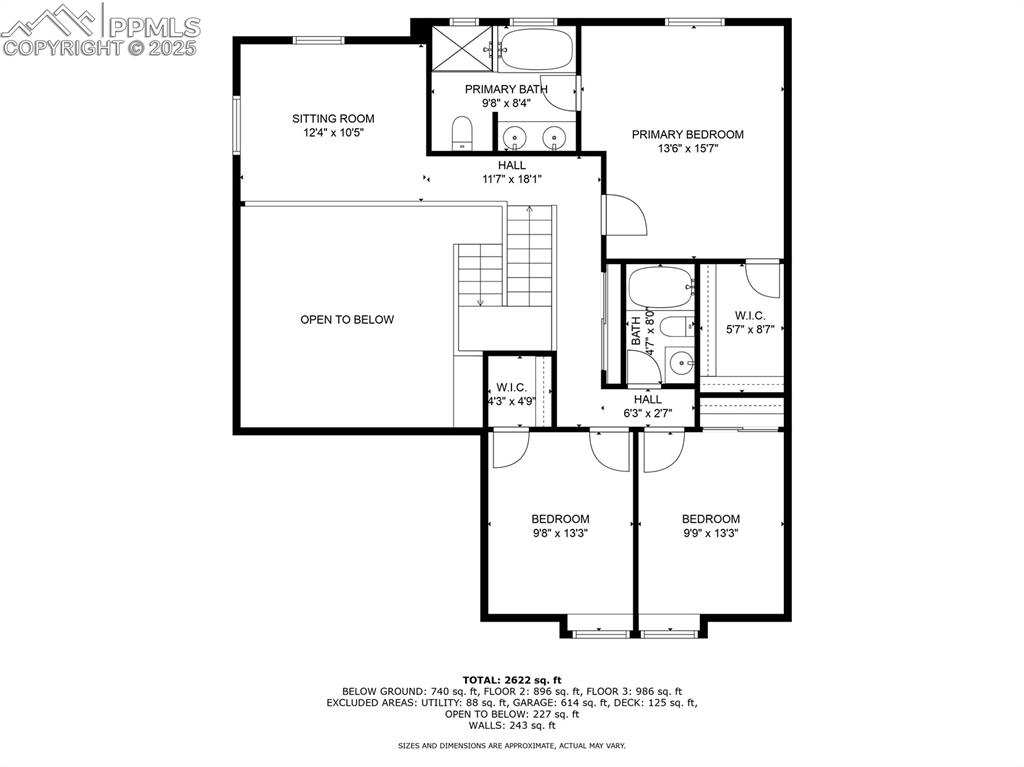
Upper Level Floor Plan
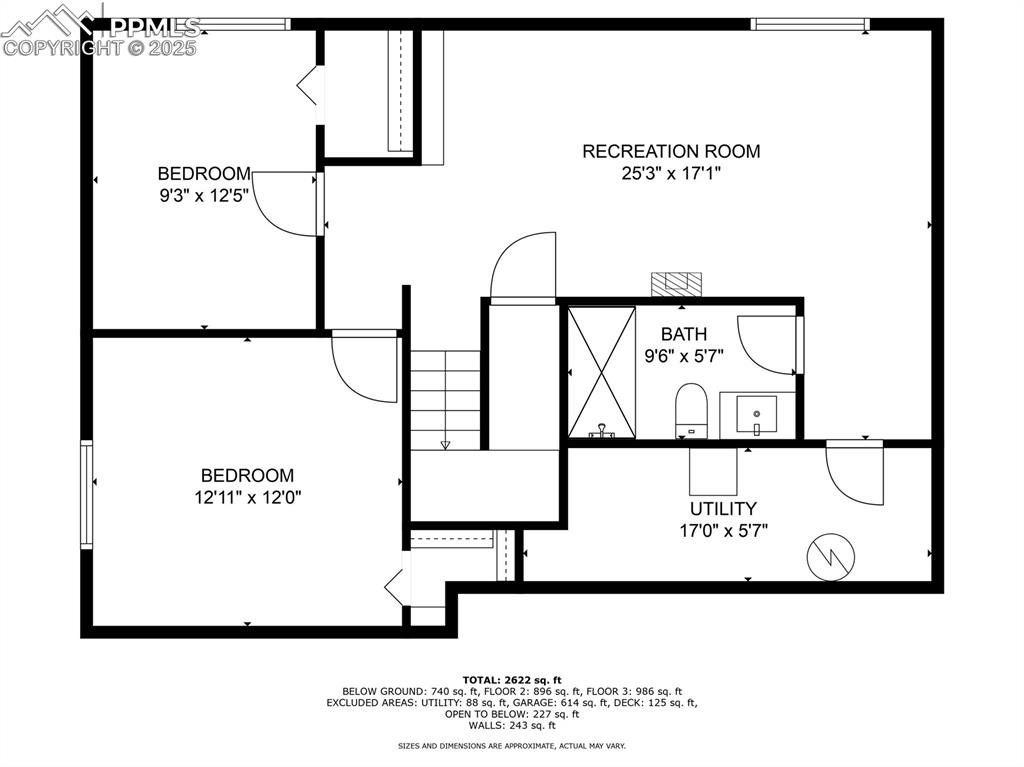
Lower Level Floor Plan
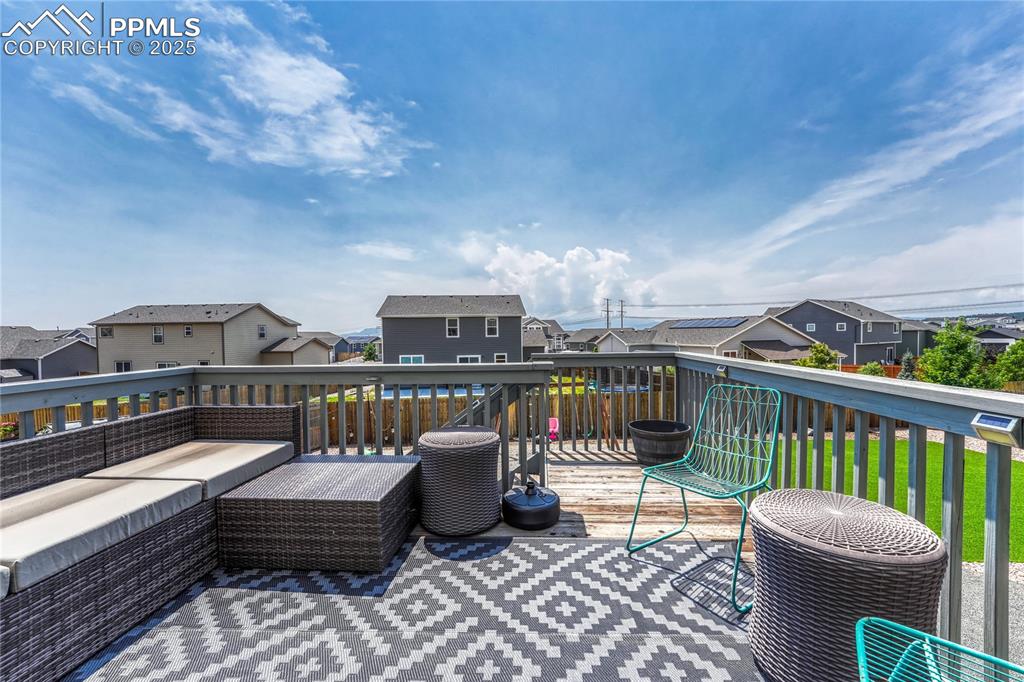
Deck
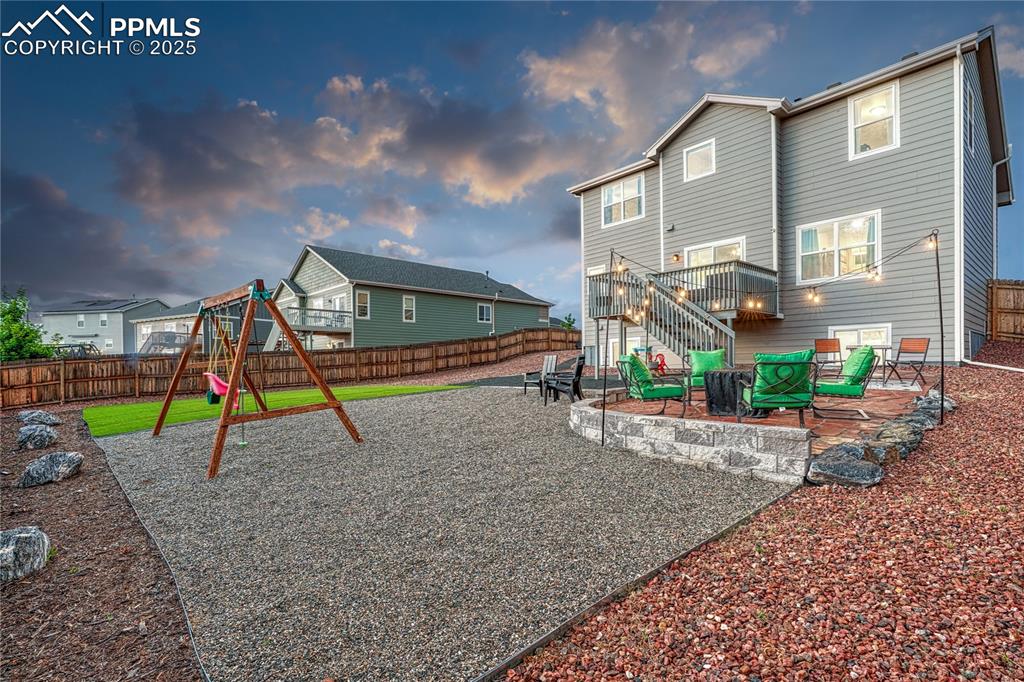
Xeriscaped backyard with patio for a fire pit area
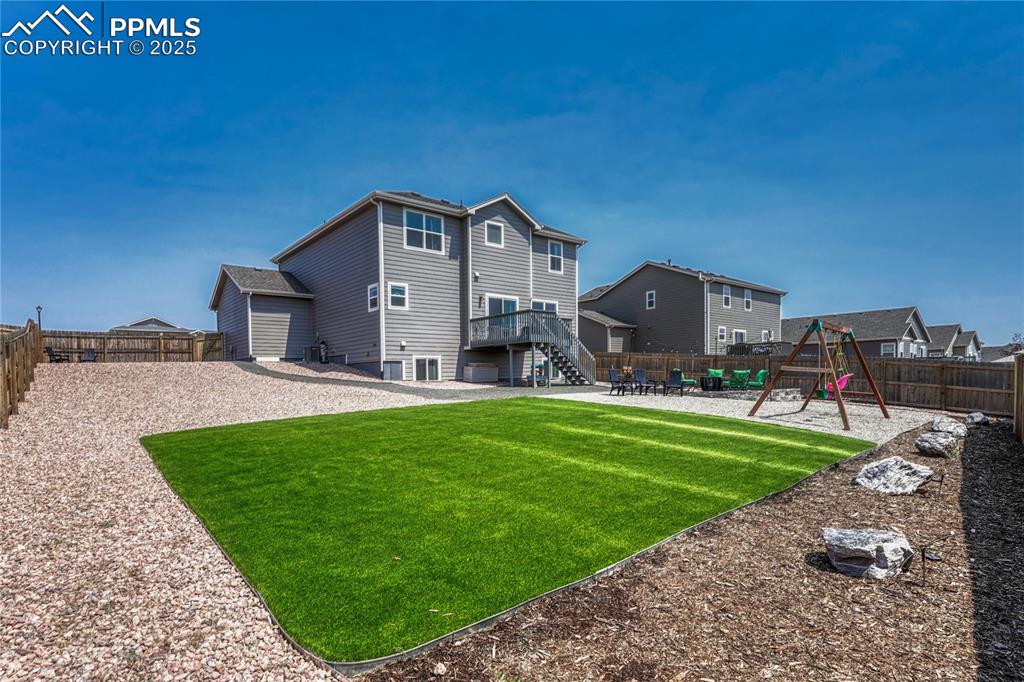
Attractive artificial turf still has sprinklers intact to cool off turf during the warm months
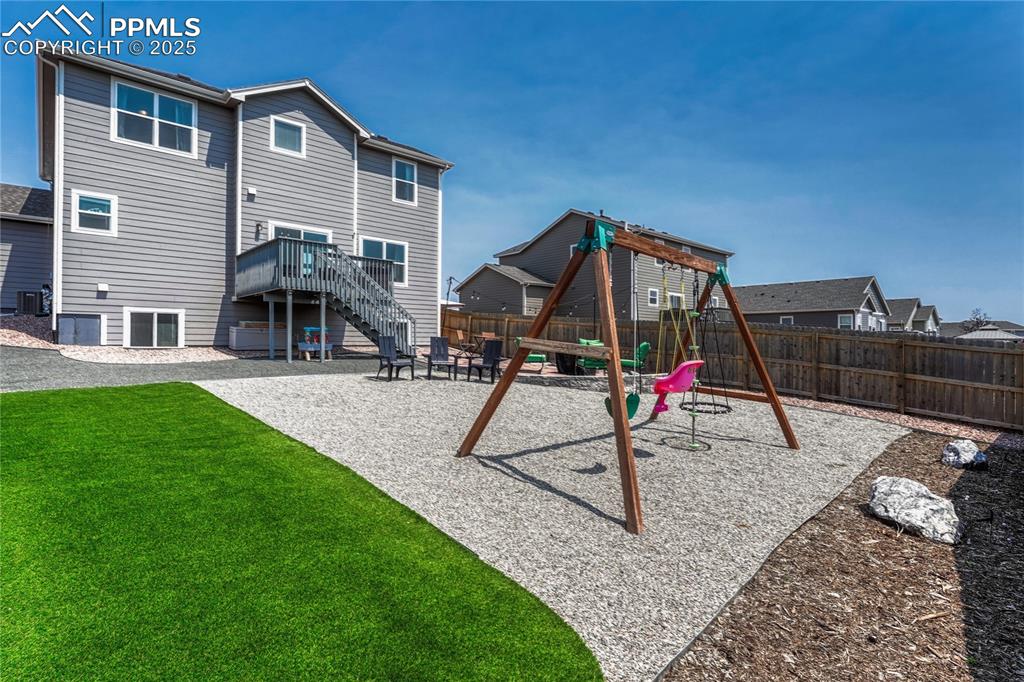
Other
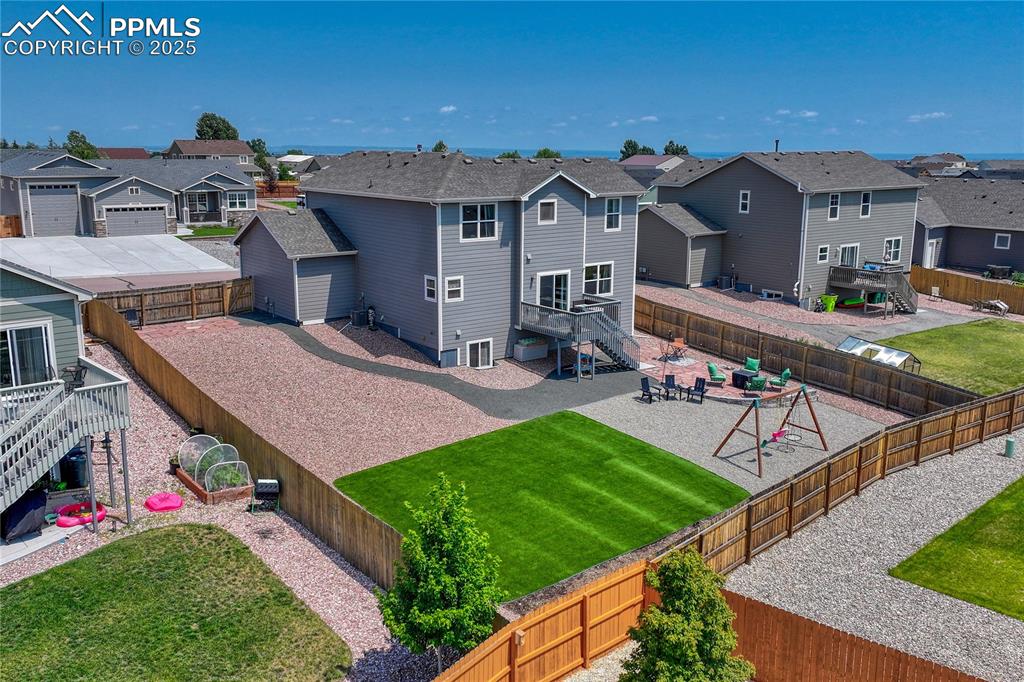
Large side yard would work well for parking an RV
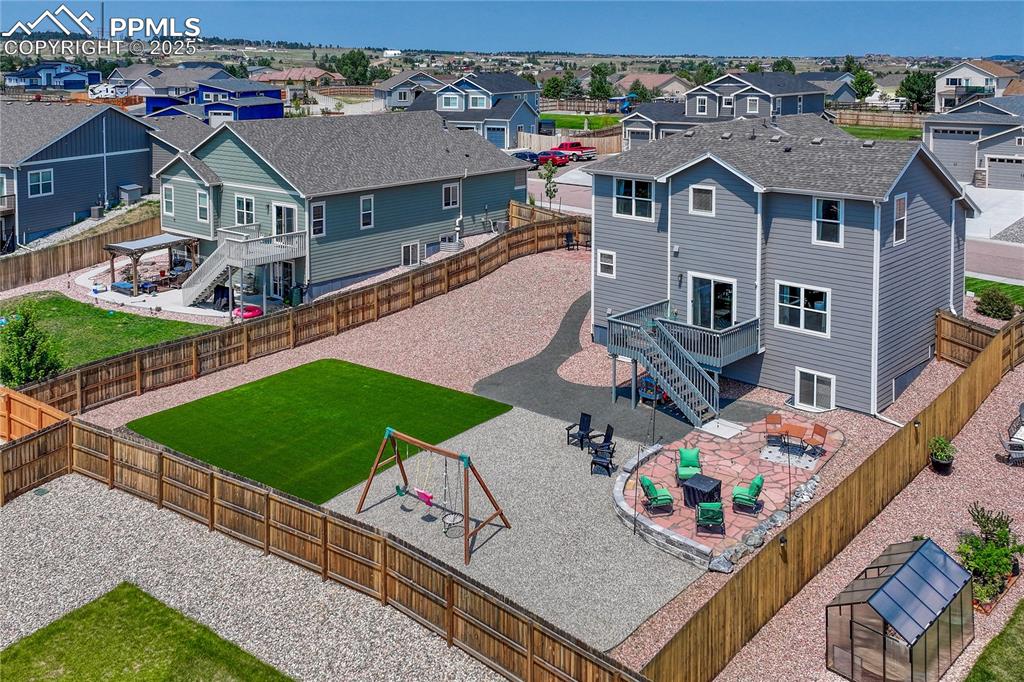
Back of Structure
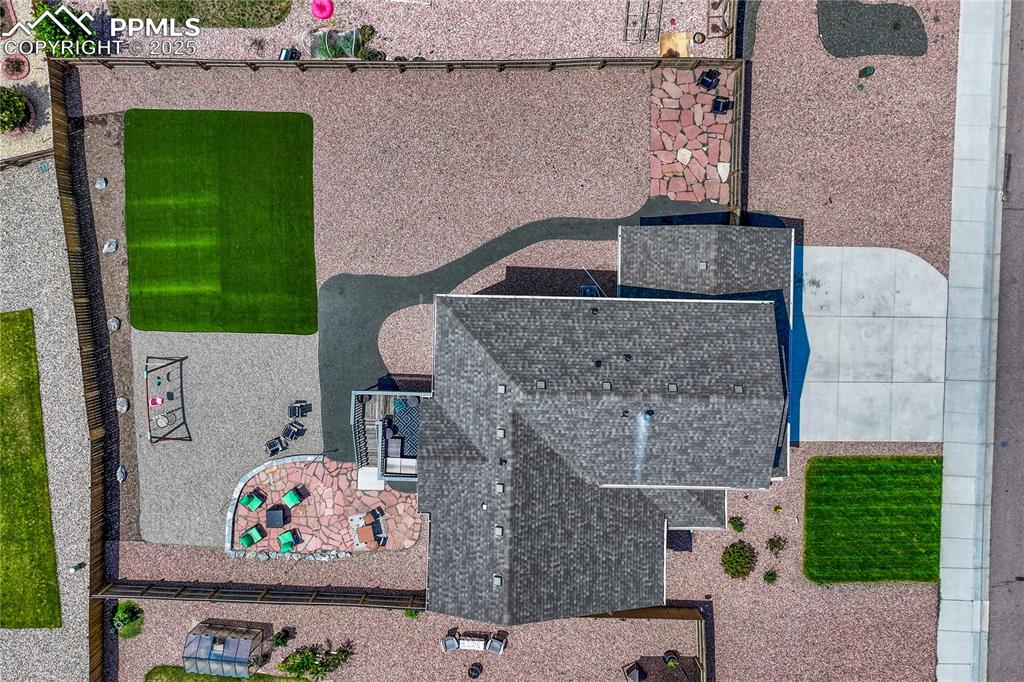
Aerial View
Disclaimer: The real estate listing information and related content displayed on this site is provided exclusively for consumers’ personal, non-commercial use and may not be used for any purpose other than to identify prospective properties consumers may be interested in purchasing.