5522 Wilkerson Pass Drive, Colorado Springs, CO, 80917
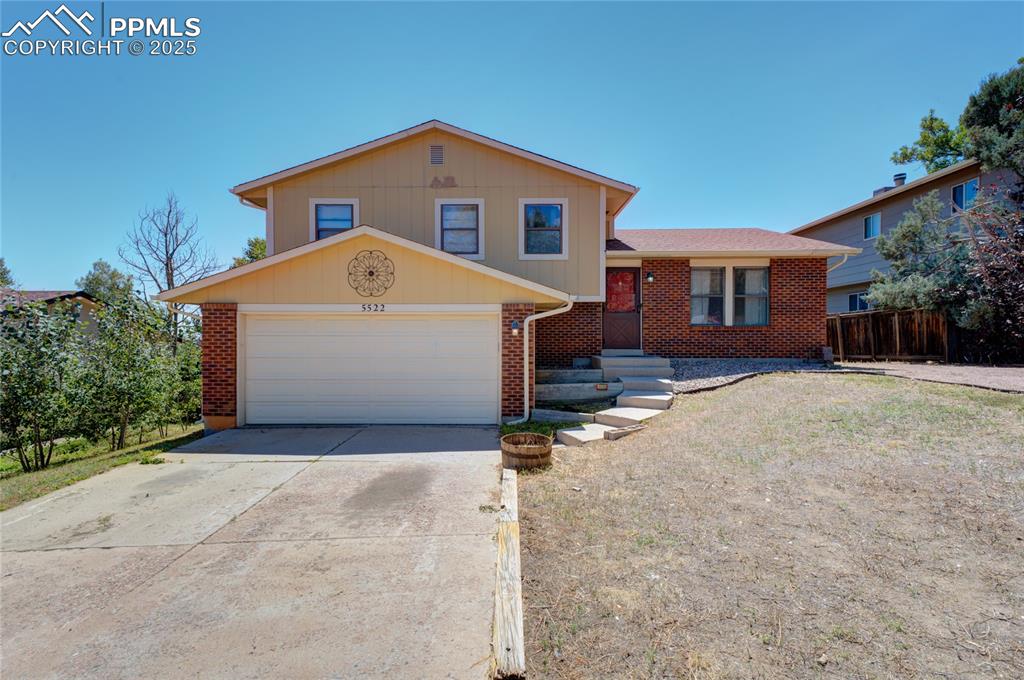
Tri-level home featuring brick siding and driveway
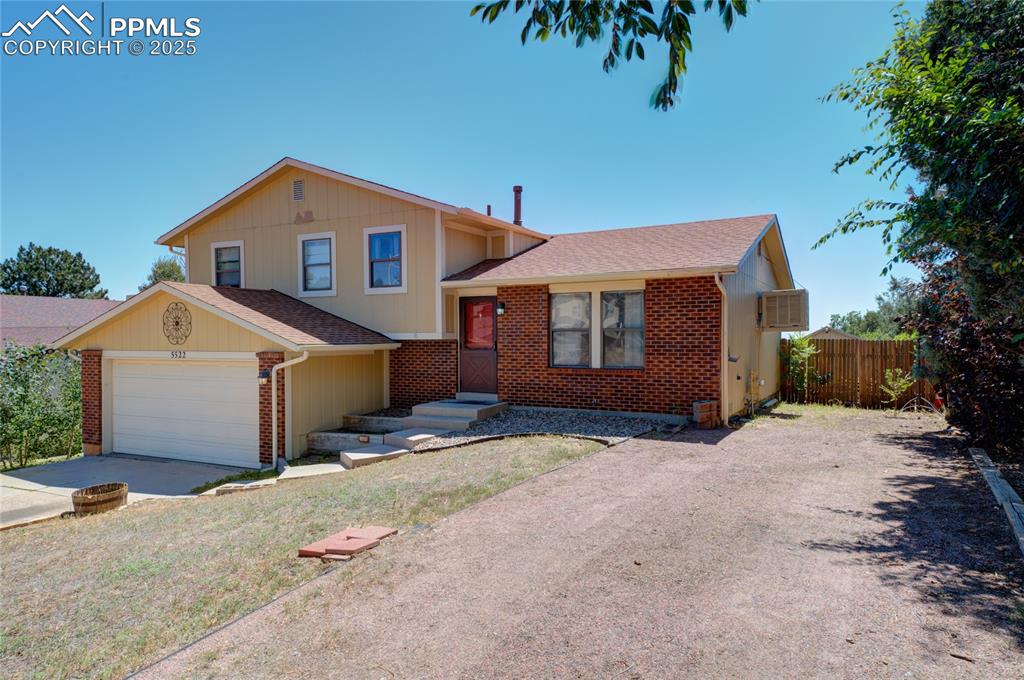
Tri-level home with a shingled roof, driveway, brick siding, and an attached garage
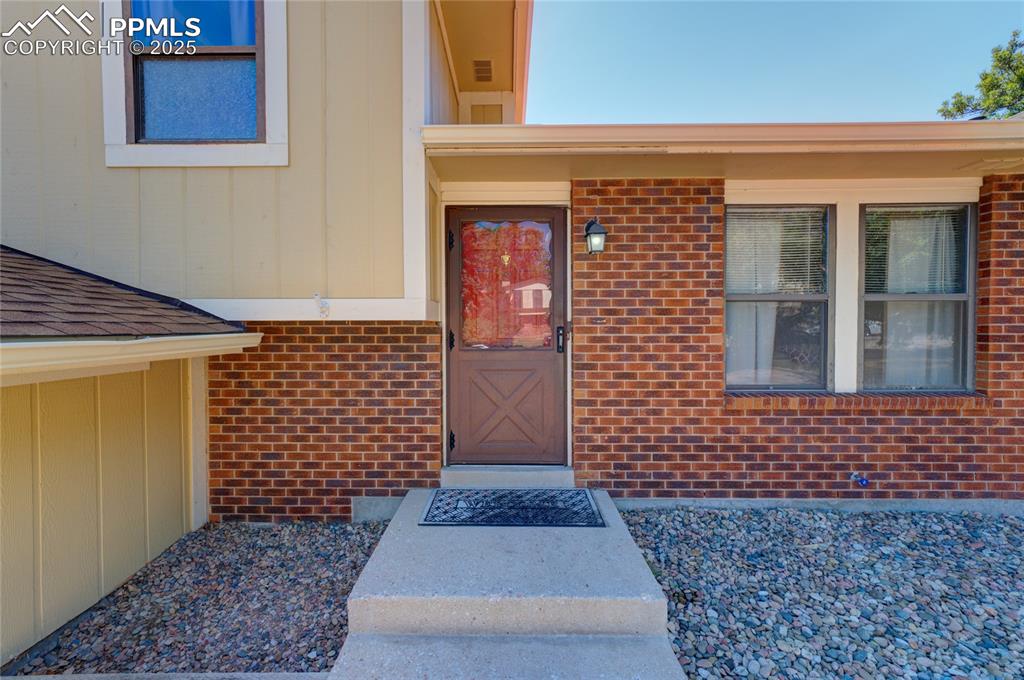
View of exterior entry featuring brick siding
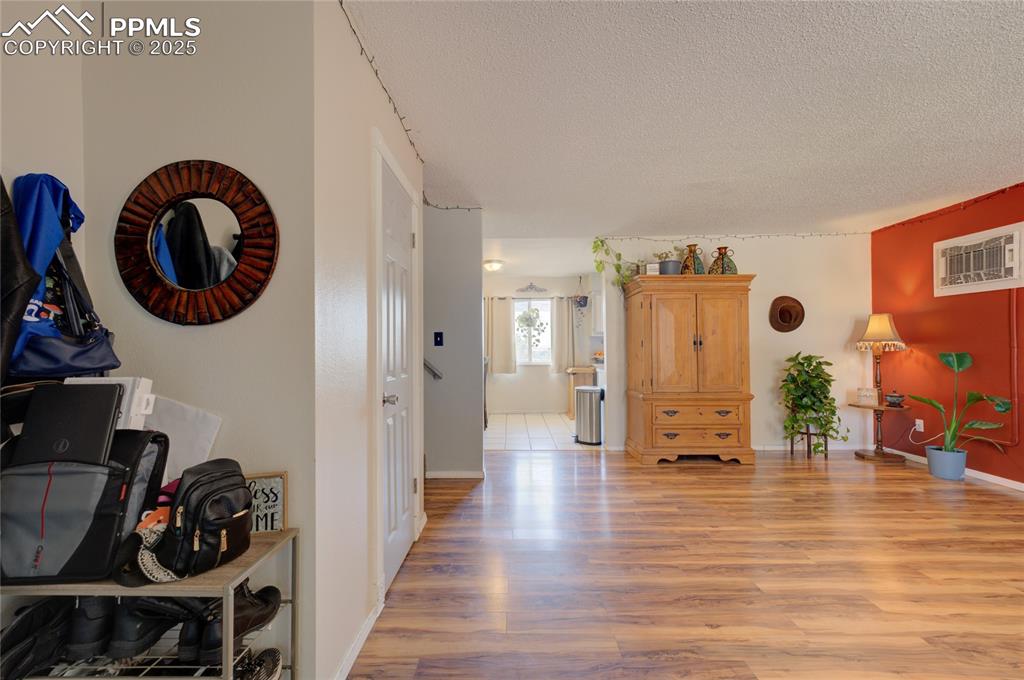
Corridor with a textured ceiling, light wood-type flooring, and an AC wall unit
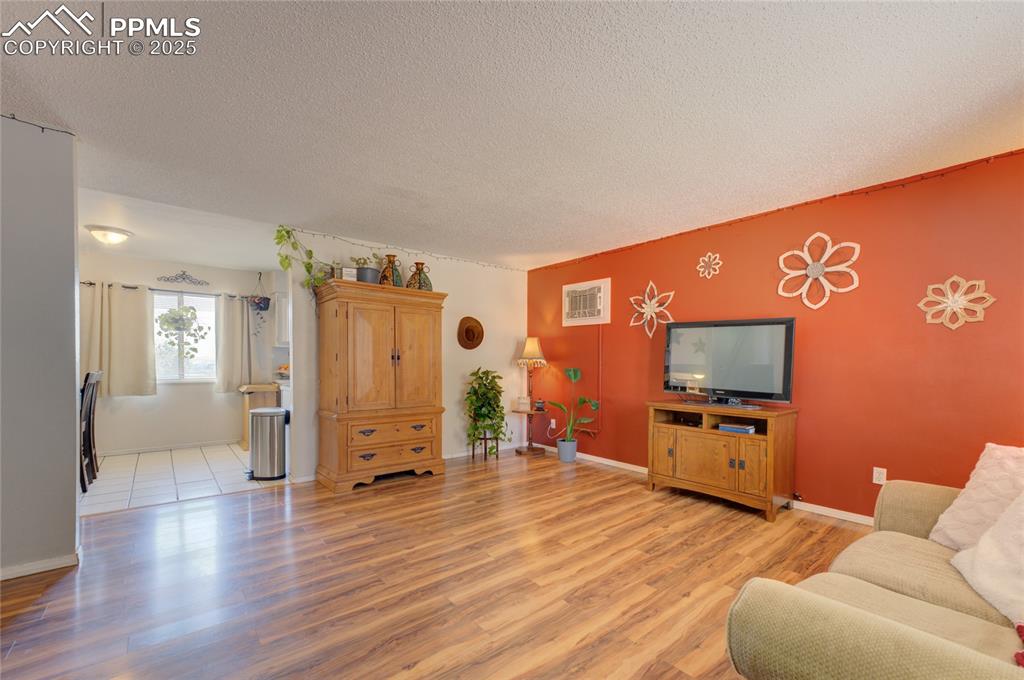
Living room featuring a textured ceiling and light wood-type flooring
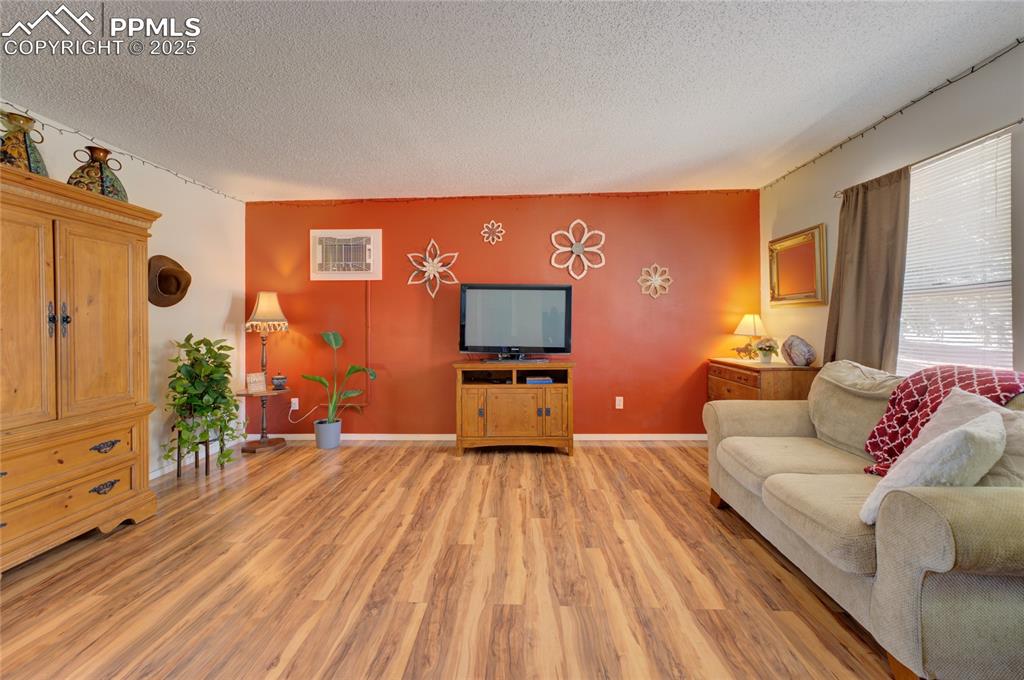
Living area featuring a textured ceiling and light wood-style floors
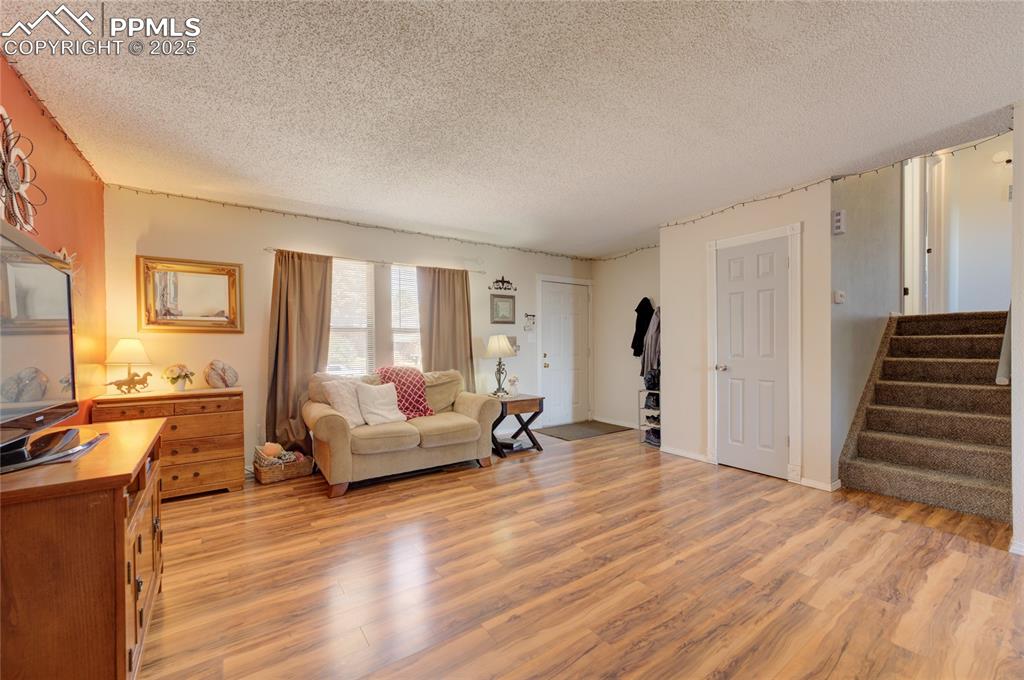
Living area with a textured ceiling, light wood finished floors, and stairway
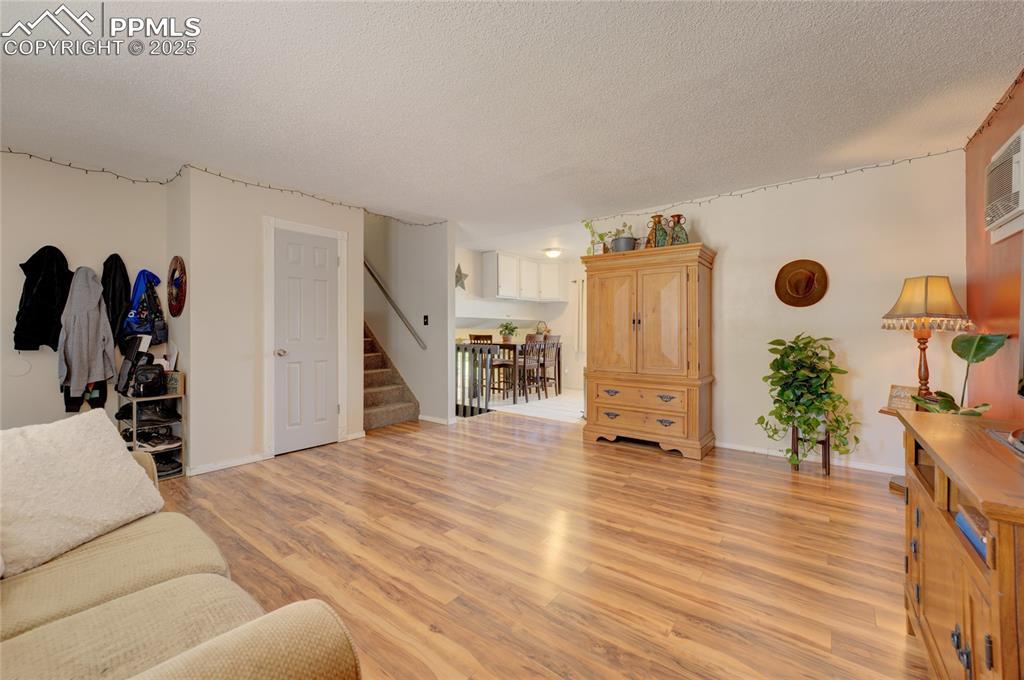
Living area featuring light wood-style floors, a textured ceiling, stairs, and a wall mounted AC
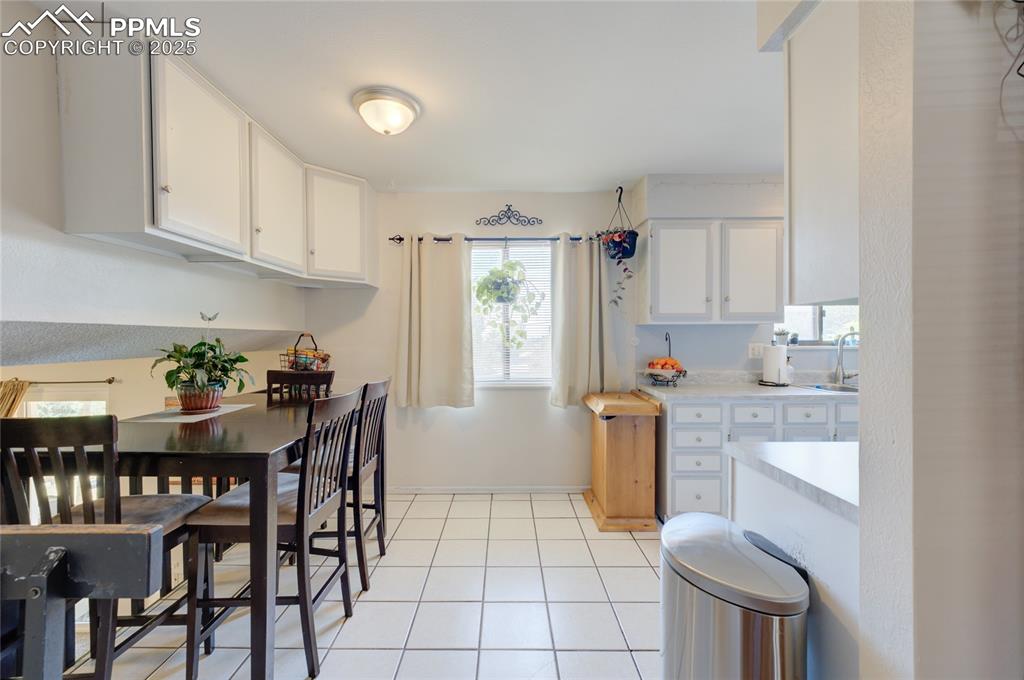
Kitchen featuring white cabinetry, light countertops, and light tile patterned flooring
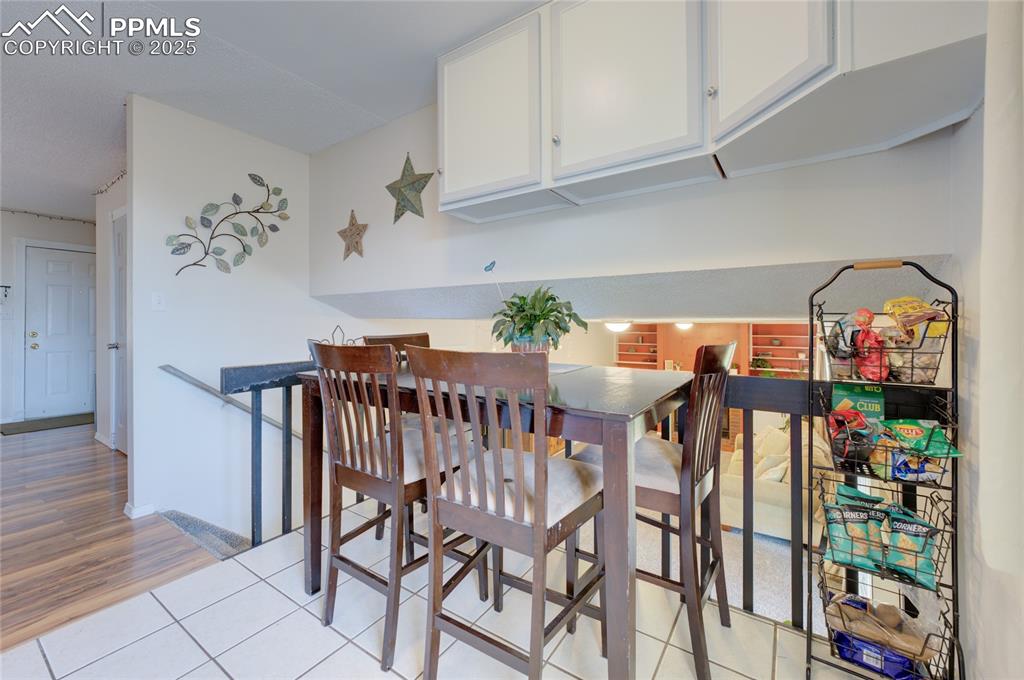
Dining room featuring light tile patterned floors and baseboards
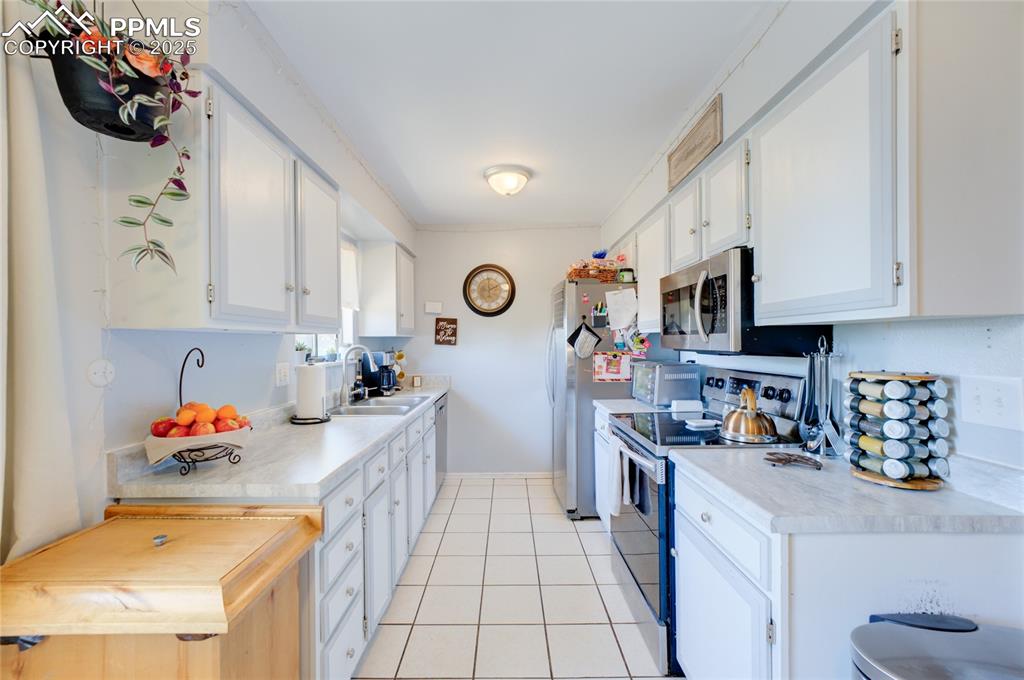
Kitchen with stainless steel electric range oven, white cabinetry, light countertops, light tile patterned floors, and ornamental molding
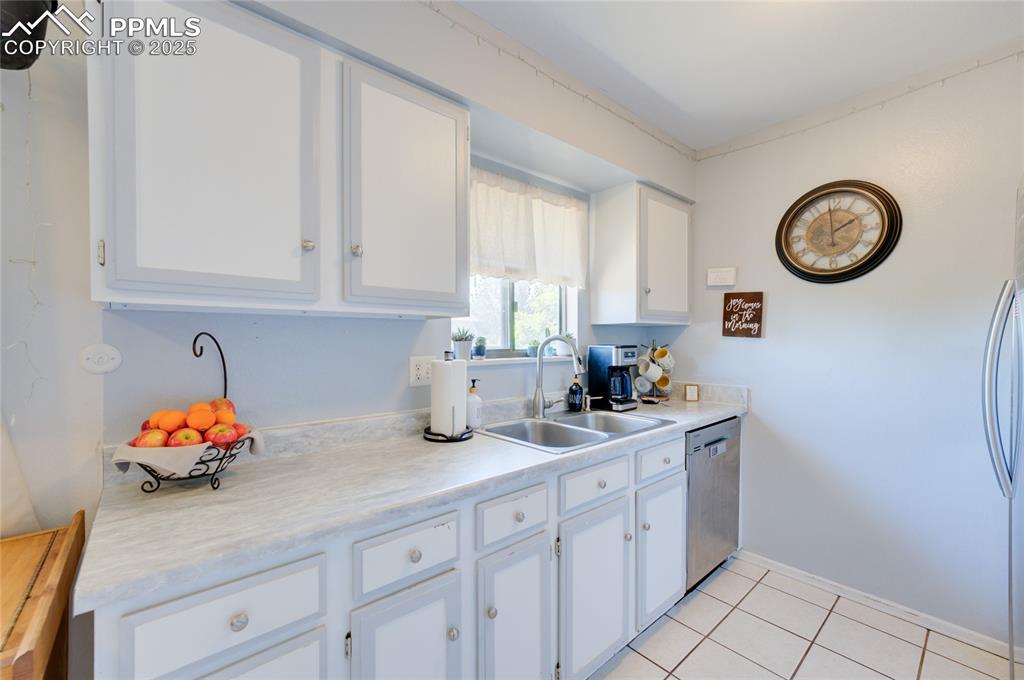
Kitchen with white cabinetry, light countertops, light tile patterned flooring, and stainless steel appliances
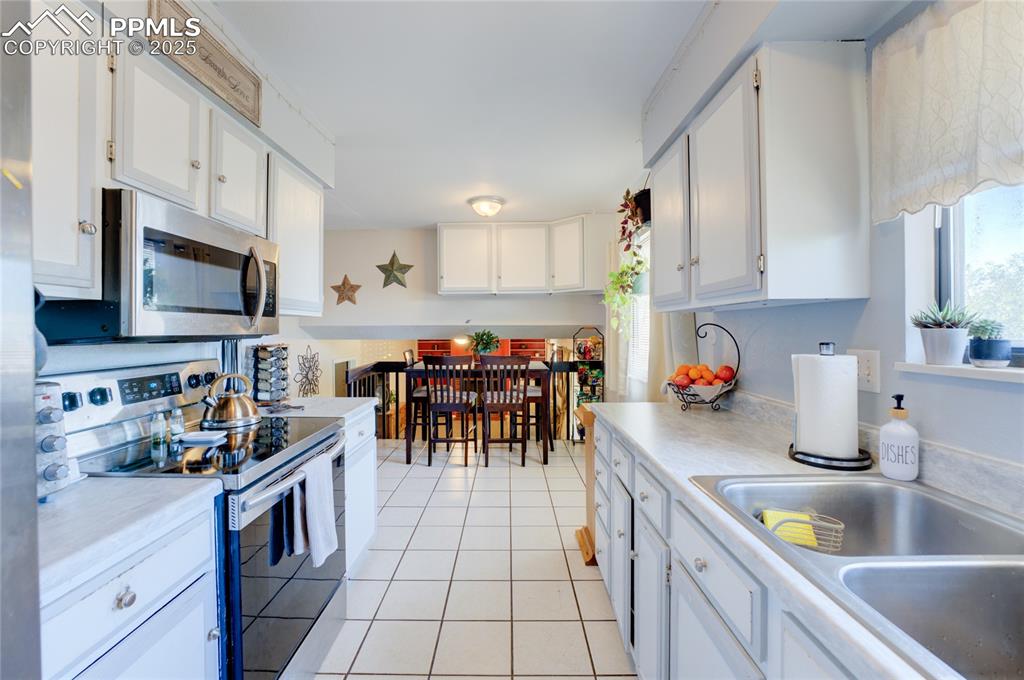
Kitchen with white cabinets, stainless steel appliances, light countertops, and plenty of natural light
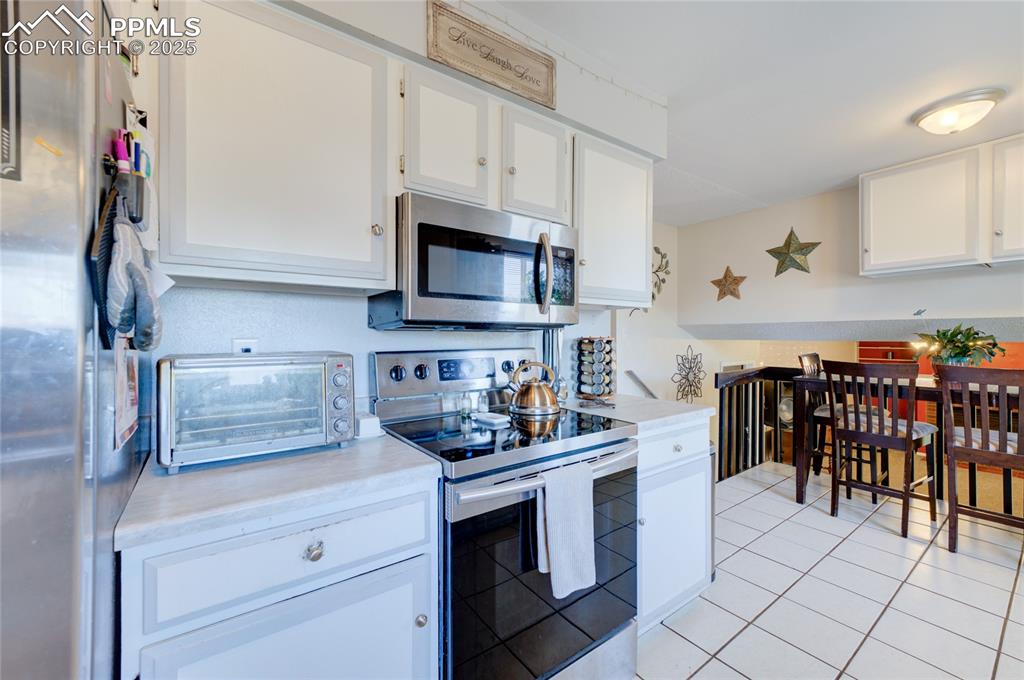
Kitchen with appliances with stainless steel finishes, light countertops, white cabinets, and light tile patterned floors
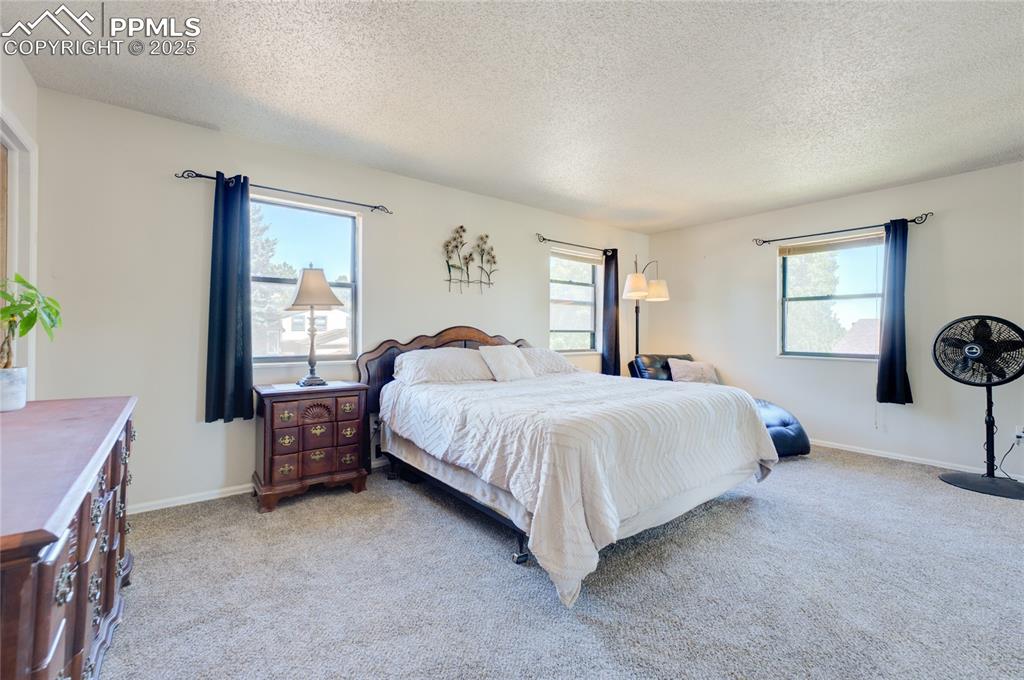
Bedroom with light colored carpet and a textured ceiling
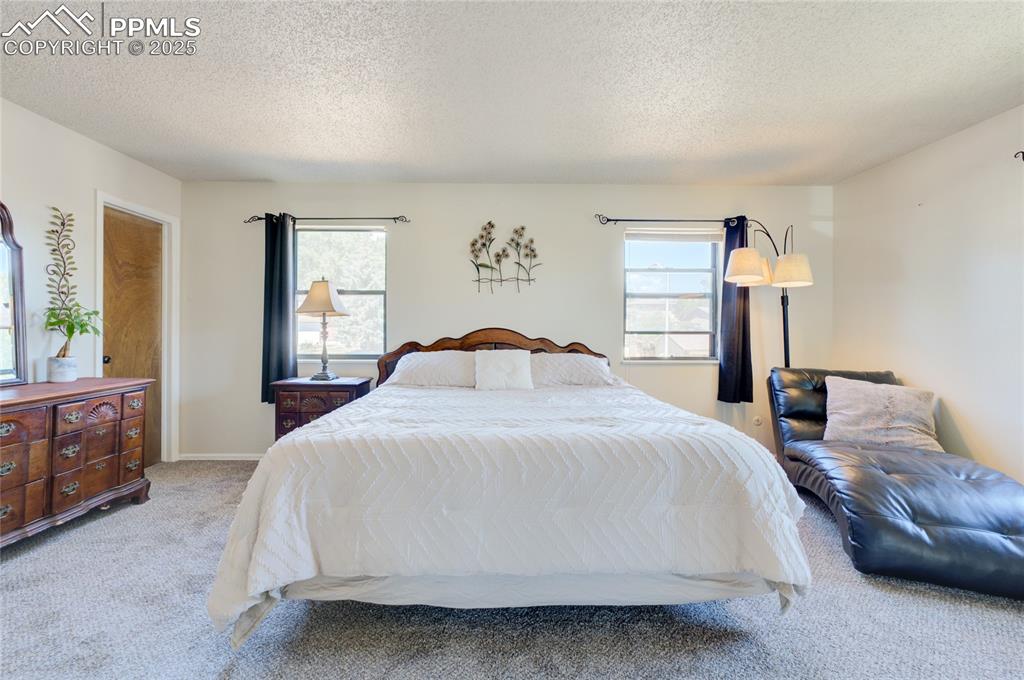
Bedroom with light colored carpet and a textured ceiling
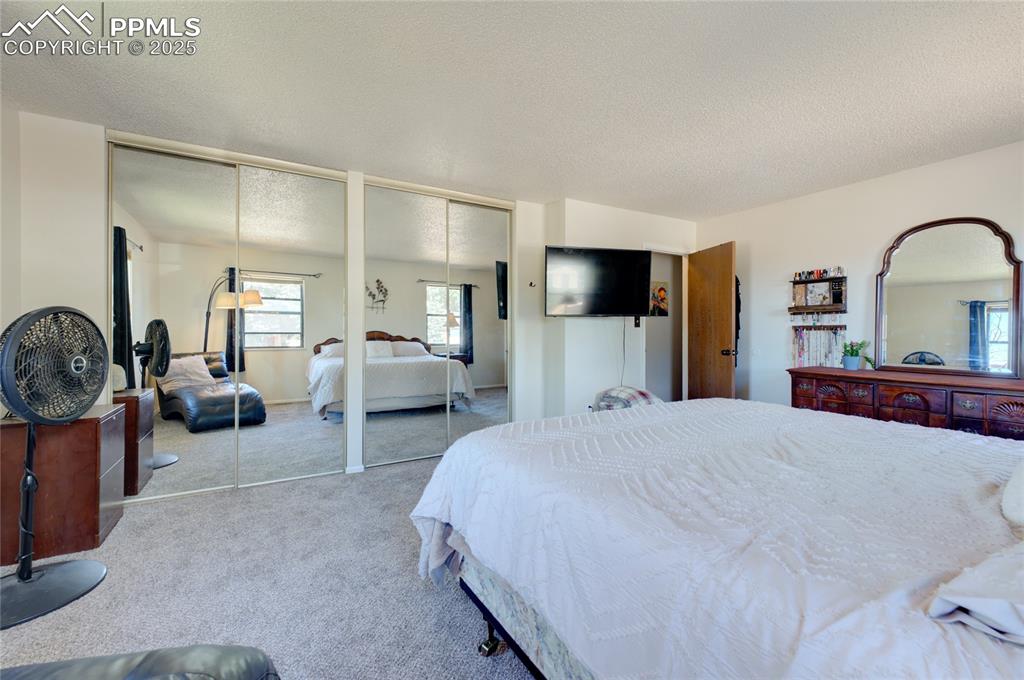
Bedroom featuring two closets, carpet floors, and a textured ceiling
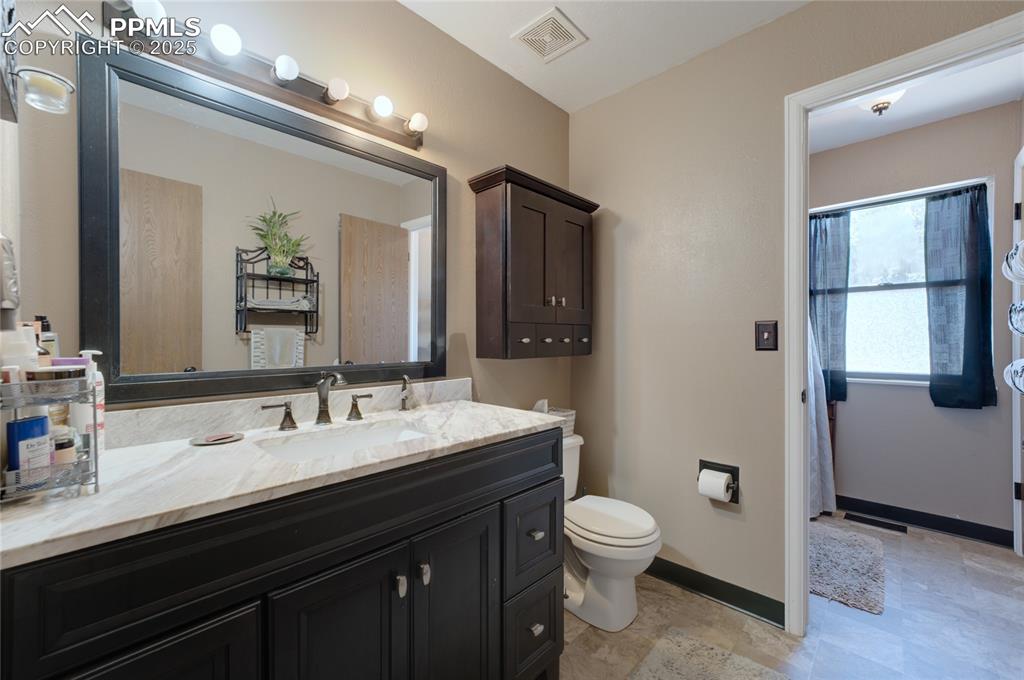
Full bathroom featuring vanity and toilet
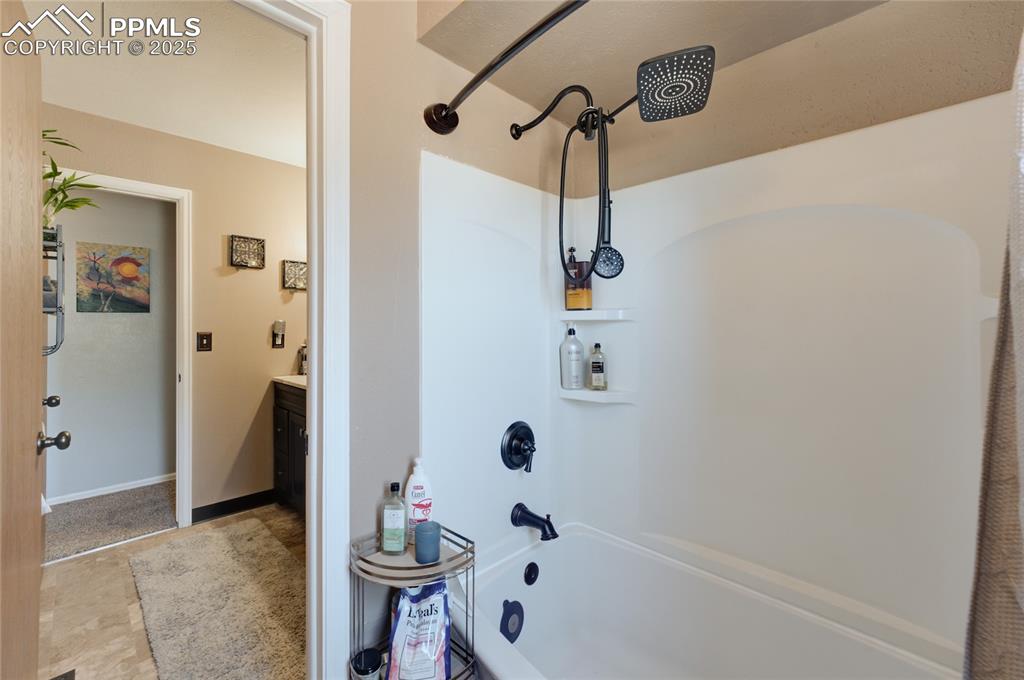
Full bathroom with shower / washtub combination and vanity
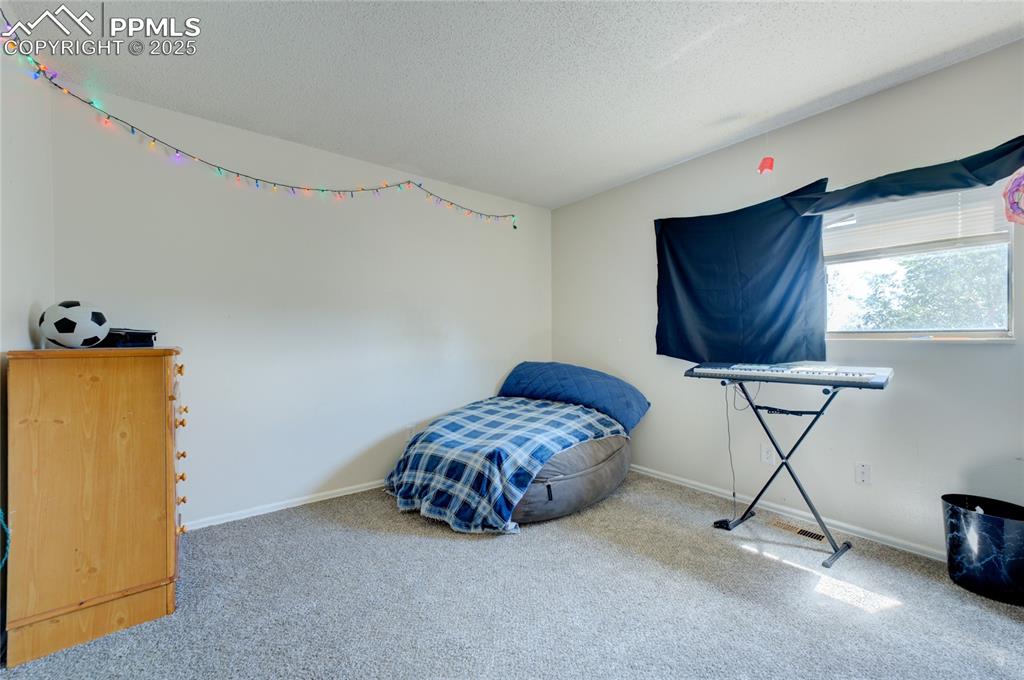
Bedroom featuring carpet and a textured ceiling
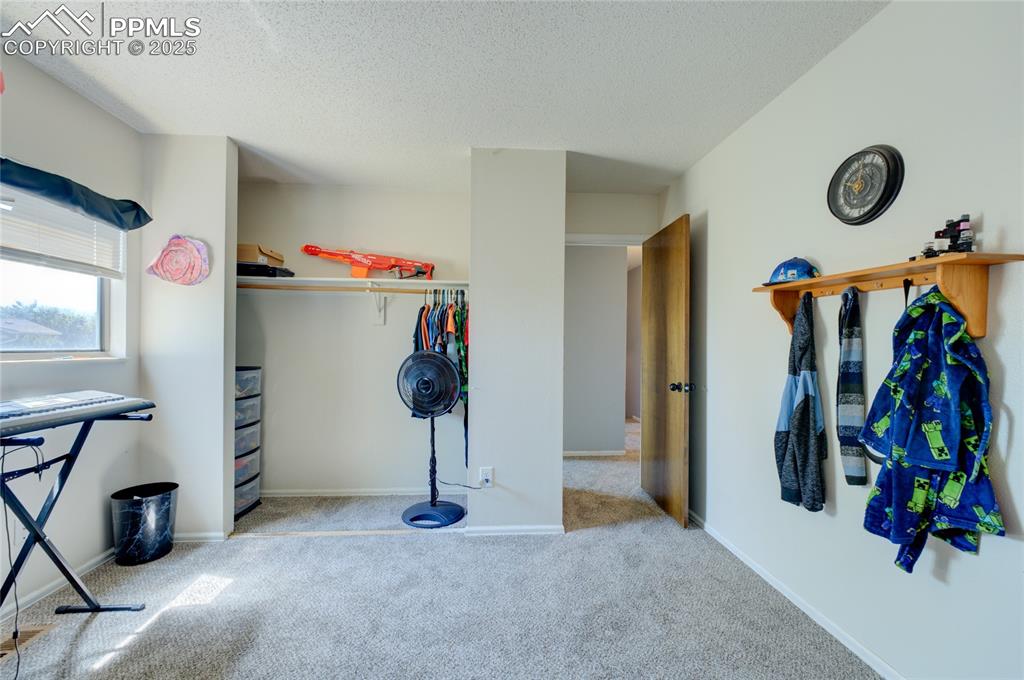
Bedroom with carpet, a closet, and a textured ceiling
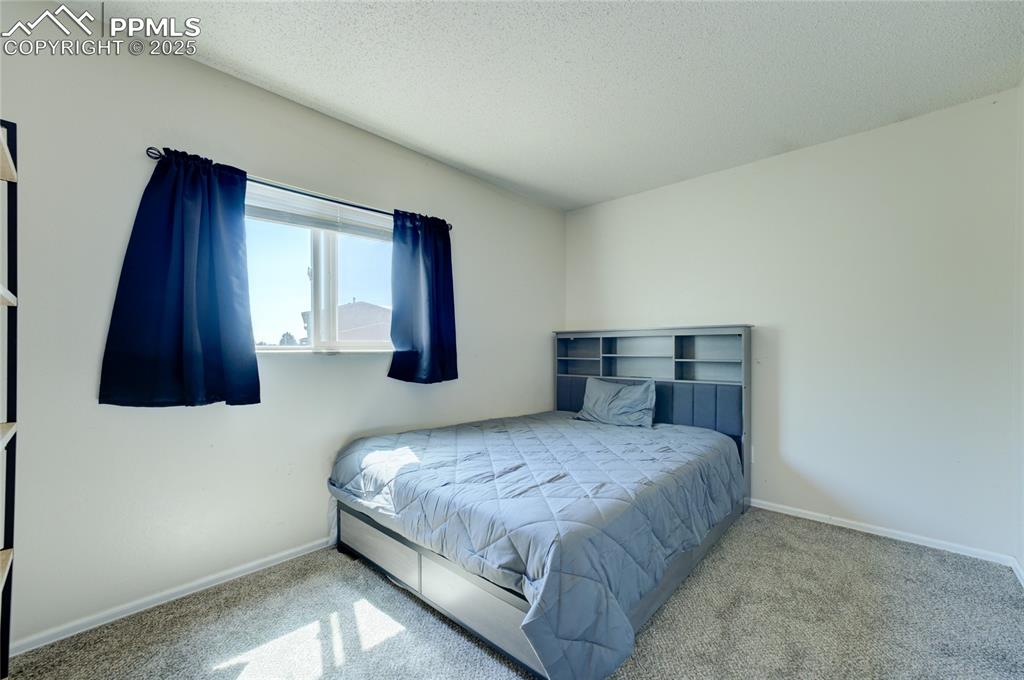
Carpeted bedroom featuring a textured ceiling and baseboards
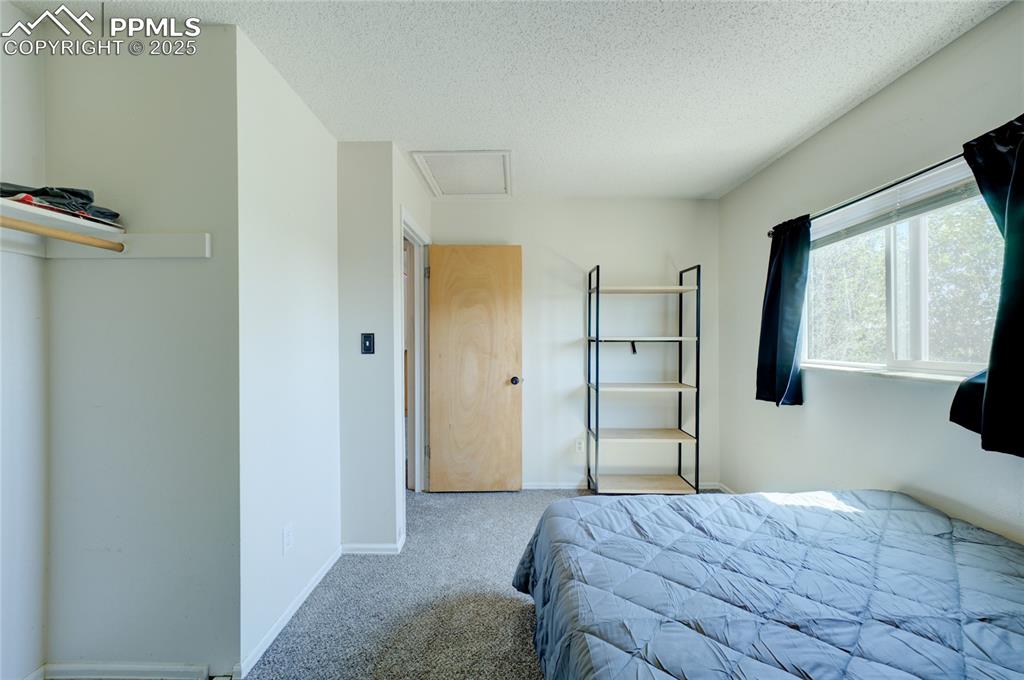
Bedroom with carpet, a textured ceiling, and attic access
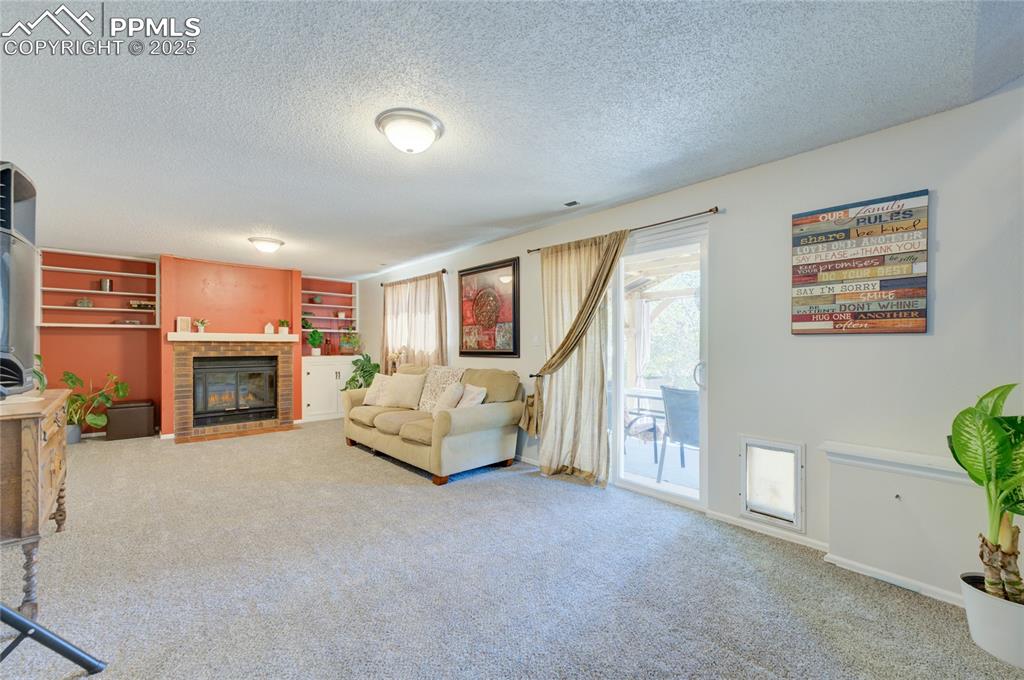
Carpeted living area featuring a textured ceiling, built in features, and a brick fireplace
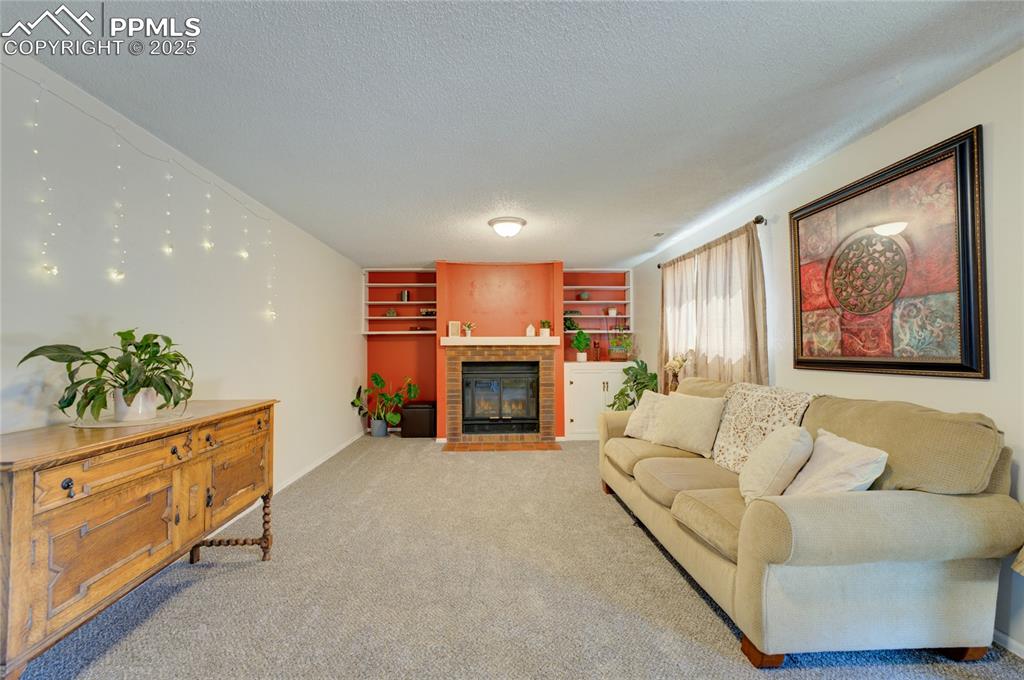
Living area with a textured ceiling, carpet flooring, a fireplace with flush hearth, and built in shelves
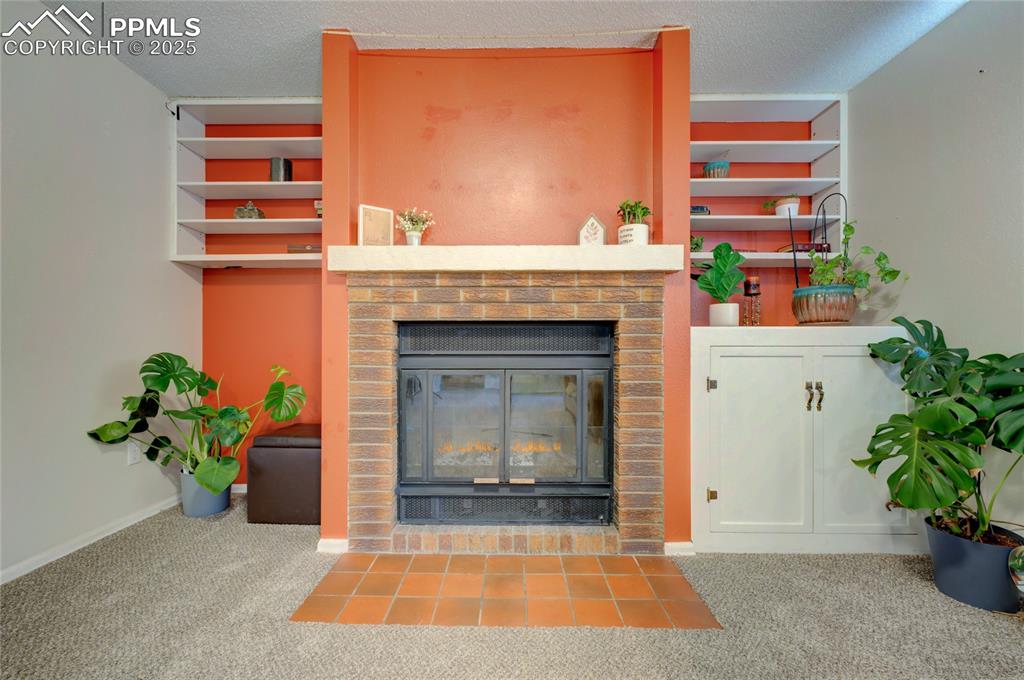
Detailed view of carpet, a textured ceiling, and built in features
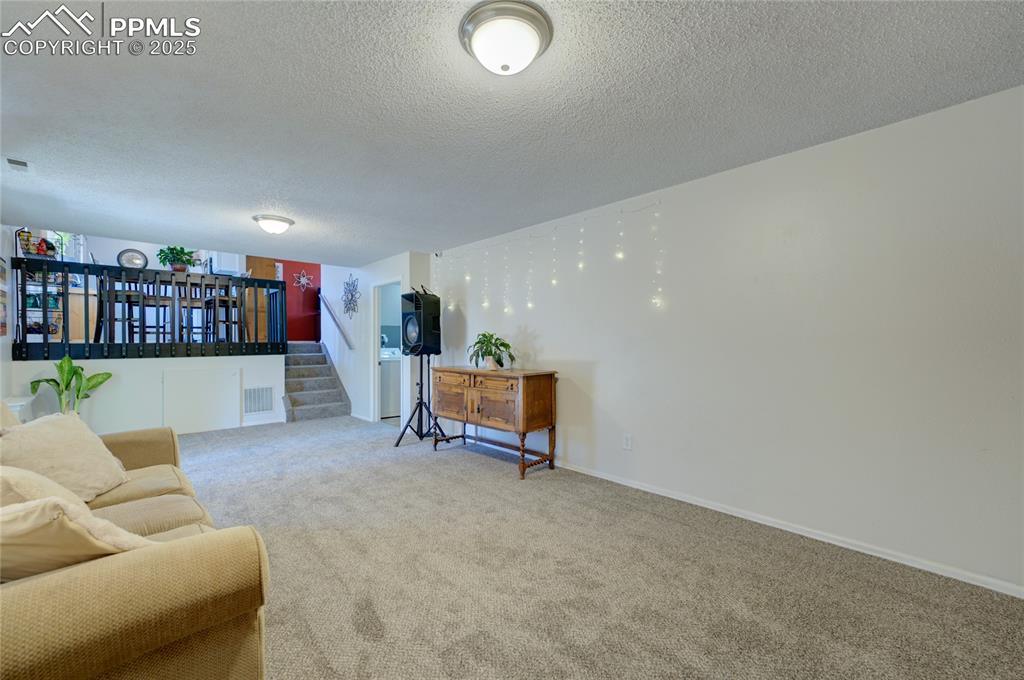
Living area with a textured ceiling, carpet floors, and stairs
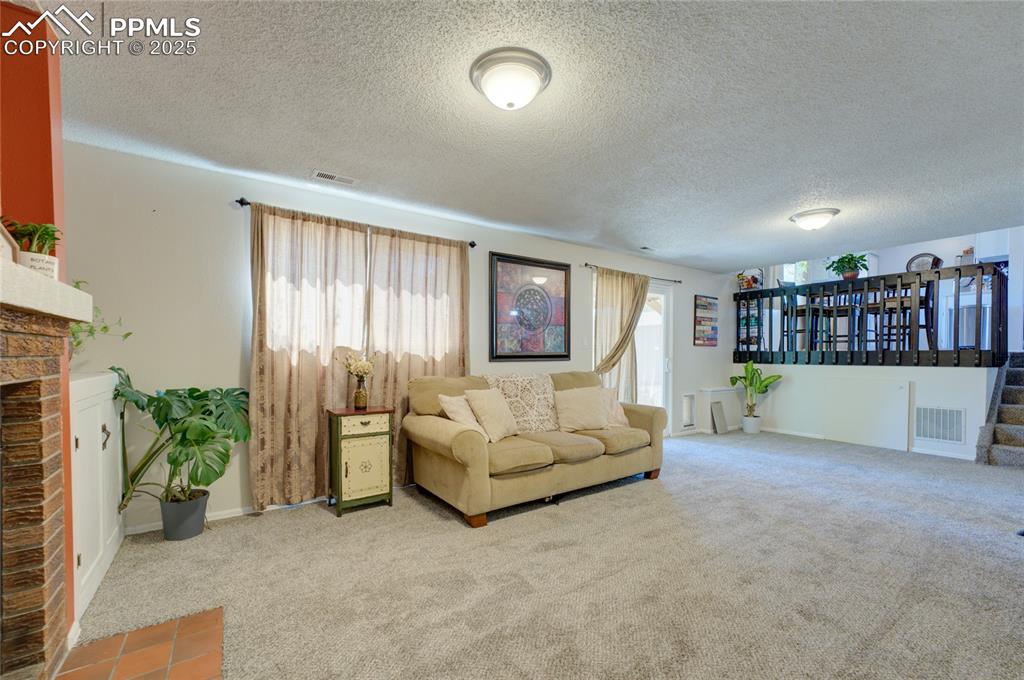
Living room with carpet floors, a textured ceiling, and a fireplace
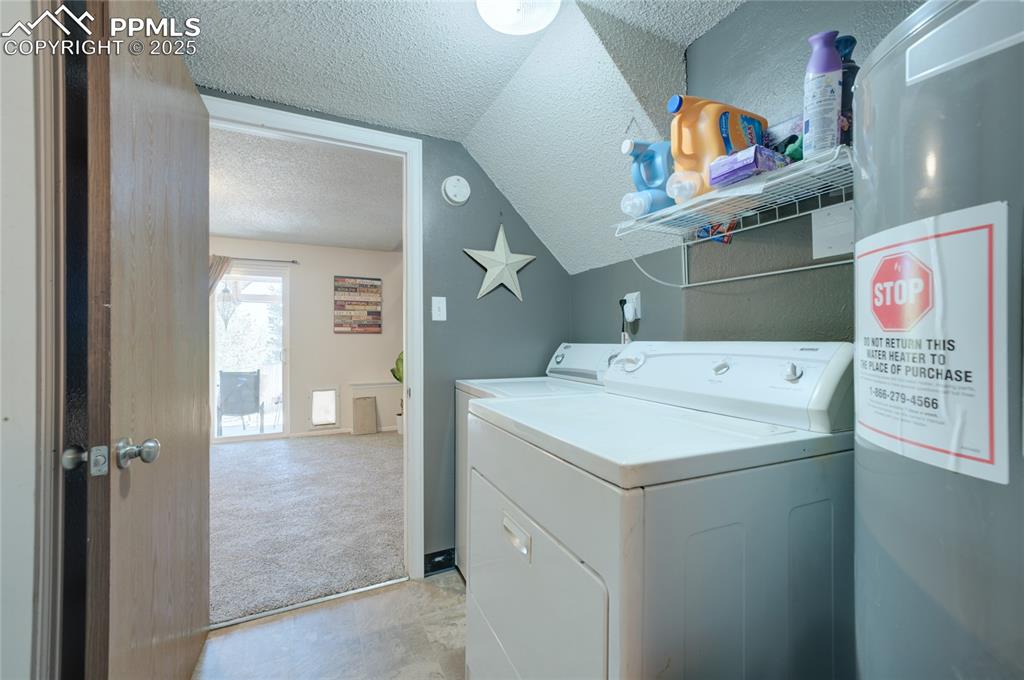
Washroom featuring water heater, a textured ceiling, washer and dryer, and light colored carpet
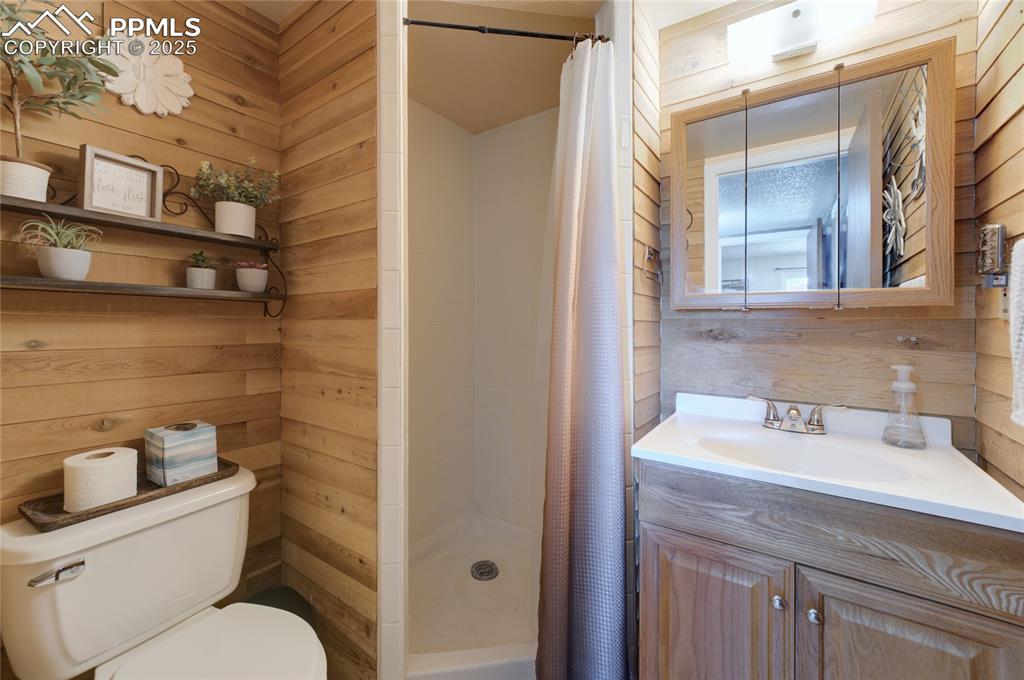
Bathroom featuring wood walls, vanity, and a shower stall
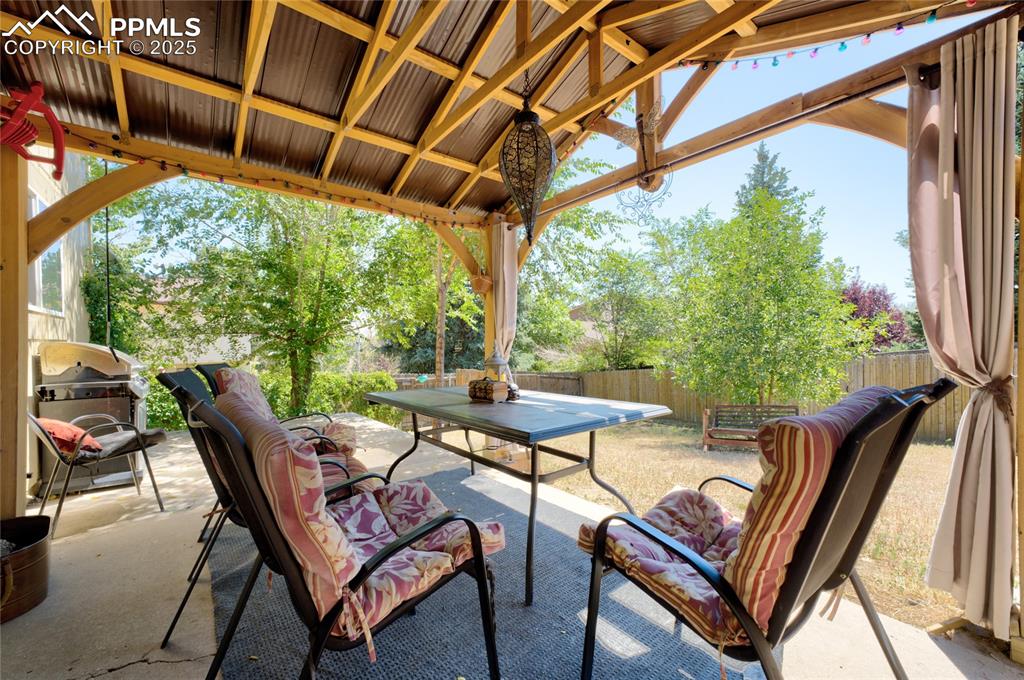
Fenced backyard with a patio, outdoor dining space, and grilling area
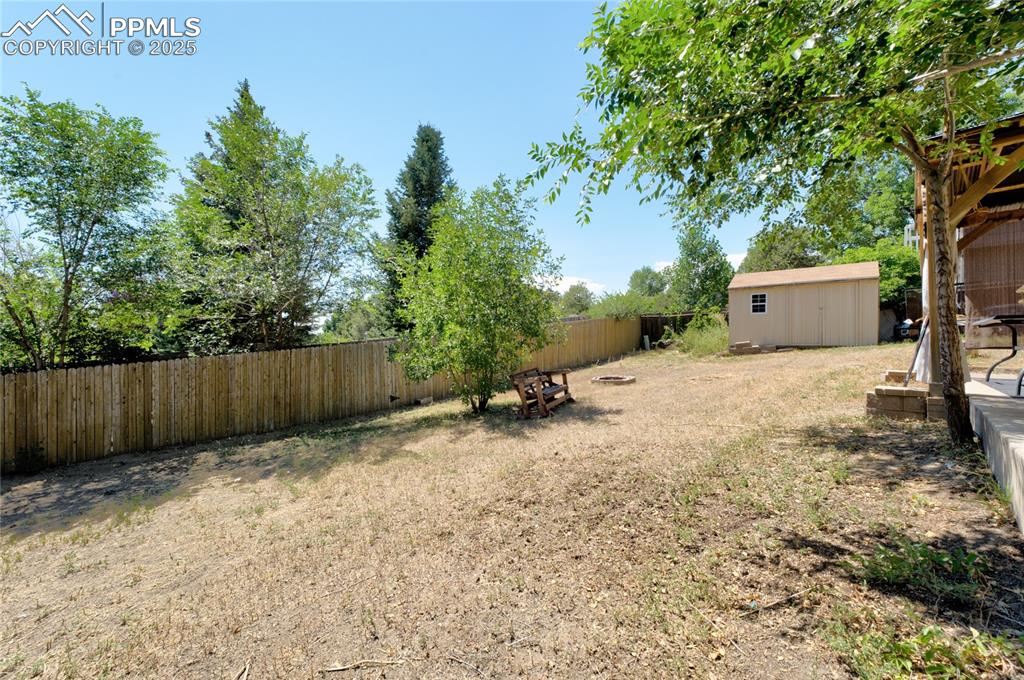
Fenced backyard featuring a shed
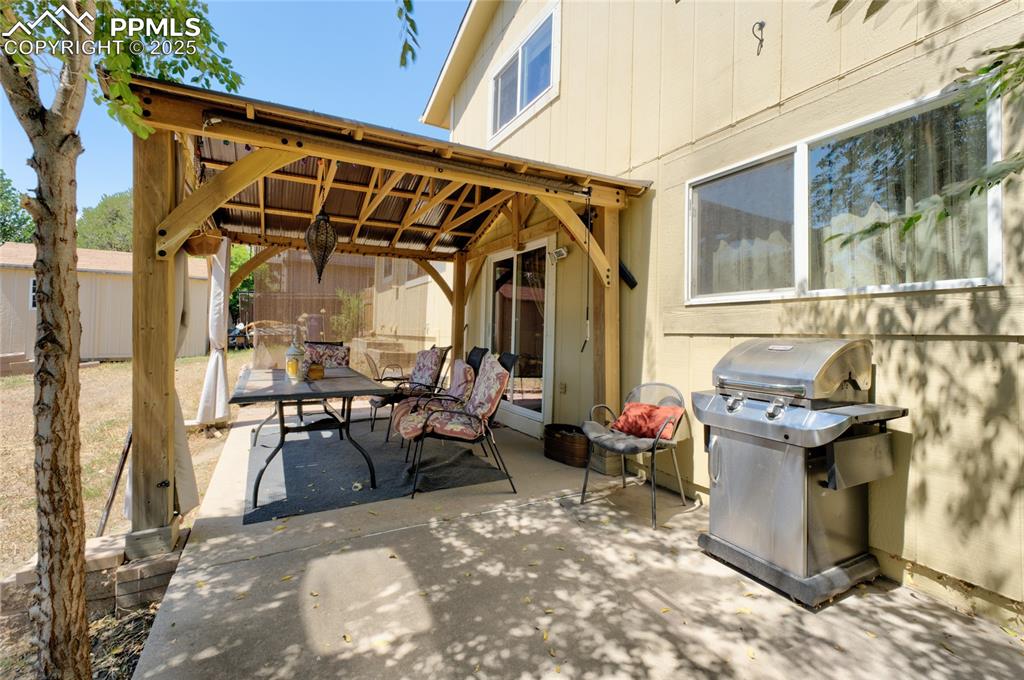
View of patio with area for grilling
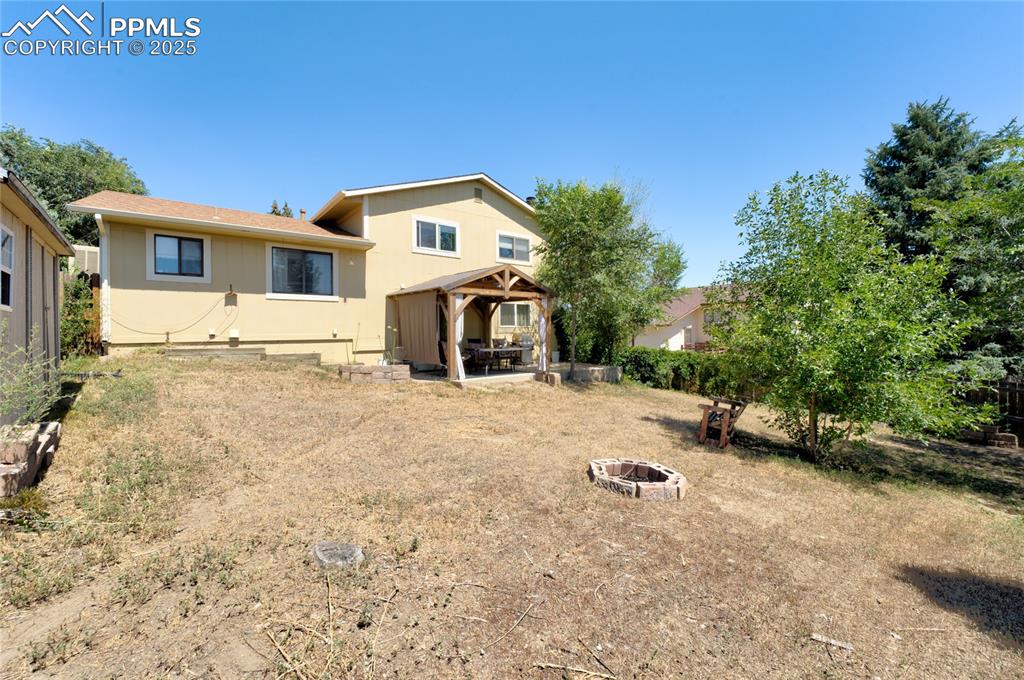
Back of property featuring a patio, a fire pit, and a gazebo
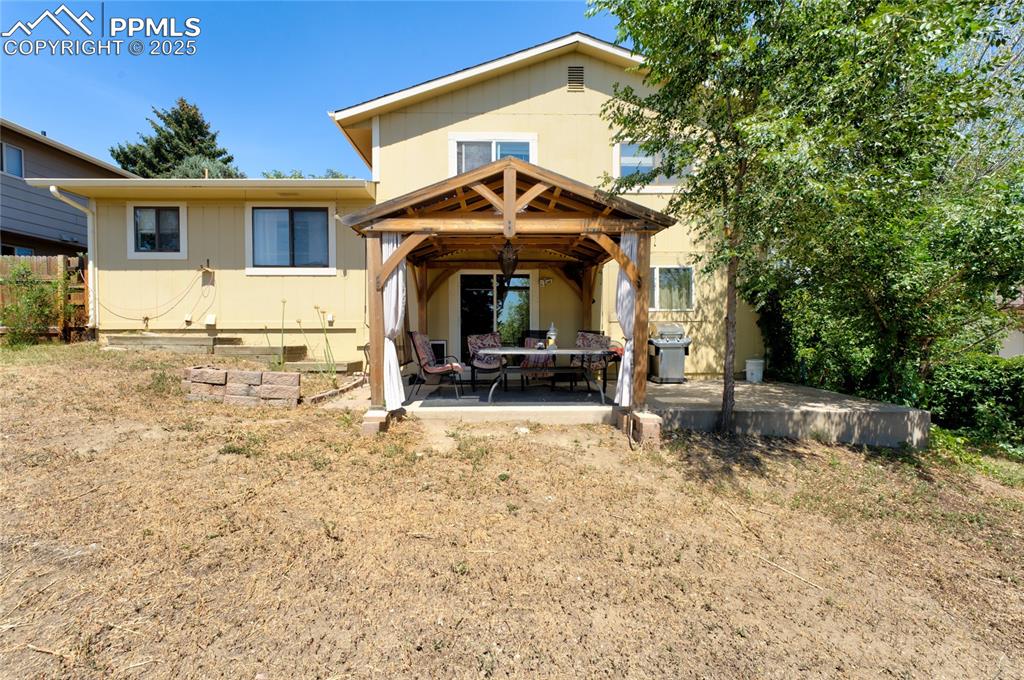
Back of house with crawl space and a patio
Disclaimer: The real estate listing information and related content displayed on this site is provided exclusively for consumers’ personal, non-commercial use and may not be used for any purpose other than to identify prospective properties consumers may be interested in purchasing.