1311 W Cucharras Street, Colorado Springs, CO, 80904
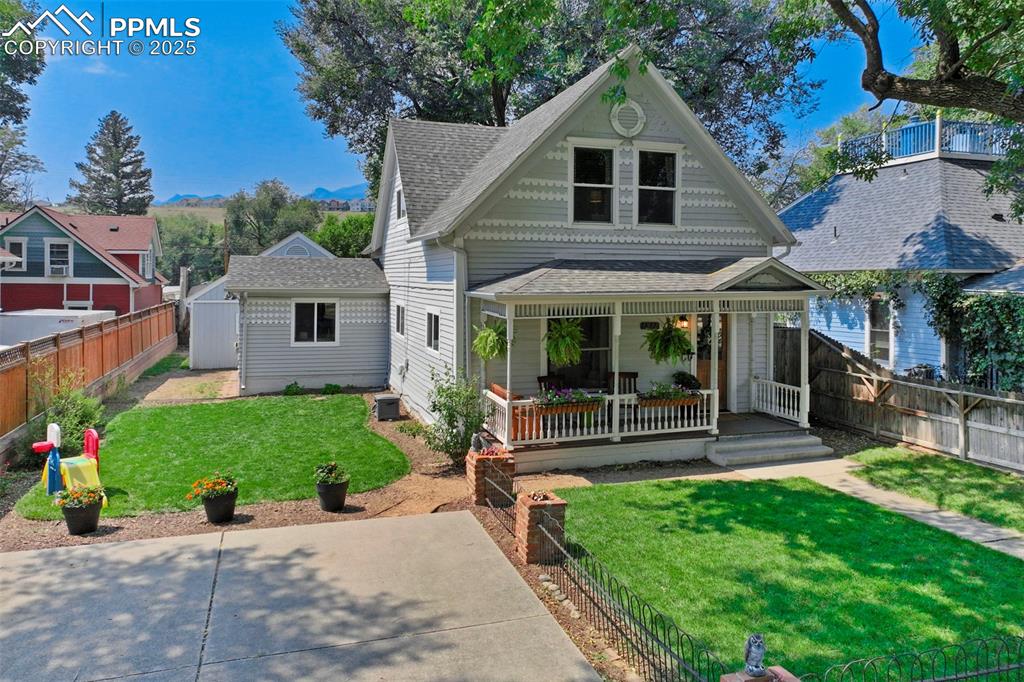
Front view of home - includes 2 off street parking spaces
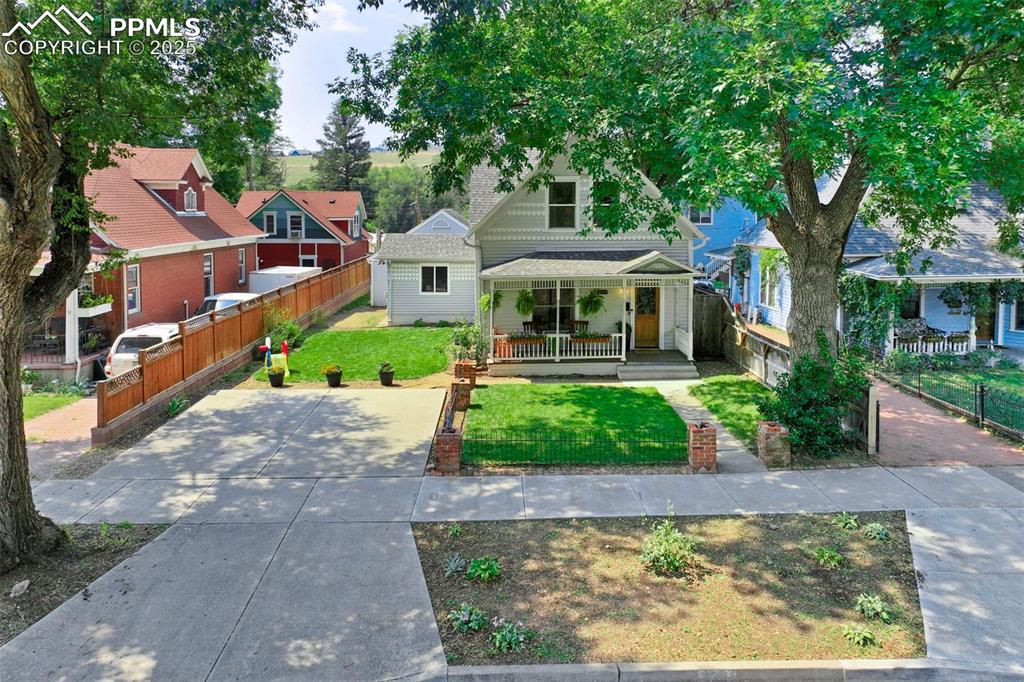
View of front facade featuring covered porch
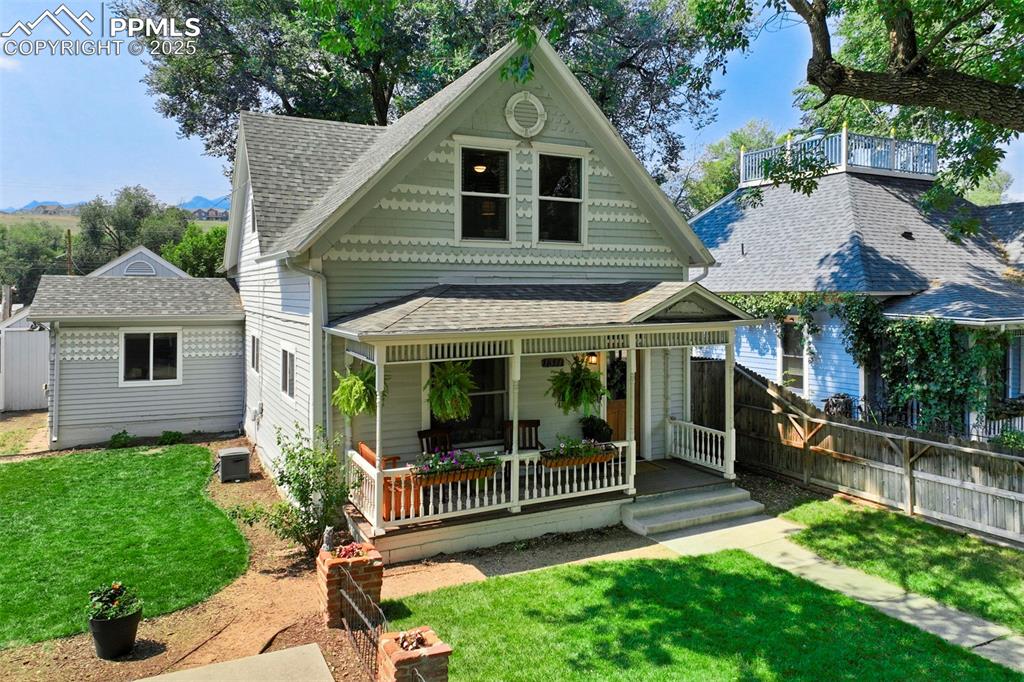
View of front of property with roof with shingles and a wooden deck
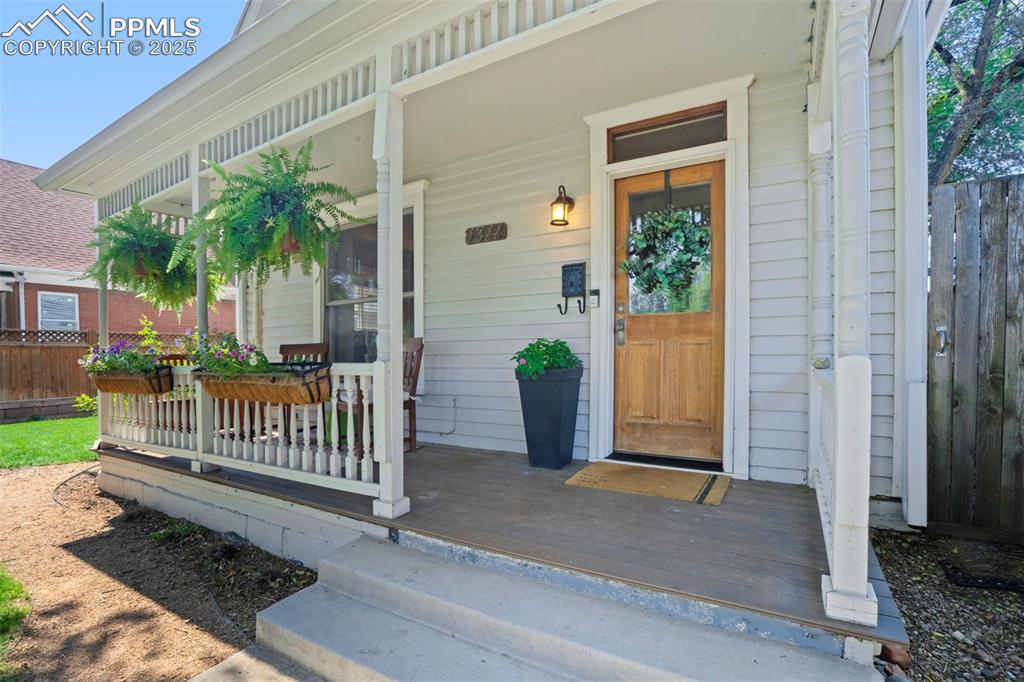
Beautiful front porch
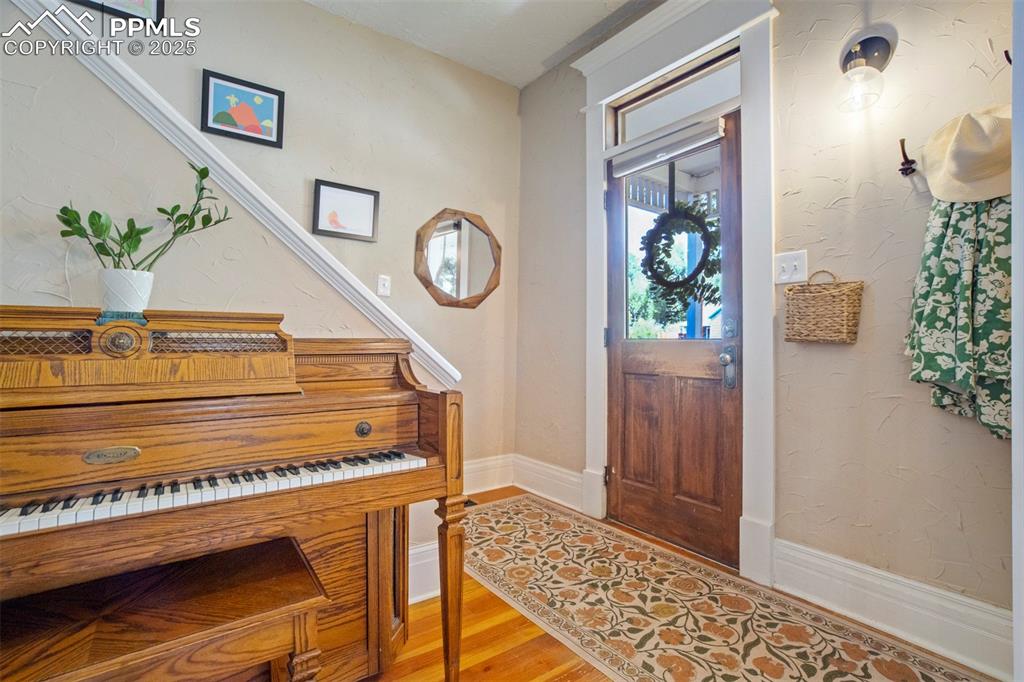
Traditional Victorian Entry/Foyer
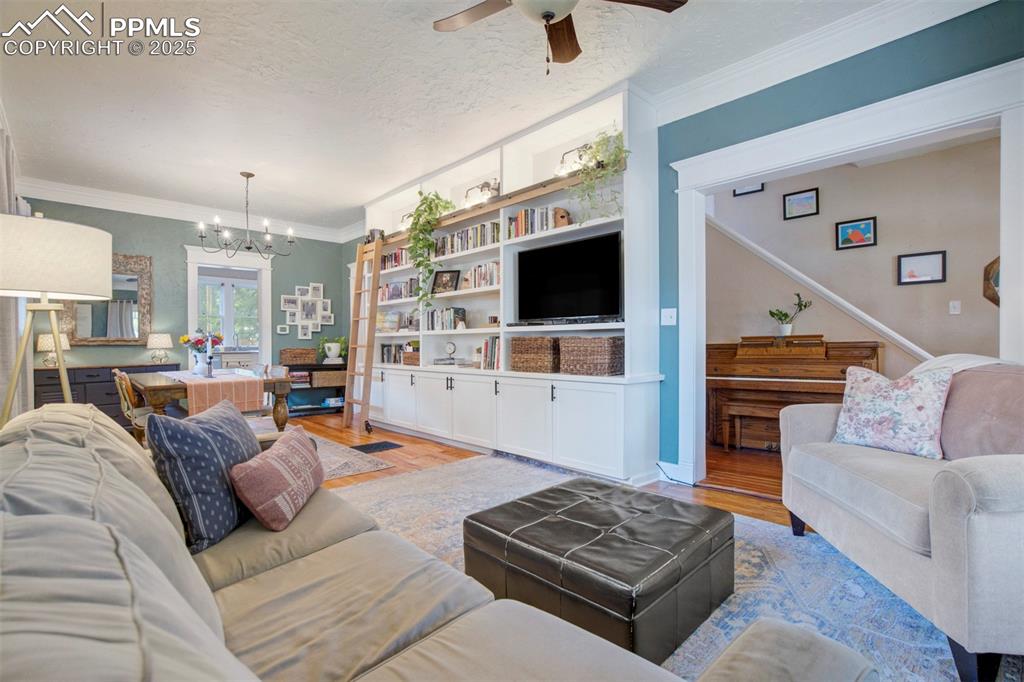
Open Dining/Living Room Layout
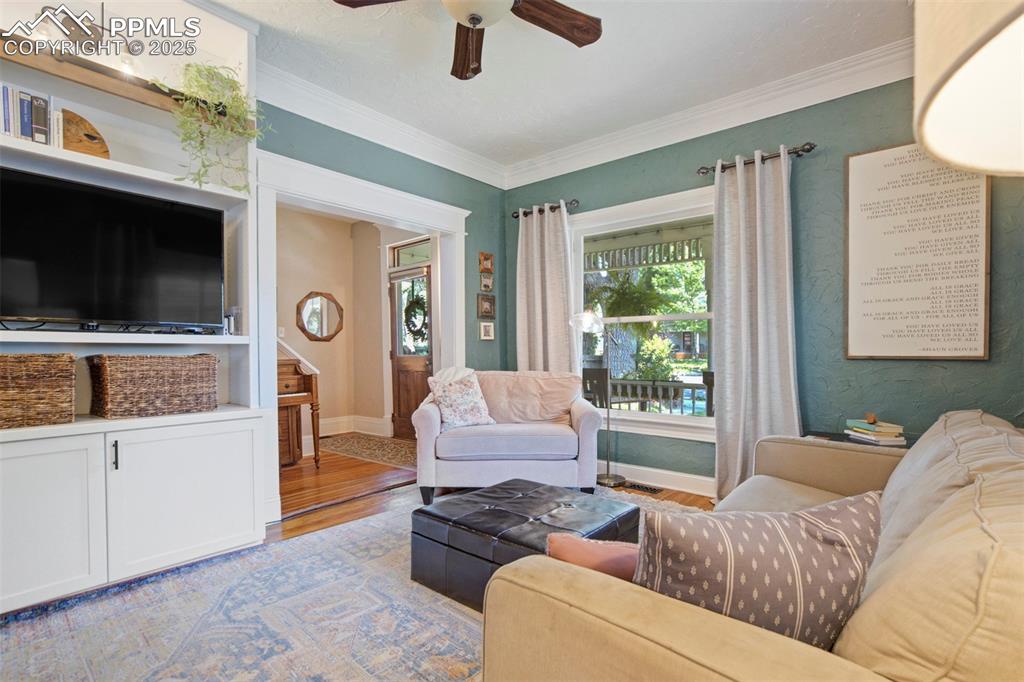
Living area featuring wood finished floors, crown molding, and a ceiling fan
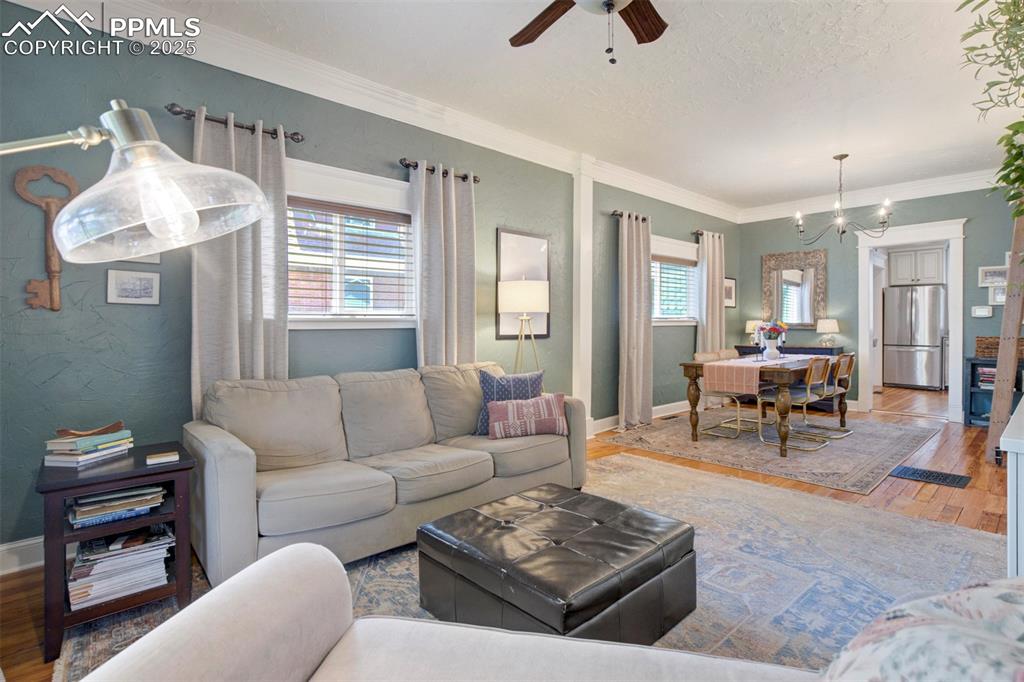
Living room with wood finished floors, ornamental molding, a ceiling fan, a chandelier, and a textured ceiling
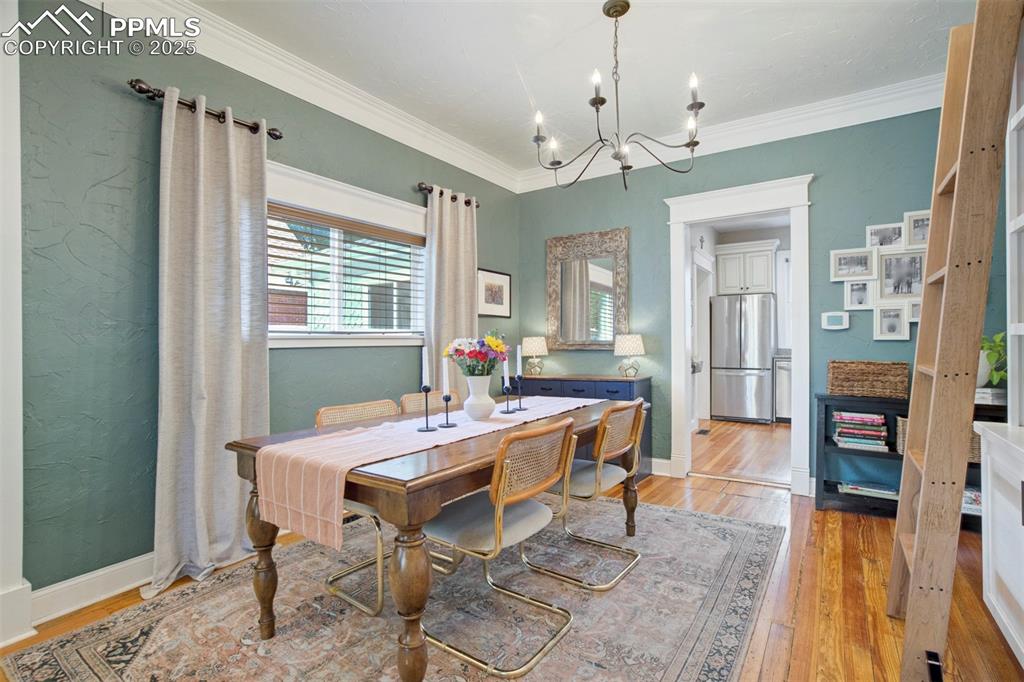
Dining area featuring light wood finished floors, a chandelier, and crown molding
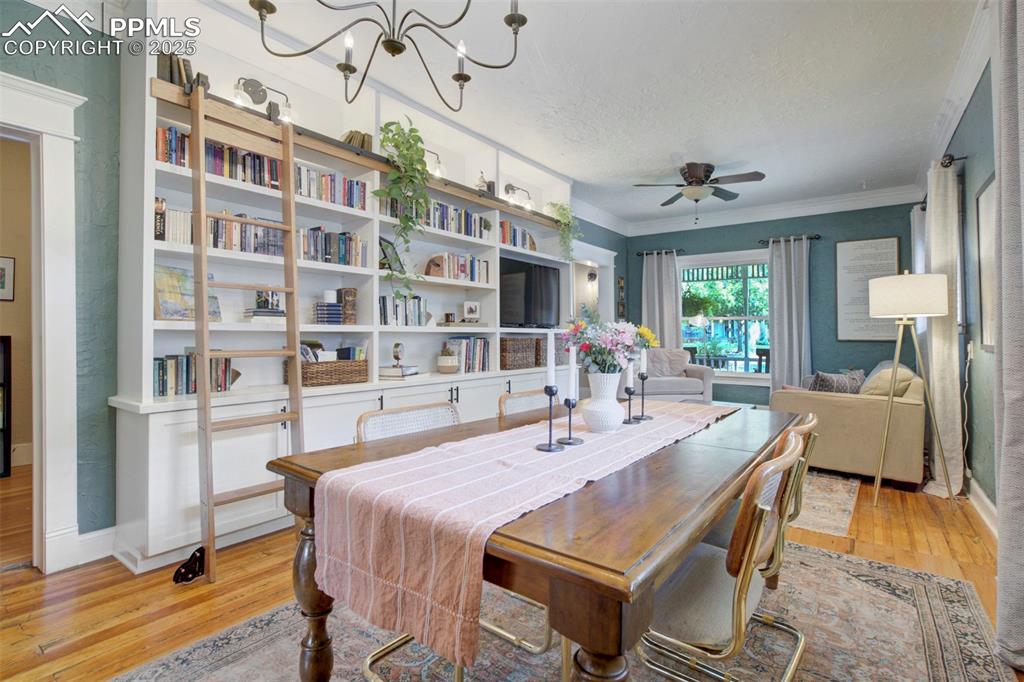
Custom designed rolling library built-in in living room
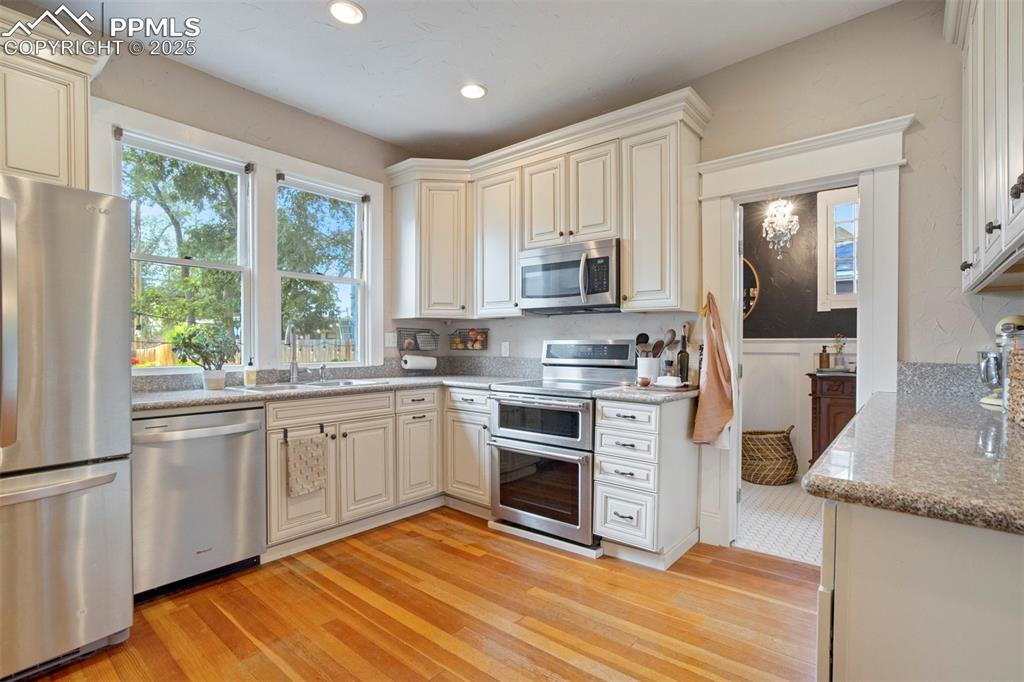
Appliances: dishwasher, induction range with double oven, refrigerator, microwave & wine fridge
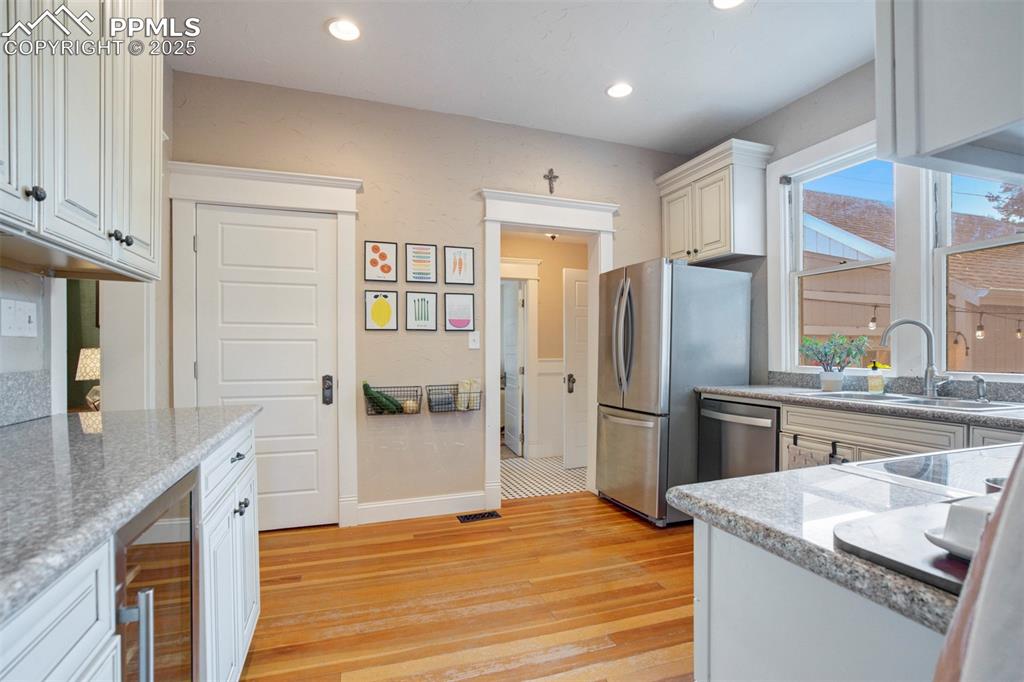
Kitchen featuring light wood finished floors, beverage cooler, light stone countertops, recessed lighting, and dishwasher
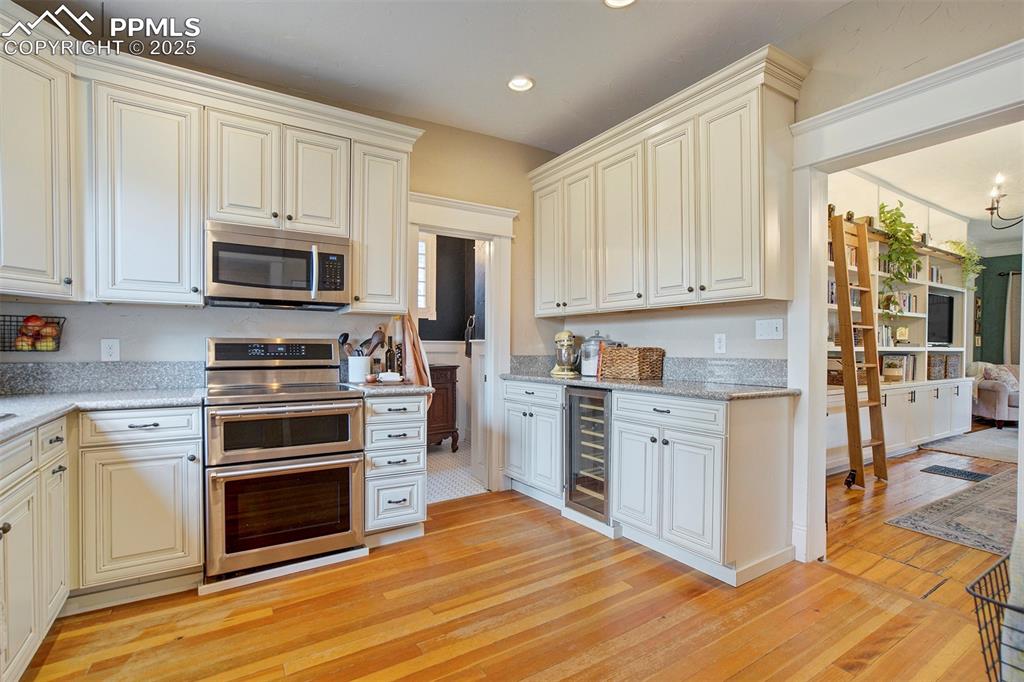
Kitchen featuring appliances with stainless steel finishes, light stone countertops, light wood-style flooring, wine cooler, and recessed lighting
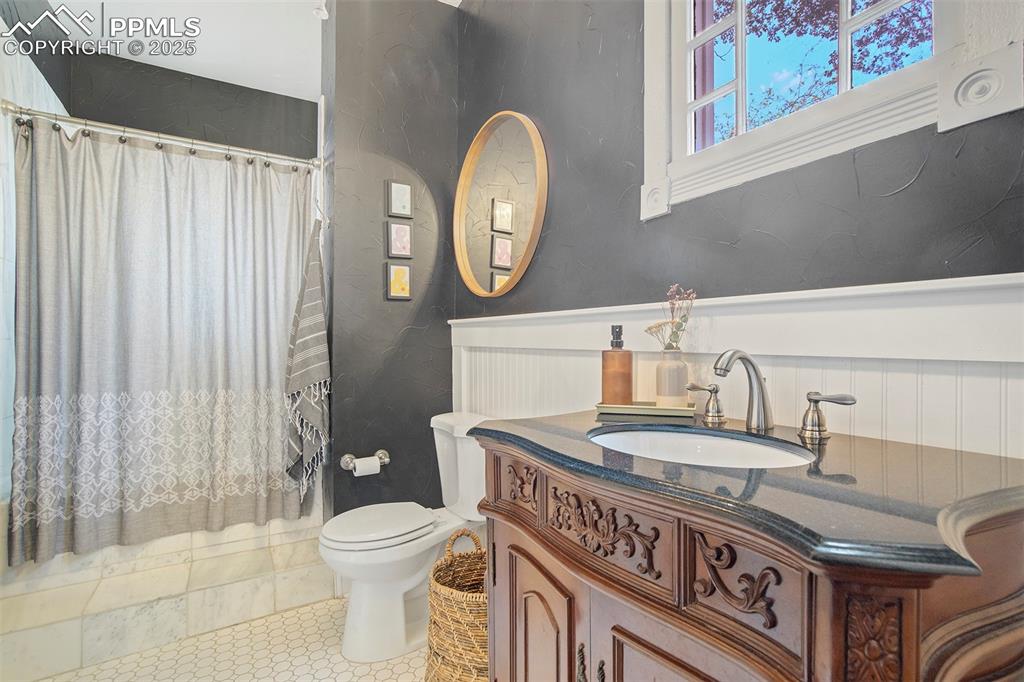
Main Levell Bathroom
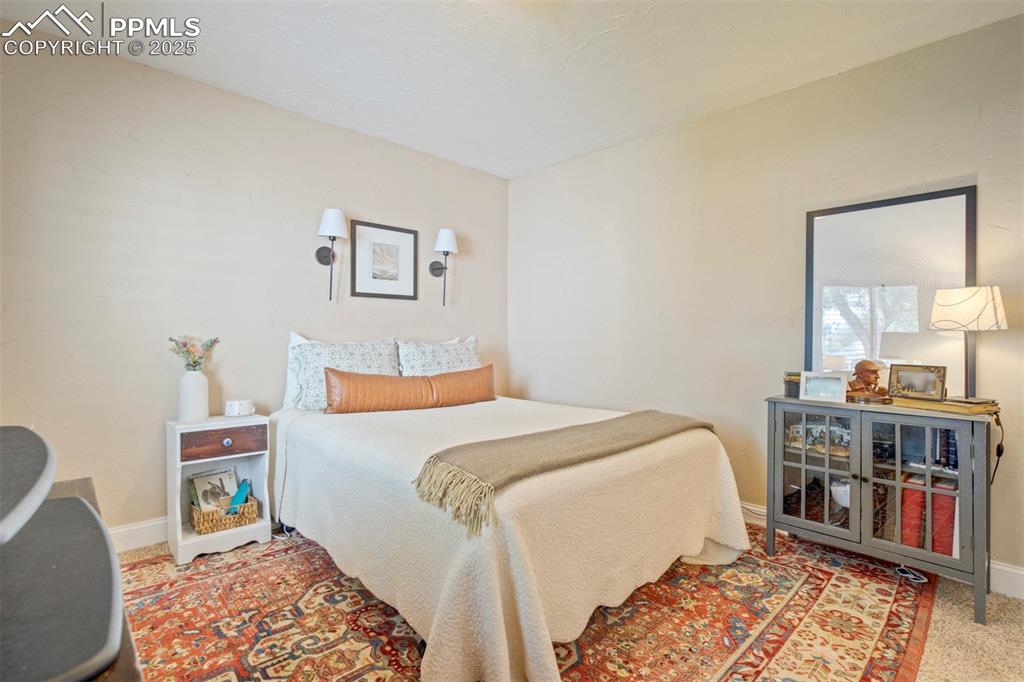
Main Level Bedroom 1
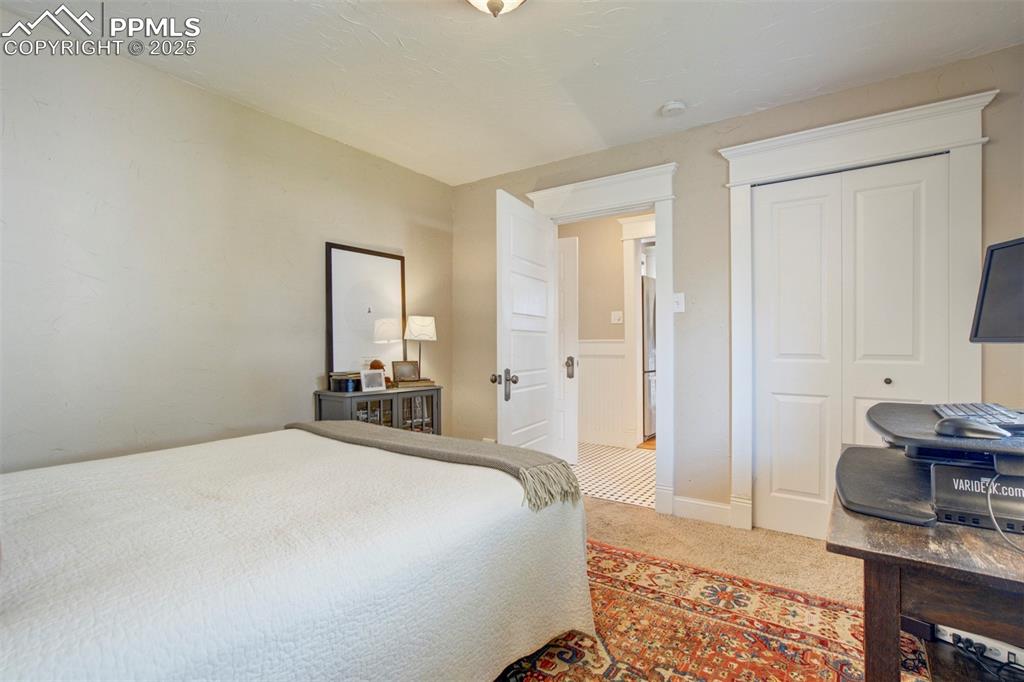
Bedroom with light colored carpet and a closet
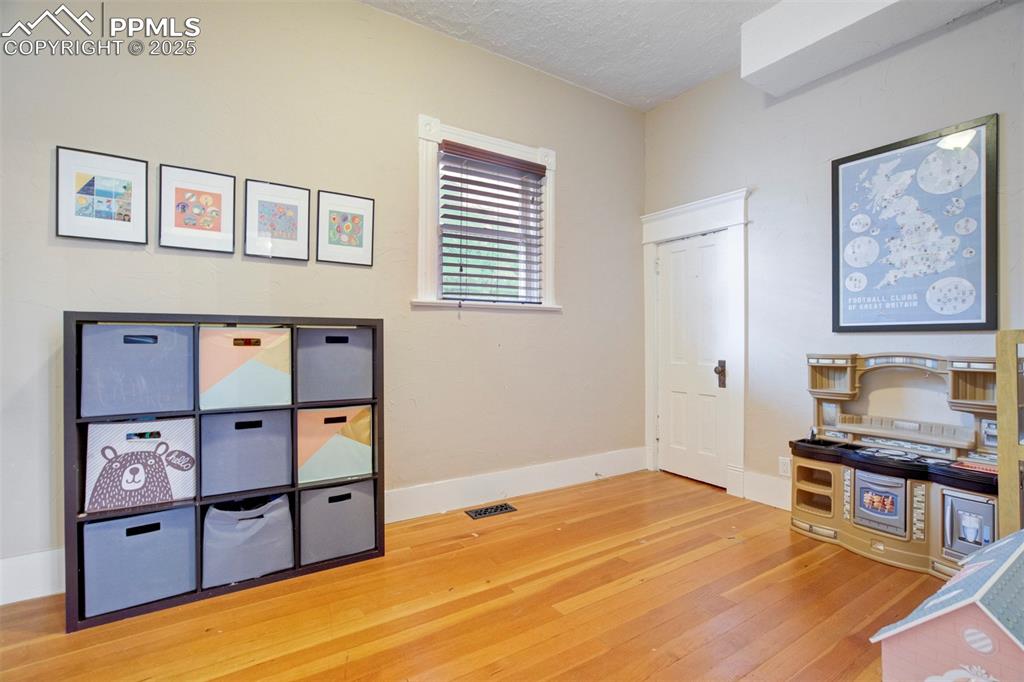
Main Level Bedroom 2
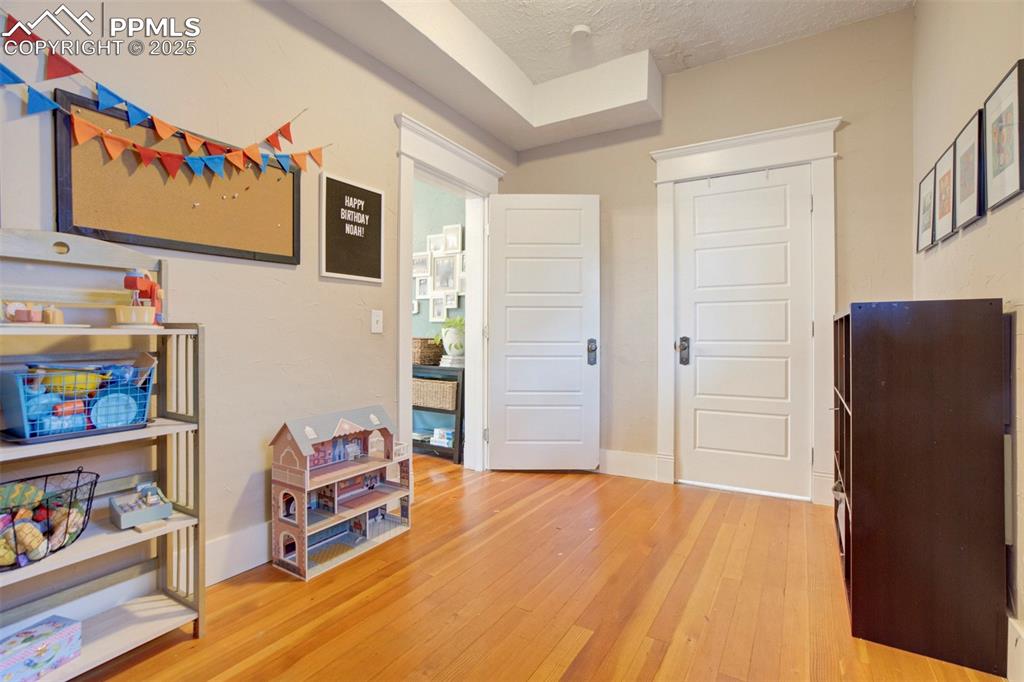
Main Level Bedroom 1
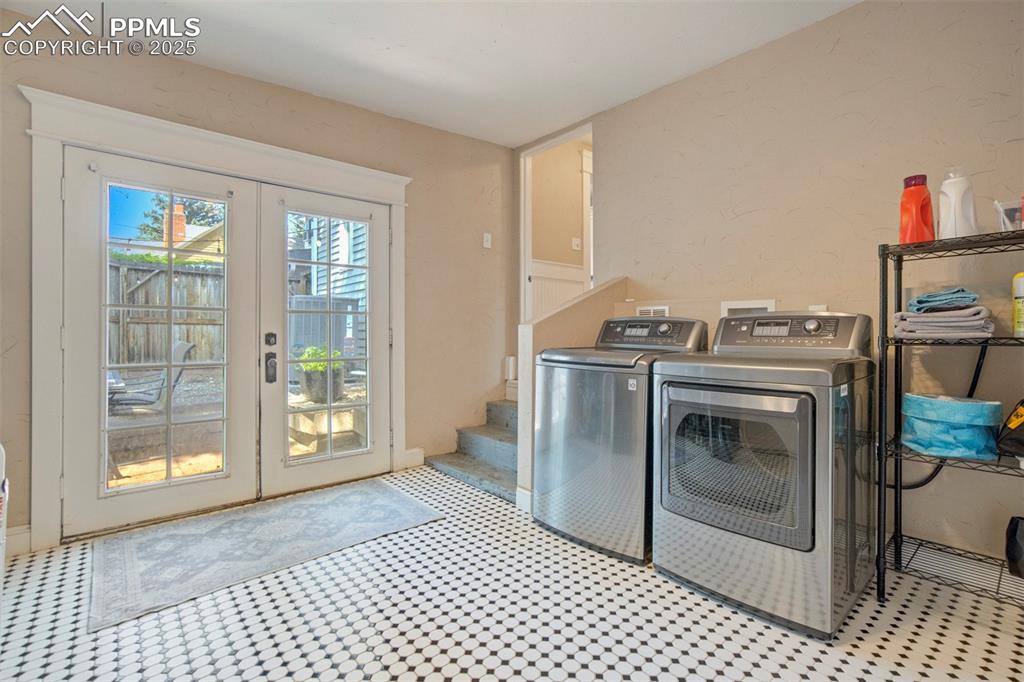
Laundry/Mudroom connects to yard and attached garage
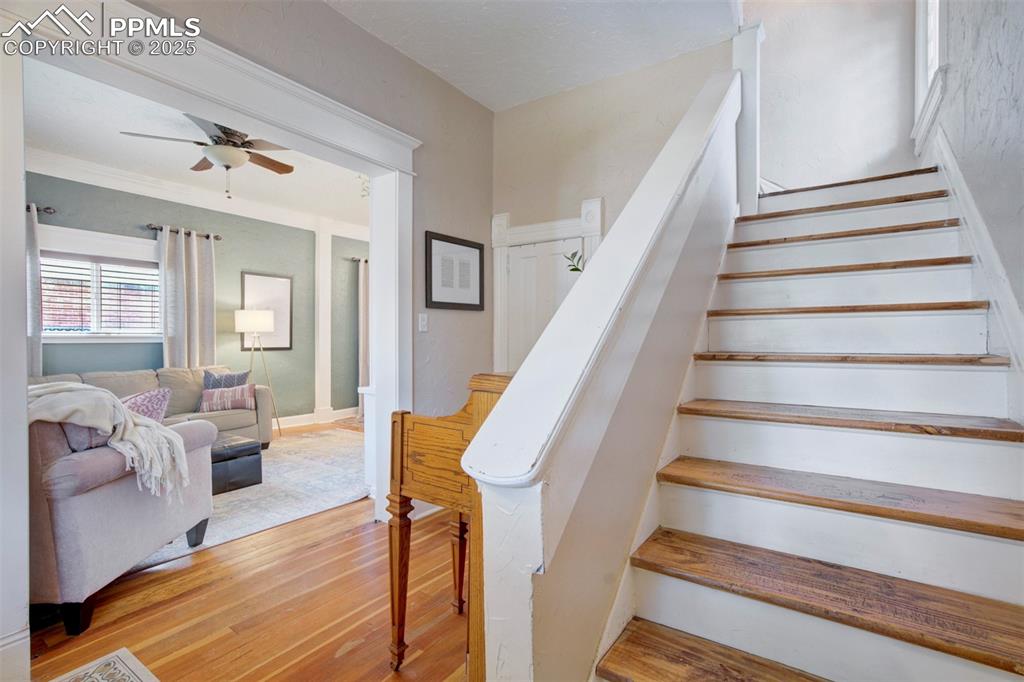
Stairway featuring wood finished floors and ceiling fan
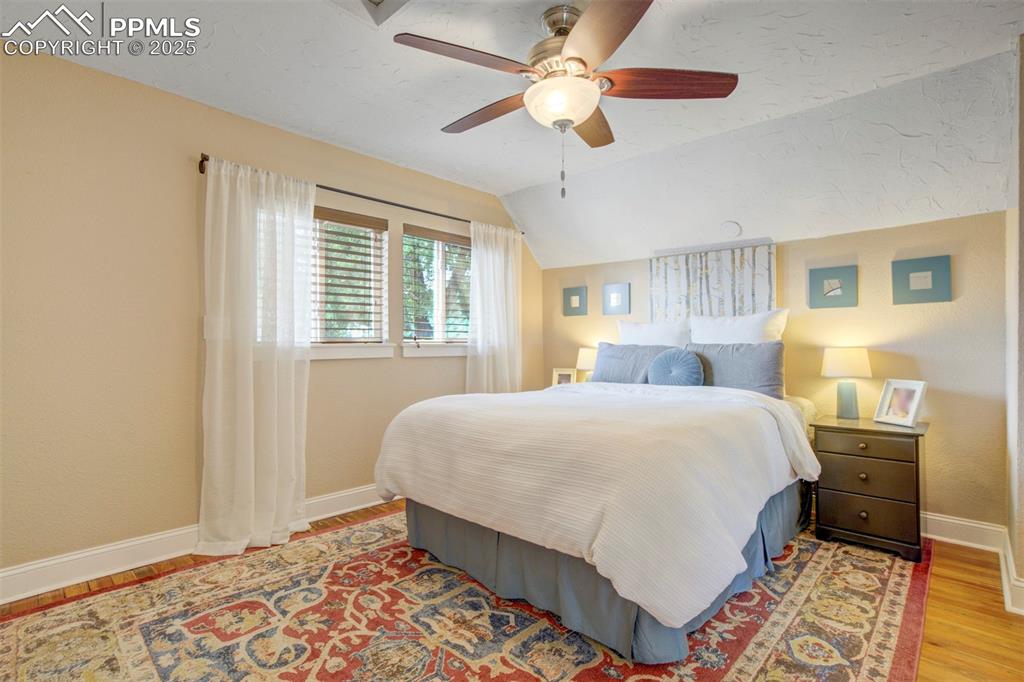
Upper Level Bedroom 3 (primary Bedroom)
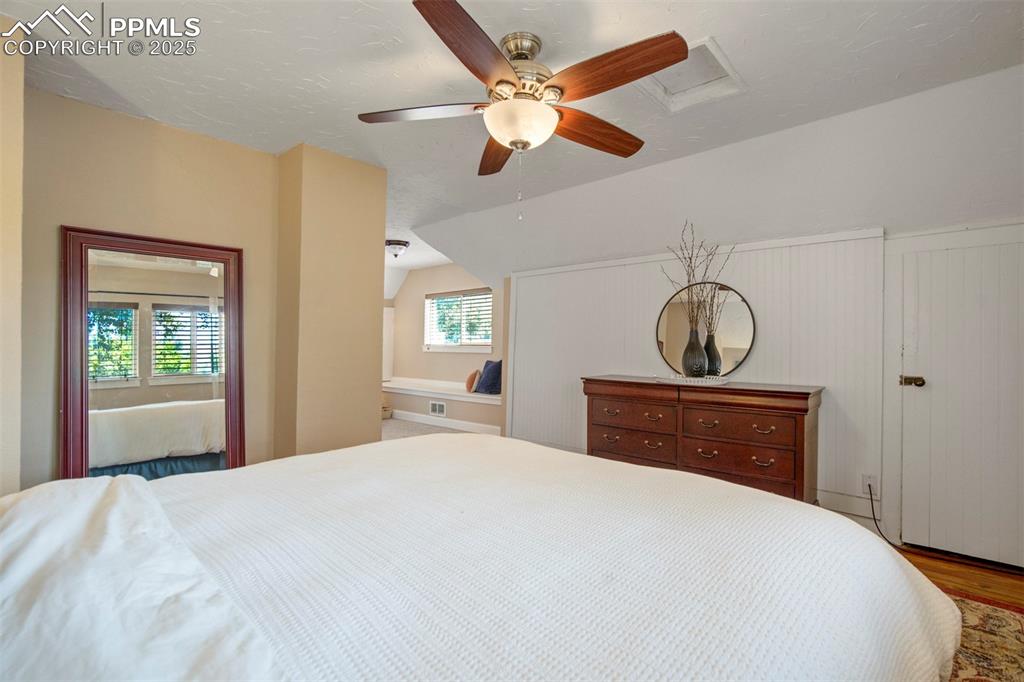
Bedroom with attic access, vaulted ceiling, wood finished floors, a ceiling fan, and a textured ceiling
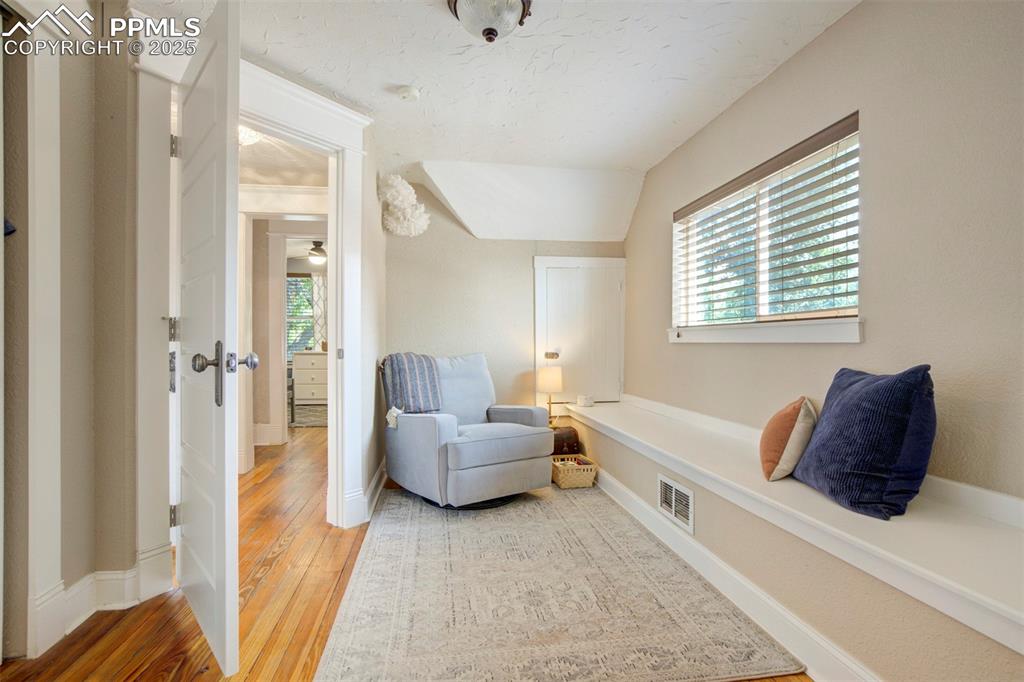
Sitting area in primary bedroom
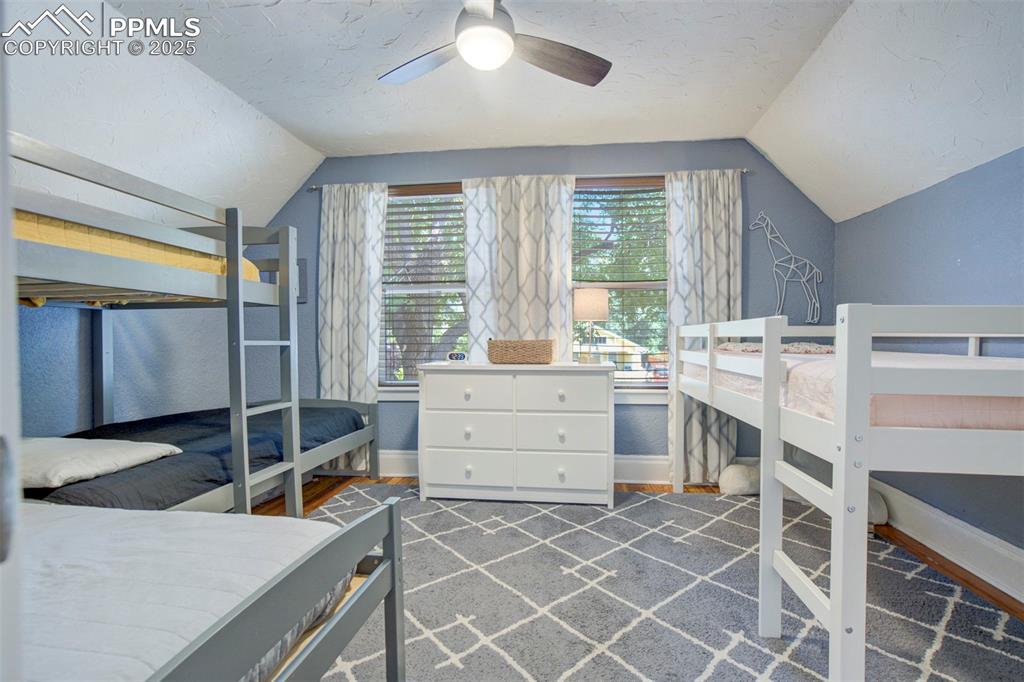
Bedroom with lofted ceiling, a ceiling fan, dark wood-type flooring, and a textured ceiling
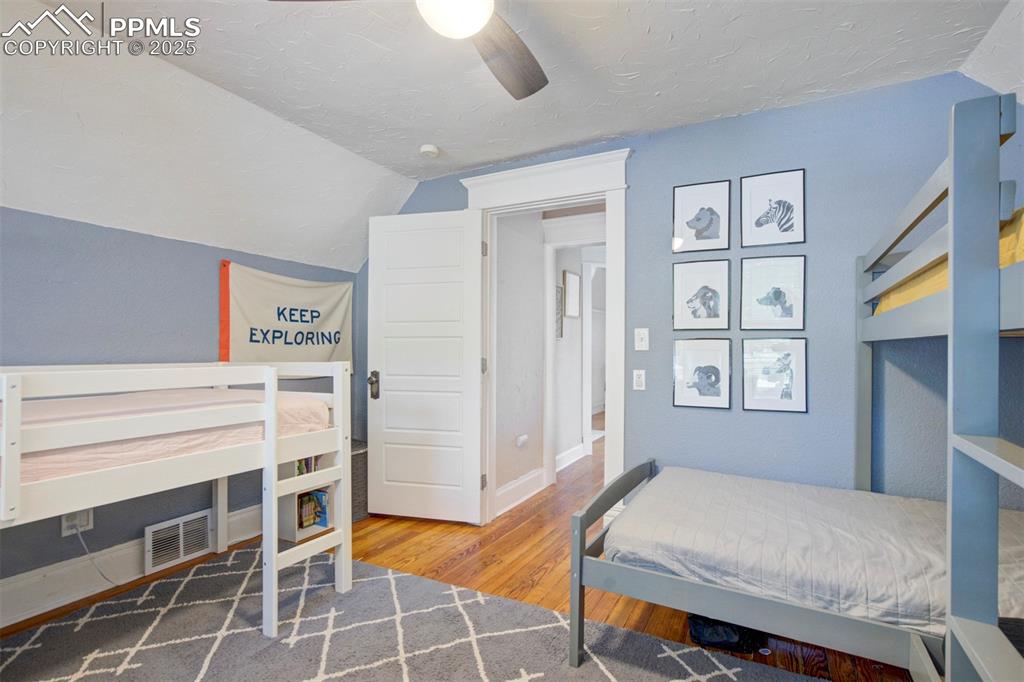
Bedroom featuring light wood-type flooring, lofted ceiling, a ceiling fan, and a textured ceiling
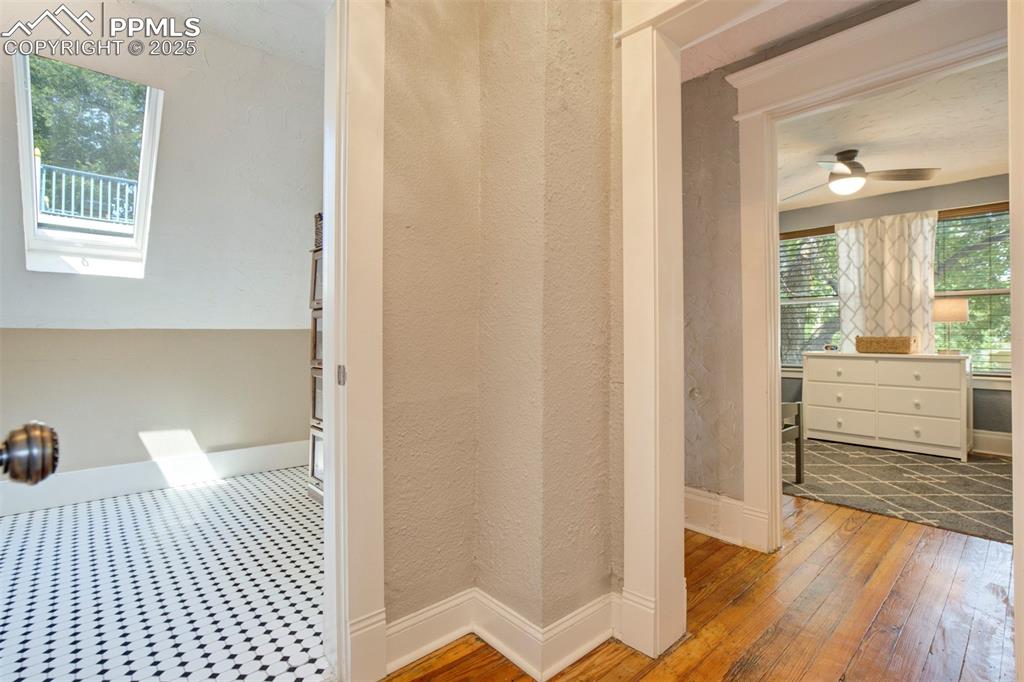
Bathroom with hardwood / wood-style flooring and a ceiling fan
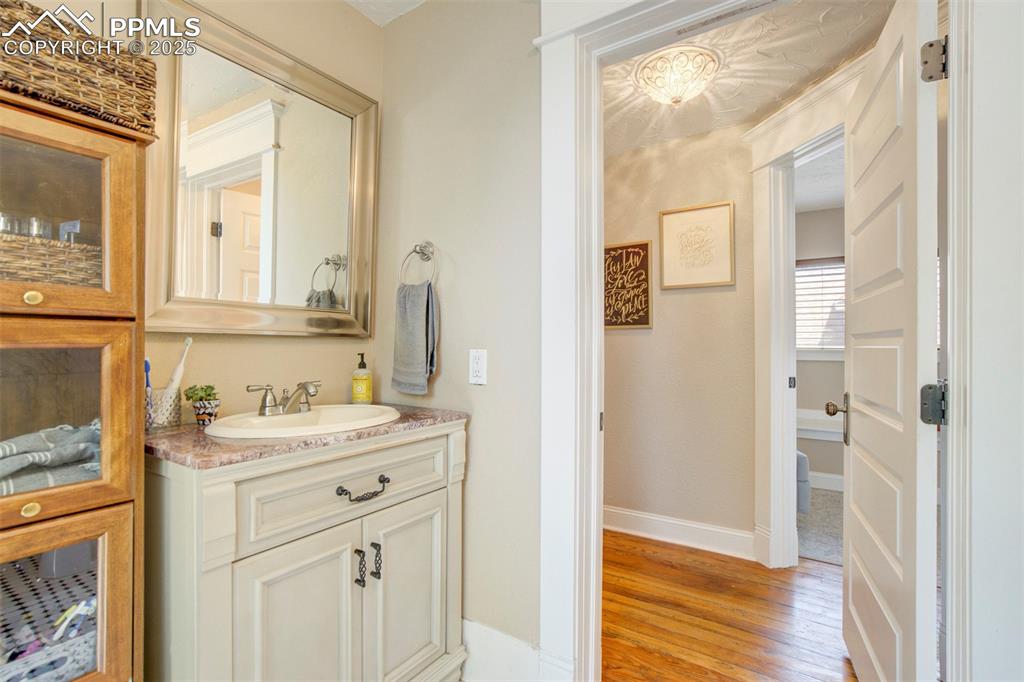
Upper Level Hall Bathroom
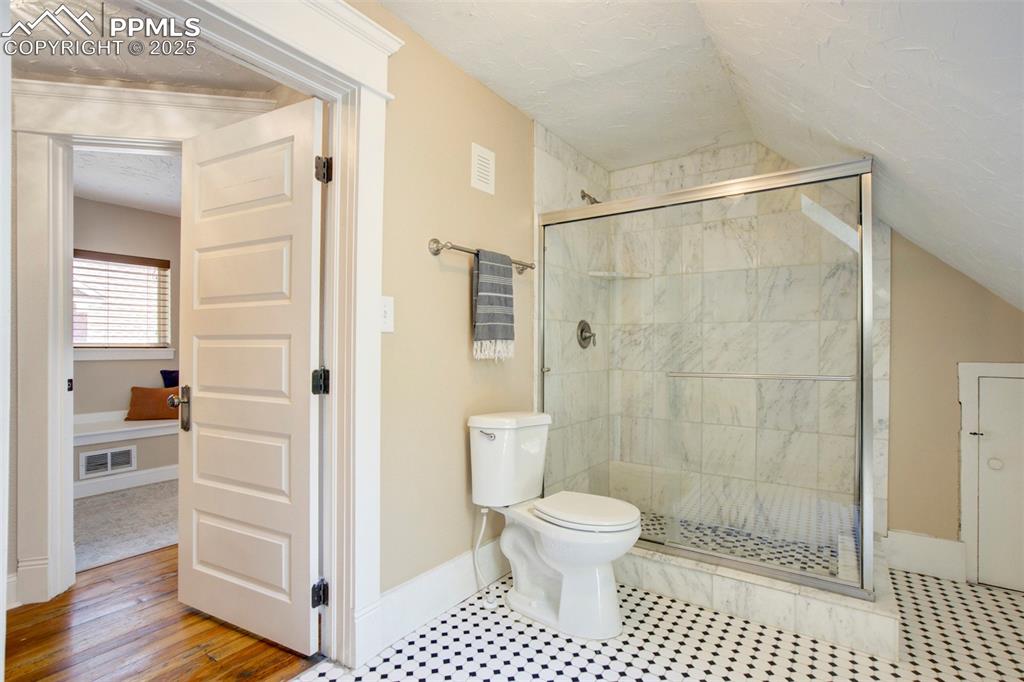
Full bath featuring a stall shower, a textured ceiling, lofted ceiling, and tile patterned flooring
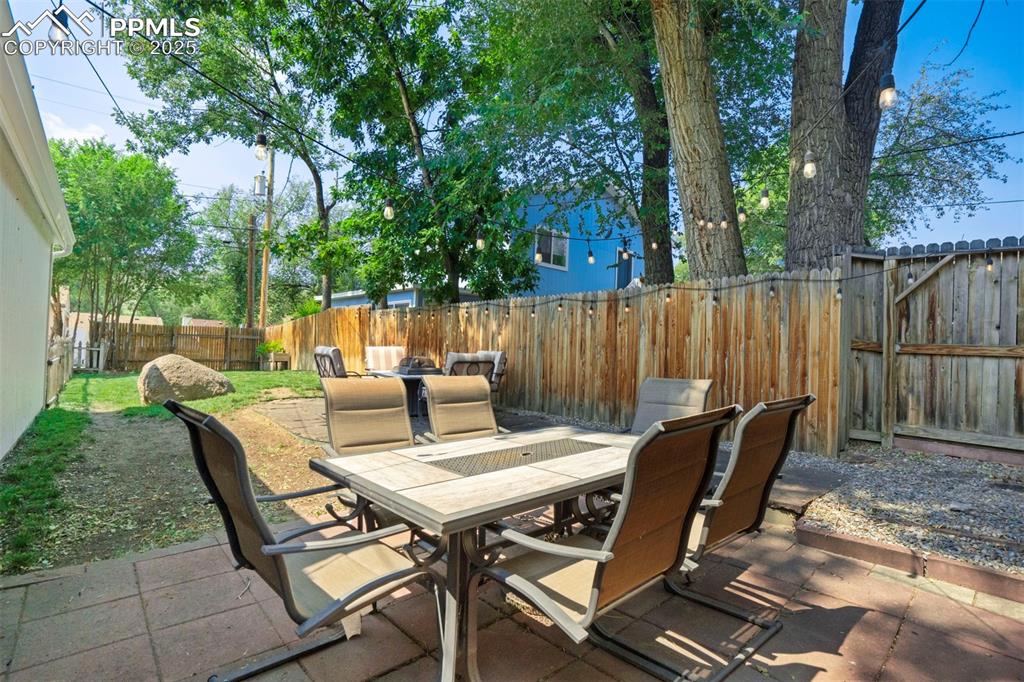
Paver Patio in Fenced Backyard
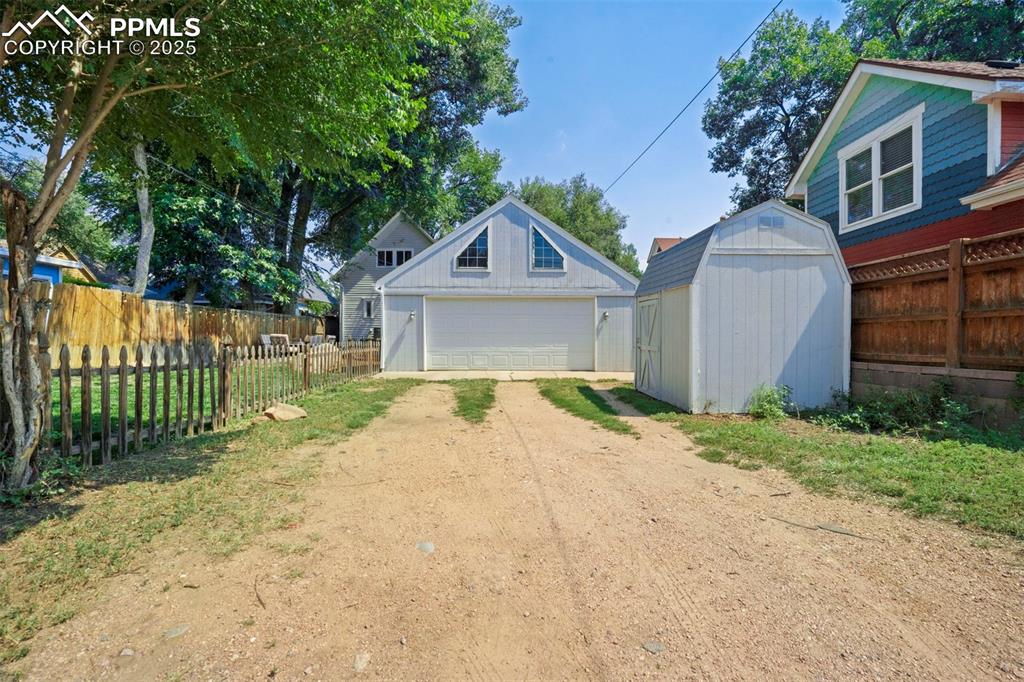
Attached 2 car garage plus storage shed
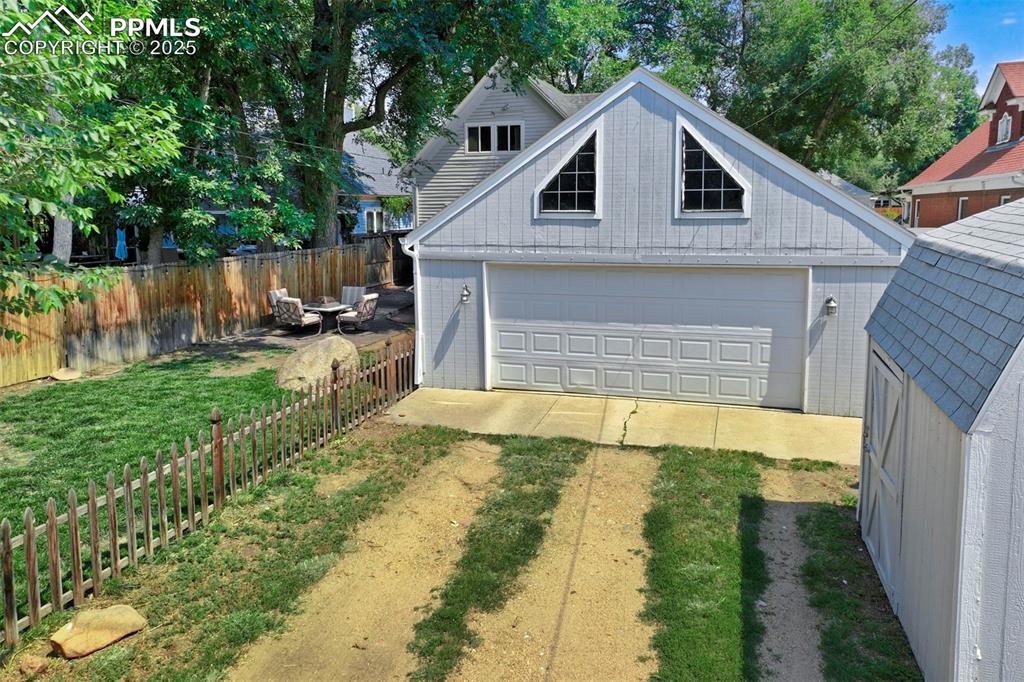
View of detached garage
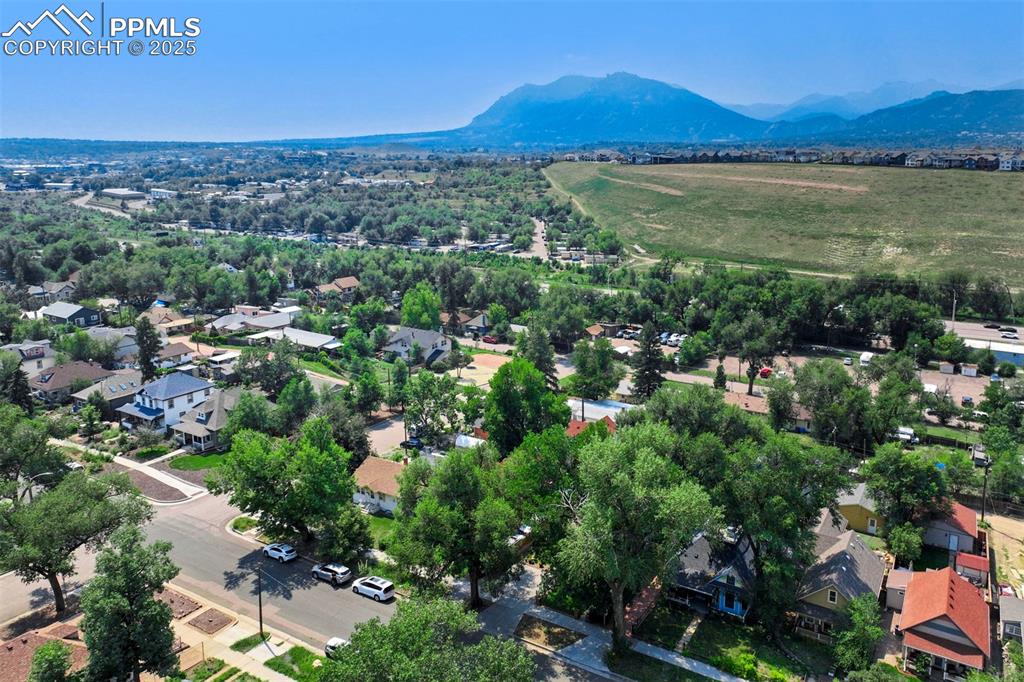
Aerial view of residential area with mountains
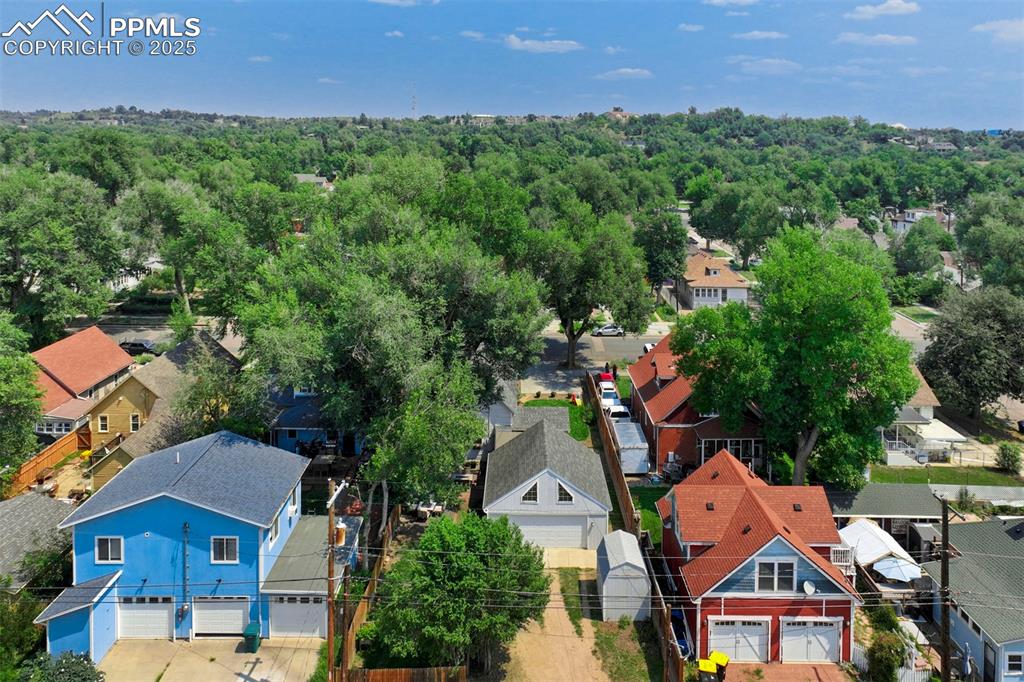
Aerial view of residential area featuring a forest
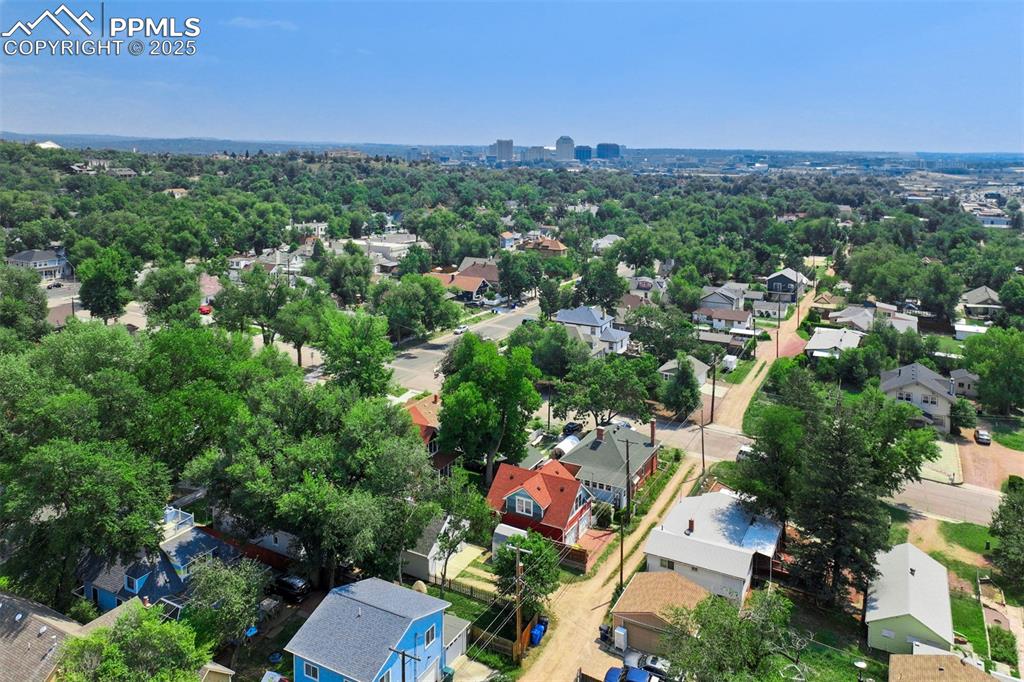
View of urban area featuring nearby suburban area
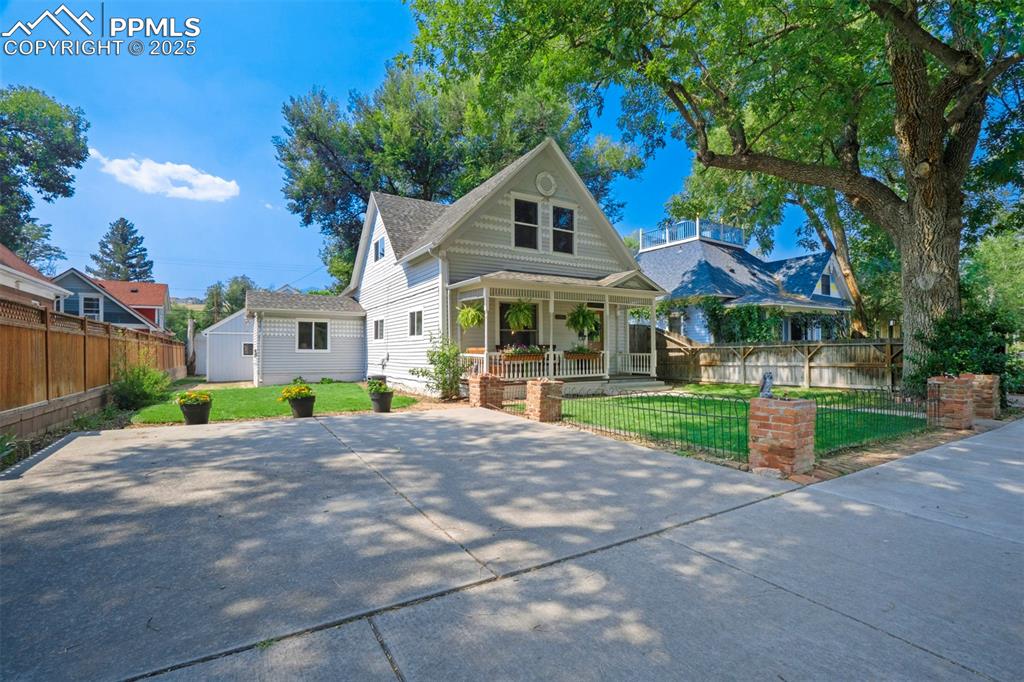
View of front of home with covered porch, a fenced front yard, and an outdoor structure
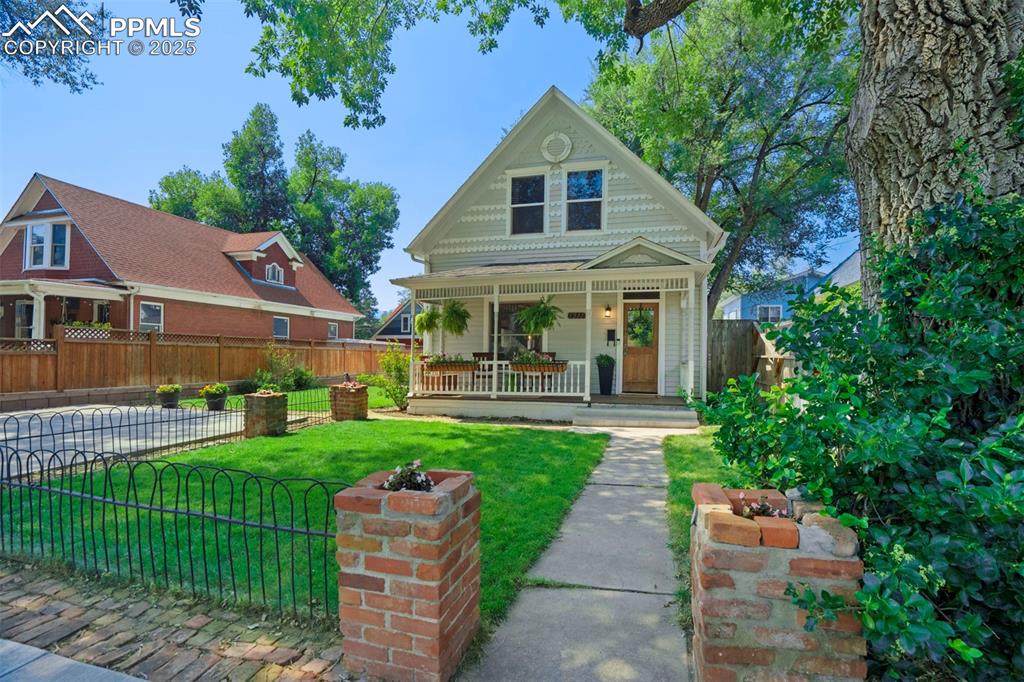
Victorian-style house featuring a porch
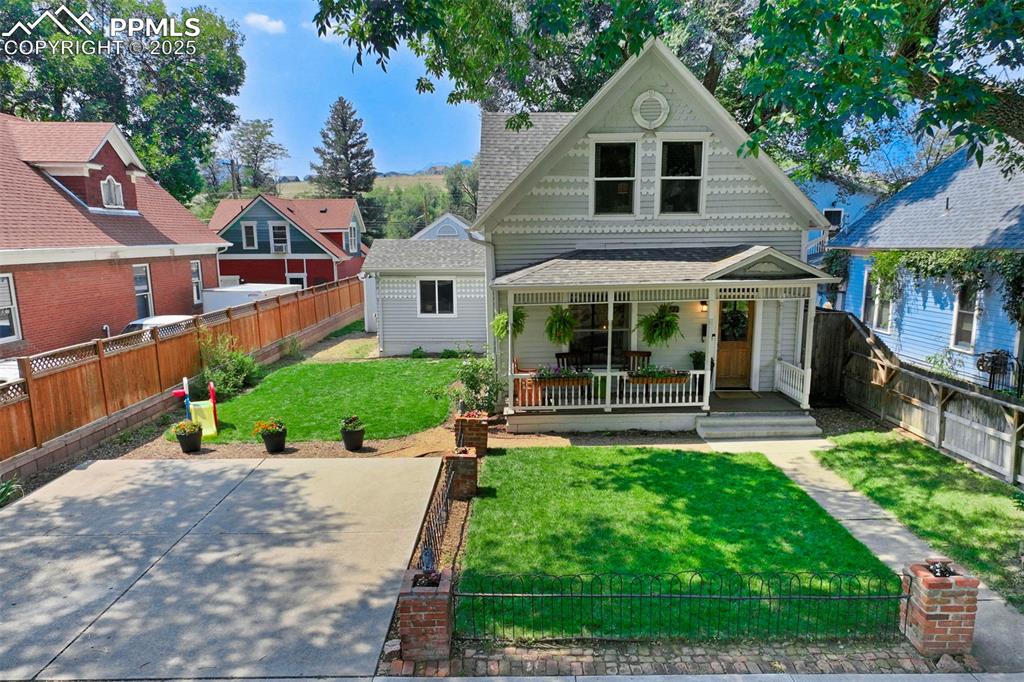
Victorian-style house featuring a fenced backyard, a porch, and roof with shingles
Disclaimer: The real estate listing information and related content displayed on this site is provided exclusively for consumers’ personal, non-commercial use and may not be used for any purpose other than to identify prospective properties consumers may be interested in purchasing.