2014 Afton Way, Colorado Springs, CO, 80909
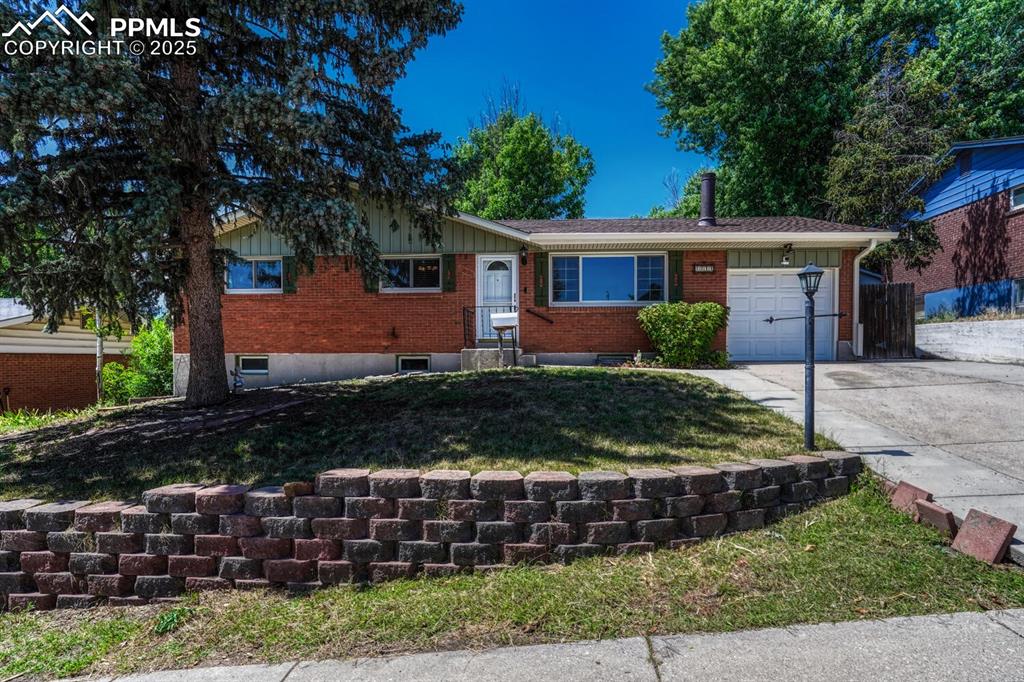
Single story home featuring an attached garage, driveway, and brick siding
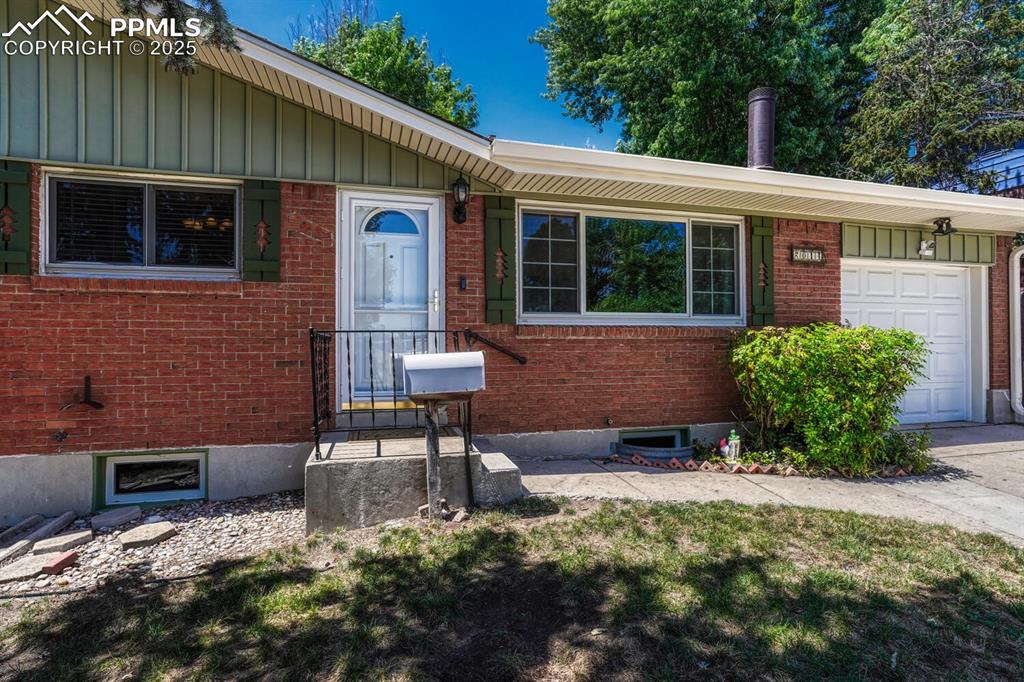
View of front of property with an attached garage, board and batten siding, and brick siding
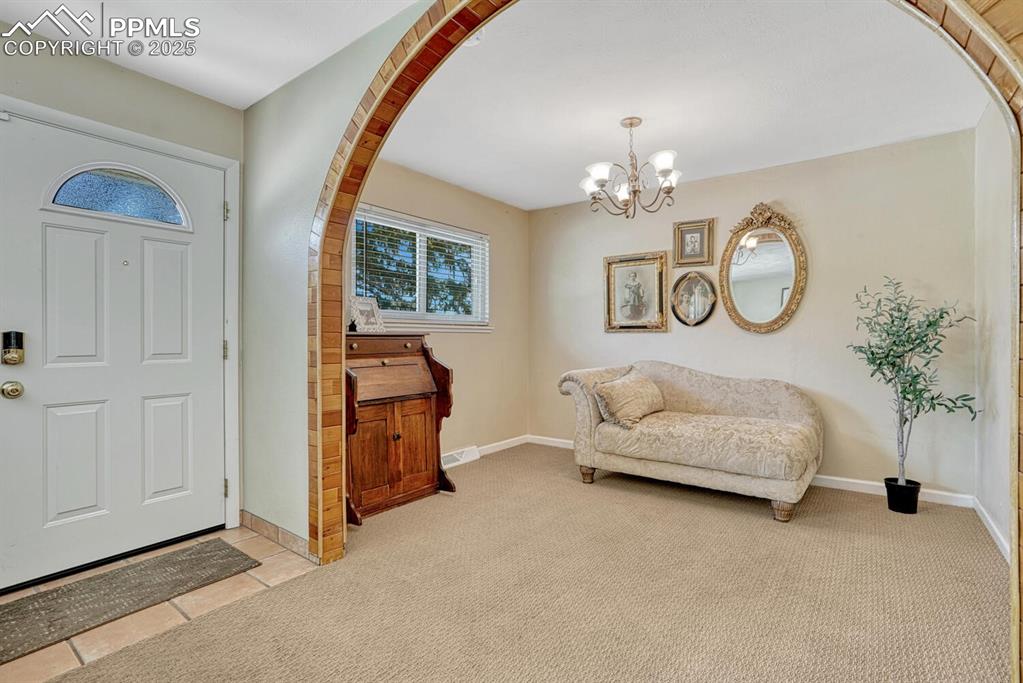
Entryway featuring arched walkways, light carpet, a chandelier, and light tile patterned floors
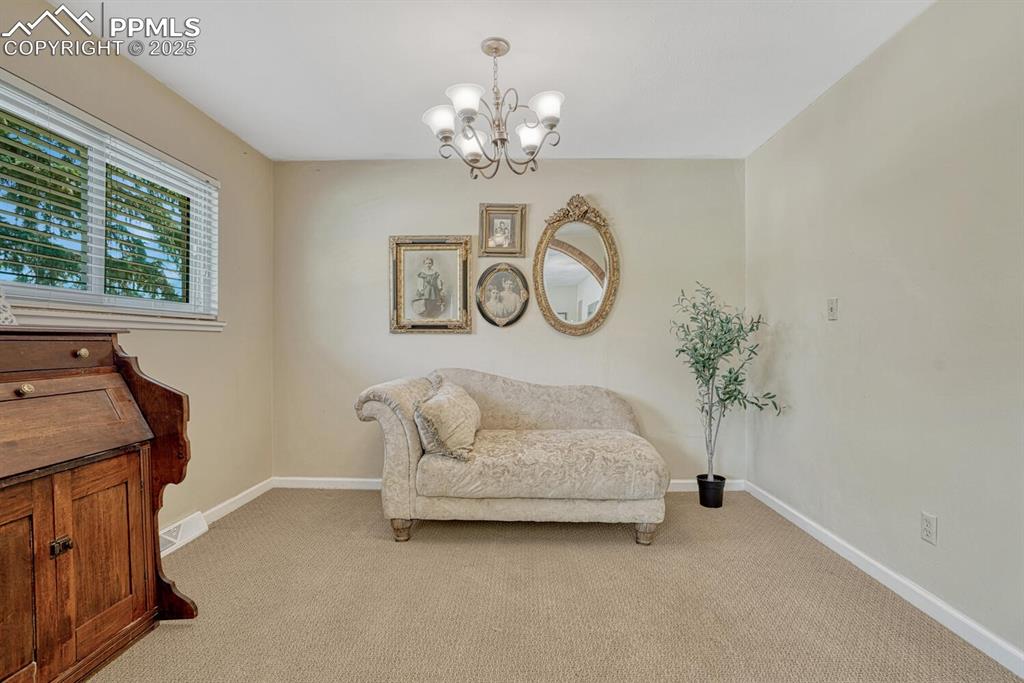
Living area featuring light colored carpet and a chandelier
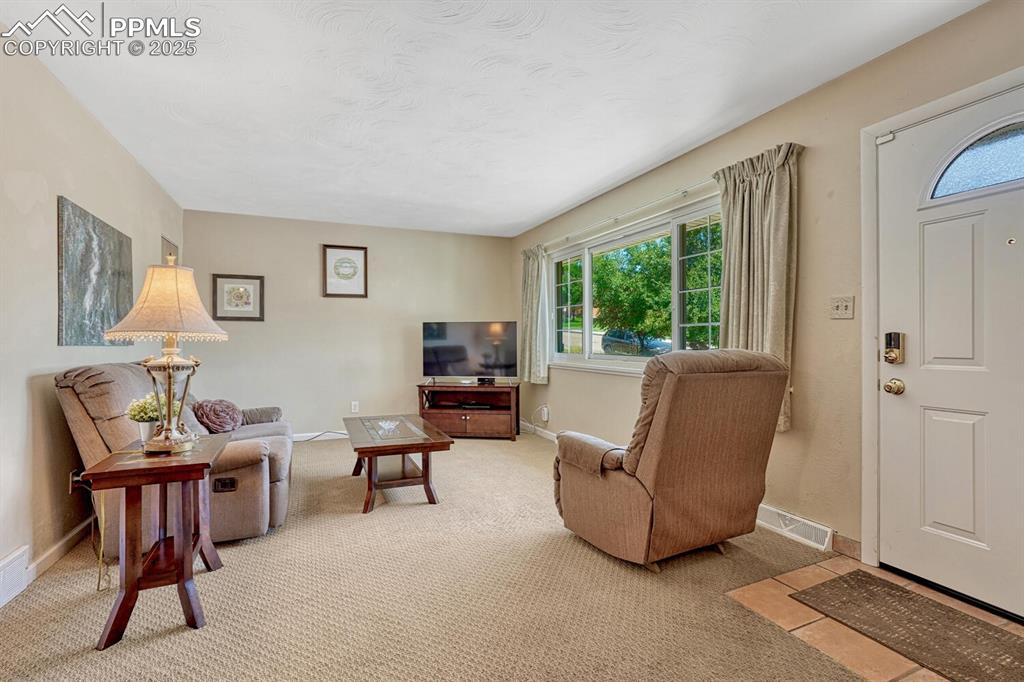
Living room featuring carpet flooring and baseboards
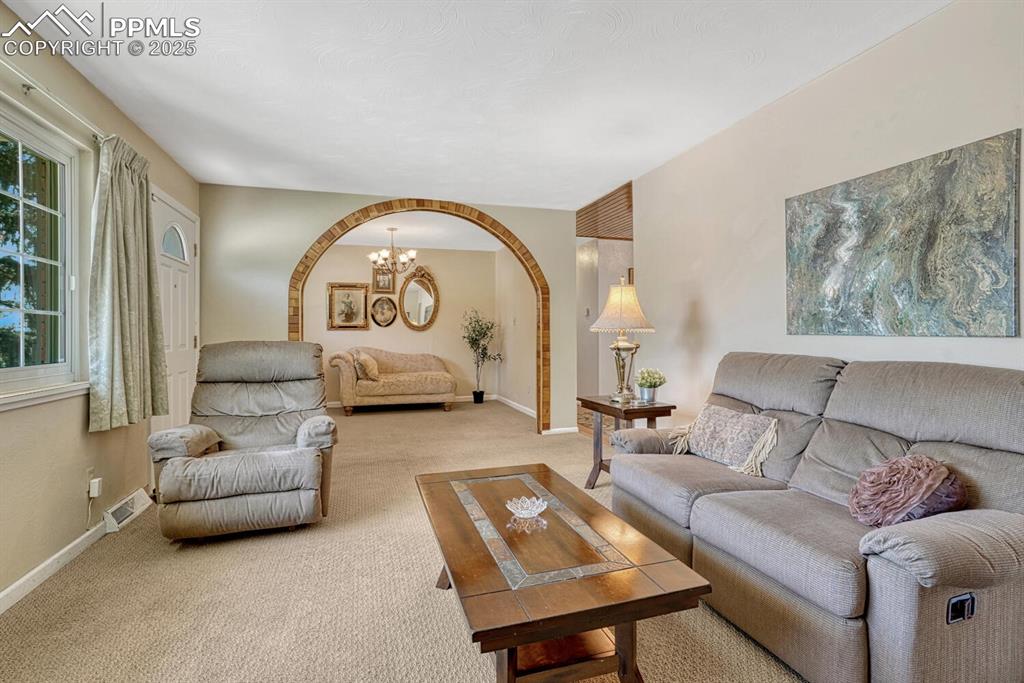
Carpeted living area with arched walkways and a chandelier
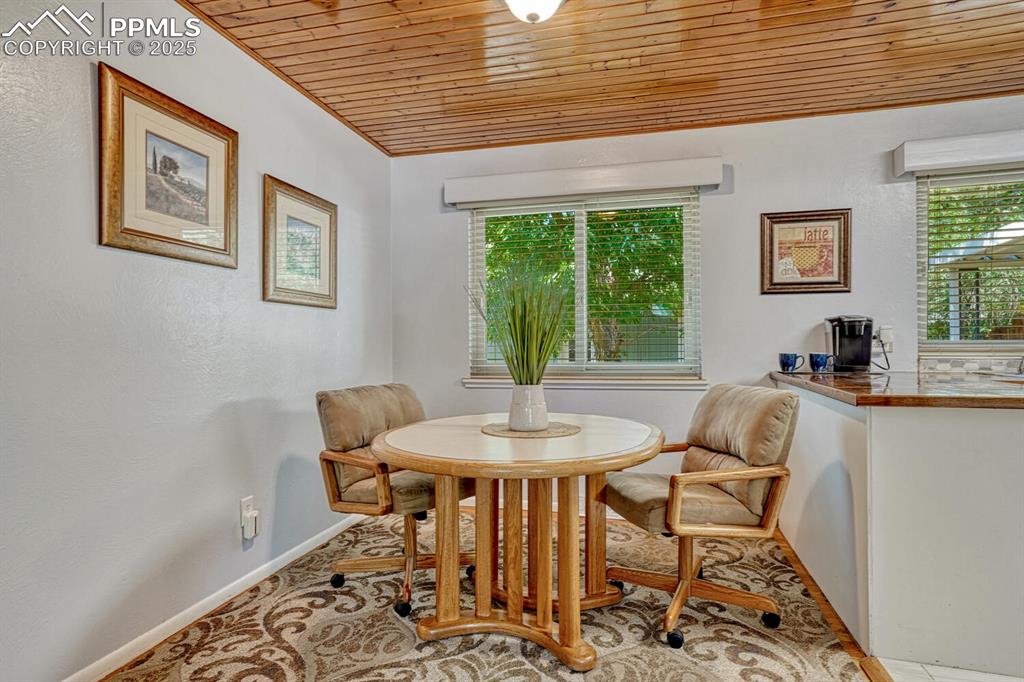
Dining room with wooden ceiling, healthy amount of natural light, and a textured wall
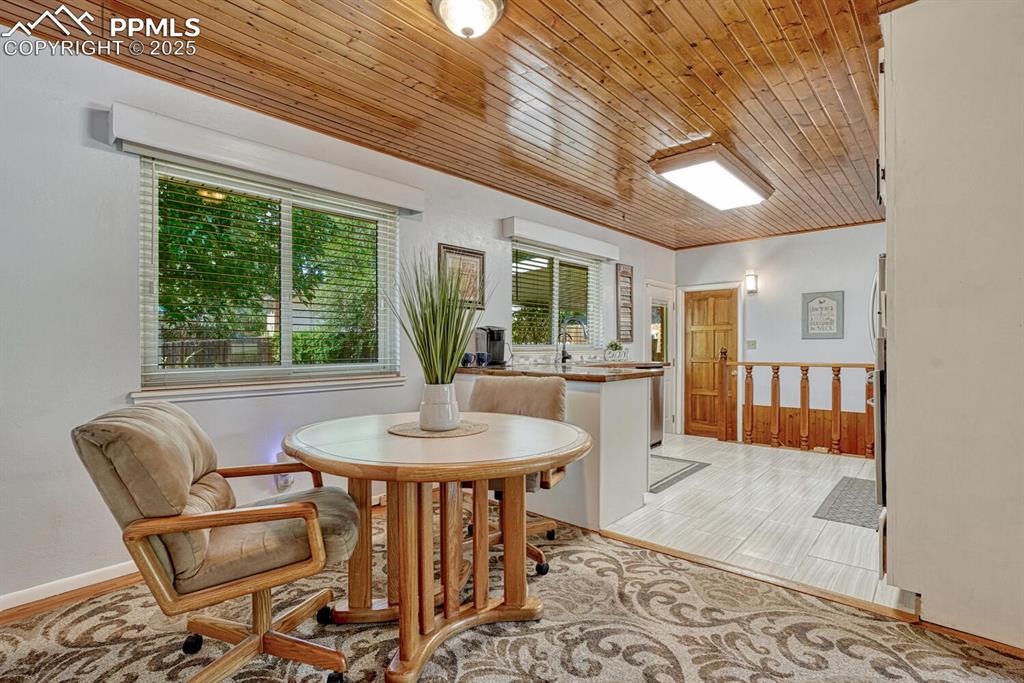
Dining room with wood ceiling and baseboards
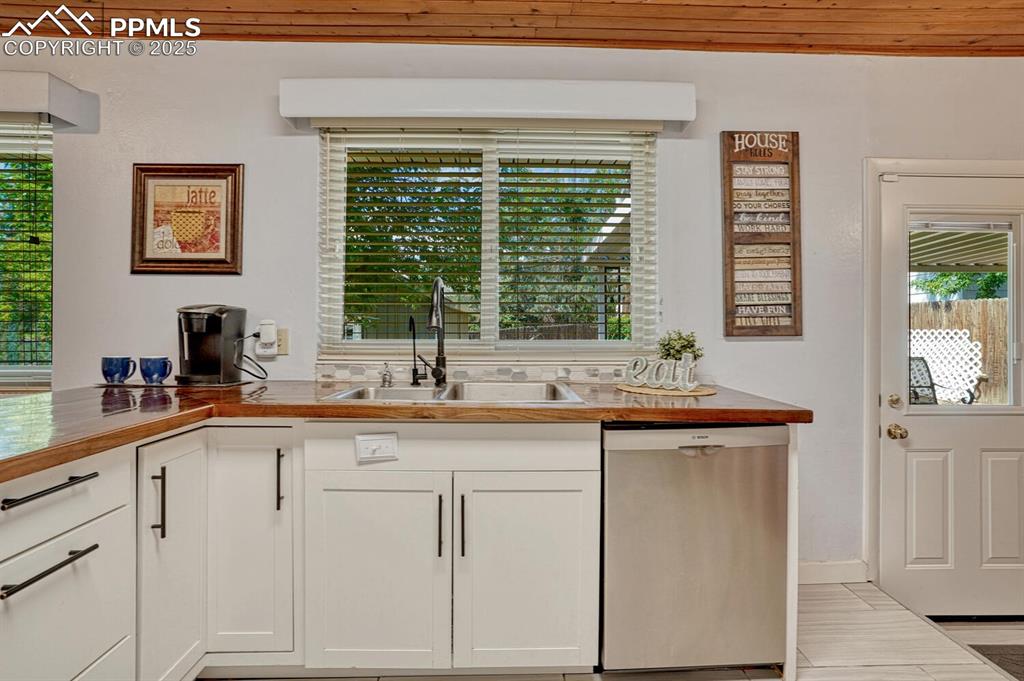
Kitchen with dishwasher, white cabinets, and butcher block countertops
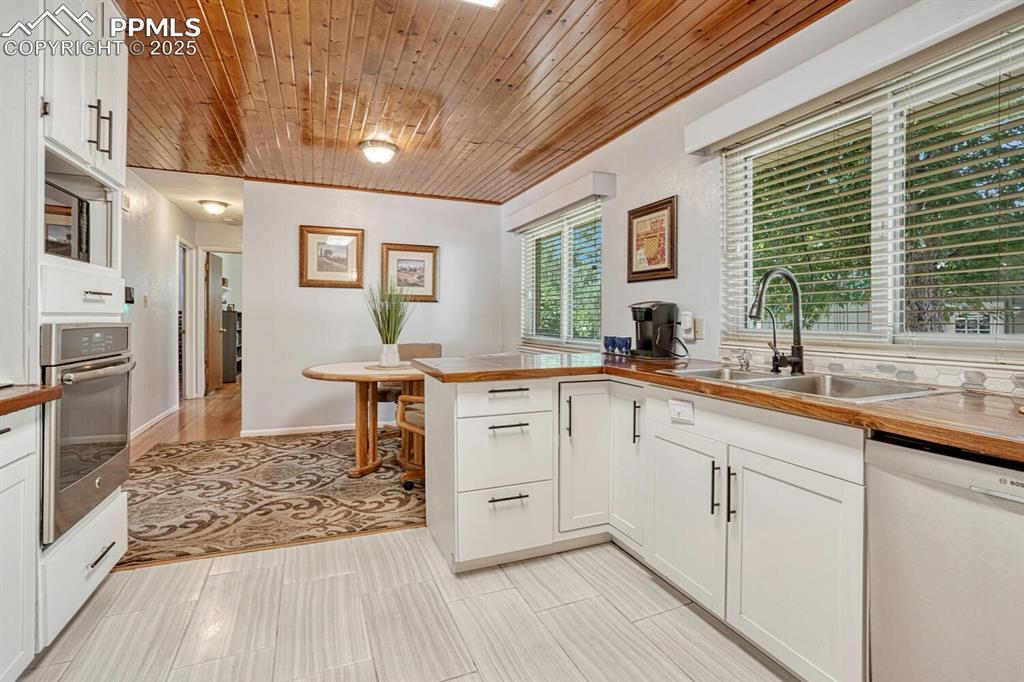
Kitchen with white cabinetry, wooden ceiling, butcher block counters, dishwashing machine, and a peninsula
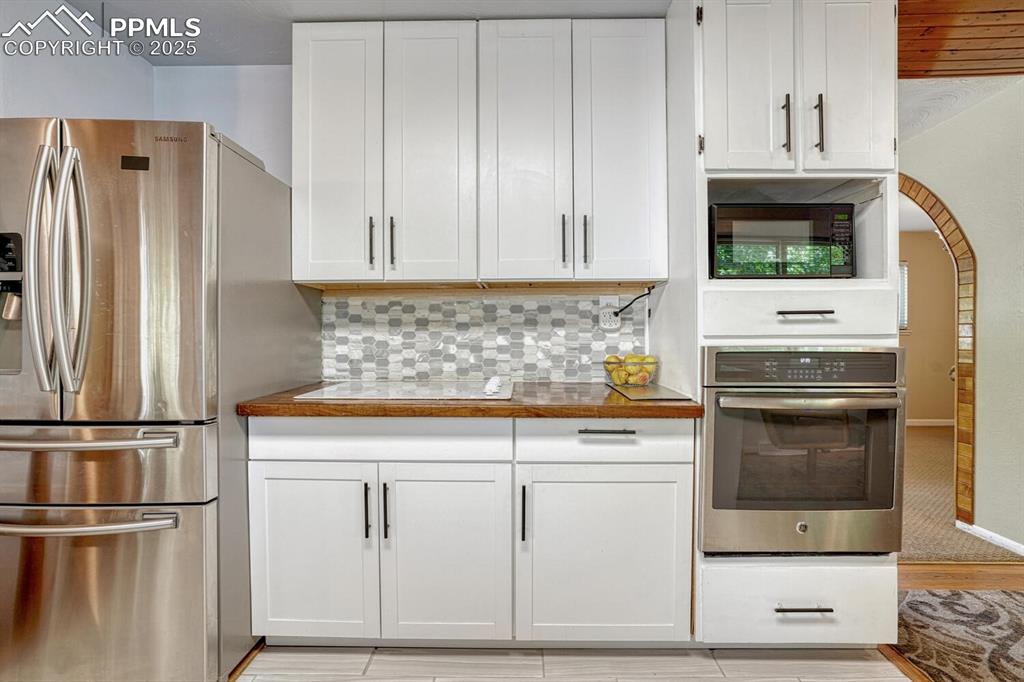
Kitchen featuring appliances with stainless steel finishes, white cabinets, backsplash, and arched walkways
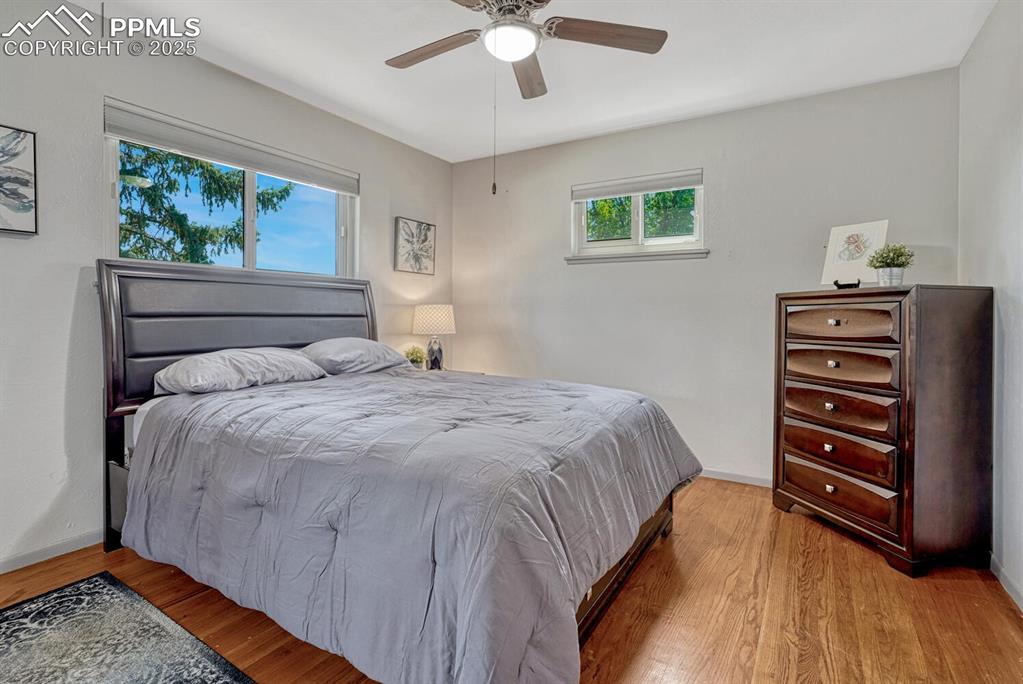
Bedroom with wood finished floors and a ceiling fan
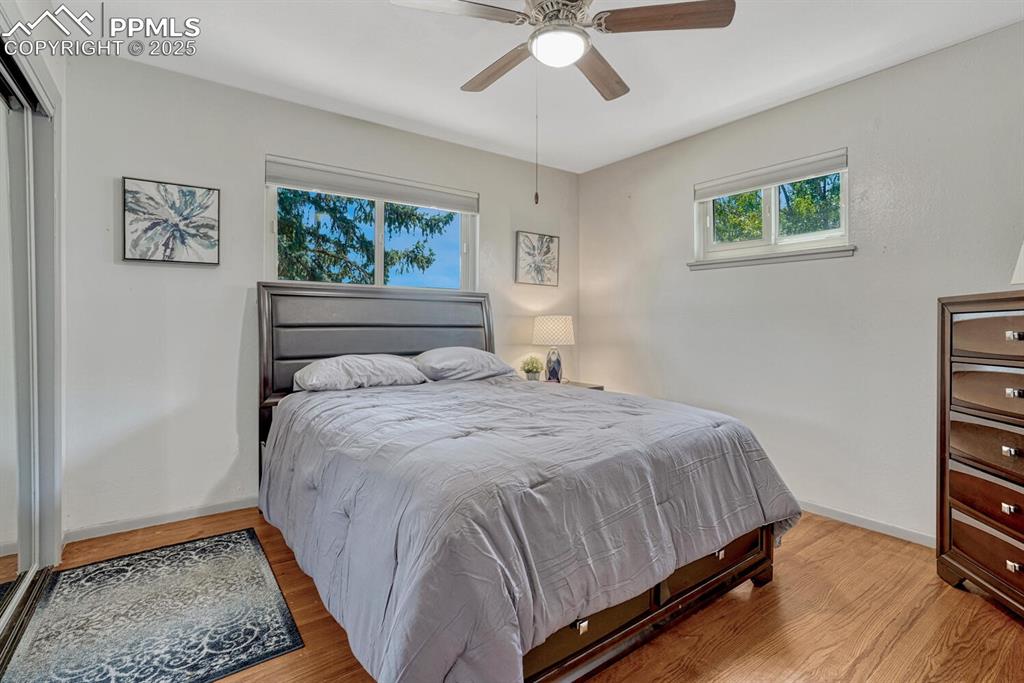
Bedroom with wood finished floors and a ceiling fan
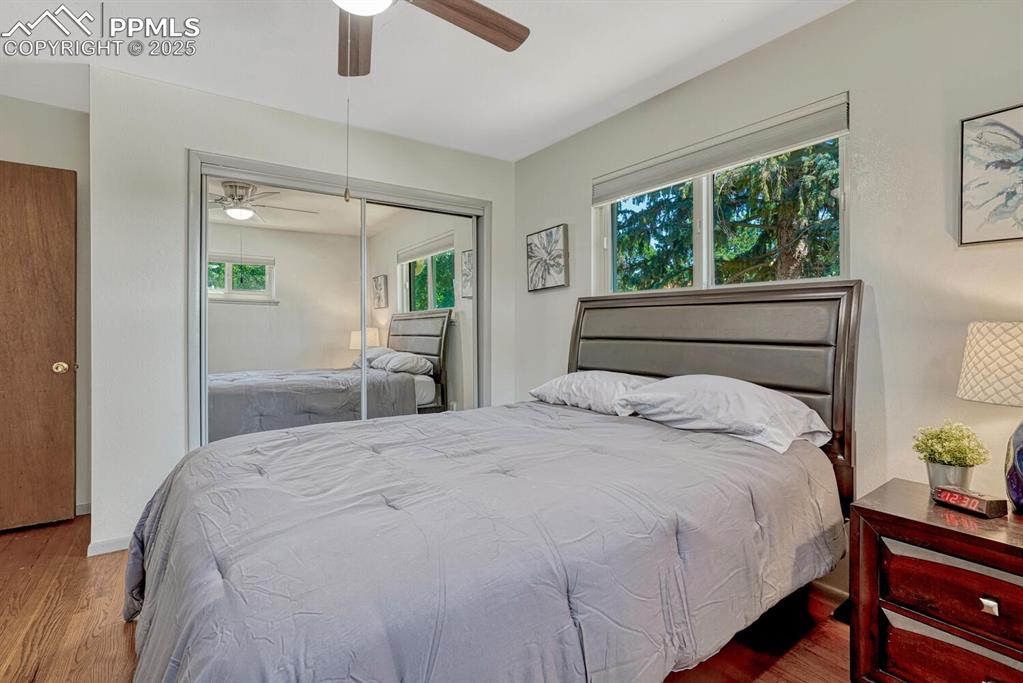
Bedroom with wood finished floors, a ceiling fan, and a closet
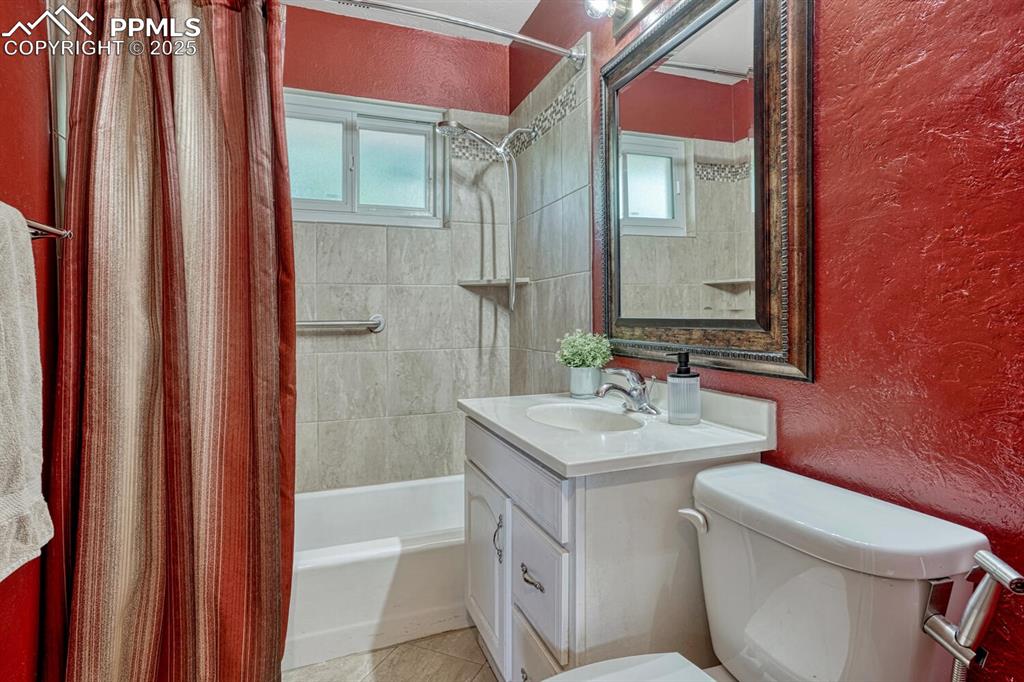
Full bath featuring a textured wall, shower / bath combination with curtain, and vanity
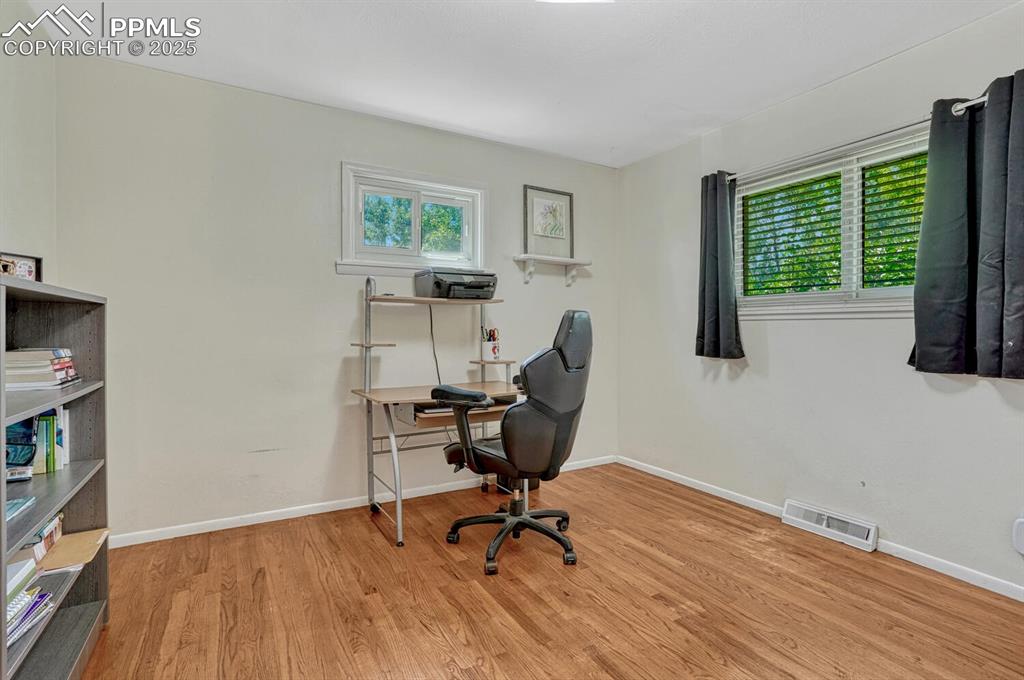
Office featuring baseboards and light wood-type flooring
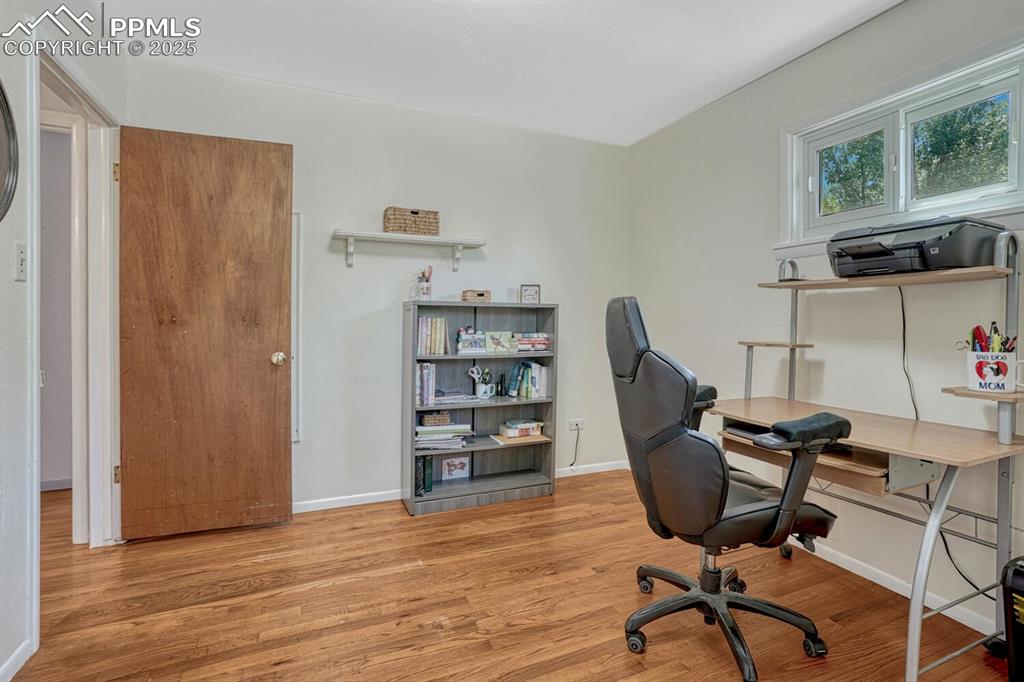
Office area with light wood-style flooring and baseboards
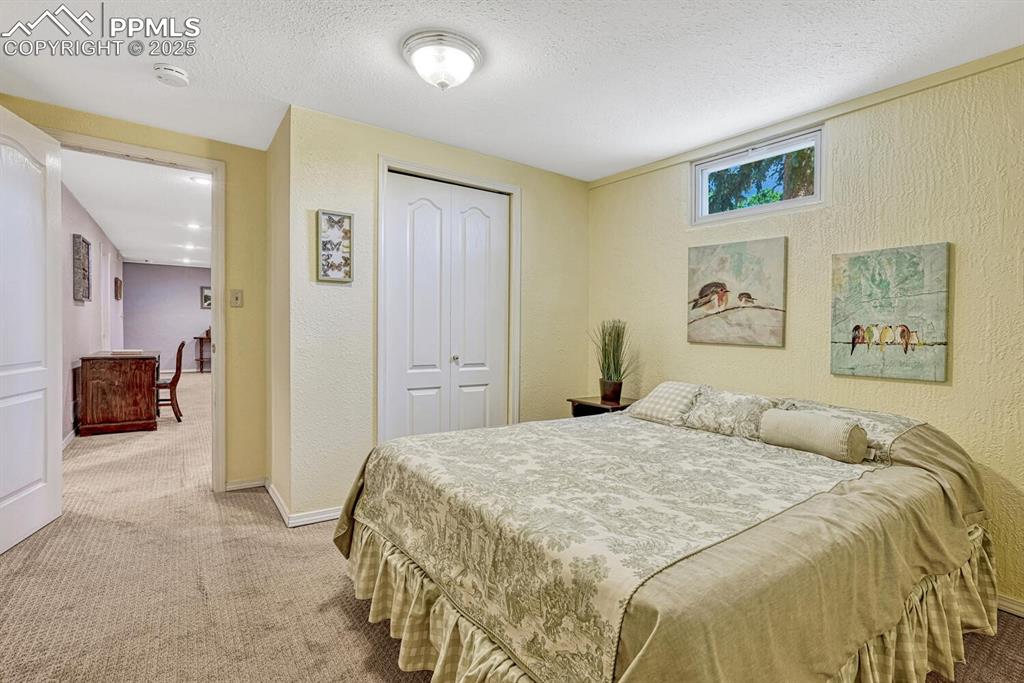
Carpeted bedroom with a textured wall, a textured ceiling, and a closet
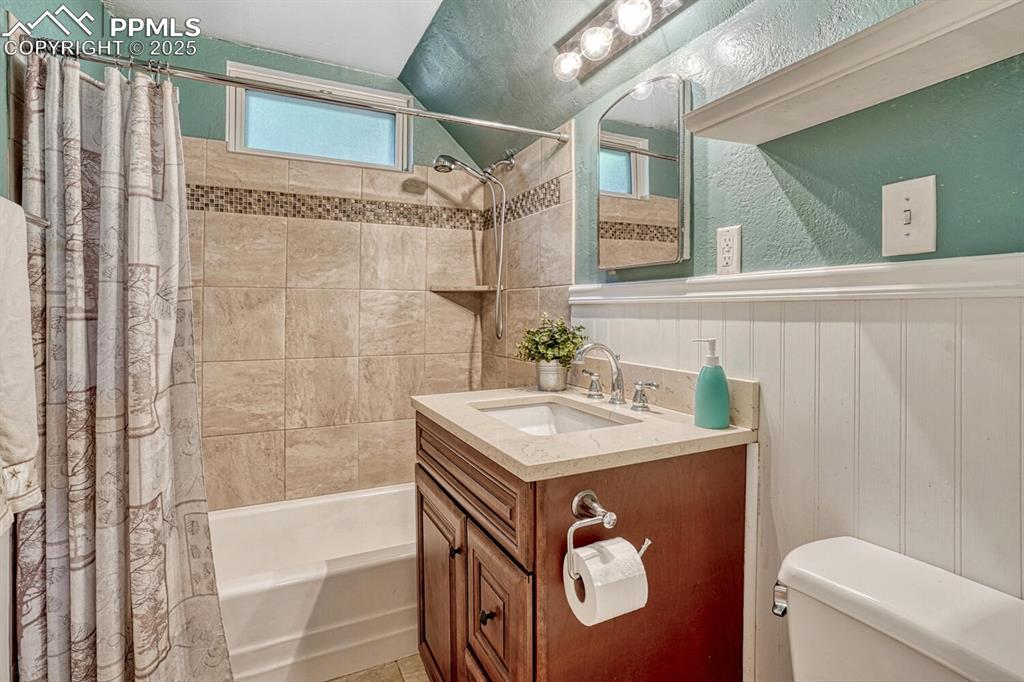
Full bathroom featuring shower / bath combo with shower curtain, vanity, wainscoting, and a textured wall
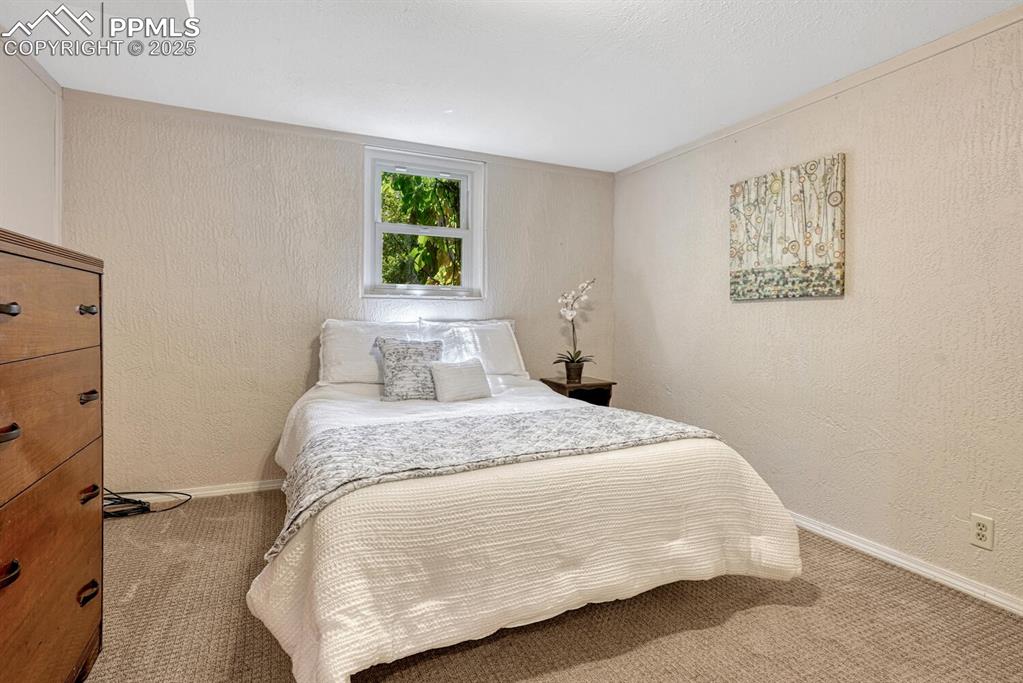
Carpeted bedroom featuring a textured wall
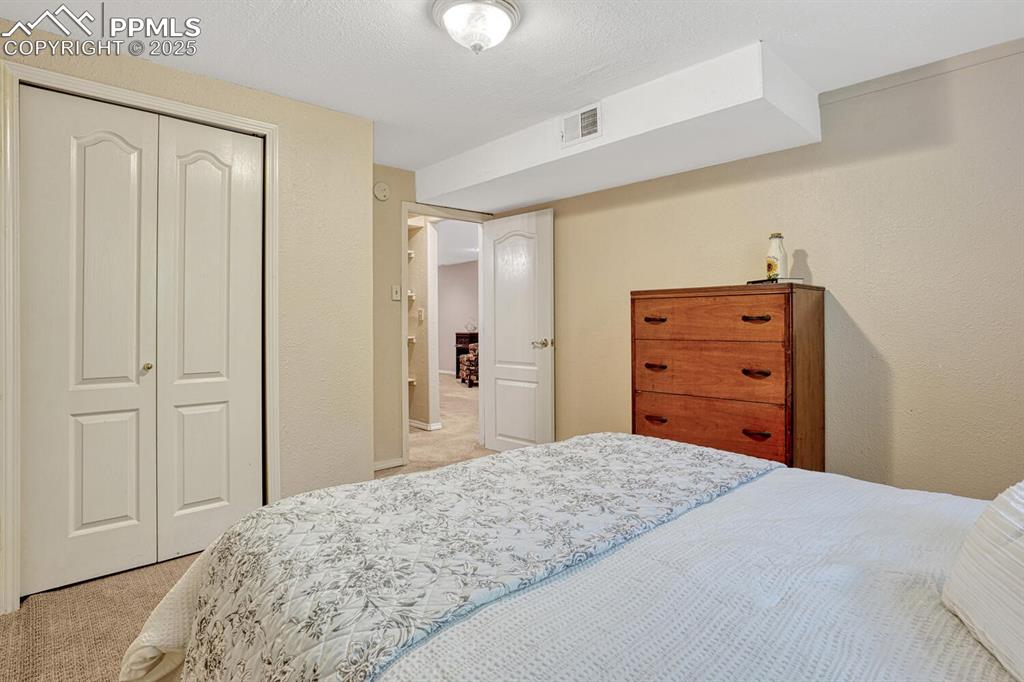
Bedroom featuring light colored carpet, a textured wall, a closet, and a textured ceiling
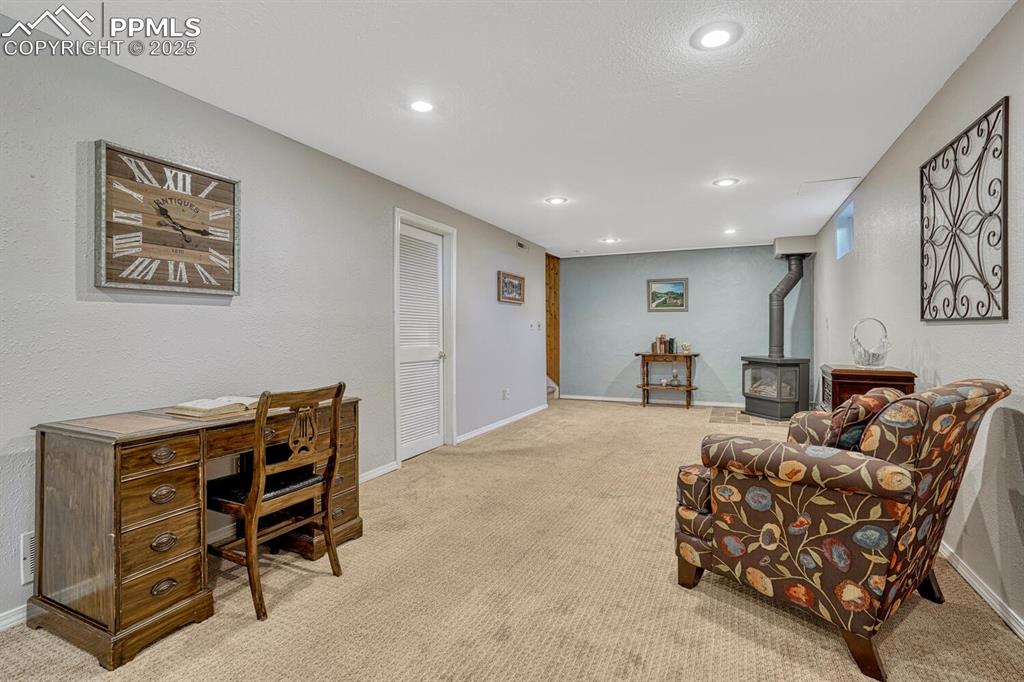
Carpeted home office with a wood stove, recessed lighting, and a textured wall
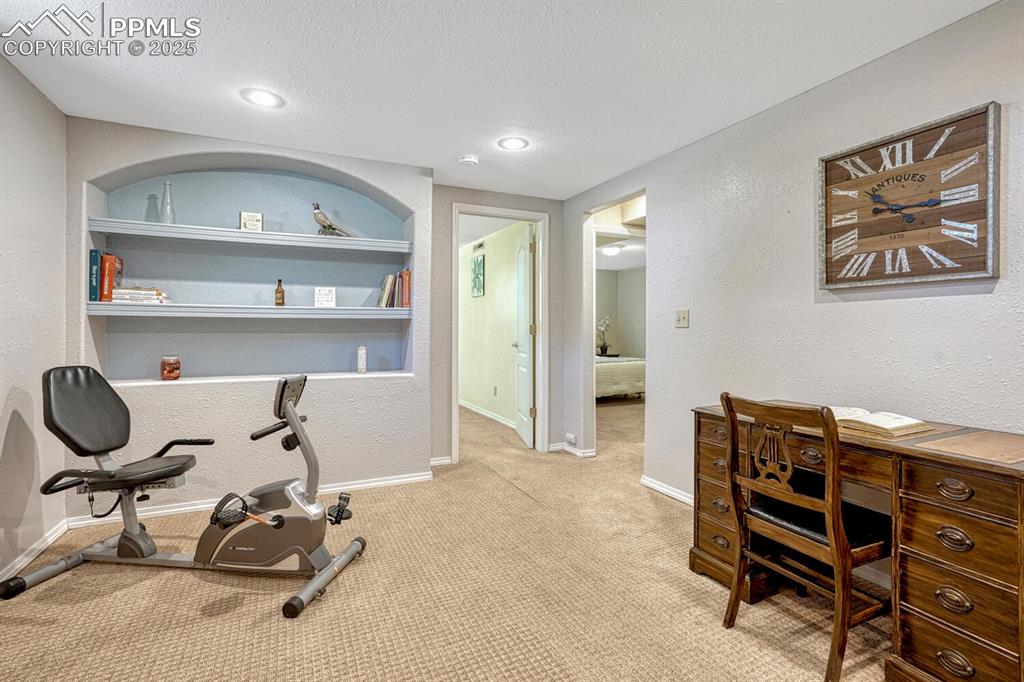
Carpeted office space featuring built in features, a textured wall, and a textured ceiling
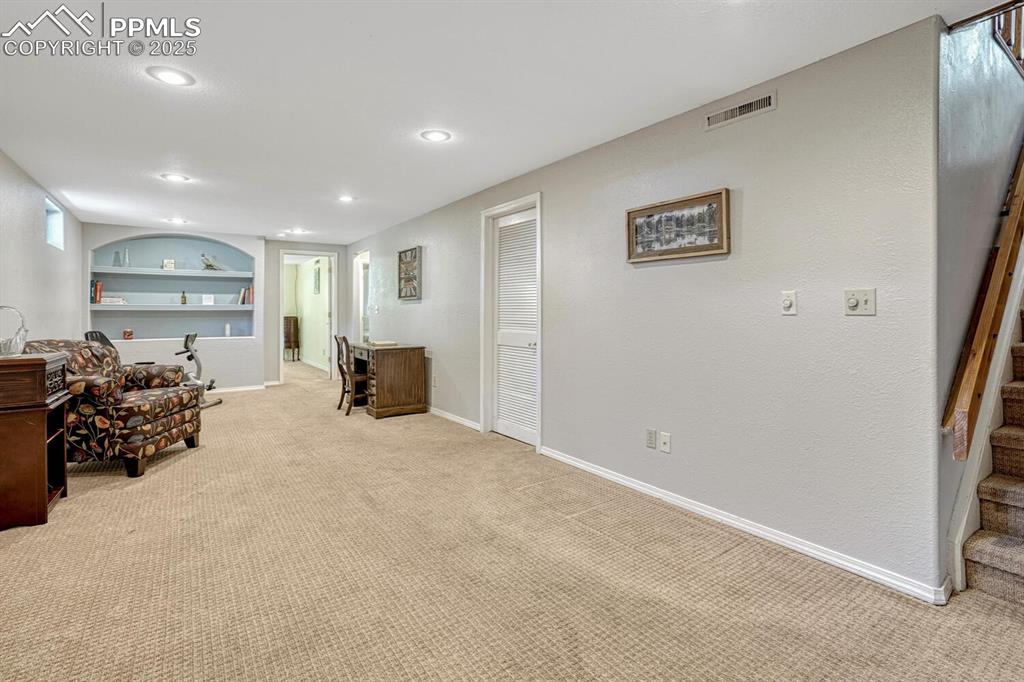
Sitting room featuring built in shelves, carpet, and recessed lighting
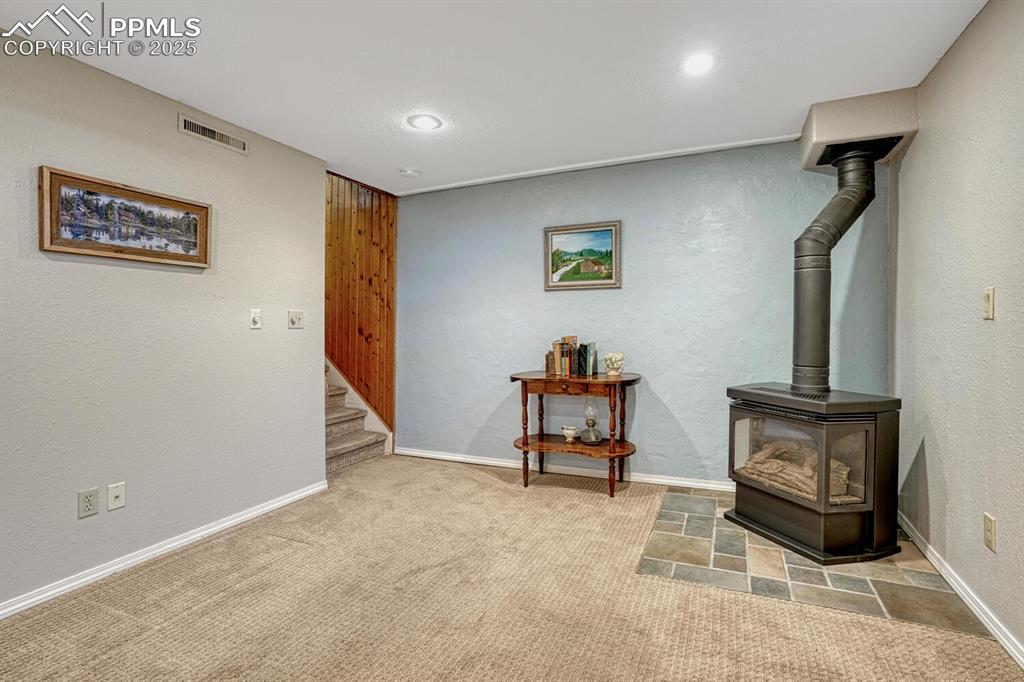
Other
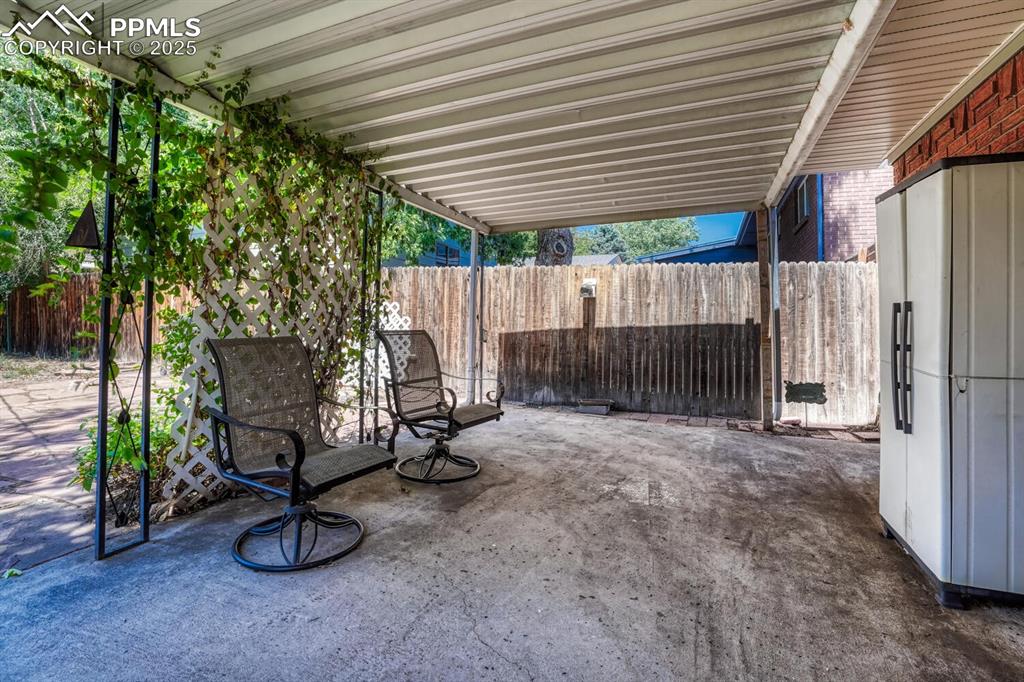
View of patio
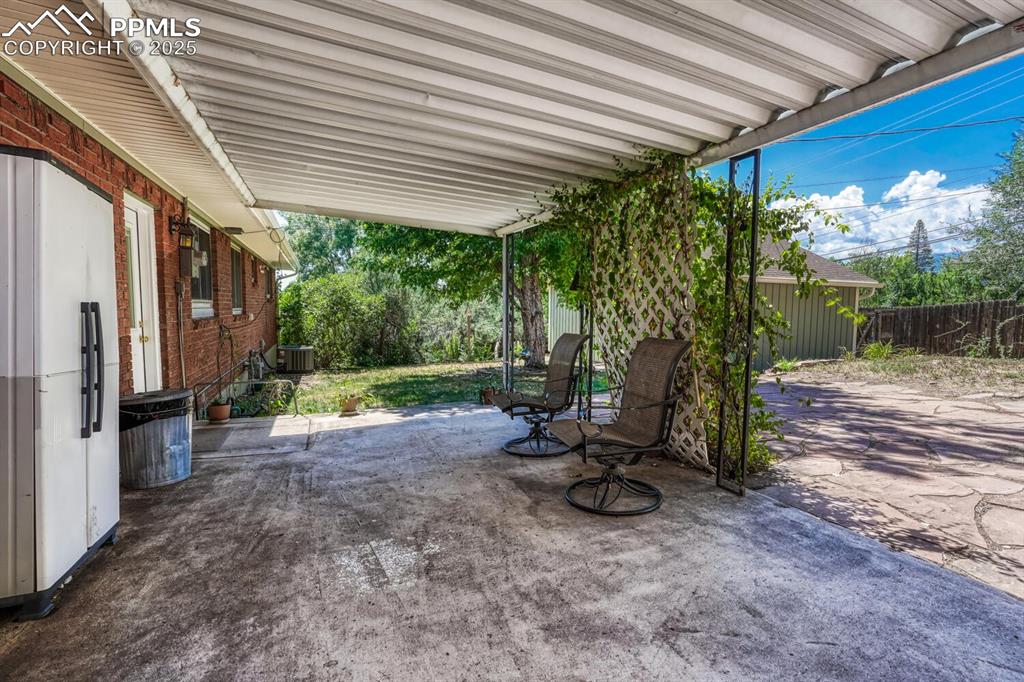
View of patio
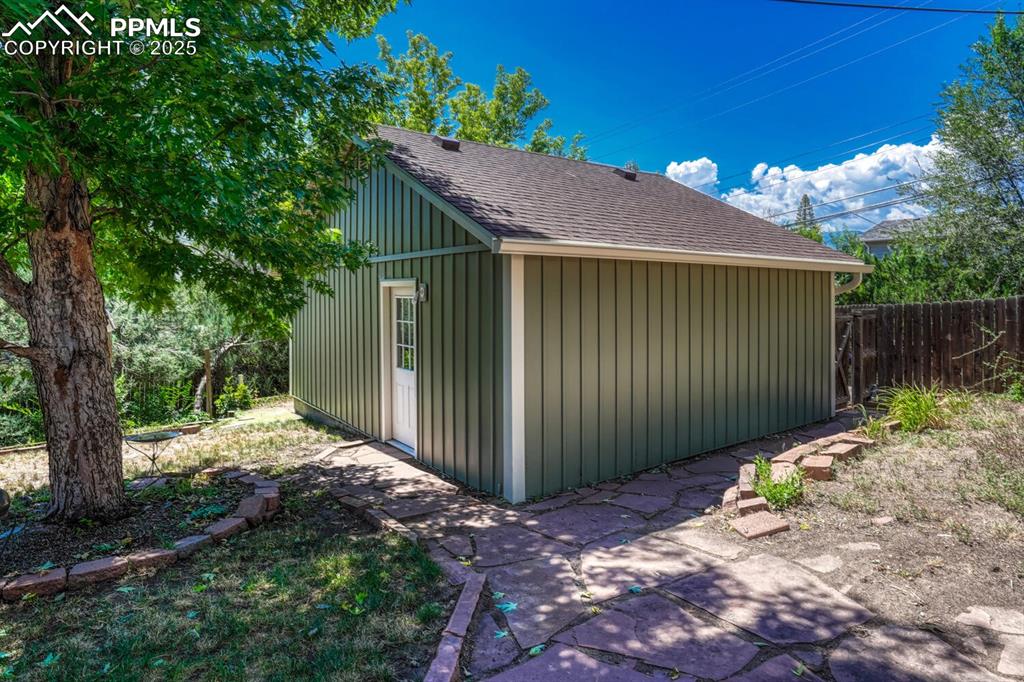
View of outbuilding
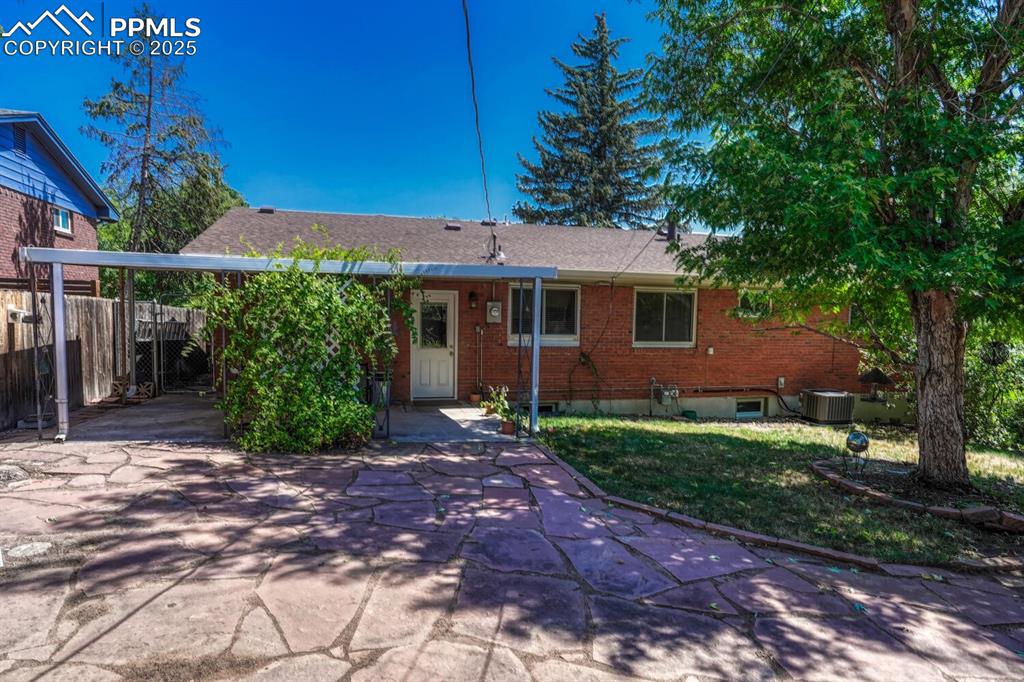
View of front of house featuring brick siding, concrete driveway, a carport, and a shingled roof
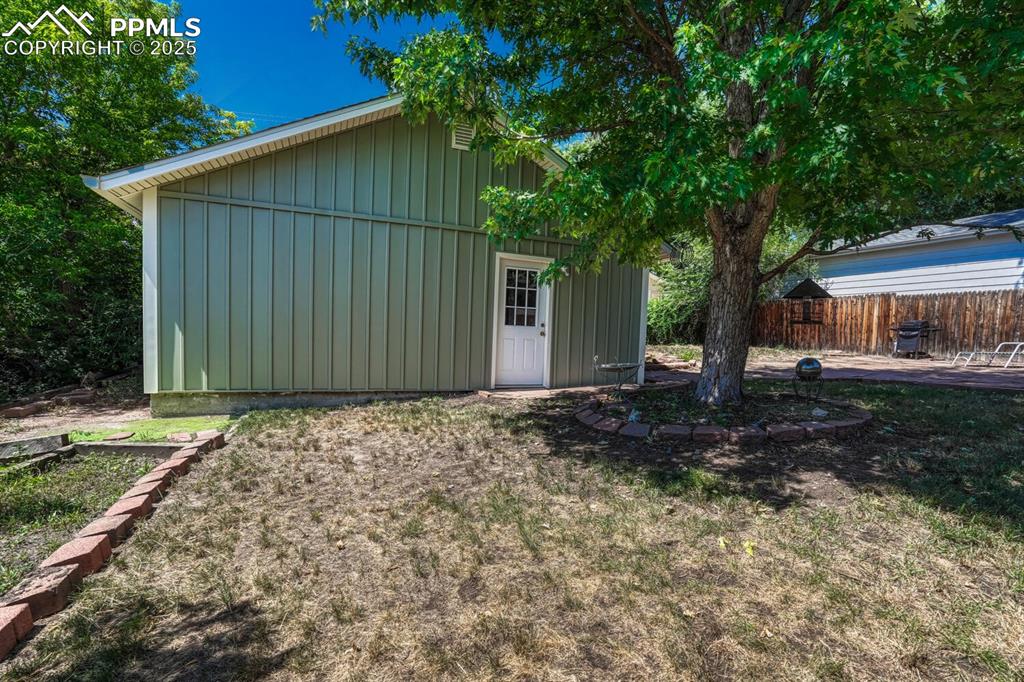
View of outbuilding
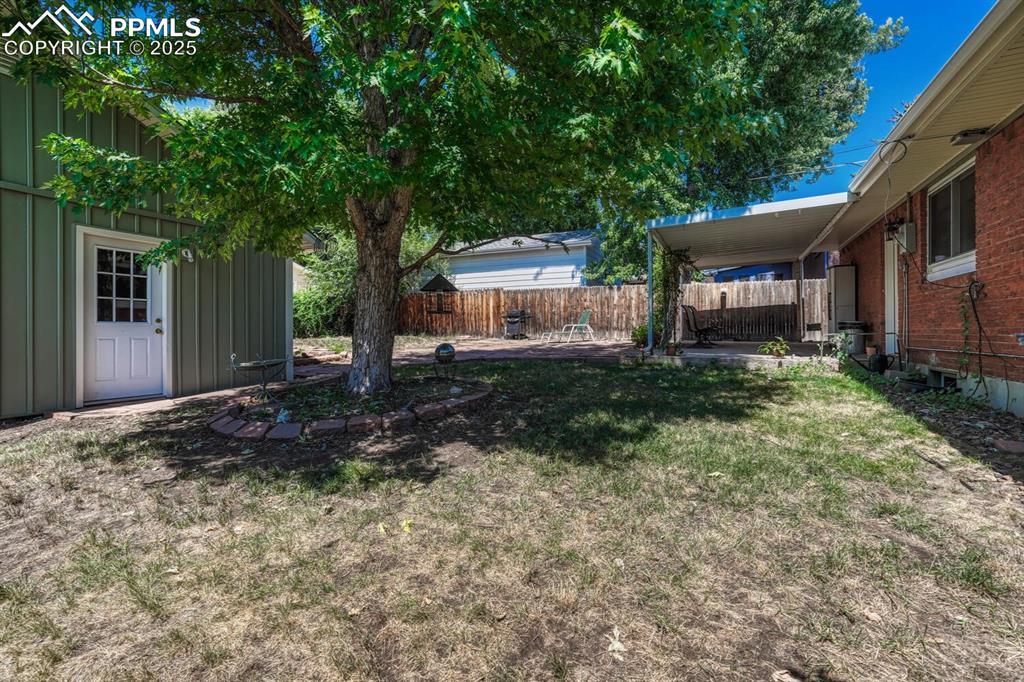
View of yard
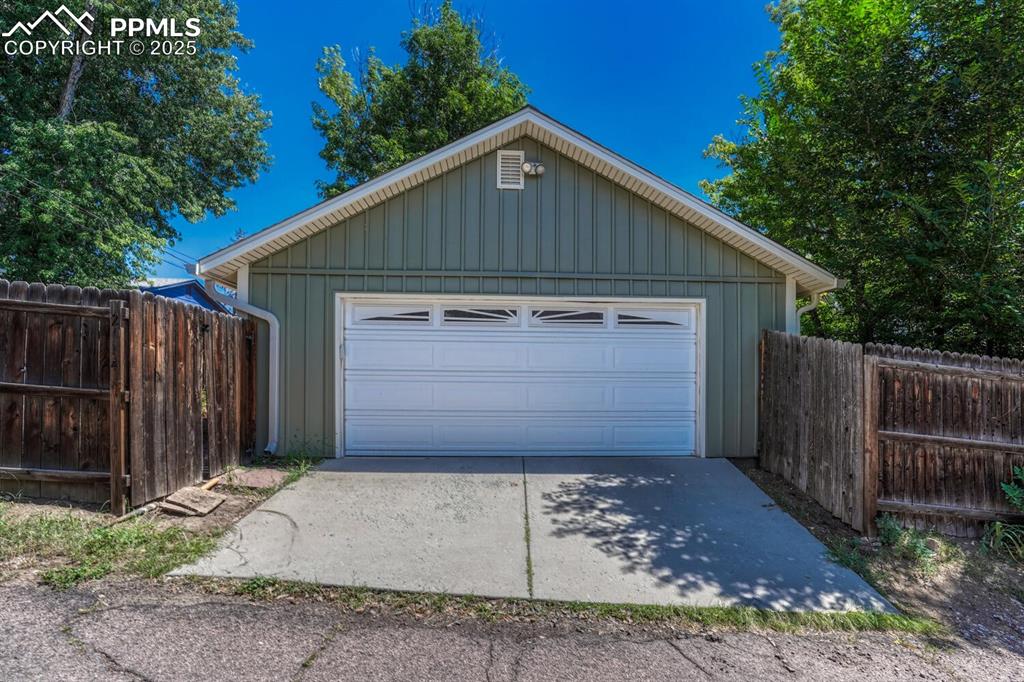
View of detached garage
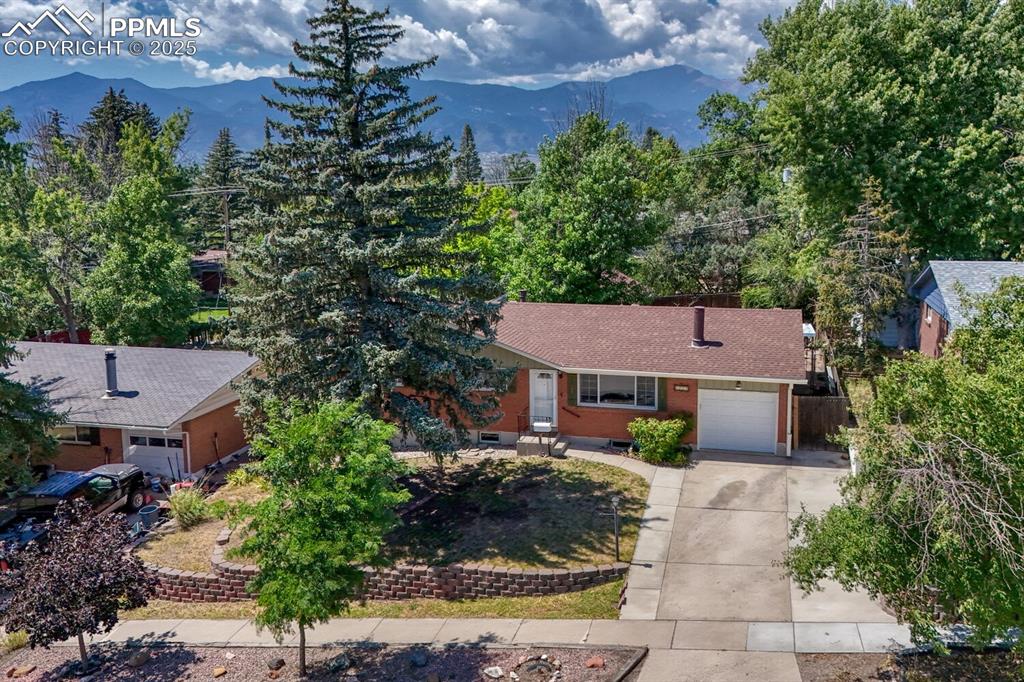
View of front of property with a garage, concrete driveway, a mountain view, view of scattered trees, and brick siding
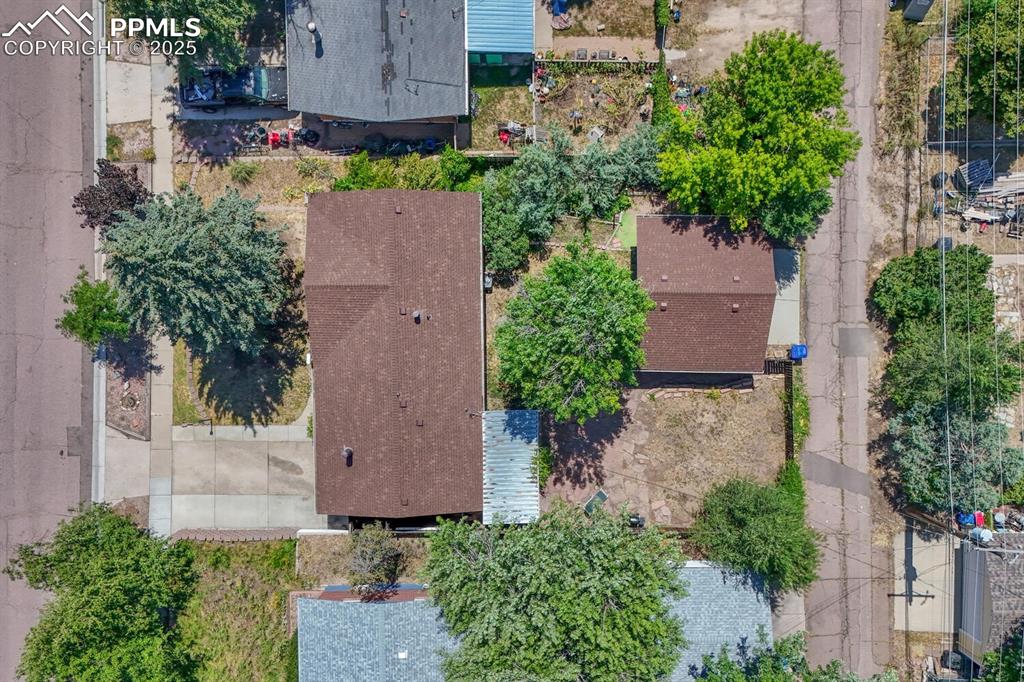
Aerial perspective of suburban area
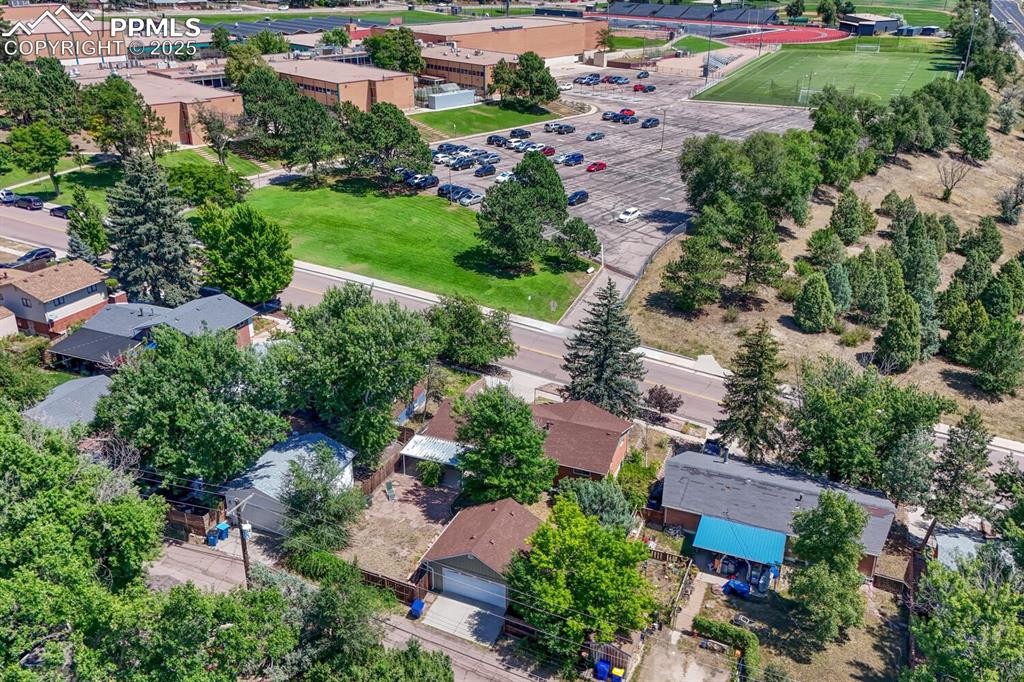
Aerial view
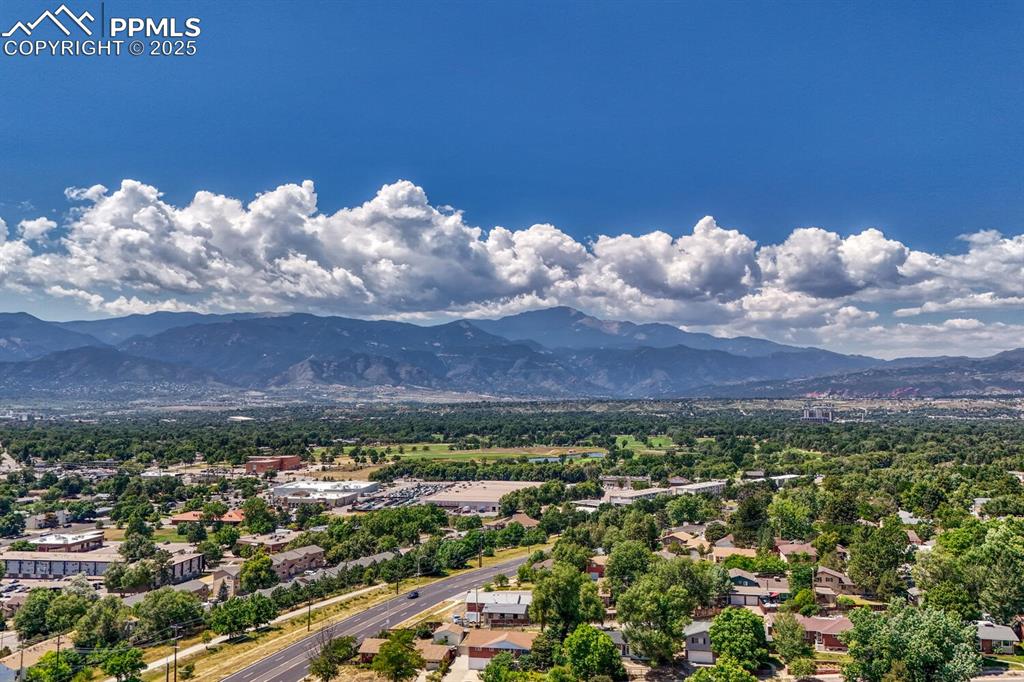
Drone / aerial view of mountains
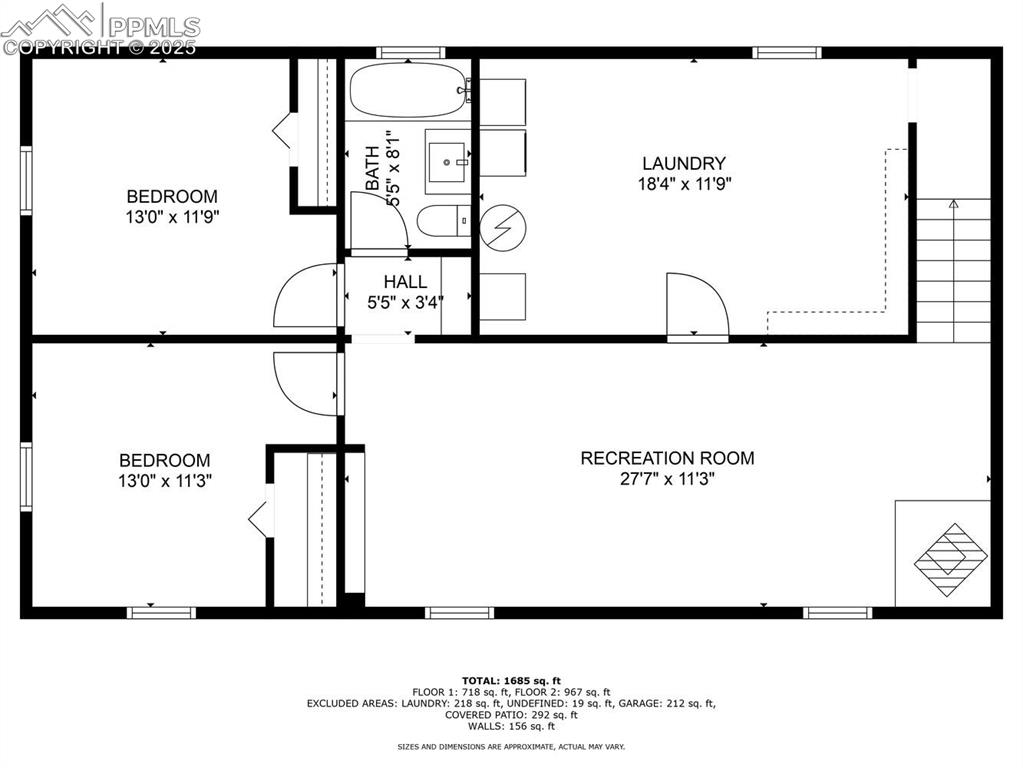
View of home floor plan
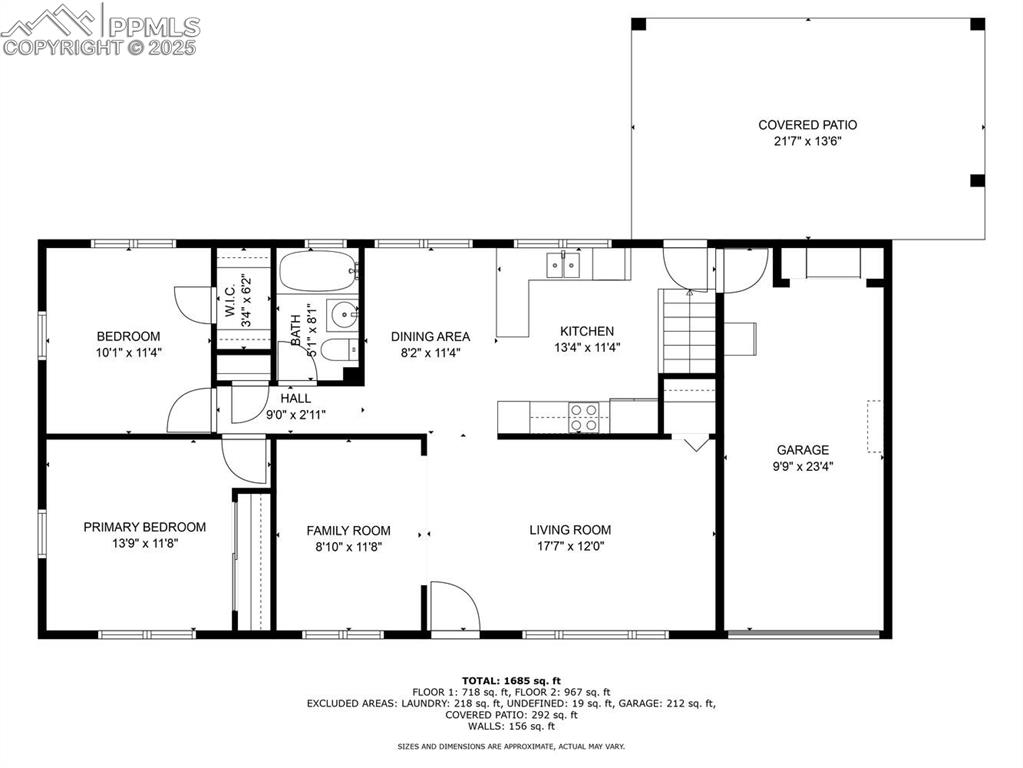
View of room layout
Disclaimer: The real estate listing information and related content displayed on this site is provided exclusively for consumers’ personal, non-commercial use and may not be used for any purpose other than to identify prospective properties consumers may be interested in purchasing.