2122 Denton Grove 103, Colorado Springs, CO, 80919
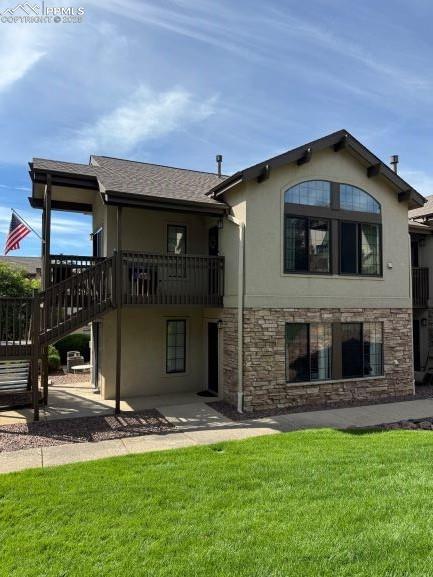
Front of home in lovely, quiet, landscaped community
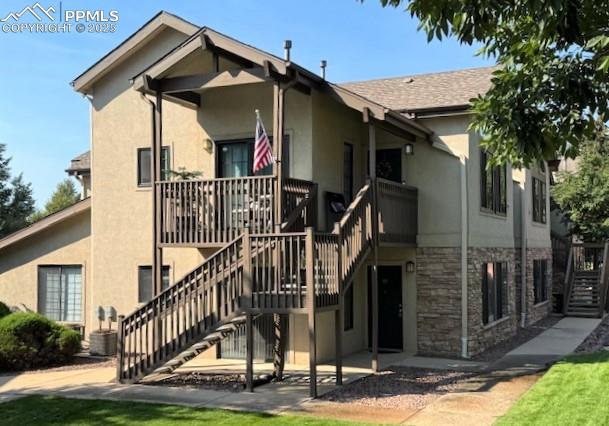
Most buildings comprise of 4 comfortable, quiet units
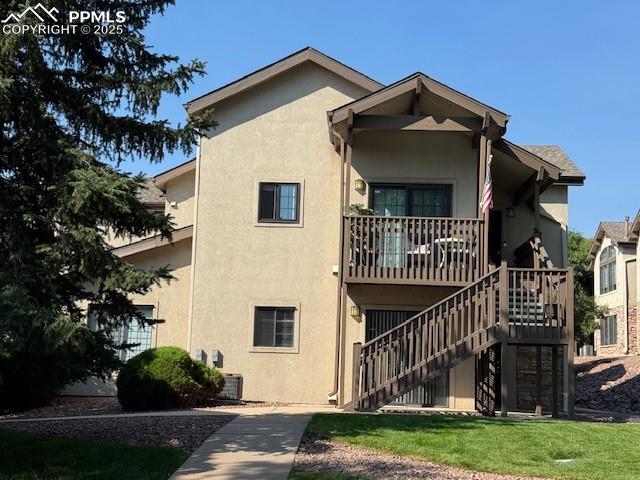
Back of Structure
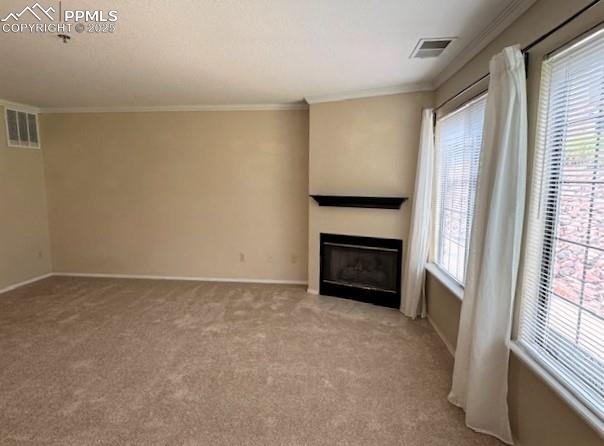
The quiet, lovely home in the distance of this green, park-like community
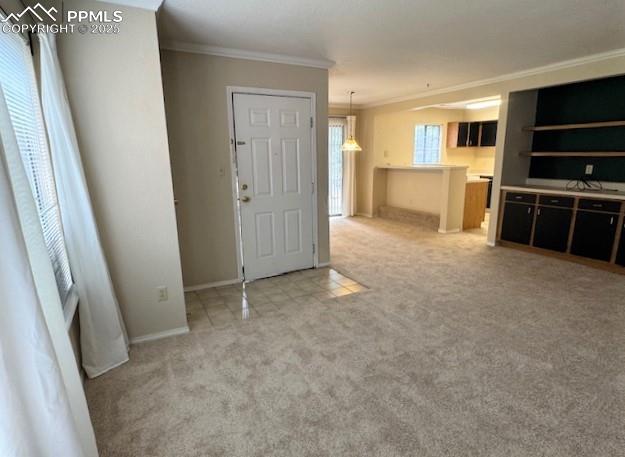
Your own private, exterior entrance
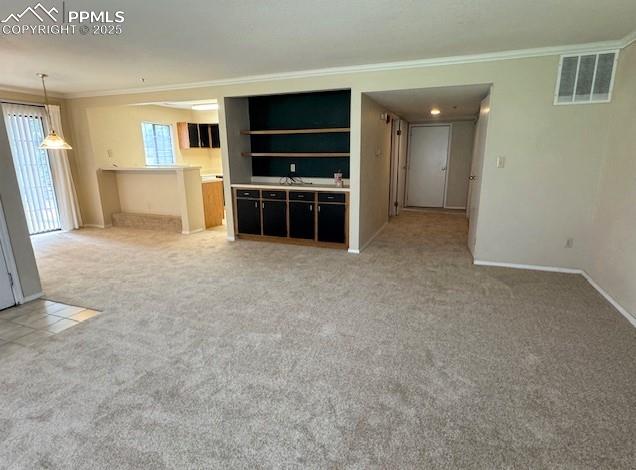
Private entrance opens to spacious, light filled, open concept living space
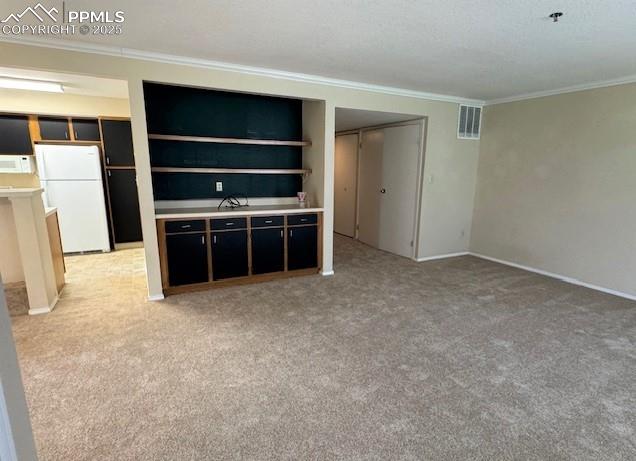
Spacious, open, light-filled living room with fireplace & large windows
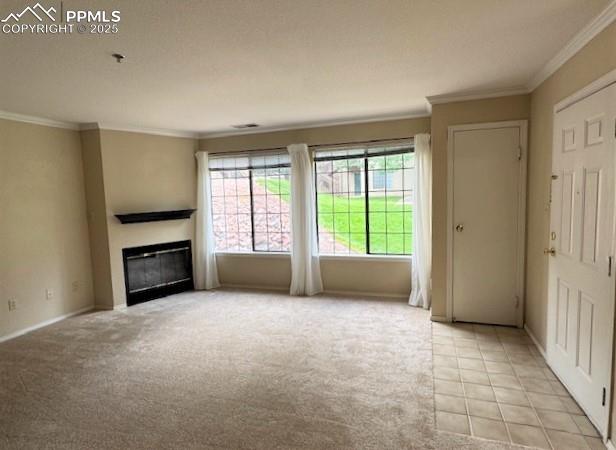
Living Room
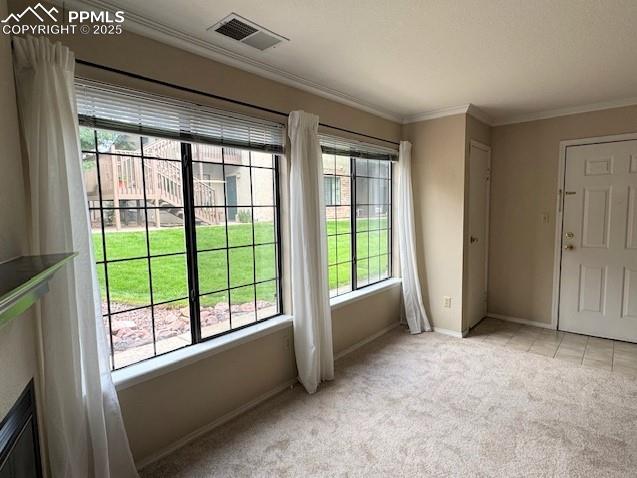
Living room looking towards dining room, kitchen & hall to bedroom, bathroom, laundry & garage
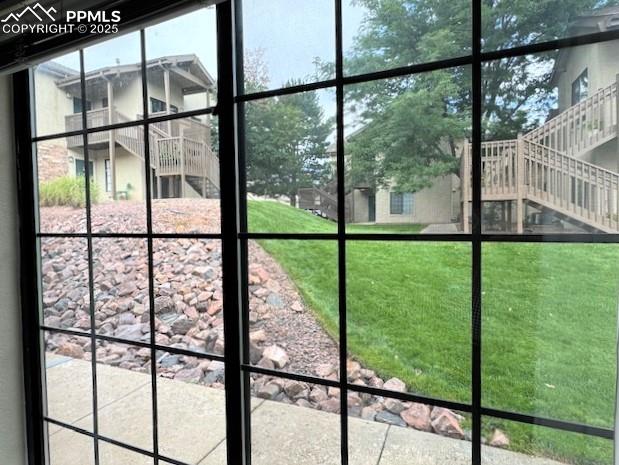
View of open, spacious living & dining area
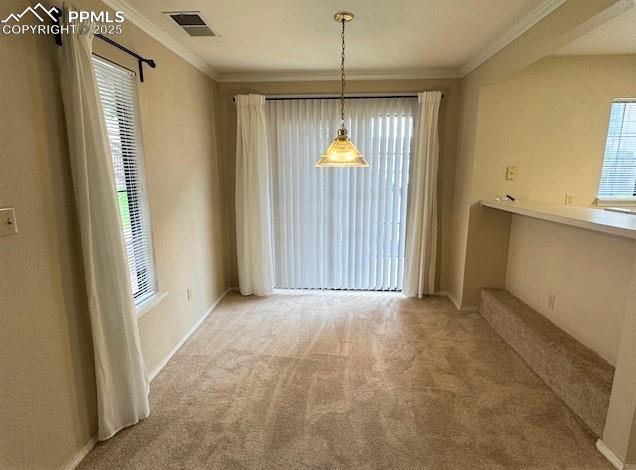
Custom storage in living space - perfect for bar or entertaining storage
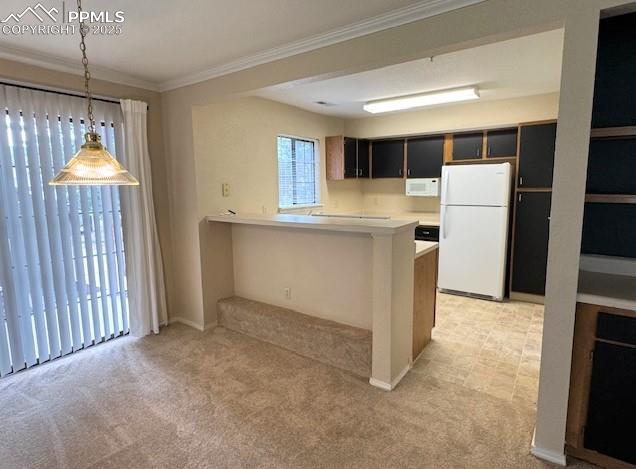
Living room view towards entry, entry closet, tile flooring and bright windows
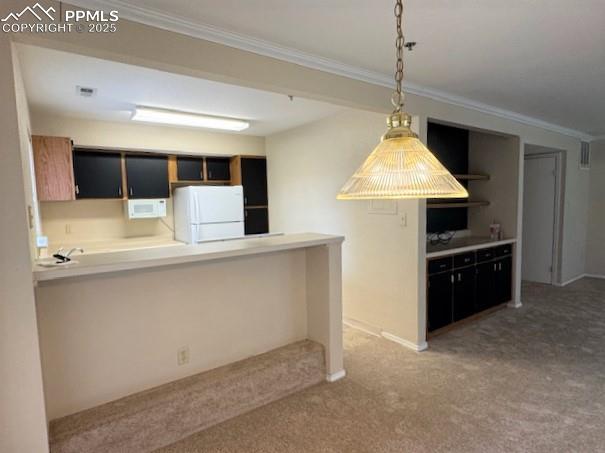
Featuring large windows to let in the light
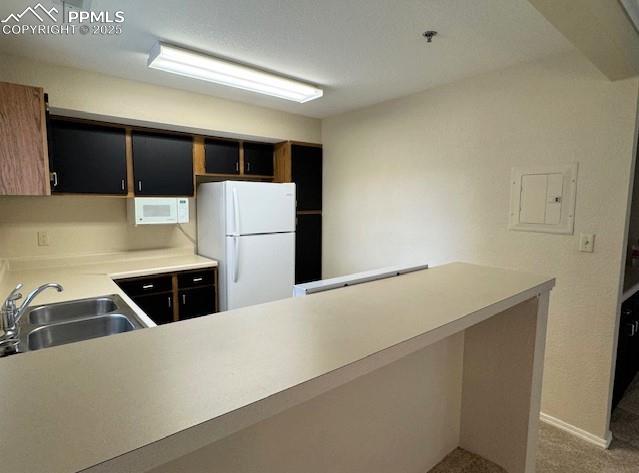
Dining area featuring brand new light colored carpet, stylish light fixture, sliding door to covered patio, and breakfast bar
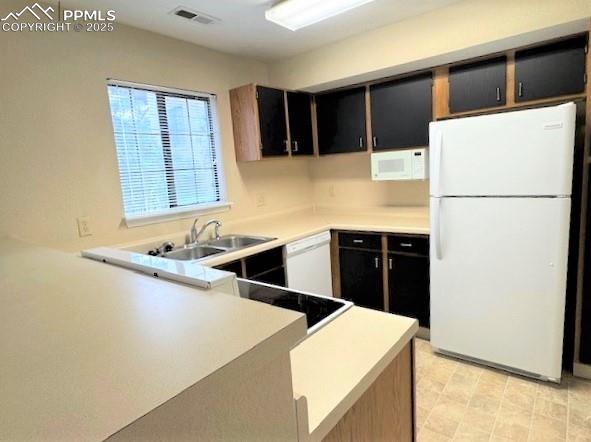
Looking towards kitchen featuring white appliances, a breakfast bar, light countertops, crown molding, and light colored flooring
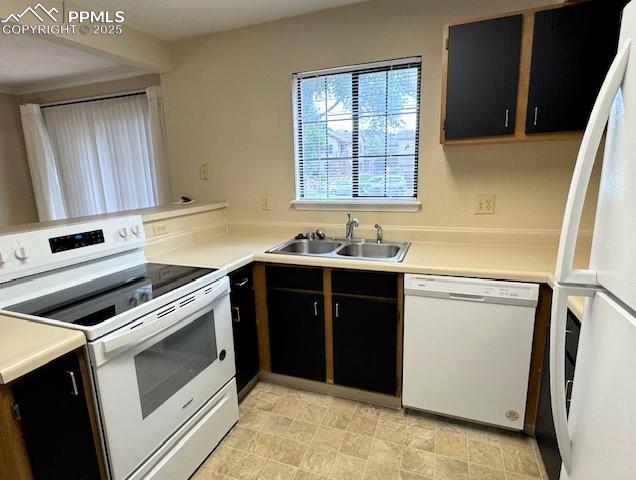
Another view looking towards the kitchen featuring crown molding, decorative light fixtures, and light countertops
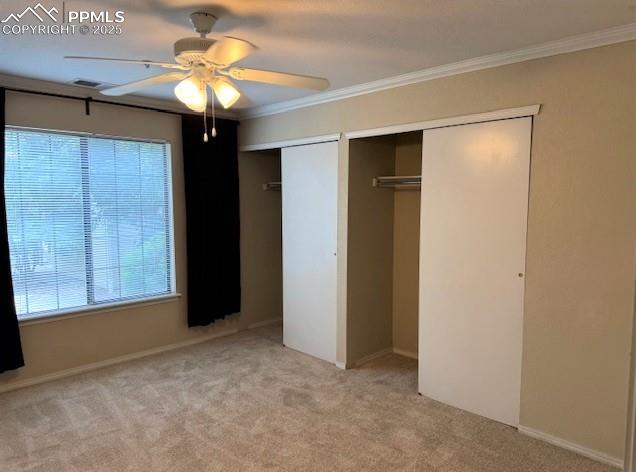
Kitchen with white appliances, light countertops, and a lovely 2-tone color cabinet scheme
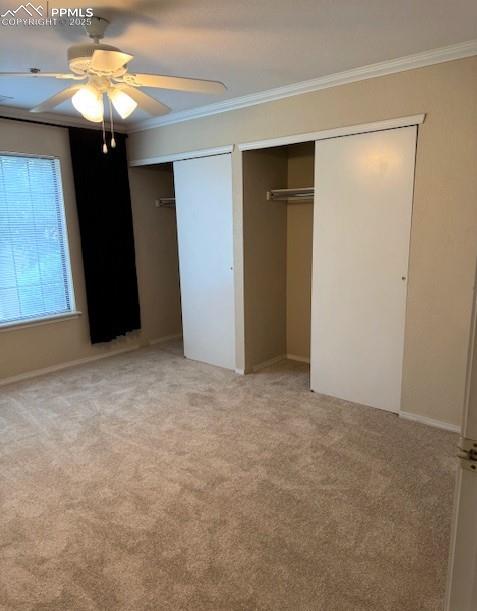
All the appliances stay - including a brand new glass top stove
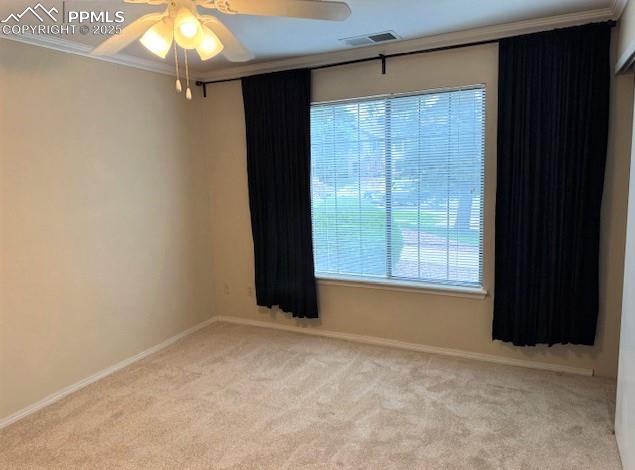
Main bedroom with two closets, crown molding, ceiling light fixture with ceiling fan, and new, light colored carpet
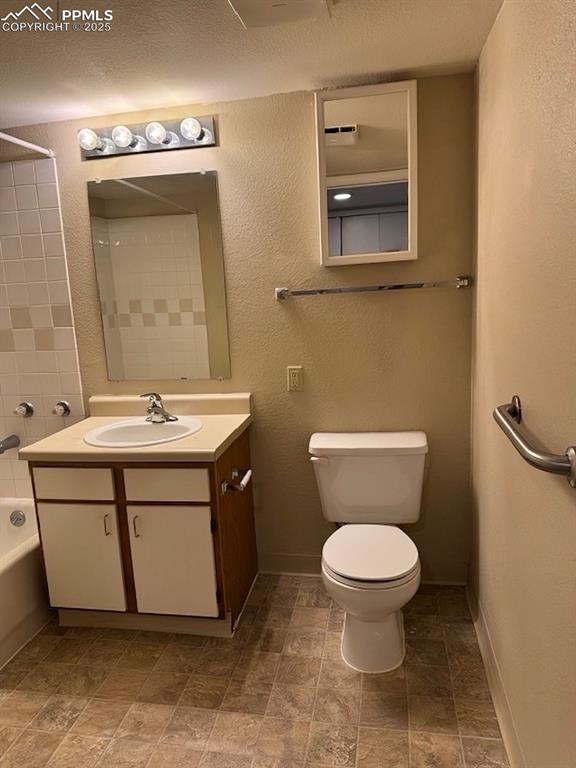
Main bedroom features two closets, crown molding, new, light carpet, and ceiling fan
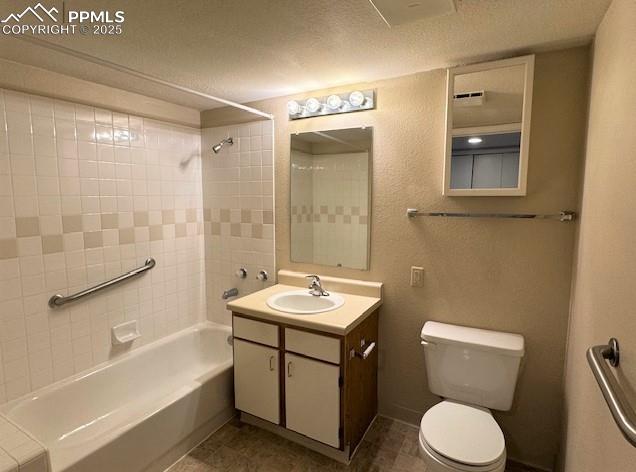
Another view of the main bedroom featuring large window with window coverings
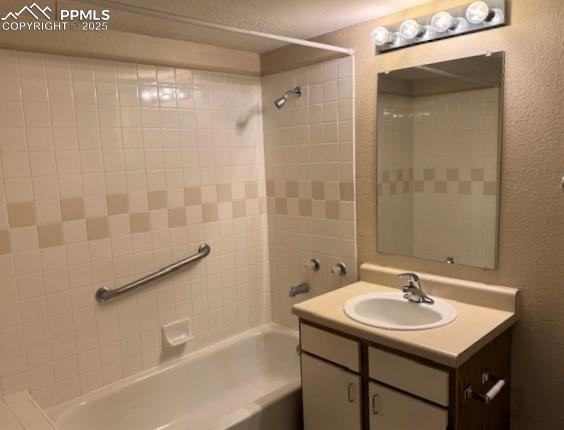
Bathroom with shower / bathtub combination, vanity, neutral flooring and grab bars
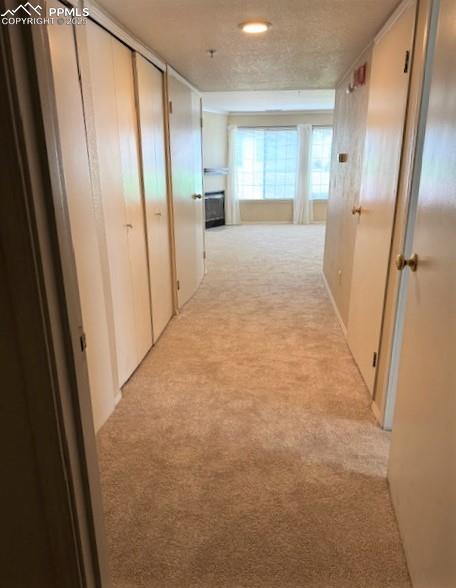
Full bath featuring bathing tub / shower combination and vanity storage
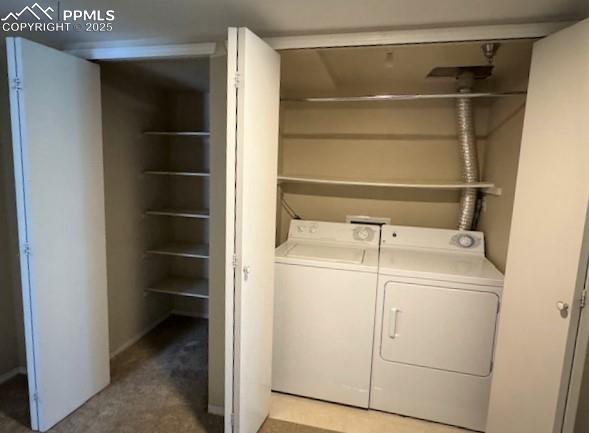
Entry hallway from the garage towards the living room with new light colored carpet, storage closet, laundry area and furnace/hot water closet to the left and primary bedroom and bathroom to the right
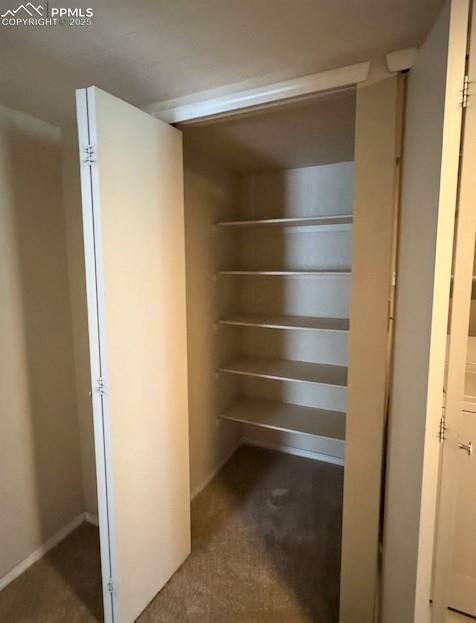
Full sized washer & dryer stay with the home
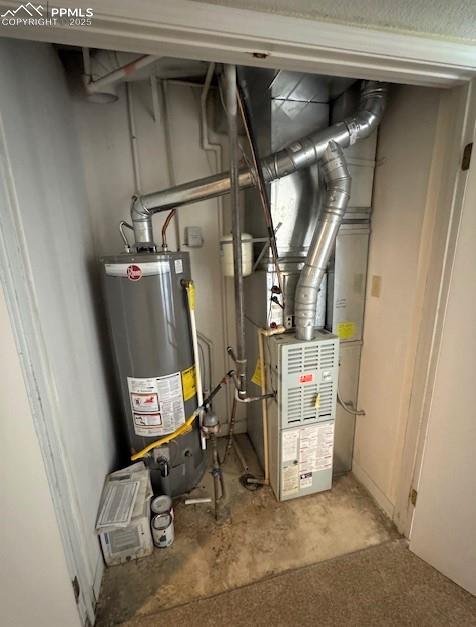
Roomy hall closet for linens, pantry or any supplies right next to washer & dryer
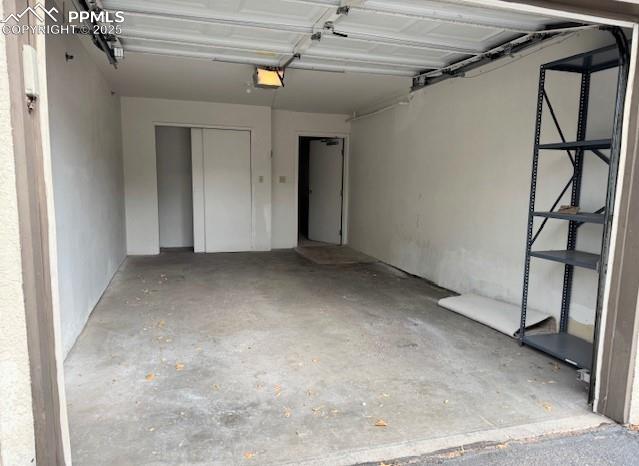
Utility room with water heater and furnace unit
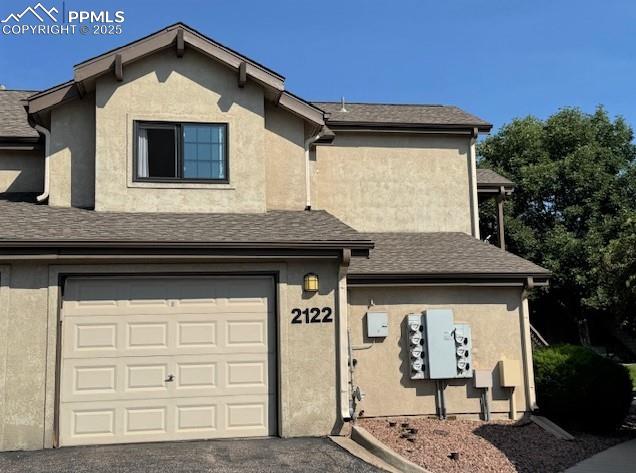
View of inside of your own garage
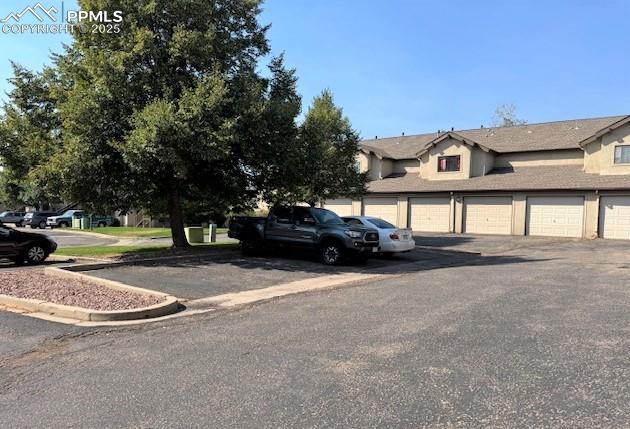
View of community garages that come with each of the homes
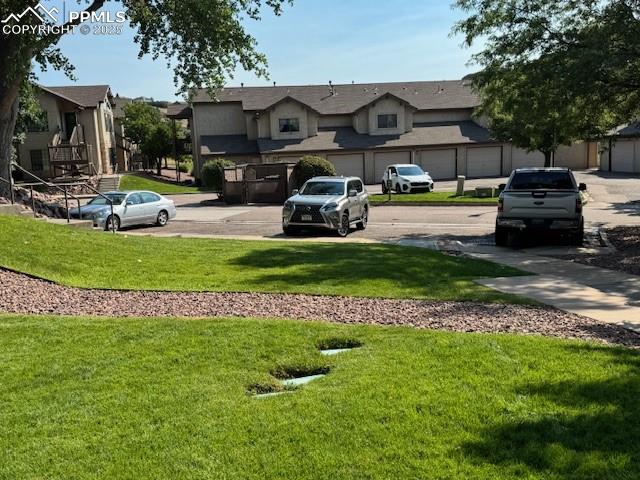
View of parking lot featuring the assigned community garages that come with the homes
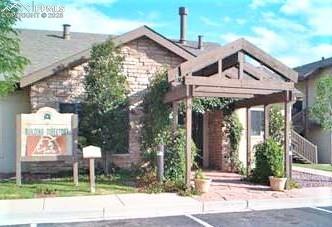
Plenty of parking & the grassy areas are throughout the complex
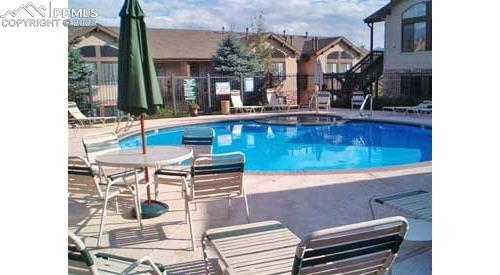
Entrance to lovely, desirable, northwest Community
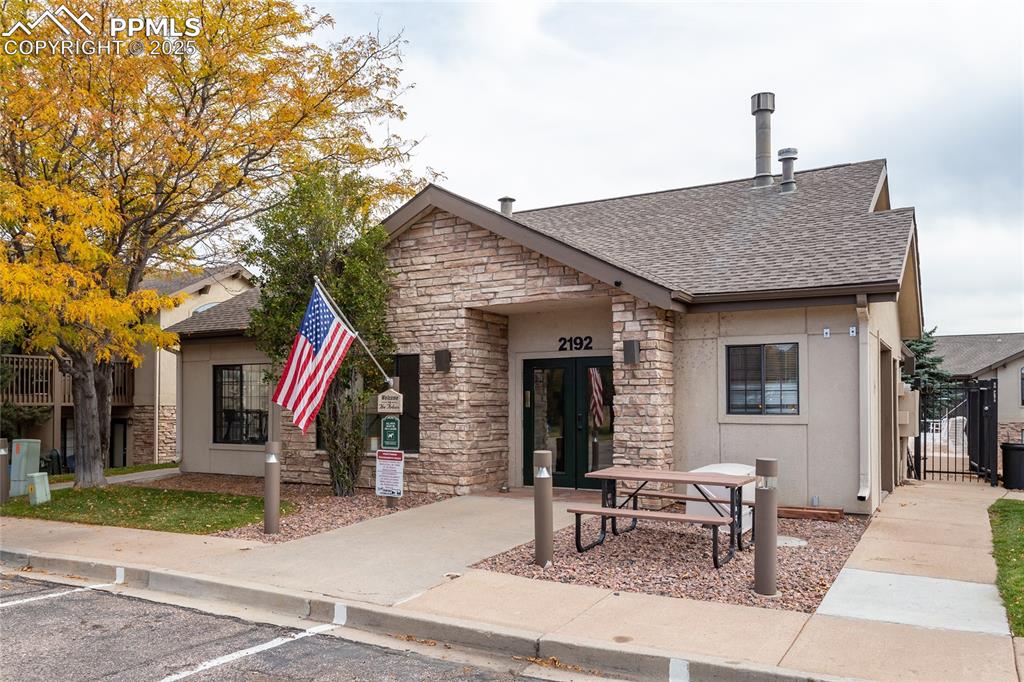
Community center with for gathering with exercise room
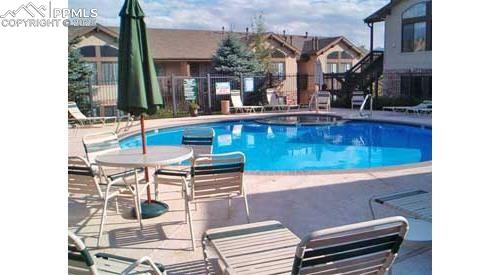
Community pool featuring lots of patio space

One of the aerial photos of the neighborhood
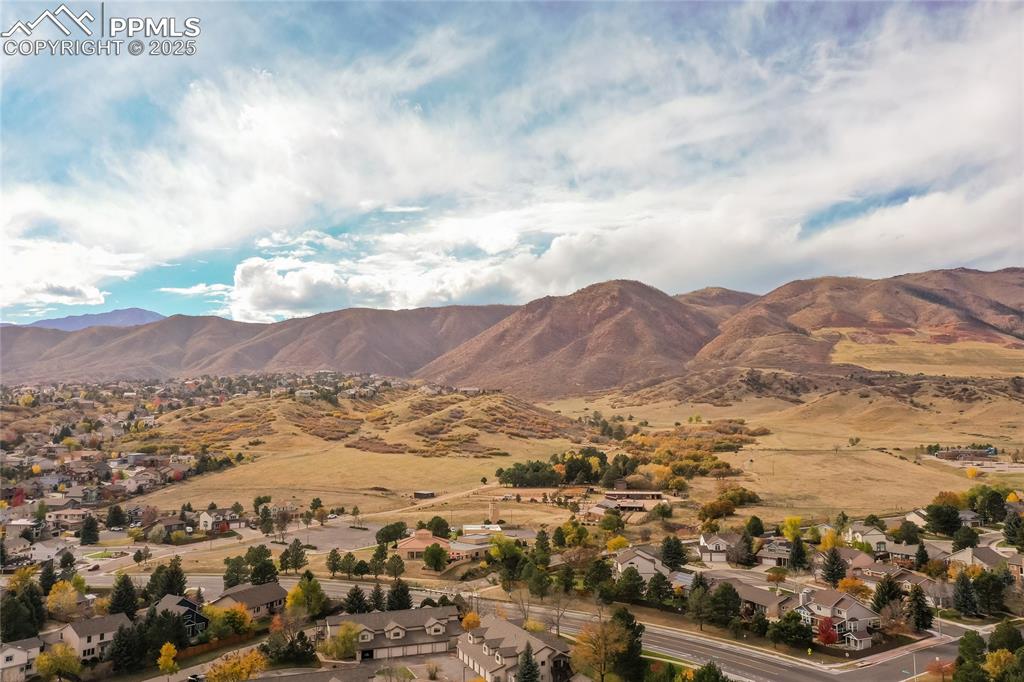
Aerial view of the foothills just west of the community
Disclaimer: The real estate listing information and related content displayed on this site is provided exclusively for consumers’ personal, non-commercial use and may not be used for any purpose other than to identify prospective properties consumers may be interested in purchasing.