9544 Feathergrass Drive, Colorado Springs, CO, 80927
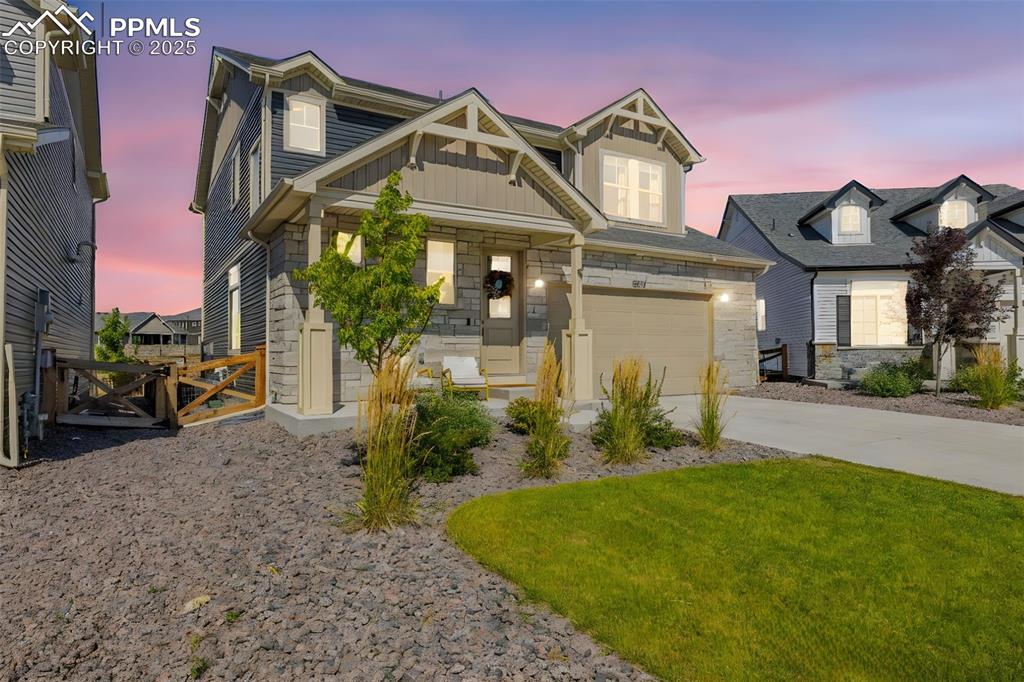
Craftsman-style home with board and batten siding, stone siding, an attached garage, and covered porch
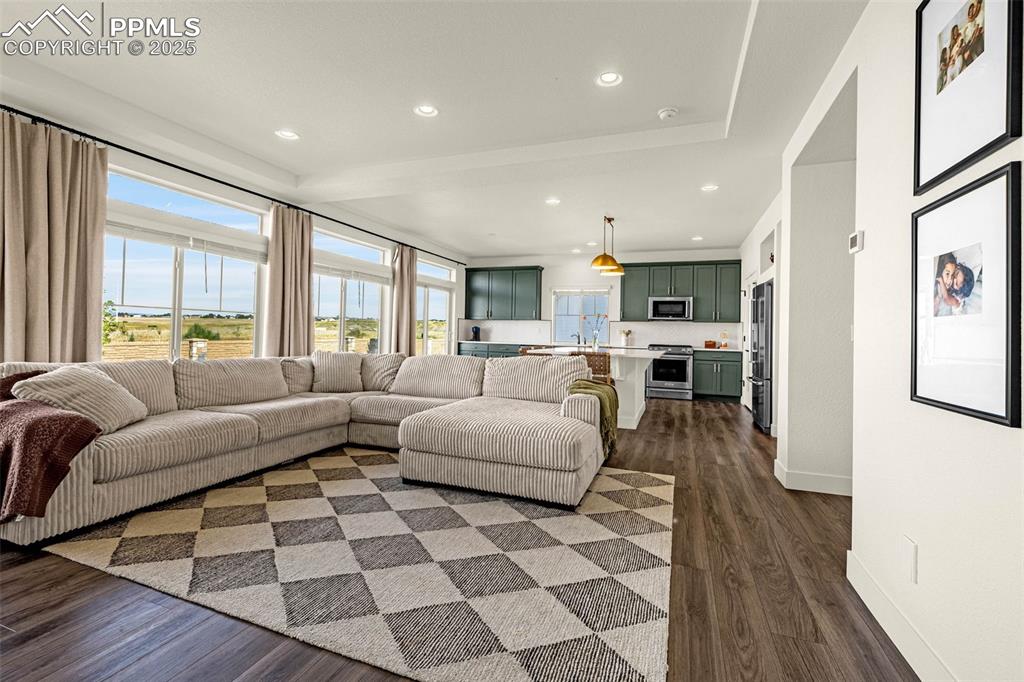
Living area with dark wood-style flooring and recessed lighting
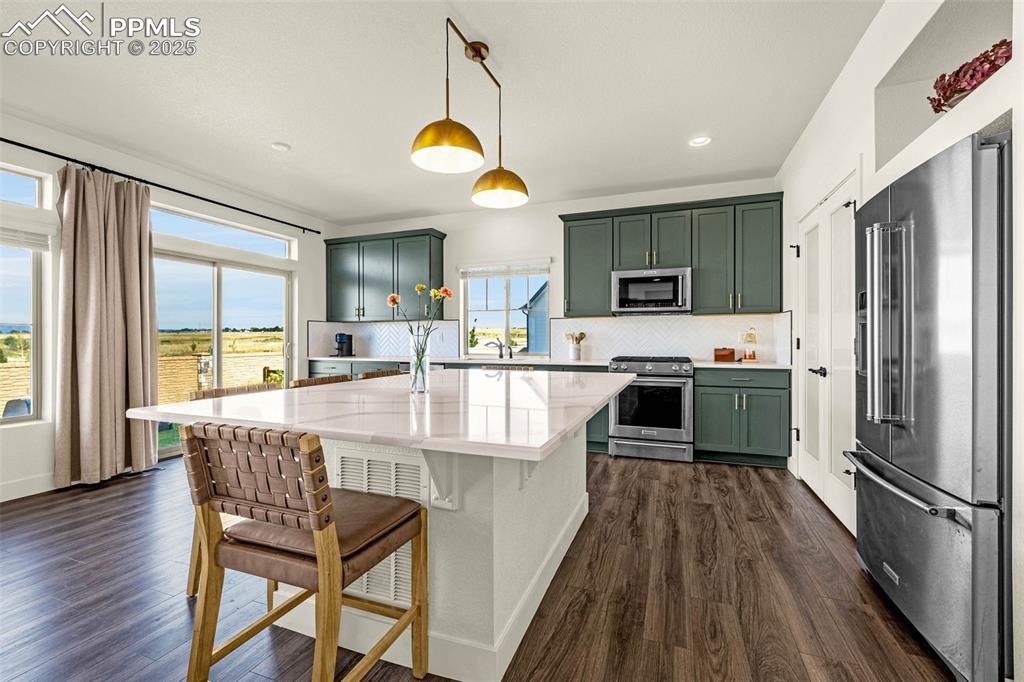
Kitchen with green cabinets, appliances with stainless steel finishes, decorative backsplash, pendant lighting, and recessed lighting
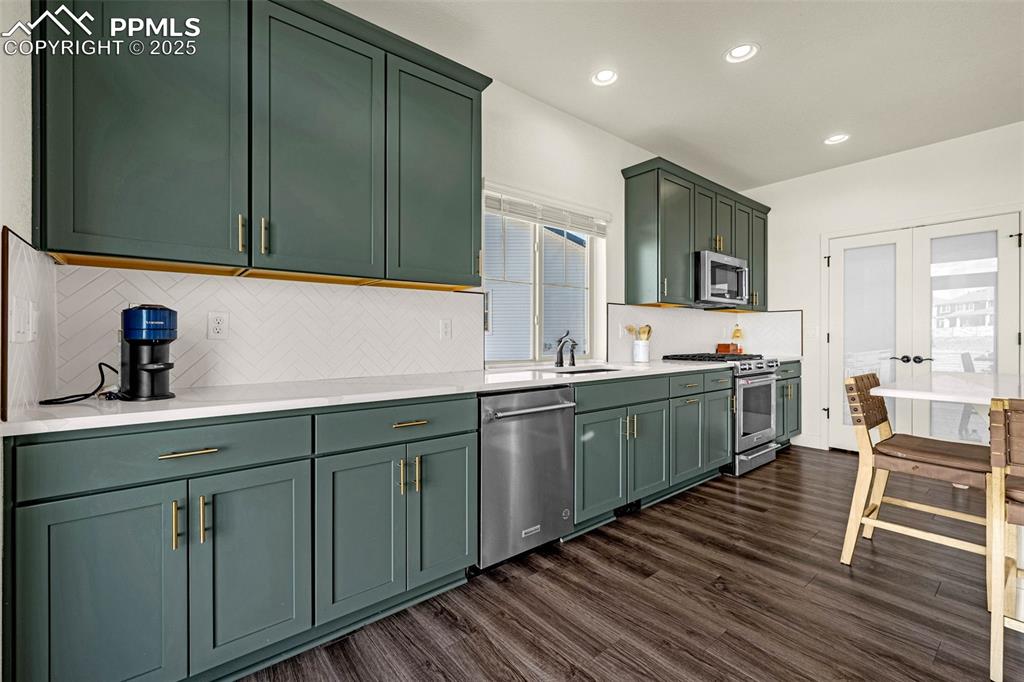
Kitchen with green cabinetry, decorative backsplash, dark wood-style floors, stainless steel appliances, and recessed lighting
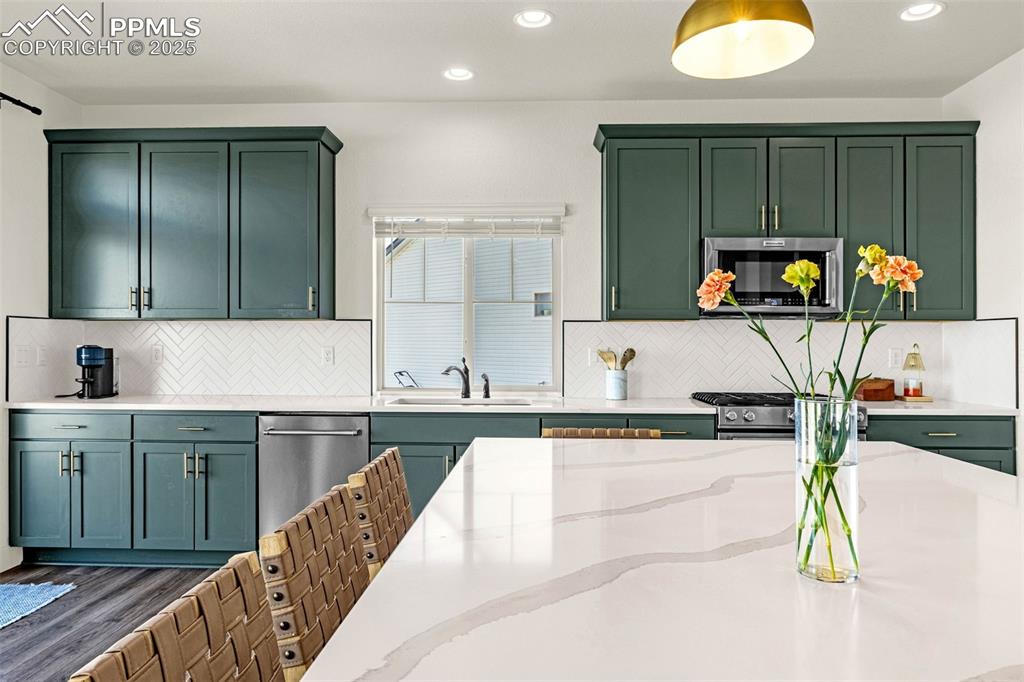
Kitchen with green cabinets, recessed lighting, tasteful backsplash, light stone counters, and stainless steel appliances
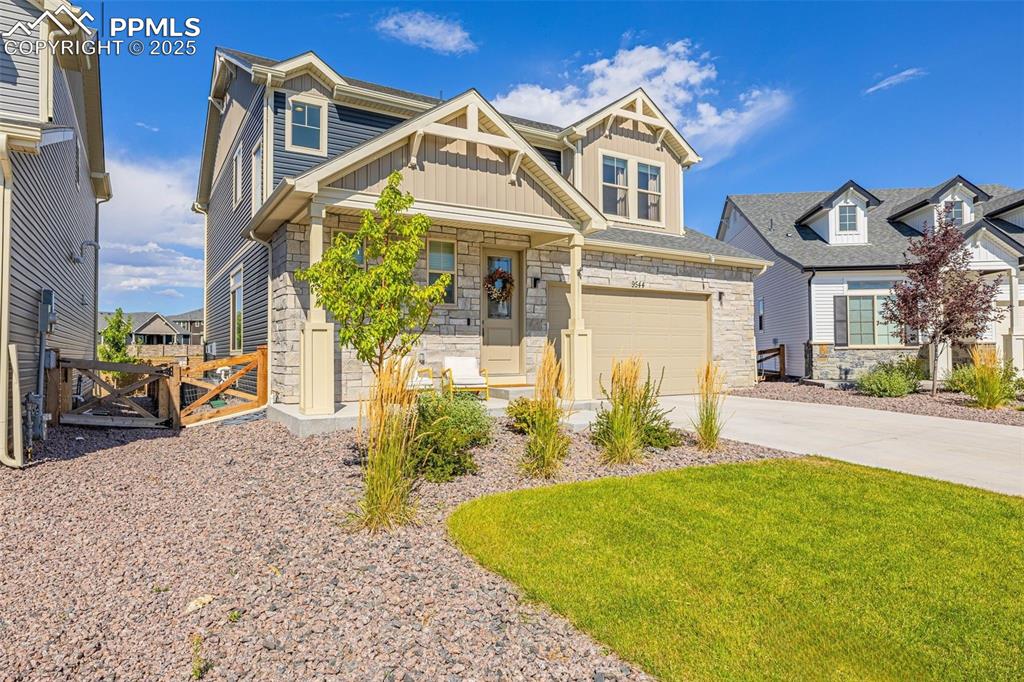
Craftsman-style house with stone siding, board and batten siding, an attached garage, and driveway
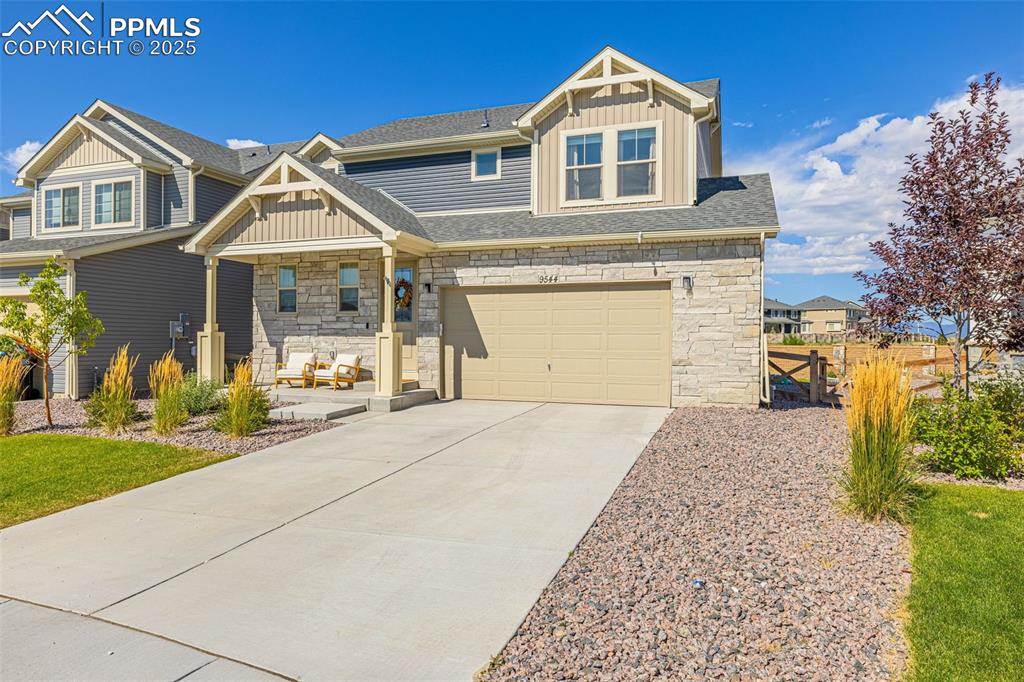
Craftsman house featuring board and batten siding, stone siding, an attached garage, a shingled roof, and concrete driveway
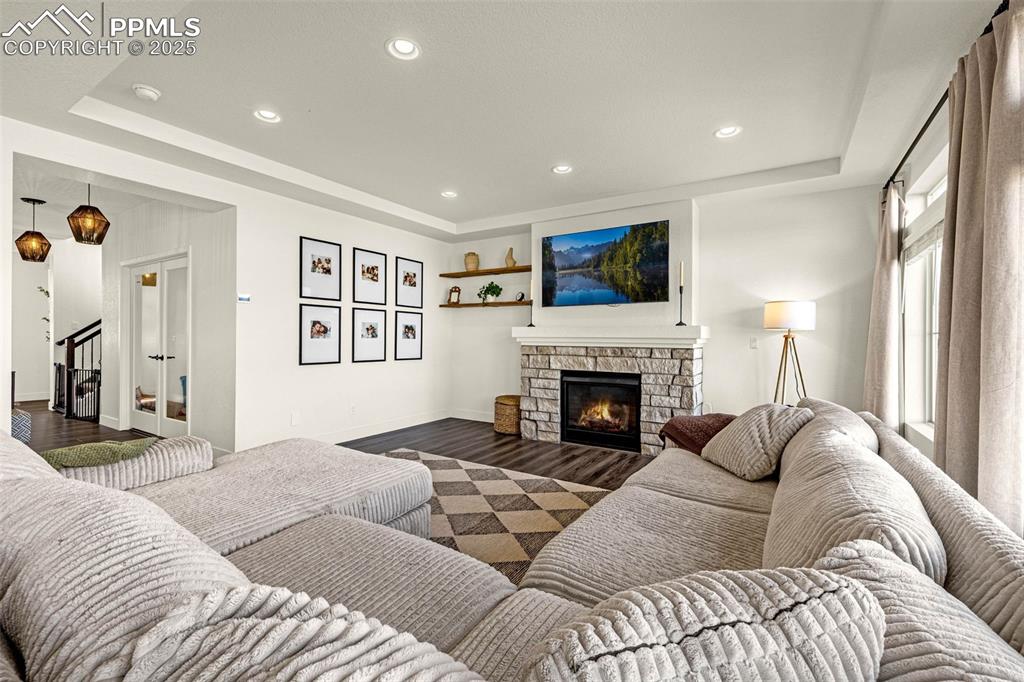
Living area with a tray ceiling, recessed lighting, a stone fireplace, and wood finished floors
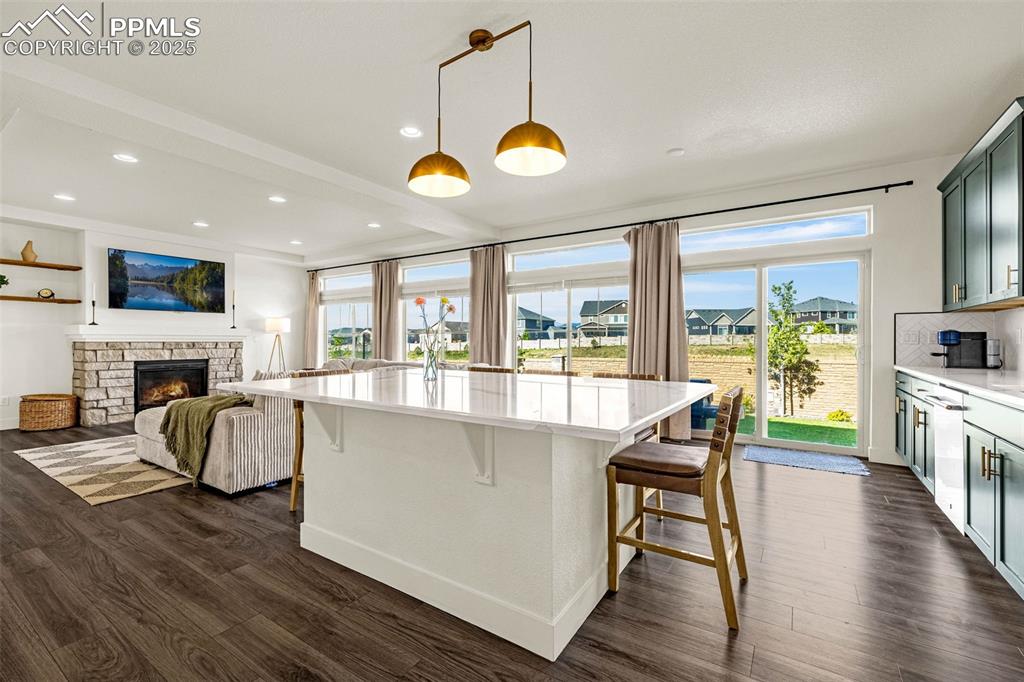
Kitchen with a kitchen bar, pendant lighting, dark wood-style floors, a kitchen island, and beamed ceiling
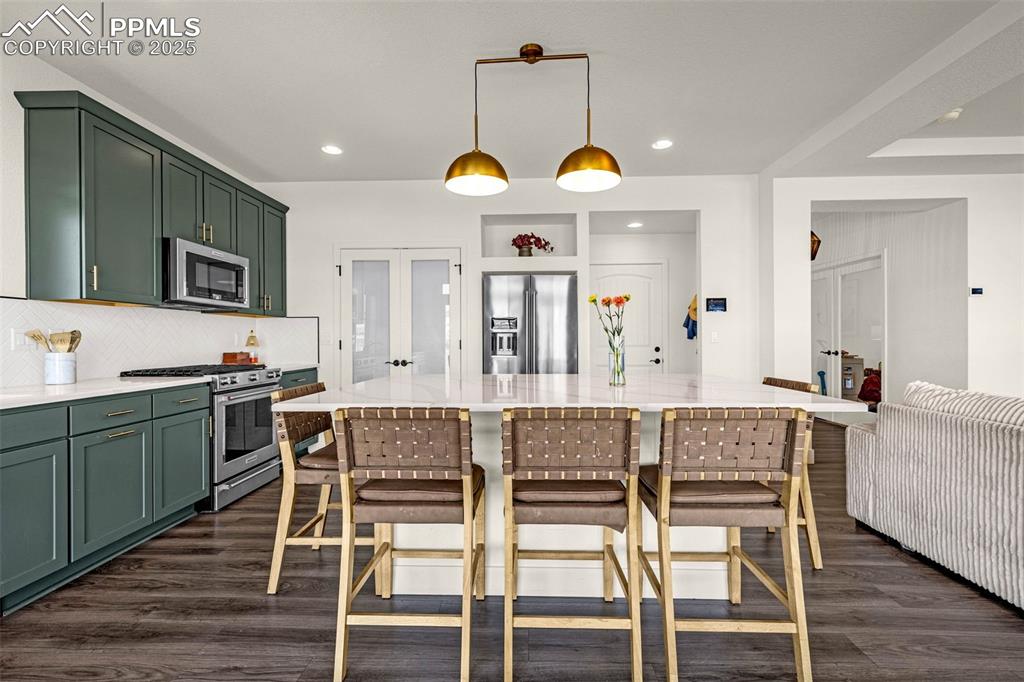
Kitchen featuring green cabinetry, french doors, appliances with stainless steel finishes, a kitchen breakfast bar, and recessed lighting
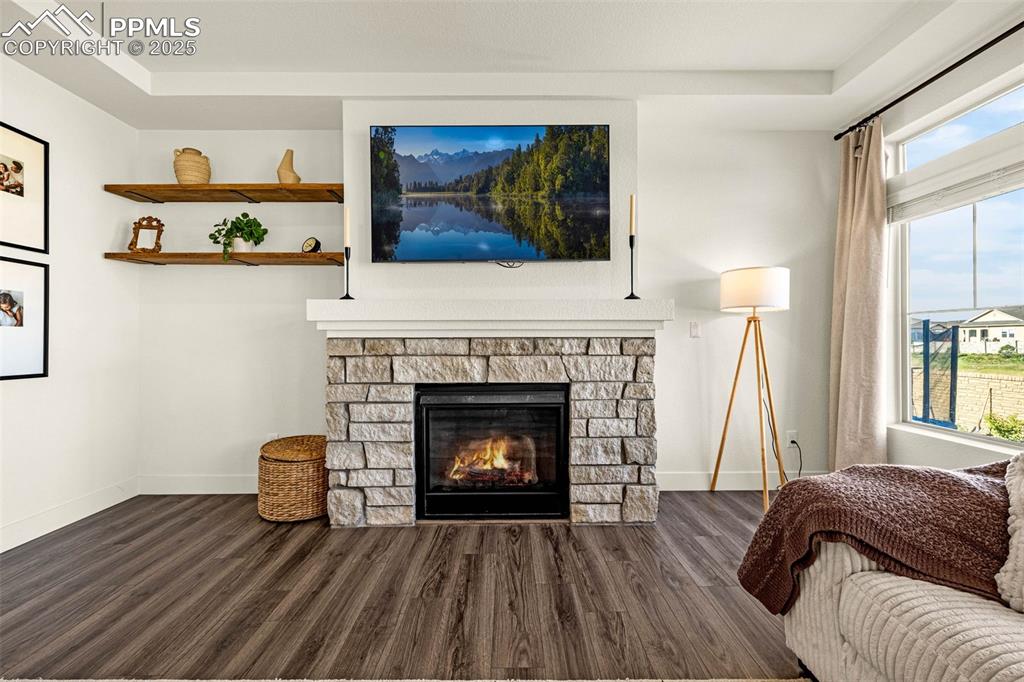
Living room with dark wood-style floors and a fireplace
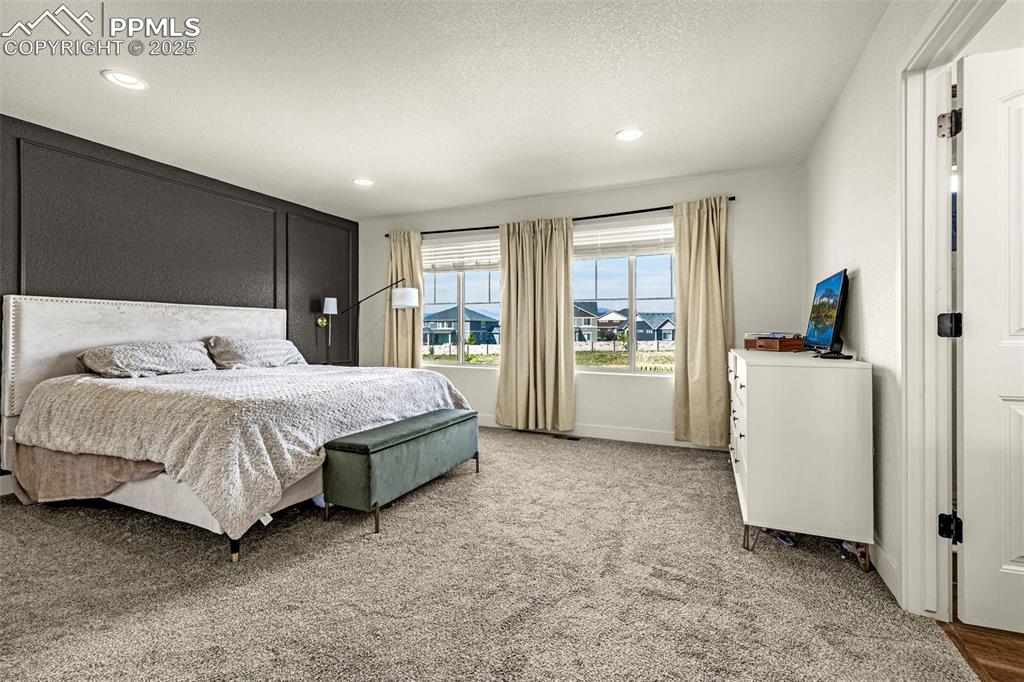
Bedroom with light carpet and recessed lighting
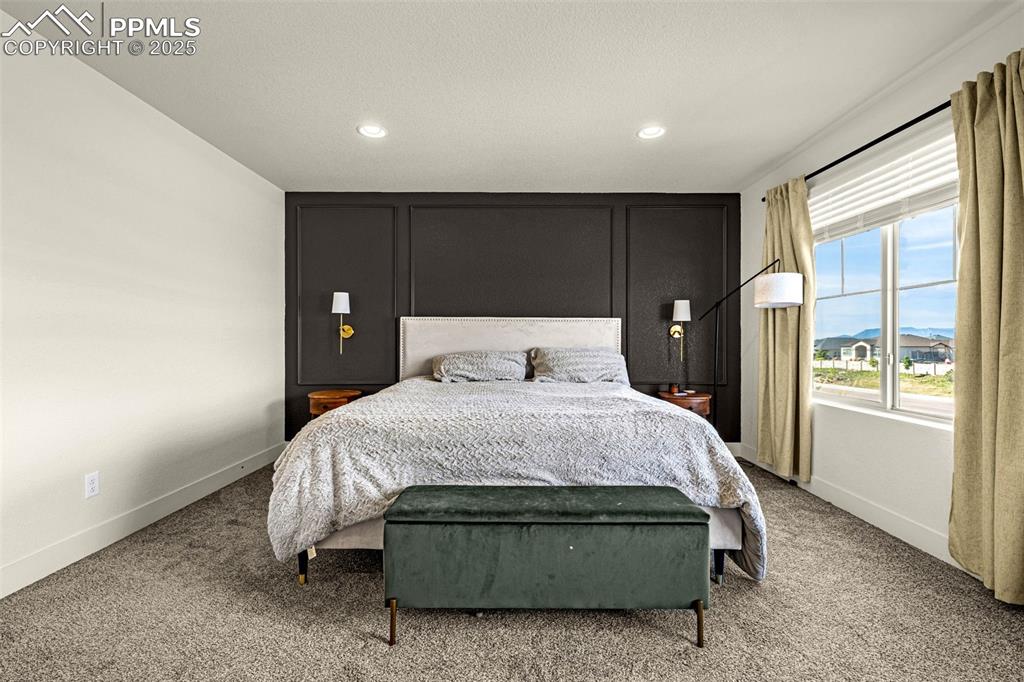
Carpeted bedroom with recessed lighting and baseboards
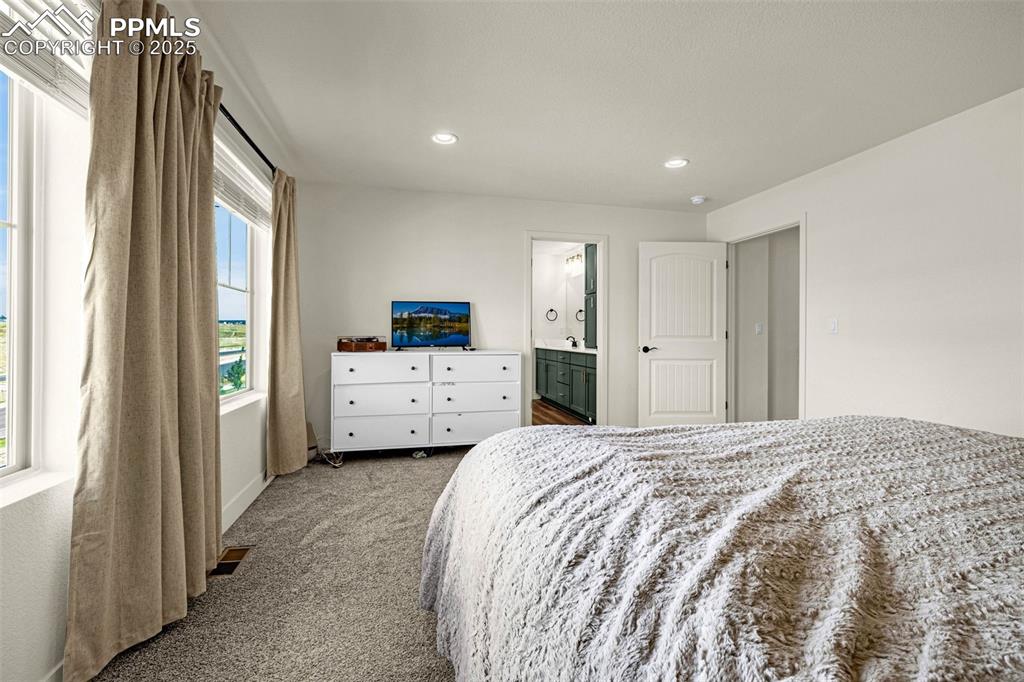
Carpeted bedroom with ensuite bathroom and recessed lighting
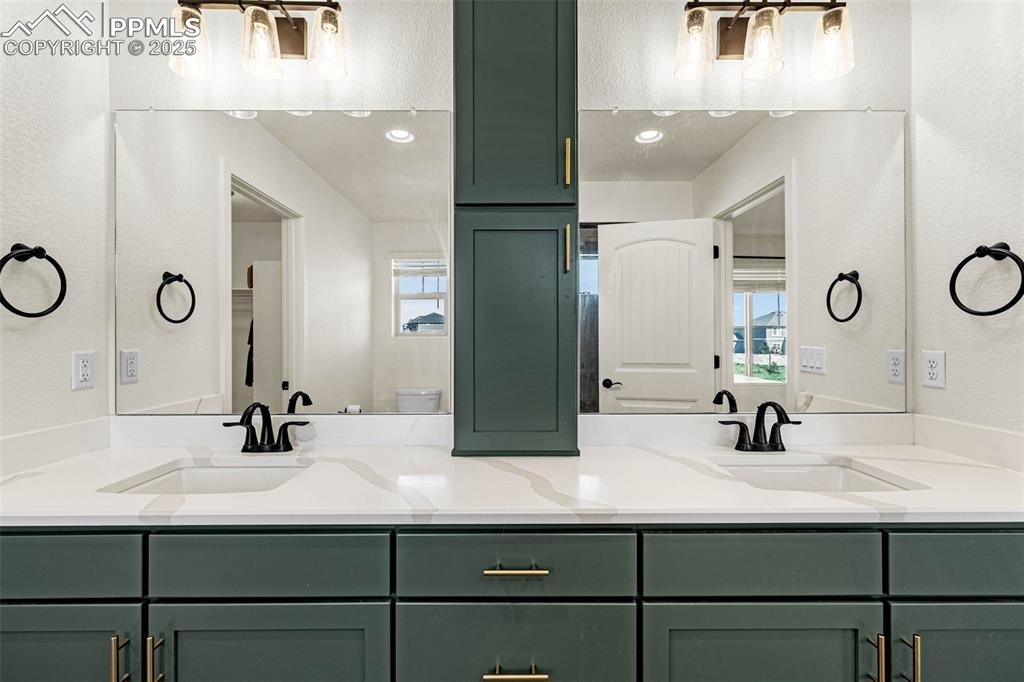
Full bath featuring a textured wall and double vanity
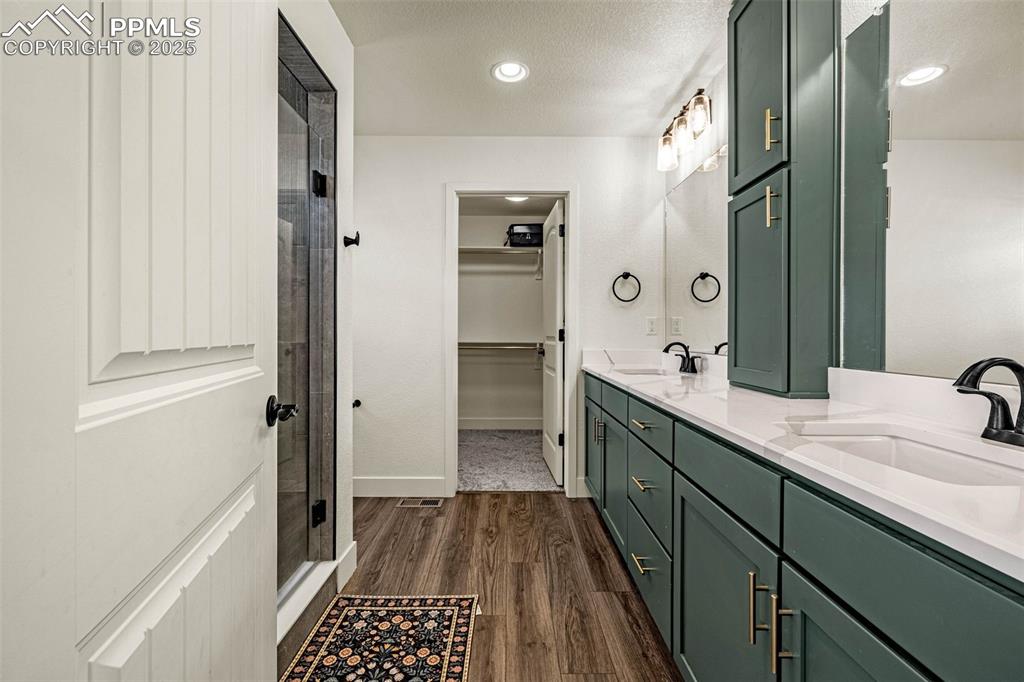
Full bathroom with double vanity, a spacious closet, dark wood finished floors, a shower stall, and a textured ceiling
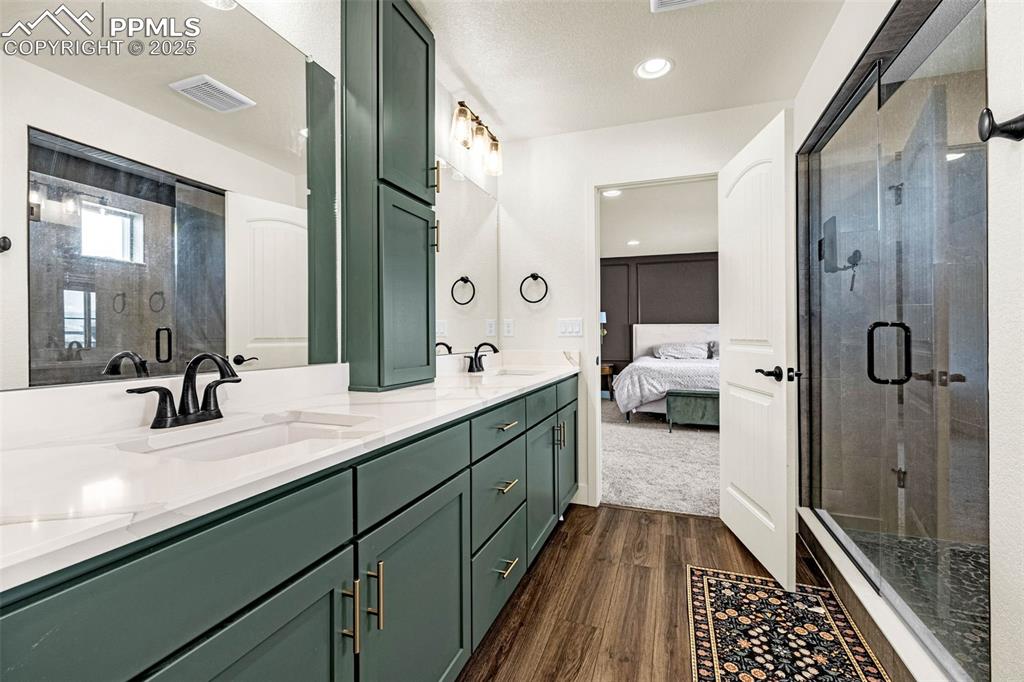
Ensuite bathroom with double vanity, a stall shower, dark wood-type flooring, and recessed lighting
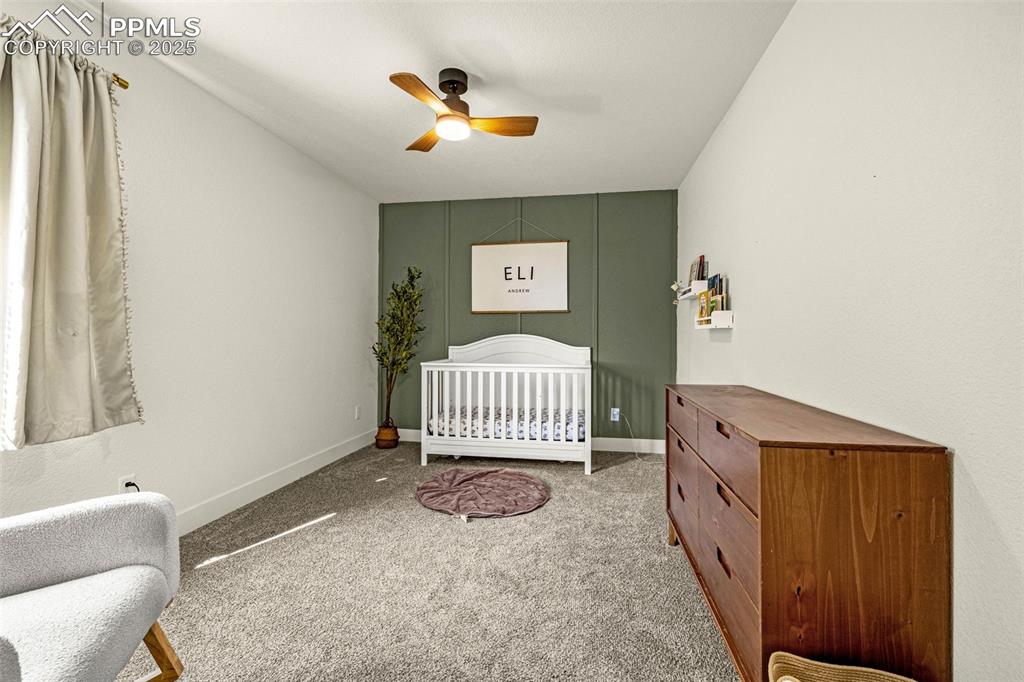
Bedroom with a crib, carpet flooring, and a ceiling fan
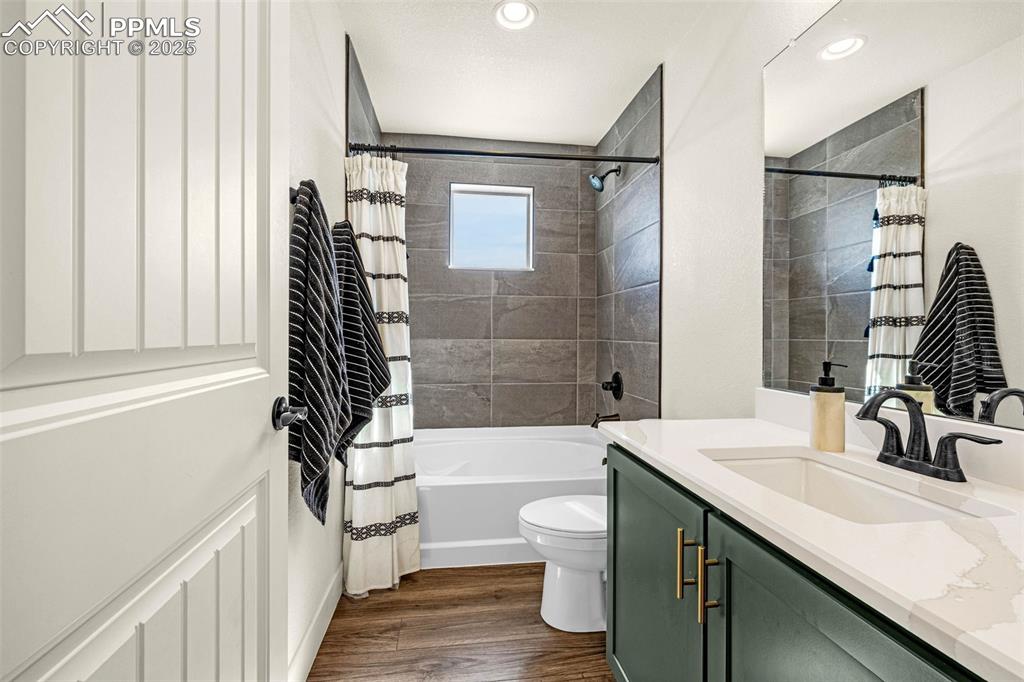
Full bathroom featuring vanity, shower / bathtub combination with curtain, dark wood-style flooring, and recessed lighting
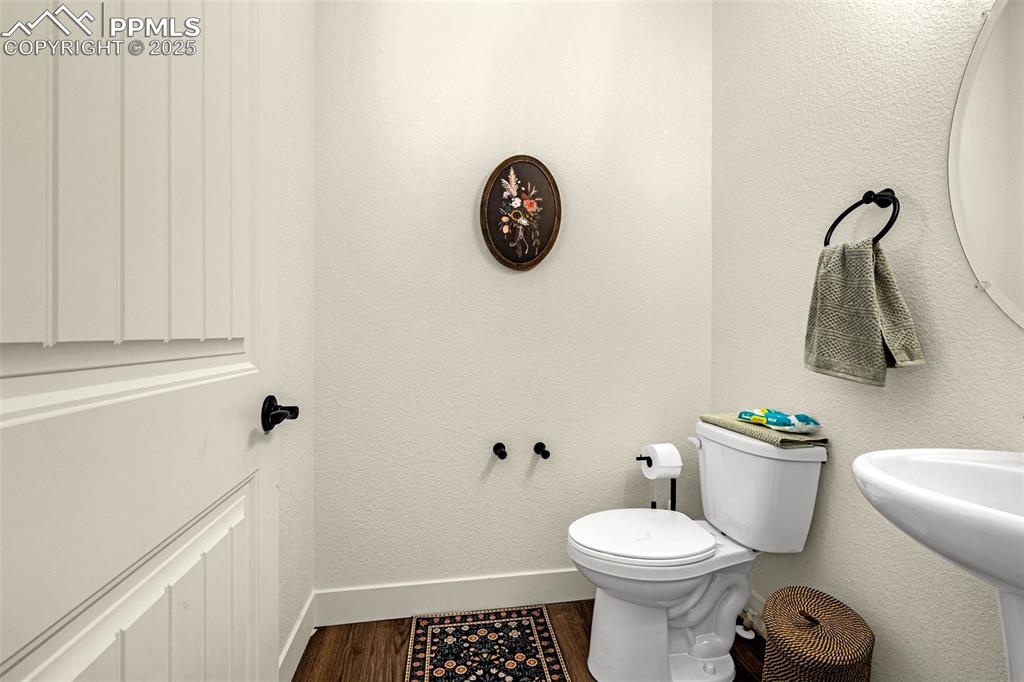
Half bathroom with a textured wall and dark wood-type flooring
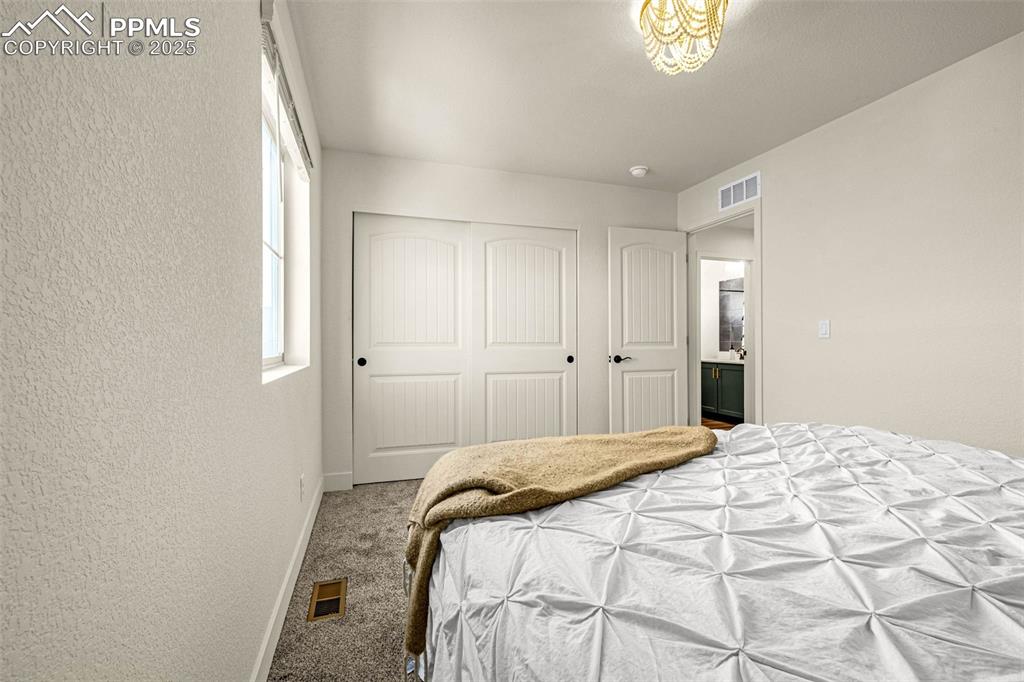
Bedroom featuring carpet floors, a textured wall, and a closet
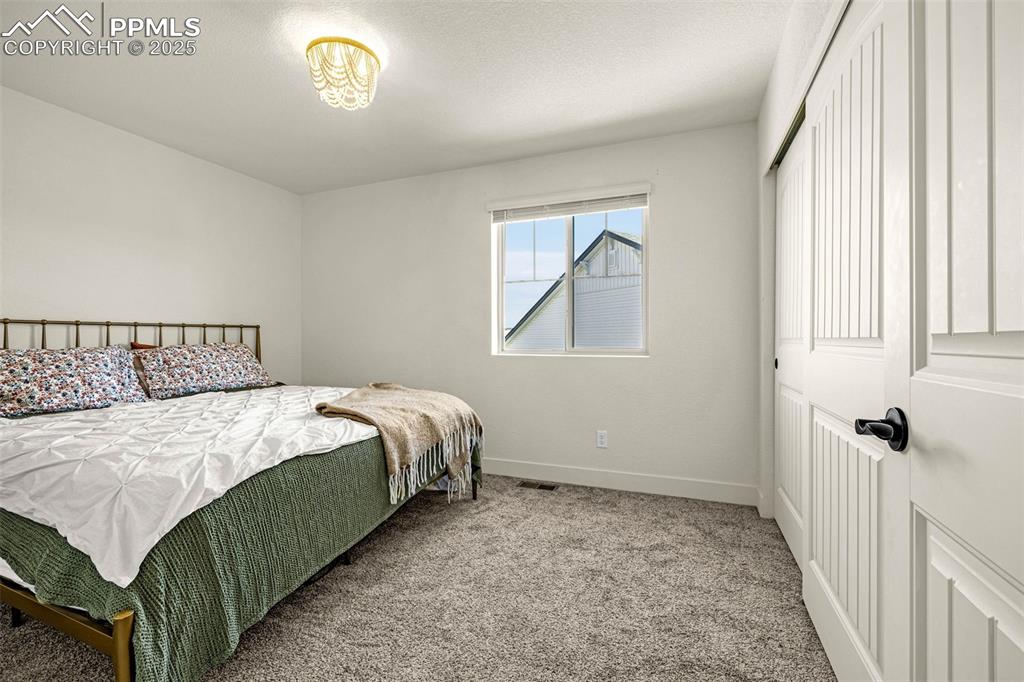
Carpeted bedroom featuring a closet and a textured ceiling
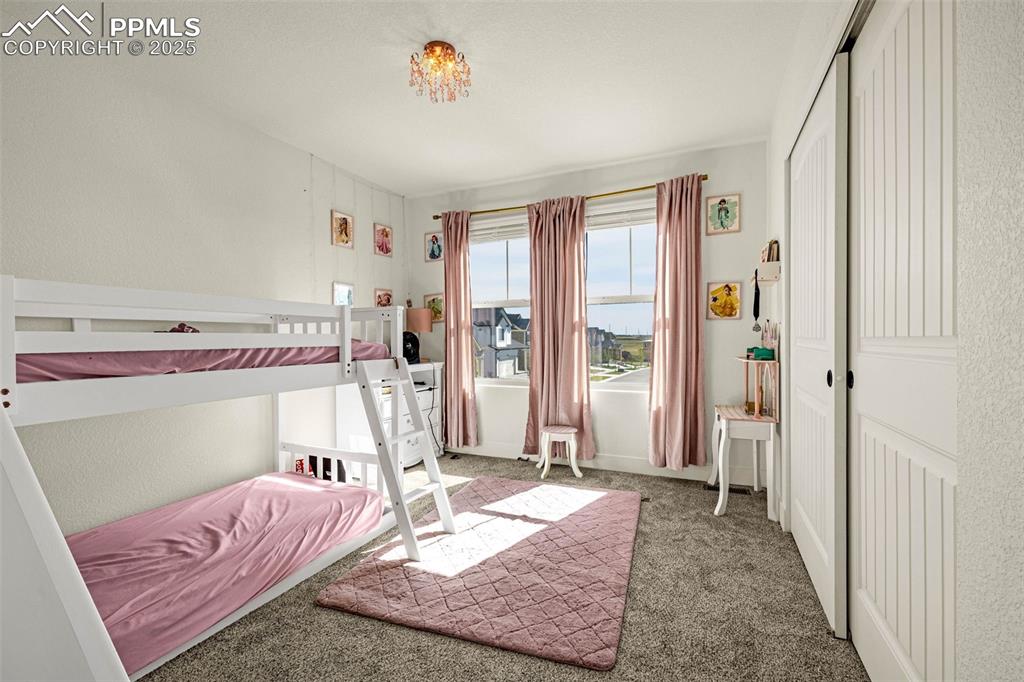
View of carpeted bedroom
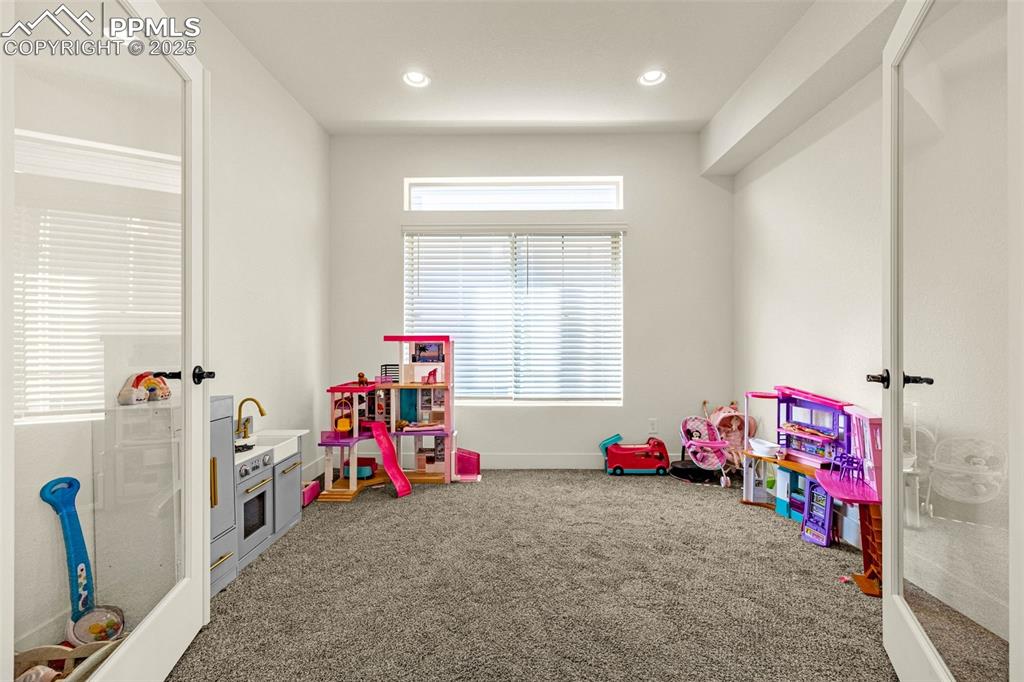
Rec room with carpet floors, recessed lighting, and french doors
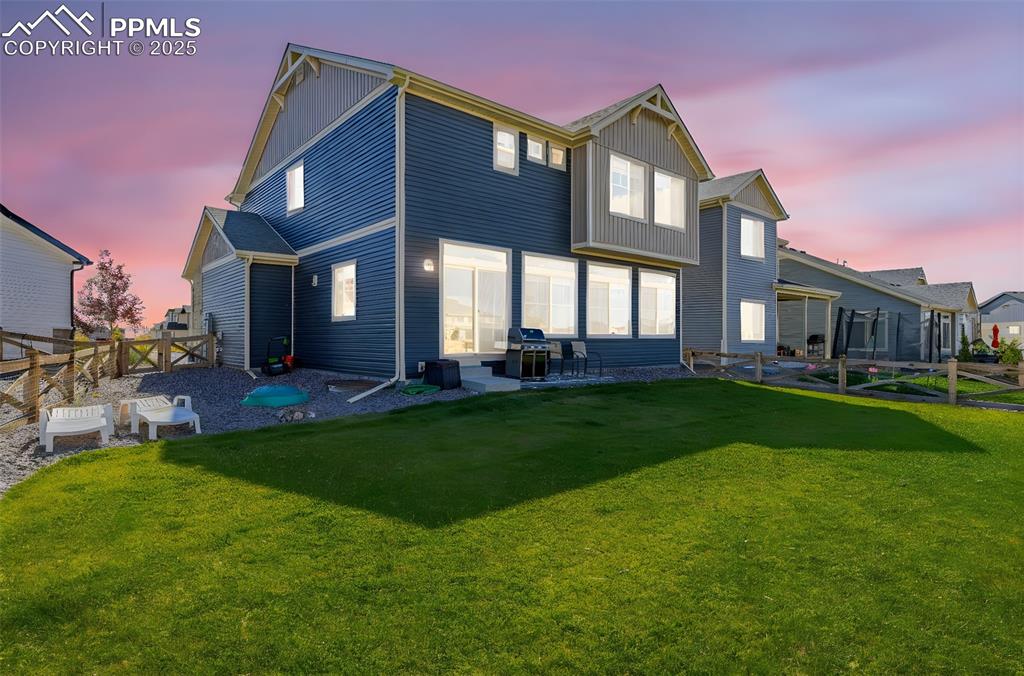
Rear view of property with a patio area
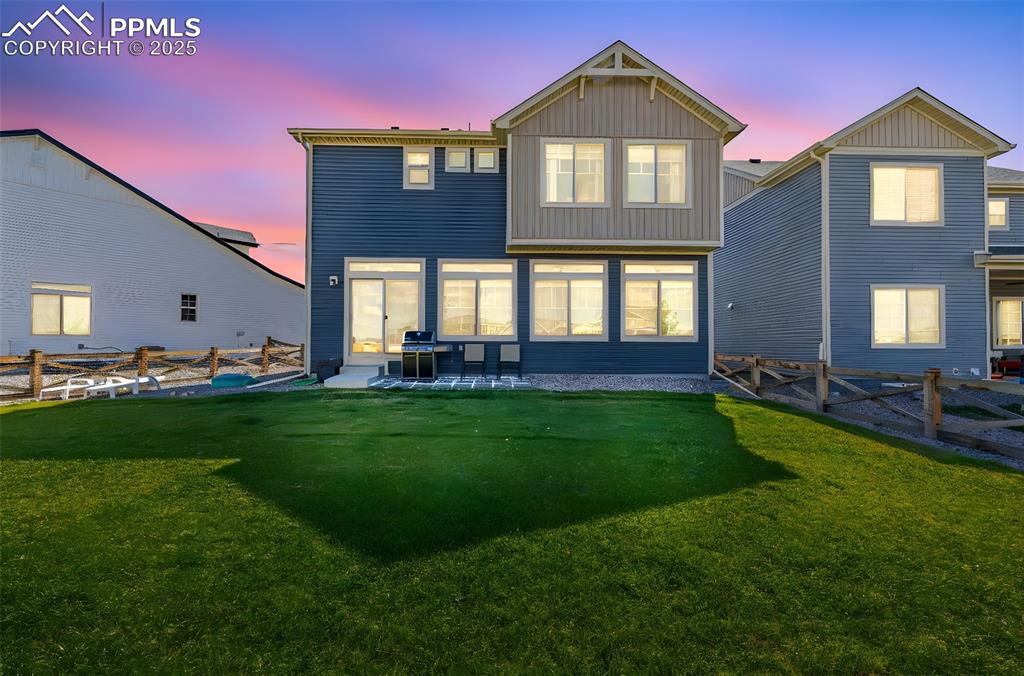
Back of property at dusk with a fenced backyard, a patio area, and board and batten siding
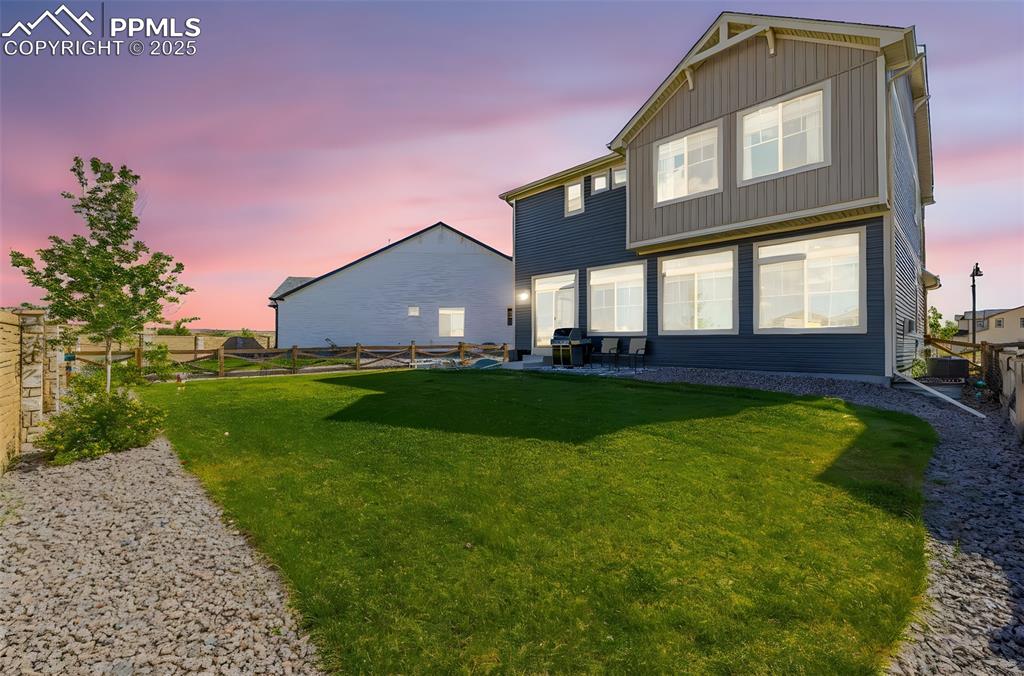
Back of house at dusk featuring a fenced backyard, board and batten siding, and a patio area
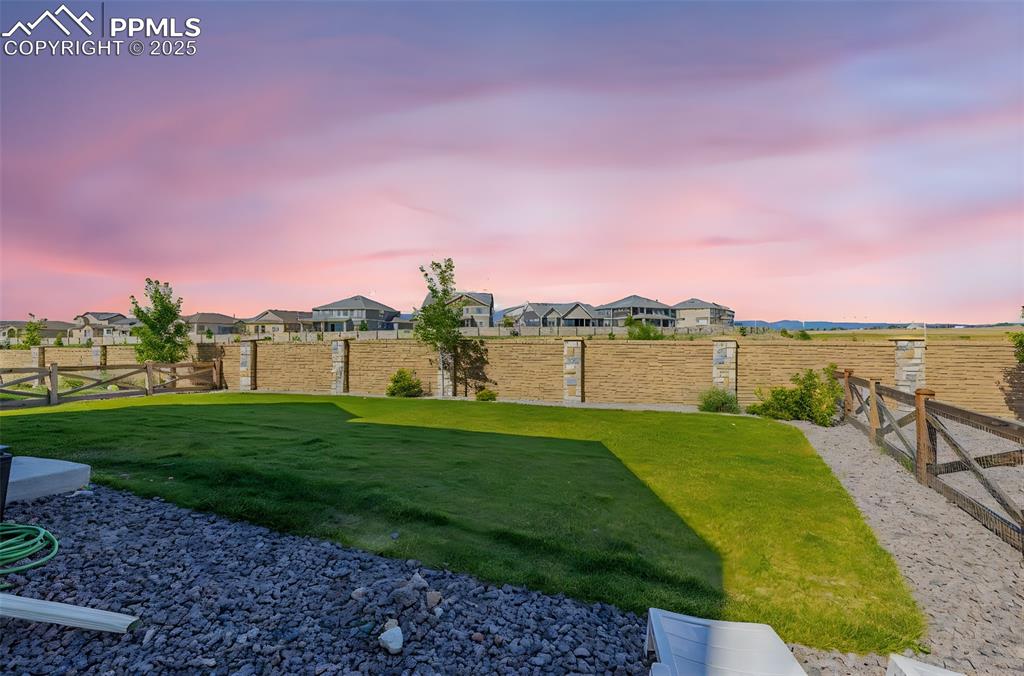
Yard at dusk featuring a fenced backyard and a residential view
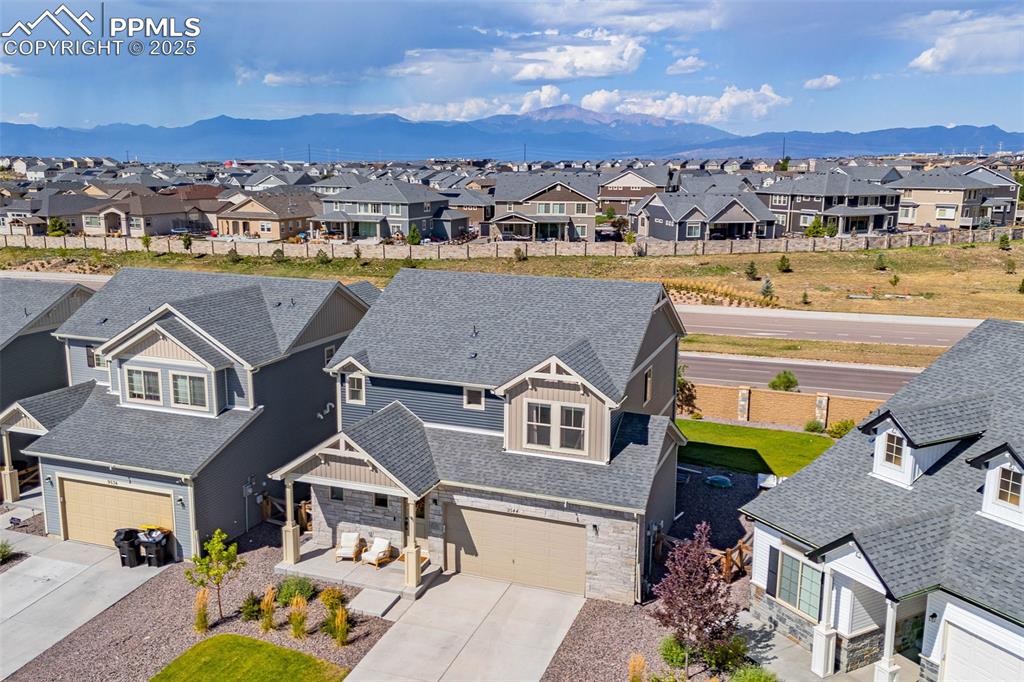
Aerial view of residential area with mountains
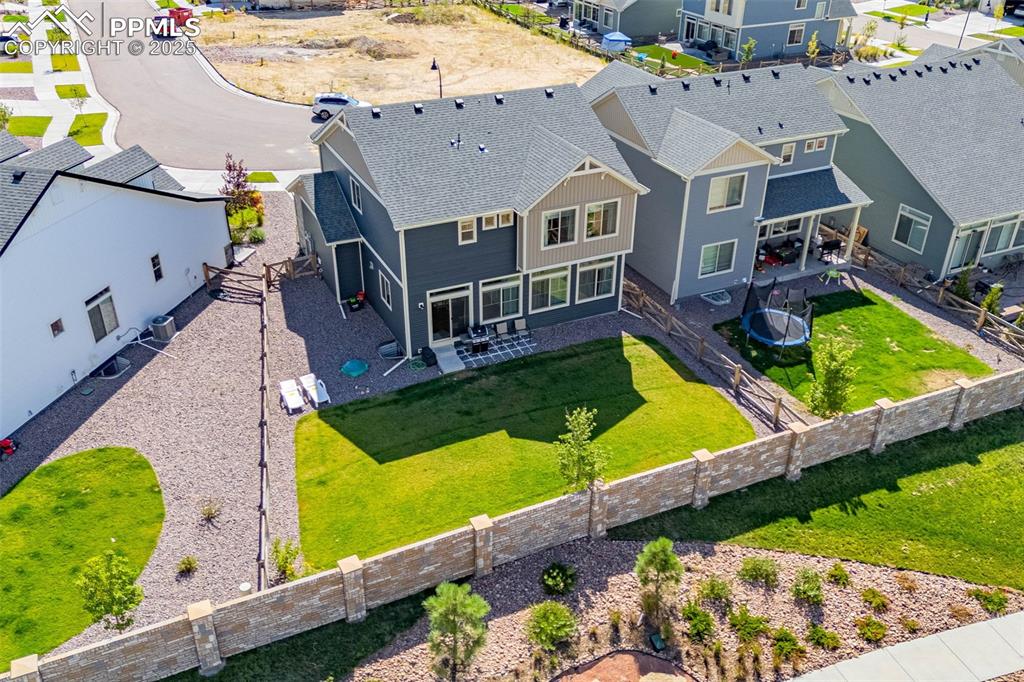
Aerial perspective of suburban area
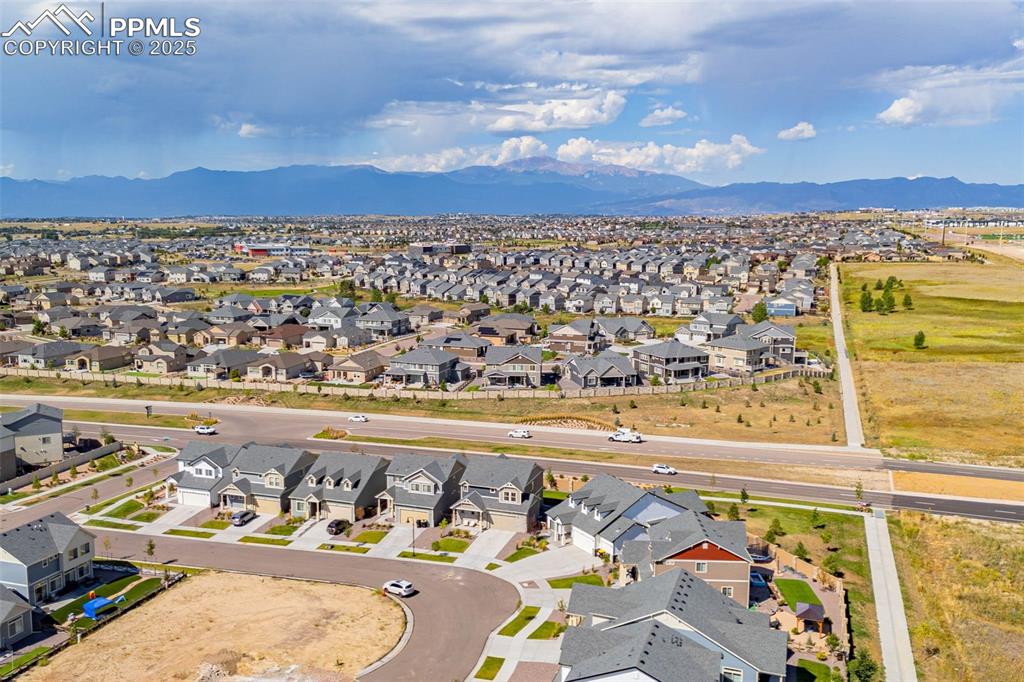
Aerial view of residential area with a mountain backdrop
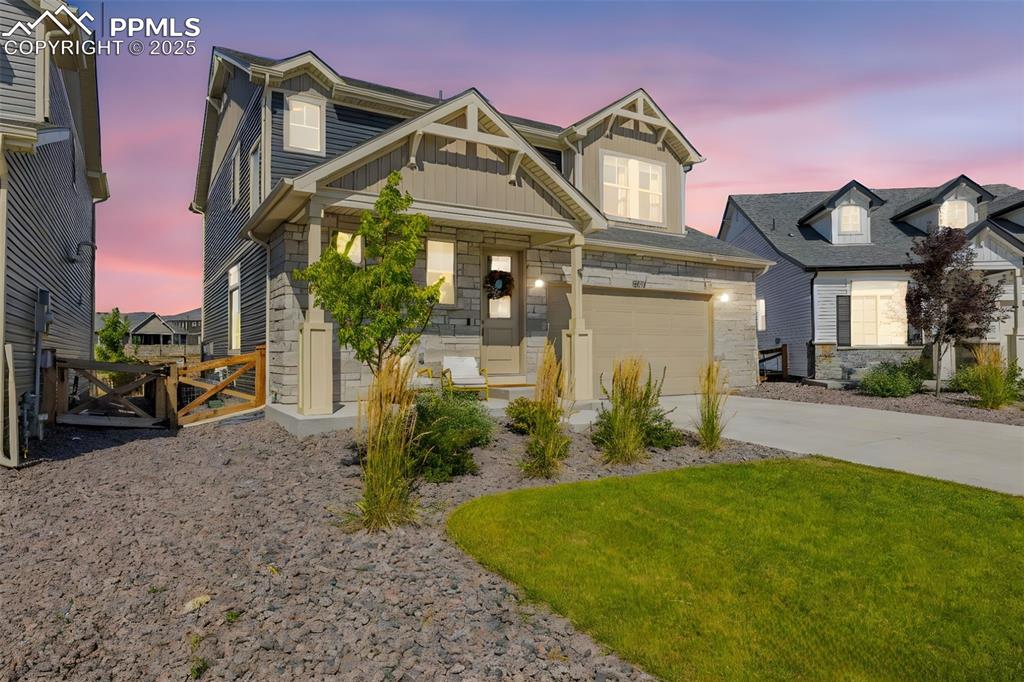
Craftsman-style house featuring board and batten siding, stone siding, a garage, driveway, and a gate
Disclaimer: The real estate listing information and related content displayed on this site is provided exclusively for consumers’ personal, non-commercial use and may not be used for any purpose other than to identify prospective properties consumers may be interested in purchasing.