4243 Gatewood Drive, Colorado Springs, CO, 80916
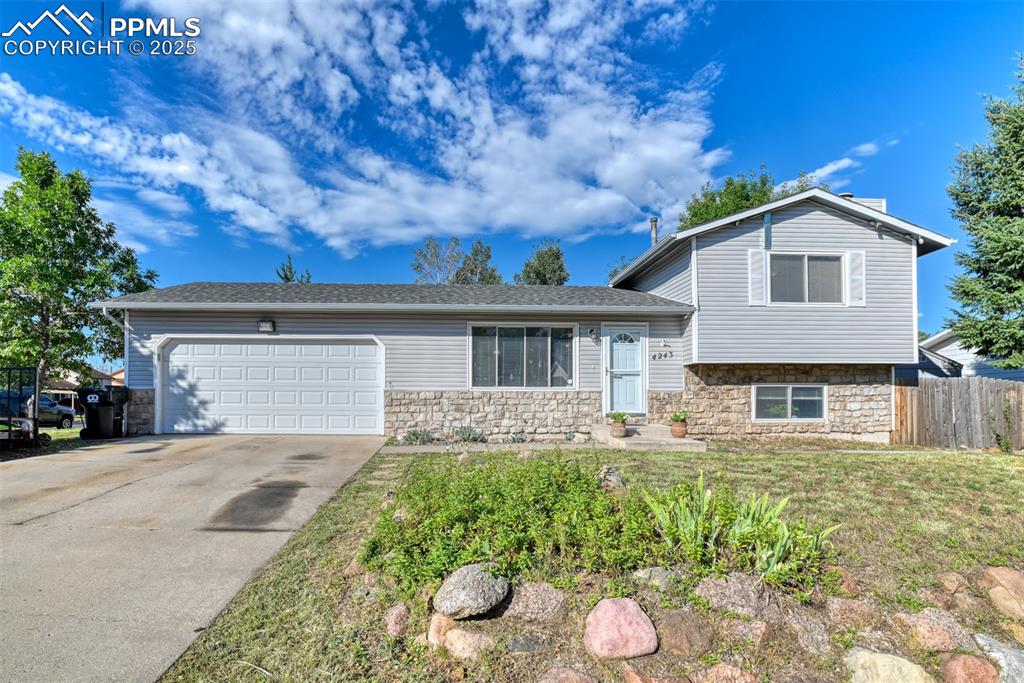
Split level home featuring stone siding, concrete driveway, an attached garage, and a shingled roof
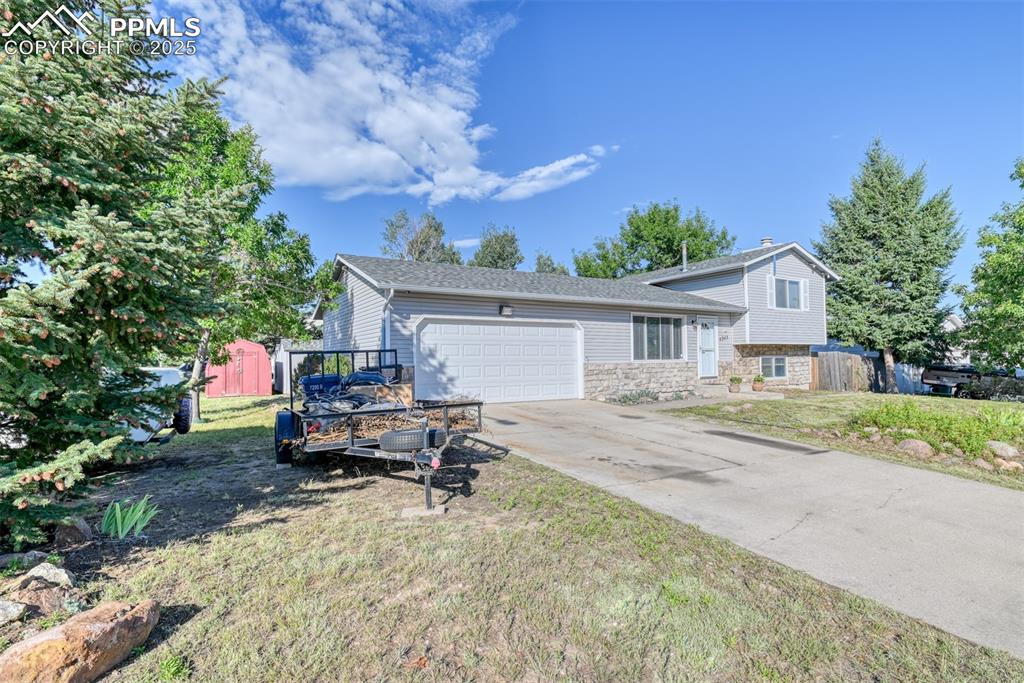
Tri-level home with stone siding, an attached garage, and driveway
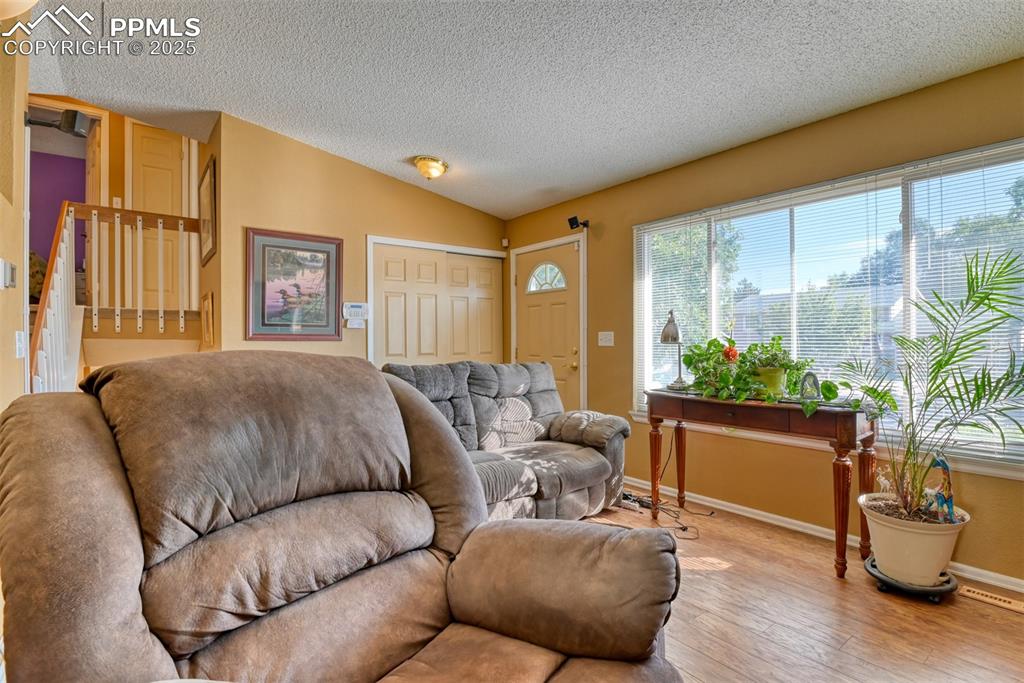
Main Level Living room featuring wood finished floors, vaulted ceiling, and a large window.
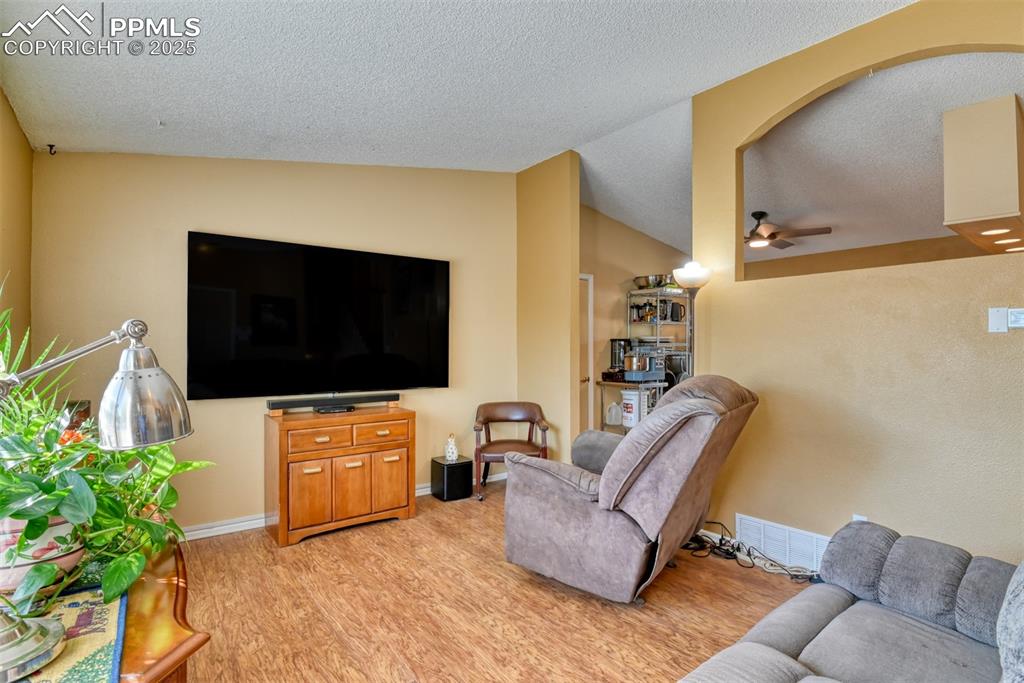
Main level Living area featuring light wood finished floors, lofted ceiling and a ceiling fan
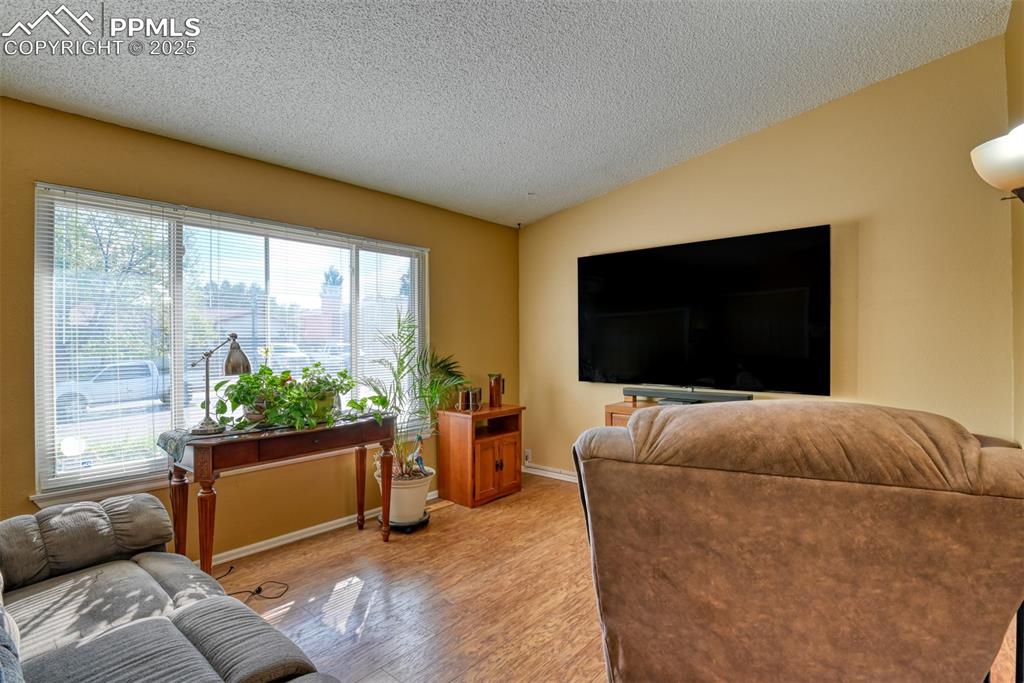
Main Level Living room featuring a textured ceiling, wood finished floors, and vaulted ceiling
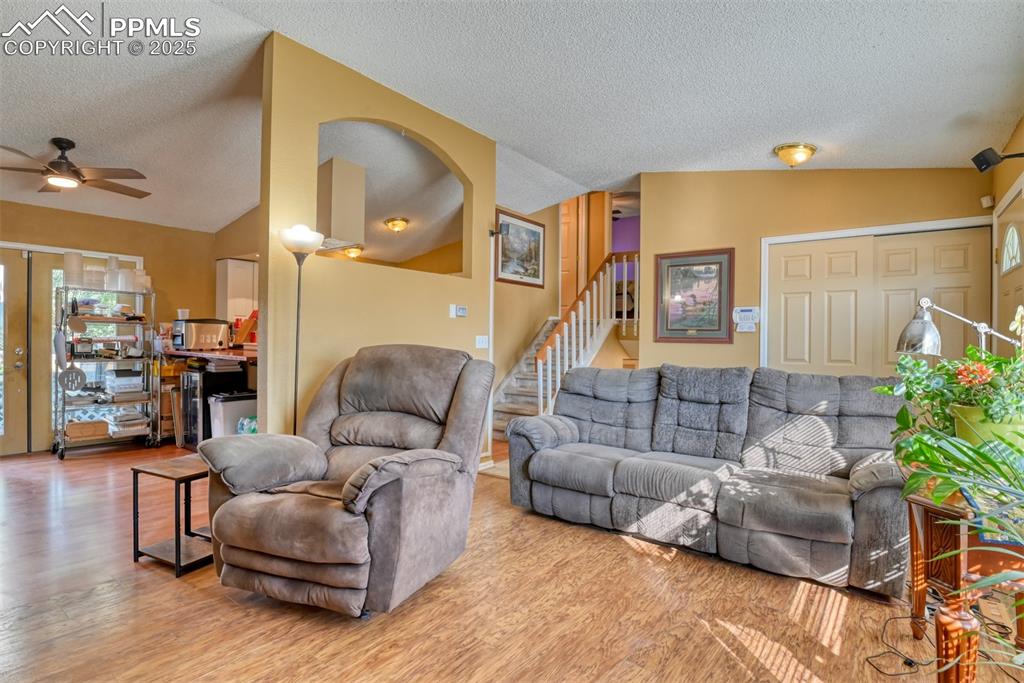
Main Level Living room featuring vaulted ceiling, wood finished floors, stairs, a large window, and a ceiling fan
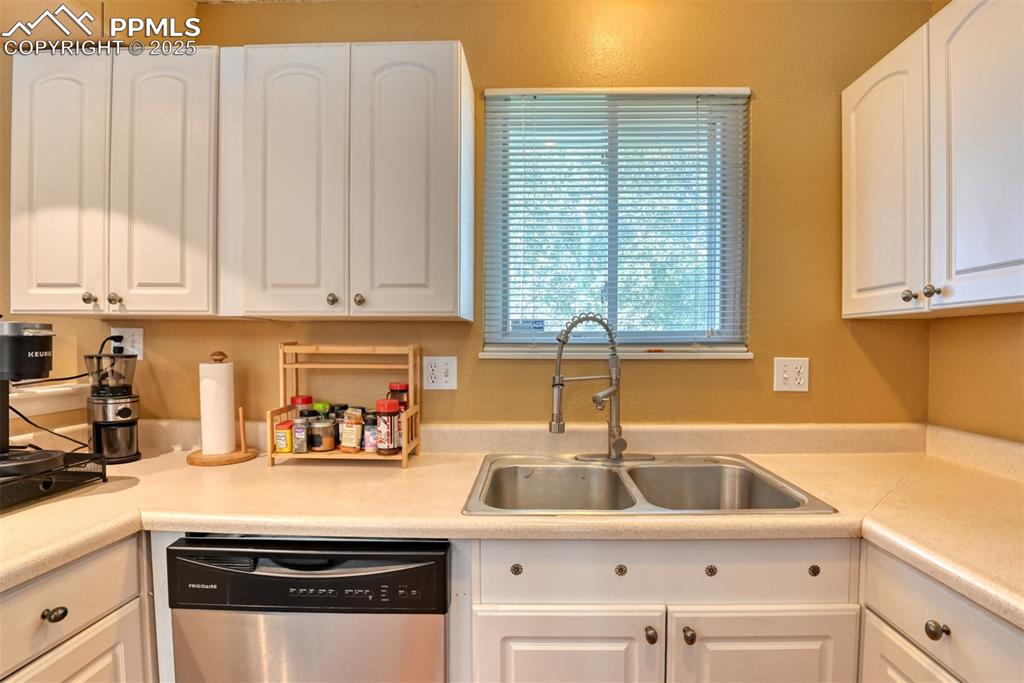
Kitchen featuring dishwasher, light countertops, and white cabinets
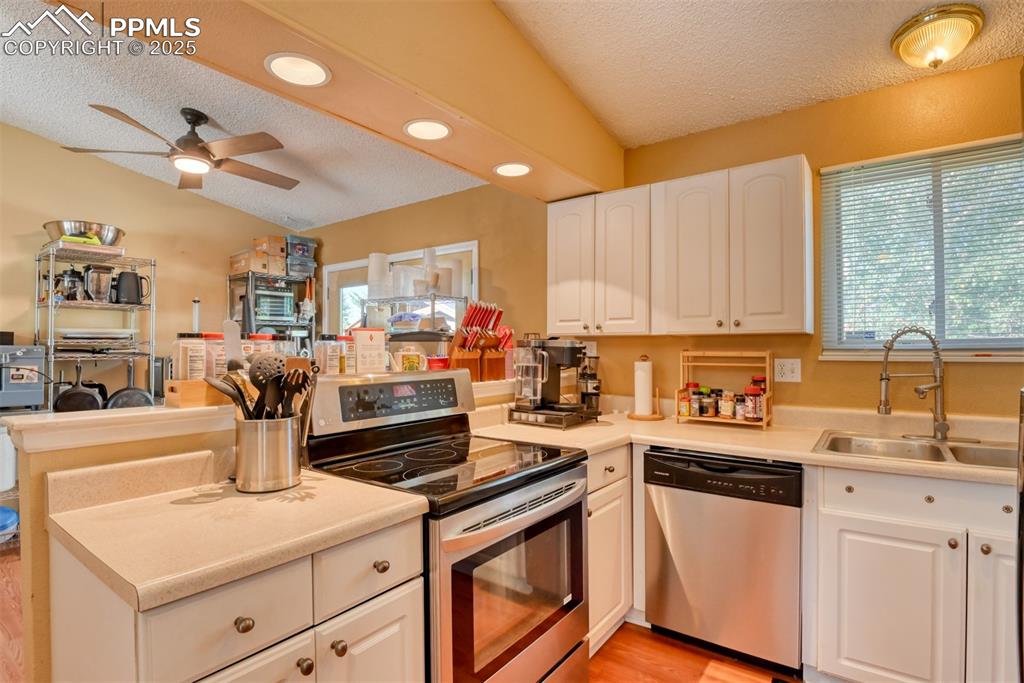
Kitchen with stainless steel appliances, a textured ceiling, white cabinetry, healthy amount of natural light, and light countertops
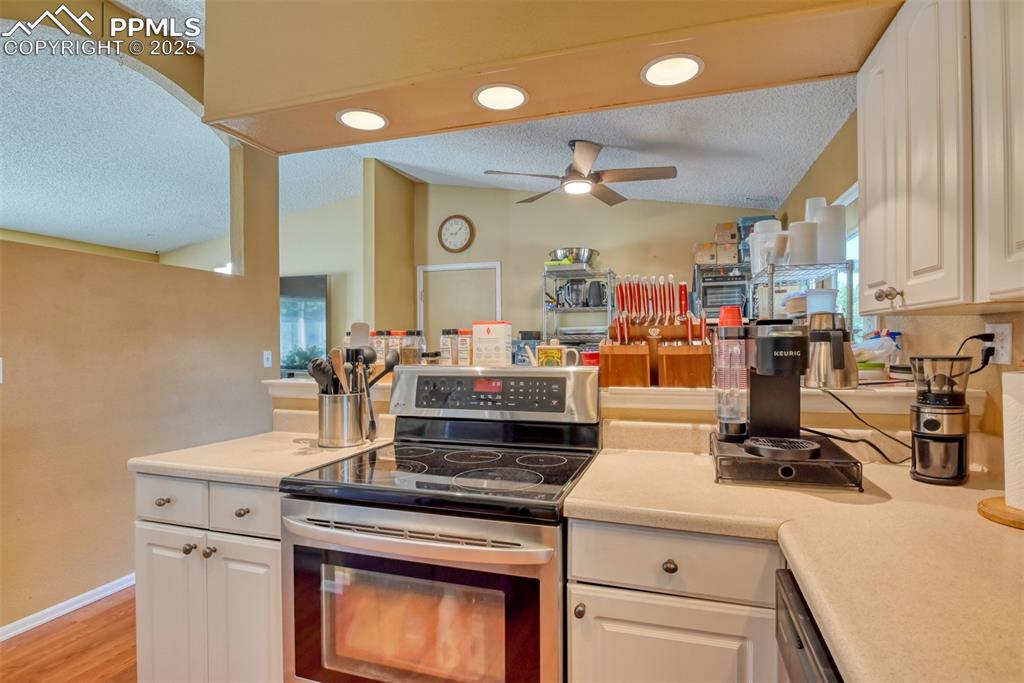
Kitchen with electric range, a textured ceiling, light countertops, white cabinetry, and lofted ceiling
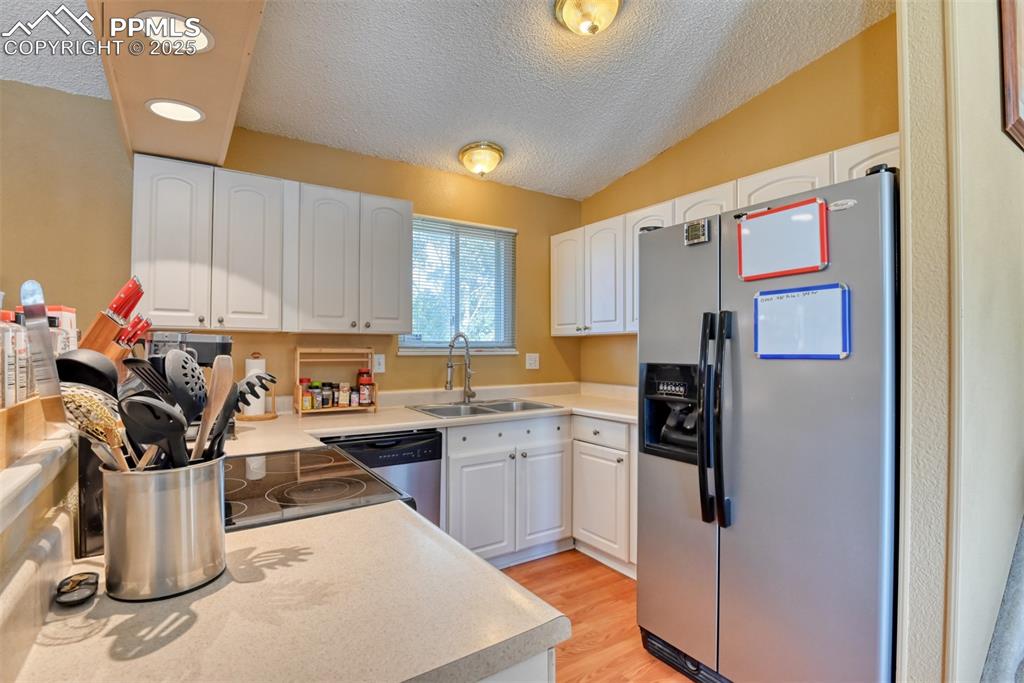
Kitchen featuring appliances with stainless steel finishes, light countertops, white cabinetry, and light wood-style flooring
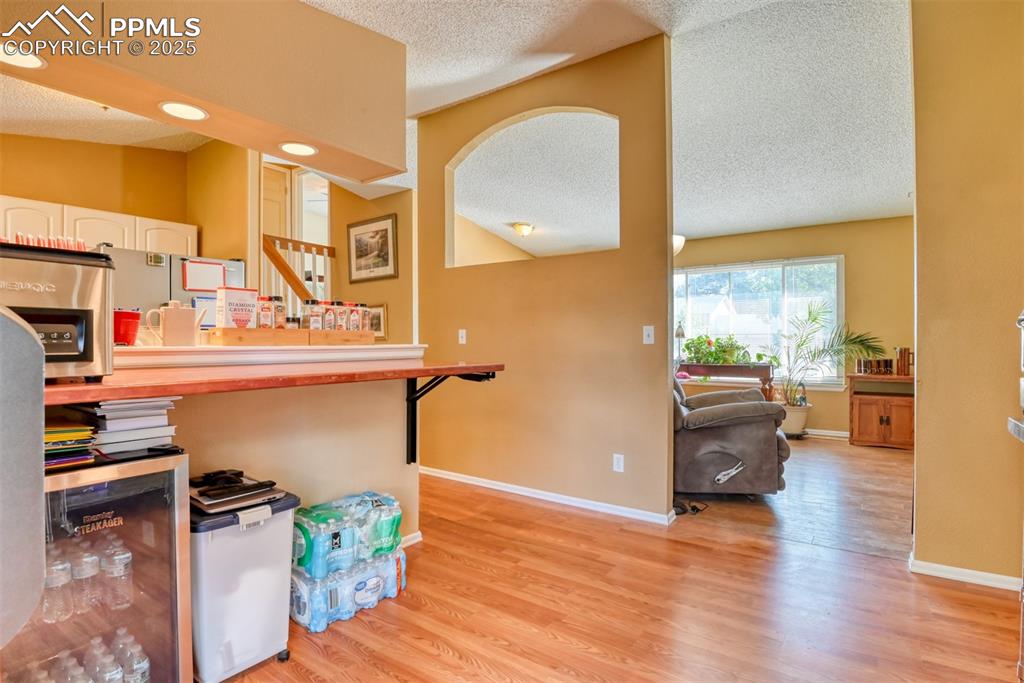
Kitchen featuring a light wood-style floors, white cabinets, and a breakfast bar
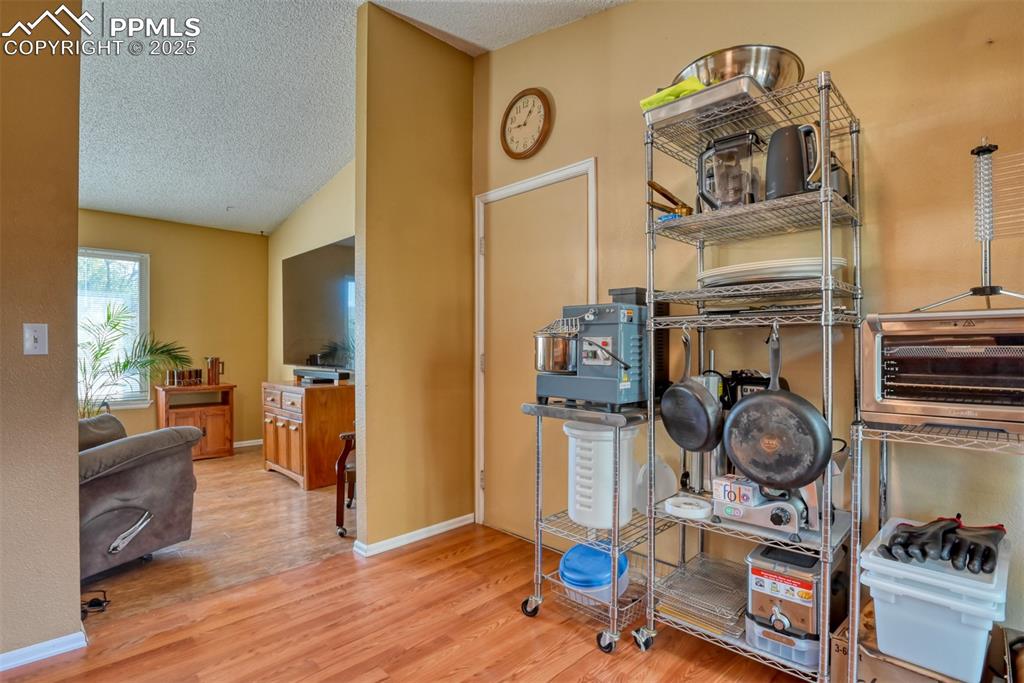
Breakfast area with light wood-style floors and lofted ceiling
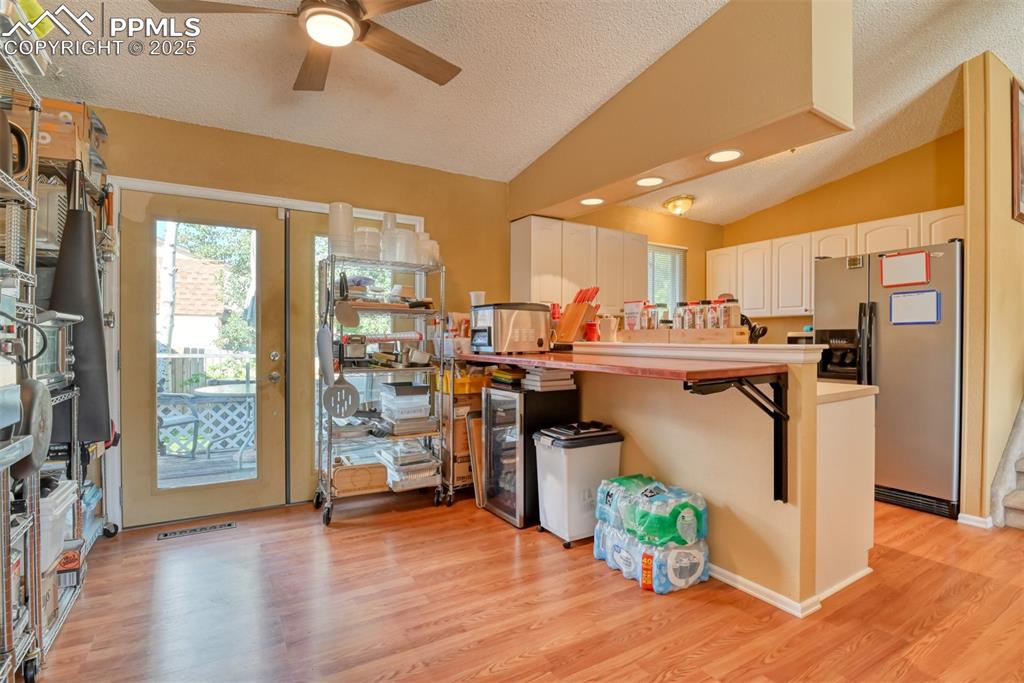
Breakfast area with light countertops, white cabinets, stainless steel fridge and a vaulted ceiling
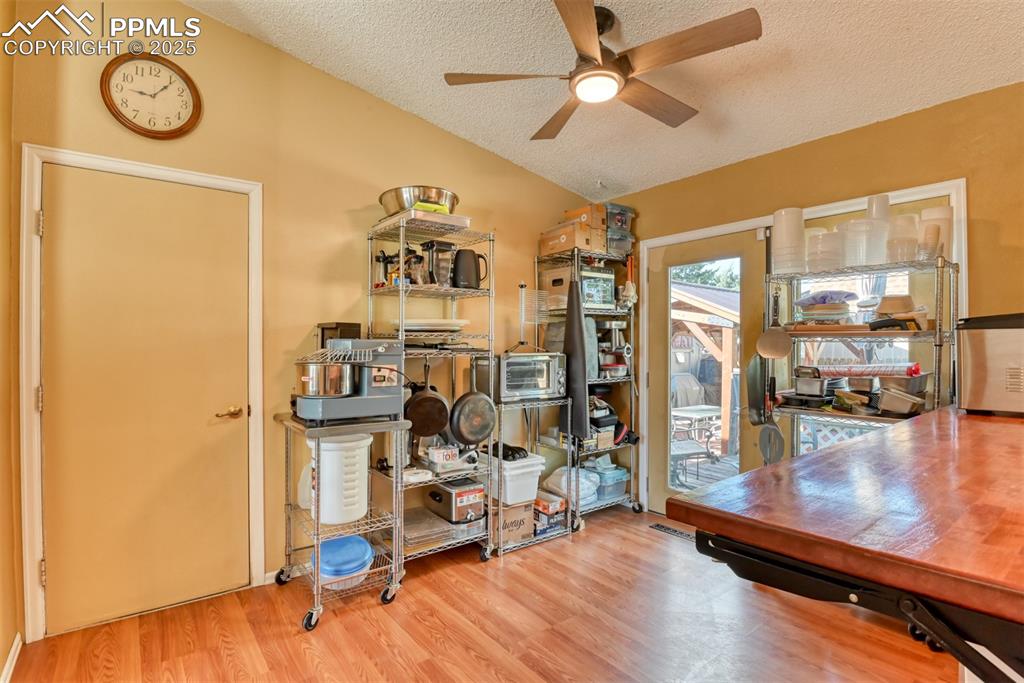
Breakfast area with light wood-style flooring, a ceiling fan, and vaulted ceiling
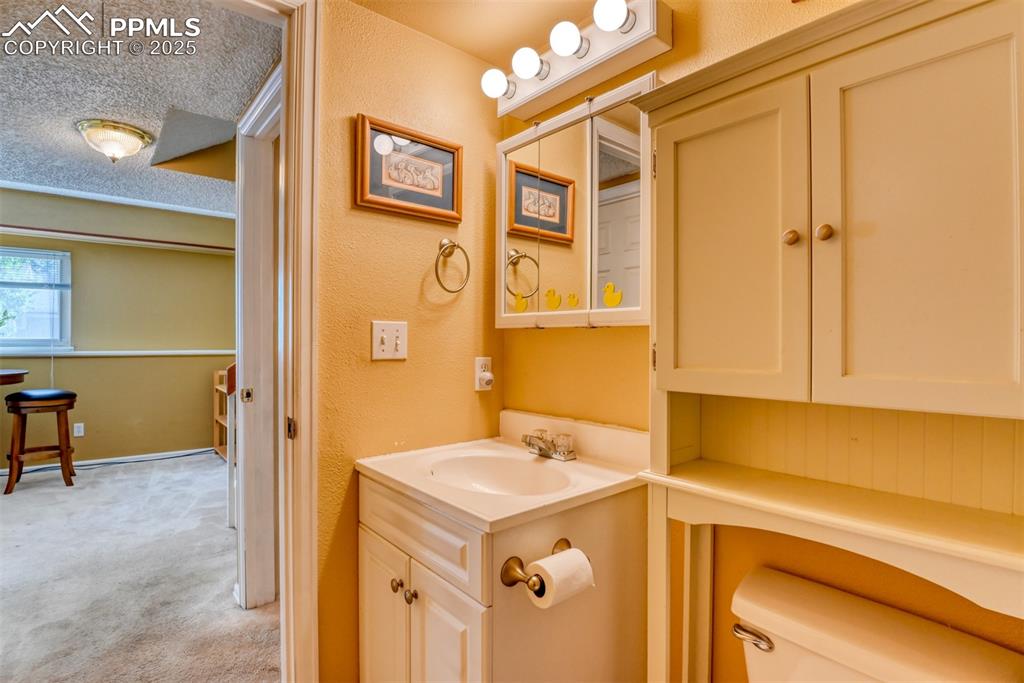
Bathroom with vanity
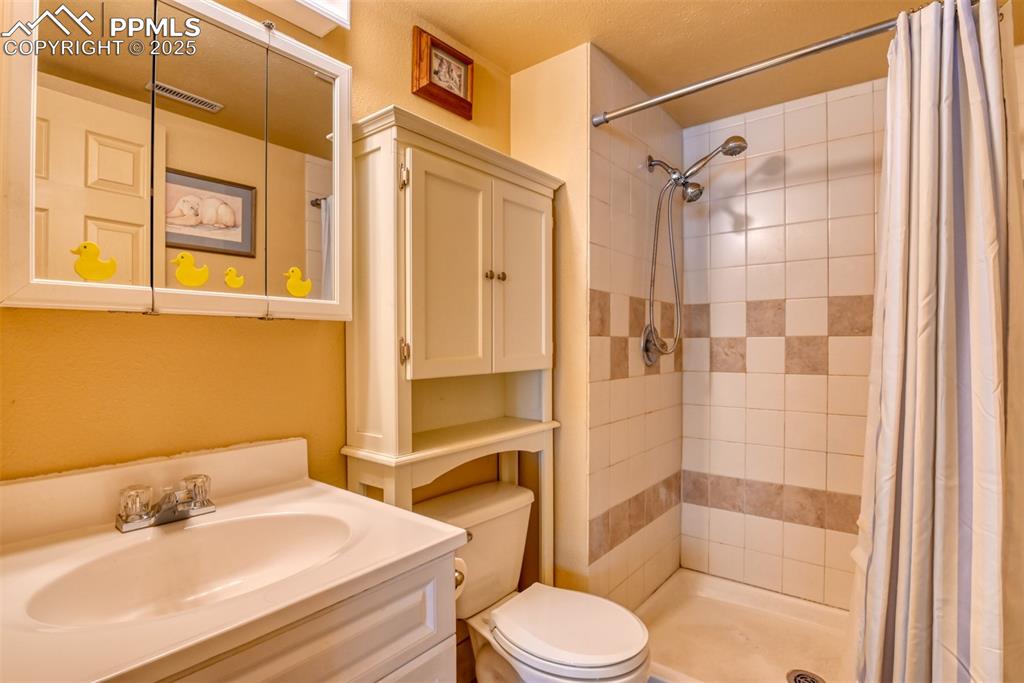
Full bath featuring vanity and a shower stall
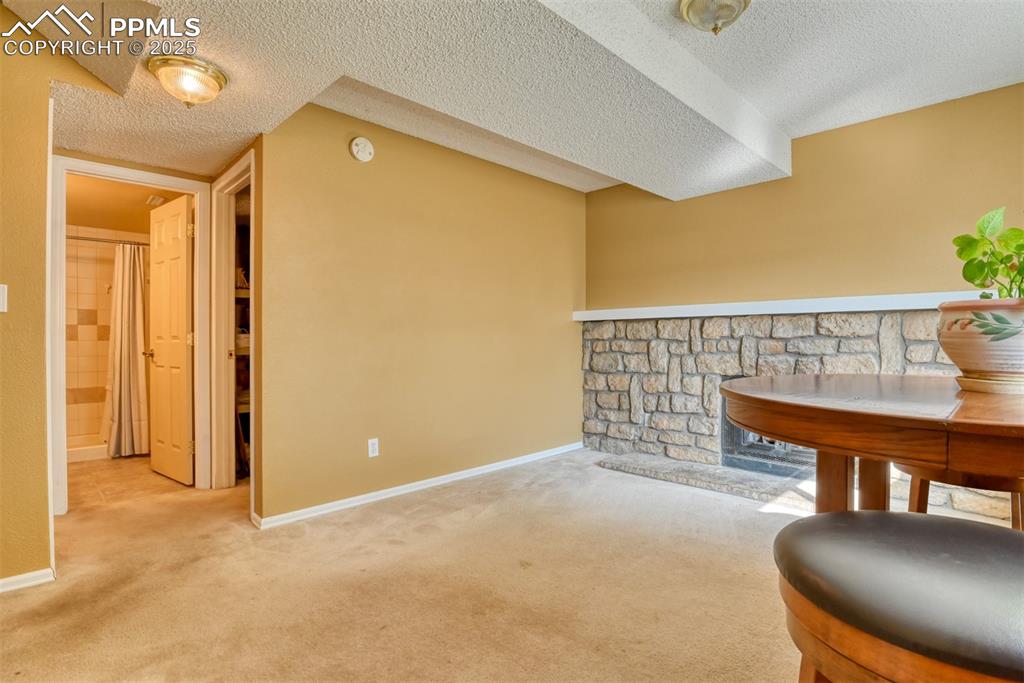
Lower Level
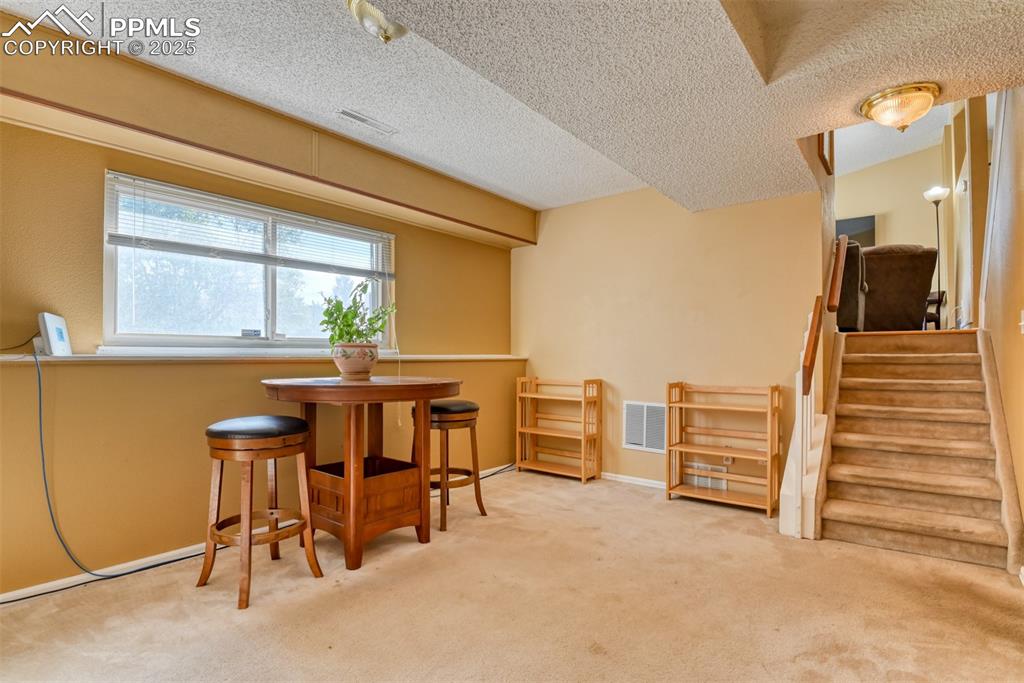
Lower level large Living Area with fireplace
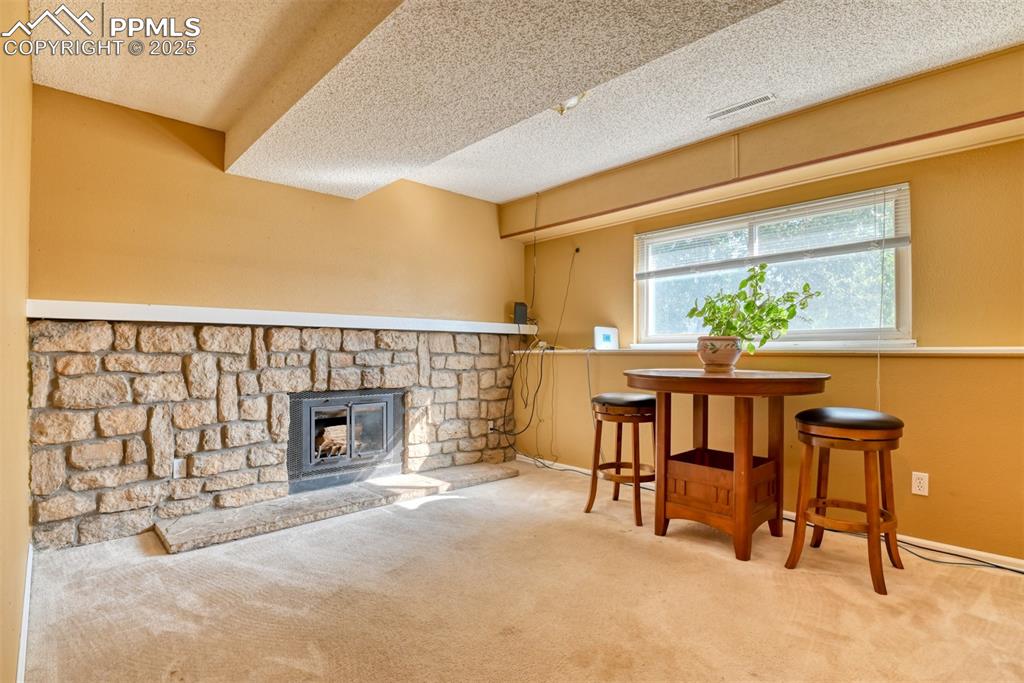
Lower level Living area featuring carpet floors, a stone fireplace
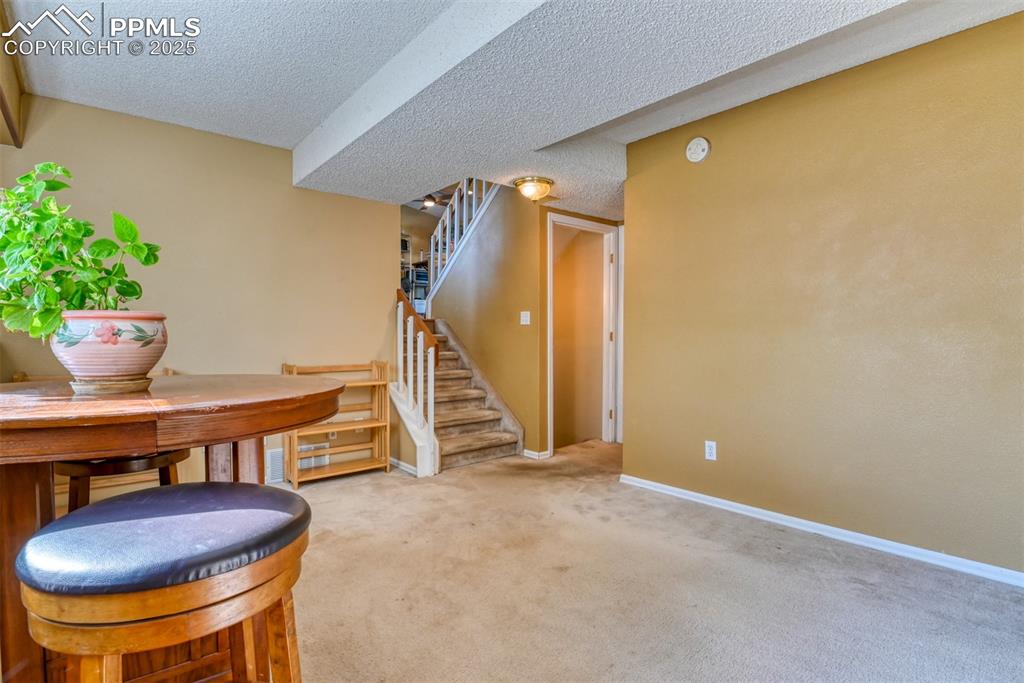
Basement featuring stairway, carpet floors, and a textured ceiling
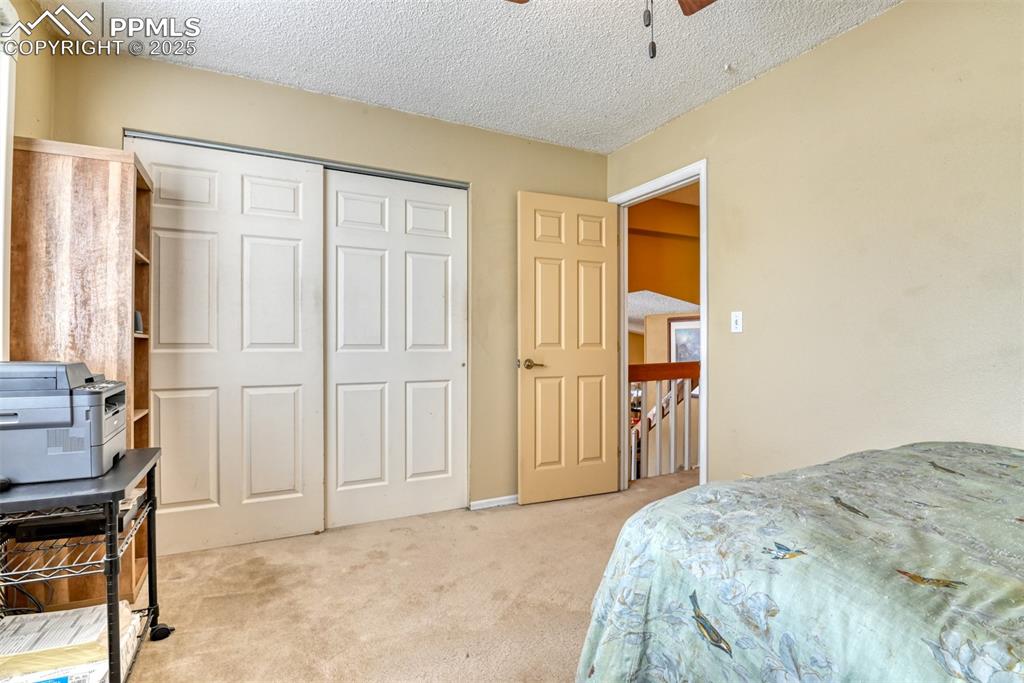
Bedroom featuring light carpet, a textured ceiling, a ceiling fan, and a closet
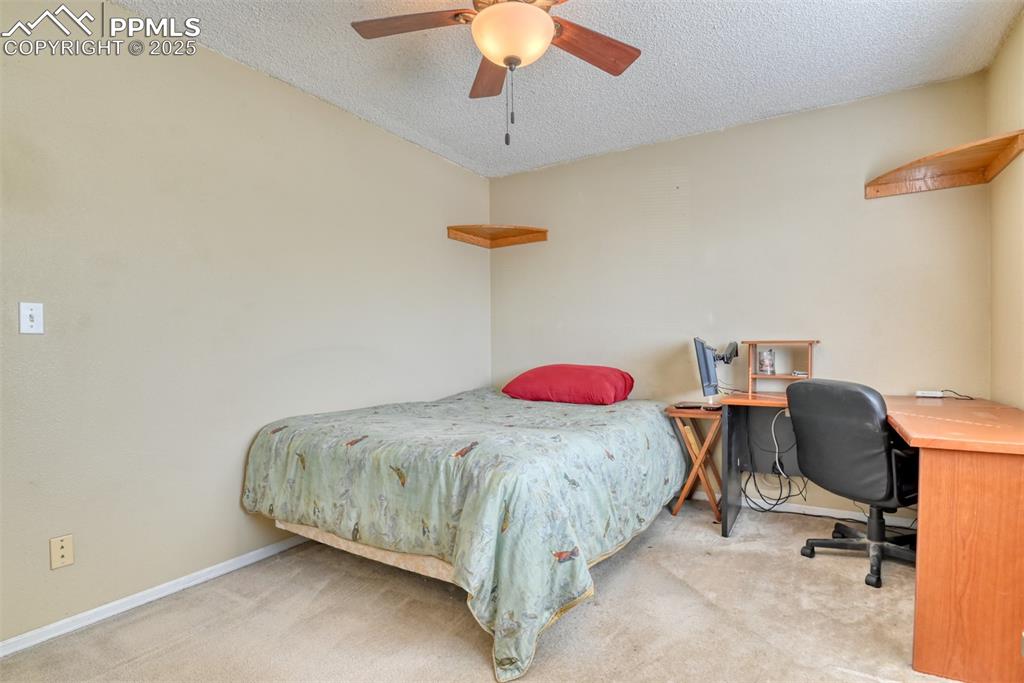
Bedroom with carpet flooring, a textured ceiling, a desk, and a ceiling fan
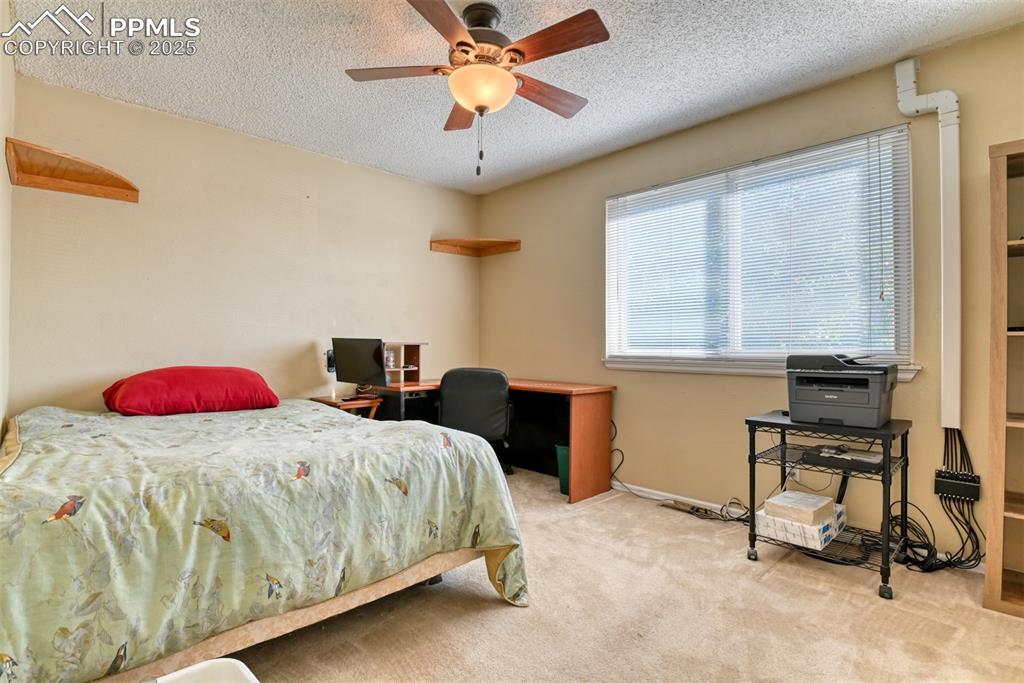
Carpeted bedroom with a textured ceiling and ceiling fan
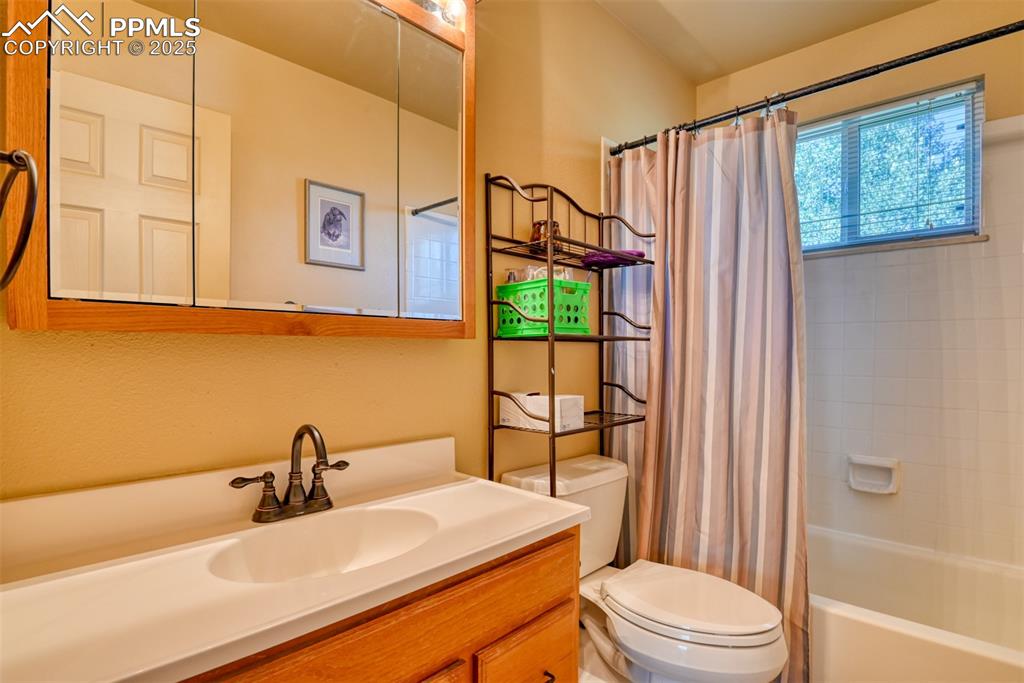
Bathroom with shower / tub combo and vanity
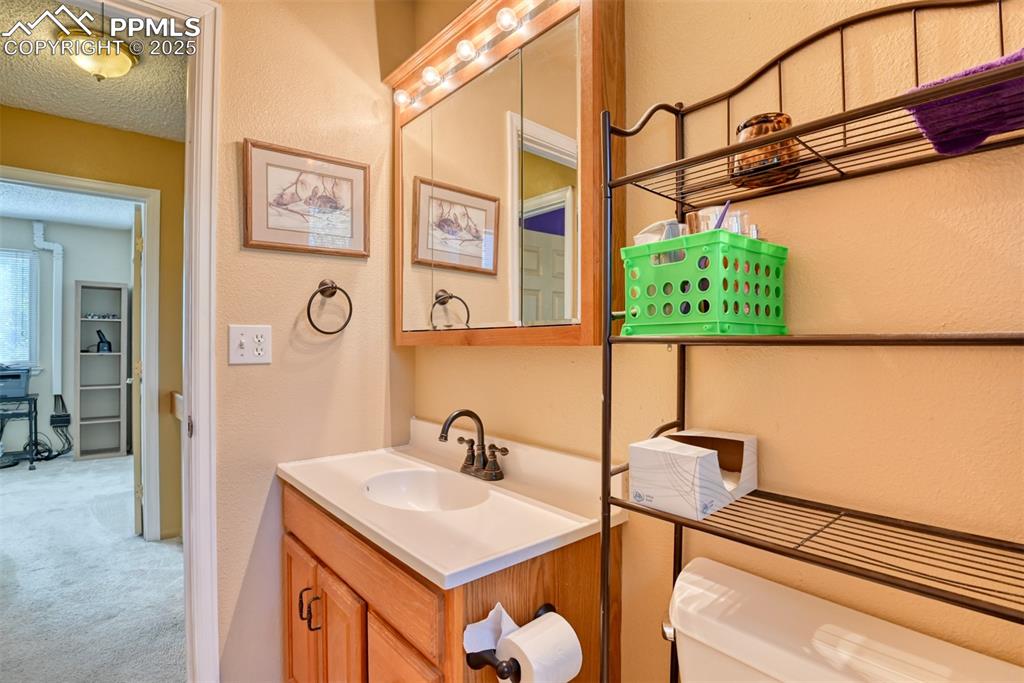
Bathroom featuring a textured wall, vanity, and a textured ceiling
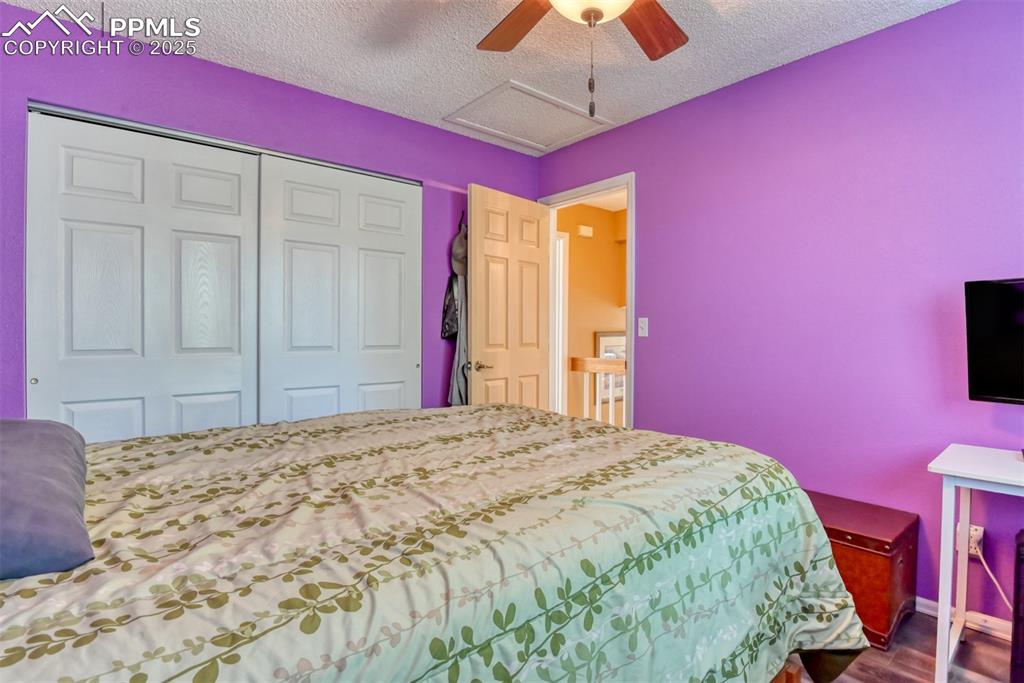
Bedroom featuring a textured ceiling, attic access, dark wood-type flooring, a closet, and a ceiling fan
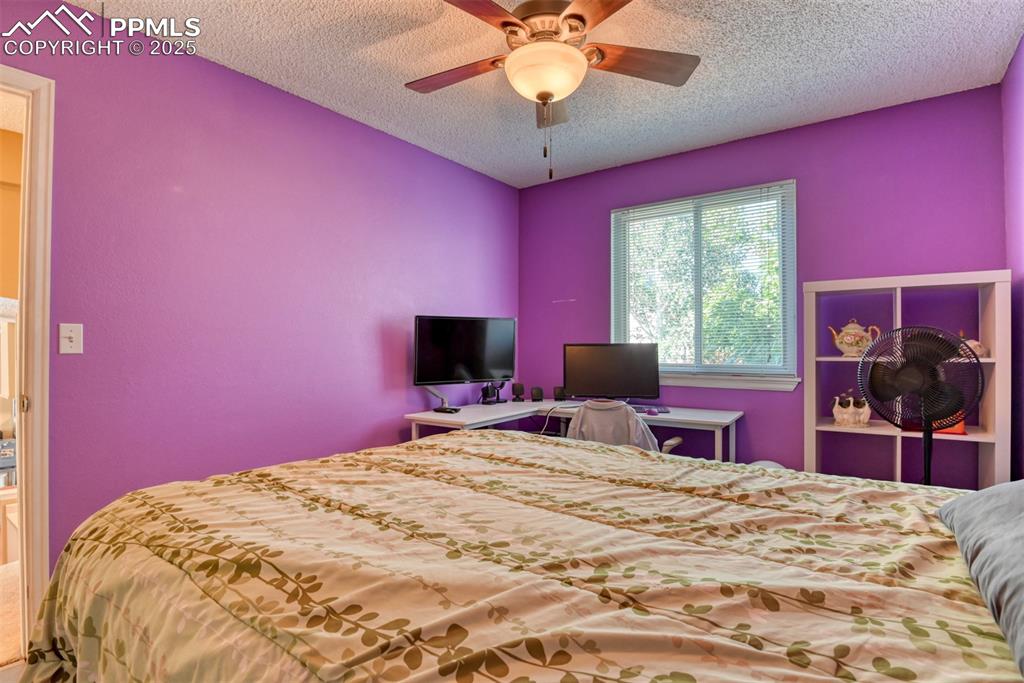
Bedroom with ceiling fan and a textured ceiling
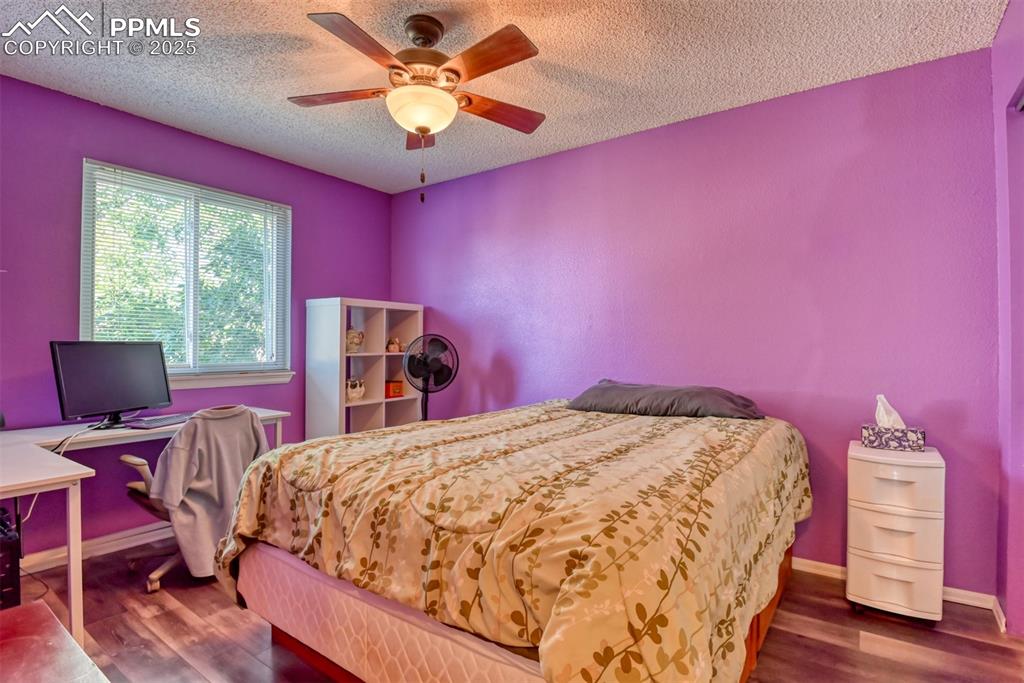
Bedroom featuring dark wood-style flooring, a textured ceiling, a ceiling fan, and a desk
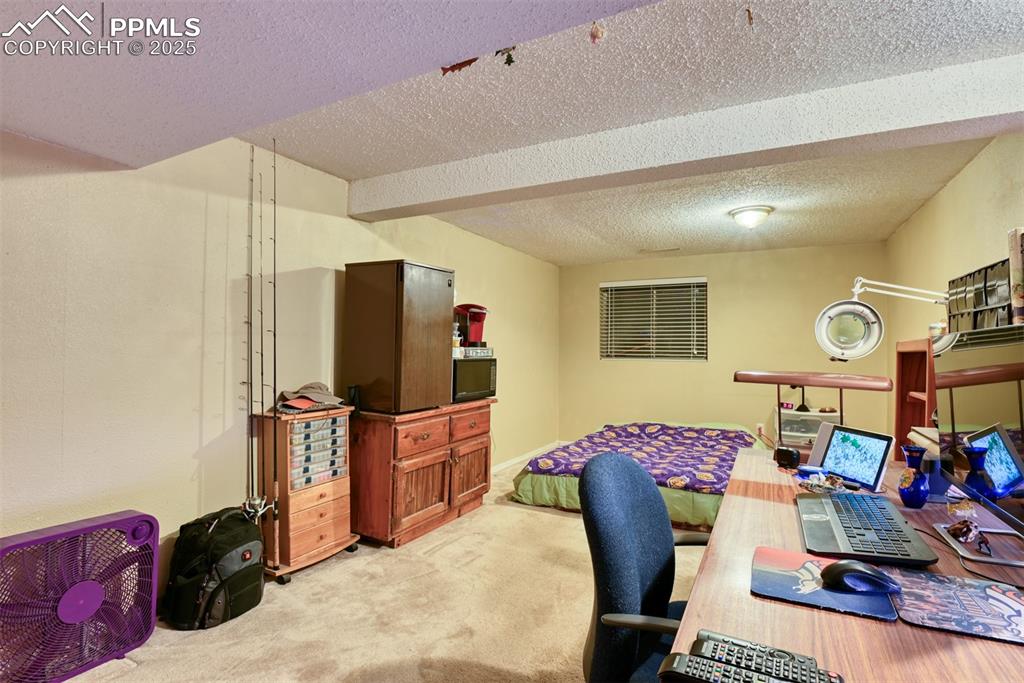
Large Bedroom in basement with a and light colored carpet
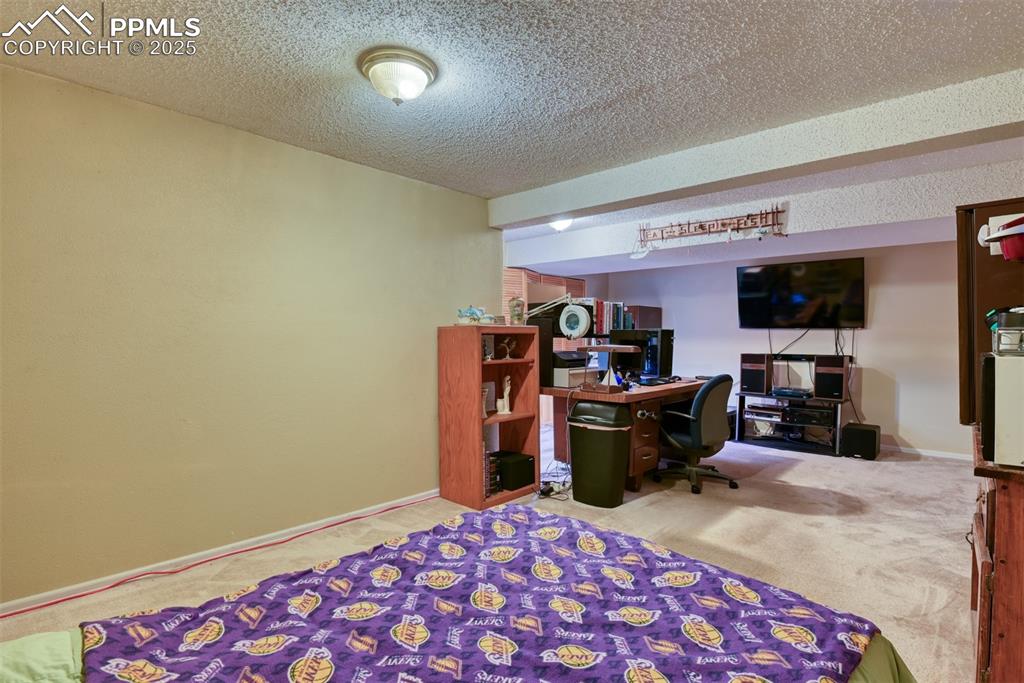
Large bedroom in basement featuring carpet and a textured ceiling
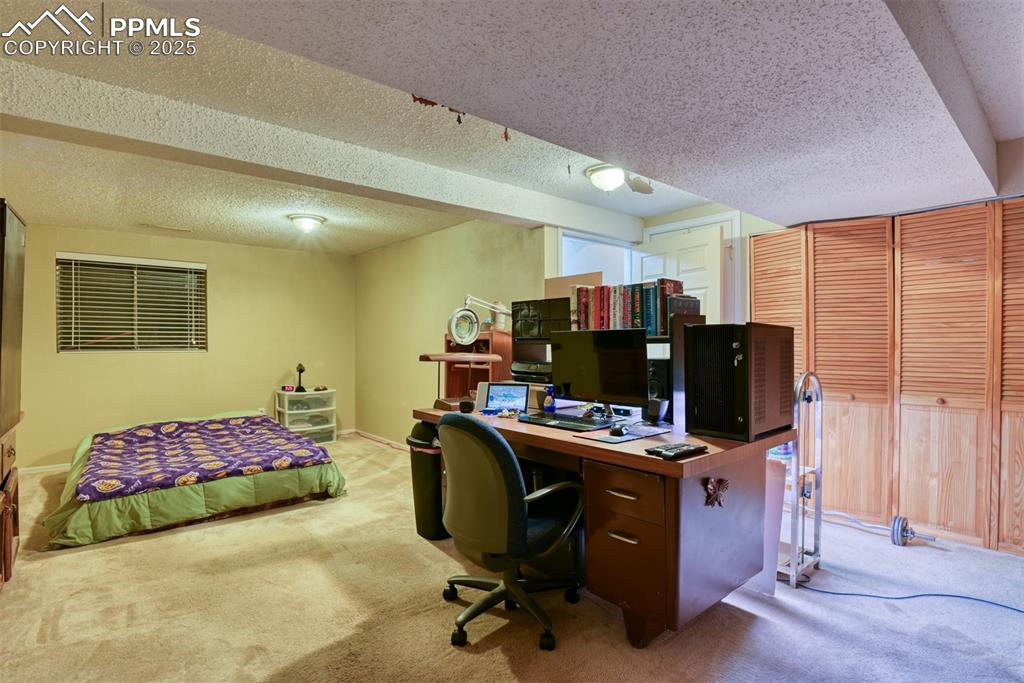
Large bedroom in basement with a textured ceiling and carpet floors
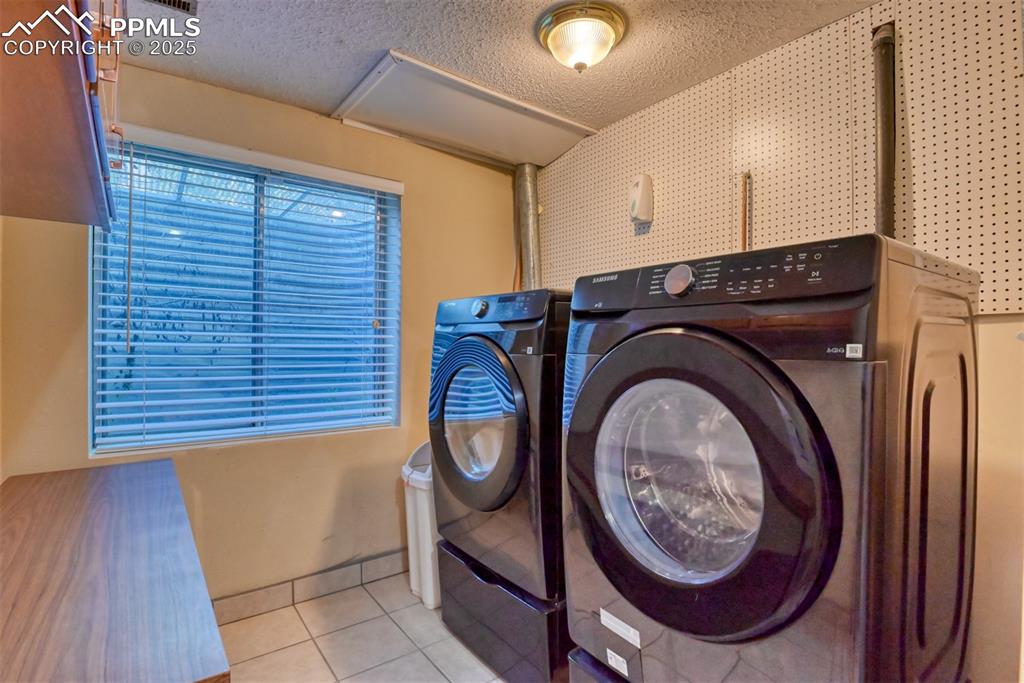
Laundry room with tile patterned floors, a textured ceiling, and independent washer and dryer
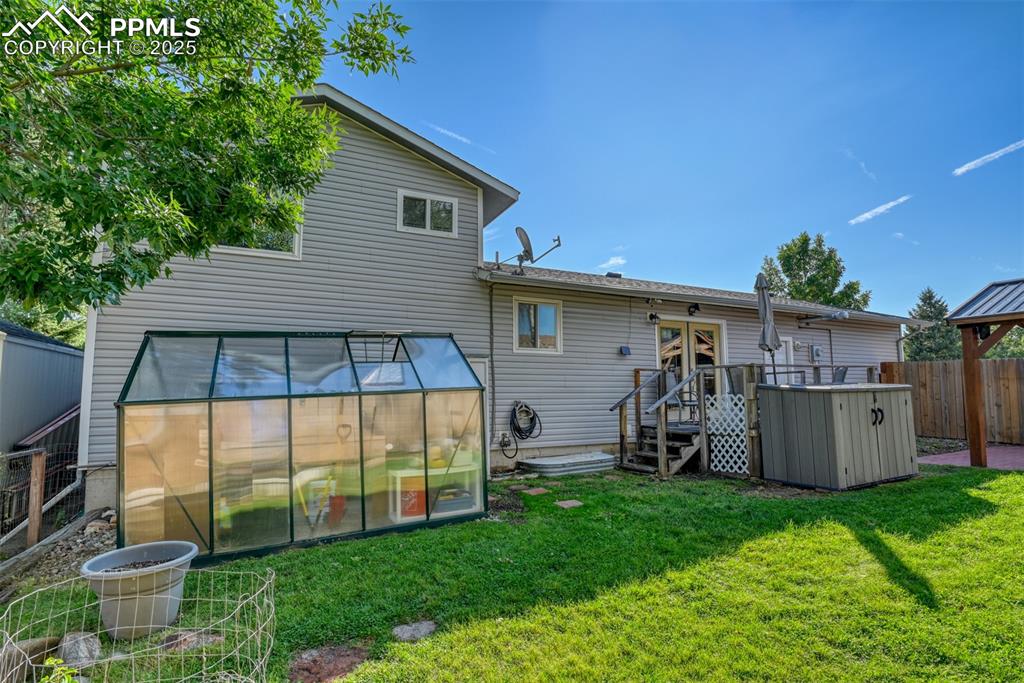
Rear view of house featuring an exterior structure, a gazebo, and an outdoor structure
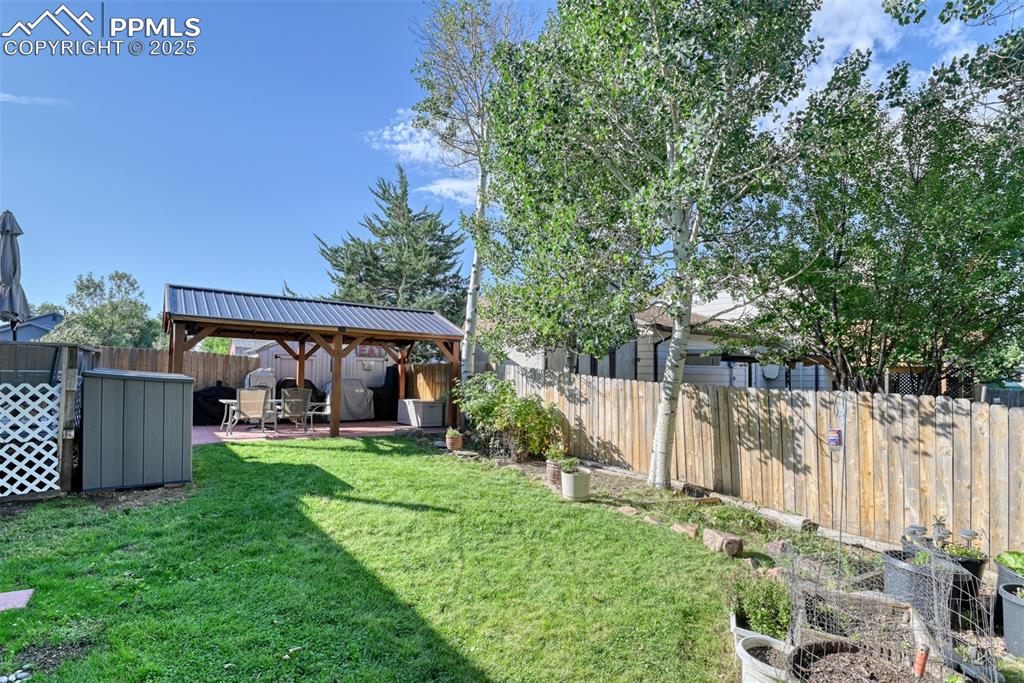
Fenced backyard featuring a patio and a gazebo
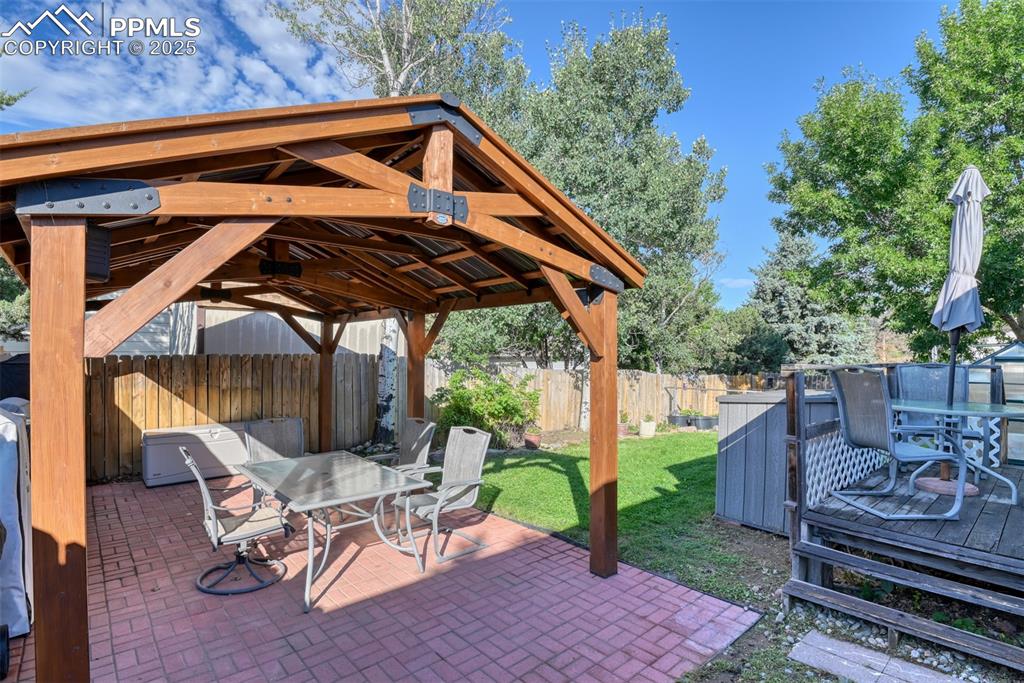
Fenced backyard featuring outdoor dining space, a patio area, and a gazebo
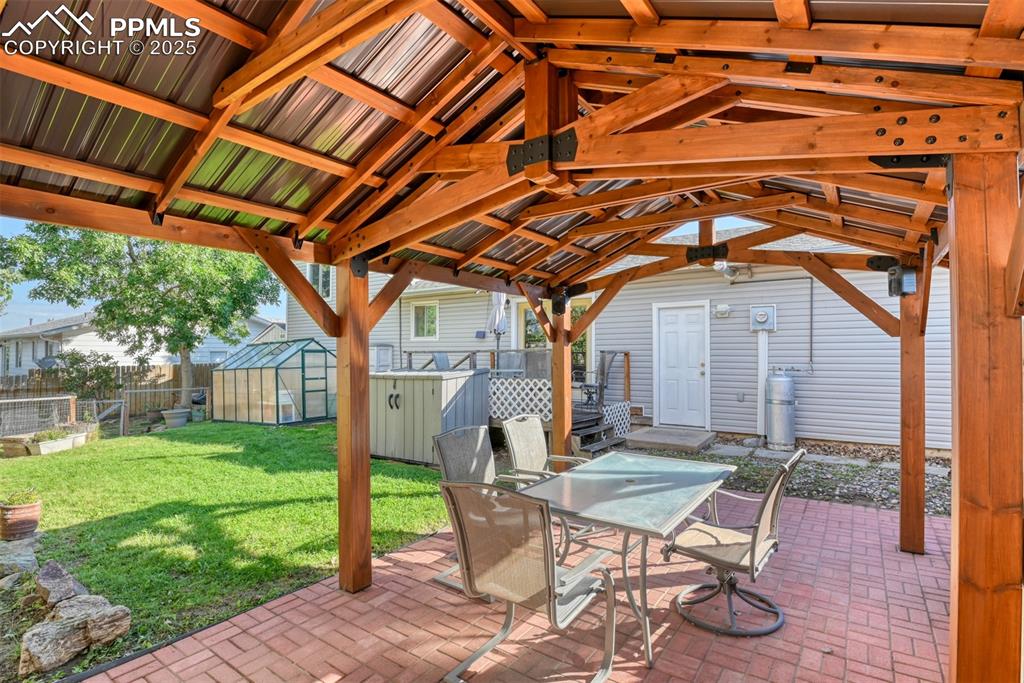
Fenced backyard featuring an outbuilding, a patio area, outdoor dining space, and an exterior structure
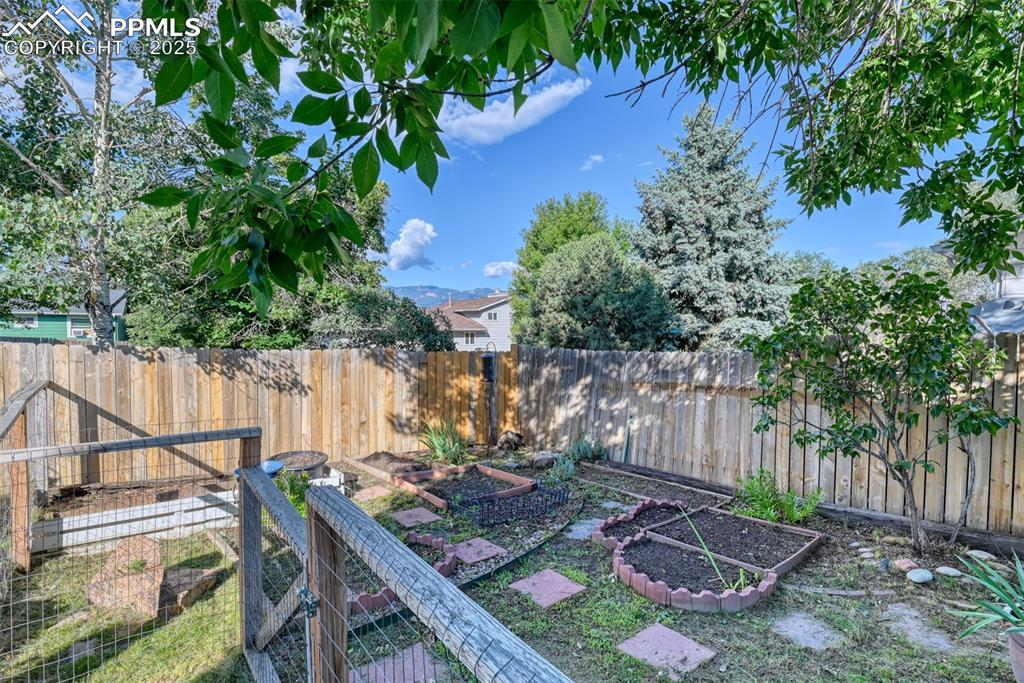
Fenced backyard featuring a garden
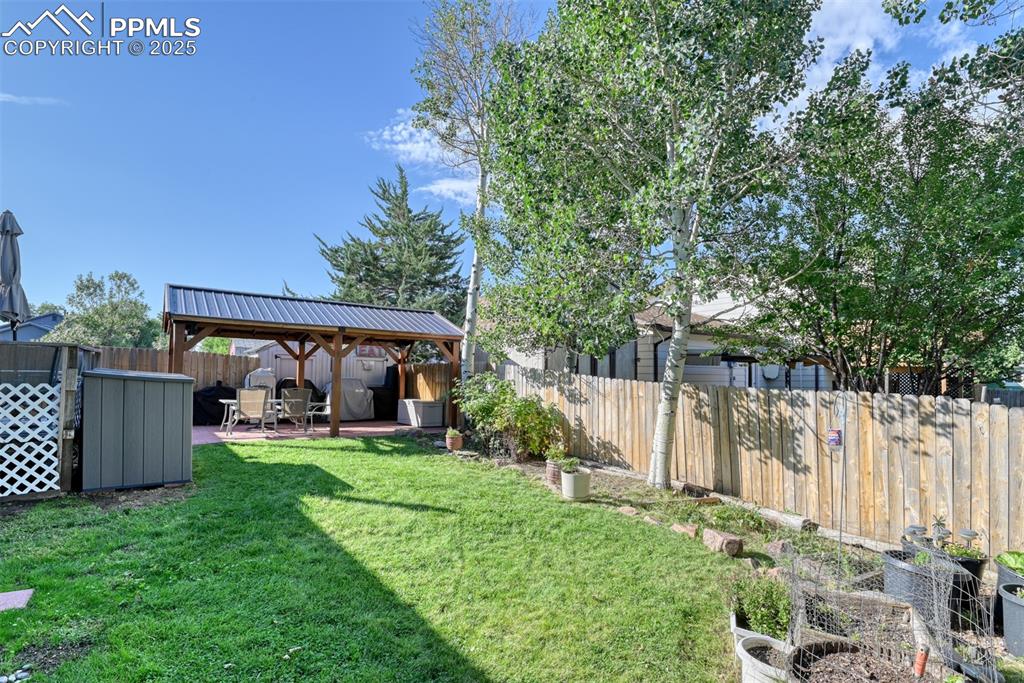
Fenced backyard featuring a patio and a gazebo
Disclaimer: The real estate listing information and related content displayed on this site is provided exclusively for consumers’ personal, non-commercial use and may not be used for any purpose other than to identify prospective properties consumers may be interested in purchasing.