776 Chesapeake Avenue, Monument, CO, 80132
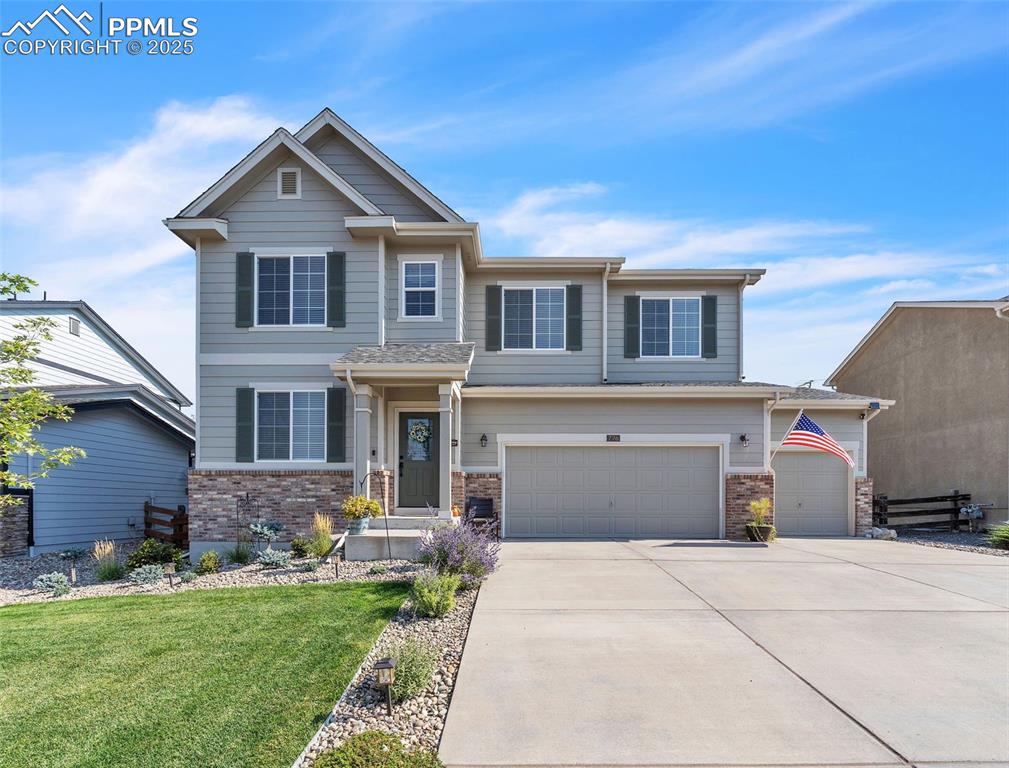
Craftsman inspired home featuring an attached garage, brick siding, concrete driveway, and a front yard
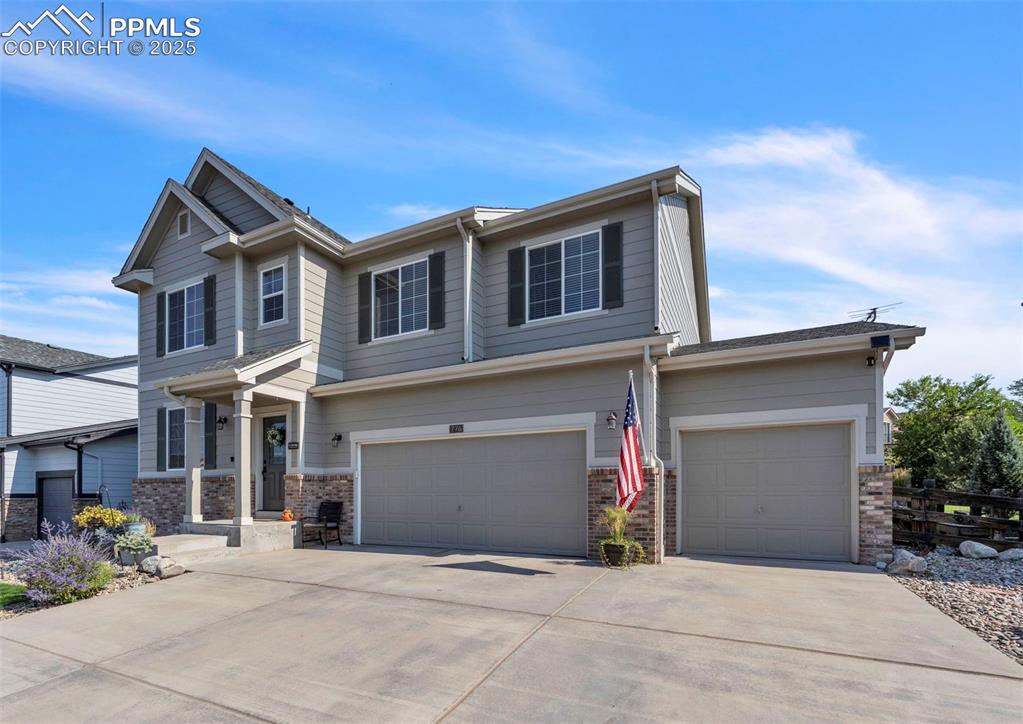
View of front of property with driveway and an attached garage
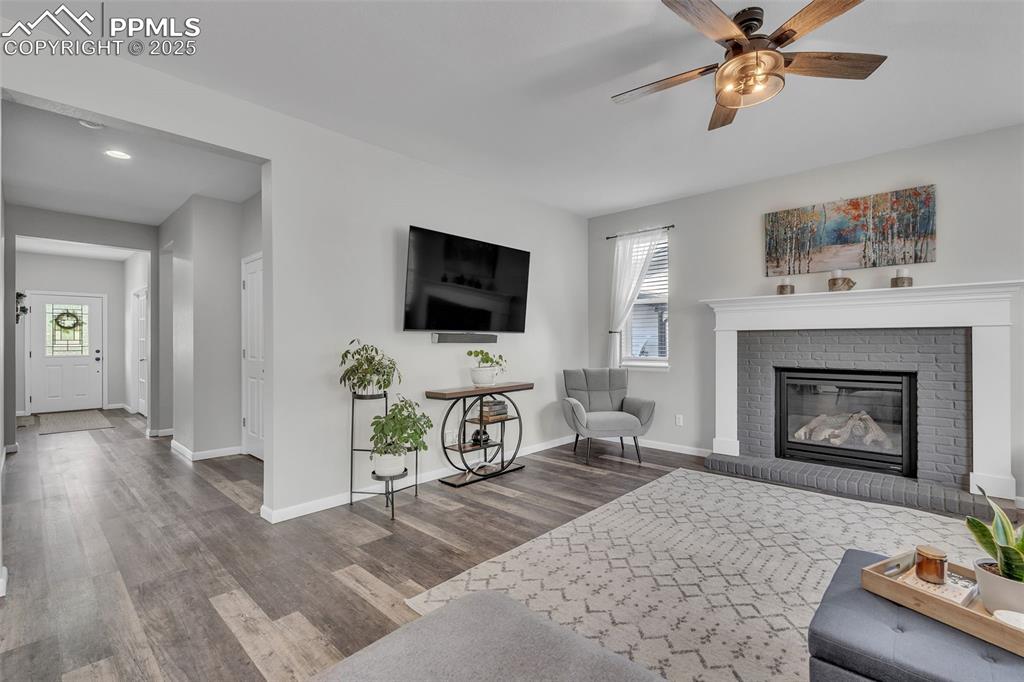
Living room with a fireplace, wood finished floors, and ceiling fan
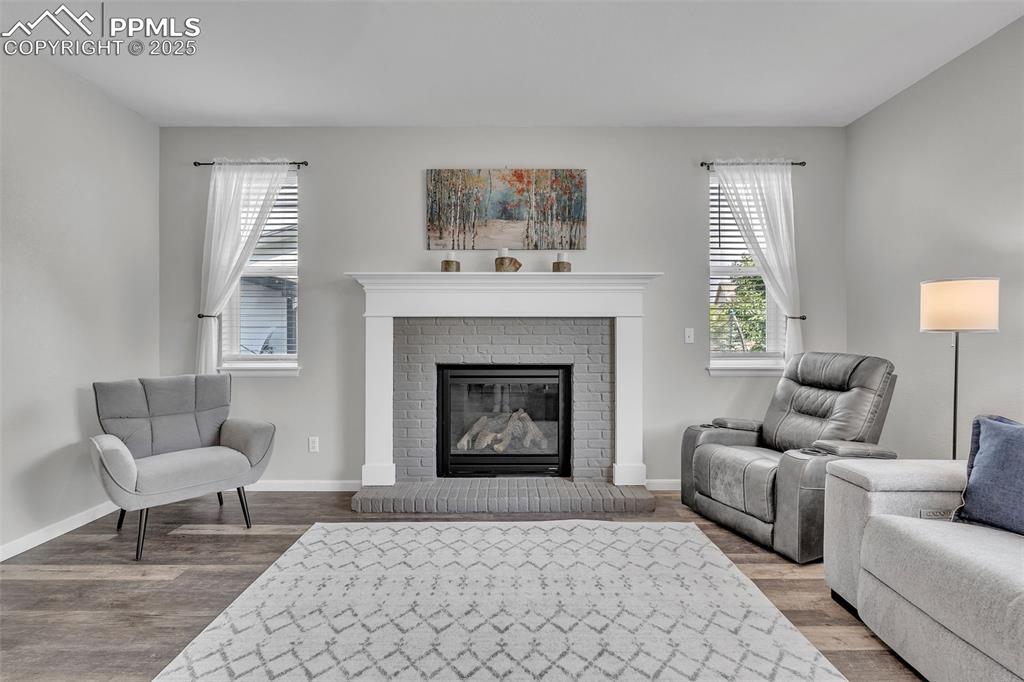
Living room with wood finished floors and a fireplace
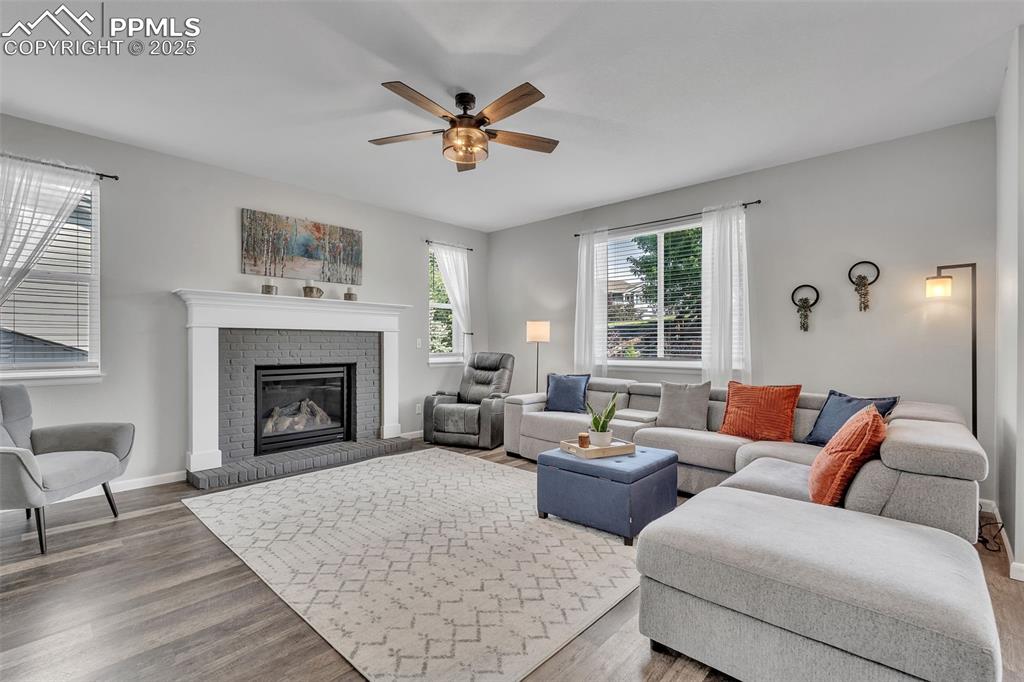
Living room featuring wood finished floors, a fireplace, and ceiling fan
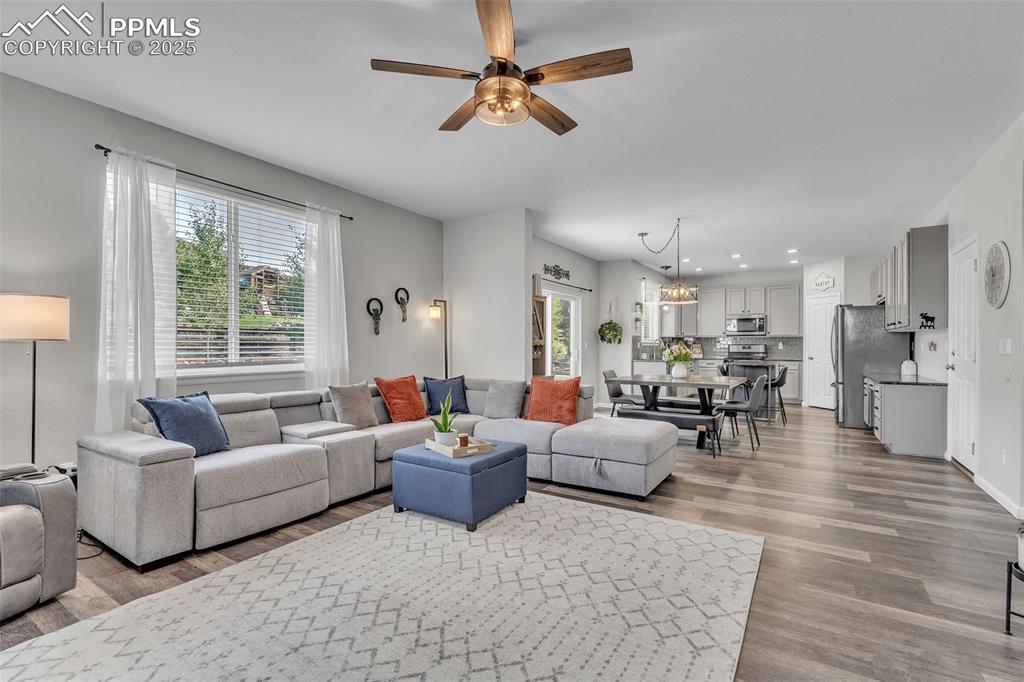
Living room featuring light wood-style floors, a ceiling fan, recessed lighting, and a chandelier
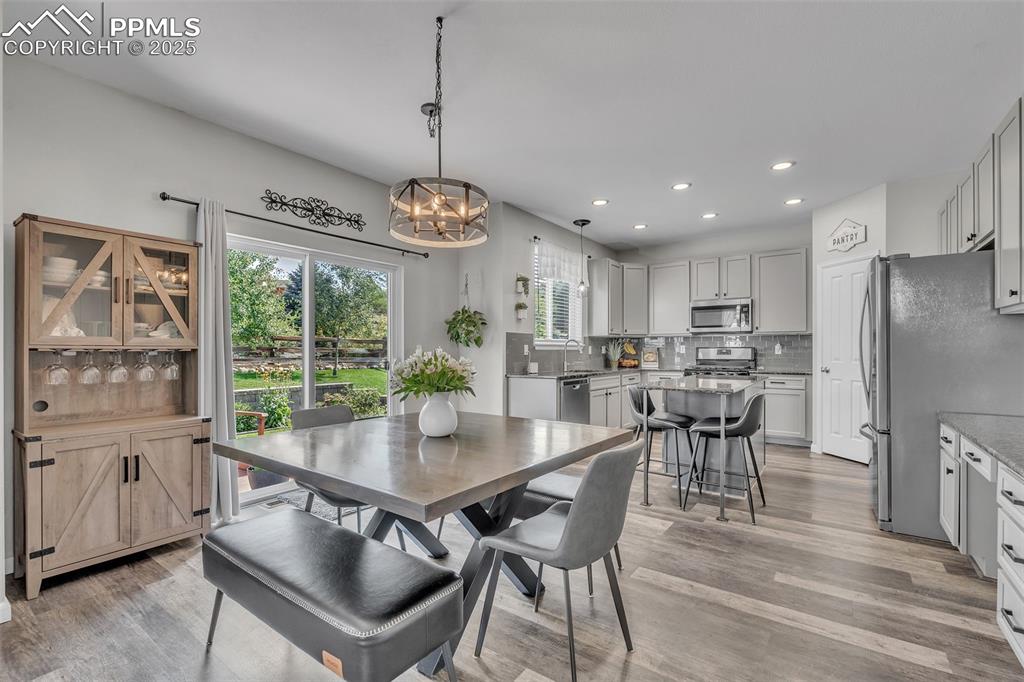
Dining space featuring light wood-style floors, recessed lighting, and a chandelier
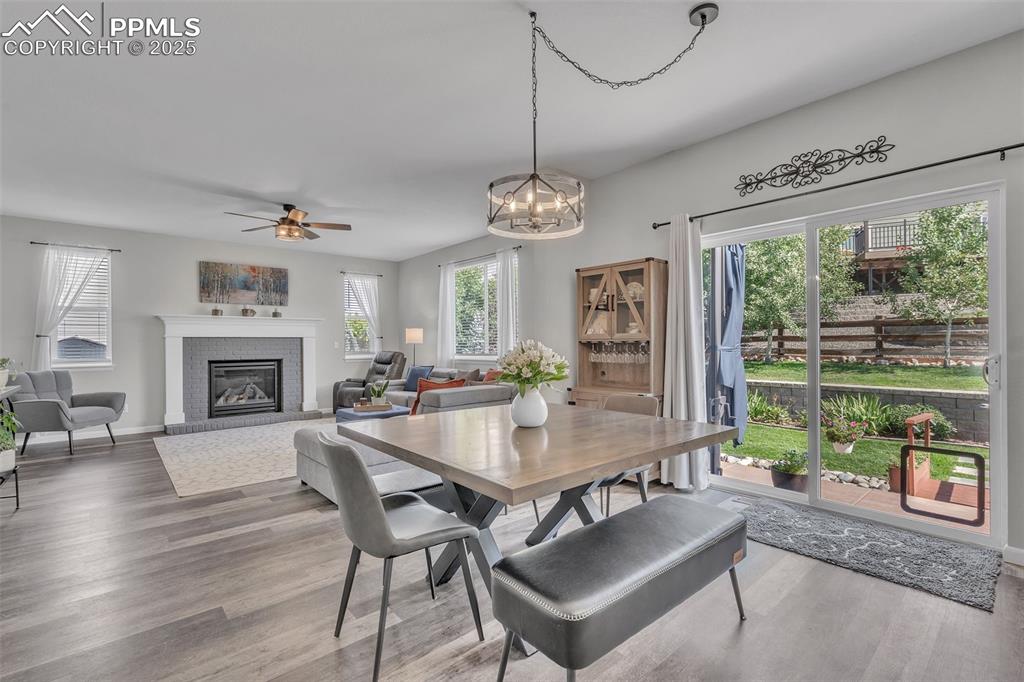
Dining room with wood finished floors, a ceiling fan, a brick fireplace, and a chandelier
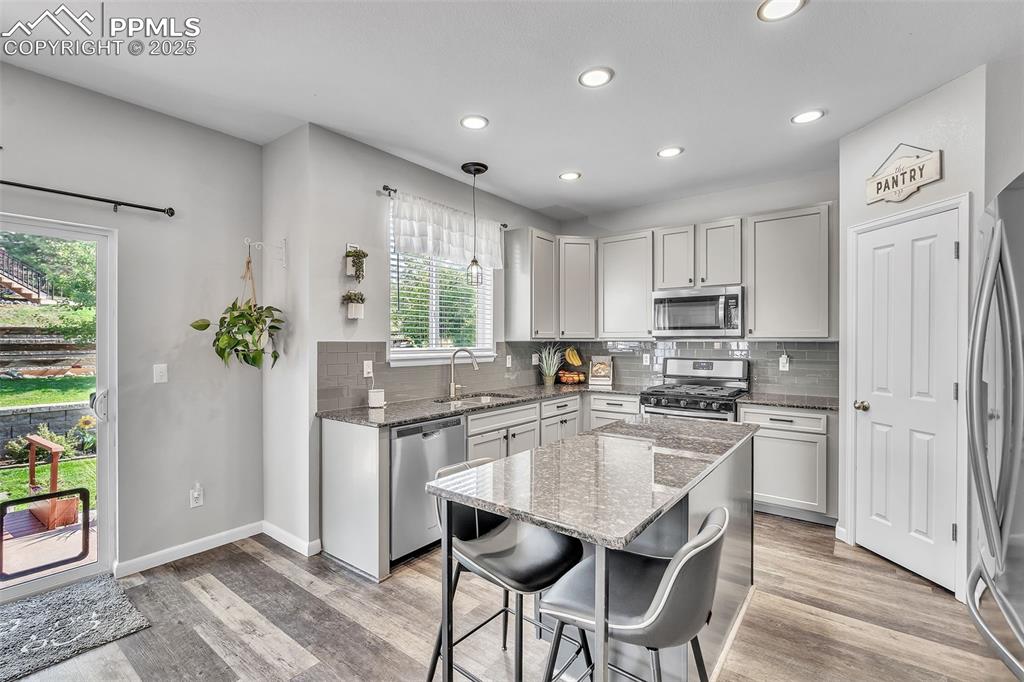
Kitchen with dark stone countertops, decorative light fixtures, gray cabinets, tasteful backsplash, and light wood-style floors
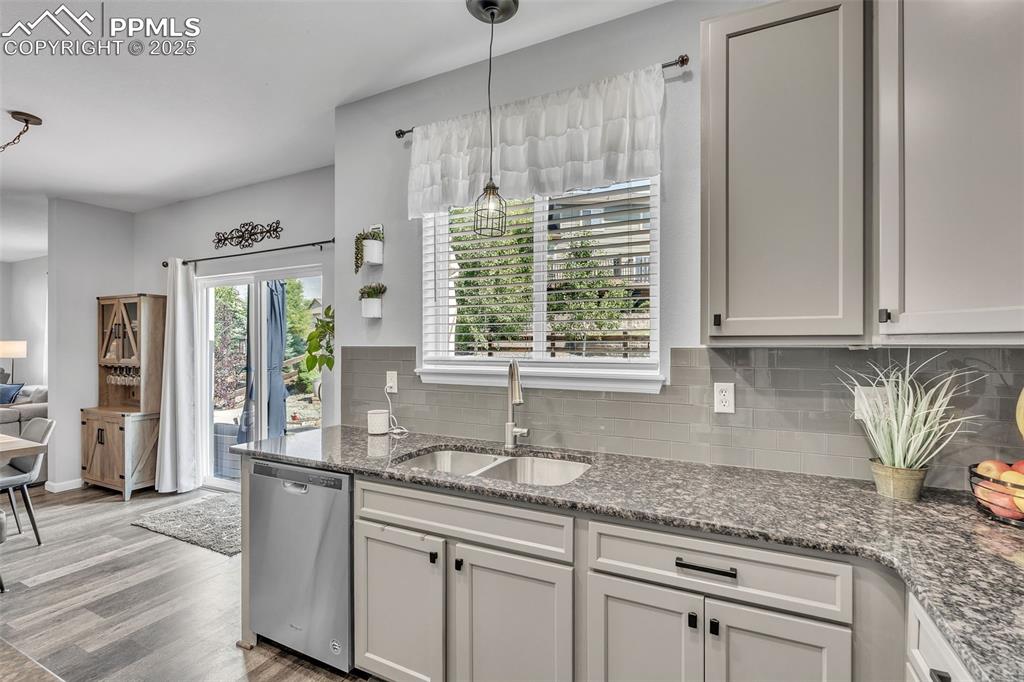
Kitchen with tasteful backsplash, dishwasher, wood finished floors, pendant lighting, and dark stone counters
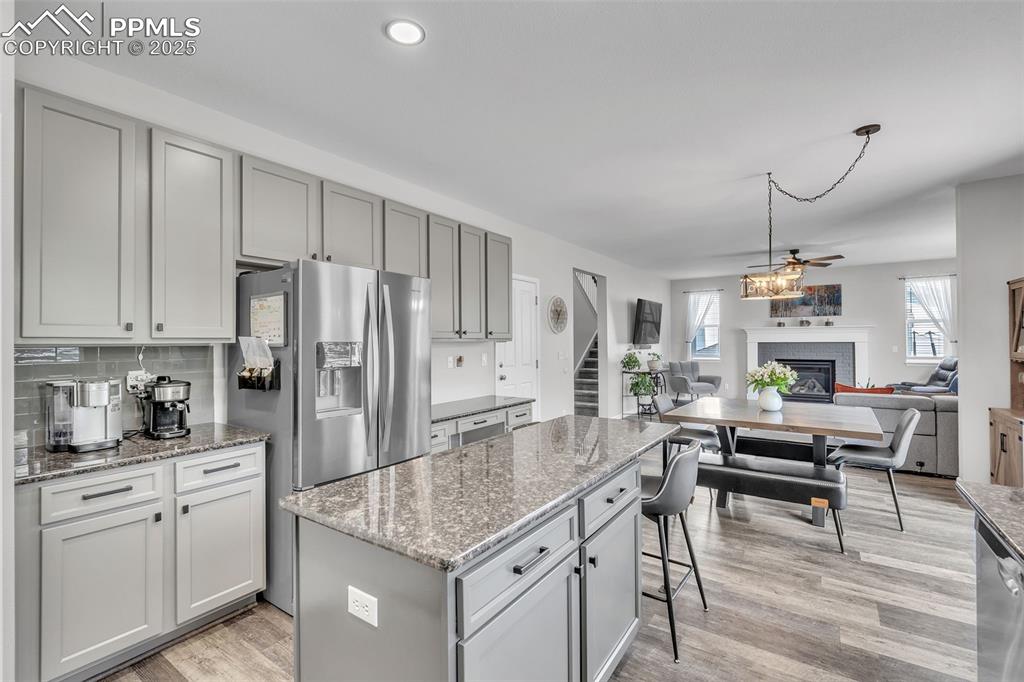
Kitchen featuring gray cabinetry, a fireplace, dark stone counters, a center island, and light wood-type flooring
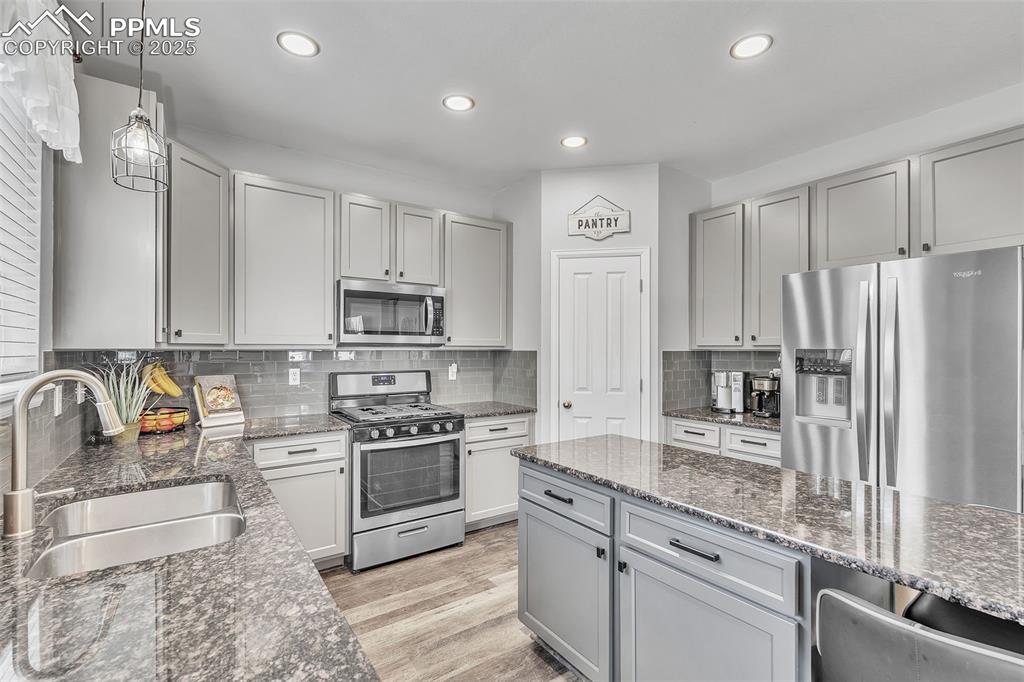
Kitchen with gray cabinetry, stainless steel appliances, pendant lighting, tasteful backsplash, and dark stone countertops
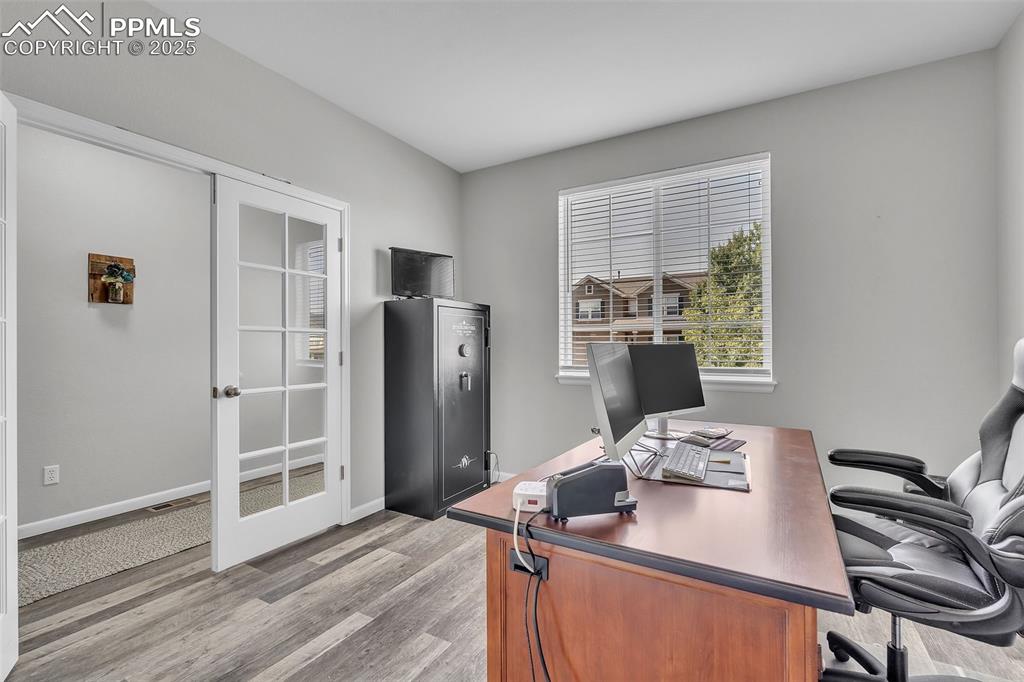
Office space featuring light wood-style flooring and baseboards
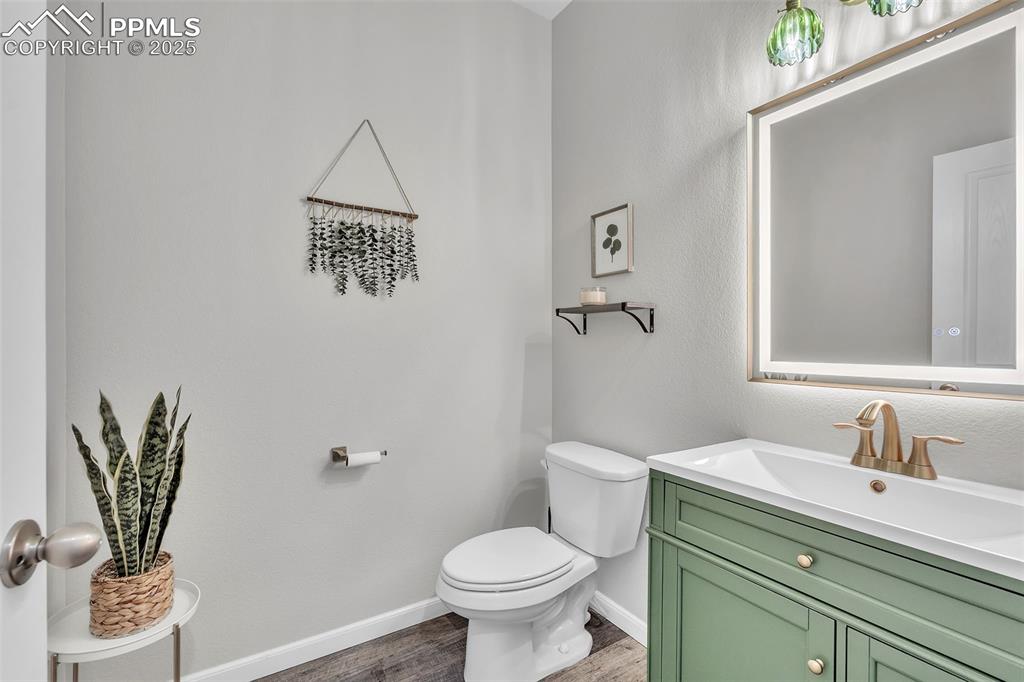
Half bath featuring vanity and light wood-style flooring
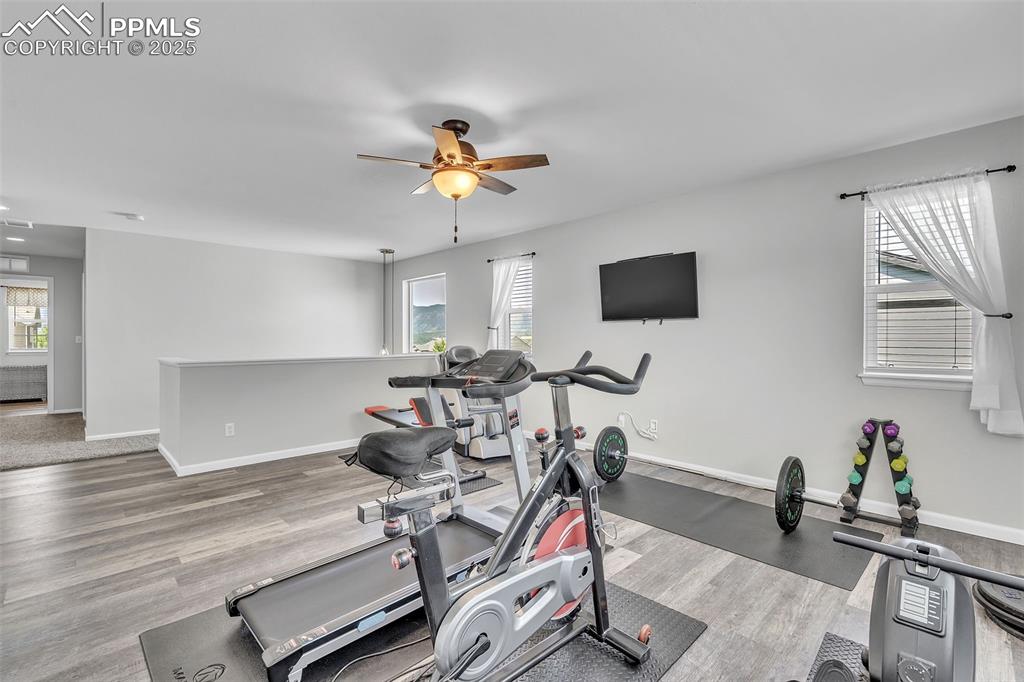
Exercise area featuring light wood-style flooring and a ceiling fan
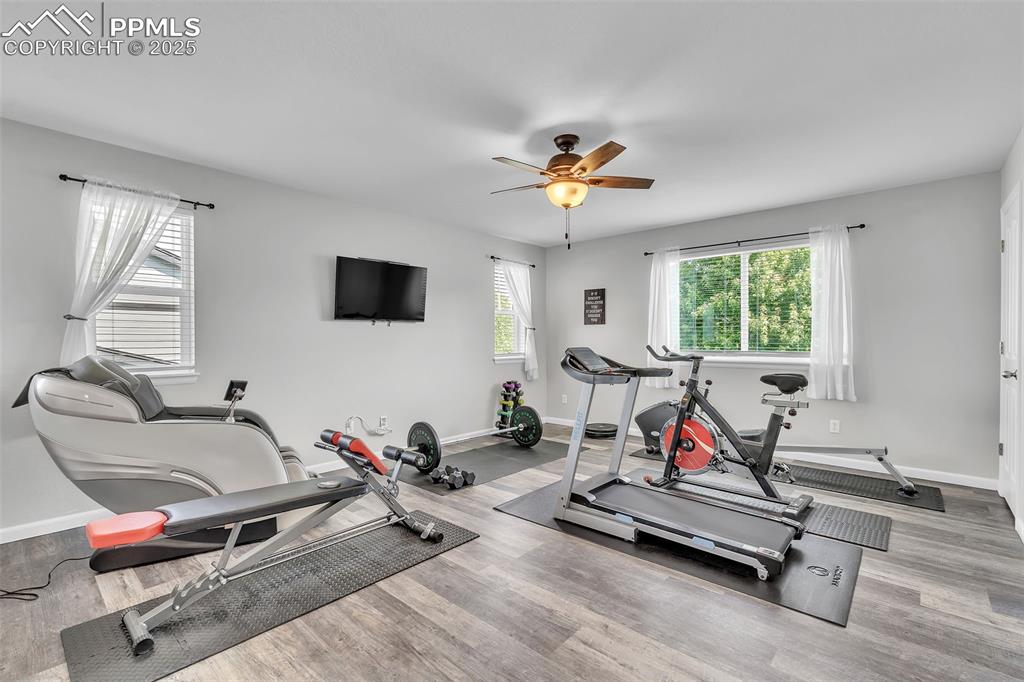
Exercise area with wood finished floors and ceiling fan
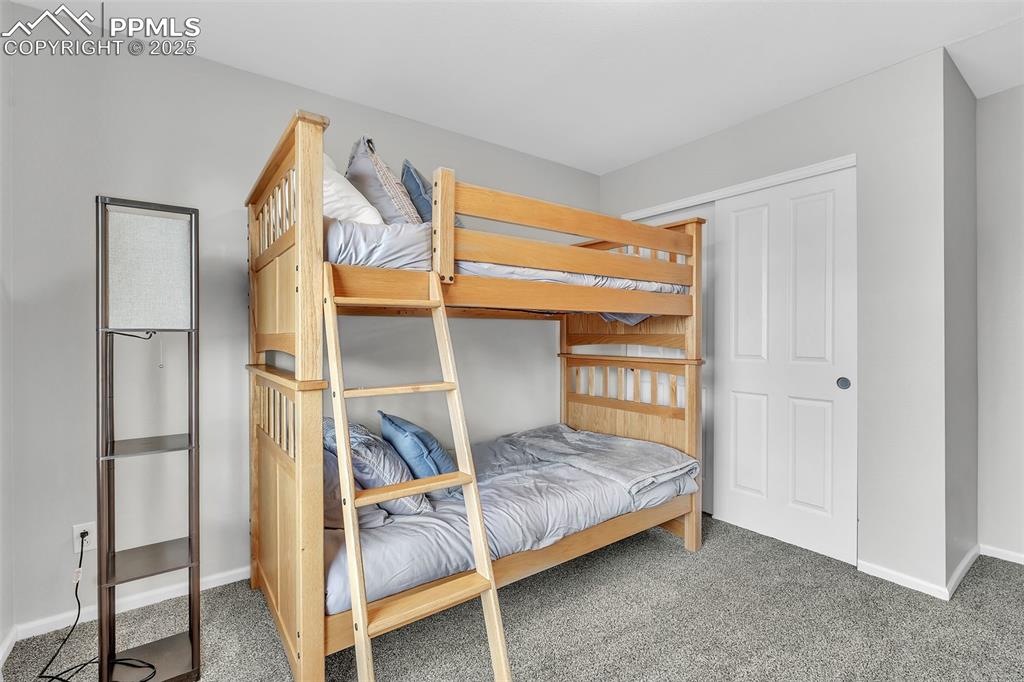
Bedroom featuring carpet floors and baseboards
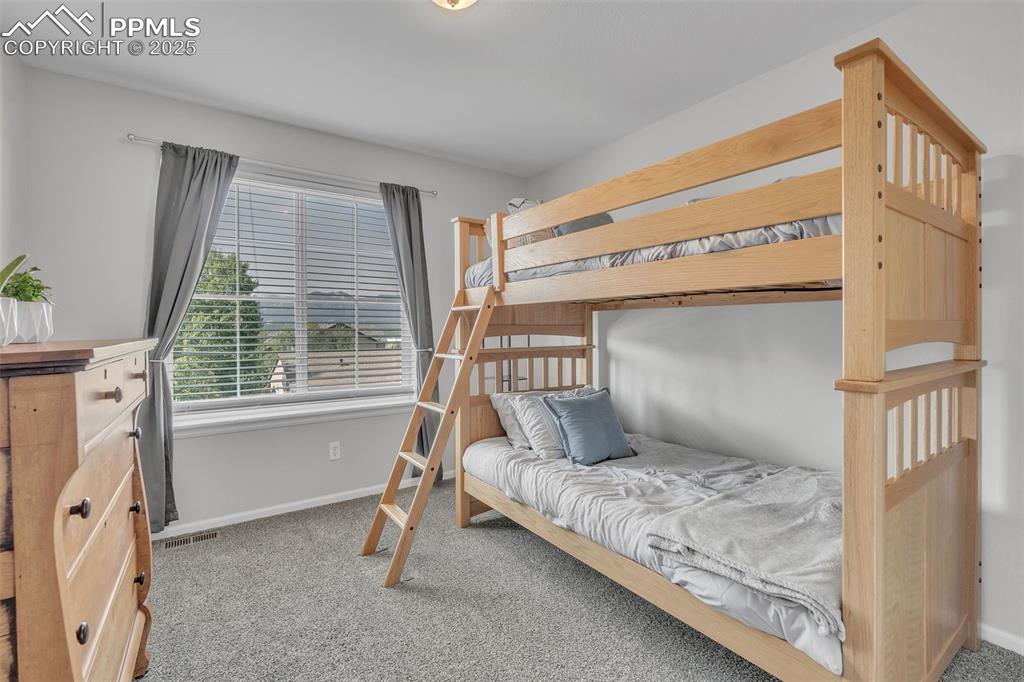
Bedroom featuring light colored carpet and baseboards
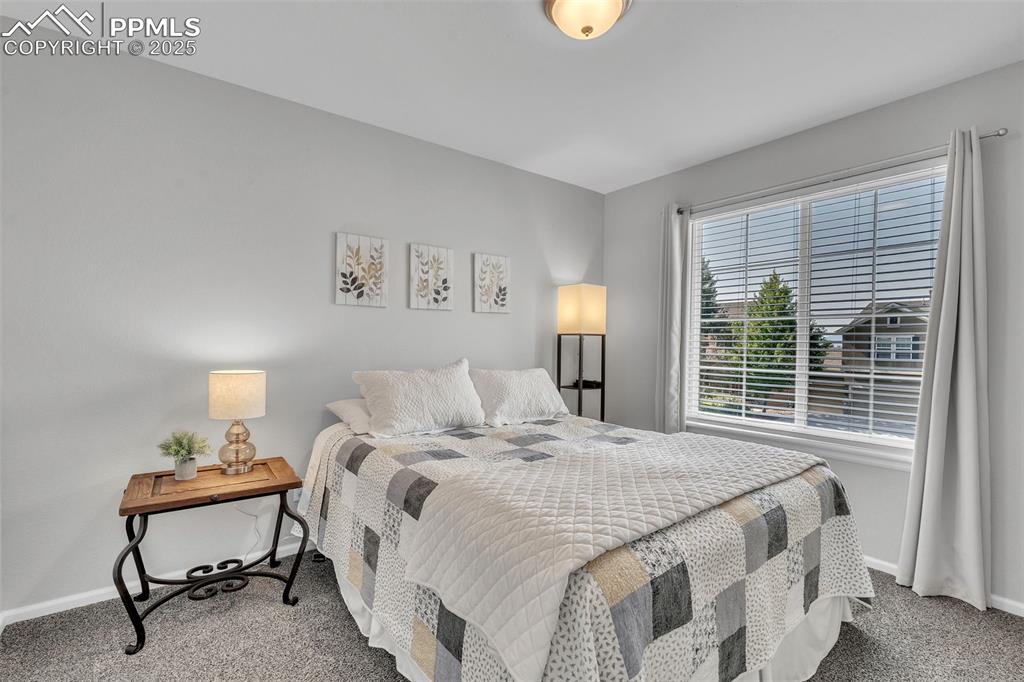
Carpeted bedroom featuring baseboards
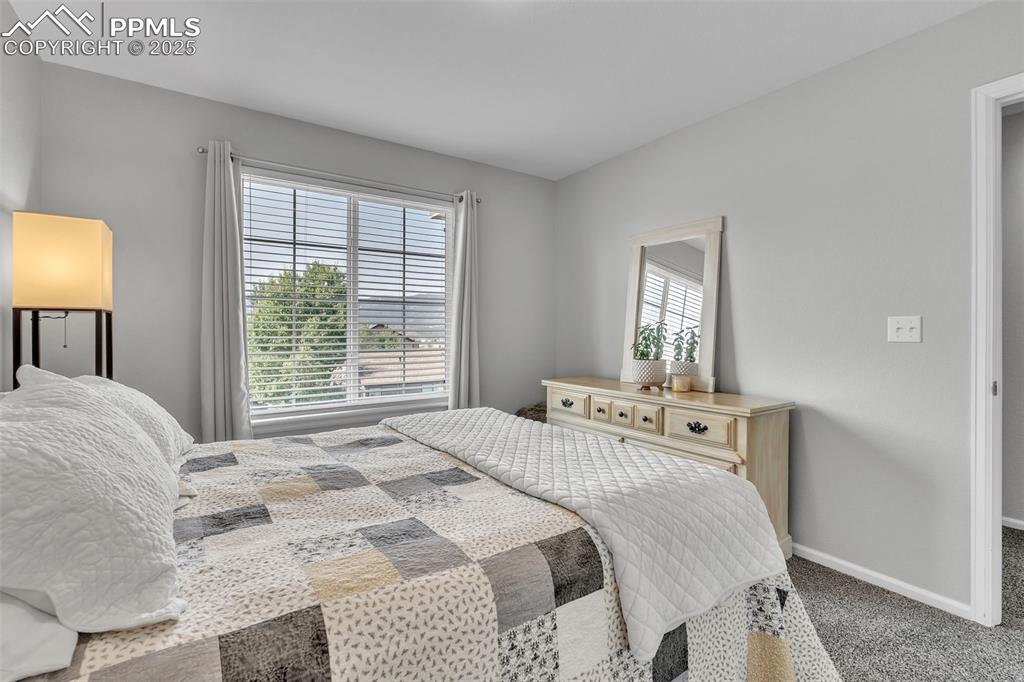
Bedroom featuring multiple windows and carpet flooring
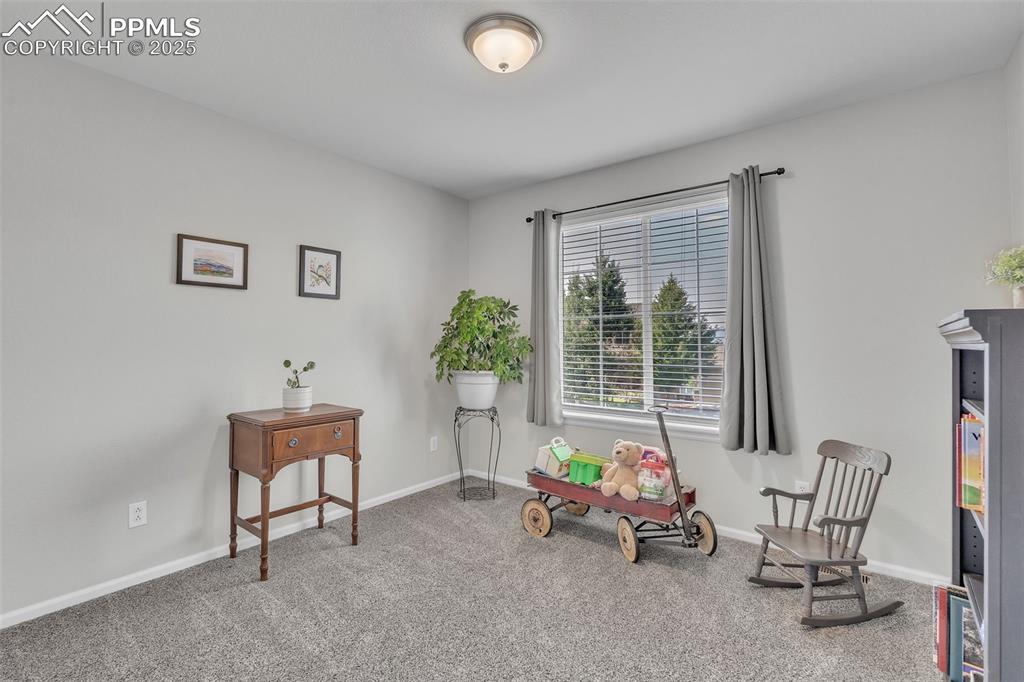
Sitting room featuring carpet flooring and baseboards
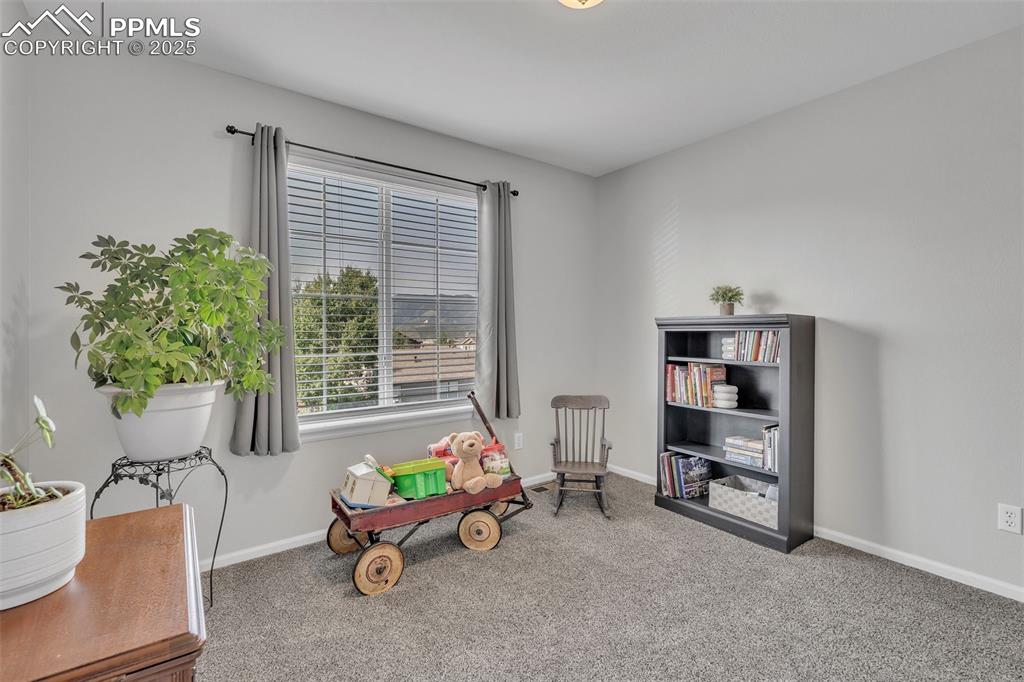
Living area featuring light carpet and baseboards
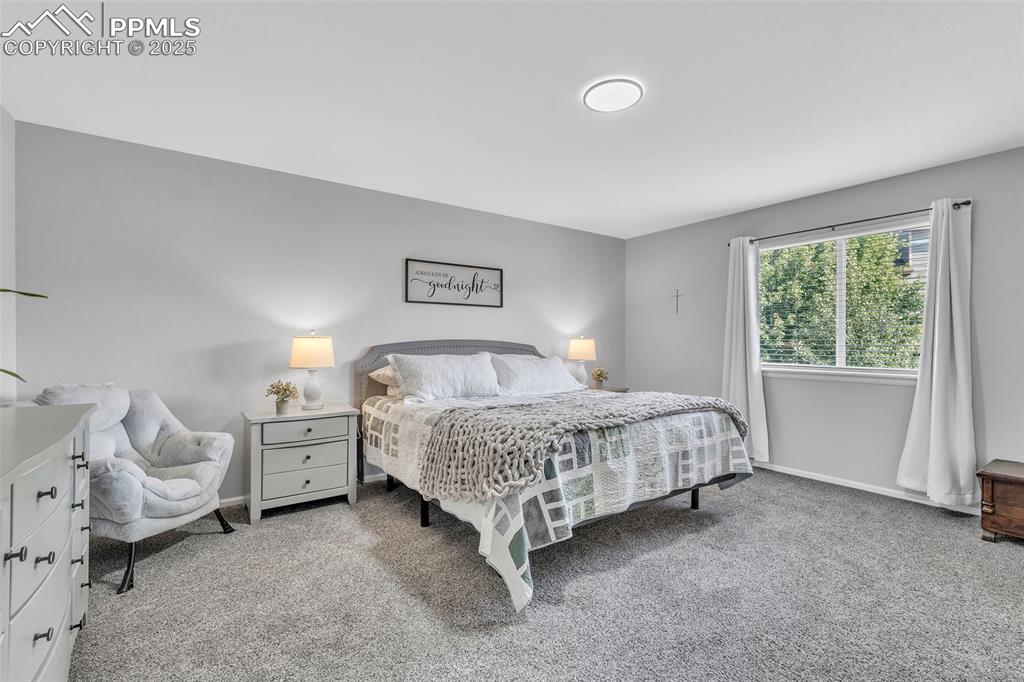
Carpeted bedroom featuring baseboards
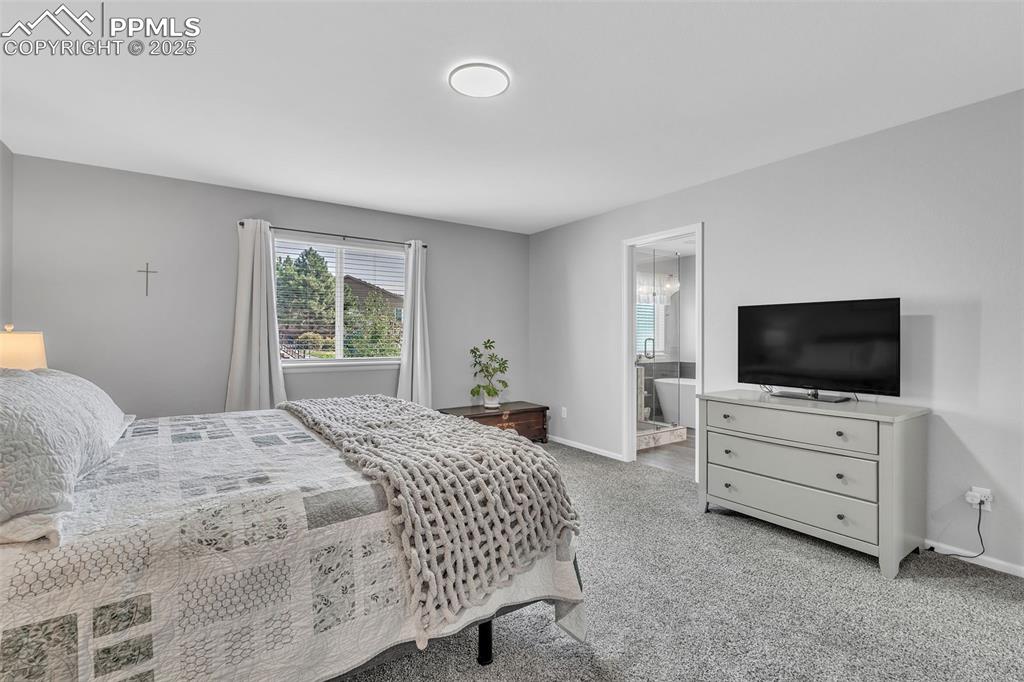
Bedroom with light carpet and connected bathroom
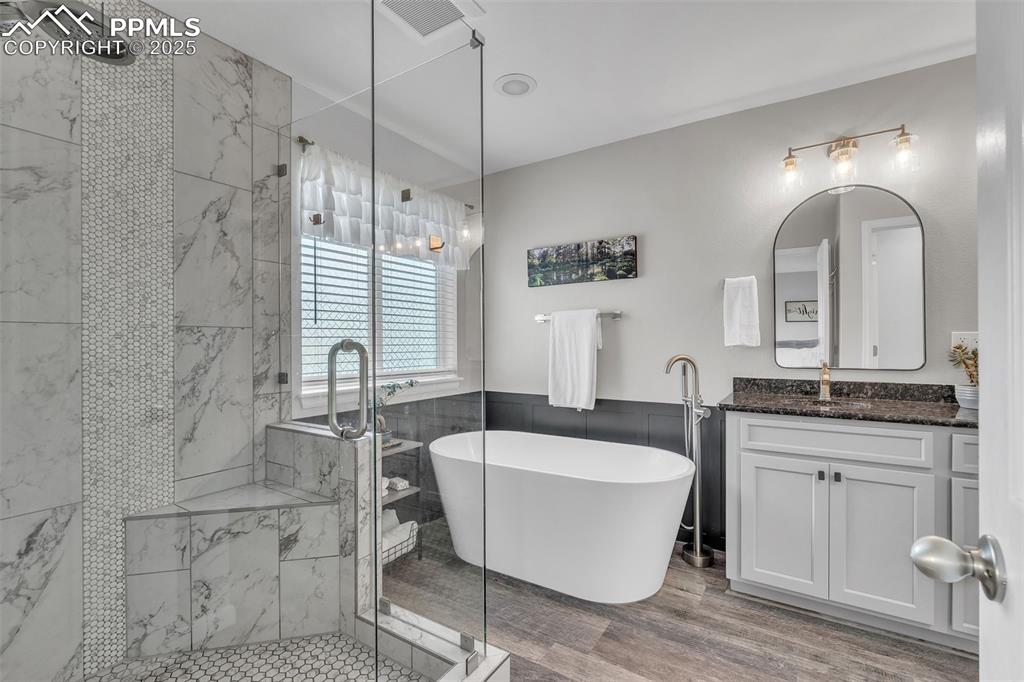
Bathroom with a marble finish shower, a freestanding tub, vanity, tile walls, and a wainscoted wall
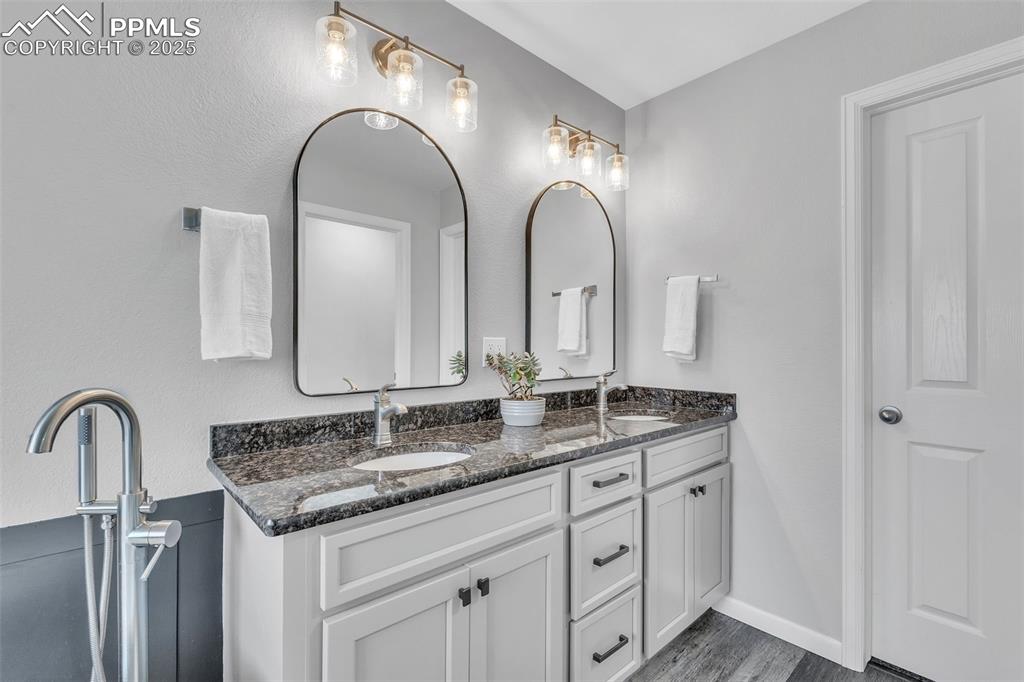
Full bathroom featuring double vanity and dark wood finished floors
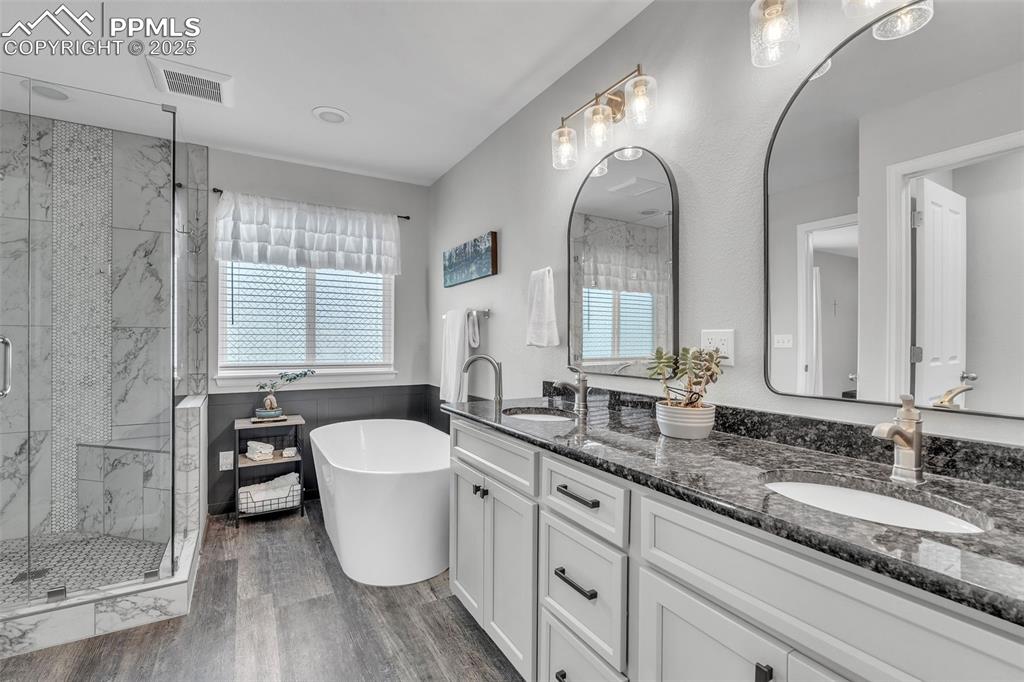
Full bath with a soaking tub, a marble finish shower, double vanity, and dark wood-style floors
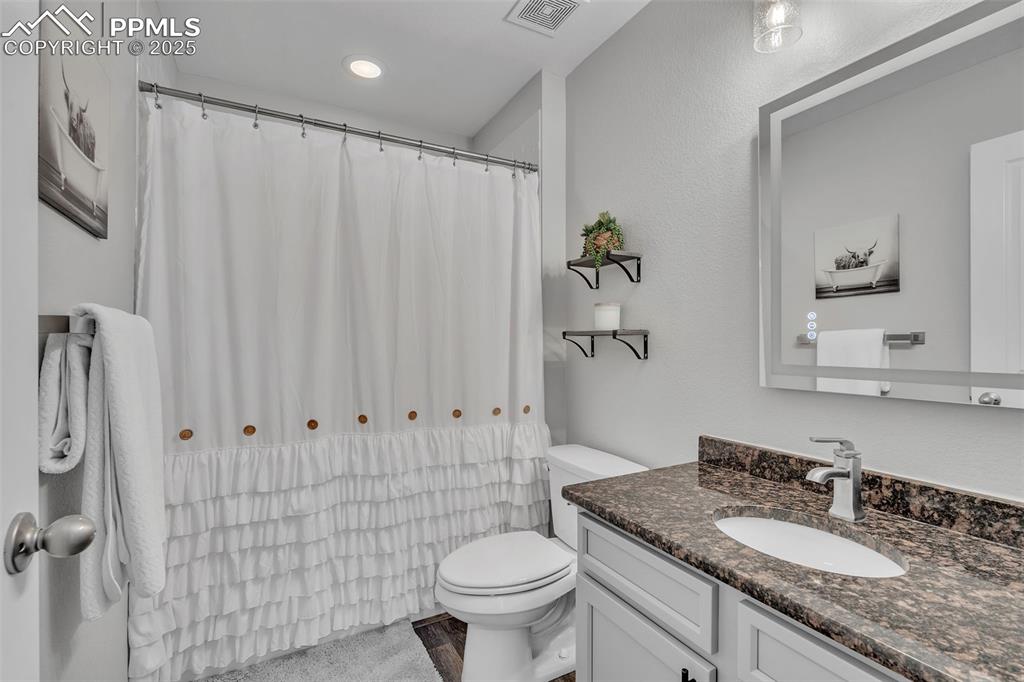
Full bath with vanity and a shower with curtain
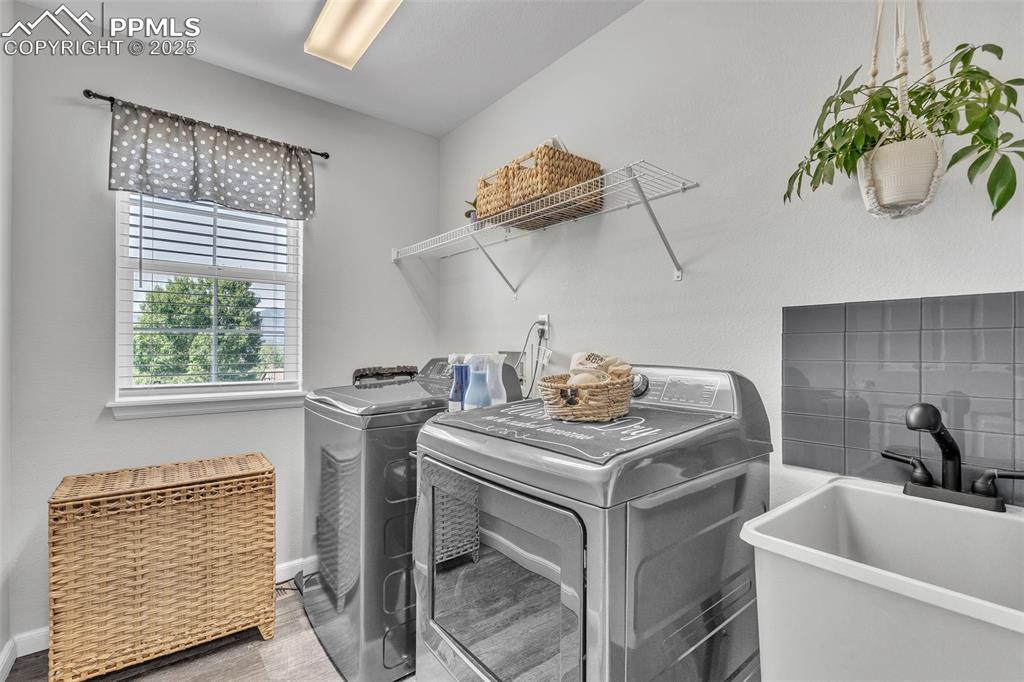
Laundry area with washing machine and dryer and wood finished floors
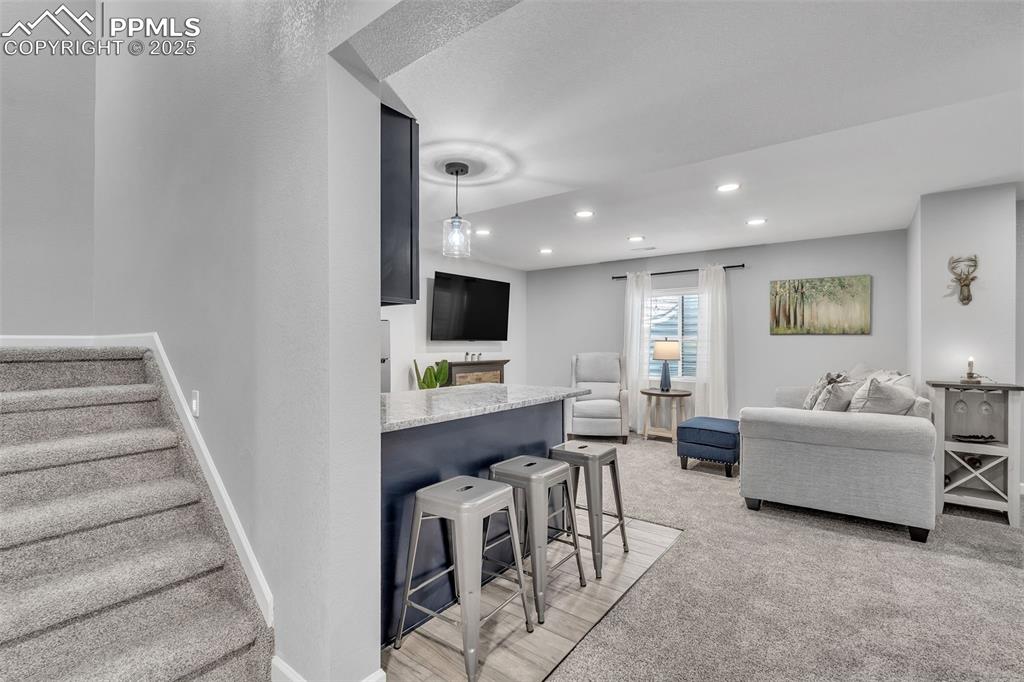
Living area featuring light colored carpet, recessed lighting, and stairway
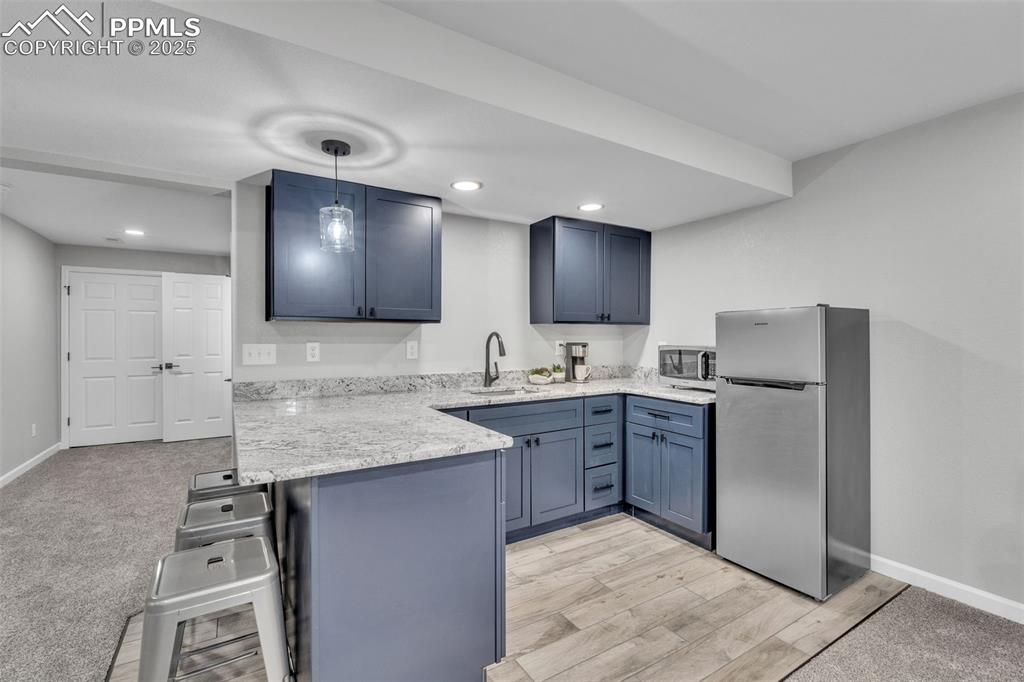
Kitchen featuring stainless steel appliances, hanging light fixtures, light stone counters, a breakfast bar, and a peninsula
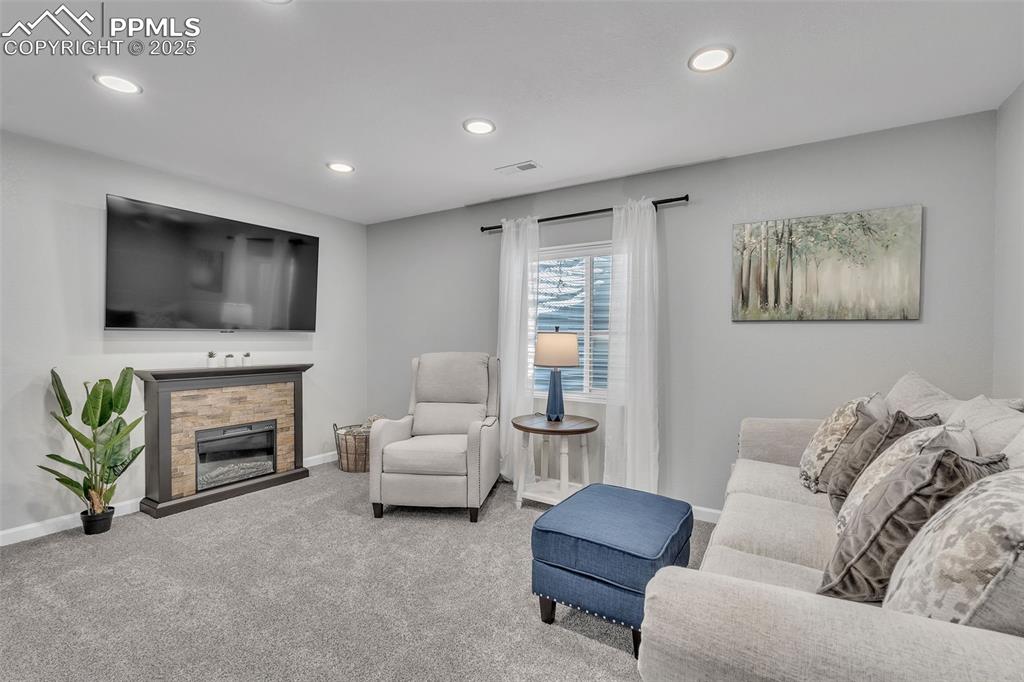
Carpeted living room featuring a glass covered fireplace and recessed lighting
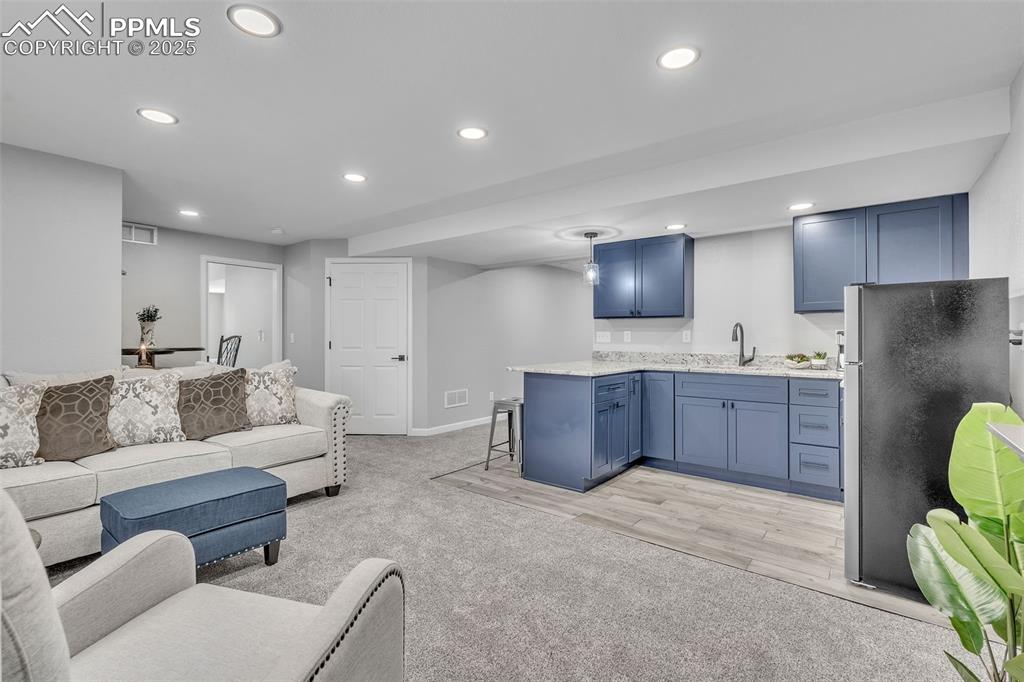
Living area featuring light colored carpet and recessed lighting
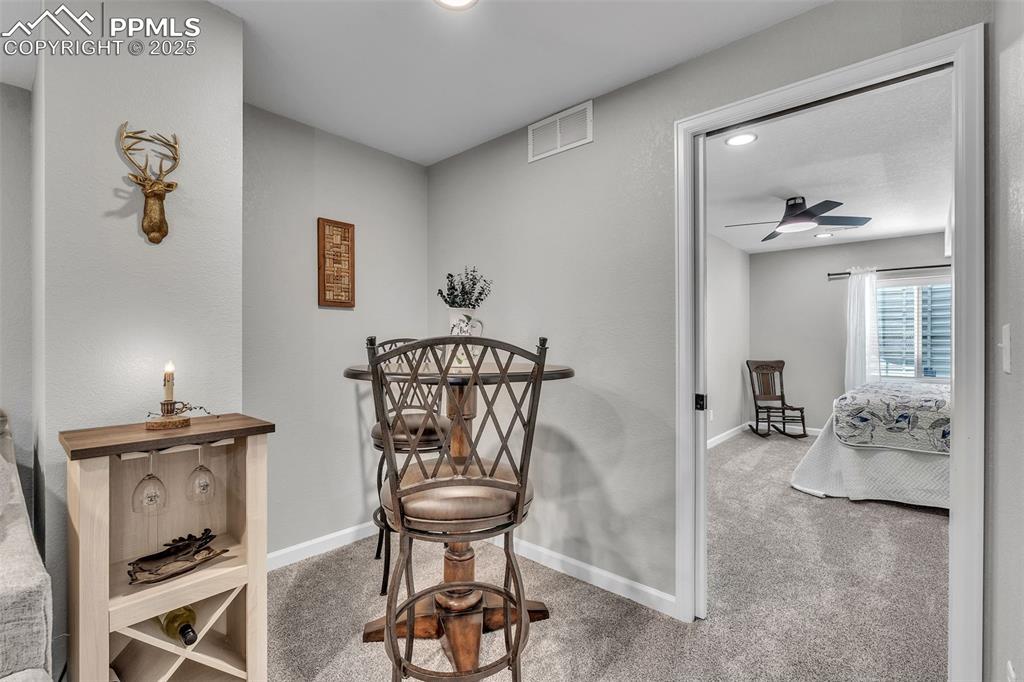
Hall featuring carpet flooring and recessed lighting
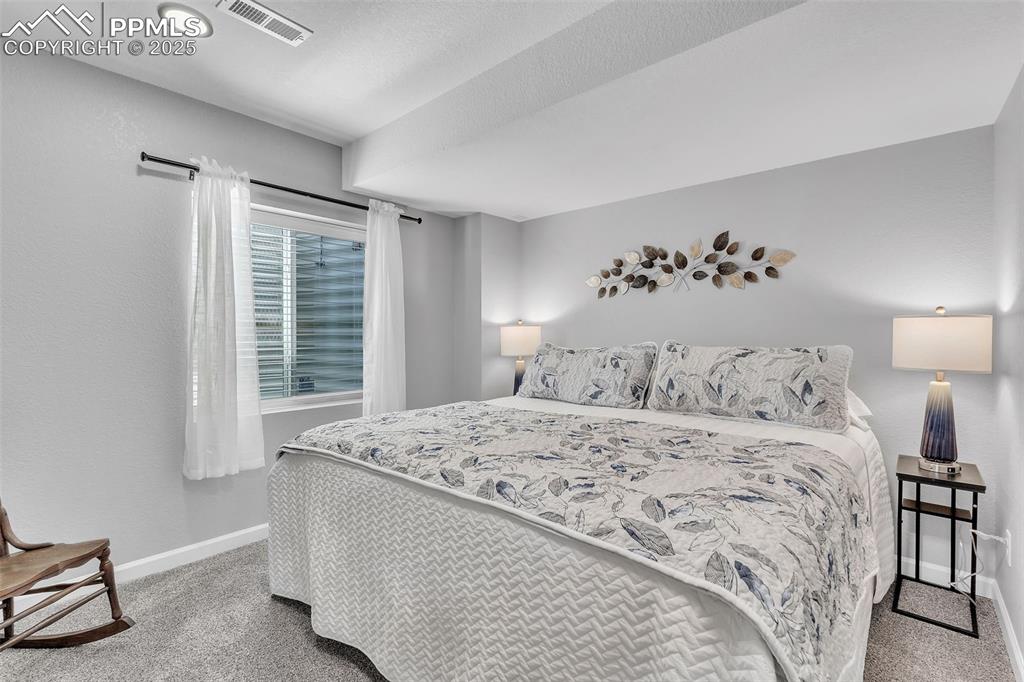
Bedroom featuring light carpet and a textured wall
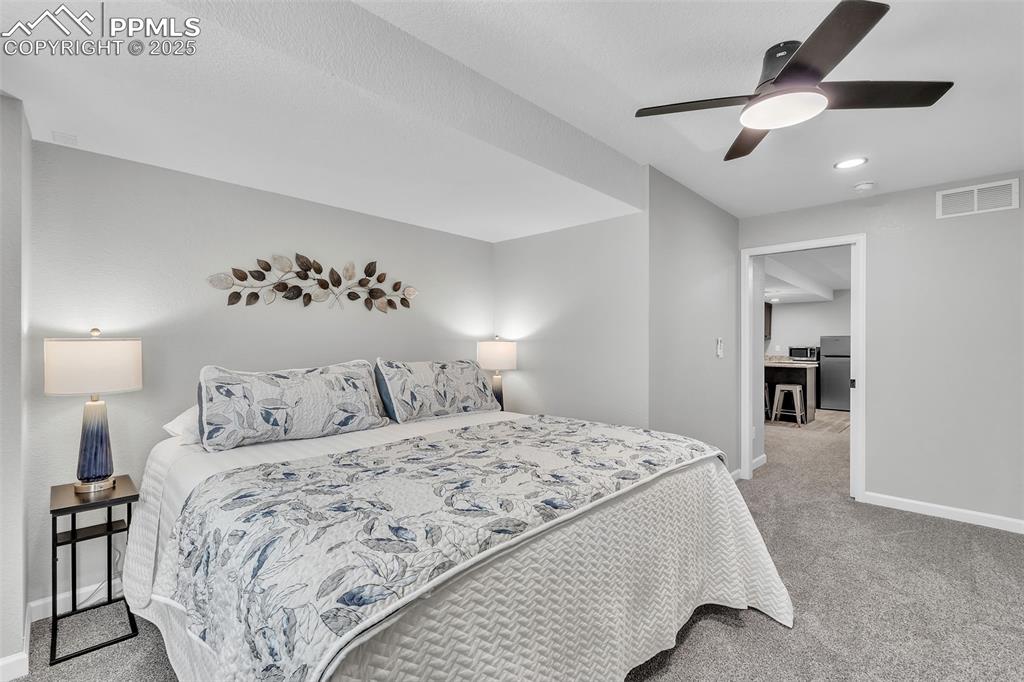
Bedroom featuring light carpet, a ceiling fan, recessed lighting, and stainless steel fridge
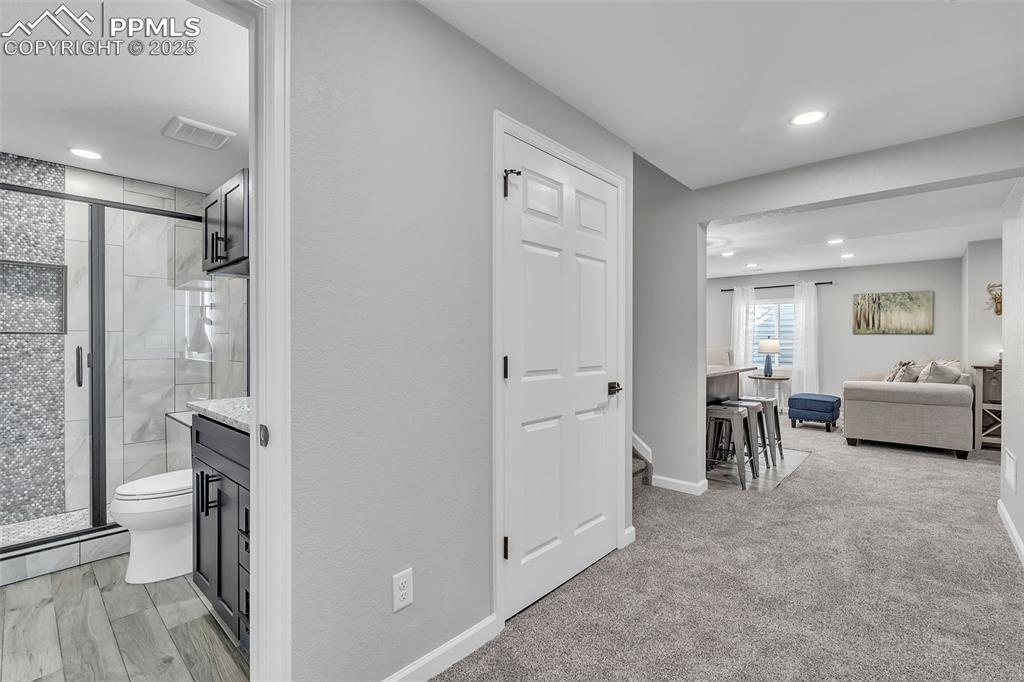
Corridor featuring recessed lighting and light colored carpet
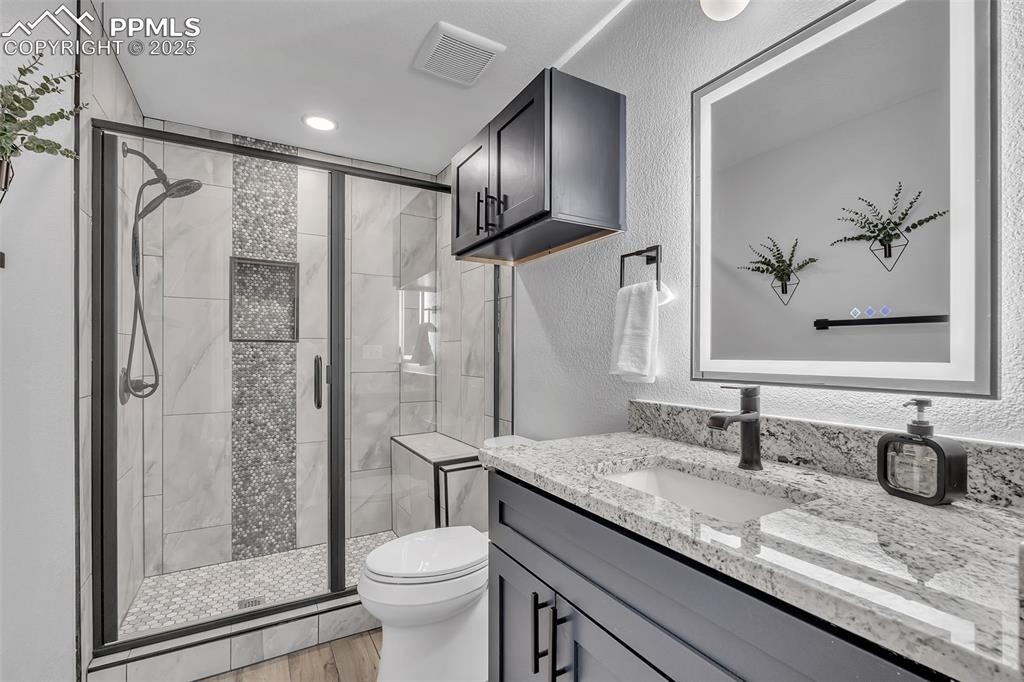
Full bath with a textured wall, a shower stall, vanity, and light wood-type flooring
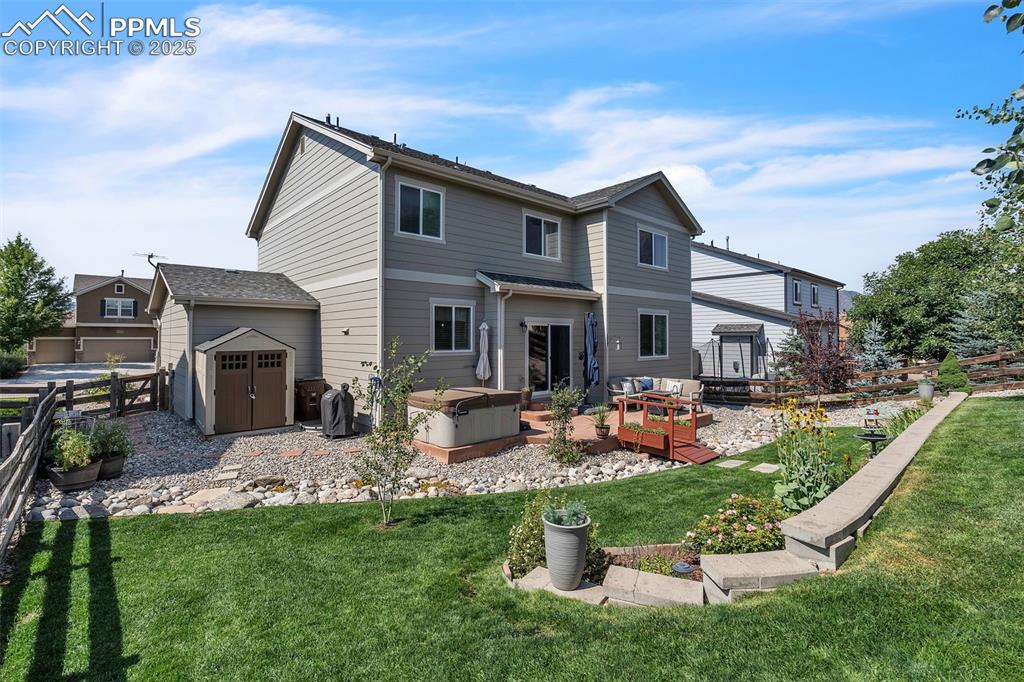
Rear view of property featuring a storage unit, a deck, and a hot tub
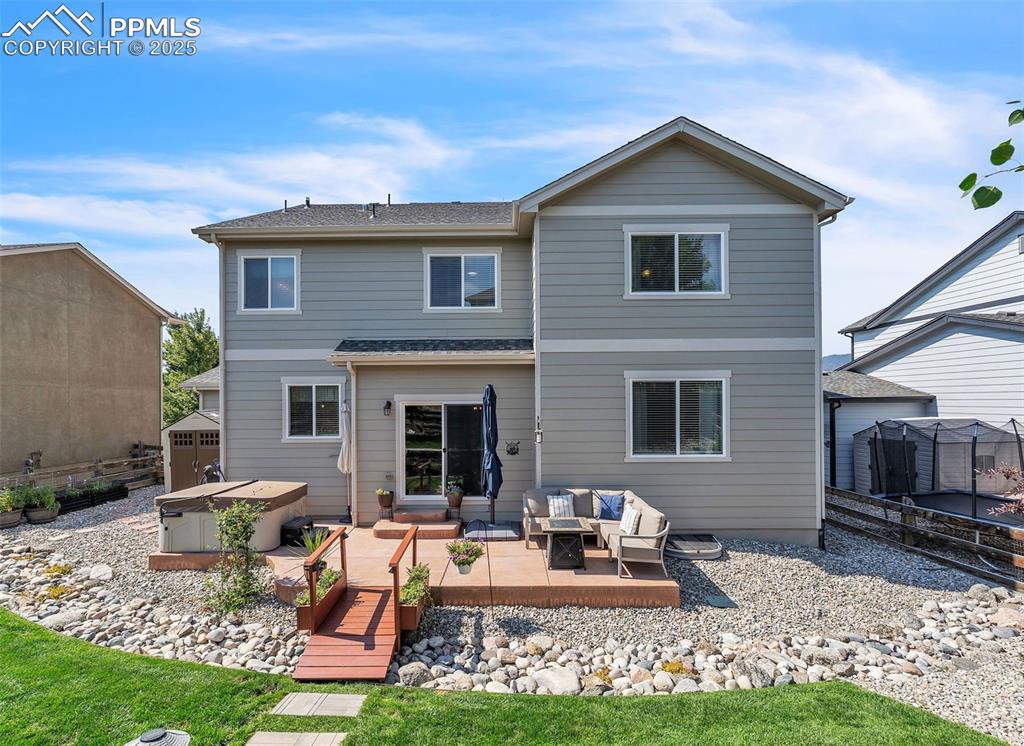
Rear view of property with an outdoor hangout area, a hot tub, a shed, a deck, and roof with shingles
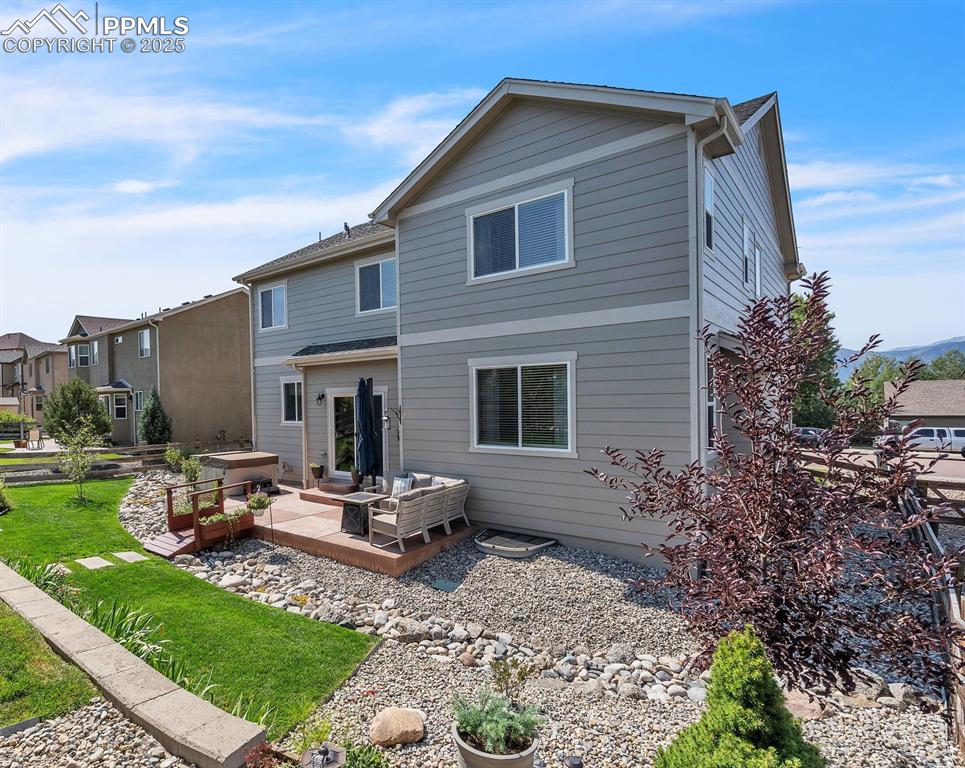
Back of house featuring a patio
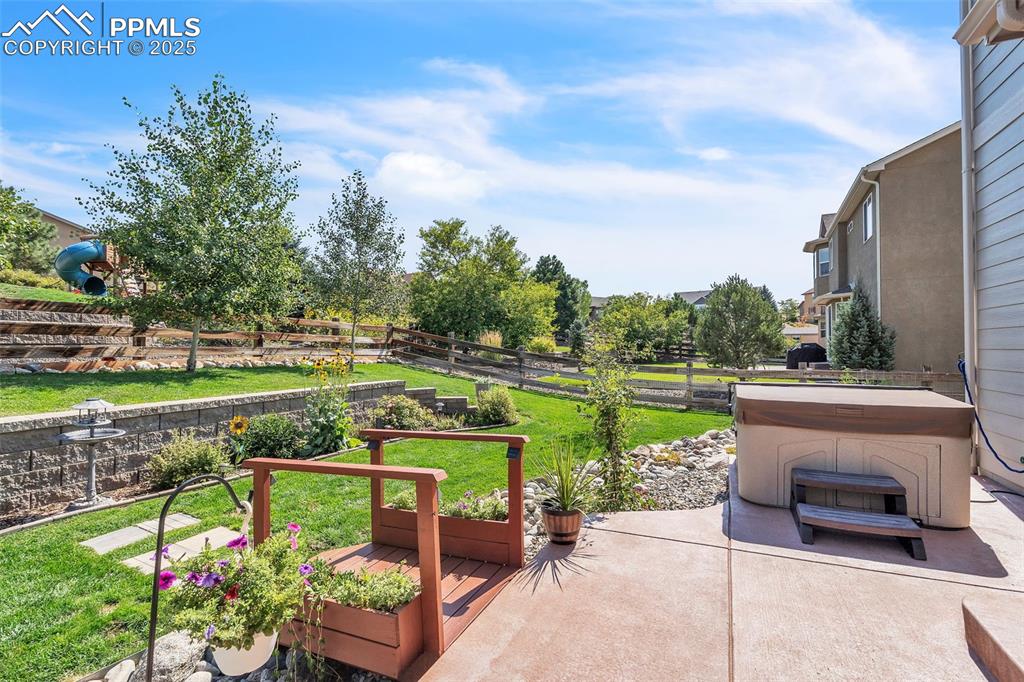
Fenced backyard with a patio and a hot tub
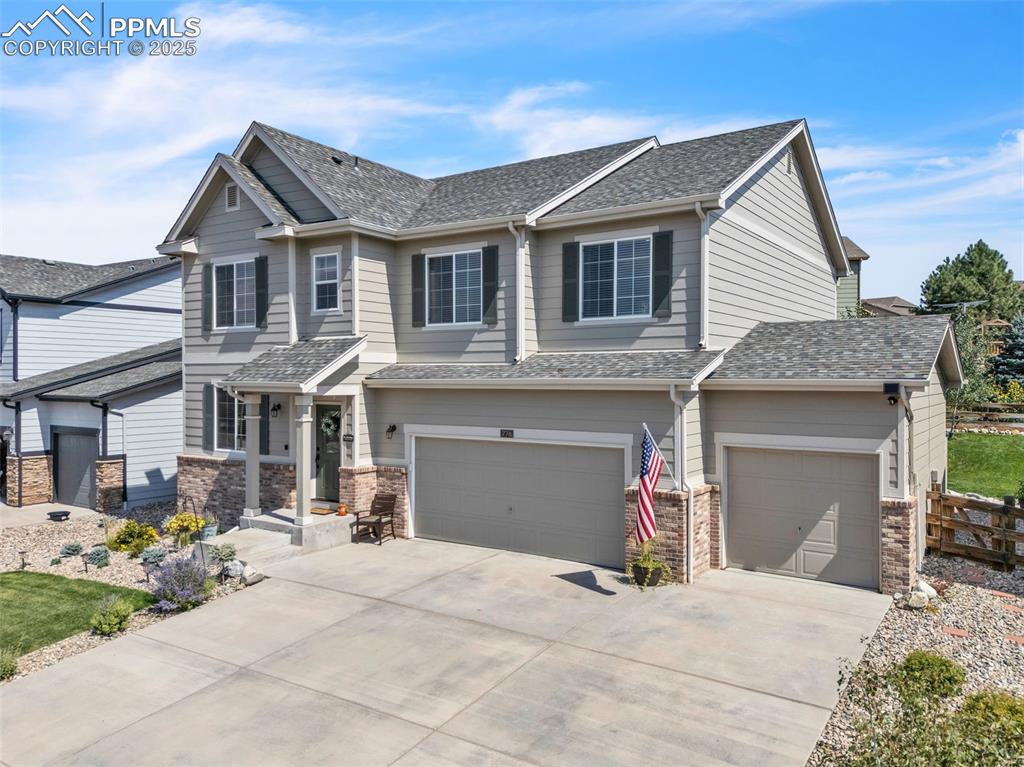
Craftsman inspired home with a garage, driveway, and roof with shingles
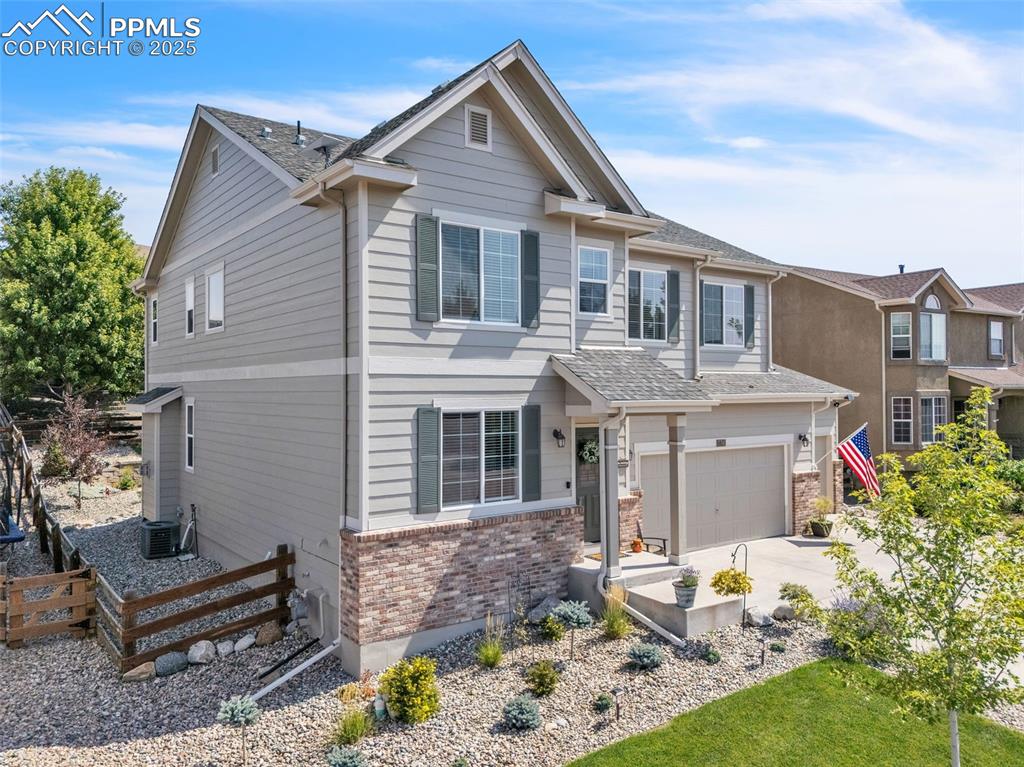
View of front facade with a garage, brick siding, driveway, and a shingled roof
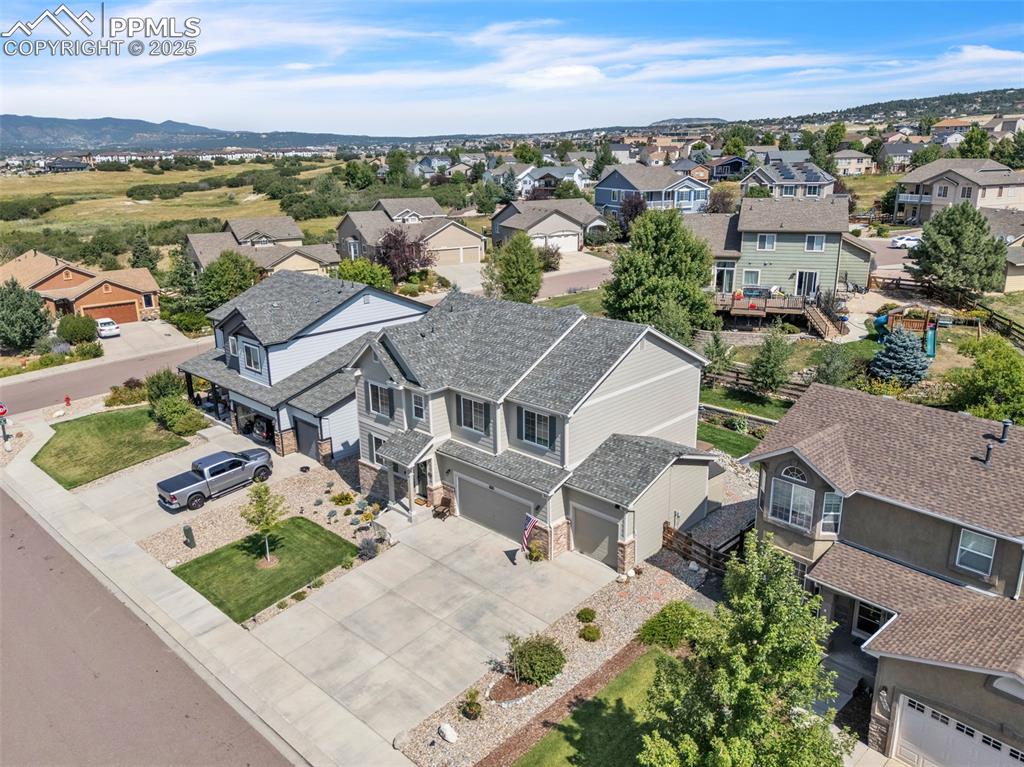
Aerial perspective of suburban area
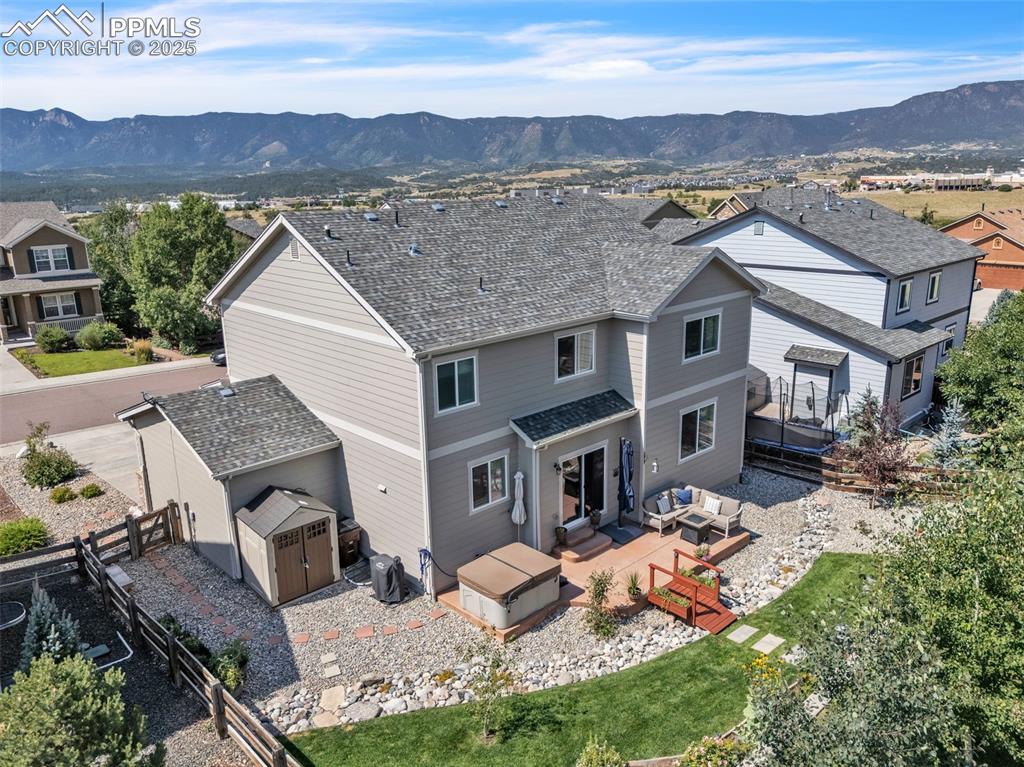
Back of property with a storage shed, a shingled roof, an outdoor living space, a fenced backyard, and a residential view
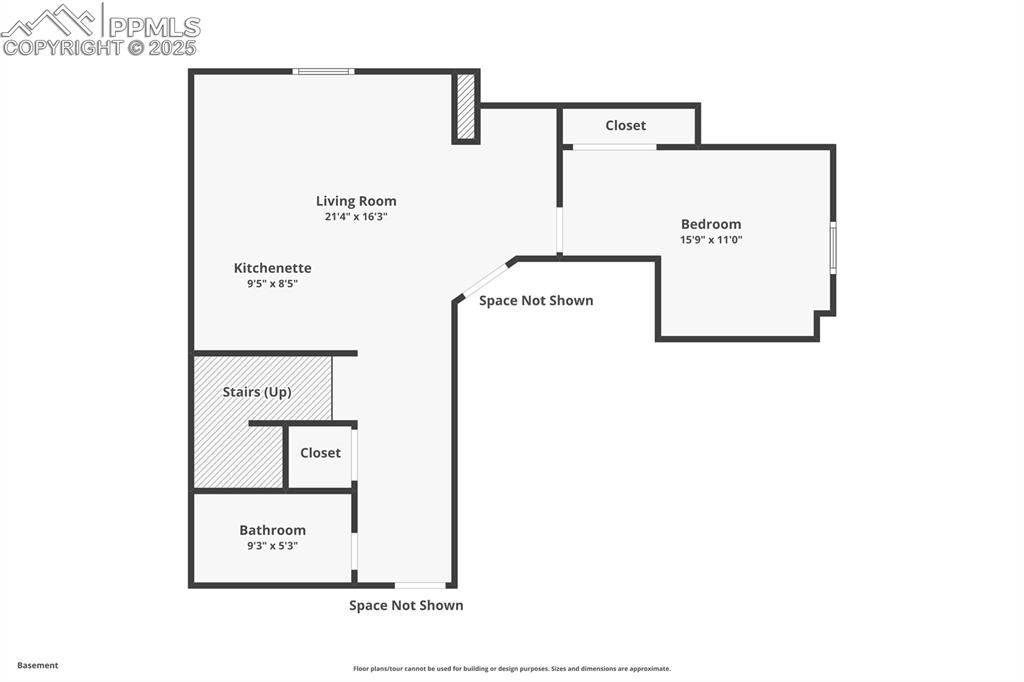
View of room layout
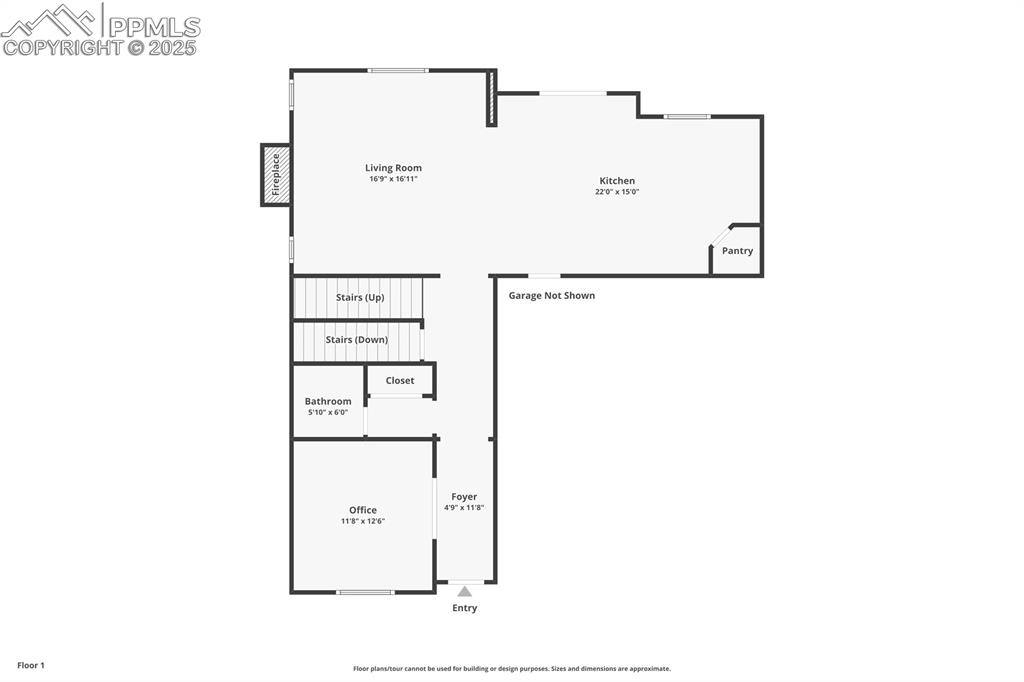
View of floor plan / room layout
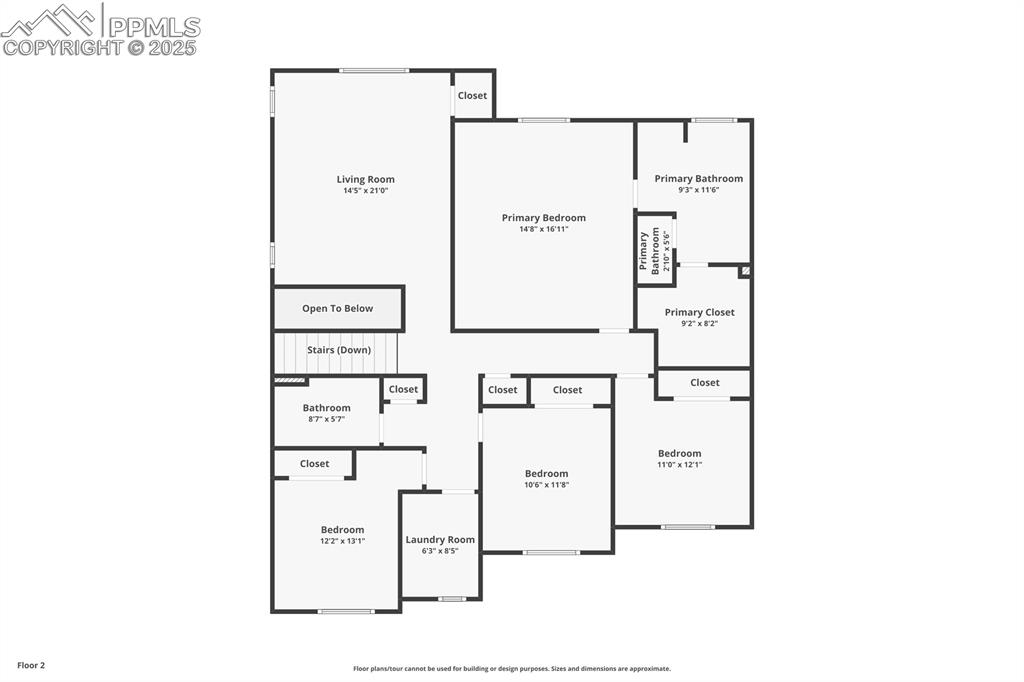
View of room layout
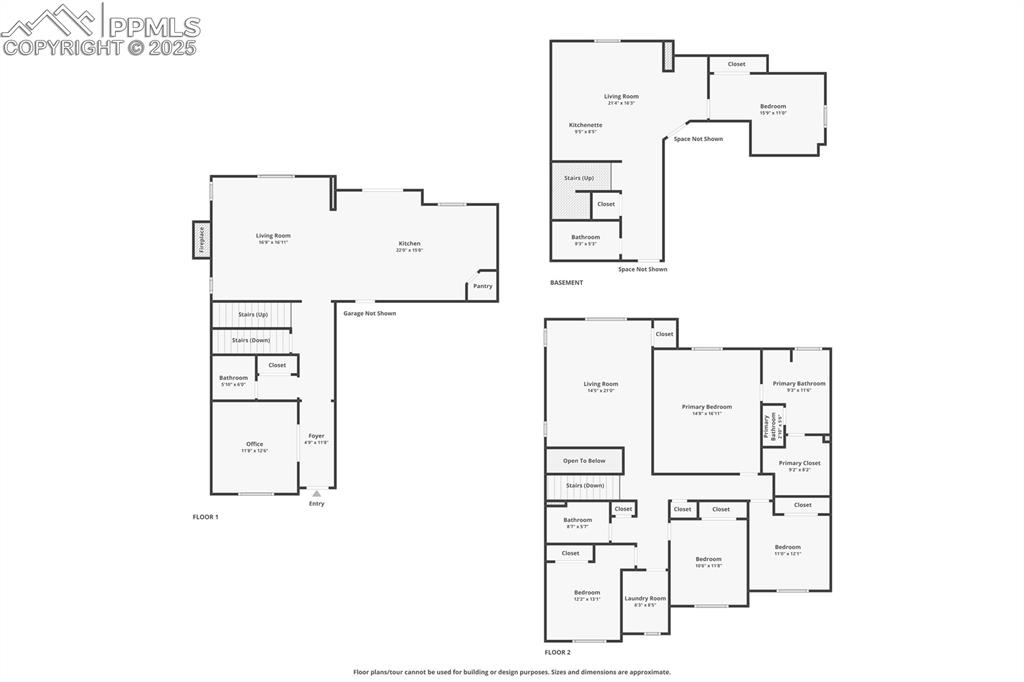
View of property floor plan
Disclaimer: The real estate listing information and related content displayed on this site is provided exclusively for consumers’ personal, non-commercial use and may not be used for any purpose other than to identify prospective properties consumers may be interested in purchasing.