5040 Sage Street, Pueblo, CO, 81005
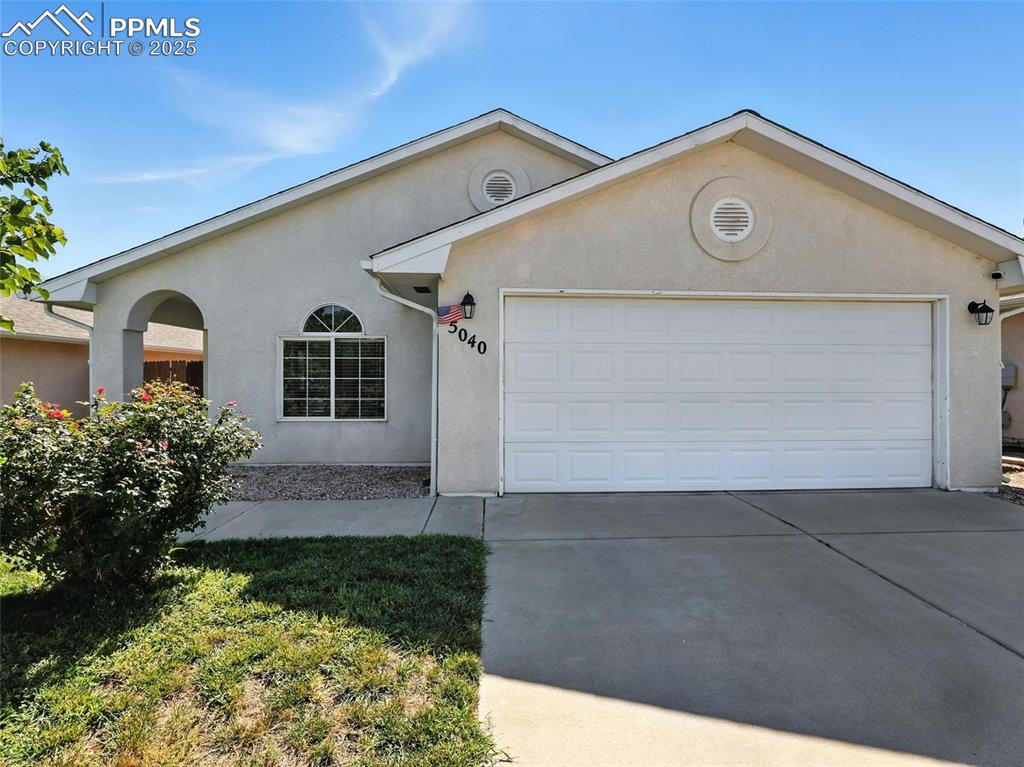
Front exterior, stucco, 2 car garage
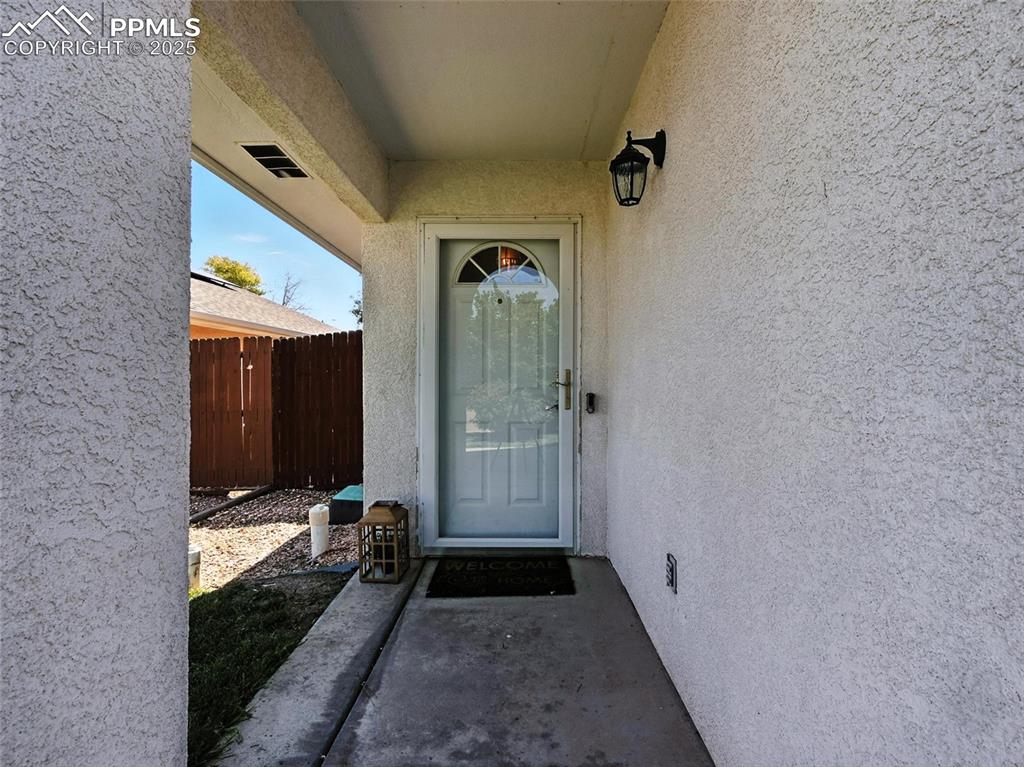
Covered entrance
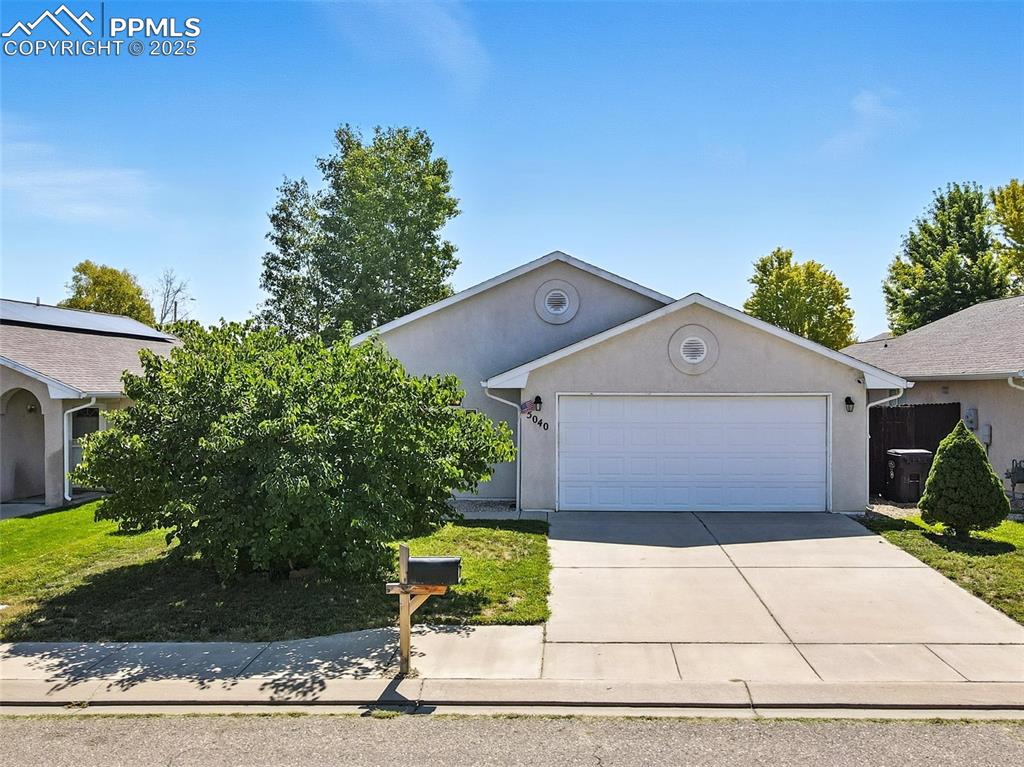
view from street. Large bushy tree.
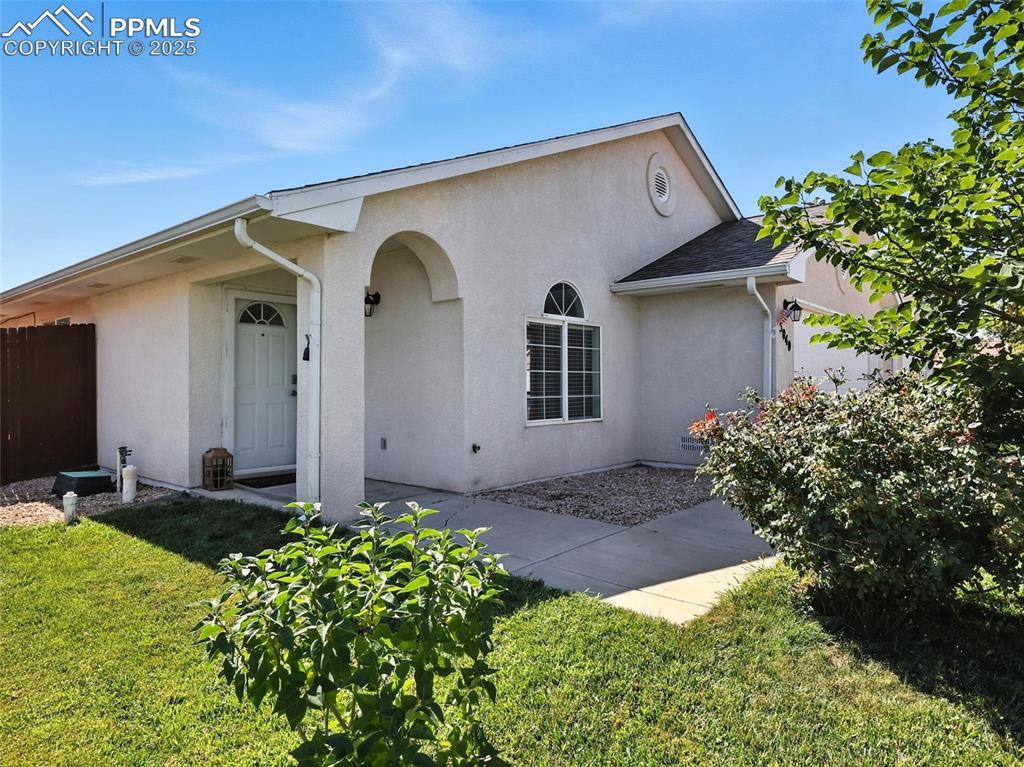
side angle of entrance to house
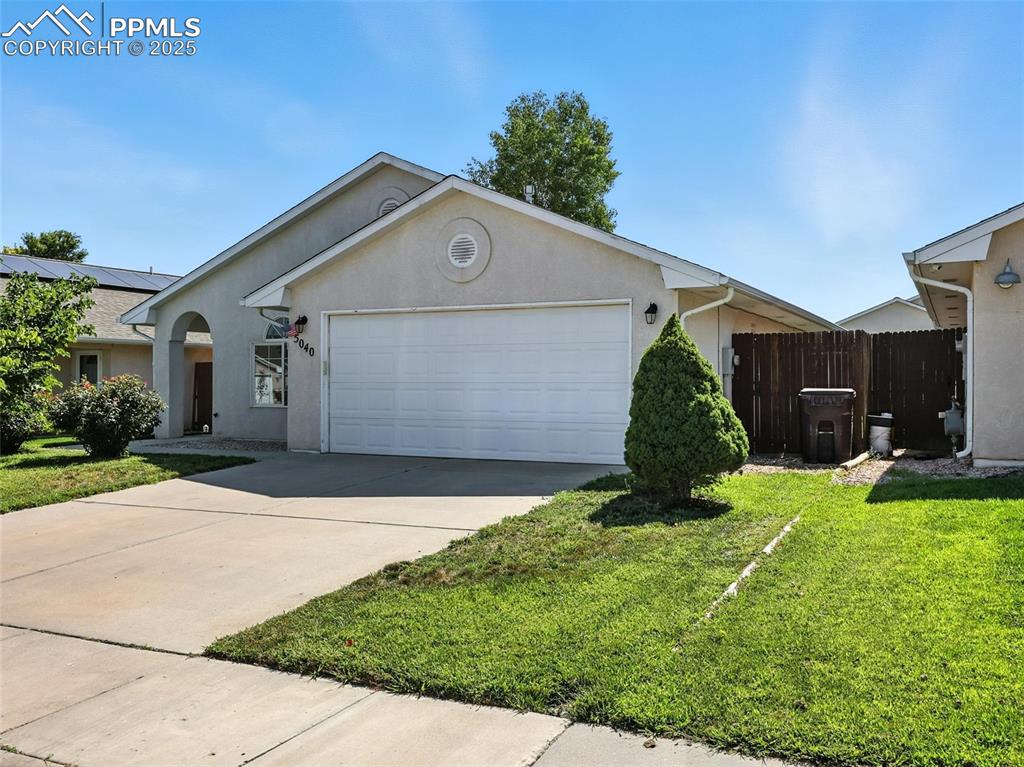
side angle from street
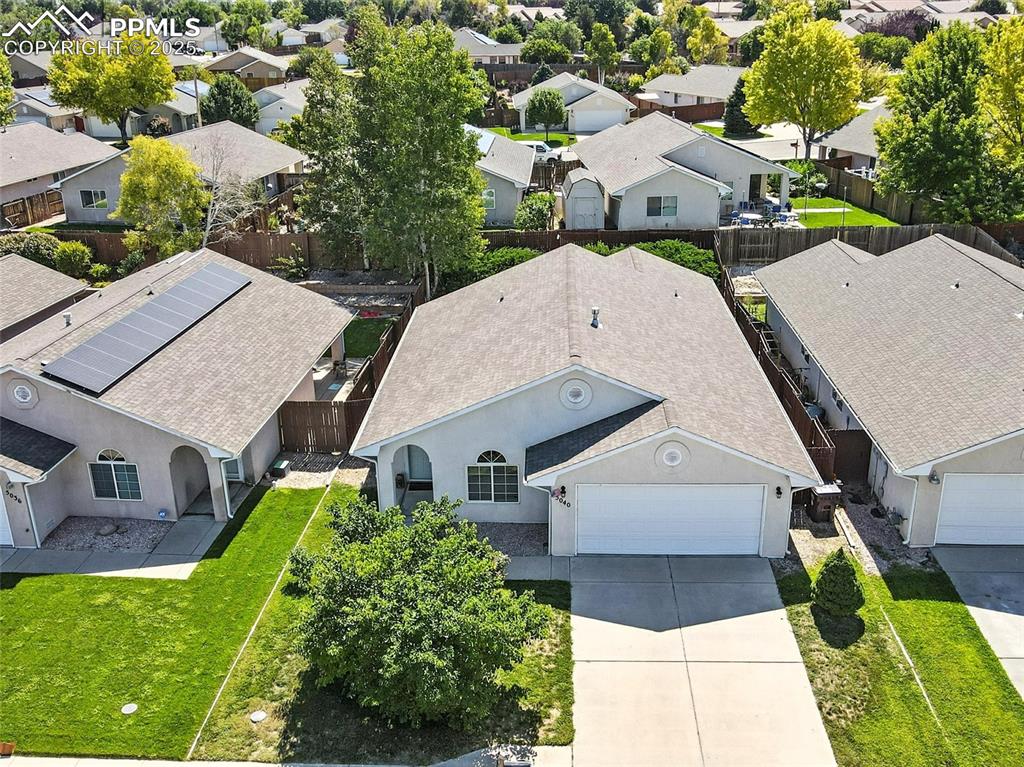
Aerial view front of house
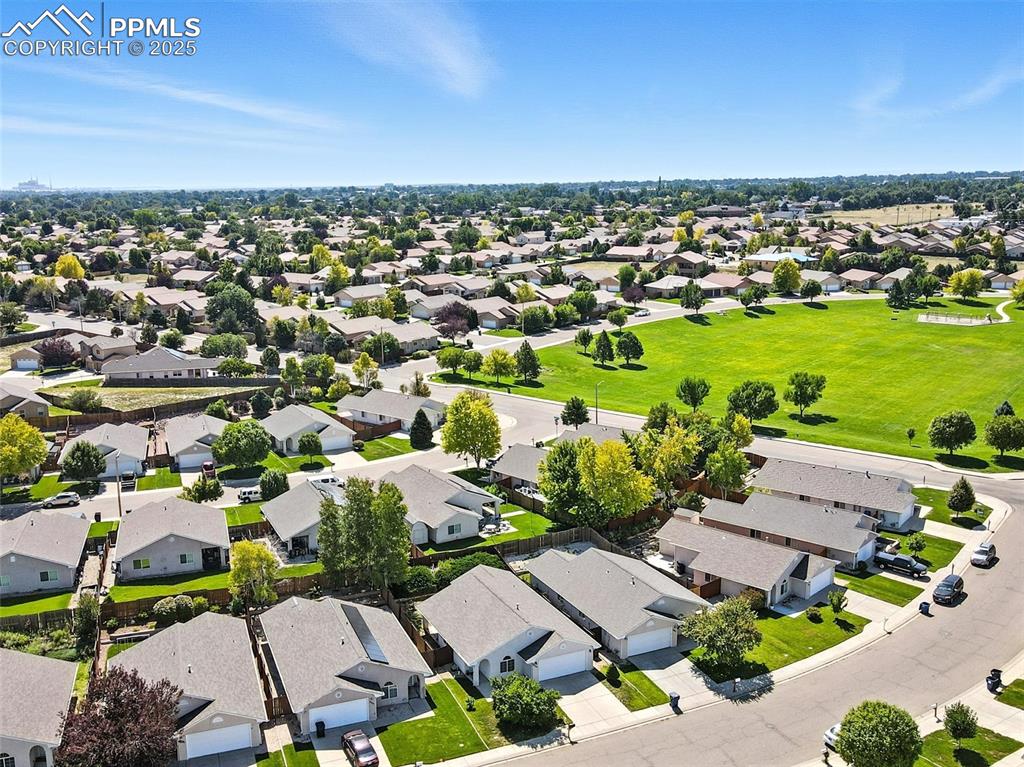
Aerial view over look of neighborhood
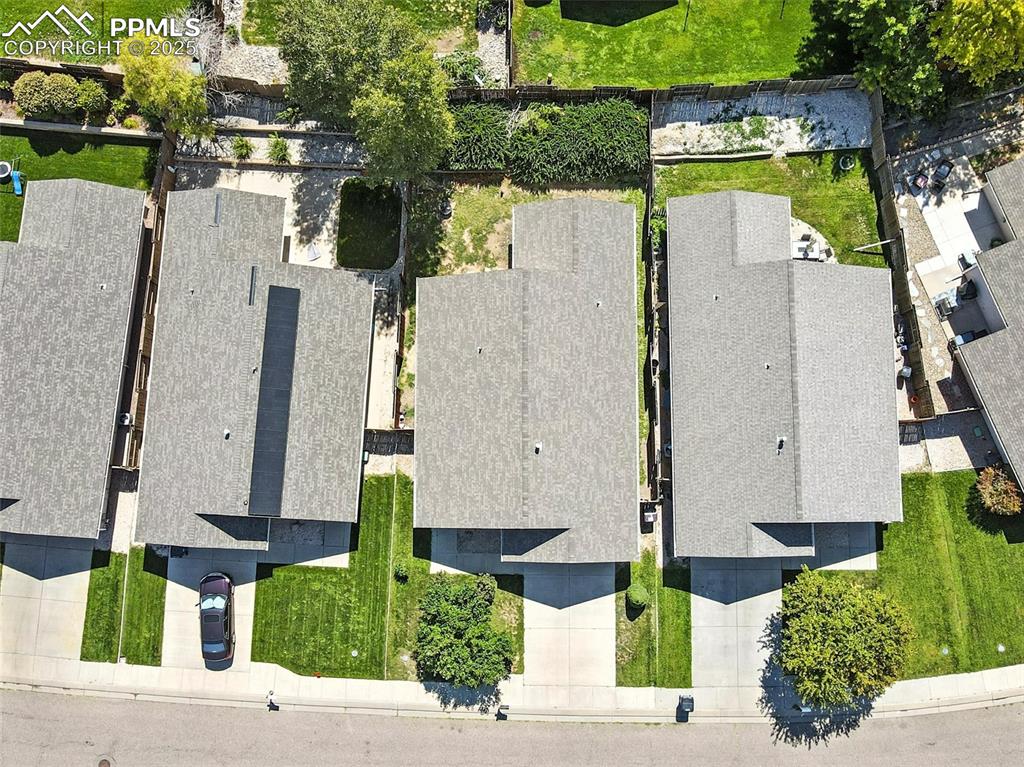
Aerial view top of house
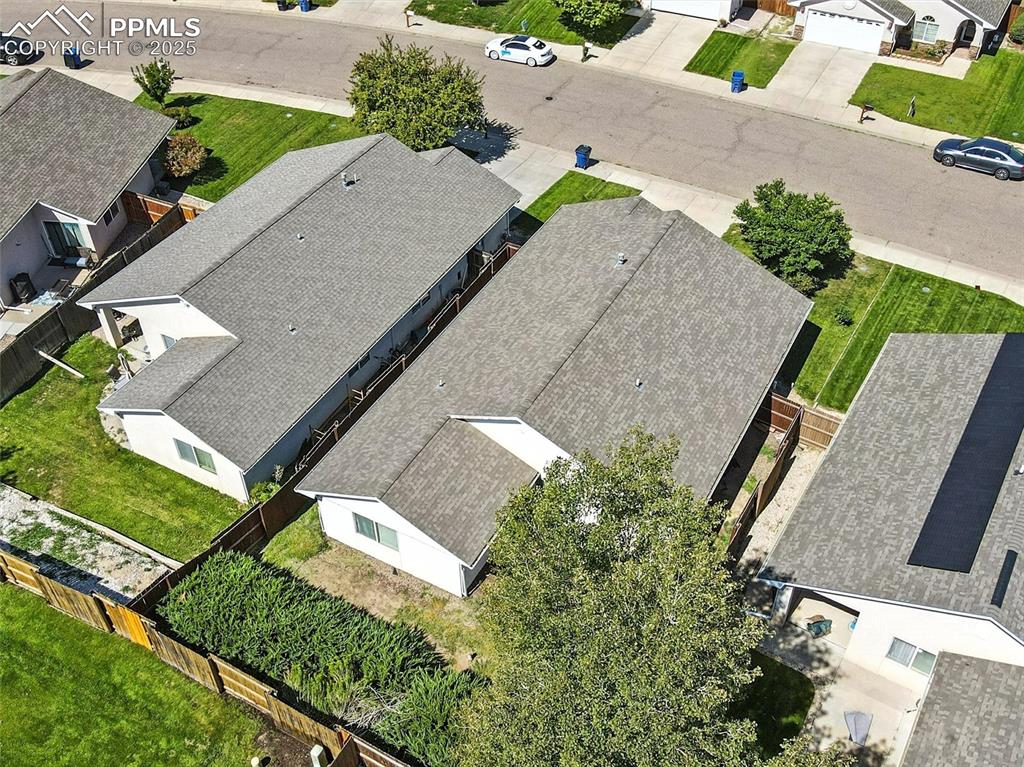
Angle shot - Aerial view rear of house
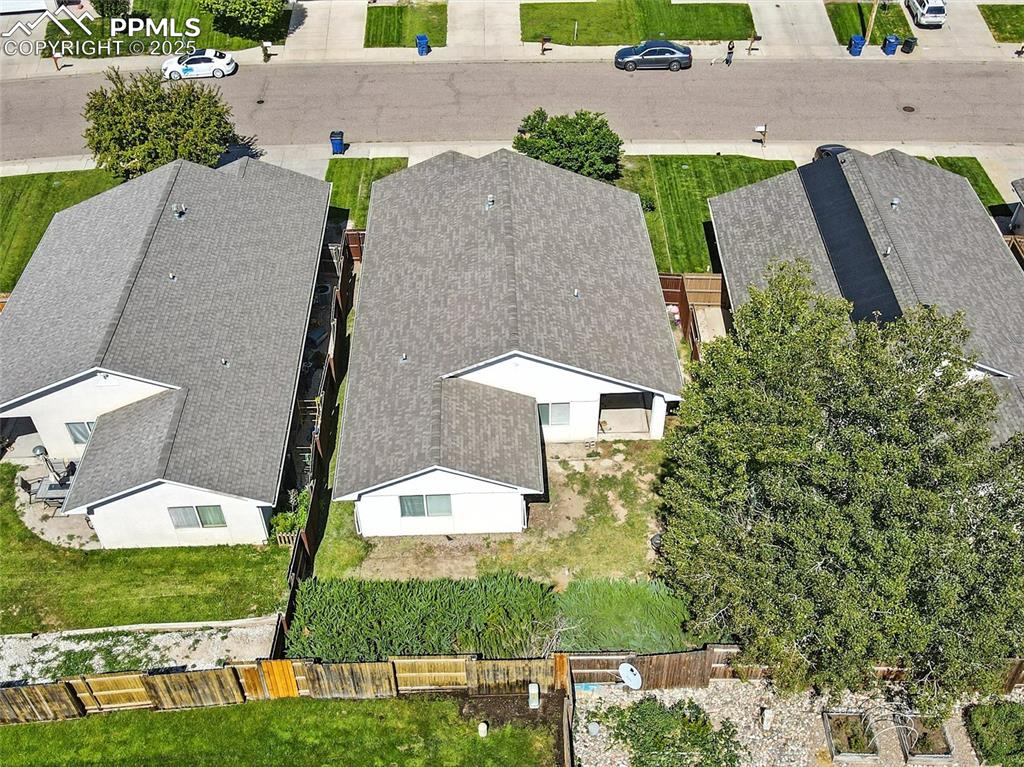
Aerial view rear of house
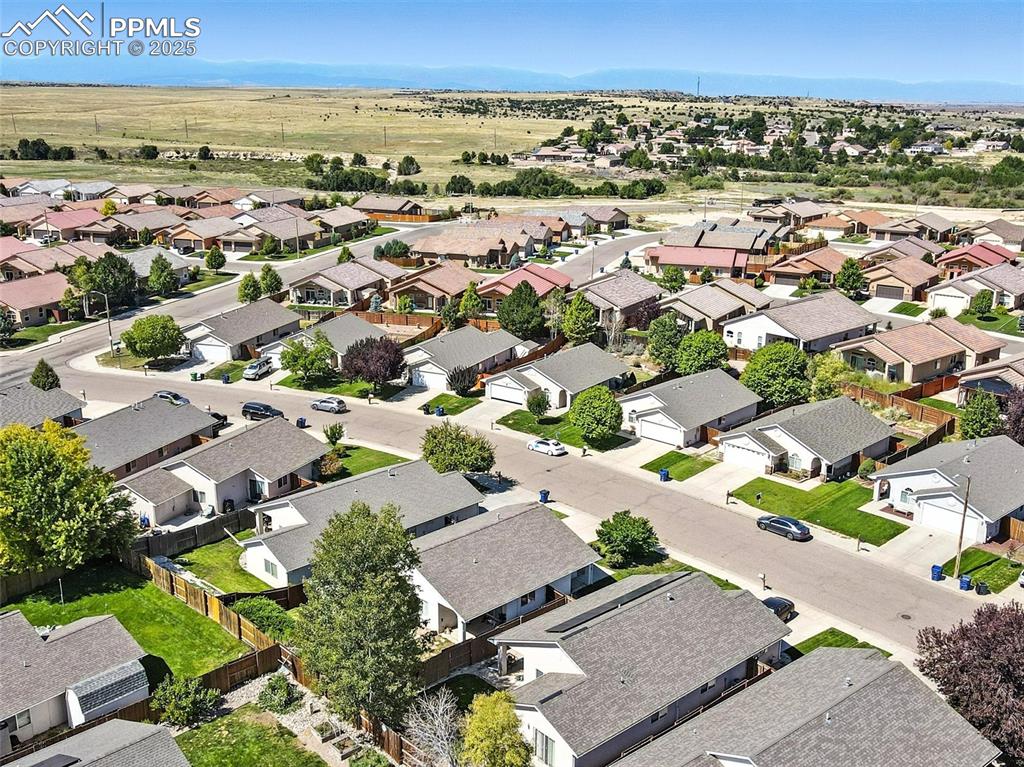
aerial view - mountain range in distance
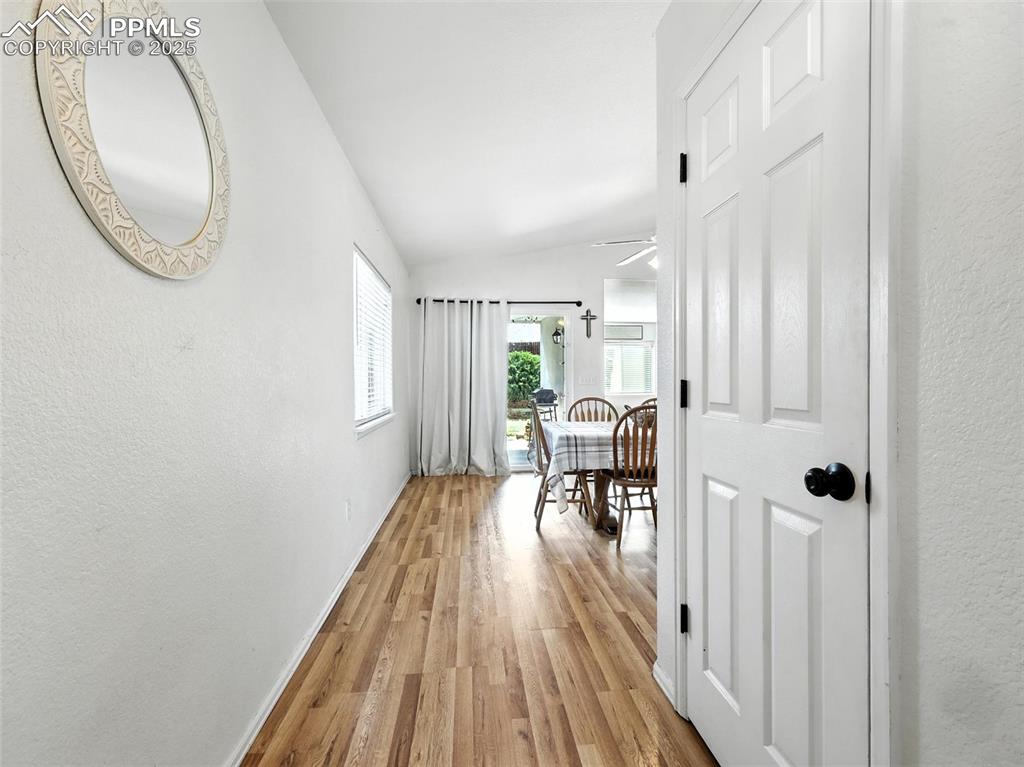
main entrance to house coat closet to right after kitchen entrance
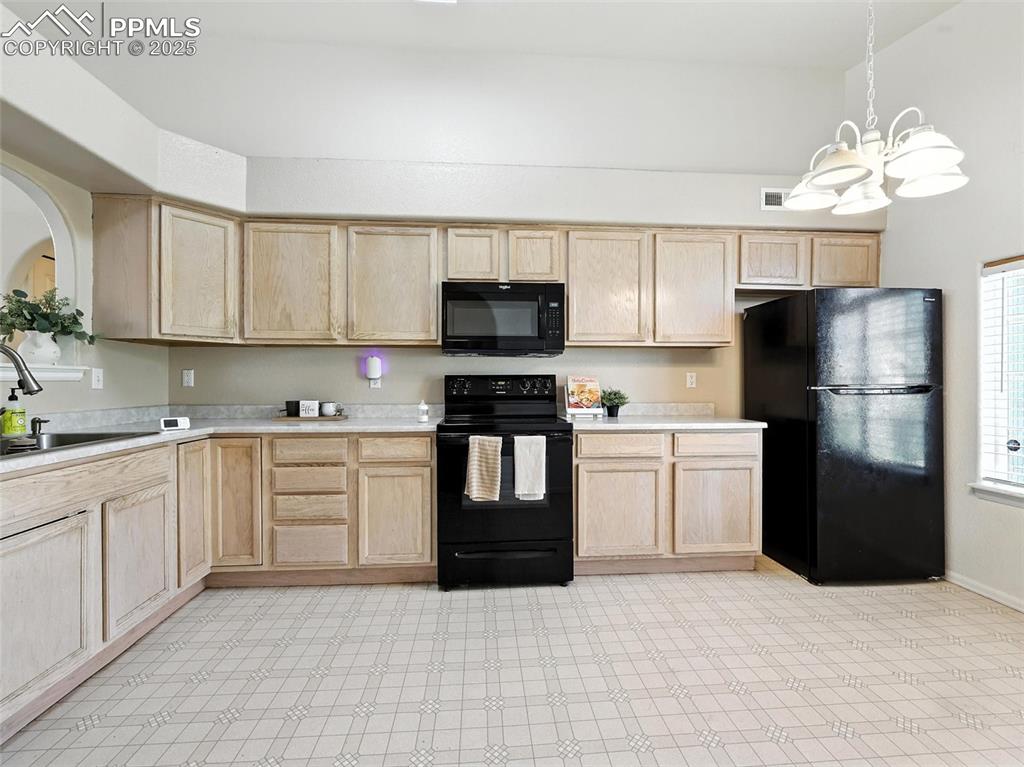
entrance view to large spacious kitchen
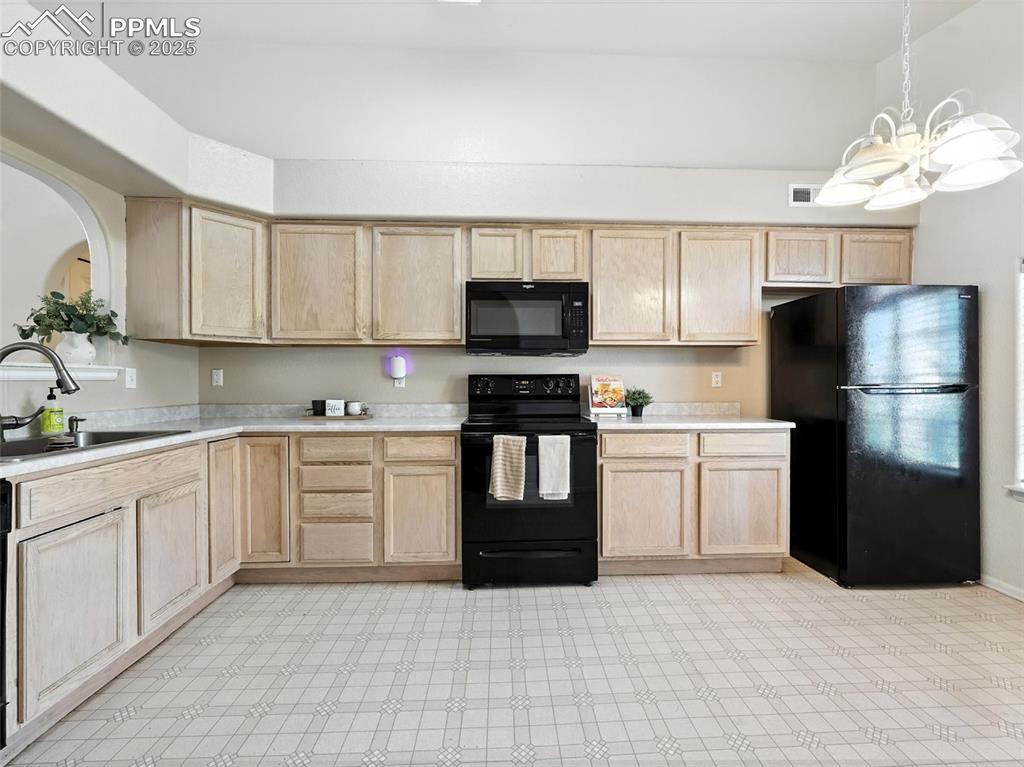
All appliances included
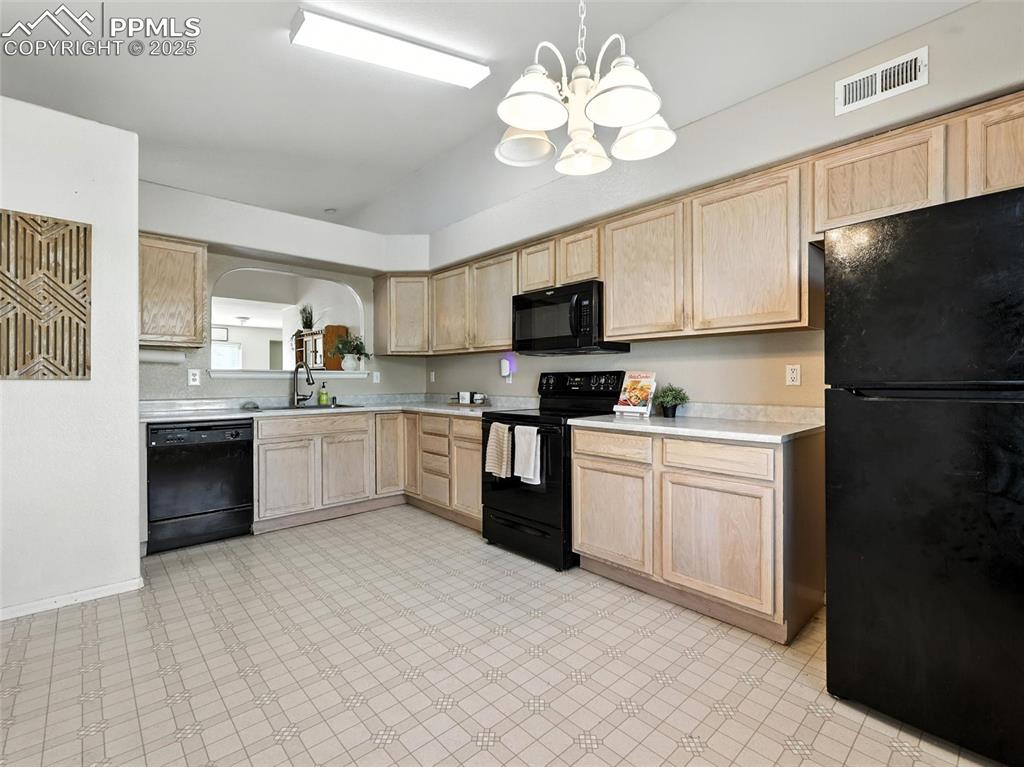
Service window from kitchen to dining room
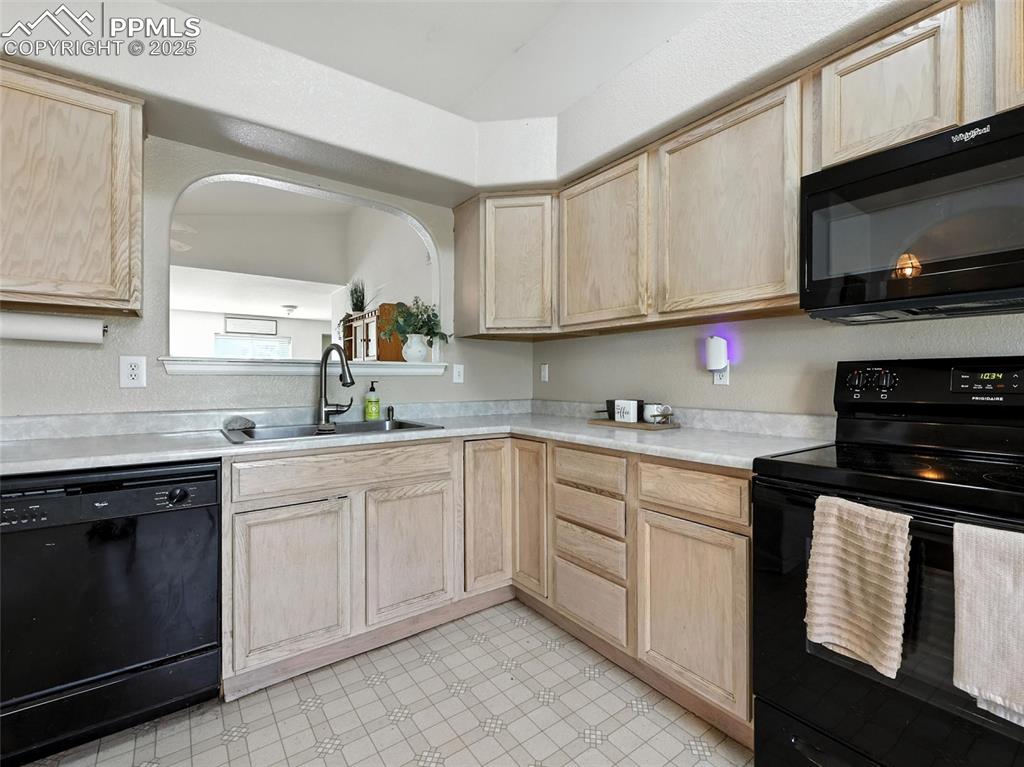
closer view of service window
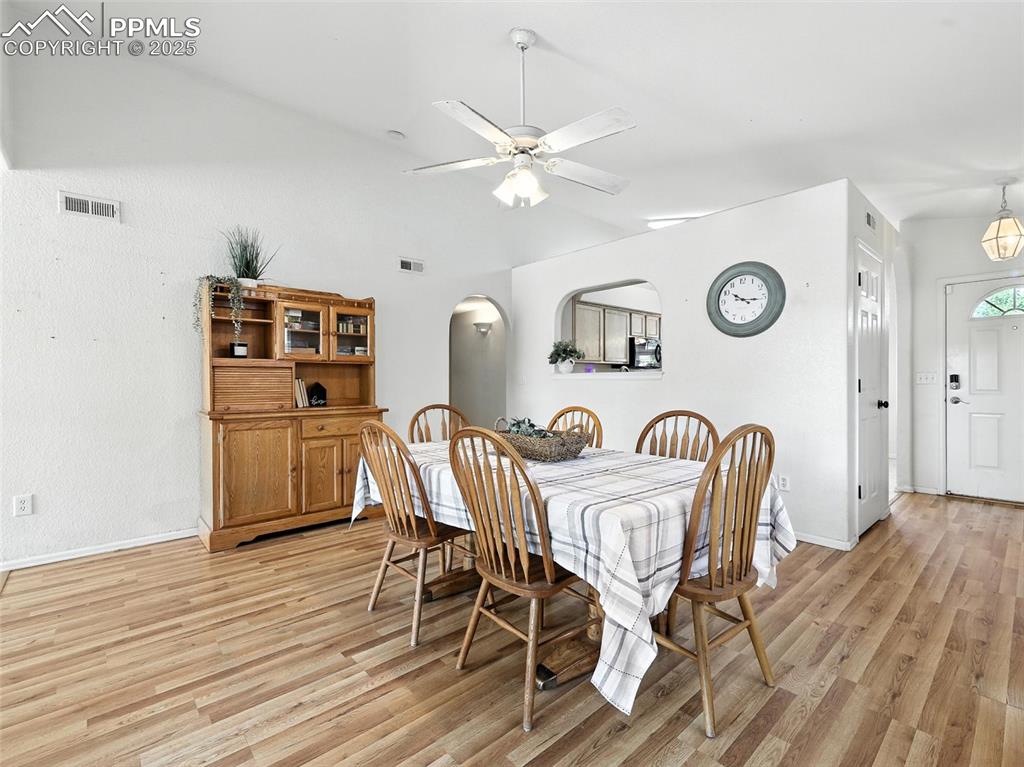
large spacious dining room. Natural hardwood floors throughout entire main level
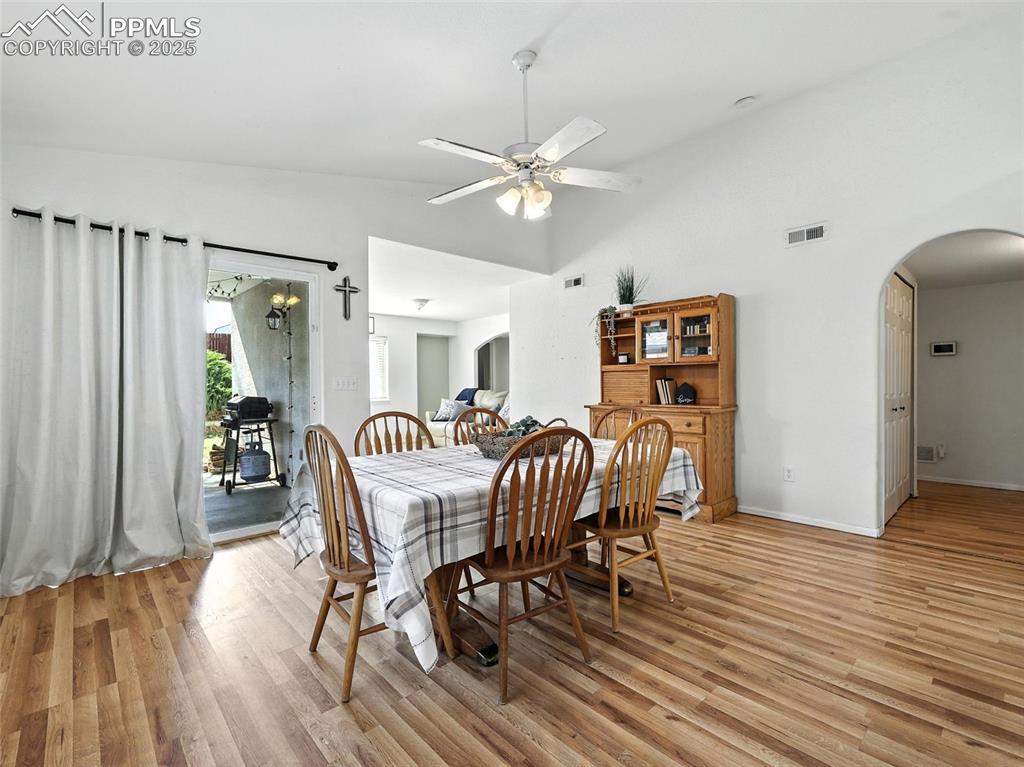
slider door accesses covered patio from dining room
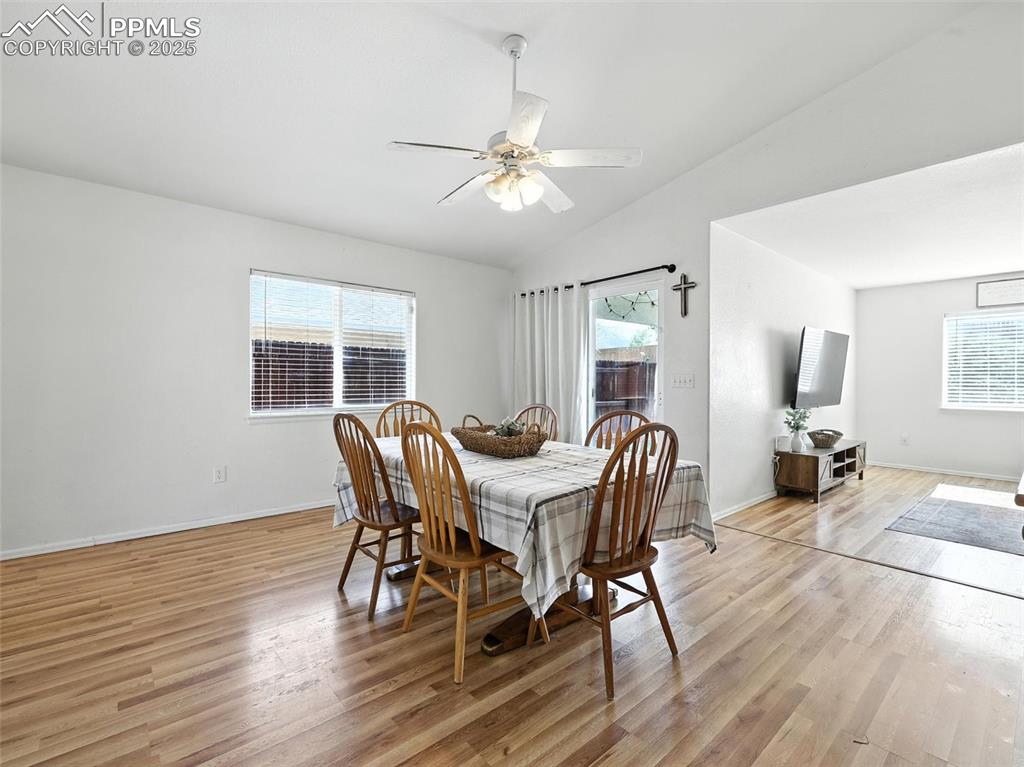
angle shot view to slider door and living area
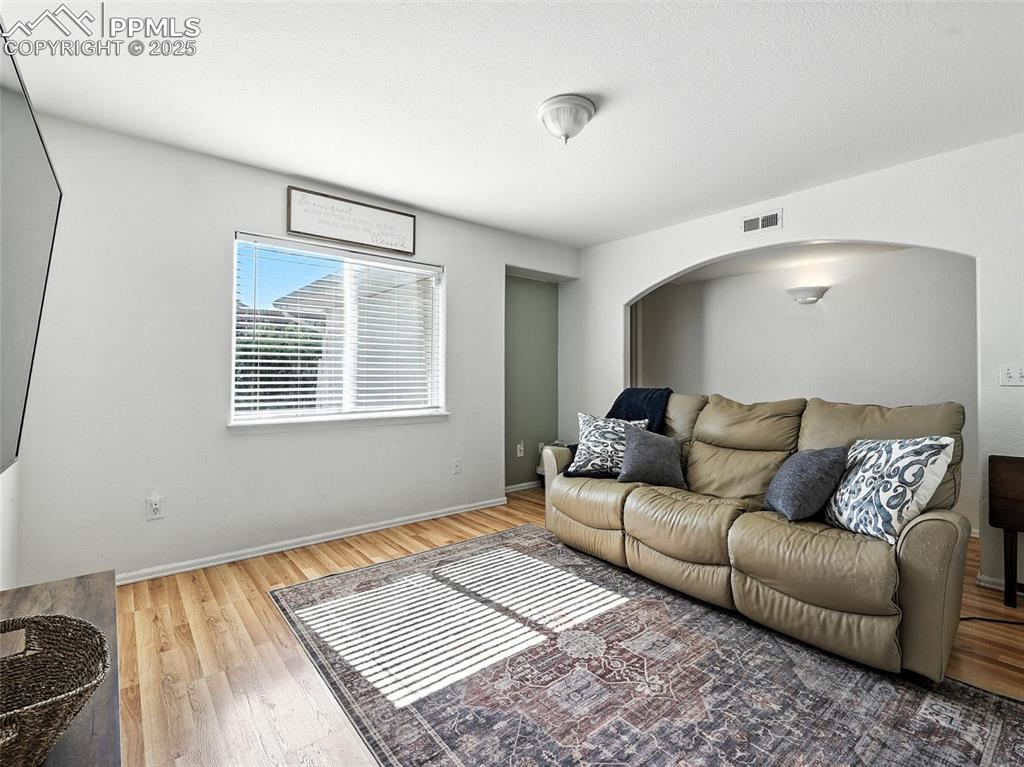
living room with niche natural lighting
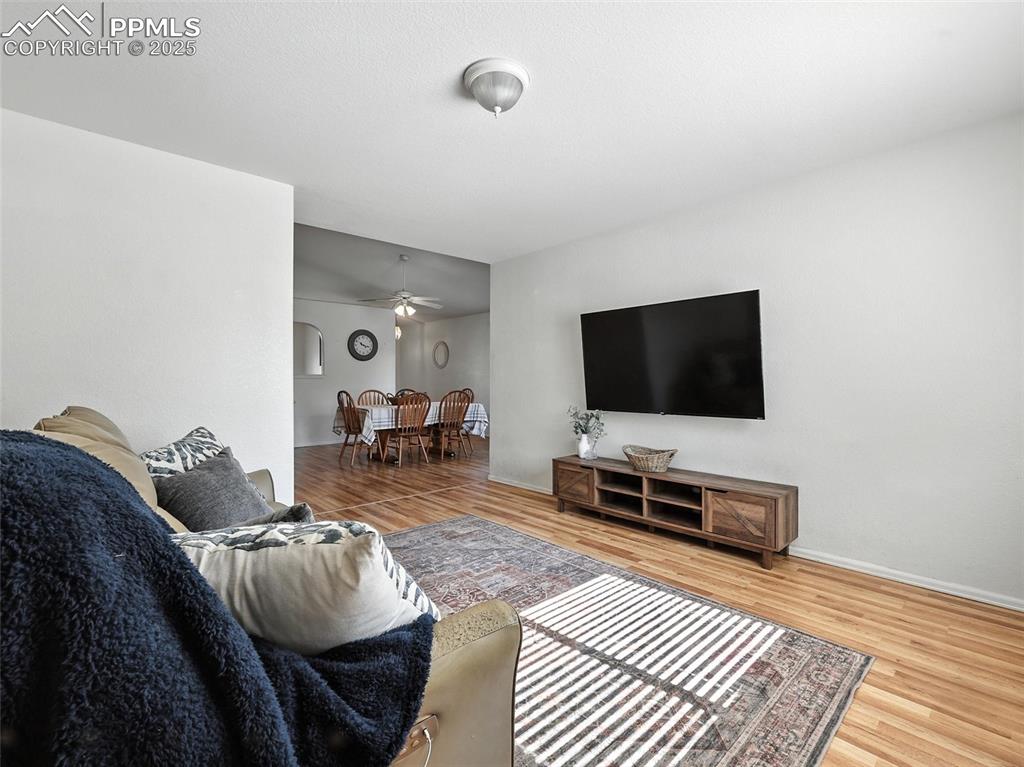
angle view from living room toward dining area
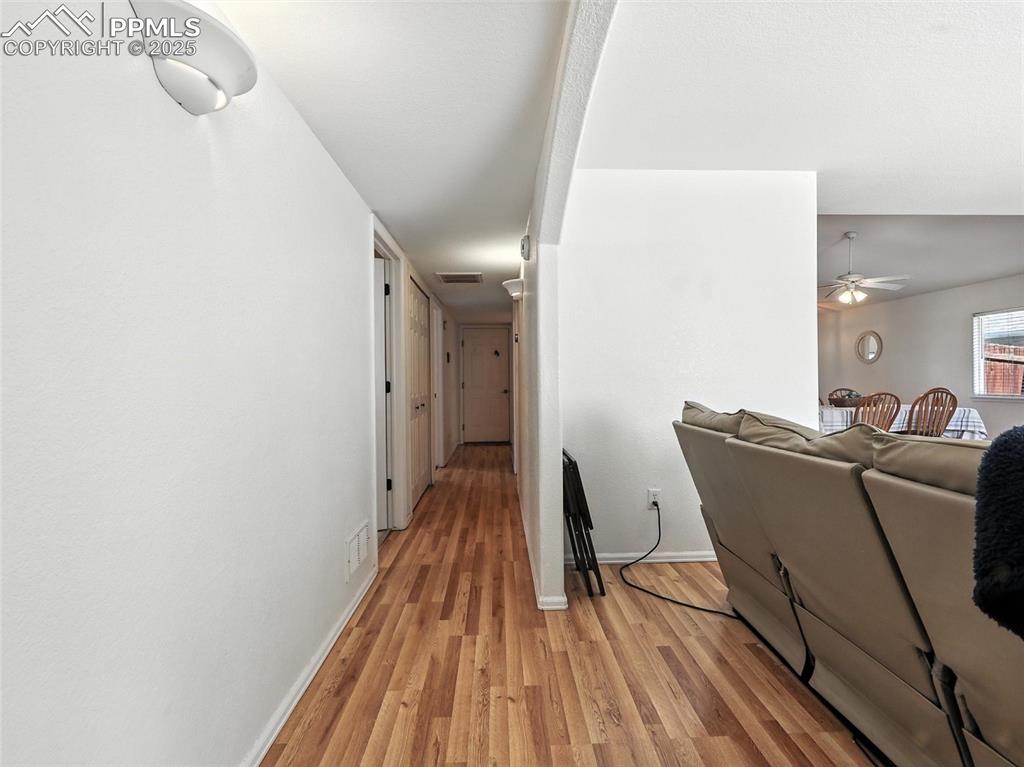
hallway - access to secondary bedrooms, main bath and garage at end of hallway
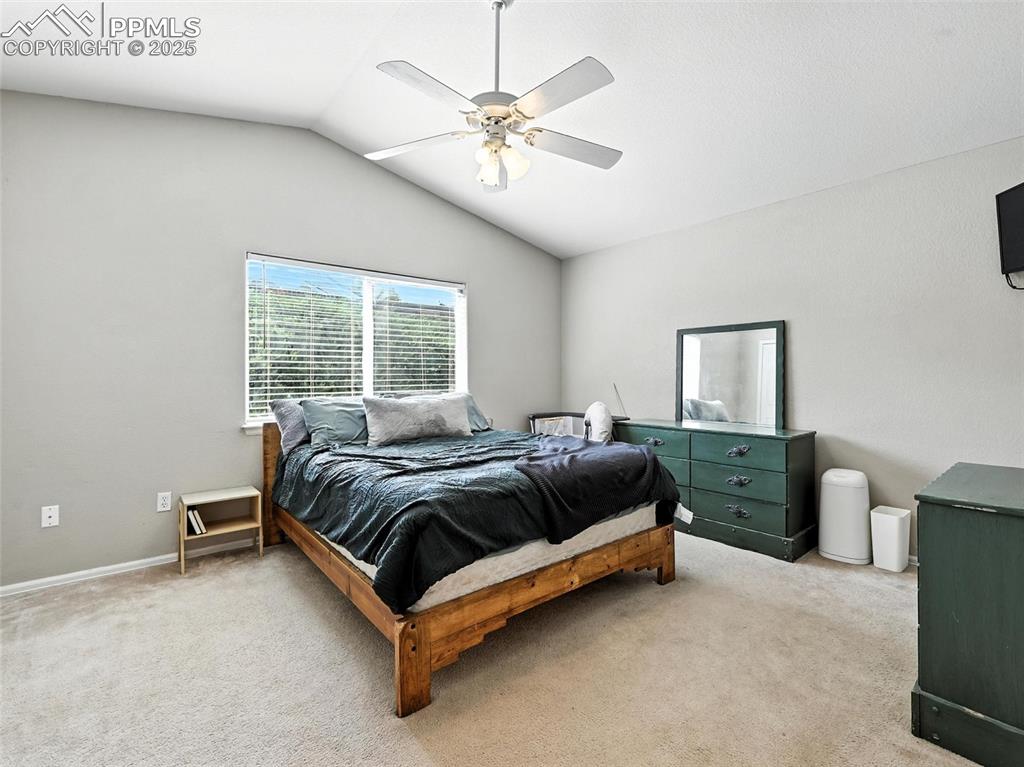
Master bedroom with vaulted ceiling and ceiling fan
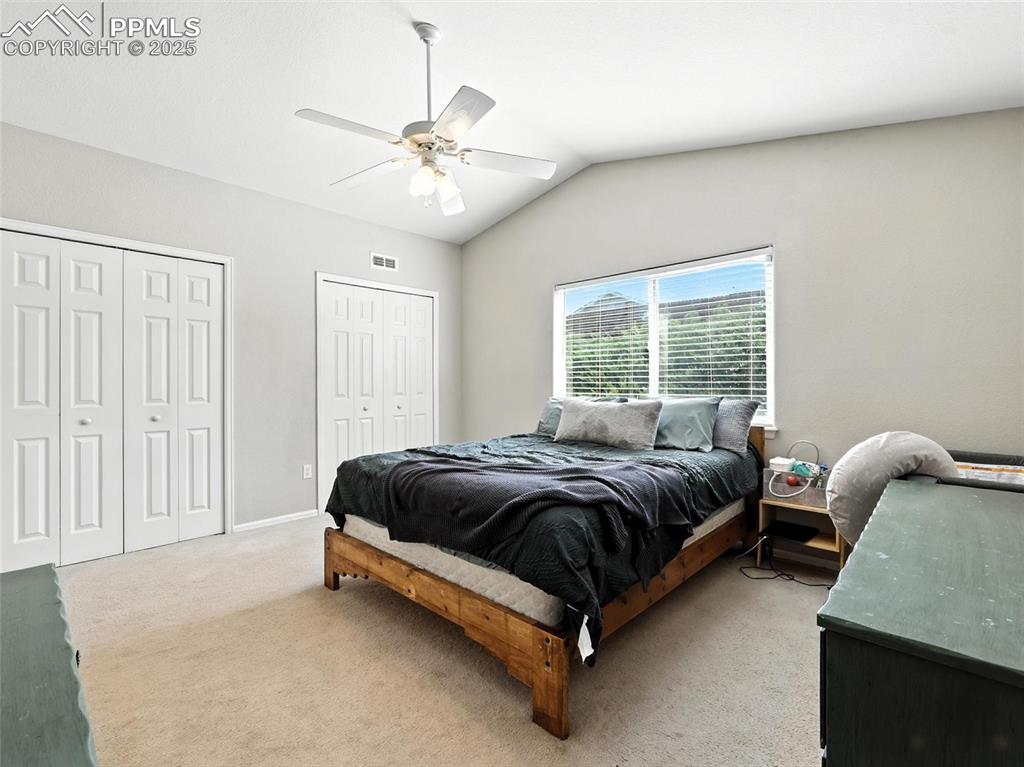
master bedroom
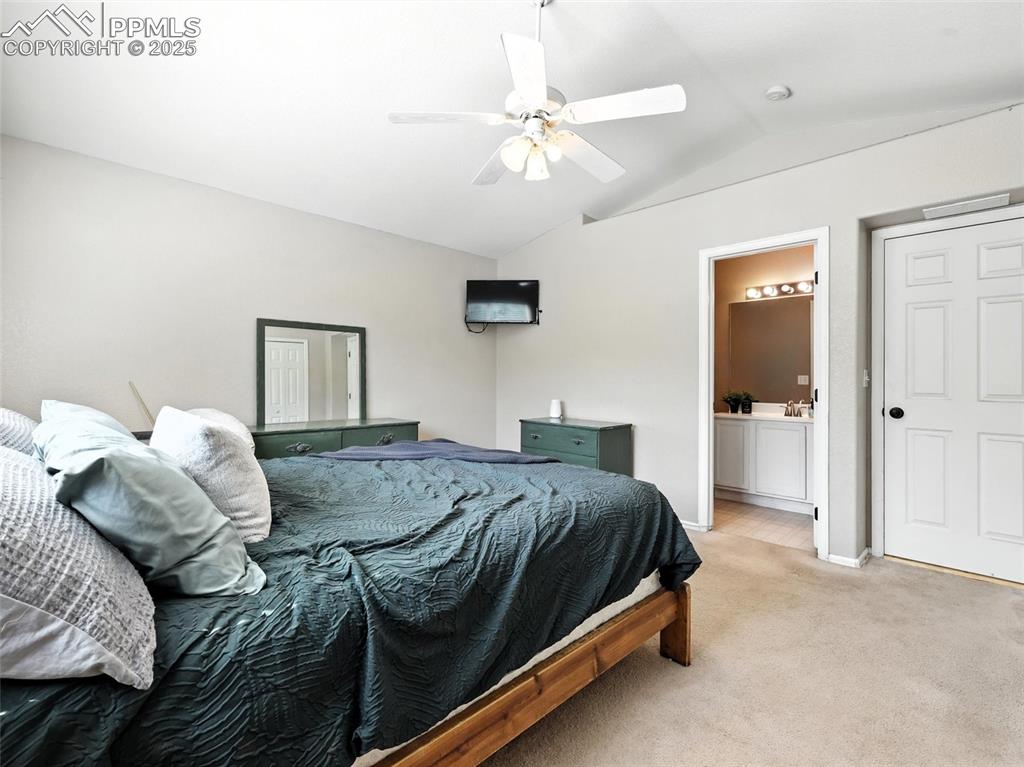
full bath adjoined to master bedroom
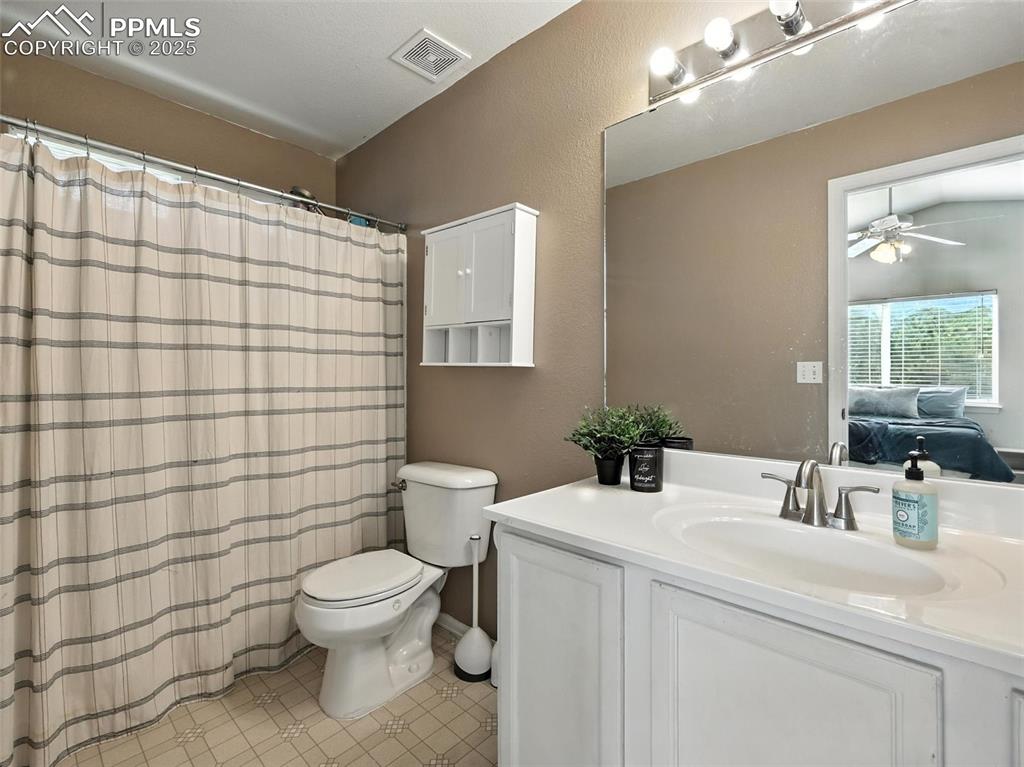
full size master bath adjoined to master bedroom
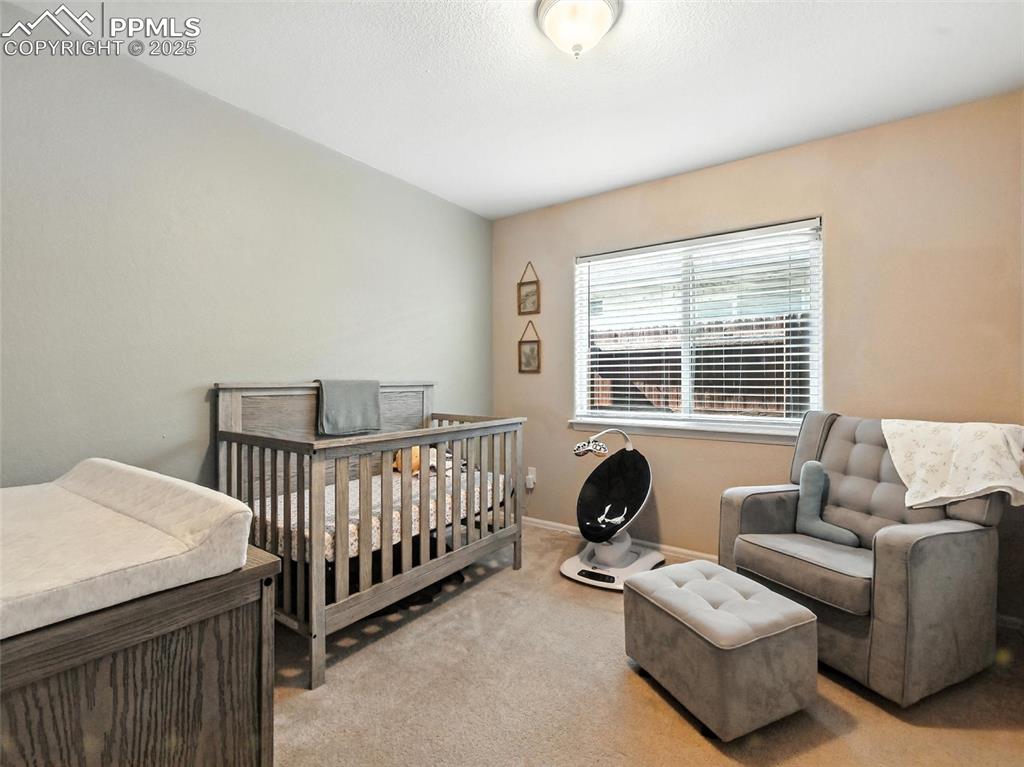
first secondary room
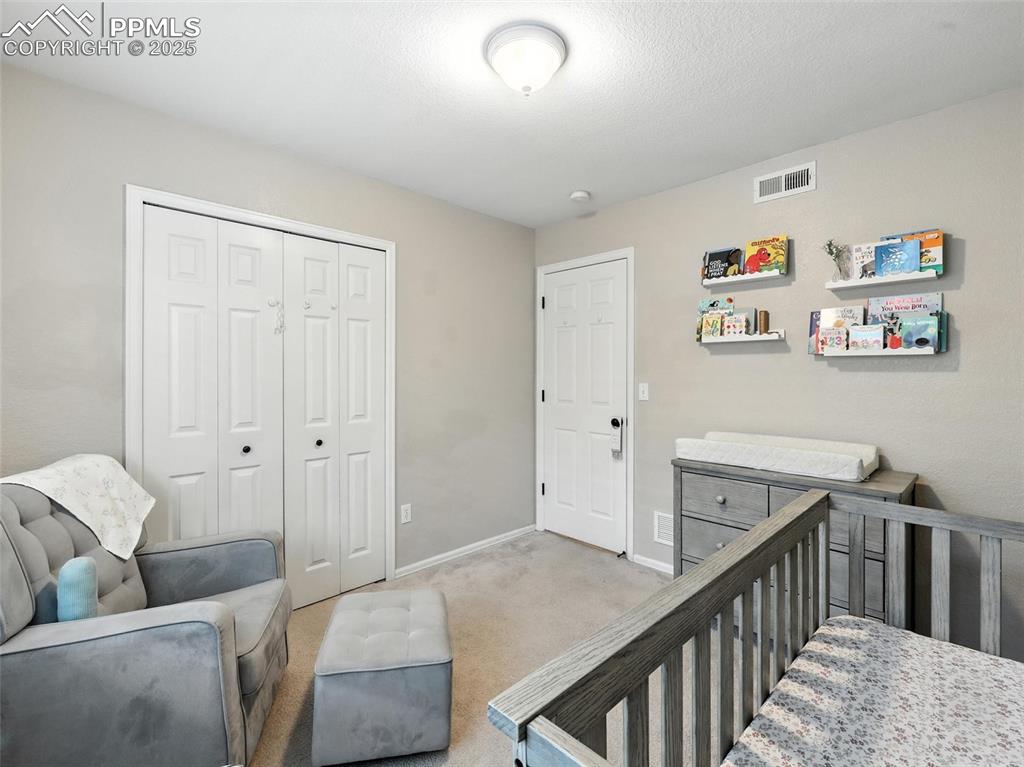
angle view of first secondary room entrance
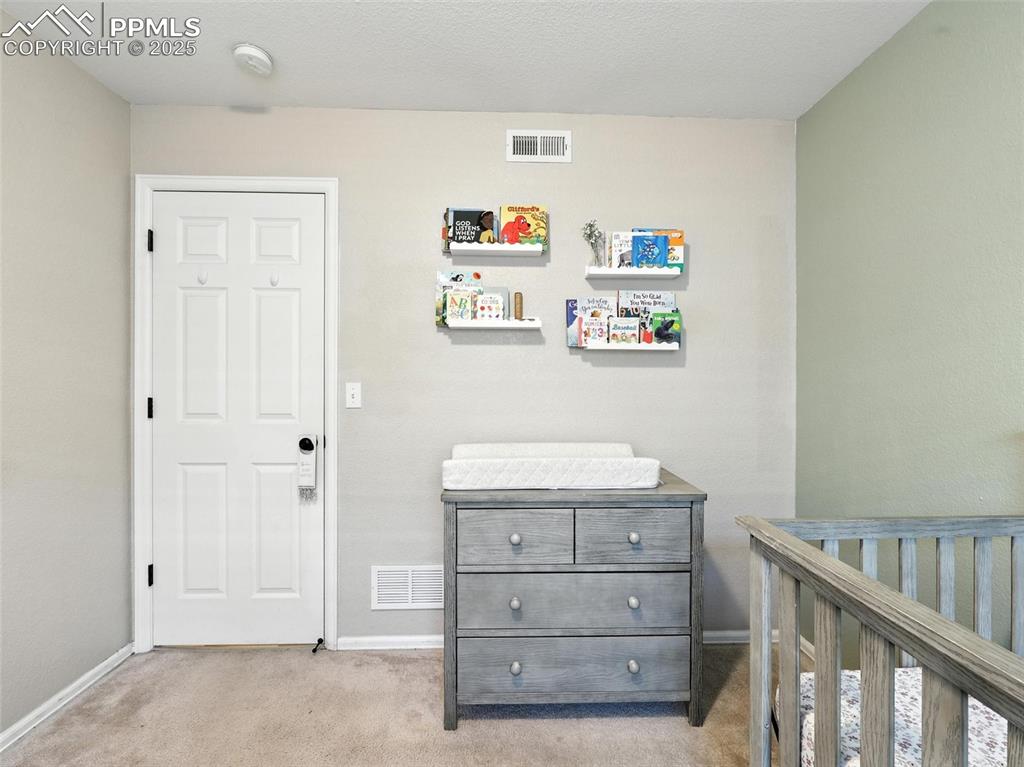
entrance to first secondary room
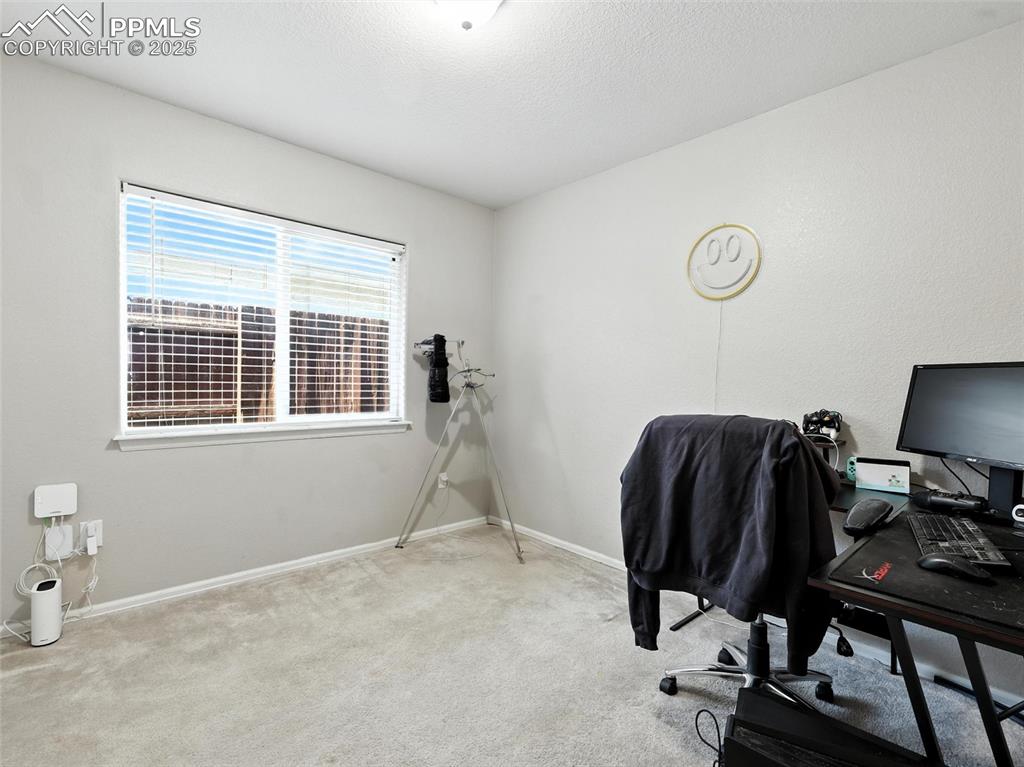
#2 bedroom or can be utilized as an office
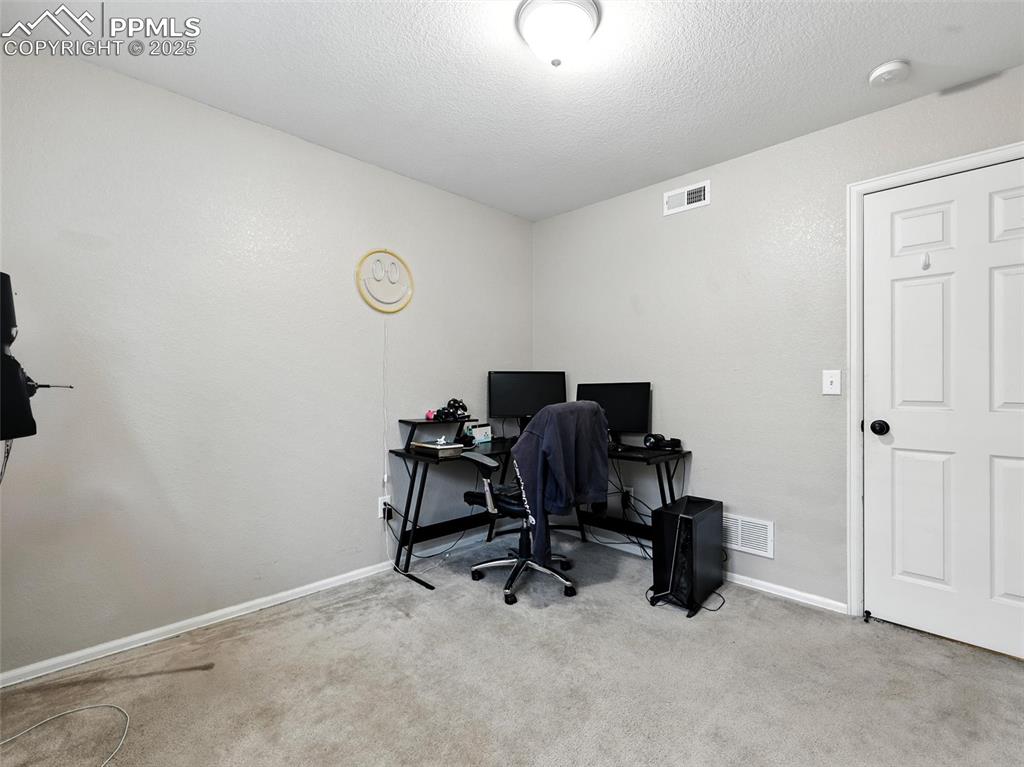
entrance to bedroom #2
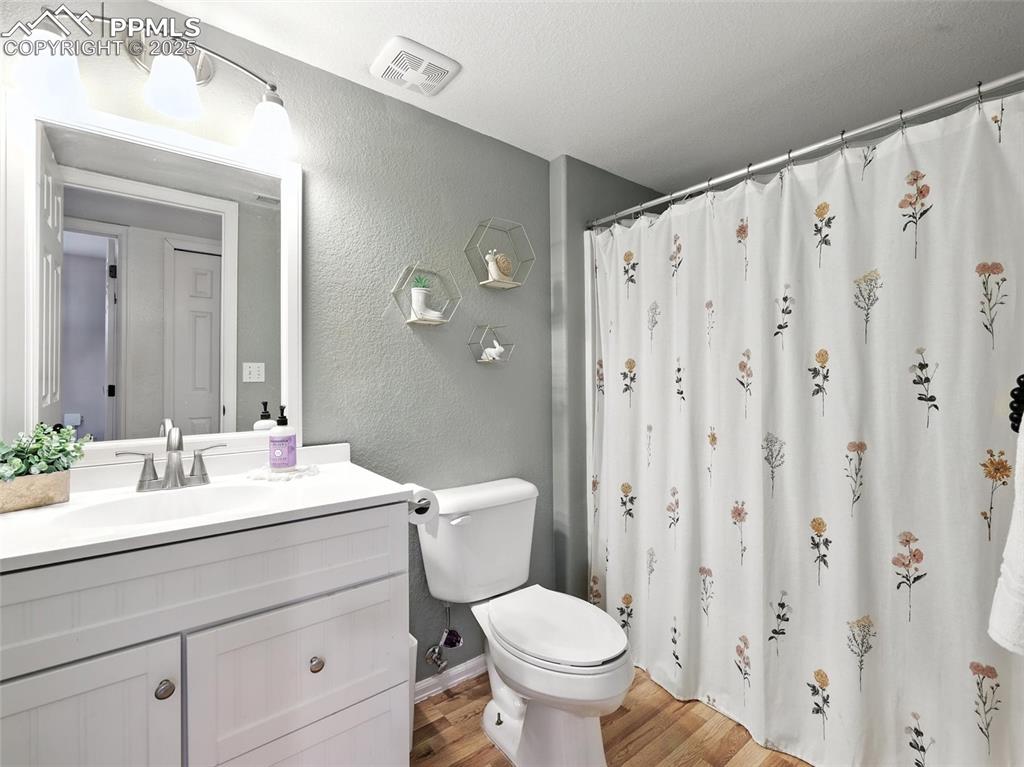
Main bath in hallway
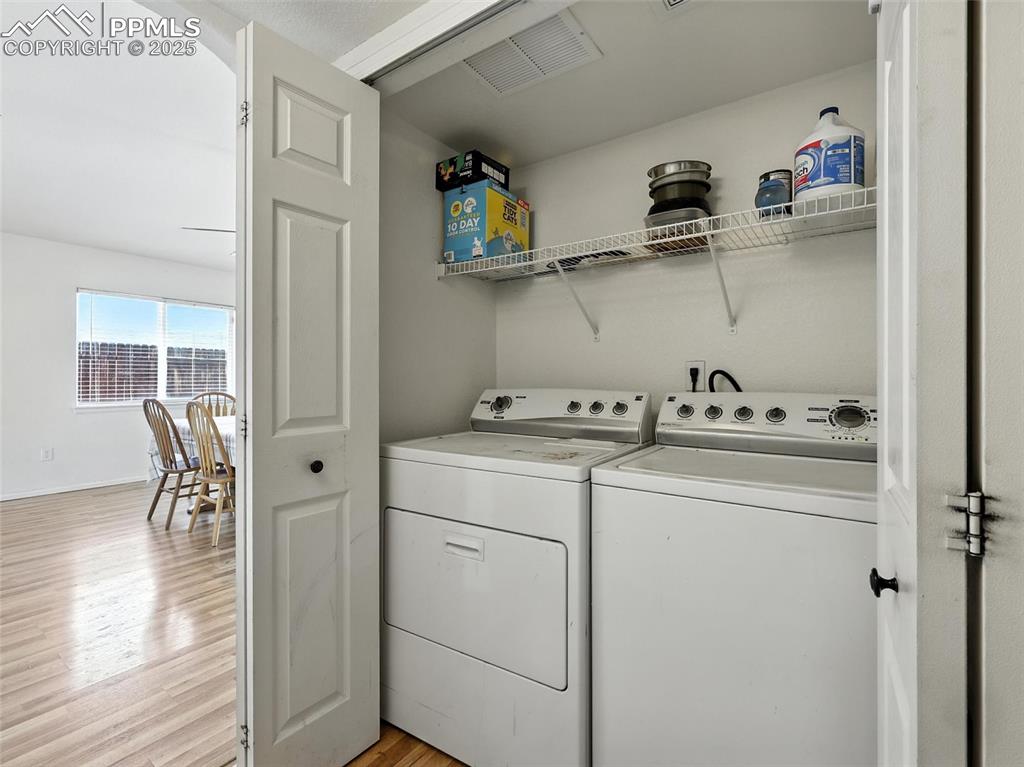
laundry closet
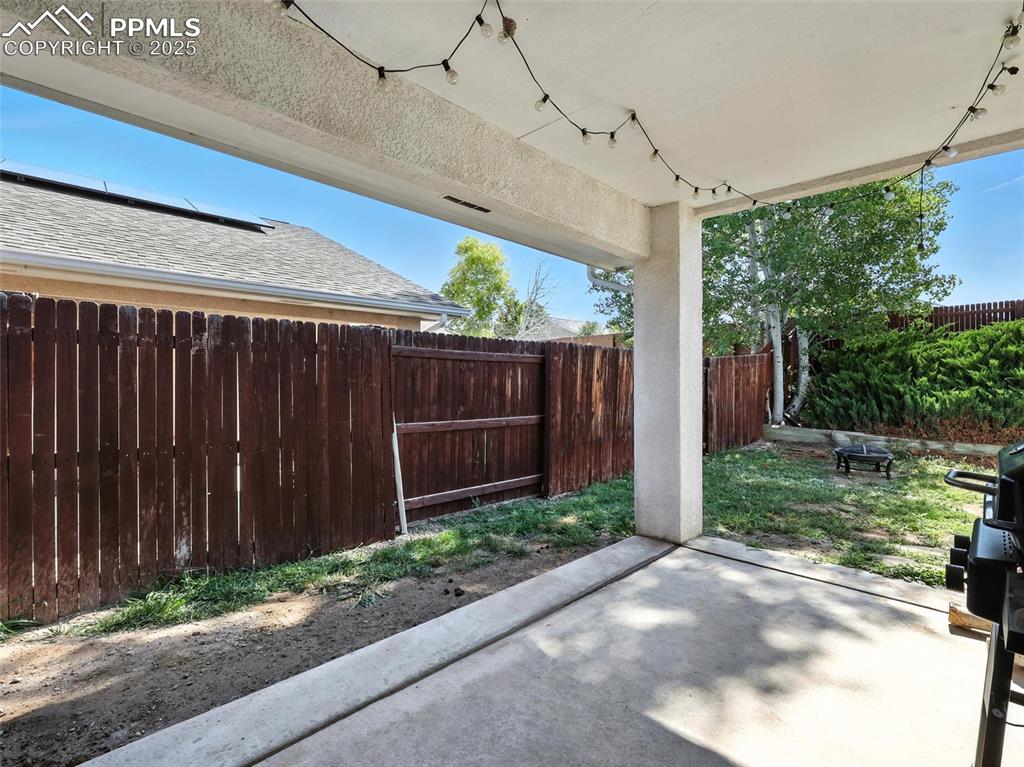
exit from dining room, covered patio
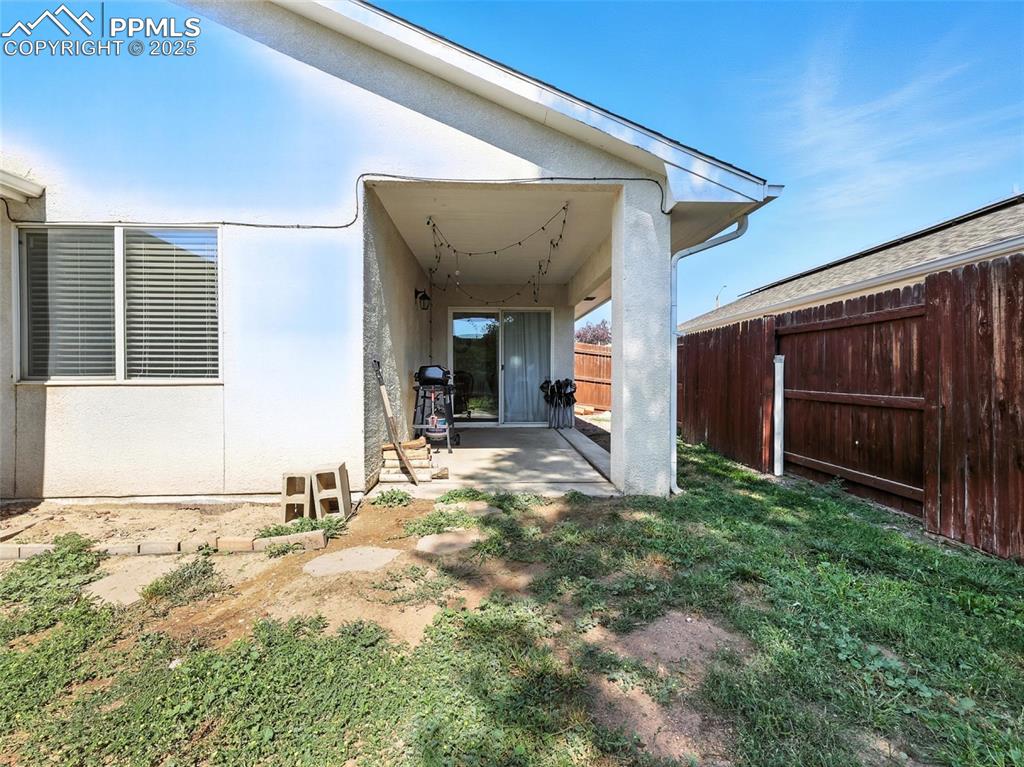
rear of house, view of covered patio
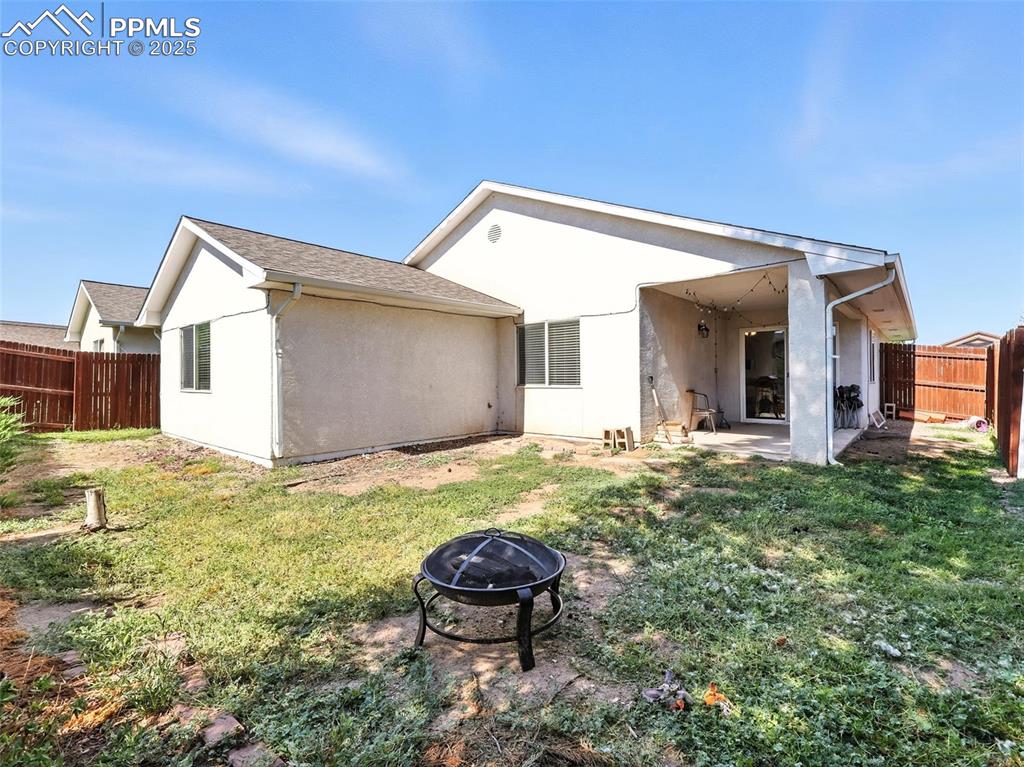
rear of house backyard
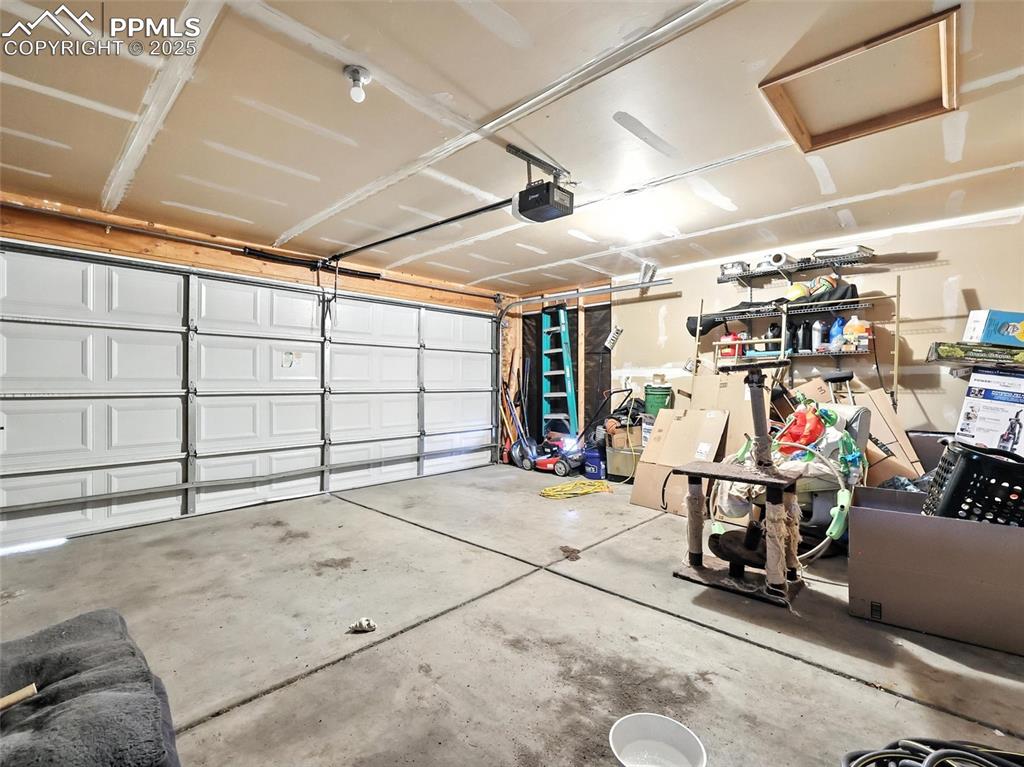
two car garage
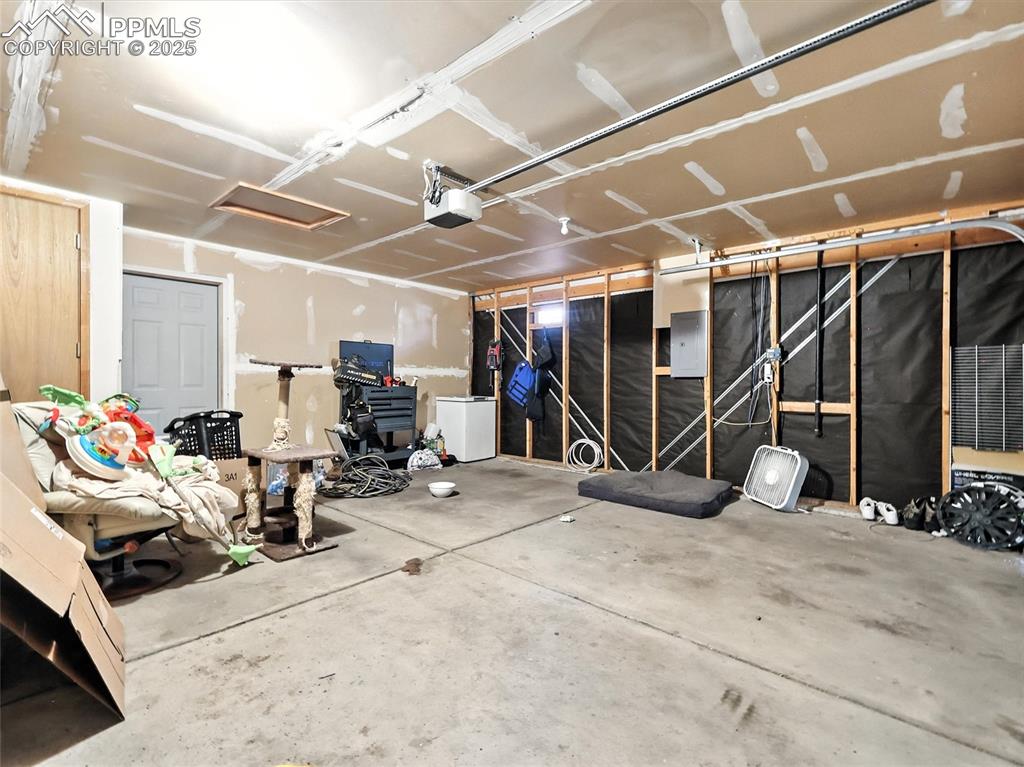
entrance into house from garage
Disclaimer: The real estate listing information and related content displayed on this site is provided exclusively for consumers’ personal, non-commercial use and may not be used for any purpose other than to identify prospective properties consumers may be interested in purchasing.