2210 Greenwich Circle, Colorado Springs, CO, 80909
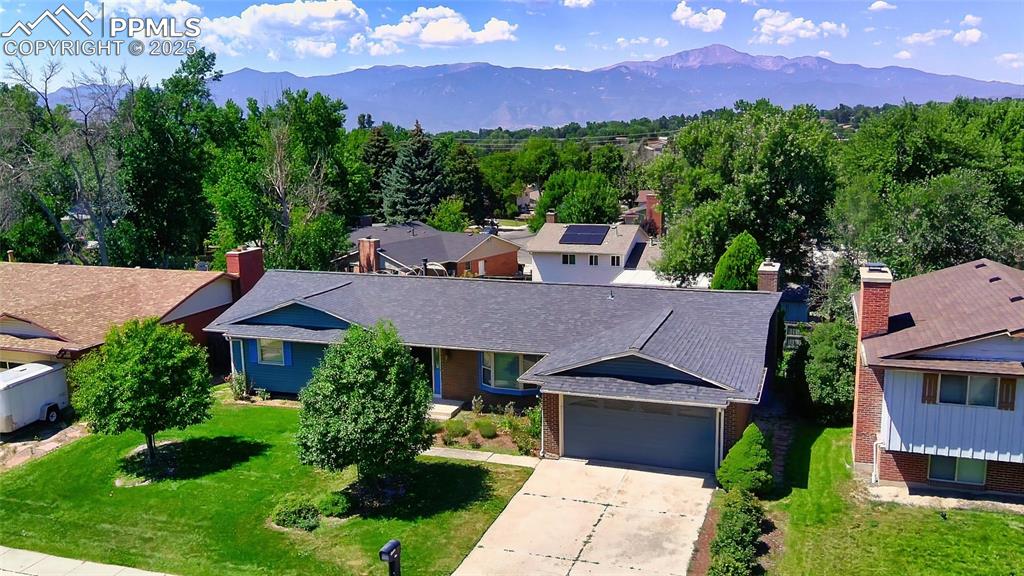
Pikes Peak View – Stunning, unobstructed view of Pikes Peak from the property—a daily reminder of Colorado's natural beauty.
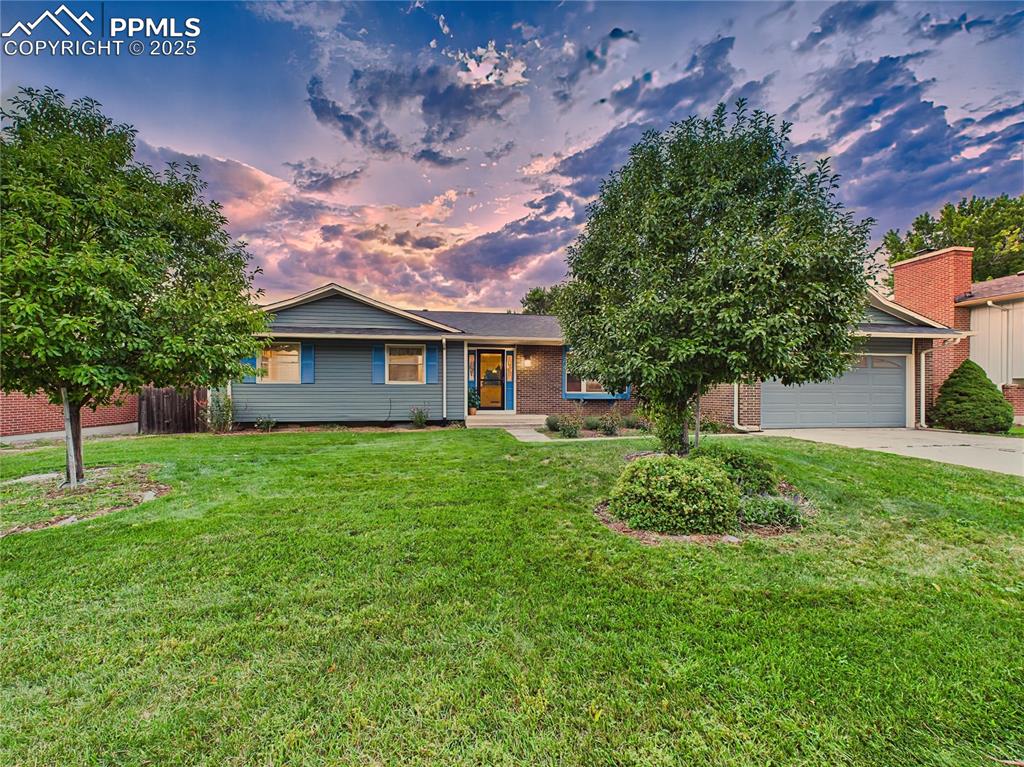
Front Exterior – This well-maintained one-owner home features low-maintenance vinyl and brick siding, a manicured front lawn, mature trees, and an oversized, insulated two-car garage.
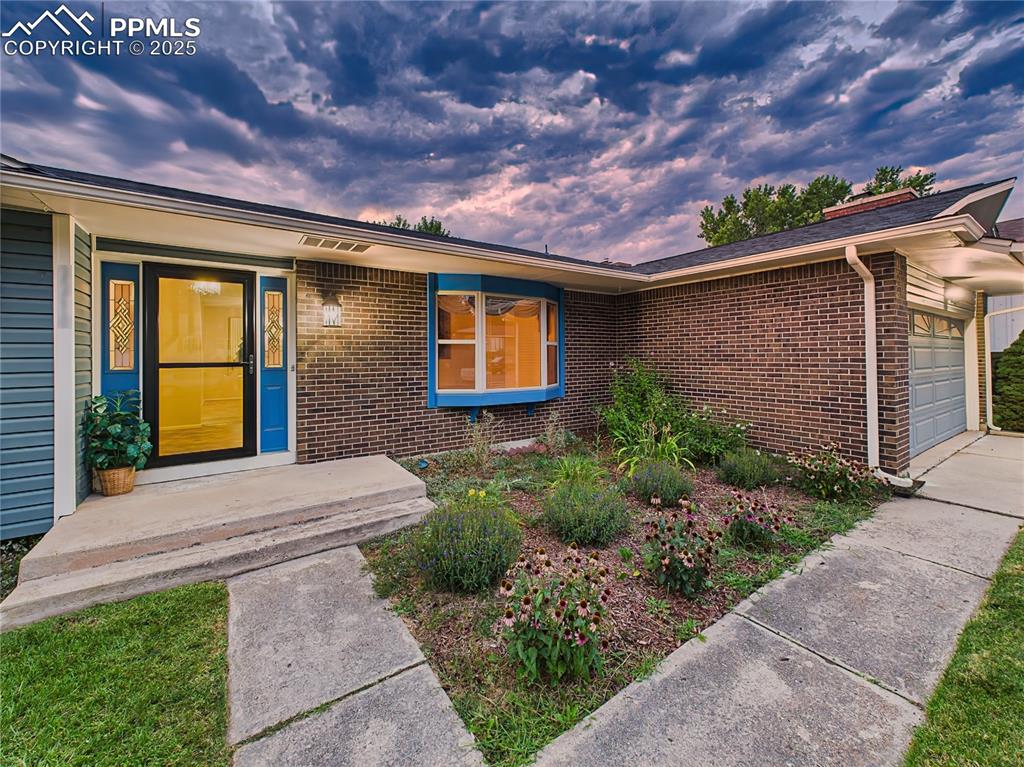
Front Entry – Welcoming entrance showcases a custom beveled glass front door (2023), charming brick façade, and a colorful garden bed, setting the tone for this lovingly cared-for home.
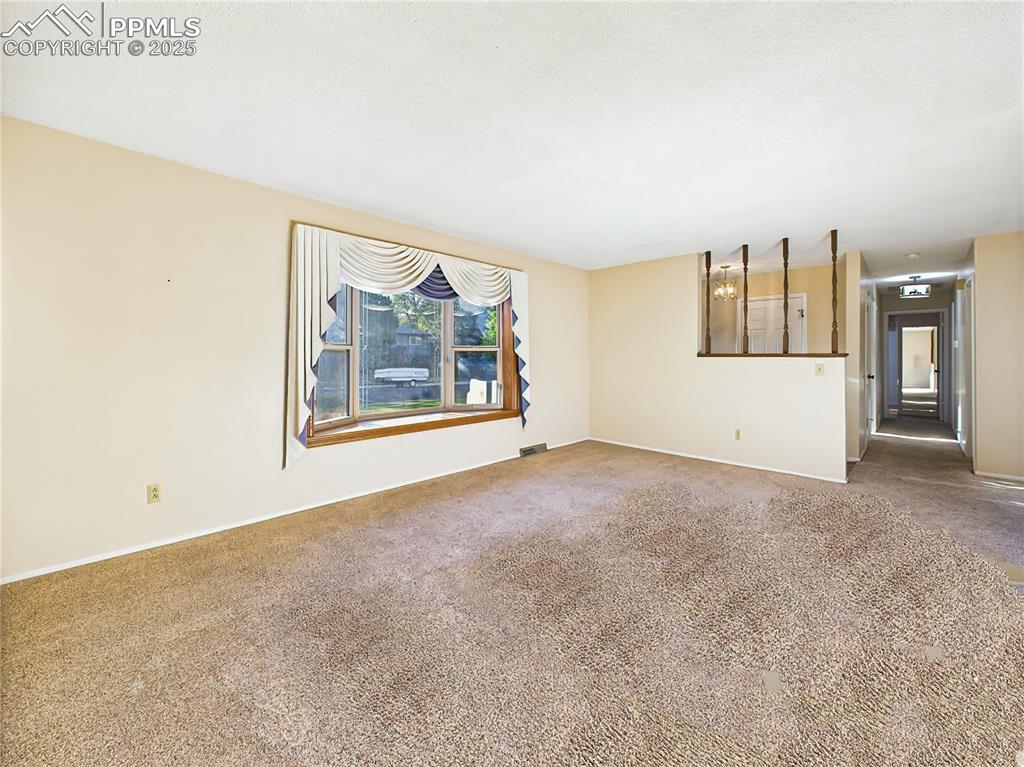
Virtually Staged Living Room layout demonstrates how this expansive living space can be beautifully arranged with built-in bookshelves and media area.
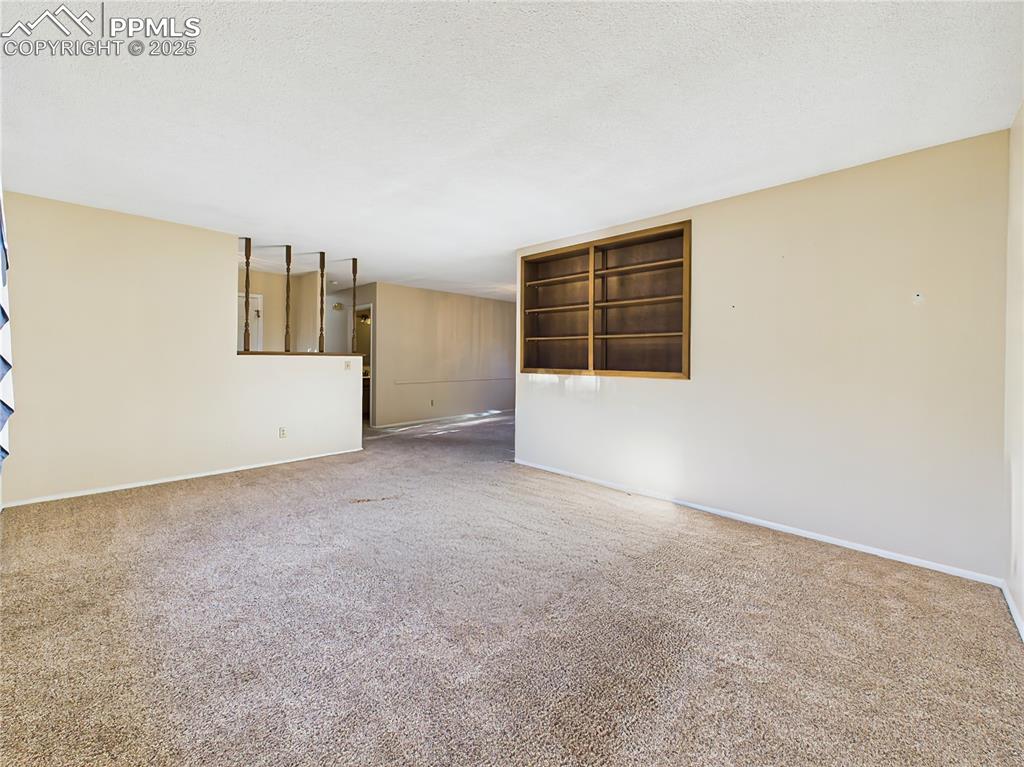
Alternate View of Living Room (Empty) – Another view of the living room reveals its seamless flow to the foyer and hallway, along with the striking bay window overlooking the front yard.
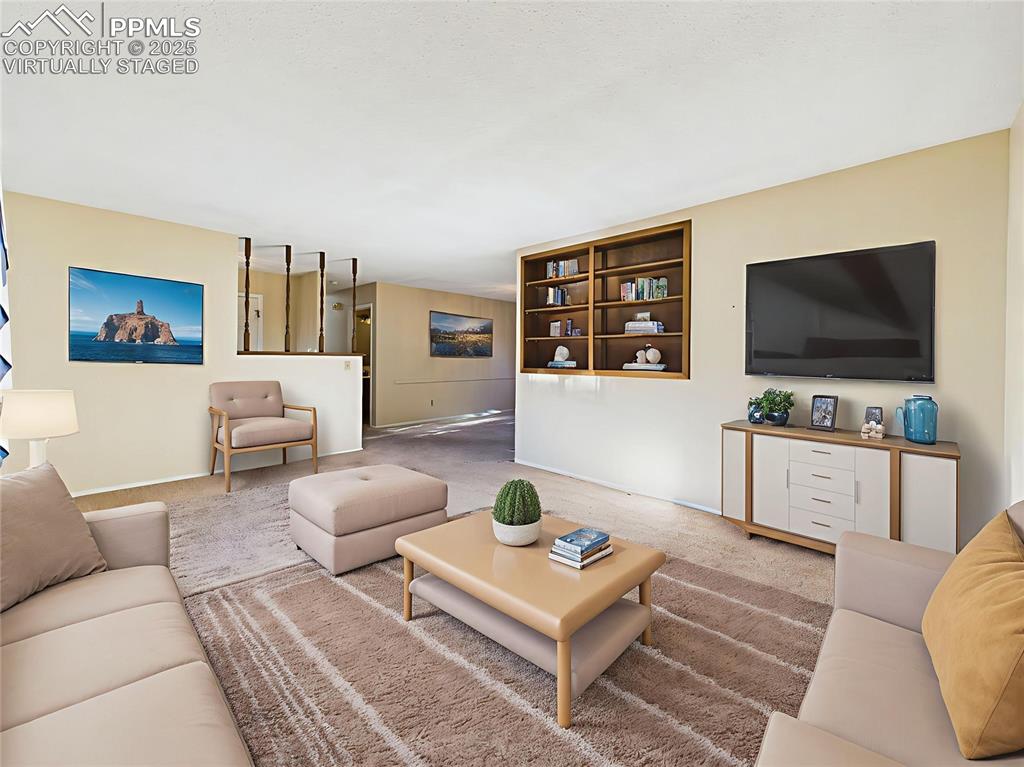
Virtually Staged Living Room to Formal Dining View – The virtually staged layout demonstrates how this expansive living space can be beautifully arranged with built-in bookshelves and media area.
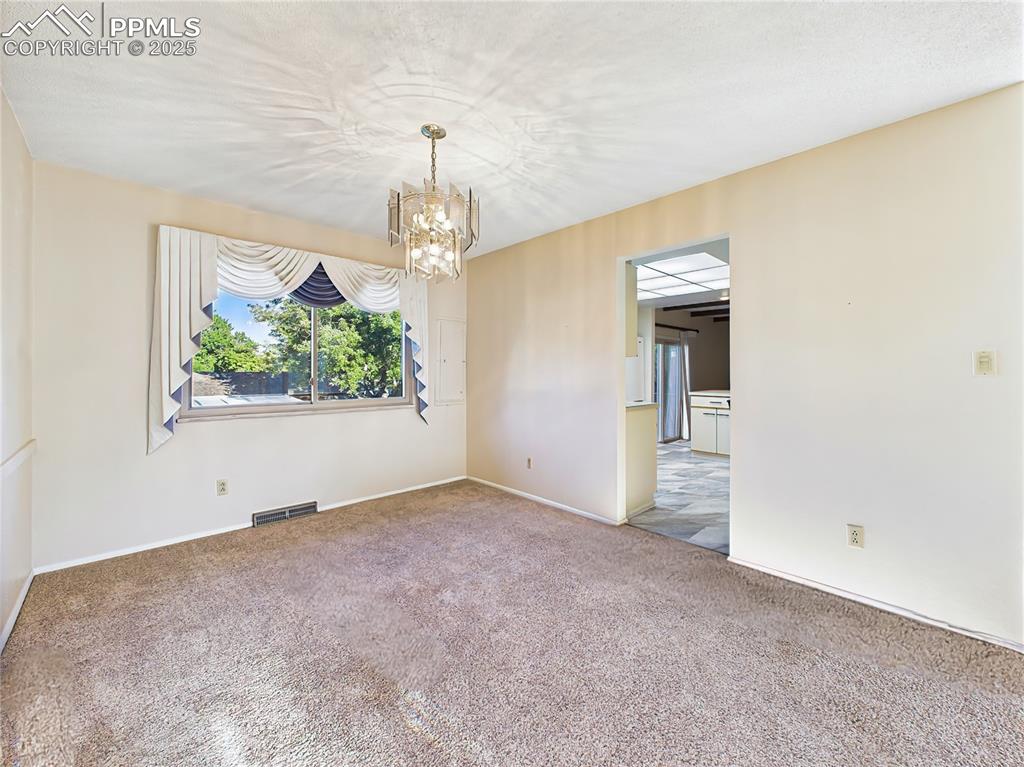
Living Room to Formal Dining View (Empty) – Generously sized living area with built-in wall shelving and a semi-open feel leading to the formal dining space.
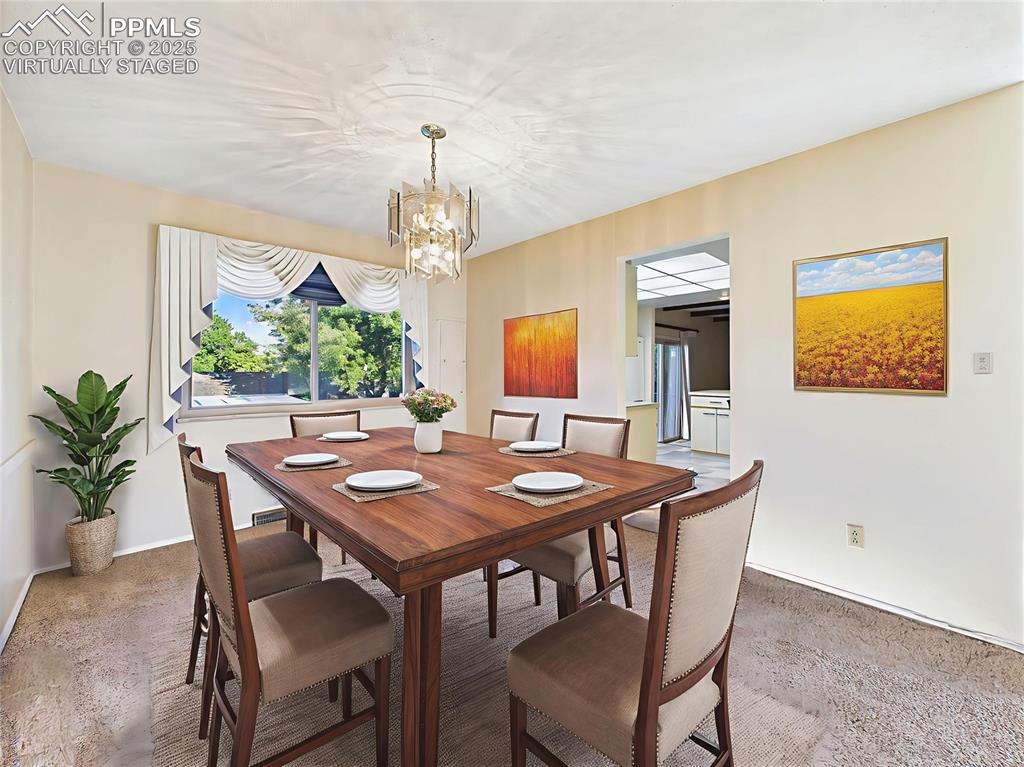
Formal Dining Room (Empty, Kitchen View) – The formal dining room features a large window and chandelier, with direct access to the kitchen for easy entertaining.
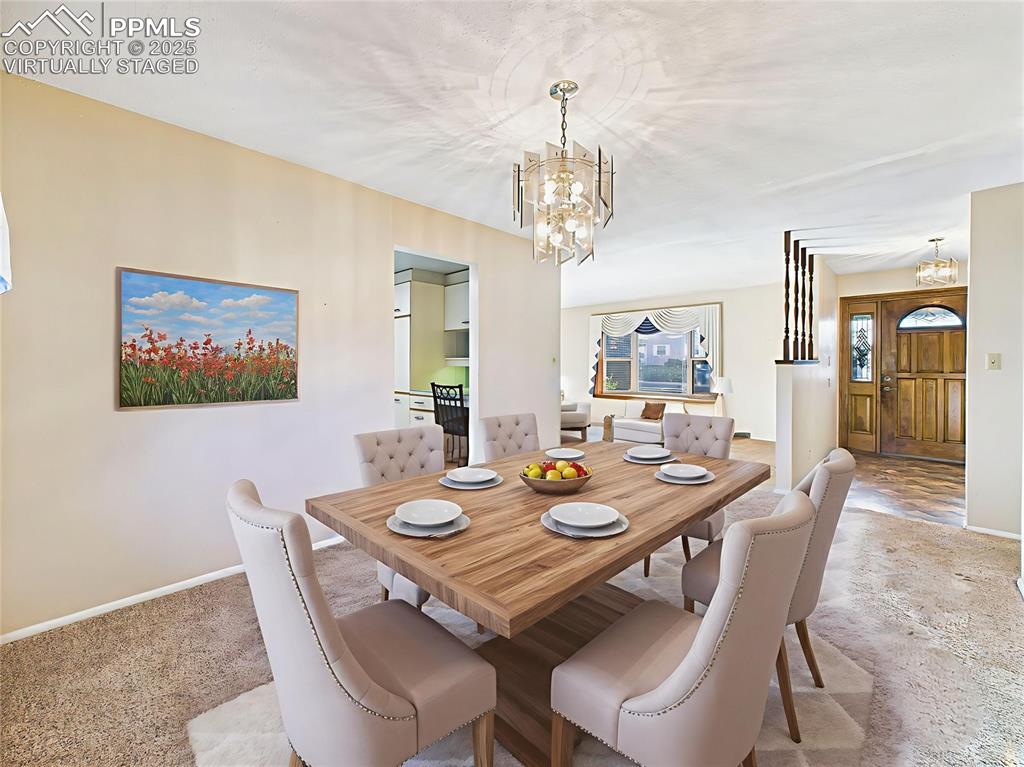
Virtually Staged Formal Dining Room shows how this bright dining space can comfortably host gatherings while overlooking leafy treetops.
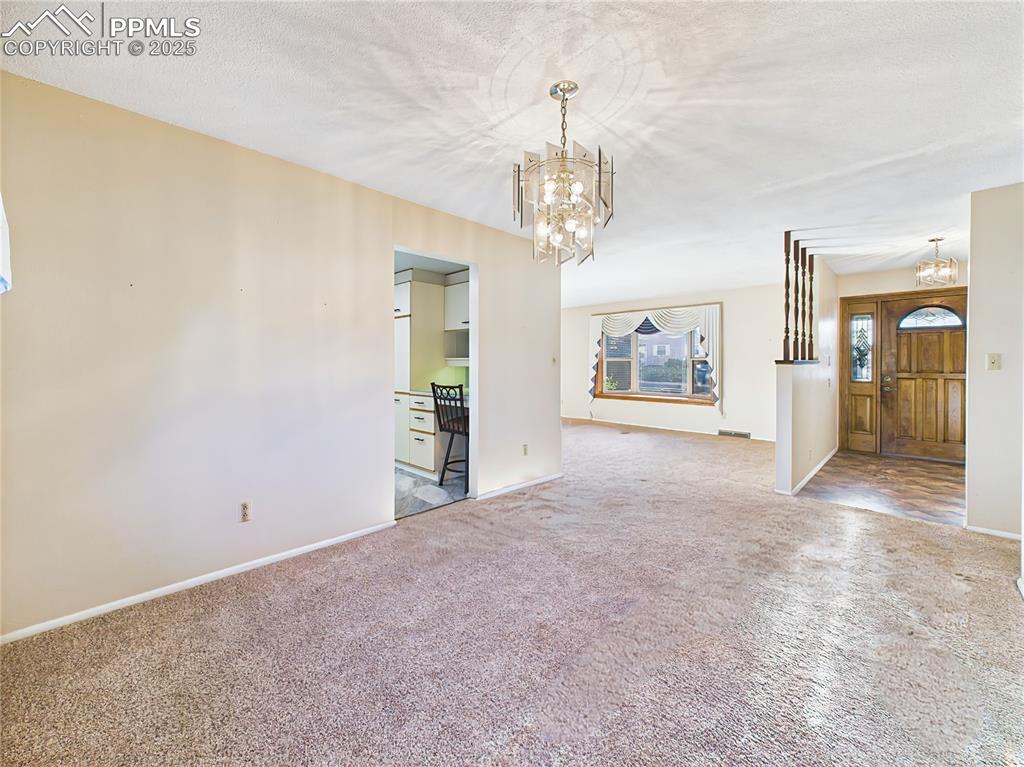
Other
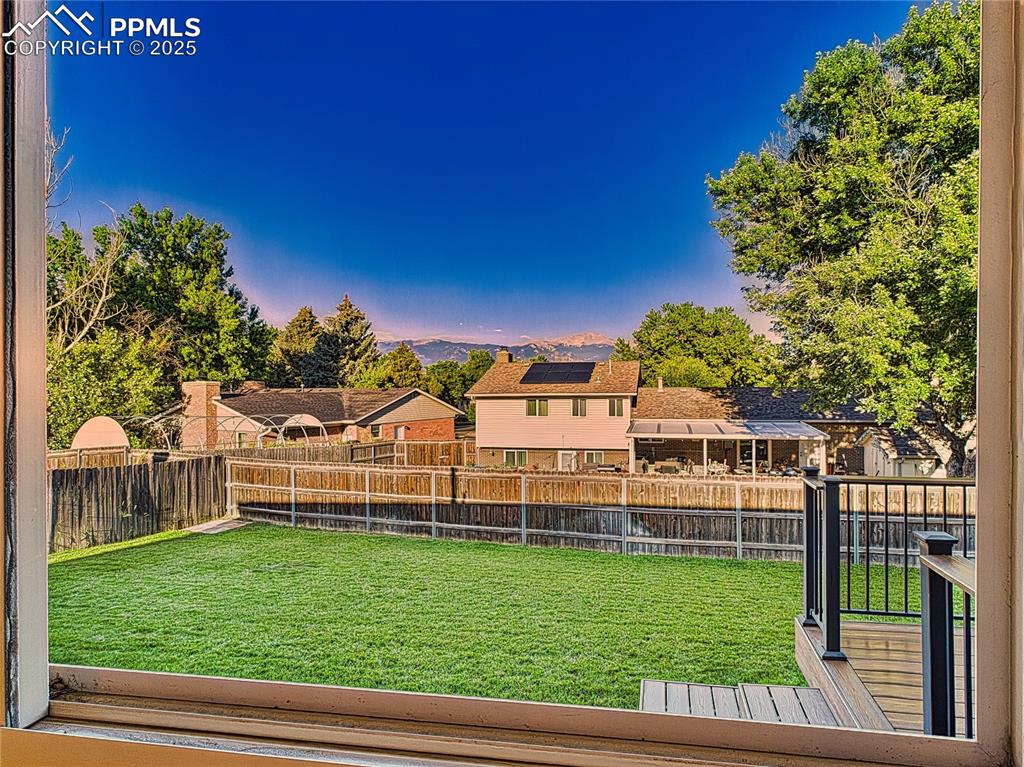
Virtually Staged: Dining Room Toward Foyer (Empty) – View from the dining room toward the formal living area and welcoming entryway with updated flooring (2023) and beveled glass front door.
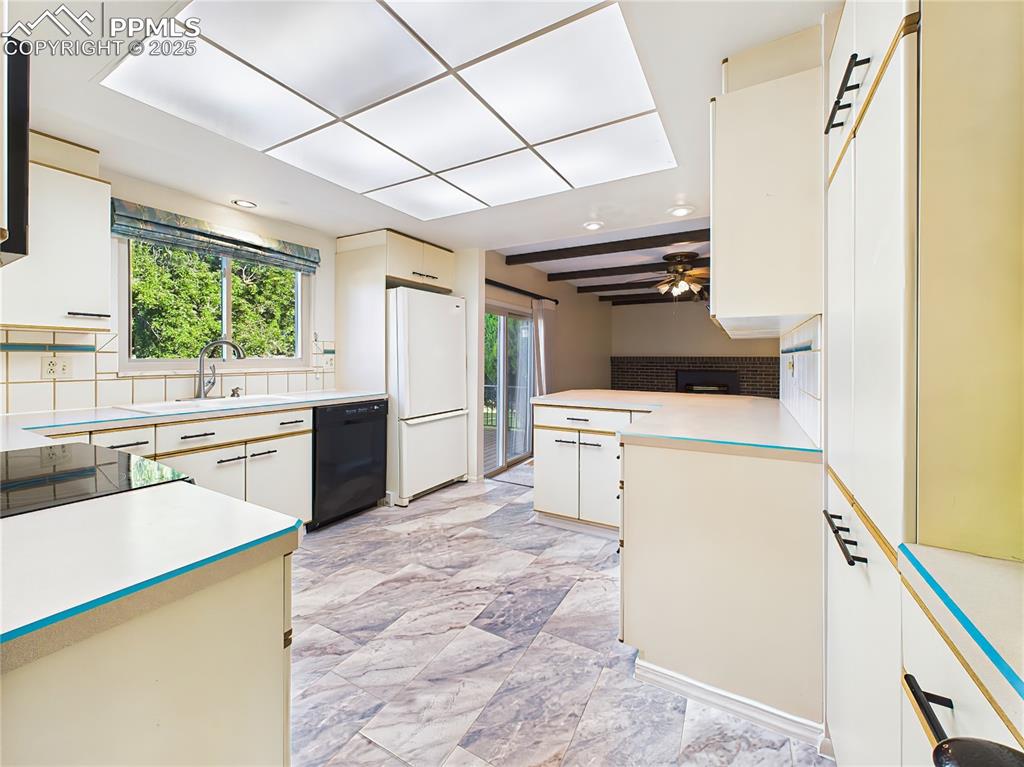
From Dining window Backyard & Deck View – Picture-perfect view of the fenced backyard and Trex deck (2019) with mountain views, offering a peaceful retreat or entertaining space.
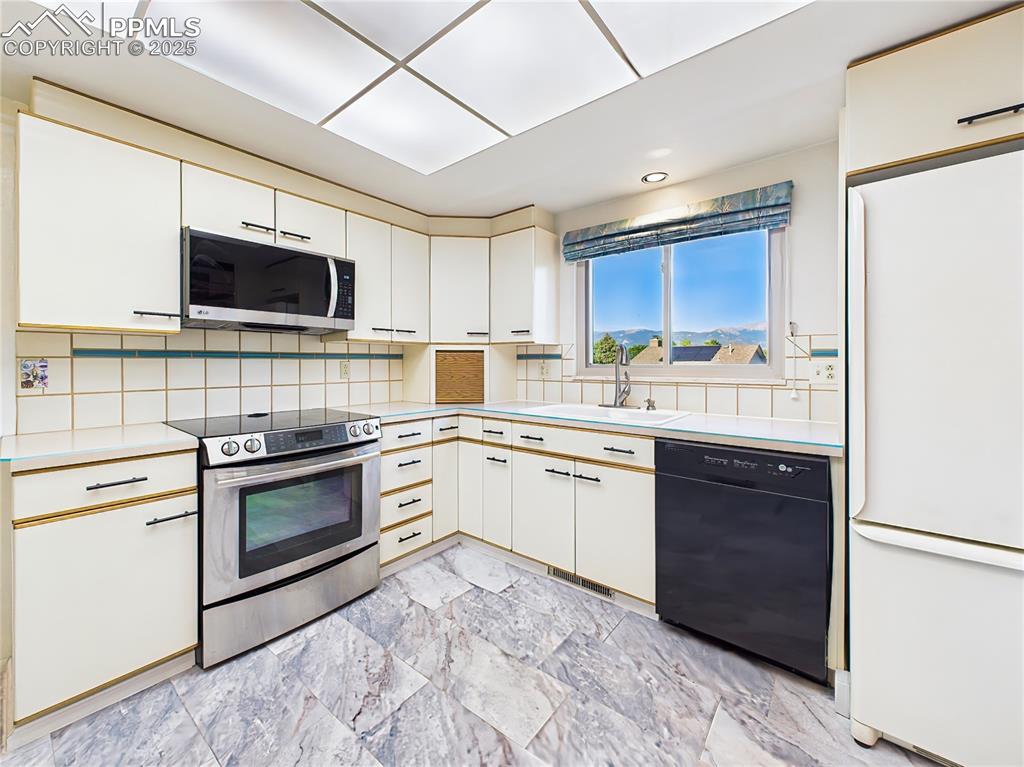
Kitchen & Family Room Overview – Spacious eat-in kitchen with newer luxury flooring, ample cabinet storage, and open sightlines to the family room and backyard access.
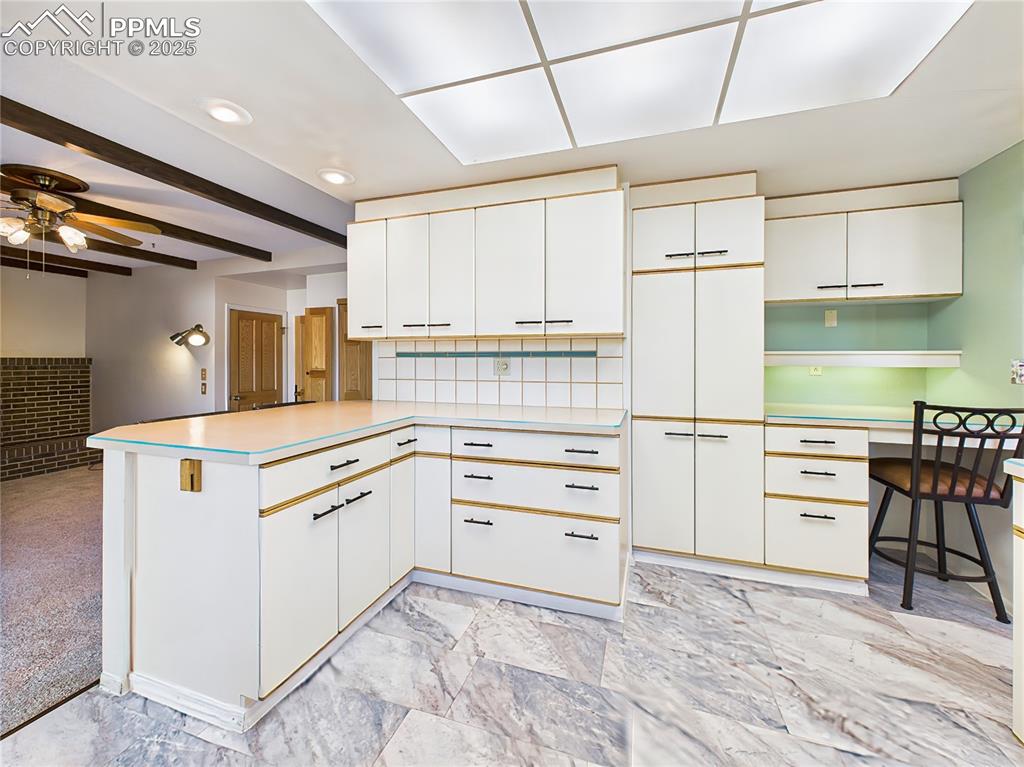
Kitchen with Mountain View – Enjoy incredible views of Pikes Peak while cooking in this thoughtfully designed kitchen, complete with a modern appliance suite and abundant prep space.
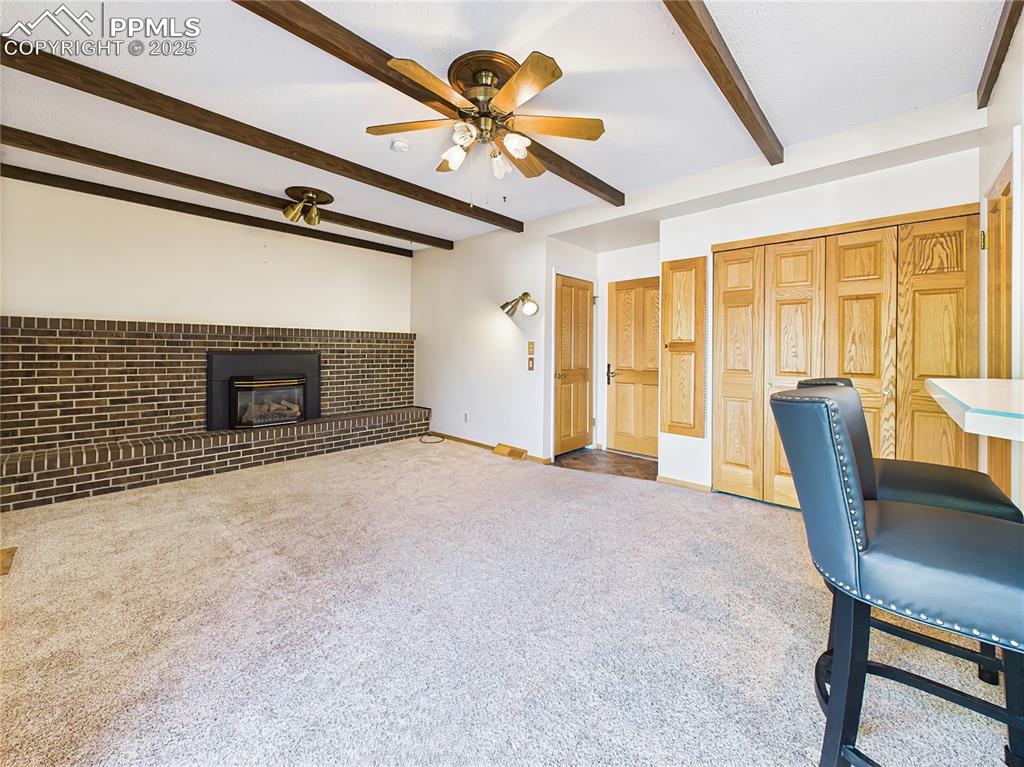
Kitchen Storage & Built-In Desk – Smart kitchen design includes built-in desk with file drawers, rotating spice shelves, and pull-out cabinet storage for enhanced organization.
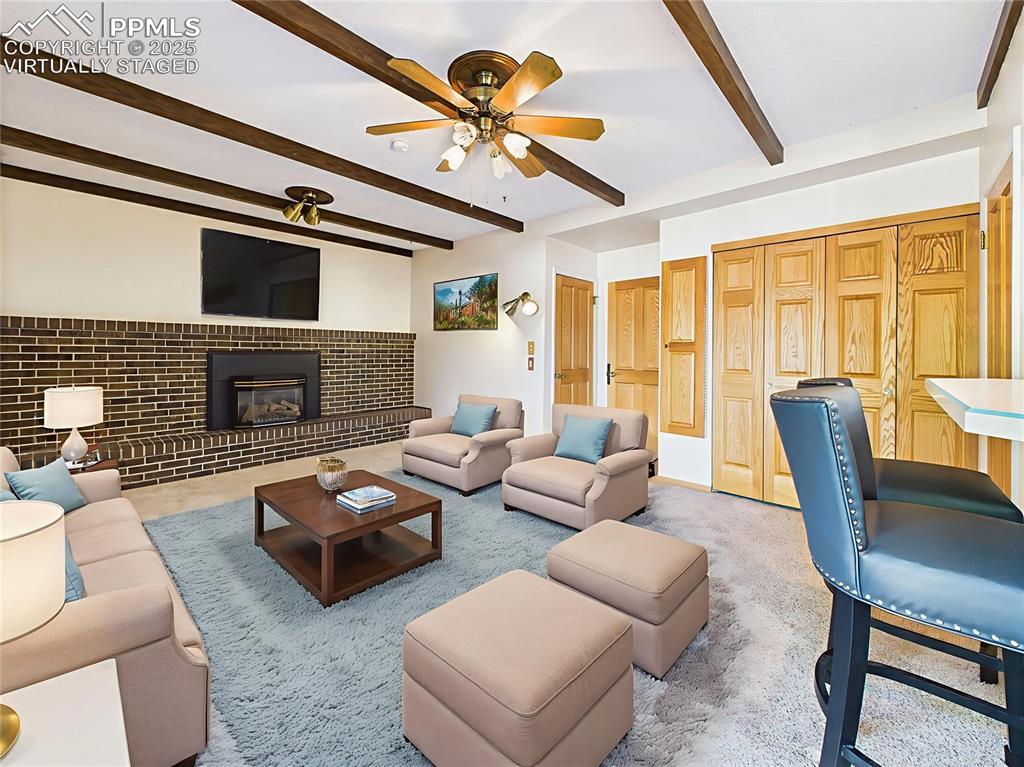
Kitchen Eat-In Bar & Deck Access – Enjoy casual meals or morning coffee at the kitchen bar with stool seating, just steps from the sliding glass door leading to the Trex deck with mountain views.
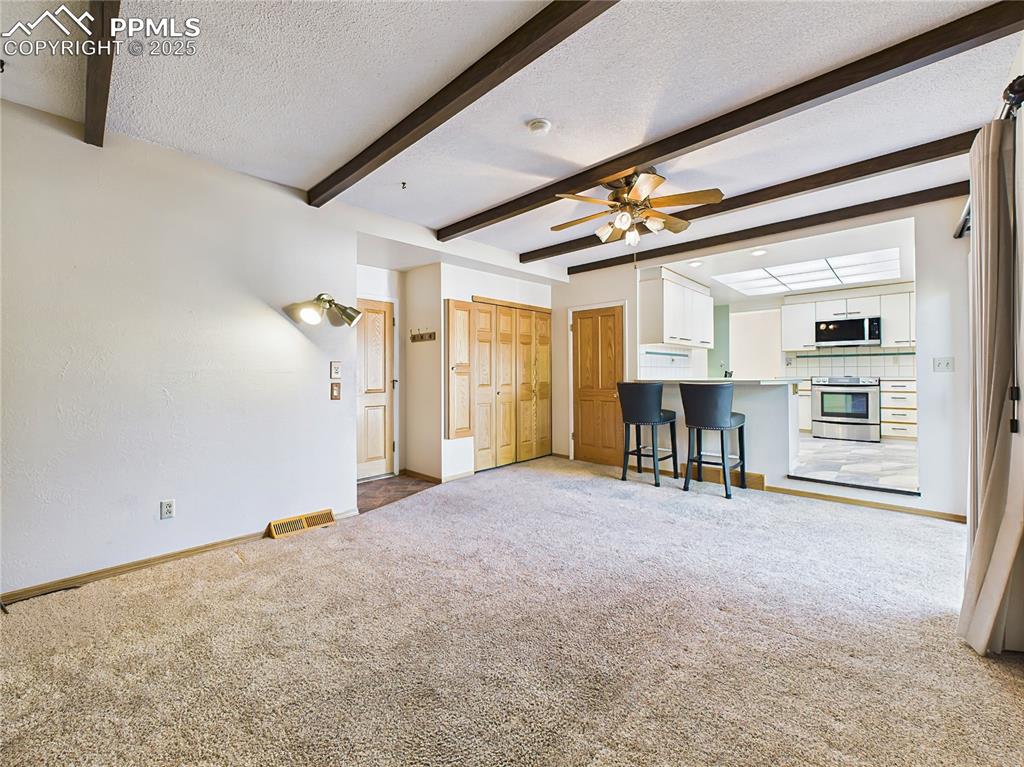
Virtually Staged Family Room to showcase layout flexibility, this warm gathering space includes a ceiling fan, closet storage, and views into the bright kitchen.
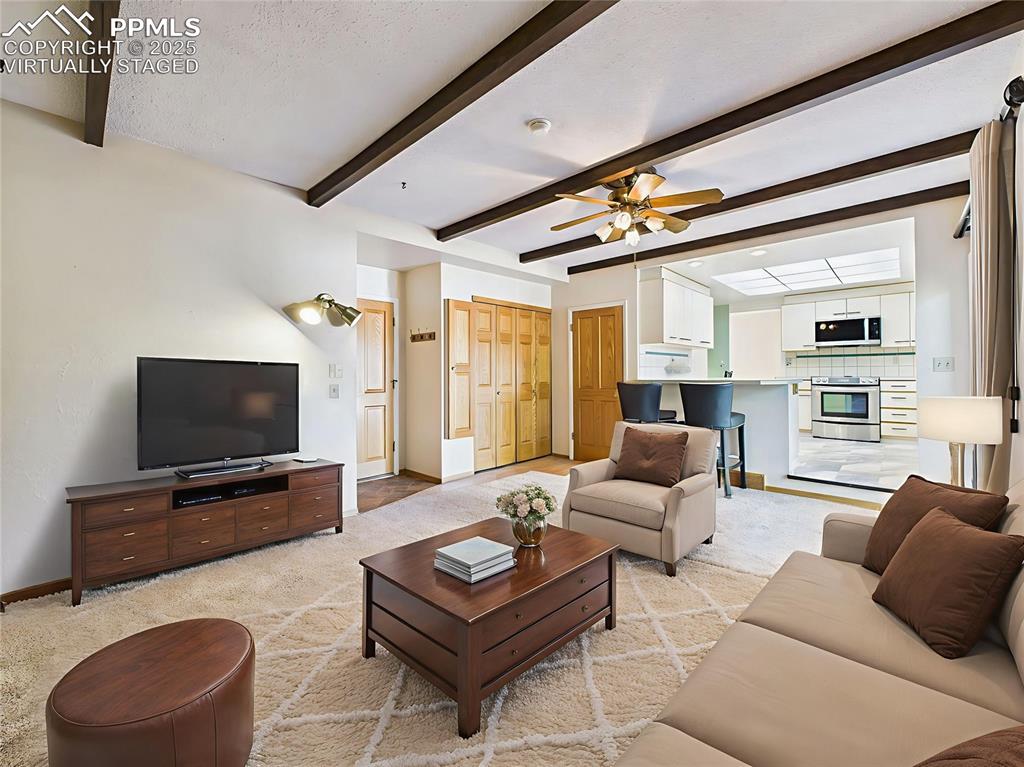
Family Room (Unfurnished, Alternate View) – Highlighting the home’s gas fireplace with a full brick hearth, this family room invites cozy evenings and offers great flow to the heart of the home.
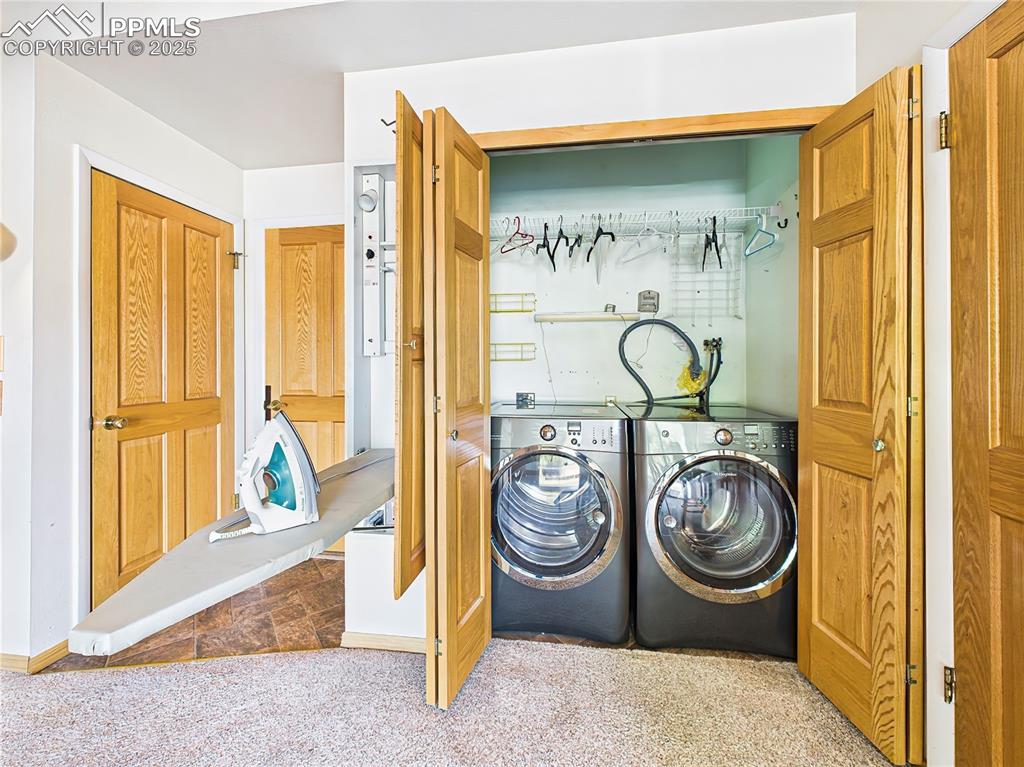
Virtually Staged Family Room brings to life the cozy family room with beamed ceilings, gas fireplace with brick surround, and open access to the kitchen and deck—perfect for everyday living.
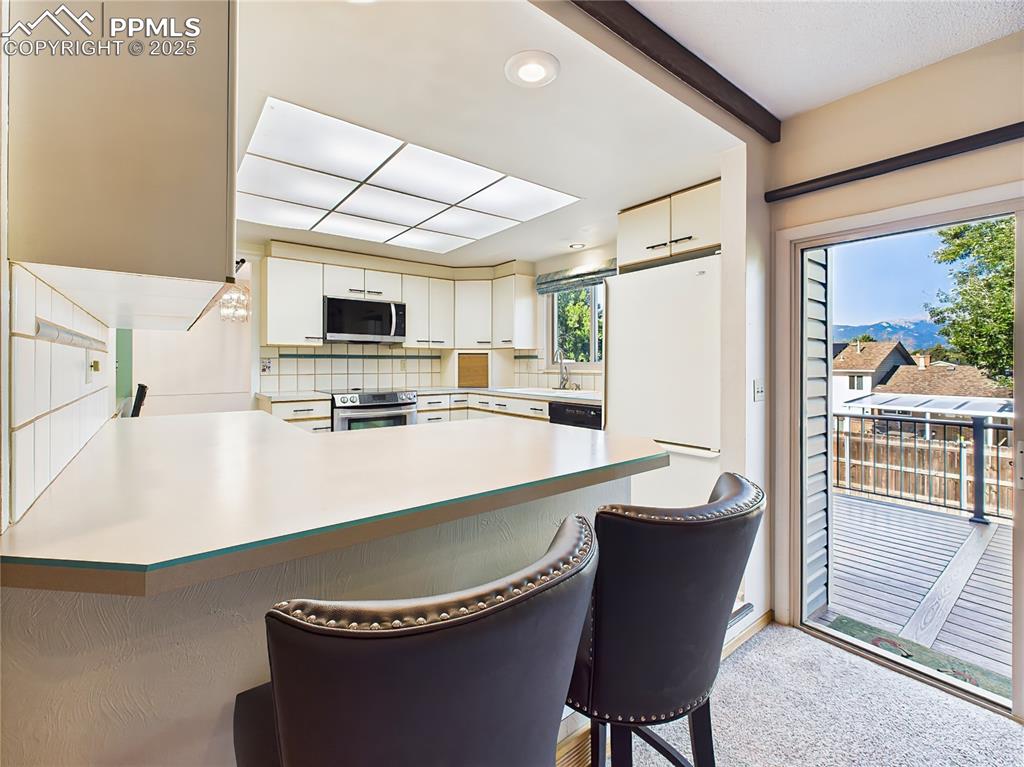
Family Room Toward Kitchen (Empty) – This comfortable family room offers exposed beams, plush carpet, and a seamless connection to the kitchen and outdoor deck—ideal for entertaining or relaxing.
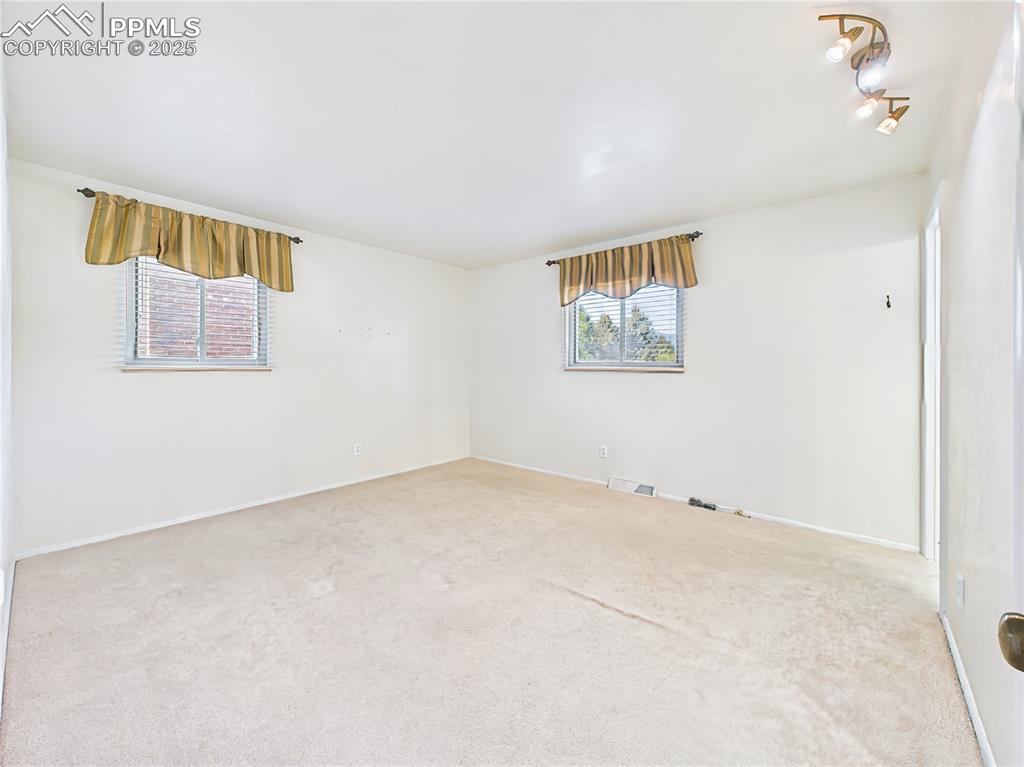
Main Floor Laundry – Convenient main-level laundry closet features a front-loading Maytag washer and dryer, shelving, and a pull-down ironing board for added functionality.
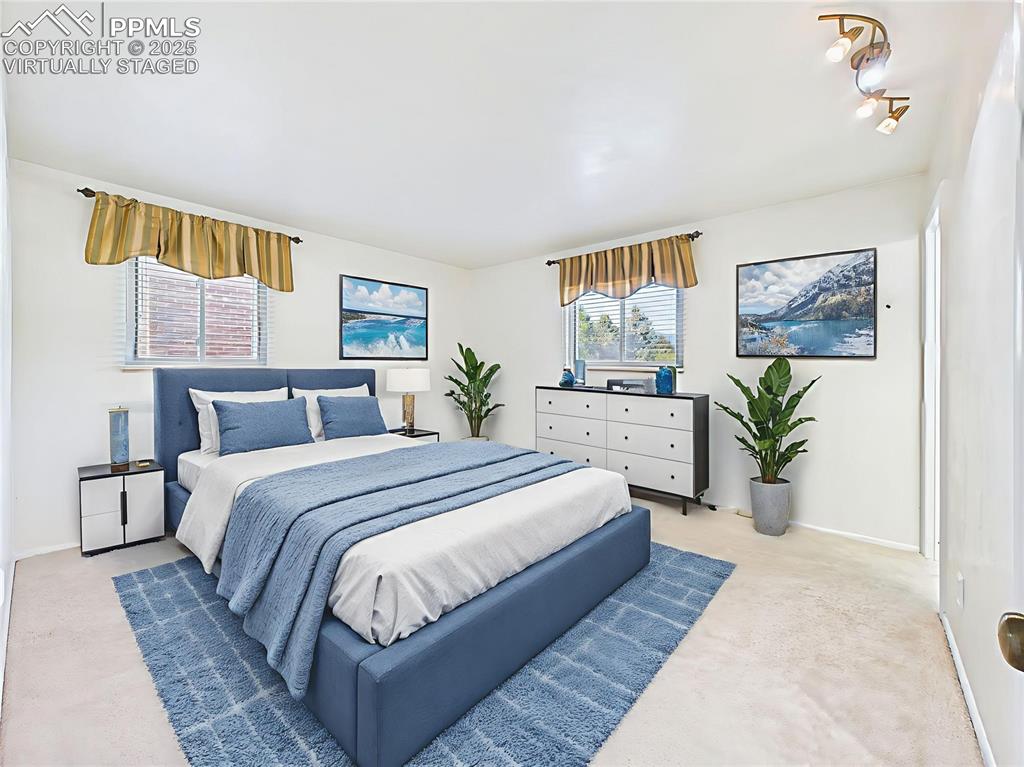
Primary Bedroom (Unfurnished) – Large and bright, this primary bedroom features neutral tones and dual windows for natural light, along with easy access to a walk-in closet.
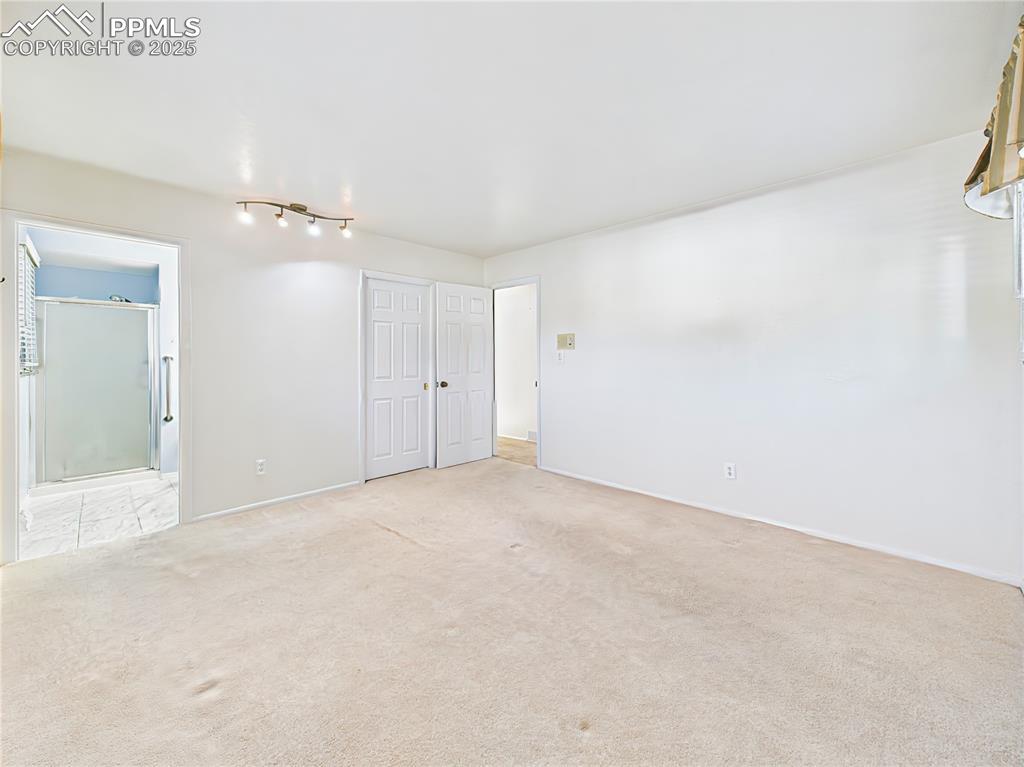
Virtually Staged Primary Bedroom highlight its layout, offering dual windows, soft carpet, and plenty of space for a king-sized bed and furnishings.
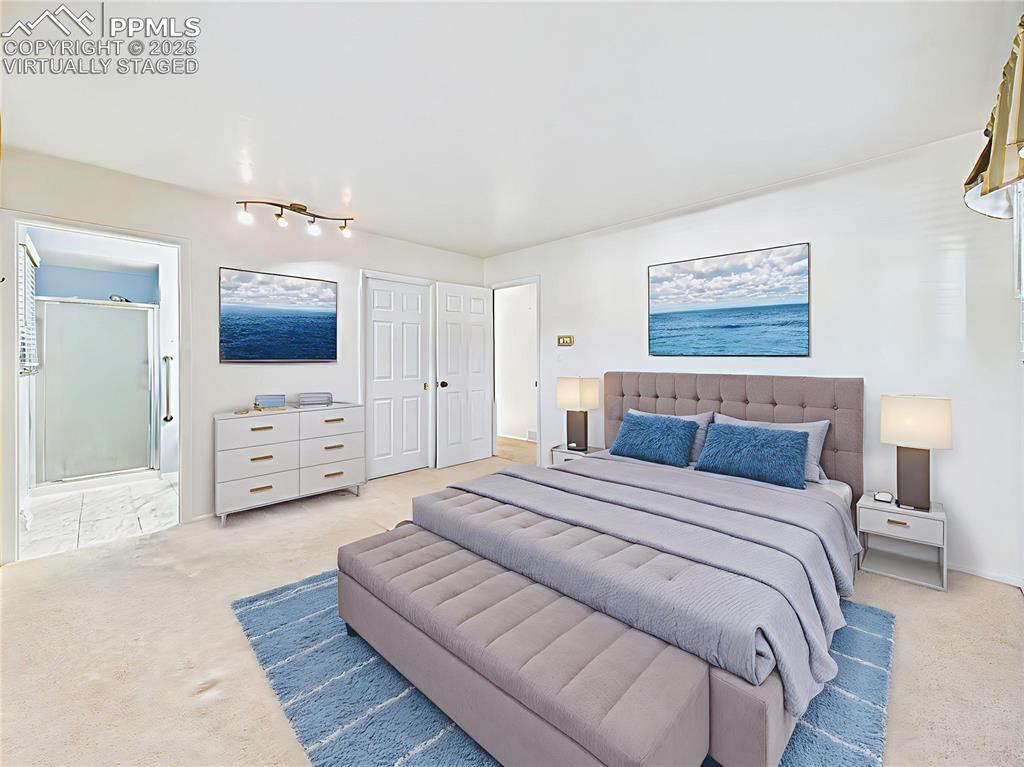
Primary Bedroom with En-Suite (Unfurnished) – A spacious primary retreat with carpet flooring, large layout, and private en-suite bath—complete with mountain views from the window.
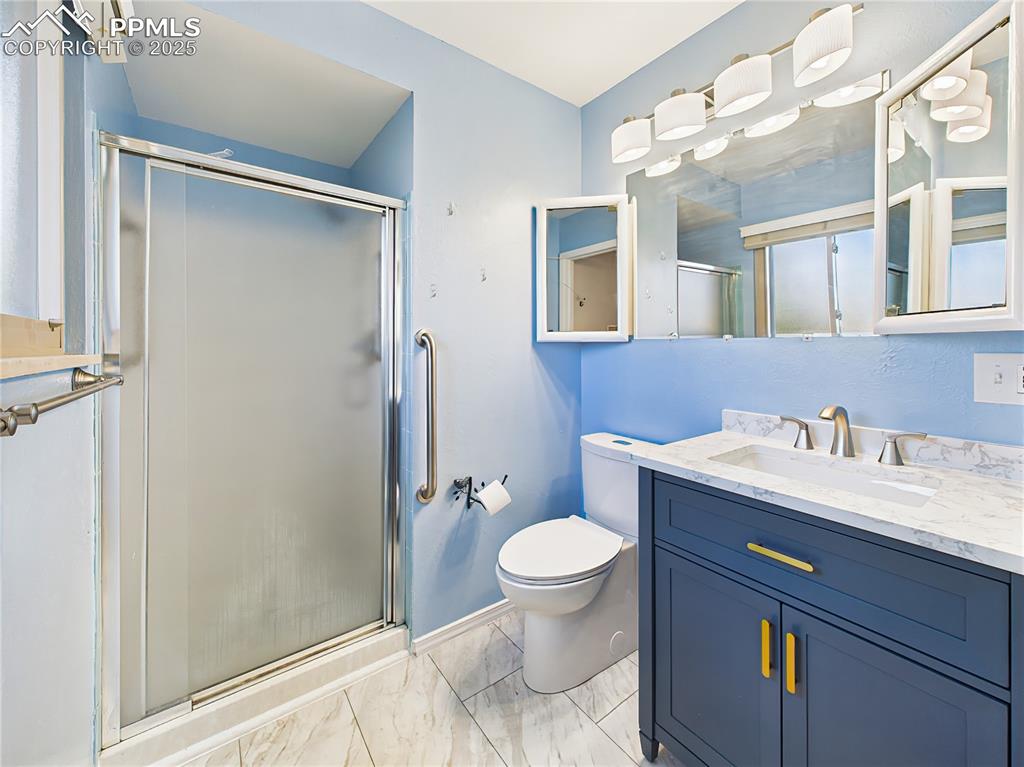
Virtually Staged Primary Bedroom with En-Suite emphasize layout and comfort, this primary suite includes walk-in closet, soft carpet, and private bathroom access.
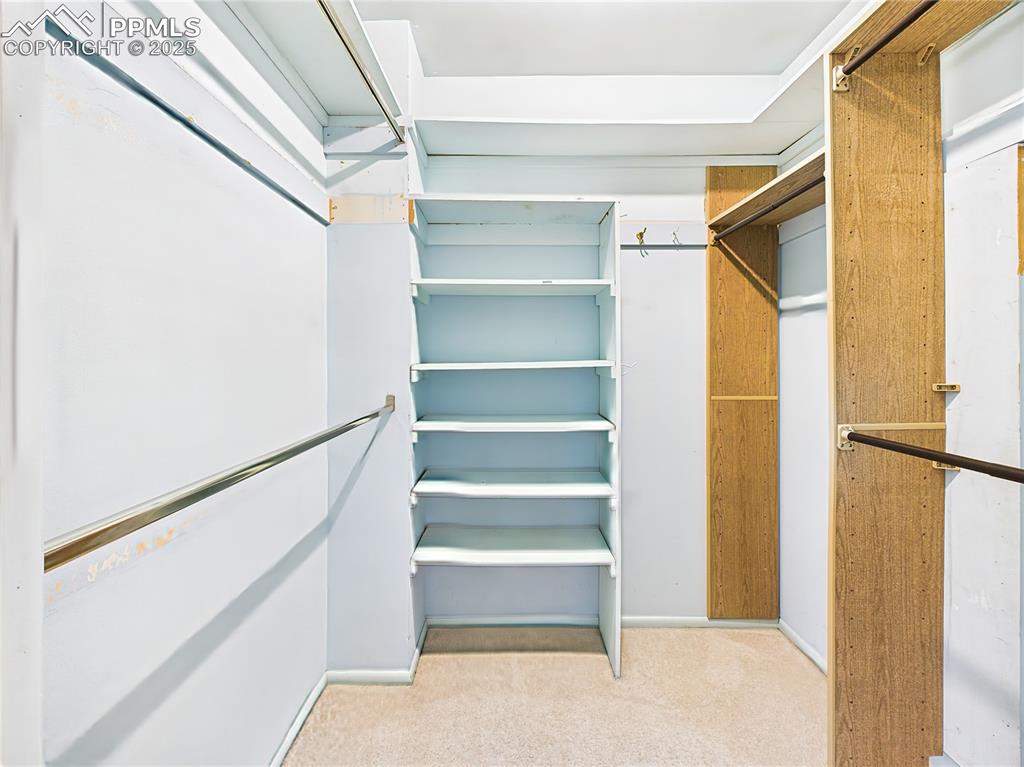
Primary Bathroom – Recently updated with a modern navy vanity, marble-look countertop, new fixtures, and tiled floors, this en-suite bathroom is both stylish and functional.
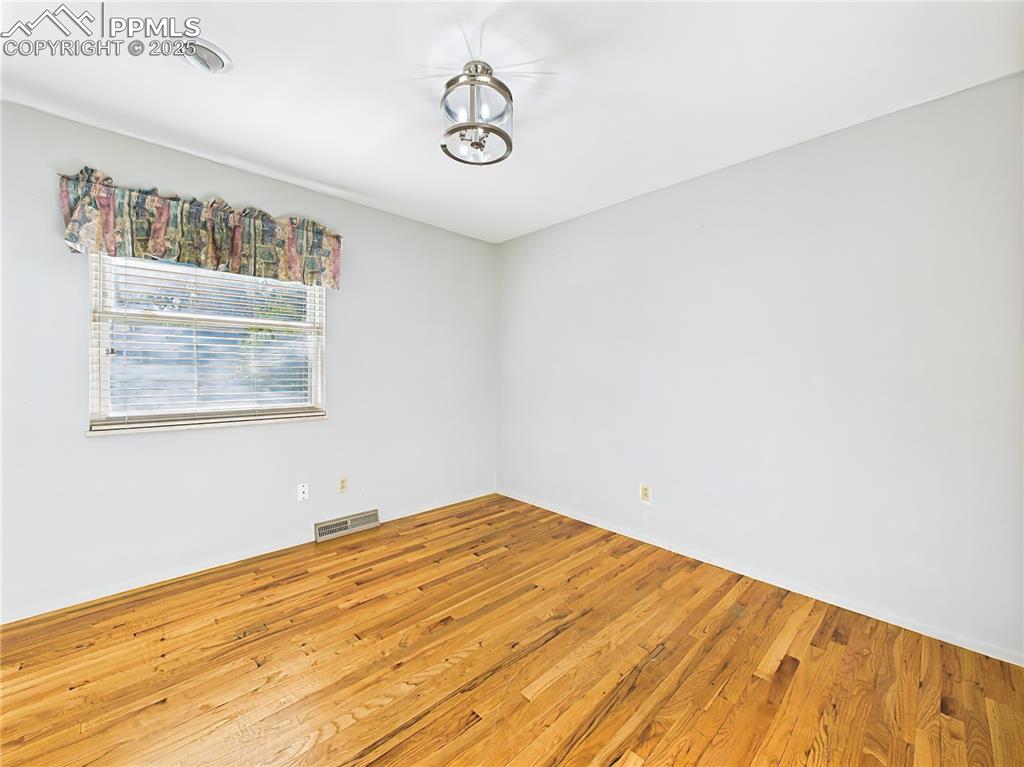
Walk-In Closet, this custom closet offers built-in shelving and hanging space for ample wardrobe storage.
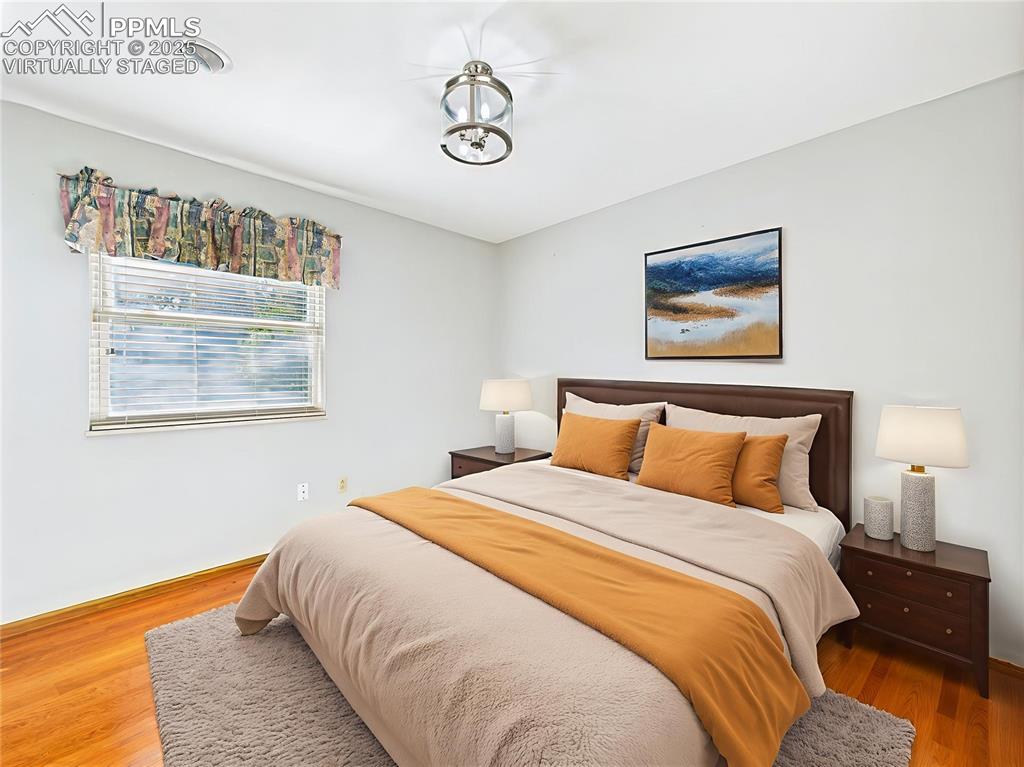
Bedroom 2 (Unfurnished) – With hardwood flooring and great natural light, this bedroom is a versatile option for any household need.
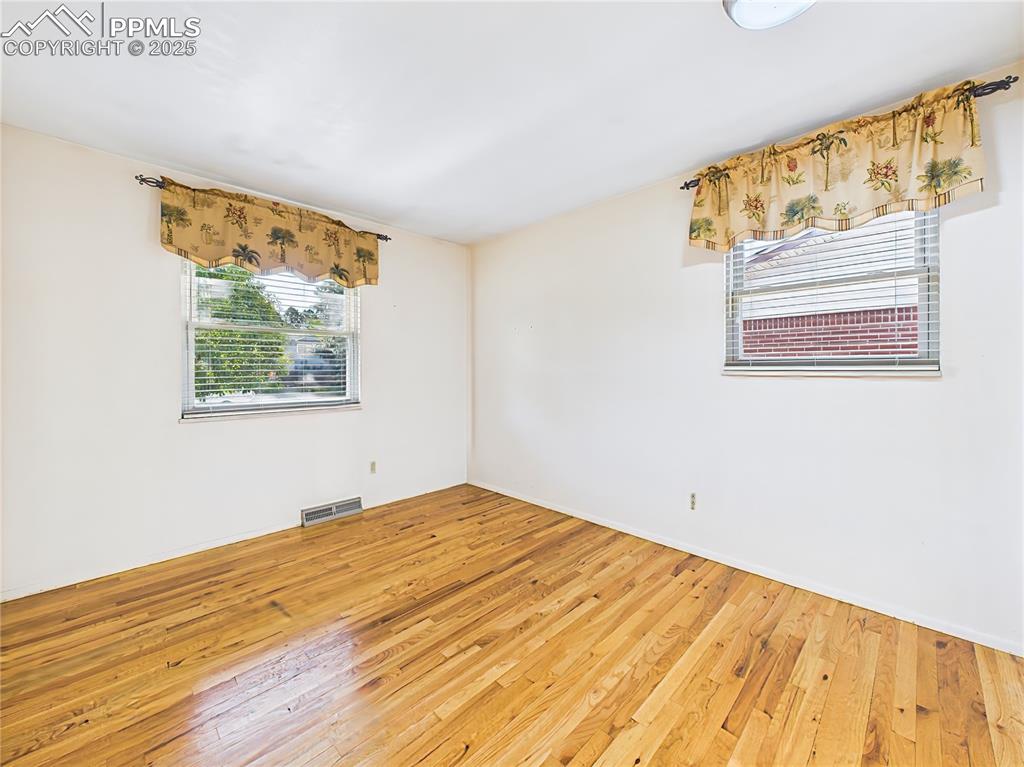
Virtually Staged Bedroom 2 shown with virtual furnishings highlights its cozy feel, hardwood flooring, and soft neutral palette—ideal for guests or a home office.
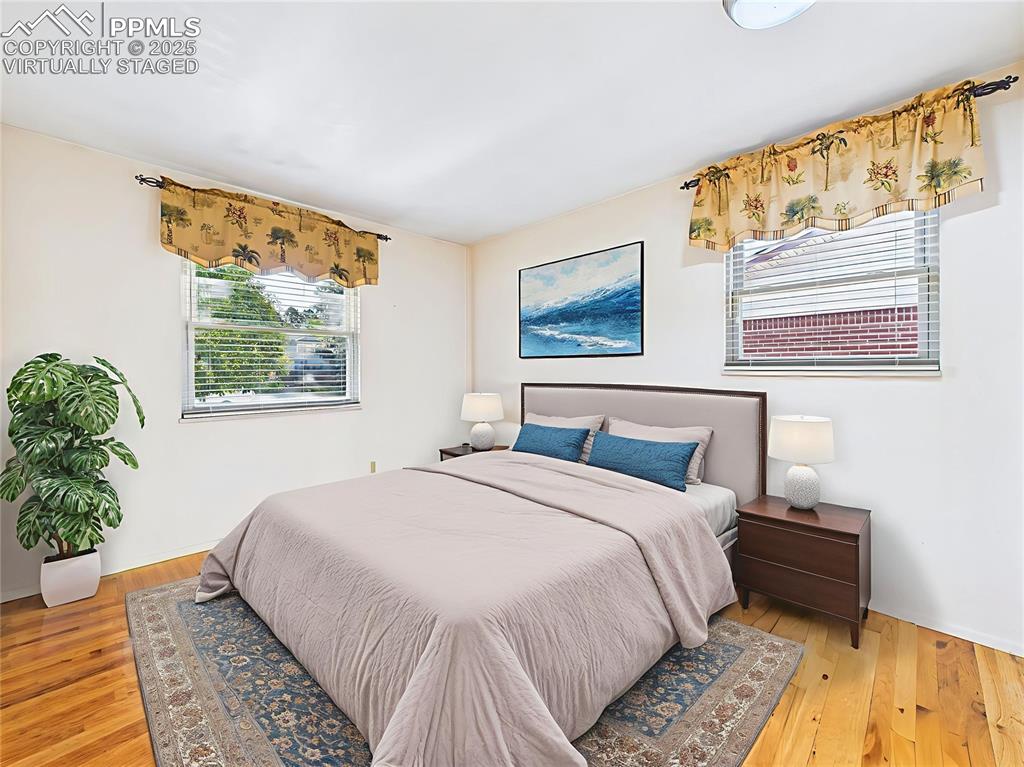
Bedroom 3 (Unfurnished) – Crisp and updated, this bedroom is move-in ready with hardwood floors and ample closet space behind sliding doors.
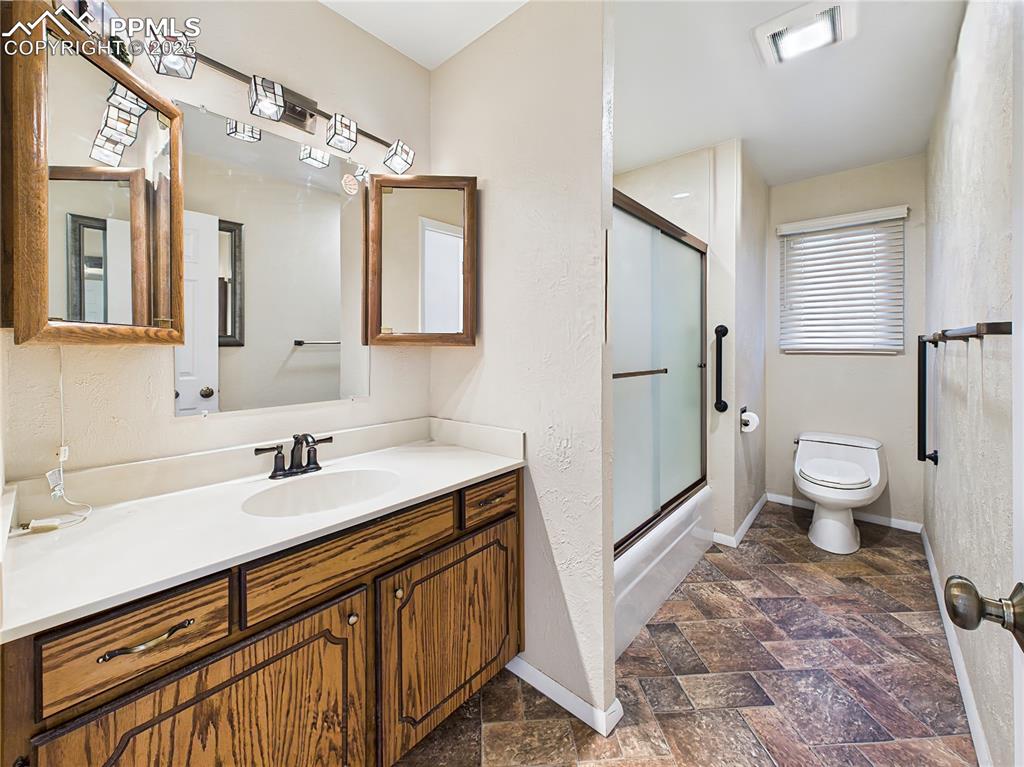
Virtually Staged Bedroom 3 This bedroom includes double-door closets and fresh wall color, beautifully staged to show off the generous space and functionality.
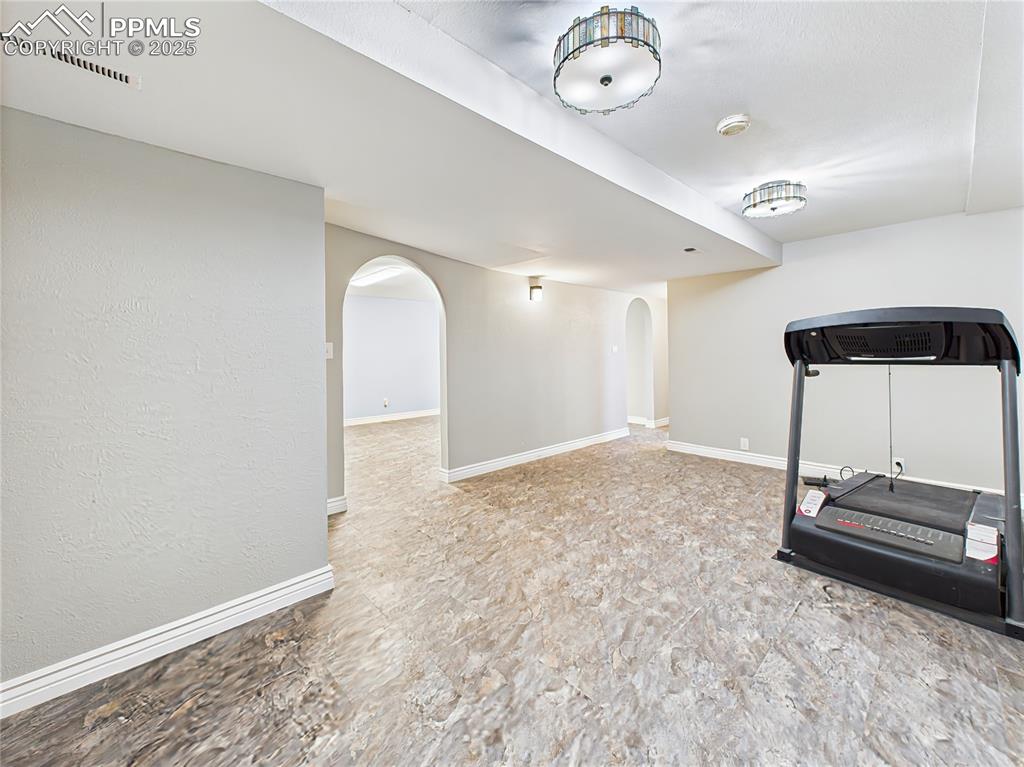
Main Level Guest Bathroom – Well-maintained full bath featuring updated flooring (2023), a spacious vanity with dual medicine cabinets, and a tub/shower combo with sliding glass doors and grab bars for added accessibility.
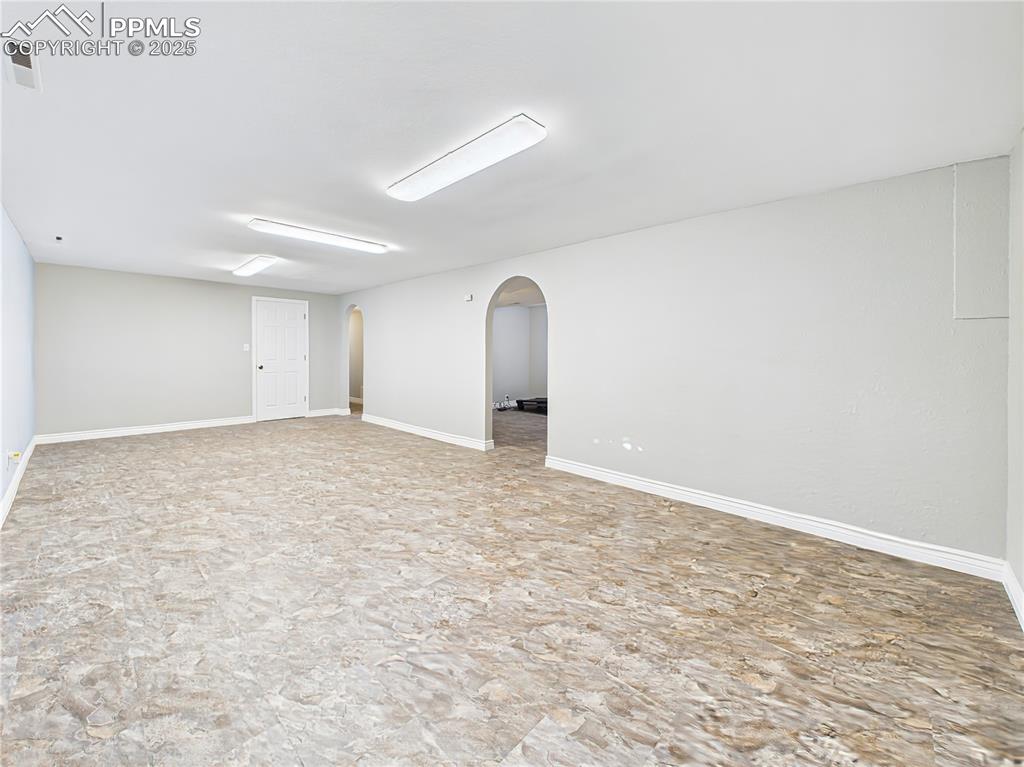
Basement Bonus/Flex Room – This additional lower-level flex space can serve as a home office, gym, or creative studio—complete with modern lighting and 2023 flooring.
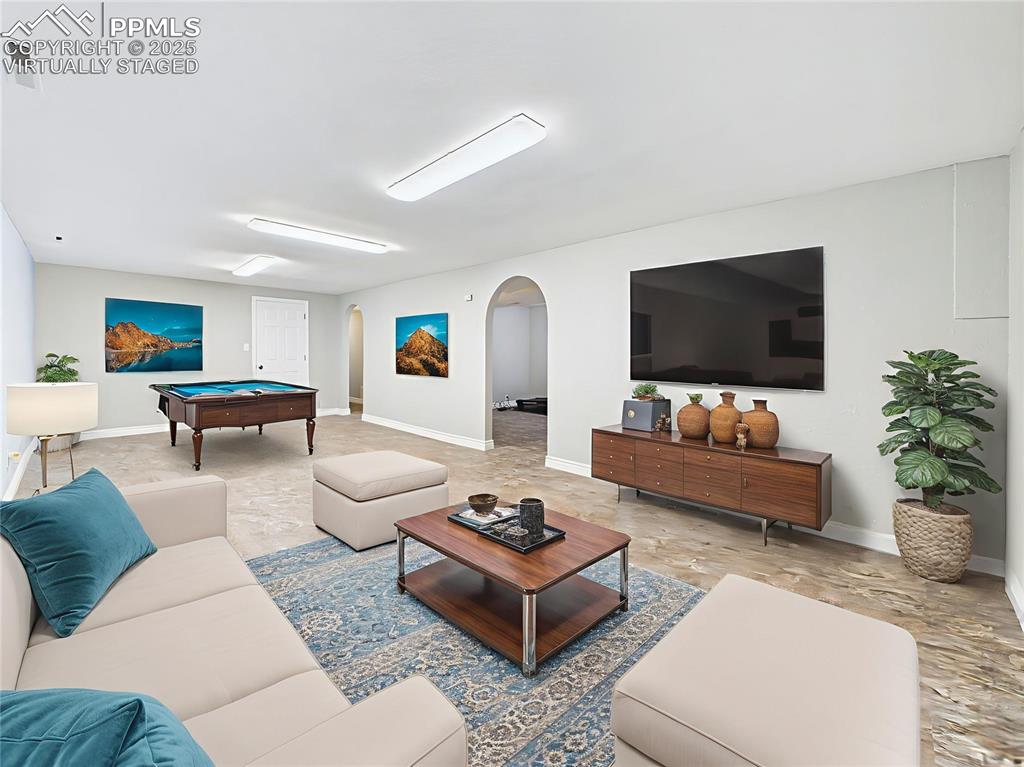
Basement Entertaining Area (Unfurnished) – Another look at the finished basement area, offering a flexible layout and bright neutral finishes to suit any lifestyle.
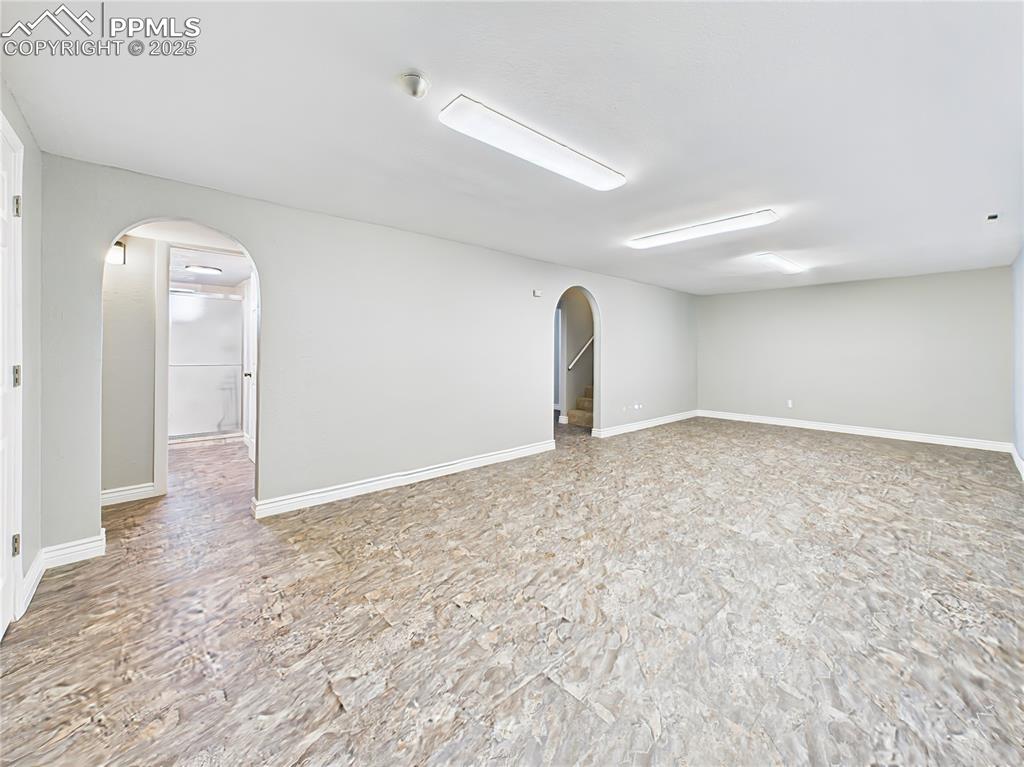
Virtually Staged Basement Entertaining Area alternate view of this large basement living space shows its versatility for TV viewing, play, or relaxation with abundant square footage.
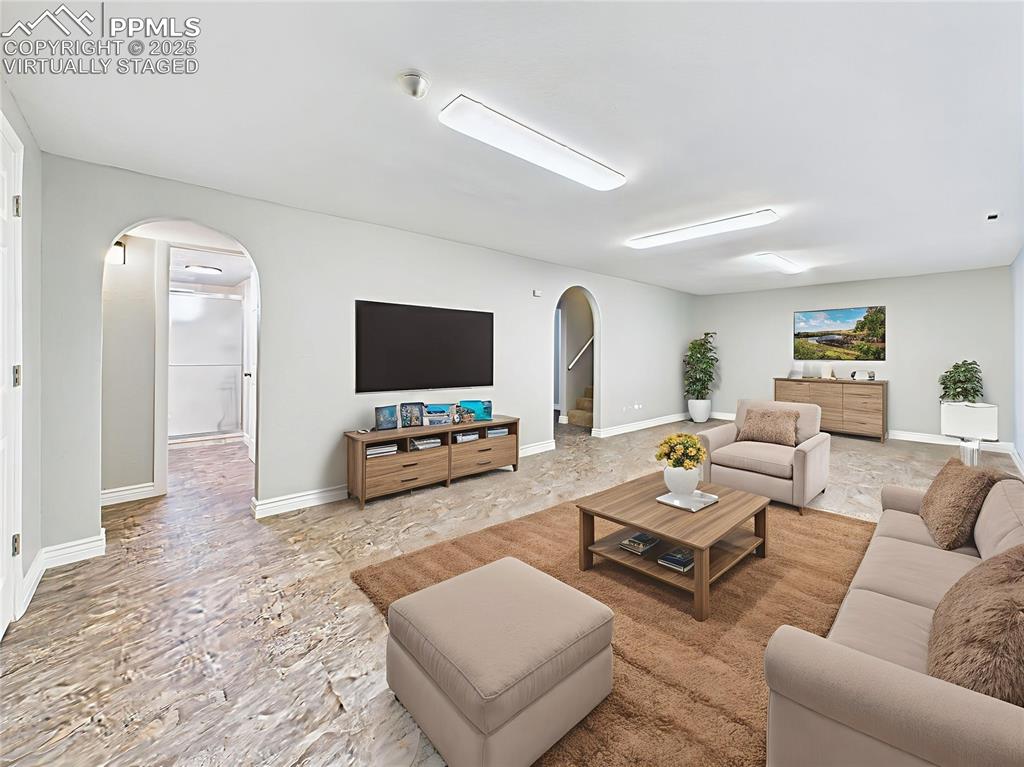
Basement Living Area (Unfurnished) – Open-concept and newly updated with stylish flooring and arched entryways—this space connects seamlessly to other areas of the finished basement.
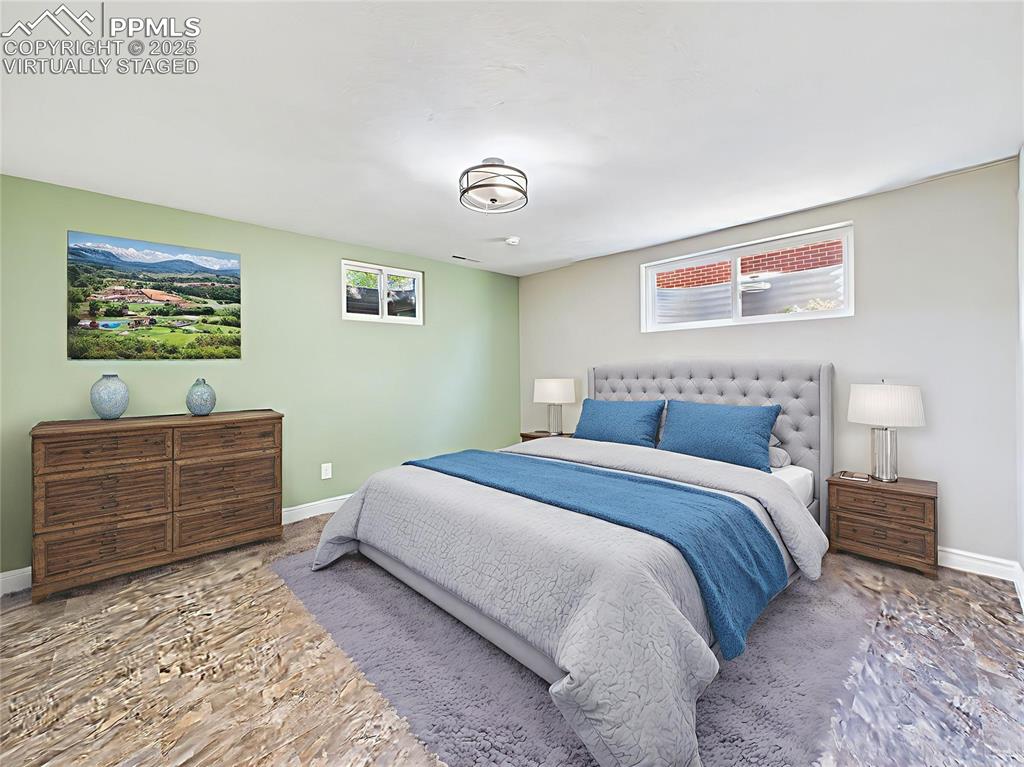
Virtually Staged Basement Living Area is the massive secondary living space—great for gatherings, home theater, or a game room setup.
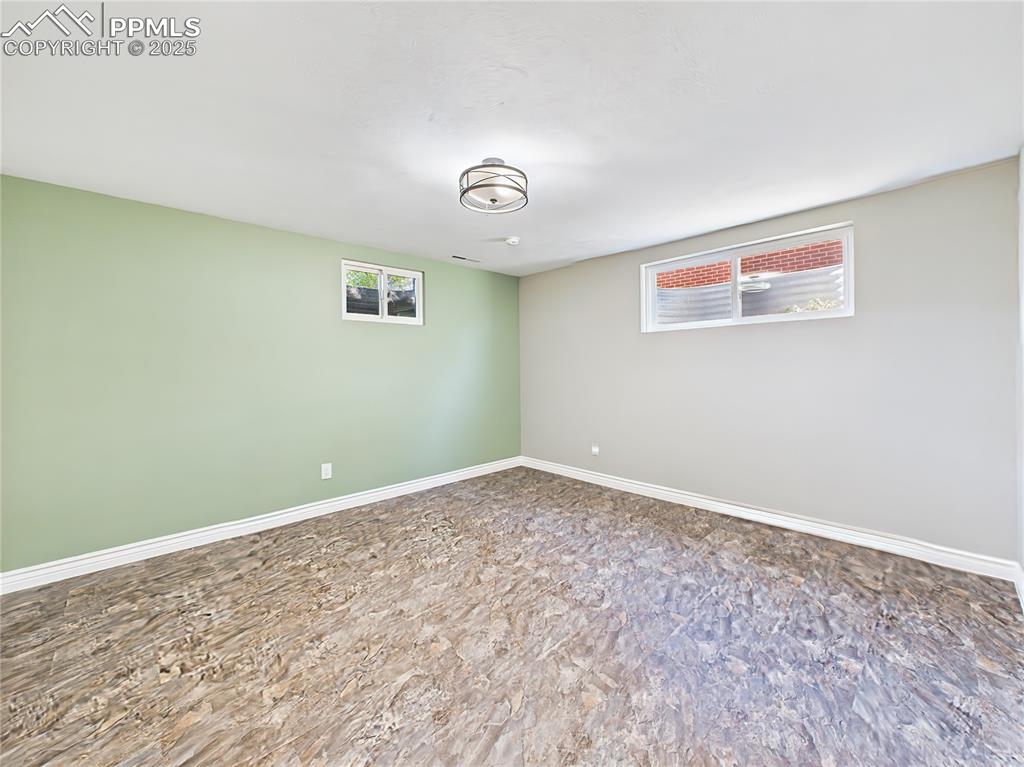
Virtually Staged Basement Bedroom this spacious lower-level bedroom boasts fresh paint, natural light from egress windows, and newer luxury flooring (2023).
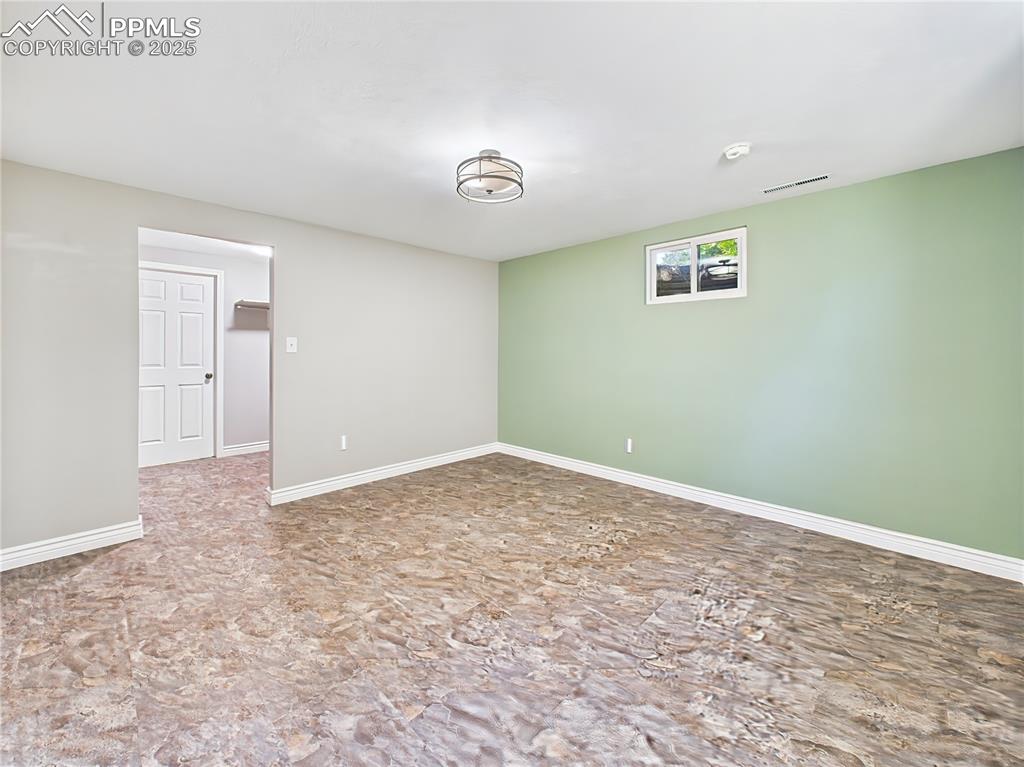
Basement Bedroom #4
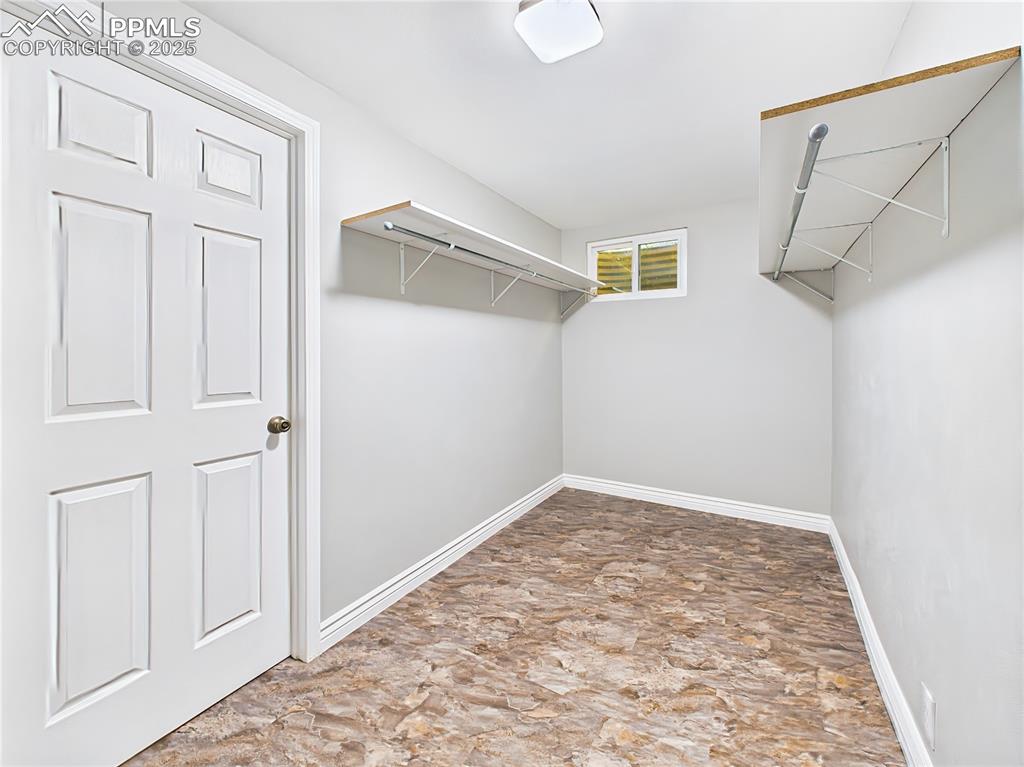
Basement Bedroom (Unfurnished) – Generously sized basement bedroom with calming tones and upgraded luxury flooring—ideal as a guest suite, office, or hobby space.
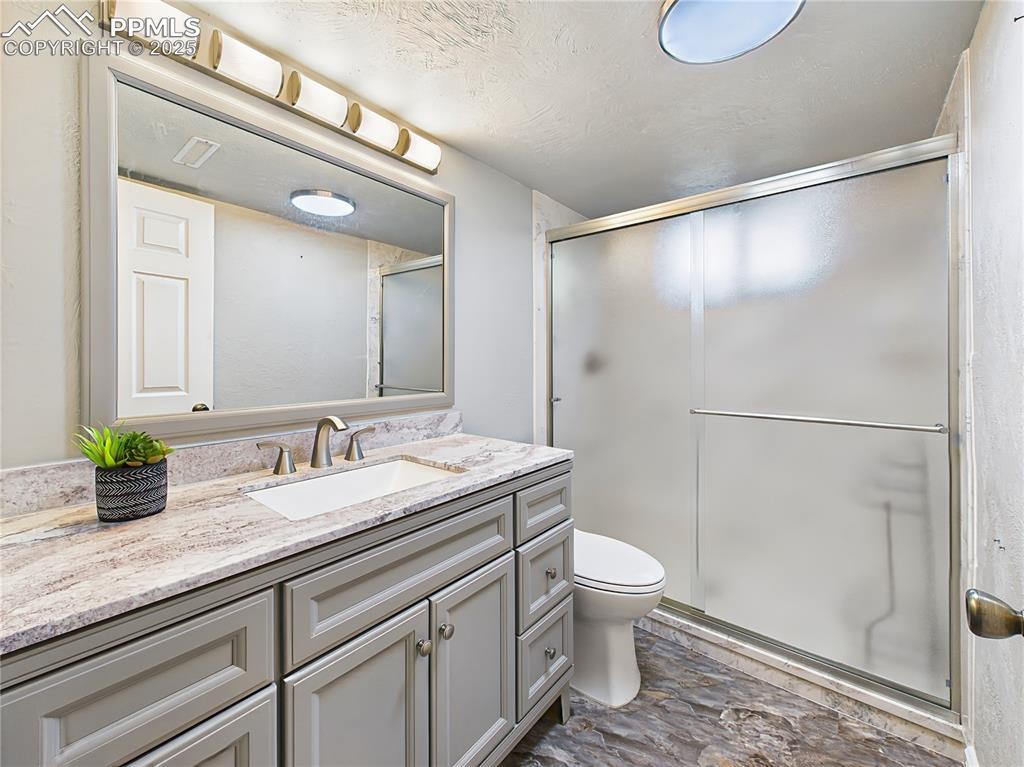
Walk-In Closet (Basement Level) – oversized walk-in closets in the home, this lower-level closet offers exceptional storage with shelving and rods on both sides and upgraded luxury flooring (2023).
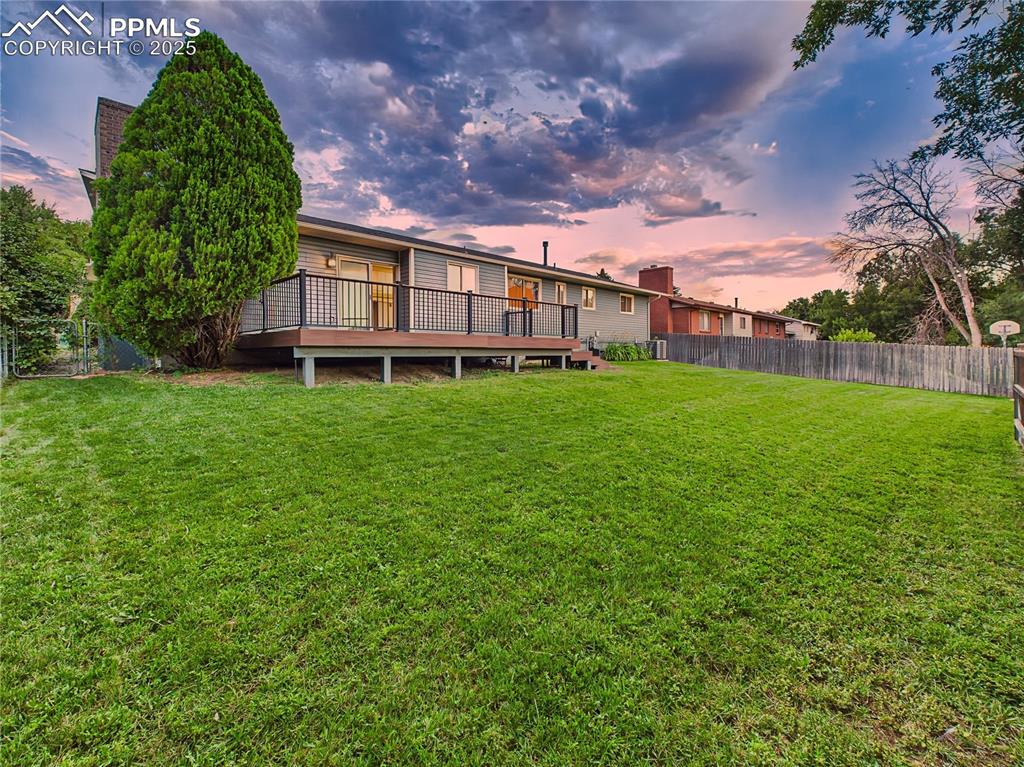
Downstairs Bathroom (2023 Renovation) – Fully renovated in 2023, this modern basement bathroom features a sleek vanity, granite-look countertop, upgraded fixtures, new luxury flooring, and a large glass-enclosed shower.
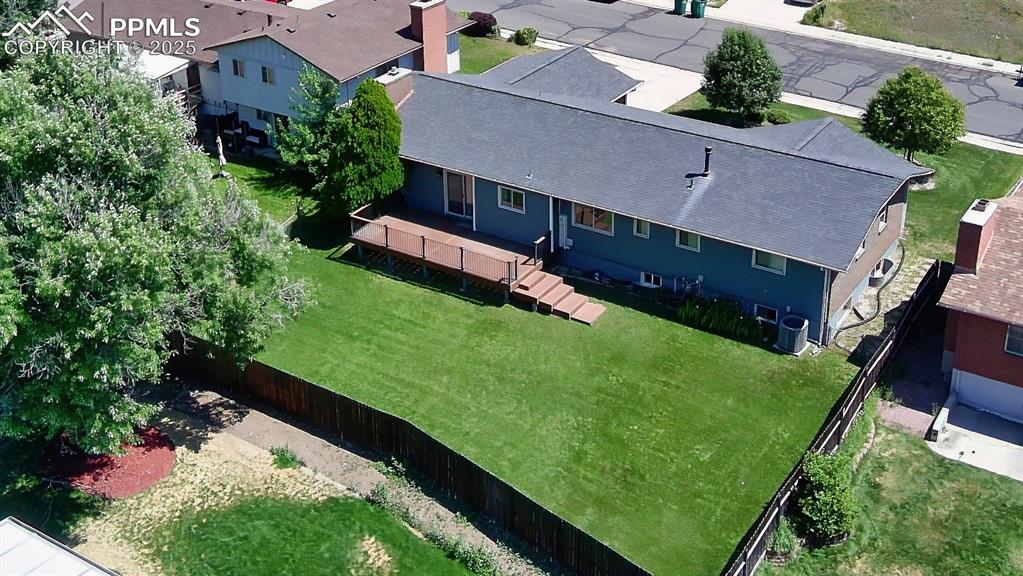
Backyard Overview – Expansive, fully fenced backyard with two gates and mature landscaping offers privacy and room to roam—plus incredible views of Pikes Peak from the deck.
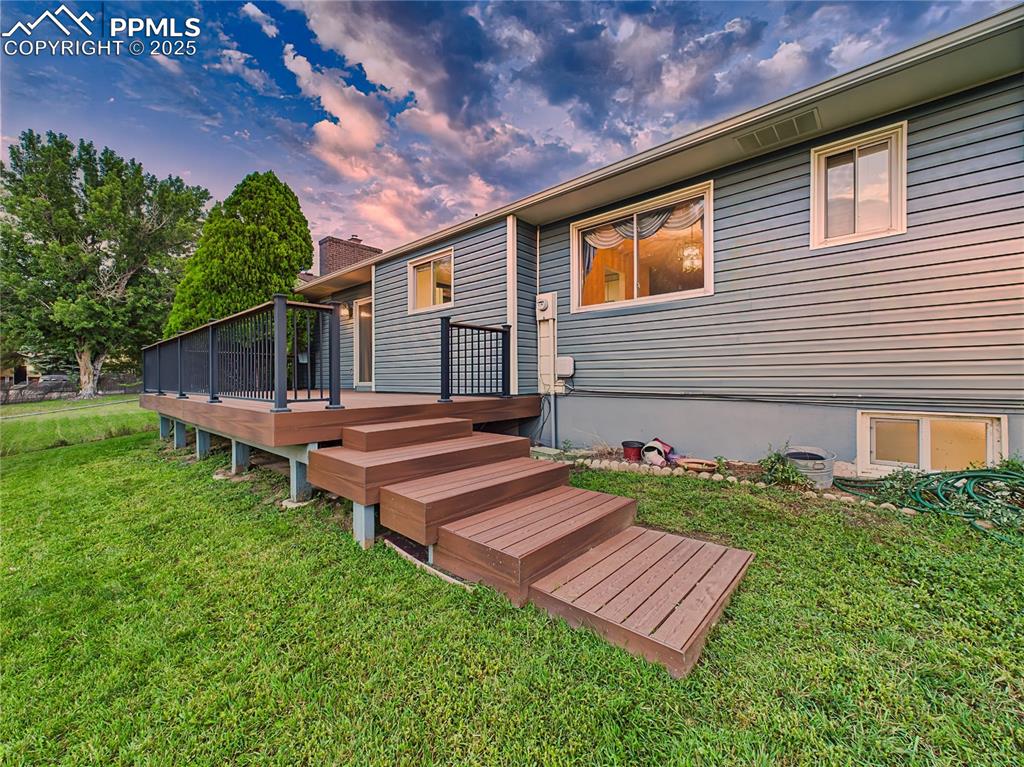
Backyard Overview – Expansive, fully fenced backyard with two gates and mature landscaping offers privacy and room to roam—plus incredible views of Pikes Peak from the deck.
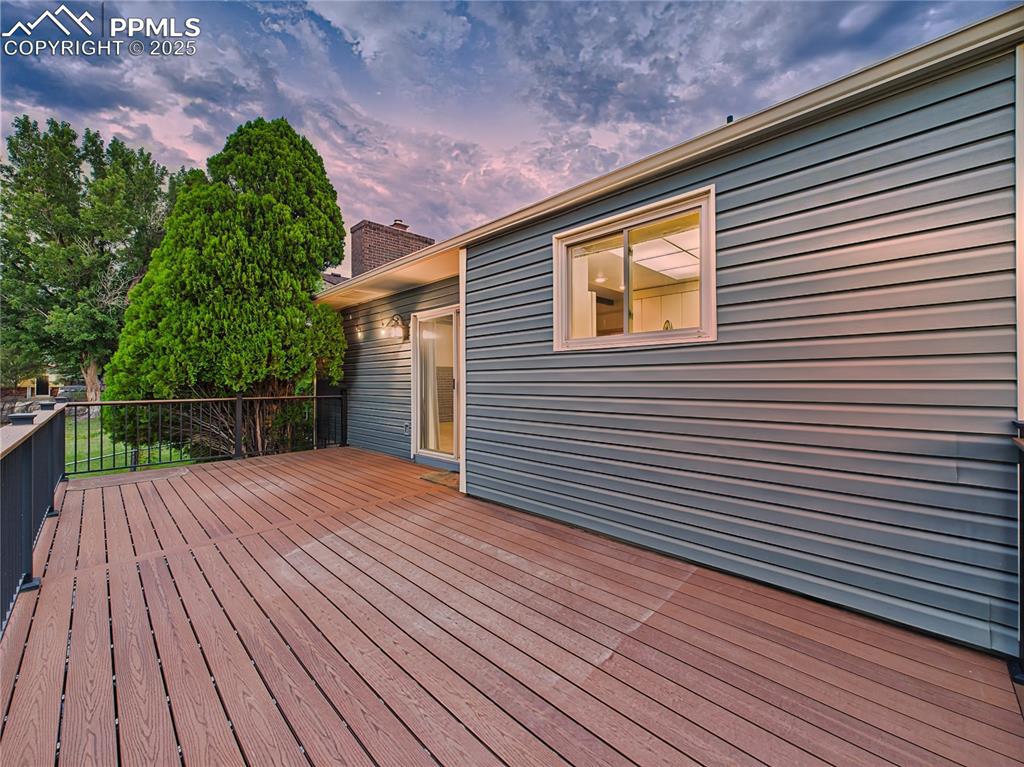
Trex Deck with Stairs (Installed 2019) – This elevated Trex deck (2019) offers low-maintenance outdoor enjoyment with durable materials and a sleek black railing system.
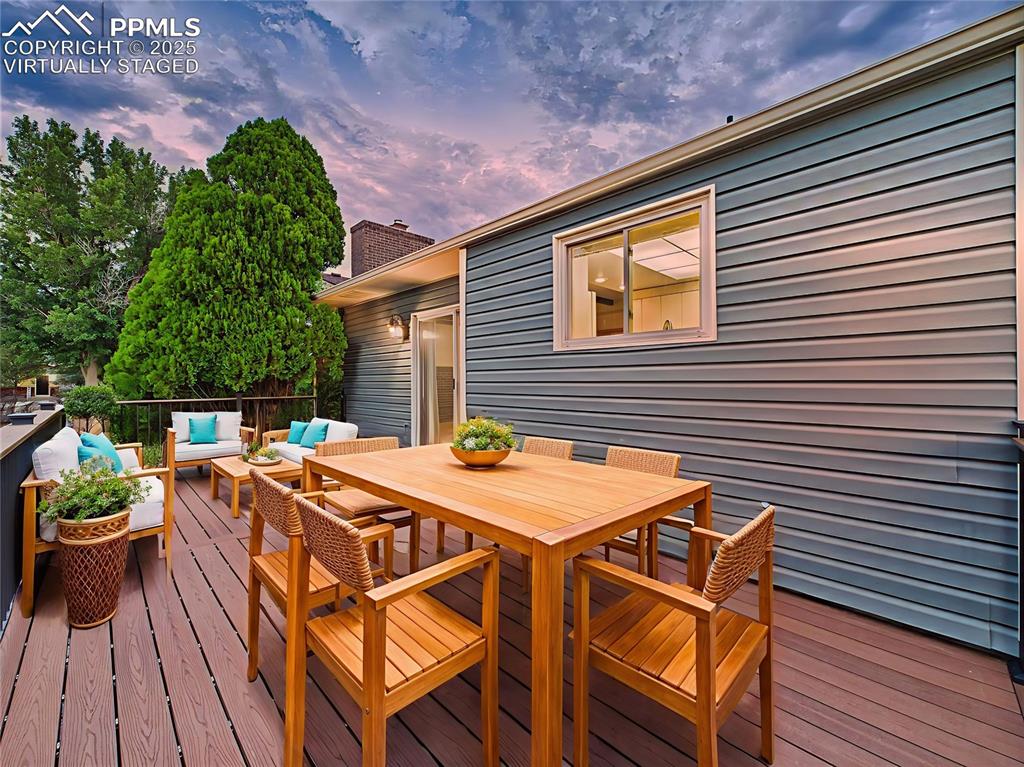
Wide Trex Deck (Unfurnished) – The generous footprint of the back deck allows for multiple outdoor zones with easy access through sliding glass doors from the family room.
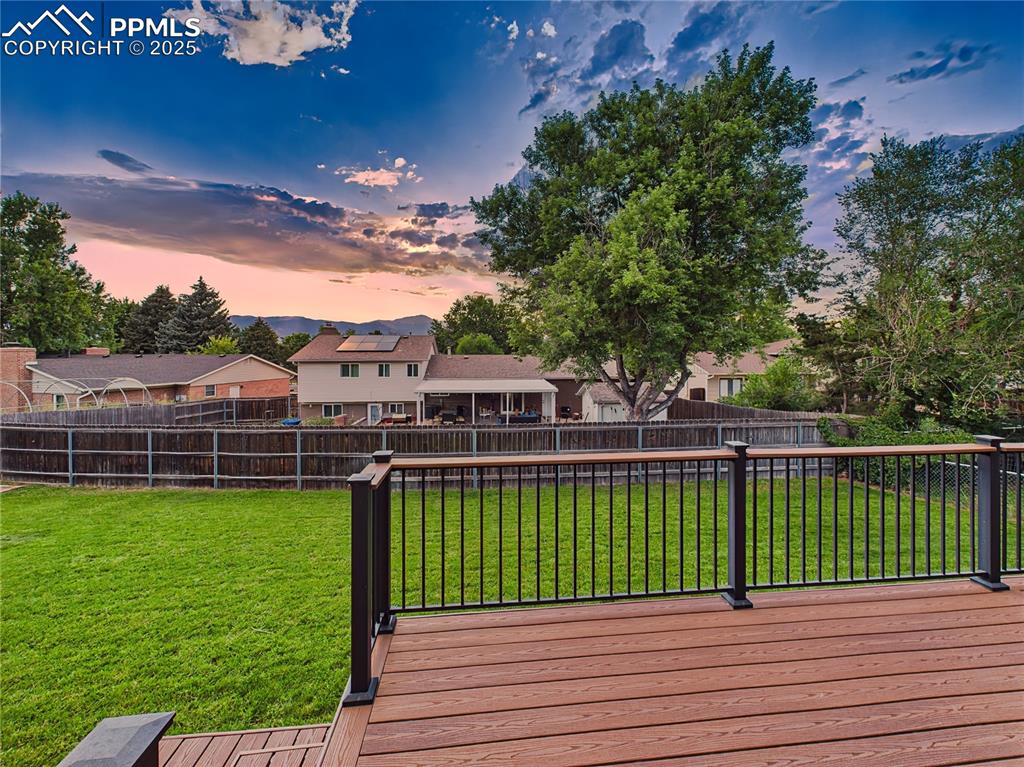
Trex Deck (Virtually Staged) – Virtually staged to showcase its potential, this outdoor living space is ideal for hosting, dining, or simply enjoying Pikes Peak views at sunset.
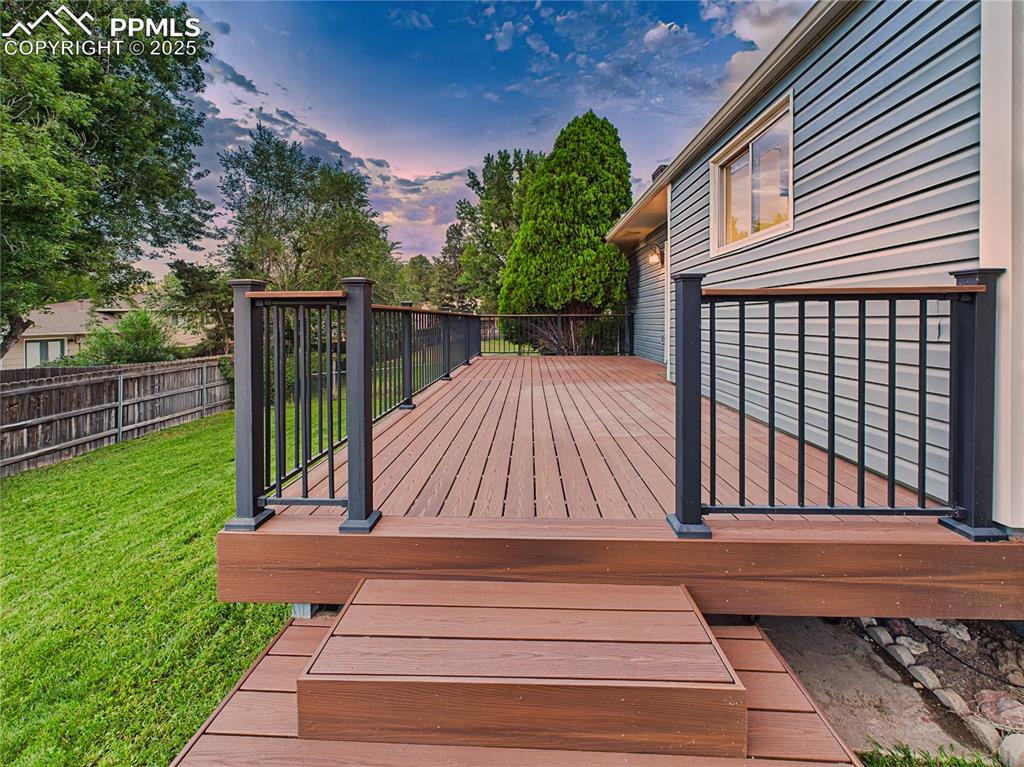
Deck with Mountain Views – Enjoy breathtaking Pikes Peak views from the elevated deck, with plenty of space to unwind or host guests in a private, fenced yard setting.
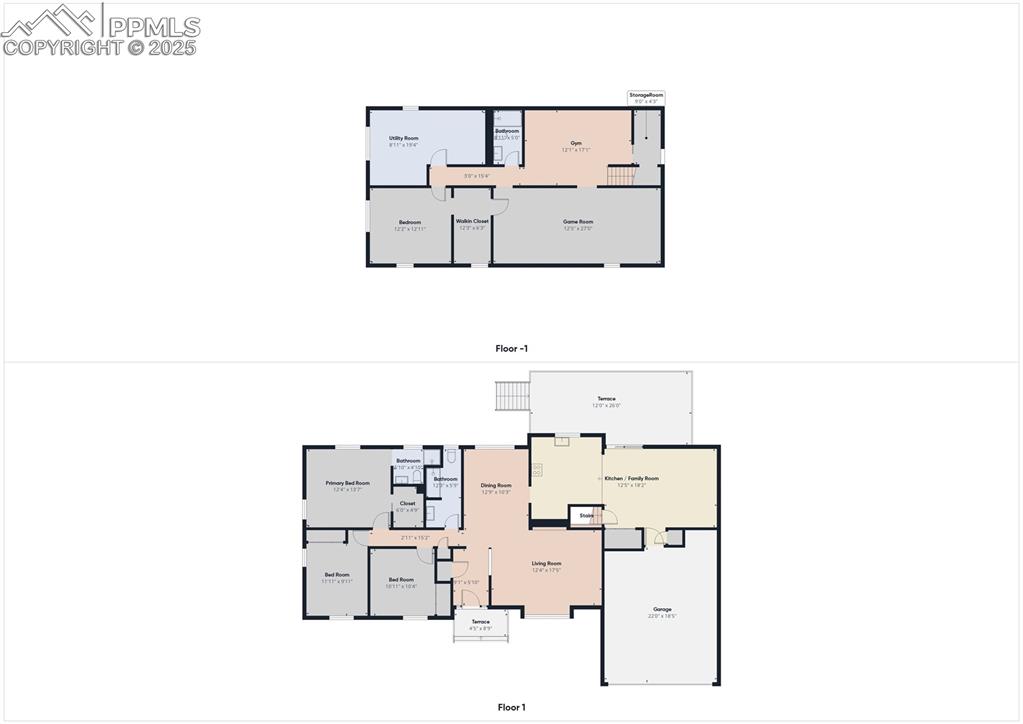
Trex Deck (Side View) – A closer look at the Trex deck (2019) highlights its clean design, sturdy black railings, and multiple stair access points—ideal for backyard entertaining.
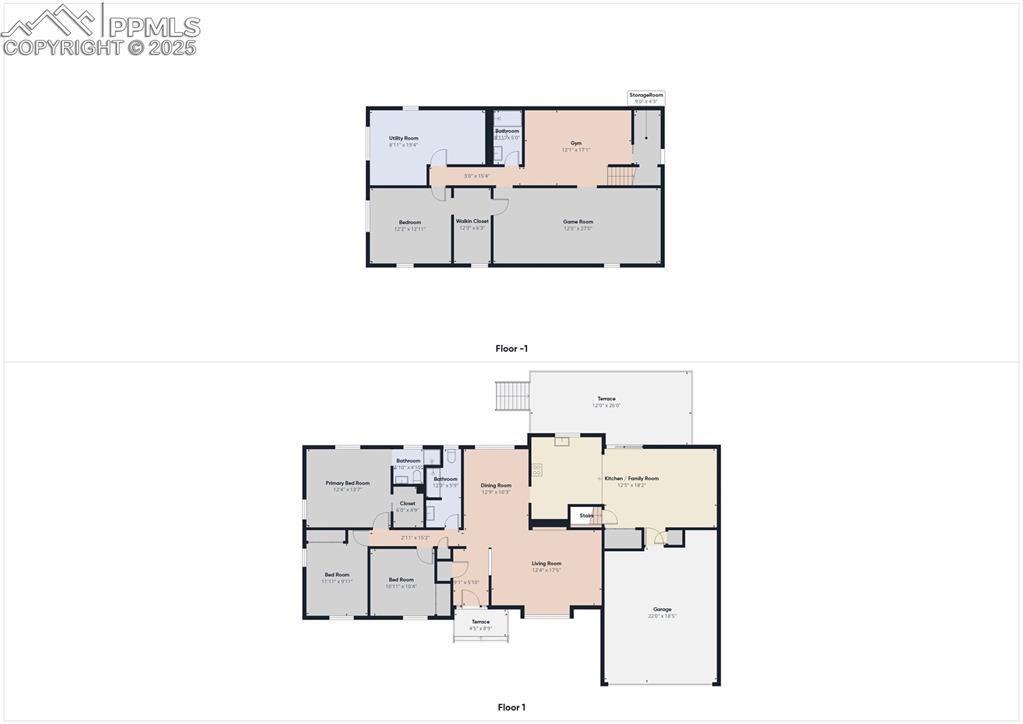
Main Level and Basement Floor Plan
Disclaimer: The real estate listing information and related content displayed on this site is provided exclusively for consumers’ personal, non-commercial use and may not be used for any purpose other than to identify prospective properties consumers may be interested in purchasing.