2043 Sussex Lane, Colorado Springs, CO, 80909
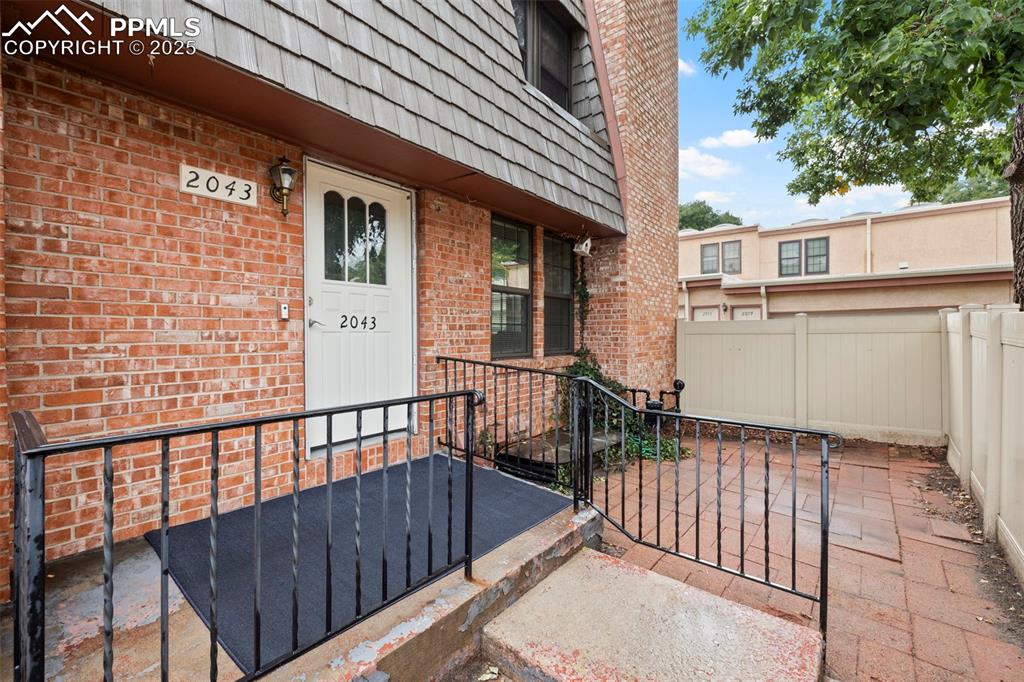
View of exterior entry featuring brick siding and mansard roof
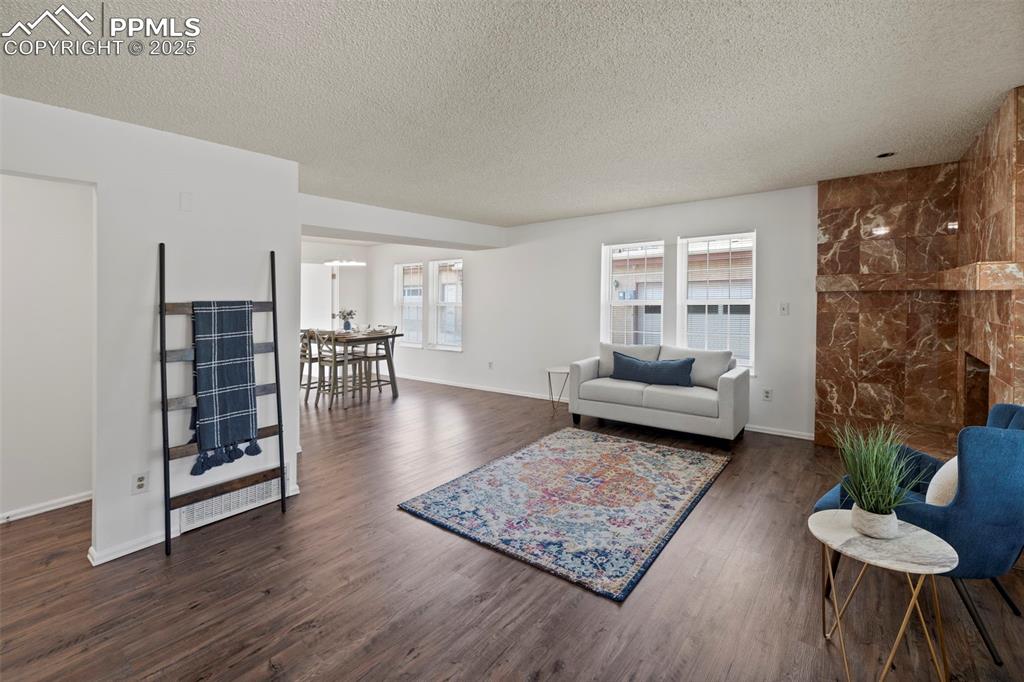
Living area featuring dark wood-type flooring and a textured ceiling
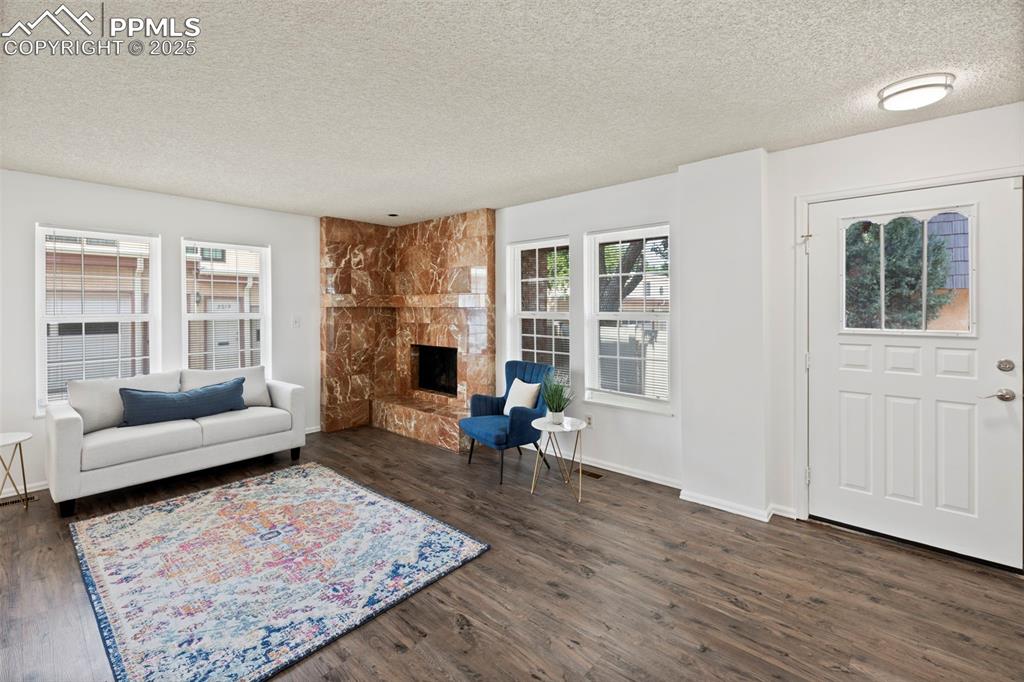
Living area featuring a textured ceiling, dark wood-type flooring, and a fireplace
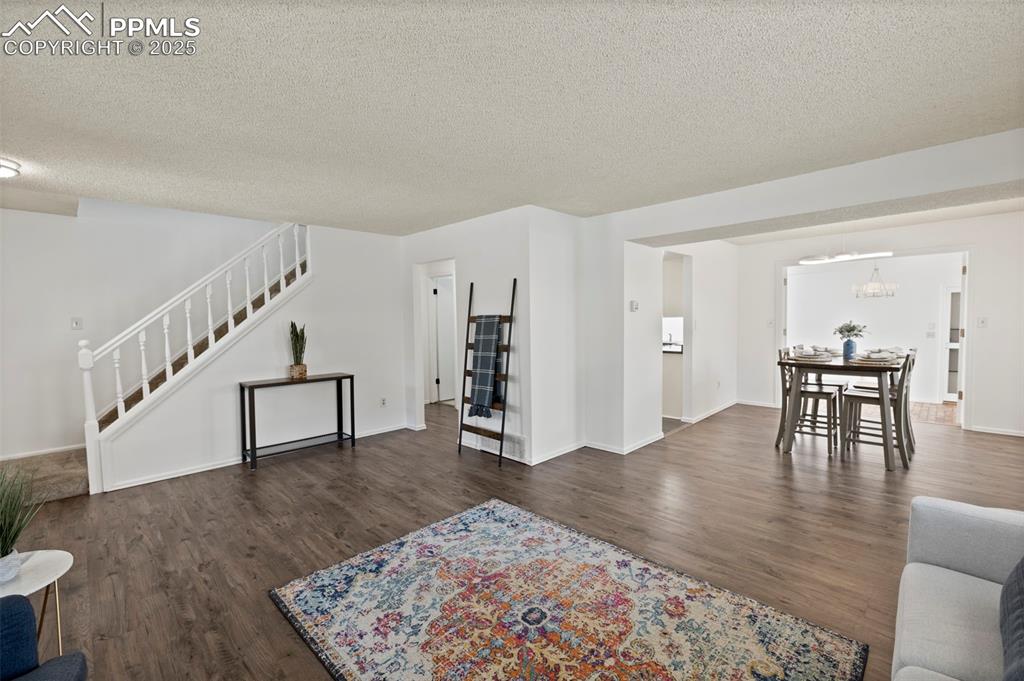
Living area featuring dark wood-type flooring, a textured ceiling, stairway, and a chandelier
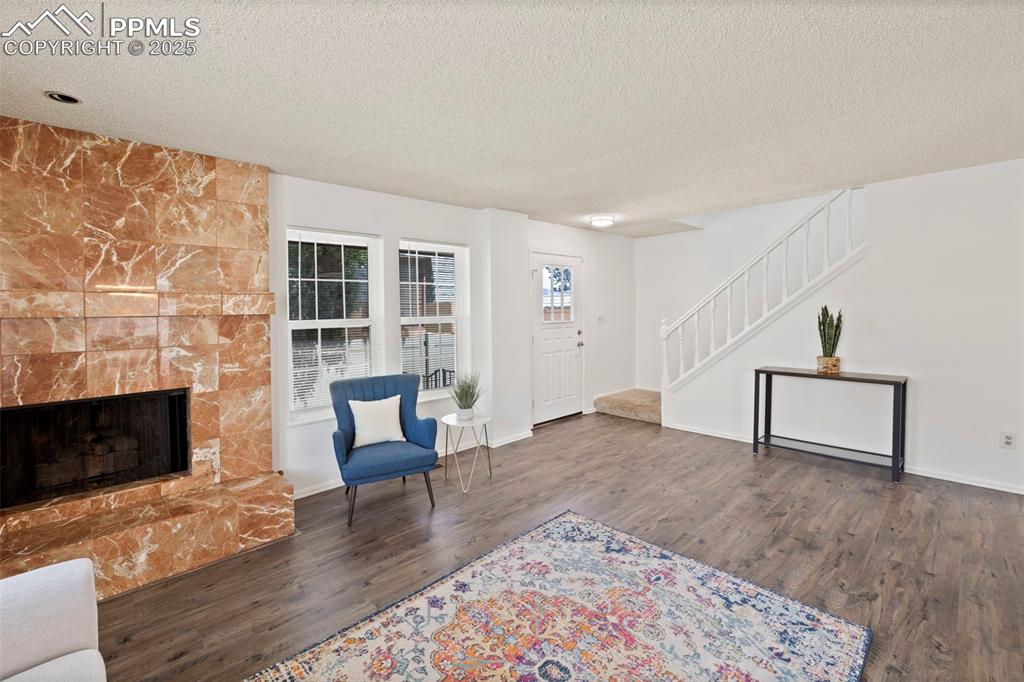
Living area featuring stairway, a textured ceiling, dark wood finished floors, and a stone fireplace
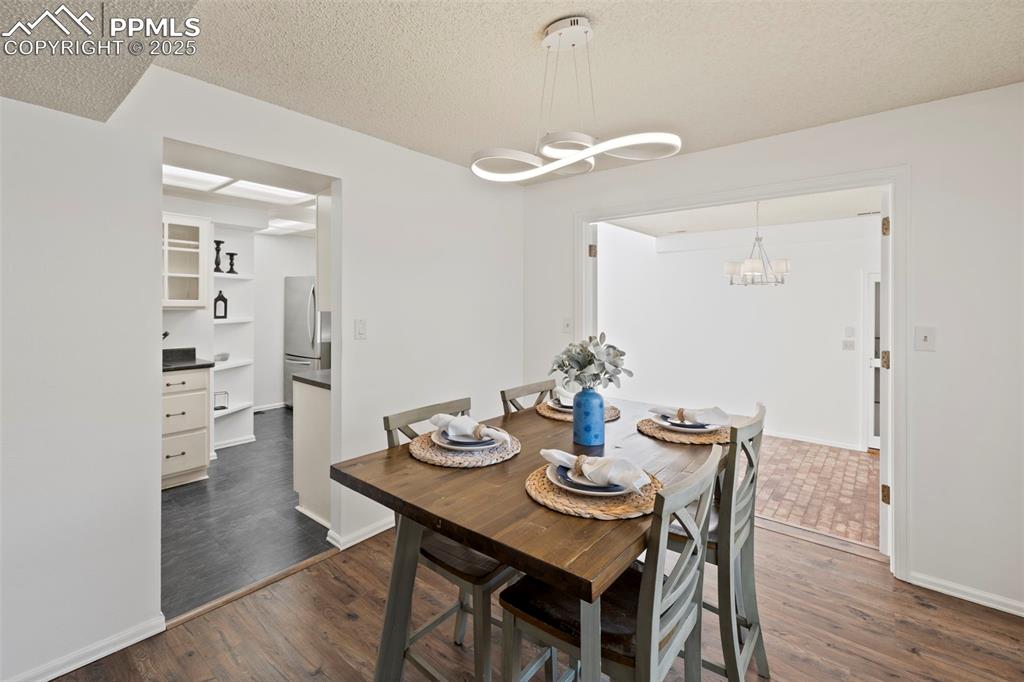
Dining space with a textured ceiling, dark wood-style flooring, and a chandelier
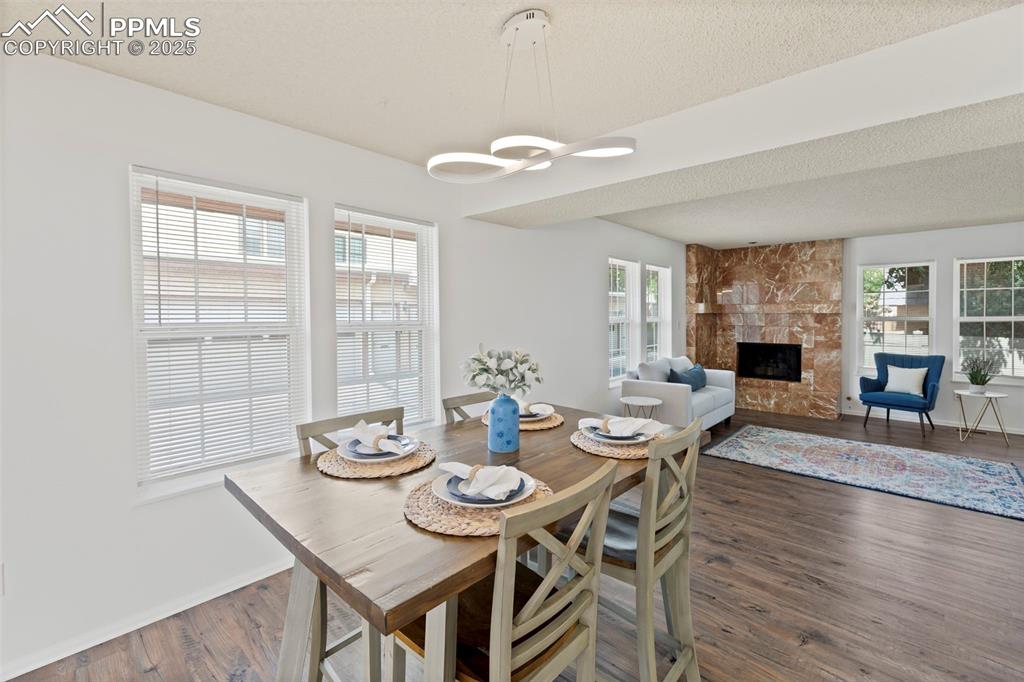
Dining space featuring dark wood-type flooring, a fireplace, and a textured ceiling
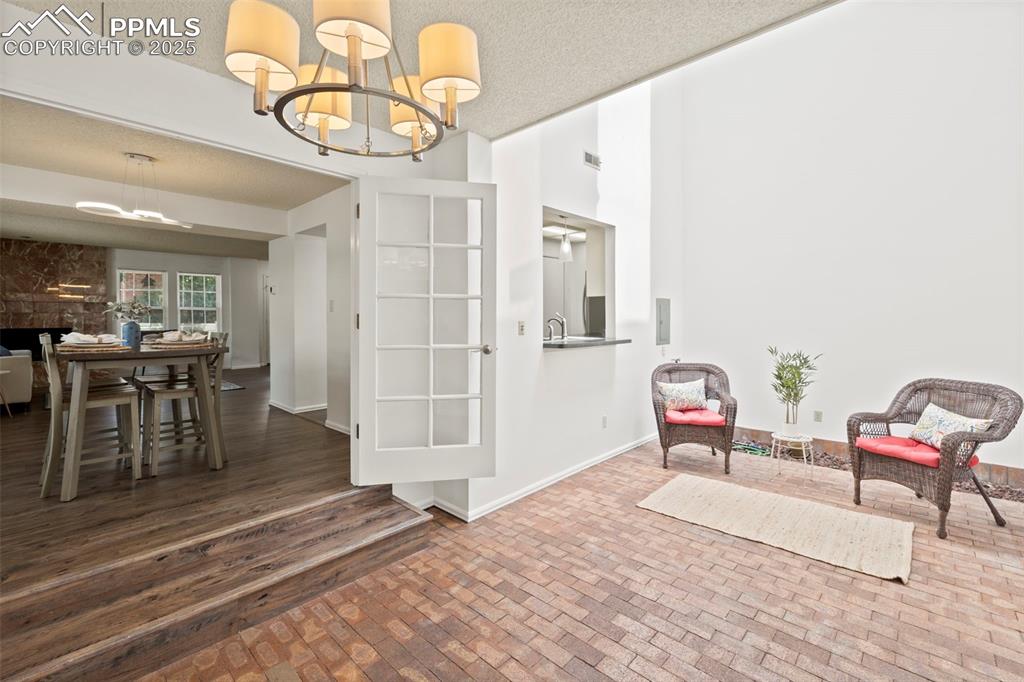
Sitting room with a textured ceiling, brick patterned flooring, a chandelier, and a large fireplace
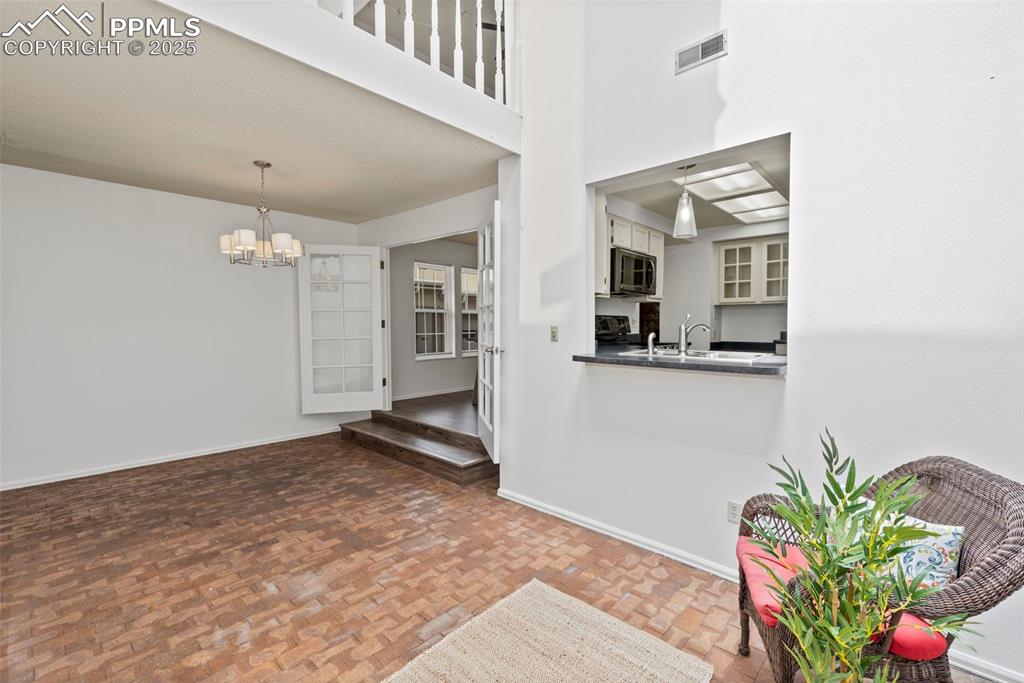
Other
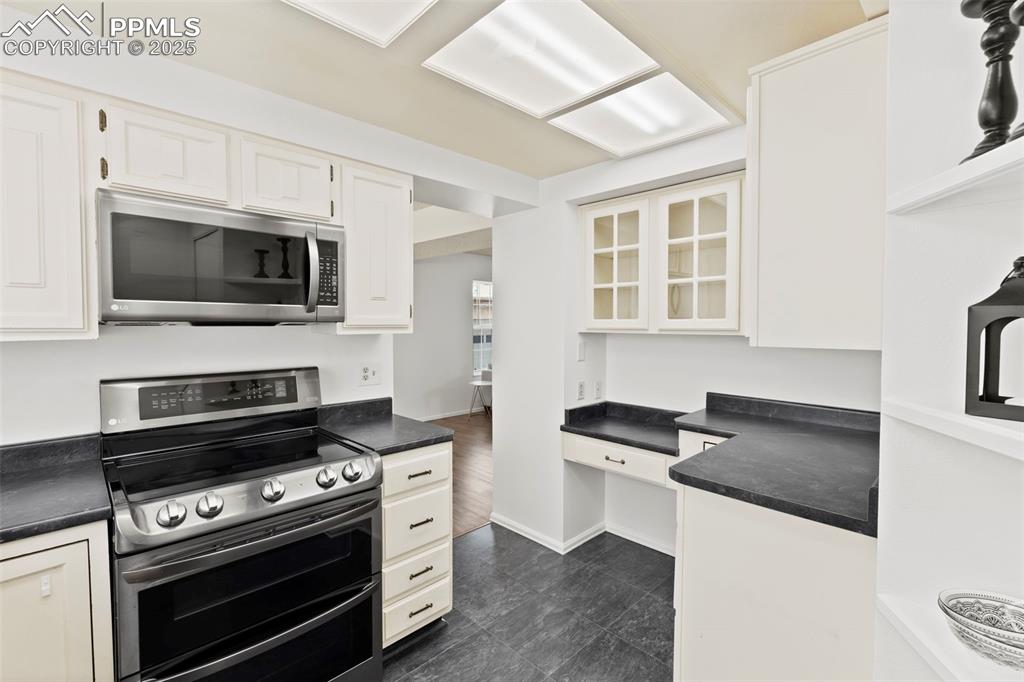
Kitchen featuring appliances with stainless steel finishes, dark countertops, glass insert cabinets, white cabinets, and dark tile patterned floors
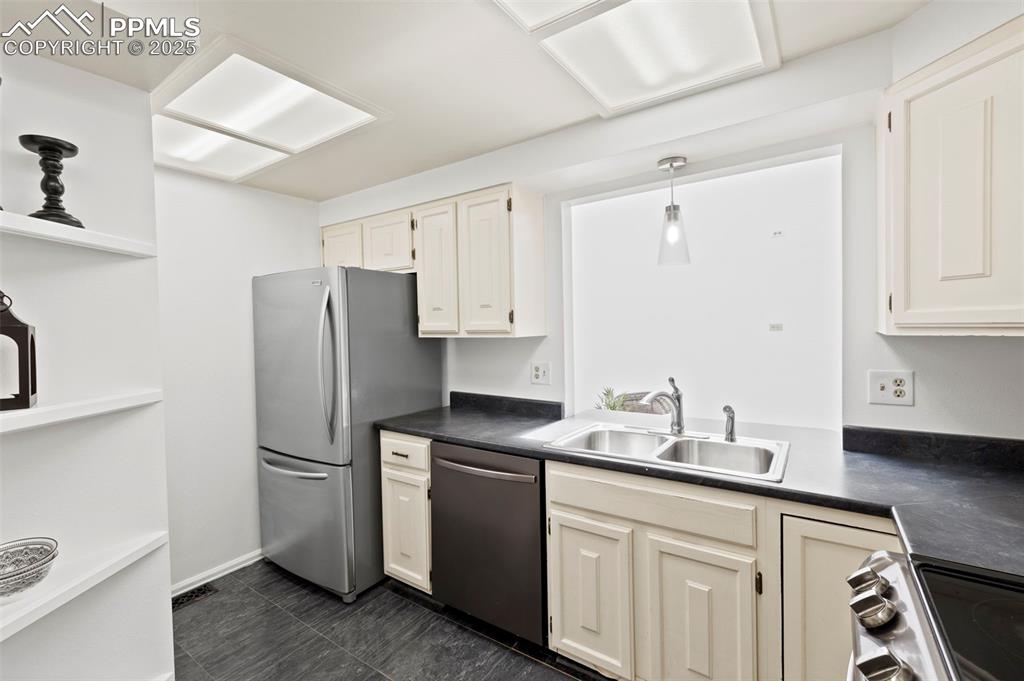
Kitchen with appliances with stainless steel finishes, dark countertops, hanging light fixtures, and dark tile patterned flooring
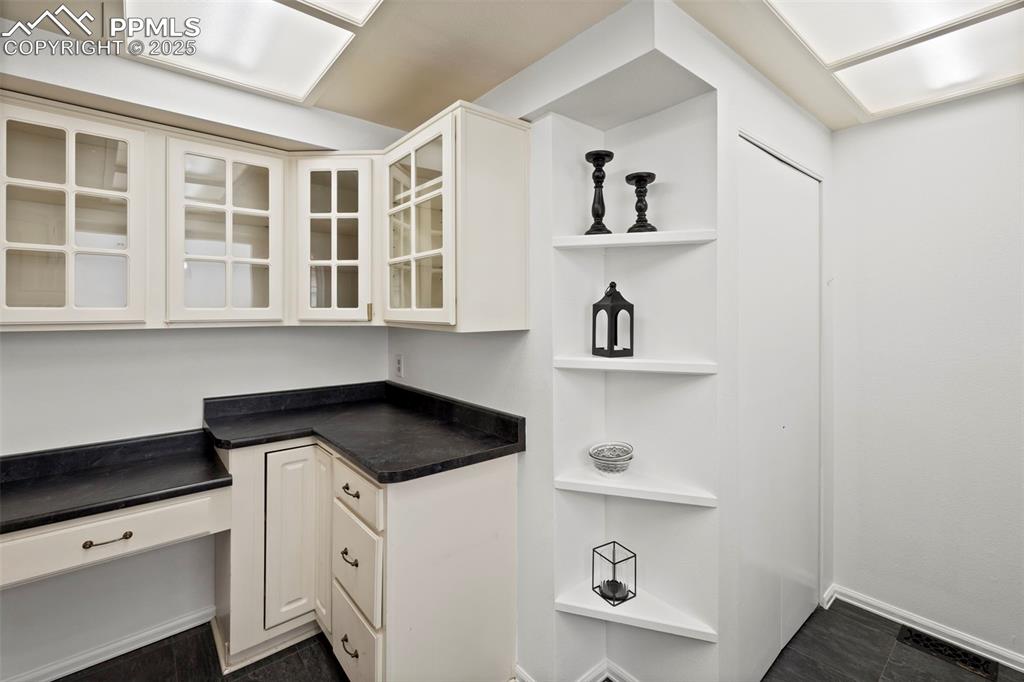
Kitchen with dark countertops, white cabinetry, open shelves, and glass insert cabinets
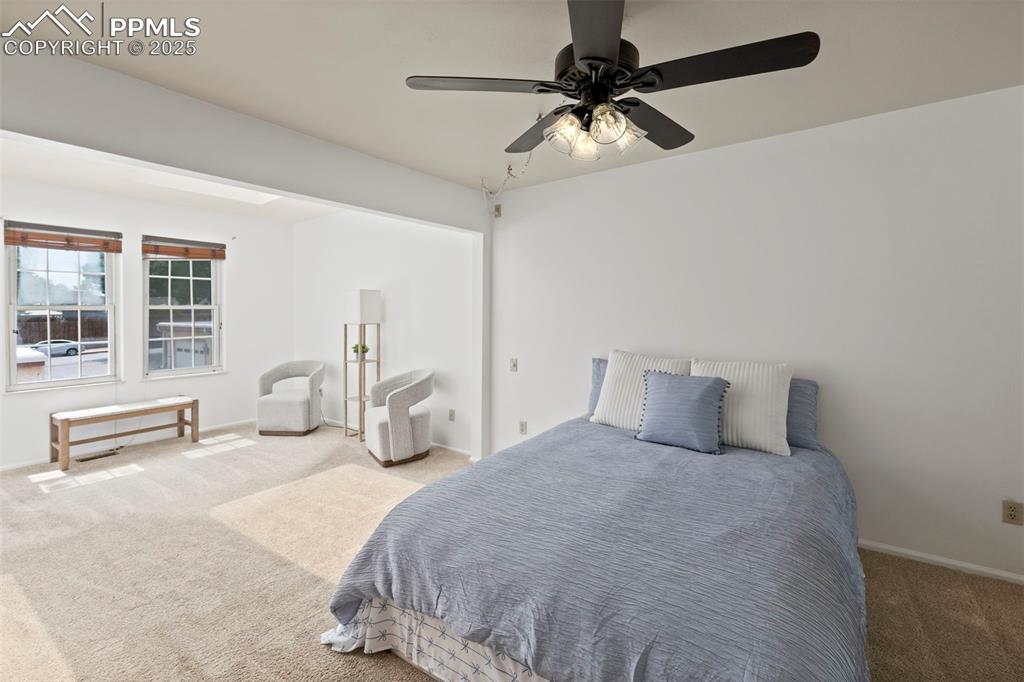
Carpeted bedroom featuring baseboards and ceiling fan
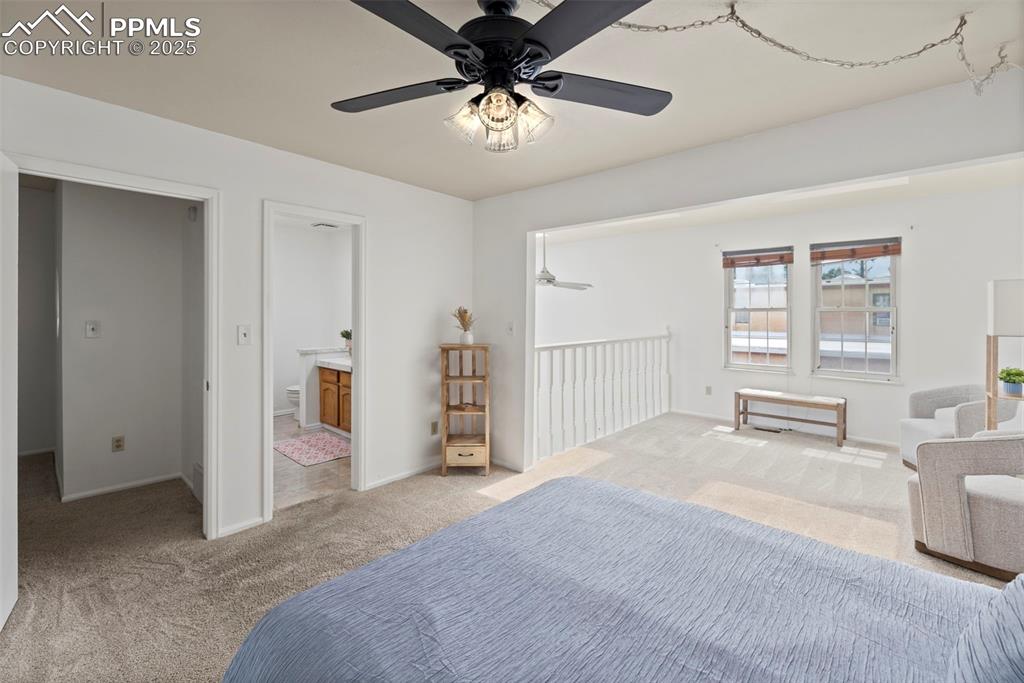
Bedroom featuring light carpet, ceiling fan, and ensuite bathroom
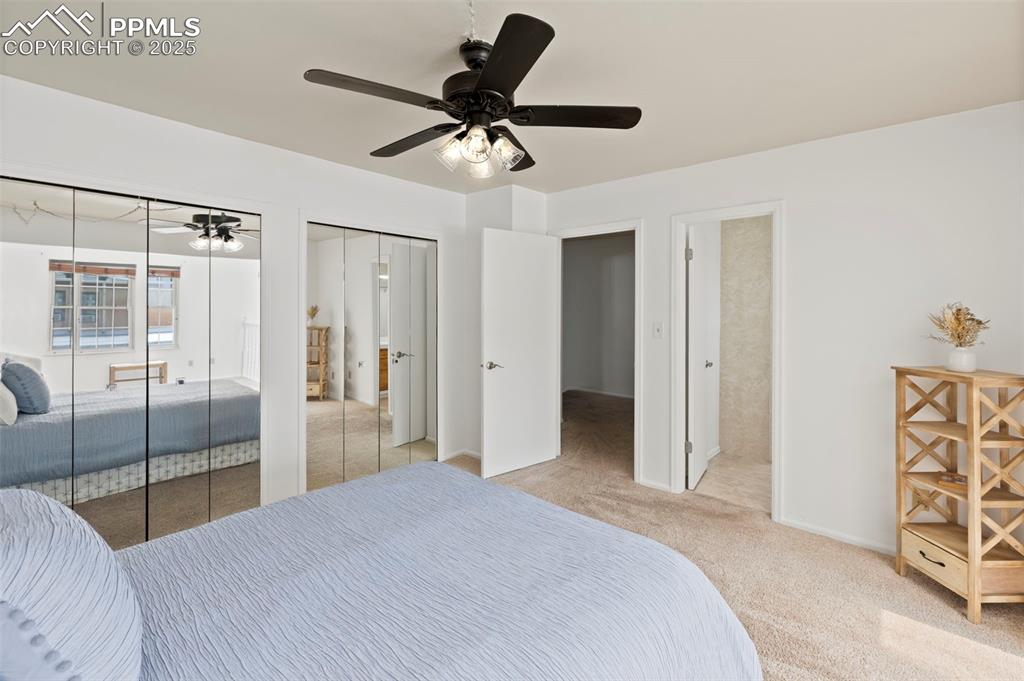
Bedroom featuring multiple closets, carpet, ceiling fan, and ensuite bathroom
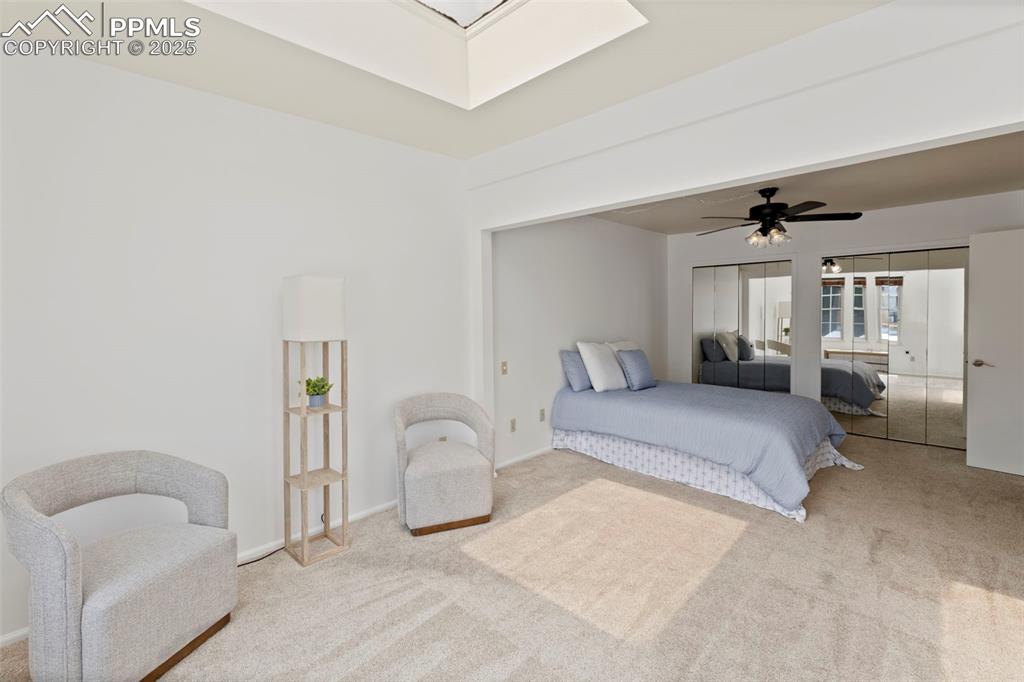
Carpeted bedroom with multiple closets and a ceiling fan
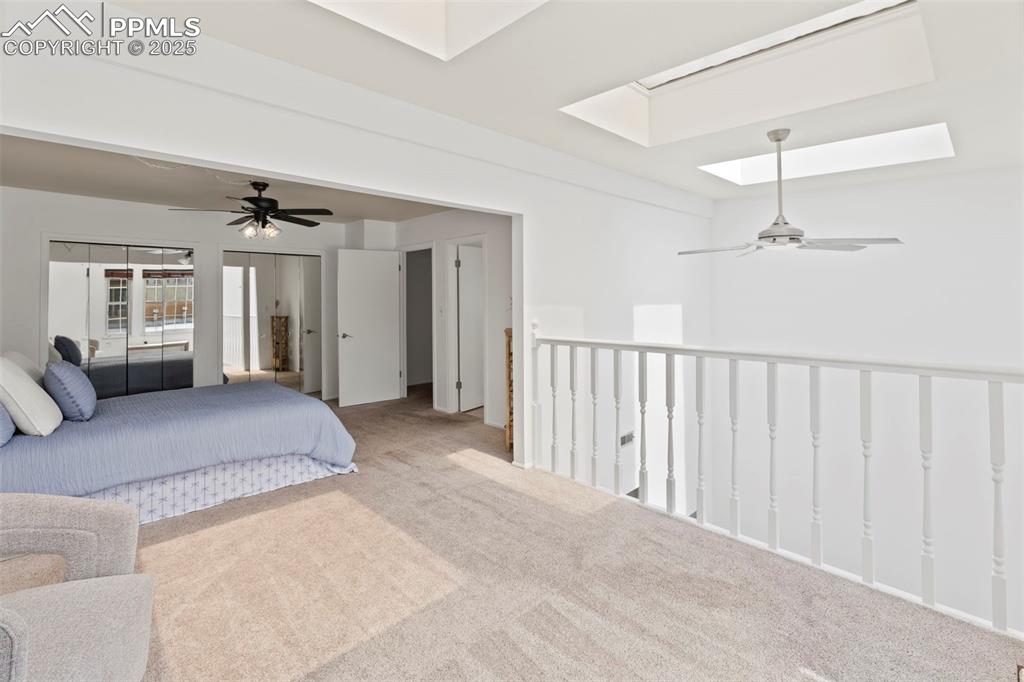
Bedroom featuring carpet flooring, multiple closets, a skylight, and ceiling fan
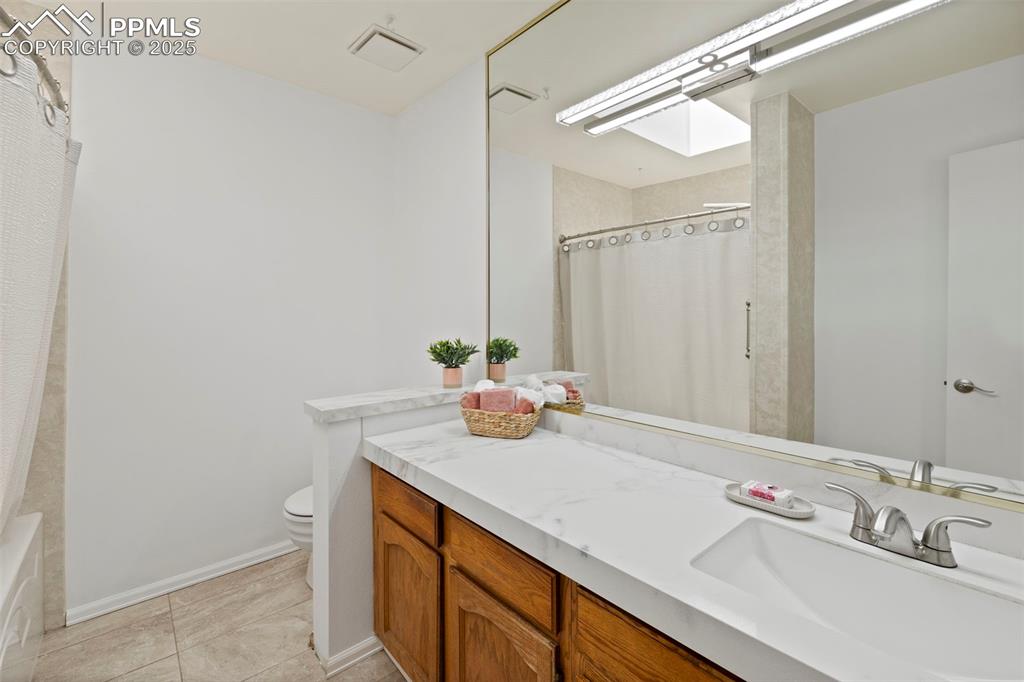
Bathroom with vanity, light tile patterned flooring, and shower / bath combo with shower curtain
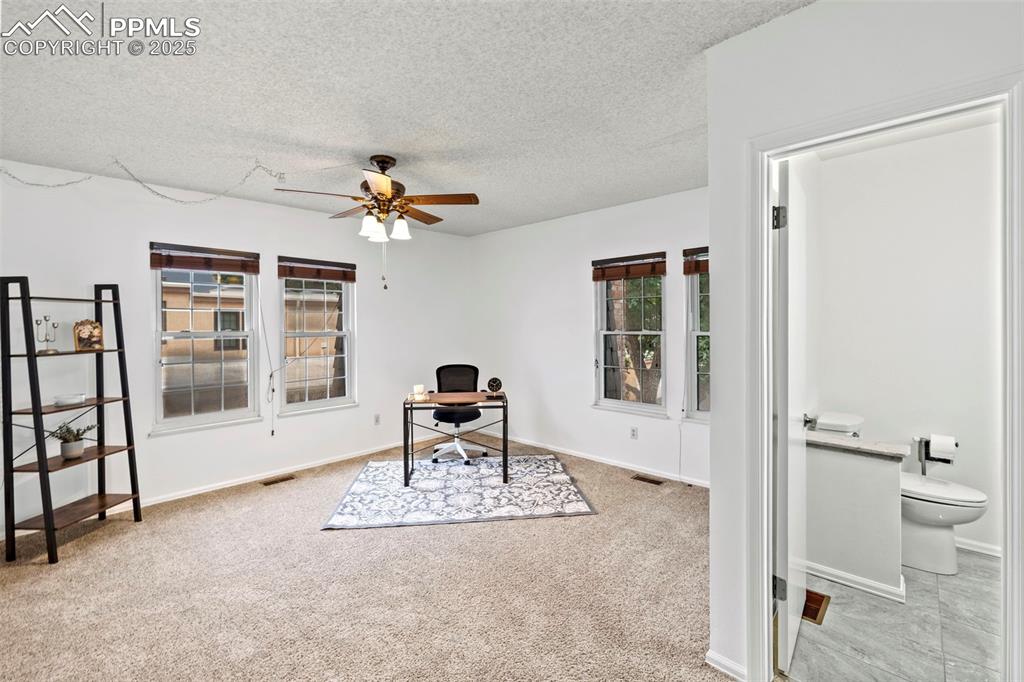
Office featuring light colored carpet, a textured ceiling, and a ceiling fan
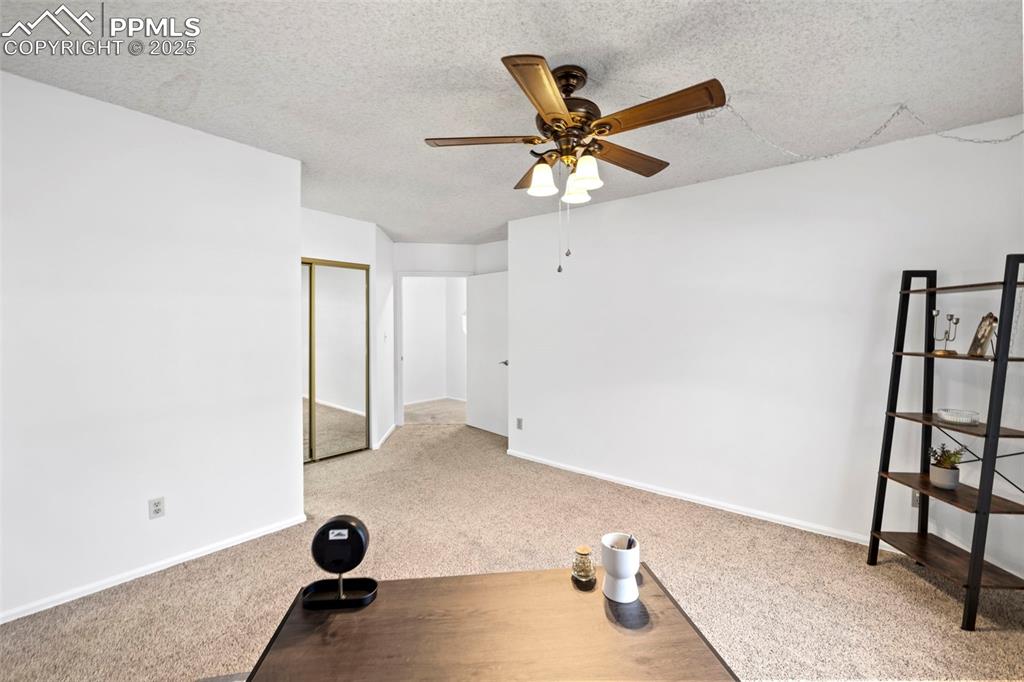
Exercise area with light colored carpet, a textured ceiling, and ceiling fan
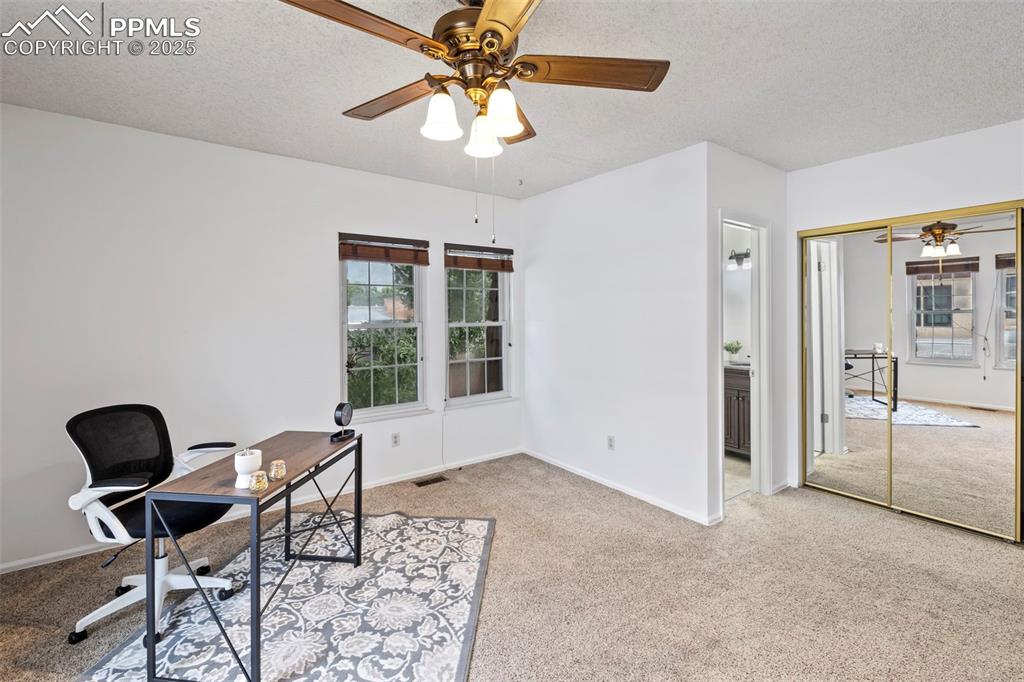
Office area with a ceiling fan, light colored carpet, and a textured ceiling
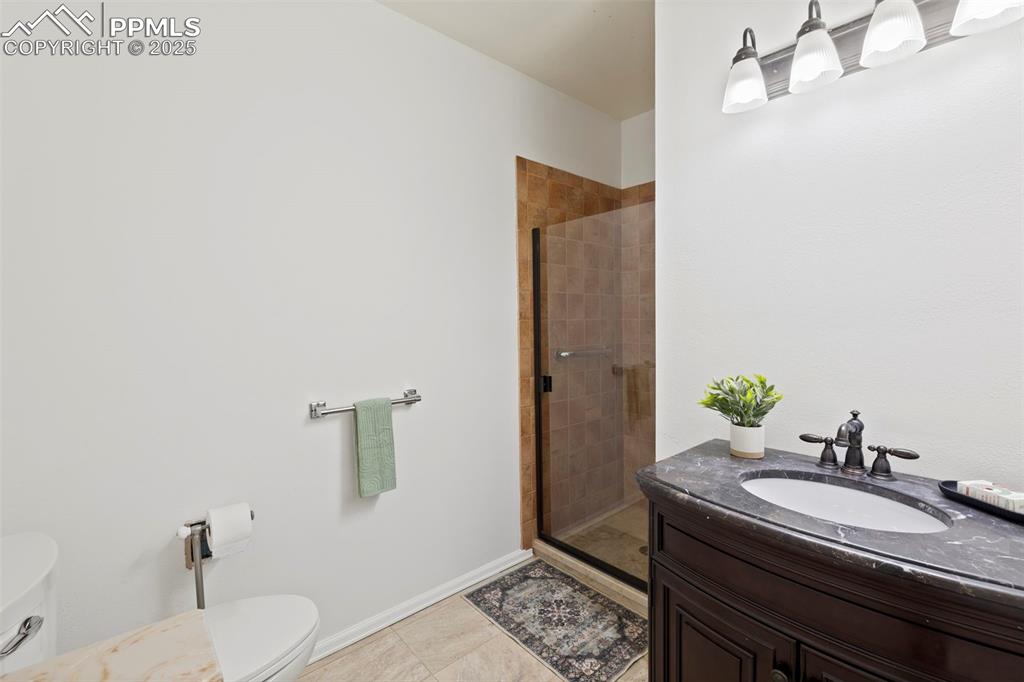
Full bath featuring a stall shower, light tile patterned floors, and vanity
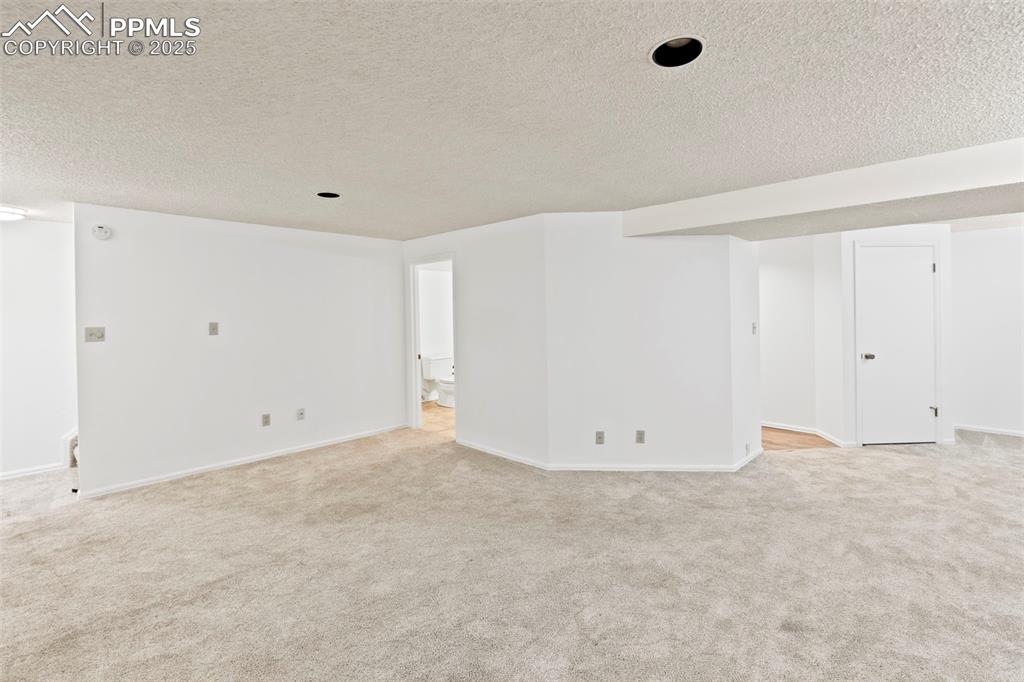
Spare room featuring a textured ceiling and light carpet
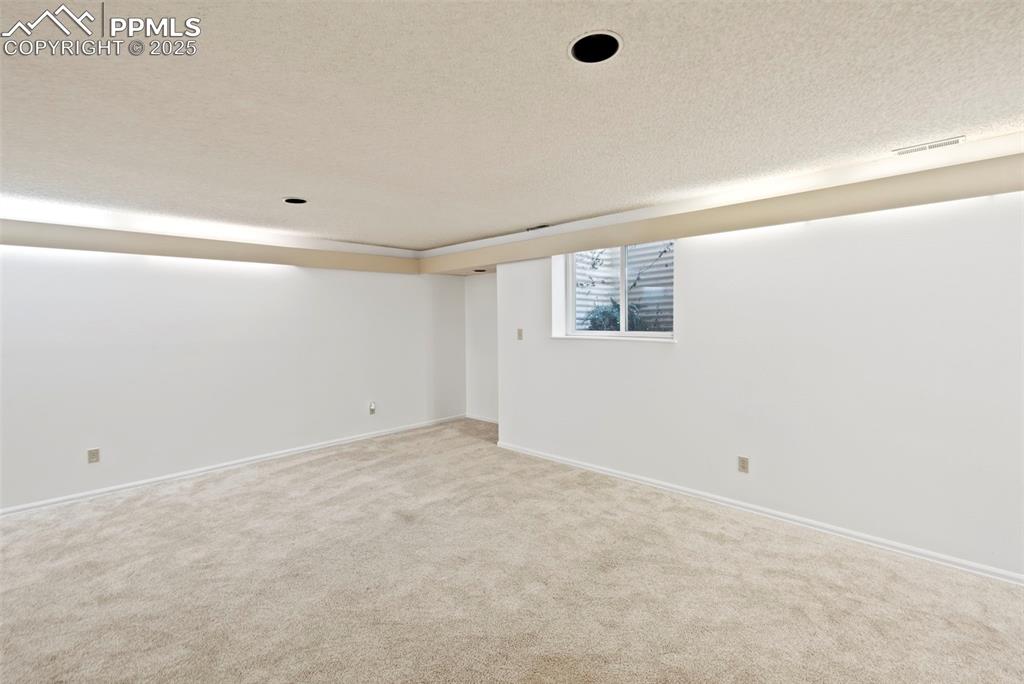
Spare room with a textured ceiling and carpet flooring
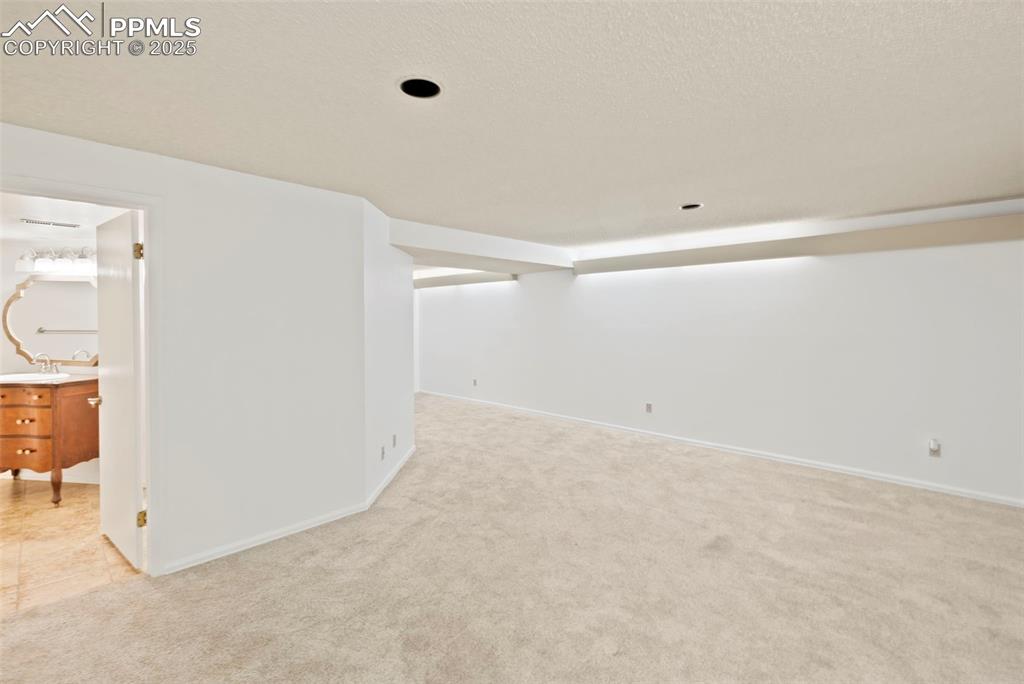
Unfurnished room featuring light carpet and a textured ceiling
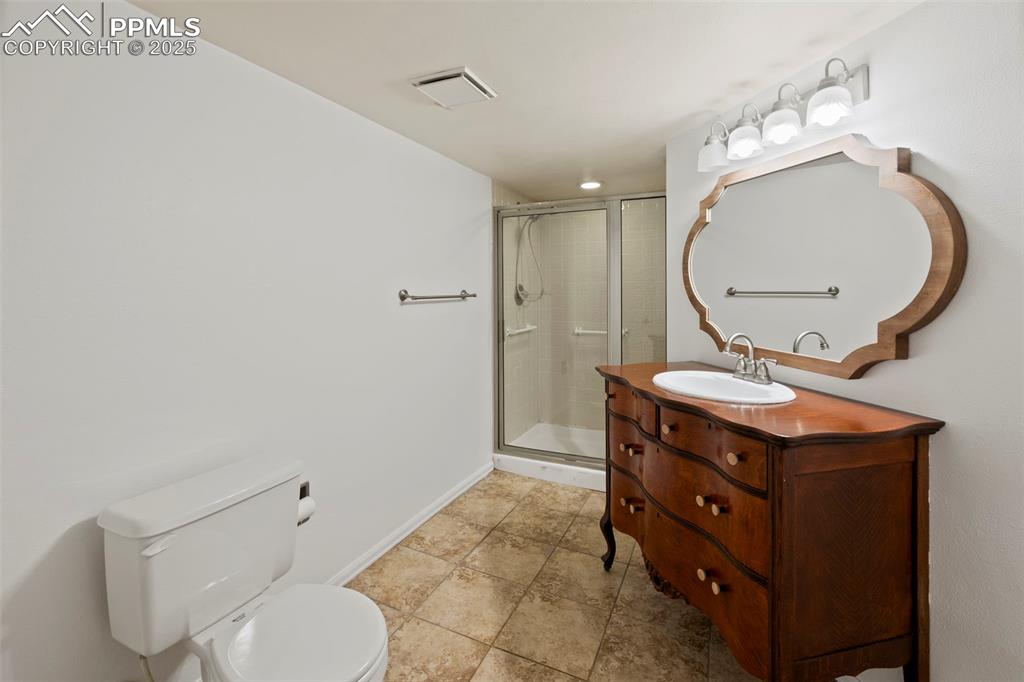
Bathroom with vanity and a stall shower
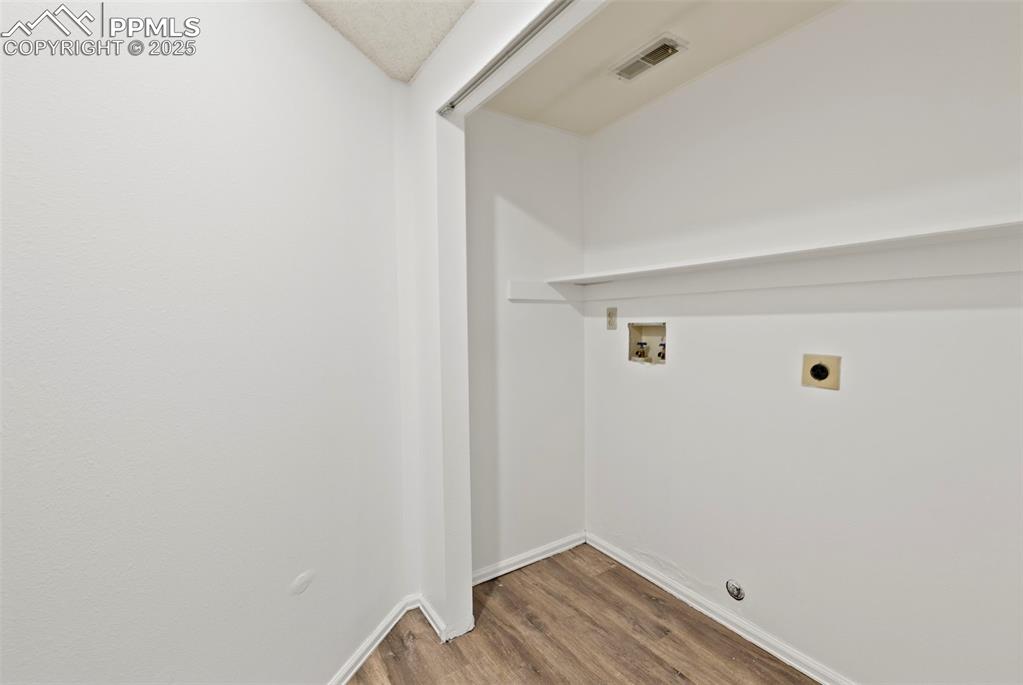
Washroom with wood finished floors, washer hookup, and hookup for an electric dryer
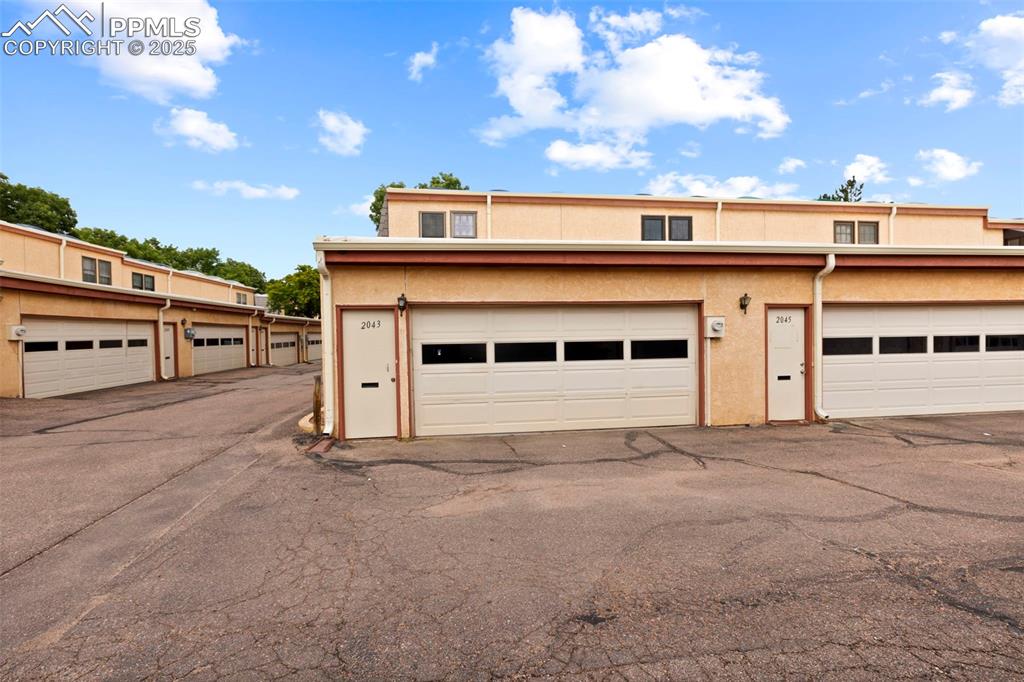
View of garage
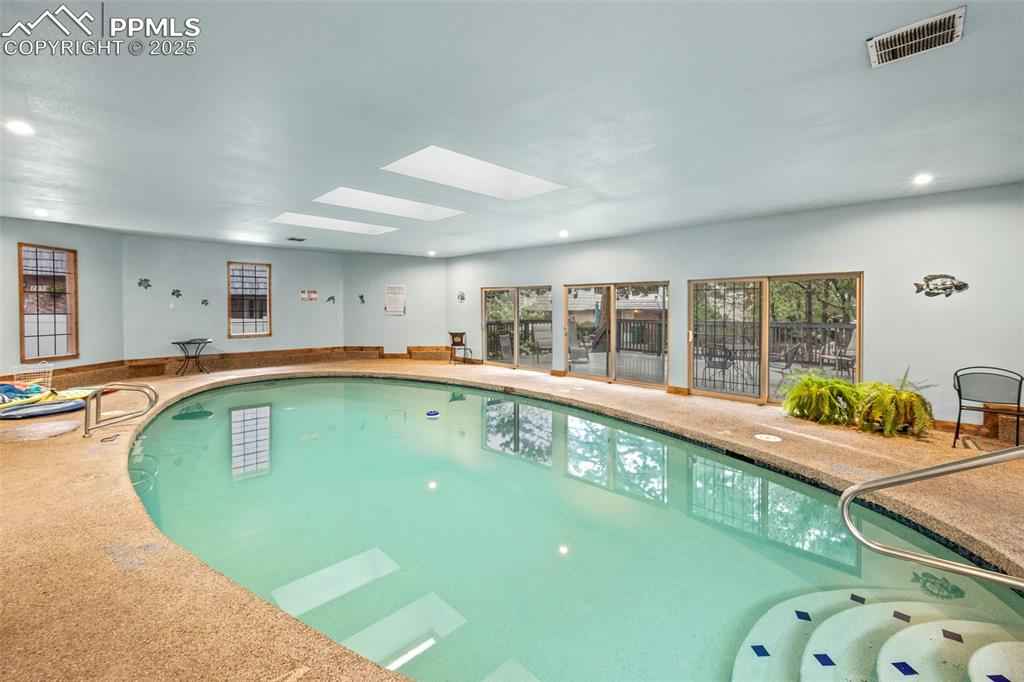
Indoor community pool with a skylight
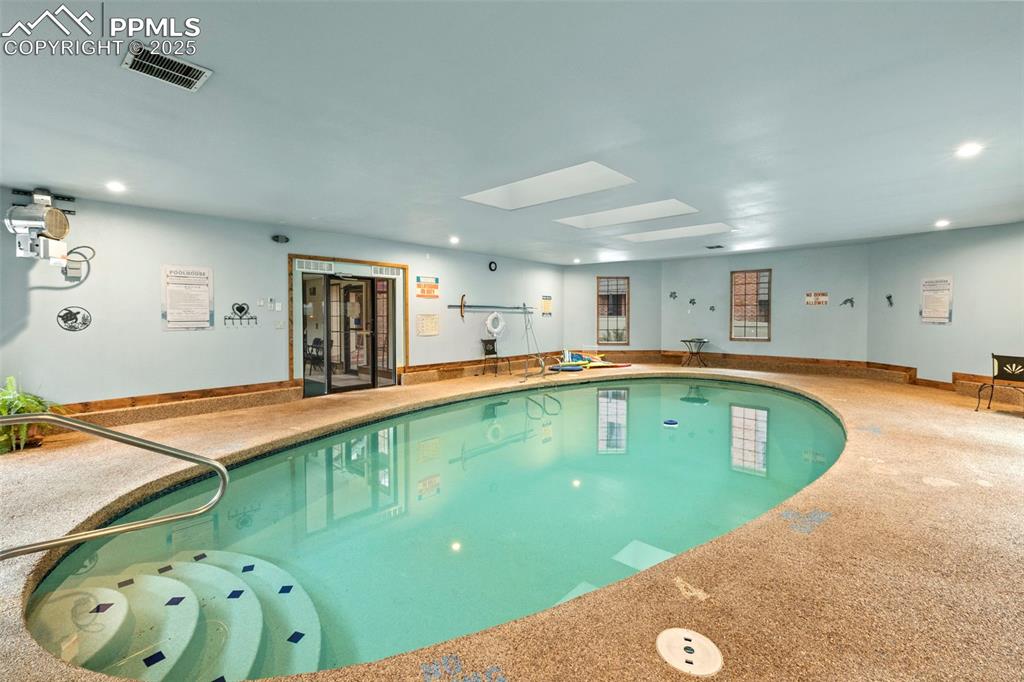
Indoor pool with a skylight
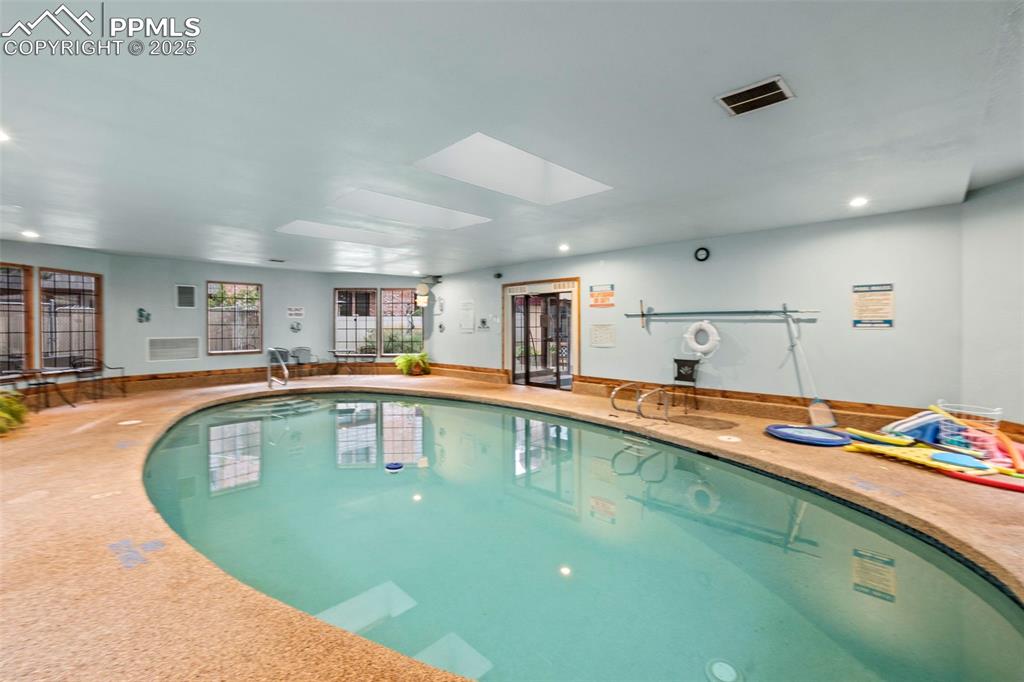
Indoor community pool featuring a skylight
Disclaimer: The real estate listing information and related content displayed on this site is provided exclusively for consumers’ personal, non-commercial use and may not be used for any purpose other than to identify prospective properties consumers may be interested in purchasing.