7 Colt Court, Pueblo, CO, 81008
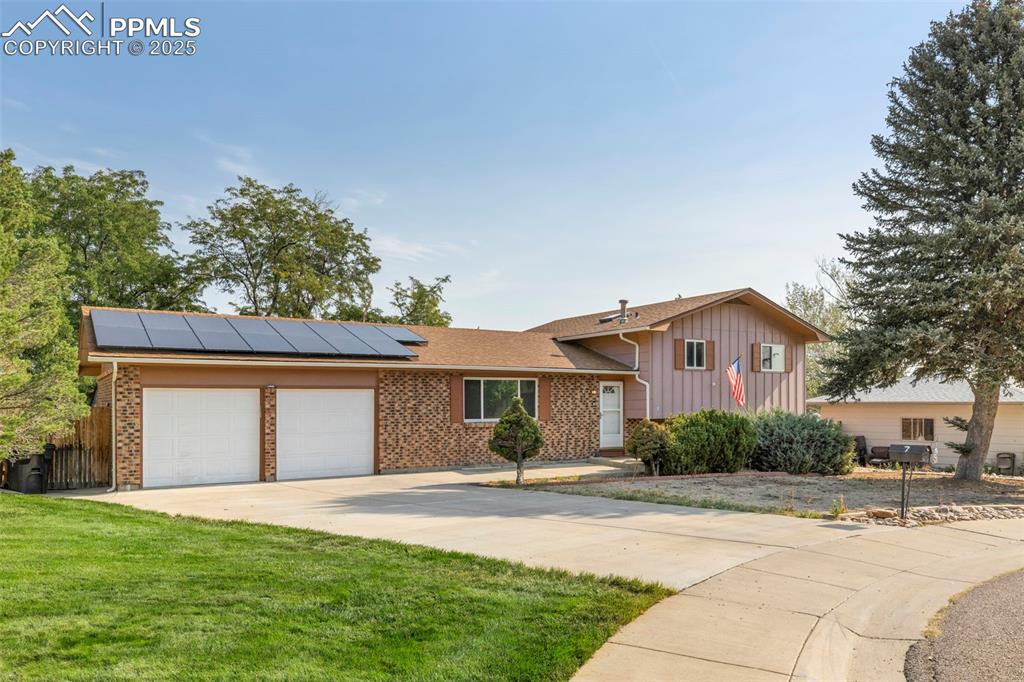
Tri-level home with roof mounted solar panels, concrete driveway, an attached garage, board and batten siding, and brick siding
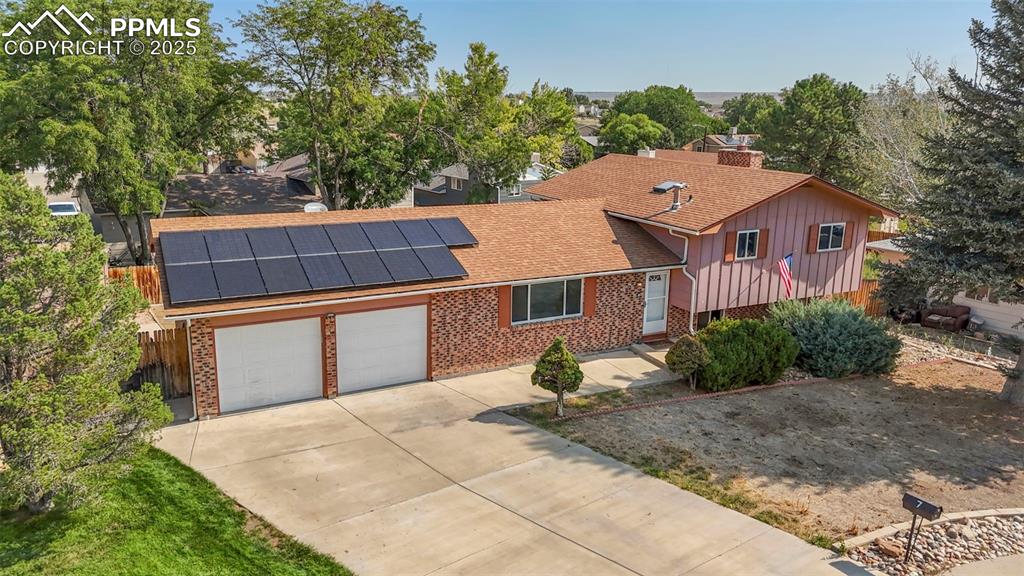
Tri-level home featuring roof mounted solar panels, brick siding, board and batten siding, and roof with shingles
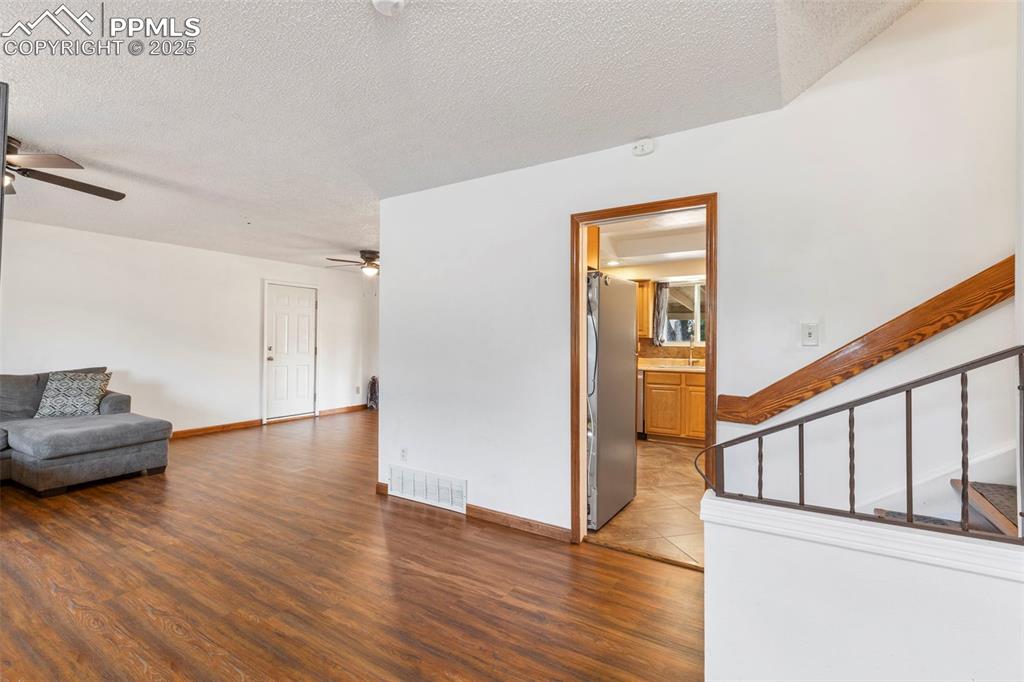
Unfurnished living room featuring a textured ceiling, dark wood-type flooring, and stairs
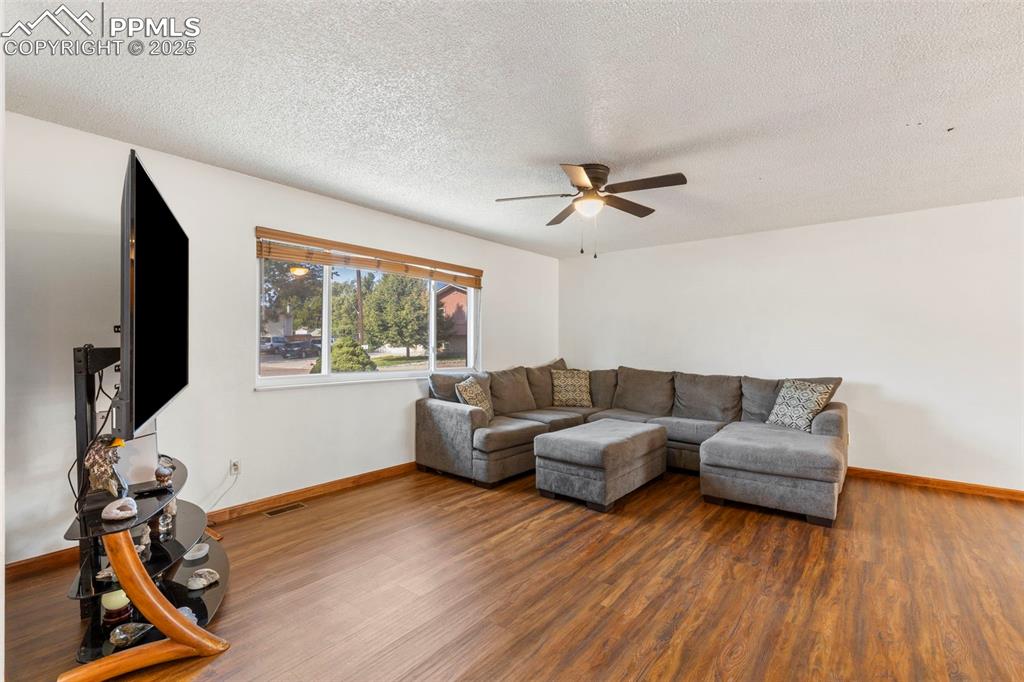
Living area featuring a textured ceiling, wood finished floors, and a ceiling fan
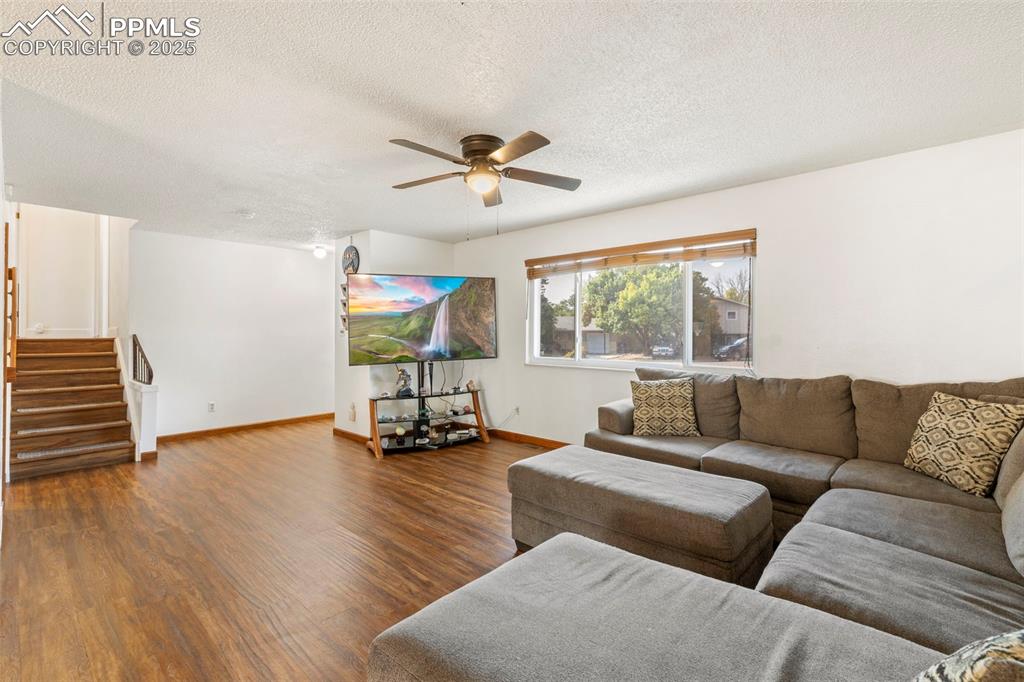
Living area featuring stairs, wood finished floors, a textured ceiling, and a ceiling fan
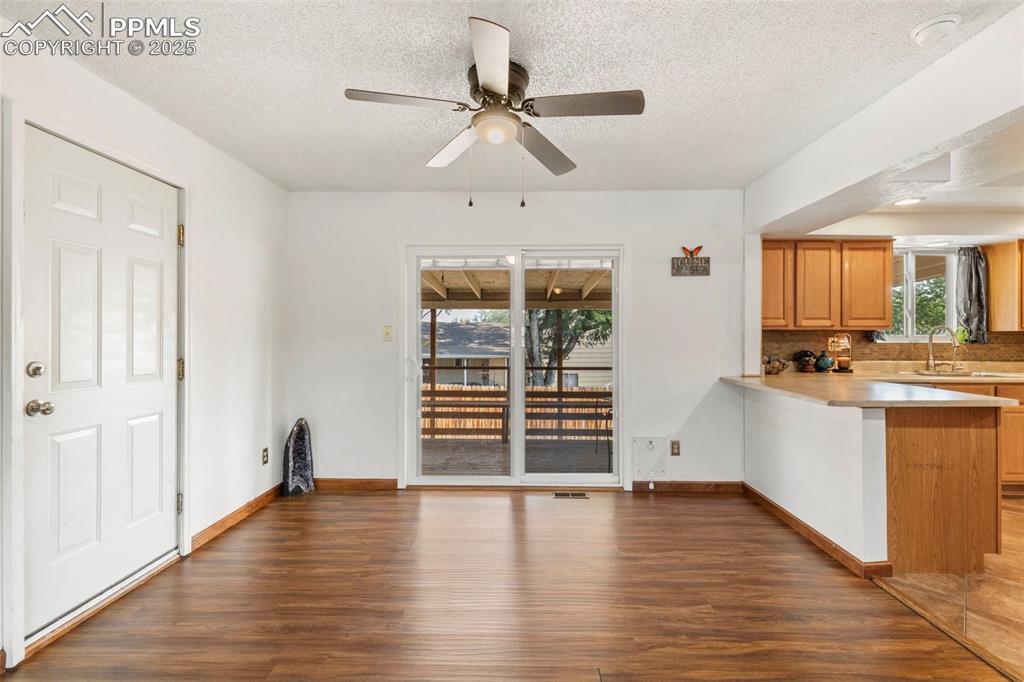
Kitchen featuring light countertops, dark wood finished floors, a peninsula, a textured ceiling, and brown cabinets
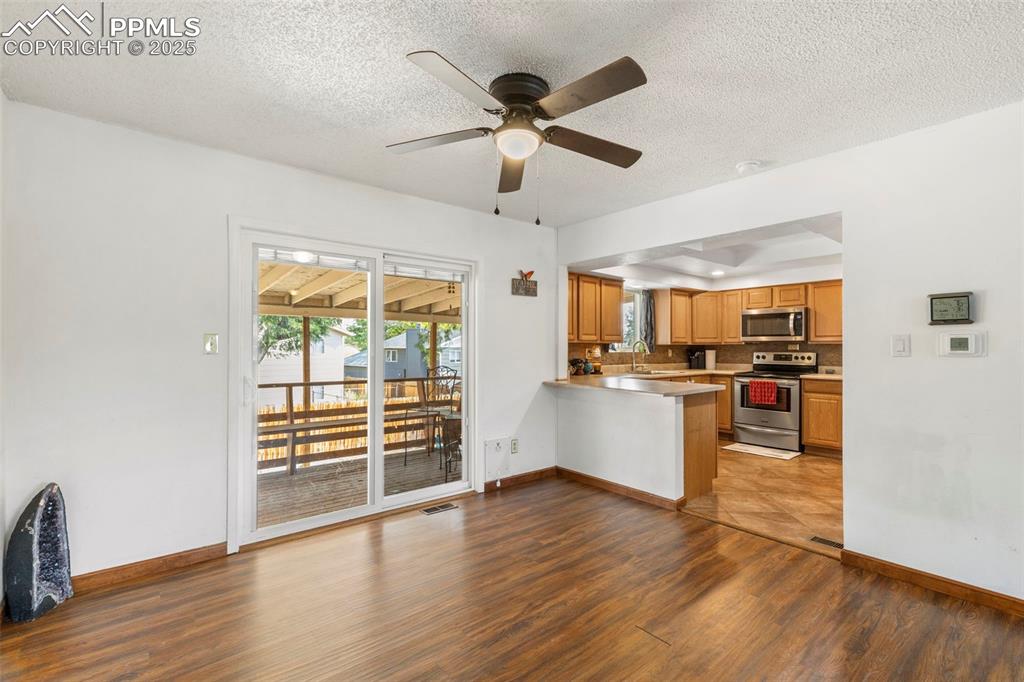
Kitchen featuring appliances with stainless steel finishes, dark wood-style floors, backsplash, a textured ceiling, and a ceiling fan
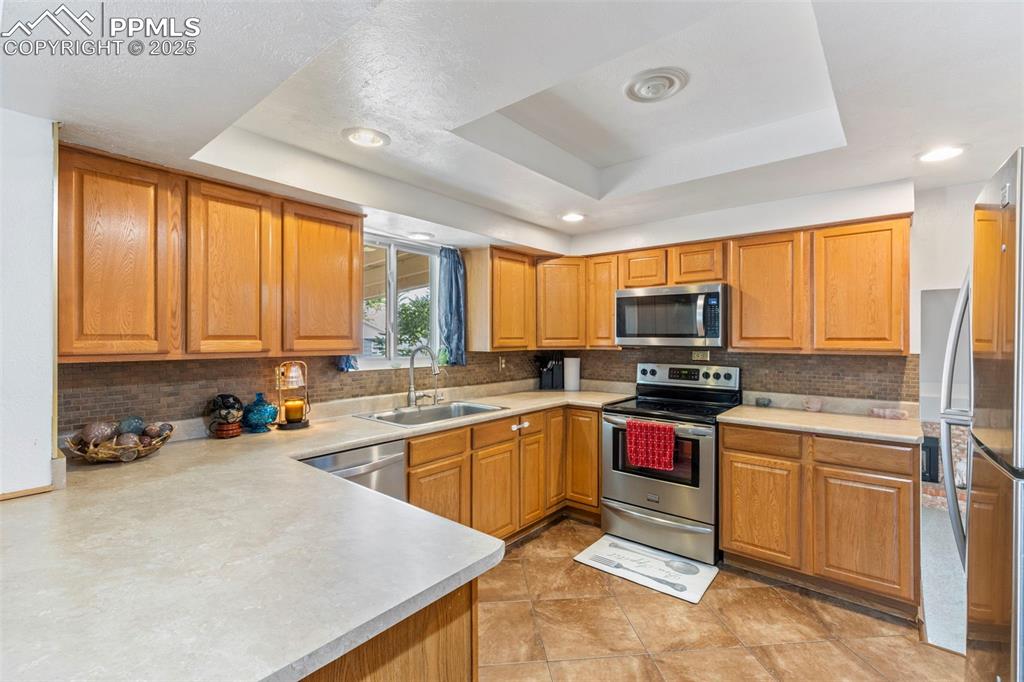
Kitchen with backsplash, appliances with stainless steel finishes, a raised ceiling, and brown cabinets
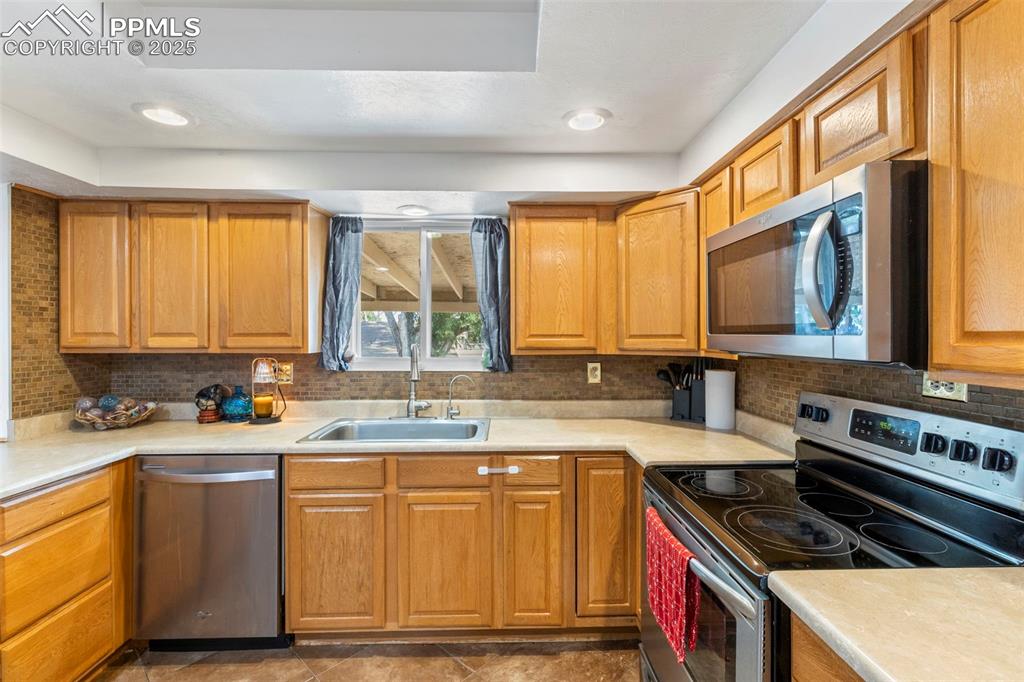
Kitchen with appliances with stainless steel finishes, decorative backsplash, brown cabinetry, recessed lighting, and dark tile patterned flooring
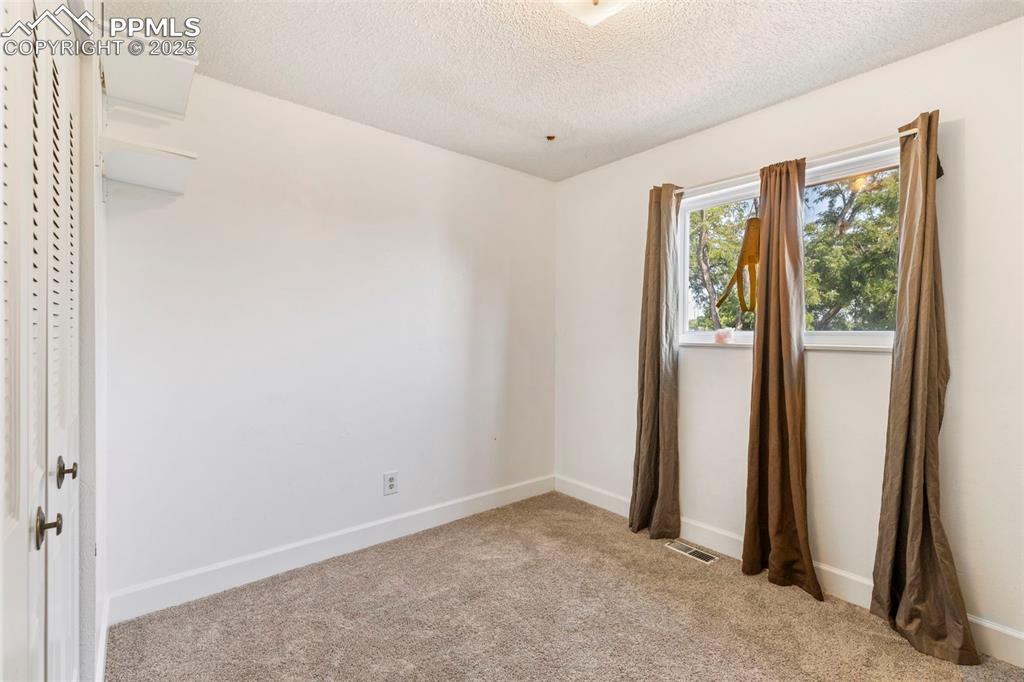
Spare room with light colored carpet and a textured ceiling
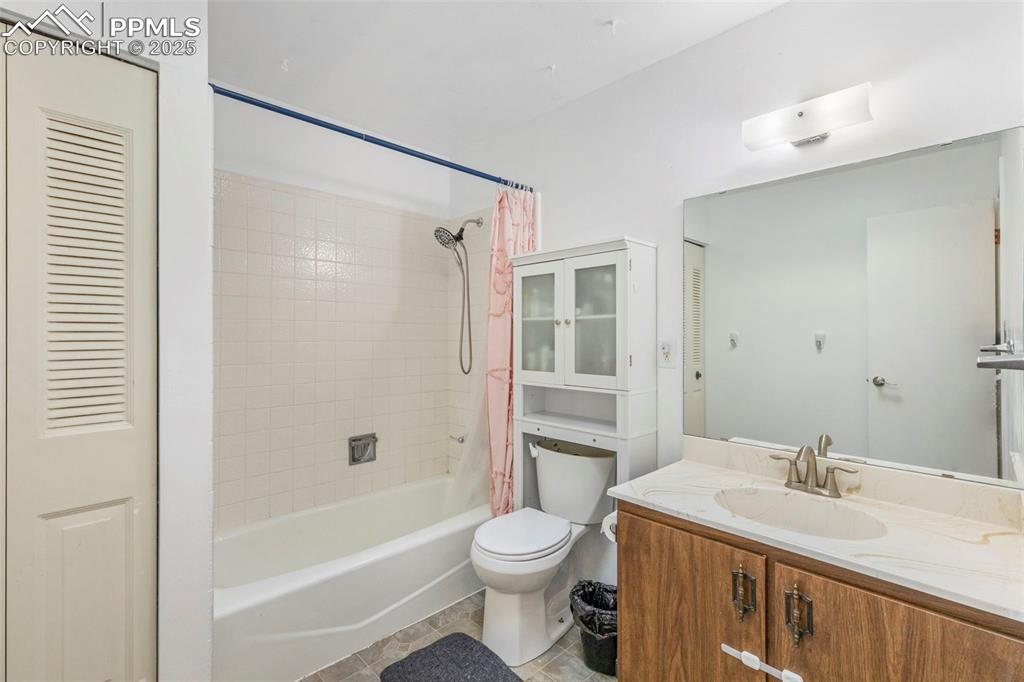
Full bath featuring shower / bathtub combination with curtain, vanity, and a closet
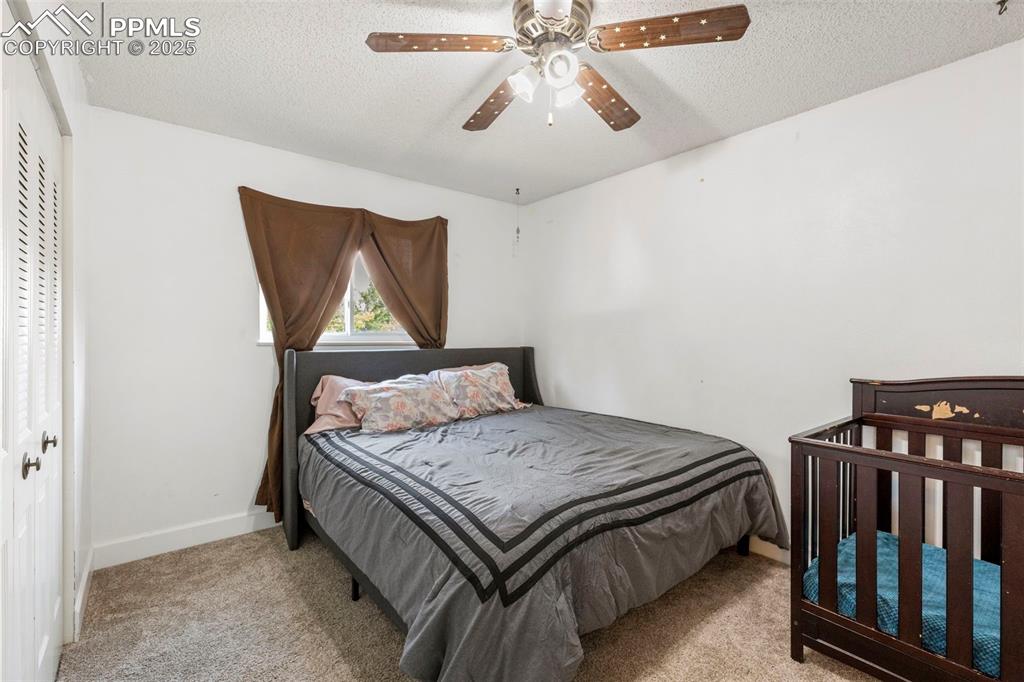
Bedroom with light colored carpet, a textured ceiling, a ceiling fan, and a closet
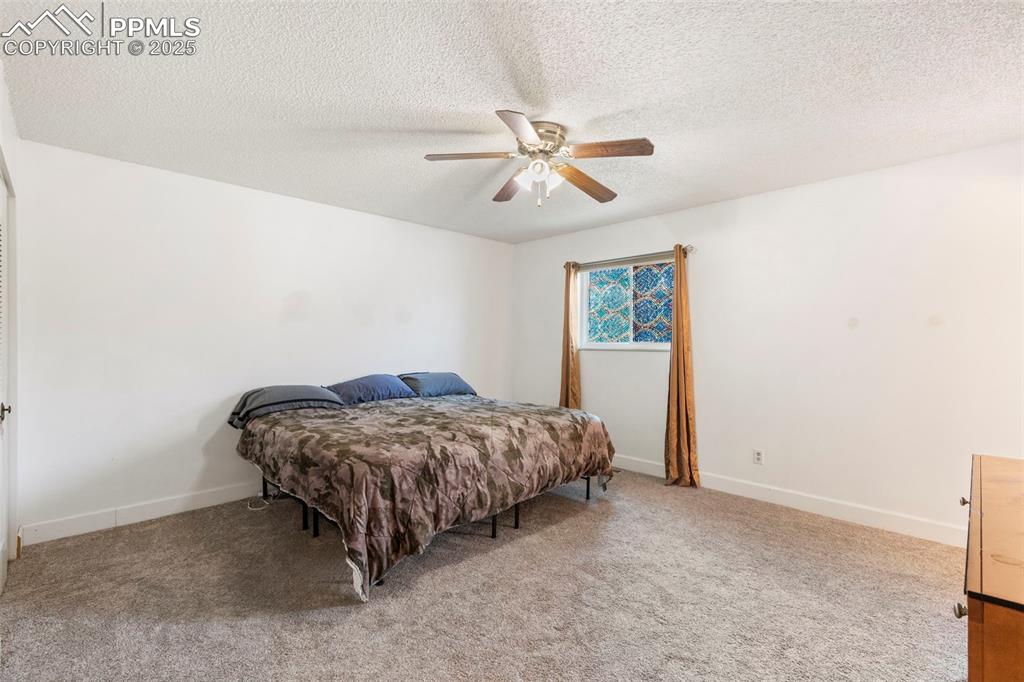
Bedroom featuring light colored carpet, a ceiling fan, and a textured ceiling
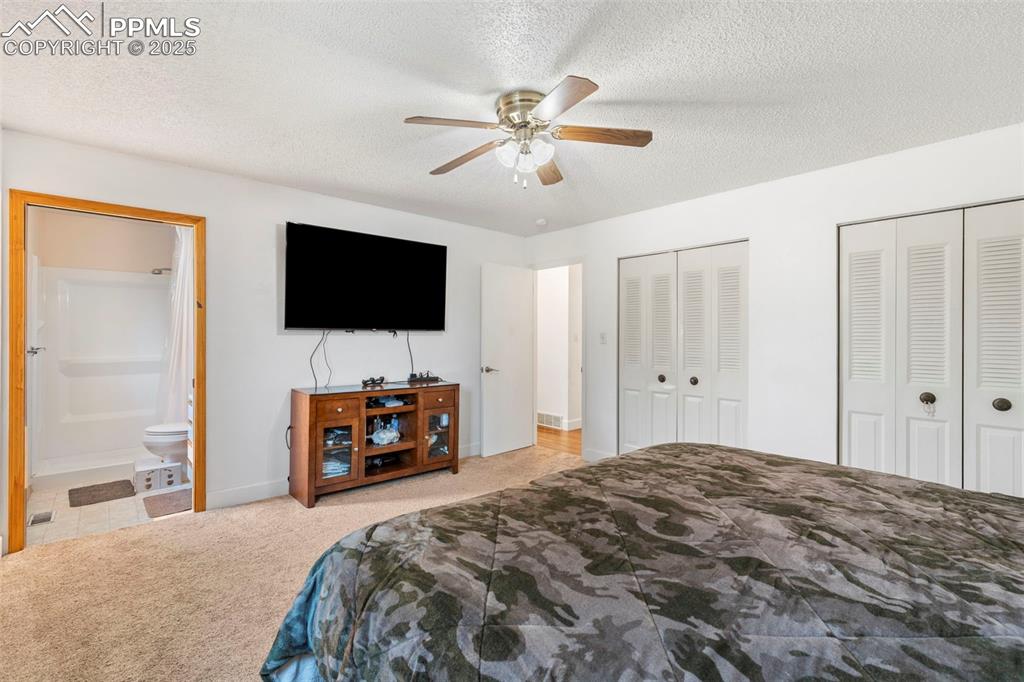
Bedroom with two closets, light colored carpet, a textured ceiling, a ceiling fan, and ensuite bath
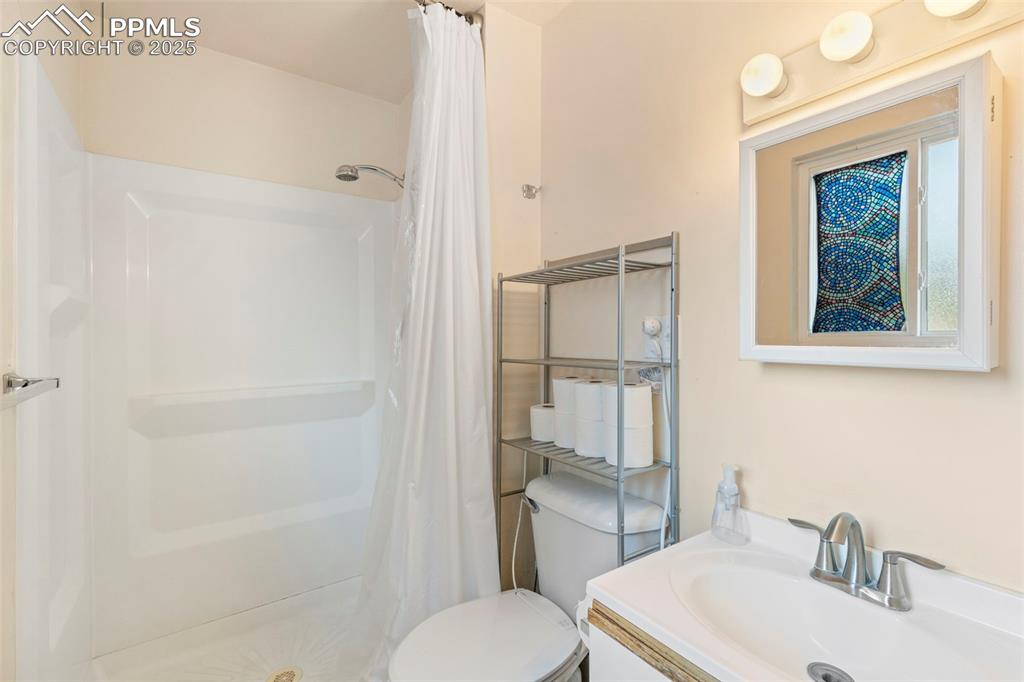
Full bath featuring vanity and a stall shower
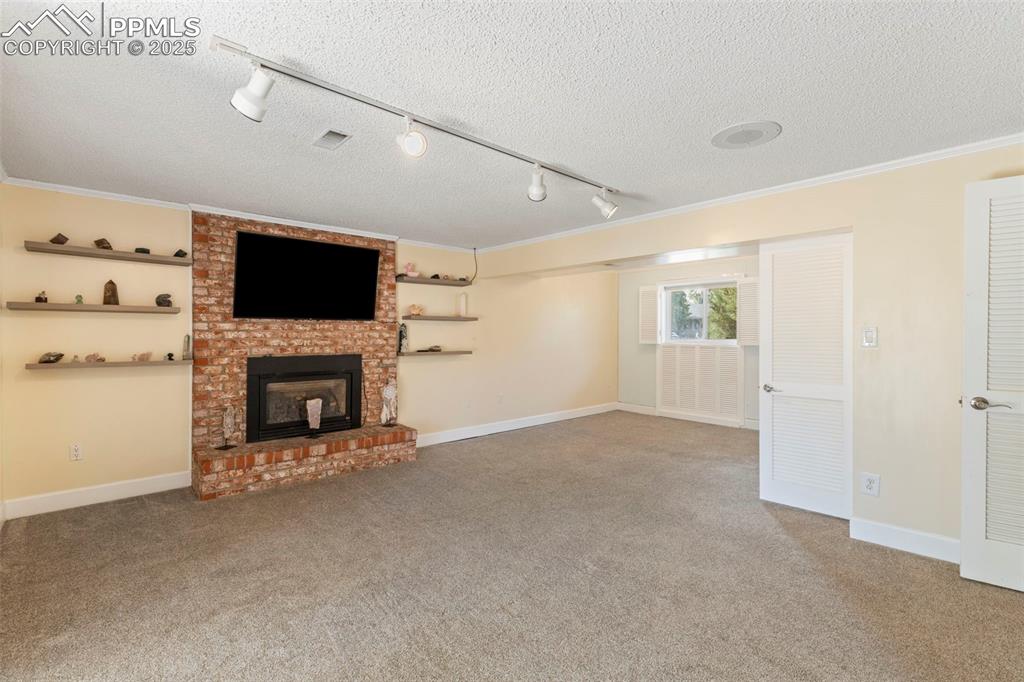
Unfurnished living room featuring rail lighting, a textured ceiling, a brick fireplace, light colored carpet, and crown molding
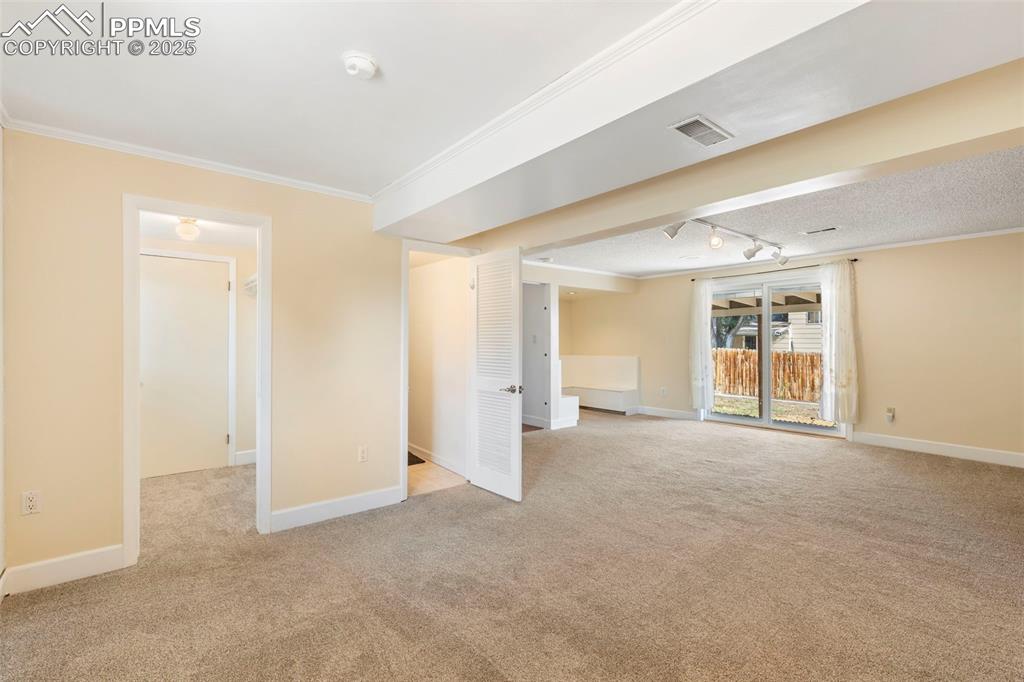
Empty room with light colored carpet, crown molding, and track lighting
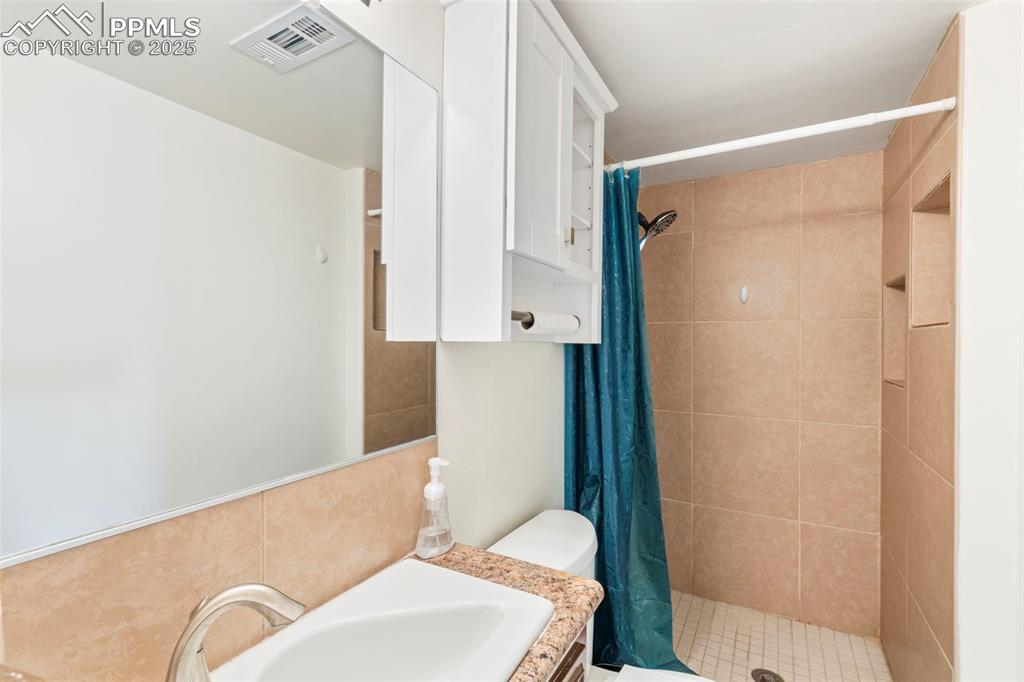
Bathroom featuring a shower stall and vanity
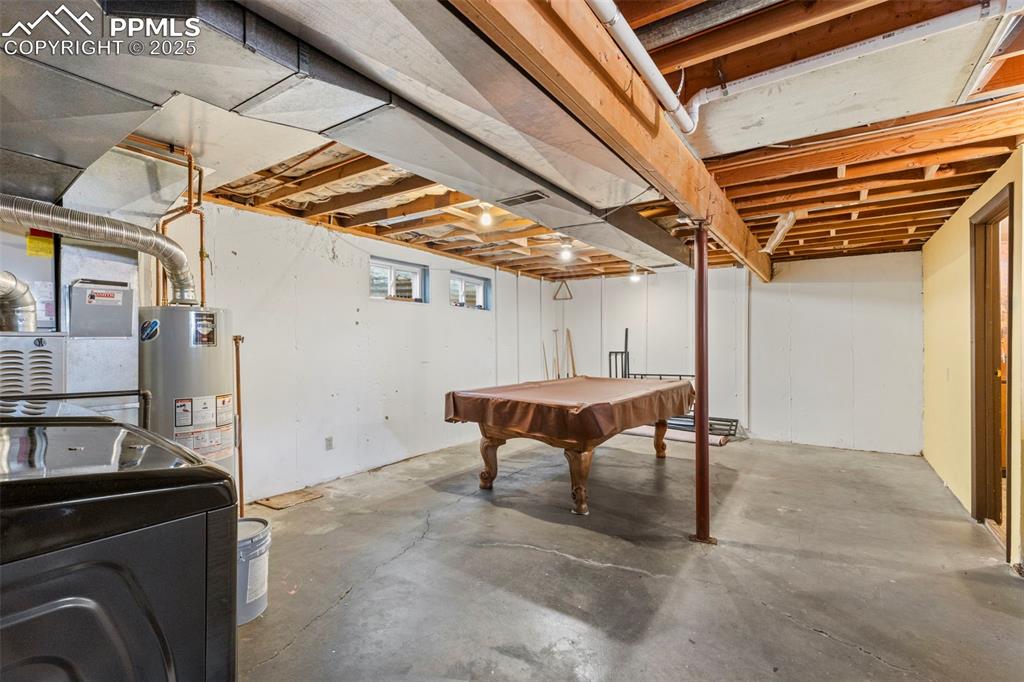
Basement with billiards table, washer / clothes dryer, gas water heater, and heating unit
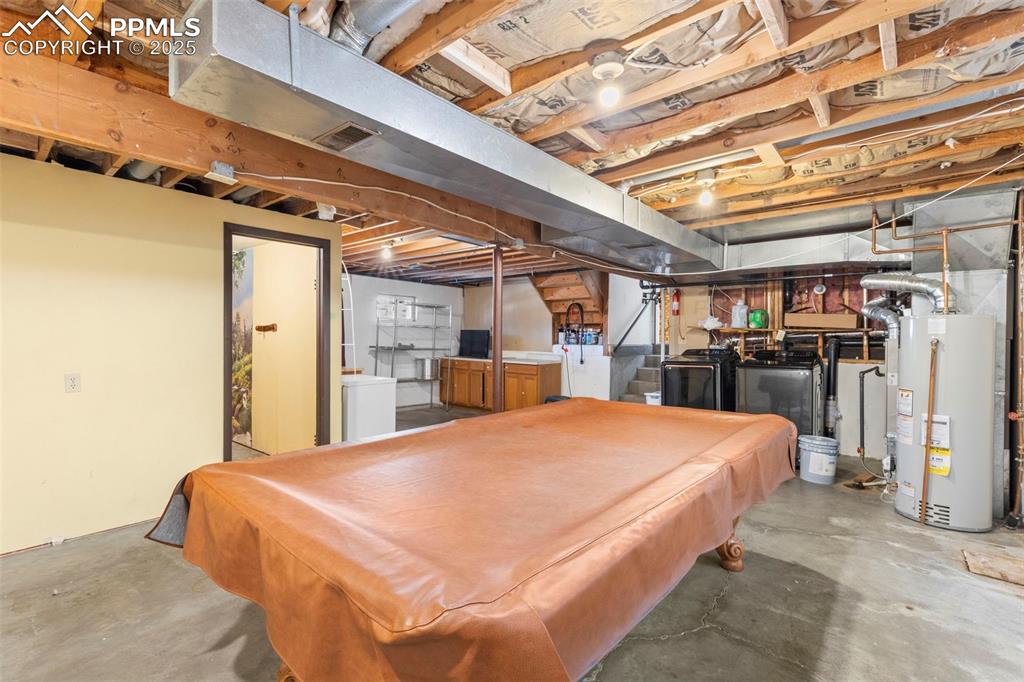
Playroom featuring unfinished concrete flooring, pool table, water heater, and independent washer and dryer
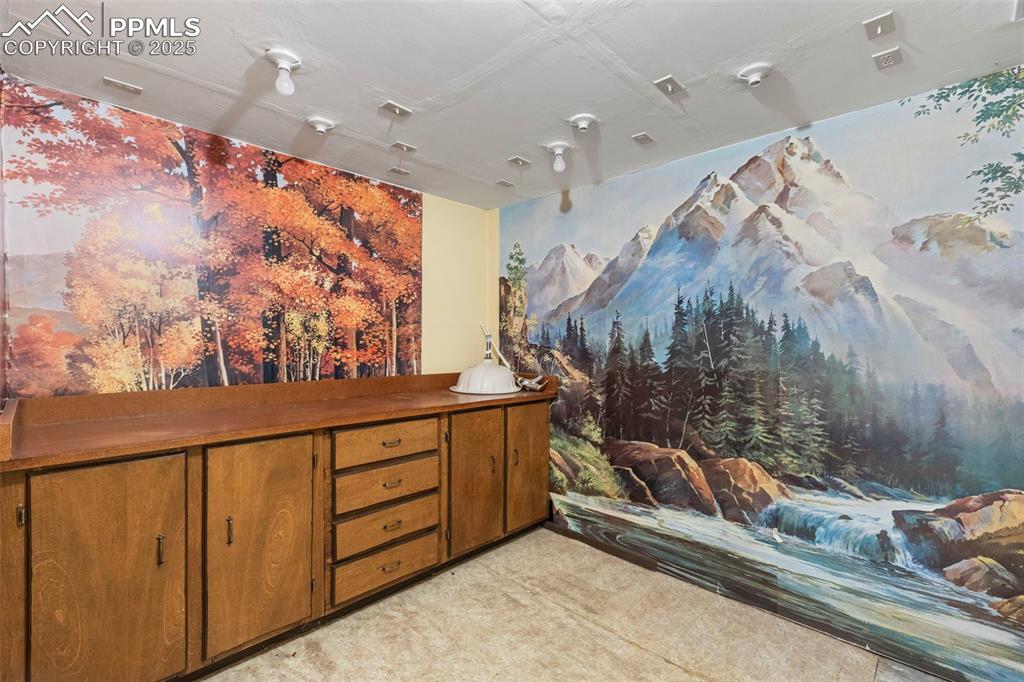
View of reception
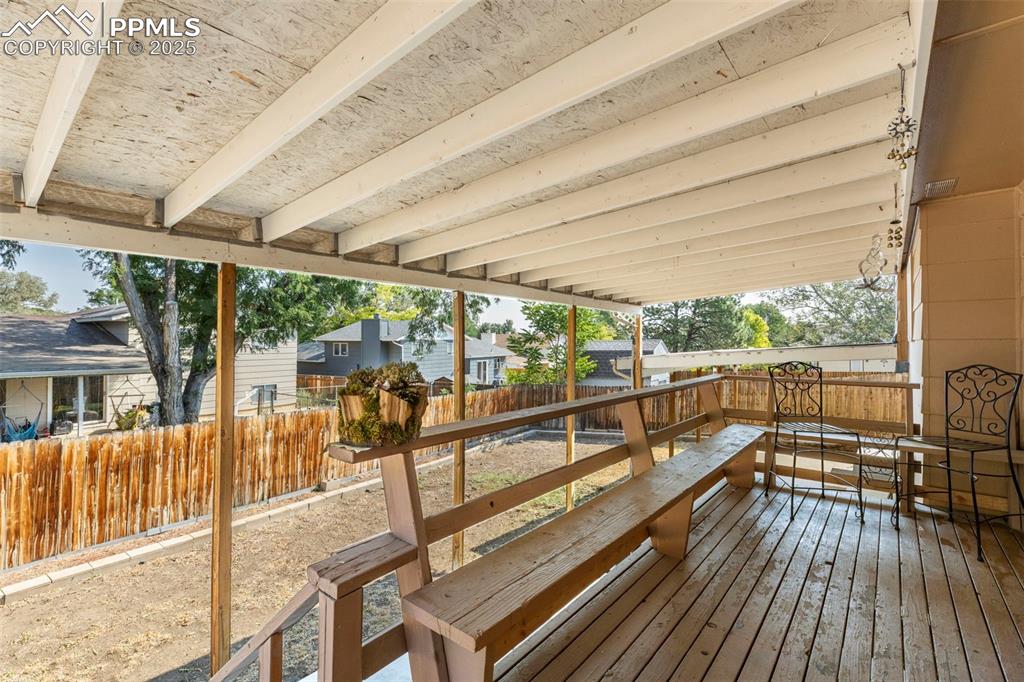
Wooden deck featuring a fenced backyard
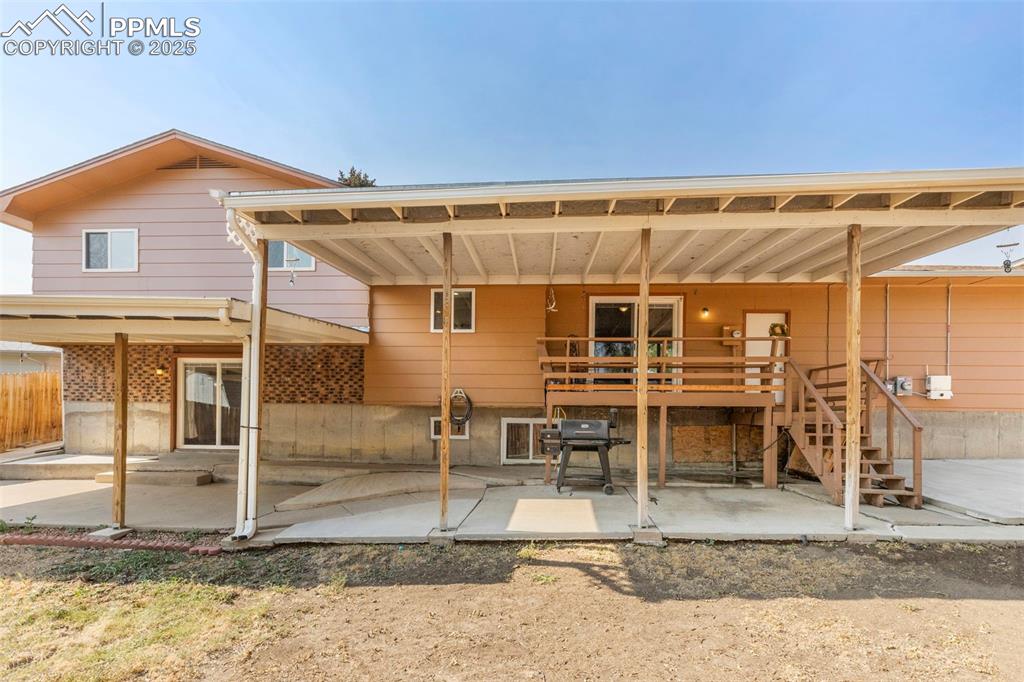
Rear view of property featuring a patio area
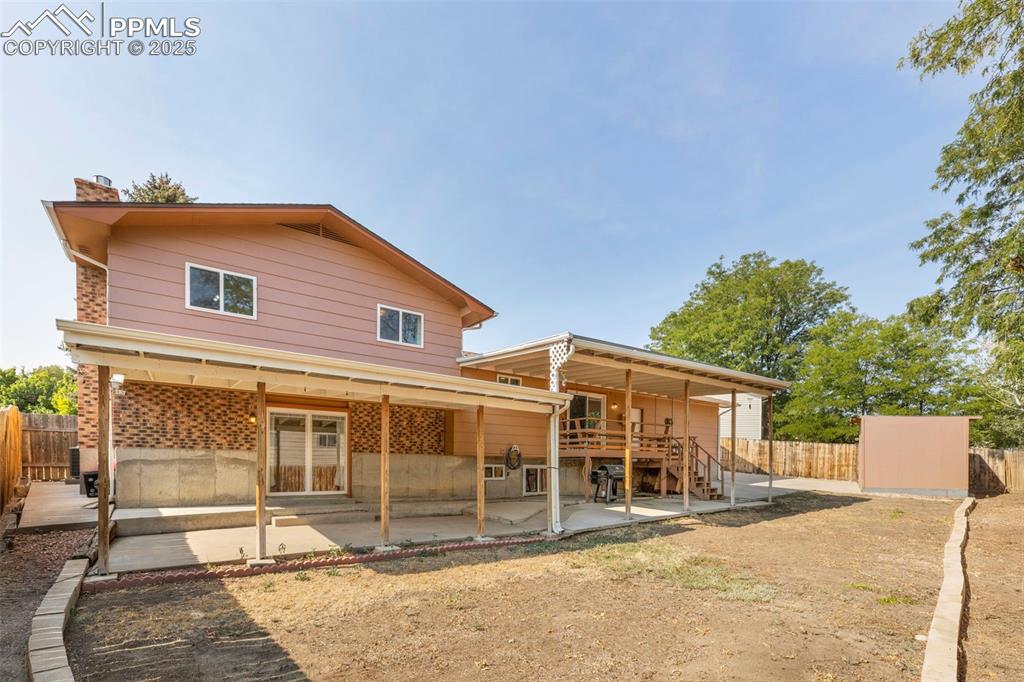
Back of property featuring a patio area, a fenced backyard, and a chimney
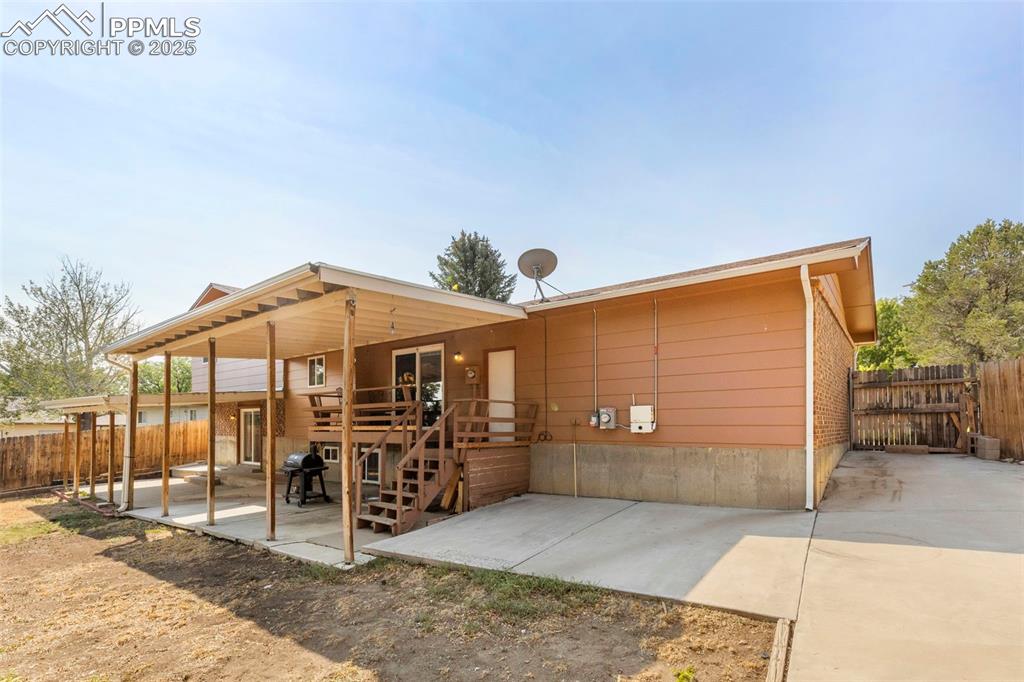
Back of property with a patio area and a deck
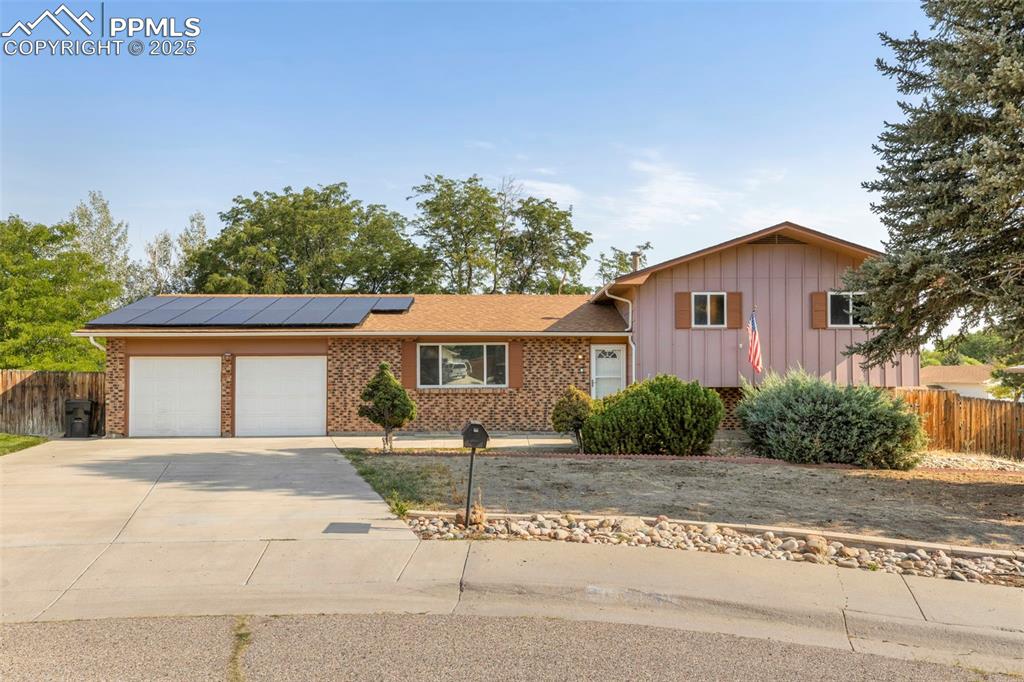
View of front of property featuring roof mounted solar panels, driveway, a garage, brick siding, and board and batten siding
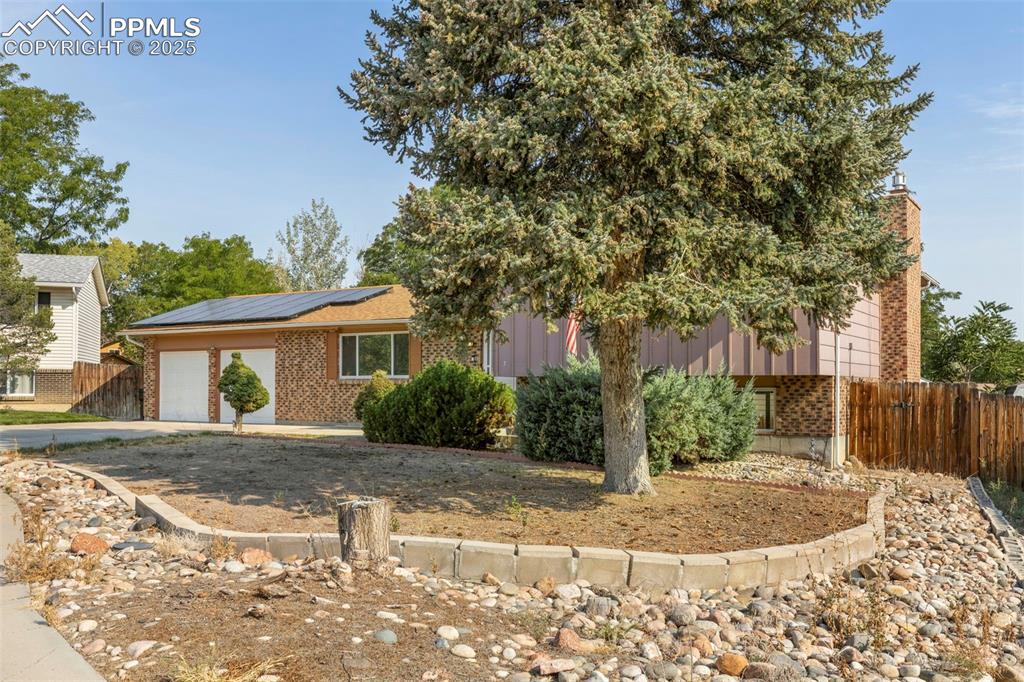
View of front facade with solar panels, brick siding, a garage, and concrete driveway
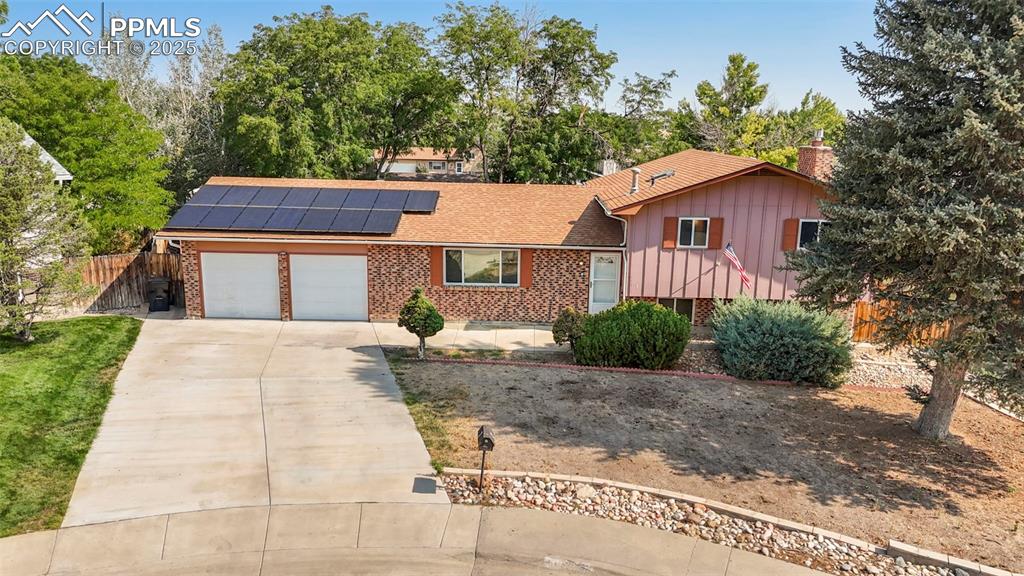
Split level home featuring solar panels, brick siding, driveway, an attached garage, and roof with shingles
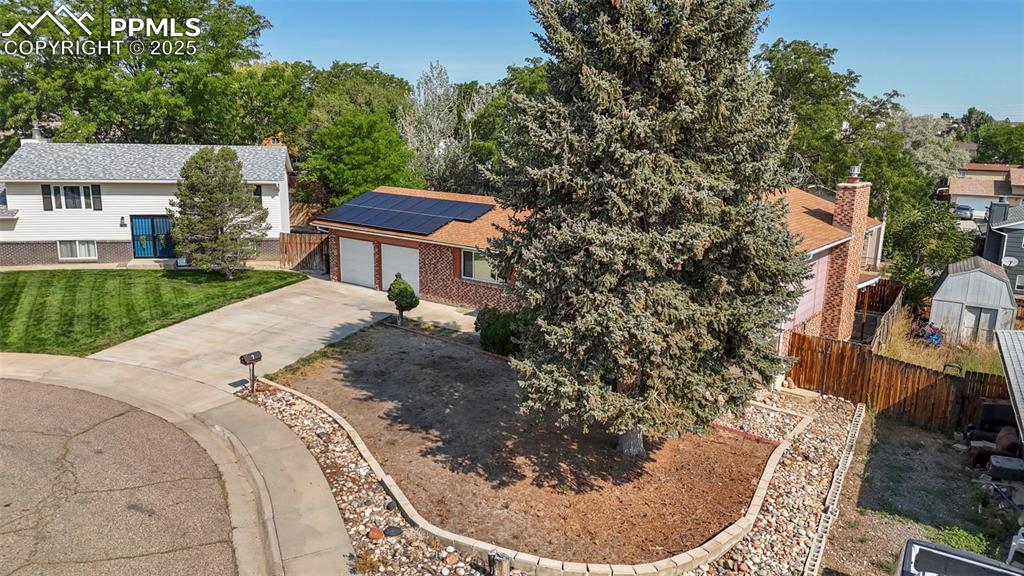
View from above of property
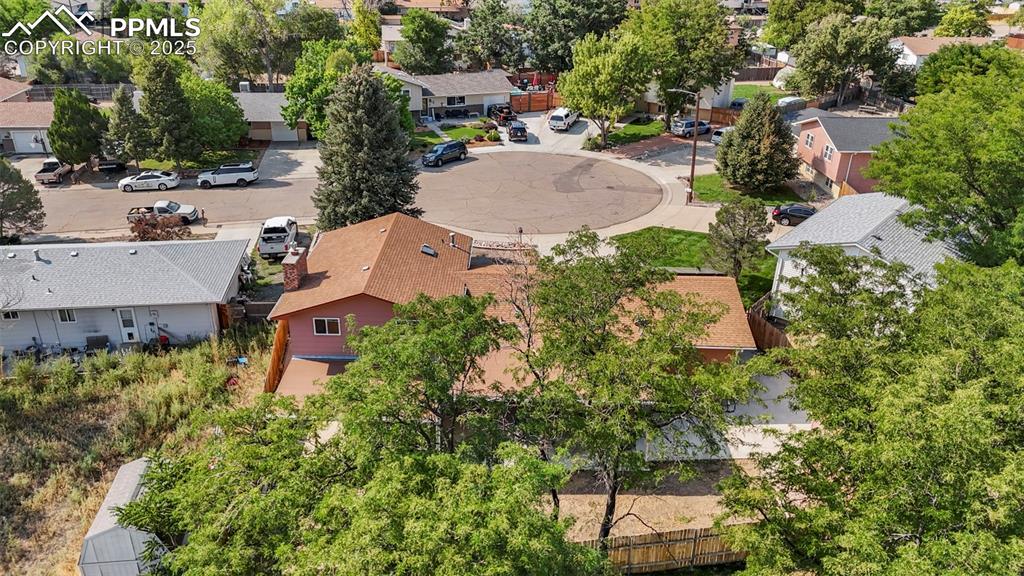
Aerial perspective of suburban area
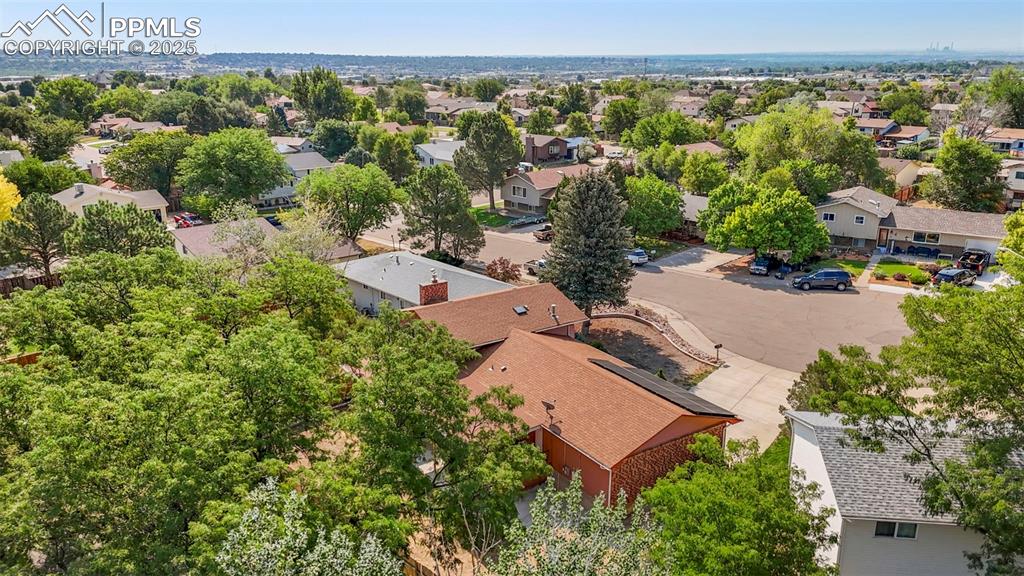
Aerial perspective of suburban area
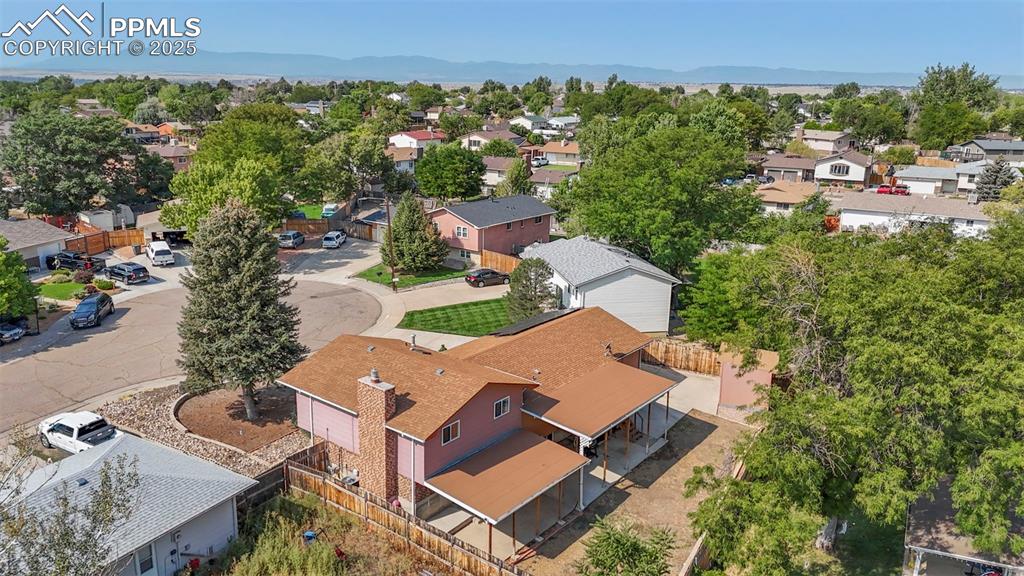
Aerial view of residential area with a mountainous background
Disclaimer: The real estate listing information and related content displayed on this site is provided exclusively for consumers’ personal, non-commercial use and may not be used for any purpose other than to identify prospective properties consumers may be interested in purchasing.