6347 Melvick Point, Colorado Springs, CO, 80927
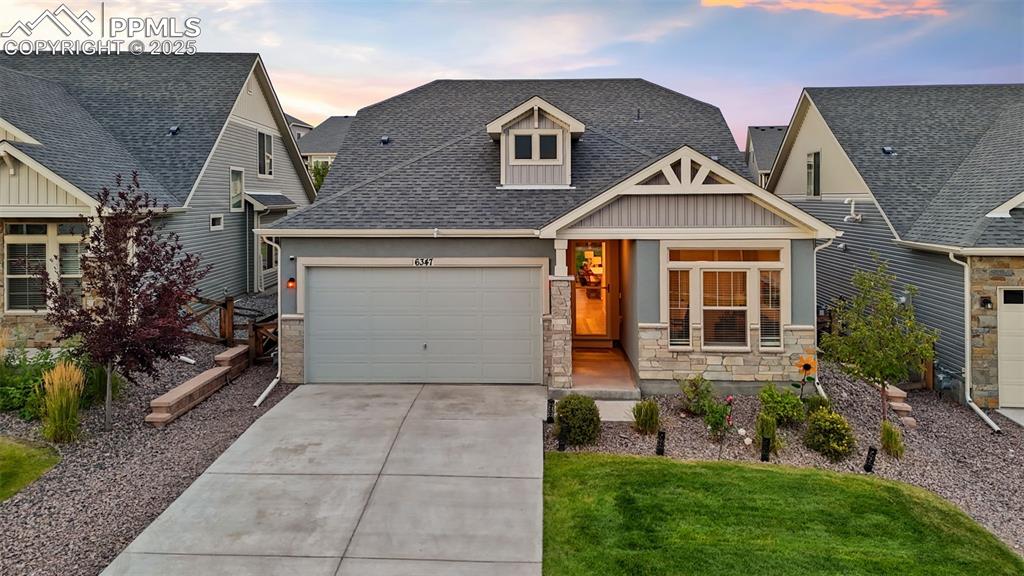
Gorgeous stucco home with stone accents and pristine landscaping!
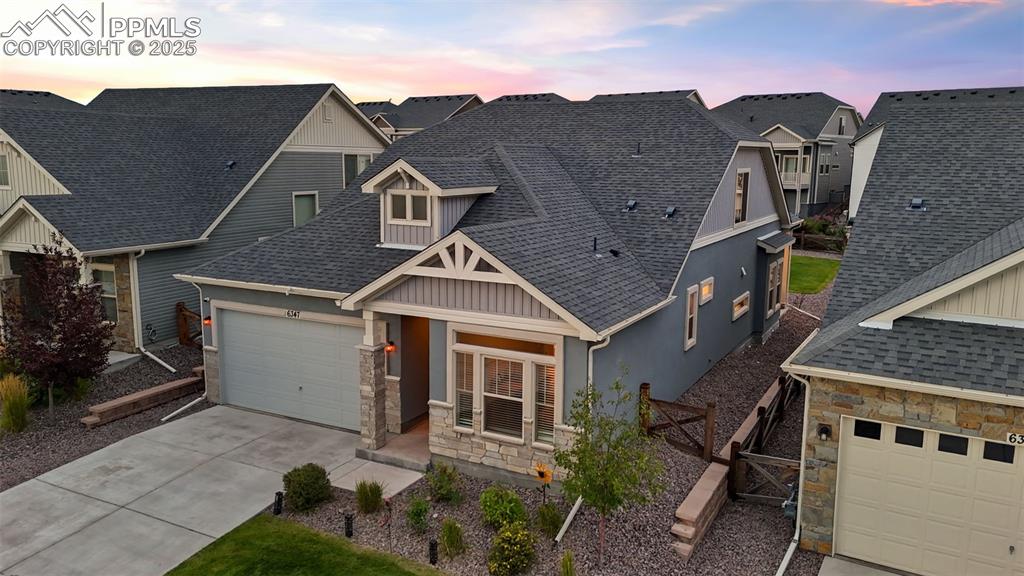
Front of Structure
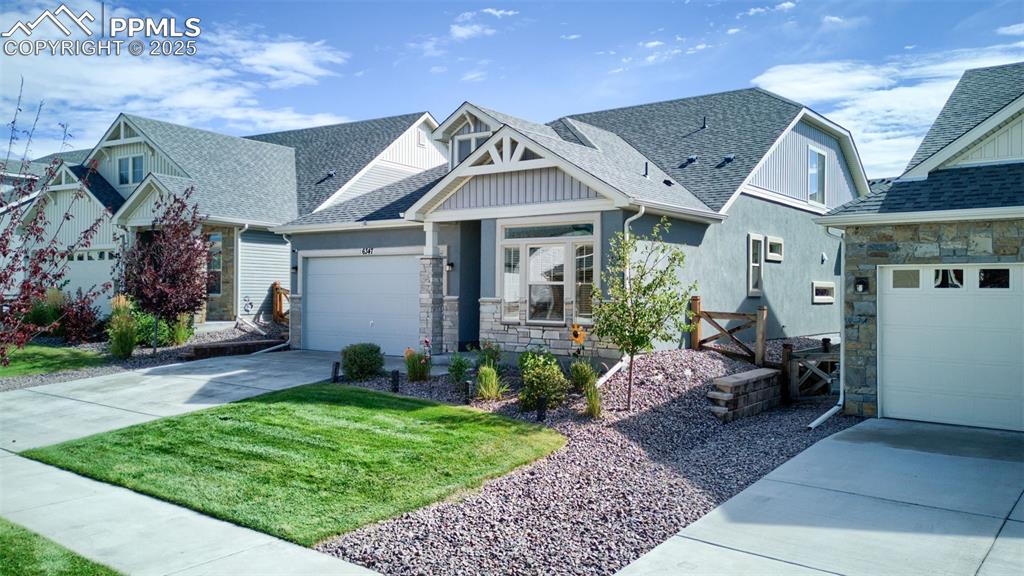
Front of Structure
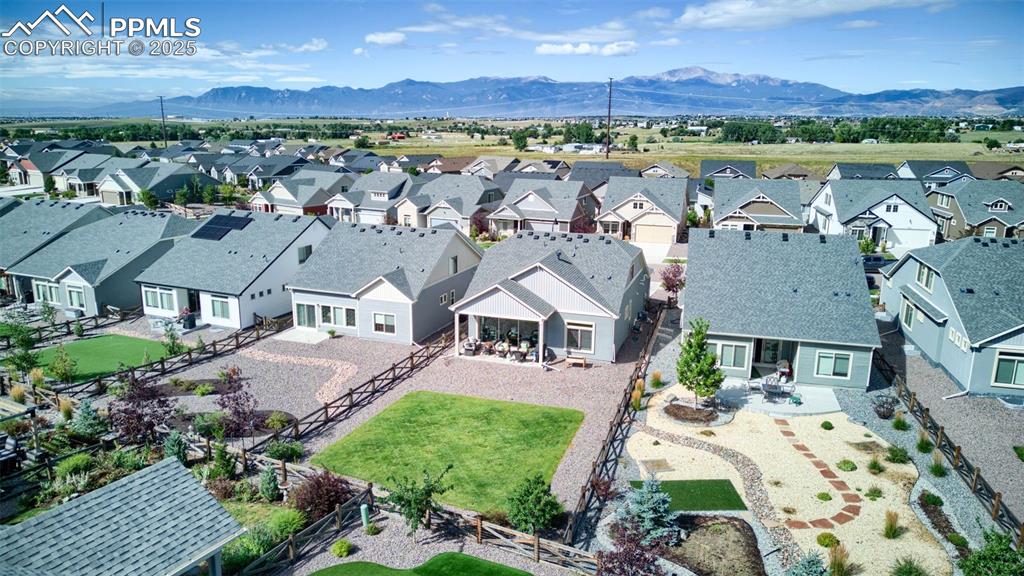
Stunning backyard with covered patio provides space to grill, garden, or relax!
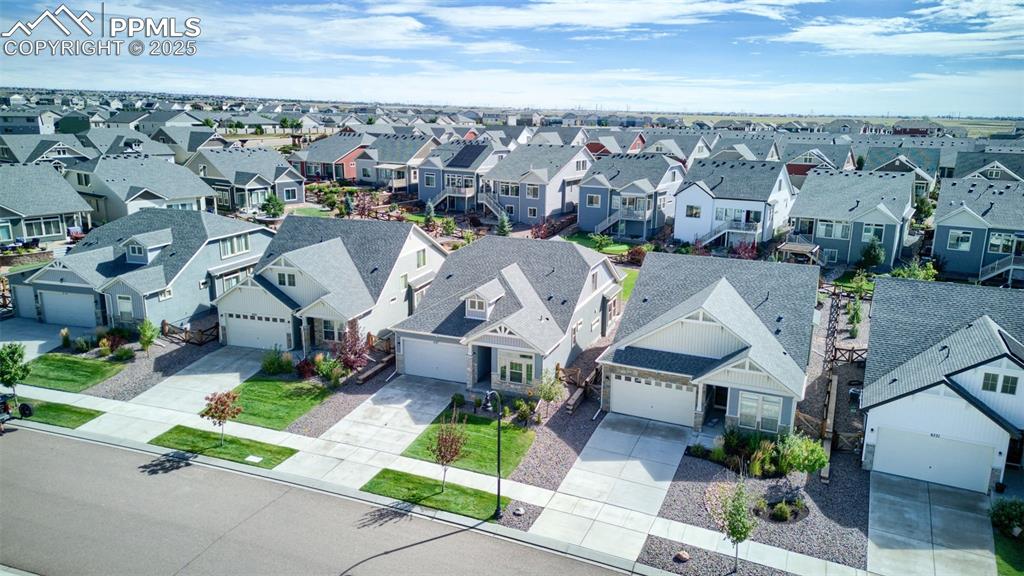
Aerial View
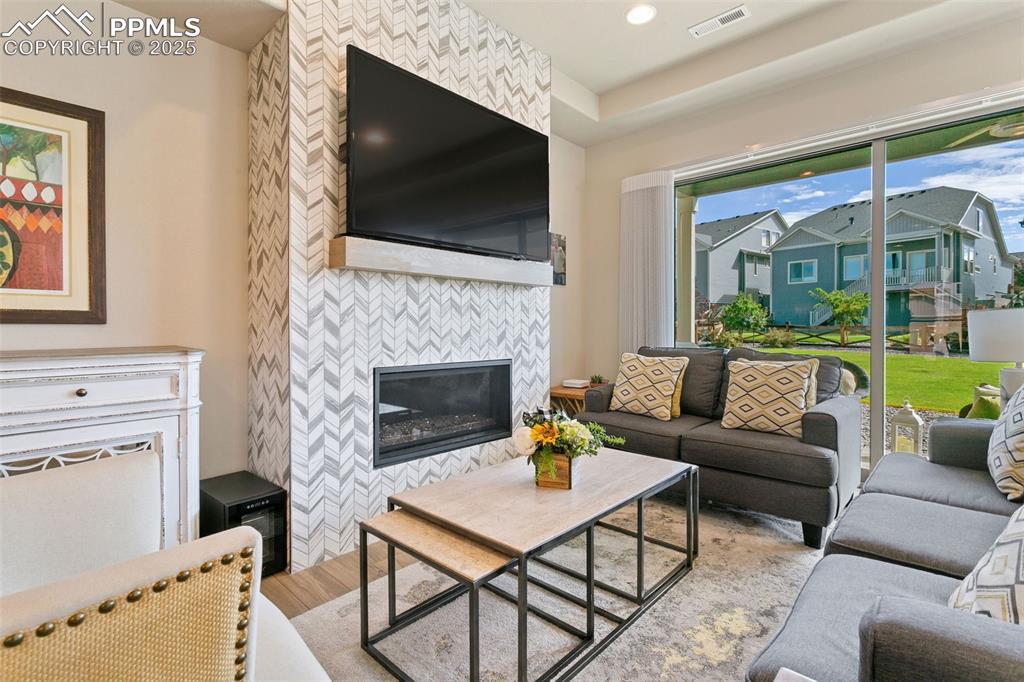
Beautiful, upgraded fireplace anchors the living, dining, and kitchen!
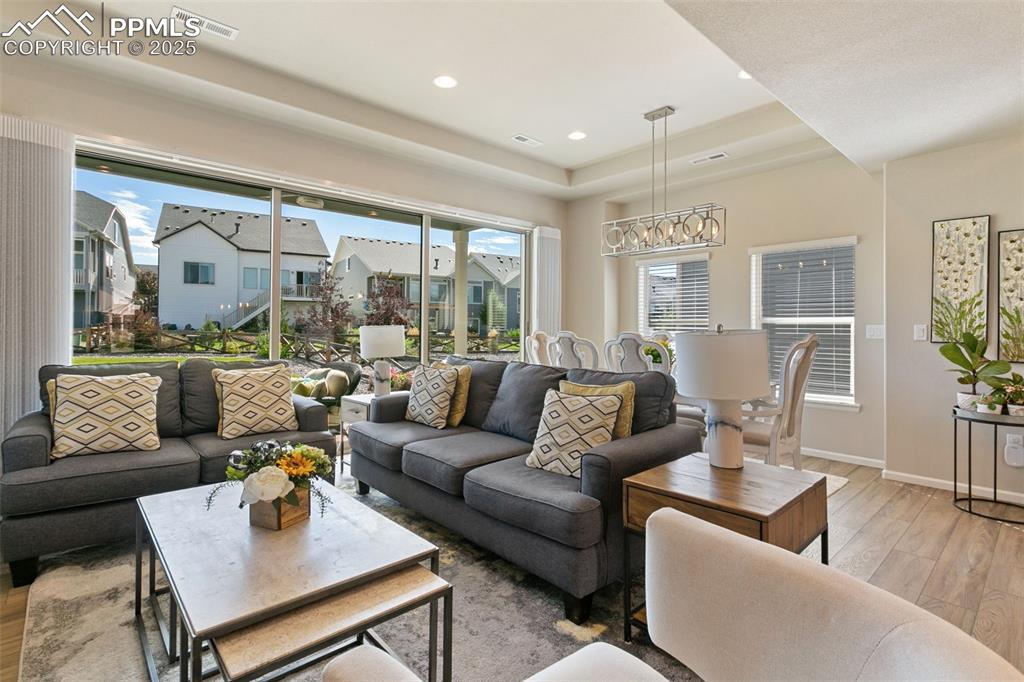
Colorado room sliding glass door lets in natural light and provides access to the spacious backyard!
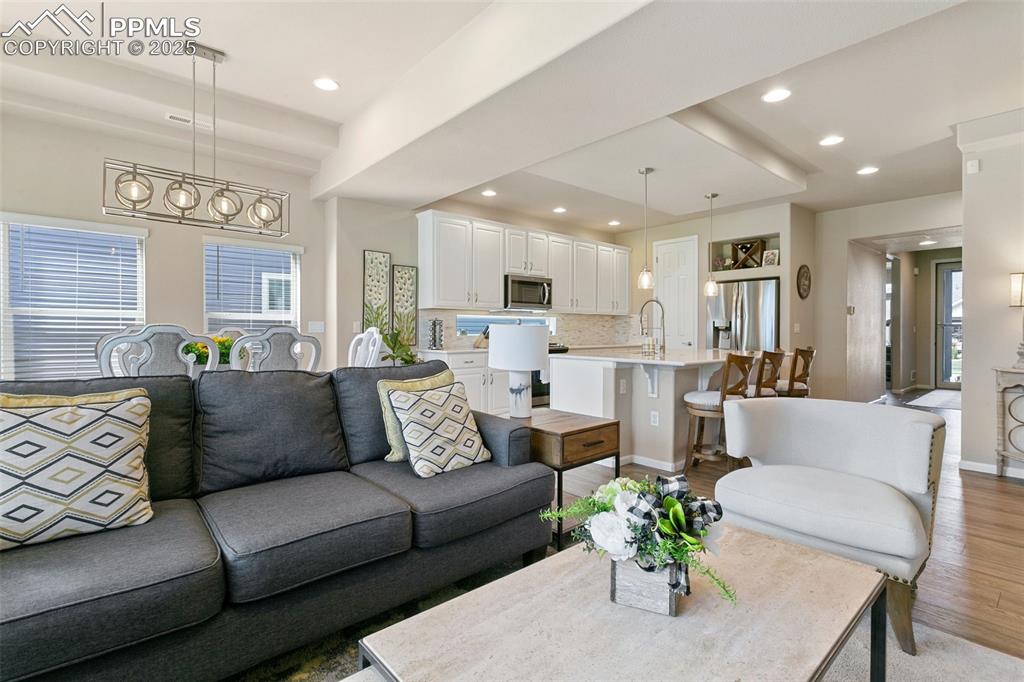
Living Room
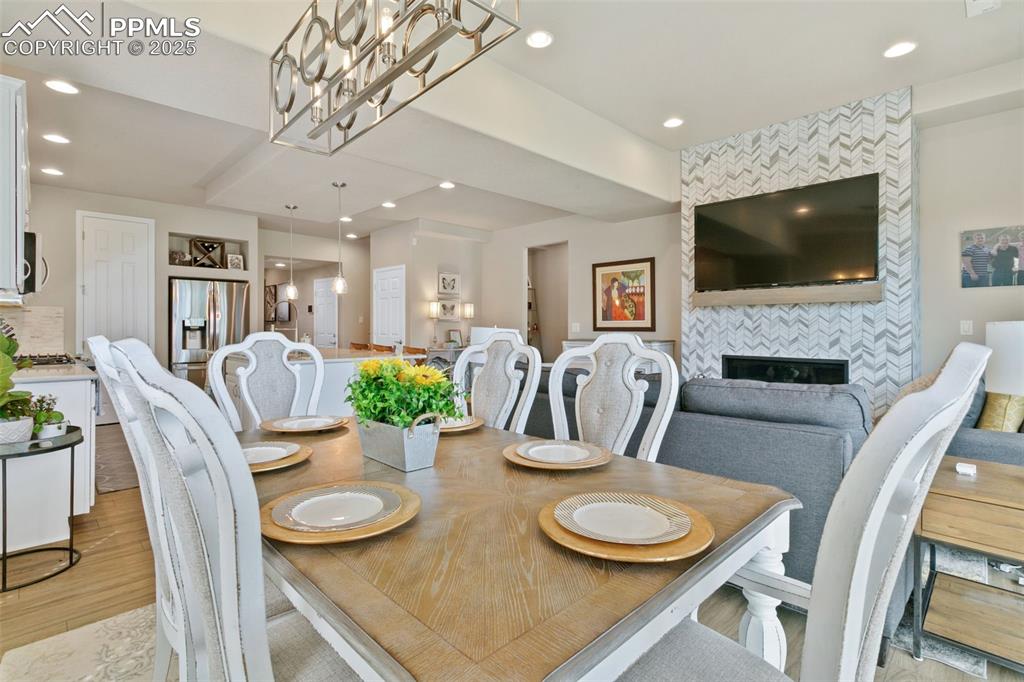
The inviting open floor plan allows you to share quality time with loved ones!
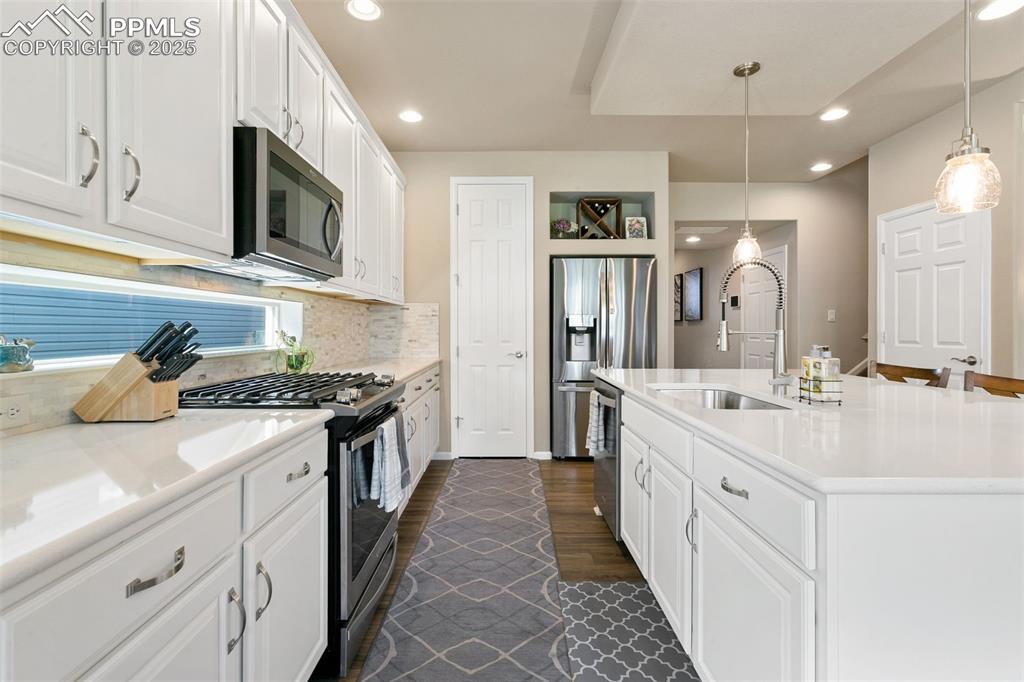
This kitchen features all the upgrades- quartz countertops, spacious island, beautifully tiled backsplash, walk-in pantry, and stainless-steel appliances!
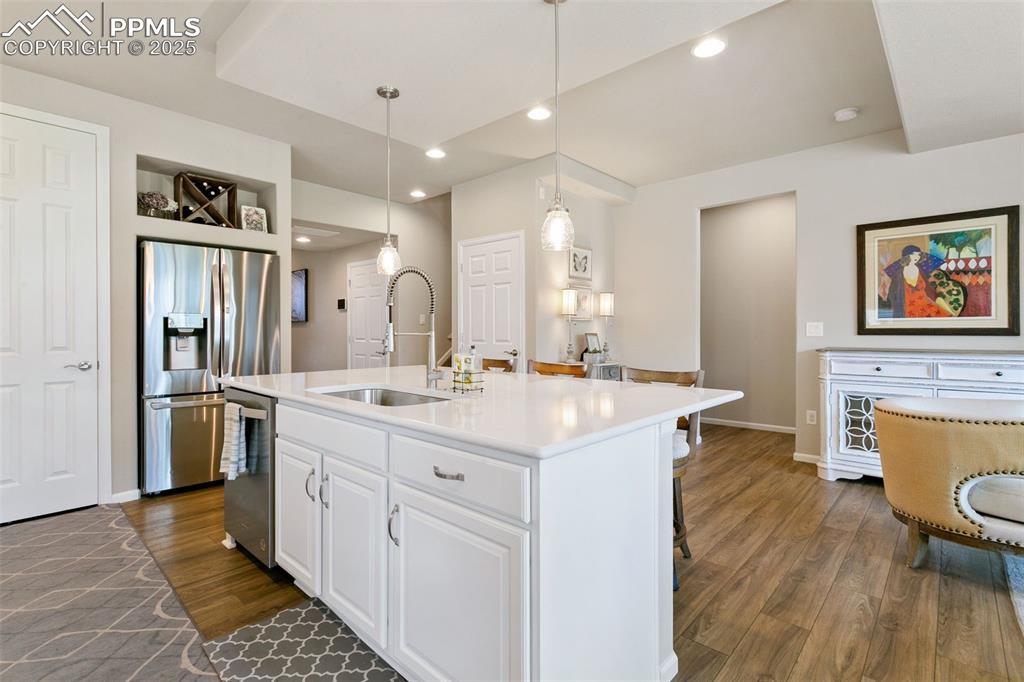
Kitchen
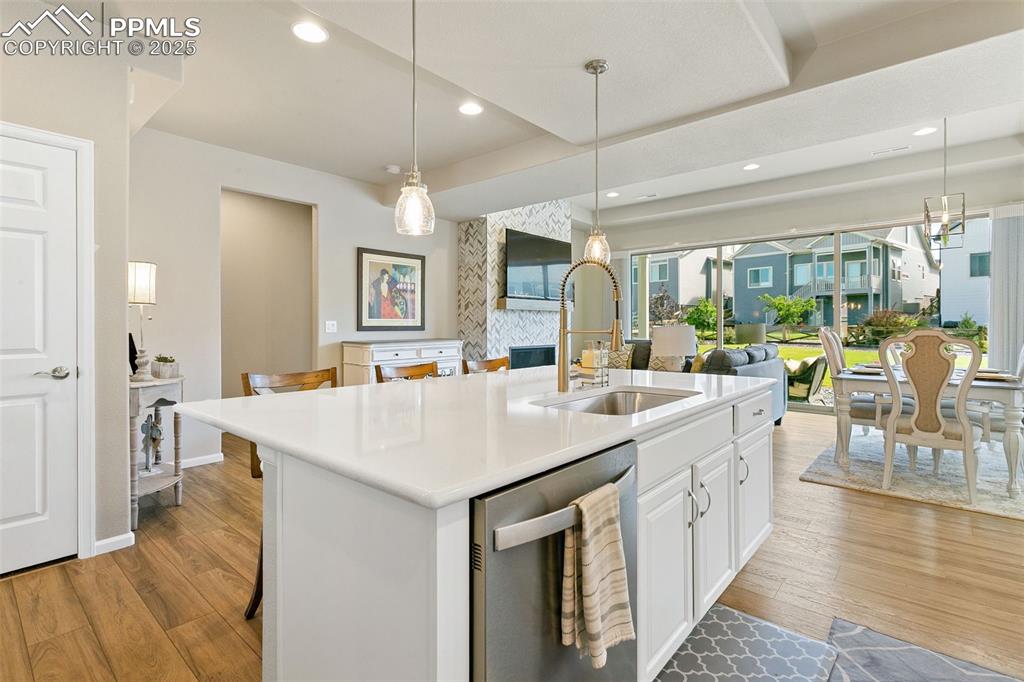
Kitchen
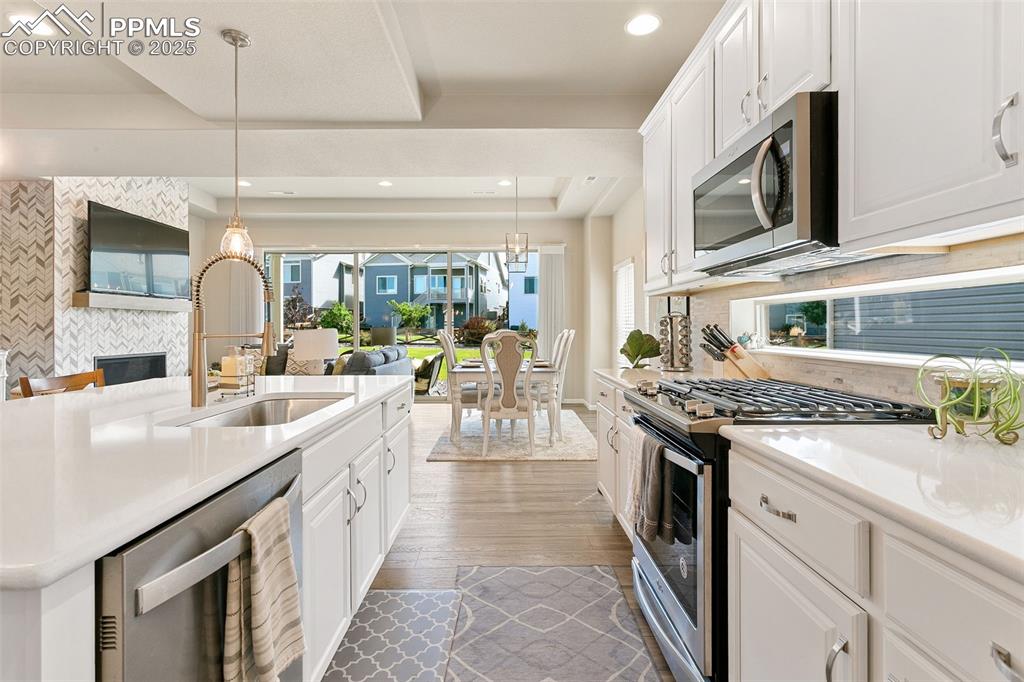
Kitchen
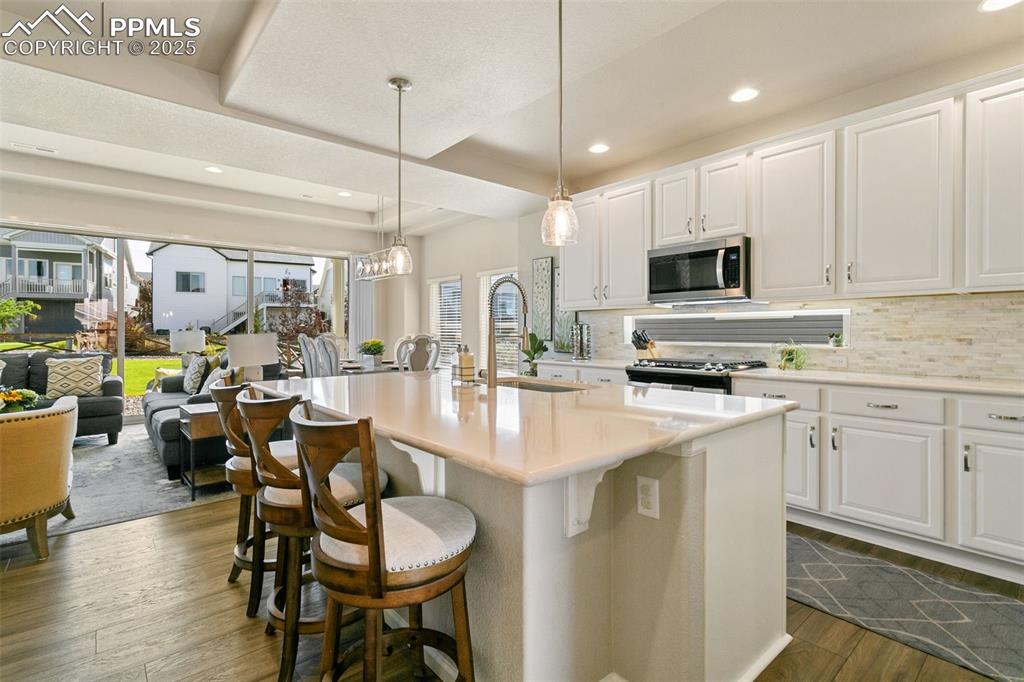
Kitchen
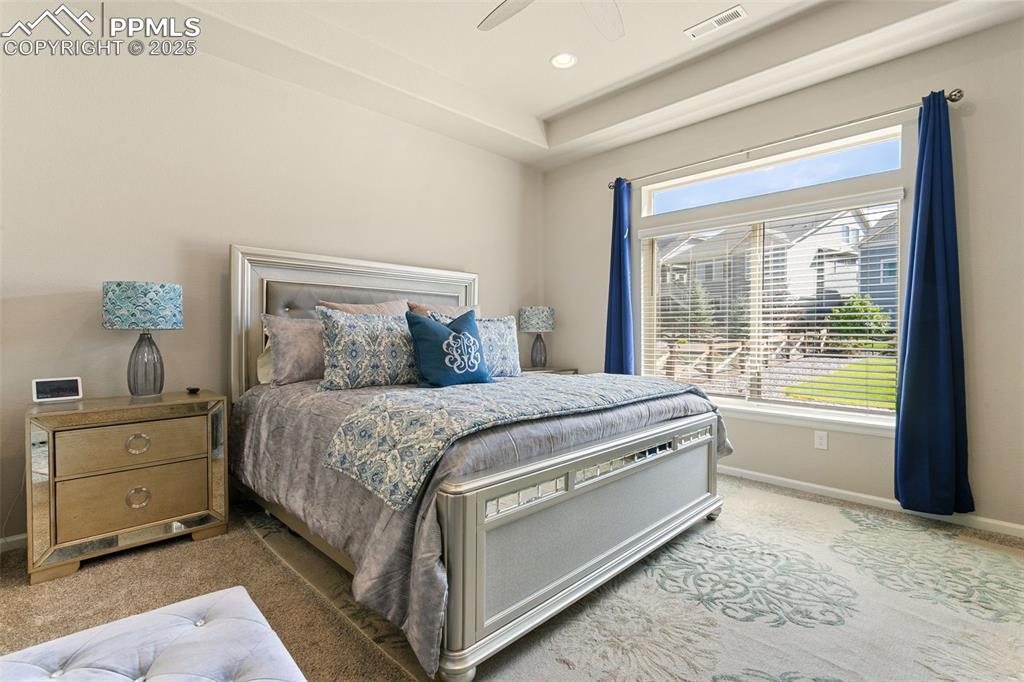
The main-level primary suite features a vaulted ceiling with ceiling fan, large window overlooking the backyard, and beautiful ensuite bath!
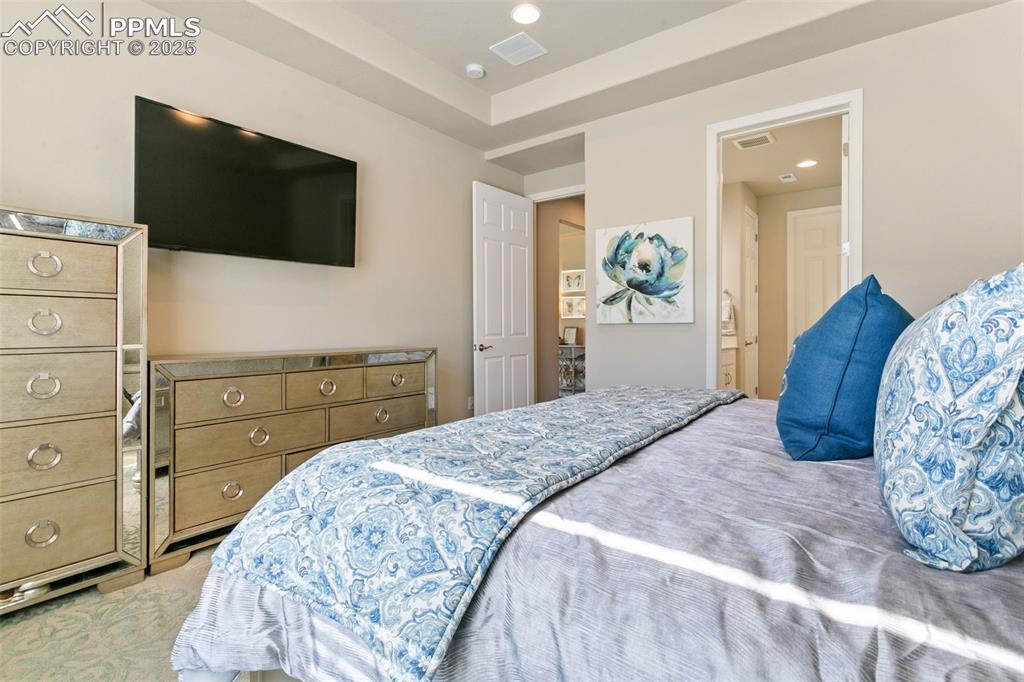
Master Bedroom
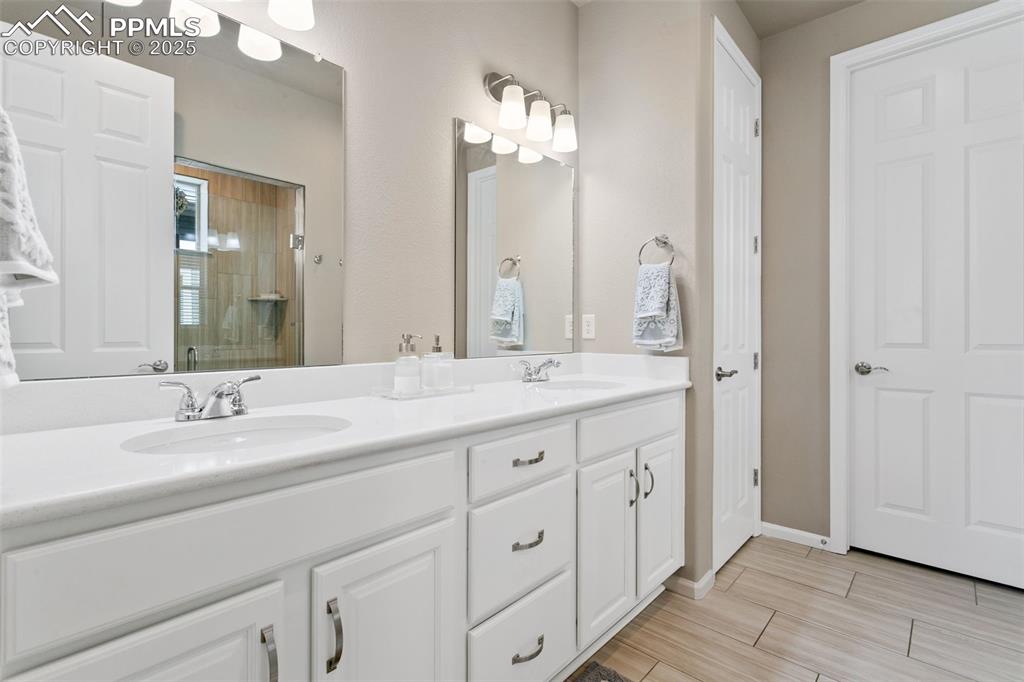
Primary bathroom features quartz countertops, double vanity, zero-entry shower, and walk-in closet!
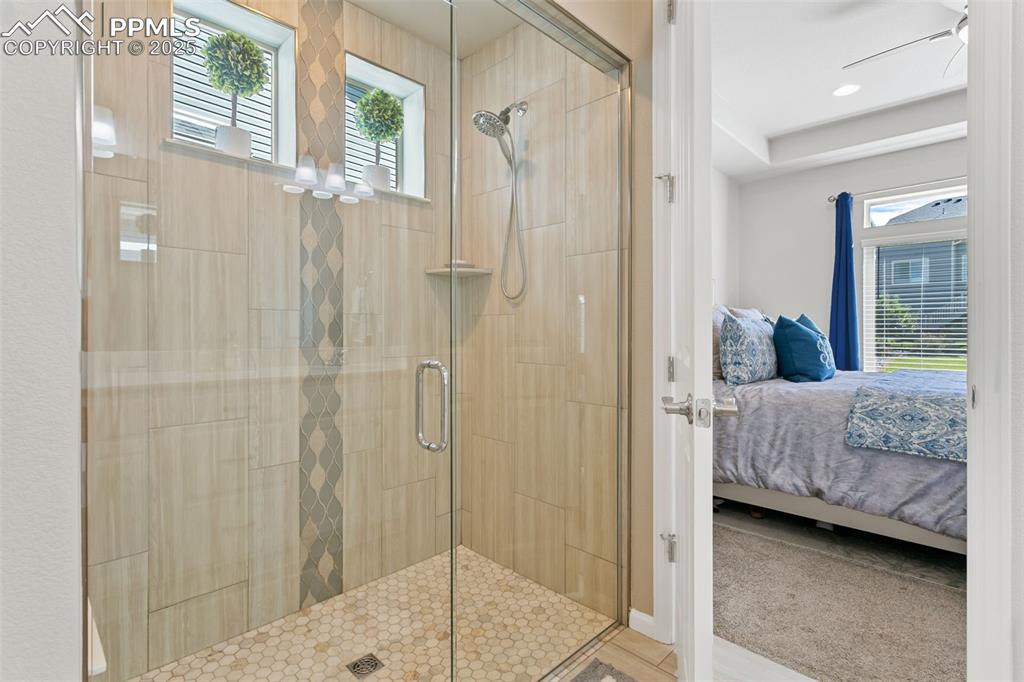
Master Bathroom
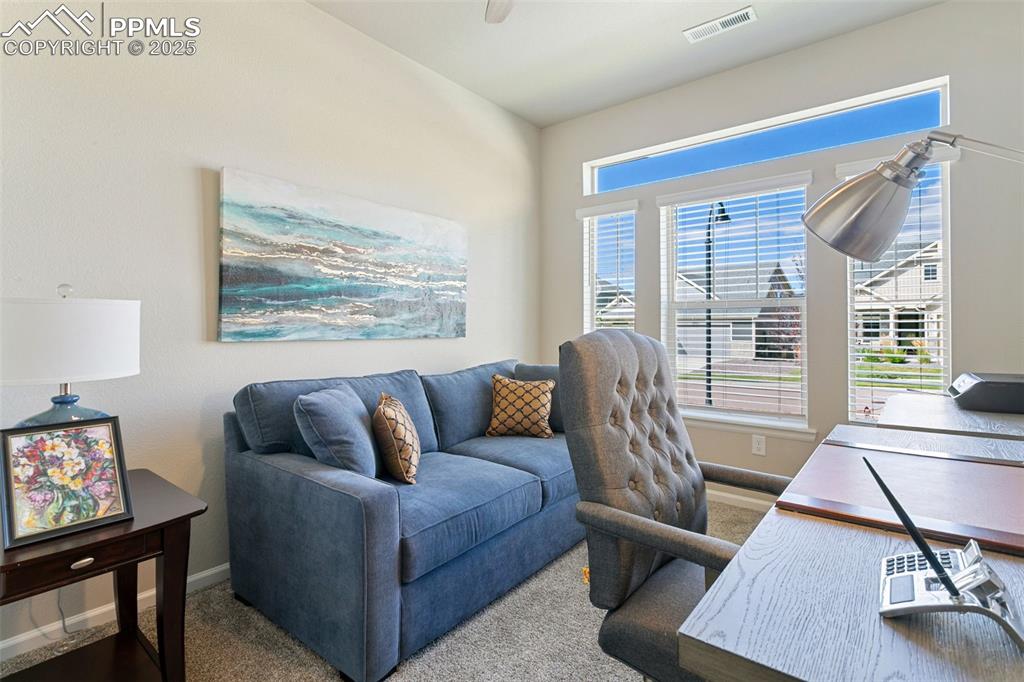
Additional main-level bedroom offers convenience for guests, or a home office!
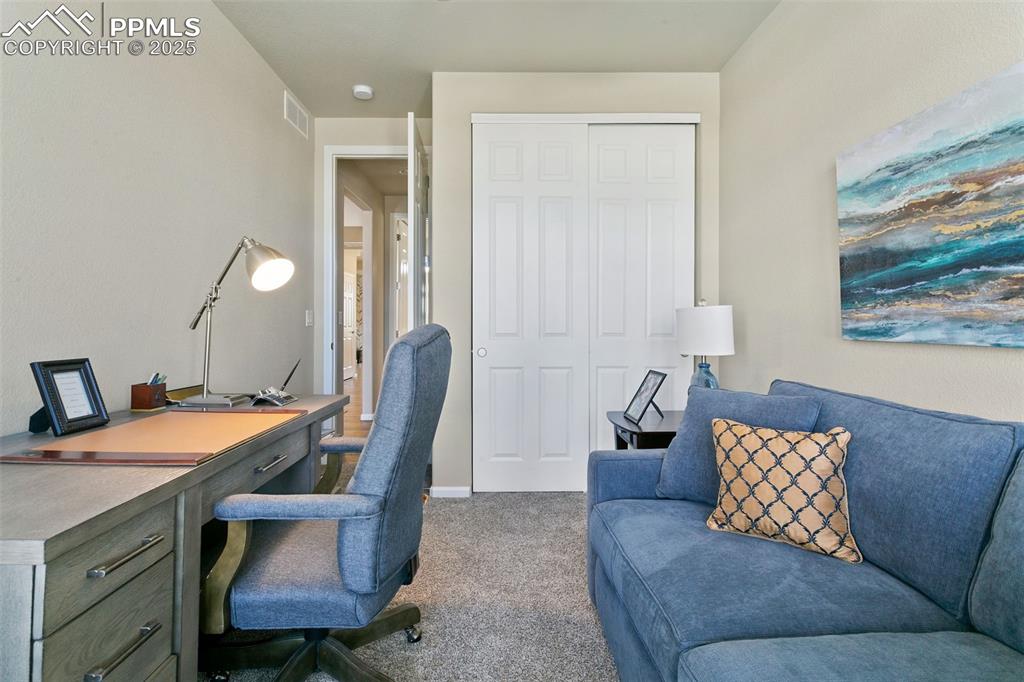
Bedroom
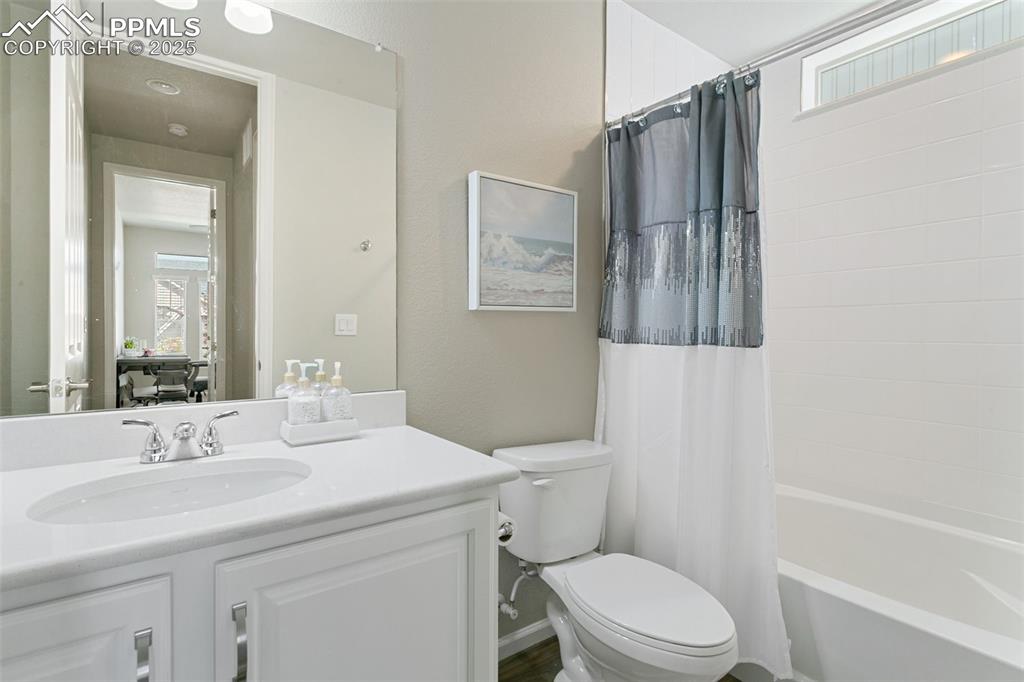
Main-level full bathroom features quartz countertops and spacious vanity!
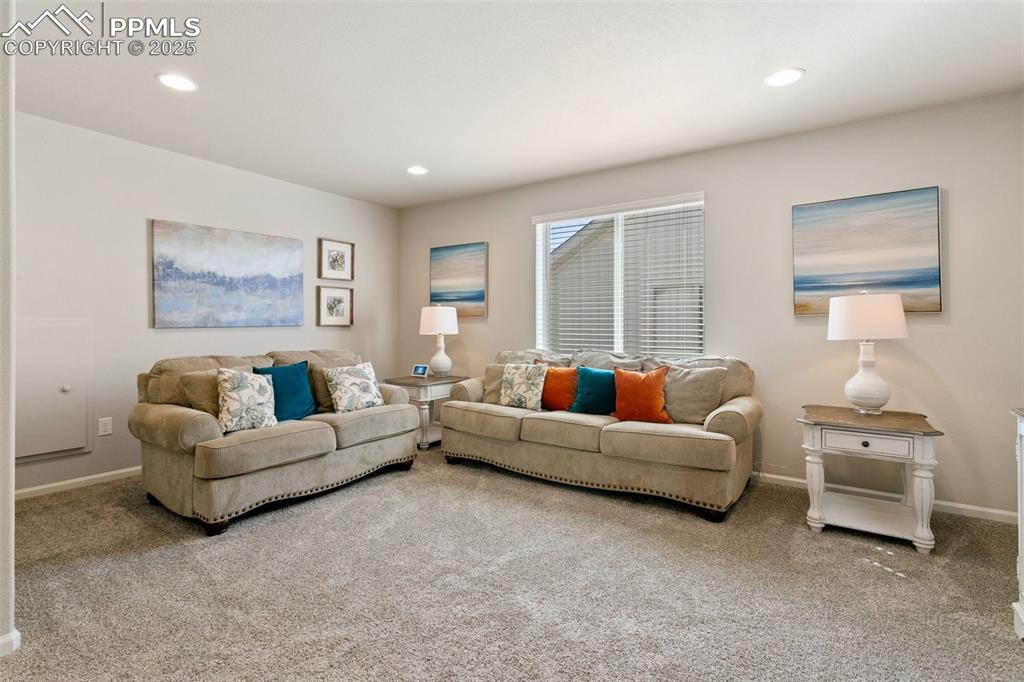
The loft space allows flexibility for a family room, home gym, and more!
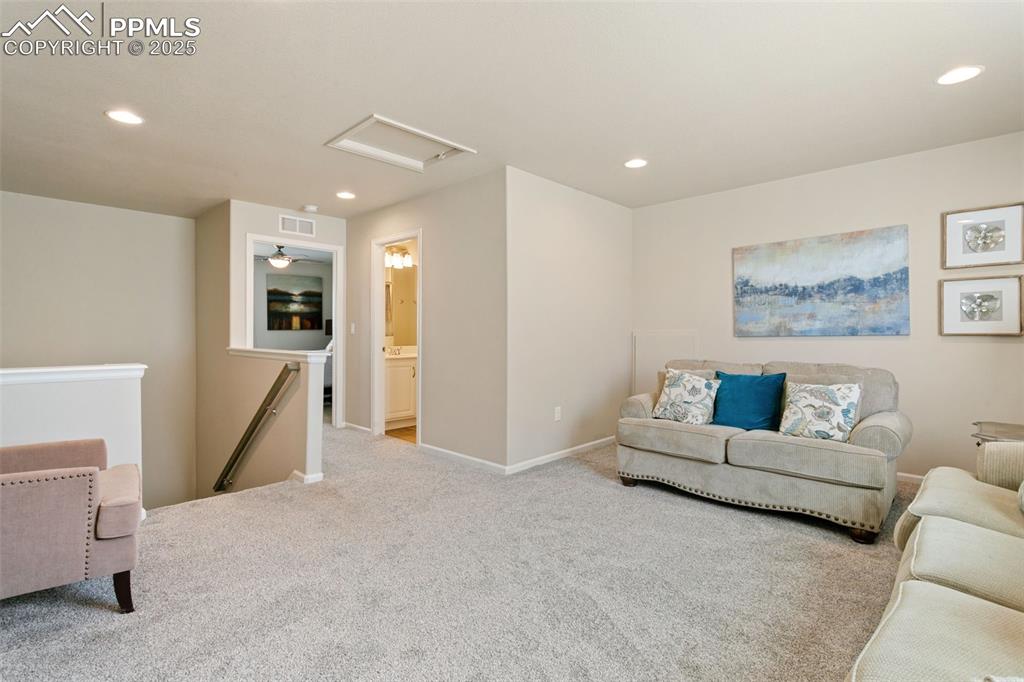
Loft
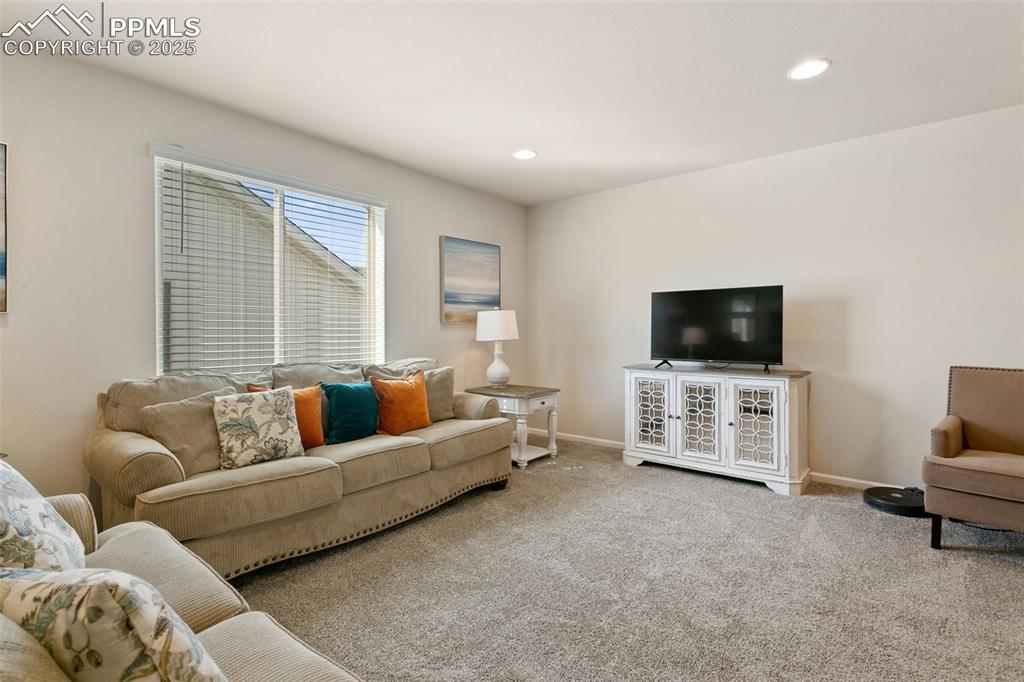
Loft
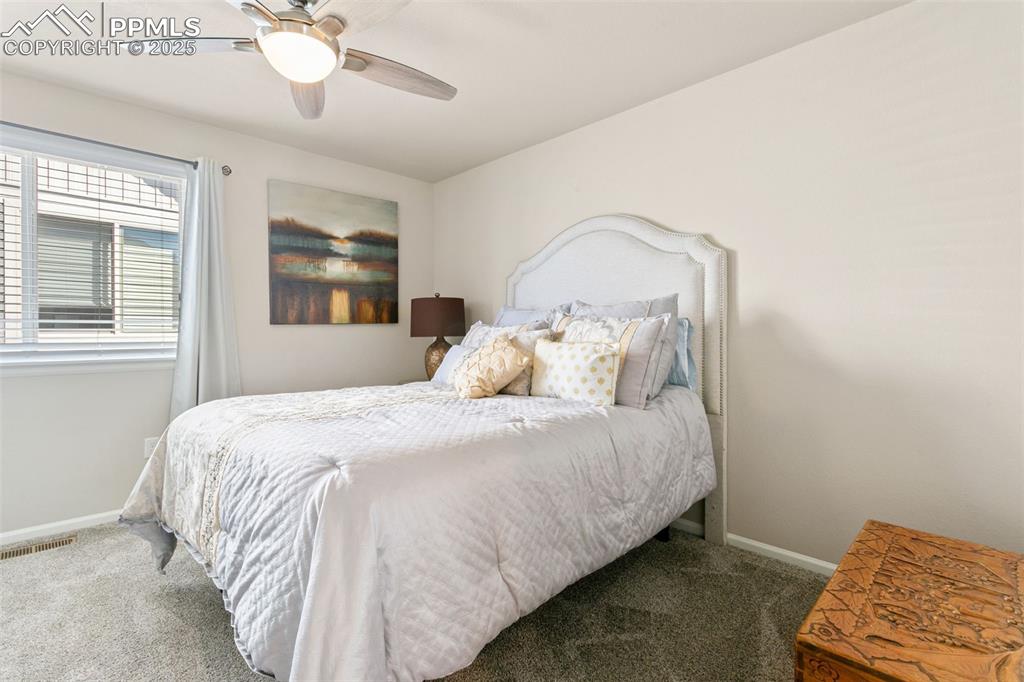
A third bedroom on the upper level features a walk-in closet and ceiling fan!
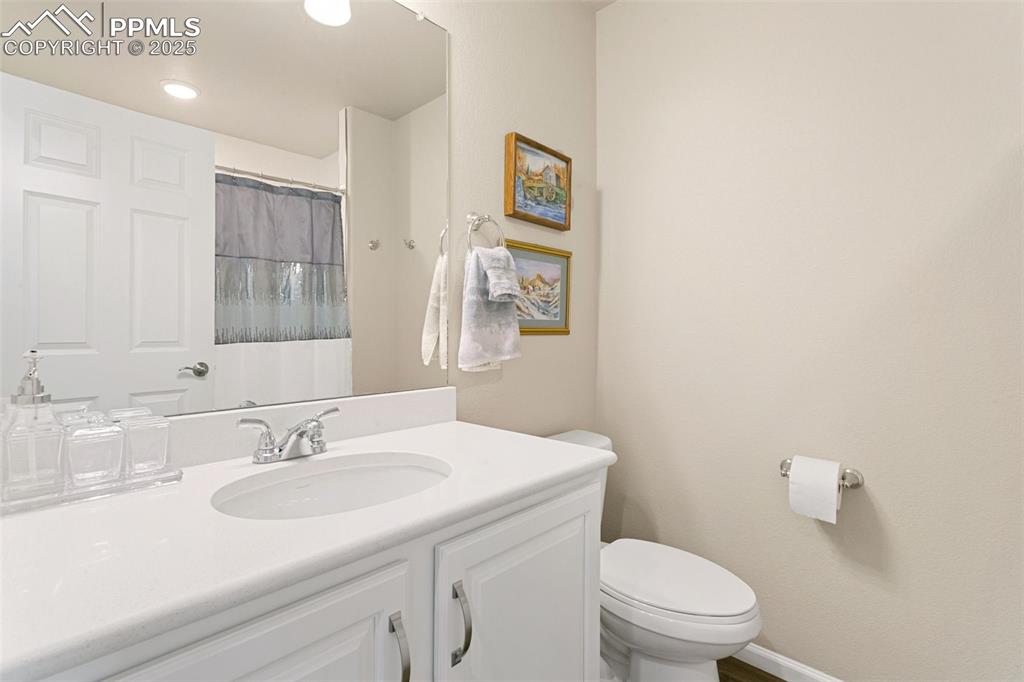
Upper-level full bathroom off of the loft area offers convenience and privacy for guests!
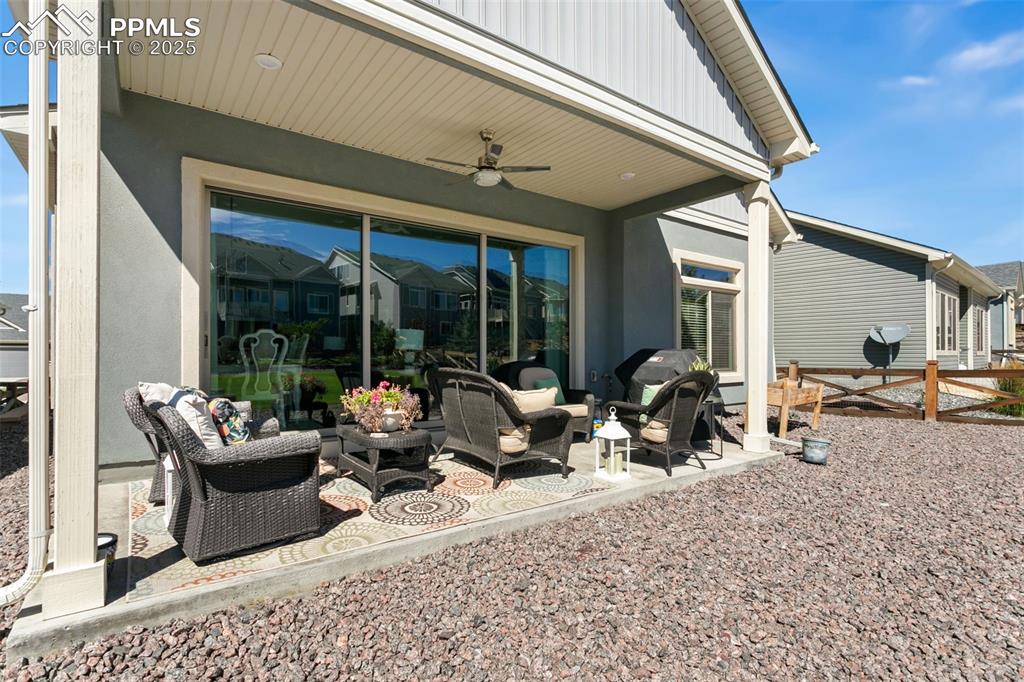
Beautiful covered back patio offers room for an outdoor living area, al fresco dining, and the ceiling fan helps keep you cool on warm summer days!
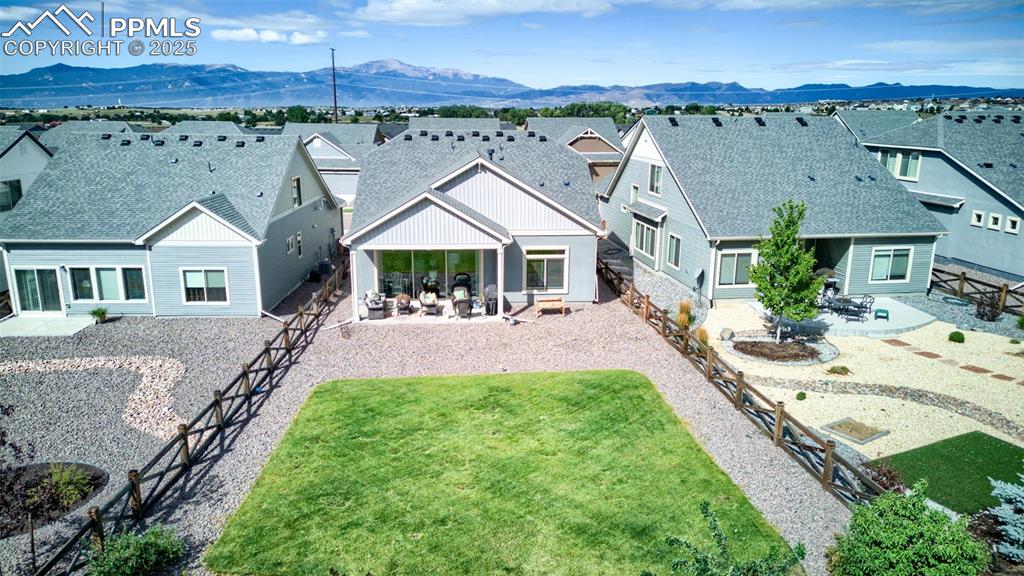
Gorgeous backyard with impeccable landscaping!
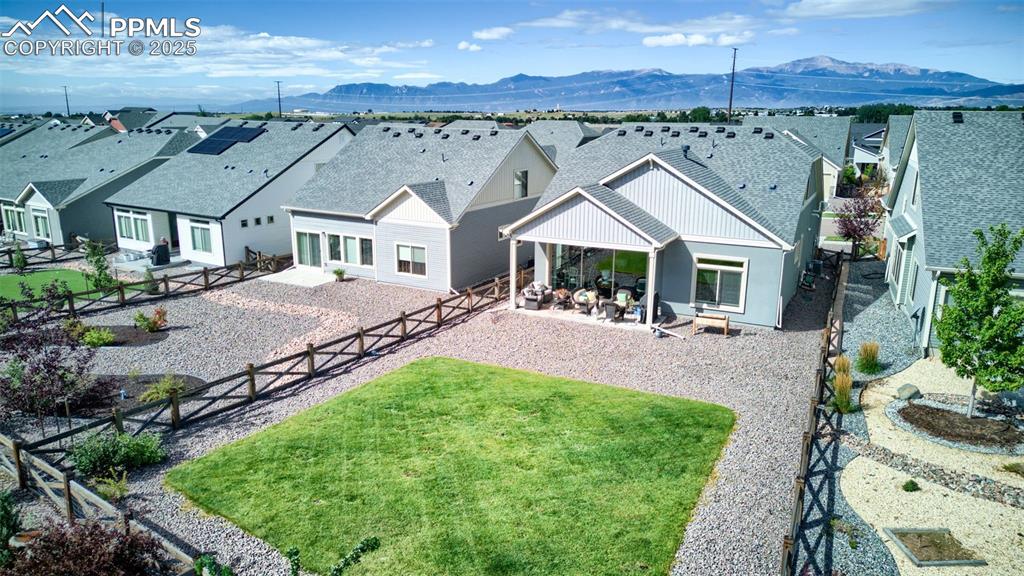
Back of Structure
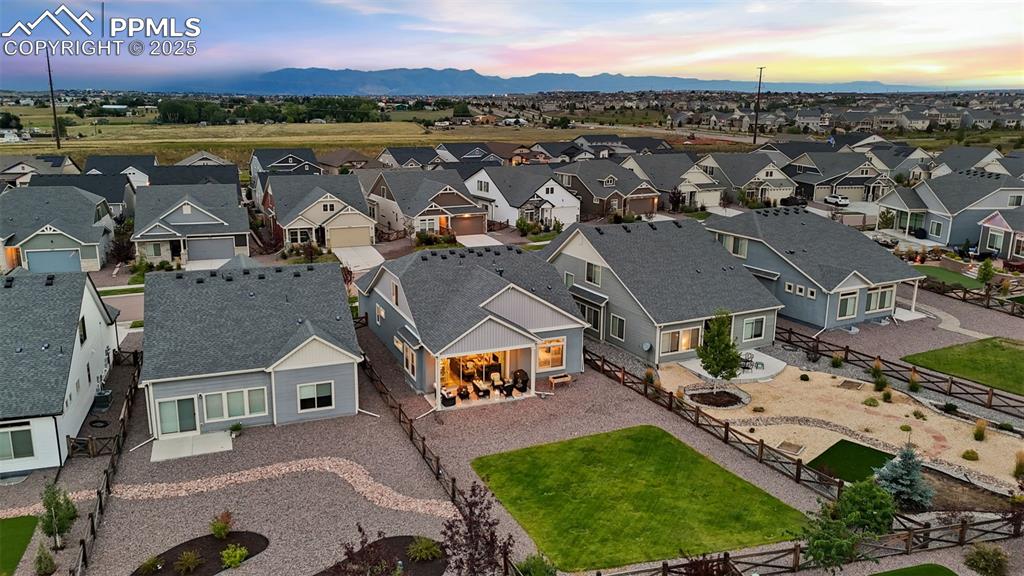
Aerial View
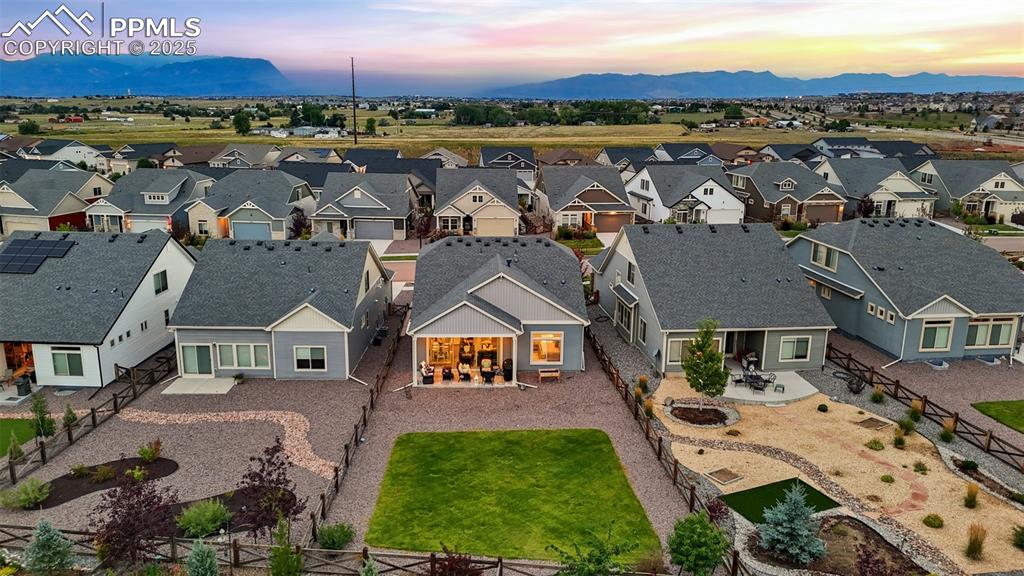
Aerial View
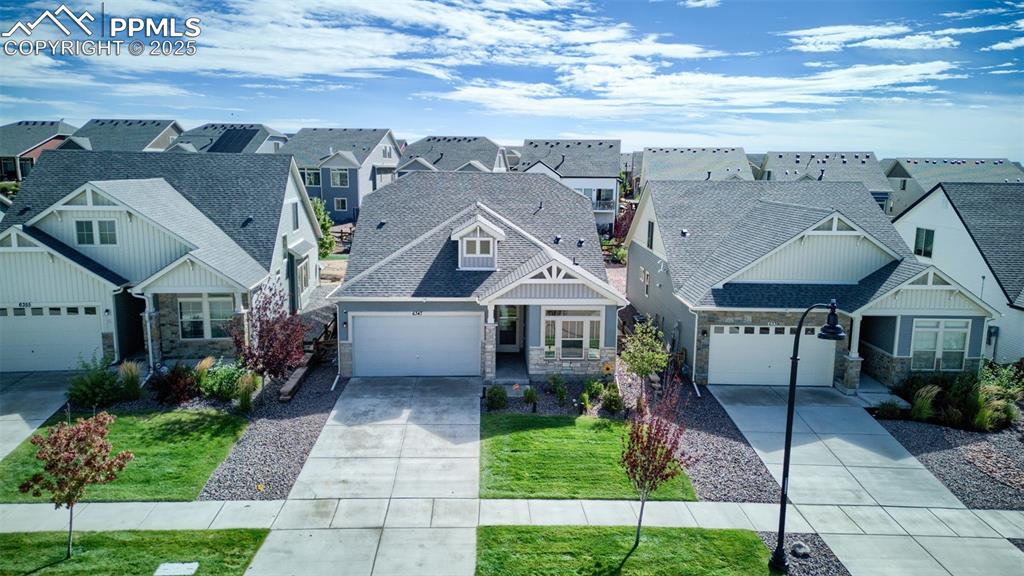
Front of Structure
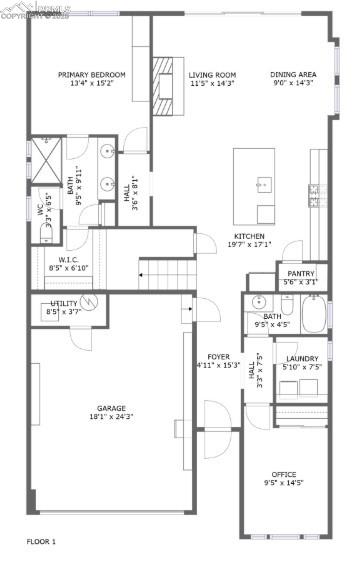
Main level floor plan
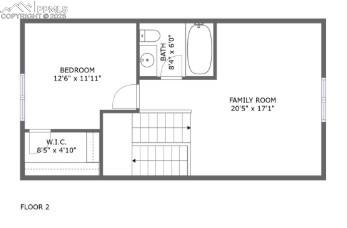
Upper level floor plan
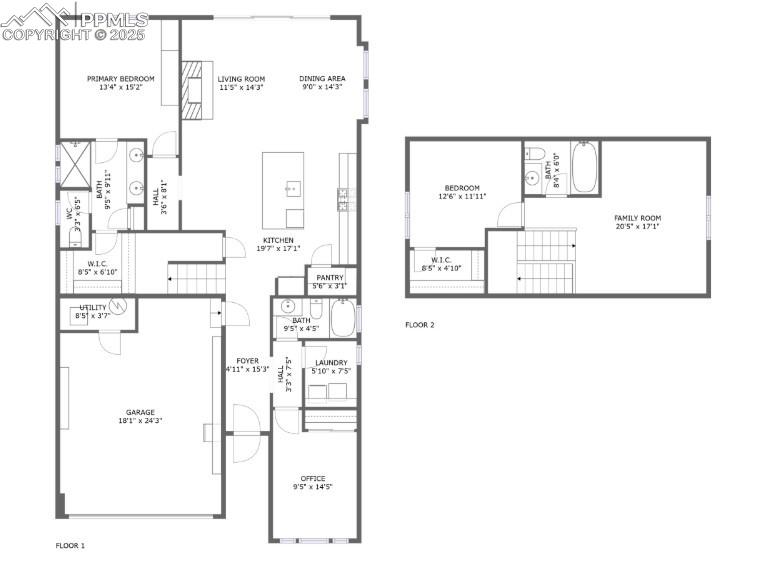
Combined main level and upper level floor plan
Disclaimer: The real estate listing information and related content displayed on this site is provided exclusively for consumers’ personal, non-commercial use and may not be used for any purpose other than to identify prospective properties consumers may be interested in purchasing.