5320 Lost Cabin Road, Manitou Springs, CO, 80829
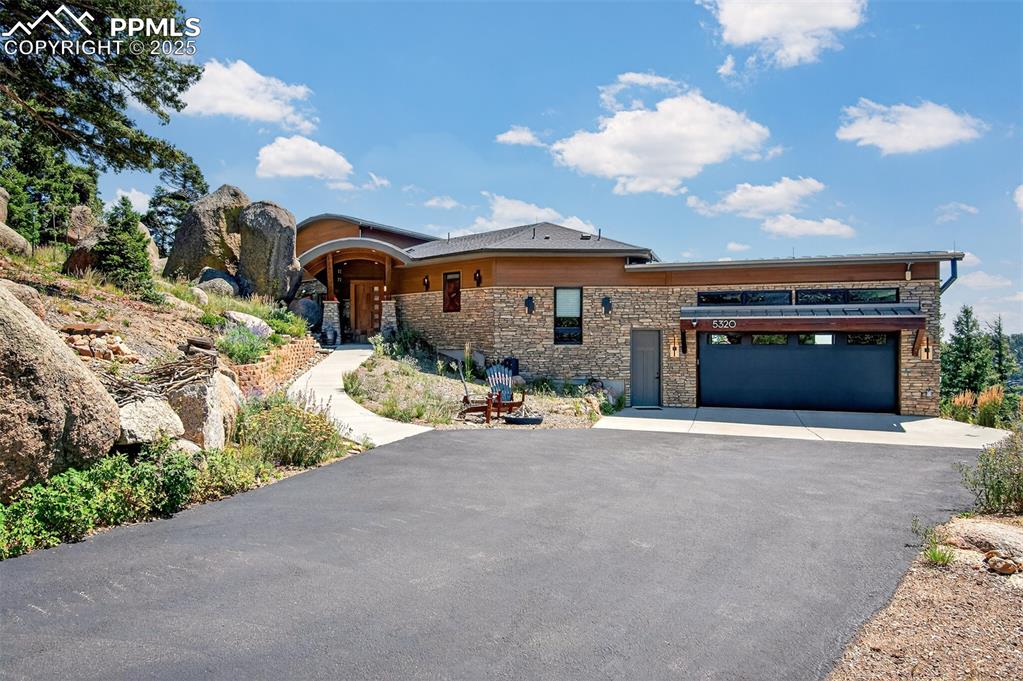
Welcome to "Falling Rock", a spectacular custom mountain home!!!
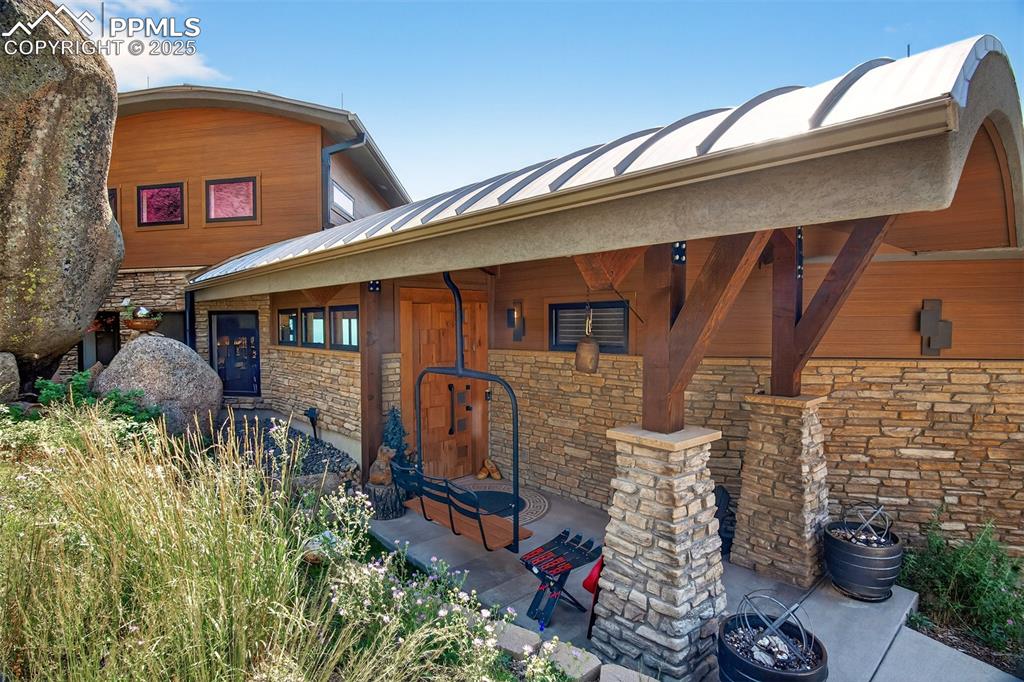
Entry/Front Patio to this amazing home!
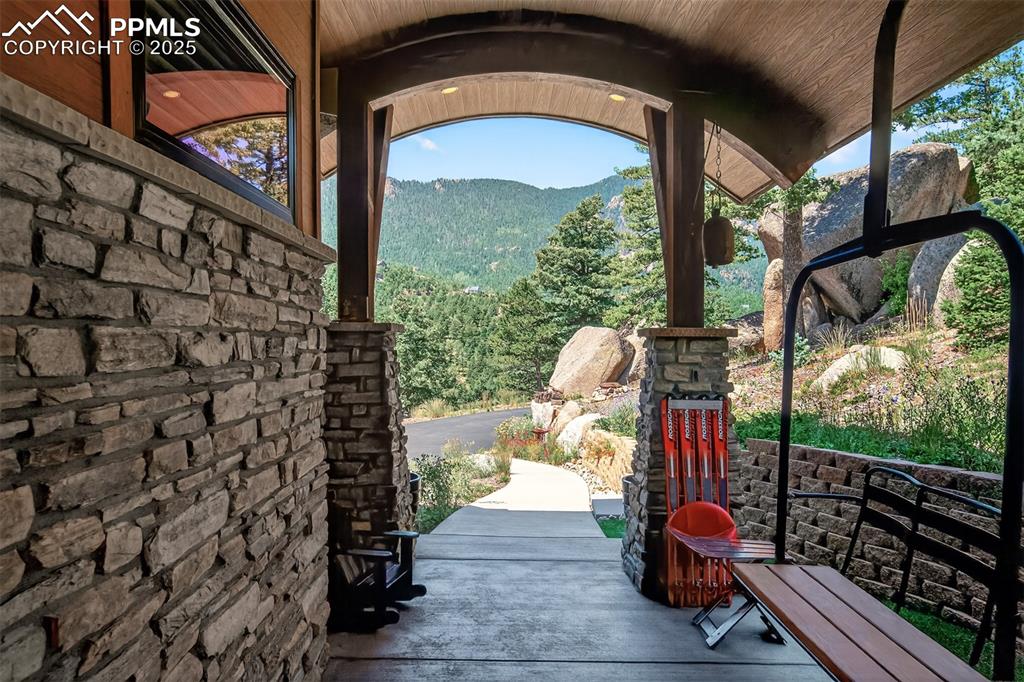
Covered front patio with custom ski lift chair seat (from Angel Fire Resort)!
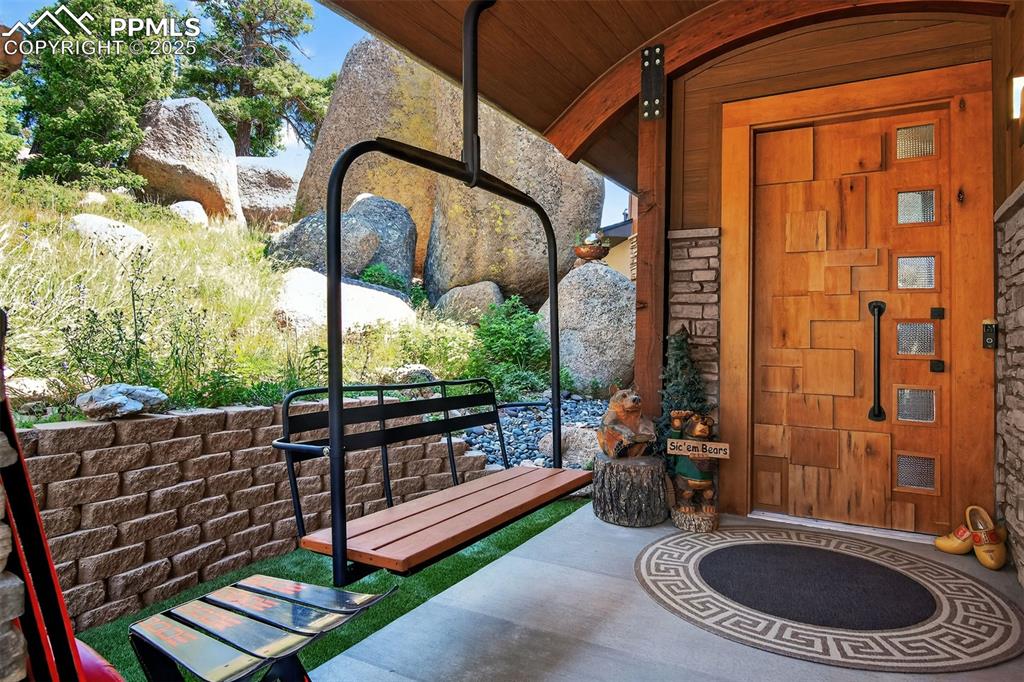
Additional view of the custom front patio
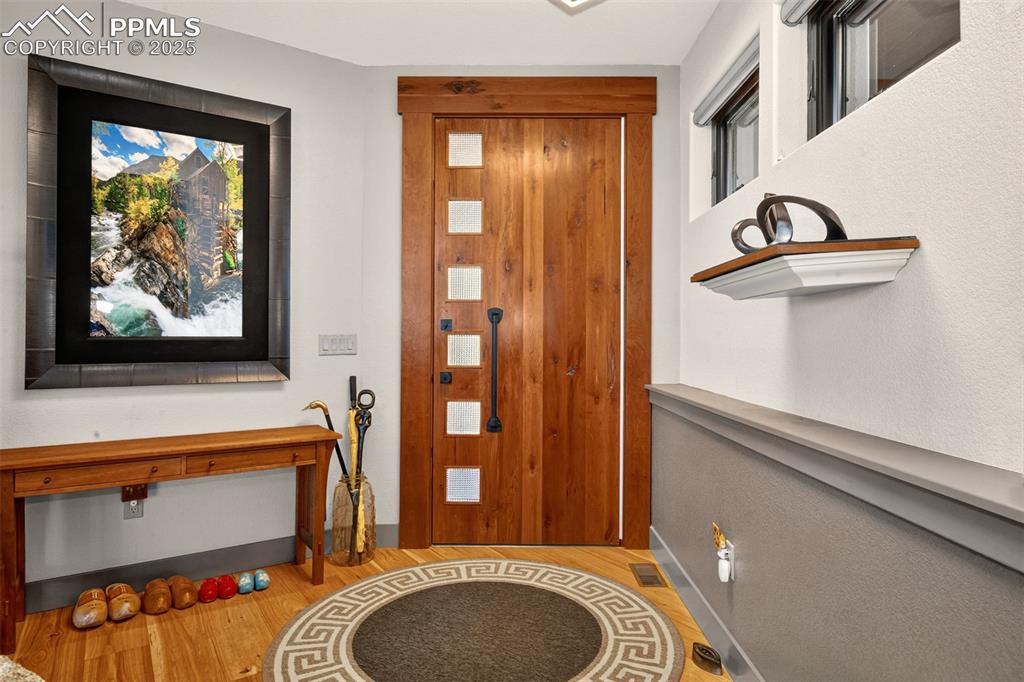
Grand entry
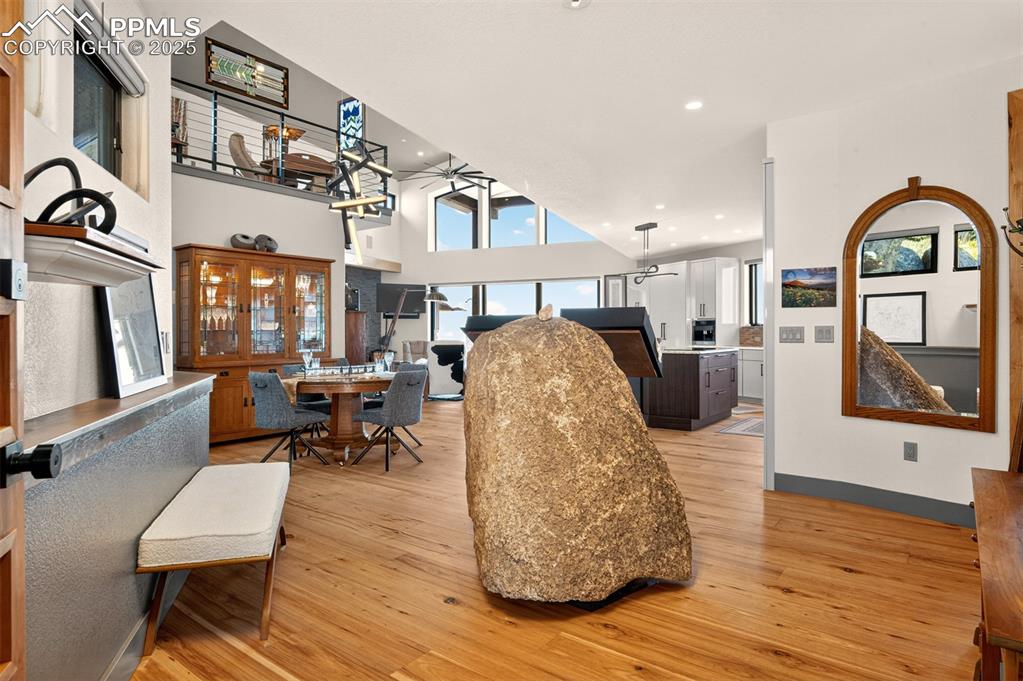
Grand entry looking into the open concept main level!!!
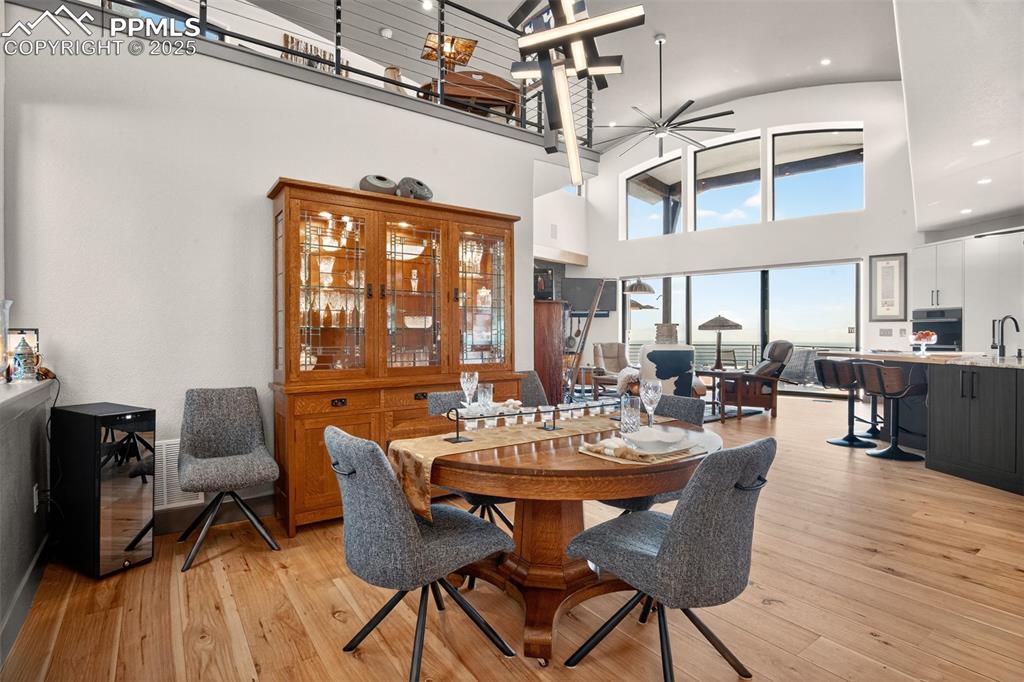
Dining area with wood flooring
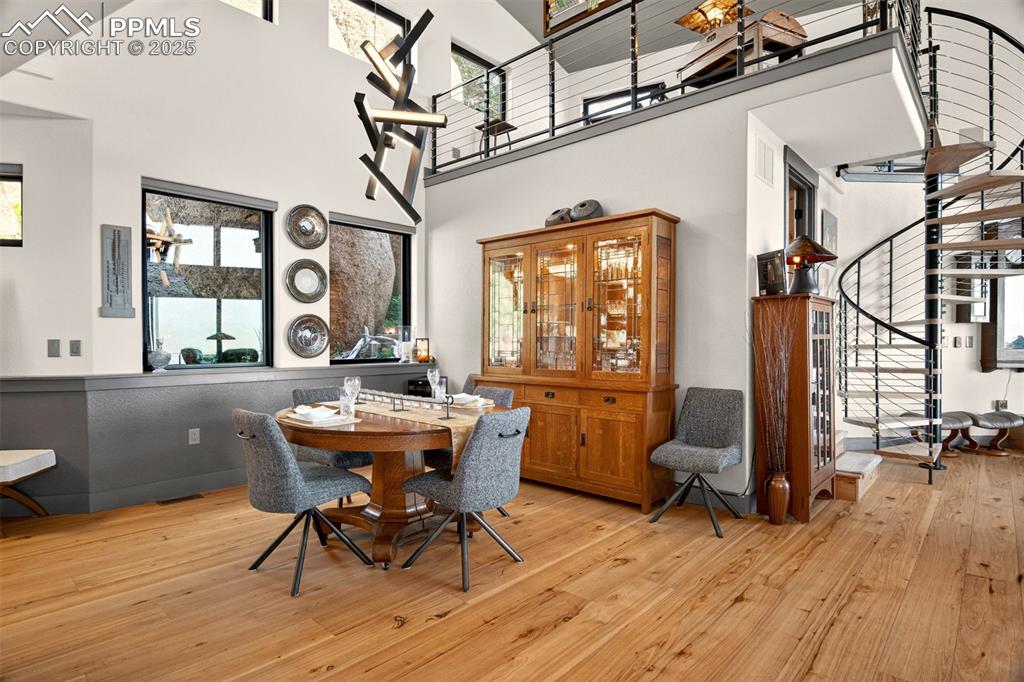
Dining area
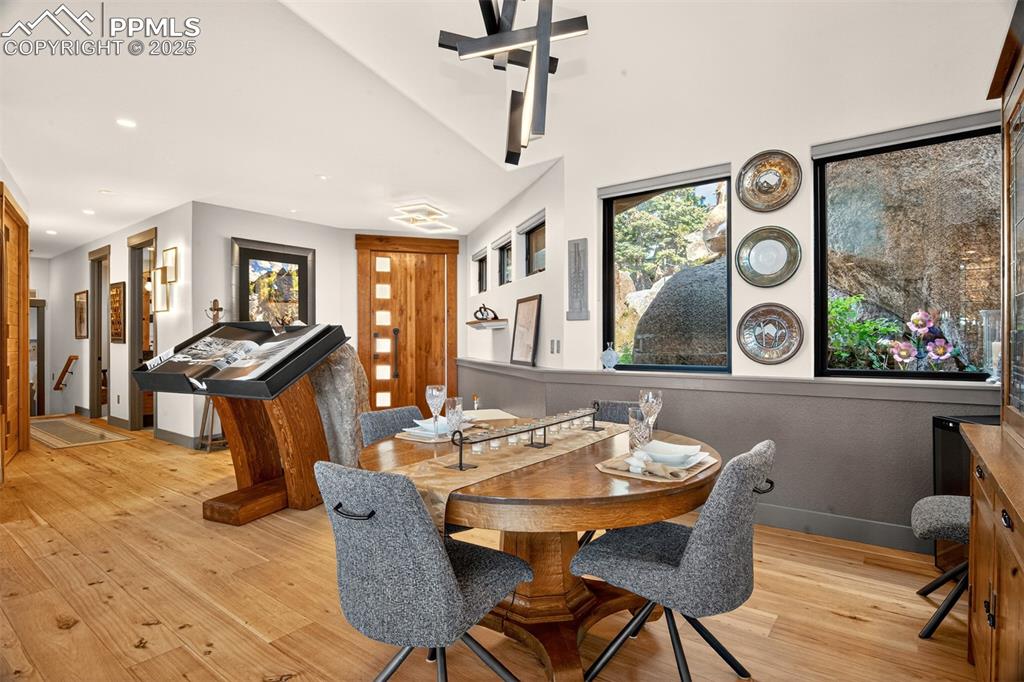
Additional view of the dining area
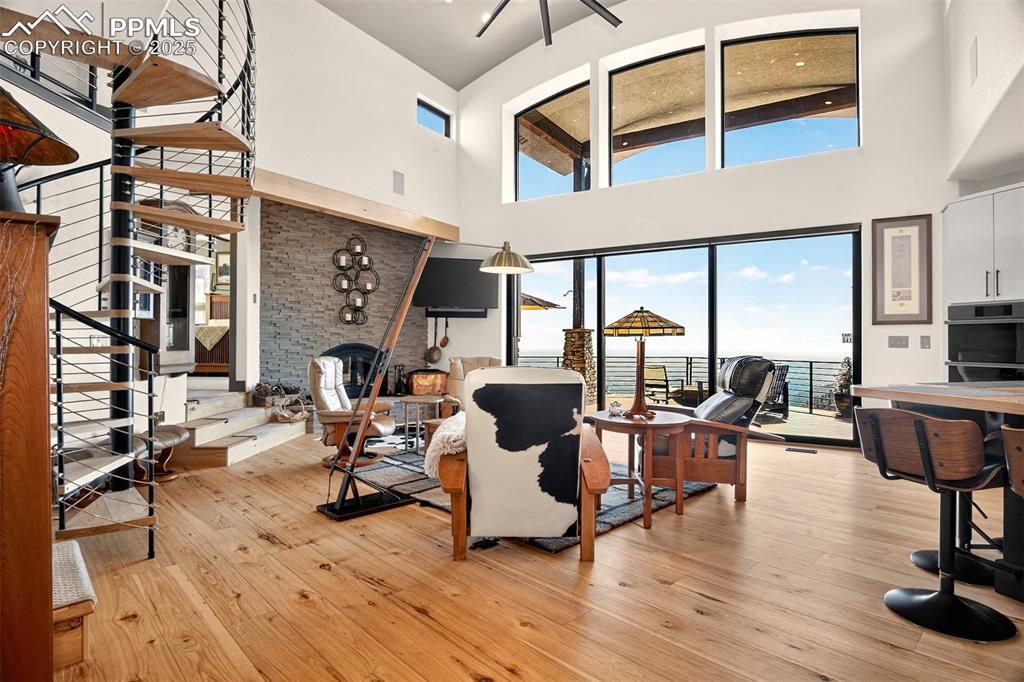
Open concept living room with a glass pocketed door to back deck, wood burning fireplace, access to/ from the primary and access to/from the loft
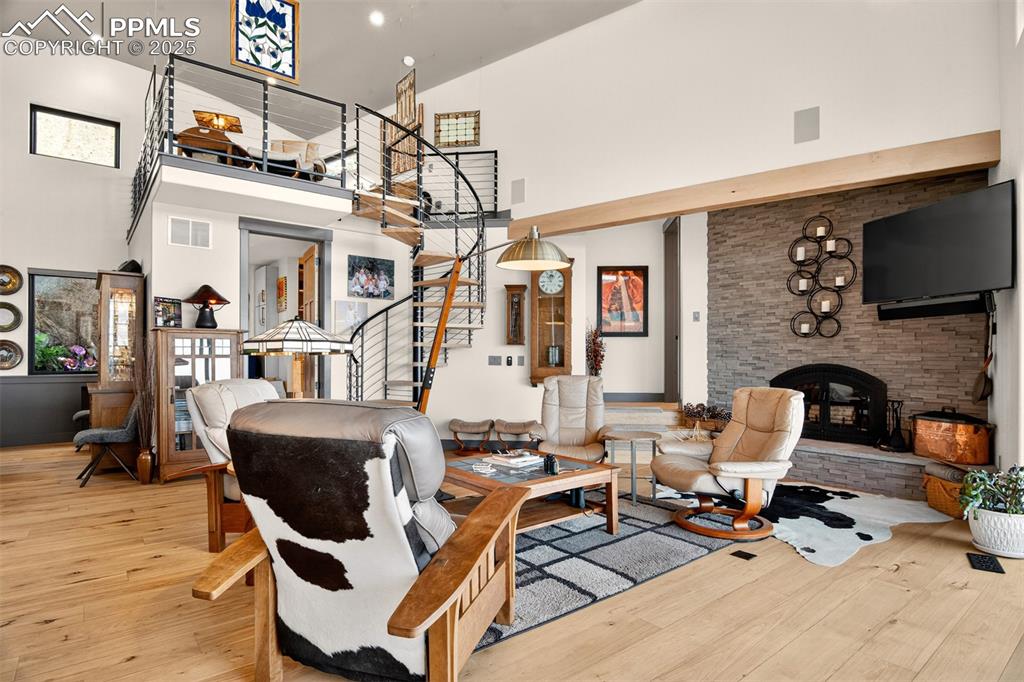
Living room looking to the primary bedroom and the loft
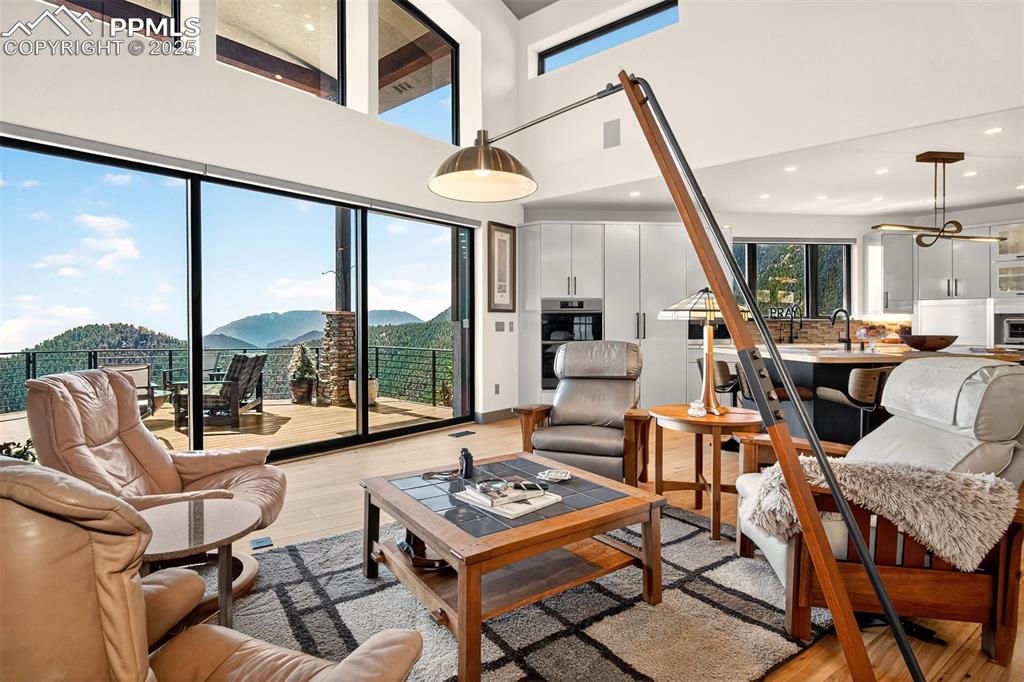
Living room with plenty of natural light
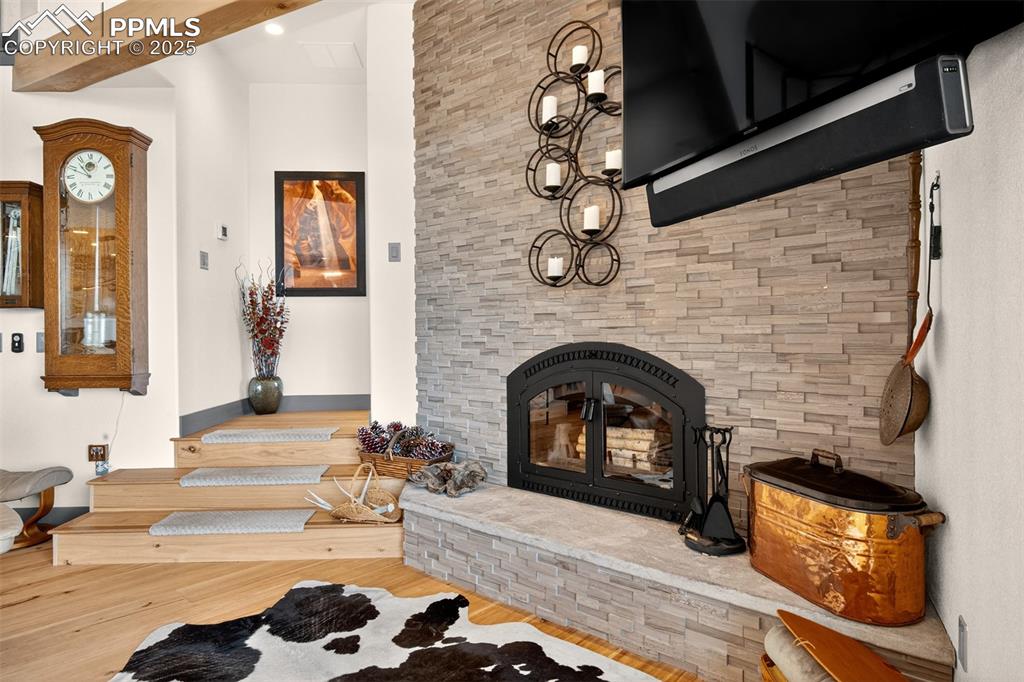
Wood burning Xtrordinair fireplace off the living room
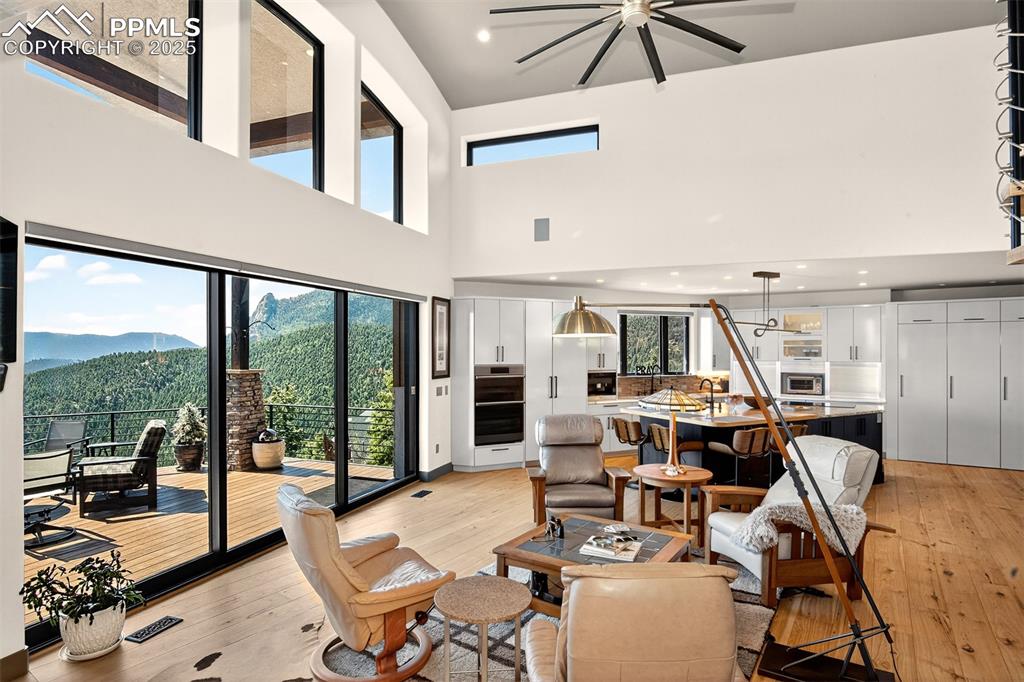
Open concept living room with wood burning fire place
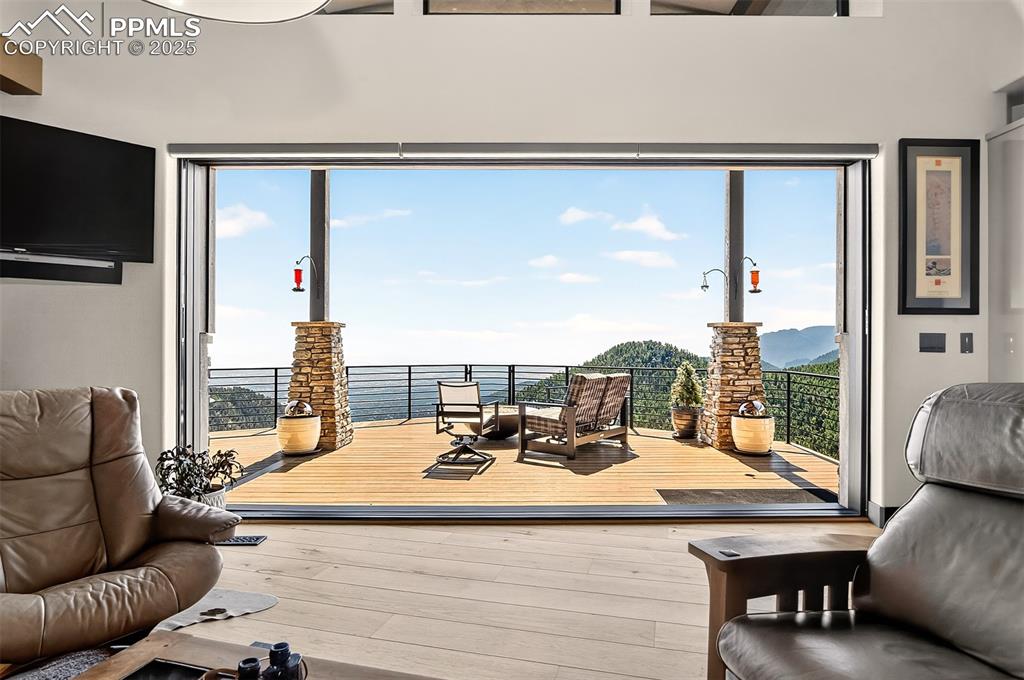
Grand living room with a glass pocketed door which flows effortlessly to the spacious back deck
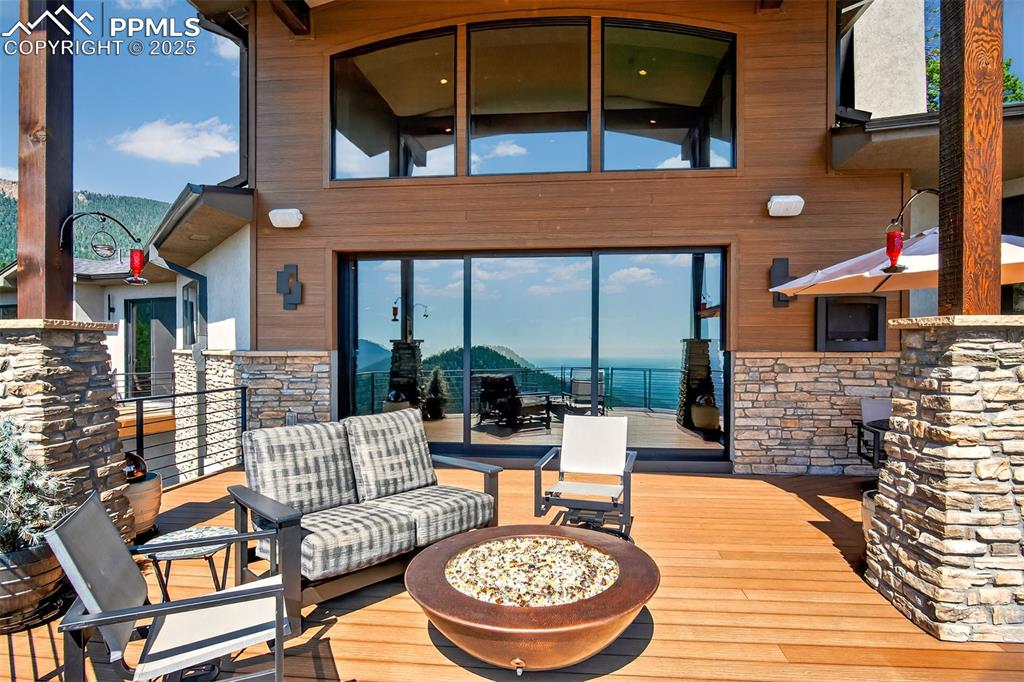
Covered walk out deck from the living room with built in fire pit
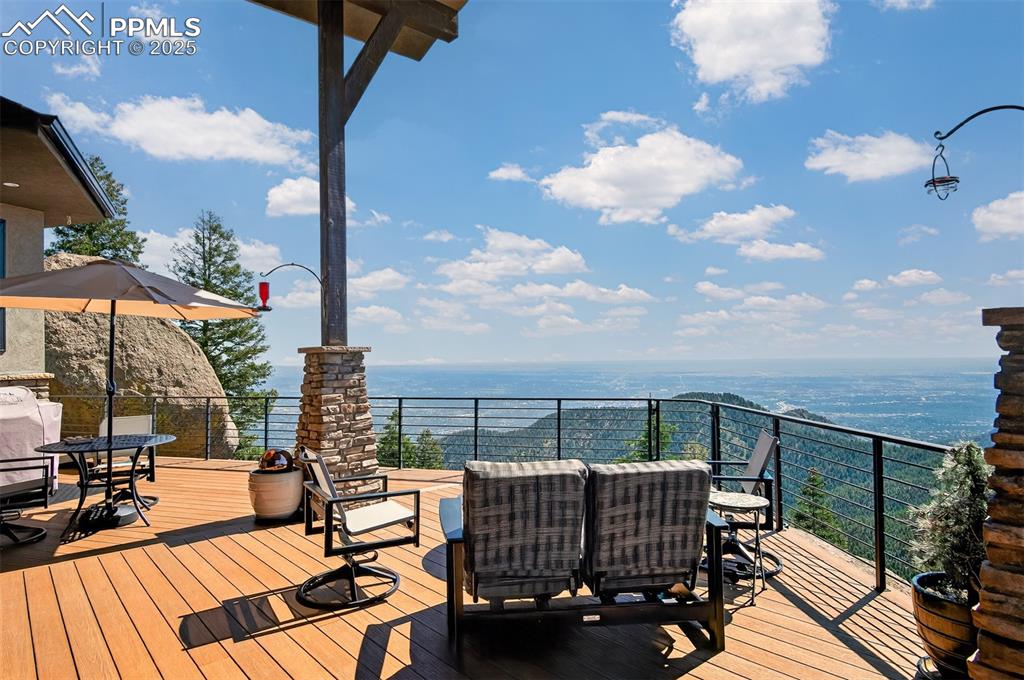
City and mountain views from the walk out deck
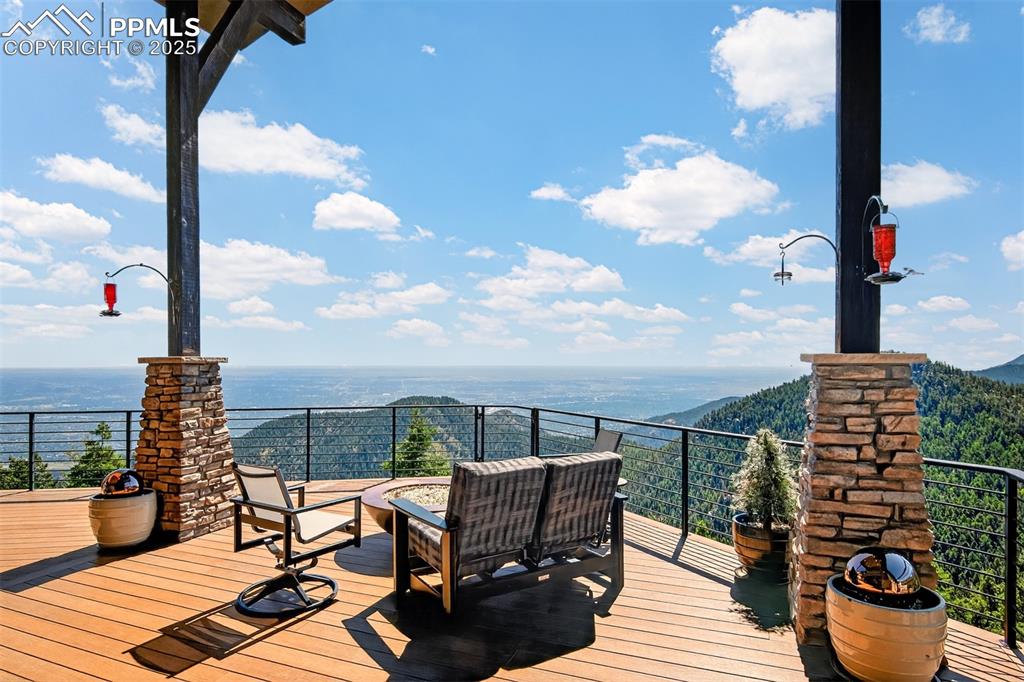
Just imagine yourself here!!!
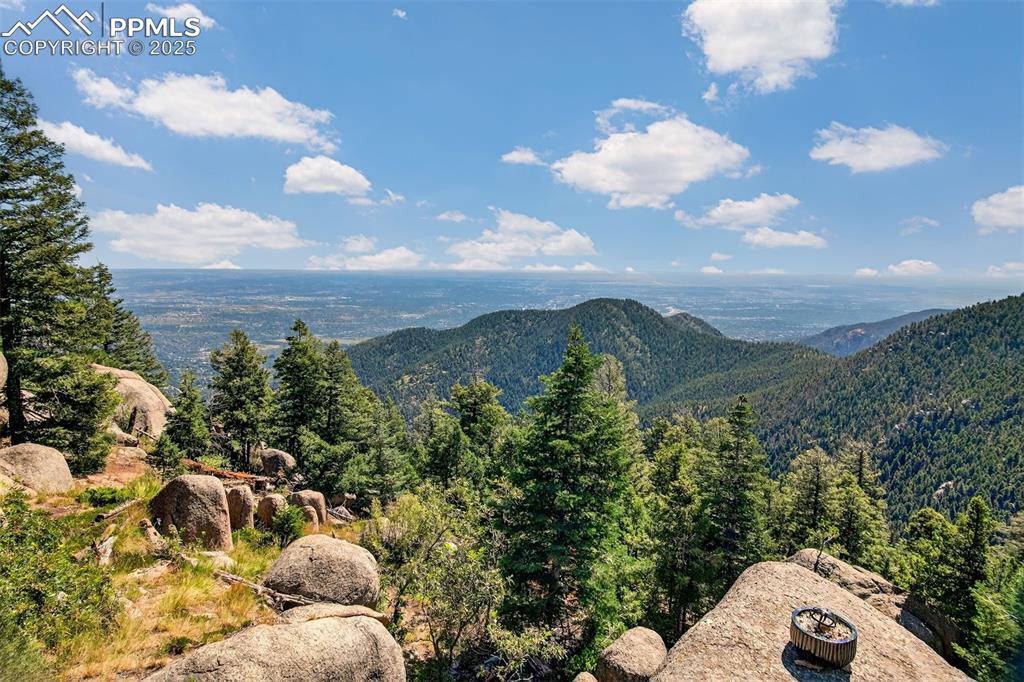
The view you get from your future deck! This is one that will never get old!!!
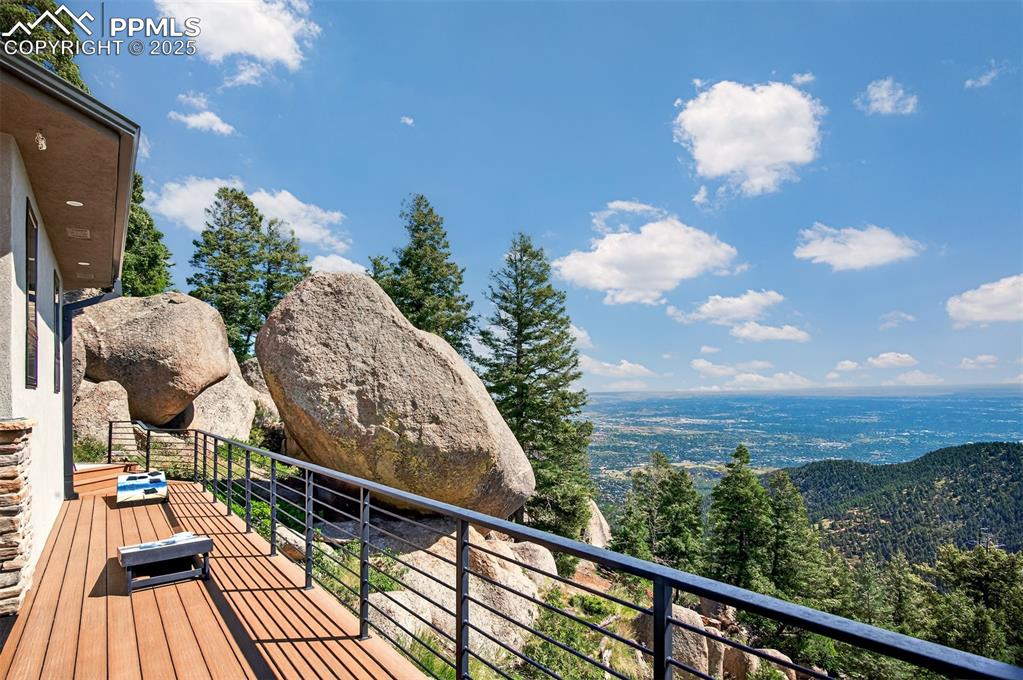
Wrap around deck off living room with views as far as the eyes can see!
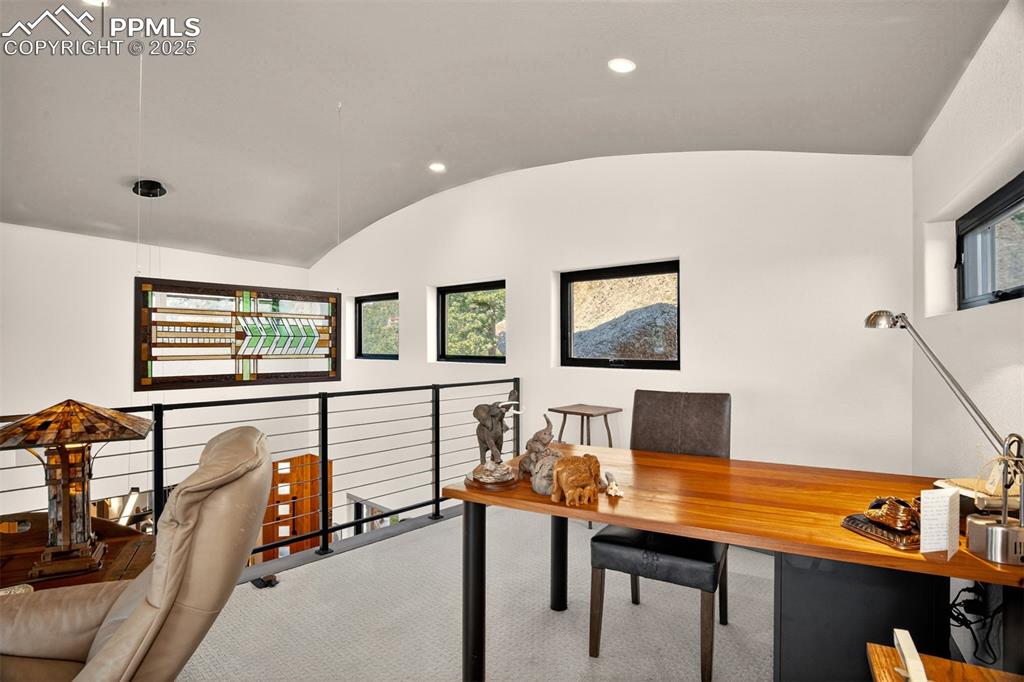
Loft off open concept main level
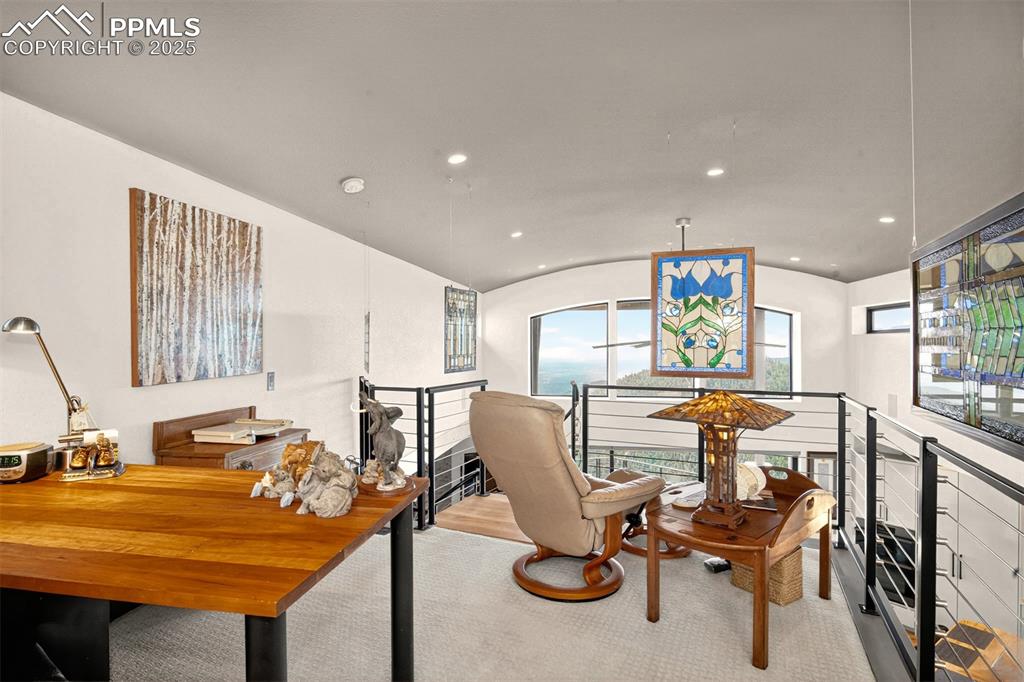
Loft overlooking the open concept main level not to mention the mountains views out the windows!
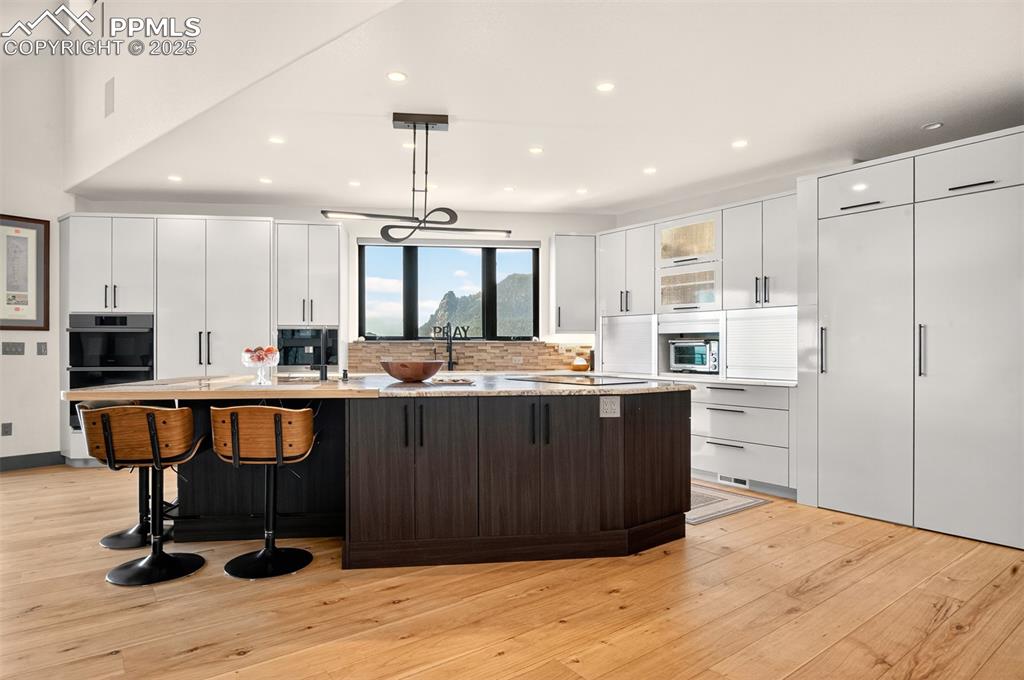
Kitchen with large island, caressed granite countertops, black sandstone sink, custom pantry and breakfast bar
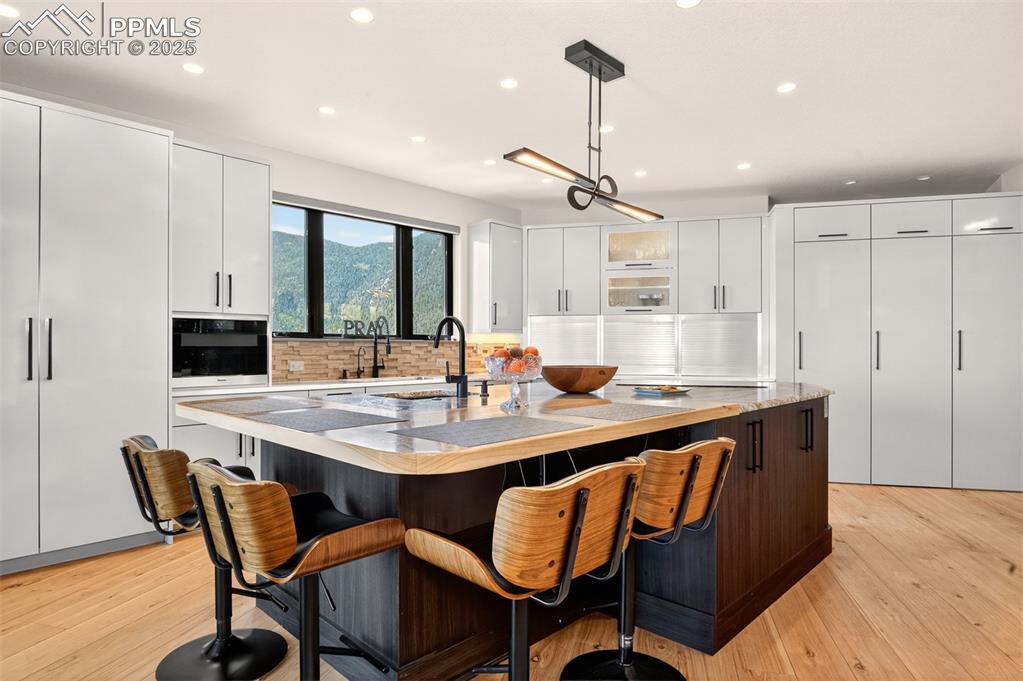
Kitchen view with a highlight go the large island with breakfast bar
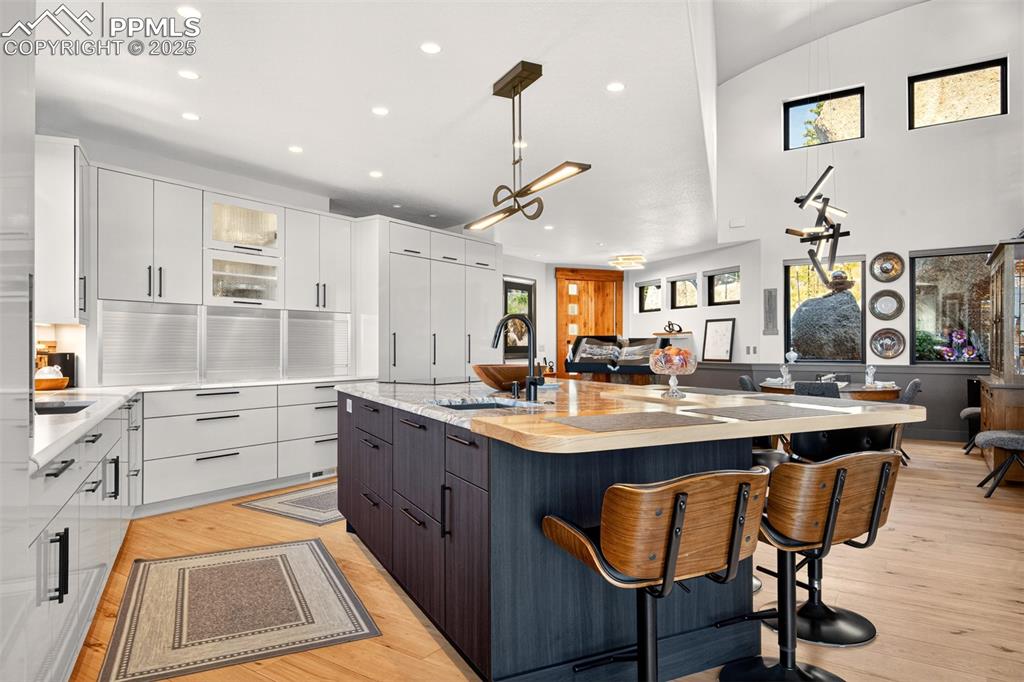
Kitchen highlighting the sleek, custom cabinetry
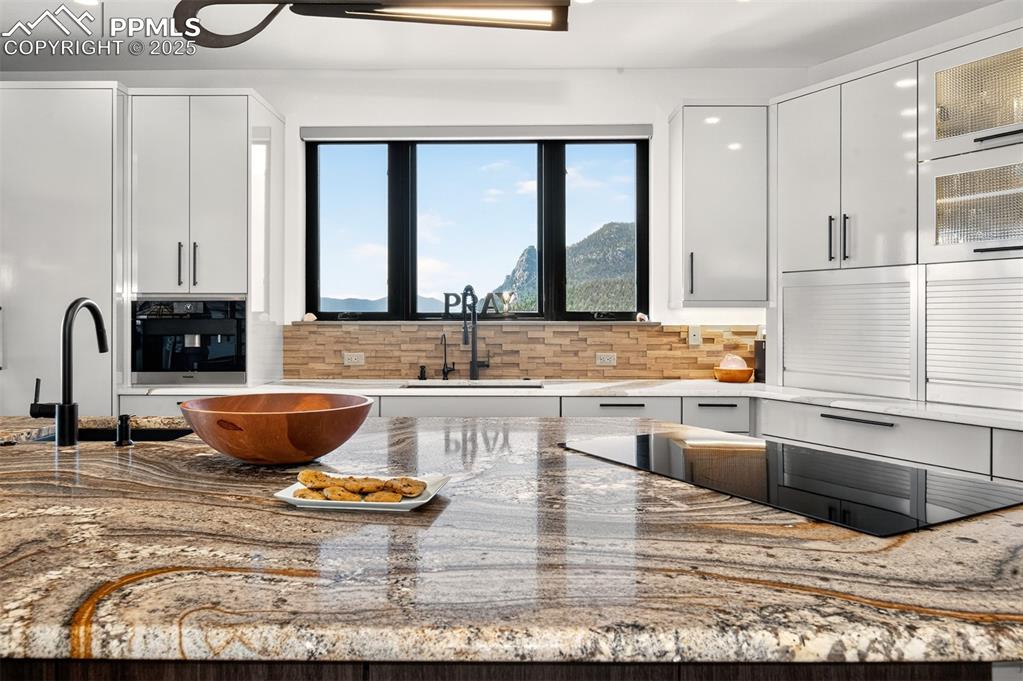
Custom carressed granite countertops with cook top and a black sandstone sink with views just out the window
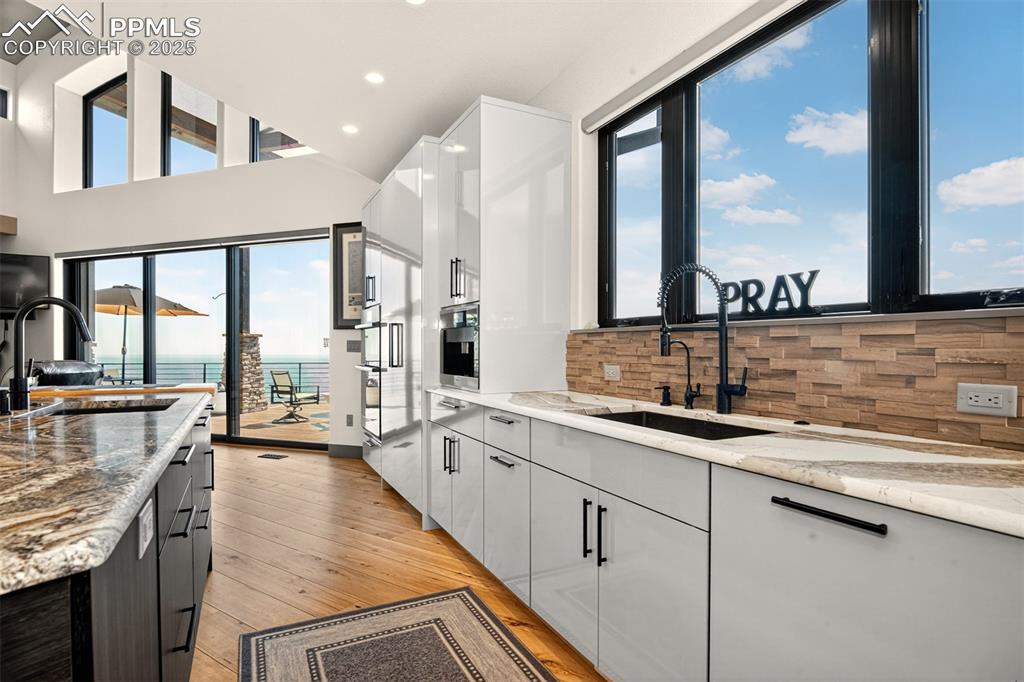
Kitchen... Wow!
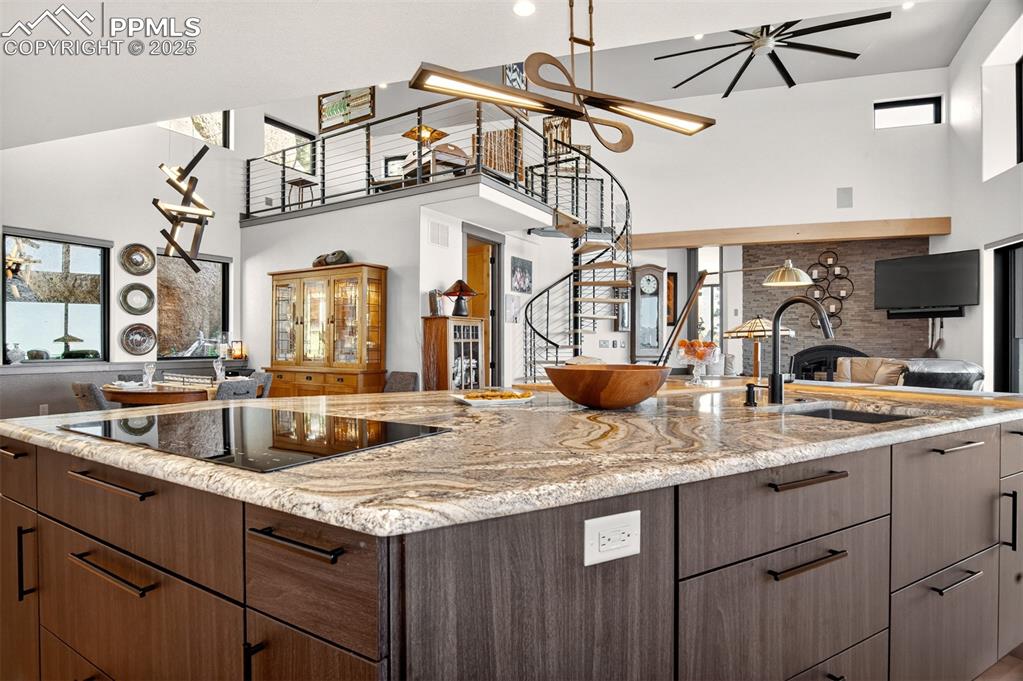
Kitchen with custom light fixtures looking out to loft, living room and dining area.
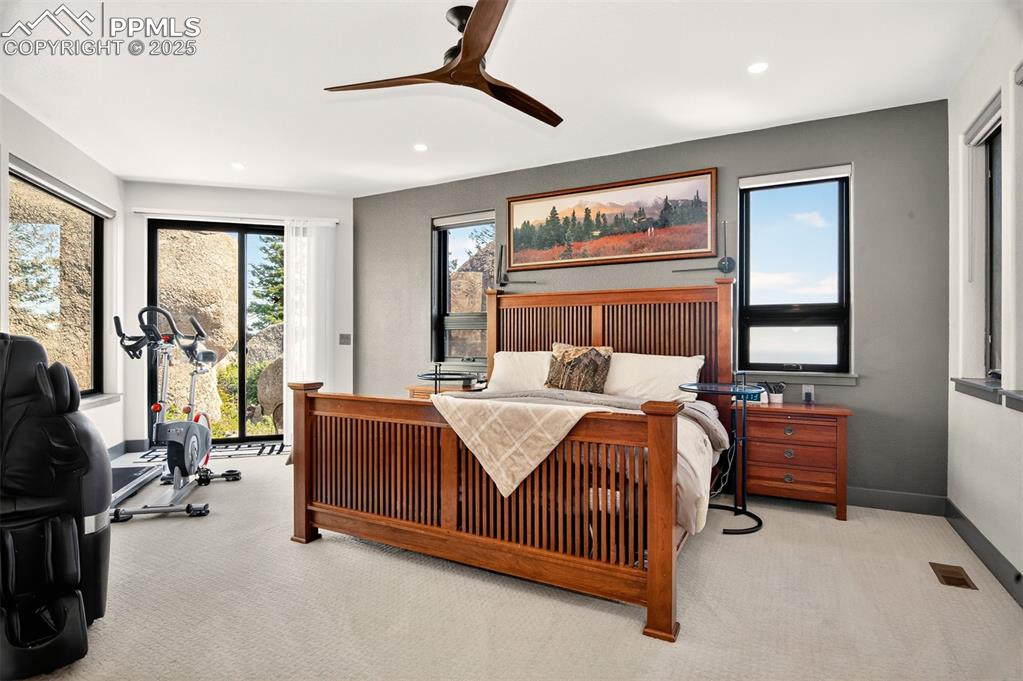
Primary bedroom with en suite 5 piece bathroom and a walk out to private patio
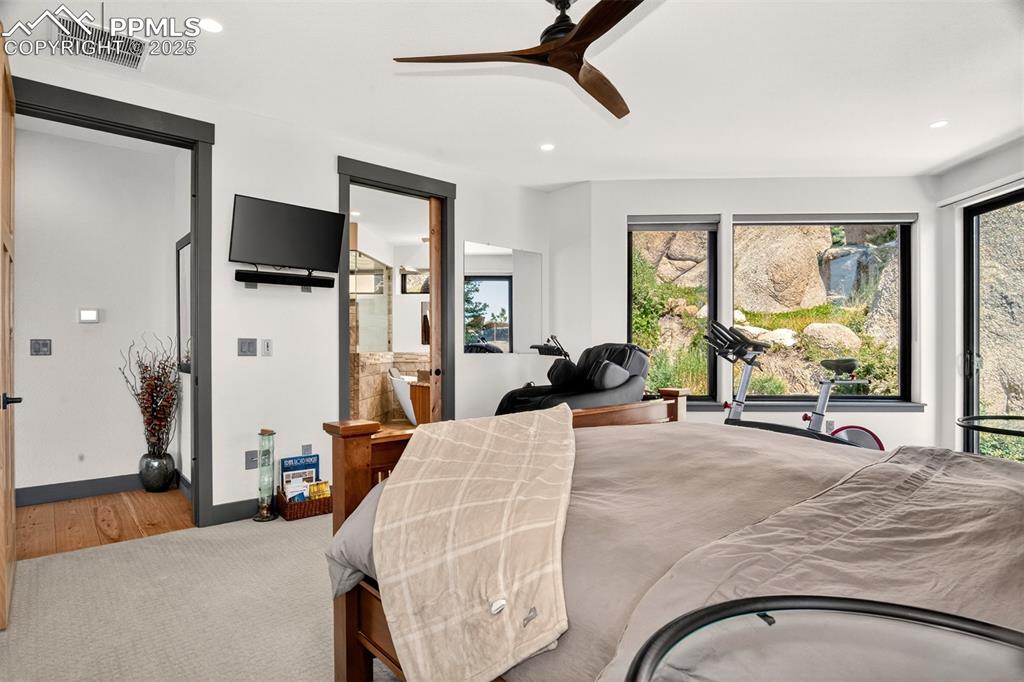
Primary bedroom with en suite bath and a walk out to private patio
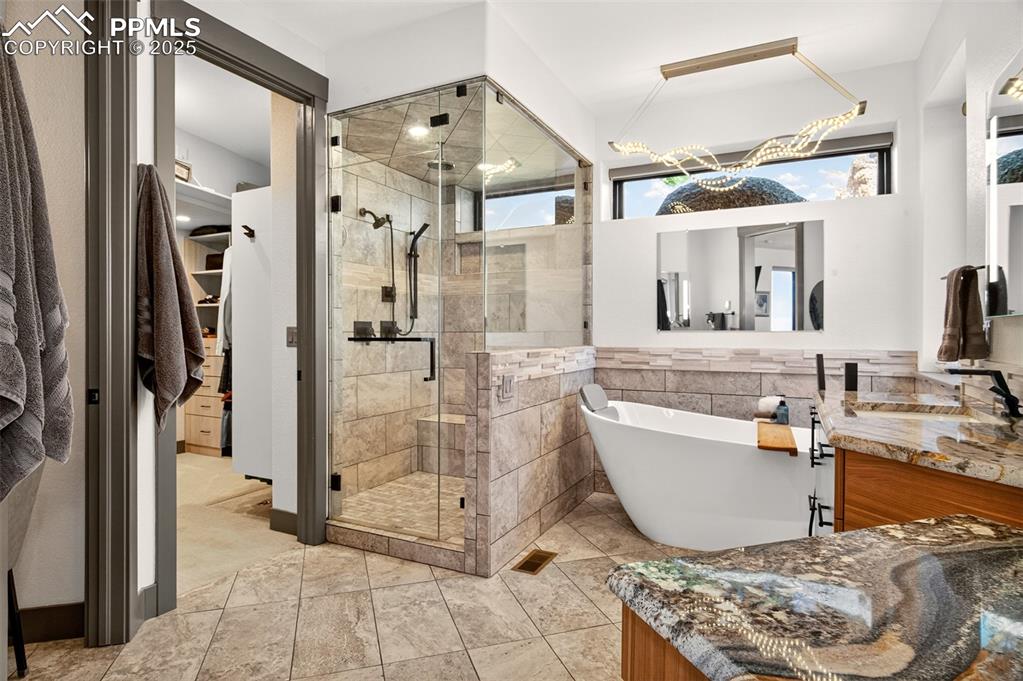
5 piece en suite primary bathroom with custom glass encased steam shower and stand alone soaking tub with views of the mountains in front!
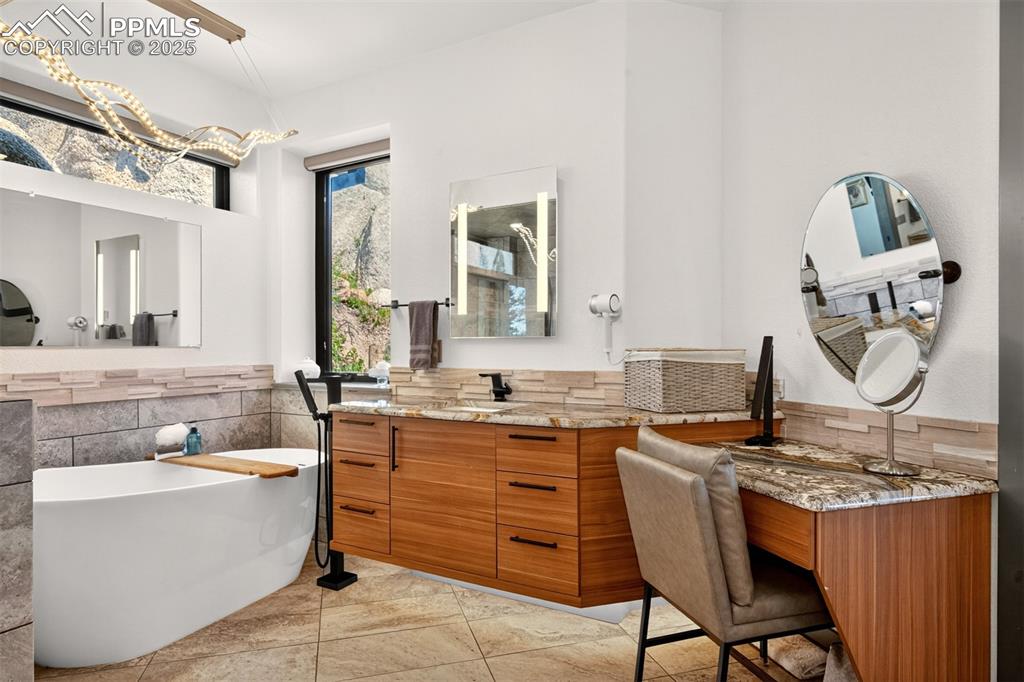
5 piece en suite primary bathroom with powder area all encased with granite countertops
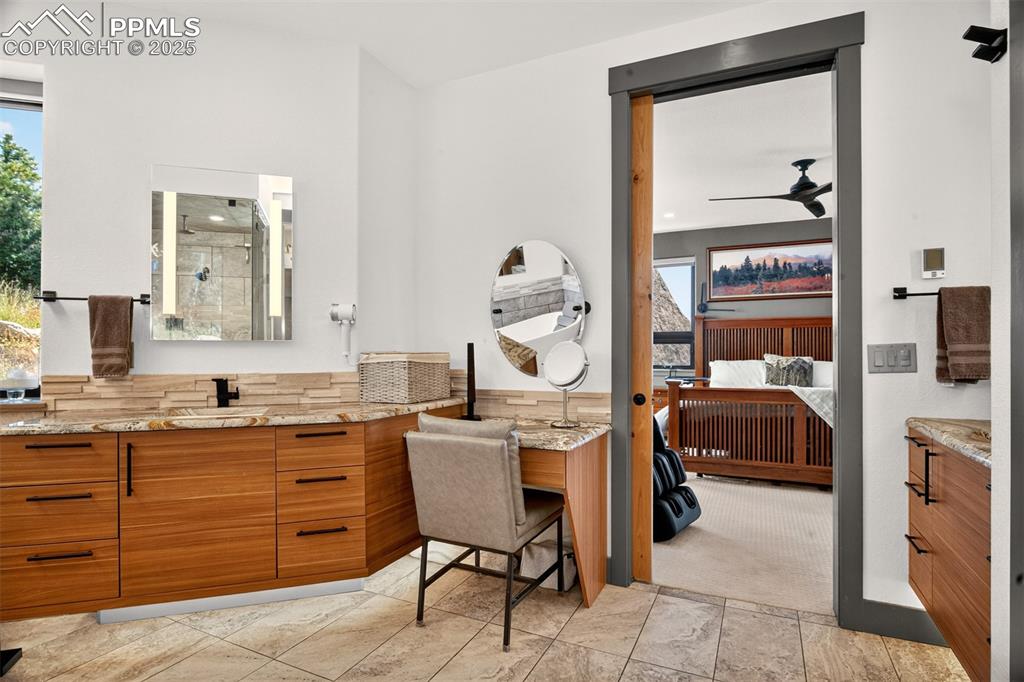
Primary bathroom with granite countertops a powder area, plenty of storage
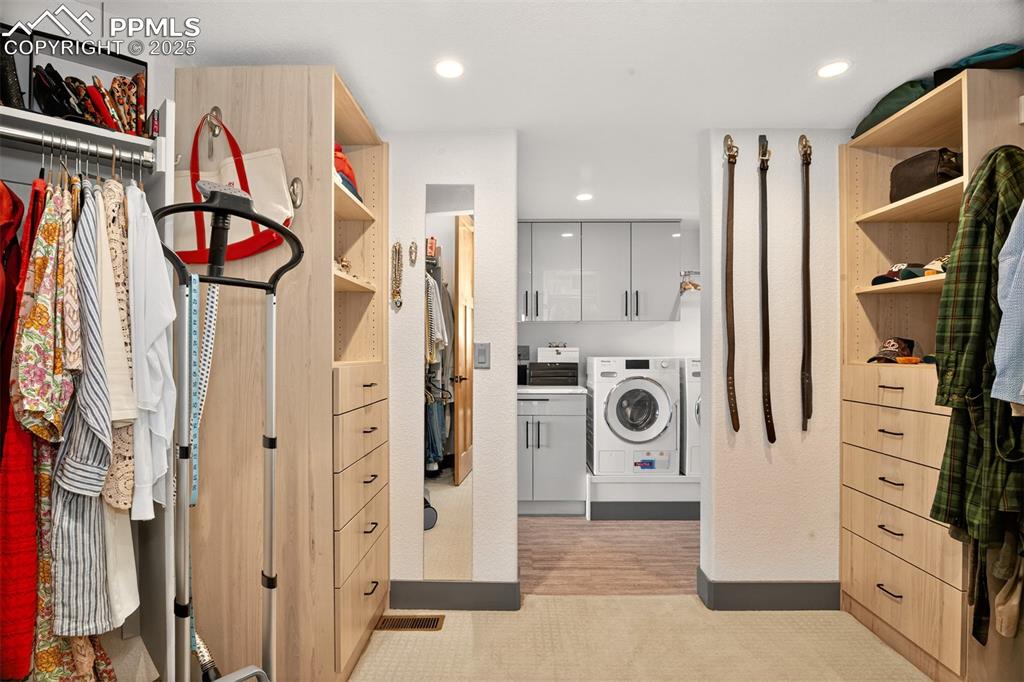
Primary bedroom's walk in closet connecting to laundry room
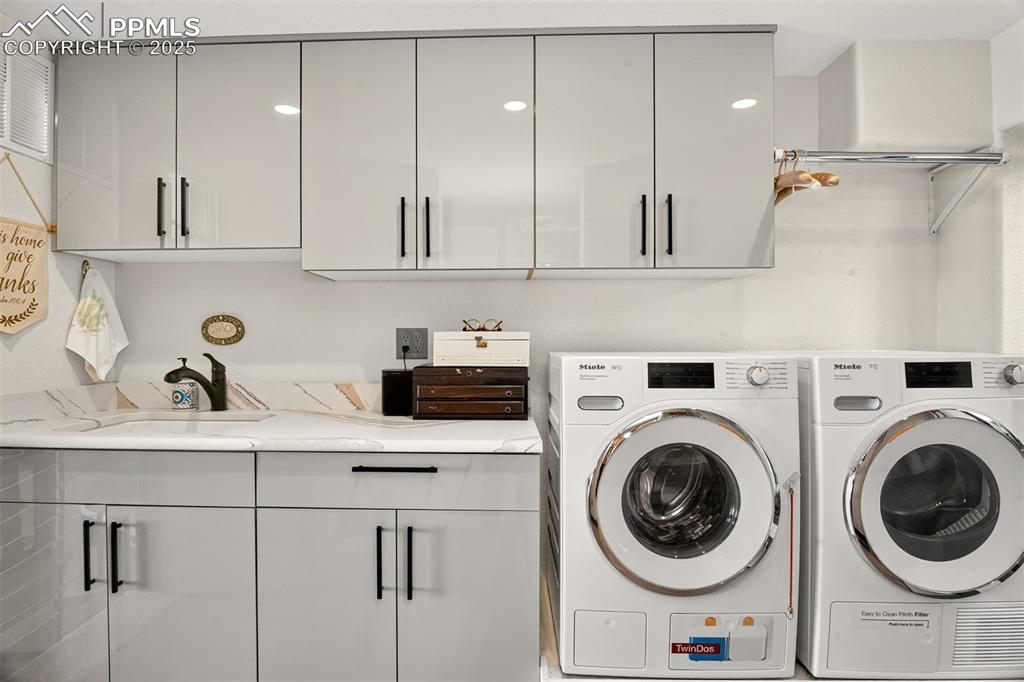
Laundry room off the primary bedroom with utility sink and storage space
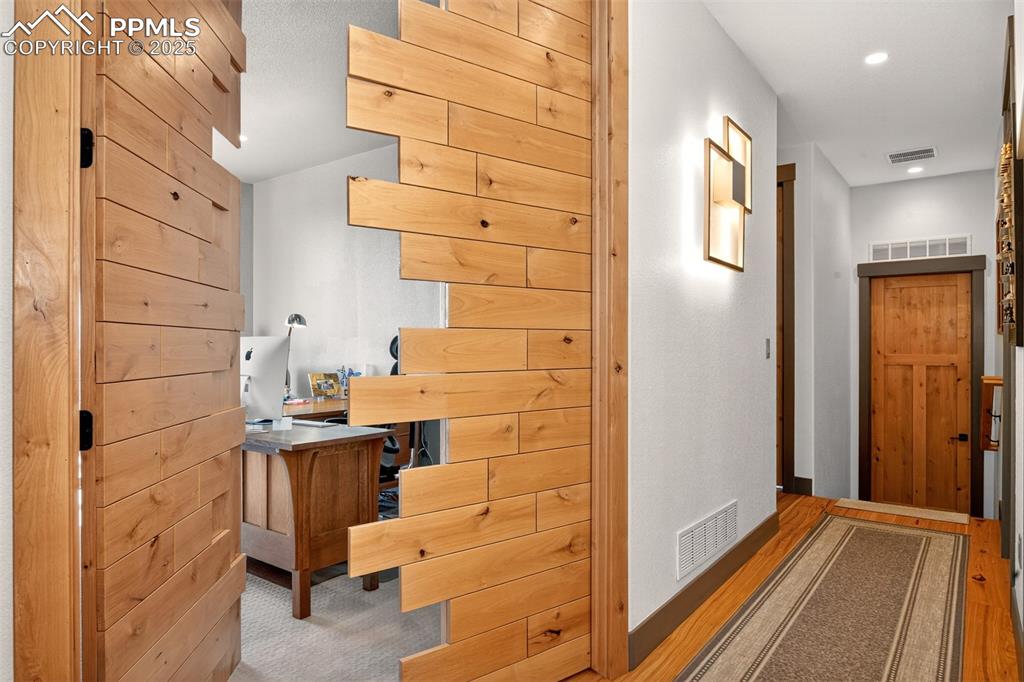
Bedroom 4/Office with walk out to deck!
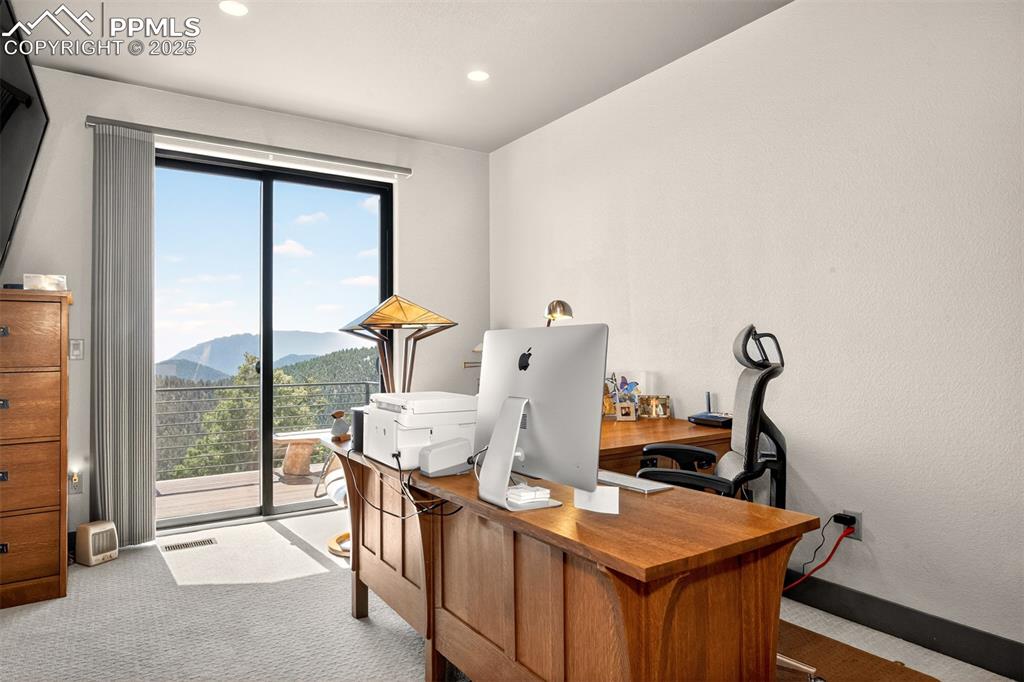
Bedroom 4/Office with walk out to deck
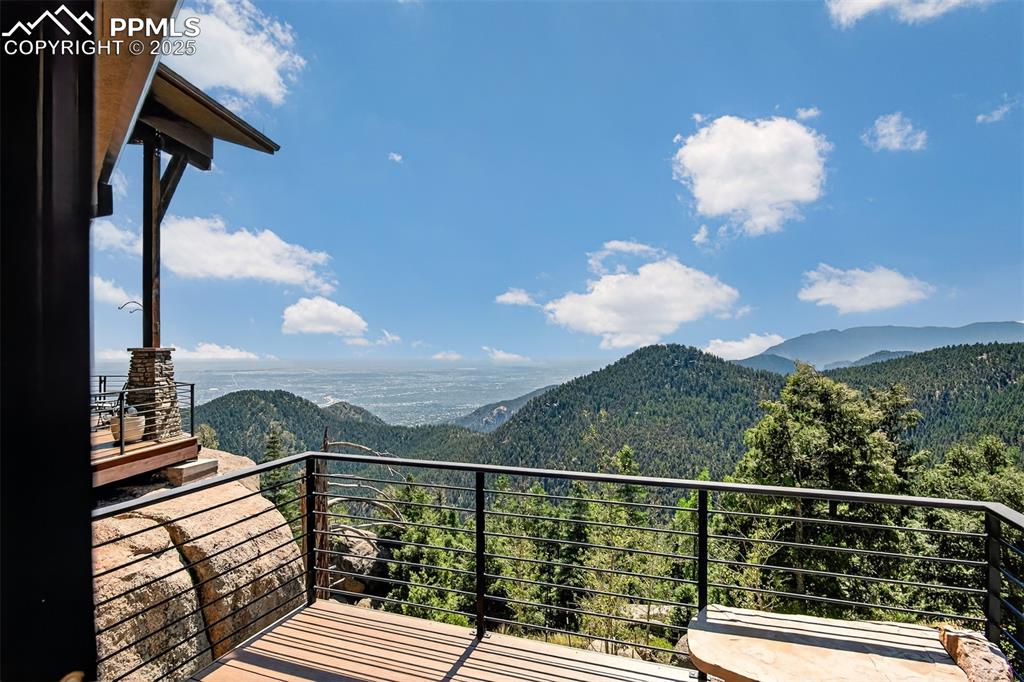
Immaculate views of the mountains and city from Bedroom 4/Office space
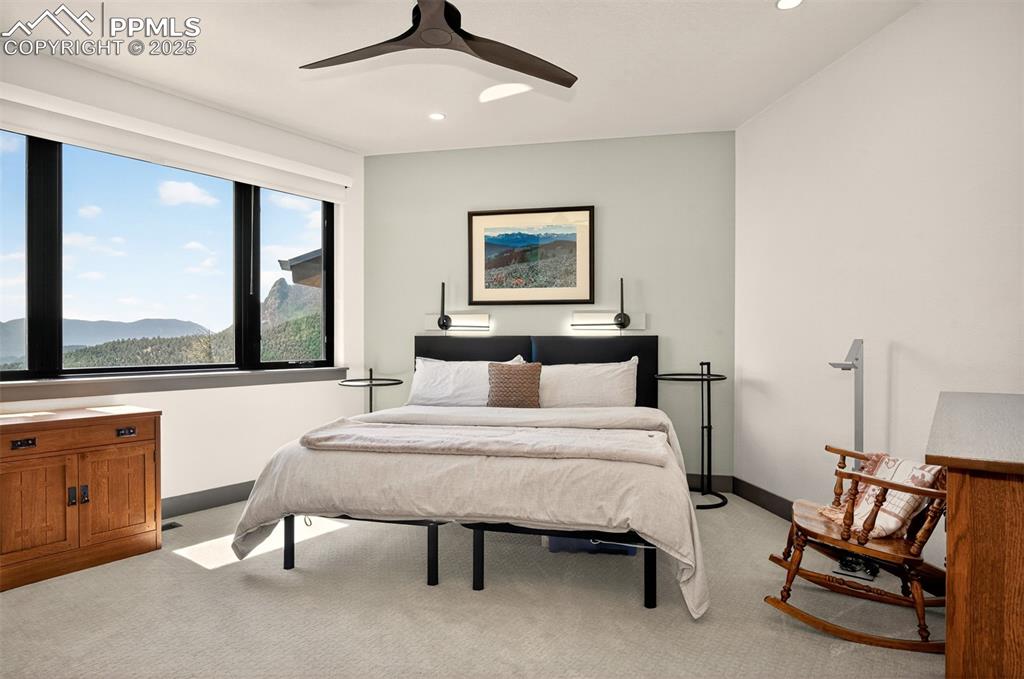
Bedroom 2 with en suite 3/4 bathroom and walk in closet
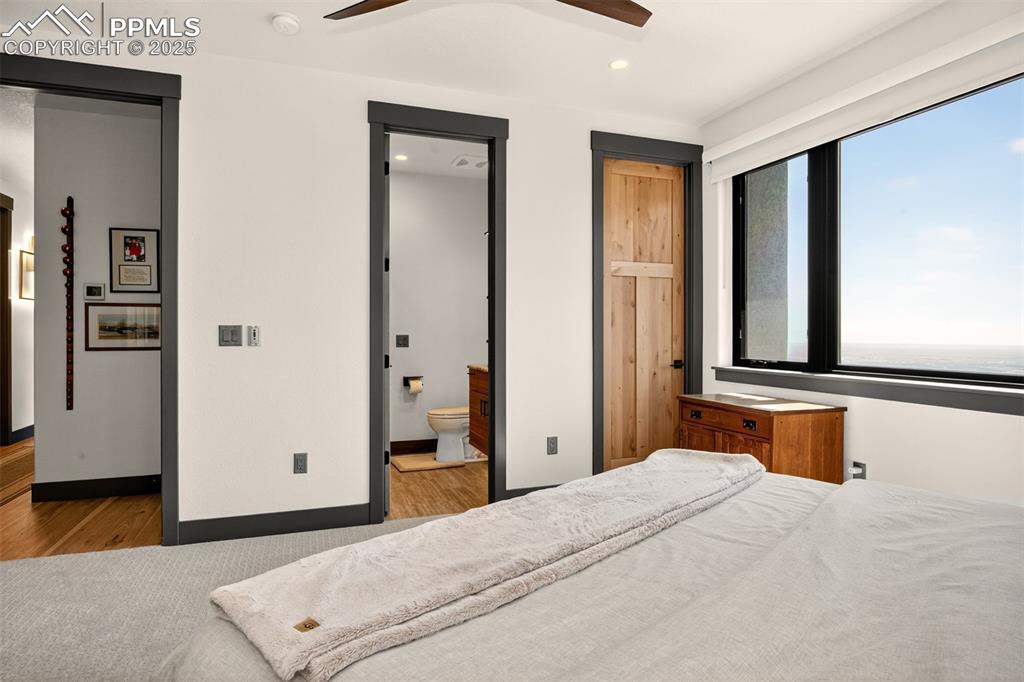
Additional view of bedroom 2
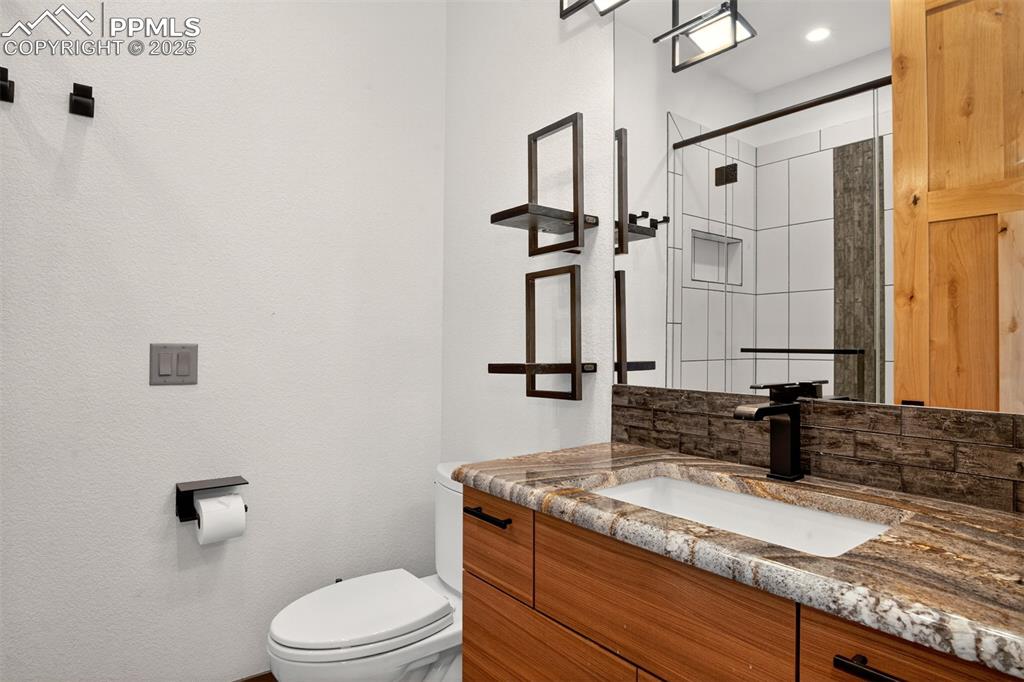
3/4 en suite bathroom for bedroom 2 with granite counters
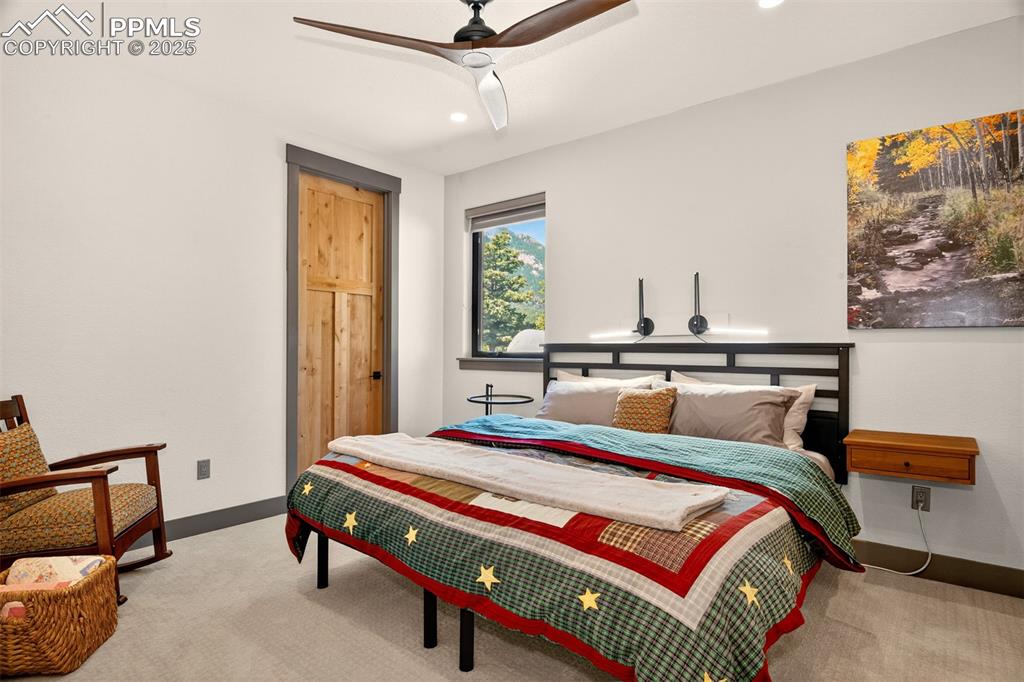
Bedroom 3 with connecting 3/4 bathroom and walk in closet
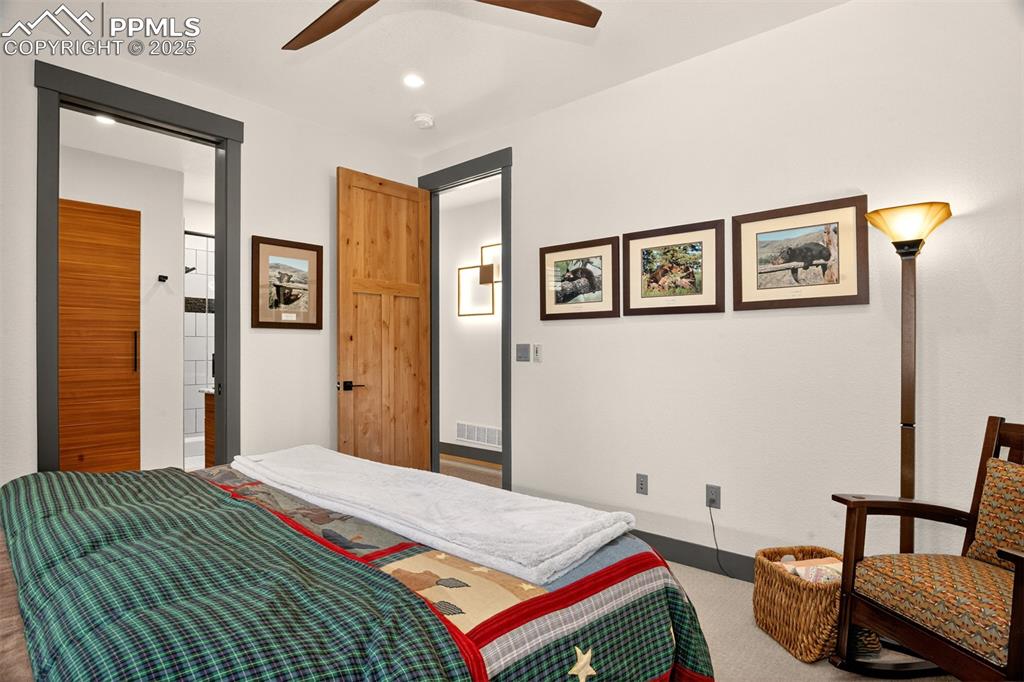
Additional view of bedroom 3
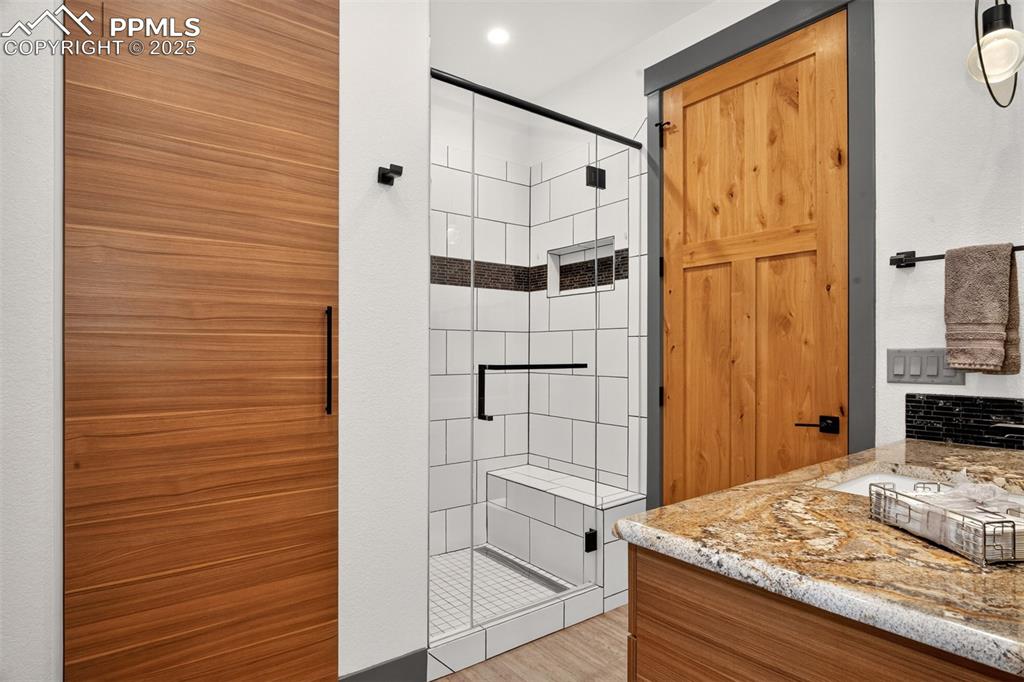
3/4 bathroom off bedroom 3 with access from hallway
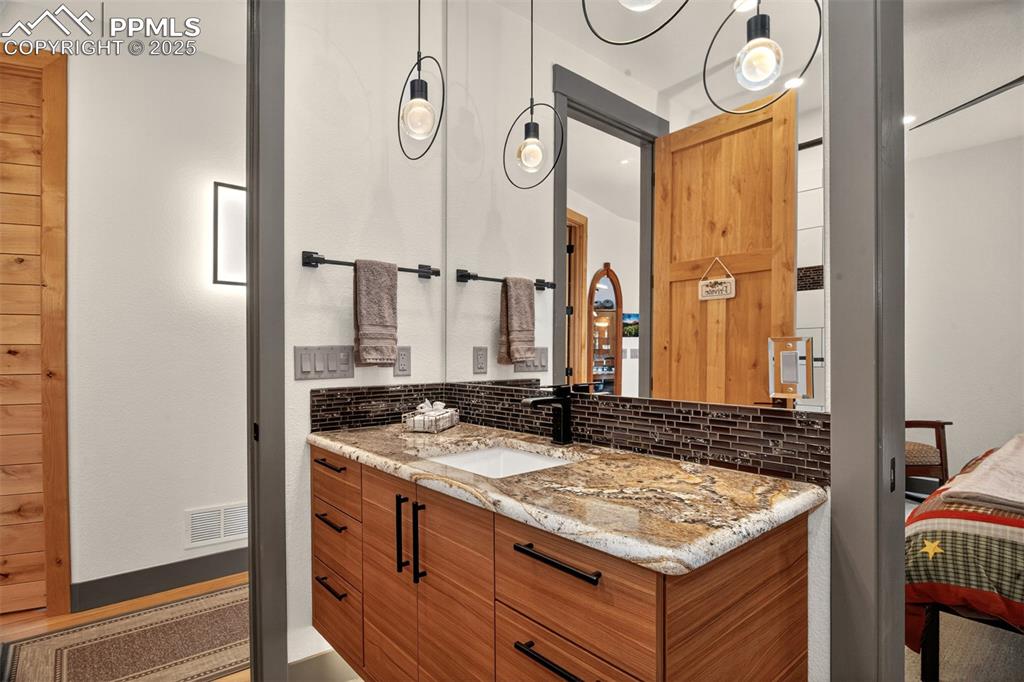
3/4 bathroom off bedroom 3 with access from hallway
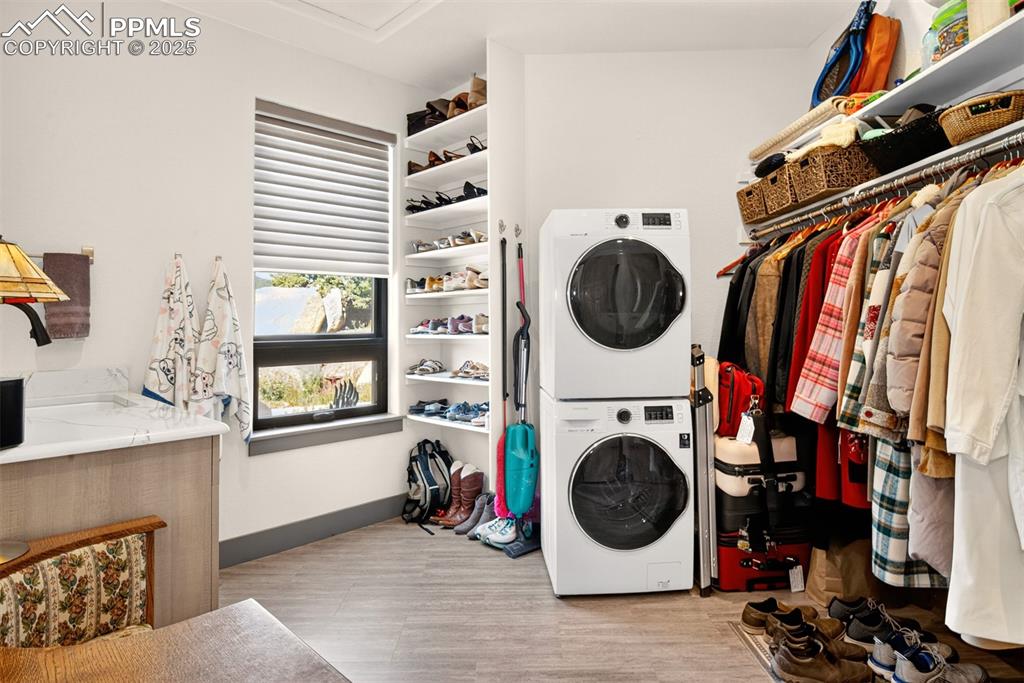
Mud room with laundry, utility sink, closet and storage space
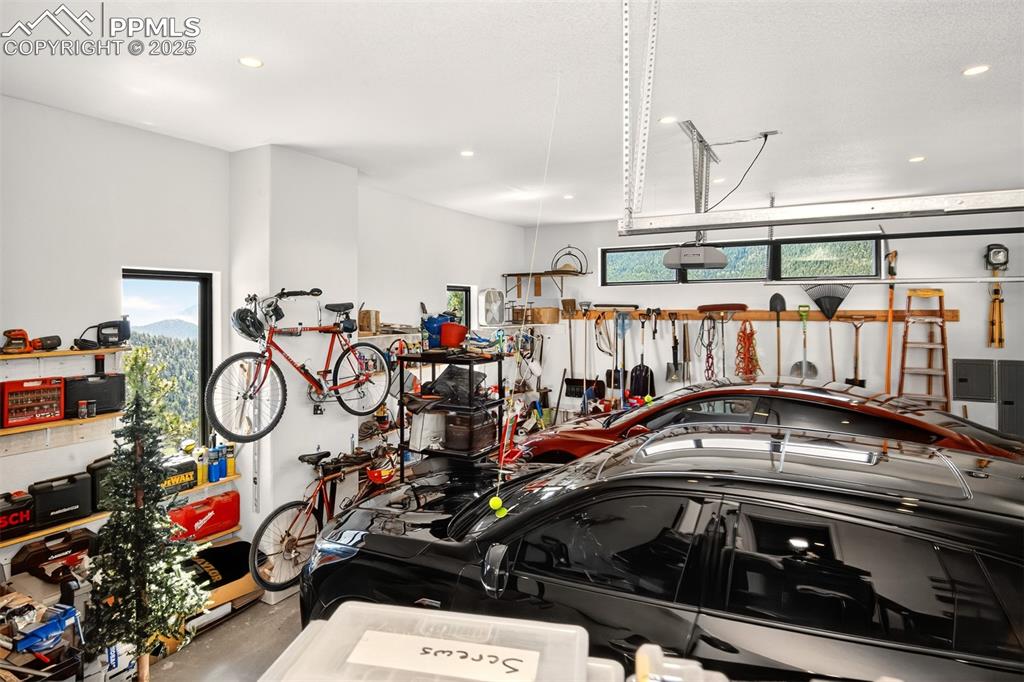
2 car oversized garage
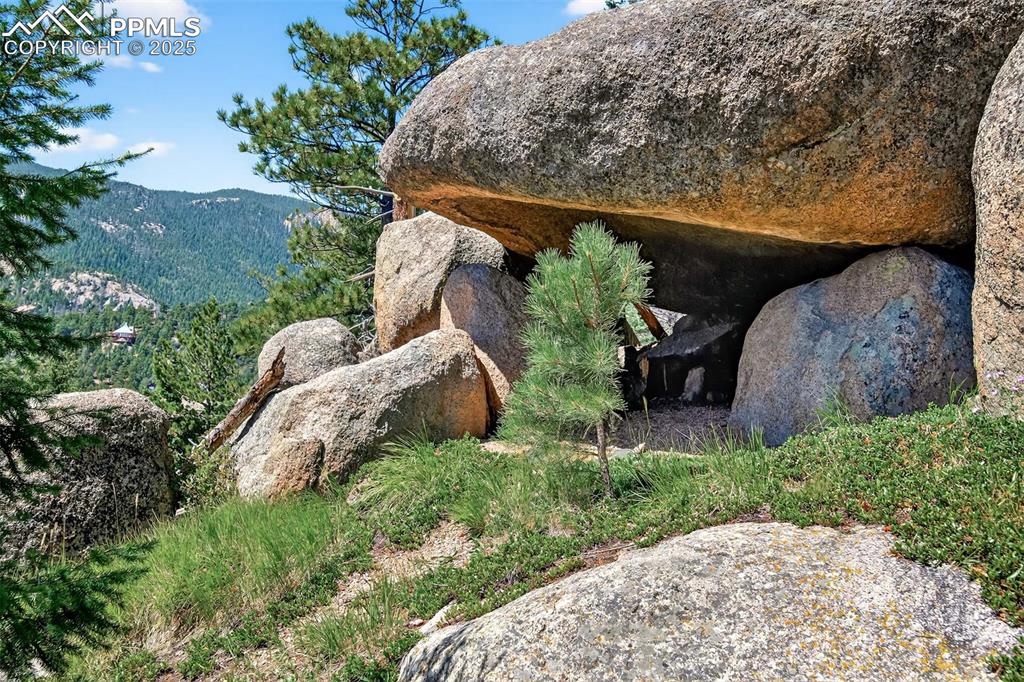
"Old maids kitchen", just a few steps from the front patio.
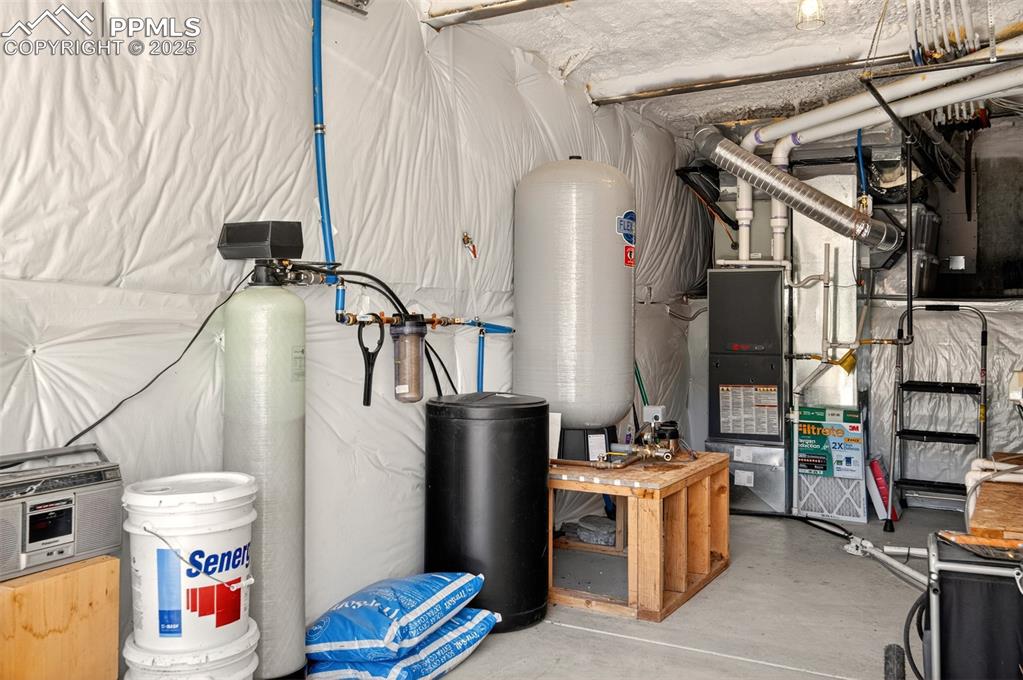
ATV garage+Utility room
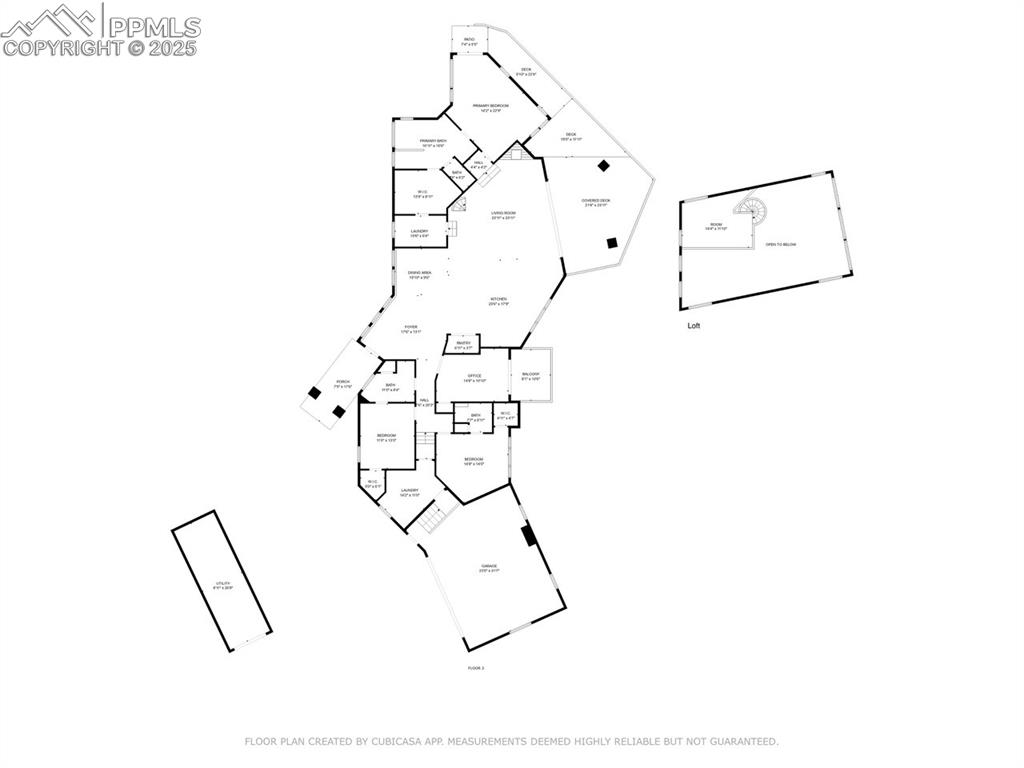
Floor plan
Disclaimer: The real estate listing information and related content displayed on this site is provided exclusively for consumers’ personal, non-commercial use and may not be used for any purpose other than to identify prospective properties consumers may be interested in purchasing.