1935 Bashley Road, Monument, CO, 80132
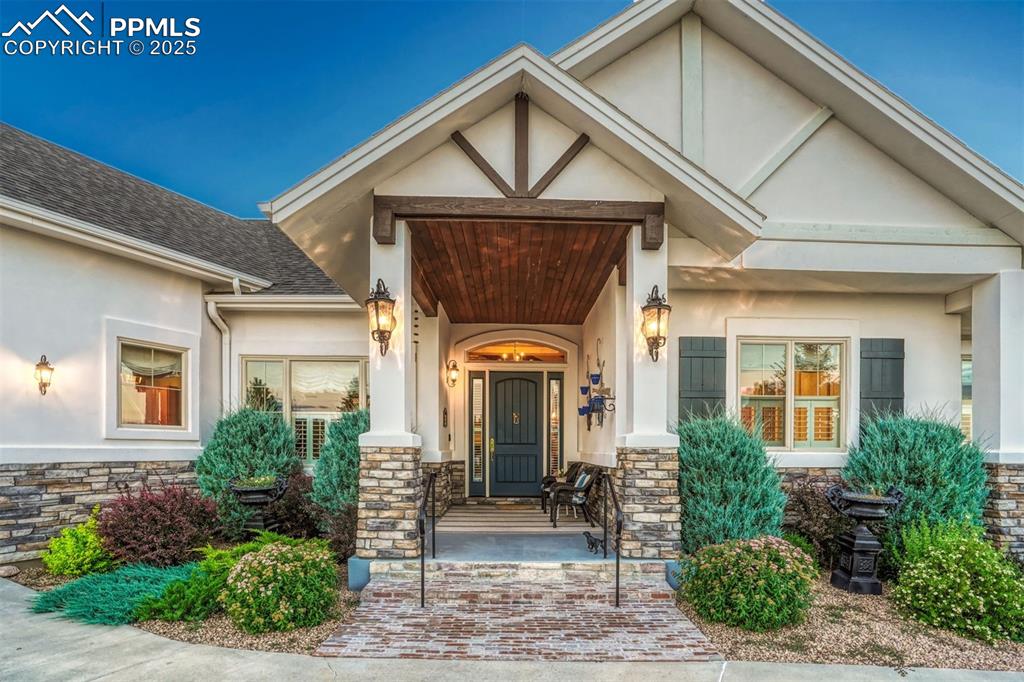
English manor elegance meets new world luxury in King’s Deer Highlands
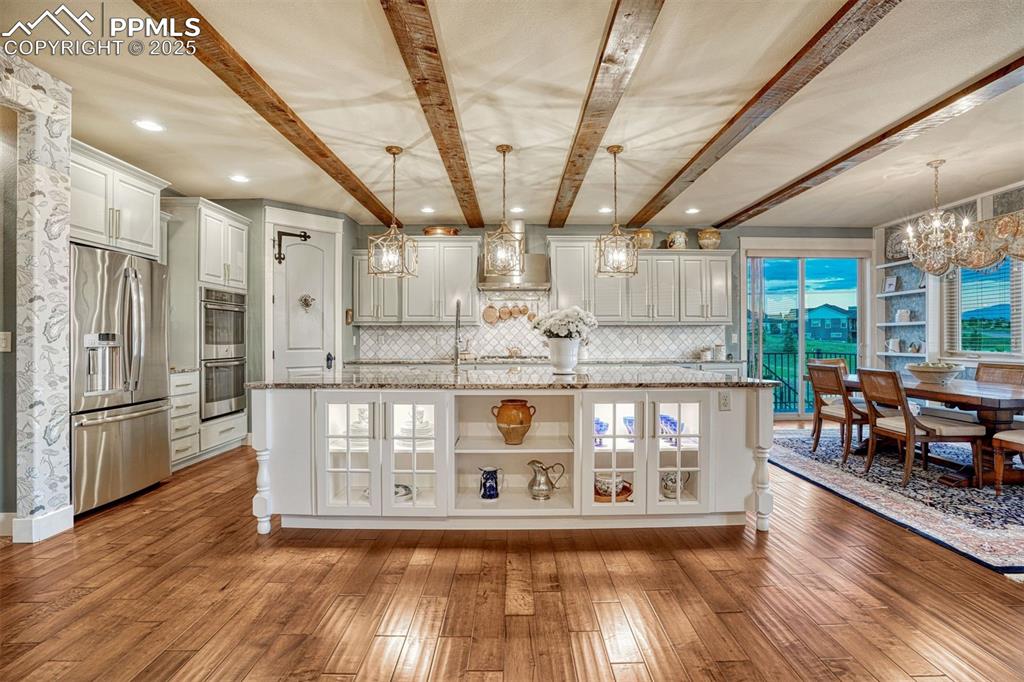
Masterfully crafted kitchen with attention to the smallest detail. Every home chef’s dream come true
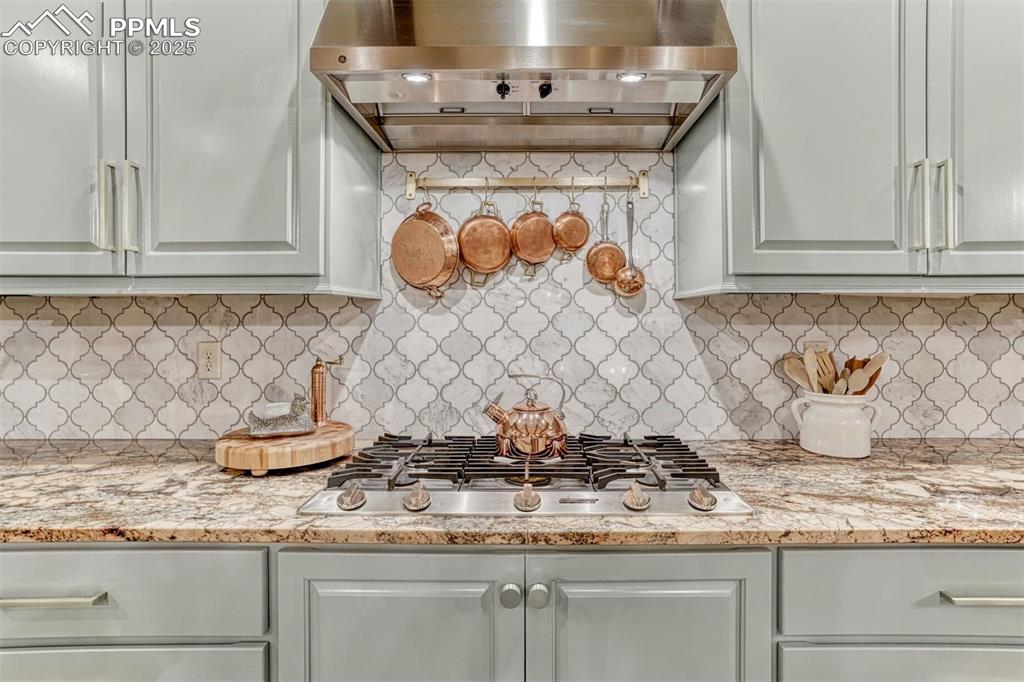
The kitchen combines old world charm with contemporary conveniences
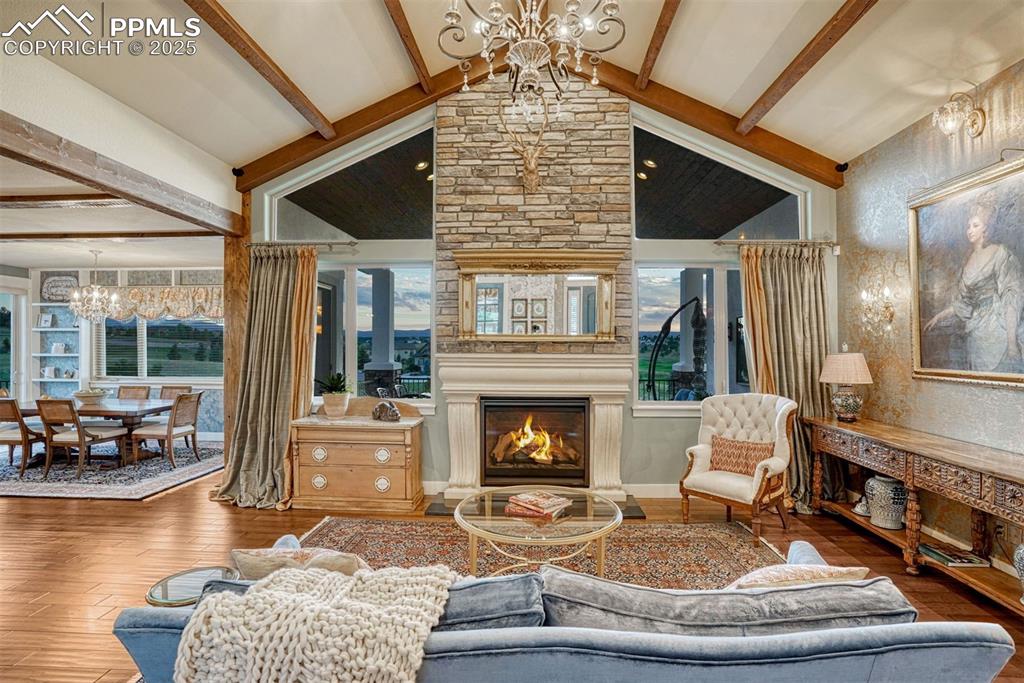
Picture perfect views of the Front Range and open skies from the main level great room
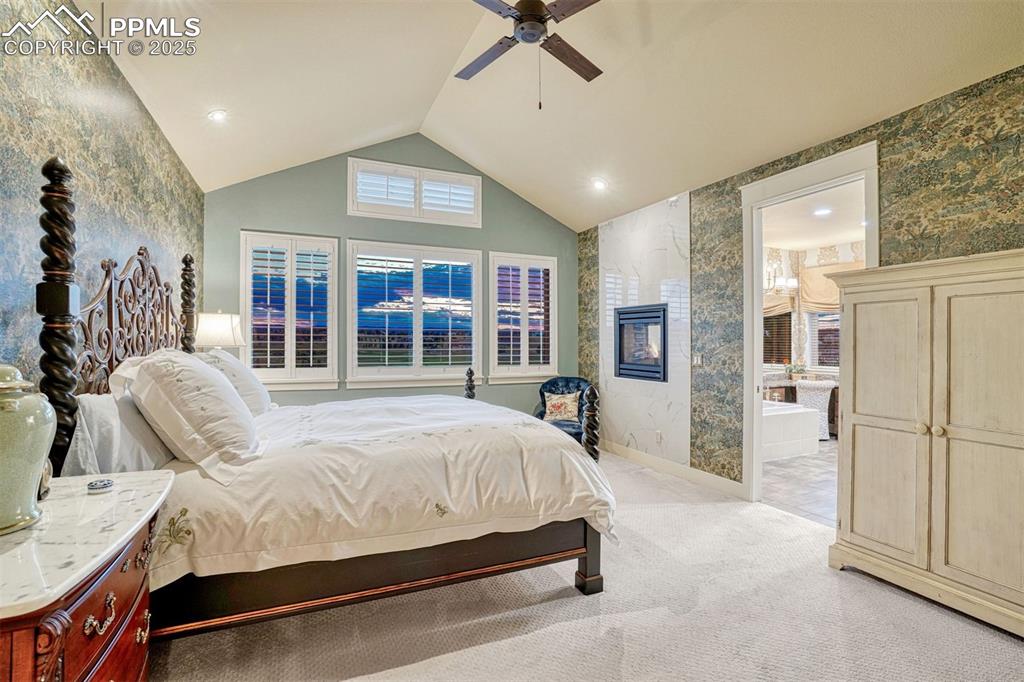
Main level primary en-suite, elegantly appointed with 2-sided fireplace surrounded by white marble on this side
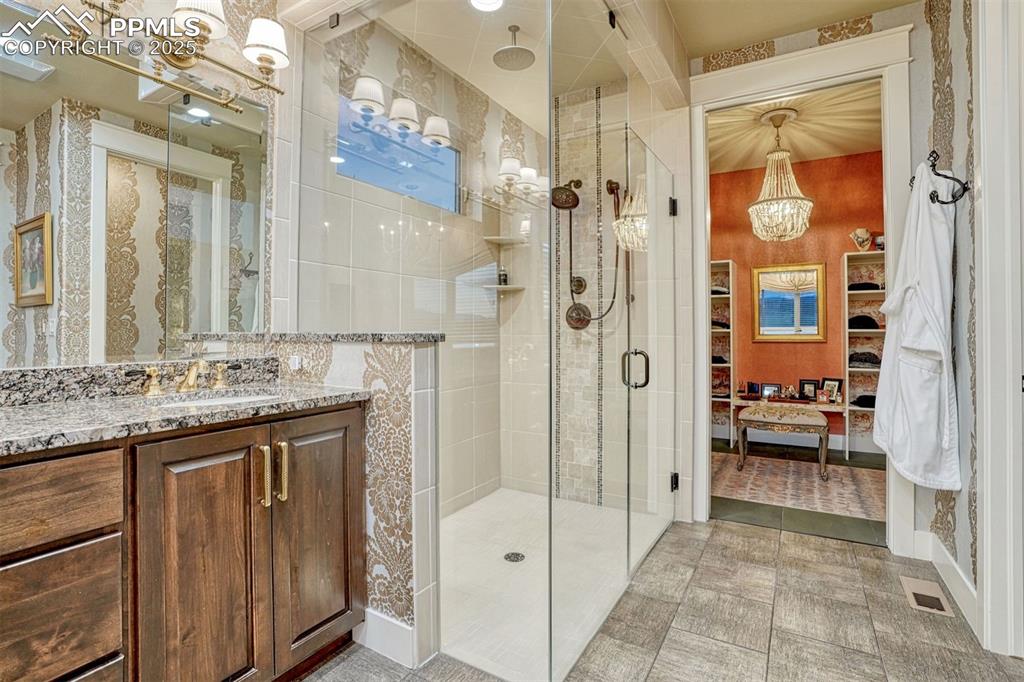
Step into a spa-like retreat in the primary bath, complete with boutique style closet
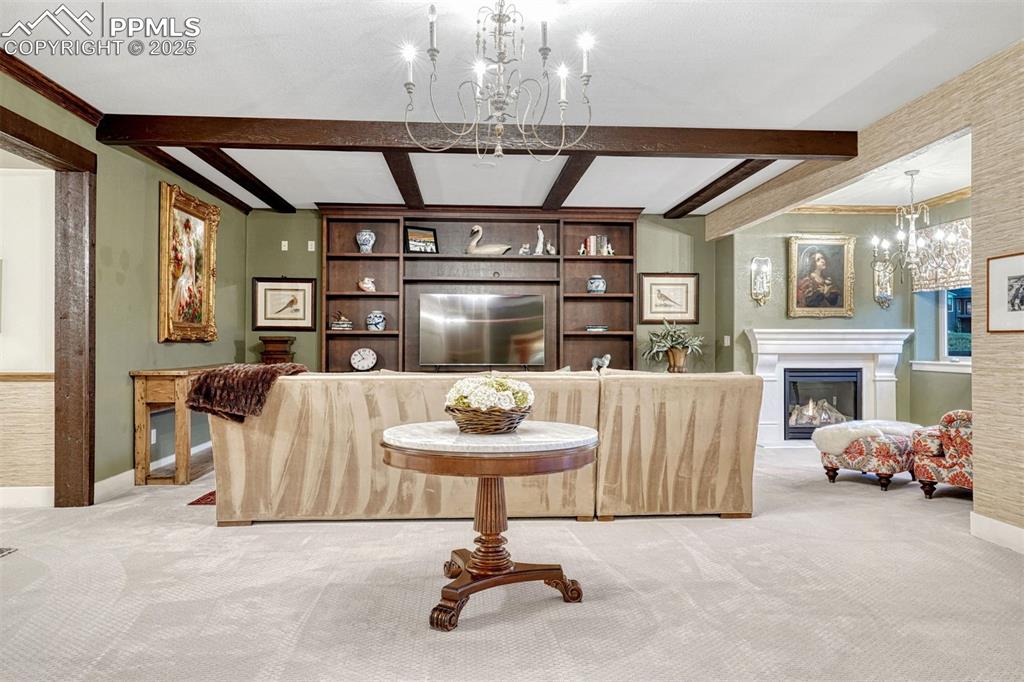
Downstairs, the recreation room has old world charm in the beamed ceiling, warm wood built-in shelving and cozy crowned mantle fireplace
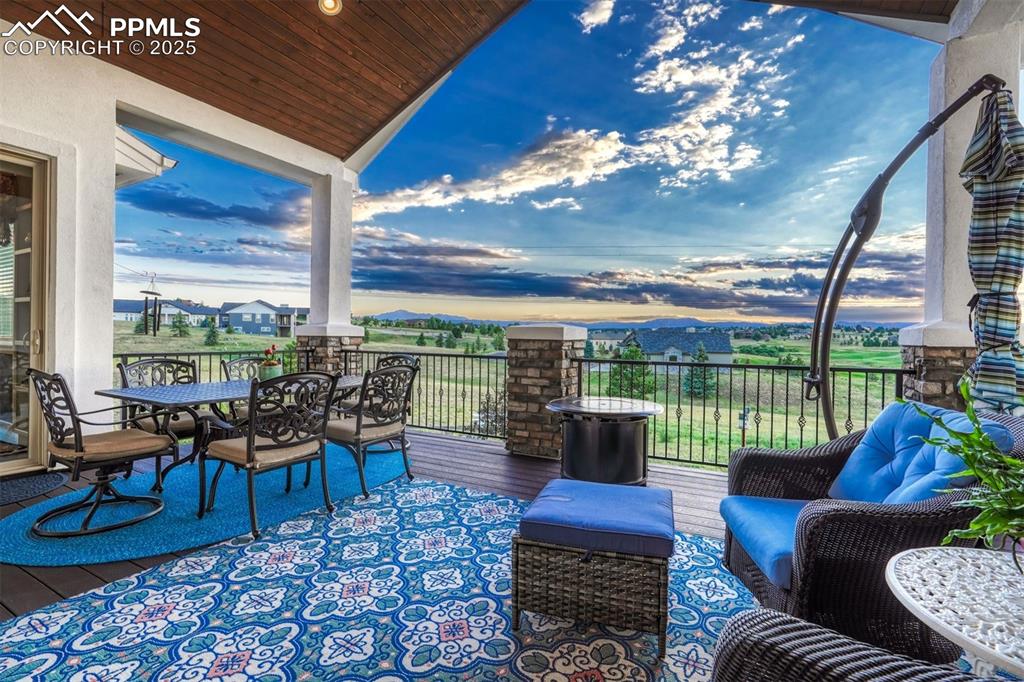
Imagine the sunsets you’ll experience from the comfort of the deck
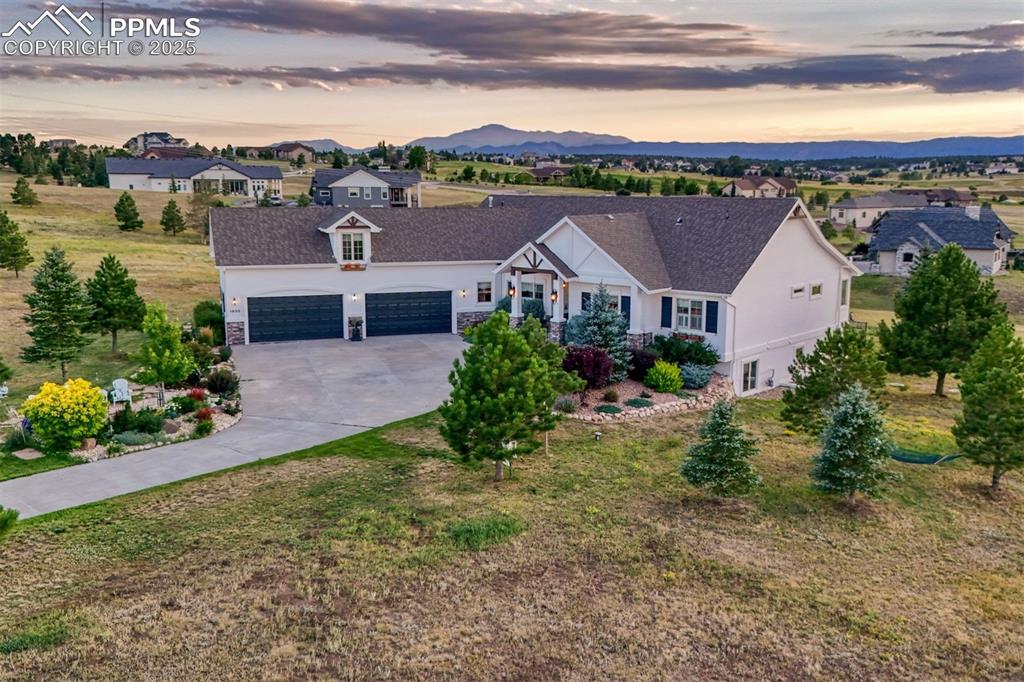
Perfectly positioned to maximize the views. Words can’t adequately describe the expansive skies, Colorado sunsets and the majestic mountains
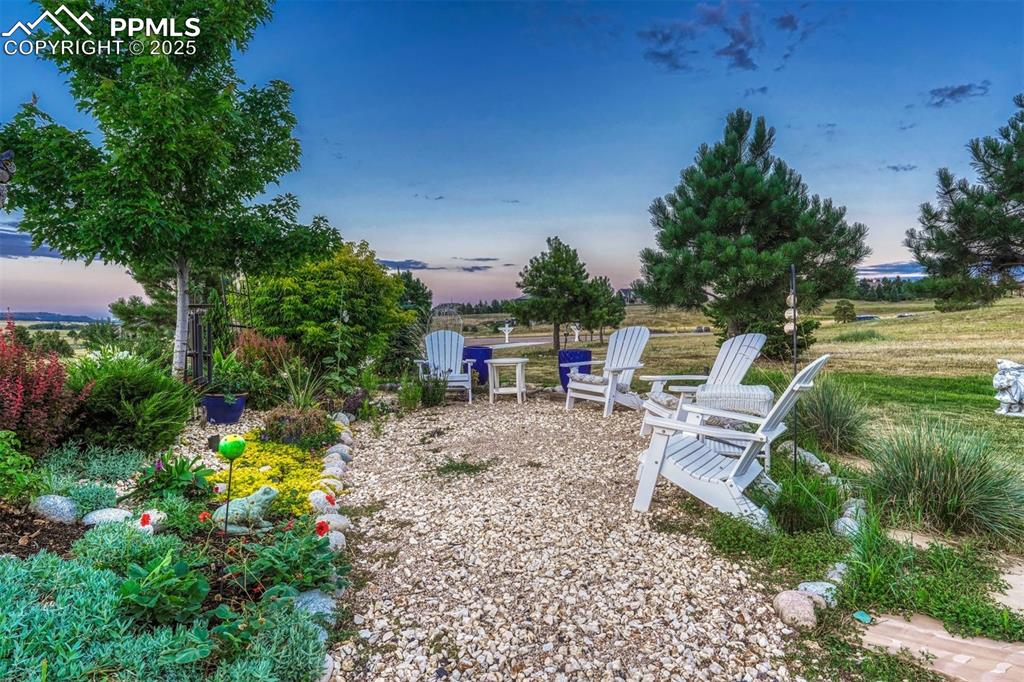
Sitting on 2.5 acres, you’ll find several outdoor living spaces tucked in alongside the charming gardens and established landscape
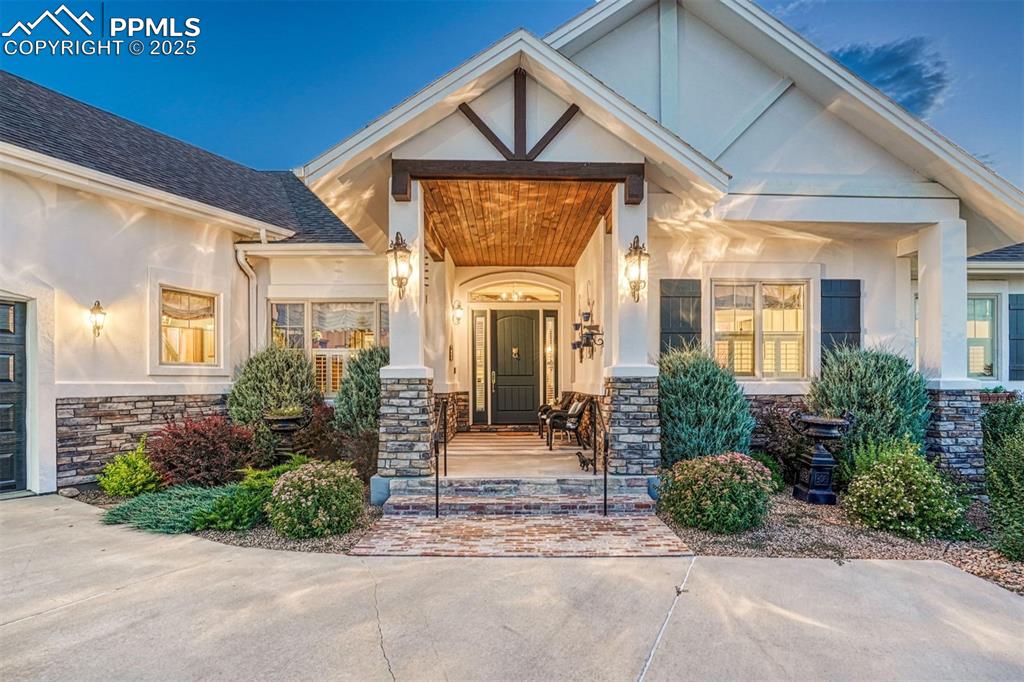
The covered entry, welcoming and tastefully lit, sets the tone as you enter this gracious home
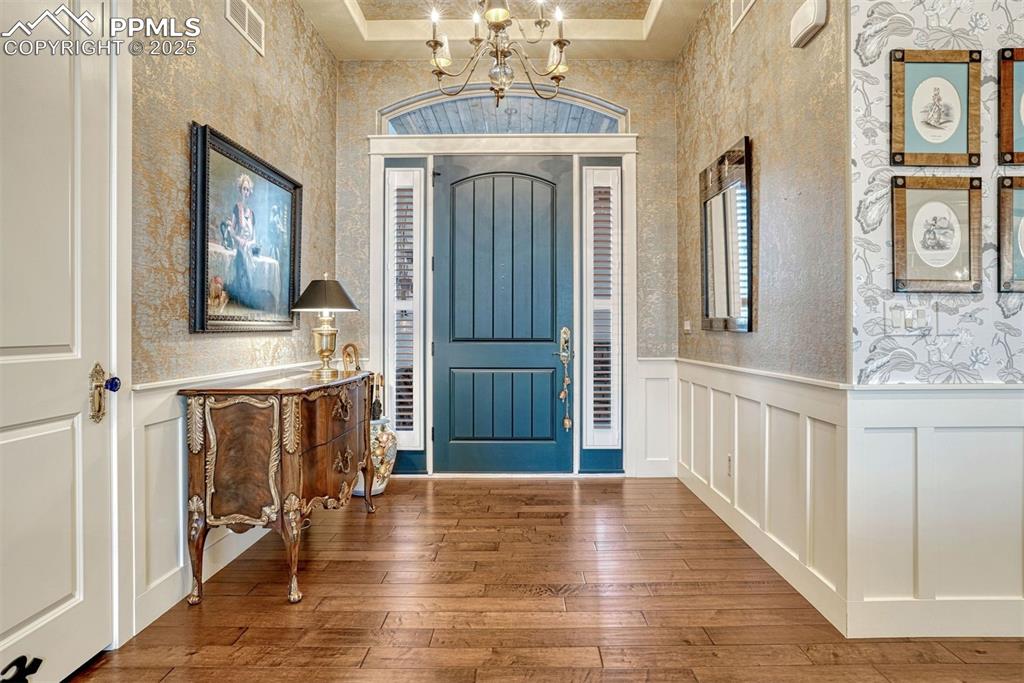
From the moment you step inside, you’ll delight in the gleaming wood floors, the sparkling lighting and the artful use of wallpaper
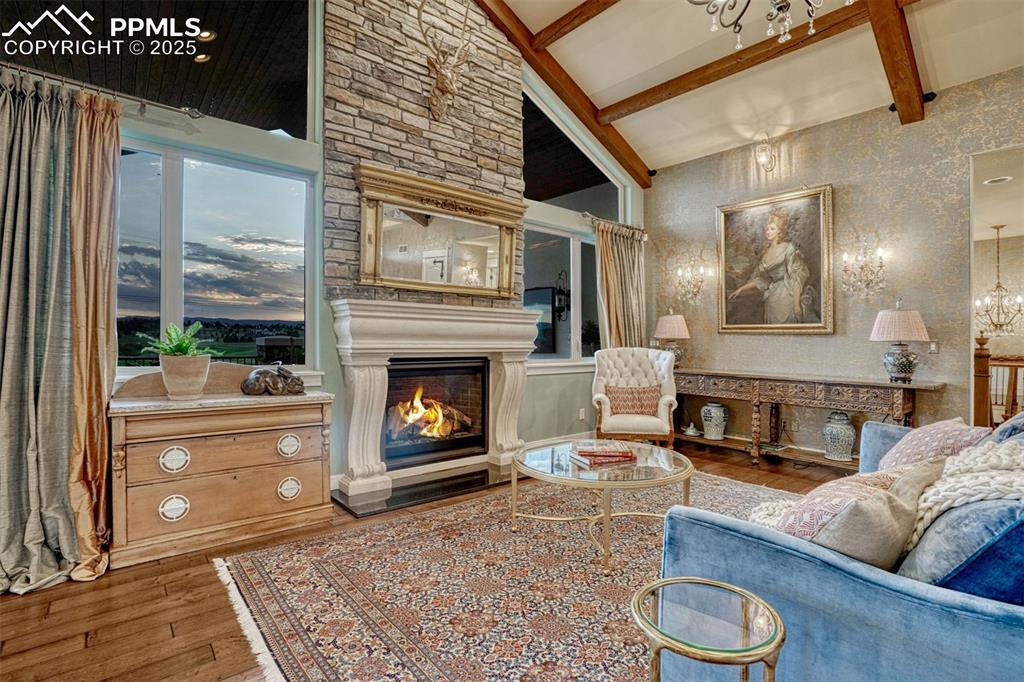
Gather in the great room for evenings around the fire with family and guests or just enjoy the views on a gorgeous evening
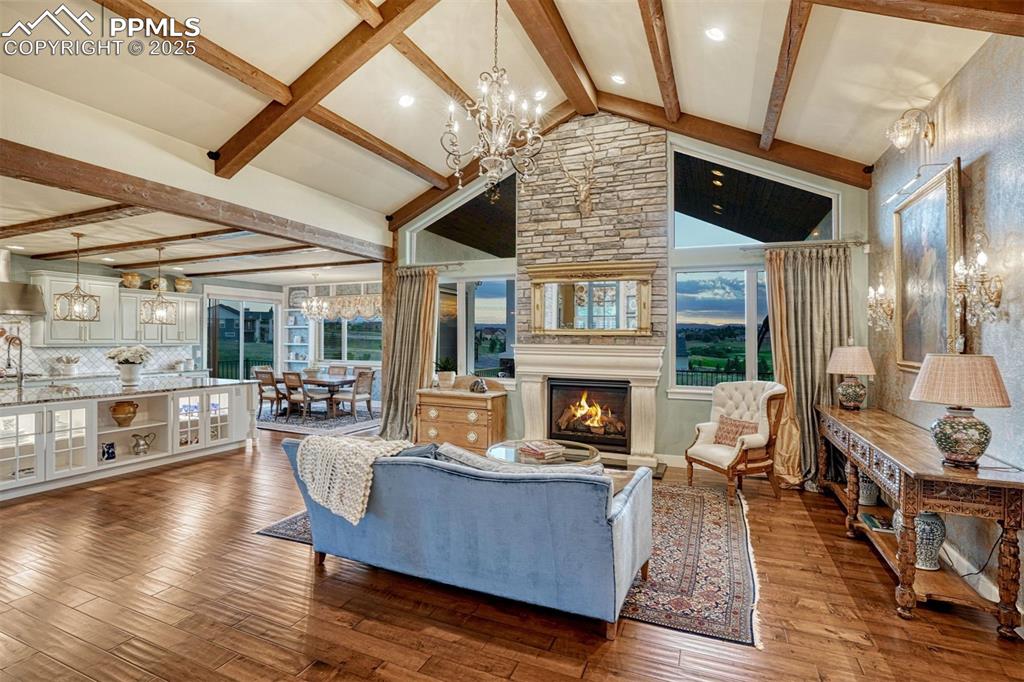
Manor meets modern in this spacious open concept living, dining and kitchen floor plan. Thoughtful design and use of complementary materials brings the rooms together in the most tasteful way.
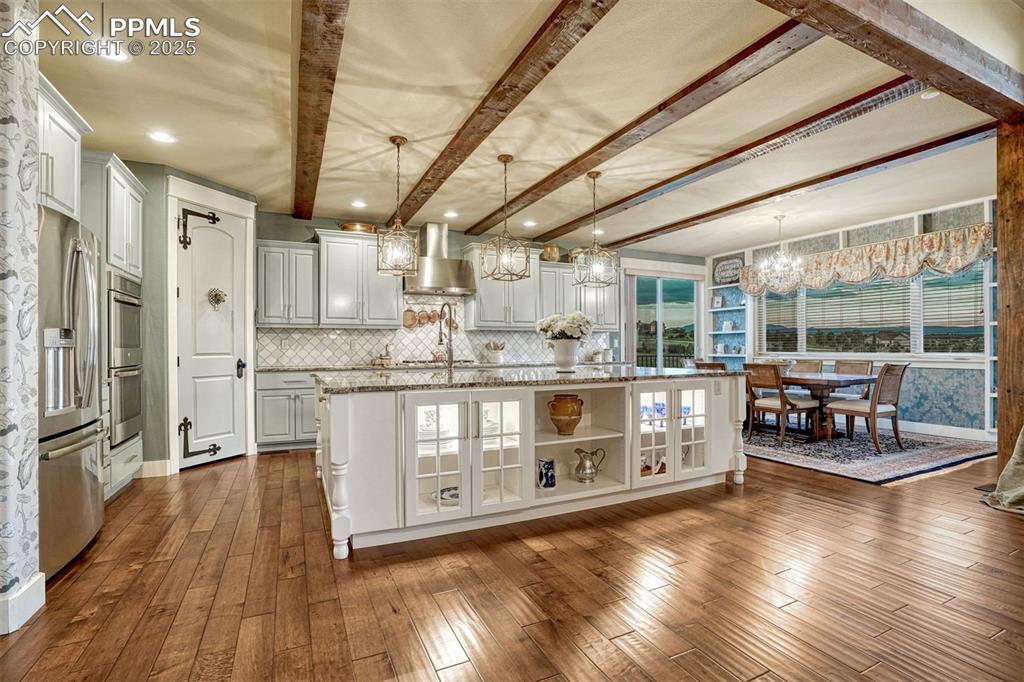
Elegance from corner to corner. The kitchen features Dacor and Miele appliances, an oversized island with lighted display cabinets and rich toned granite countertops
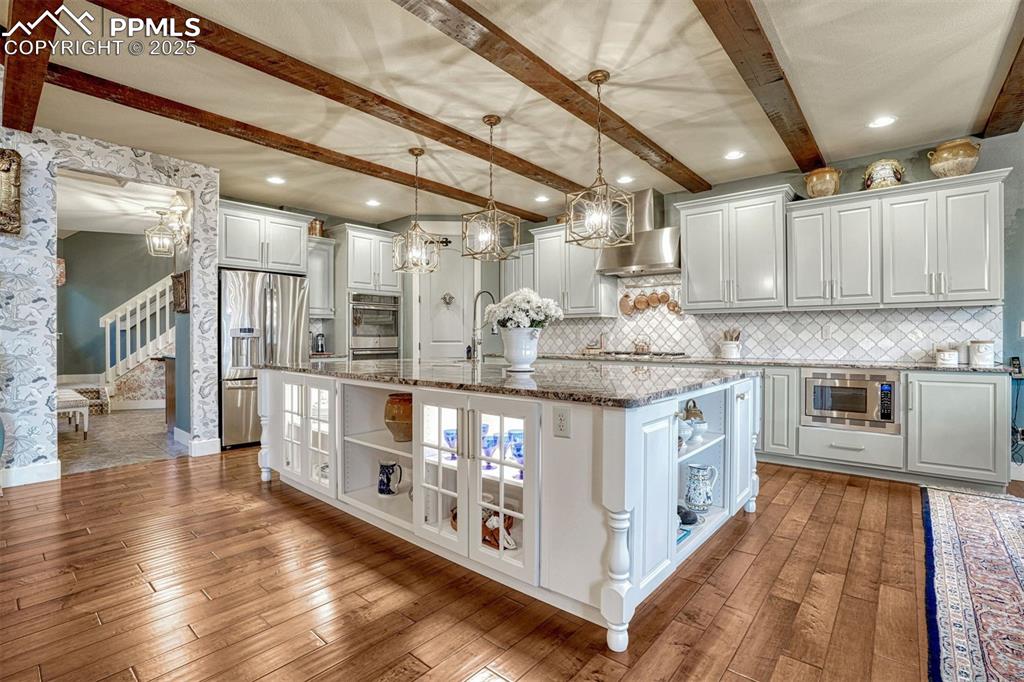
The heart of the home is always the kitchen. With it’s calming hues and curated materials, this is the best spot to make memories that last a lifetime
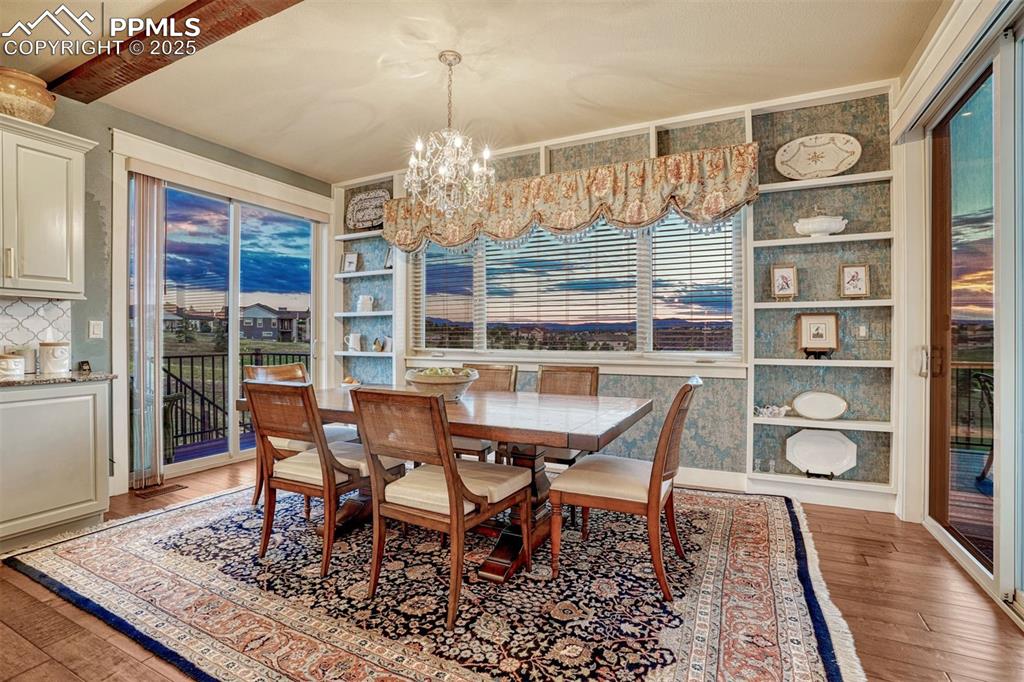
Everyday meals or special celebrations, the dining room is steps from outdoor living spaces and brings the outdoors in
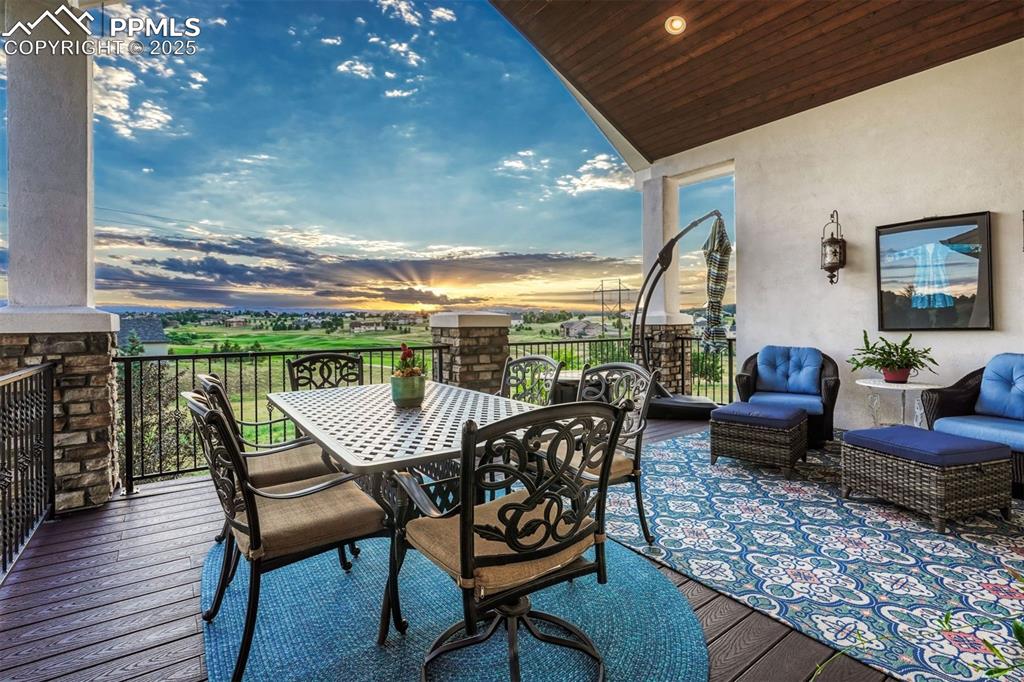
From the main level deck, enjoy mountain & golf course views…and those sunsets!
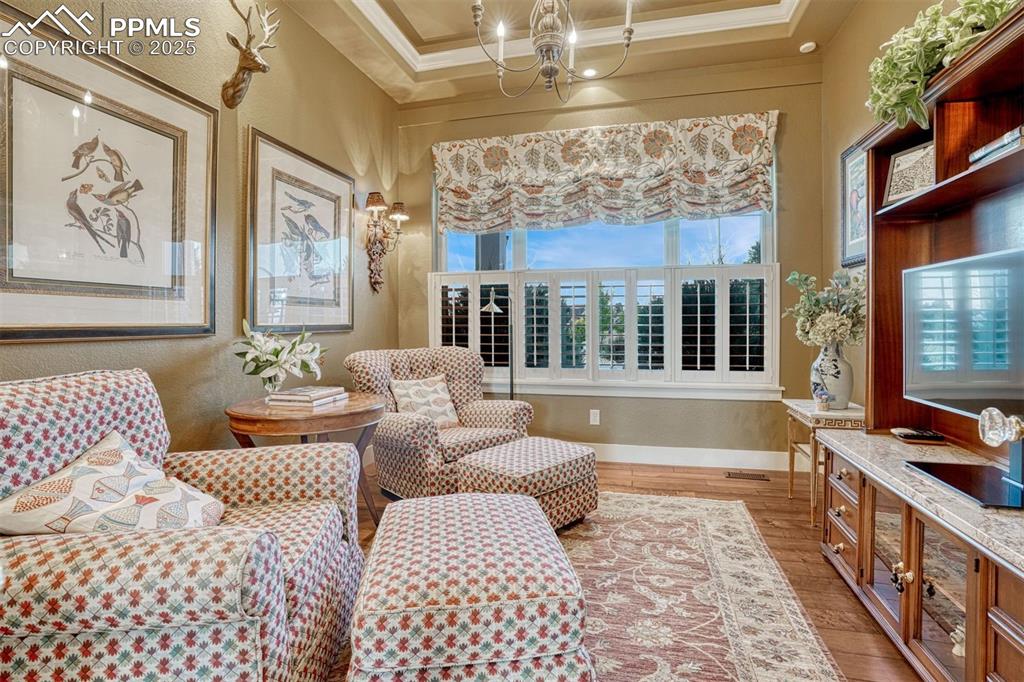
Tucked away upstairs is a flex space with classic wood shutters, French doors and abundant natural light. Great as a private office or TV nook
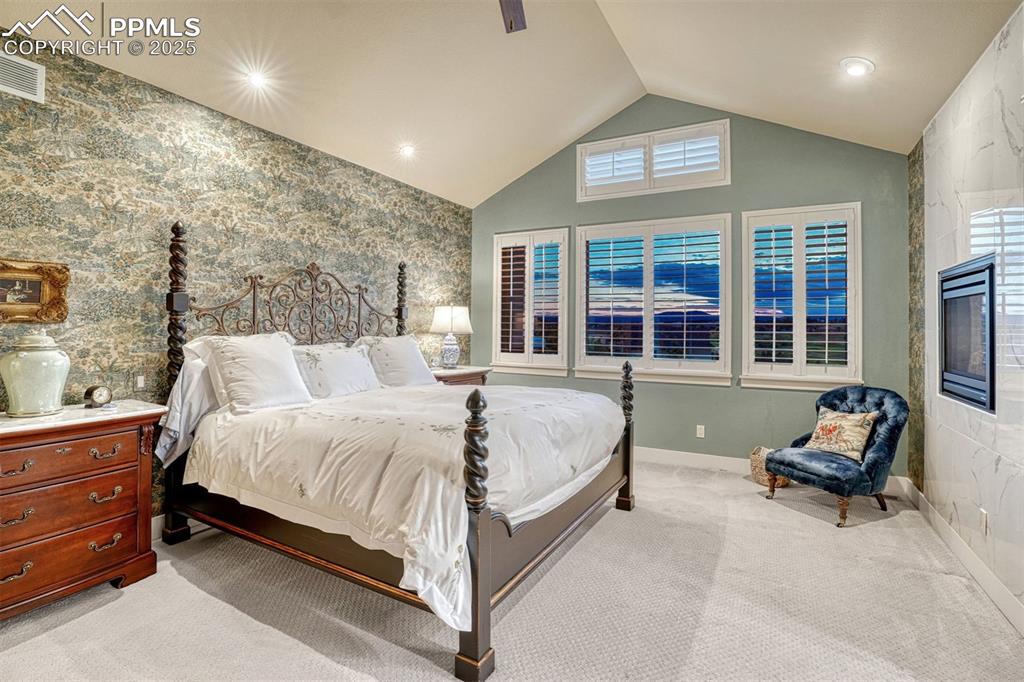
Primary suite also features wood shutters, has plush carpet and is the perfect spot to step away from the busy day
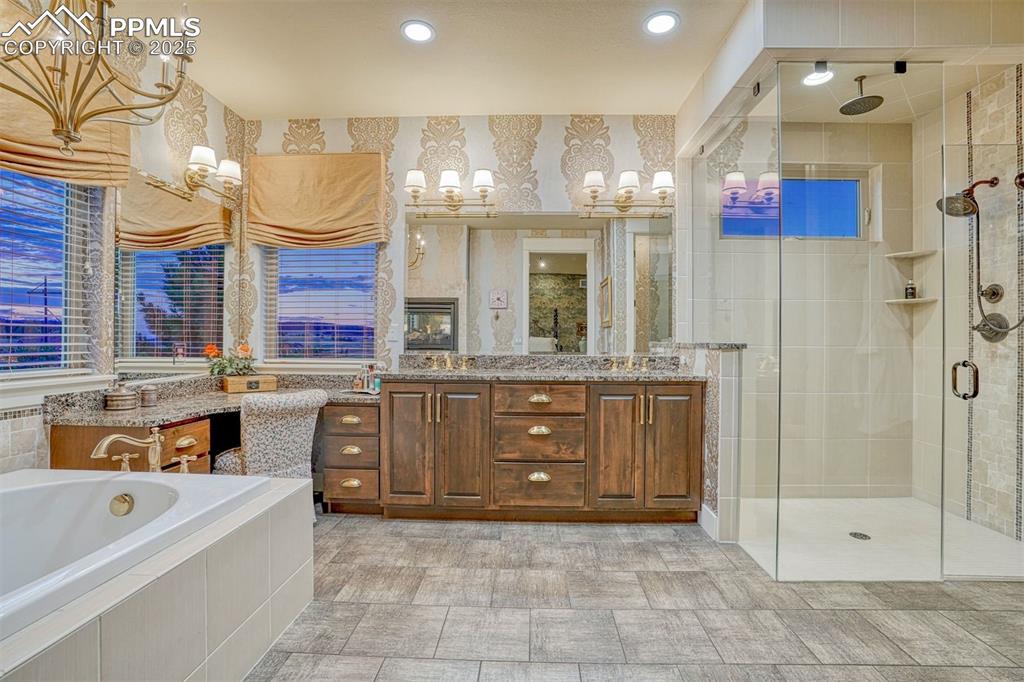
Featuring double sinks, a built-in vanity and oversized glass-enclosed shower, the spa-like bath transforms daily routines into a refreshing retreat
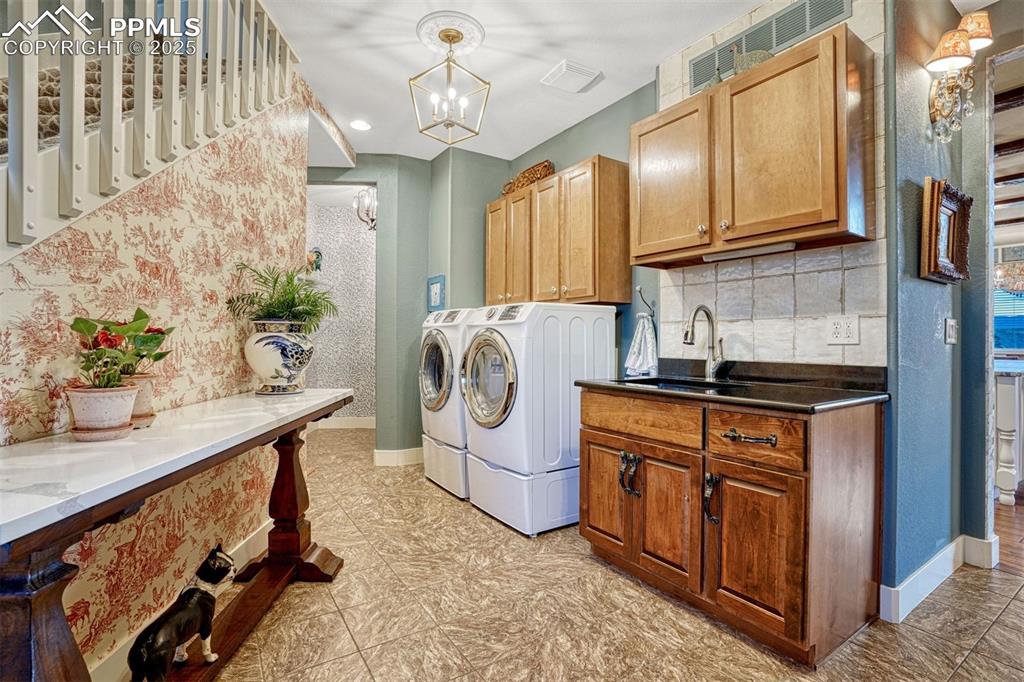
The main level laundry room is both functional and inviting, with thoughtful design details that add character and convenience to everyday tasks
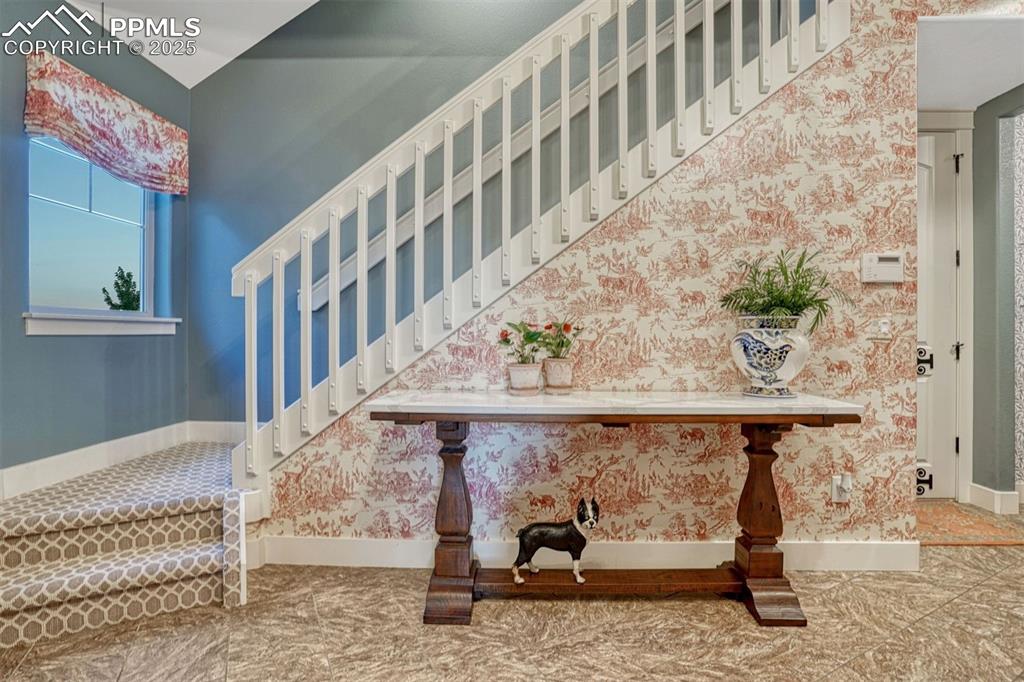
What could be an ordinary space is elevated, blending character in the design details with everyday functionality
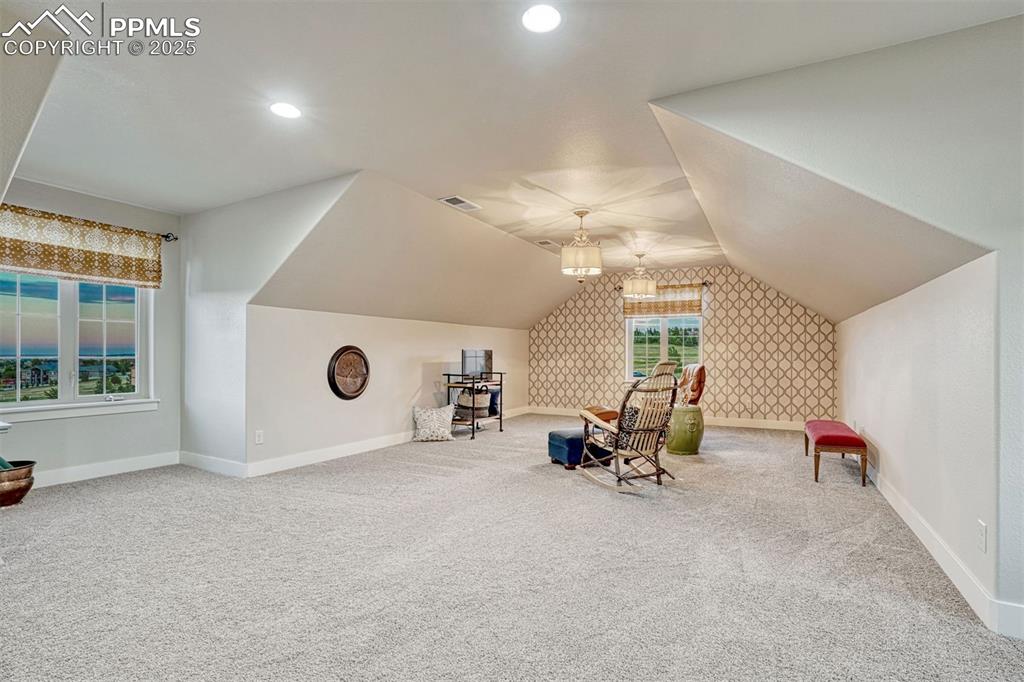
Another flex space, this one tucked in the rafters, is ready for fantastical adventures or a well appointed craft room. The uses are as endless as the imagination
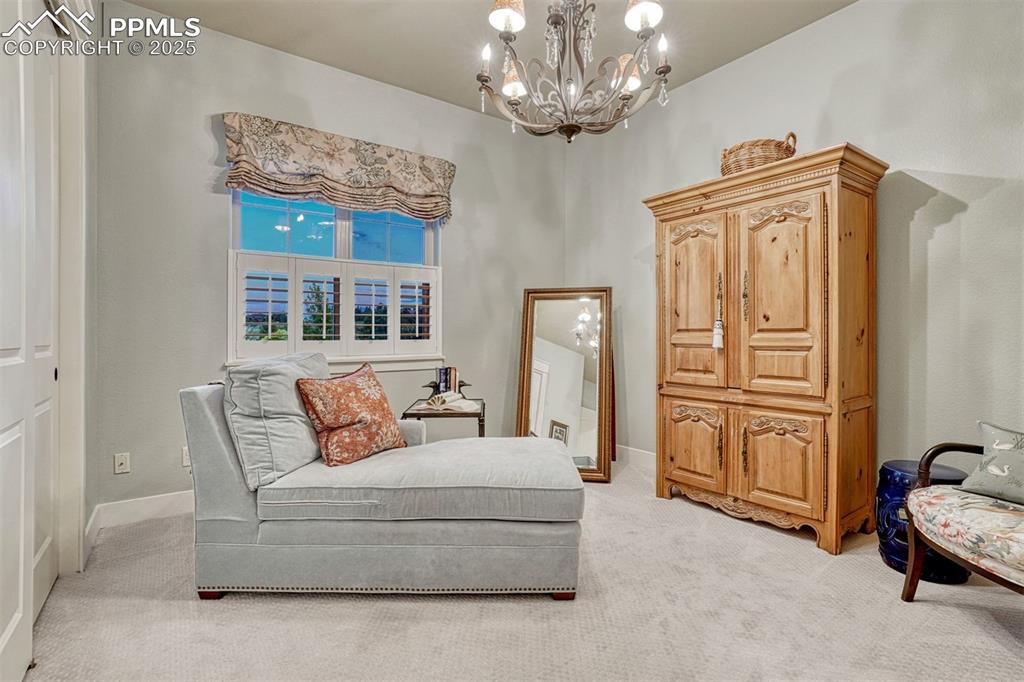
Bedroom with classic wood shutters, plush carpet and a view to the lush yard beyond
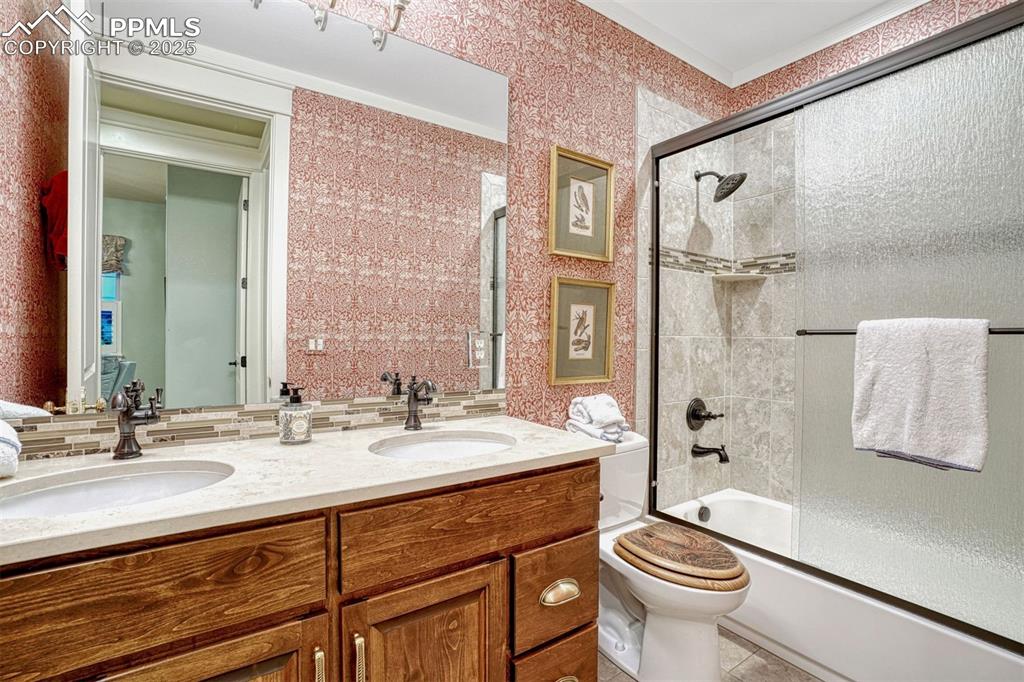
Shared full bath with double sinks and ample storage, perfect for a busy home or guests
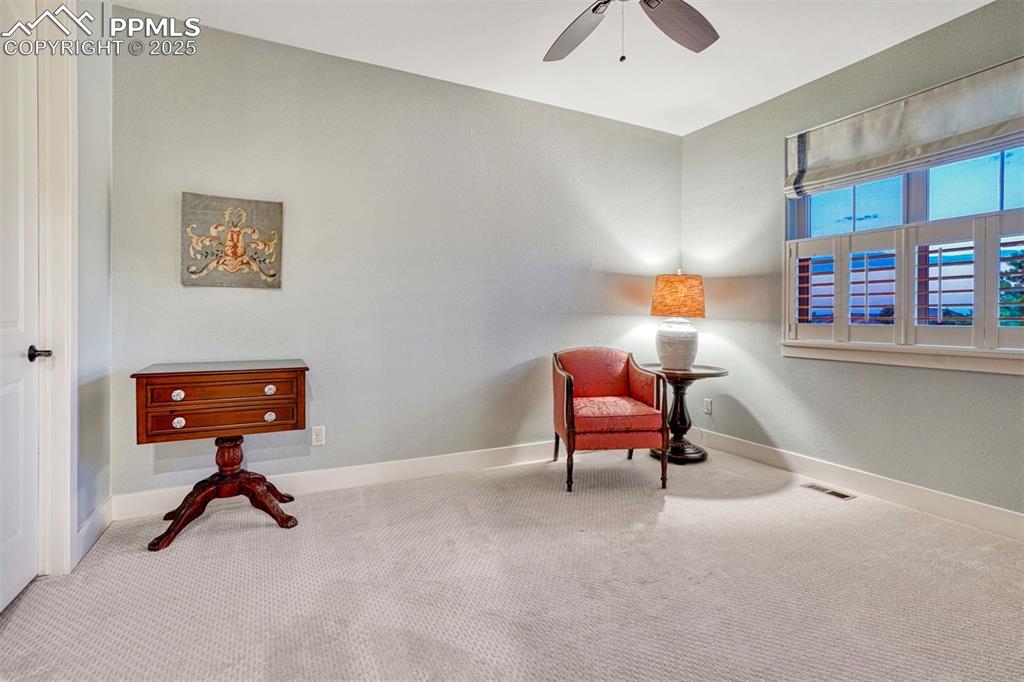
A second bedroom with plush carpet and wood shades as well as a walk-in closet
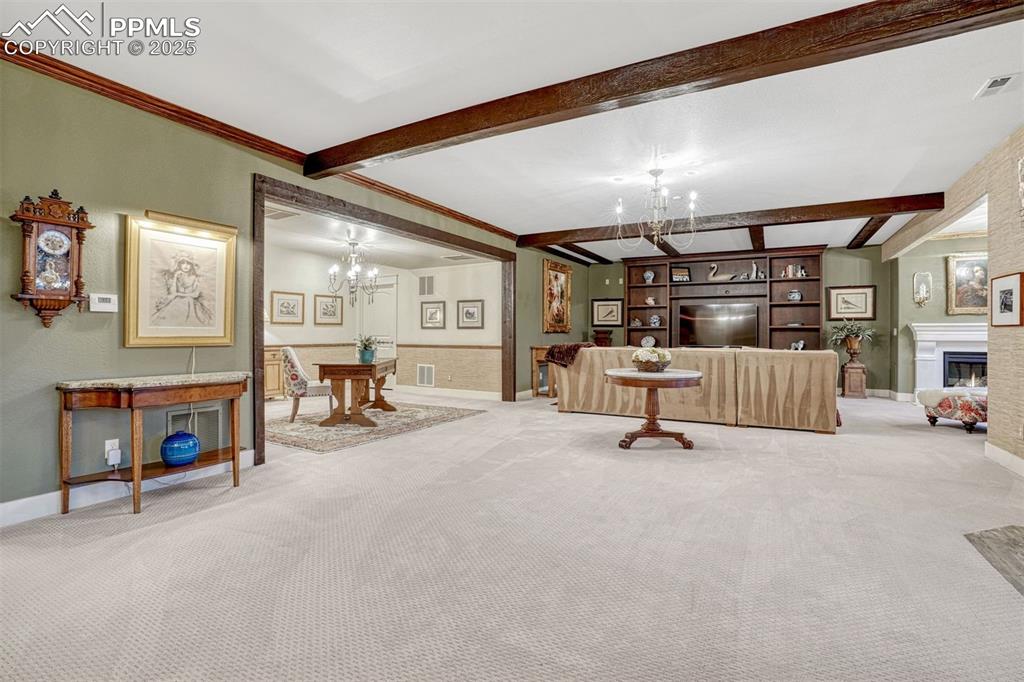
Recreation room offers space for a variety of arrangements; game tables, home cinema or a relaxing conversation zone
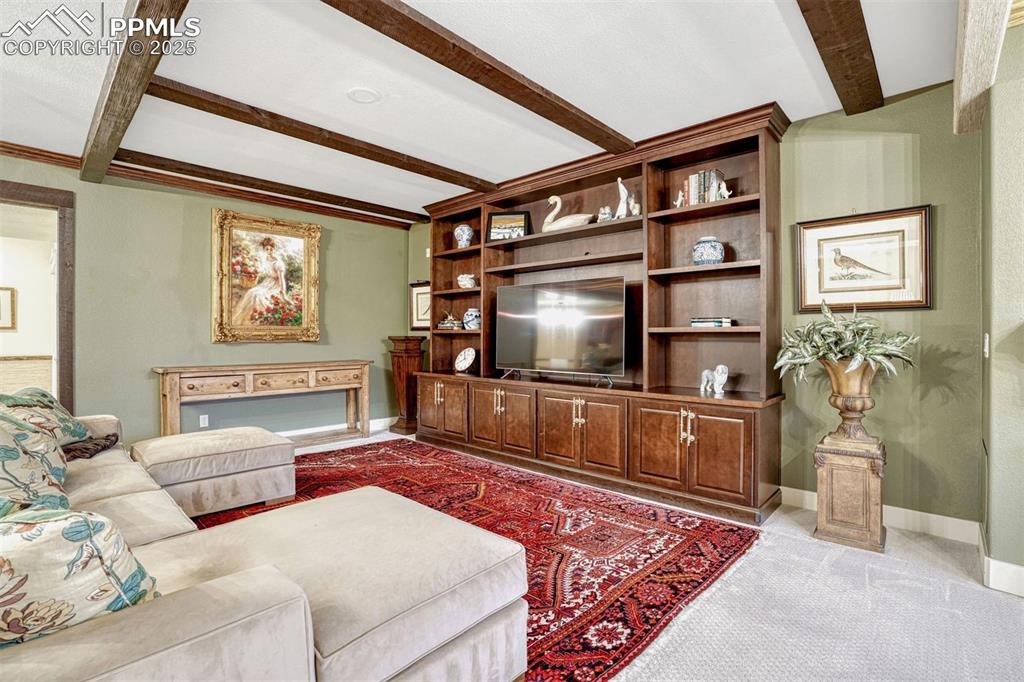
Recreating never had it so plush. Enjoy catching up on your favorite shows…or fill the built-in shelves with books and enjoy a good read
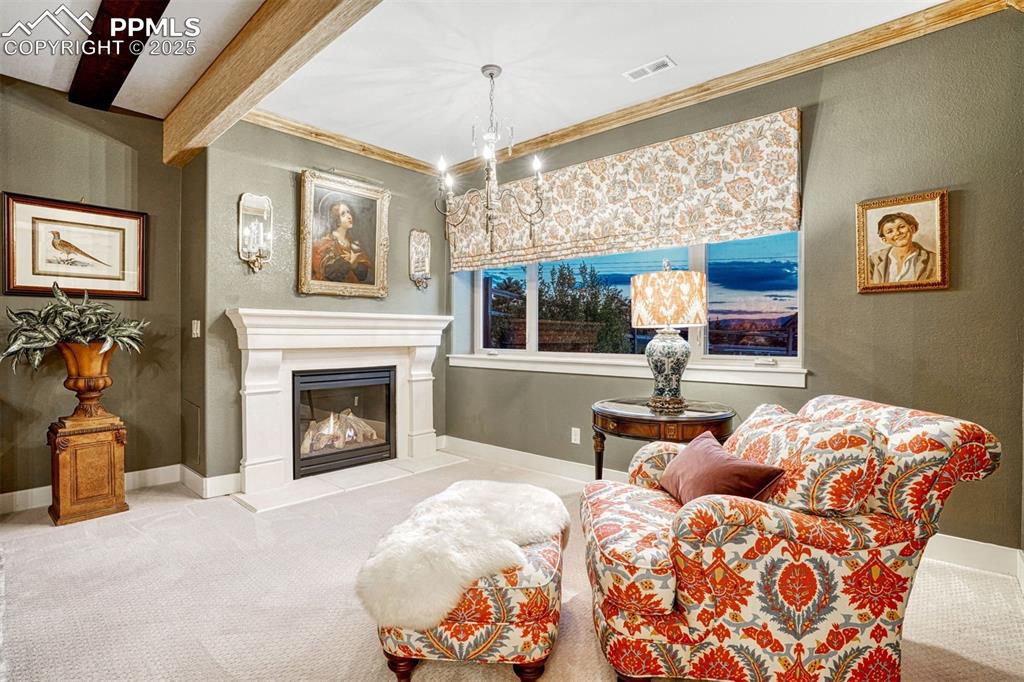
Curl up and relax in front of the fire. Another place destined to become a favorite spot
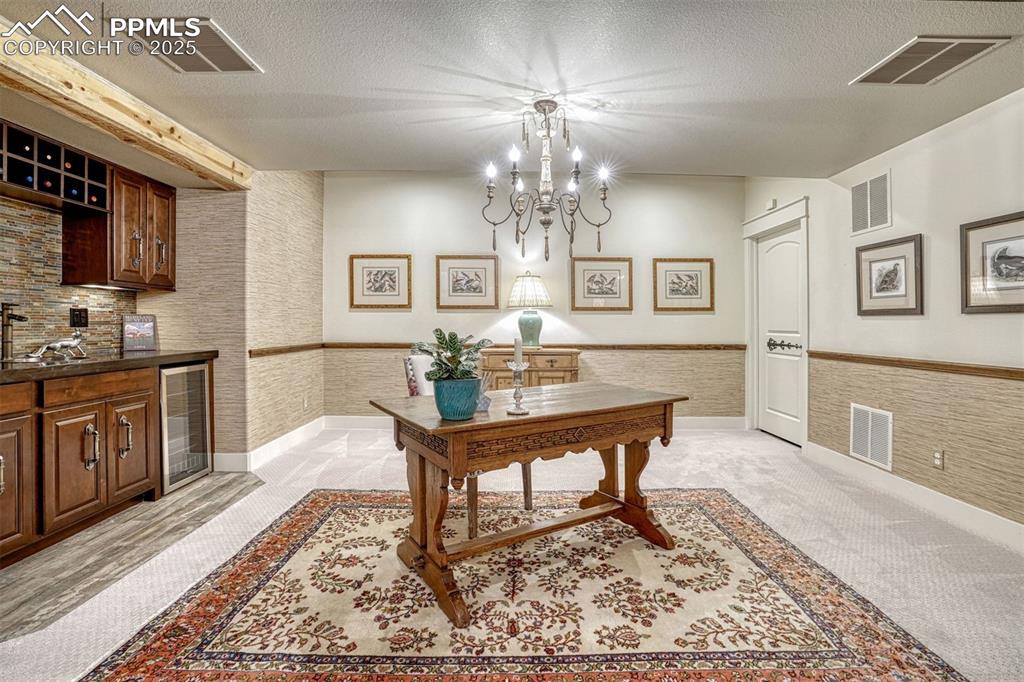
Downstairs easily becomes the social center of the home. The wet bar with drinks fridge and roomy spaces allow for hosting those special occasions
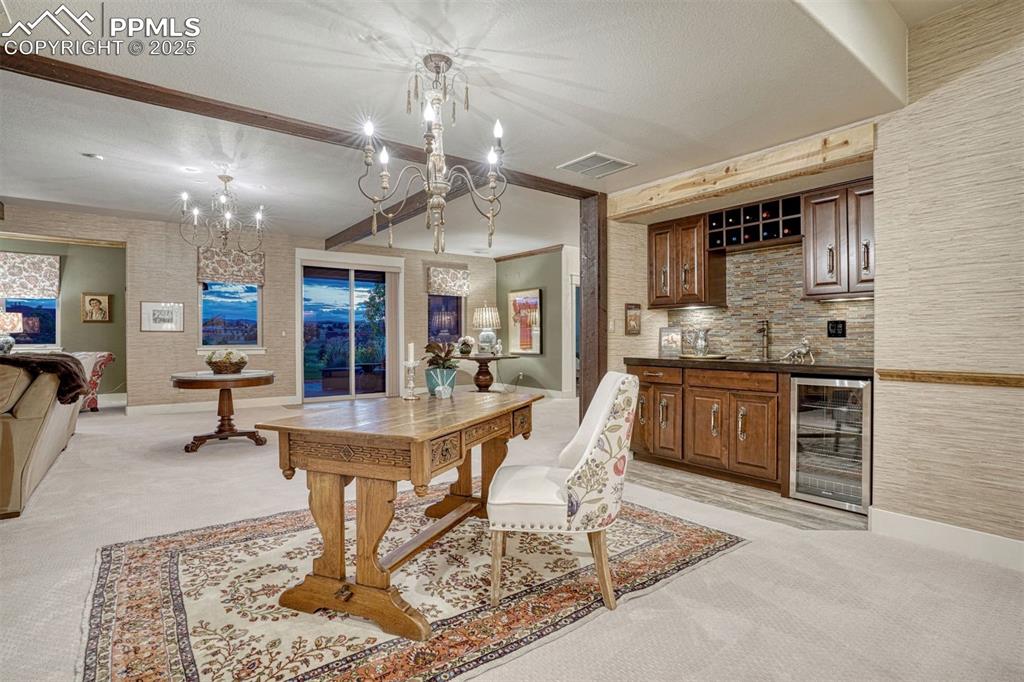
Walkout from the recreation room to the covered outdoor living room
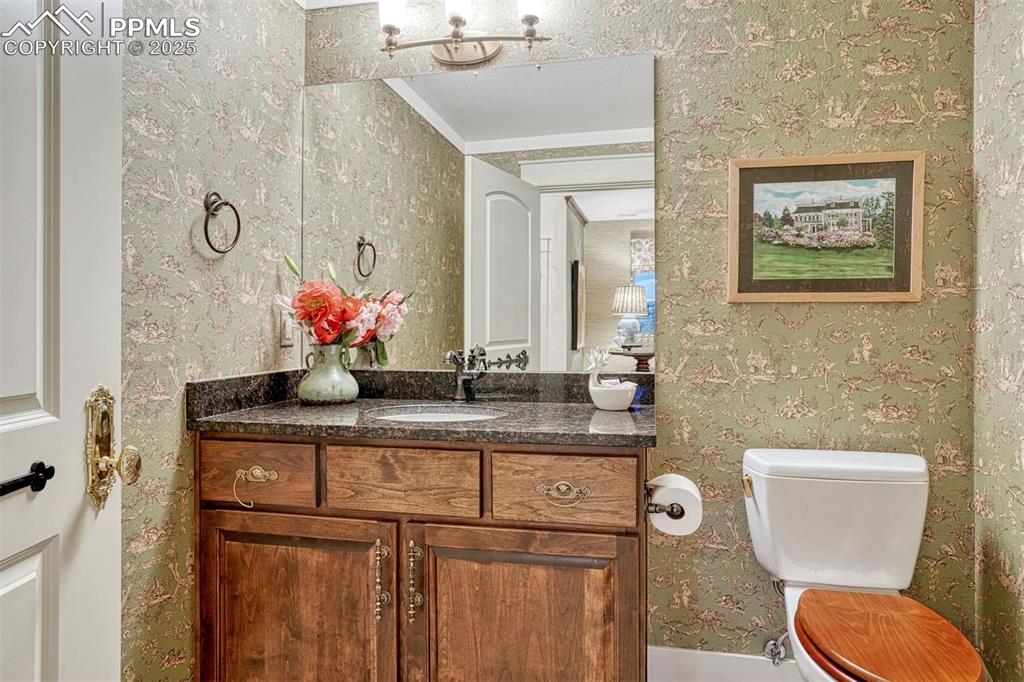
Powder room
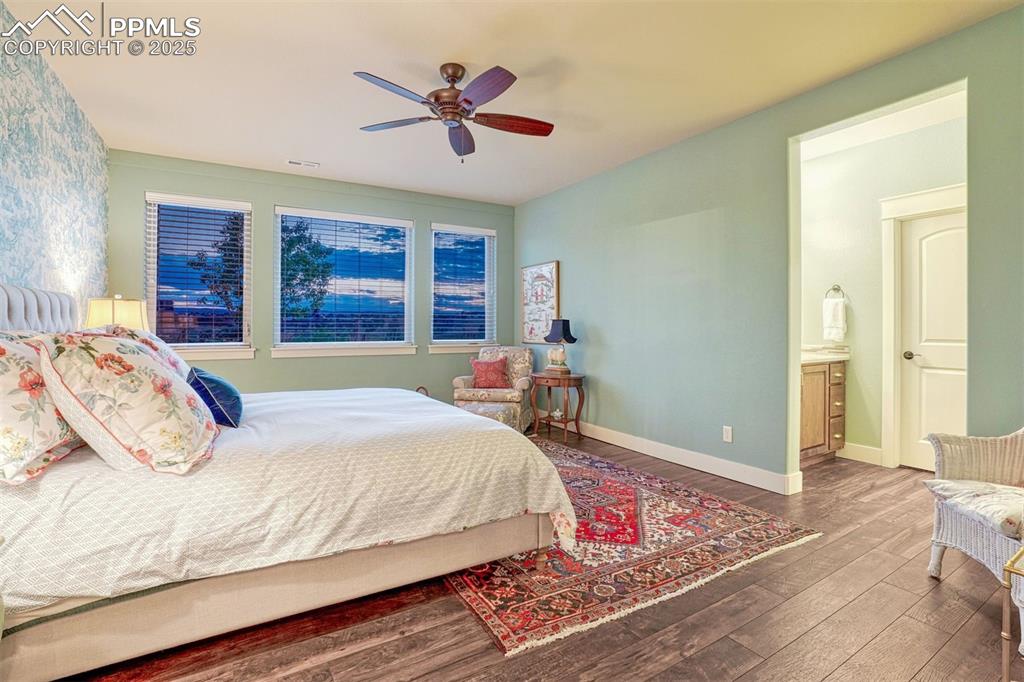
Bedroom with private vanity and sink, a thoughtful feature when sharing space
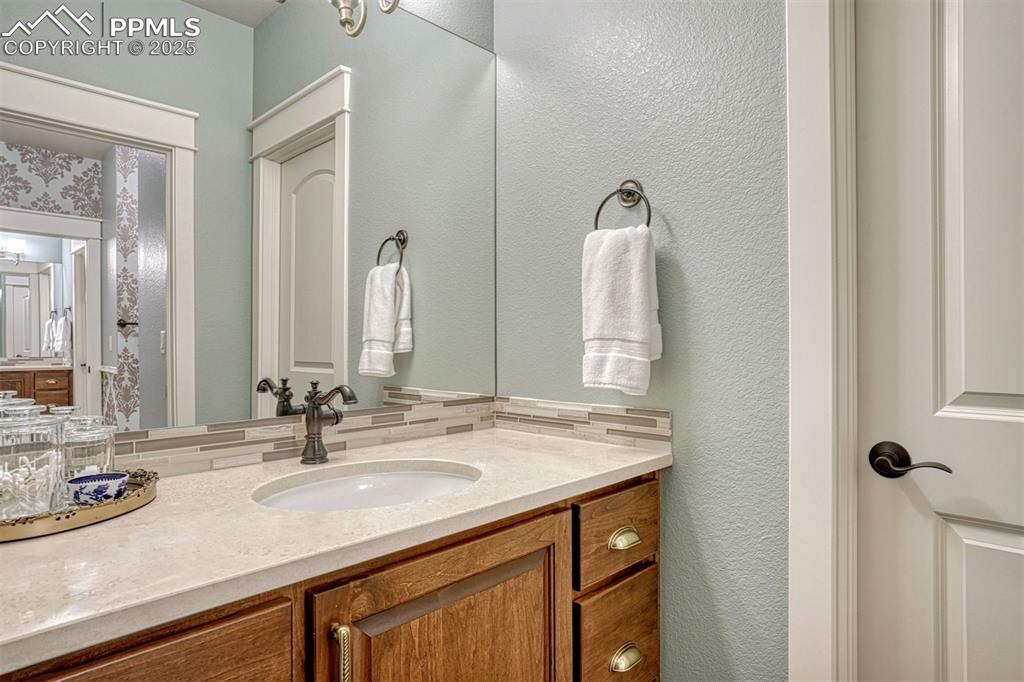
Shared bath with double sinks and elegant hardware
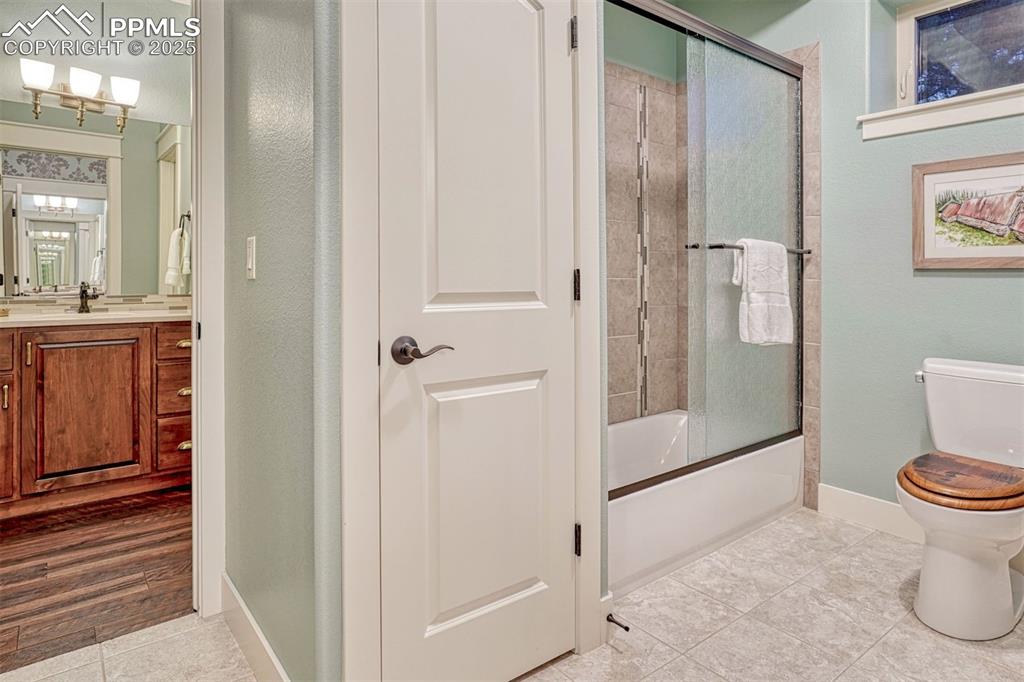
Thoughtfully designed, the downstairs bath has the shower and commode separate from the vanity for convenience
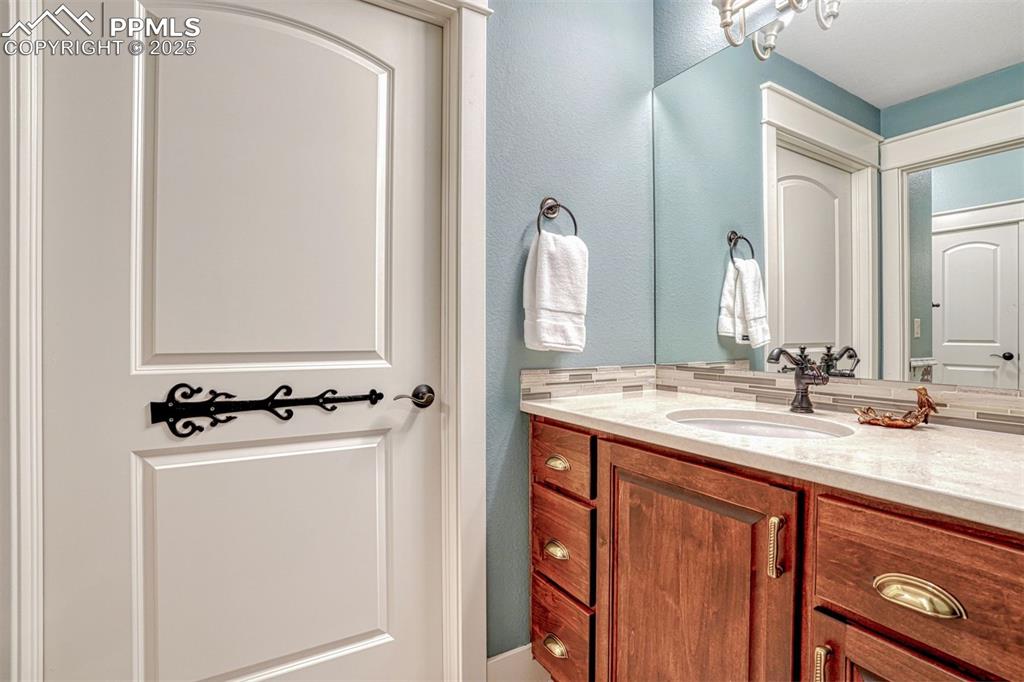
Shared bath
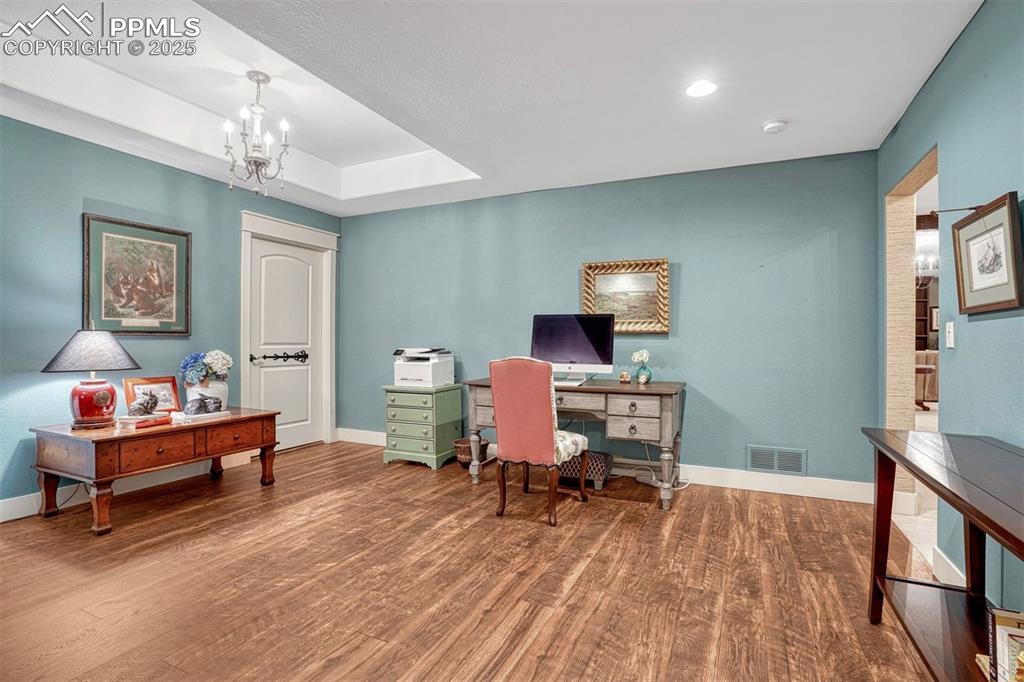
This downstairs bedroom is currently being used as an office and library. With the built-in shelves and spaciousness, it could serve a variety of purposes
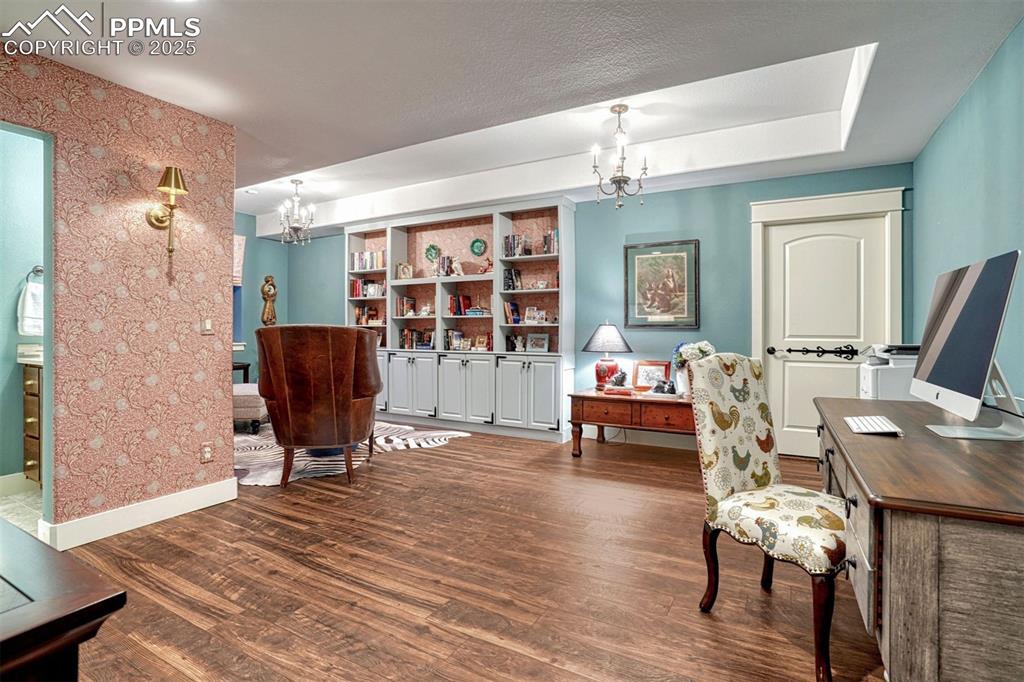
Flexible bedroom space with spacious library or sitting room also has it’s own vanity
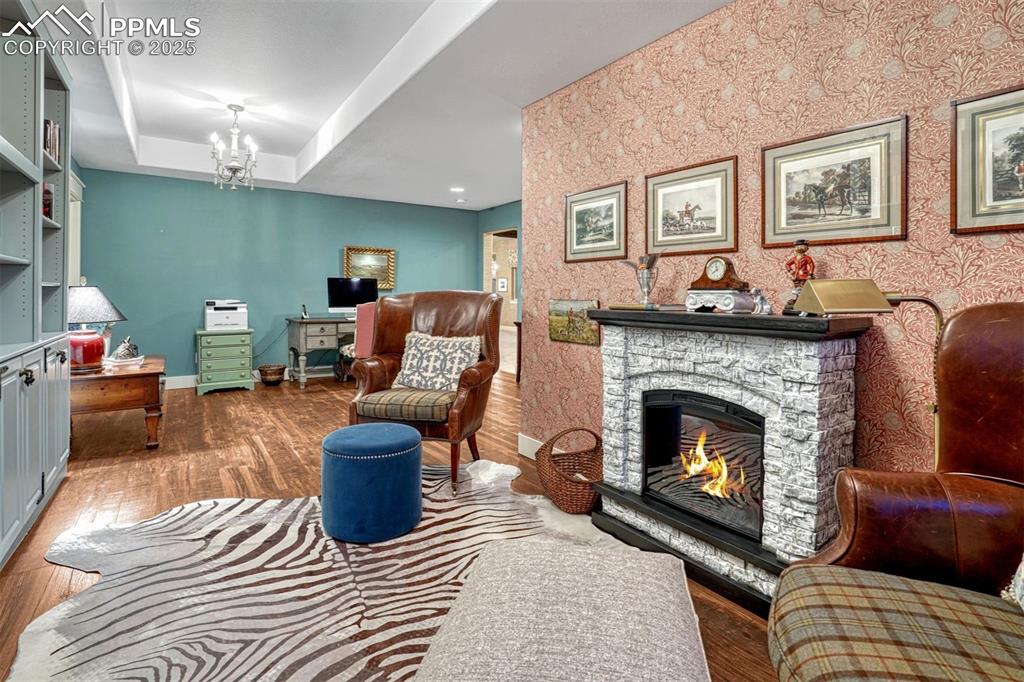
Blended to create an old world estate ambiance, the polished hardwood floors and built in features do just that
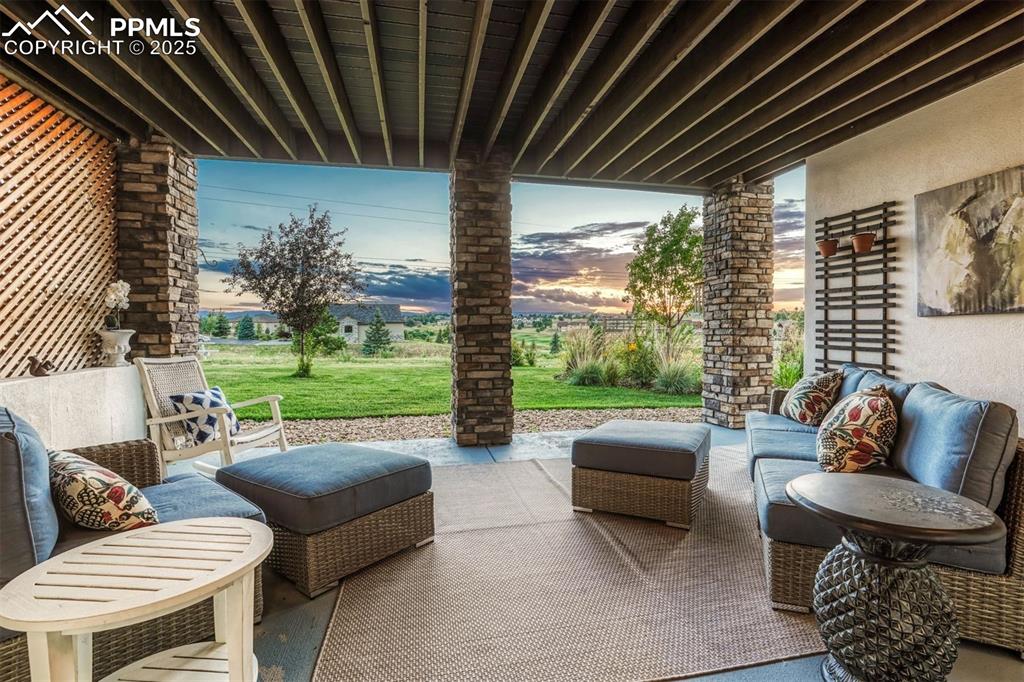
Steps from the recreation room, you can take advantage of the covered patio year round
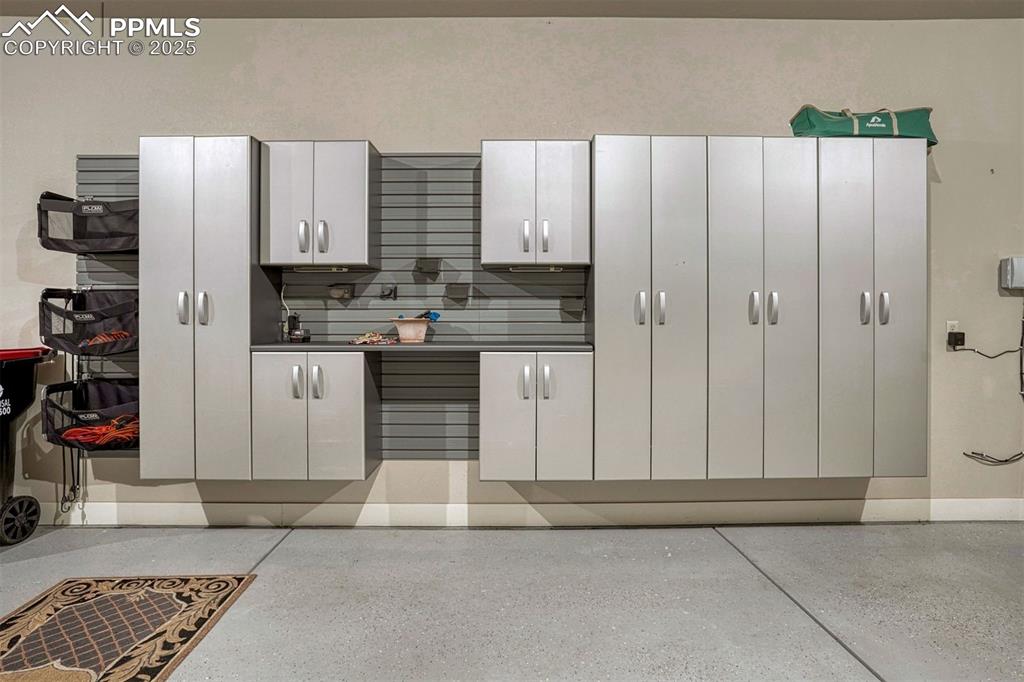
Four car garage, well outfitted for the car enthusiast or the organized DIYer in you!
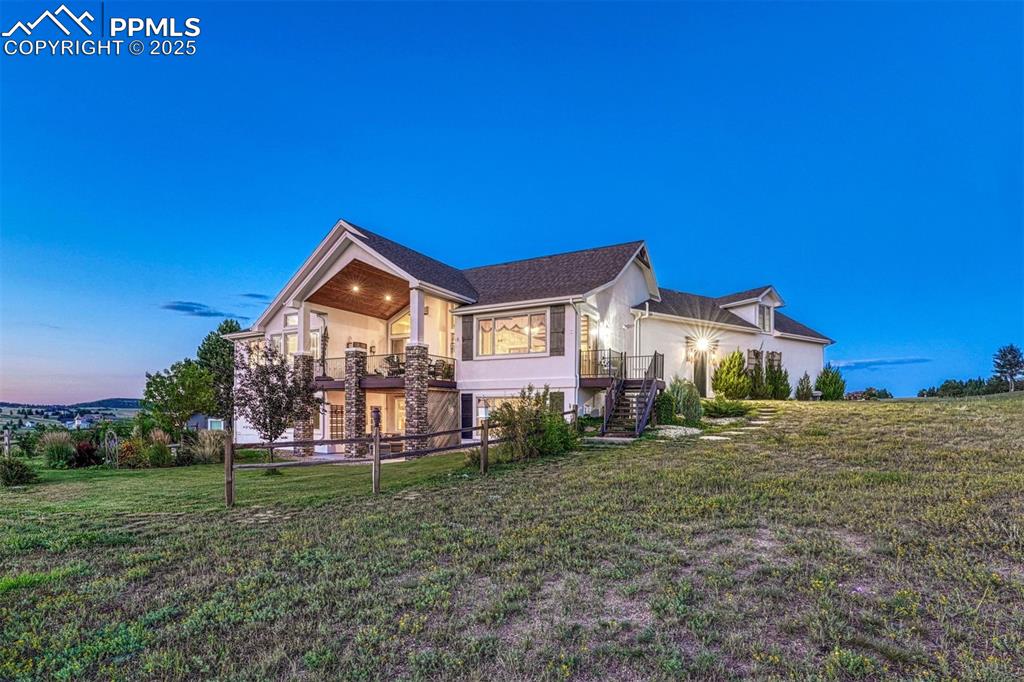
Rear elevation shows the beautifully maintained yard and discreet exterior lighting. All the better to enjoy the night sky
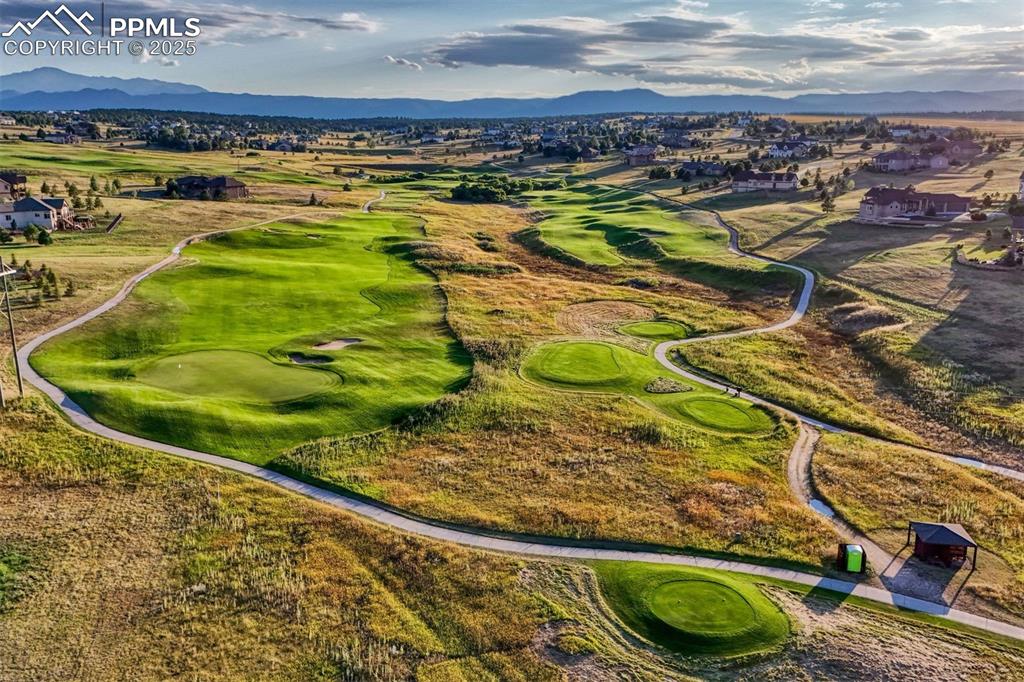
Book an afternoon tee time at King’s Deer Golf Club or enjoy the activity from your deck. Either way, the views can’t be beat
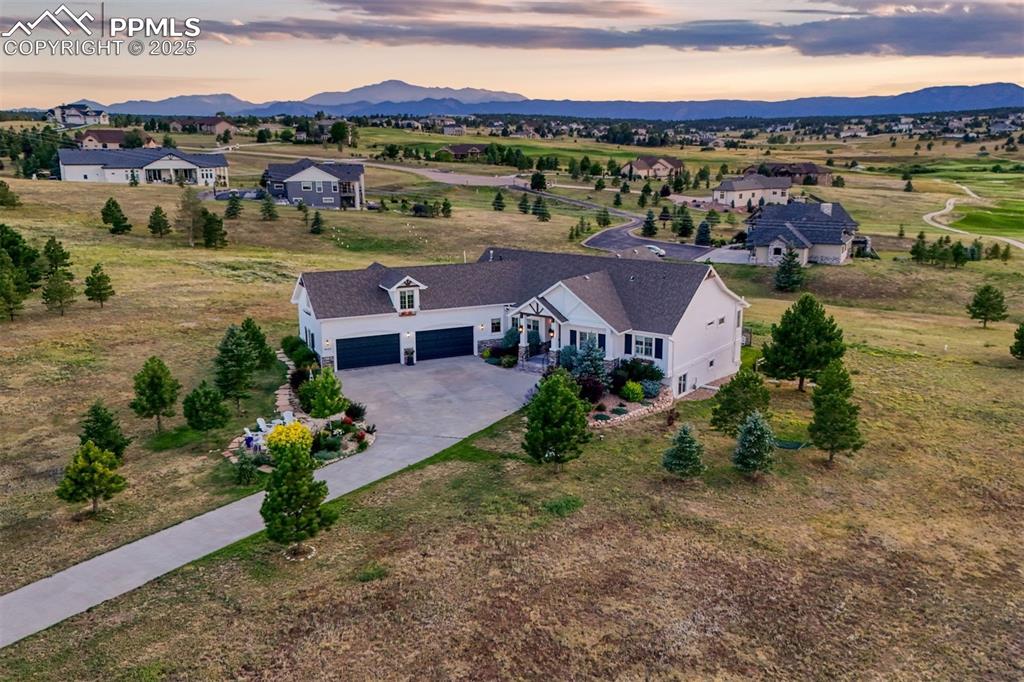
King’s Deer Highlands is a special neighborhood offering large lots, incomparable views, more of a luxury lifestyle than you’d find elsewhere
Disclaimer: The real estate listing information and related content displayed on this site is provided exclusively for consumers’ personal, non-commercial use and may not be used for any purpose other than to identify prospective properties consumers may be interested in purchasing.