2801 E 12th Street, Pueblo, CO, 81001
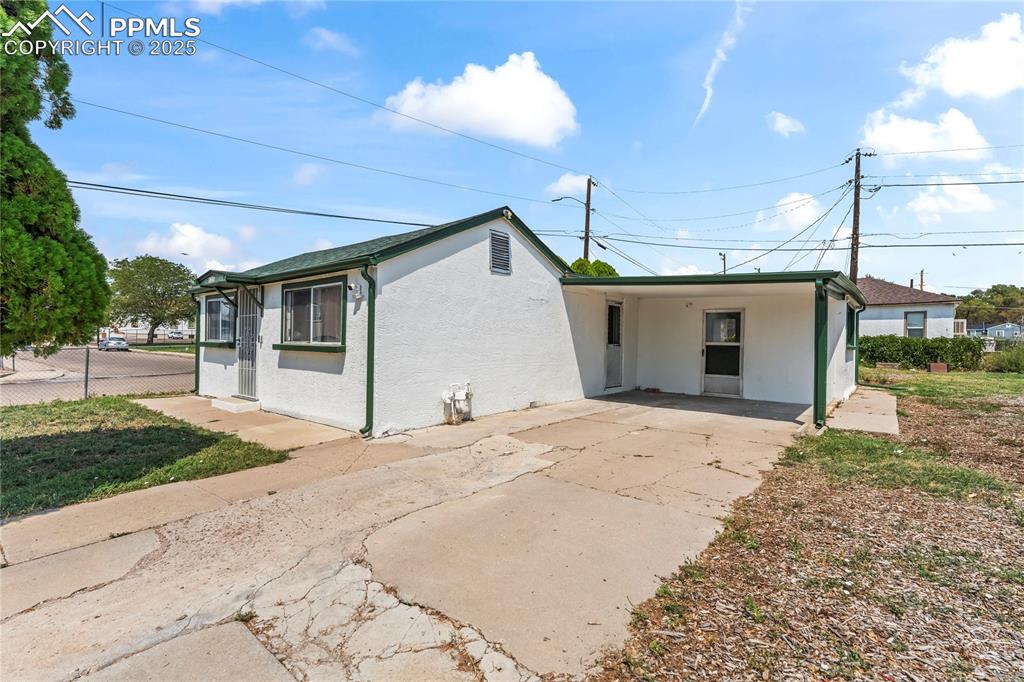
Back of property with driveway, stucco siding, and an attached carport
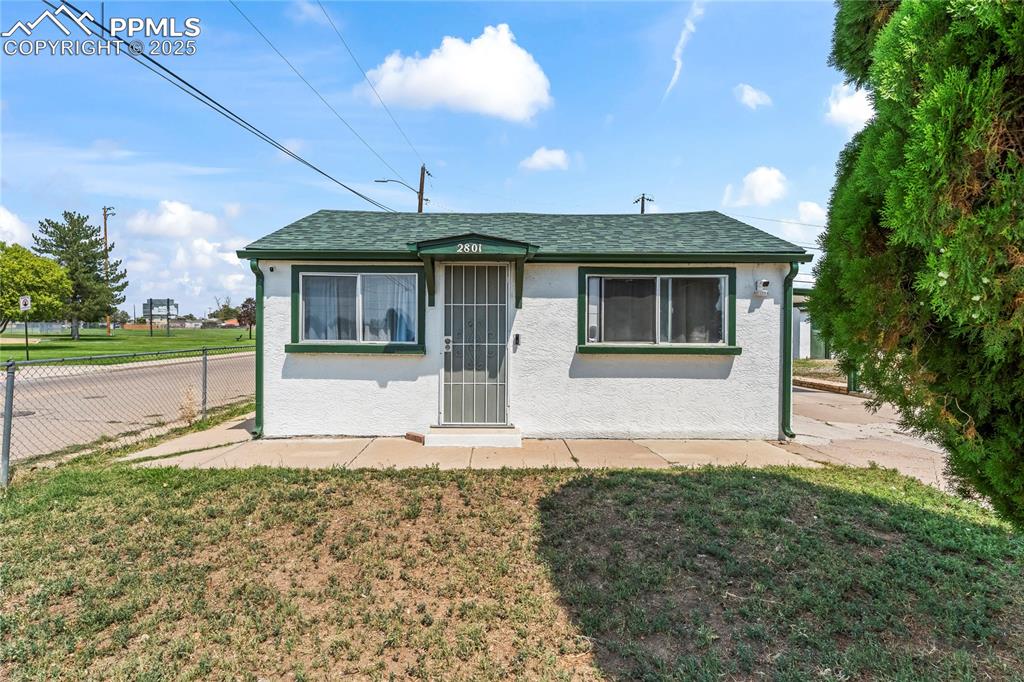
View of front of home featuring stucco siding, roof with shingles, and a patio area
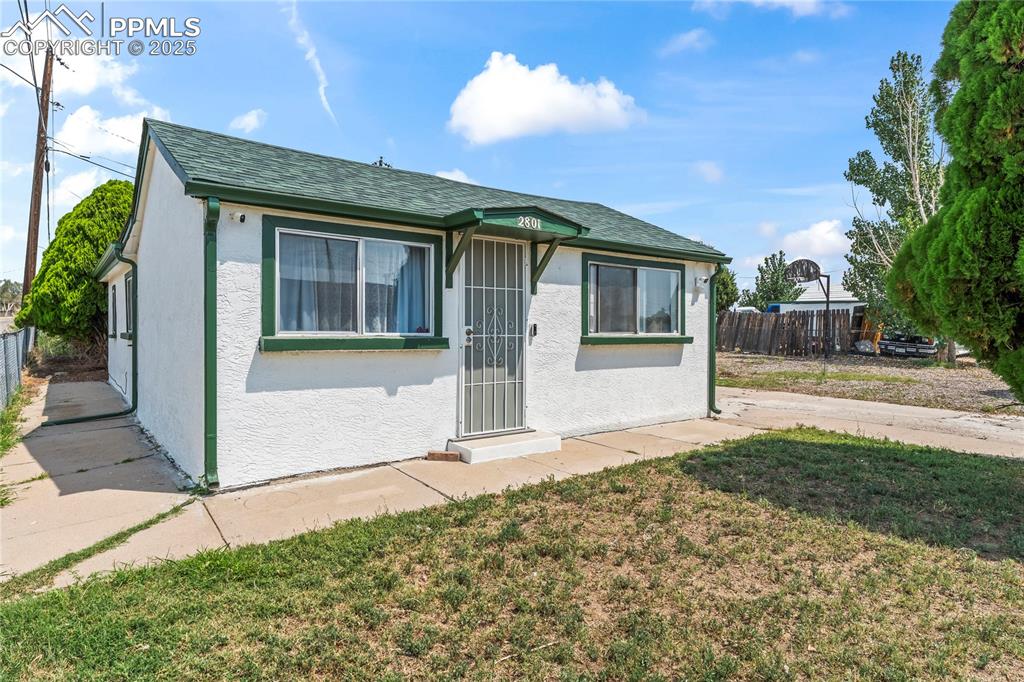
Bungalow with stucco siding and roof with shingles
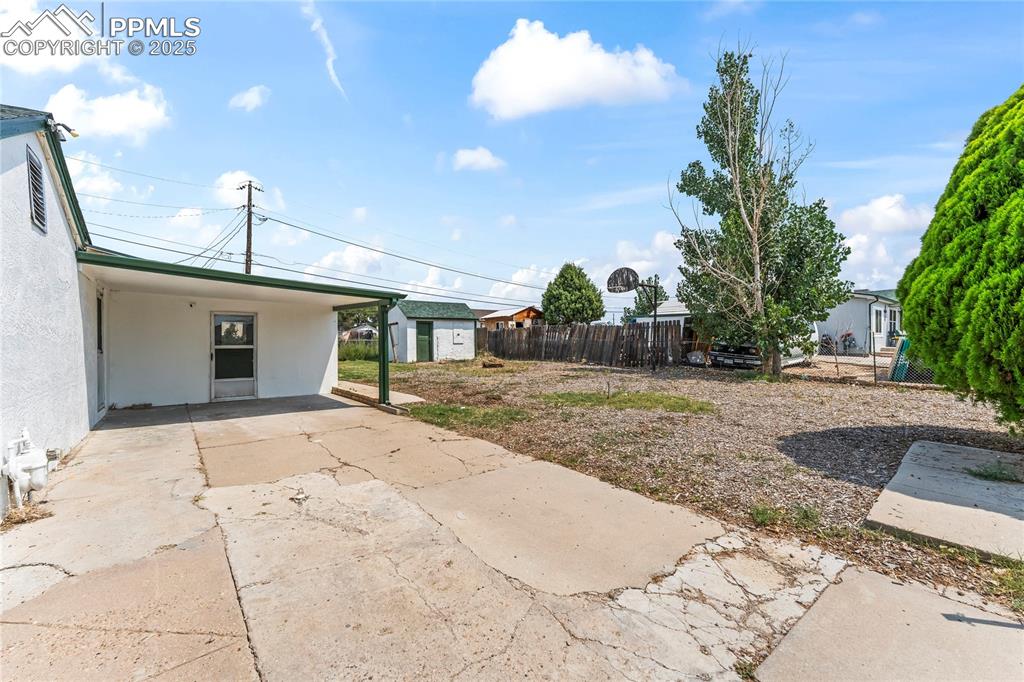
View of yard with an attached carport, concrete driveway, a storage unit, and a patio area
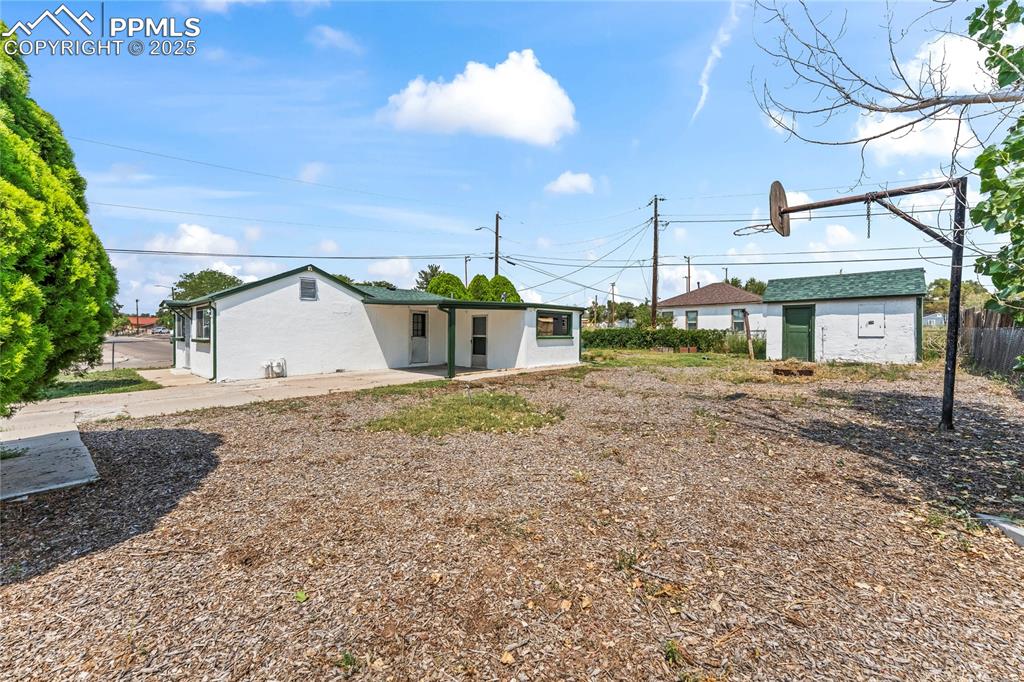
Back of house with an outbuilding and covered porch
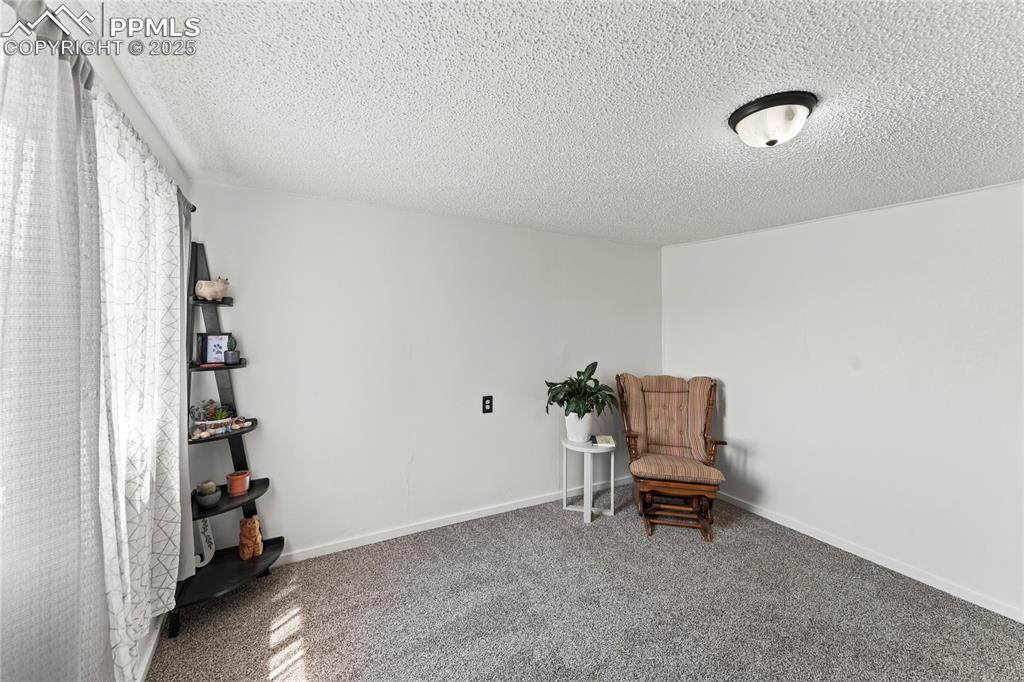
Living area with a textured ceiling and carpet
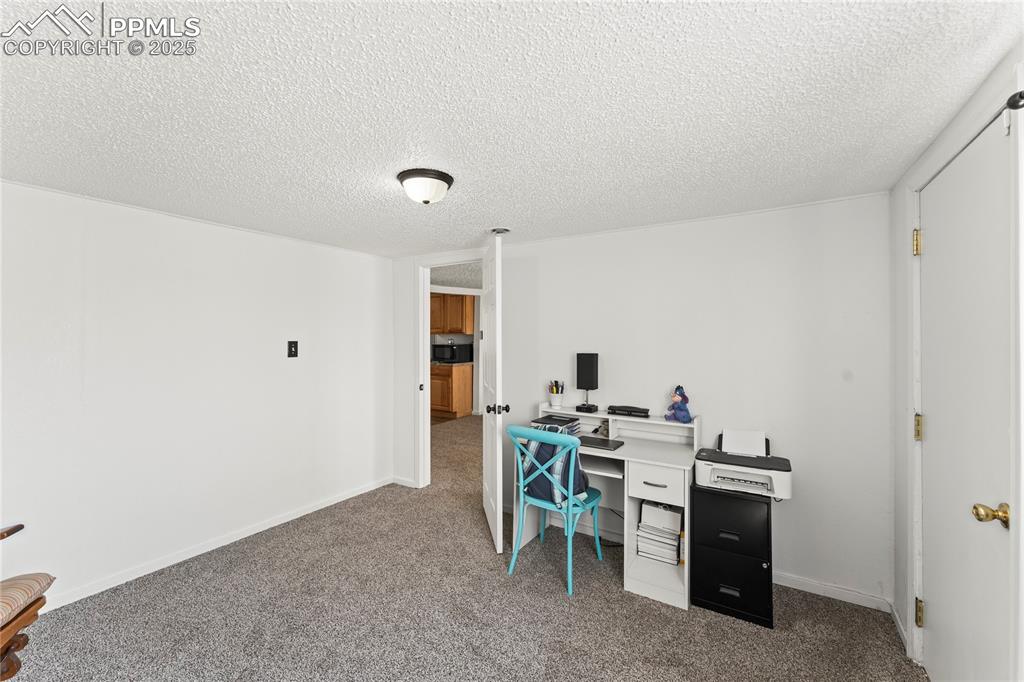
Carpeted office with baseboards and a textured ceiling
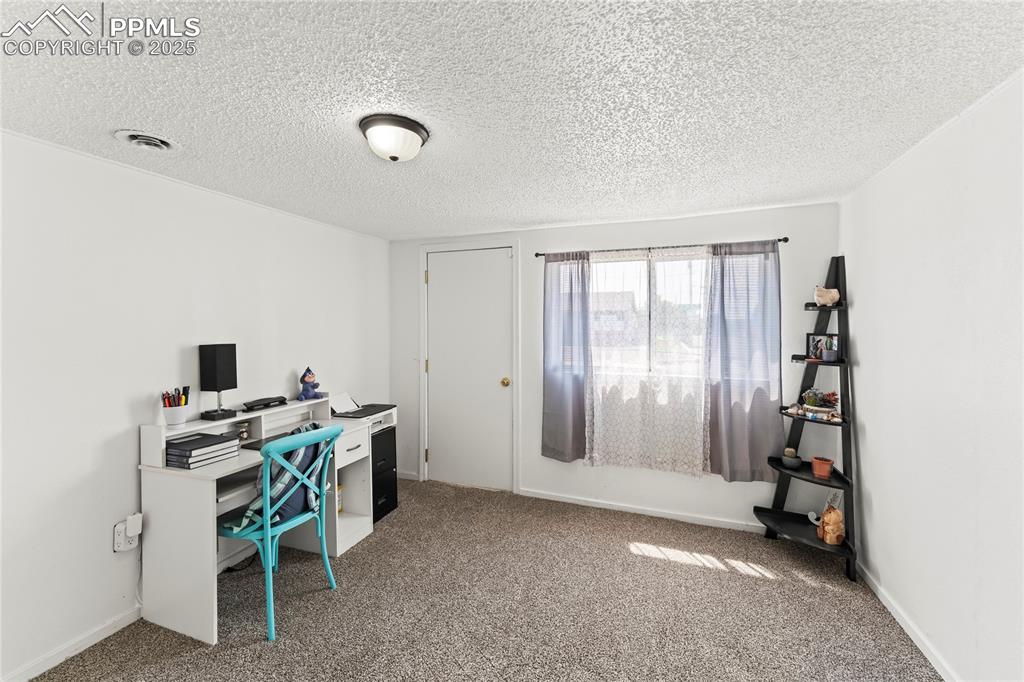
Carpeted home office featuring a textured ceiling and baseboards
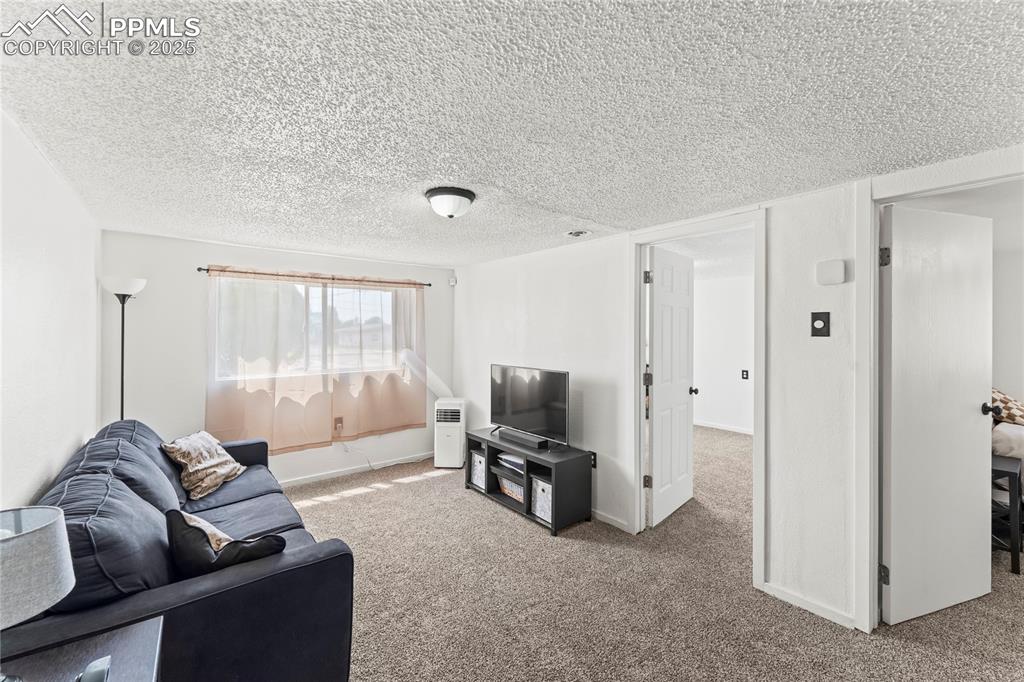
Carpeted living area with a textured ceiling and baseboards
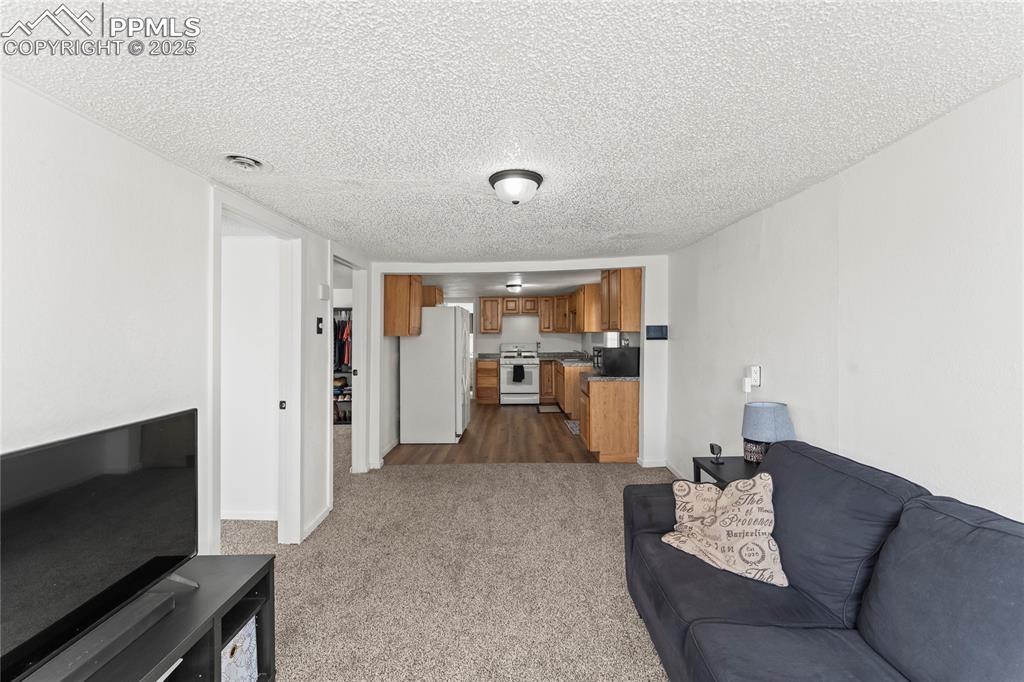
Living room featuring dark carpet and a textured ceiling
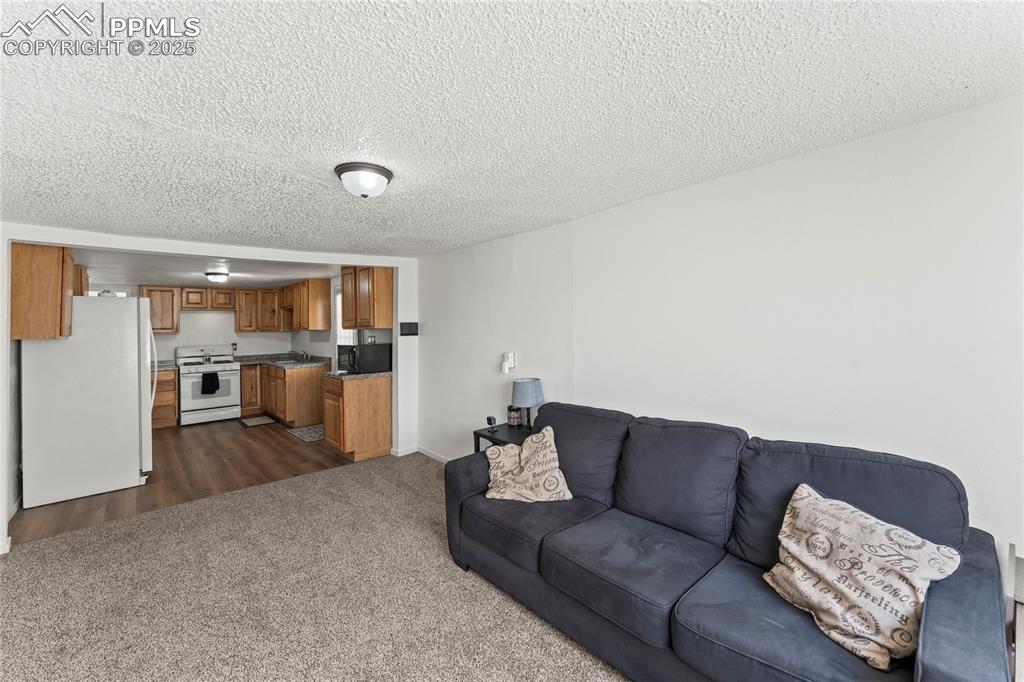
Living room featuring dark carpet and a textured ceiling
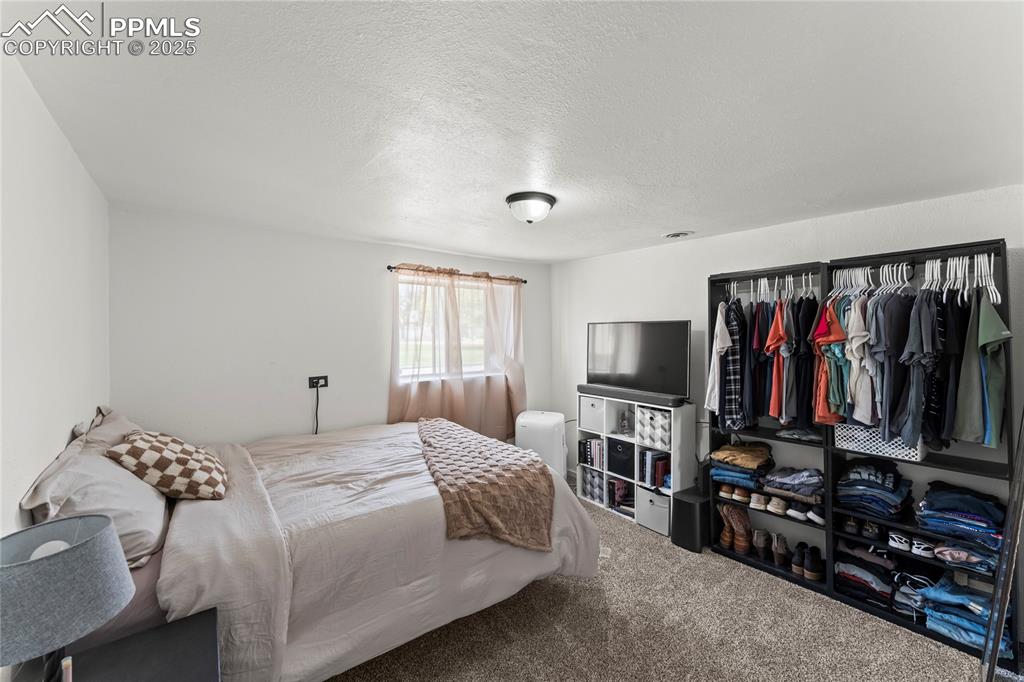
Carpeted bedroom featuring a textured ceiling
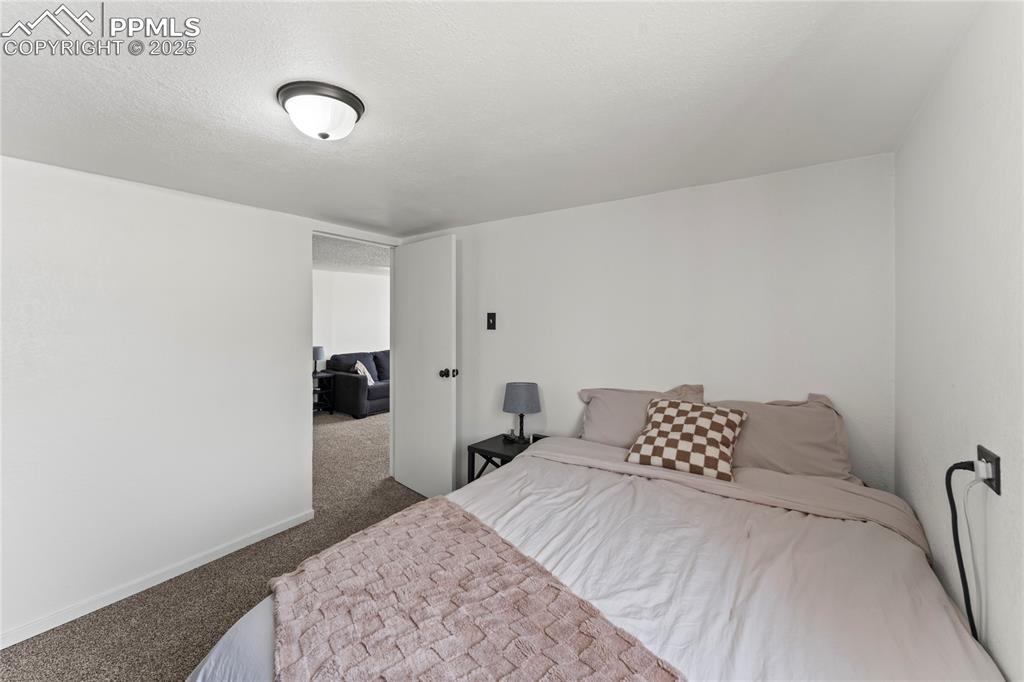
Carpeted bedroom with a textured ceiling and baseboards
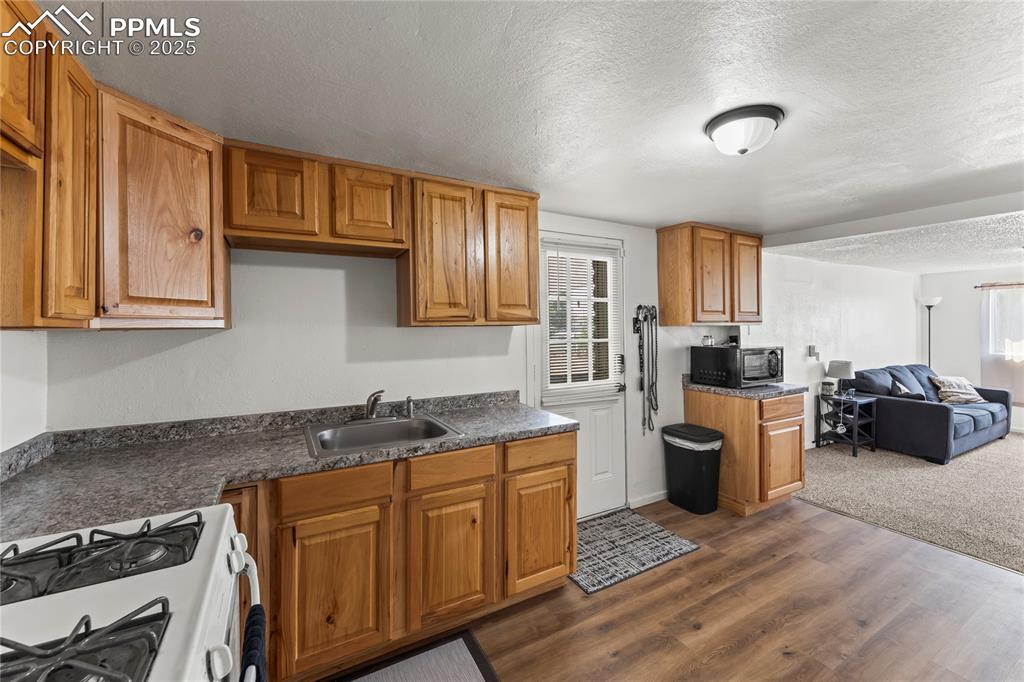
Kitchen featuring a textured ceiling, white gas range oven, open floor plan, dark countertops, and dark wood-style flooring
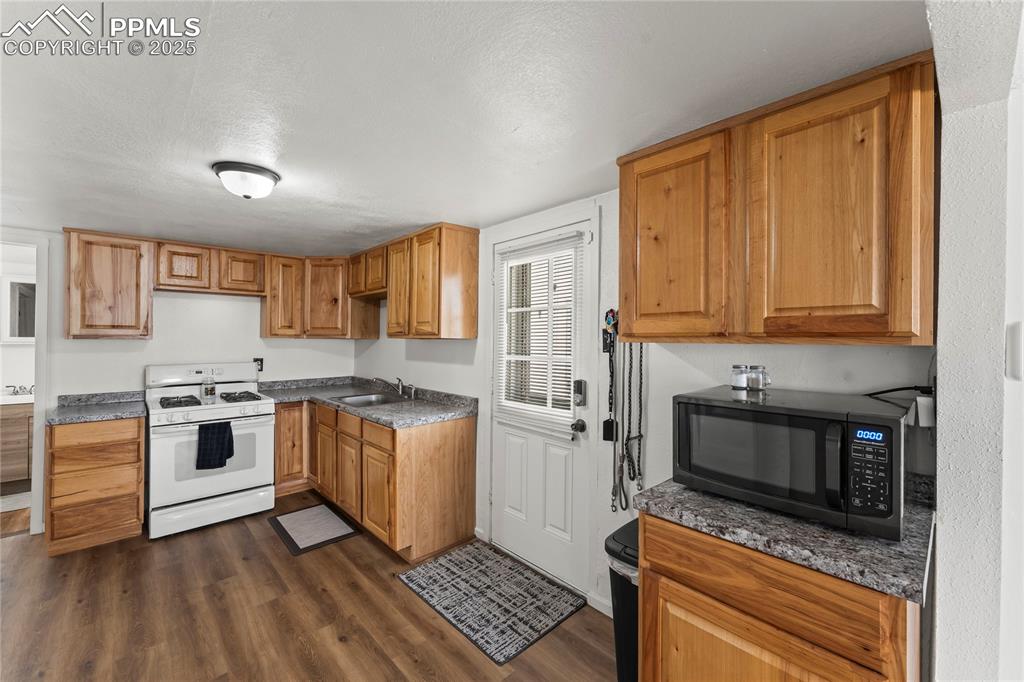
Kitchen with white range with gas cooktop, dark wood-type flooring, a textured ceiling, brown cabinetry, and dark countertops
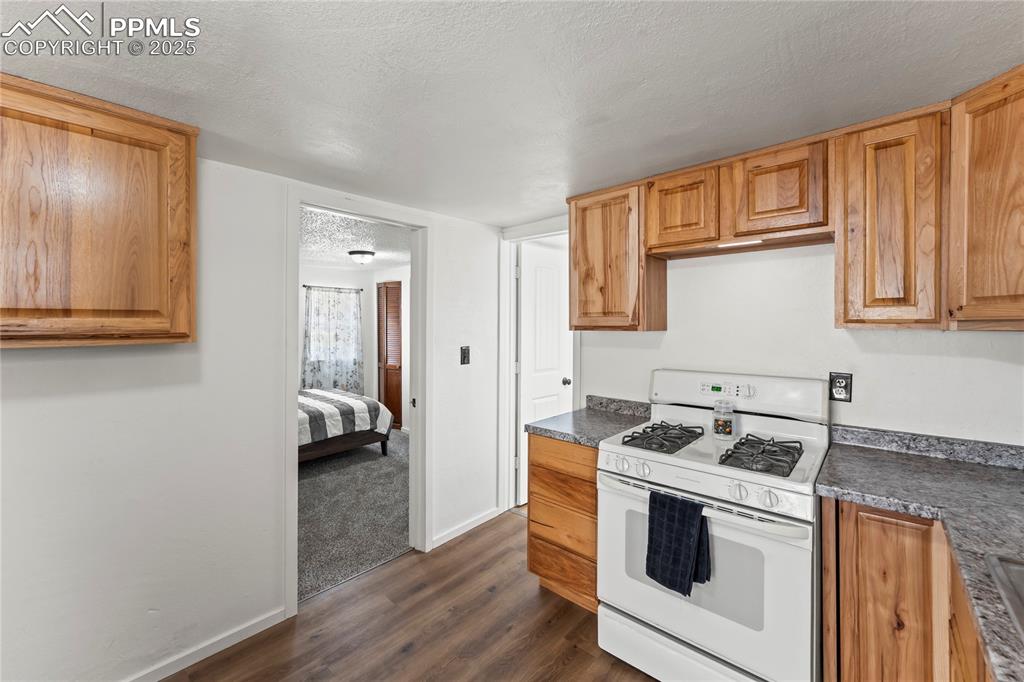
Kitchen featuring white gas range, a textured ceiling, dark wood-style flooring, dark countertops, and brown cabinetry
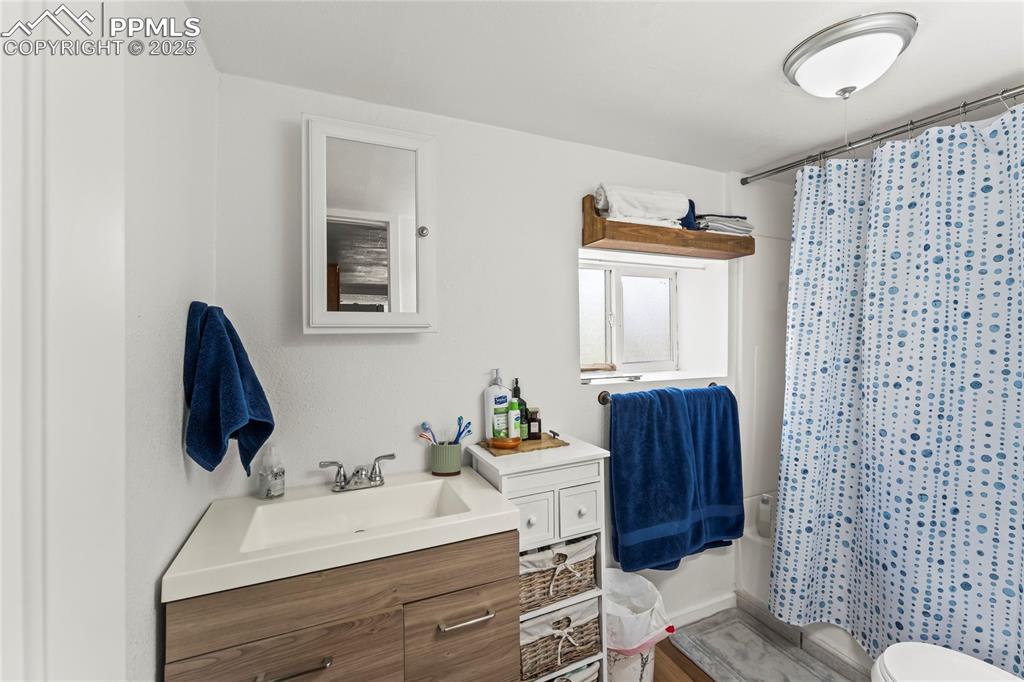
Bathroom with shower / tub combo with curtain, vanity, and light wood-style floors
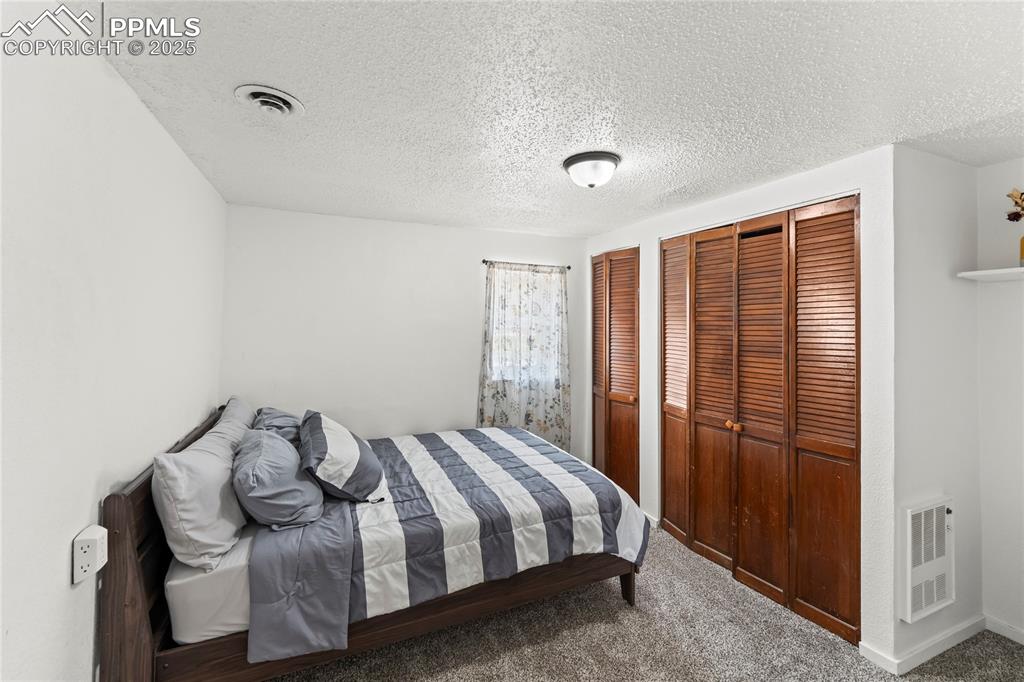
Bedroom with carpet, two closets, a textured ceiling, and heating unit
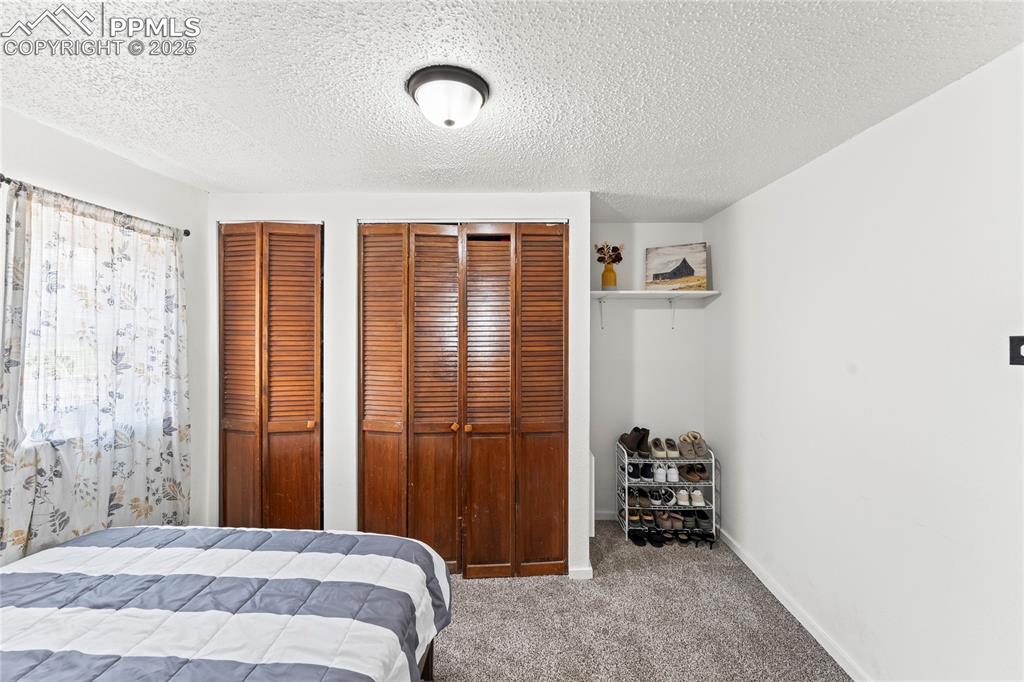
Bedroom with multiple closets, carpet, and a textured ceiling
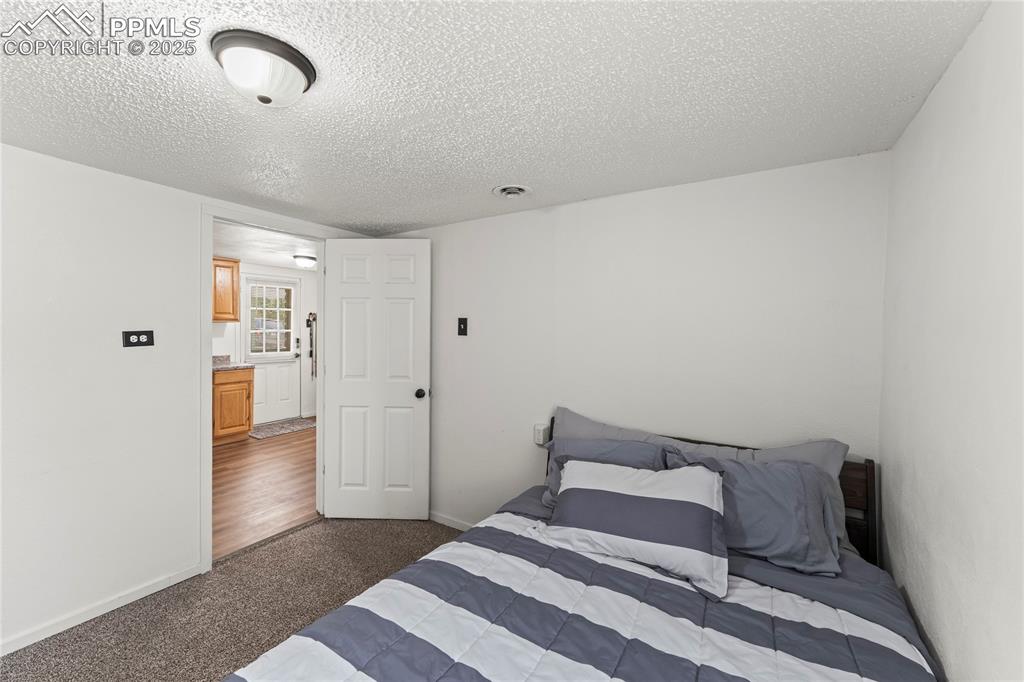
Bedroom with dark colored carpet and a textured ceiling
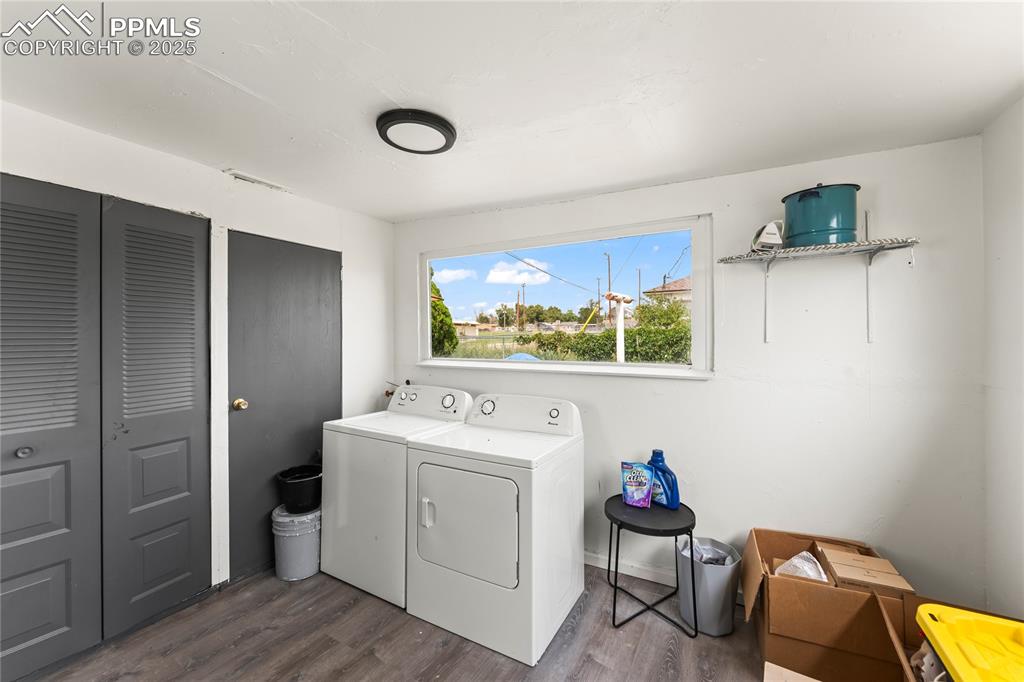
Laundry room with dark wood-type flooring and washing machine and dryer
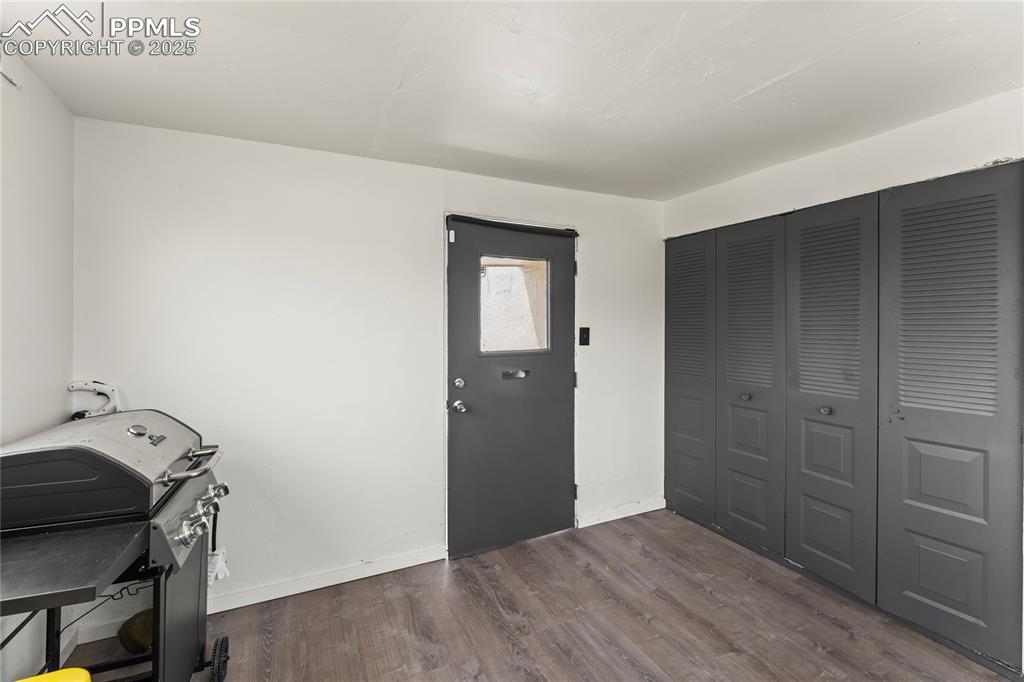
Other
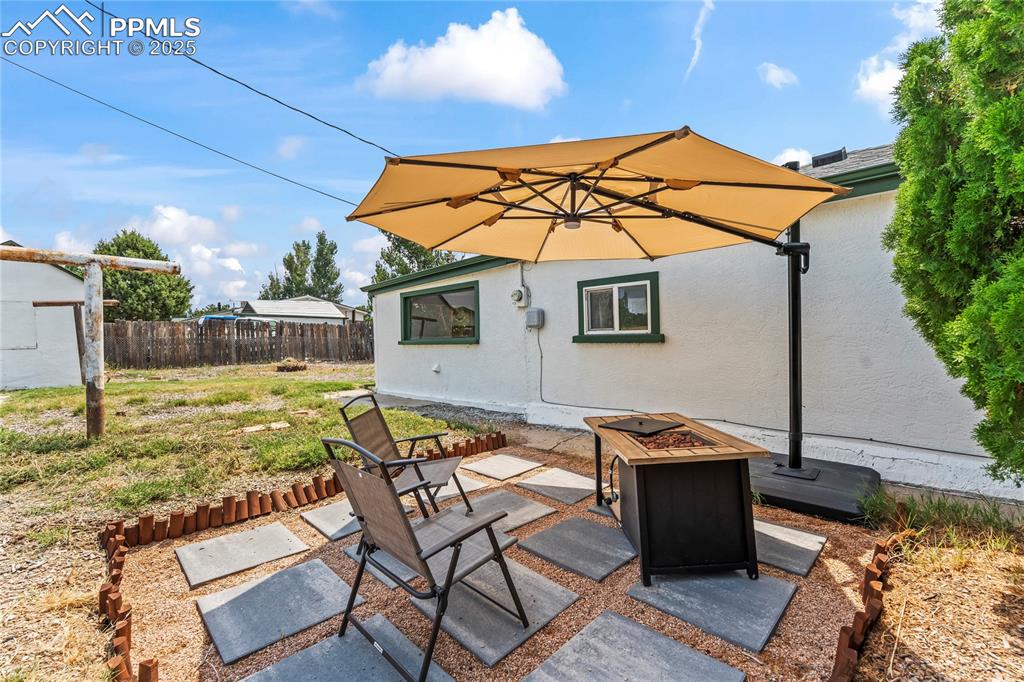
View of patio / terrace featuring an outdoor fire pit
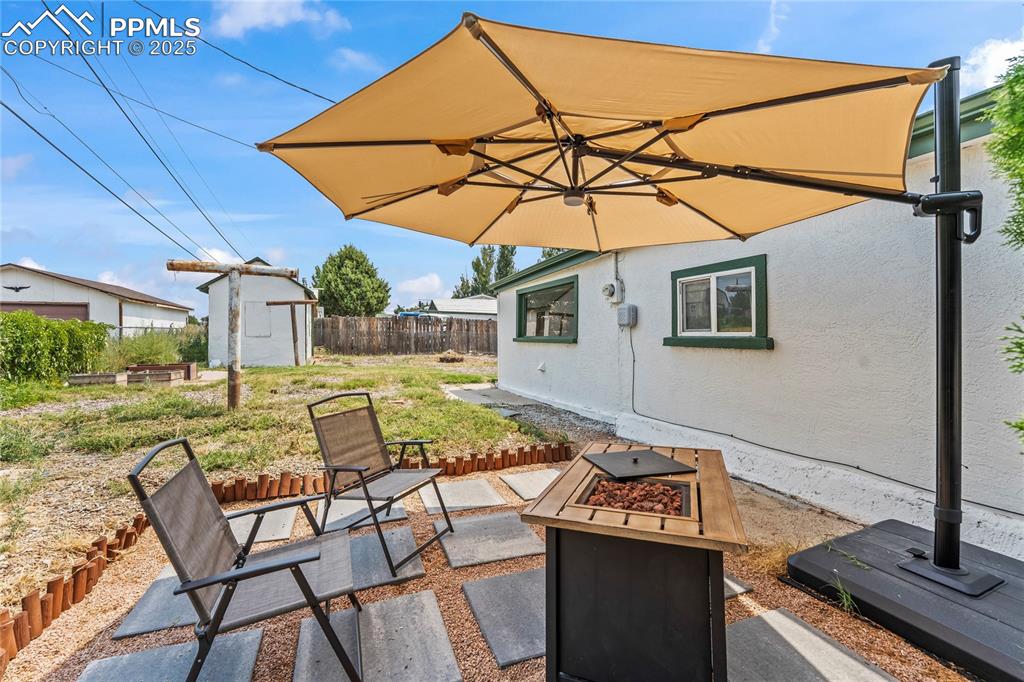
View of patio / terrace with a fire pit and a storage shed
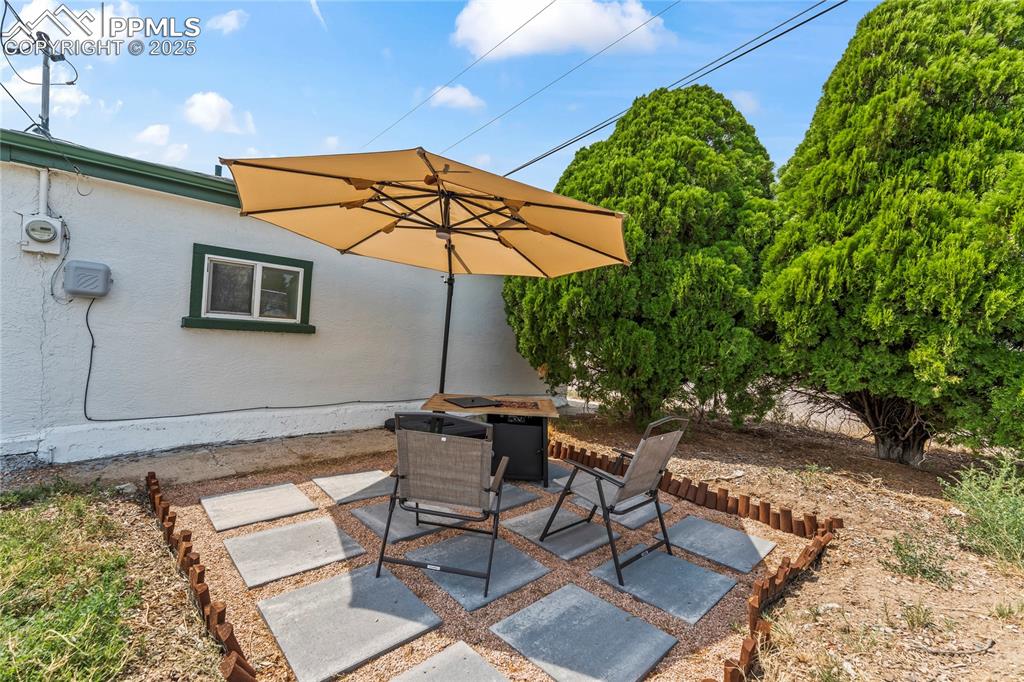
View of patio / terrace
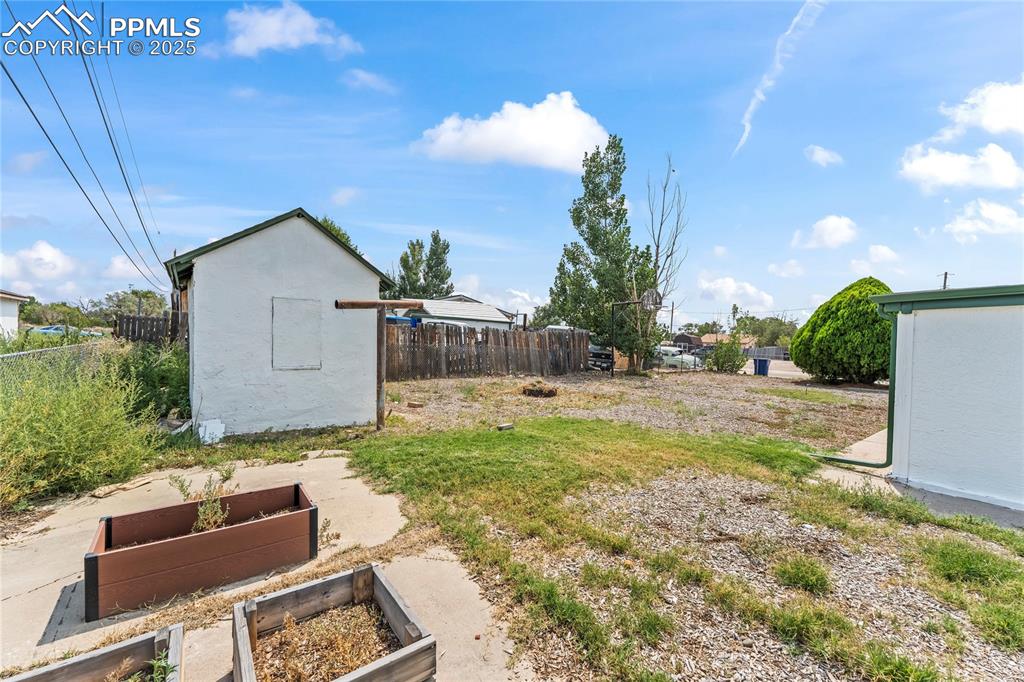
View of yard featuring a garden and an outdoor structure
Disclaimer: The real estate listing information and related content displayed on this site is provided exclusively for consumers’ personal, non-commercial use and may not be used for any purpose other than to identify prospective properties consumers may be interested in purchasing.