2920 Rhapsody Drive, Colorado Springs, CO, 80920
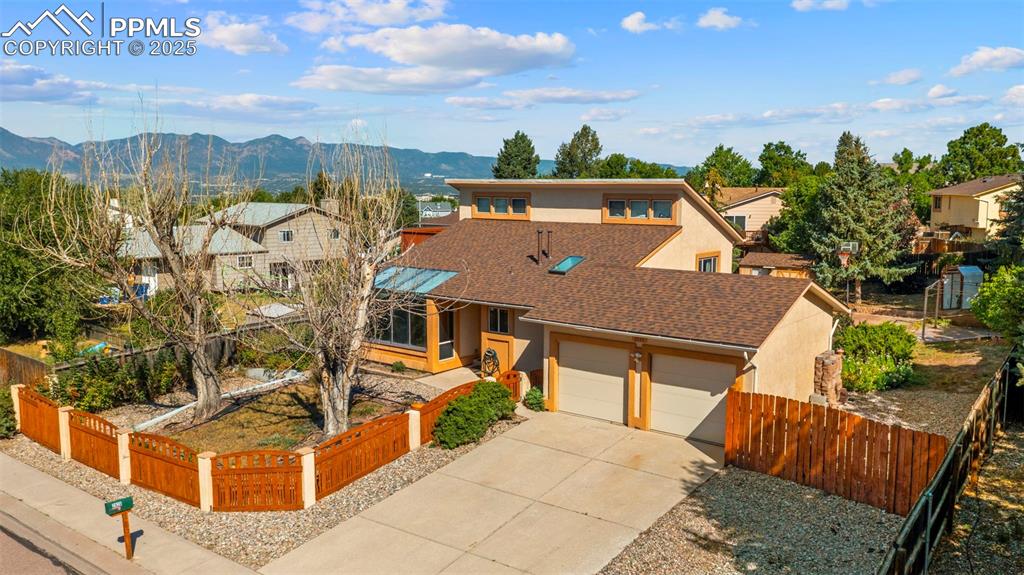
Amazing lot and location for this wonderful home
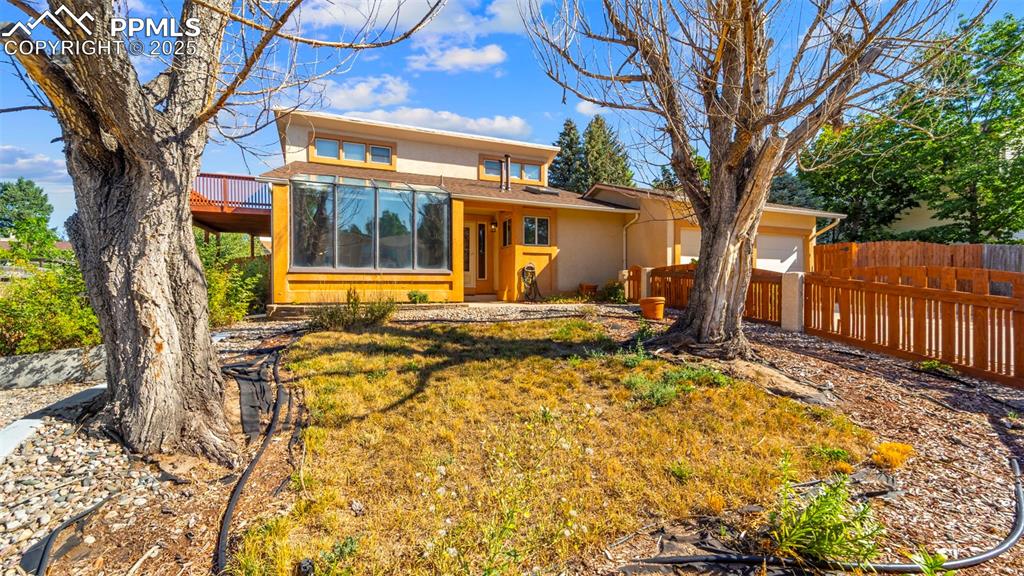
Front of Structure
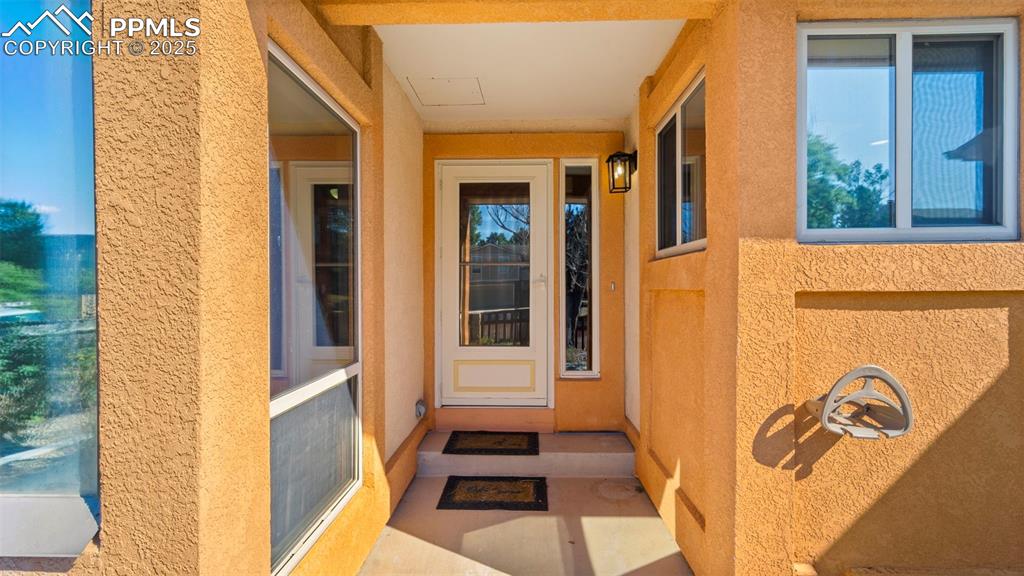
Covered entry.
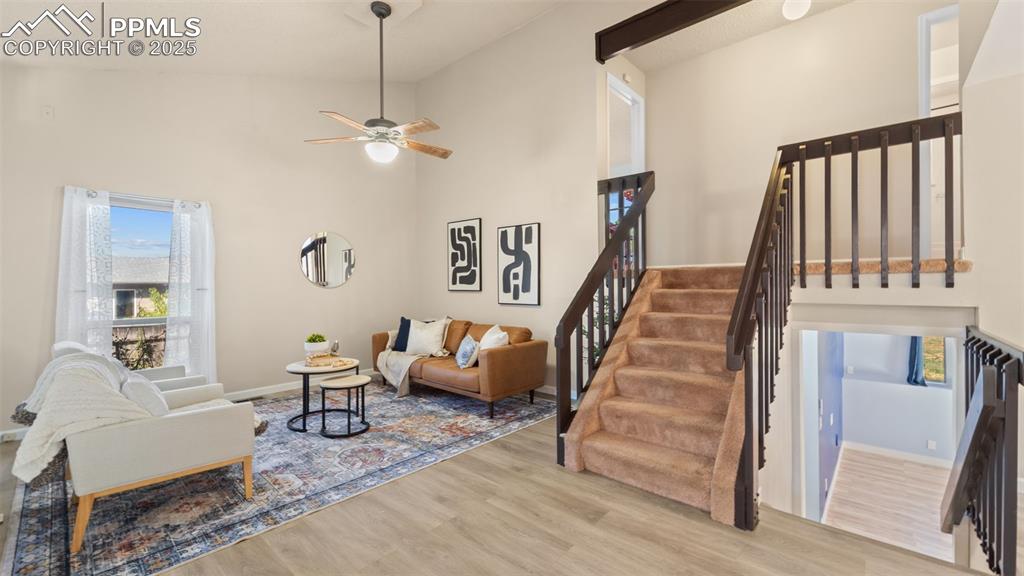
Spacious living room with vaulted ceilings.
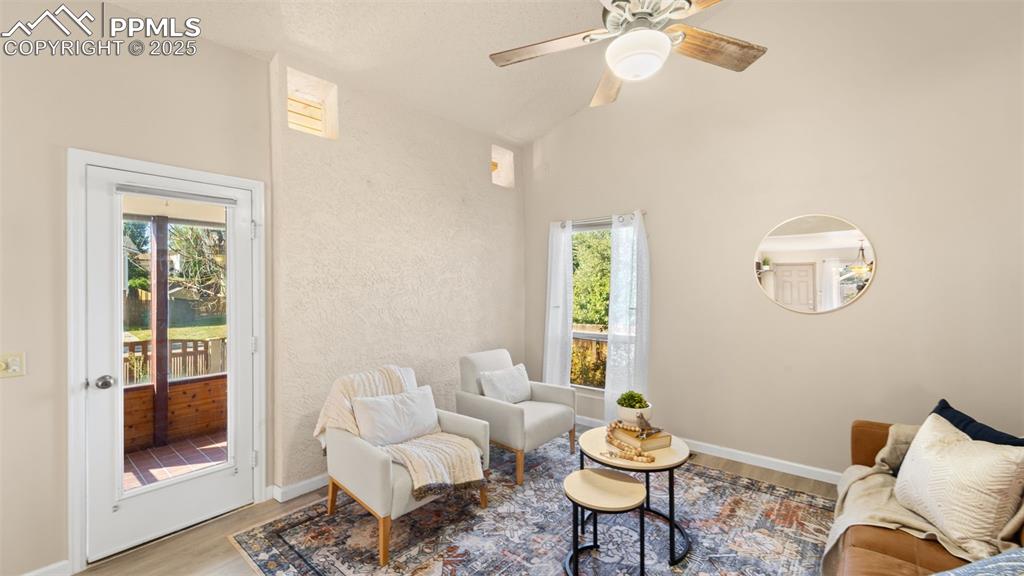
Living room with adjacent sunroom.
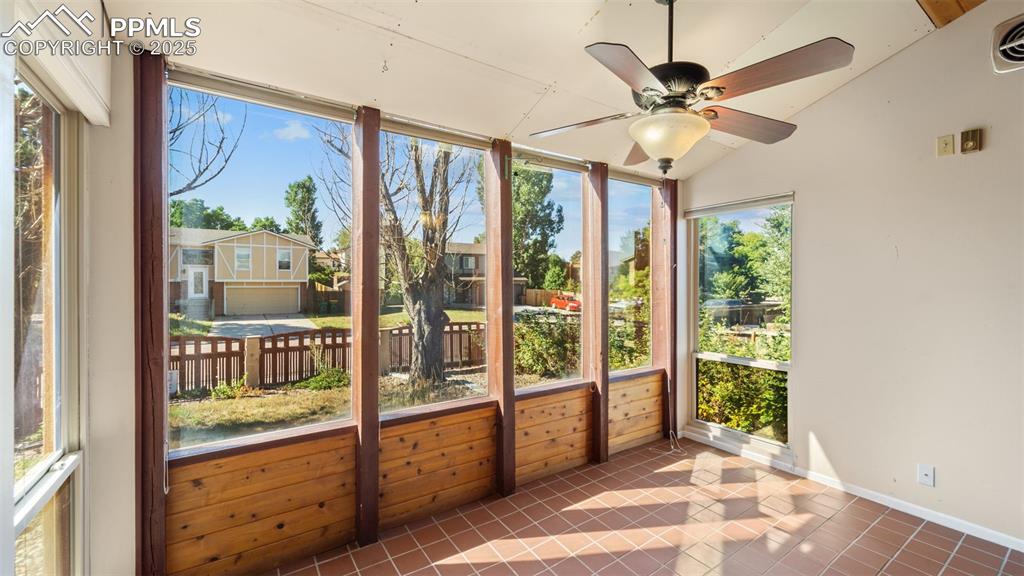
Sunroom is a great additional space for relaxing, workouts, or other activities.
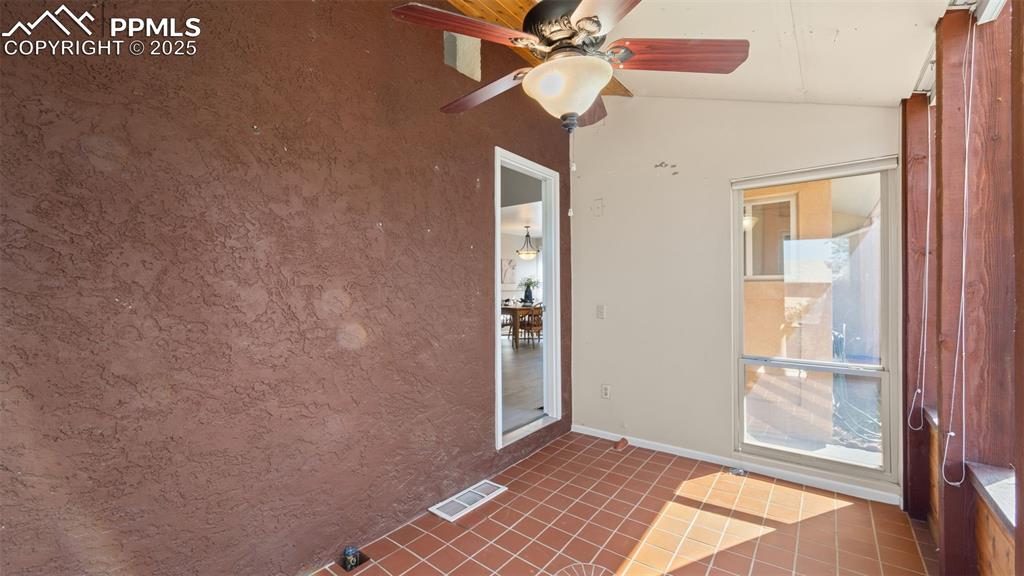
Sunroom entry is right next to the front door.
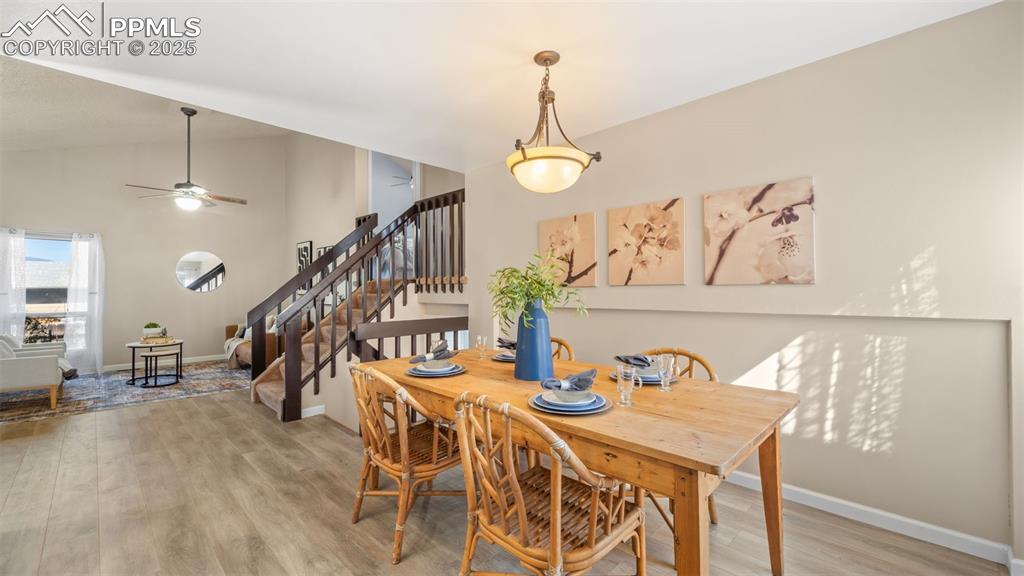
Dining area adjacent to living room and kitchen
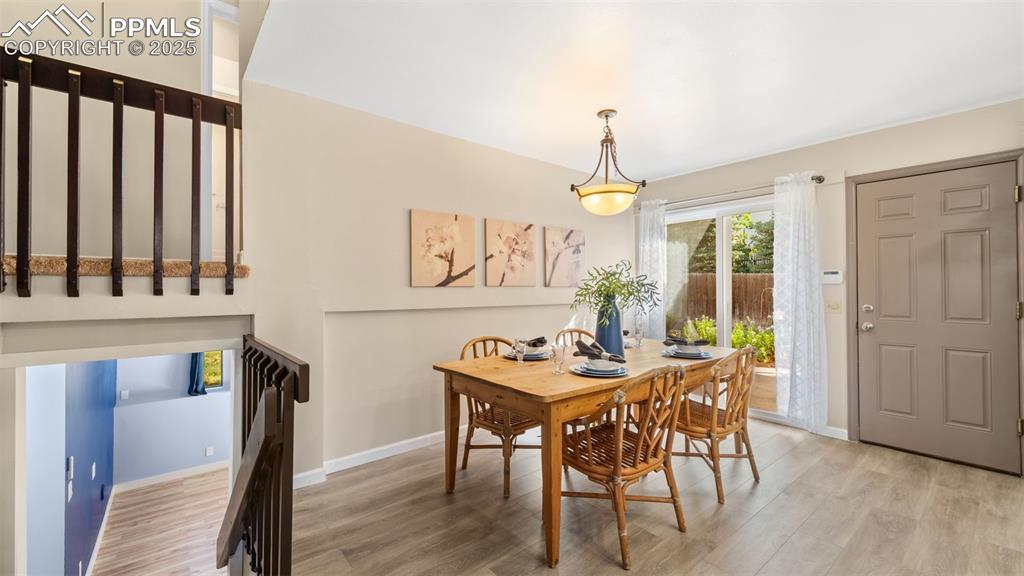
Dining room has plenty of space for a large table.
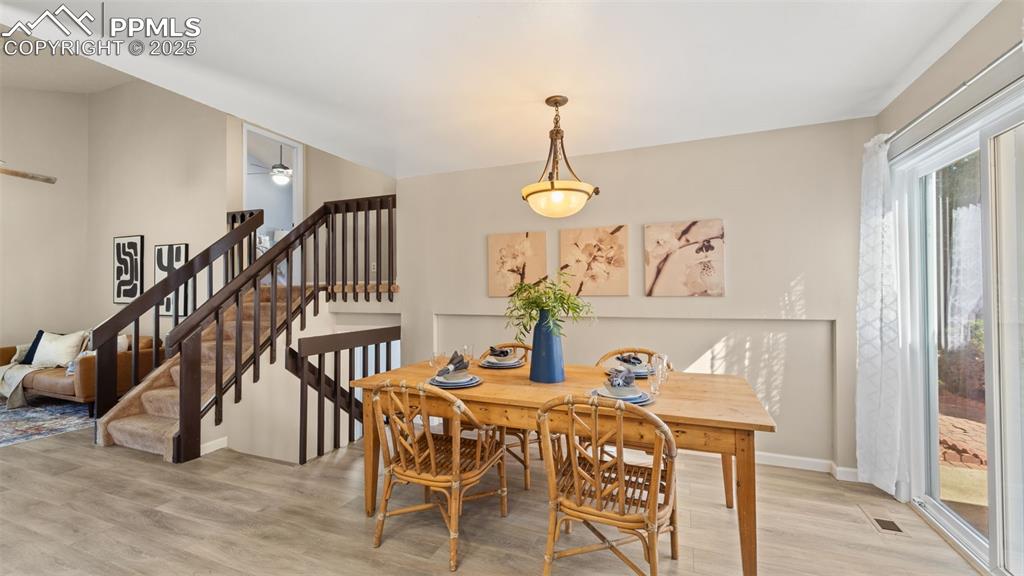
Dining Area
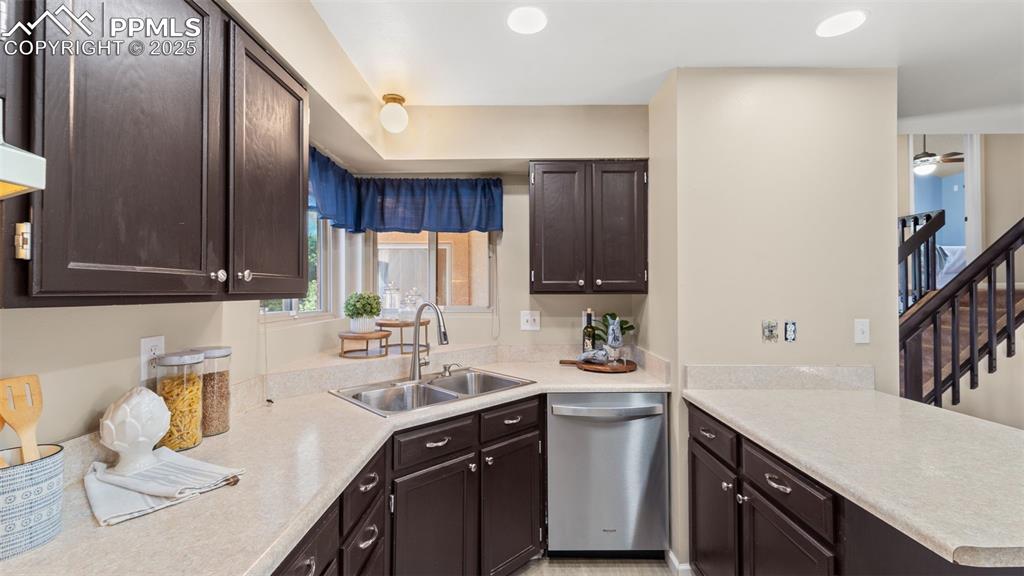
Kitchen is conveniently located adjacent to the dining room and living room.
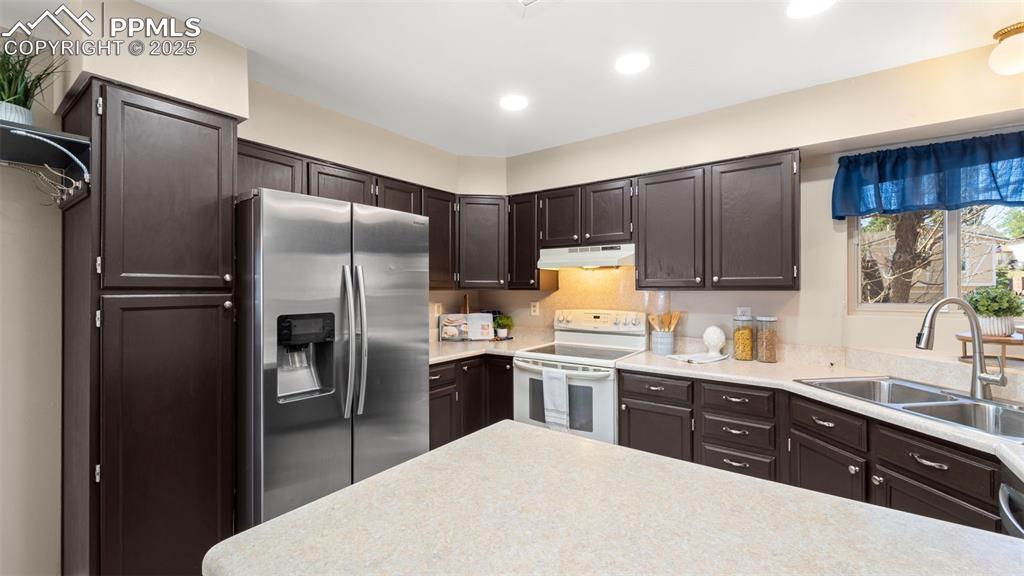
Well-laid-out kitchen has plenty of counter space.
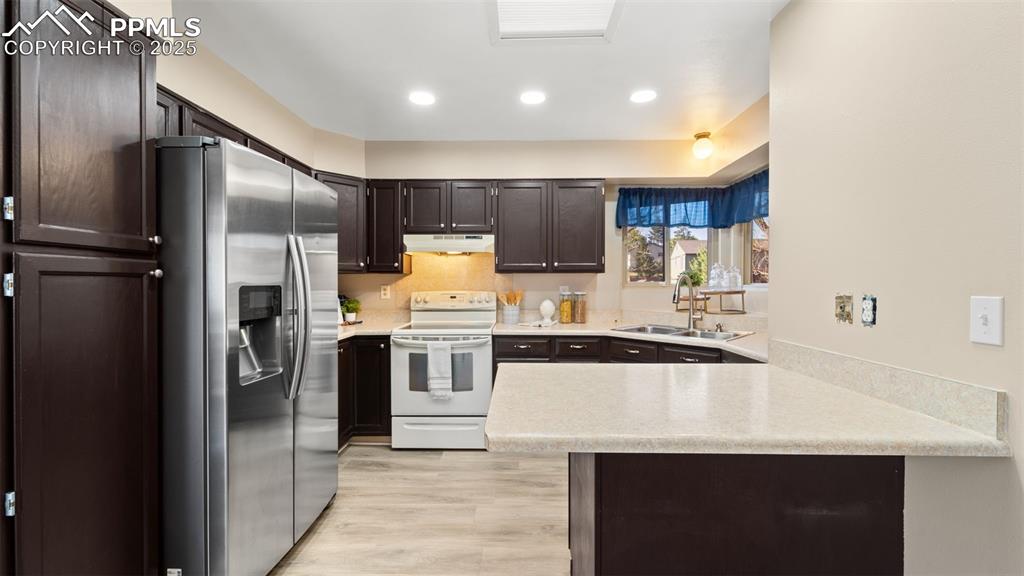
Everything you need, convenient and accessible.
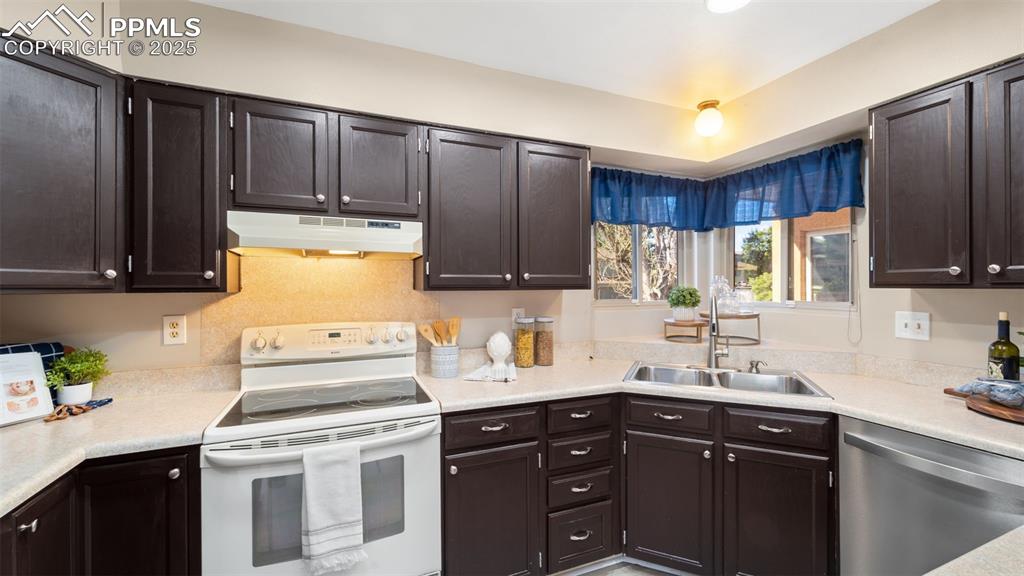
Everything you need, convenient and accessible.
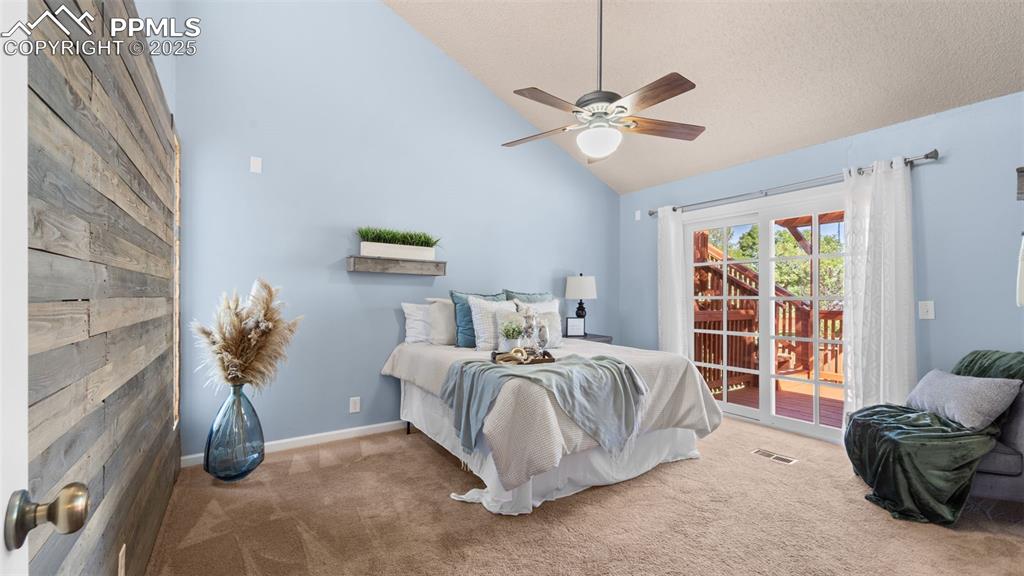
Primary bedroom has vaulted ceilings and its own door to the amazing deck.
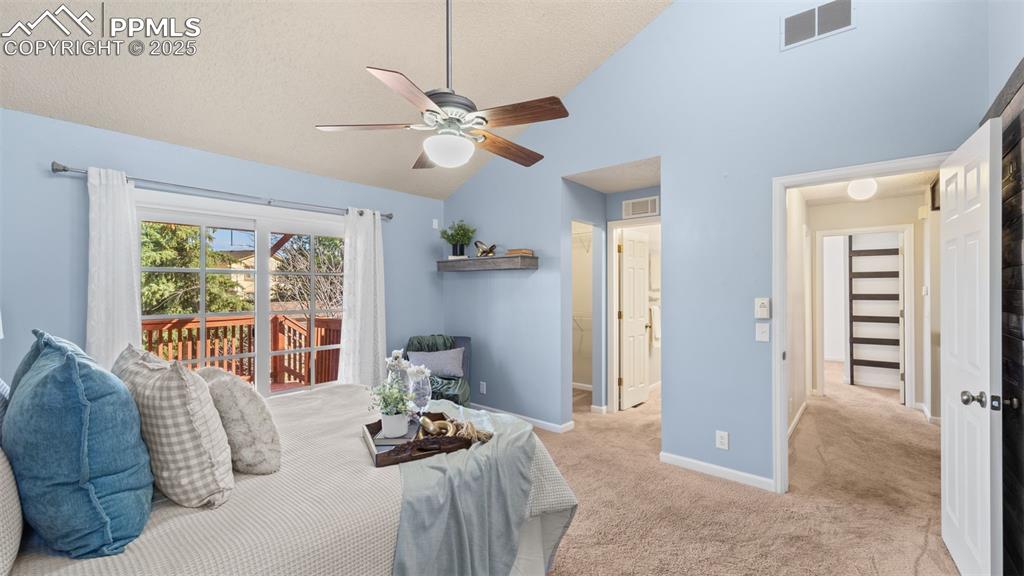
Primary bedroom is
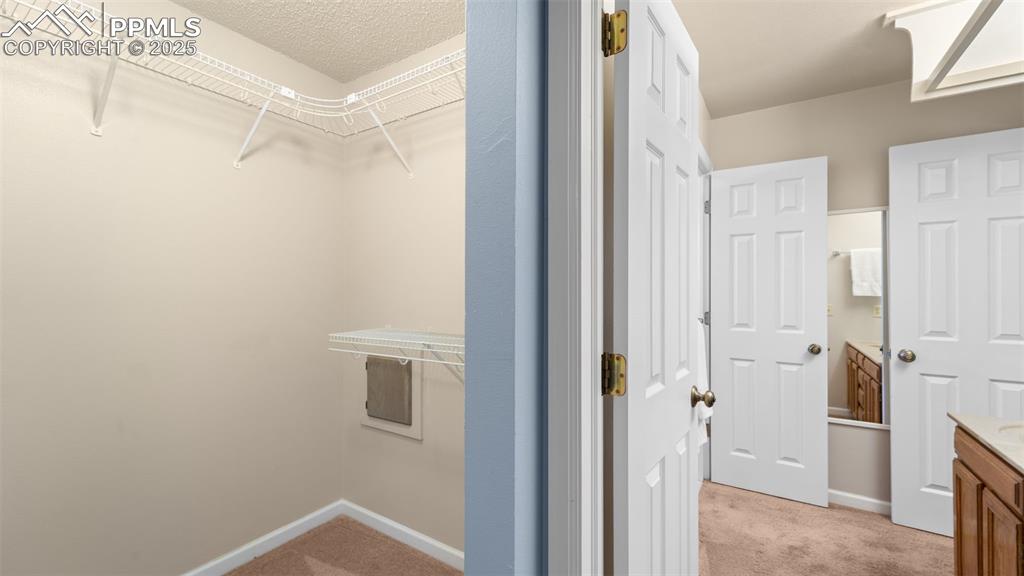
Primary closet is conveniently located.
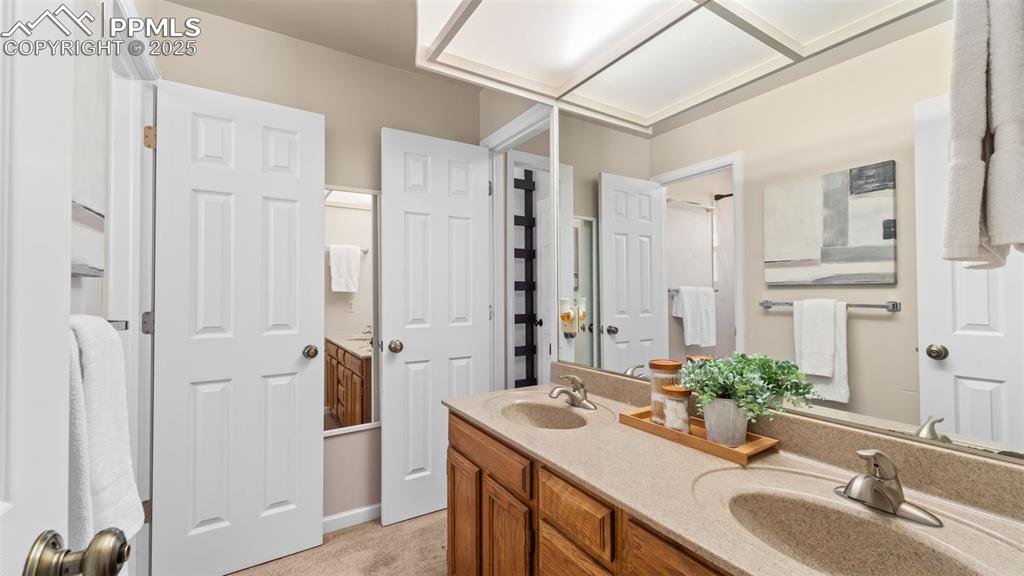
Upstairs bathroom has dual vanity
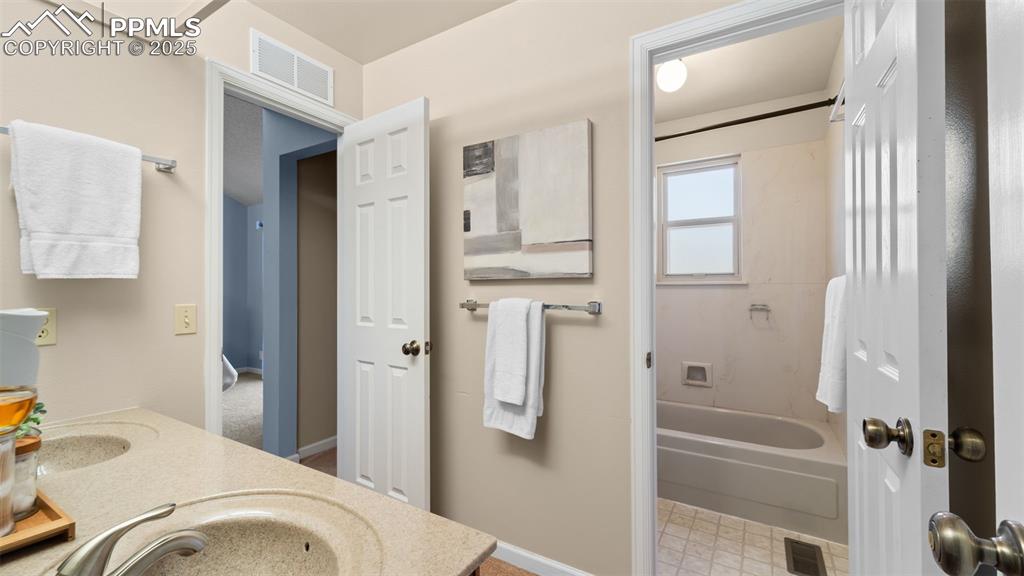
Bathroom
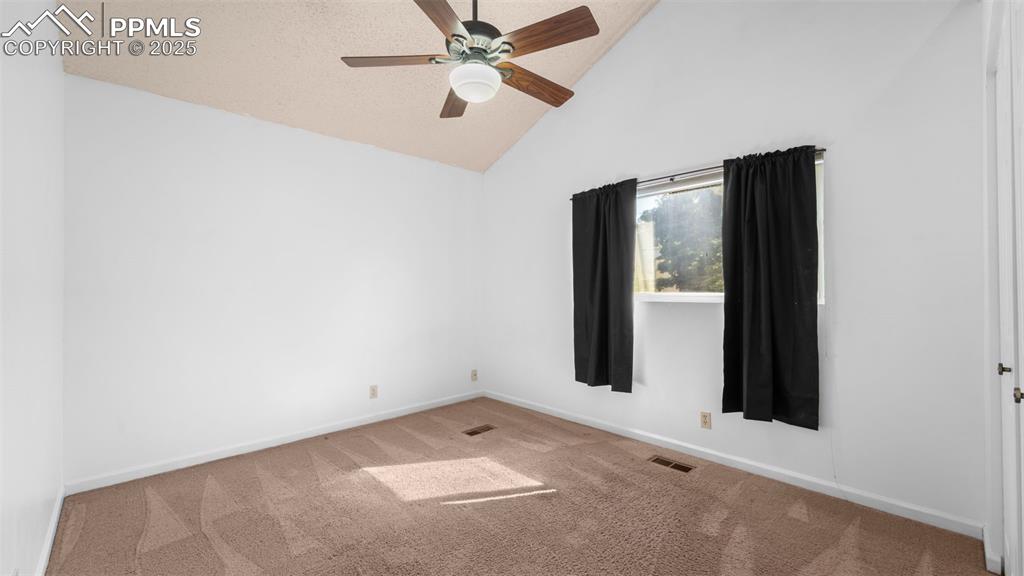
Bedroom 2
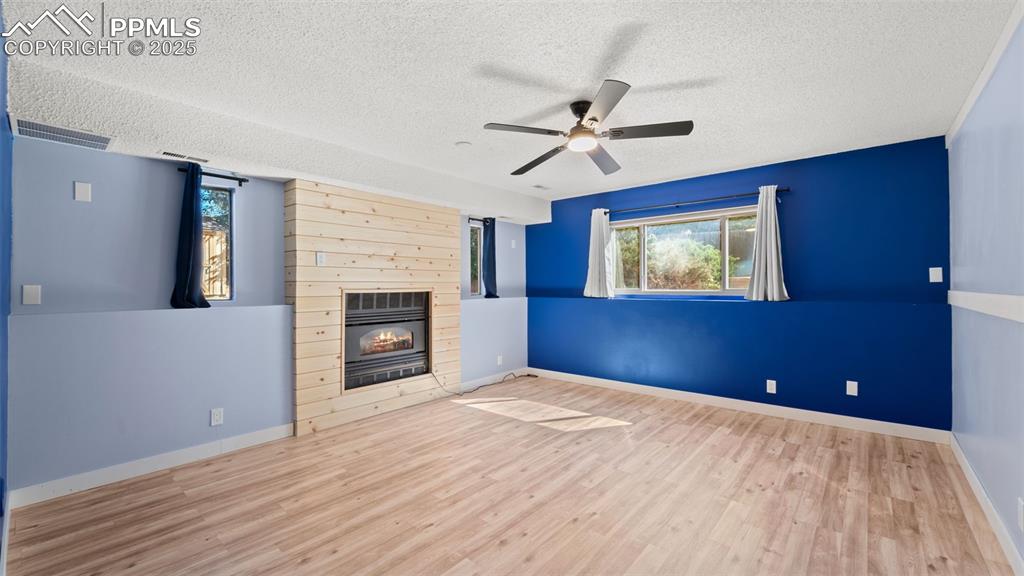
Lower level rec room provides a great space for family activities
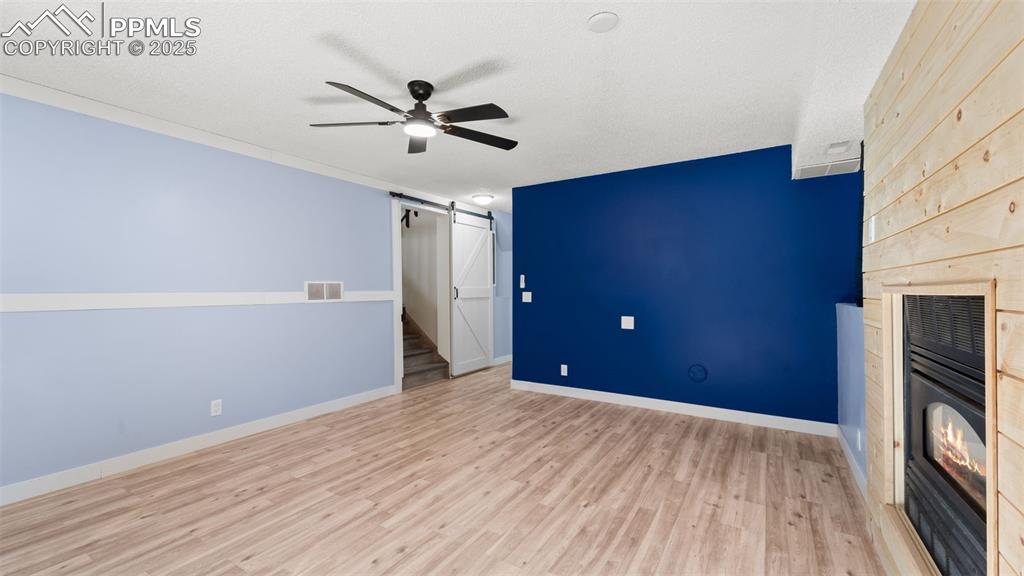
Lower level rec room has gas fireplace.
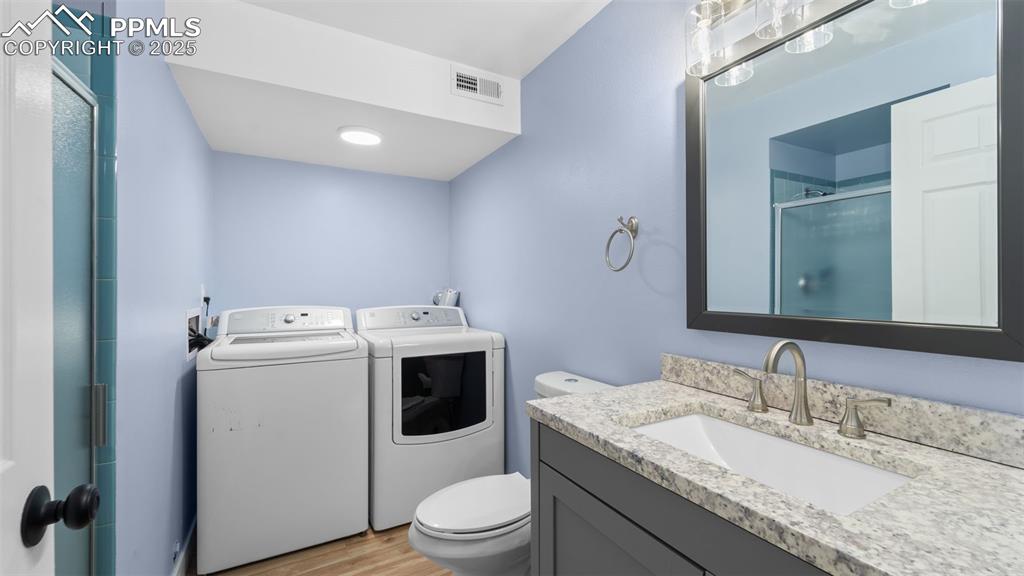
Bathroom
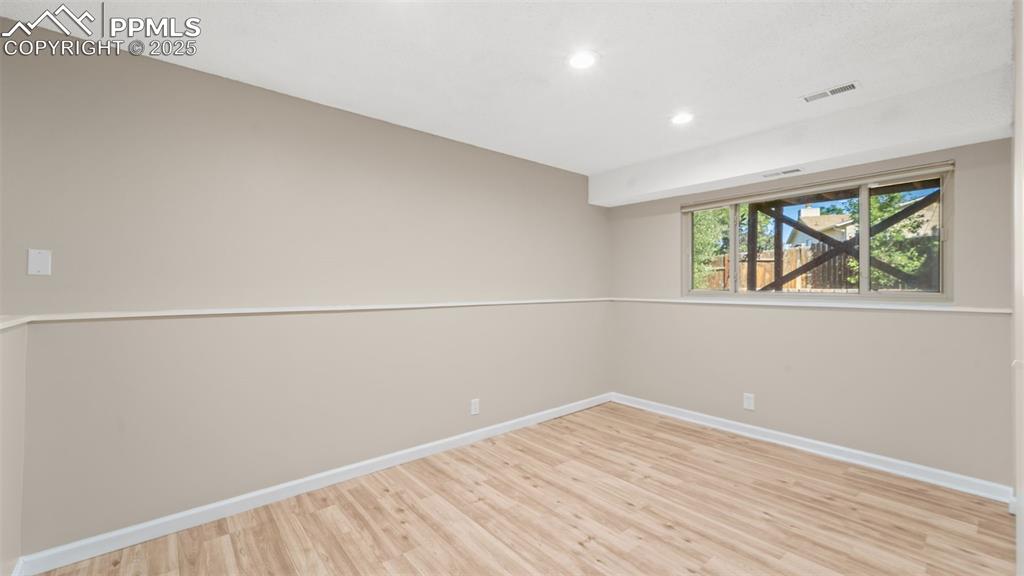
Bedroom 3 in lower level
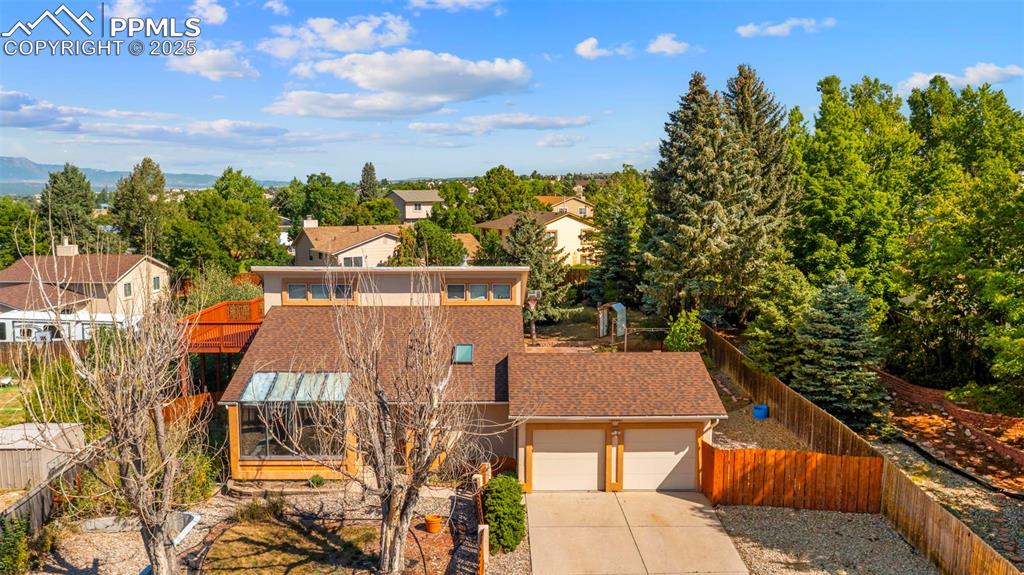
Aerial View
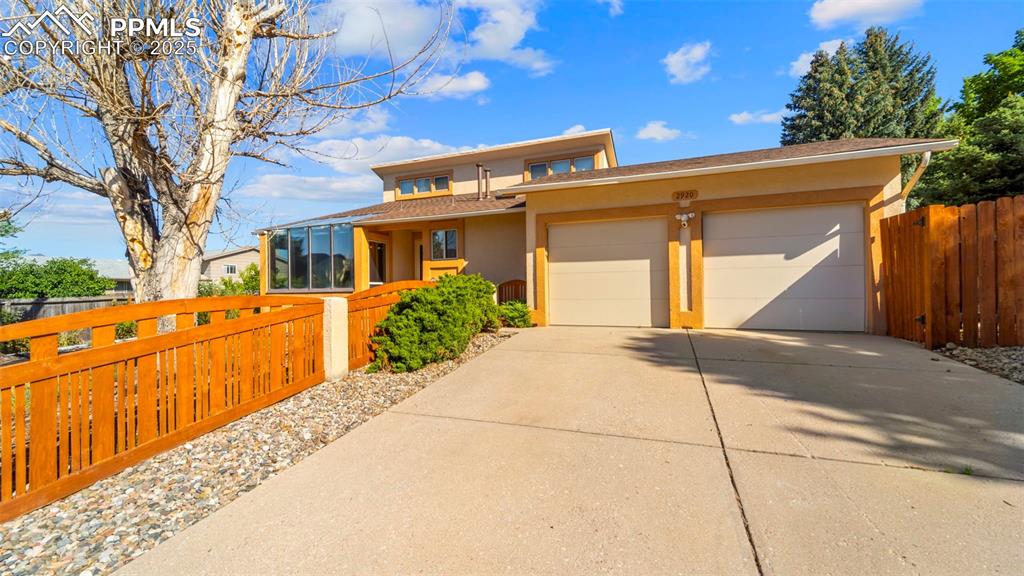
Front of Structure
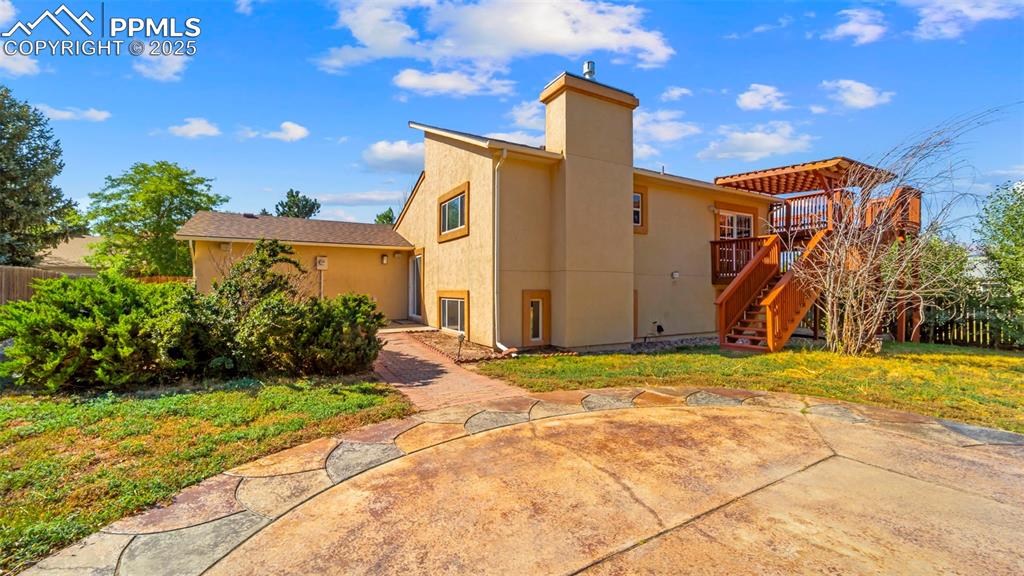
Back of Structure
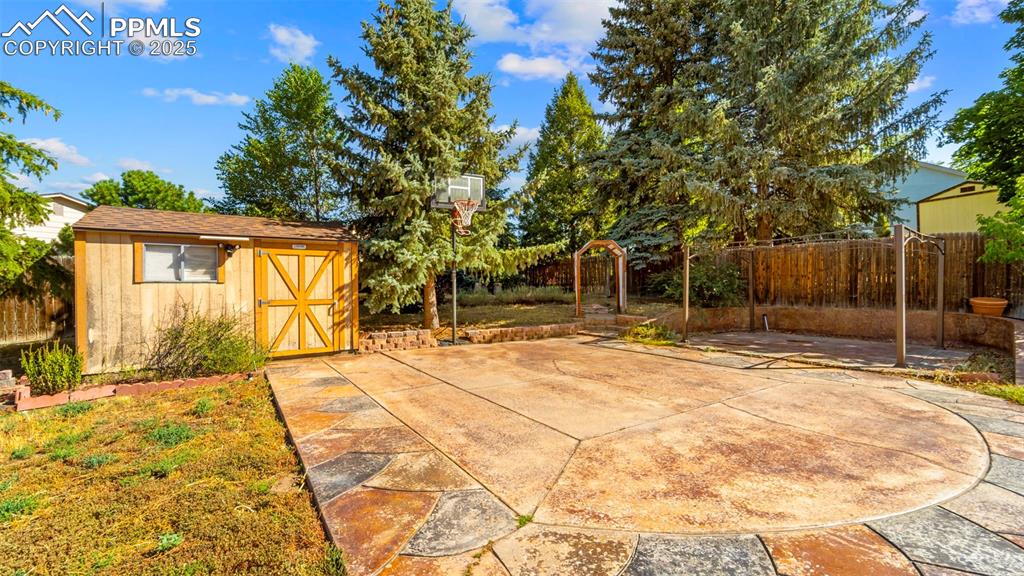
Patio
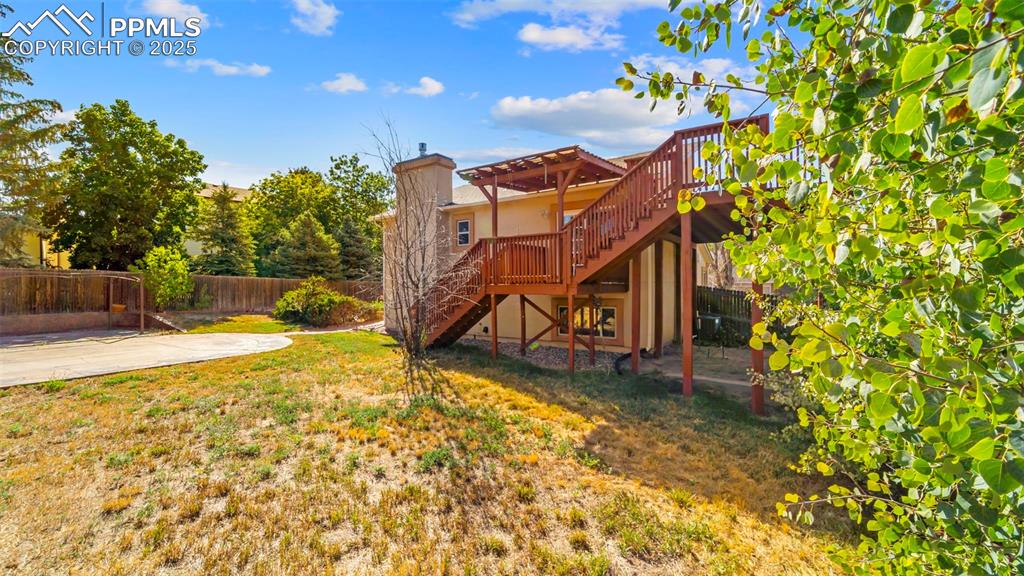
Yard
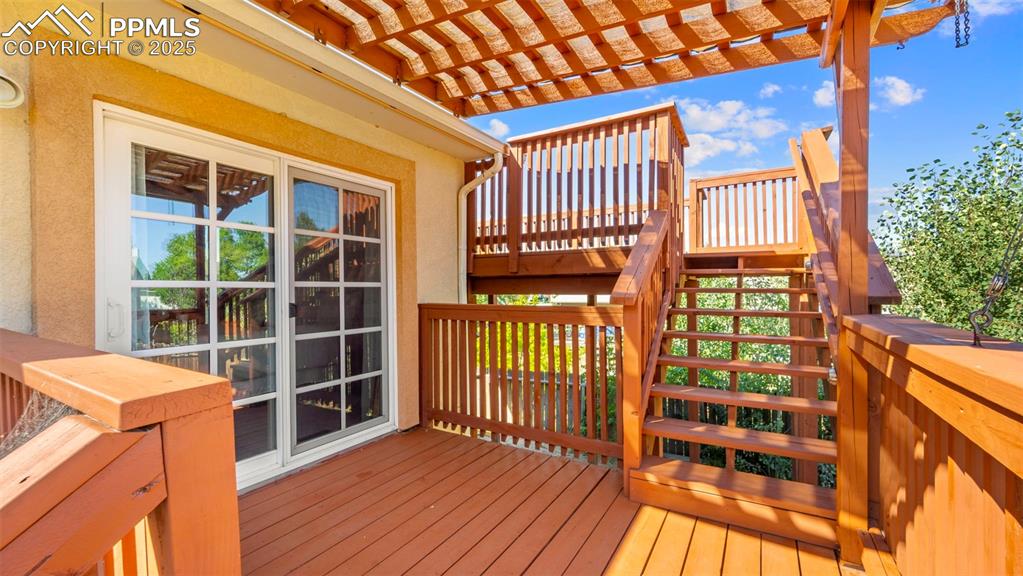
Deck has stairs up from the back yard or direct access from the Primary bedroom
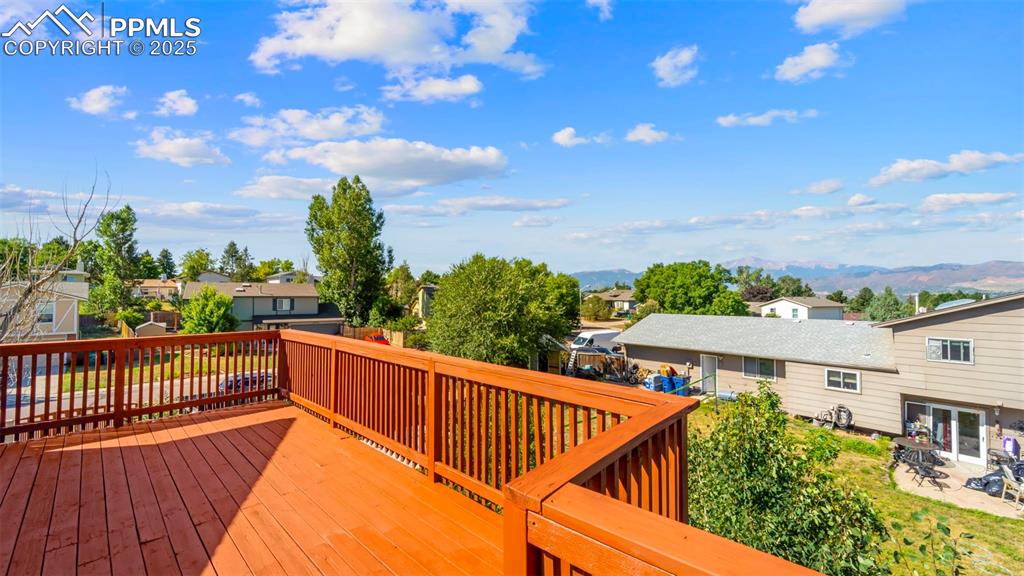
Upper level deck has incredible views for your morning coffee watching the sun rise on Pikes Peak.
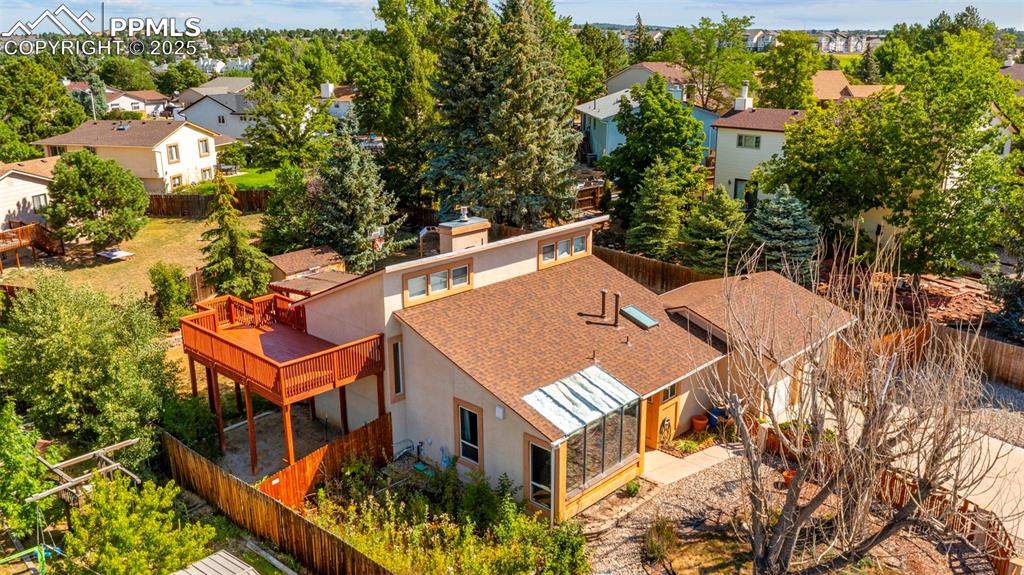
Aerial View
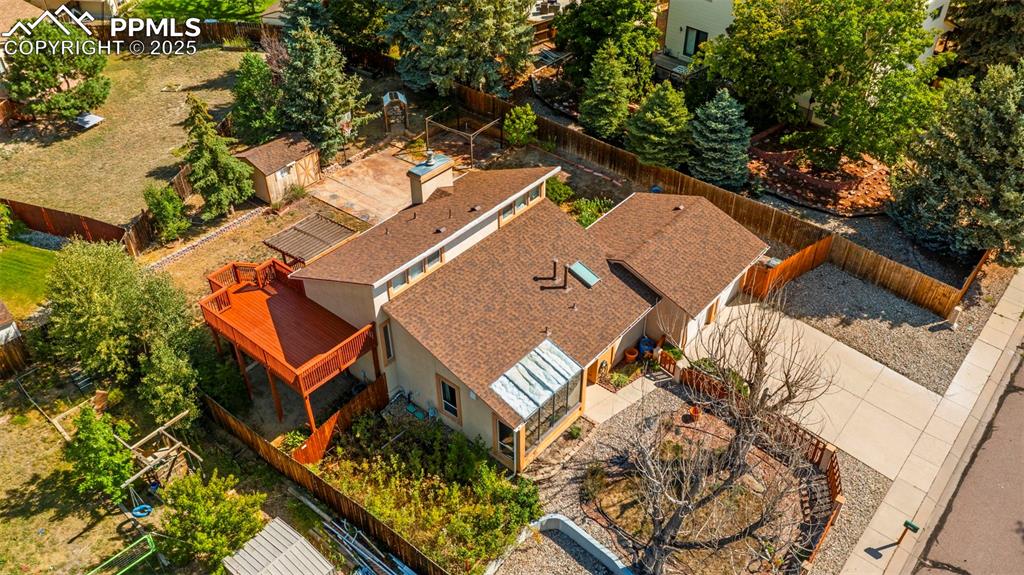
Aerial View
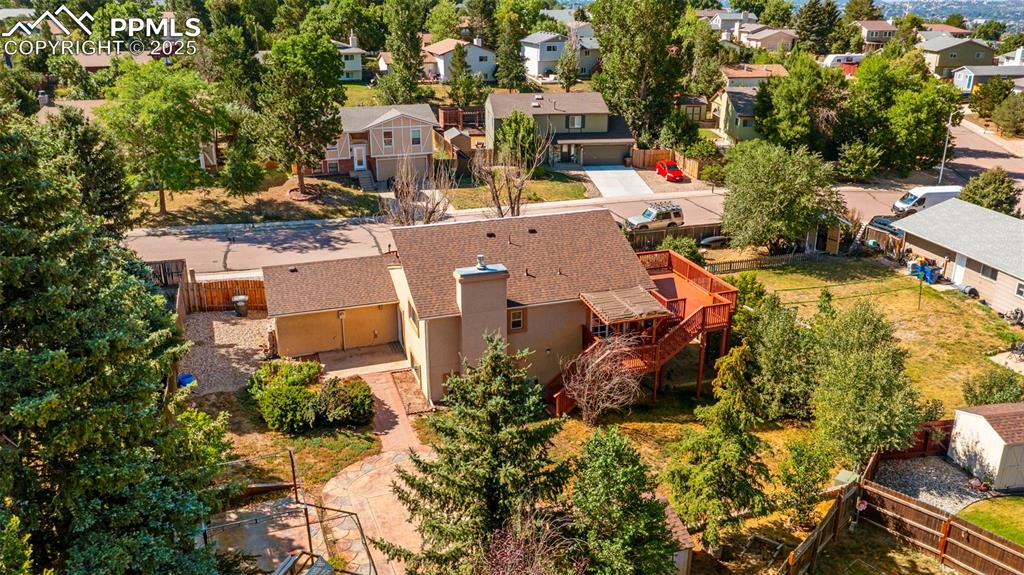
Aerial View
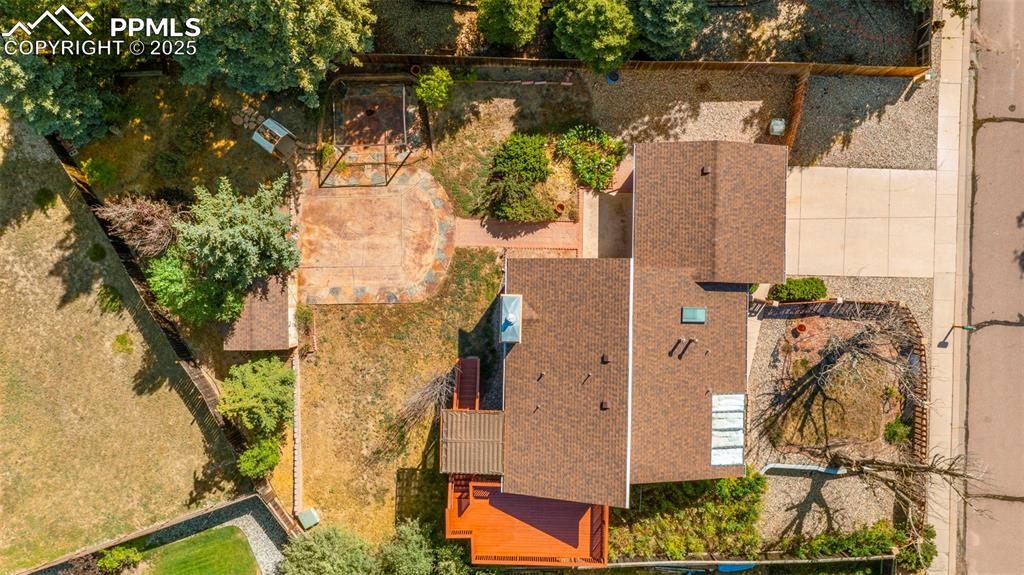
Aerial View
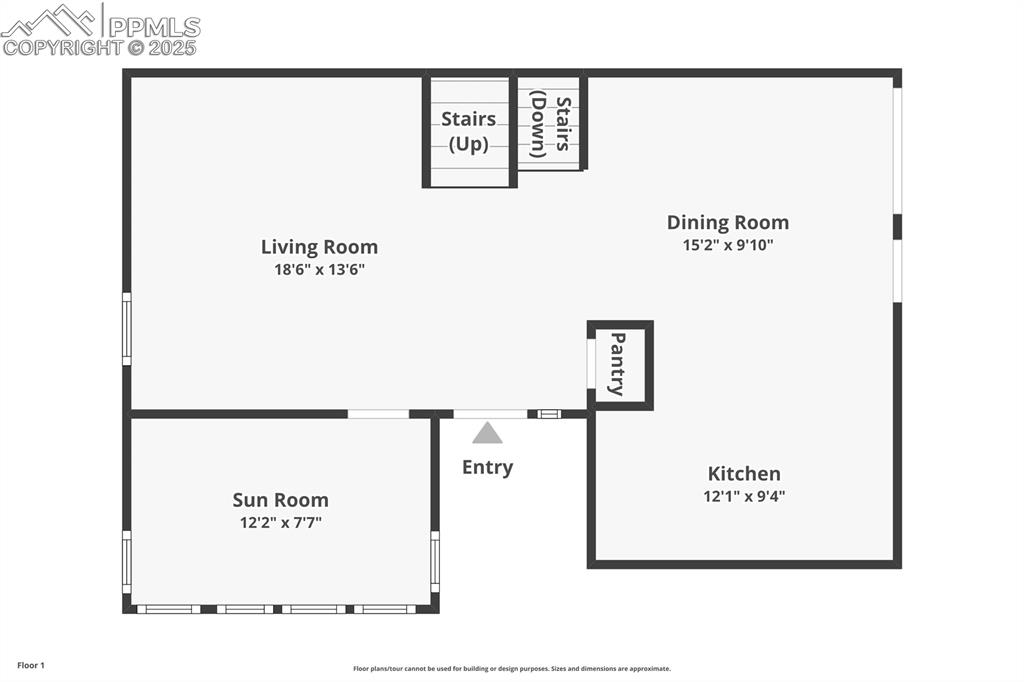
Main level
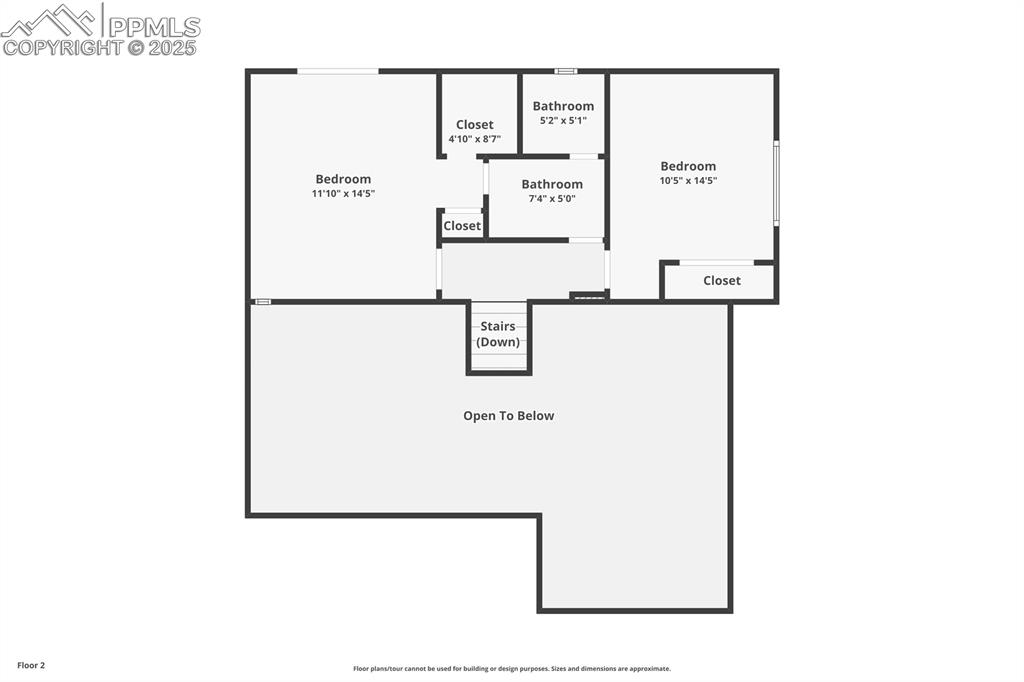
Upper level
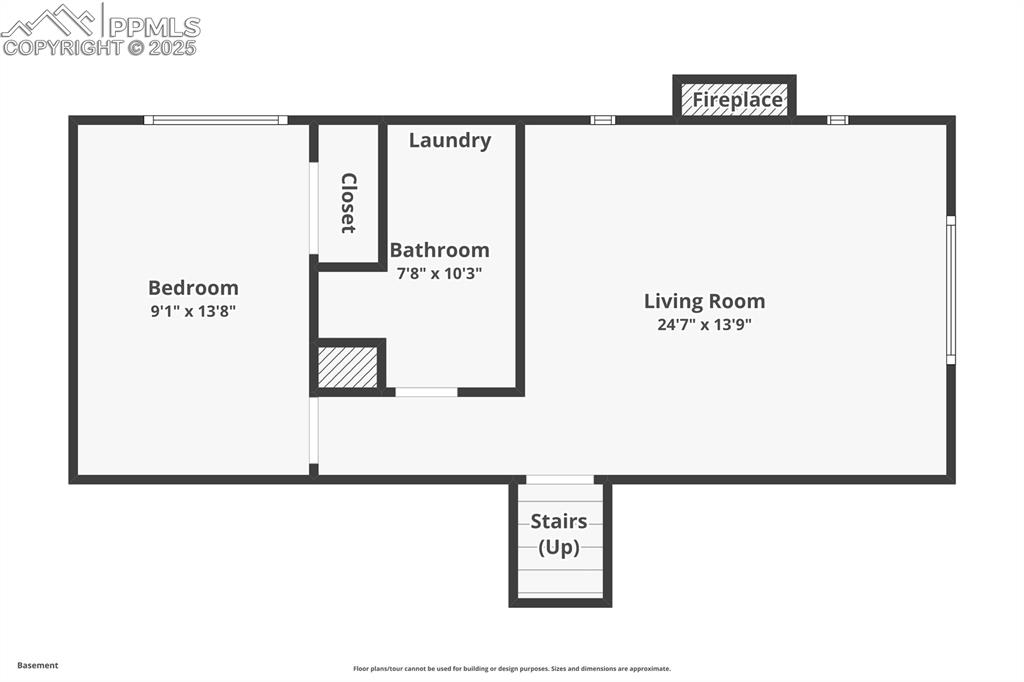
Lower level
Disclaimer: The real estate listing information and related content displayed on this site is provided exclusively for consumers’ personal, non-commercial use and may not be used for any purpose other than to identify prospective properties consumers may be interested in purchasing.