6380 Southmoor Drive, Fountain, CO, 80817
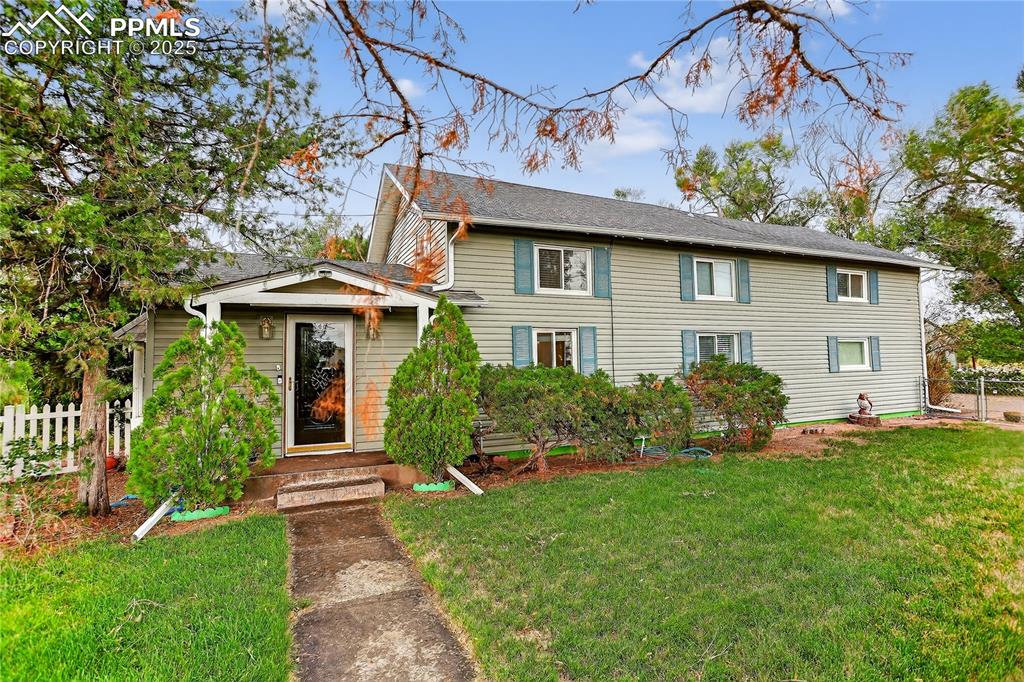
View of front of property
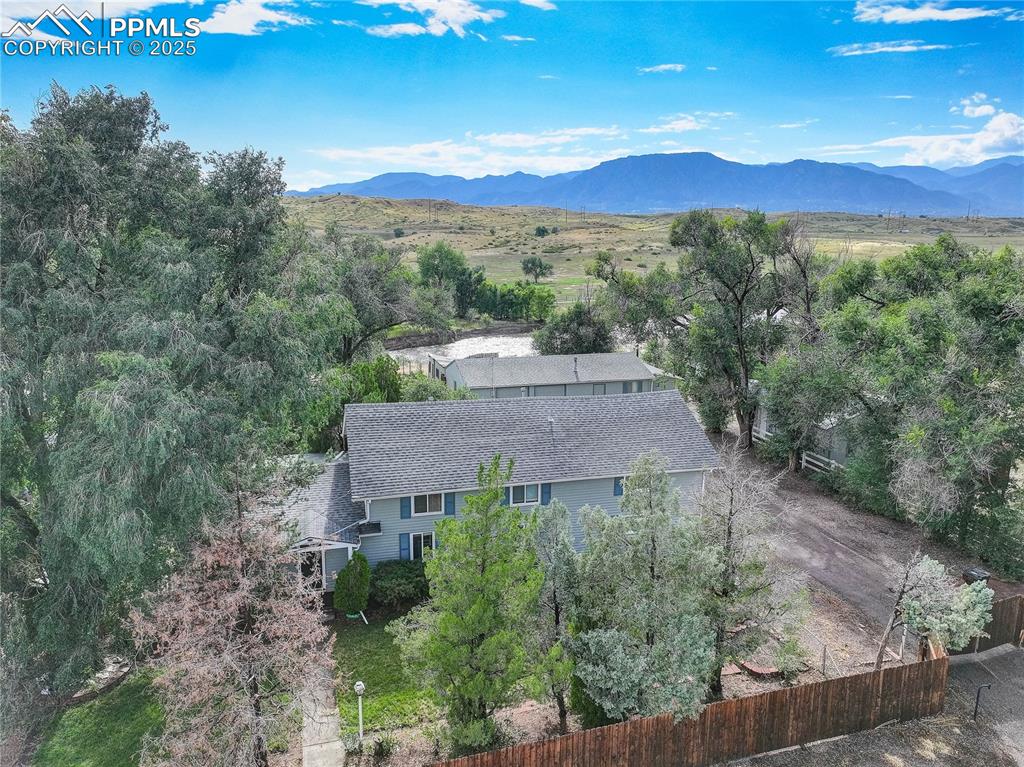
View of property location with a mountain backdrop
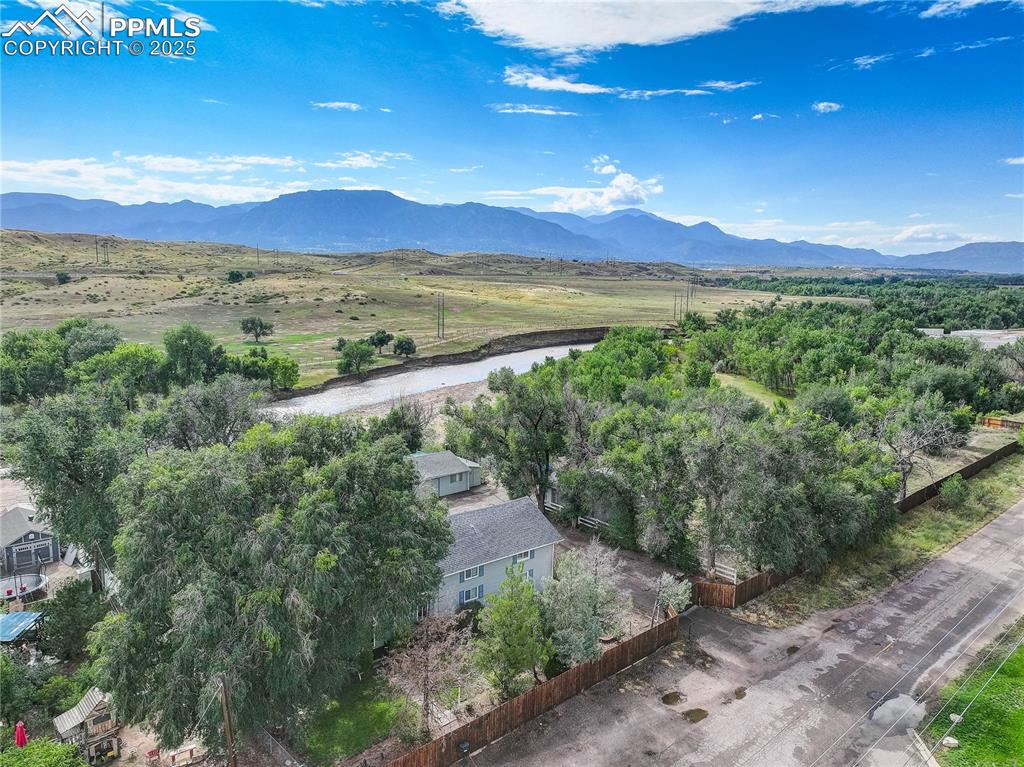
View of mountain backdrop with a nearby body of water and rural landscape
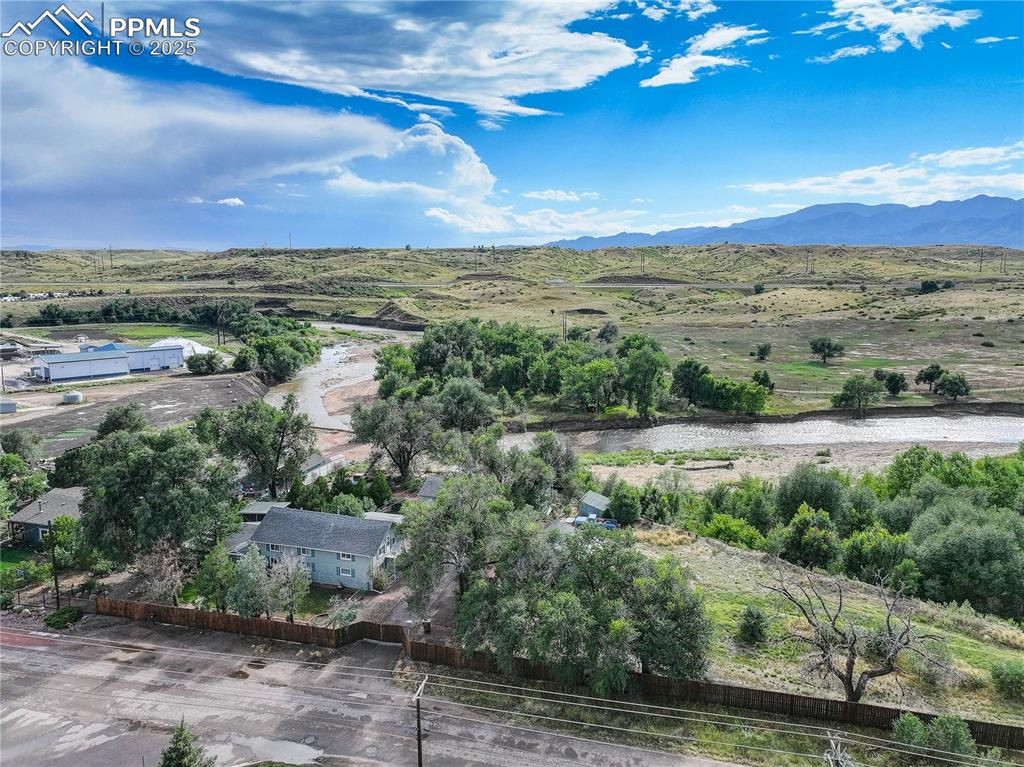
Aerial view of a mountainous background
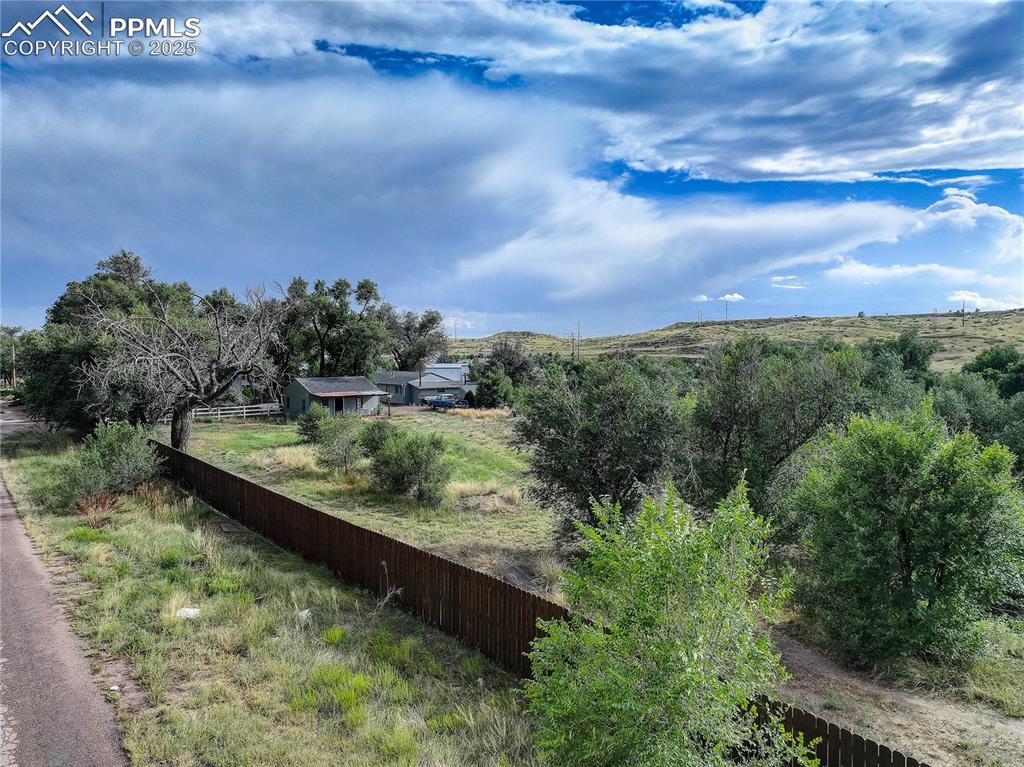
Other
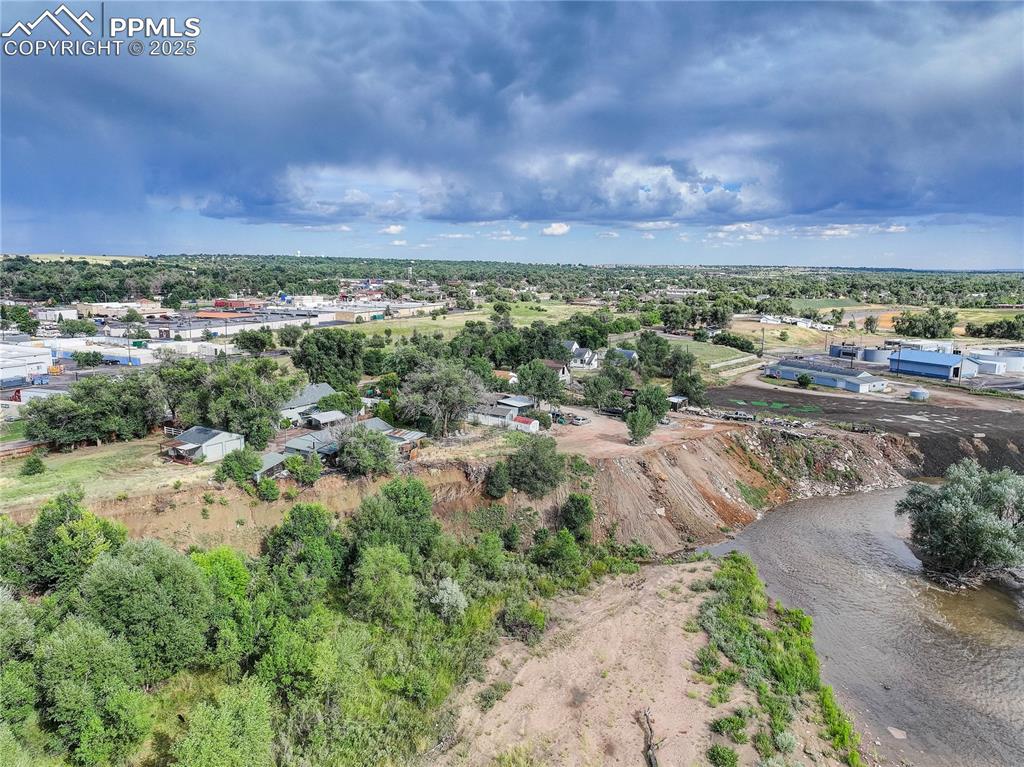
Bird's eye view
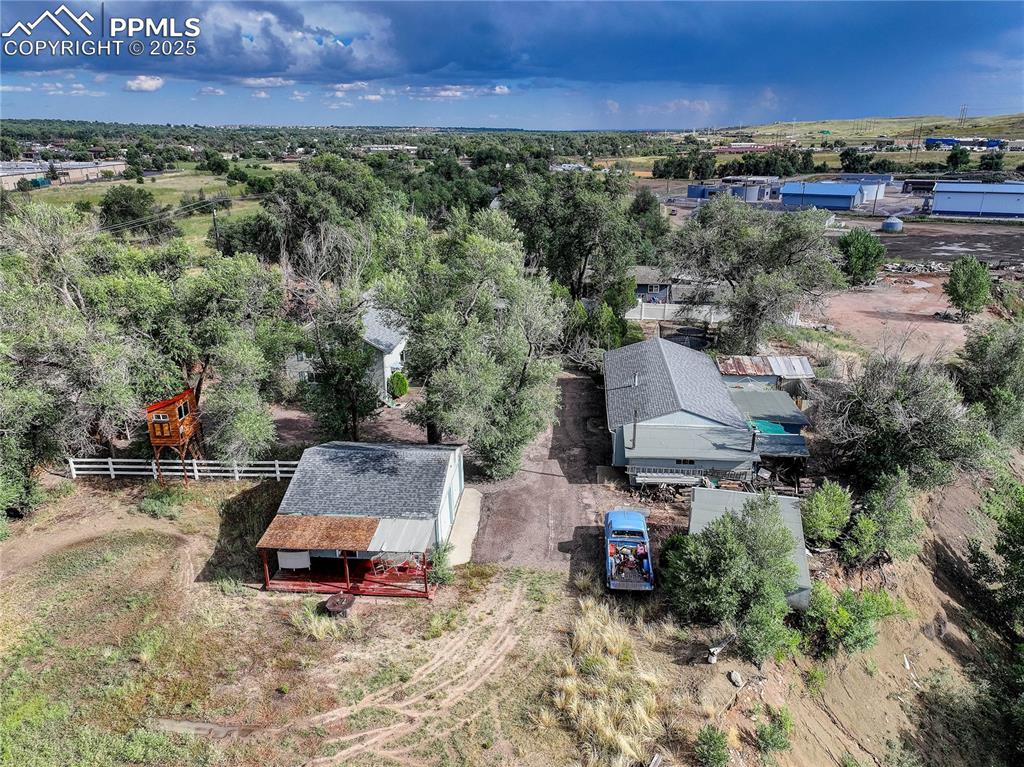
This property has a 2nd 2 car garage on the northside with a charming front porch
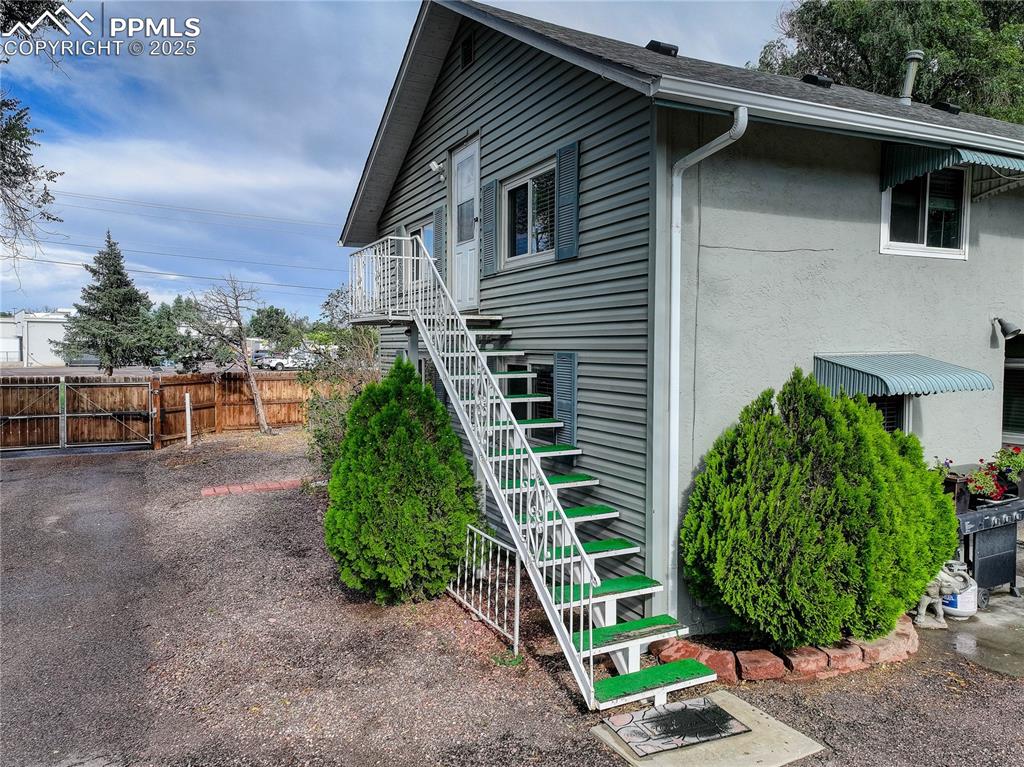
View of home's exterior separate entry to the upper level
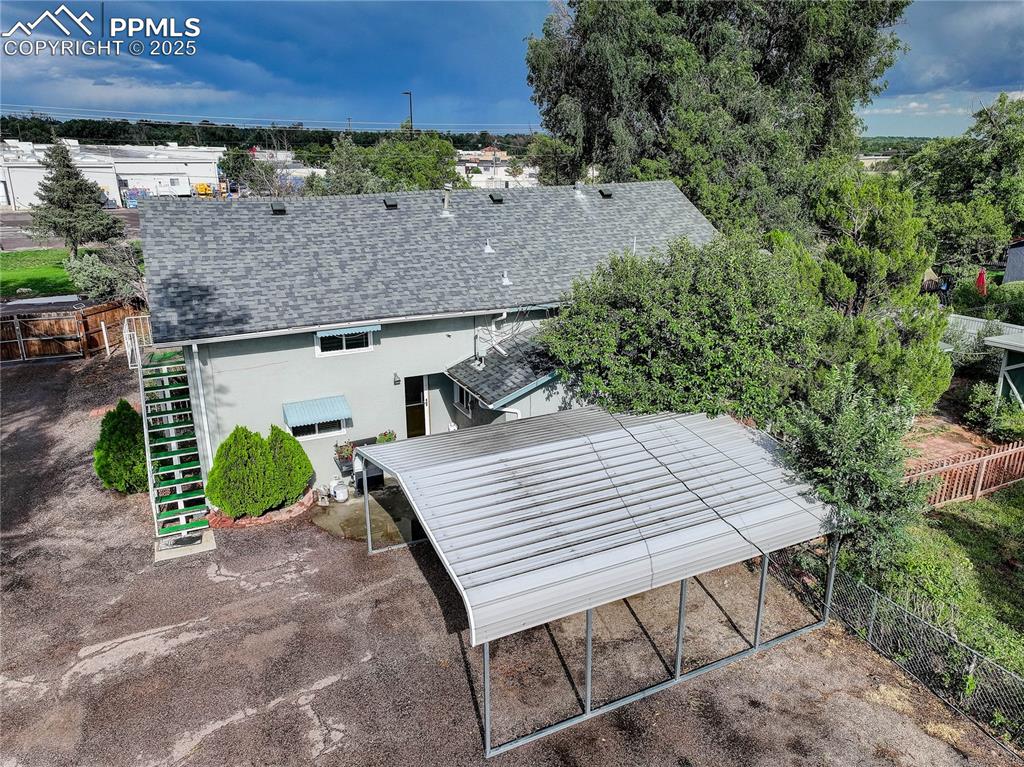
This property has a 2 car carport....plus a 2 car garage with workshop and another 2 car garage with a charming front porch
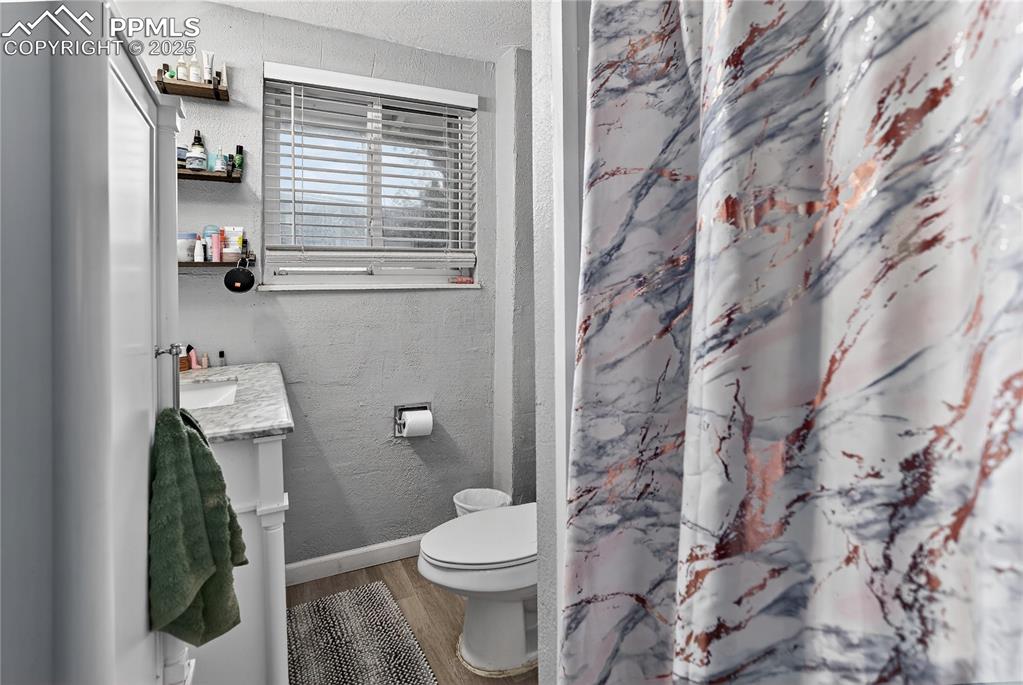
Full main level bath with textured walls, vanity, light wood-style flooring
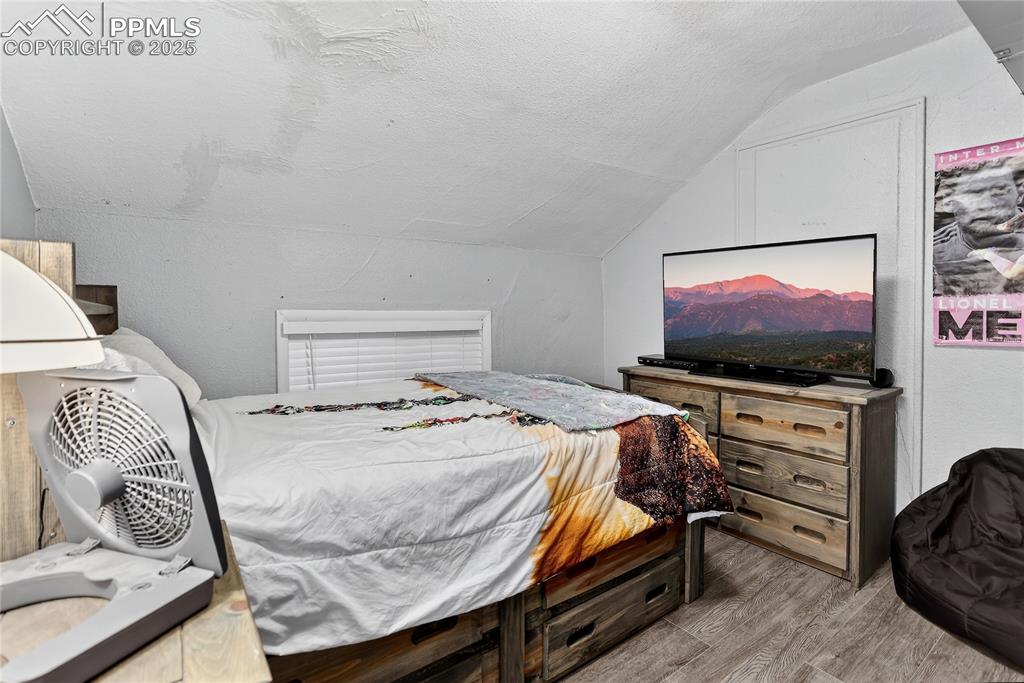
One of two upper level bedrooms
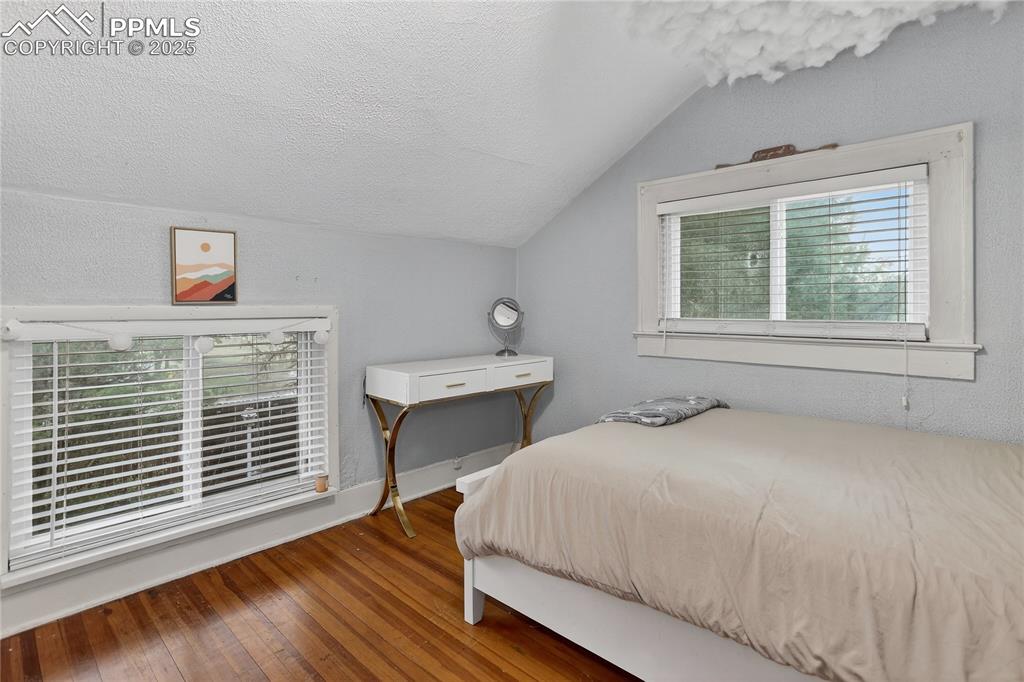
2nd upper level bedroom
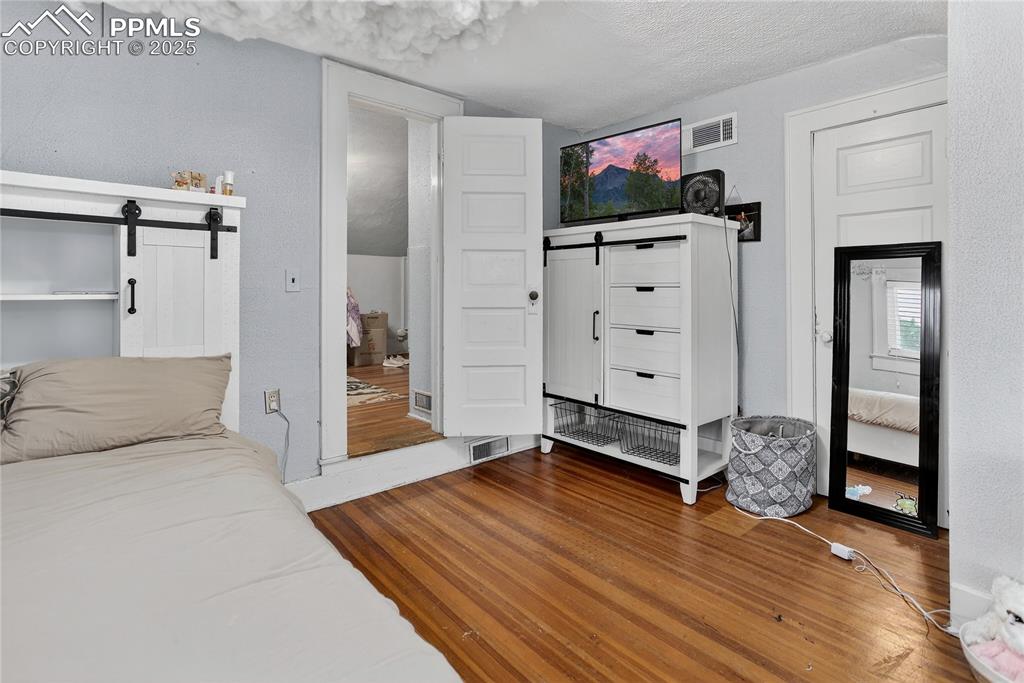
Upper level bedroom
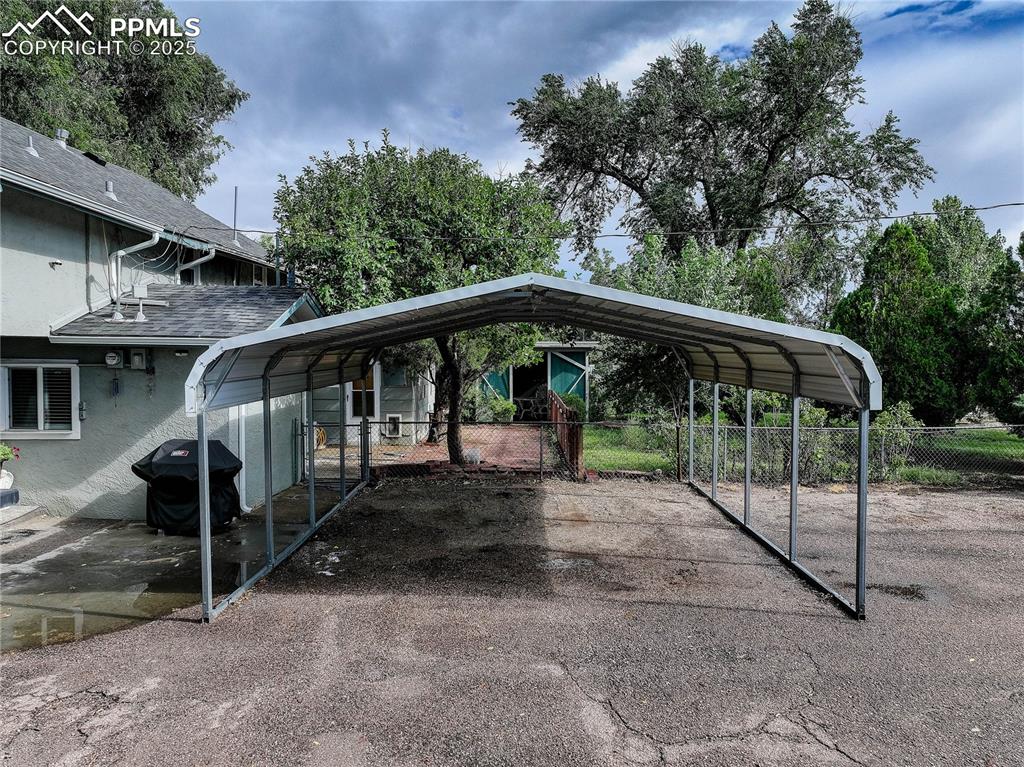
View of vehicle parking with a carport
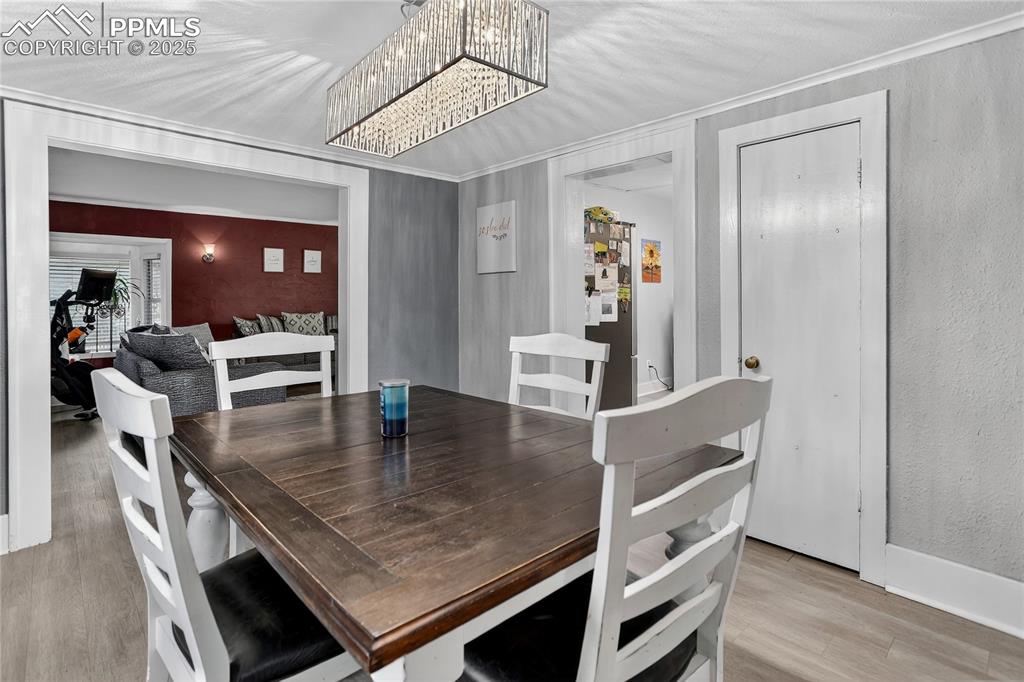
Dining area featuring light wood-type flooring, textured wall, and chandelier
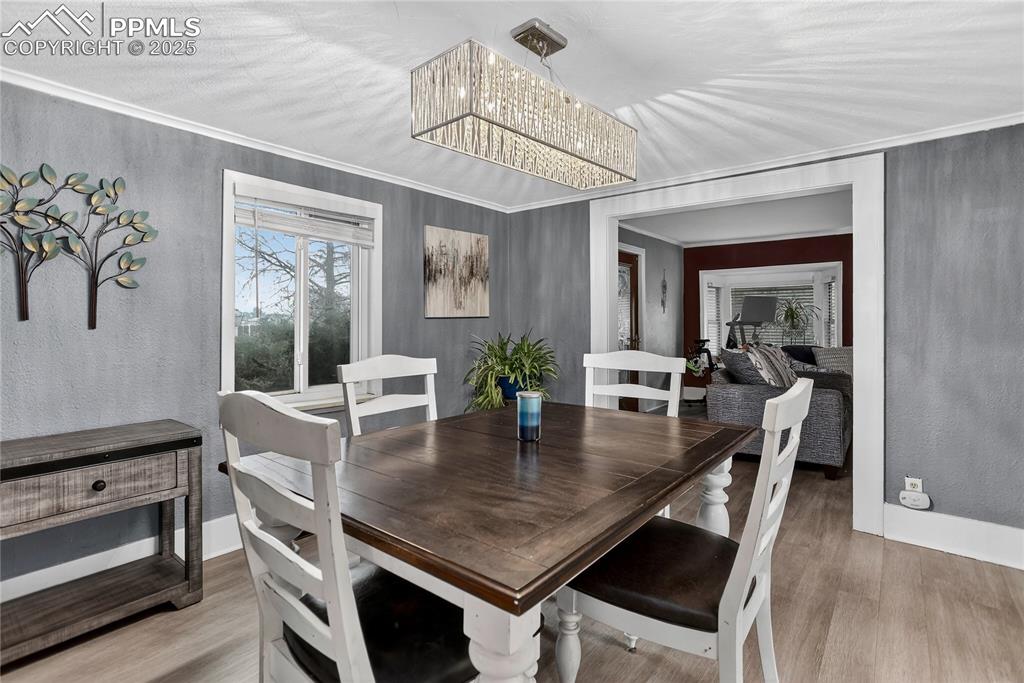
Spacious separate dining room
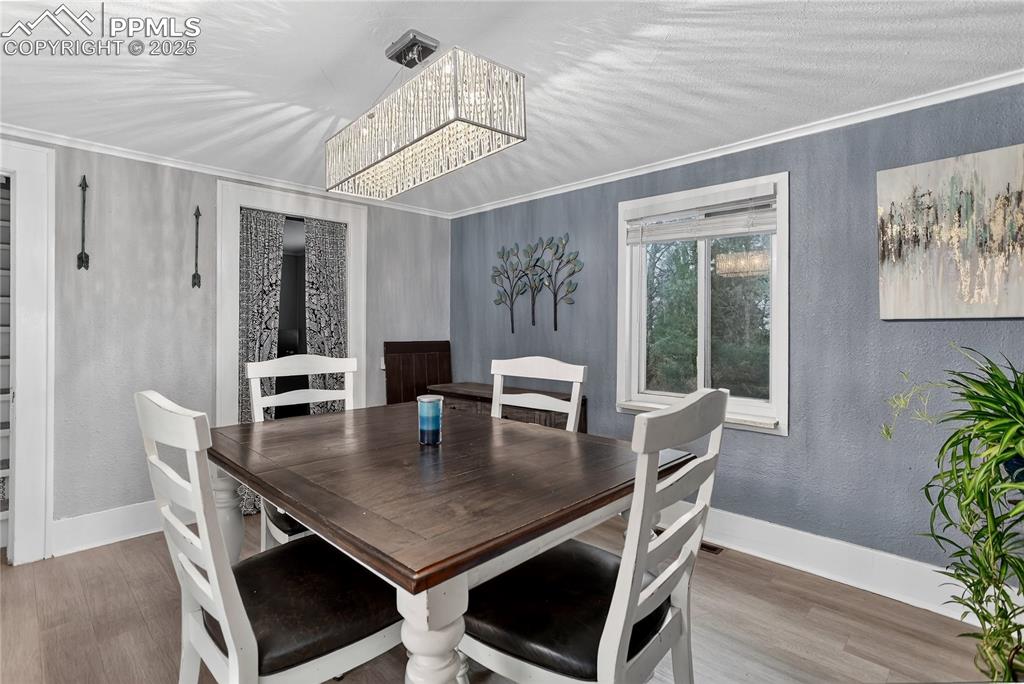
Dining area with a textured wall, wood finished floors, crown molding, and a chandelier
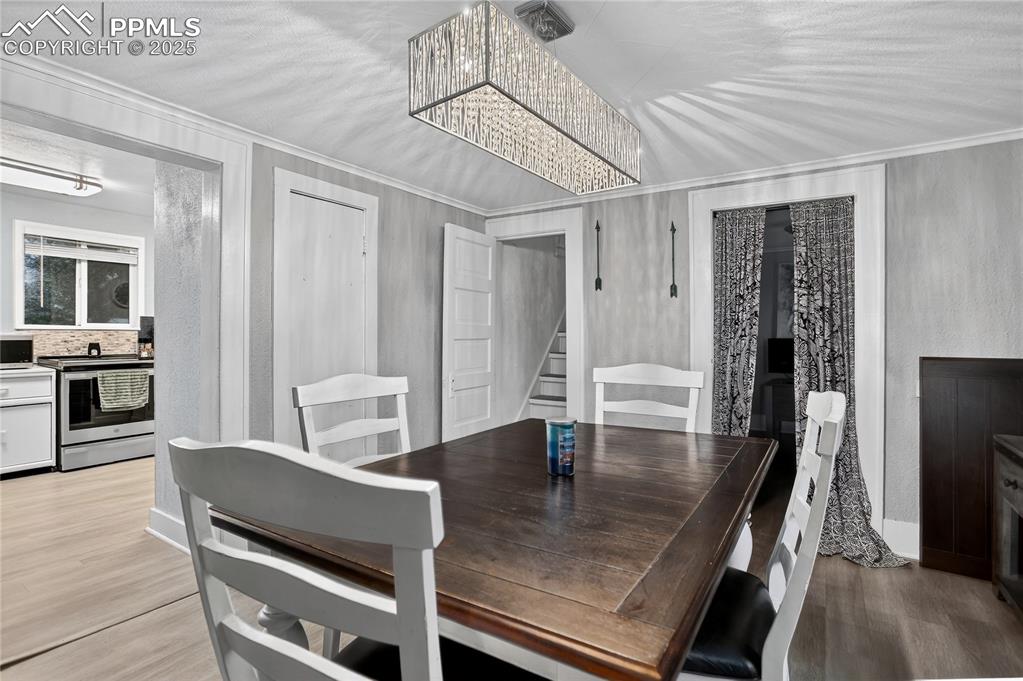
Dining area featuring wood finished floors, stairs, ornamental molding, and a chandelier
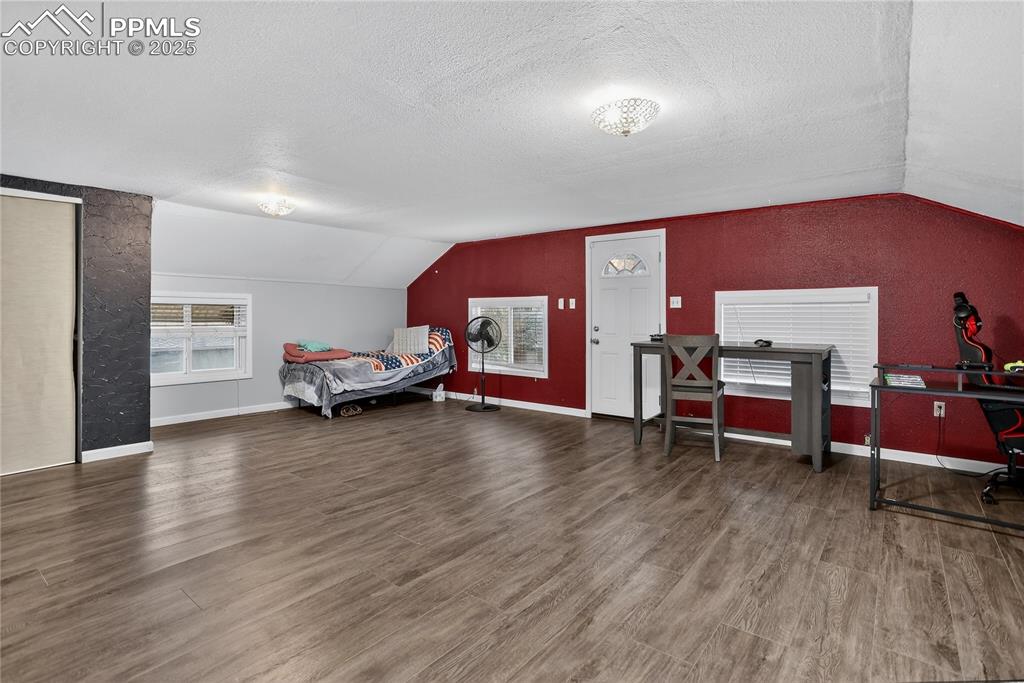
Upper level living space with separate entry
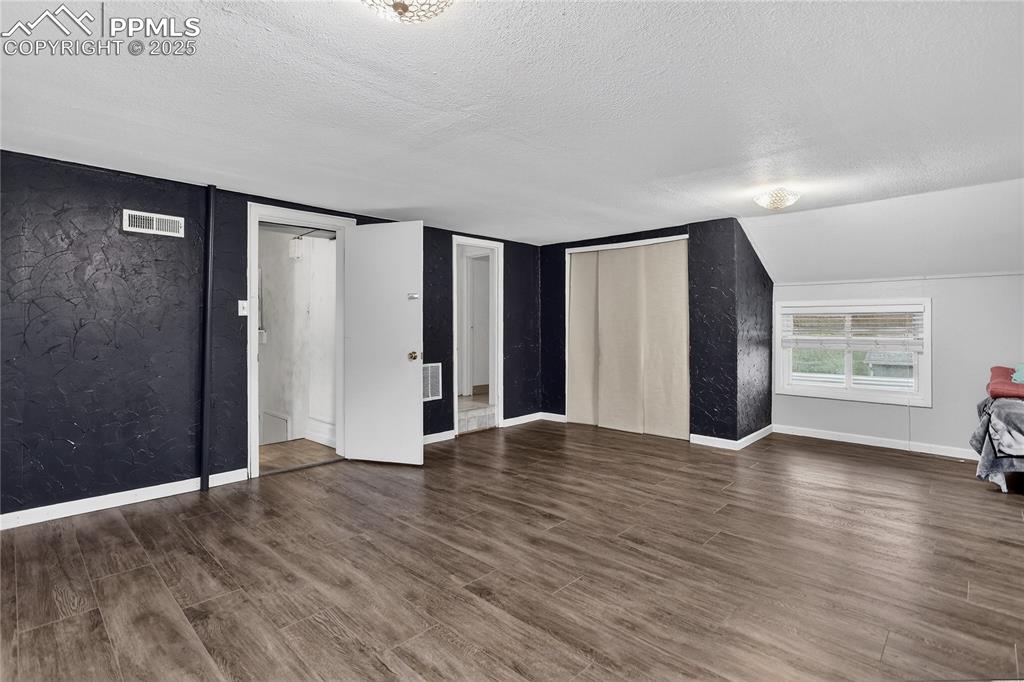
This upper level can be leased as a separate apartment....
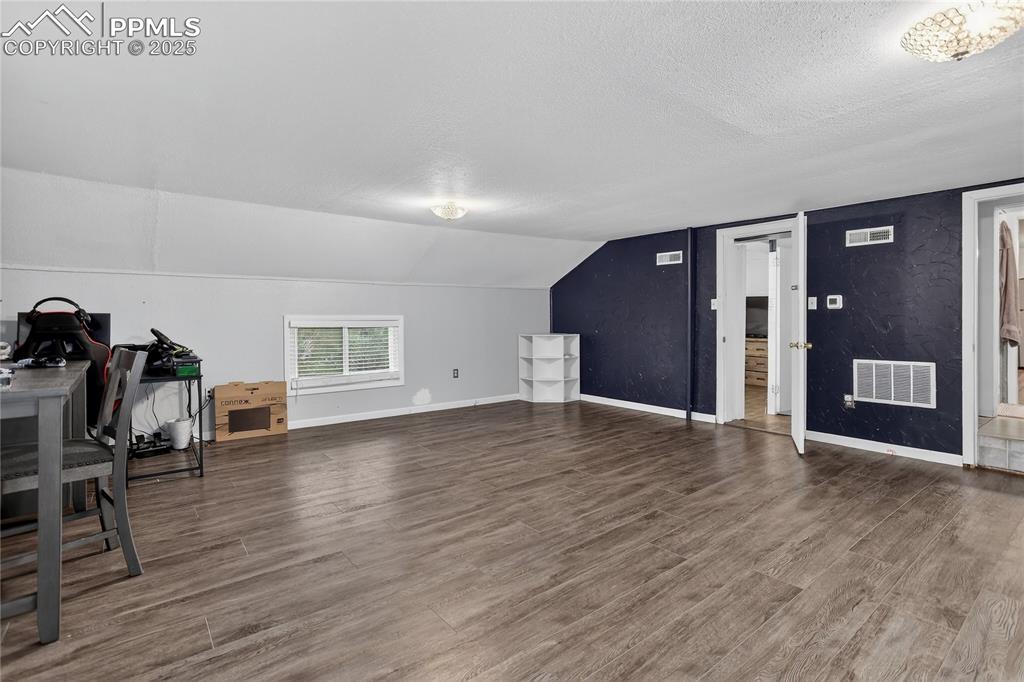
Additional living space featuring wood finished floors, lofted ceiling, and a textured ceiling
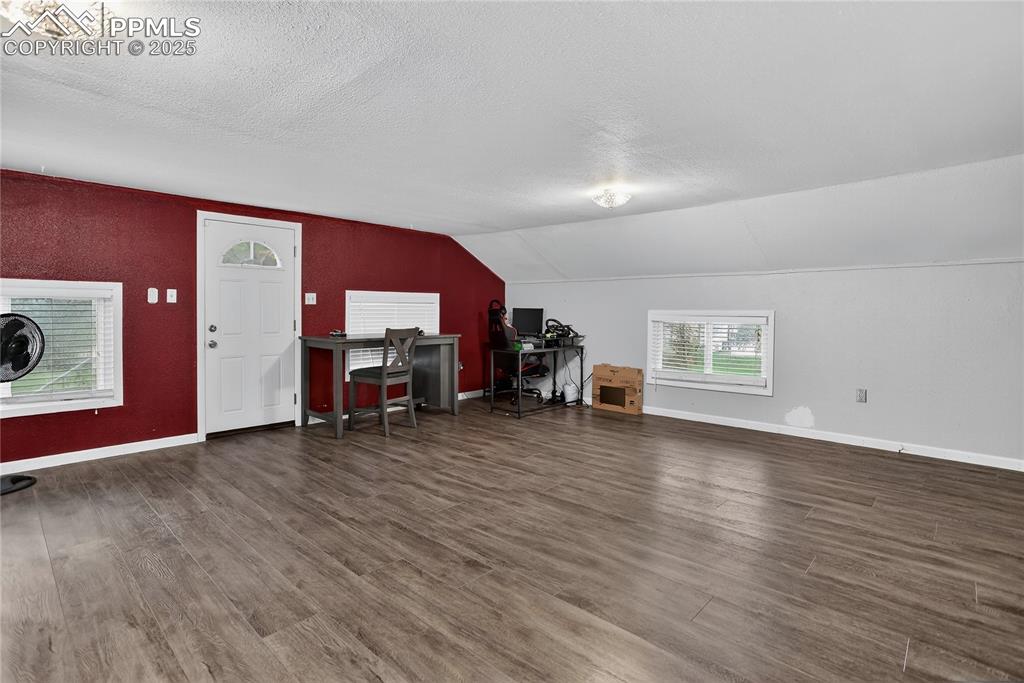
This family room adjoins a kitchen
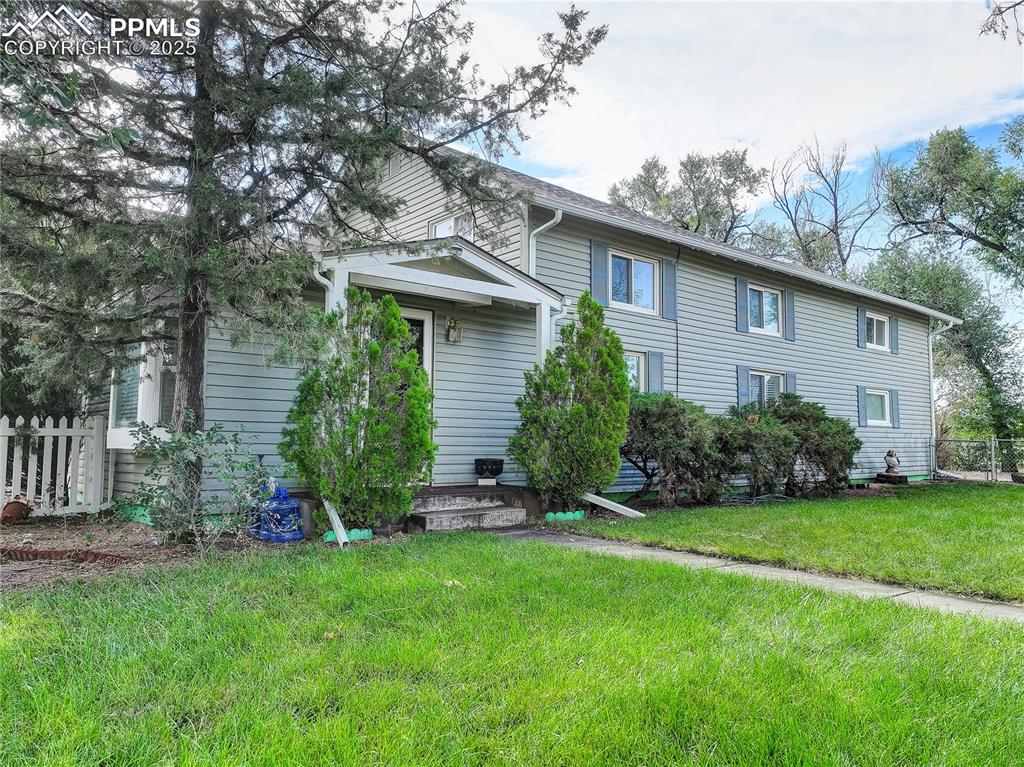
View of front of property
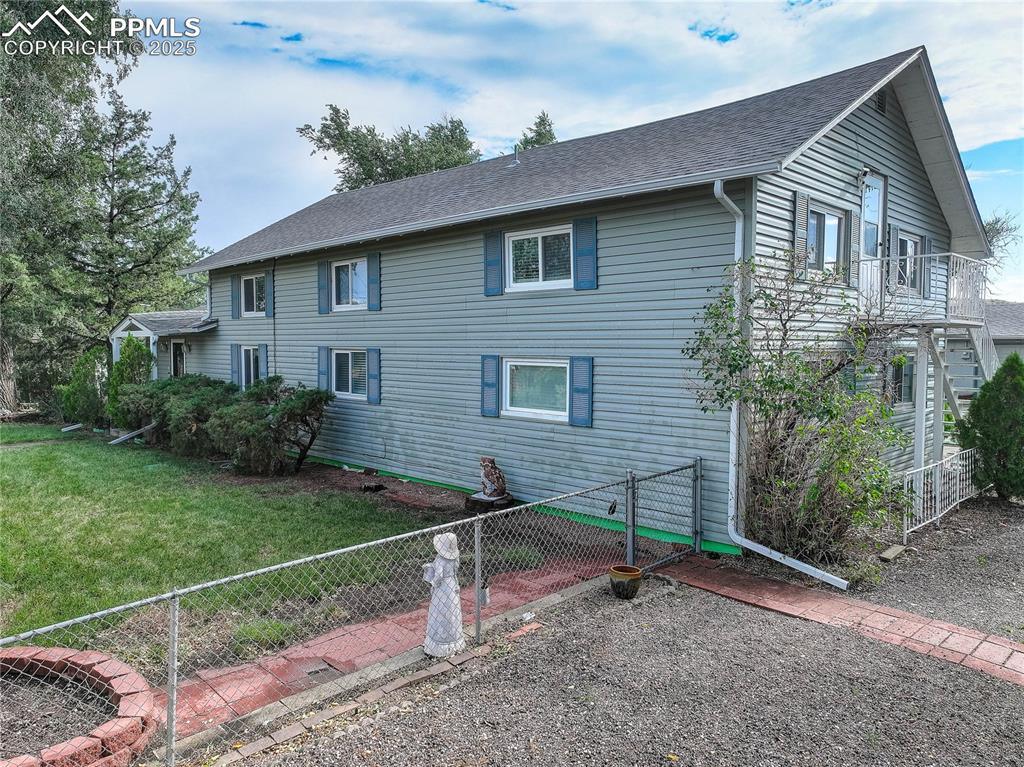
Combination vinyl siding and stucco provide easy outdoor maintenance
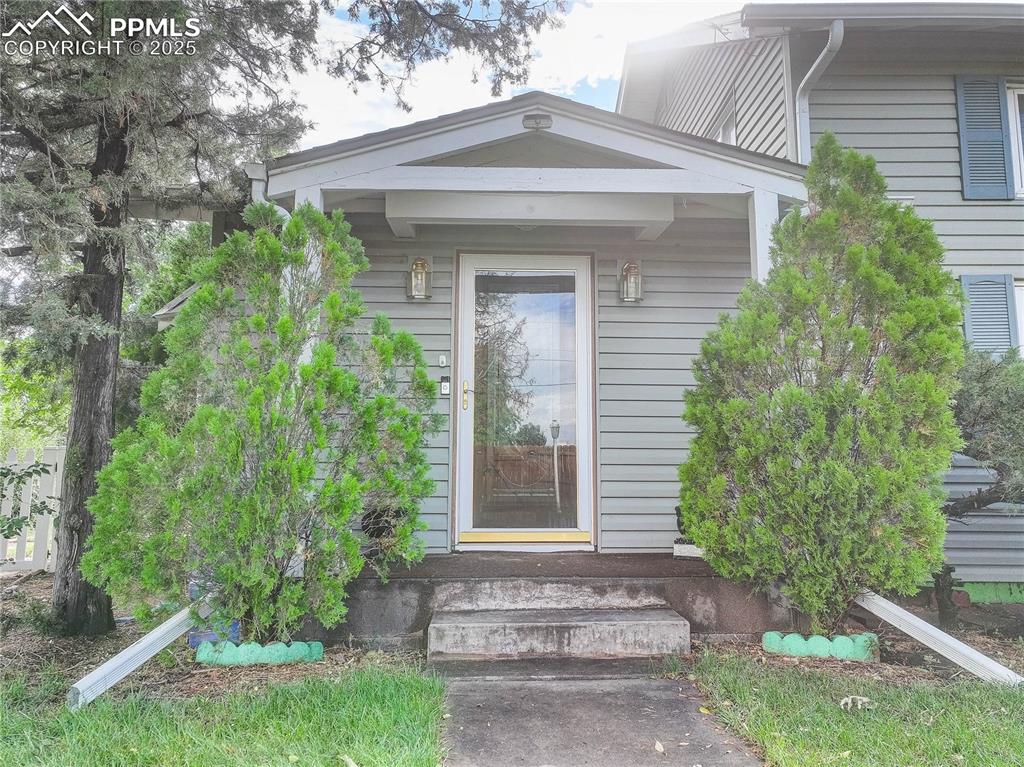
Entrance to property
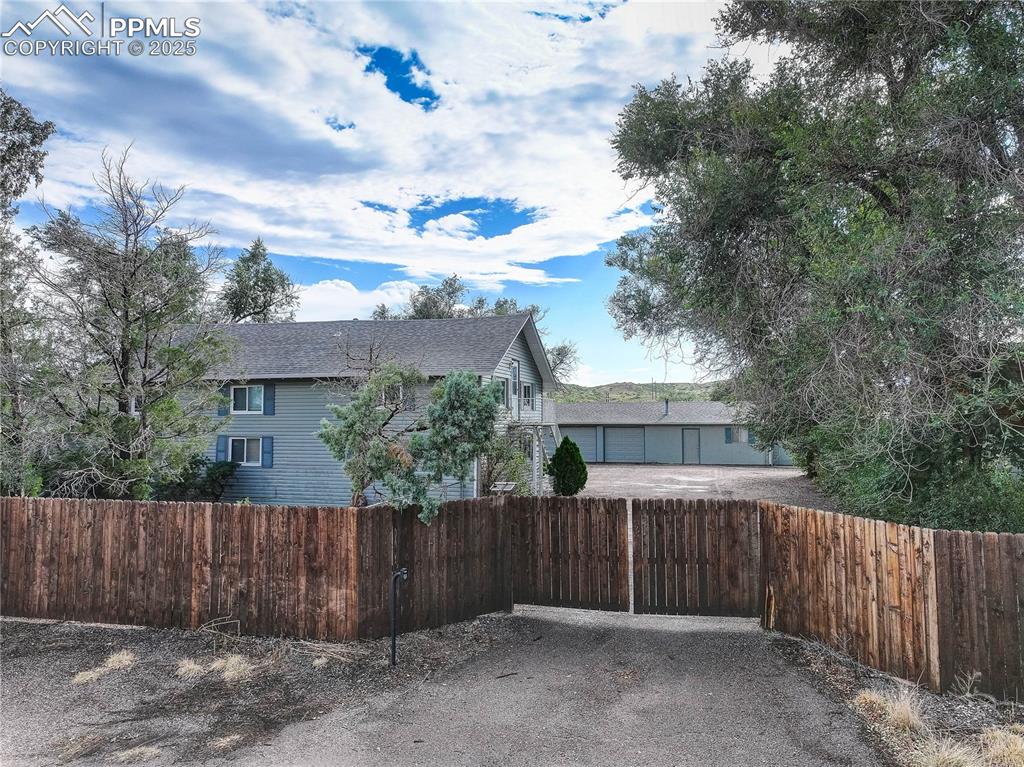
The property sits behind a privacy fence
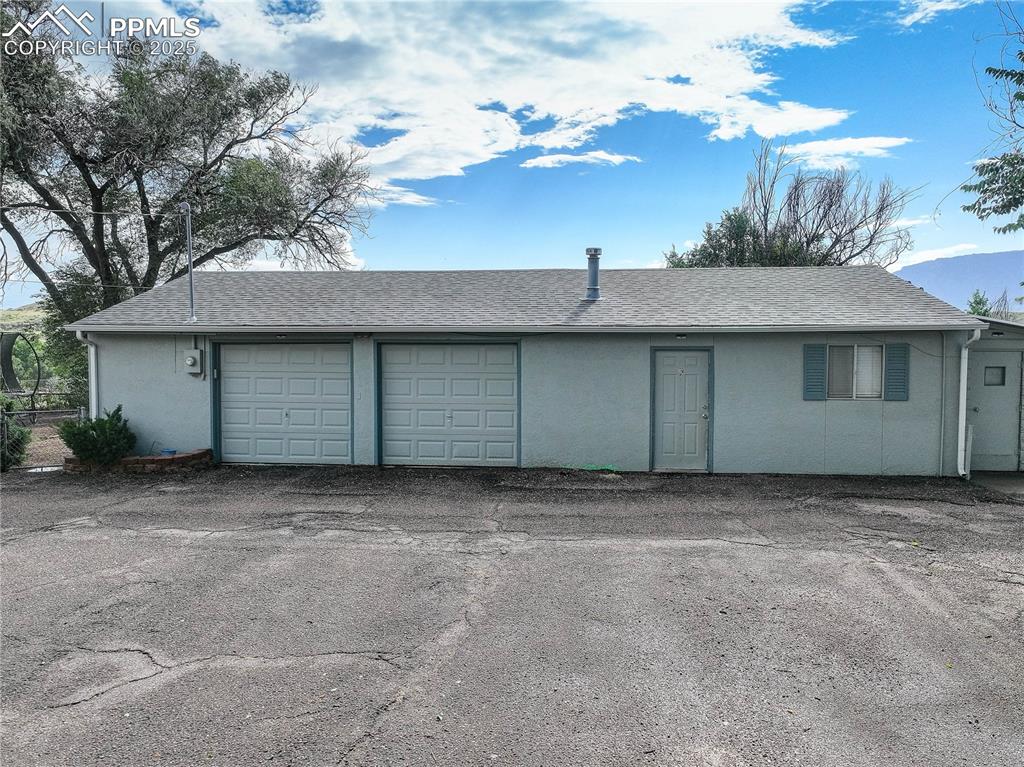
2 car garage with workshop
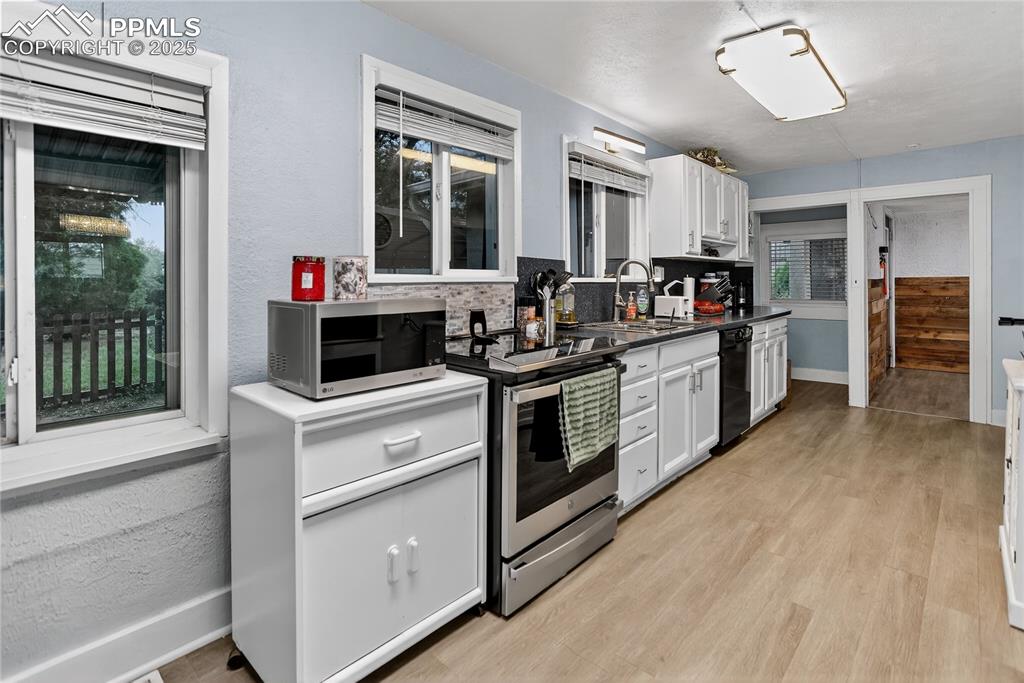
Kitchen featuring white cabinetry,textured walls, stainless steel appliances, light wood finished floors, and dark countertops
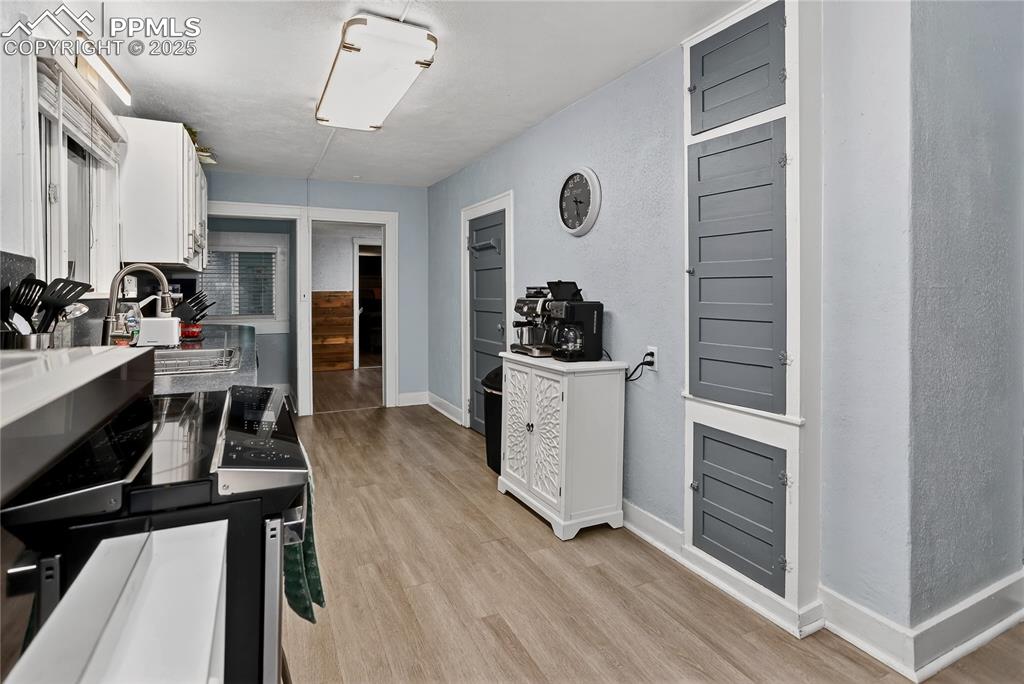
Kitchen featuring white cabinetry, light wood-style flooring, and range
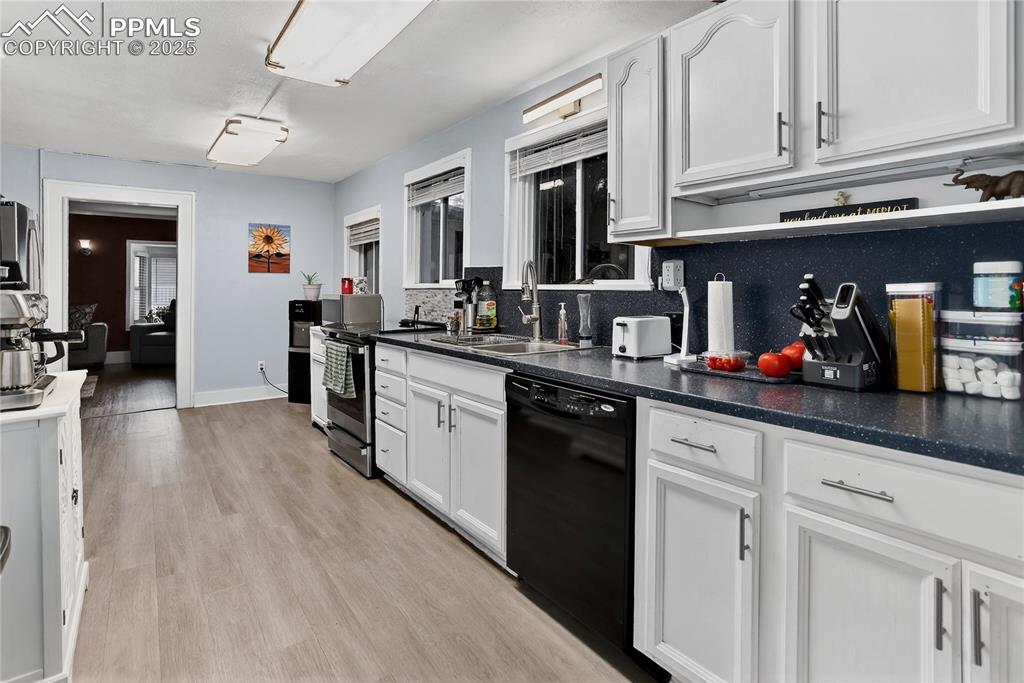
Kitchen featuring dark countertops, electric range, dishwasher, light wood-style floors
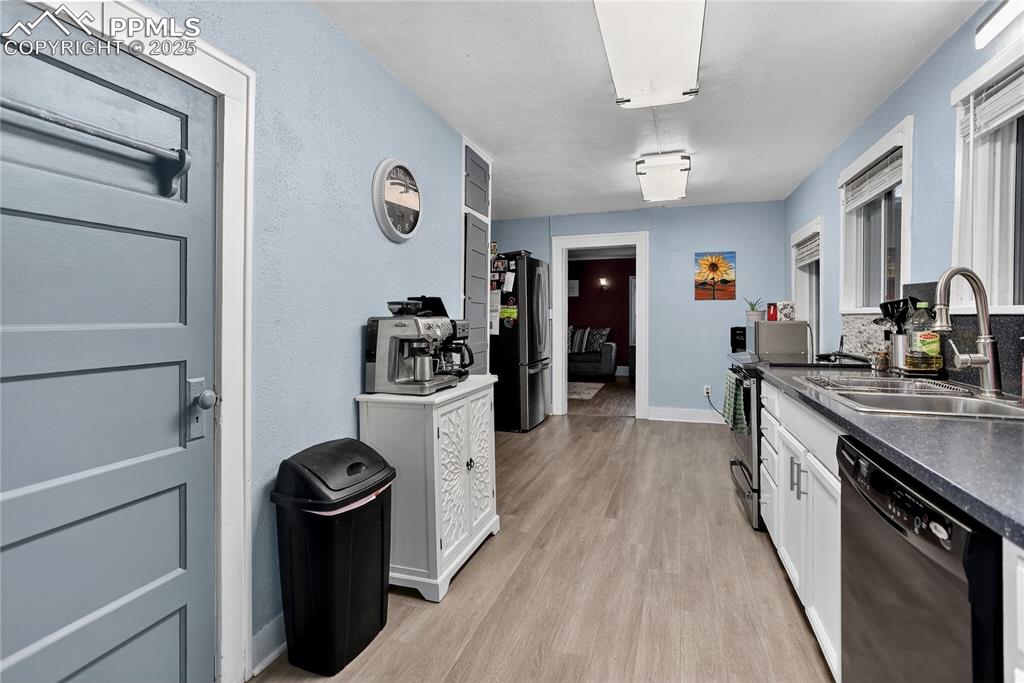
Kitchen with dark countertops, light wood-style flooring, stainless steel appliances, white cabinetry, and backsplash
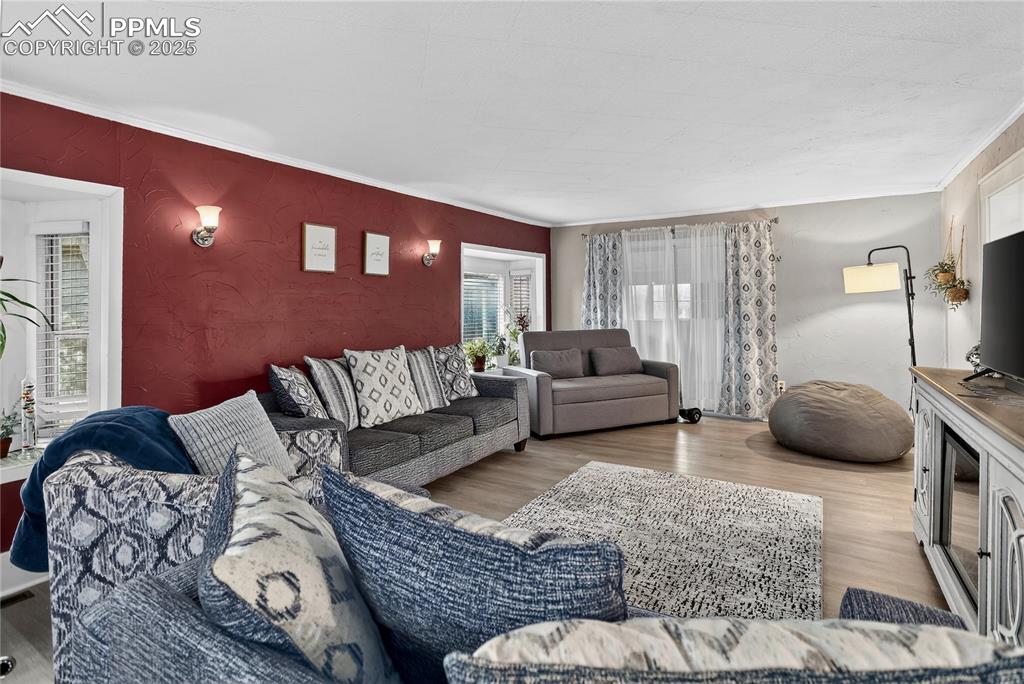
Living area with wood finished floors, a textured wall, and ornamental molding
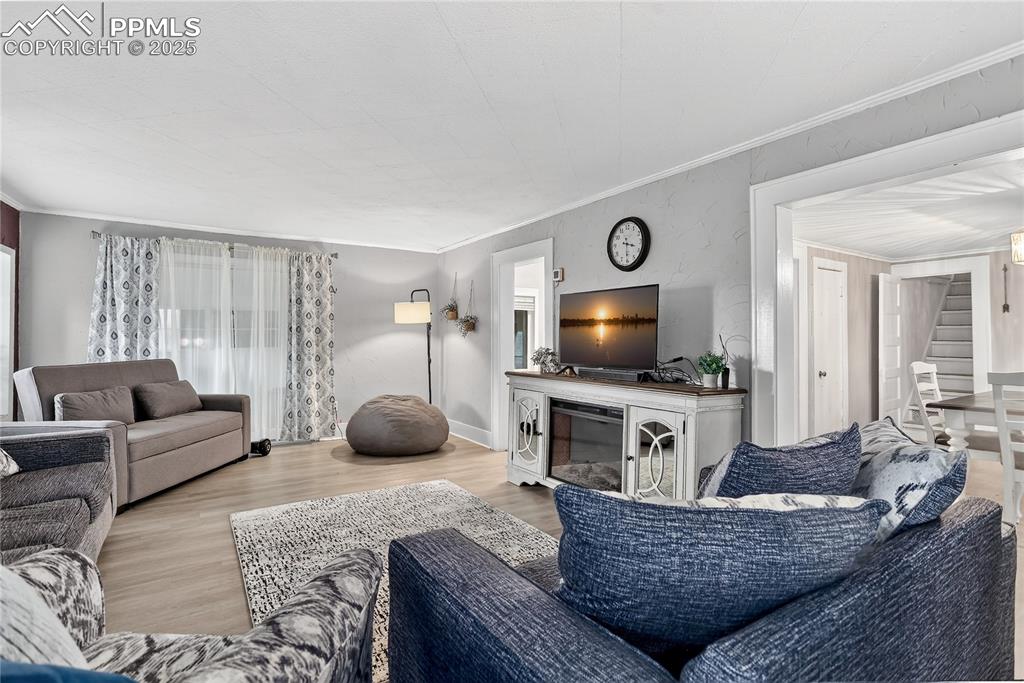
Living area featuring crown molding, wood finished floors, and stairway
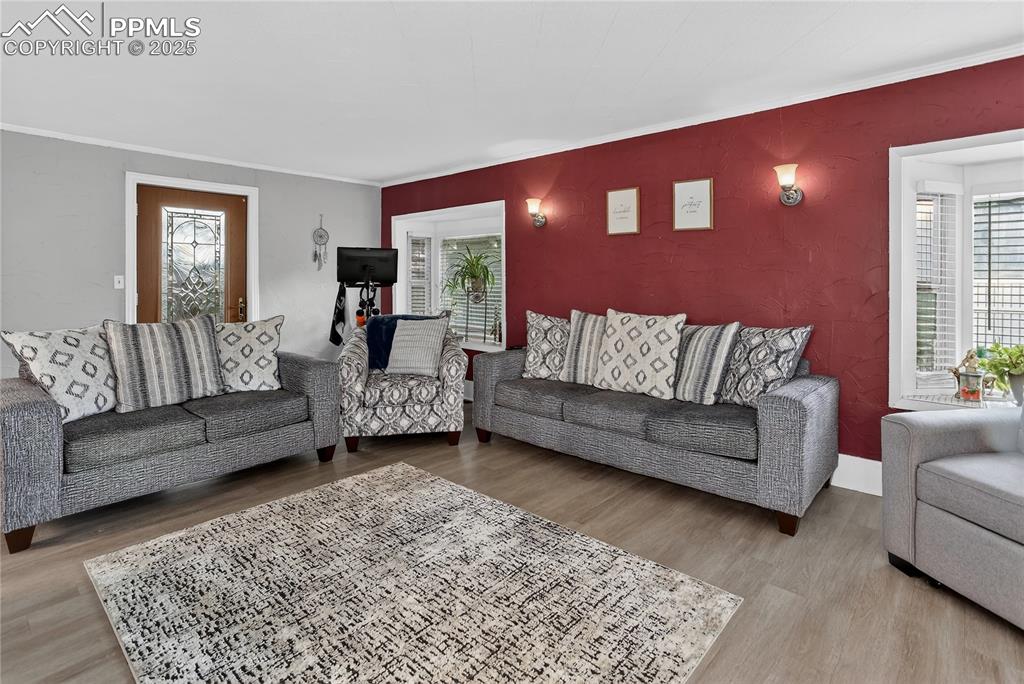
Living room featuring ornamental molding and light wood-style floors
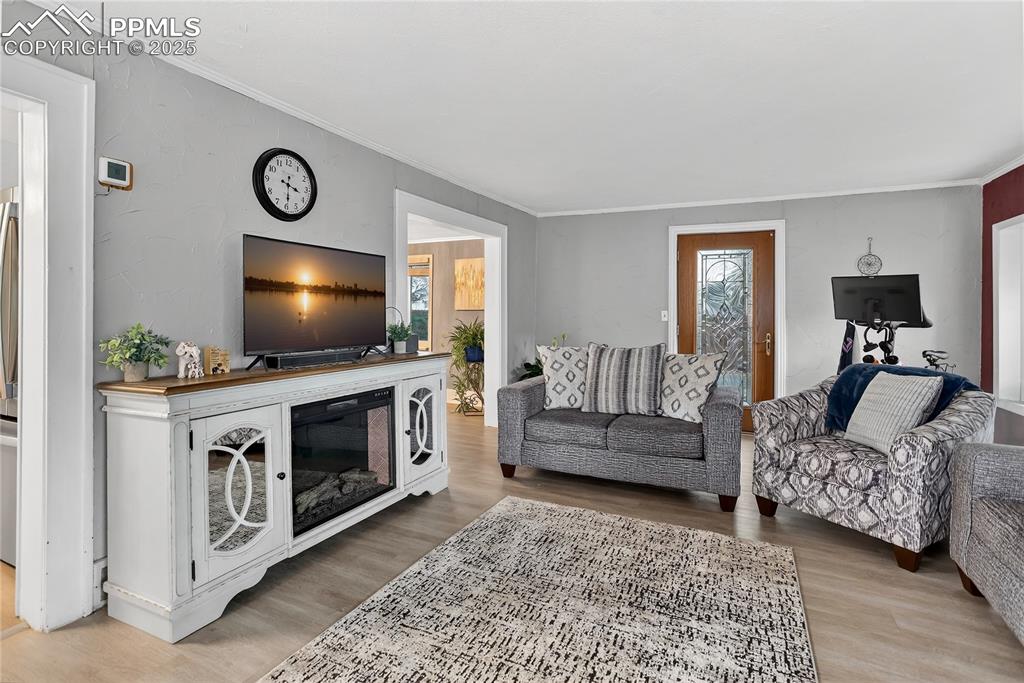
Living area with crown molding and light wood-style flooring
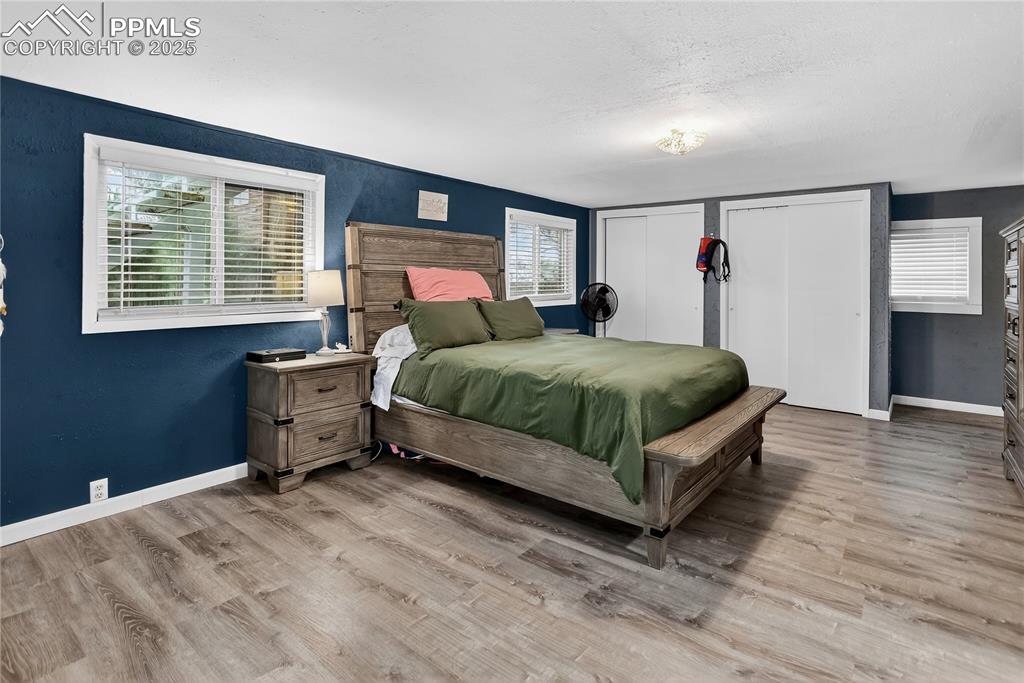
Very large main level primary bedroom
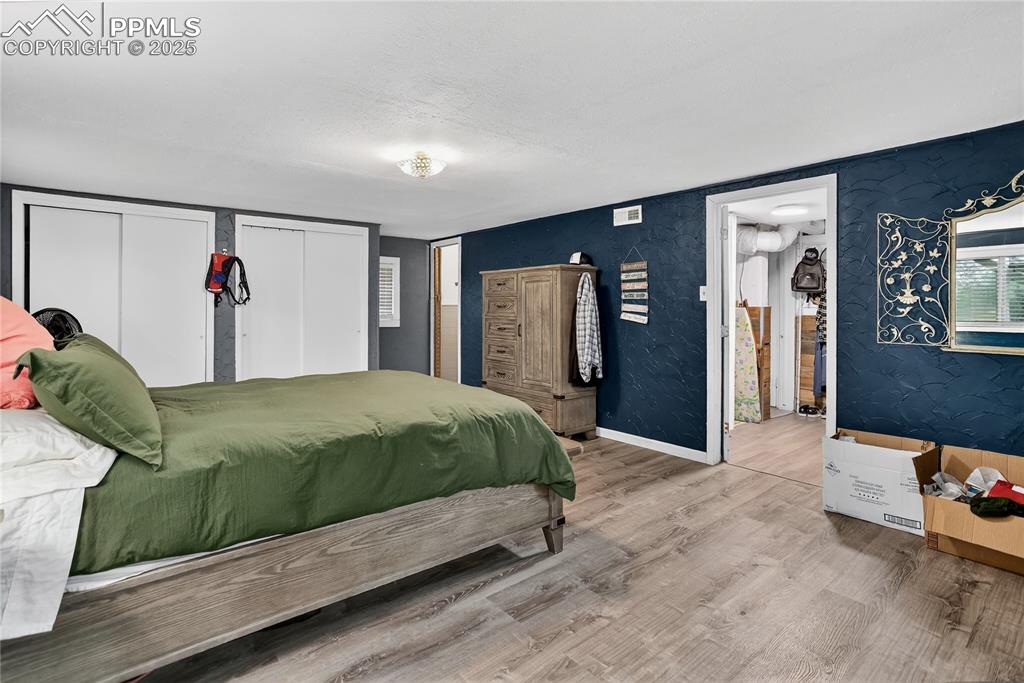
Primary main level bedroom, private and large with an adjoining shower
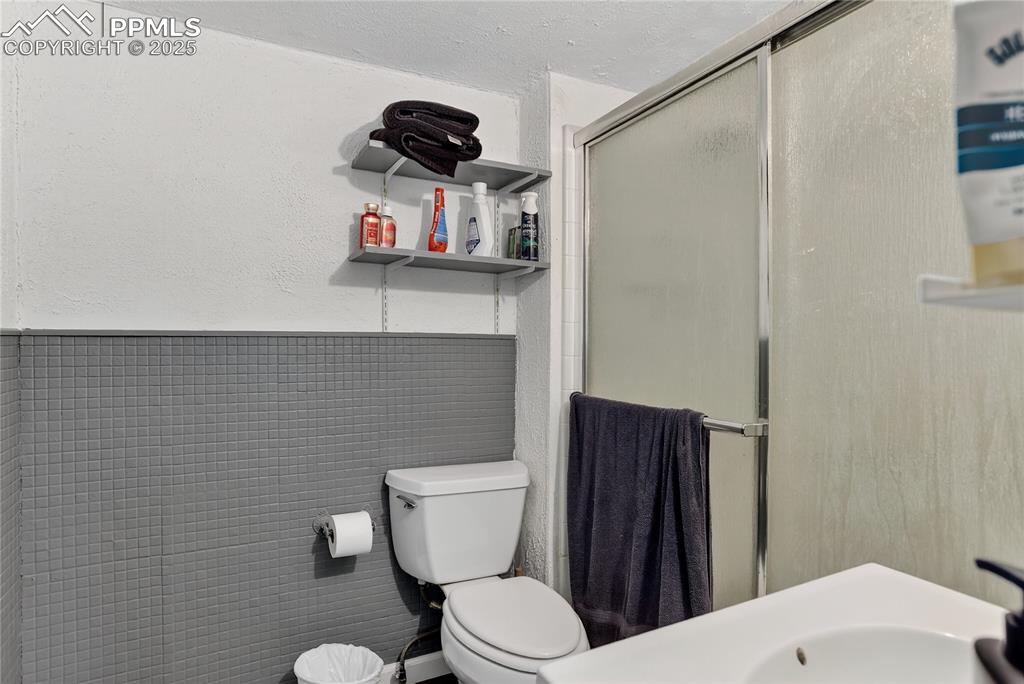
Primary Bathroom featuring a shower
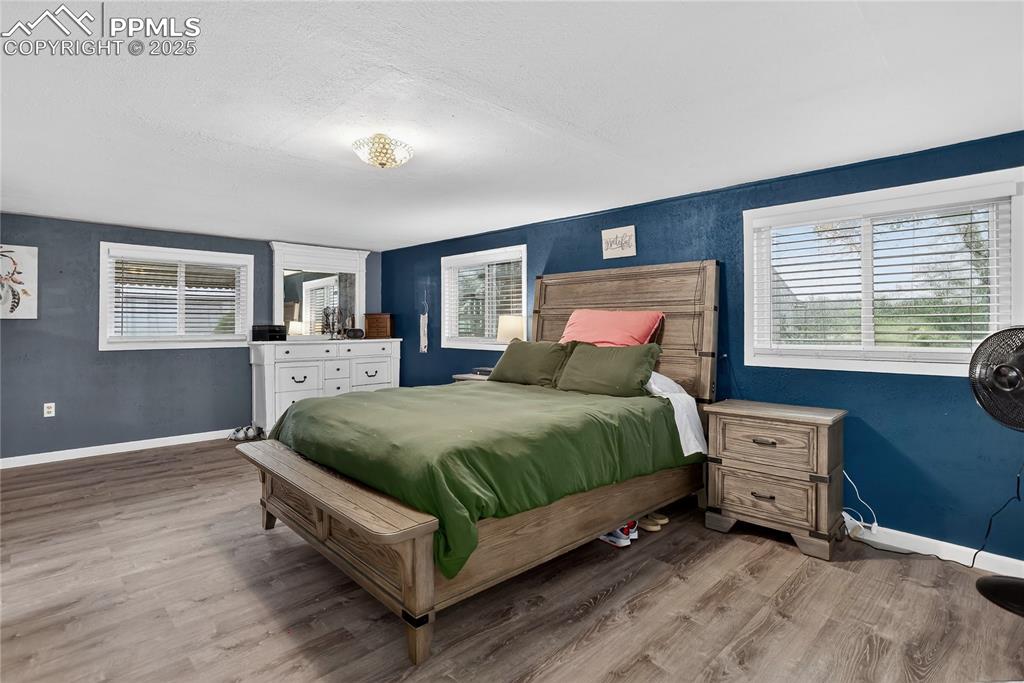
Primary bedroom
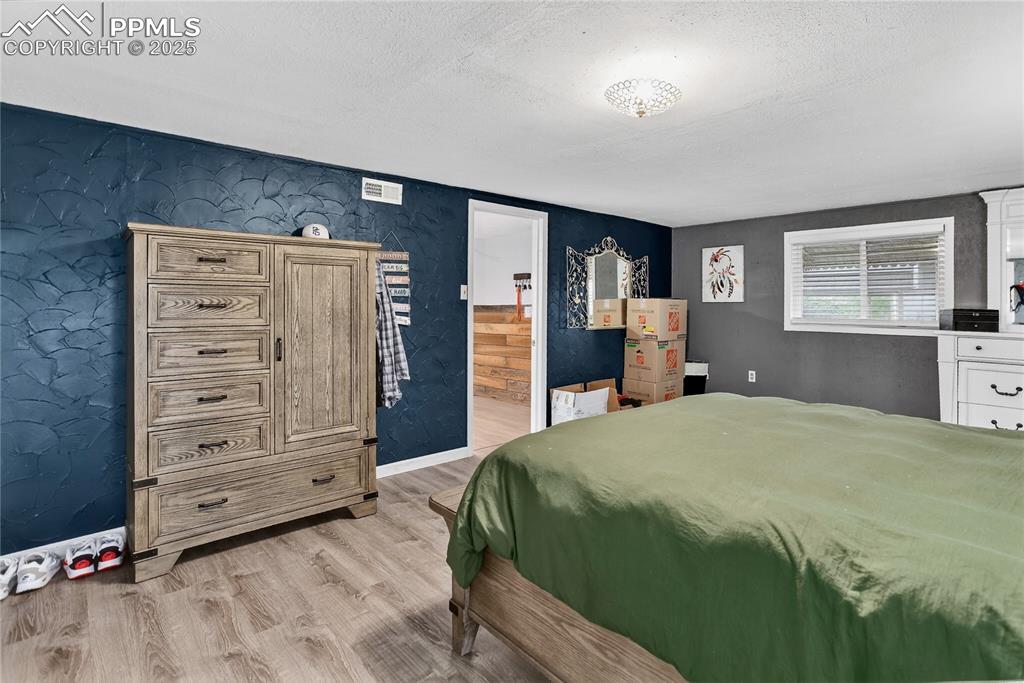
Bedroom with a textured ceiling, light wood-style floors, a textured wall, and connected bathroom
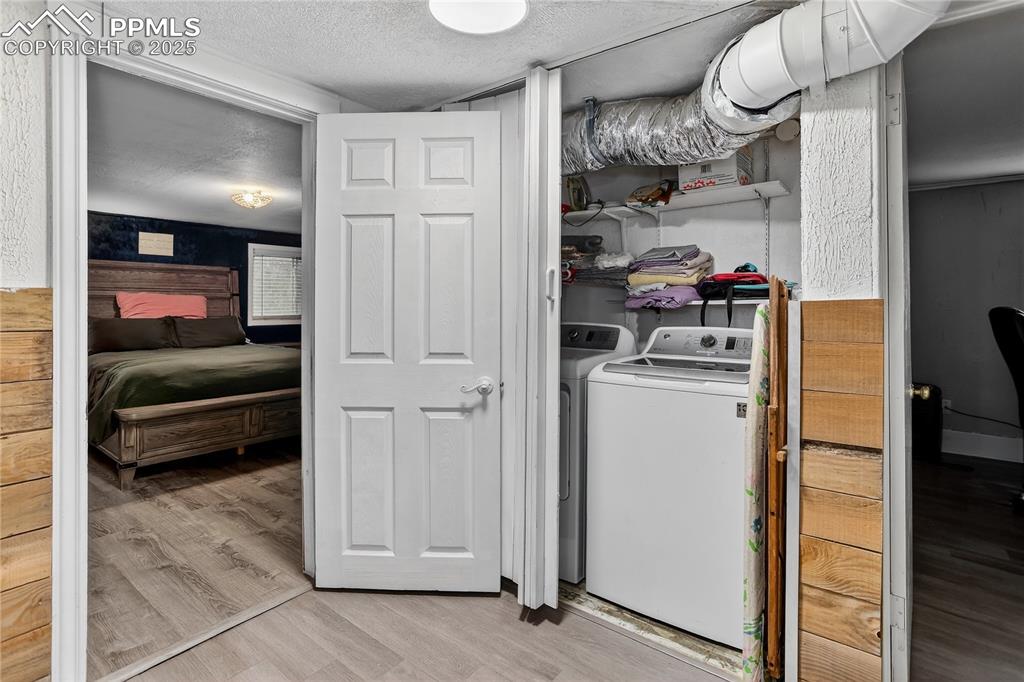
Easy access main level laundry
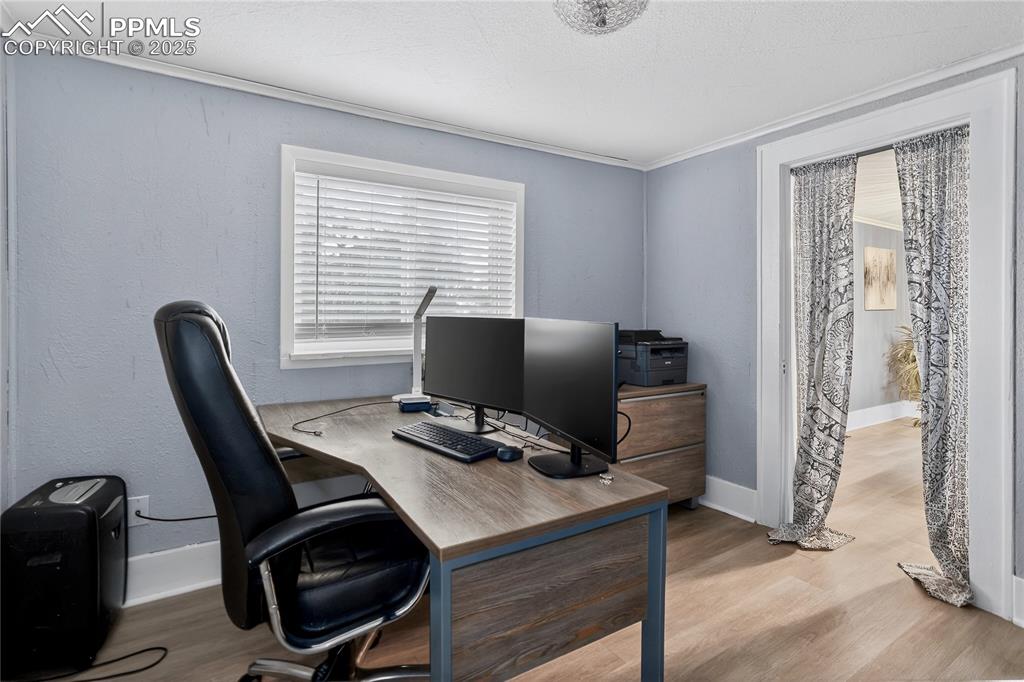
Office area featuring crown molding and wood finished floors (Can also be used as the 4th bedroom)
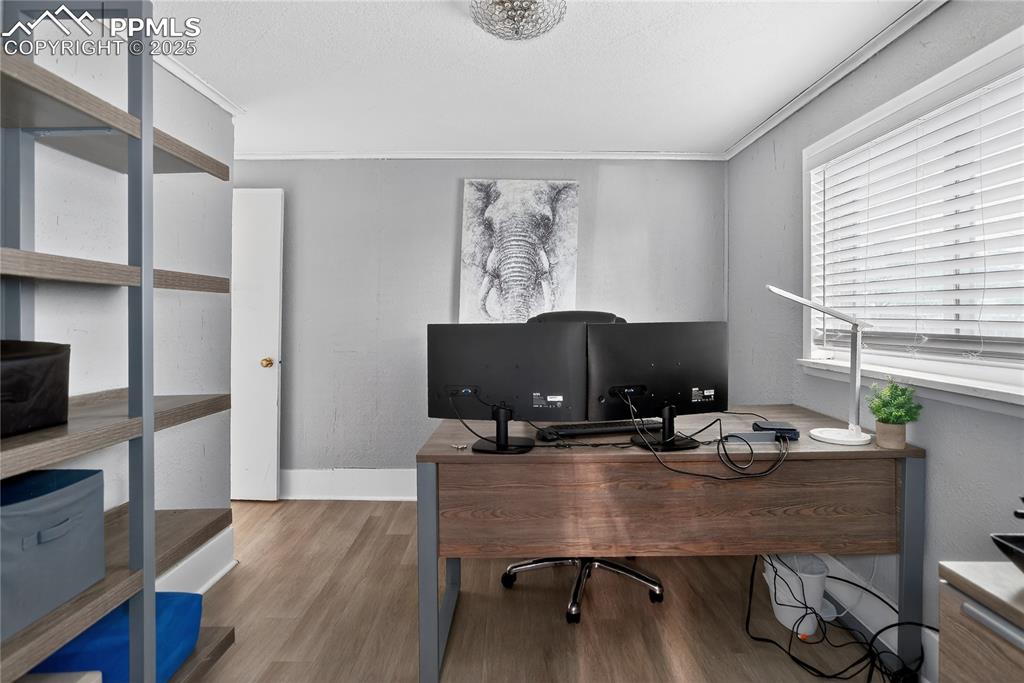
Office area with wood finished floors, ornamental molding, textured walls
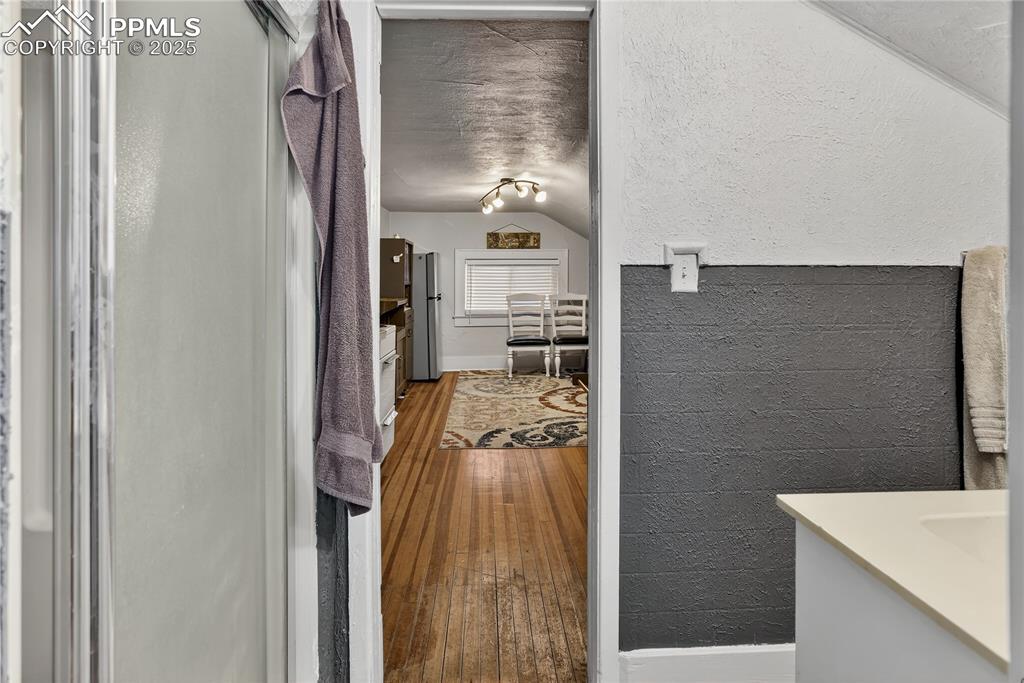
Upper level bath leads to the upper level kitchen and 2nd upper level bedroom
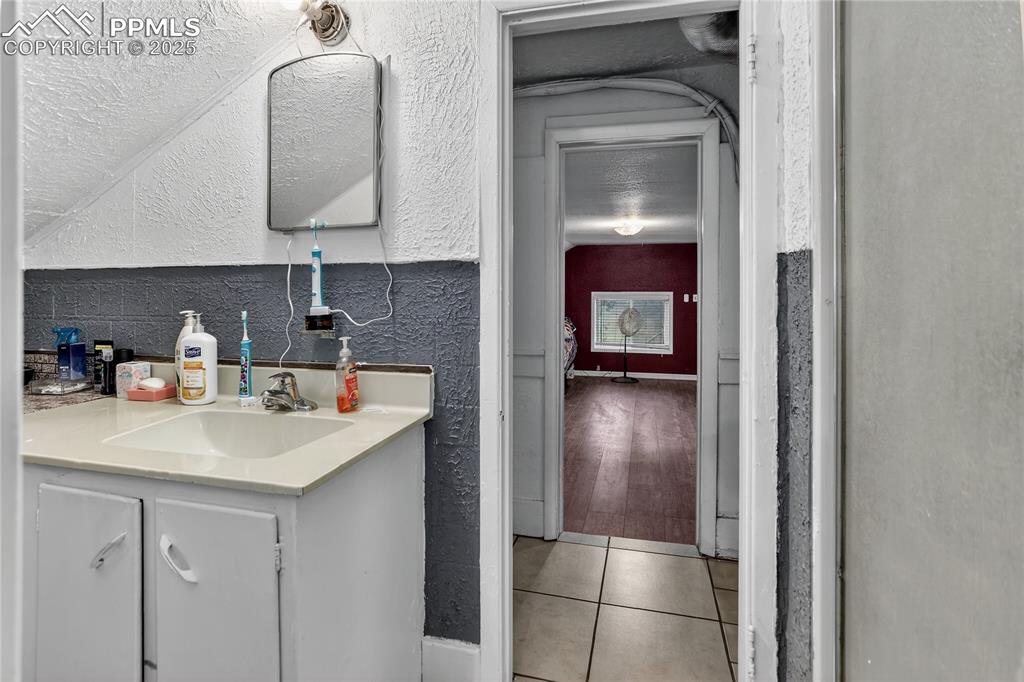
Bathroom
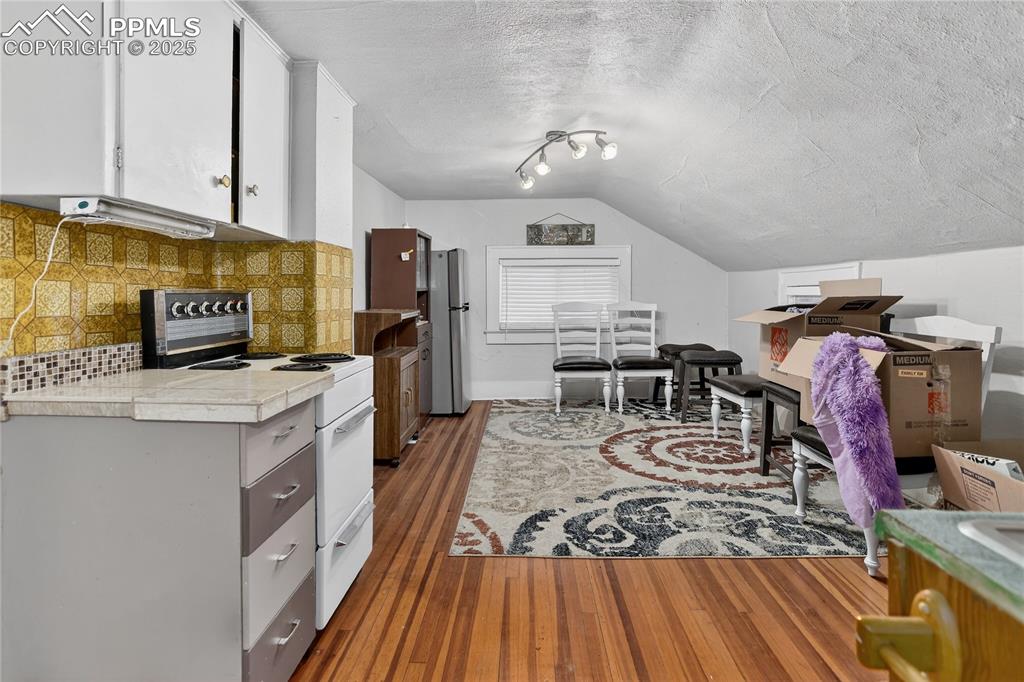
Upper level kitchen
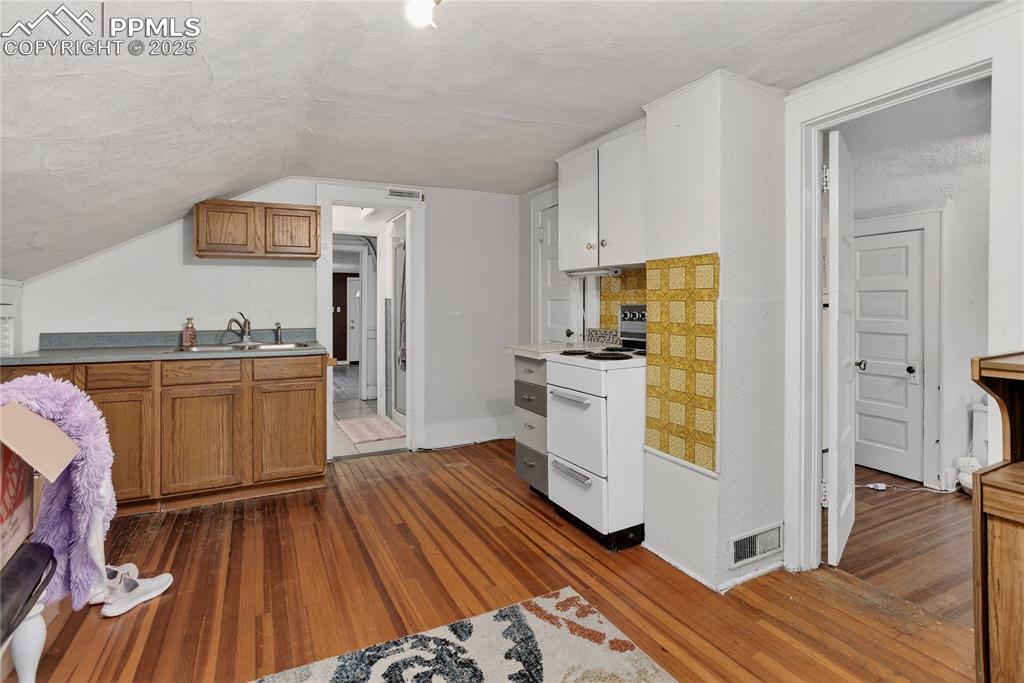
Kitchen featuring a textured ceiling, electric stove, dark wood-style flooring, light countertops, and vaulted ceiling
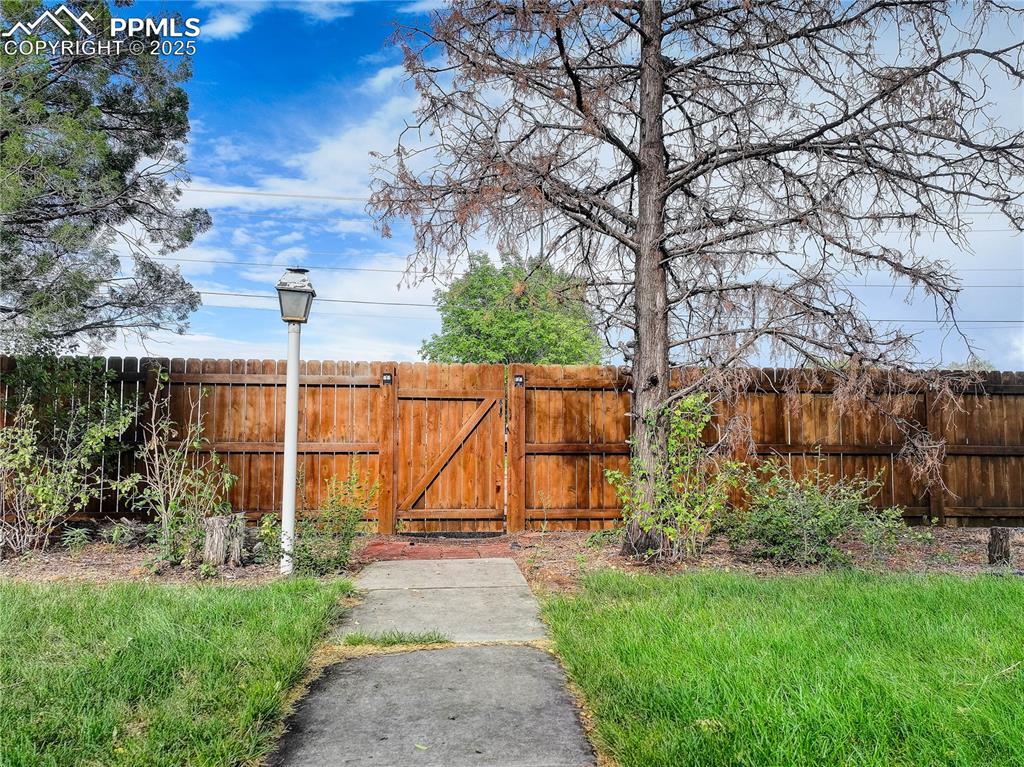
View of yard with a gate
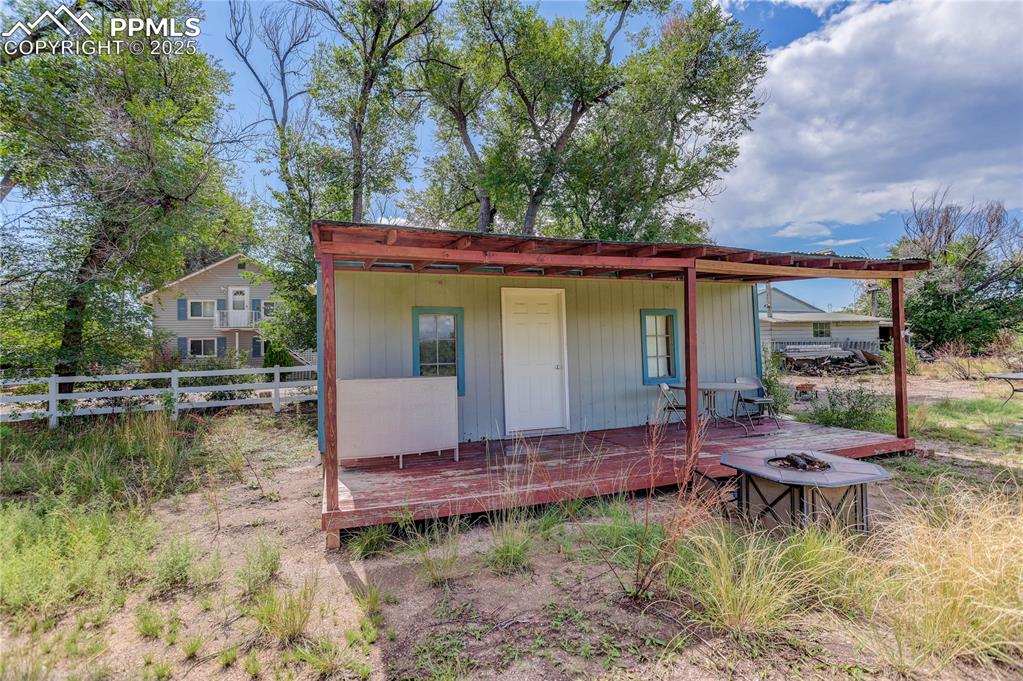
View of outbuilding
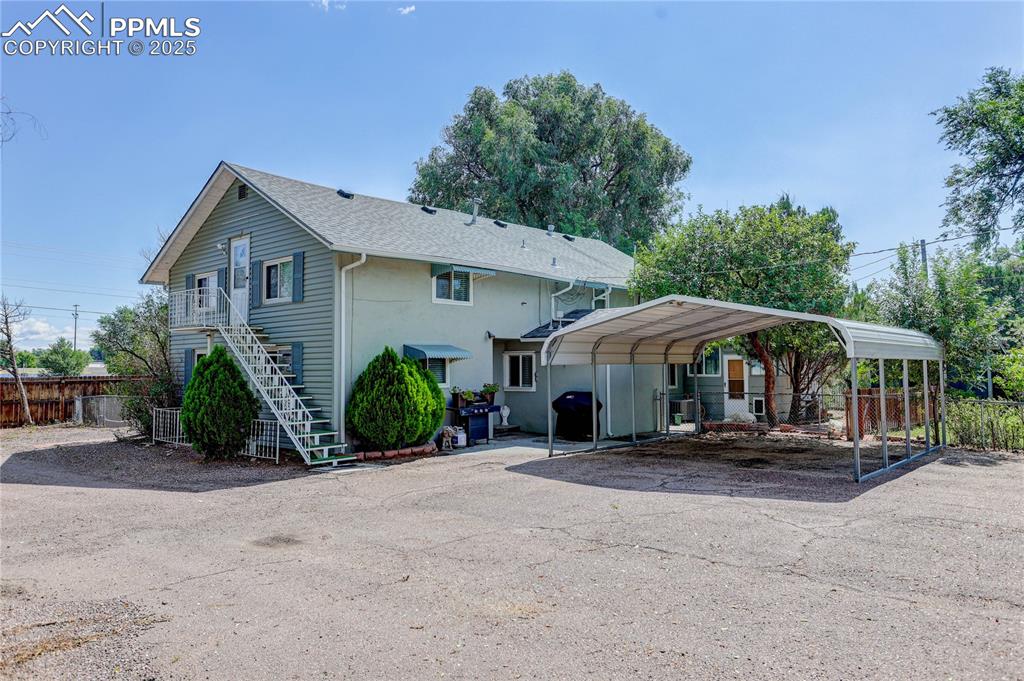
Back of property featuring stairs, a detached carport, and asphalt driveway
Disclaimer: The real estate listing information and related content displayed on this site is provided exclusively for consumers’ personal, non-commercial use and may not be used for any purpose other than to identify prospective properties consumers may be interested in purchasing.