5735 Miss Ellie Lane, Peyton, CO, 80831
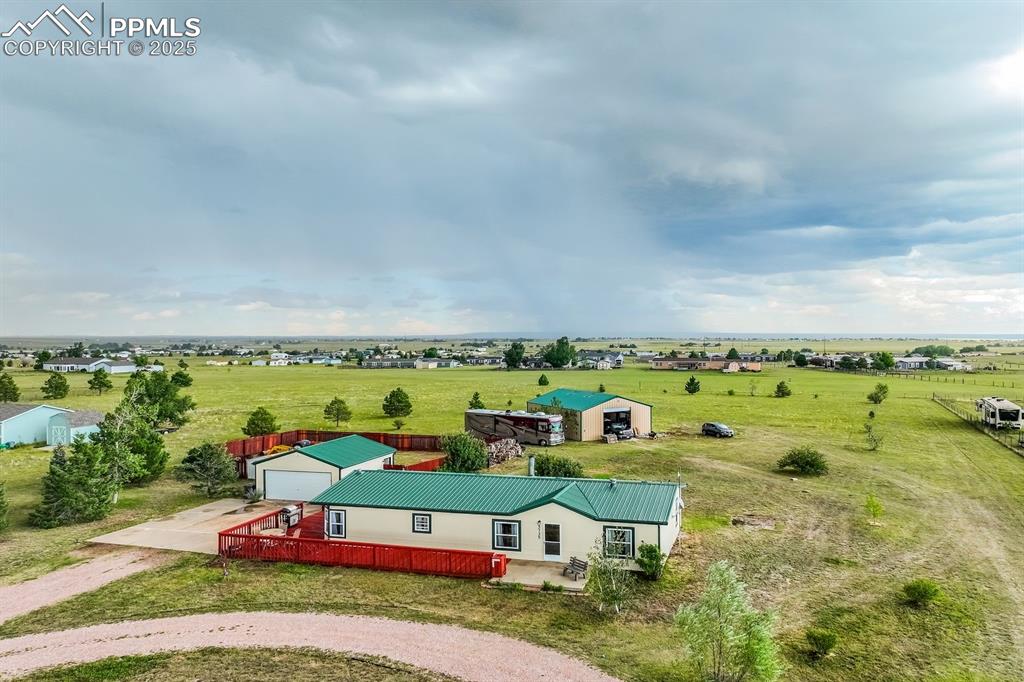
Aerial view of sparsely populated area
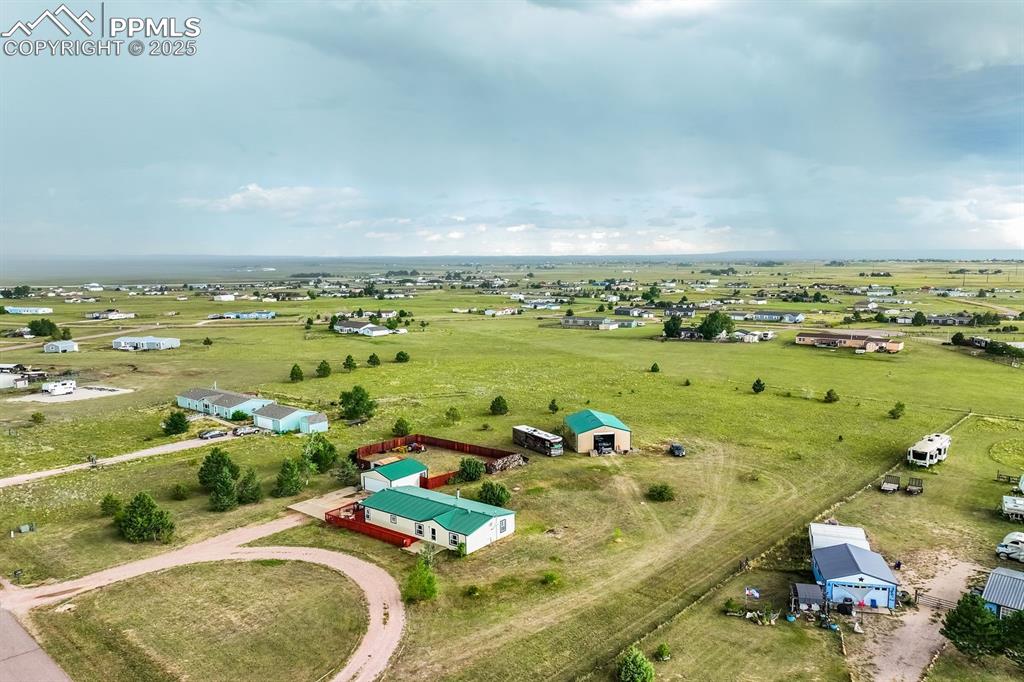
Overview of rural landscape
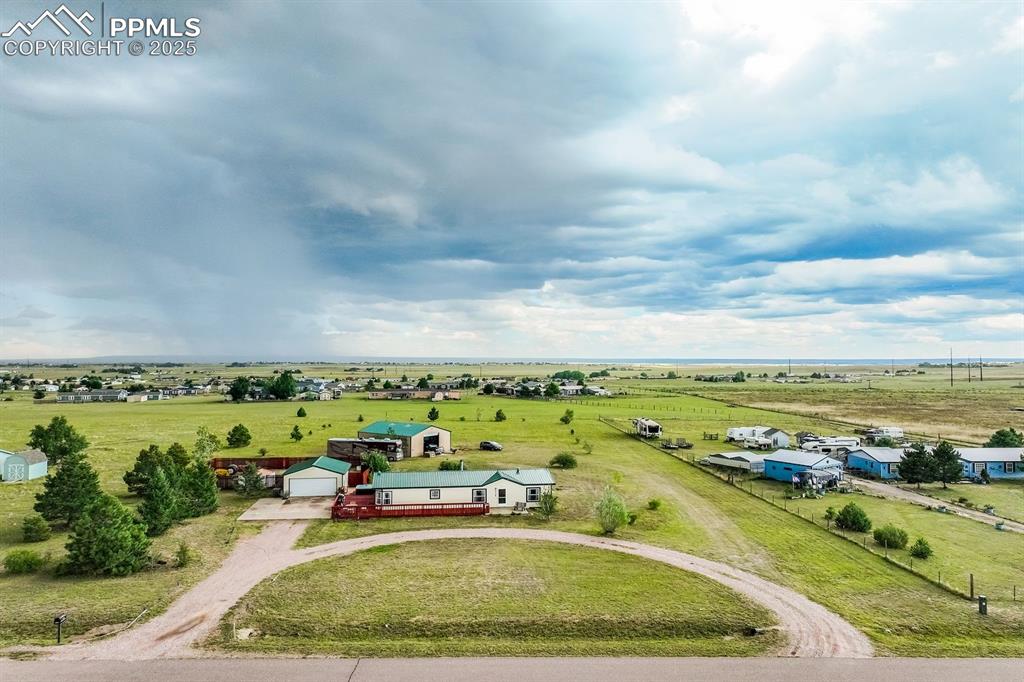
View of rural area
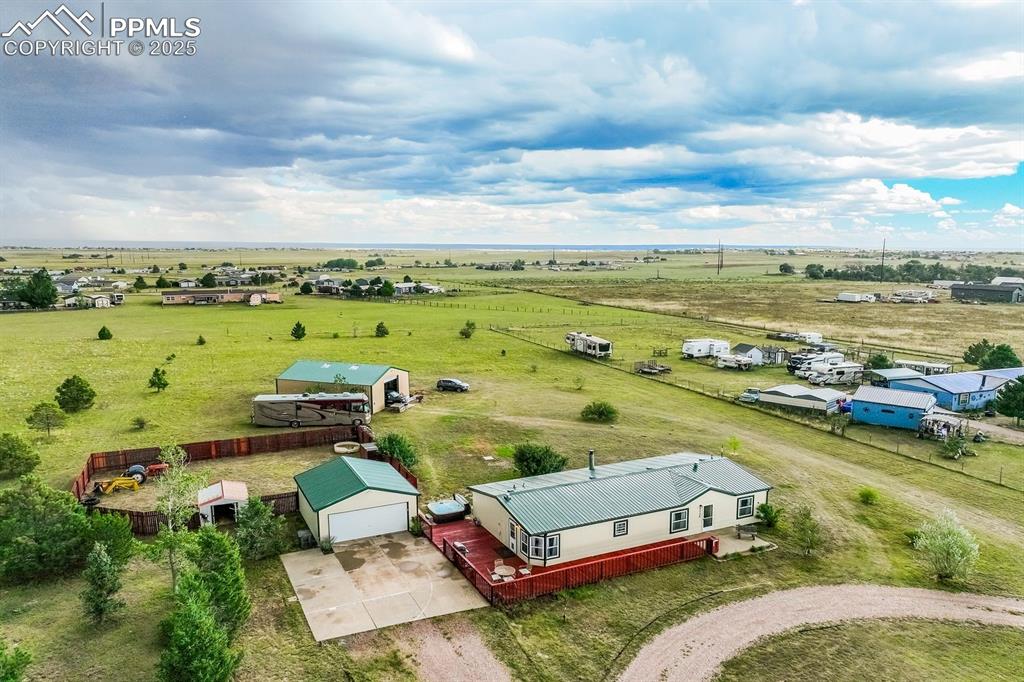
Overview of rural landscape
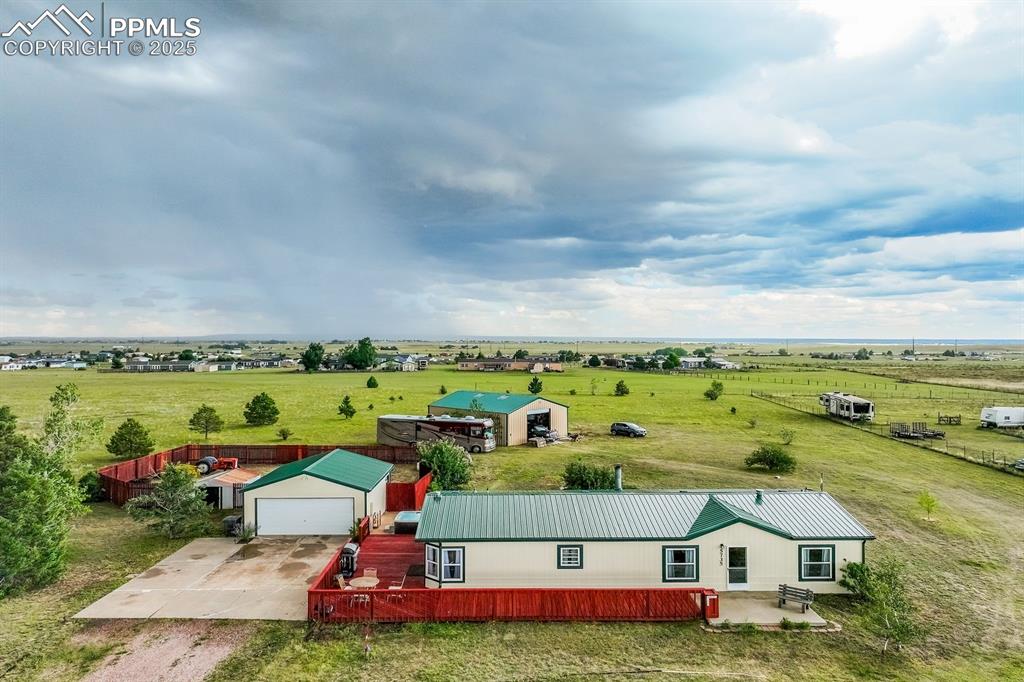
View of rural area
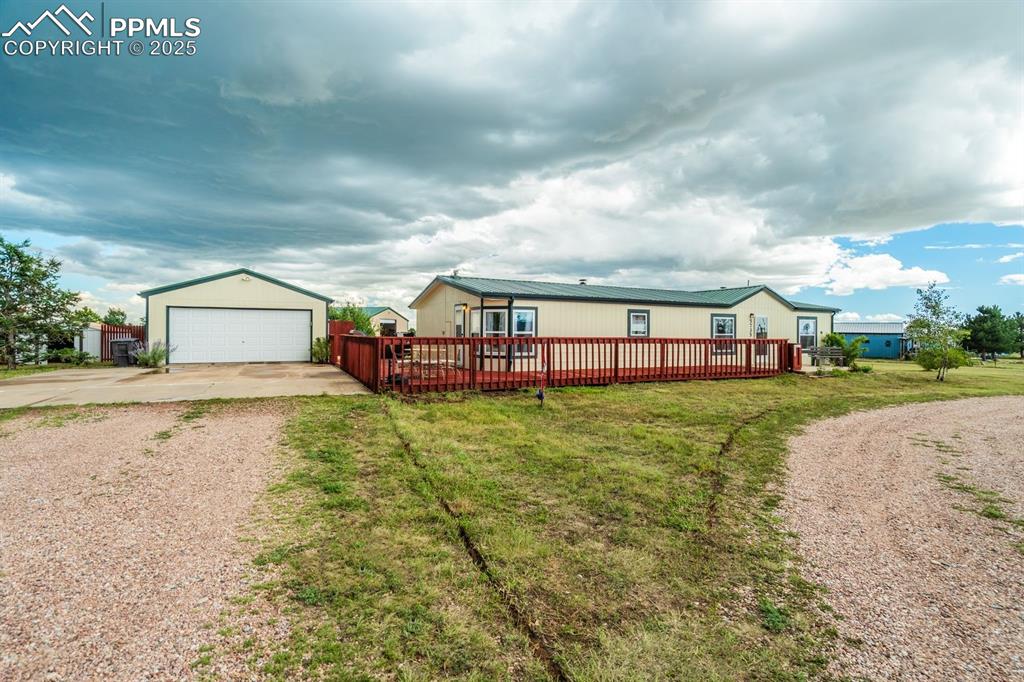
View of front of home featuring an outdoor structure, a detached garage, and a front lawn
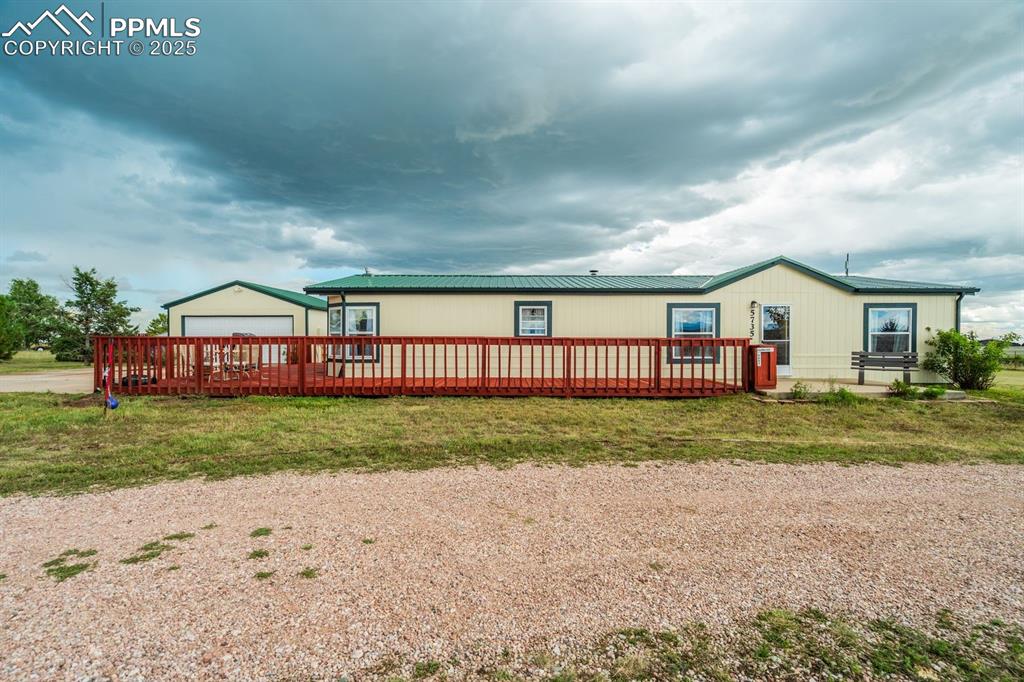
View of front of house with a metal roof and a front yard
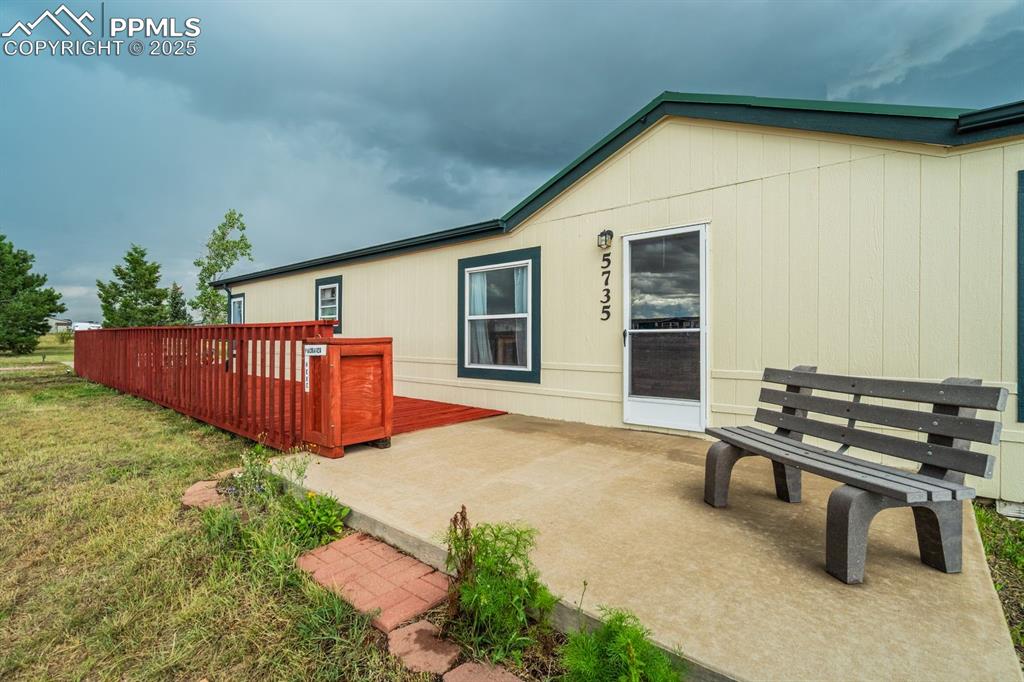
Rear view of house with a yard
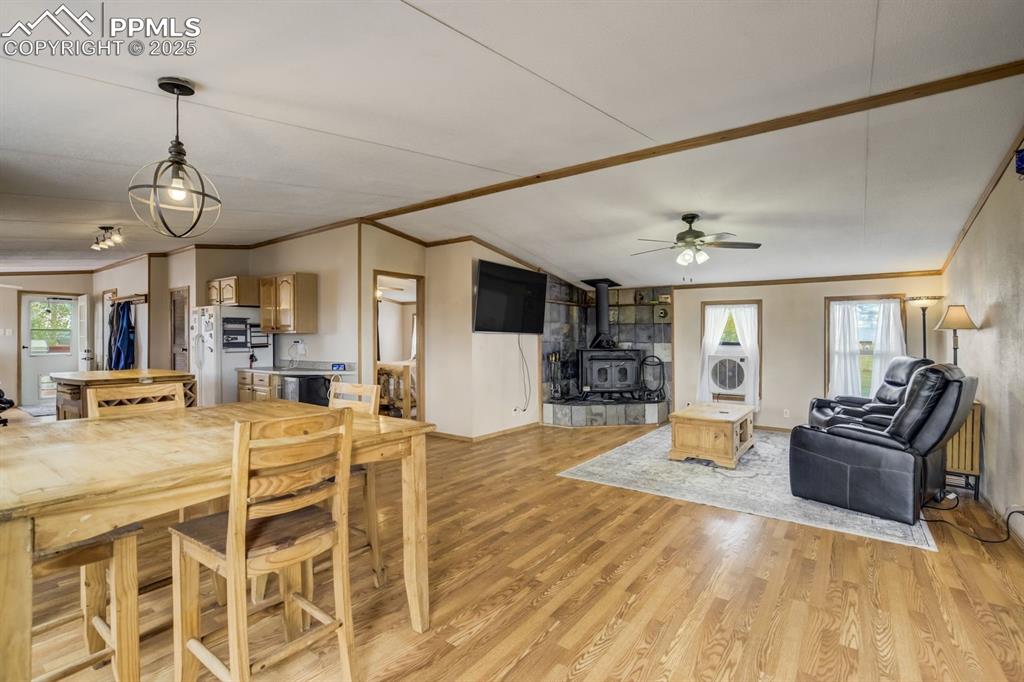
Dining room featuring ornamental molding, a wood stove, light wood-style flooring, a ceiling fan, and vaulted ceiling
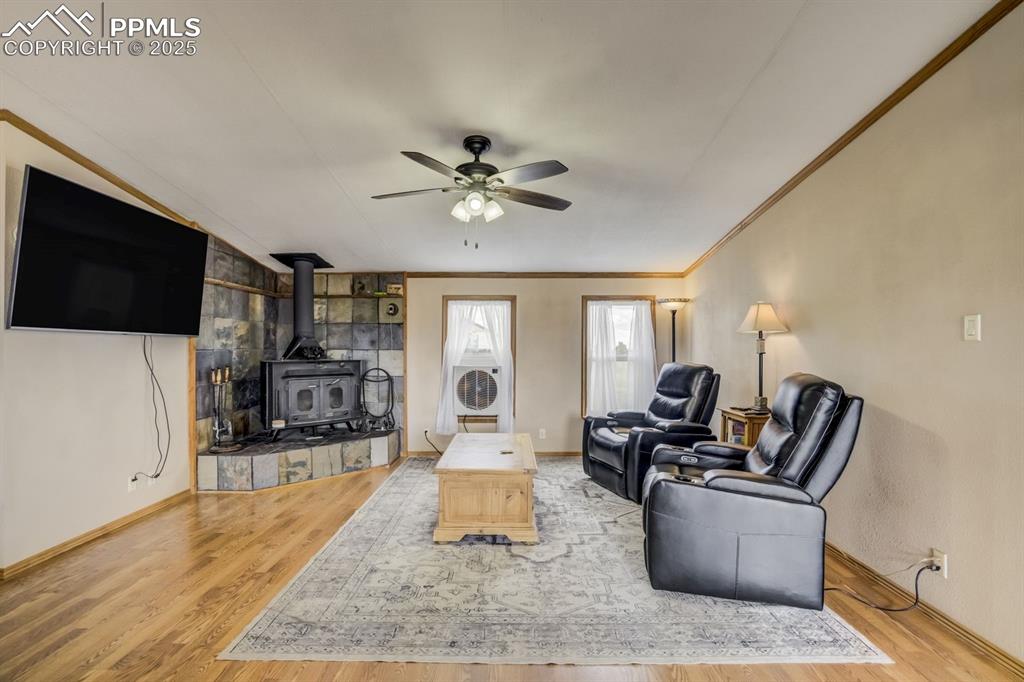
Living room with a wood stove, light wood-type flooring, ornamental molding, and a ceiling fan
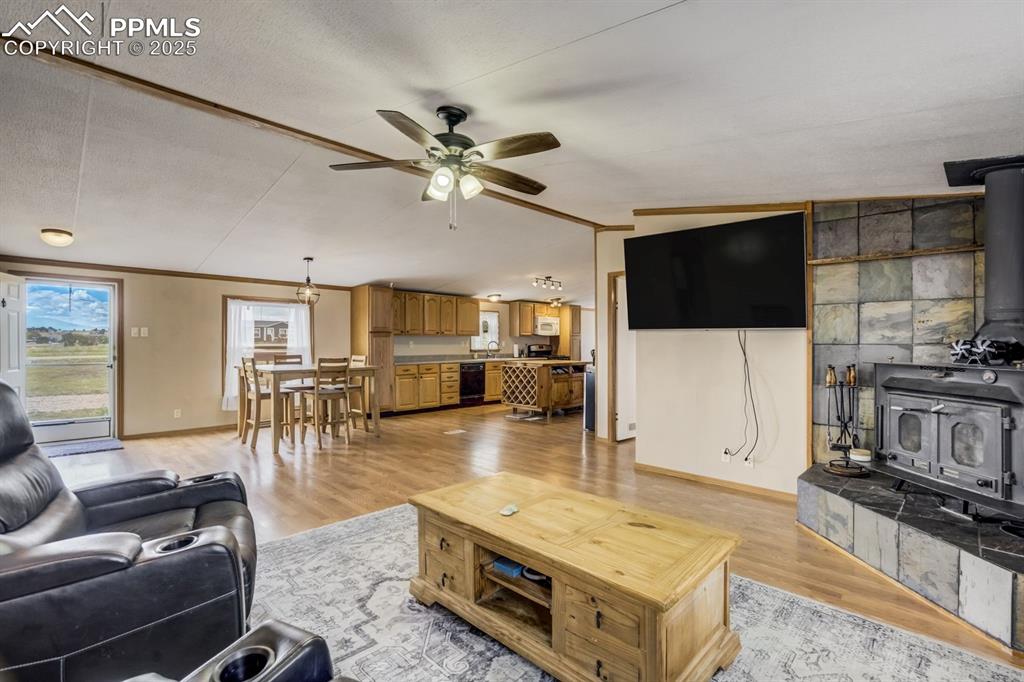
Living area with a wood stove, light wood-style flooring, vaulted ceiling, ornamental molding, and ceiling fan
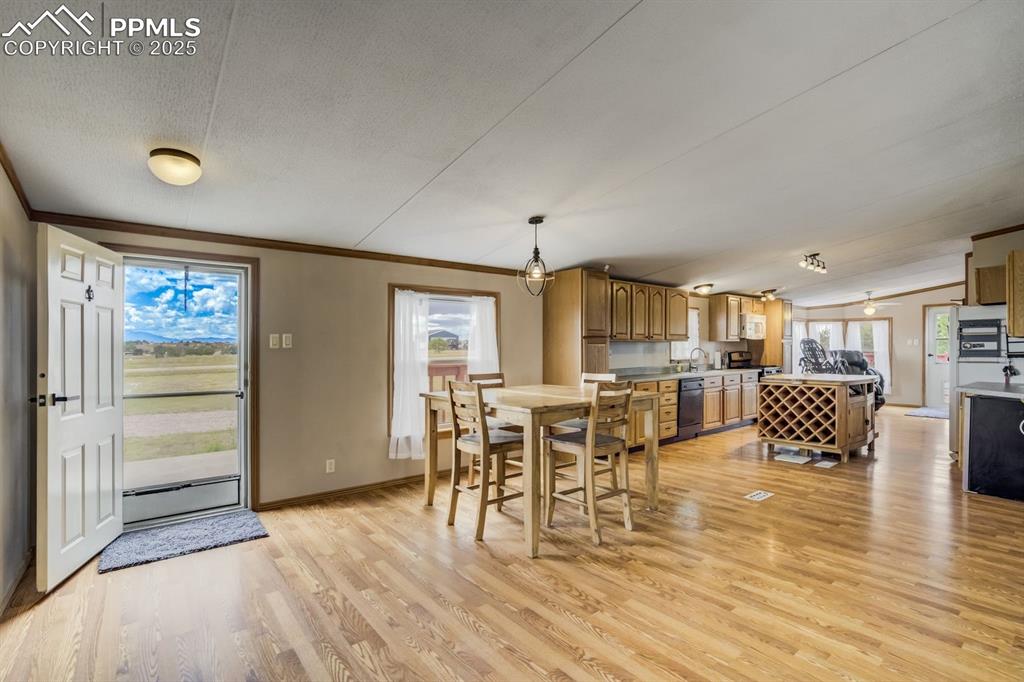
Dining space featuring light wood-style floors and ornamental molding
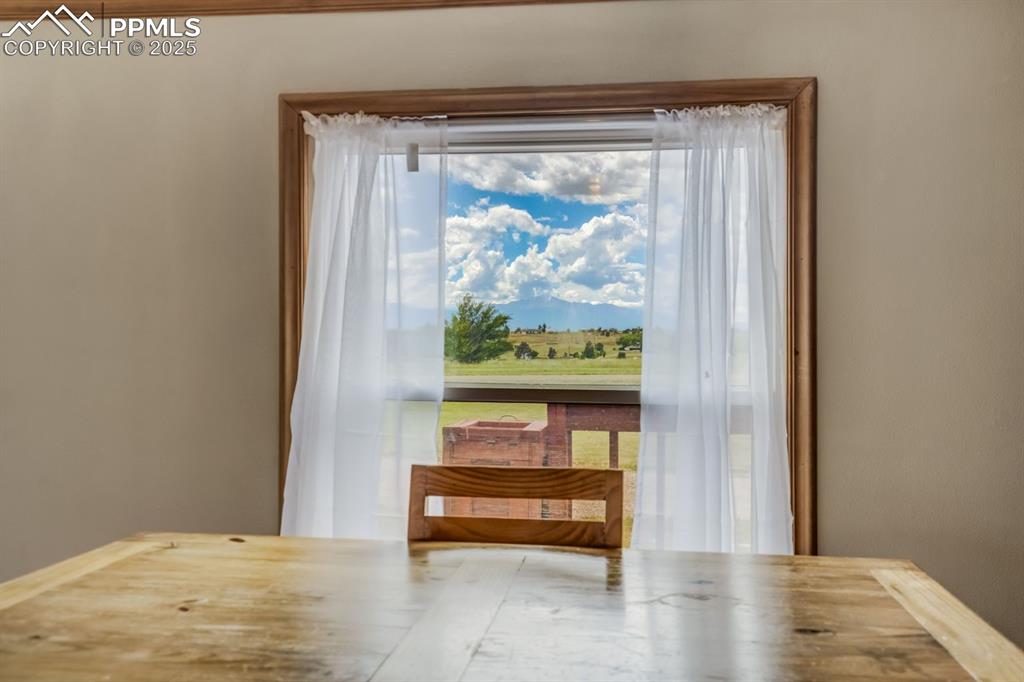
Detailed view
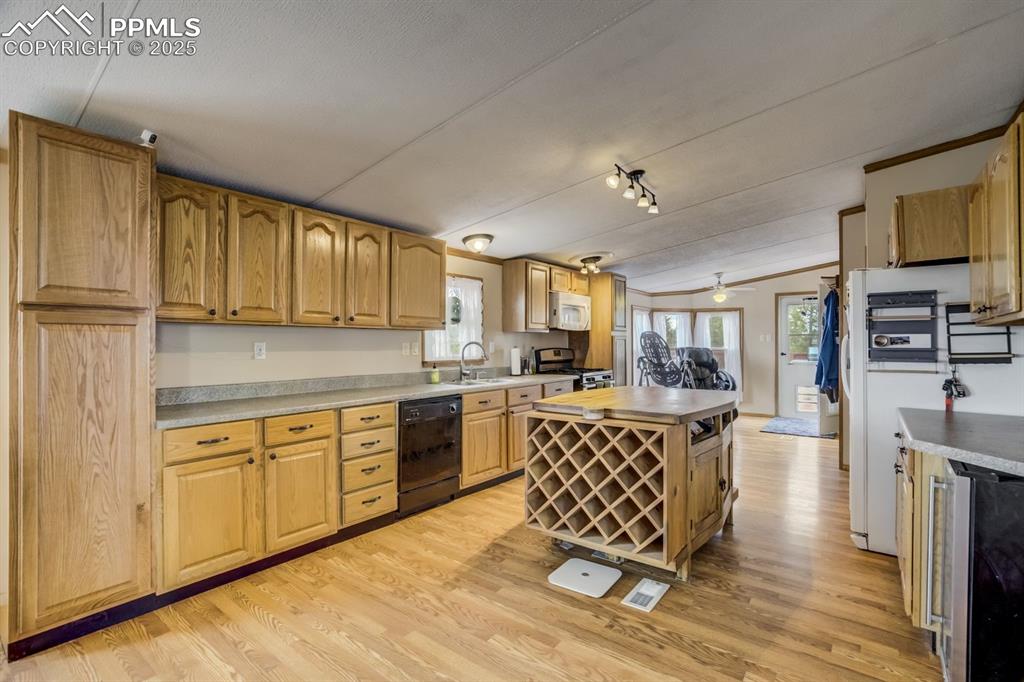
Kitchen featuring wine cooler, light wood-style floors, white appliances, a ceiling fan, and lofted ceiling
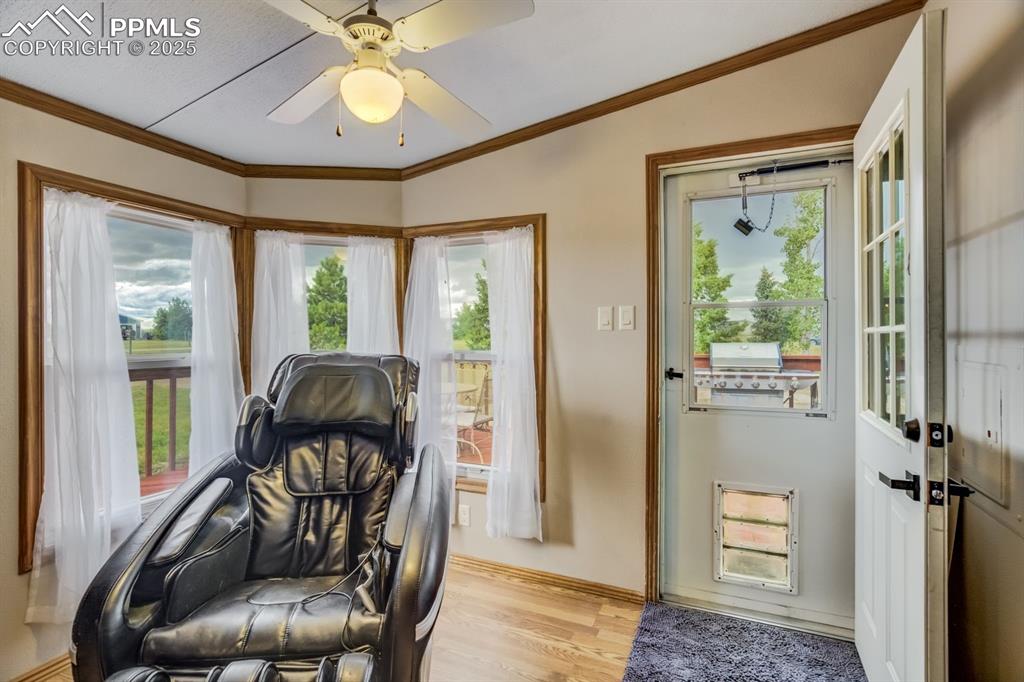
Doorway featuring wood finished floors, crown molding, and ceiling fan
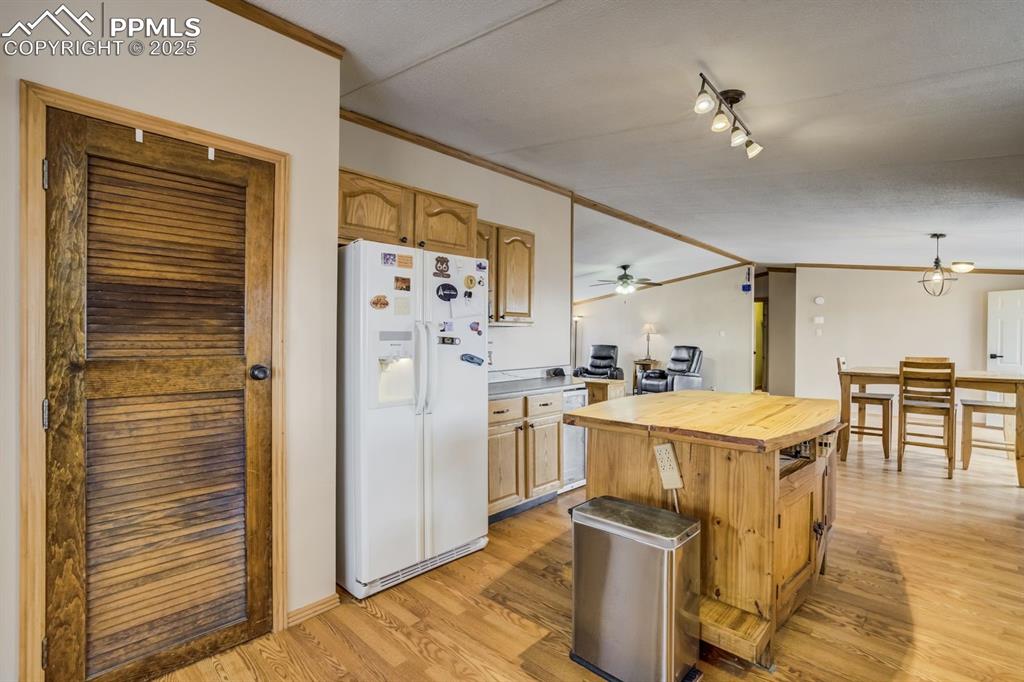
Kitchen featuring white appliances, ornamental molding, light wood-style flooring, a kitchen island, and butcher block counters
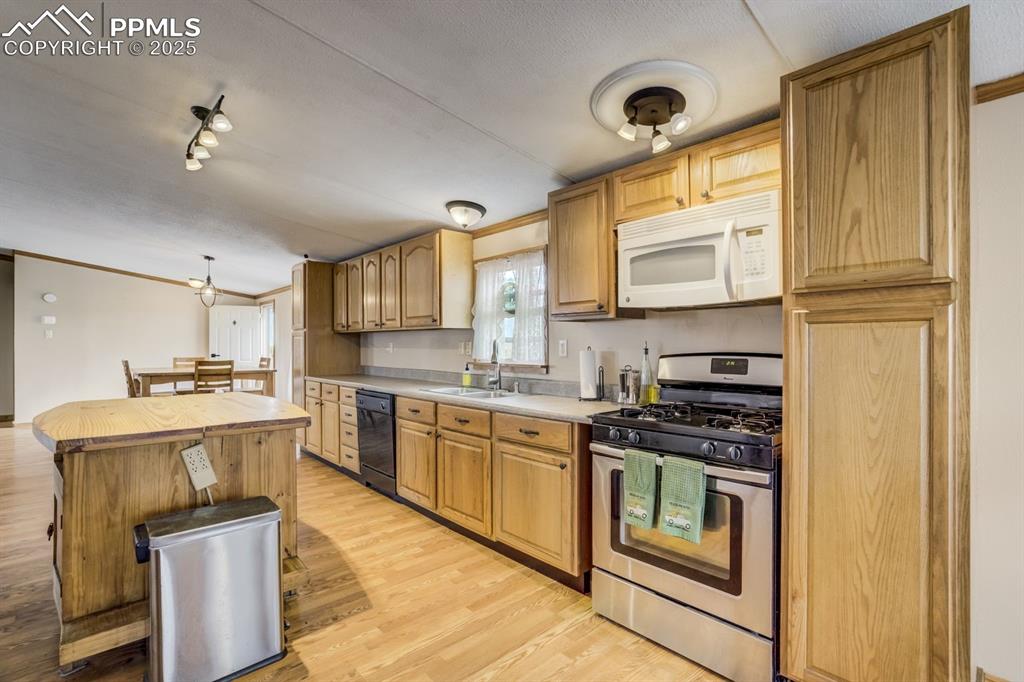
Kitchen with stainless steel range with gas cooktop, crown molding, white microwave, light wood-style flooring, and light countertops
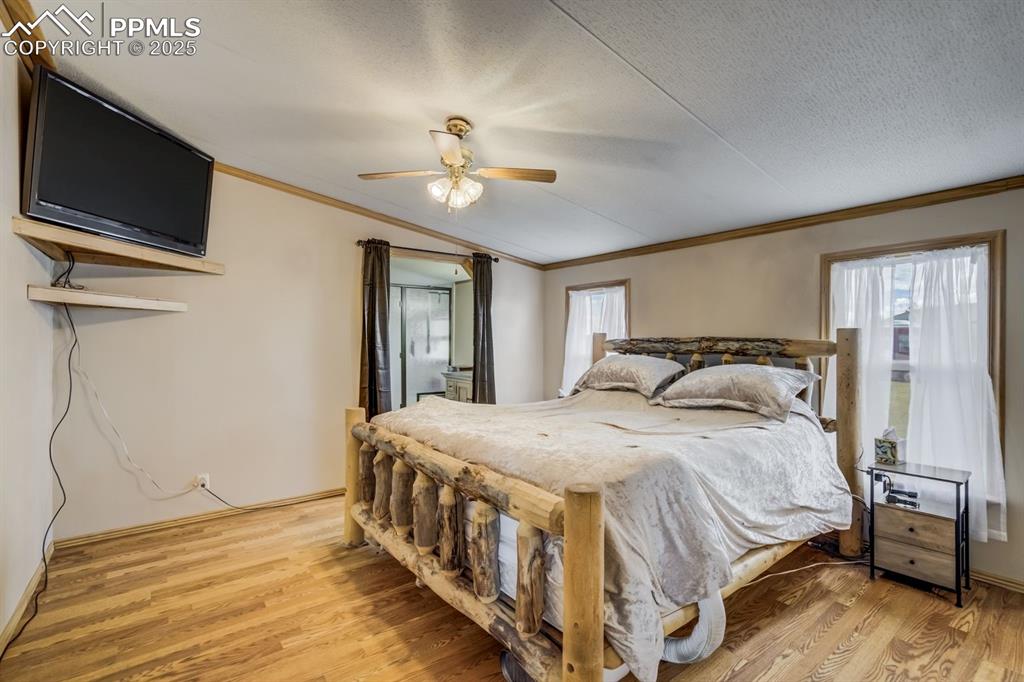
Bedroom with ornamental molding, light wood finished floors, ceiling fan, and a textured ceiling
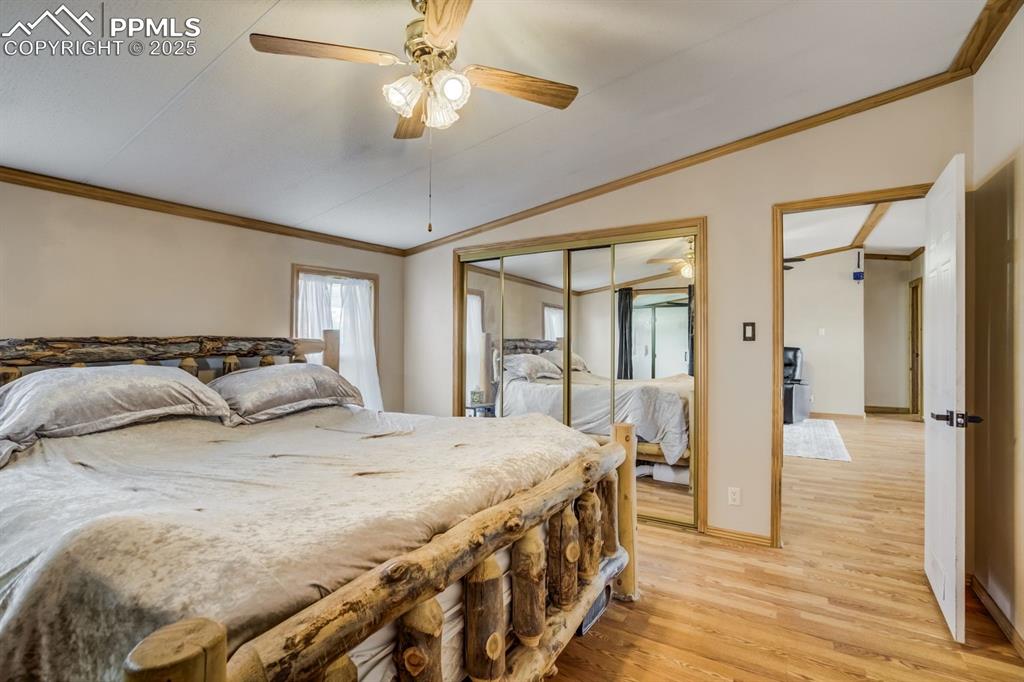
Bedroom with crown molding, lofted ceiling, light wood finished floors, ceiling fan, and a closet
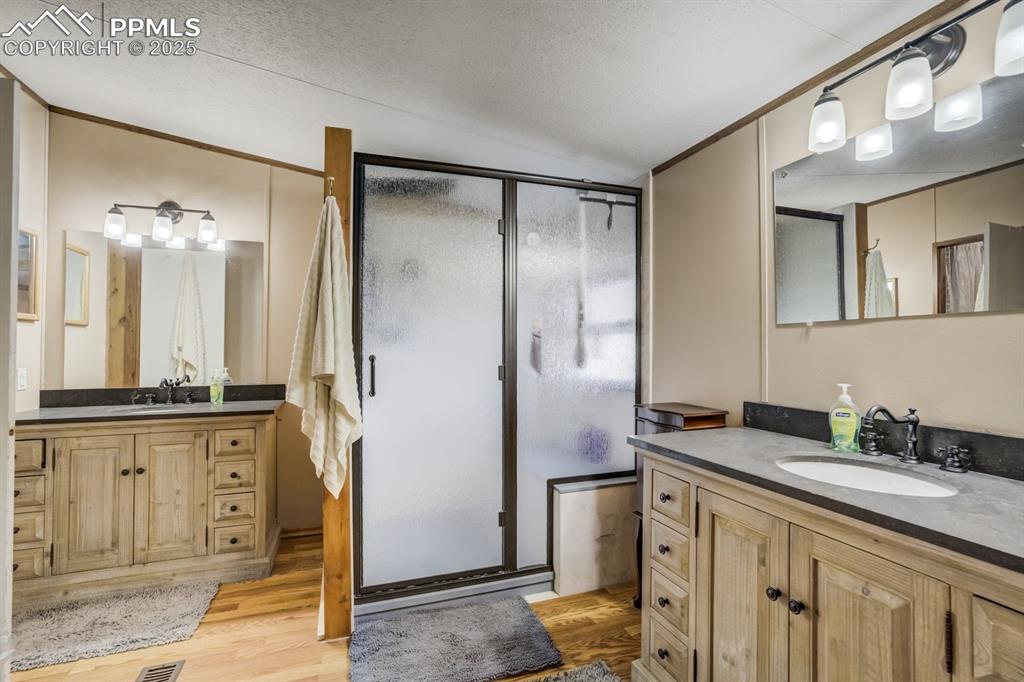
Full bath featuring a shower stall, two vanities, light wood-style flooring, a textured ceiling, and ornamental molding
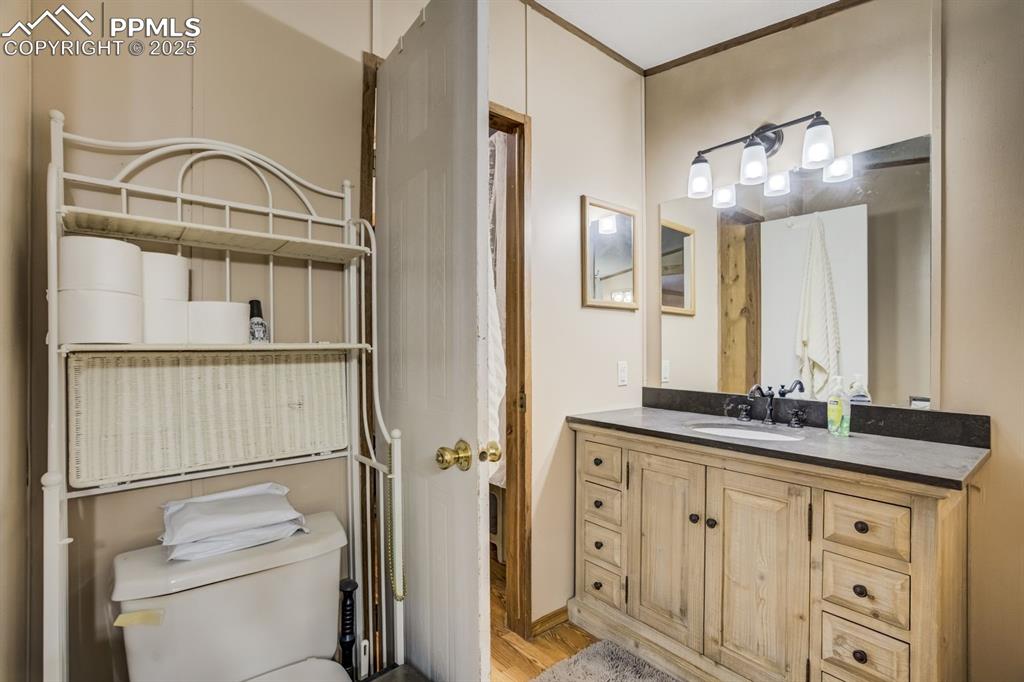
Half bath featuring vanity, light wood finished floors, and ornamental molding
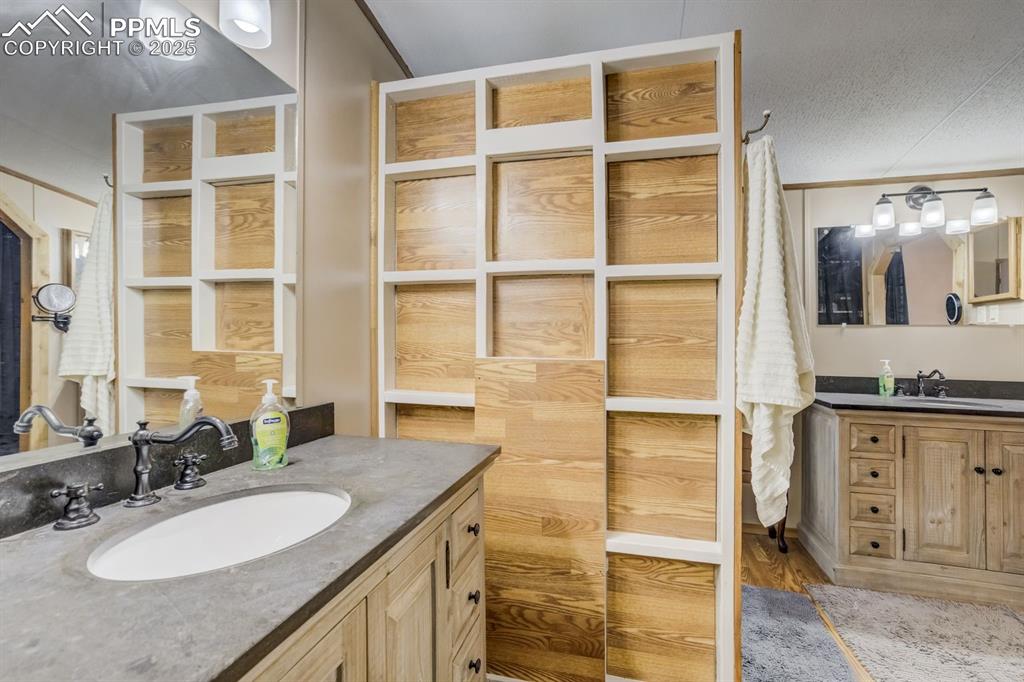
Full bathroom with two vanities, a textured ceiling, and light wood-style floors
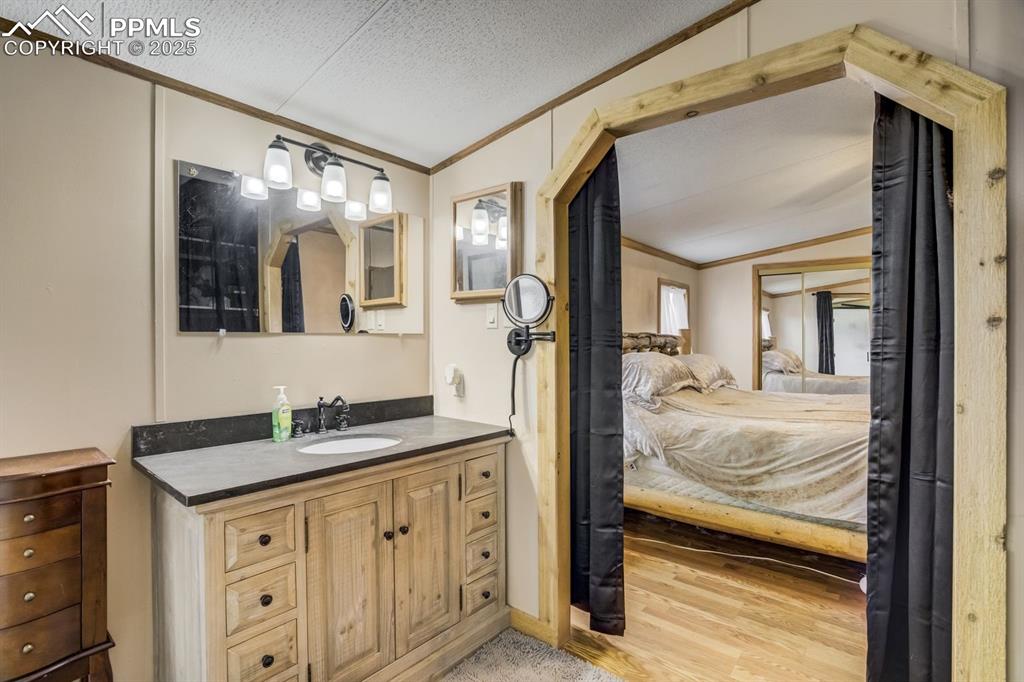
Bathroom featuring ensuite bathroom, crown molding, vanity, a textured ceiling, and vaulted ceiling
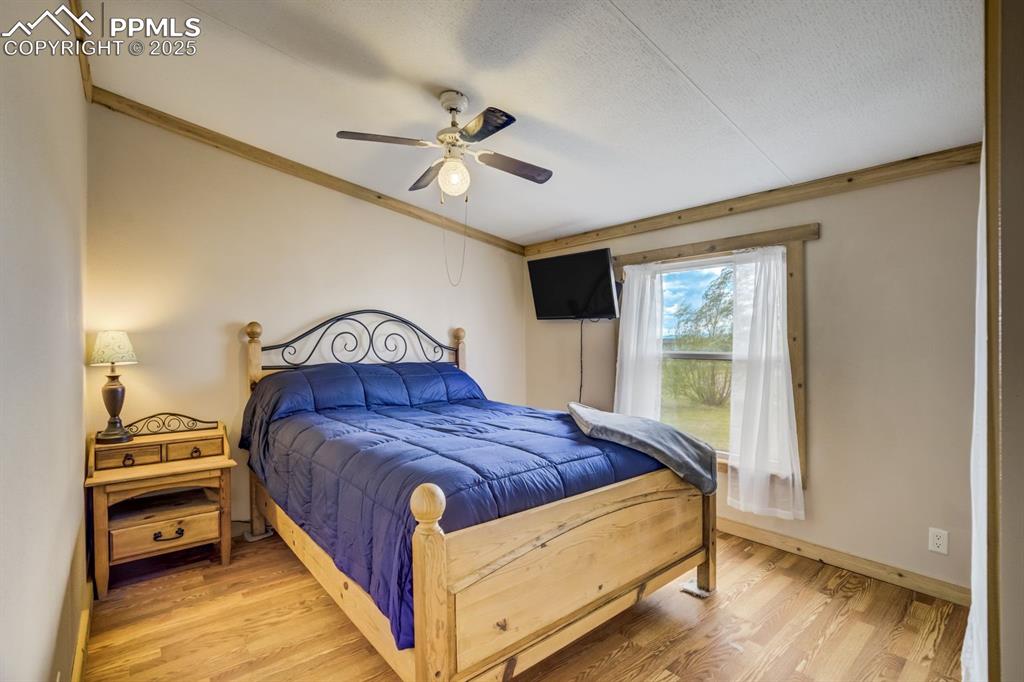
Bedroom with light wood-style flooring, a ceiling fan, crown molding, and a textured ceiling
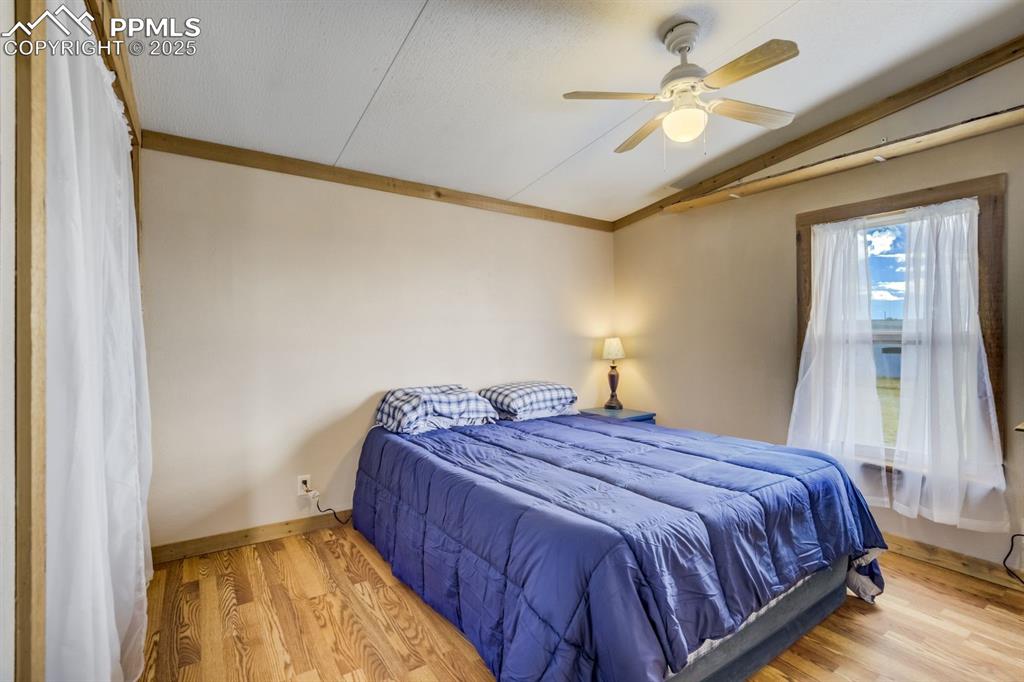
Bedroom featuring wood finished floors, vaulted ceiling, a ceiling fan, and ornamental molding
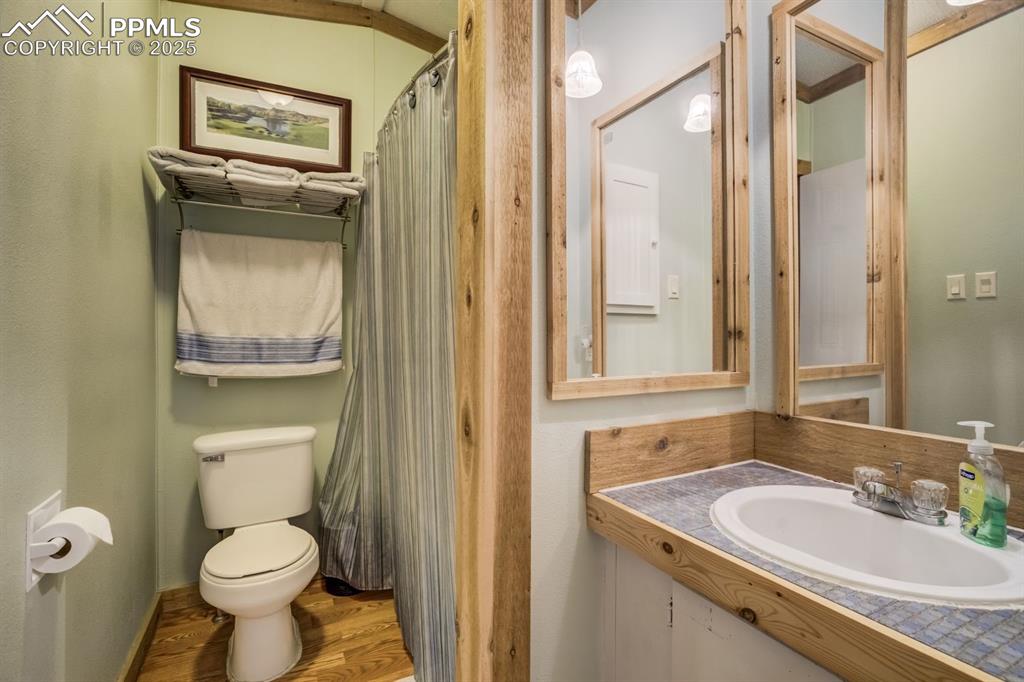
Bathroom featuring wood finished floors, vanity, and curtained shower
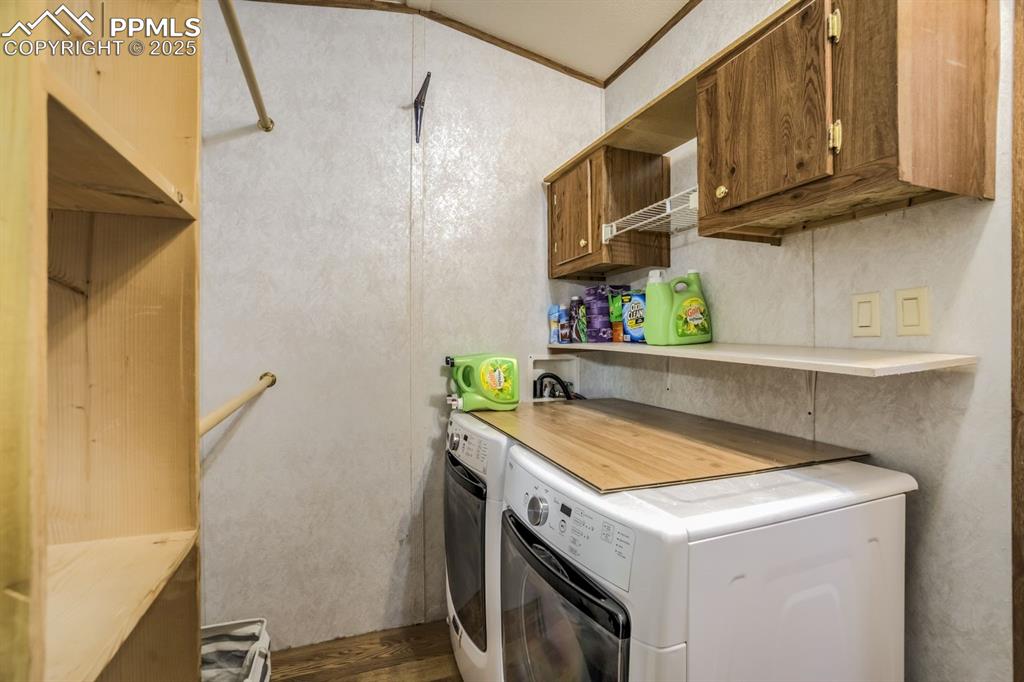
Laundry area with washer and clothes dryer, cabinet space, and dark wood-style flooring
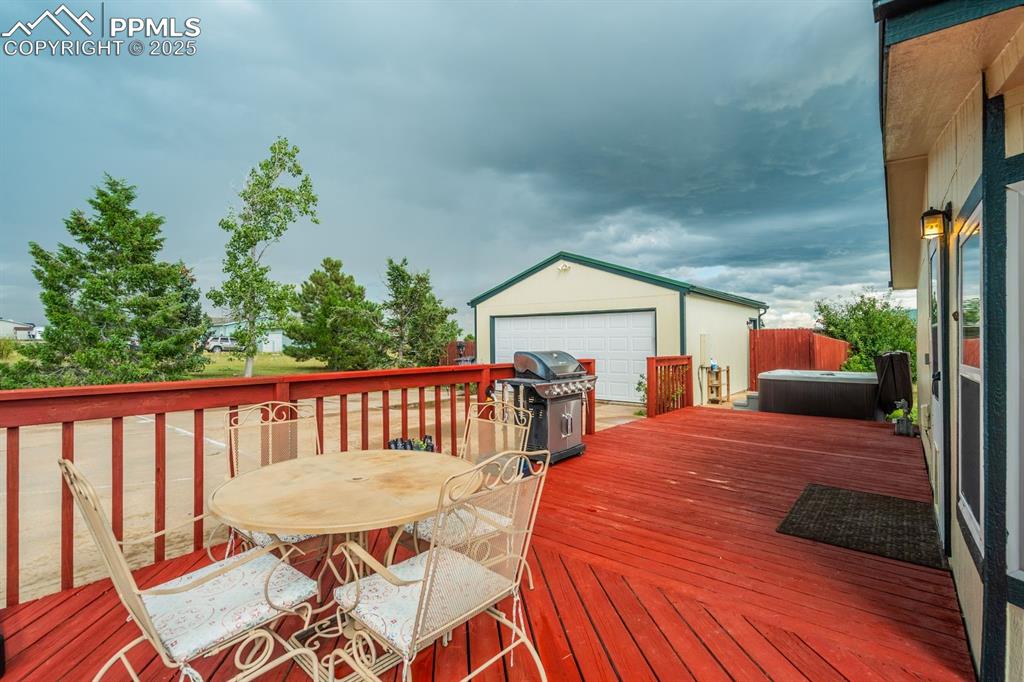
Wooden deck with an outbuilding, a detached garage, area for grilling, and outdoor dining area
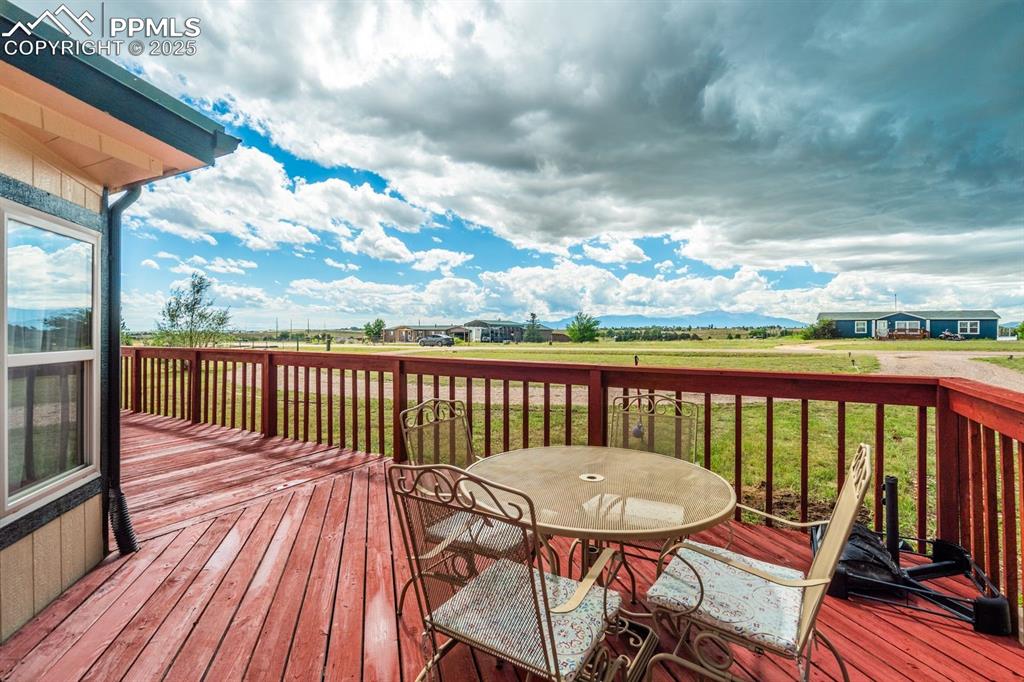
Wooden deck featuring a lawn and outdoor dining area
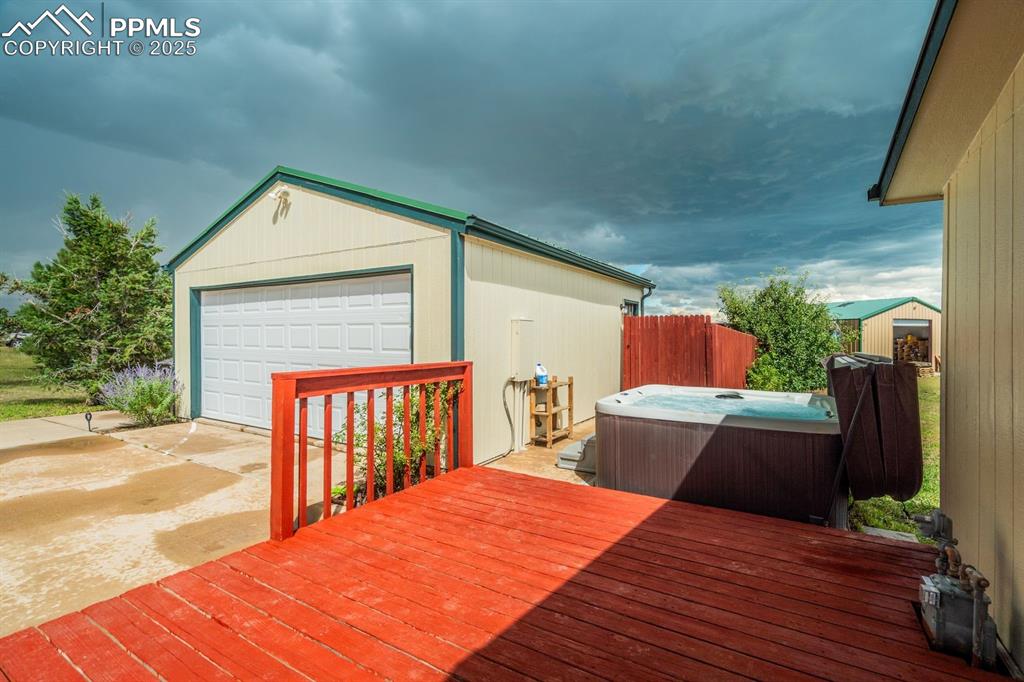
Wooden deck with an outbuilding, a garage, and a hot tub
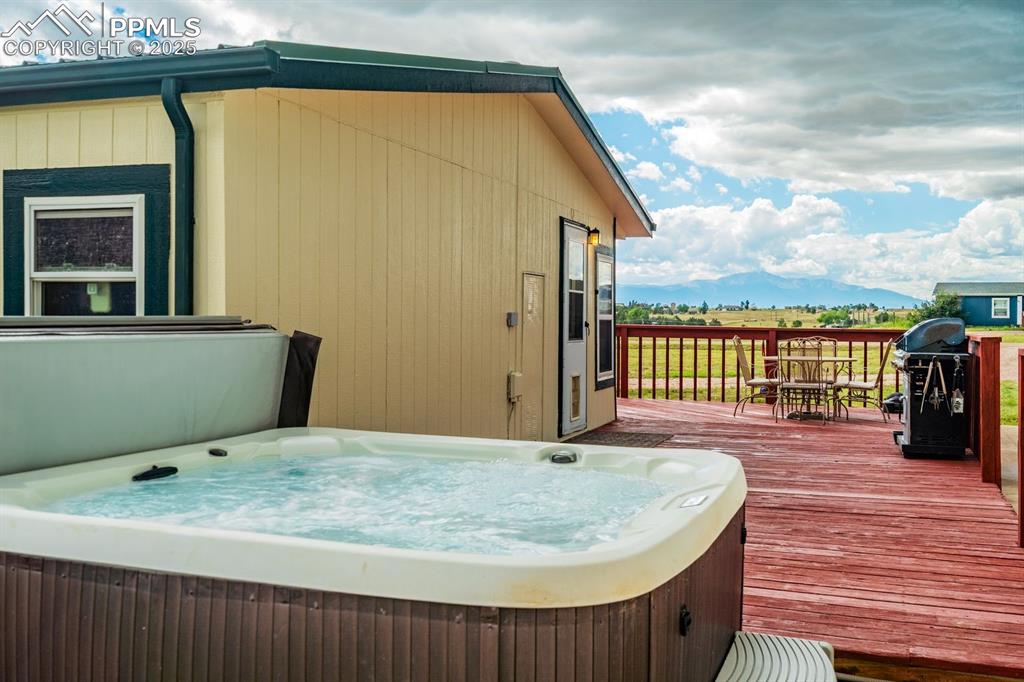
Deck featuring a hot tub, a grill, and outdoor dining area
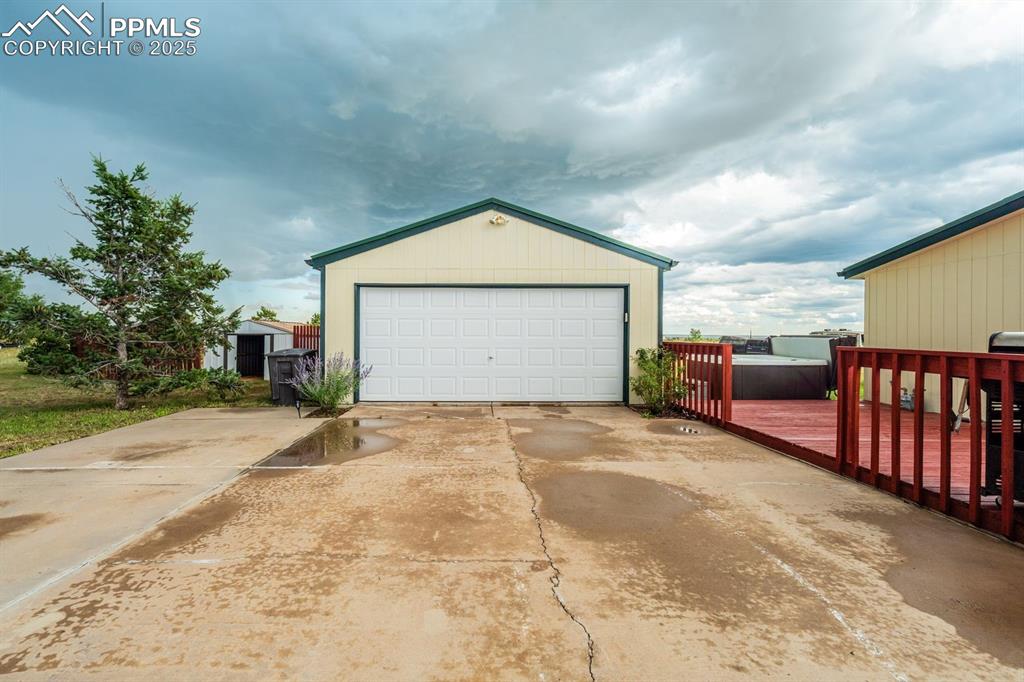
View of detached garage
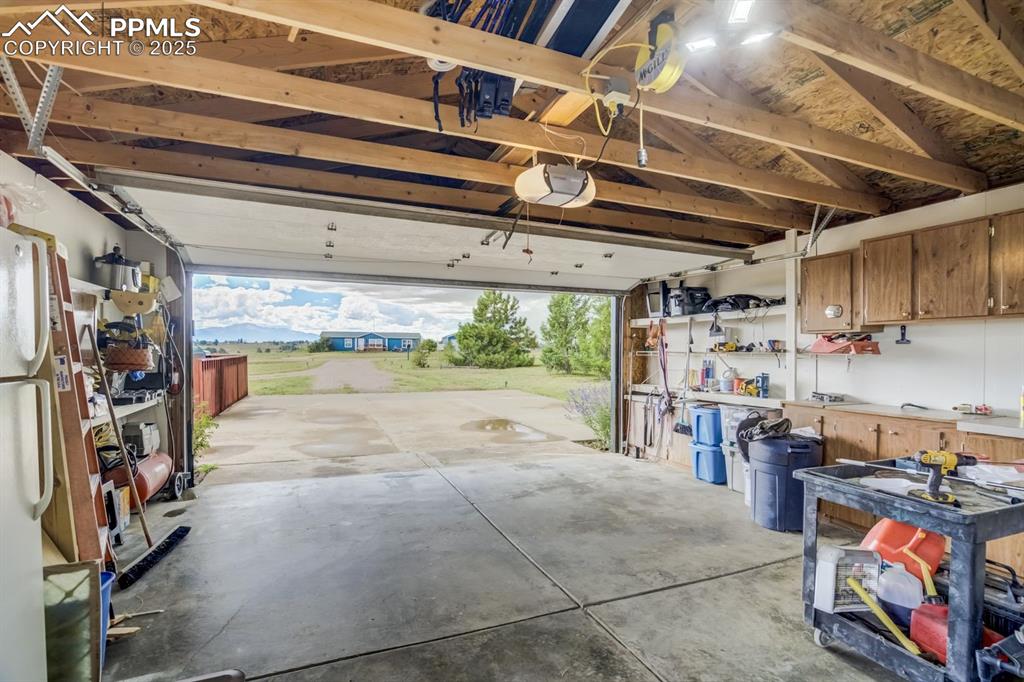
Garage with freestanding refrigerator, a garage door opener, and a workshop area
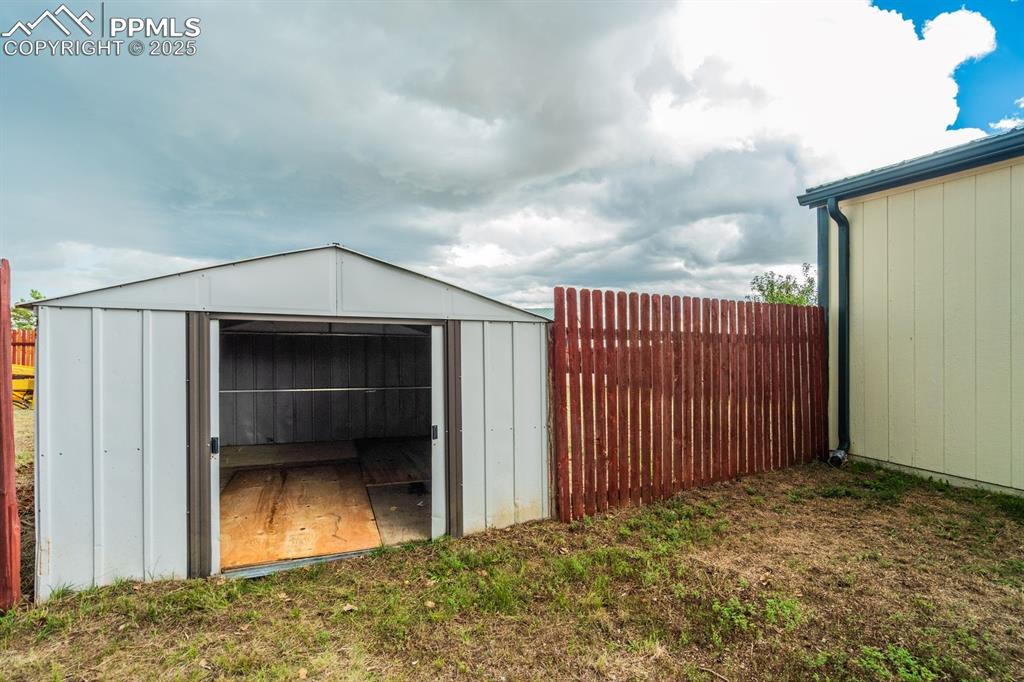
View of shed
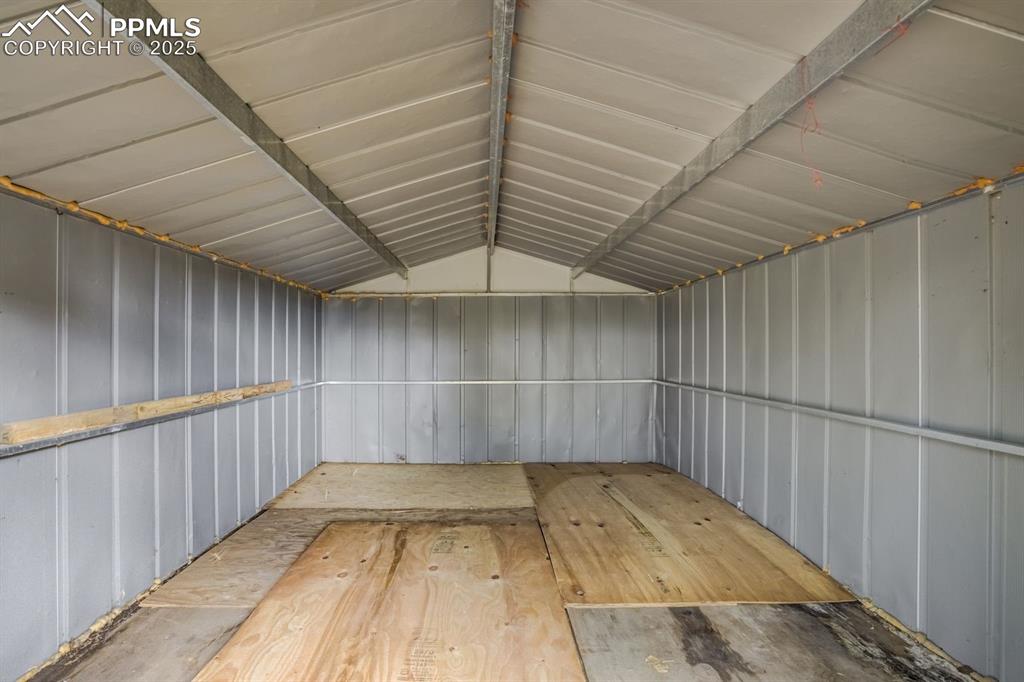
View of storage
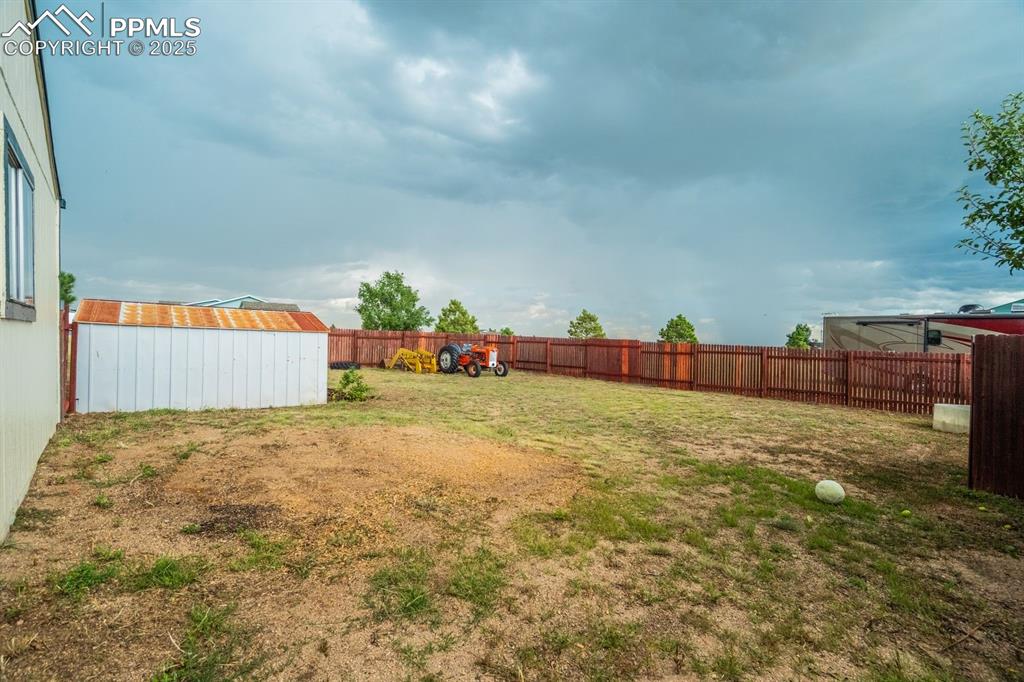
View of fenced backyard
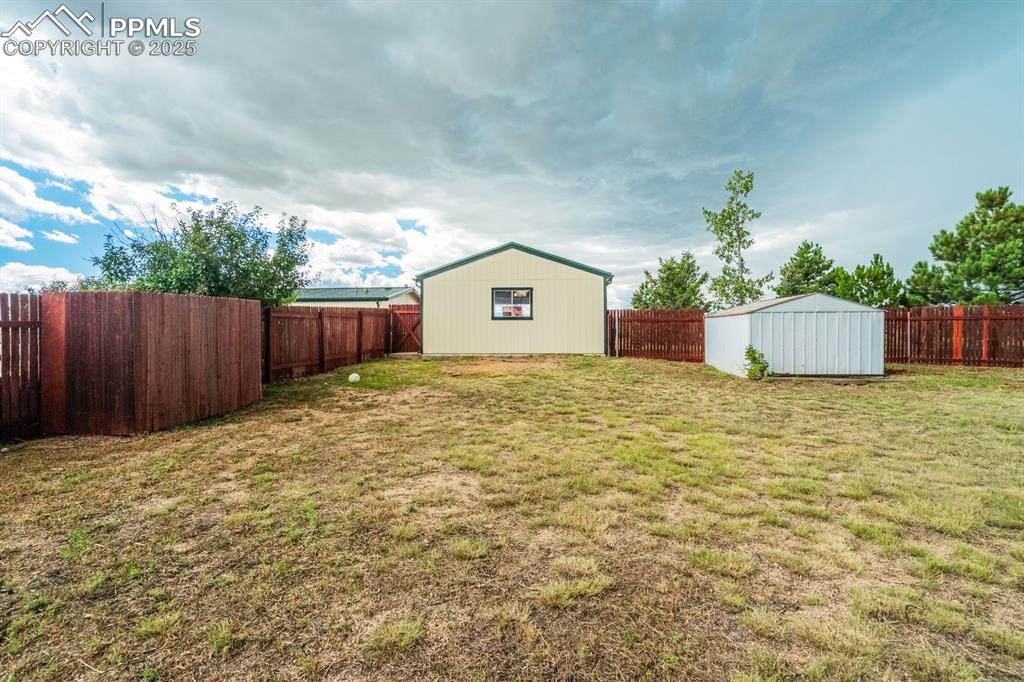
Fenced backyard featuring a shed
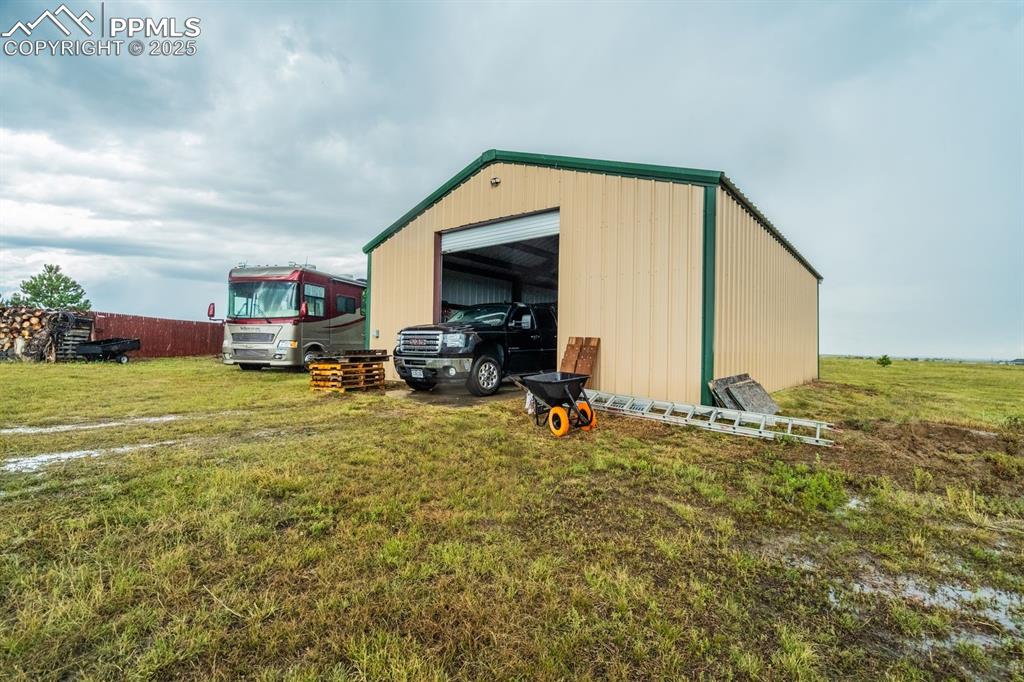
View of pole building
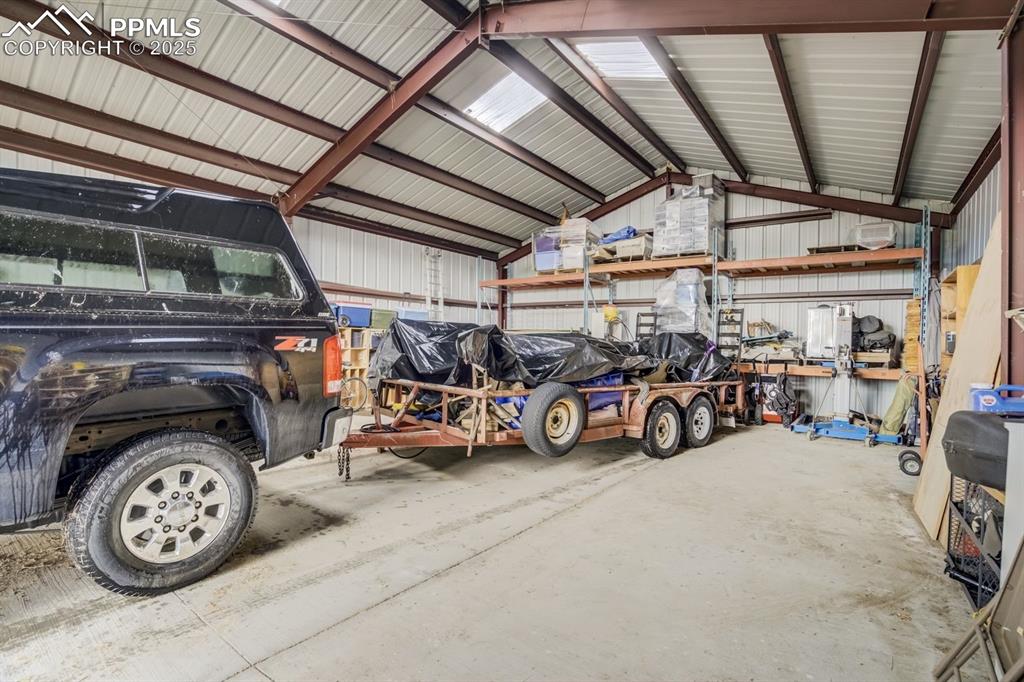
Garage with metal wall
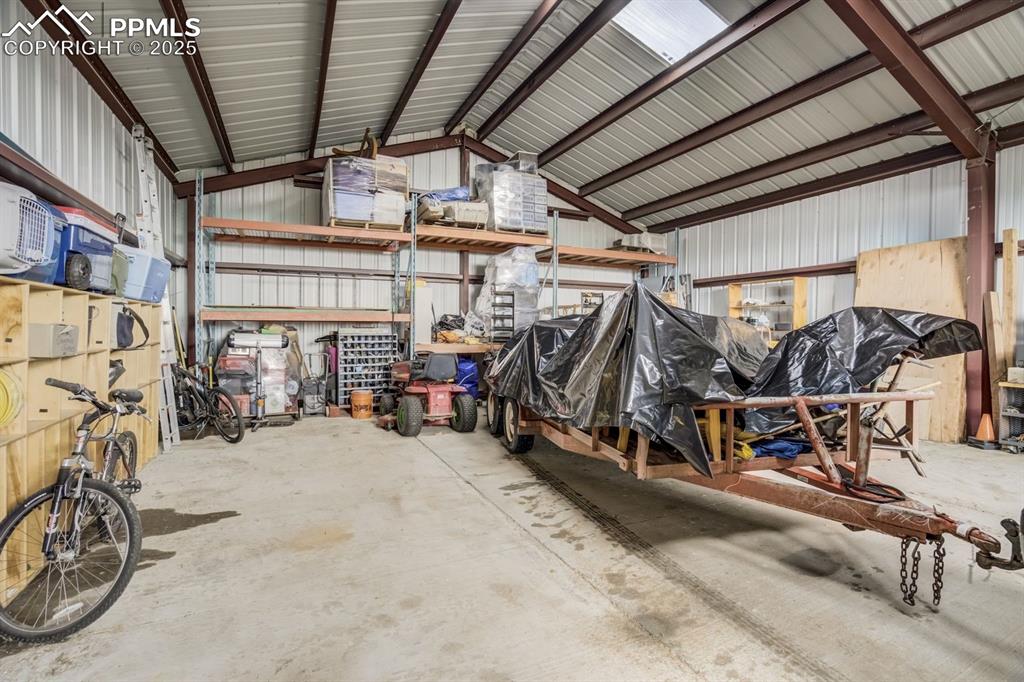
Garage with metal wall
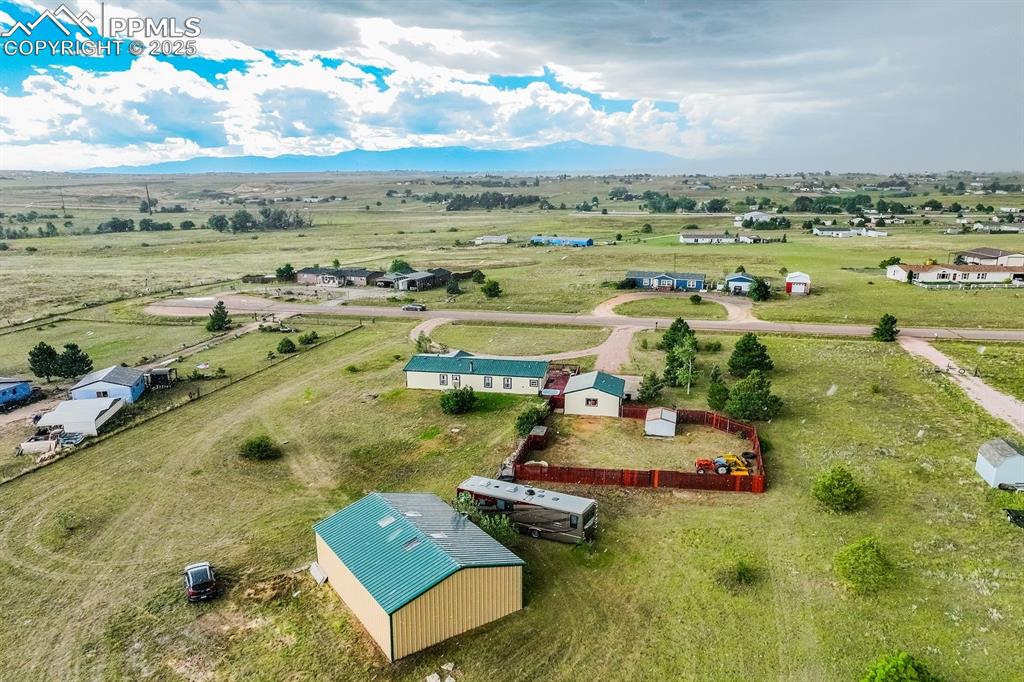
Aerial view of sparsely populated area
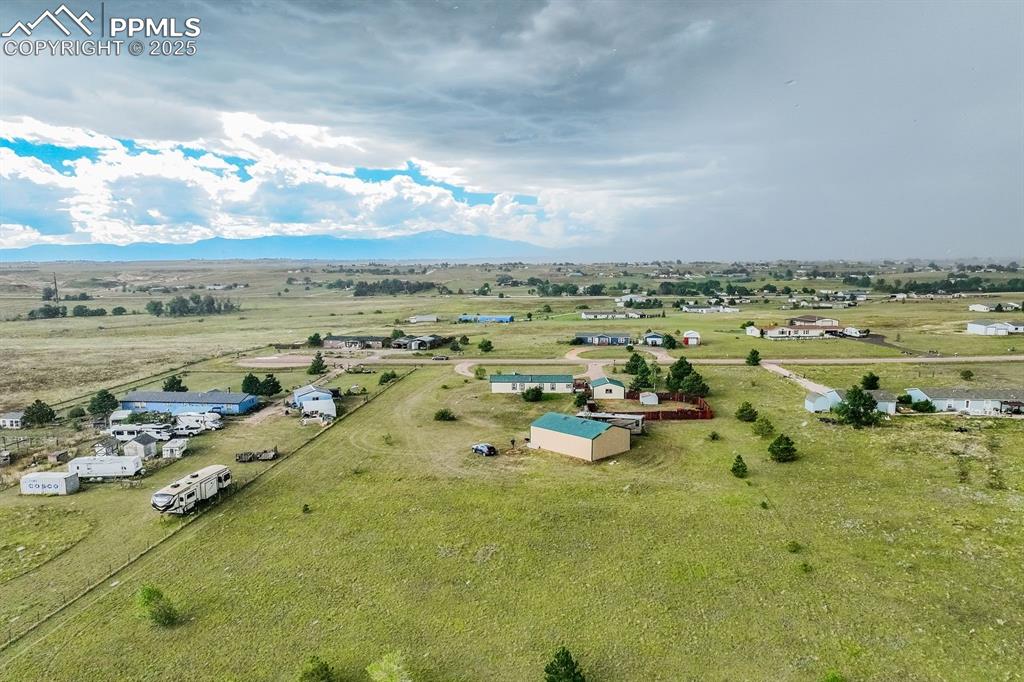
View of rural area
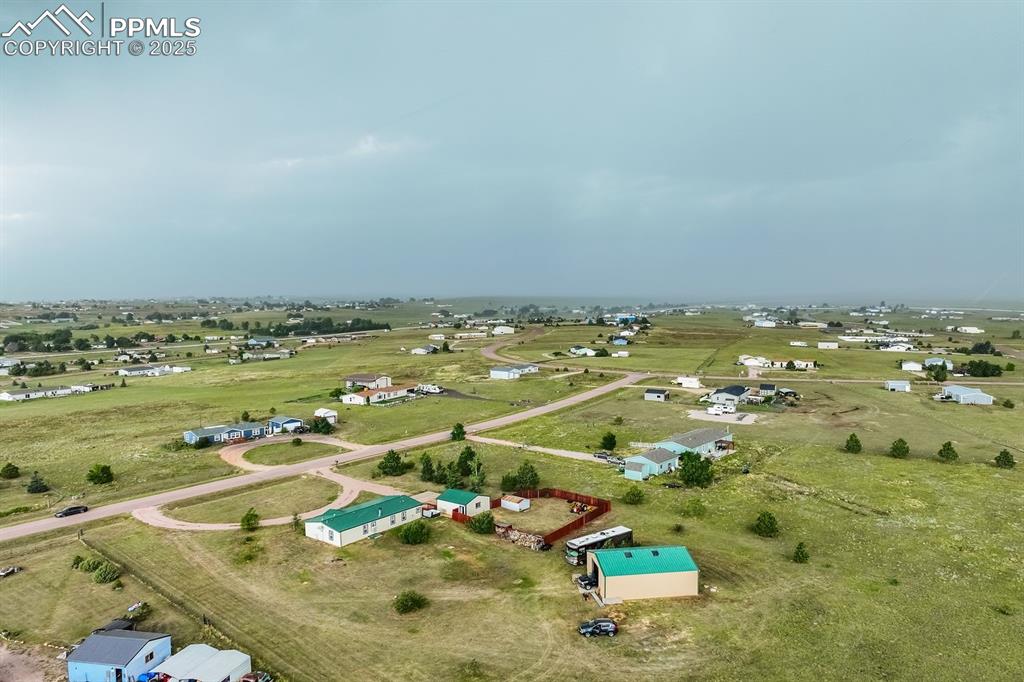
Aerial view of property's location featuring rural landscape
Disclaimer: The real estate listing information and related content displayed on this site is provided exclusively for consumers’ personal, non-commercial use and may not be used for any purpose other than to identify prospective properties consumers may be interested in purchasing.