2906 Garland Terrace, Colorado Springs, CO, 80910
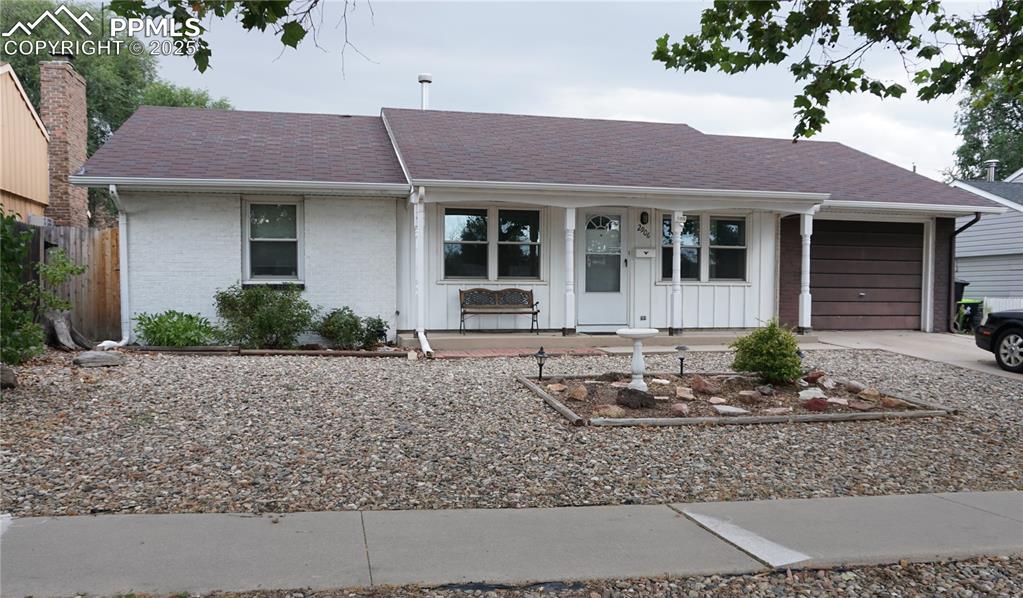
Covered front porch and an oversized one car garage
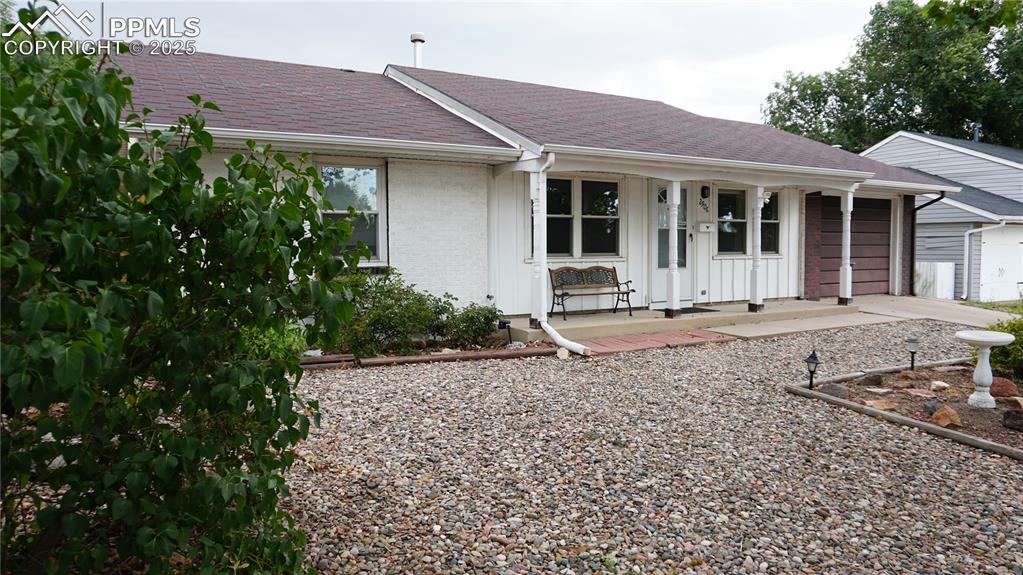
Xeriscaped front yard with bushes and trees
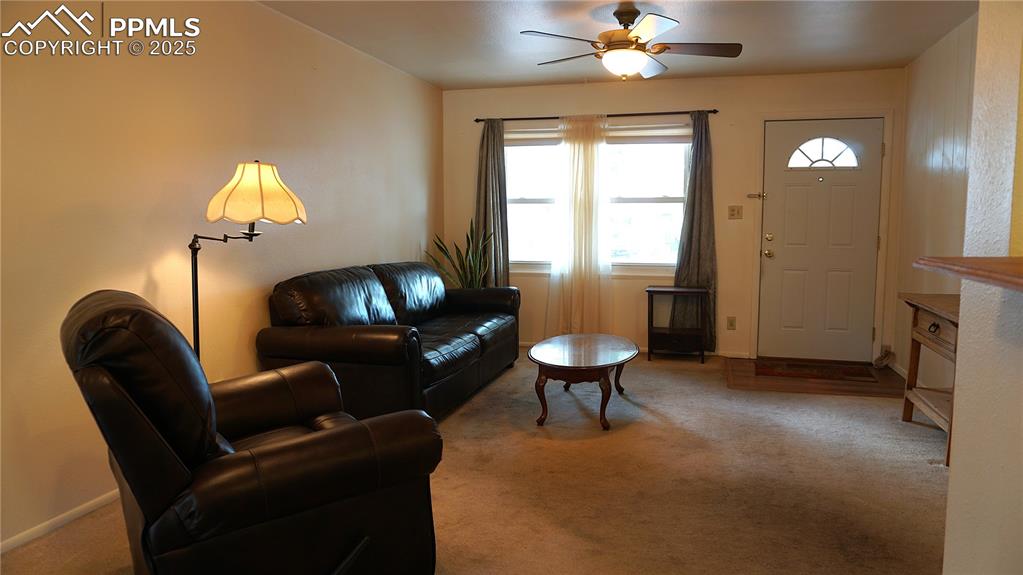
Living room
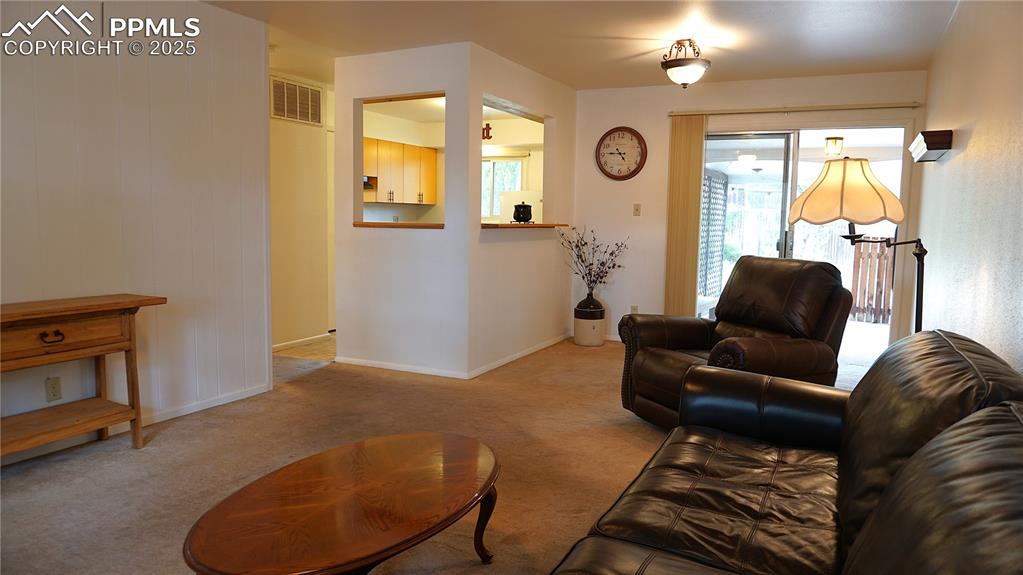
Living and dining room with opening to kitchen and door to patio
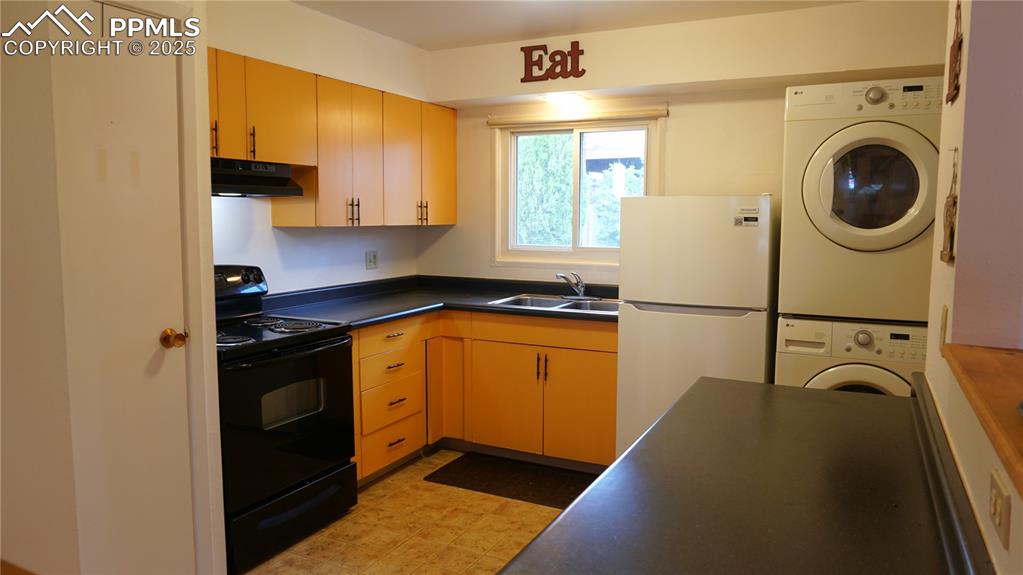
Kitchen with pass-through windows
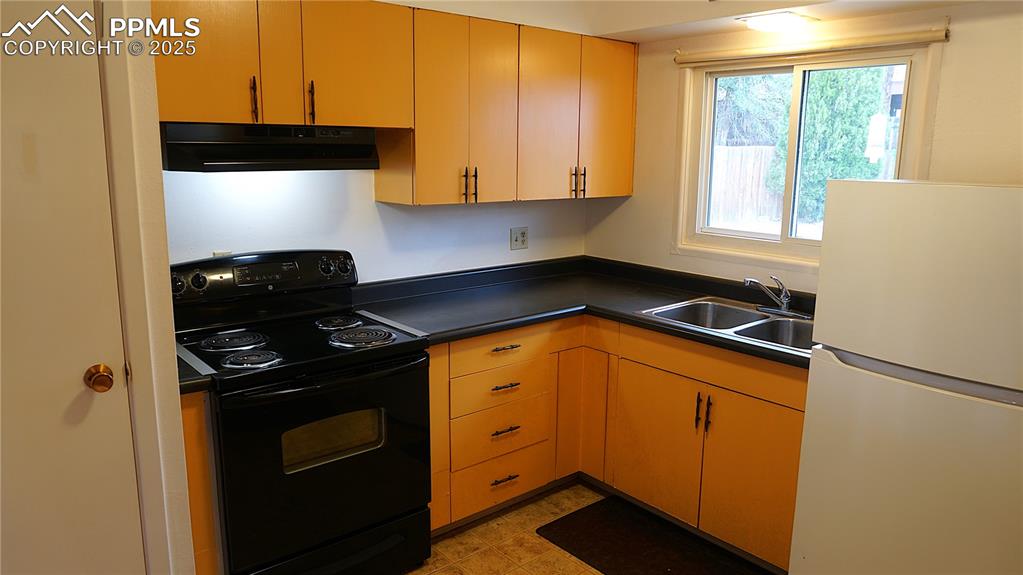
Kitchen with some stylish 1960's cabinetry
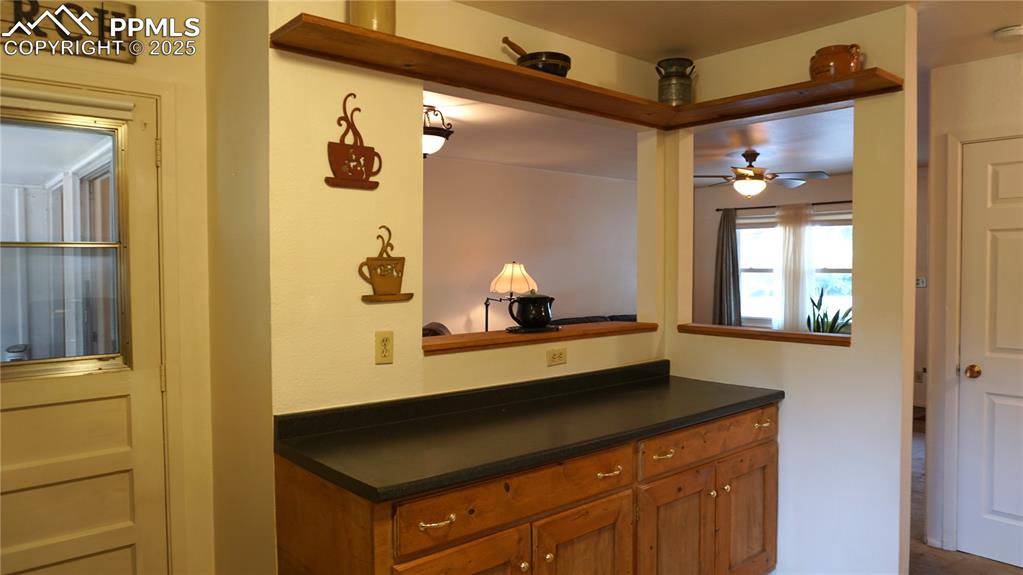
Kitchen with pass-through windows to the dining and living rooms and another door to the covered back patio
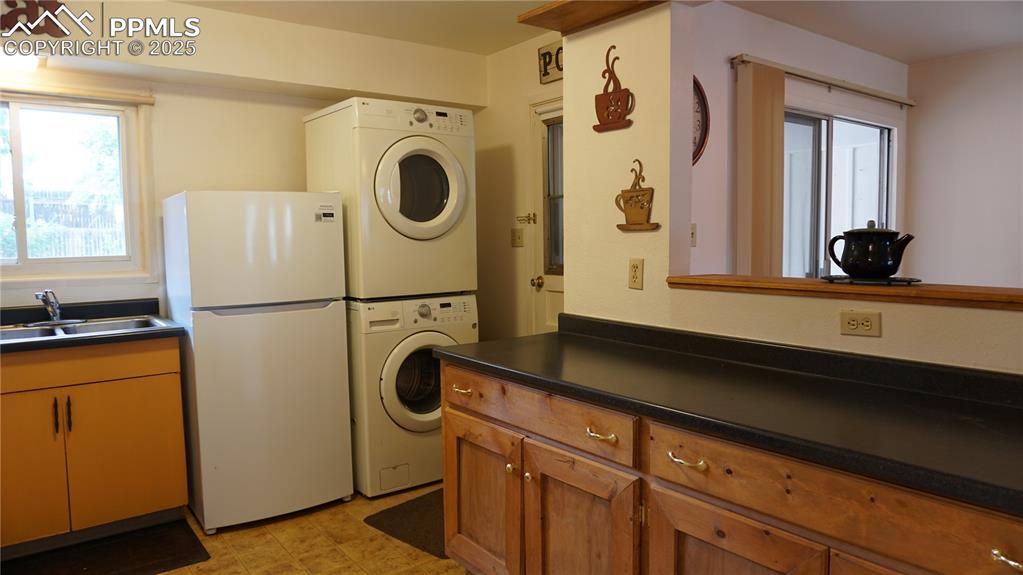
Kitchen with handy laundry and door to the patio
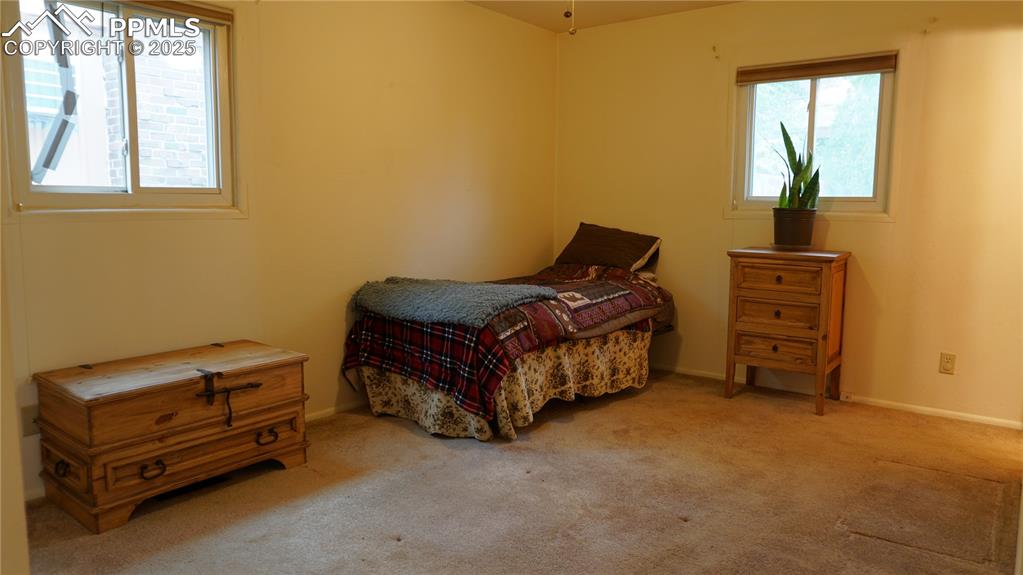
Good sized master bedroom with attached half bathroom
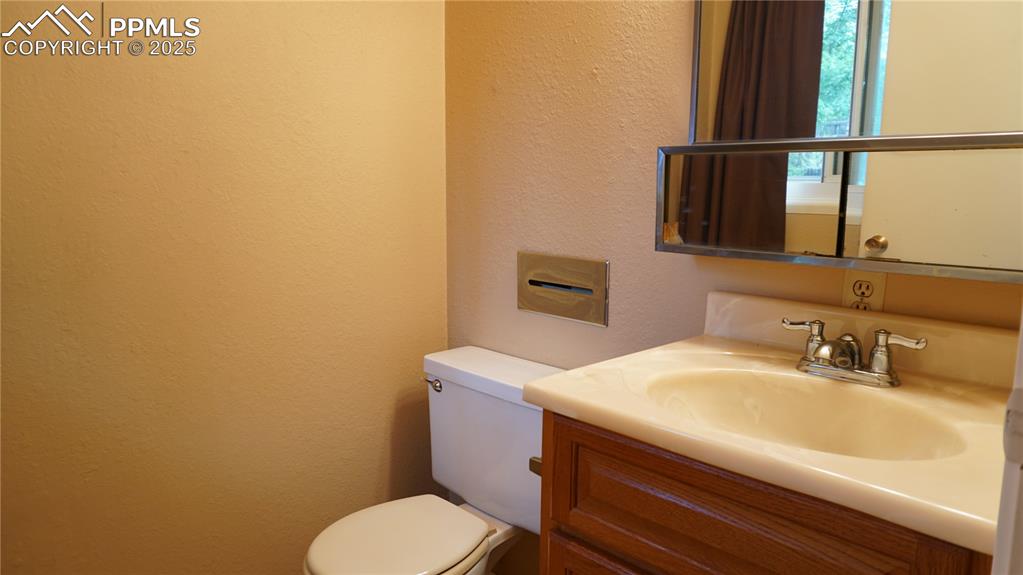
Half bathroom attached to master bedrooms
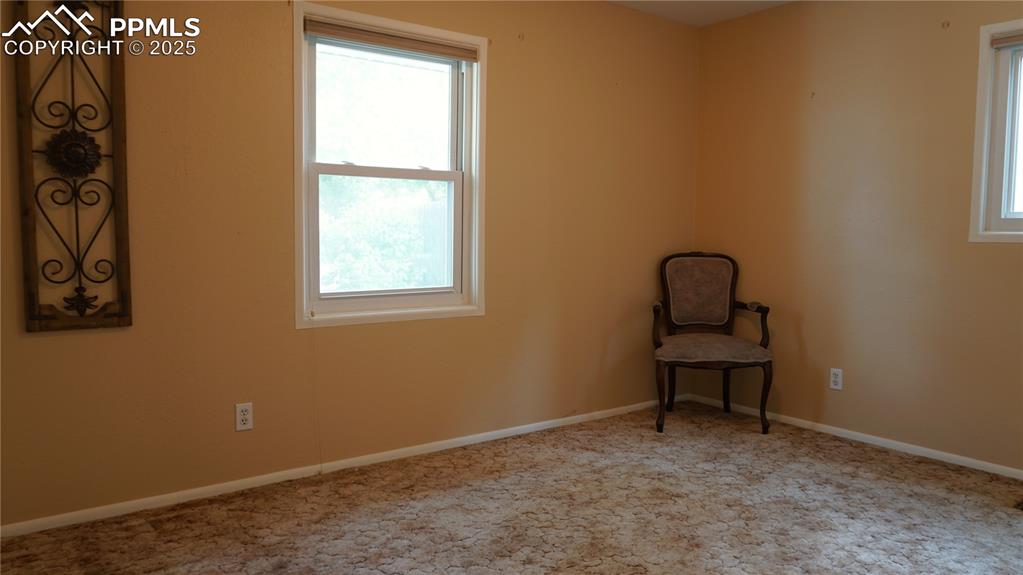
Bedroom #2 of 3
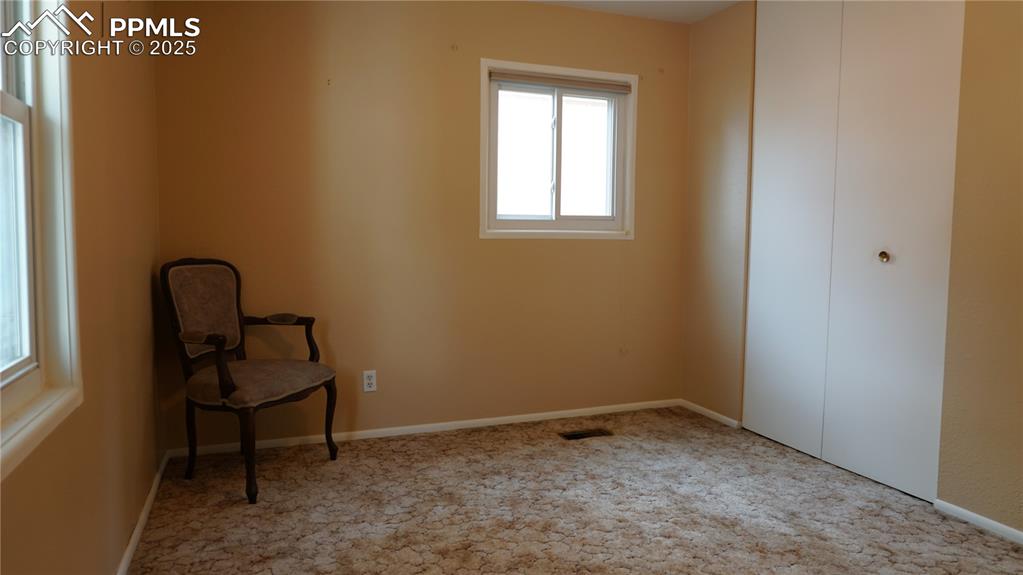
Bedroom #2 of 3
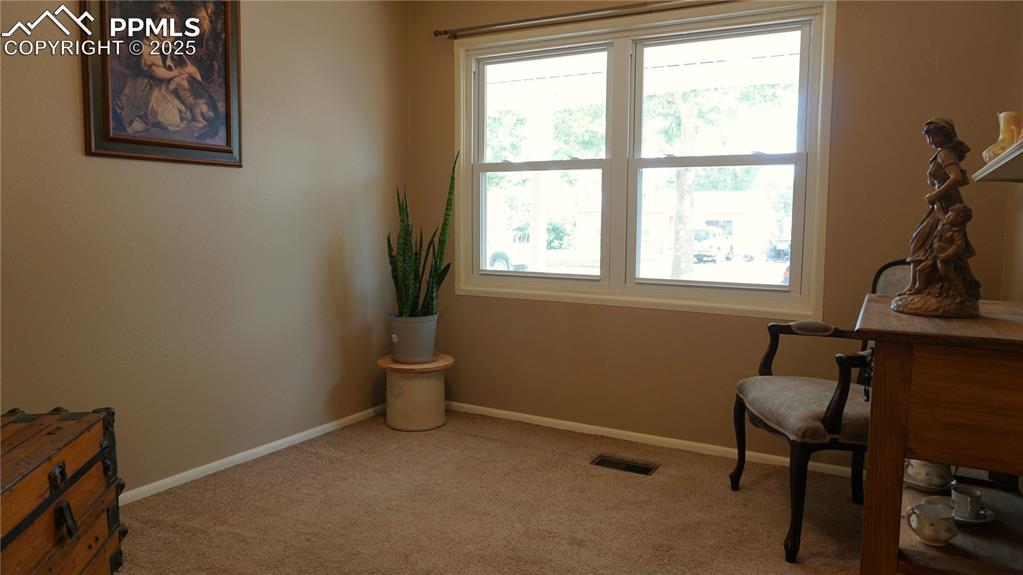
Bedroom #3
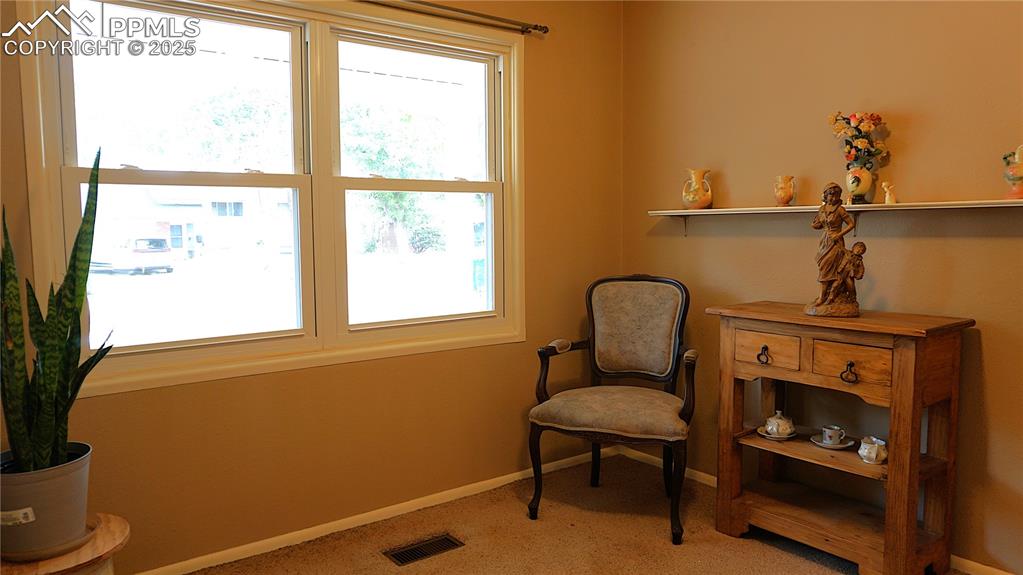
Bedroom #3
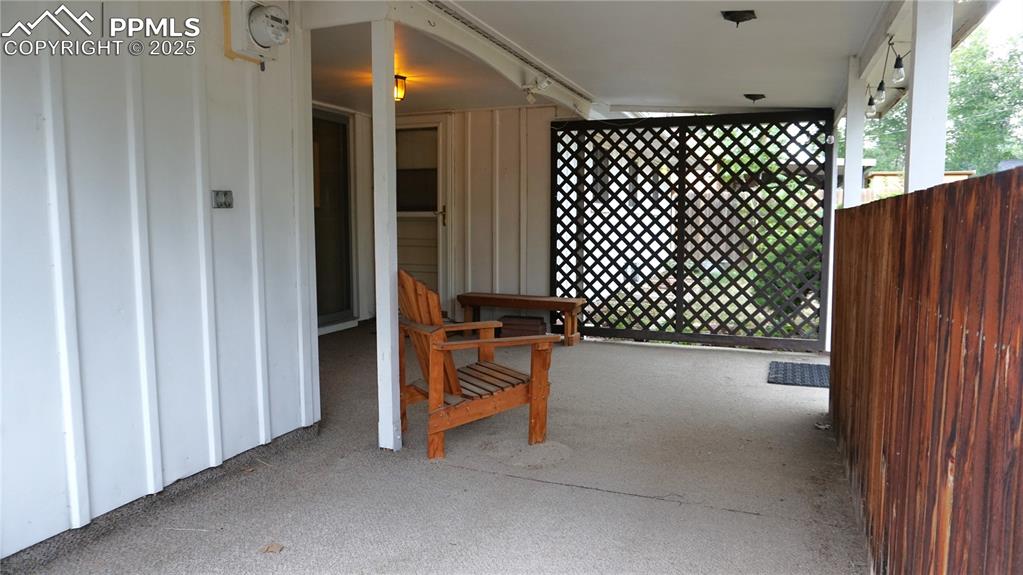
Covered patio with doors to dining room and kitchen
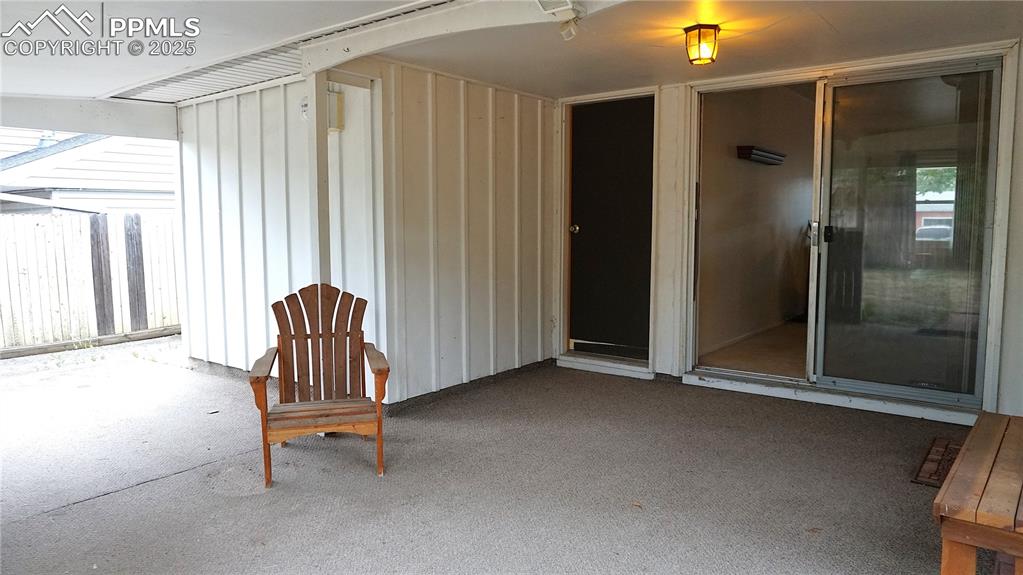
Covered patio with doors to garage, dining room, and kitchen
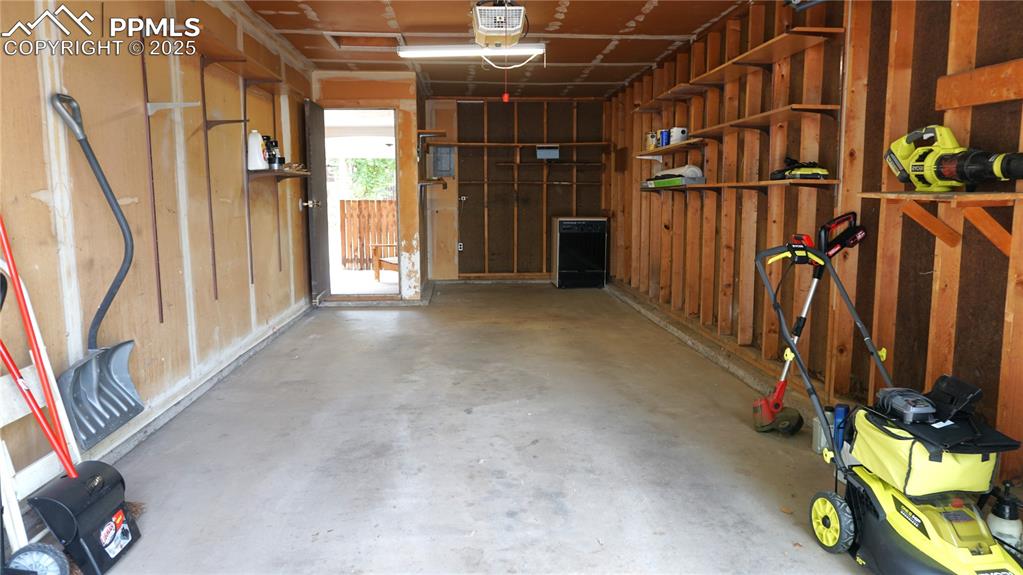
Oversized one-car garage has room for extra storage, a workbench, or a deep freezer.
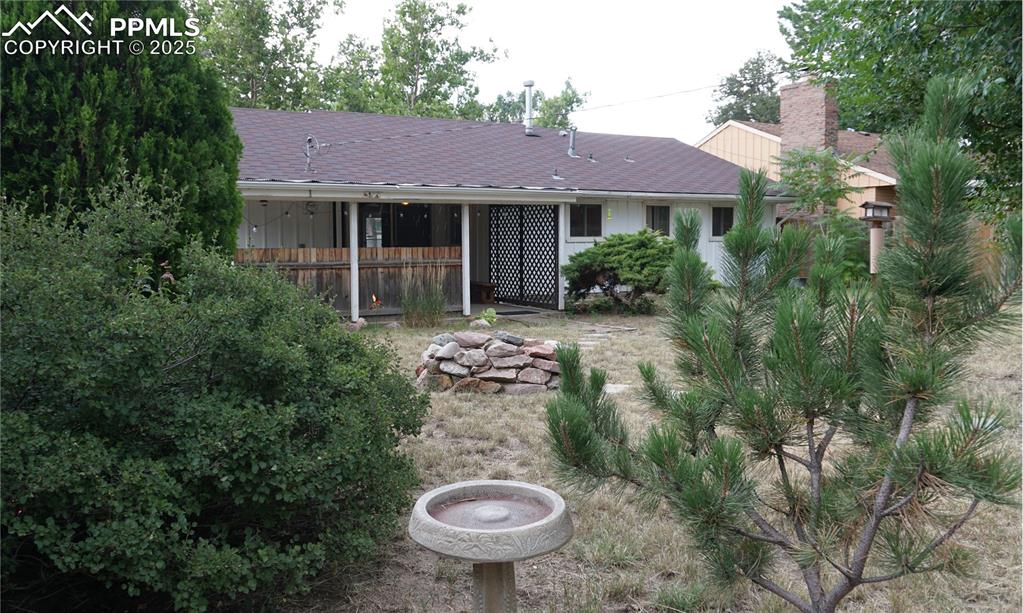
Back yard with lots of foliage and a covered patio to enjoy it from
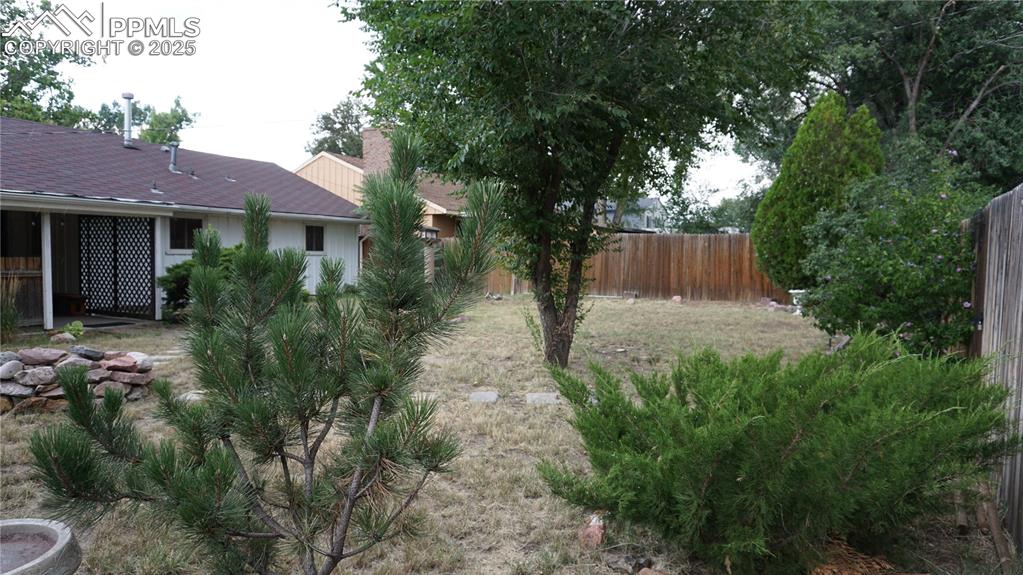
Lots of bushes and plantings in a back yard that has a jump start on being amazing
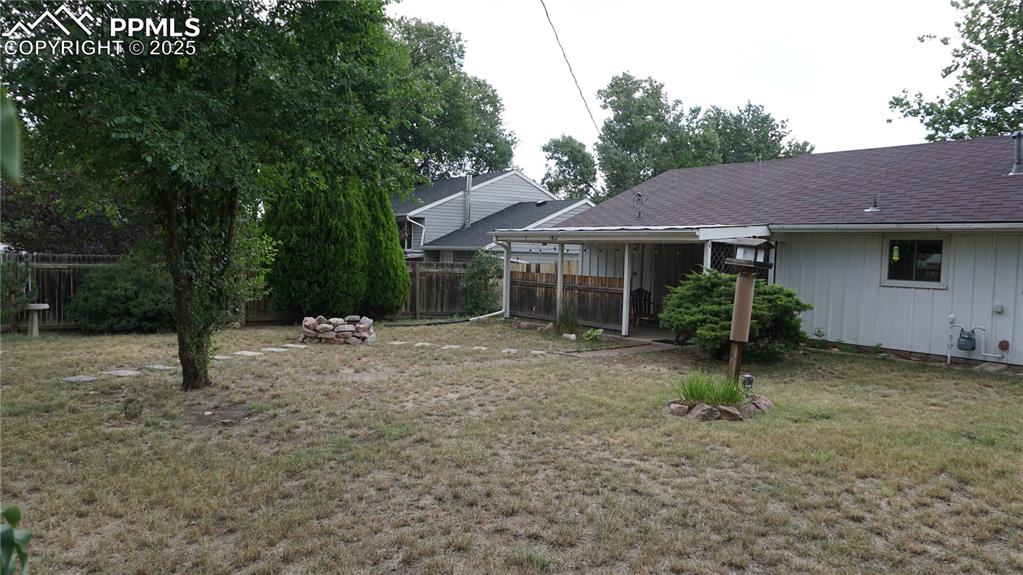
Good sized back yard with covered patio
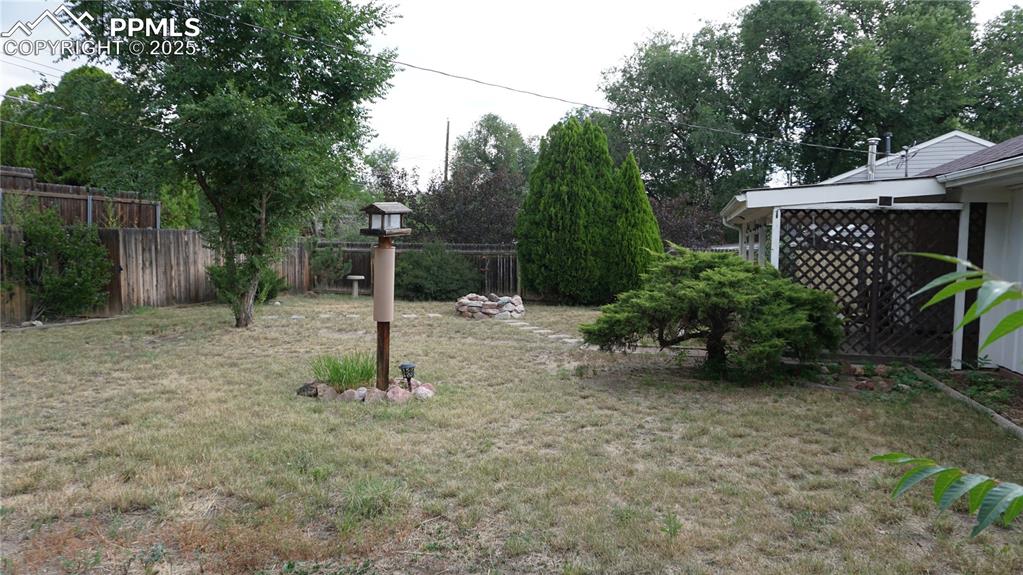
Lots of outdoor space to enjoy
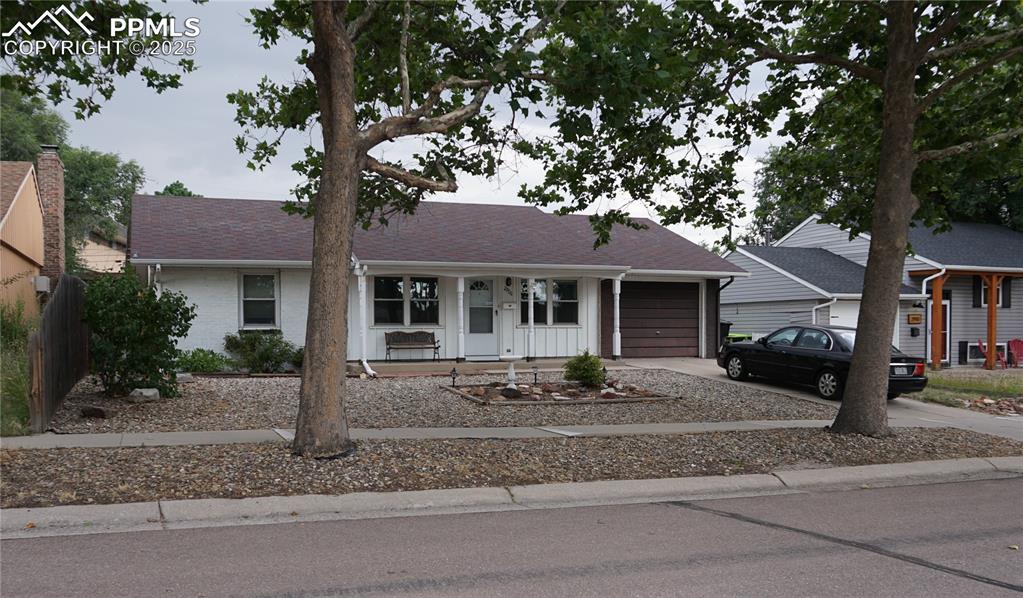
View from the street with two large trees
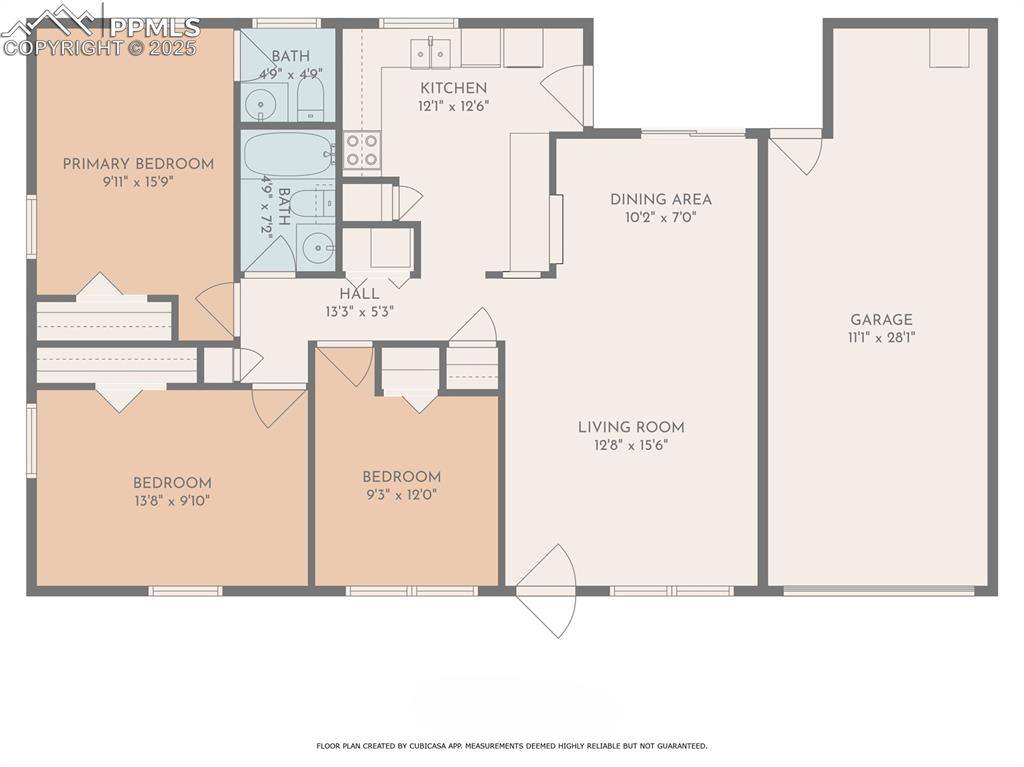
Check out this floorplan with a 100 square feet more that some of its competition
Disclaimer: The real estate listing information and related content displayed on this site is provided exclusively for consumers’ personal, non-commercial use and may not be used for any purpose other than to identify prospective properties consumers may be interested in purchasing.