1717 Van Diest Road, Colorado Springs, CO, 80915
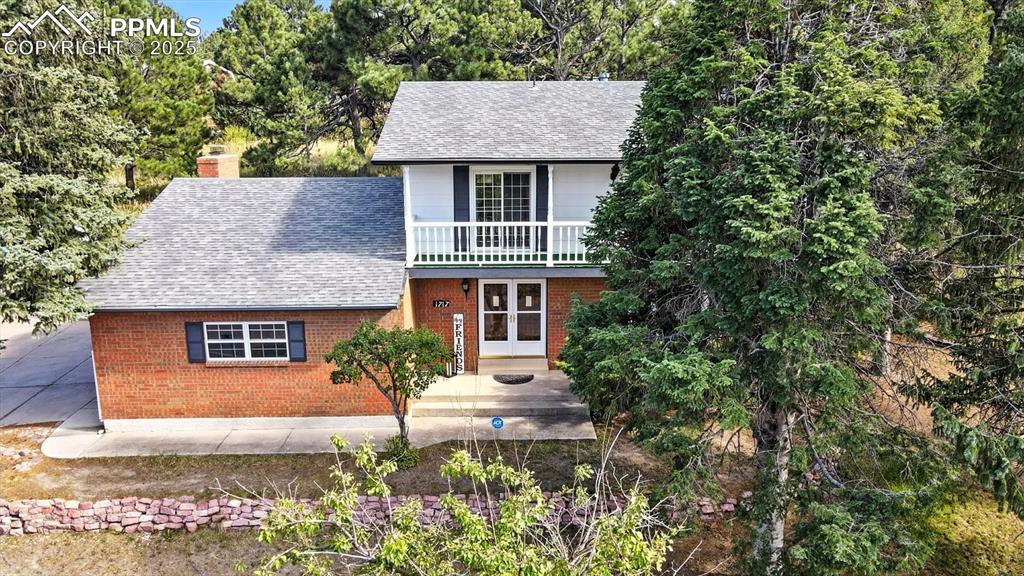
Inviting 5BR, 3.5BA home nestled in the desirable Rustic Hills neighborhood of Colorado Springs.
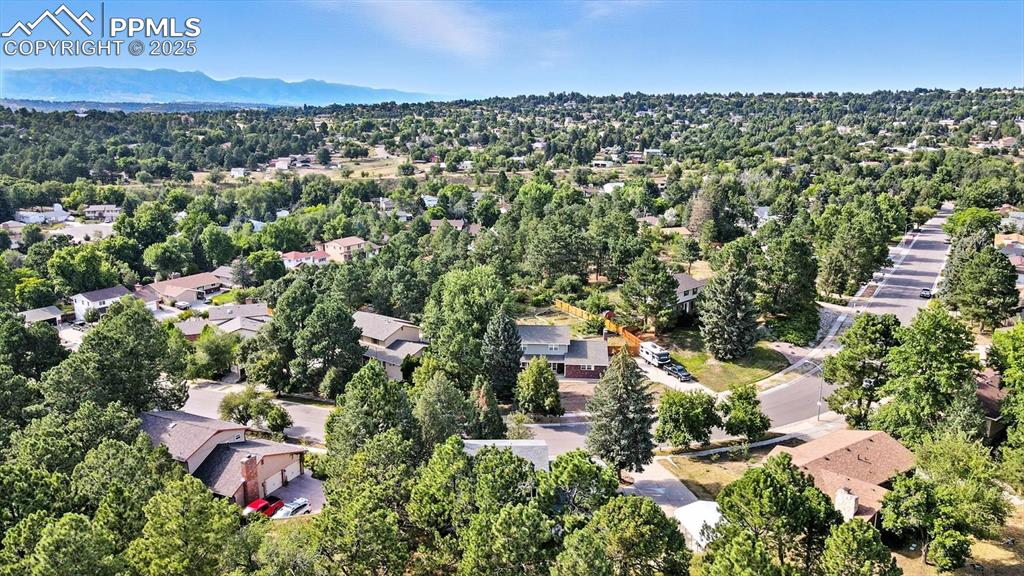
Aerial view of neighborhood.
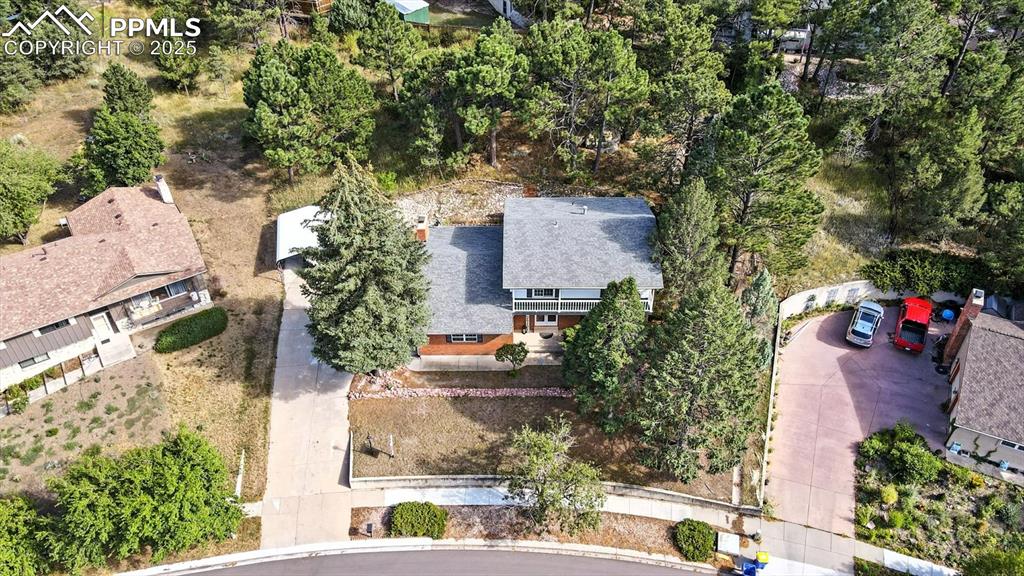
Aerial view of home and lot.
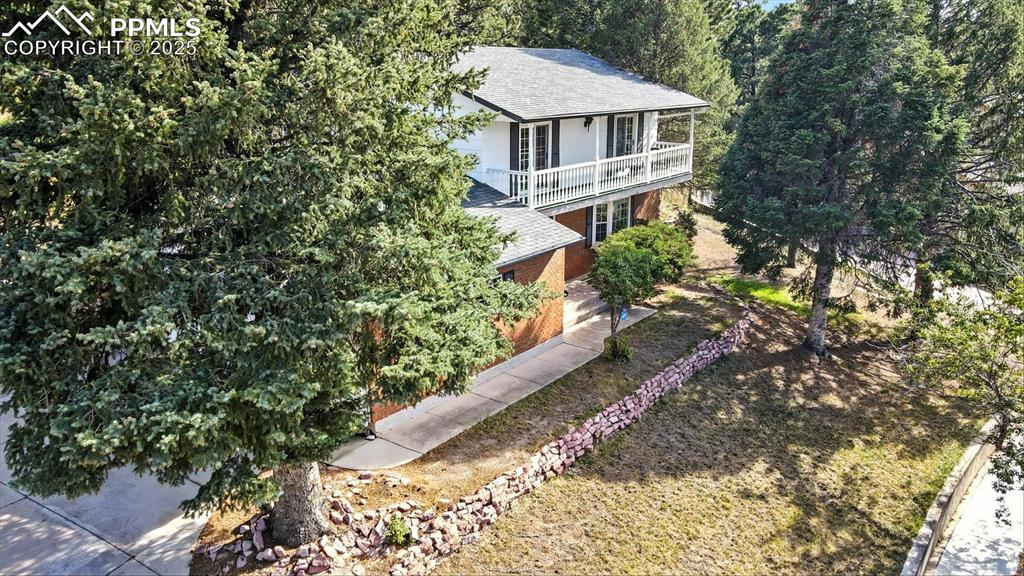
Aerial view of front yard.
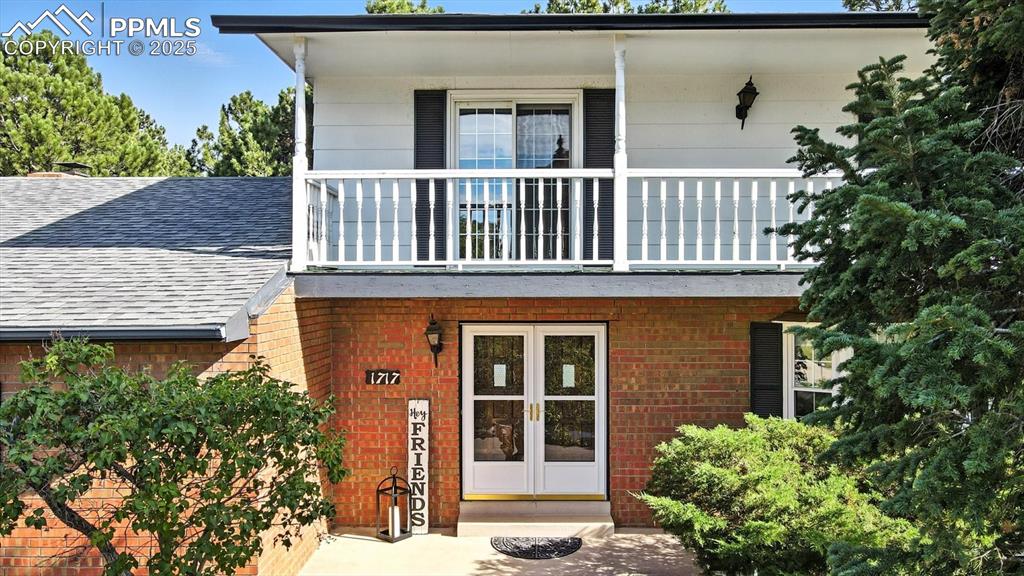
Aerial view of front entrance and upper level balcony.
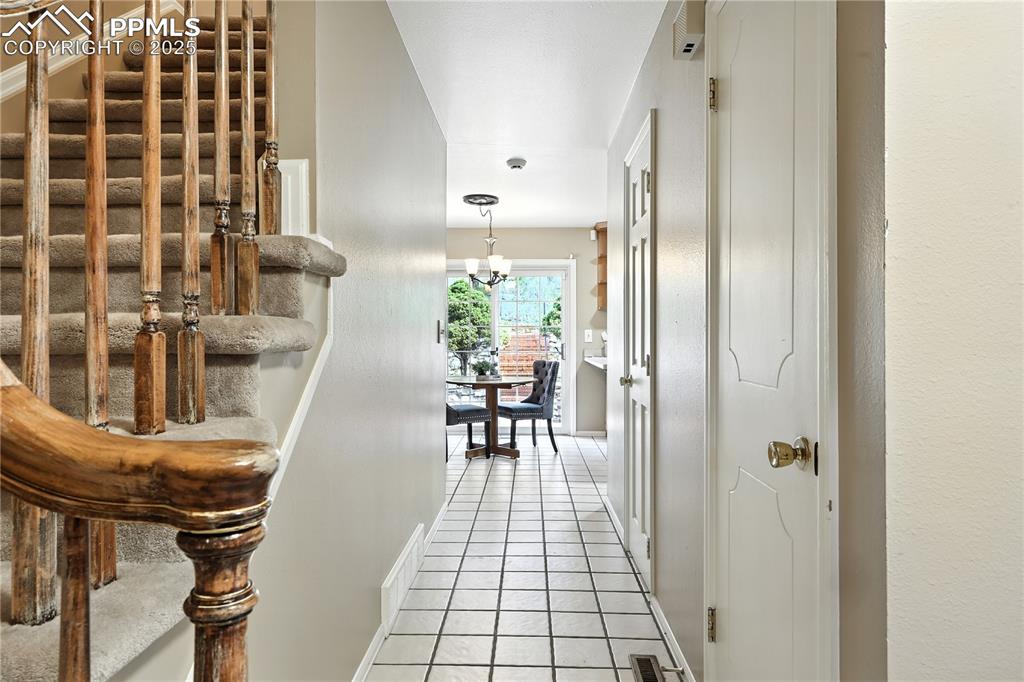
Tiled entry and front hallway.
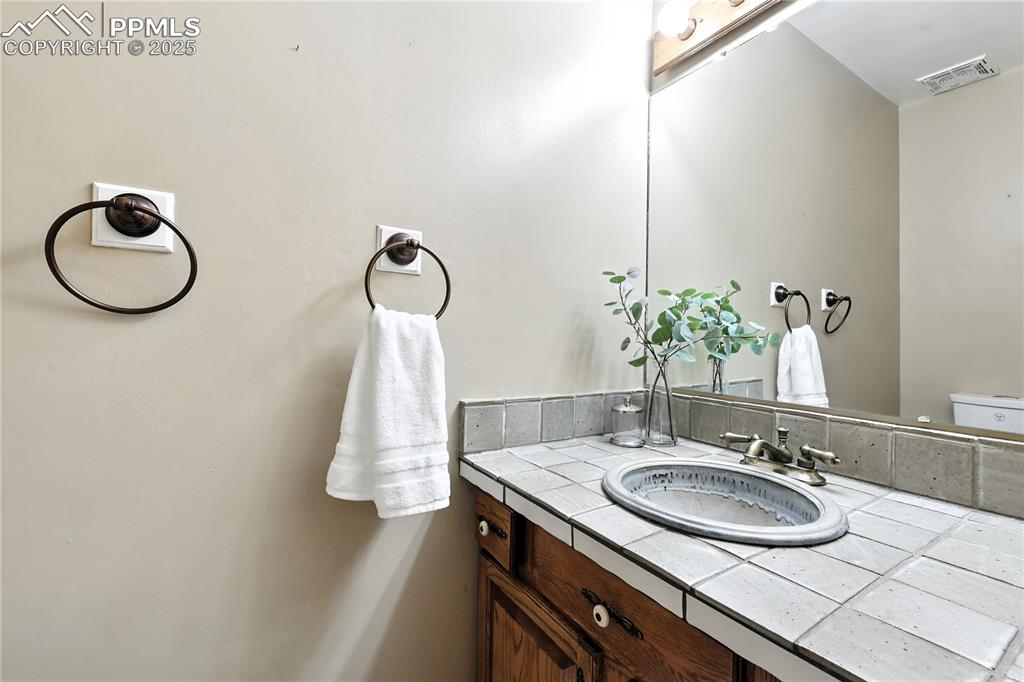
Convenient main level powder bathroom.
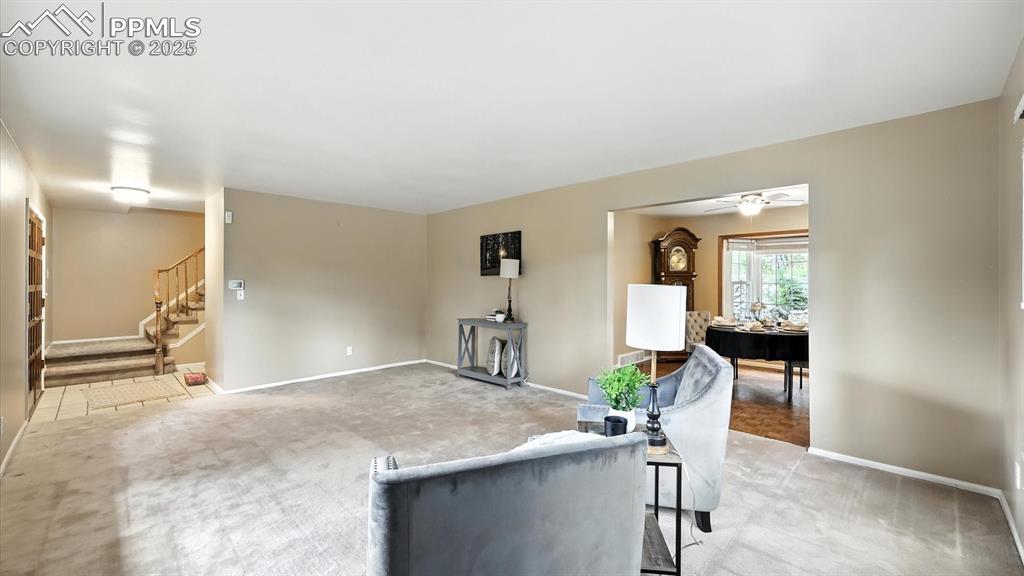
Bright & airy living room featuring neutral carpet & a bay window.
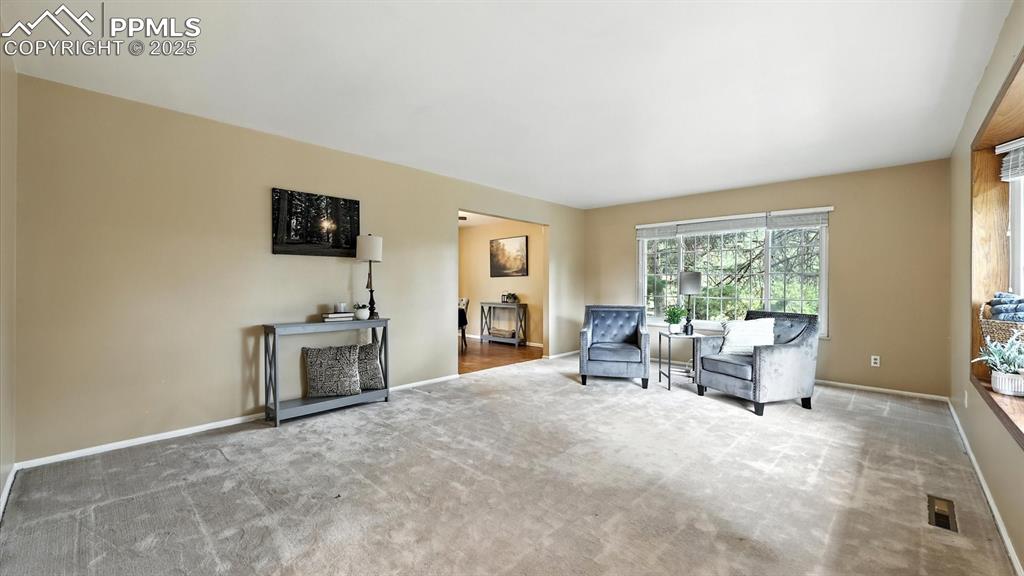
The Living Room flows into the formal Dining Room.
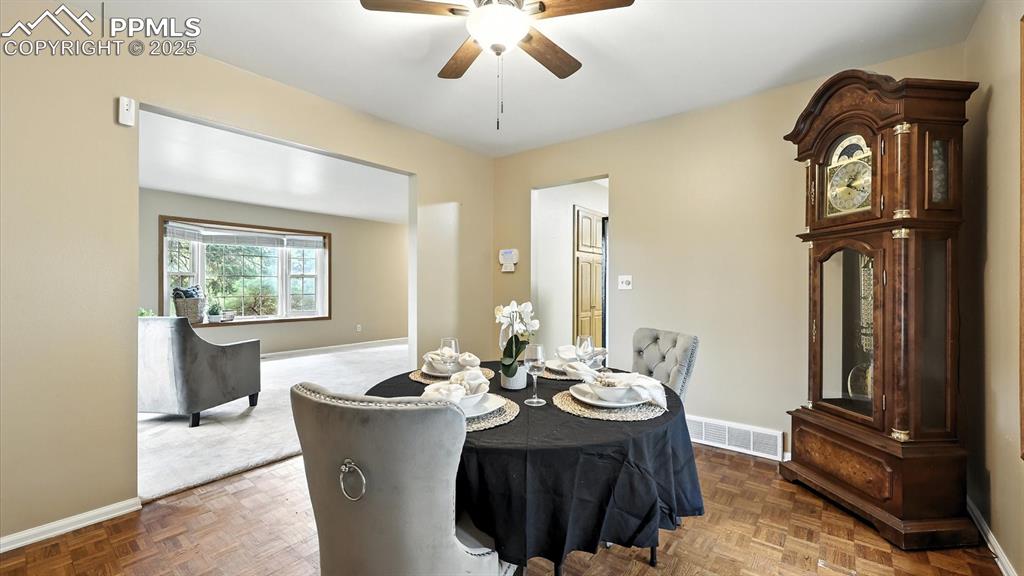
The formal dining room boasts hardwood floors, a lighted ceiling fan, & bay window with picturesque backyard views, perfect for entertaining.
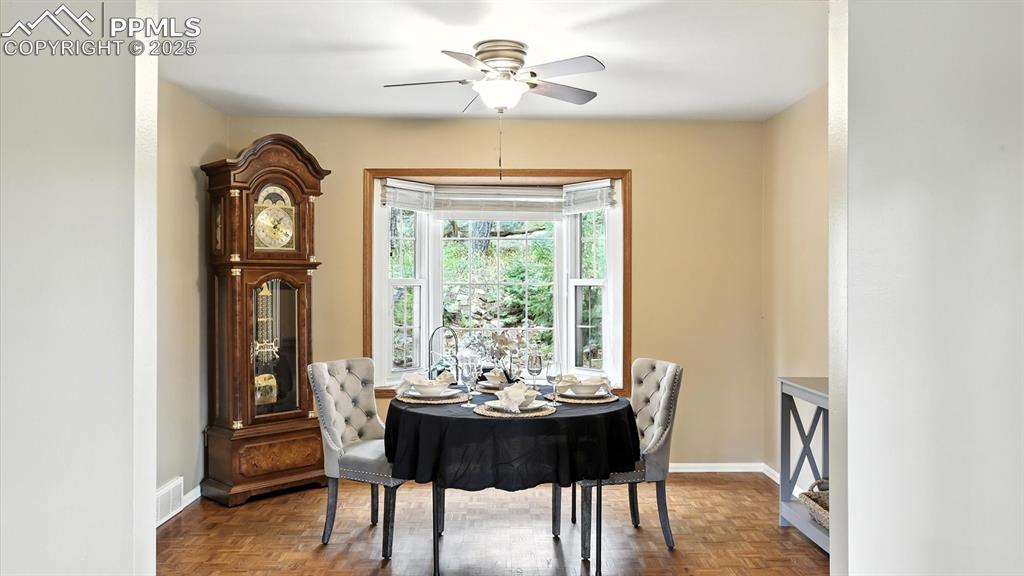
Beautiful bay window in the Formal Dining Room with views of the backyard.
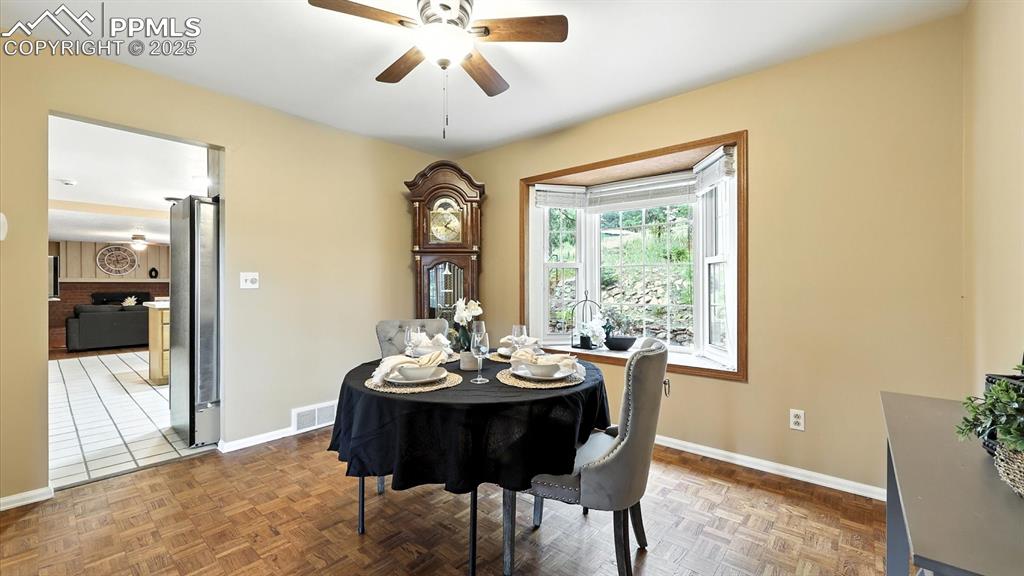
Convenient Kitchen access from the Formal Dining Room.
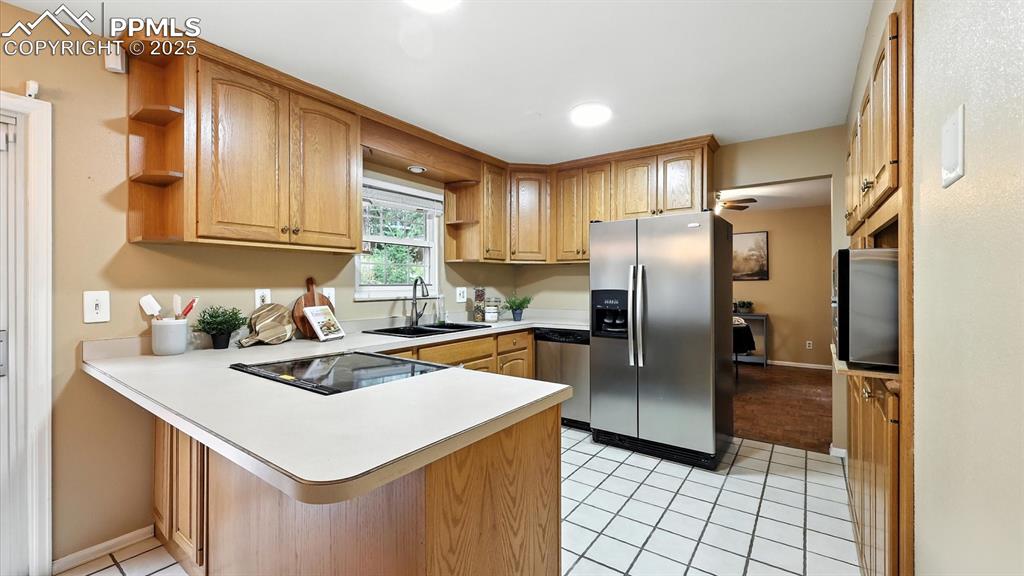
The Eat-In Kitchen includes tile flooring, wood cabinetry, & modern appliances.
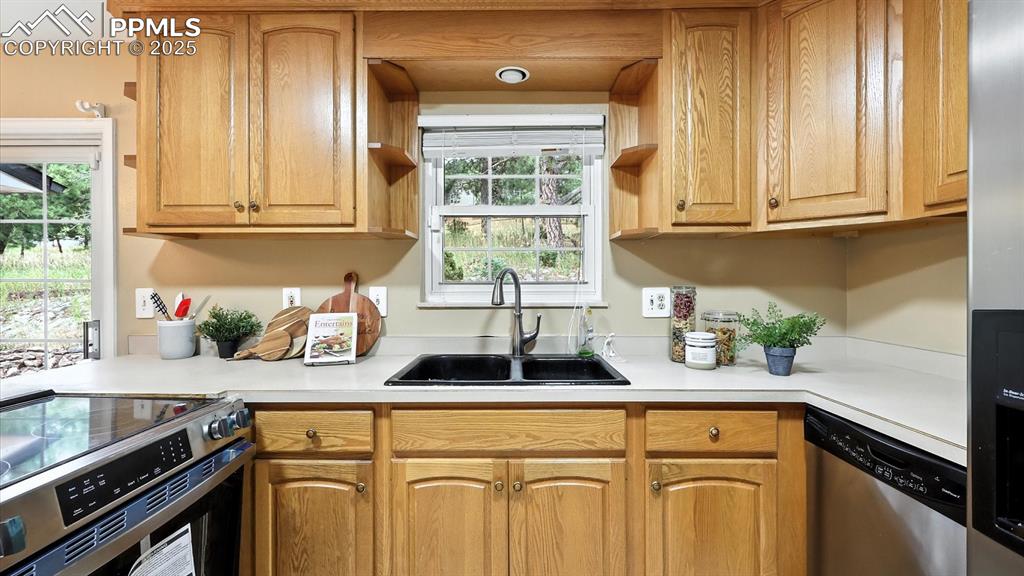
Backyard views from the Kitchen sink.
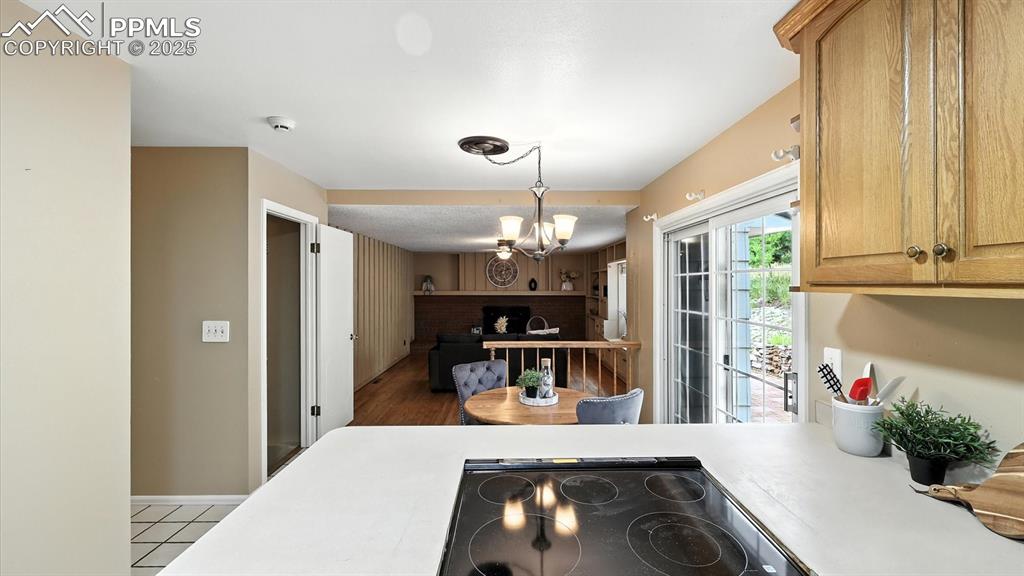
View into the Dining Nook and Family Room from the Kitchen.
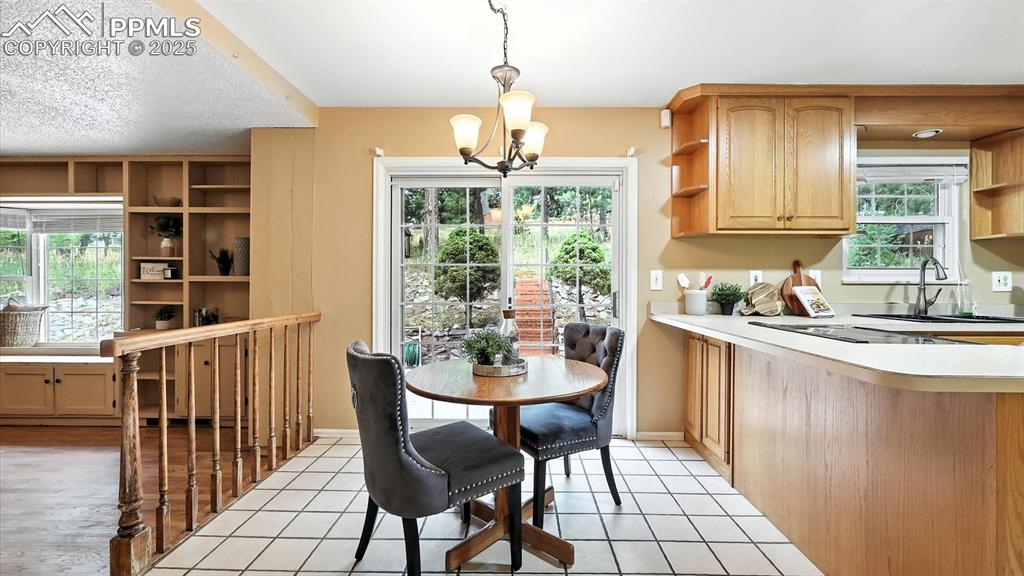
Kitchen Dining Nook for informal dining with a slider to the backyard patio for outdoor dining and relaxation.
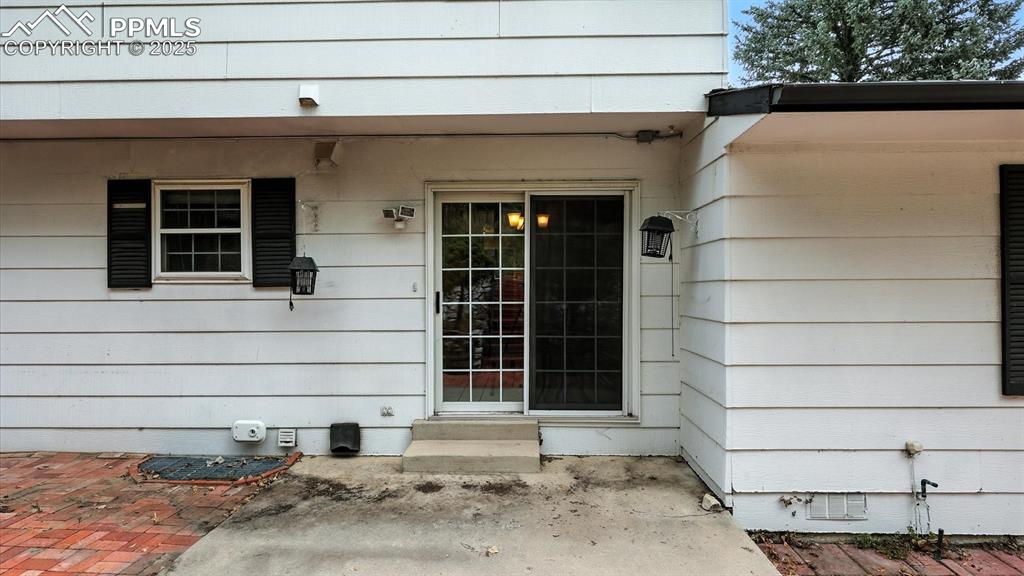
Backyard concrete and brick patio located off the Dining Nook.
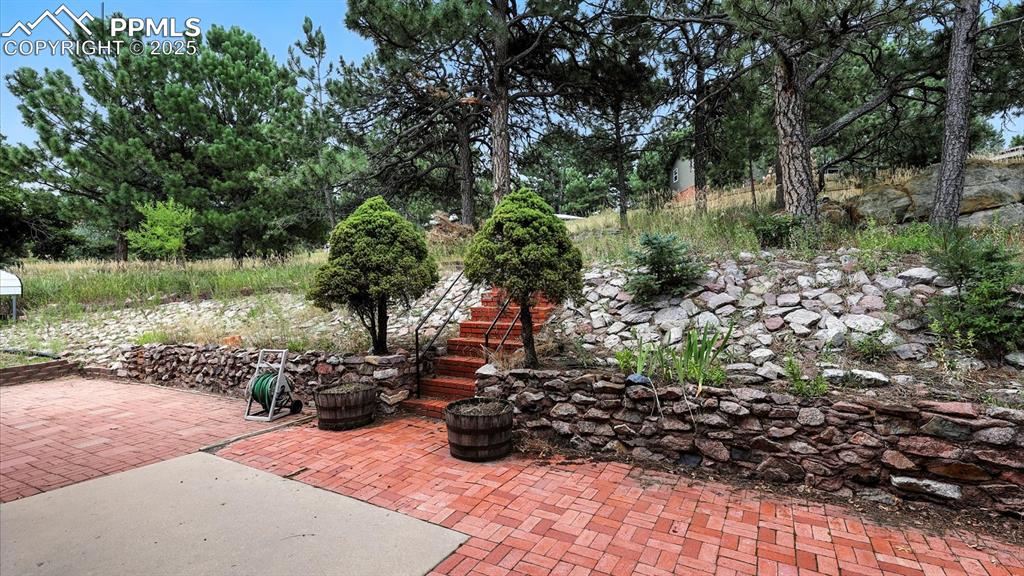
Expanded concrete and brick patio off the Dining Nook with stairs to the storage shed on the upper lot.
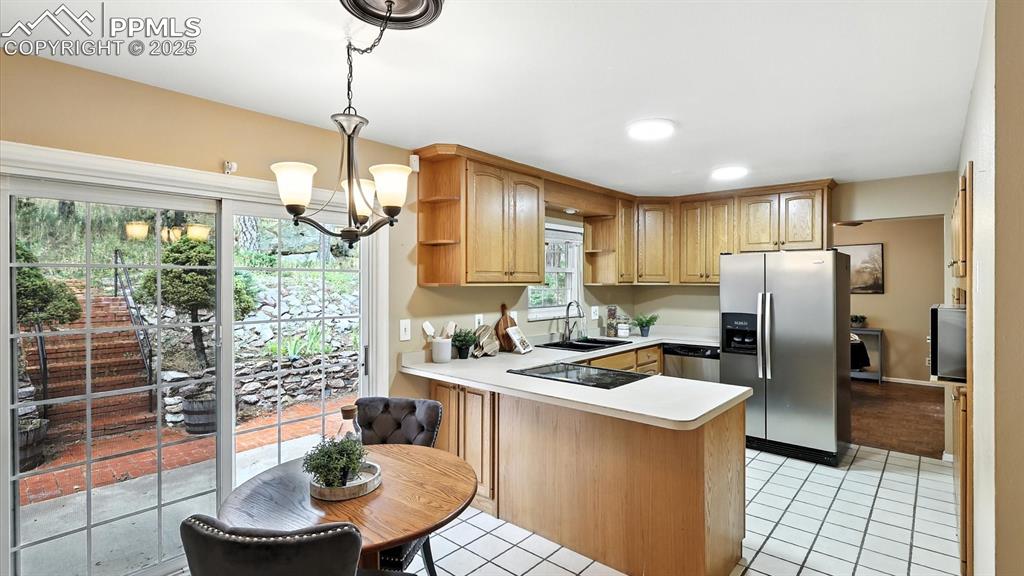
View into the Kitchen from the Dining Nook.
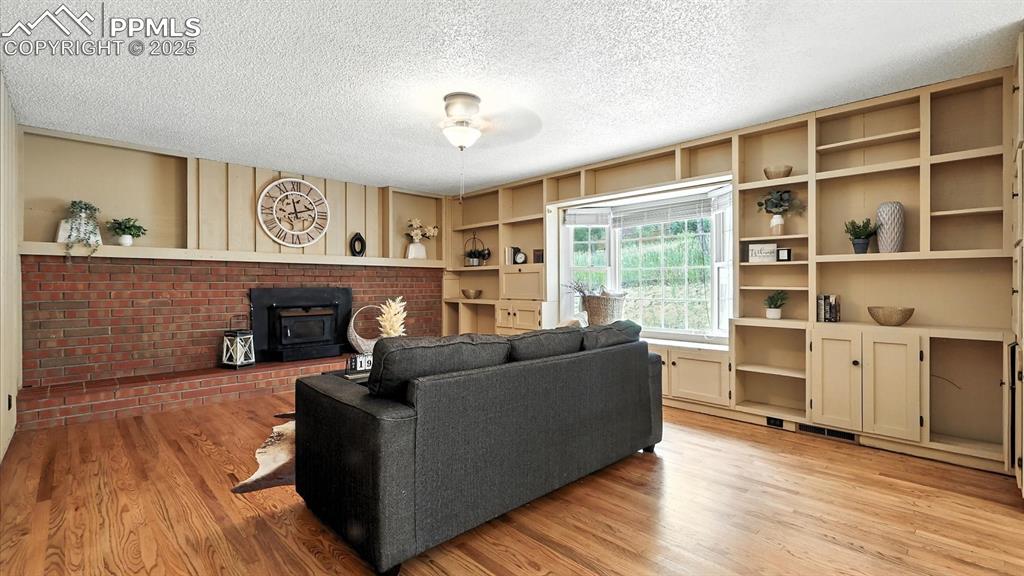
The step-down family room exudes warmth with hardwood floors, wood-paneled walls, built-in shelving, a bay window, & a wood-burning fireplace with brick surround.
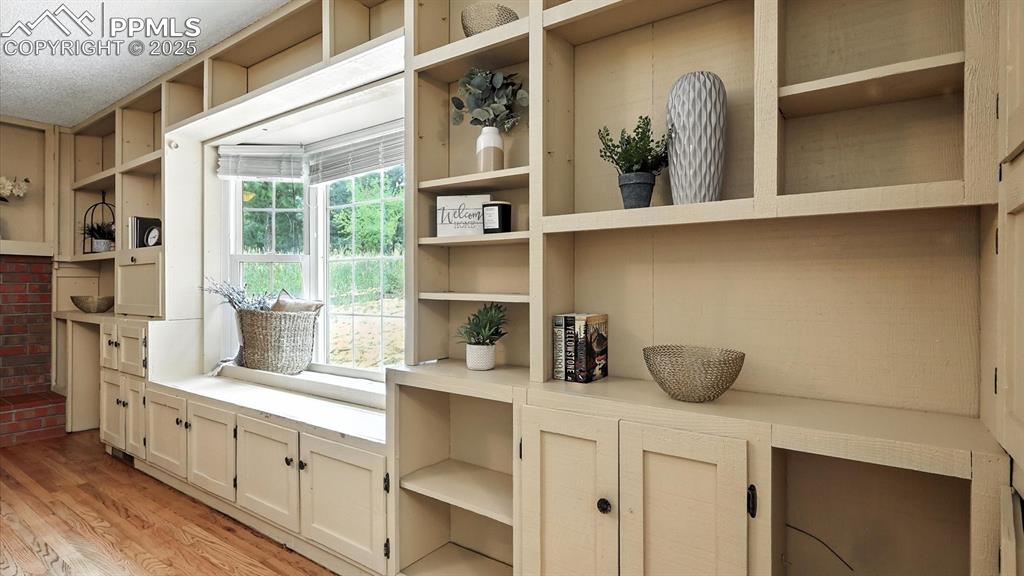
Wall of built-ins and bay window in the Family Room.
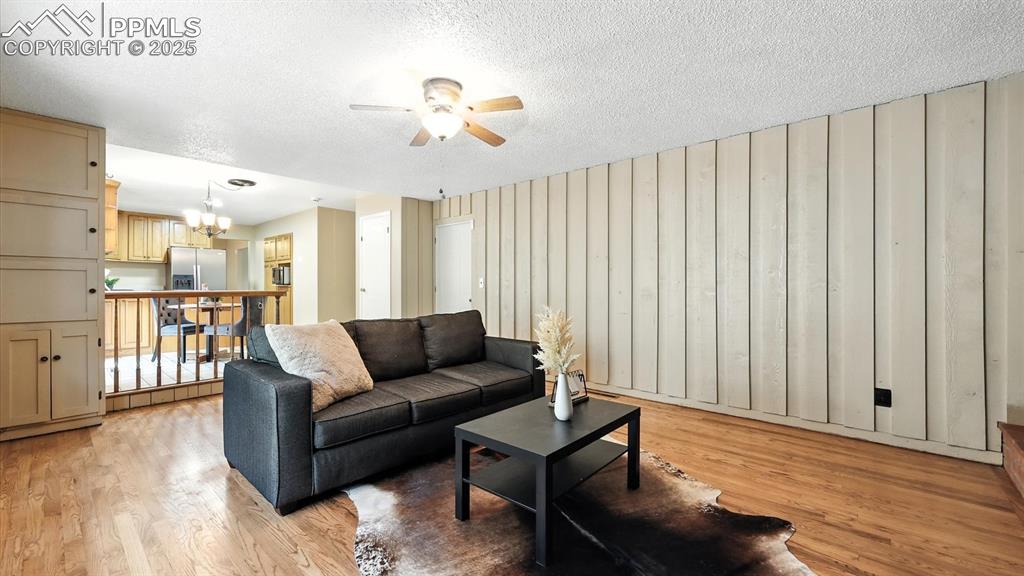
Family Room with wood floor and lighted ceiling fan.
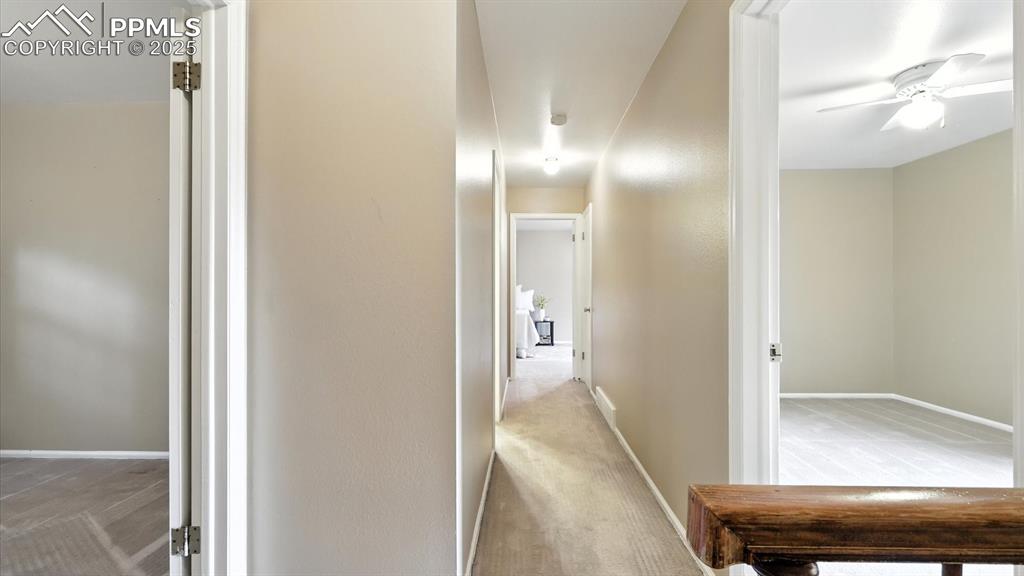
Hallway to bedrooms and bathrooms.
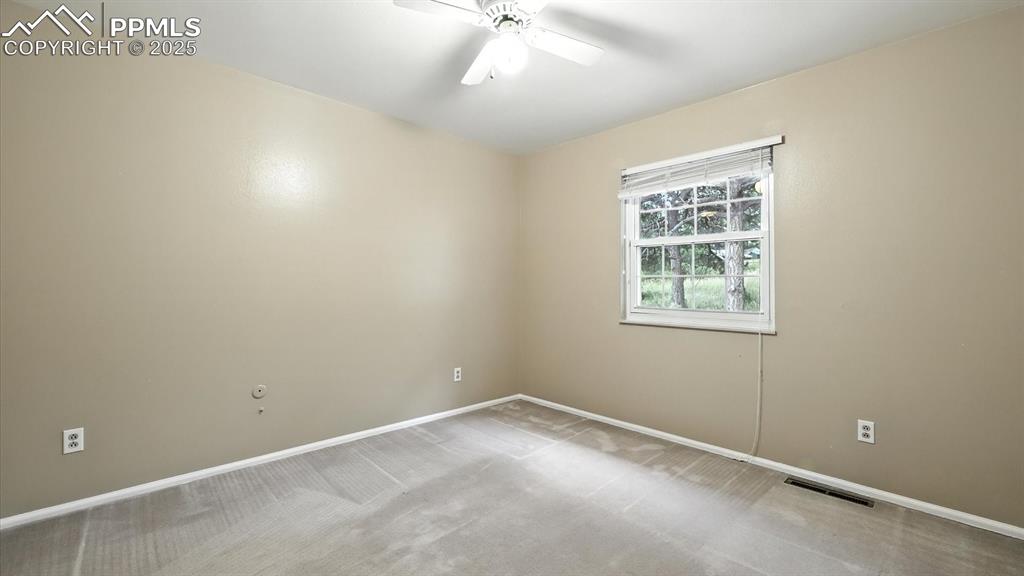
Upper Level Bedroom #1 with lighted ceiling fan and neutral carpet.
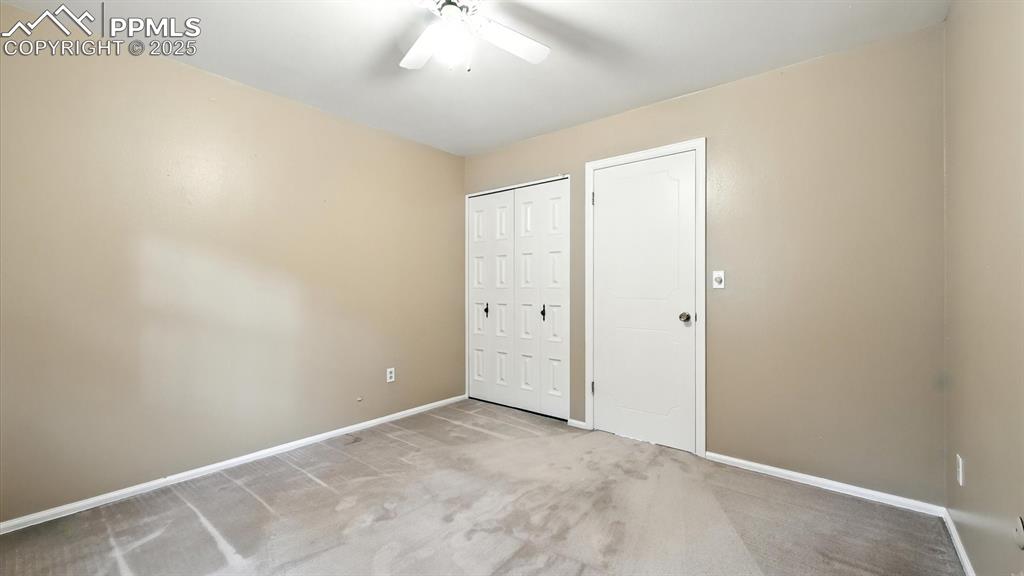
Bedroom #1.
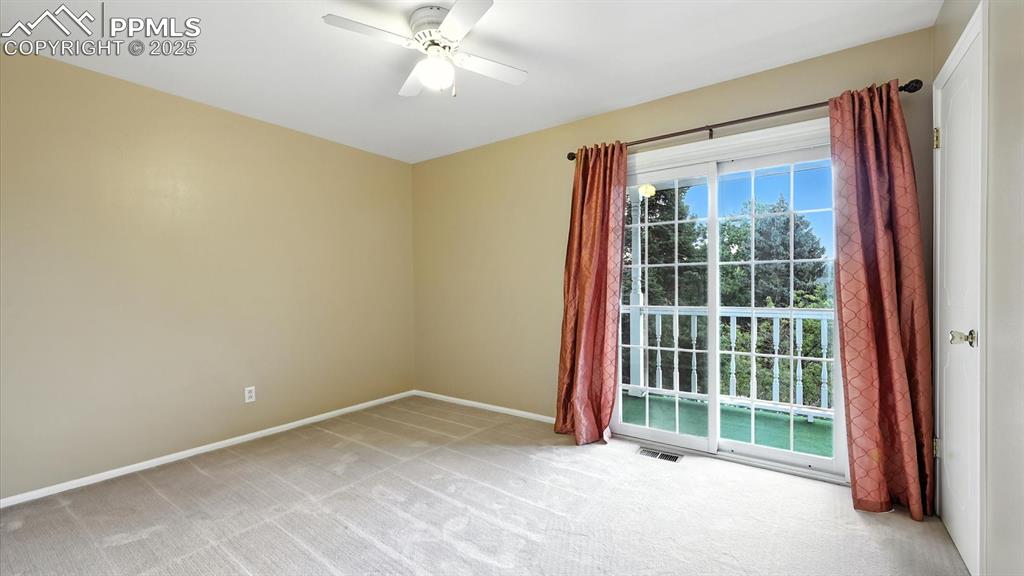
Upper Level Bedroom #2 with neutral carpet, lighted ceiling fan, and slider to the front balcony.
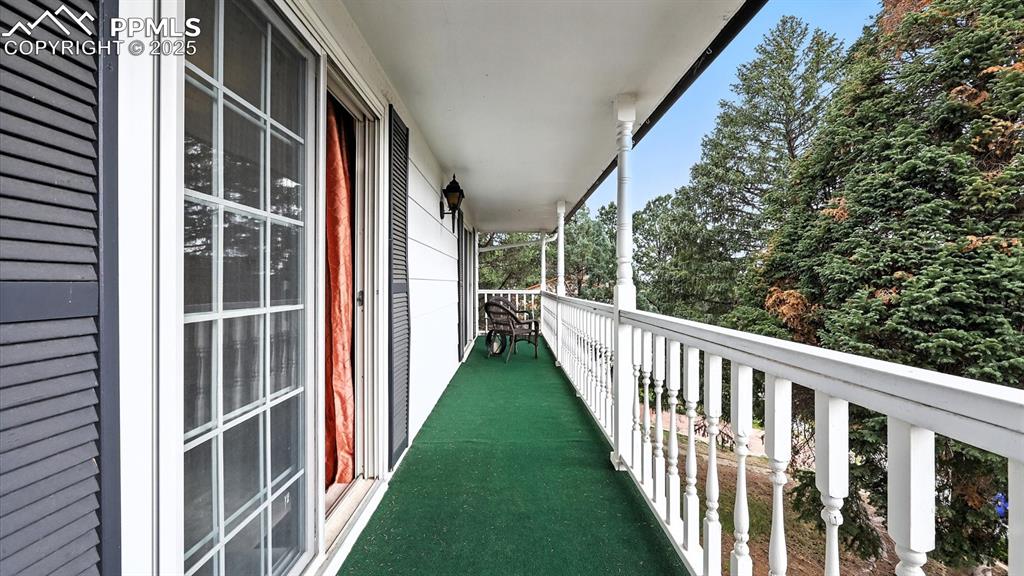
Balcony off Bedroom #2.
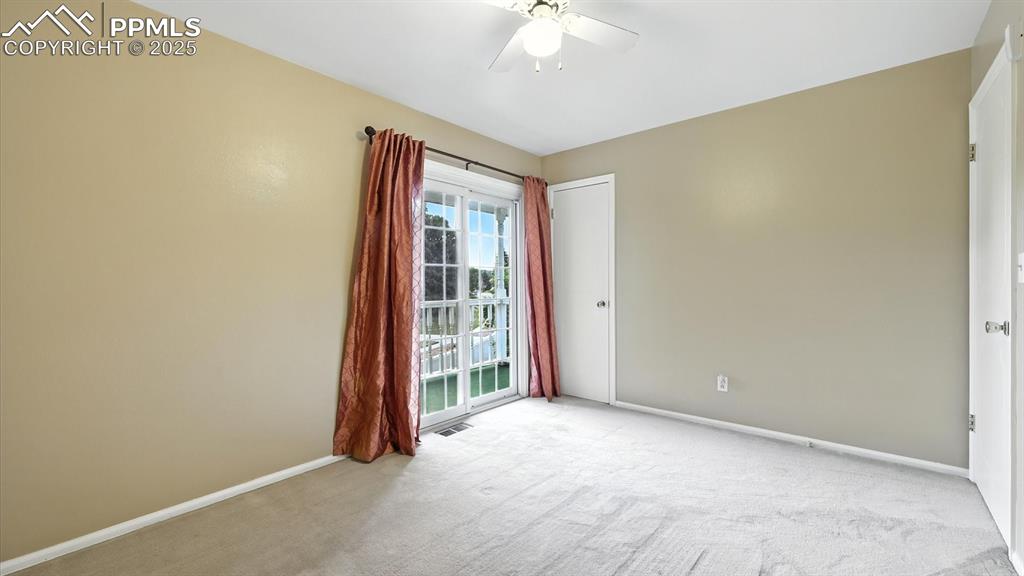
Upper Bedroom #2 with walk in closet.
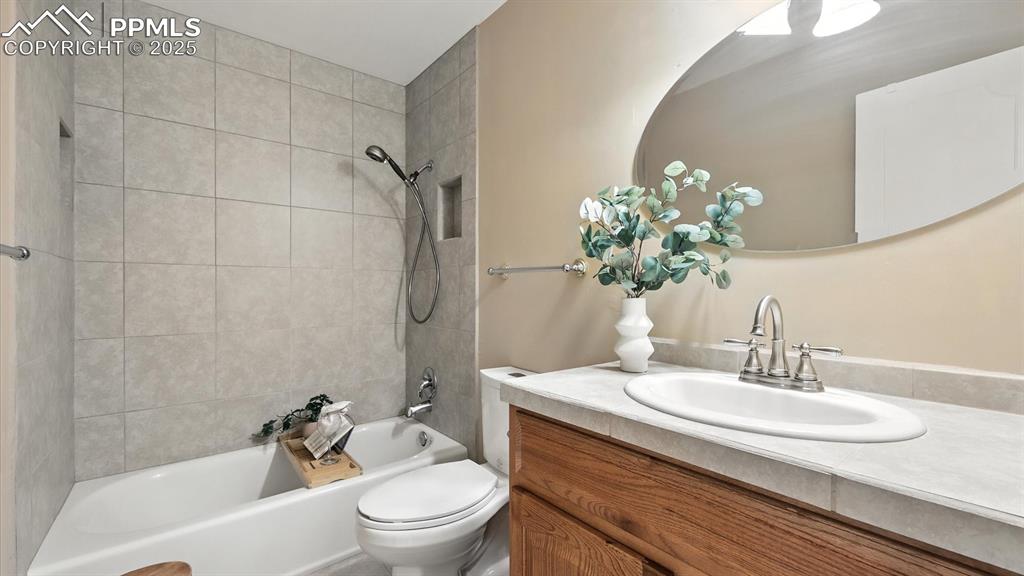
Upper Level Full Bathroom with vanity, mirror, and tiled tub/shower.
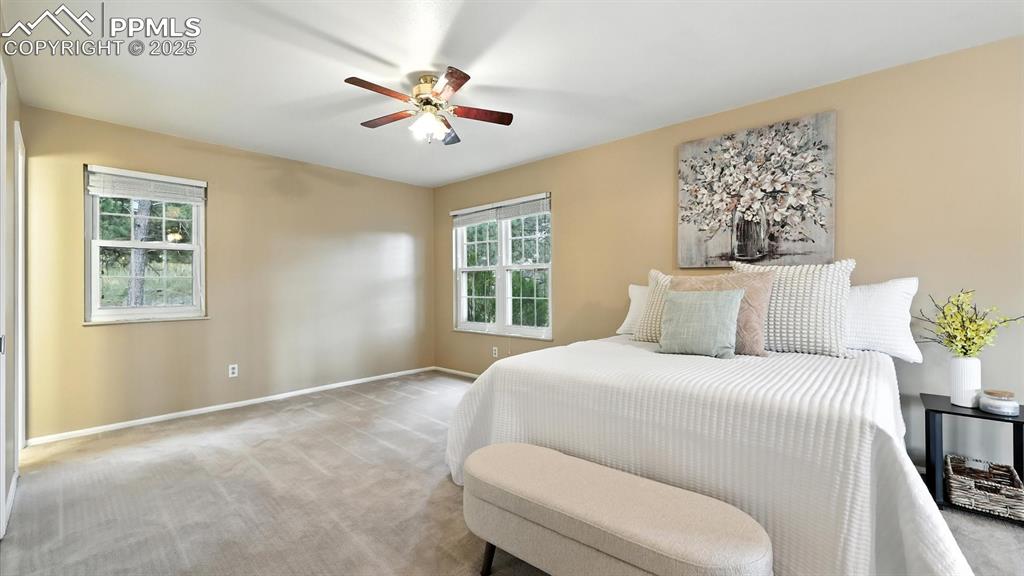
The primary suite is a true retreat with a sitting area, double closets, & private access to a covered balcony, perfect for enjoying morning coffee & evening sunsets.
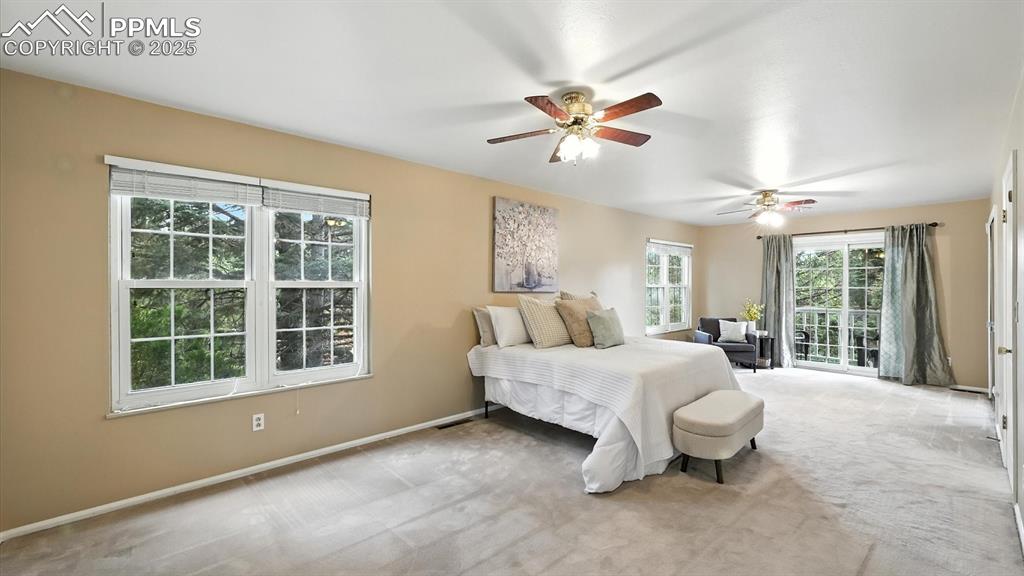
Upper Level Primary Bedroom.
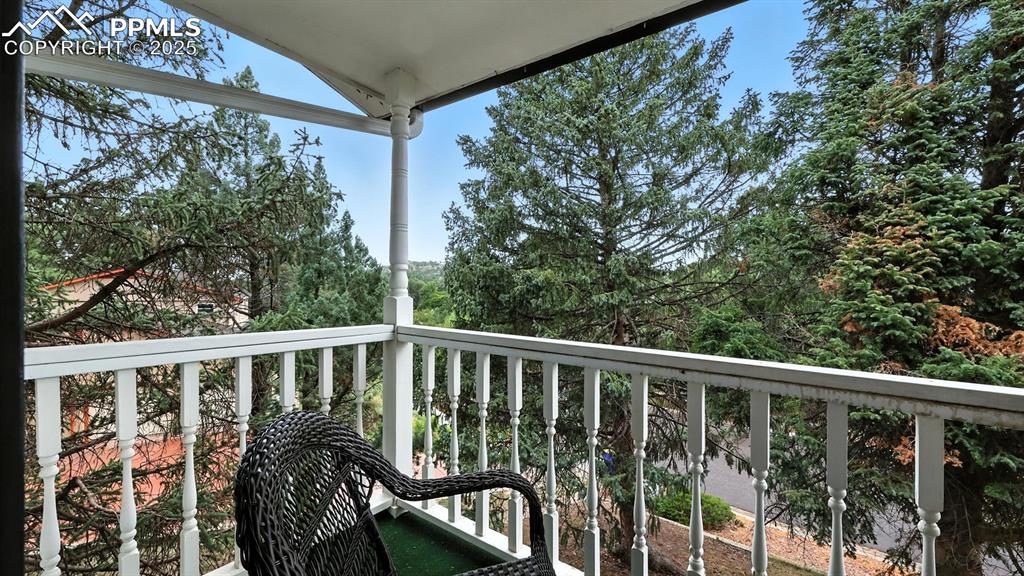
Private Balcony off the Primary Suite.
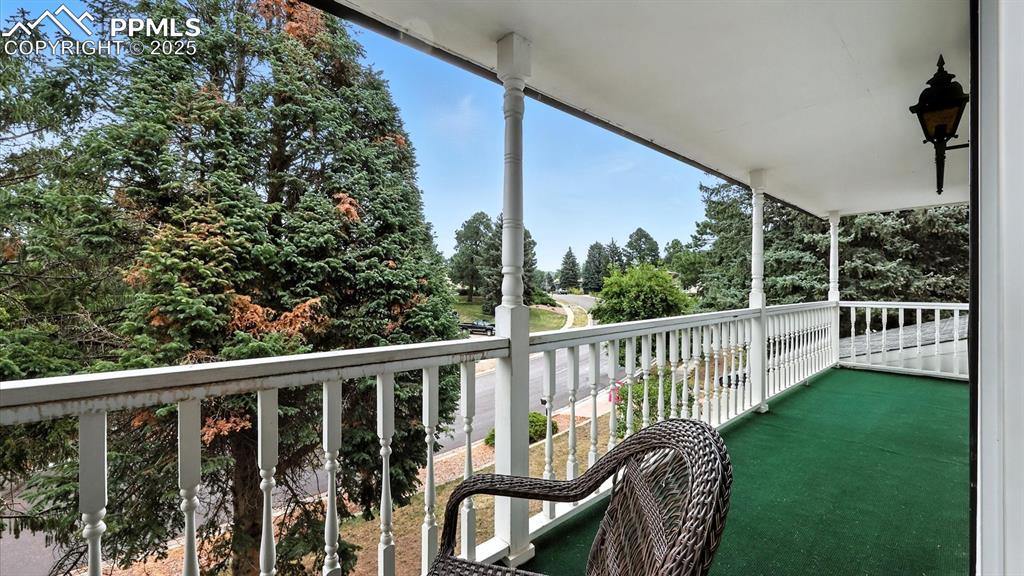
Private Balcony.
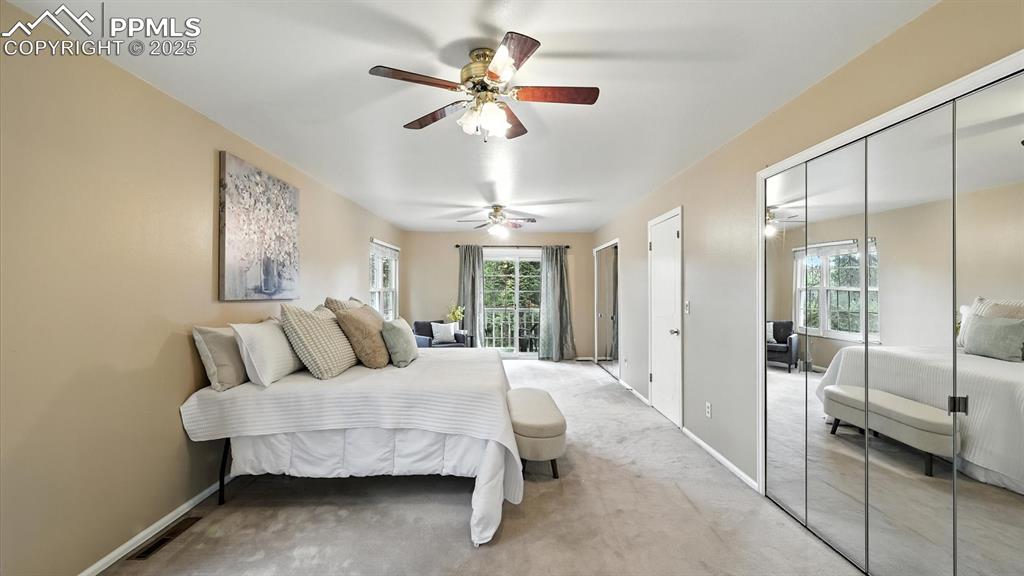
Double mirrored wardrobe closets in the Primary Suite.
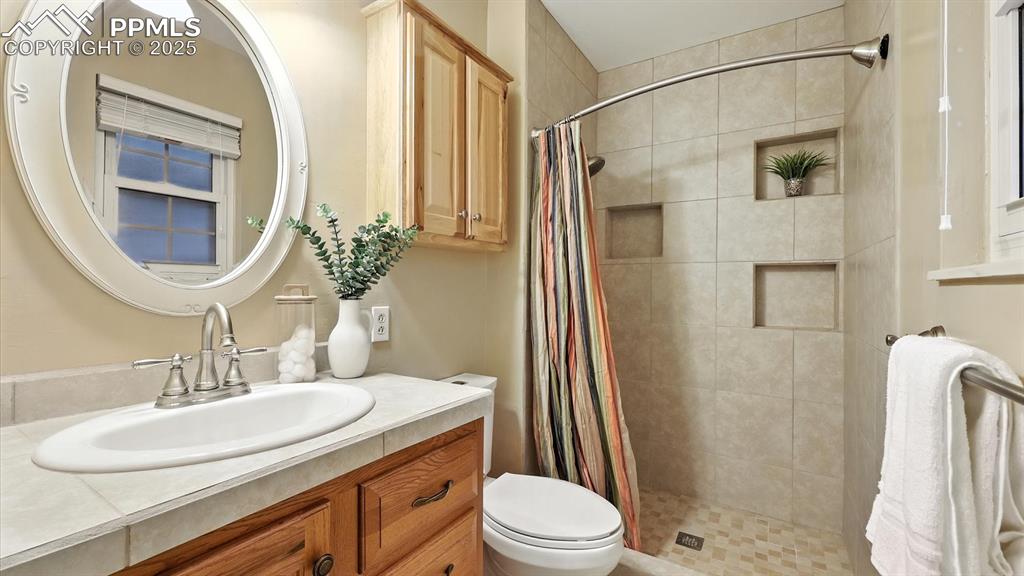
Ensuite Shower Bathroom in the Primary Suite with a vanity, mirror, and tiled shower.
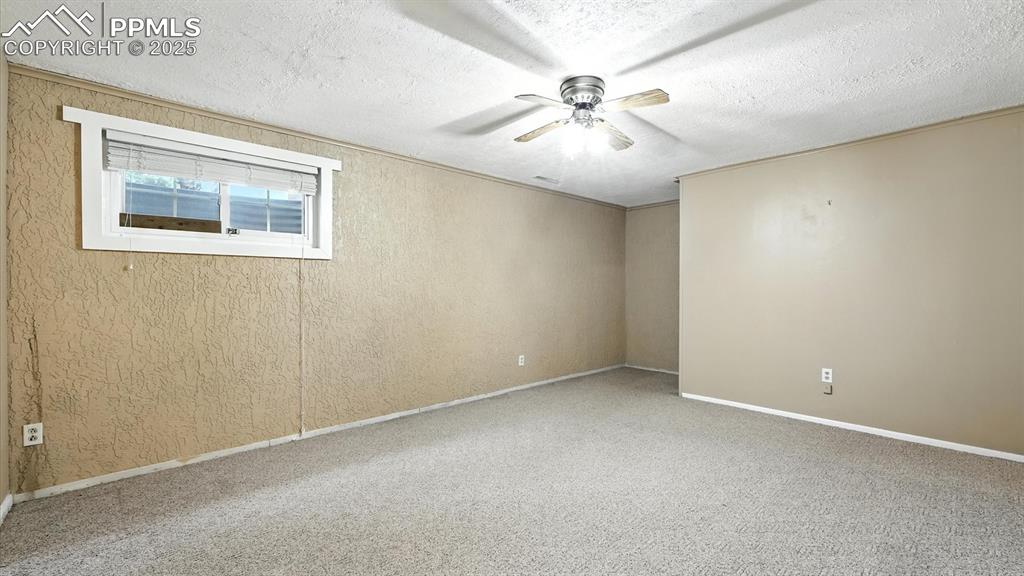
Basement Family Room with neutral carpet and lighted ceiling fan.
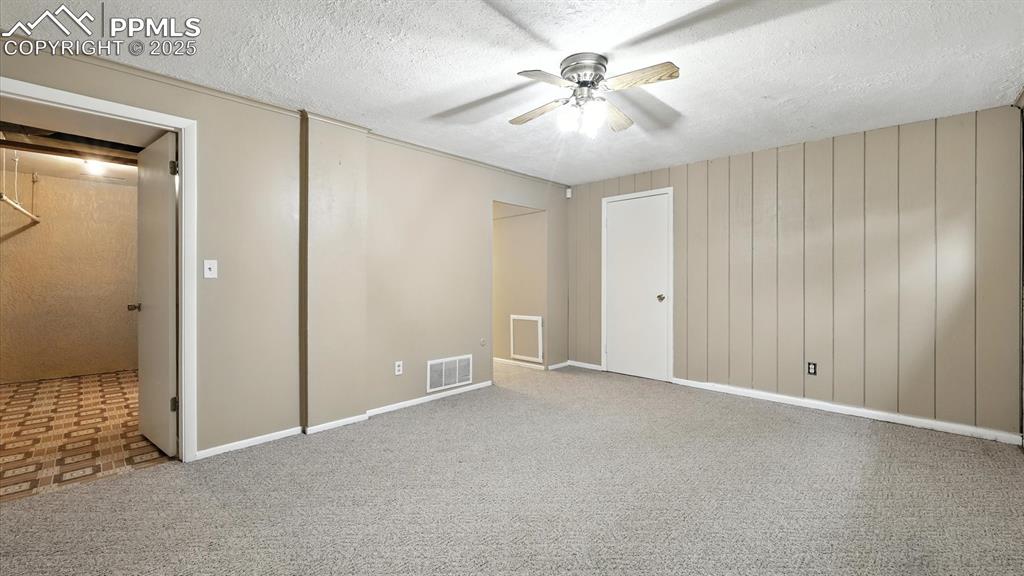
Basement Family Room into the Laundry Room.
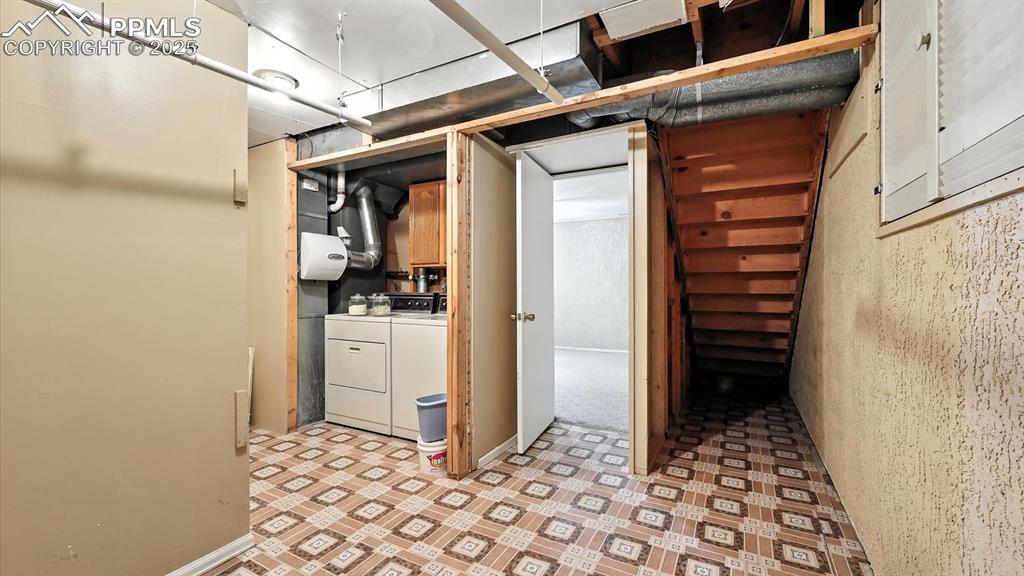
Basement Laundry Room with vinyl floor and washer and dryer.
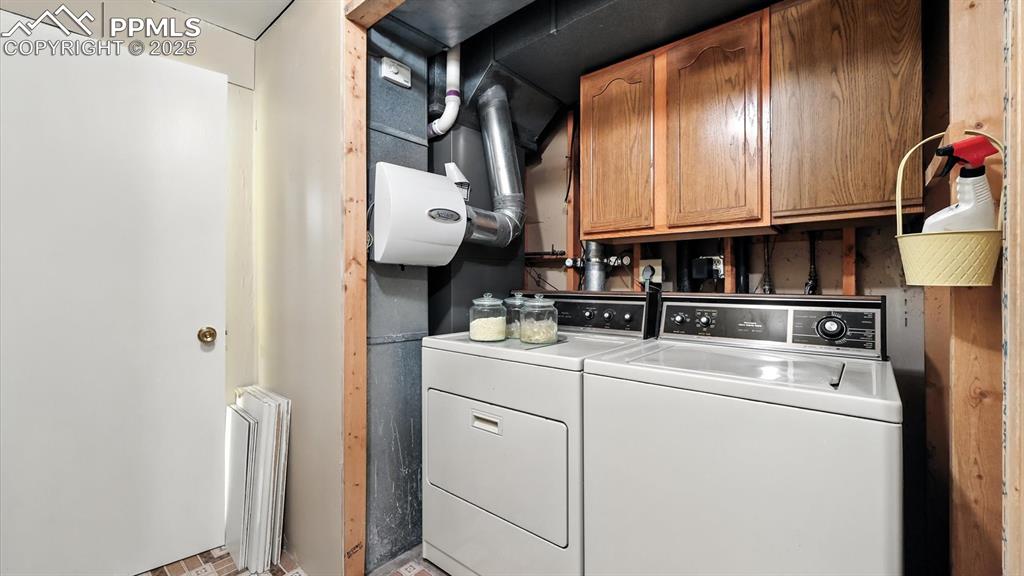
Laundry Room.
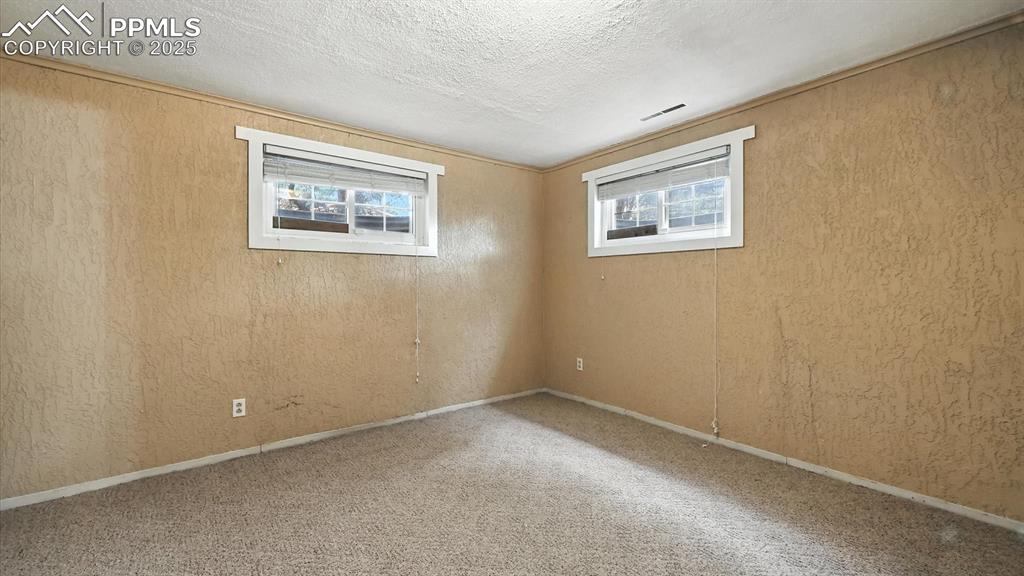
Basement Bedroom #4 with neutral carpet.
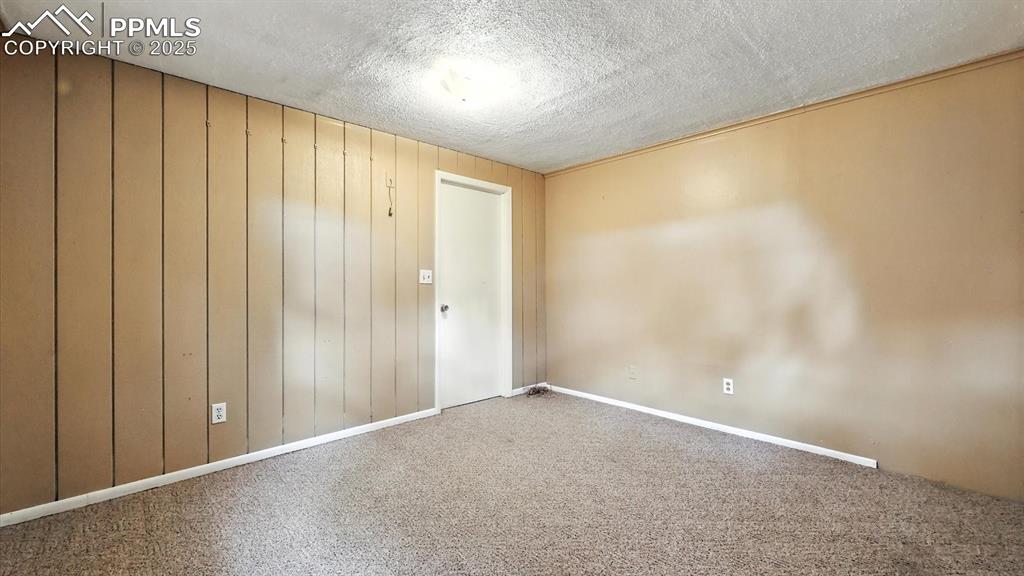
Basement Bedroom #4 with lighted ceiling fan, paneled walls, and neutral carpet.
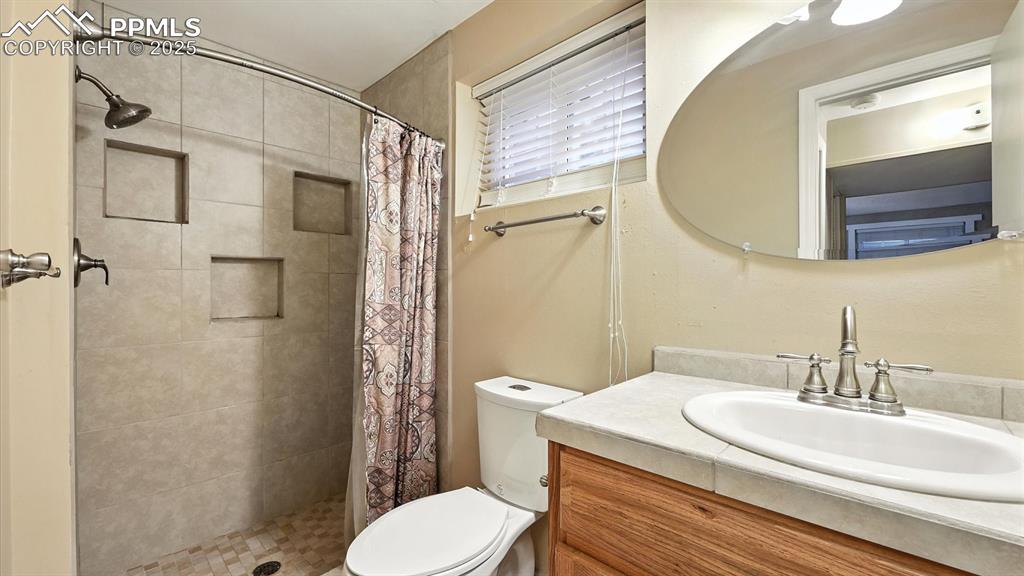
Basement Shower Bathroom with vanity, mirror, and tiled shower.
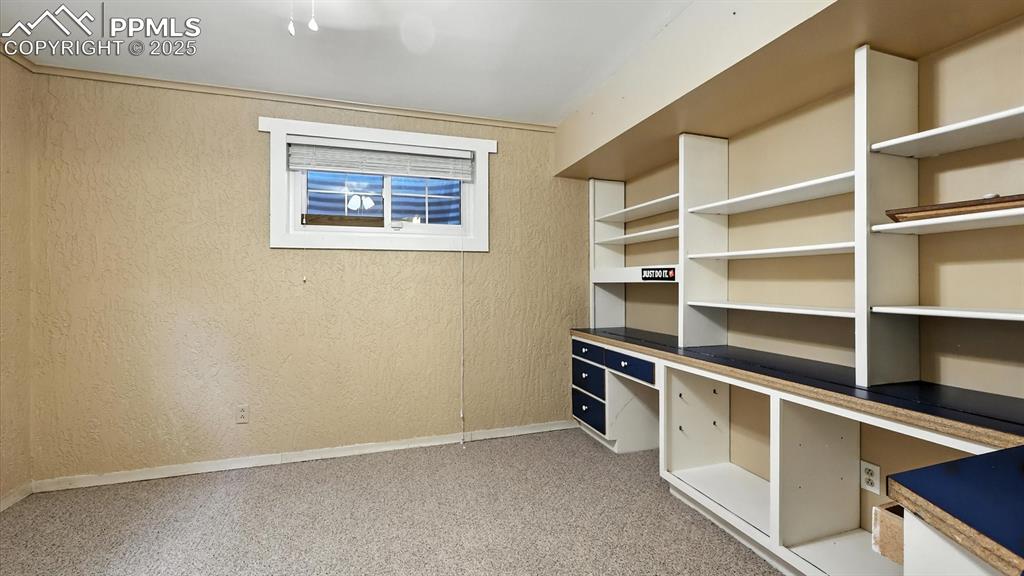
Basement Bedroom #5/Home Office with built-in desk, shelves, and generous closet.
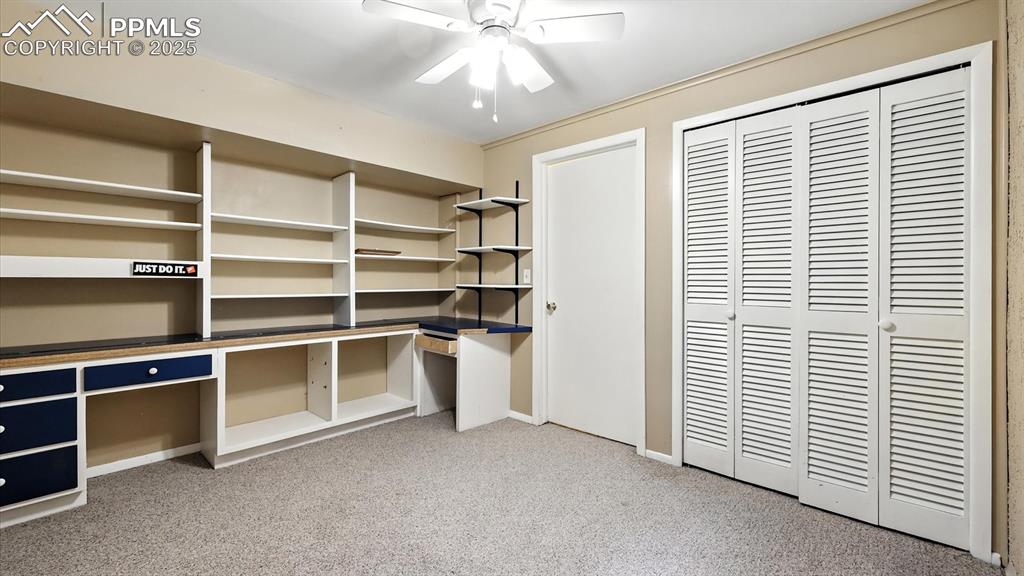
Basement Bedroom #5
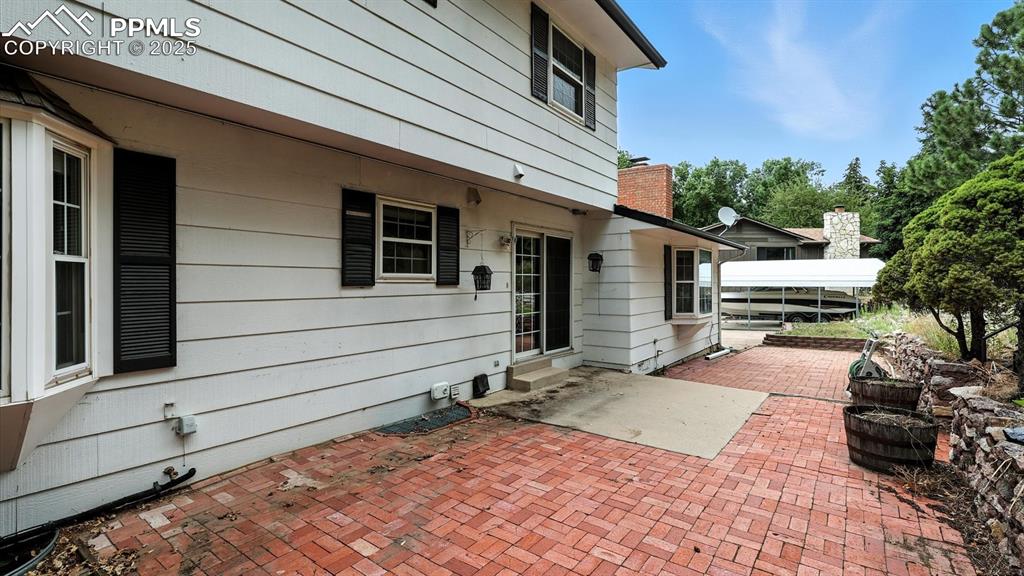
Backyard concrete and brick patio for outdoor dining and relaxation.
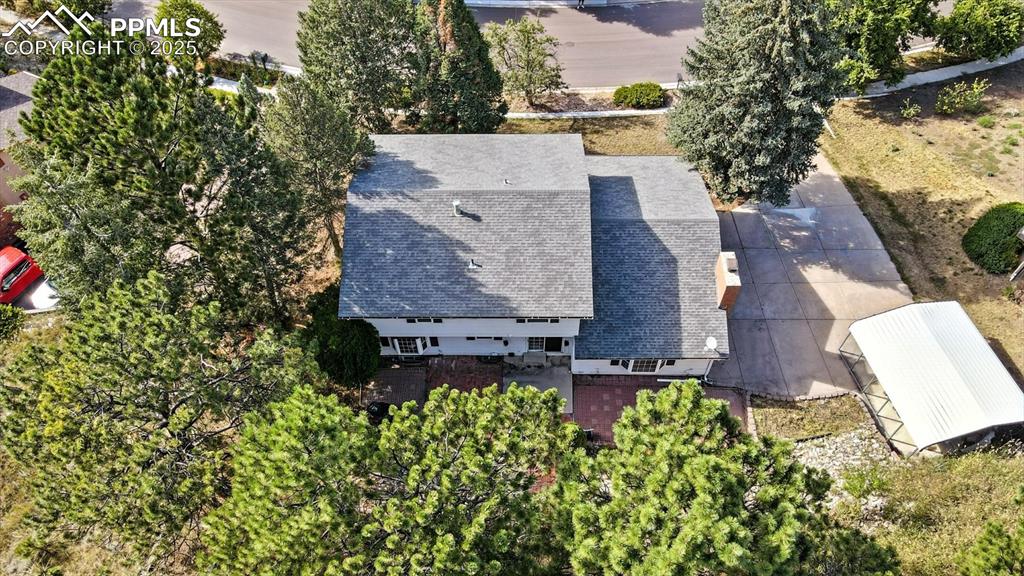
Aerial view of home and lot.
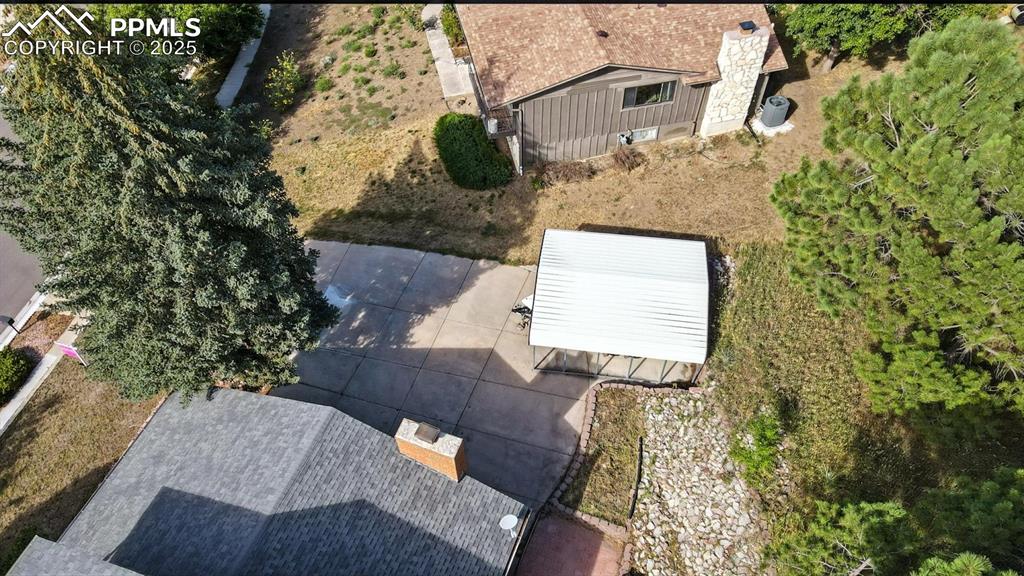
Detached carport for small boat, camper, or additional parking on extended driveway.
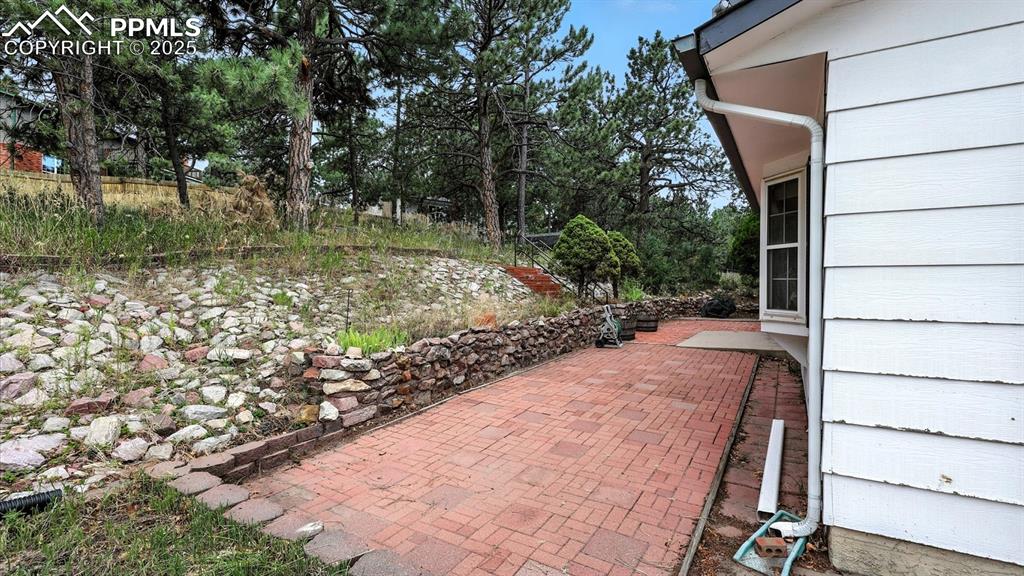
Beautifully treed backyard with brick and concrete patio.
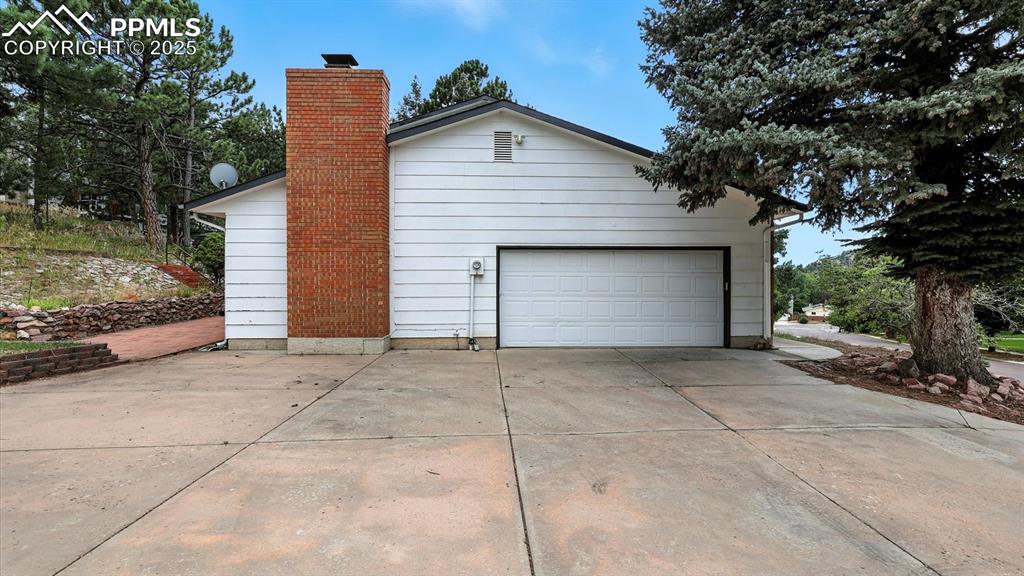
Expanded driveway and 2-car oversized garage with door opener.
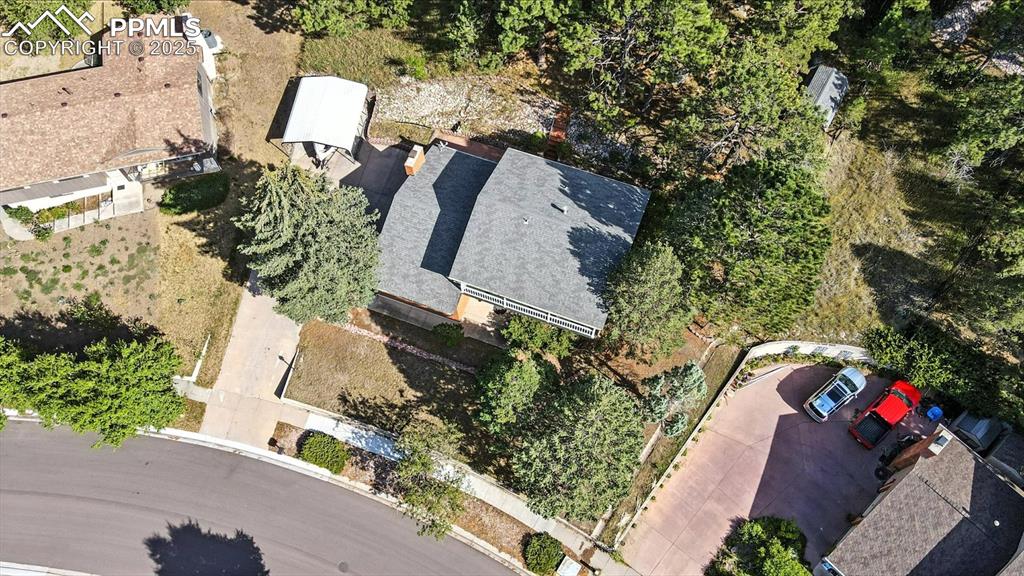
Aerial view of home and lot.
Disclaimer: The real estate listing information and related content displayed on this site is provided exclusively for consumers’ personal, non-commercial use and may not be used for any purpose other than to identify prospective properties consumers may be interested in purchasing.