313 S Montecito Drive, Pueblo West, CO, 81007
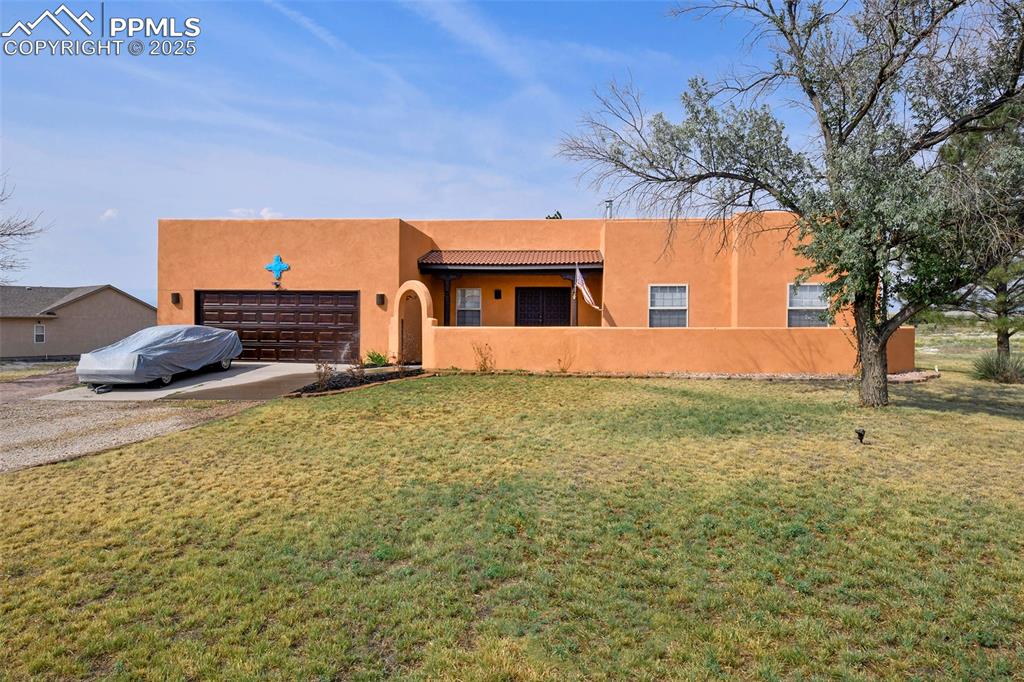
View of exterior entry with stucco siding and a garage
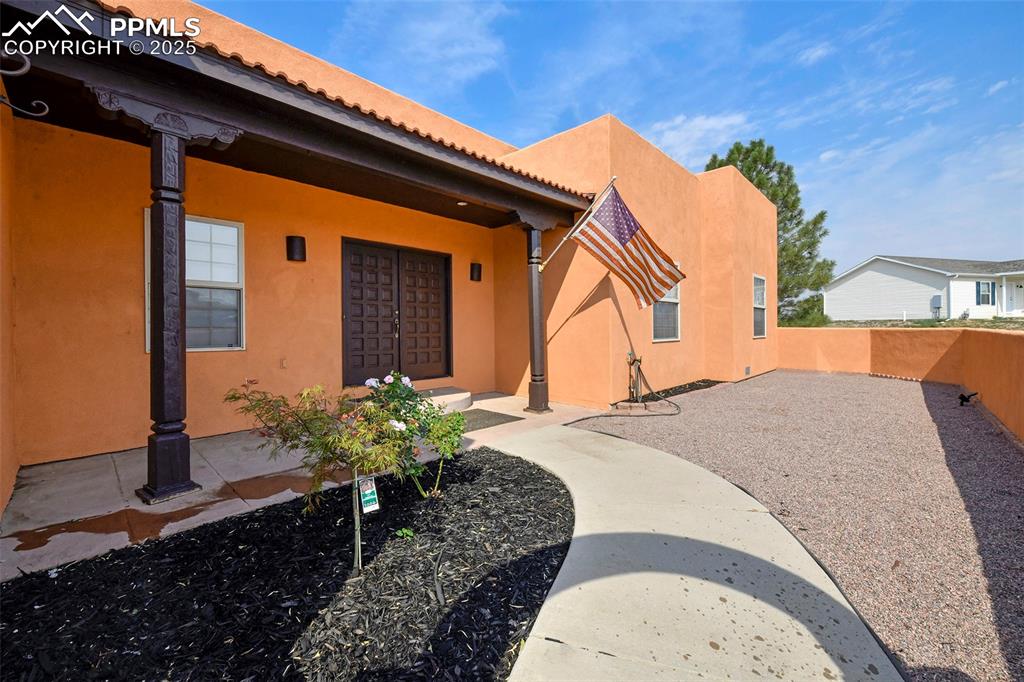
Rear view of property featuring stucco siding, a patio area, a yard, and a tile roof
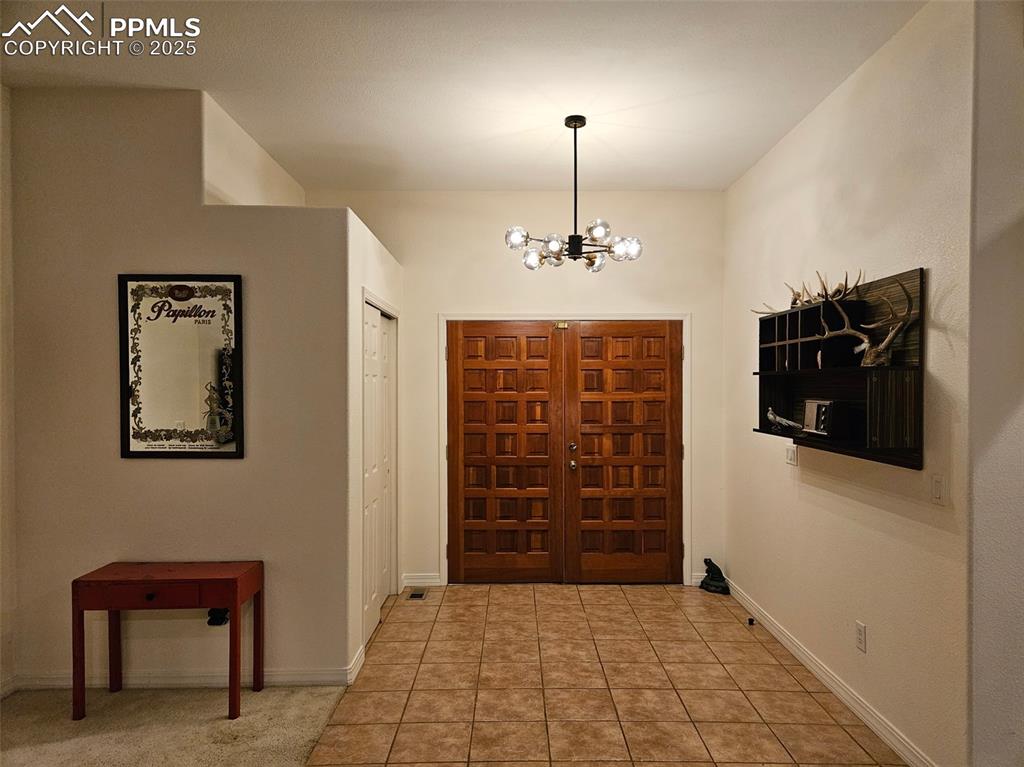
View of yard featuring a residential view
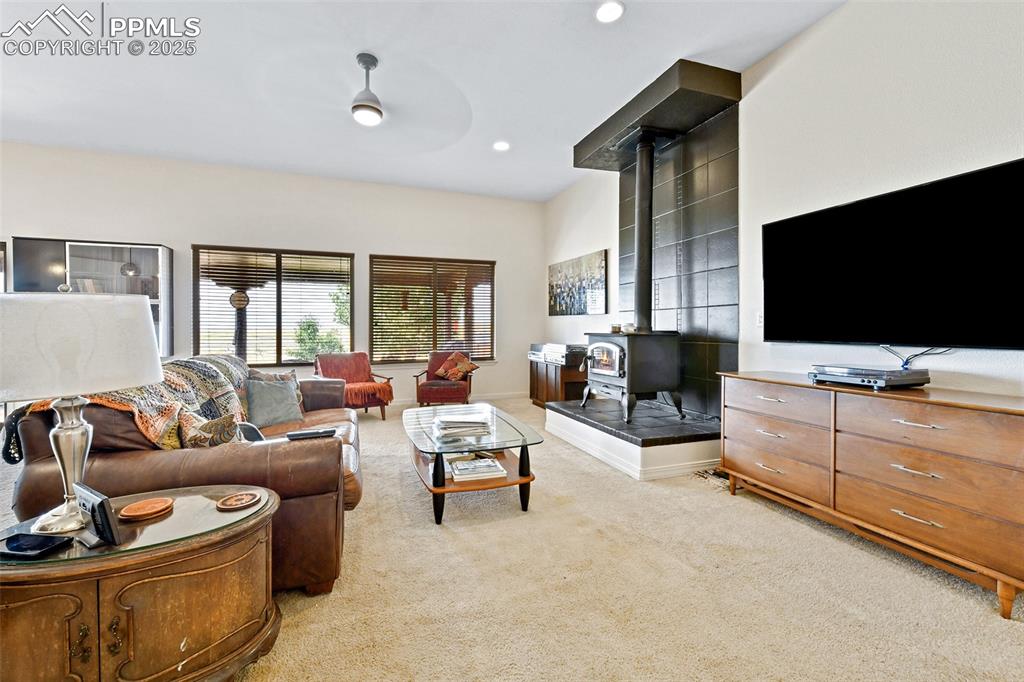
View of mountain backdrop
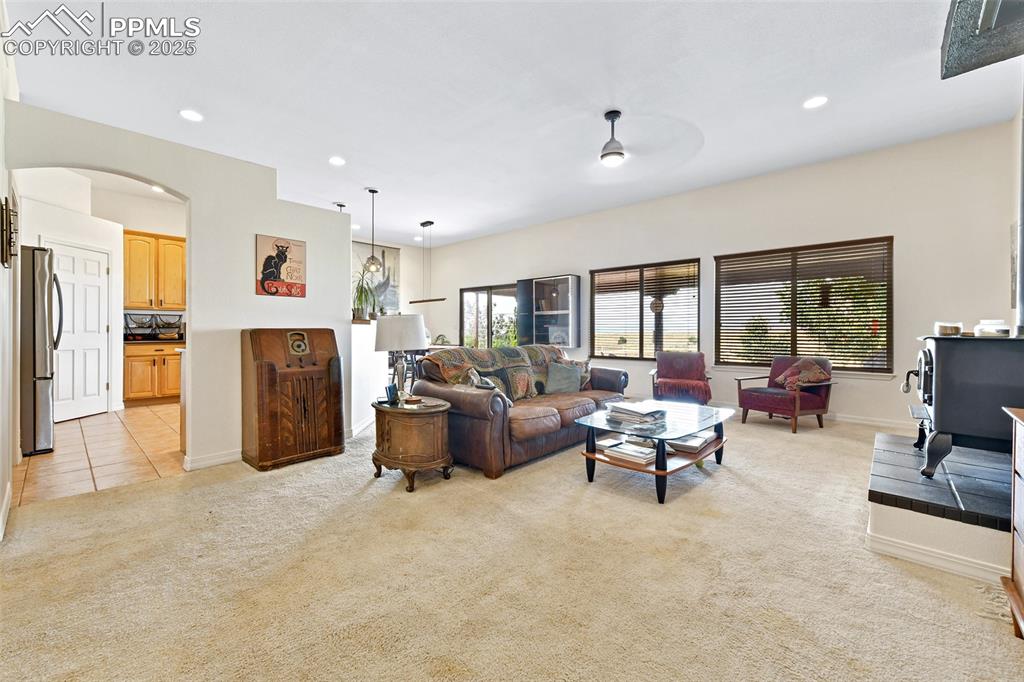
Living area featuring light carpet, recessed lighting, a chandelier, and light tile patterned floors
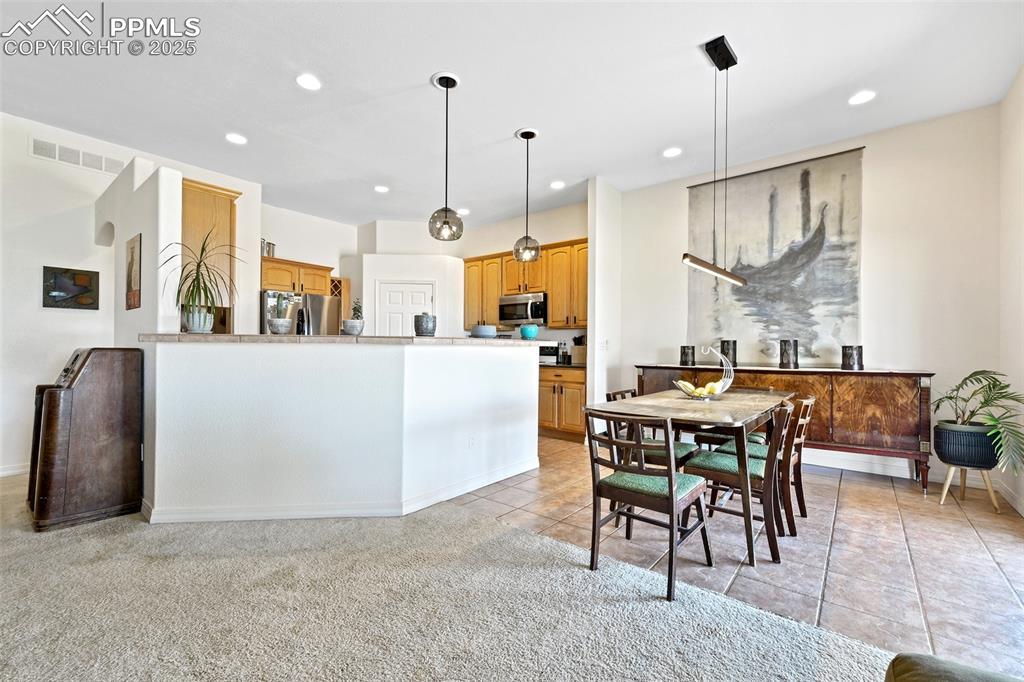
Living area featuring light carpet, arched walkways, recessed lighting, and light tile patterned flooring
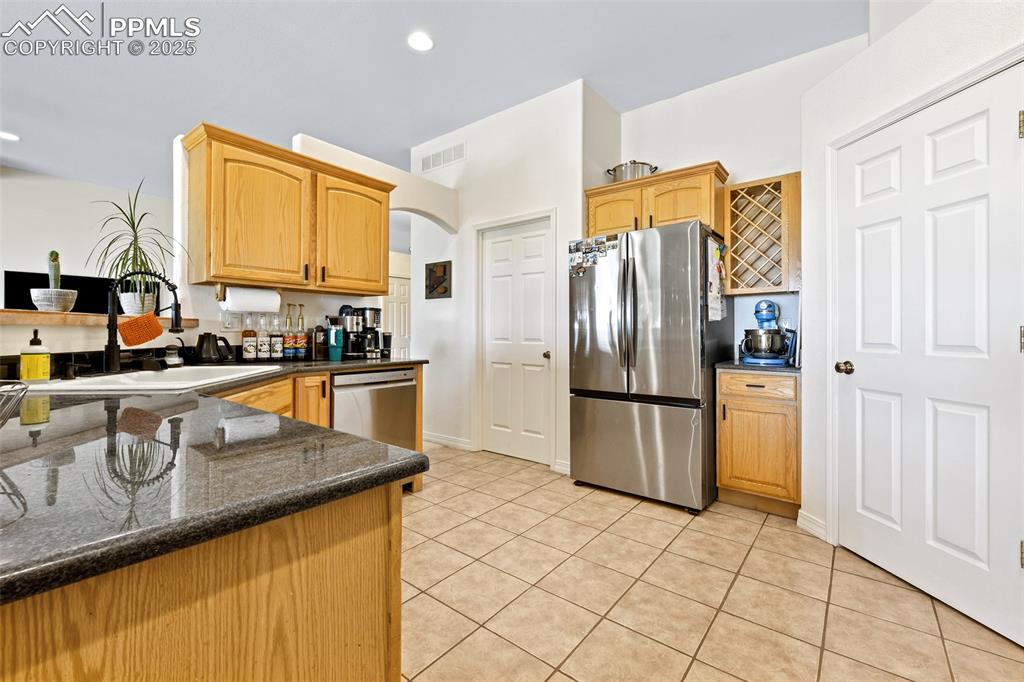
Living Room
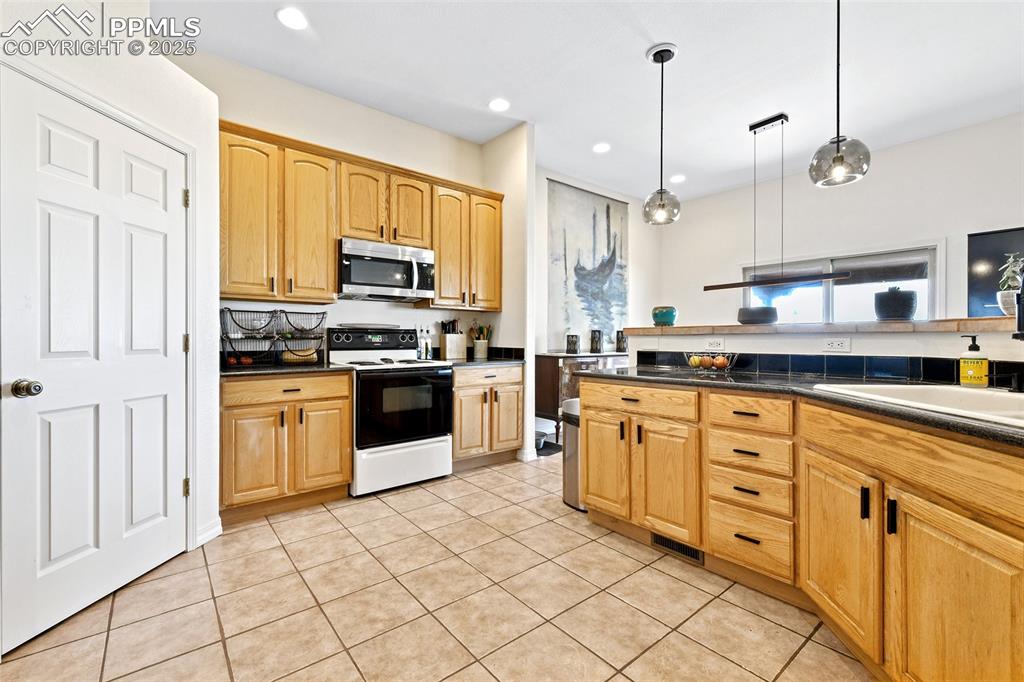
Living area with a wood stove, light carpet, arched walkways, a ceiling fan, and recessed lighting
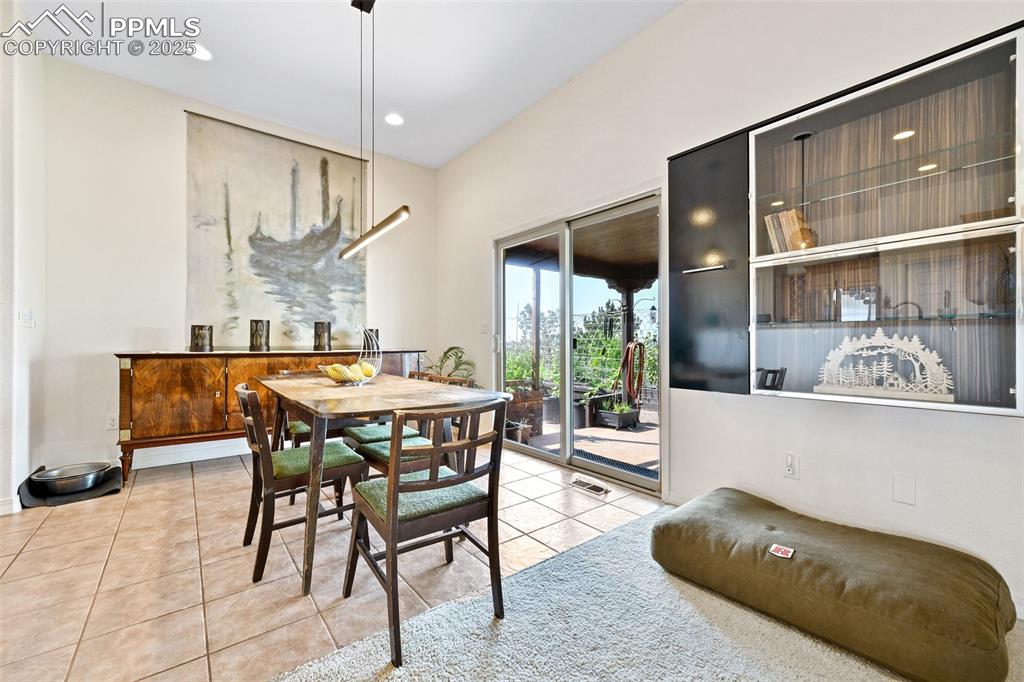
Living area featuring a wood stove, light carpet, arched walkways, recessed lighting, and a ceiling fan
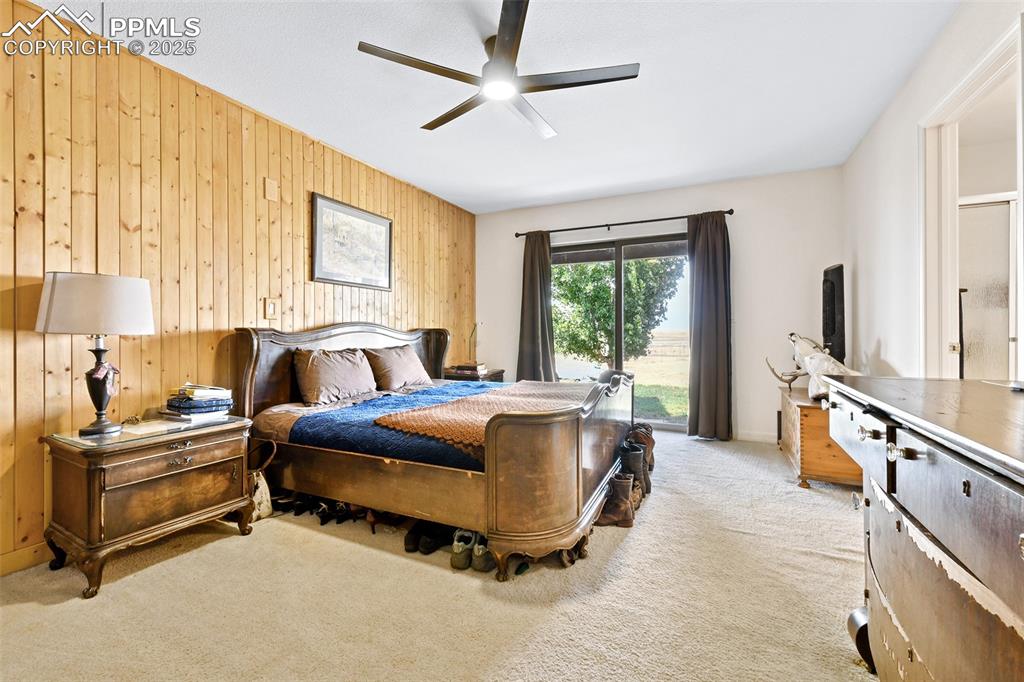
Kitchen with hanging light fixtures, brown cabinetry, stainless steel microwave, dark tile patterned flooring, and tile counters
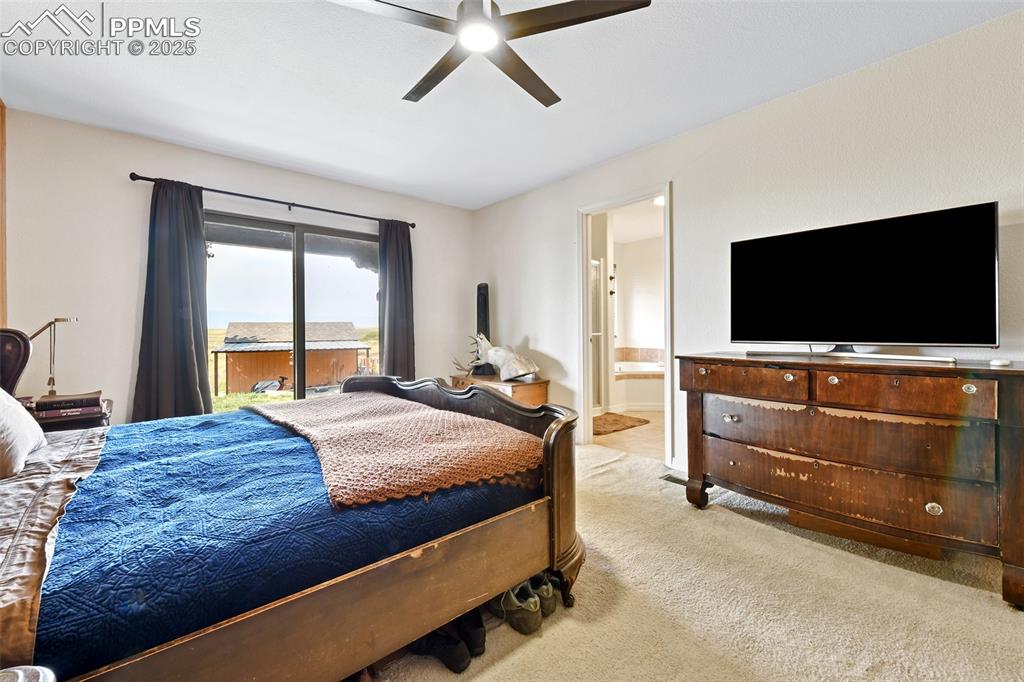
Dining space featuring light tile patterned floors and recessed lighting
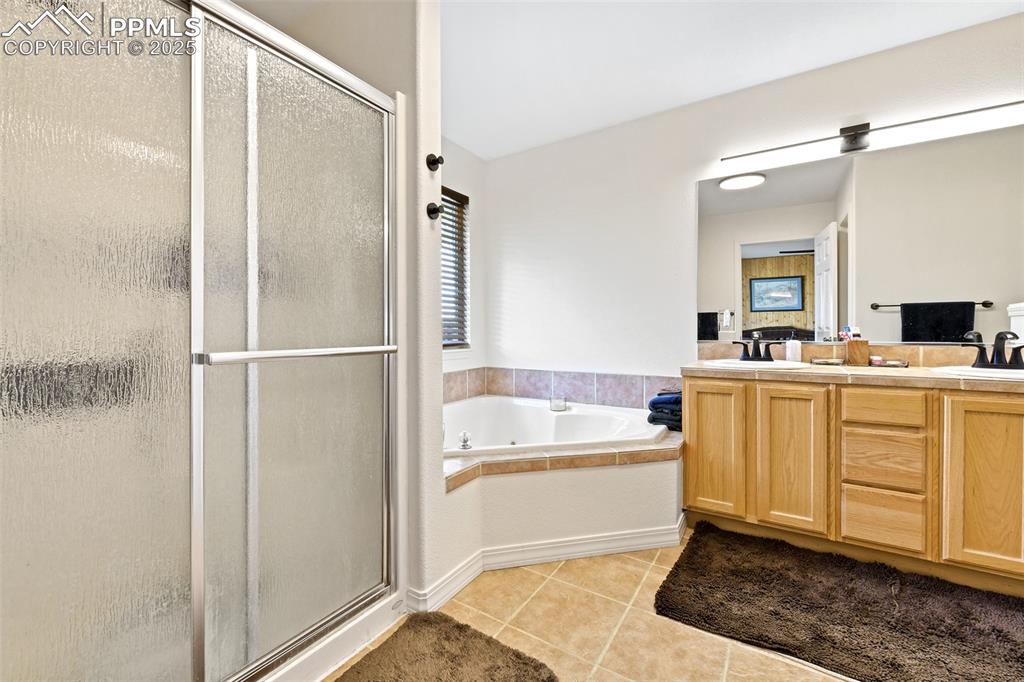
Kitchen featuring arched walkways, dishwasher, pendant lighting, light tile patterned flooring, and a peninsula
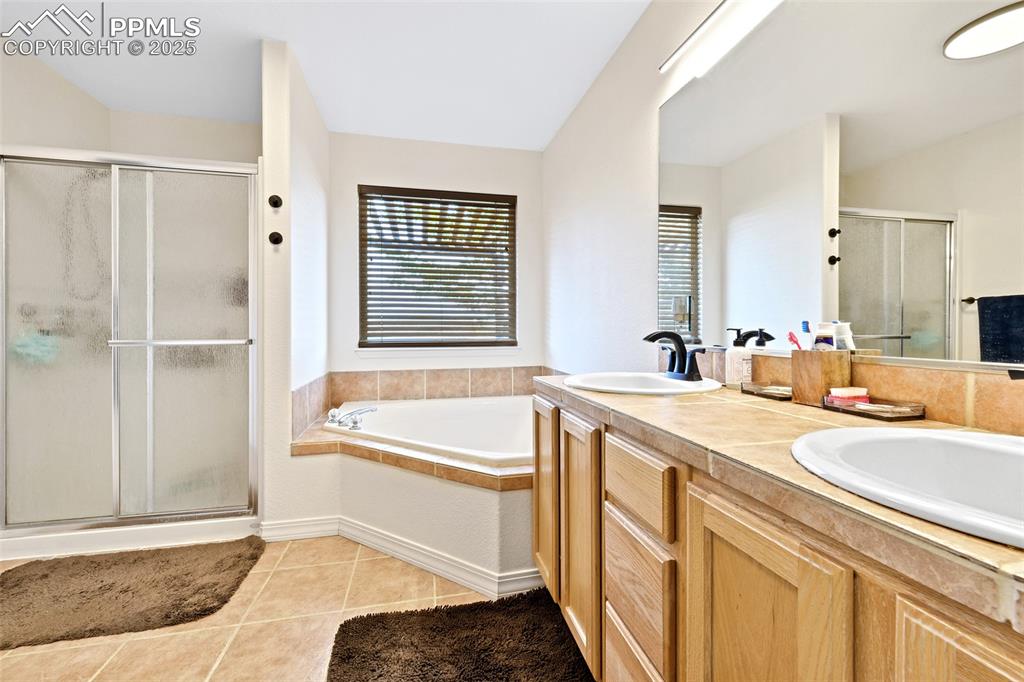
Kitchen
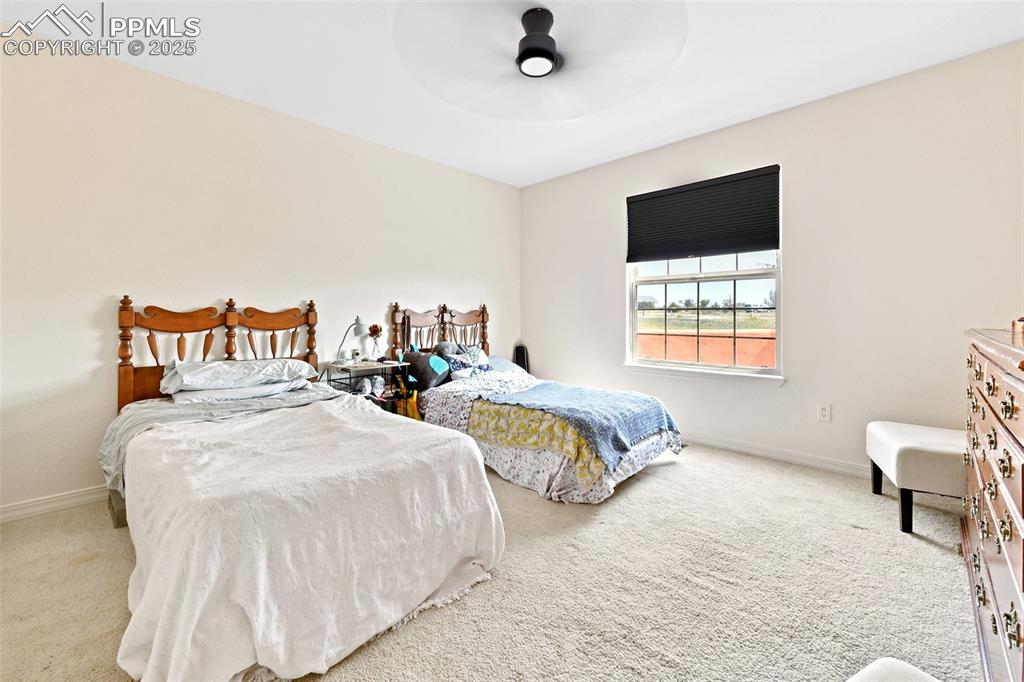
Kitchen
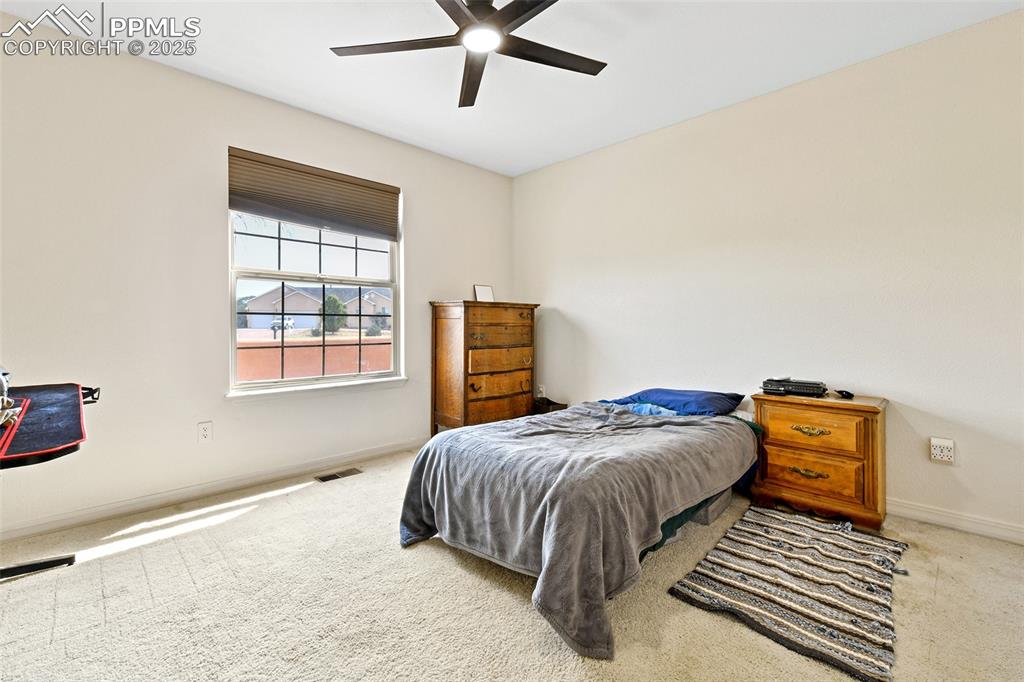
Kitchen with stainless steel appliances, recessed lighting, hanging light fixtures, brown cabinets, and light tile patterned flooring
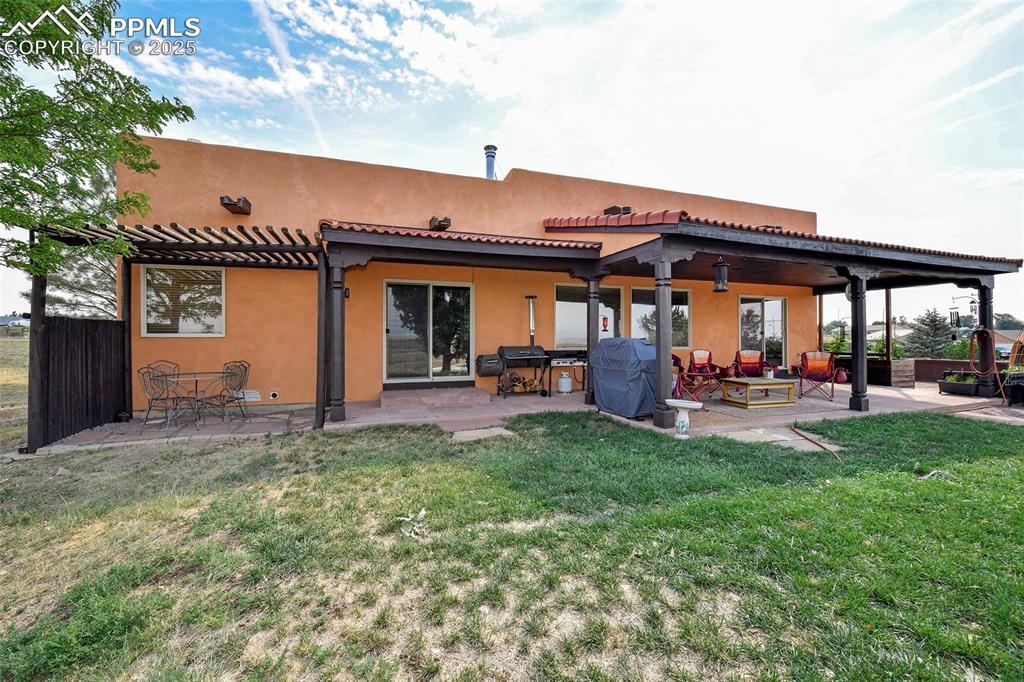
B
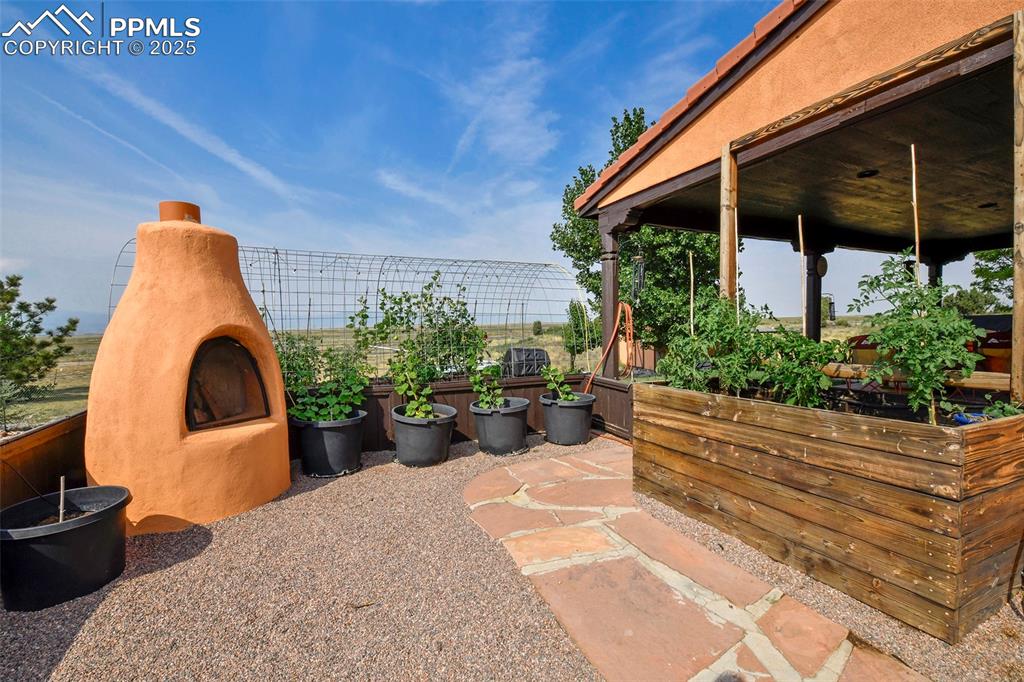
Bathroom
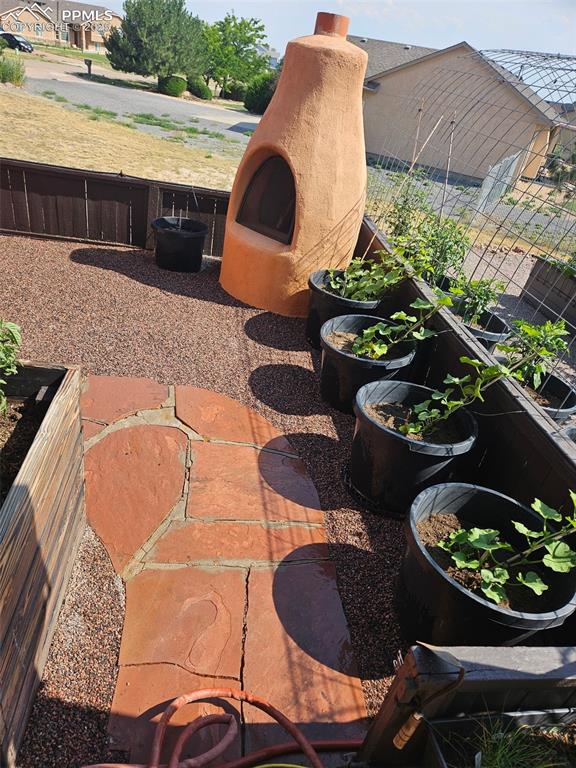
Bedroom
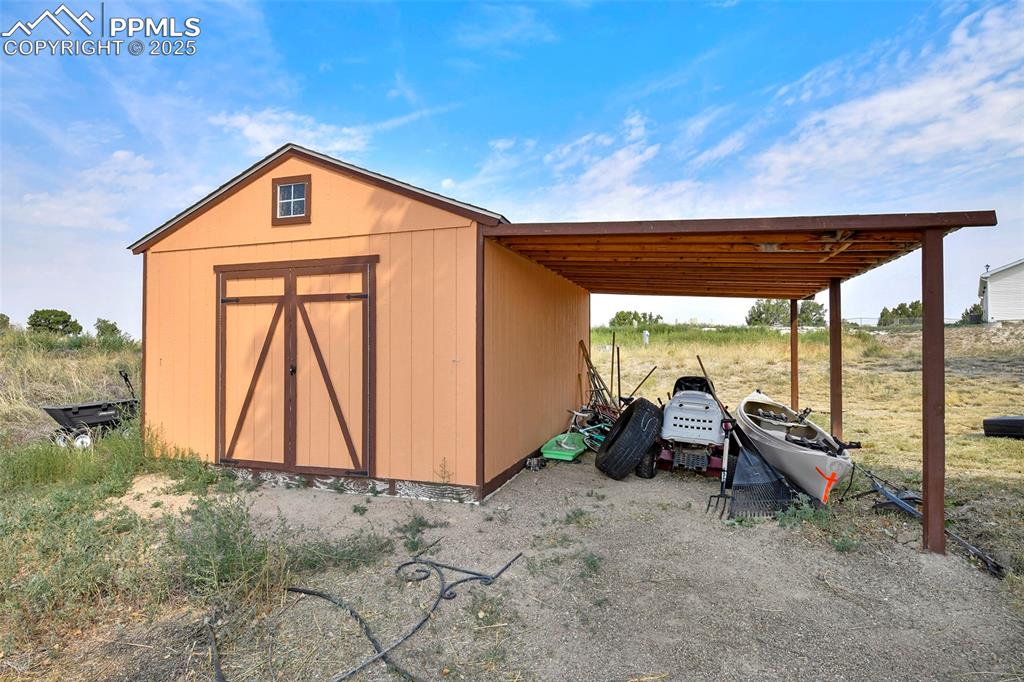
Bedroom
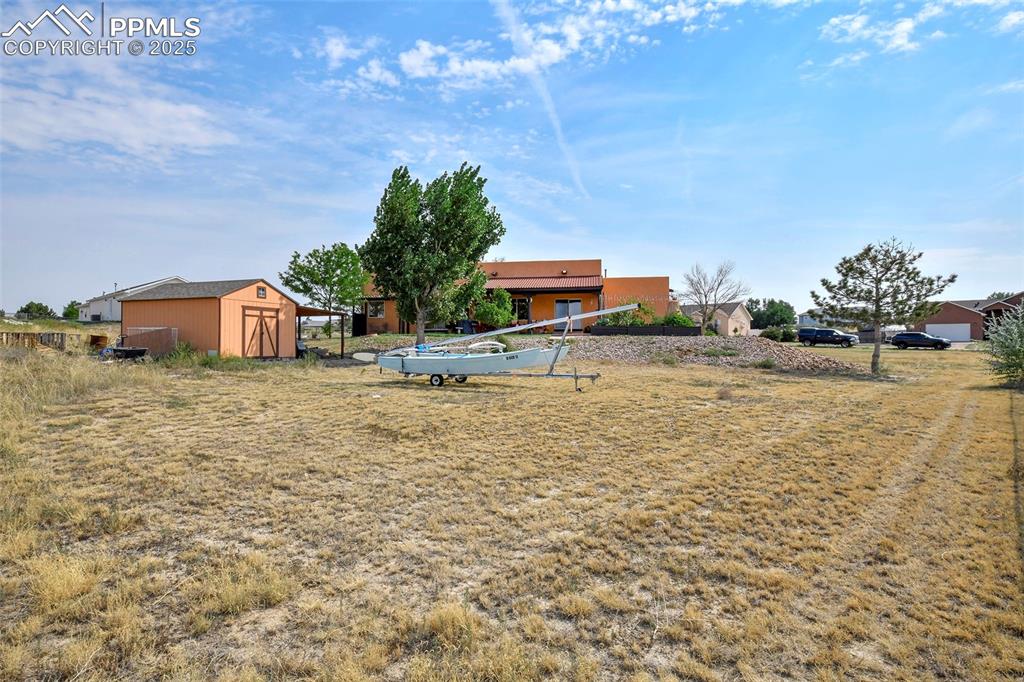
Bathroom featuring light tile patterned flooring, vanity, and an enclosed shower
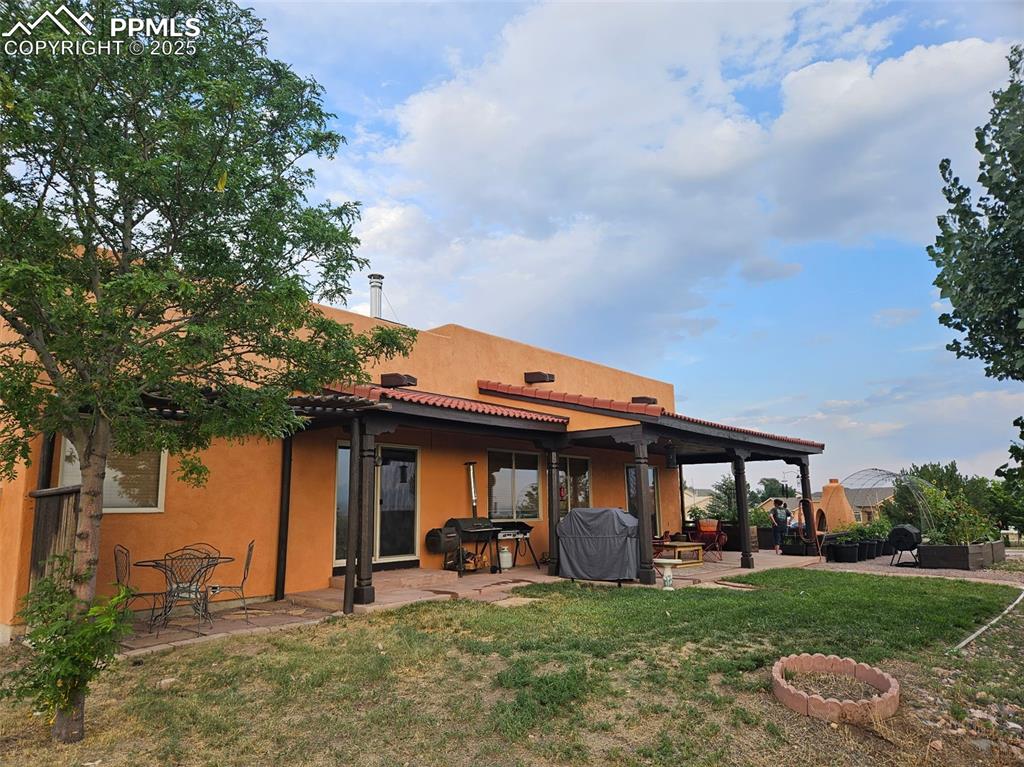
View of patio featuring a lit fireplace
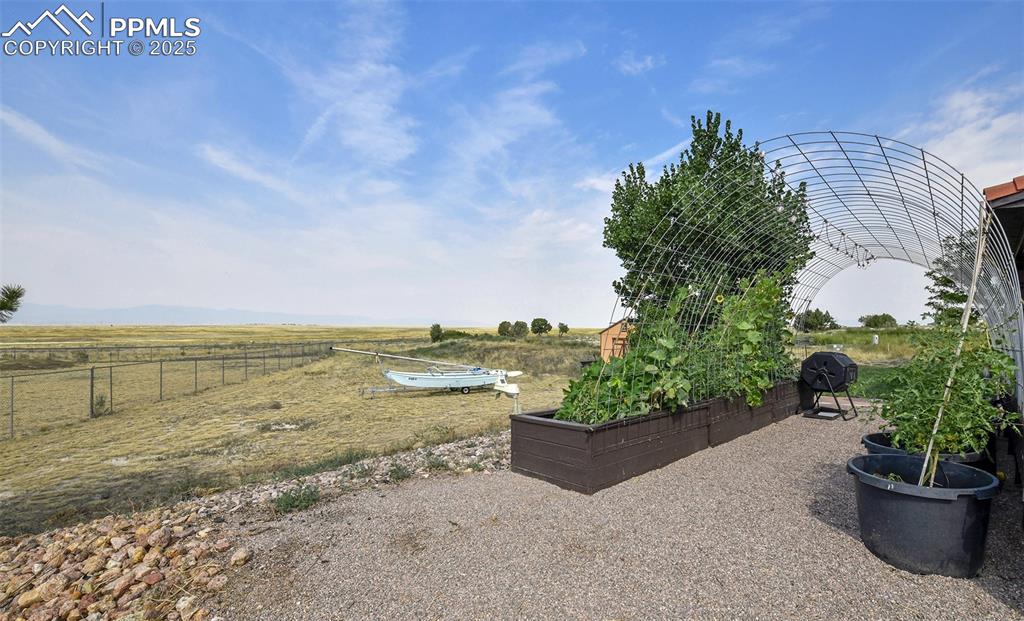
View of yard with a vegetable garden
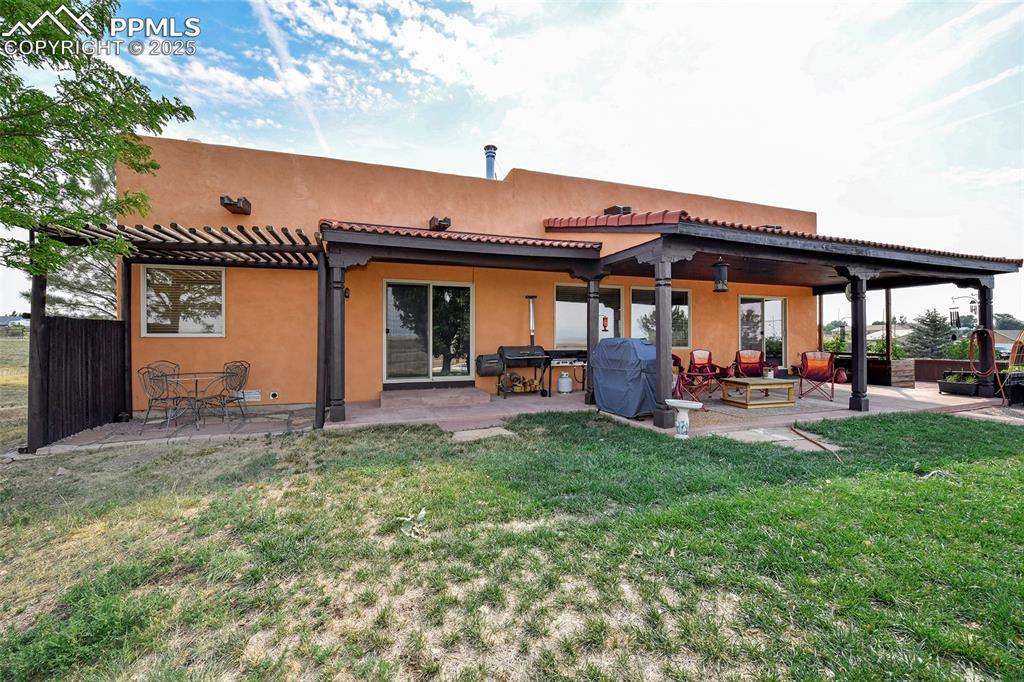
Back of property featuring stucco siding, a patio area, and a lawn
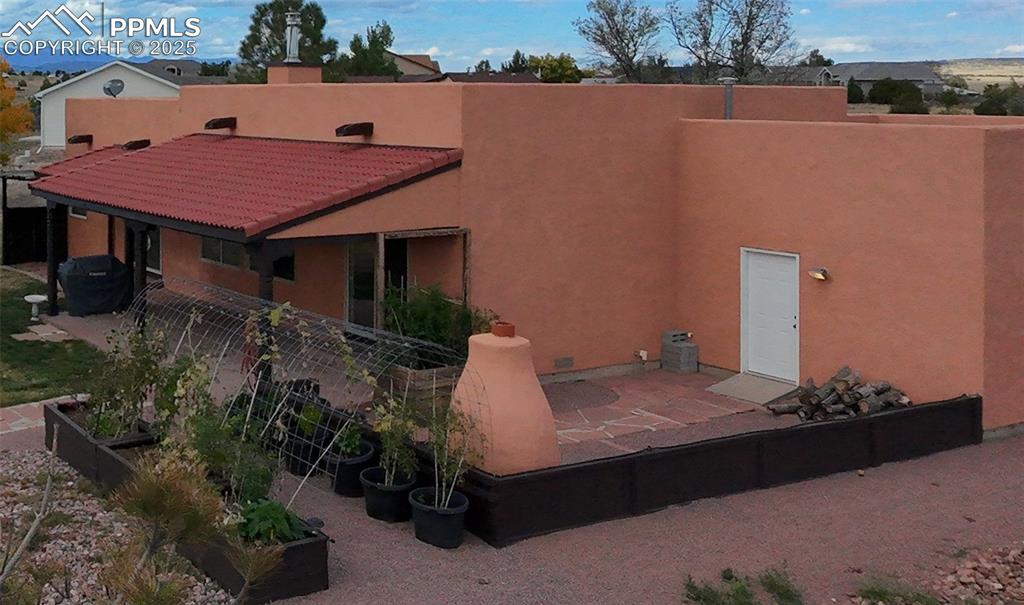
Rear view of house with a patio, stucco siding, and a garden
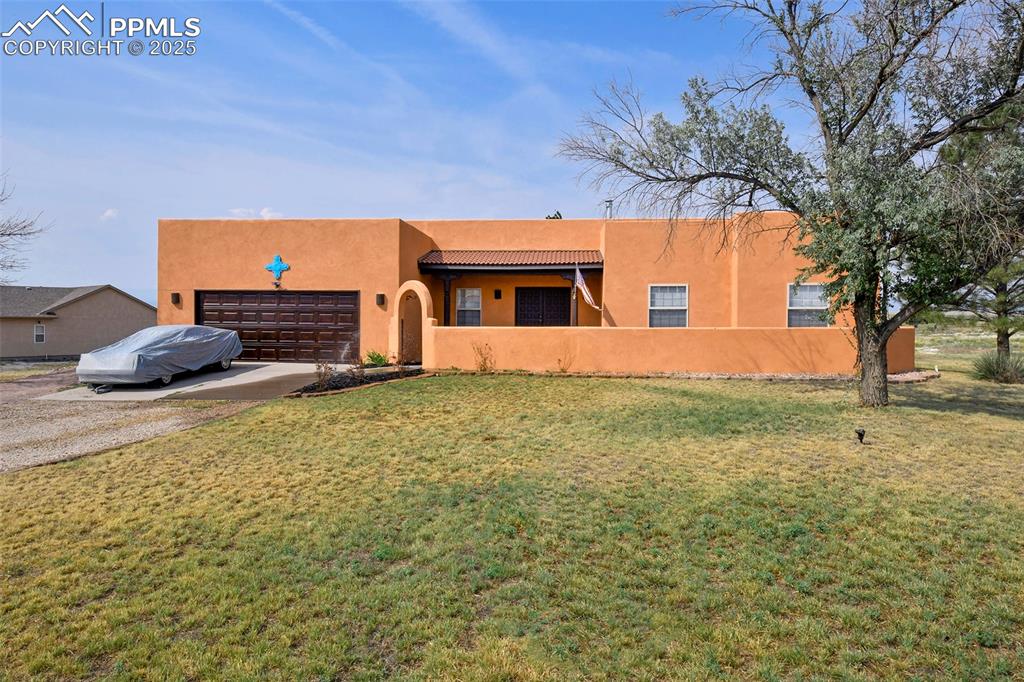
Southwest-style home with stucco siding, driveway, a tile roof, and a garage
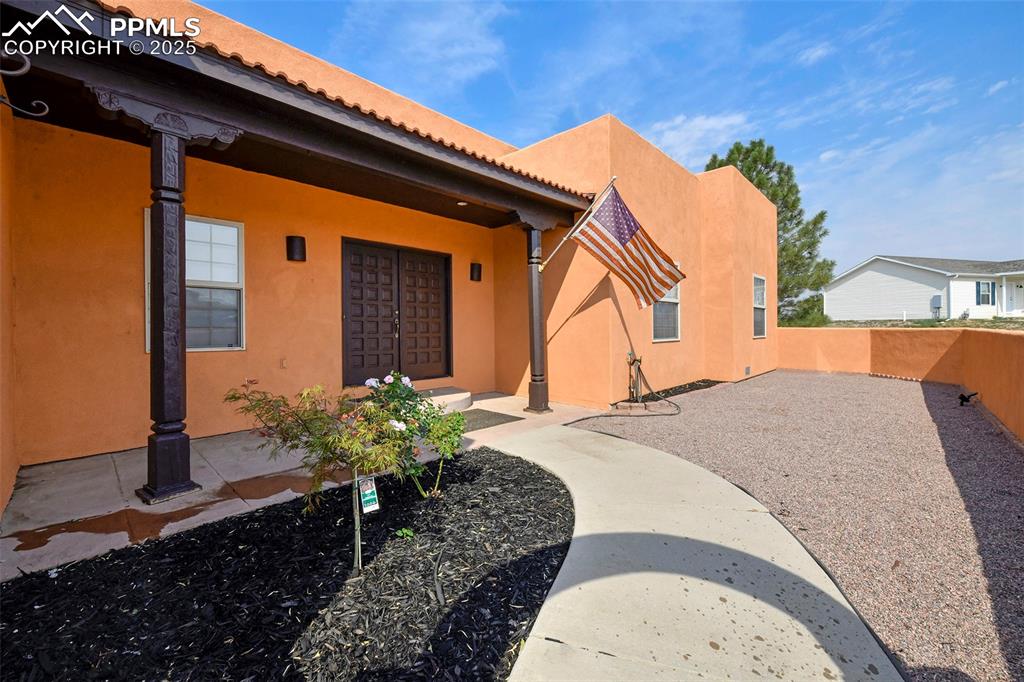
Entrance to property featuring stucco siding and a porch
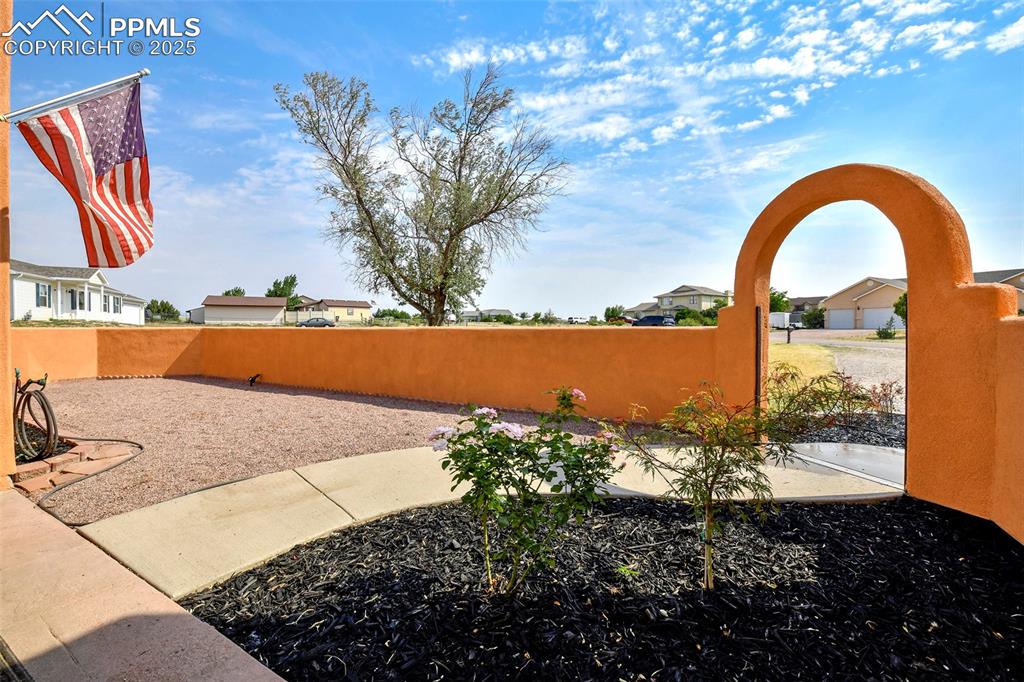
View of court yard
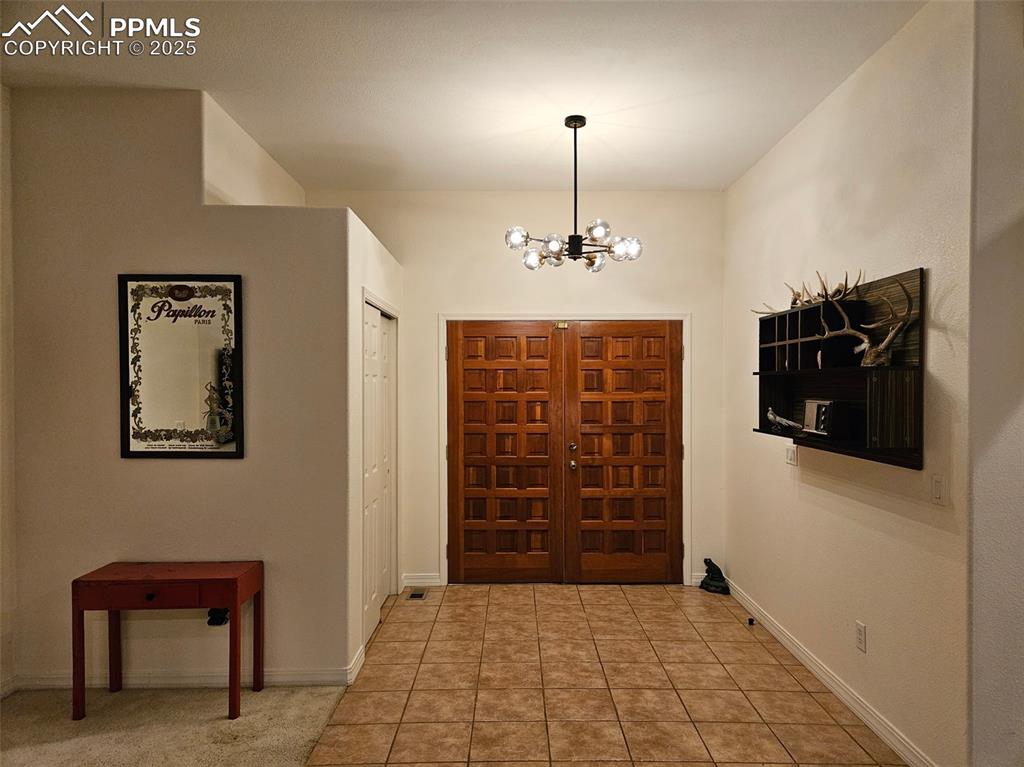
Foyer entrance featuring a chandelier and light tile patterned floors
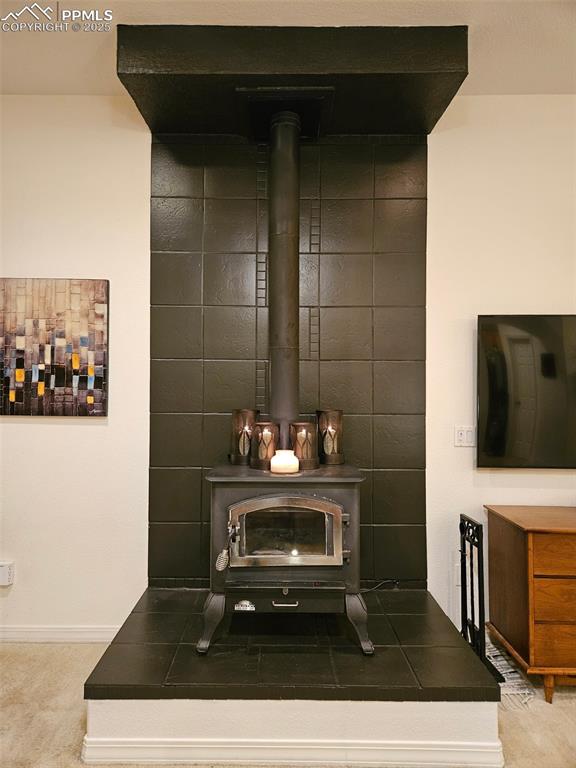
Other
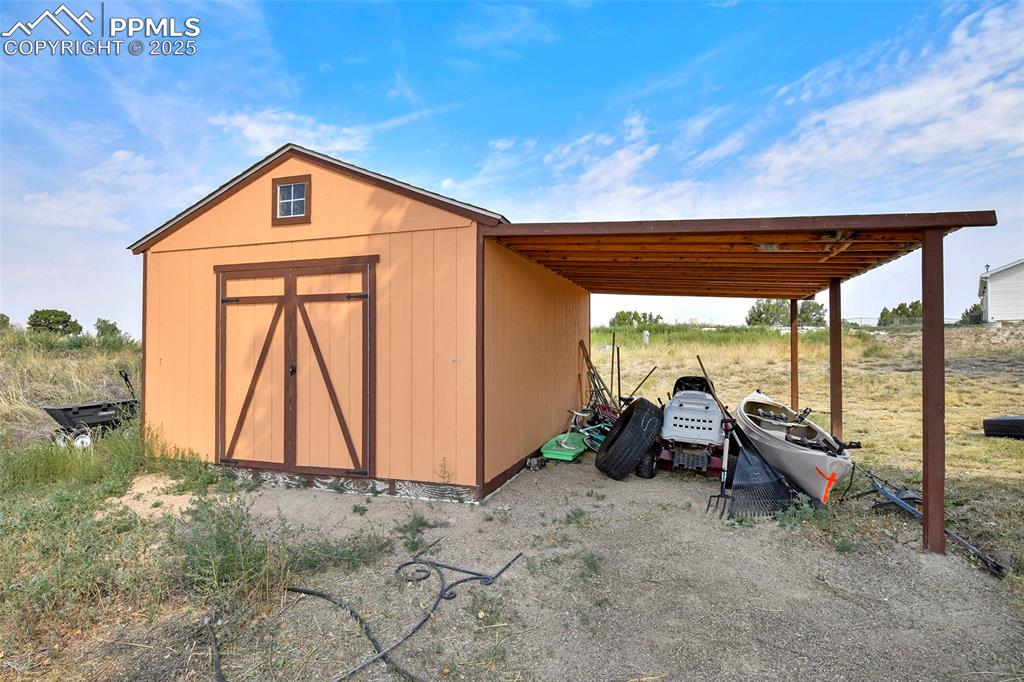
Out Buildings
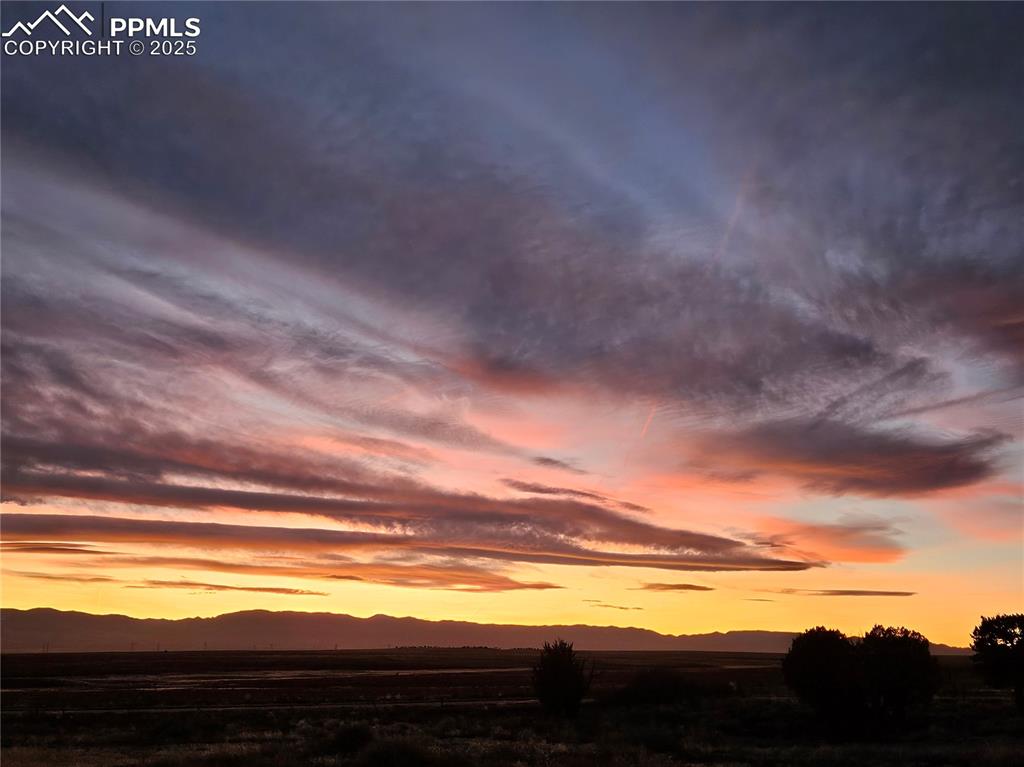
Other
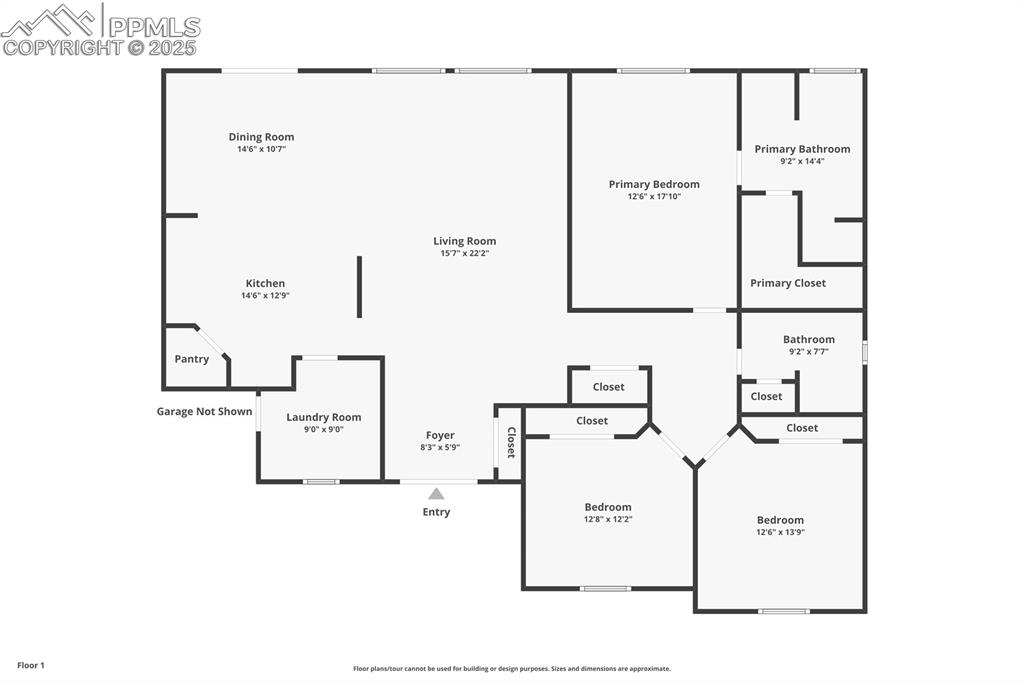
View of property floor plan
Disclaimer: The real estate listing information and related content displayed on this site is provided exclusively for consumers’ personal, non-commercial use and may not be used for any purpose other than to identify prospective properties consumers may be interested in purchasing.