123 Carrillon Lane, Pueblo, CO, 81005
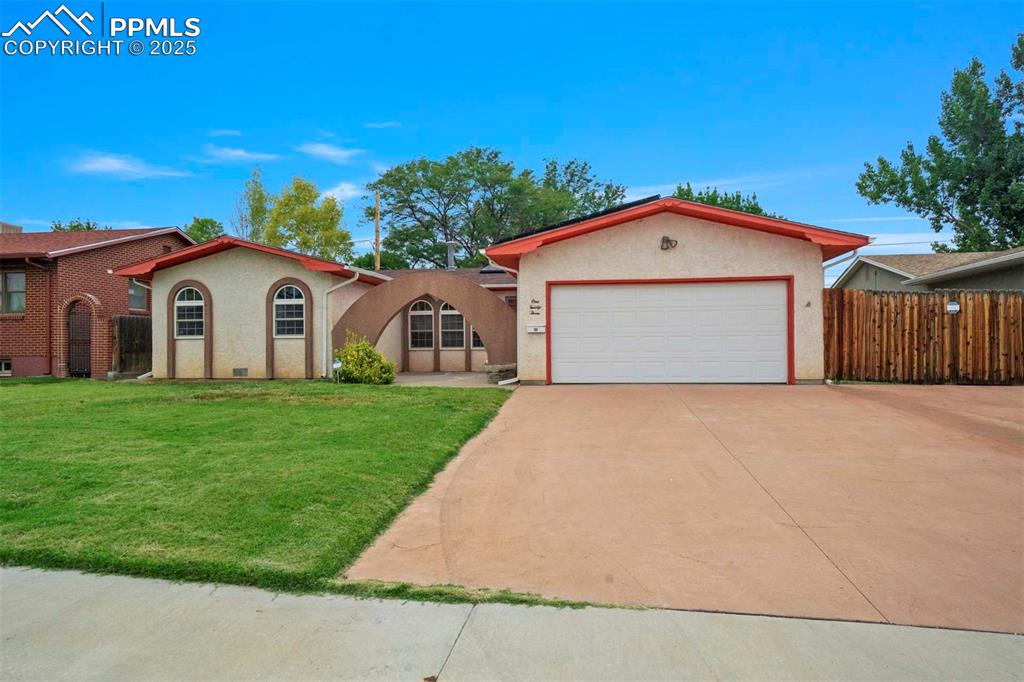
View of front of property with an attached garage, concrete driveway, and stucco siding
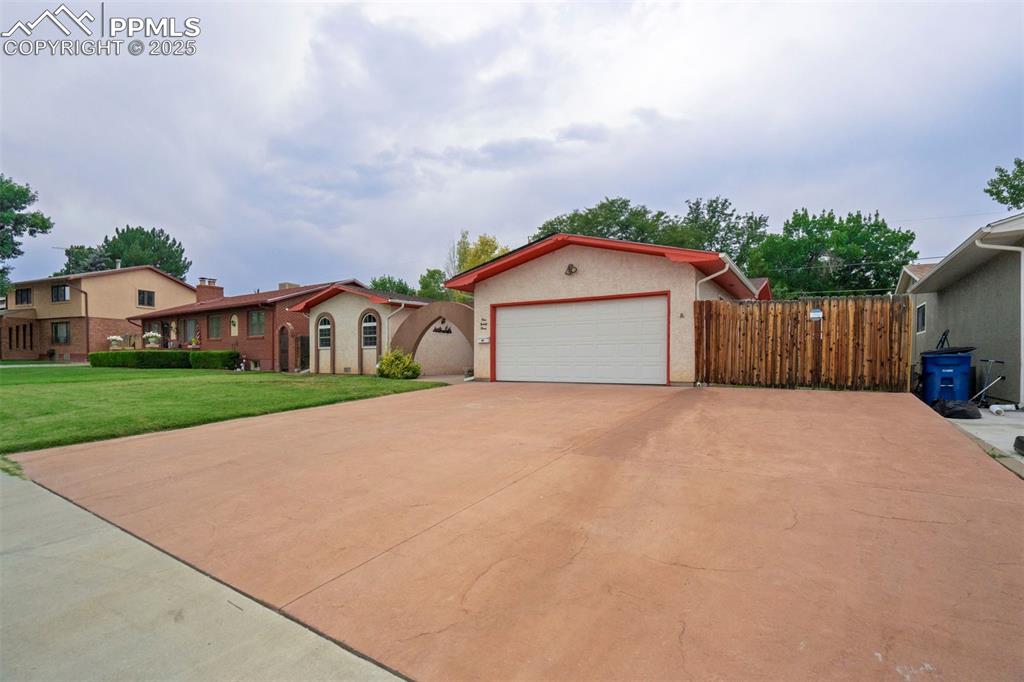
View of front of home with concrete driveway, an attached garage, and stucco siding
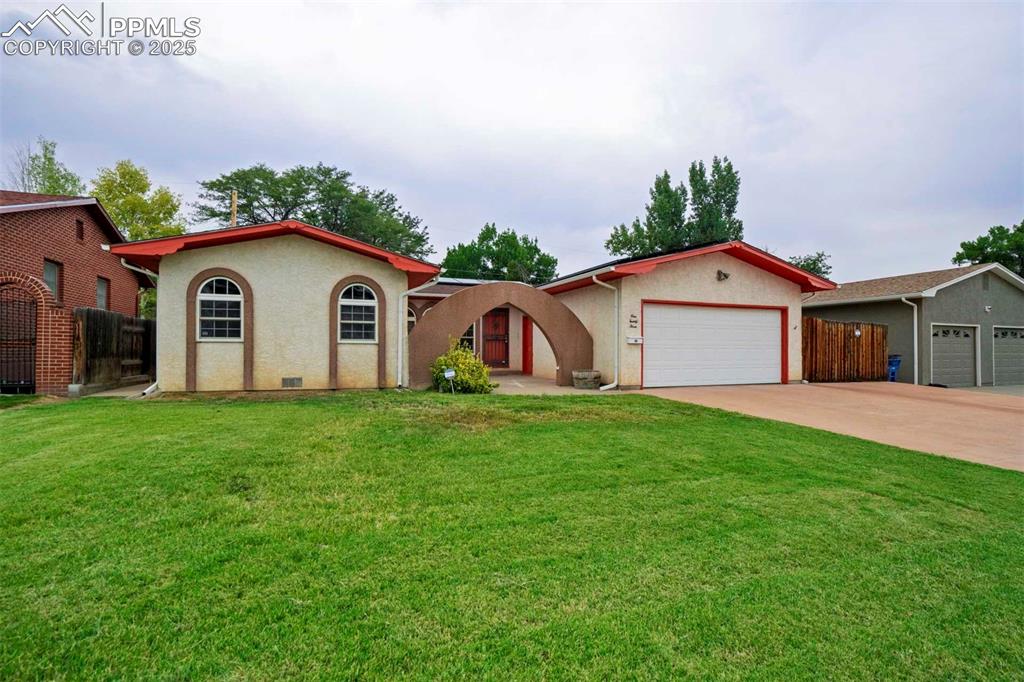
View of front of house with driveway, an attached garage, and stucco siding
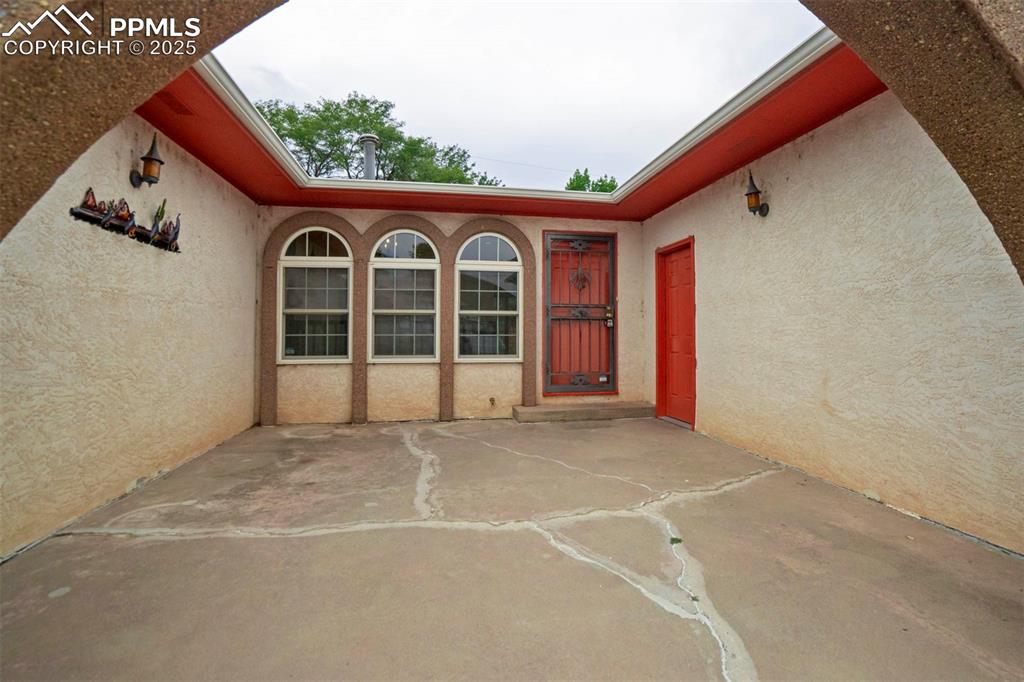
Doorway to property featuring stucco siding and a courtyard area
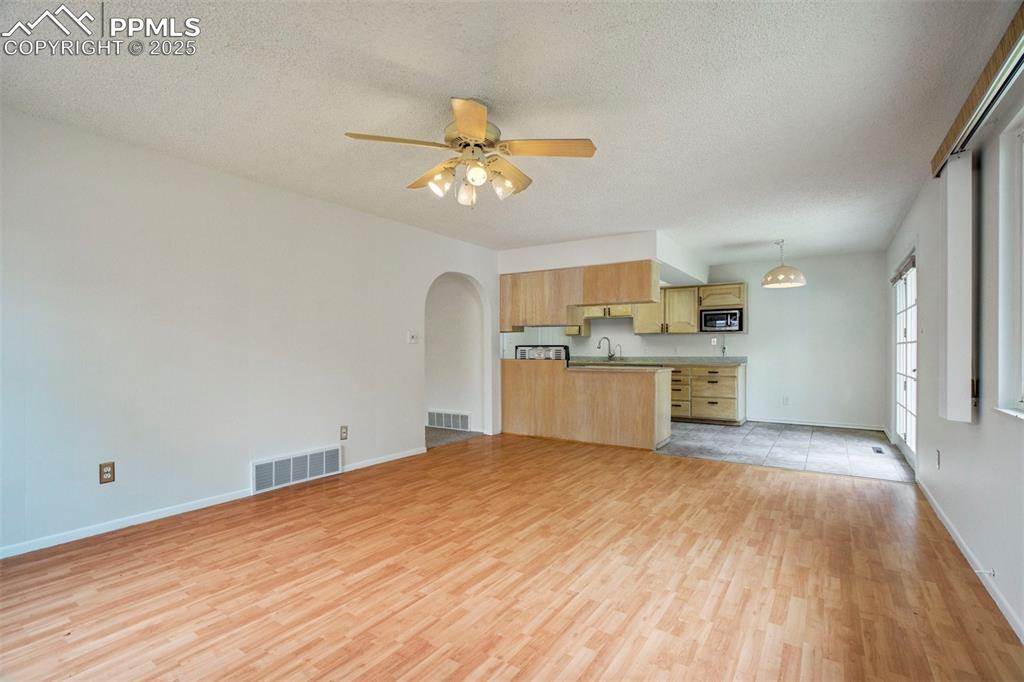
Living room featuring arched walkways, a textured ceiling, light wood-style flooring, and ceiling fan
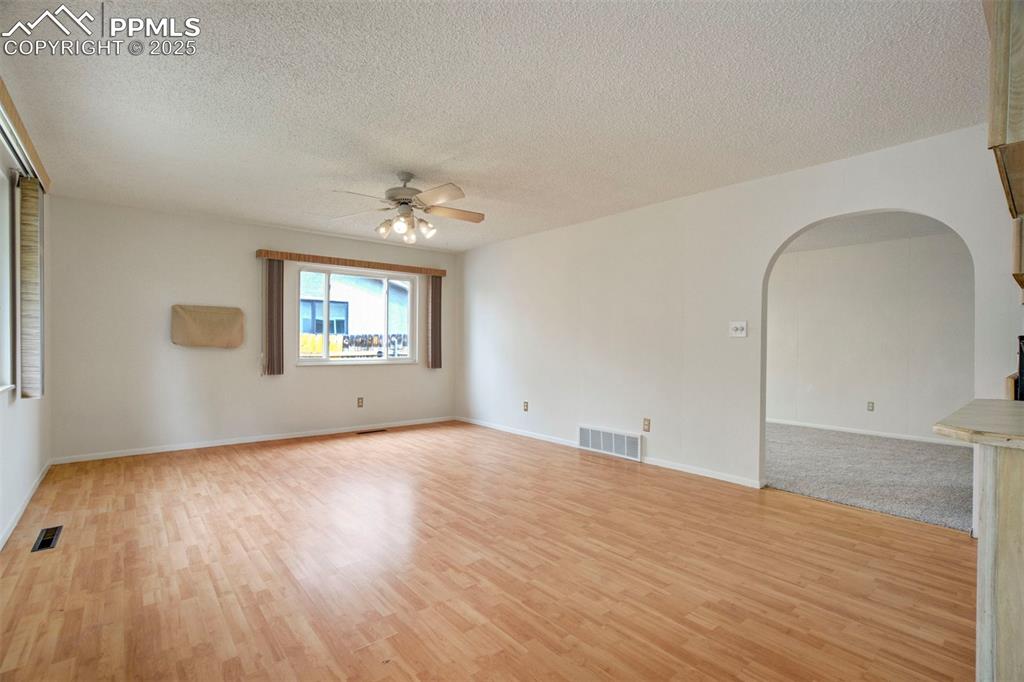
Living room with arched walkways, a textured ceiling, light wood-style floors, and a ceiling fan
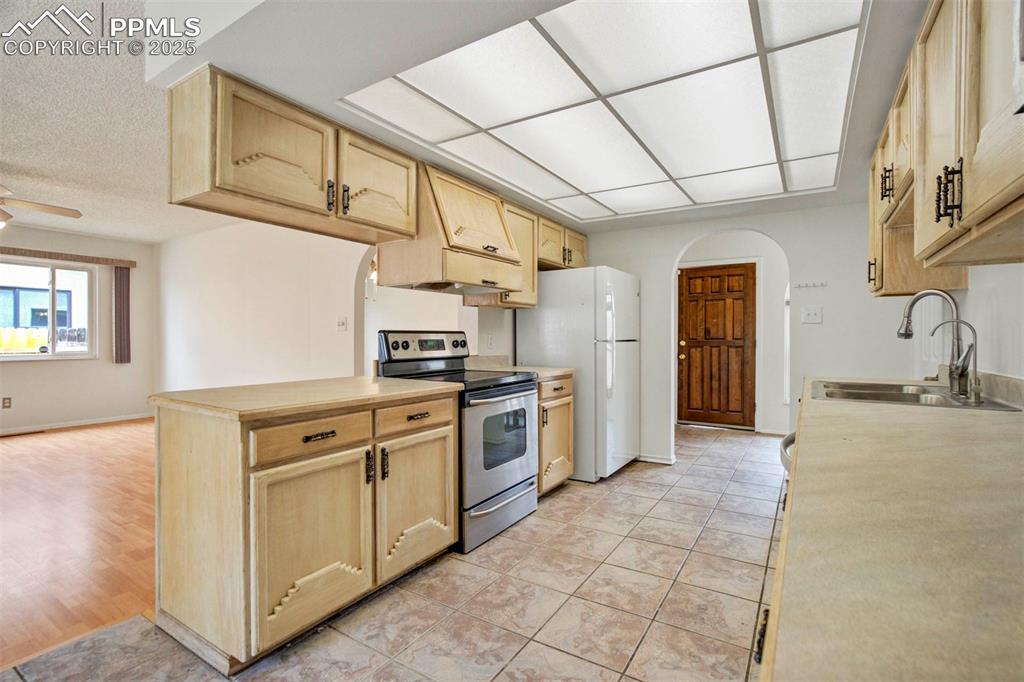
Kitchen with arched walkways, light brown cabinetry, stainless steel electric stove, light countertops, and a textured ceiling
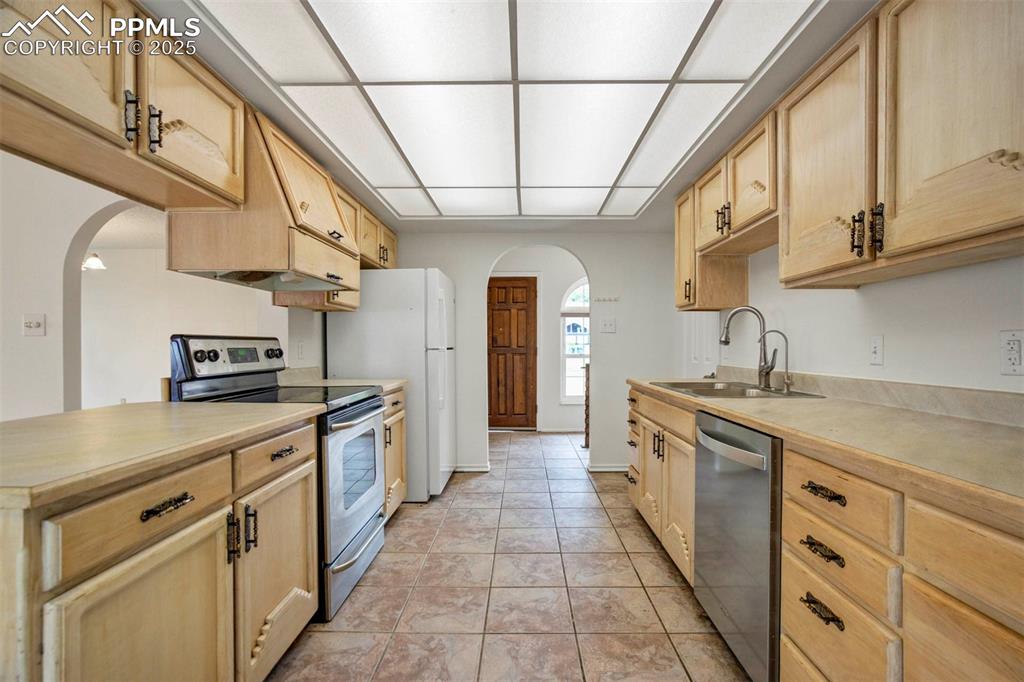
Kitchen featuring arched walkways, stainless steel appliances, light brown cabinetry, light countertops, and light tile patterned floors
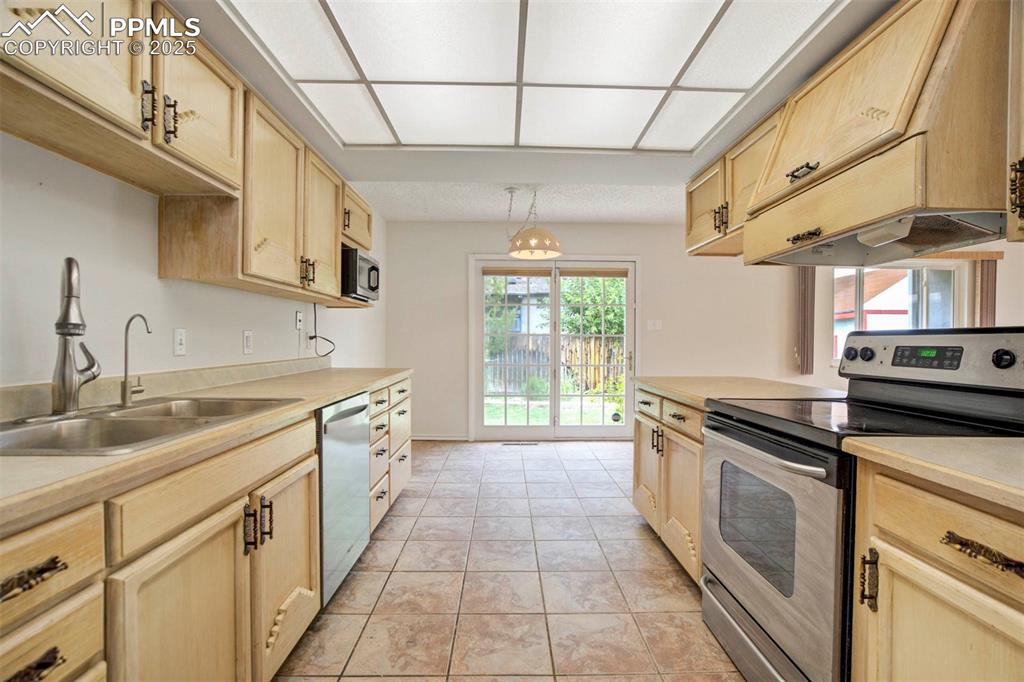
Kitchen with light brown cabinetry, stainless steel appliances, light countertops, pendant lighting, and light tile patterned flooring
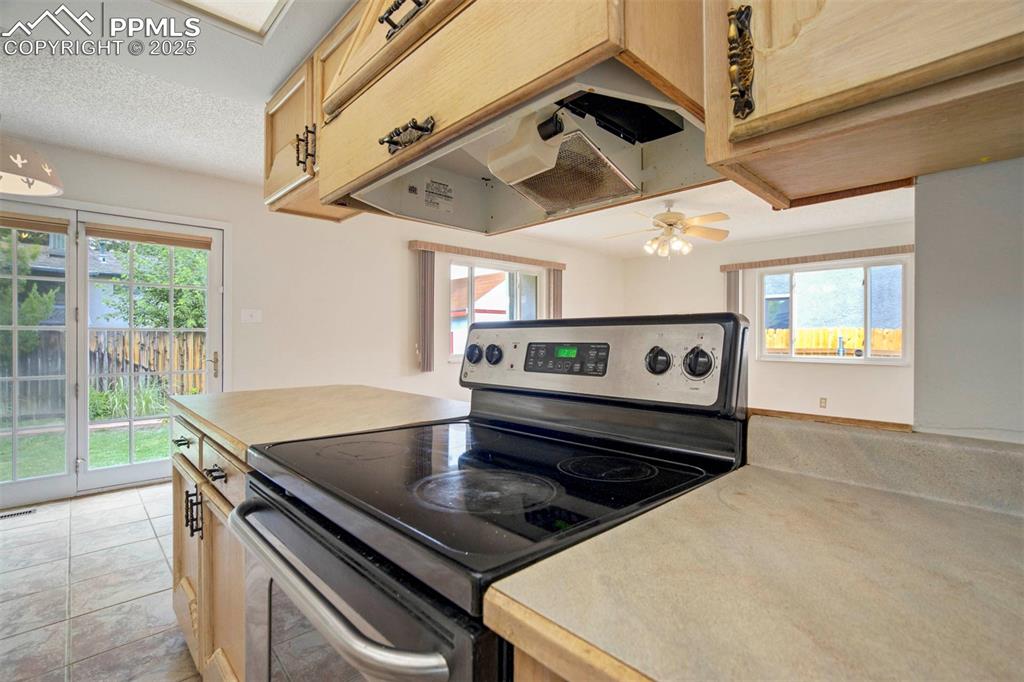
Kitchen with stainless steel range with electric cooktop, light countertops, light brown cabinets, premium range hood, and light tile patterned floors
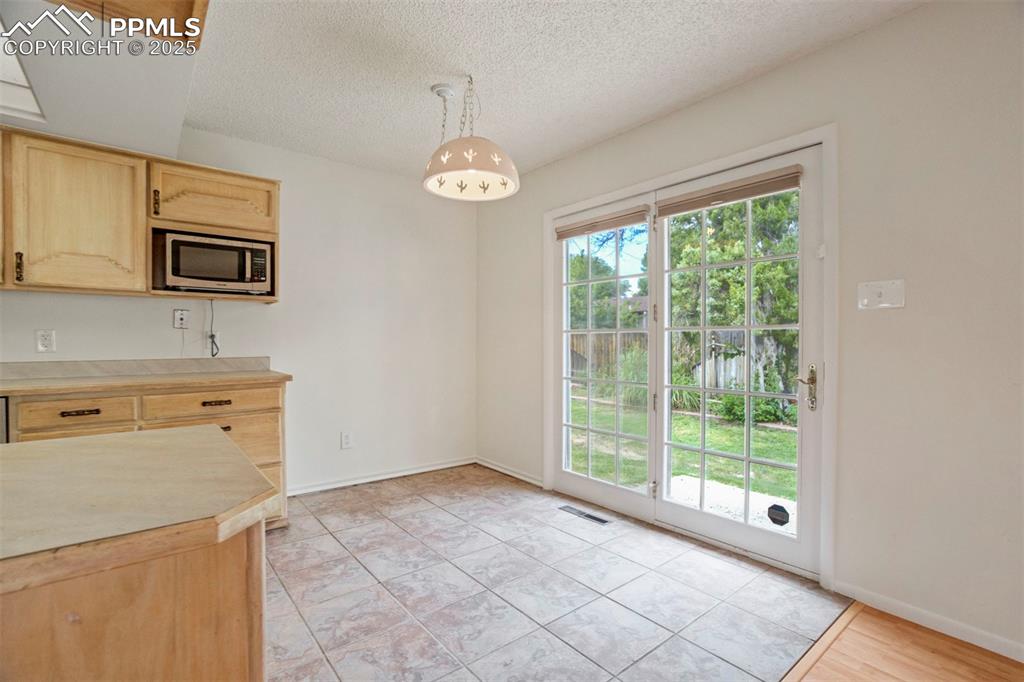
Dining area adjacent to the kitchen
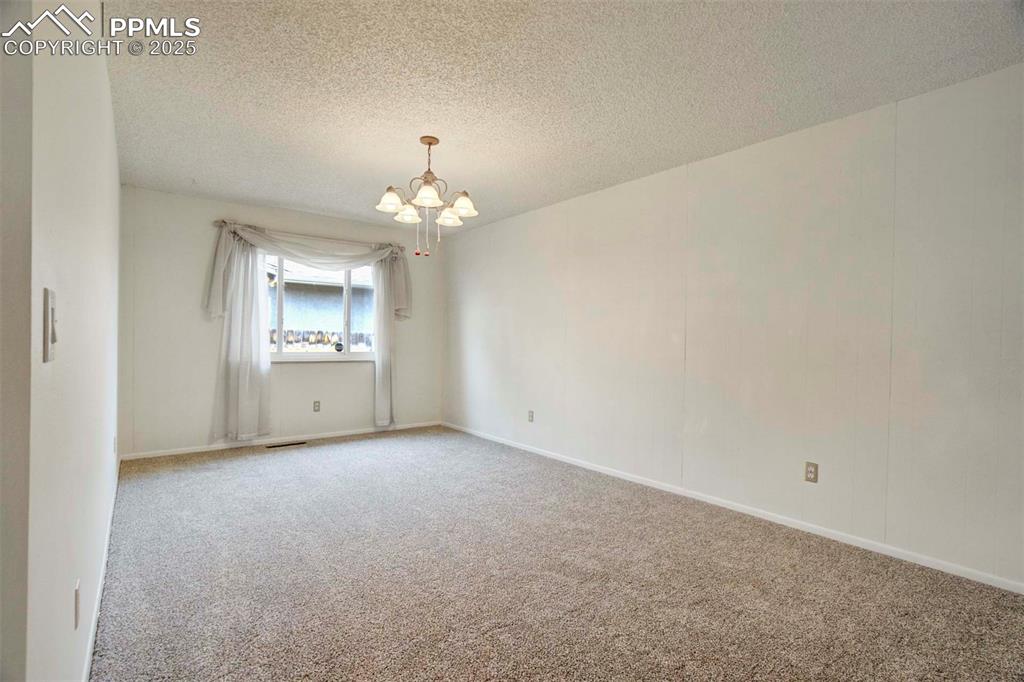
Family room with carpet flooring, a chandelier, and a textured ceiling
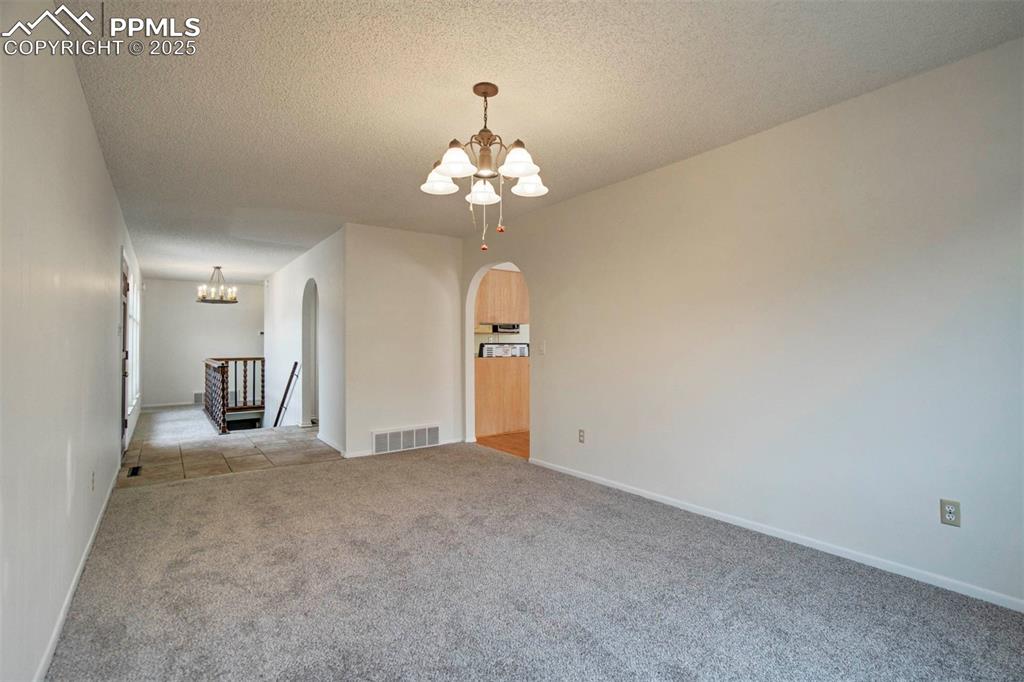
Family room featuring a chandelier, a textured ceiling, carpet, arched walkways, and tile patterned floors
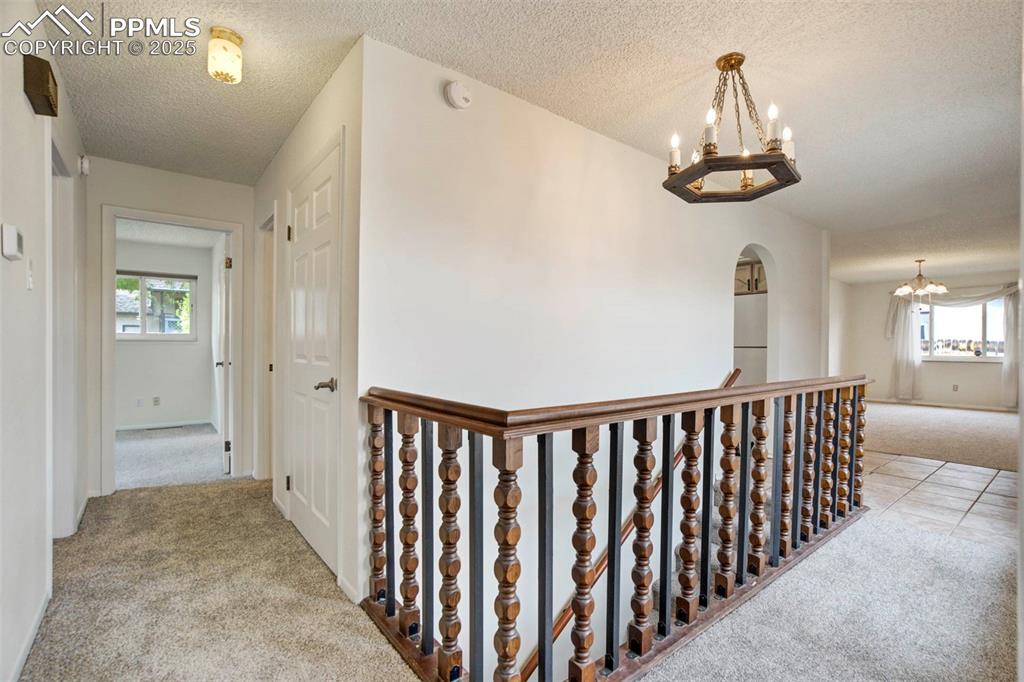
Corridor featuring light colored carpet, a chandelier, an upstairs landing, and a textured ceiling
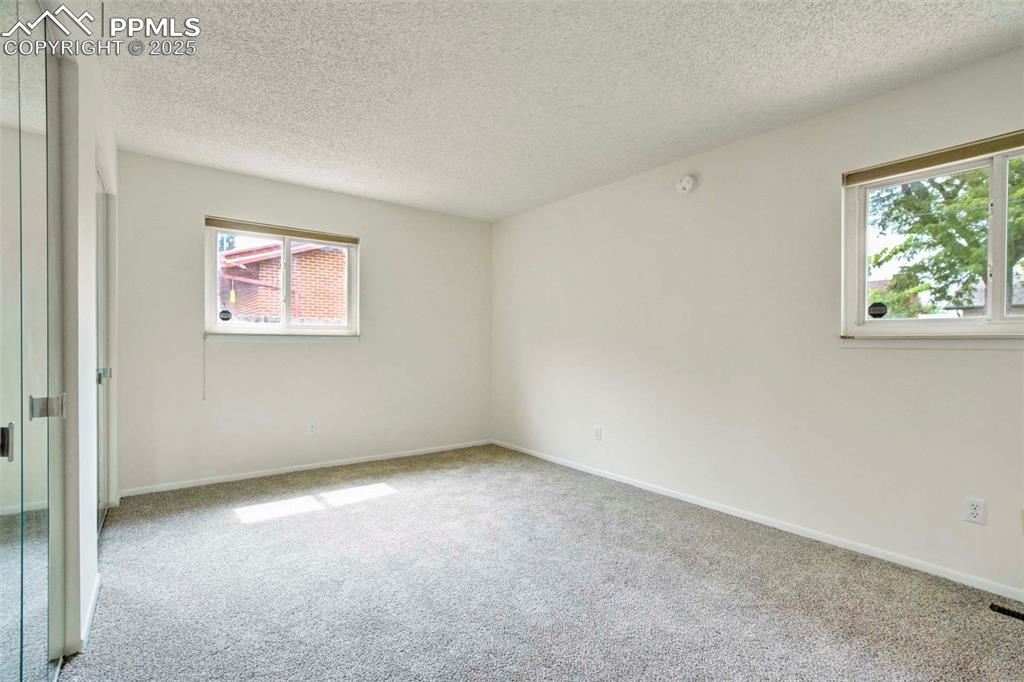
Primary room featuring carpet flooring and a textured ceiling
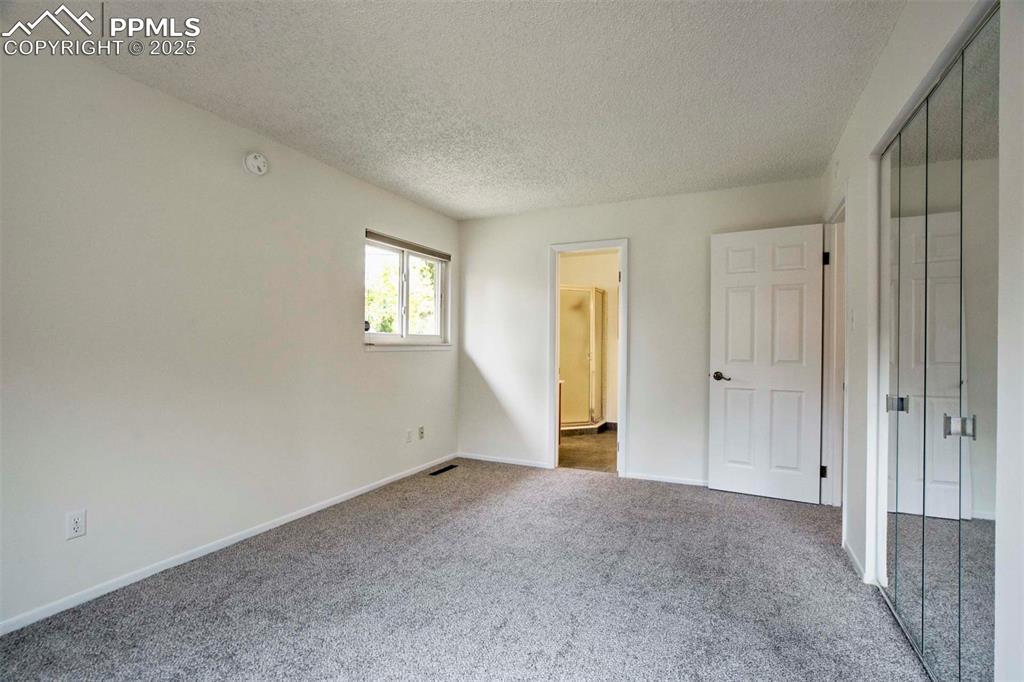
Primary bedroom with carpet flooring, a textured ceiling, and a closet
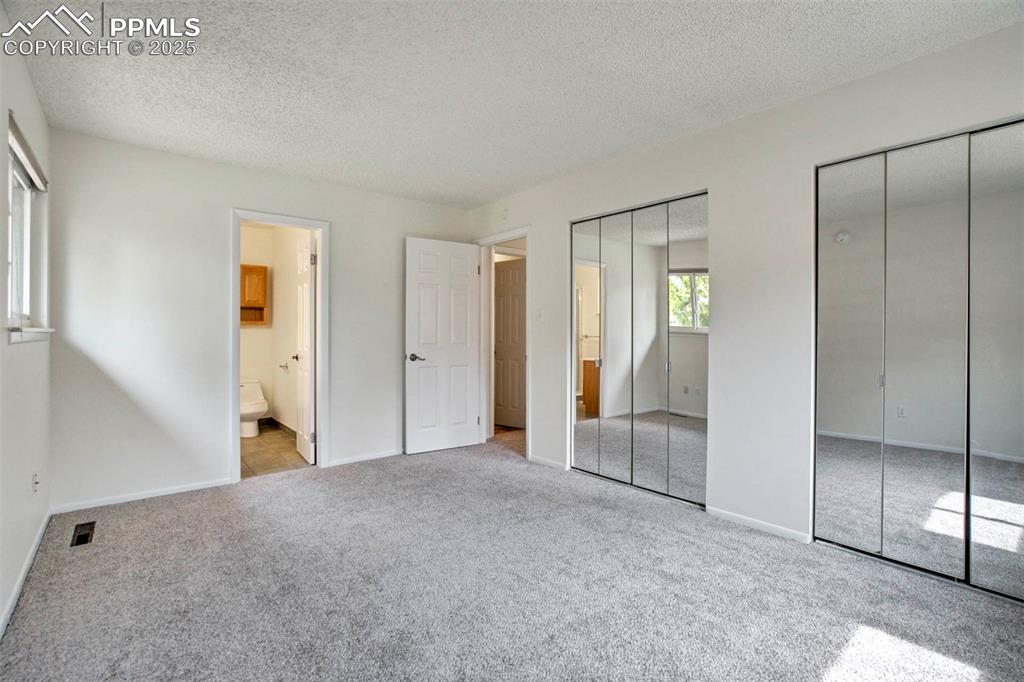
Primary bedroom with multiple closets, a textured ceiling, carpet floors, and connected bathroom
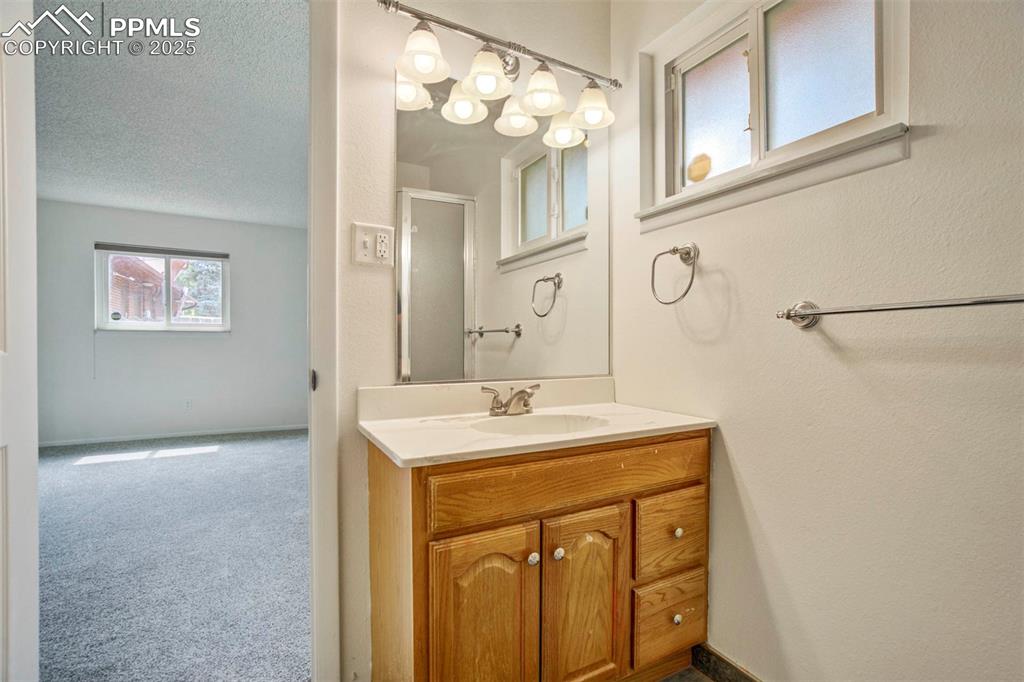
Bathroom featuring vanity, a shower stall, and a textured ceiling
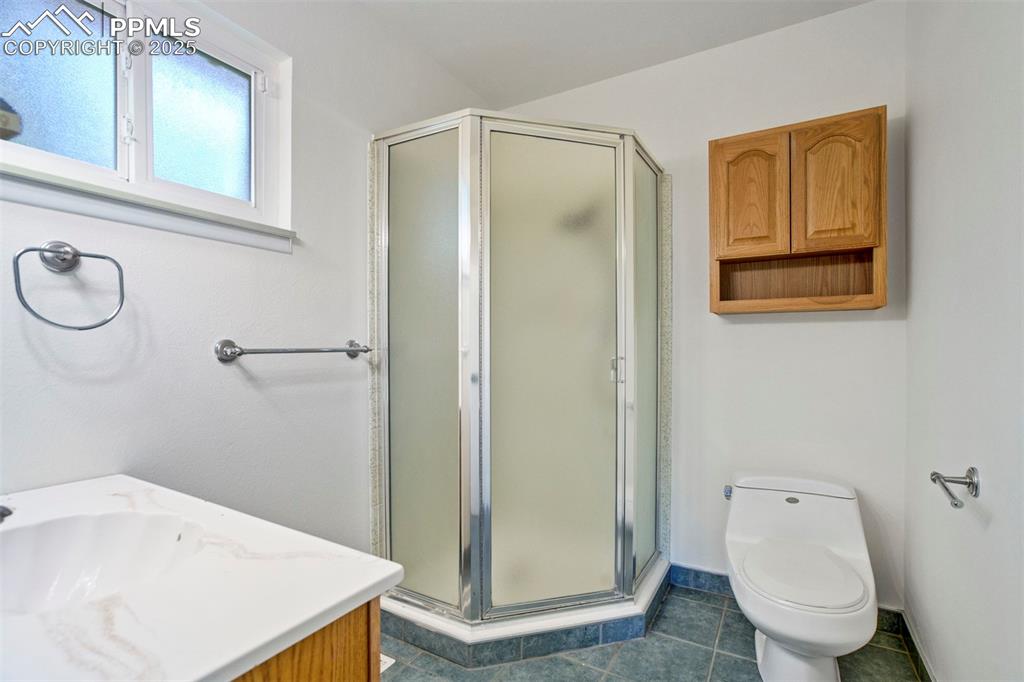
3/4 bath featuring vanity, a shower stall, and dark tile patterned floors
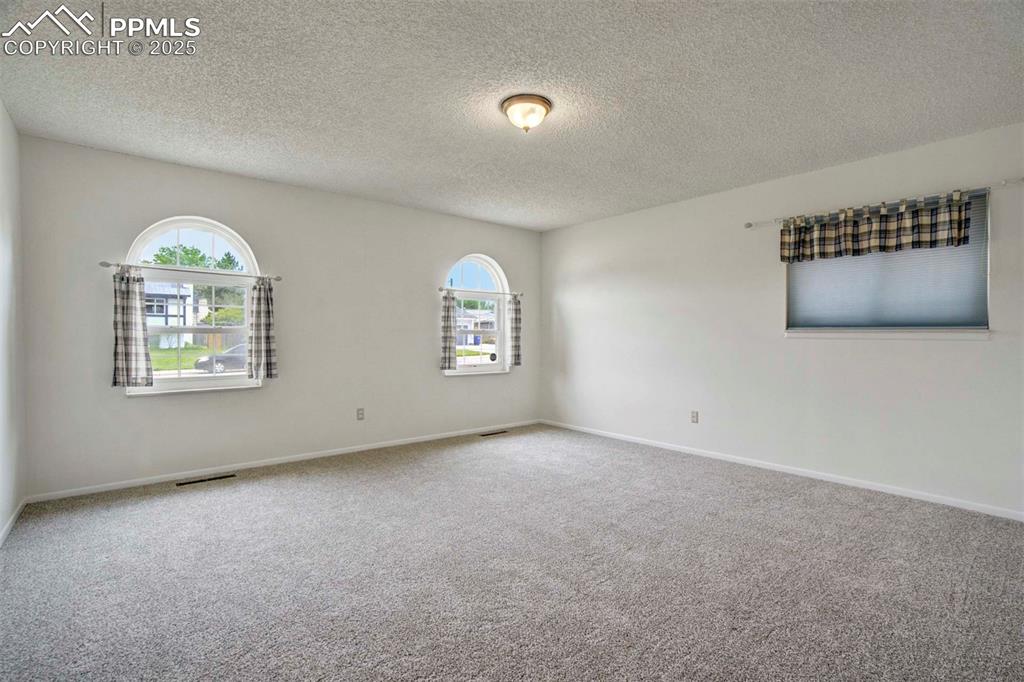
Bedroom with carpet and a textured ceiling
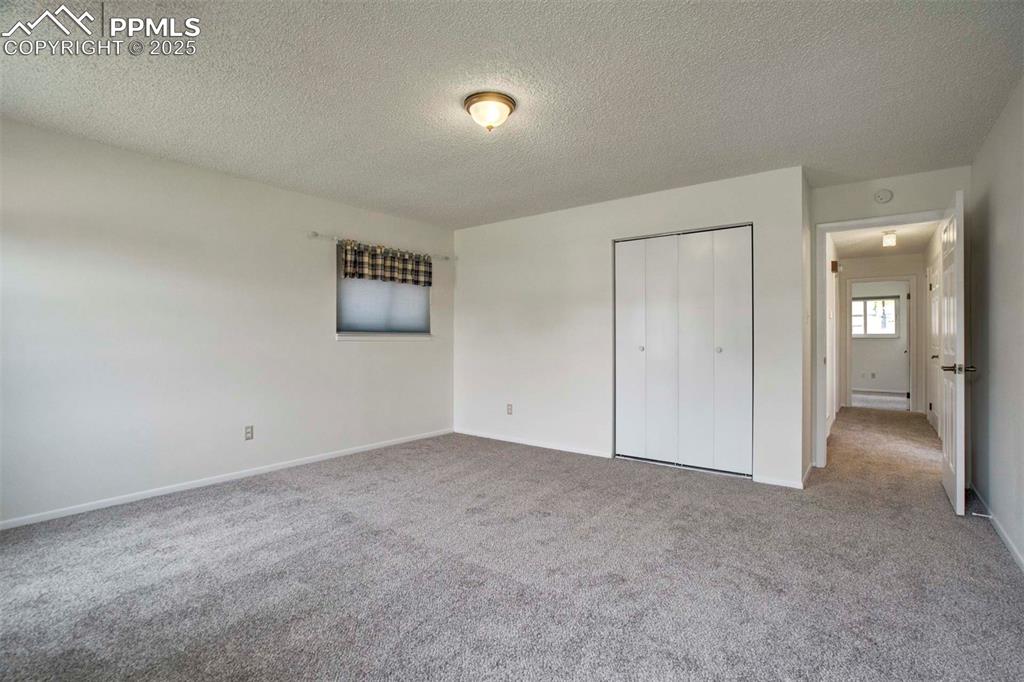
Bedroom with a textured ceiling, light colored carpet, and a closet
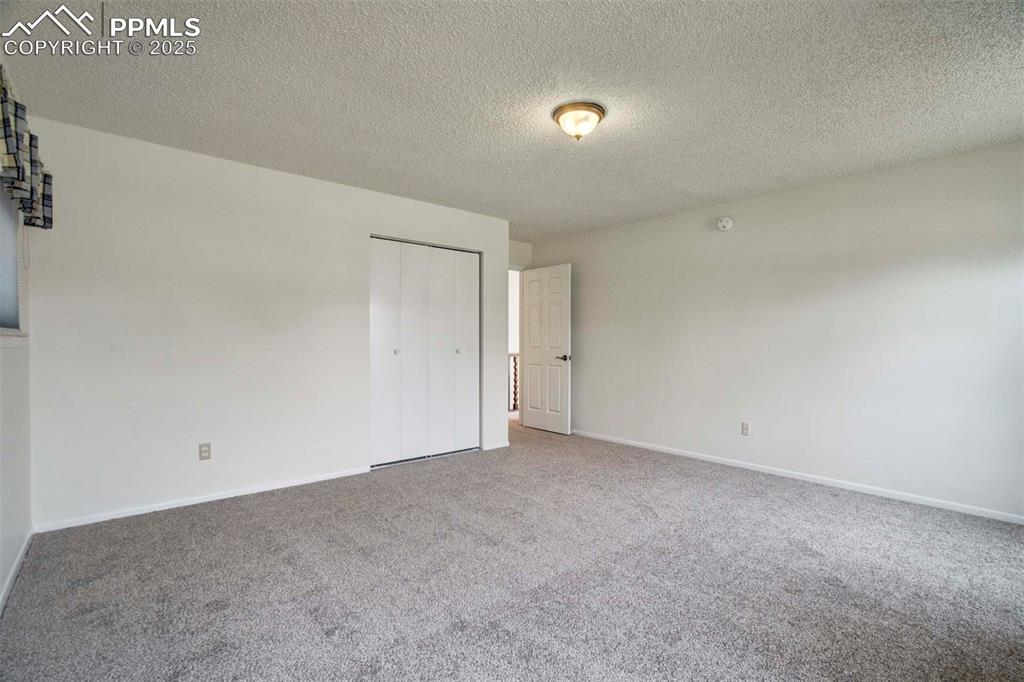
Bedroom with a textured ceiling, a closet, and carpet flooring
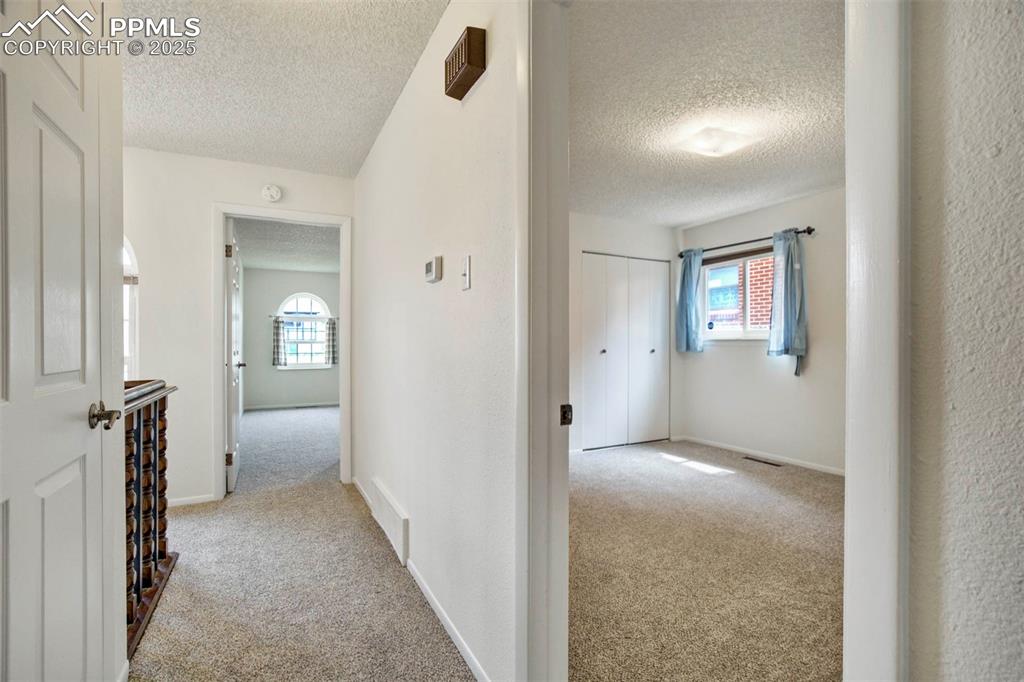
Hallway featuring light colored carpet and a textured ceiling
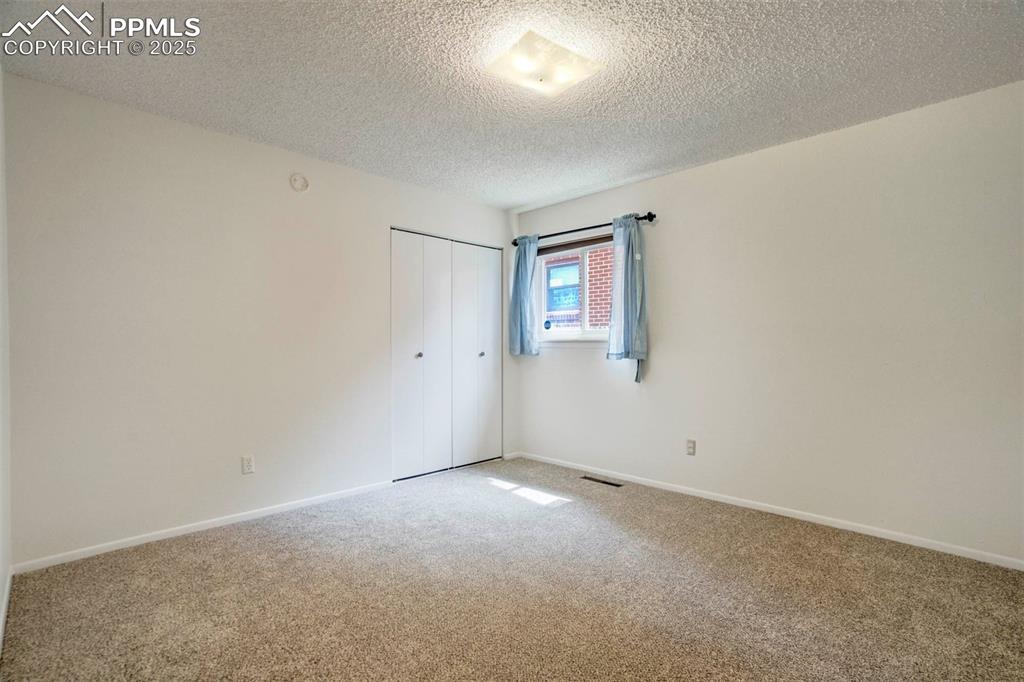
Bedroom with carpet, a textured ceiling, and a closet
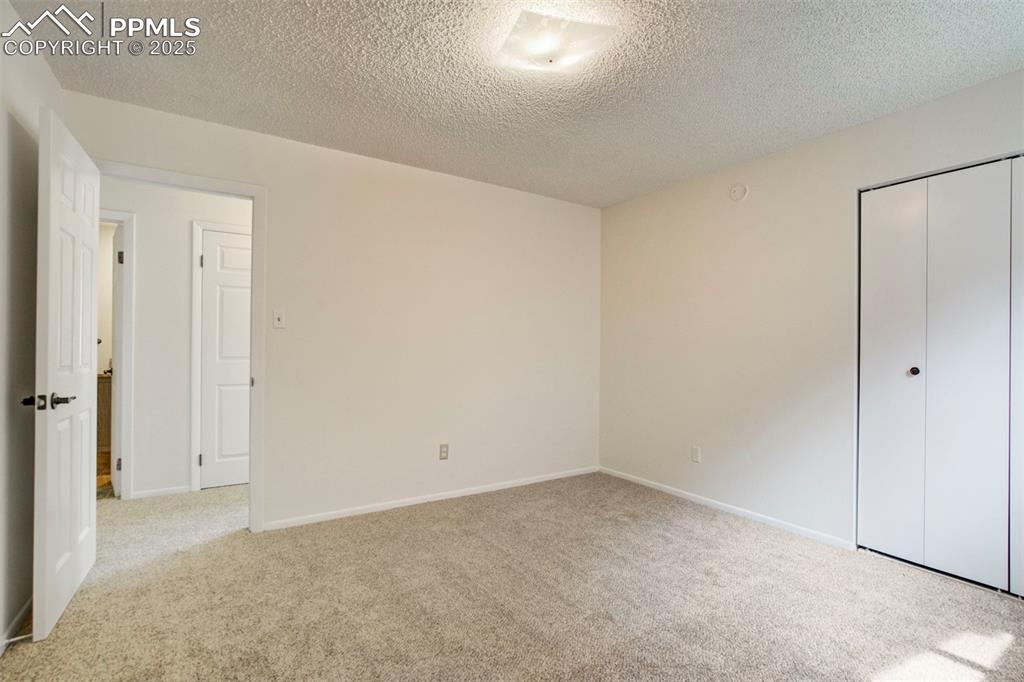
Bedroom with light carpet, a textured ceiling, and a closet
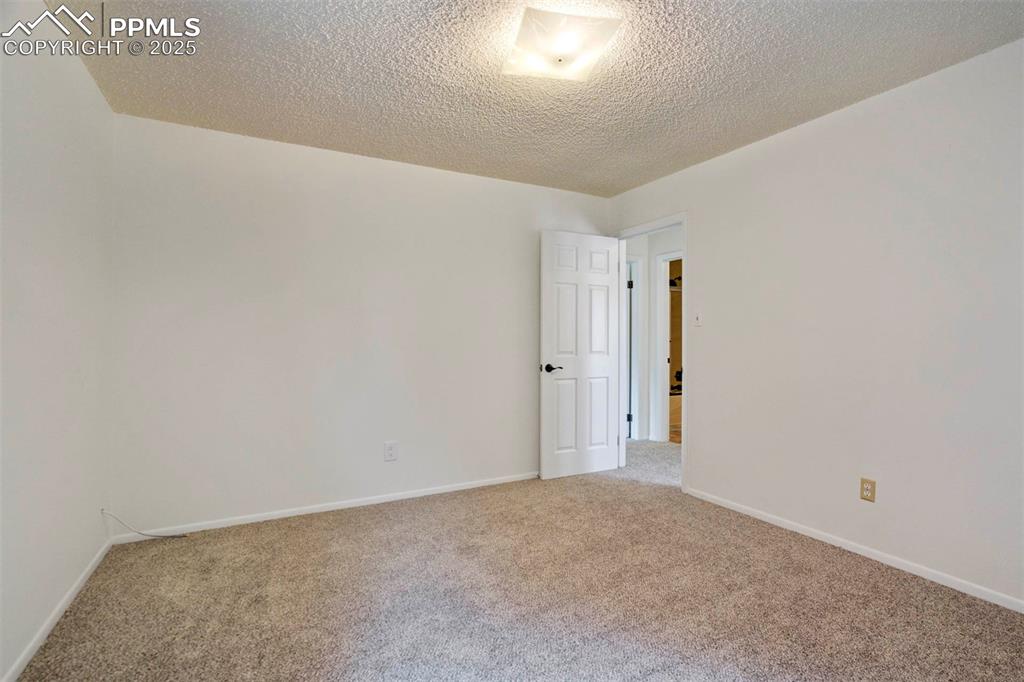
Carpeted bedroom with baseboards and a textured ceiling
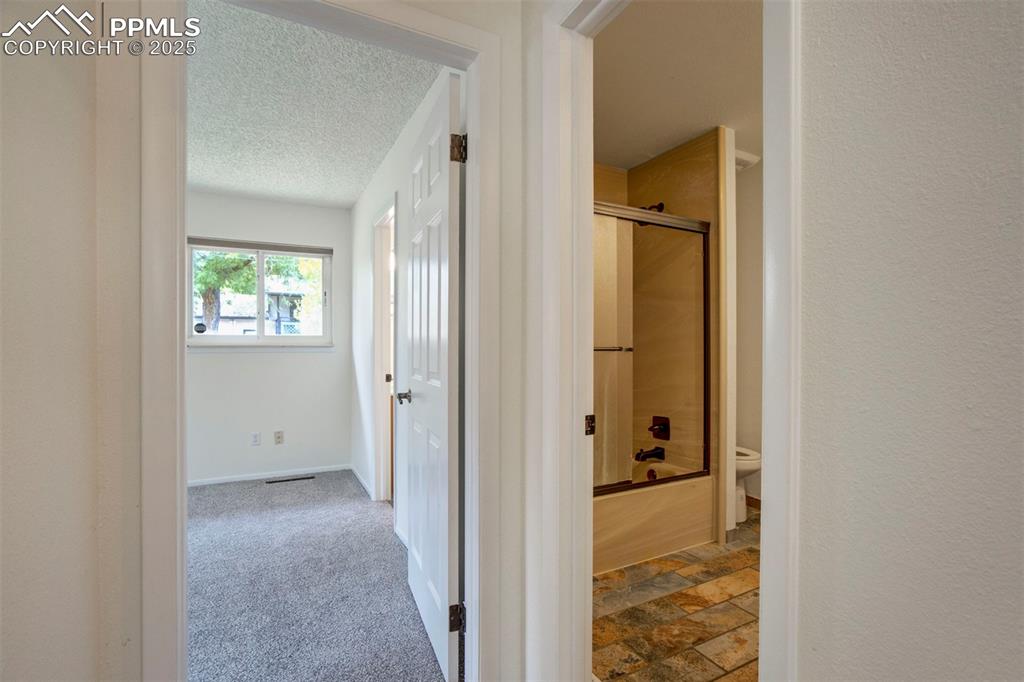
Hall with light carpet and a textured ceiling
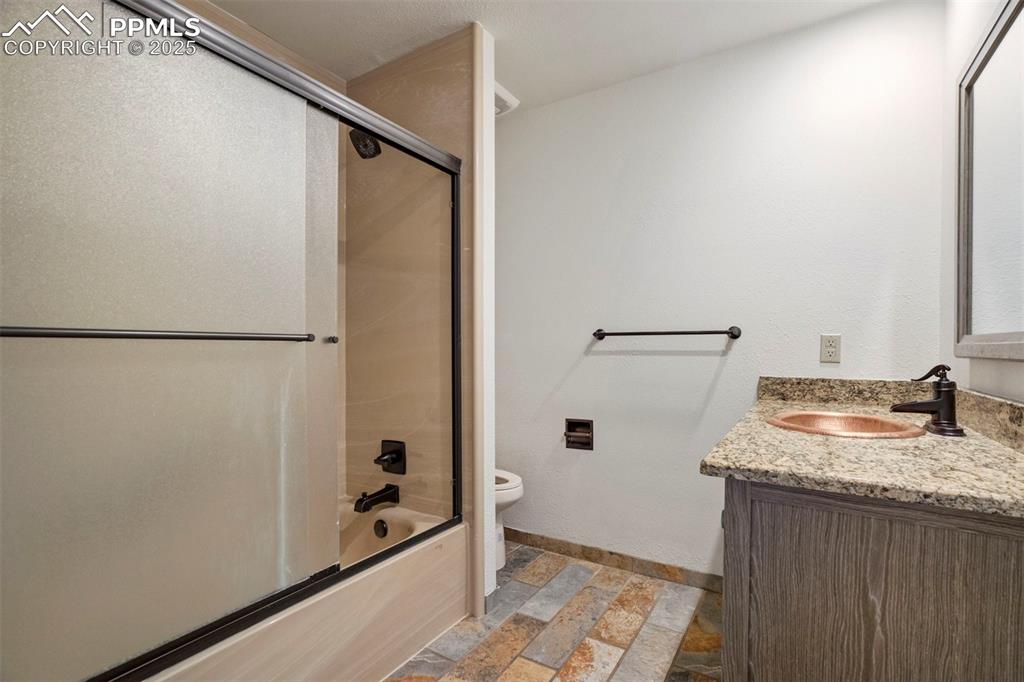
Full bathroom featuring shower / bath combination with glass door, vanity, and stone tile flooring
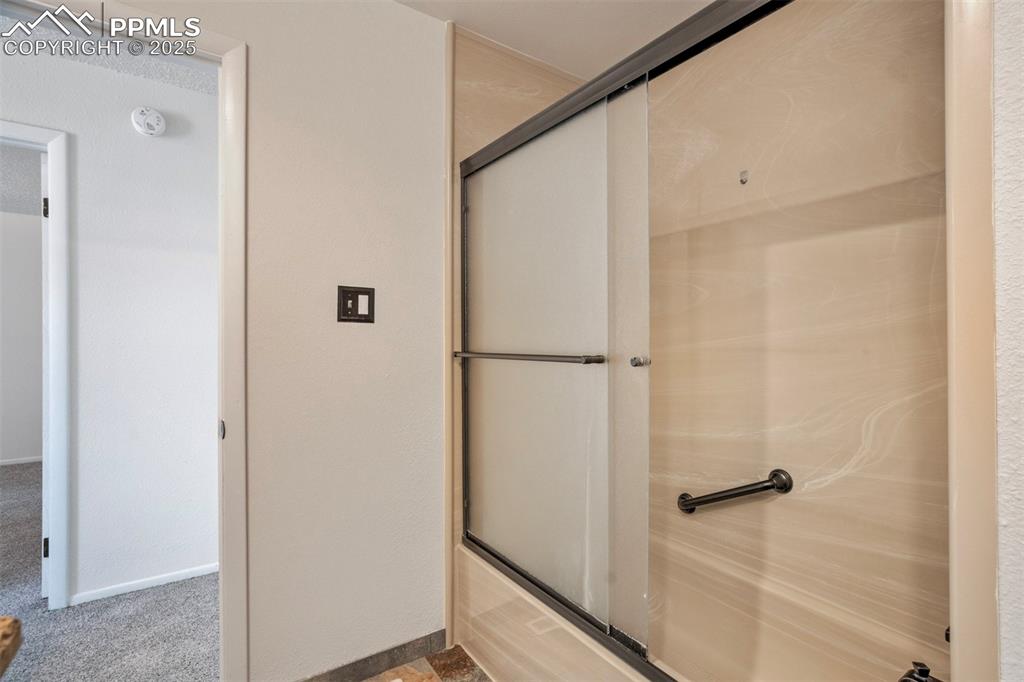
Full bathroom featuring shower / bath combination with glass door, vanity, and stone tile flooring
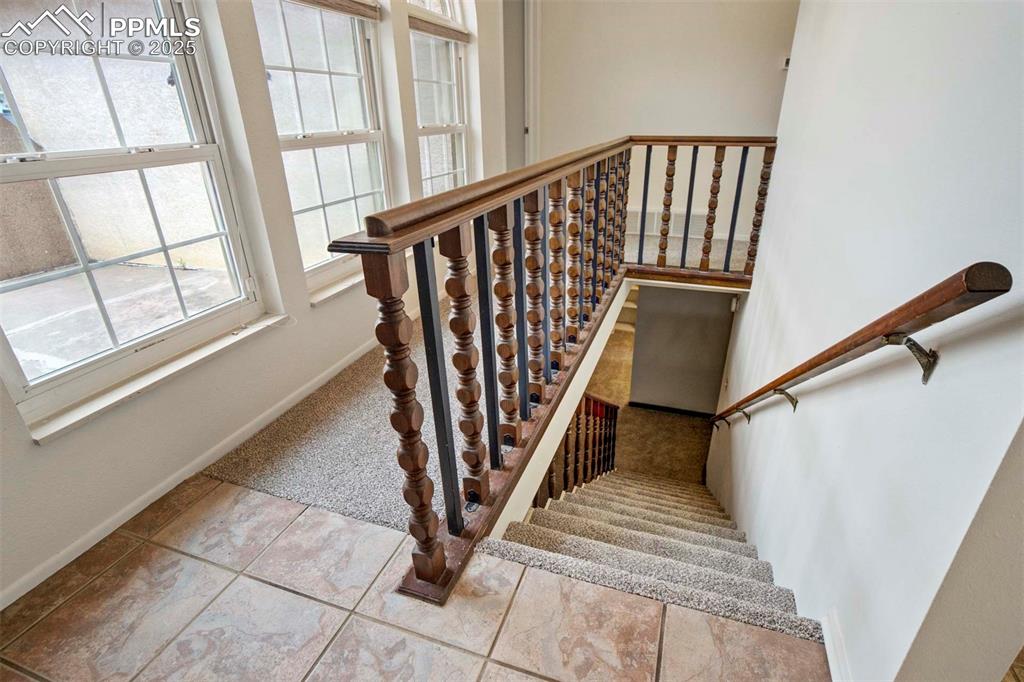
Stairway with carpet and tile patterned flooring
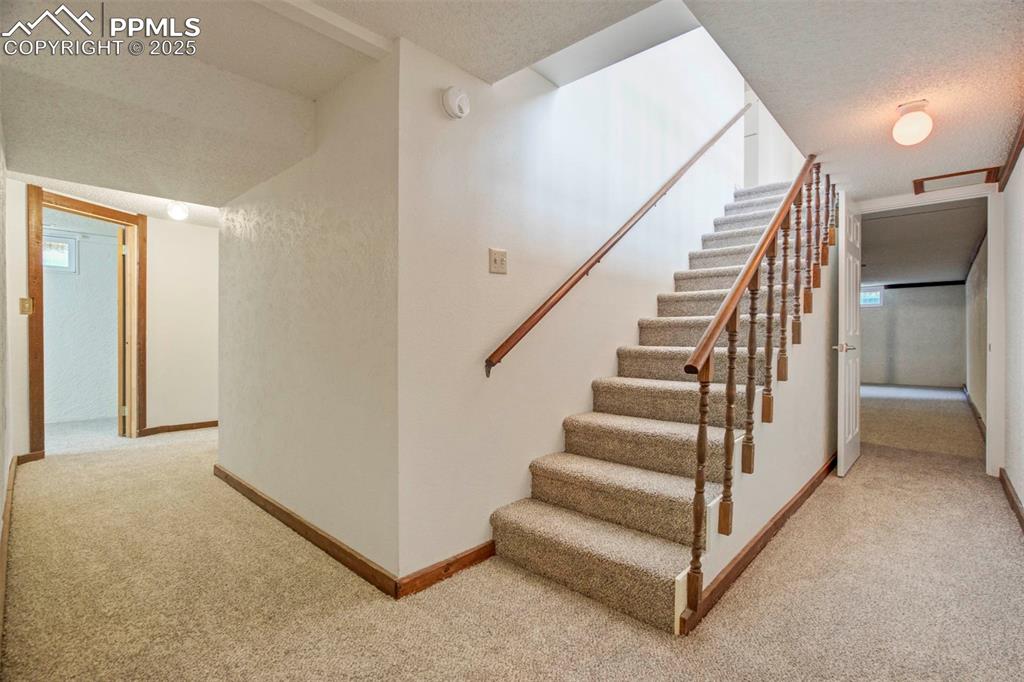
Stairway featuring carpet floors and a textured ceiling
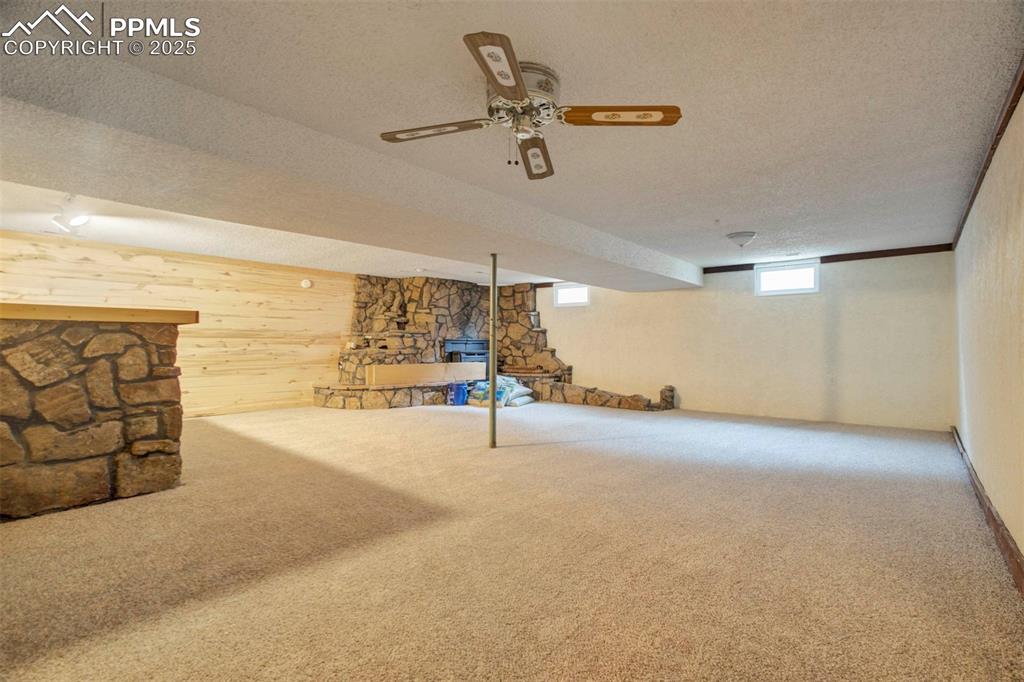
Basement Great Room featuring wood walls, carpet flooring, a textured ceiling, and a wood stove
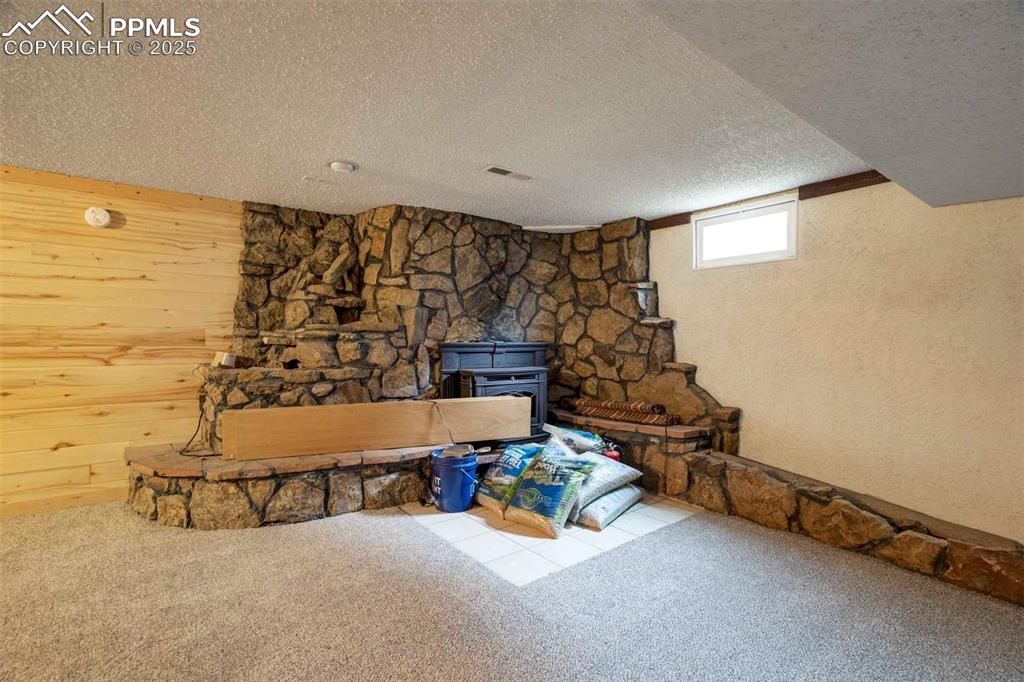
Basement Great Room with a wood stove, carpet flooring, a textured ceiling, wood walls, and a textured wall
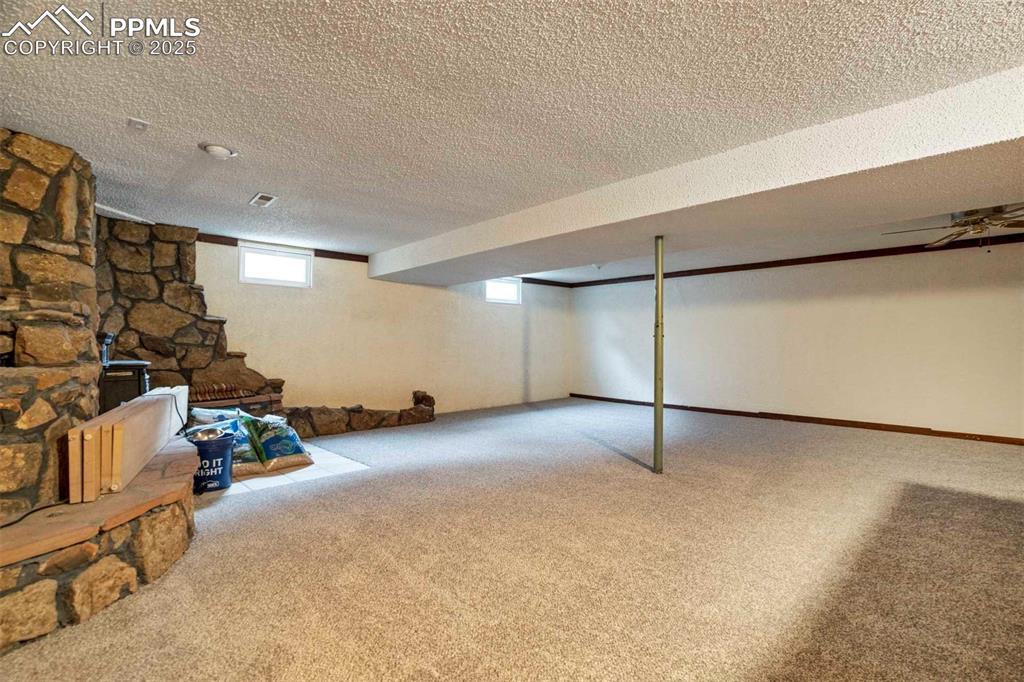
Basement Great Room featuring carpet floors and a textured ceiling
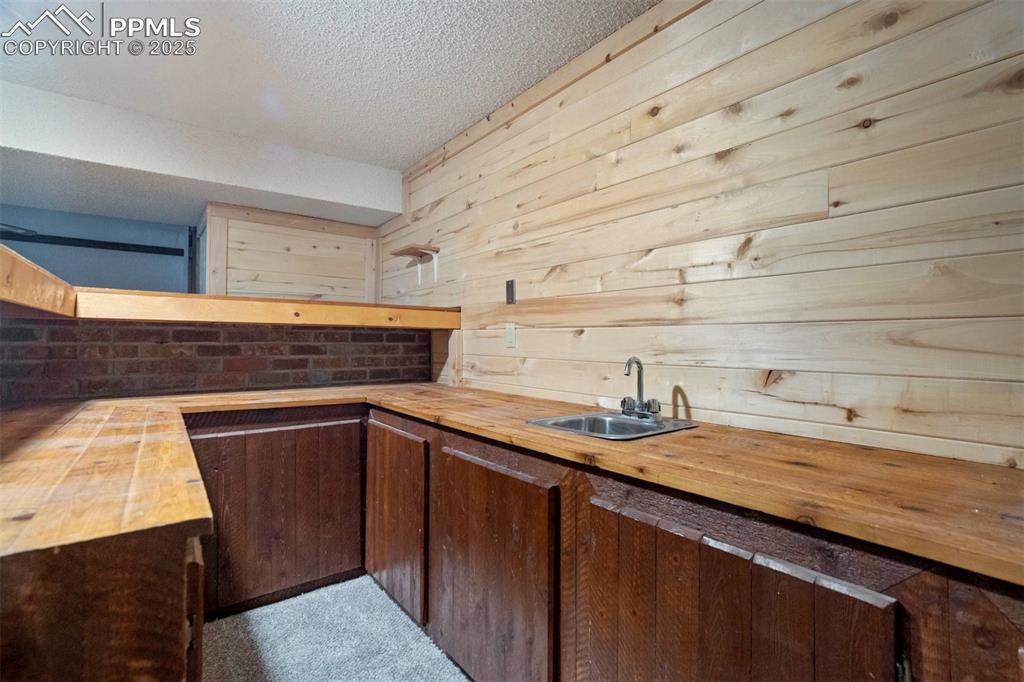
Bar area with butcher block countertops, dark brown cabinets, a textured ceiling, and tasteful backsplash
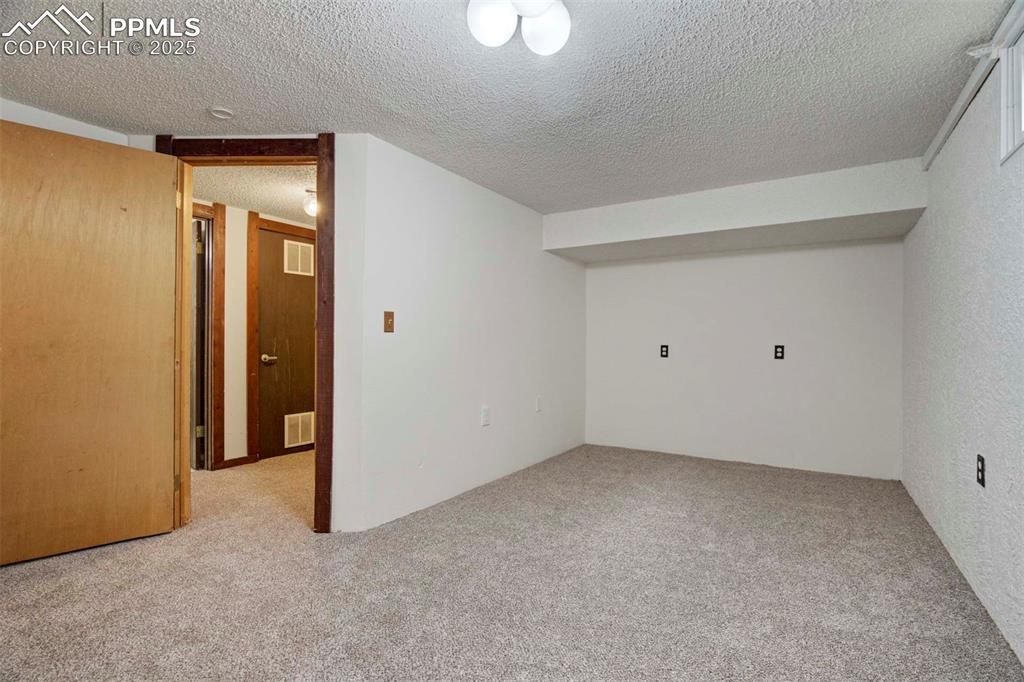
Bedroom with light carpet and a textured ceiling
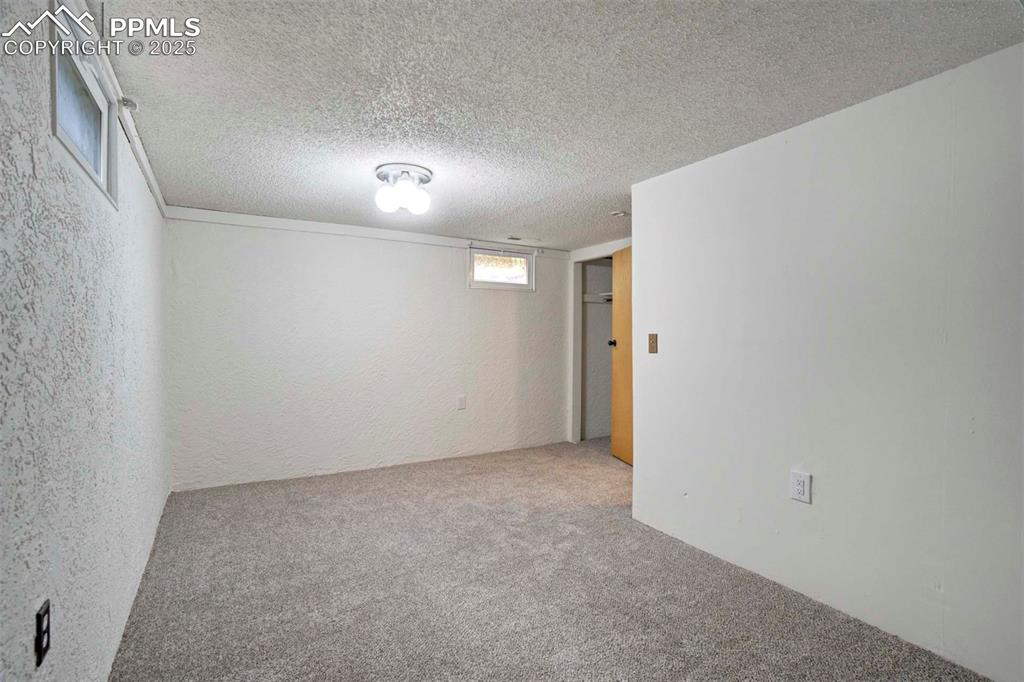
Bedroom featuring a textured ceiling
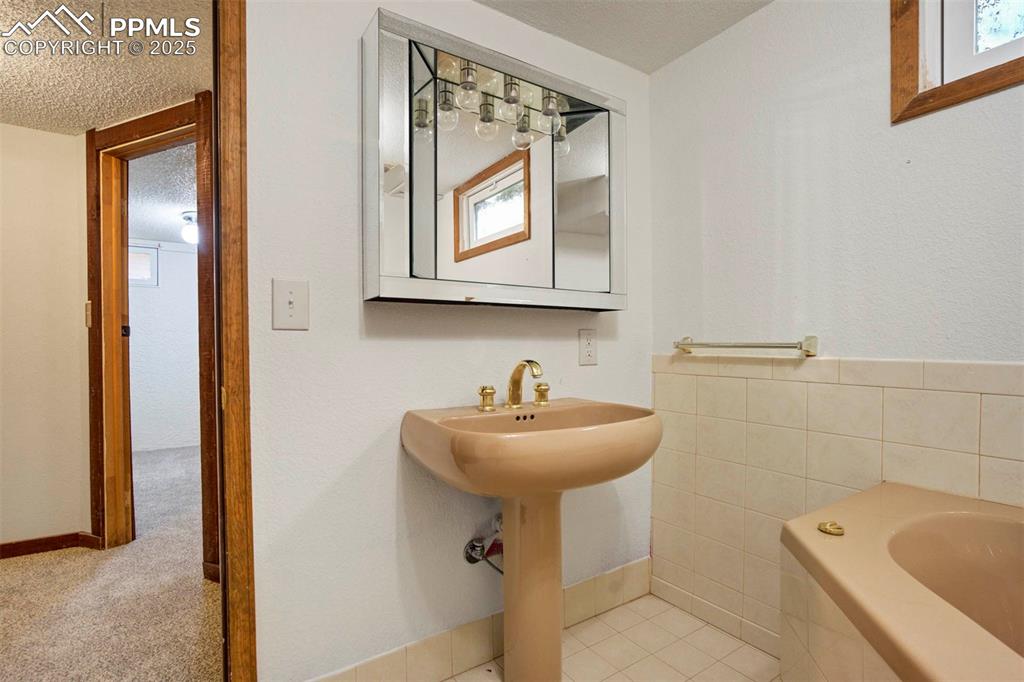
Bathroom with a textured ceiling, light tile patterned floors, tile walls, and a textured wall
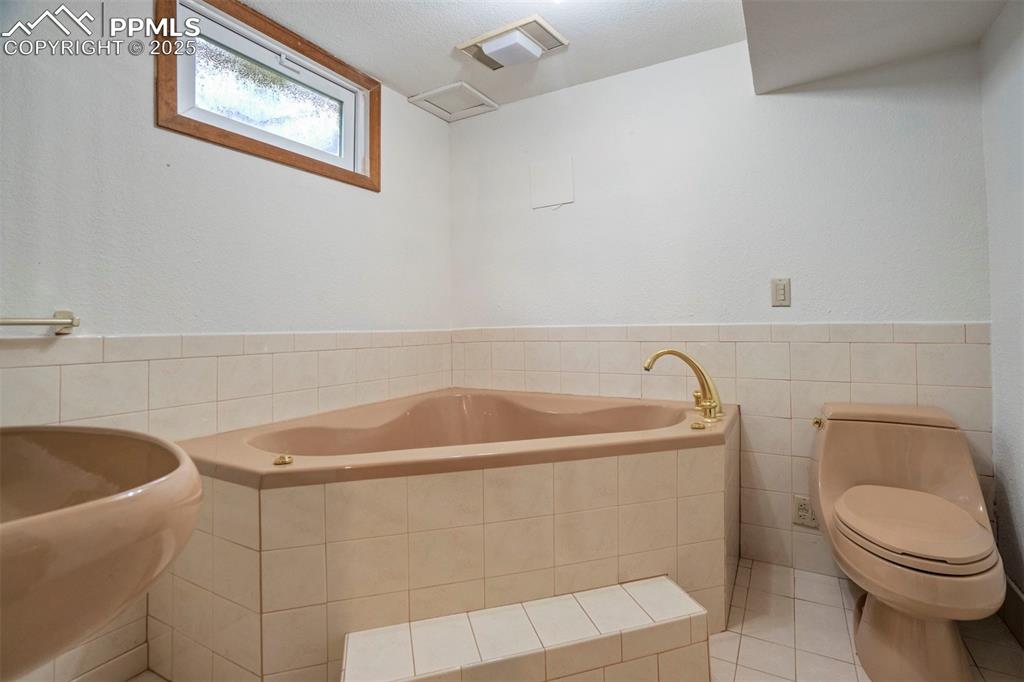
Bathroom featuring tile walls, a garden tub, tile patterned floors, and wainscoting
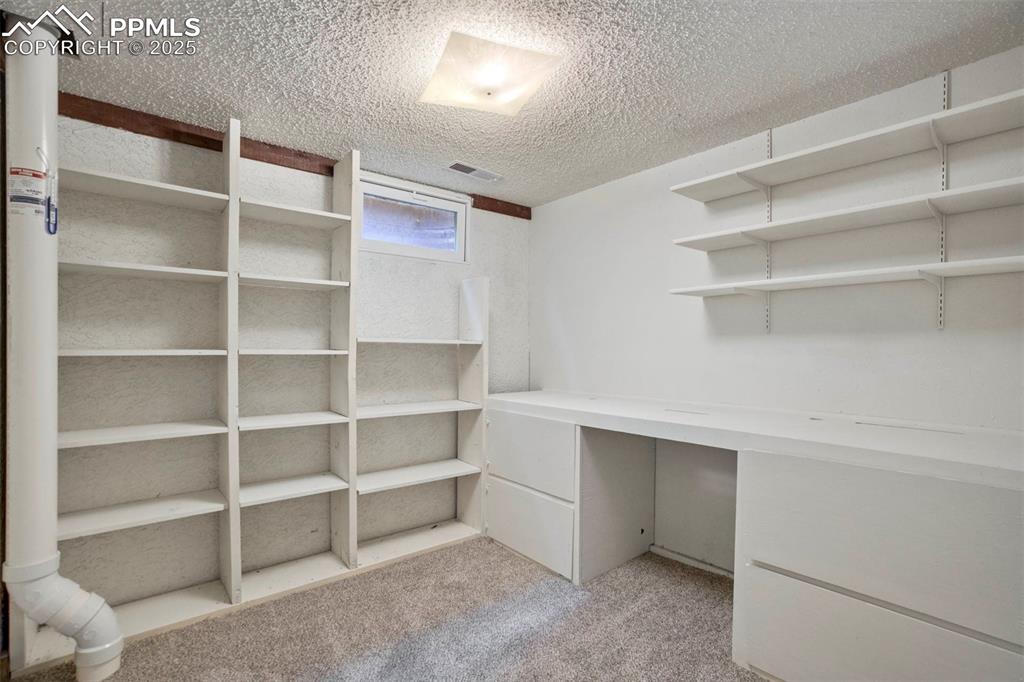
Spacious office with light carpet and built-in shelves and desk
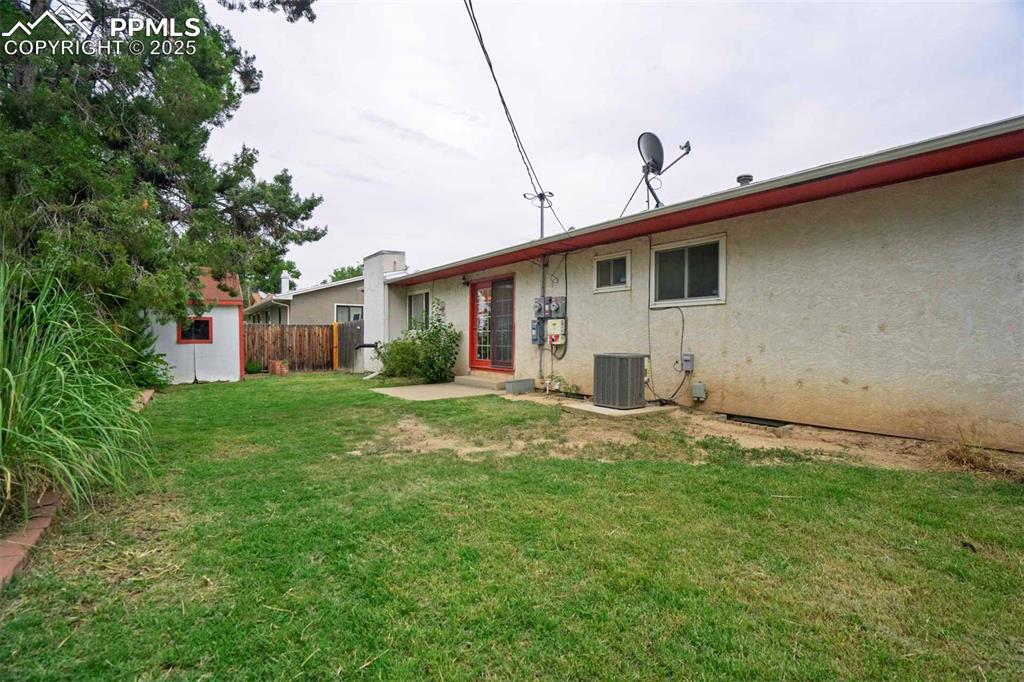
Back of property featuring a patio area, stucco siding, and an outdoor structure
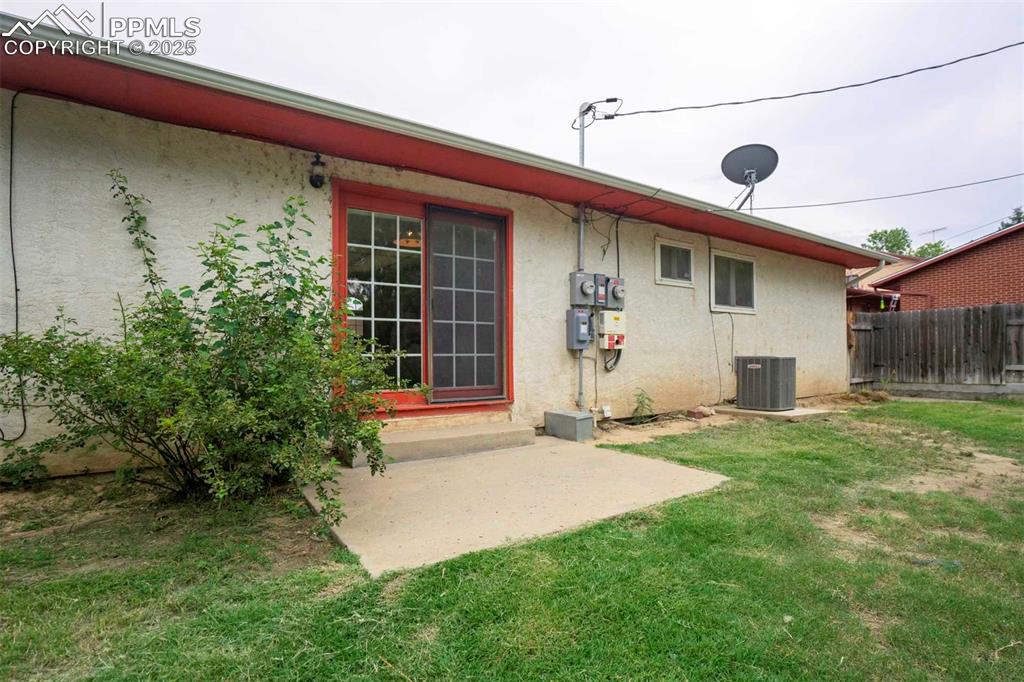
Rear view of property featuring stucco siding and a patio
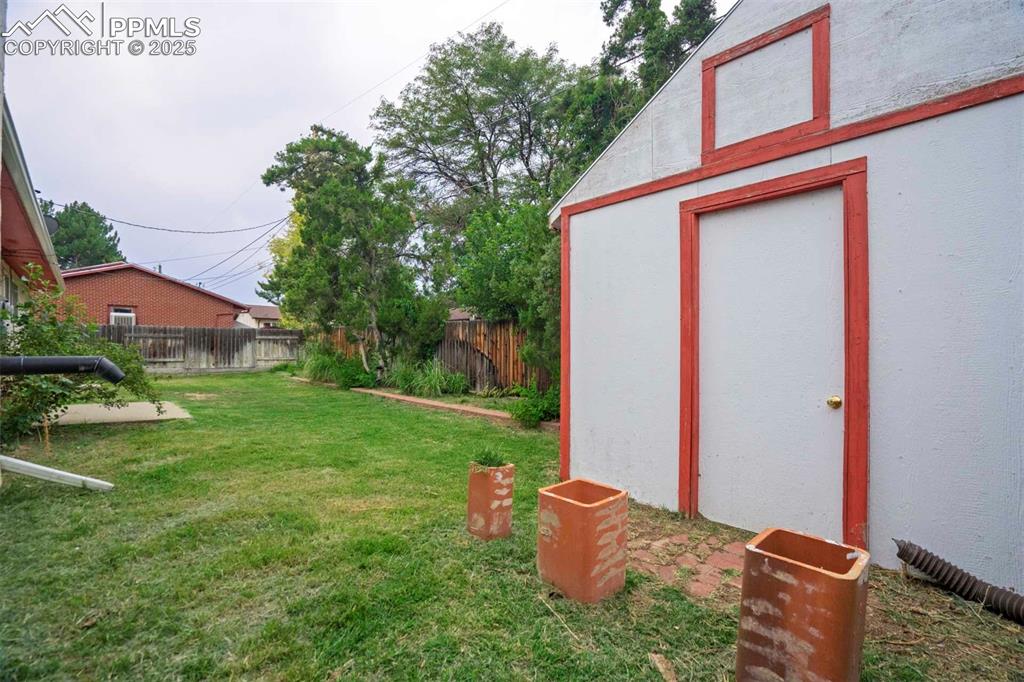
View of yard with a storage shed
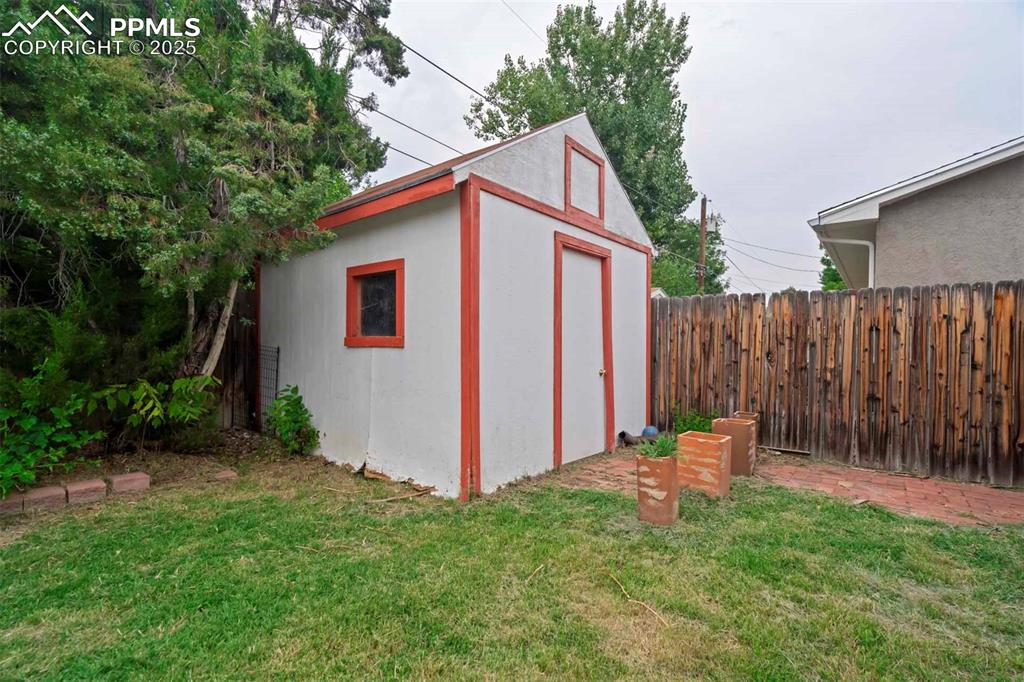
View of storage shed
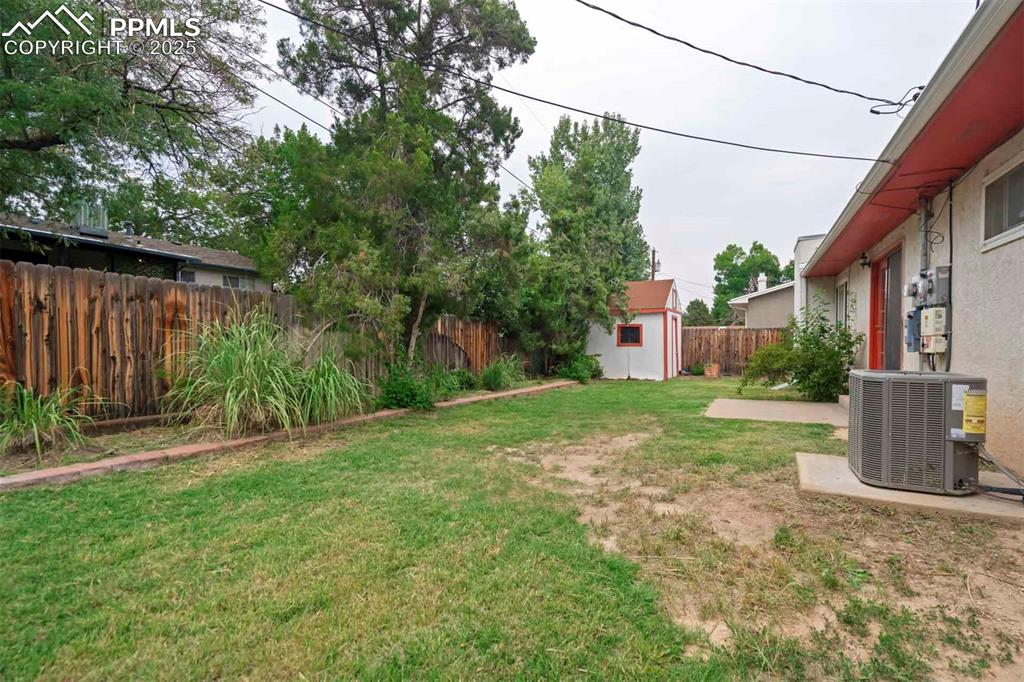
Fenced backyard featuring a storage shed
Disclaimer: The real estate listing information and related content displayed on this site is provided exclusively for consumers’ personal, non-commercial use and may not be used for any purpose other than to identify prospective properties consumers may be interested in purchasing.