18445 Lazy Summer Way, Monument, CO, 80132
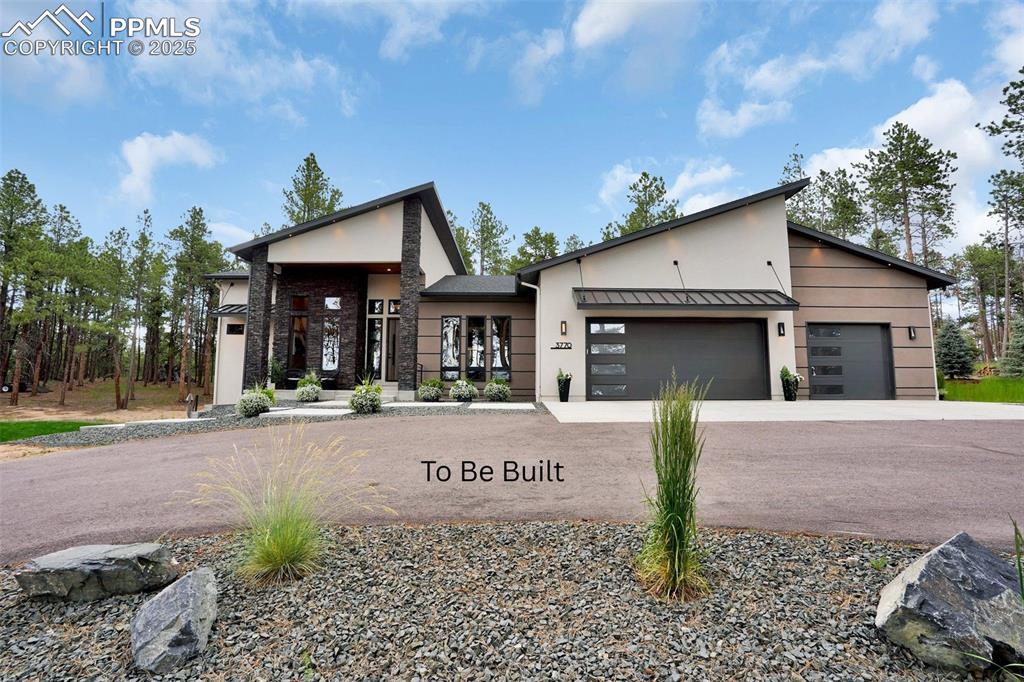
Exterior Architexture reflects high design
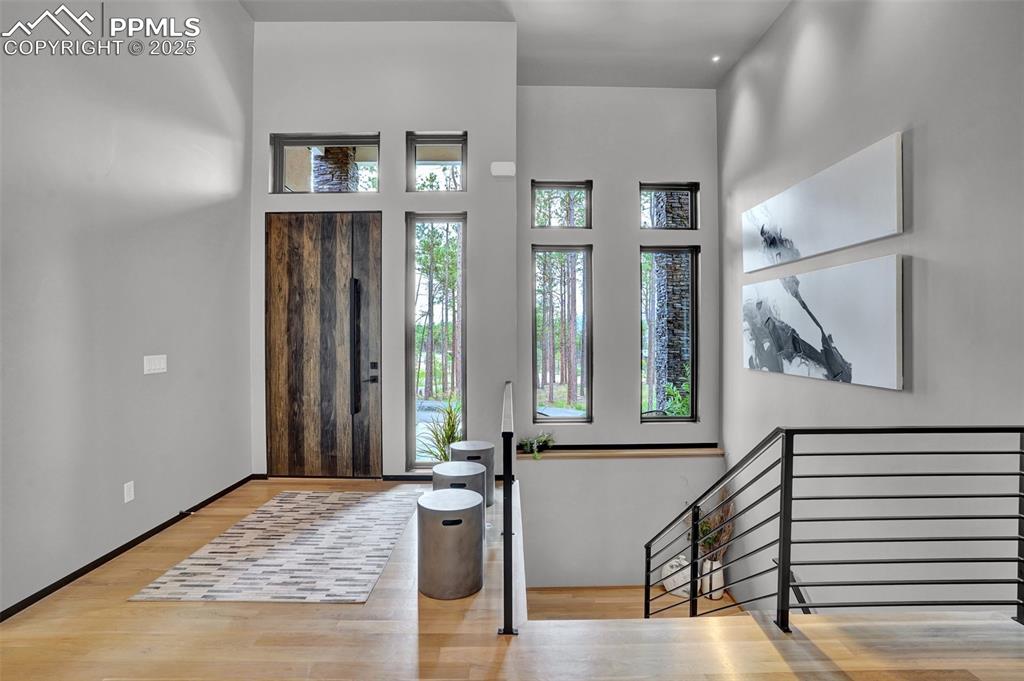
Dramatic Entry
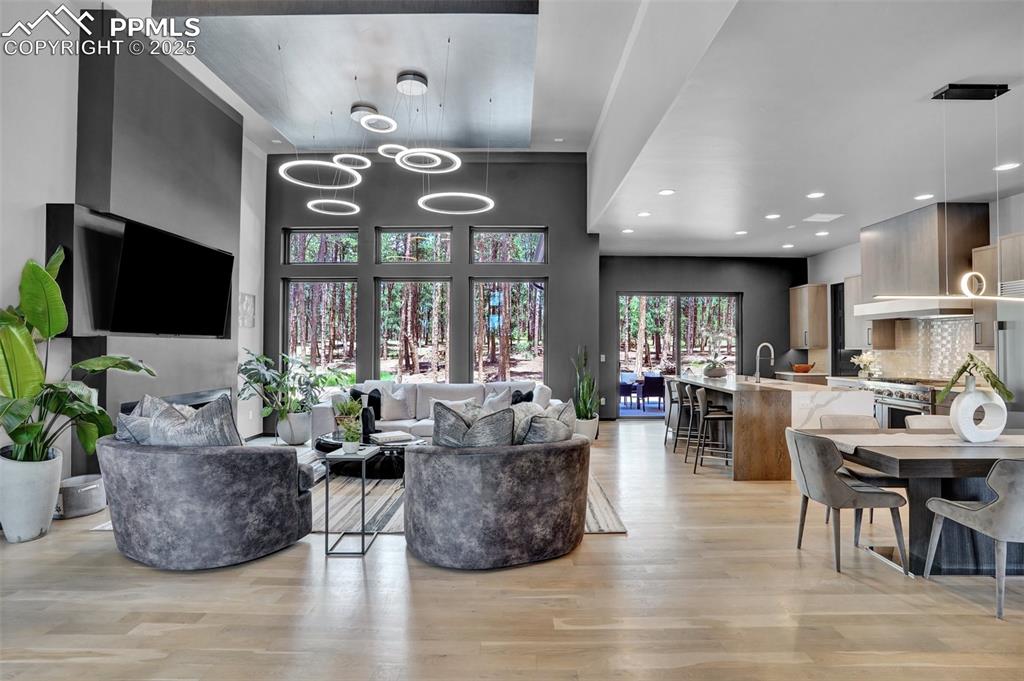
Open Concept Floor Plan, Floor to ceiling windows, spacious spaces
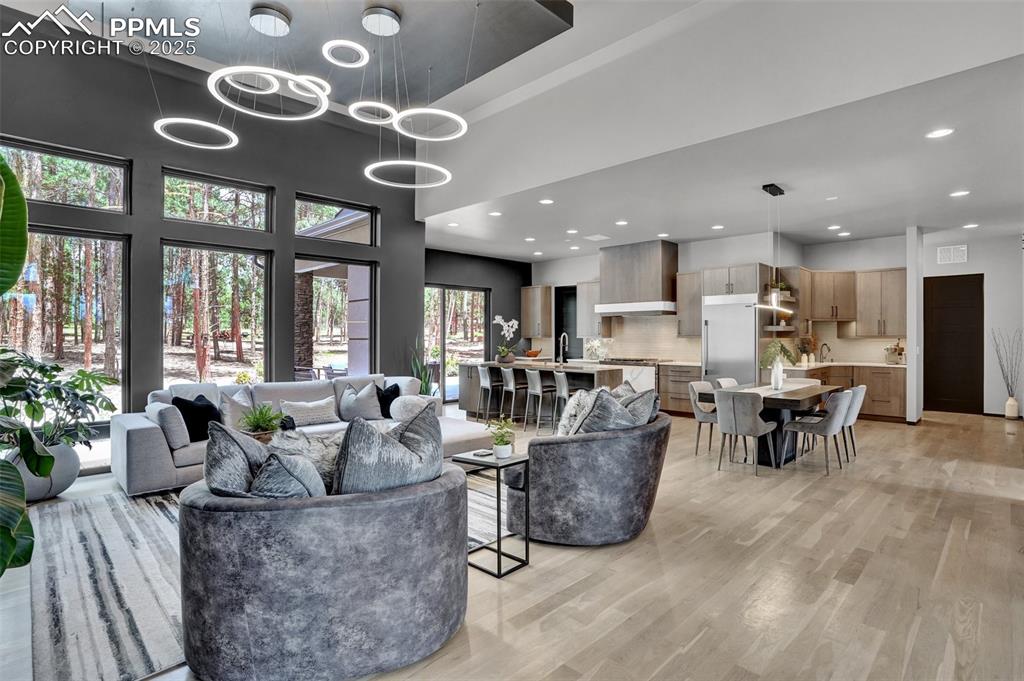
Site-Finished White Oak Floors grace most of the main level
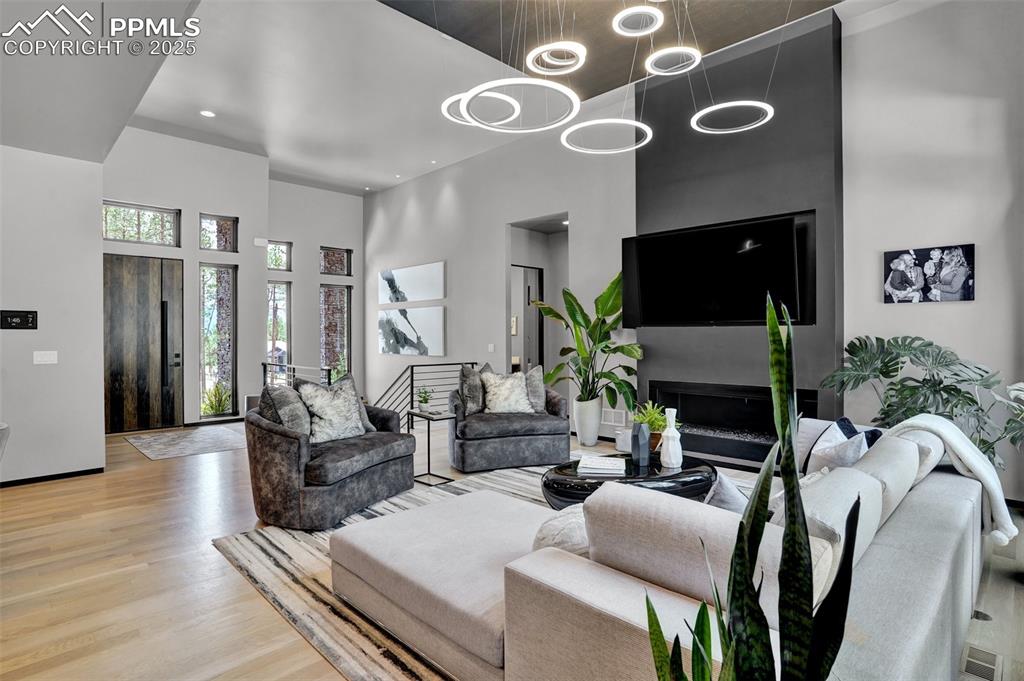
Note the custom lighting fixture(s) and ceiling details.
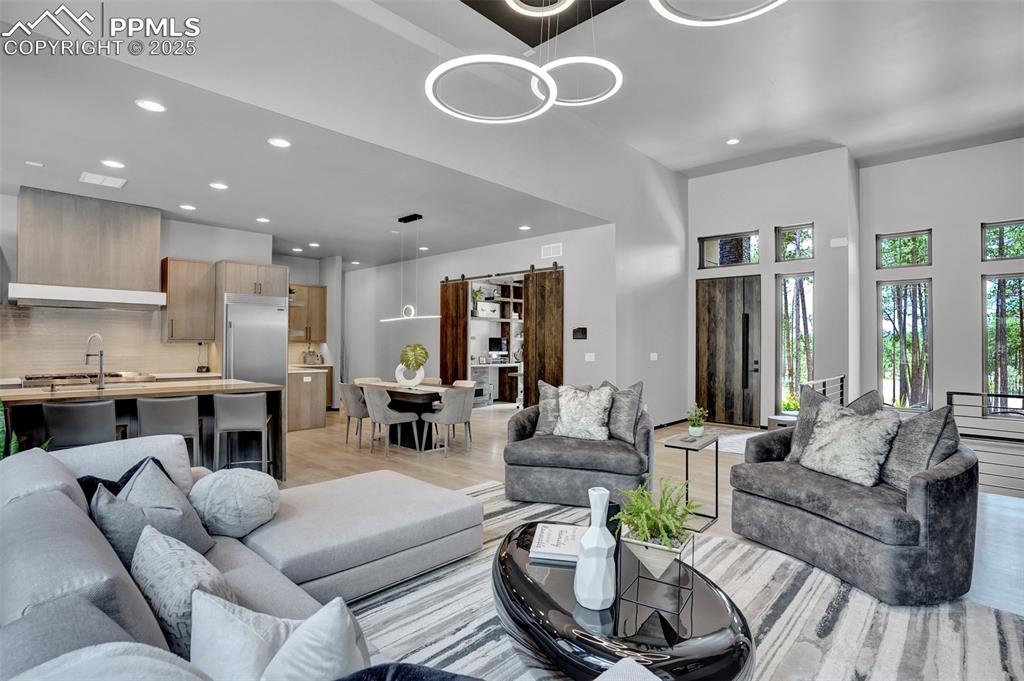
Dynamic open spaces create an inviting enviornment.
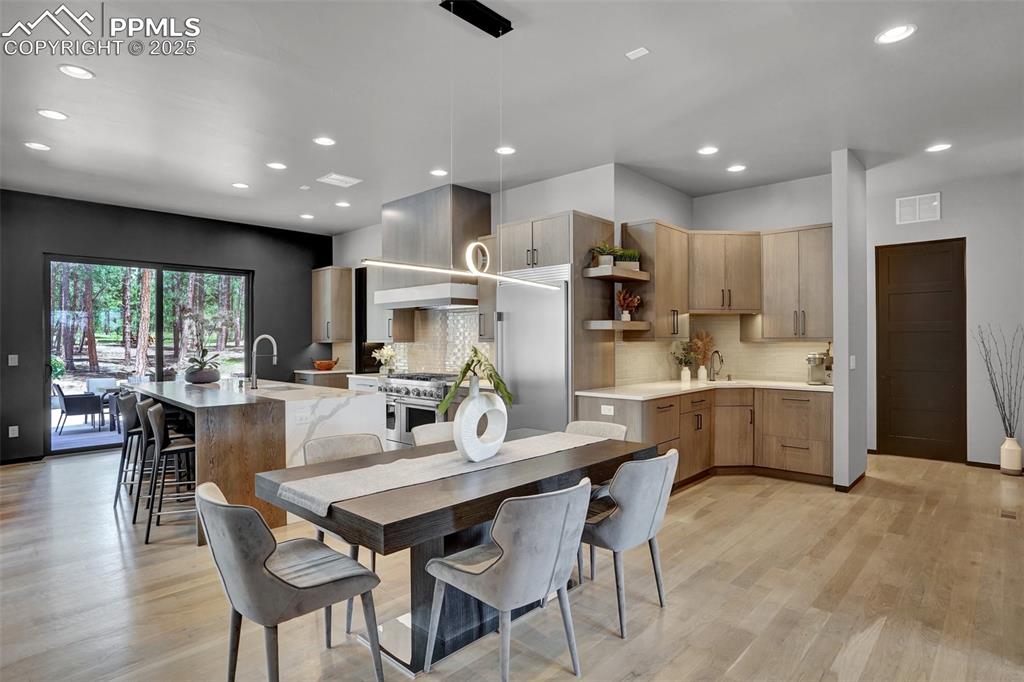
Innovative walk-up bar off to the side of the kitchen allows for uniteruted cheffing and off the dining space.
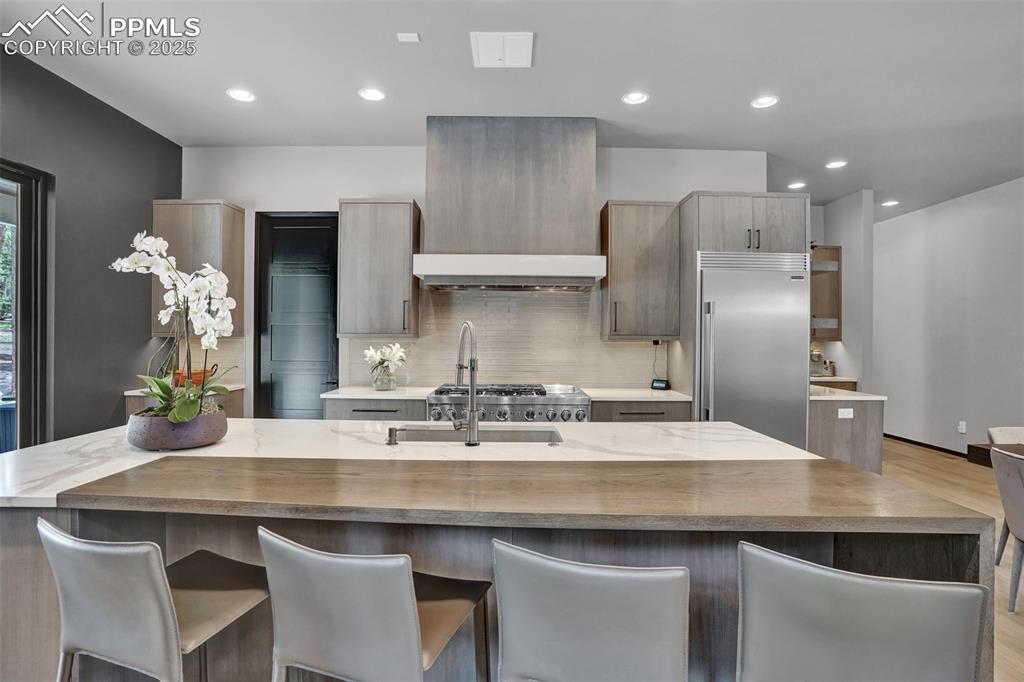
Natural wood slab is layered on top of the man made quartz countertops. Built in appliances round out the chef kitchen!
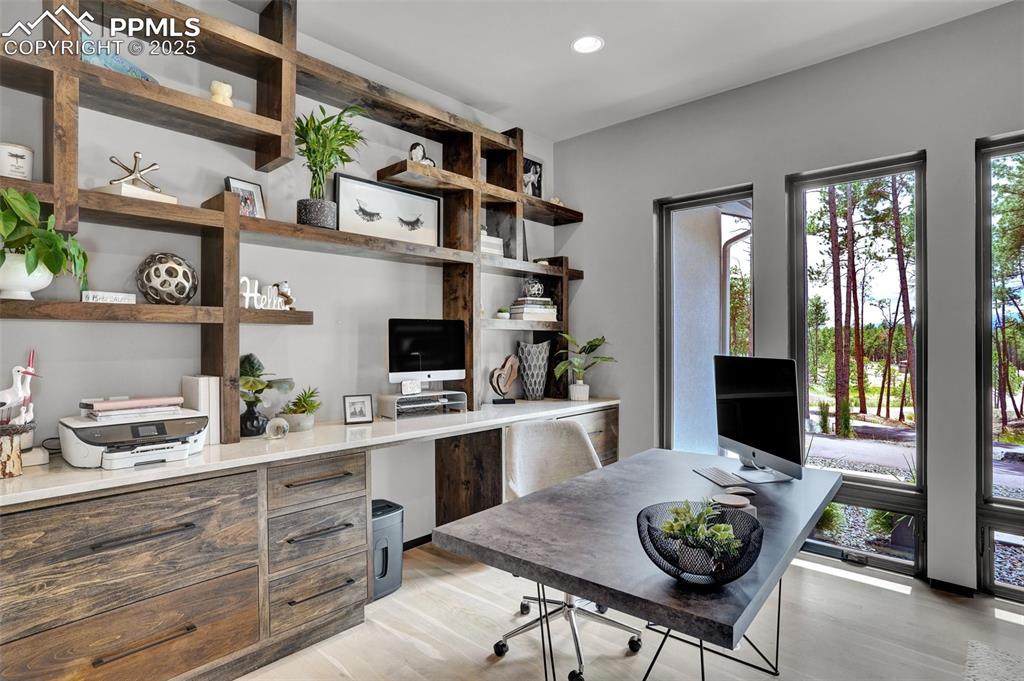
Built in Shelves, coutnertops and filing drawer. Wood flooring continues into the study. Lots of Light with the floor to ceiling windows
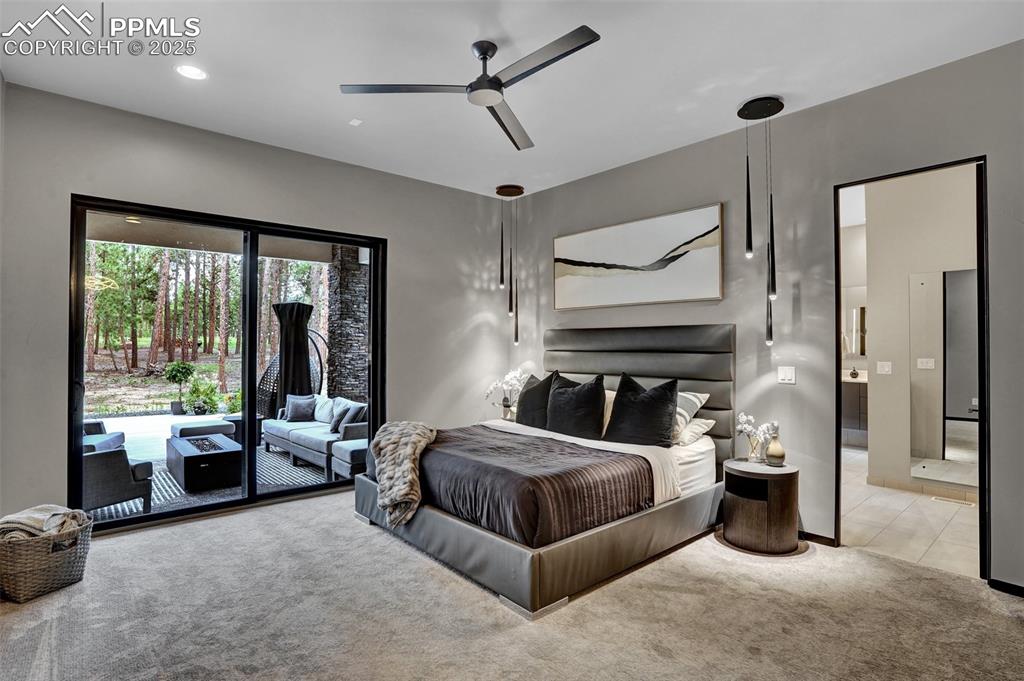
Walk out to the patio thru the oversized slider from the Primary Suite.
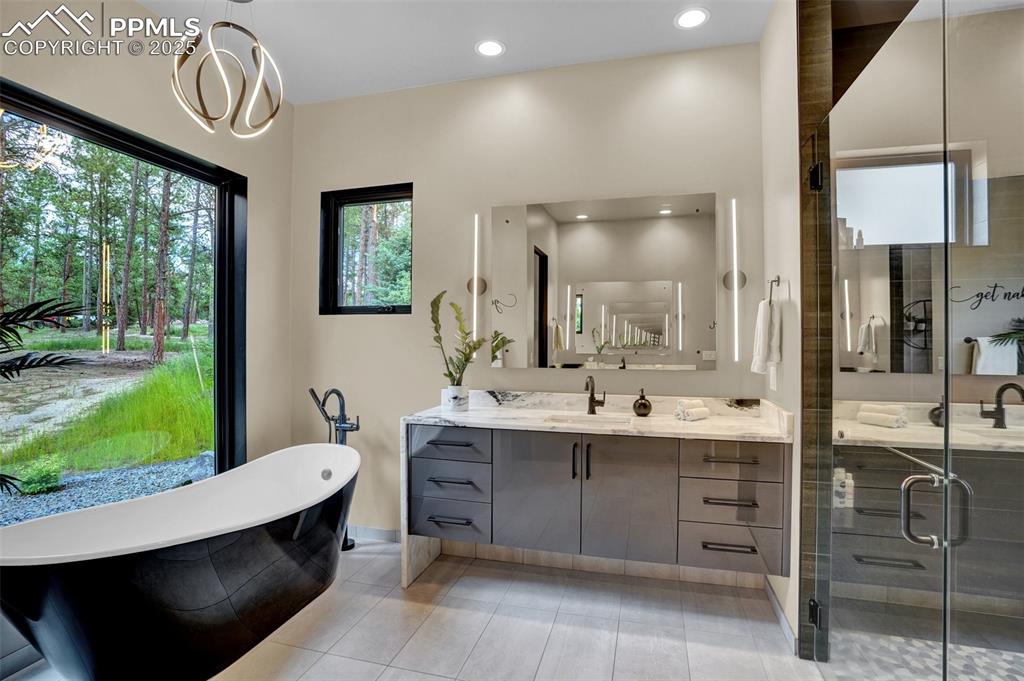
Primary bath has 2 separate vanites, 2 person shower and a soaking tub!
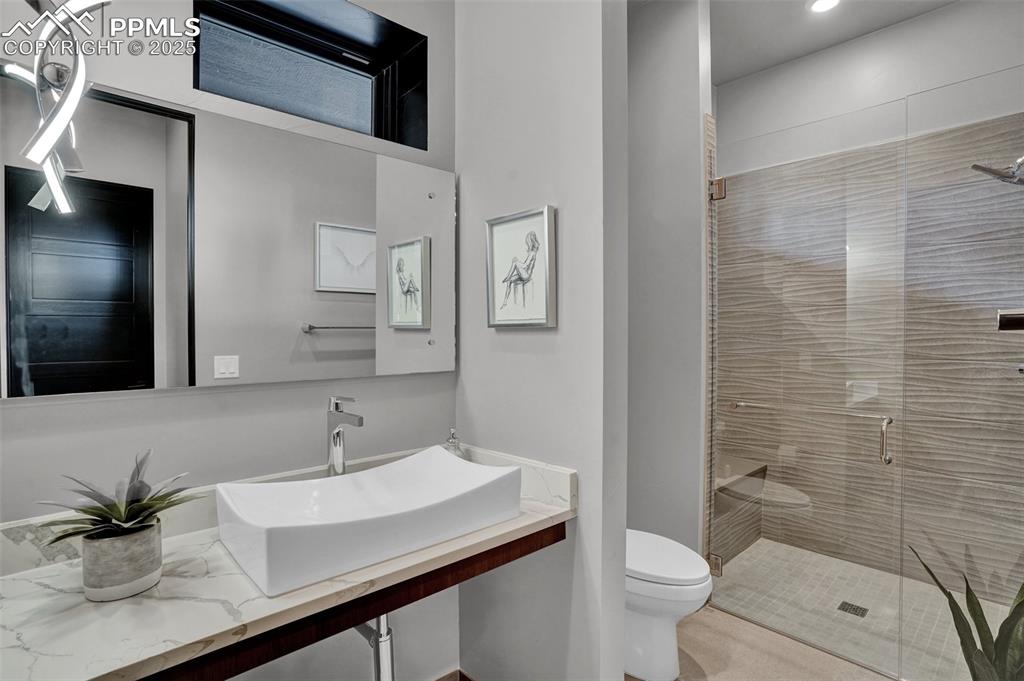
More creative design finishes in the main level full bath
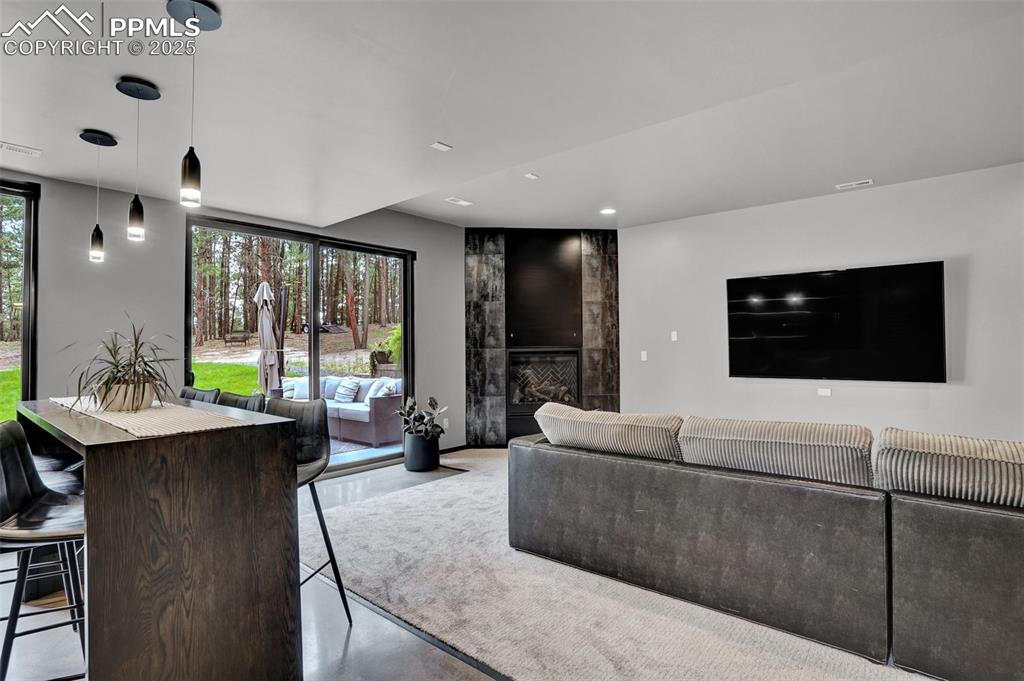
Entertainment zone! Full walk behind bar, fireplace, walkout to the yard and space for a massive screen!
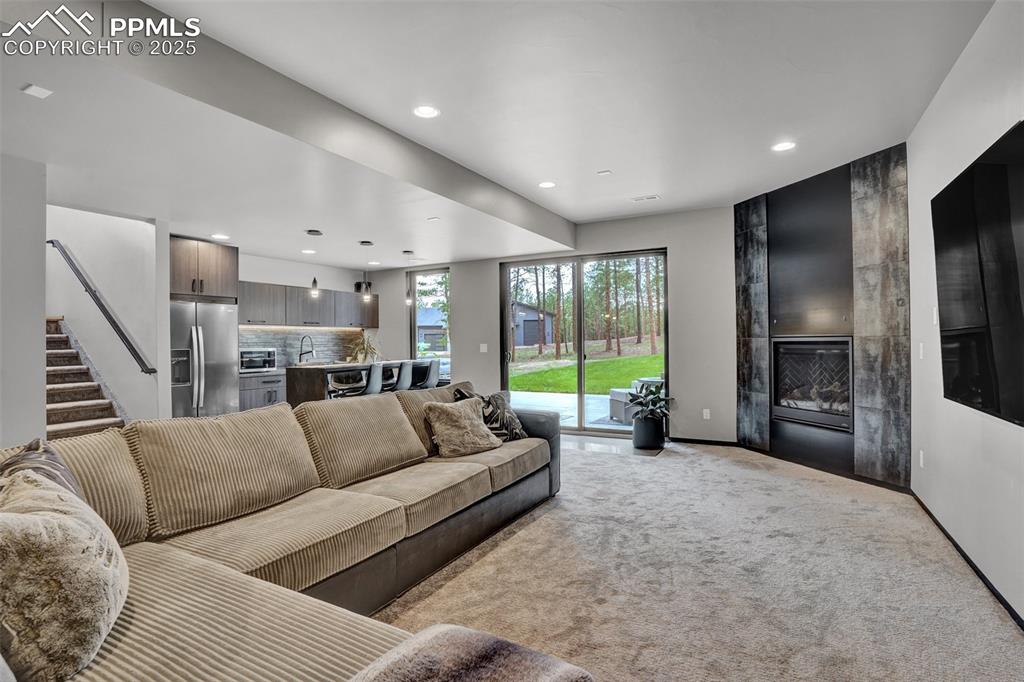
Plenty of room for movie night and sports!
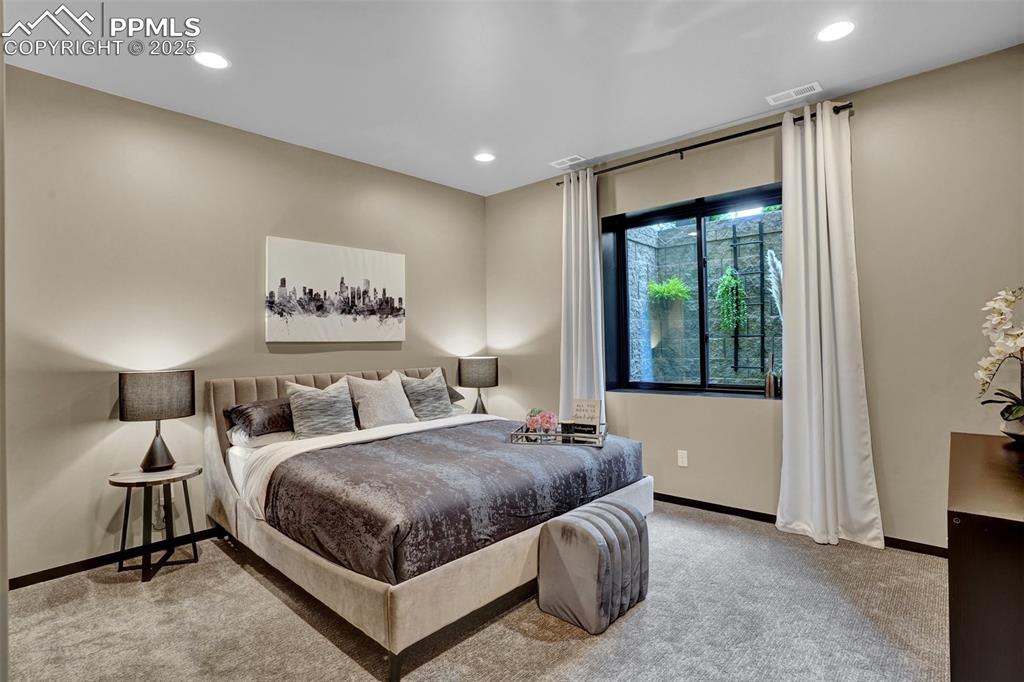
Large lower bedroom adjoins the 3/4 bath.
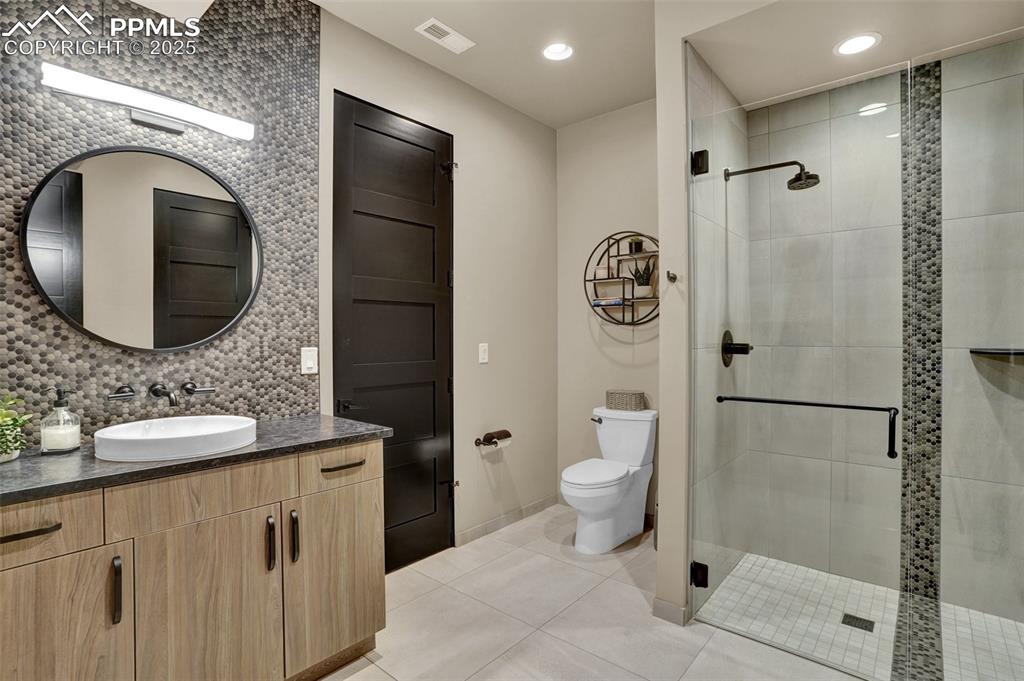
3/4 bath with custom zero entry shower serves the entertainment area and also opens to the bedroom.
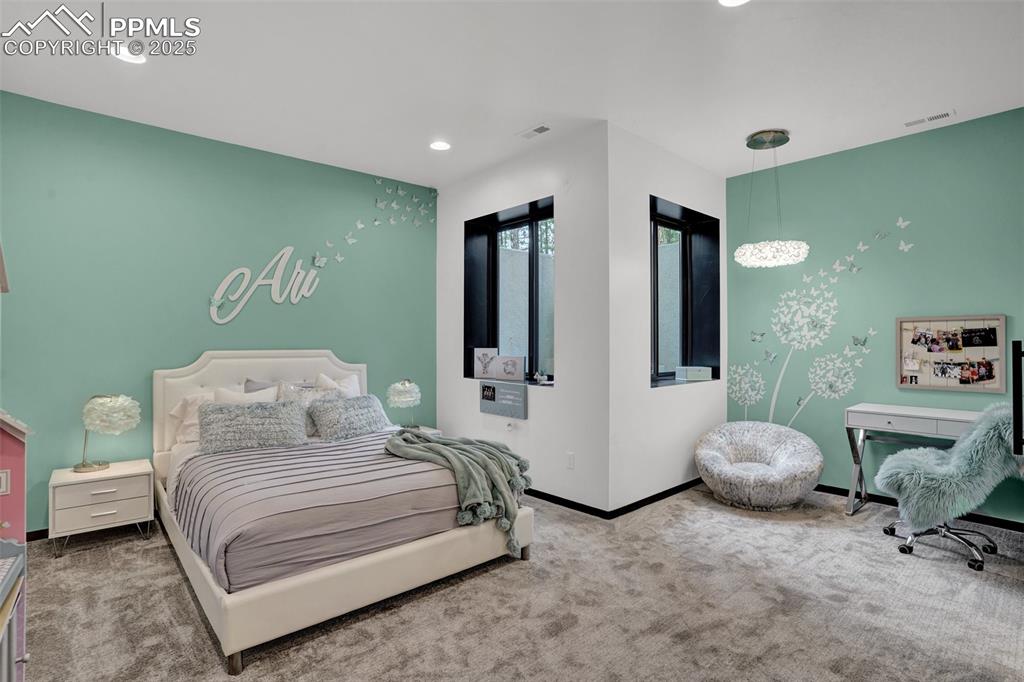
Ensuite Bedroom #2 with private bath, walk in closet and built-in shleving
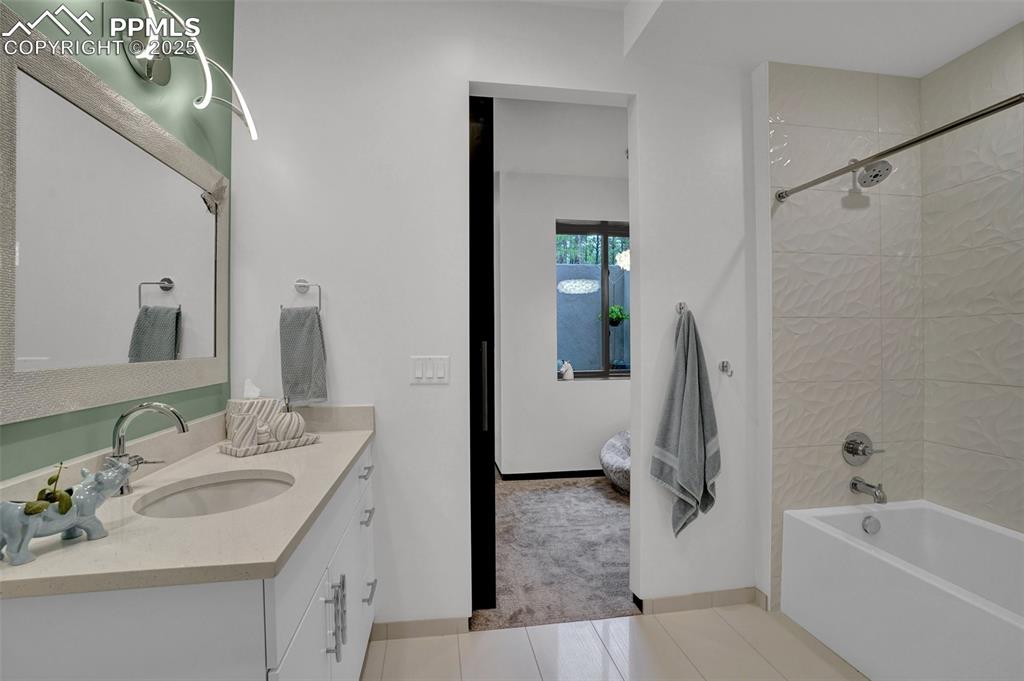
Full bath with Tub in the Ensuite Bath
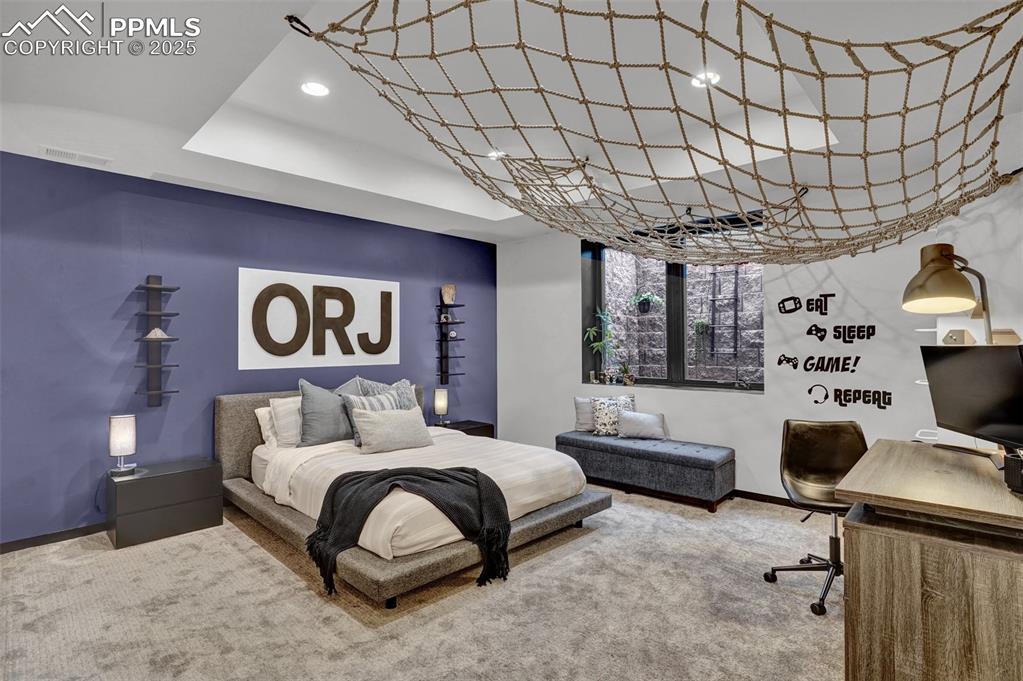
Ensuite Bedroom #3 also has priavte bath, walk in closet, built in shleving
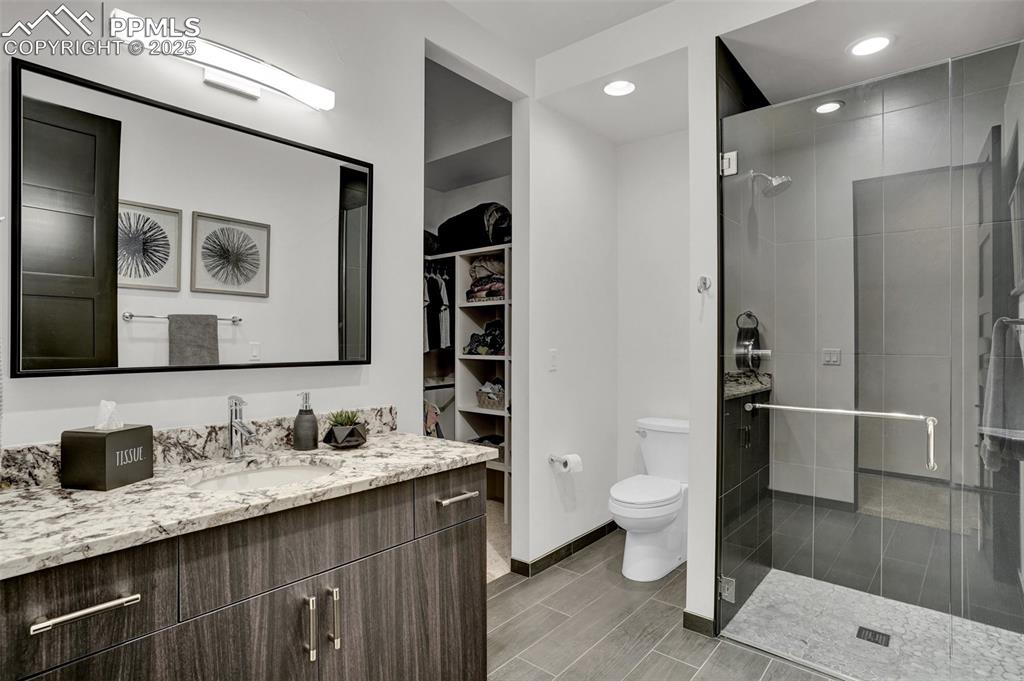
Ensuite Bed/Bath #3 with full sized custom shower, walk in closet
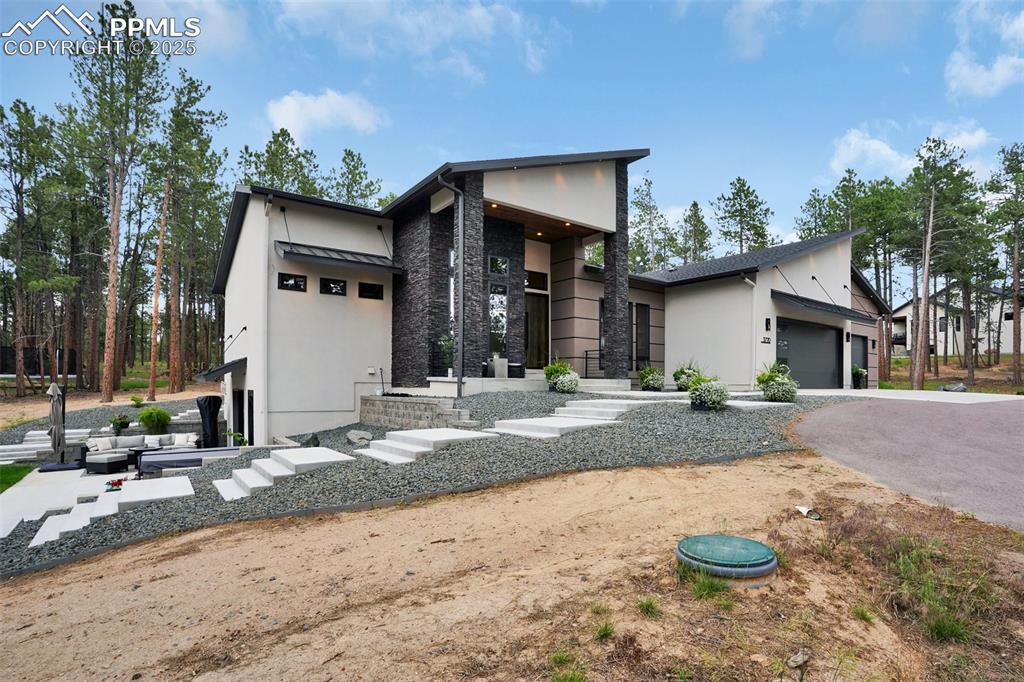
Front of Structure
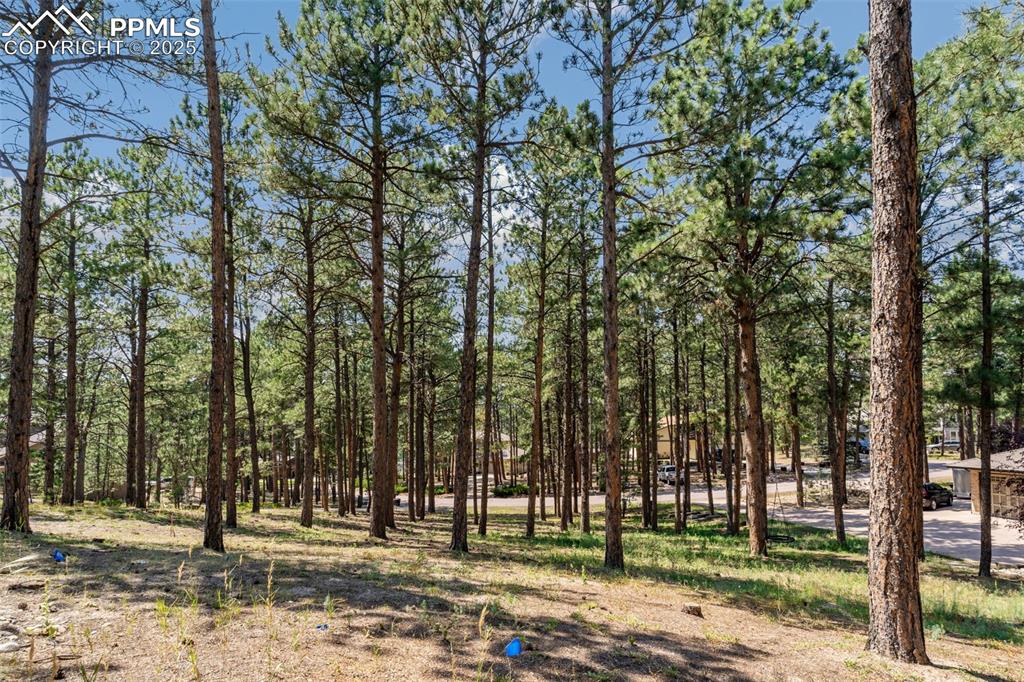
Lot
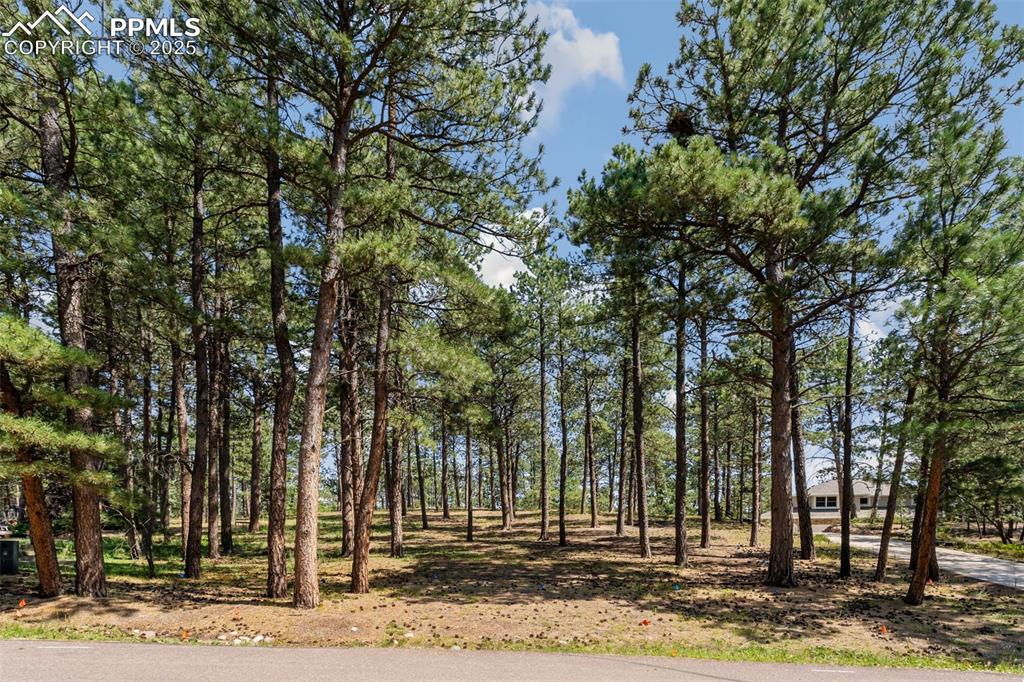
Lot
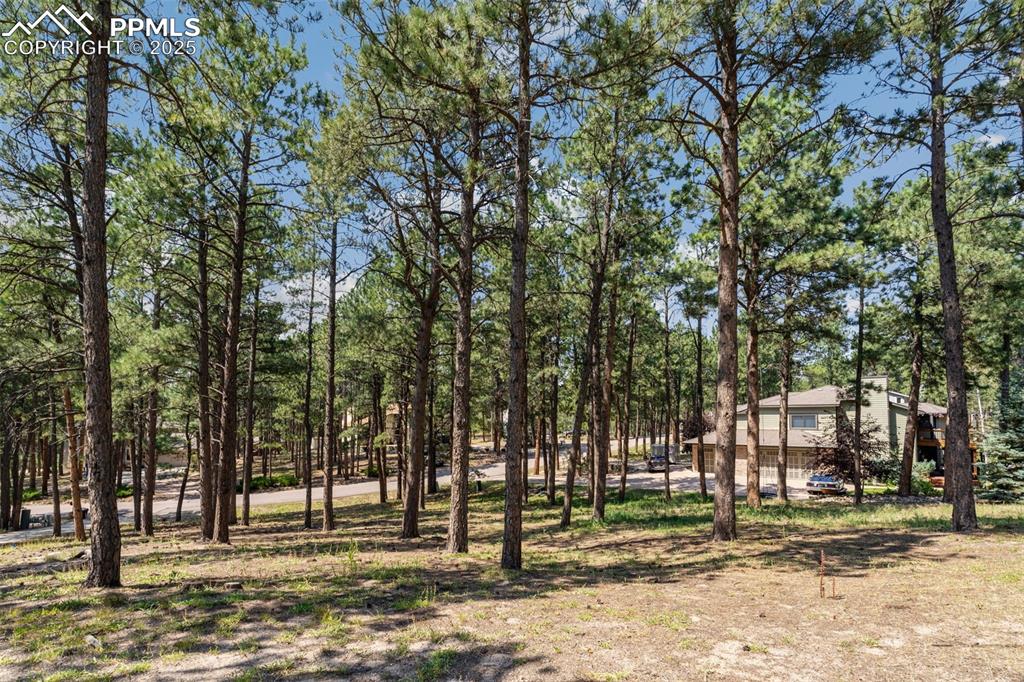
Lot
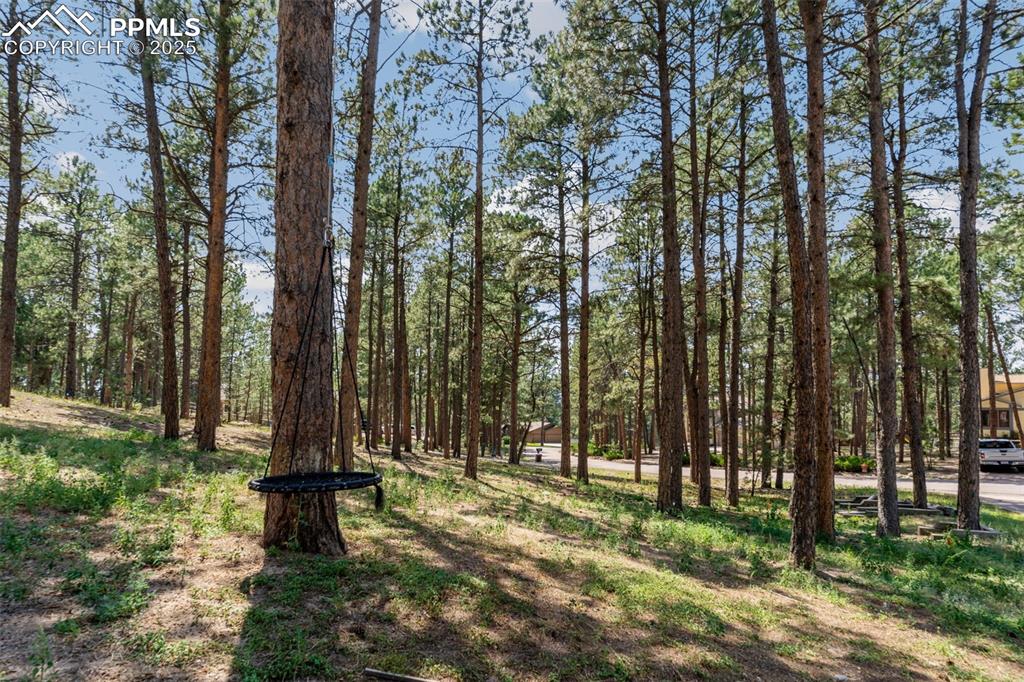
Lot
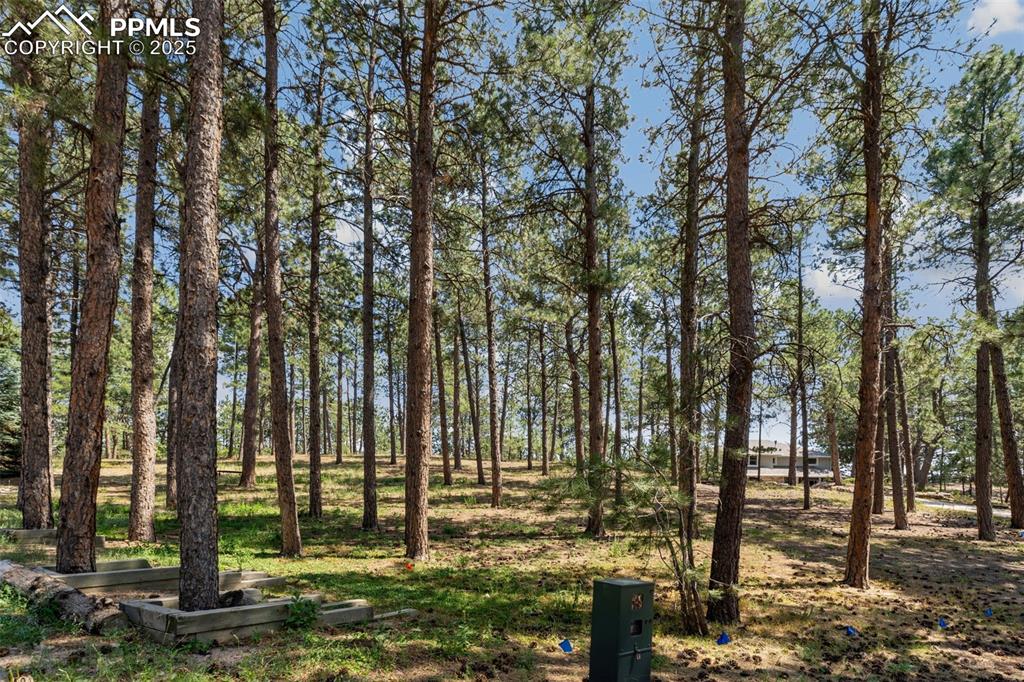
Lot
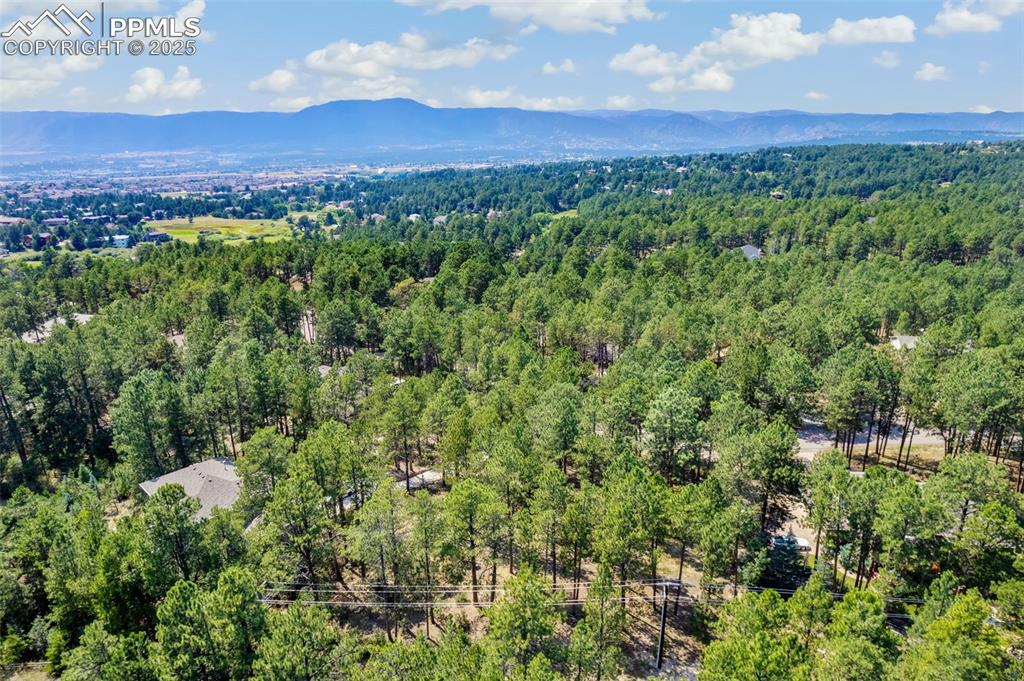
Aerial View
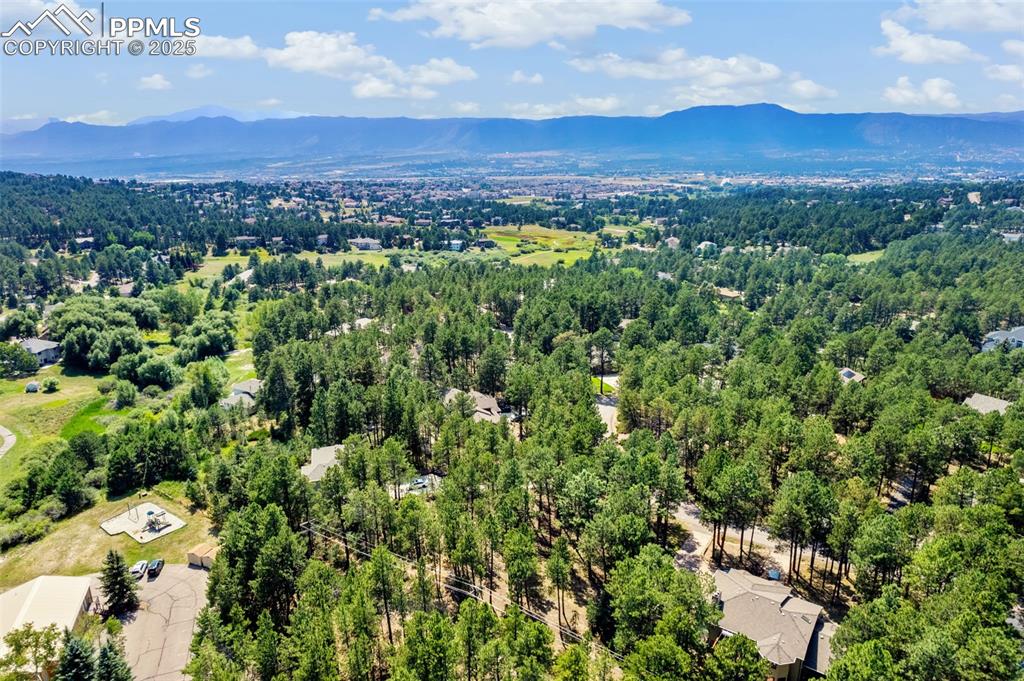
Aerial View
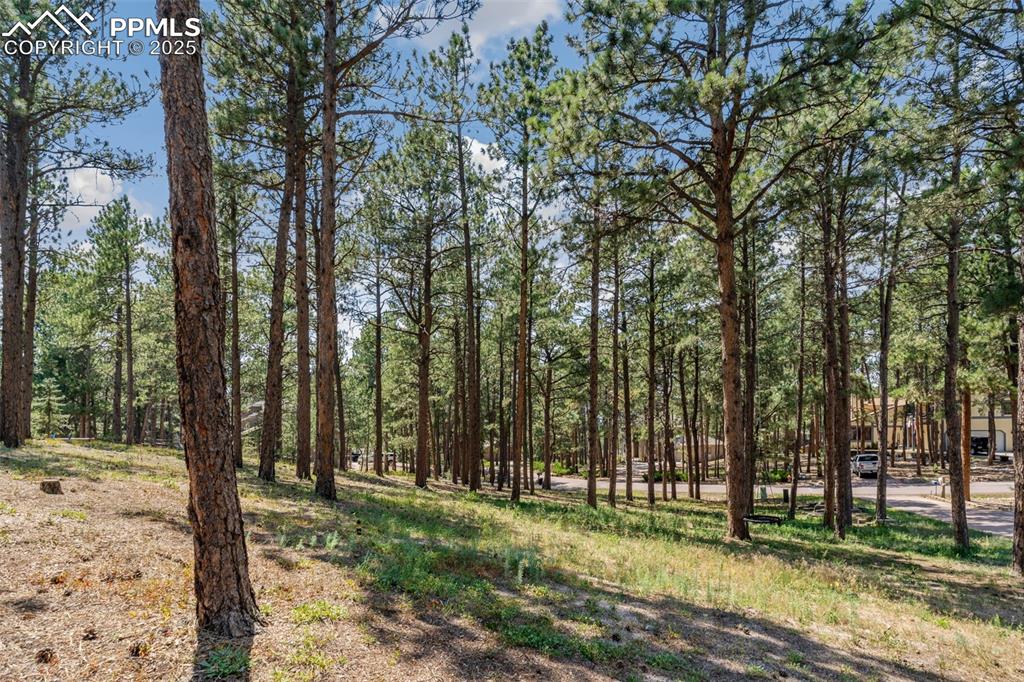
Lot
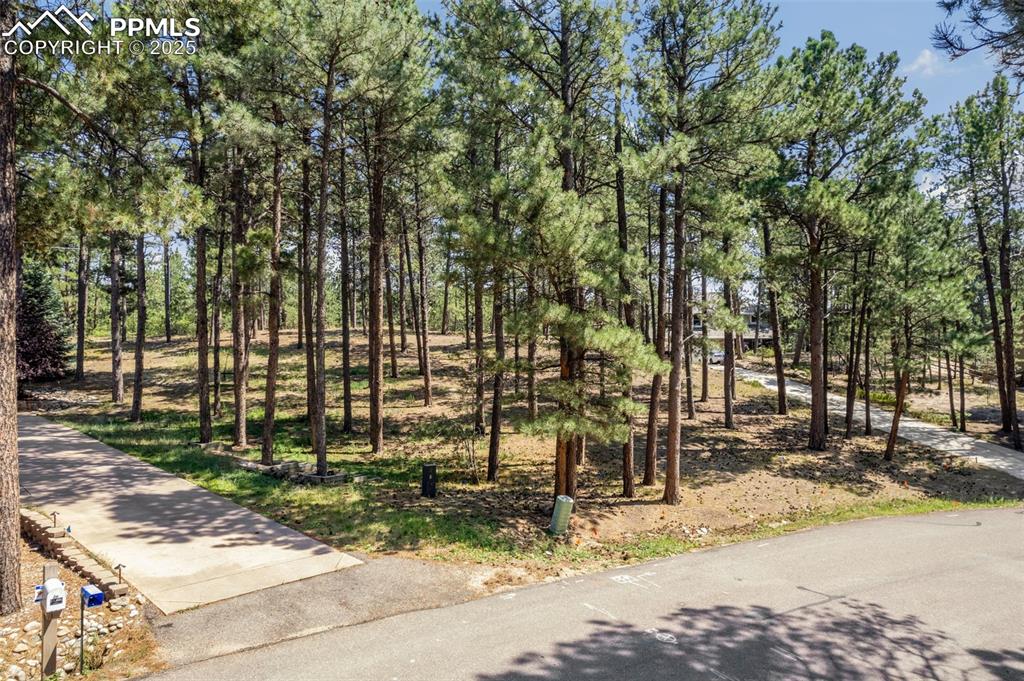
Lot
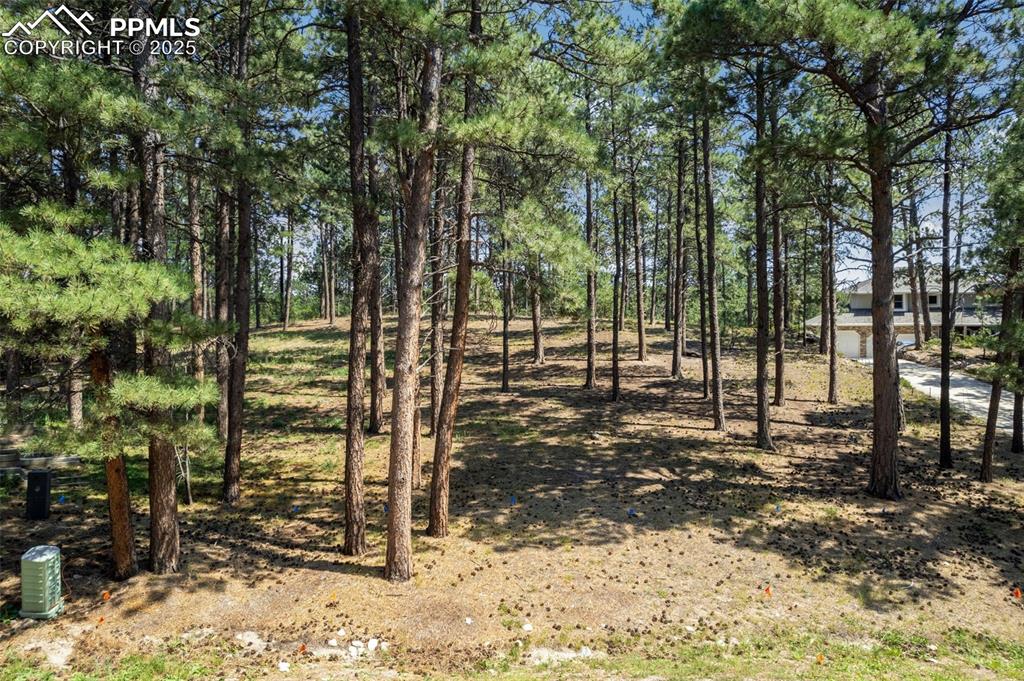
Other
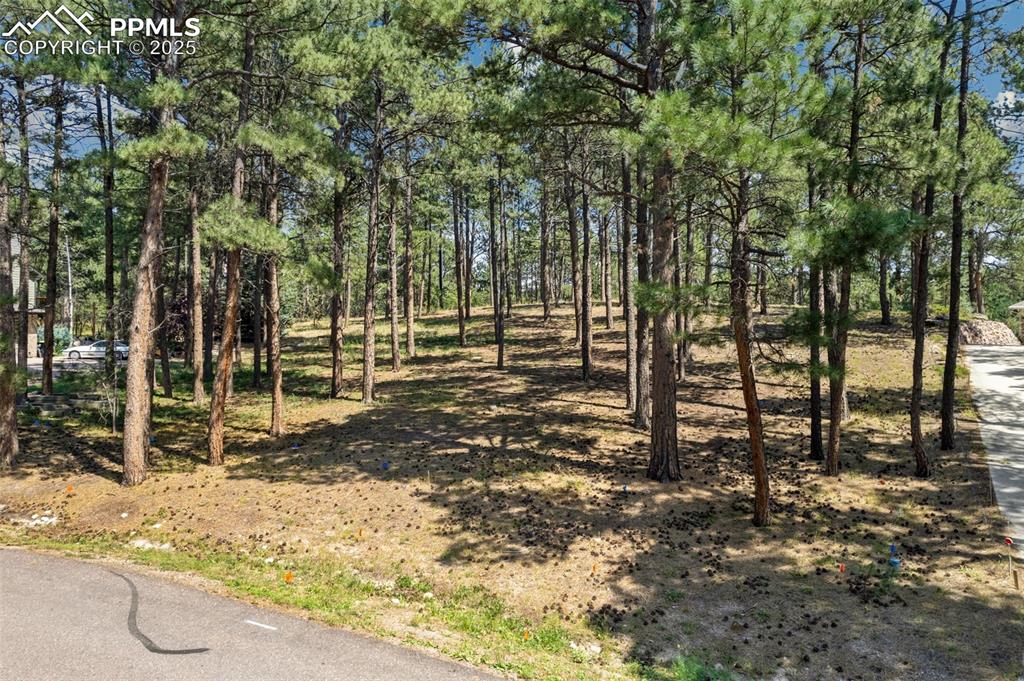
Lot
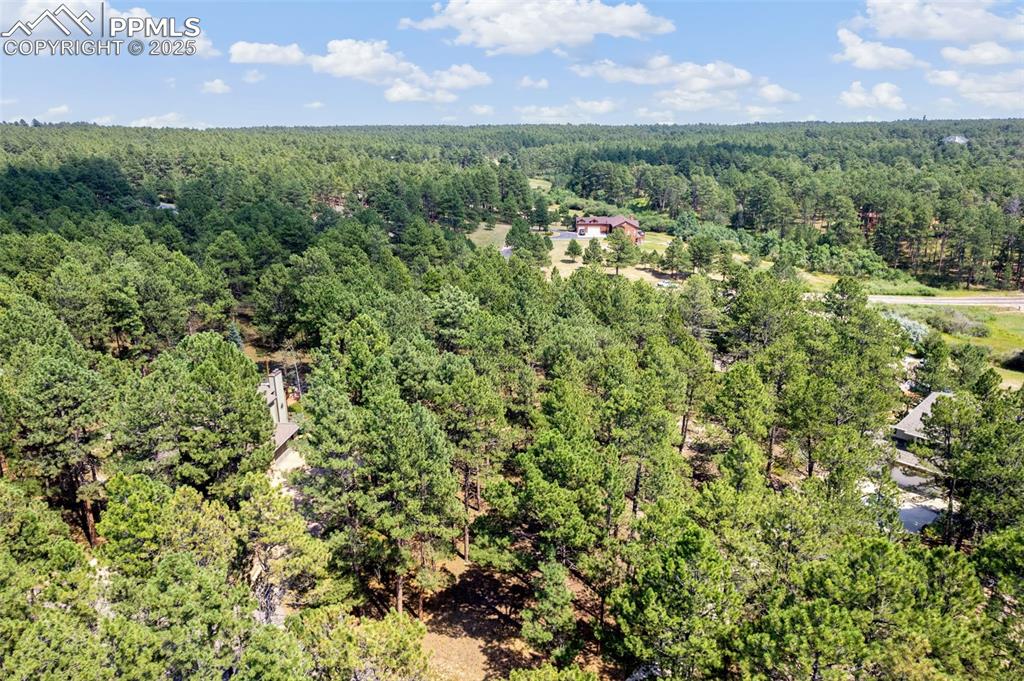
Aerial View
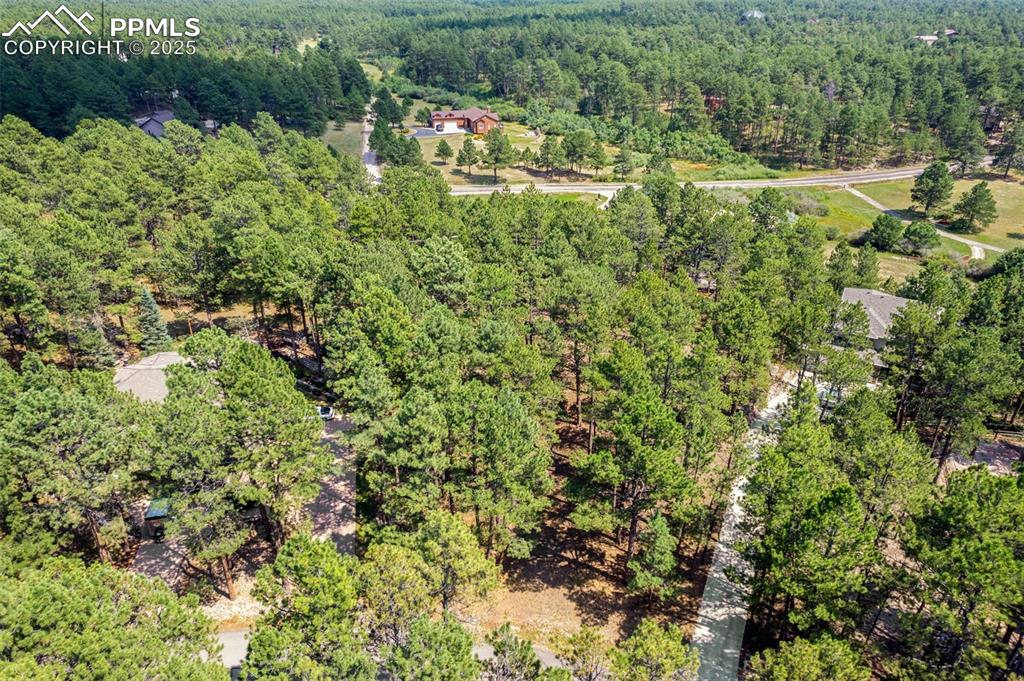
Aerial View
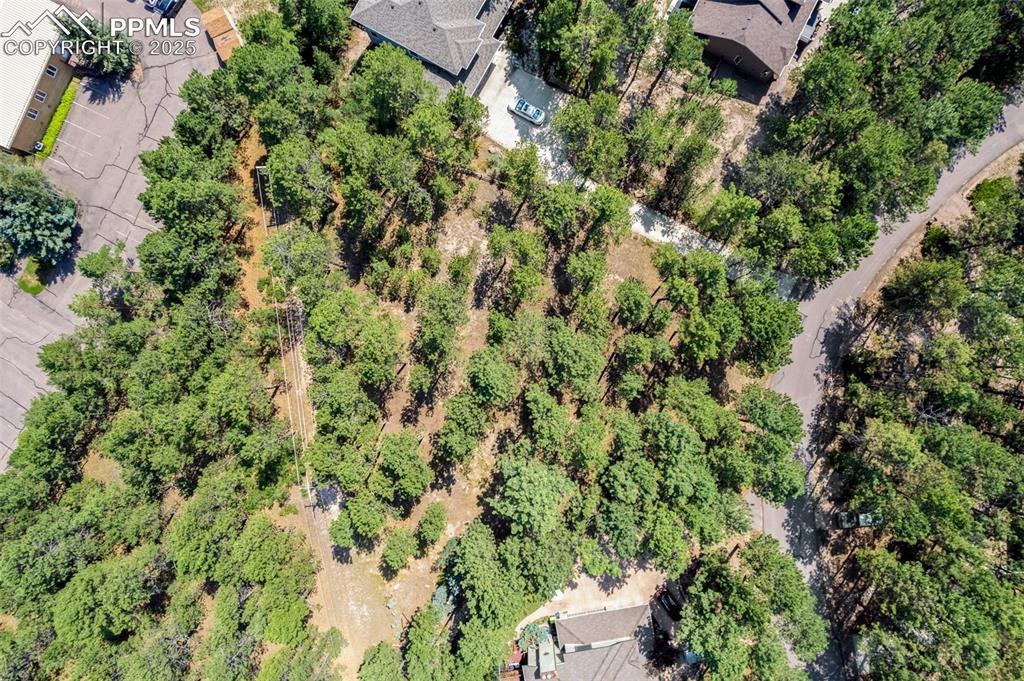
Aerial View
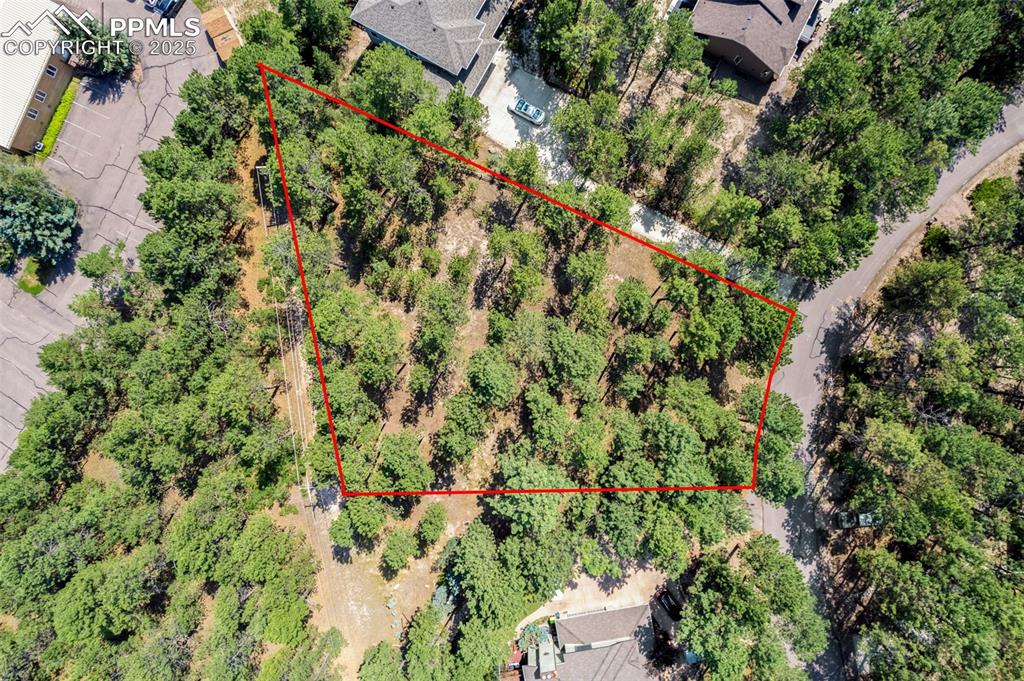
Property Lines are Approximate and not a survey
Disclaimer: The real estate listing information and related content displayed on this site is provided exclusively for consumers’ personal, non-commercial use and may not be used for any purpose other than to identify prospective properties consumers may be interested in purchasing.