2619 Alteza Place, Colorado Springs, CO, 80917
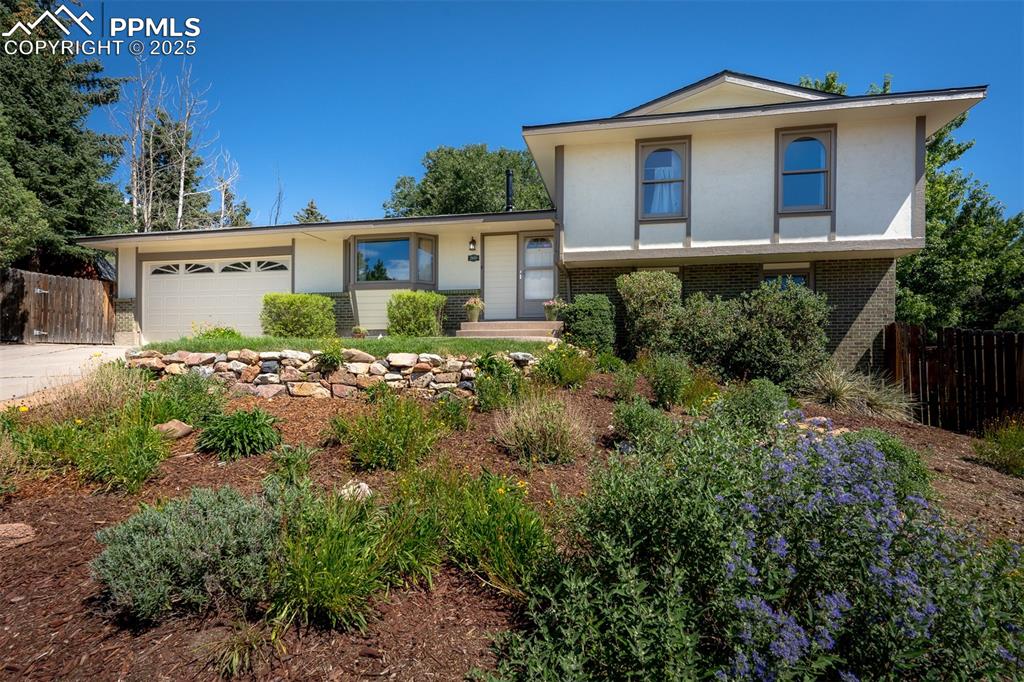
Wonderfully landscaped.
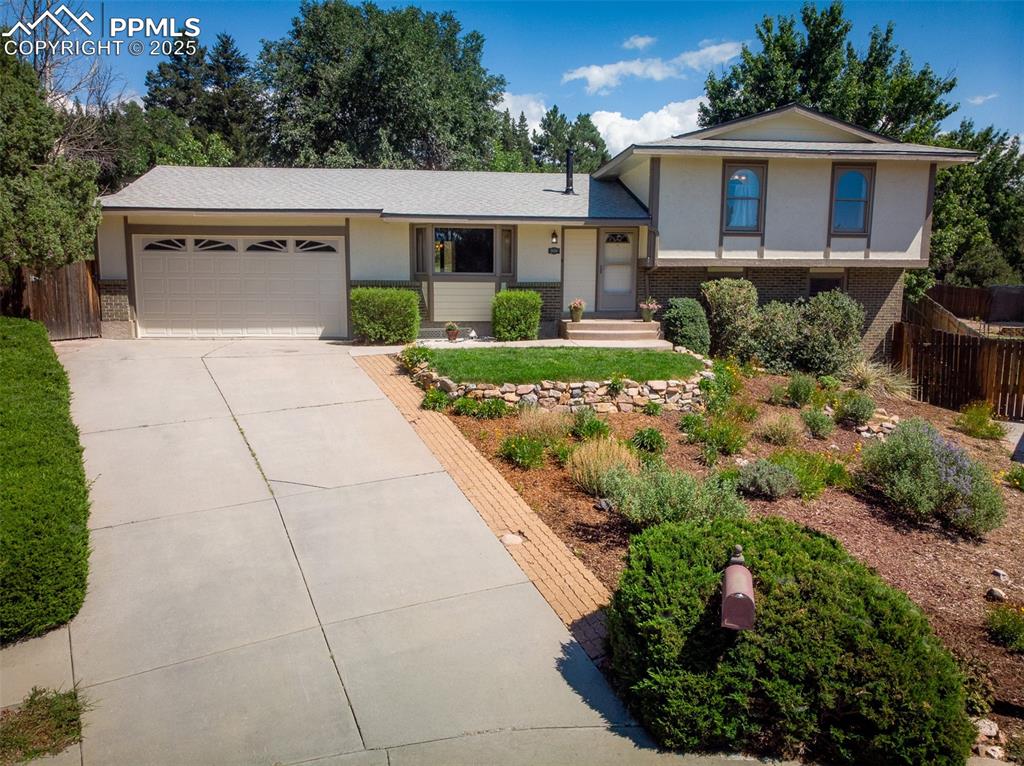
Beautiful Home
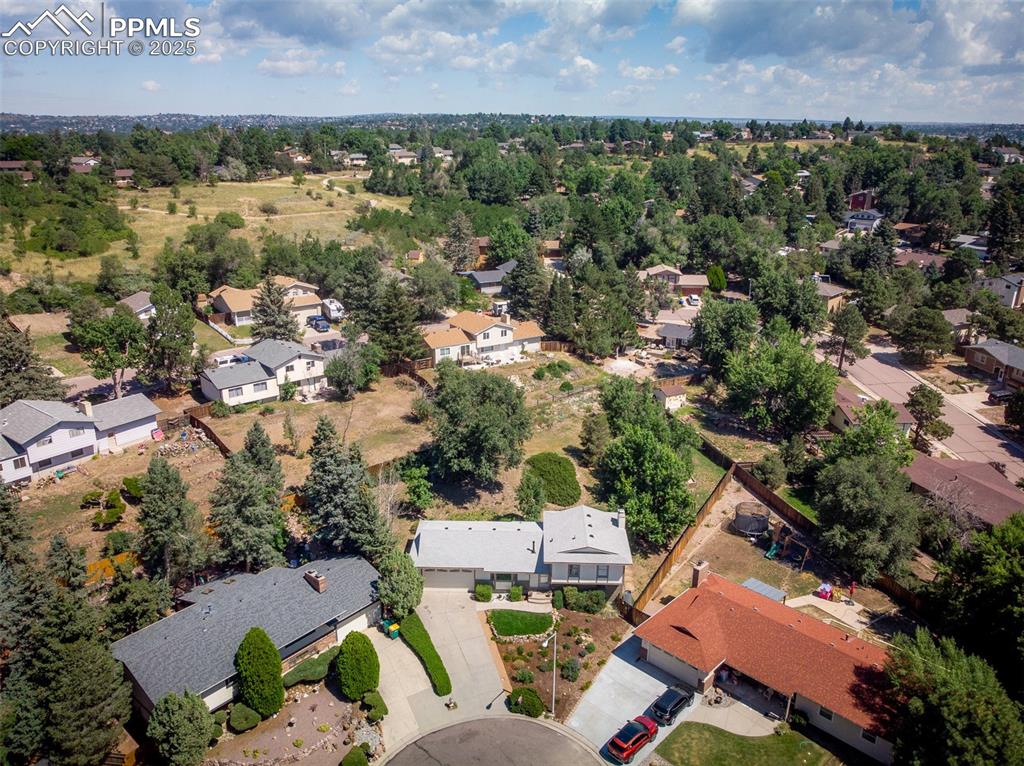
Aerial perspective of suburban area
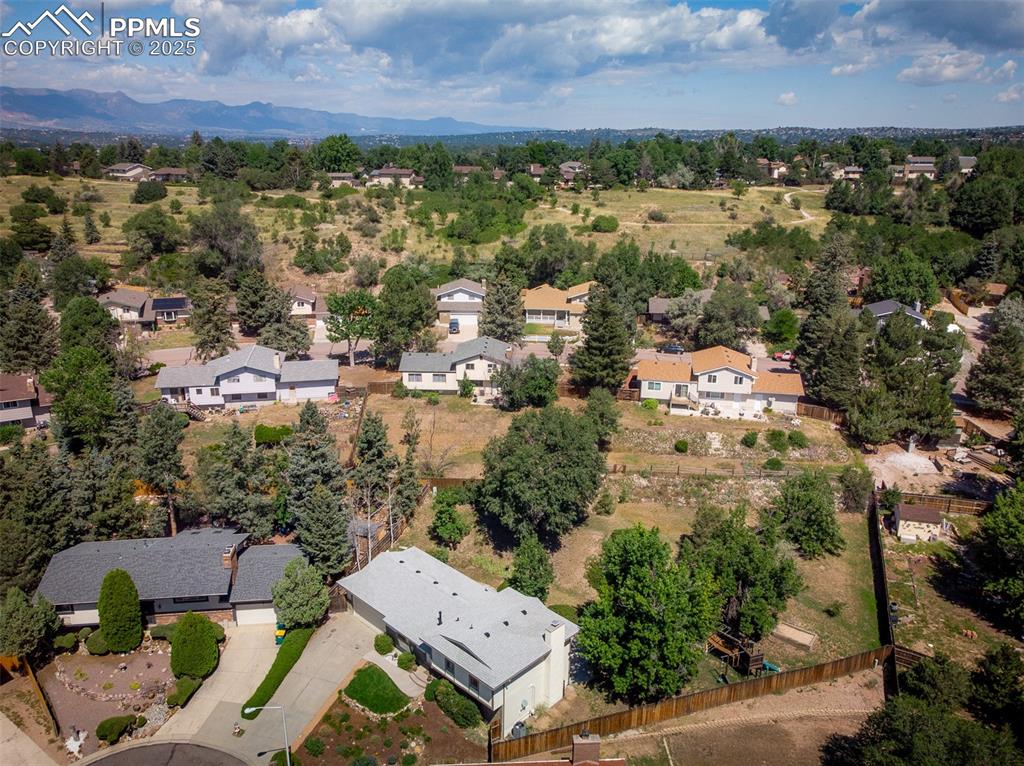
Aerial perspective of back yard area featuring property parcel outlined and mountains. Approximate boundary lines are indicated on next photo.
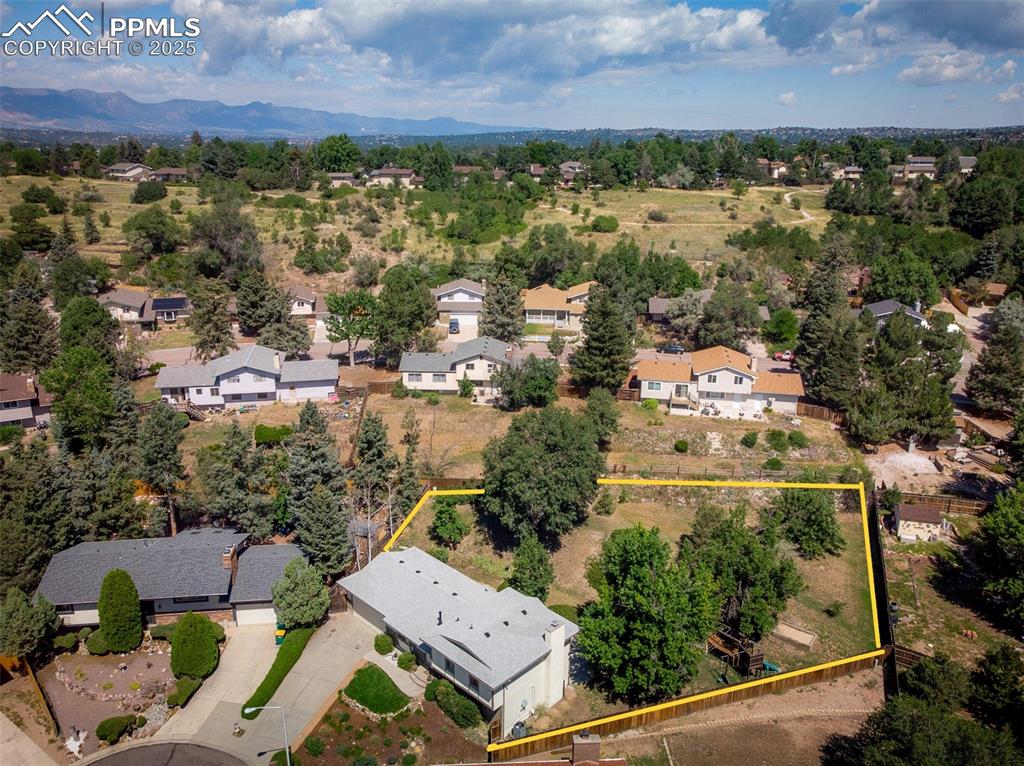
Aerial perspective of back yard area featuring property parcel outlined and mountains. Property Lines Are Approximate and not a survey.
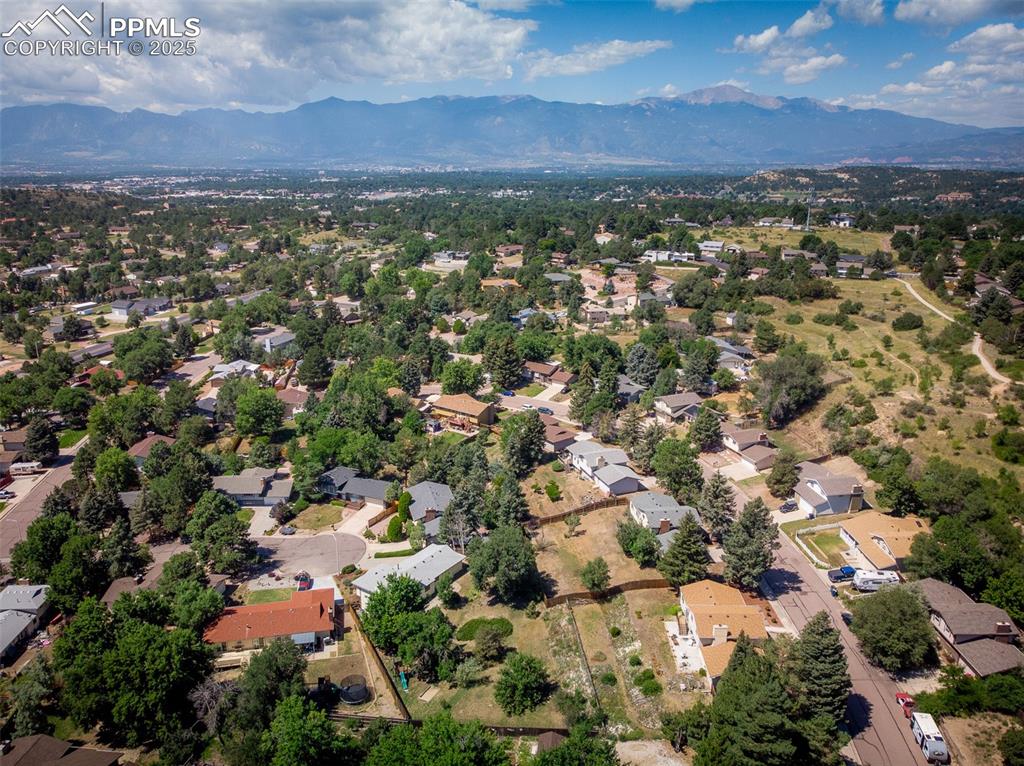
Aerial view of area with a mountainous background. Approximate boundary lines are indicated on next photo.
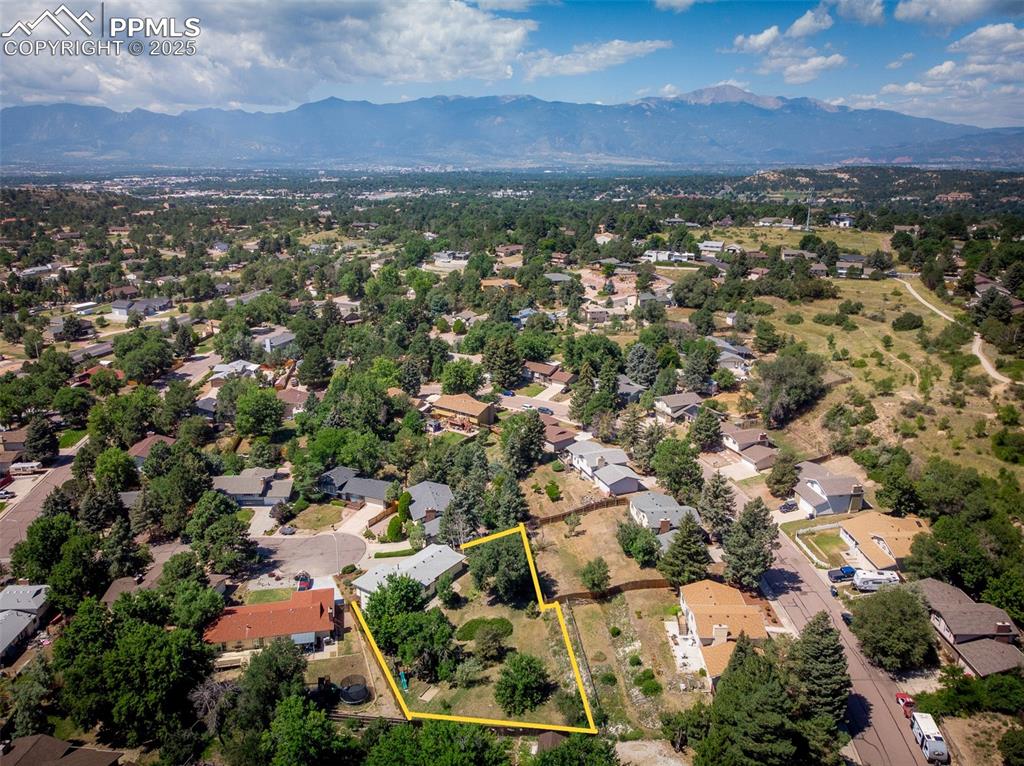
Aerial view of area with a mountainous background and approximate property boundaries highlighted. Property Lines Are Approximate and not a survey.
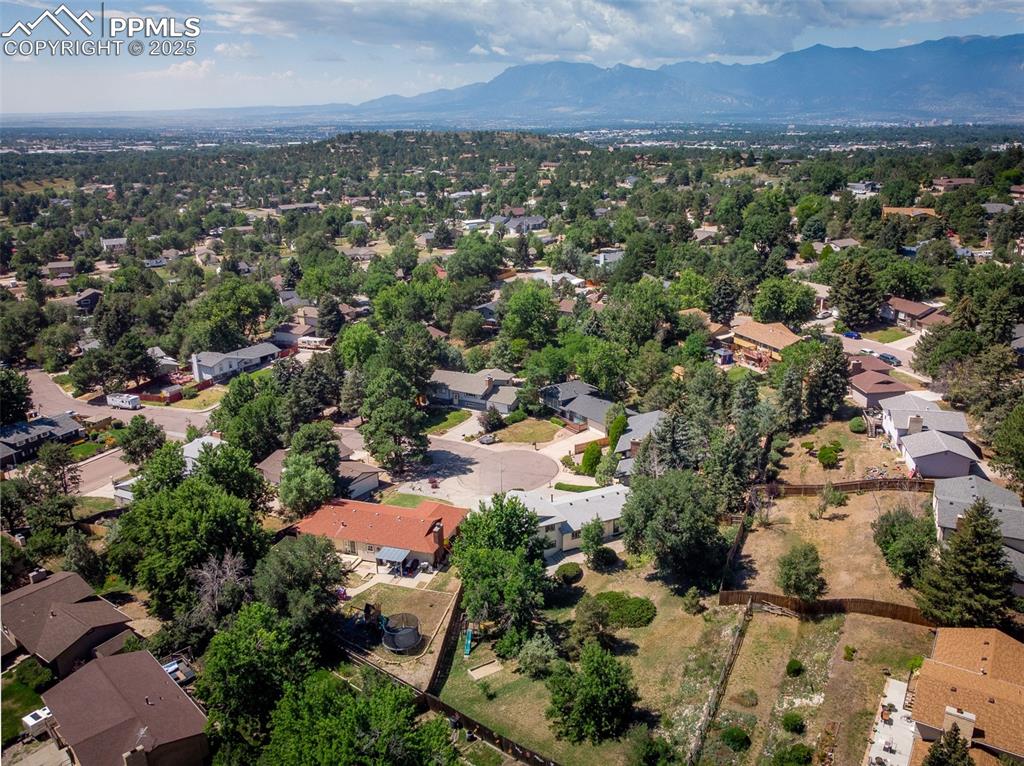
Another aerial perspective of area with mountains in the background. Approximate boundary lines are indicated on next photo.
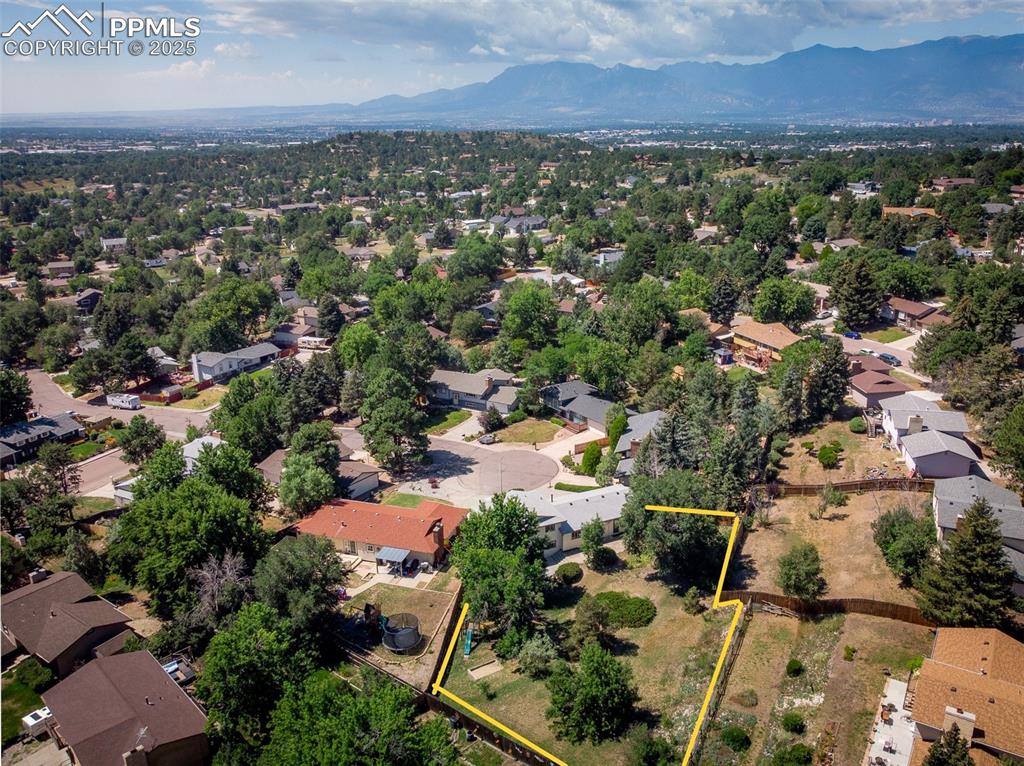
Another aerial perspective of area with approximate property boundaries highlighted and mountains in the background. Property Lines Are Approximate and not a survey.
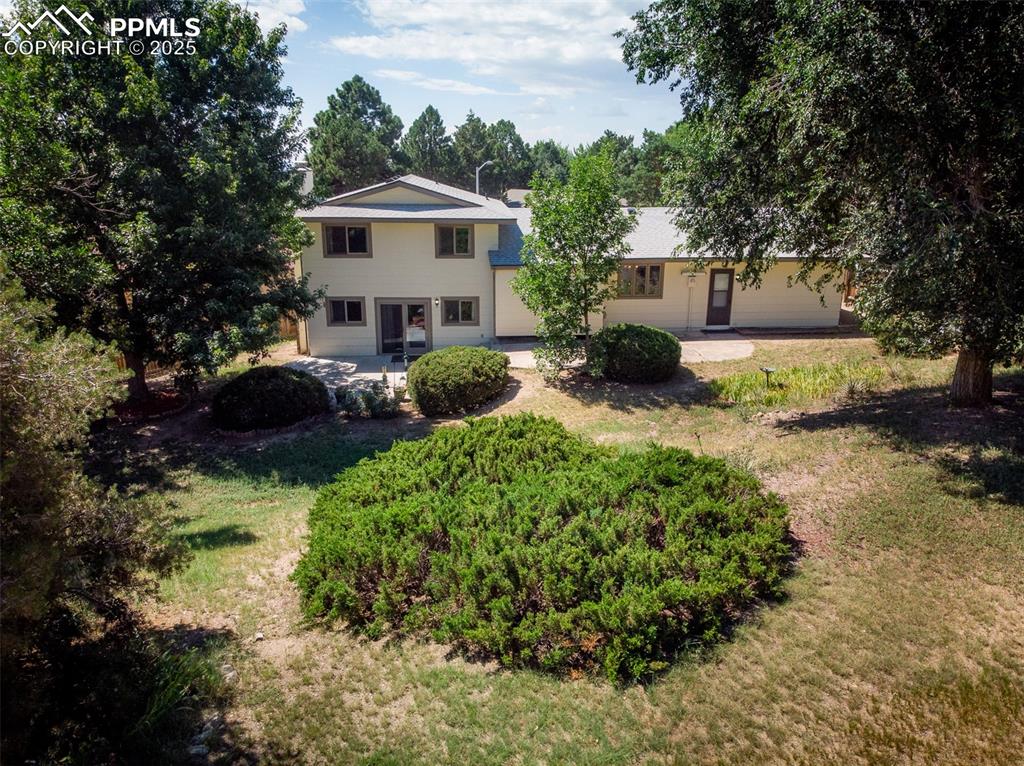
Huge back yard with patio area.
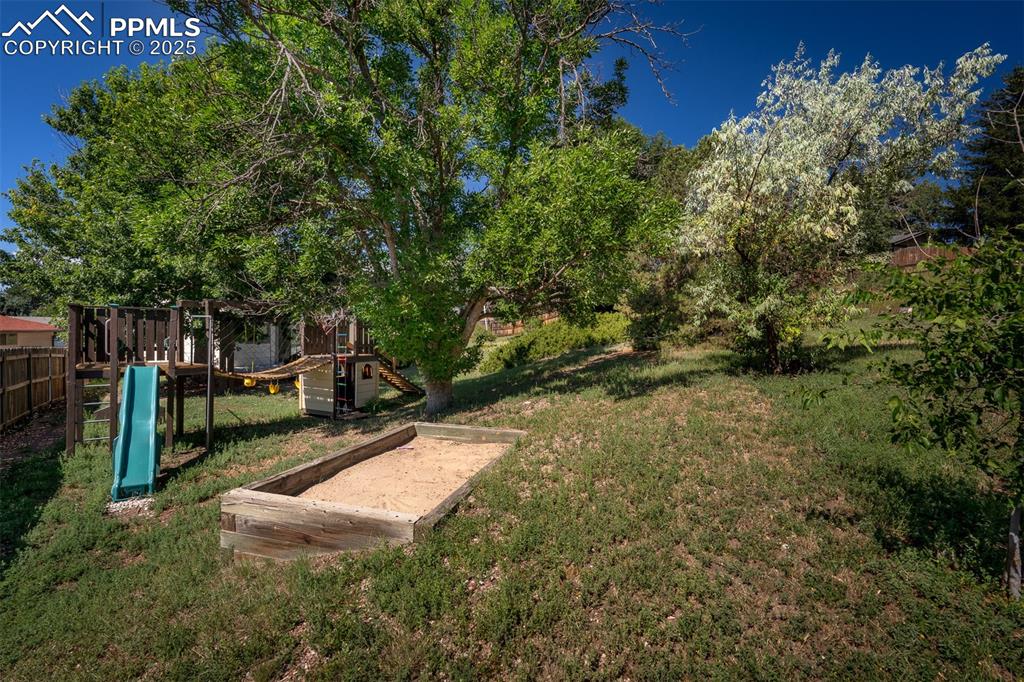
Huge back yard featuring the playground.
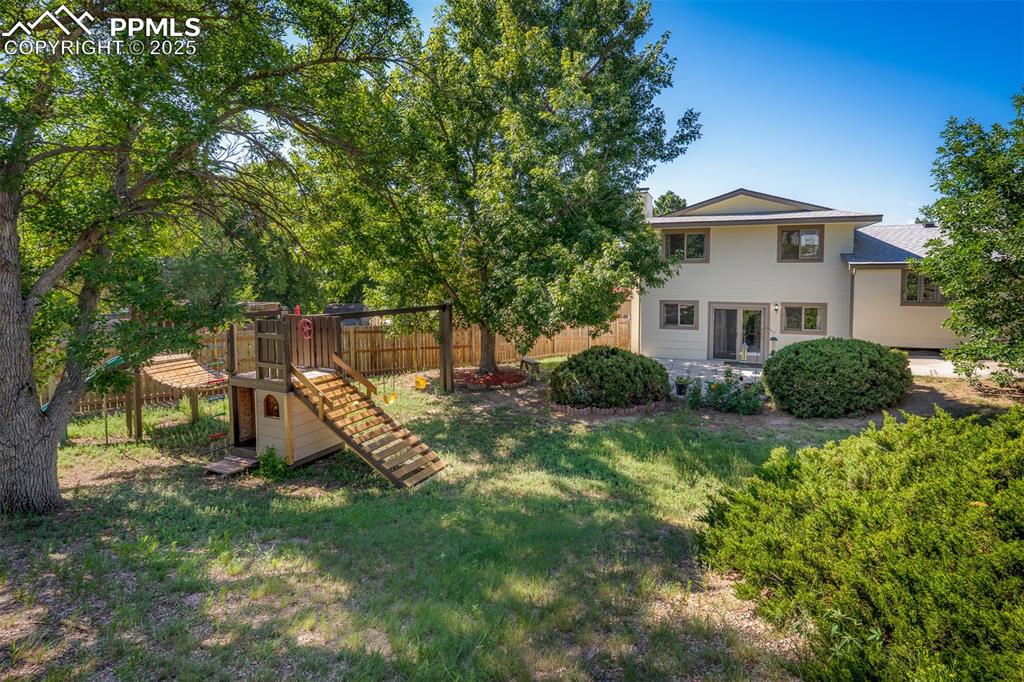
playset and patio.
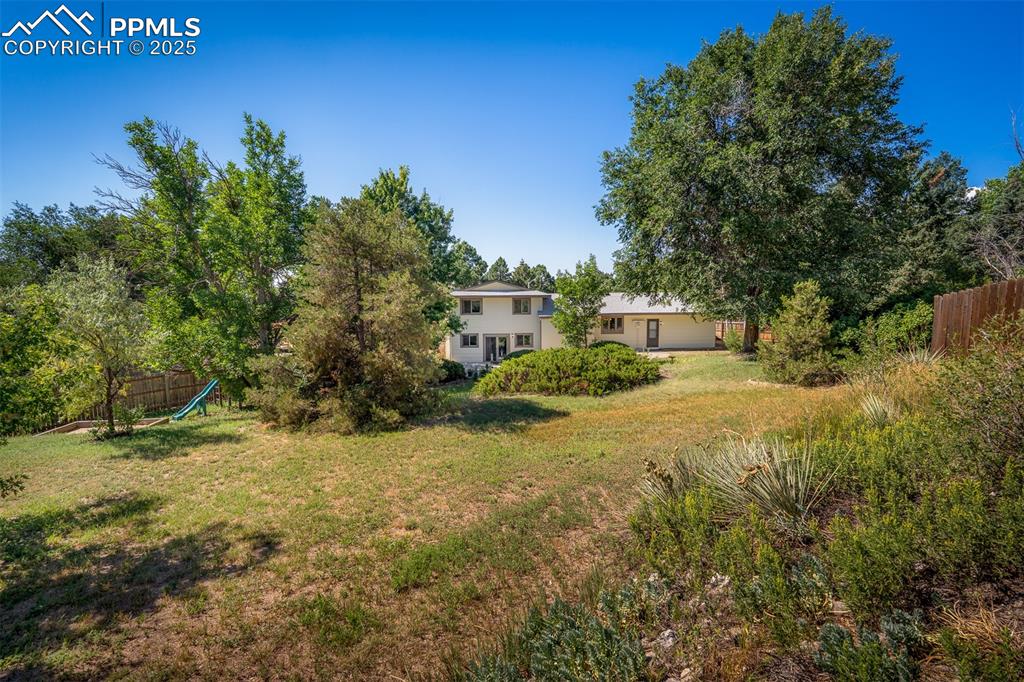
Plenty of space to just relax.
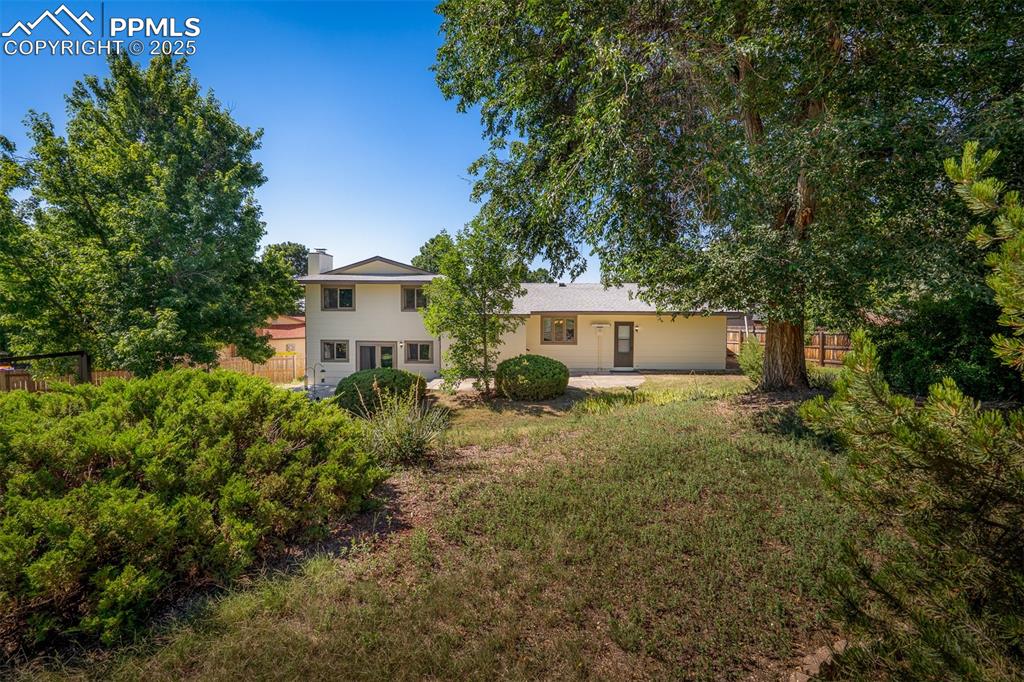
Imagine this as your back yard!
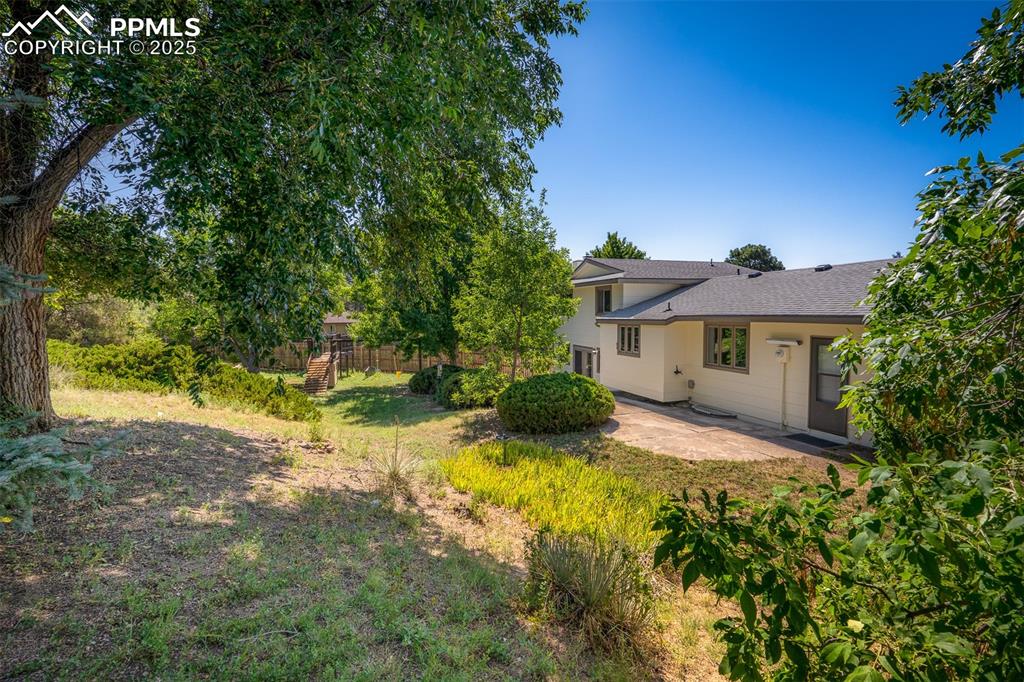
View of yard featuring a patio
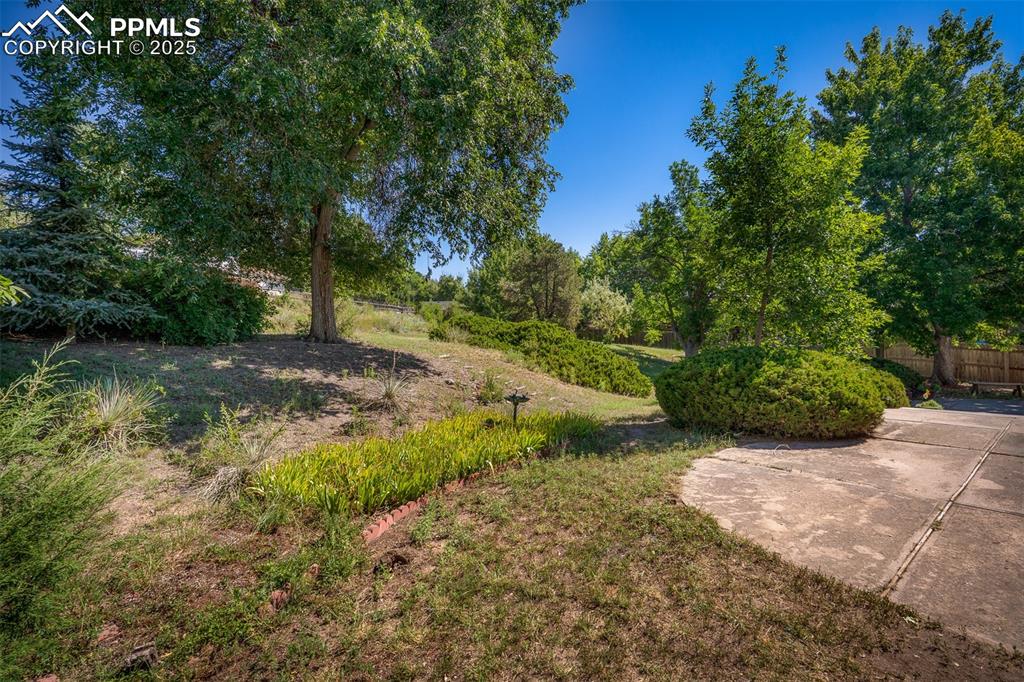
Solitude
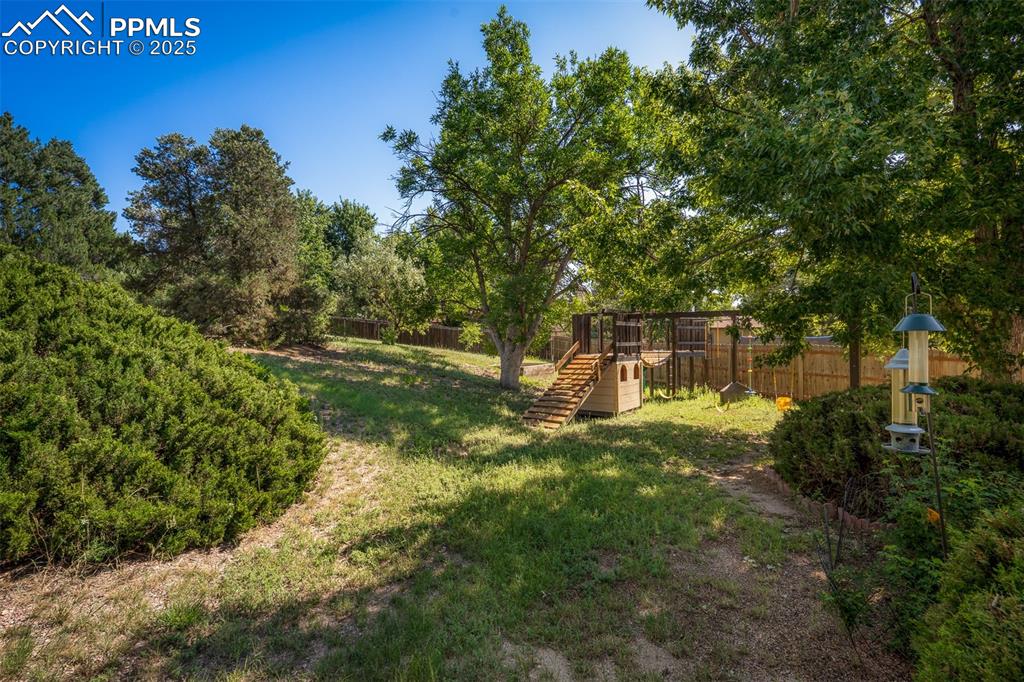
Fenced backyard with a playground
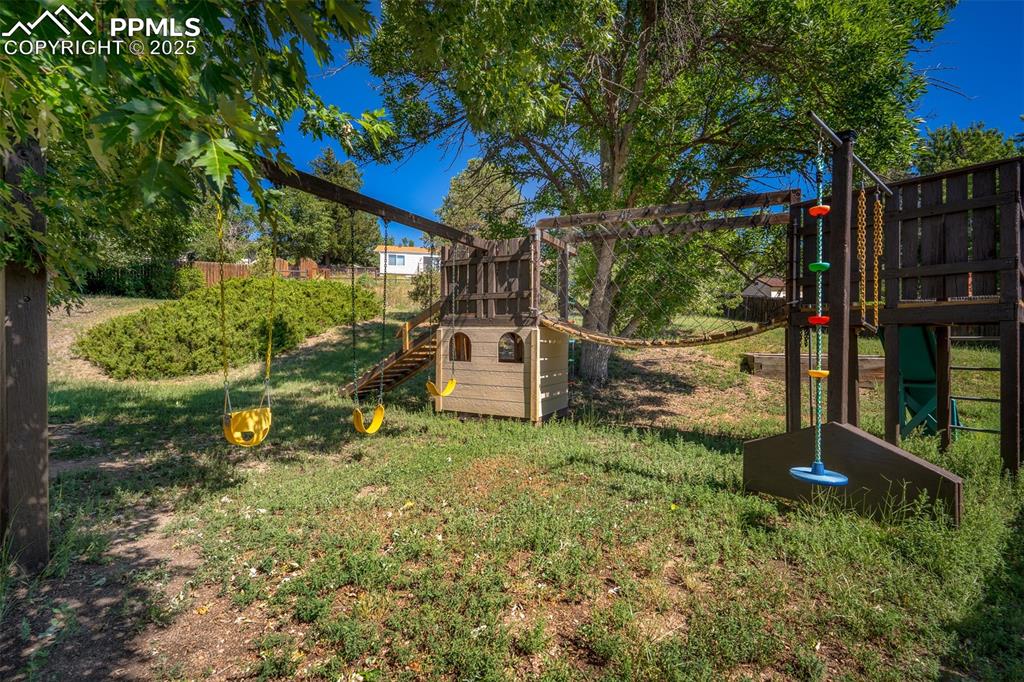
The kids will love this.
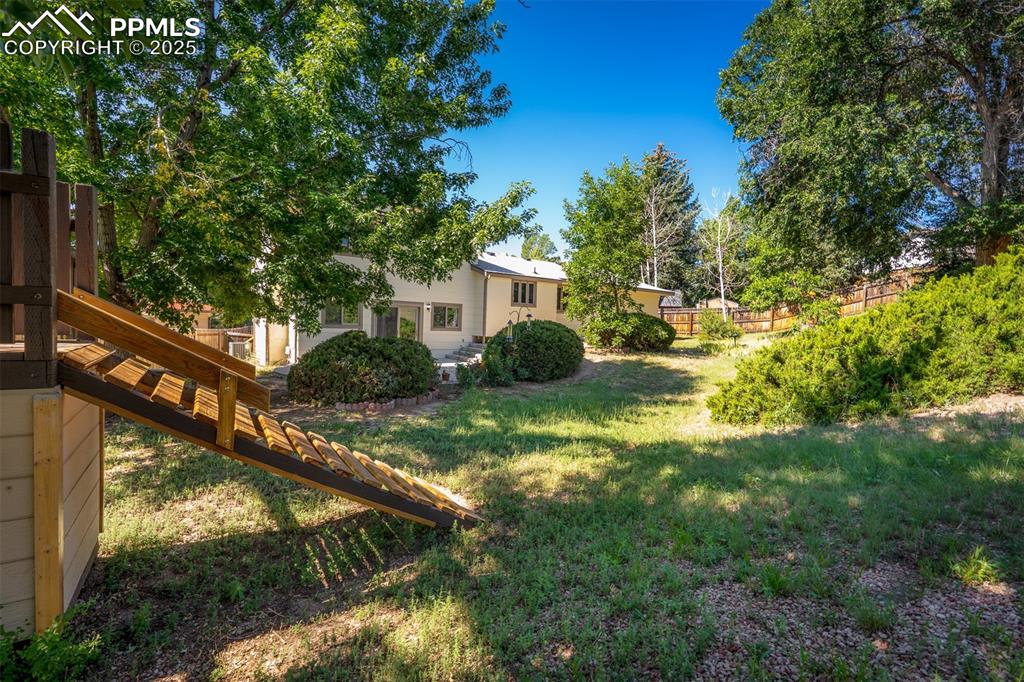
Watch the kids play from your kitchen window.
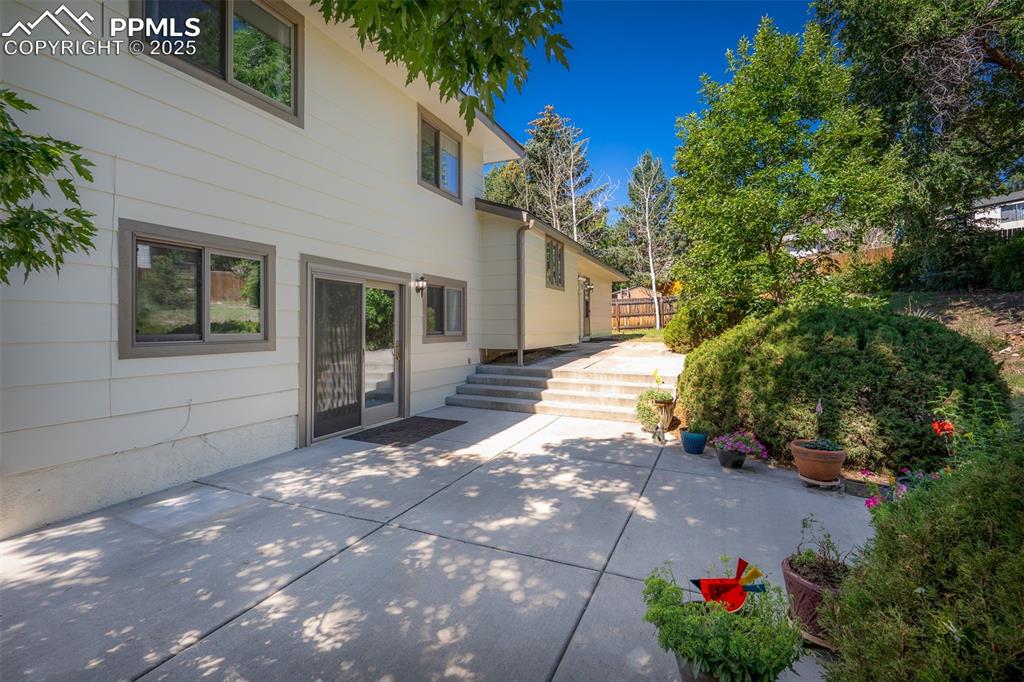
Put your relaxing patio furniture here for lunch or dinner.
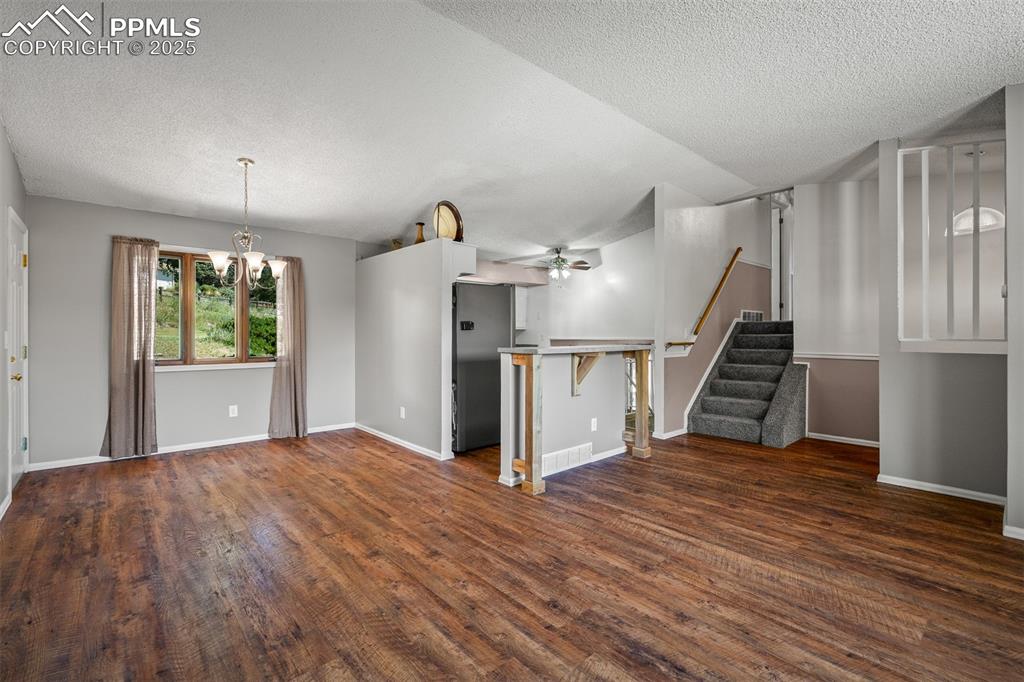
Unfurnished living room featuring stairs, dark wood finished floors, a chandelier, a textured ceiling, and ceiling fan
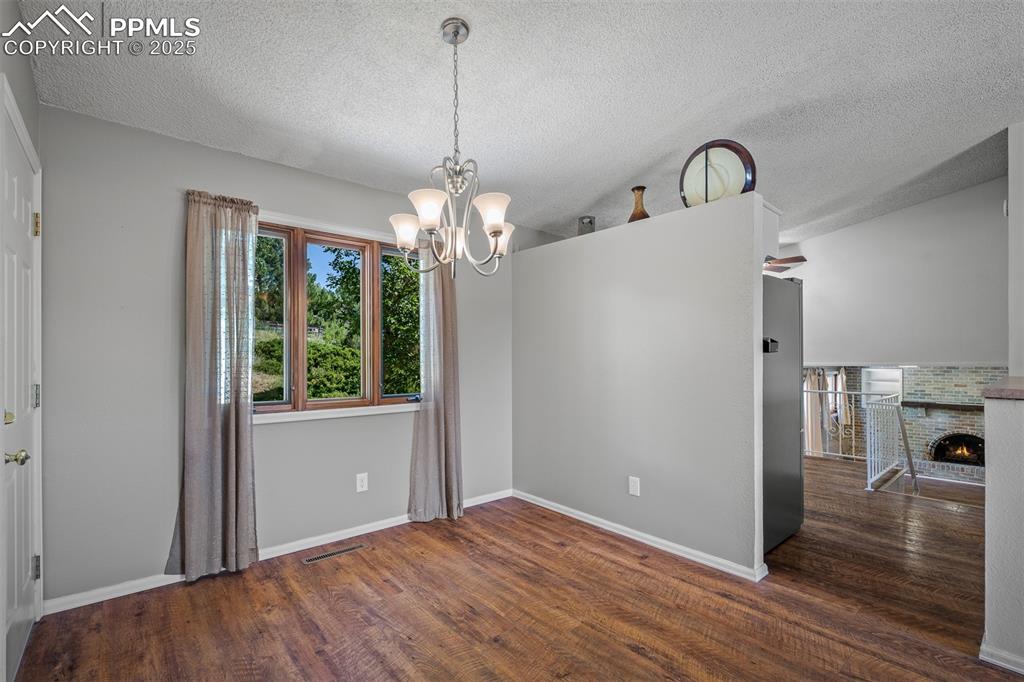
View from main level dinning area looking into warm fireplace family room on lower level
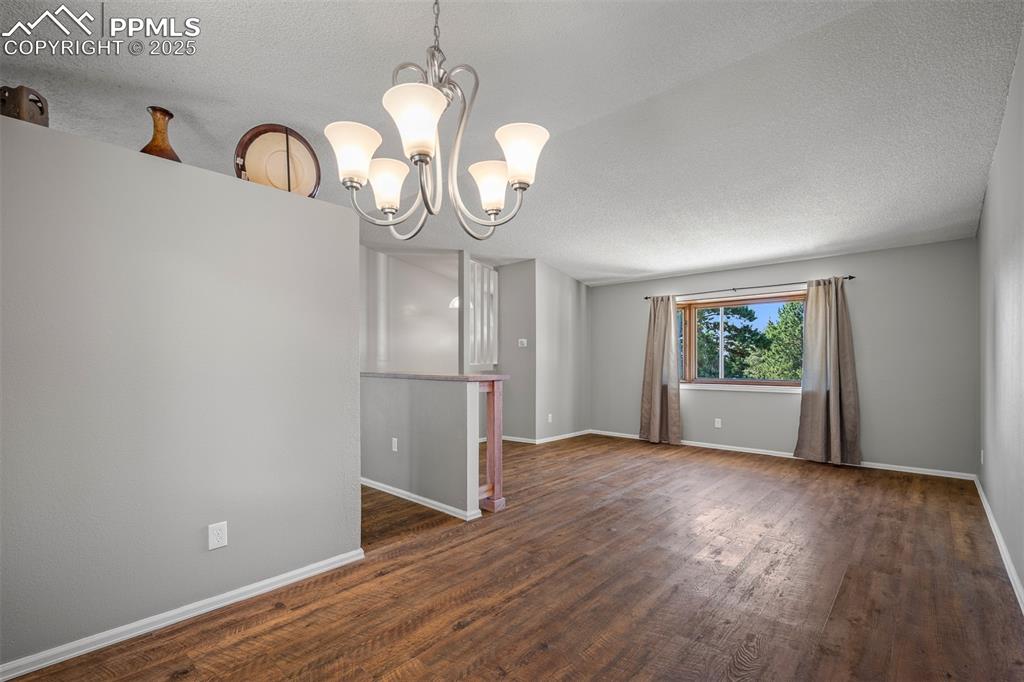
View of spacious living room from dinning area perspective.
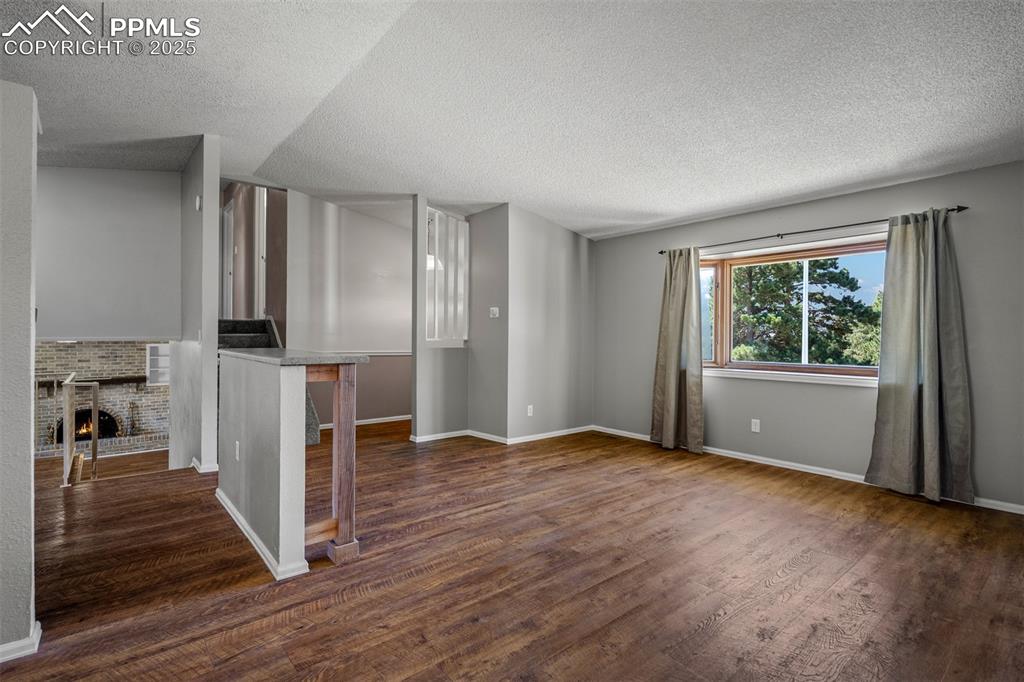
Entry way, living room and view of lower level fireplace.
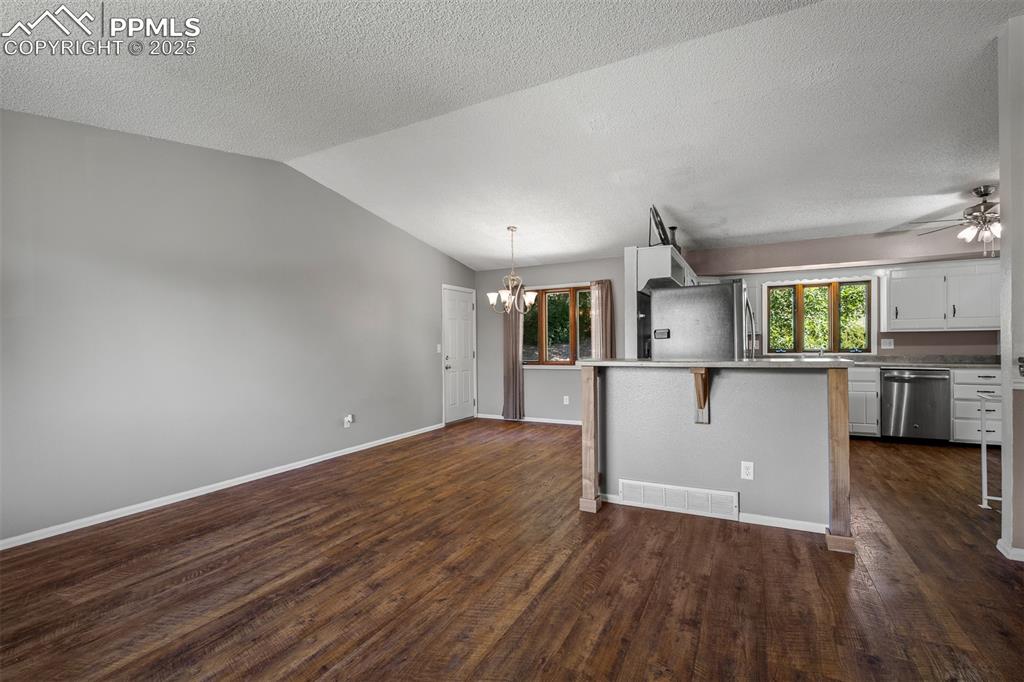
Dinning and Kitchen area.
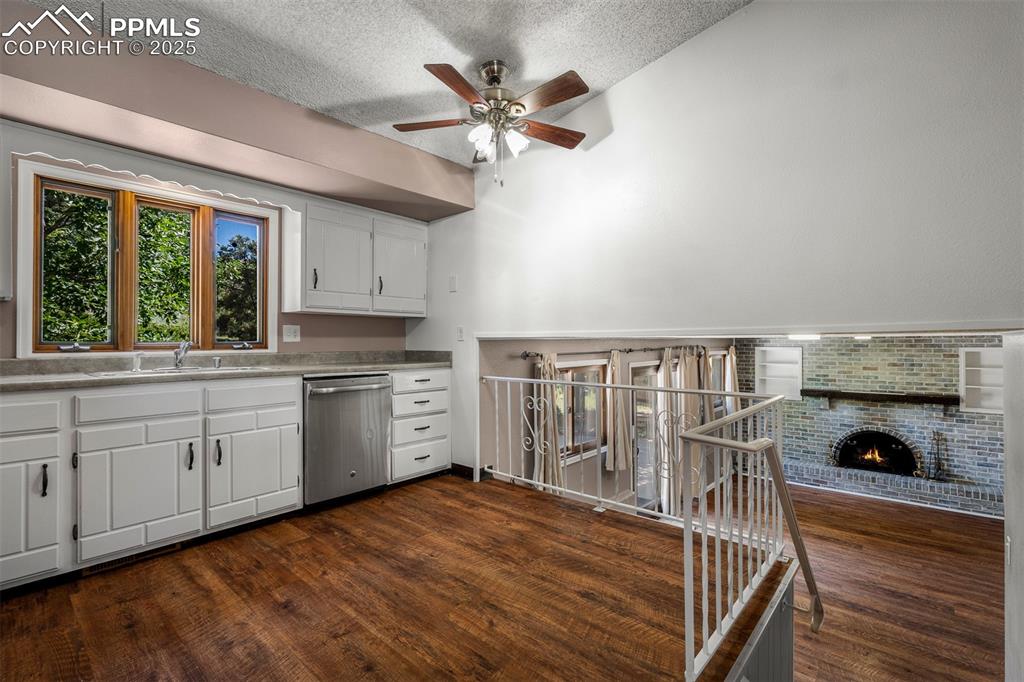
Kitchen featuring white cabinetry, stainless steel dishwasher, light countertops, and dark wood-type flooring viewing into lower level family room.
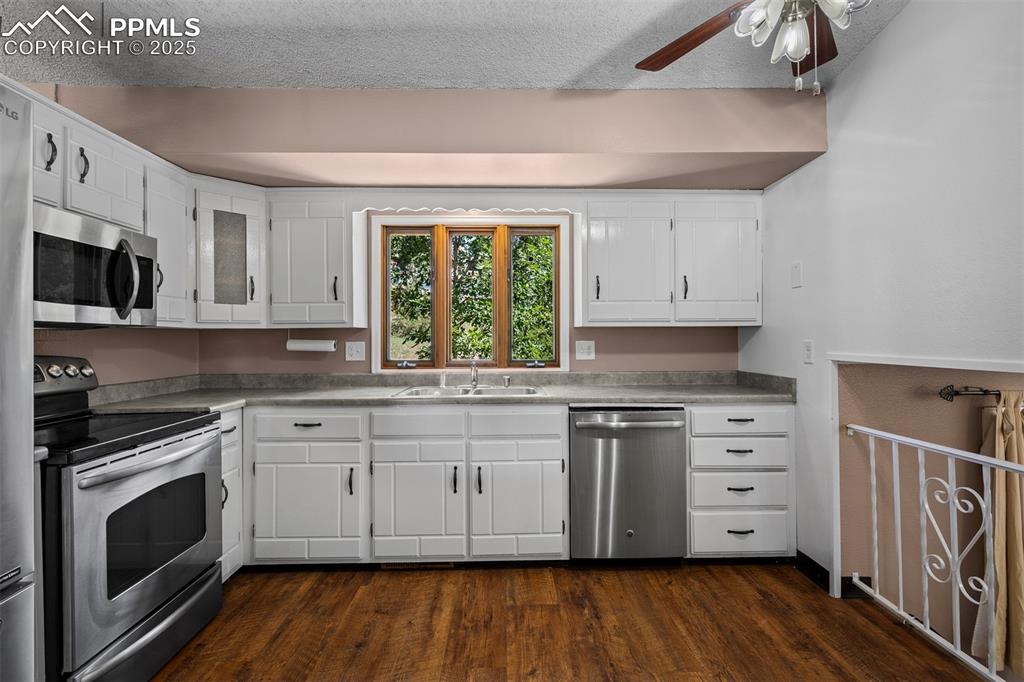
Kitchen with stainless steel appliances, white cabinetry, dark wood-style floors, and ceiling fan.
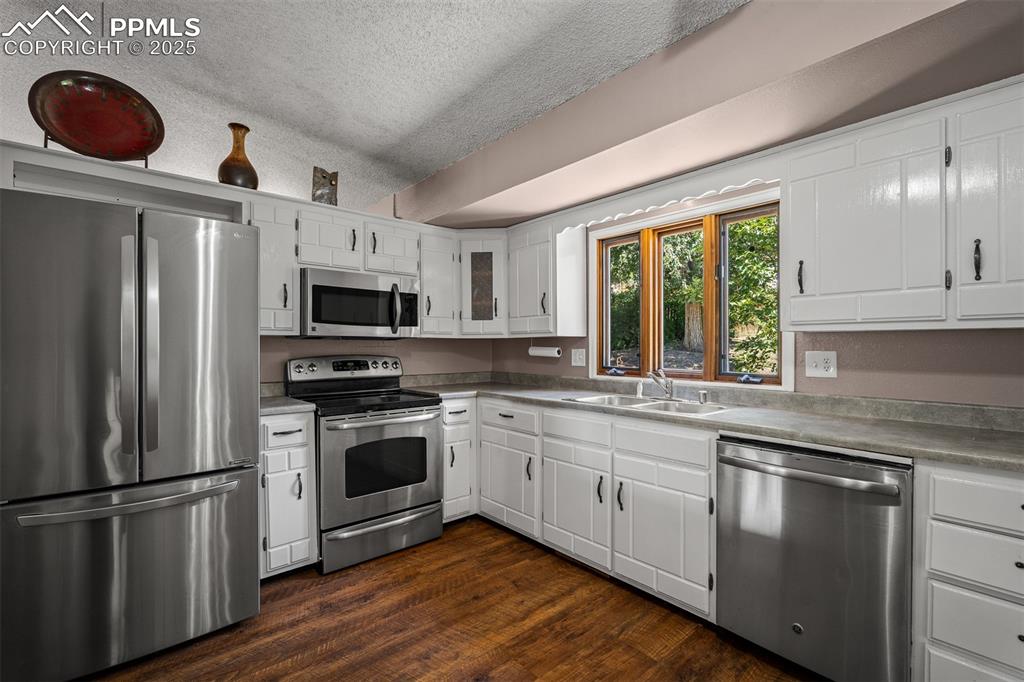
White cabinets, stainless steel appliances. Lots of room to prepare wonderful meals or just a snack.
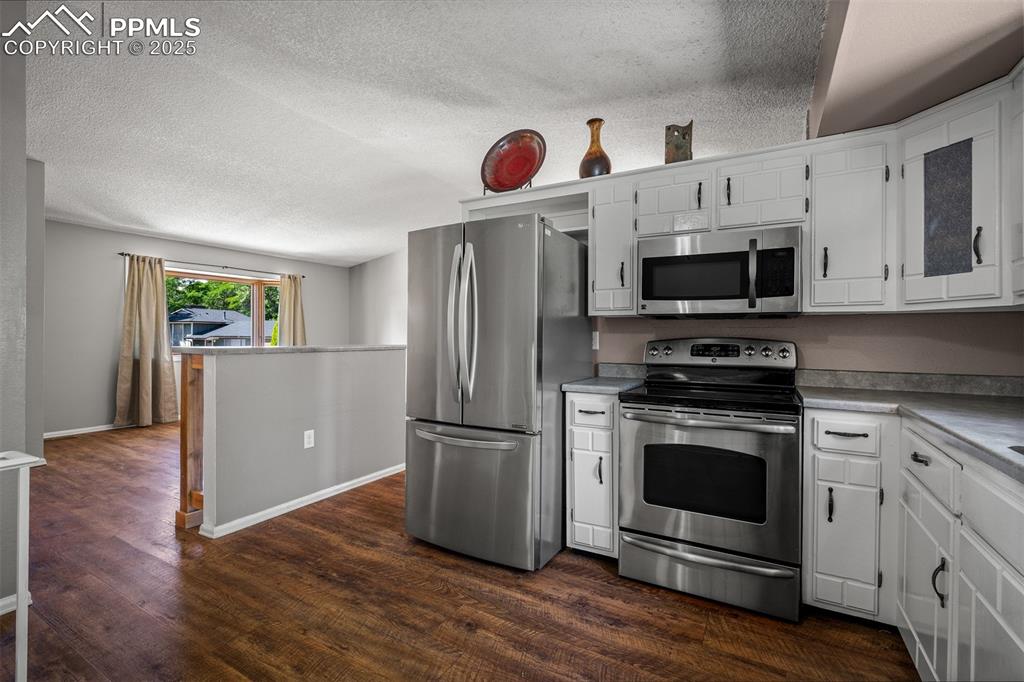
Kitchen with living room in background.
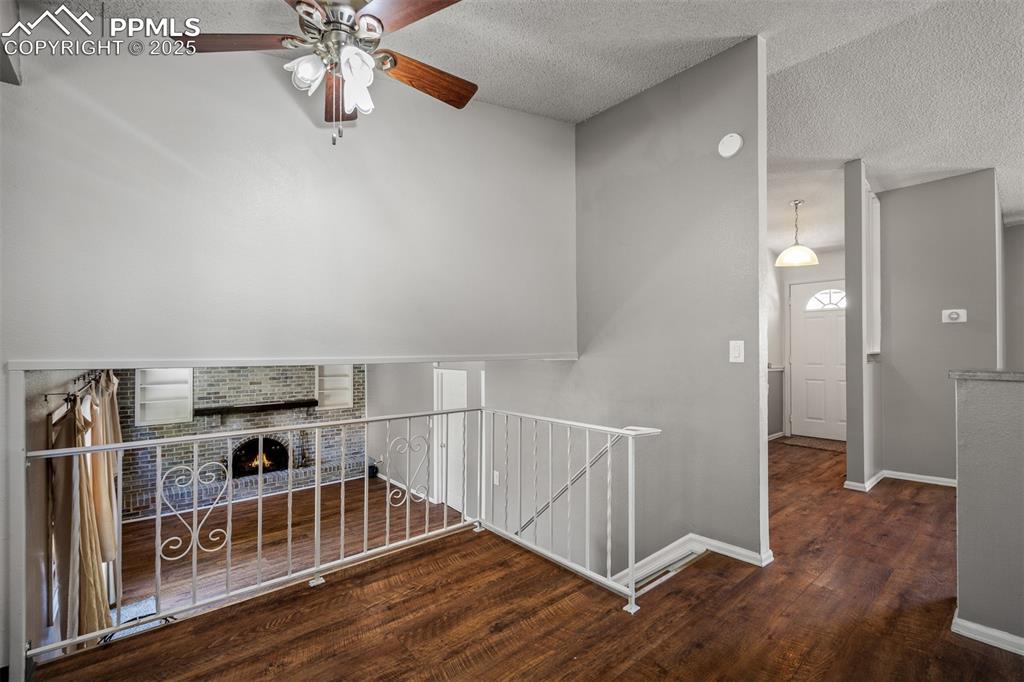
To the the family rrom from the kitchen. Notice the front door entry.
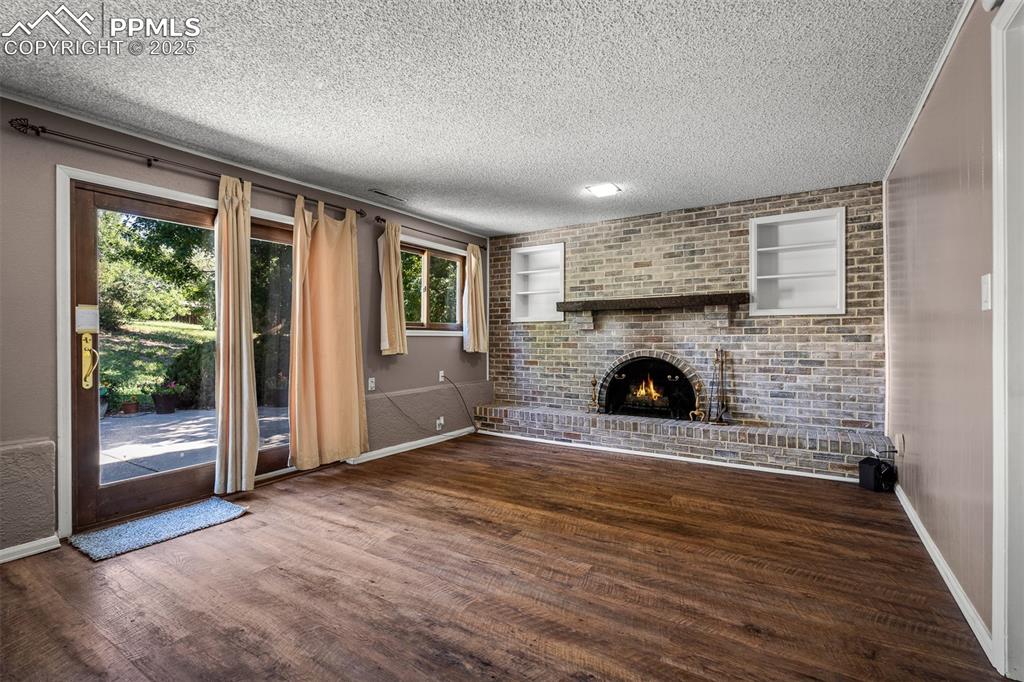
Family room with walk out to patio and back yard.
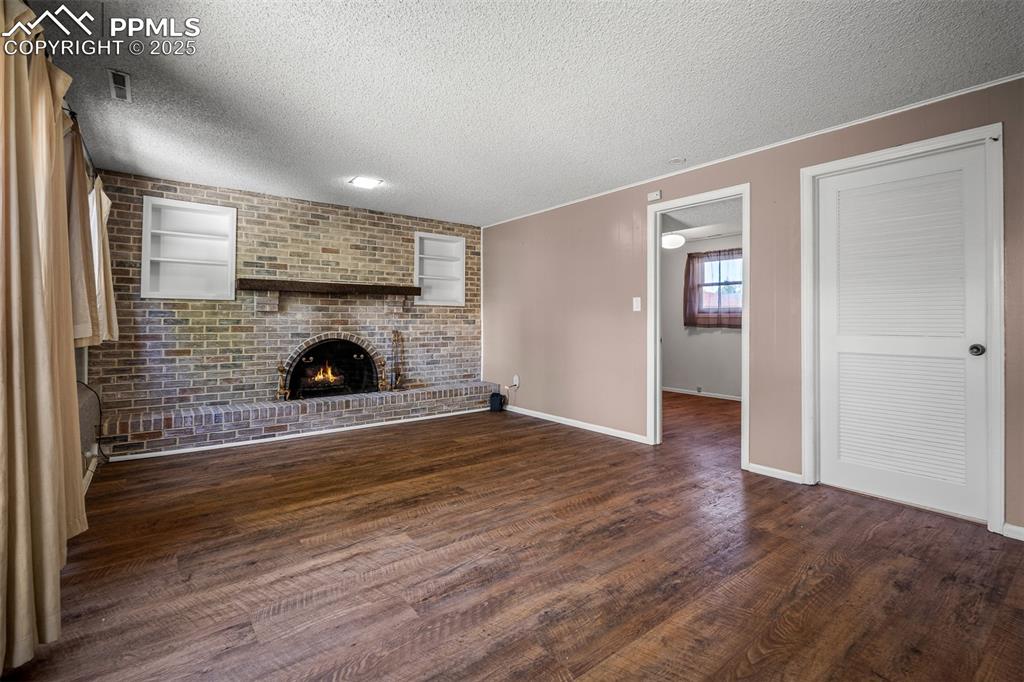
Family room peaking into lower level bedroom with full bath. Laundry room door is shut.
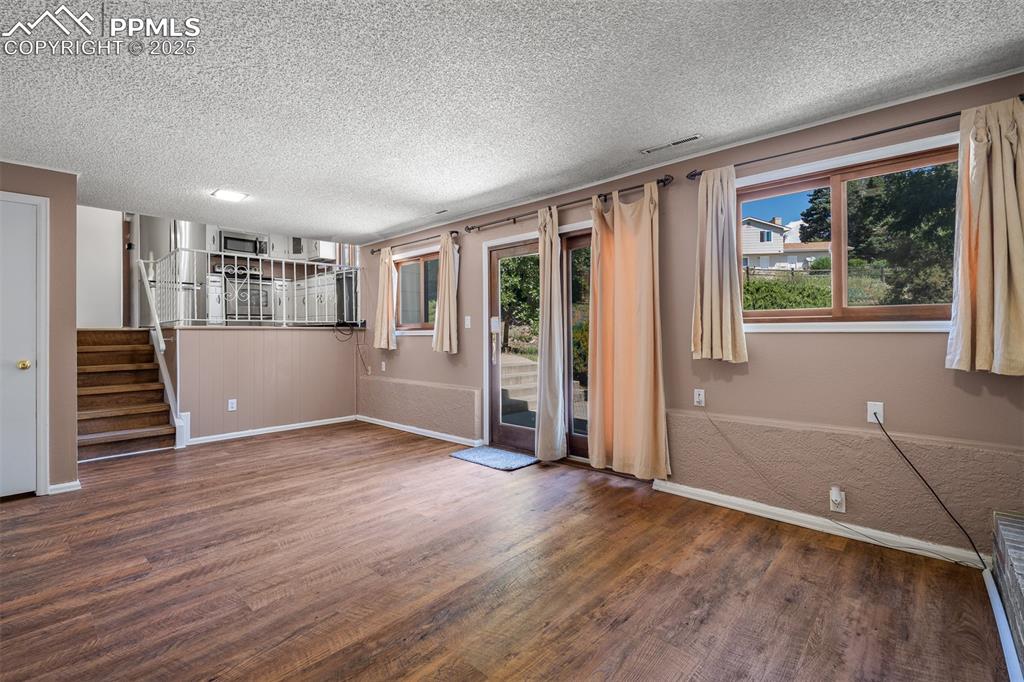
Family room looking back to kitchen and patio door to wonderful back yard.
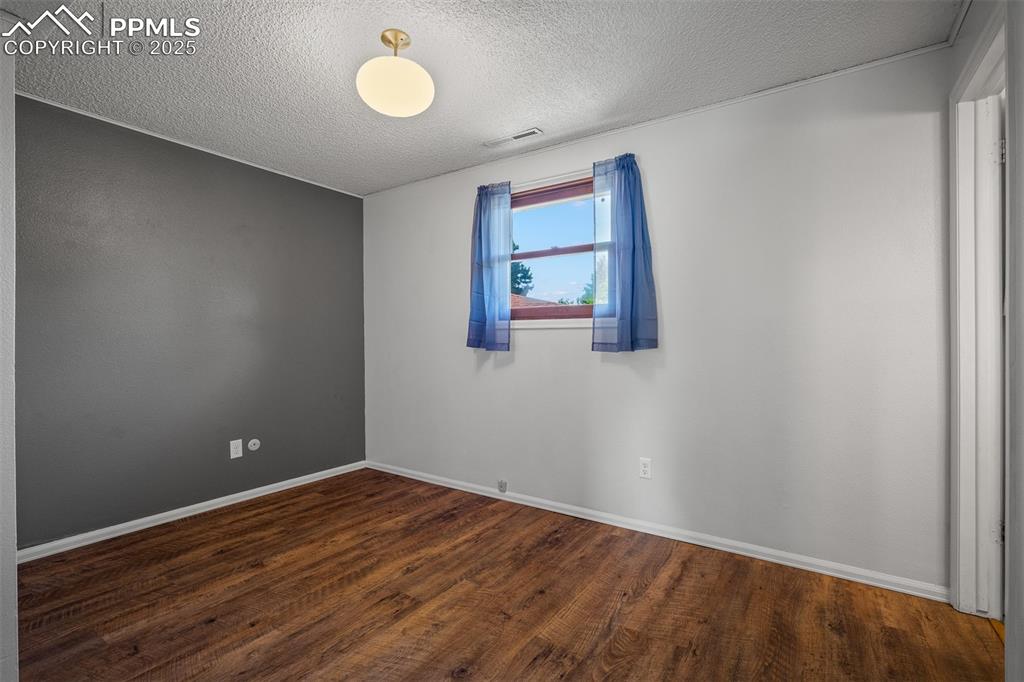
Upstairs bedroom with full bath
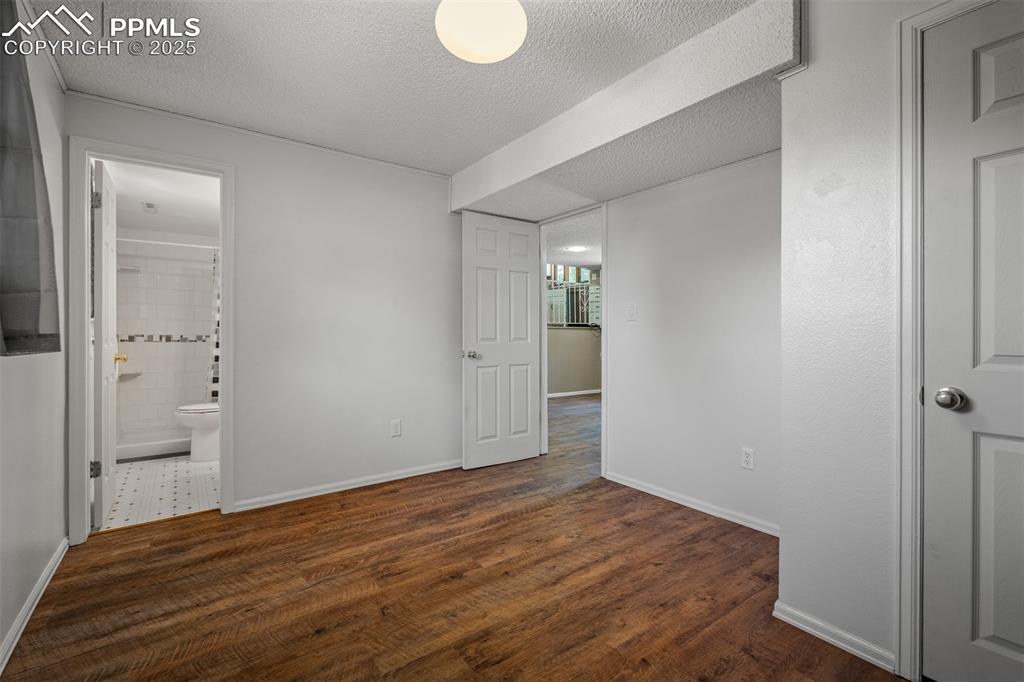
Lower level bedroom with bathroom.
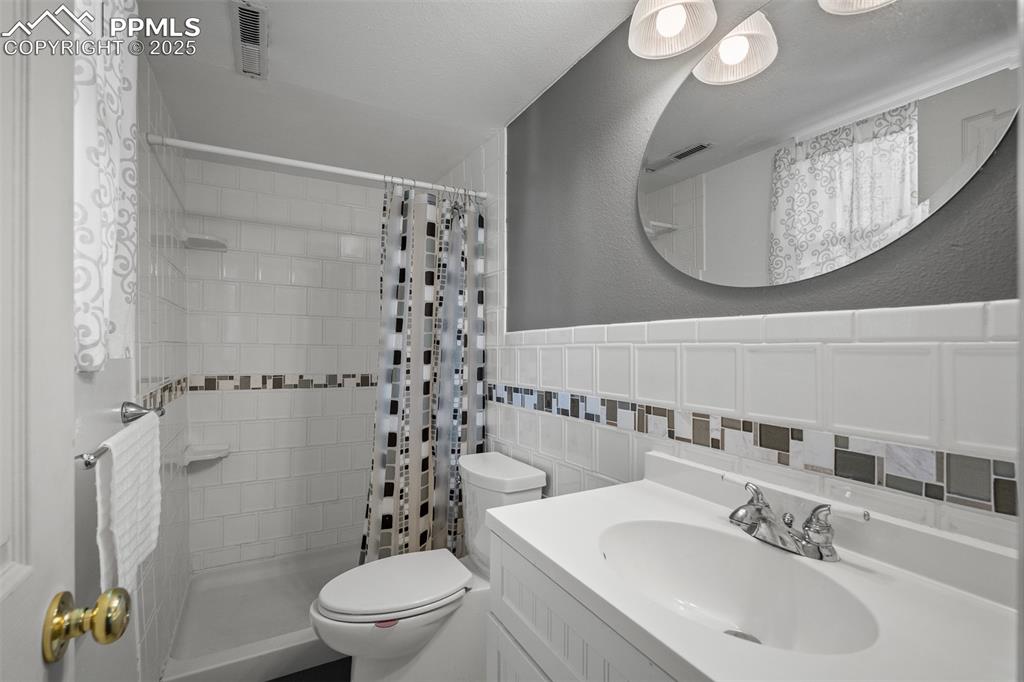
Private bathroom for lower level bedroom.
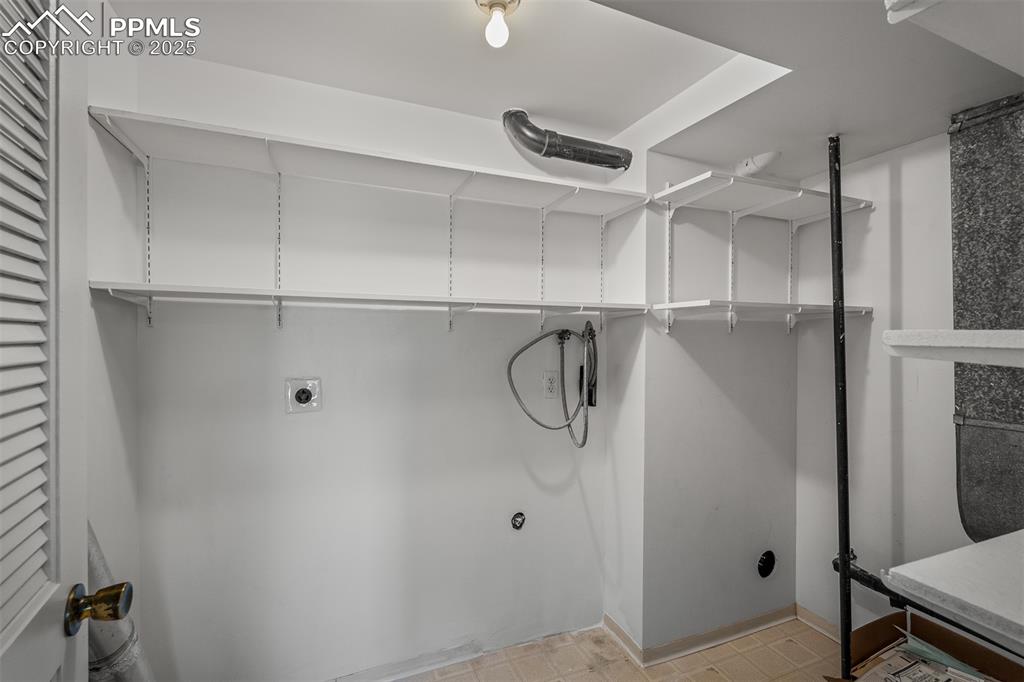
Laundry room
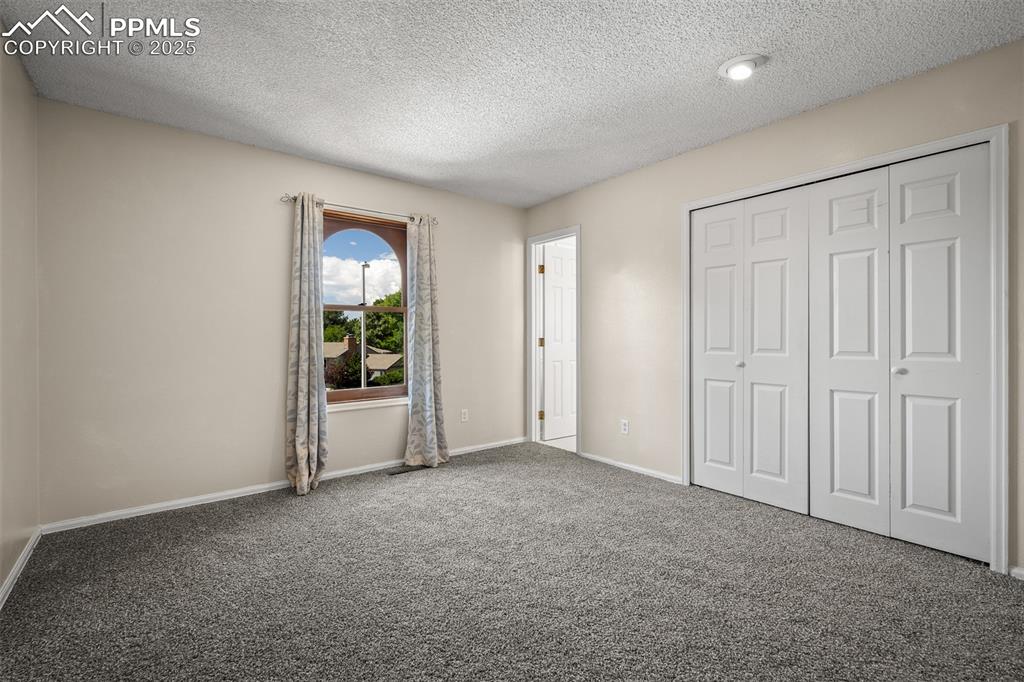
Primary bedroom with private bathroom and new carpet.
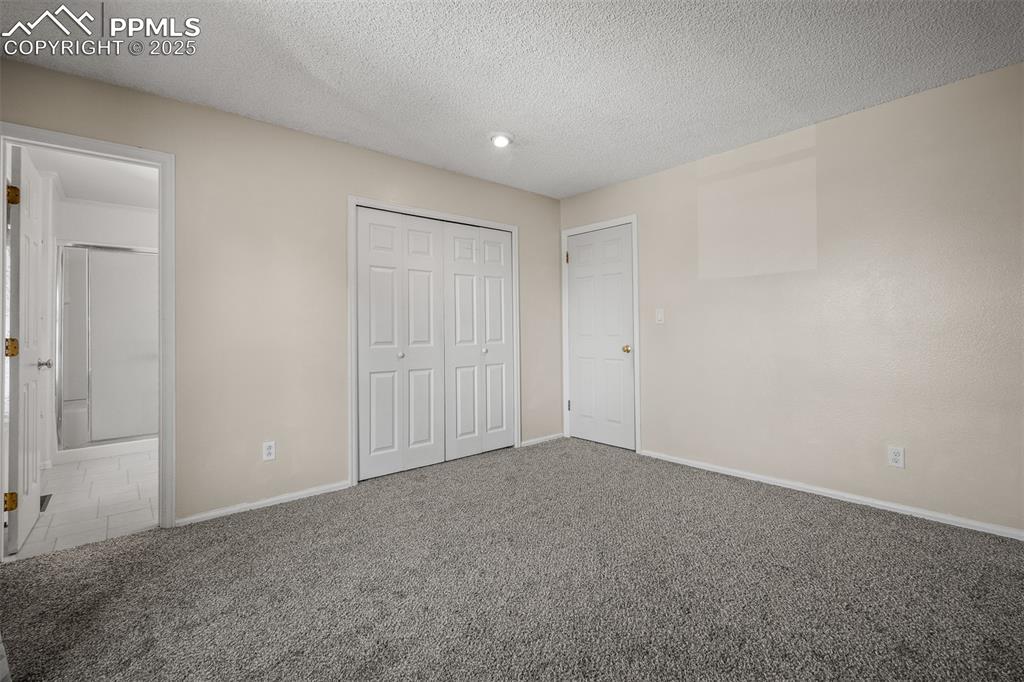
Primary bedroom with bathroom and new carpet.
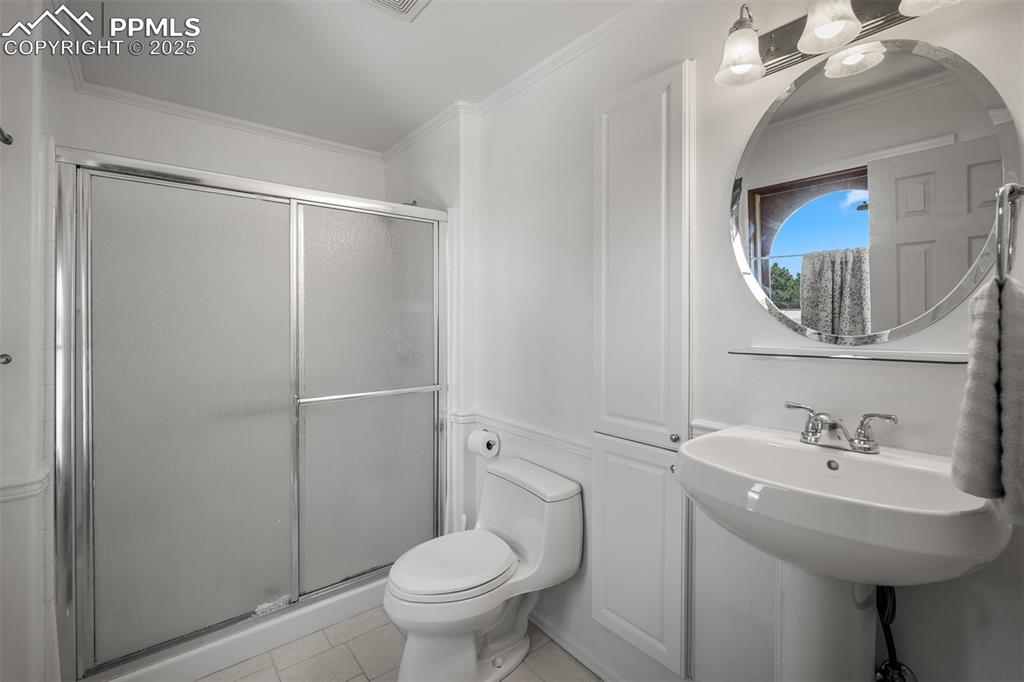
Full private bath off primary bedroom.
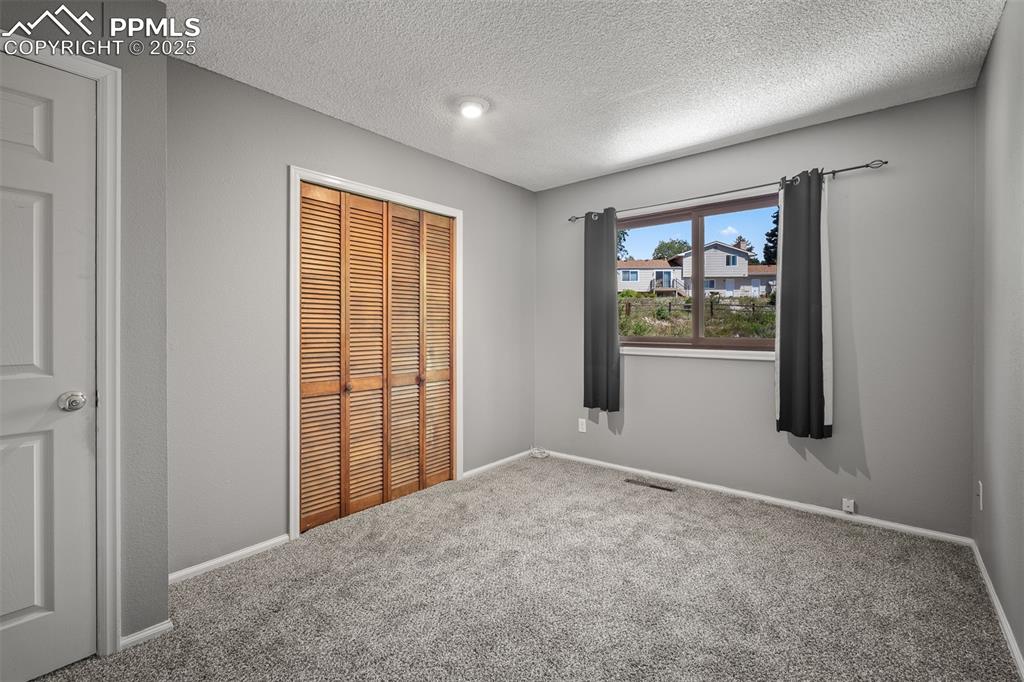
Second upstairs bedroom with new carpet.
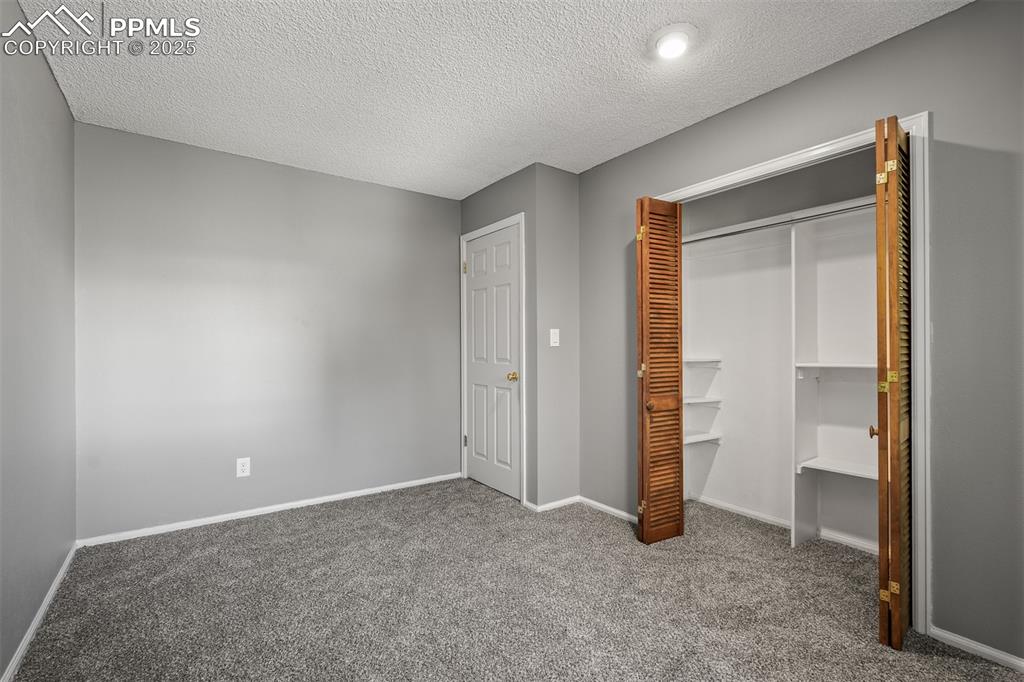
Third Upstairs bedroom with new carpet.
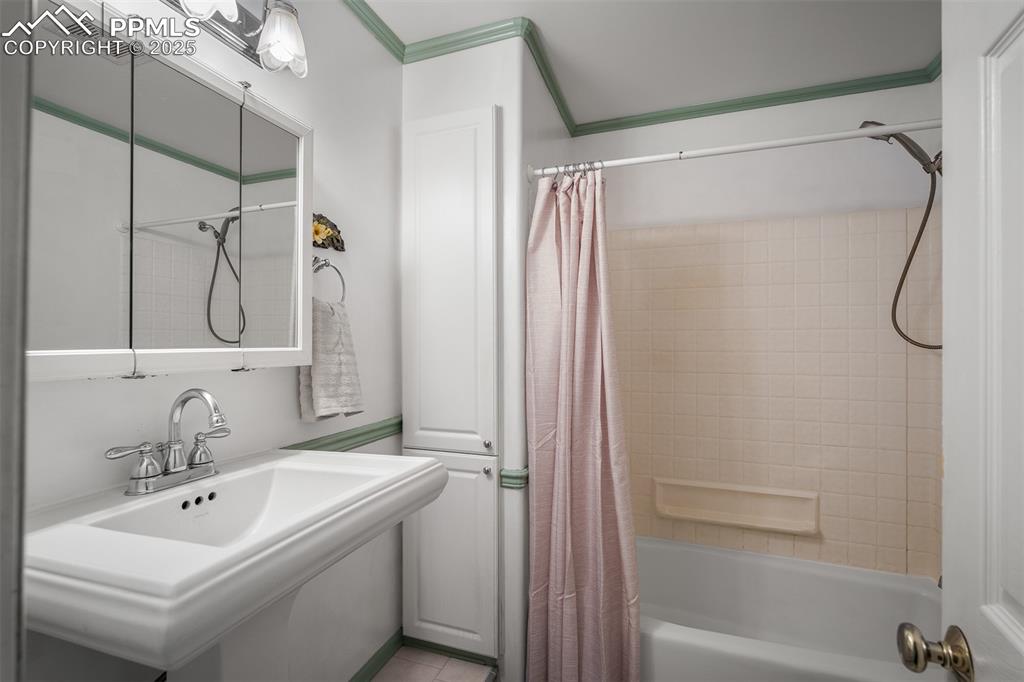
Upstairs bathroom.
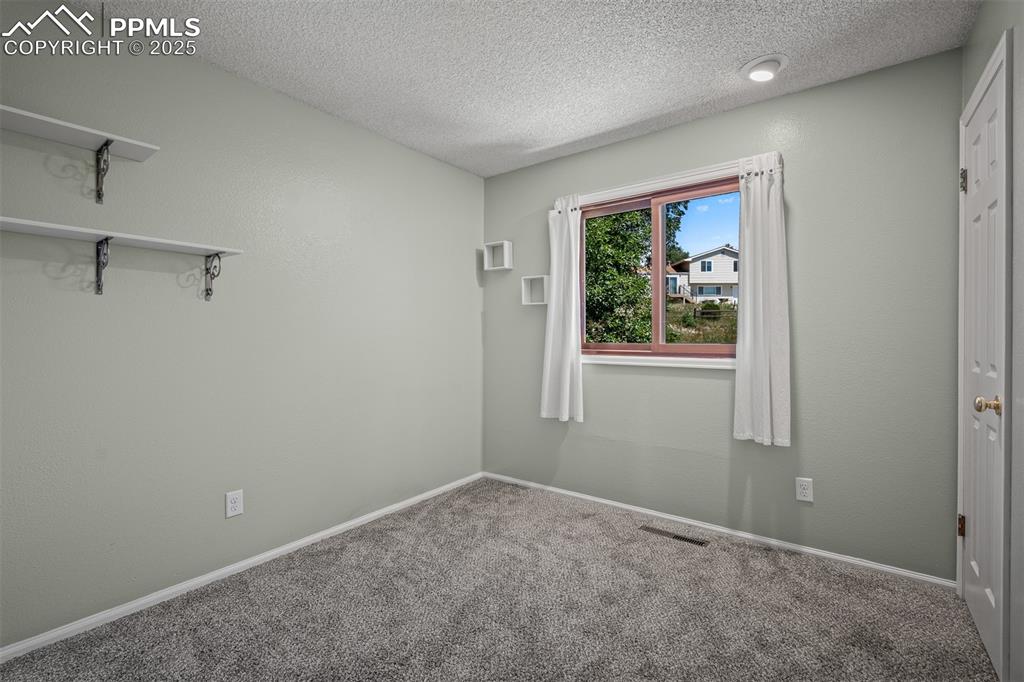
Spare room with carpet floors and a textured ceiling
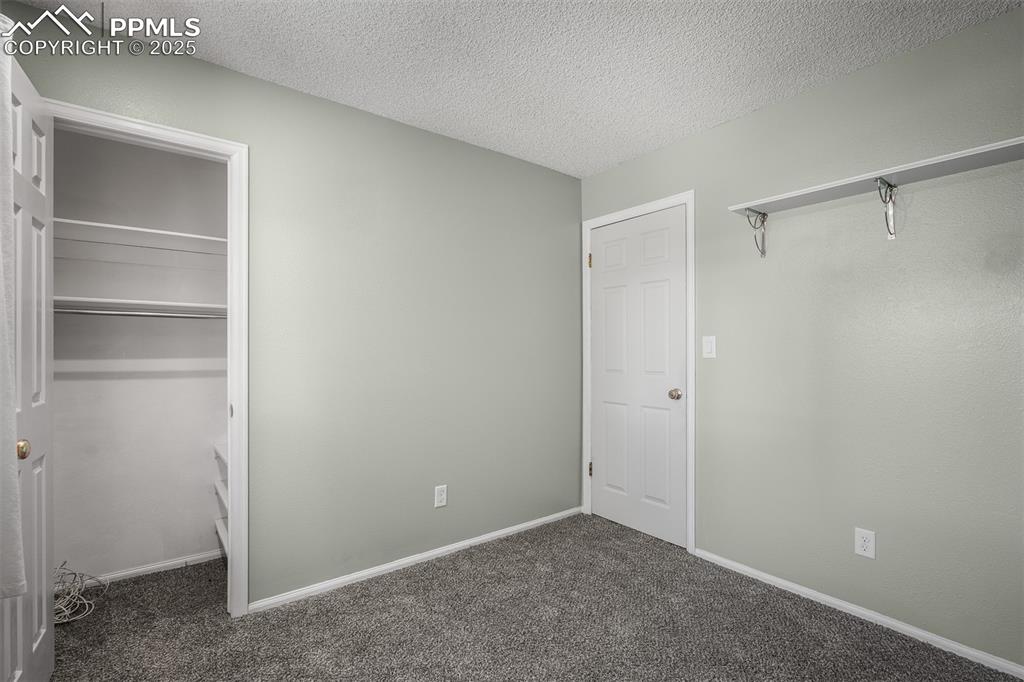
Basement bedroom with new carpet.
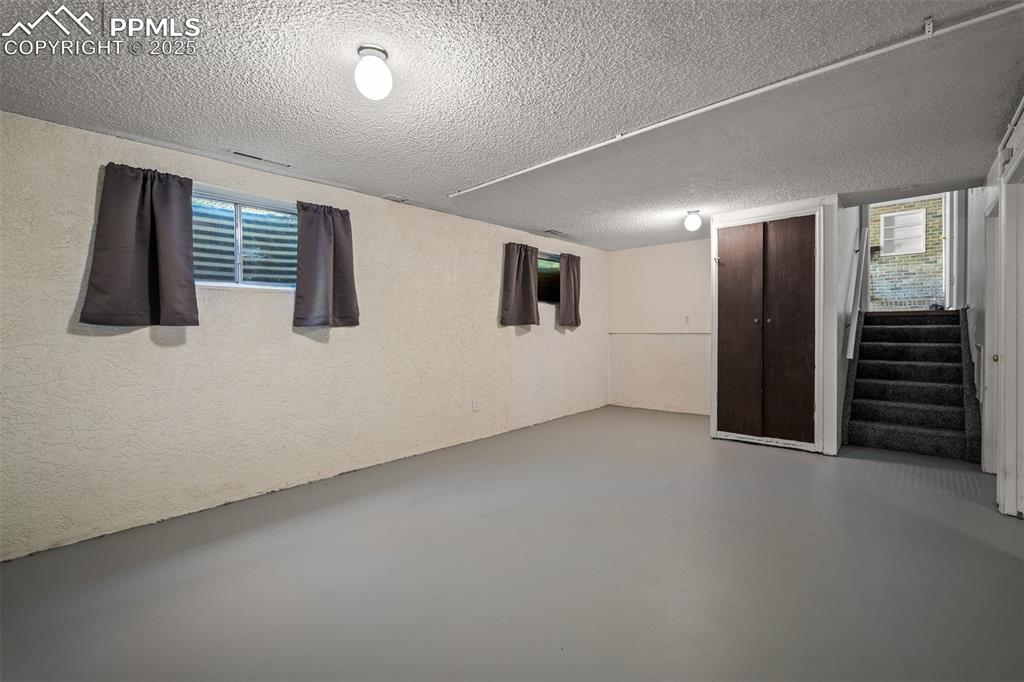
Finished basement for rumpus room or gym
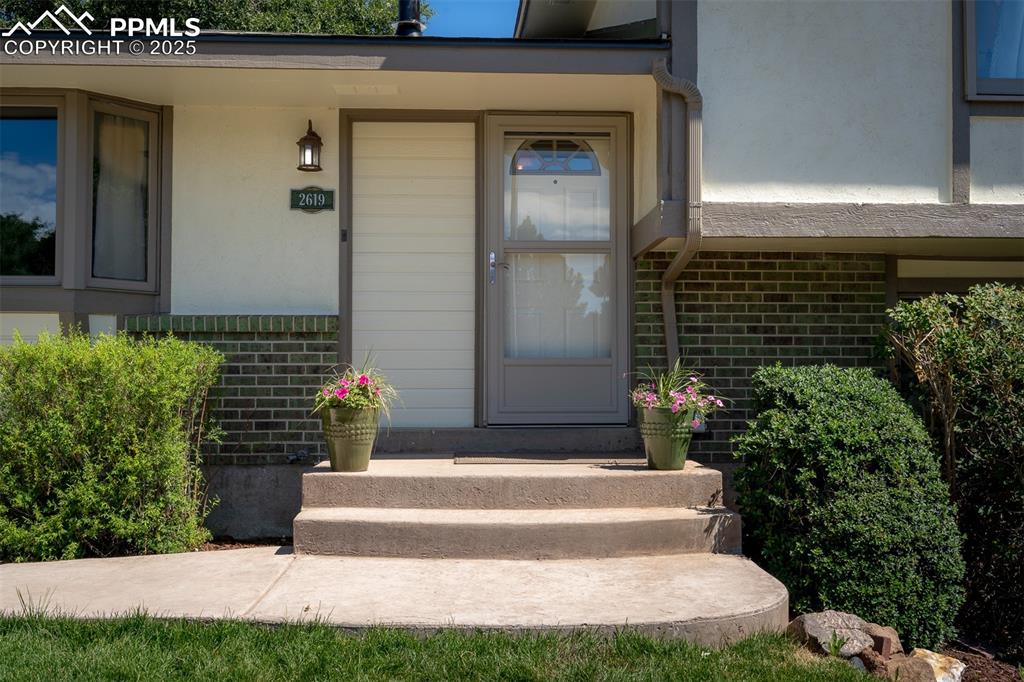
View of exterior entry with brick siding and stucco siding
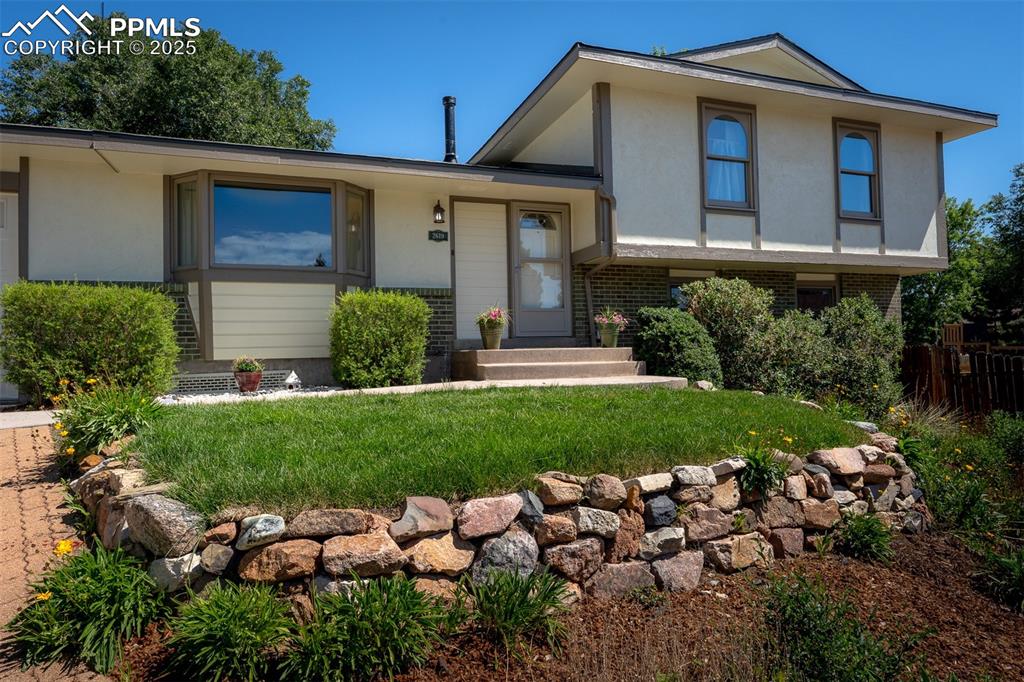
View of front of house with brick siding and stucco siding
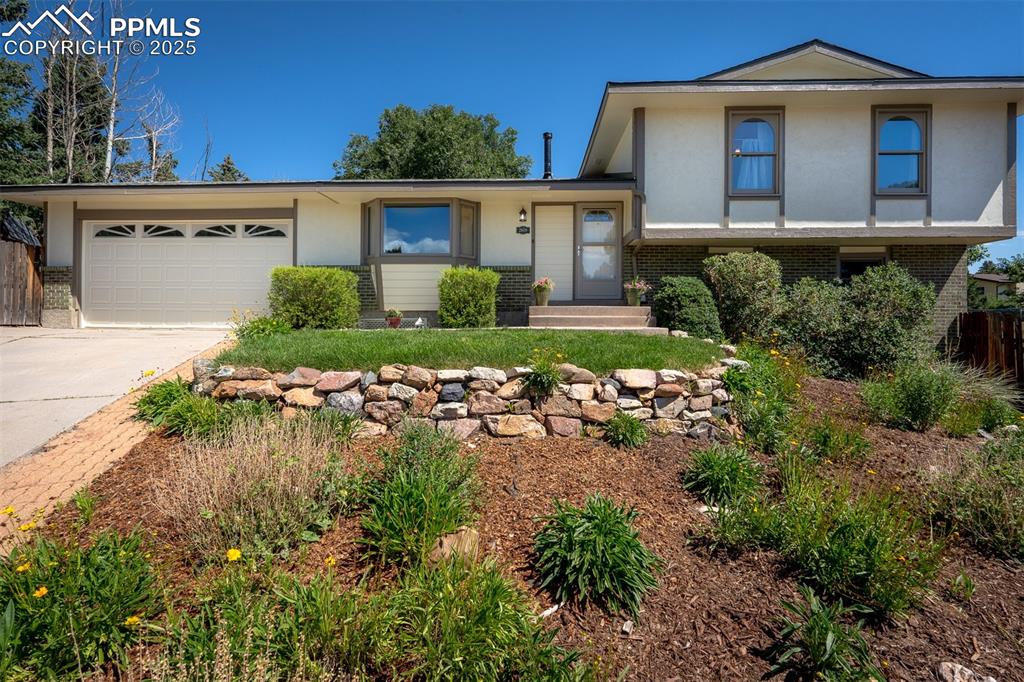
Split level home with brick siding, an attached garage, and concrete driveway
Disclaimer: The real estate listing information and related content displayed on this site is provided exclusively for consumers’ personal, non-commercial use and may not be used for any purpose other than to identify prospective properties consumers may be interested in purchasing.