16149 Penn Central Way, Monument, CO, 80132
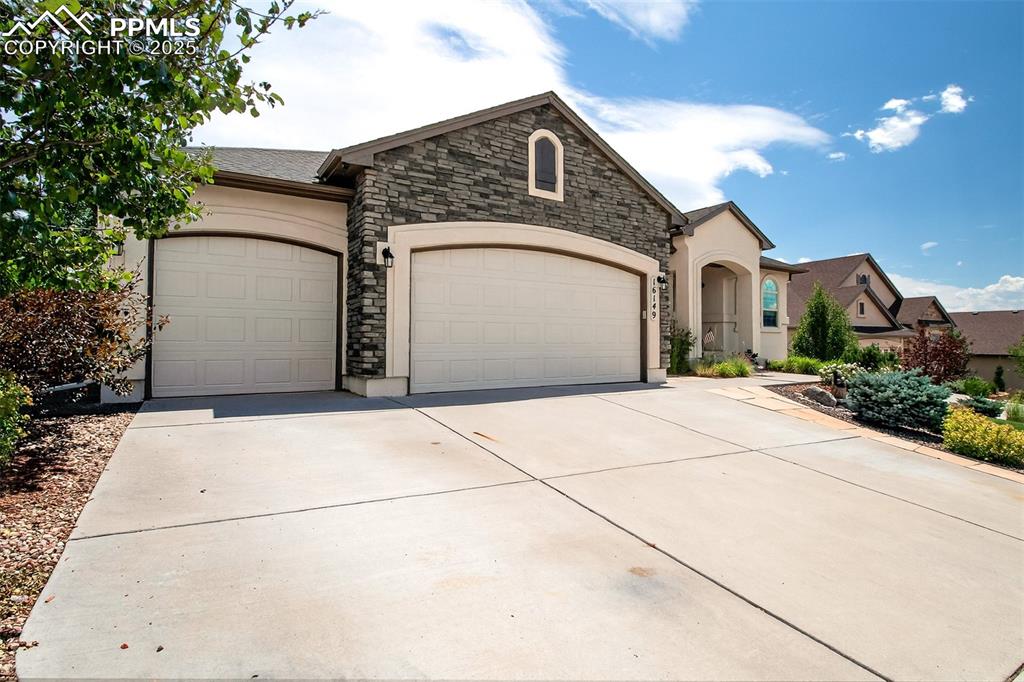
WELCOME HOME!
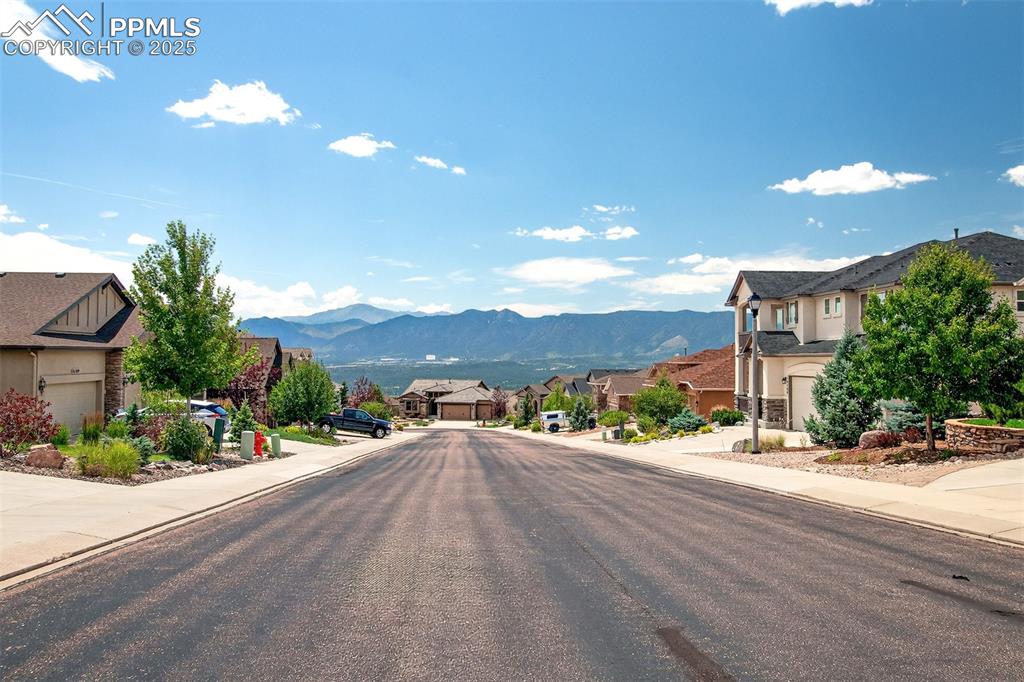
WELCOME HOME!!
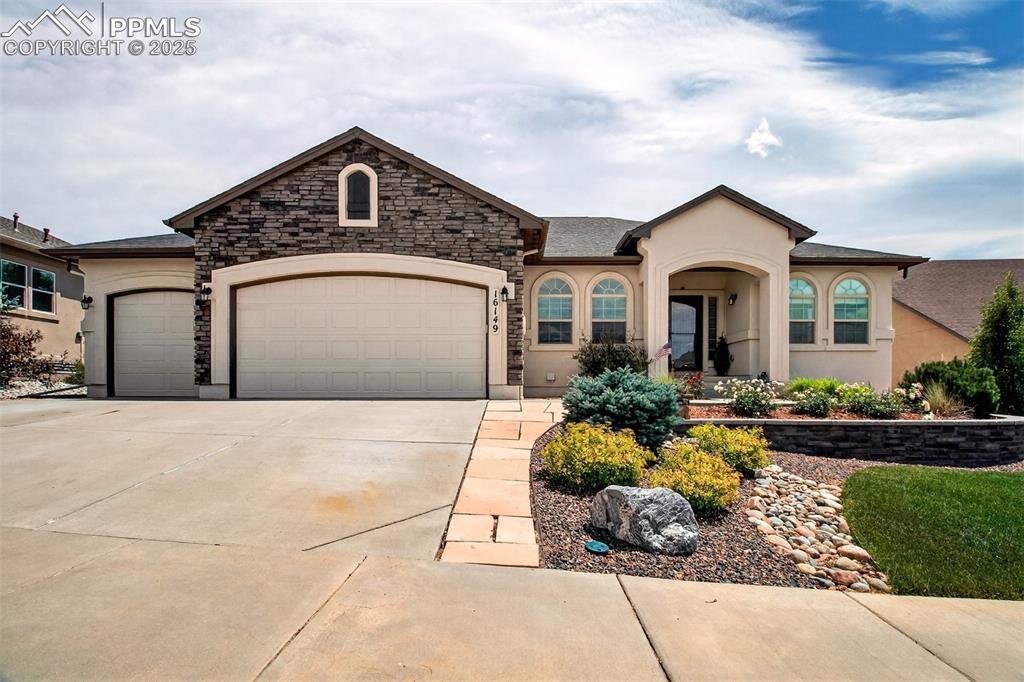
Enjoy this view everyday! WOW
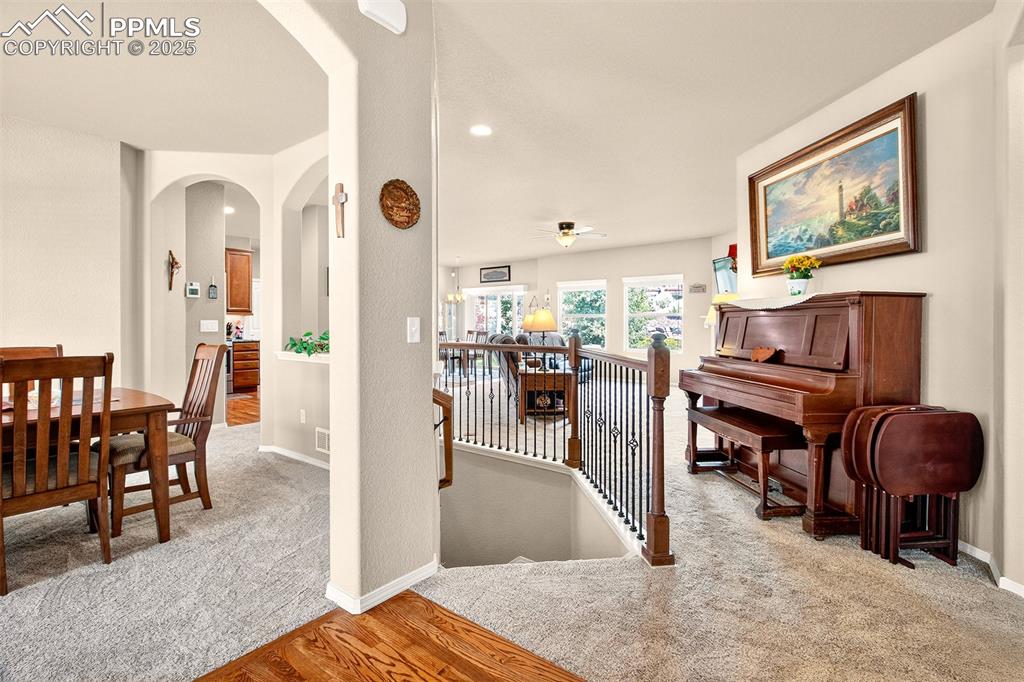
Welcome to into this beautiful home
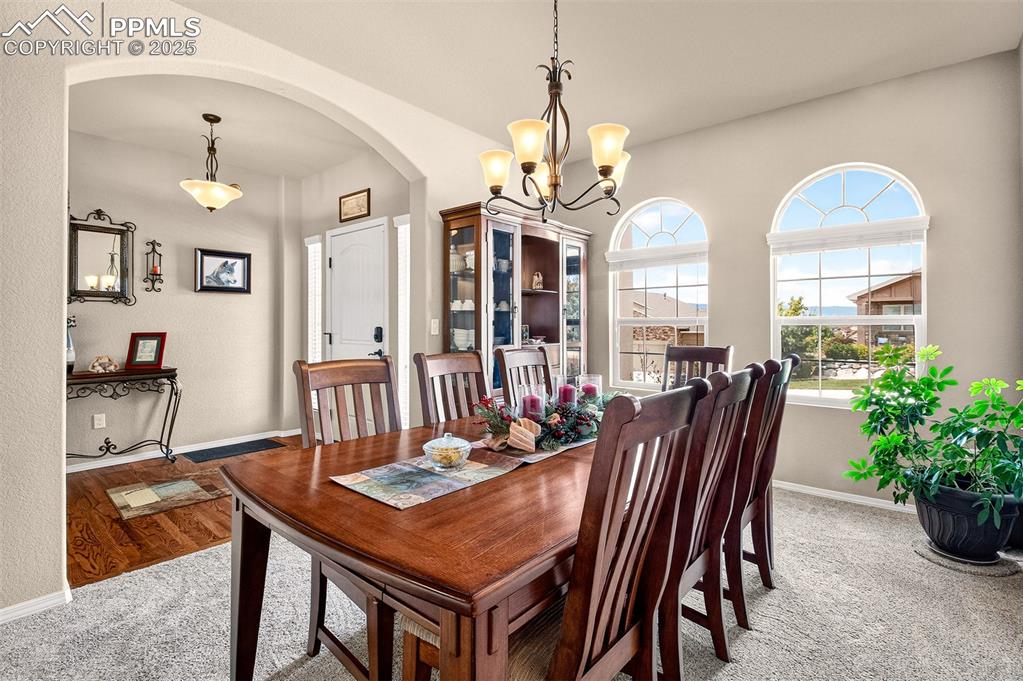
Dining Room with WINDOWS THAT OPEN!
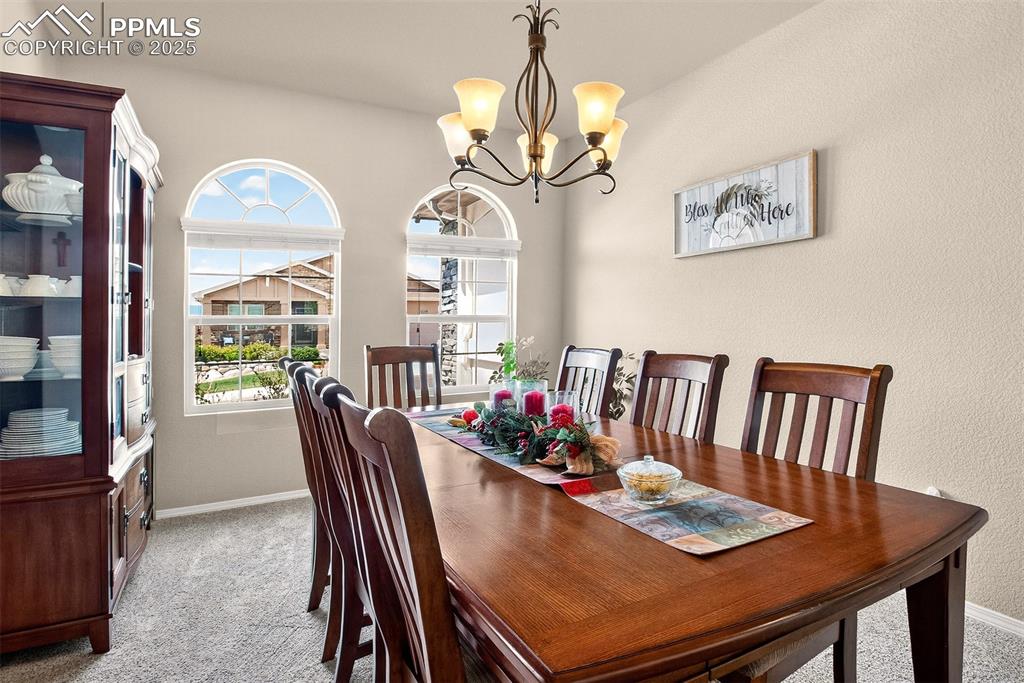
Dining area featuring healthy amount of natural light, light carpet, a chandelier, and a textured wall
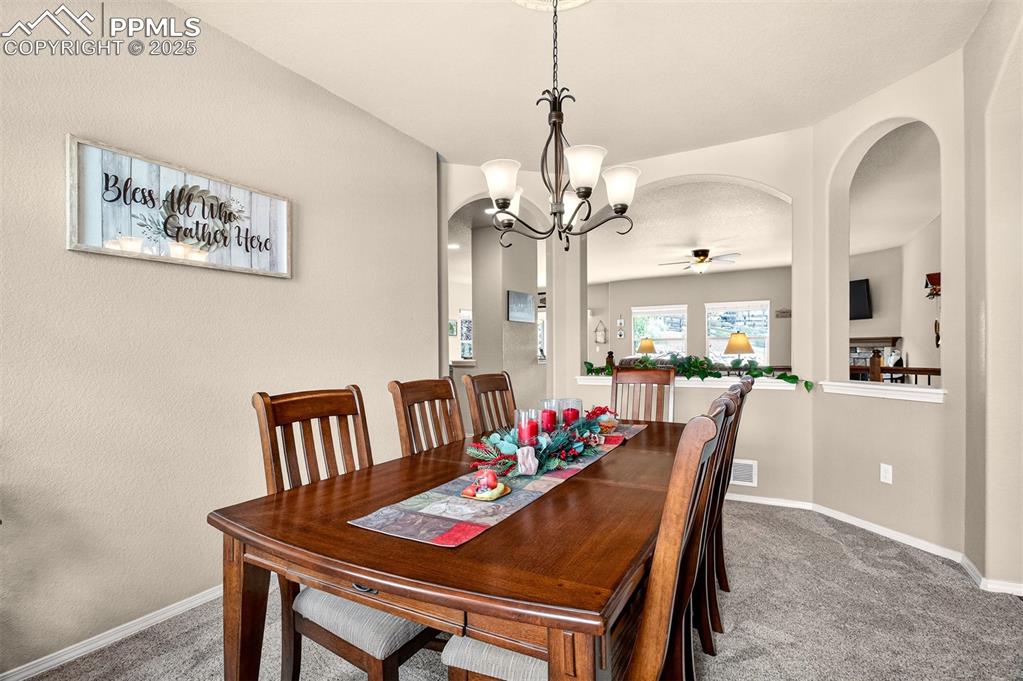
Dining space with arched walkways, carpet flooring, a ceiling fan, a chandelier, and a textured wall
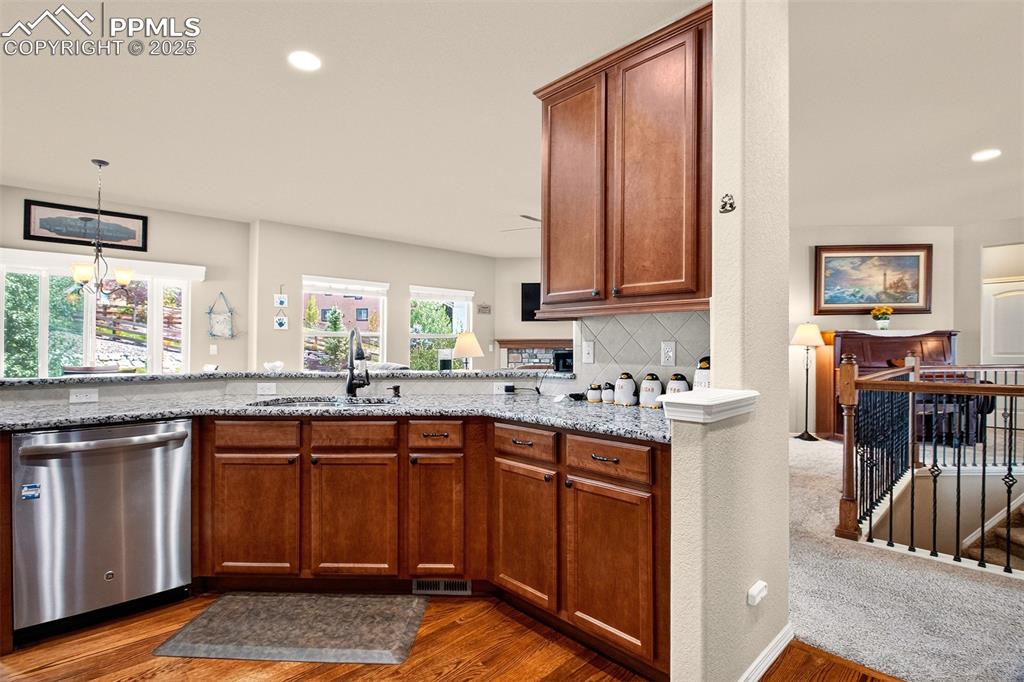
Upgraded cabinets and Granite counter tops.
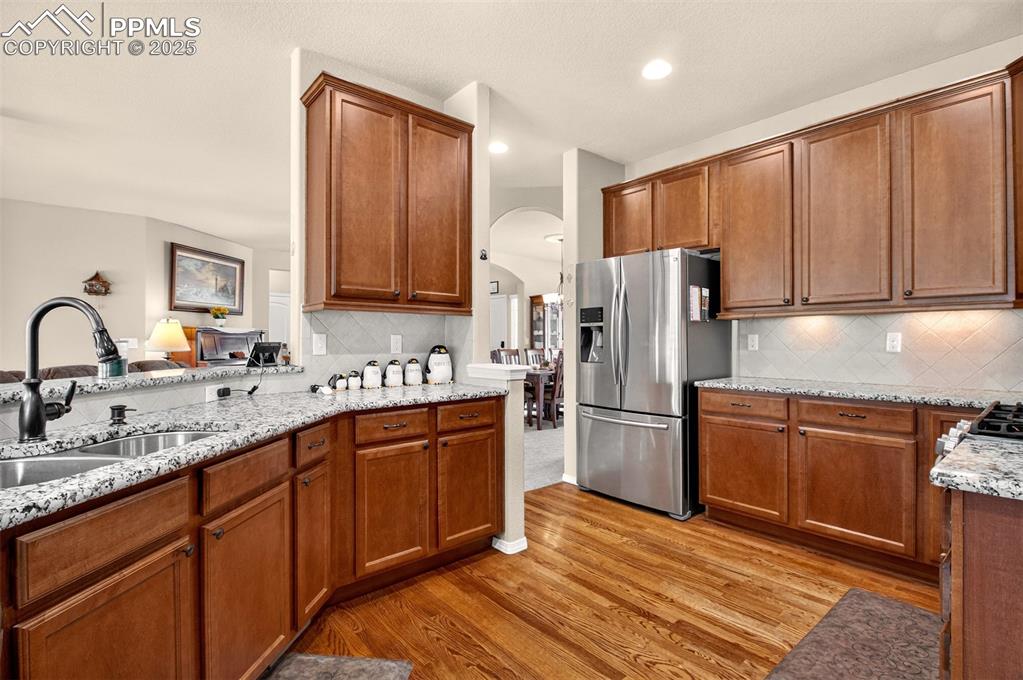
So much space in this very functional kitchen.
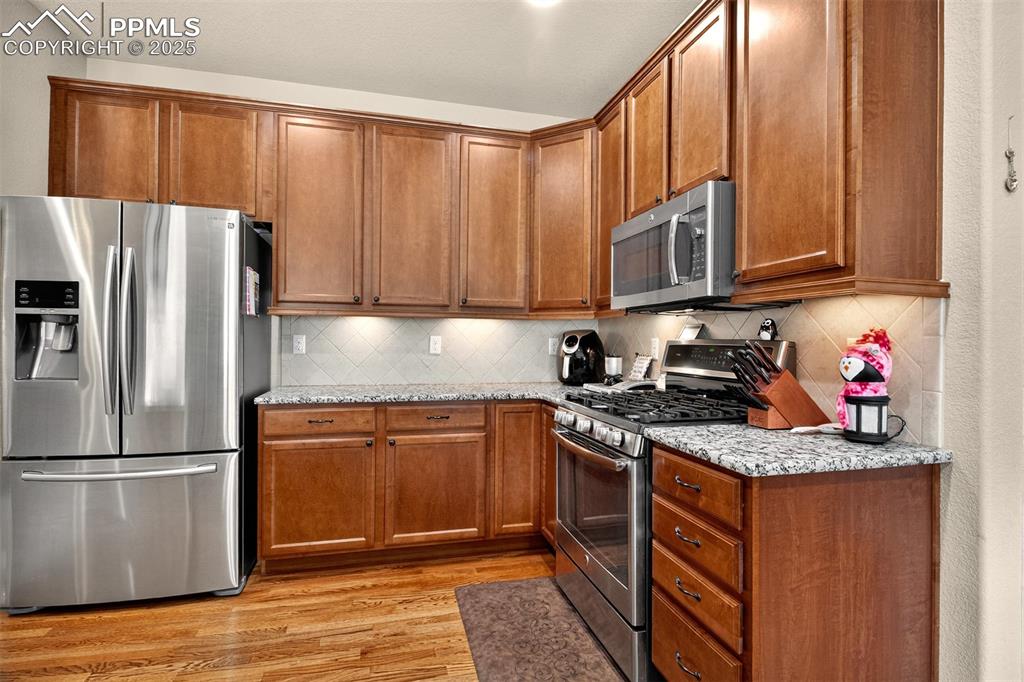
Stainless steel appliances with a gas stove!
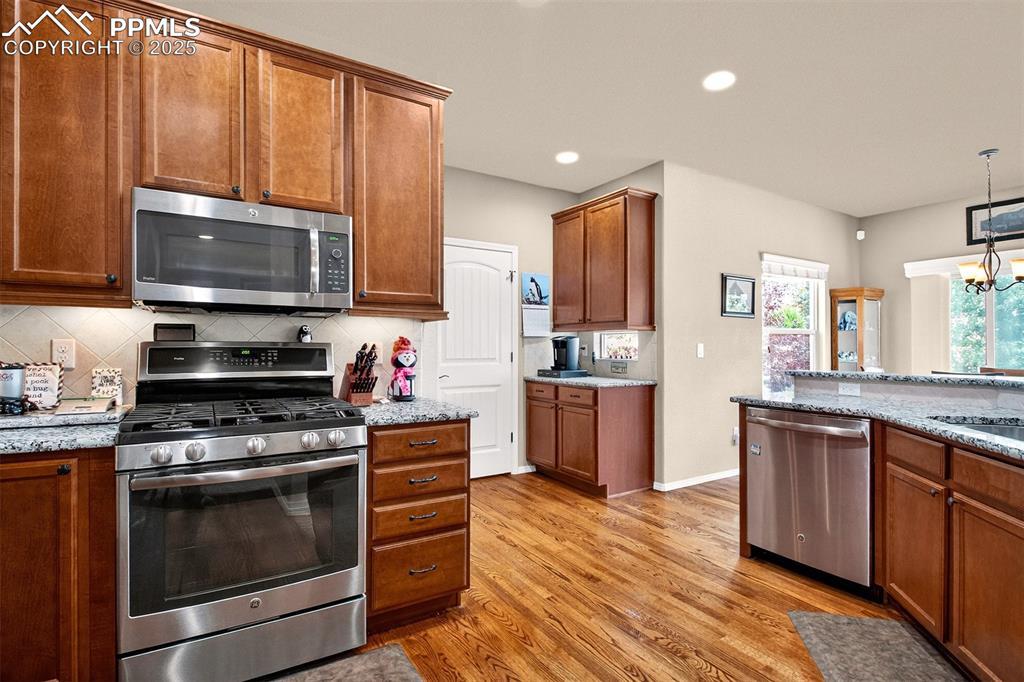
There is a pantry along with all these cabinets.
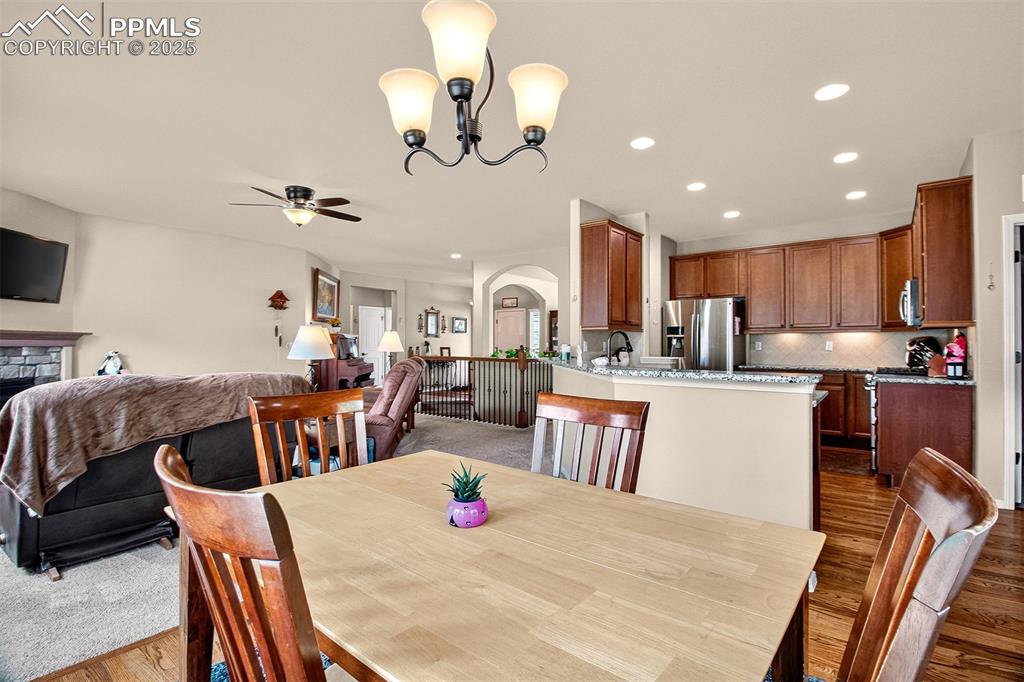
Dining area with arched walkways, recessed lighting, dark wood-style flooring, a stone fireplace, and ceiling fan
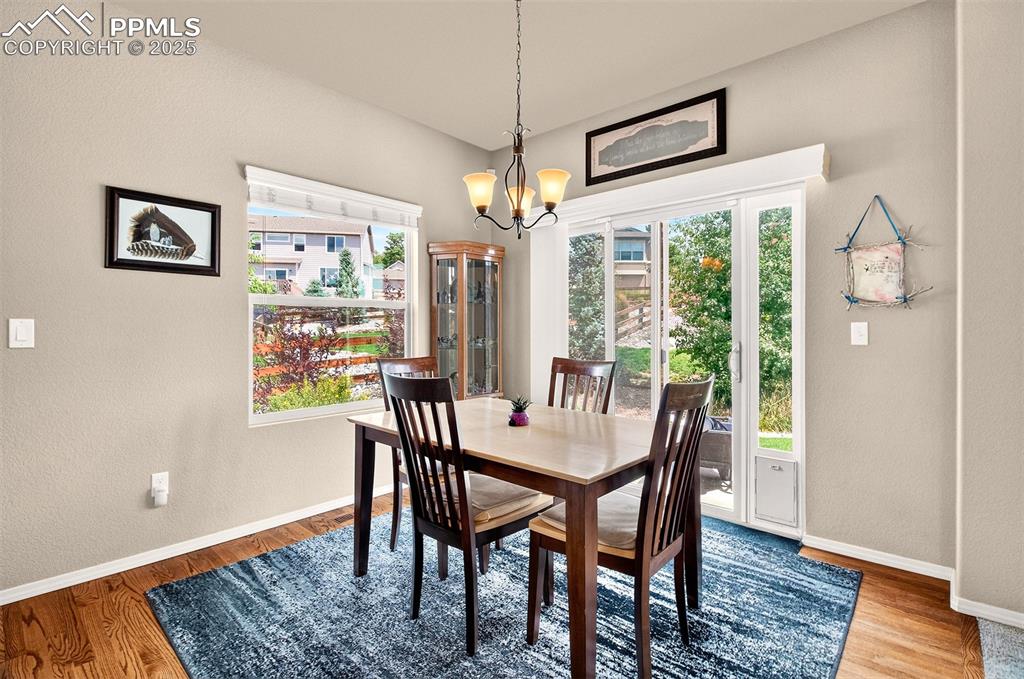
Kitchen nook offers a walk out to the backyard. Very nice for BBQ nights.
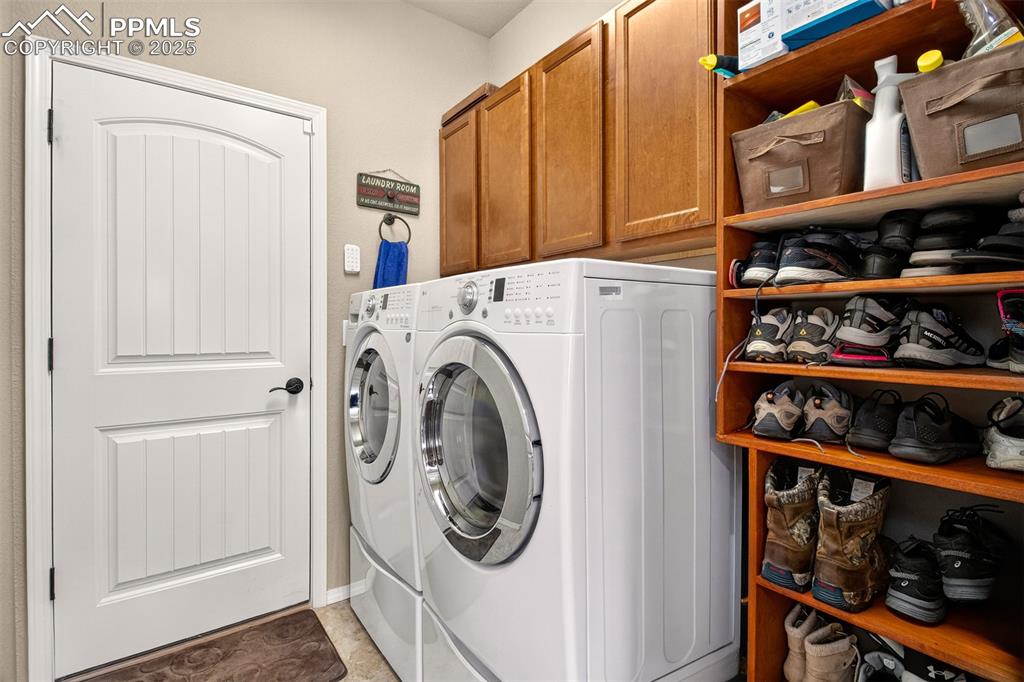
Washer and Dryer with the pedistals are included along with the Custom made shoe rack/storage space.
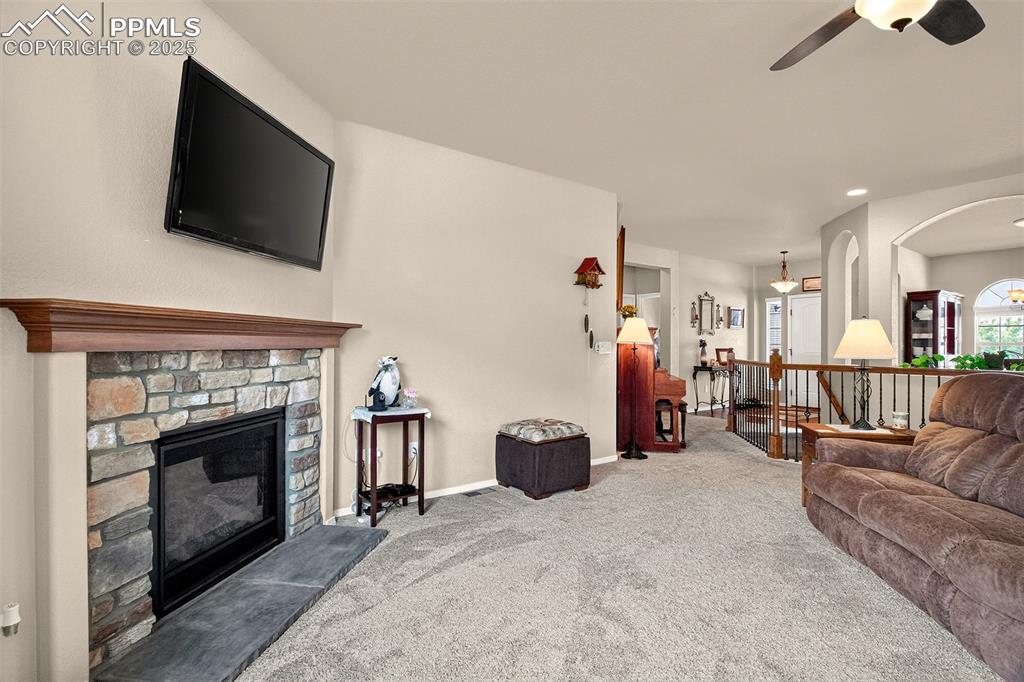
Enjoy the gas fireplace on a cold winter night.
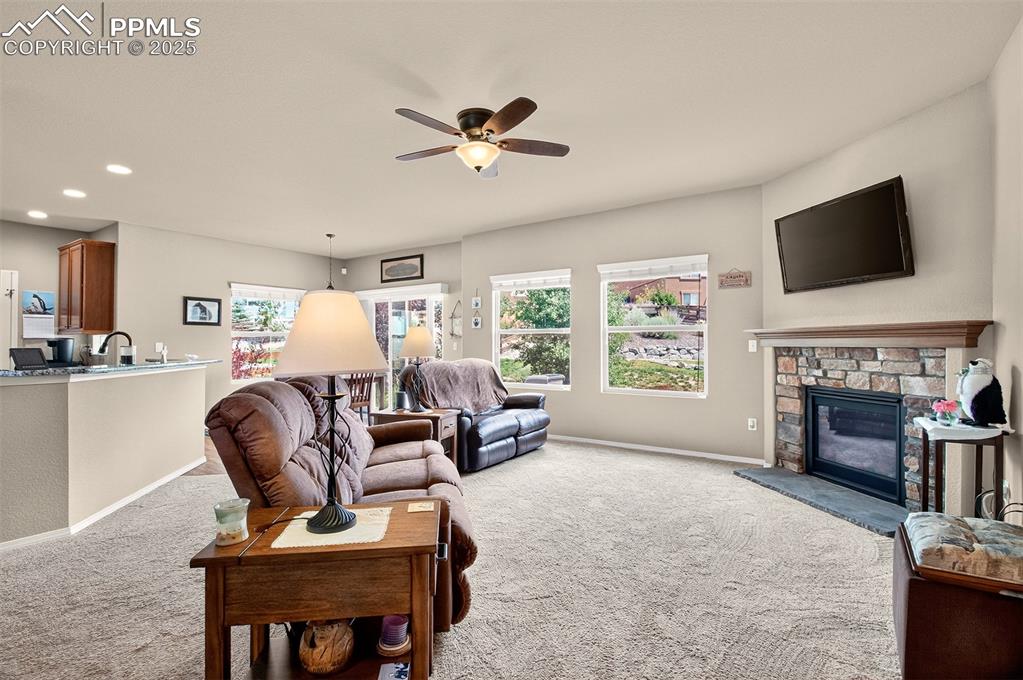
Great space for entertaining.
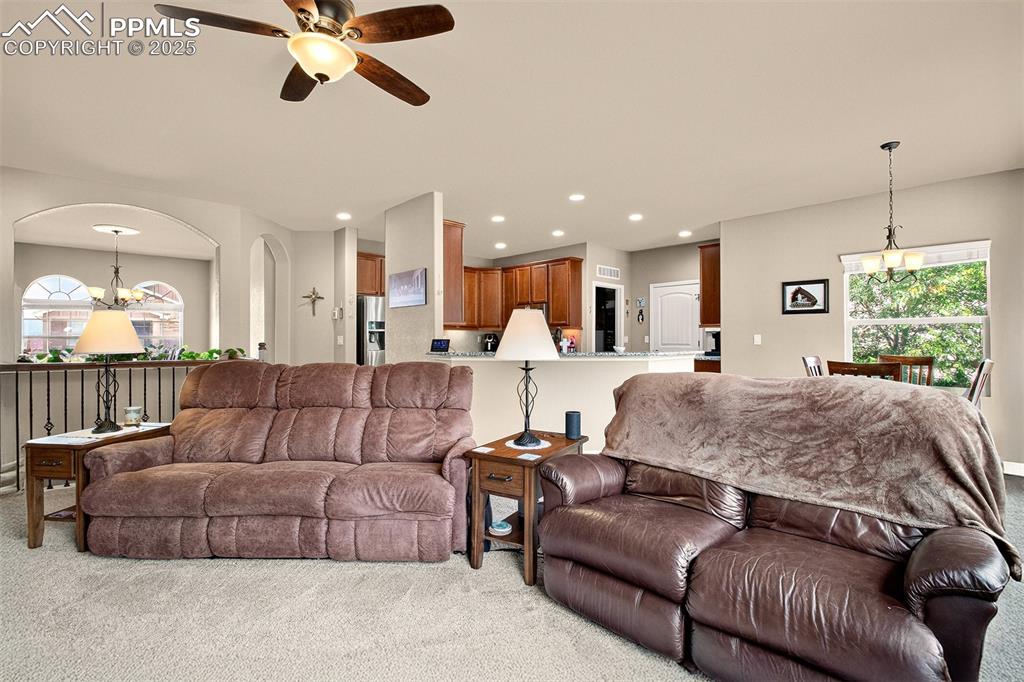
Open floor plan = perfect for get togethers.
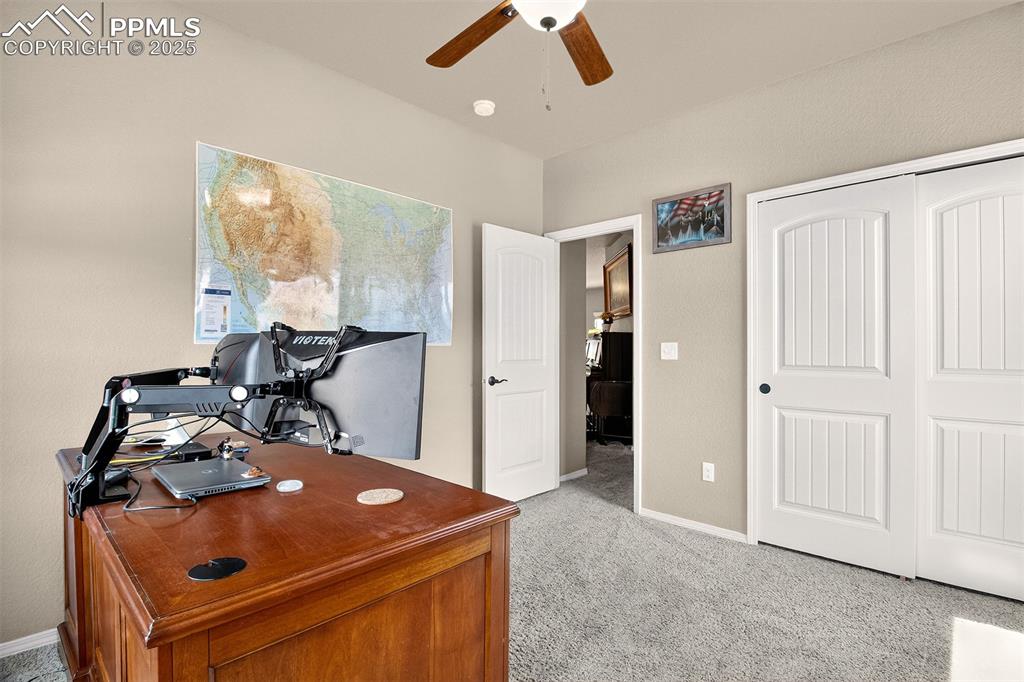
Secondary bedroom or office on the main level.
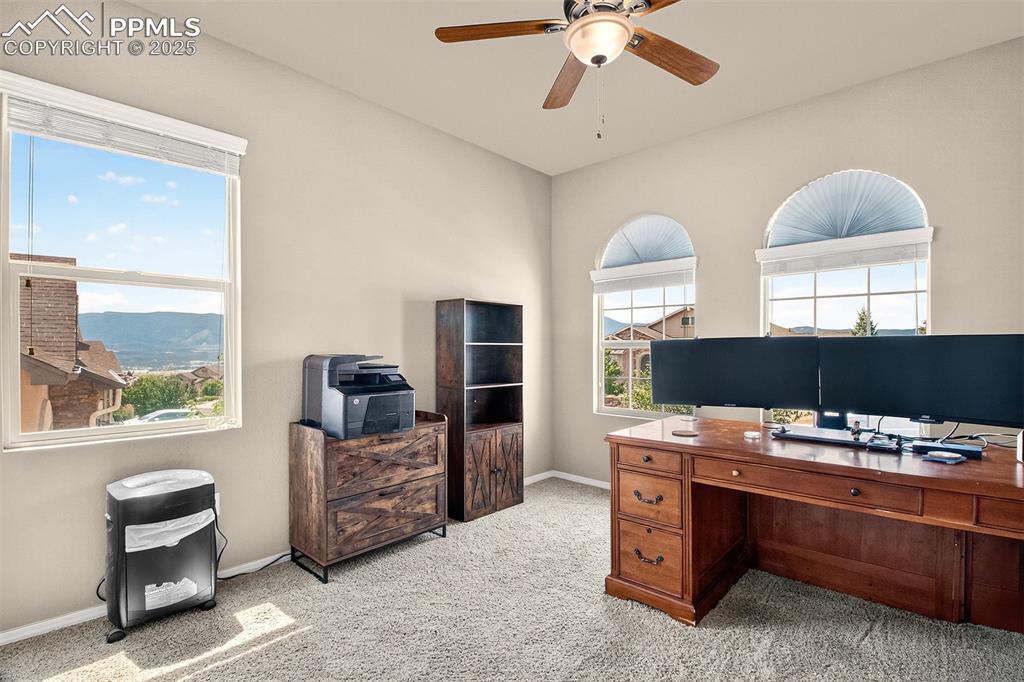
Enjoy the mountain views!
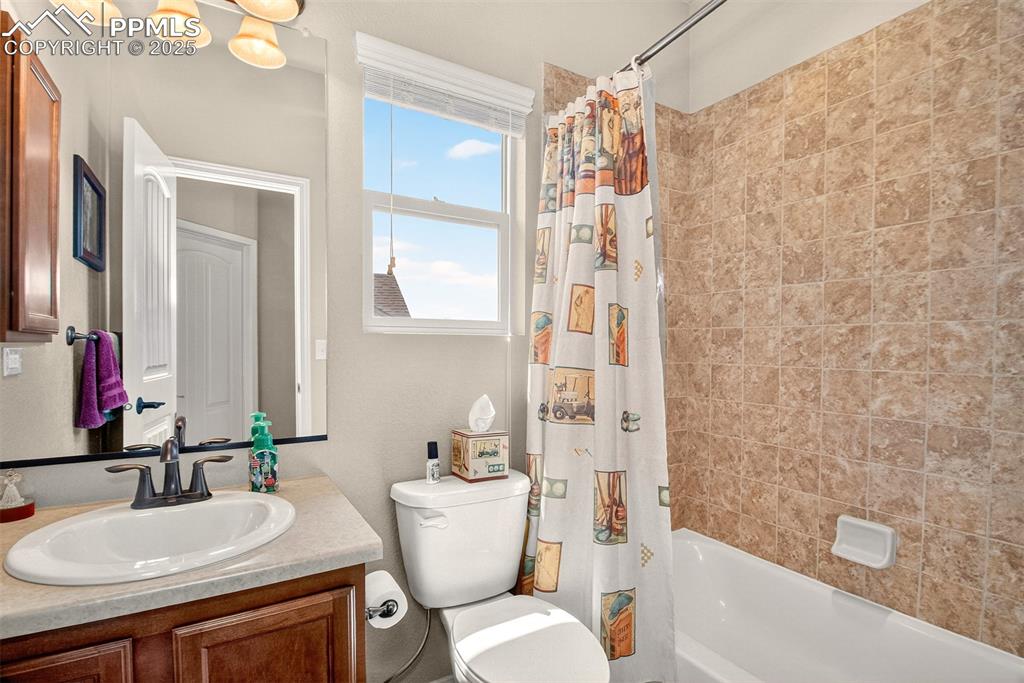
Hall bathroom.
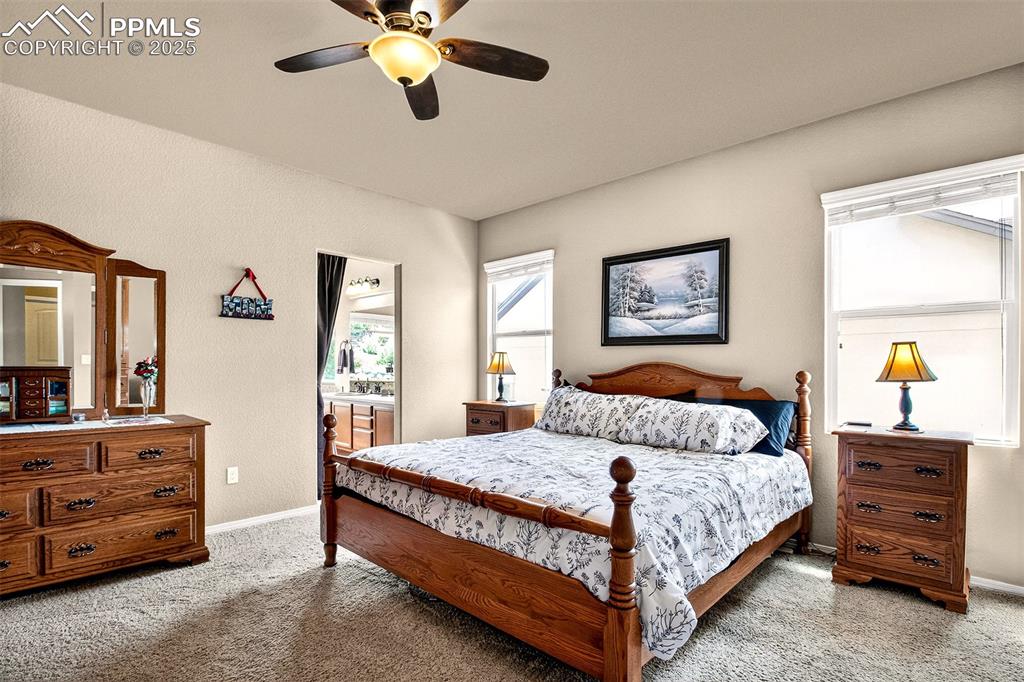
Master bedroom on the main level.
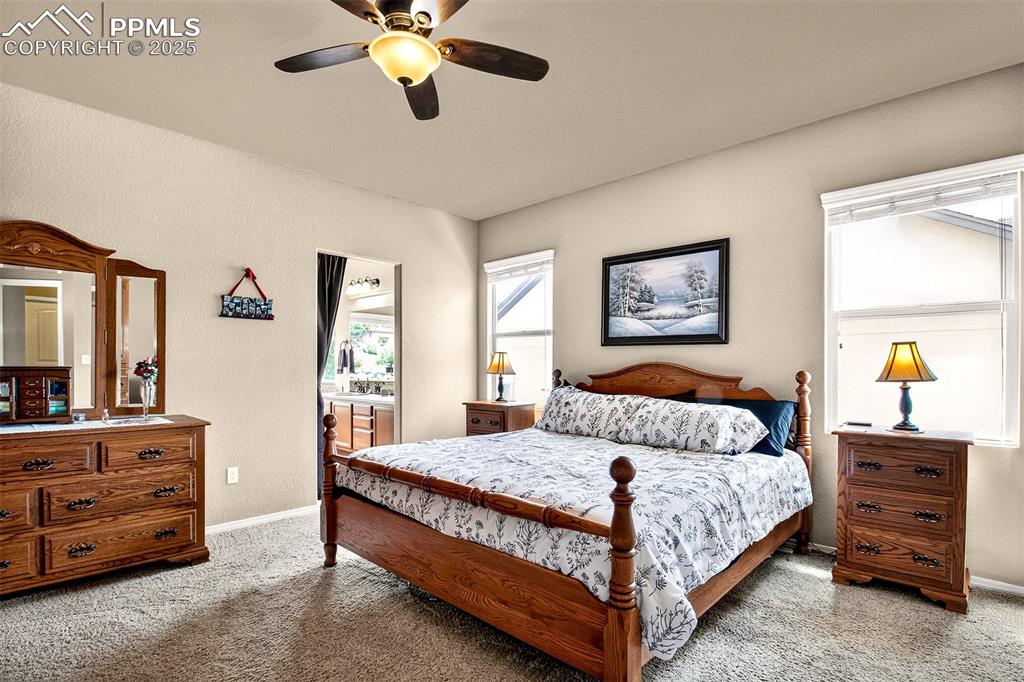
Master bedroom.
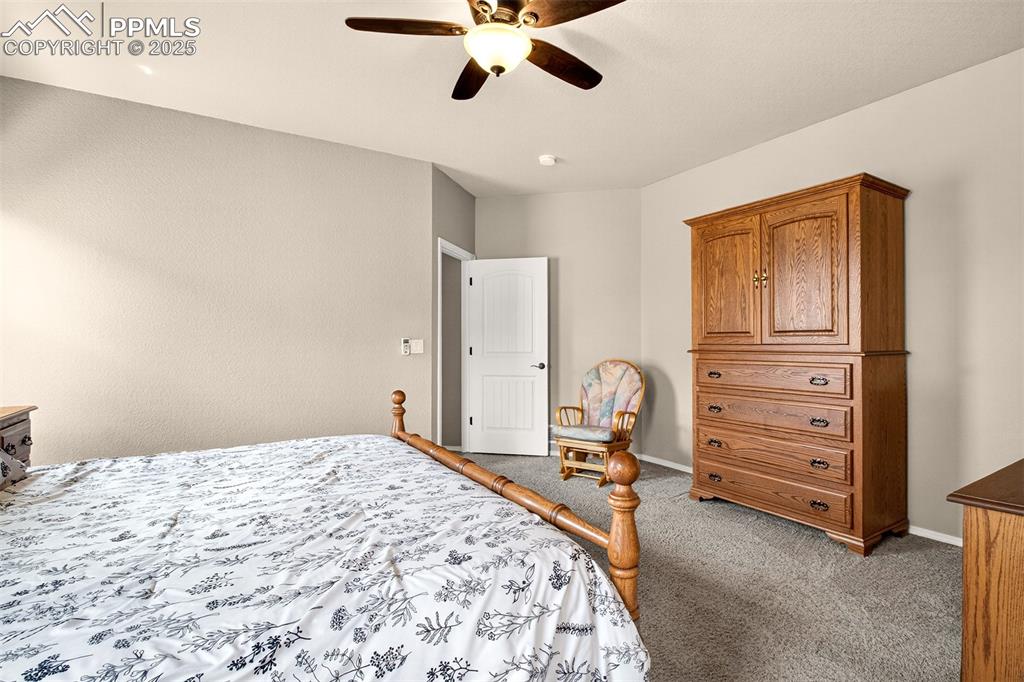
Carpeted bedroom with a ceiling fan and baseboards
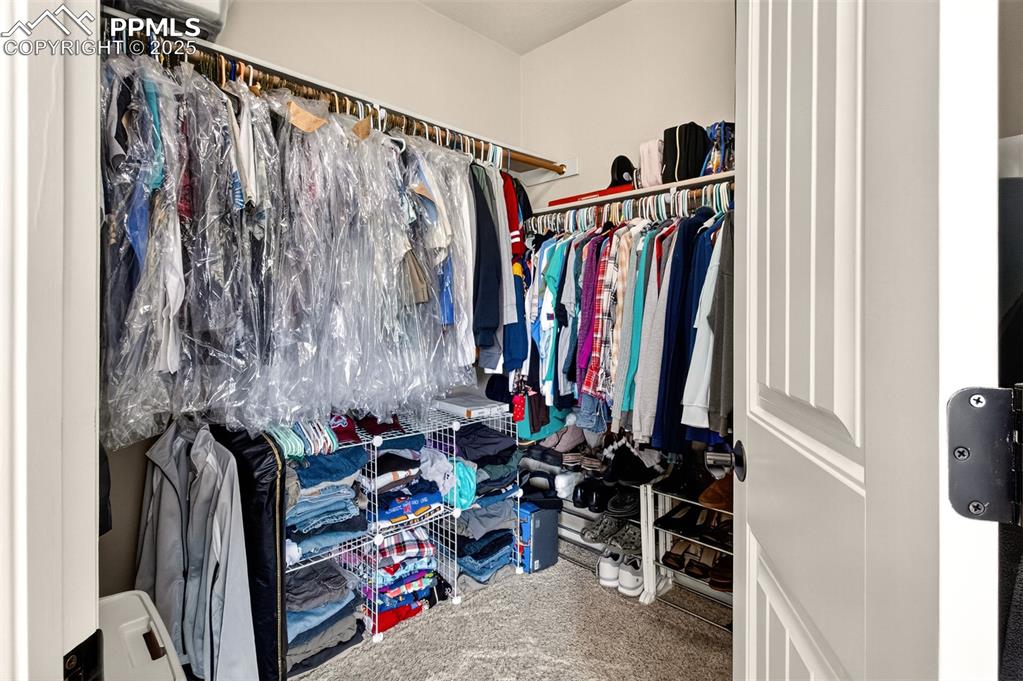
Master bedroom walk in closet.
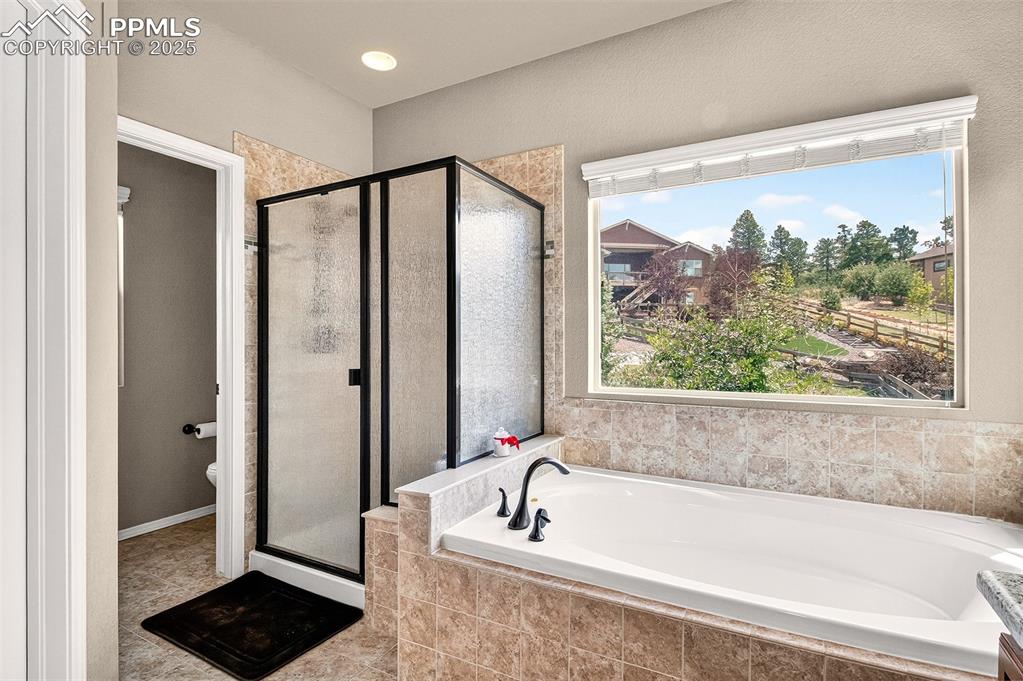
Private Master bathroom.
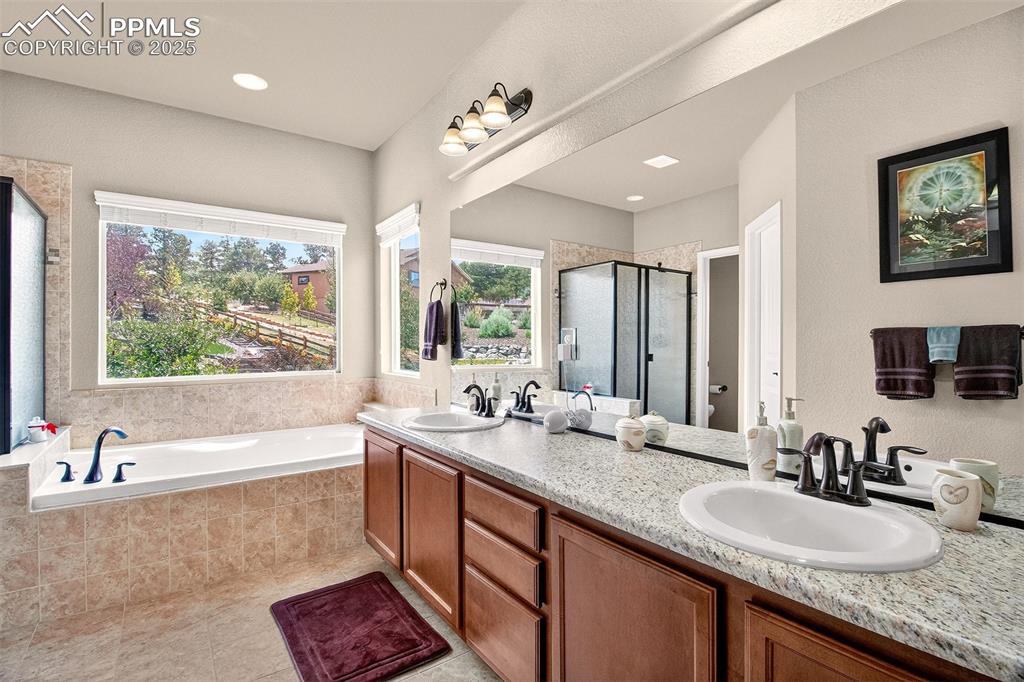
Master bath.
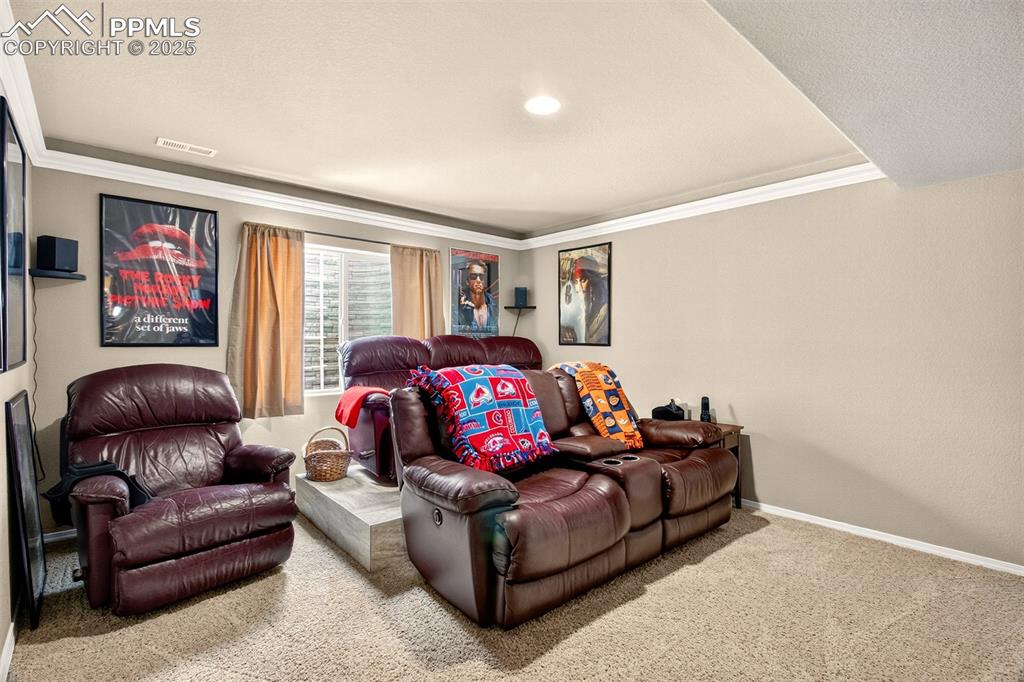
Large and beautifully landscaped yard.
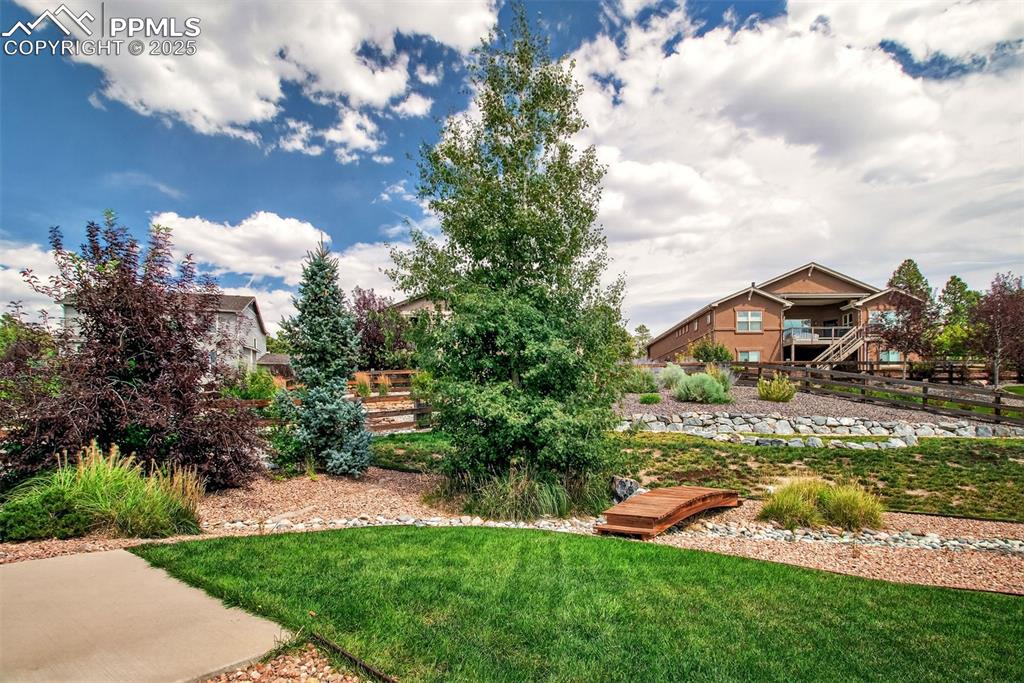
Backyard is fenced in.
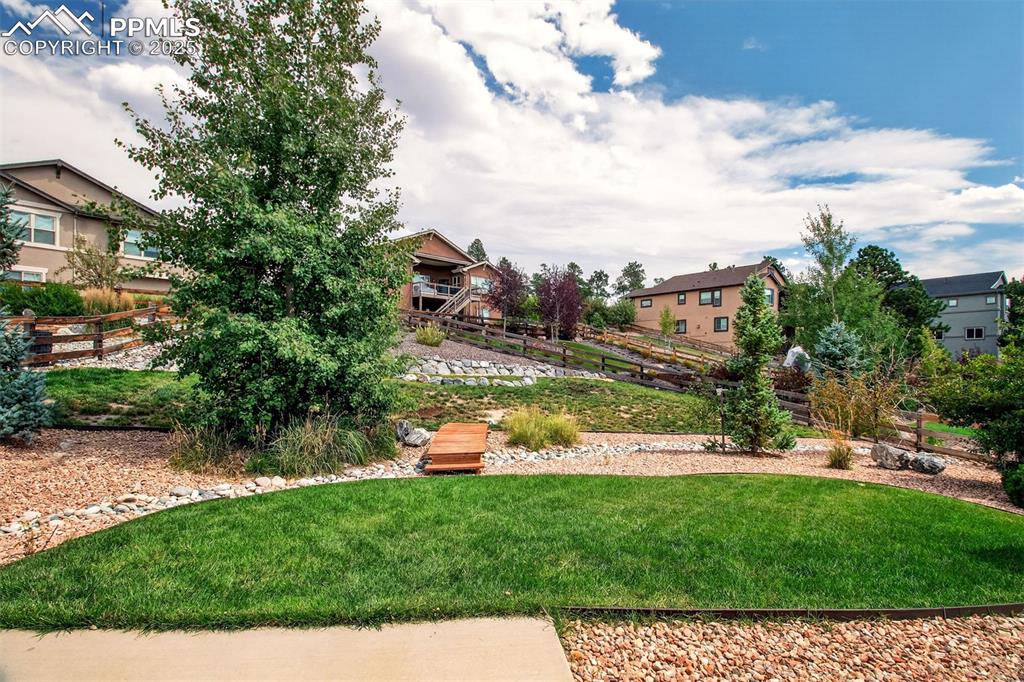
YES you can see the mountains from the backyard.
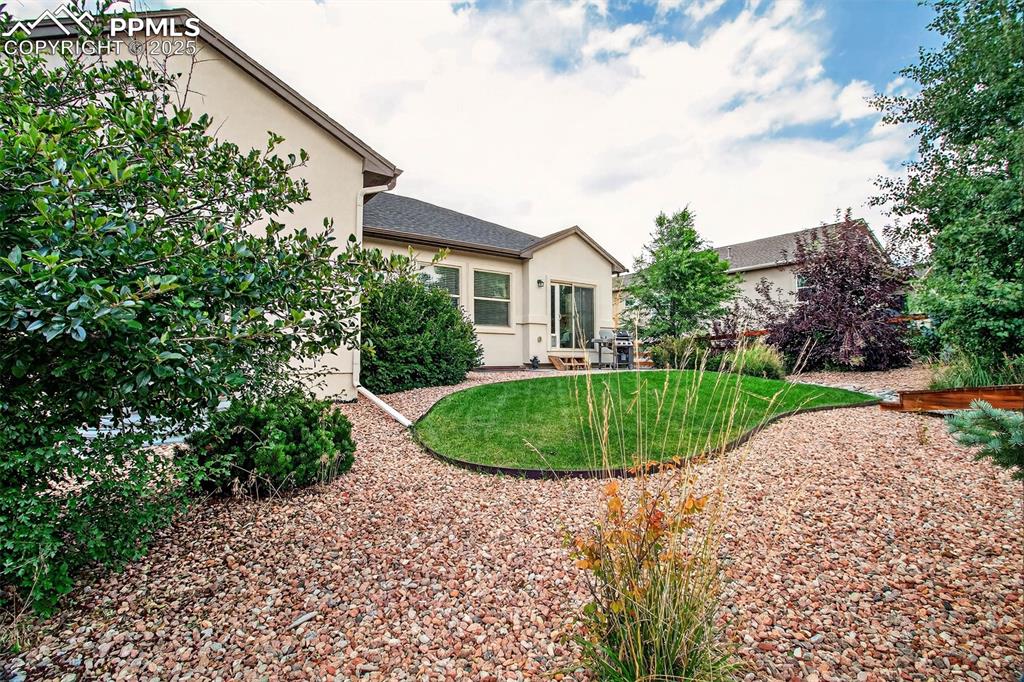
Beautiful backyard.
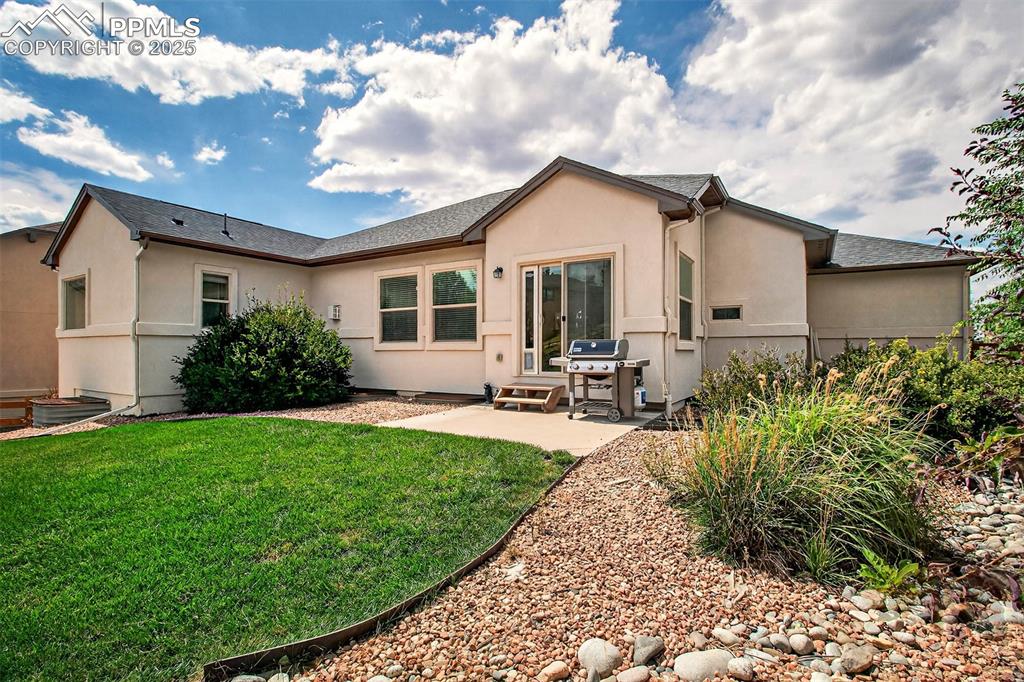
Back of Structure
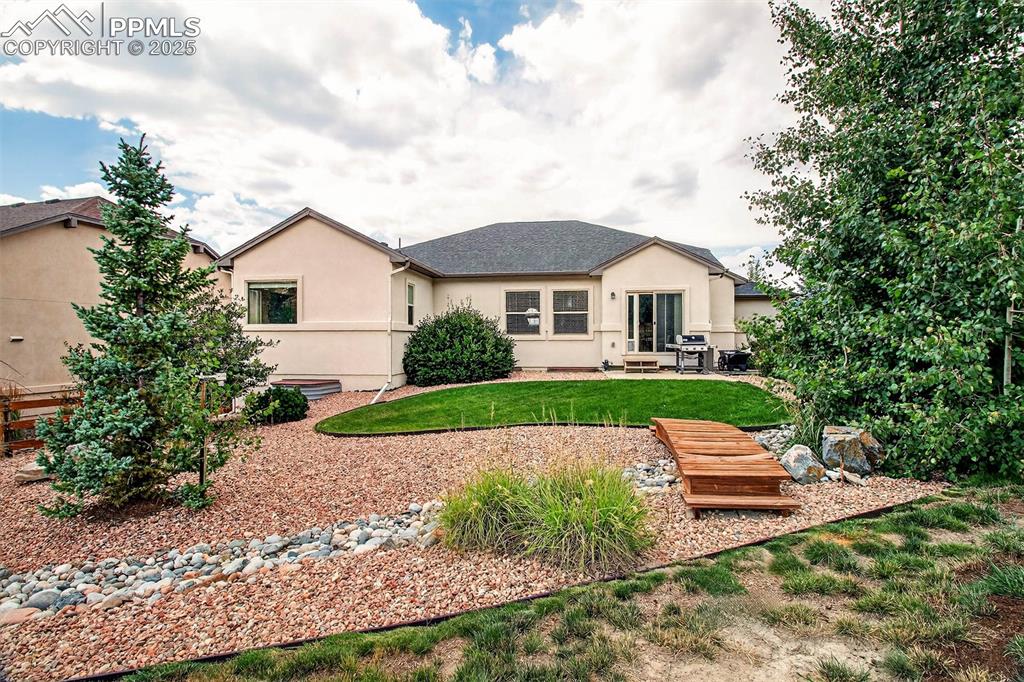
Basement Bedroom.
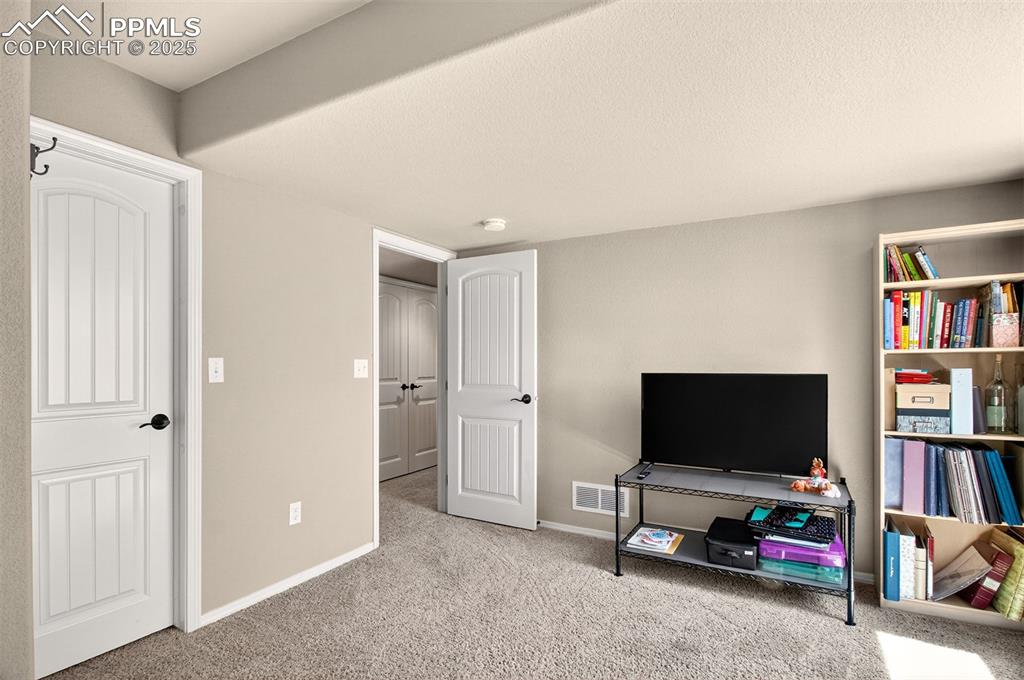
Large basement bedroom.
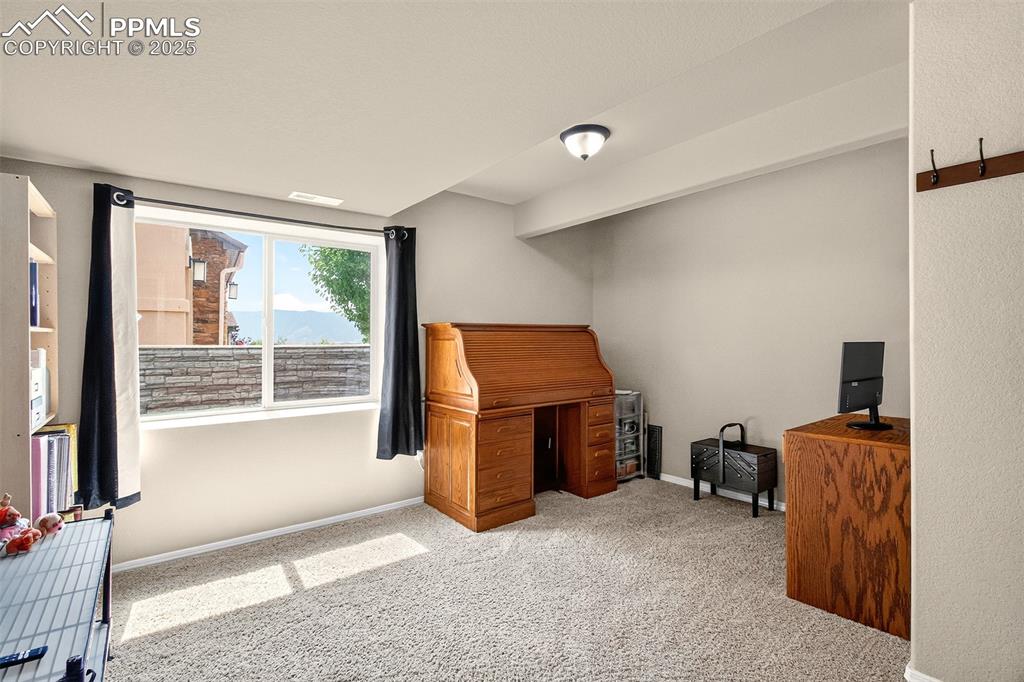
Basement bathroom.
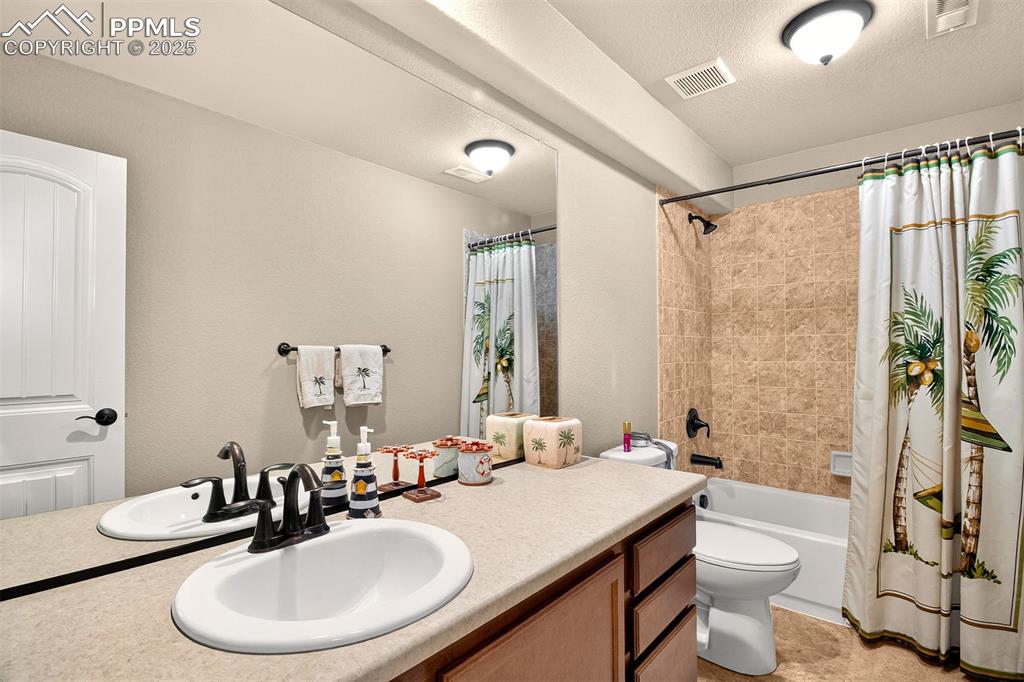
2nd Basement bedroom.
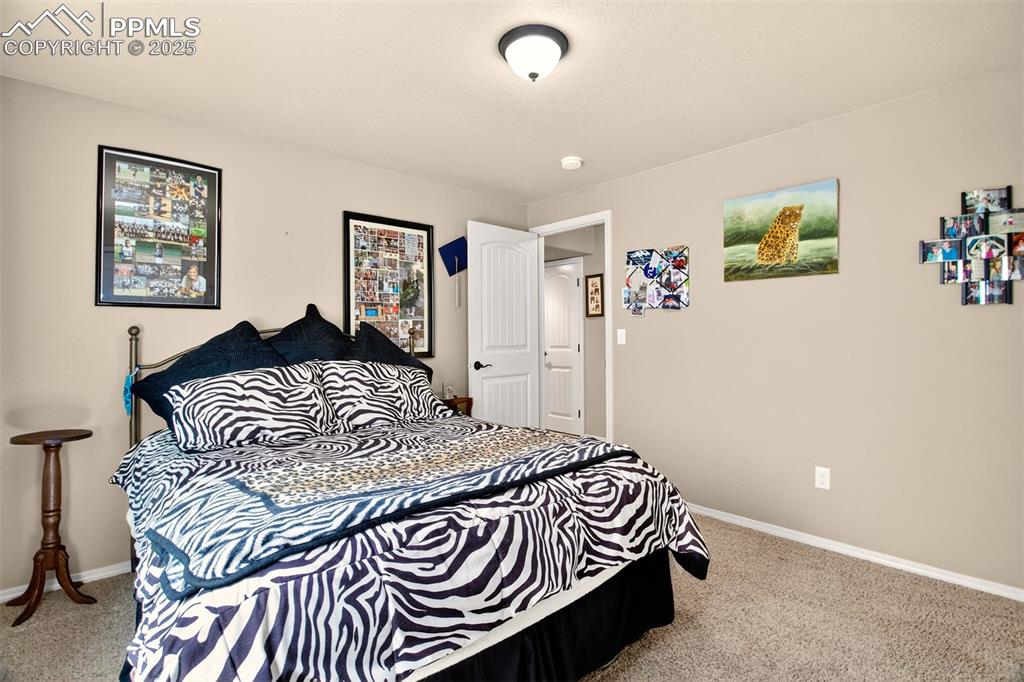
So much space!
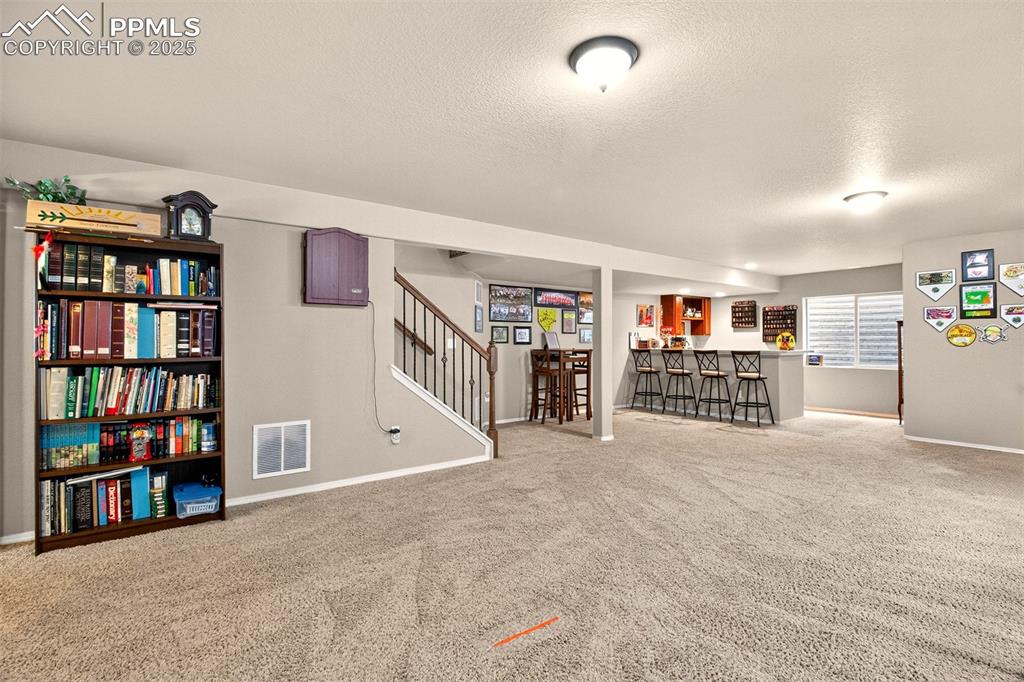
Bedroom
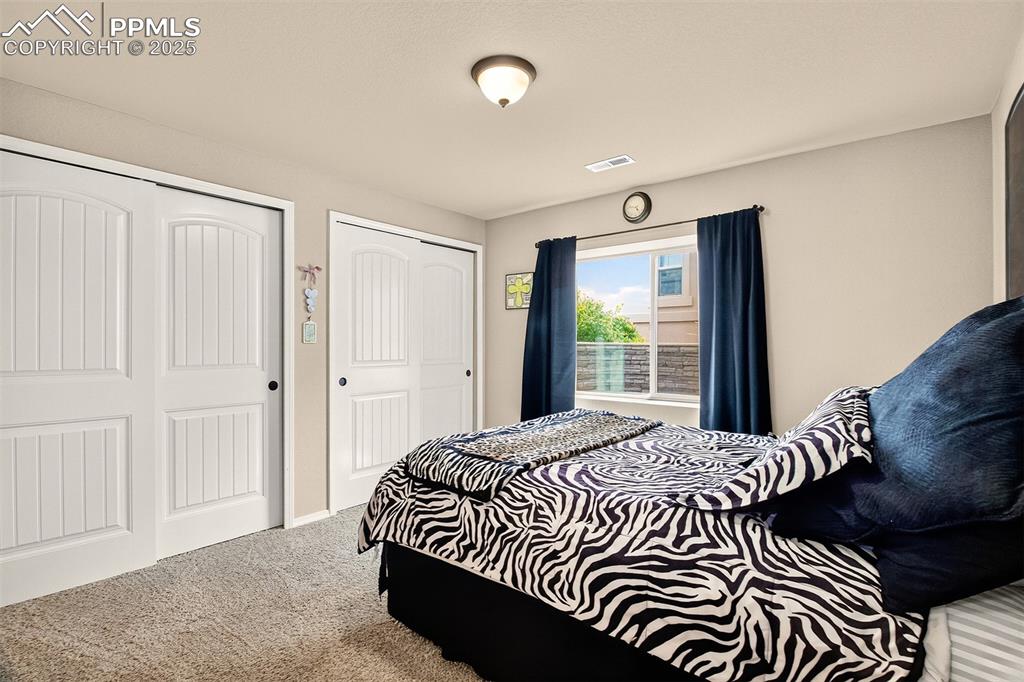
Home theater for MOVIE night!
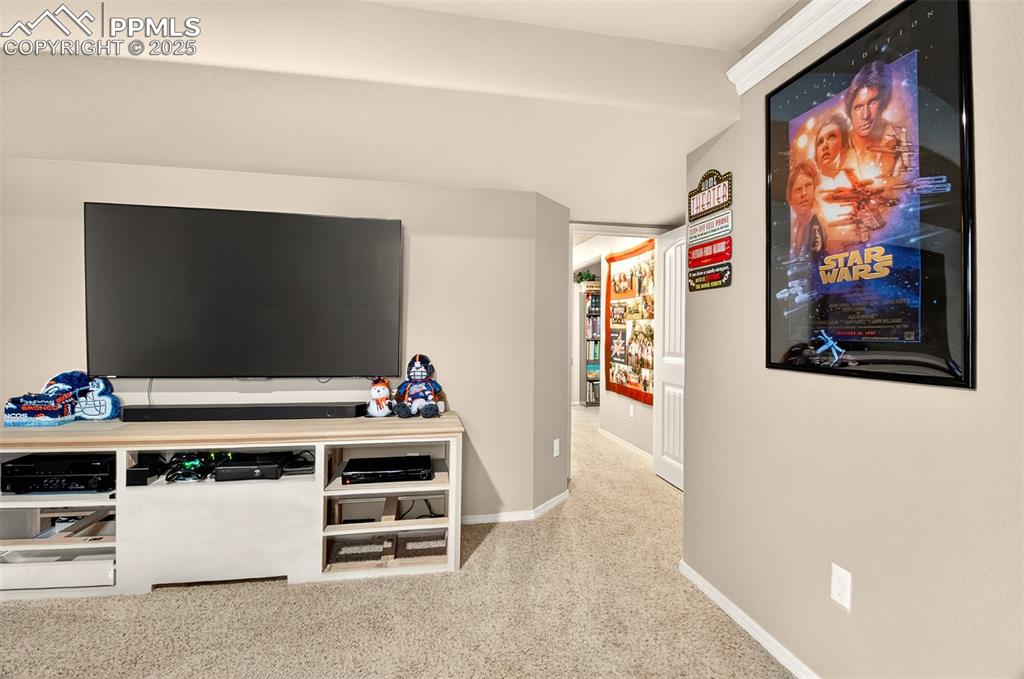
Large family room. How will you use this space?
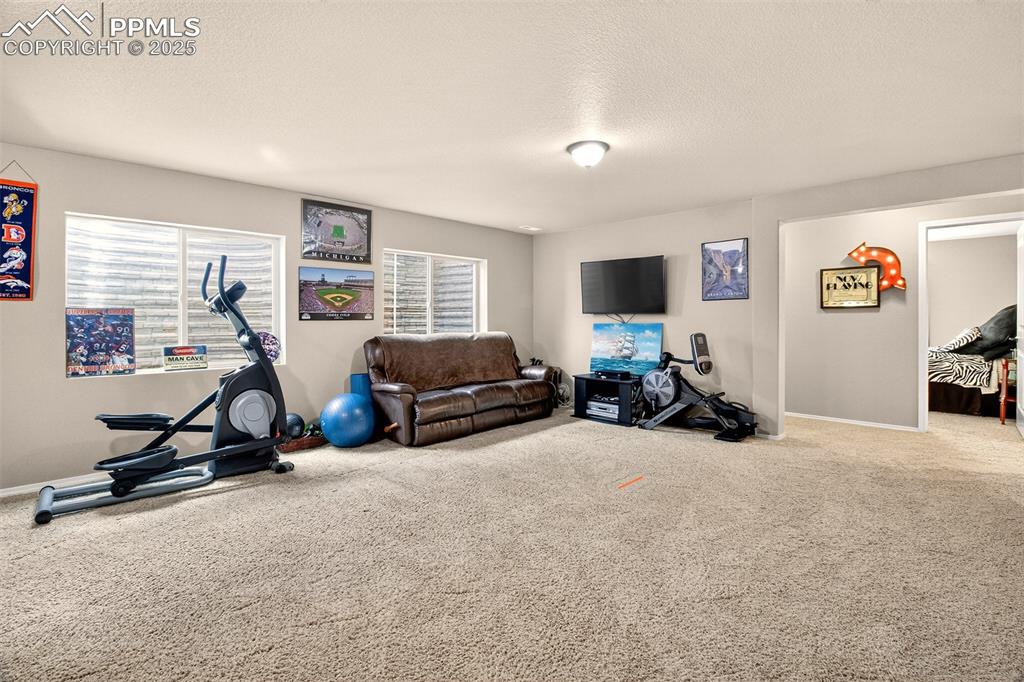
Wet bar completes the large family room.
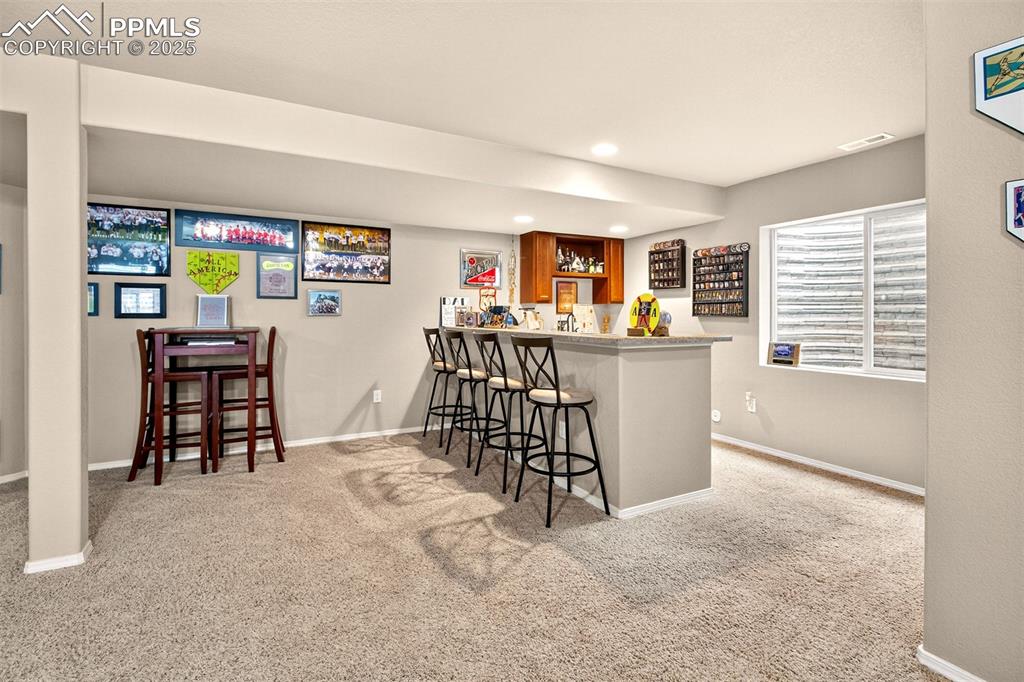
Game Room
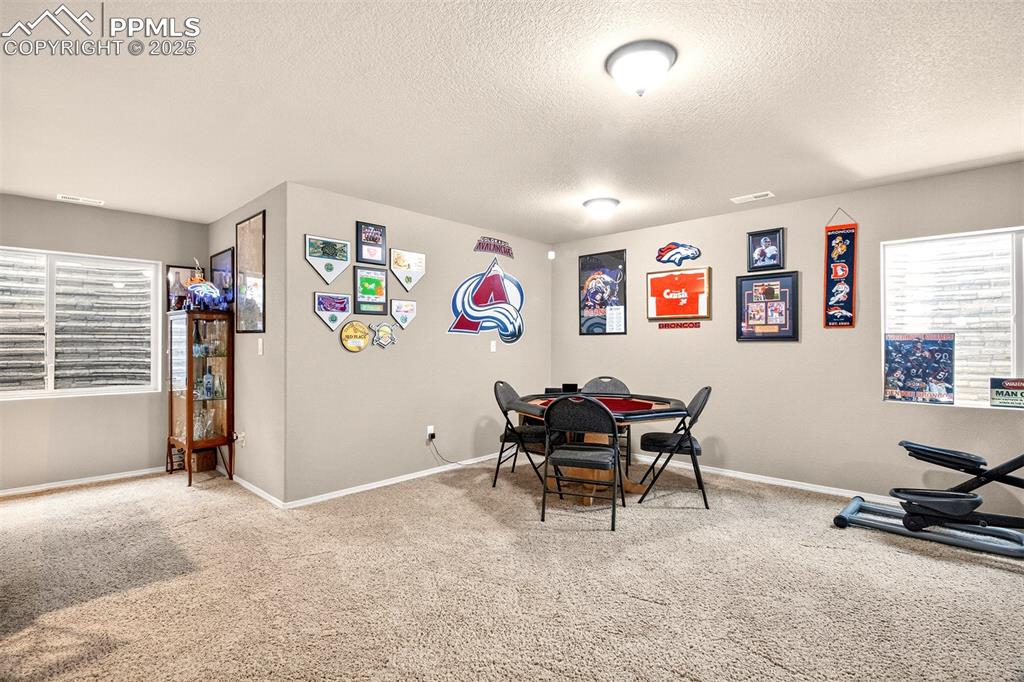
Wet Bar area
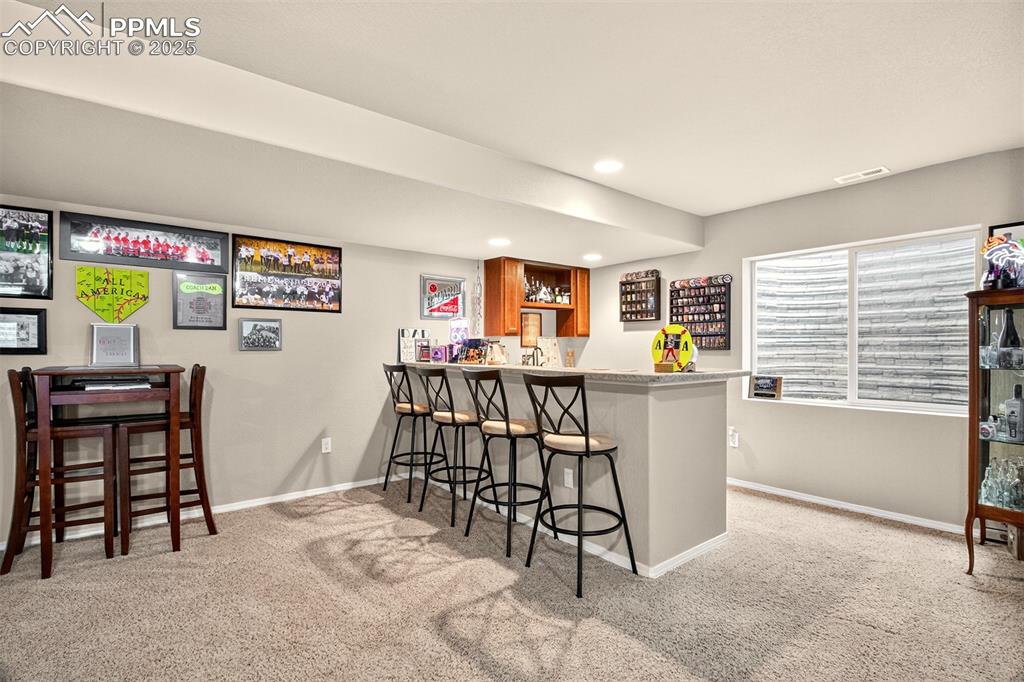
Game Room
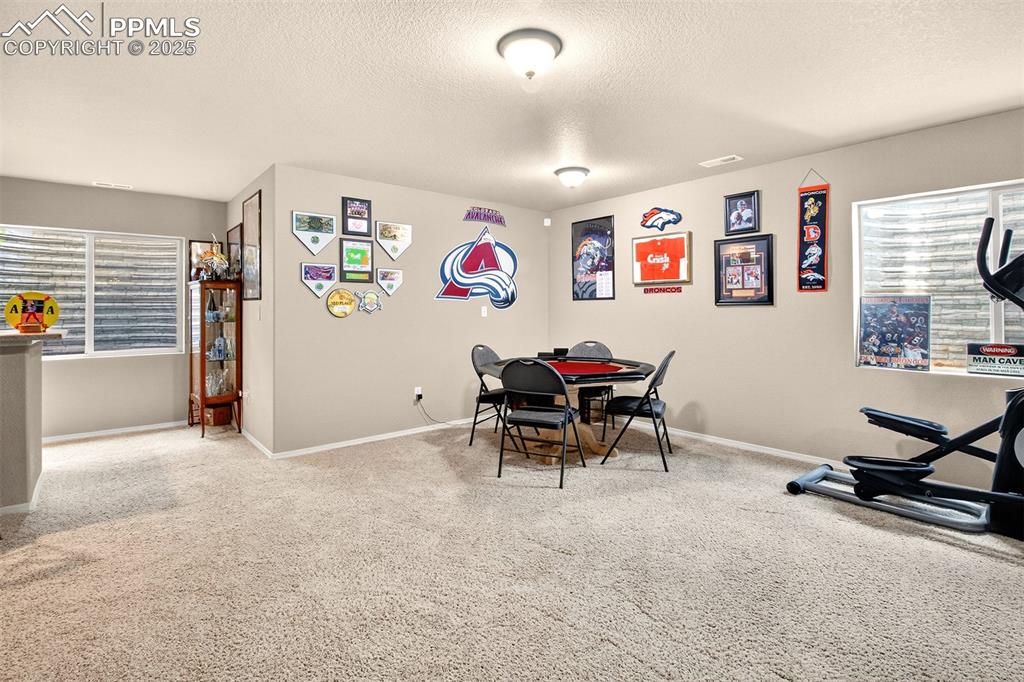
Wet bar.
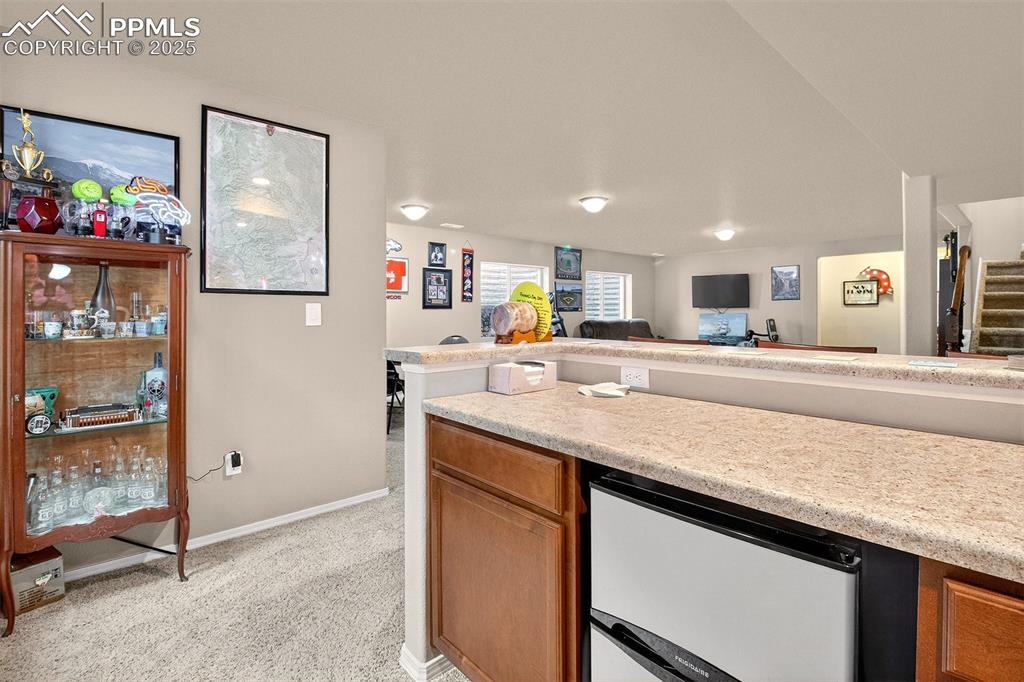
Floor Plan
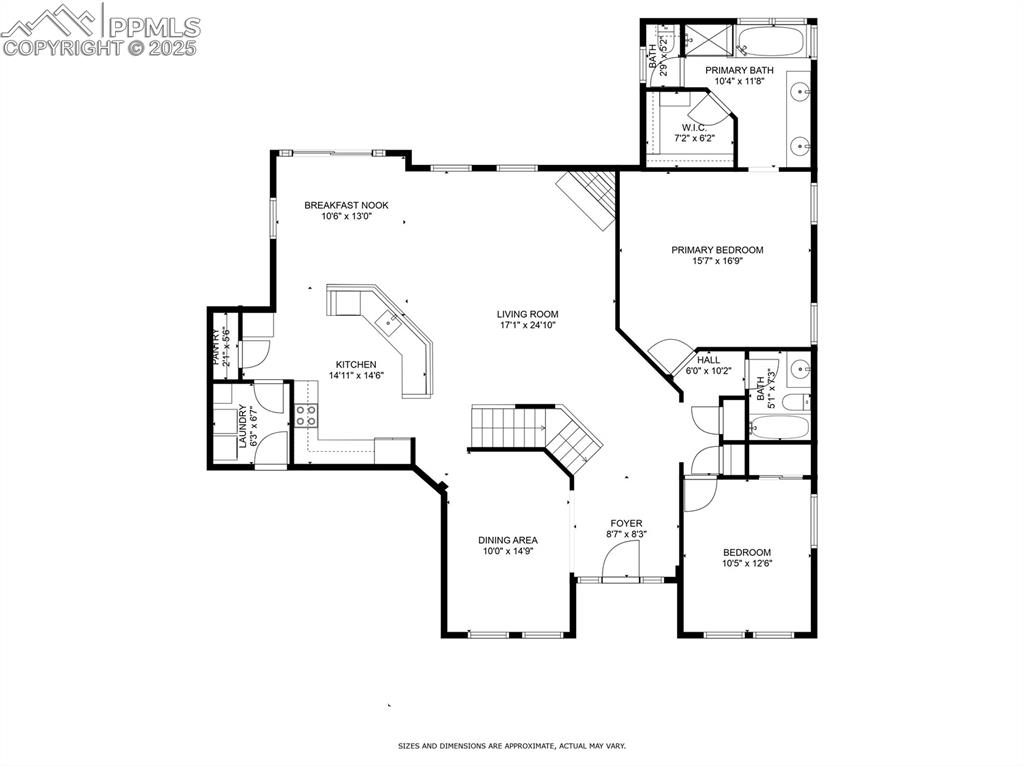
Floor Plan
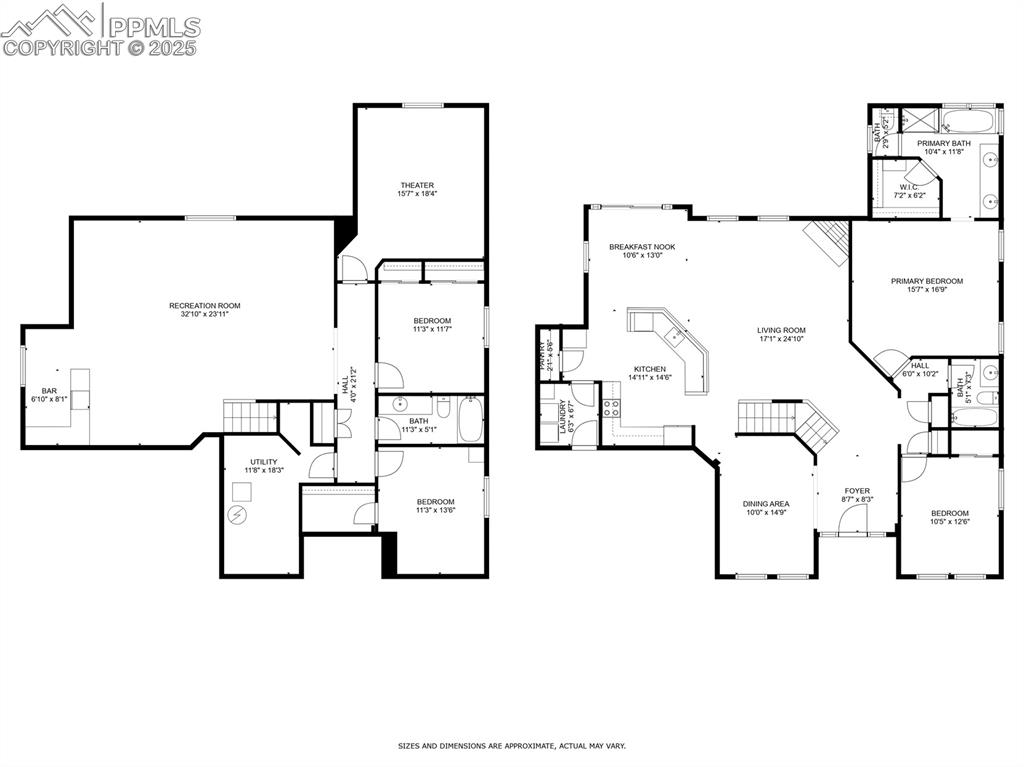
Floor Plan
Disclaimer: The real estate listing information and related content displayed on this site is provided exclusively for consumers’ personal, non-commercial use and may not be used for any purpose other than to identify prospective properties consumers may be interested in purchasing.