1921 Wooten Road, Colorado Springs, CO, 80915
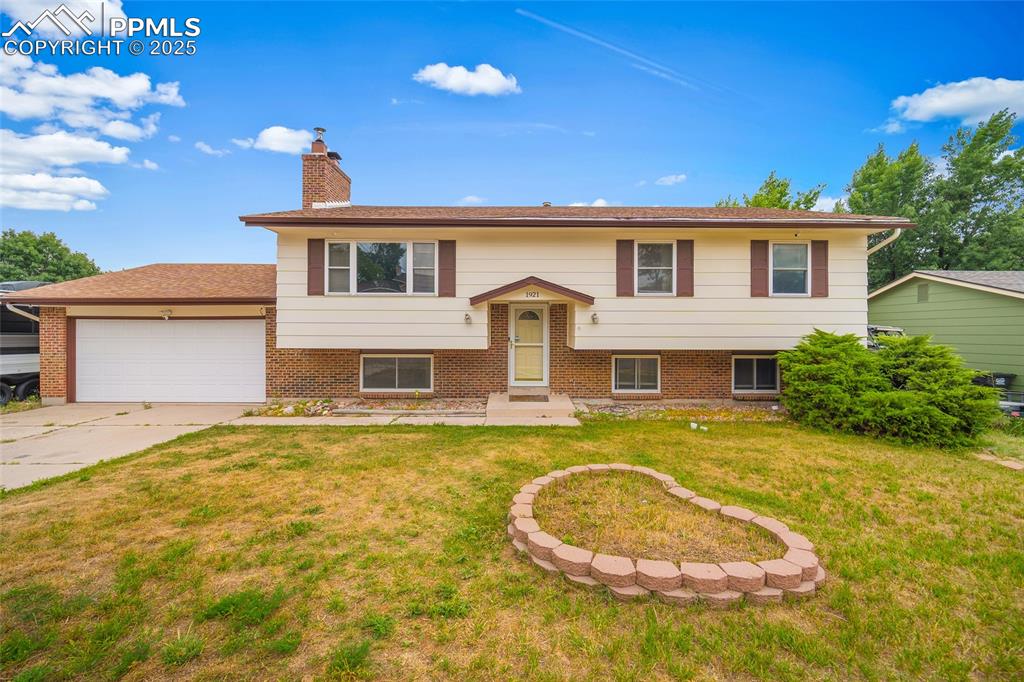
Raised ranch featuring a garage, a chimney, brick siding, and a front yard
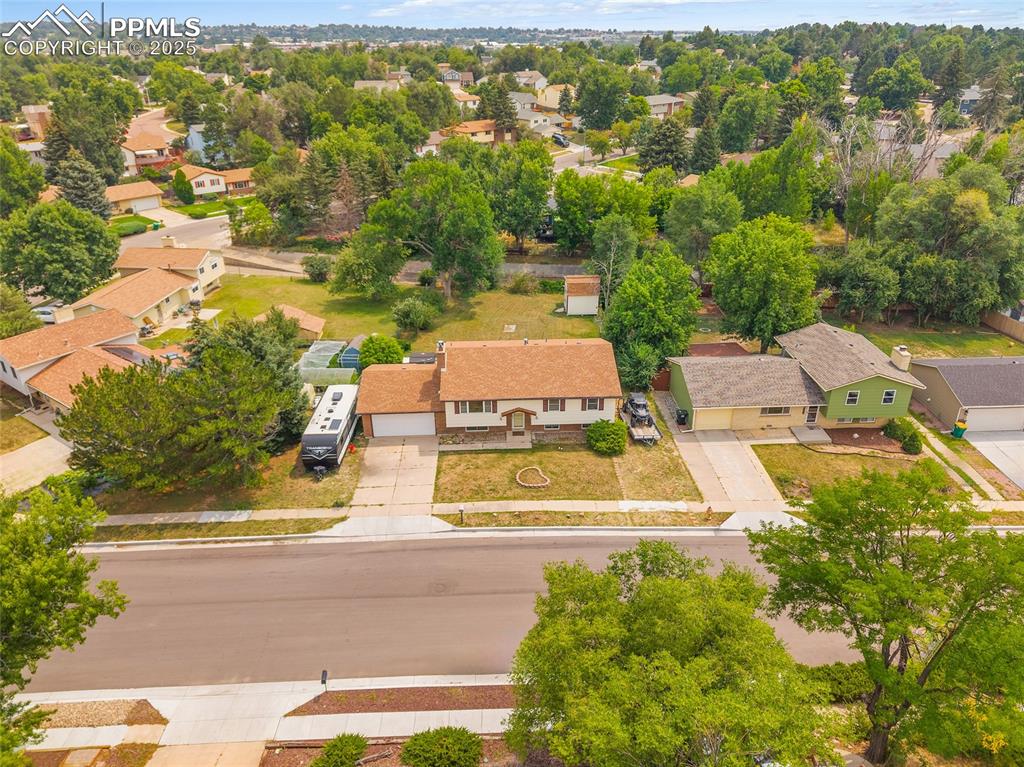
Aerial perspective of suburban area
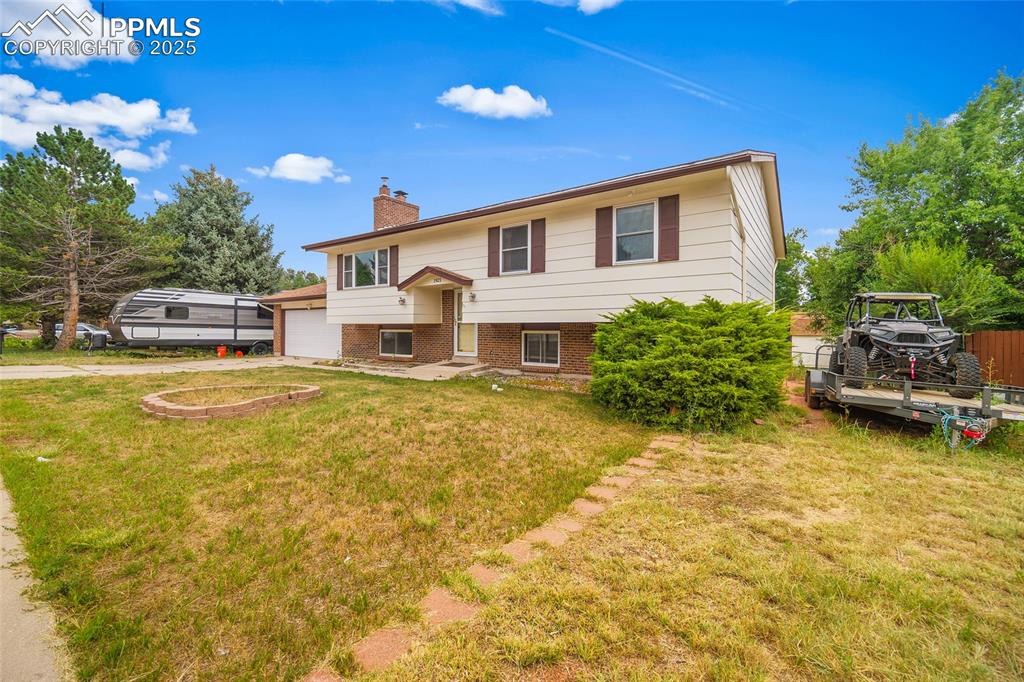
Bi-level home with brick siding, a chimney, driveway, and a front yard
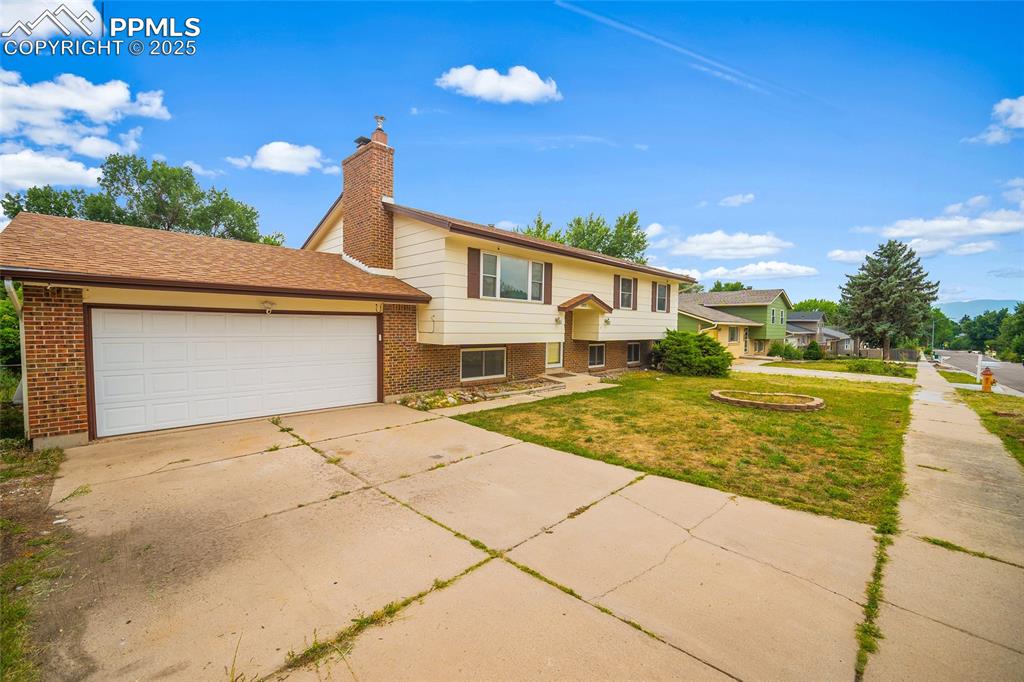
Raised ranch with brick siding, an attached garage, driveway, a front yard, and a chimney
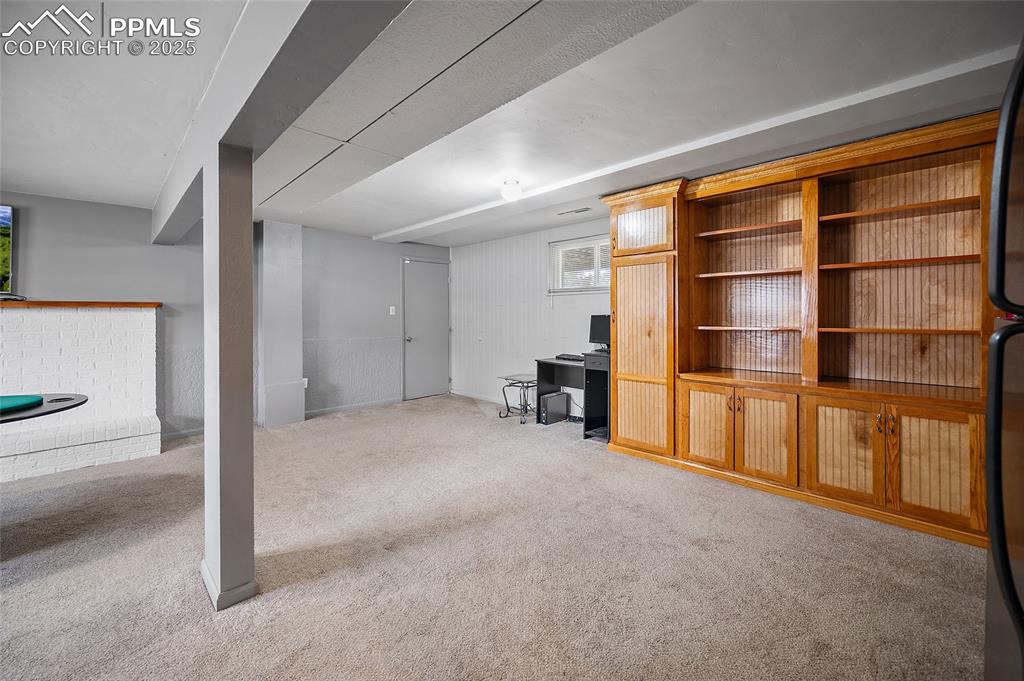
Basement featuring light carpet and wood walls
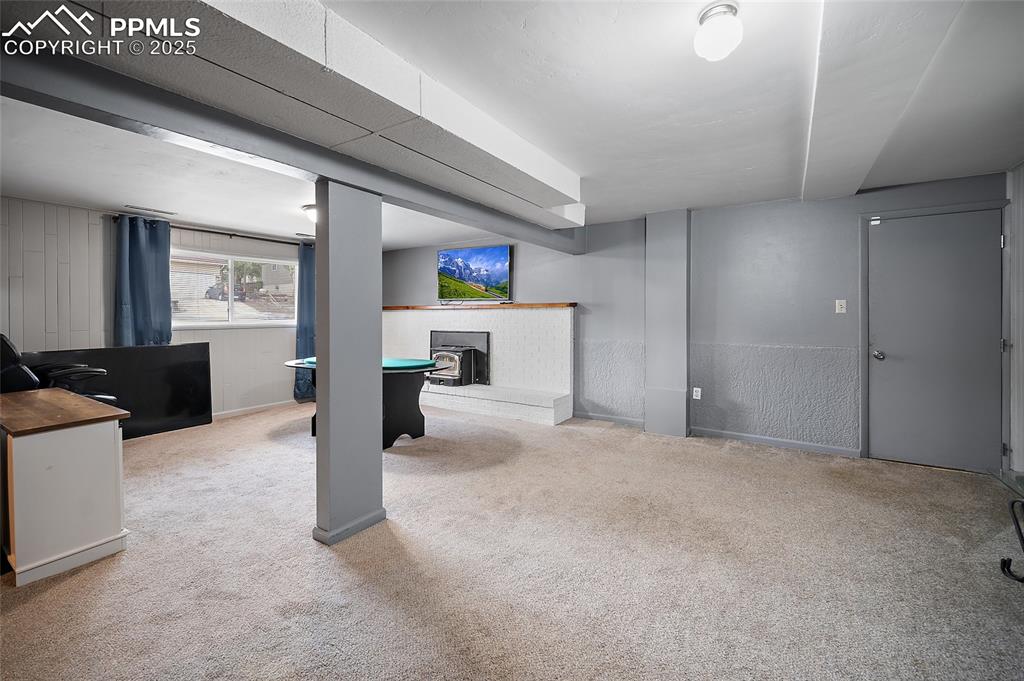
Below grade area featuring light carpet and a fireplace
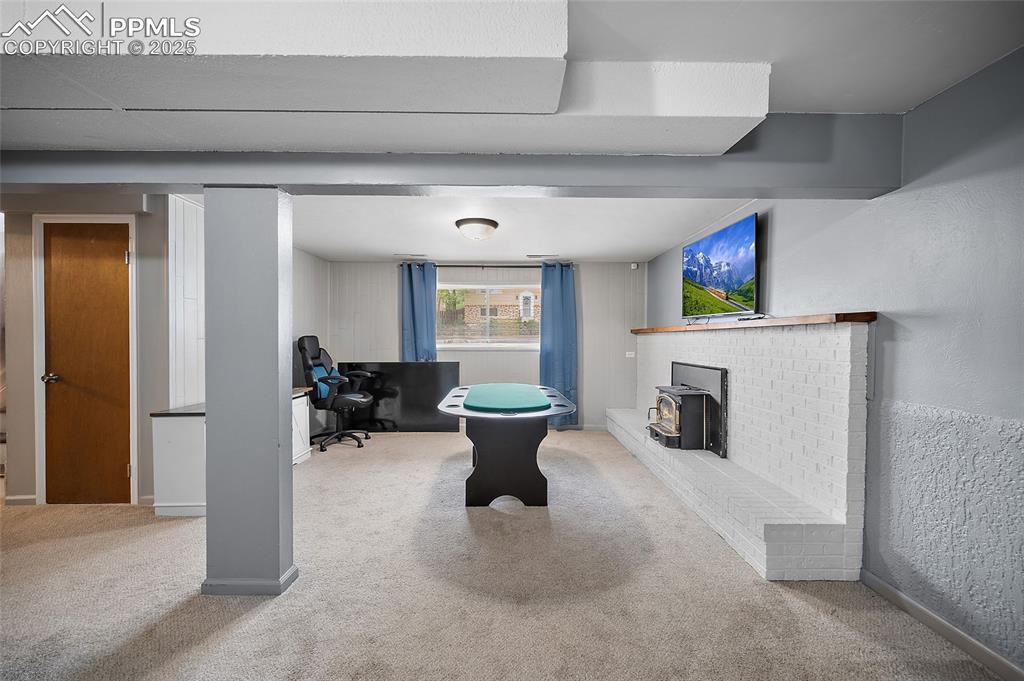
Rec room featuring carpet floors, a wood stove, and an office area
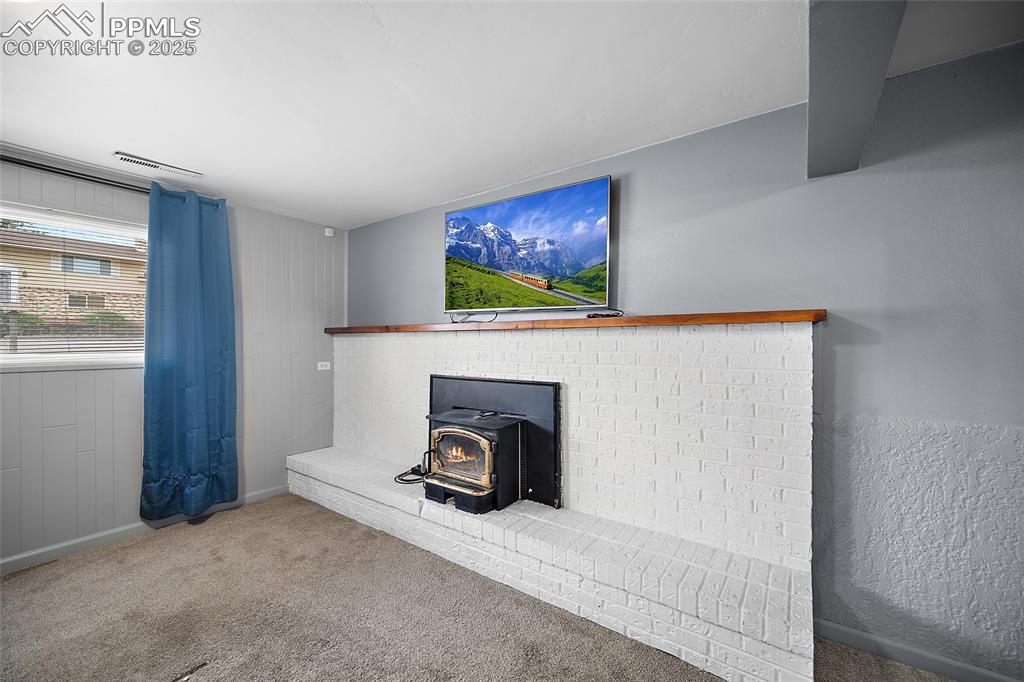
Unfurnished living room featuring a wood stove, carpet flooring, and wooden walls
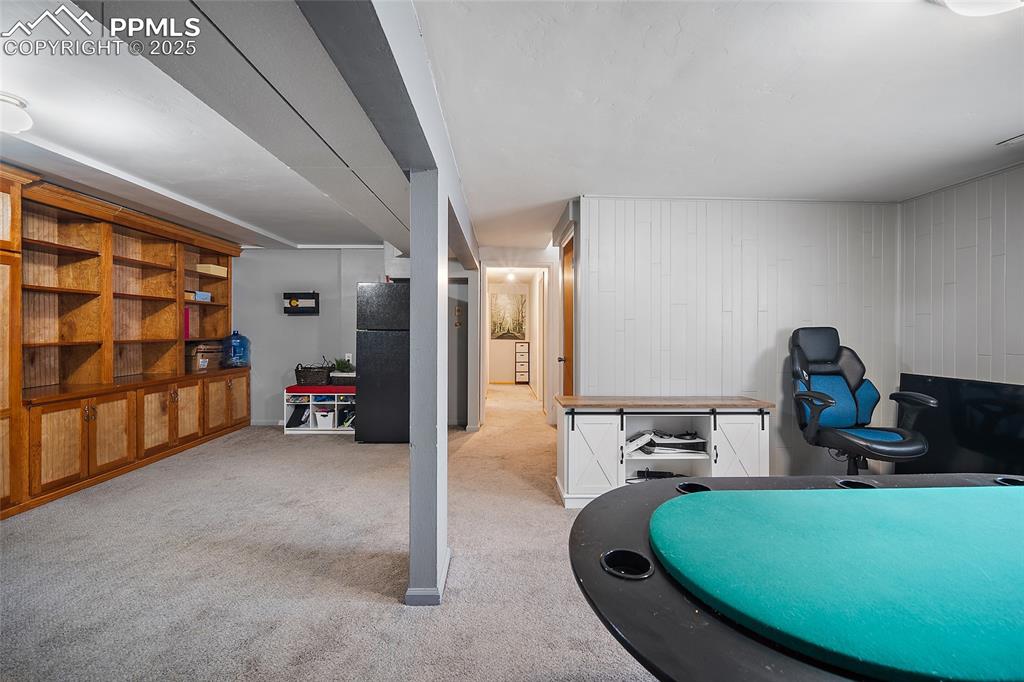
Exercise area featuring light colored carpet
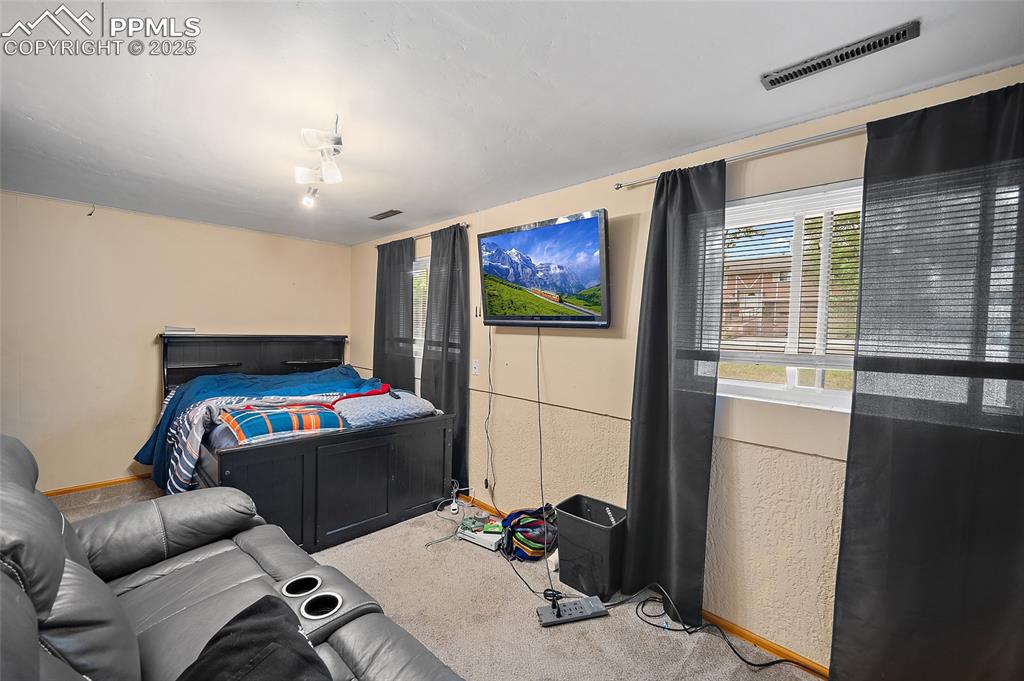
Carpeted bedroom with a textured wall and baseboards
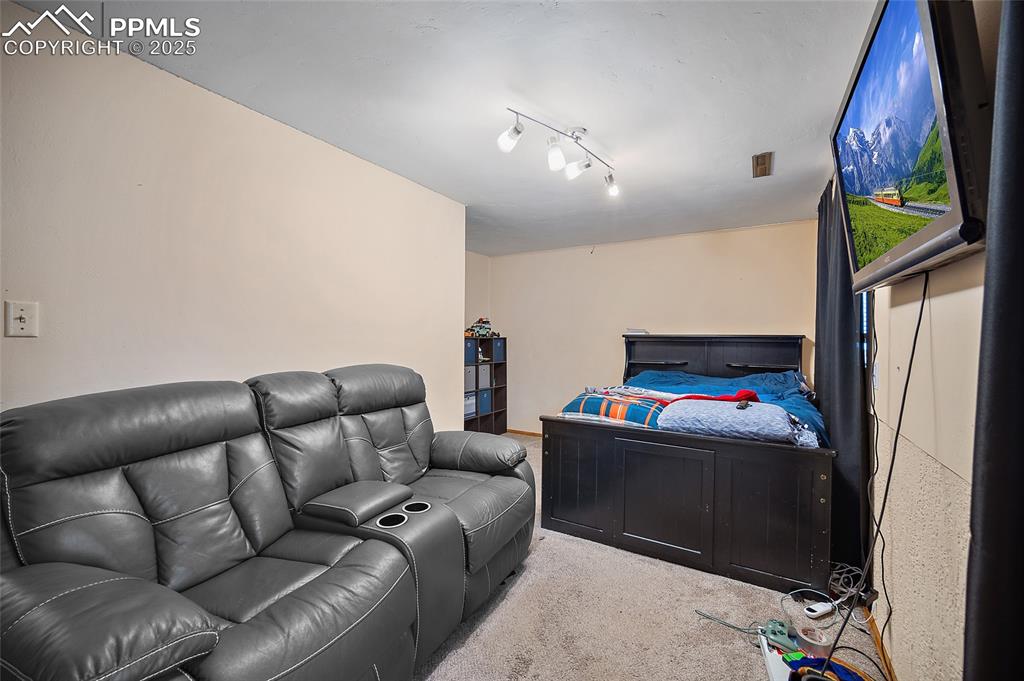
Other
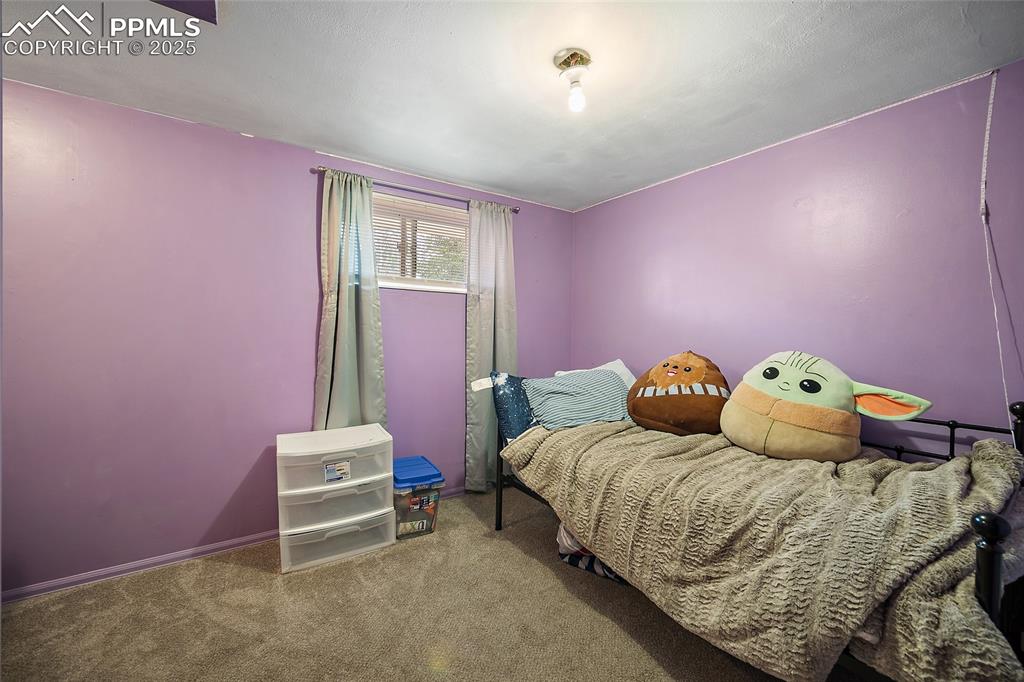
Carpeted bedroom featuring baseboards
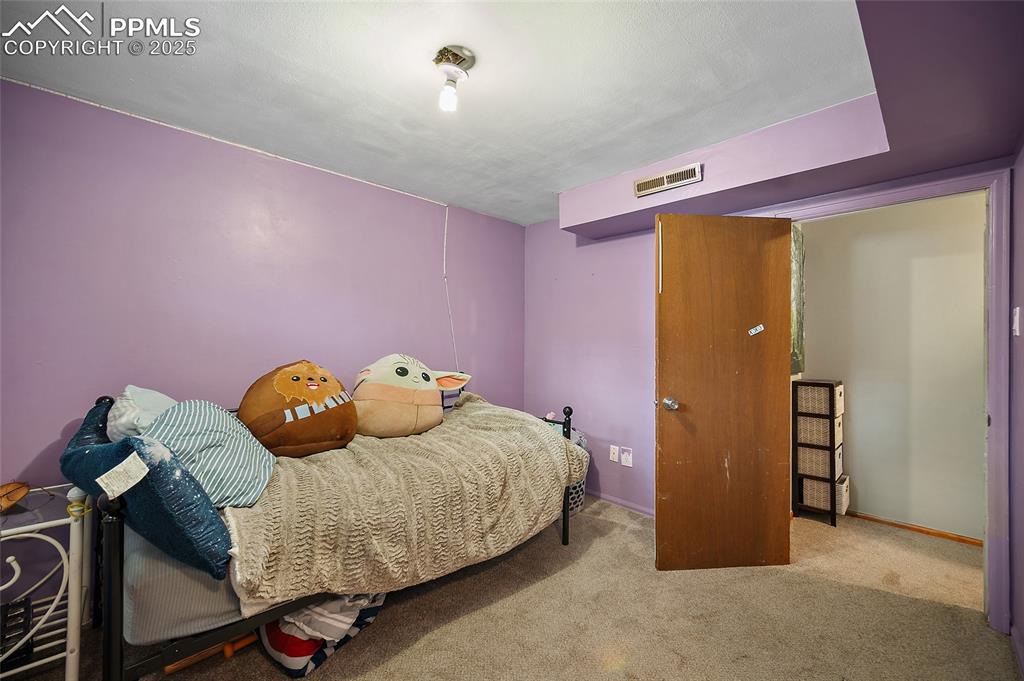
Bedroom featuring carpet flooring and baseboards
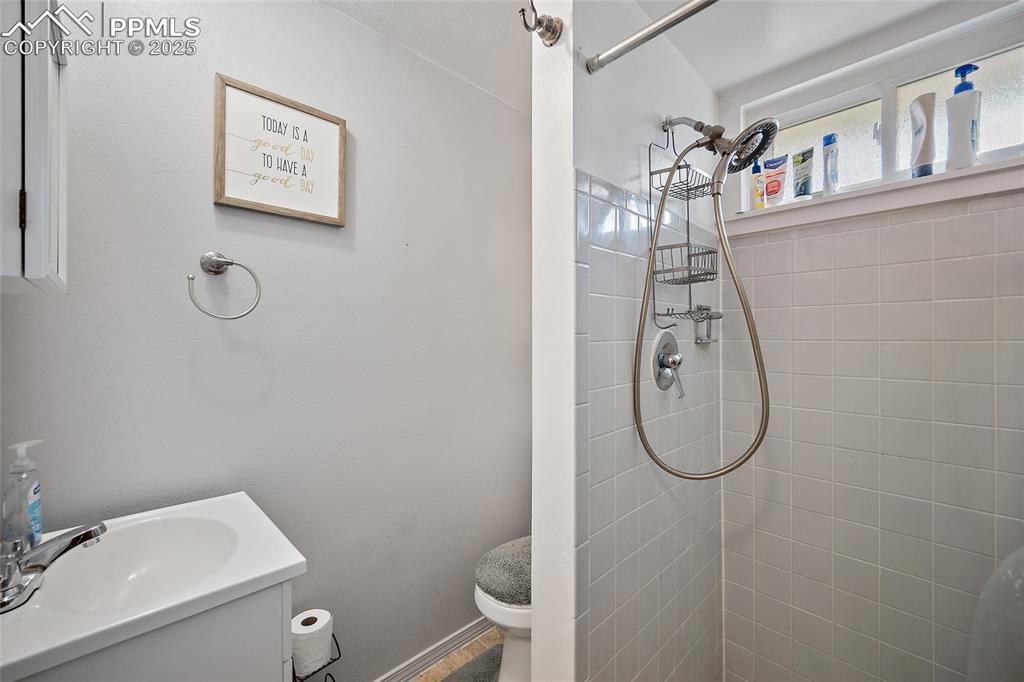
Bathroom with vanity and a stall shower
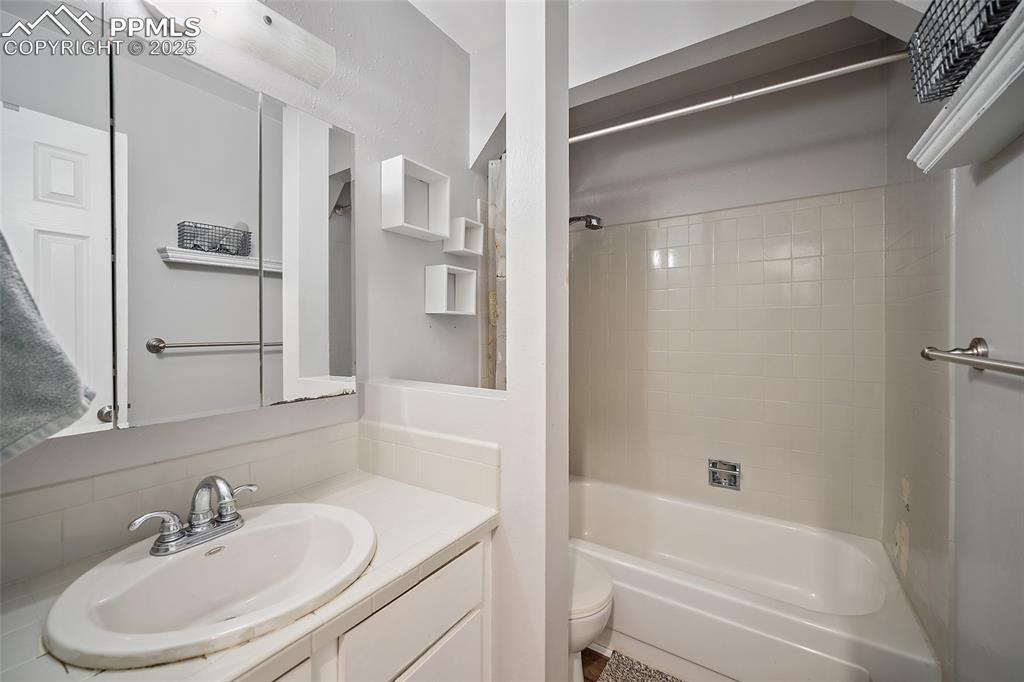
Bathroom with shower combination and vanity
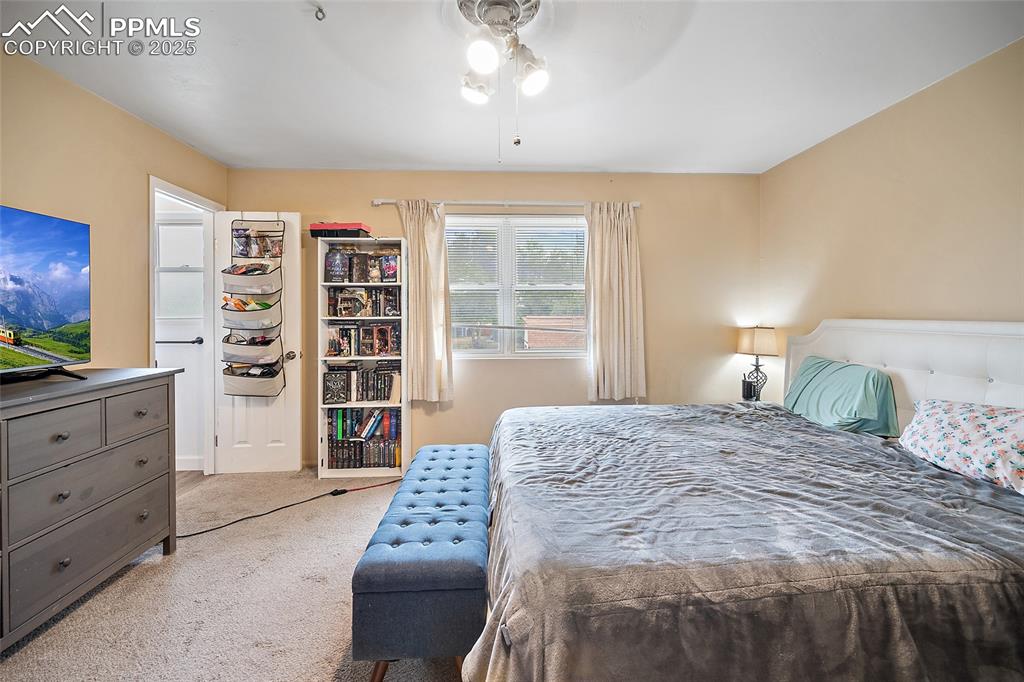
Bedroom with carpet and ceiling fan
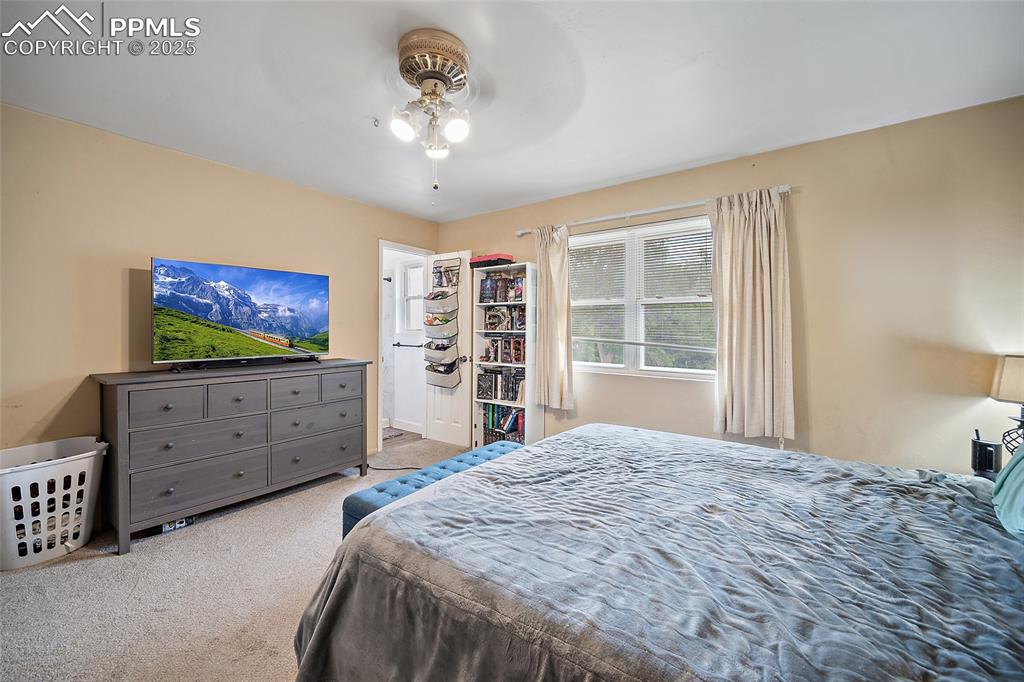
Carpeted bedroom featuring ceiling fan
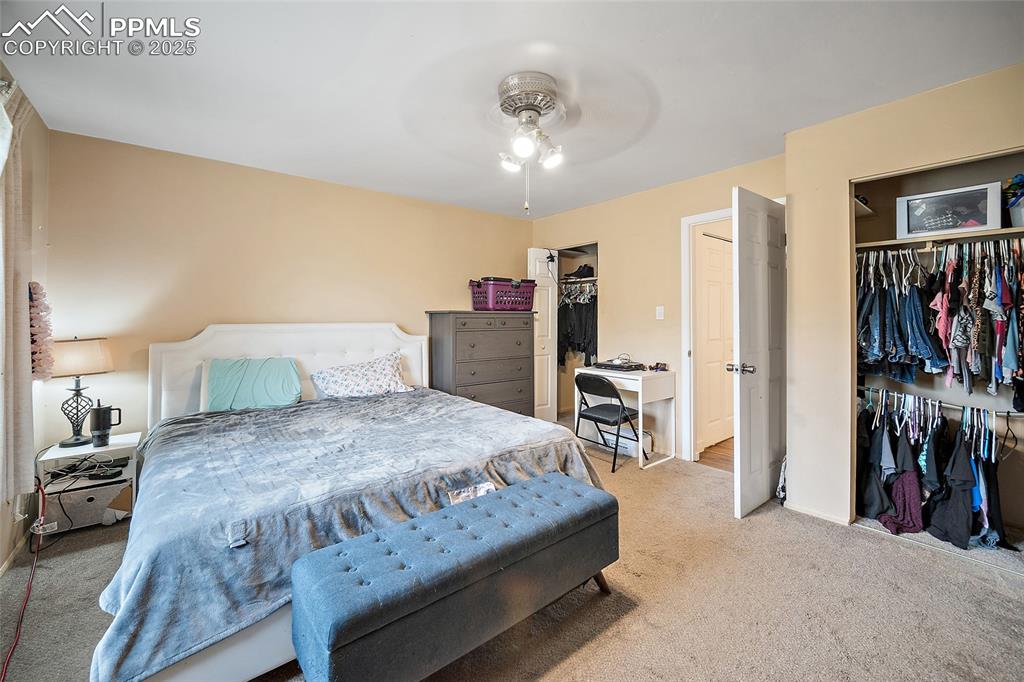
Carpeted bedroom with a closet and ceiling fan
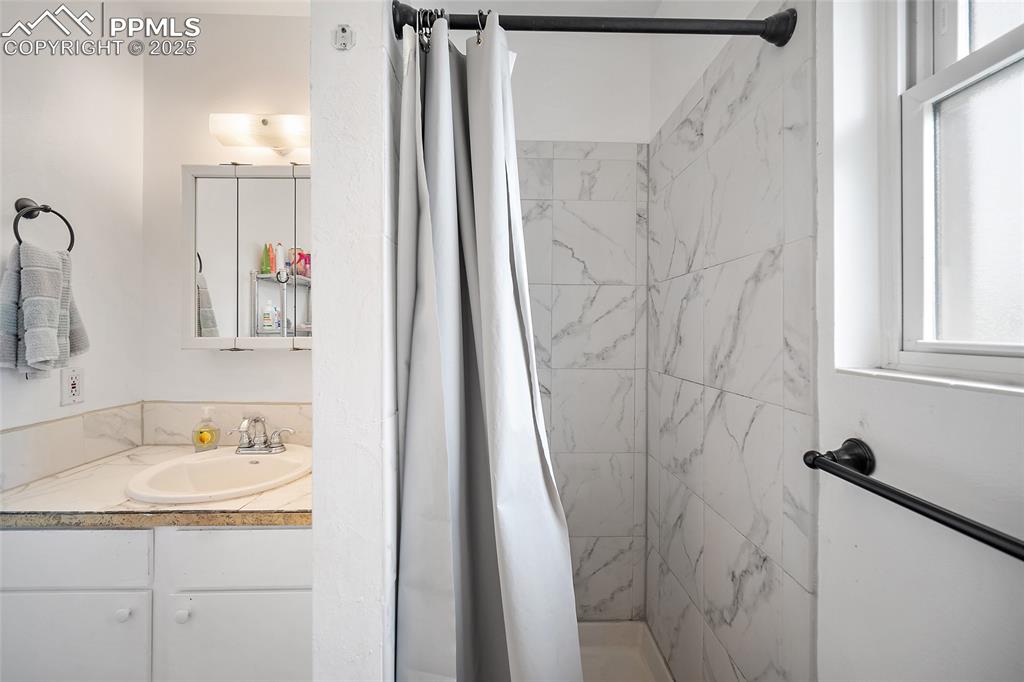
Full bath with a shower stall and vanity
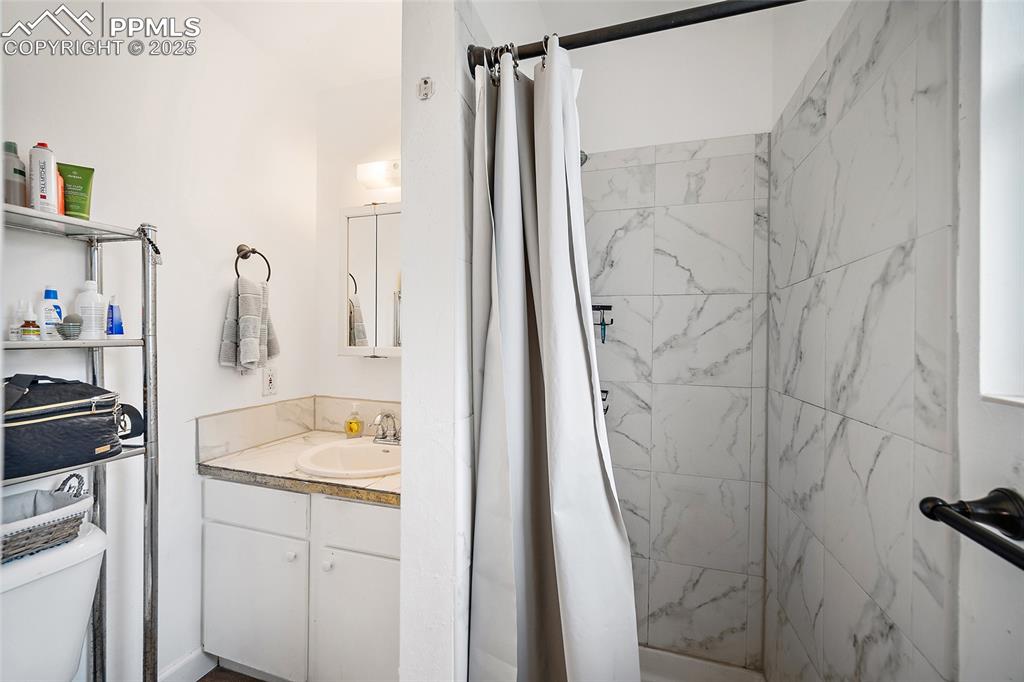
Bathroom with vanity and a shower stall
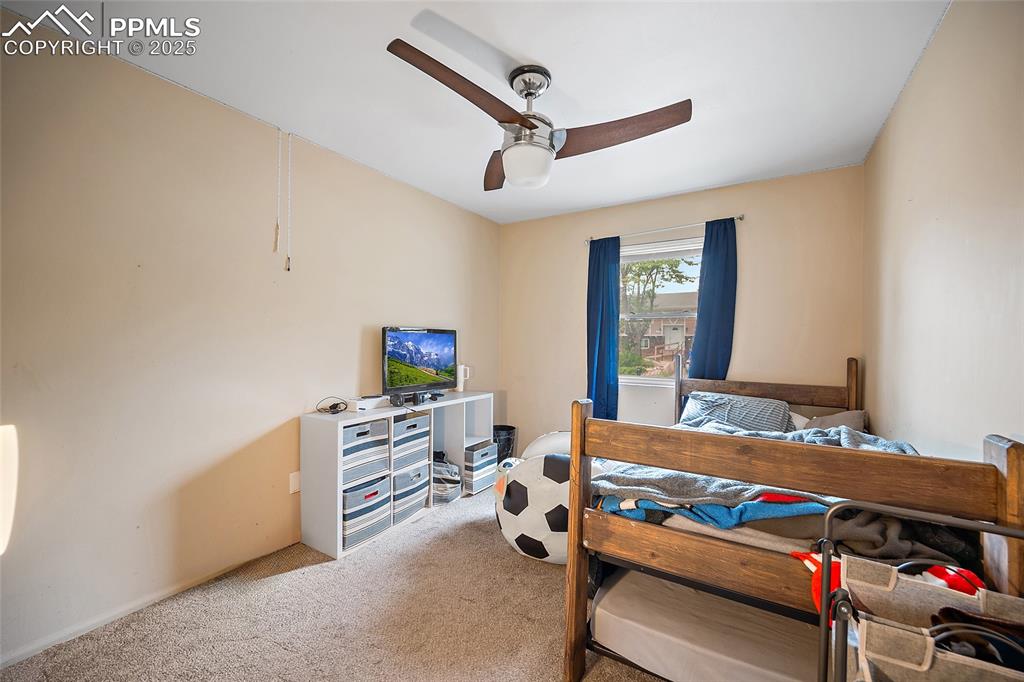
Bedroom featuring carpet and a ceiling fan
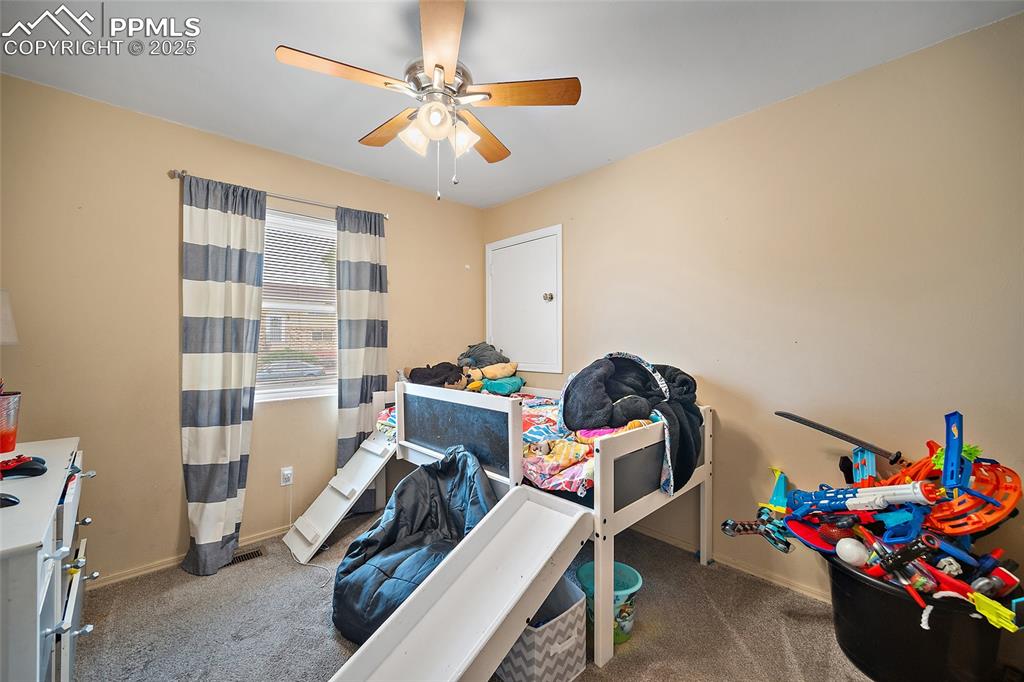
Bedroom featuring carpet floors and a ceiling fan
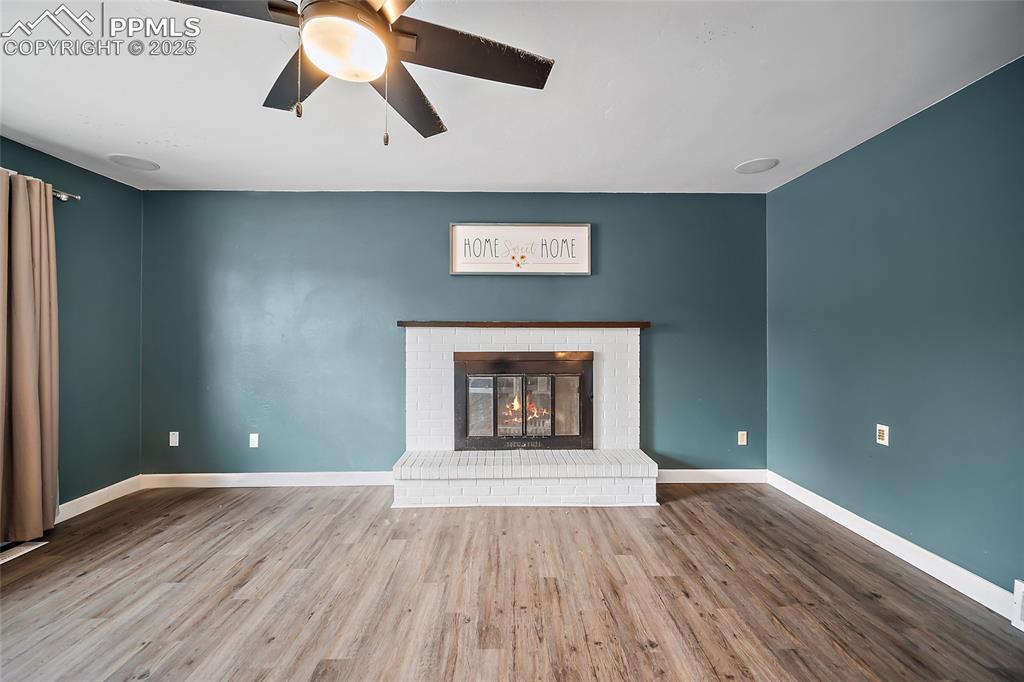
Unfurnished living room with a brick fireplace, wood finished floors, and ceiling fan
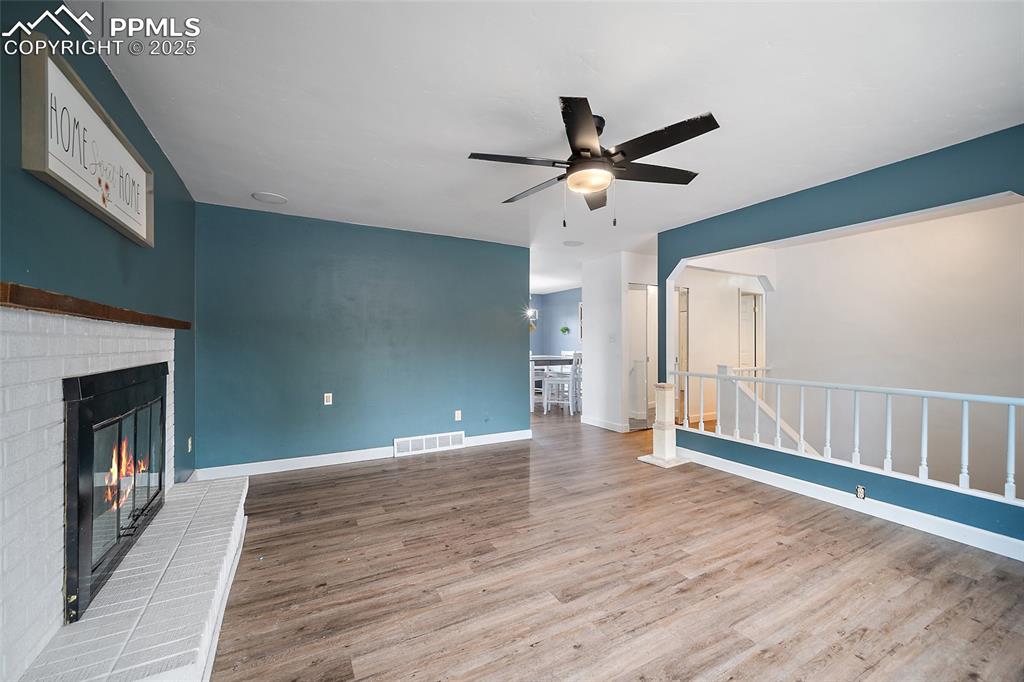
Unfurnished living room featuring light wood-type flooring, a fireplace, ceiling fan, and arched walkways
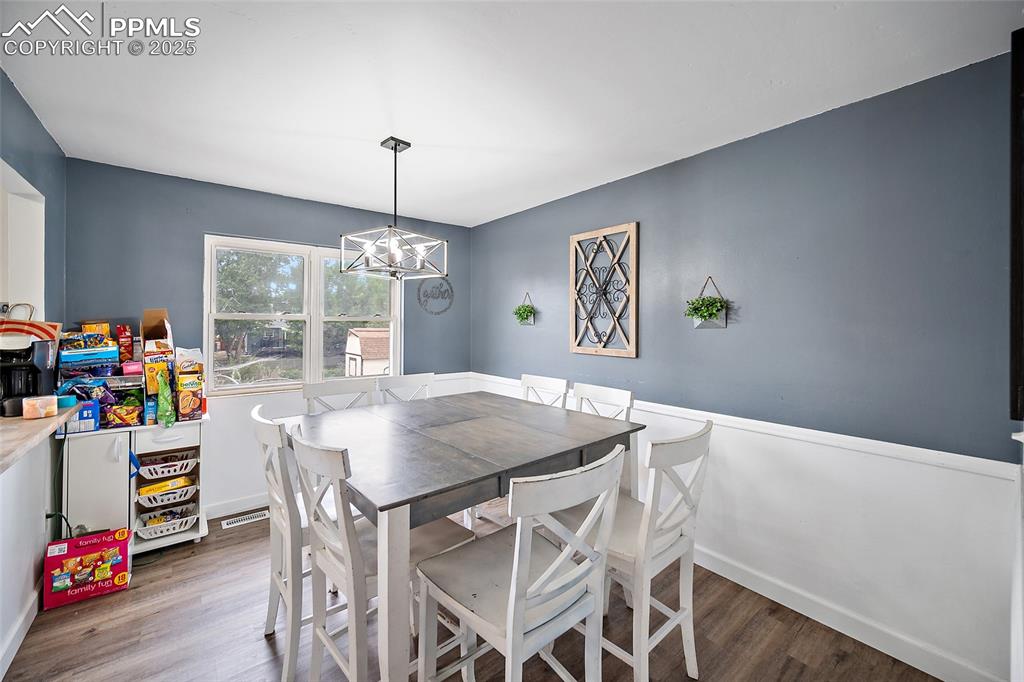
Dining space featuring dark wood finished floors and a chandelier
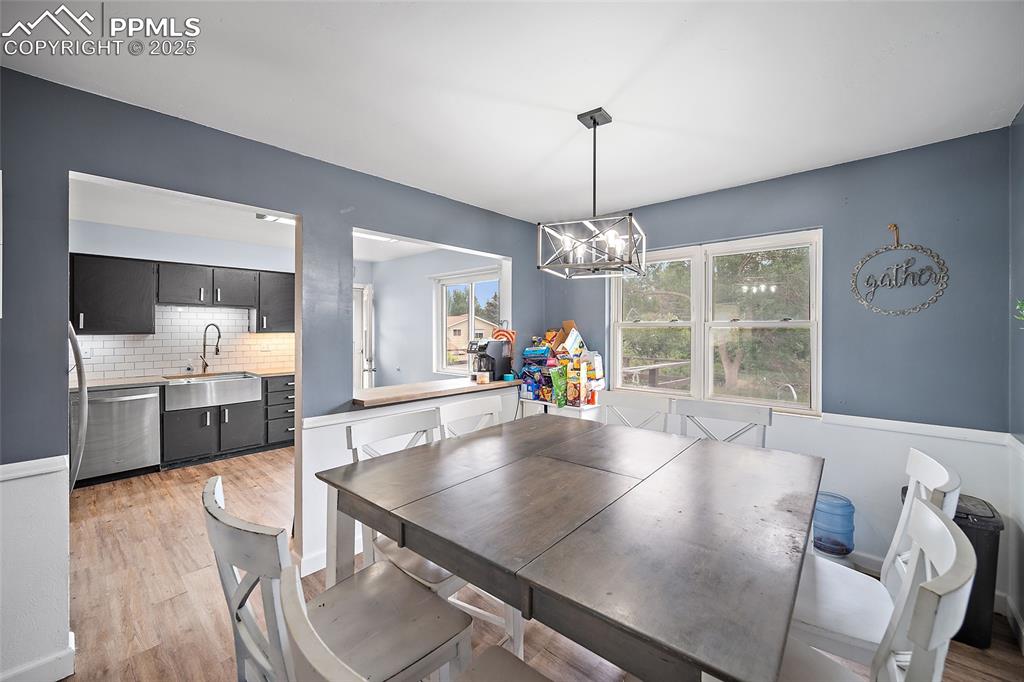
Dining room with light wood-type flooring and a chandelier
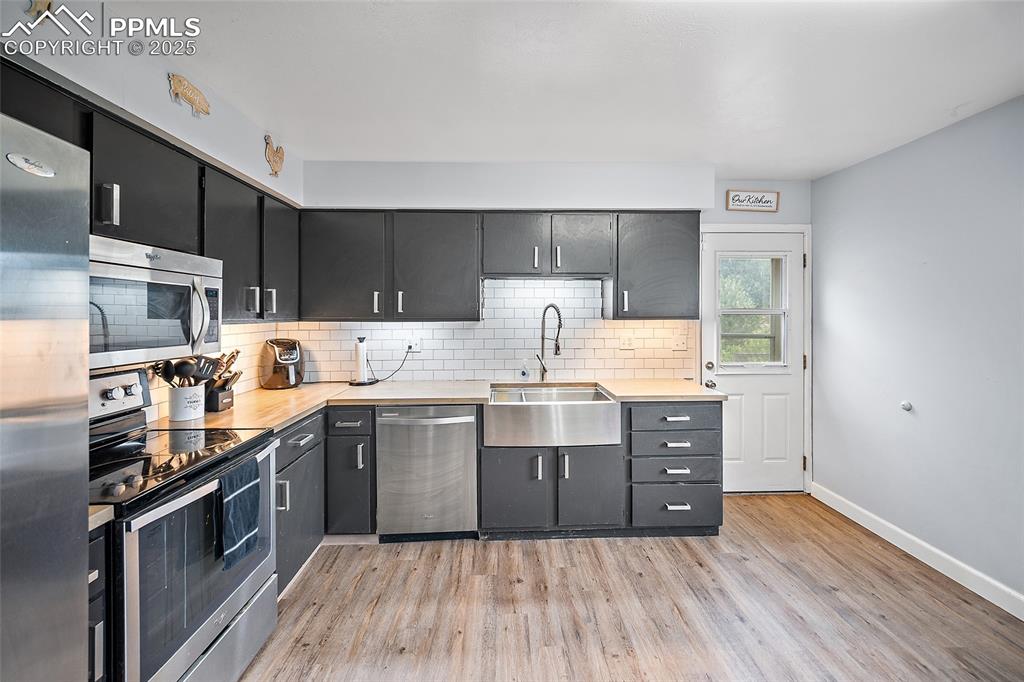
Kitchen with stainless steel appliances, tasteful backsplash, light wood finished floors, dark cabinetry, and butcher block counters
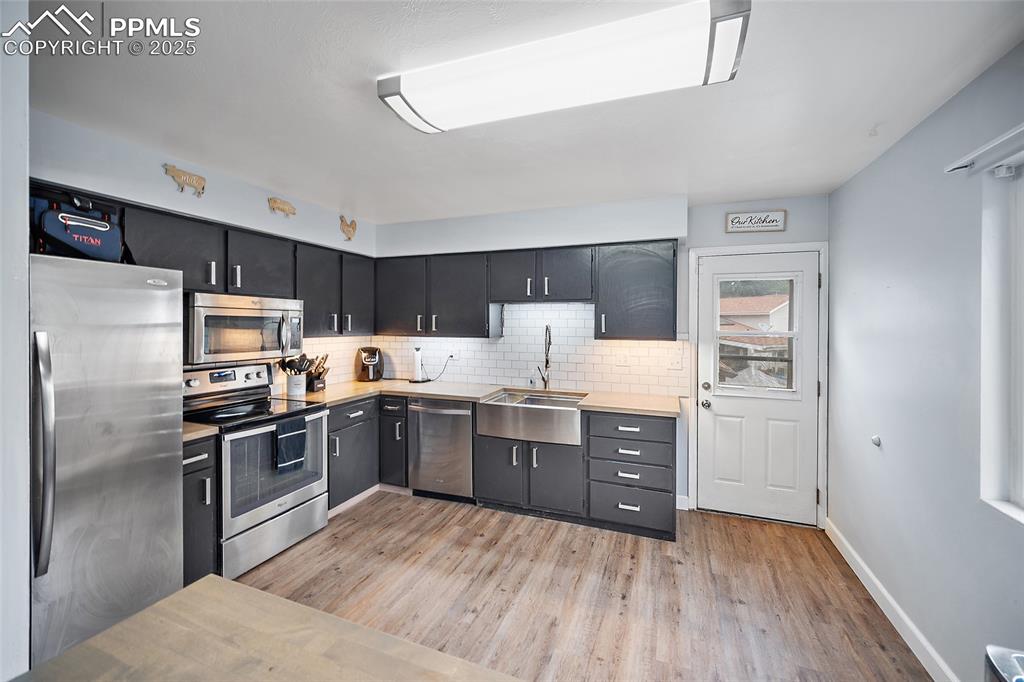
Kitchen featuring appliances with stainless steel finishes, tasteful backsplash, light wood-type flooring, and dark cabinetry
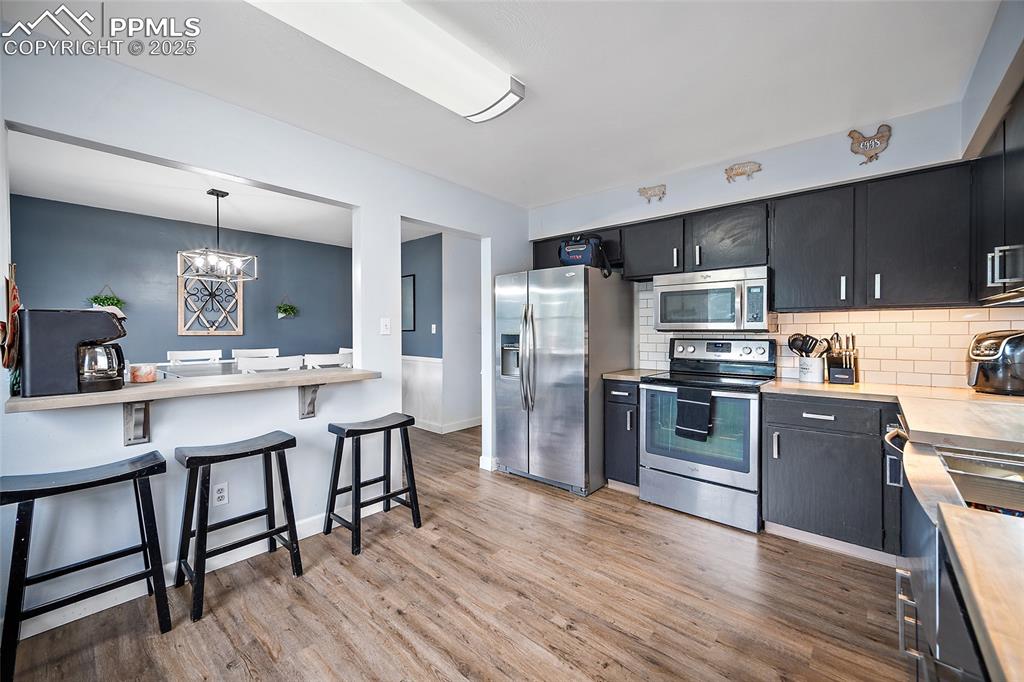
Kitchen with dark cabinetry, stainless steel appliances, tasteful backsplash, a kitchen breakfast bar, and light wood-type flooring
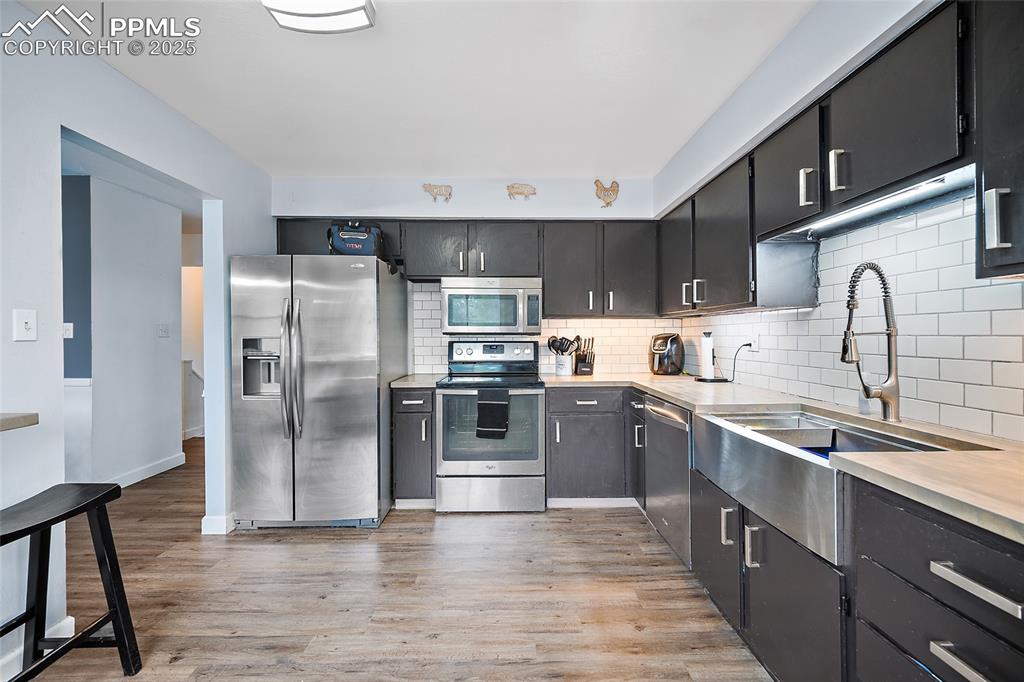
Kitchen with stainless steel appliances, light countertops, backsplash, and dark cabinets
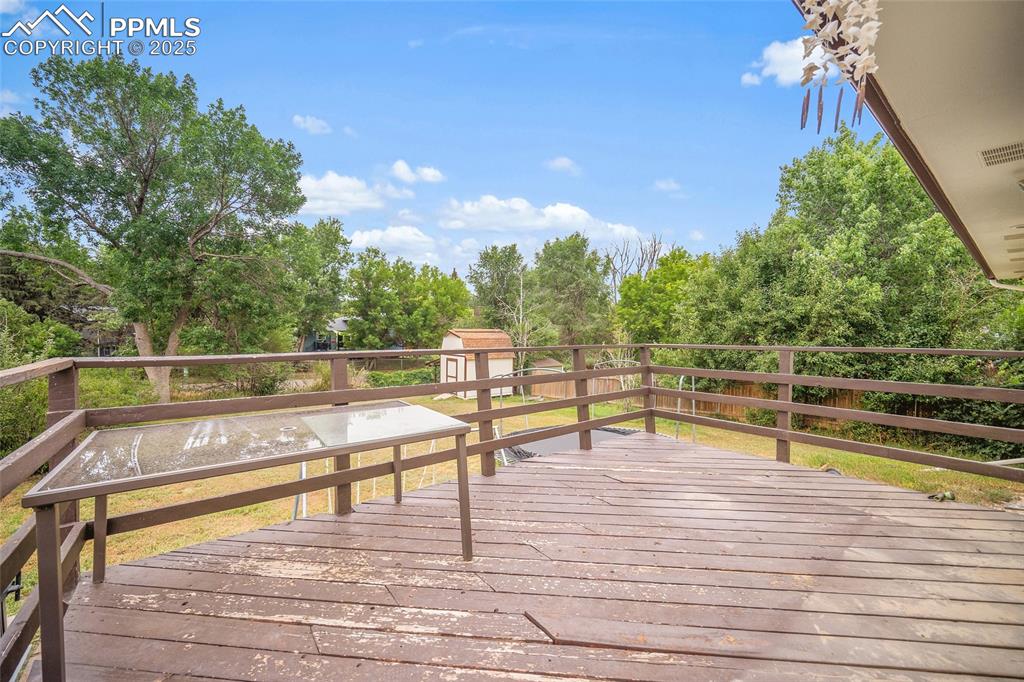
Deck with view of scattered trees and a storage shed
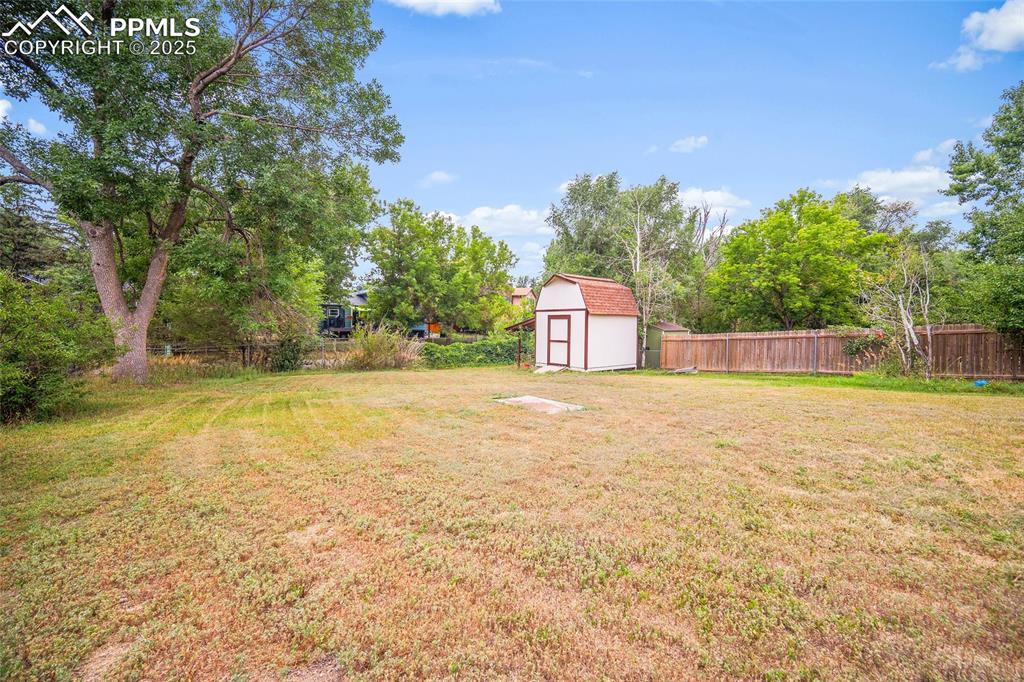
View of yard featuring a storage shed and view of scattered trees
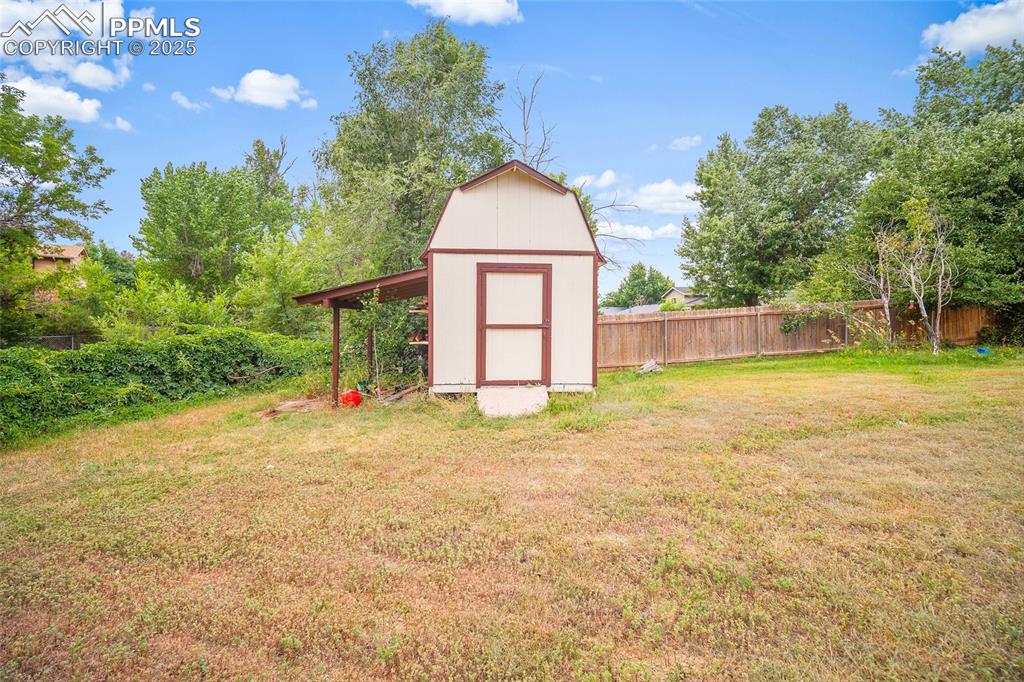
View of yard with a storage unit
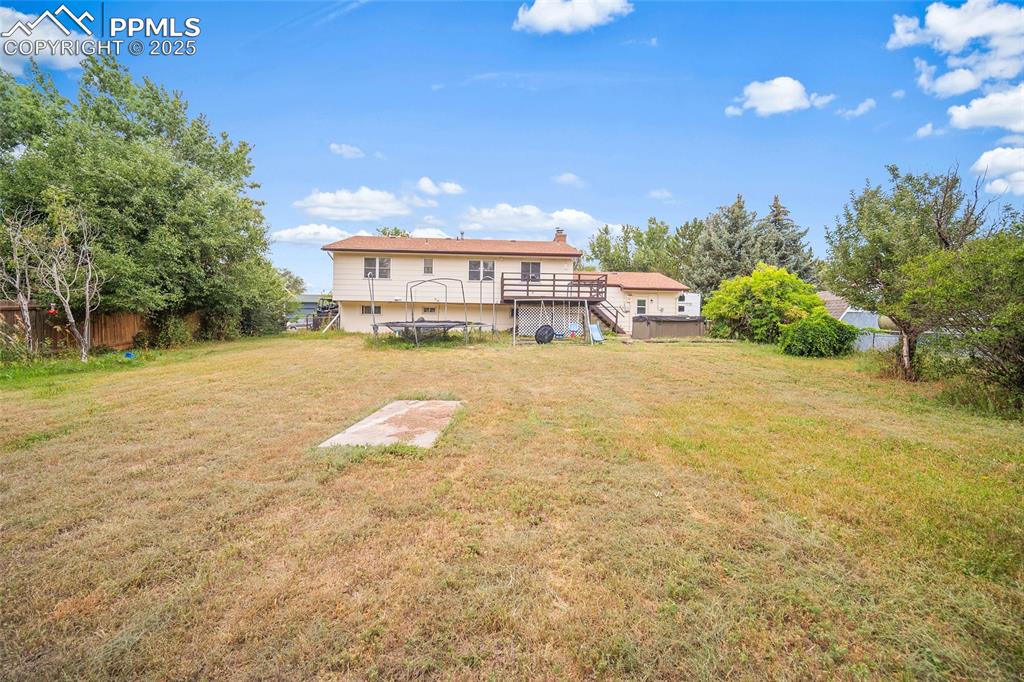
Rear view of house featuring a wooden deck, stairs, a chimney, and a trampoline
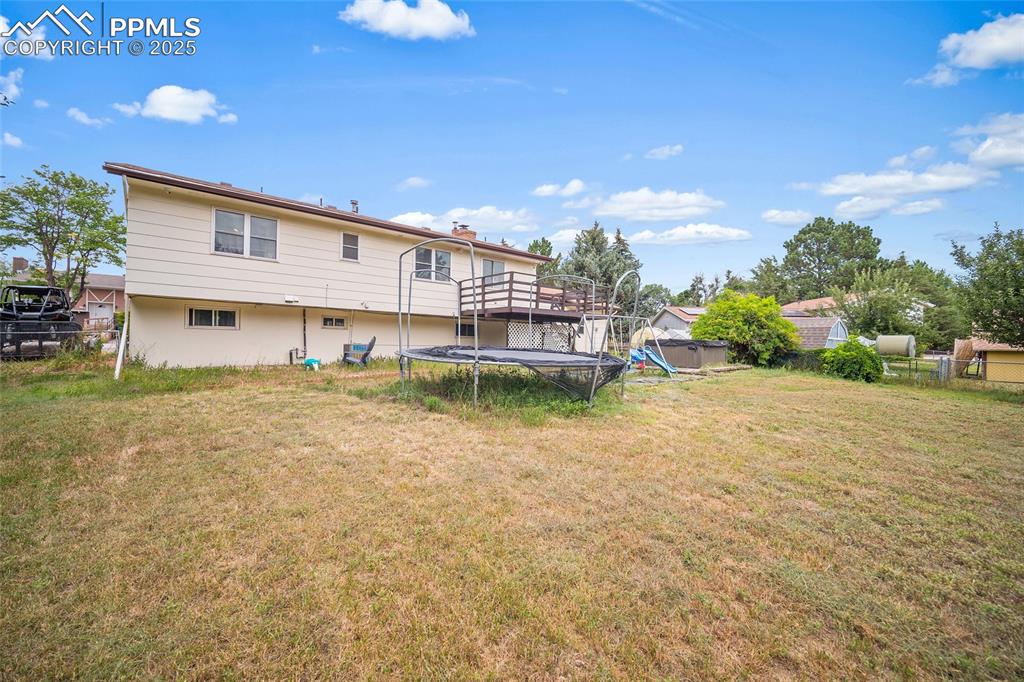
Rear view of property featuring a trampoline
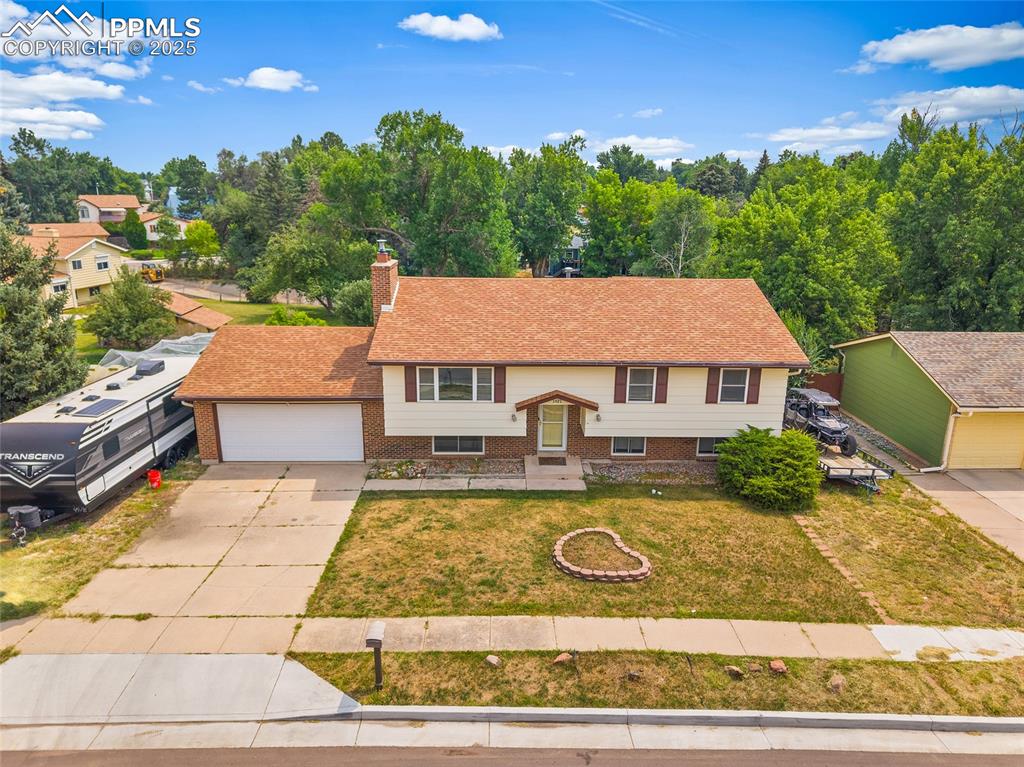
Split foyer home with brick siding, a chimney, driveway, a front yard, and a garage
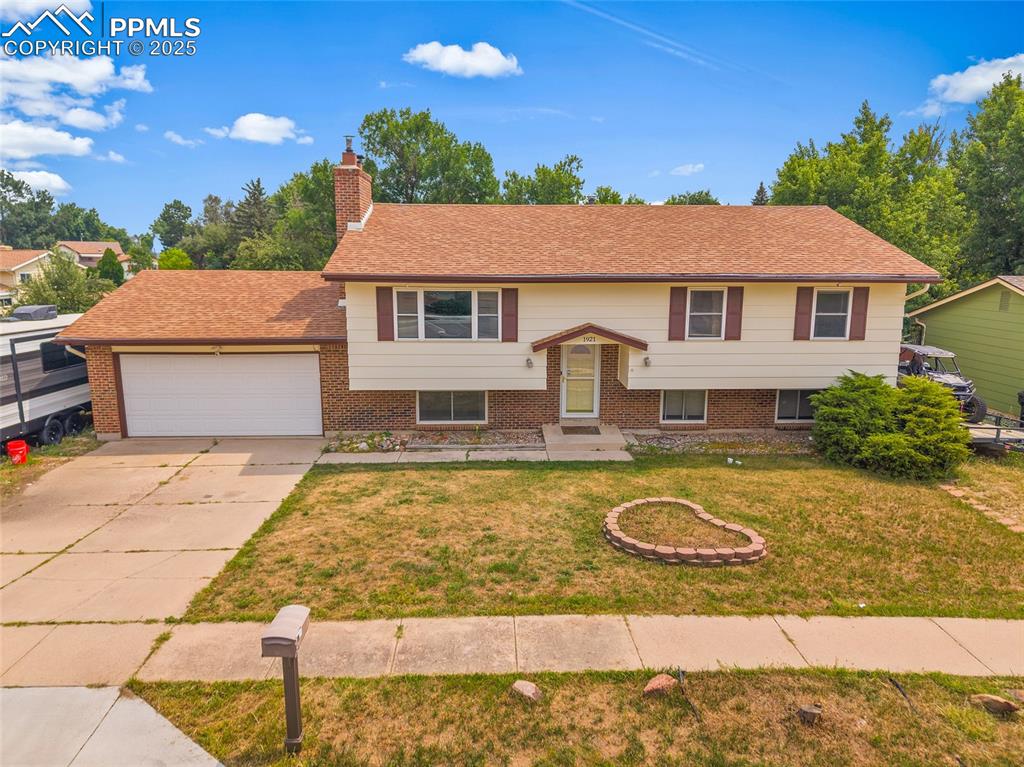
Bi-level home with a front yard, a garage, a chimney, brick siding, and driveway
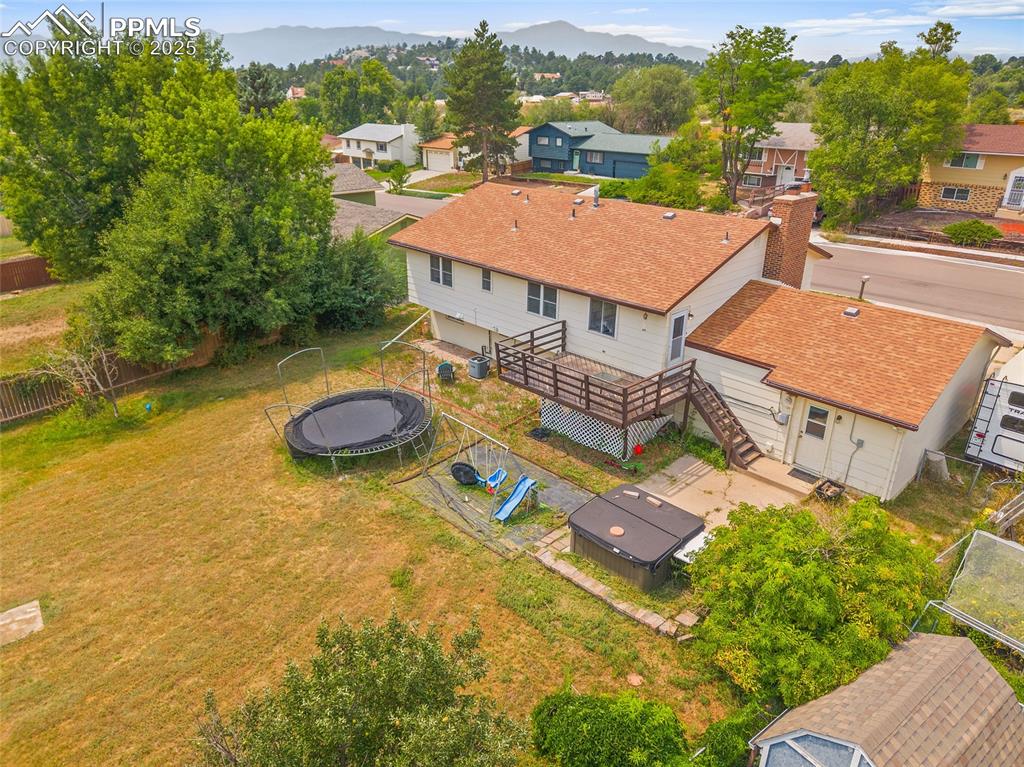
Aerial perspective of suburban area featuring mountains
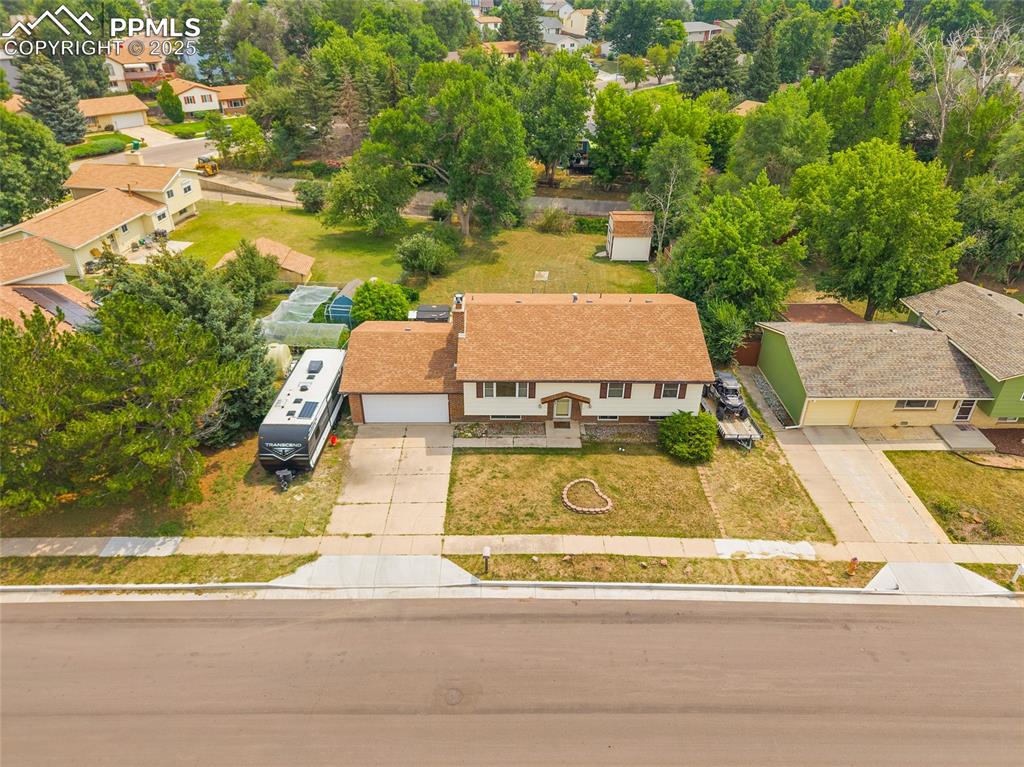
Aerial perspective of suburban area
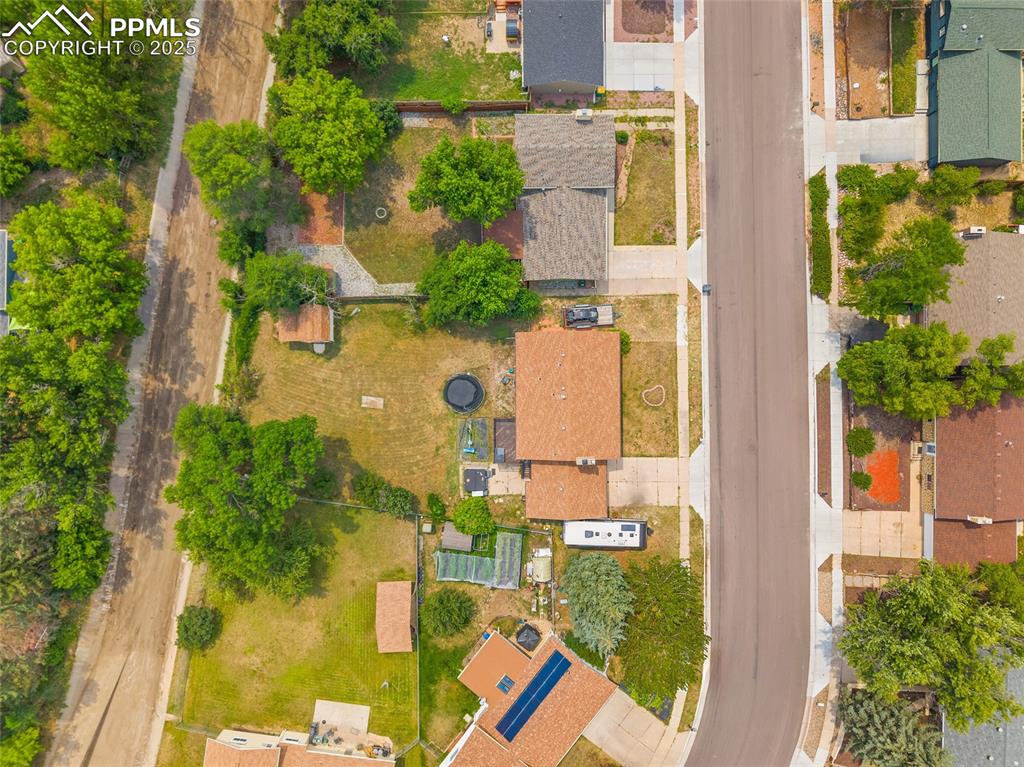
Aerial perspective of suburban area
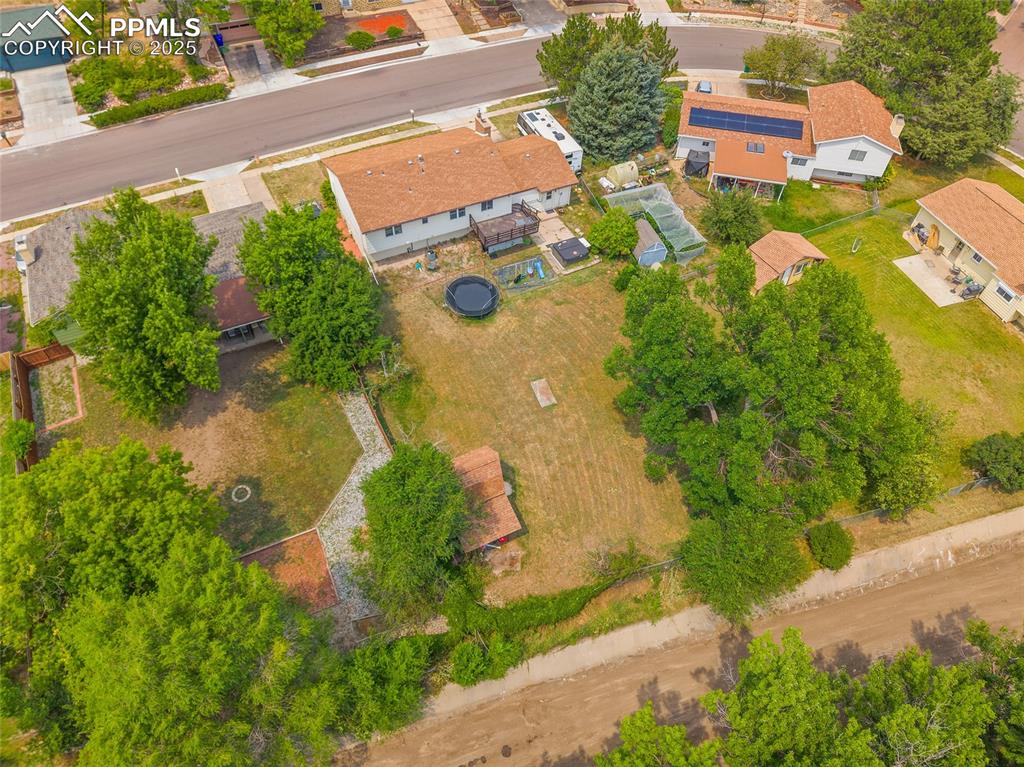
Aerial view
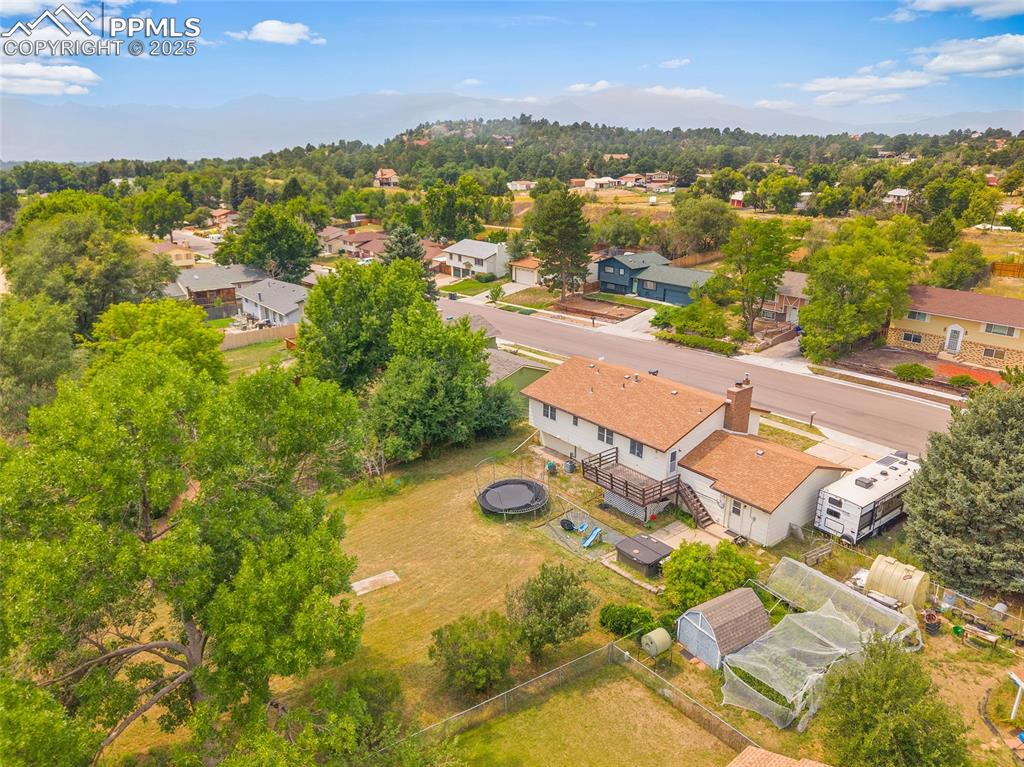
Aerial perspective of suburban area
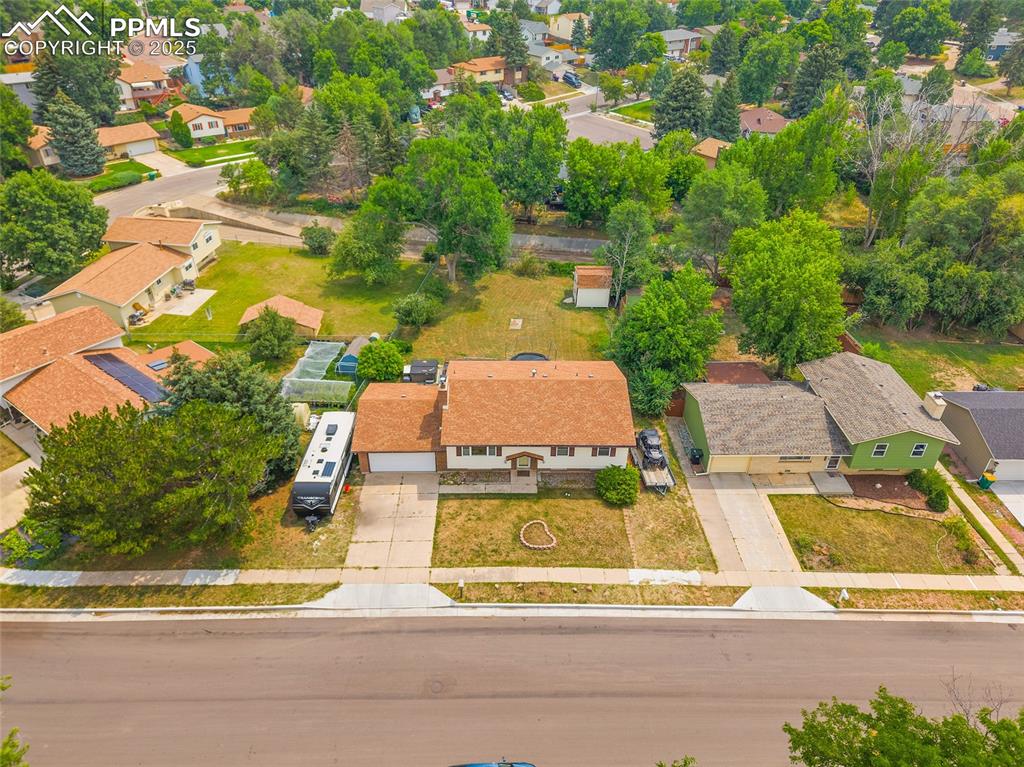
Aerial perspective of suburban area
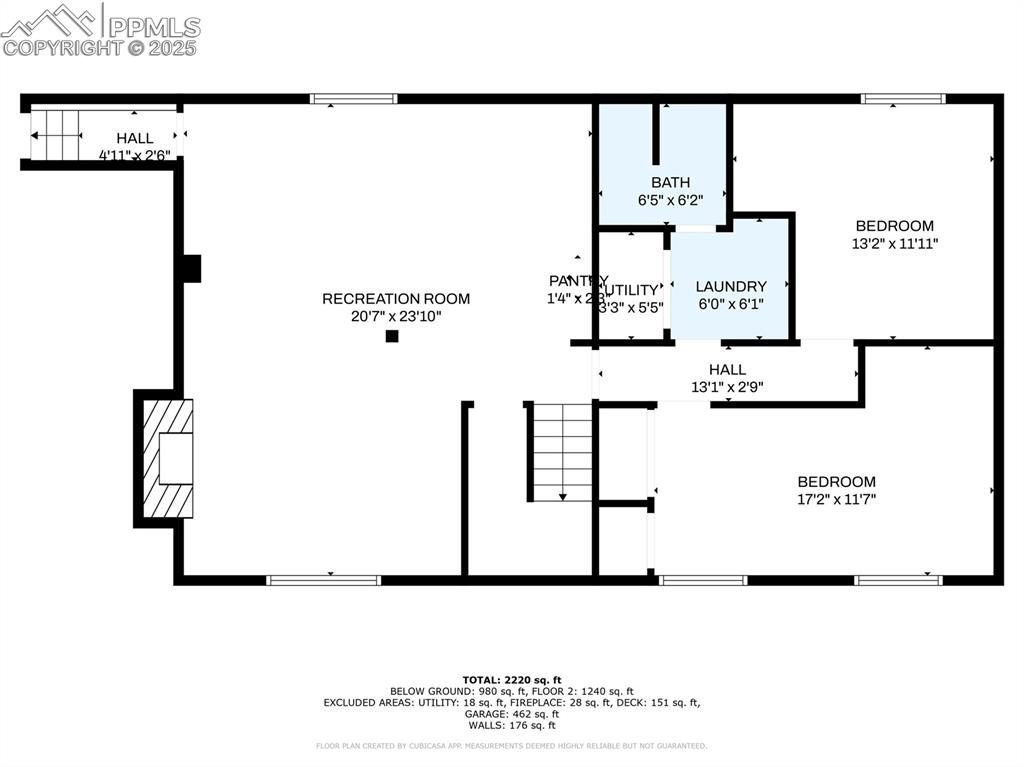
View of floor plan / room layout
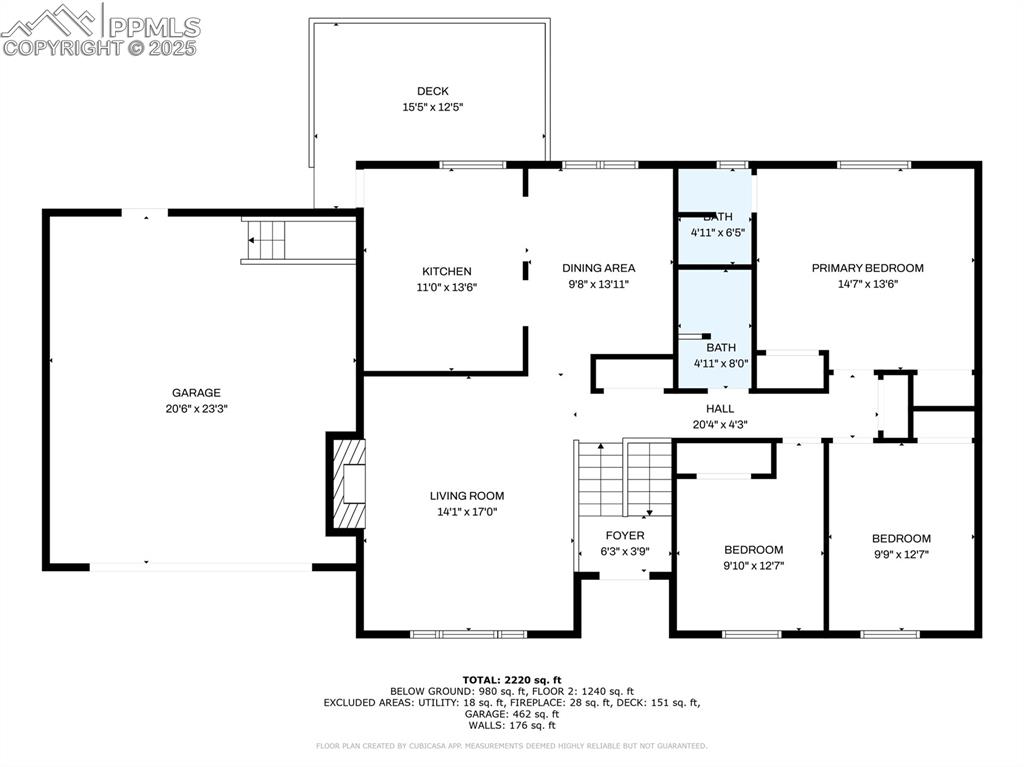
View of room layout
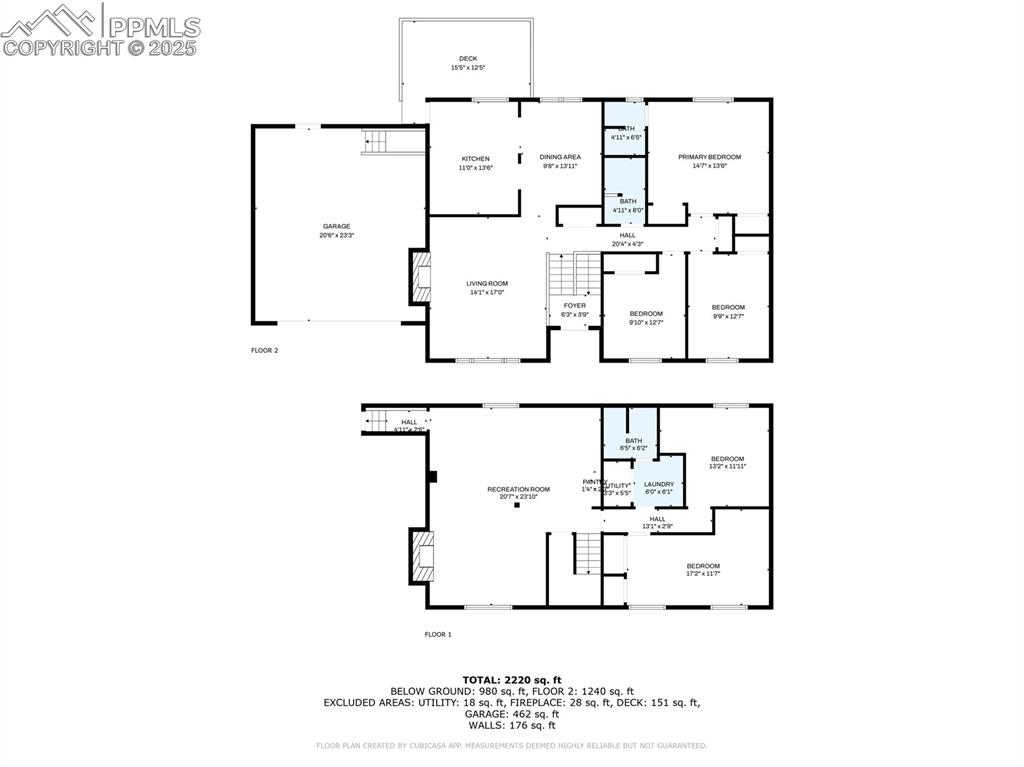
View of home floor plan
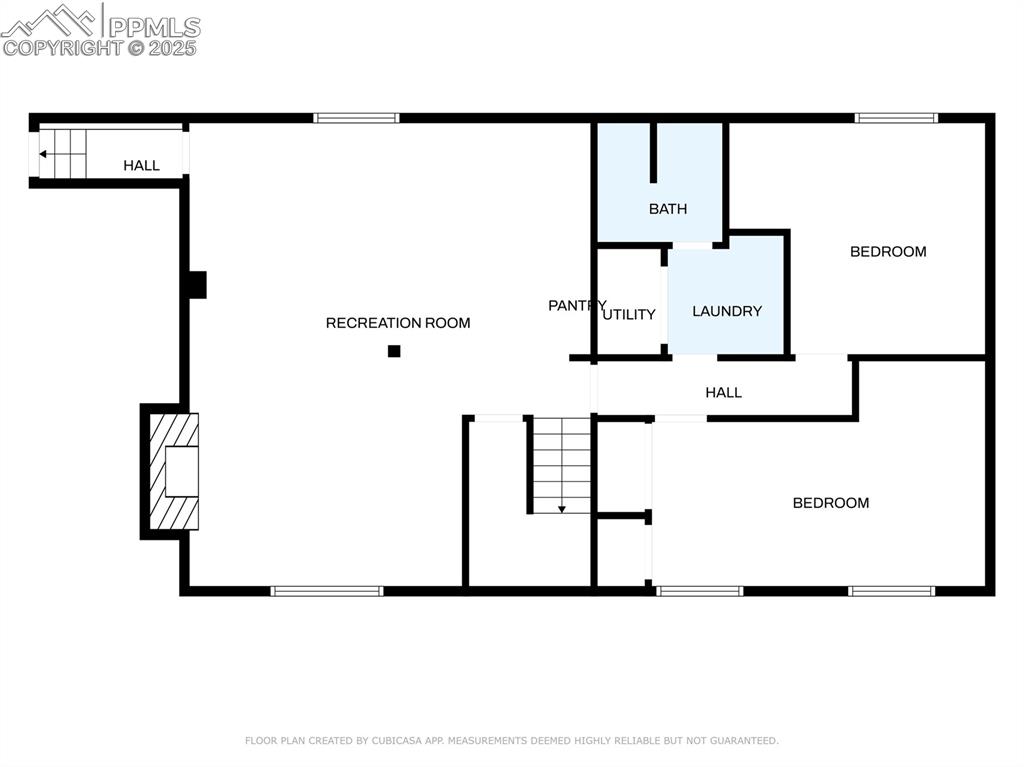
View of home floor plan
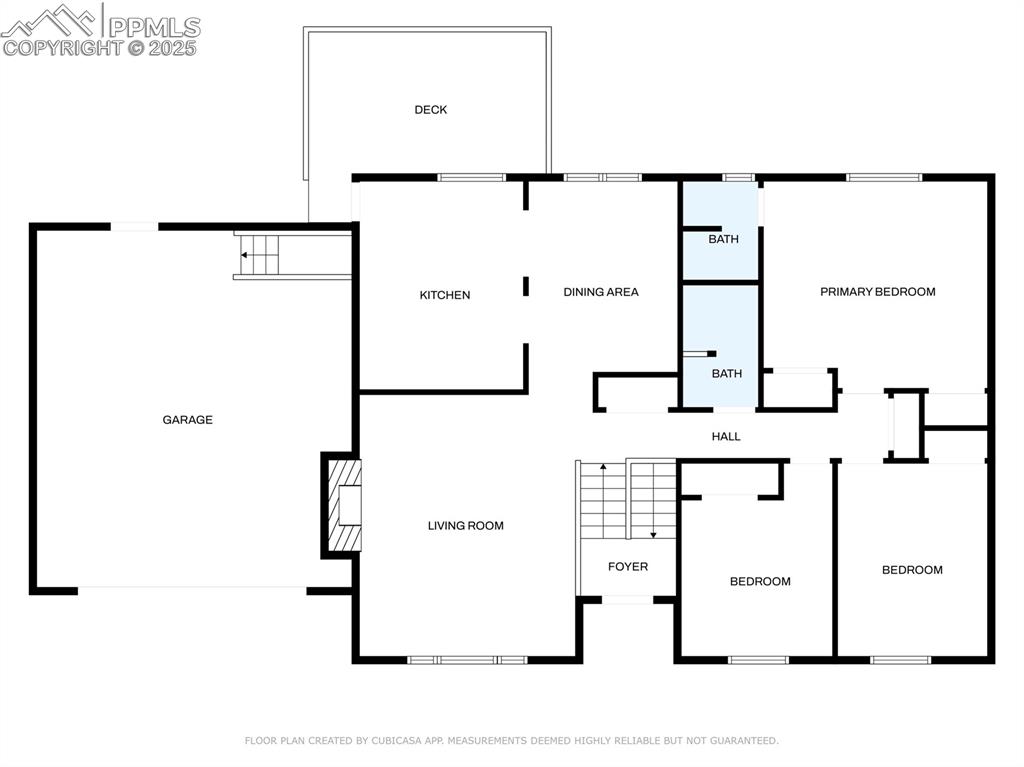
View of property floor plan
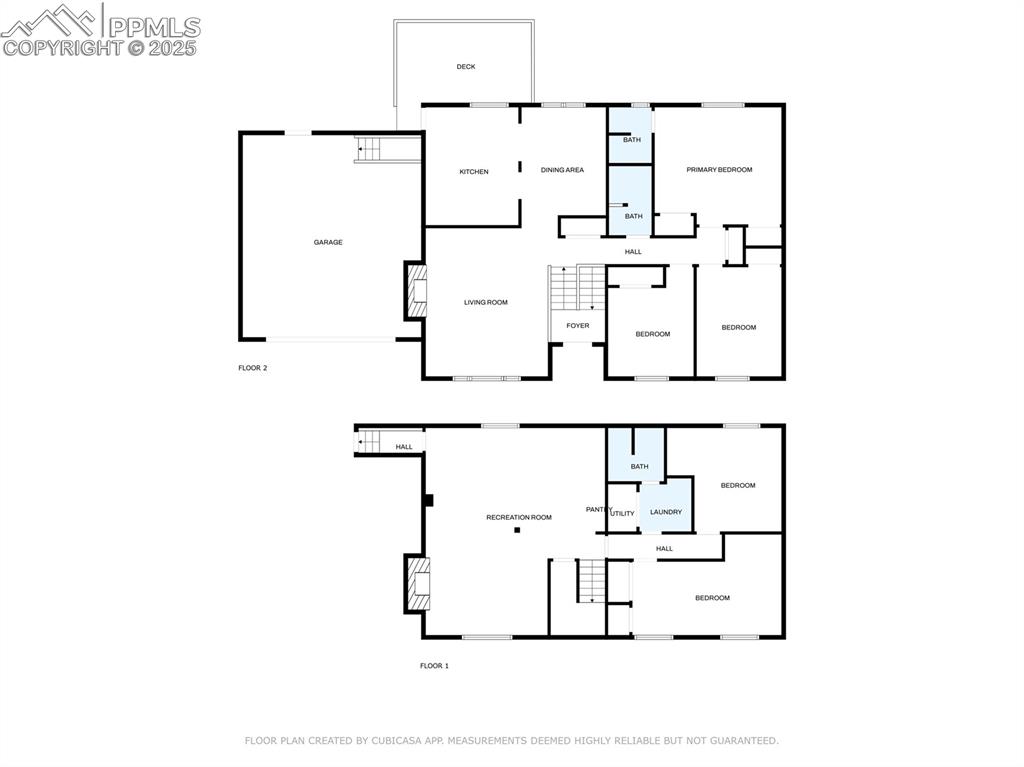
View of floor plan / room layout
Disclaimer: The real estate listing information and related content displayed on this site is provided exclusively for consumers’ personal, non-commercial use and may not be used for any purpose other than to identify prospective properties consumers may be interested in purchasing.