4861 SAND RIPPLES Lane, Colorado Springs, CO, 80922
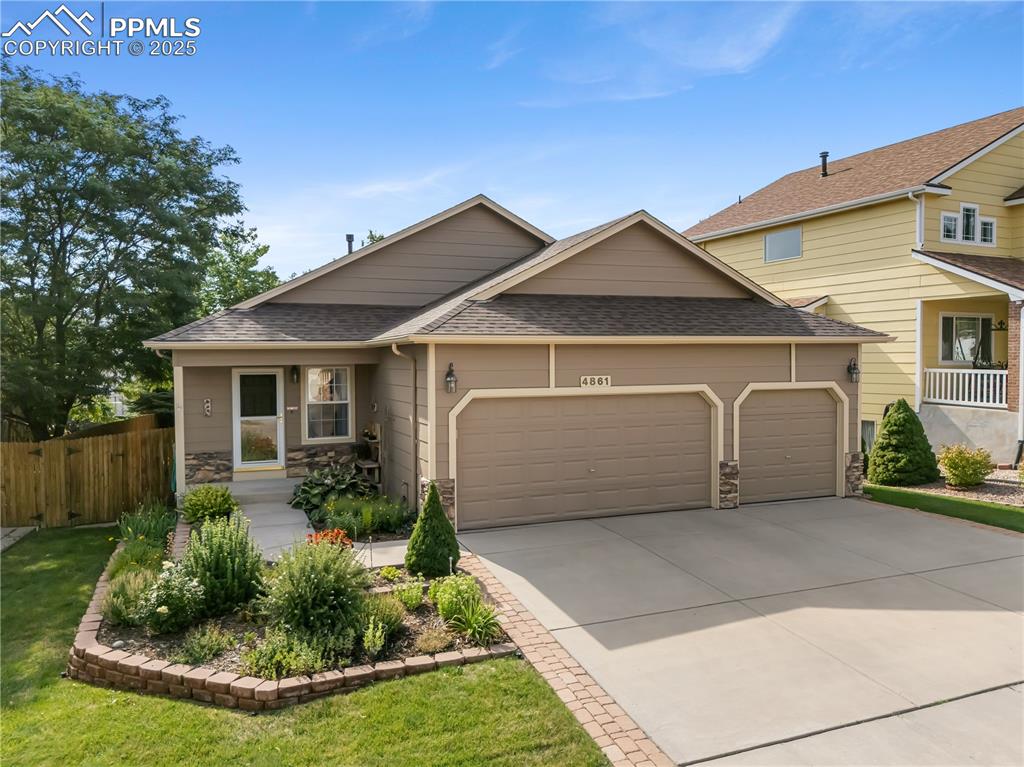
View of front of home featuring stone siding, roof with shingles, an attached garage, and driveway
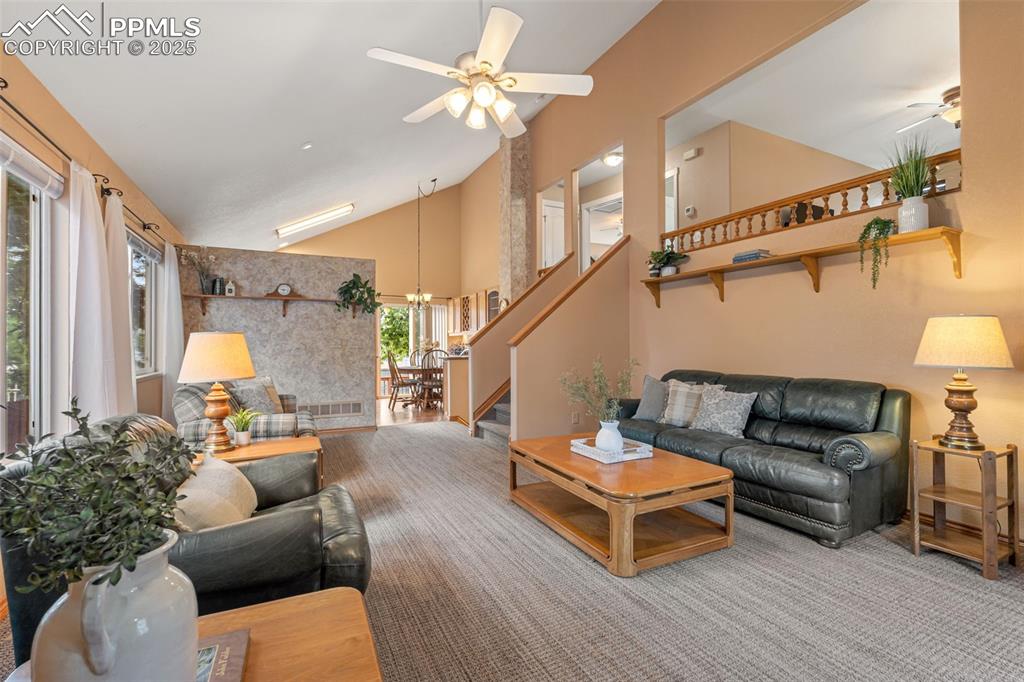
Living area featuring high vaulted ceiling, ceiling fan, carpet flooring, and stairway
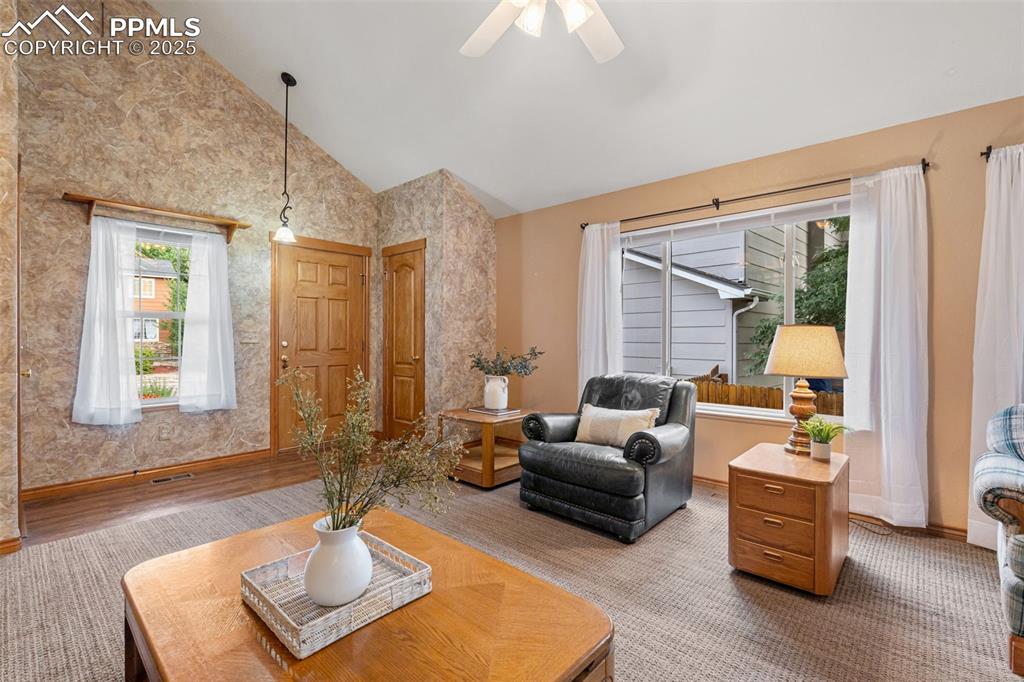
Carpeted living area with high vaulted ceiling and a ceiling fan
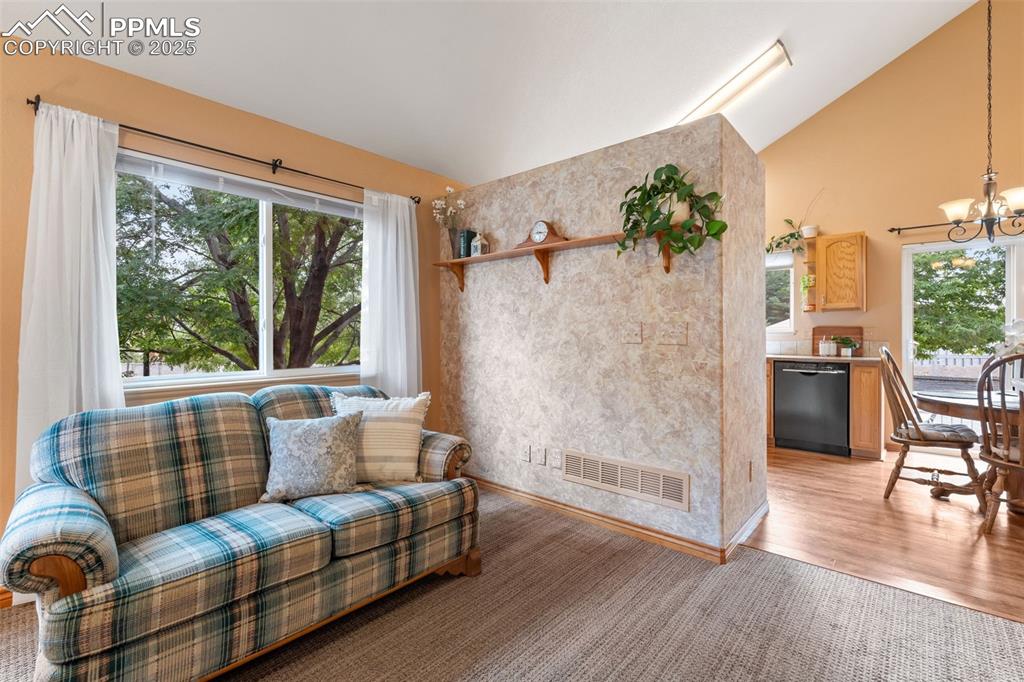
Sitting room featuring vaulted ceiling, a chandelier, and light wood finished floors
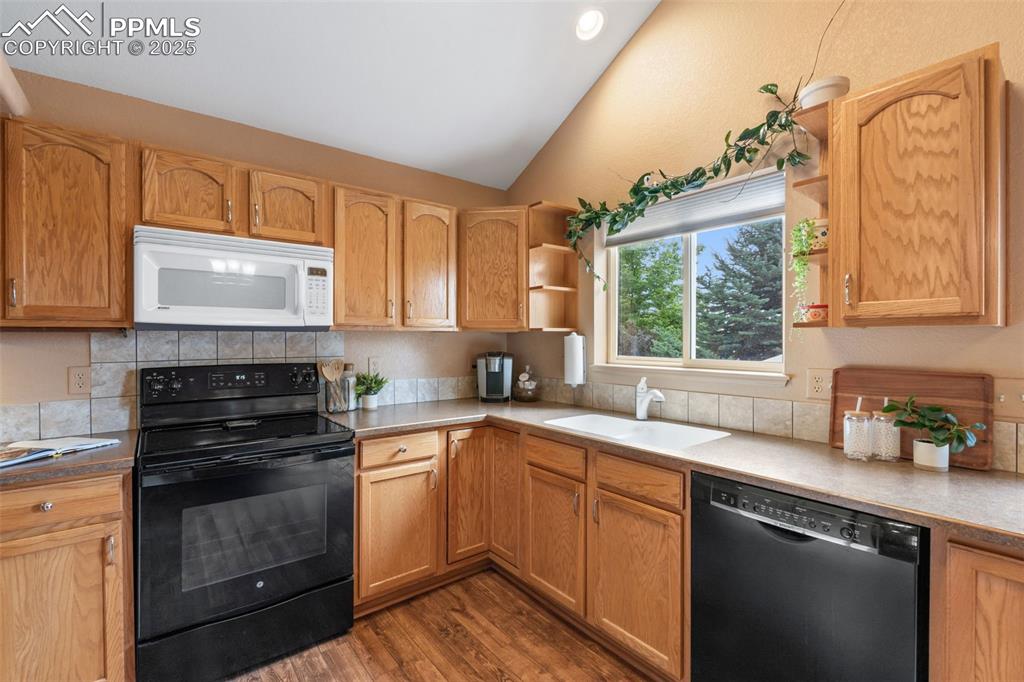
Kitchen with black appliances, open shelves, vaulted ceiling, dark wood finished floors, and light countertops
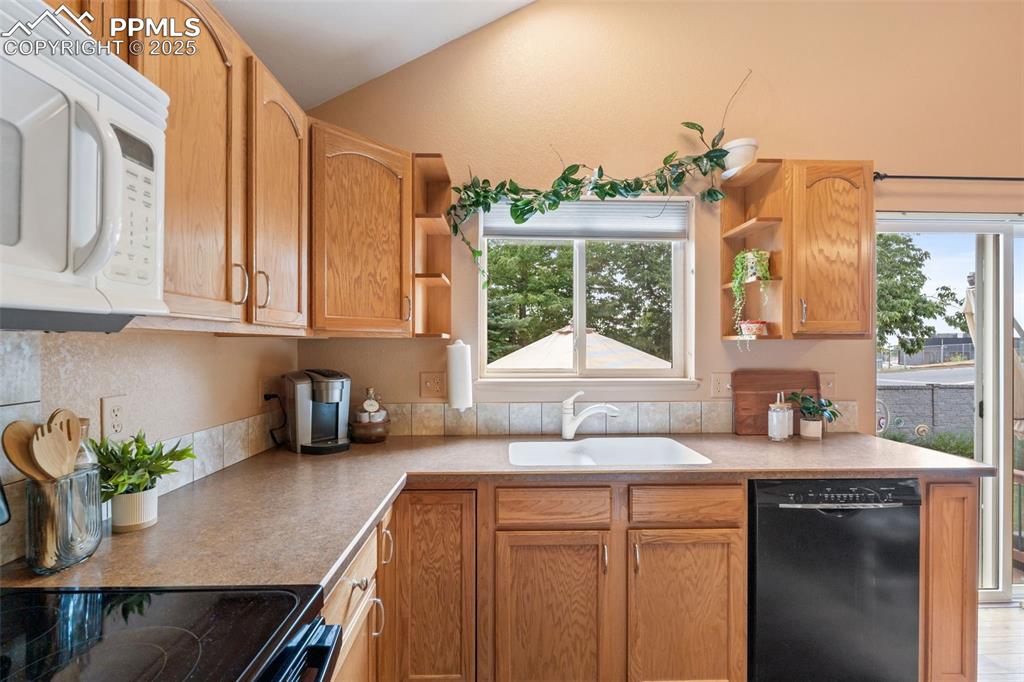
Kitchen featuring open shelves, white microwave, dishwasher, range with electric stovetop, and light countertops
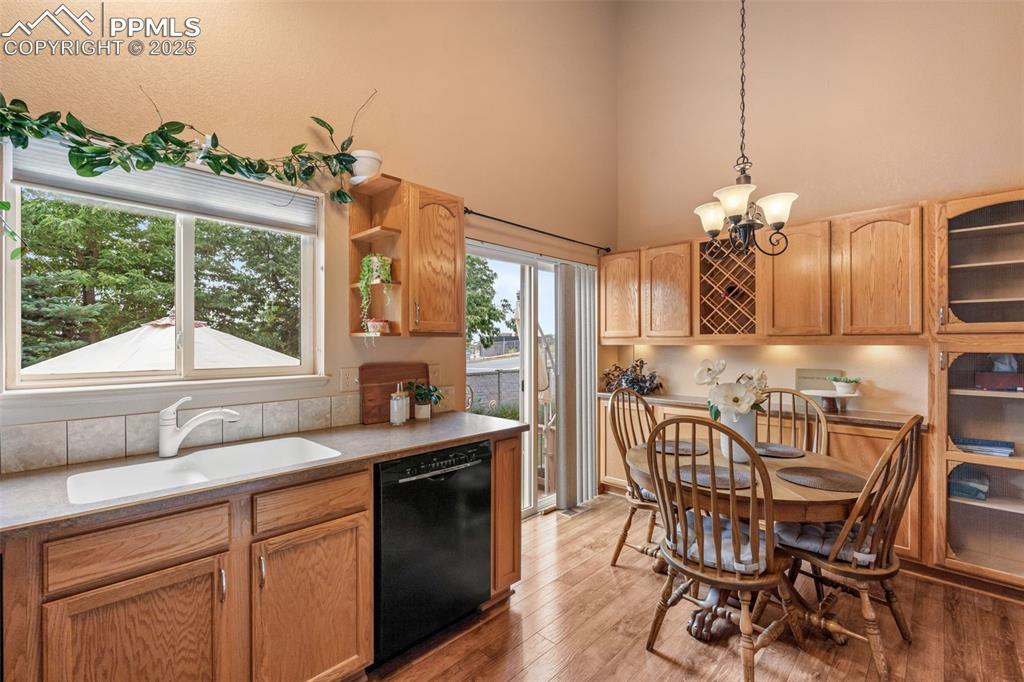
Kitchen featuring pendant lighting, black dishwasher, light wood-style flooring, glass insert cabinets, and open shelves
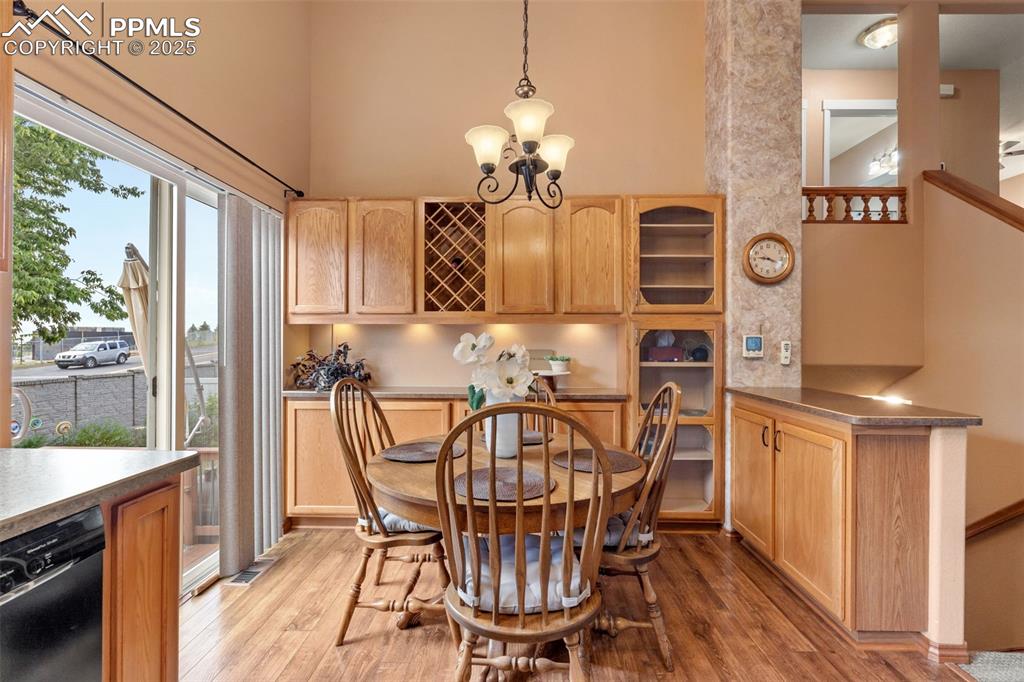
Dining room with a chandelier, light wood-style floors, and a high ceiling
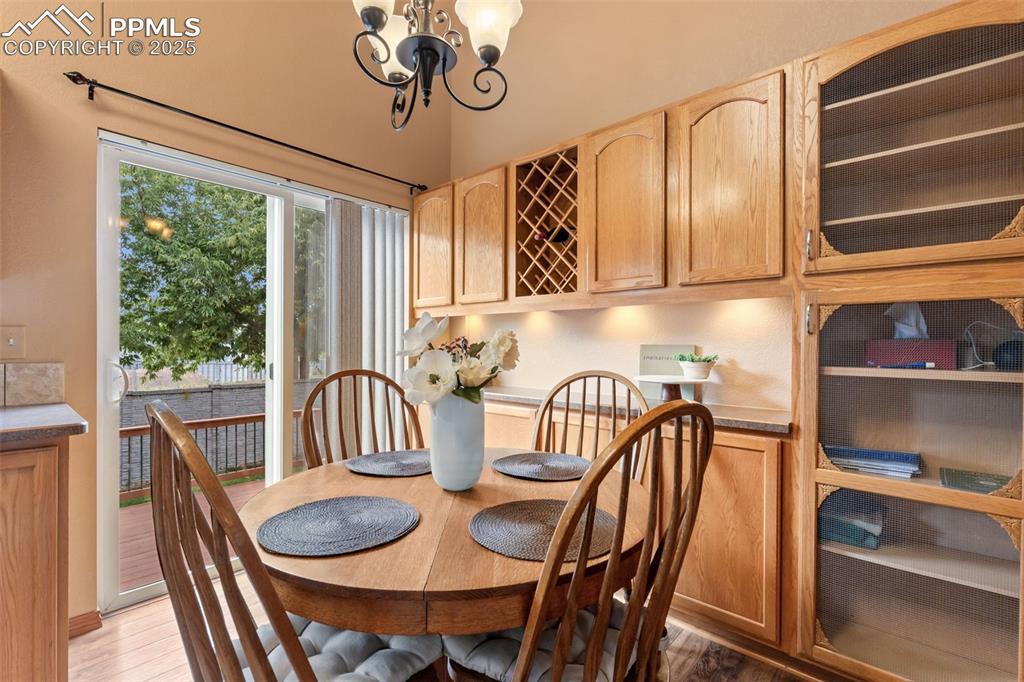
Dining space with a chandelier and light wood finished floors
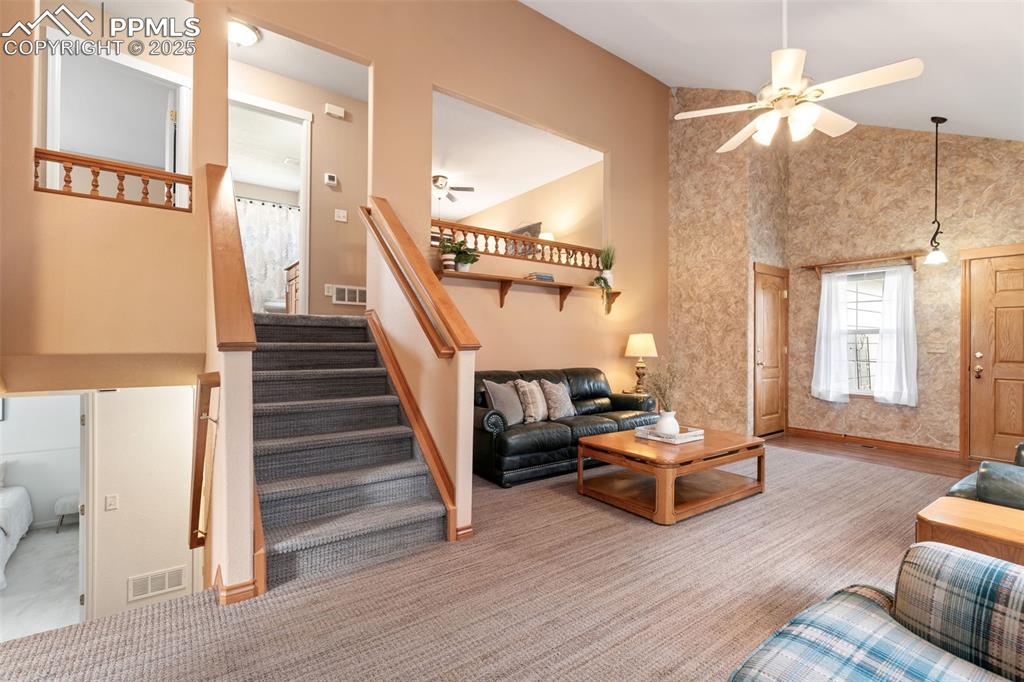
Living room with stairway, high vaulted ceiling, ceiling fan, and light carpet
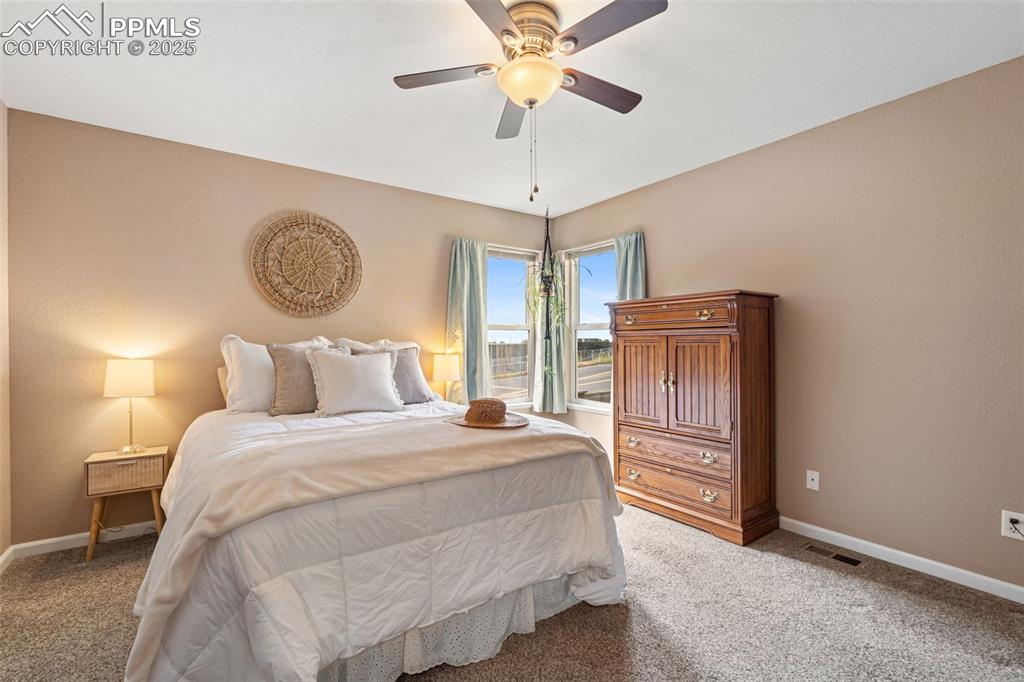
Bedroom featuring carpet and ceiling fan
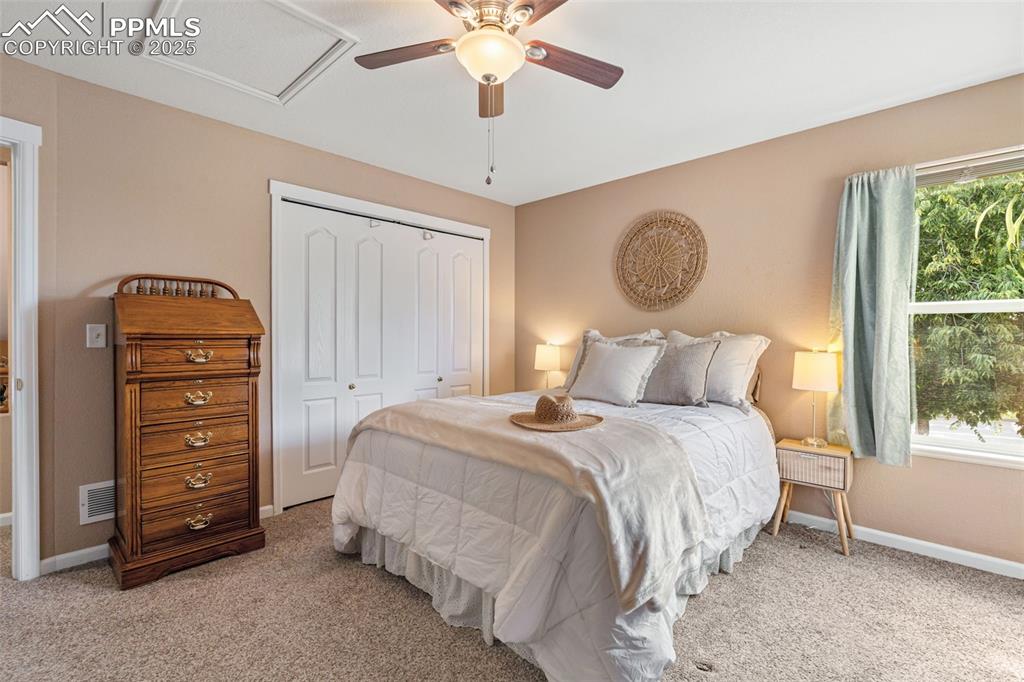
Bedroom featuring light carpet, a closet, and a ceiling fan
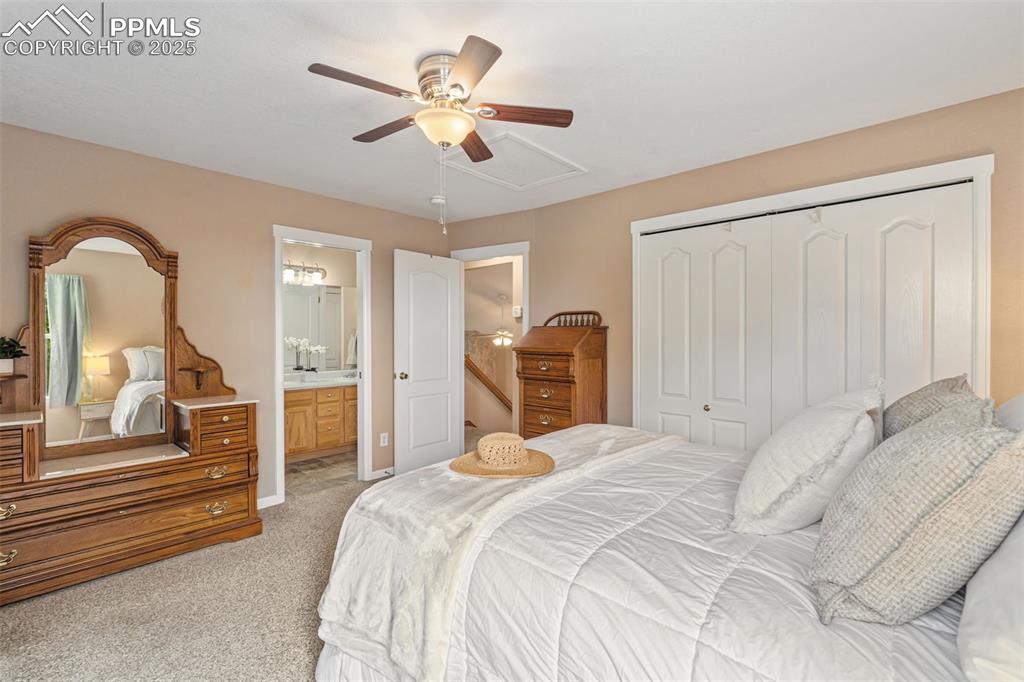
Bedroom with light carpet, a ceiling fan, a closet, and connected bathroom
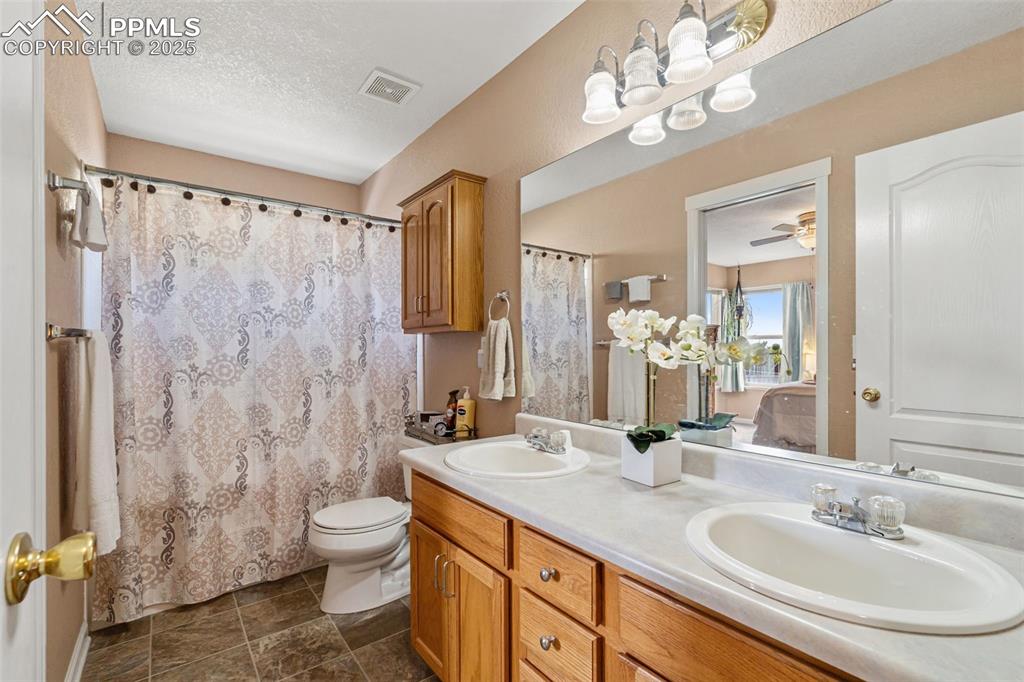
Bathroom with double vanity, a textured ceiling, a chandelier, and shower / tub combo
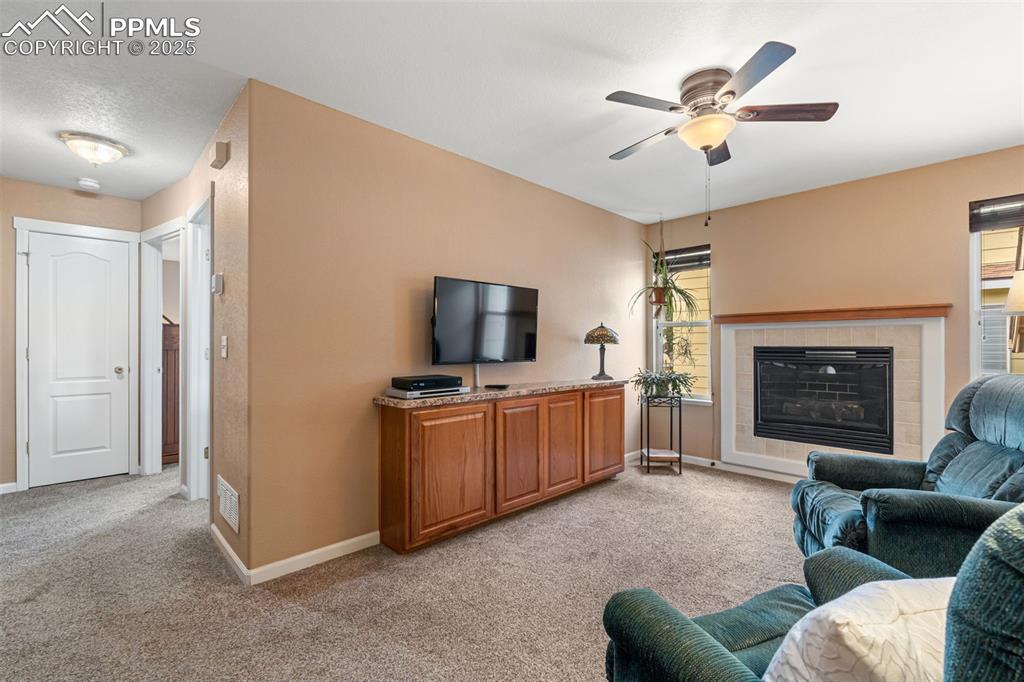
Living area with light colored carpet, a fireplace, and a ceiling fan
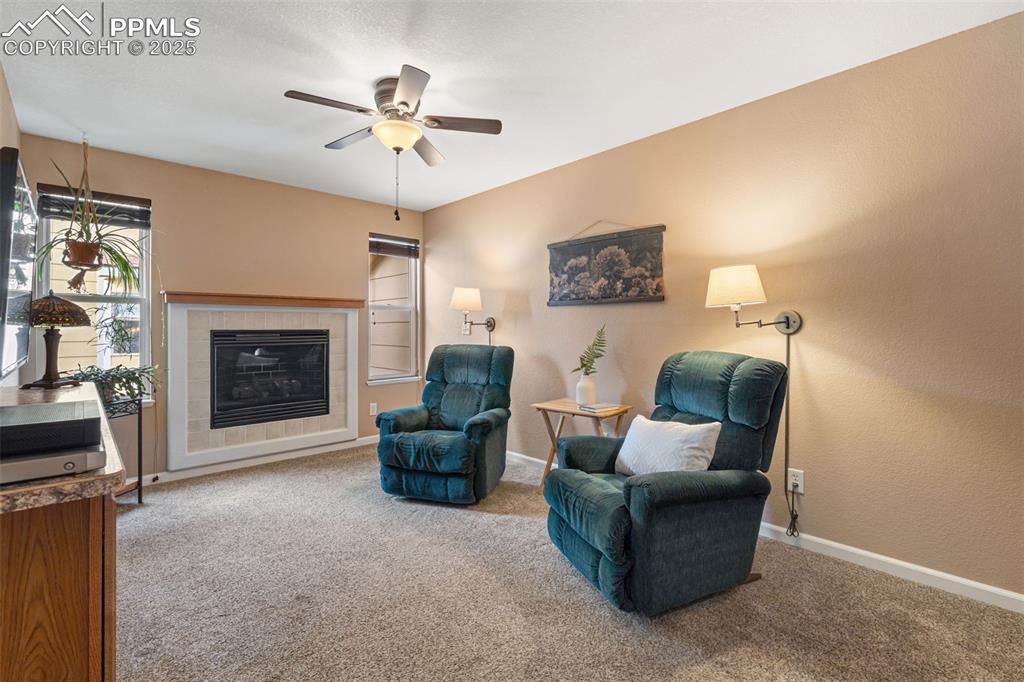
Sitting room with light carpet, a tiled fireplace, and ceiling fan
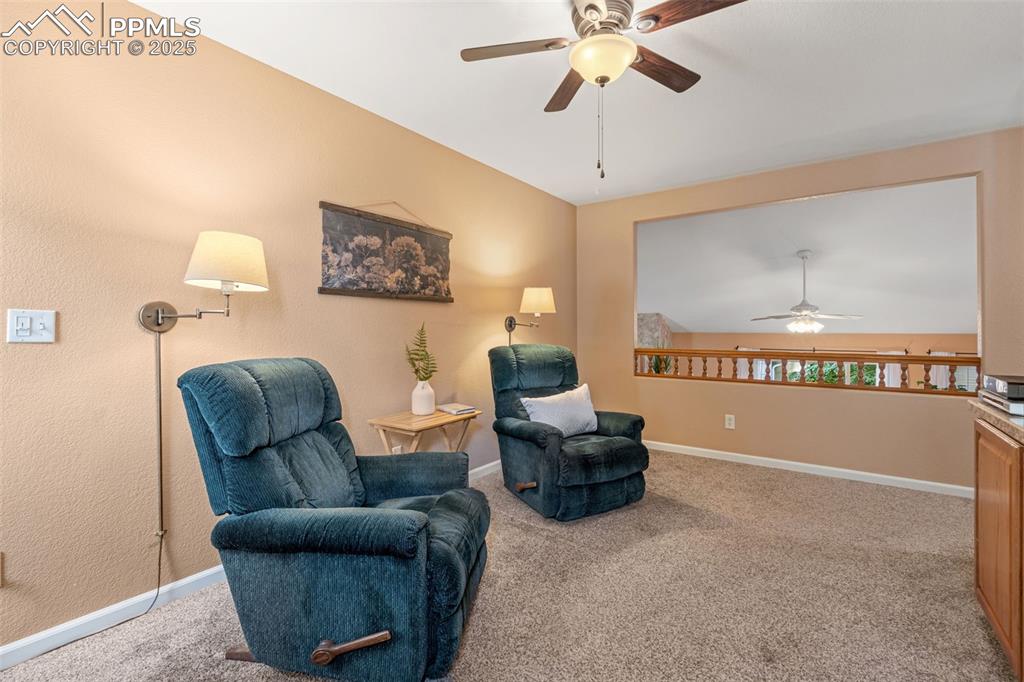
Living area with a ceiling fan and light carpet
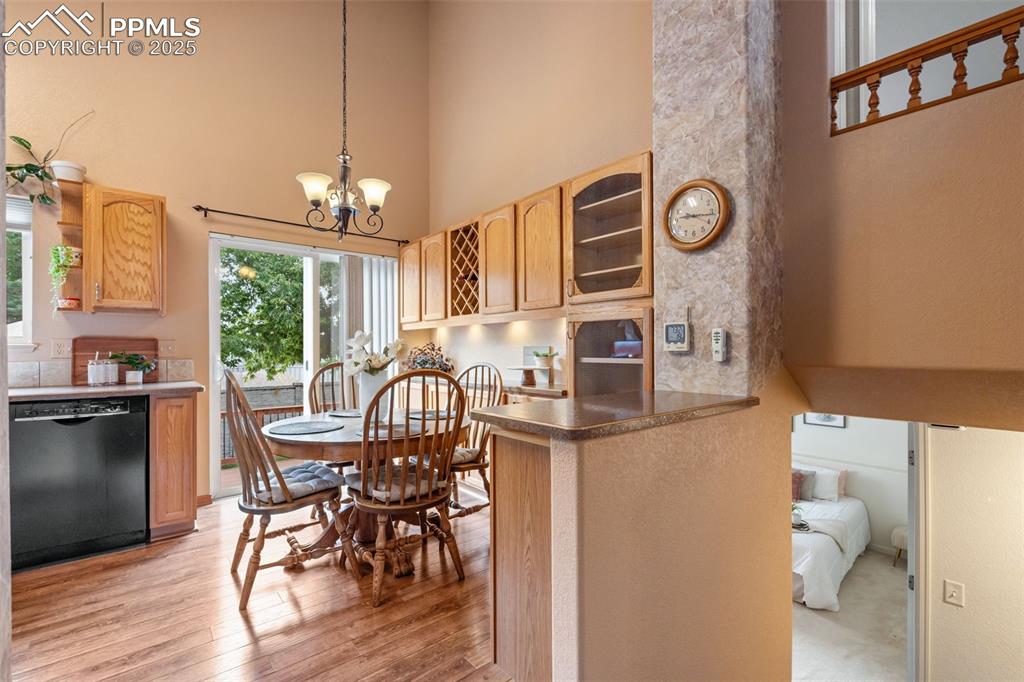
Kitchen featuring hanging light fixtures, dishwasher, a peninsula, a towering ceiling, and a chandelier
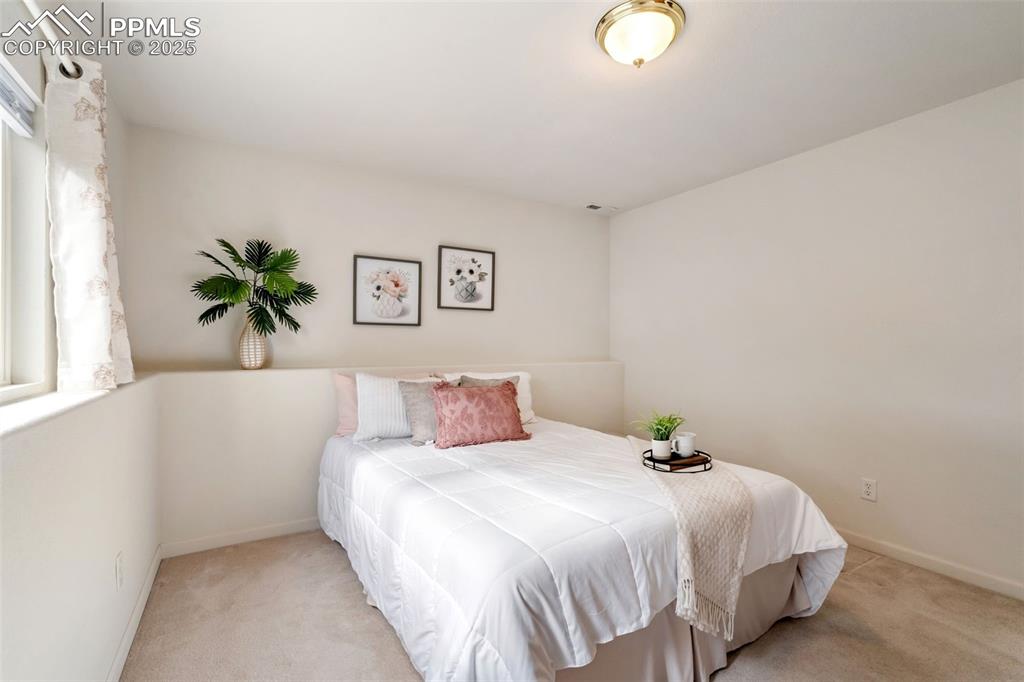
Bedroom with carpet
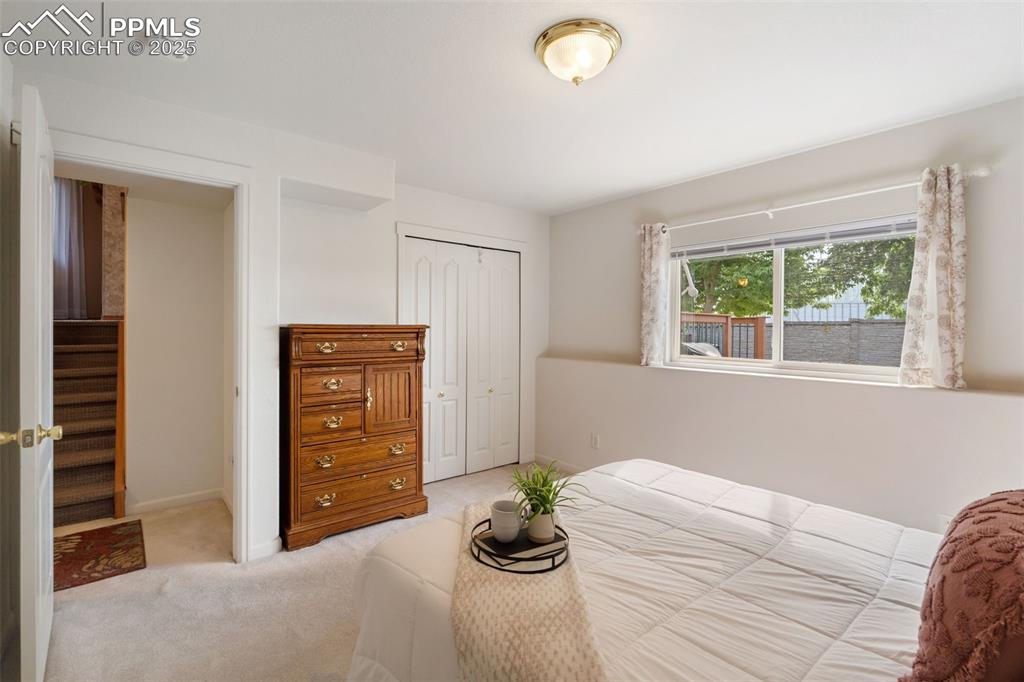
Bedroom with carpet and a closet
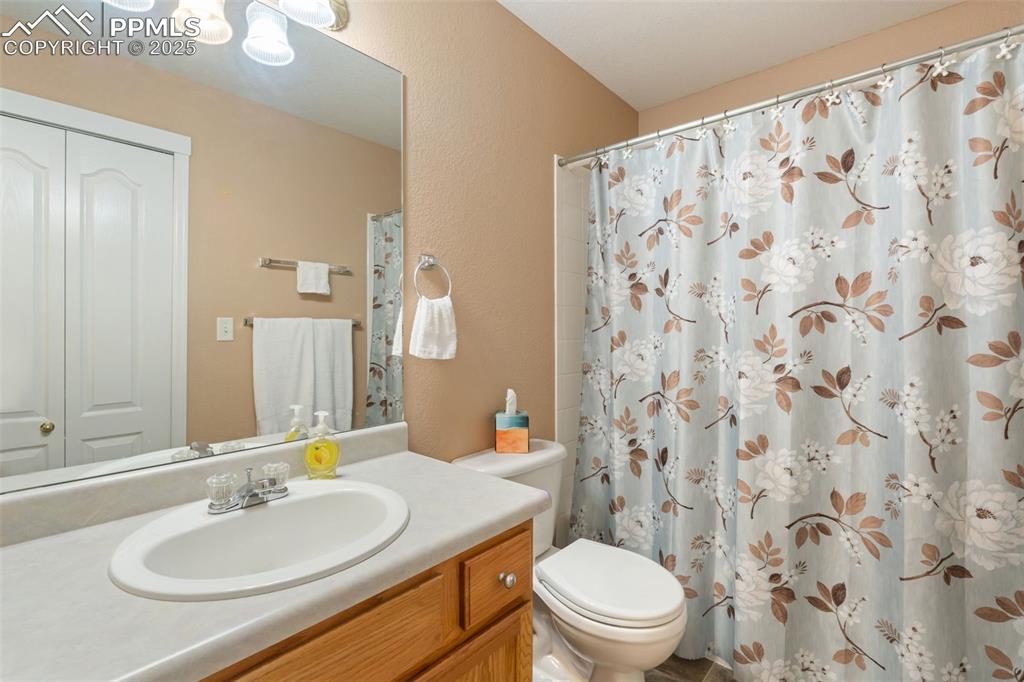
Full bathroom featuring vanity, a shower with curtain, and a textured wall
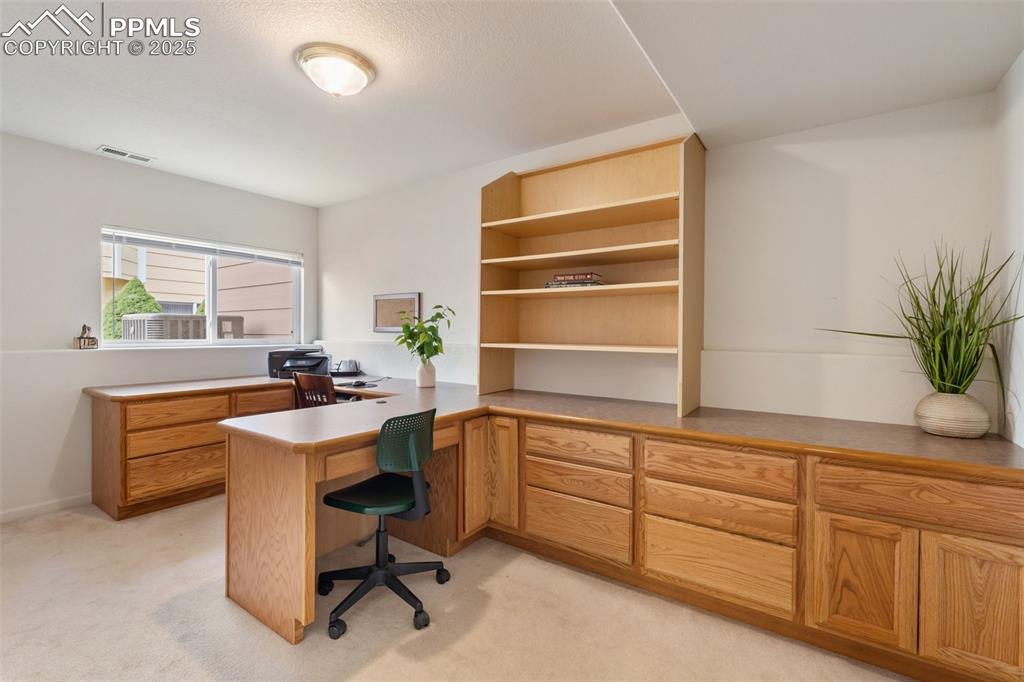
Office space featuring light carpet
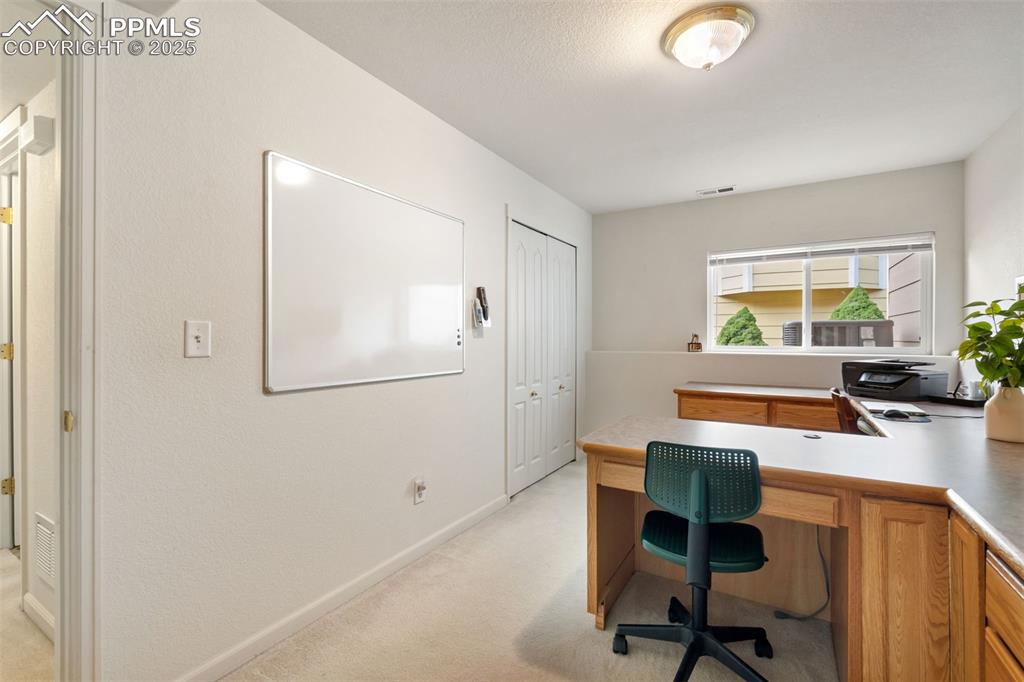
Home office with light carpet and baseboards
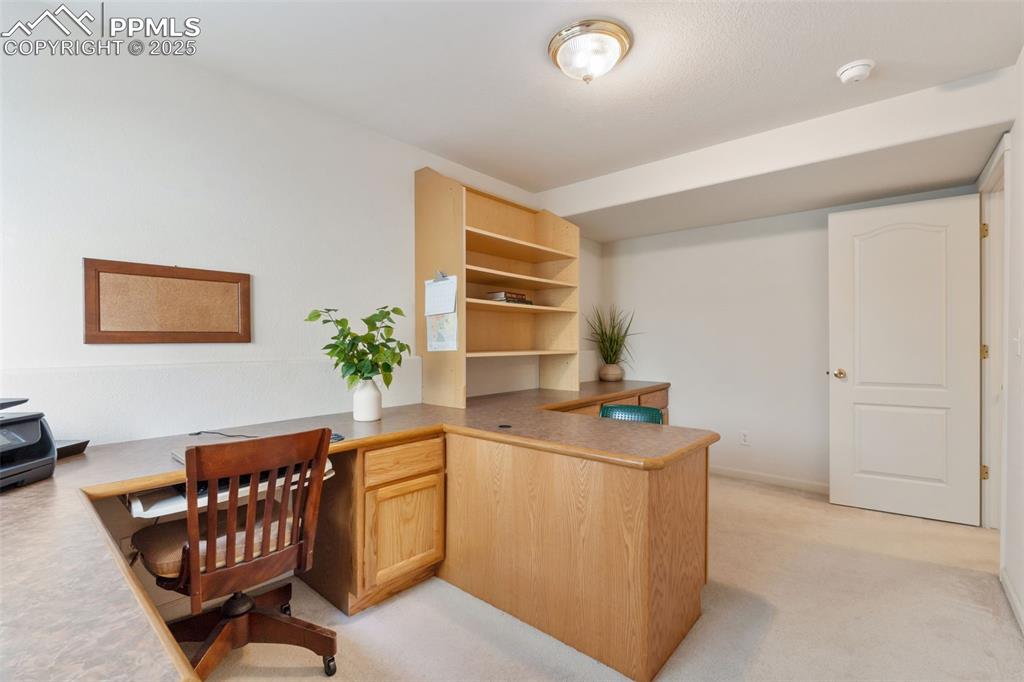
Office area with built in desk and light colored carpet
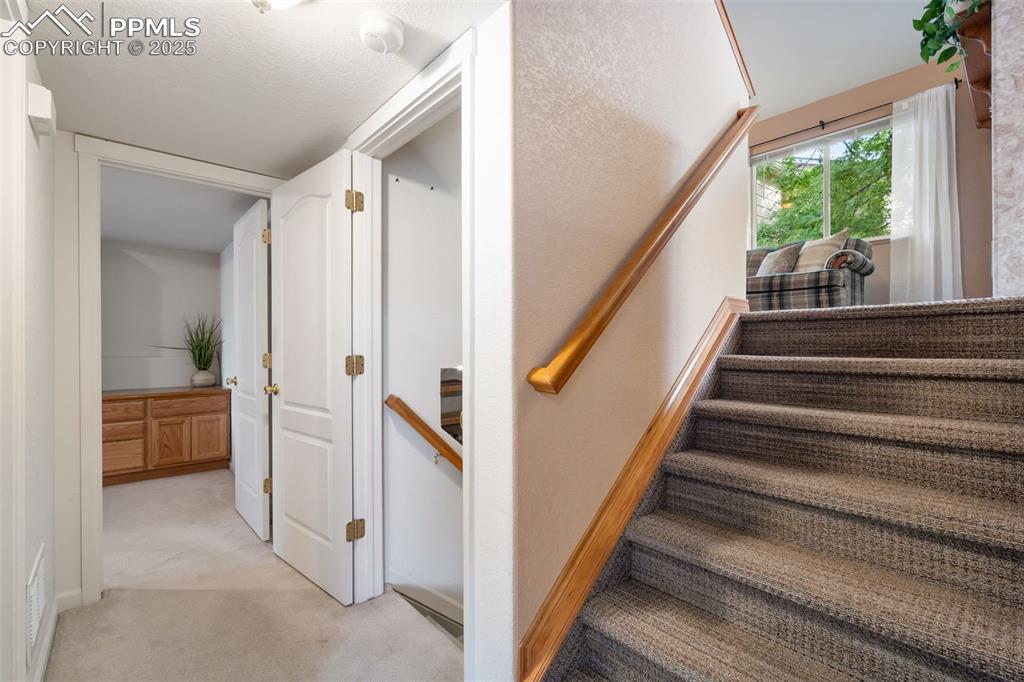
Stairway with carpet flooring
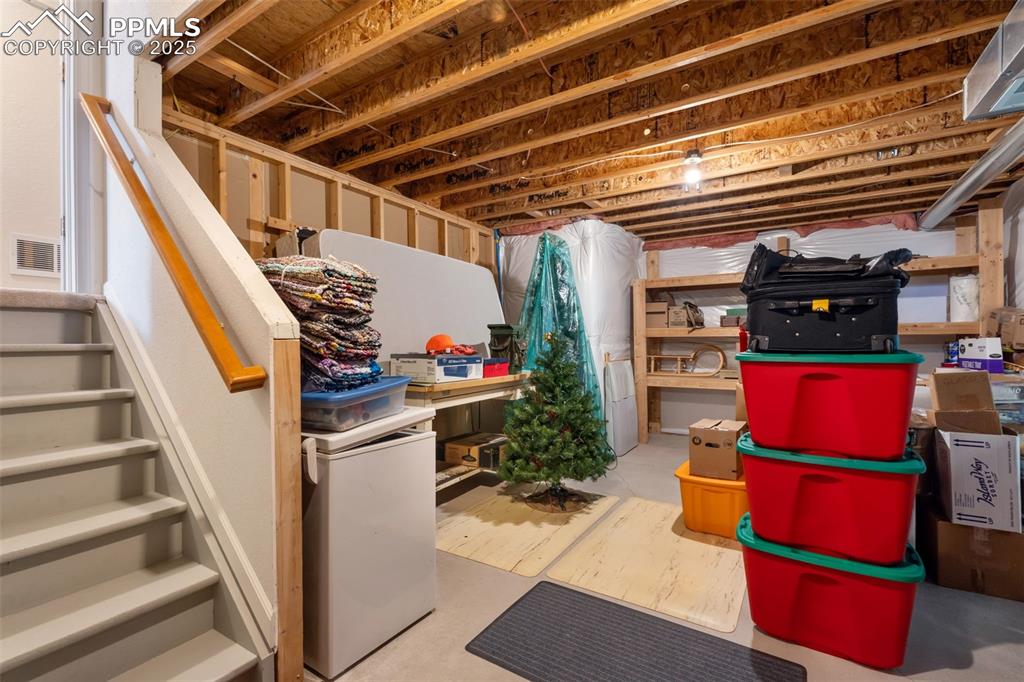
Unfinished basement with white refrigerator
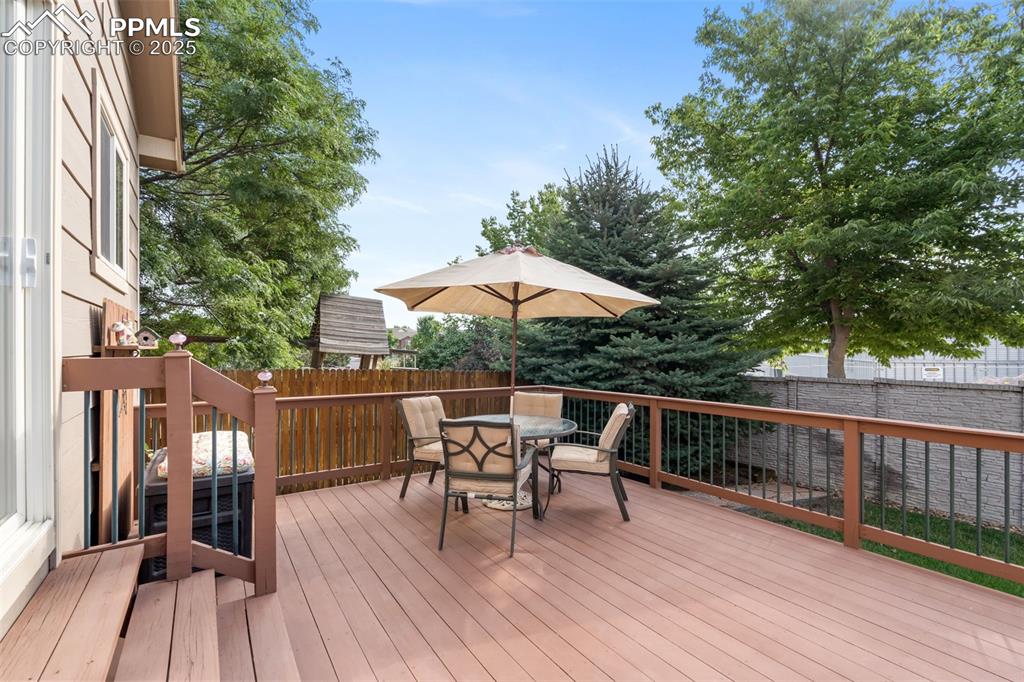
Wooden terrace featuring outdoor dining space and a fenced backyard
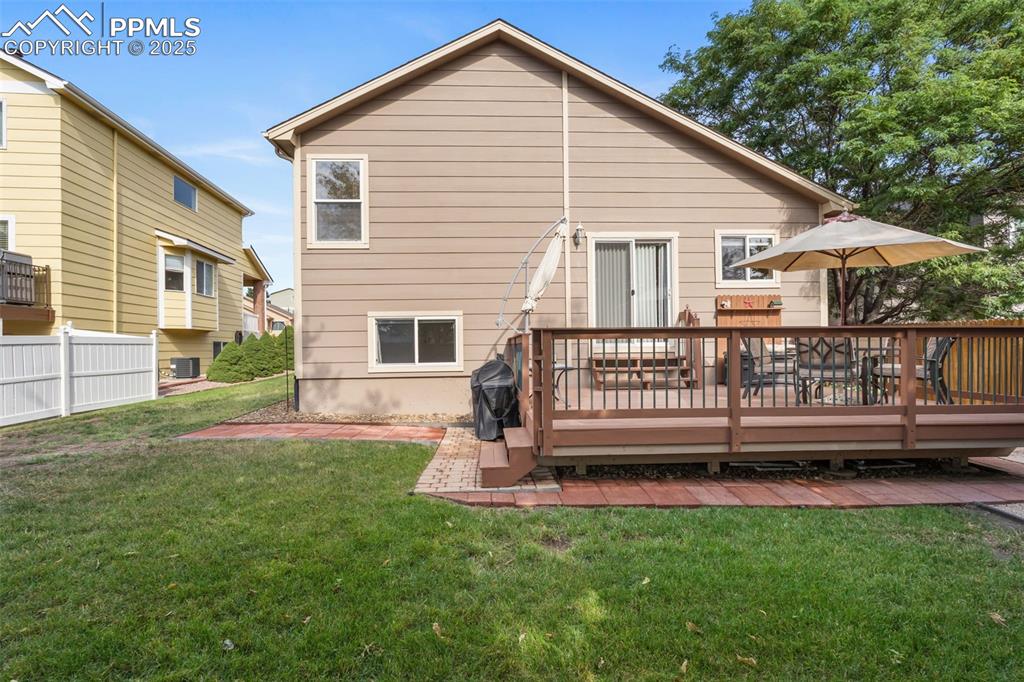
Back of house featuring a wooden deck
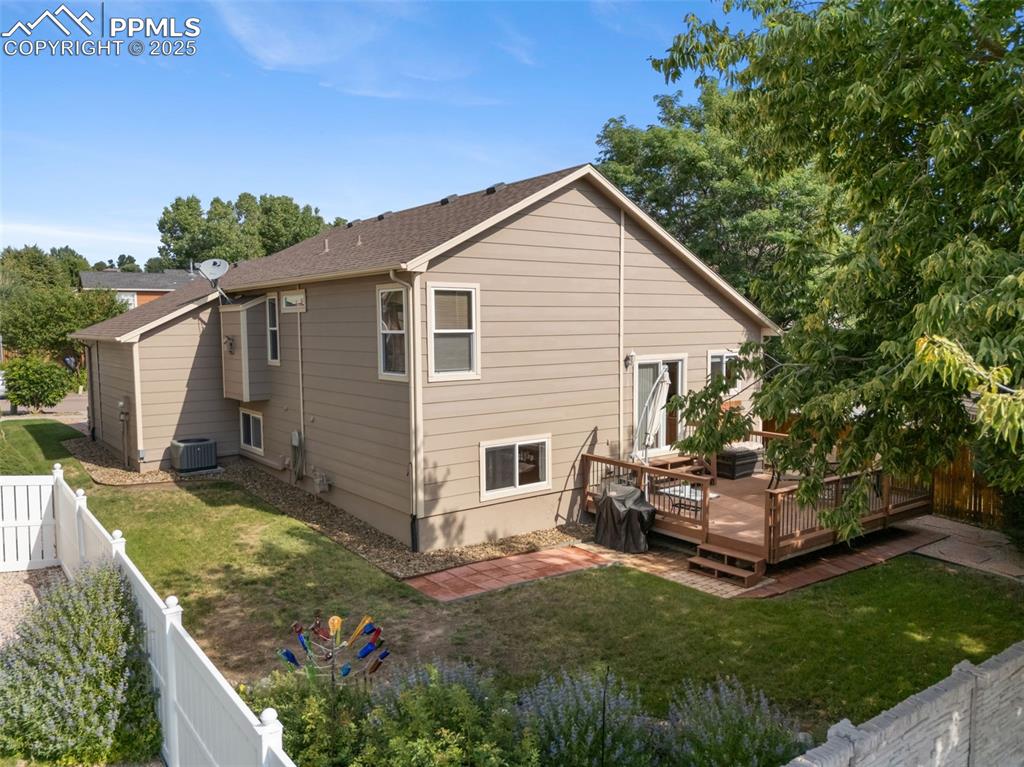
Back of house with a fenced backyard, a wooden deck, and a shingled roof
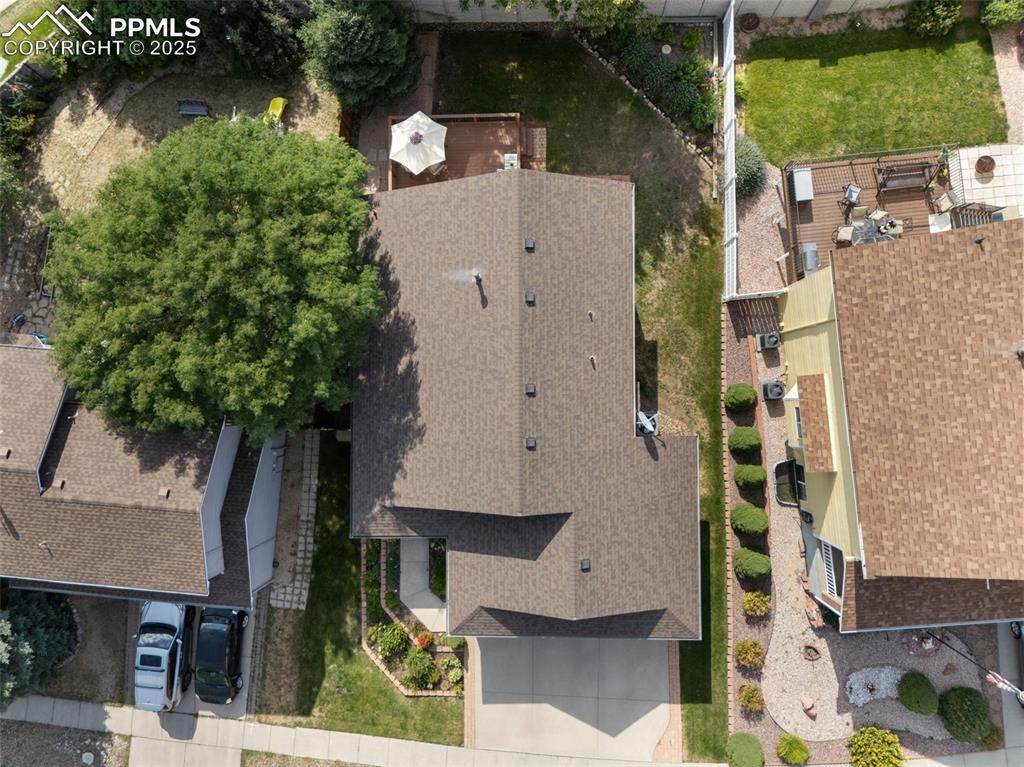
Aerial overview of property's location
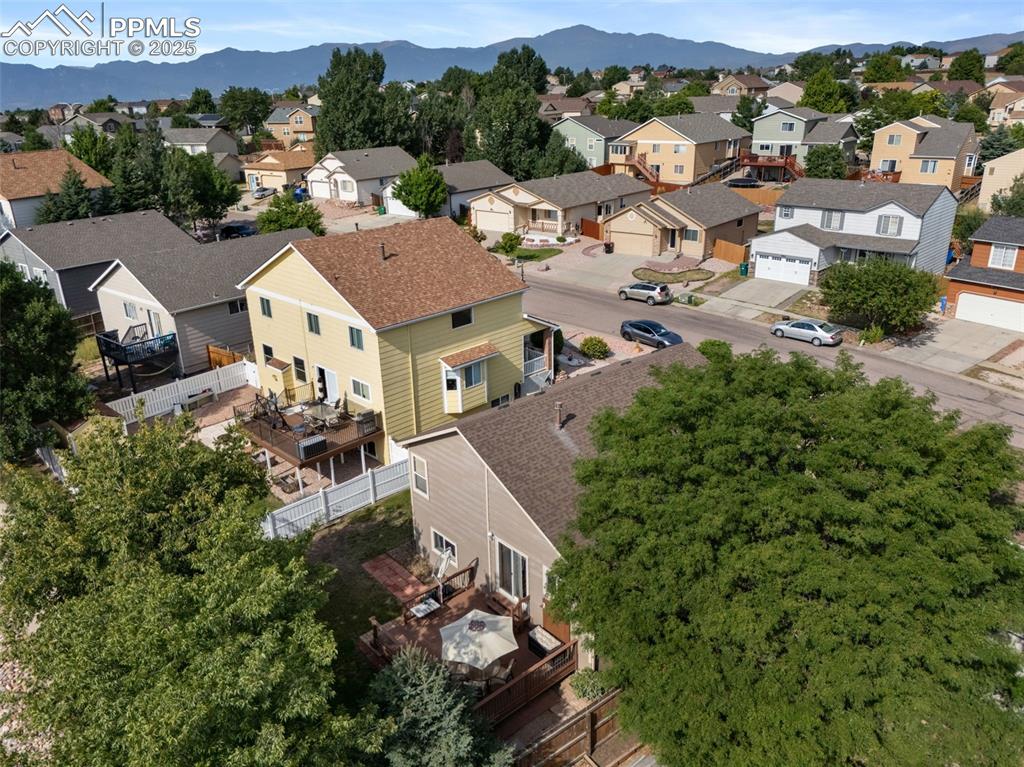
Aerial perspective of suburban area with a mountainous background
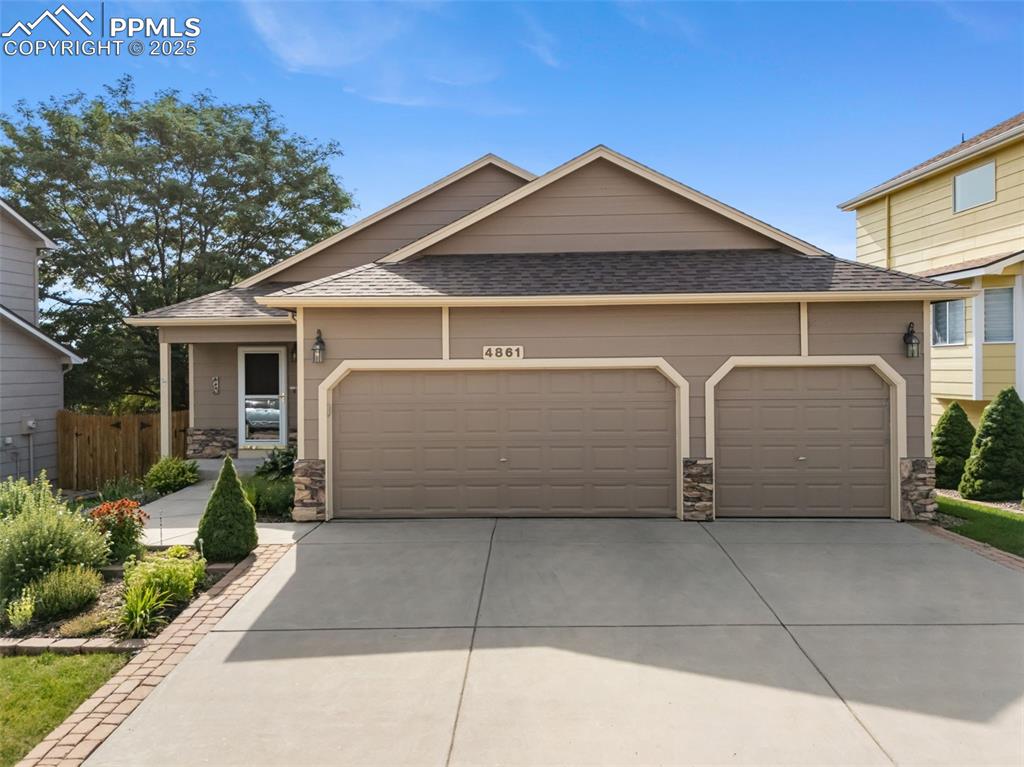
View of front of property featuring stone siding, a shingled roof, an attached garage, and concrete driveway
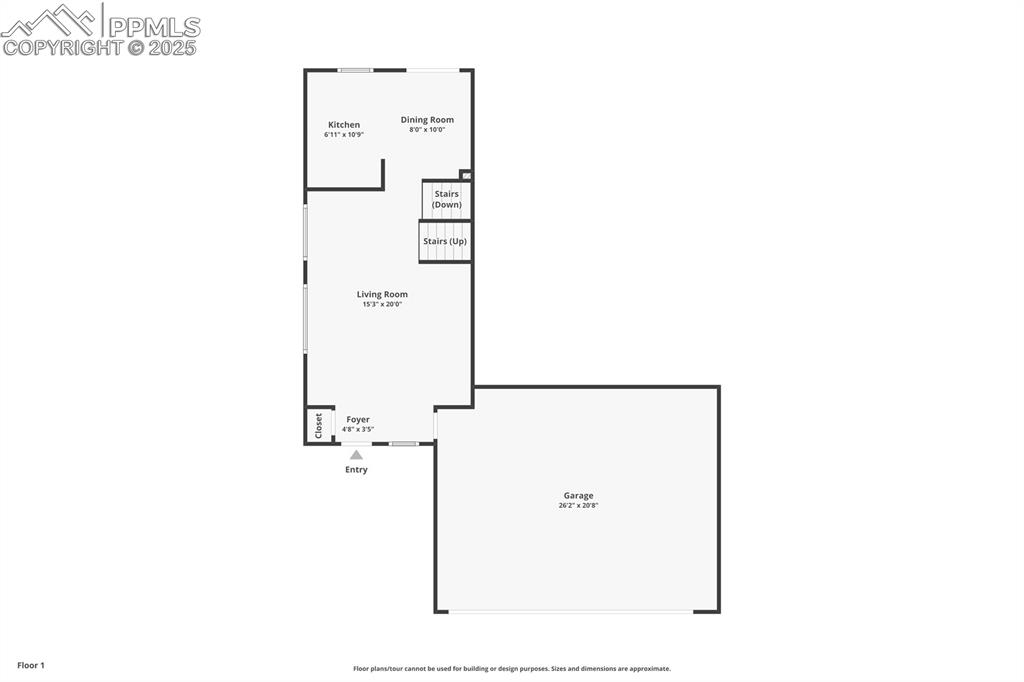
View of home floor plan
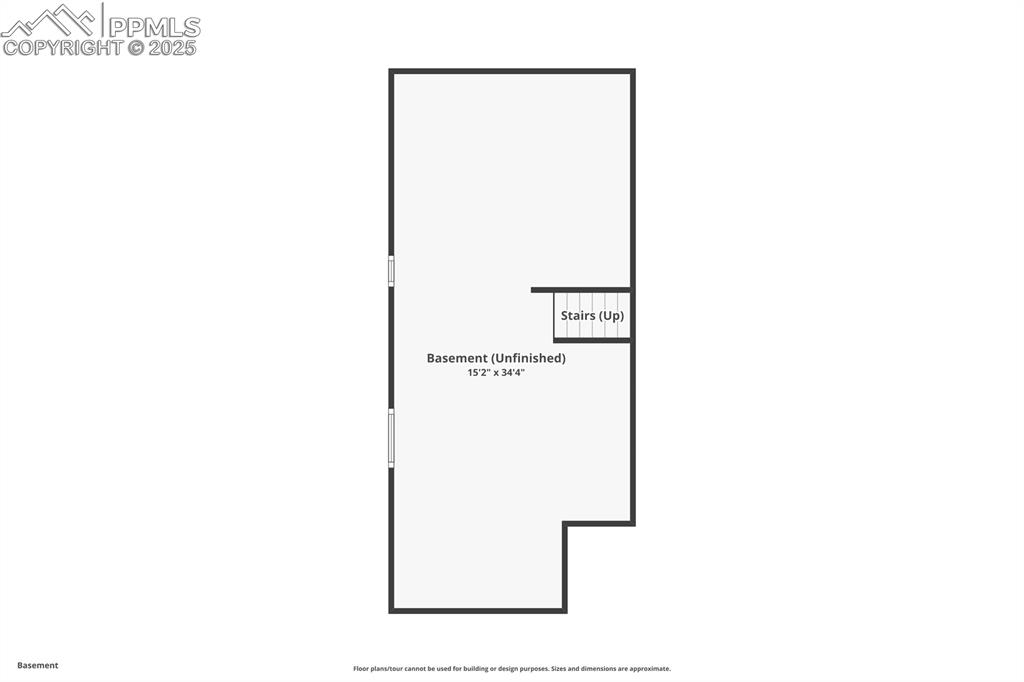
View of home floor plan
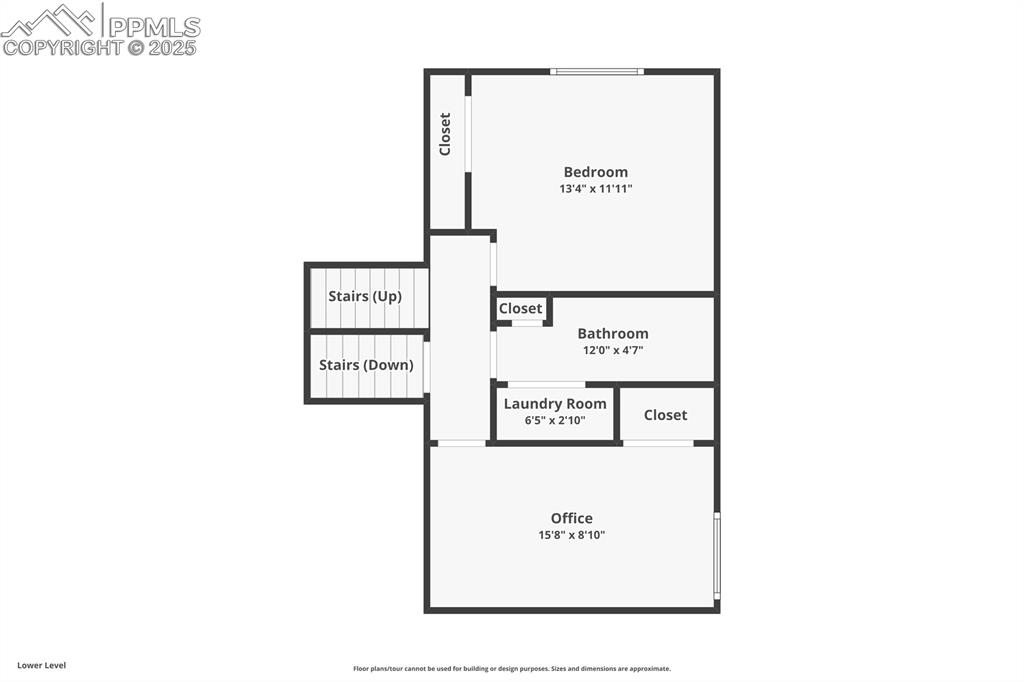
View of room layout
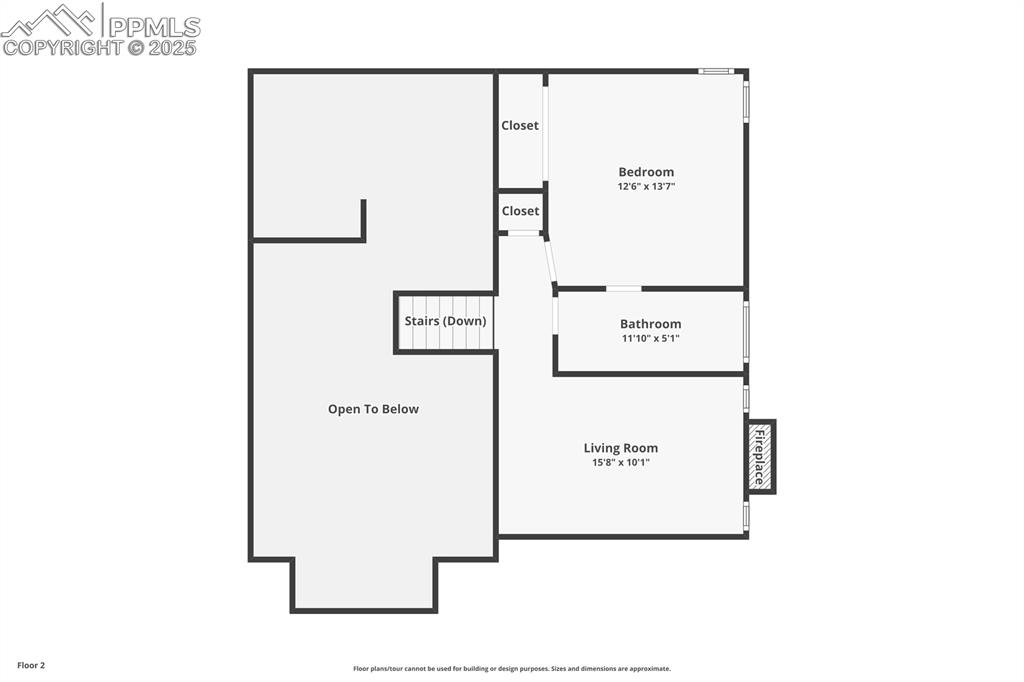
View of room layout
Disclaimer: The real estate listing information and related content displayed on this site is provided exclusively for consumers’ personal, non-commercial use and may not be used for any purpose other than to identify prospective properties consumers may be interested in purchasing.