1209 Rosemont Drive, Colorado Springs, CO, 80911
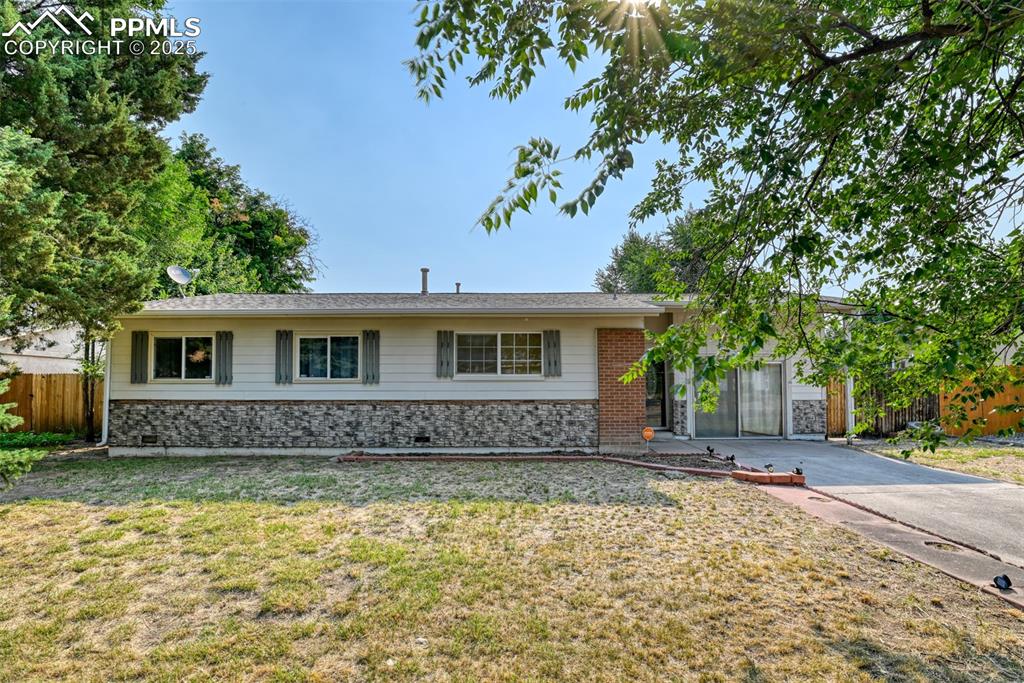
3 bedroom ranch home complete with 2 bathrooms and lots of living space
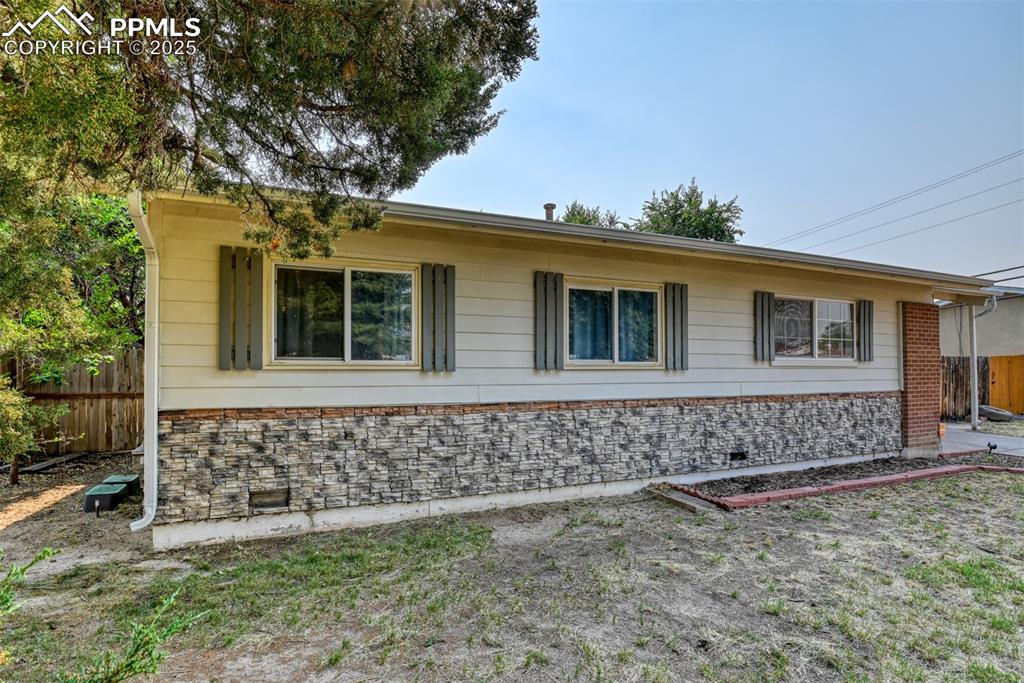
Side of Structure

Front of Structure
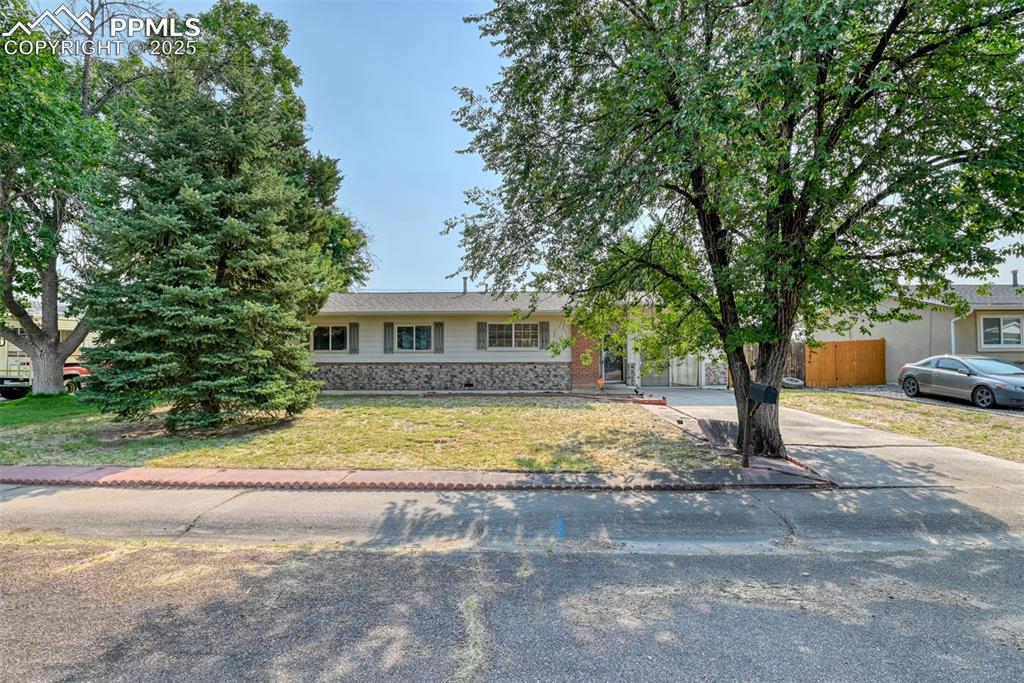
Front of Structure

Large fenced and level backyard
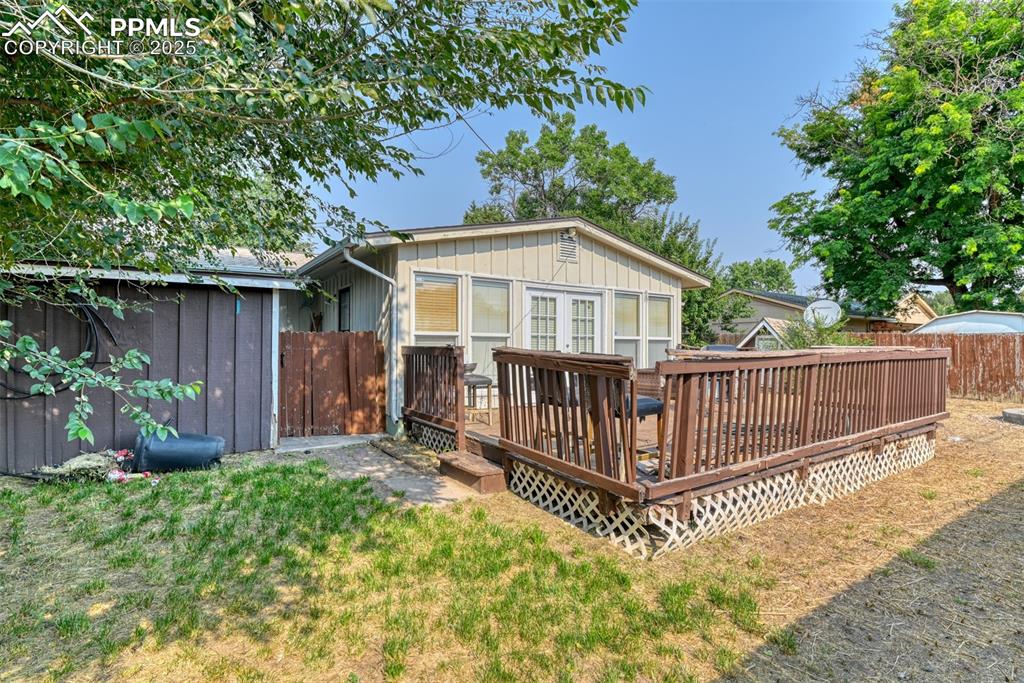
Large deck

Huge fenced yard includes a fire pit area
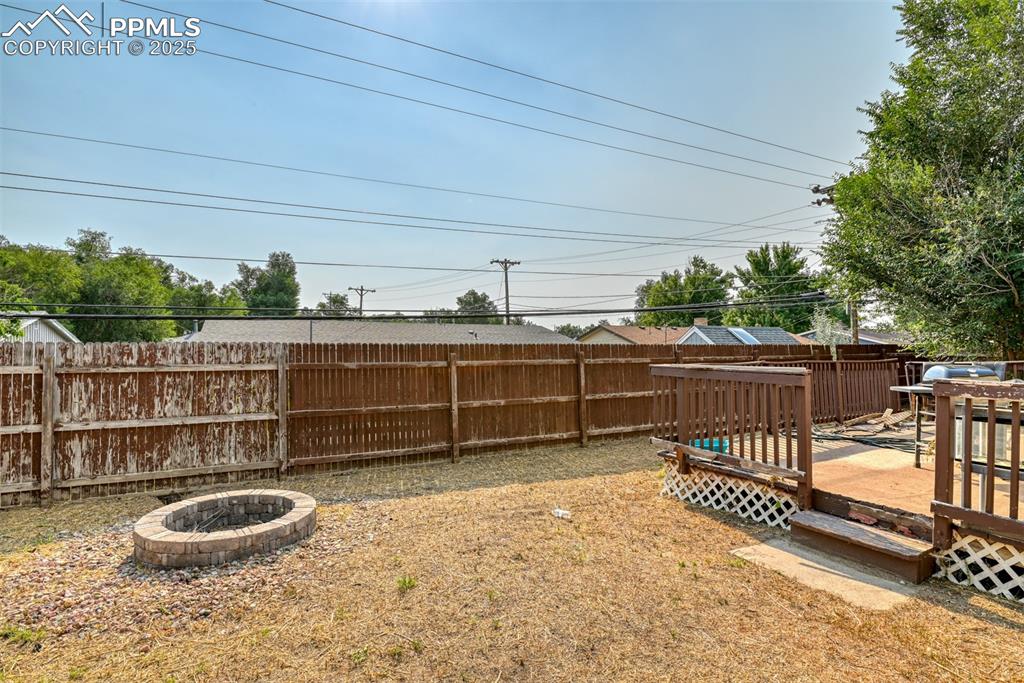
Yard
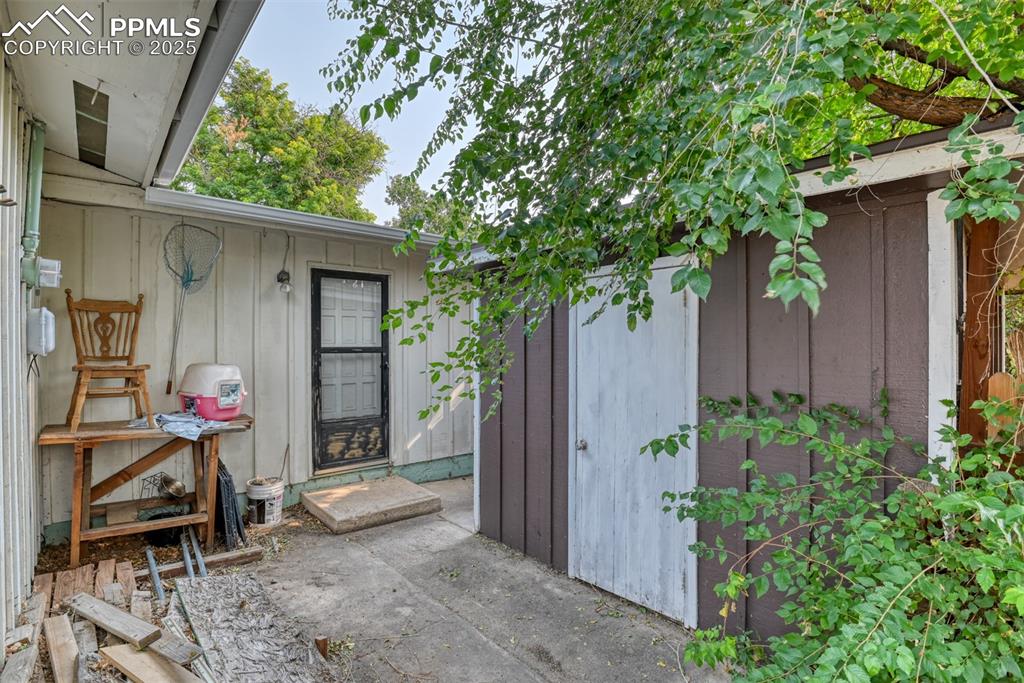
One of 2 sheds to keep your toys and tools!

Large eat-in kitchen

Kitchen
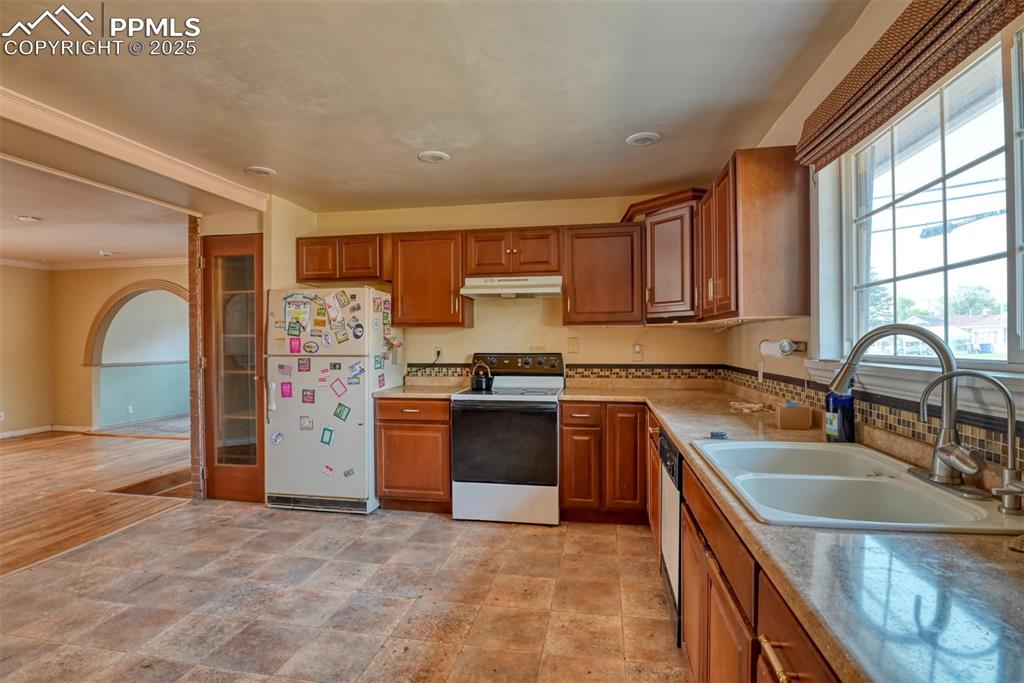
Kitchen
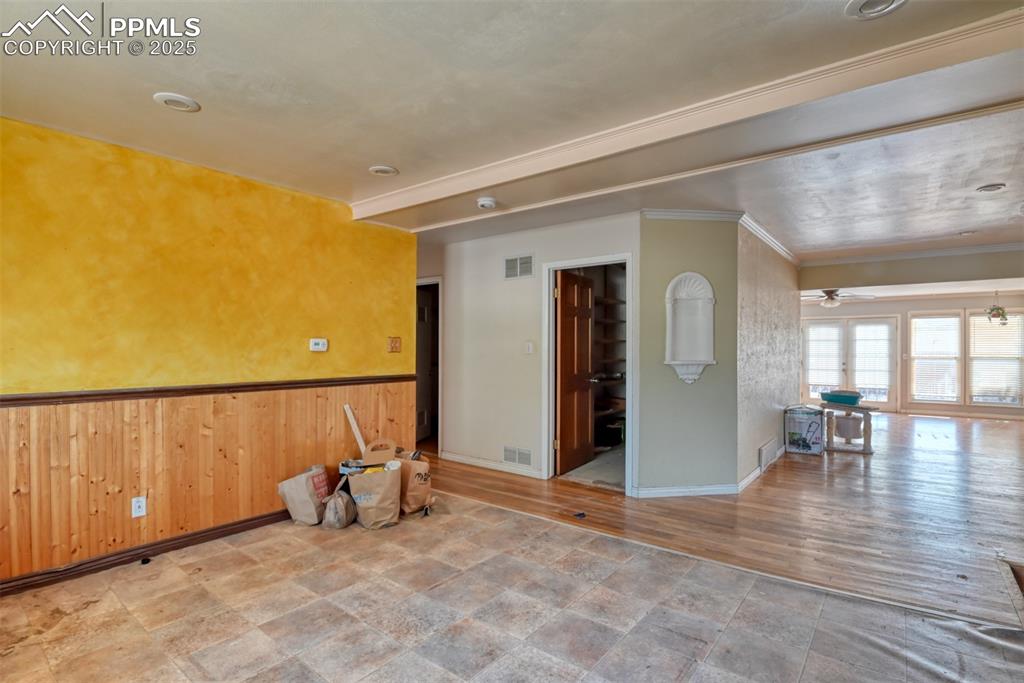
Large eat-in kitchen
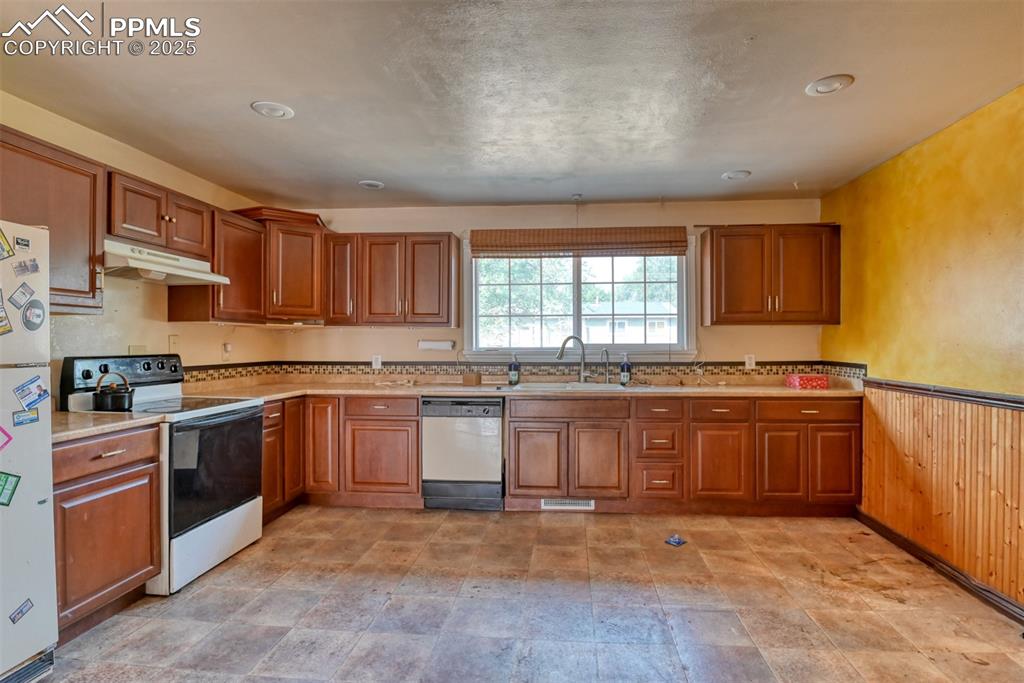
Kitchen
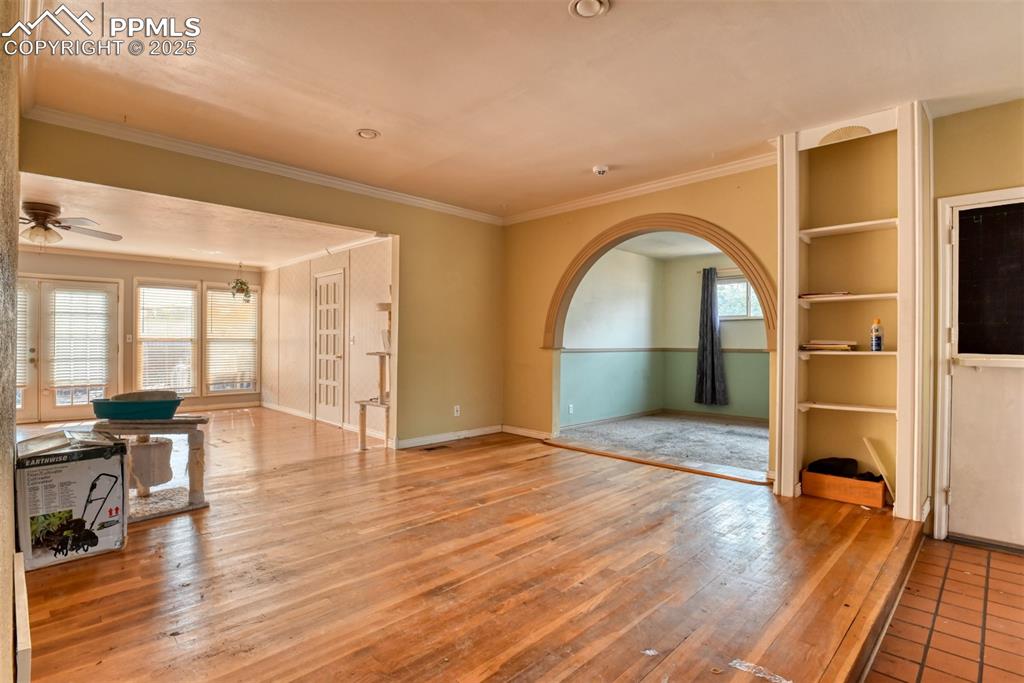
Living Room

Bonus room could be a formal dining room, office or play room
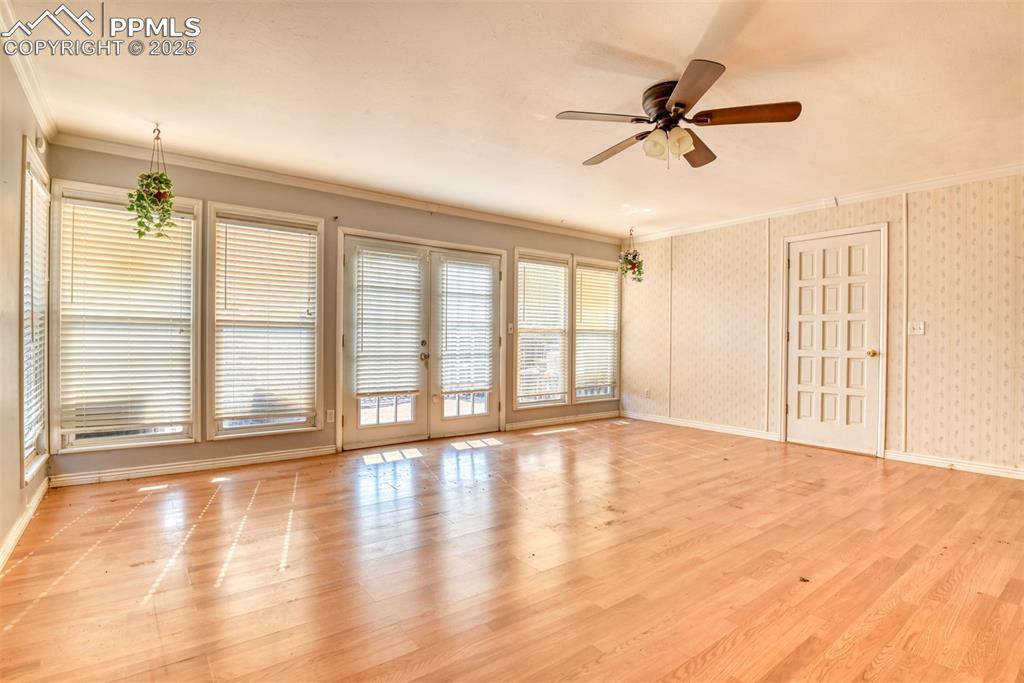
Family room features easy maintenance laminate flooring and walks out to the deck
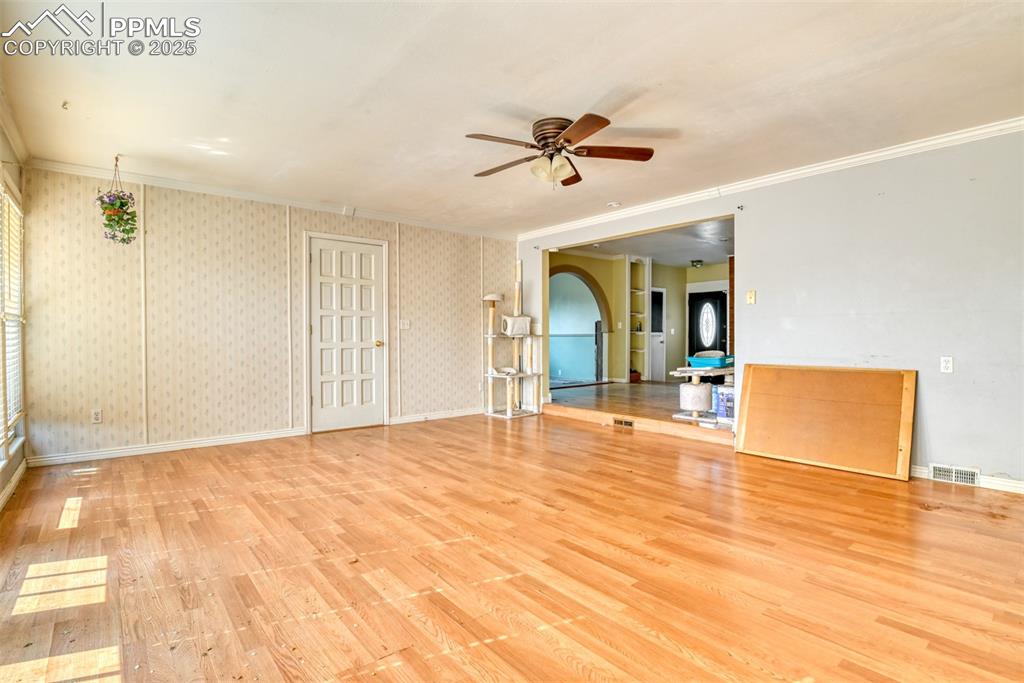
Family Room
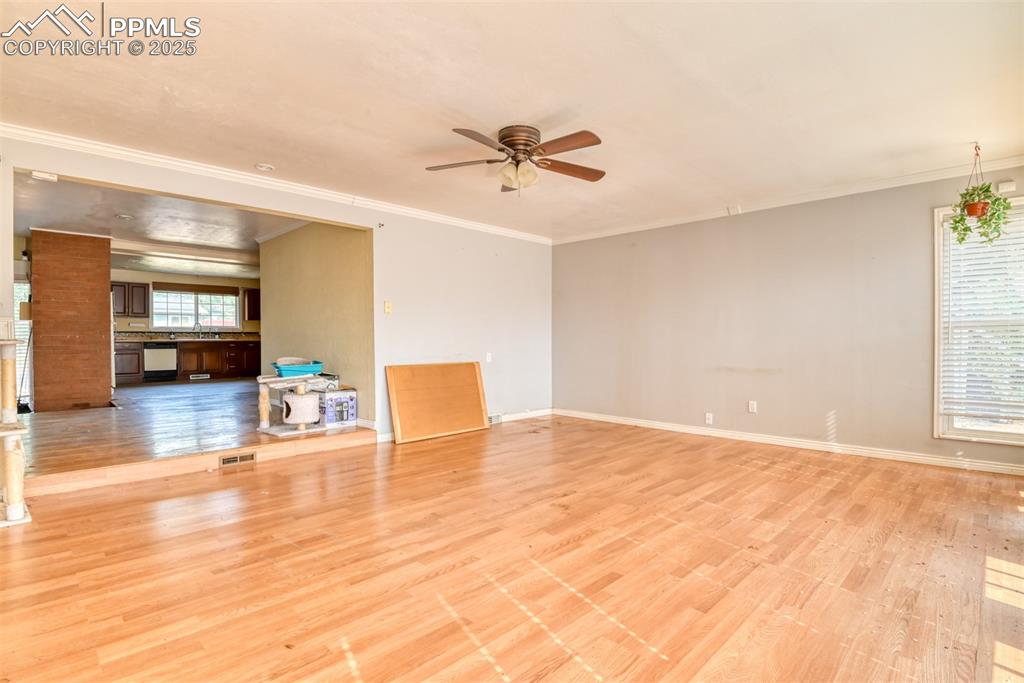
Family Room

Family Room
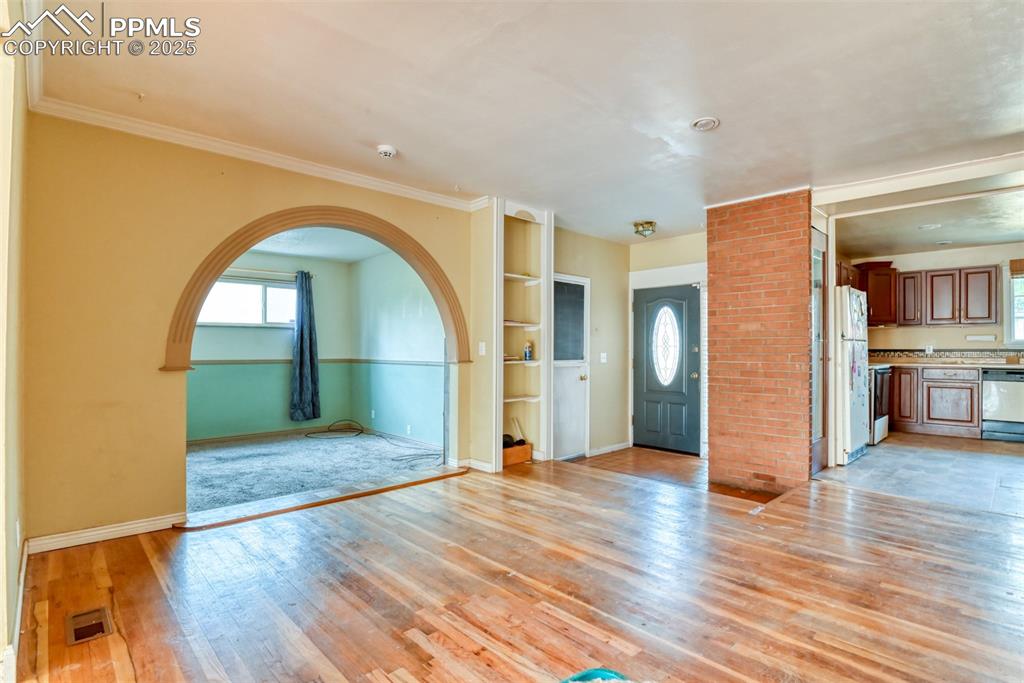
Living room features real hard wood flooring

Living room/entry
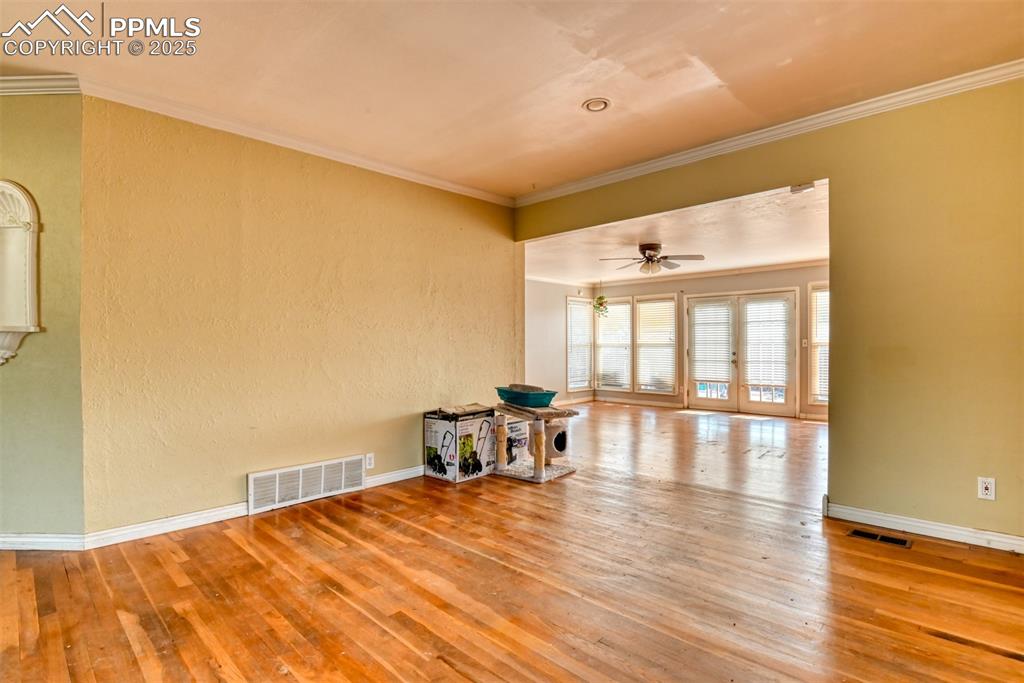
Living Room
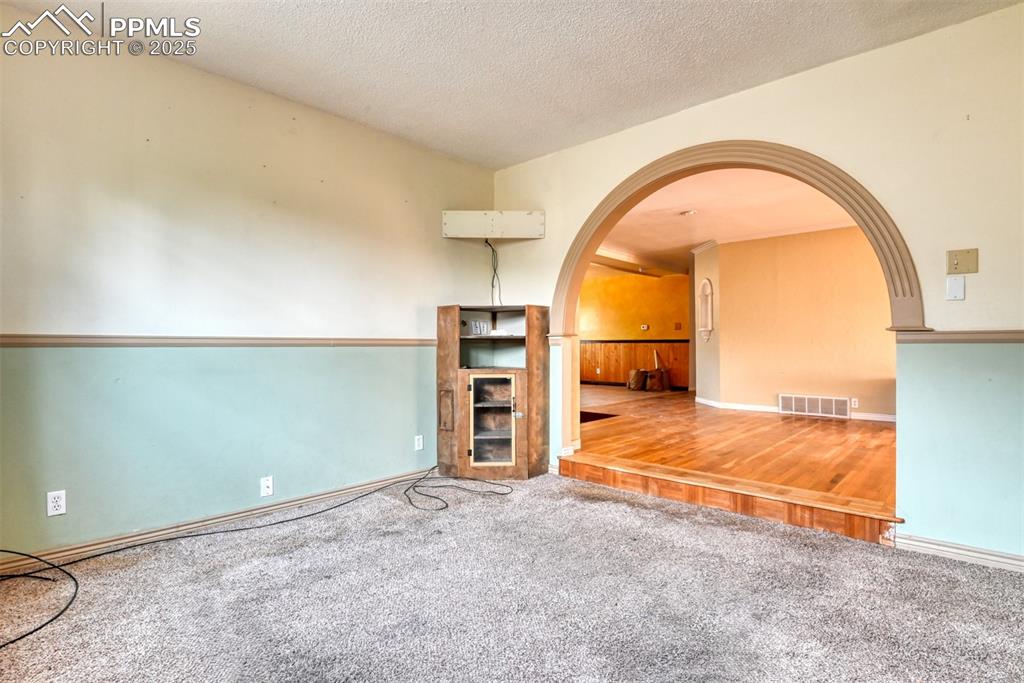
Bonus room #1
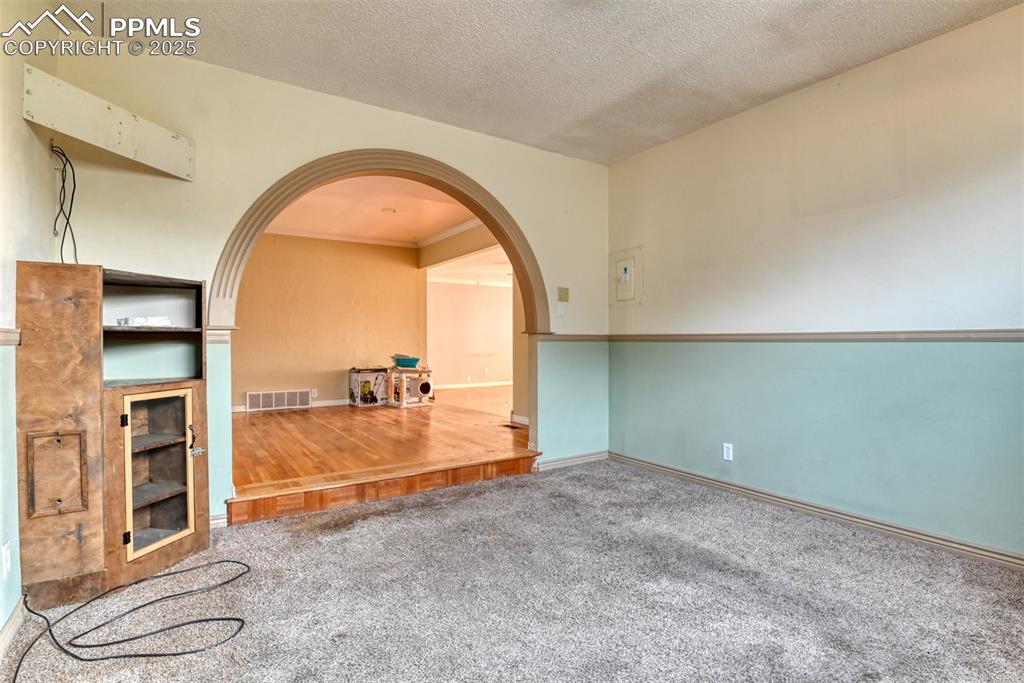
Bonus room #1
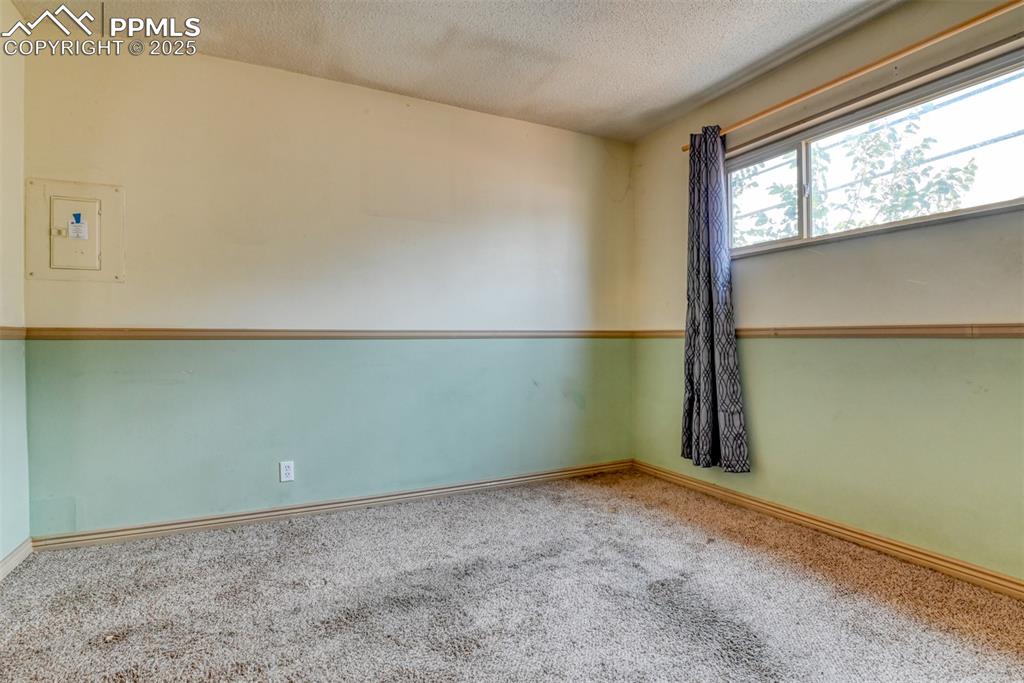
Bonus room #1

One of 3 bedrooms - vinyl window and real hardwood flooring
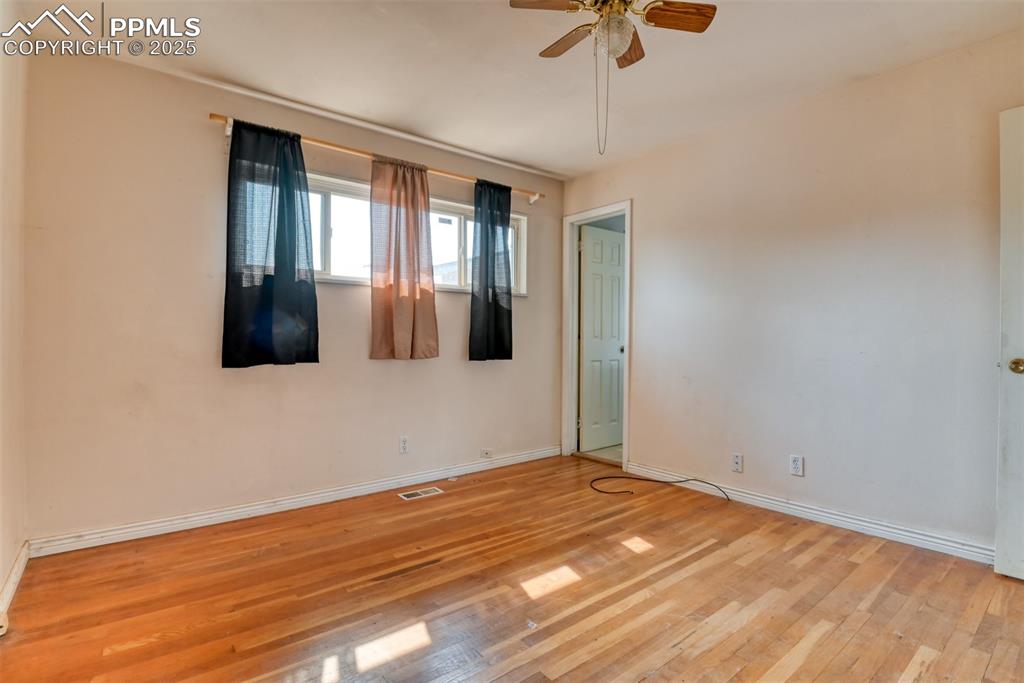
Real hardwood floors in all 3 bedrooms
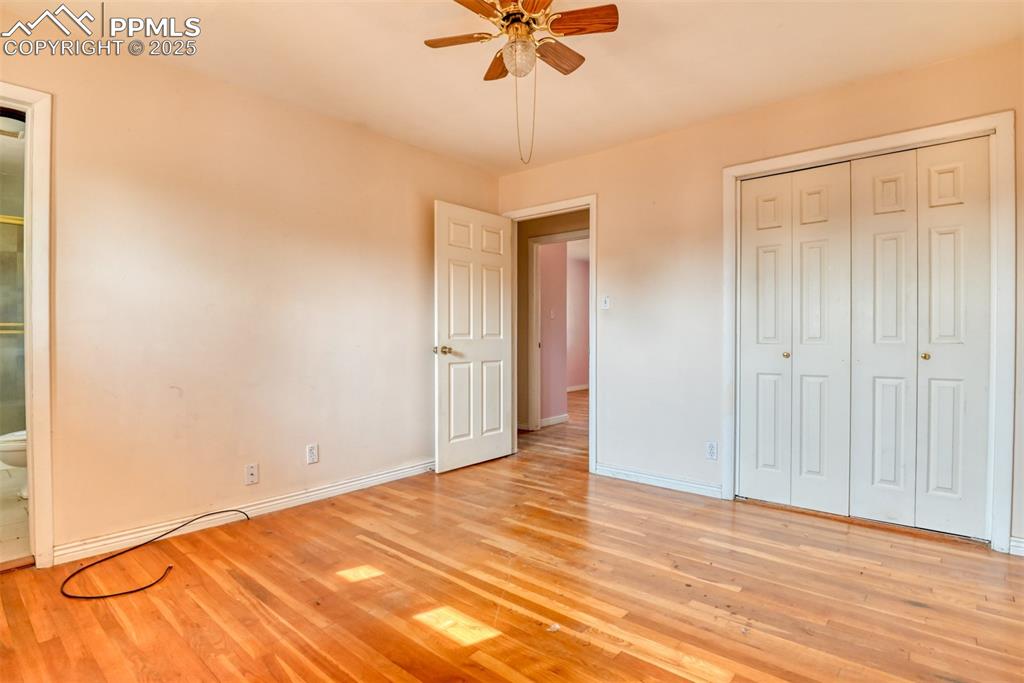
Bedroom

Bedroom
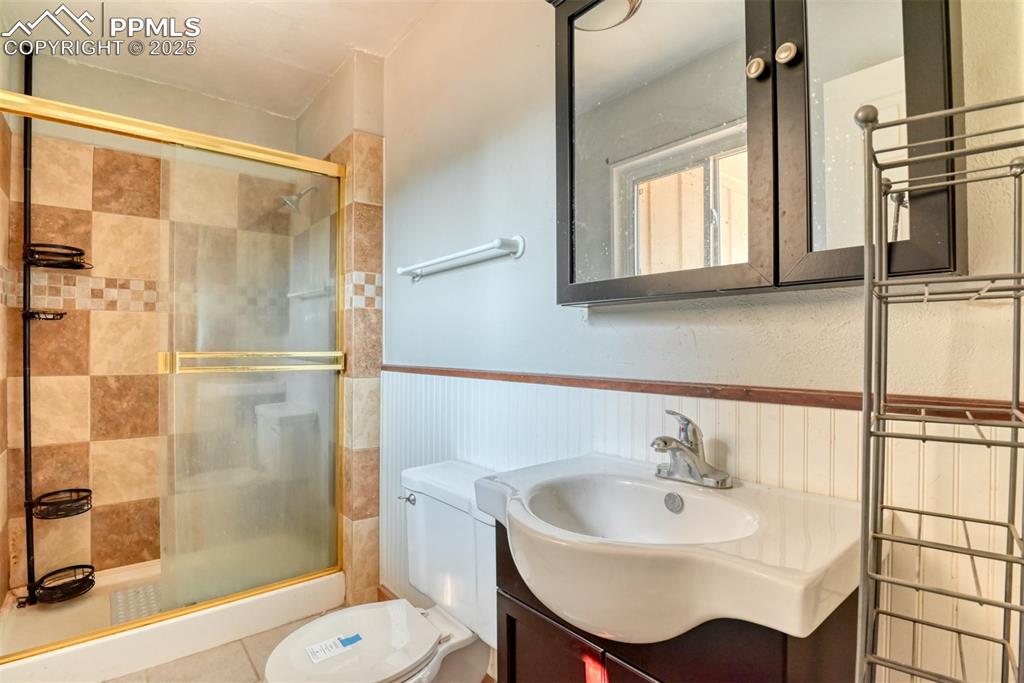
Primary 3/4 bathroom
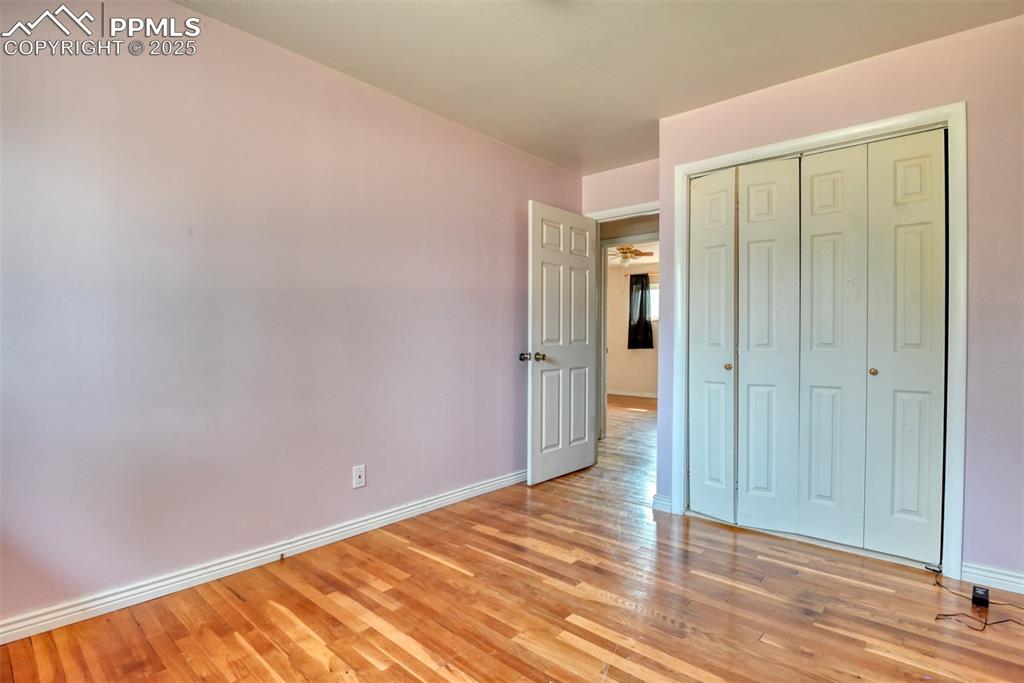
Real hardwood flooring in all 3 bedrooms
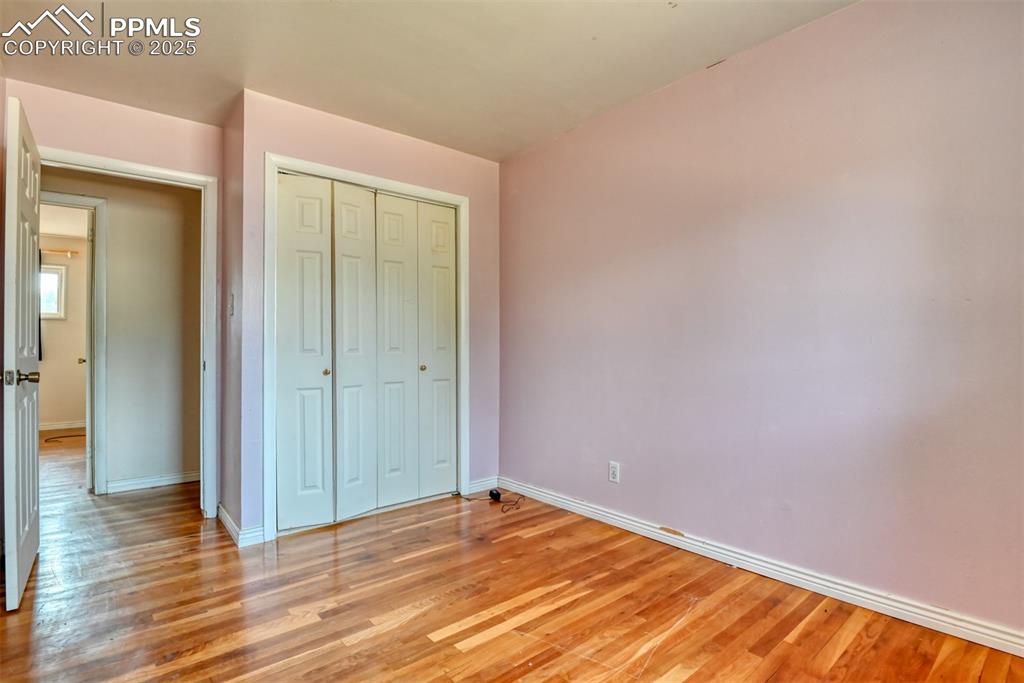
Bedroom

Bedroom
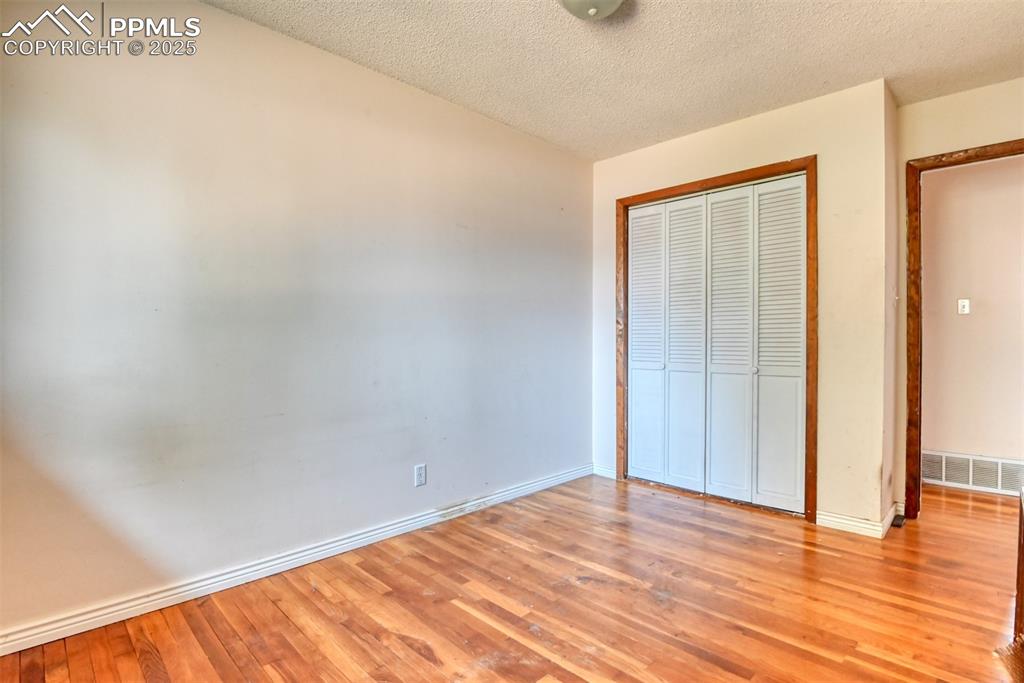
Bedroom
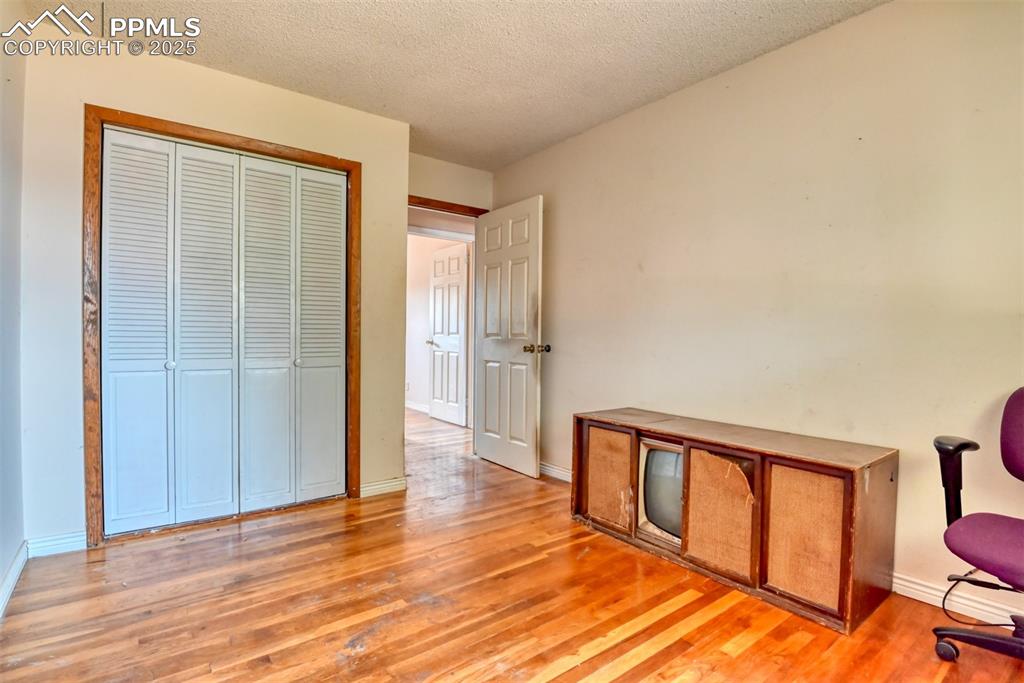
Bedroom
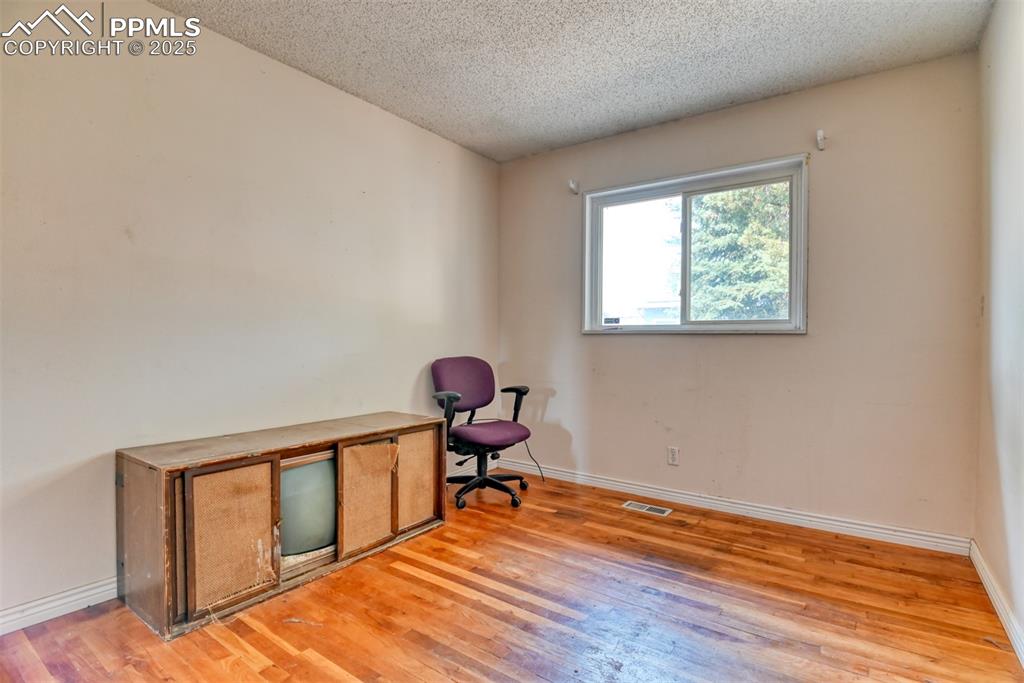
Bedroom
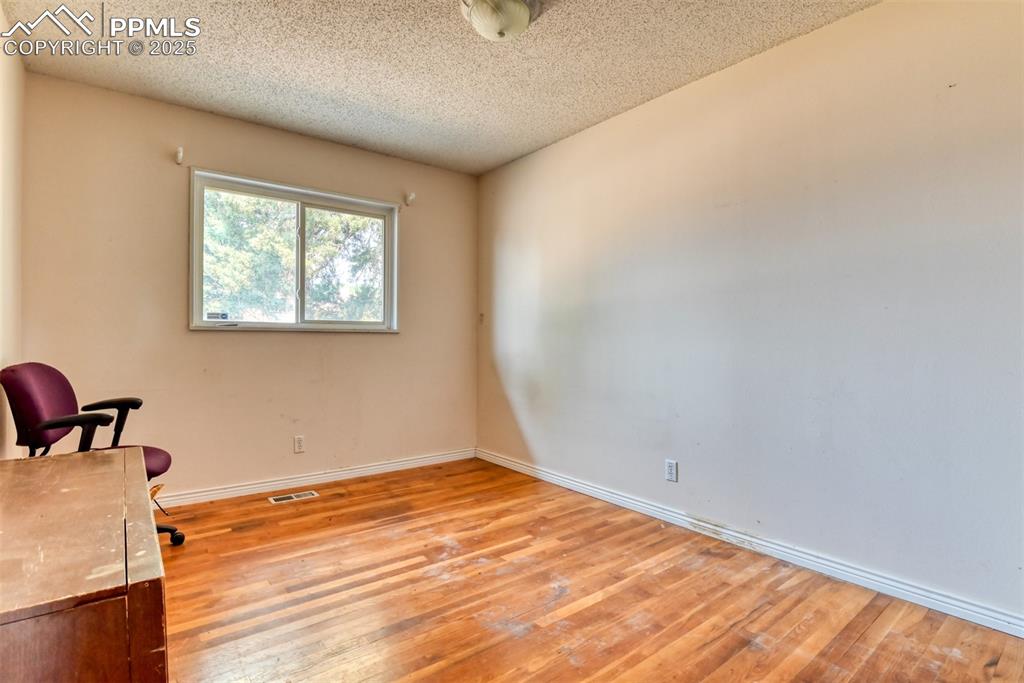
Bedroom
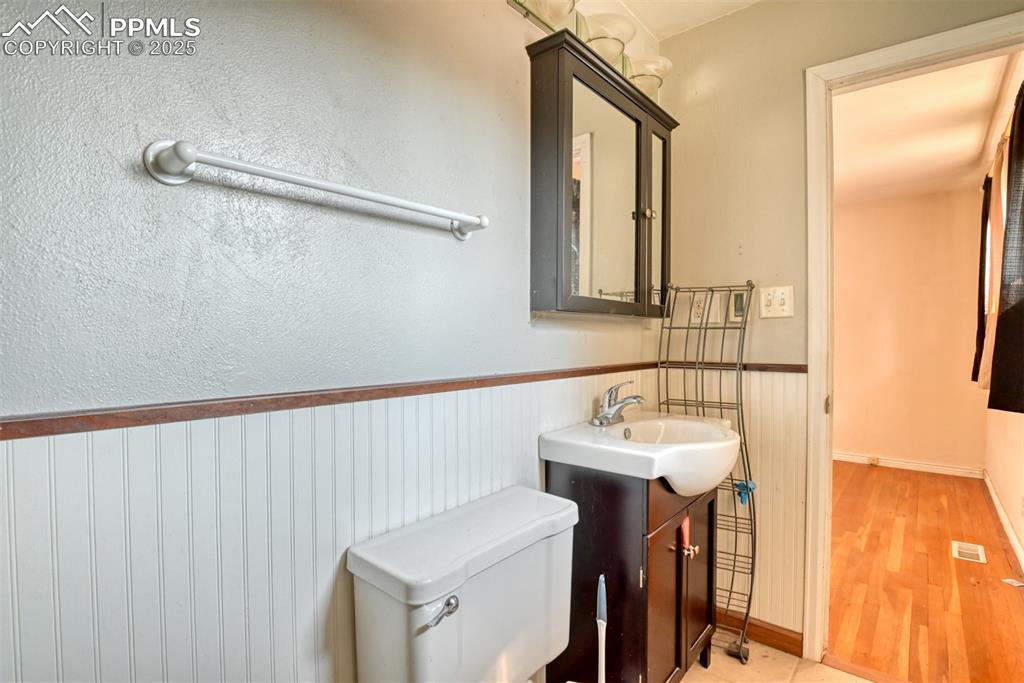
Master Bathroom
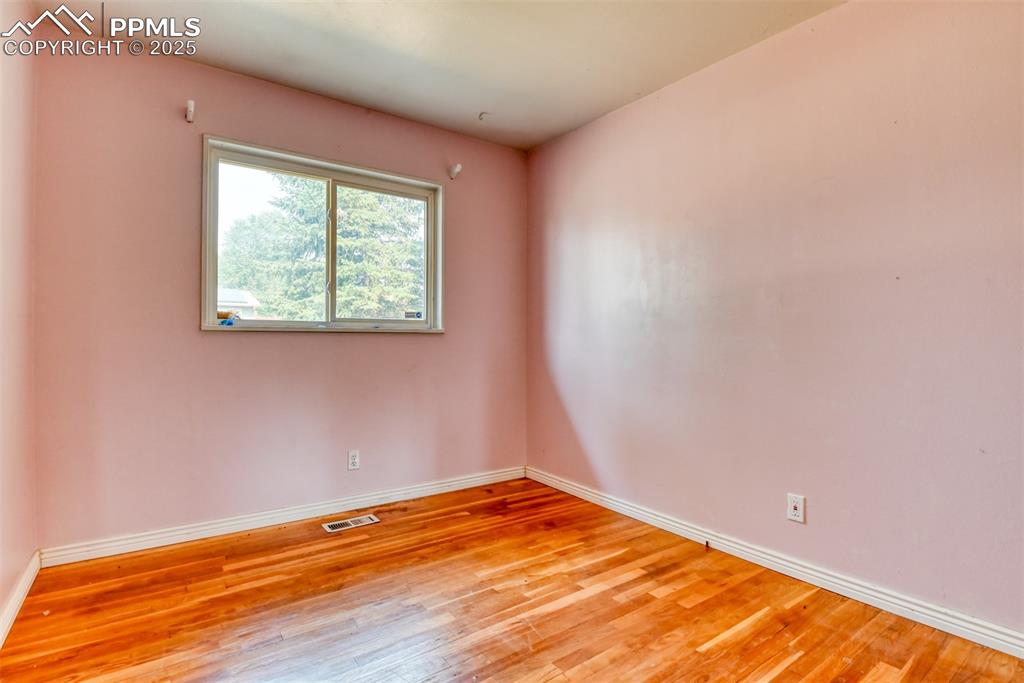
Bedroom

Hall bath

Laundry
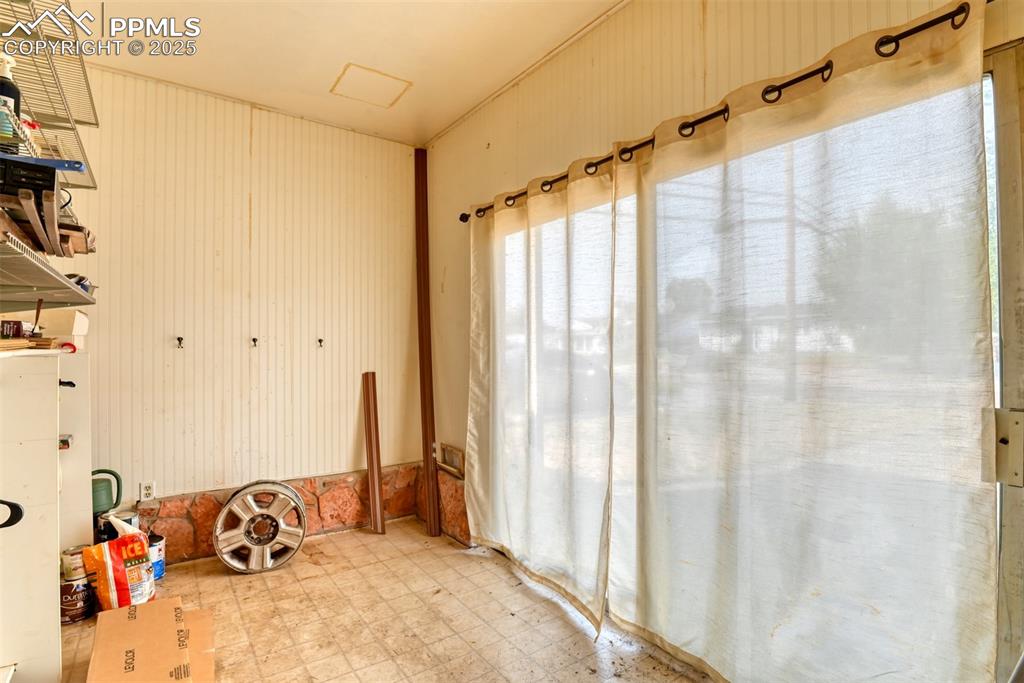
2nd bonus room - would be ideal as a workshop or craft room!
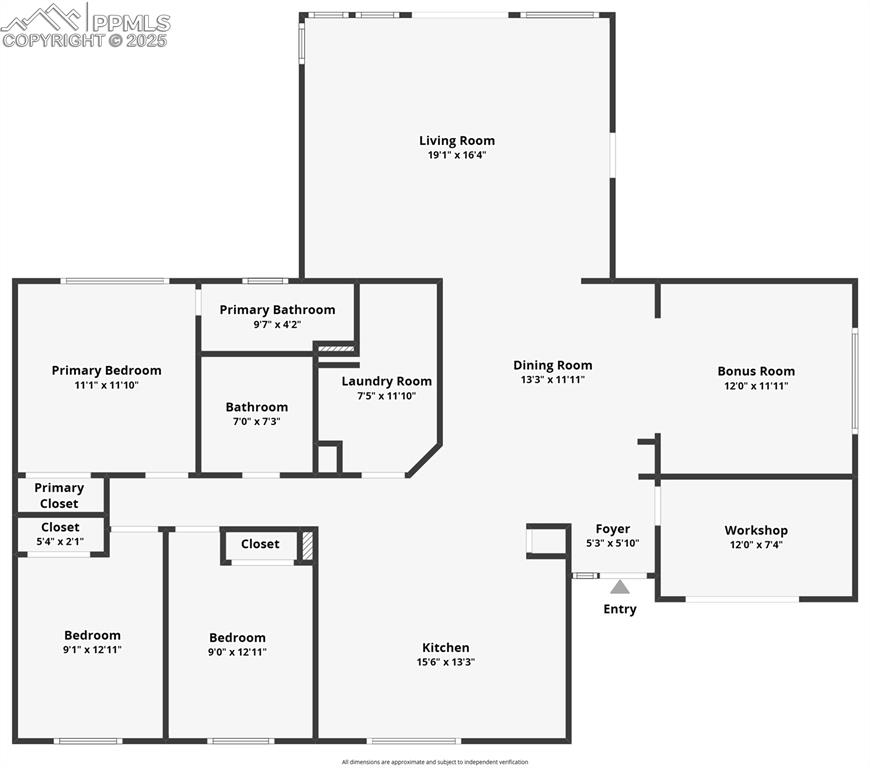
Floor plan
Disclaimer: The real estate listing information and related content displayed on this site is provided exclusively for consumers’ personal, non-commercial use and may not be used for any purpose other than to identify prospective properties consumers may be interested in purchasing.