24975 Sanborn Road, Calhan, CO, 80808
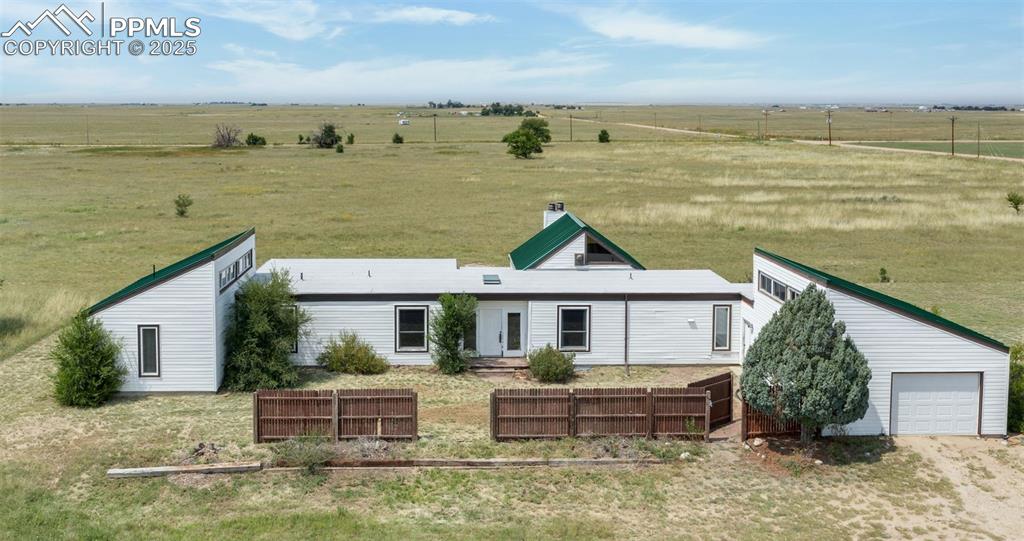
Notice each end mirrors the other
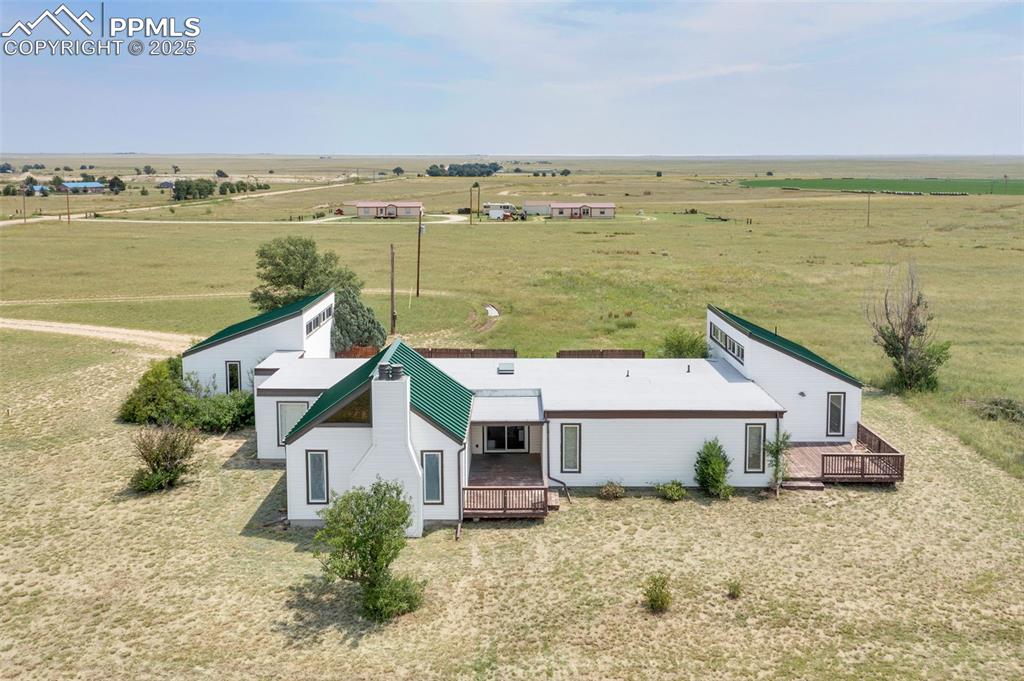
Back of Structure
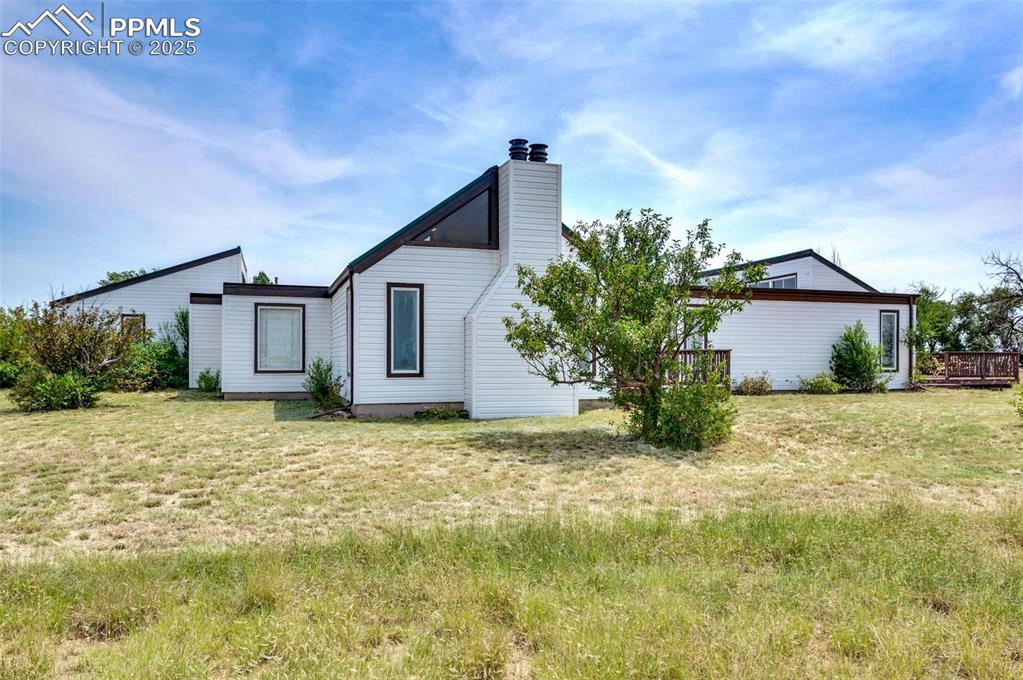
Back of Structure
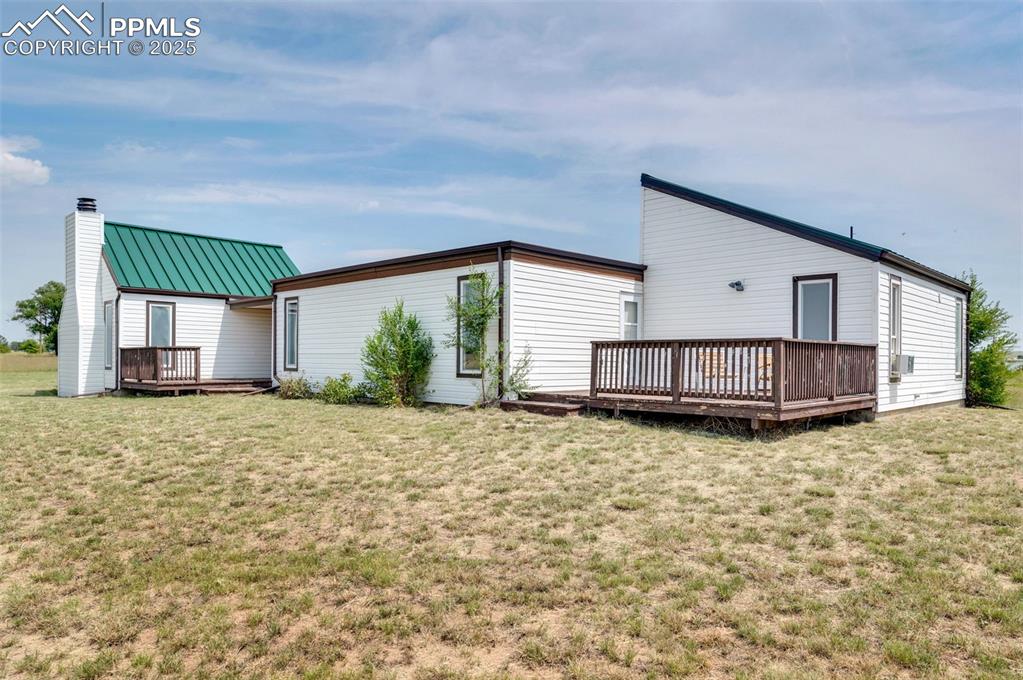
South face of Structure
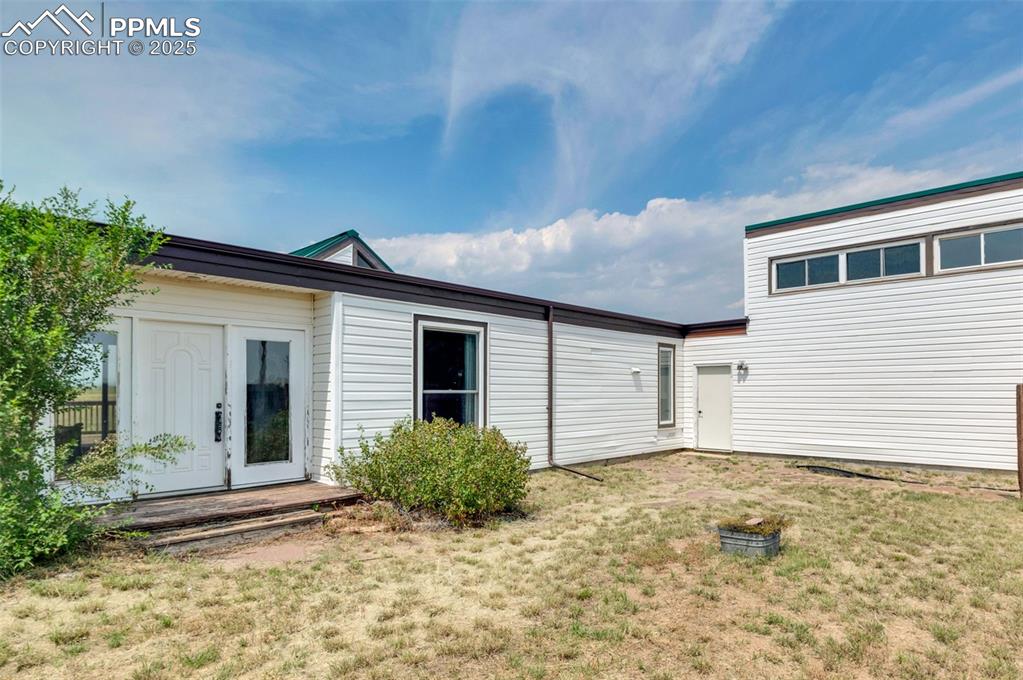
The artists loft windows overlook the front courtyard.
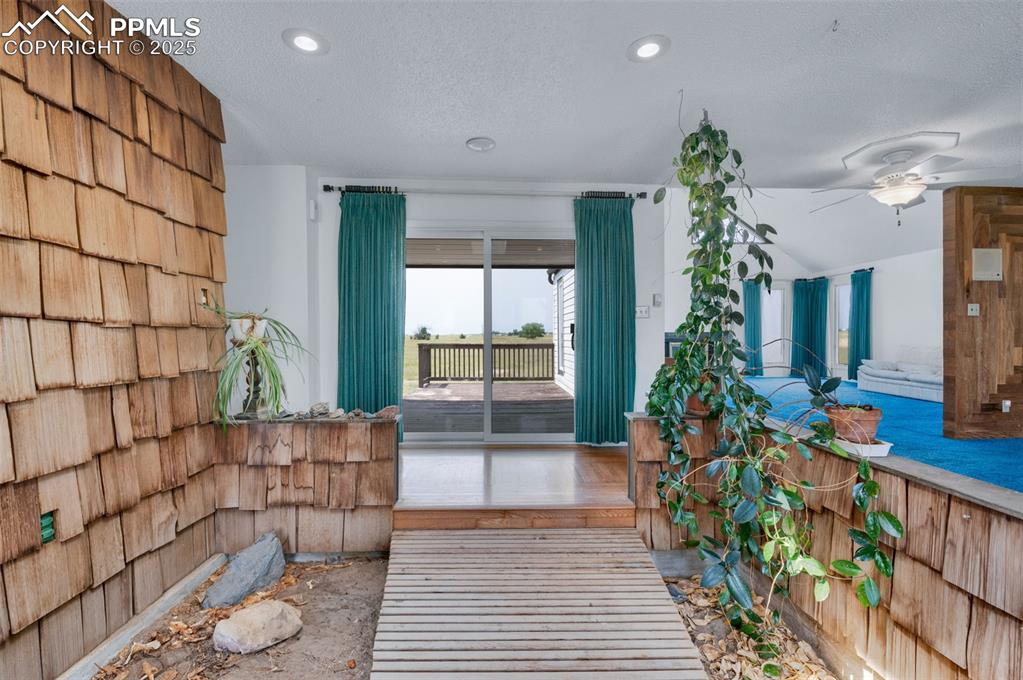
The entry is designed to be an indoor garden. The bridge is a hard wood a few inces above the garden space.
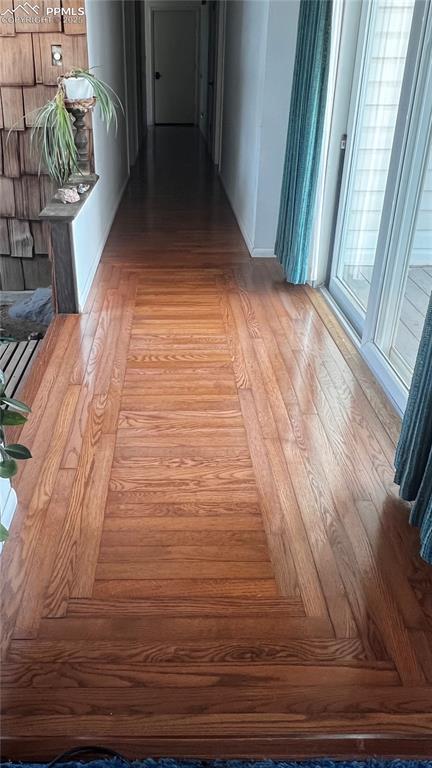
Entry hard wood floor detail. On the left is the entry bridge, on the right is a slider to a partially covered deck.
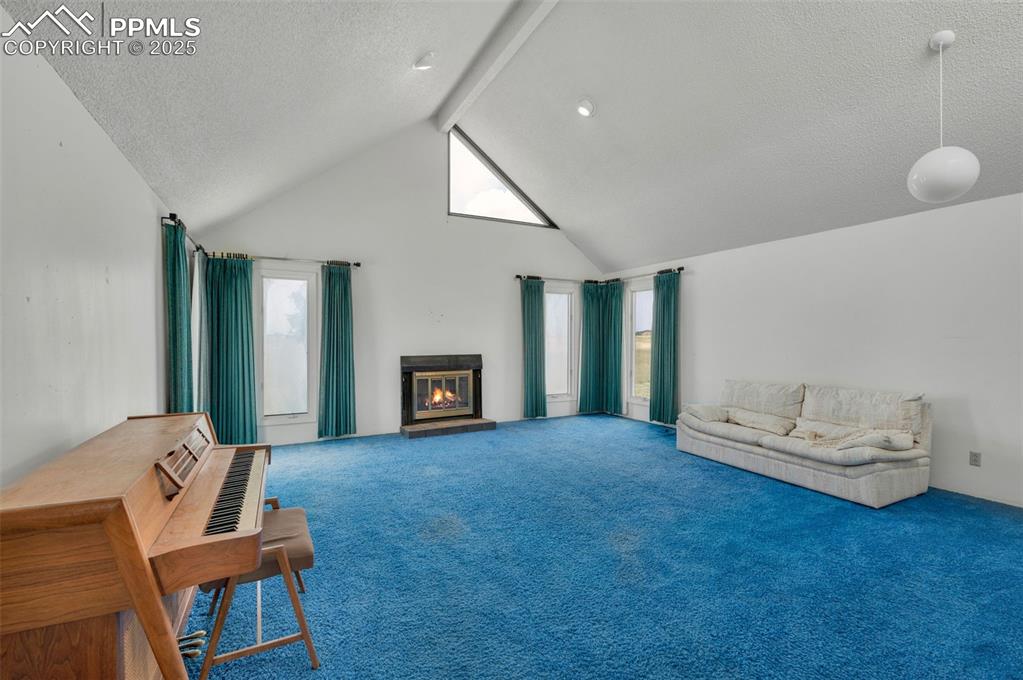
Beautiful valuted ceiling with skylights on each end of the room
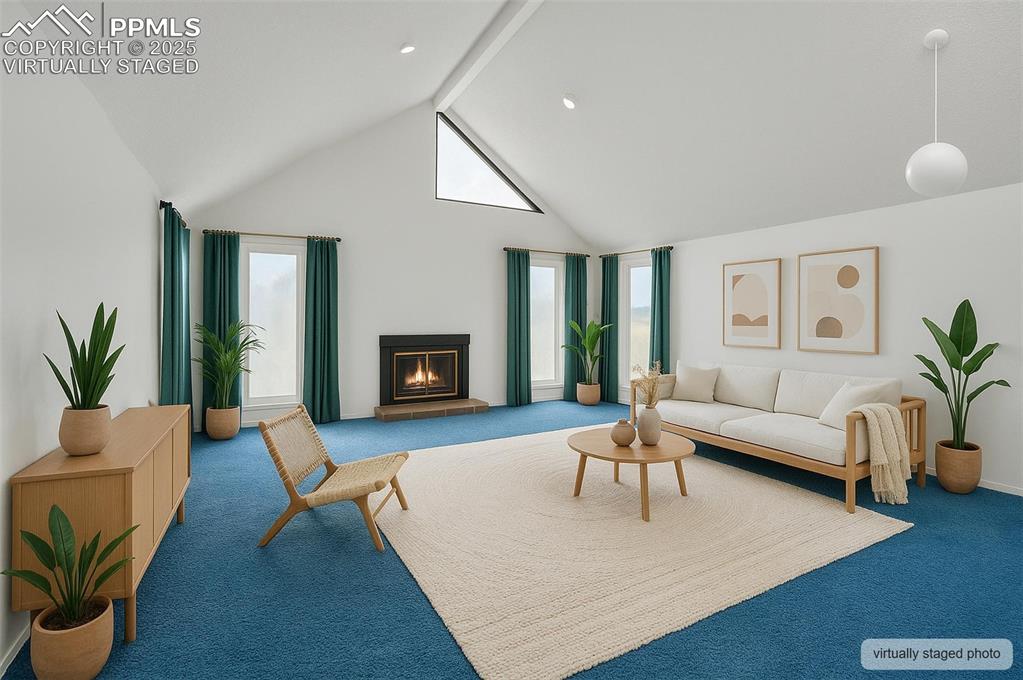
virtually staged living room
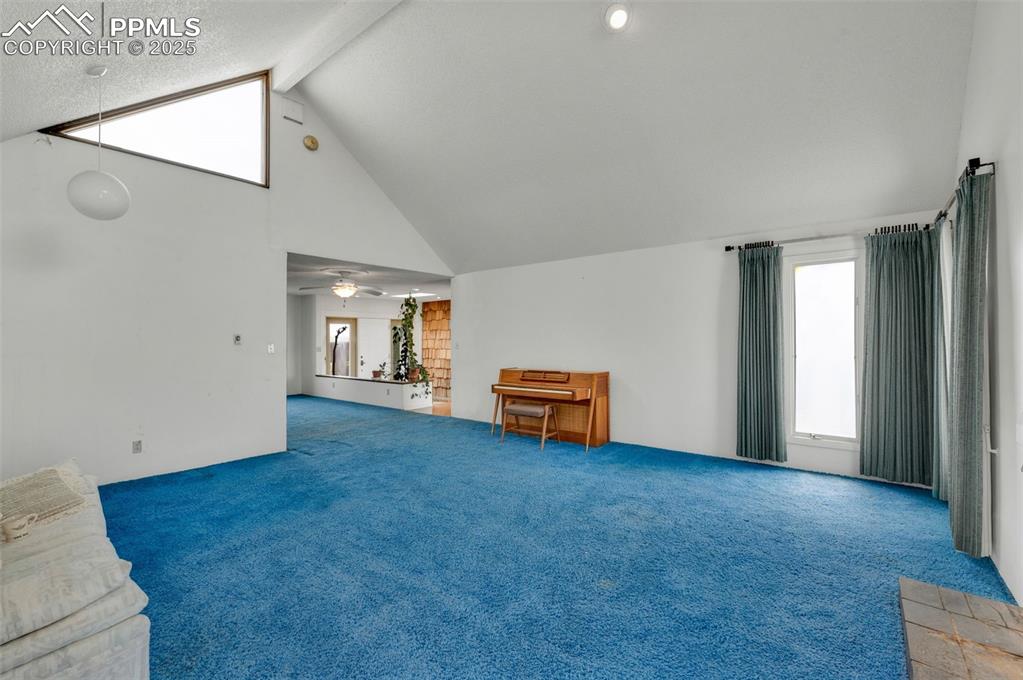
Living room looking toward the entry
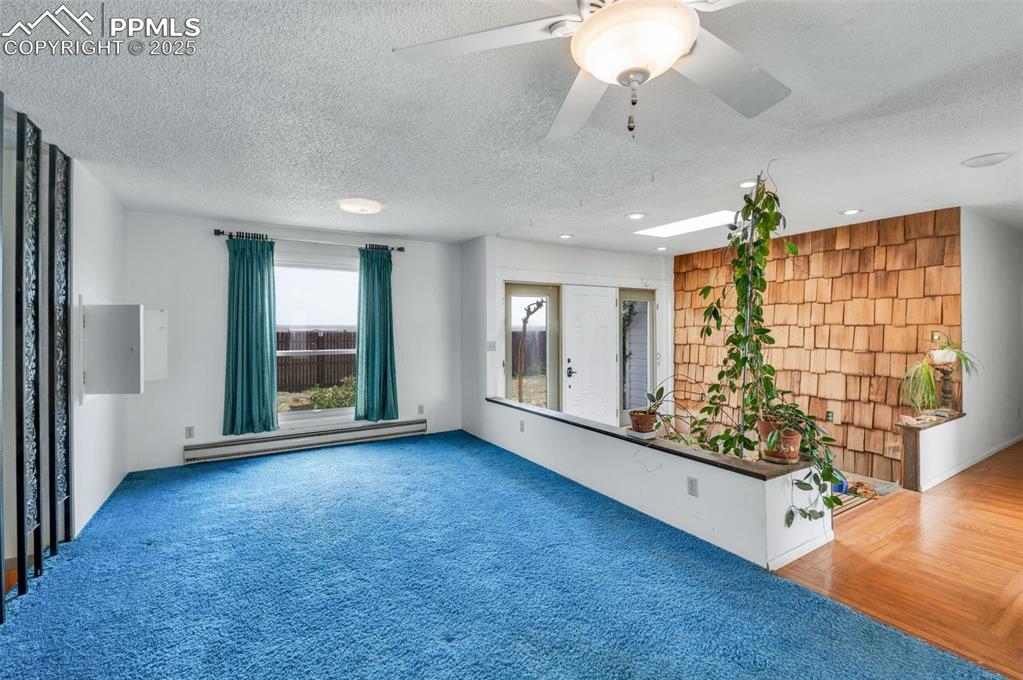
Dining room open to the entry space
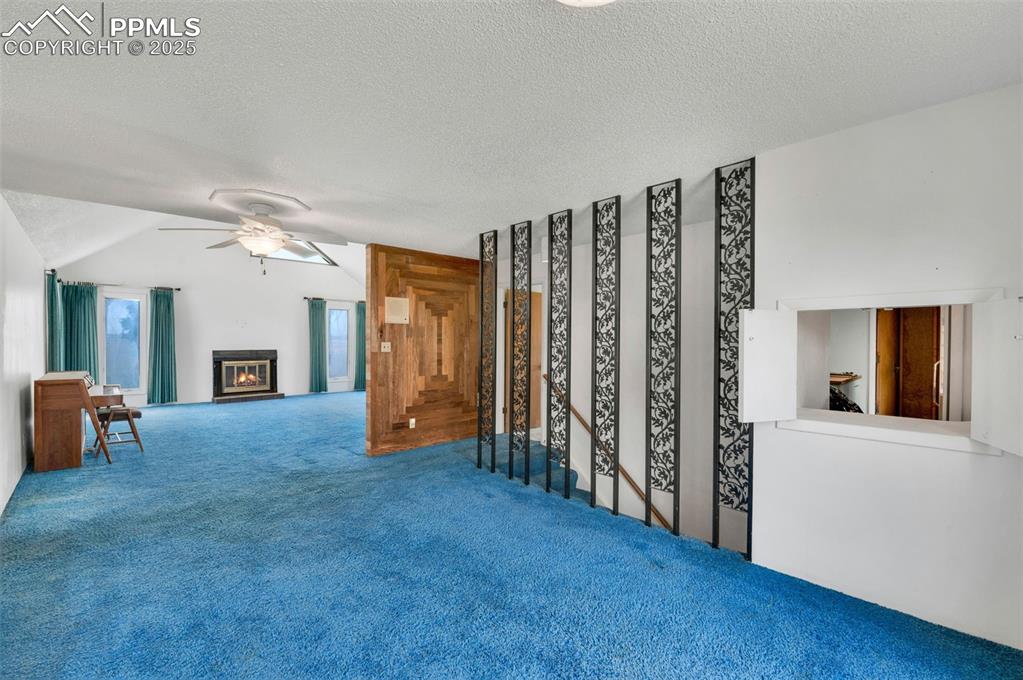
dining room looking into the living room. stairs to the basement are on the right. Passthrough to the kitchen
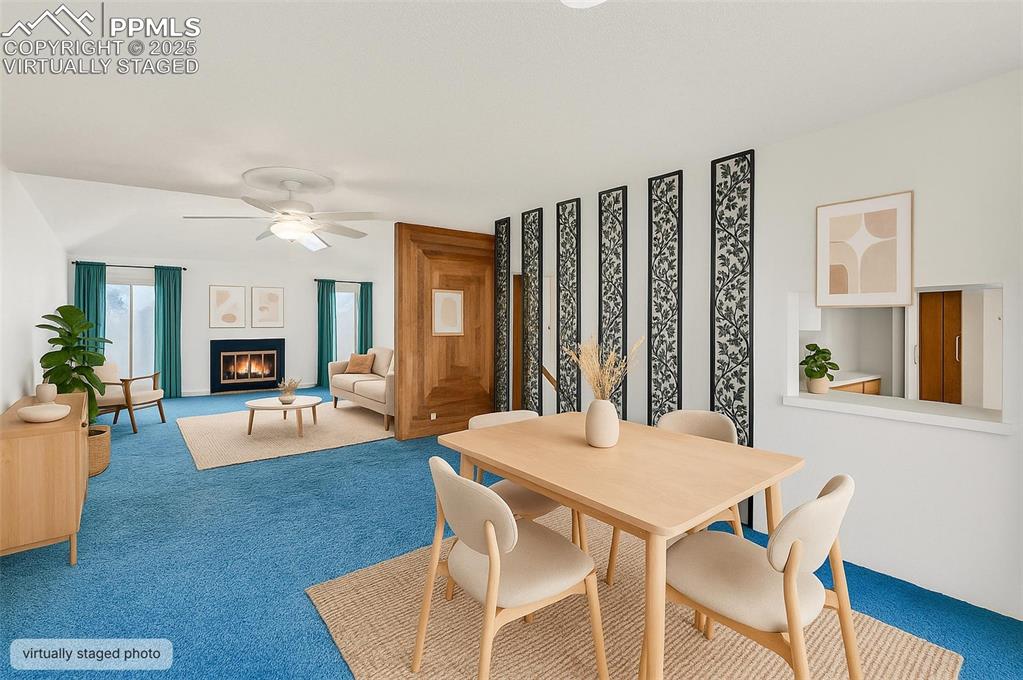
Virtually staged dining room
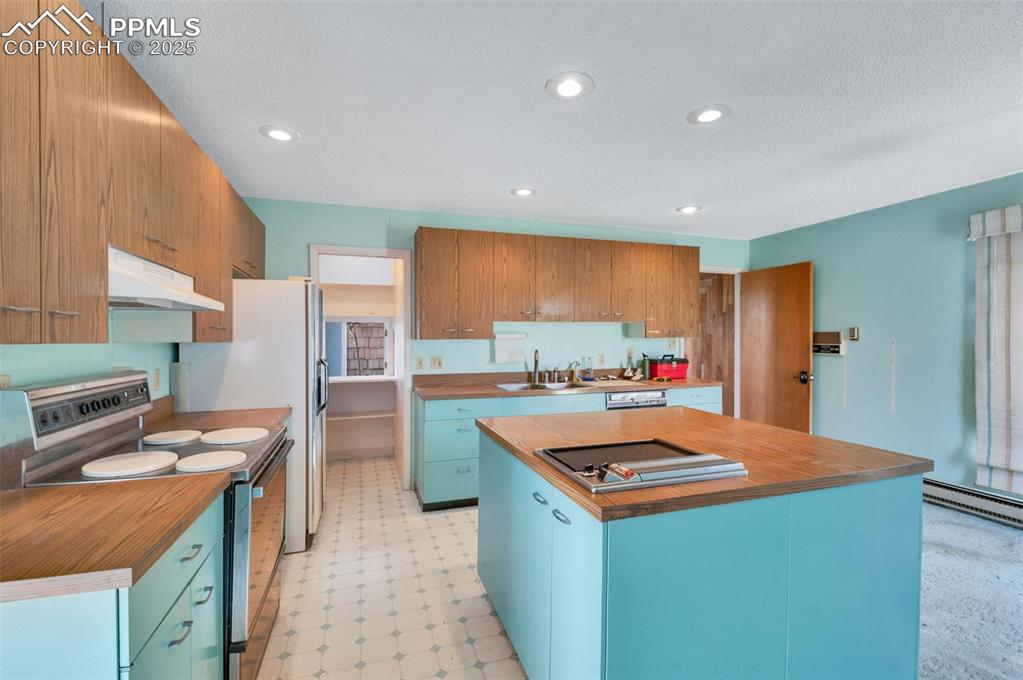
The kitchen is elevated with classic St. Charles cabinetry. the 4' square island has a jennair range and multiple cabinets
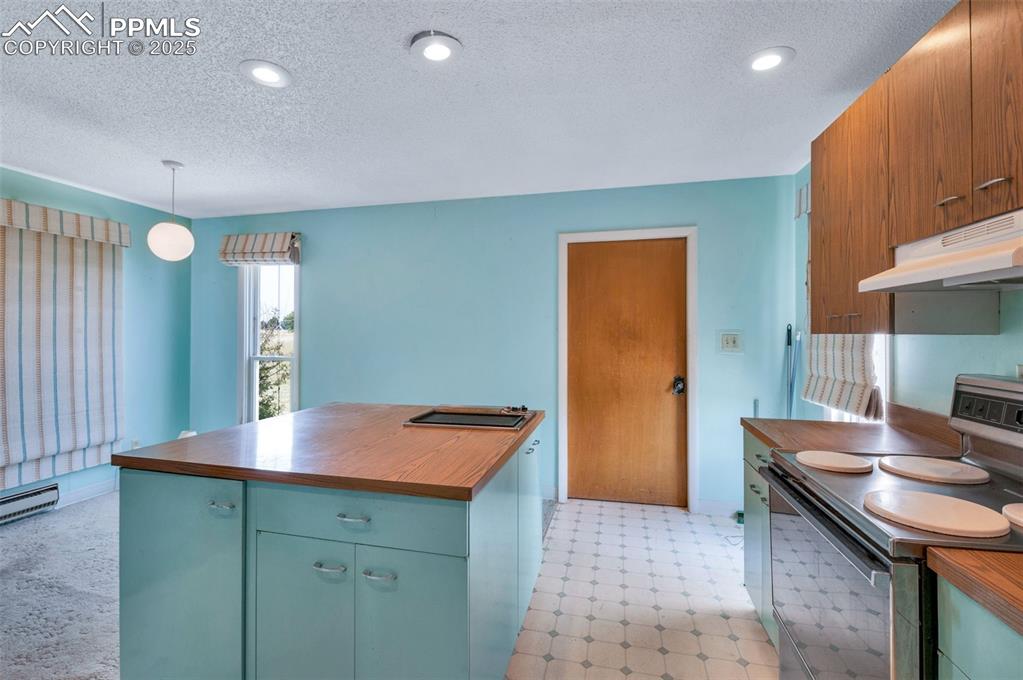
Eating space is on the left, entrance to the garage on the back wall
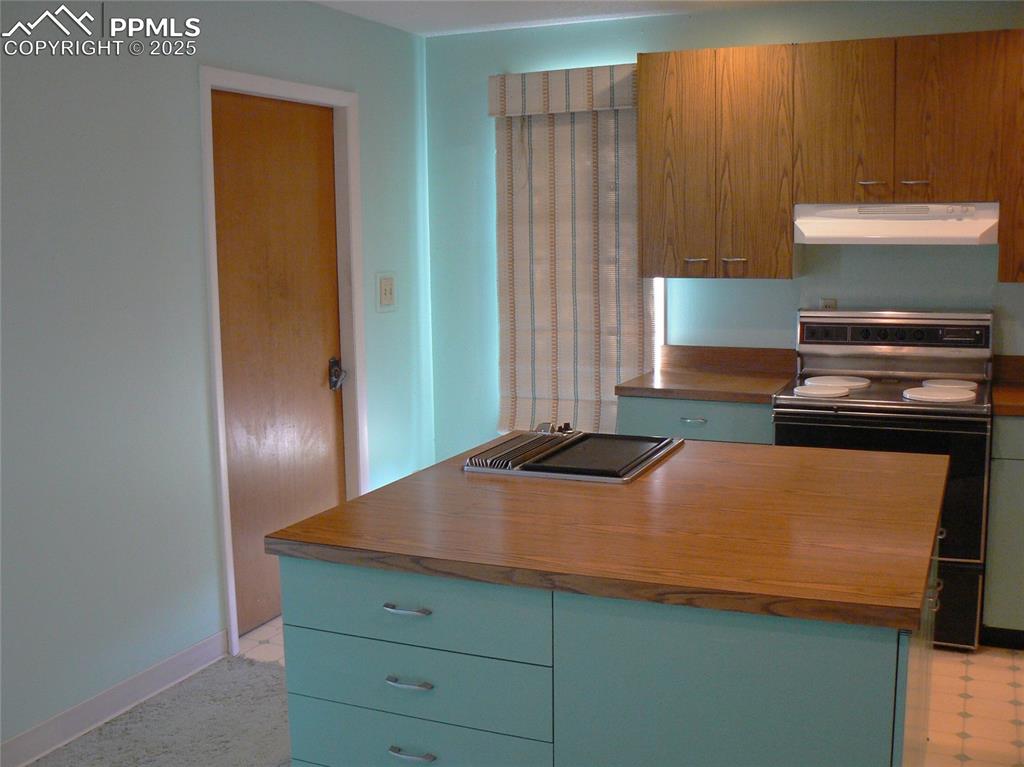
Kitchen
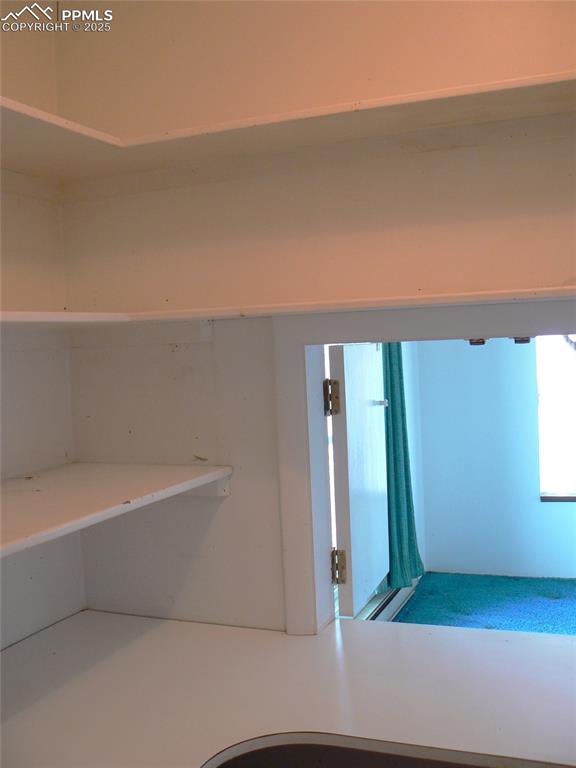
Passthrough to dining room
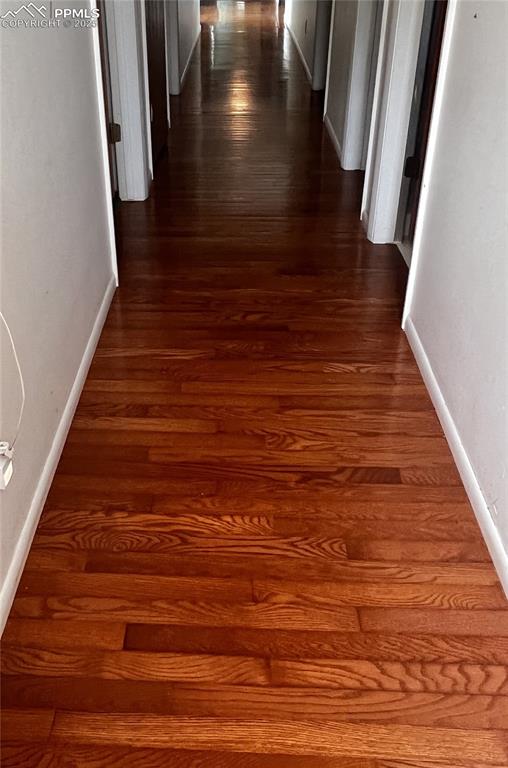
Hall to the bedrooms
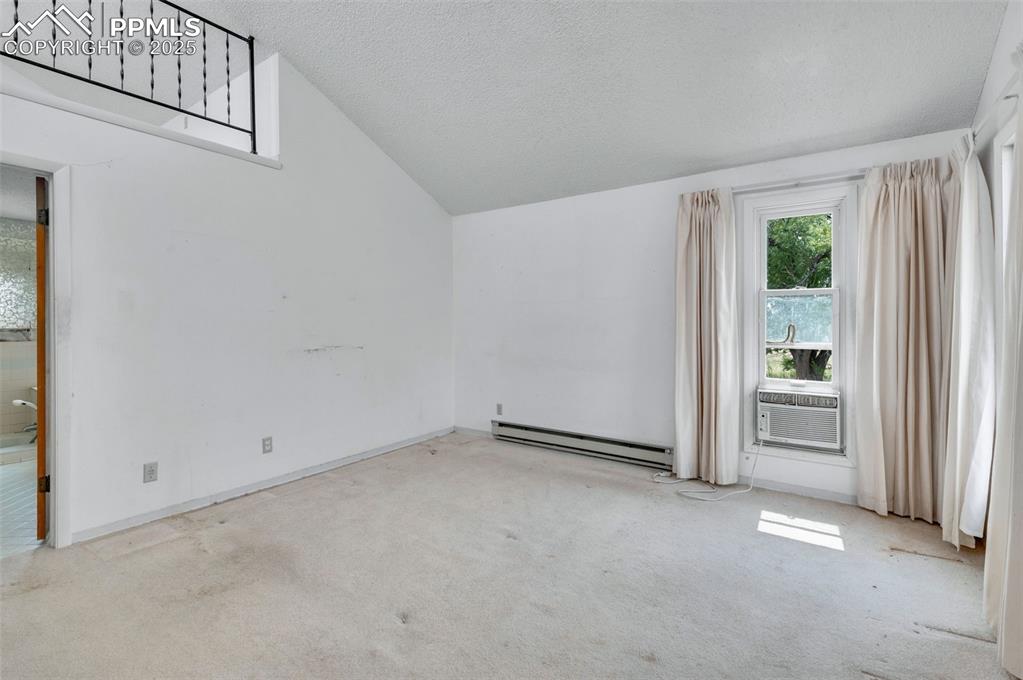
Master Bedroom
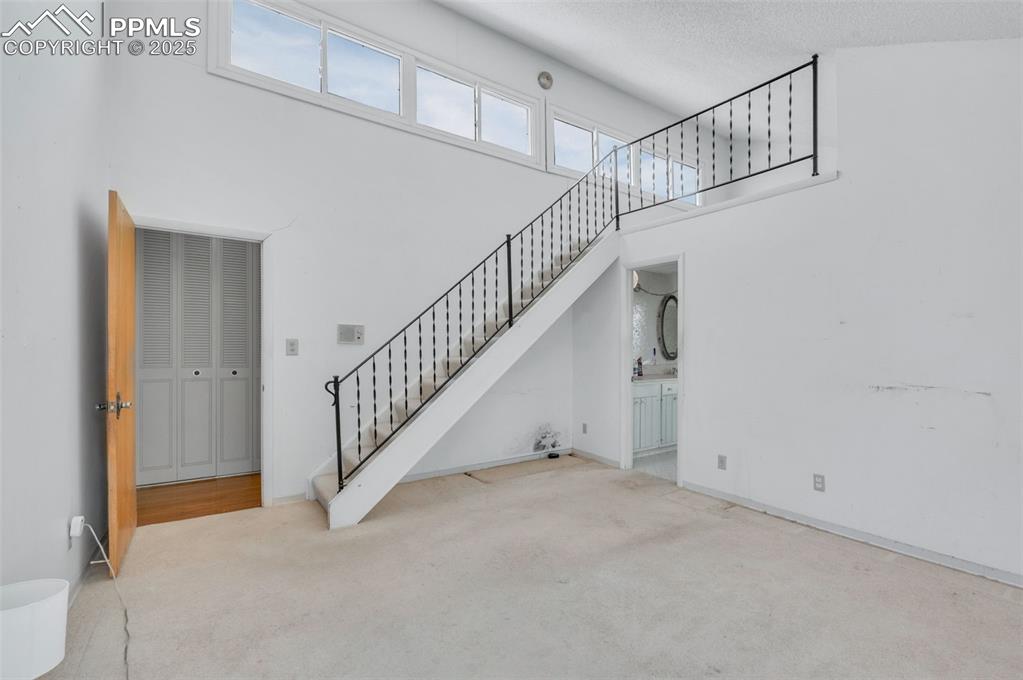
Stairs lead to the loft study
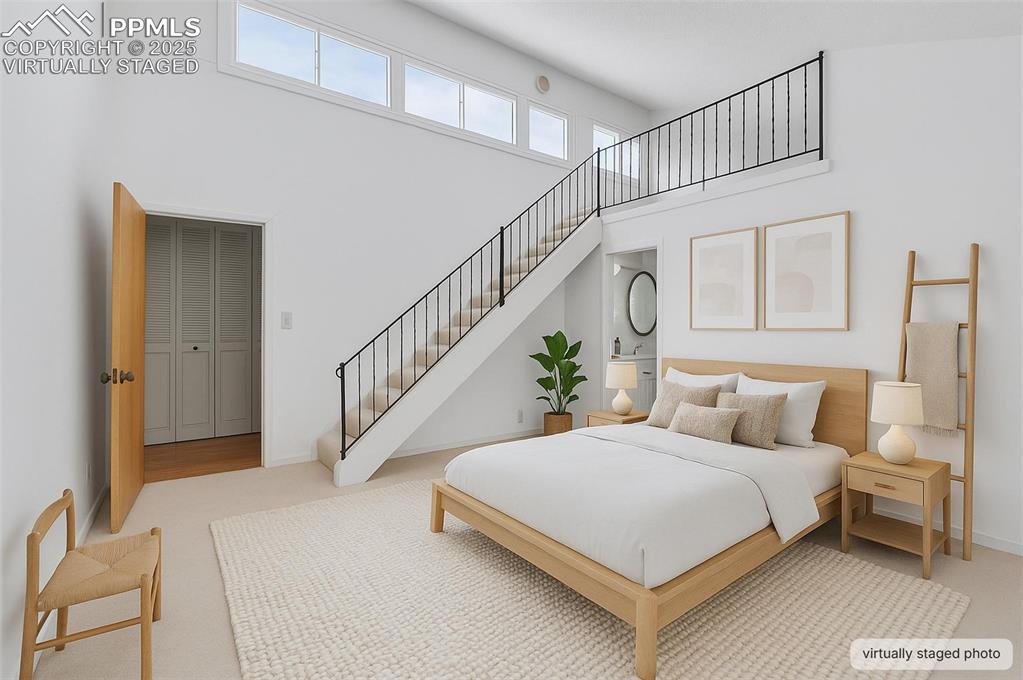
Virtually staged primary bedroom
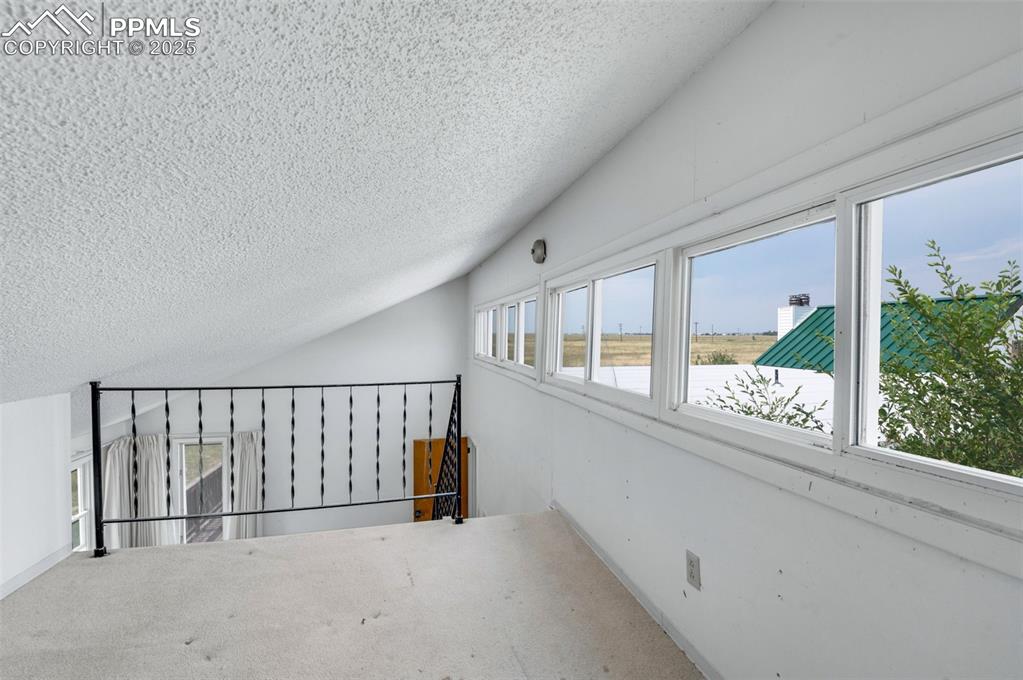
Loft
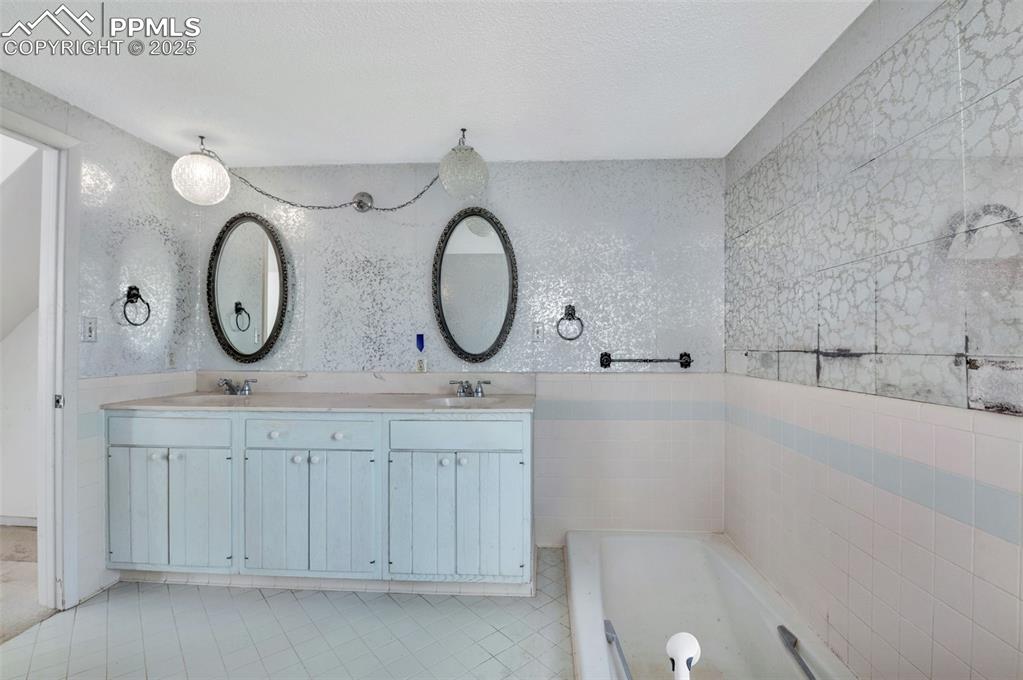
Master Bathroom
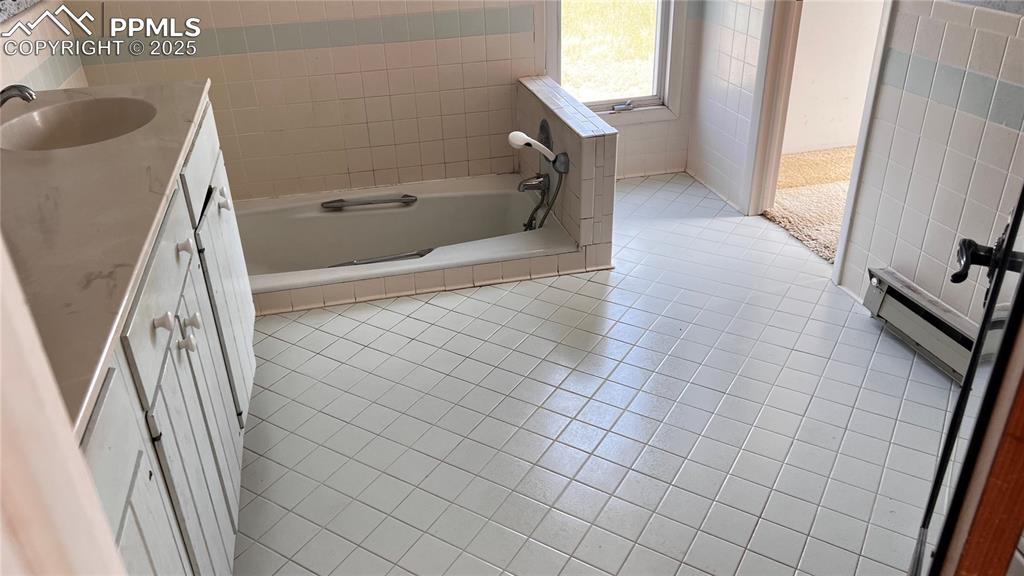
door leads to the walk-in closet
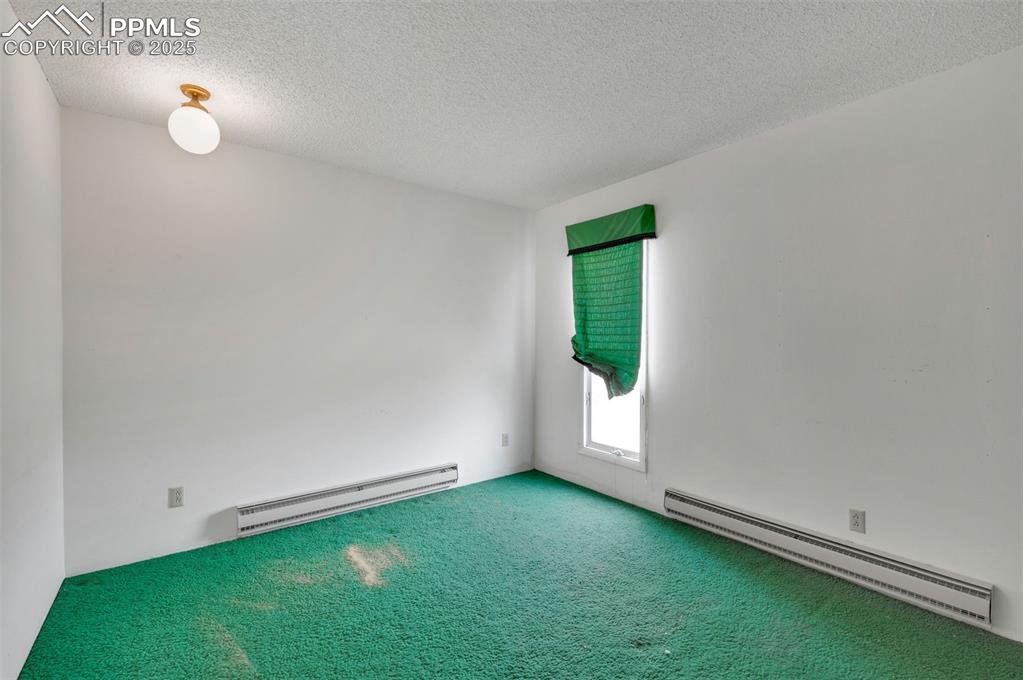
Bedroom
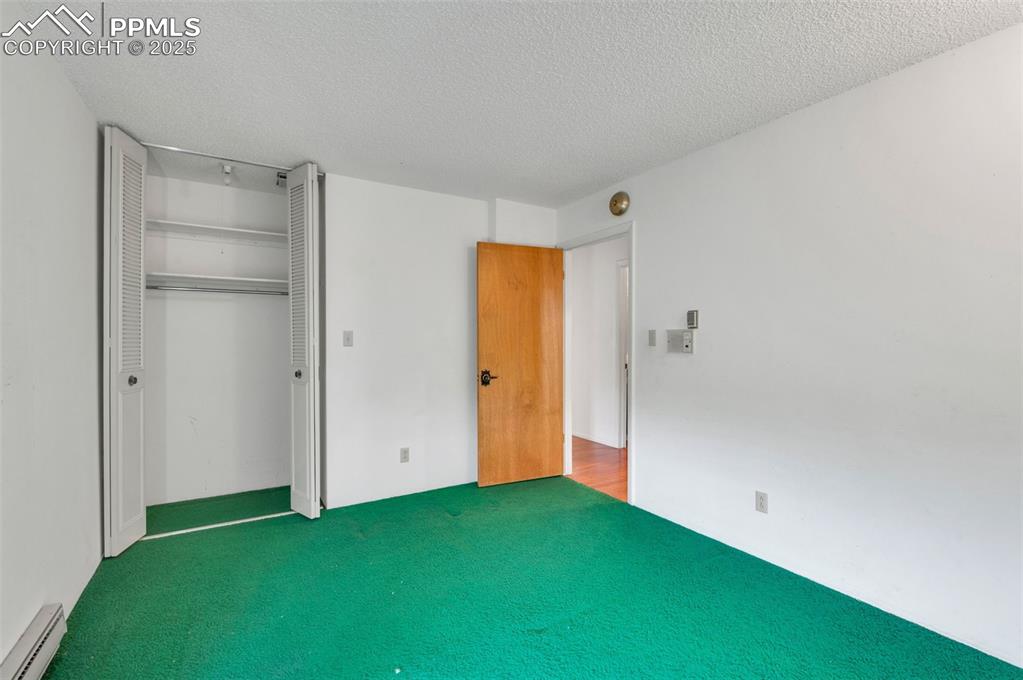
Each Bedroom closet is lighted
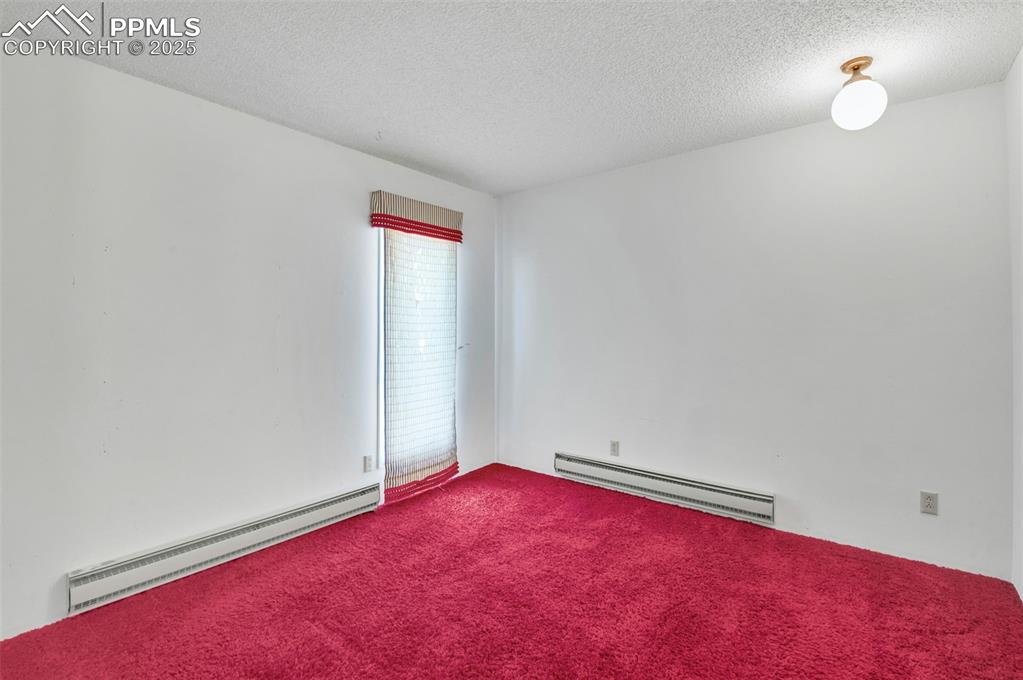
Bedroom
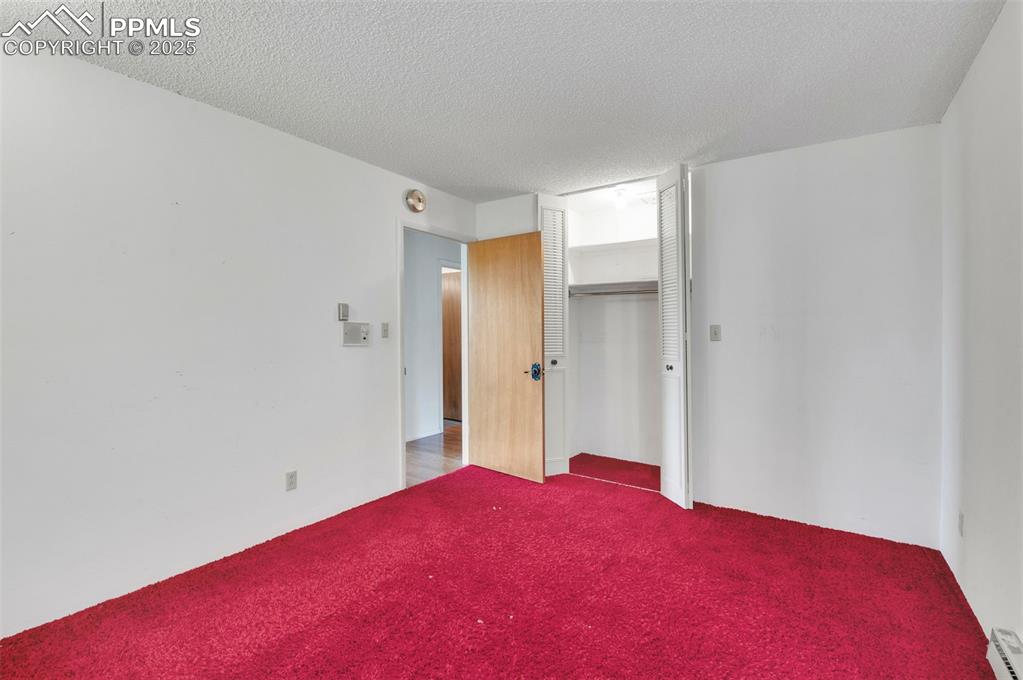
Bedroom
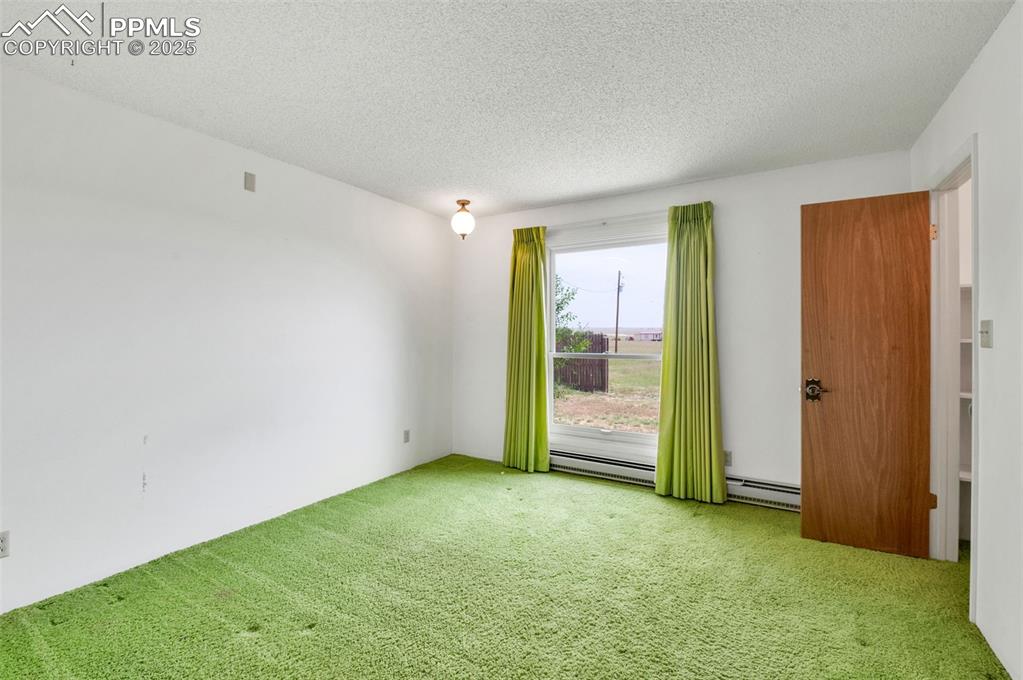
Bedroom
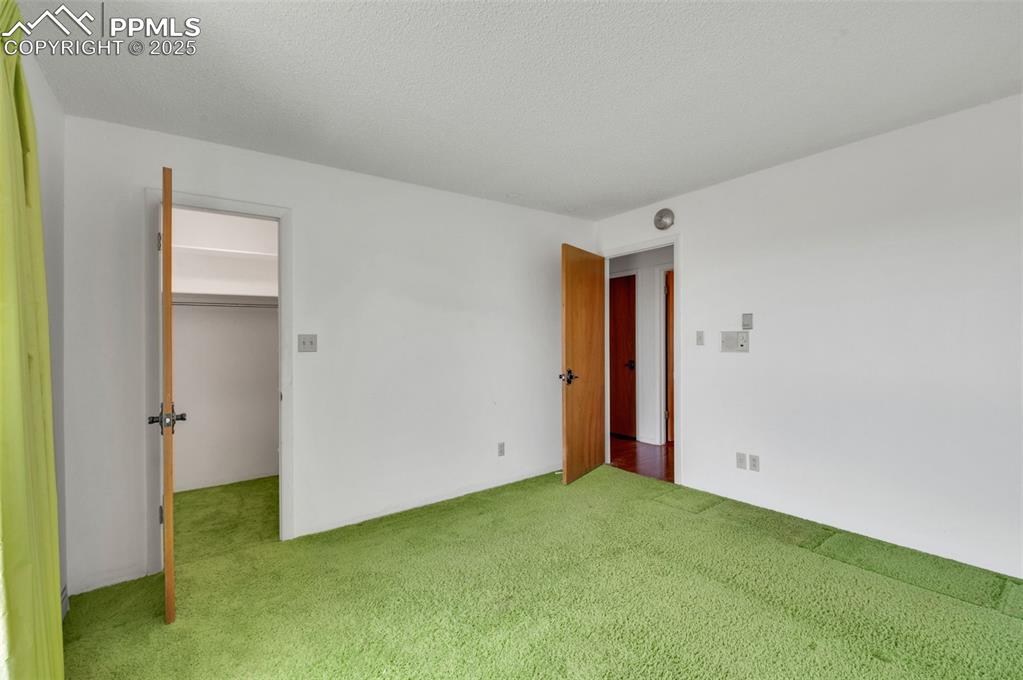
Bedroom
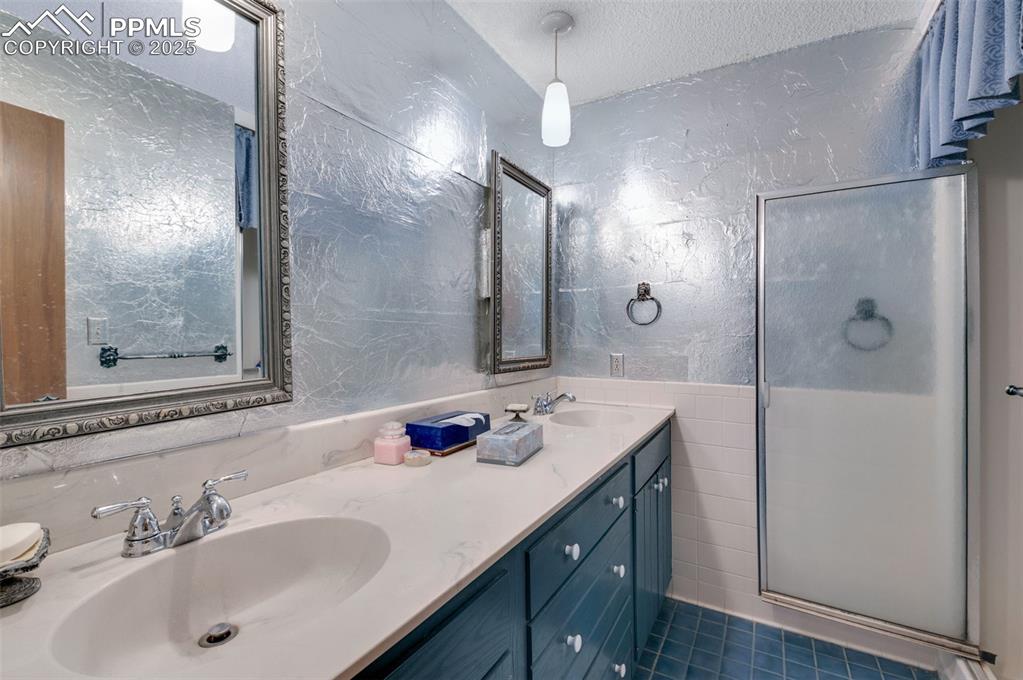
Hall bath with double vanity and shower
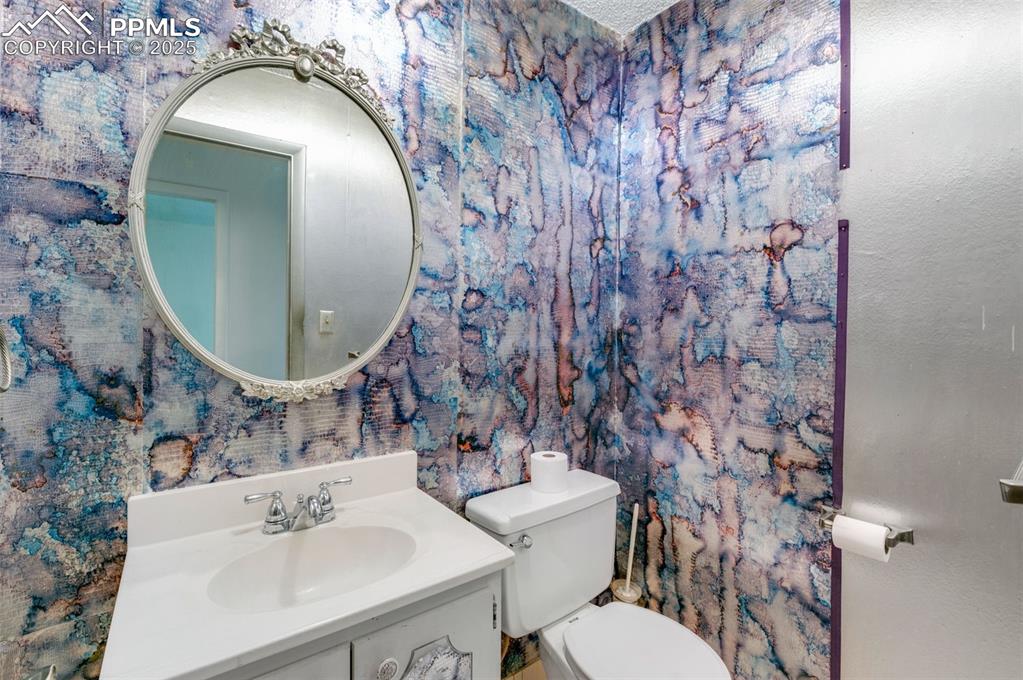
Seperate guest bath
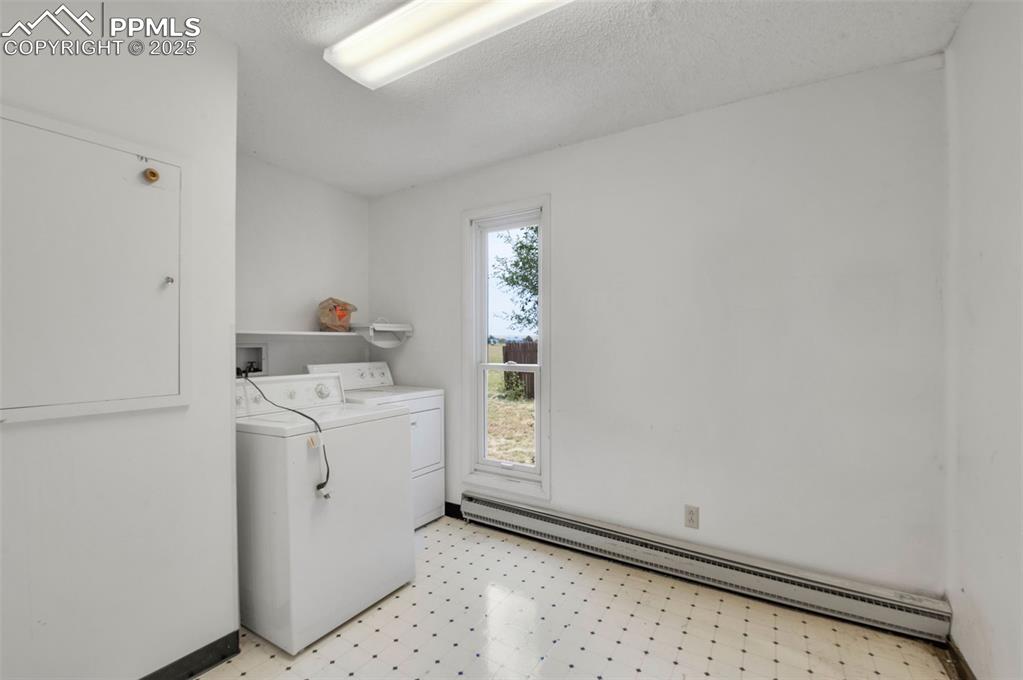
Laundry
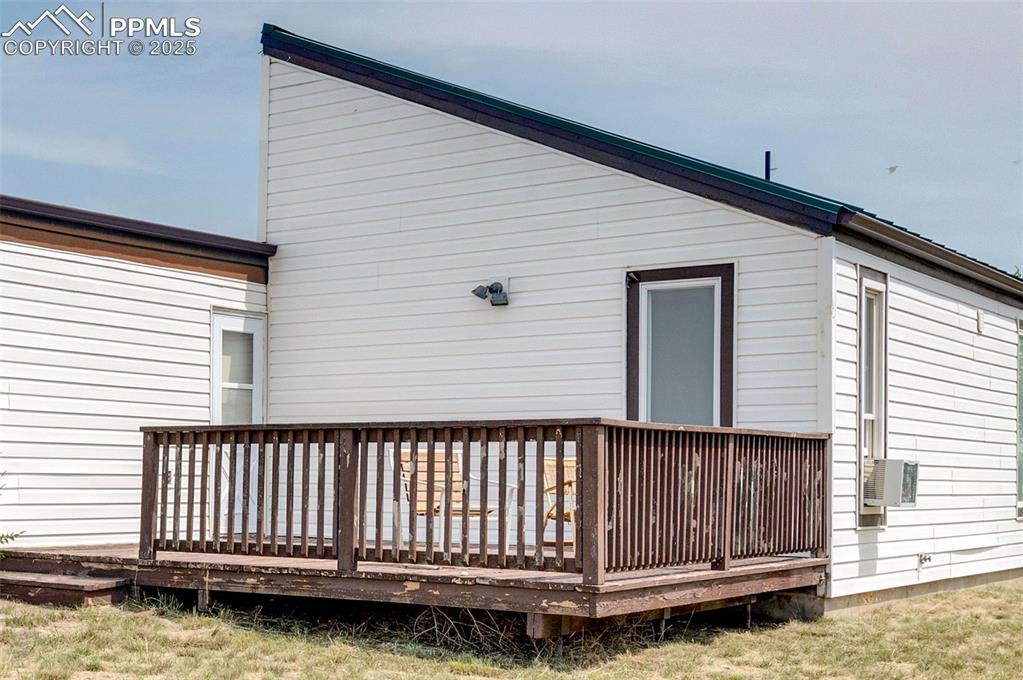
Deck is off the Primary Bedroom
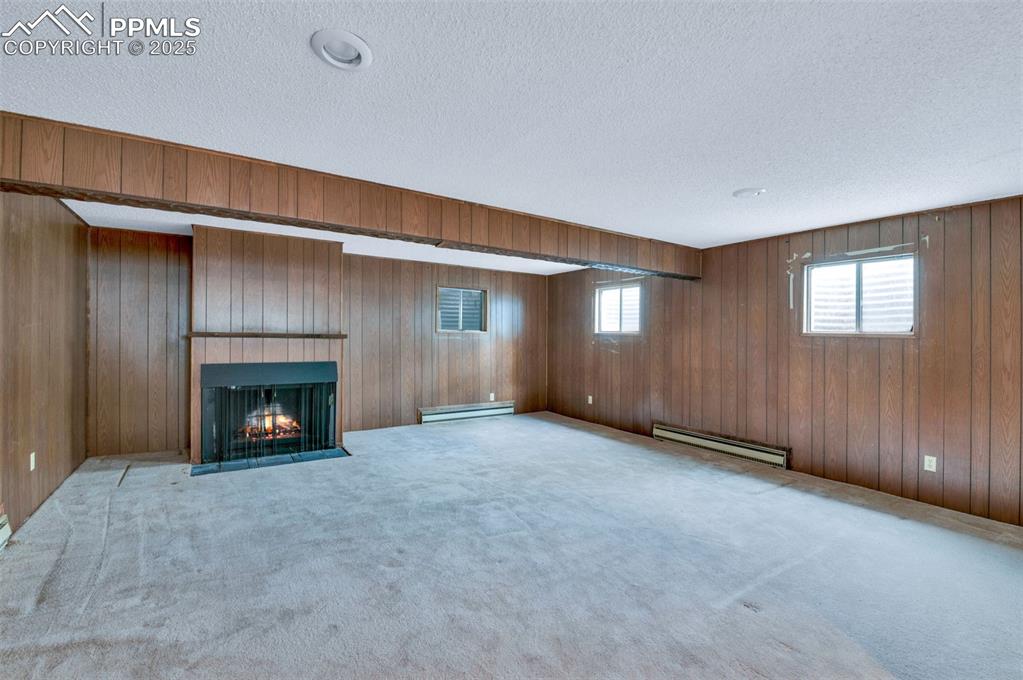
Basement family room with a fireplace
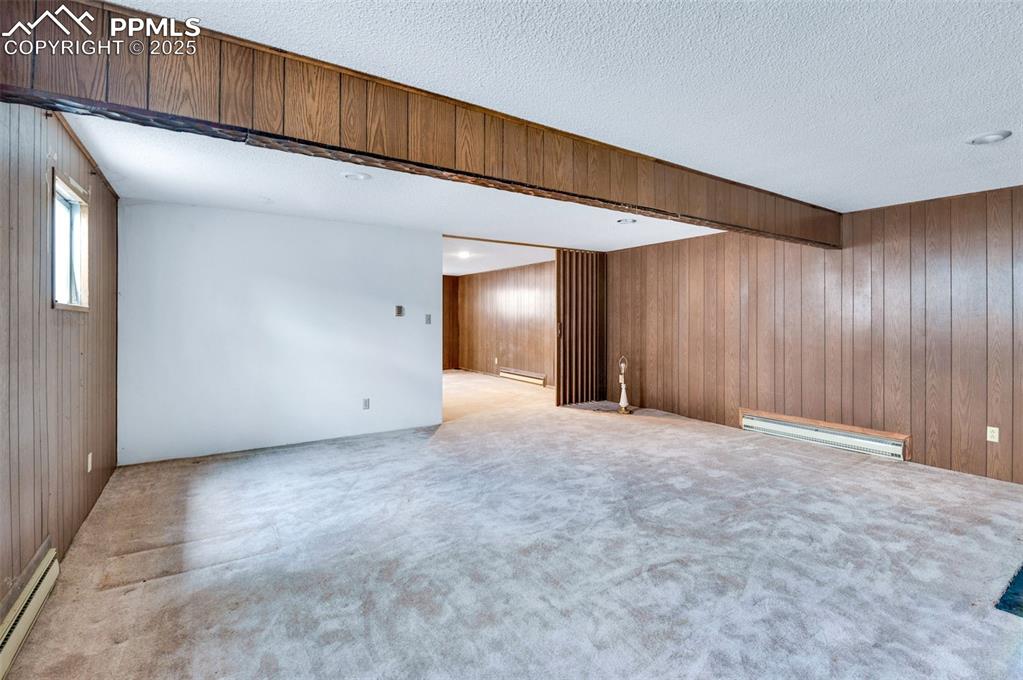
Game room
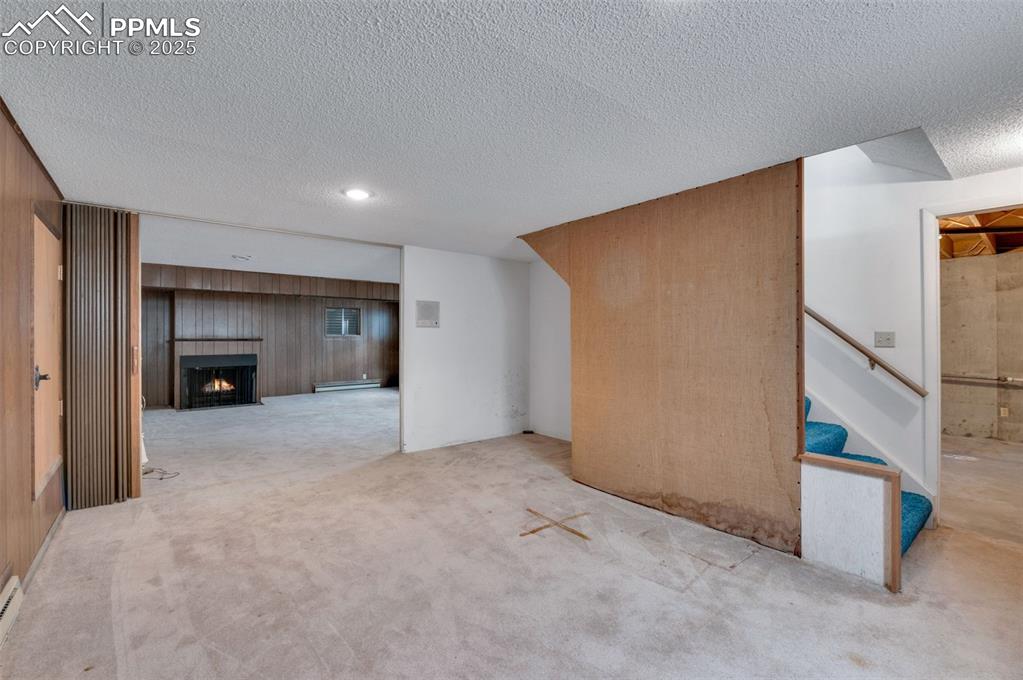
Game room looking into the family room
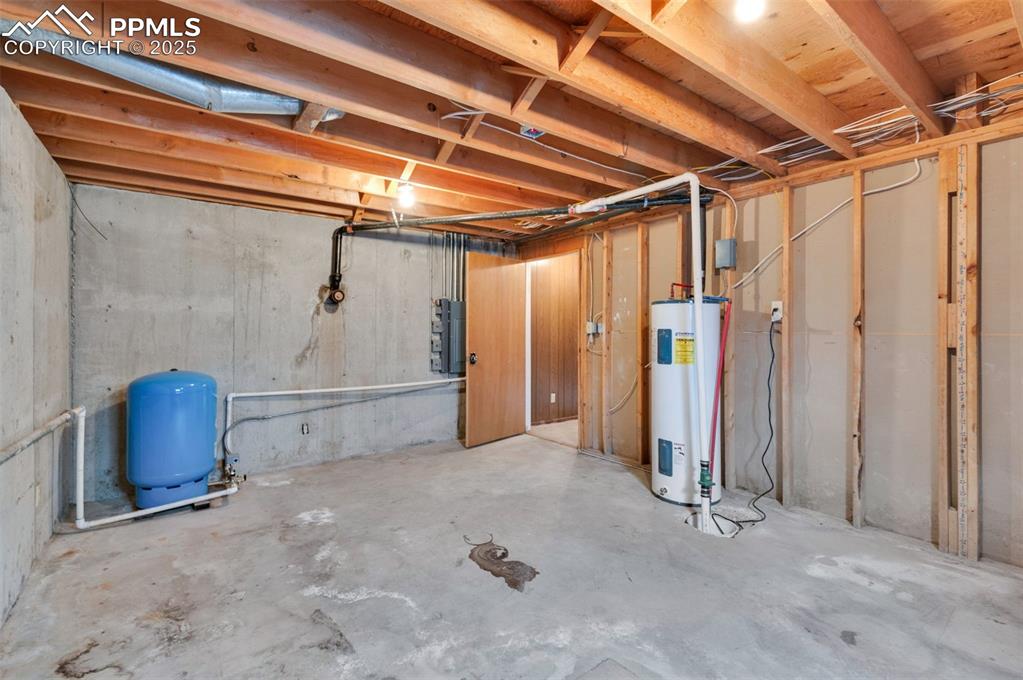
Store room
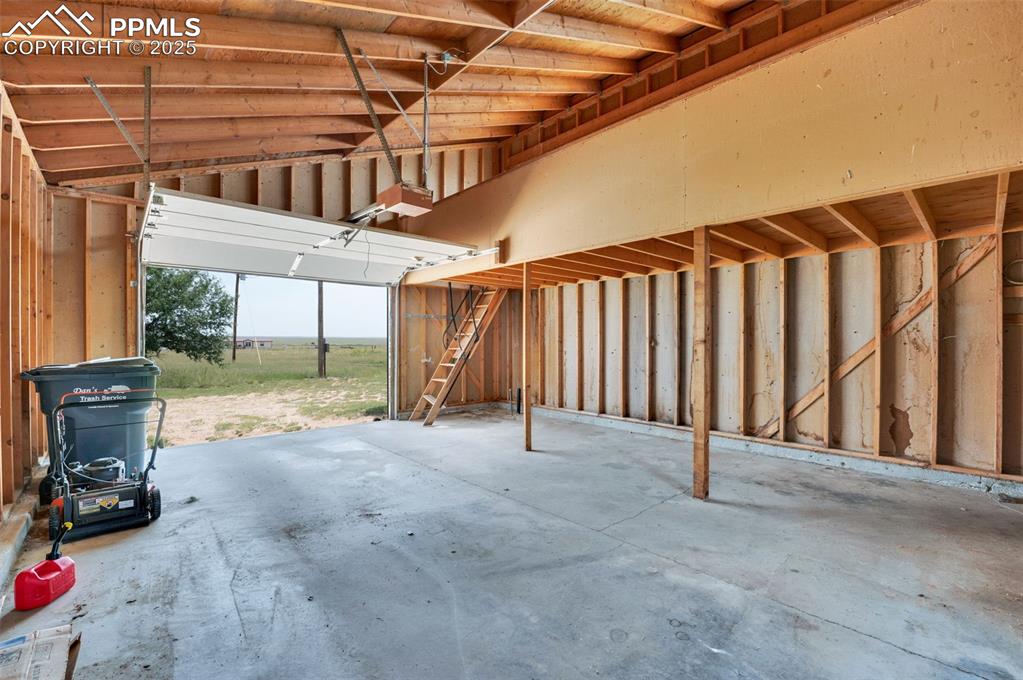
Artist loft upper right
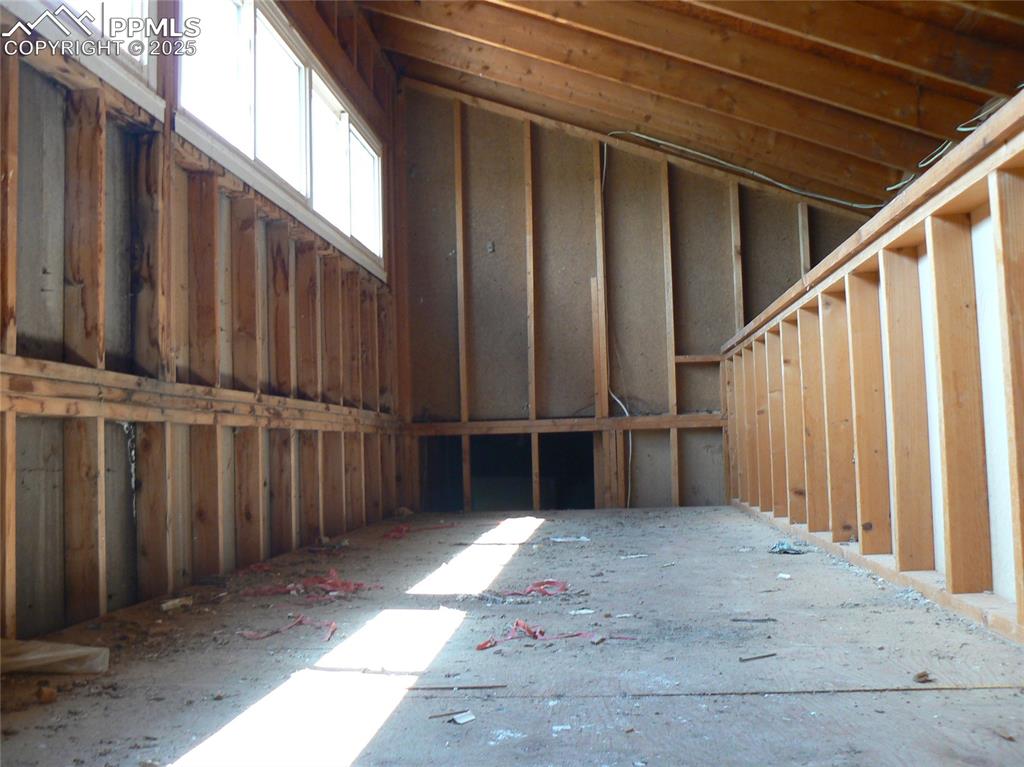
Loft or additional storage
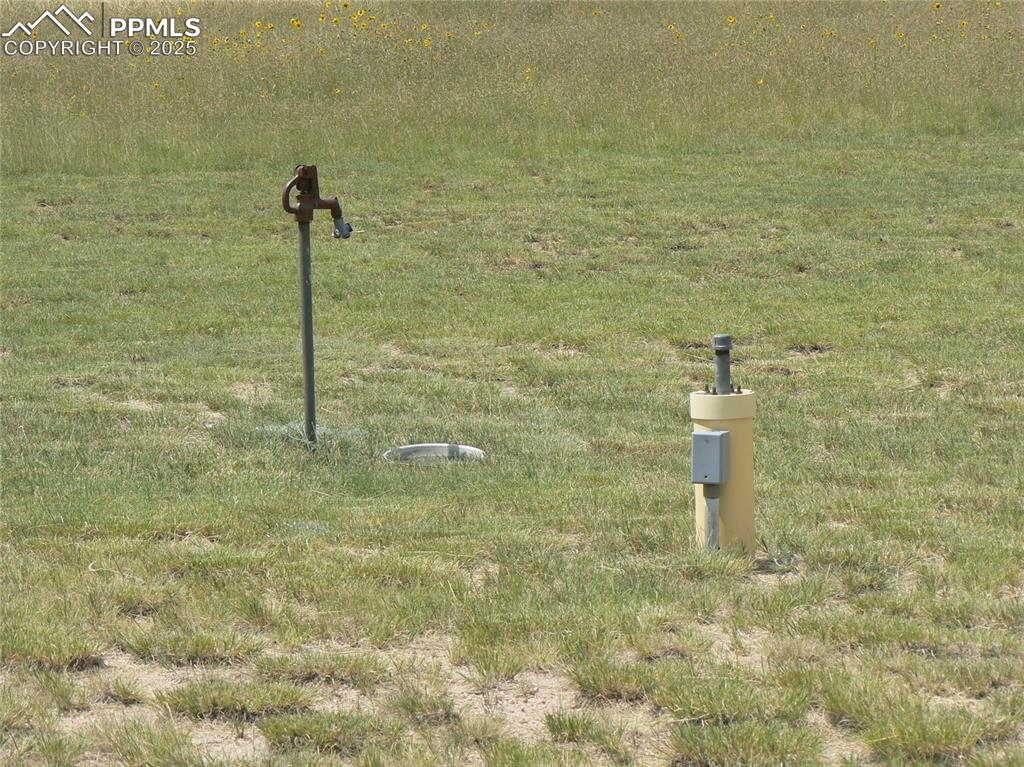
Well is located to the nort of the garage
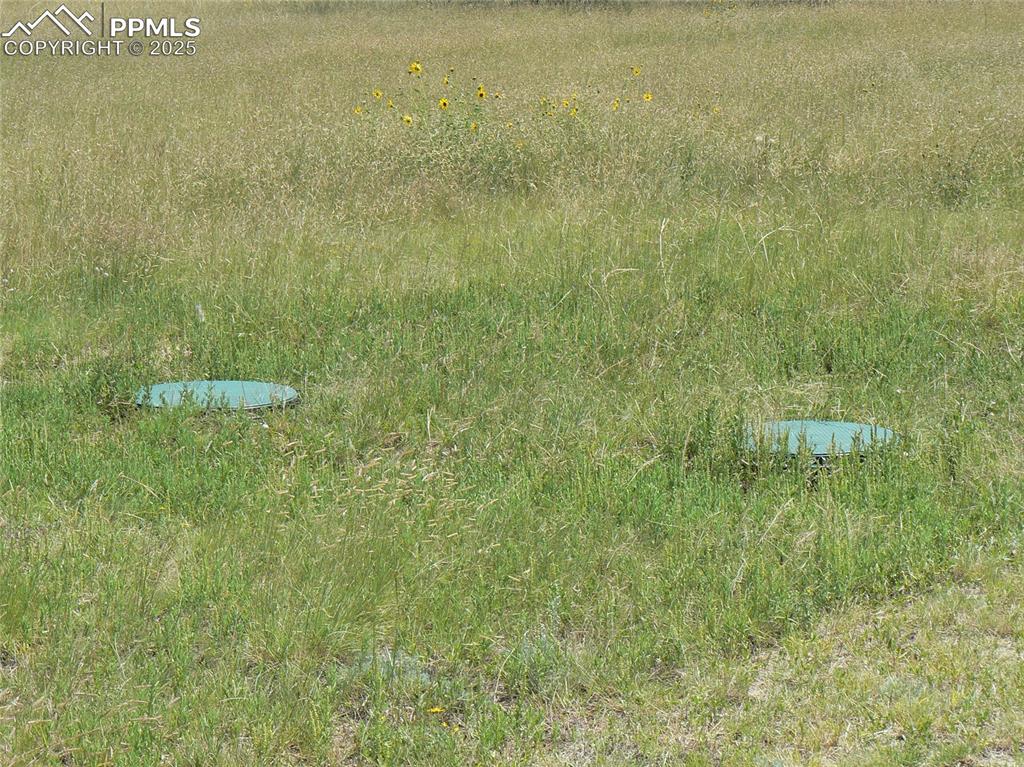
Septic system is east of the south end of the house
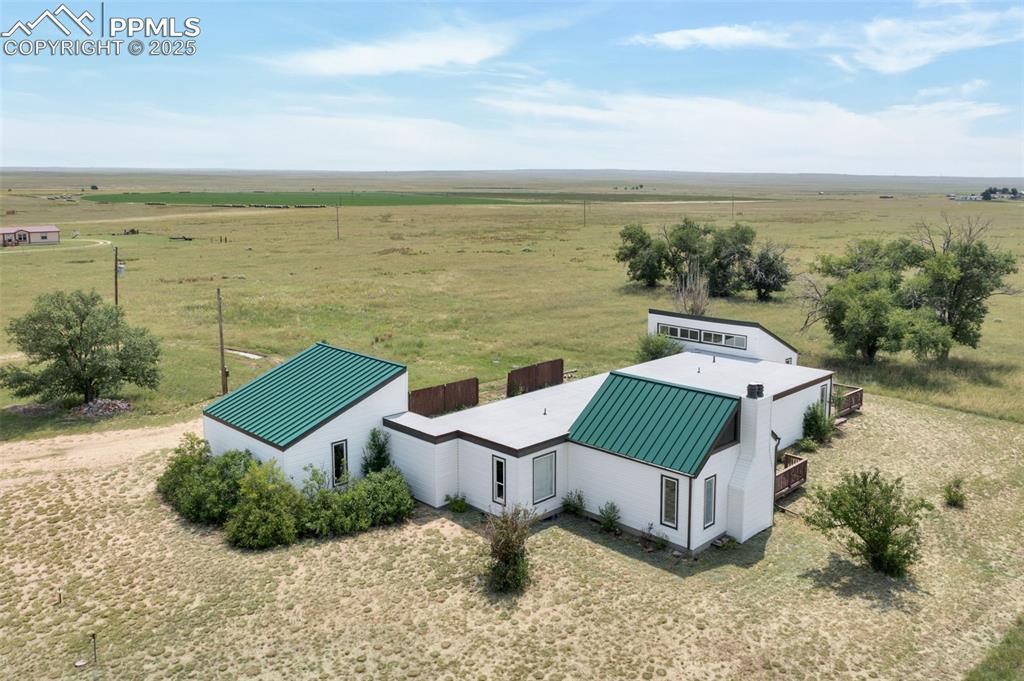
looking south east
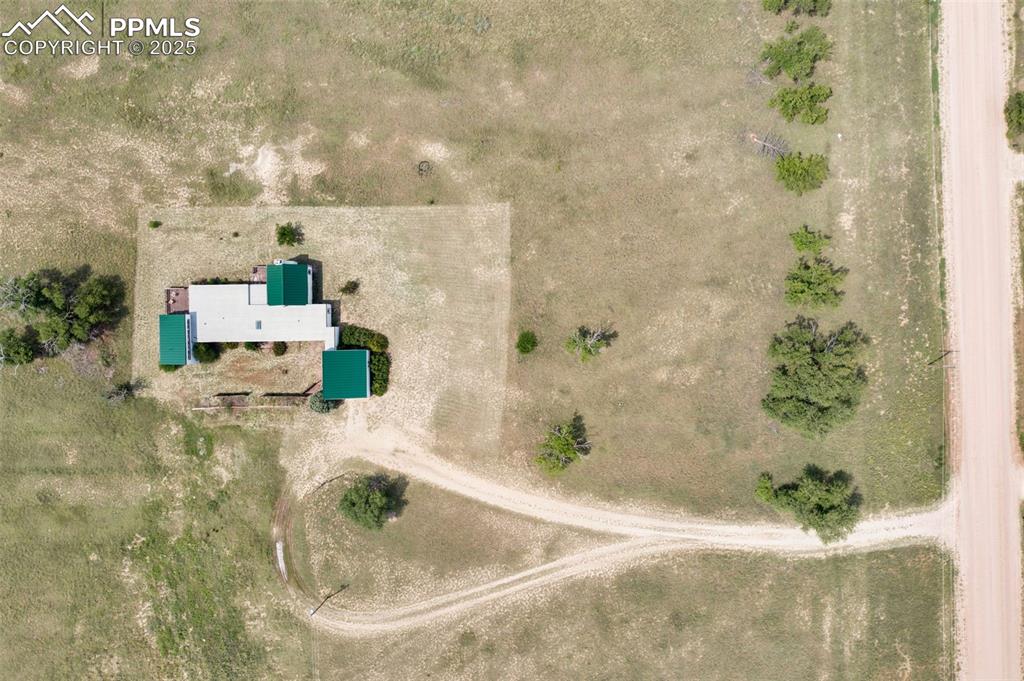
Circular driveway. Sanborn Rd. is on the right
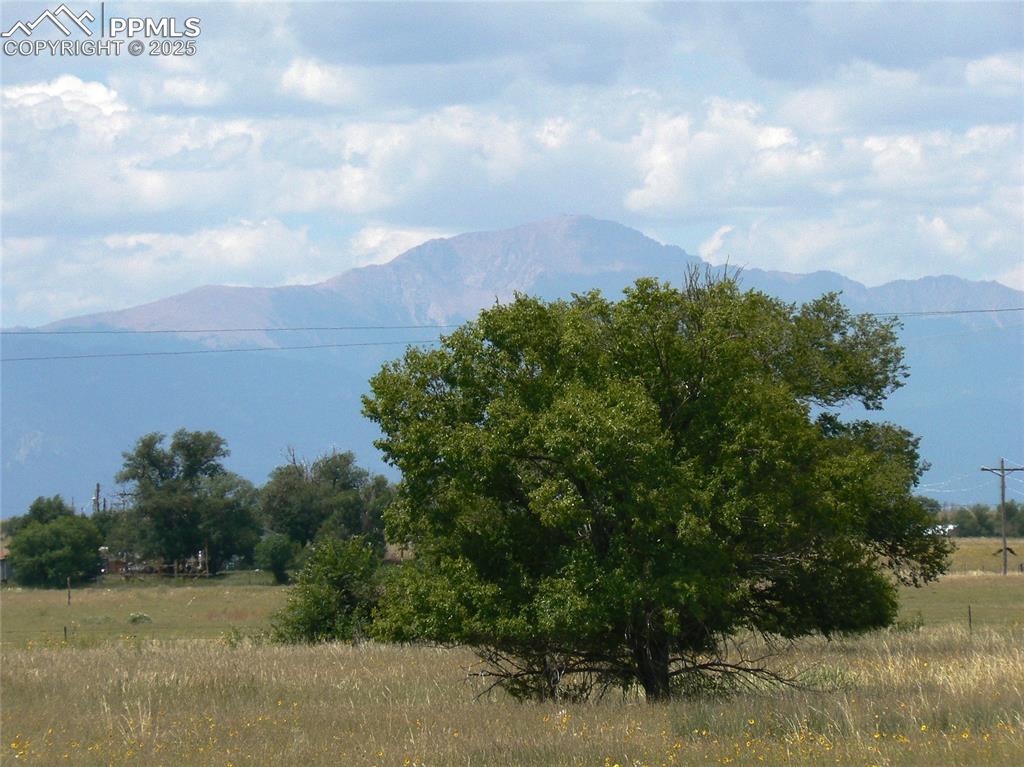
View from the back deck
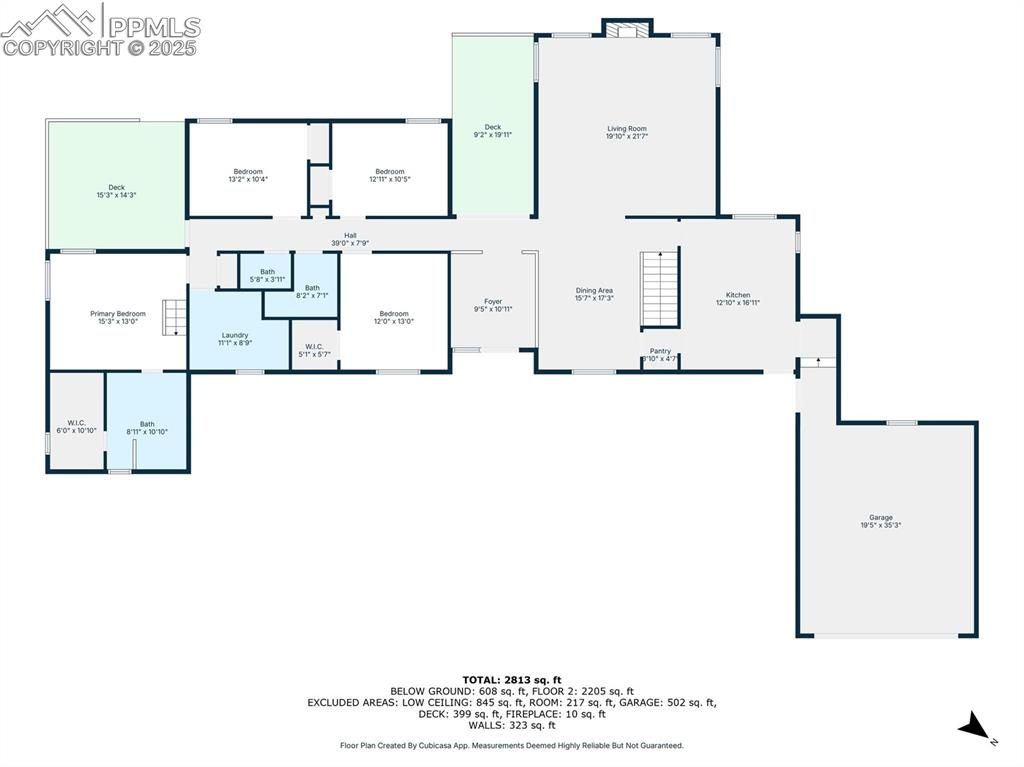
Main level, Garage does not show artist loft/storage area
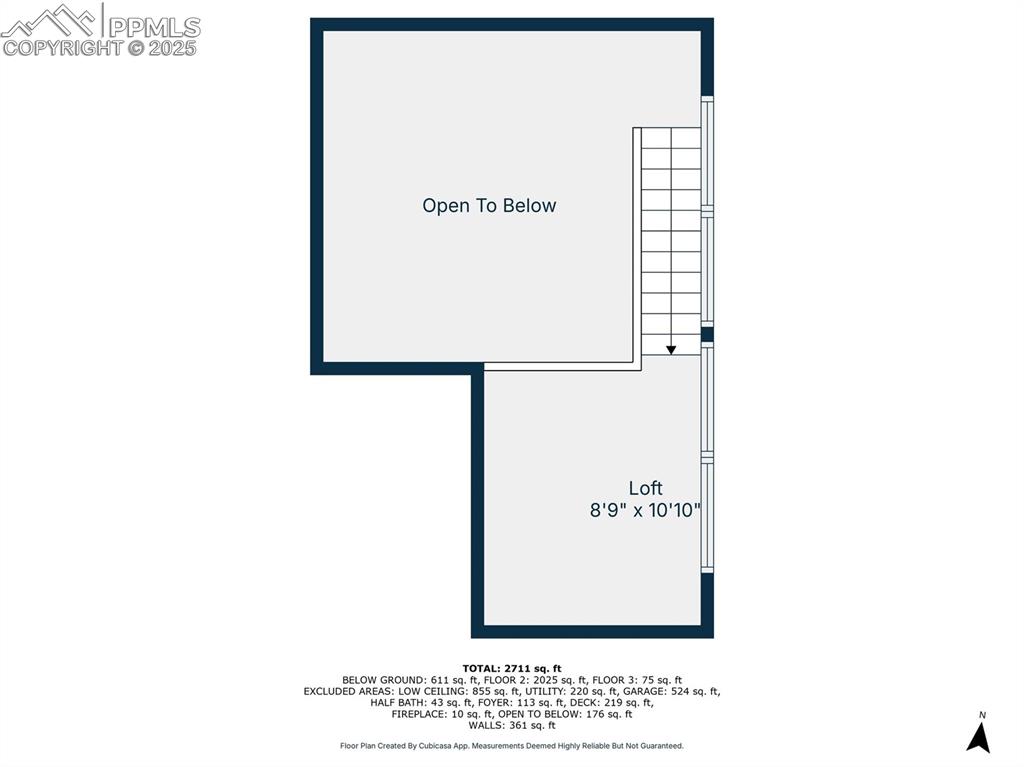
Loft in Primary Bedroom
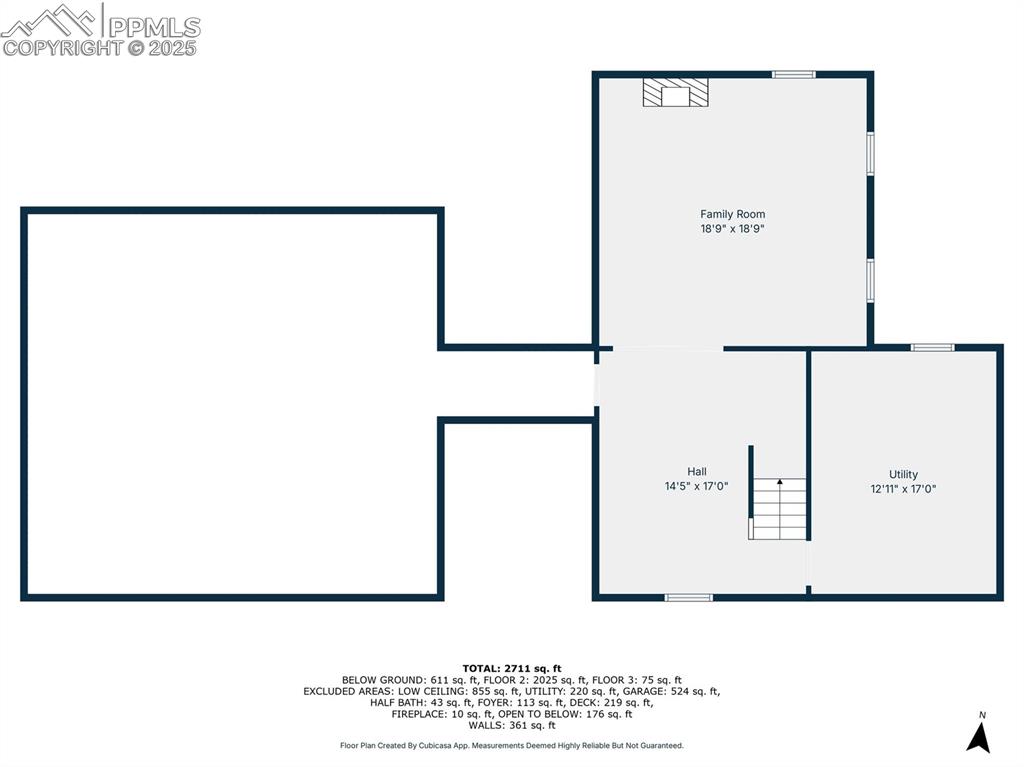
Crawl space on the left is an approximation
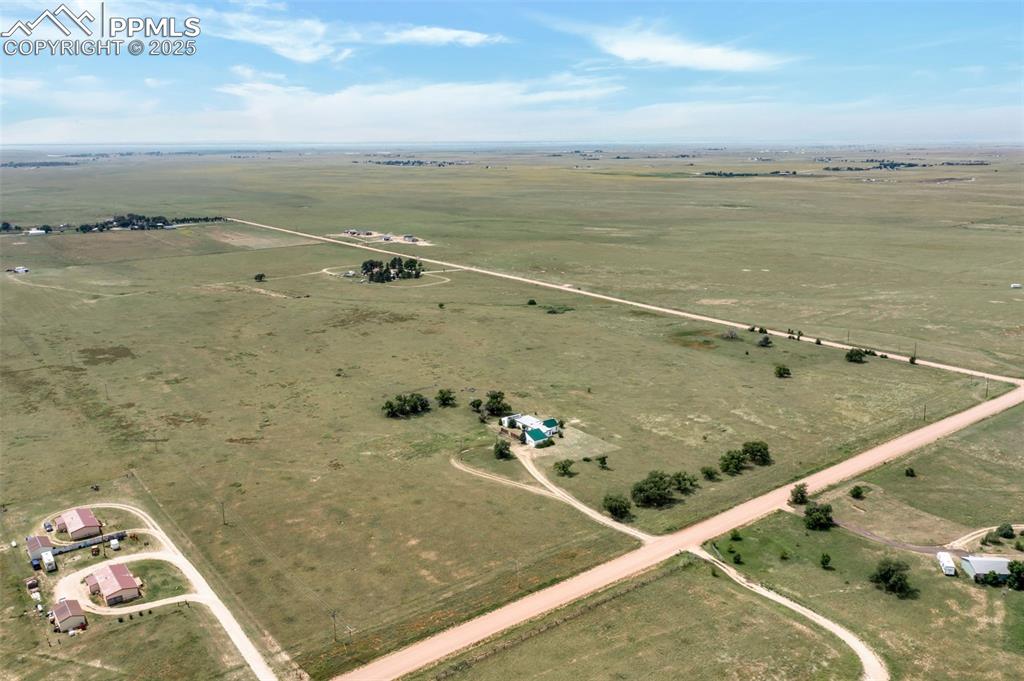
39.09 Acres
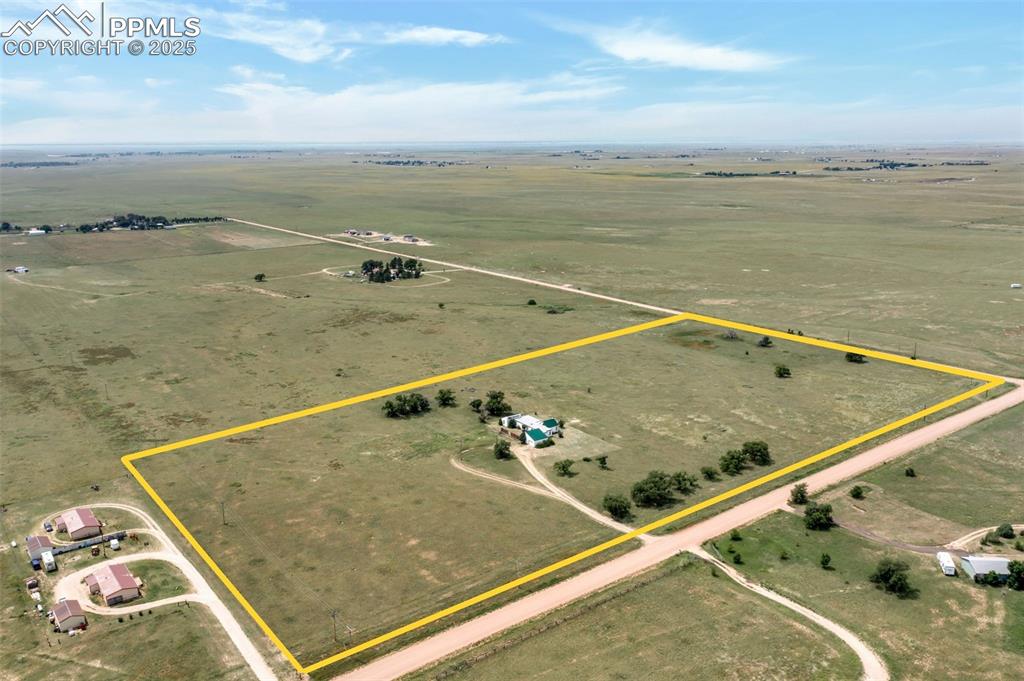
Property Lines are Approximate and not a survey
Disclaimer: The real estate listing information and related content displayed on this site is provided exclusively for consumers’ personal, non-commercial use and may not be used for any purpose other than to identify prospective properties consumers may be interested in purchasing.