9867 Canon Drive, Sedalia, CO, 80135
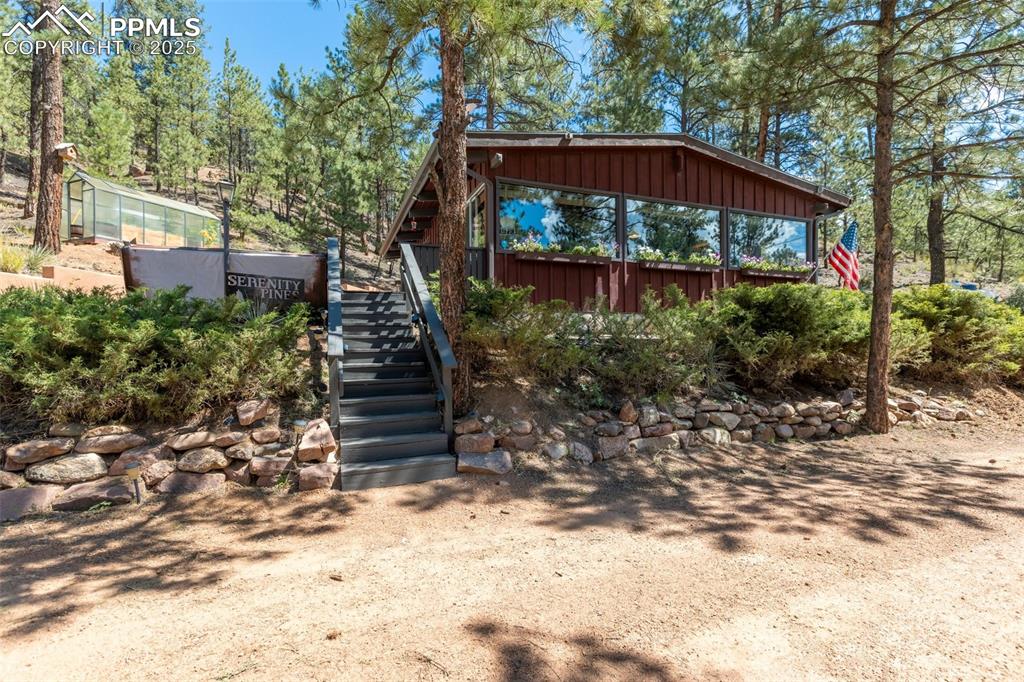
Front windows and flowerboxes
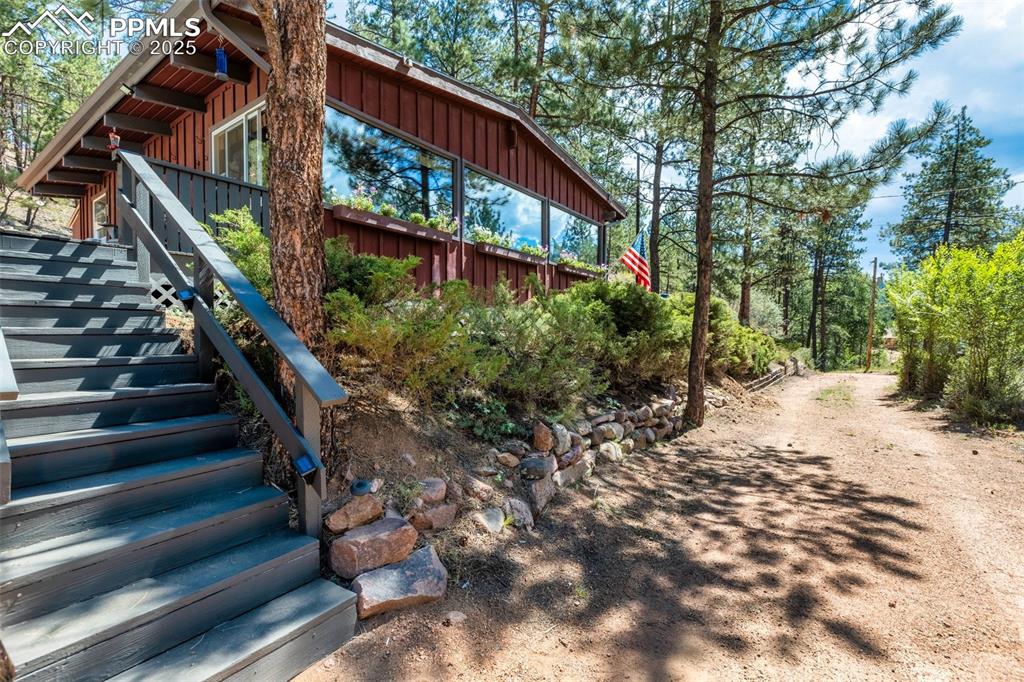
View of yard featuring stairway and front of home
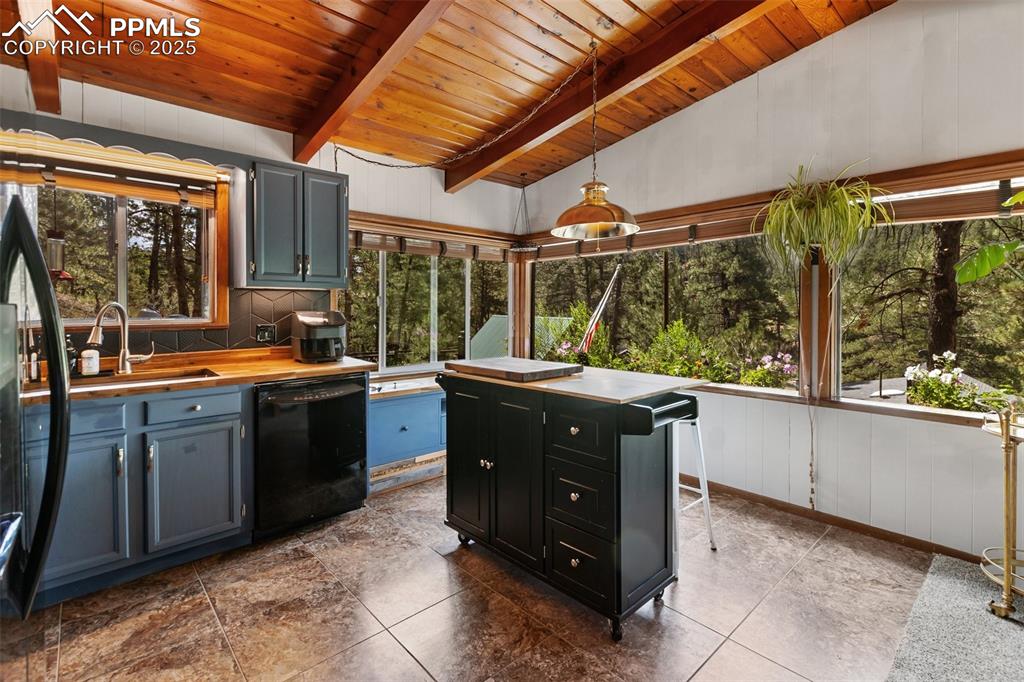
Kitchen featuring hanging light fixtures, black appliances, wood counters, decorative backsplash, and wooden ceiling
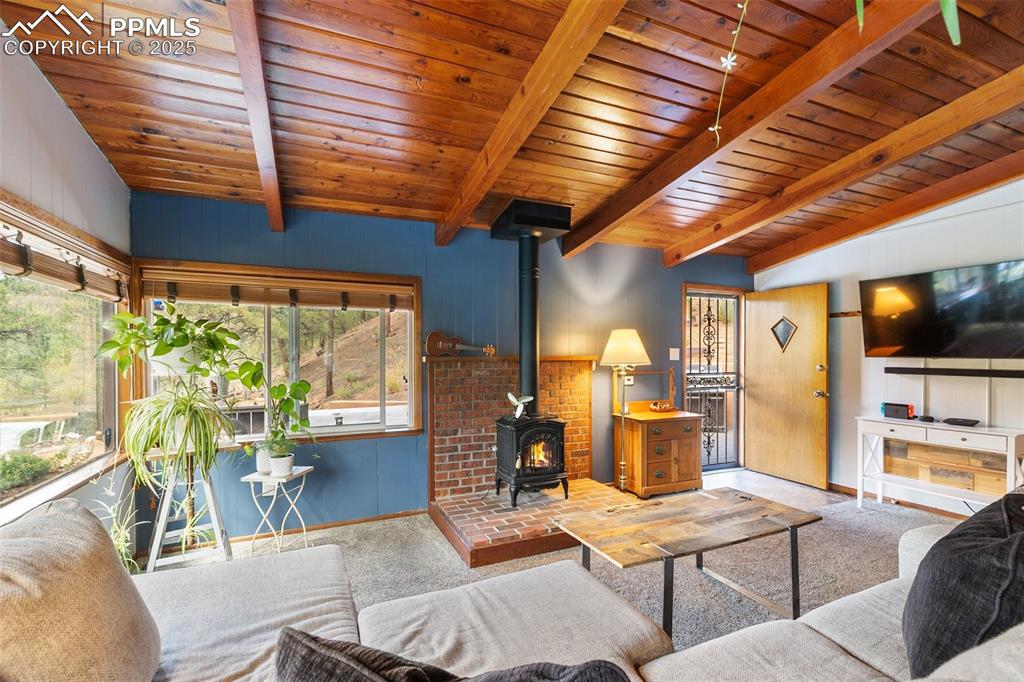
Cozy living room with gas stove and beame ceiling
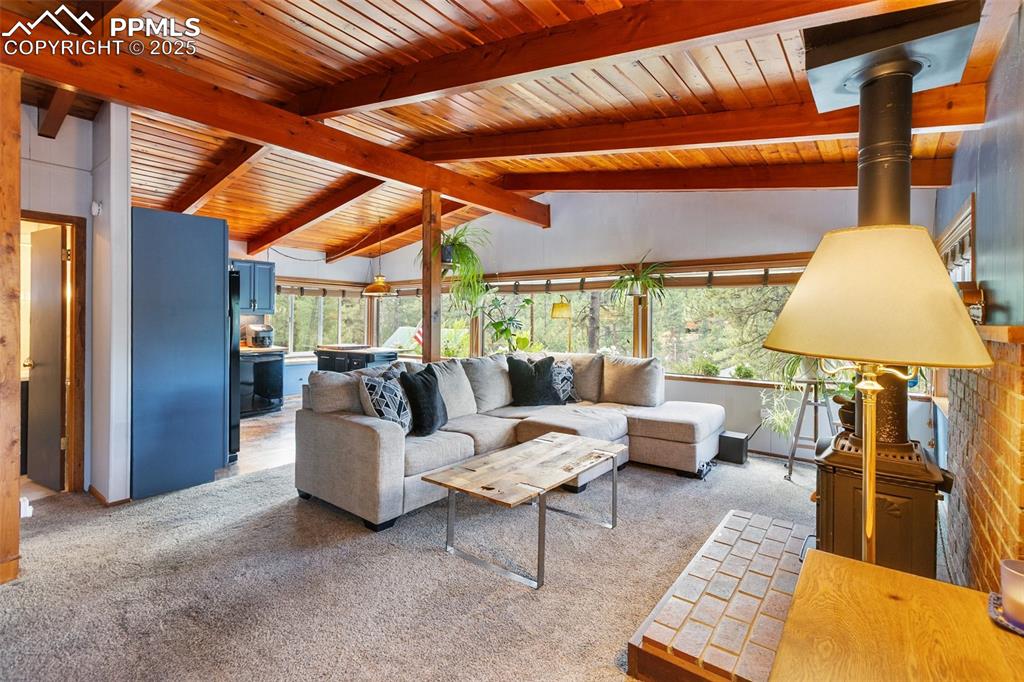
Open Living Room featuring wood ceiling
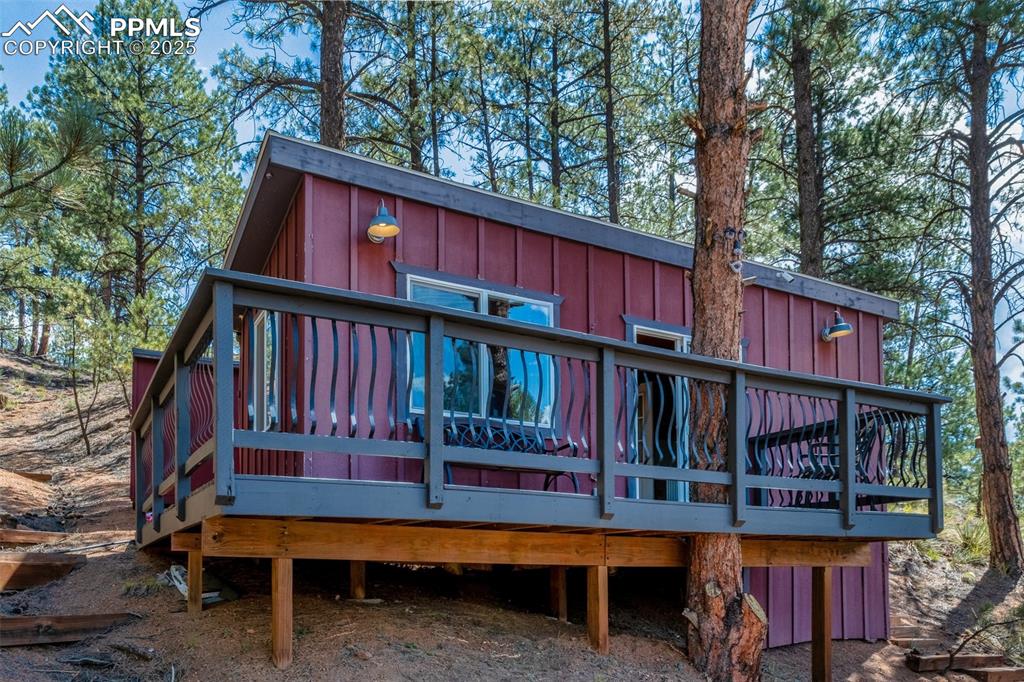
Studio with deck behind main house
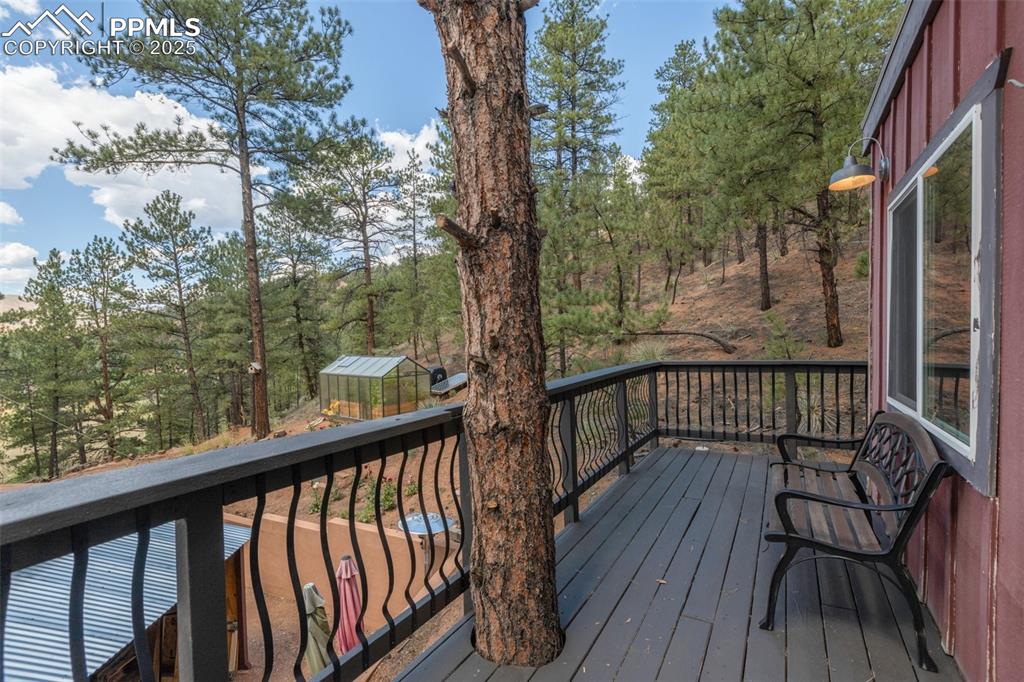
Detached Studio with deck
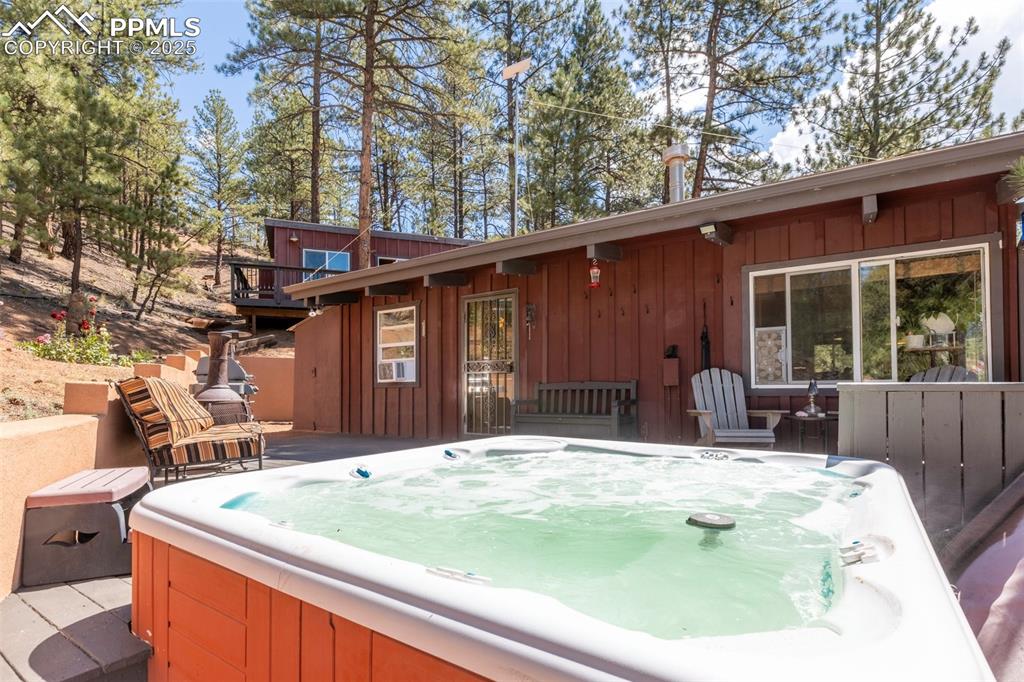
Wooden terrace with a hot tub
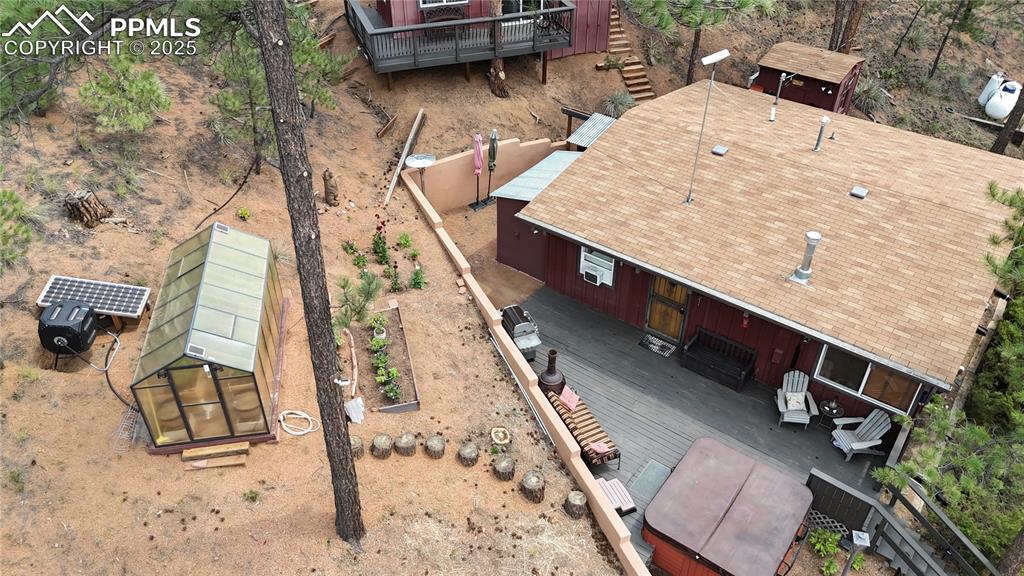
Home and Greenhouse with solar powered
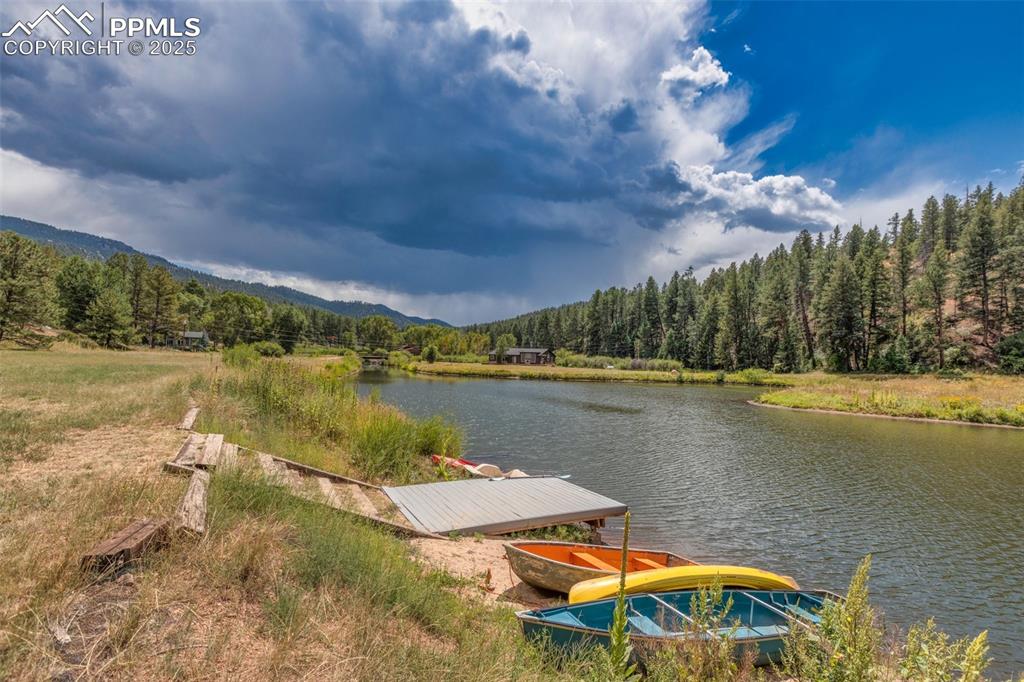
Stocked lakes
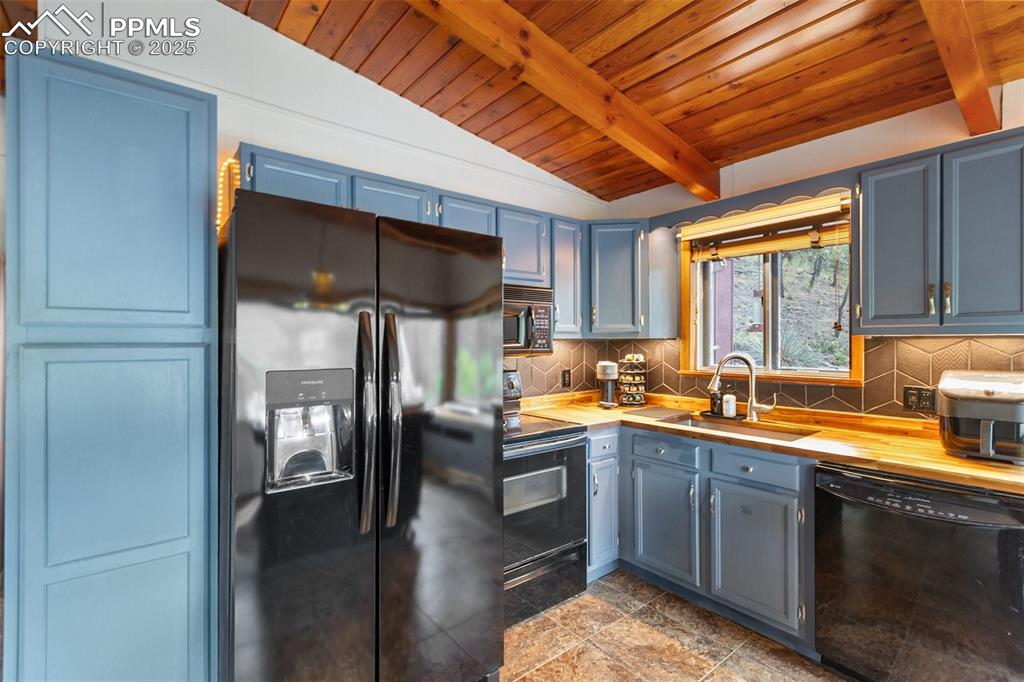
Updated Kitchen area
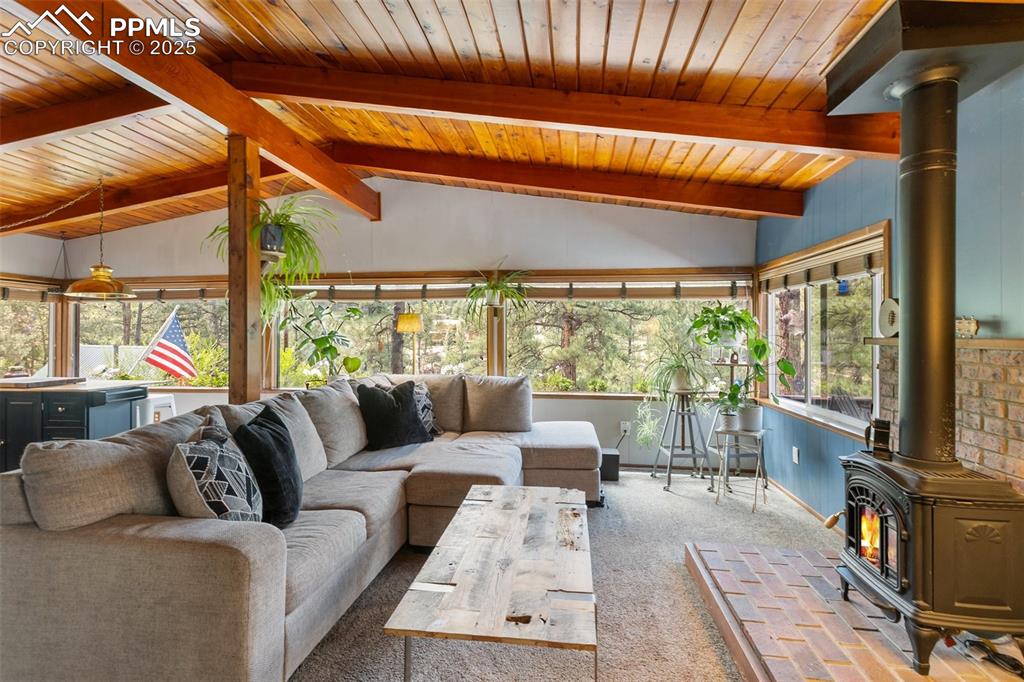
Living area with a gas stove and beautiful wood ceiling
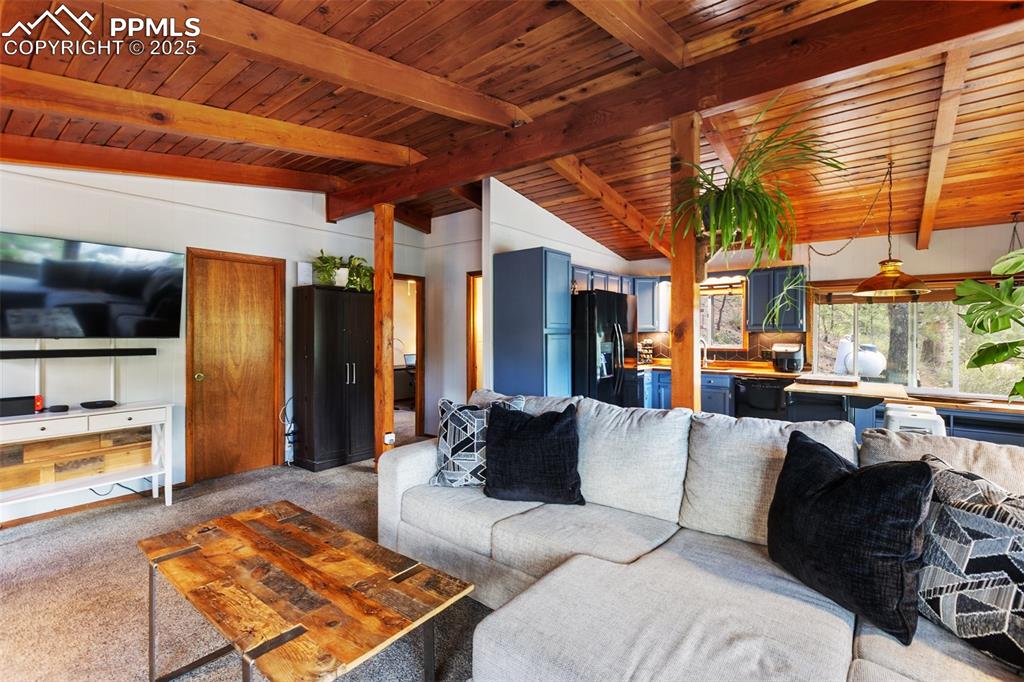
Open living room featuring wooden ceiling open to kitchen area
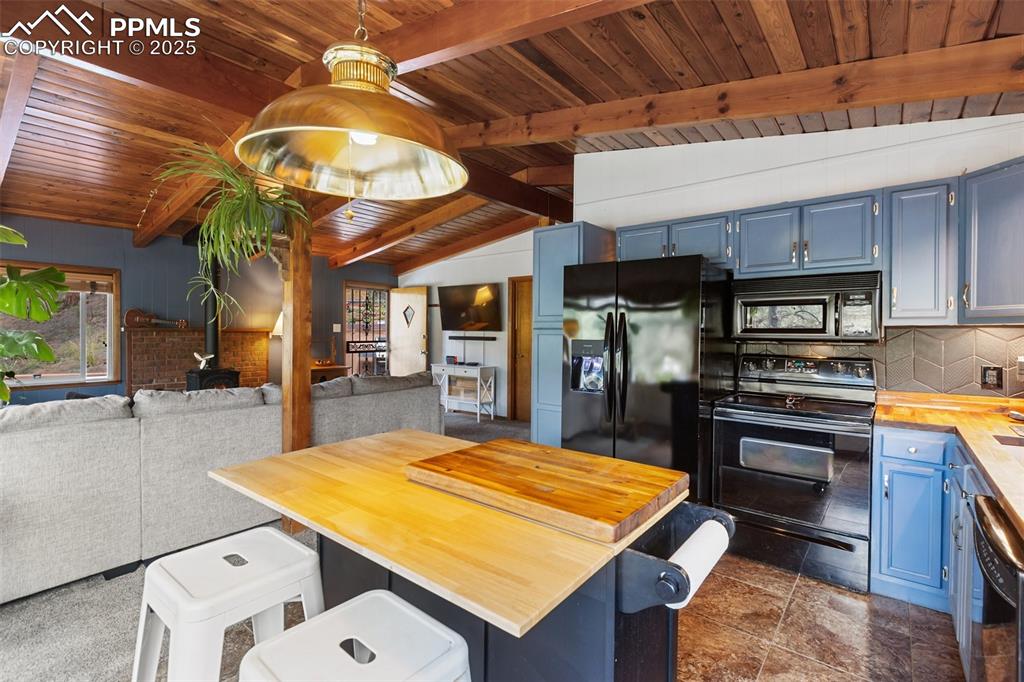
Kitchen featuring wood counters, open floor plan, blue cabinets, black appliances, and a wood stove
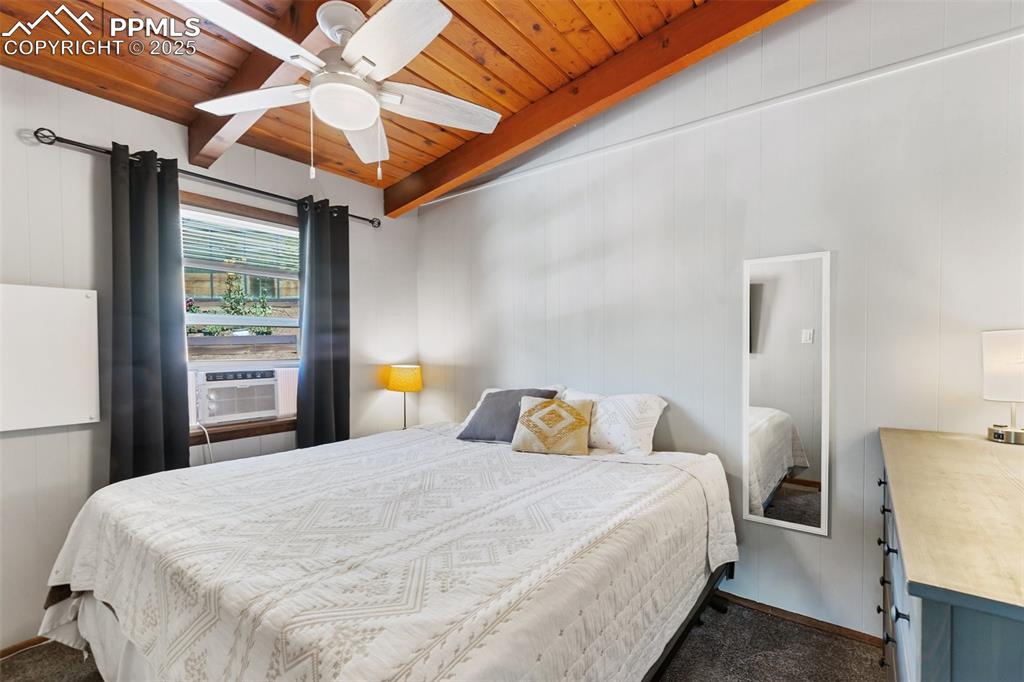
Bedroom 1, ceiling fan and window AC included
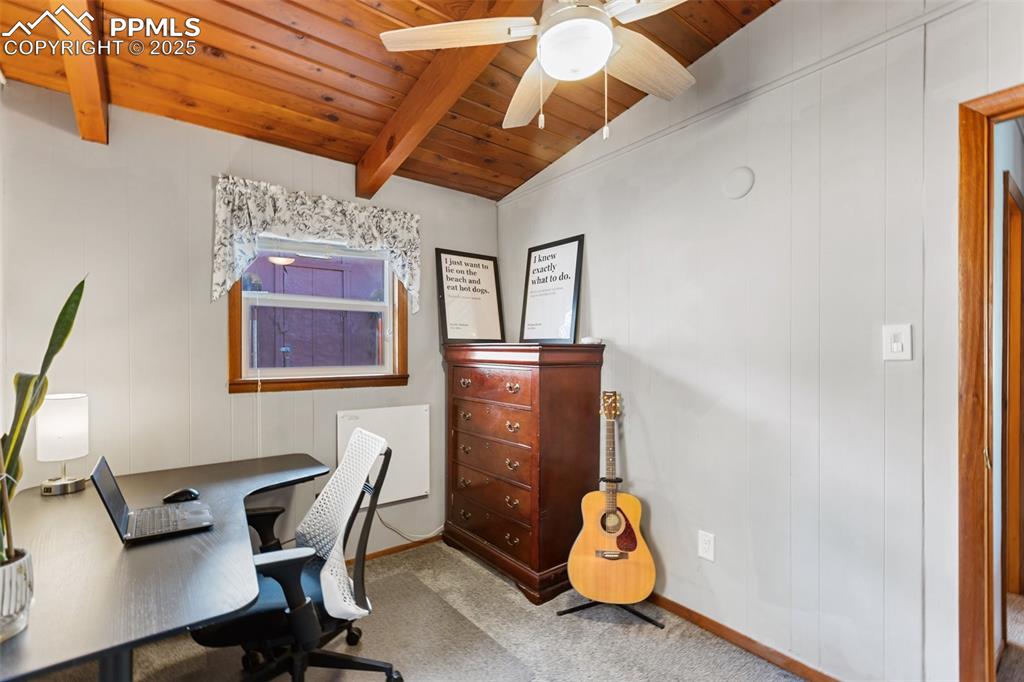
2nd bedroom featuring a wooden ceiling with exposed beams, ceiling fan
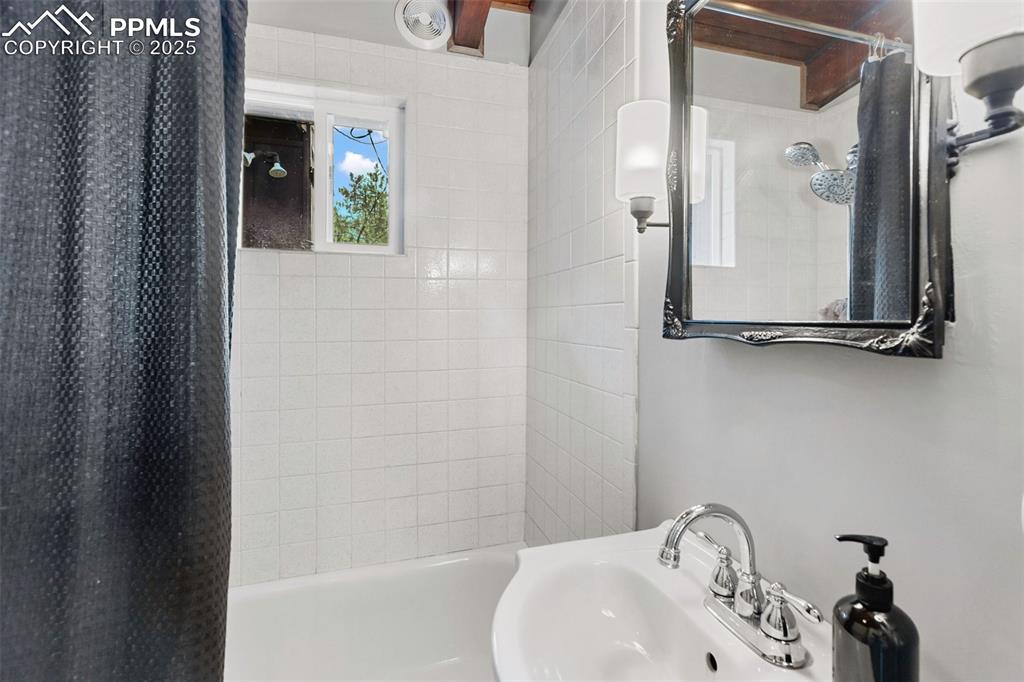
Bathroom featuring shower / tub combo
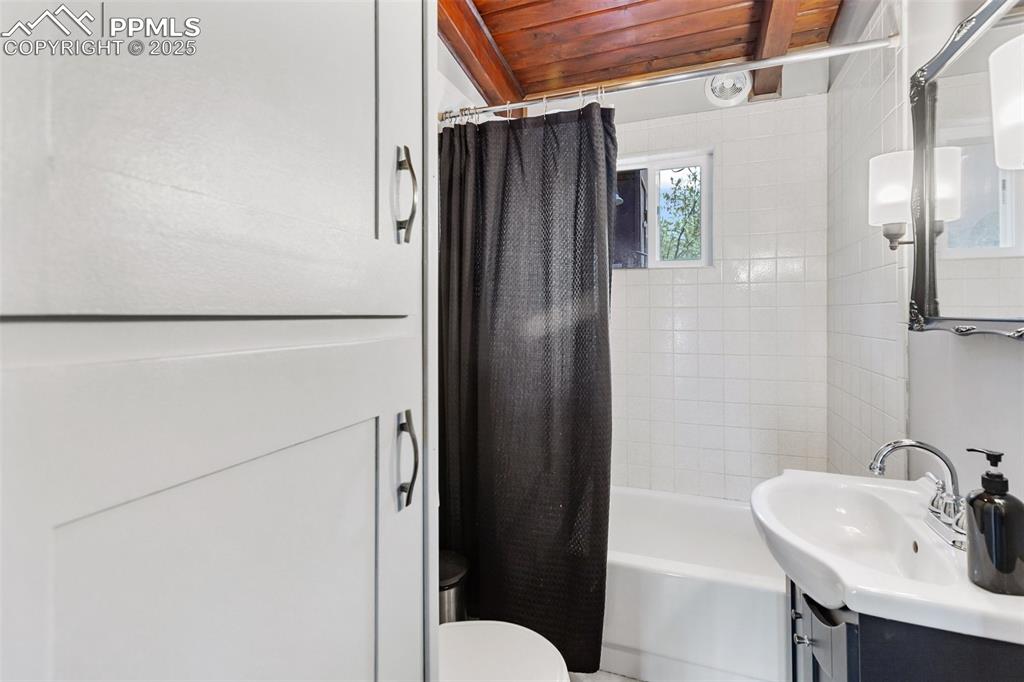
Bathroom shower/ tub combo
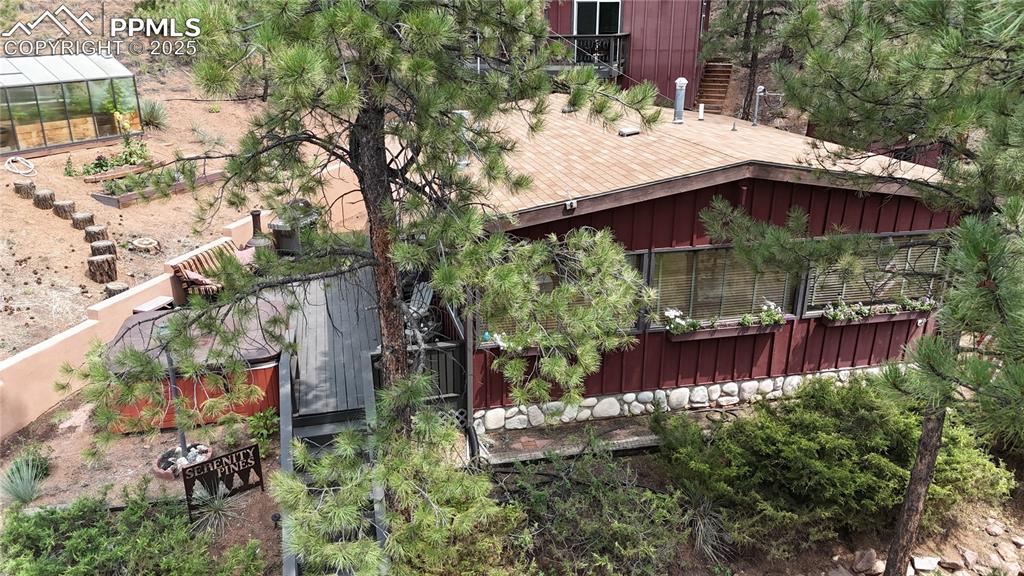
Home, greenhouse and deck
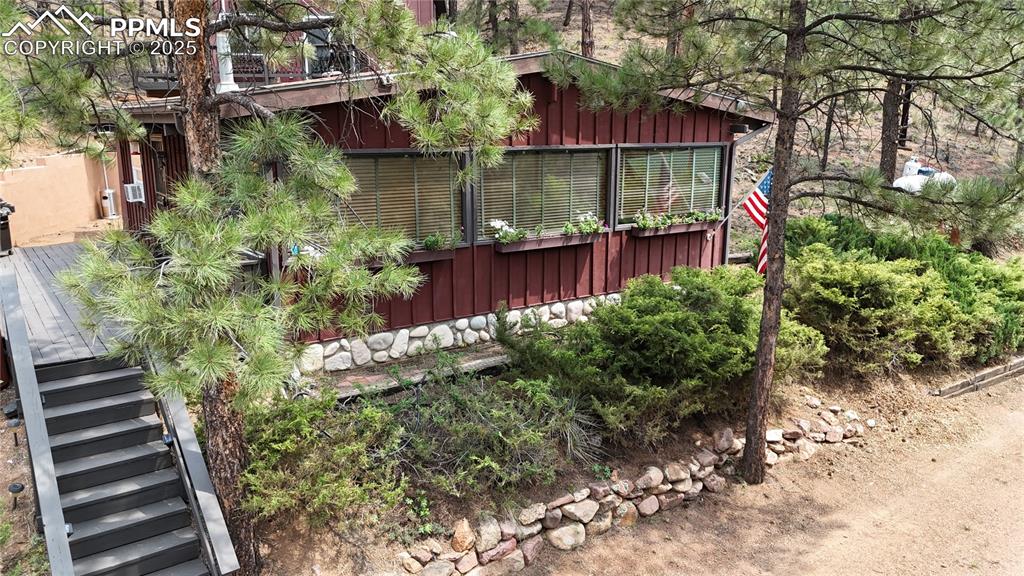
View of yard with stairway
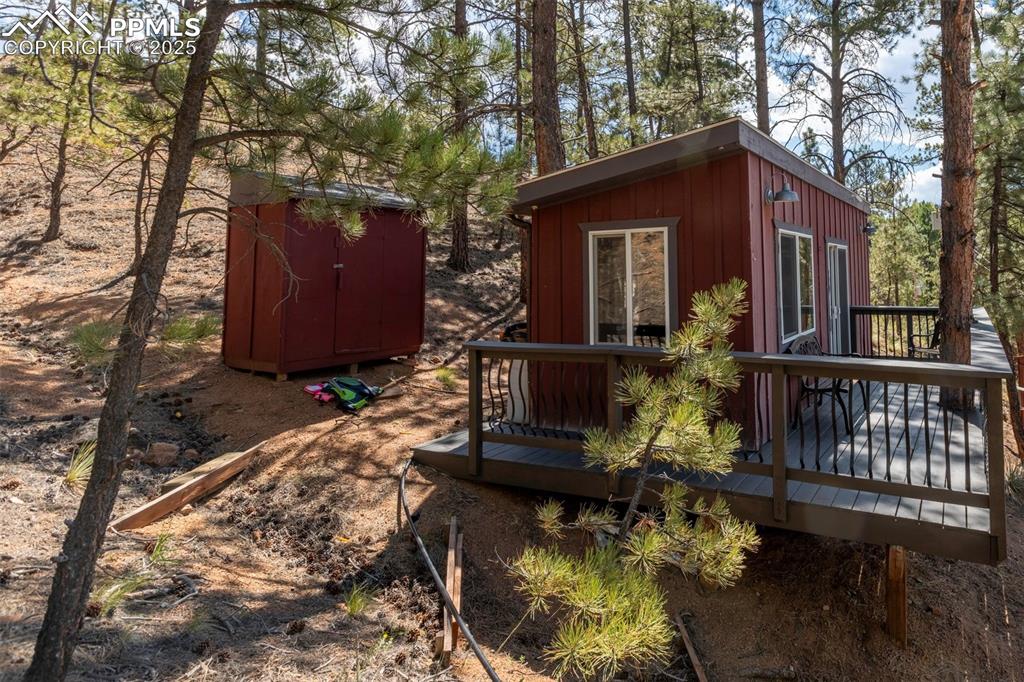
2nd structure behind main house, and storage shed
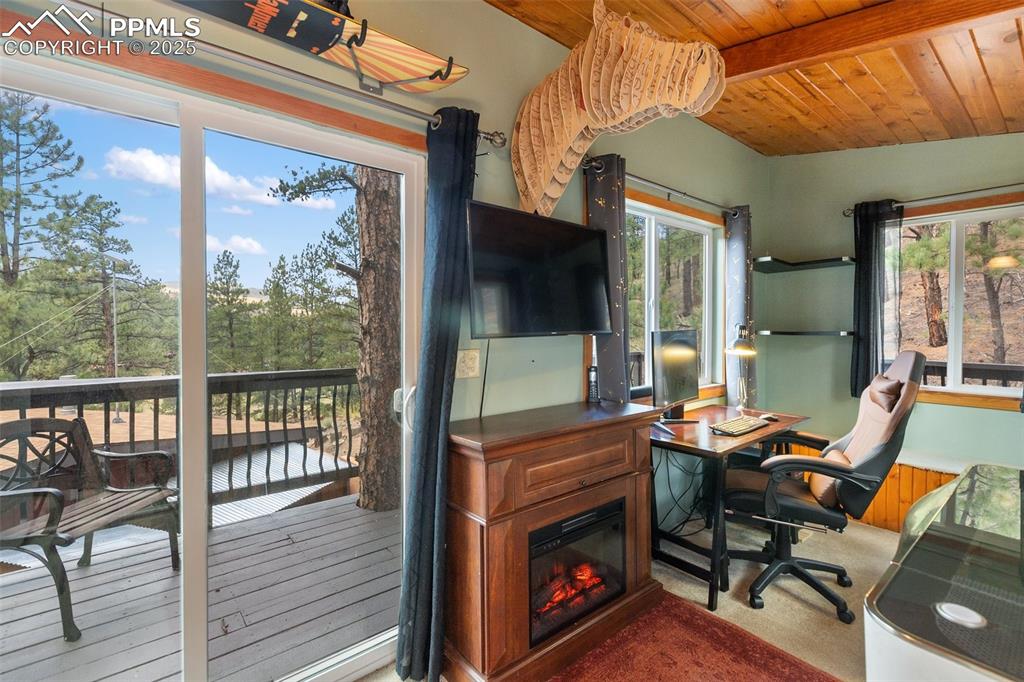
2nd structure with deck - office or studio space
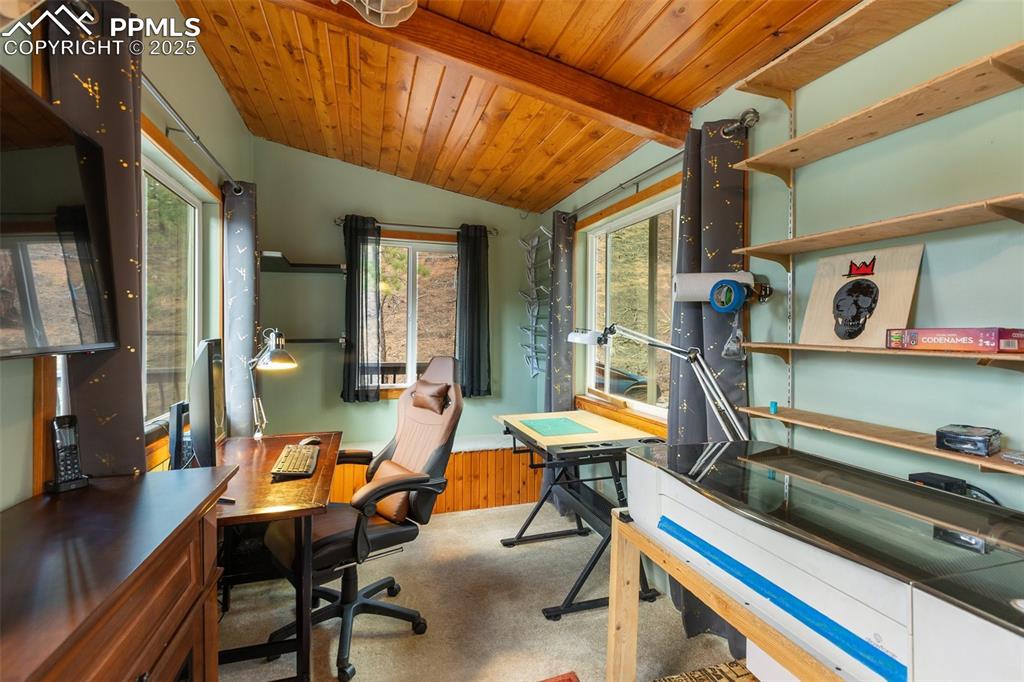
2nd structure- office or studio space
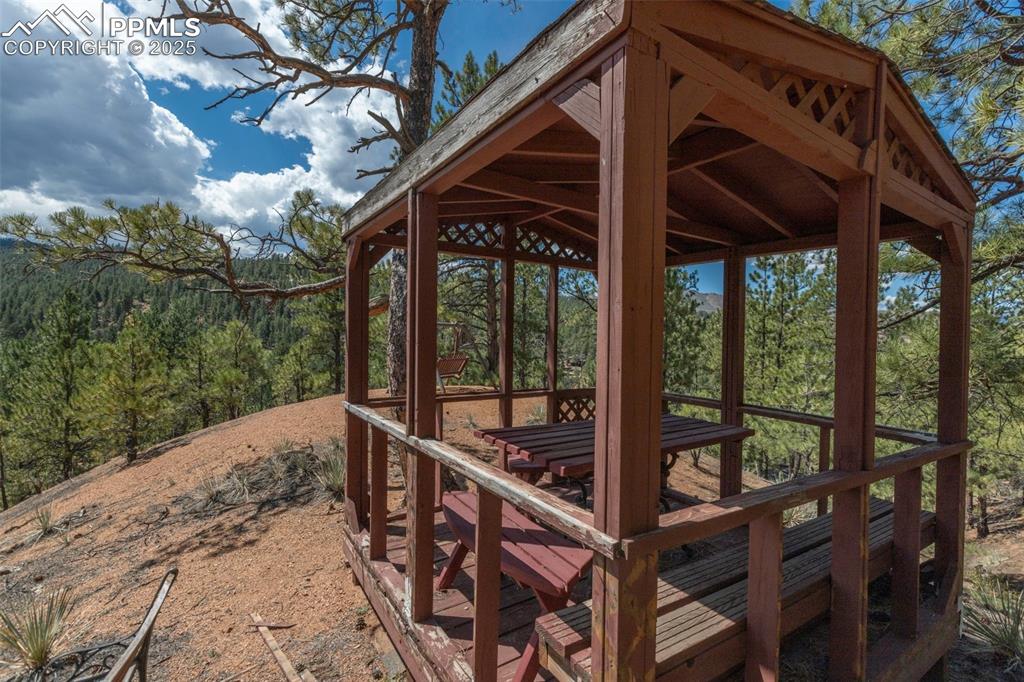
Wooden gazebo with a view at top of the hill behind property
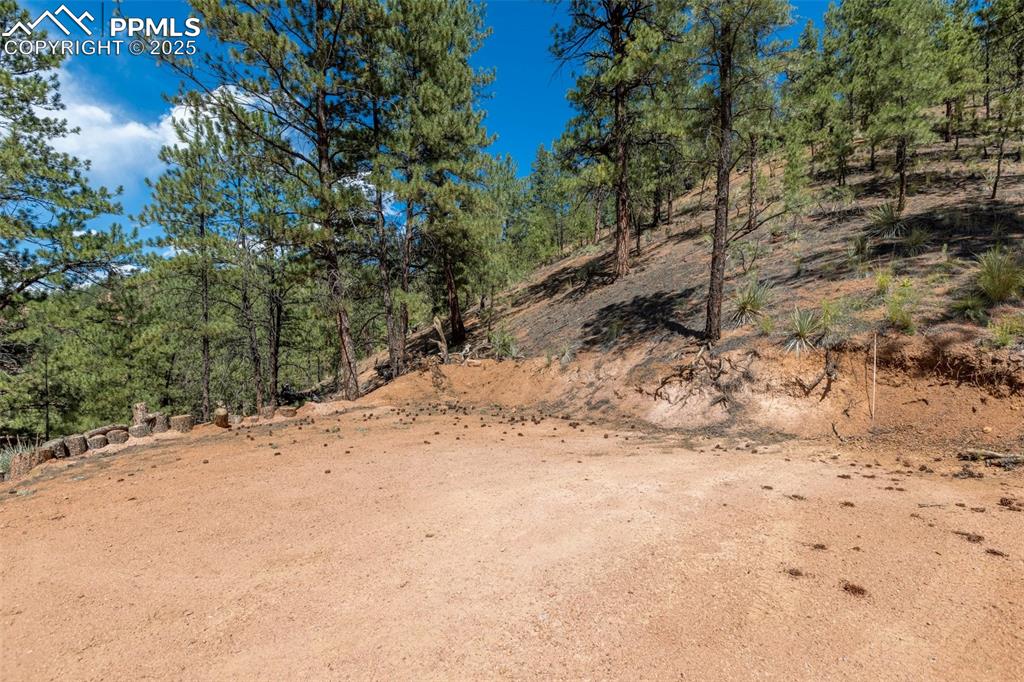
Bathroom shower/ tub combo
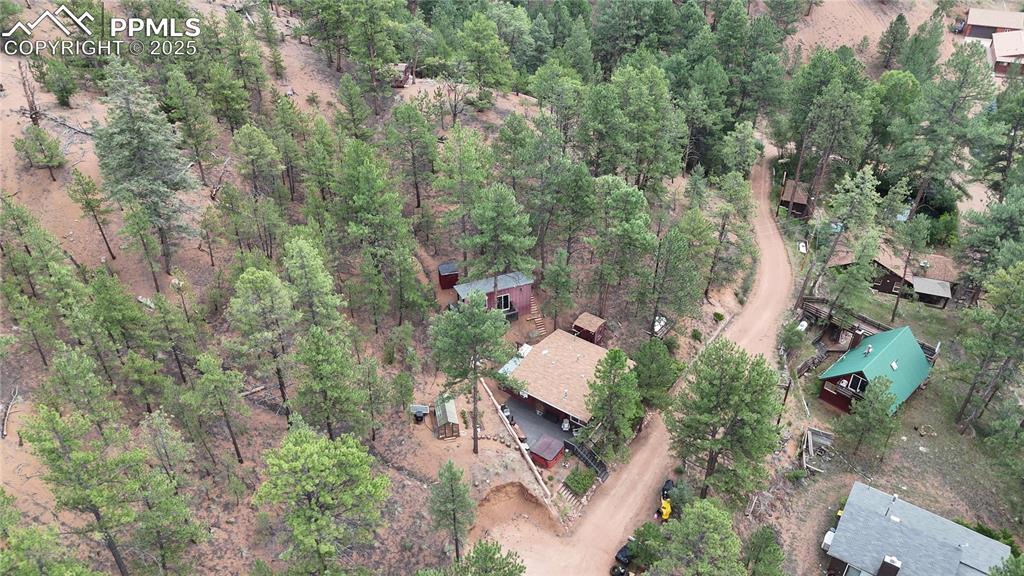
Aerial overview of property's location
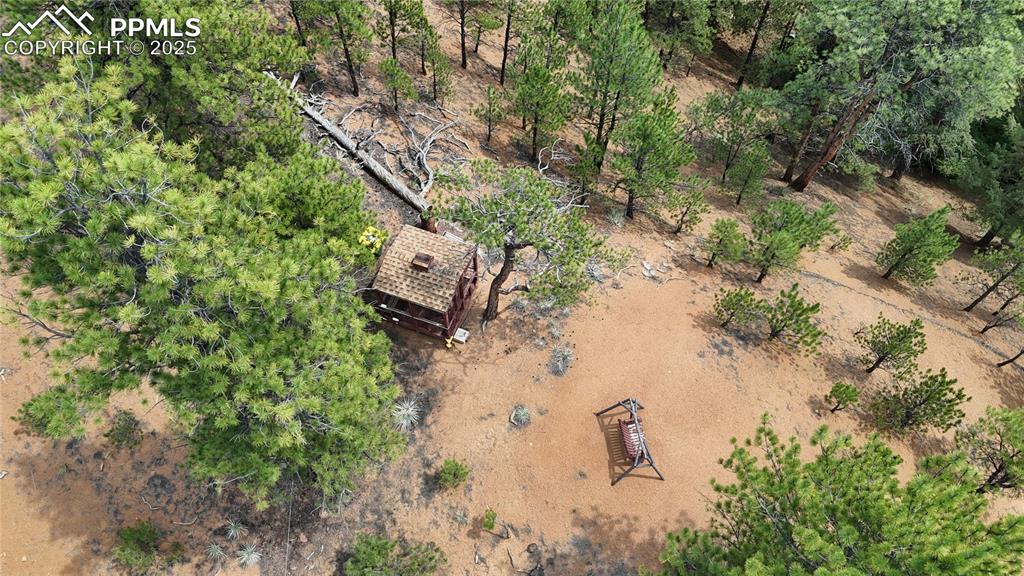
Aerial overview of property's location
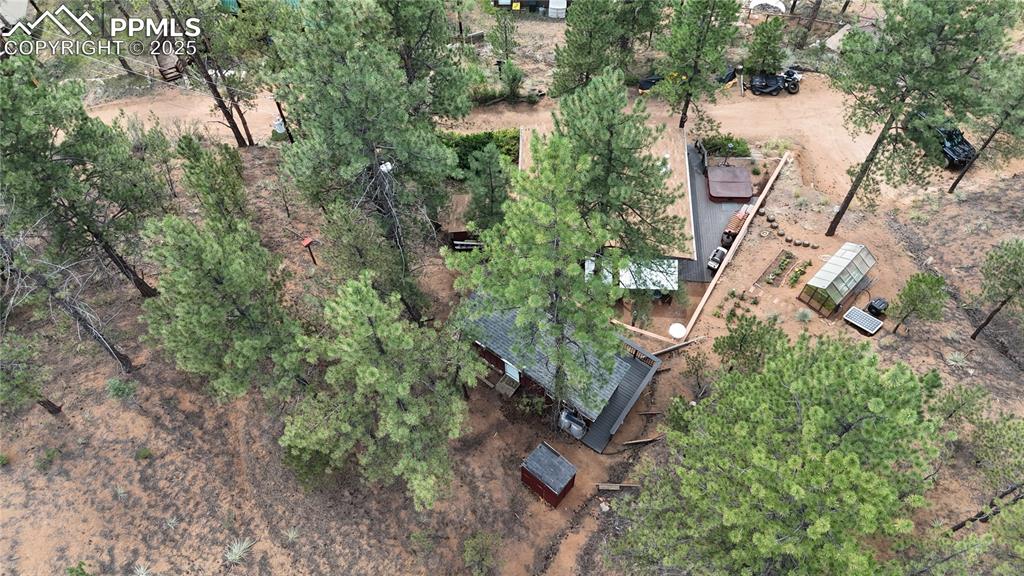
Aerial view
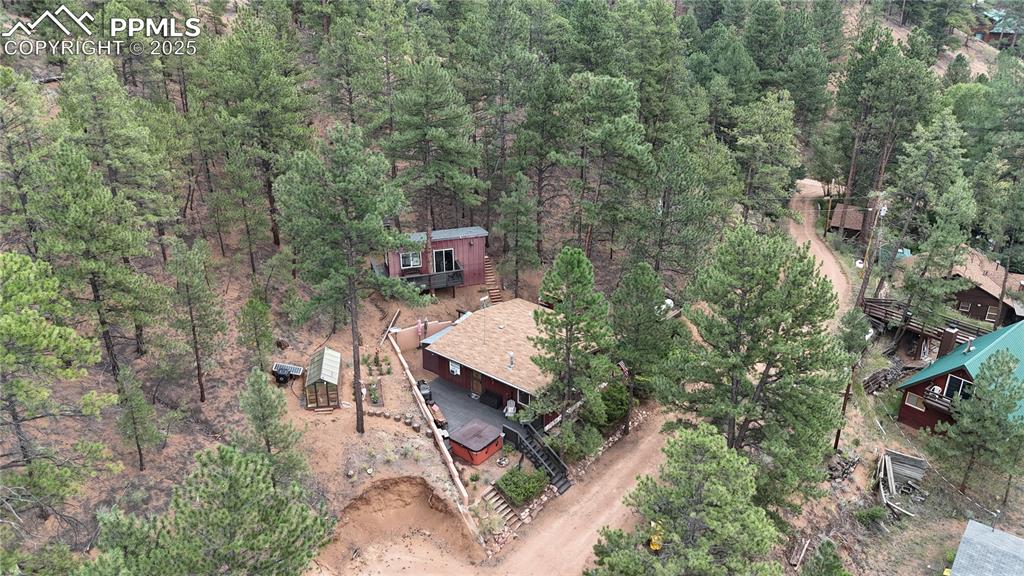
Aerial View
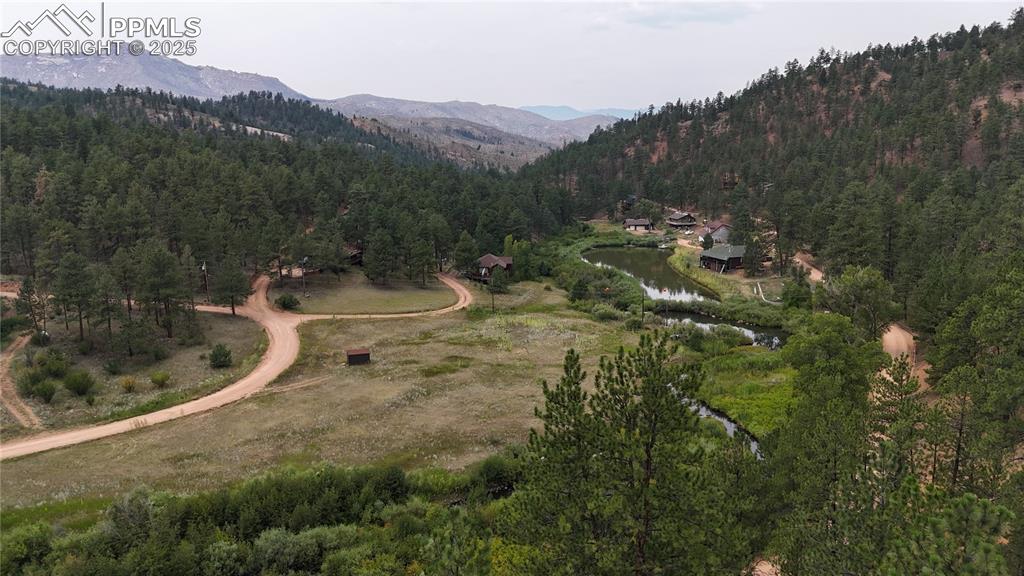
Nearby Mountains and Ponds
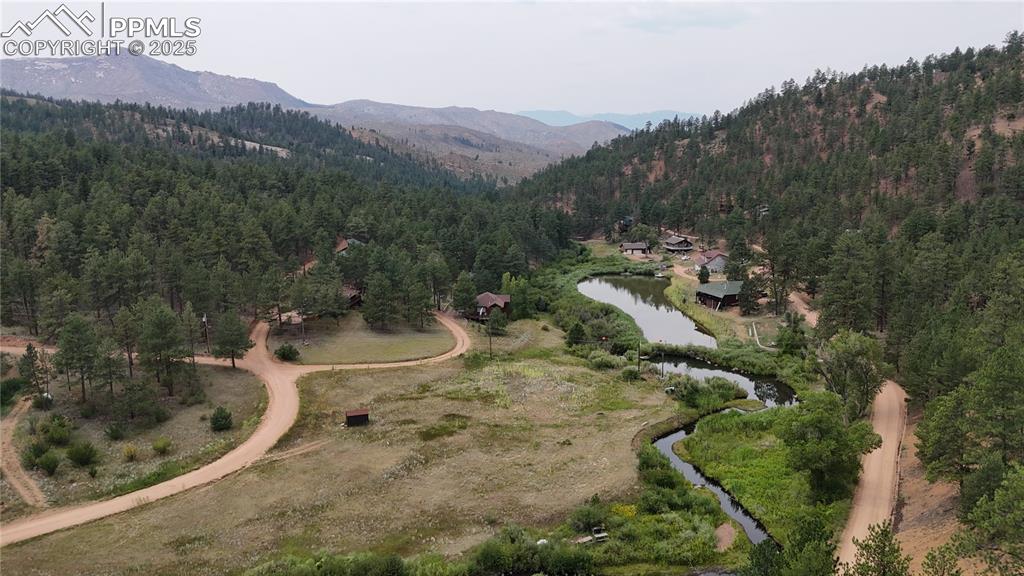
Nearby Mountains and Ponds
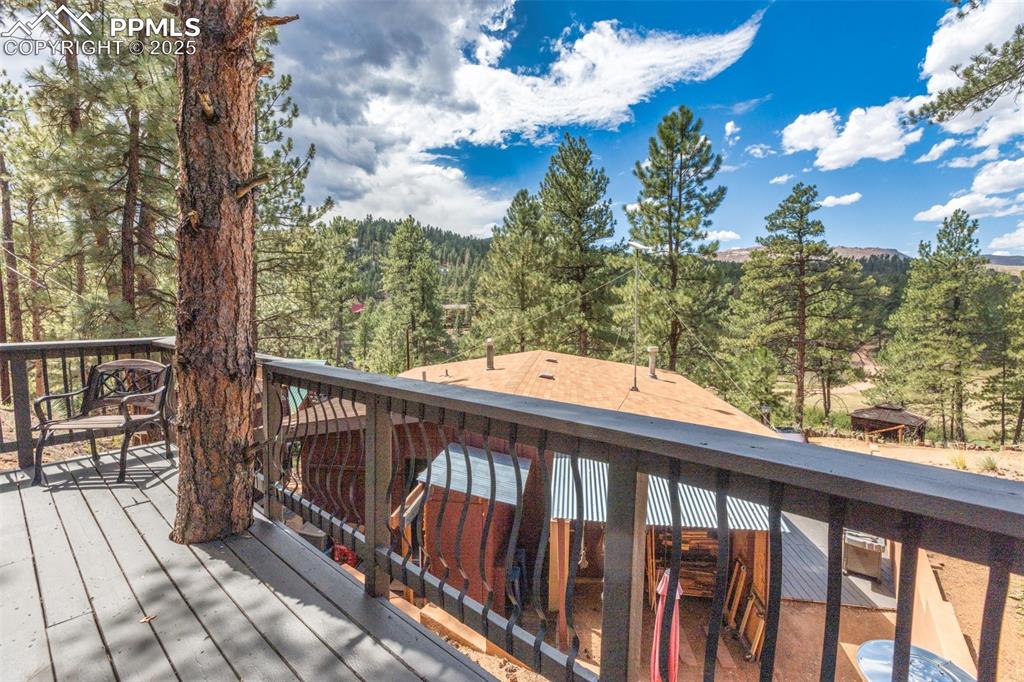
Wooden deck featuring a forest view
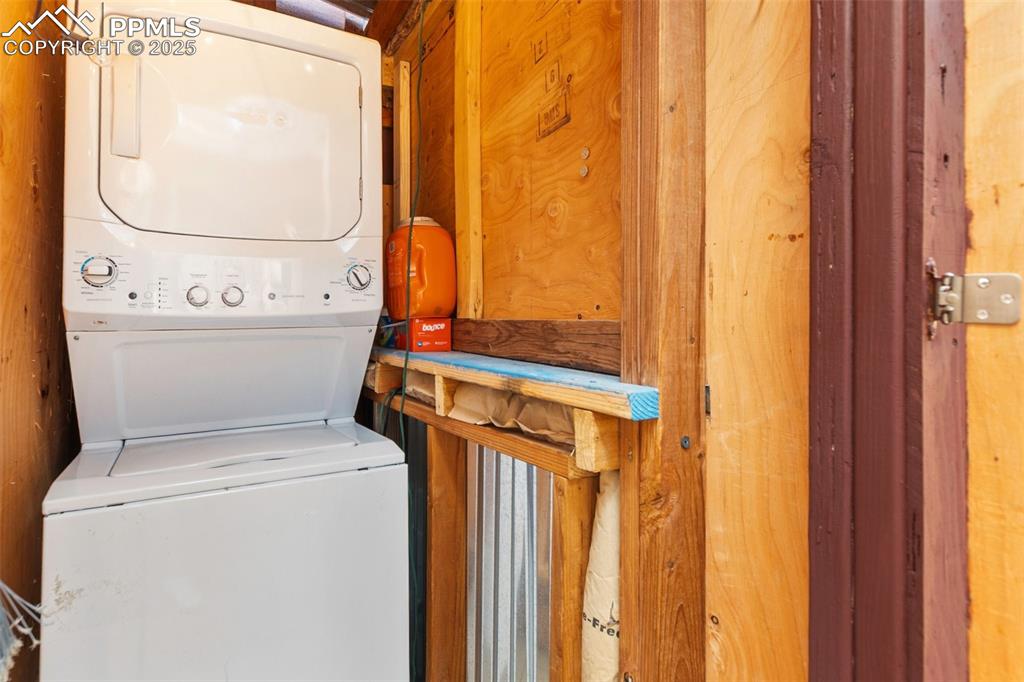
Laundry closet added
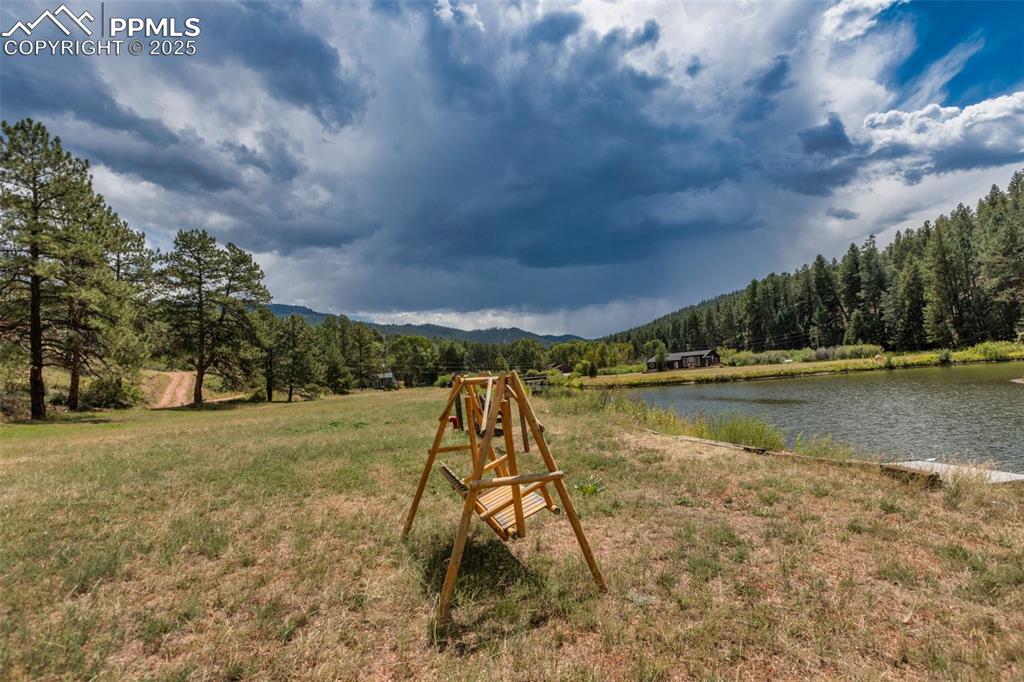
Stocked Lakes
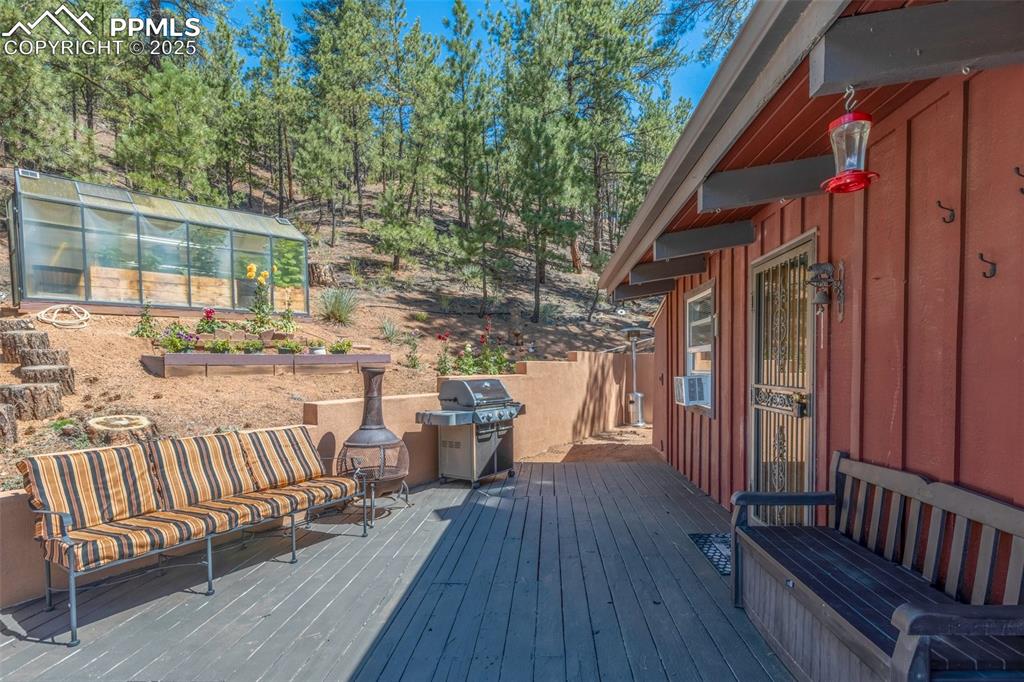
Wooden deck with a greenhouse, area for grilling
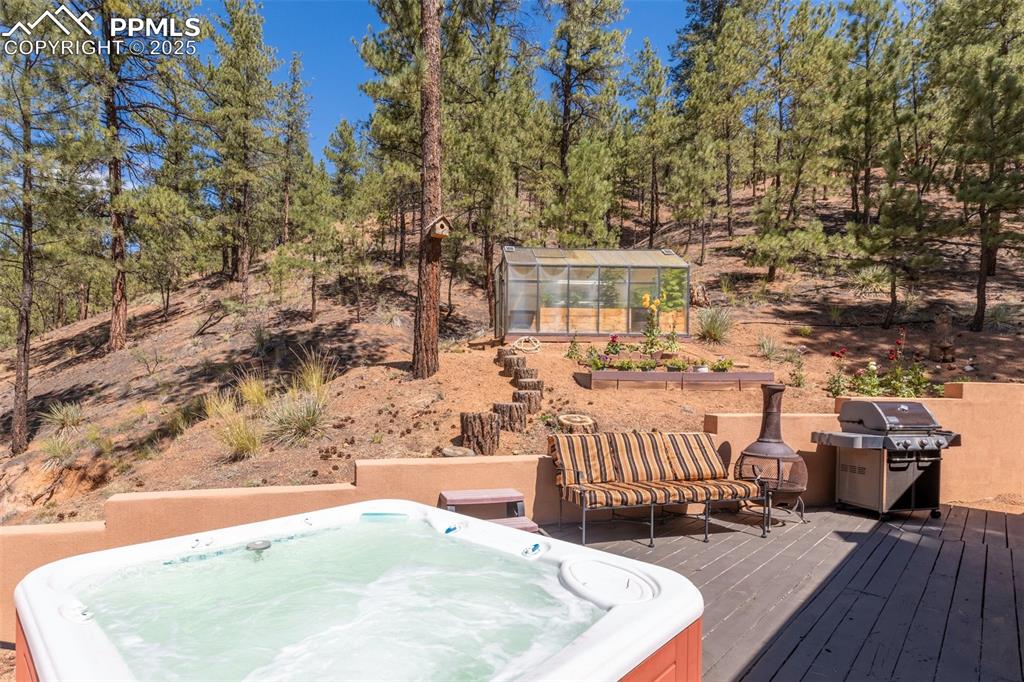
Wooden deck featuring a hot tub, sitting area and greenhouse
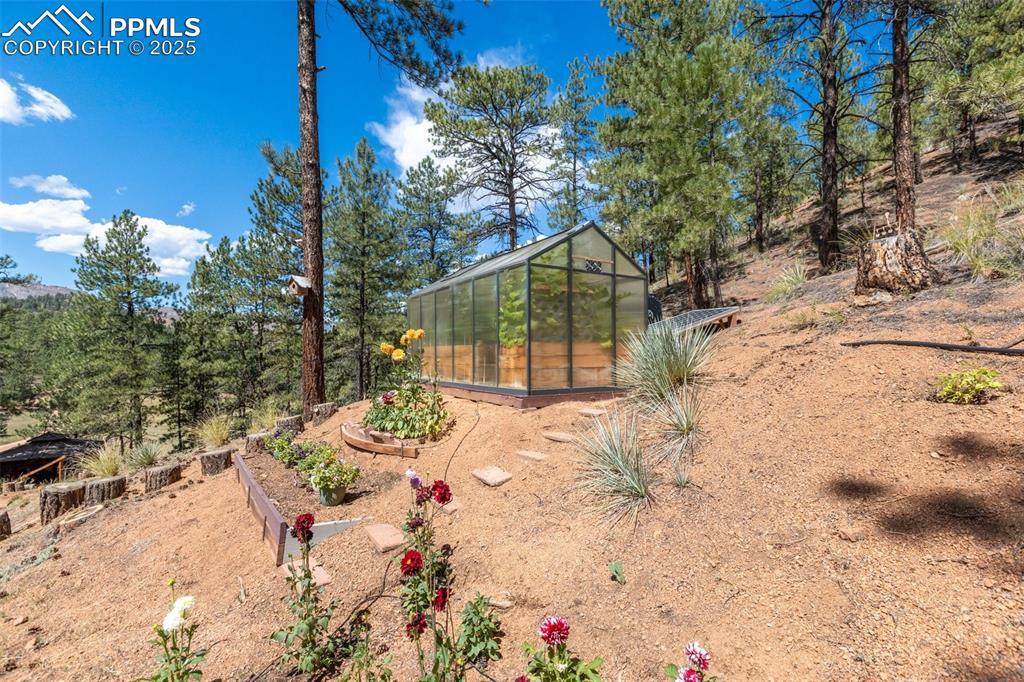
View of yard featuring green house
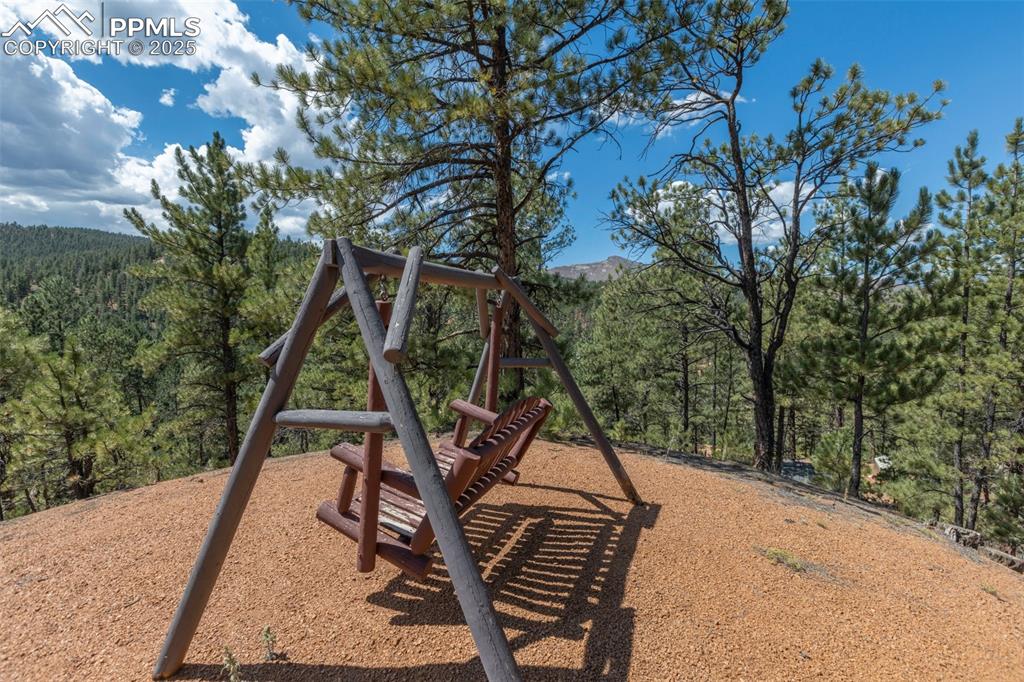
Swing at top of the property with views
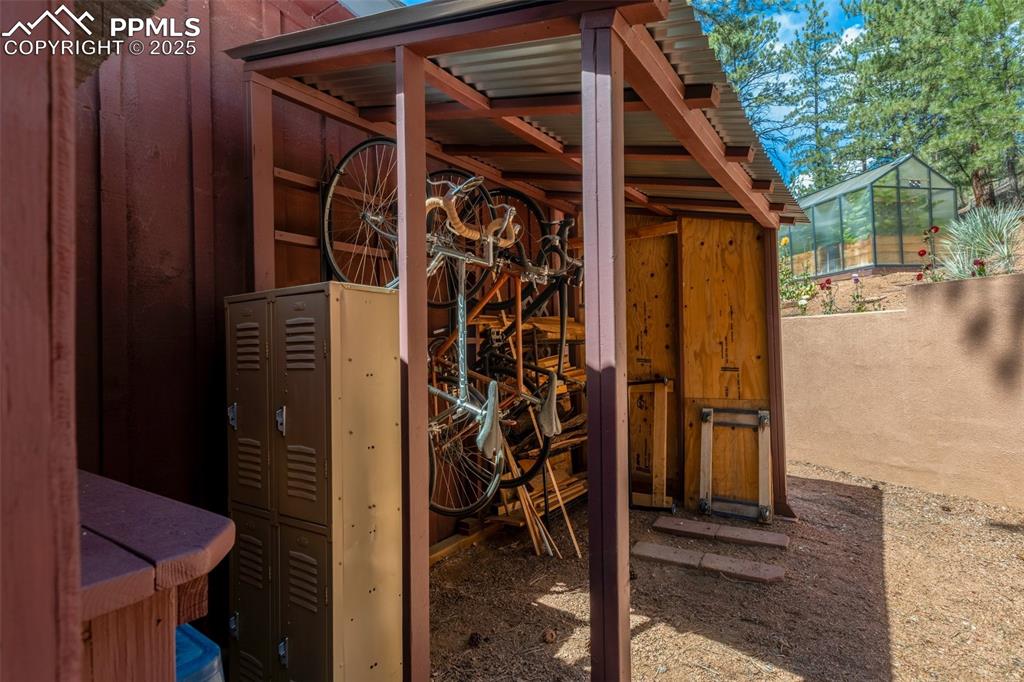
View of greenhouse
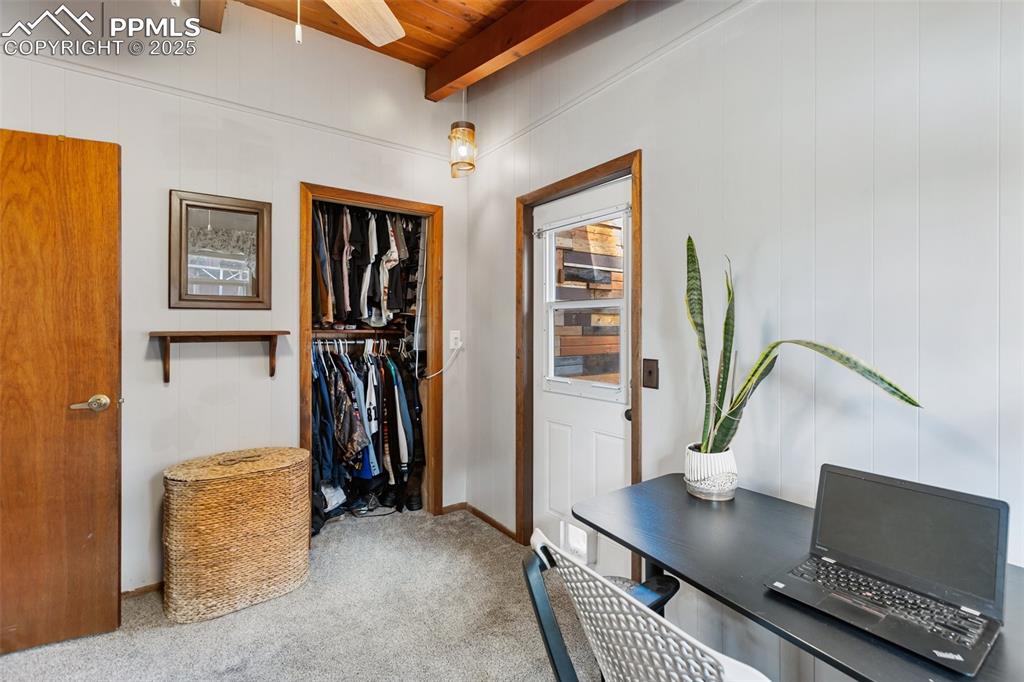
2nd bedroom
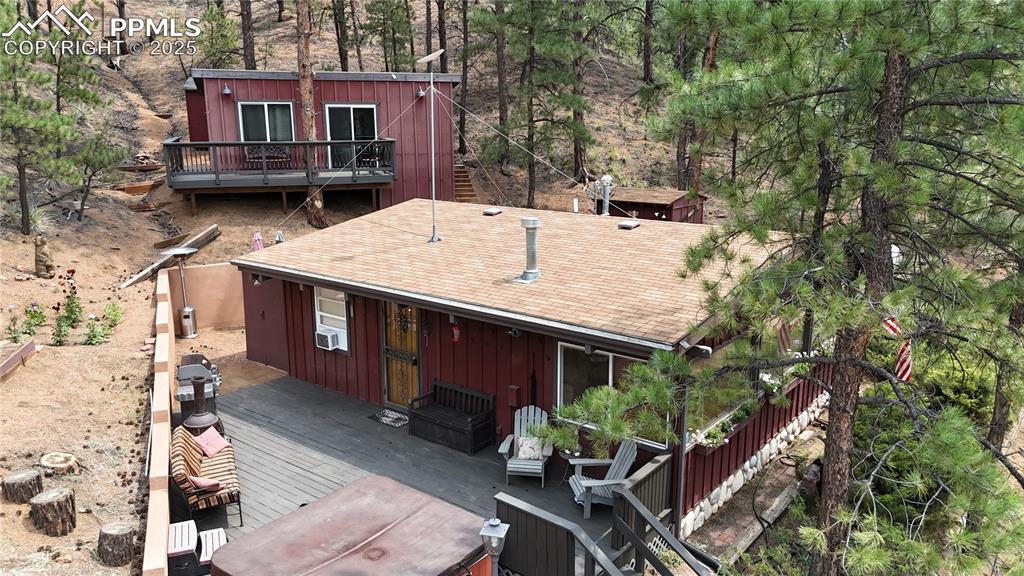
Deck, Studio and Hot Tub
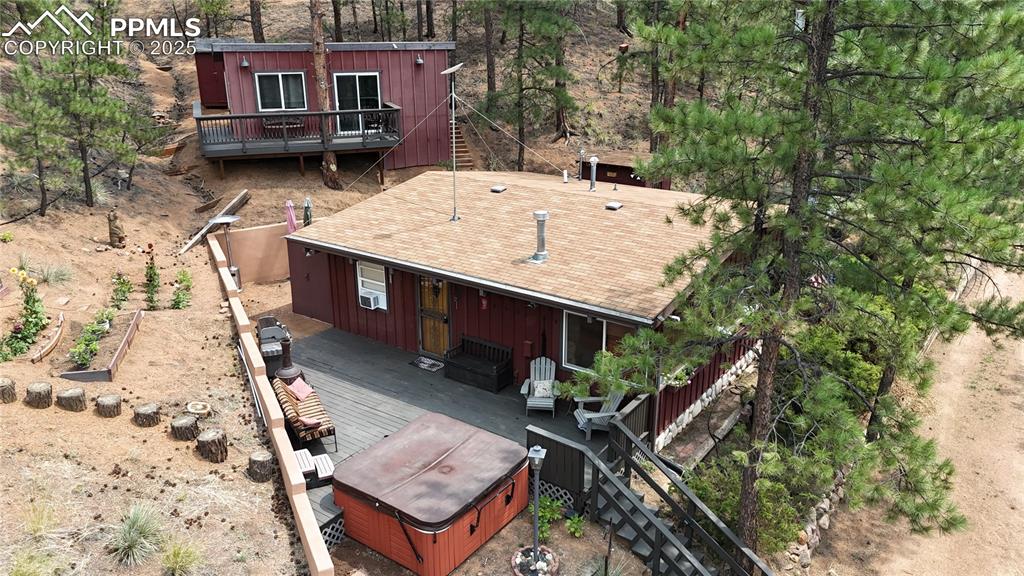
Aerial View of Deck and Hot Tub
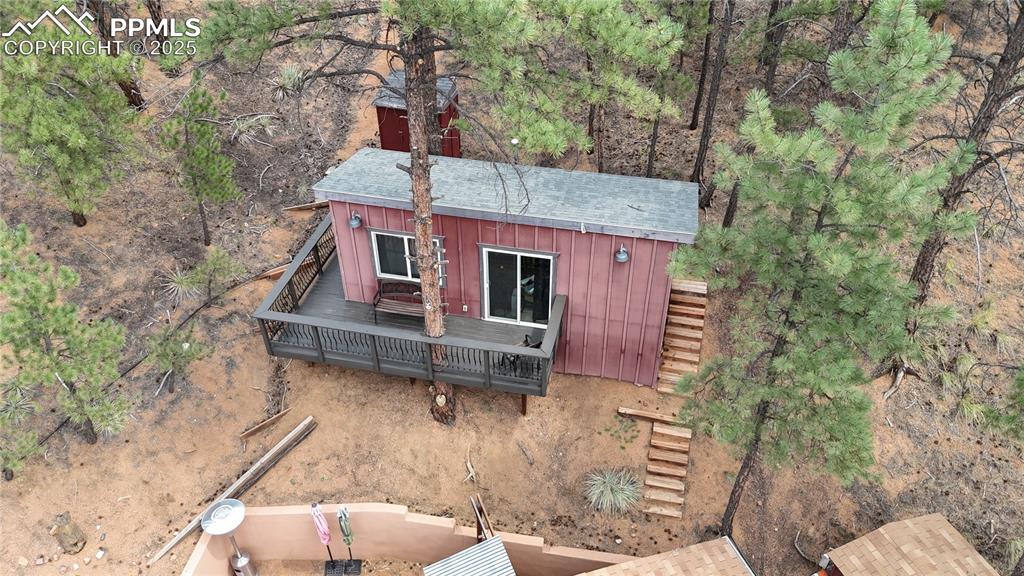
Detached Studio or additional living with Deck
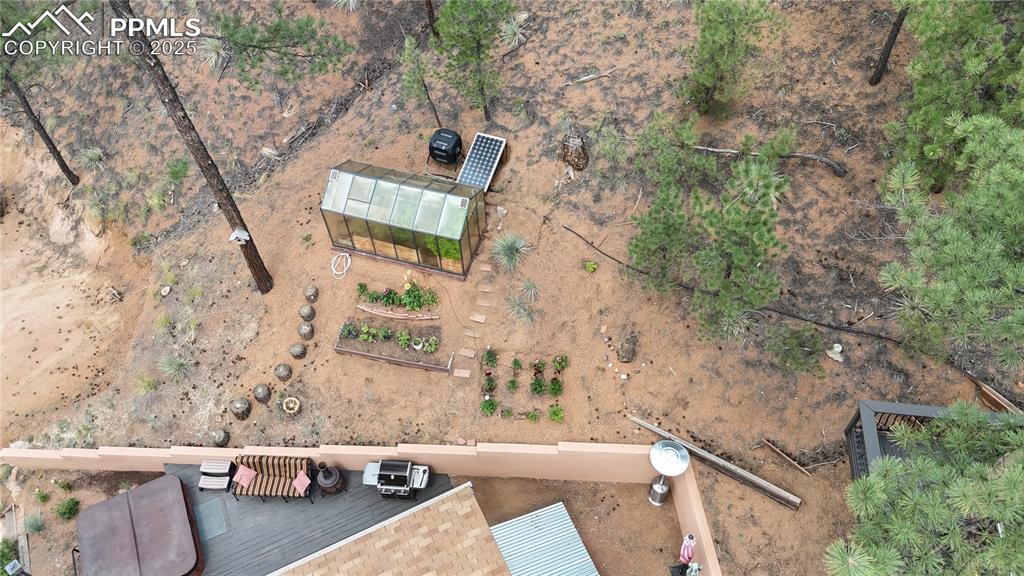
Drone / aerial view
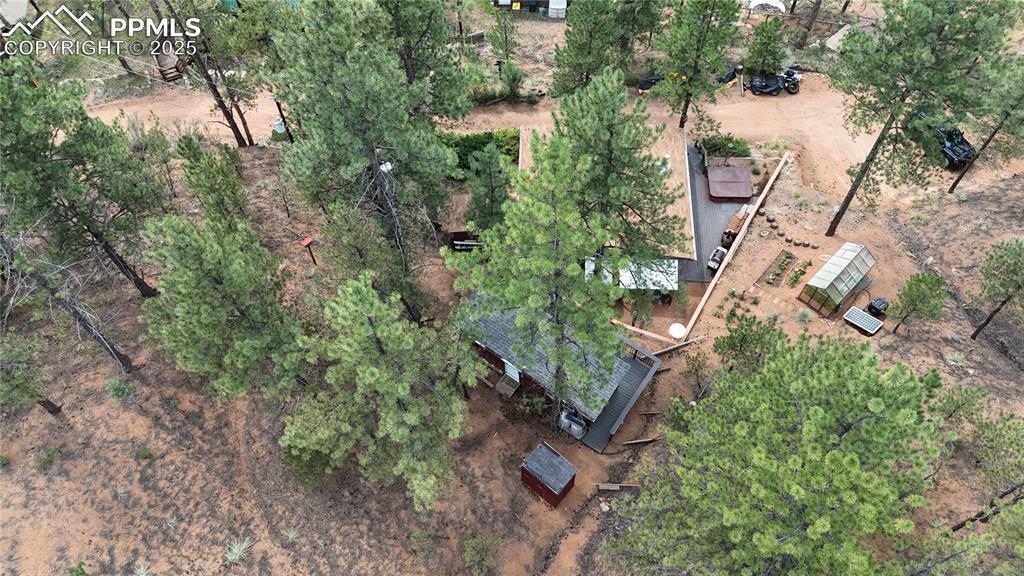
Bird's eye view
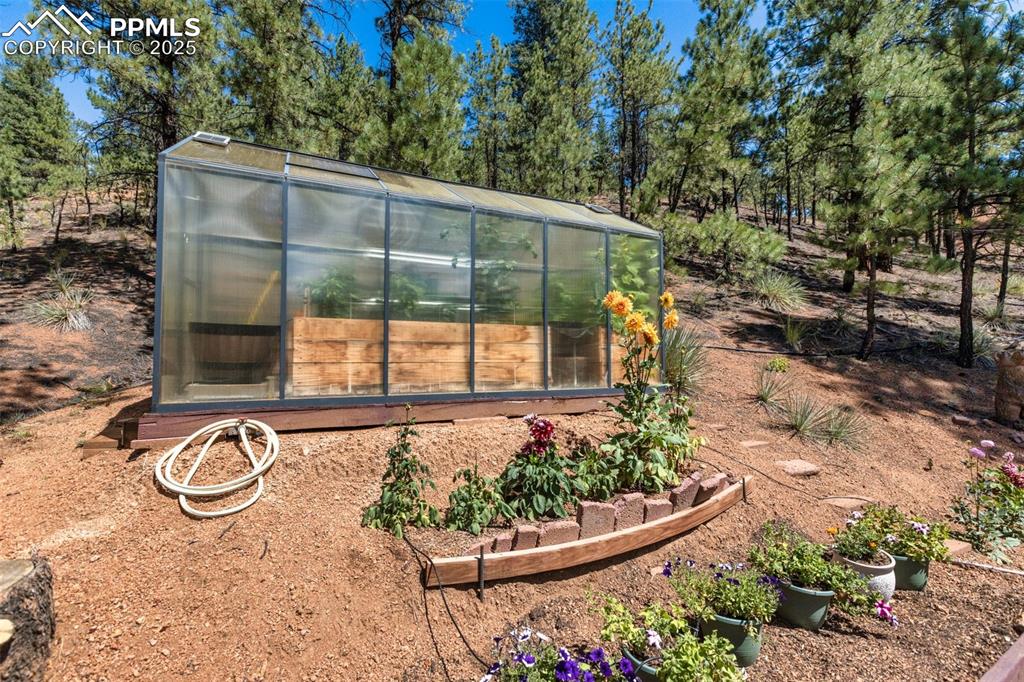
Green house with solar and garden area
Disclaimer: The real estate listing information and related content displayed on this site is provided exclusively for consumers’ personal, non-commercial use and may not be used for any purpose other than to identify prospective properties consumers may be interested in purchasing.