10886 Matta Drive, Colorado Springs, CO, 80925
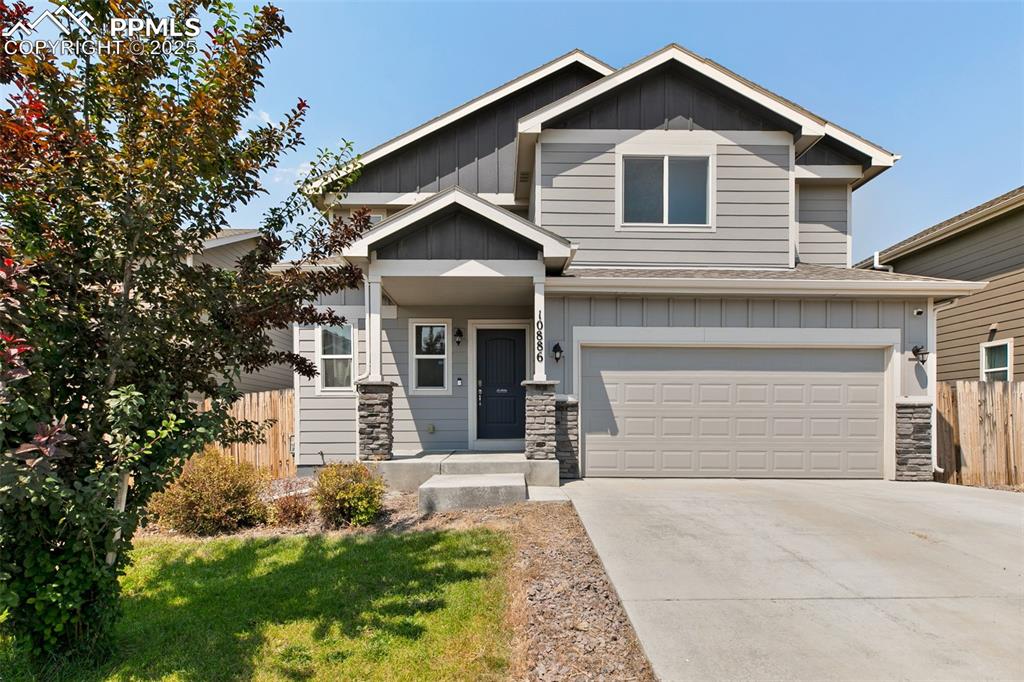
Craftsman-style home featuring board and batten siding, an attached garage, stone siding, and concrete driveway
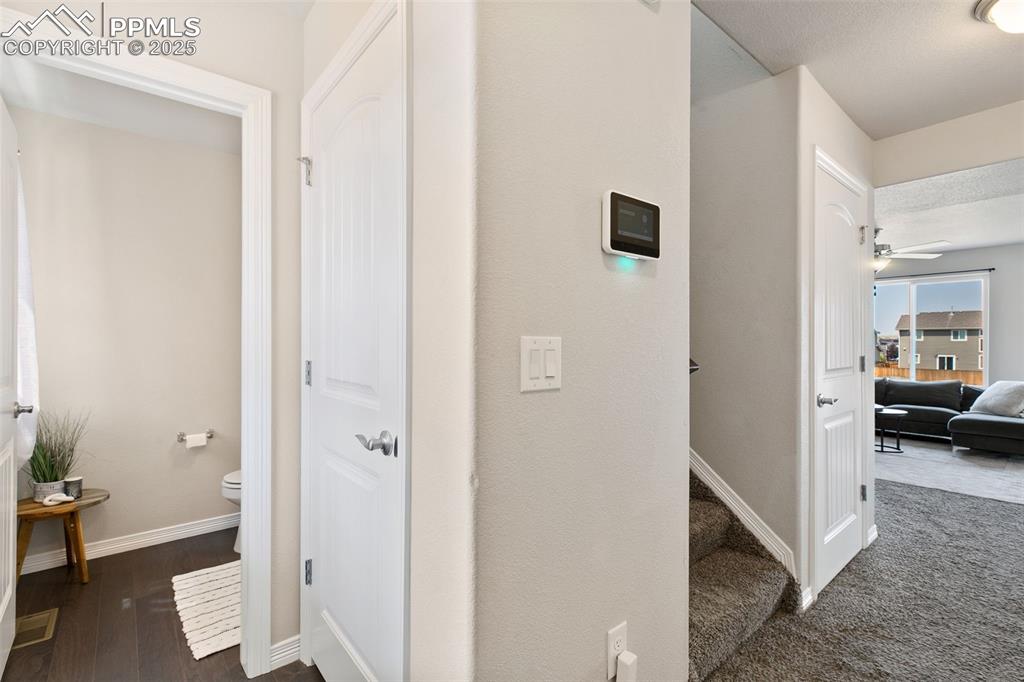
Corridor with baseboards and dark wood-type flooring
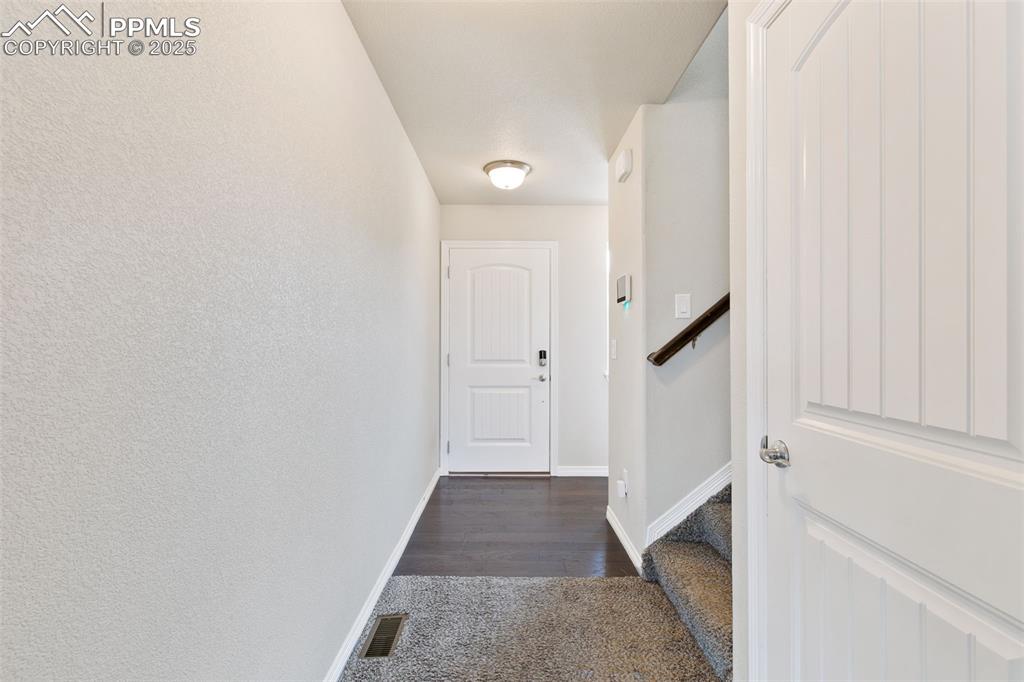
Other
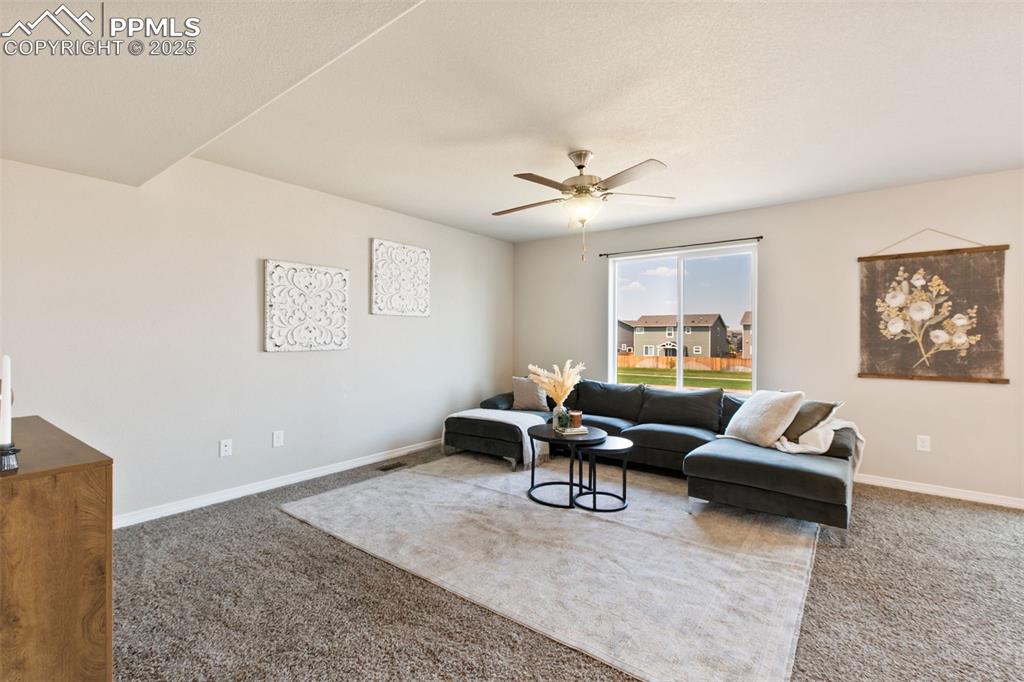
Carpeted living room with baseboards and a ceiling fan
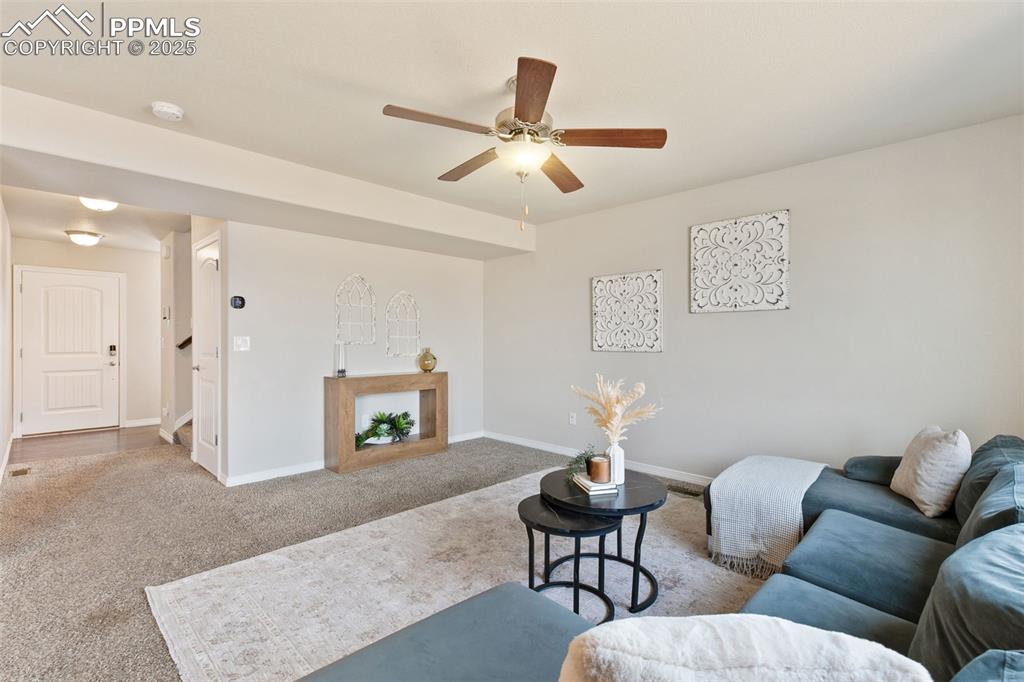
Carpeted living room featuring baseboards and a ceiling fan
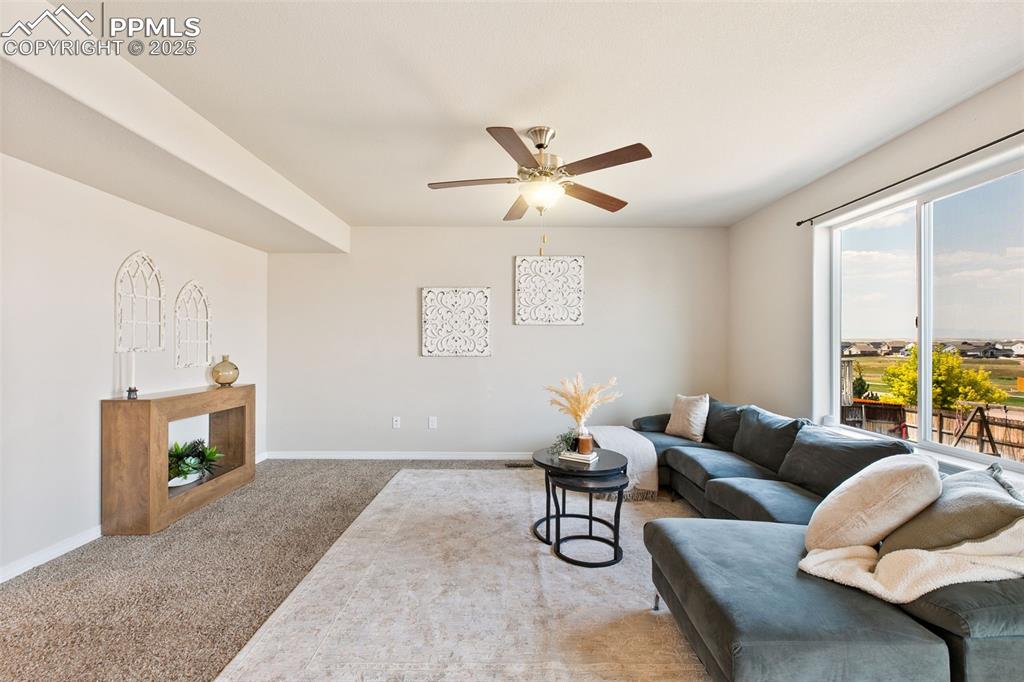
Carpeted living room featuring baseboards and ceiling fan
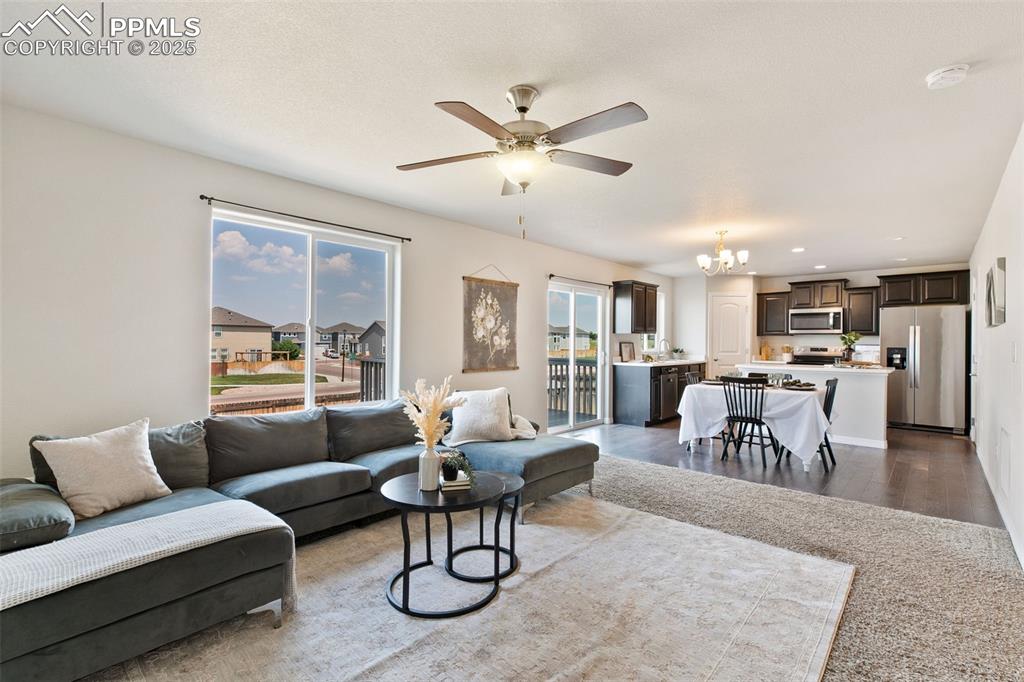
Living area featuring healthy amount of natural light, a chandelier, a ceiling fan, dark wood-type flooring, and recessed lighting
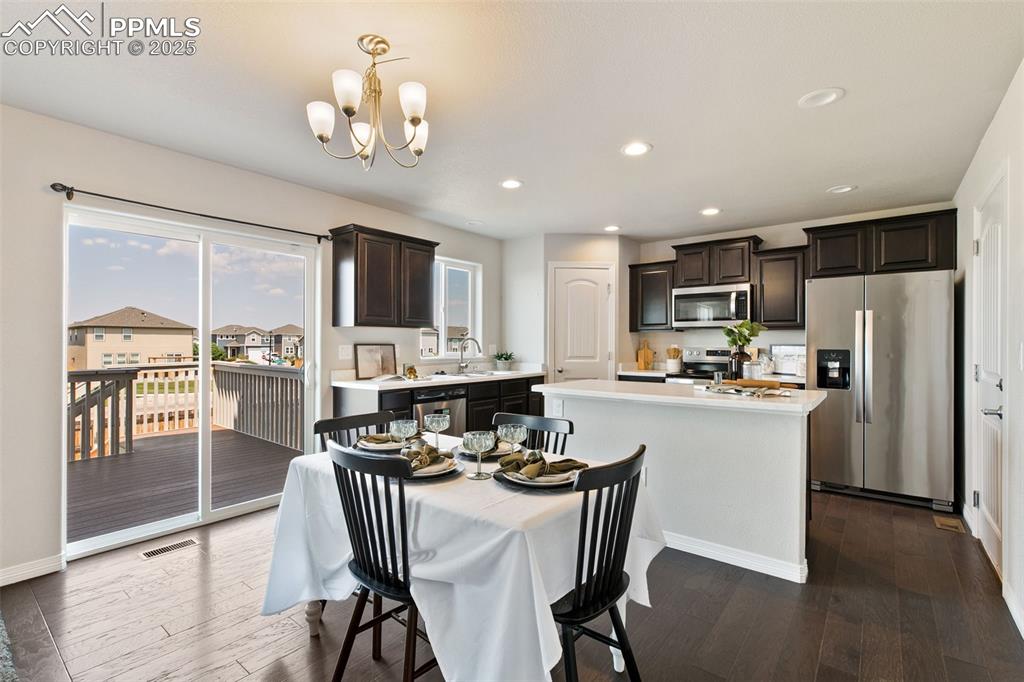
Dining room featuring dark wood-style floors, recessed lighting, and a chandelier
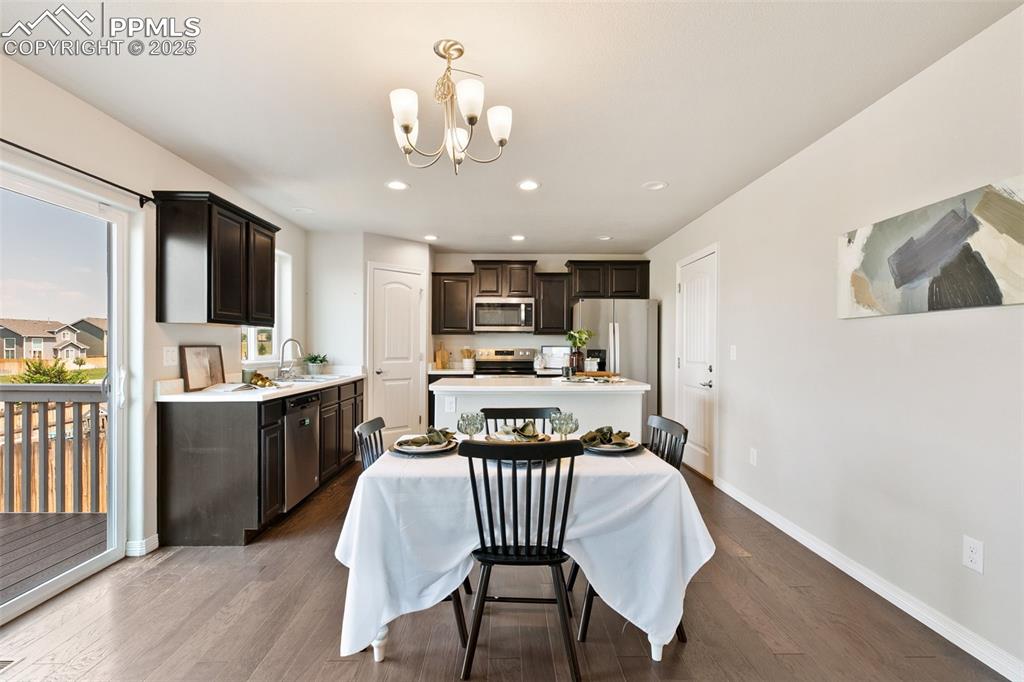
Dining area featuring dark wood finished floors, recessed lighting, and a chandelier
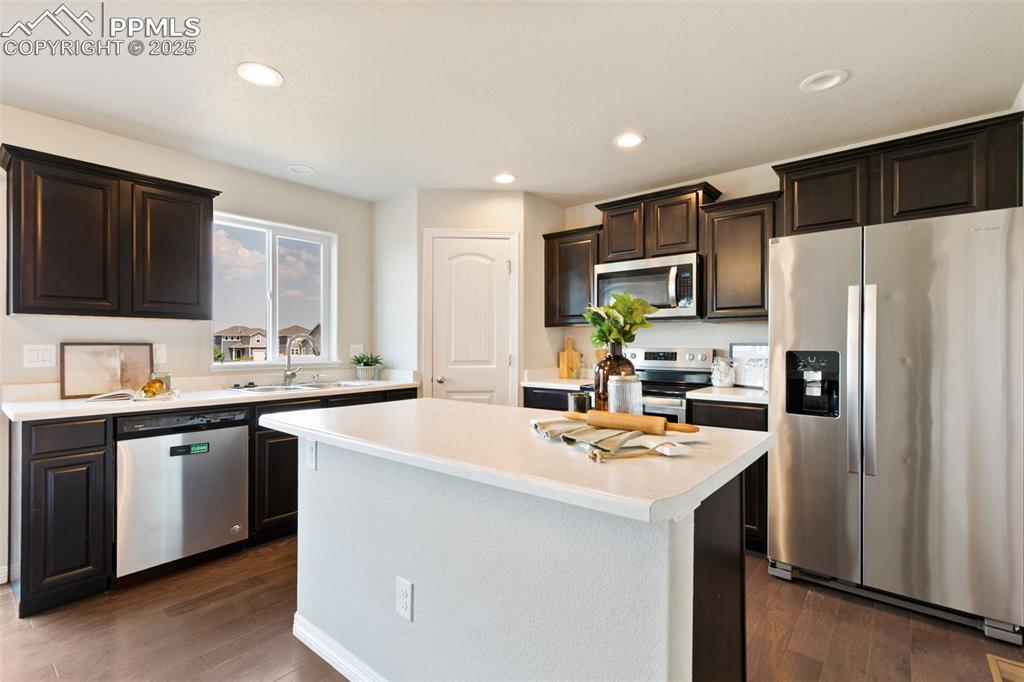
Kitchen featuring appliances with stainless steel finishes, light countertops, recessed lighting, dark wood-style floors, and dark brown cabinets
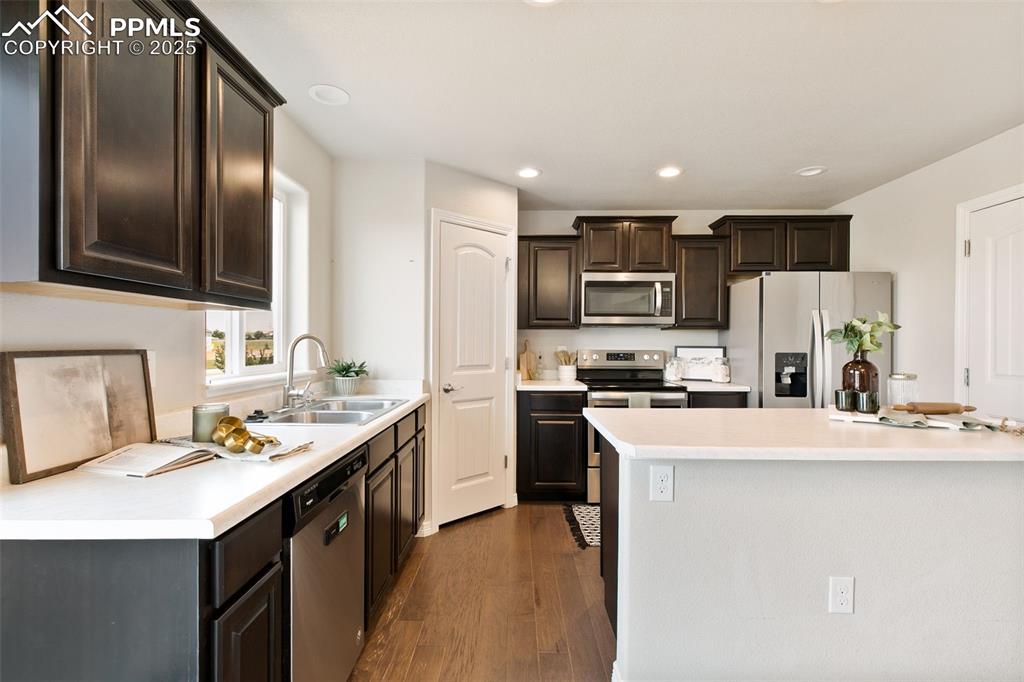
Kitchen with appliances with stainless steel finishes, dark brown cabinetry, light countertops, recessed lighting, and dark wood-type flooring
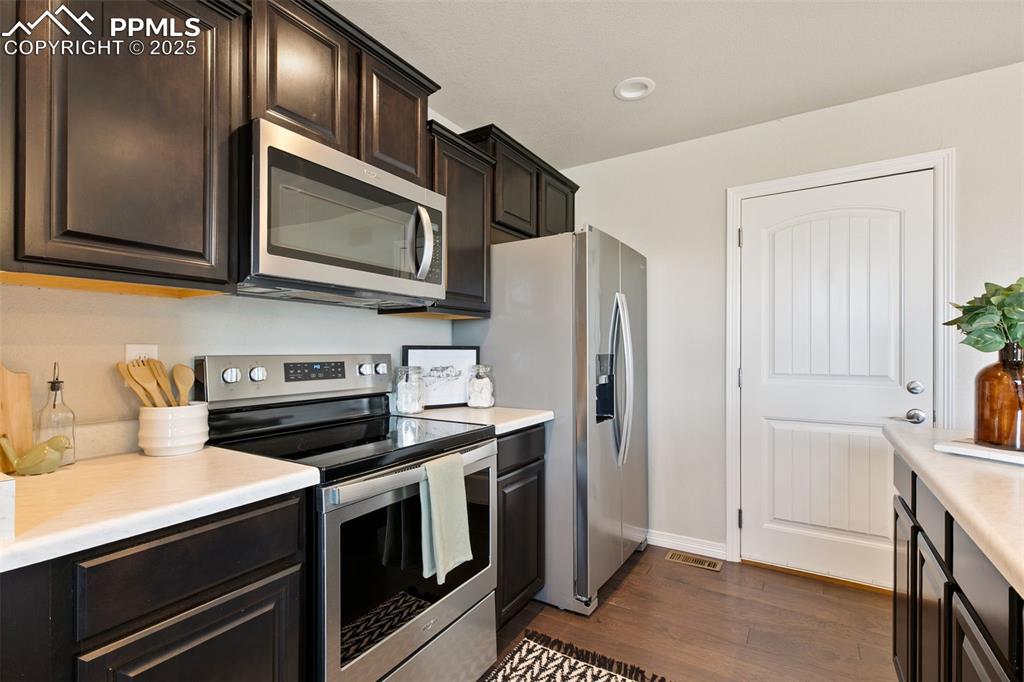
Kitchen featuring appliances with stainless steel finishes, light countertops, dark wood finished floors, dark brown cabinets, and recessed lighting
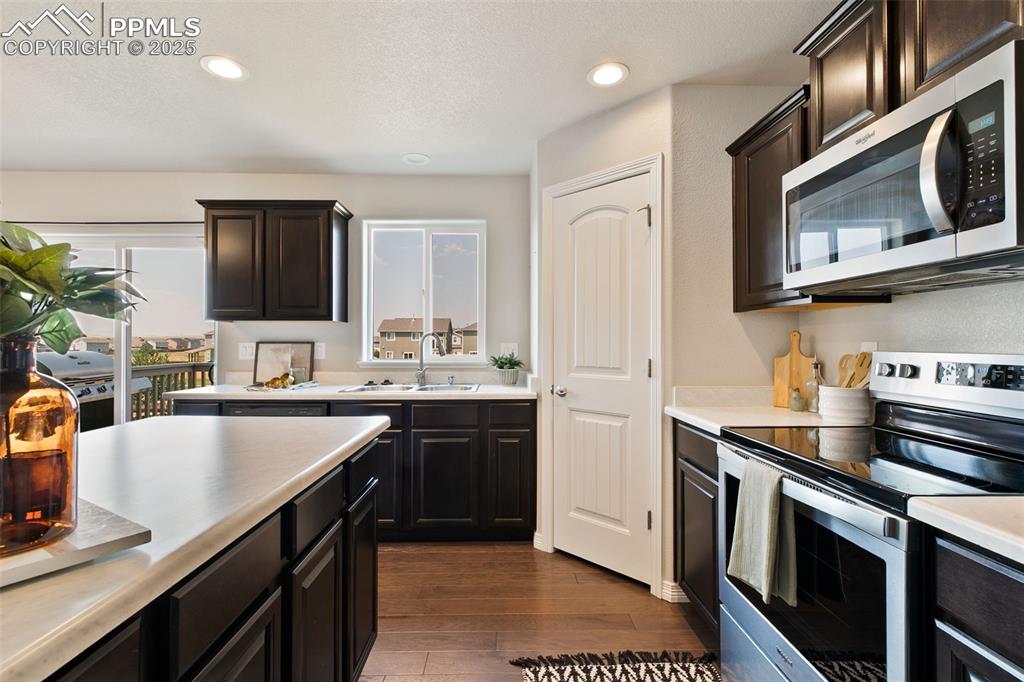
Kitchen with appliances with stainless steel finishes, light countertops, dark wood-type flooring, recessed lighting, and dark brown cabinetry
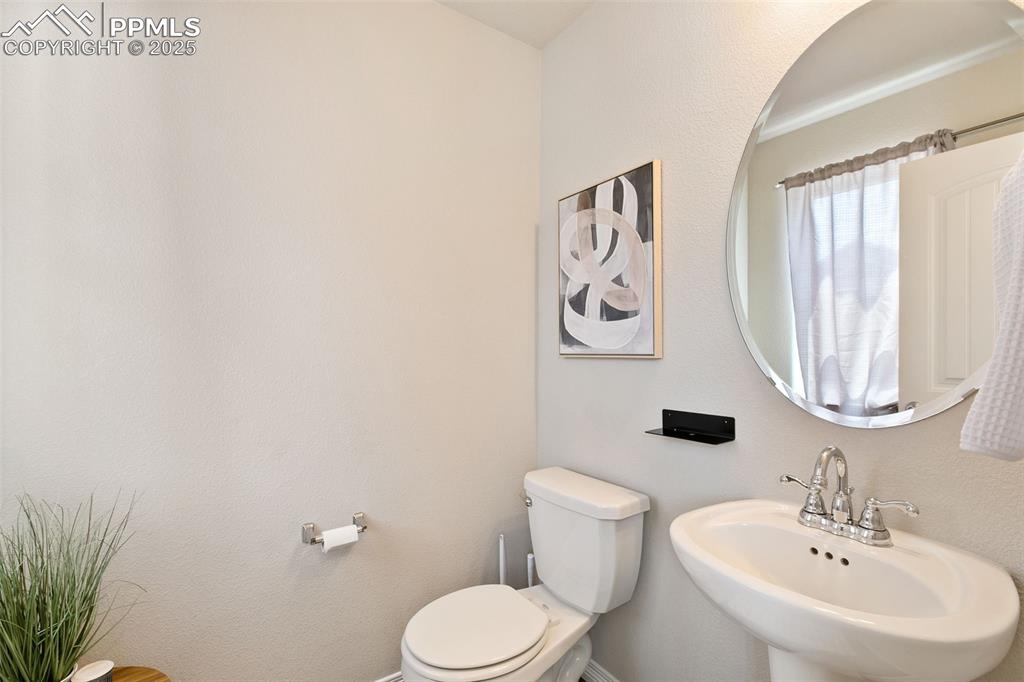
Half bathroom featuring toilet and a sink
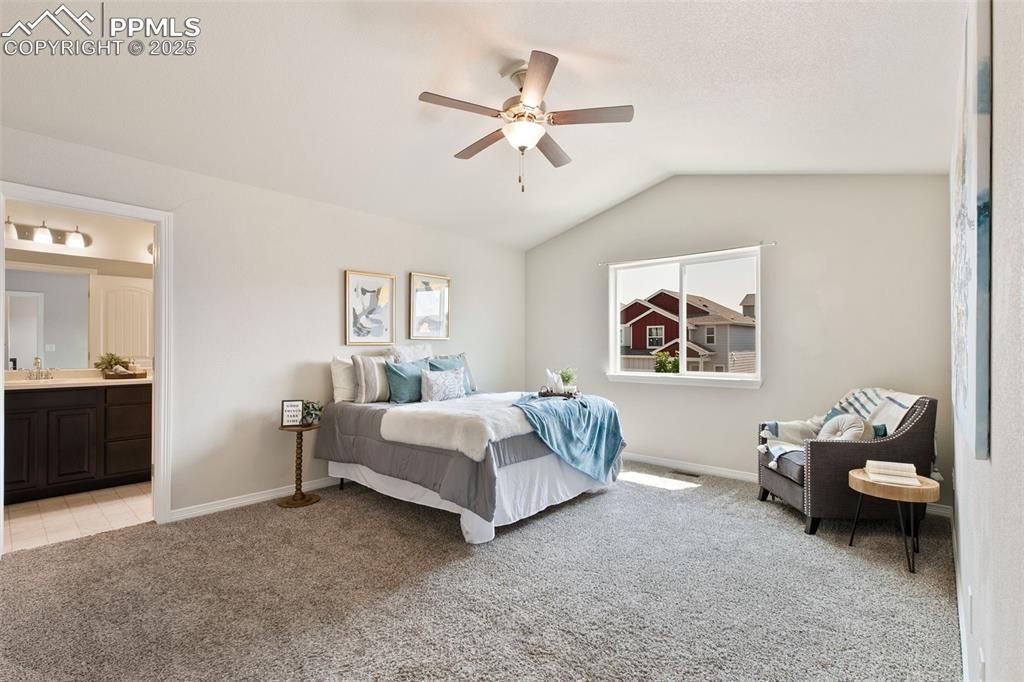
Bedroom featuring light carpet, lofted ceiling, ceiling fan, and ensuite bath
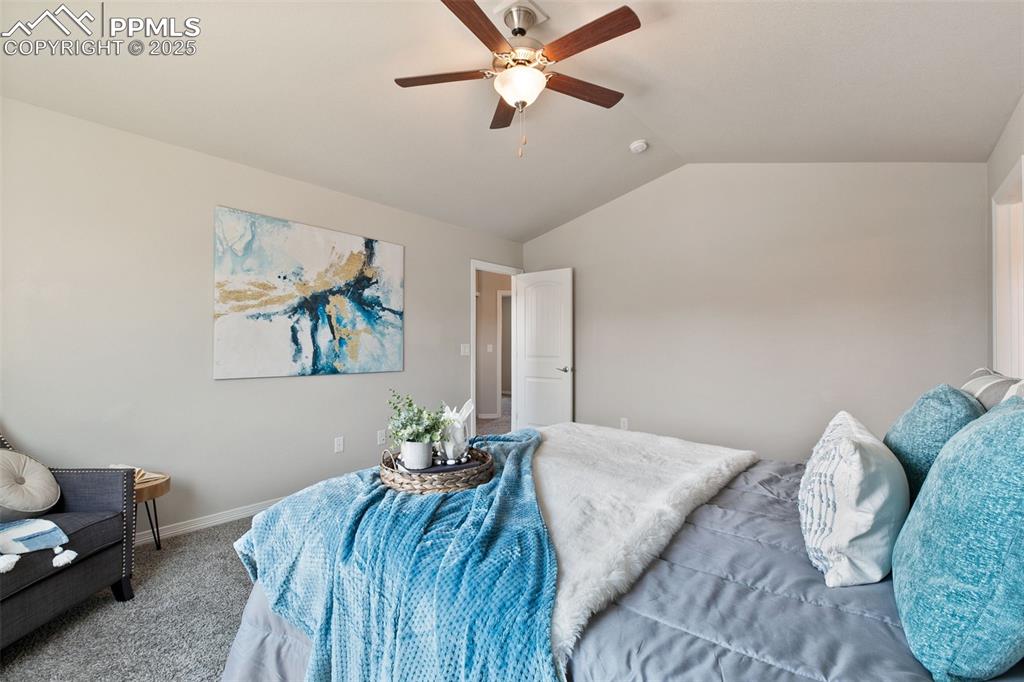
Bedroom with lofted ceiling, carpet, and ceiling fan
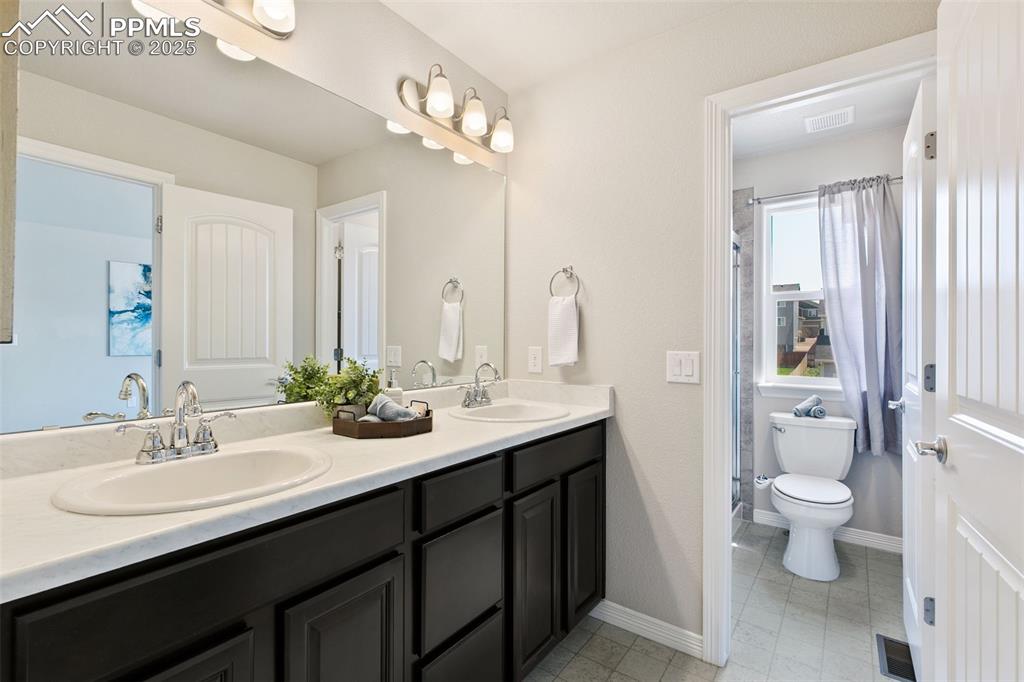
Bathroom featuring double vanity and a shower with shower curtain
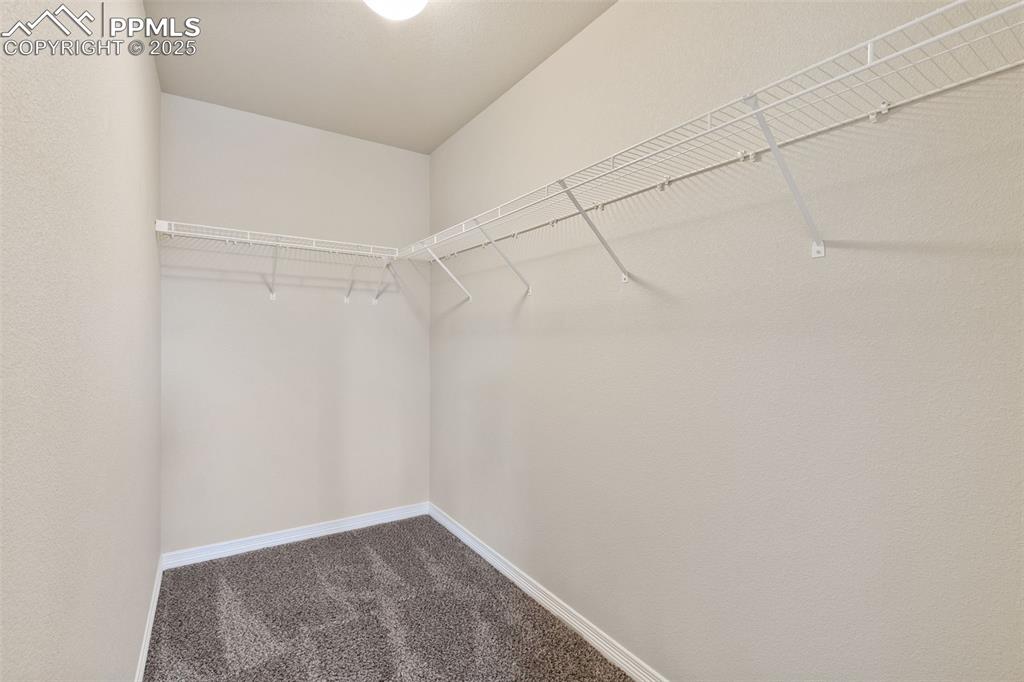
Walk in closet with carpet flooring
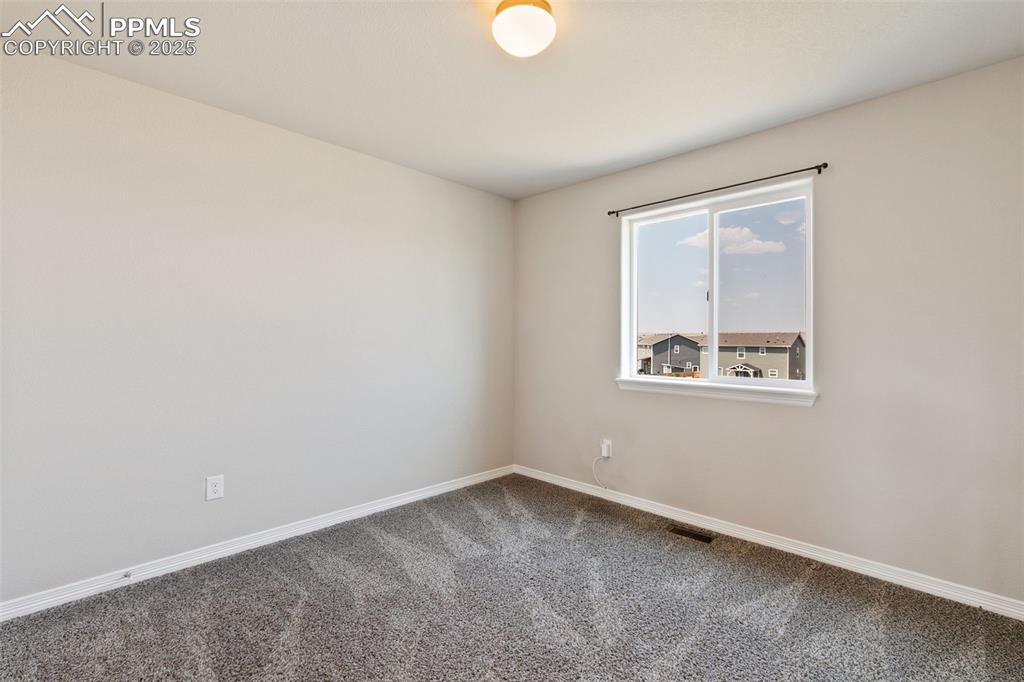
Spare room featuring baseboards and carpet flooring
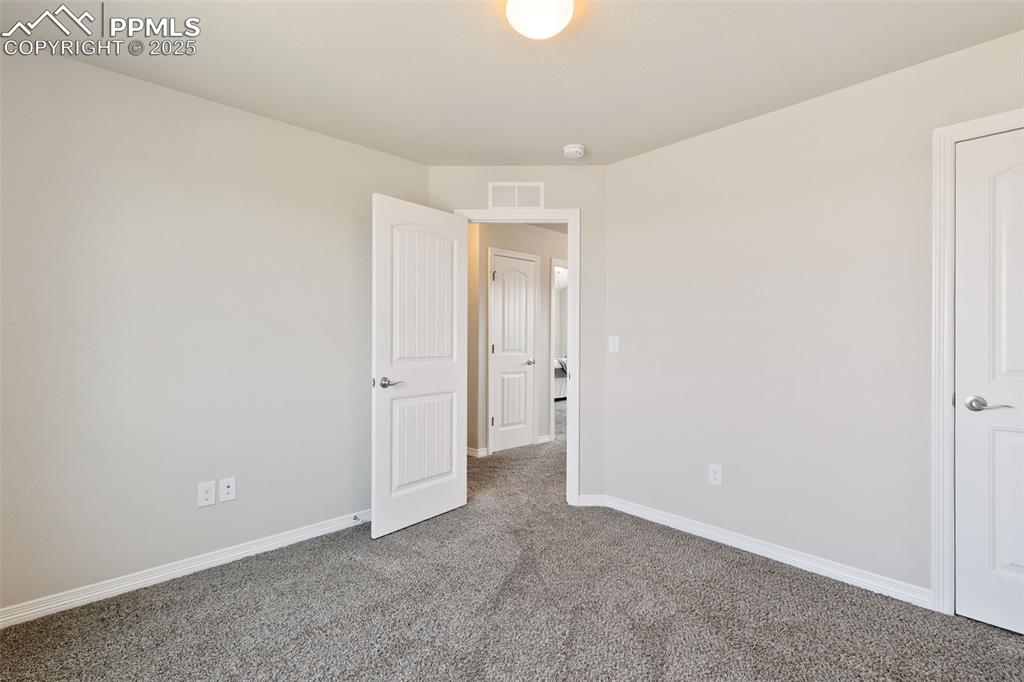
Empty room featuring carpet flooring and baseboards
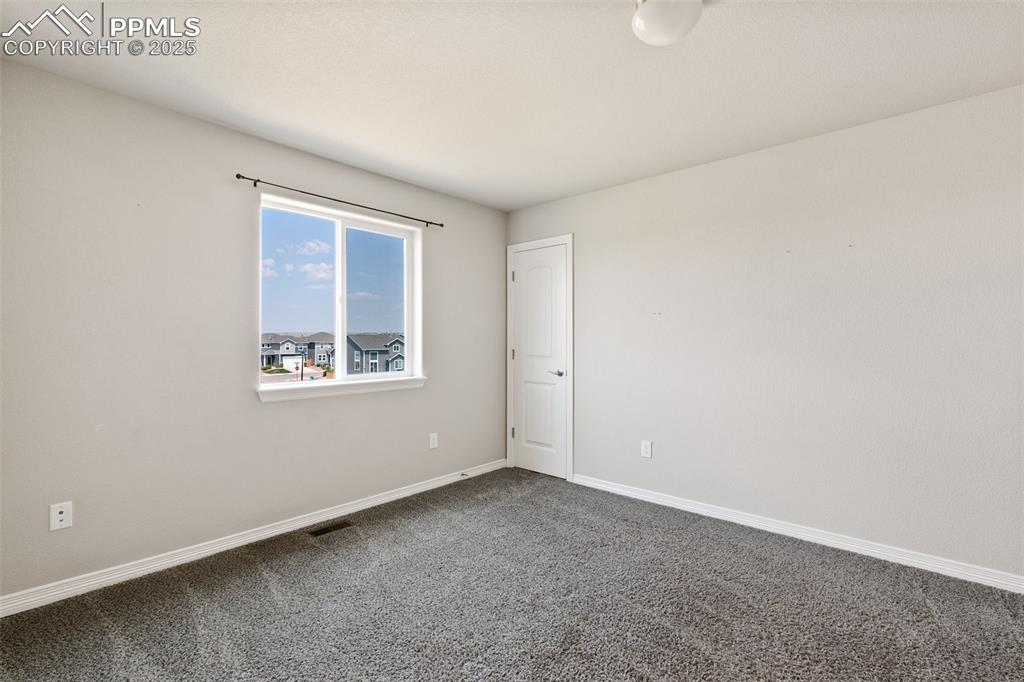
Carpeted spare room featuring baseboards
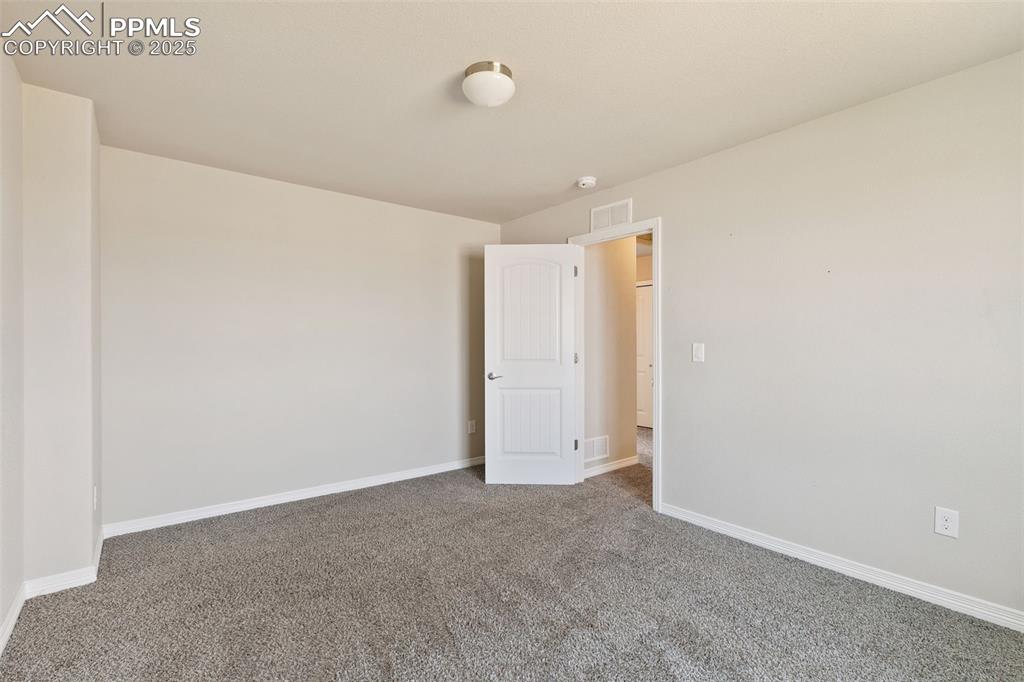
Carpeted empty room featuring baseboards
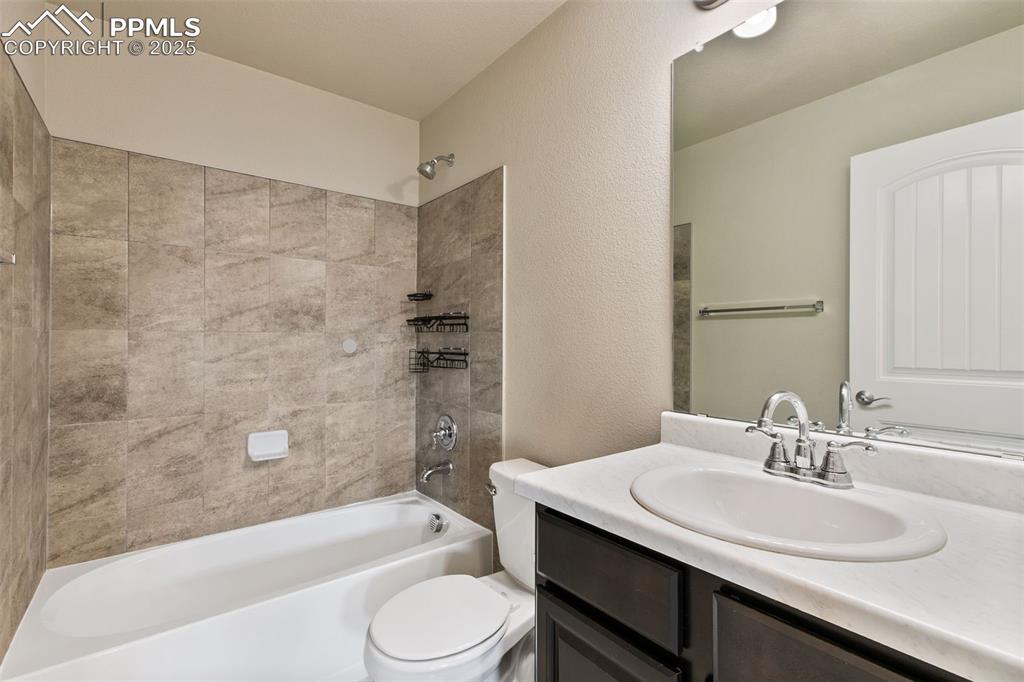
Full bath with shower / bath combination, a textured wall, and vanity
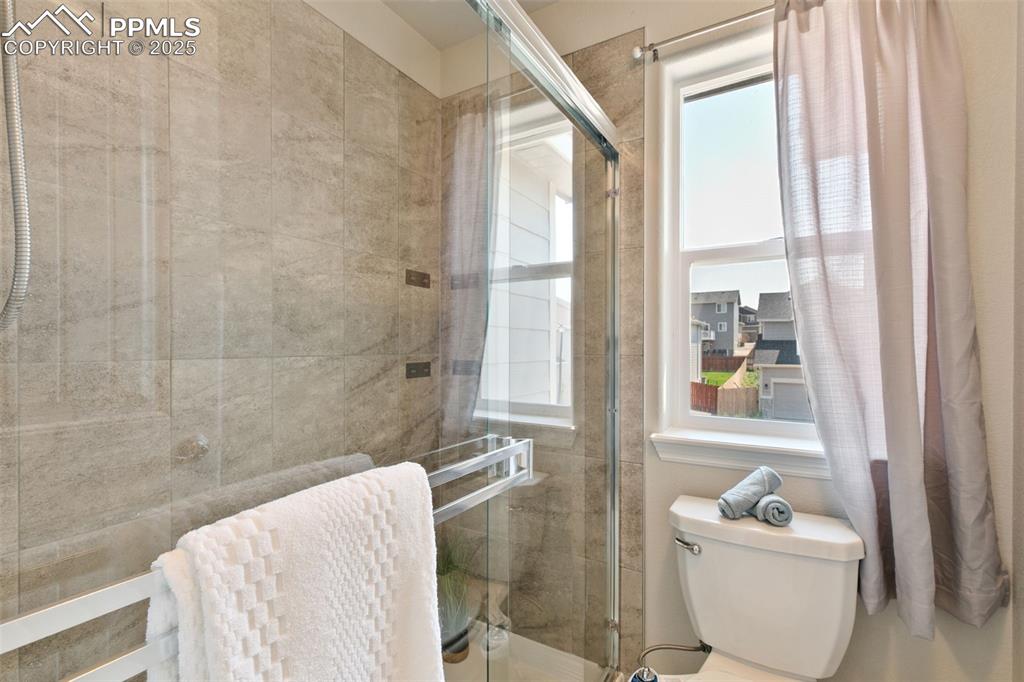
Bathroom featuring a stall shower and toilet
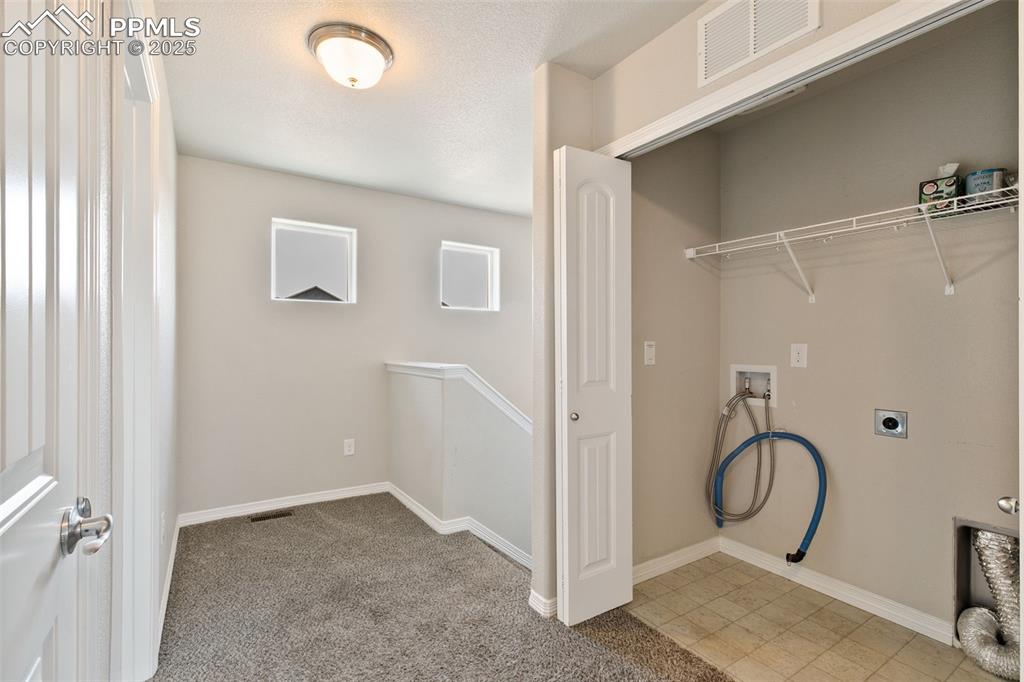
Laundry area with hookup for a washing machine, electric dryer hookup, light colored carpet, and a textured ceiling
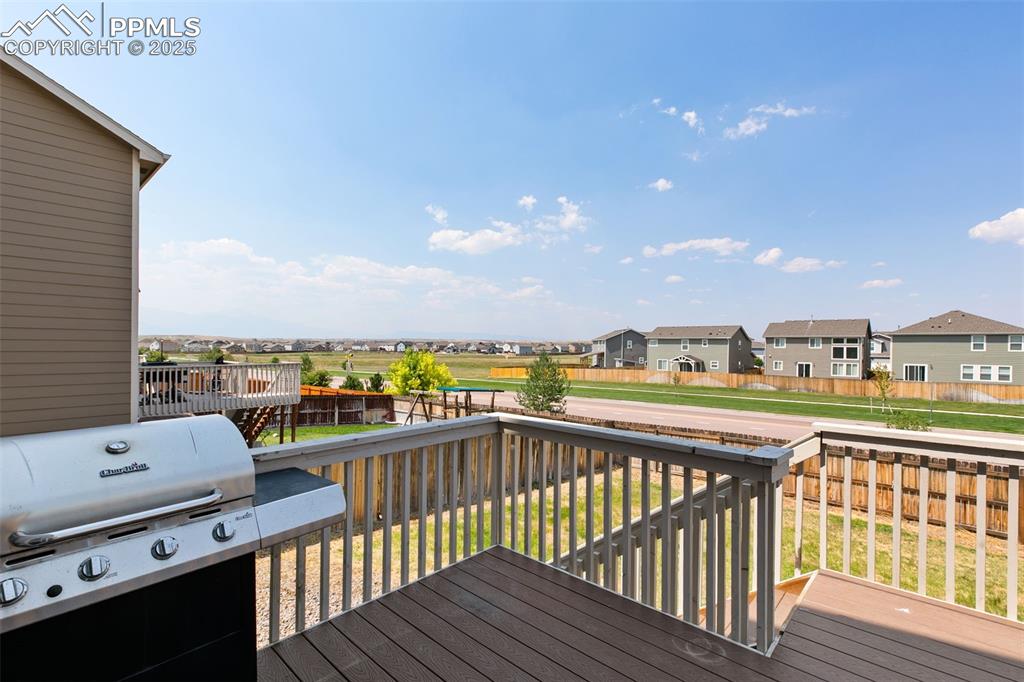
Wooden deck featuring a residential view, a fenced backyard, and grilling area
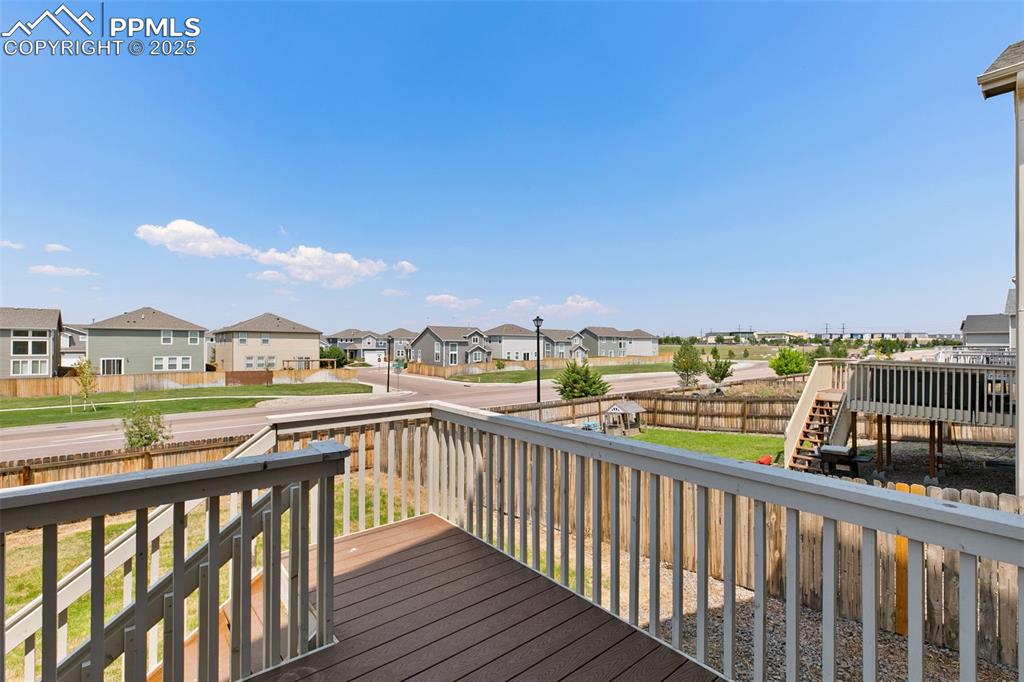
Wooden deck featuring a fenced backyard, a residential view, and stairs
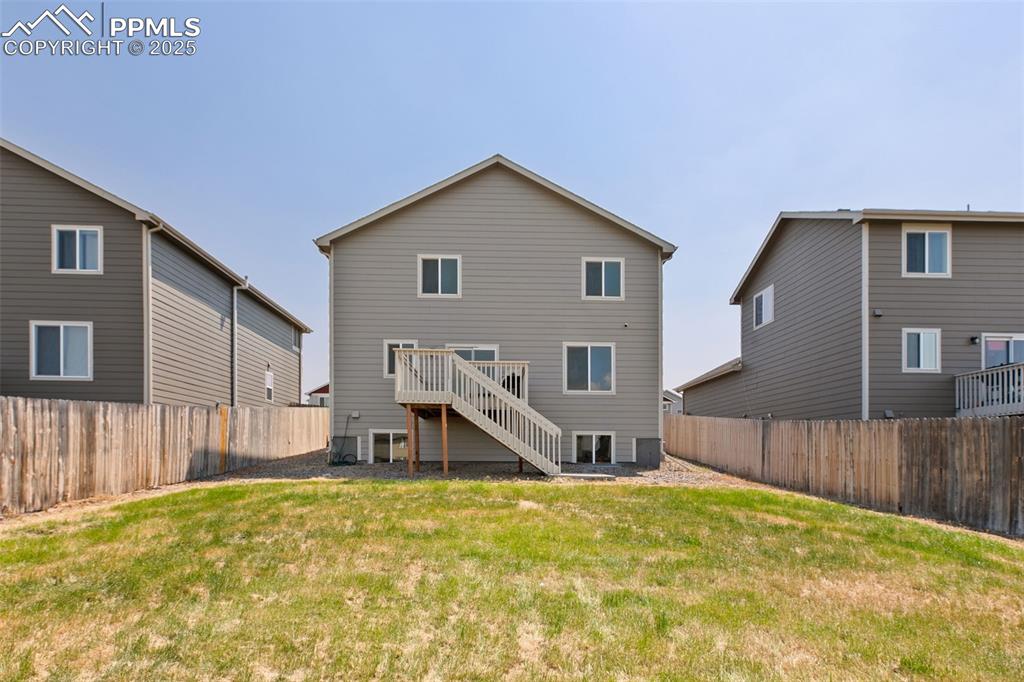
Back of house with a wooden deck, stairs, and a fenced backyard
Disclaimer: The real estate listing information and related content displayed on this site is provided exclusively for consumers’ personal, non-commercial use and may not be used for any purpose other than to identify prospective properties consumers may be interested in purchasing.