3322 E La Salle Street, Colorado Springs, CO, 80909
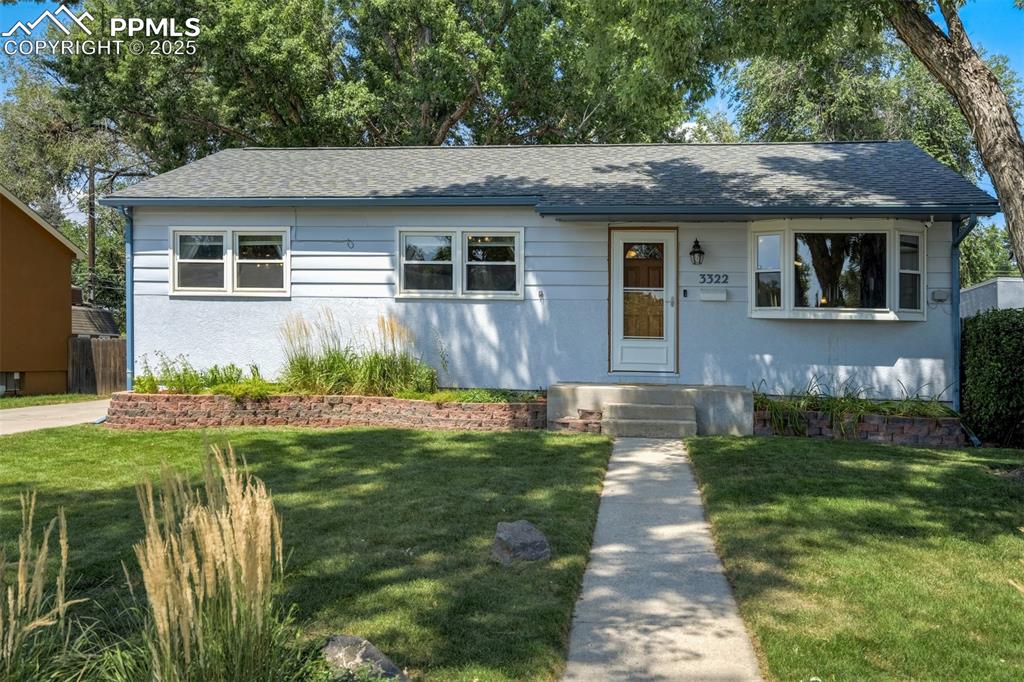
Welcome Home!

Front of Structure

Front of Structure

Entry

Entry
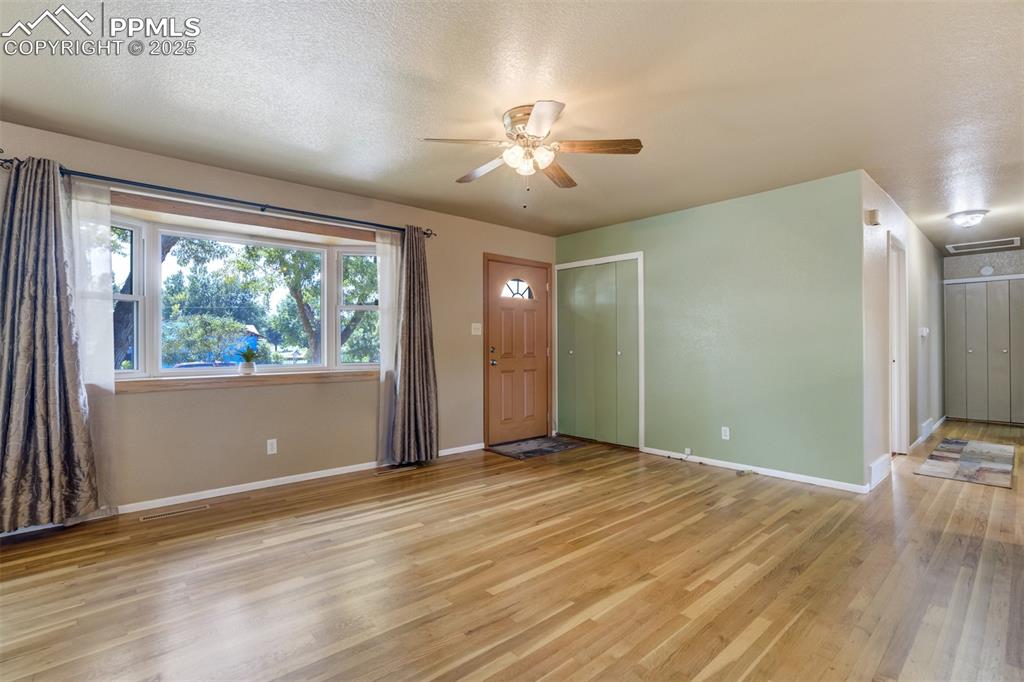
Living Room

Living Room
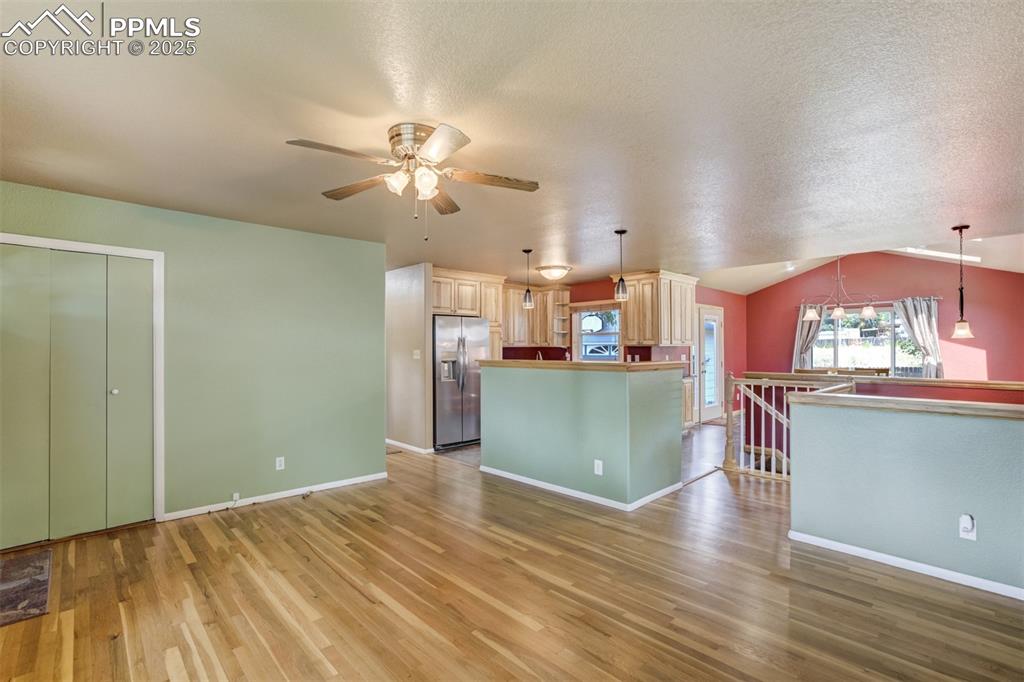
Living Room

All appliances are included!

Kitchen

Kitchen

Hickory Cabinets
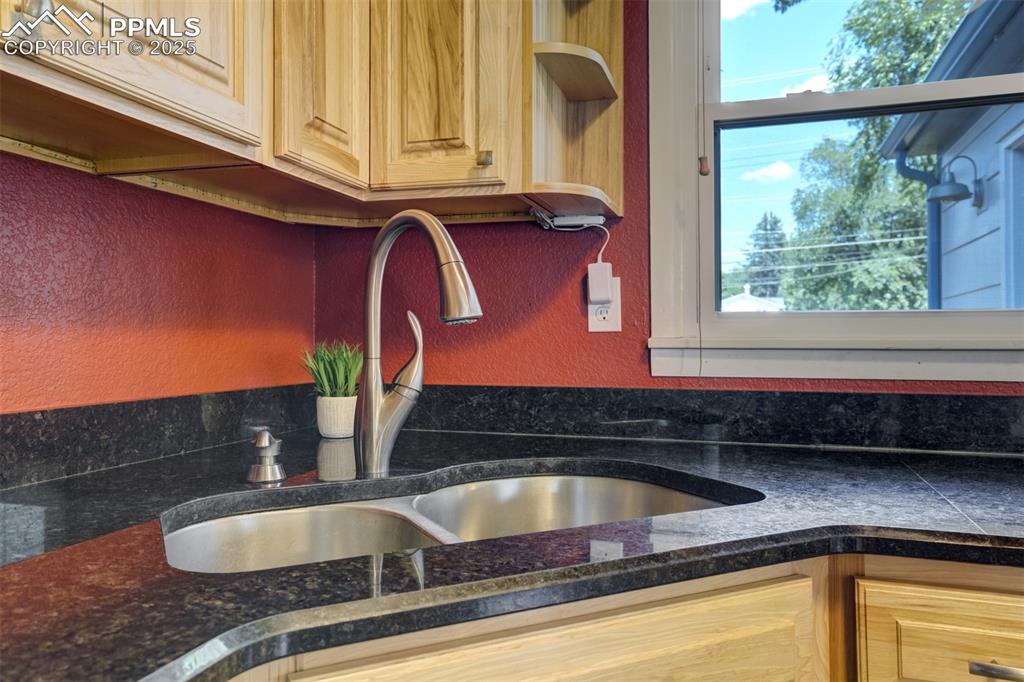
Other
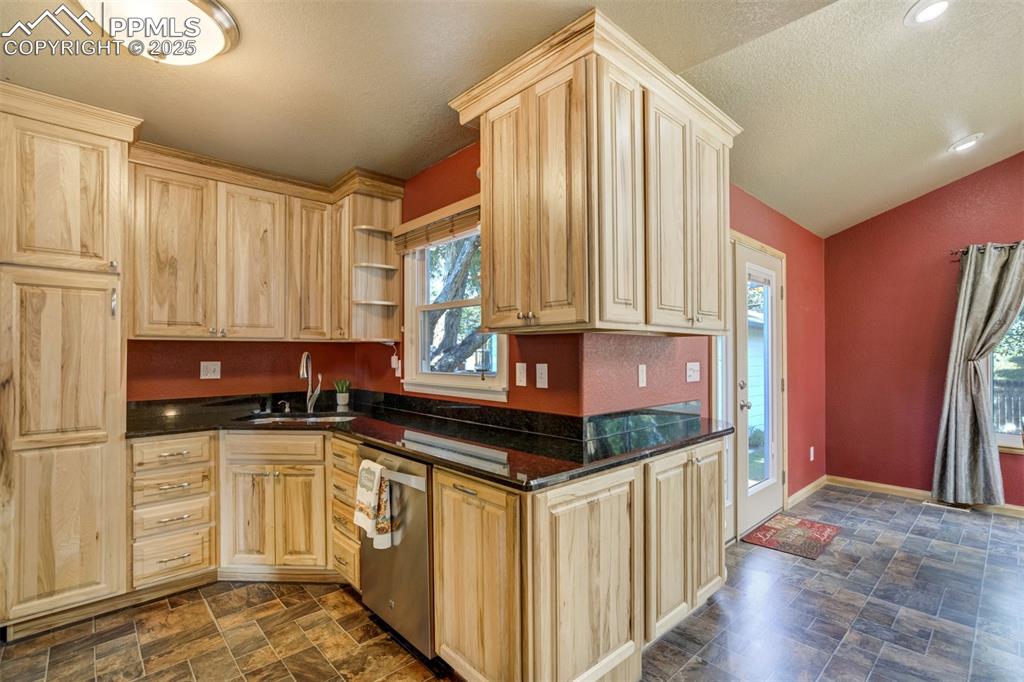
Kitchen
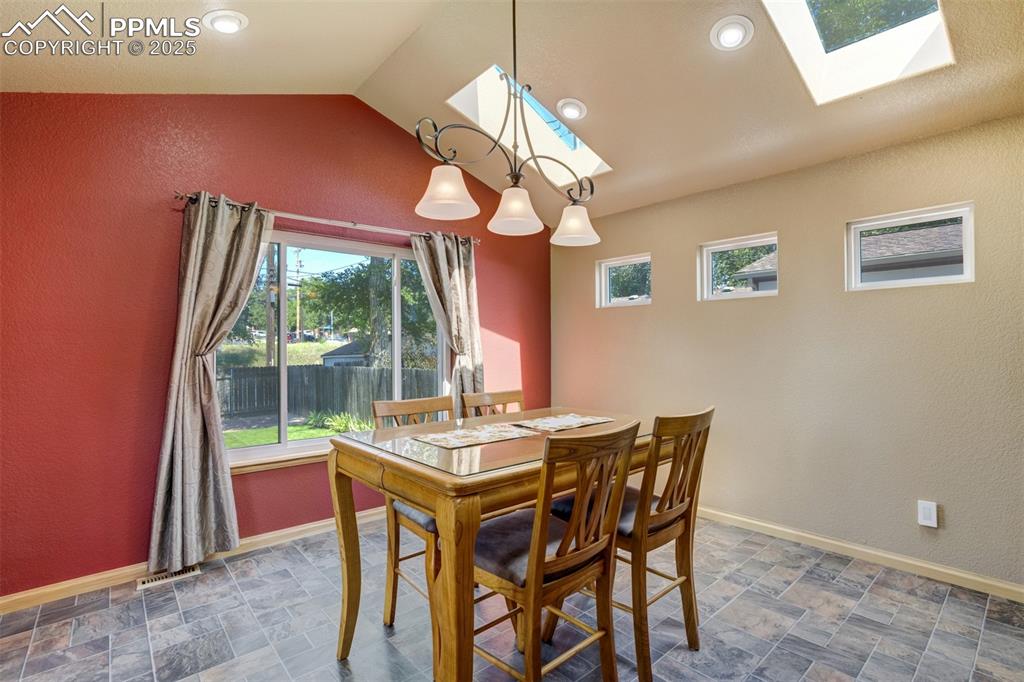
Dining Area
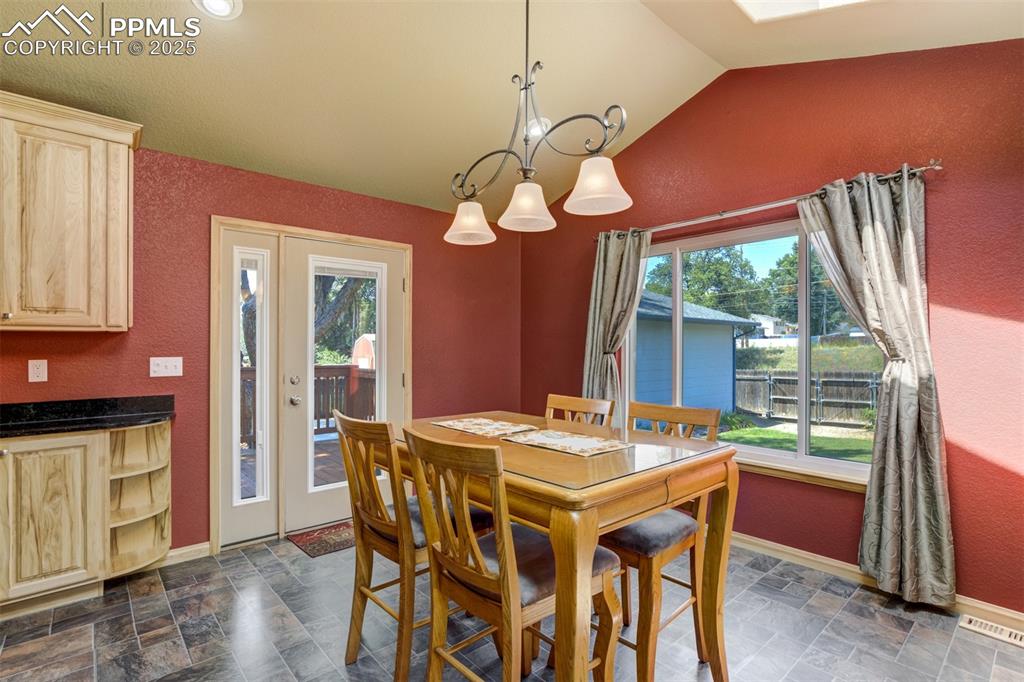
Dining Area
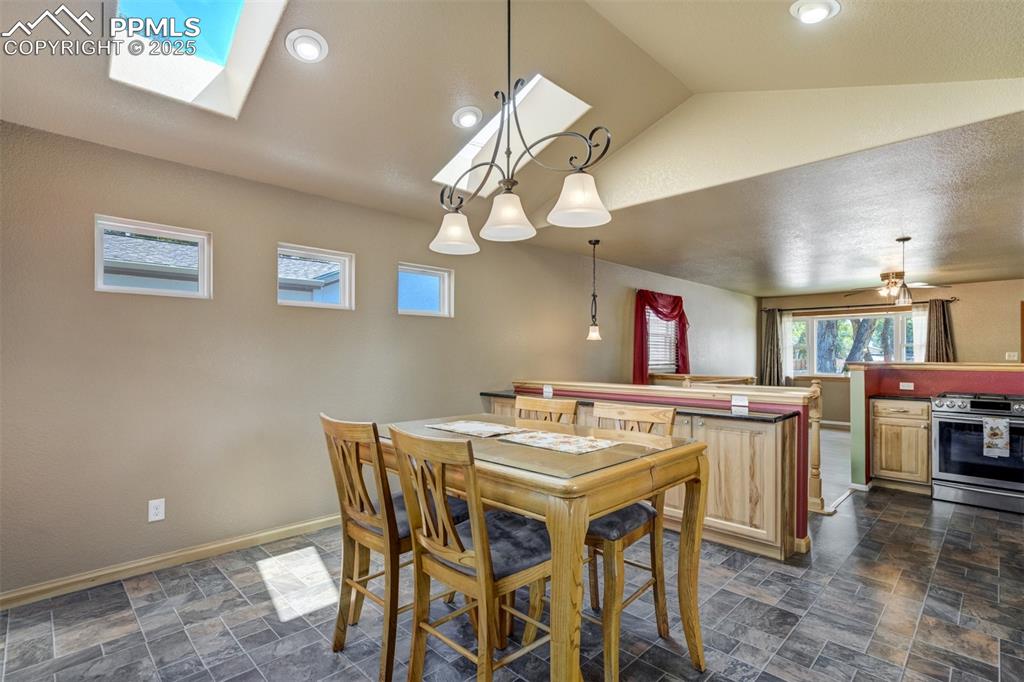
Dining Area
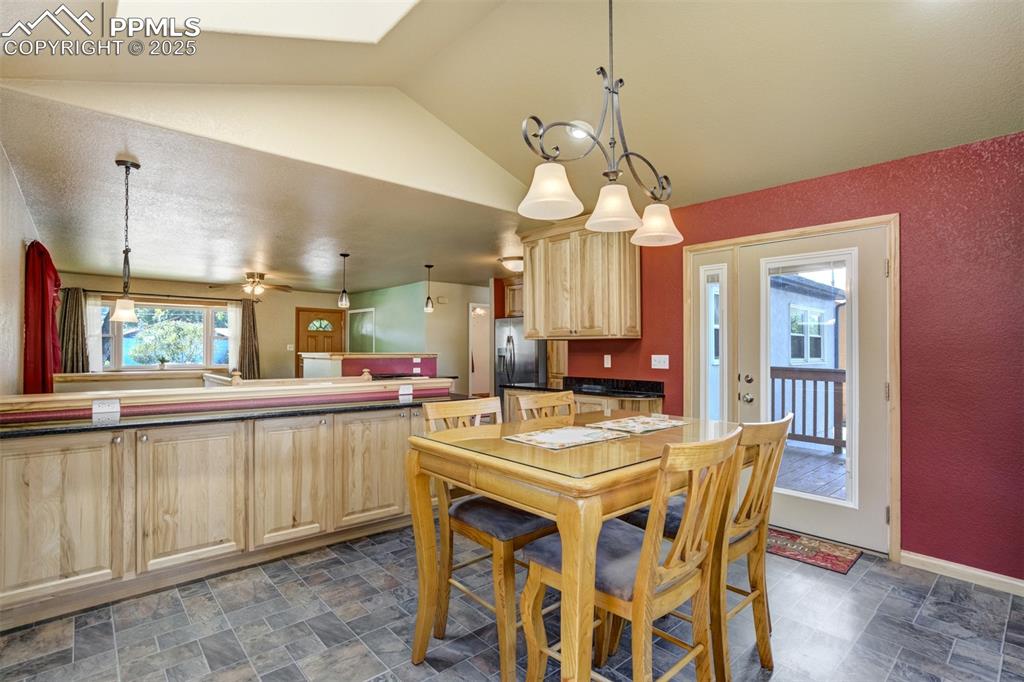
Dining Area
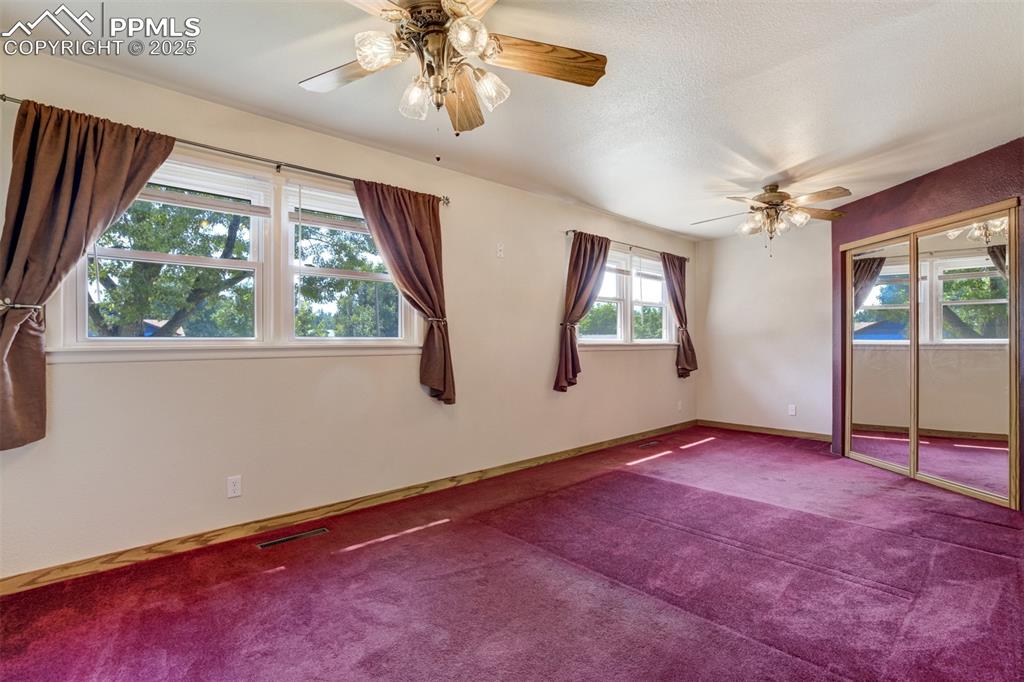
There is hardwood under the carpet!
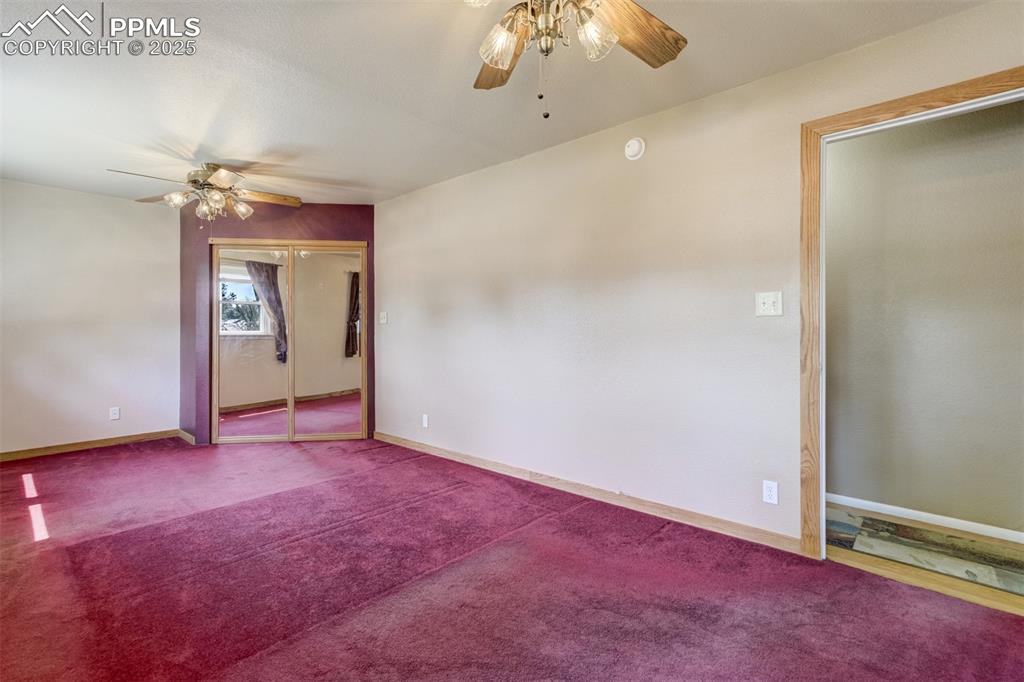
Primary Suite with walk in closet
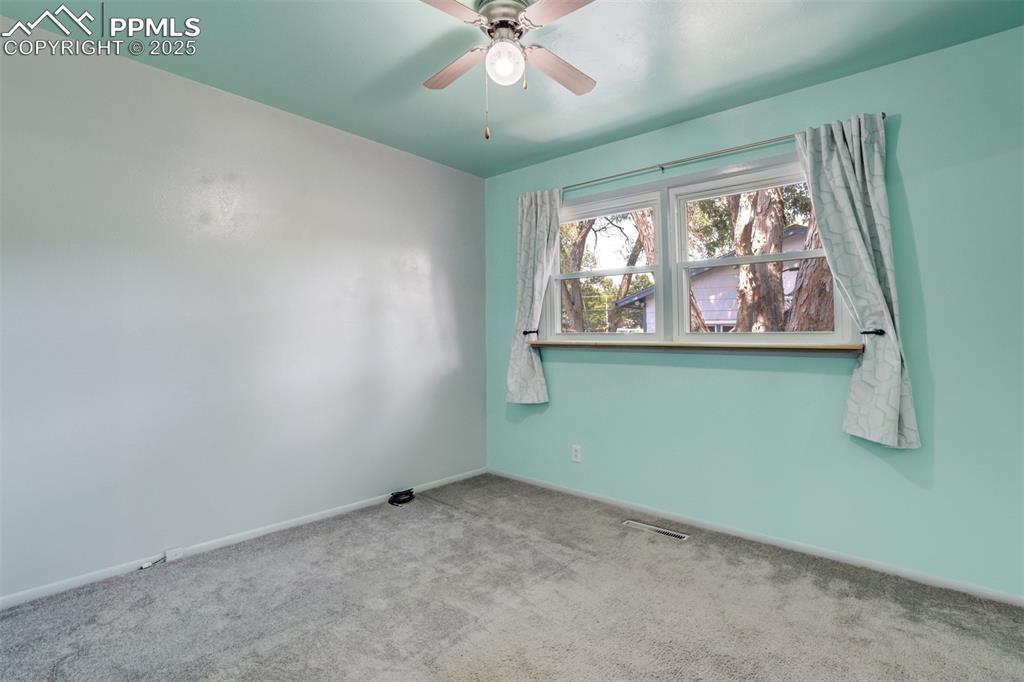
Bedroom two

Bedroom
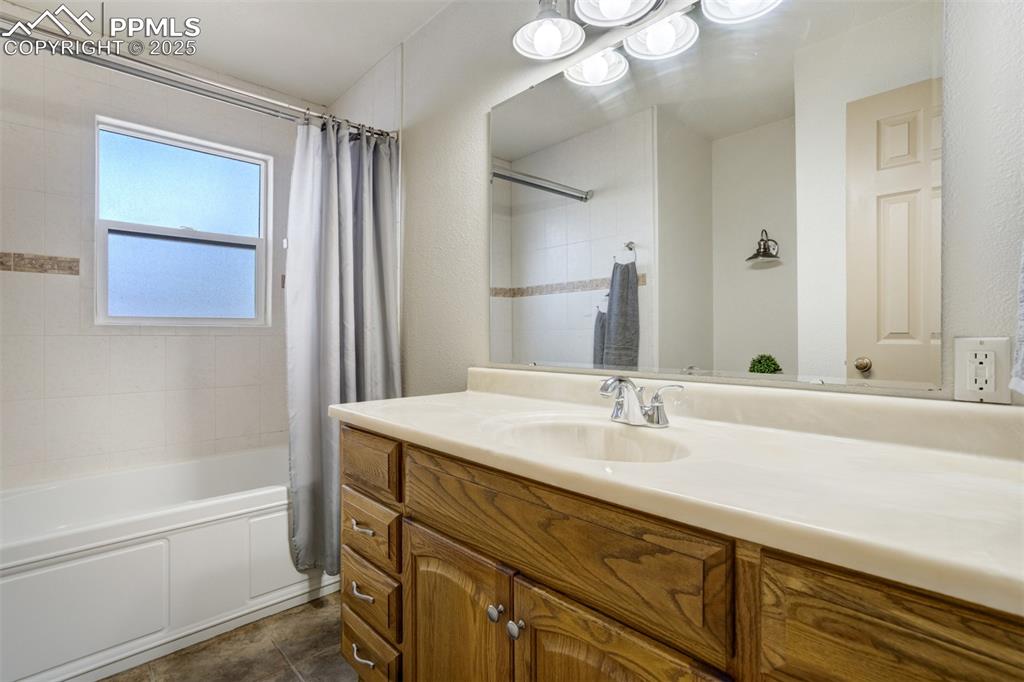
Main level full bathroom
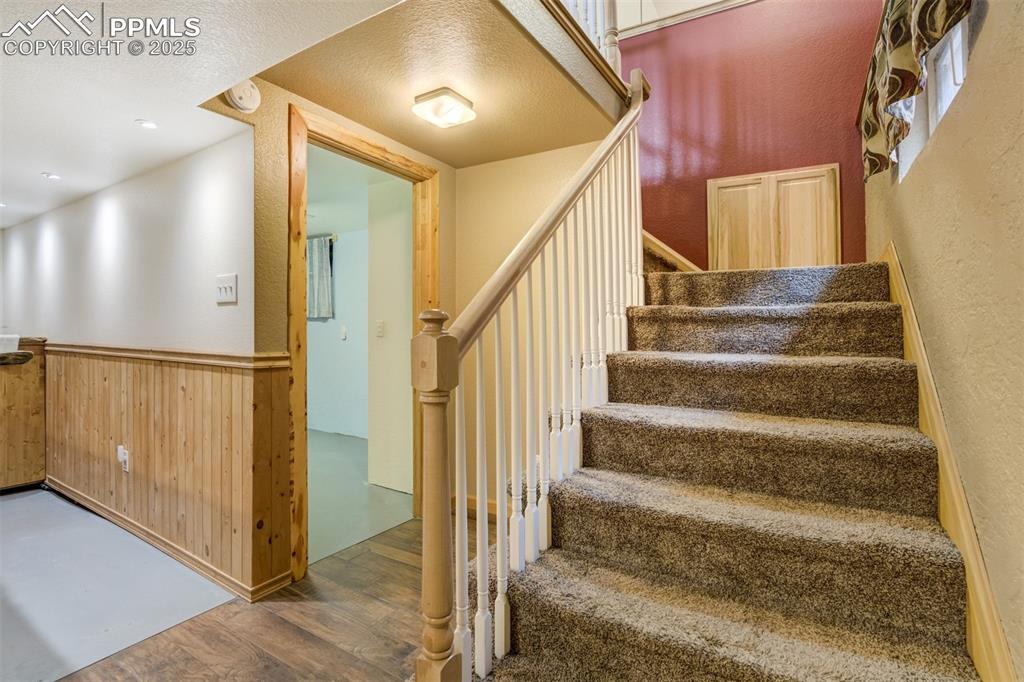
Stairs to basement
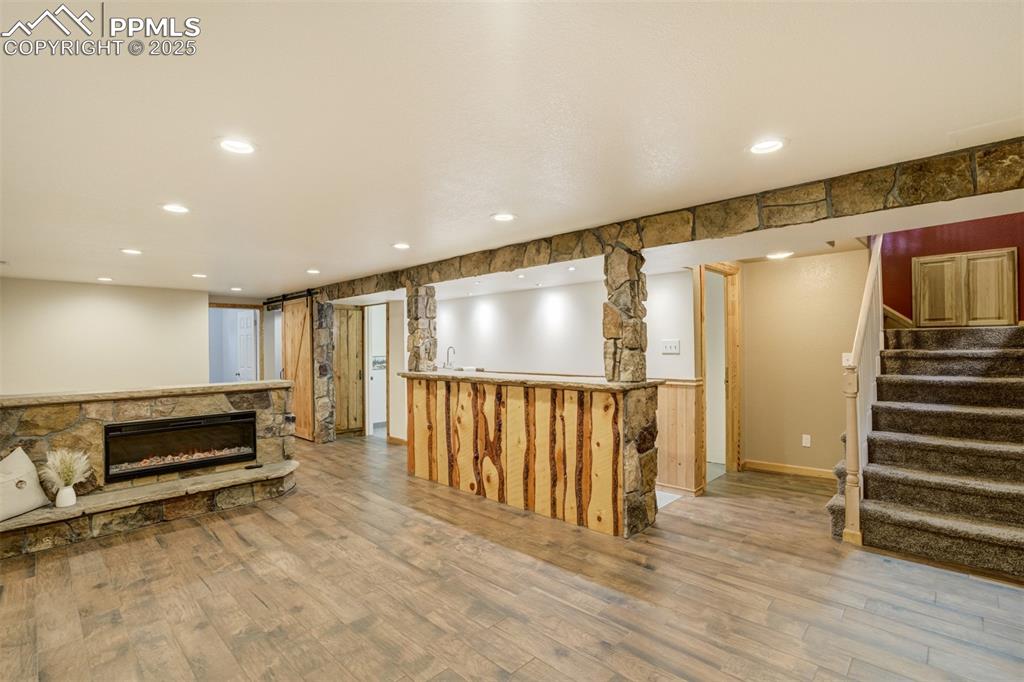
Basement
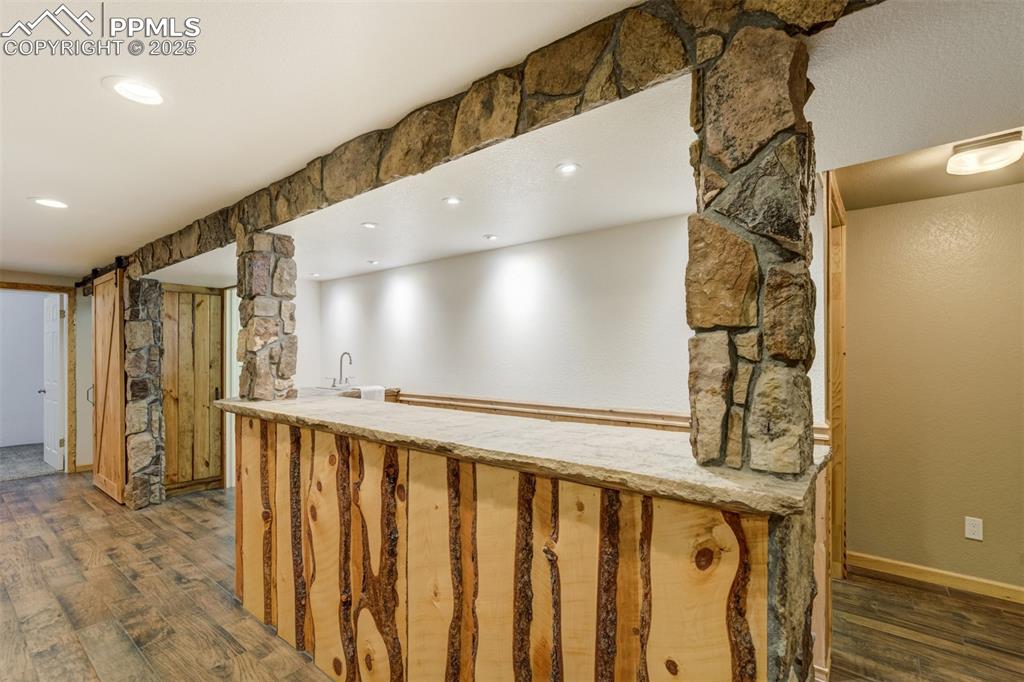
Bar with custom stone and live edge pine wood

Basement living/rec room
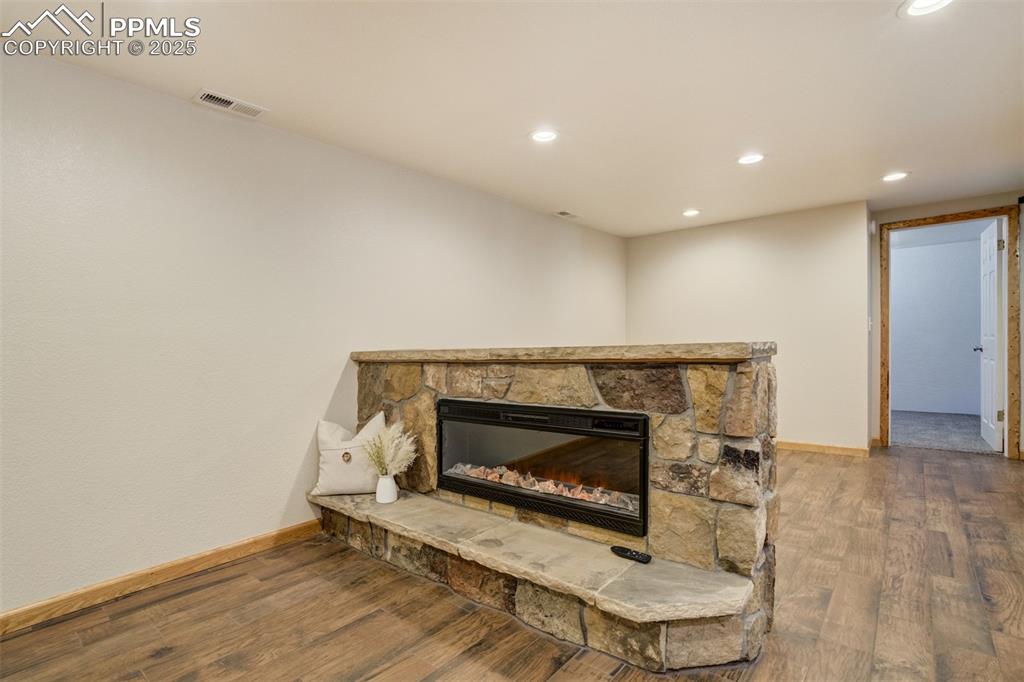
Fireplace
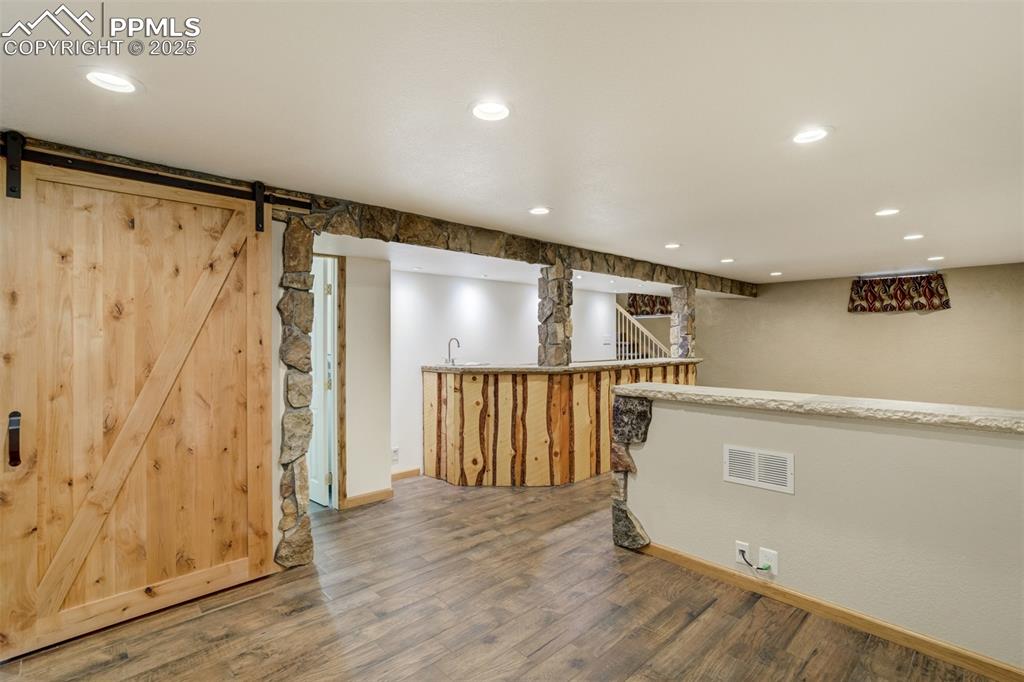
Other

Bar with sink
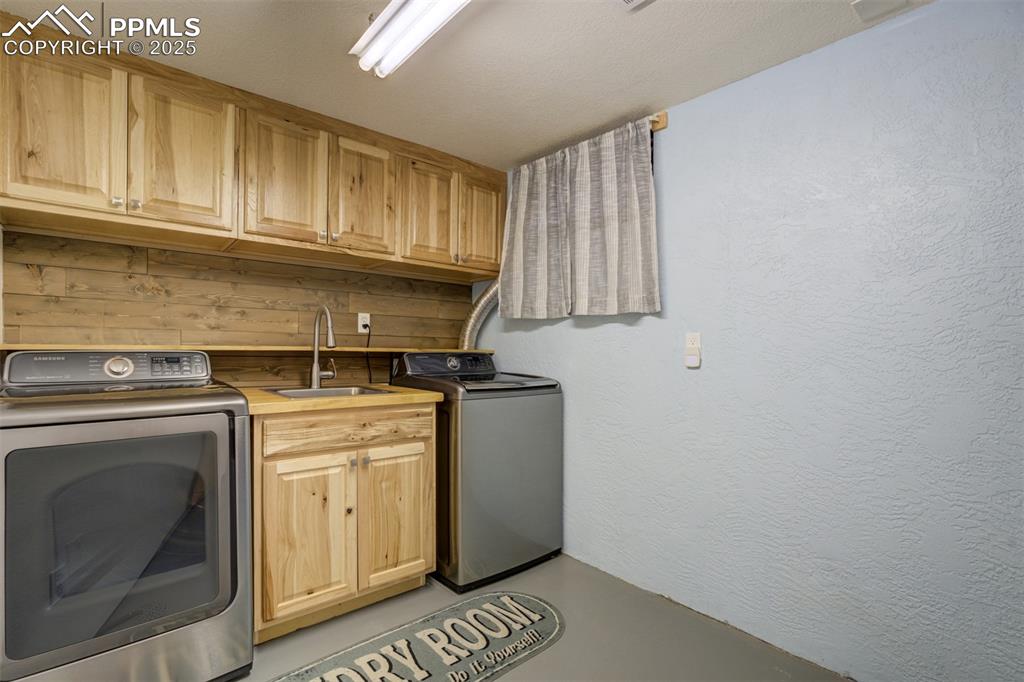
Washer/Dryer included
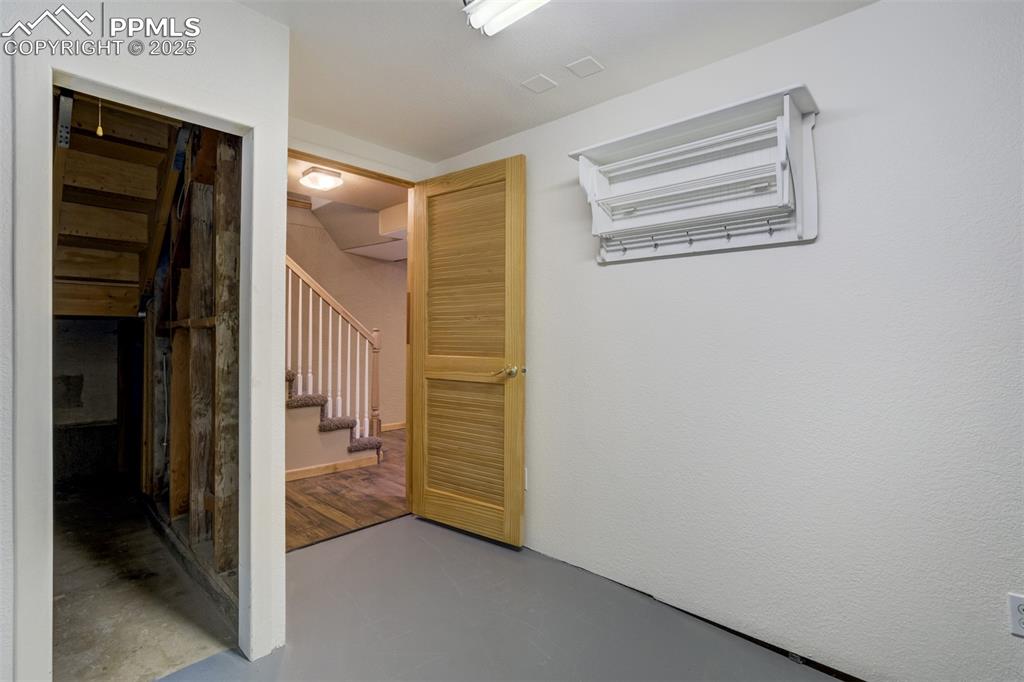
Laundry room with under stairs storage
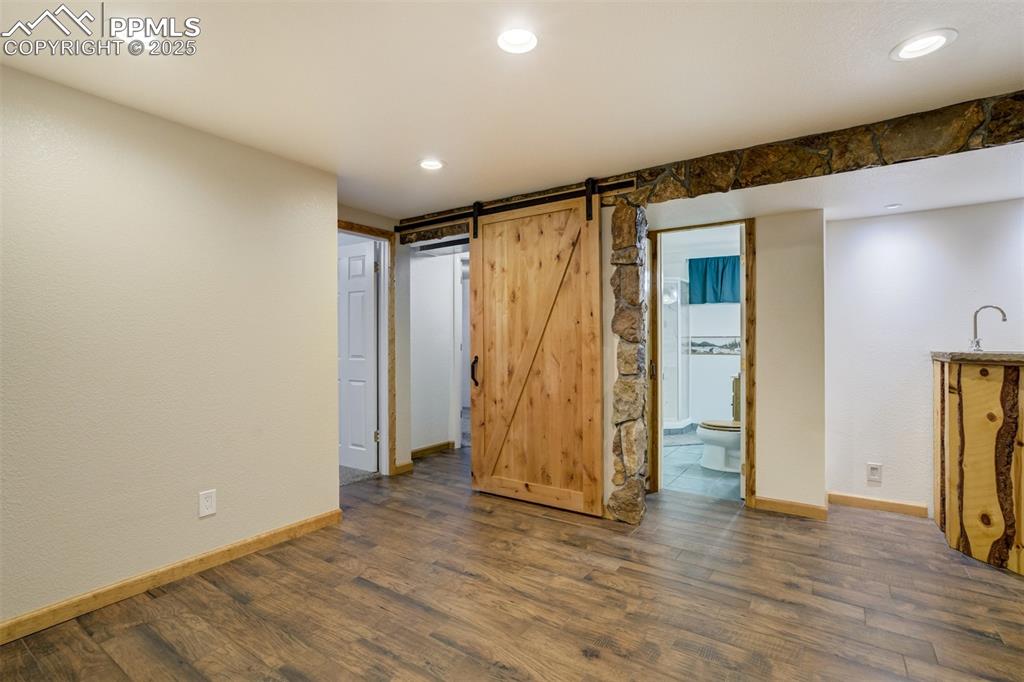
Basement

Bedroom four
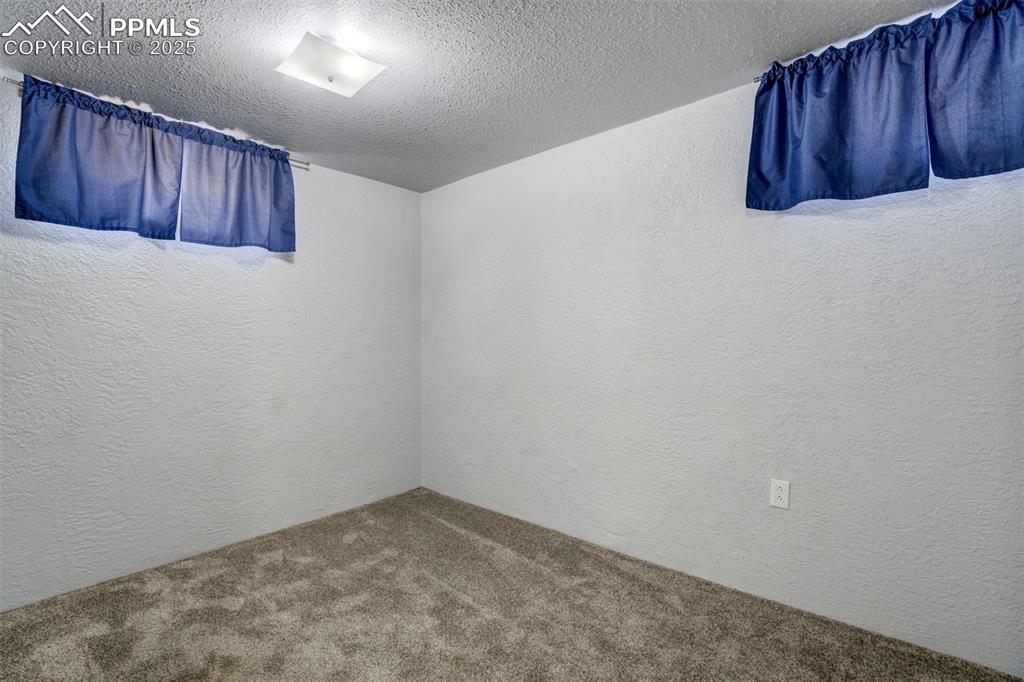
Bedroom three
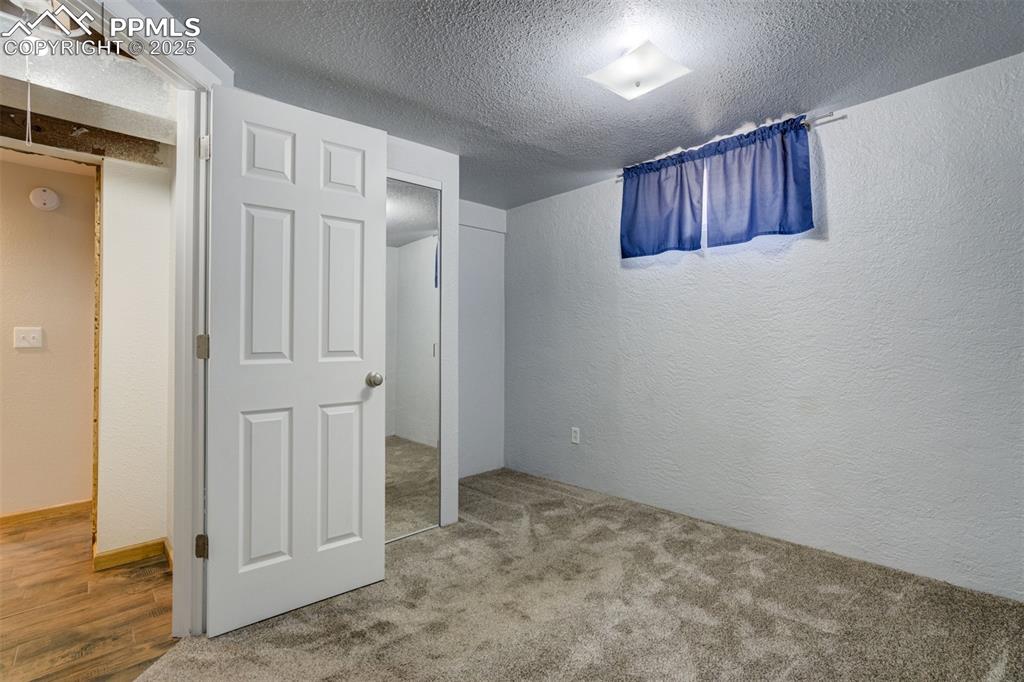
Bedroom three
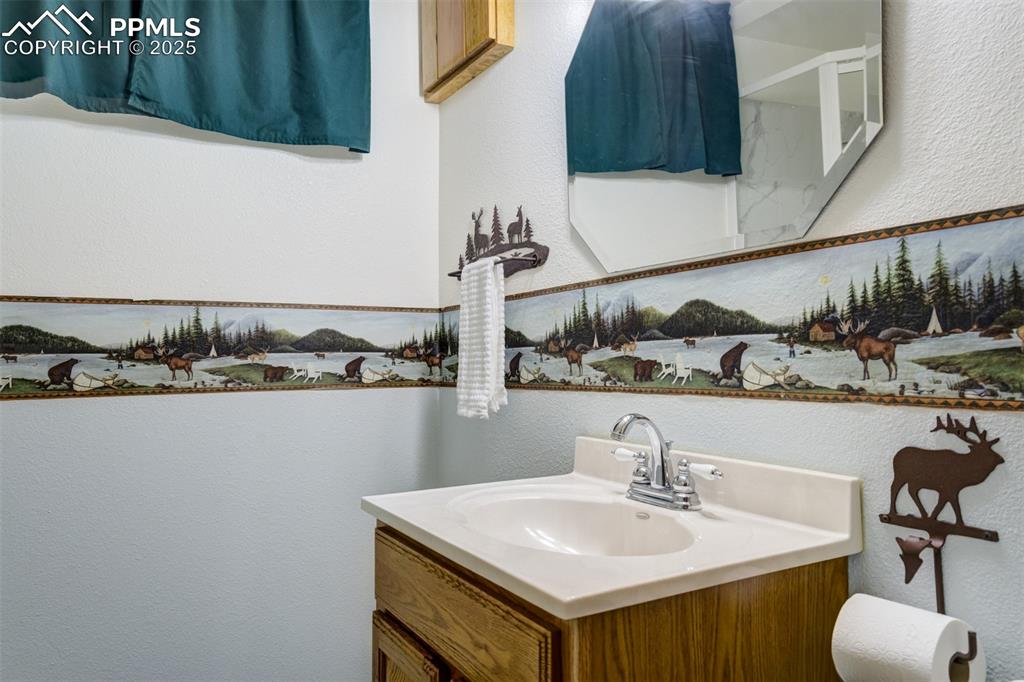
3/4 bath in the basement
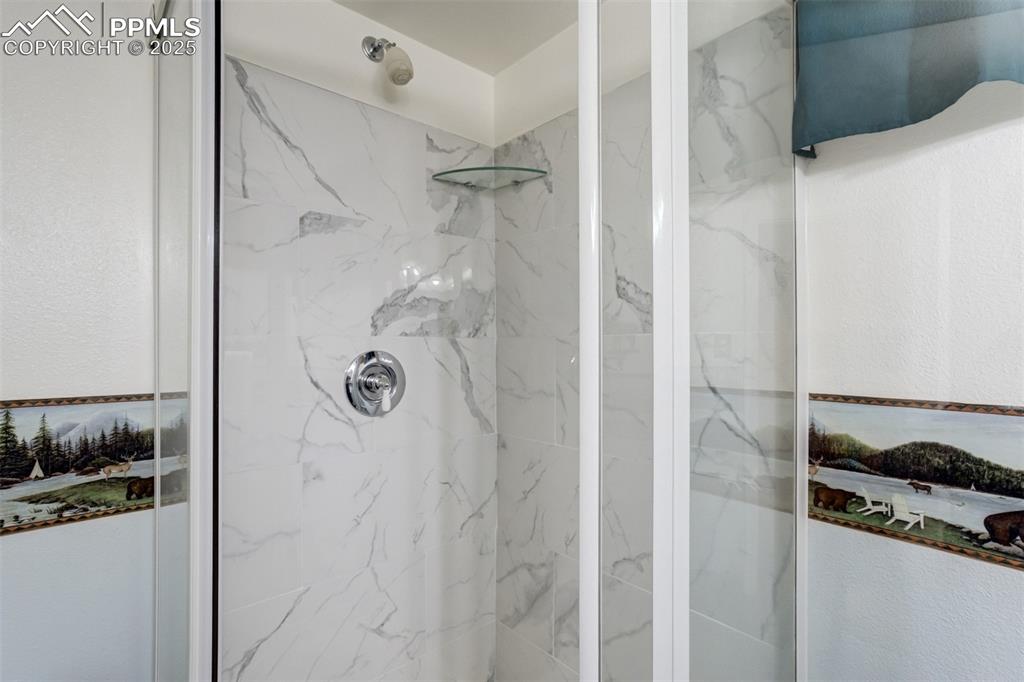
Bathroom
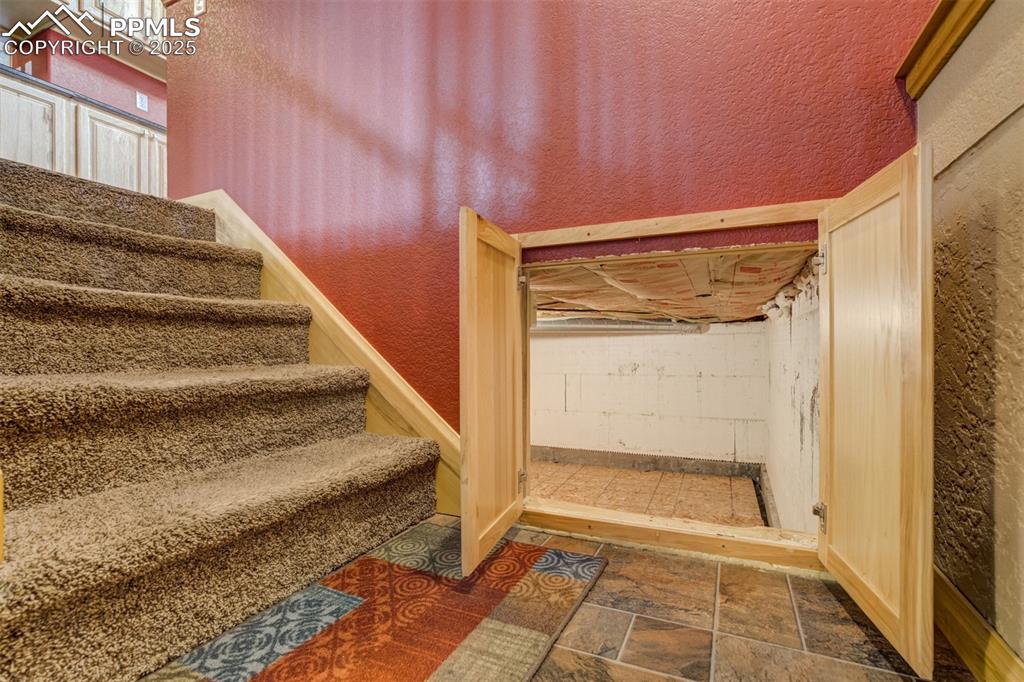
Storage under dining room addition

Storage

Deck

Deck
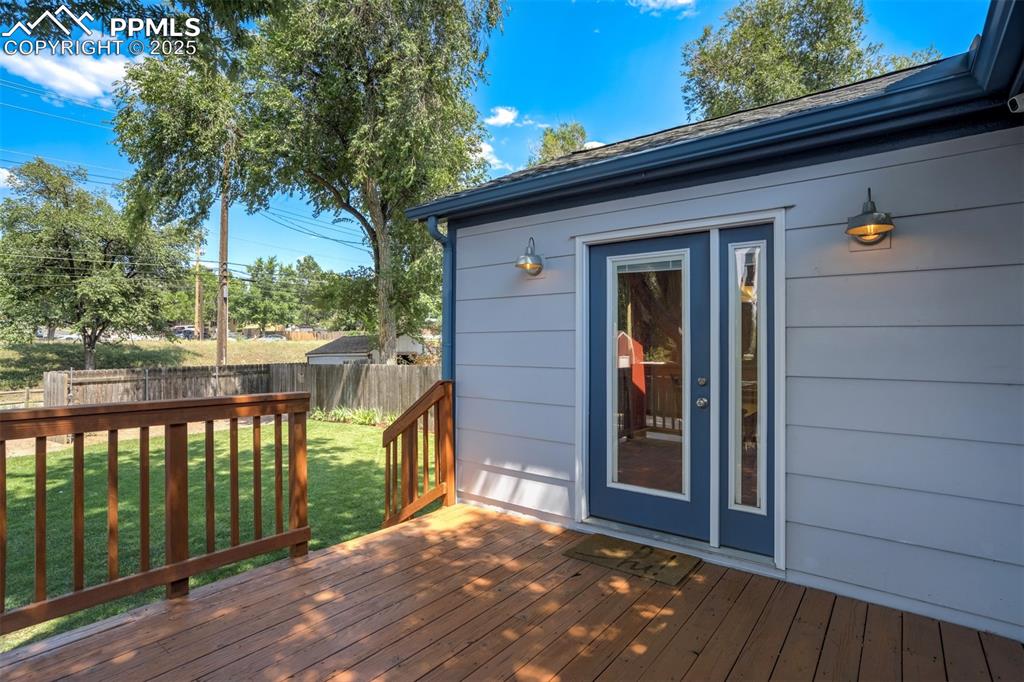
Deck
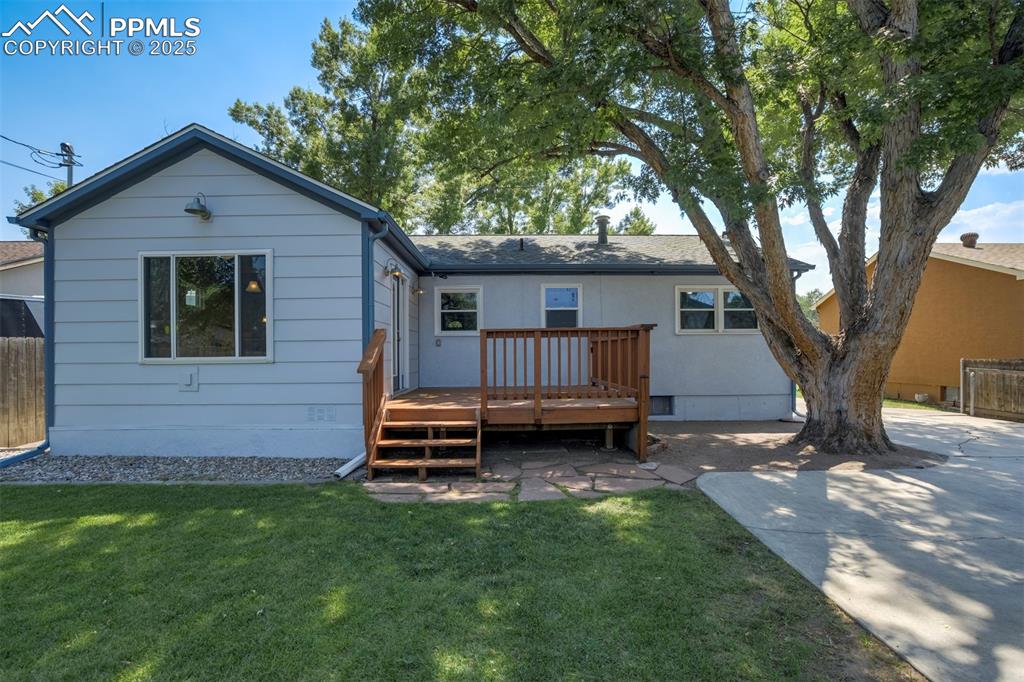
Back of Structure
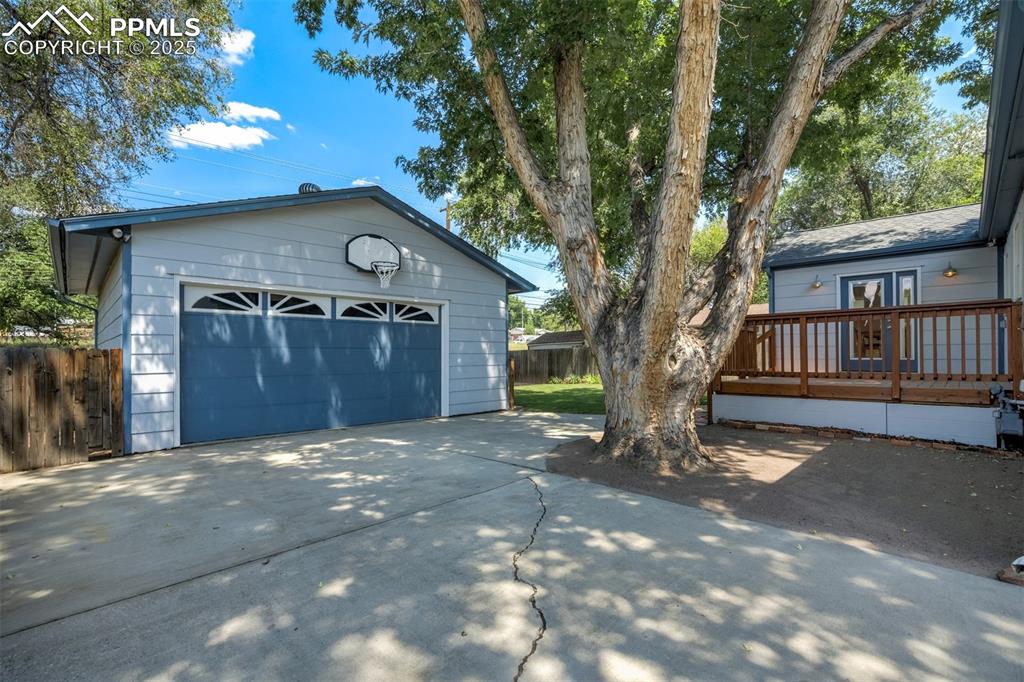
2 1/2 car garage - 24x26 with 10' interior walls.
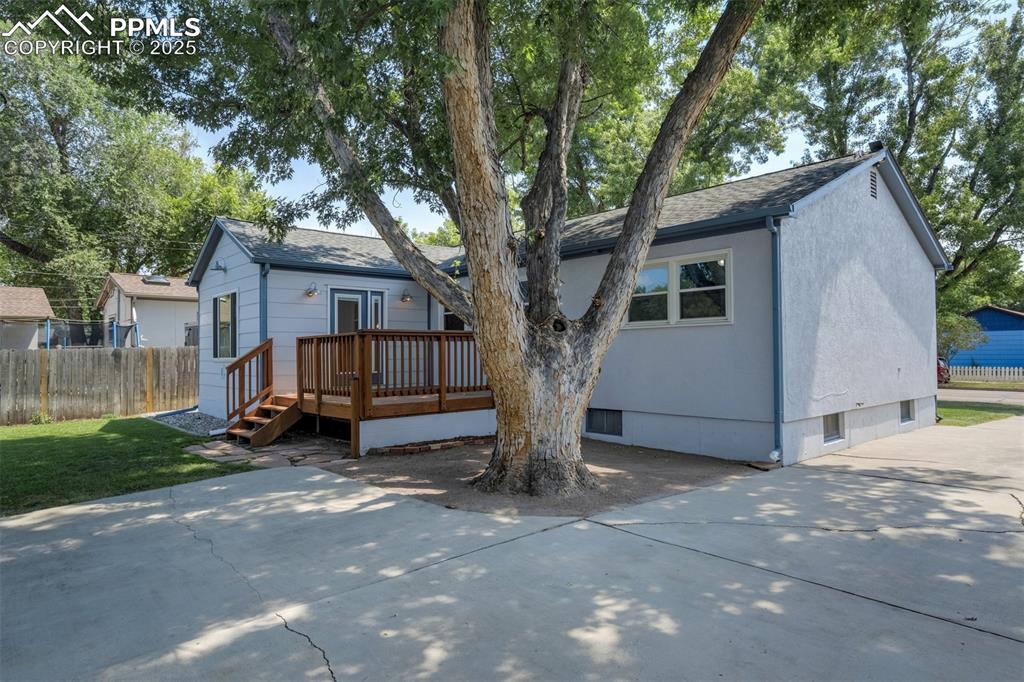
Oversized driveway
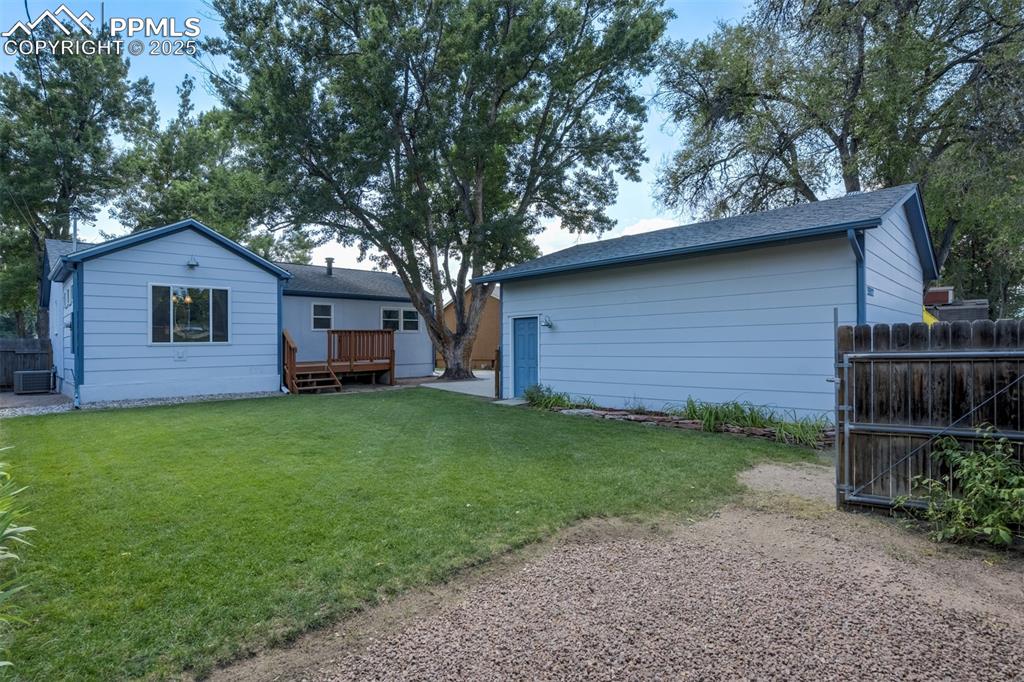
Backyard
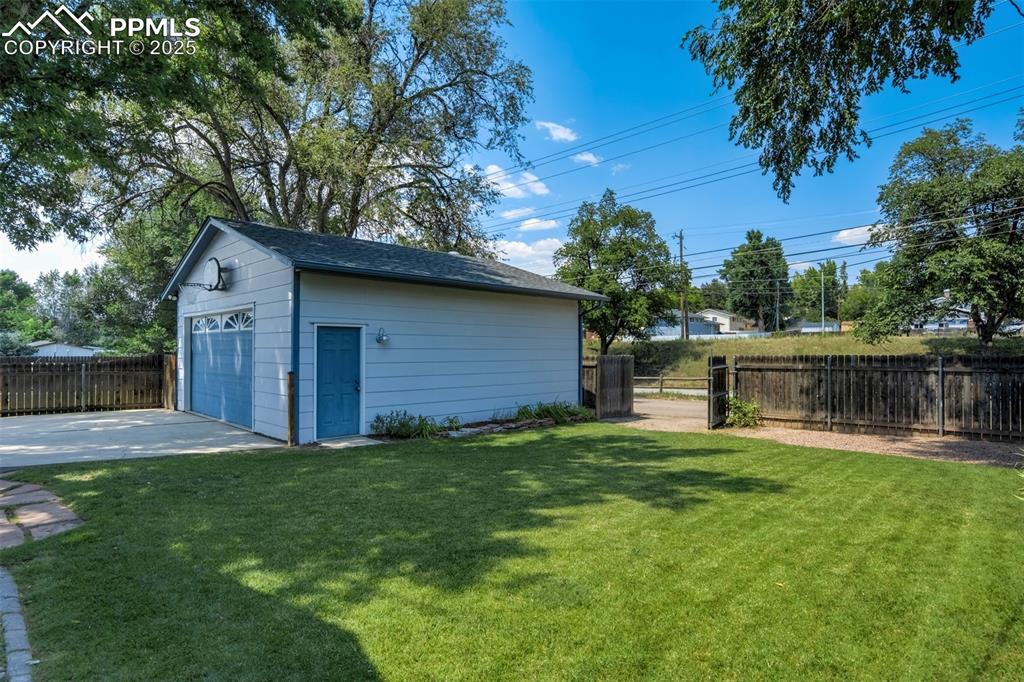
Backyard with gate access to the alley and Rock Island Trail
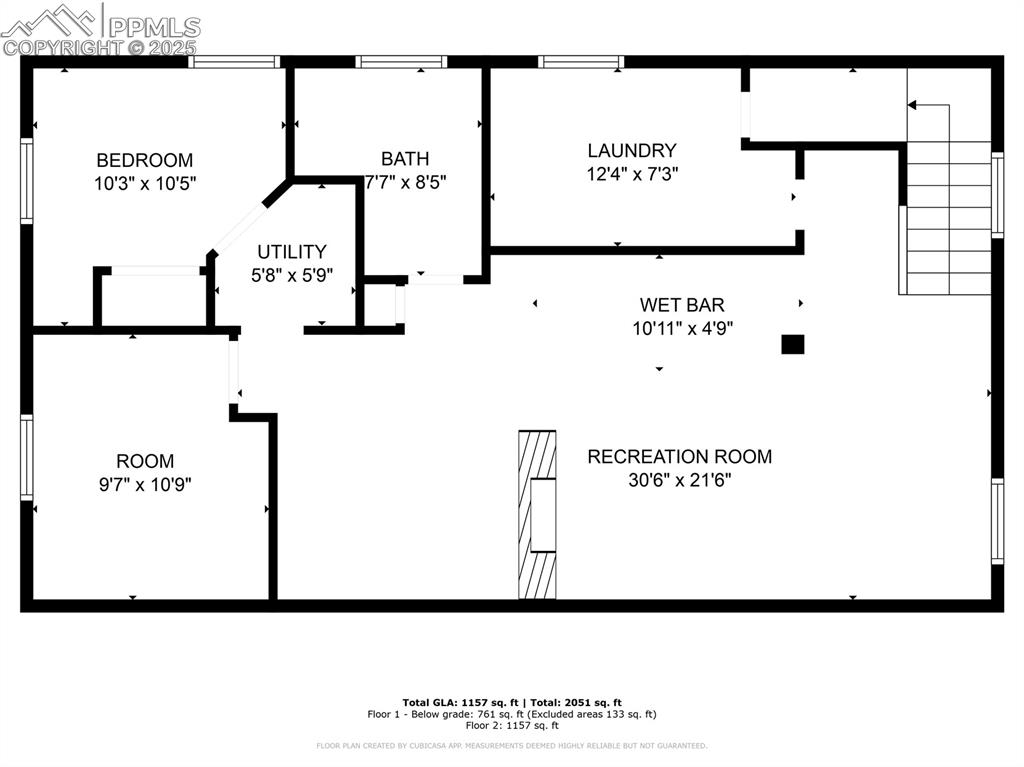
Basement floorplan
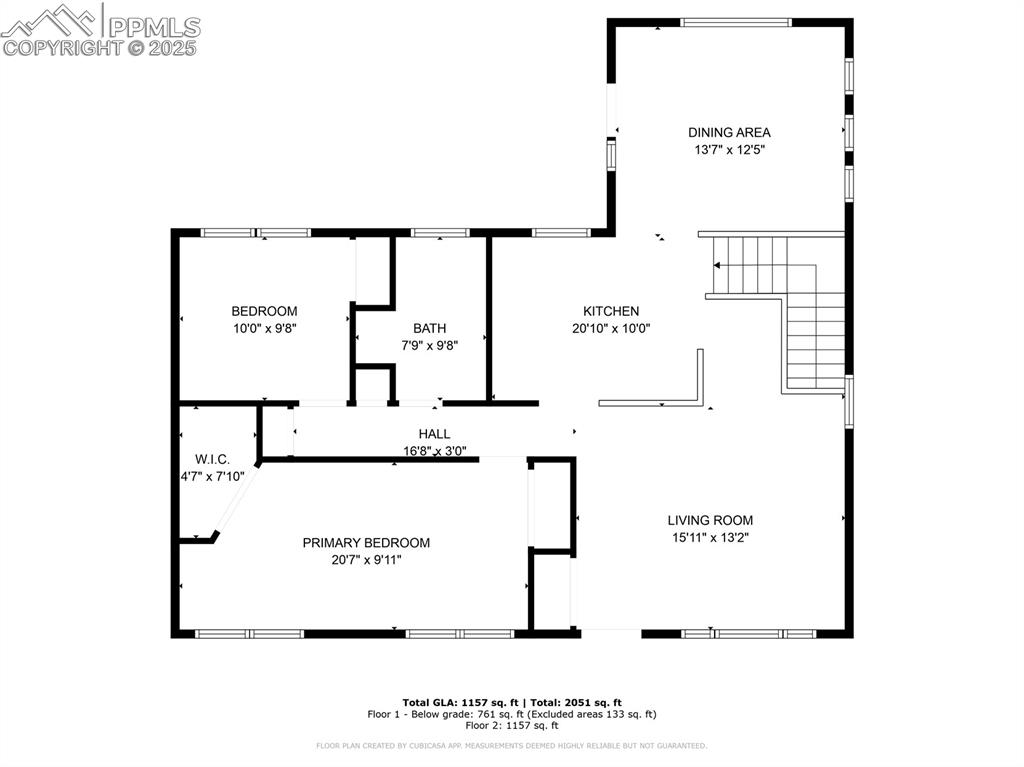
Main level floorplan
Disclaimer: The real estate listing information and related content displayed on this site is provided exclusively for consumers’ personal, non-commercial use and may not be used for any purpose other than to identify prospective properties consumers may be interested in purchasing.