4318 Kaolin Court, Colorado Springs, CO, 80938
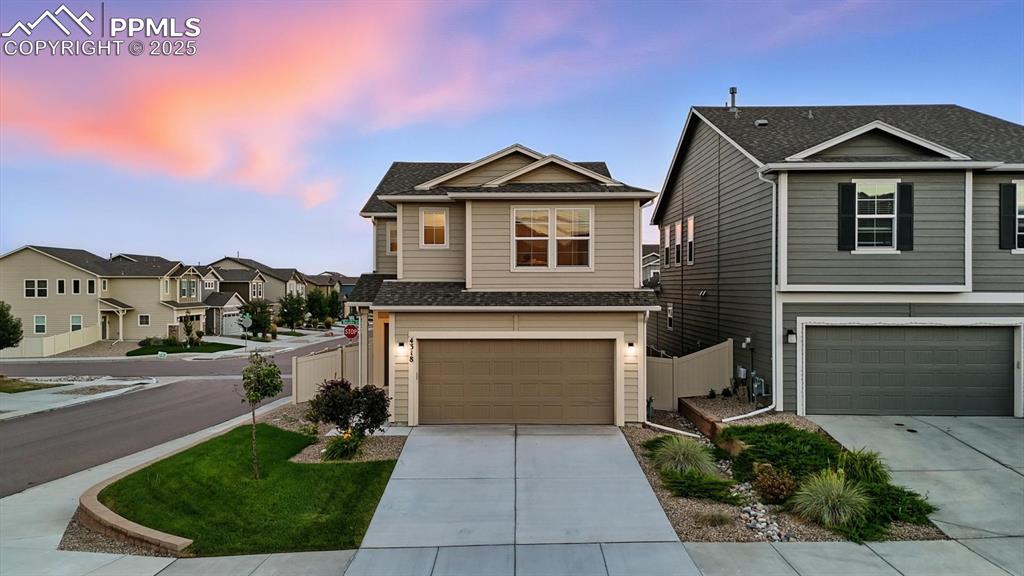
Well-maintained, contemporary 2-story home in the highly desired neighborhood of Enclaves at Mountain Vista Ranch.
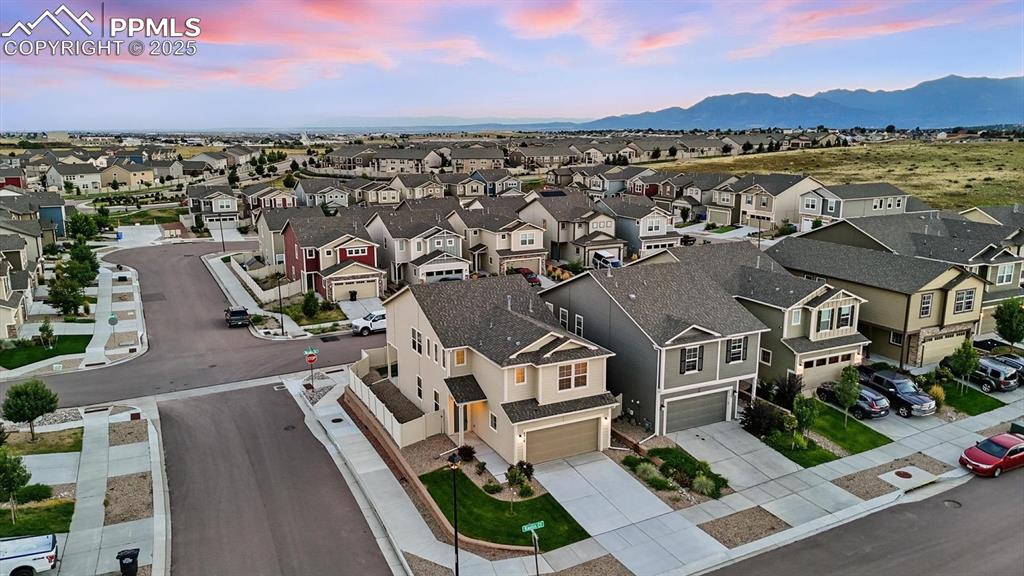
Corner lot with great curb appeal!
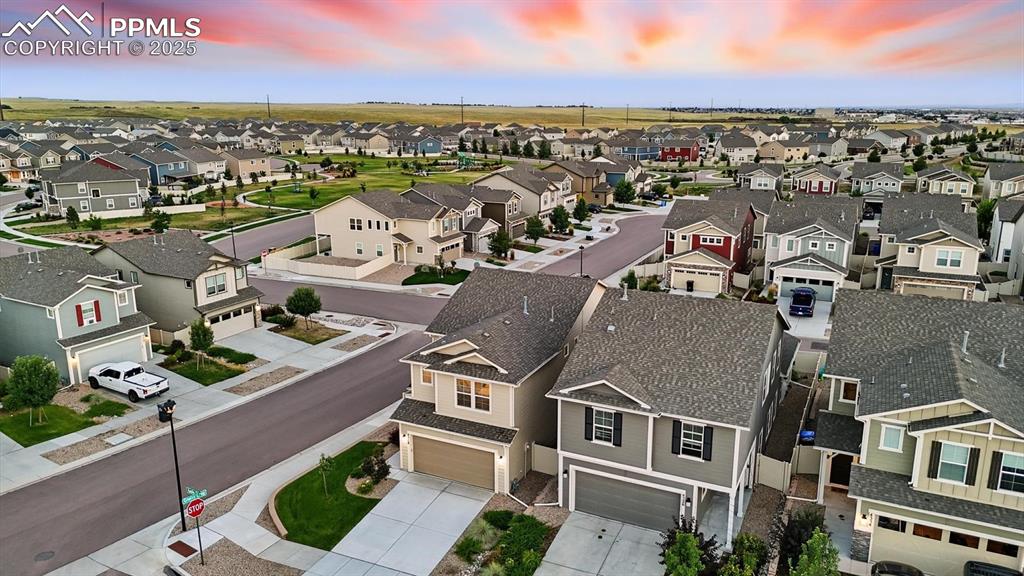
Aerial view of home and front yard.
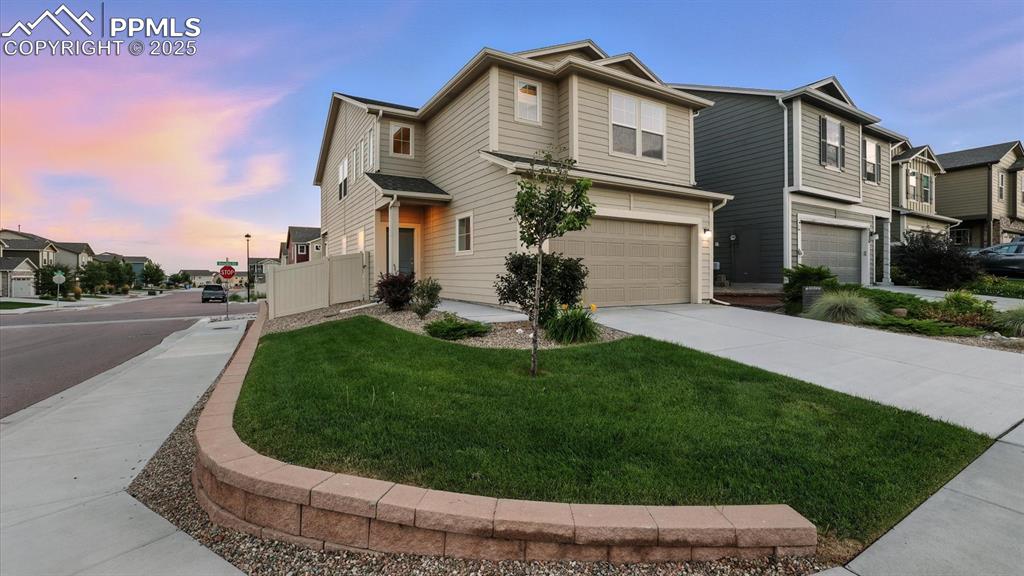
Nicely landscaped with auto sprinklers and brick paver border.
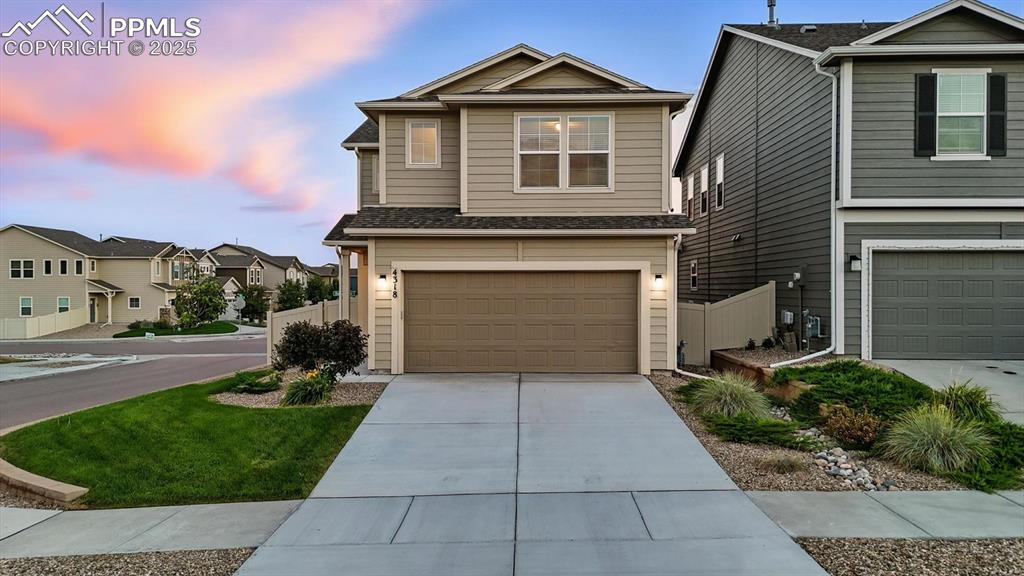
Two-car attached garage.
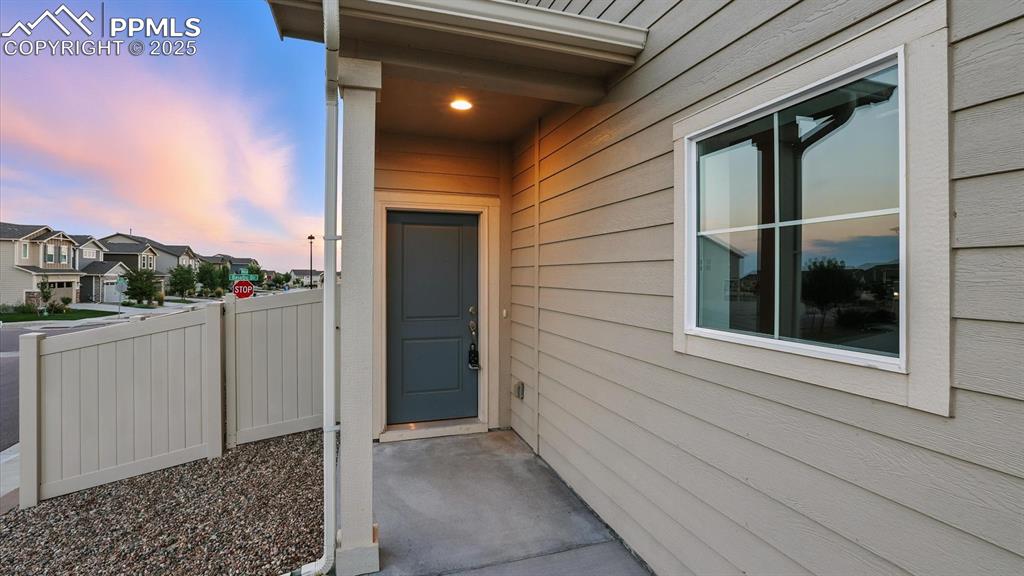
Covered front entry.
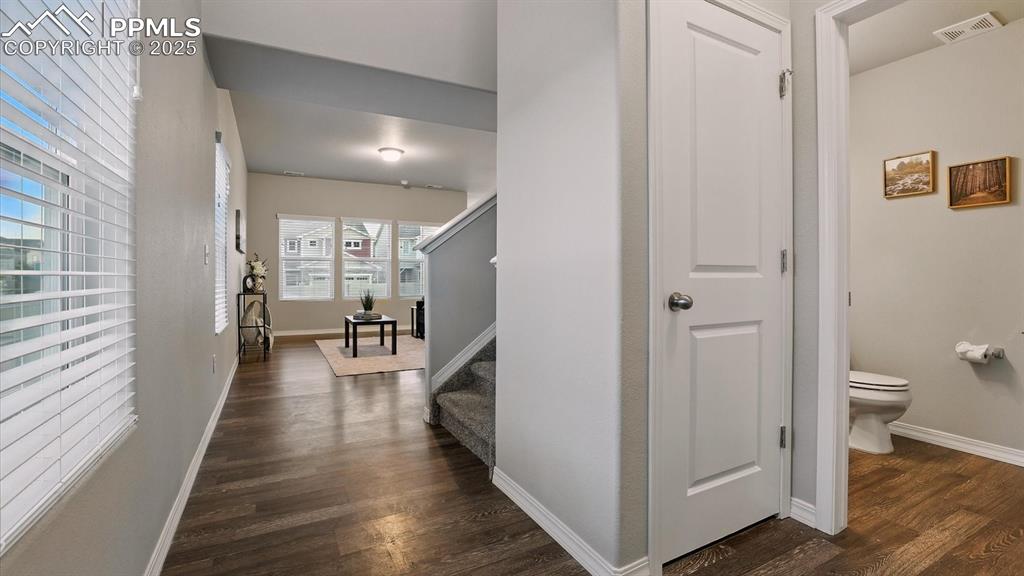
Front entry hallway with coat closet and convenient powder bathroom.
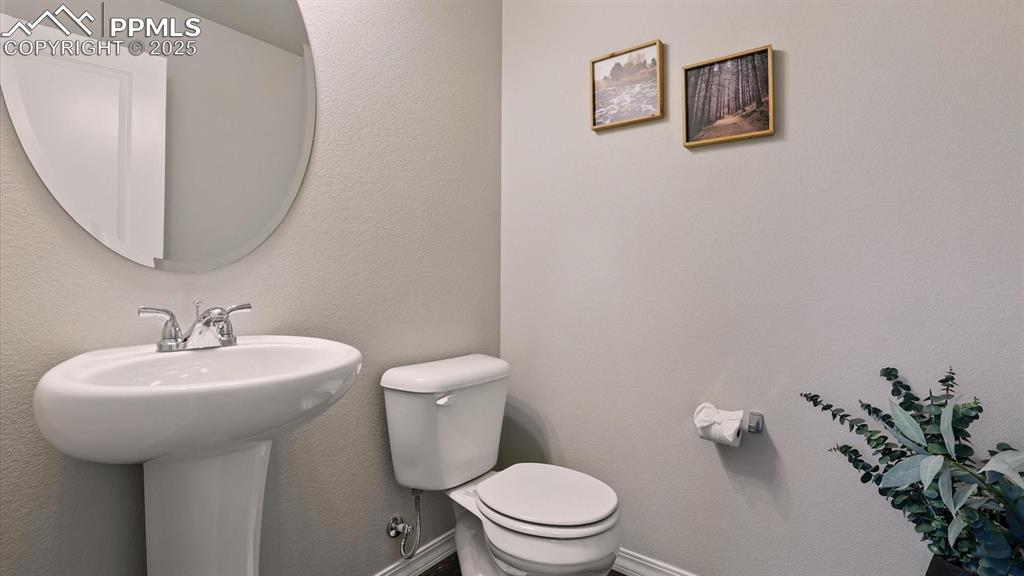
Powder Bathroom with pedestal sink off the front entry.
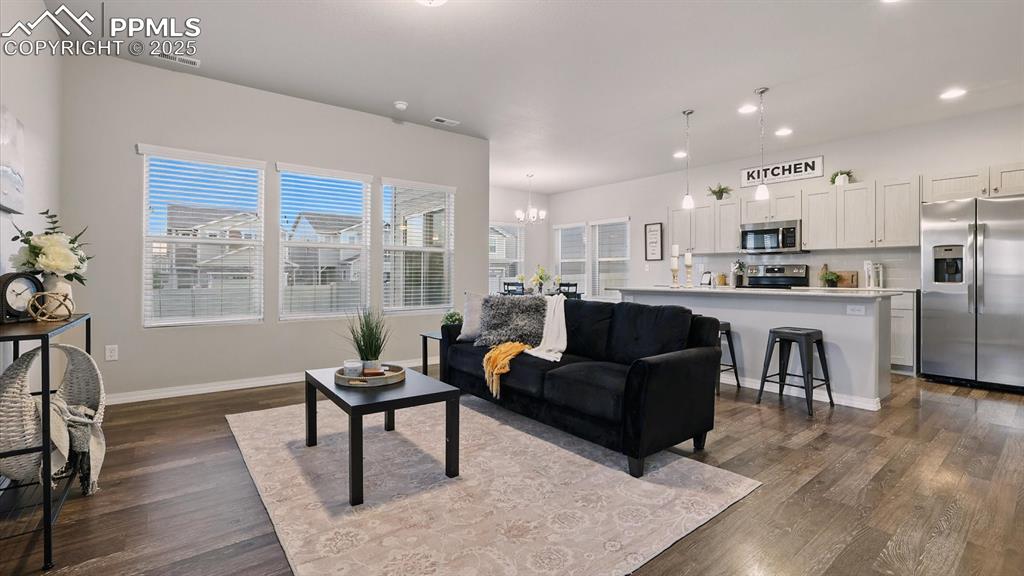
The Living Room flows effortlessly into the into the Kitchen and Dining Room making this a perfect place for entertaining family and friends.
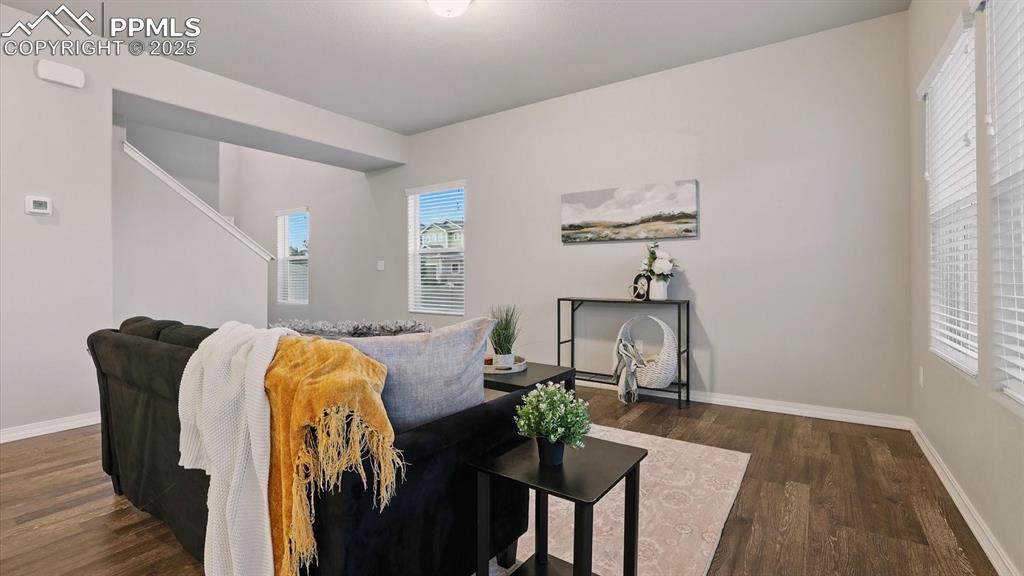
The light and bright Living Room has a wall of windows that floods the entire room with lots of natural sunlight.
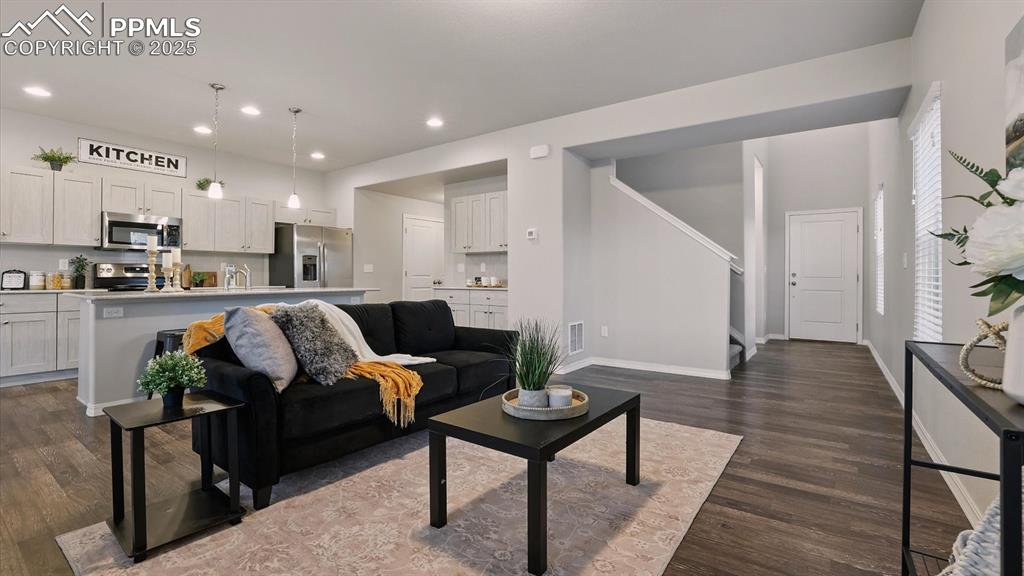
Open main level floor plan.
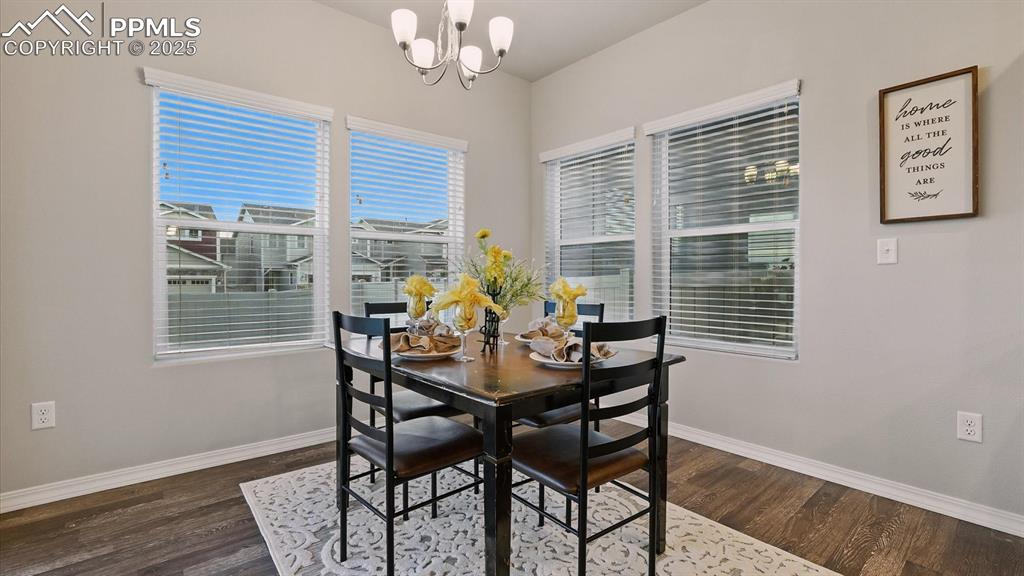
Dining Area located off the Kitchen for easy food service and clean up.
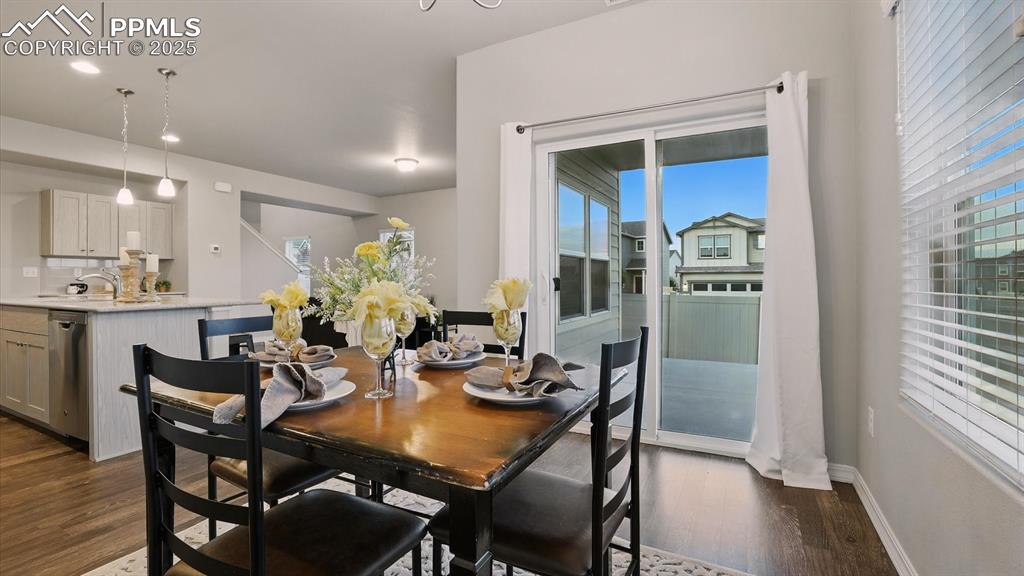
Slider from the Dining Area to the covered backyard patio.
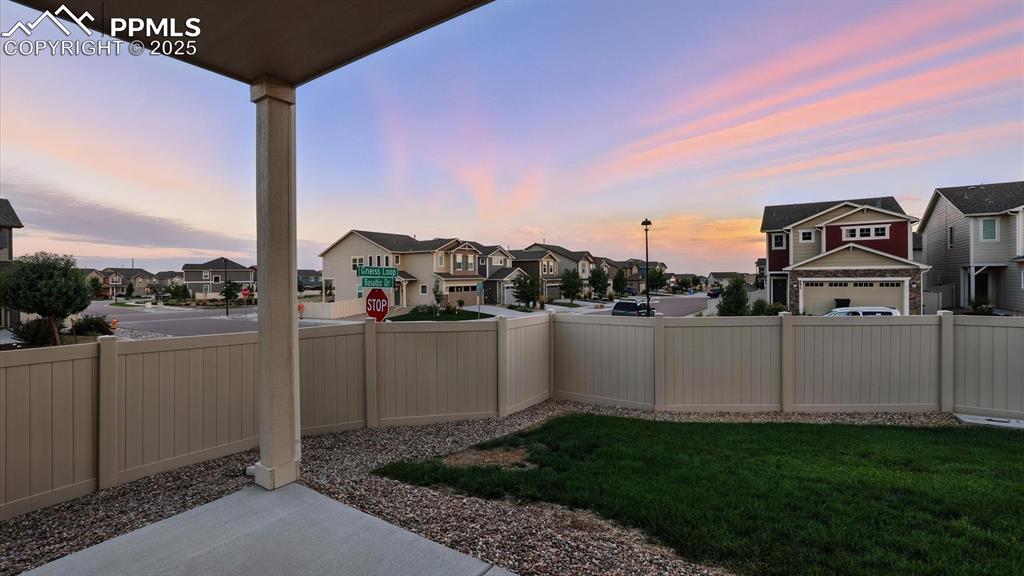
View of the backyard from the covered patio.
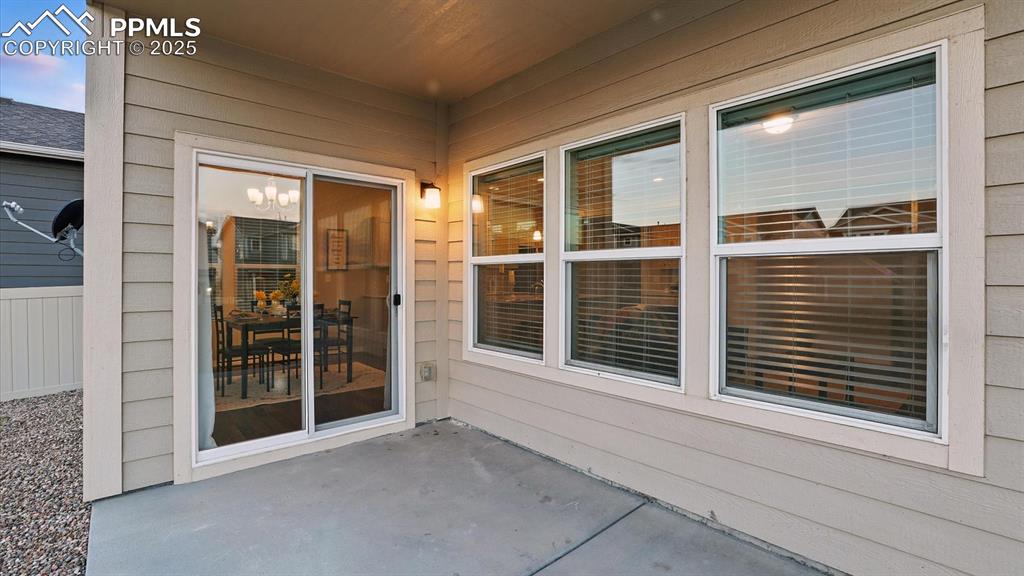
Covered backyard patio for outdoor dining and relaxation.
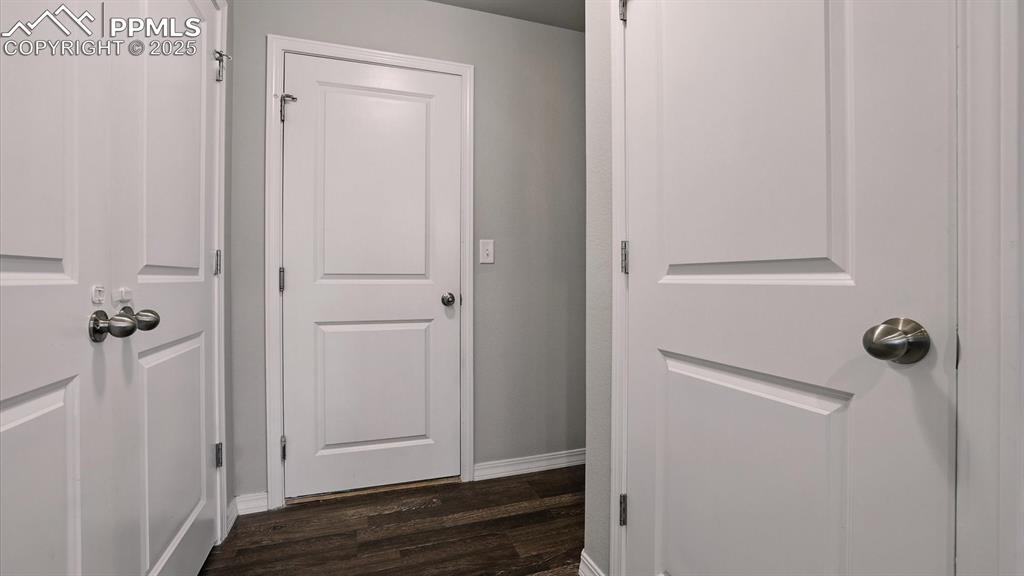
Garage access off the Kitchen.
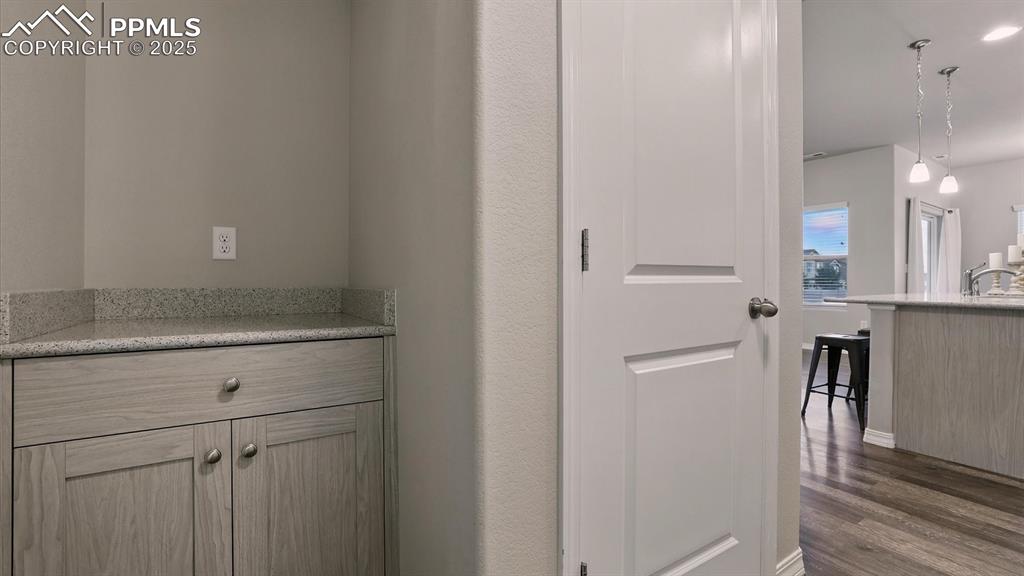
Drop zone cabinet off the Kitchen.
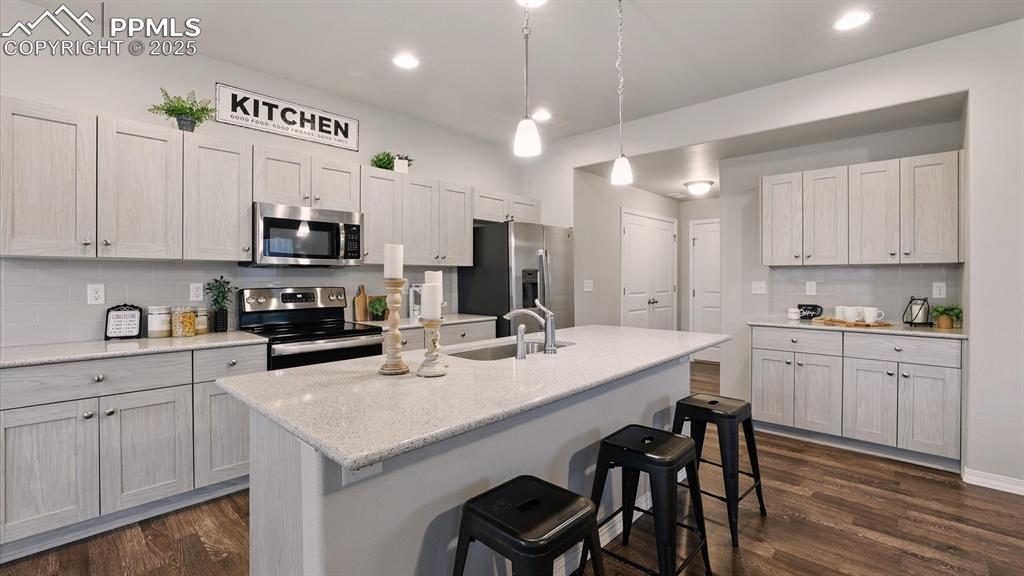
The Island Kitchen features a pantry, counter bar, and cabinets with quartz countertops for kitchen storage and easy food preparation.
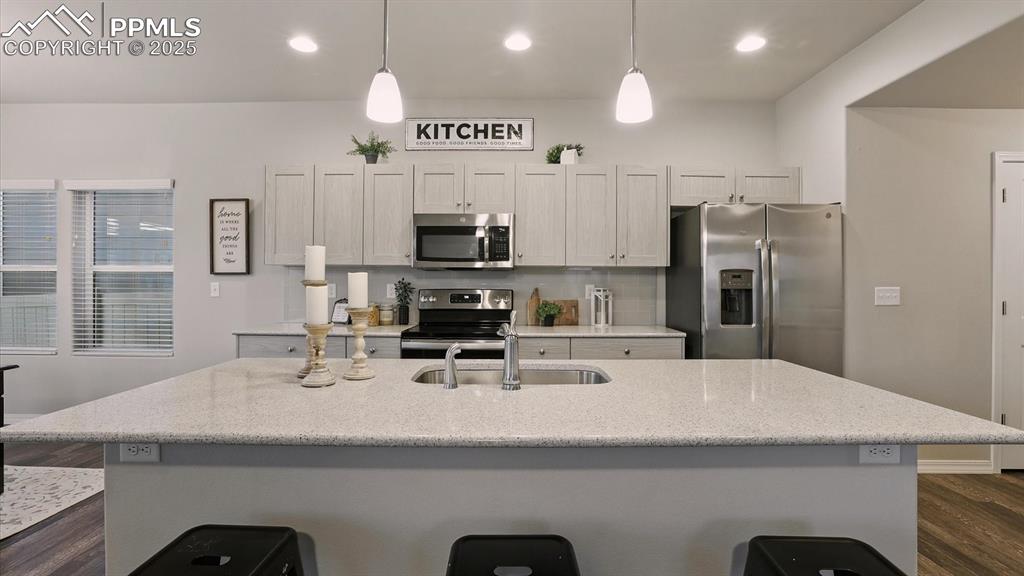
Beautiful quartz island with counter bar for informal dining.
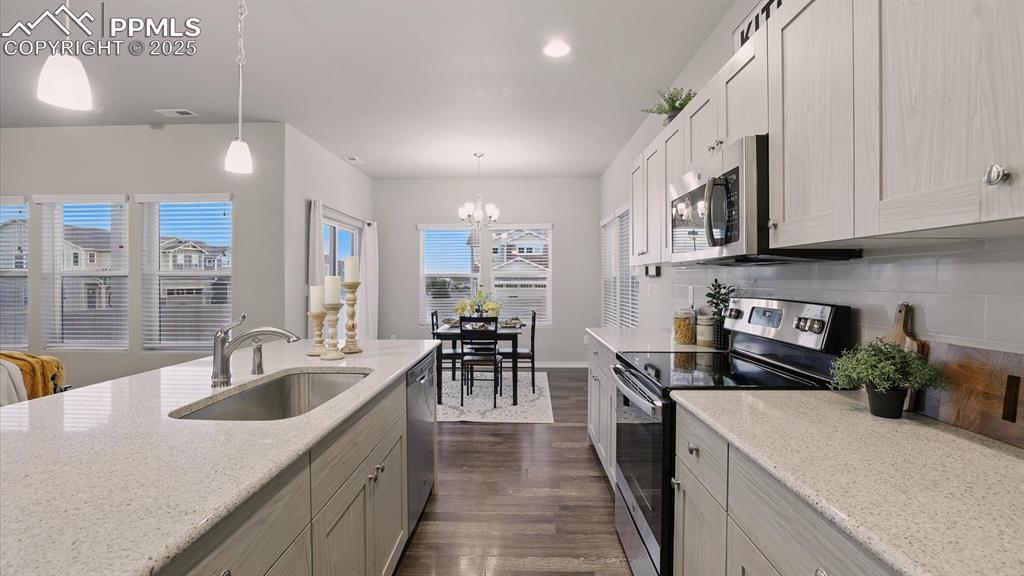
Appliances include a smooth top range oven, dishwasher, built-in microwave oven, and refrigerator.
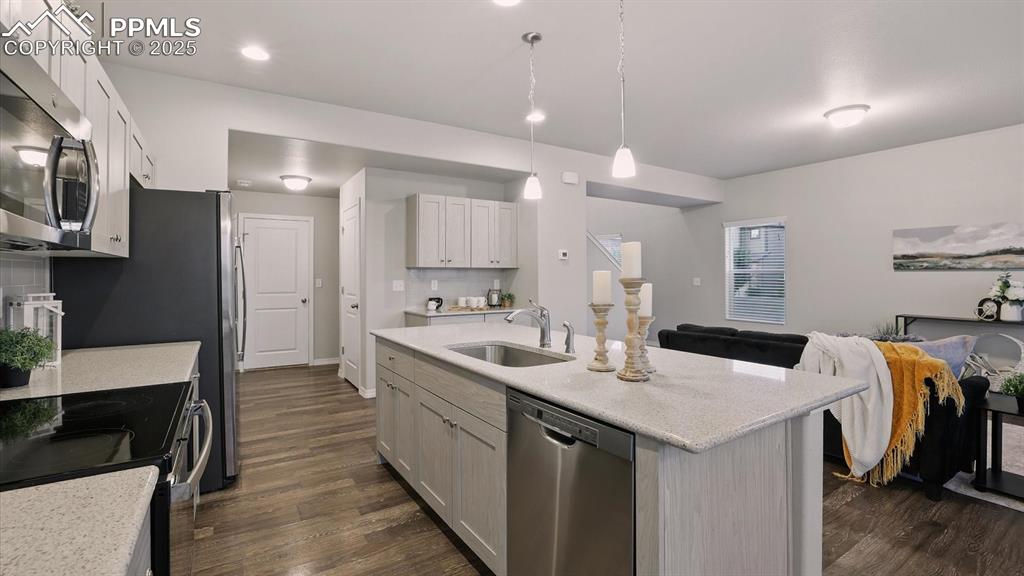
The Kitchen overlooks the Living Room making it easy for the chef to join the party.
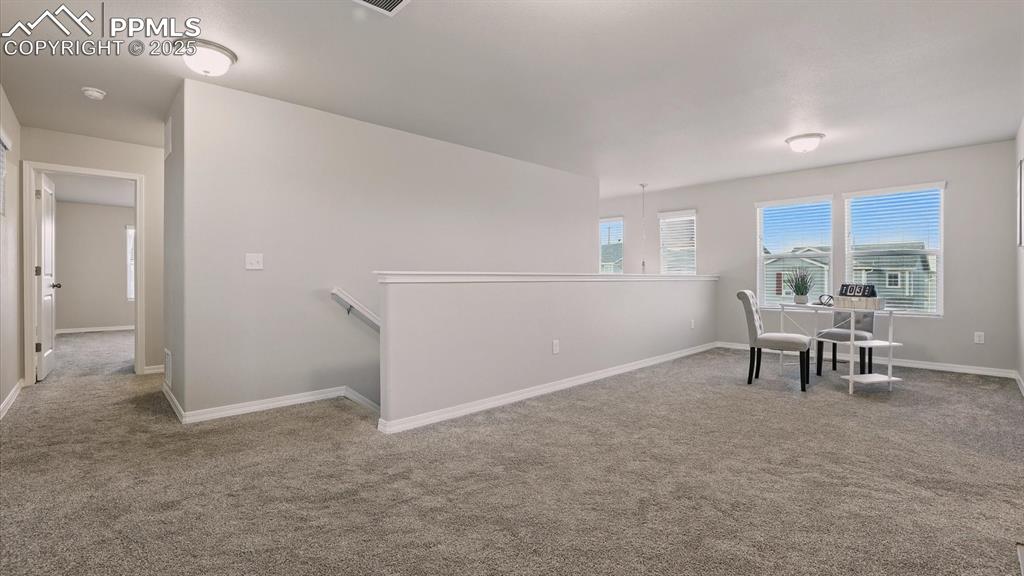
Spacious Loft with neutral carpet and windows that bring lots of natural light to the upper level.
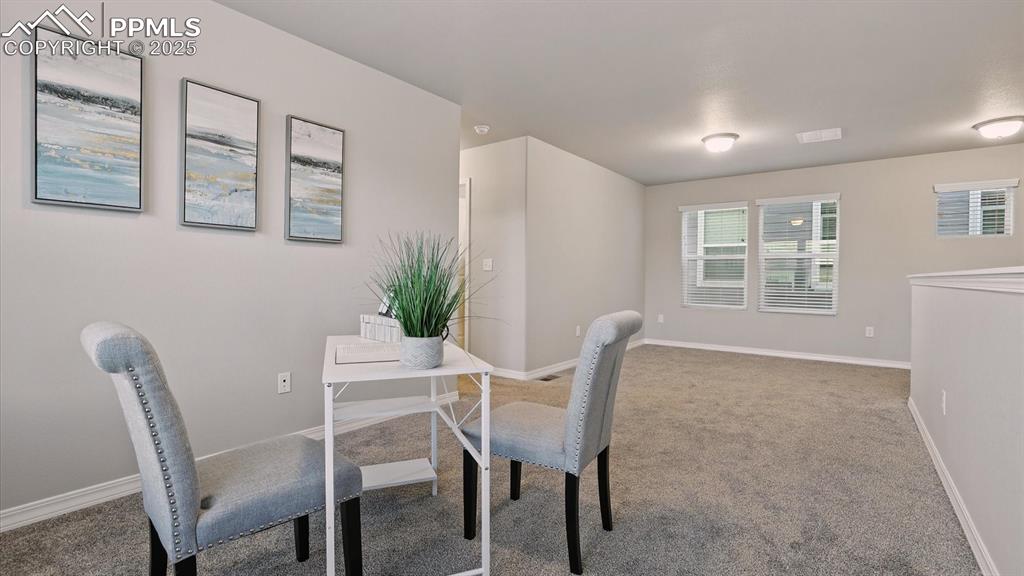
Versatile extra living space in the upper level Loft.
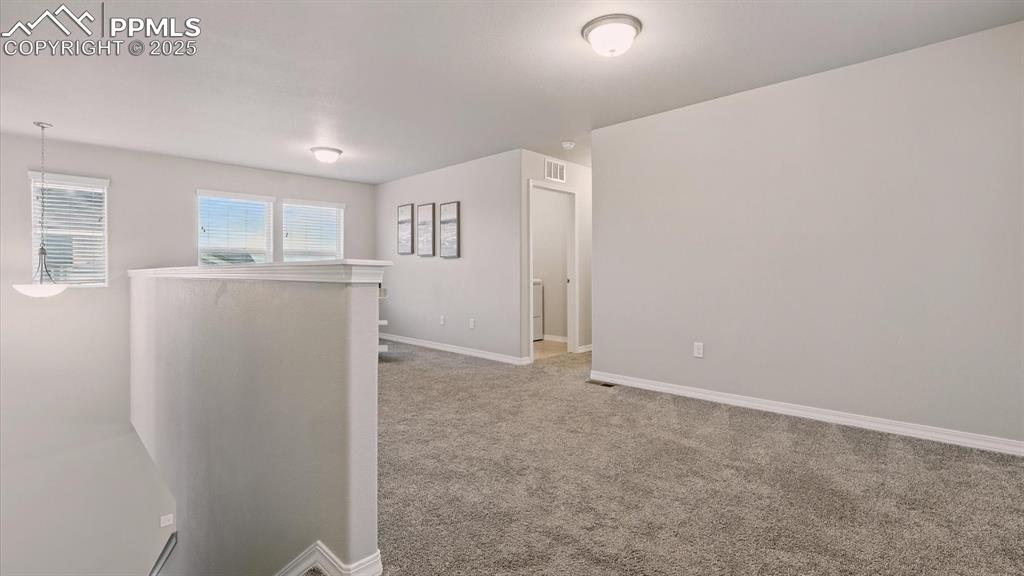
Upper Level Loft with view into the Laundry Room.
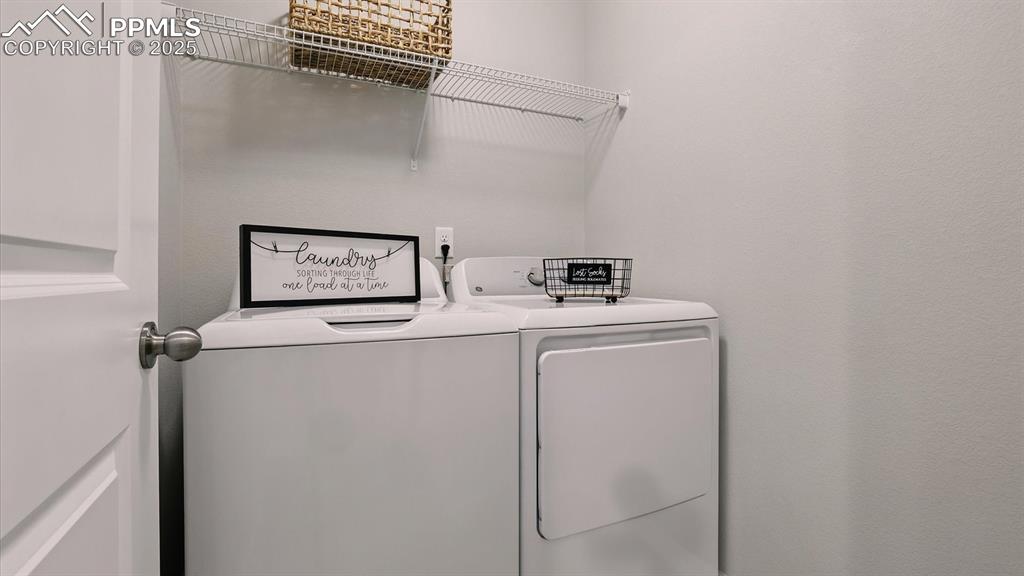
Upper Level Laundry Room with washer and dryer.
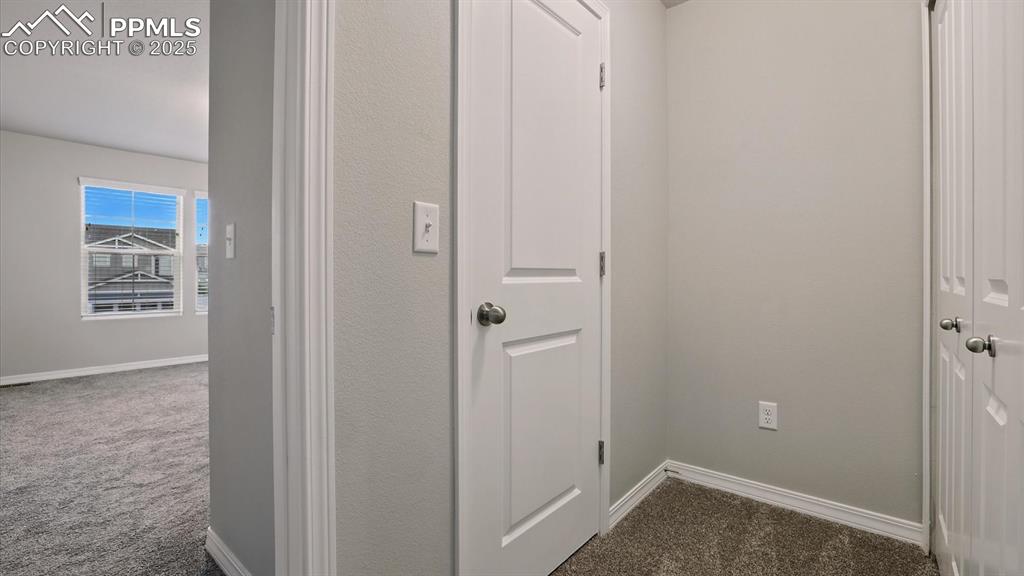
Entry into the upper level Primary Suite.
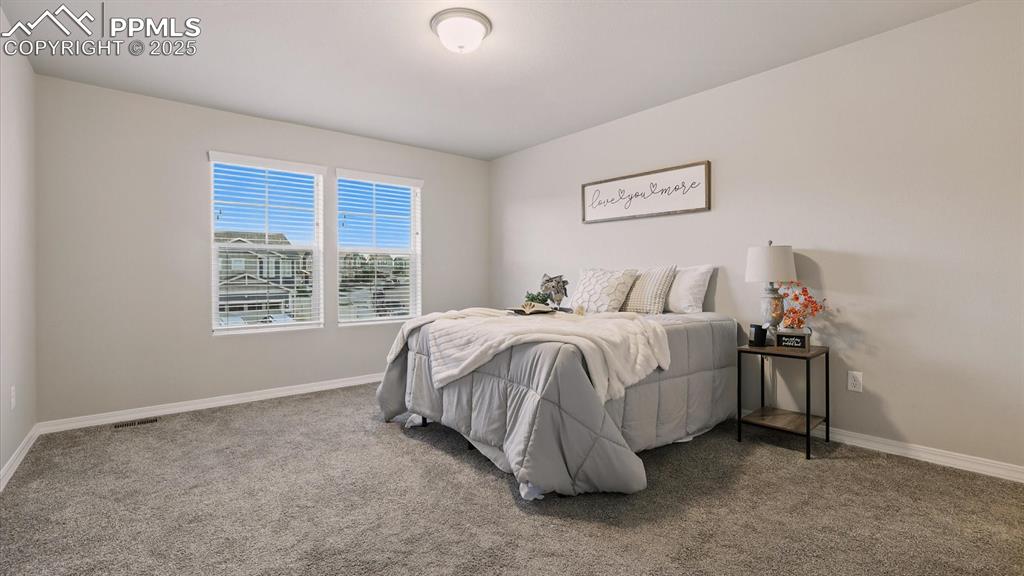
The Primary Owner’s Suite is a private retreat that offers a walk-in closet and Spa Shower Bathroom.
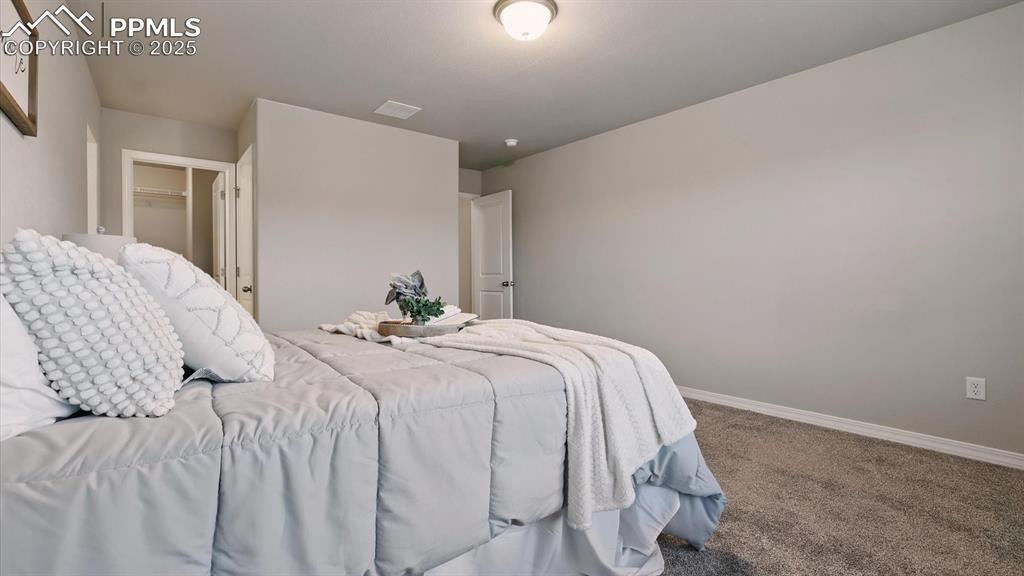
Upper Level Primary Suite.
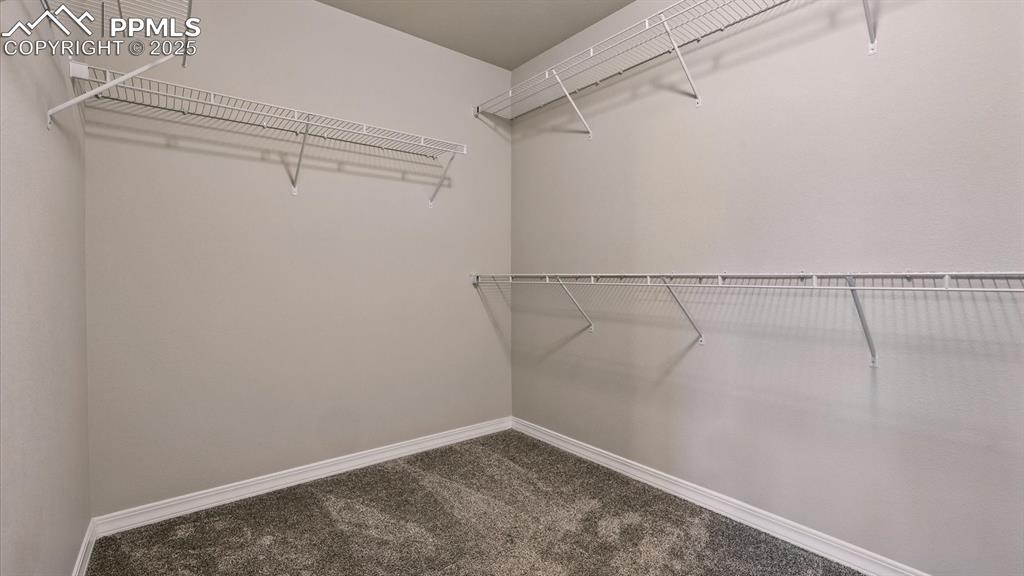
Walk In Closet in upper level Primary Suite.
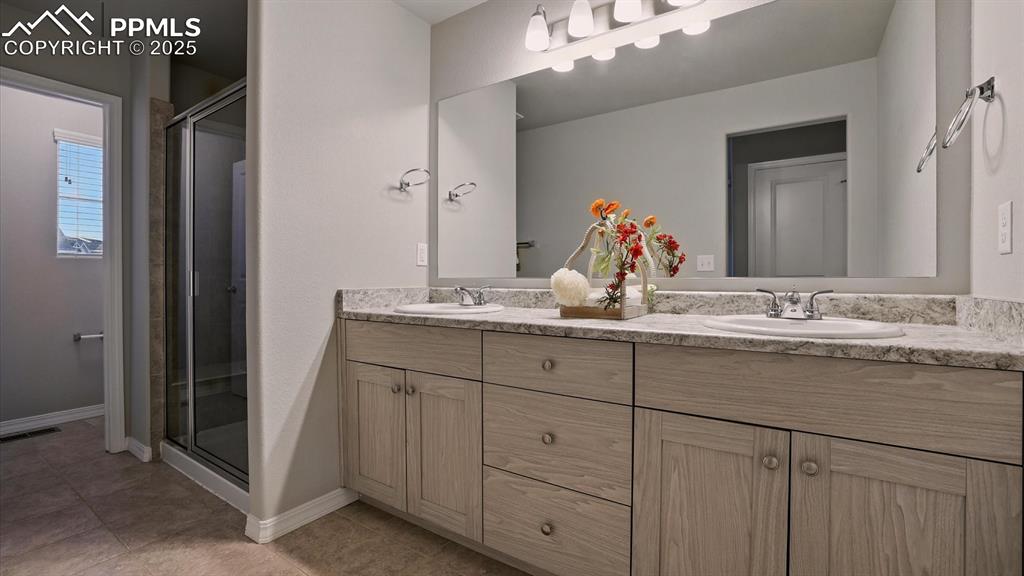
Spa Shower Bathroom with a dual sink vanity and walk-in tiled shower with built-in seat.
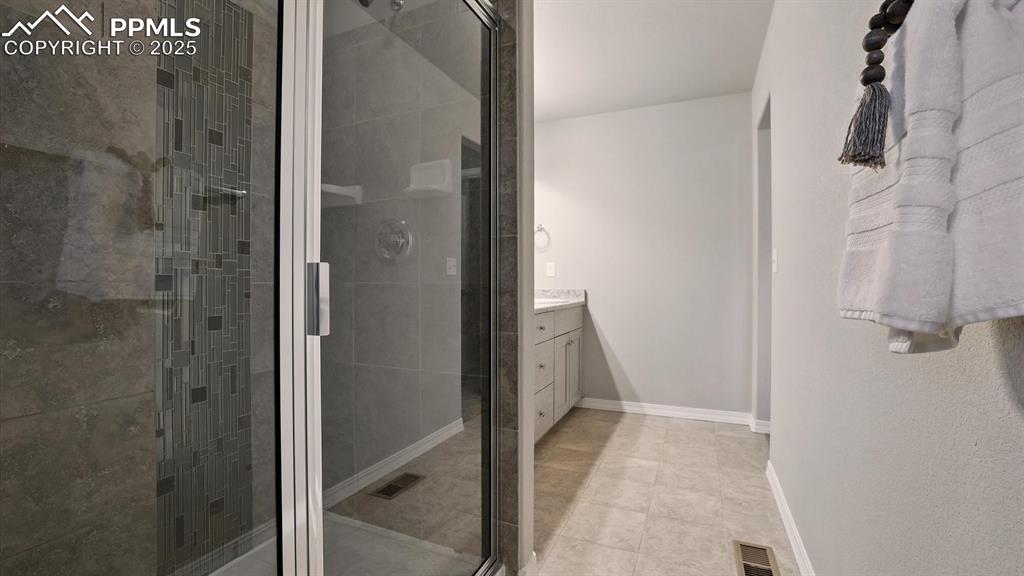
Enclosed spa shower in the Primary Owner's Suite.
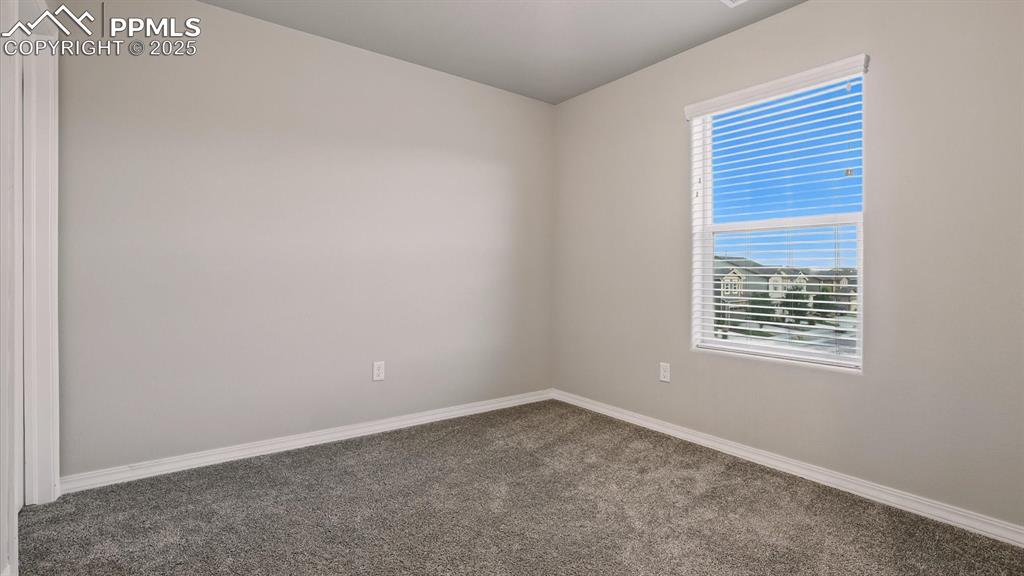
Upper Level Bedroom #2 with neutral carpet.
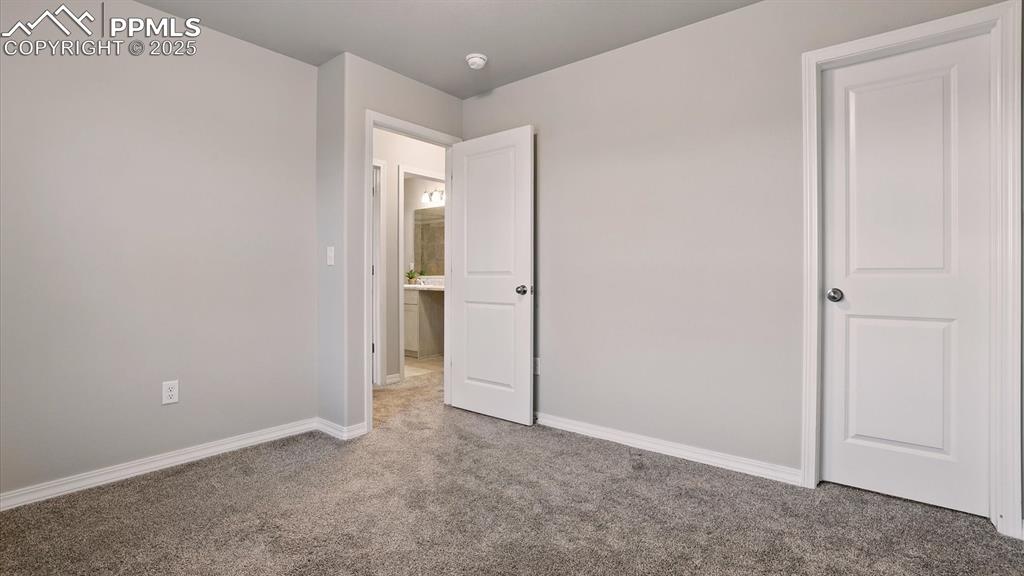
Upper Level Bedroom #2 with walk in closet.
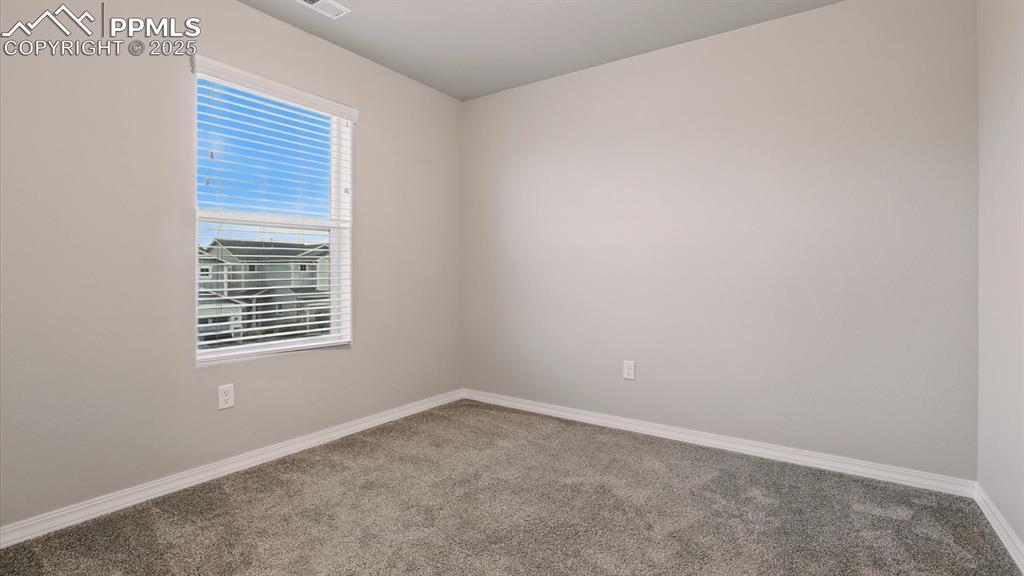
Upper Level Bedroom #3 with neutral carpet.
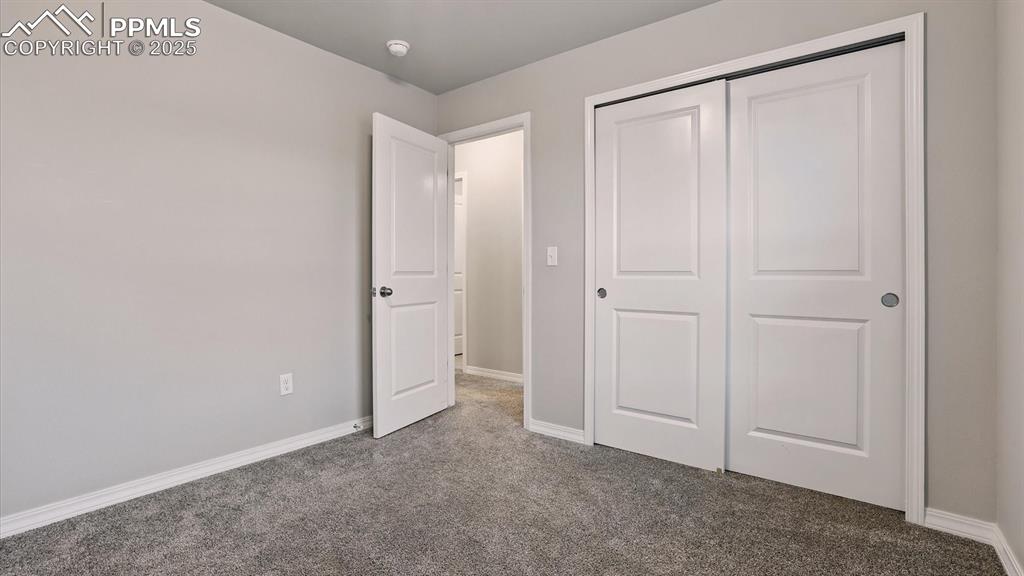
Upper Level Bedroom #3 with generous closet.
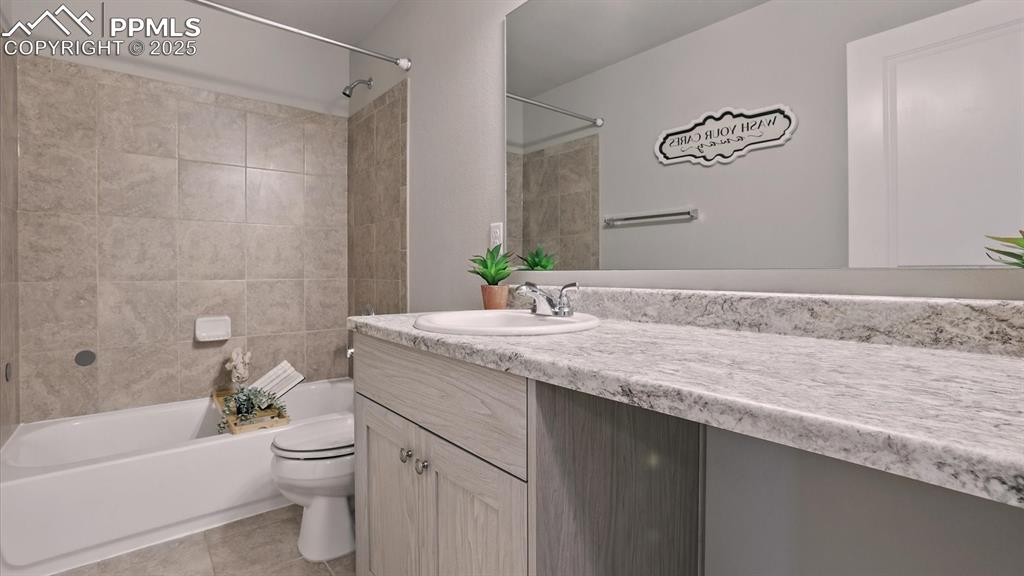
Upper Level Full Bathroom with extended vanity and tiled tub/shower.
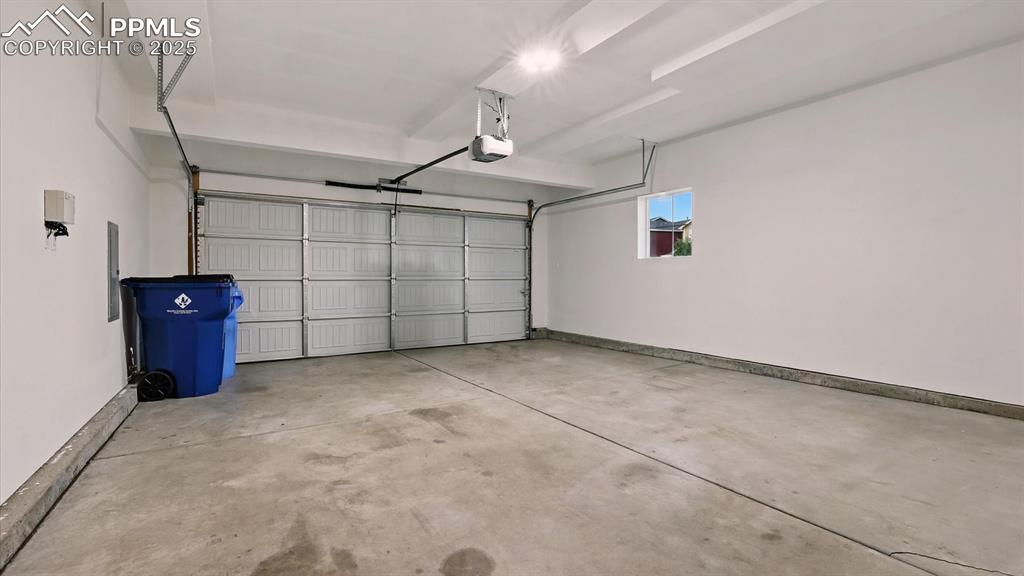
2-car attached garage with door opener.
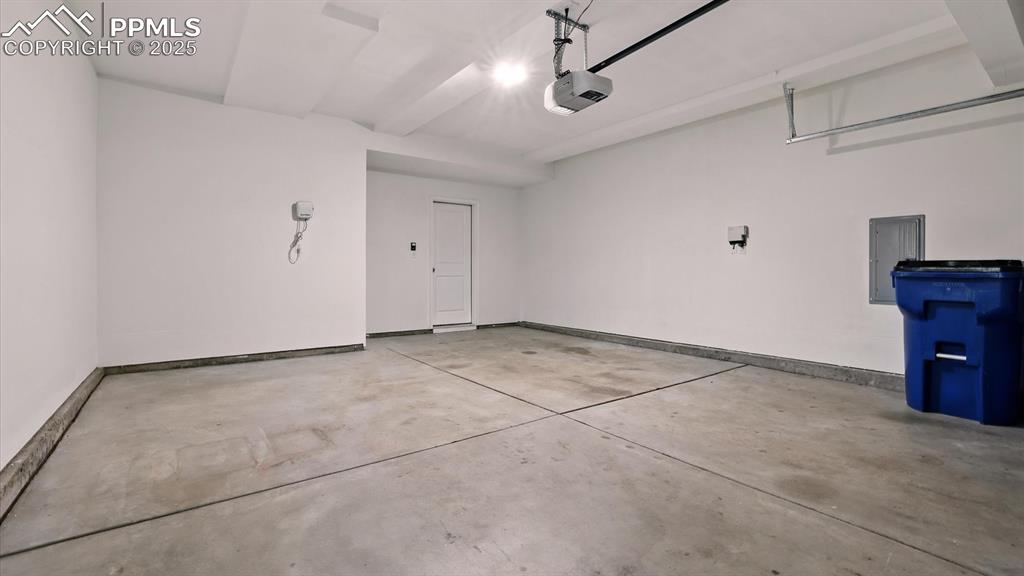
2-car attached garage.
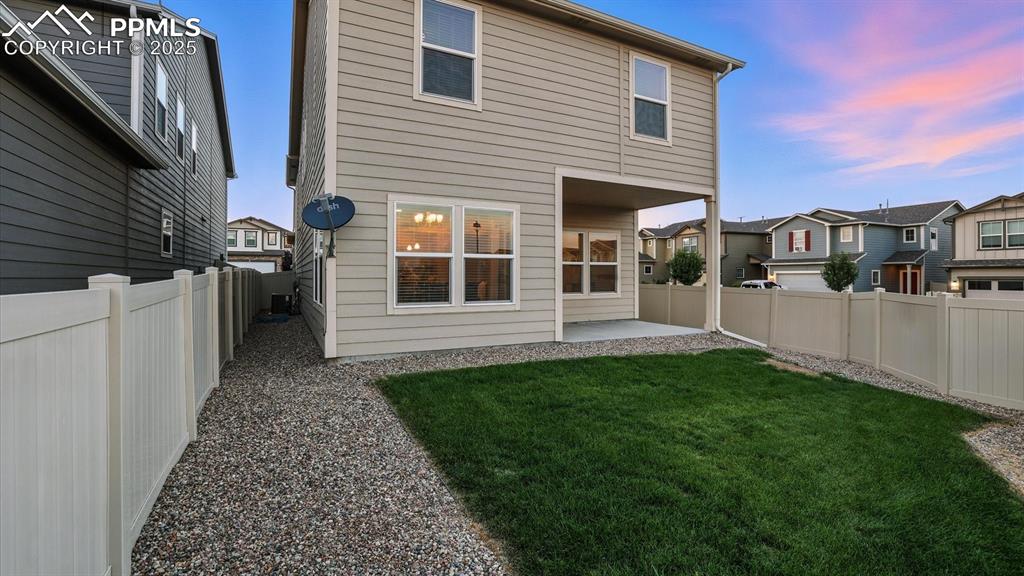
Fenced backyard with auto sprinklers and covered patio.
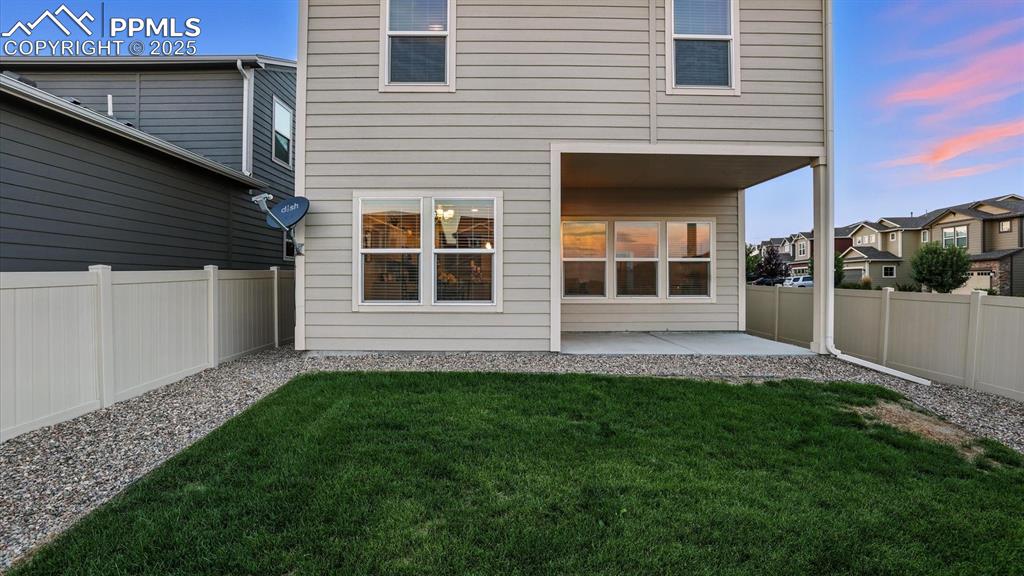
Rear view of home and backyard.
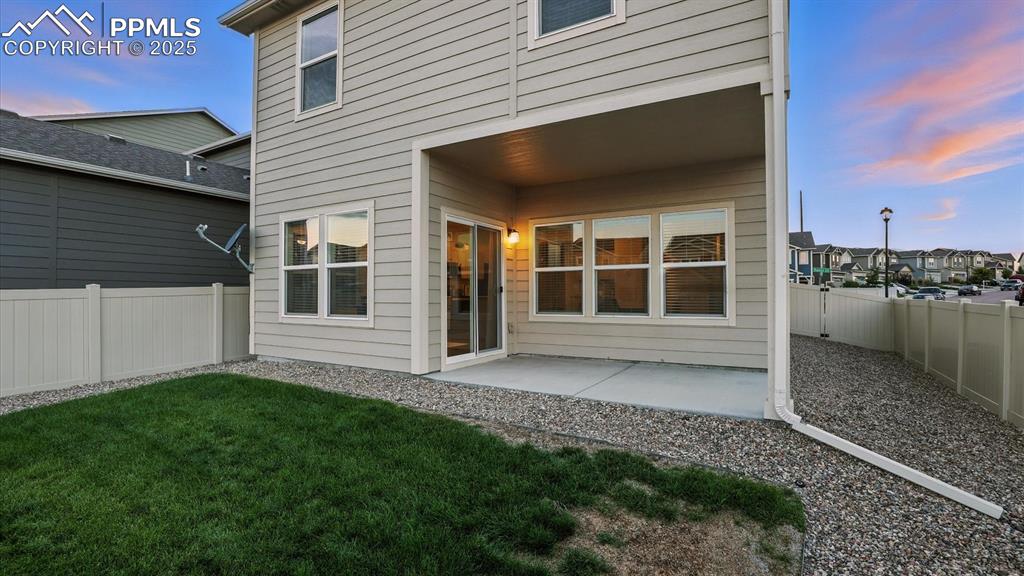
Low maintenance backyard with covered patio.
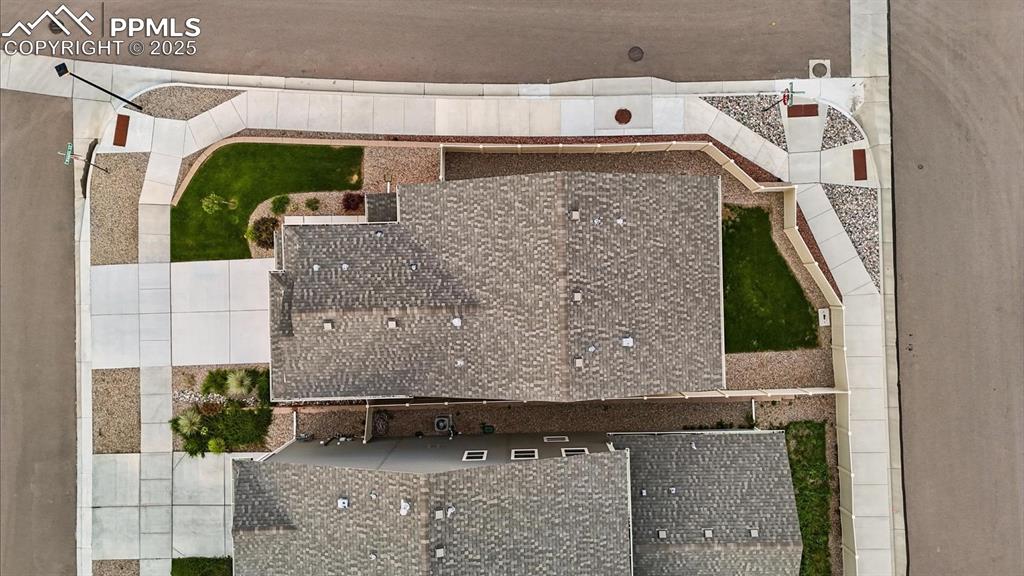
Aerial view of home and lot.
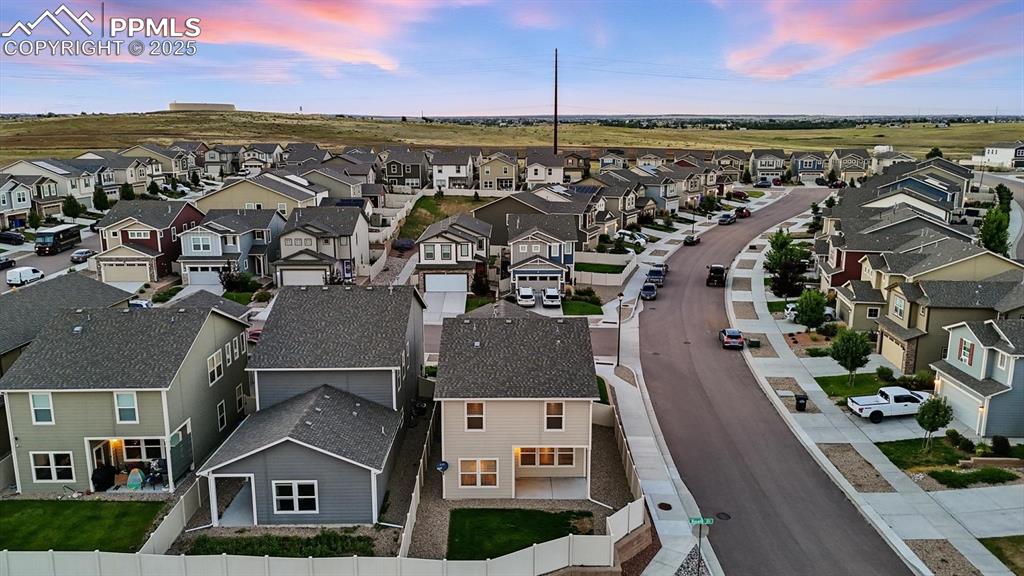
Aerial rear view of home and corner lot.
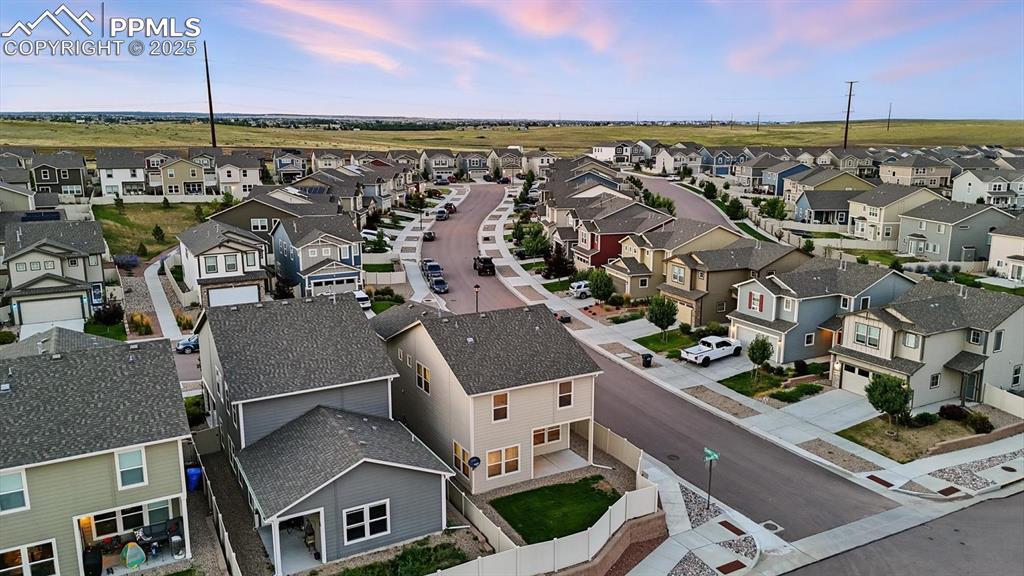
Aerial view of backyard.
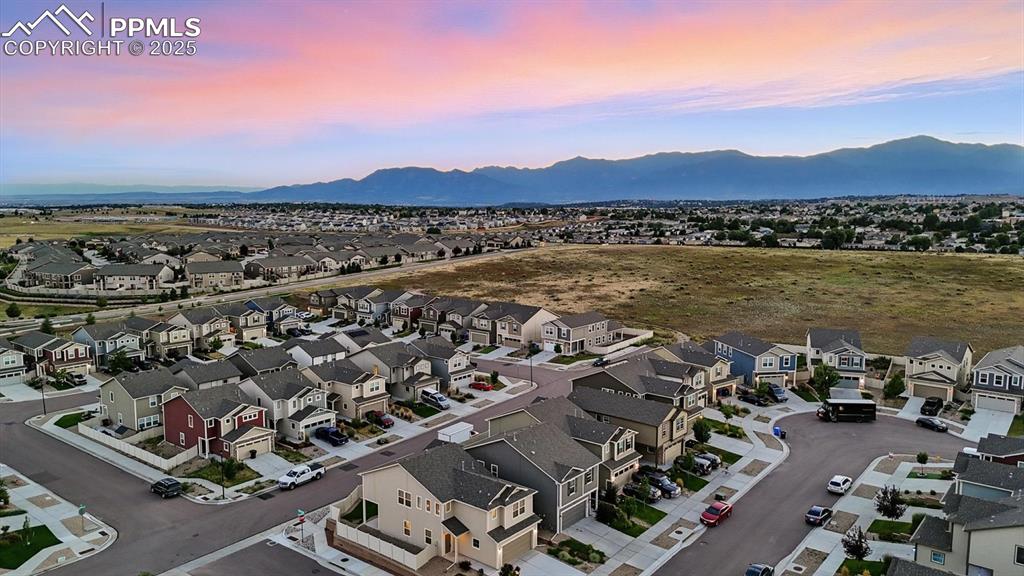
Aerial view of home and neighborhood with beautiful sunset mountain views.
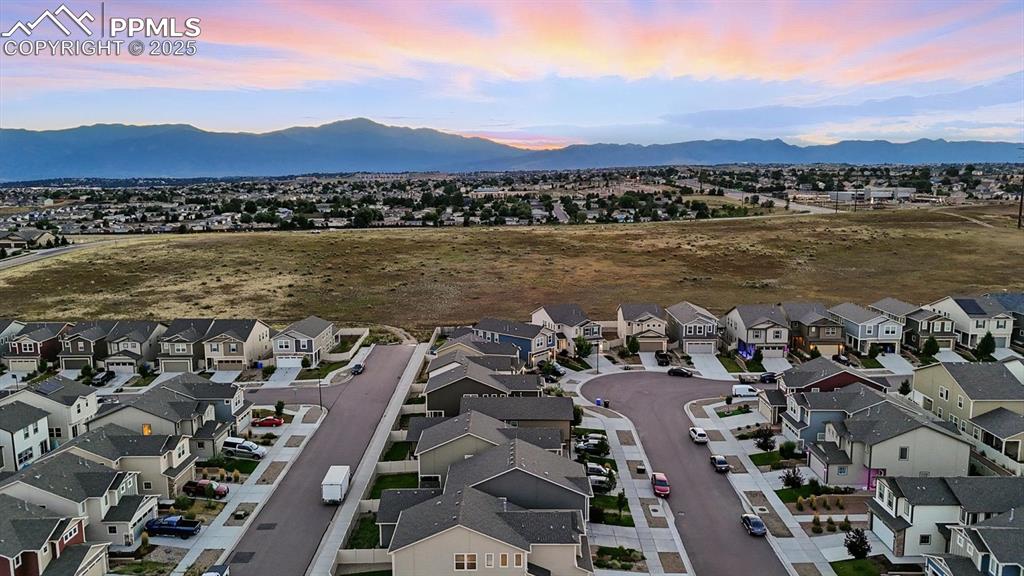
Aerial view of neighborhood with lots of open space and fabulous Colorado mountain views.
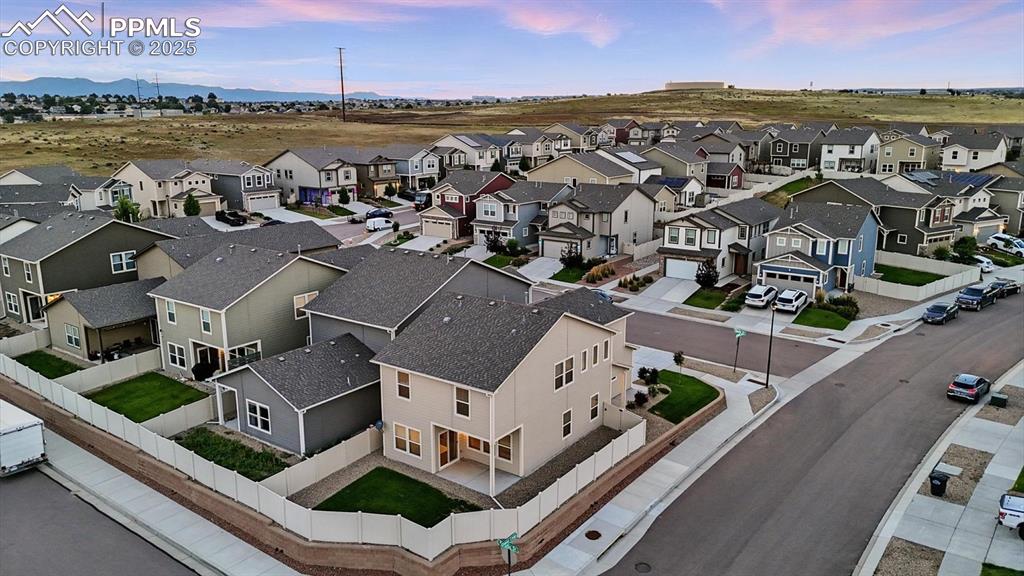
Aerial view of corner lot.
Disclaimer: The real estate listing information and related content displayed on this site is provided exclusively for consumers’ personal, non-commercial use and may not be used for any purpose other than to identify prospective properties consumers may be interested in purchasing.