4404 Bramble Lane, Colorado Springs, CO, 80925
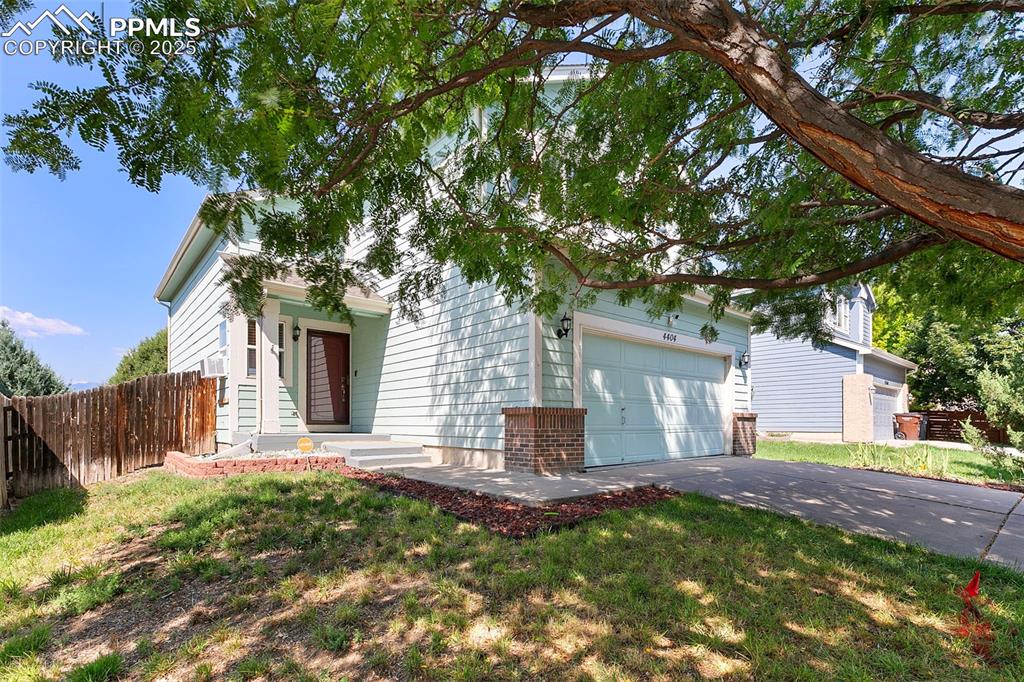
Front of house featuring mature tree and front entry
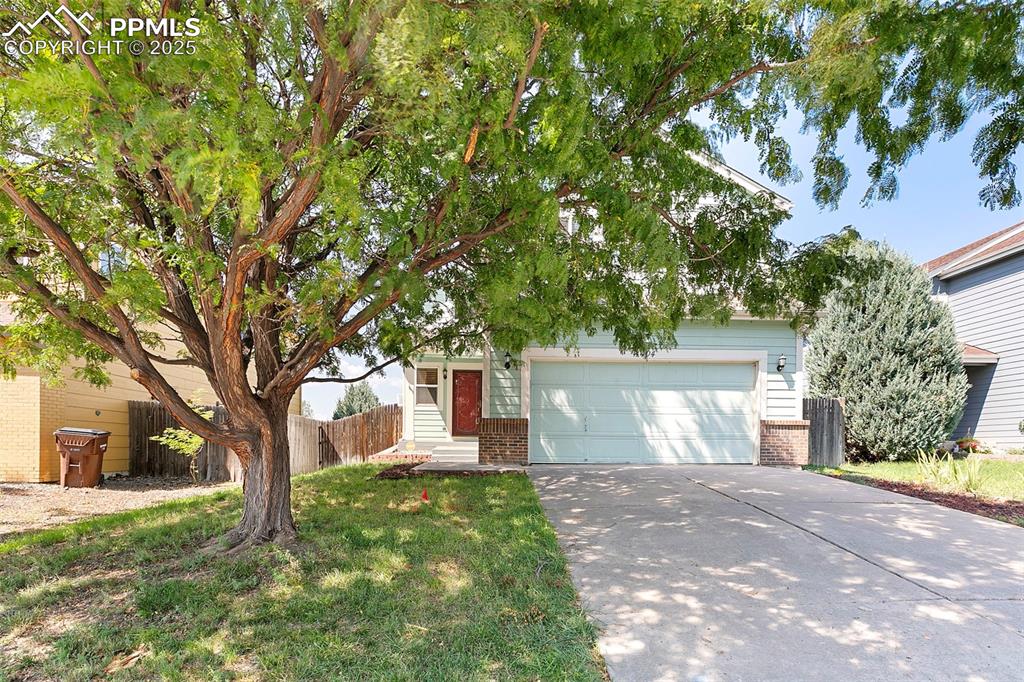
Front of house featuring 2-car garage and mature tree
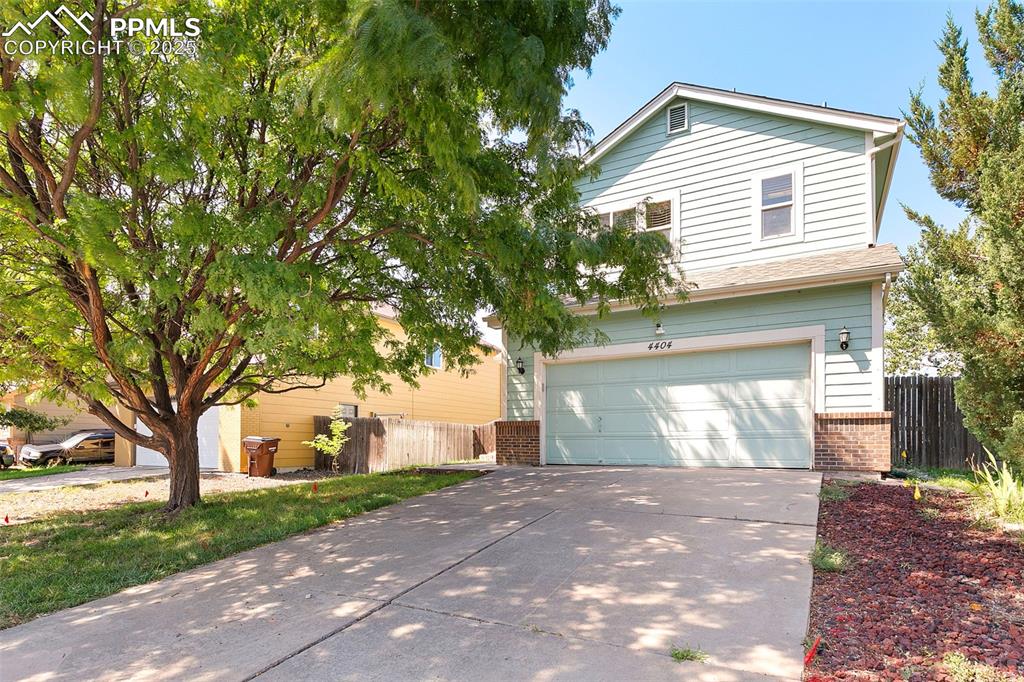
Front of house featuring 2-car garage and mature tree
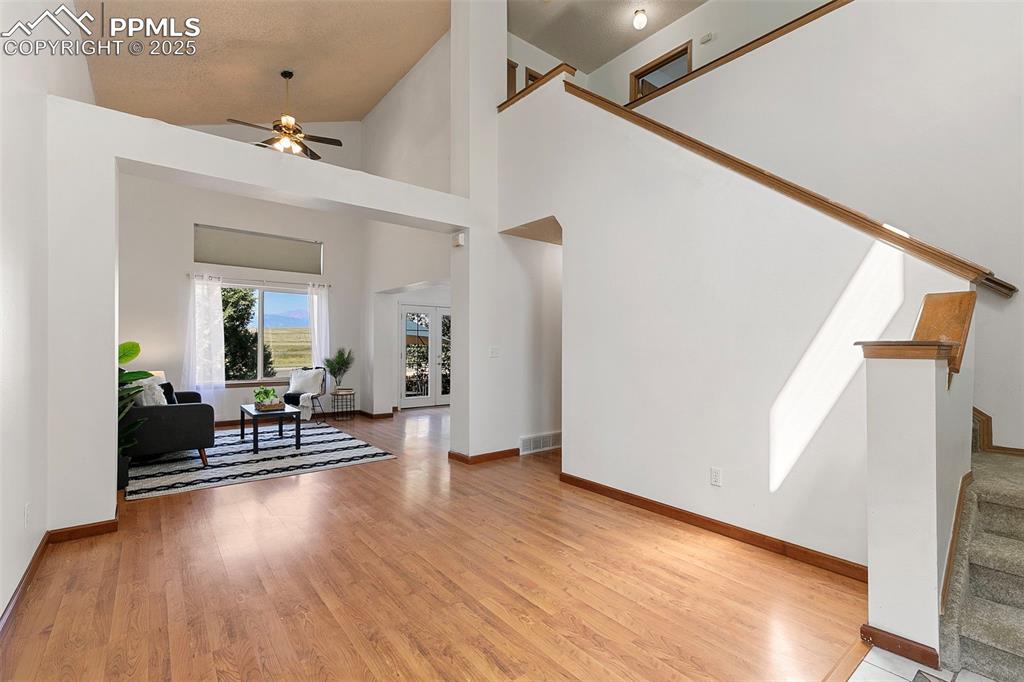
Living Room featuring vaulted ceiling
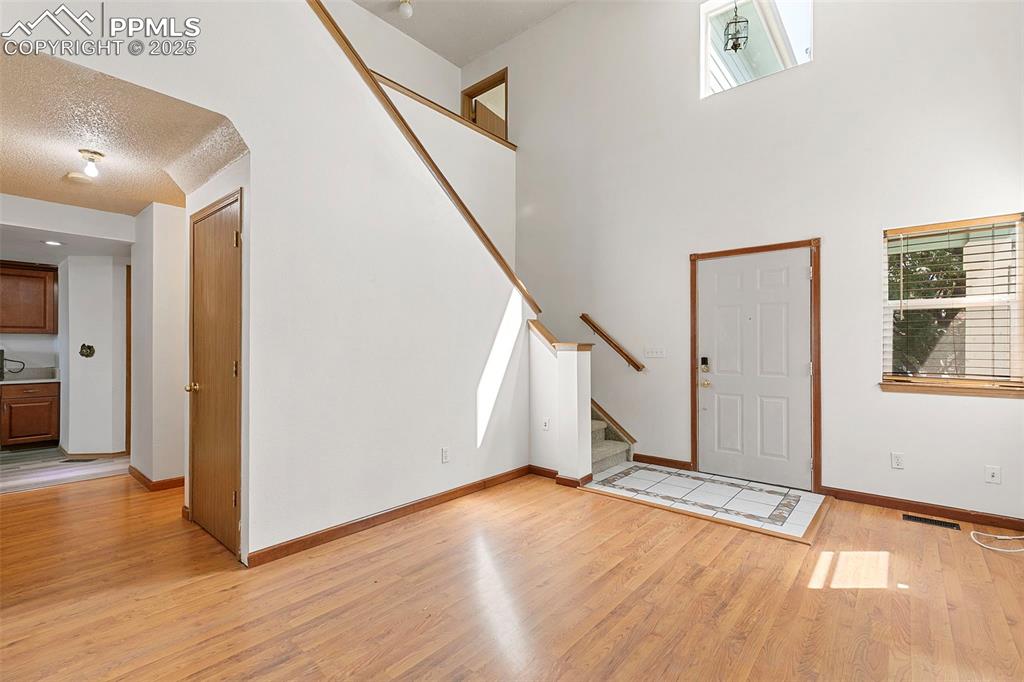
Living Room featuring vaulted ceiling and front entry
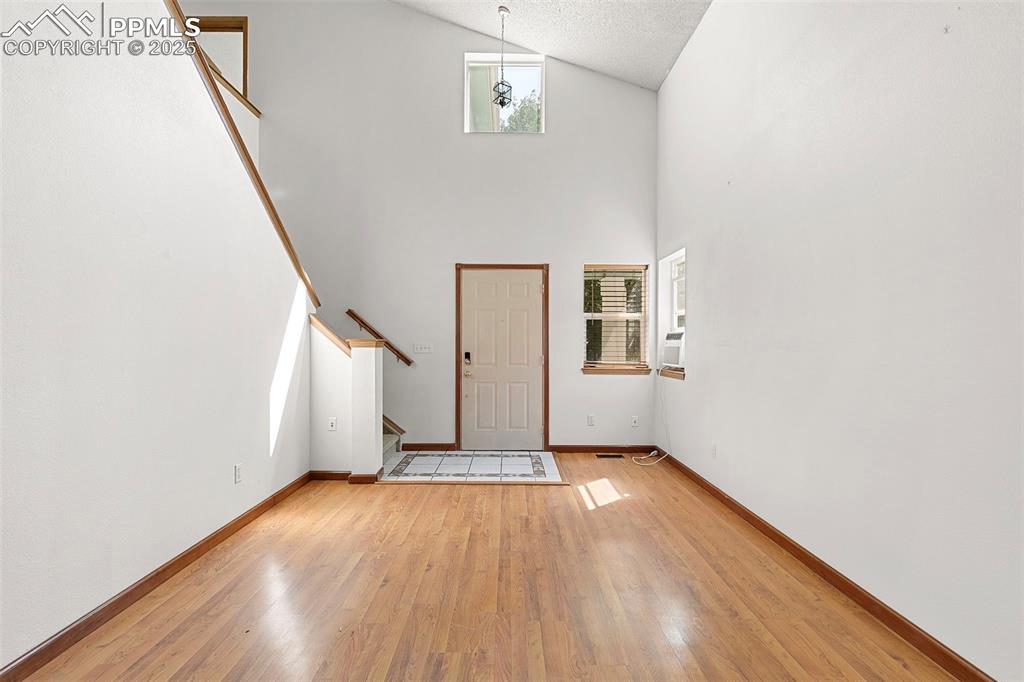
Living Room featuring vaulted ceiling and front entry
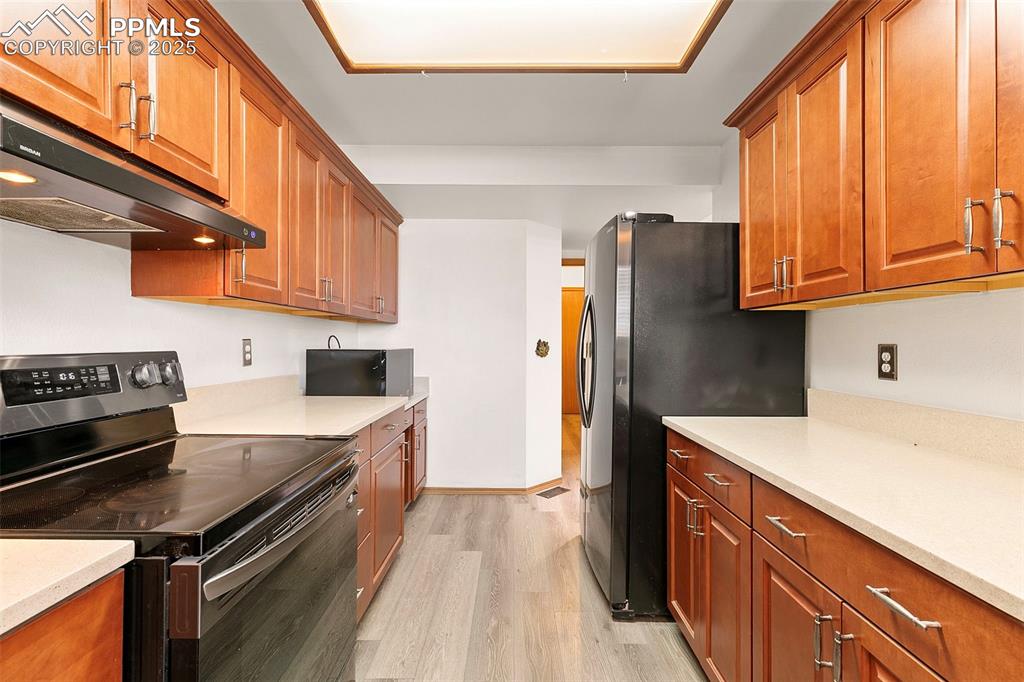
Updated kitchen featuring black stainless appliances
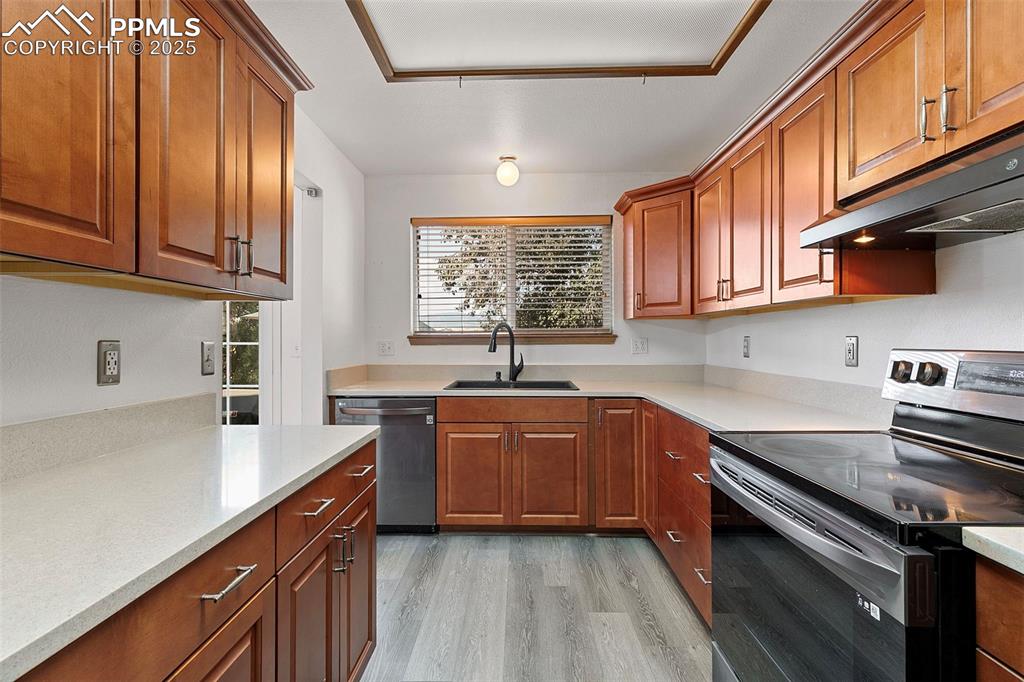
Updated kitchen featuring black stainless appliances
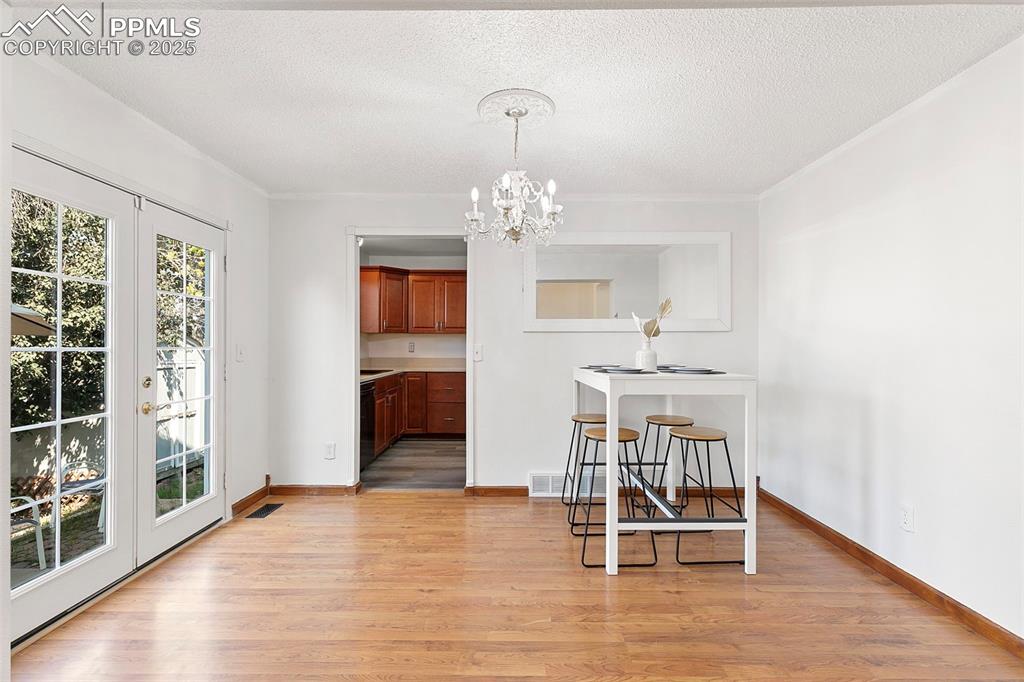
Dining area with kitchen access and french doors to back patio
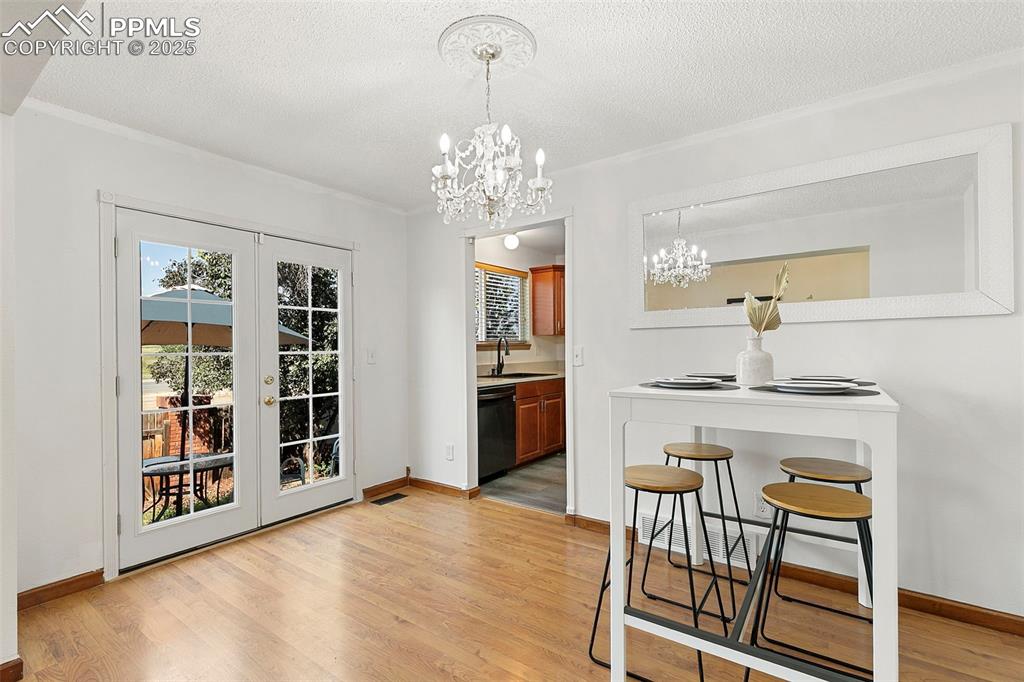
Dining area with kitchen access and french doors to back patio
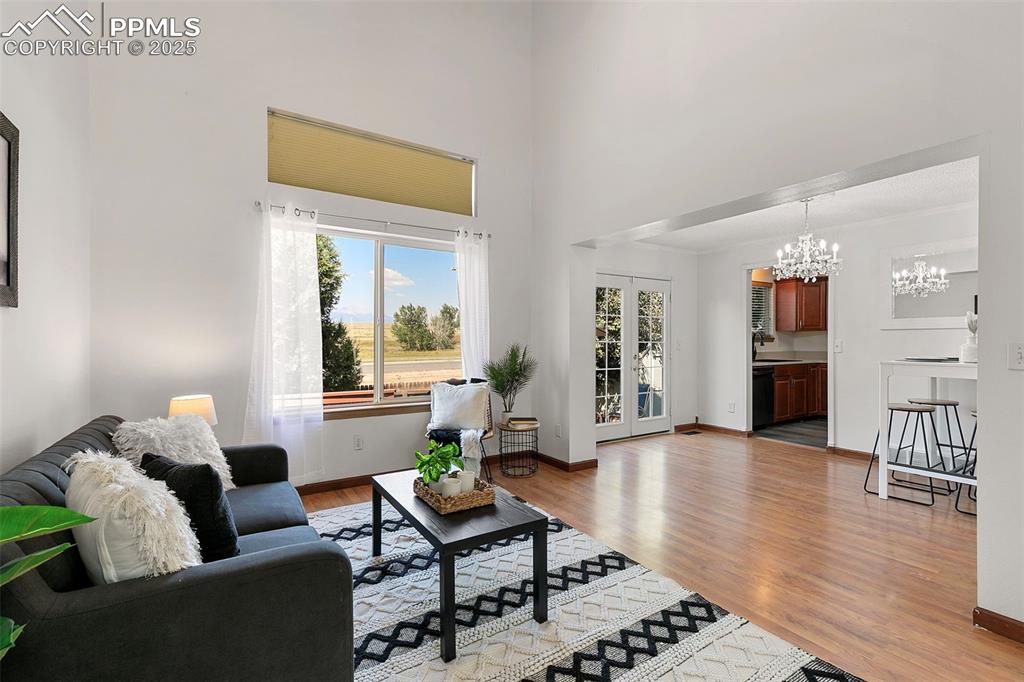
Family Room featuring bright natural lighting and open layout to dining area and entry/living room
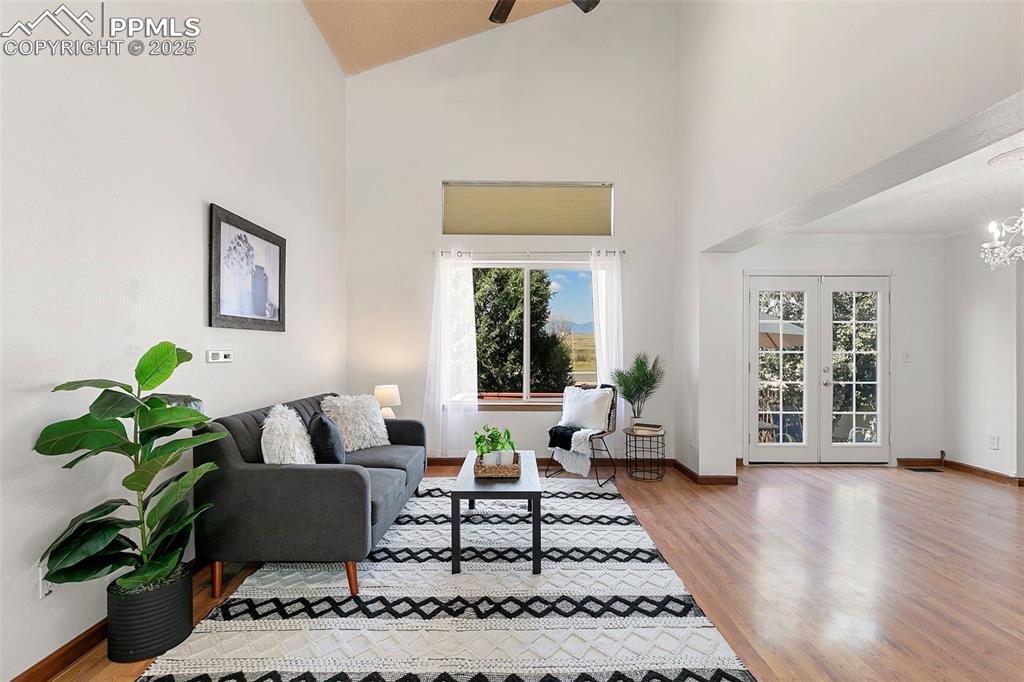
Family Room featuring bright natural lighting and open layout to dining area and entry/living room
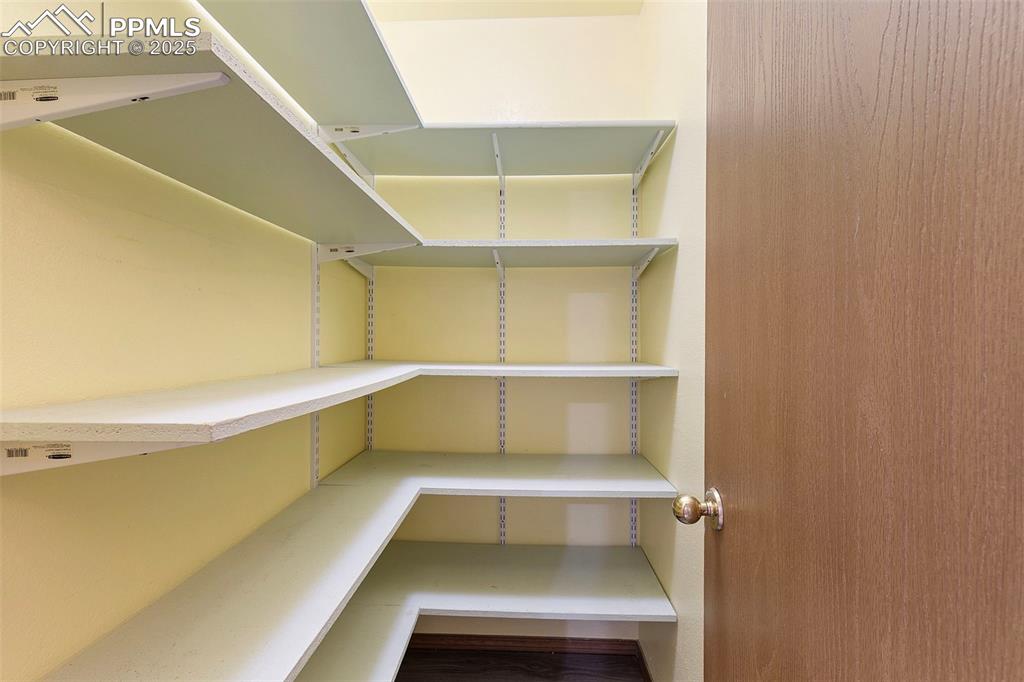
Large pantry
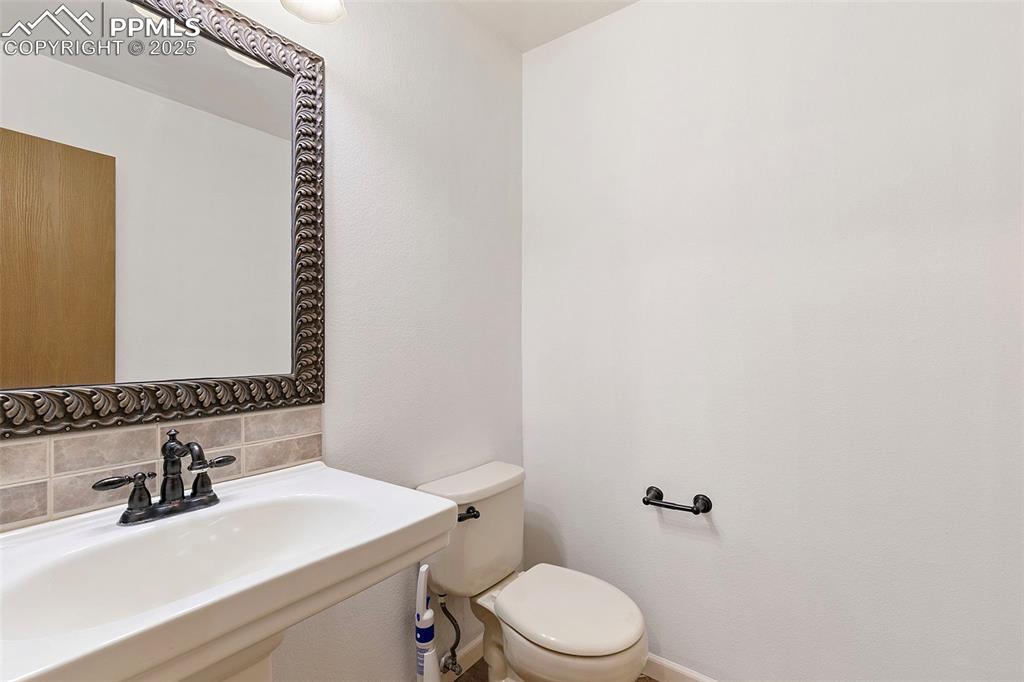
Main floor half bathroom
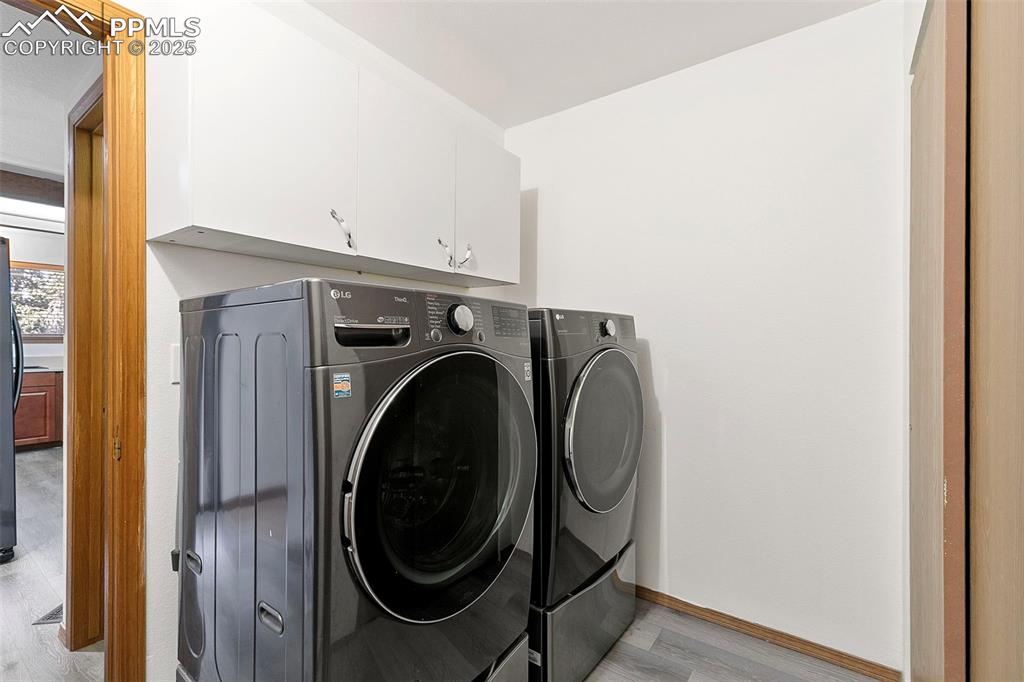
Main floor laundry with washer and dryer included
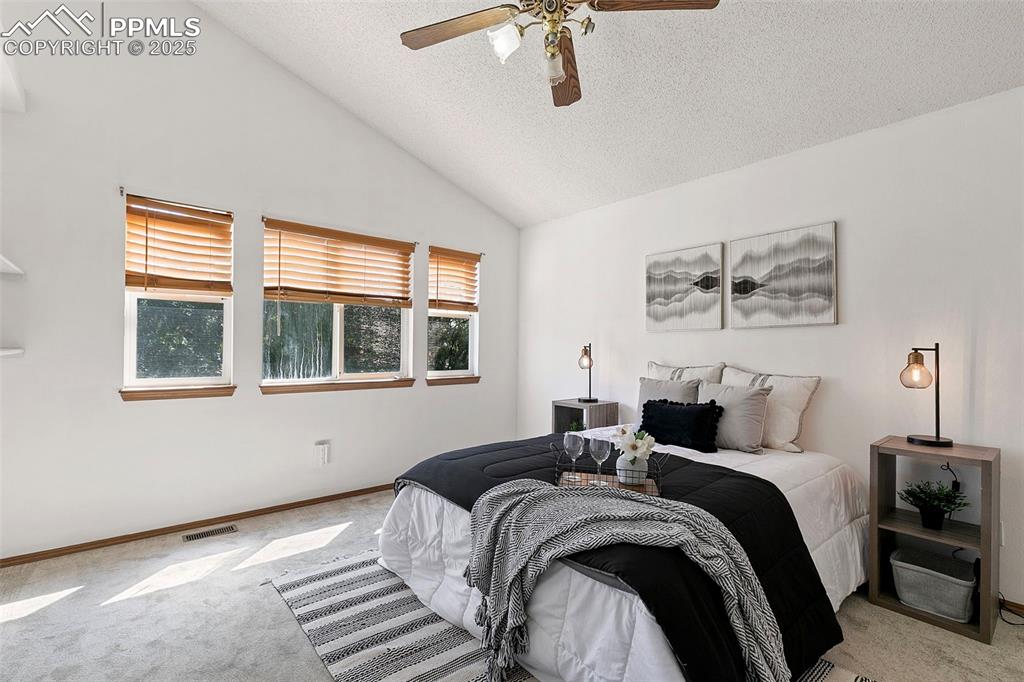
Primary bedroom featuring new carpet and paint
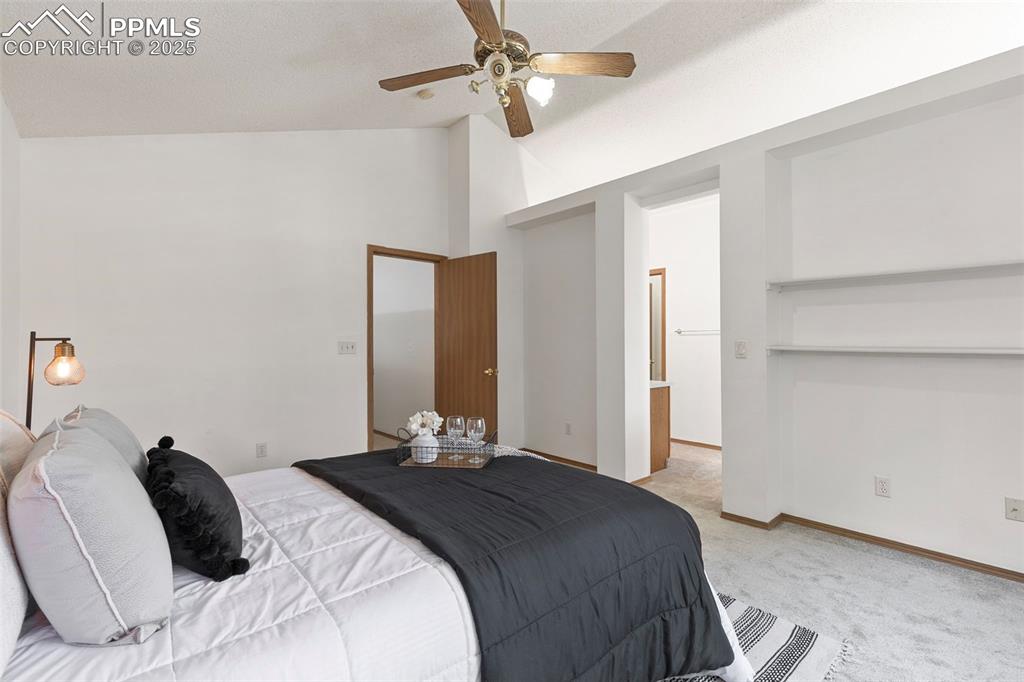
Primary bedroom with view to en suite primary bathroom
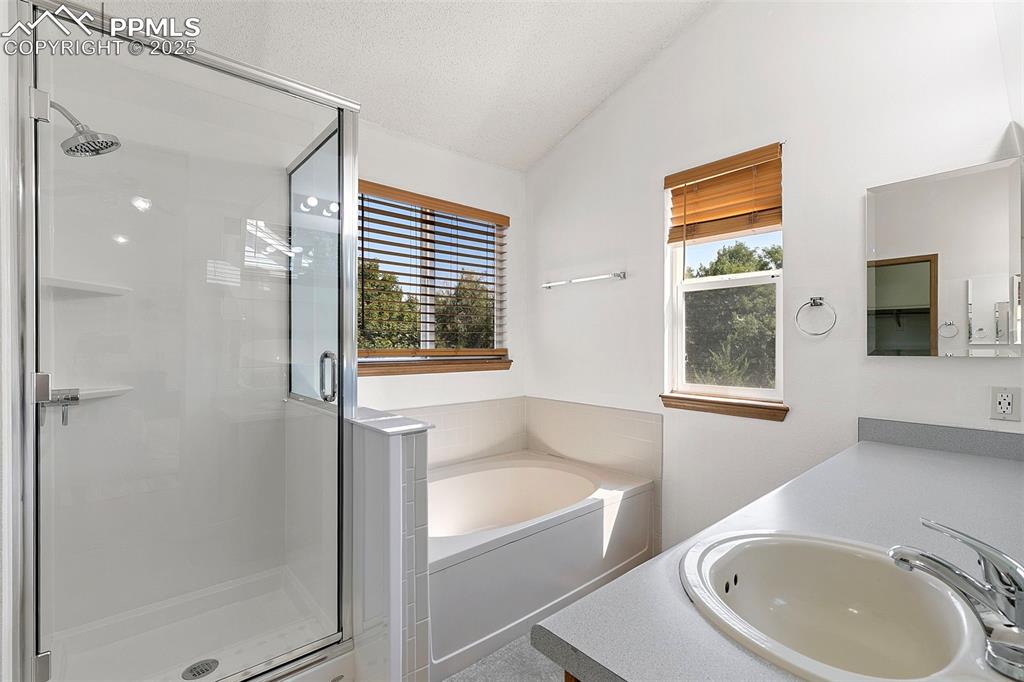
Primary bathroom with stand-up shower and soaking tub
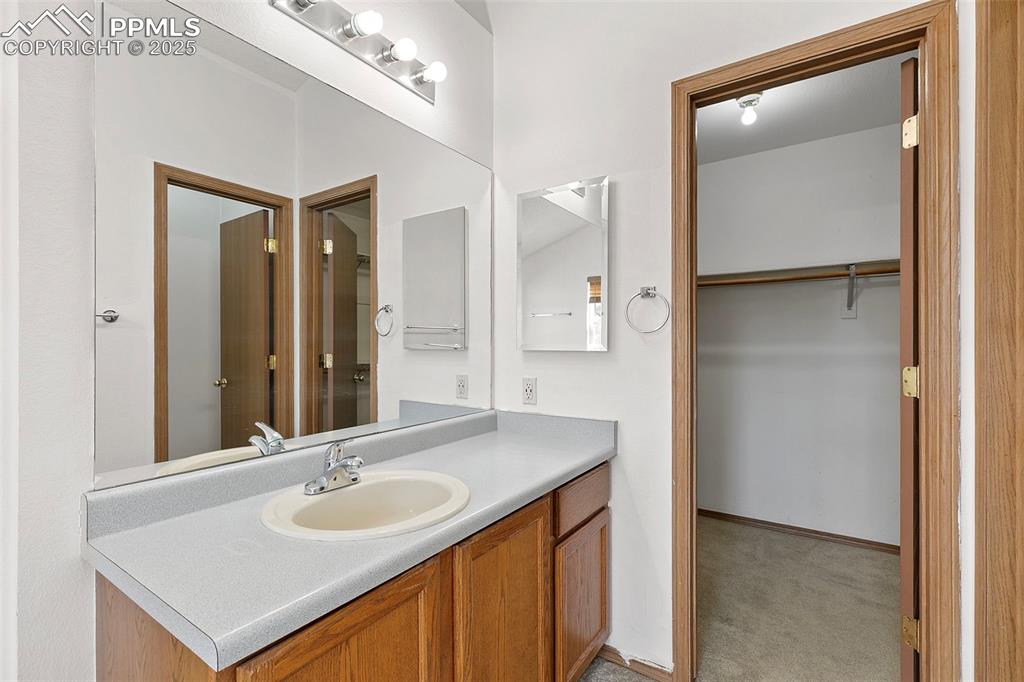
Primary bathroom vanity and walk-in closet
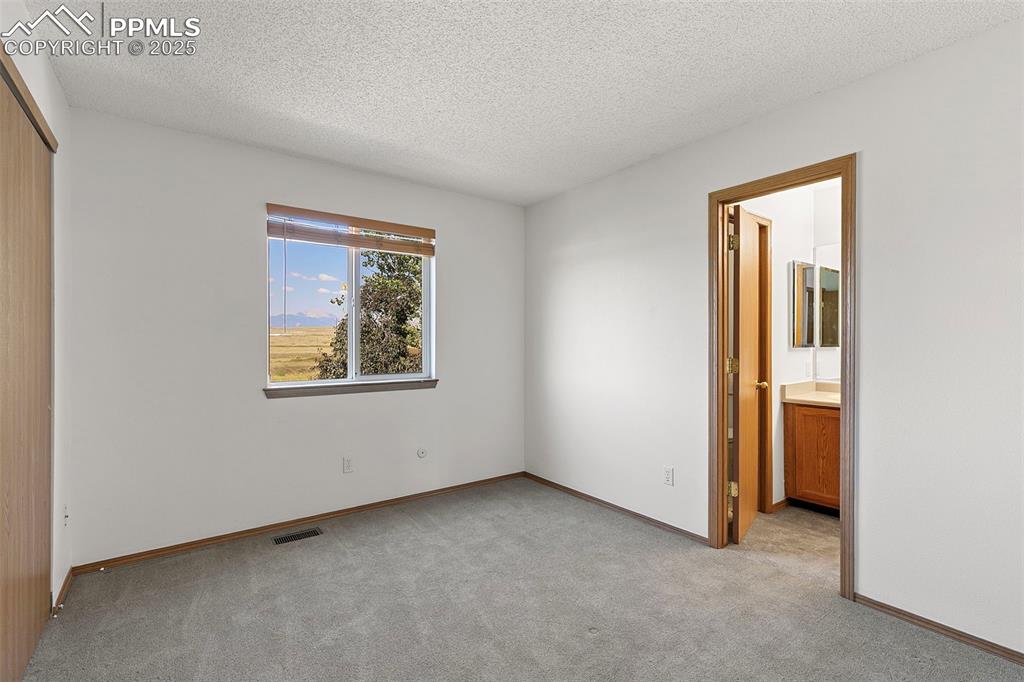
Upstairs bedroom with access to jack-and-jill bathroom
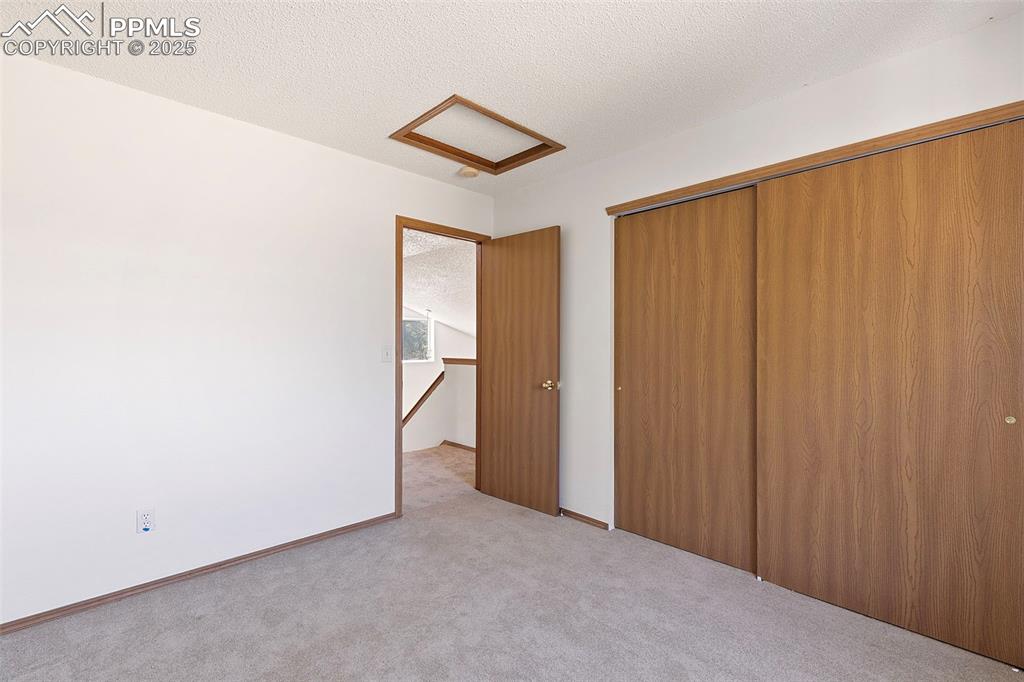
Upstairs bedroom featuring new carpet and paint
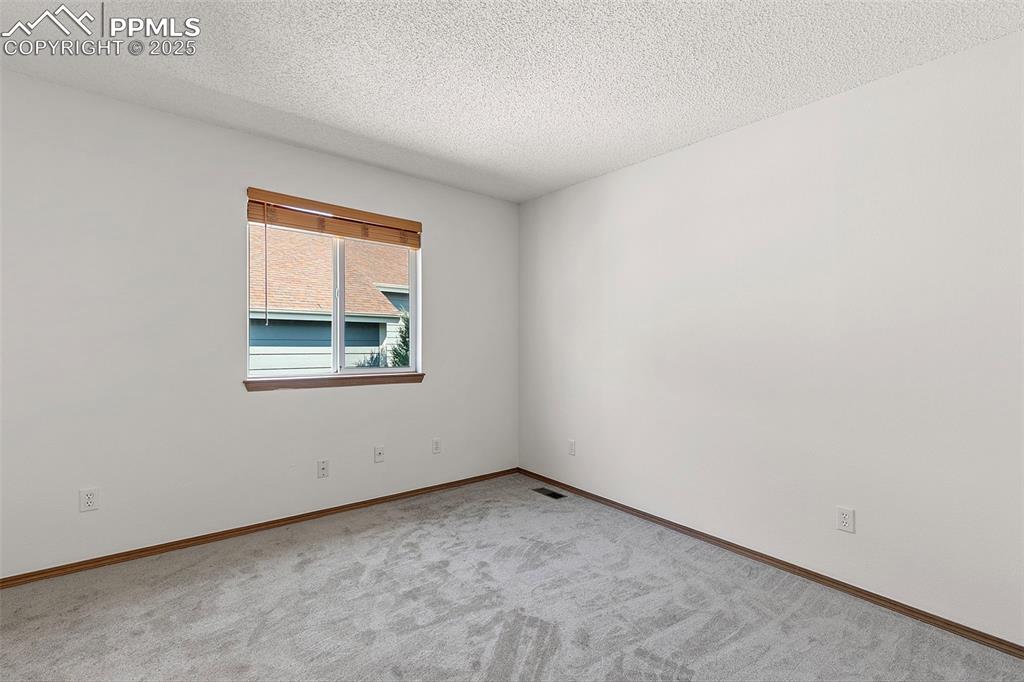
Additional upstairs bedroom featuring new carpet and paint
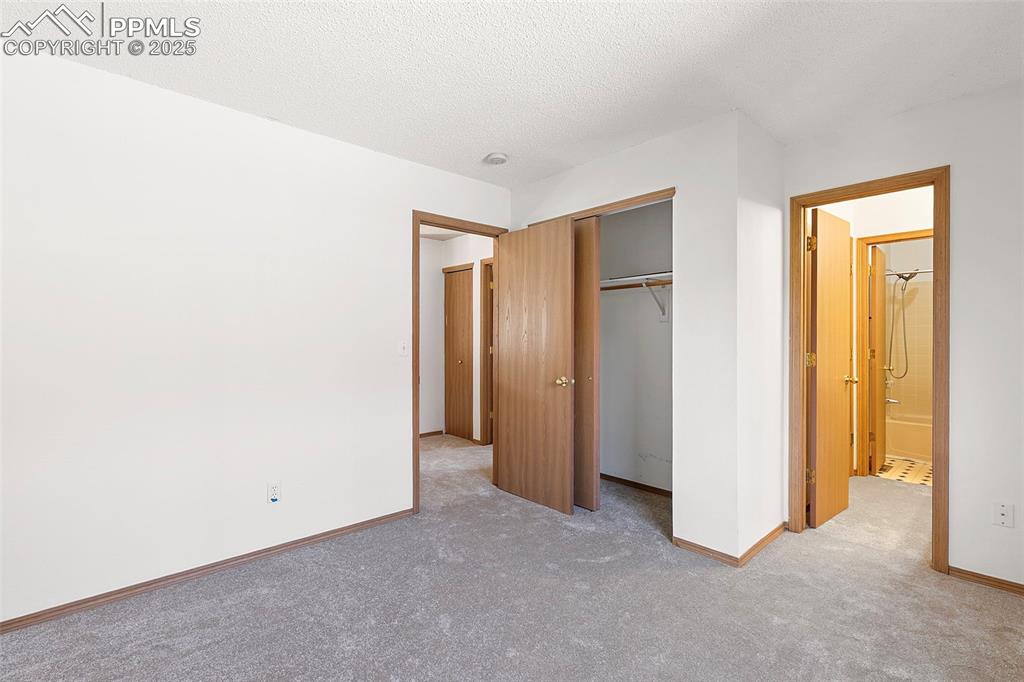
Additional upstairs bedroom with access to jack-and-jill bathroom
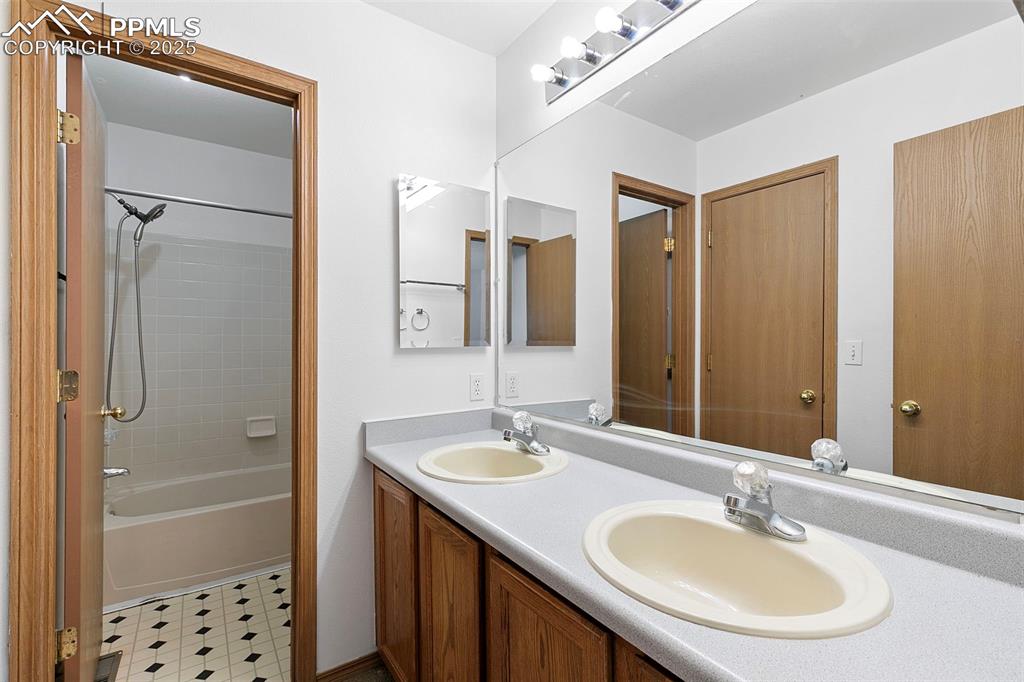
Bathroom upstairs with access to two bedrooms
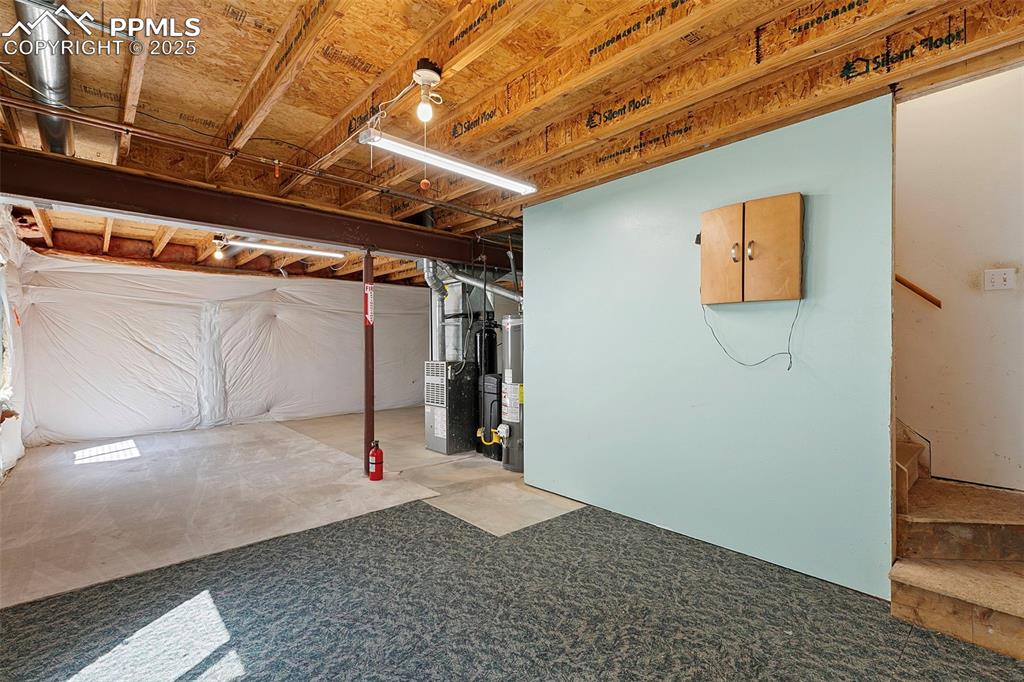
Unfinished basement
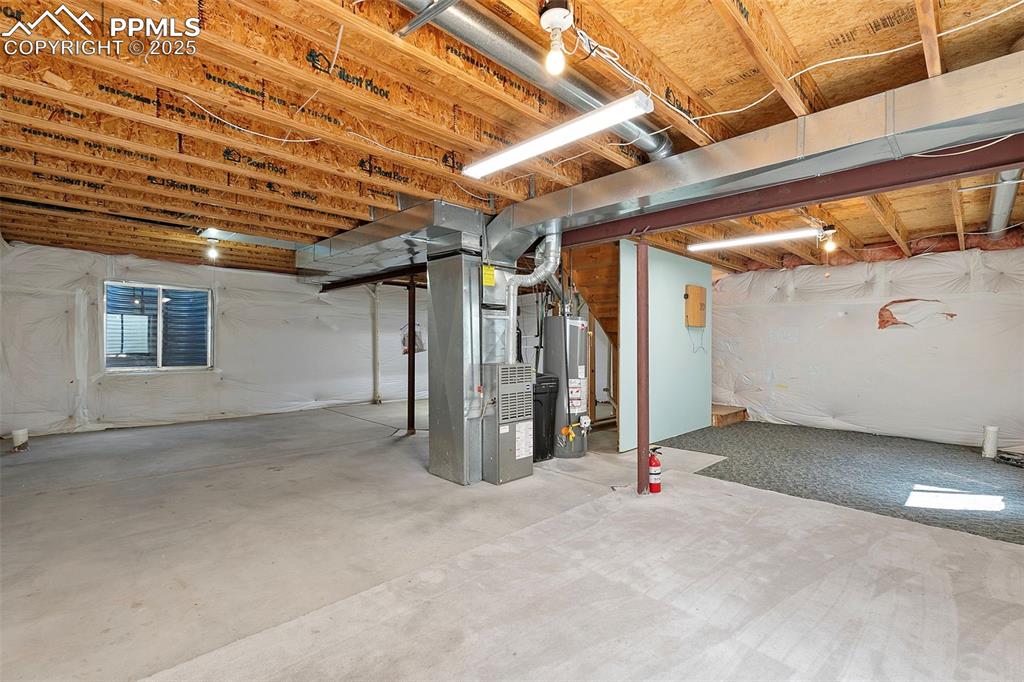
Unfinished basement
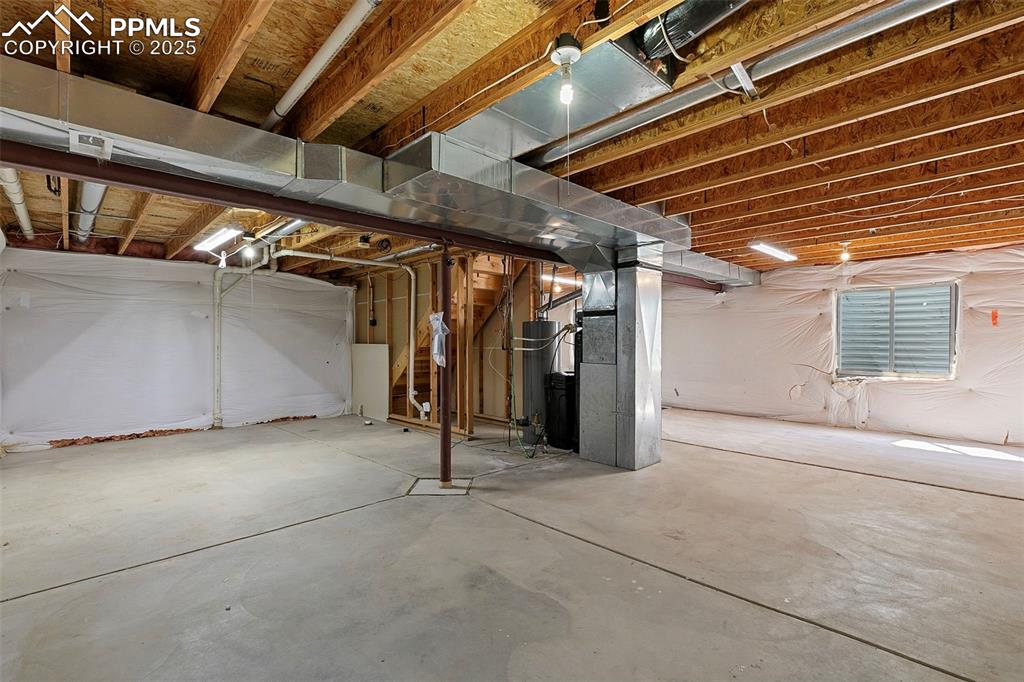
Unfinished basement
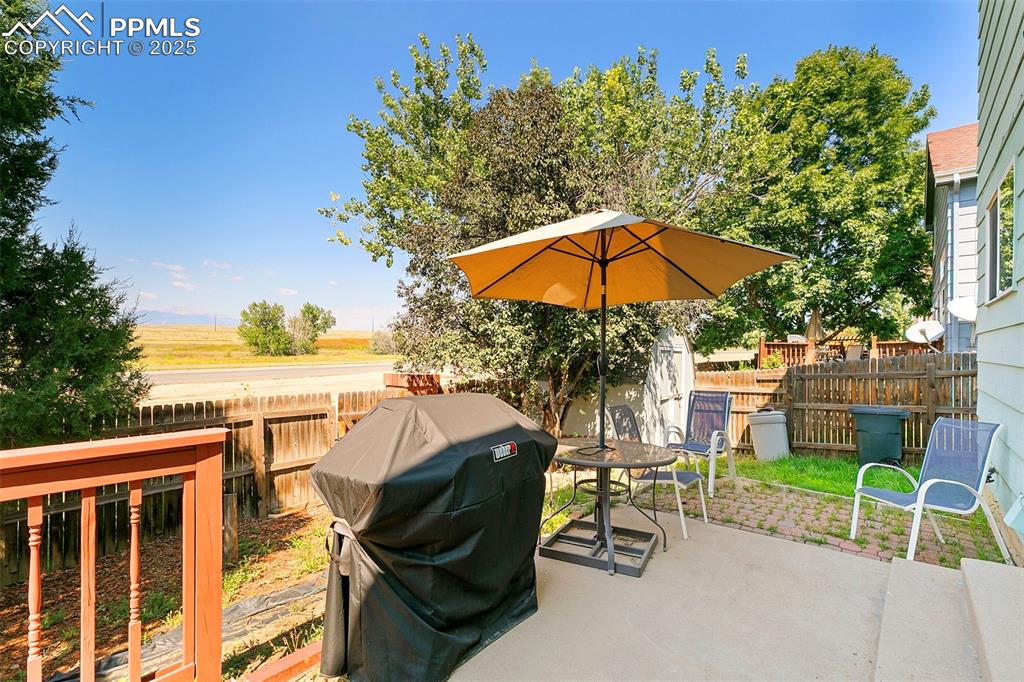
Back patio with grill and patio, featuring mountain views and private, fenced backyard
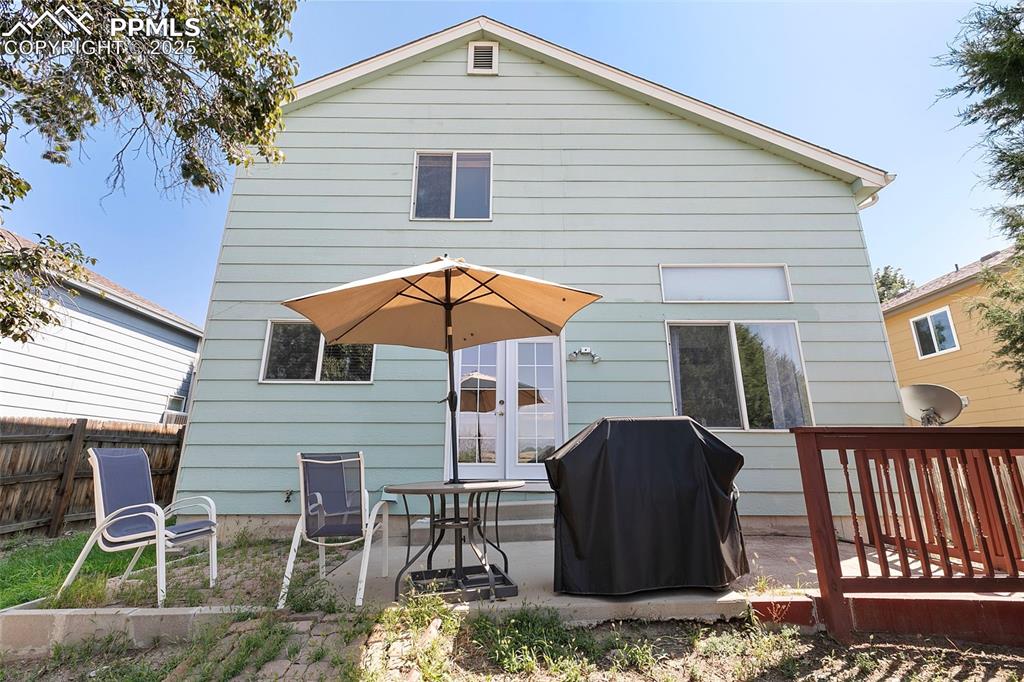
Back of house with grill and patio, and private, fenced backyard
Disclaimer: The real estate listing information and related content displayed on this site is provided exclusively for consumers’ personal, non-commercial use and may not be used for any purpose other than to identify prospective properties consumers may be interested in purchasing.