1307 Hartford Street, Colorado Springs, CO, 80906
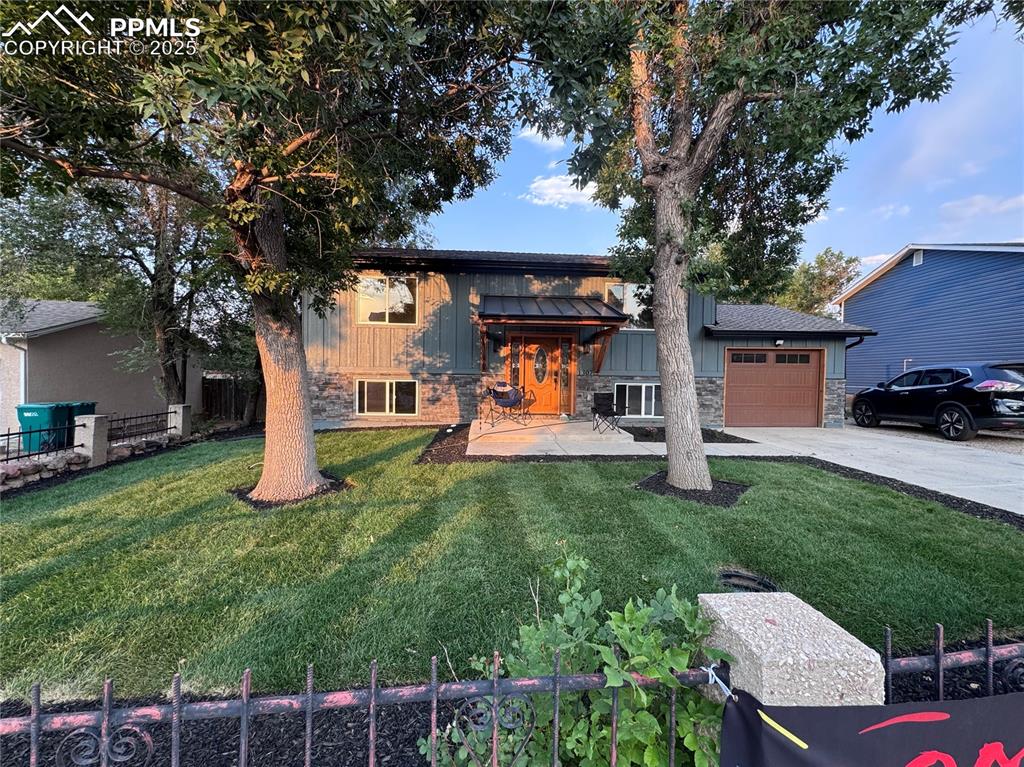
View of front of house featuring stone siding, concrete driveway, a garage, and board and batten siding
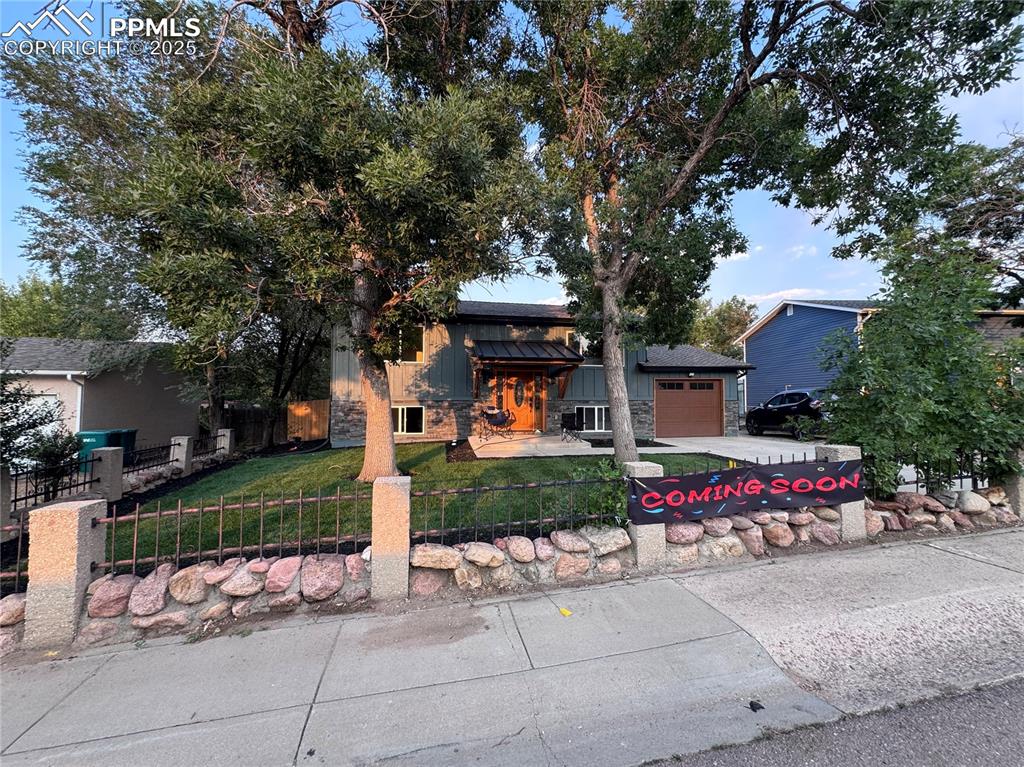
View of front of home featuring driveway, a fenced front yard, and board and batten siding
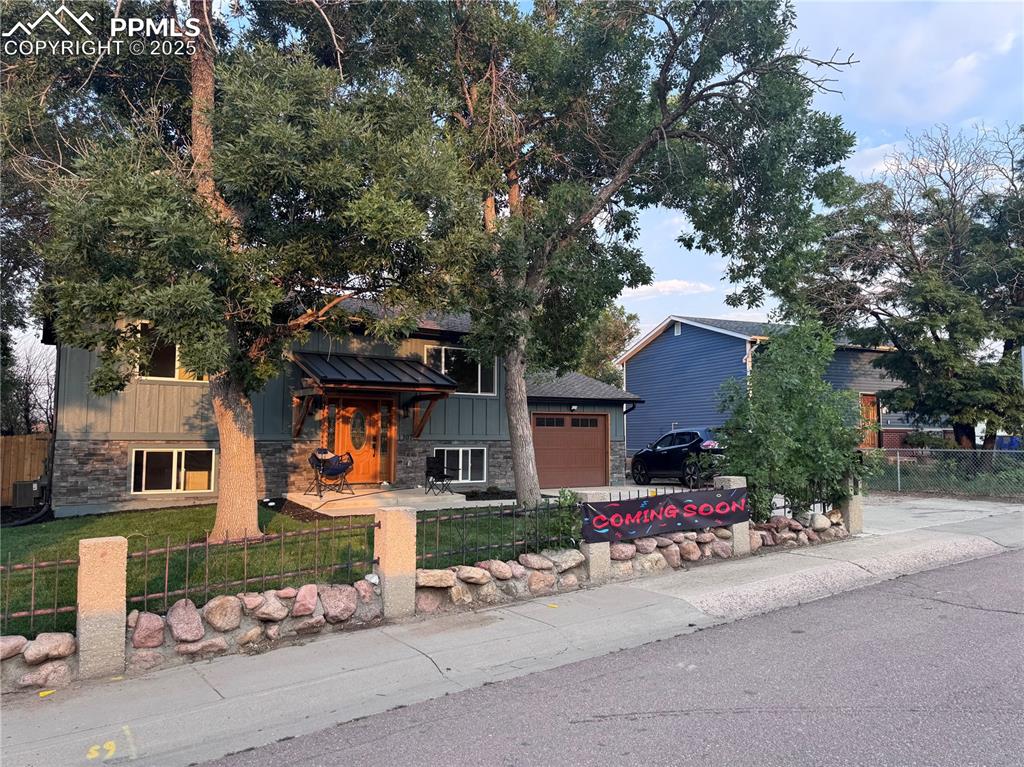
View of front facade featuring a fenced front yard, a standing seam roof, driveway, and stone siding
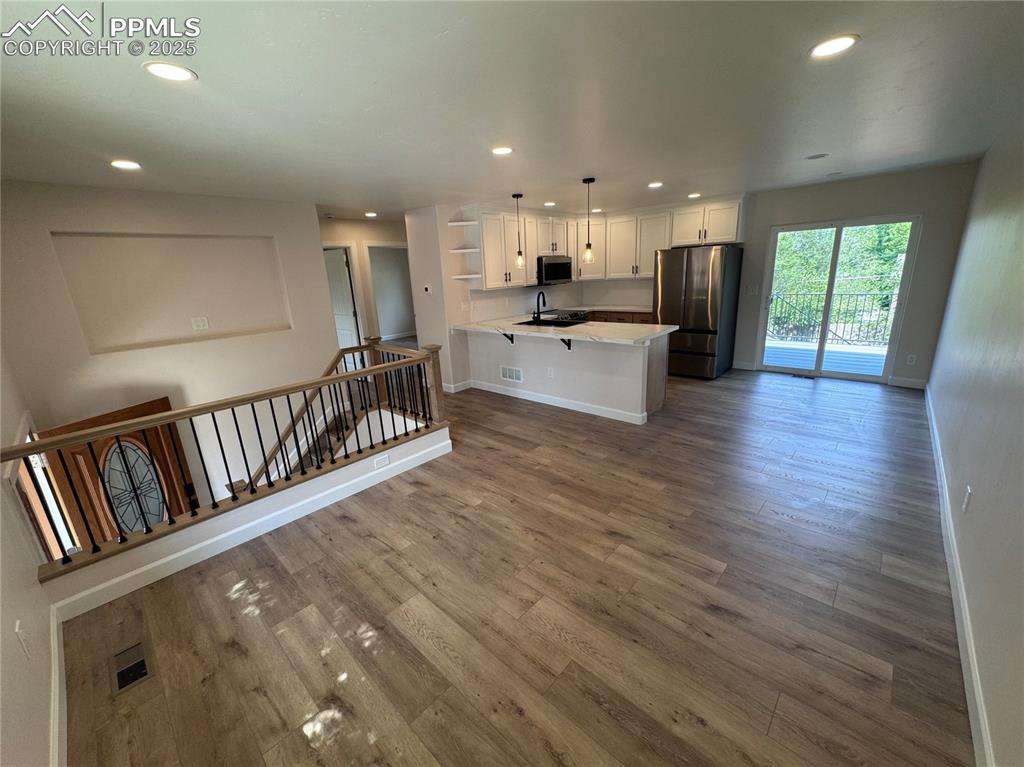
Kitchen featuring open shelves, recessed lighting, white cabinetry, appliances with stainless steel finishes, and a peninsula
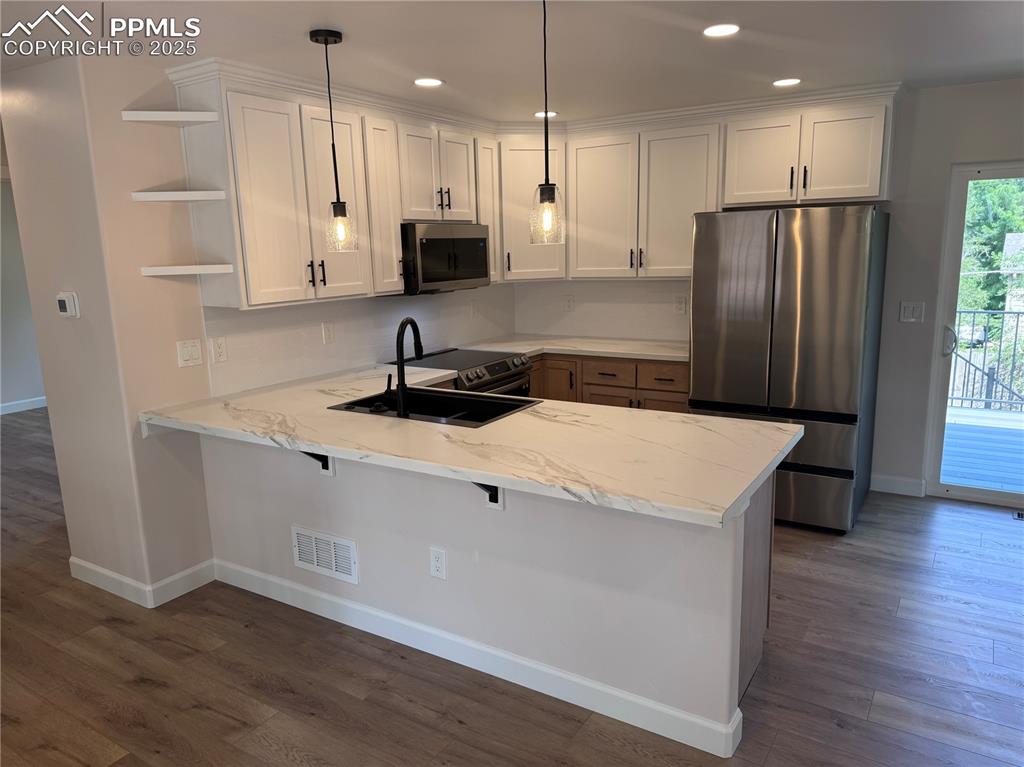
Kitchen featuring stainless steel appliances, pendant lighting, dark wood-type flooring, a peninsula, and recessed lighting
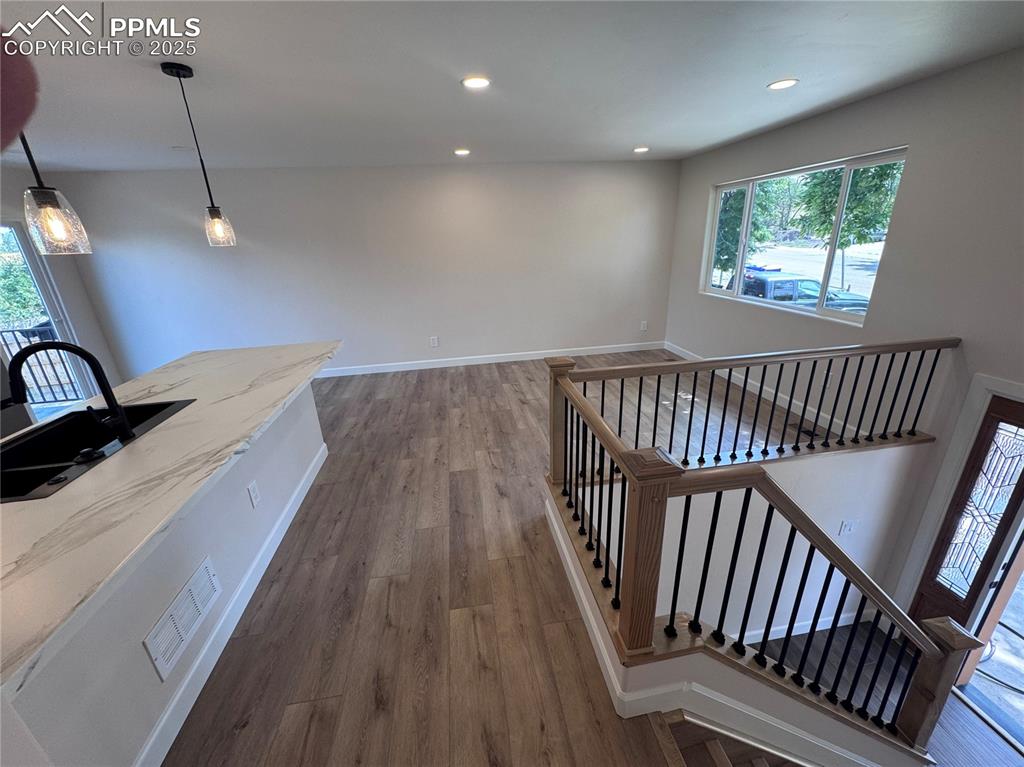
Other
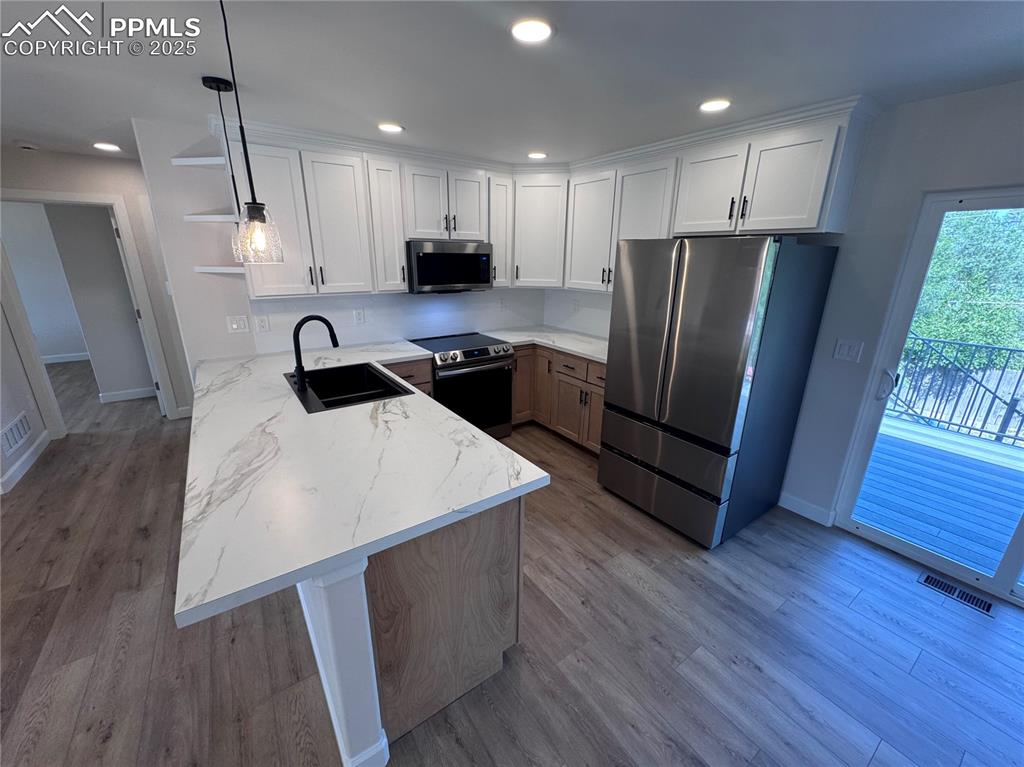
Kitchen with a peninsula, stainless steel appliances, recessed lighting, white cabinets, and hanging light fixtures
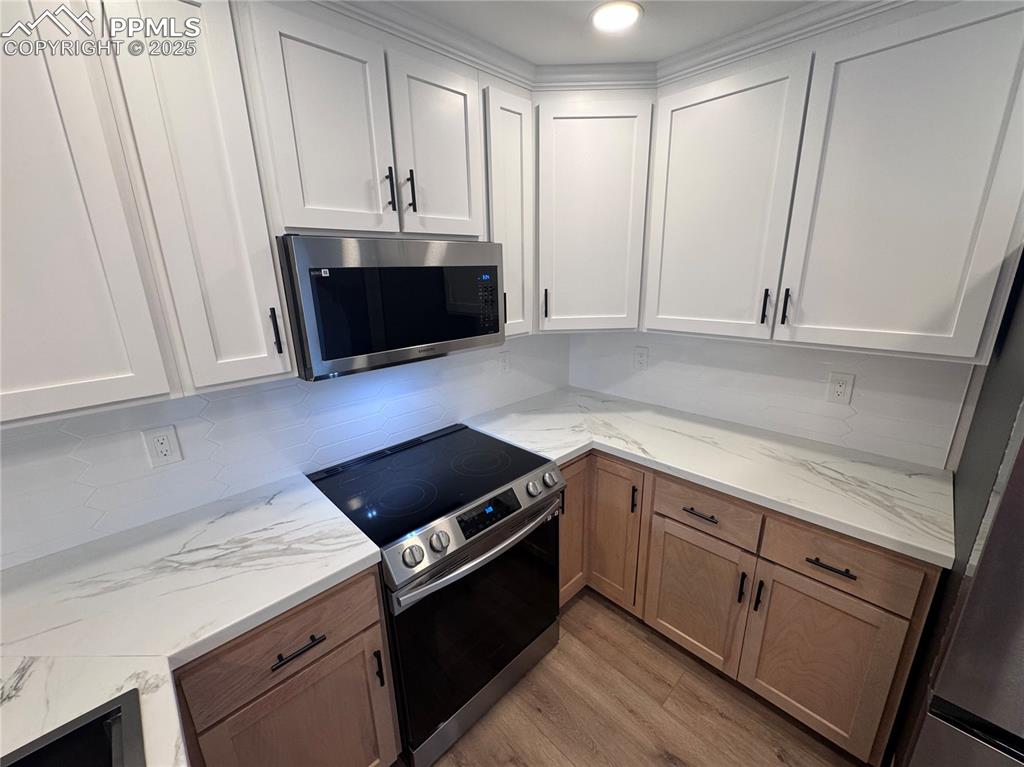
Kitchen featuring stainless steel appliances, white cabinetry, tasteful backsplash, light stone counters, and light wood finished floors
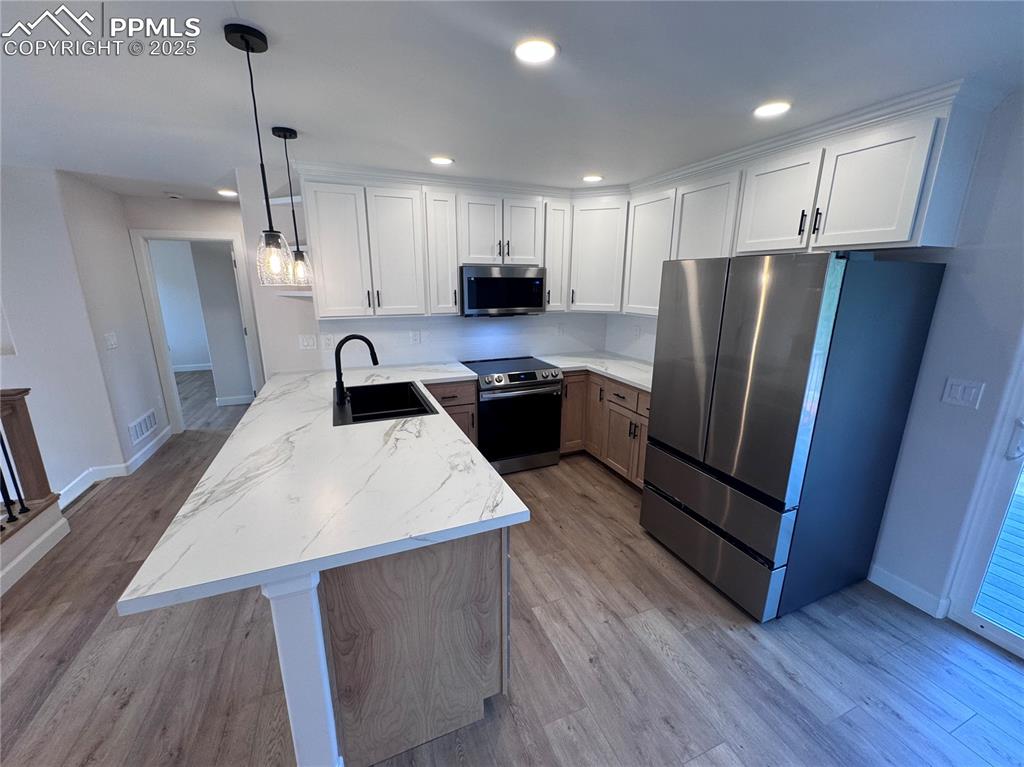
Kitchen with a peninsula, stainless steel appliances, recessed lighting, white cabinetry, and decorative light fixtures
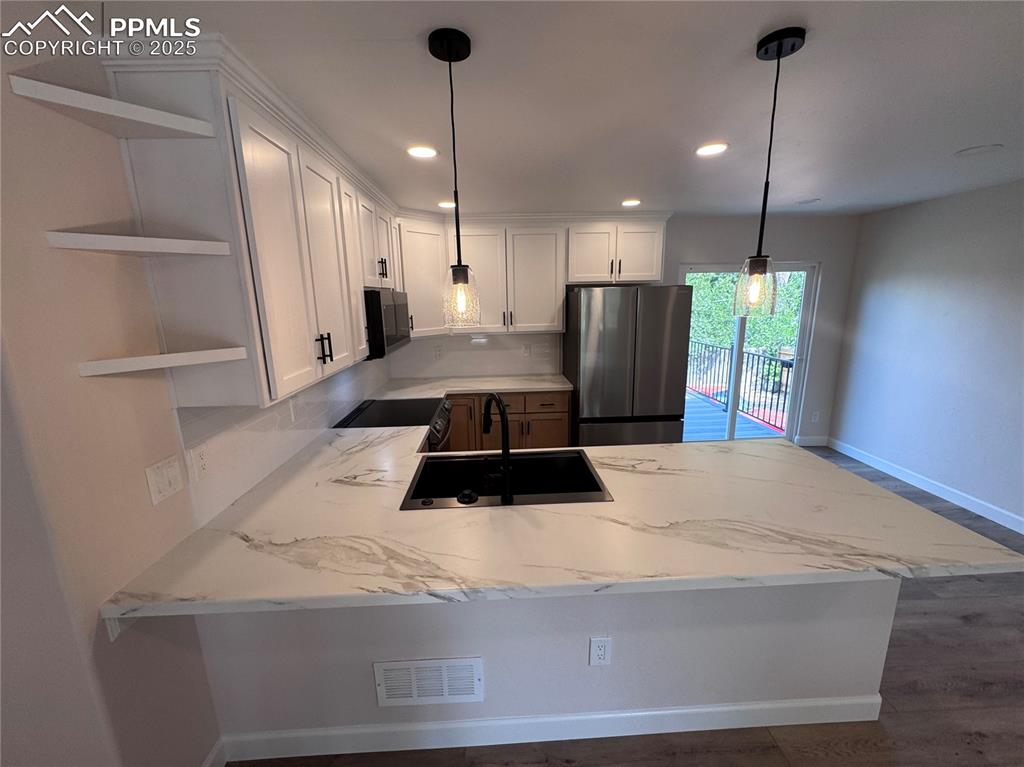
Kitchen featuring a peninsula, freestanding refrigerator, white cabinetry, hanging light fixtures, and tasteful backsplash
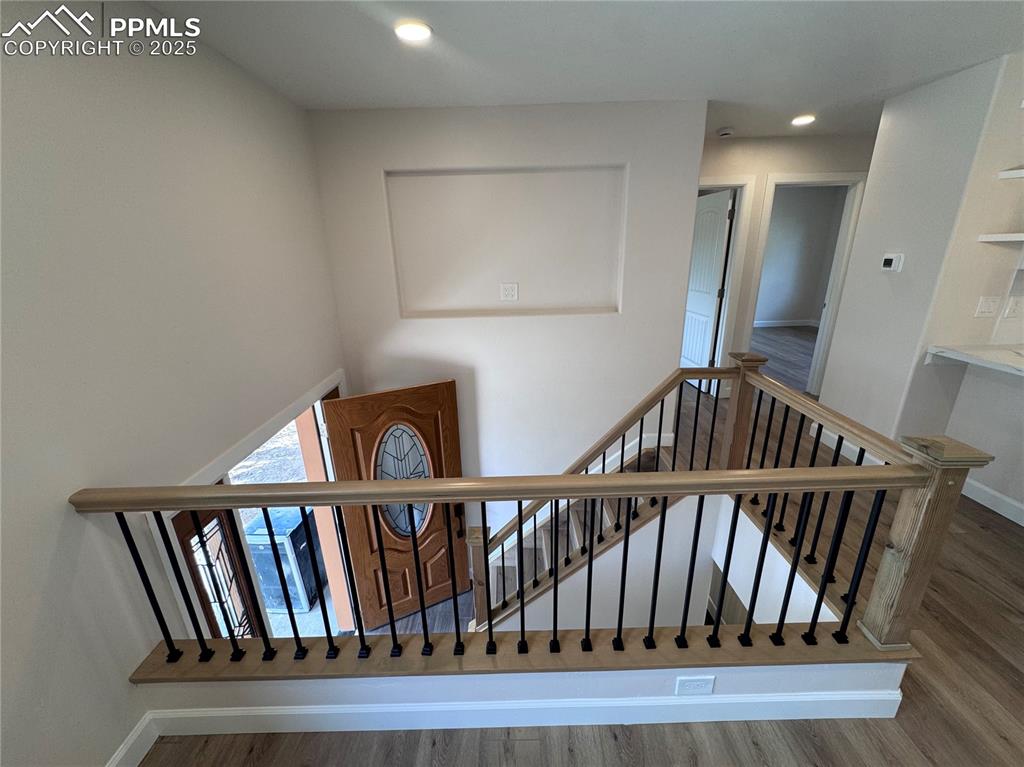
Stairs with wood finished floors and recessed lighting
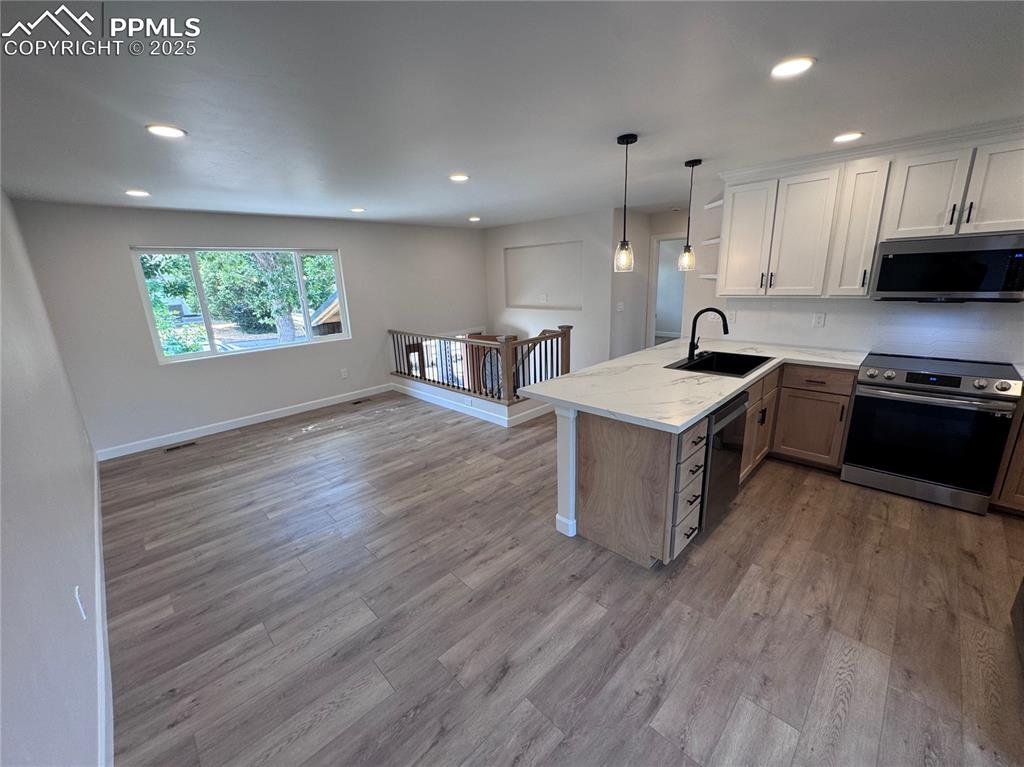
Kitchen with stainless steel appliances, white cabinetry, recessed lighting, a peninsula, and decorative light fixtures
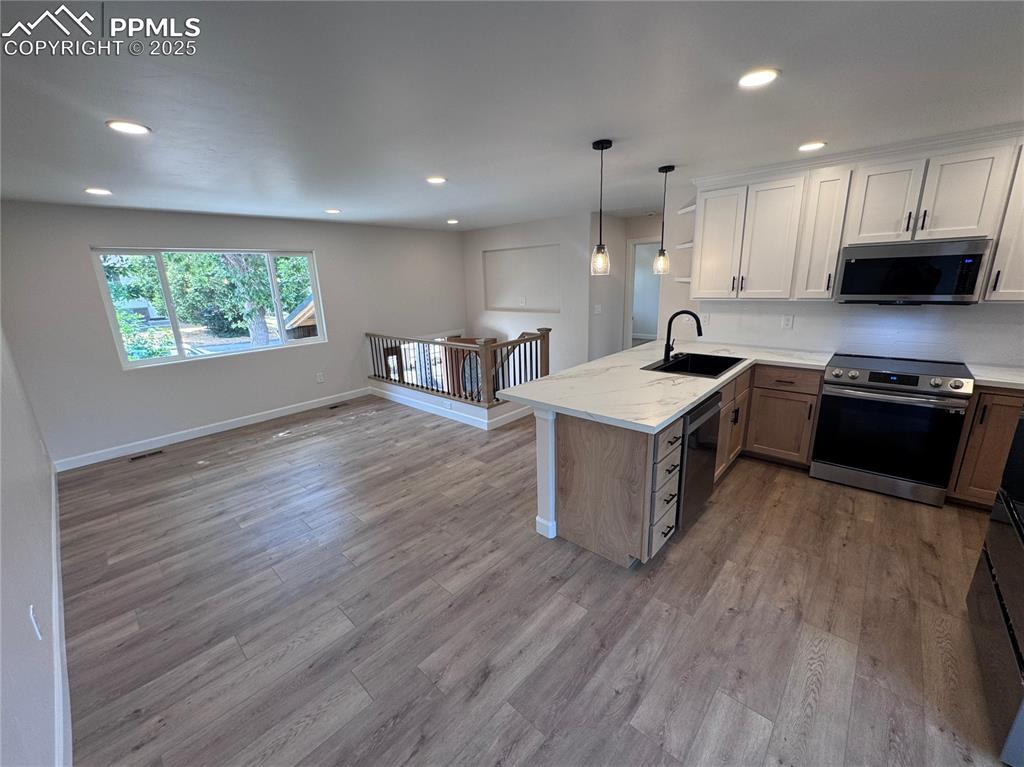
Kitchen featuring stainless steel appliances, hanging light fixtures, white cabinetry, a peninsula, and recessed lighting
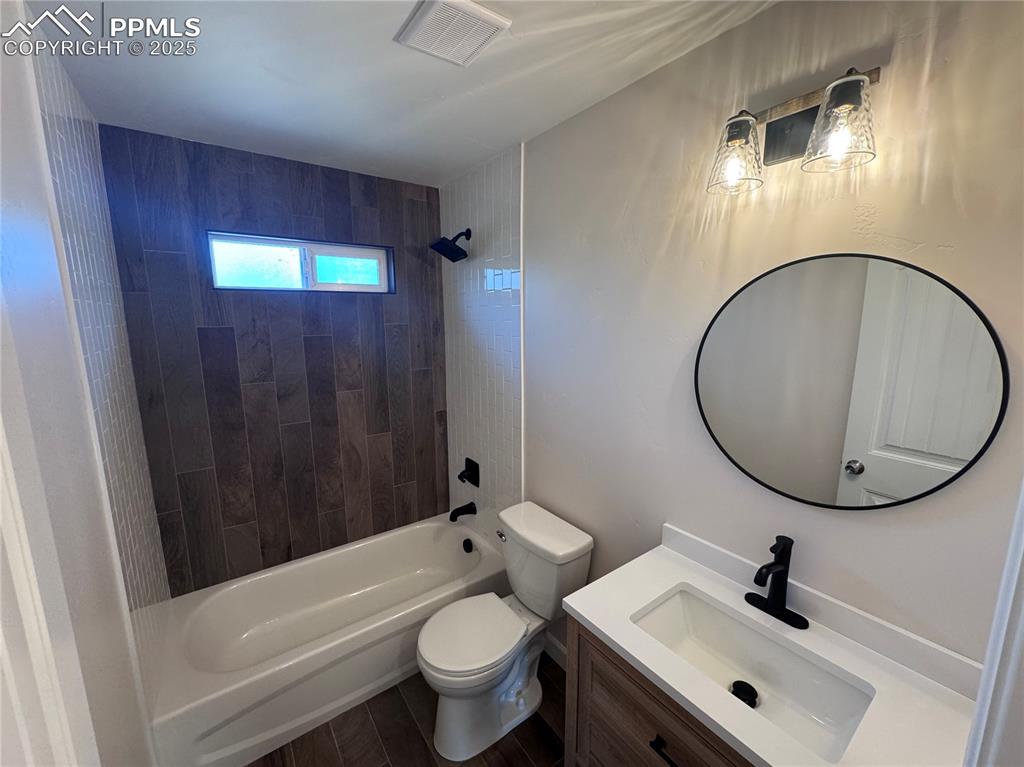
Bathroom with shower / bathtub combination, vanity, and dark wood-style flooring
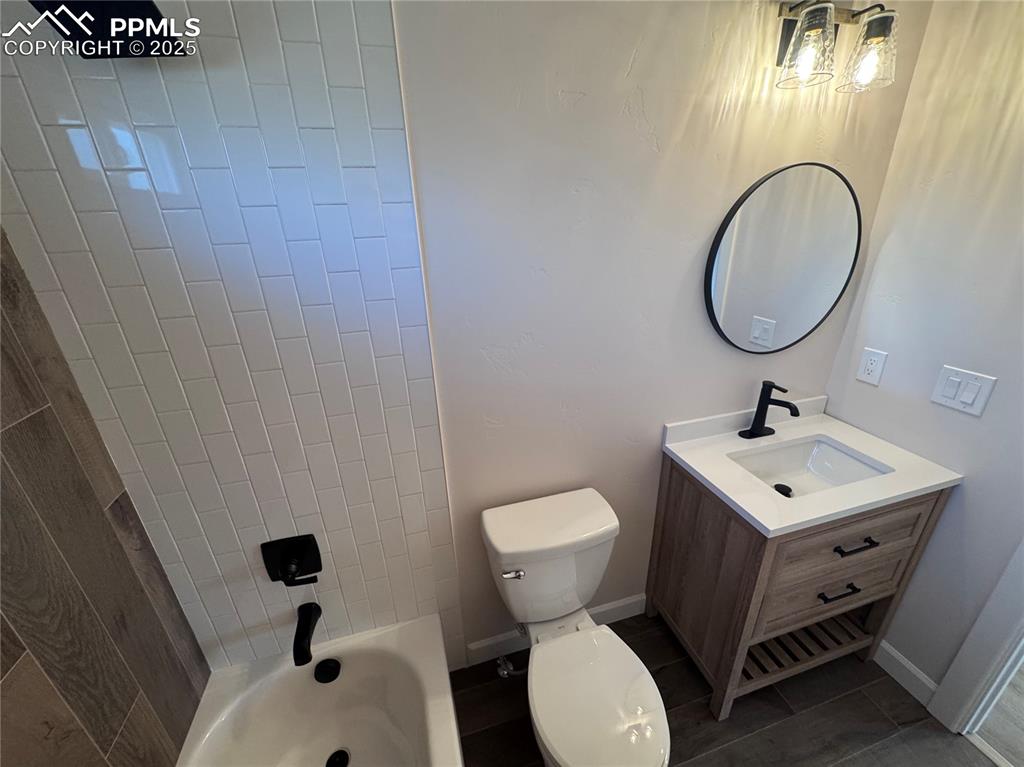
Full bathroom with vanity, shower / bathtub combination, and dark tile patterned flooring
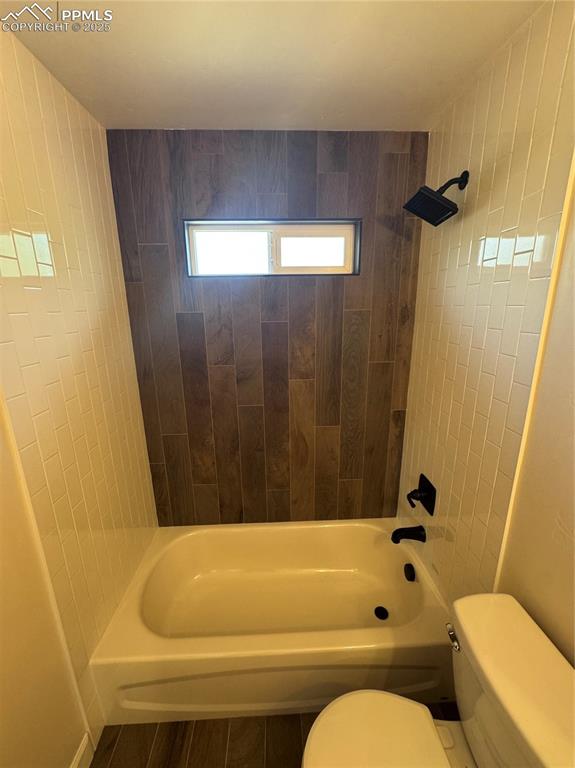
Full bathroom with toilet and bathing tub / shower combination
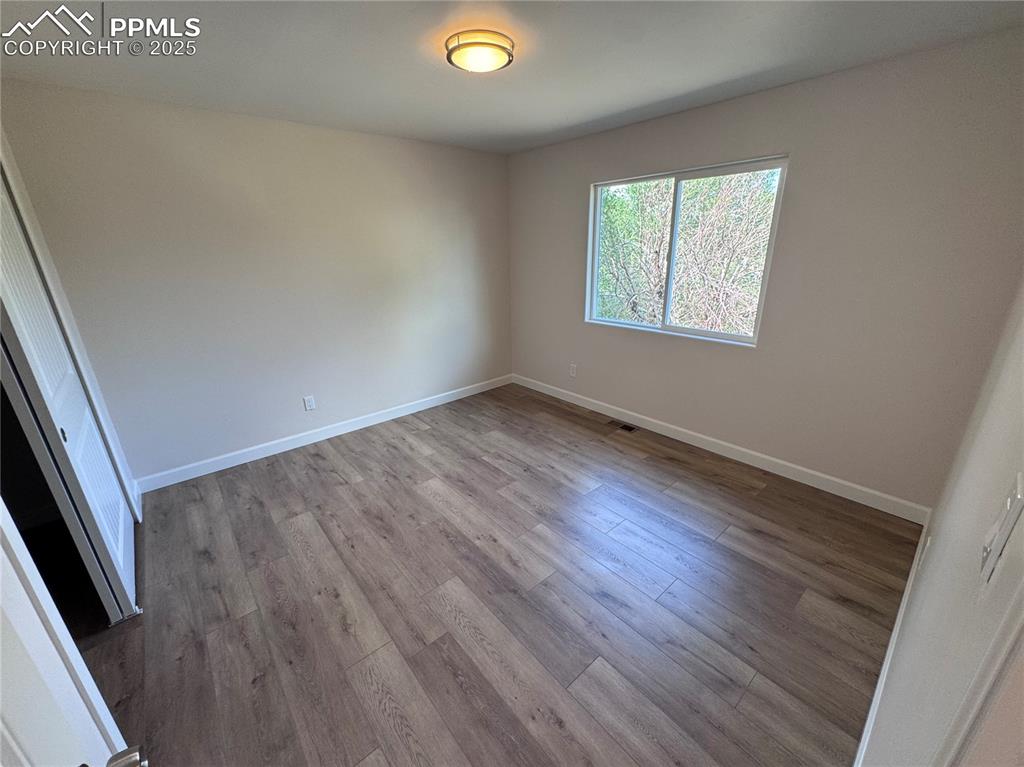
Unfurnished bedroom featuring a closet and light wood finished floors
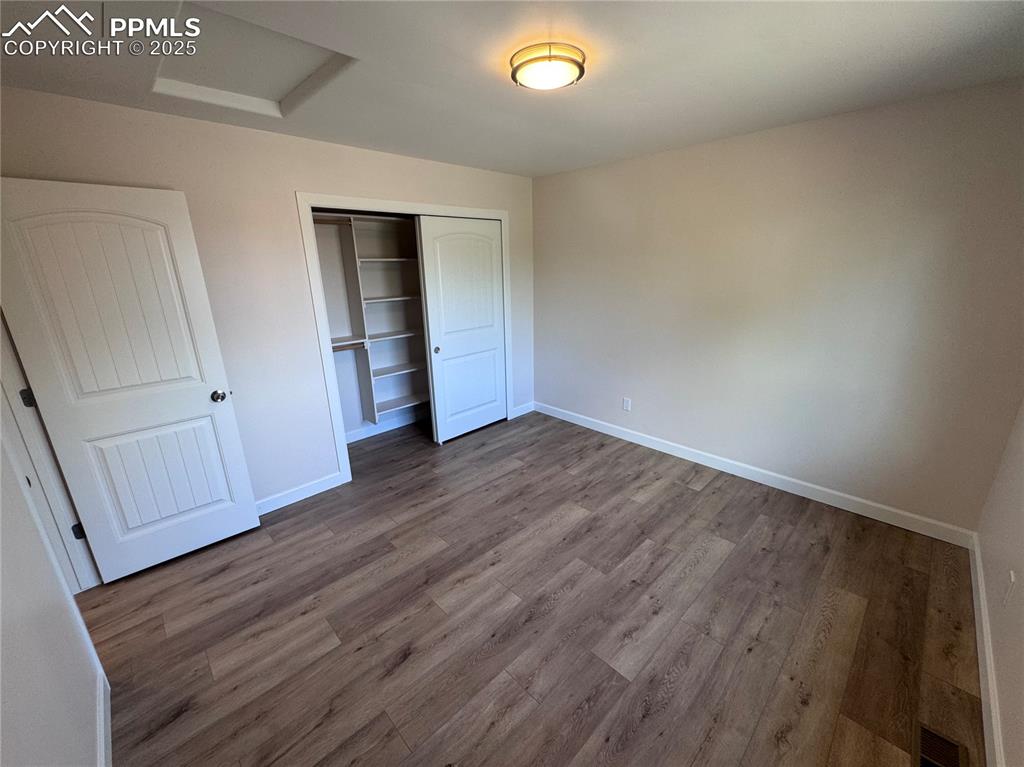
Unfurnished bedroom with attic access, wood finished floors, and a closet
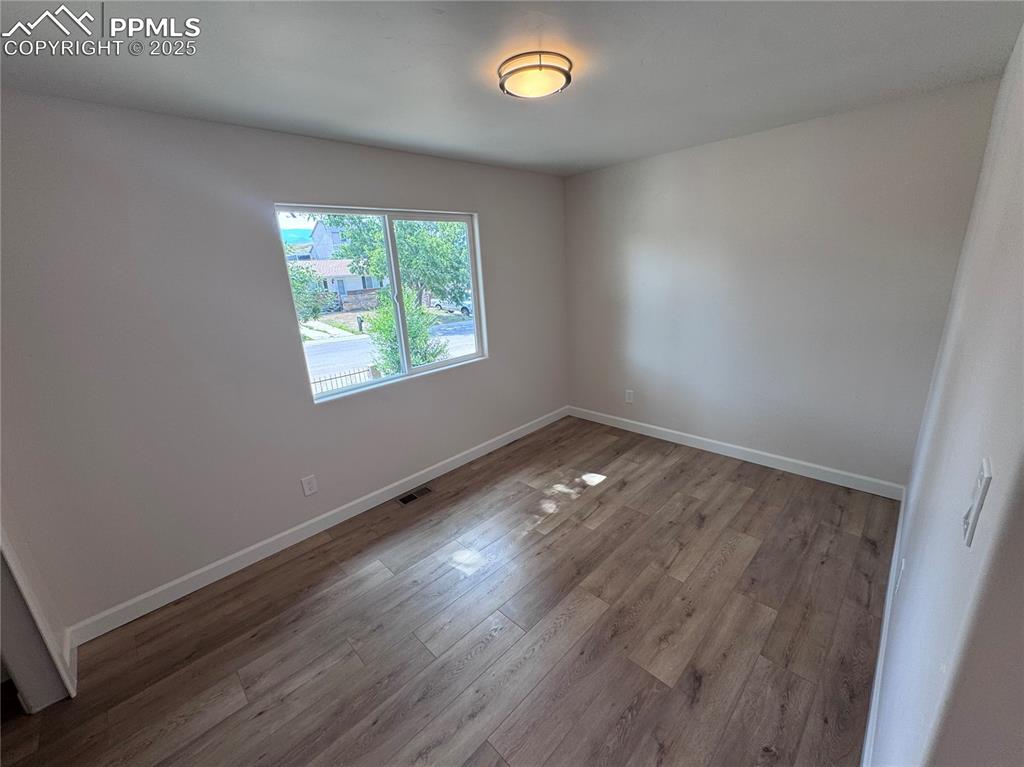
Unfurnished room featuring baseboards and light wood-style flooring
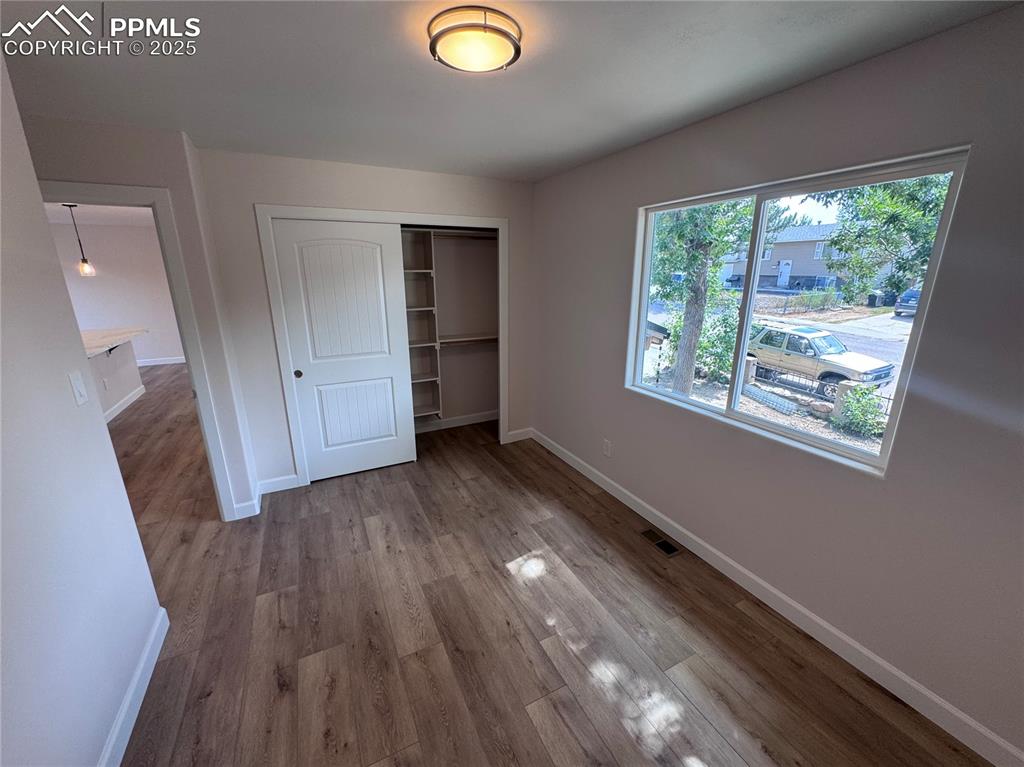
Unfurnished bedroom featuring a closet and light wood-type flooring
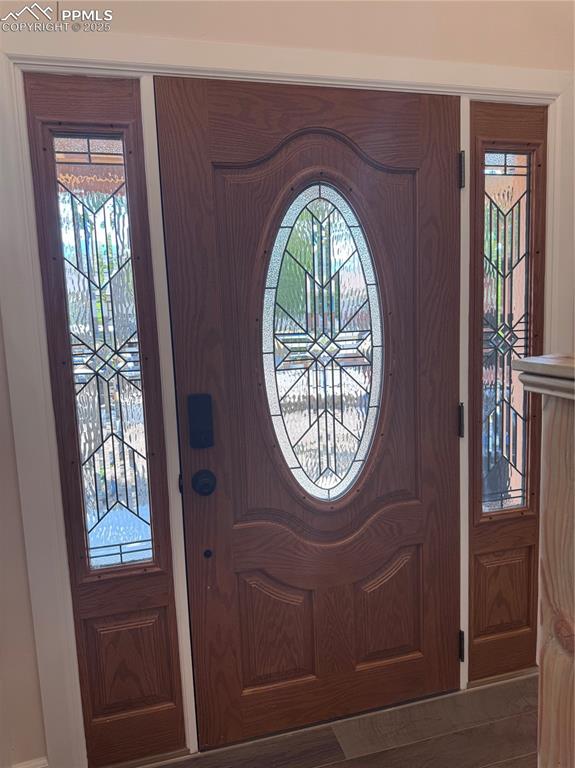
Foyer entrance with plenty of natural light and wood finished floors
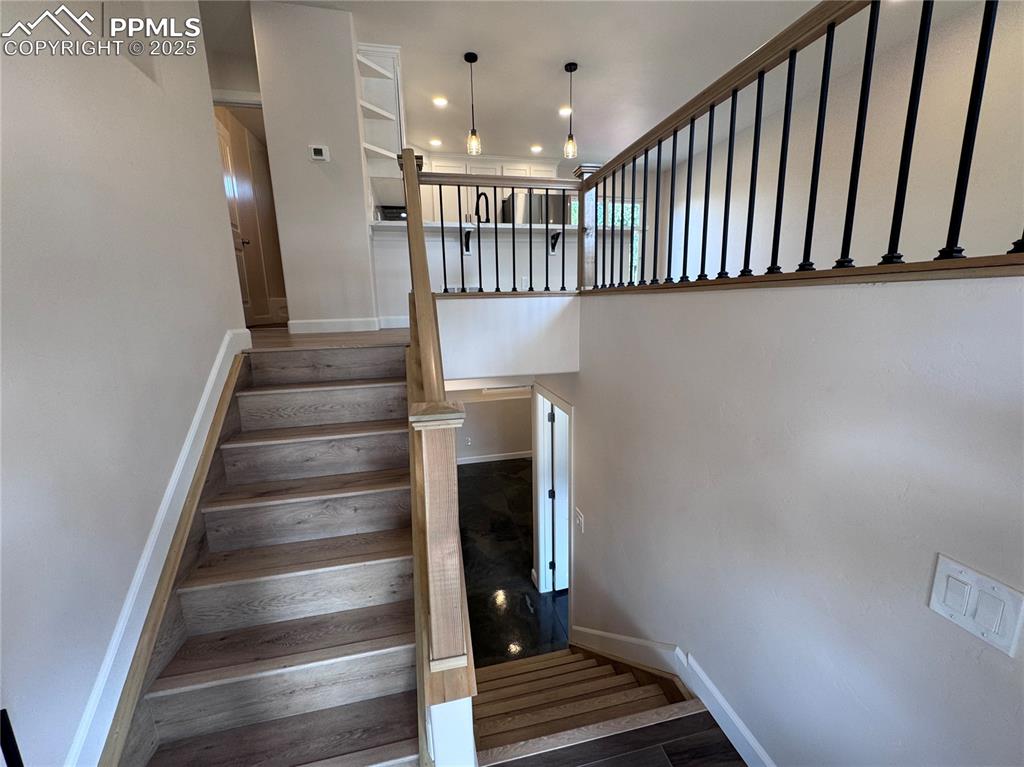
Stairway with wood finished floors and recessed lighting
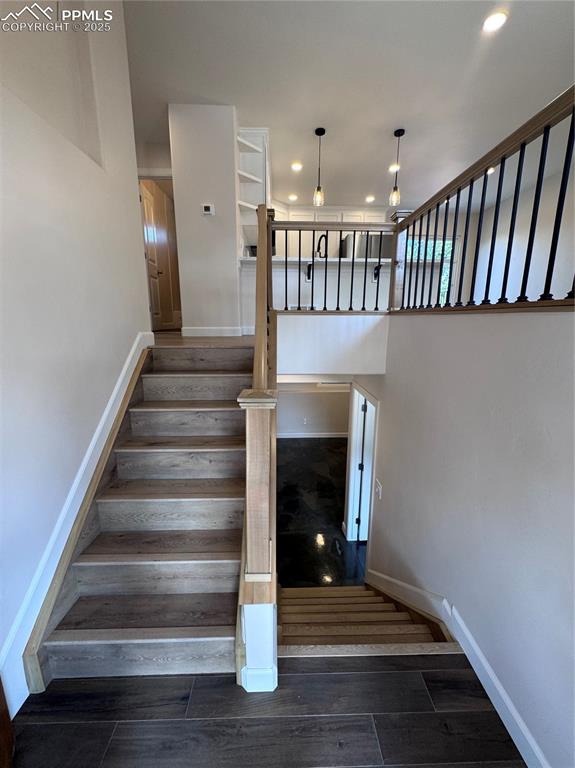
Stairway with wood finished floors and recessed lighting
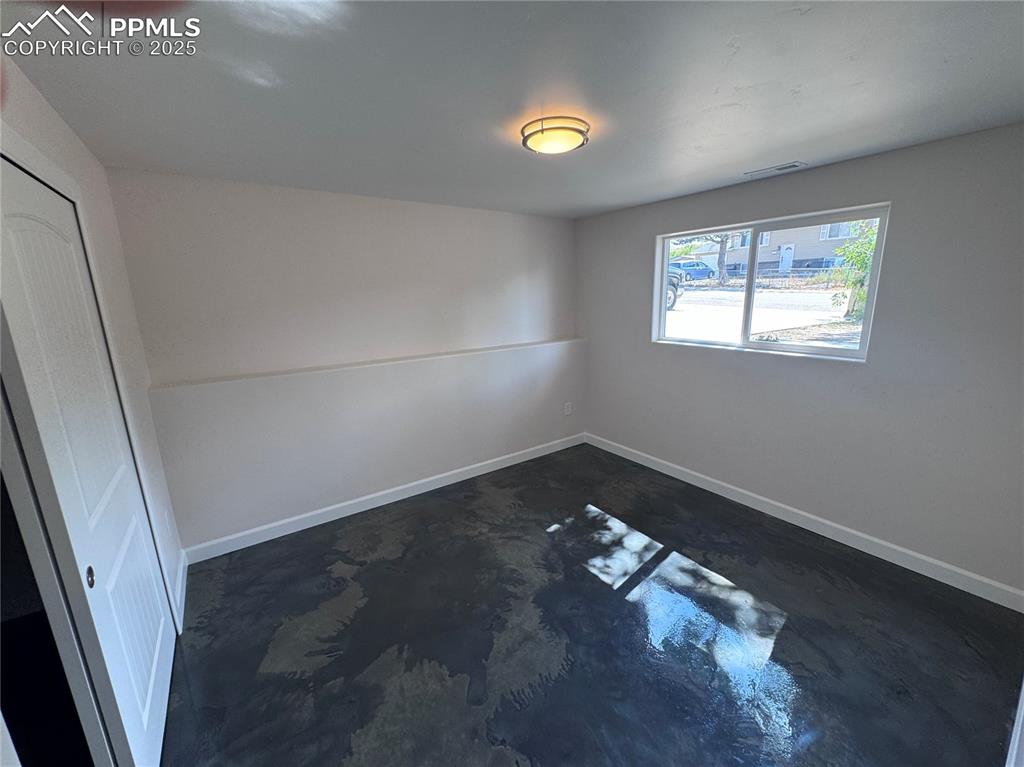
Spare room featuring concrete flooring and baseboards
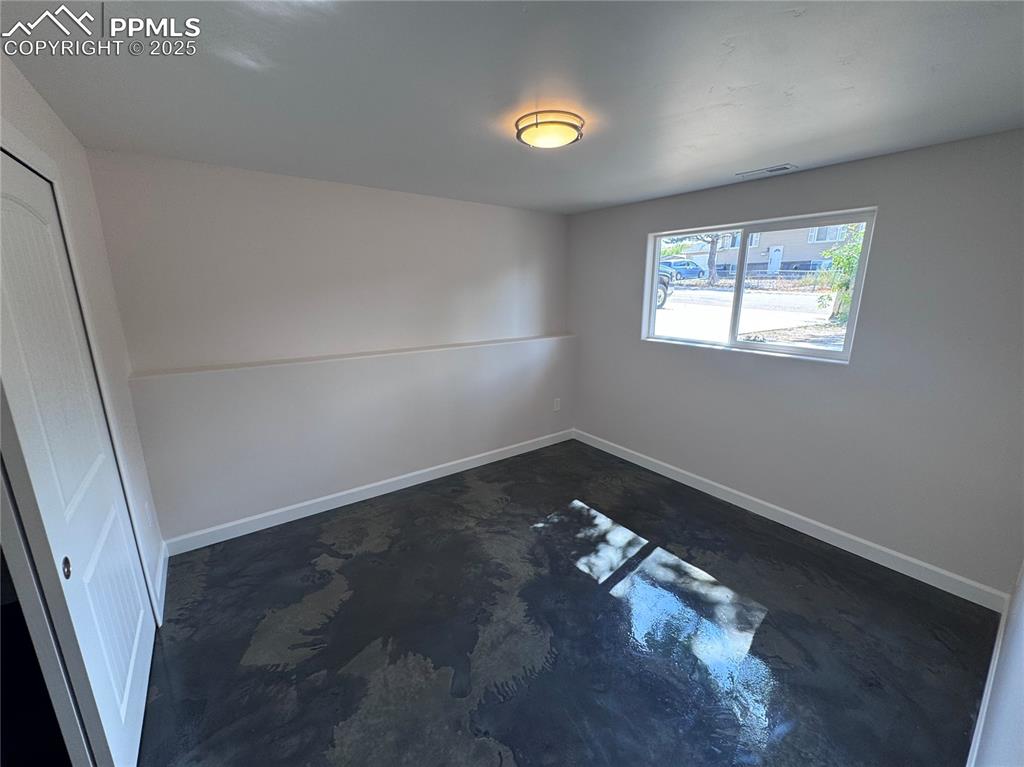
Empty room with finished concrete flooring and baseboards
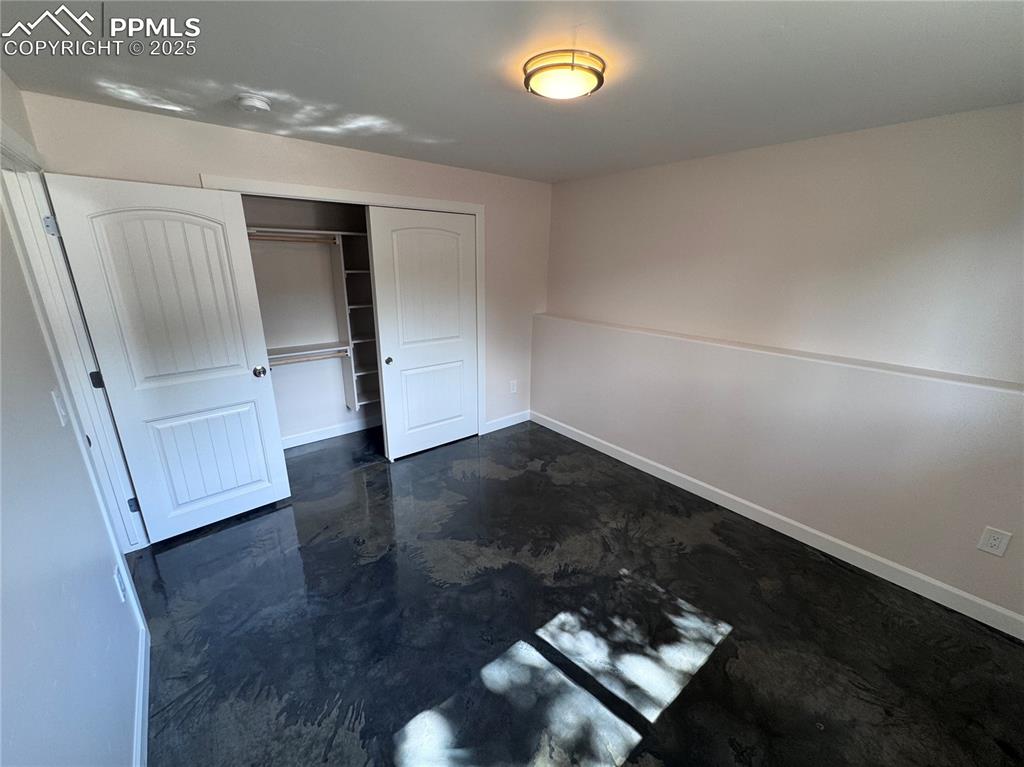
Unfurnished bedroom with a closet and finished concrete floors
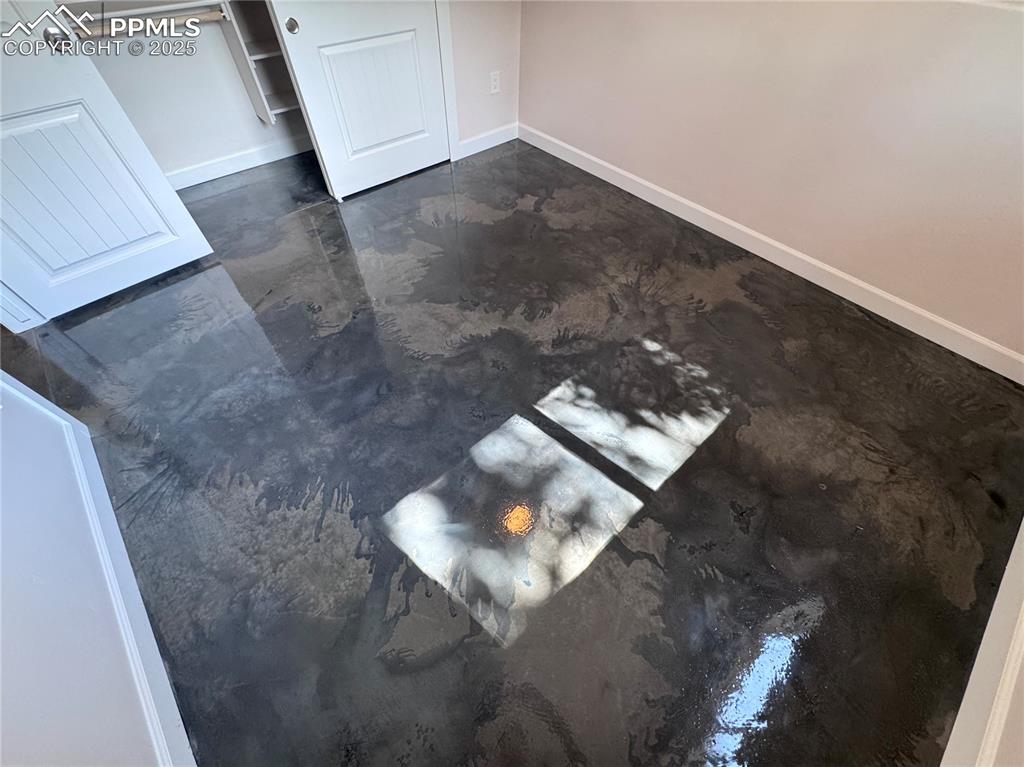
Detailed view of baseboards
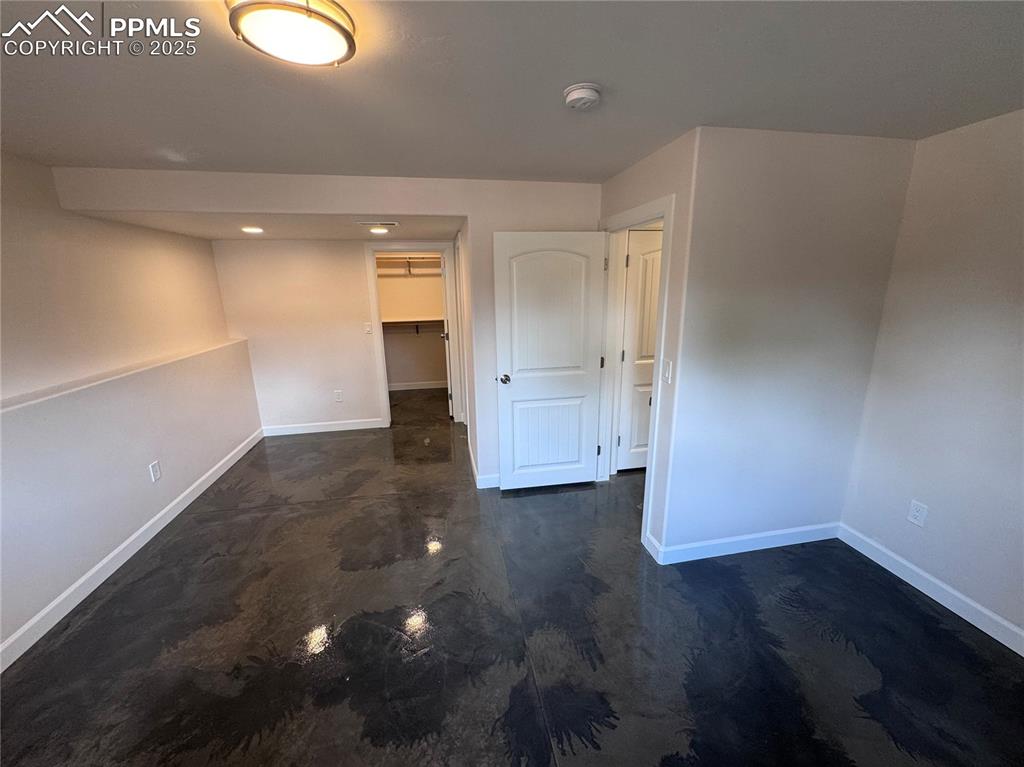
Empty room featuring baseboards
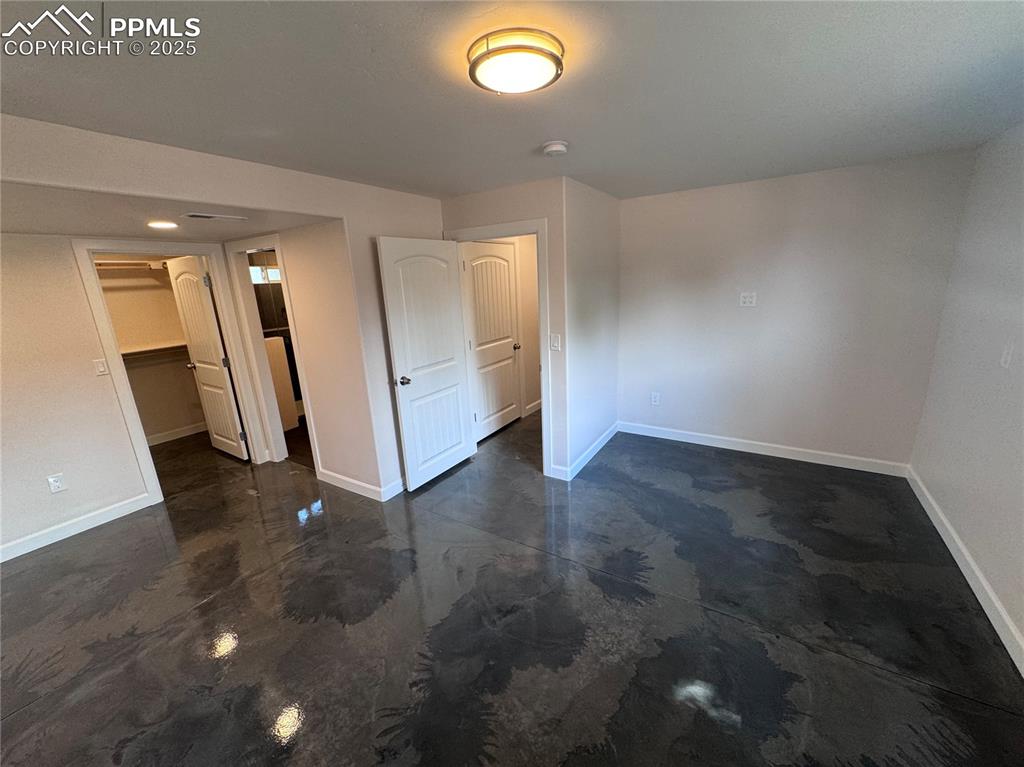
Unfurnished bedroom featuring a spacious closet and concrete floors
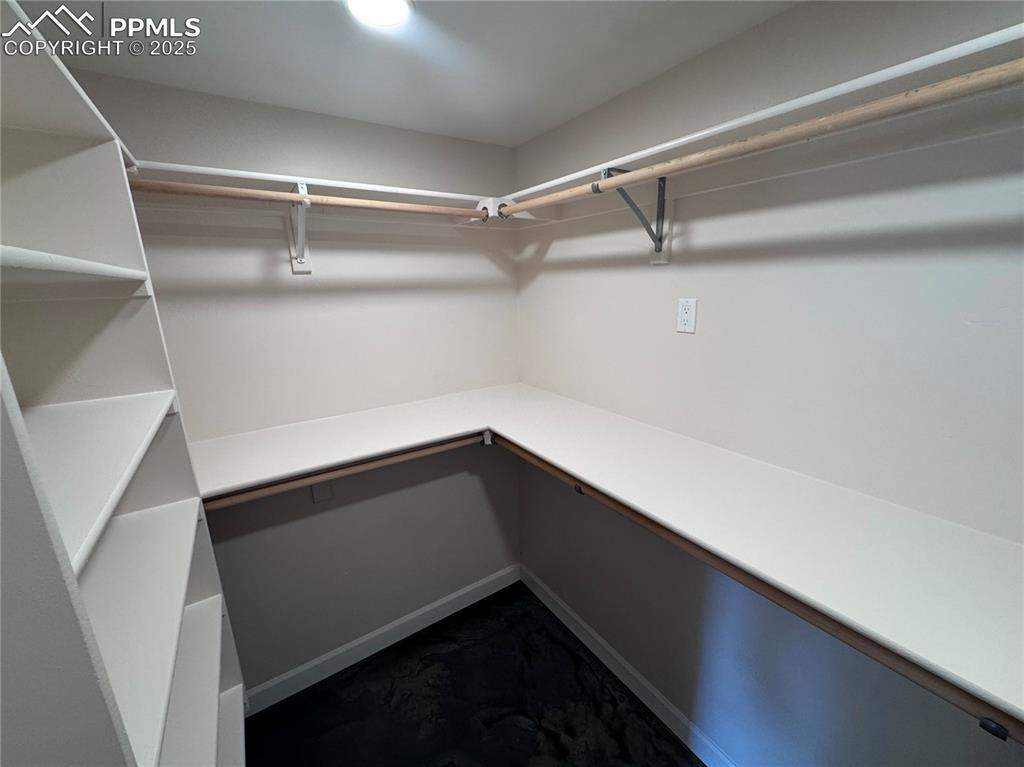
View of spacious closet
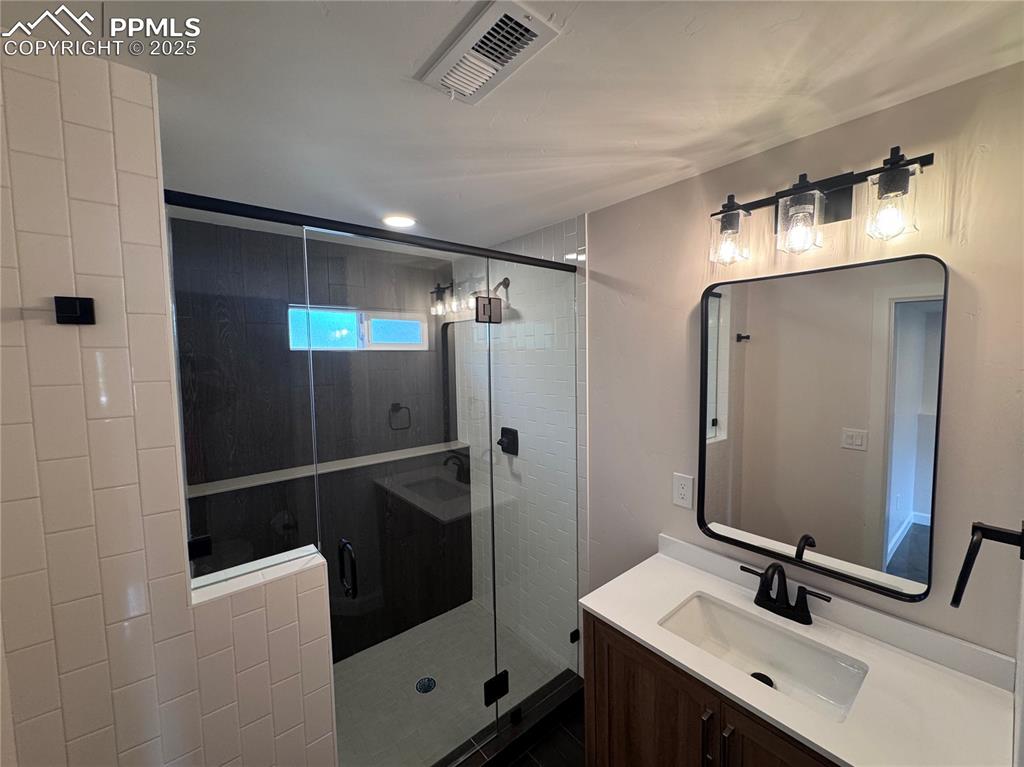
Bathroom with vanity and a shower stall
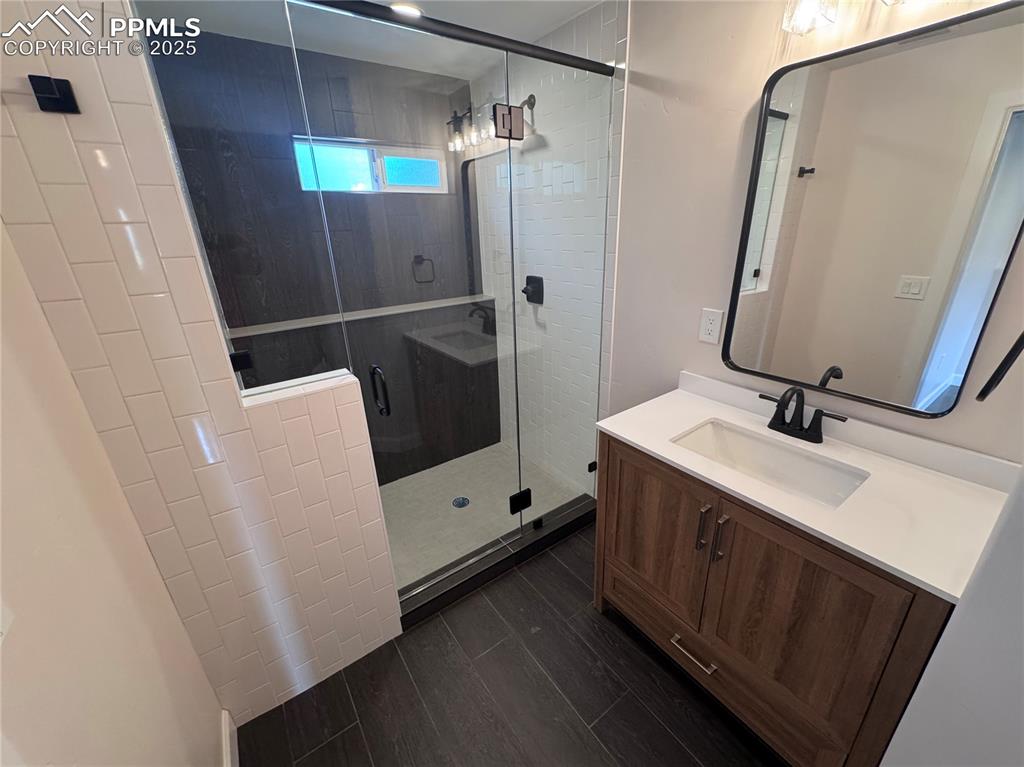
Bathroom with vanity, a shower stall, and dark wood finished floors
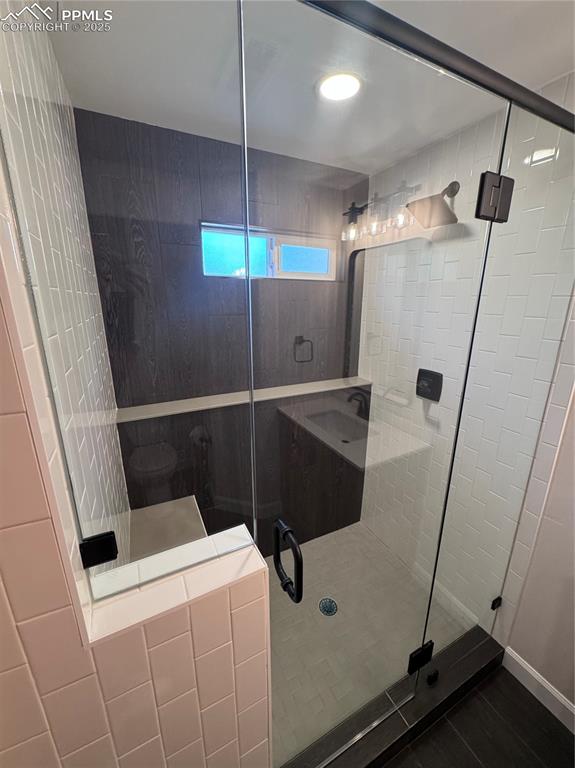
Full bath featuring a stall shower
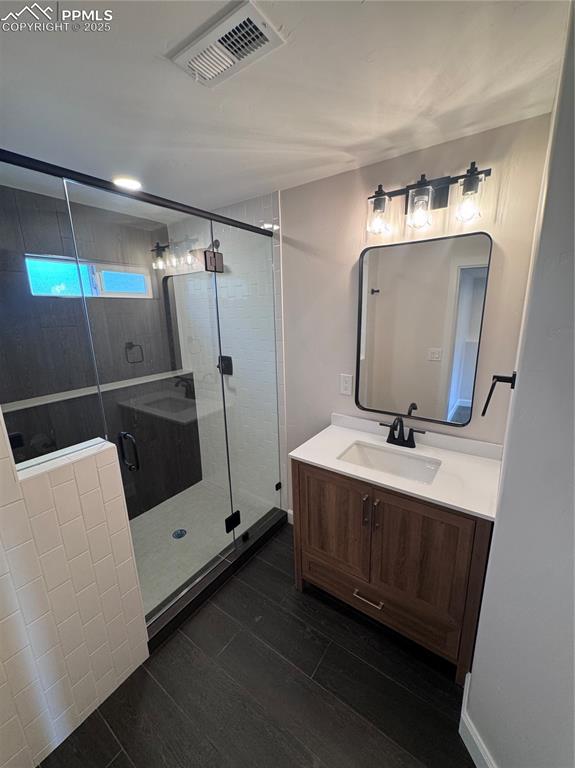
Bathroom with vanity, a shower stall, and dark wood-style flooring
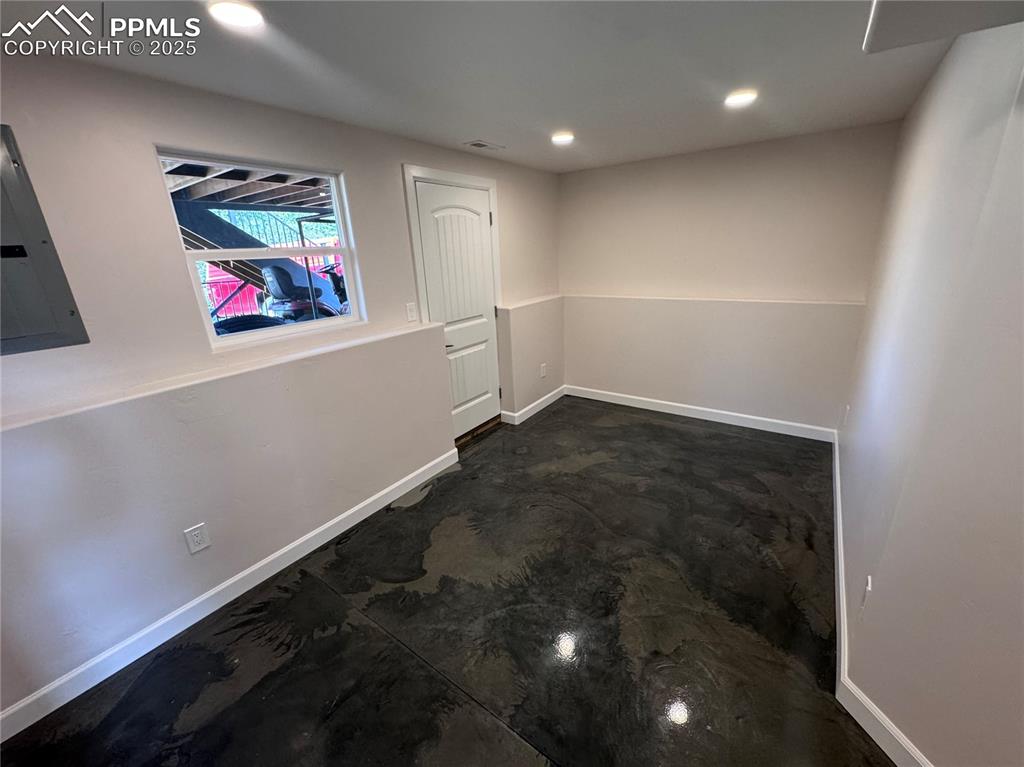
Other
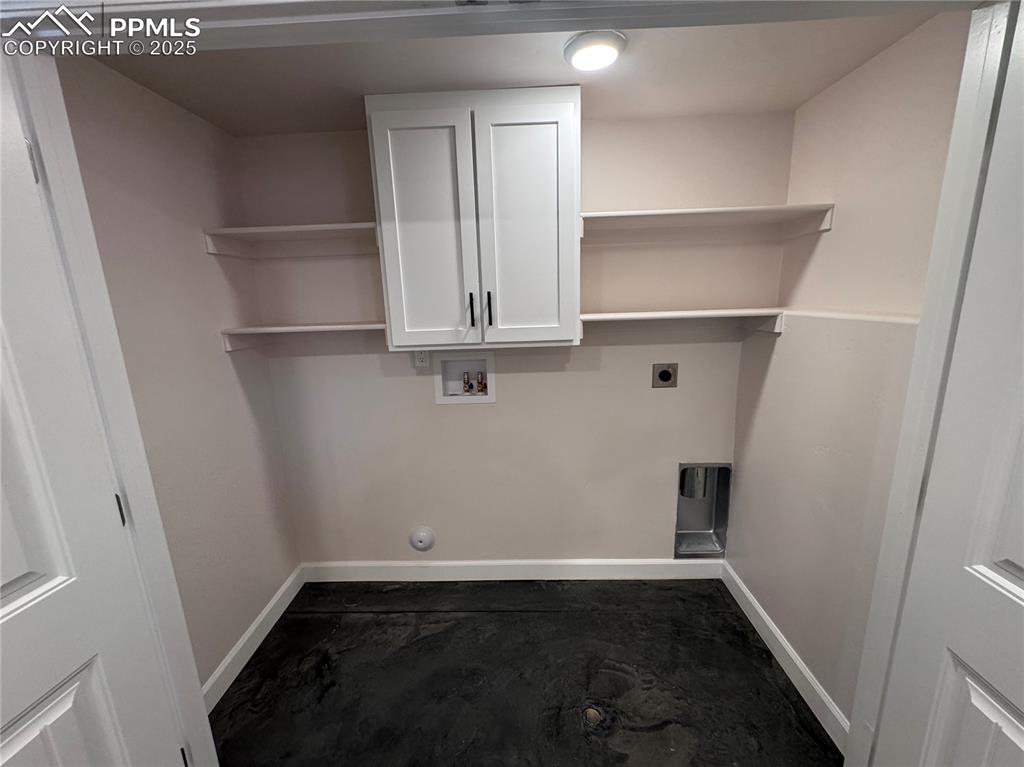
Laundry area featuring cabinet space, hookup for a washing machine, and electric dryer hookup
Disclaimer: The real estate listing information and related content displayed on this site is provided exclusively for consumers’ personal, non-commercial use and may not be used for any purpose other than to identify prospective properties consumers may be interested in purchasing.