117 M And M Lane 5D, Salida, CO, 81201
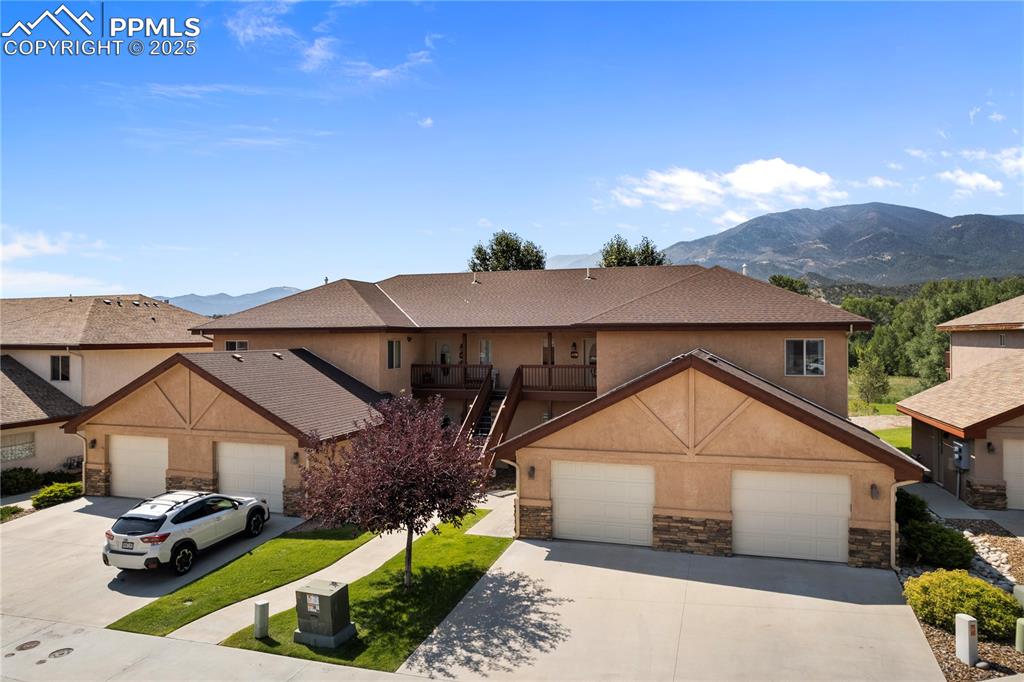
STUNNING SALIDA 2nd Story Condo with unprescedented views.
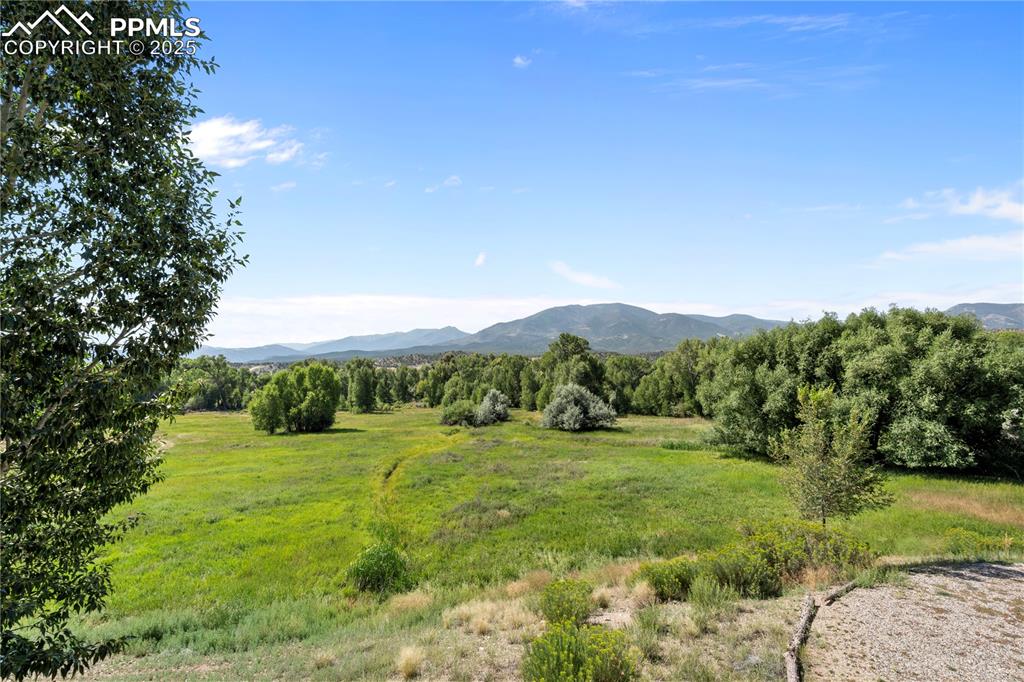
This unit backs to open space, the little Arkansas River, and peace and serenity.
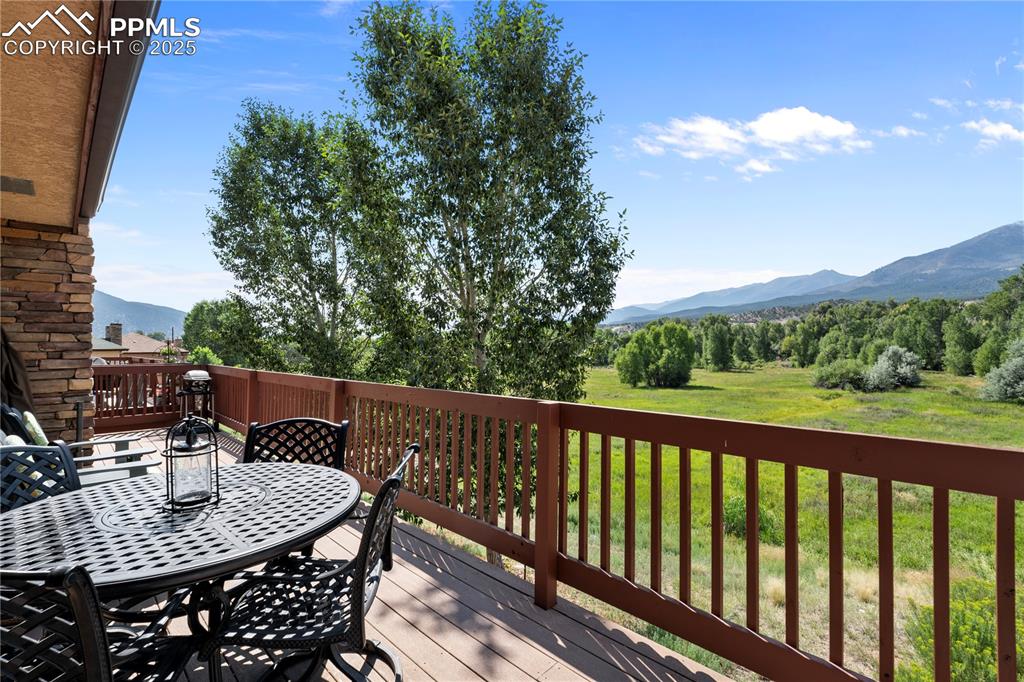
The perfect place for coffee, dining and entertaining.
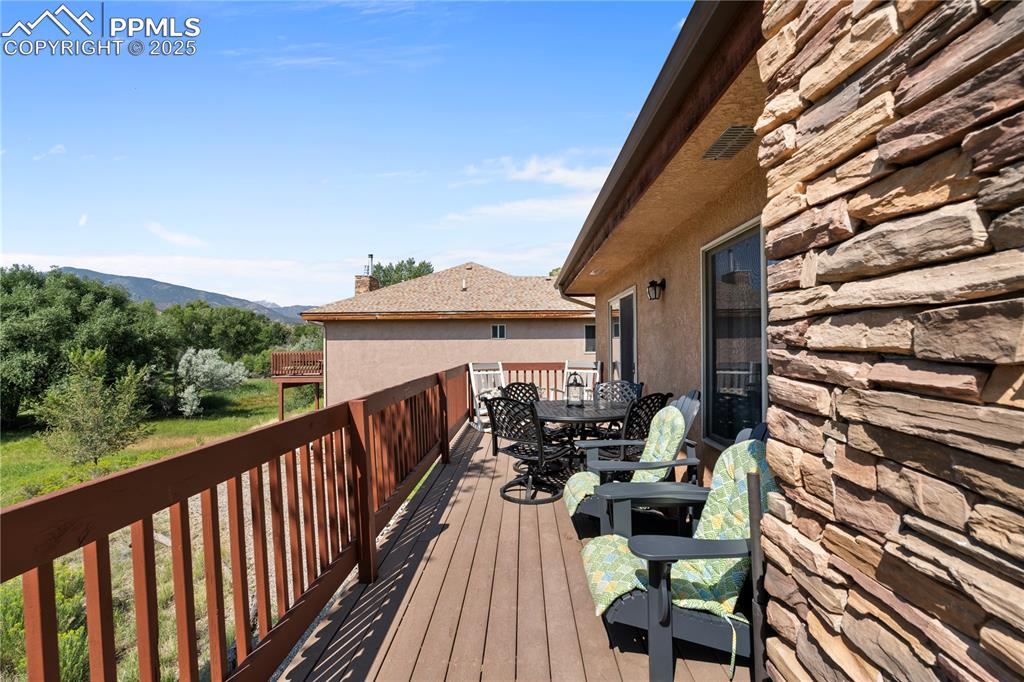
You can enter the deck through the dining area or from the Primary Bedroom.
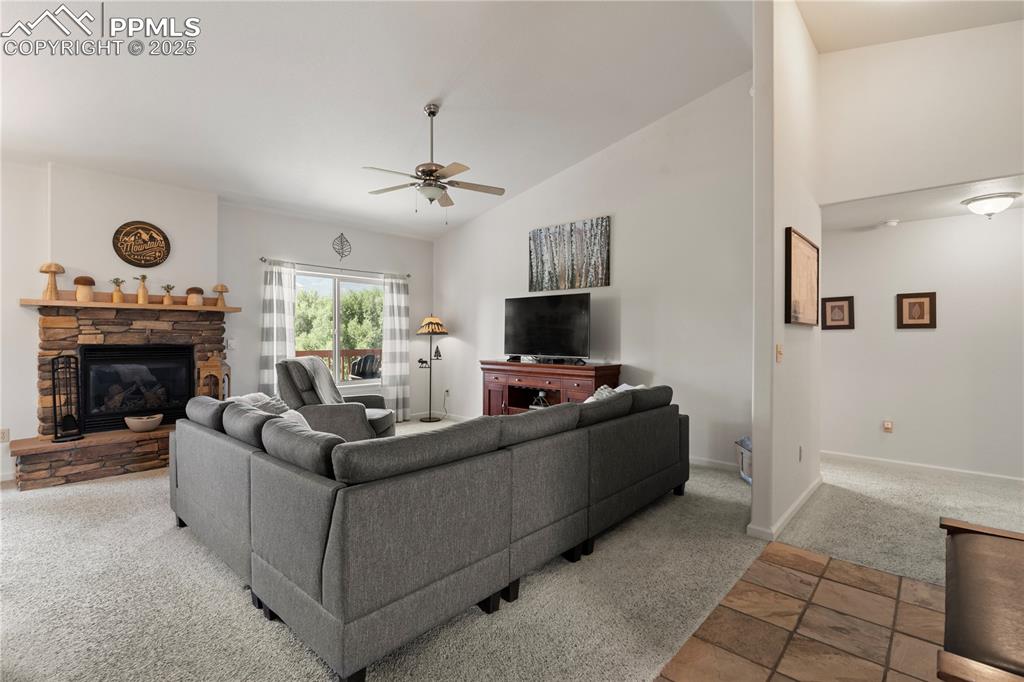
The living room features a gas fireplace and vaulted ceilings.
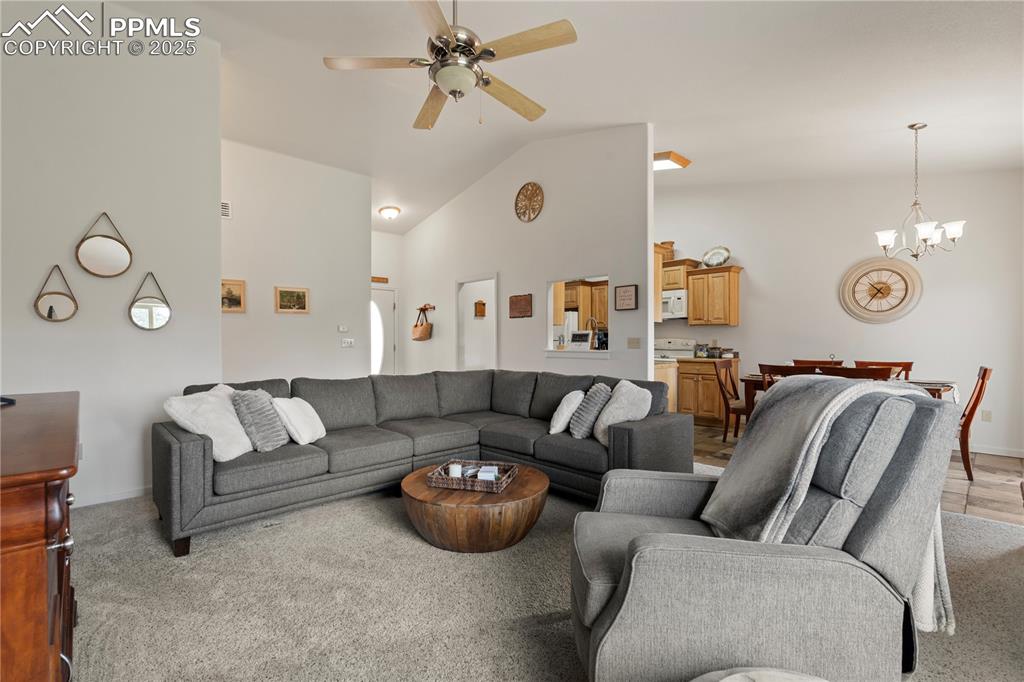
The living room is bright and open. You will love the open concept.
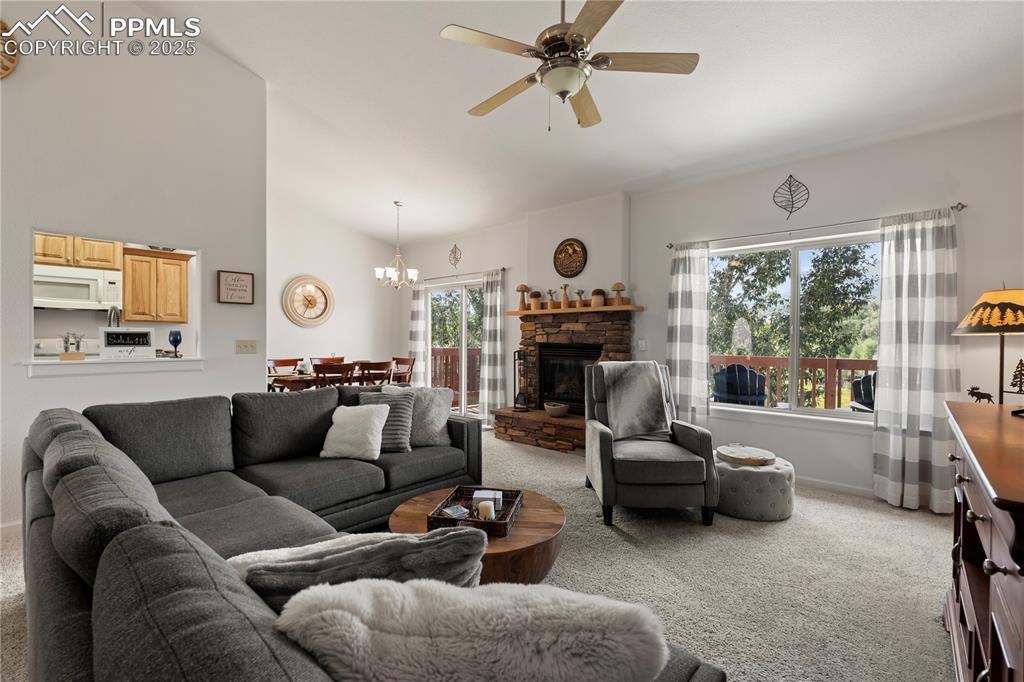
A cozy place to watch the leaves change.
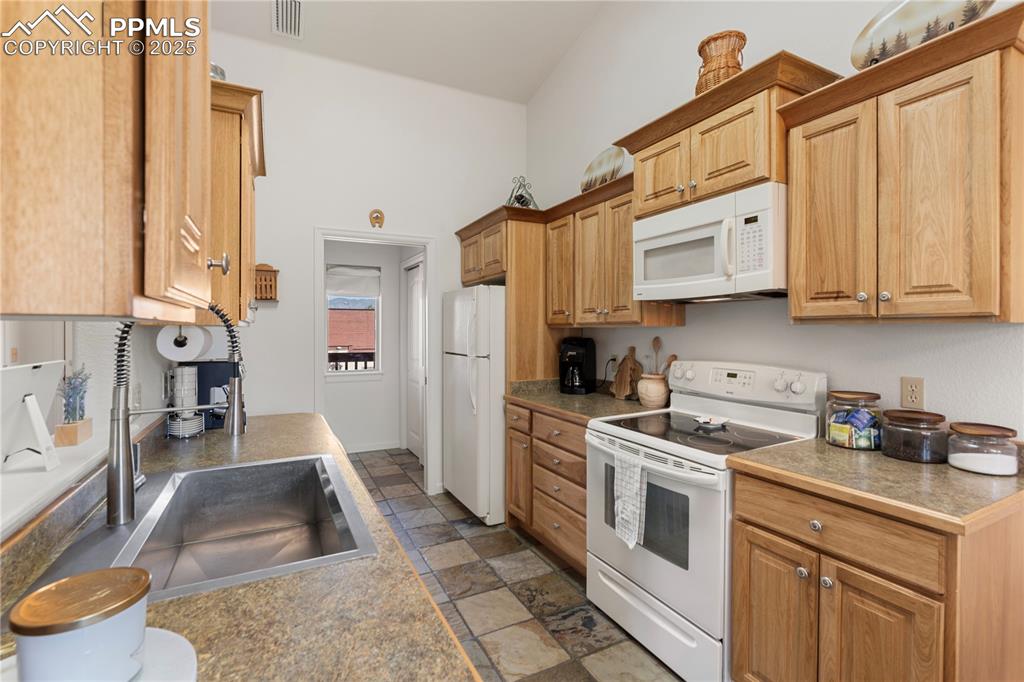
The kitchen has beautiful cabinetry and an oversized farm sink. It is adjacent to the laundry room.
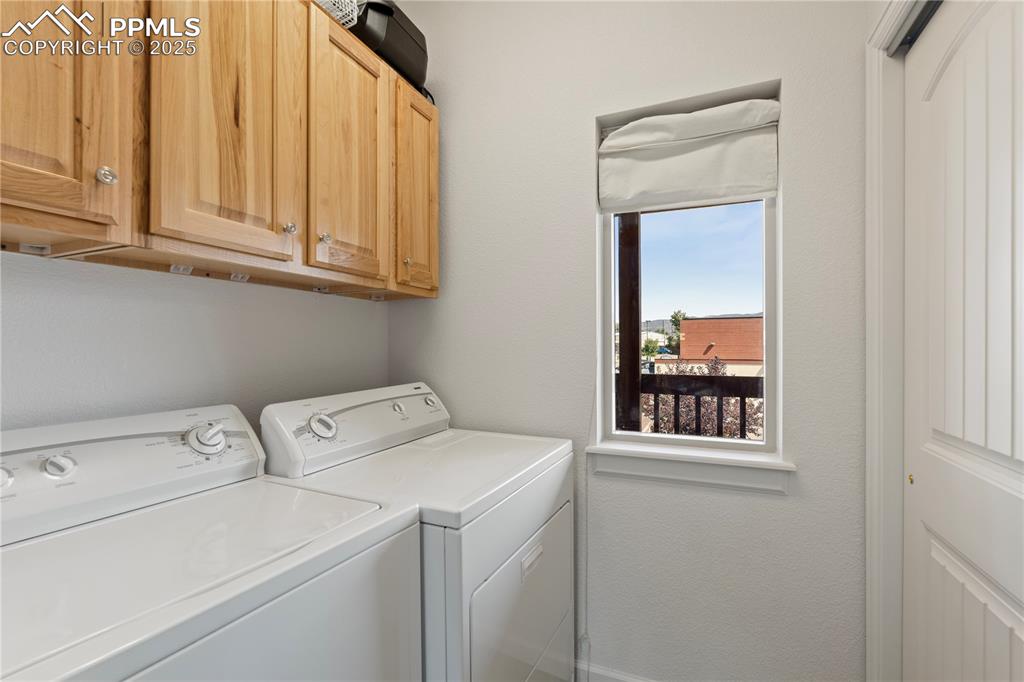
The laundry space is bright and open with plenty of storage cabinets.
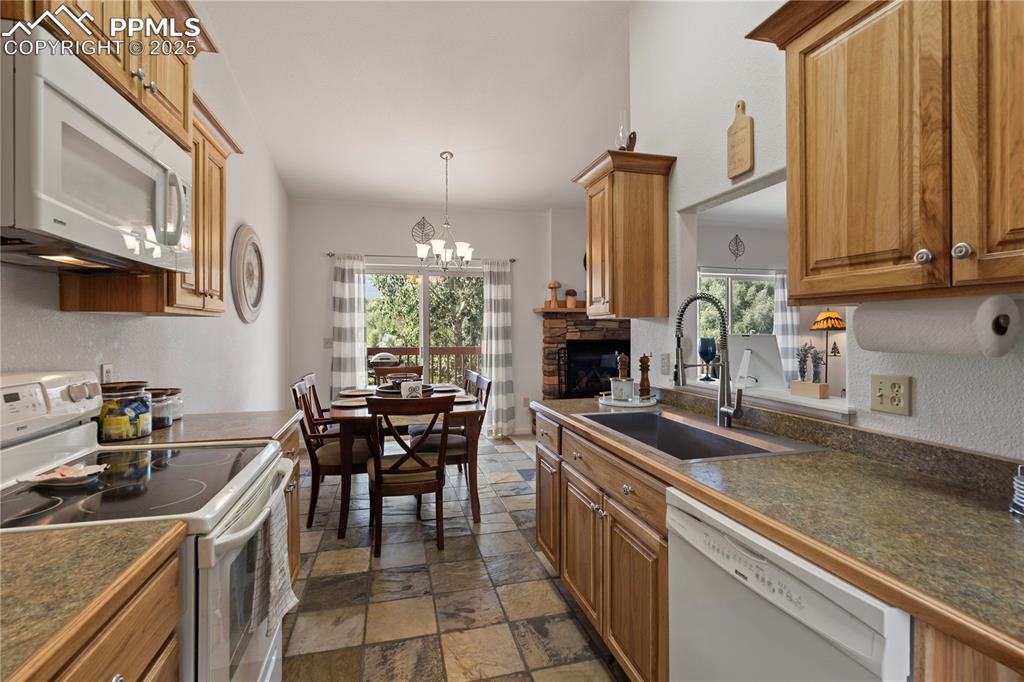
The dining space is adjacent to the kitchen, has gorgeous tile floors, and exits to the deck.
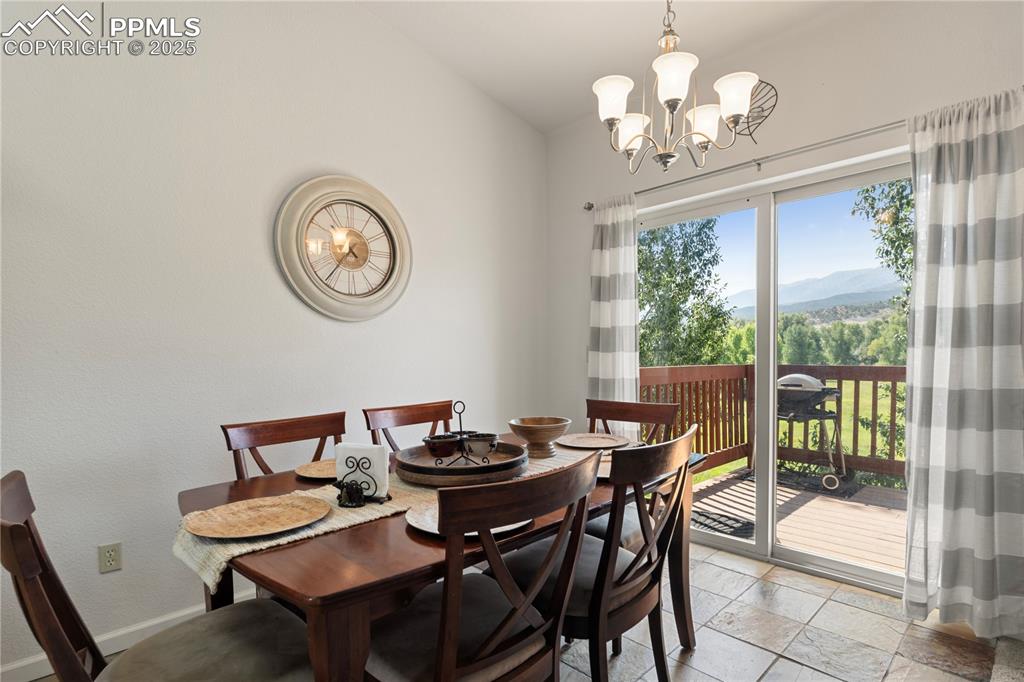
The dining space has incredible views.
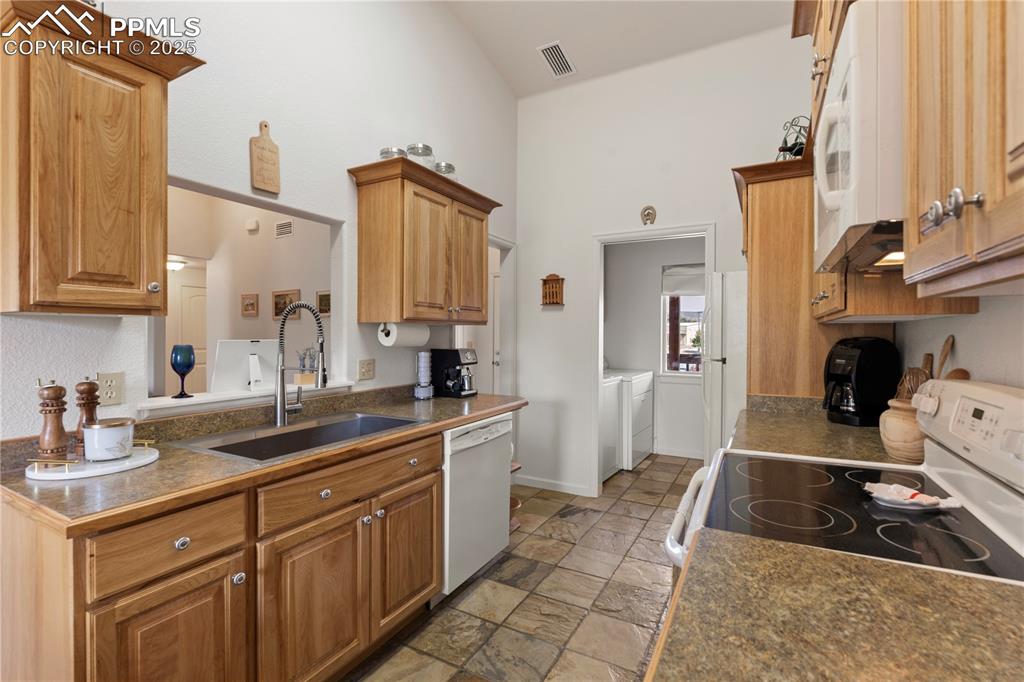
This kitchen is perfect.
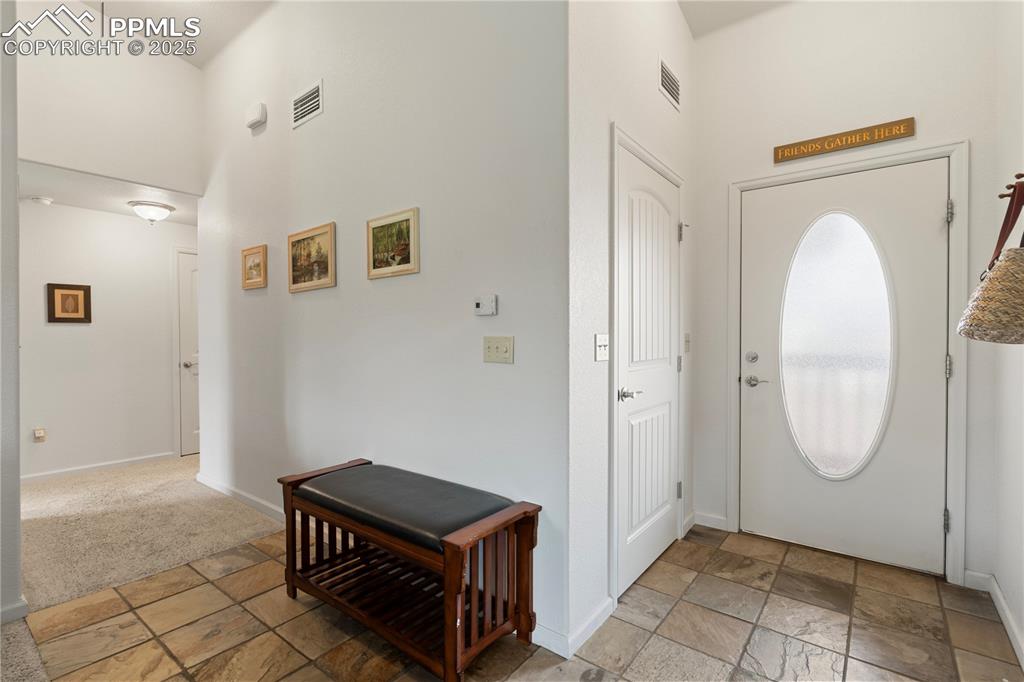
The bedrooms are located to the right.
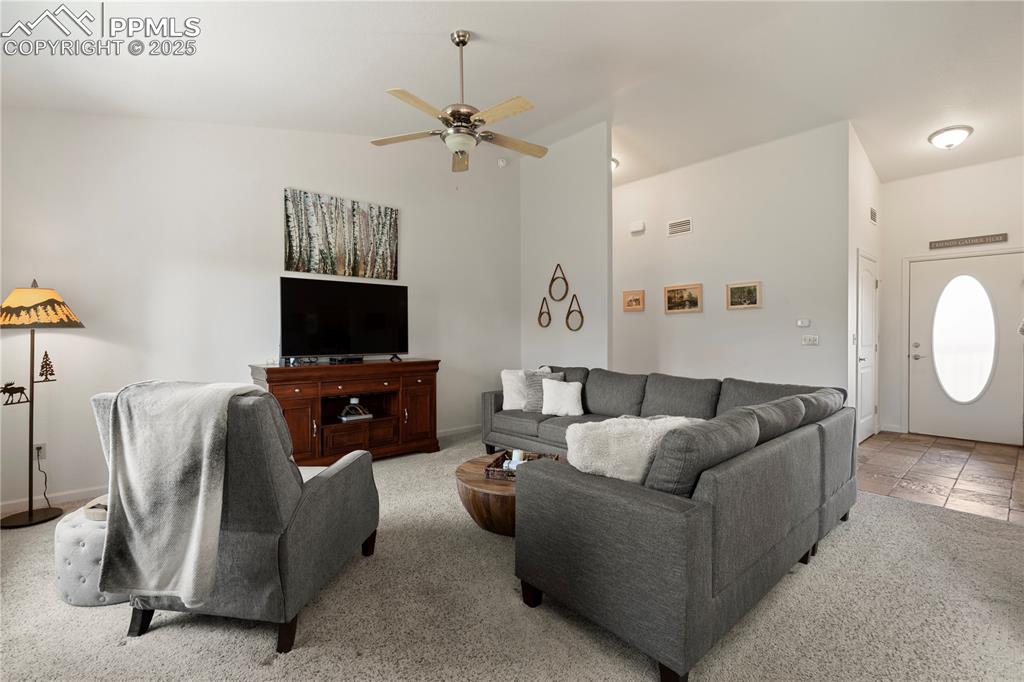
The living room is the heart of the unit.
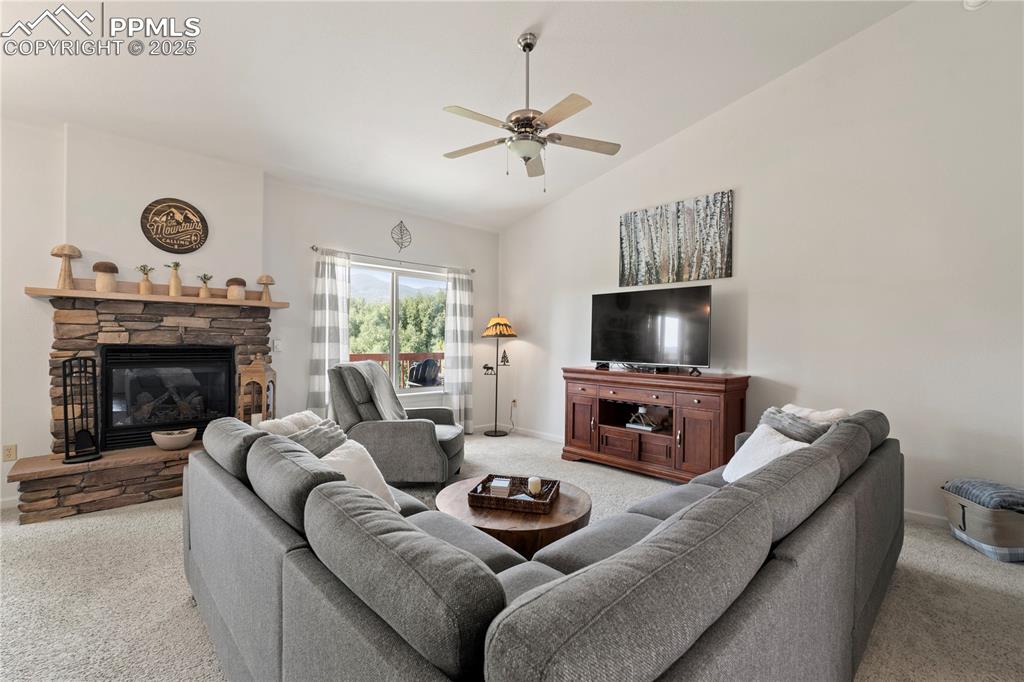
Living Room
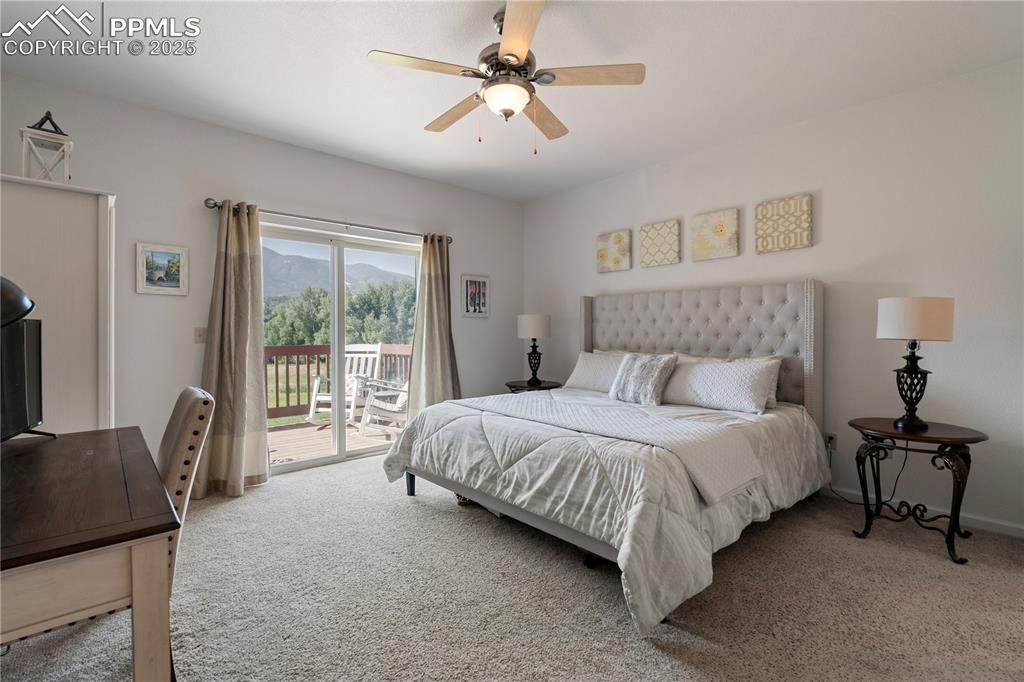
The primary suite has a private entrance to the incredible deck.
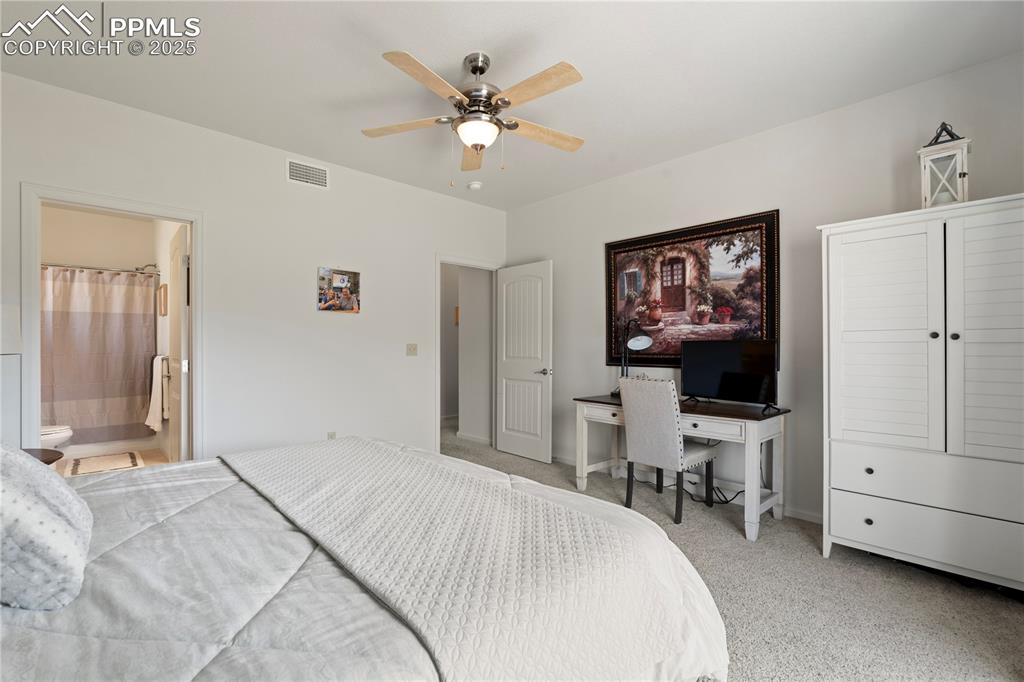
The primary can accomodate large furniture.
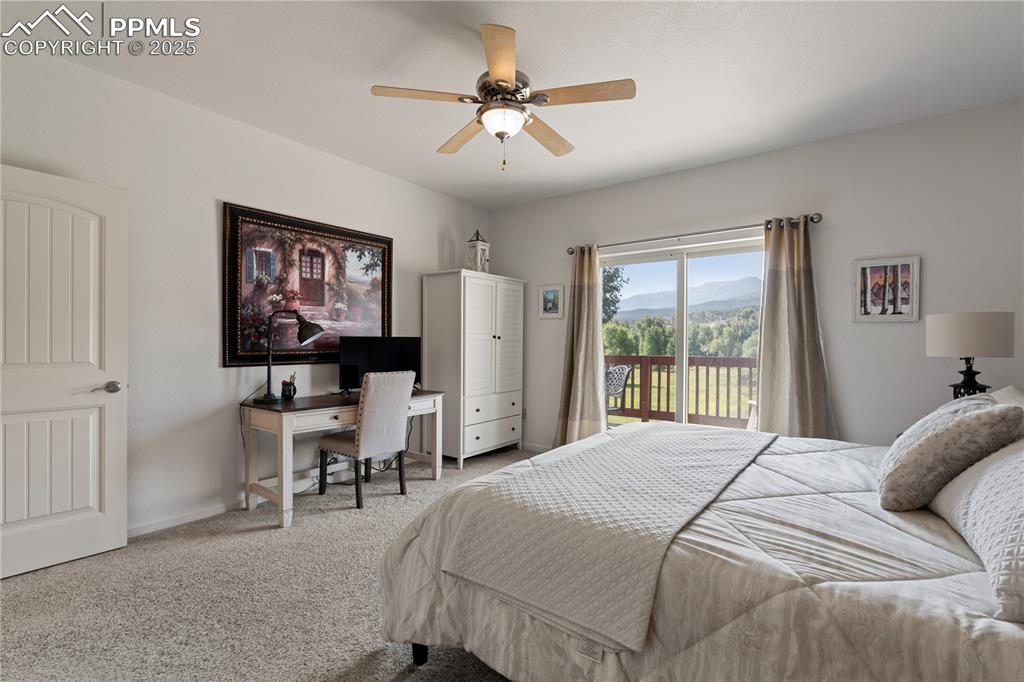
Bedroom
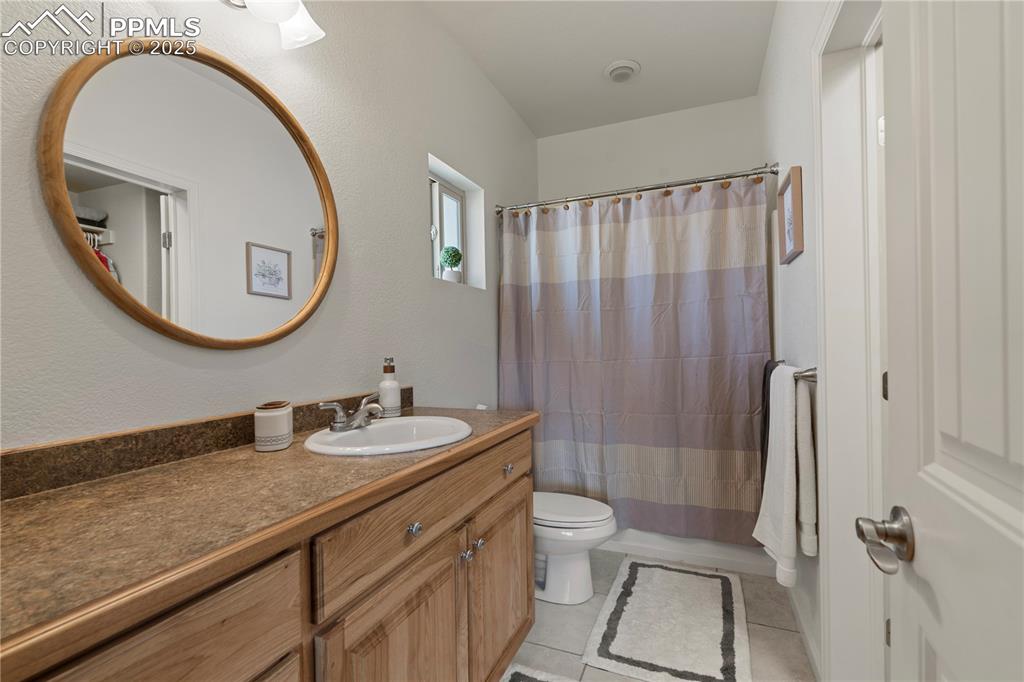
The master bathroom has tiled floors.
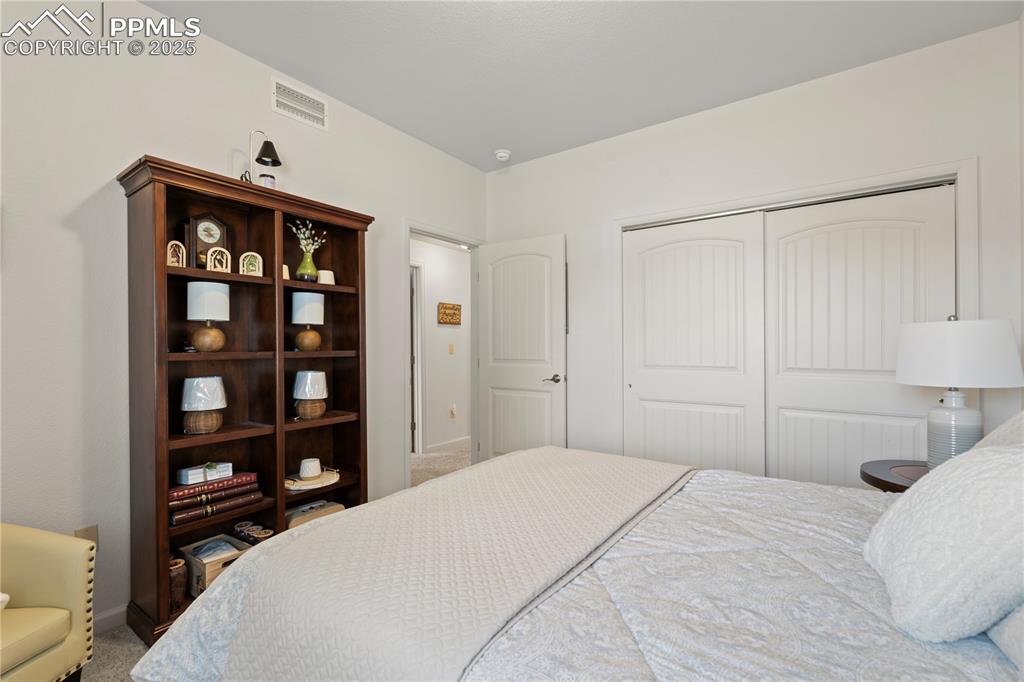
An additional bedroom and closet space.
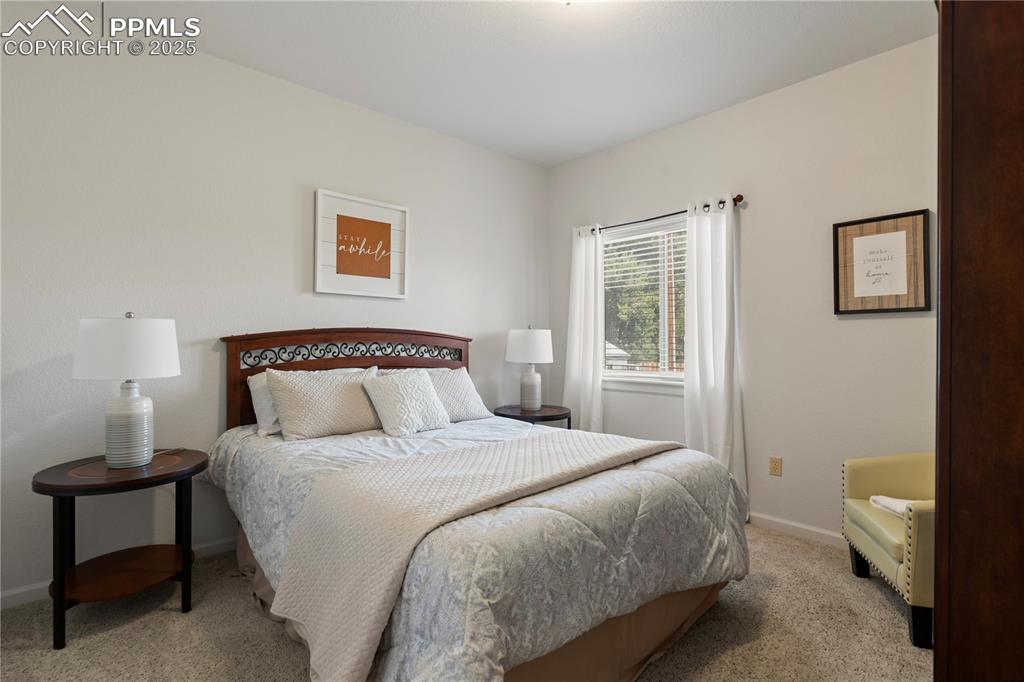
Bedroom
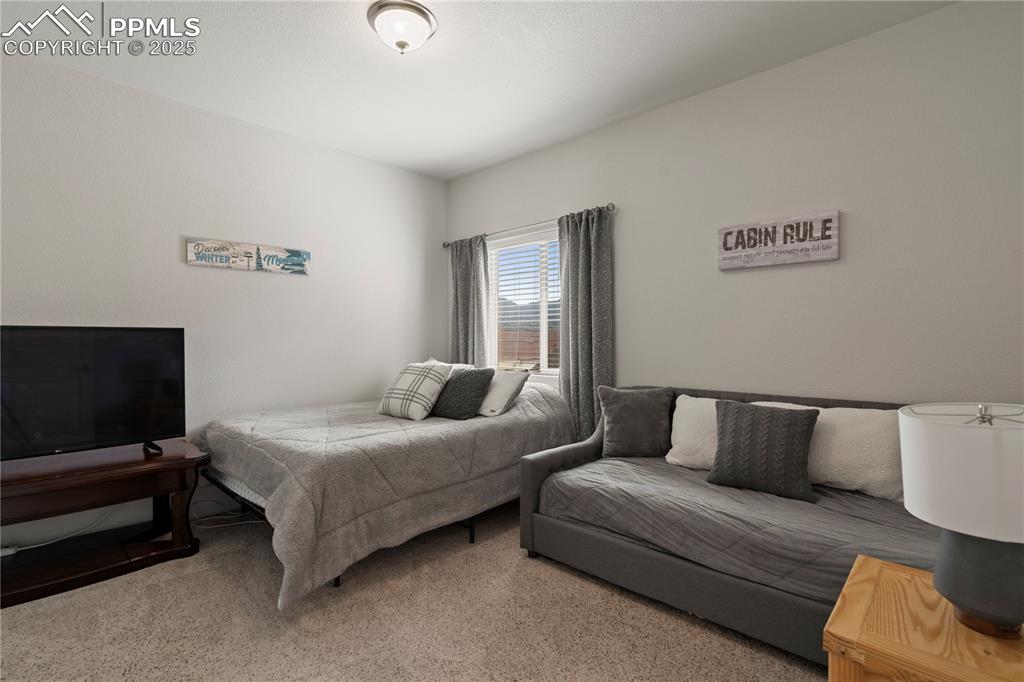
The third bedroom could be used to accomodate several guests.
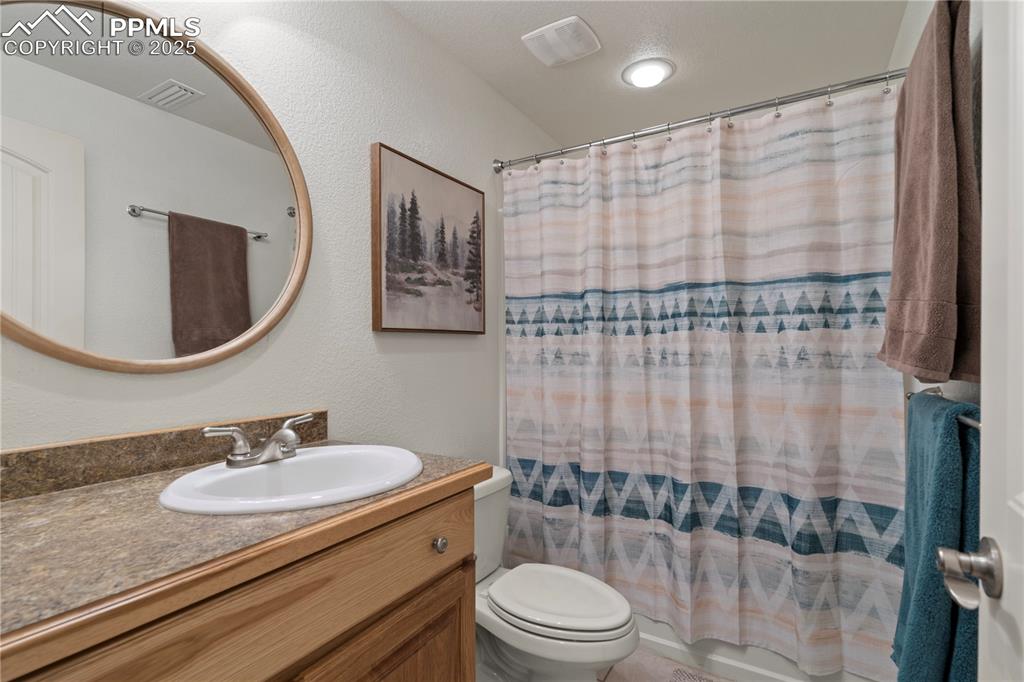
An additional full bathroom!
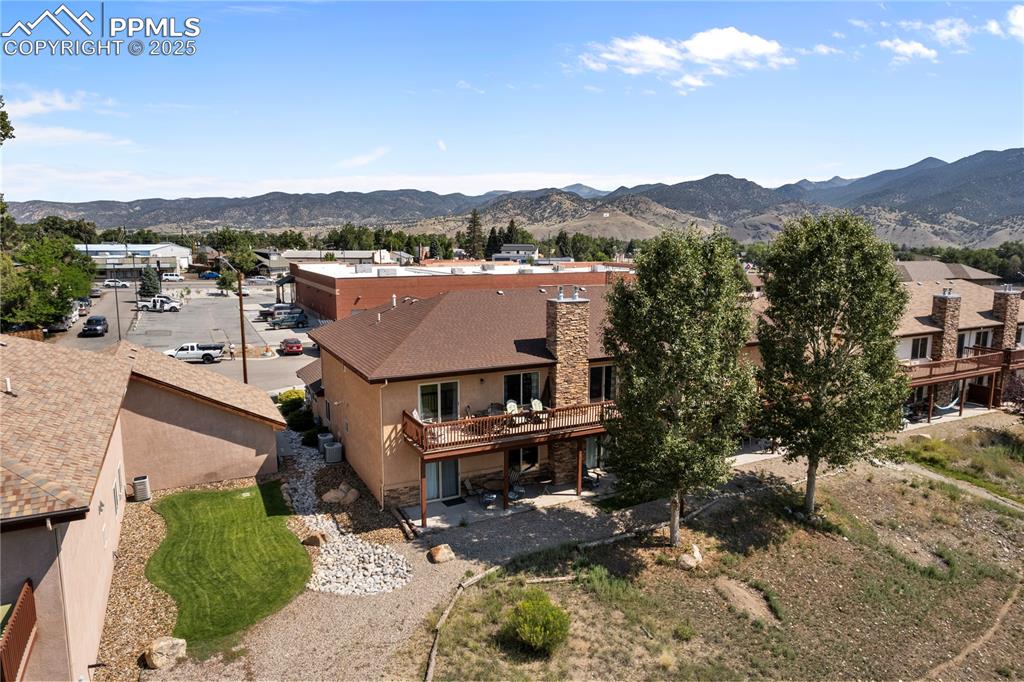
The extended deck is a show stopper!
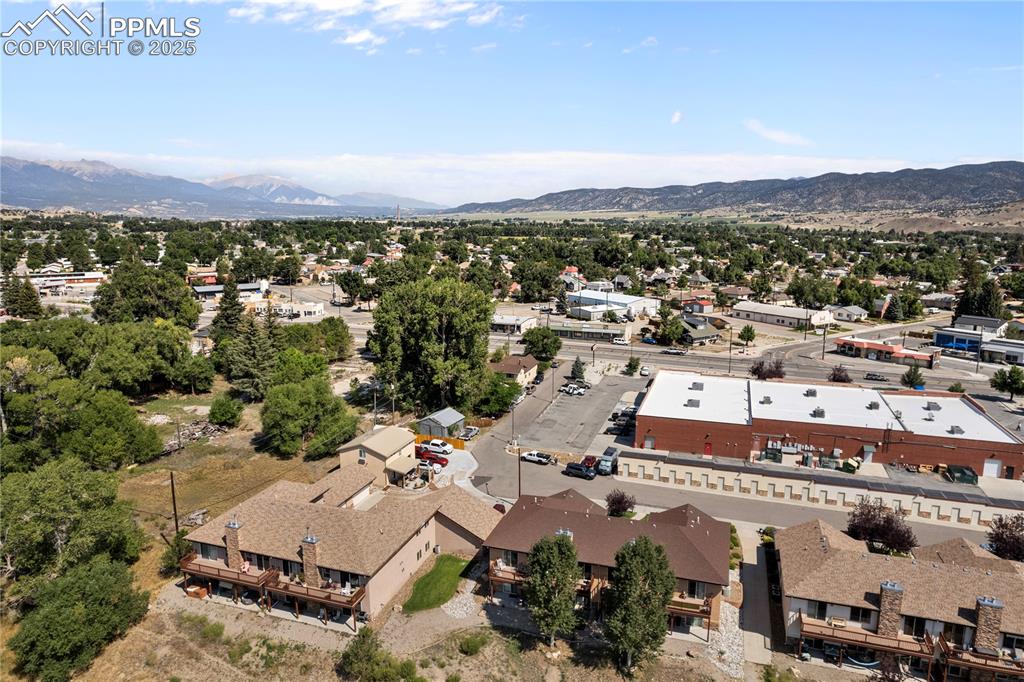
Just minutes to downtown Salida to dine, surf, and kayak.
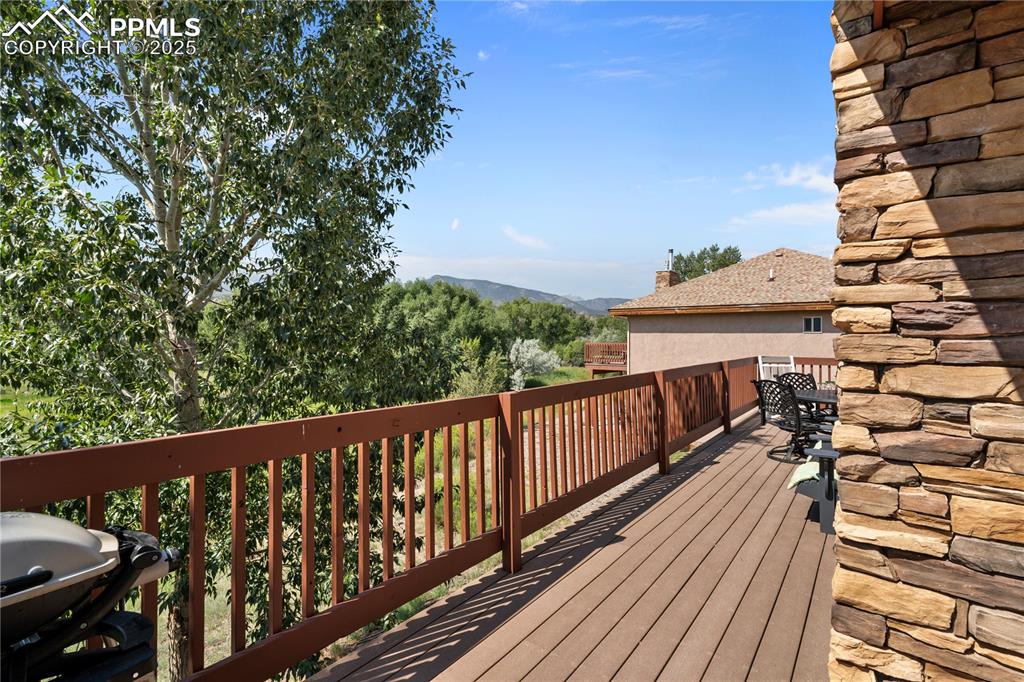
Imagine your coffee here!
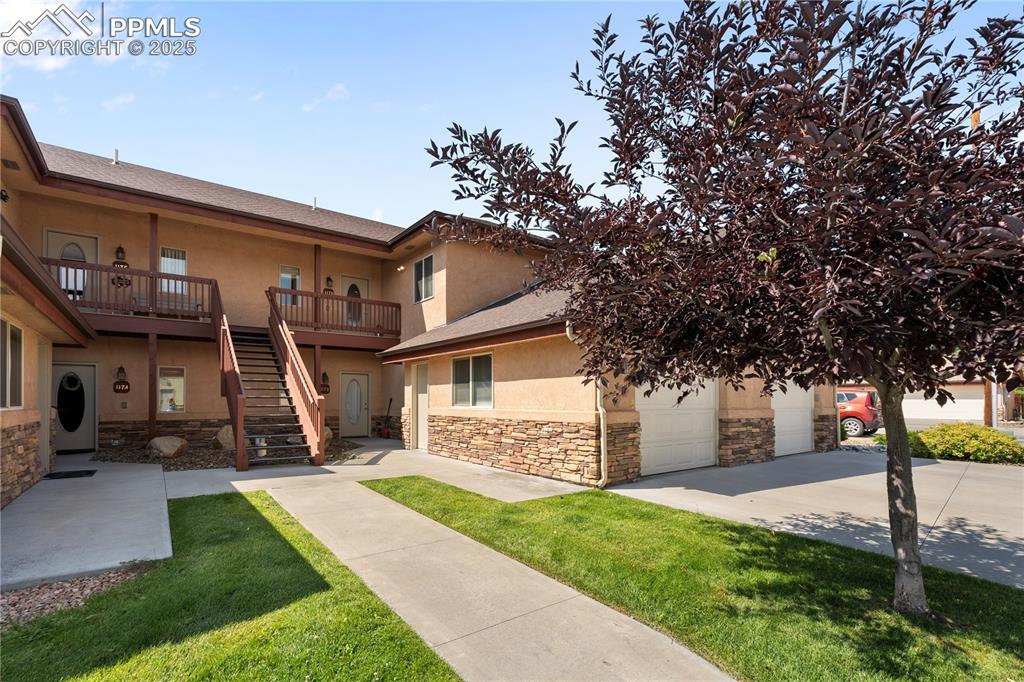
This 2nd story unit has a detached garage and dedicated storage unit.
Disclaimer: The real estate listing information and related content displayed on this site is provided exclusively for consumers’ personal, non-commercial use and may not be used for any purpose other than to identify prospective properties consumers may be interested in purchasing.