516 E Cache La Poudre Street, Colorado Springs, CO, 80903
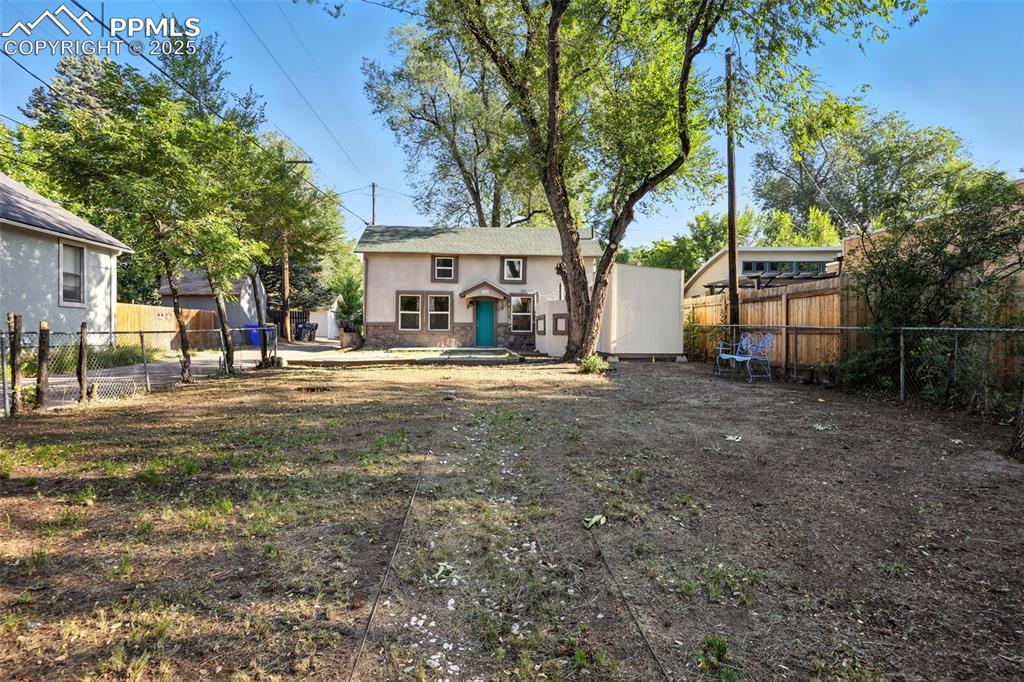
Rear view of property with stucco siding
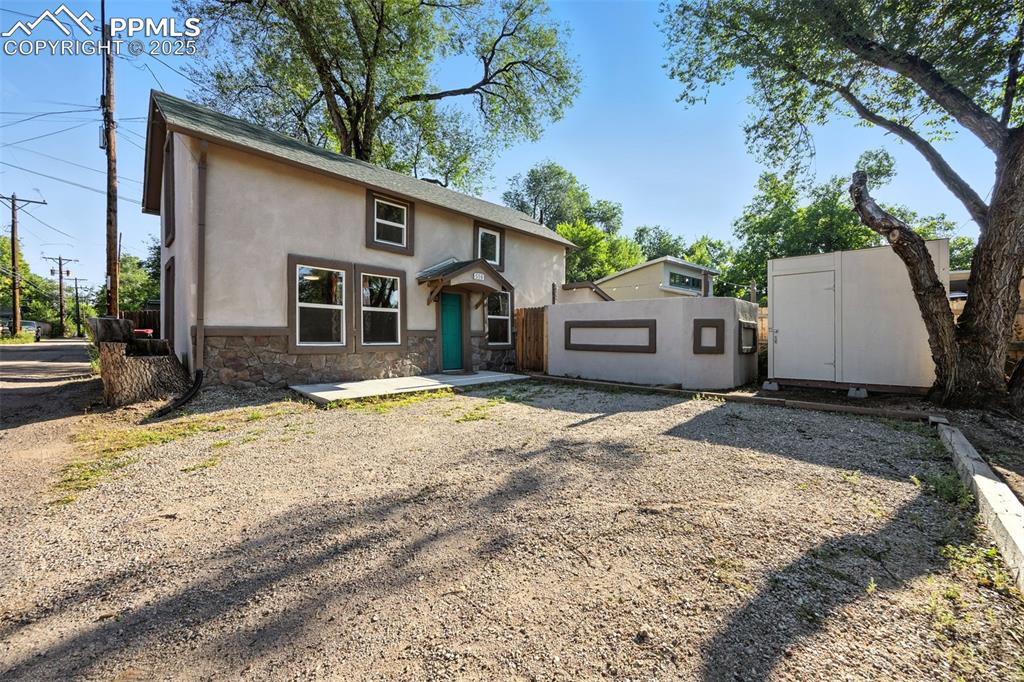
View of front facade featuring stucco siding, stone siding, and a storage shed
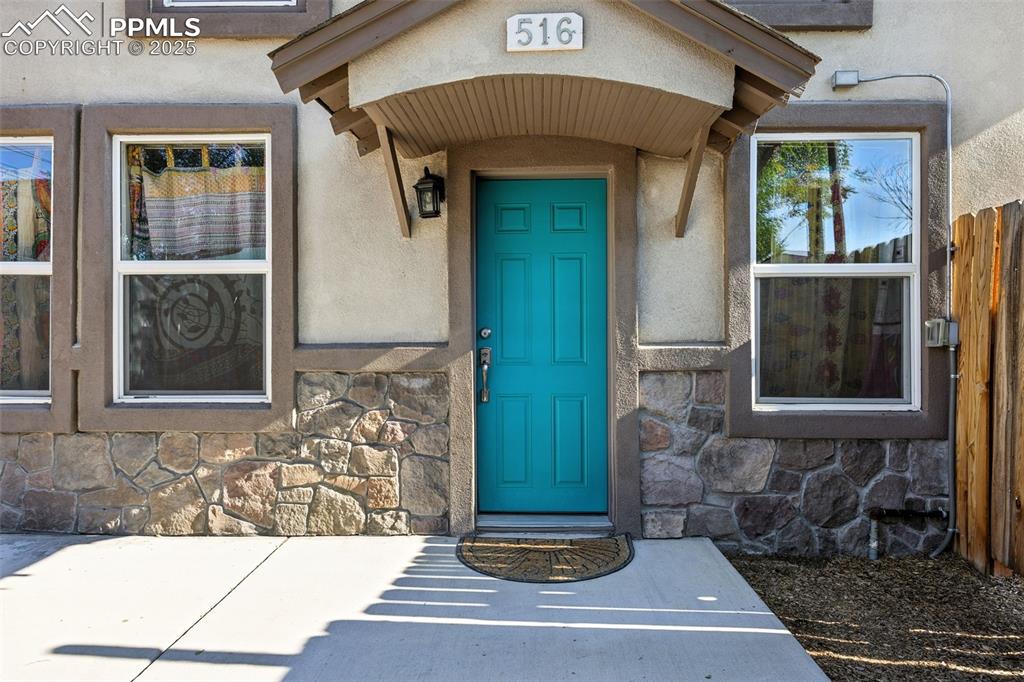
Property entrance with stone siding and stucco siding
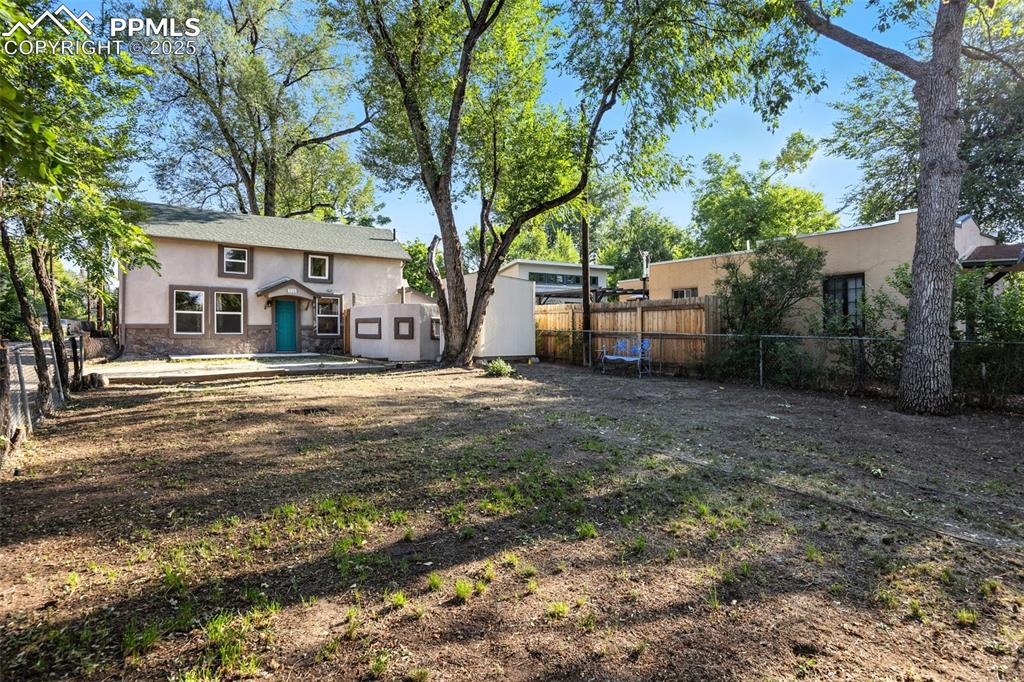
Back of house with a fenced backyard, stucco siding, a patio area, and stone siding
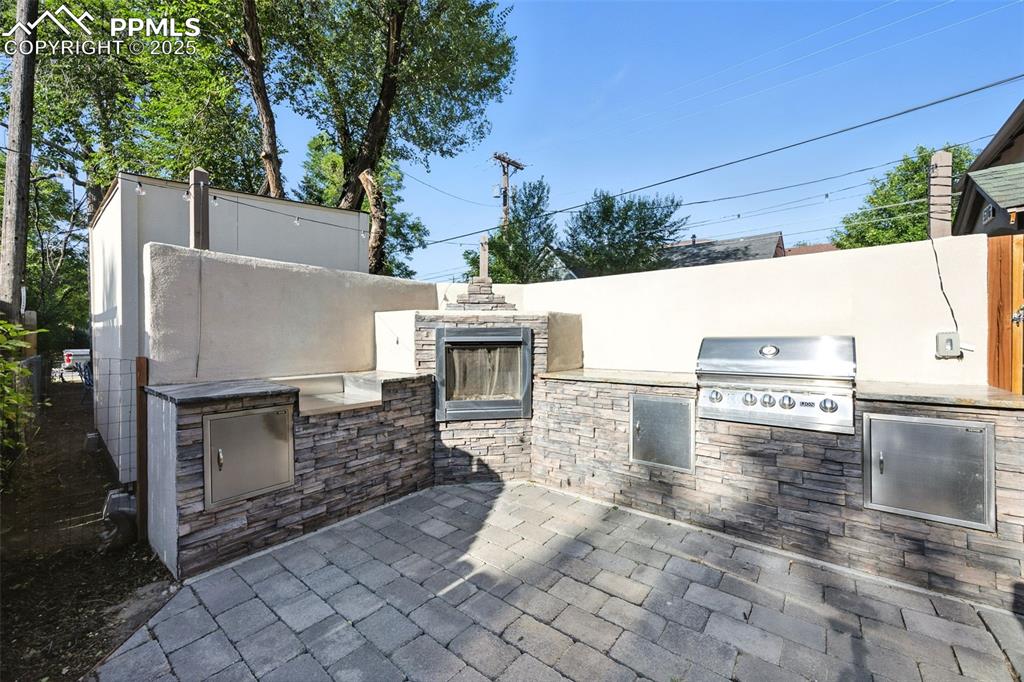
View of patio with area for grilling
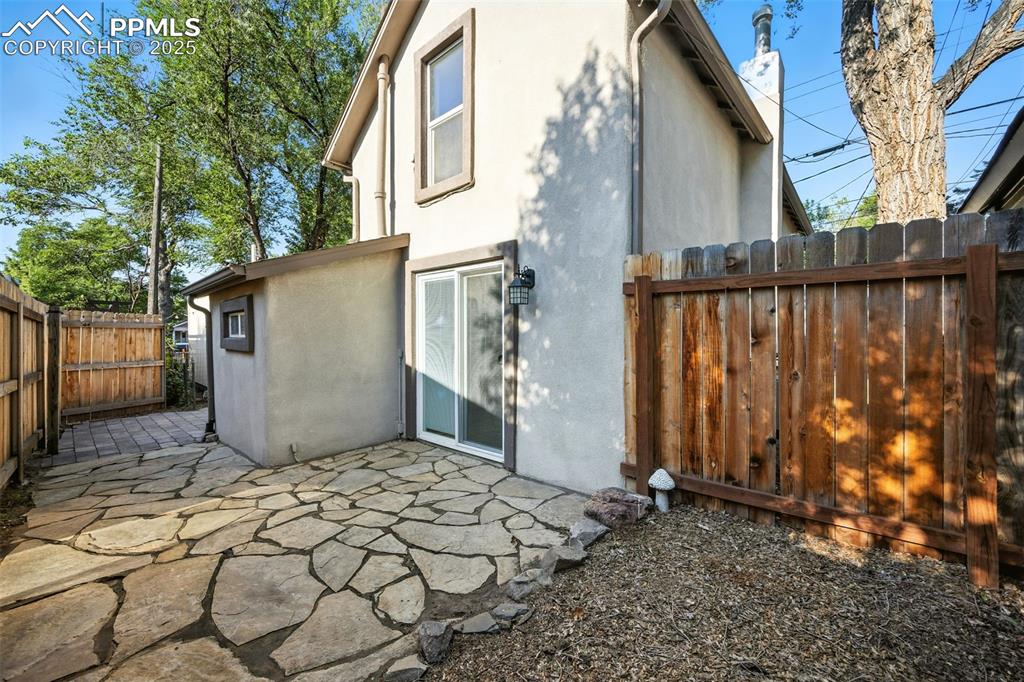
Back of property with stucco siding and a patio
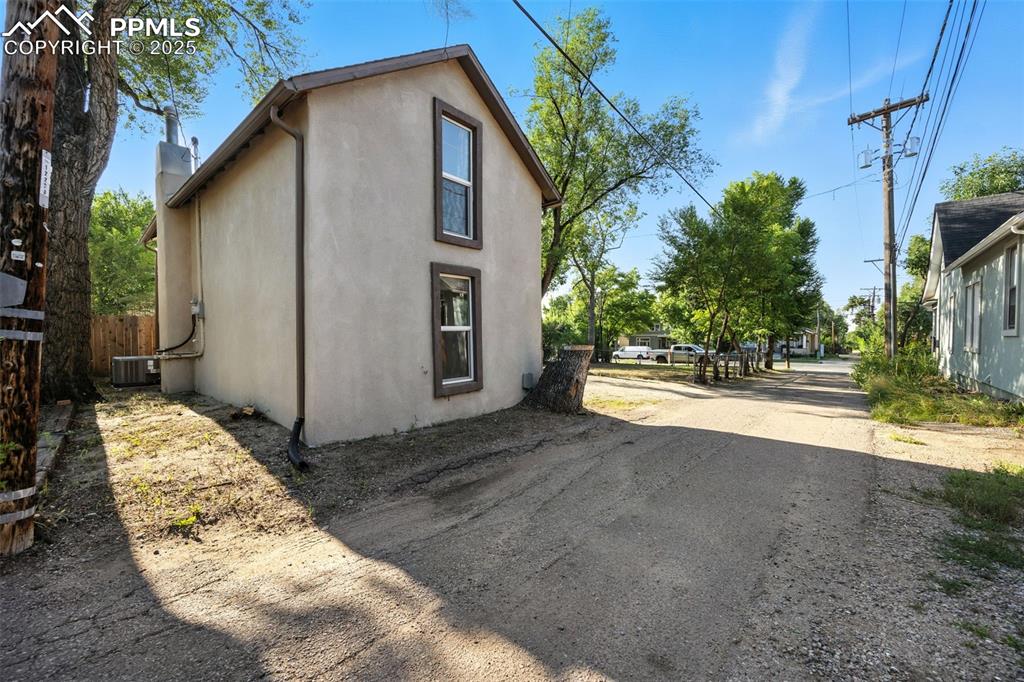
View of property exterior featuring stucco siding
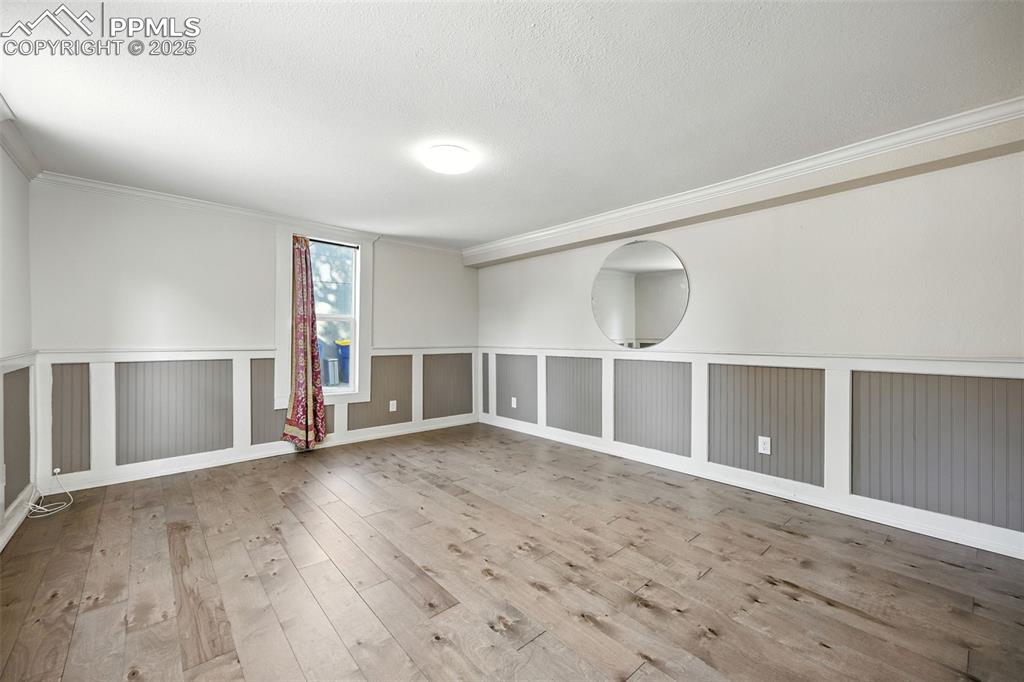
Spare room featuring ornamental molding, light wood-style floors, and a textured ceiling
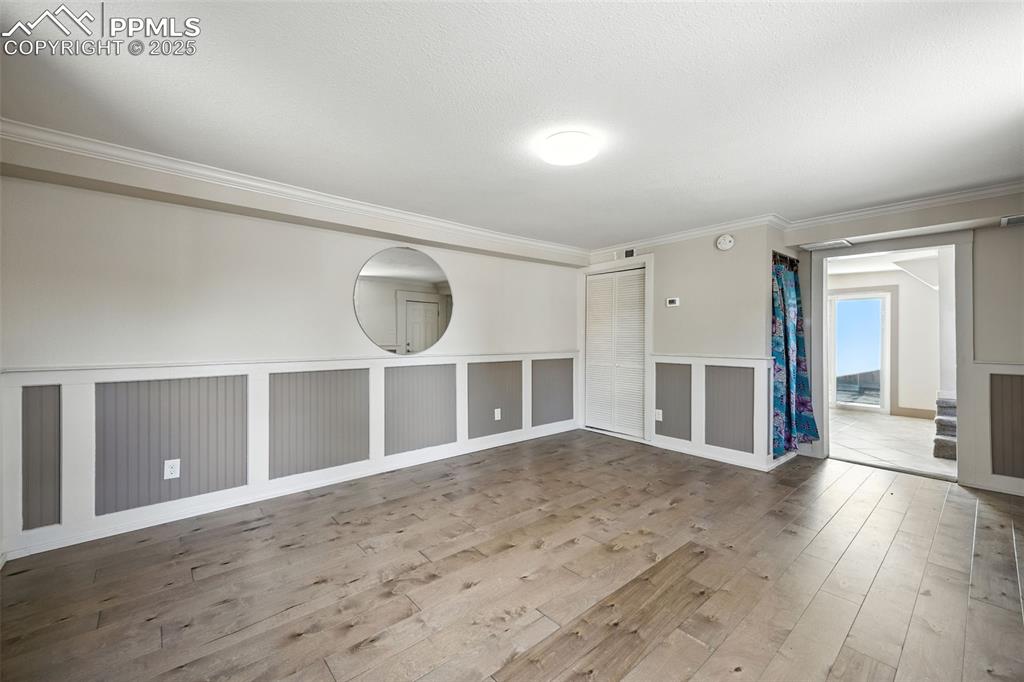
Unfurnished room with ornamental molding, wood-type flooring, and a textured ceiling
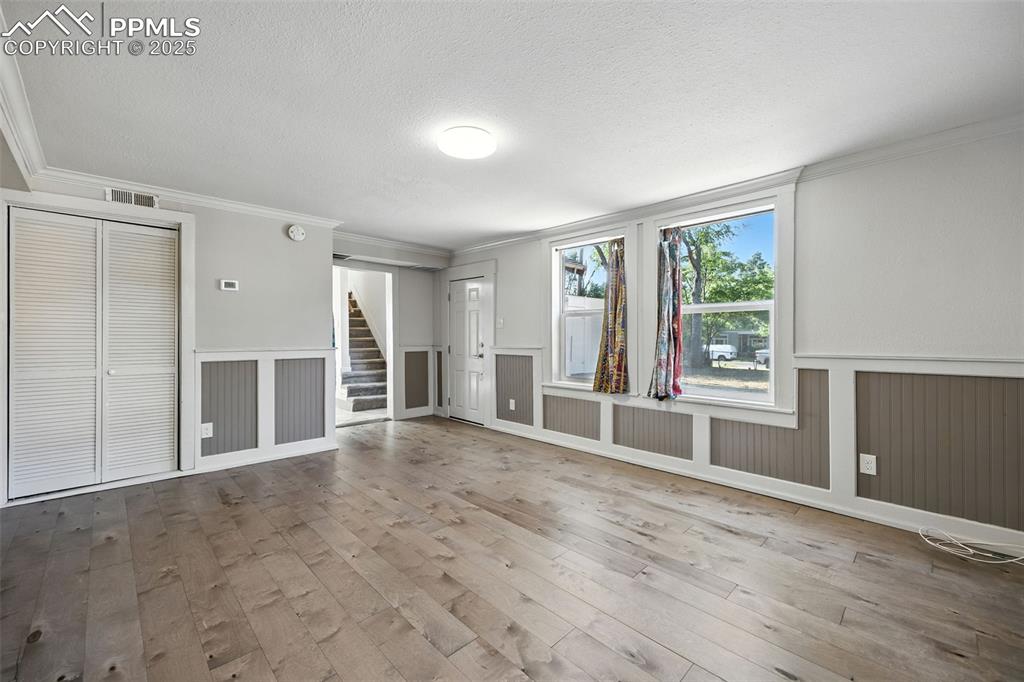
Unfurnished living room featuring ornamental molding, light wood-style flooring, stairs, a textured ceiling, and wainscoting
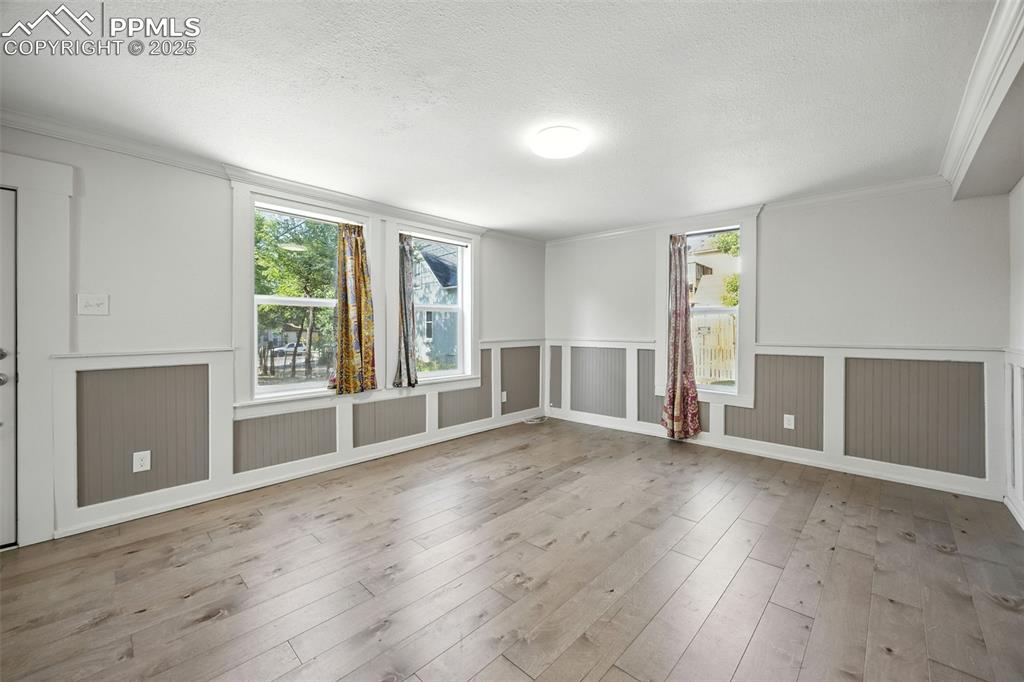
Unfurnished room with crown molding, light wood-style flooring, wainscoting, a textured ceiling, and a decorative wall
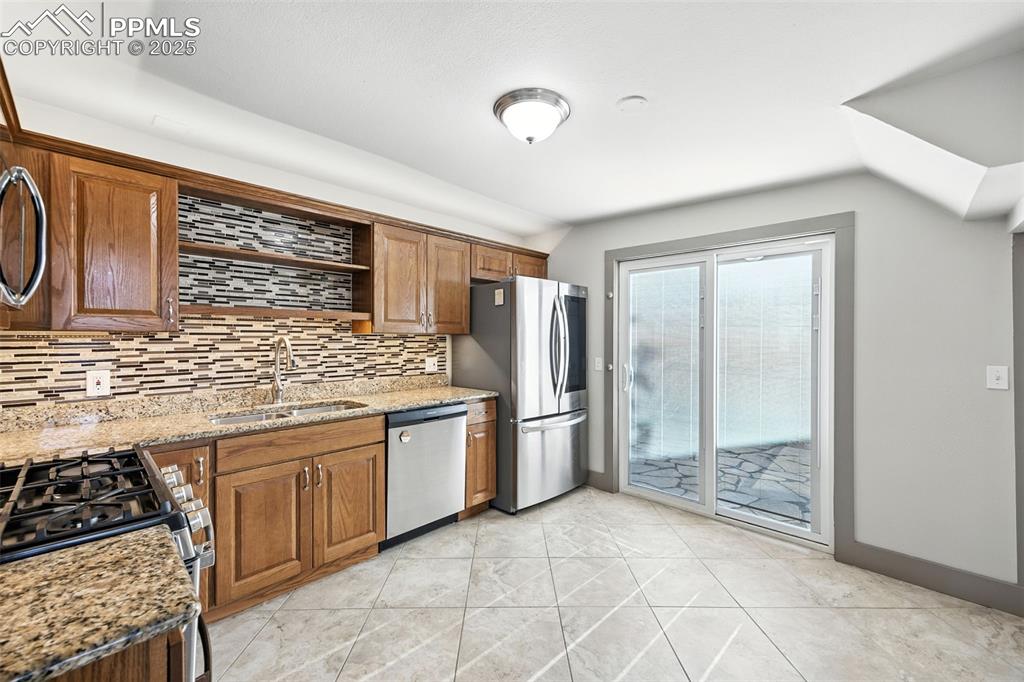
Kitchen featuring light stone countertops, brown cabinetry, tasteful backsplash, appliances with stainless steel finishes, and open shelves
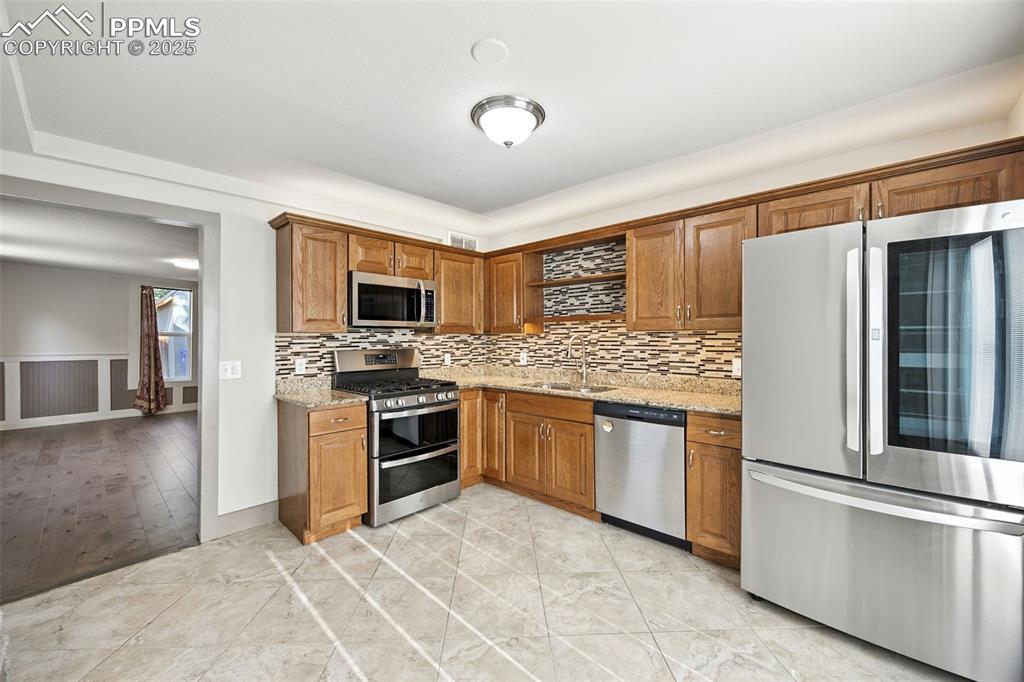
Kitchen with stainless steel appliances, light stone counters, brown cabinetry, tasteful backsplash, and light tile patterned floors
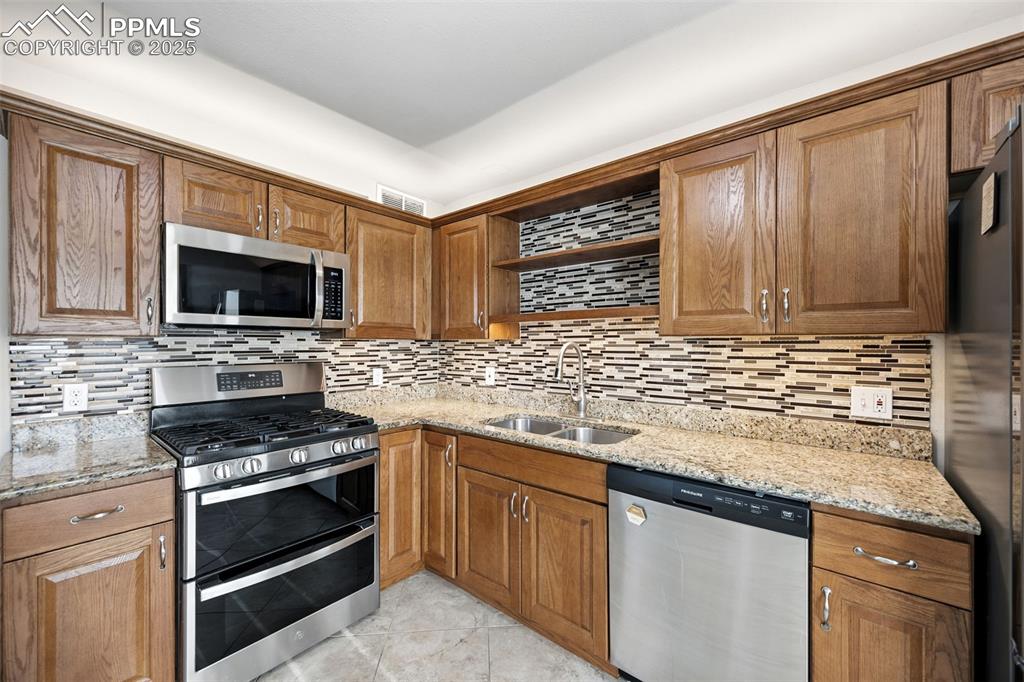
Kitchen with appliances with stainless steel finishes, light stone countertops, brown cabinetry, decorative backsplash, and light tile patterned flooring
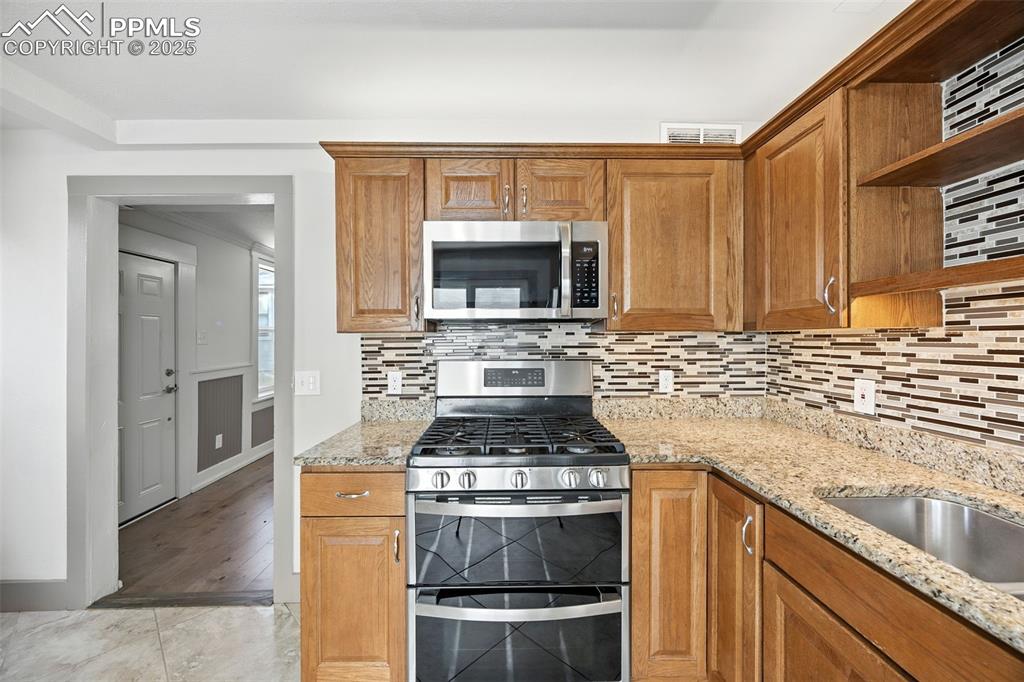
Kitchen with light stone countertops, appliances with stainless steel finishes, brown cabinets, and backsplash
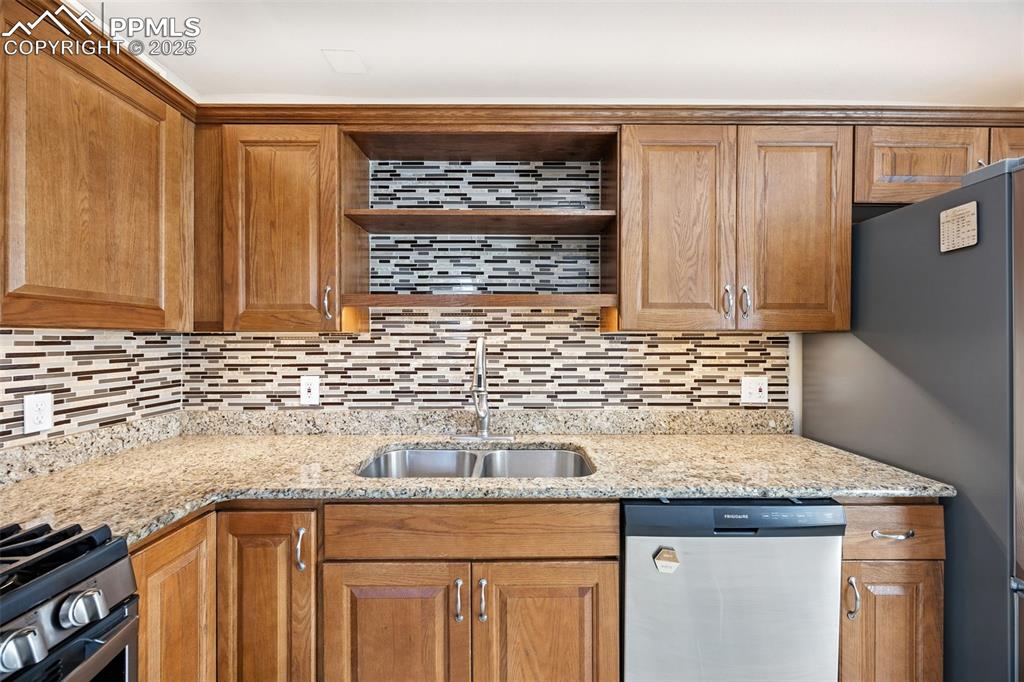
Kitchen featuring appliances with stainless steel finishes, light stone countertops, brown cabinets, and decorative backsplash
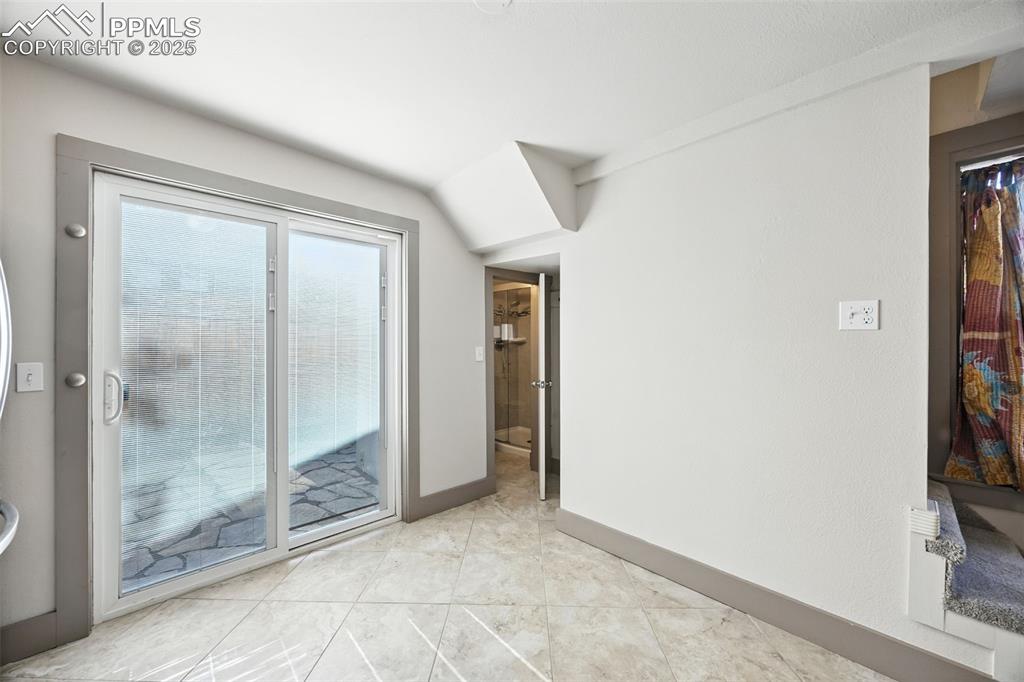
Unfurnished room featuring light tile patterned floors and baseboards
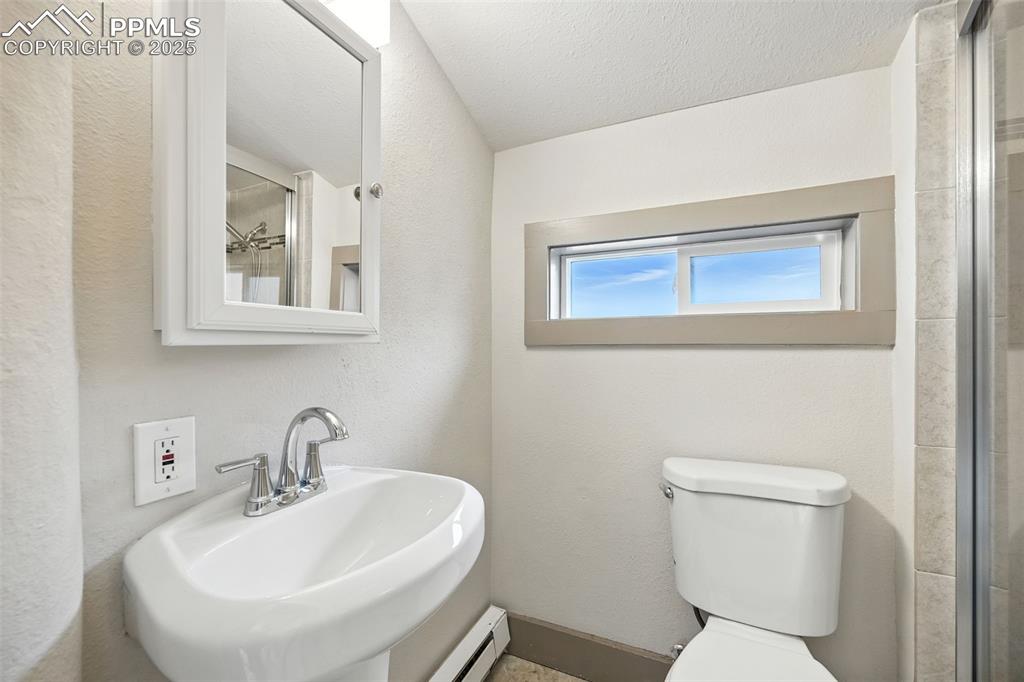
Full bathroom featuring a textured wall, a baseboard radiator, a tile shower, and a textured ceiling
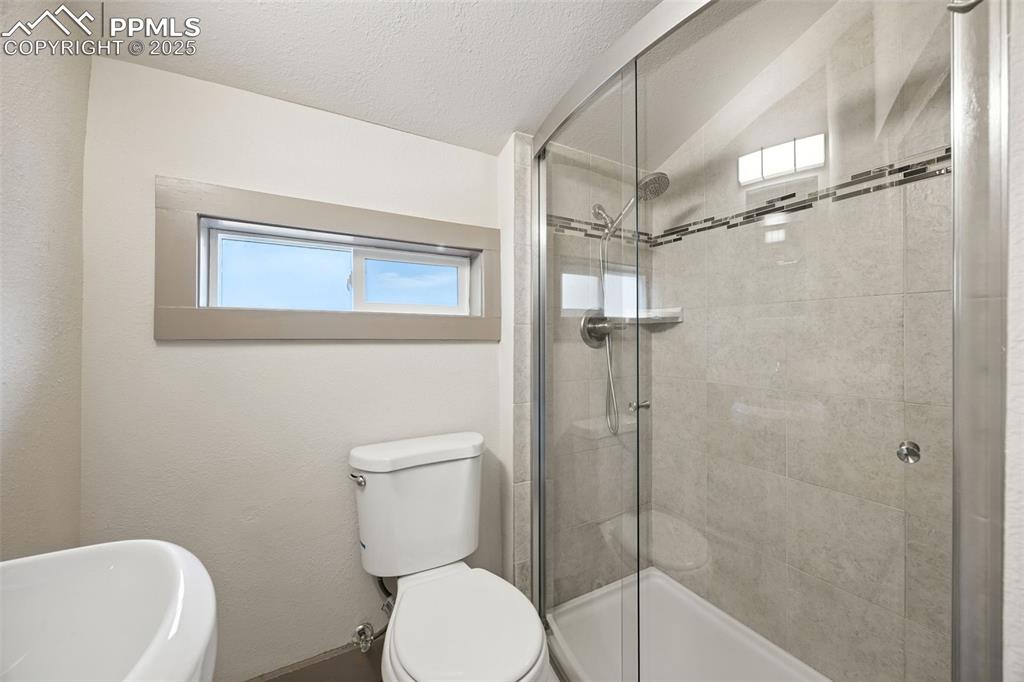
Bathroom featuring a shower stall, lofted ceiling, and a textured ceiling
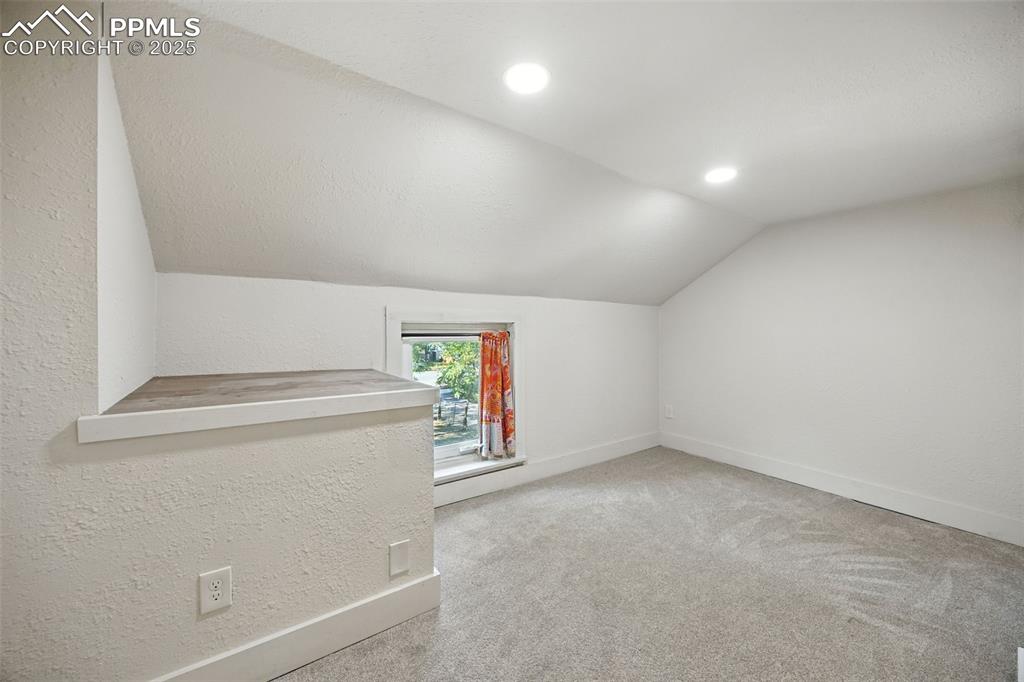
Bonus room featuring vaulted ceiling, light colored carpet, a textured wall, and recessed lighting
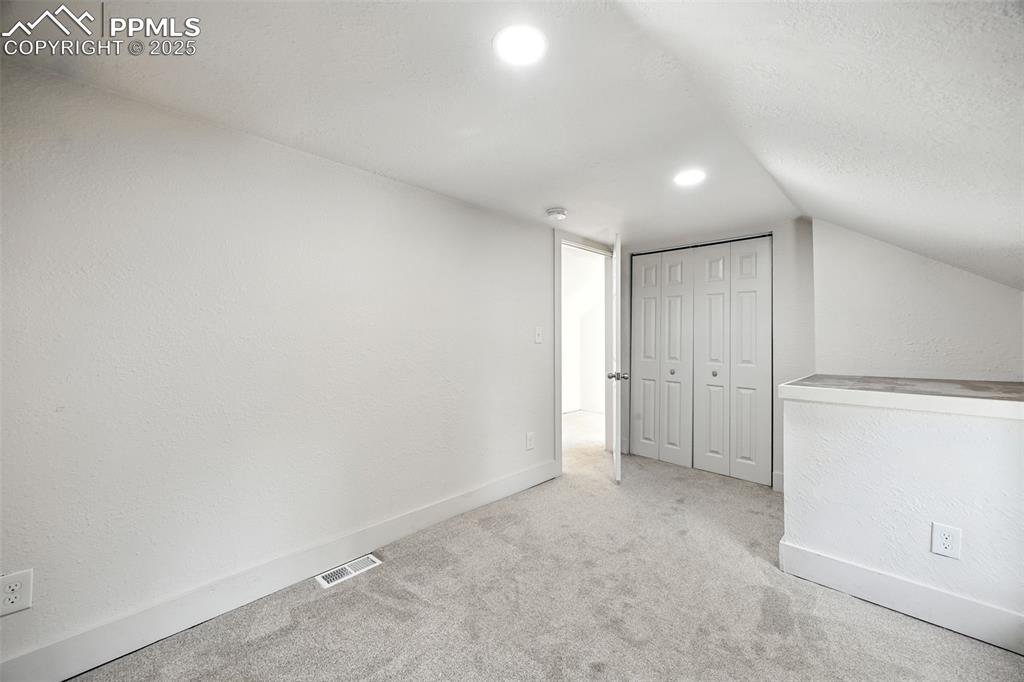
Bedroom
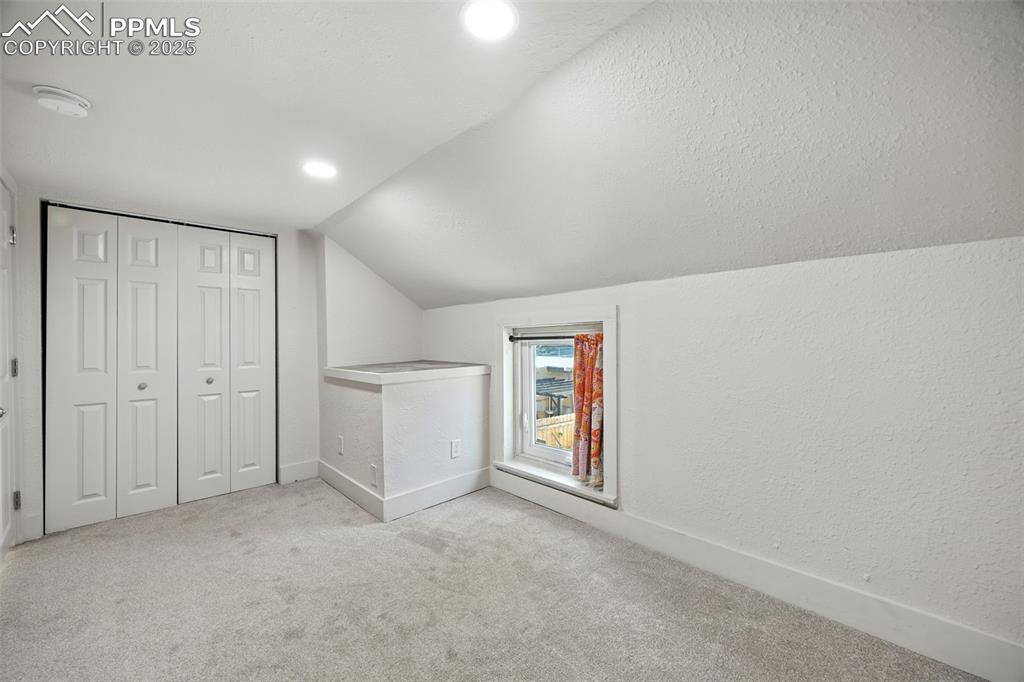
Bonus room with carpet, lofted ceiling, a textured ceiling, a textured wall, and recessed lighting
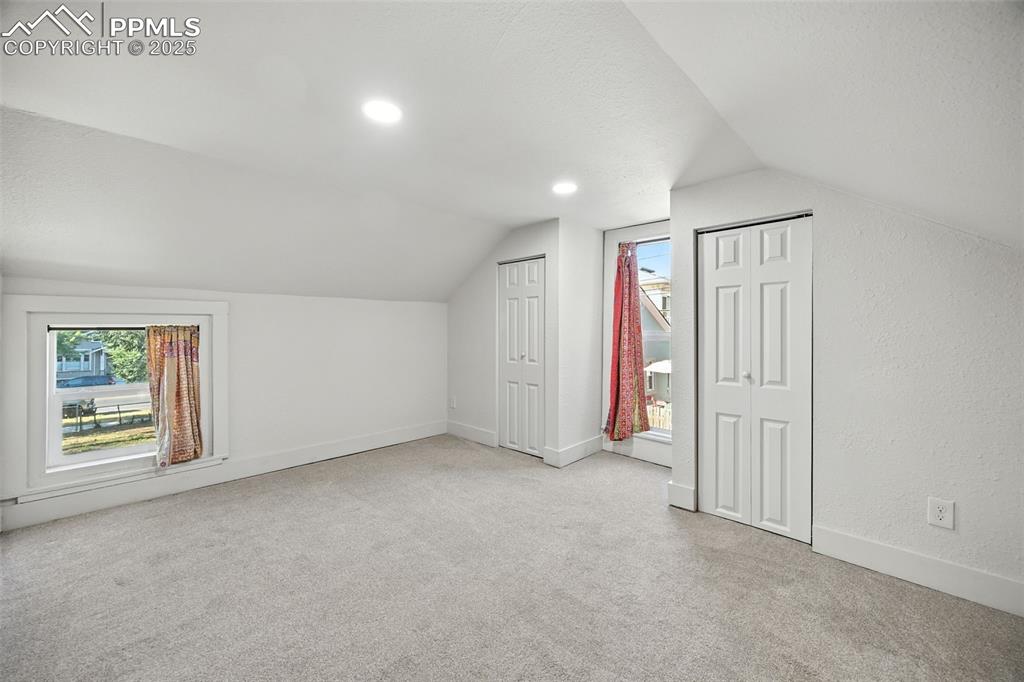
Additional living space featuring light carpet, lofted ceiling, a textured ceiling, and recessed lighting
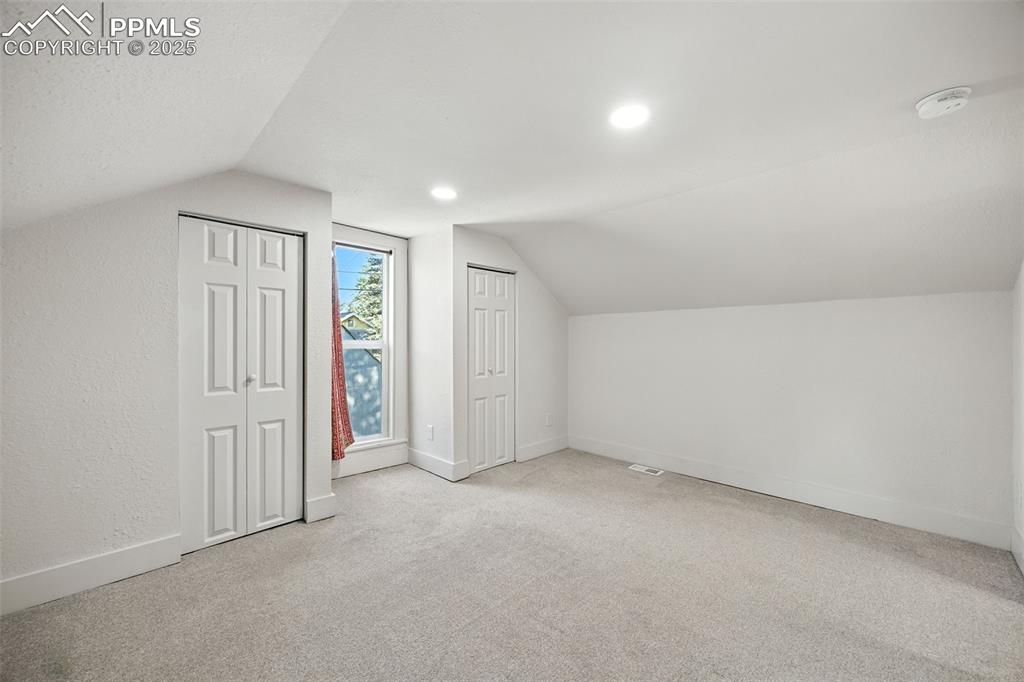
Additional living space featuring lofted ceiling and light carpet
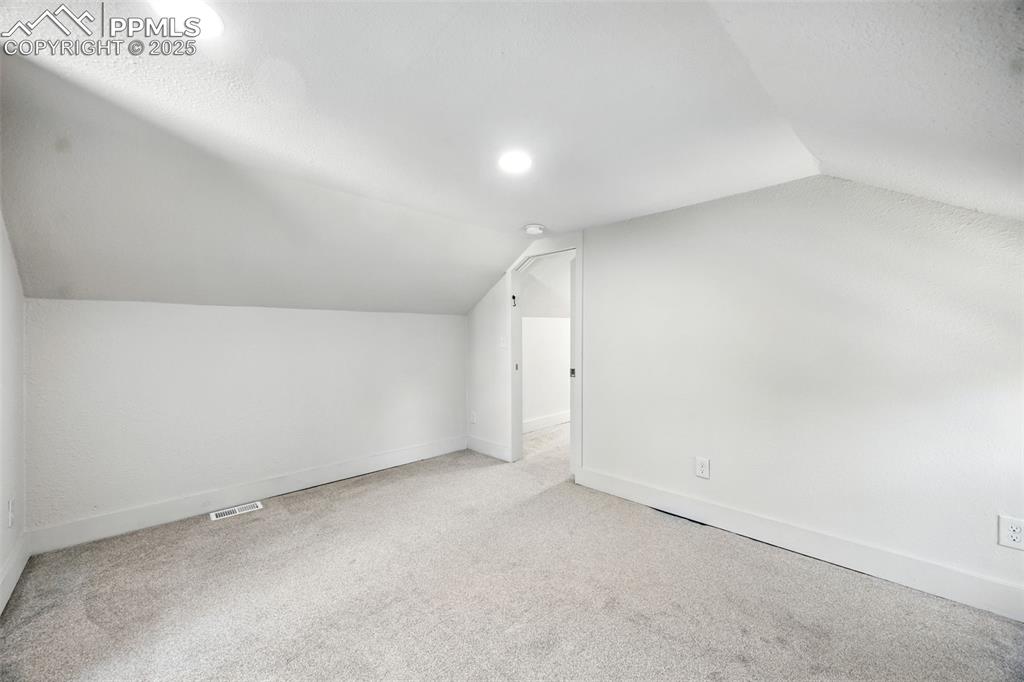
Additional living space with lofted ceiling and carpet
Disclaimer: The real estate listing information and related content displayed on this site is provided exclusively for consumers’ personal, non-commercial use and may not be used for any purpose other than to identify prospective properties consumers may be interested in purchasing.