6280 Balance Circle, Colorado Springs, CO, 80923
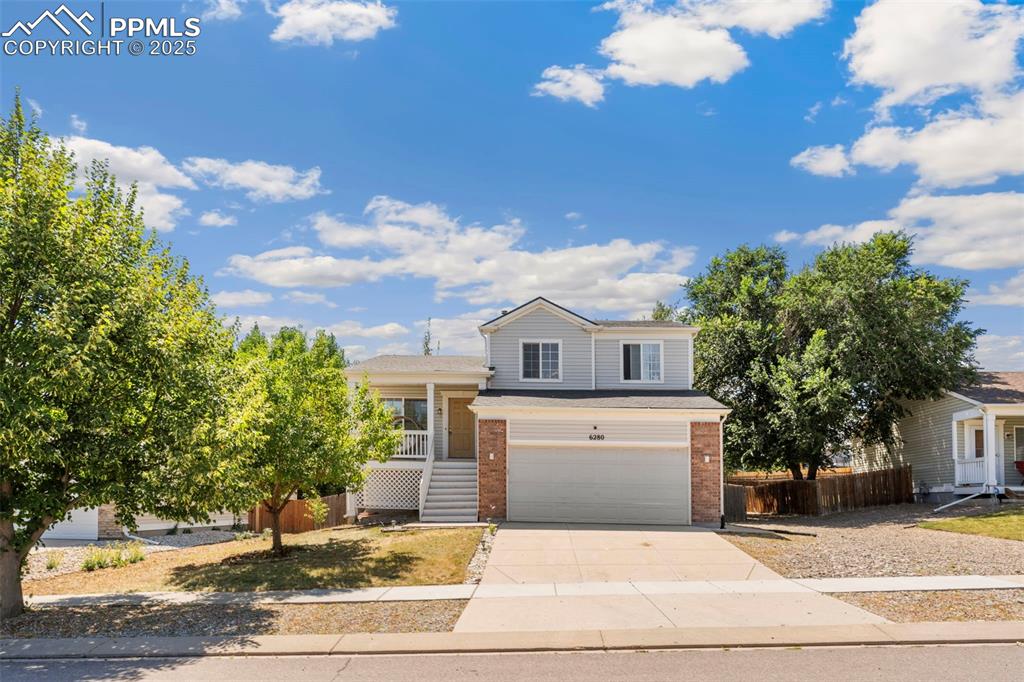
View of front of property featuring concrete driveway, an attached garage, a porch, and brick siding
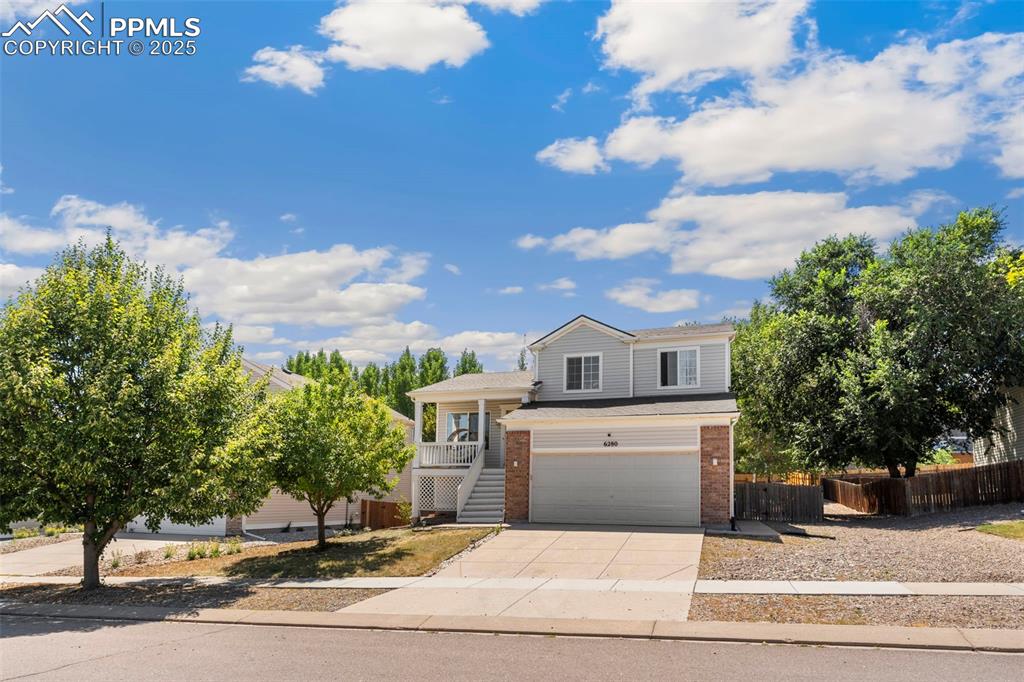
View of front of property featuring brick siding, concrete driveway, an attached garage, a porch, and stairway
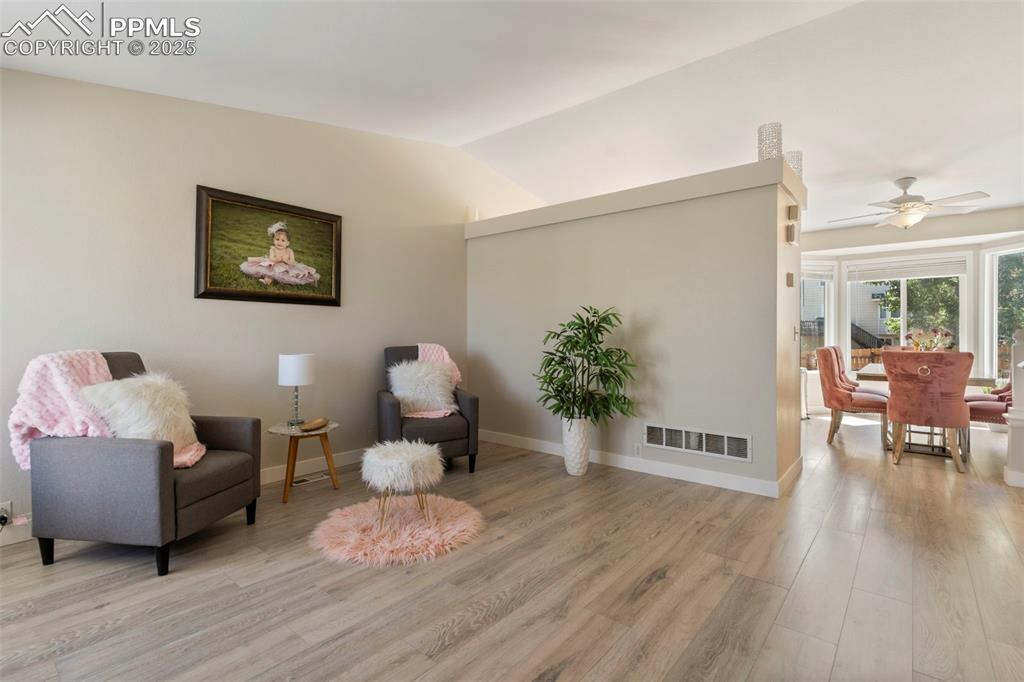
Living area featuring light wood finished floors, ceiling fan, and vaulted ceiling
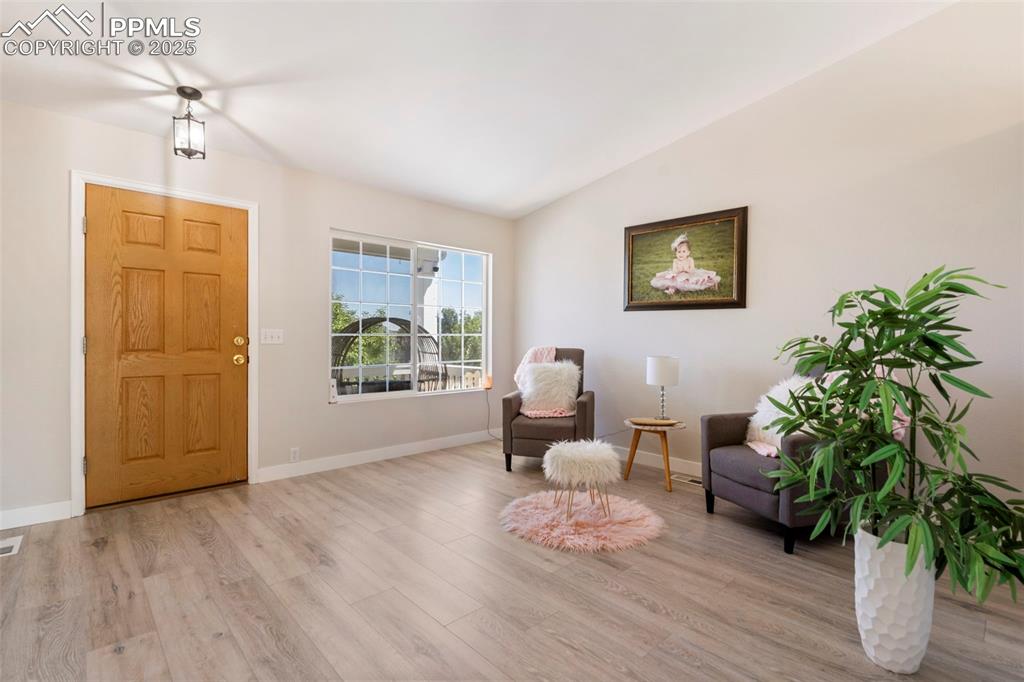
Sitting room with light wood-style floors and lofted ceiling
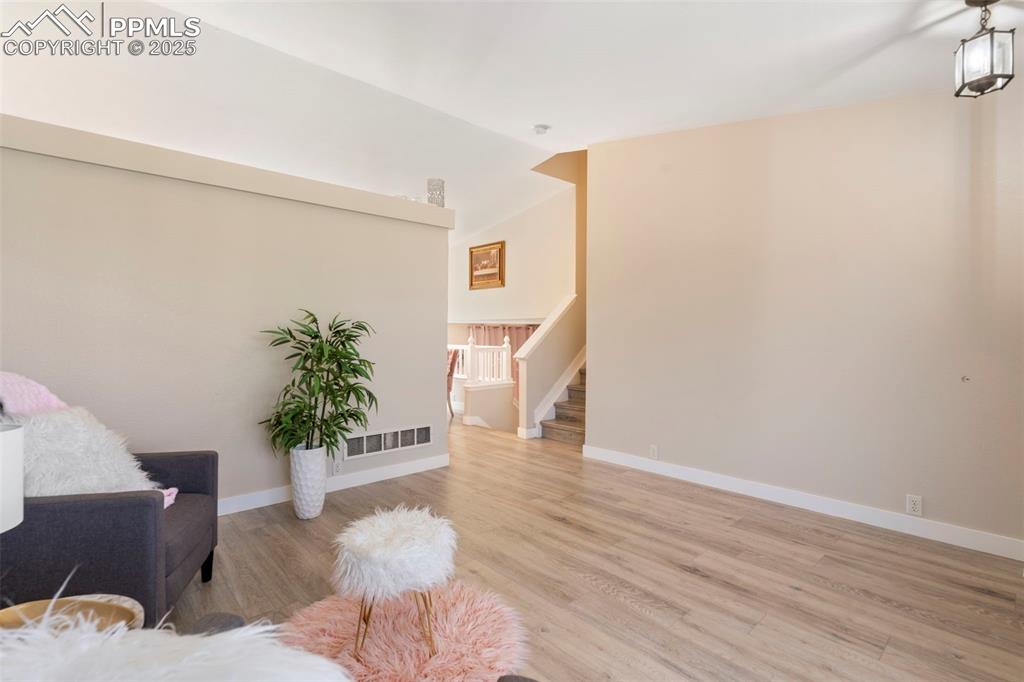
Sitting room with light wood-style flooring, vaulted ceiling, and stairs
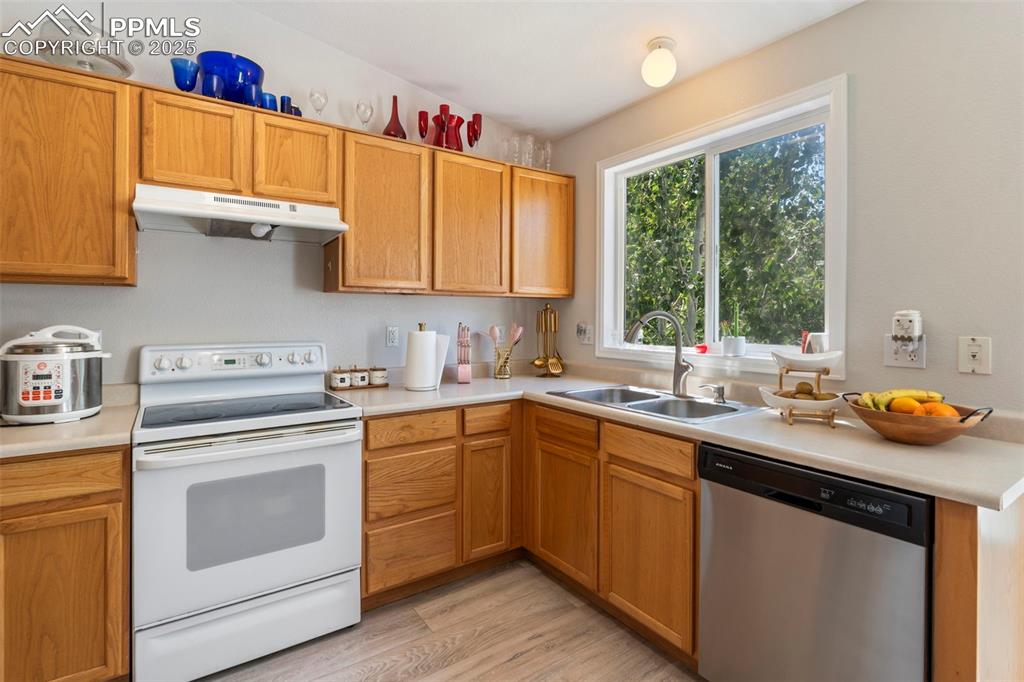
Kitchen with white range with electric cooktop, light countertops, dishwasher, under cabinet range hood, and light wood-style floors
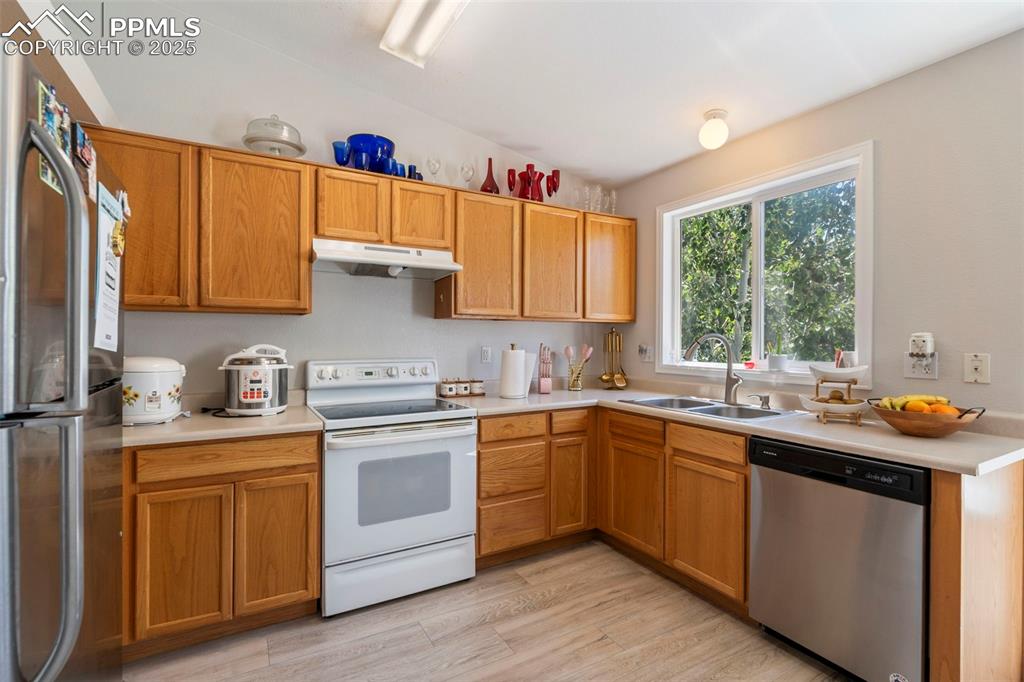
Kitchen with appliances with stainless steel finishes, light countertops, light wood-type flooring, under cabinet range hood, and brown cabinetry
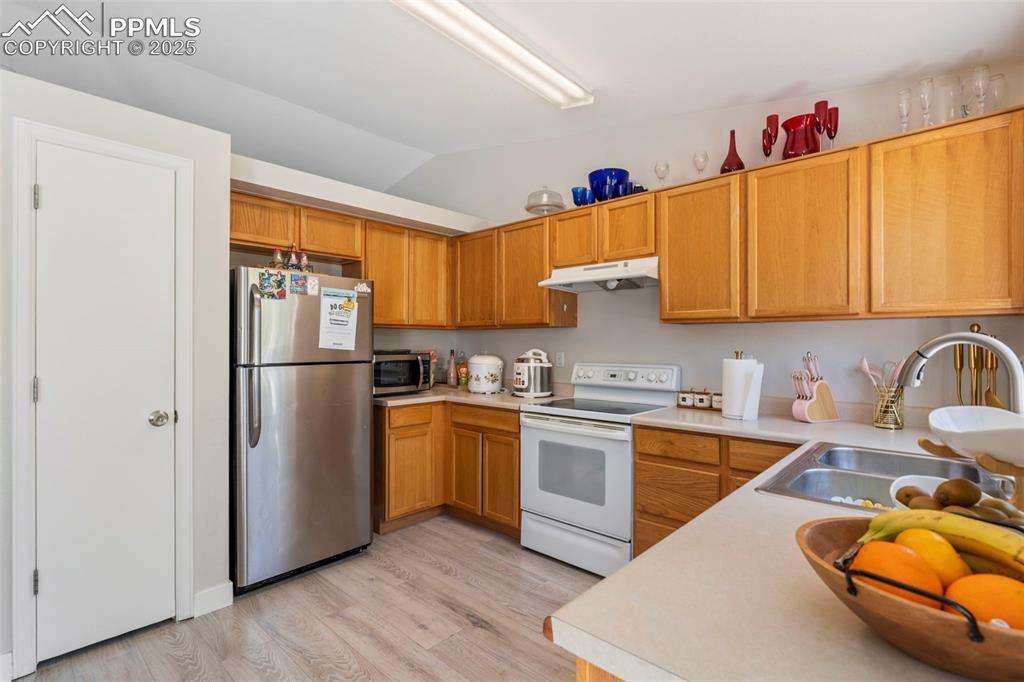
Kitchen with light countertops, appliances with stainless steel finishes, vaulted ceiling, light wood-style flooring, and under cabinet range hood
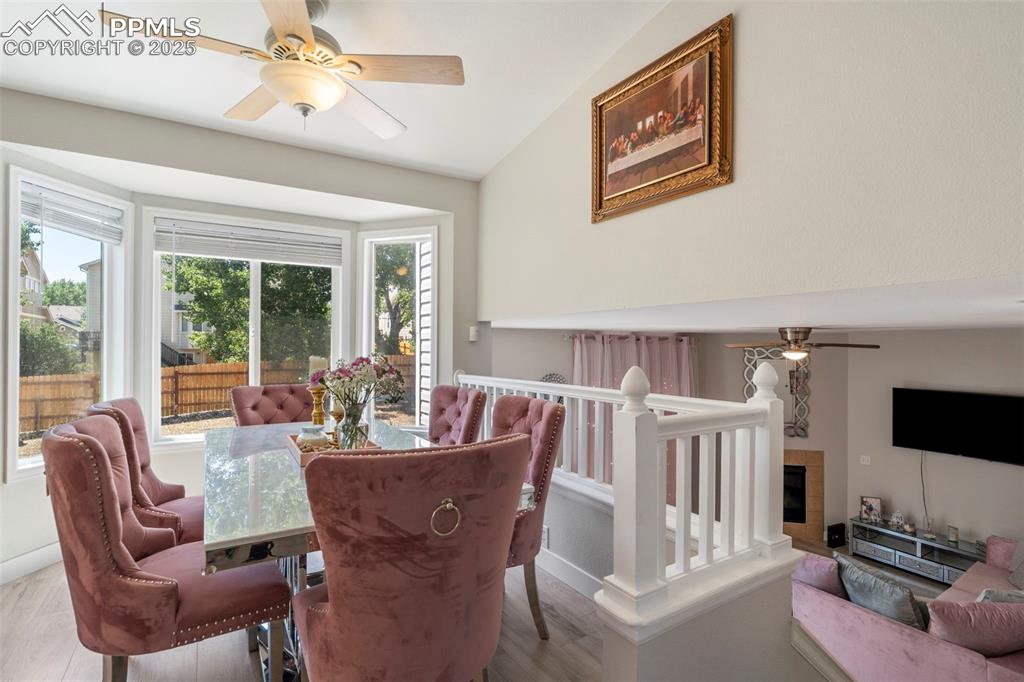
Dining room with ceiling fan, wood finished floors, a tile fireplace, and vaulted ceiling
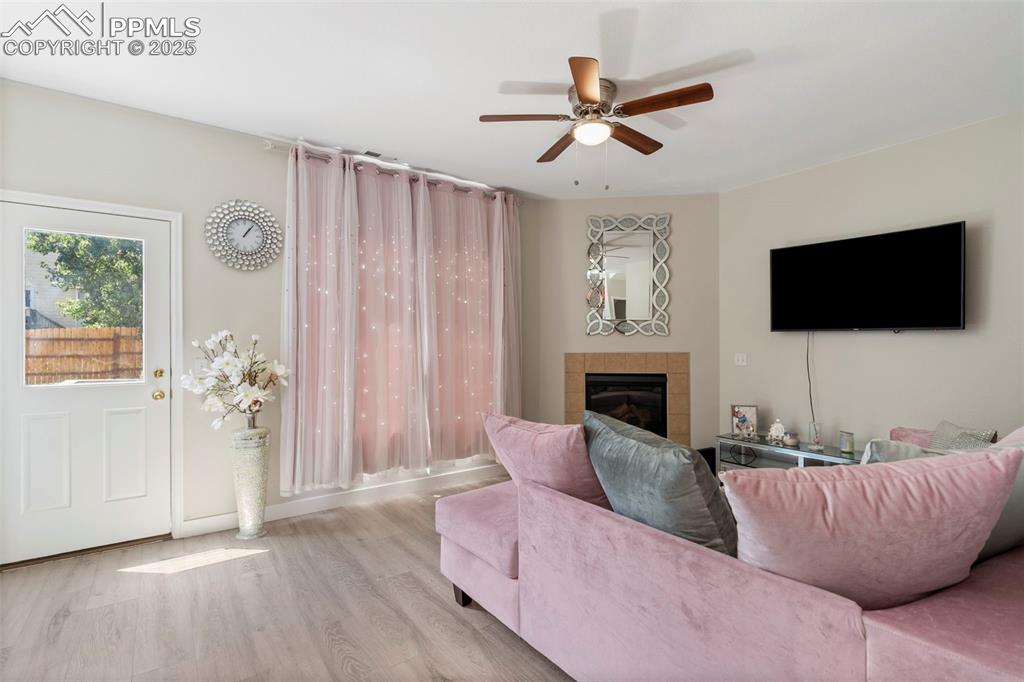
Living room with wood finished floors, a fireplace, and ceiling fan
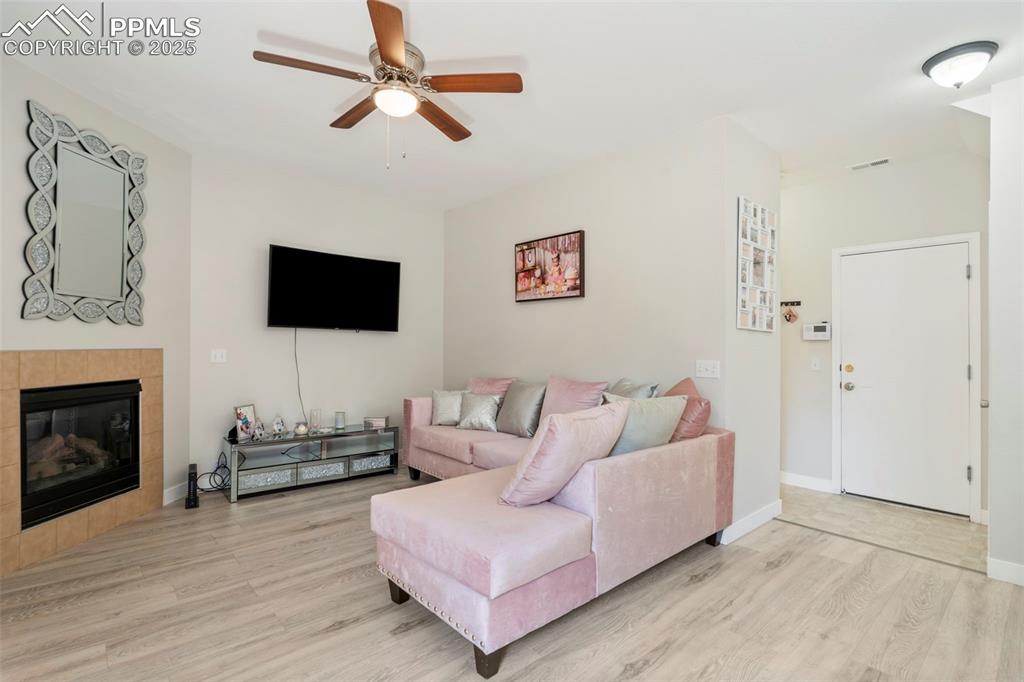
Living room featuring light wood-type flooring, a fireplace, and ceiling fan
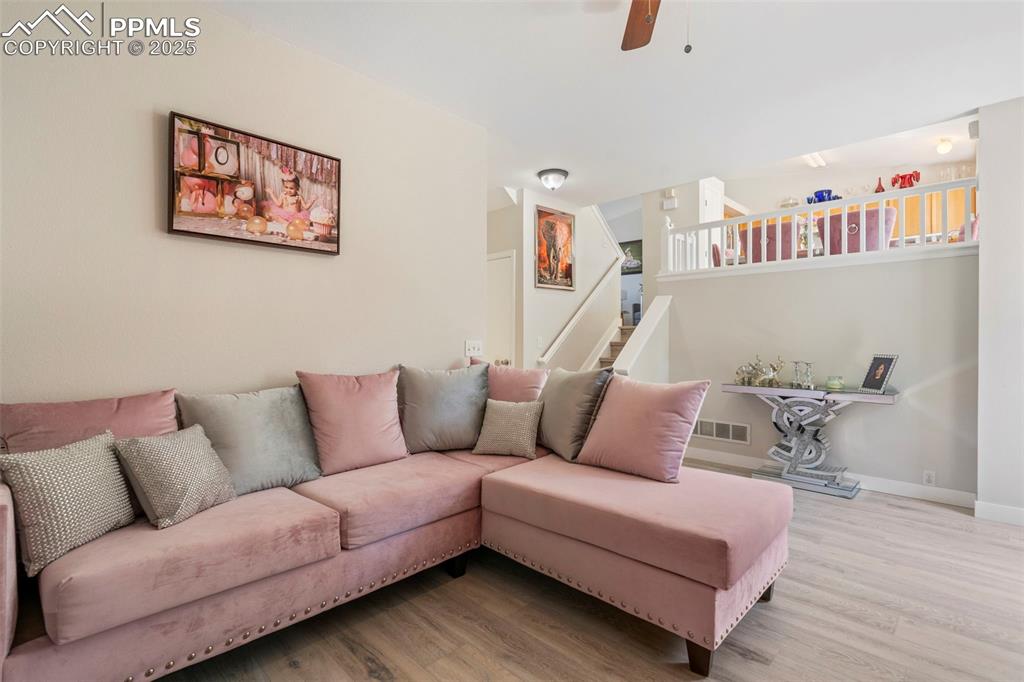
Living area featuring wood finished floors, a ceiling fan, and stairway
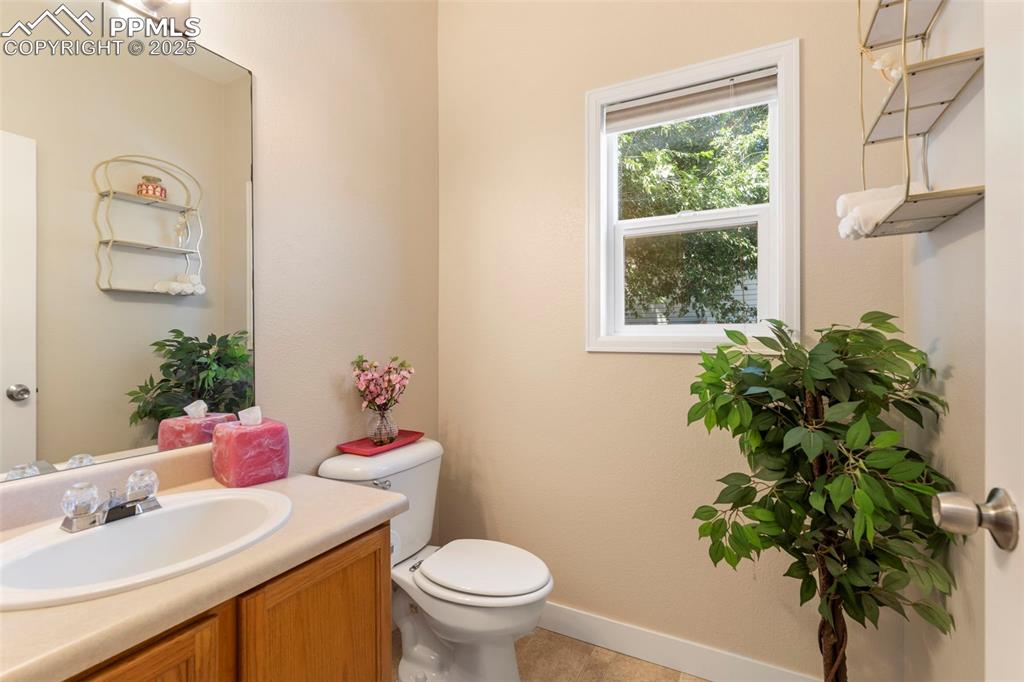
Half bathroom with vanity and toilet
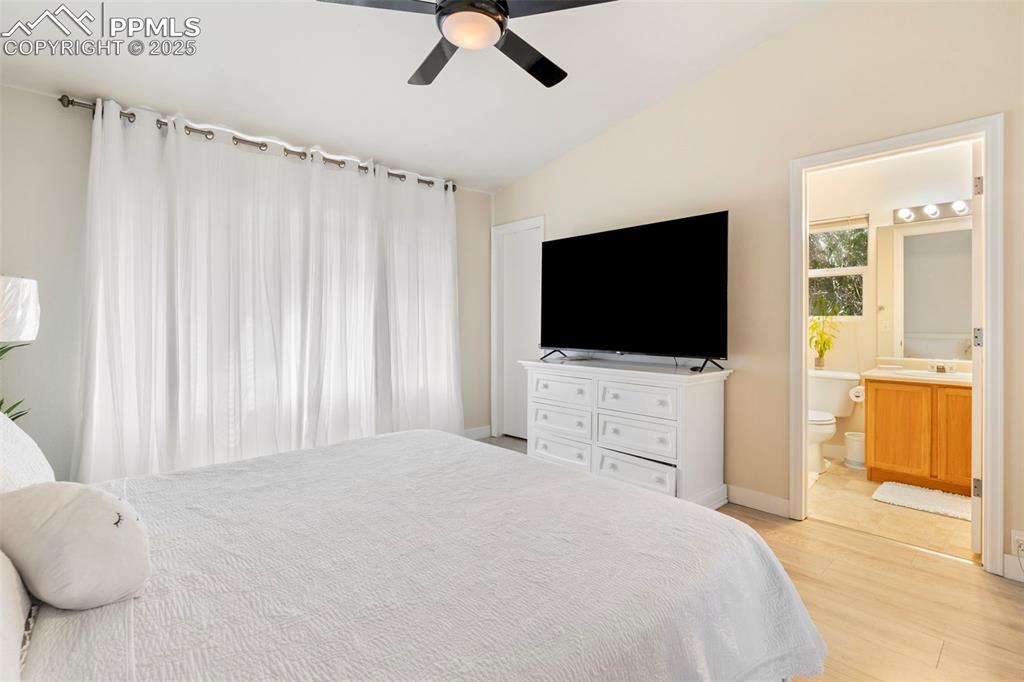
Bedroom featuring vaulted ceiling, light wood finished floors, ceiling fan, and ensuite bathroom
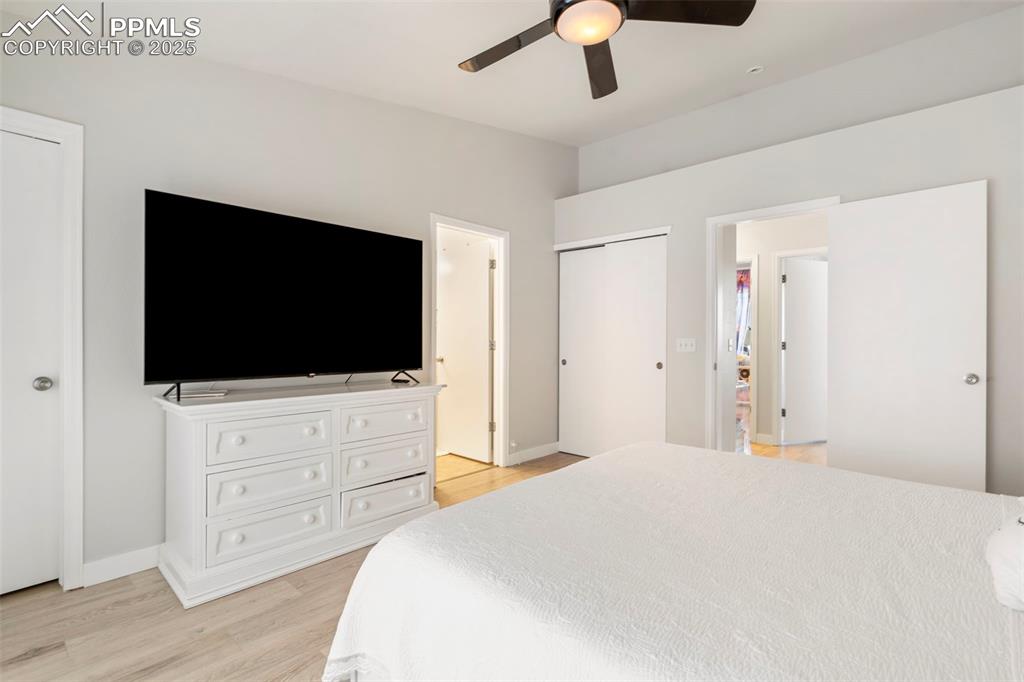
Bedroom featuring light wood-style flooring and ceiling fan
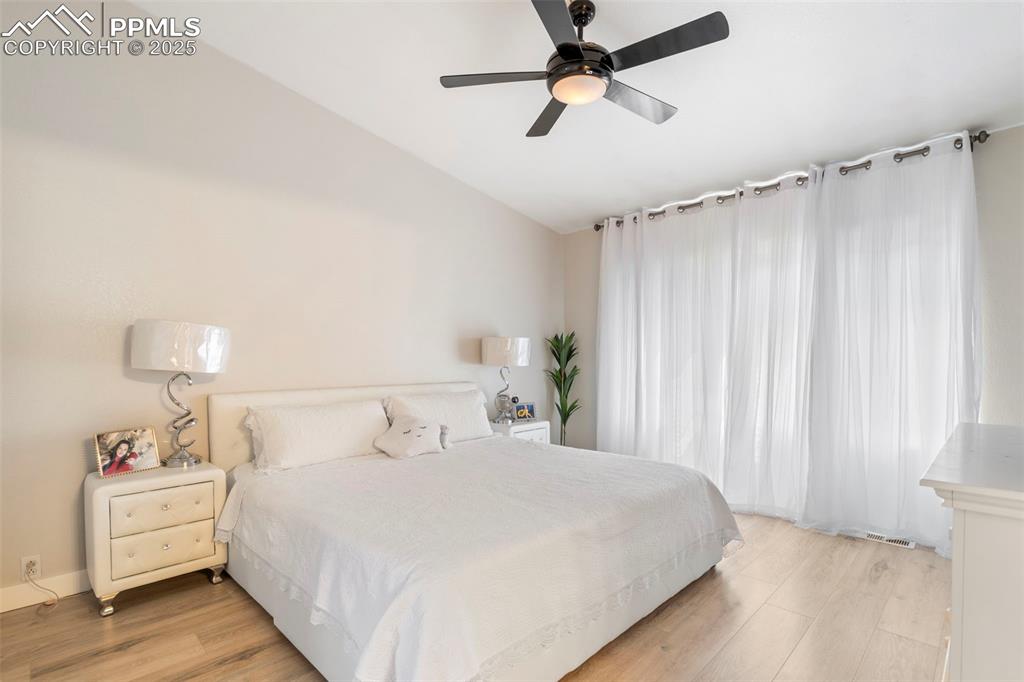
Bedroom featuring light wood-style floors and ceiling fan
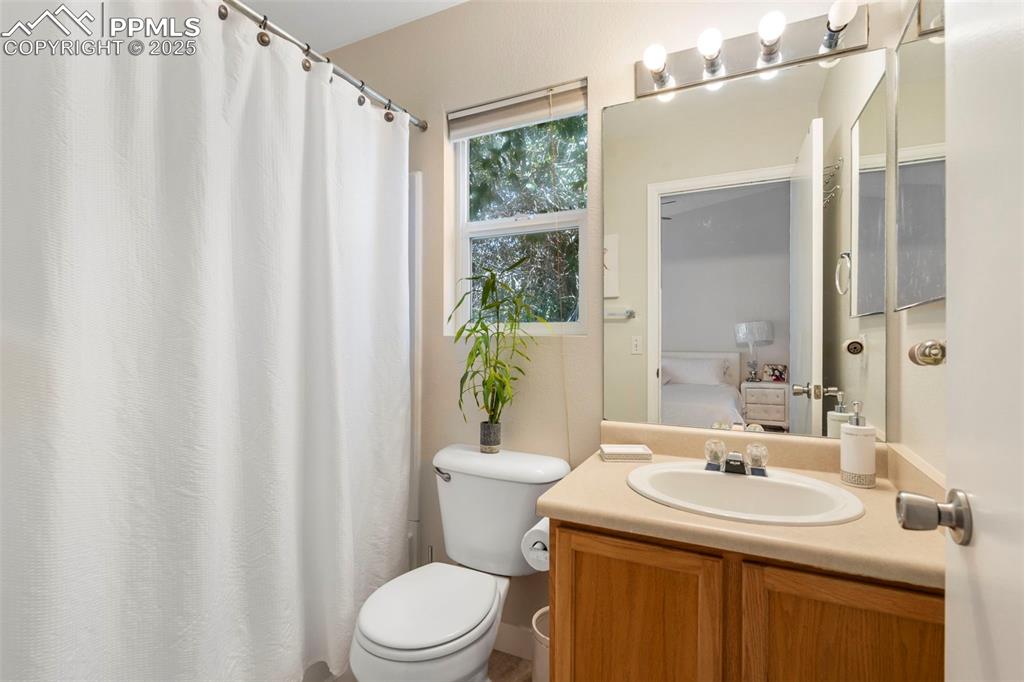
Full bath with vanity, connected bathroom, and curtained shower
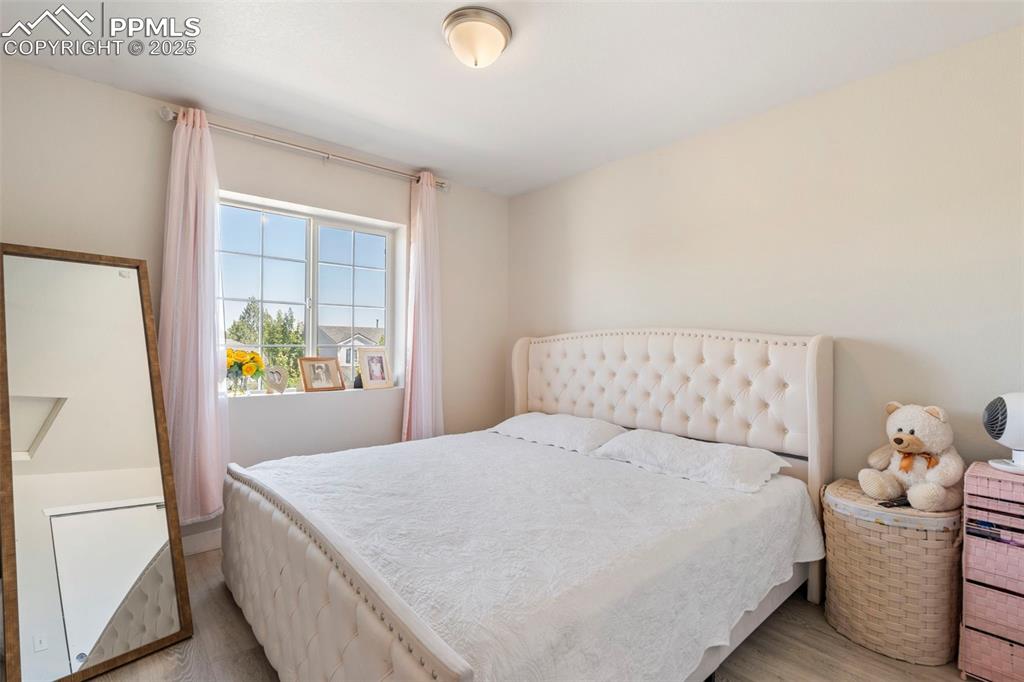
Bedroom featuring light wood-style floors
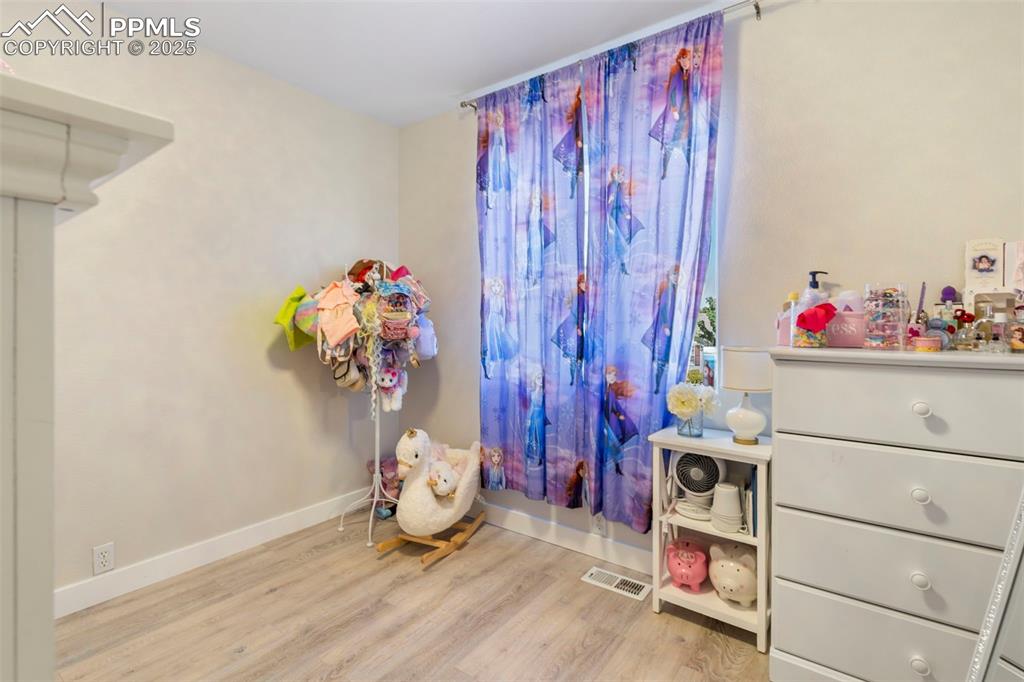
Bedroom with light wood-style flooring and baseboards
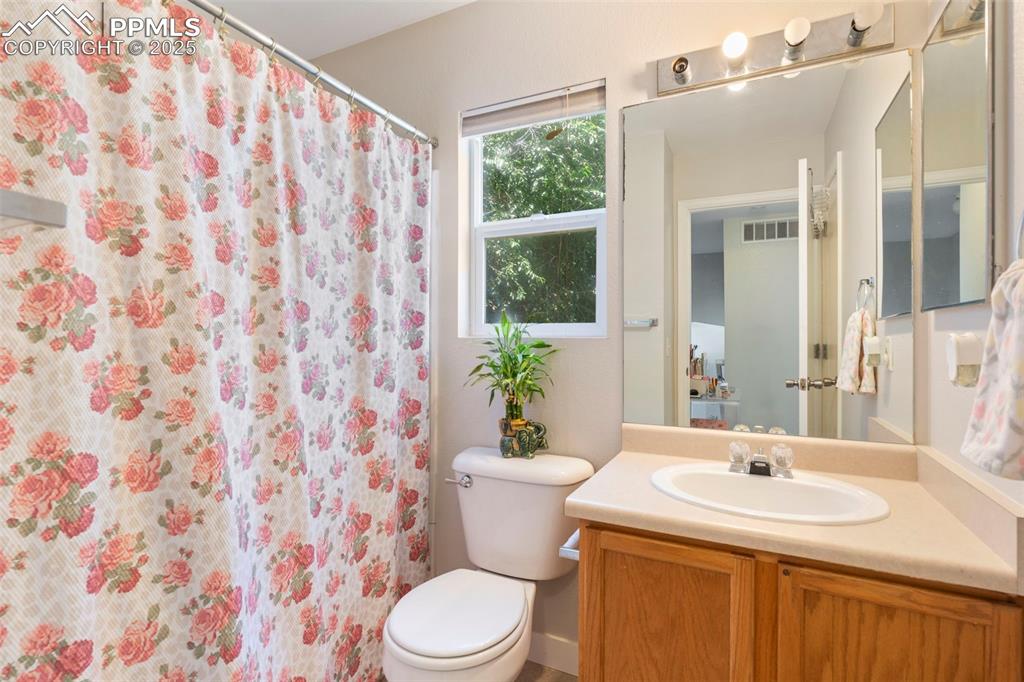
Bathroom with vanity and a shower with shower curtain
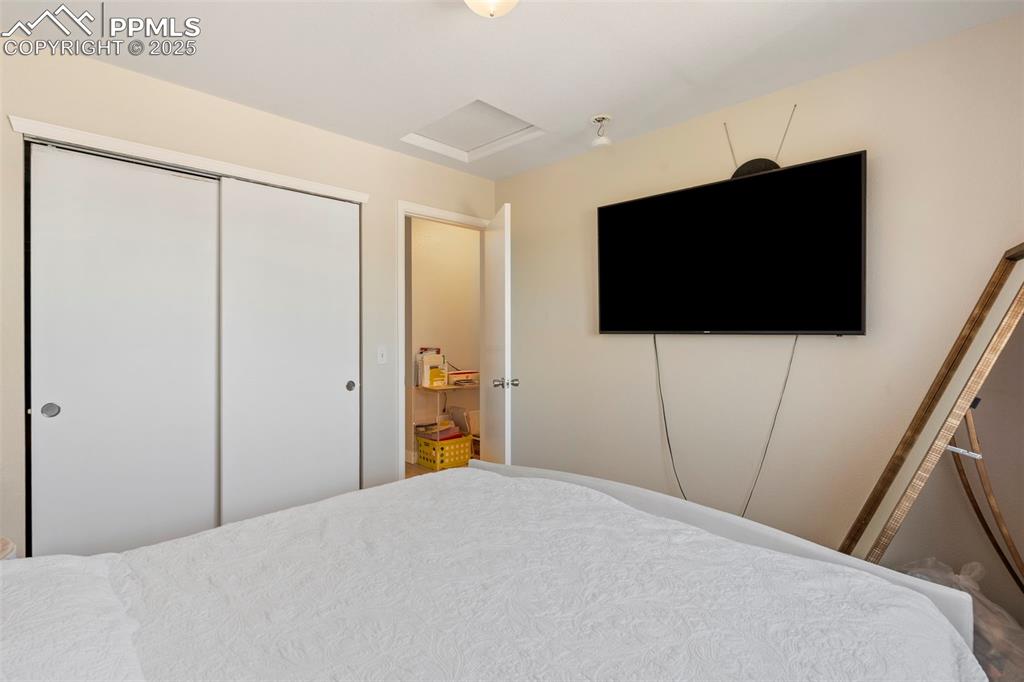
Bedroom featuring attic access and a closet
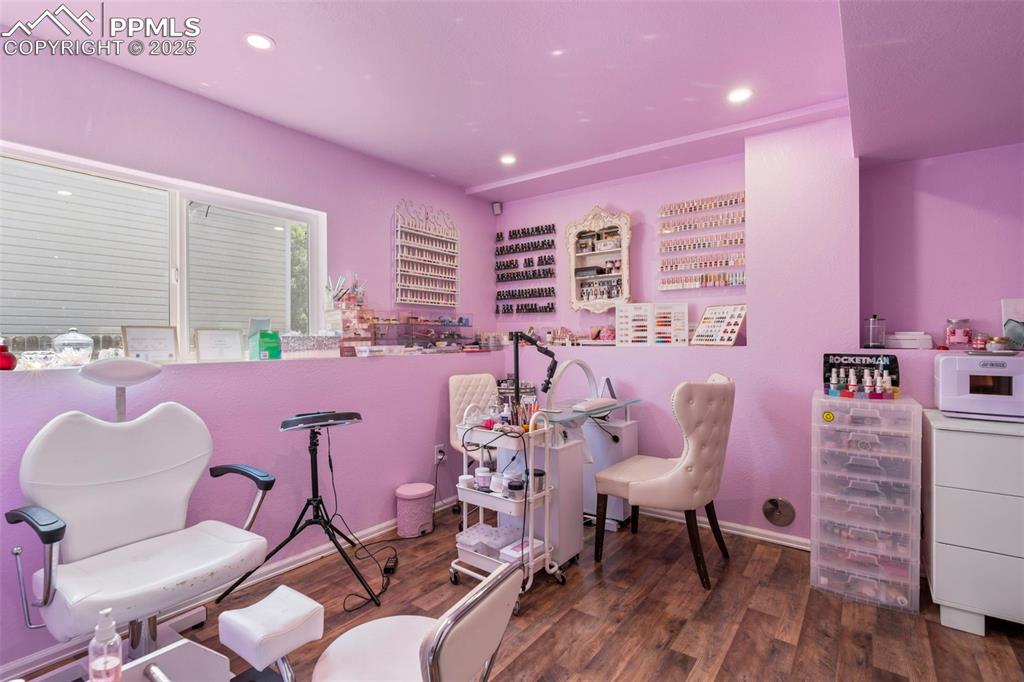
Recreation room with dark wood-style flooring and recessed lighting
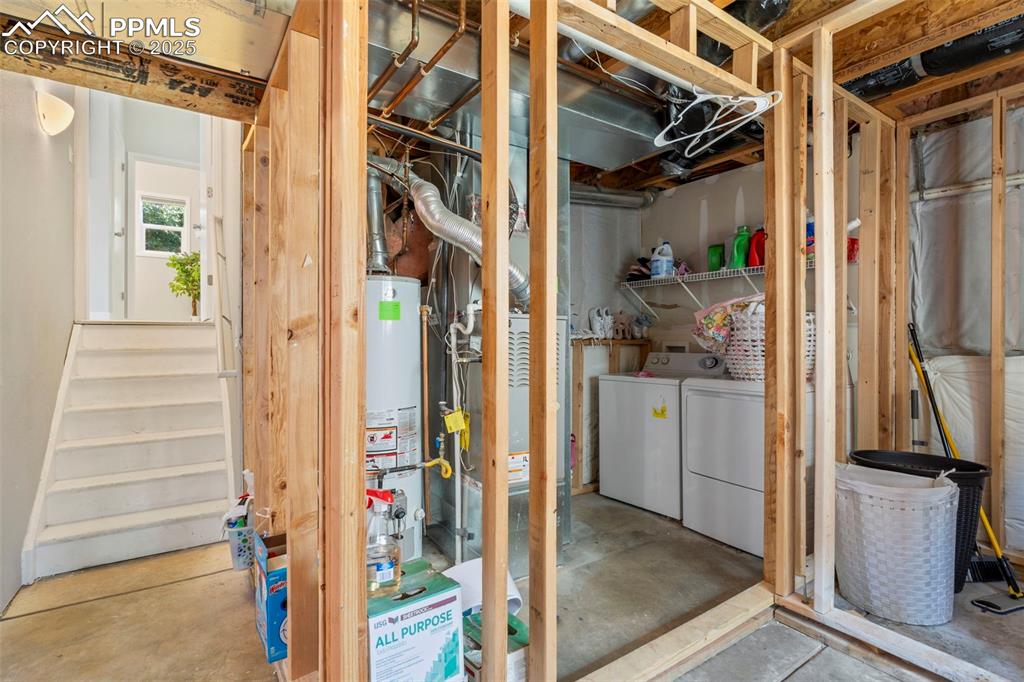
Below grade area with independent washer and dryer and gas water heater
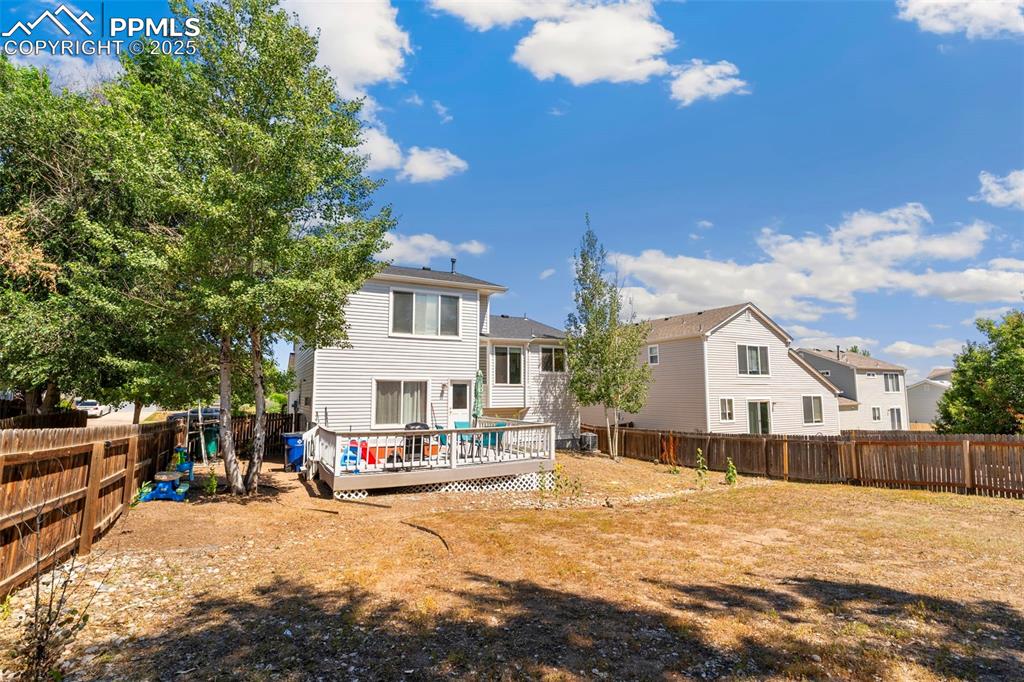
Rear view of property with a fenced backyard and a deck
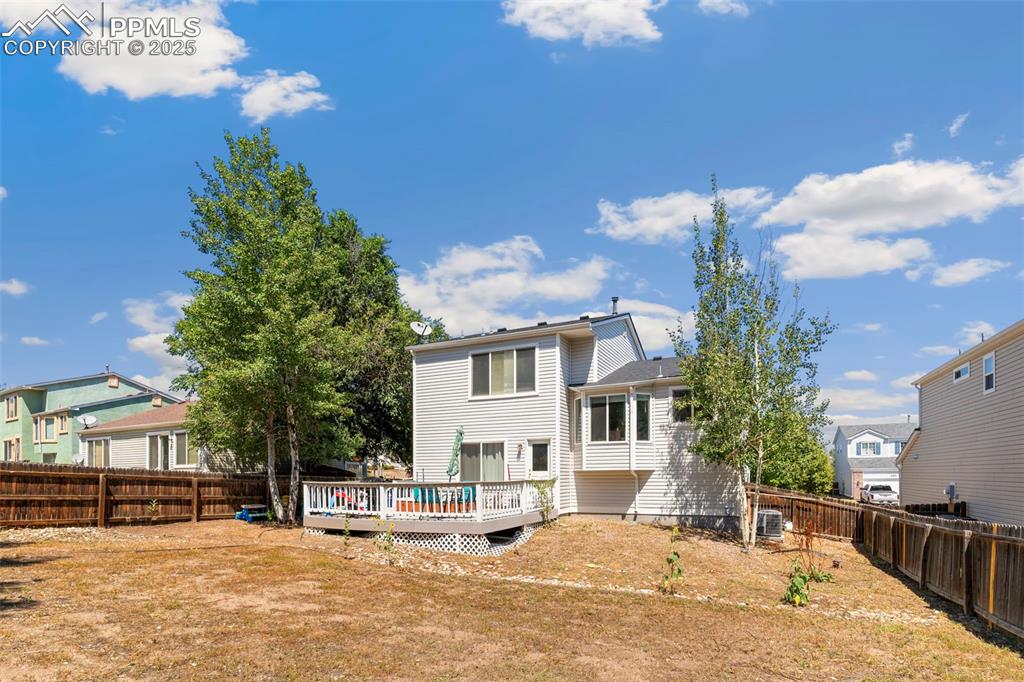
Back of house with a wooden deck and a fenced backyard
Disclaimer: The real estate listing information and related content displayed on this site is provided exclusively for consumers’ personal, non-commercial use and may not be used for any purpose other than to identify prospective properties consumers may be interested in purchasing.