6818 BLACK SADDLE Drive, Colorado Springs, CO, 80924
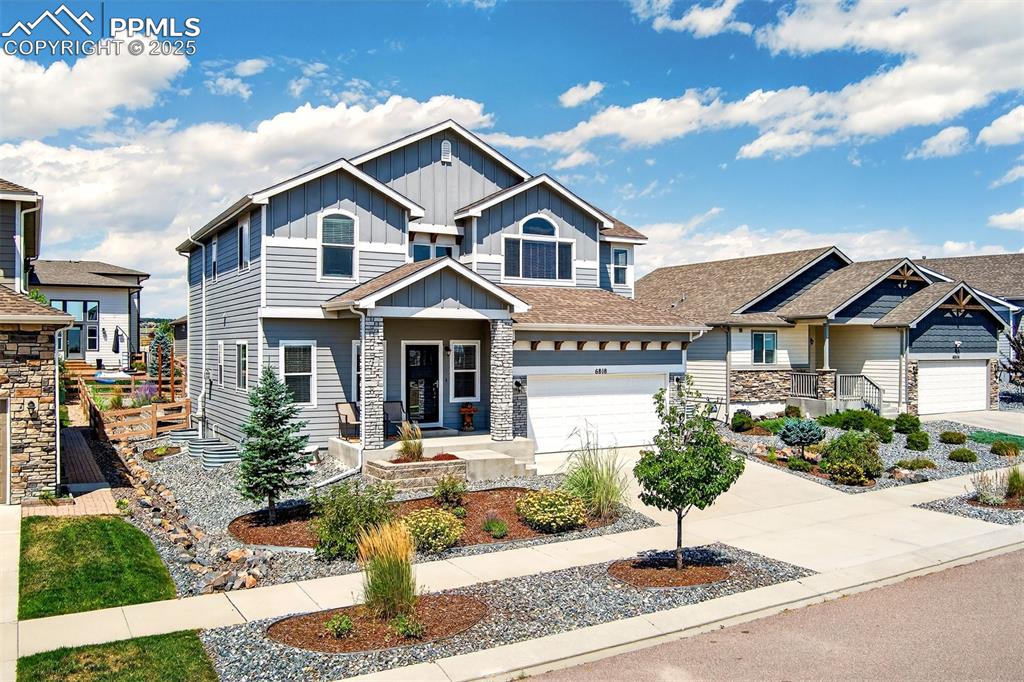
Front of Structure
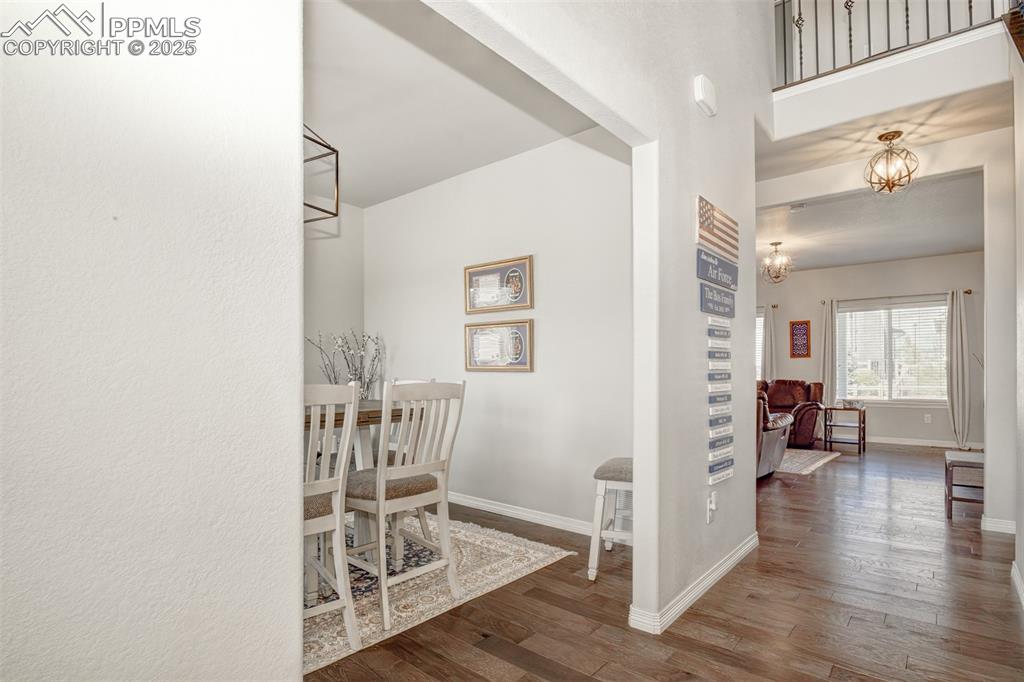
Your view as you enter this lovely home. Separate dining room to your left would also make a great office.
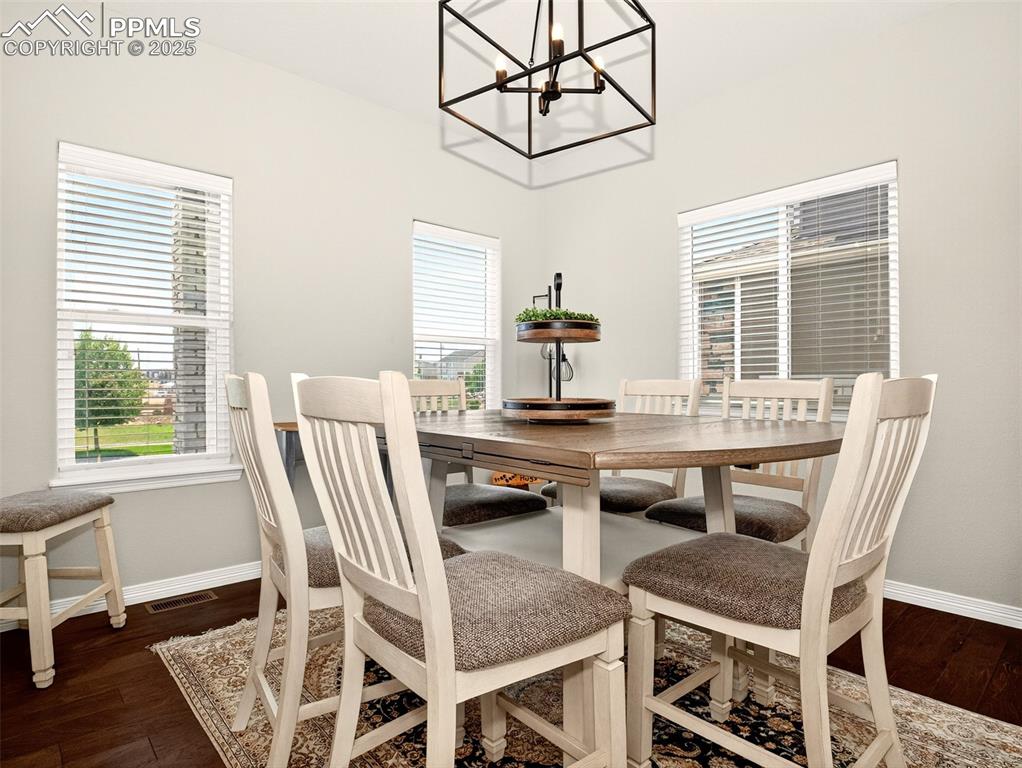
Dining Area
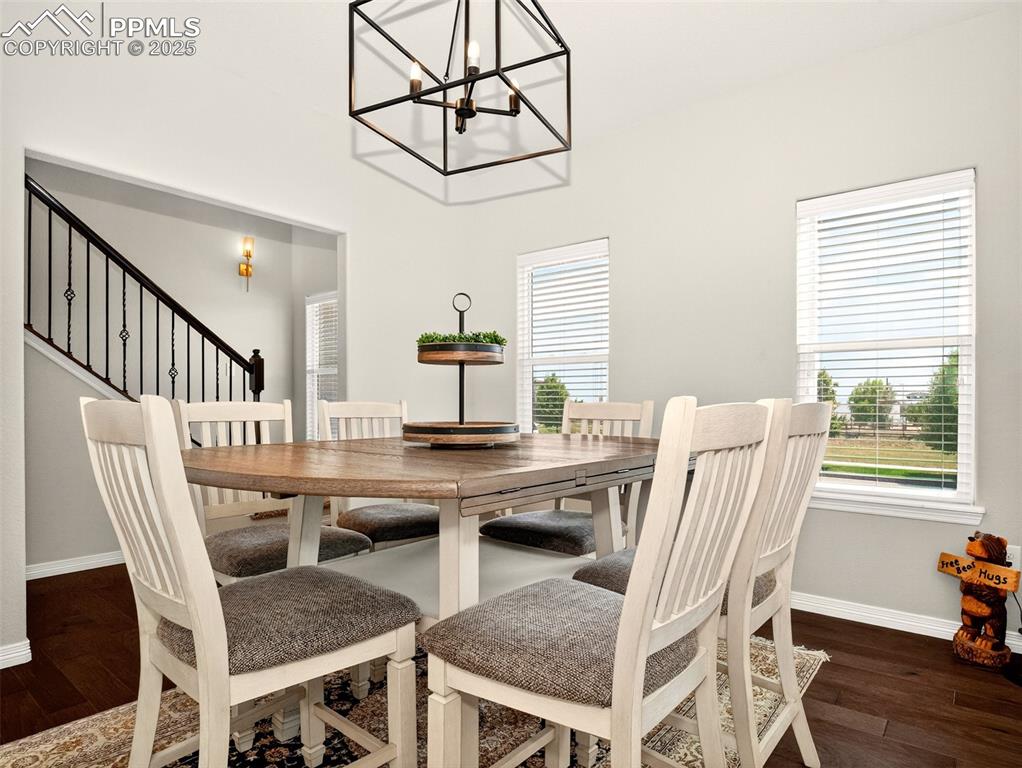
Stair handrail is in view as you look out from the separate dining room.
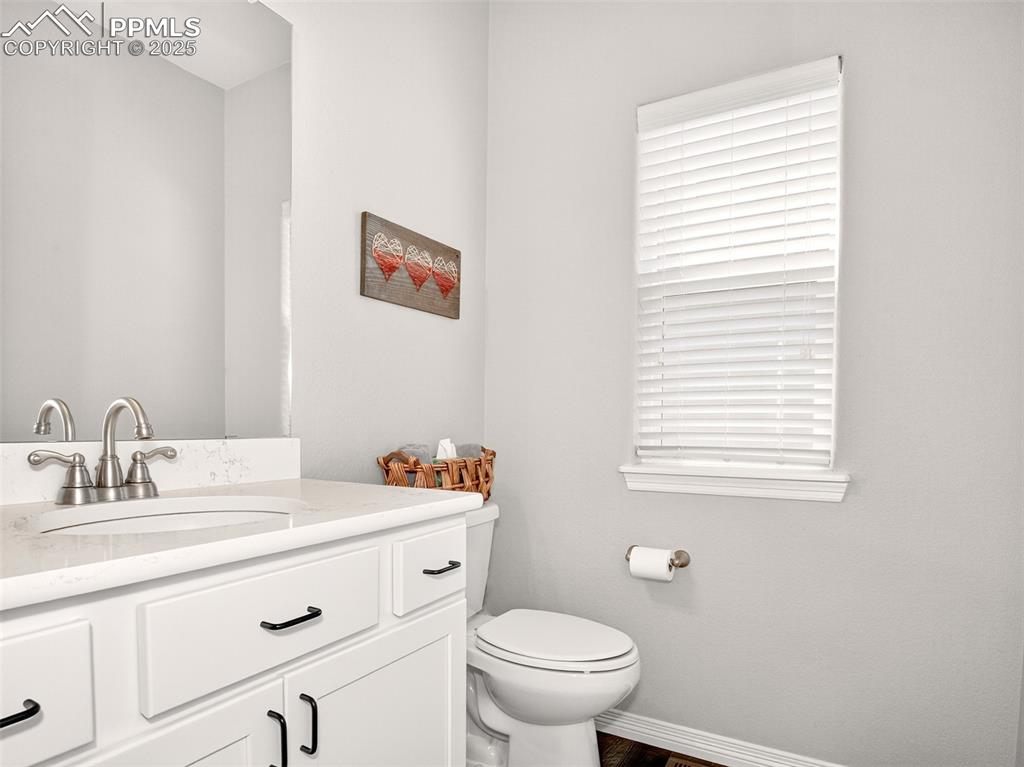
Main-level half bath.
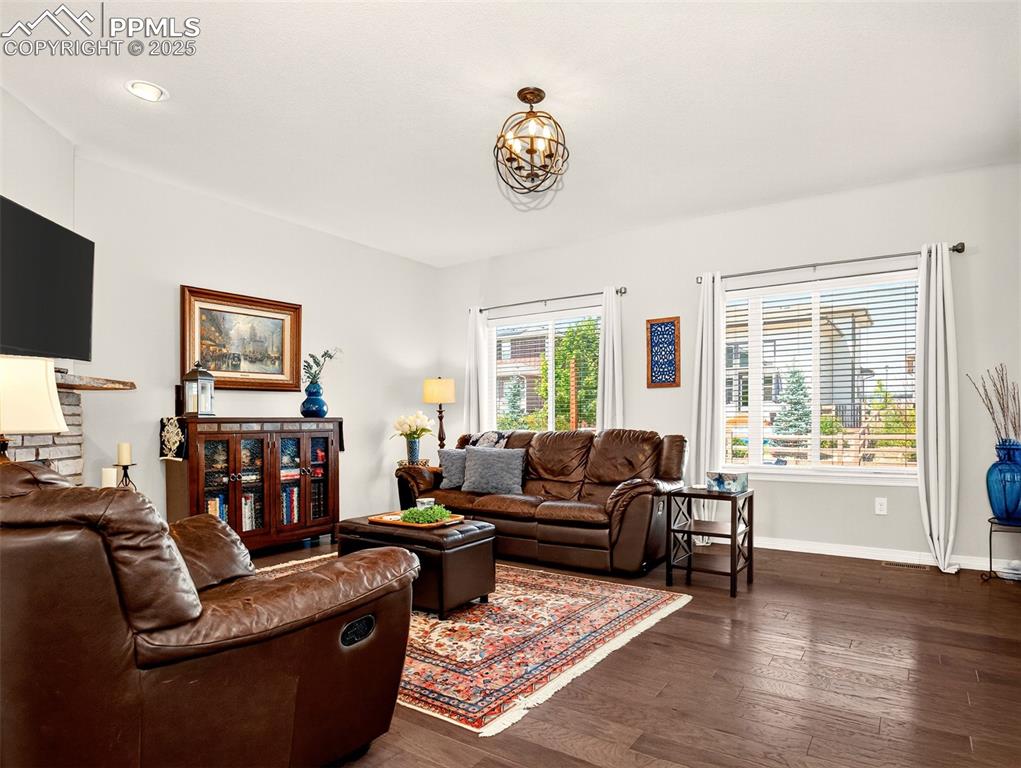
Main-level family room with gas fireplace.
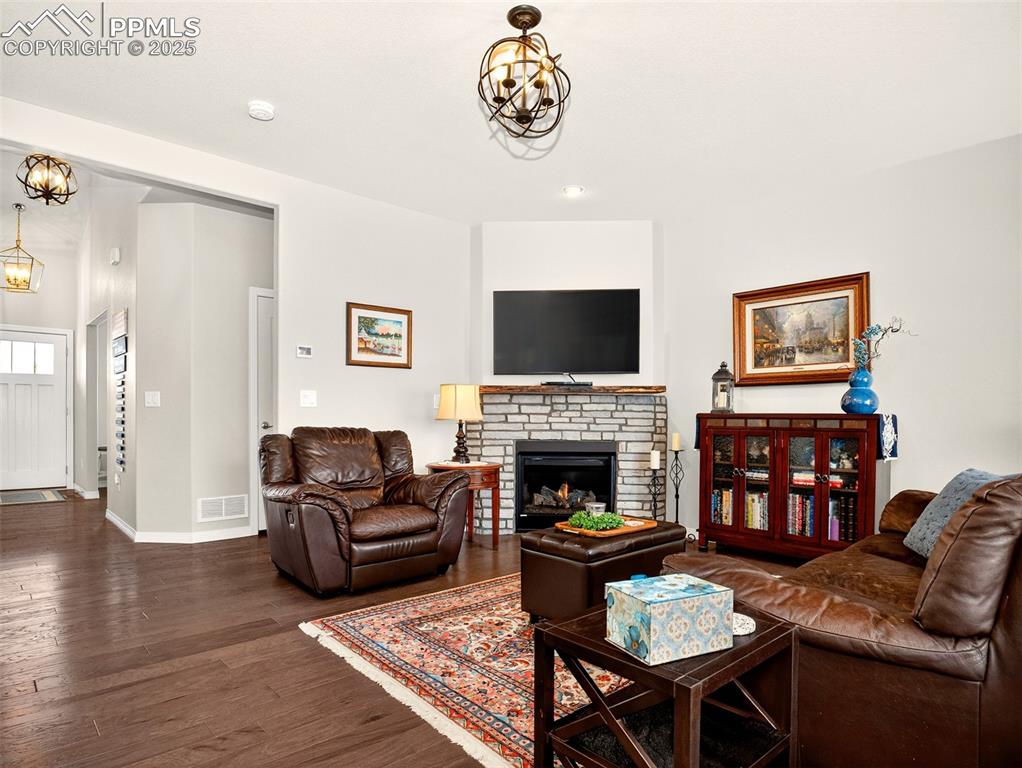
Another view of the living room.
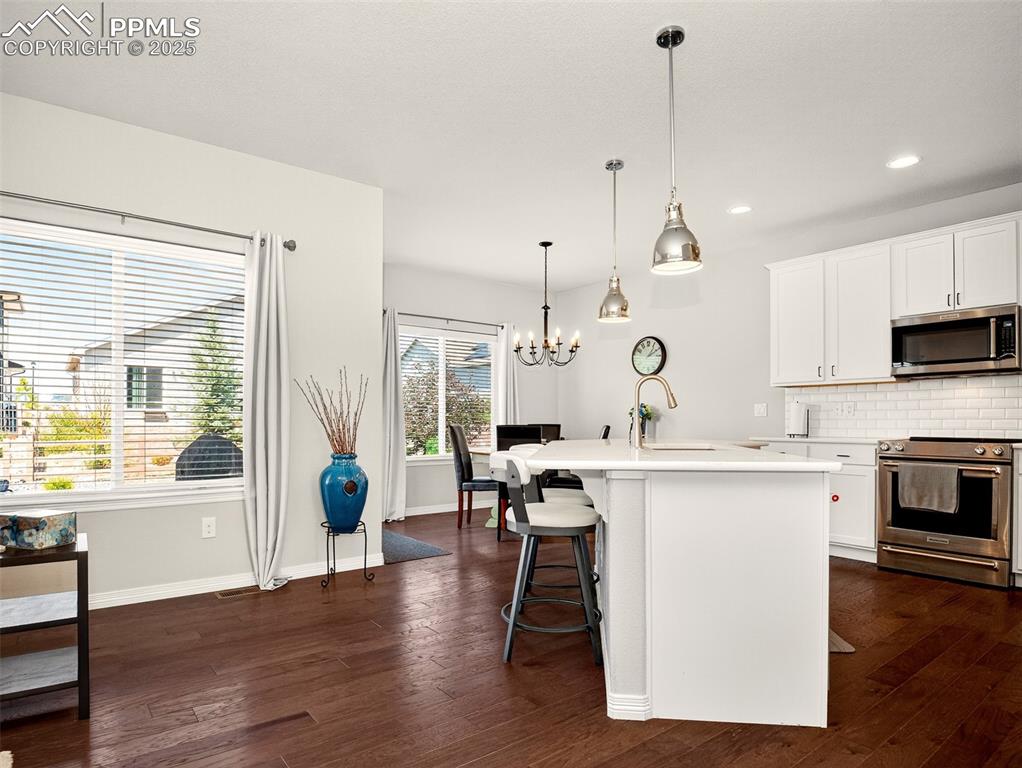
Amazing with island, stainless steel appliances, quartz countertops, tile backsplash, white cabinetry, soft-close drawers, large pantry and breakfast nook.
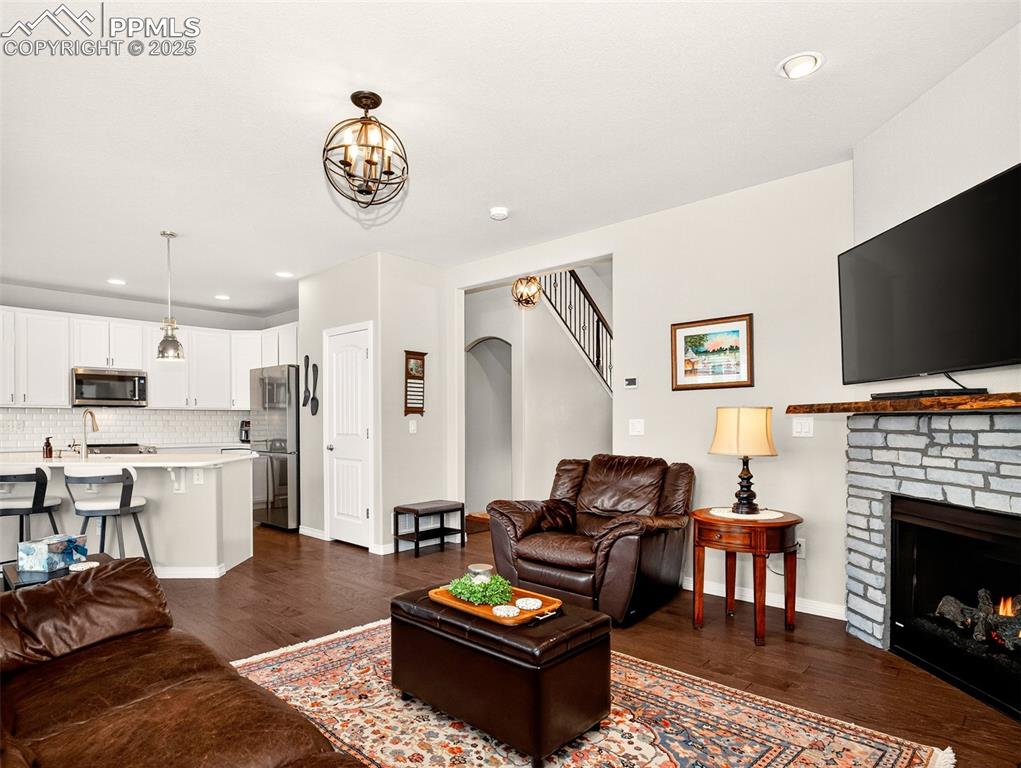
View of the kitchen from the family room.
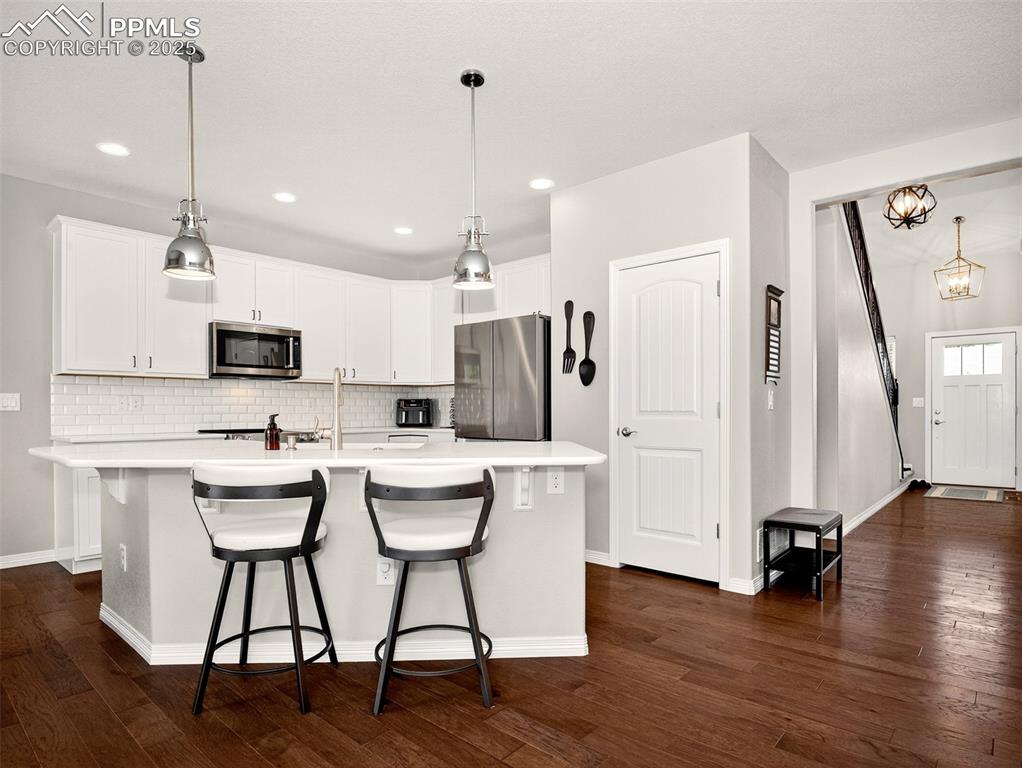
Beautiful kitchen... a chef's dream!
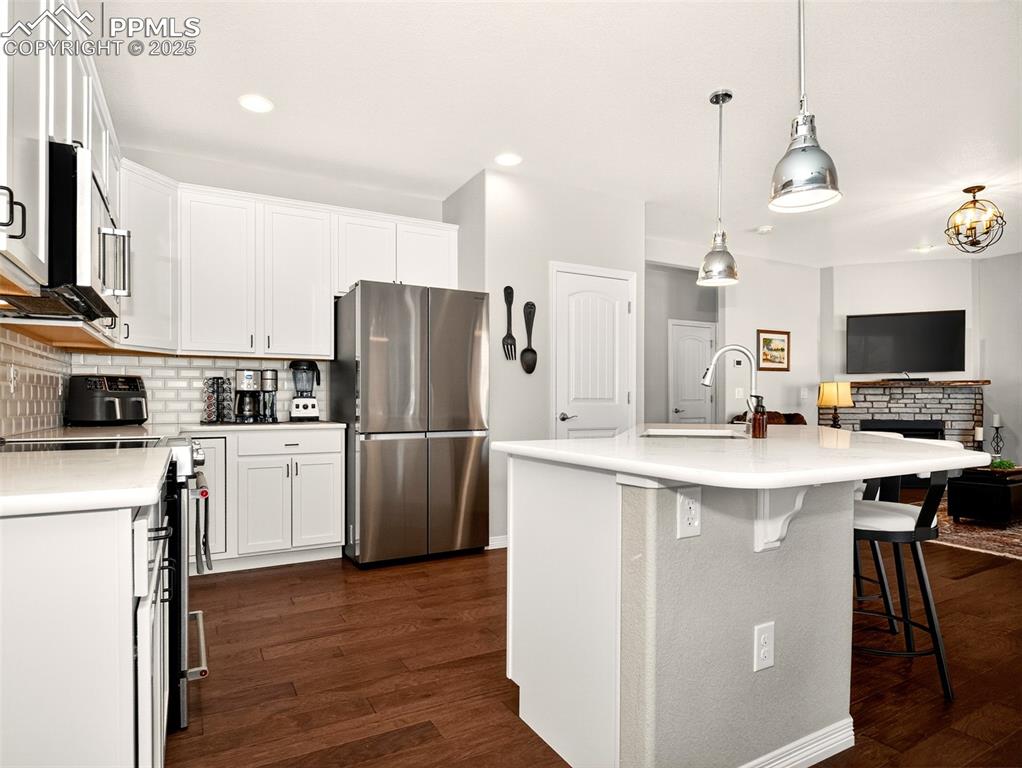
Kitchen
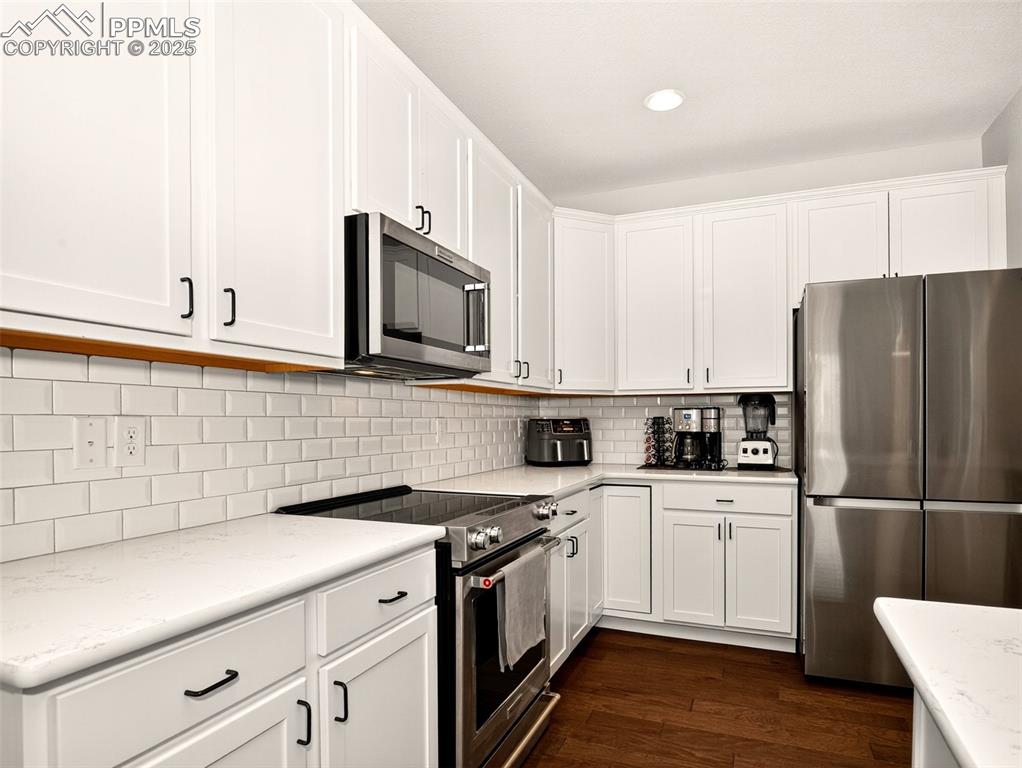
Kitchen
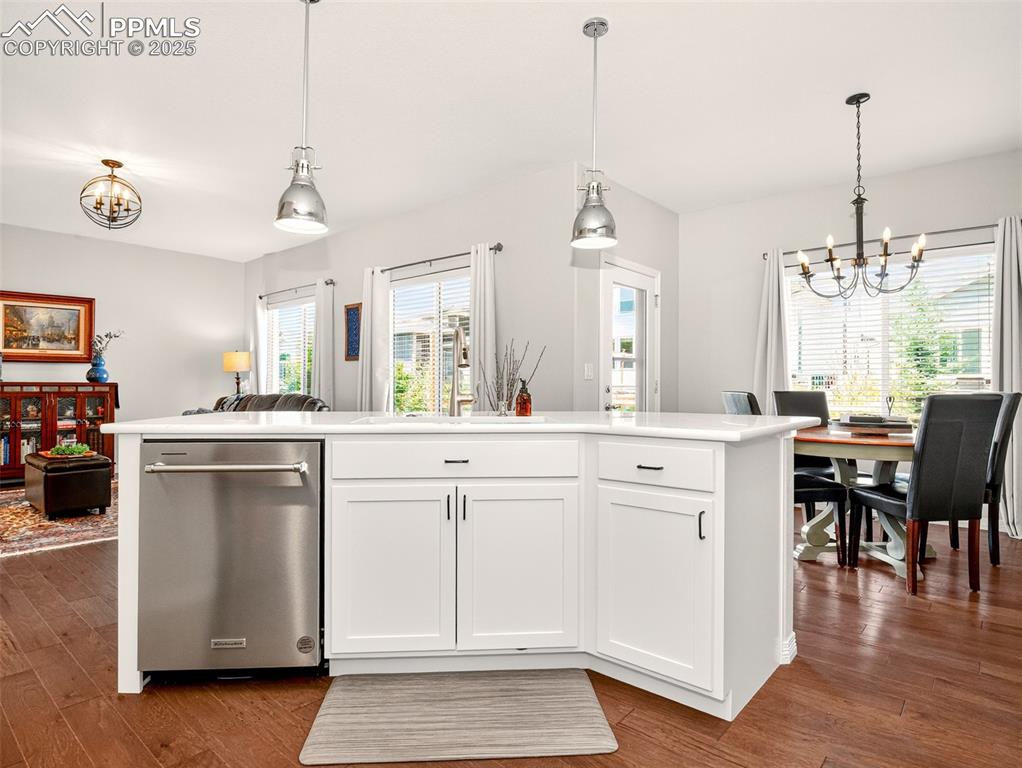
Kitchen
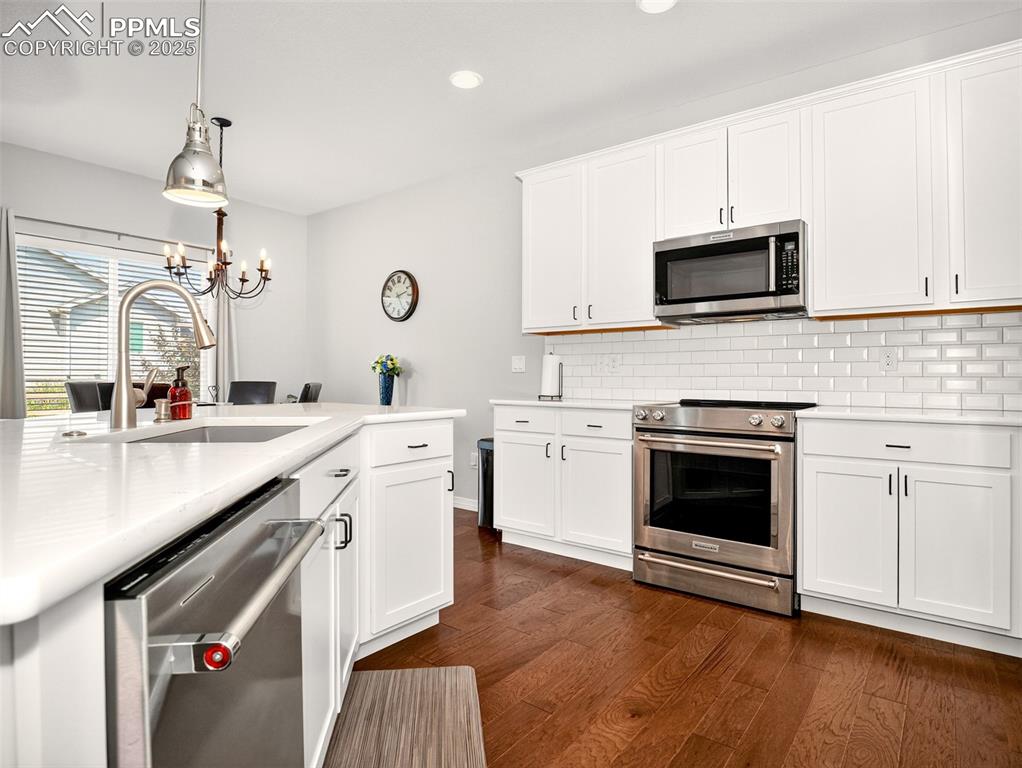
Kitchen
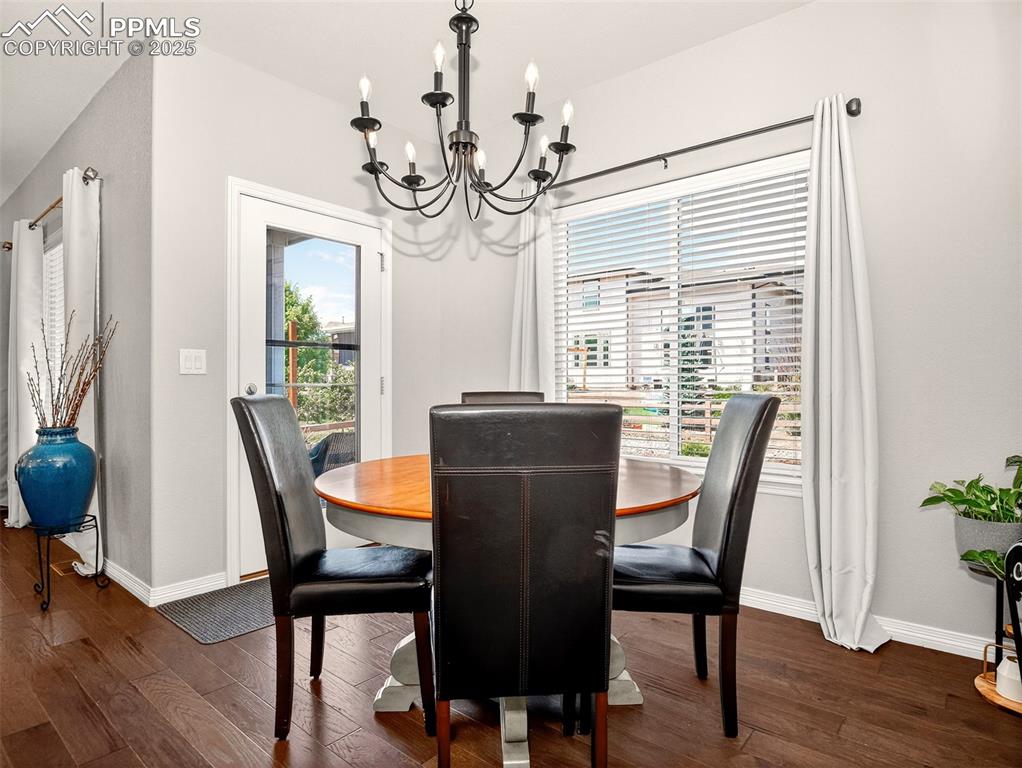
Breakfast nook with walk-out access to rear patio and back yard.
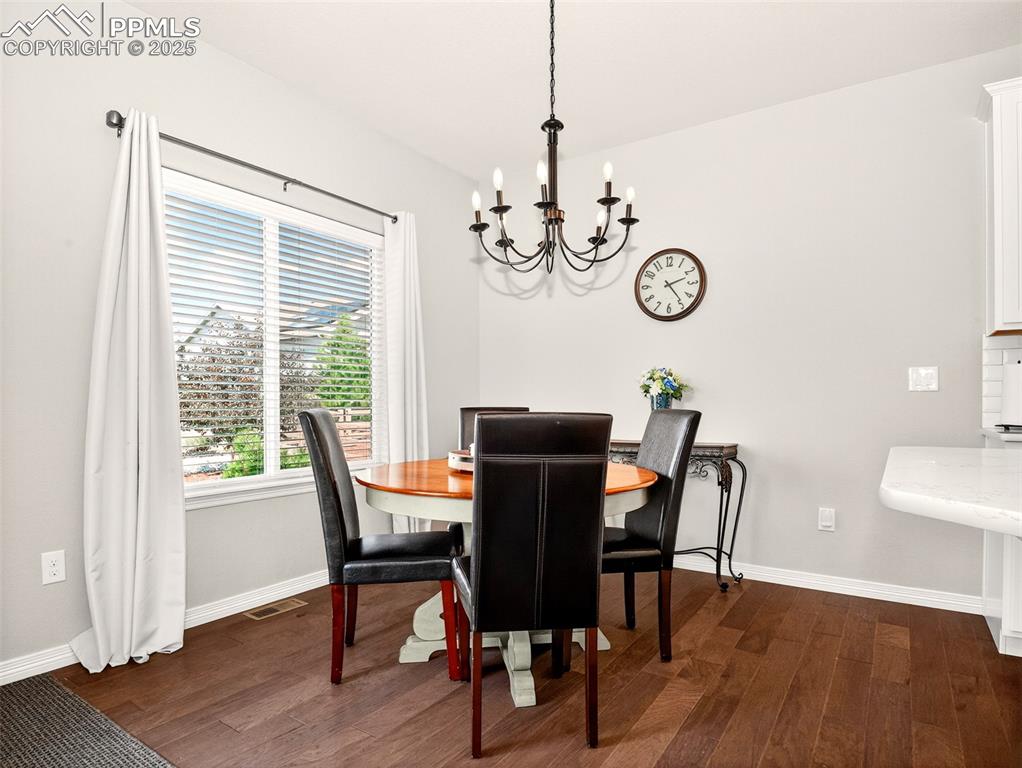
Breakfast Area
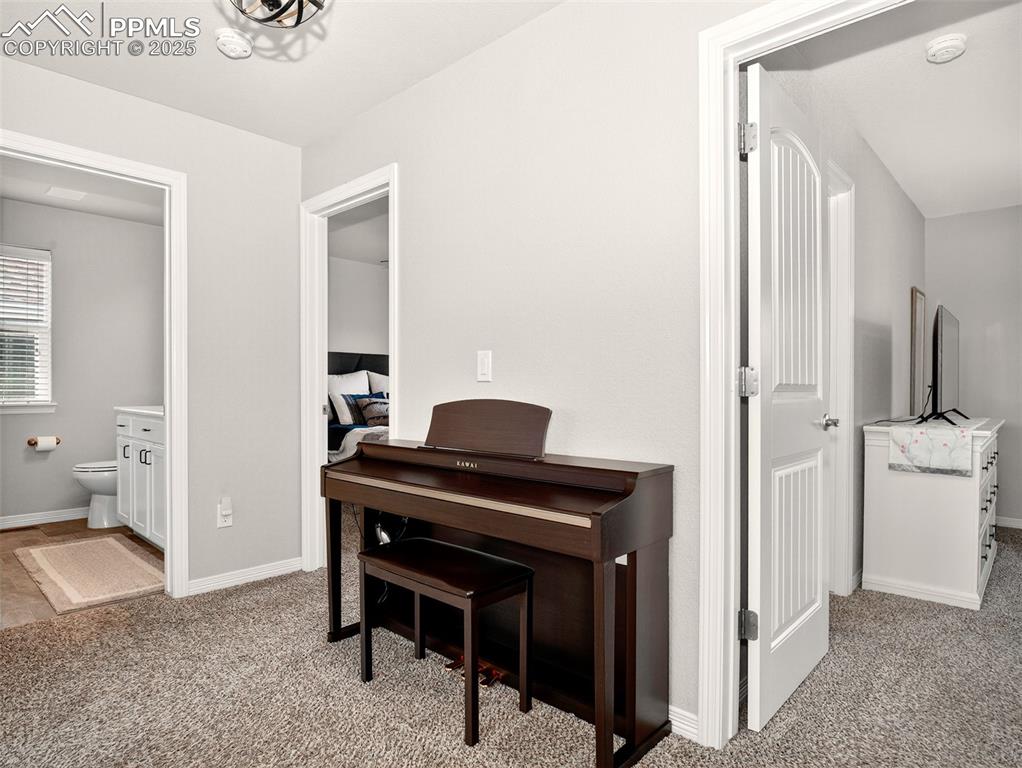
Upper-level landing is very open.
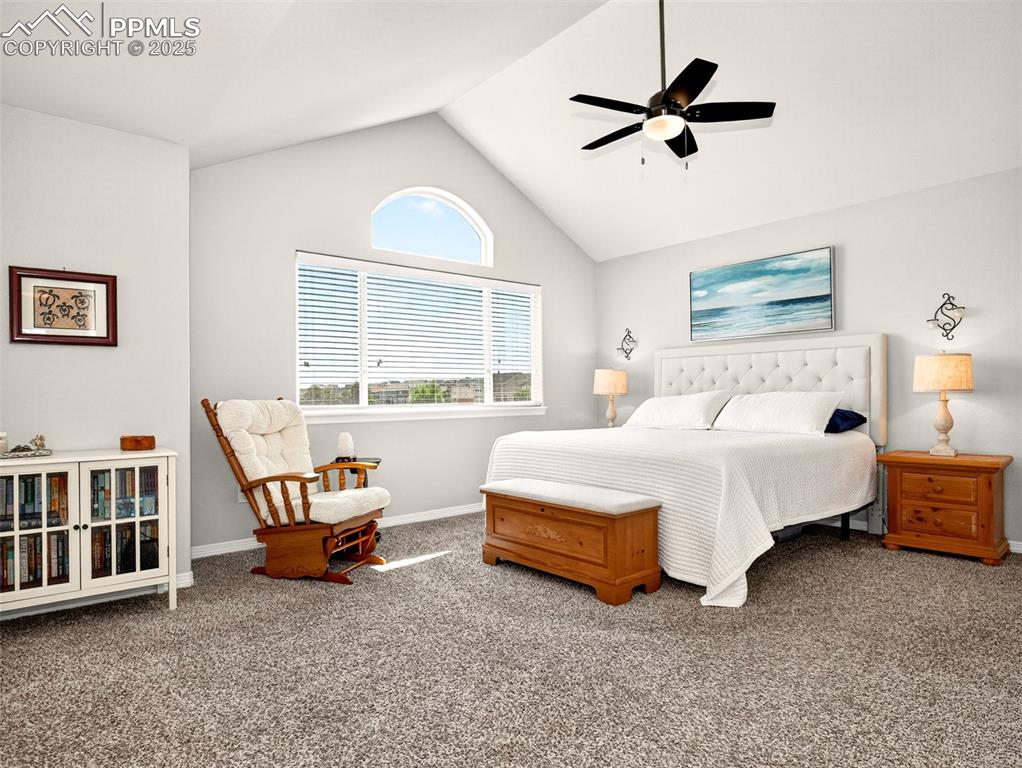
HUGE luxurious primary suite with vaulted ceiling, double closets and adjoining 4-pc bath.
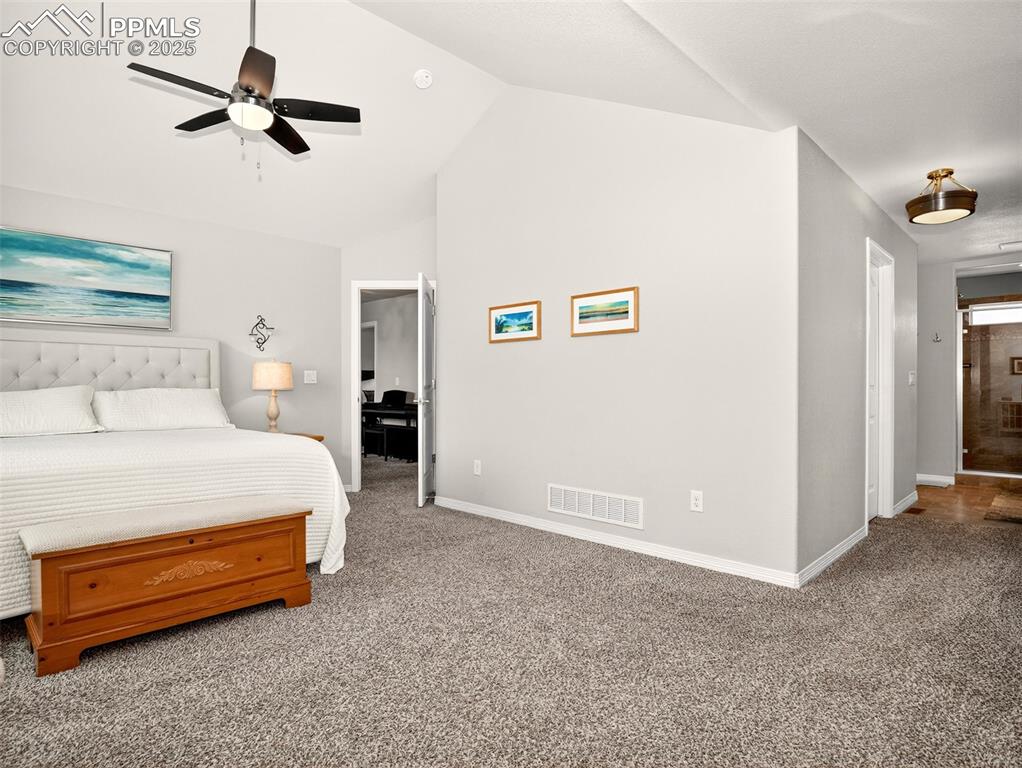
Bedroom
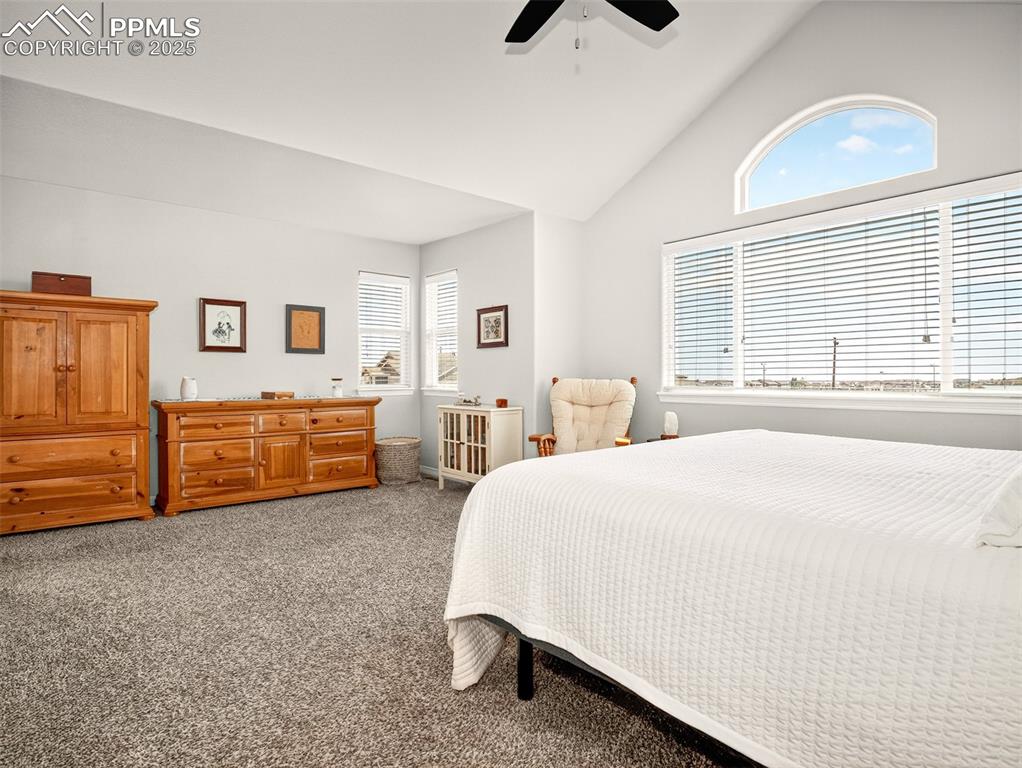
Bedroom
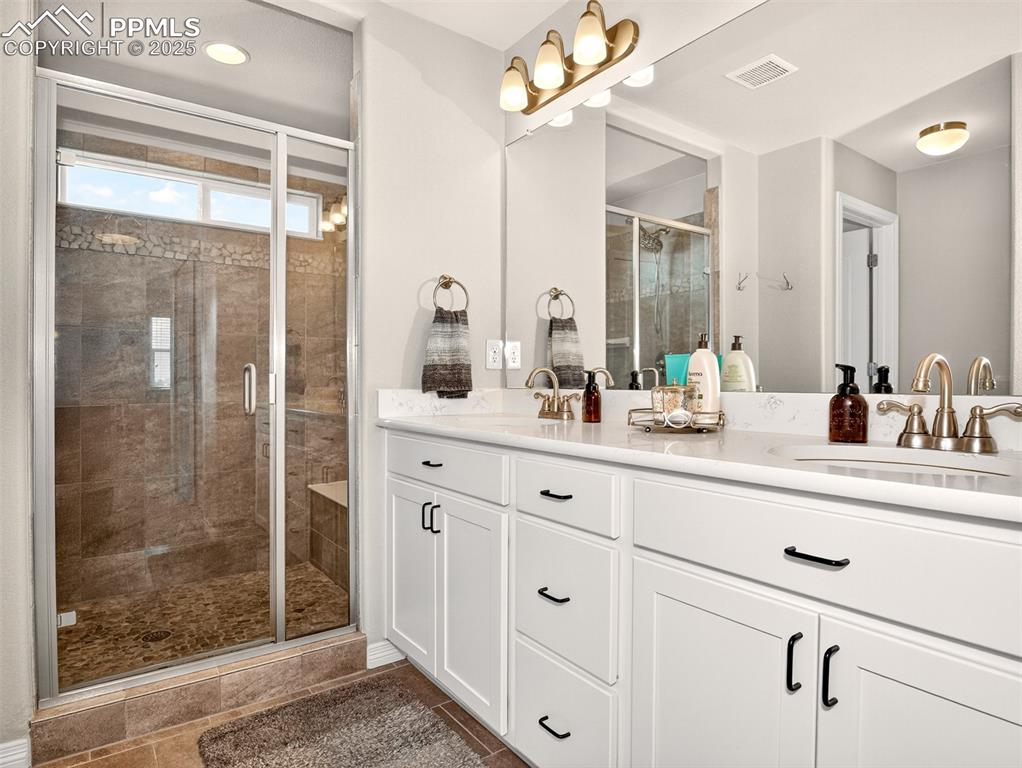
Primary bath with double sinks, large shower with seat and dual shower heads.
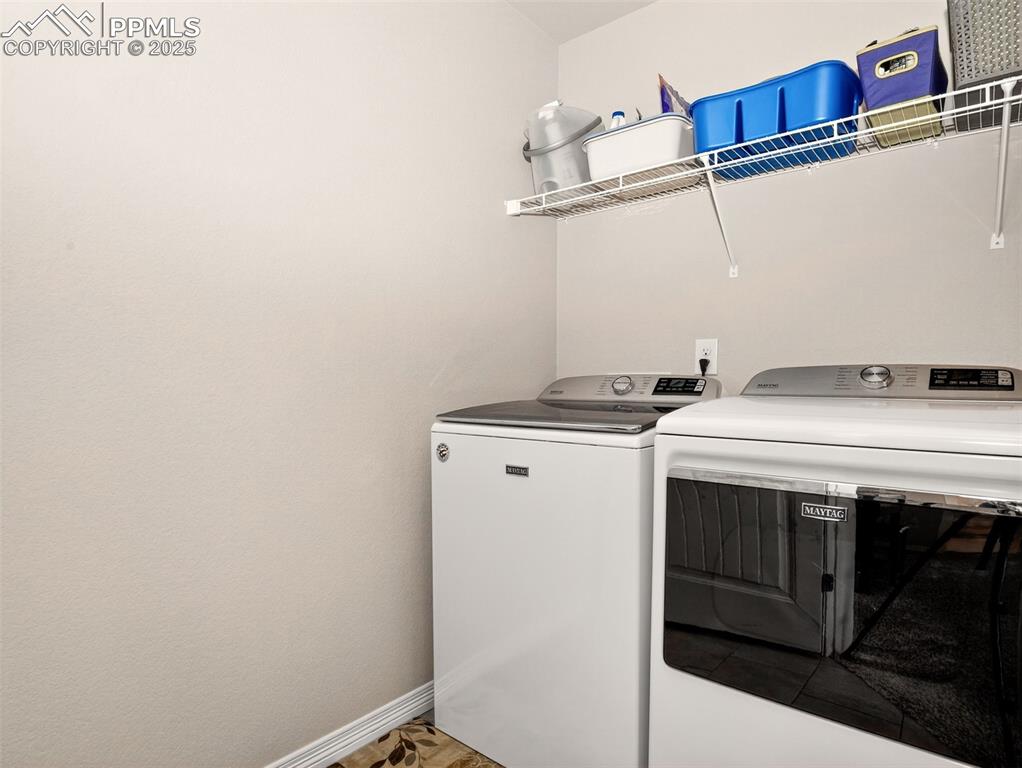
Upper-level laundry room.
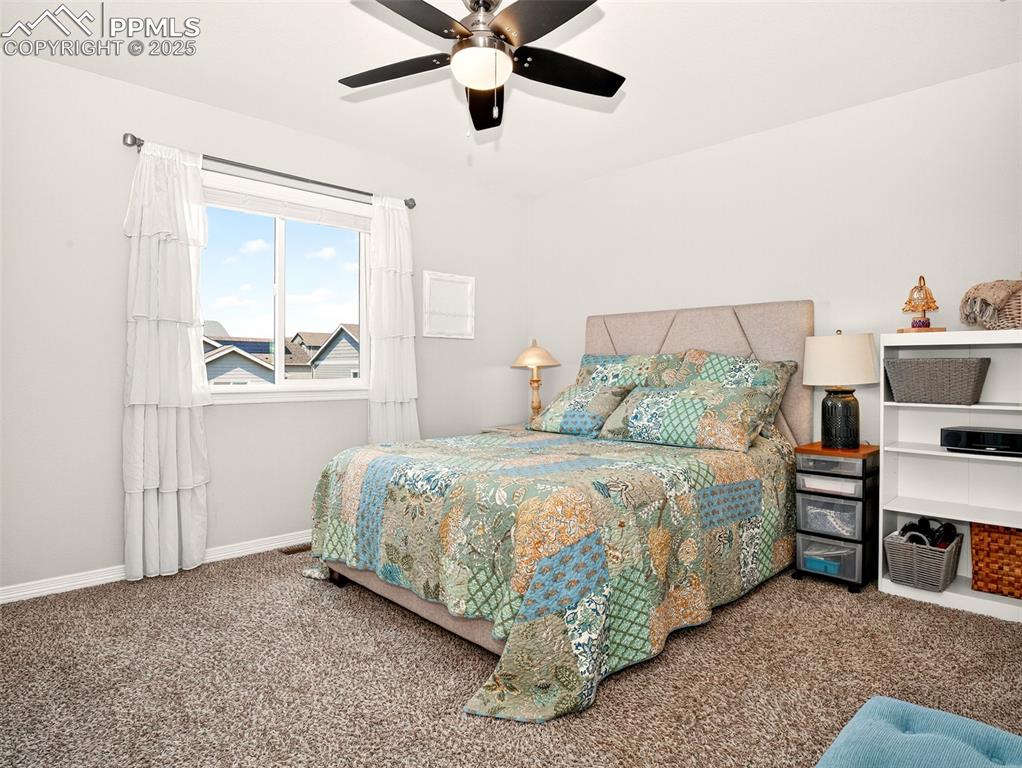
Upper-level secondary room with walk-in closet.
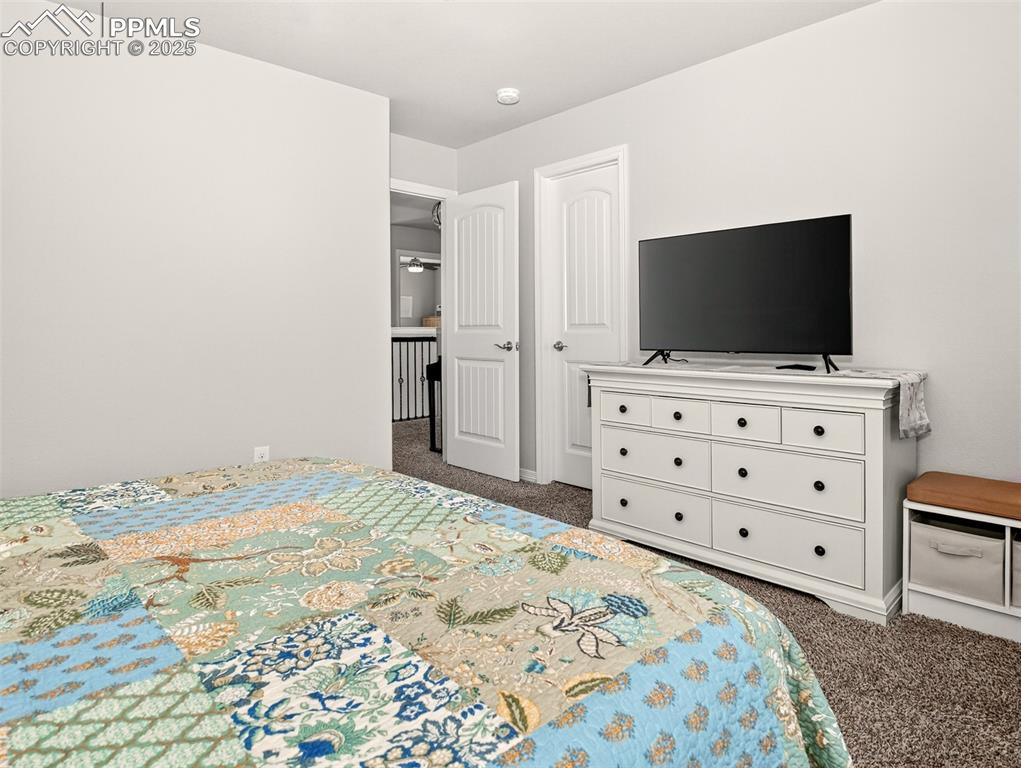
Bedroom
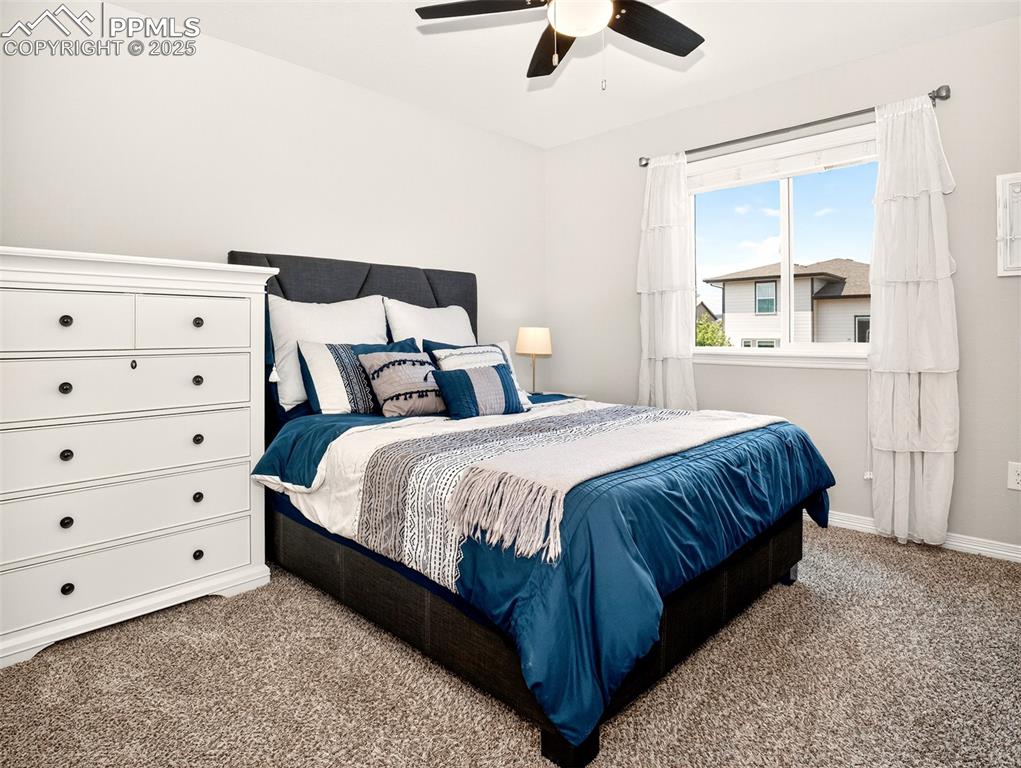
Upper-level secondary room with walk-in closet.
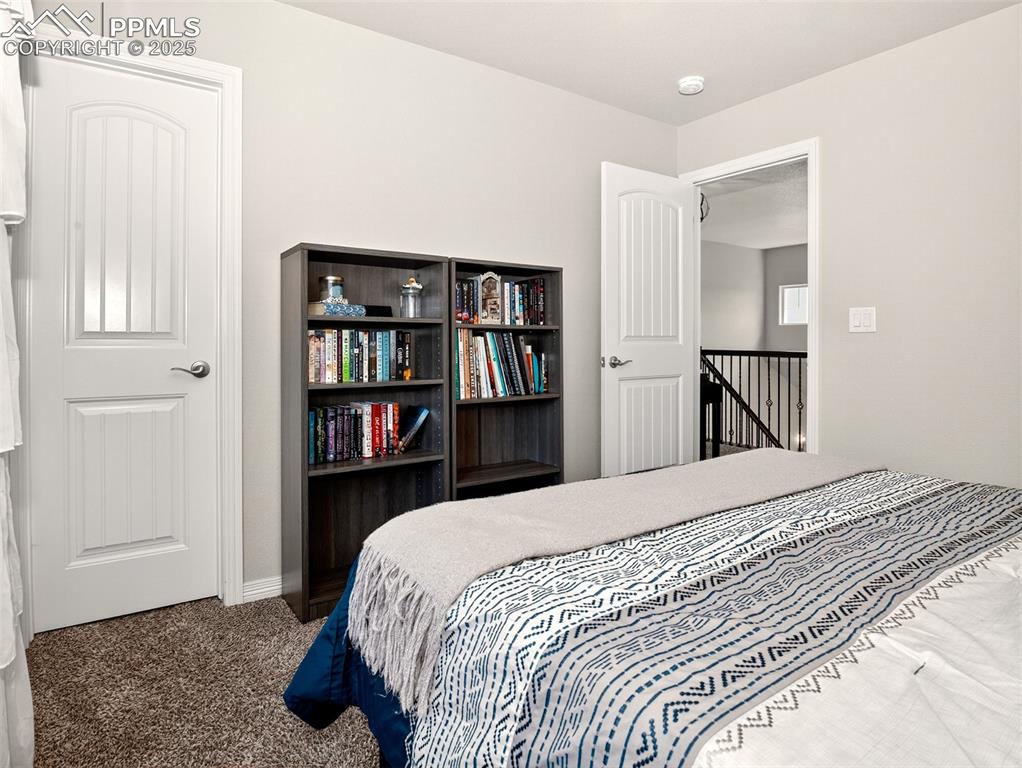
Bedroom
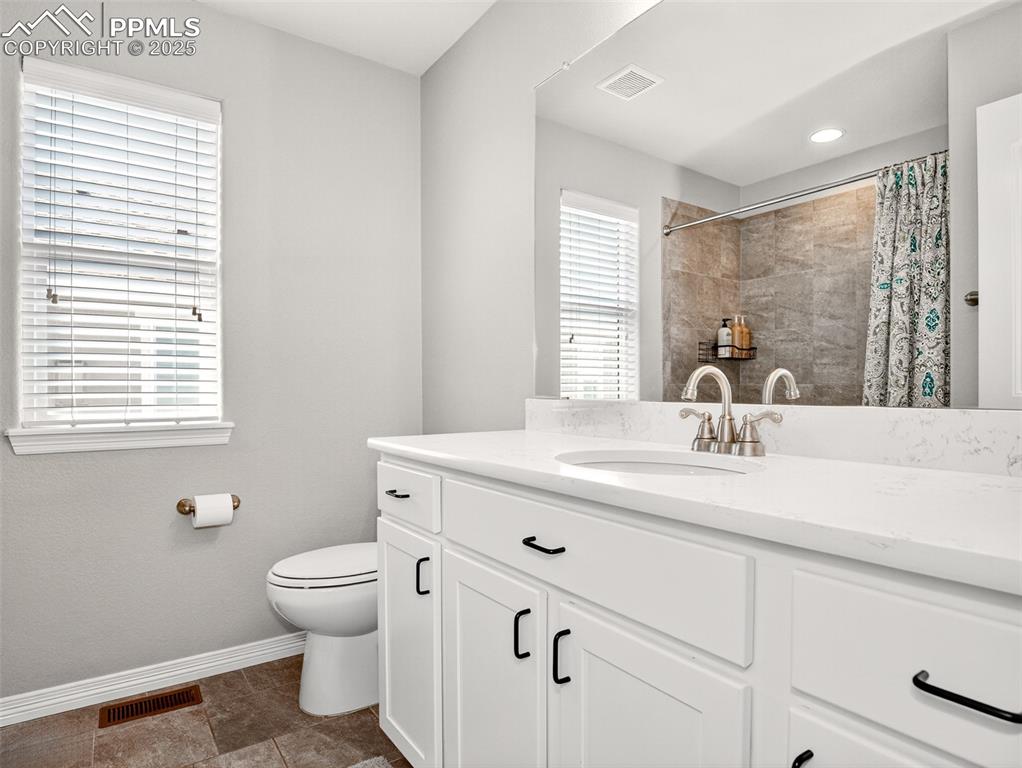
Upper-level full bath has lots of counter space!
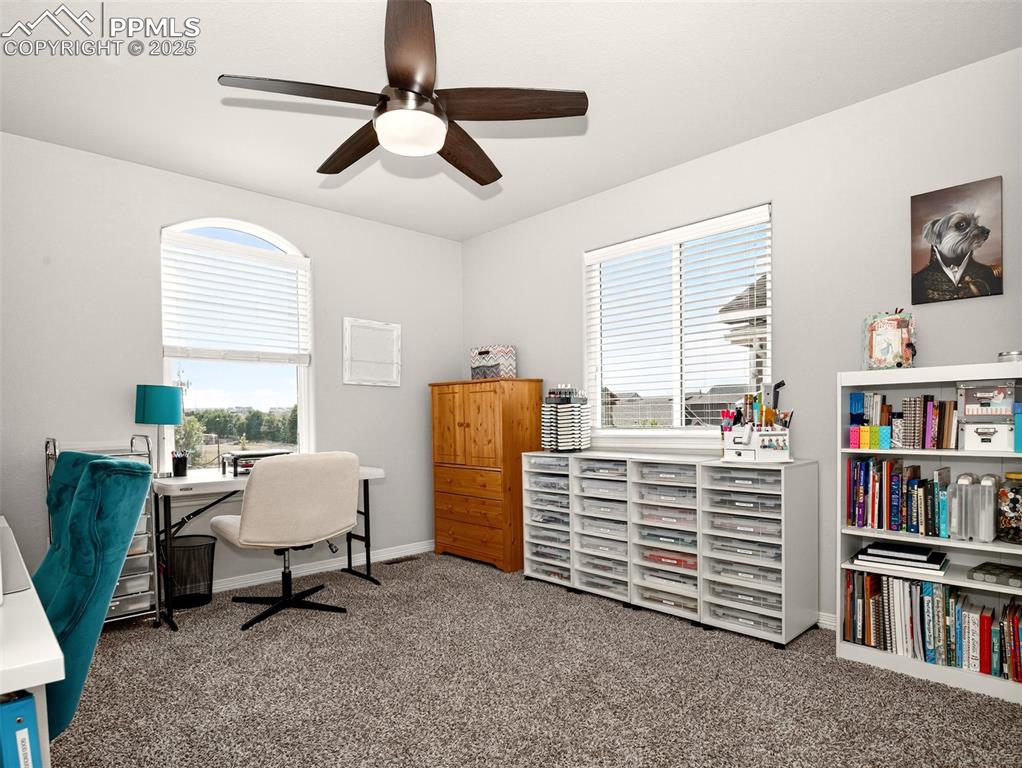
Upper-level secondary bedroom (currently used as a craft room).
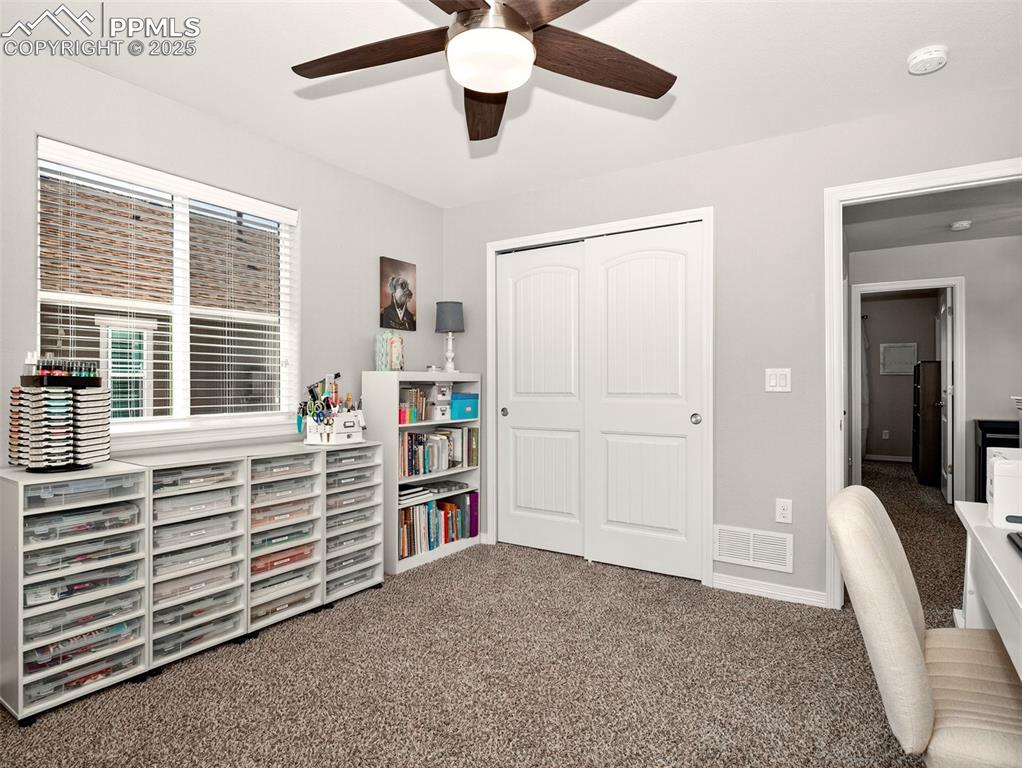
Office
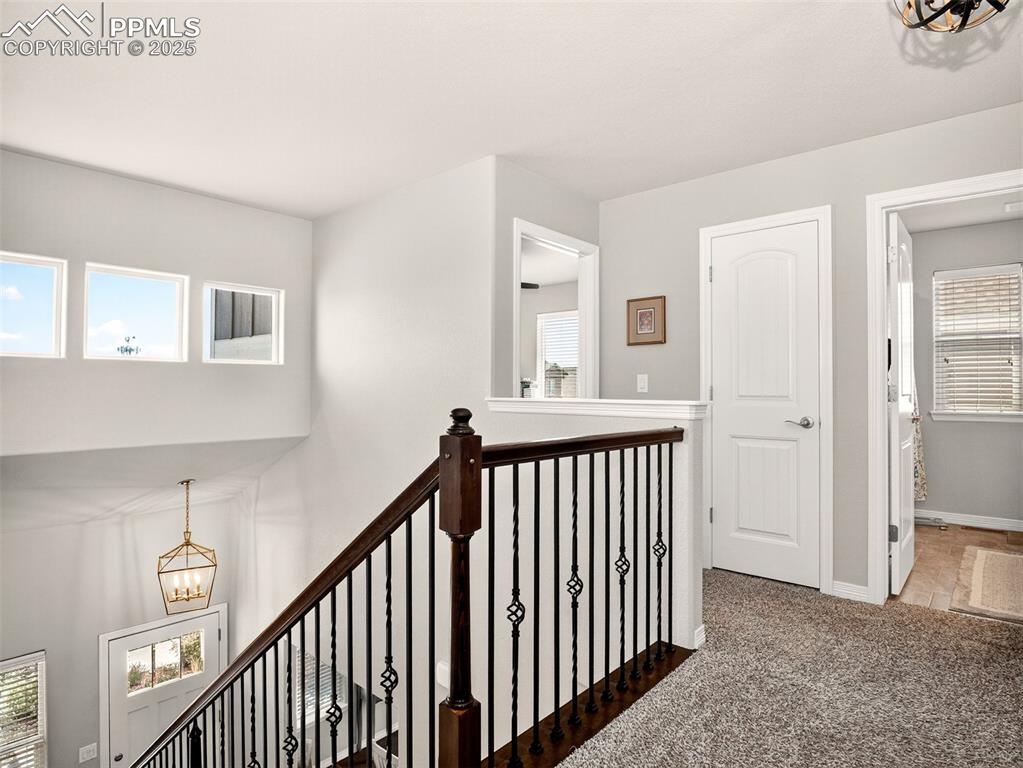
Another view of the upper-level landing.
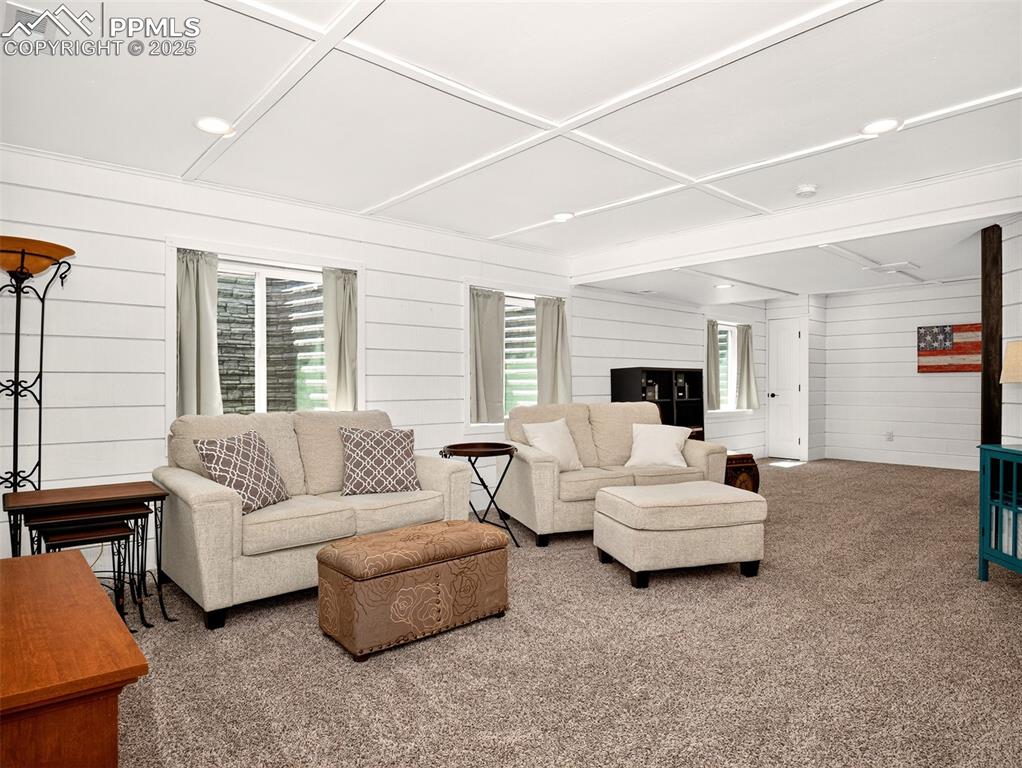
Basement-level rec room, a great place for all to enjoy!
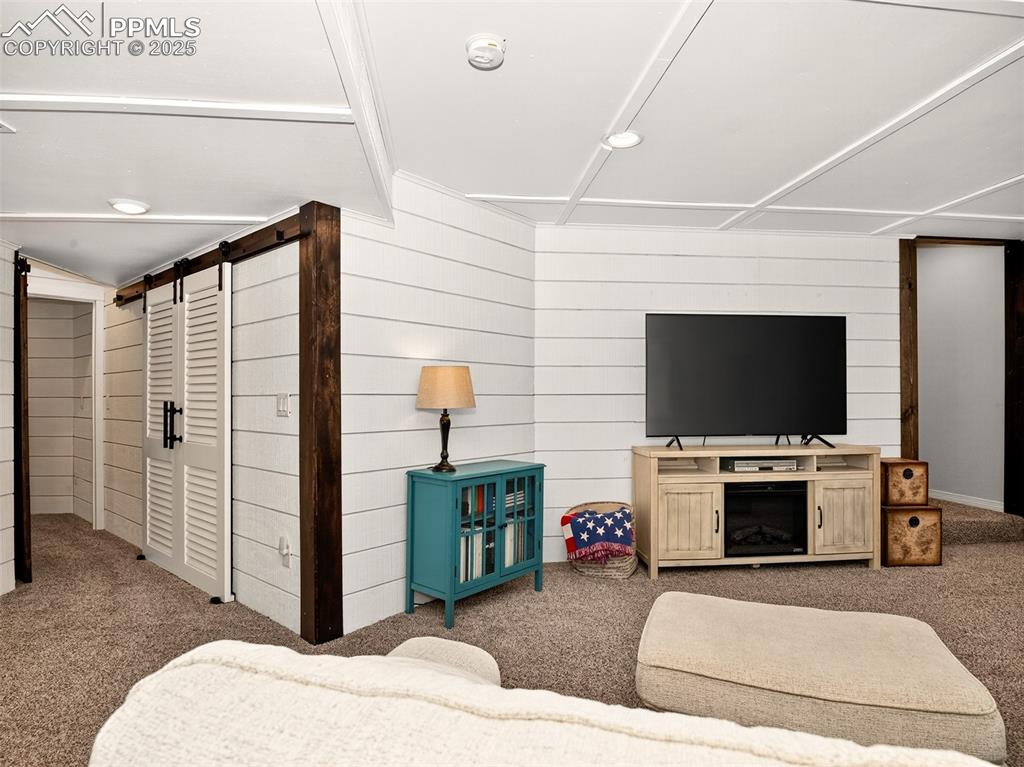
Recreation Room
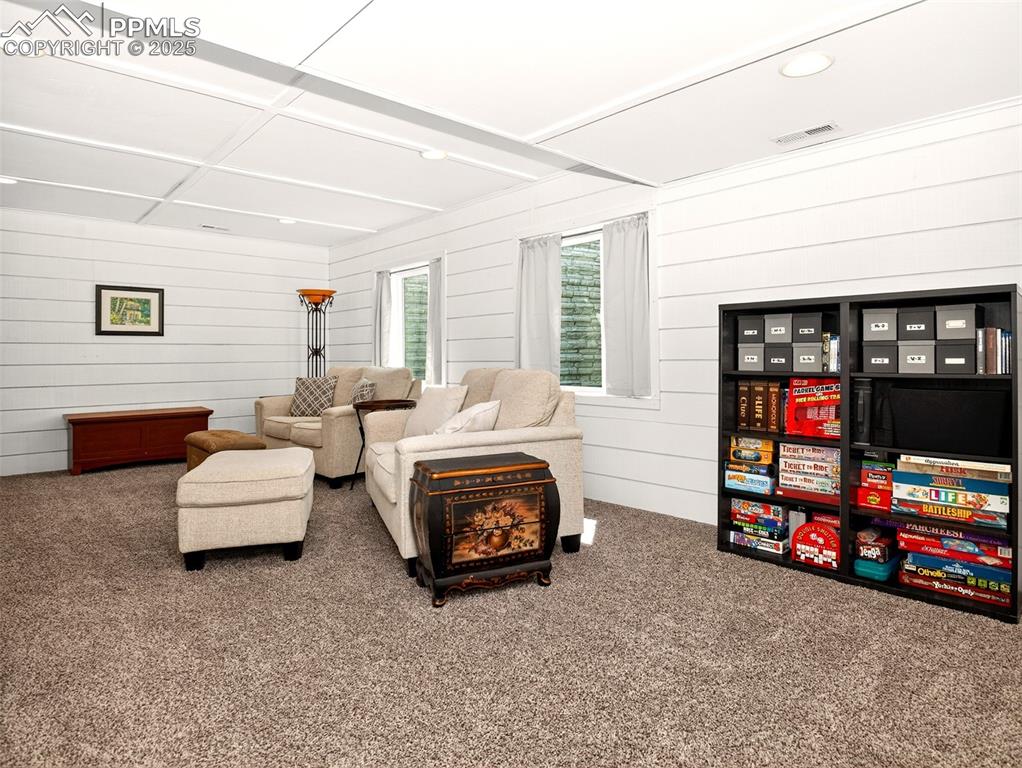
Recreation Room
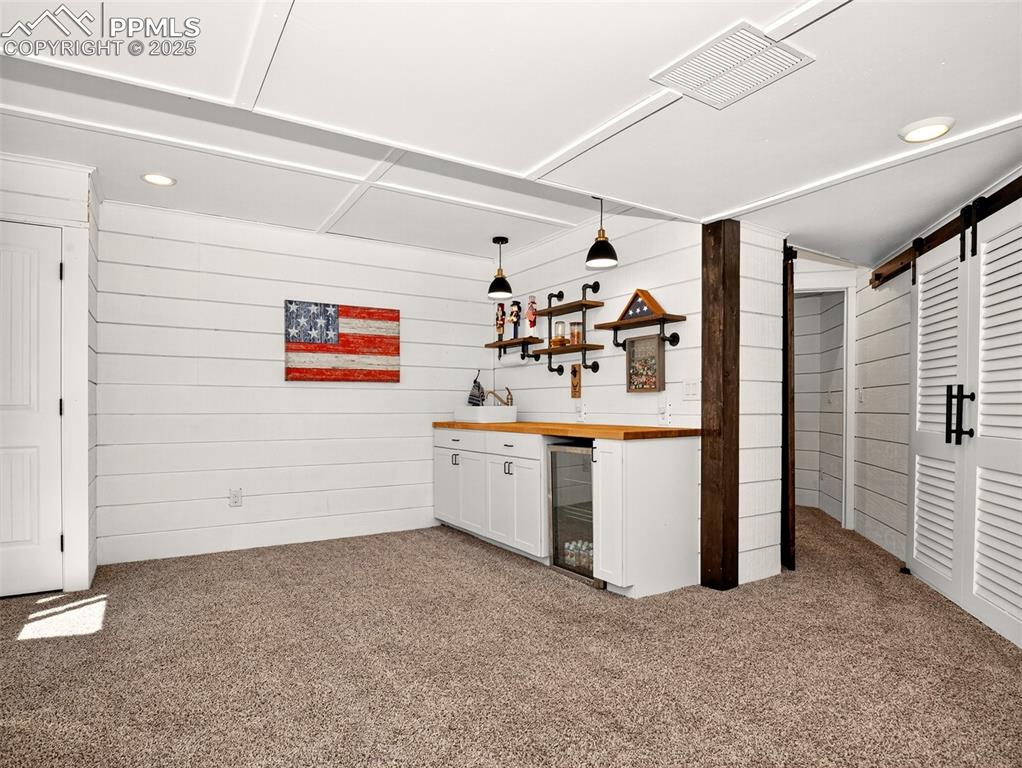
Wet bar area is perfect for entertaining.
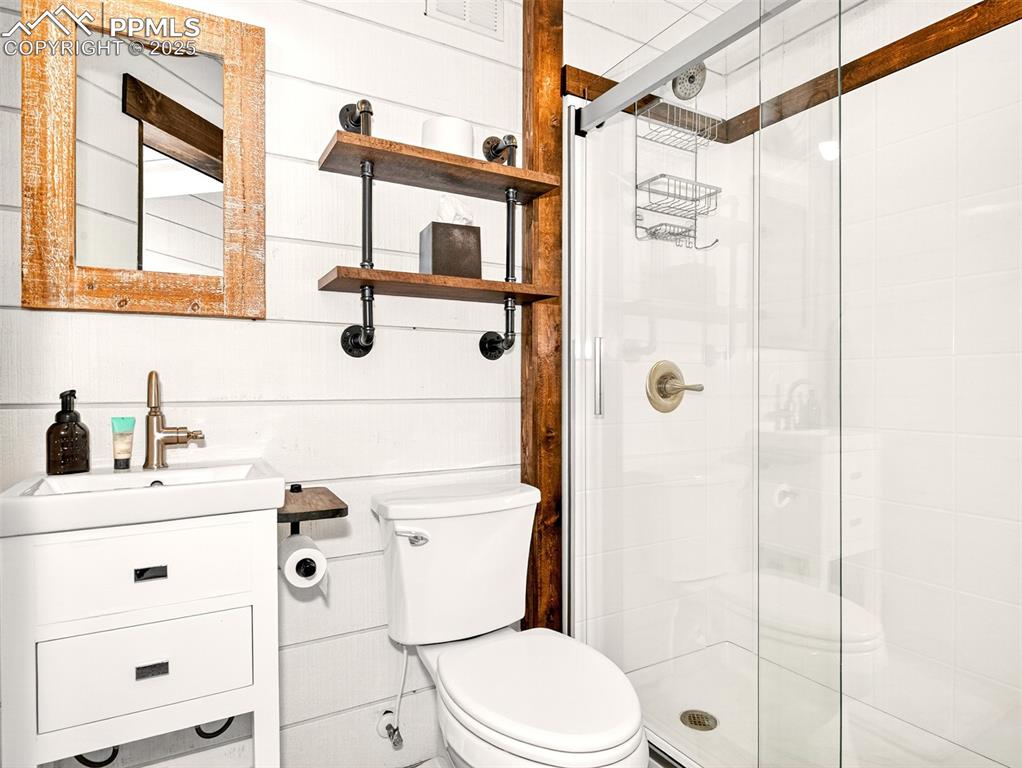
Basement-level 3/4 bath.
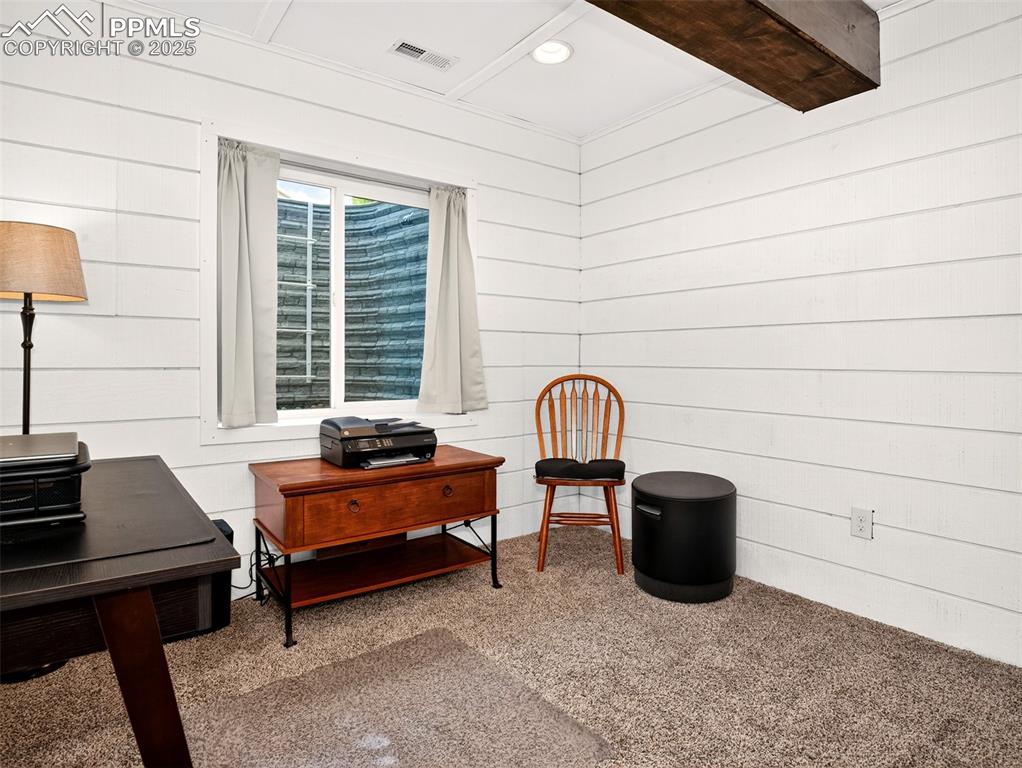
Basement-level 5th bedroom.
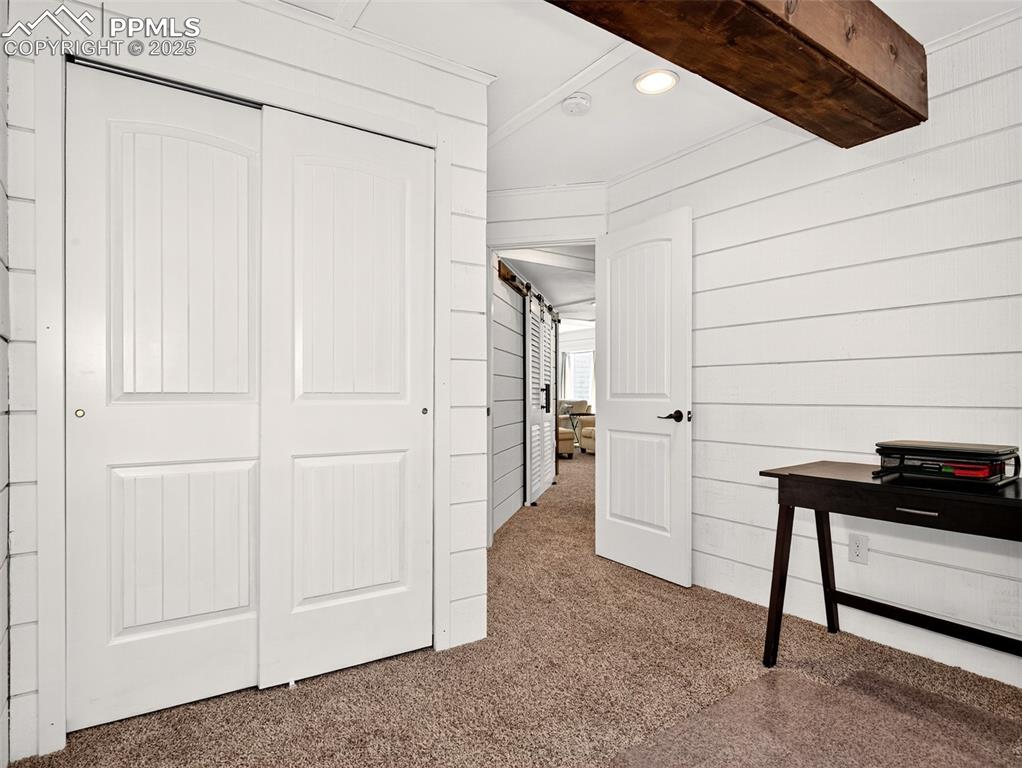
Bedroom
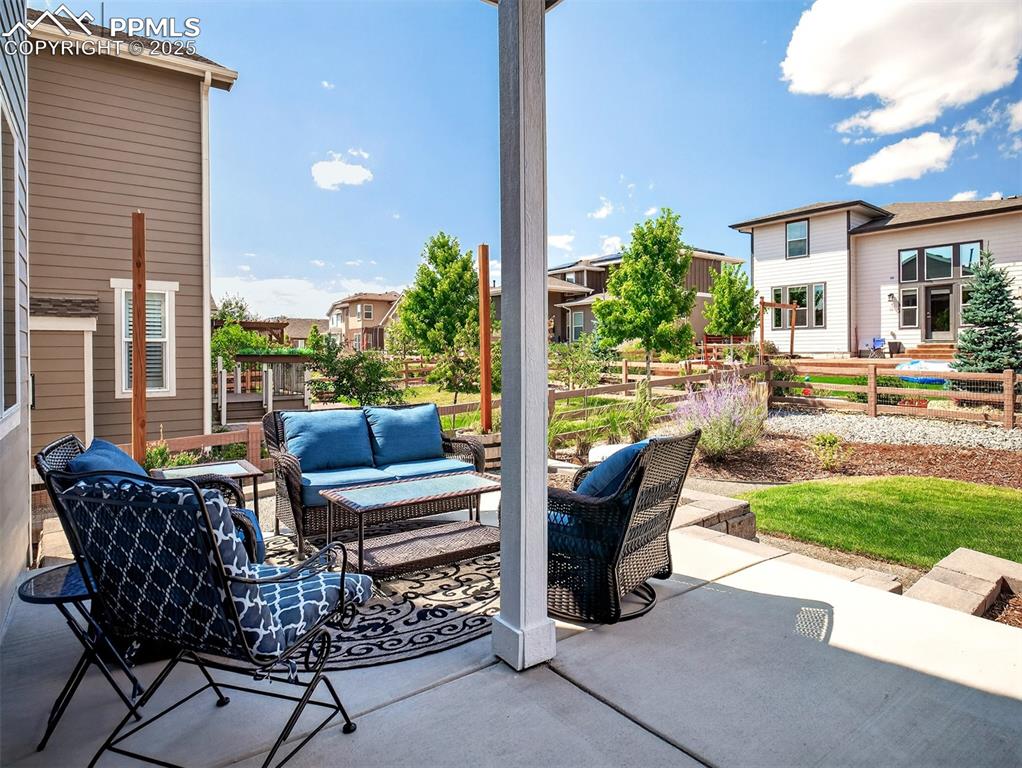
Partially-covered rear patio... a great place to enjoy your favorite beverage.
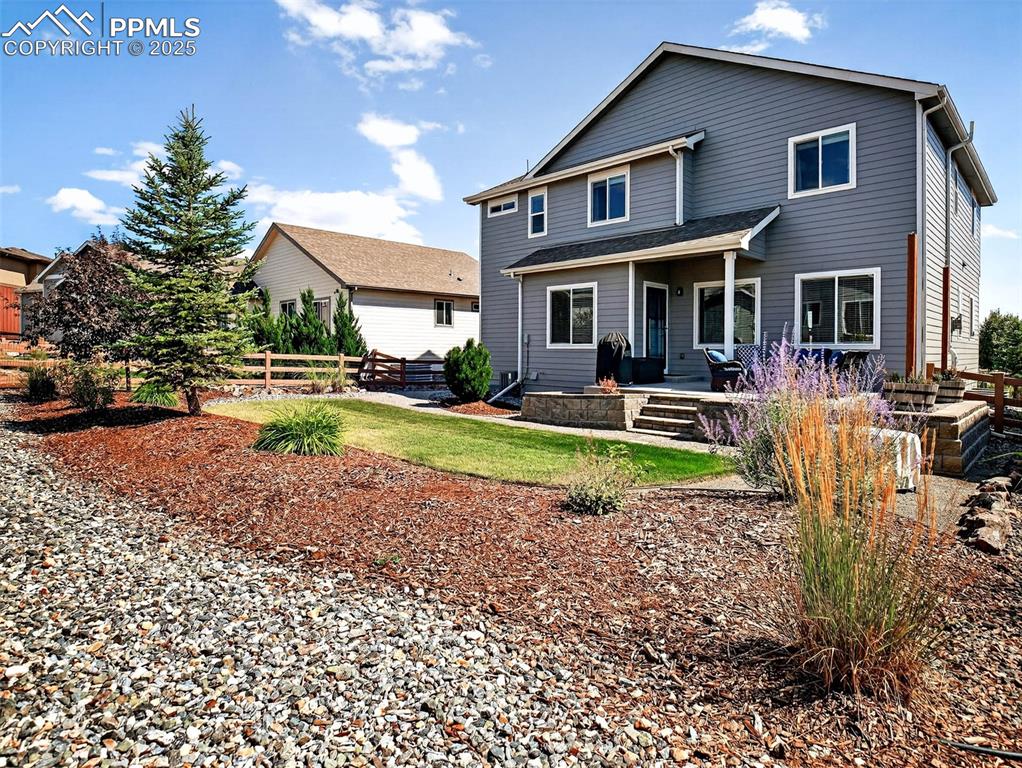
Back of the house view.
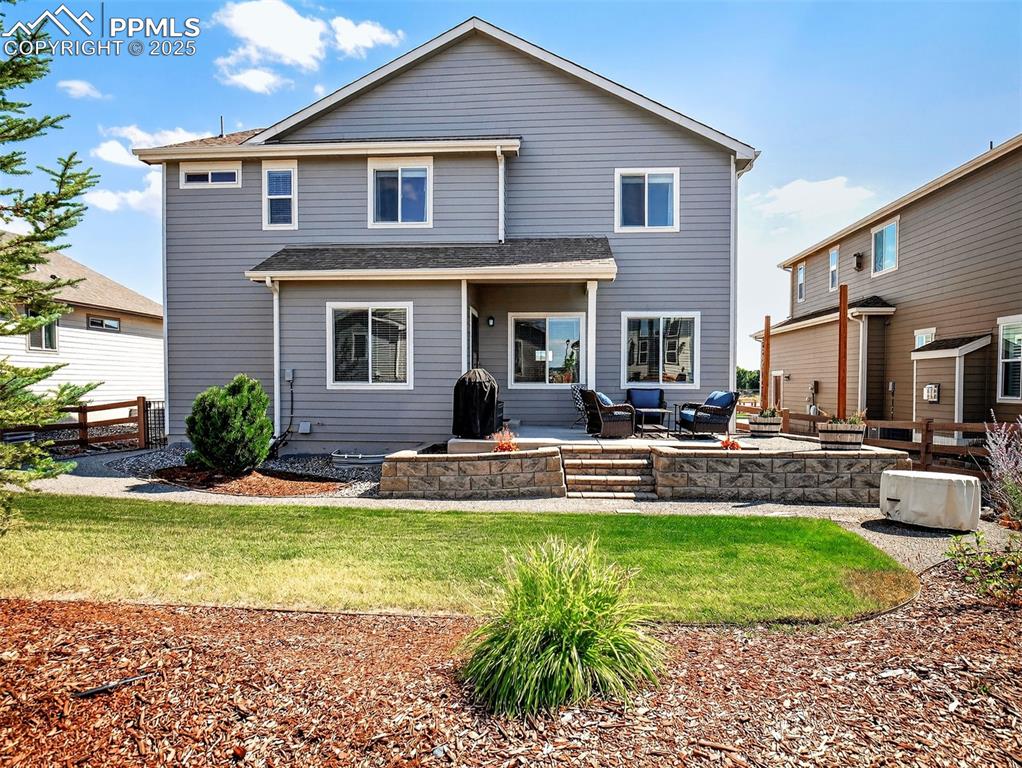
Back of Structure
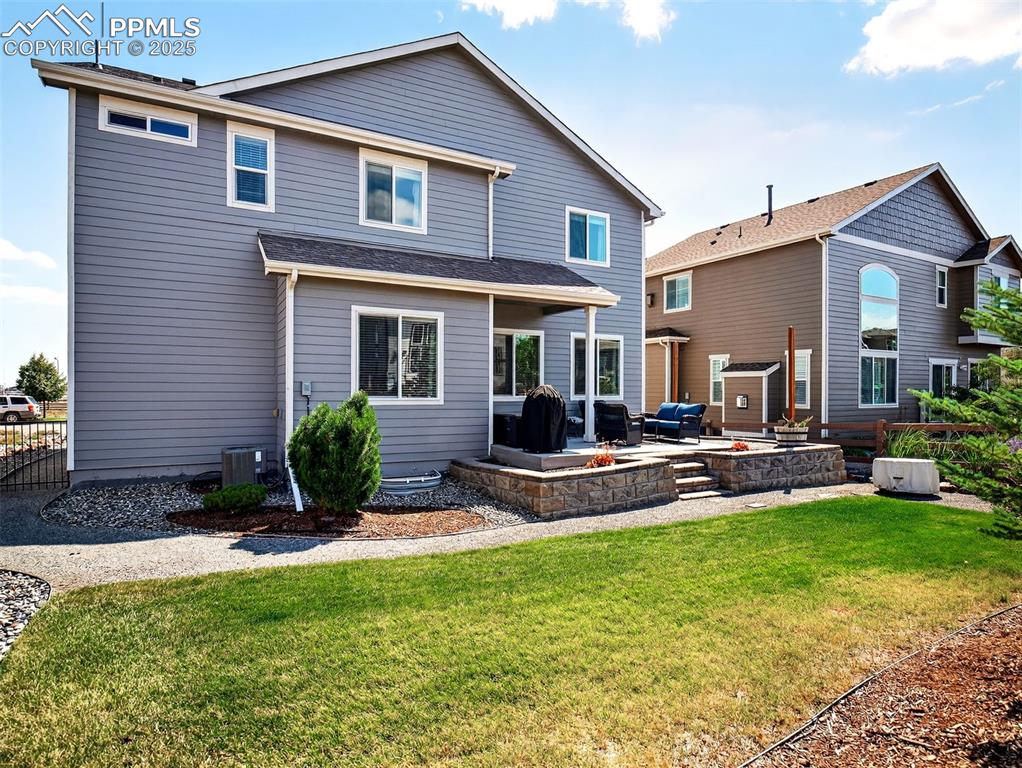
Back of Structure
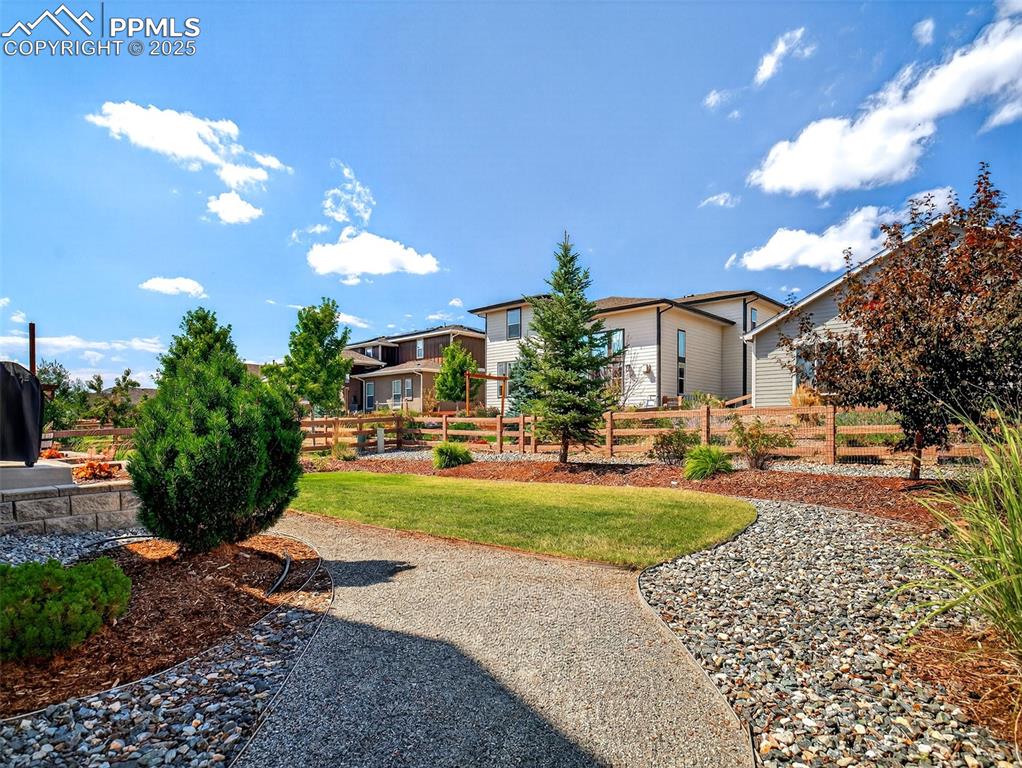
Yard
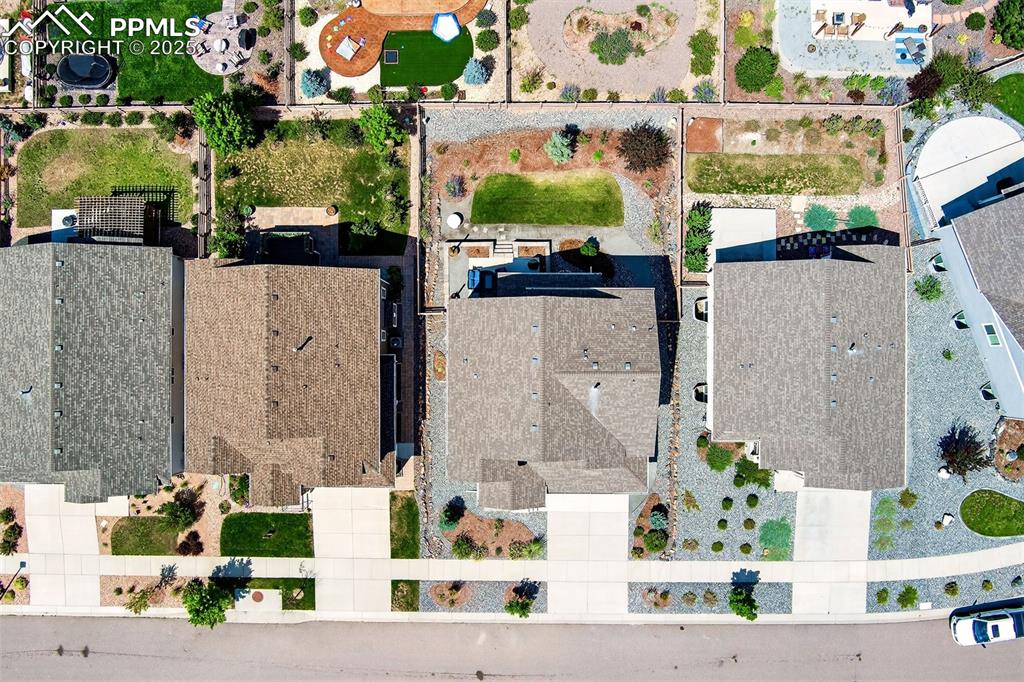
Aerial View
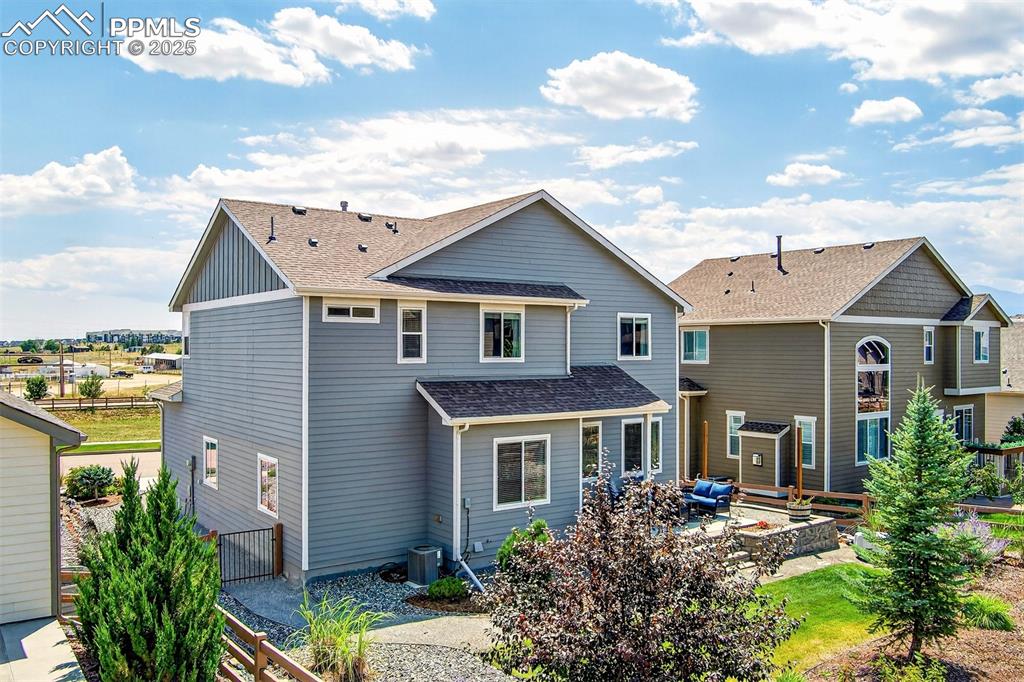
Back of Structure
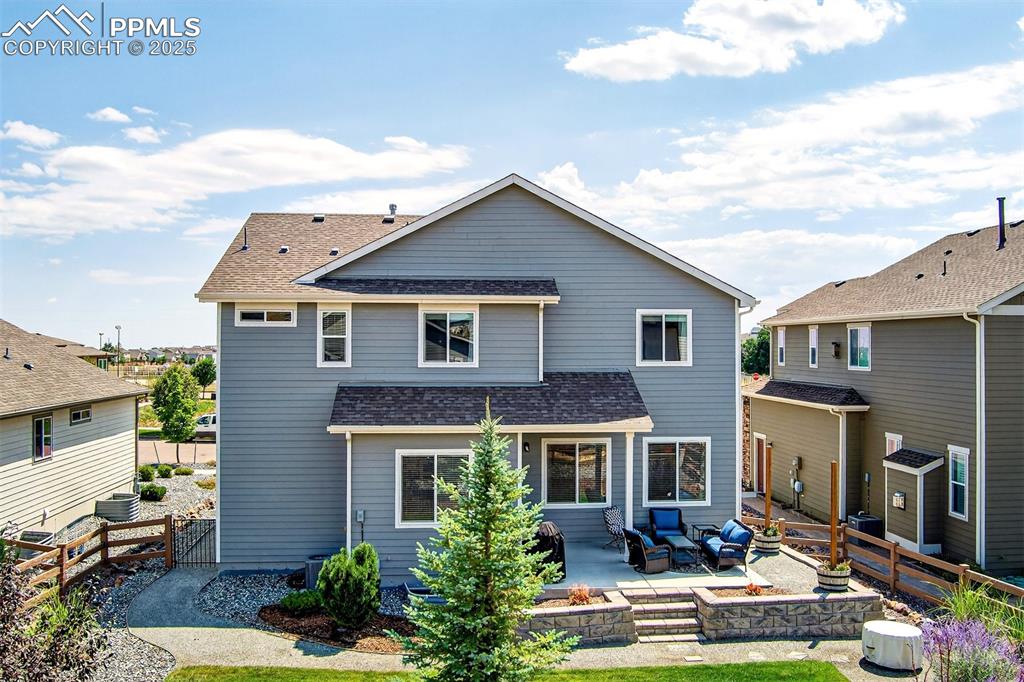
Back of Structure
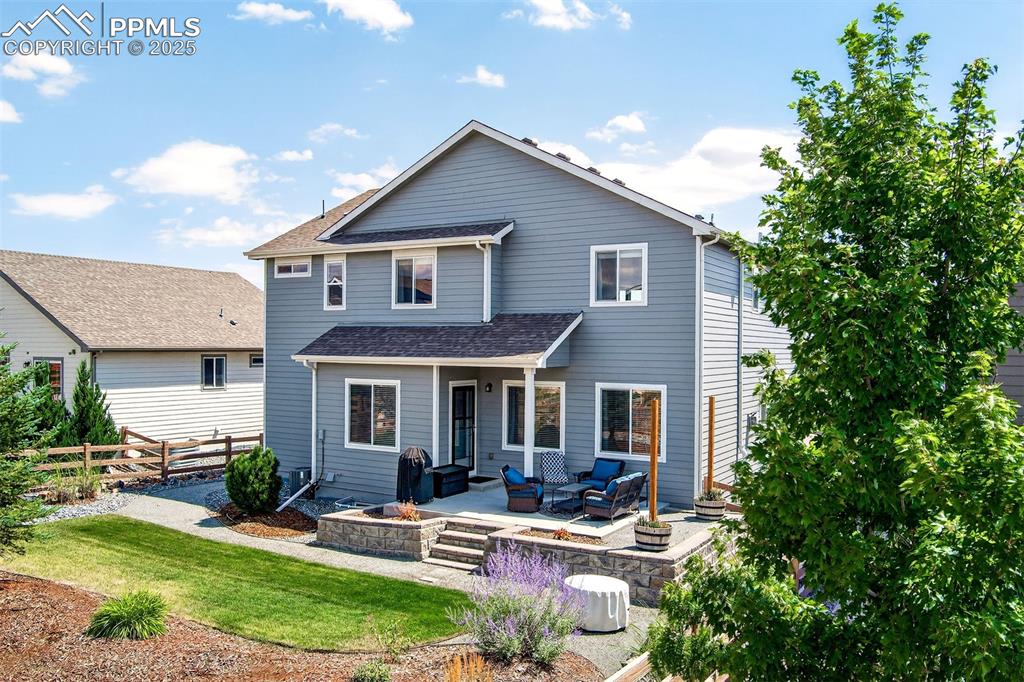
Back of Structure
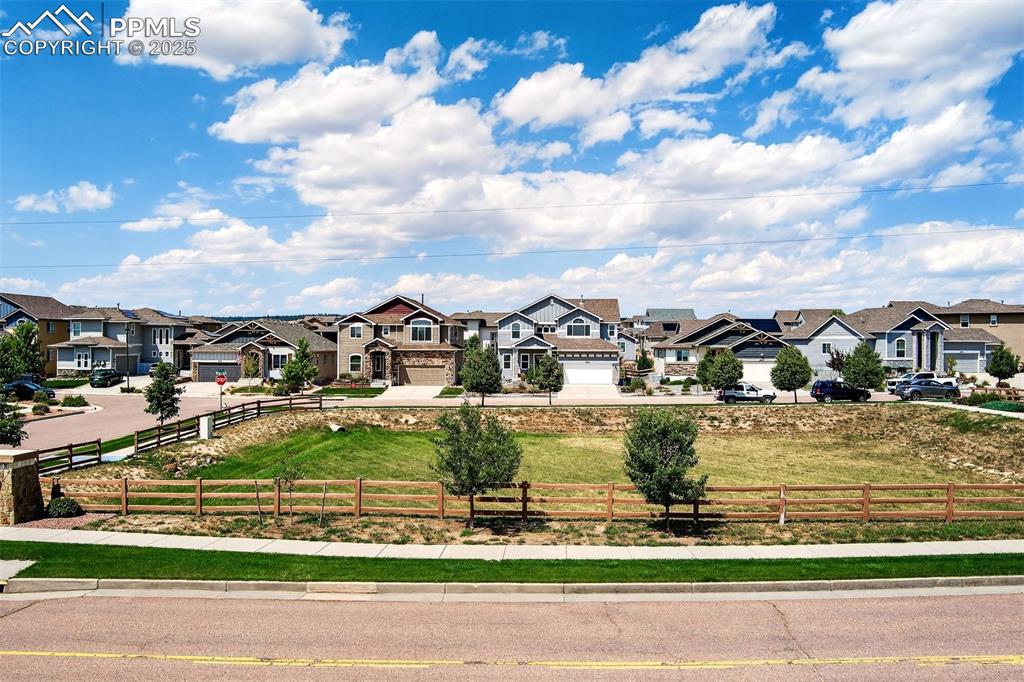
Open space directly across the street... extra room for the kiddos to play!
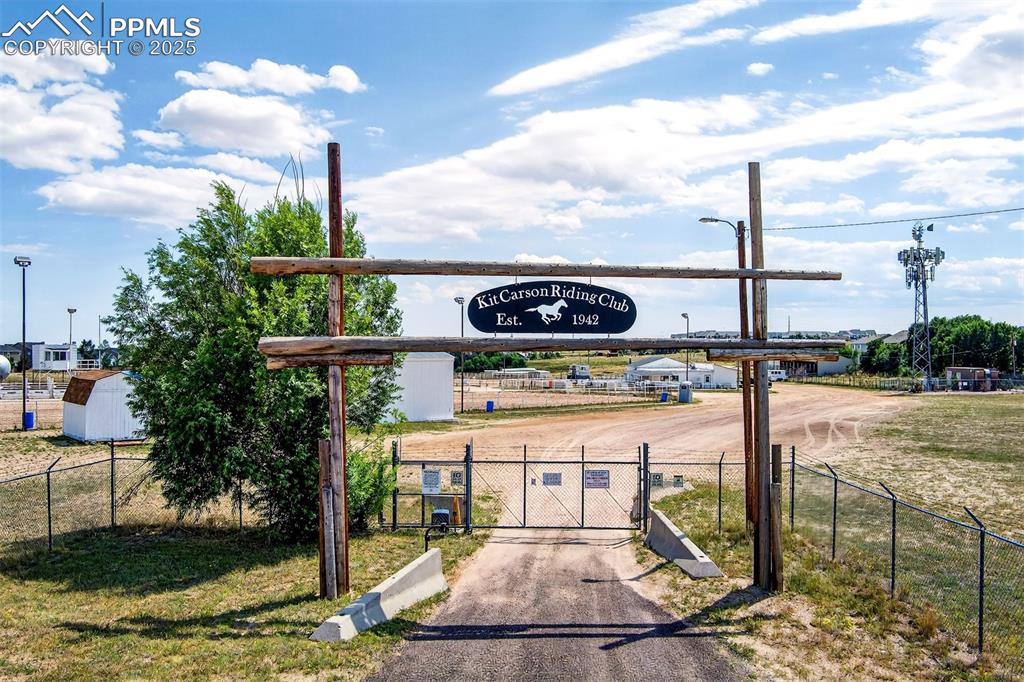
Just steps away from Kit Carson Riding Club!
Disclaimer: The real estate listing information and related content displayed on this site is provided exclusively for consumers’ personal, non-commercial use and may not be used for any purpose other than to identify prospective properties consumers may be interested in purchasing.