256 E Hemlock Drive, Pueblo, CO, 81007
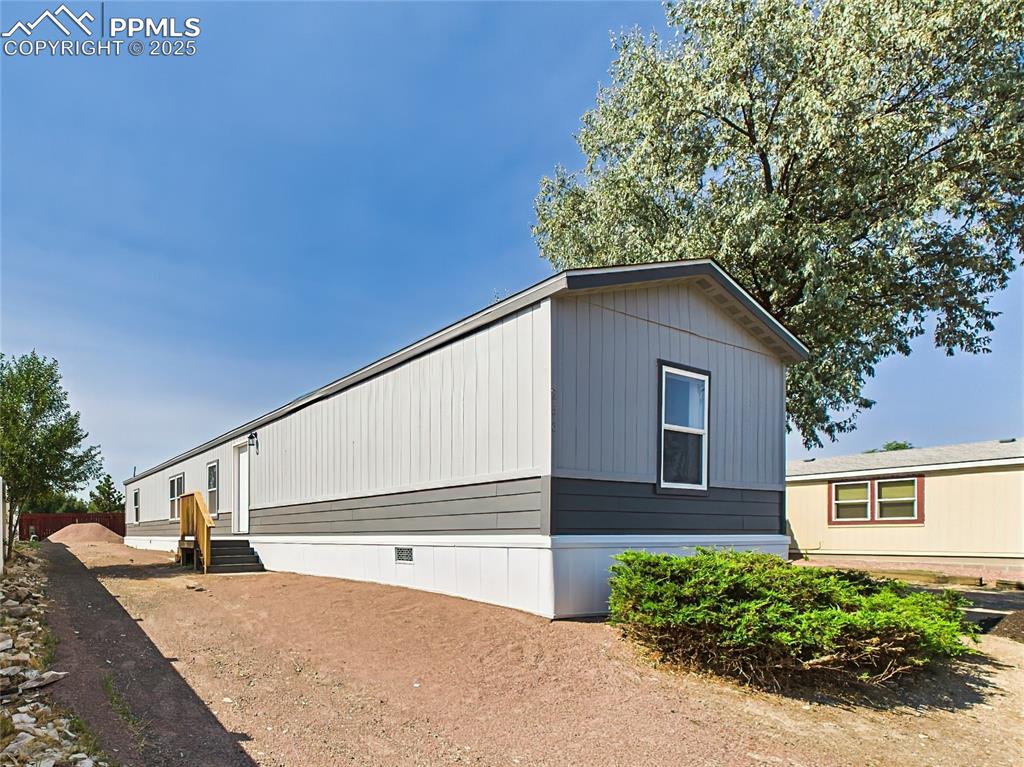
Side View of Home – Freshly remodeled single-wide with updated siding and trim, nestled under mature trees on a spacious lot.
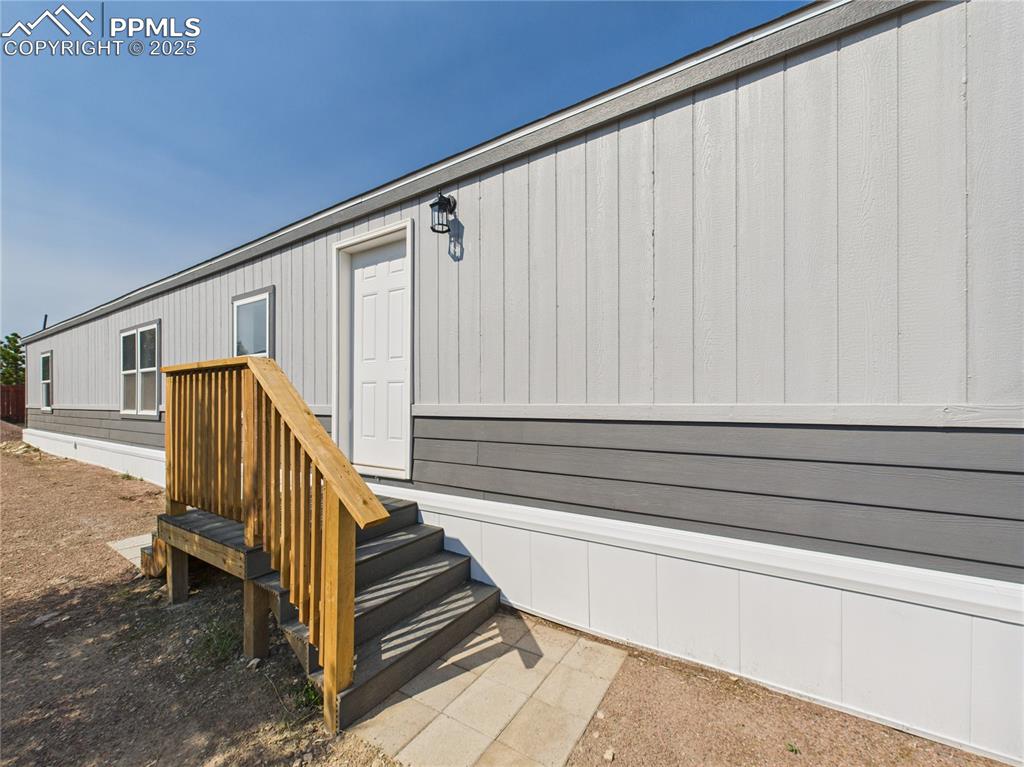
Front Entrance – features a newly built wooden staircase and landing, with direct entry into the living room
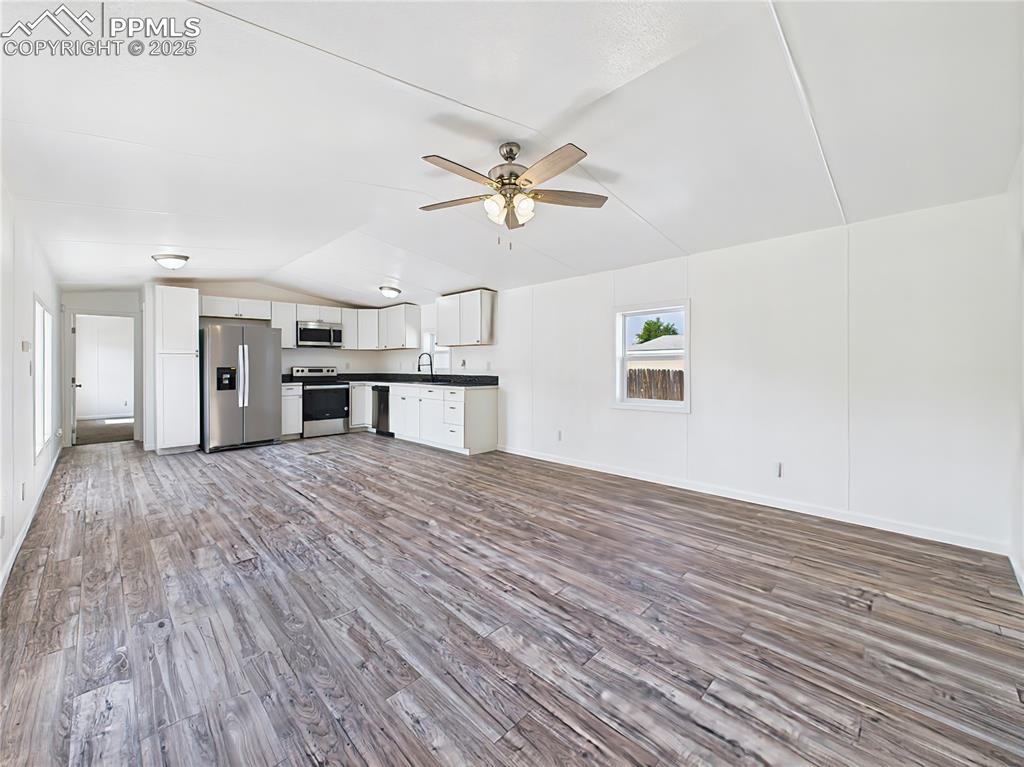
Open Living Area – Bright and spacious open-concept layout with wood-look vinyl flooring, neutral tones, and a ceiling fan for comfort and airflow.
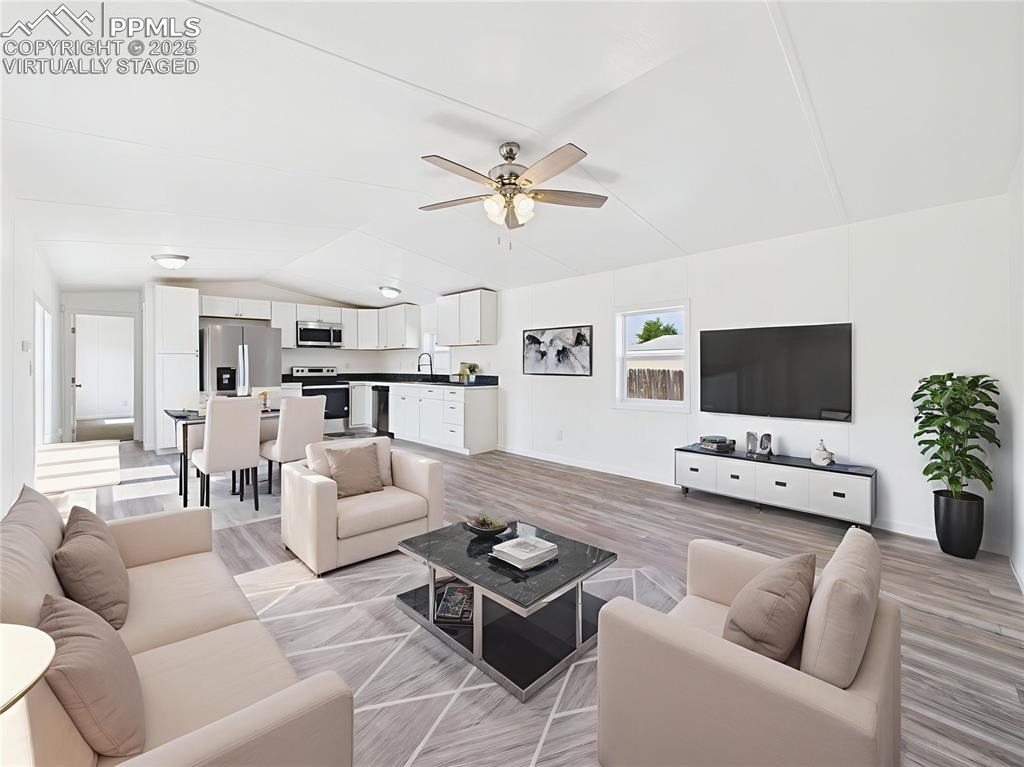
virtually staged
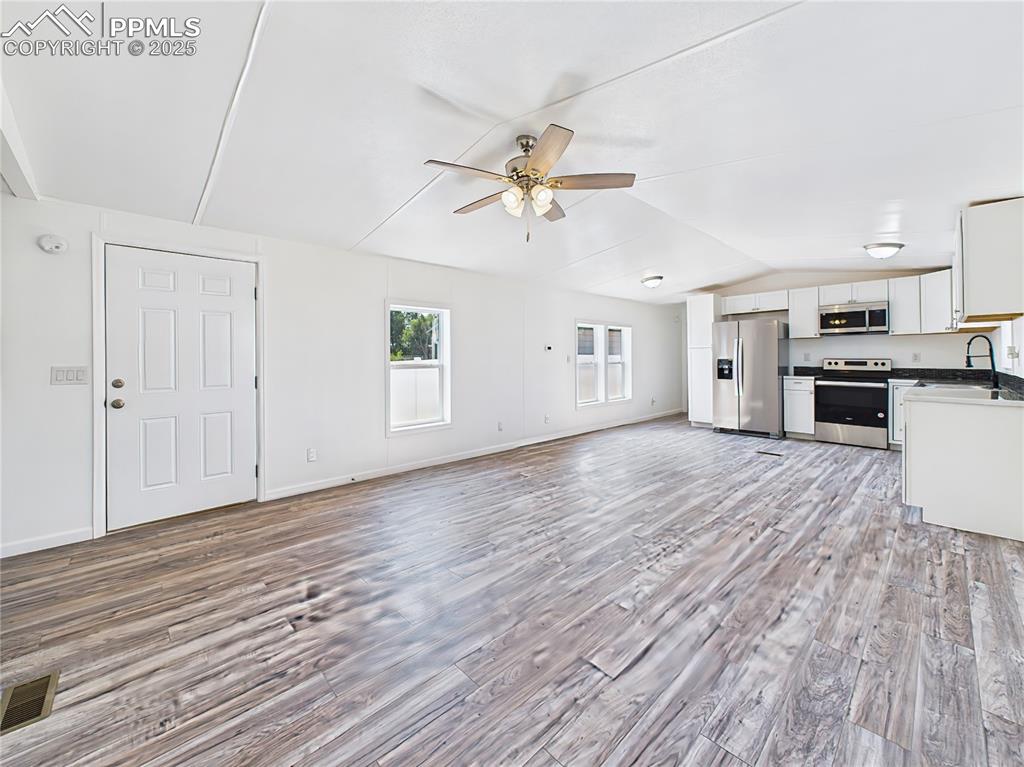
Living Room – Freshly updated living space featuring large windows for natural light and seamless flow into the kitchen and dining areas.
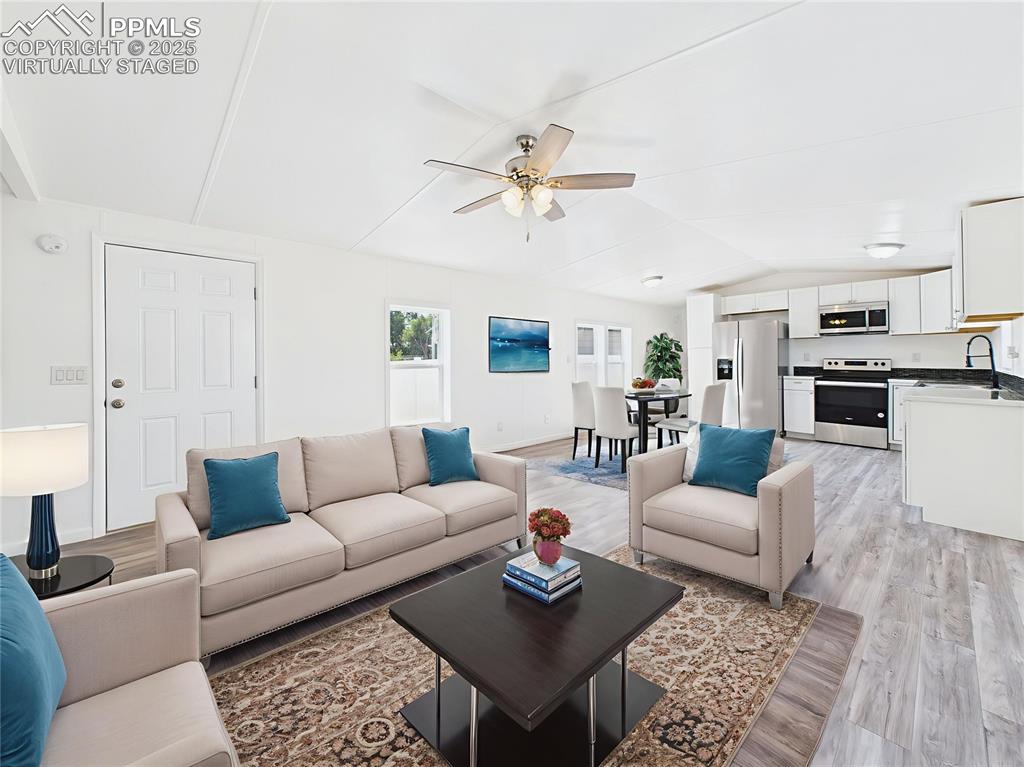
virtually staged
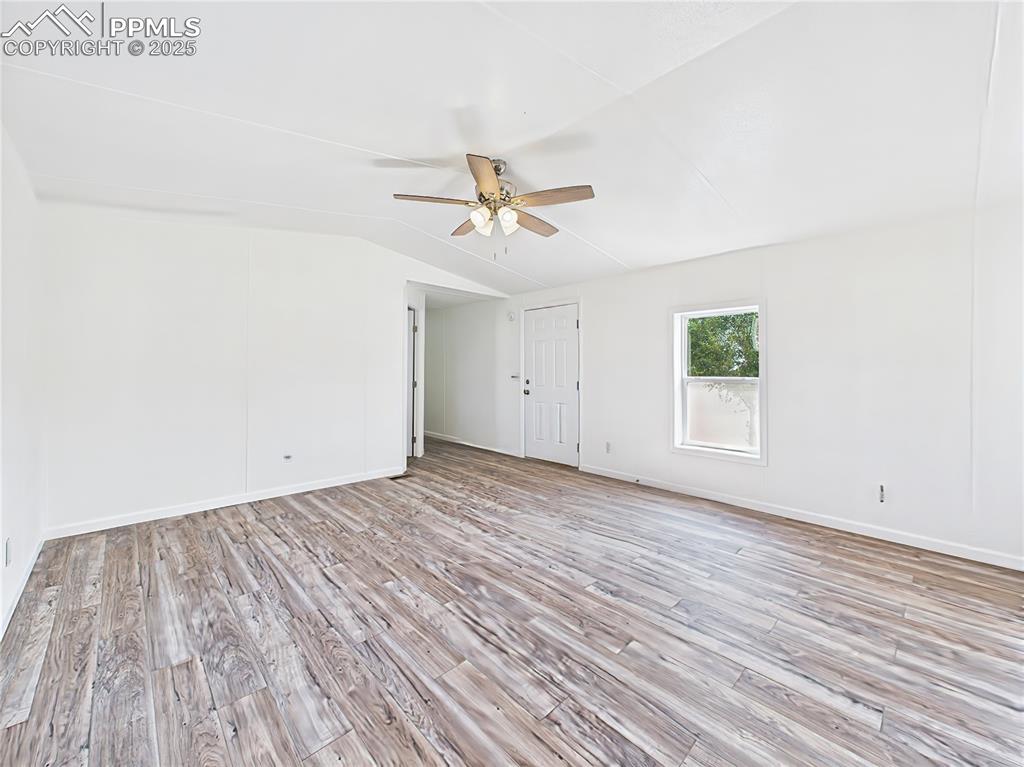
Living Room (Alternate View) – A wide view of the inviting main living area with direct access to the entry door and hallway to private quarters.
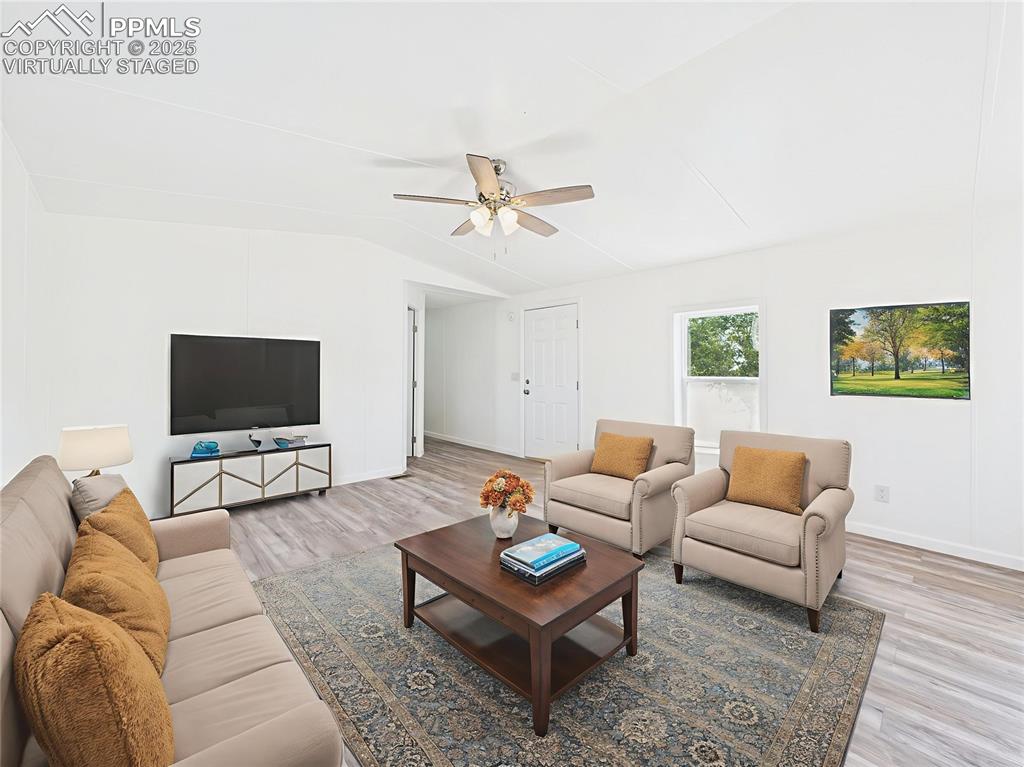
virtually staged
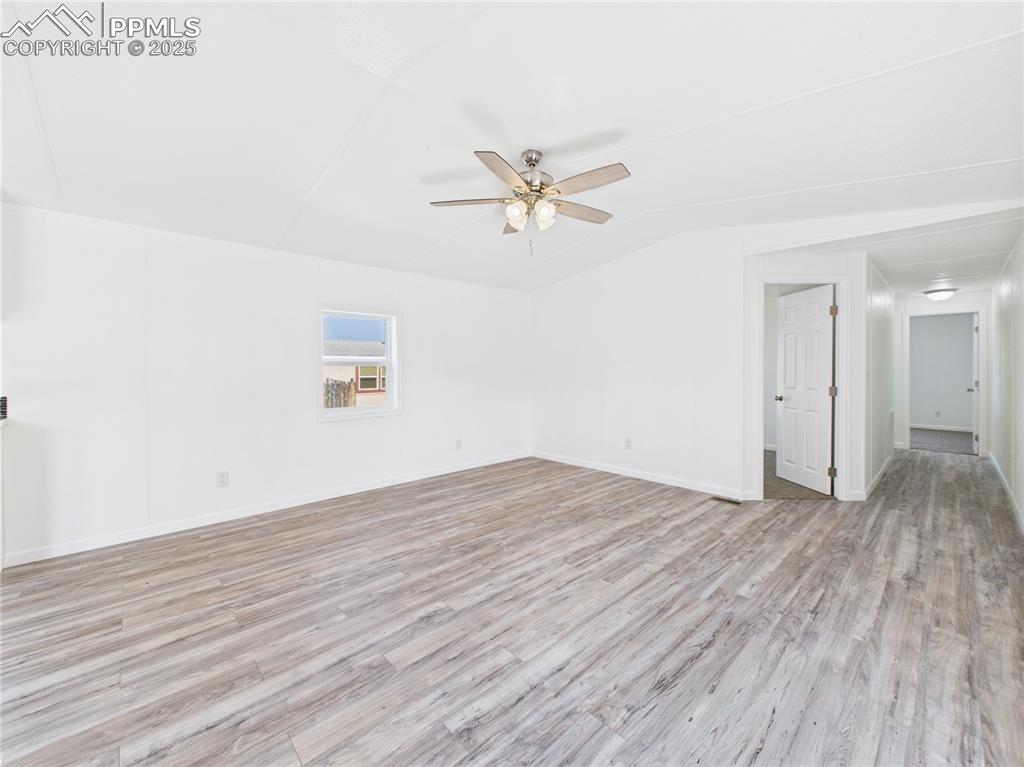
Living Area & Hallway – Open floorplan leads into the bedroom hallway, offering excellent flow and flexibility for furniture placement.
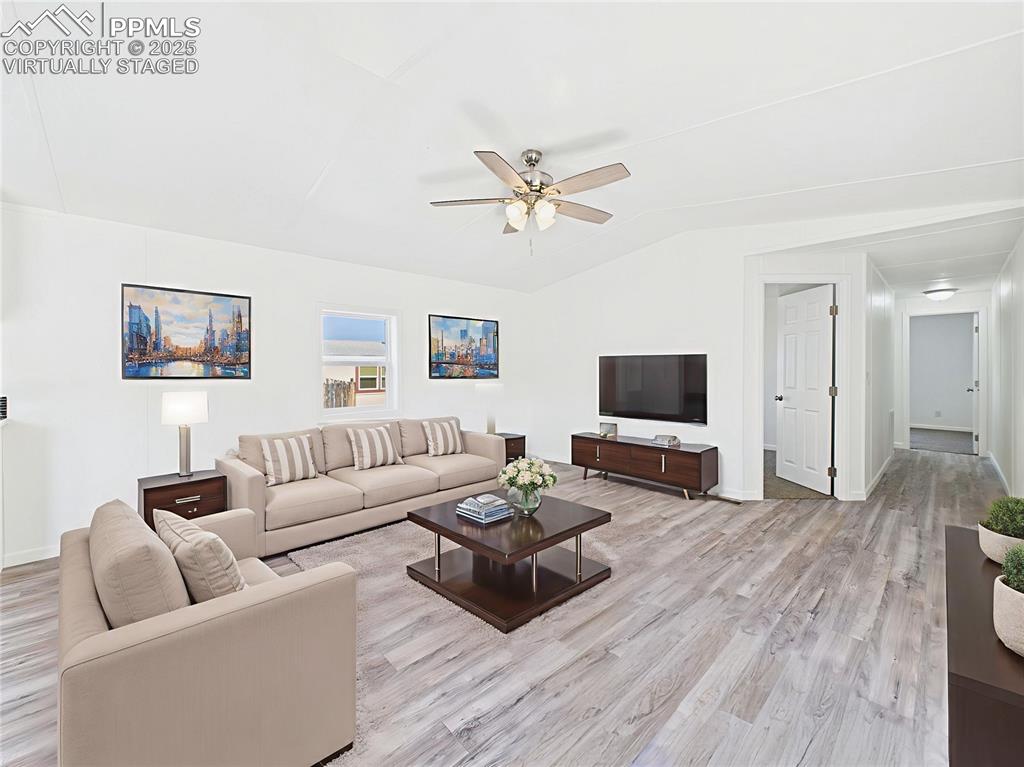
virtually staged
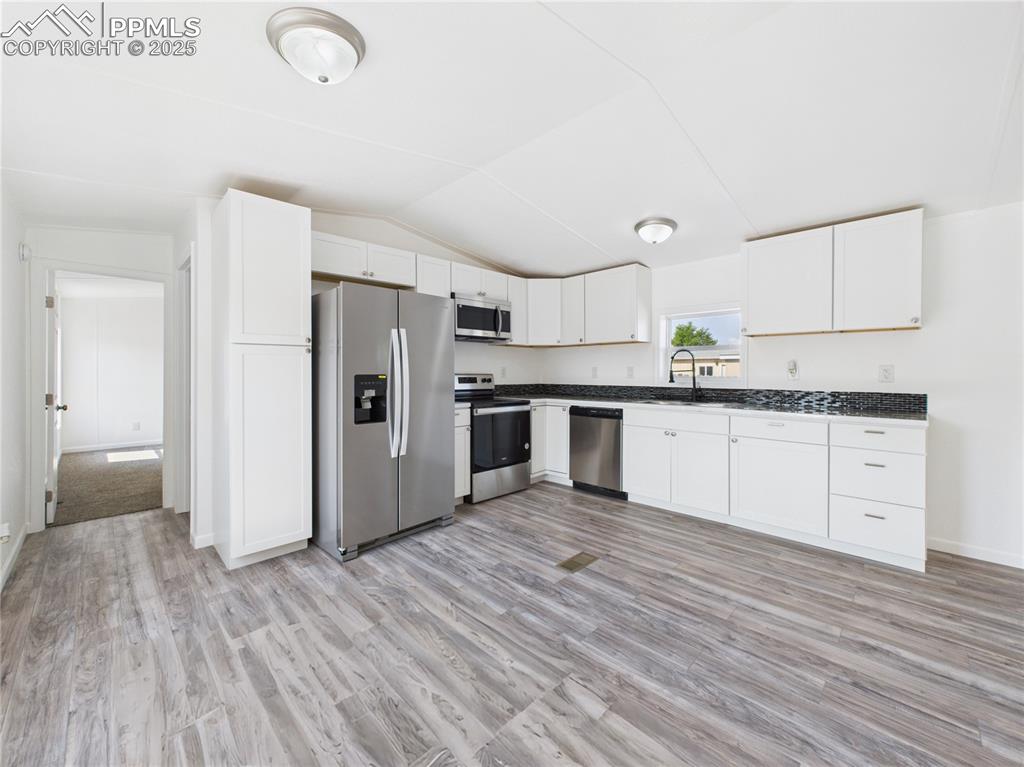
Kitchen – Modern kitchen with crisp white cabinetry, stainless steel appliances including a side-by-side refrigerator.
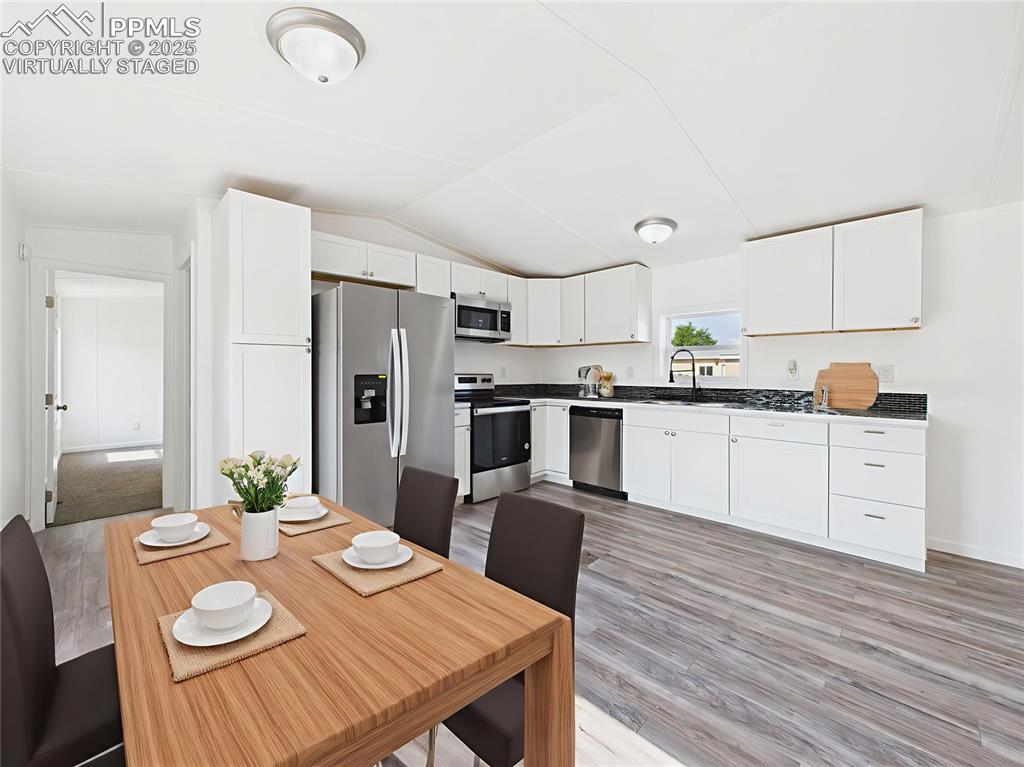
virtually staged
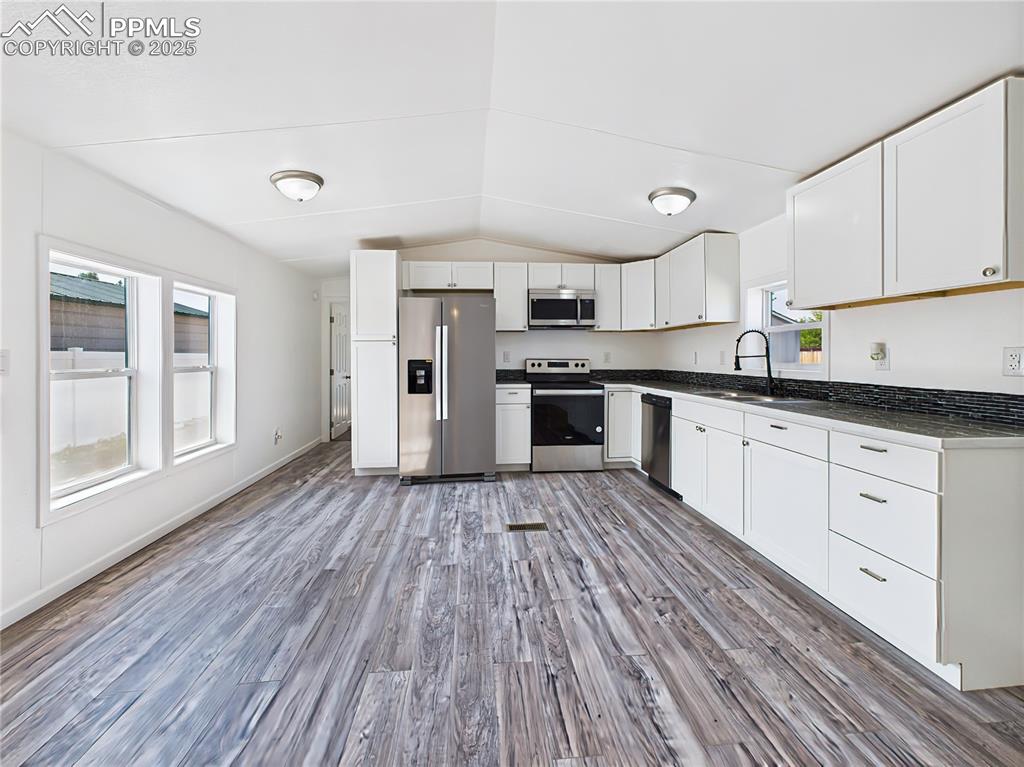
Kitchen & Dining Space – Sunlit kitchen with room for dining, featuring updated finishes and a tile backsplash that adds contemporary flair.
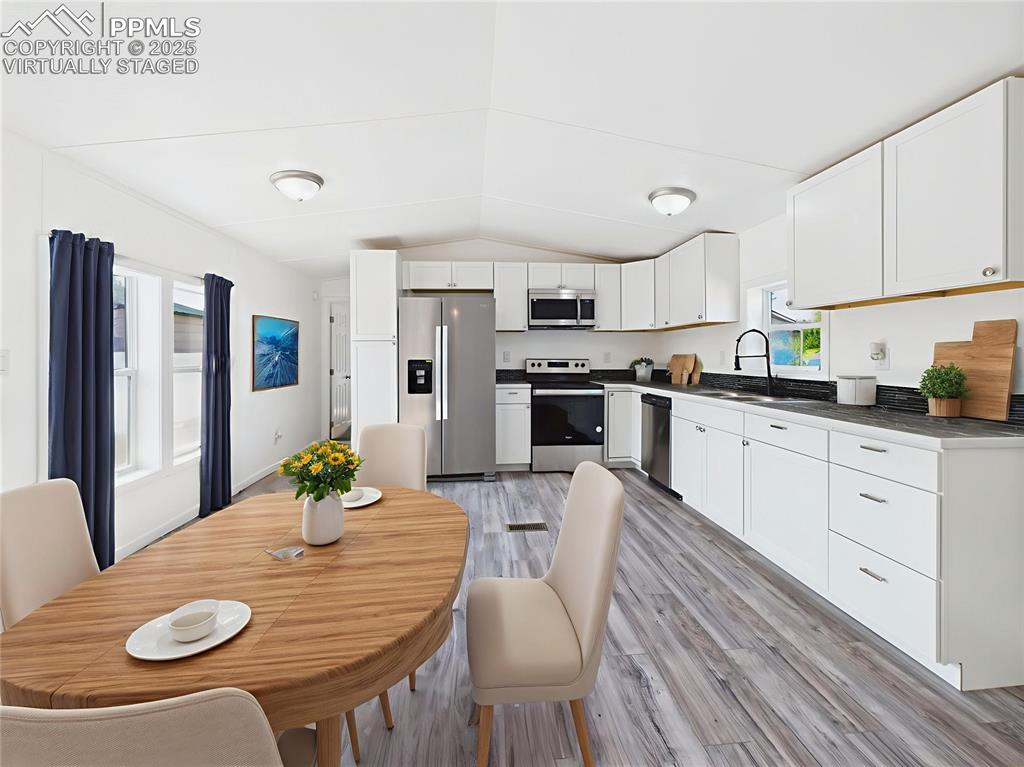
virtually staged
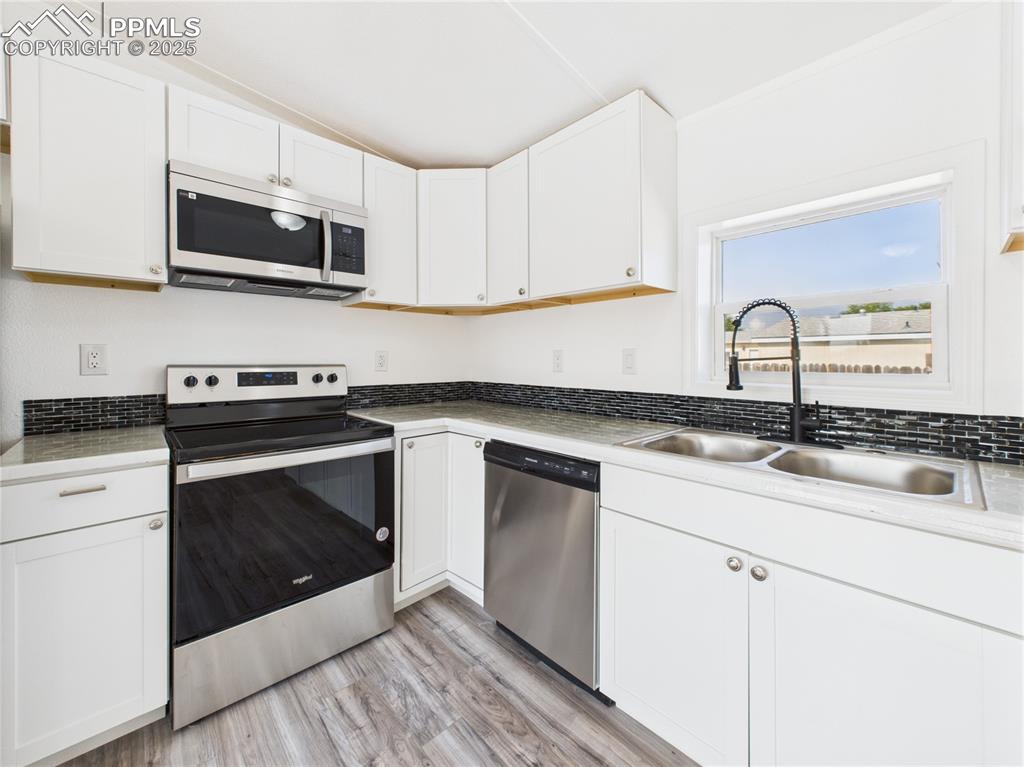
Kitchen
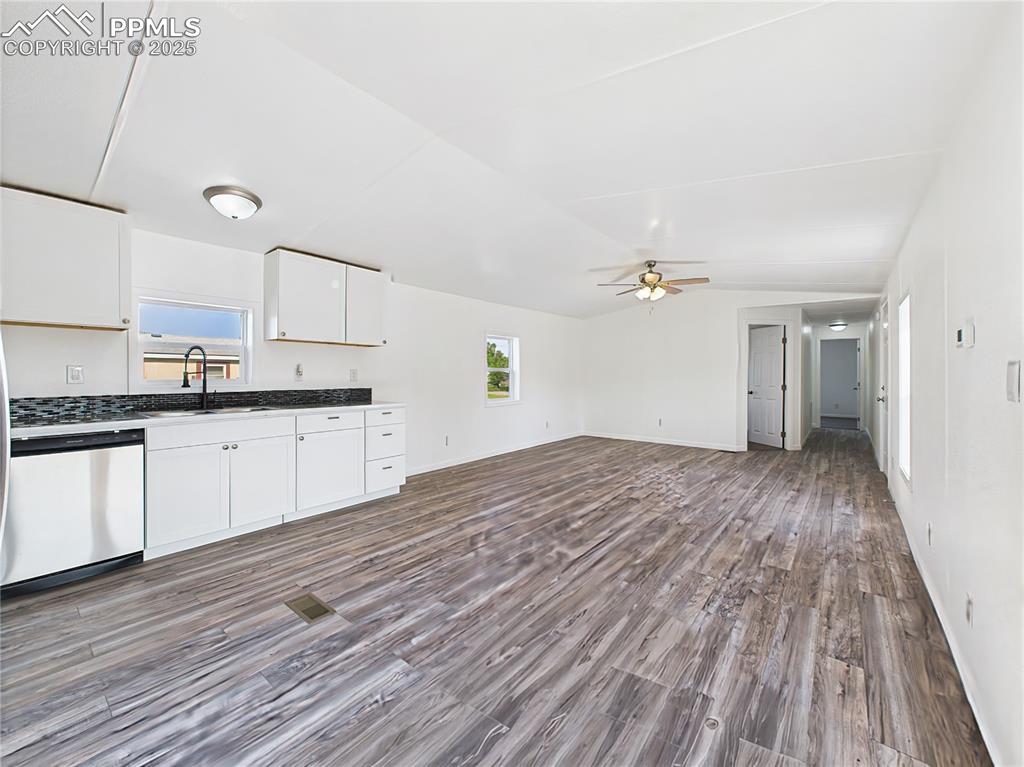
Kitchen Toward Living Area – Full view of the kitchen opening into the living space, showcasing the home's airy design and thoughtful layout.
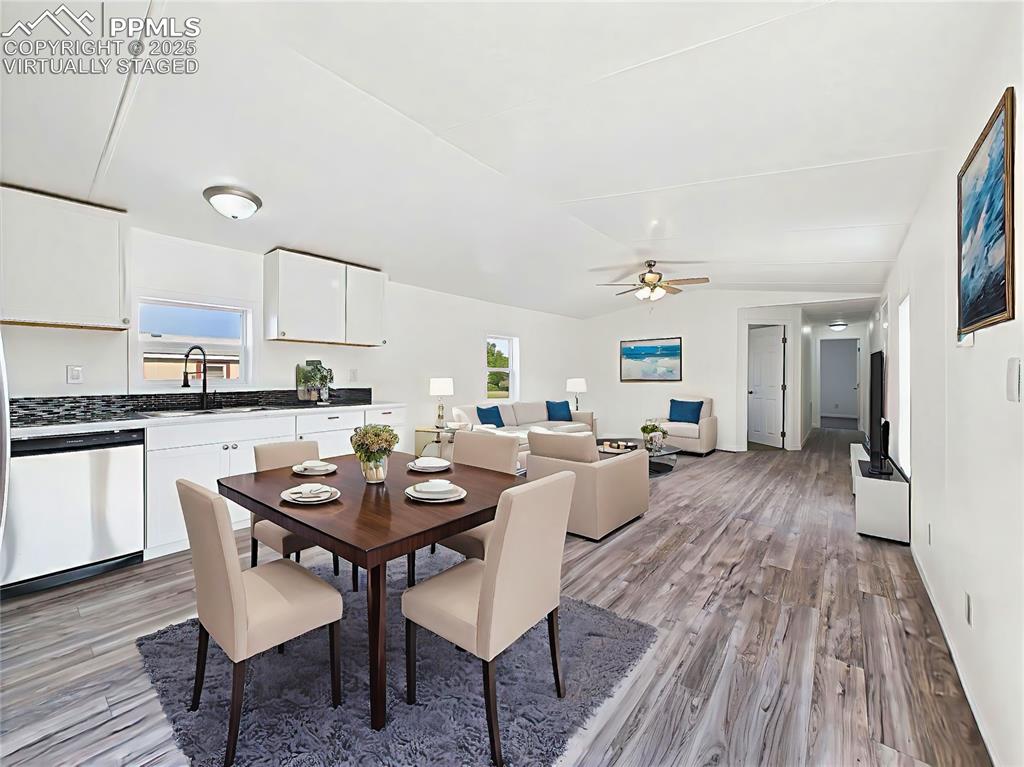
virtually staged
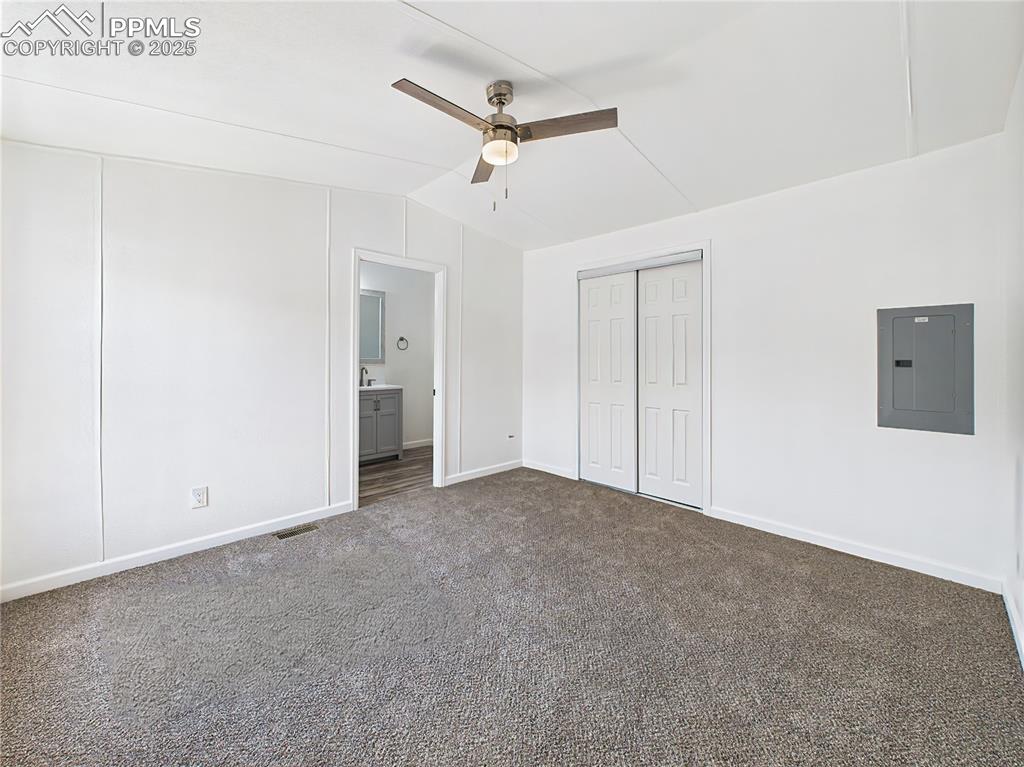
Primary Bedroom – Generously sized with plush carpeting, a ceiling fan, and direct access to a private ensuite bathroom.
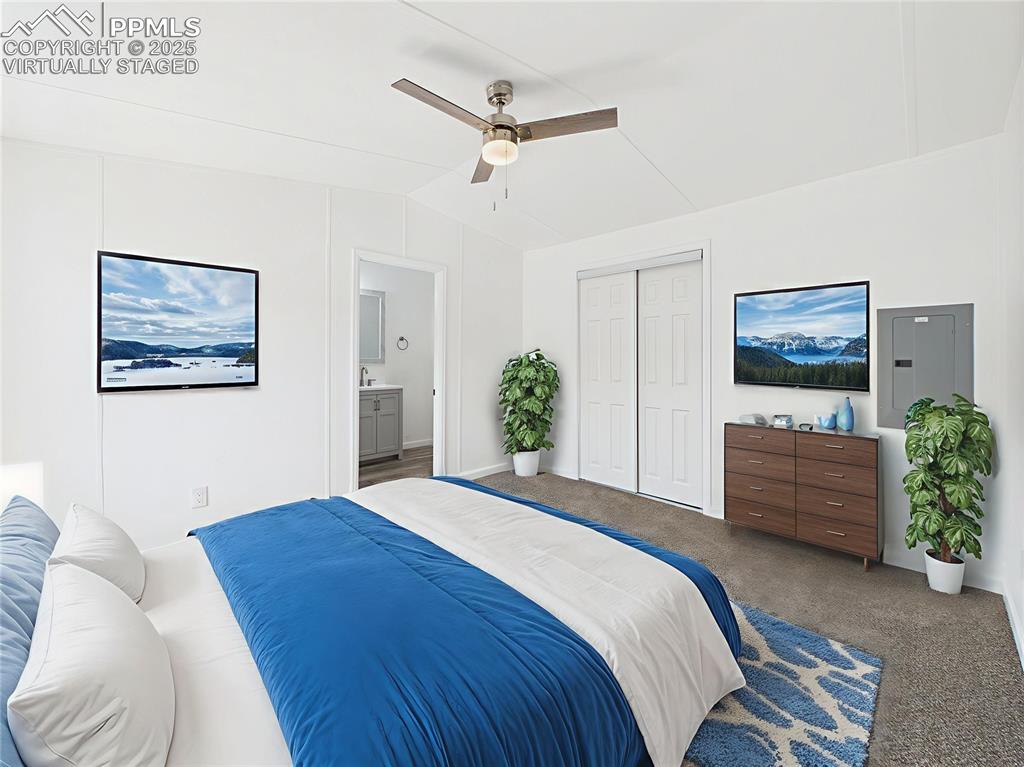
virtually staged
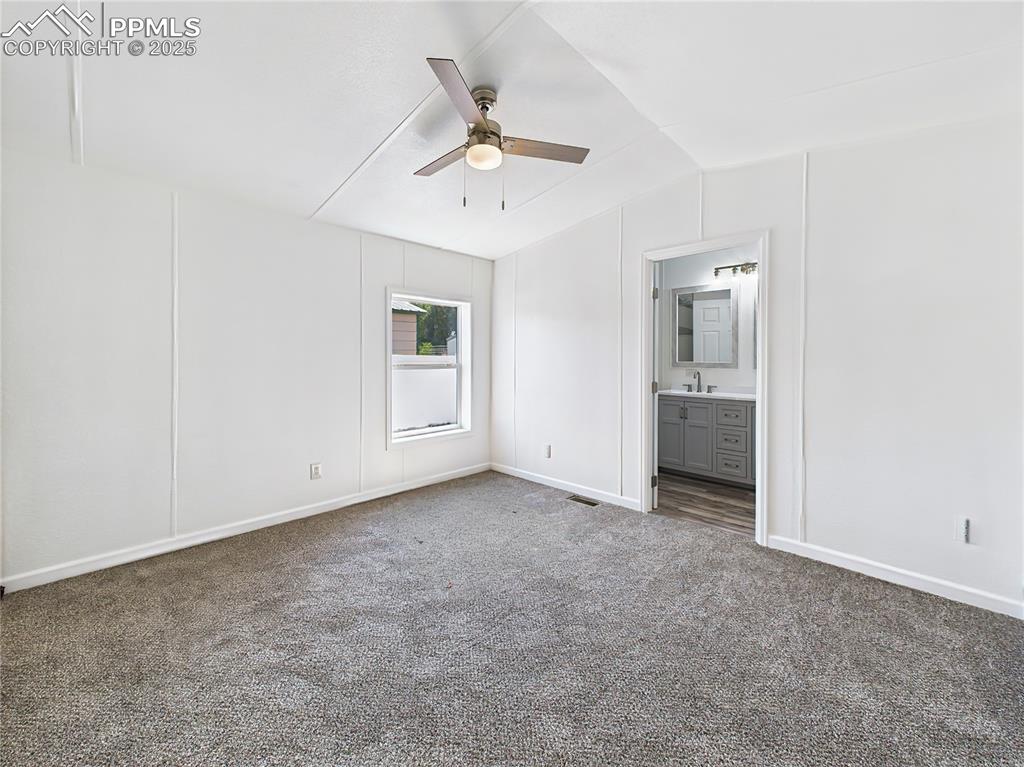
Primary Bedroom (Alternate View)
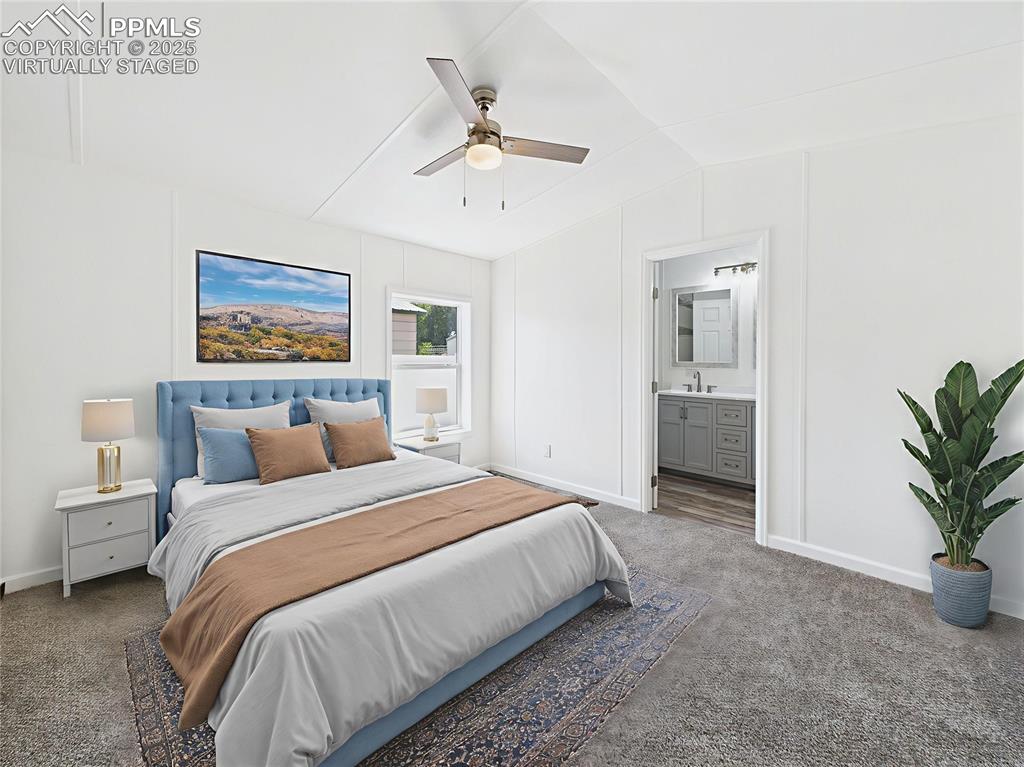
virtually staged
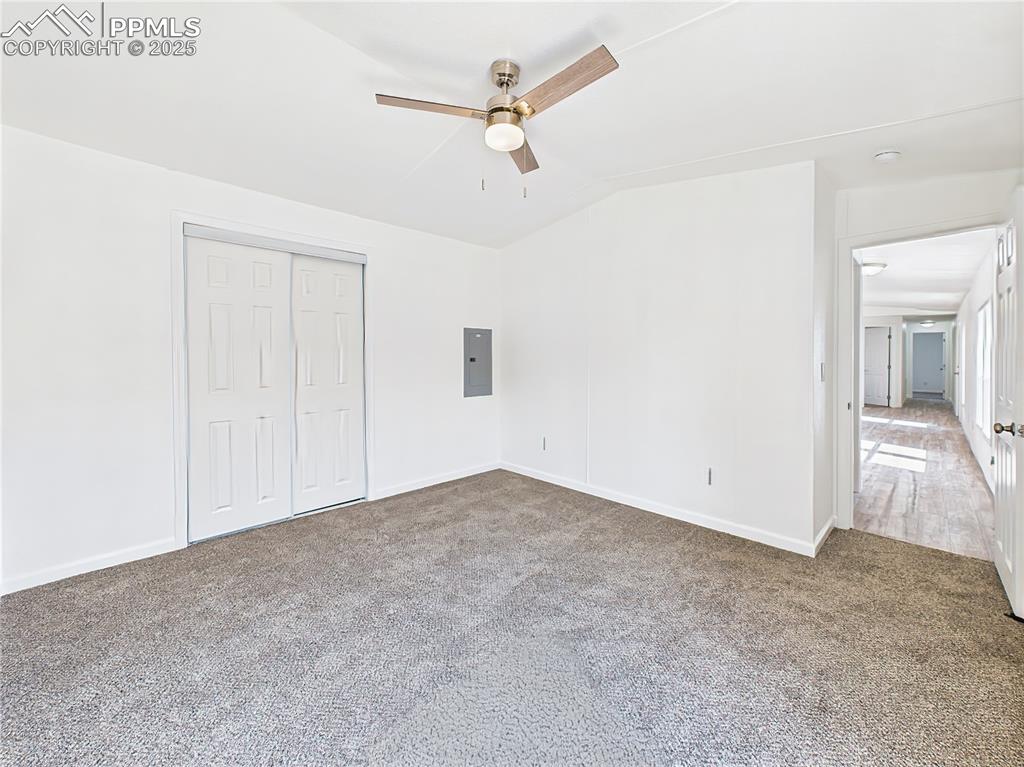
Primary Bedroom (Alternate View) – Features double closet doors and a bright, neutral palette, creating a comfortable and calming retreat.
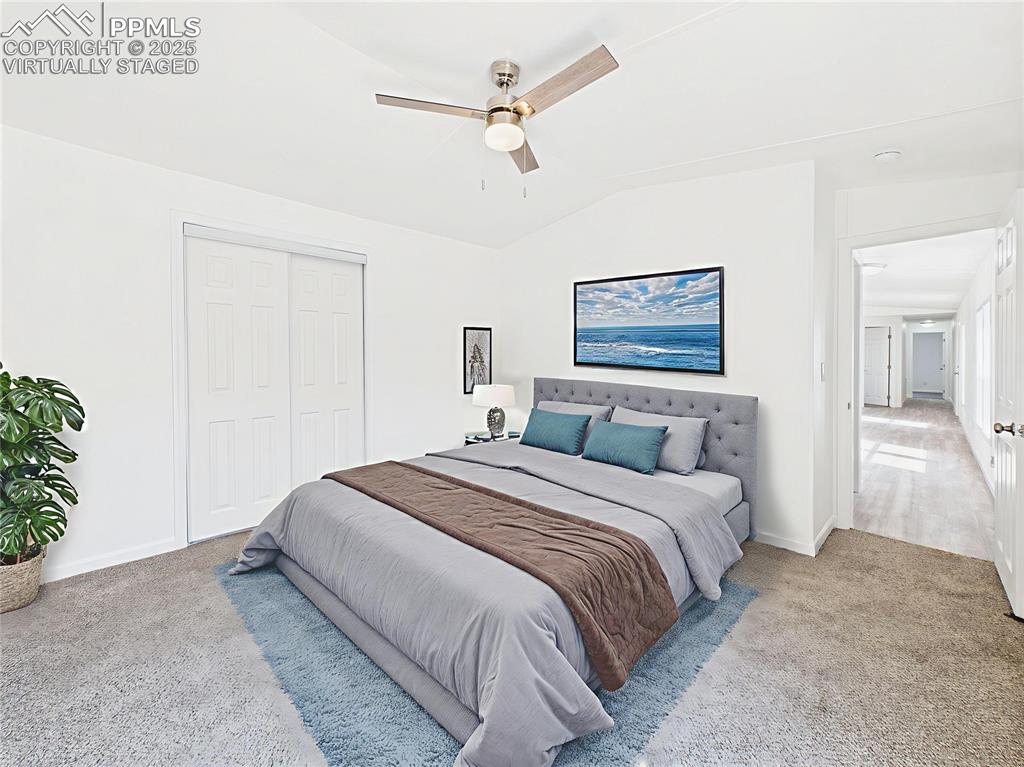
virtually staged
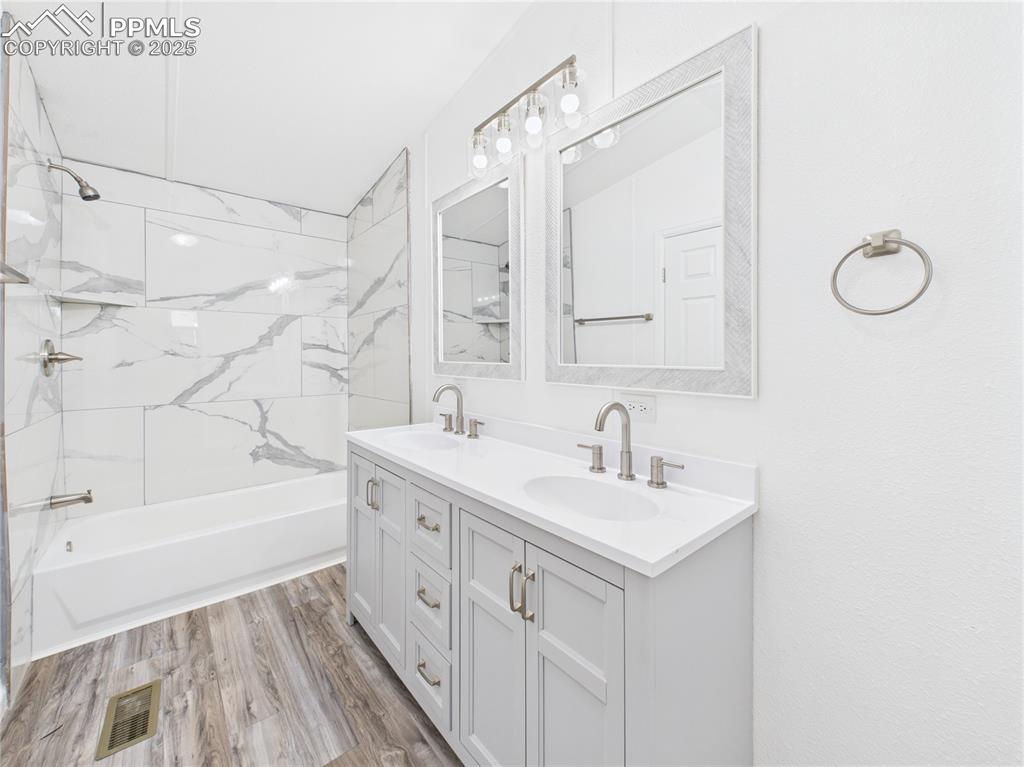
Primary Bathroom – Stylish and spacious ensuite with dual-sink vanity, brushed nickel fixtures, and modern plank flooring.
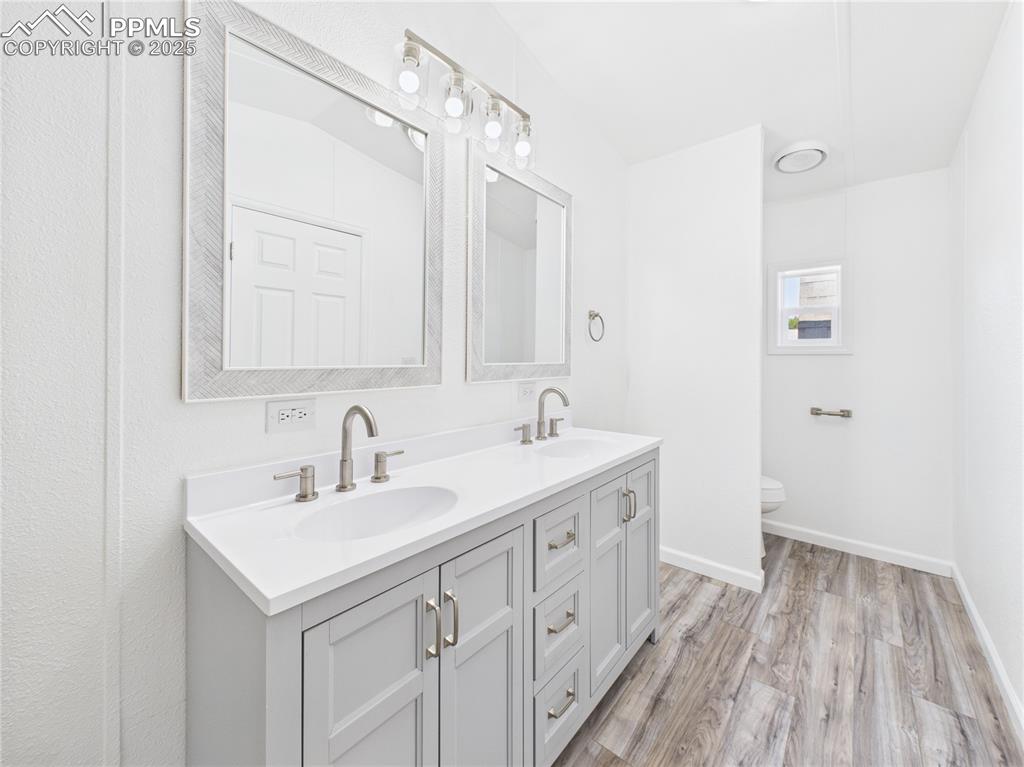
Primary Bathroom (Alternate View) – Primary bath
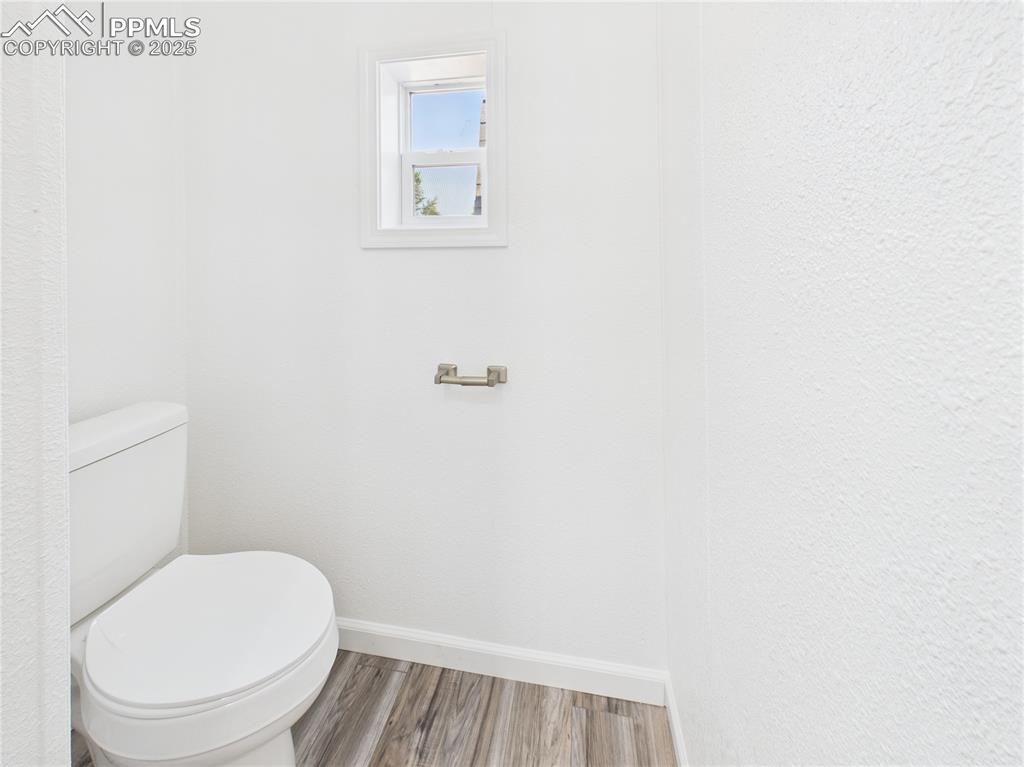
Water Closet – Private water closet area within the primary suite, complete with natural light.
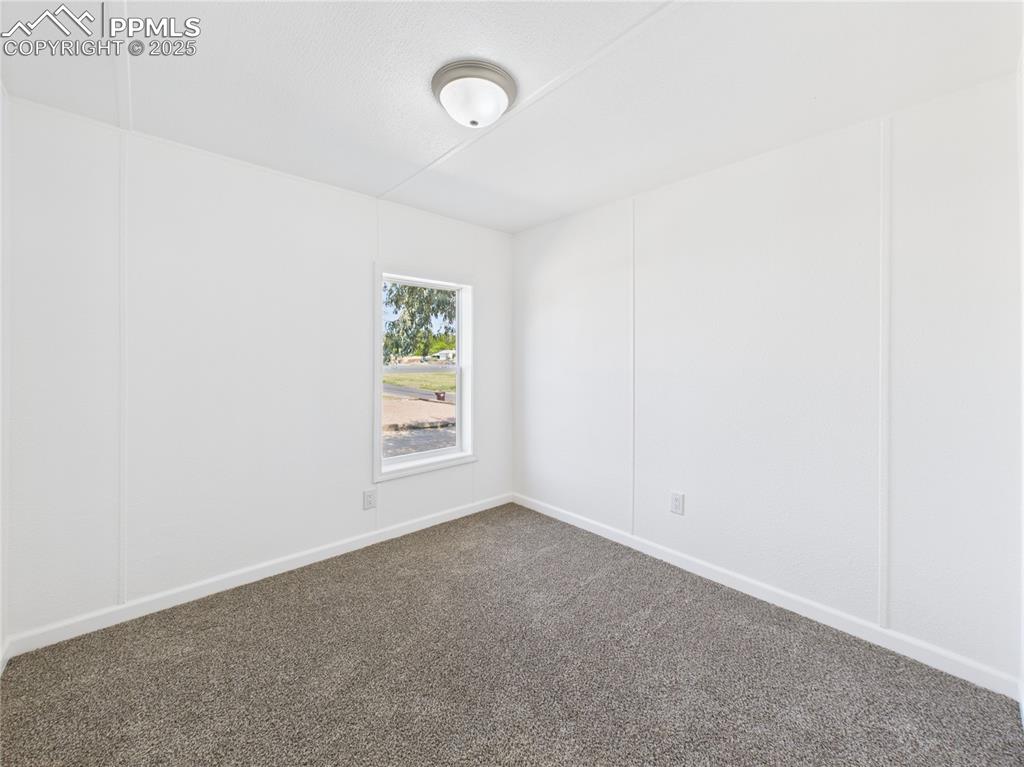
Bedroom #2
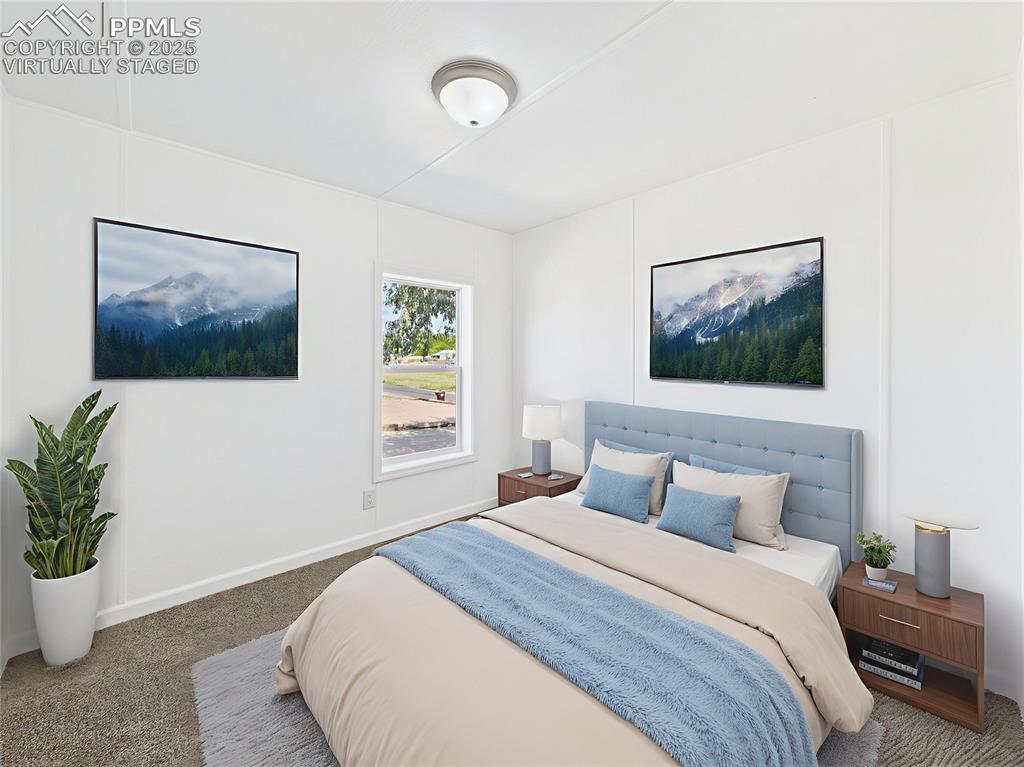
virtually staged
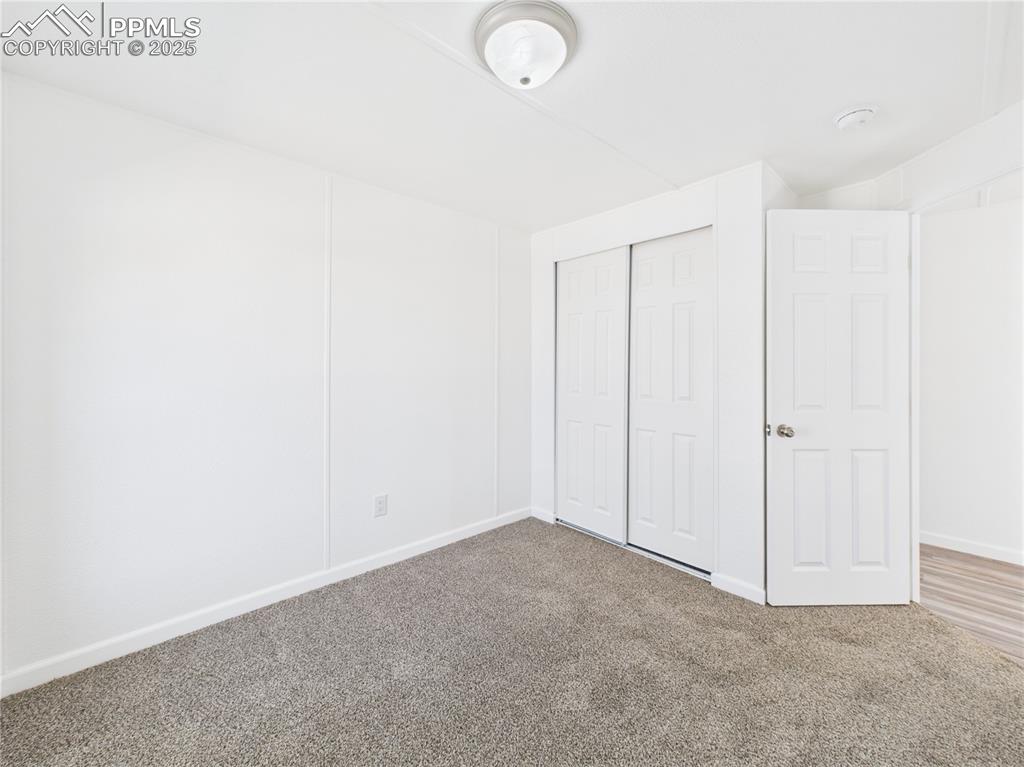
Bedroom #2
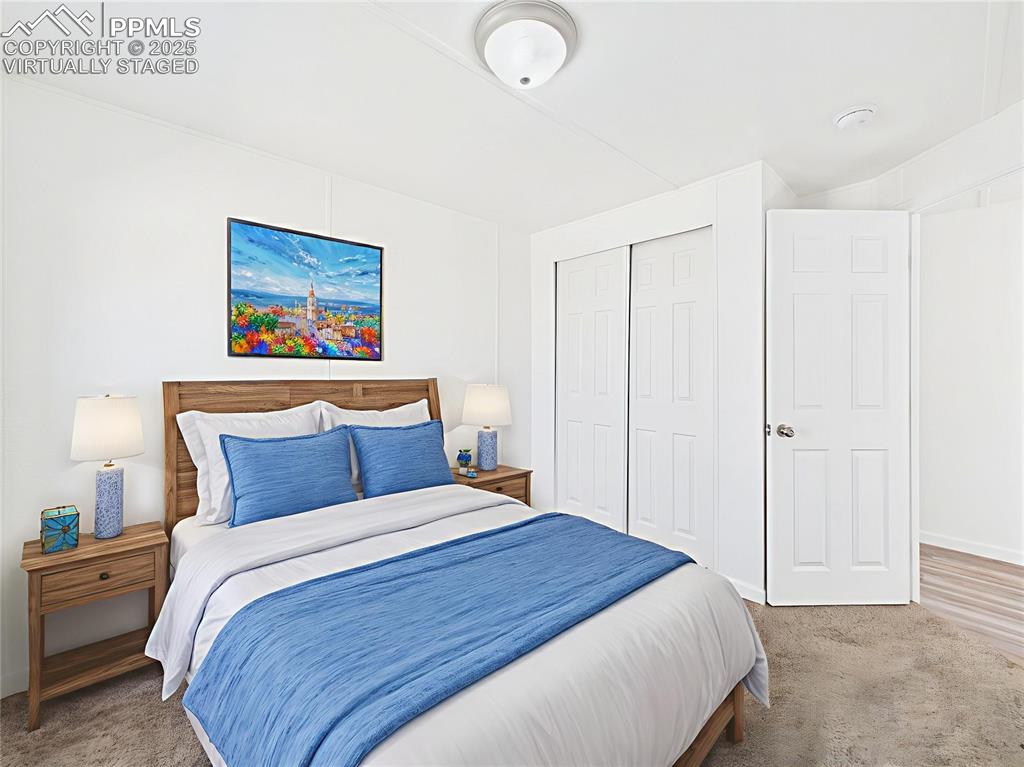
virtually staged
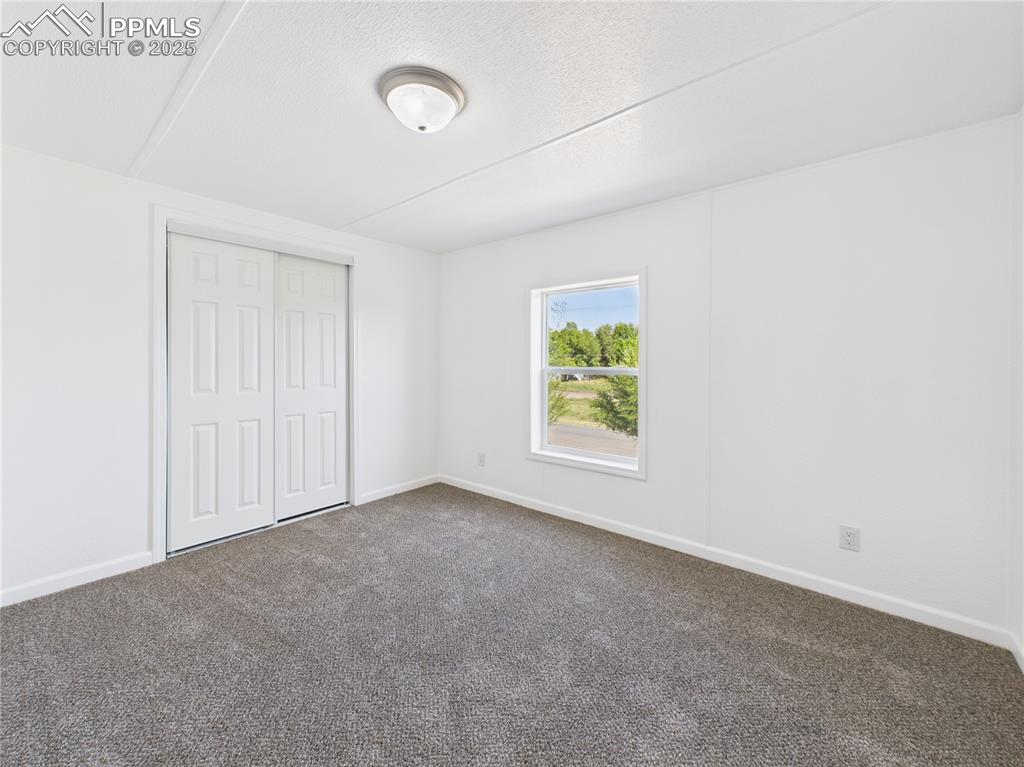
Bedroom #3
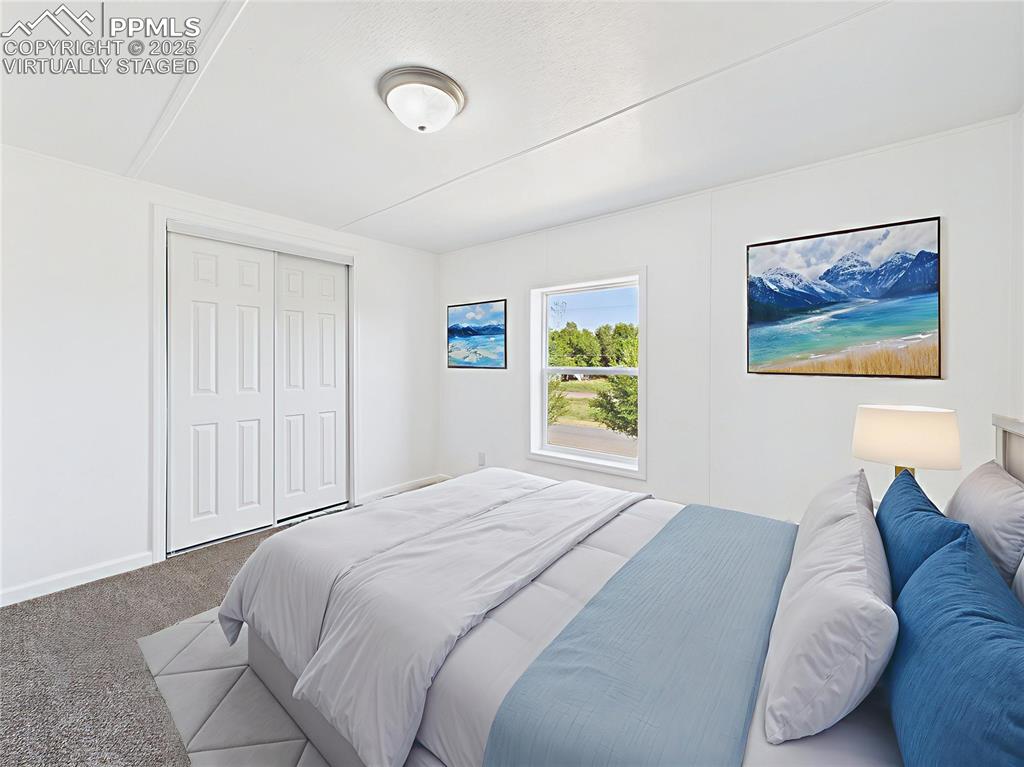
virtually staged
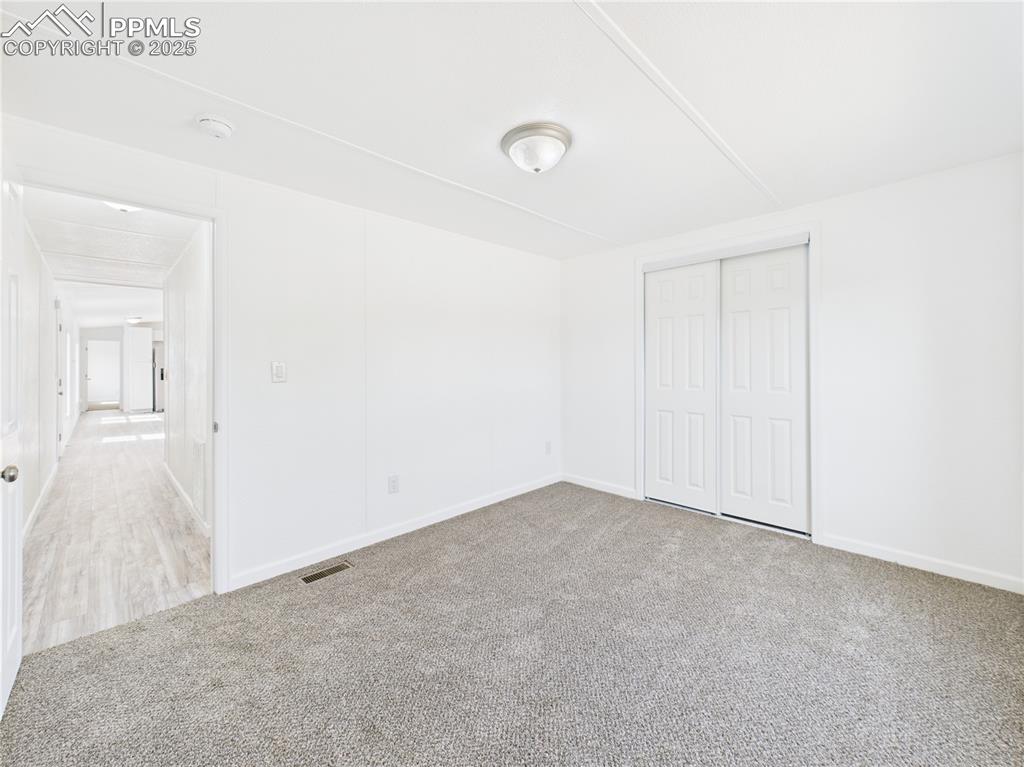
Bedroom #3
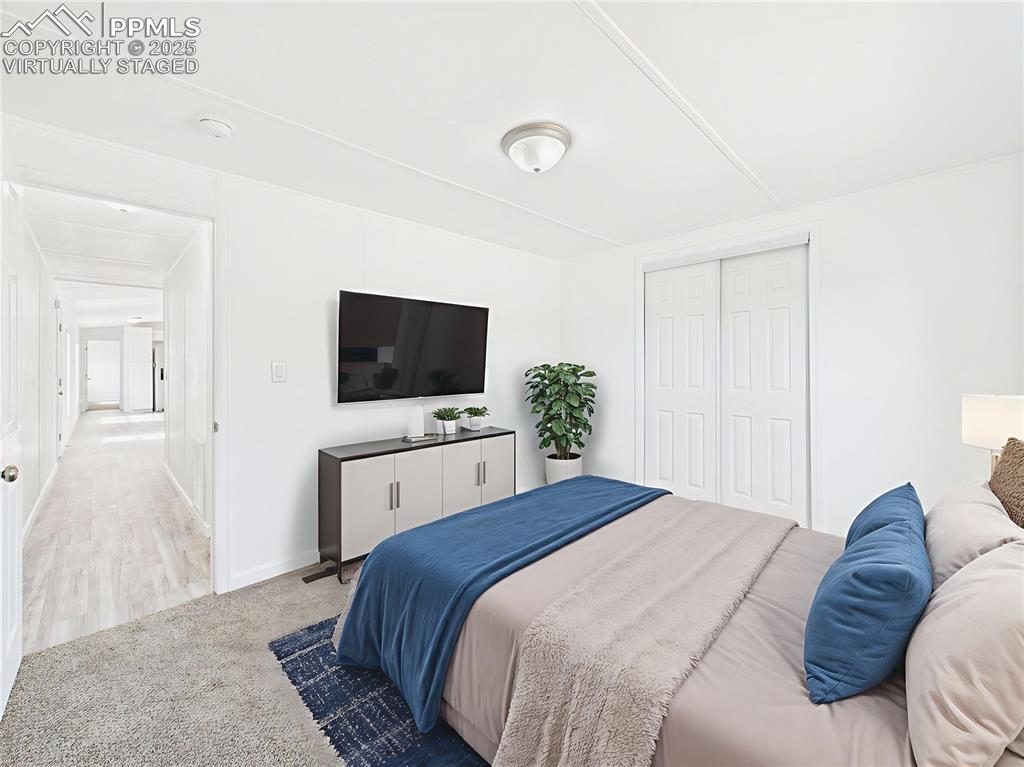
virtually staged
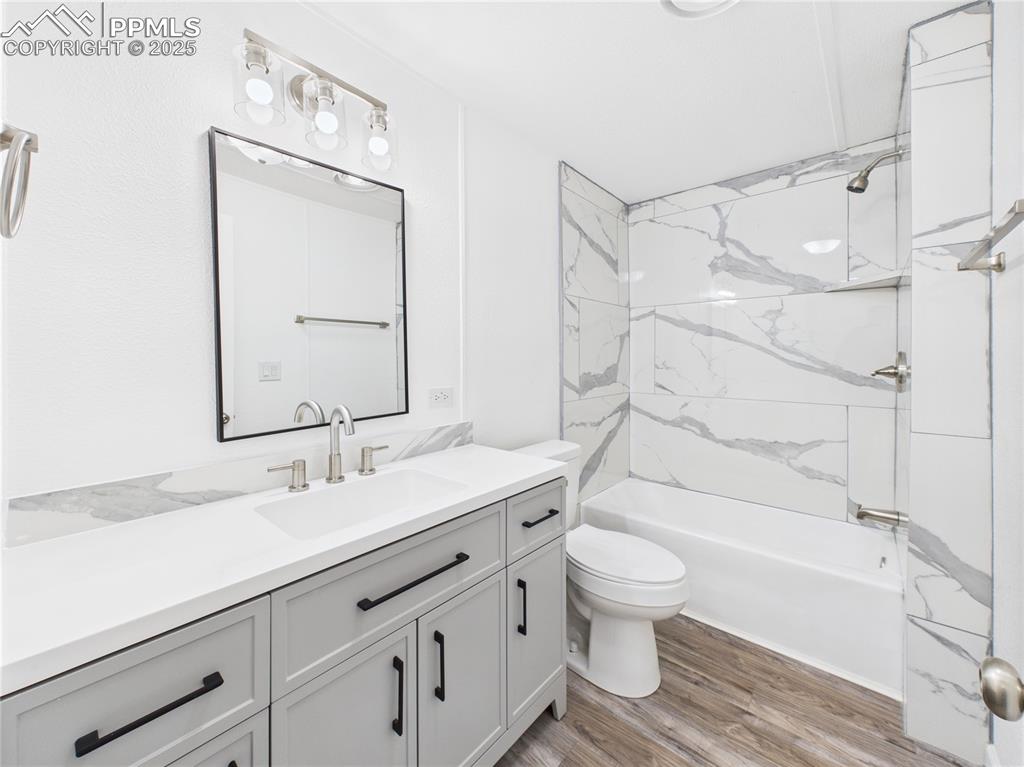
Hall Bathroom – Updated guest bath includes vanity with matte black hardware, mirror, and modern lighting.
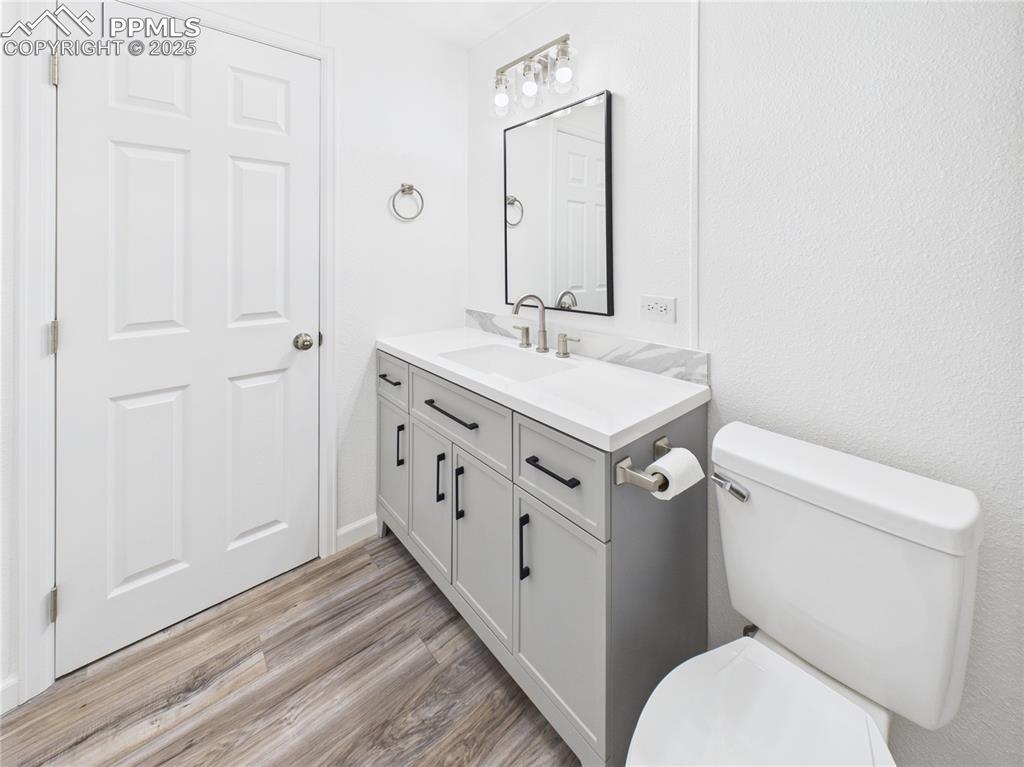
Hall Bathroom (Alternate View)
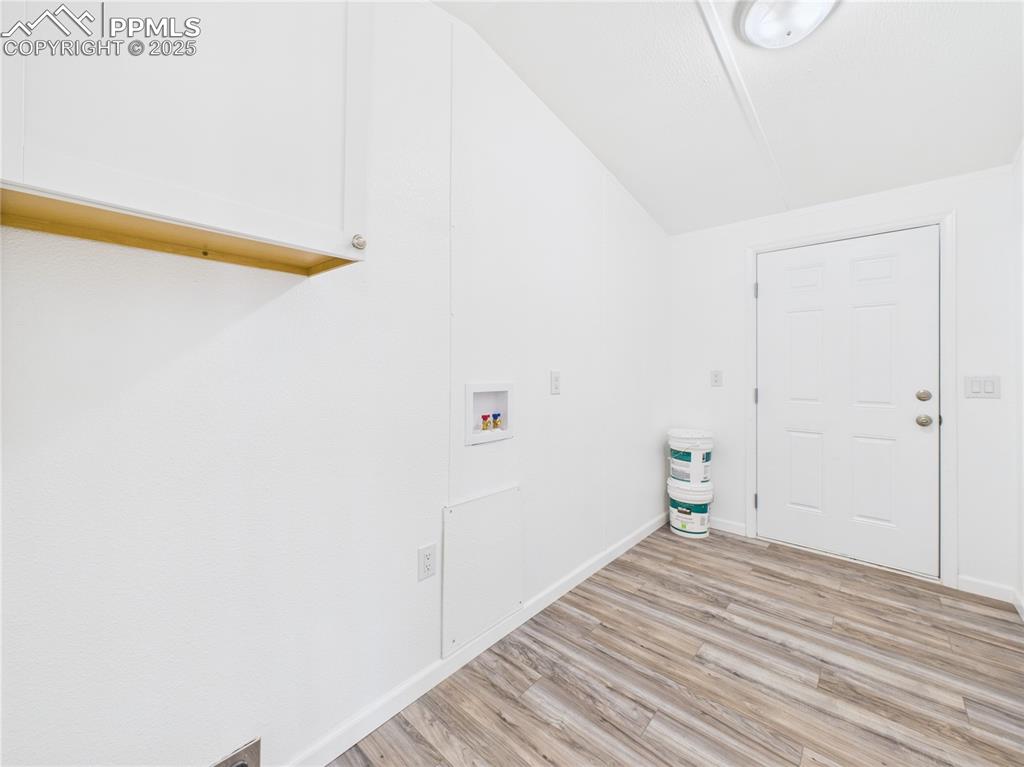
Laundry Room – Dedicated laundry area with cabinet storage and utility hookups
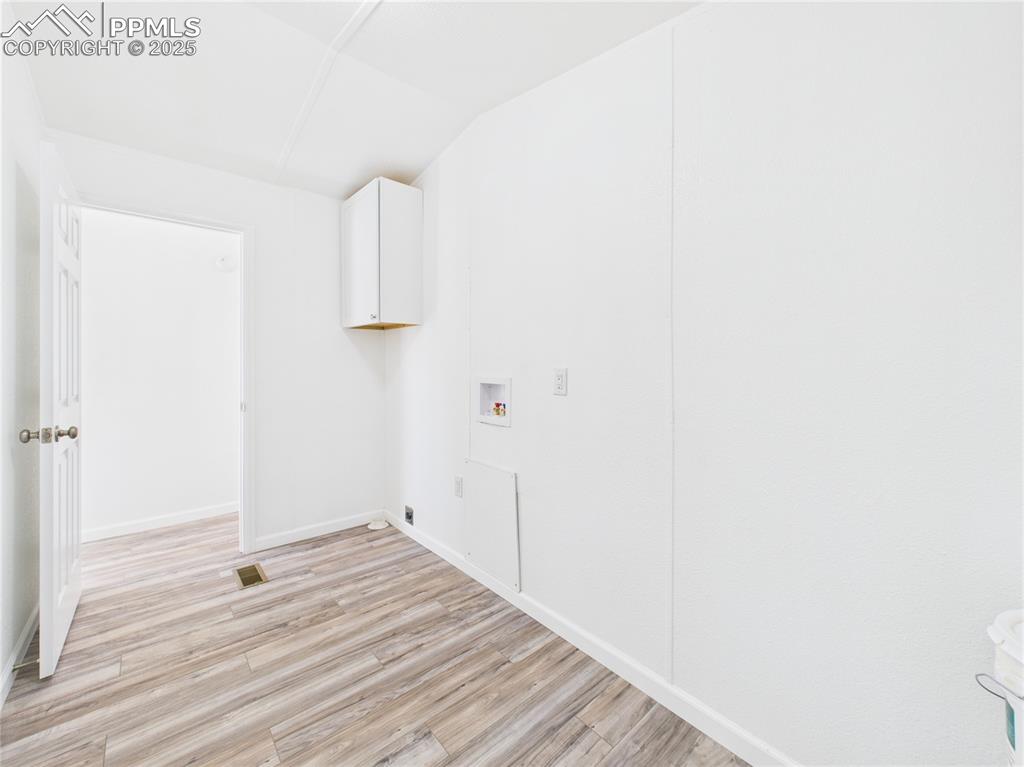
Laundry Room (Alternate View) – Additional angle of the laundry/mudroom
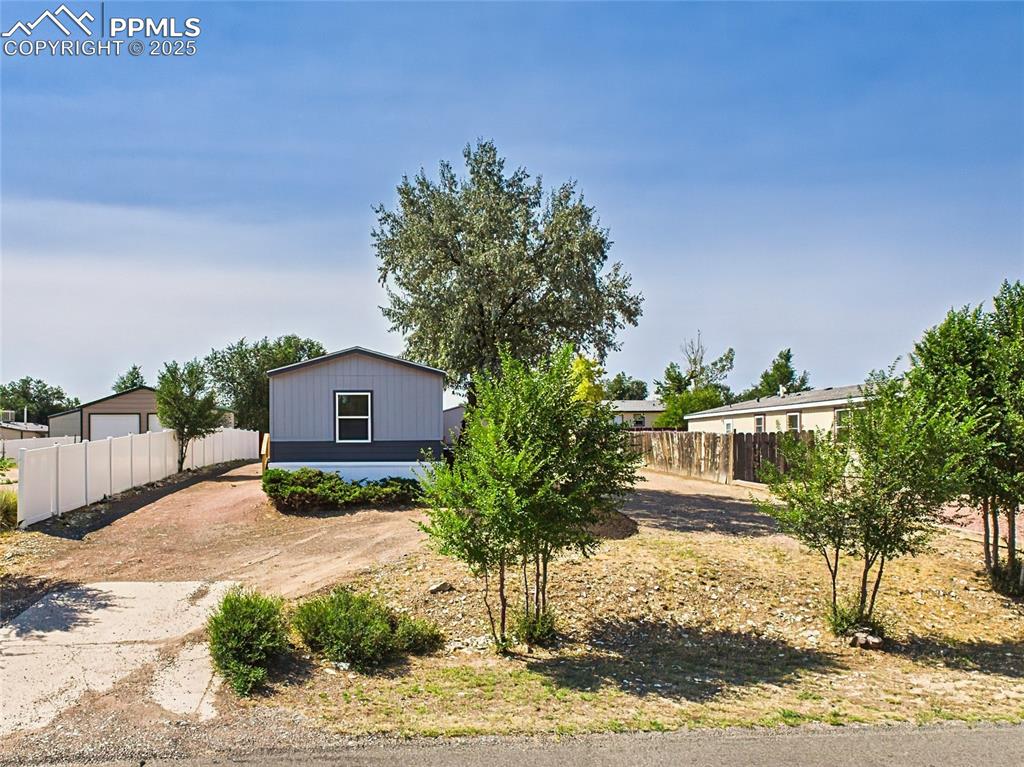
Front Exterior – Clean curb appeal with two-tone exterior paint, low-maintenance landscaping, and a gently sloped driveway for easy access.
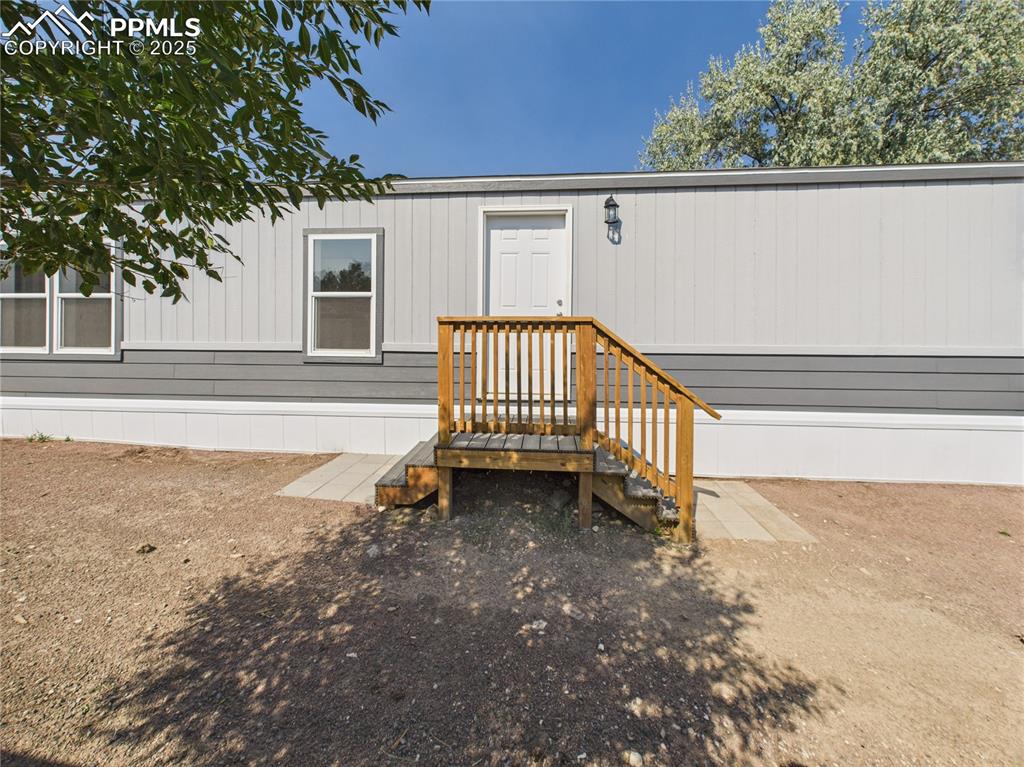
Entrance – access features a newly built staircase and landing
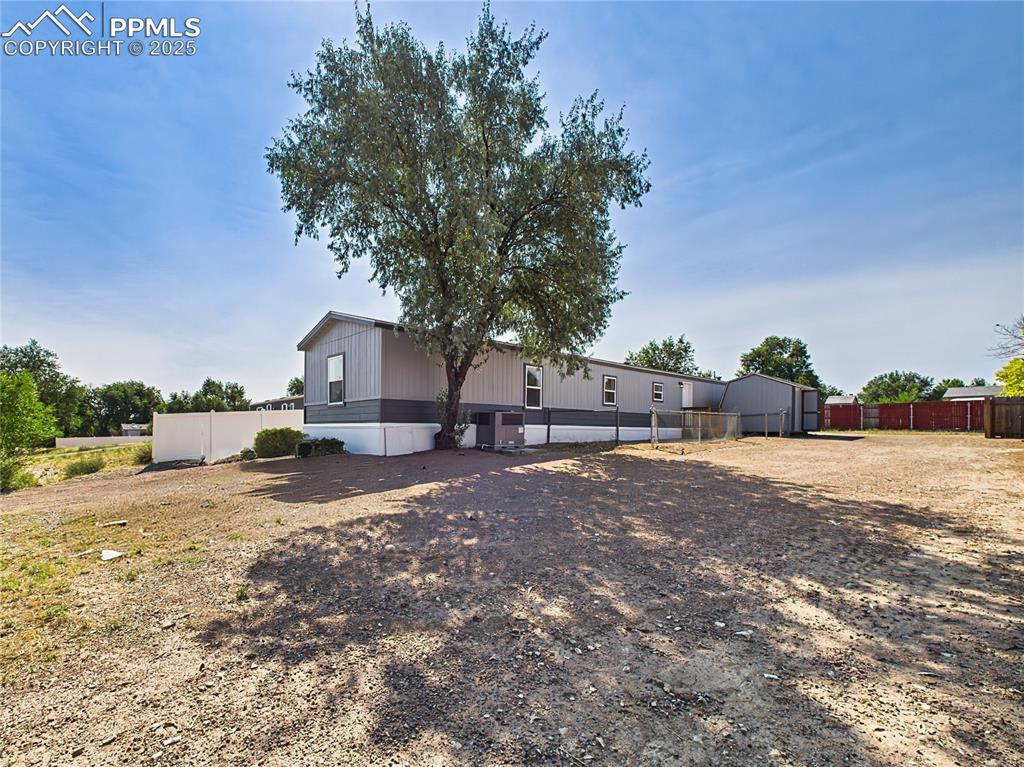
Side View of Home – Modern two-tone exterior with fresh paint and updated skirting, set beneath mature shade trees.
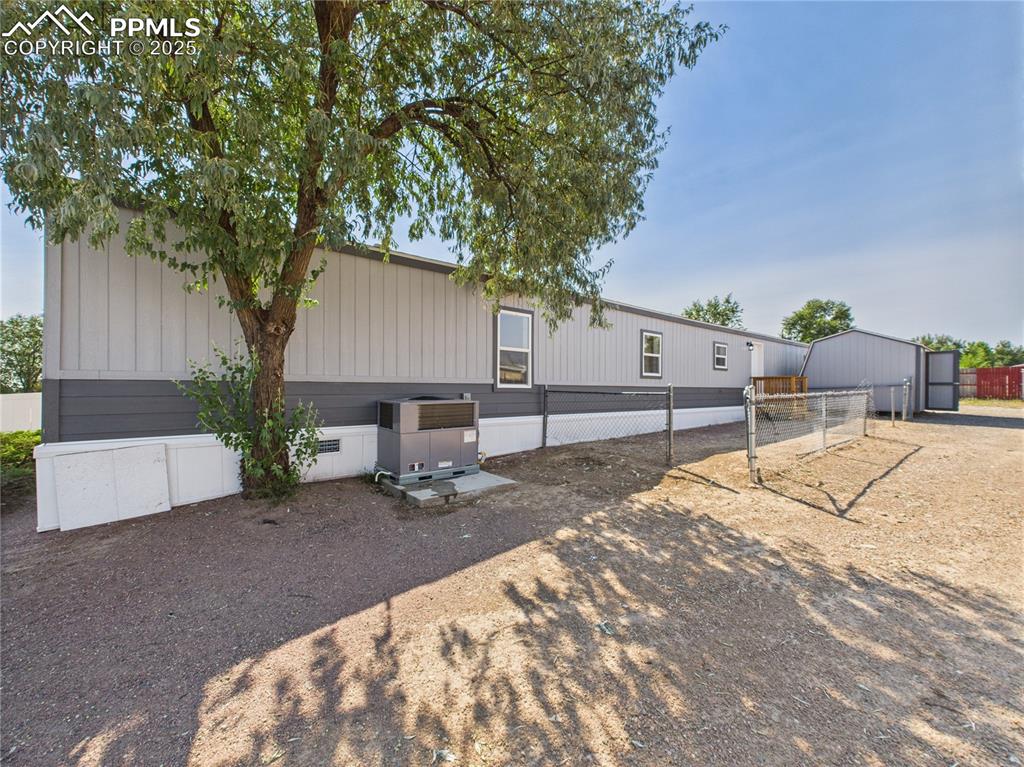
Back Entrance View – Rear of the home
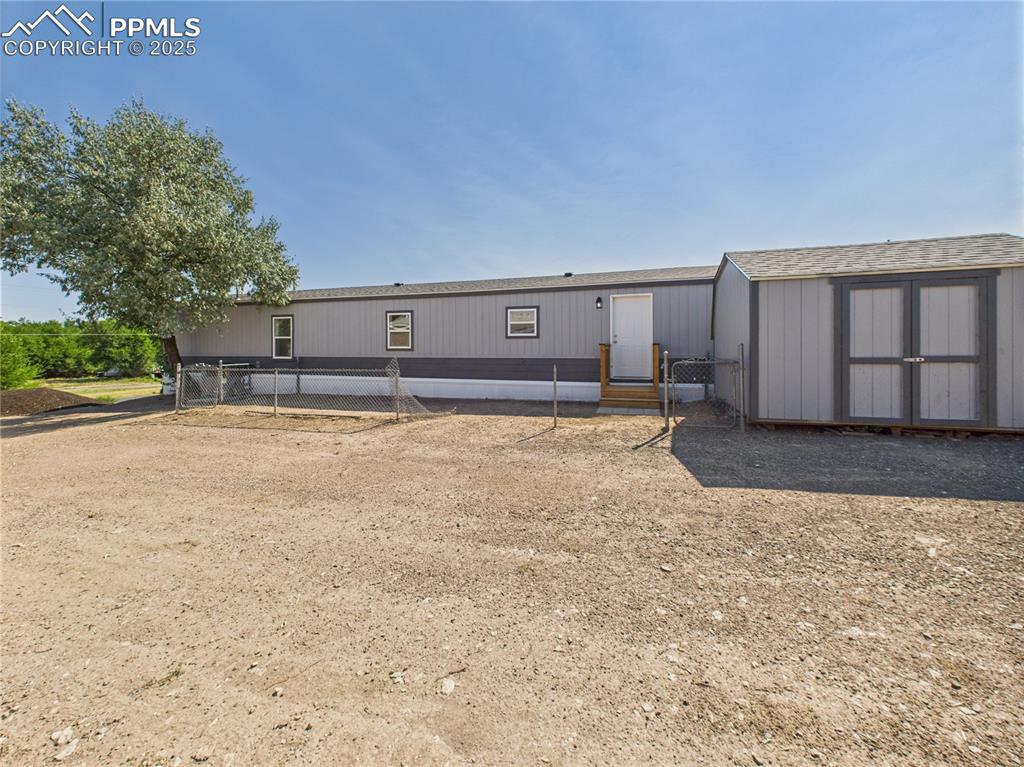
Back of Home with Shed – Rear view includes fenced area and matching storage shed
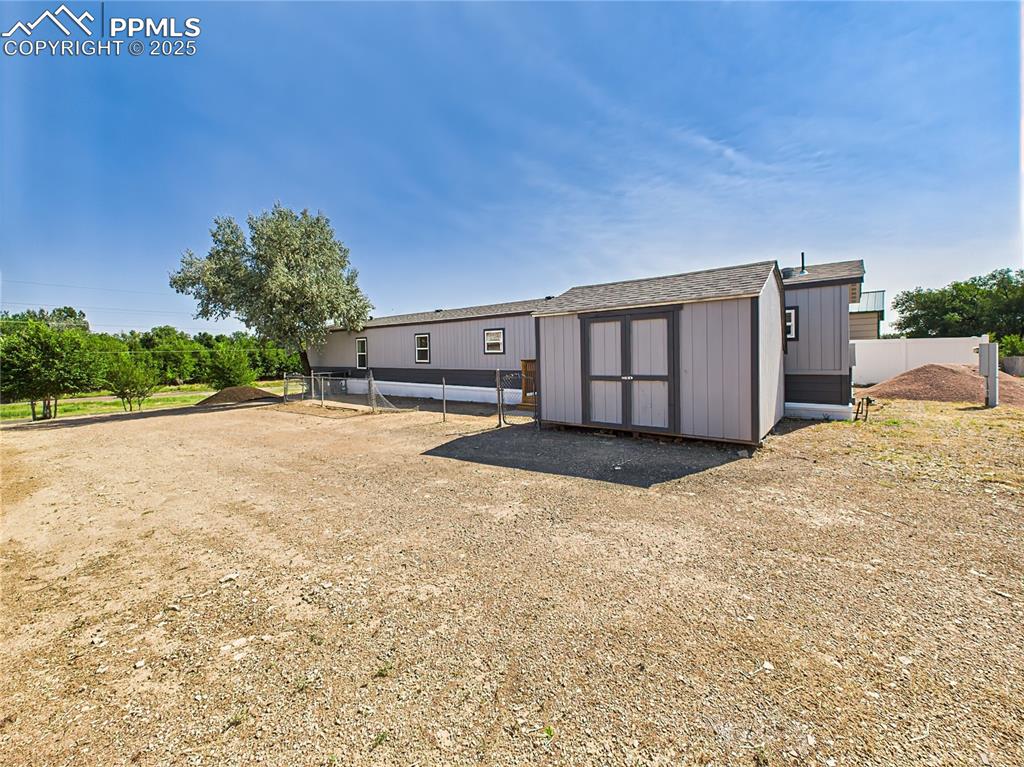
Backyard
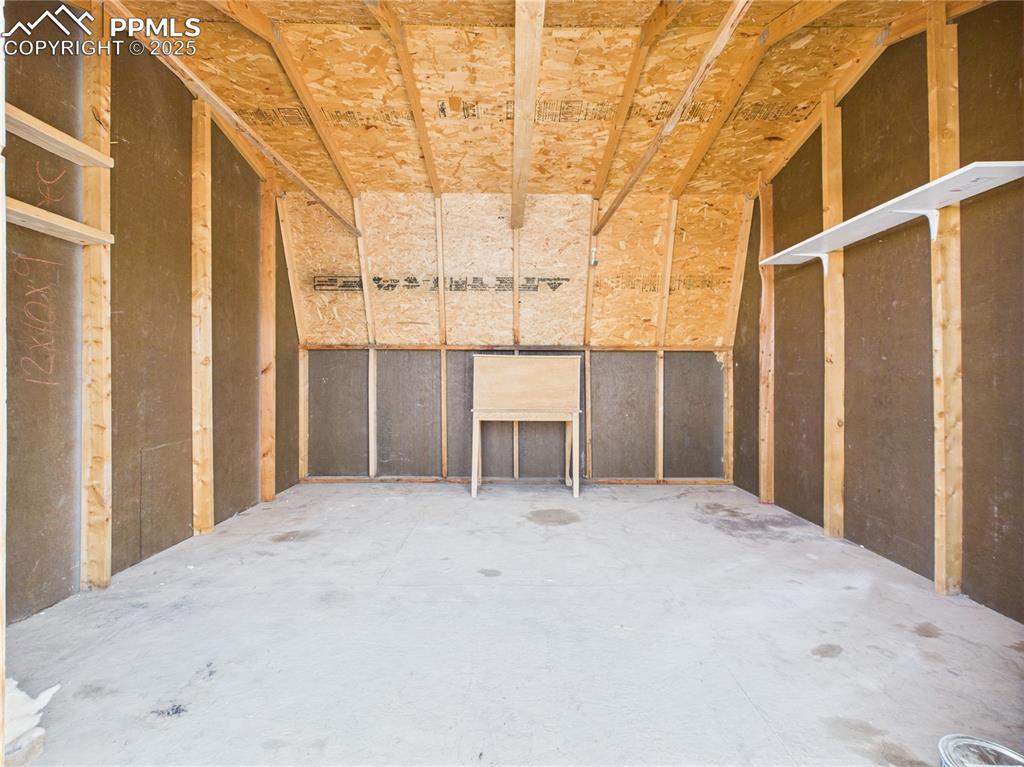
Detached Shed Interior – Spacious storage shed with built-in shelving and workbench, ideal for tools, hobbies, or seasonal items.
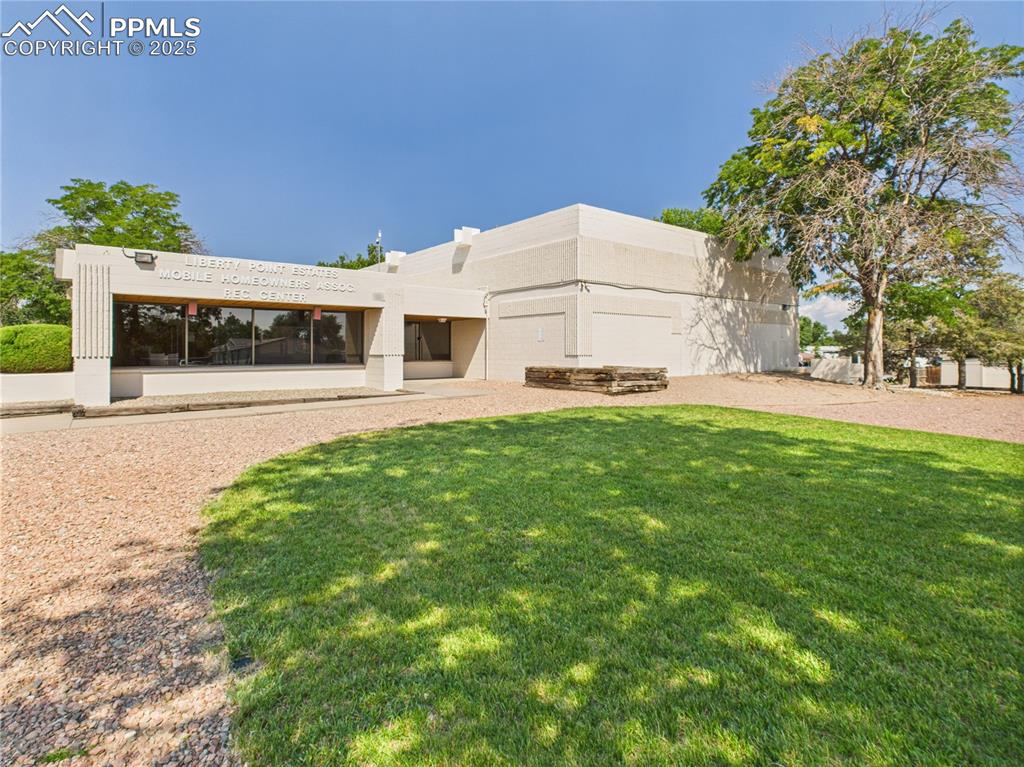
Community Recreation Center – Enjoy access to the Liberty Point Estates Rec Center, located nearby and providing additional amenities for homeowners.
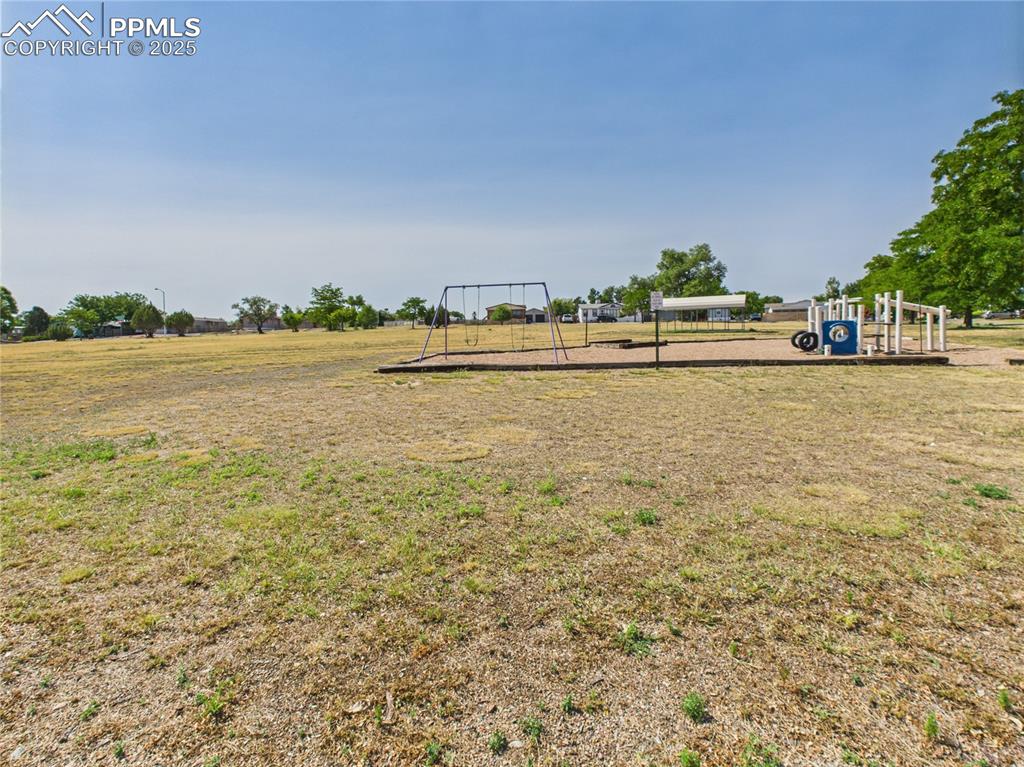
Neighborhood Playground
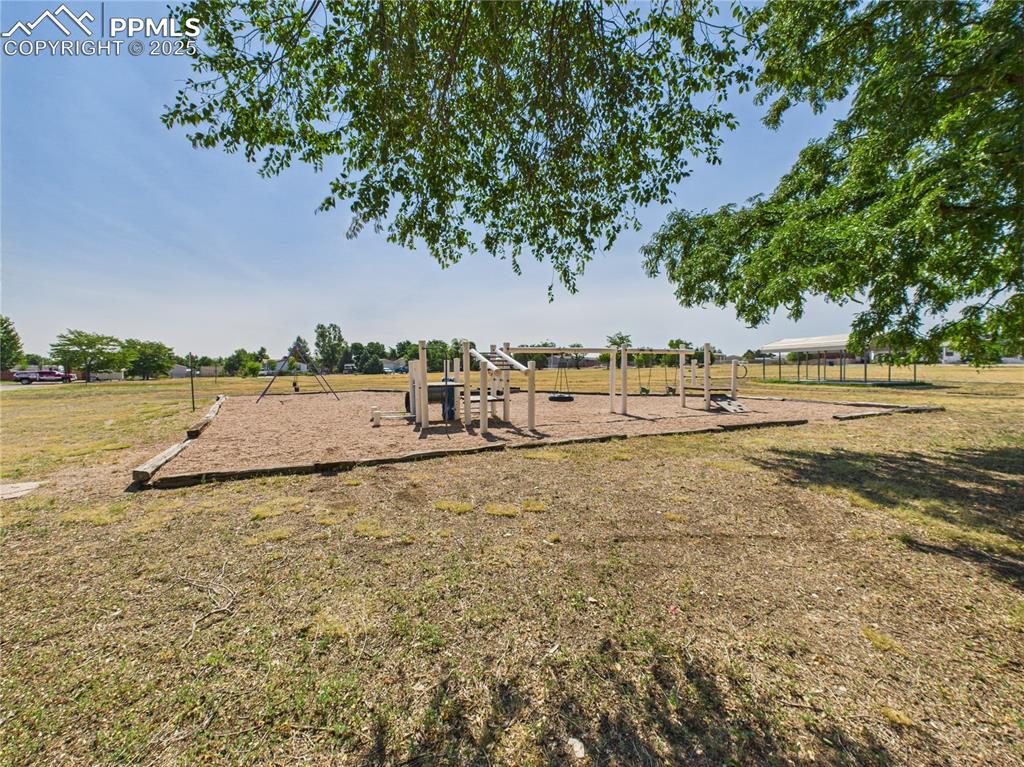
Park Area (Alternate View) – Expansive green space with a playground and open fields
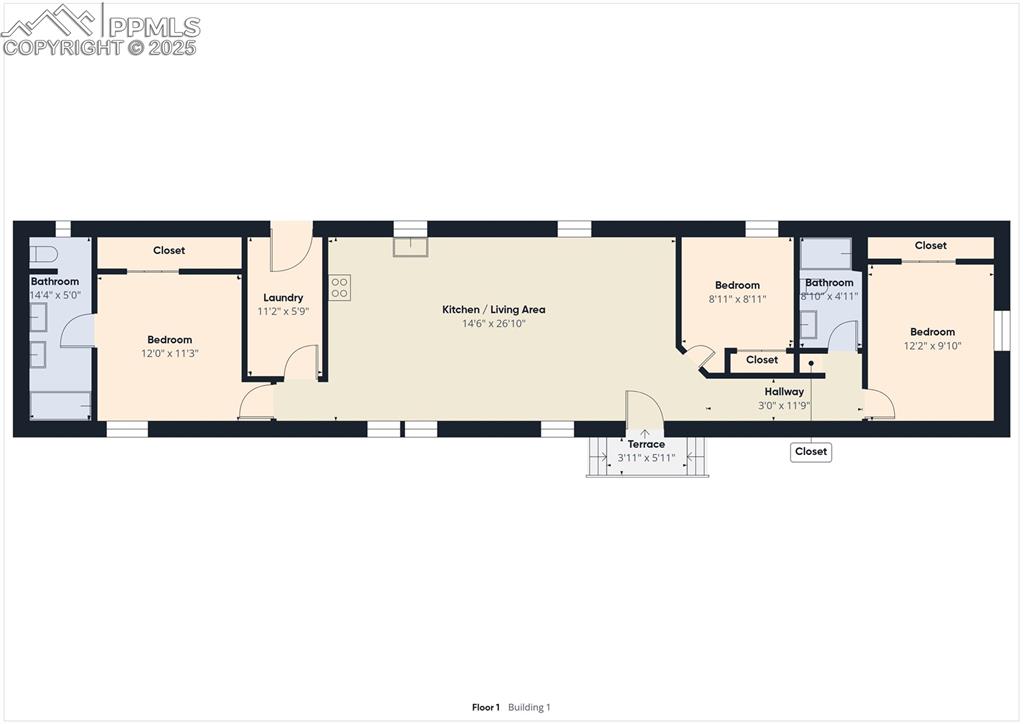
Floor Plan
Disclaimer: The real estate listing information and related content displayed on this site is provided exclusively for consumers’ personal, non-commercial use and may not be used for any purpose other than to identify prospective properties consumers may be interested in purchasing.