7233 River Bend Road, Colorado Springs, CO, 80911
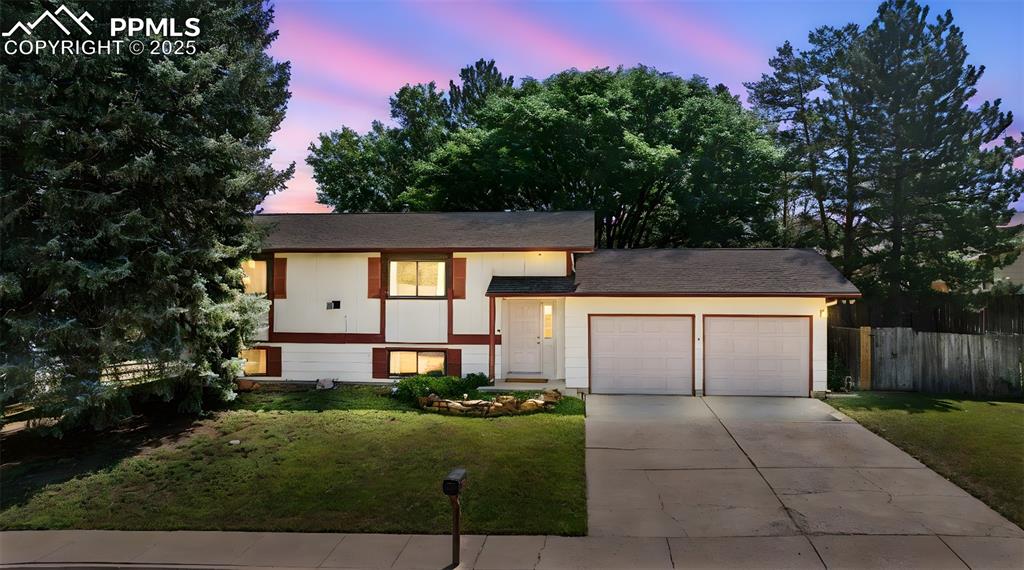
WELCOME HOME
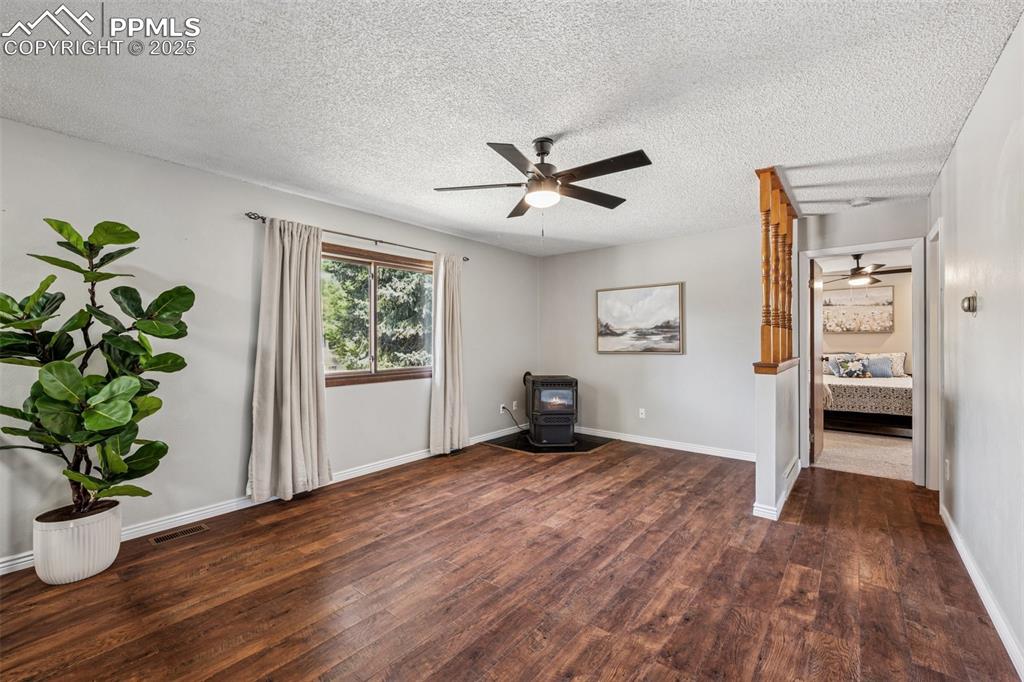
Living Room upper level, newer LVP flooring, curtains, and pellet stove, new paint
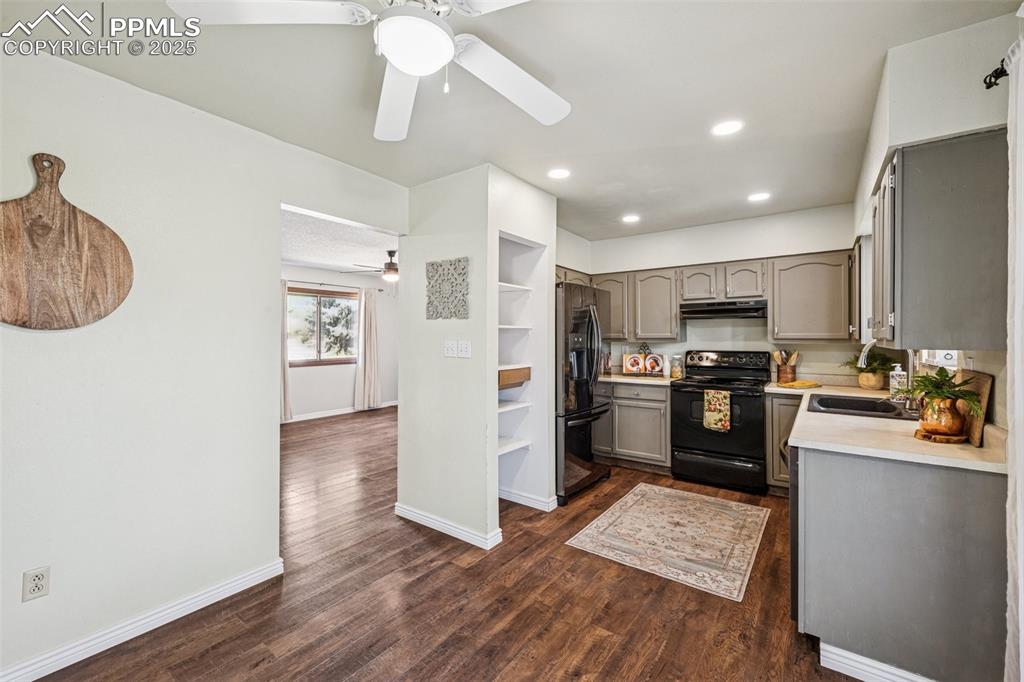
Kitchen with dining area with slider to deck great summertime dining access
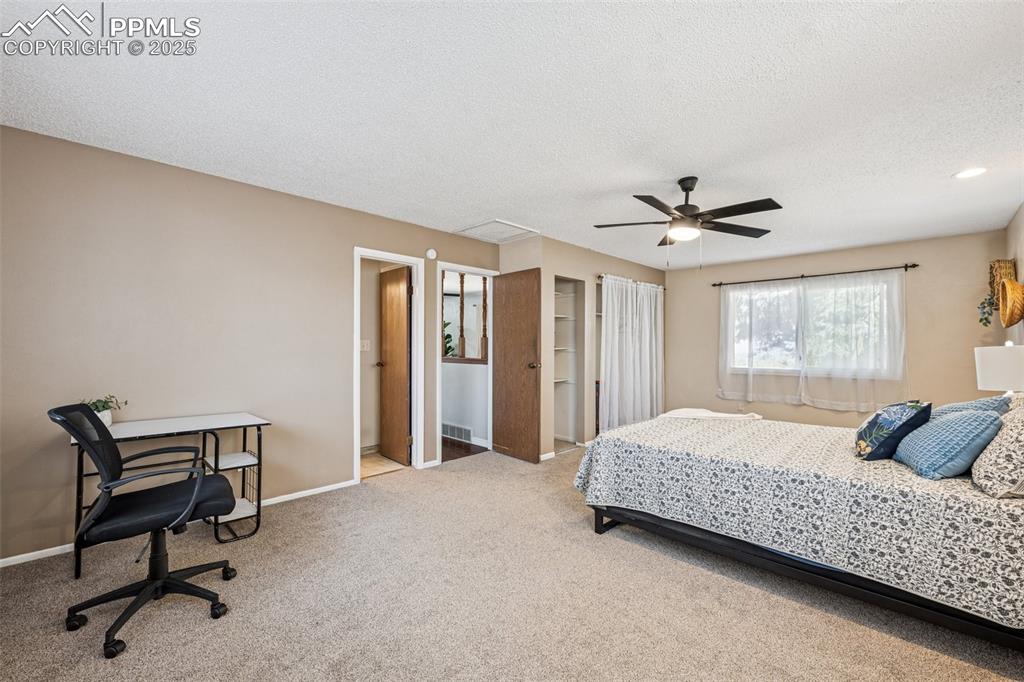
Huge primary bedroom to fit sitting area or workspace and new carpet.
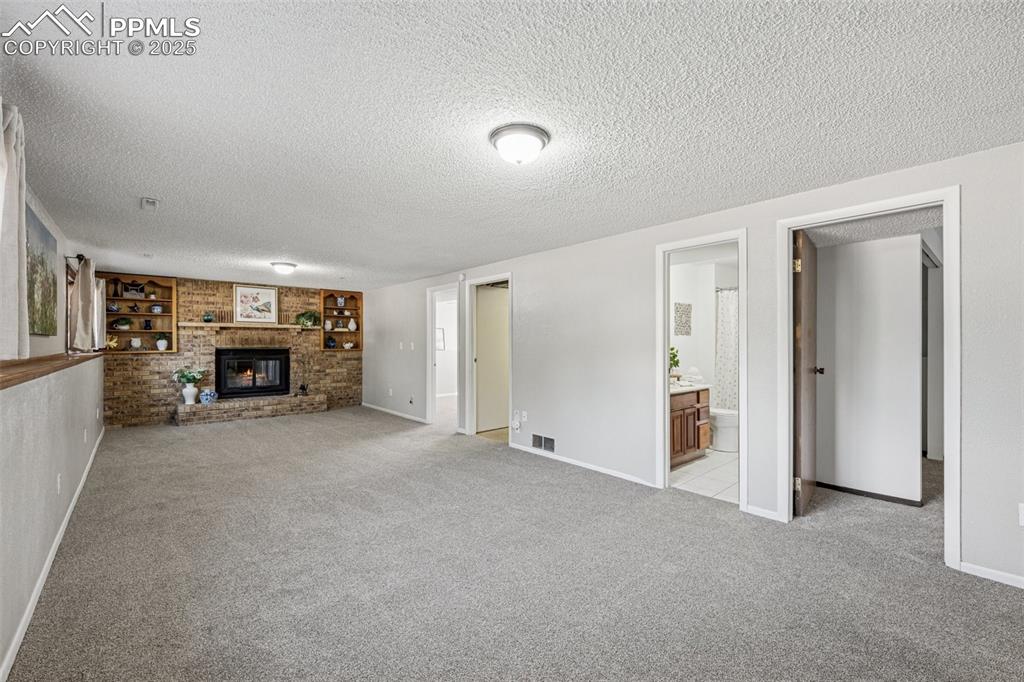
Lower level family room with fireplace and built in shelves. New carpet and paint.
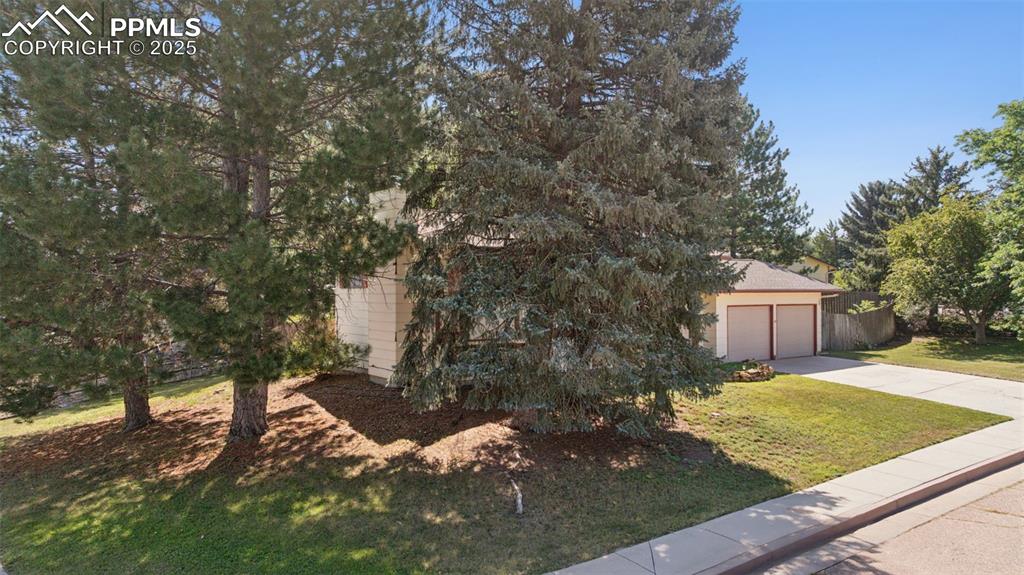
.27 Acre Cul-De-Sac lot offering space between neighbors
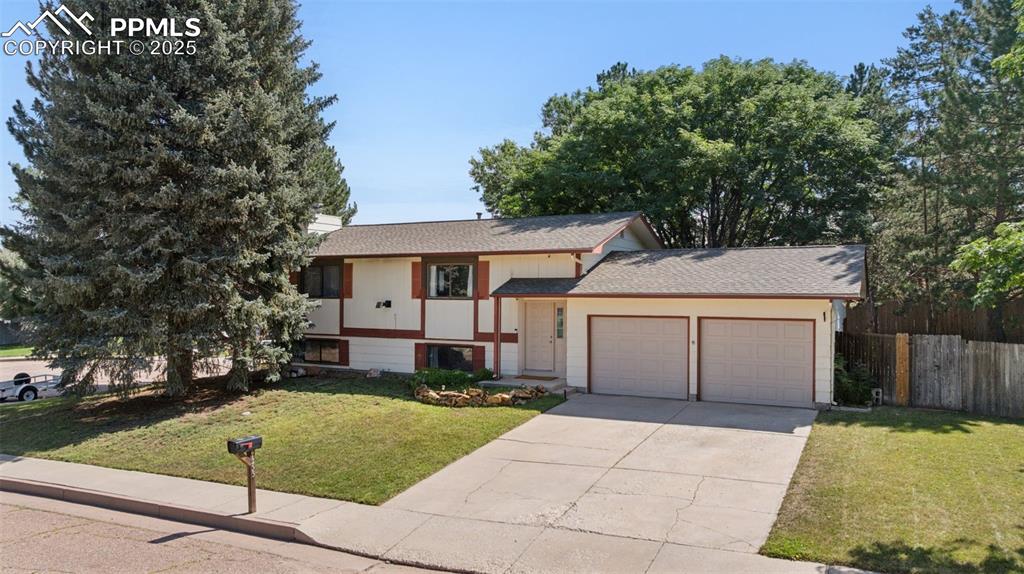
Front view of home
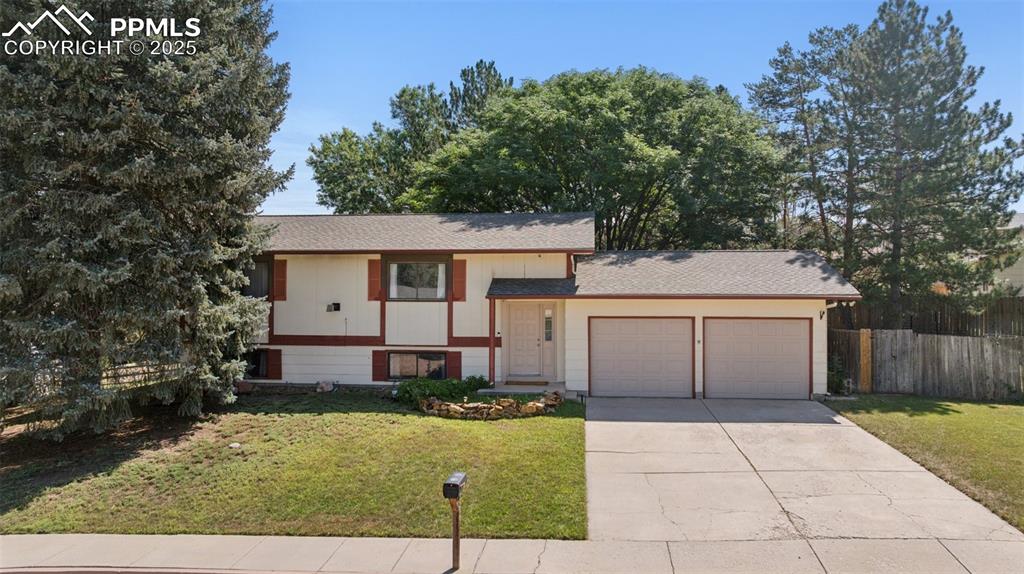
Front view of home
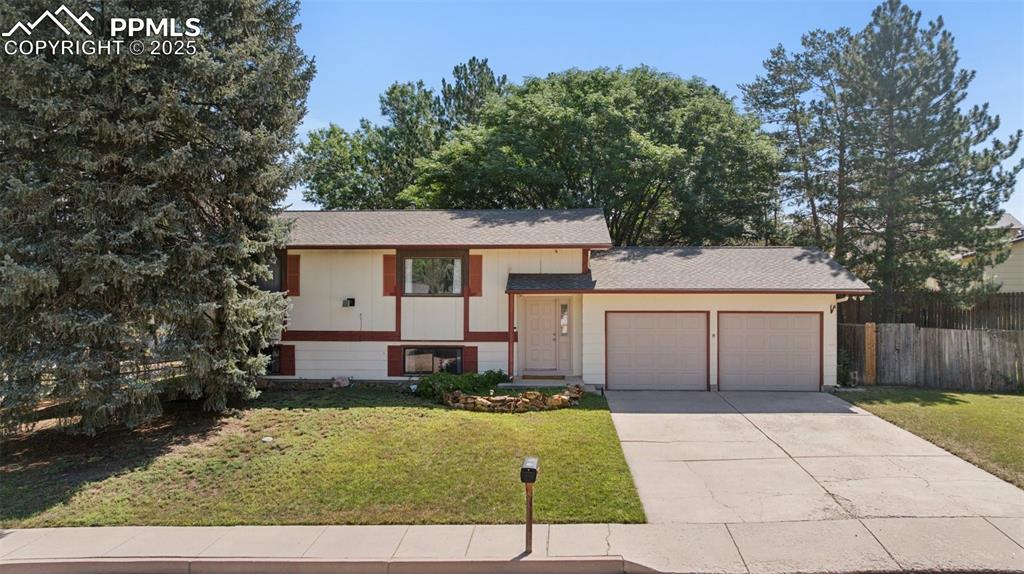
Front view of home
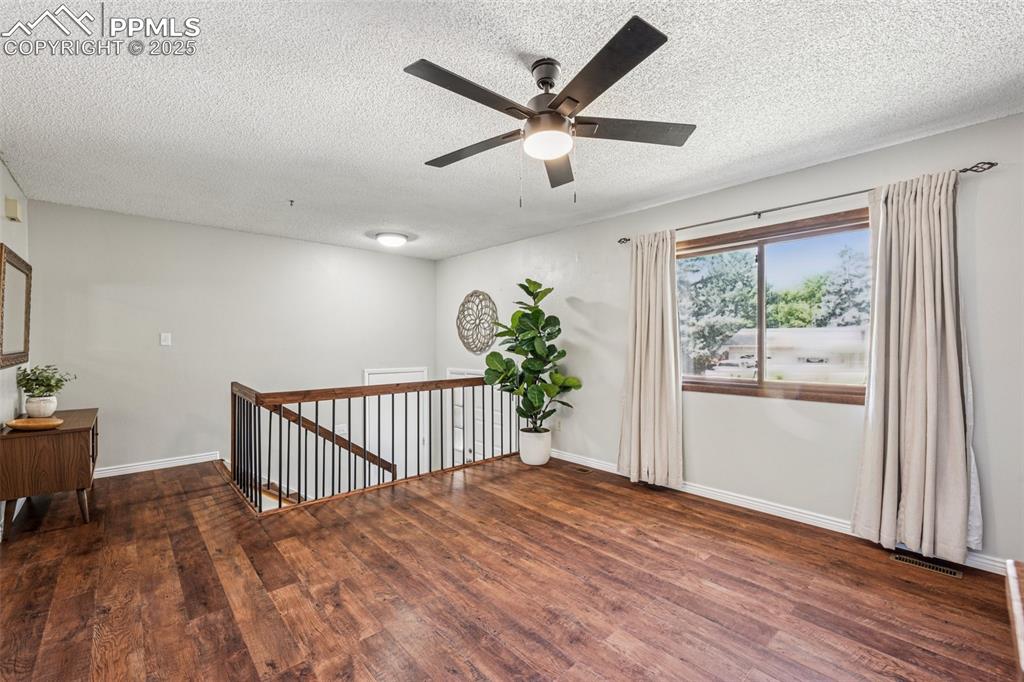
Living room view towards entry, newer LVP flooring, new ceiling fan and curtains. Newer paint
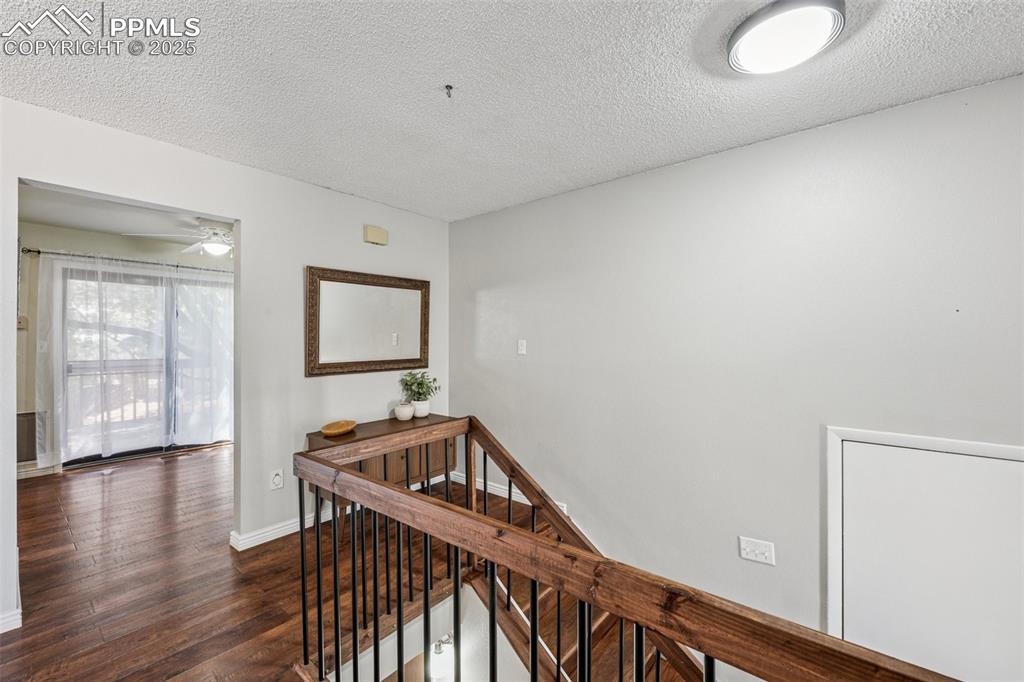
Top of stairs upon entry looking into dining area
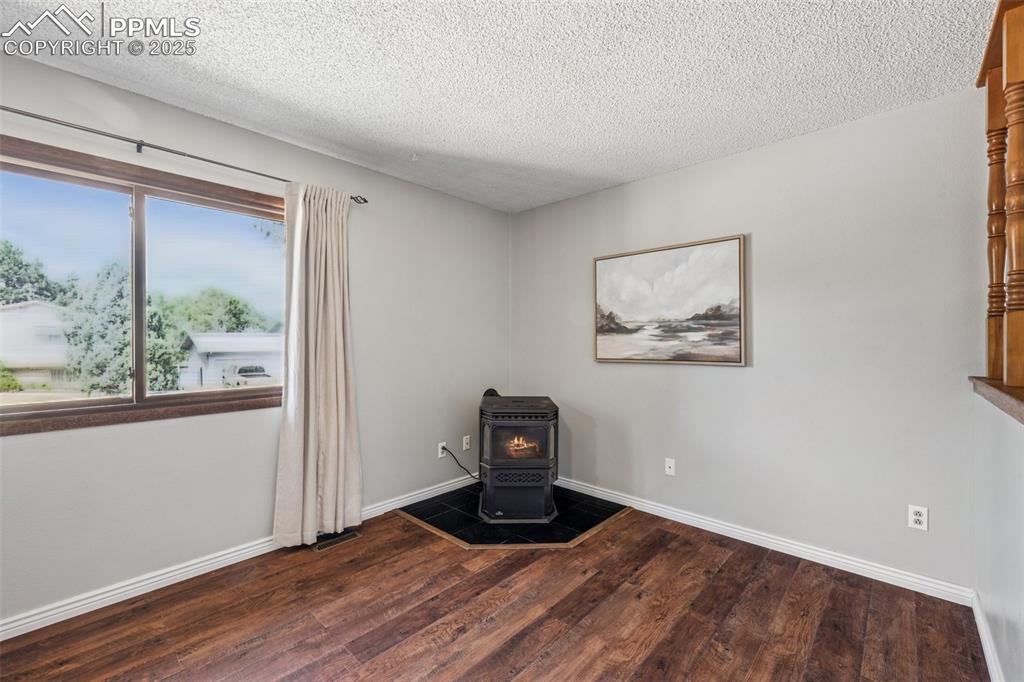
Living room pellet stove
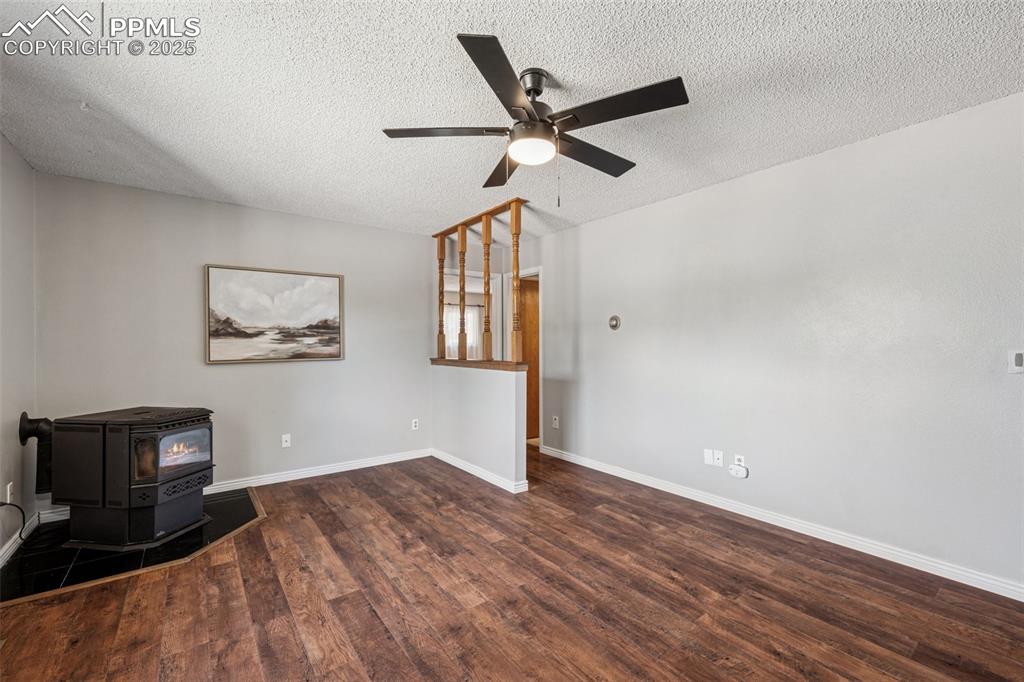
Living room view towards primary bedroom and bathroom
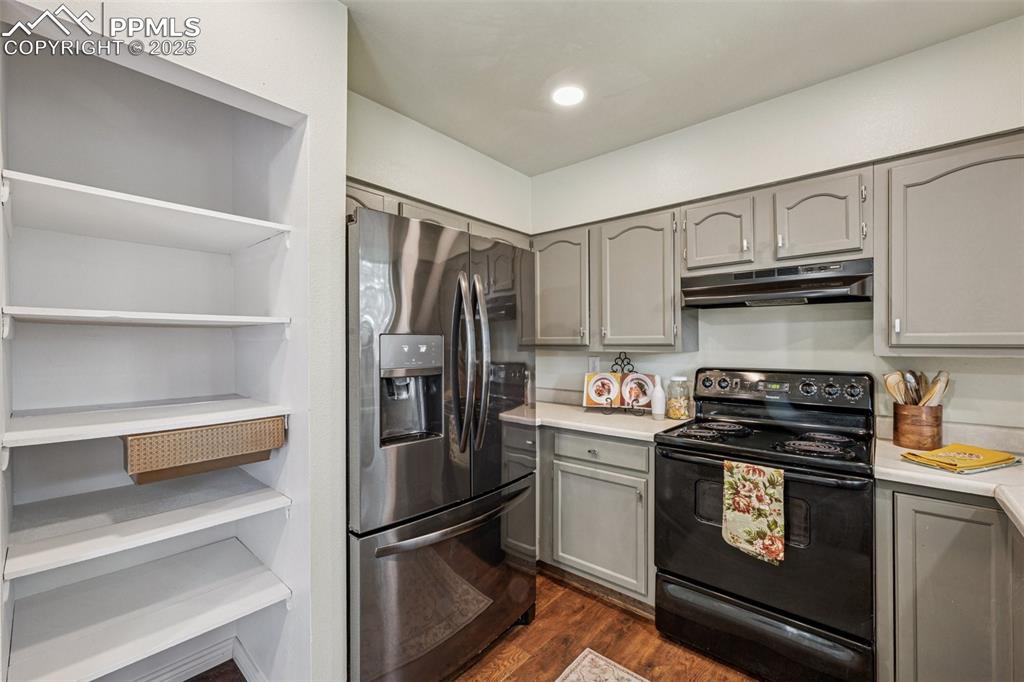
Kitchen view of pantry and newer fridge
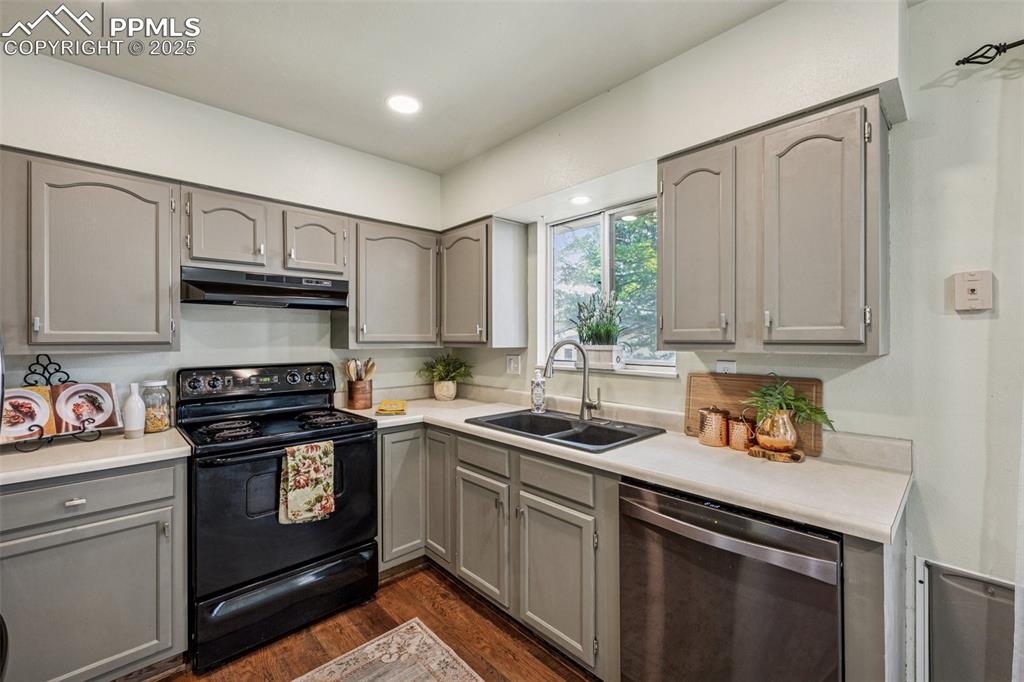
Kitchen view of stove and new vent hood, and faucet
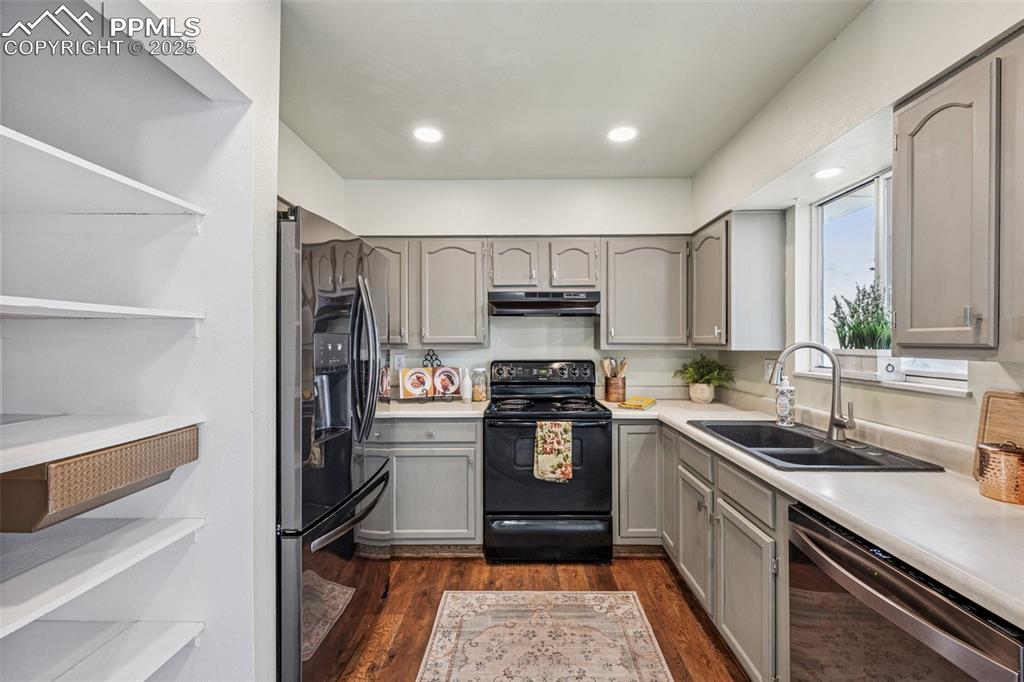
View towards kitchen
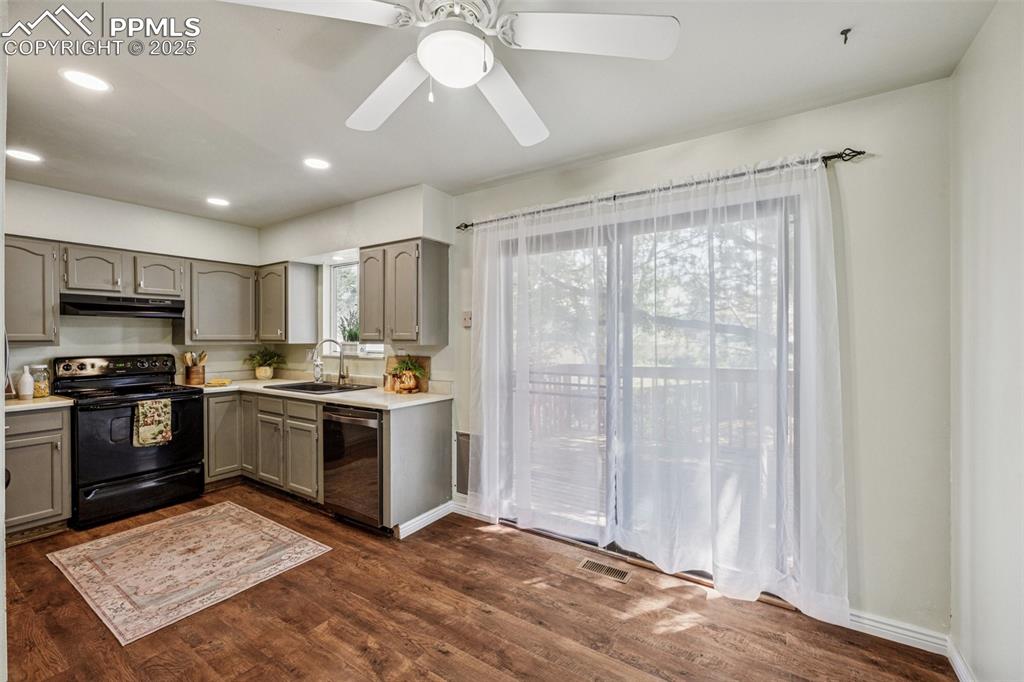
View of kitchen and dining area and slider to deck
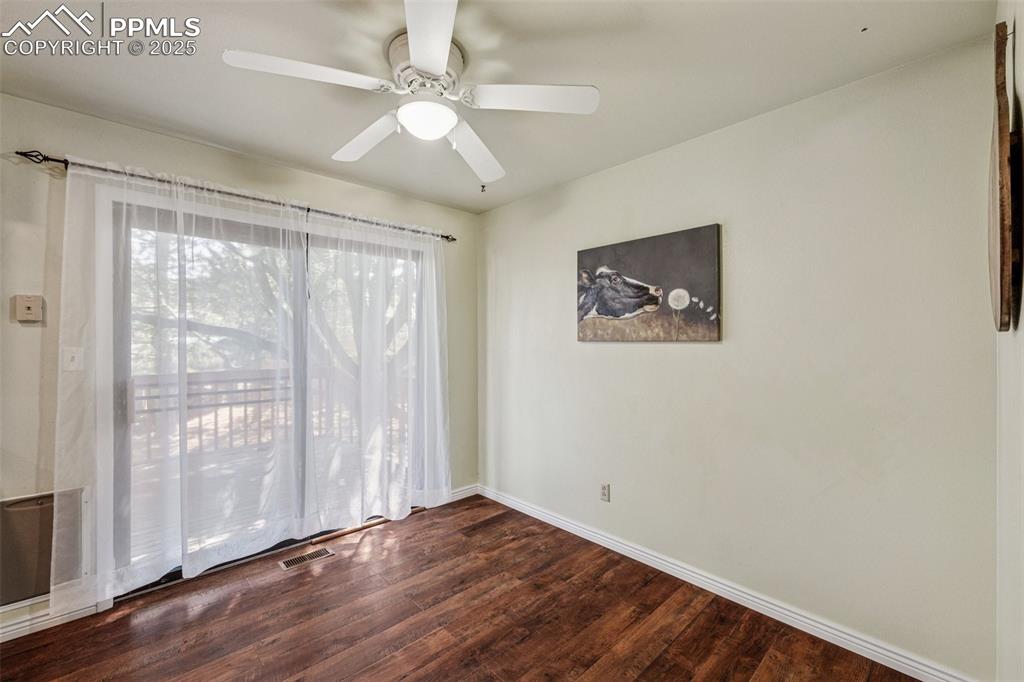
Dining area
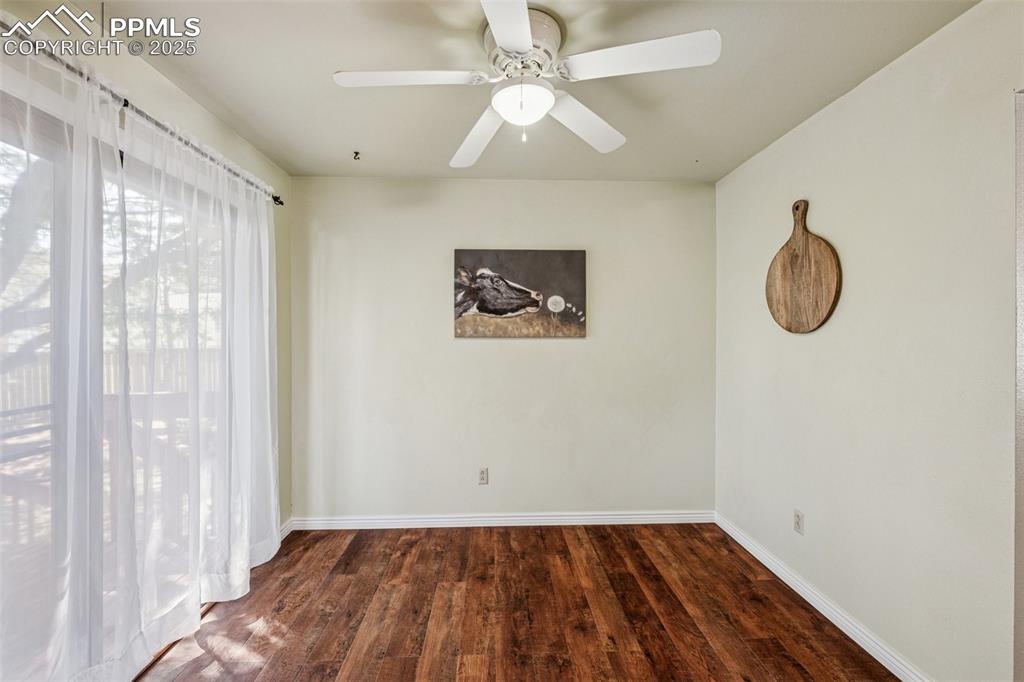
Dining area
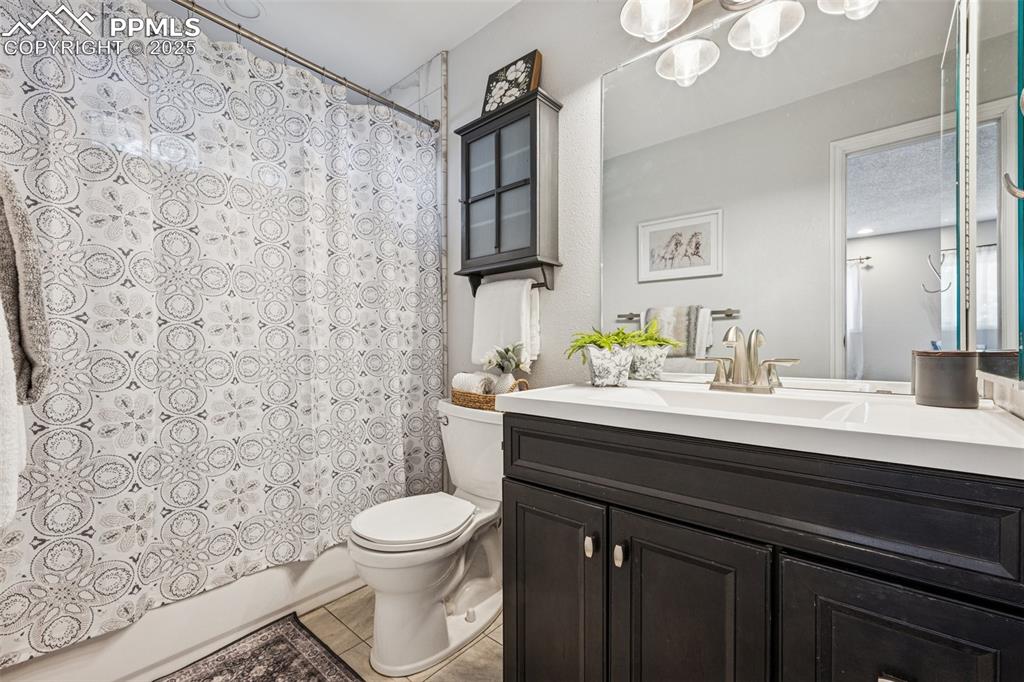
Upper level bathroom connected to primary bedroom as well
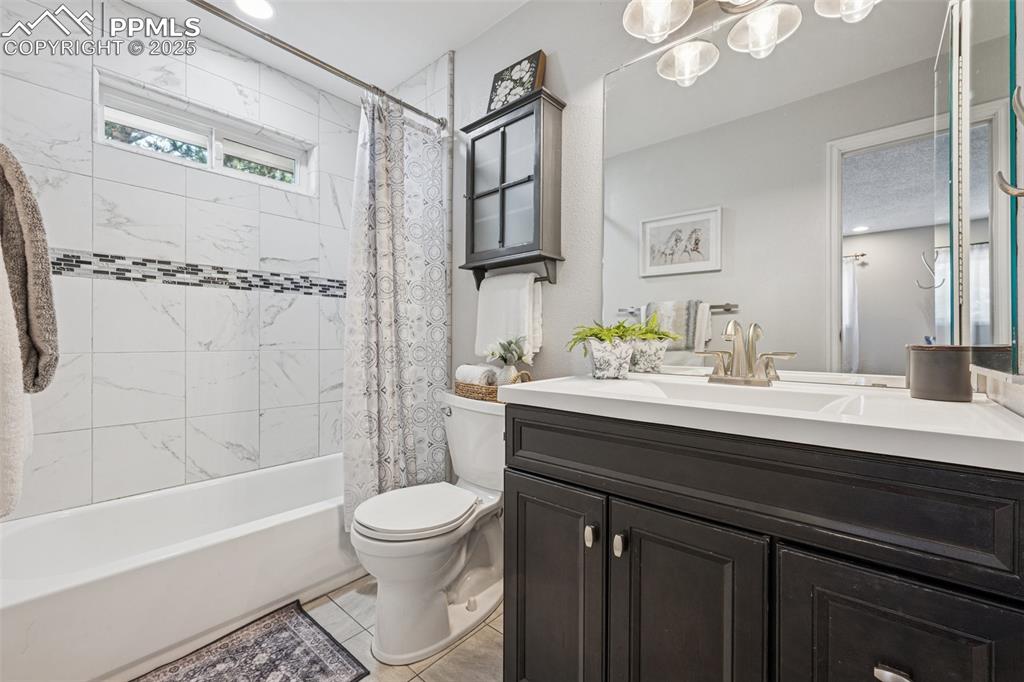
Upper level bathroom has been updated
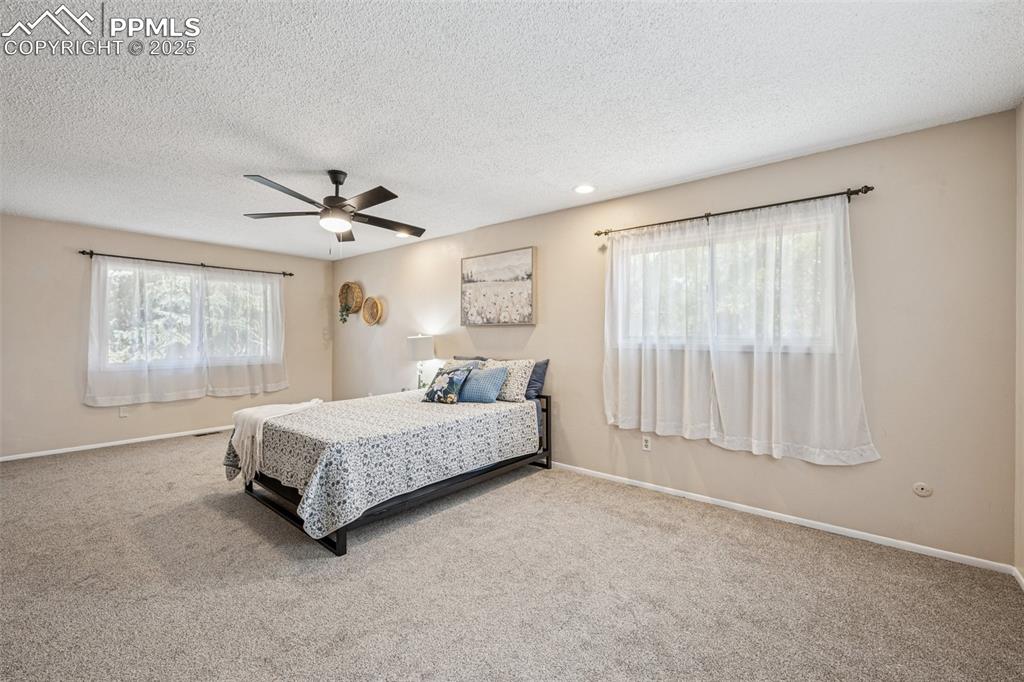
Huge Primary bedroom
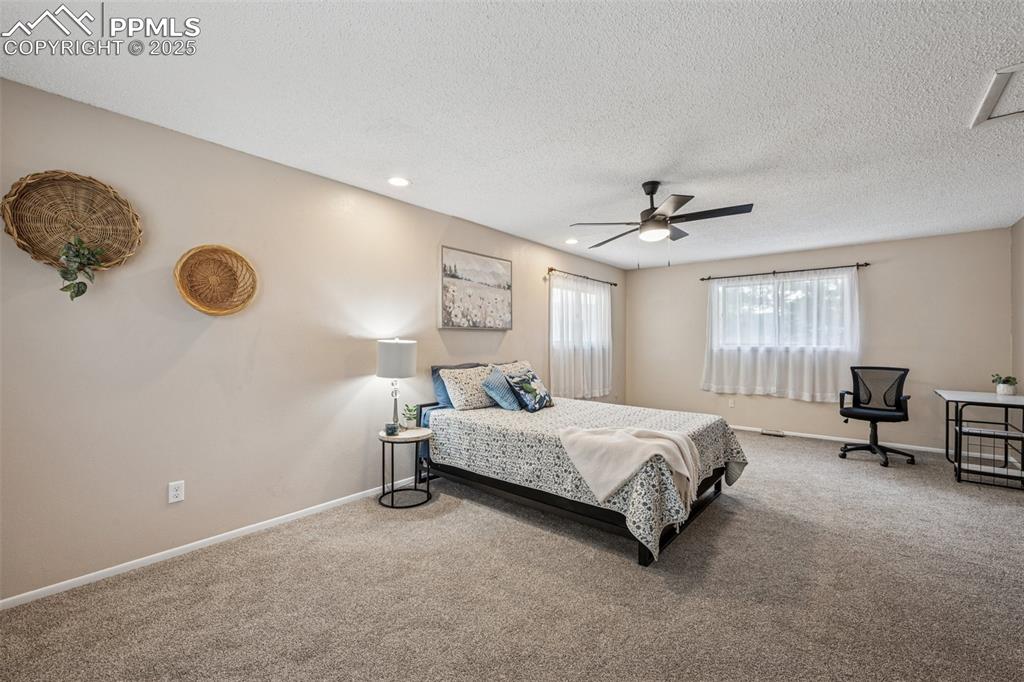
Huge primary bedroom space for sitting area or workspace
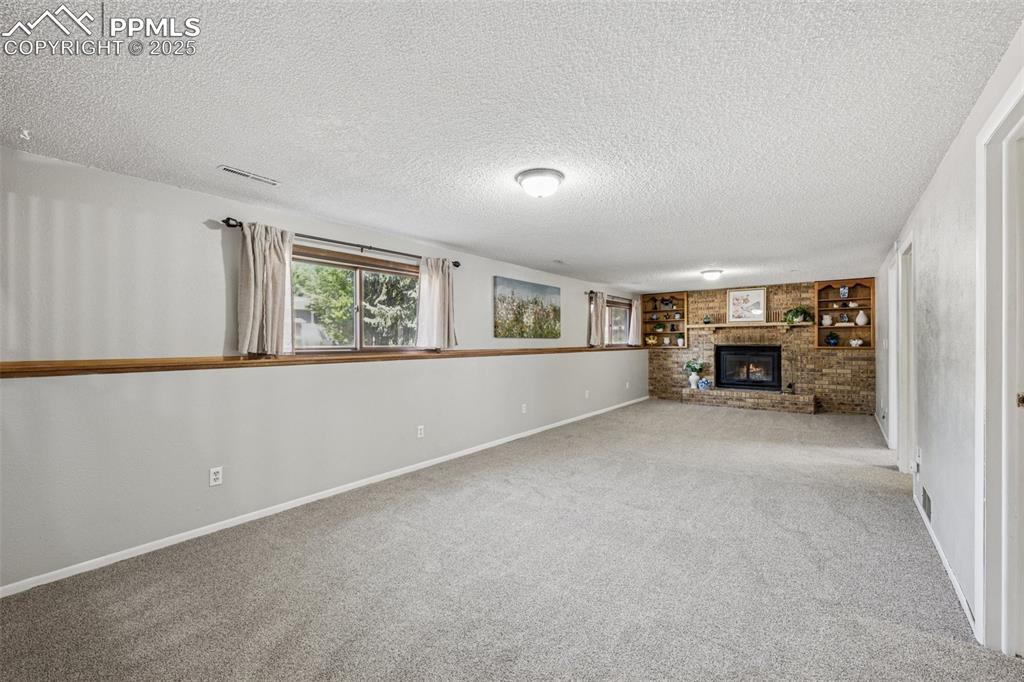
Lower level family room with wood burning, new carpet, fireplace and built in shelves, new paint
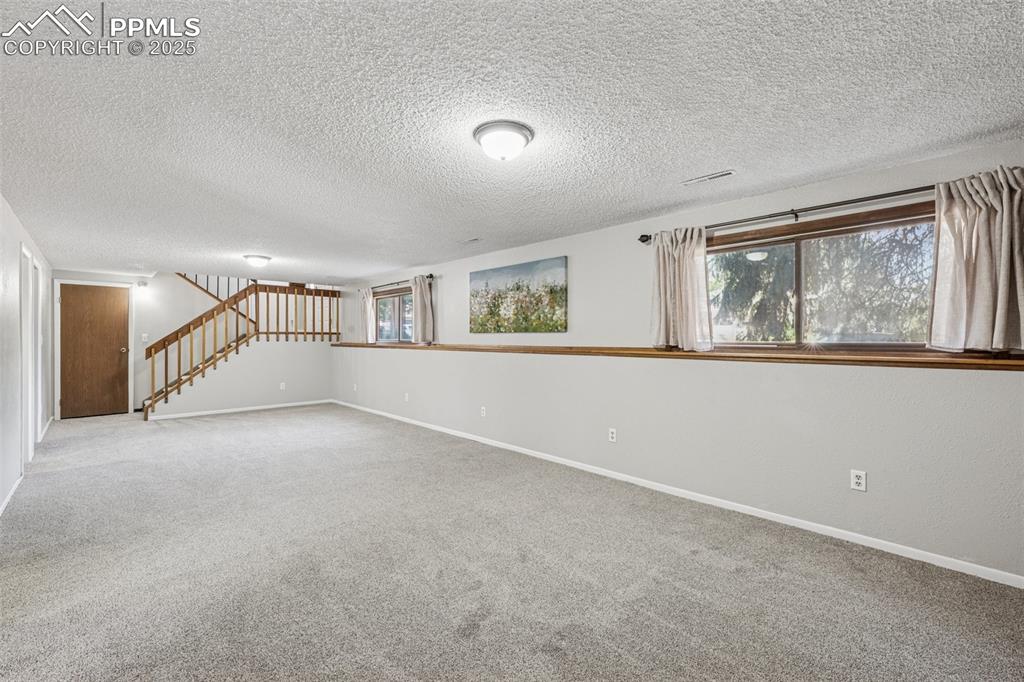
lower level family room all new carpet and curtains. Wood burning fireplace. New paint
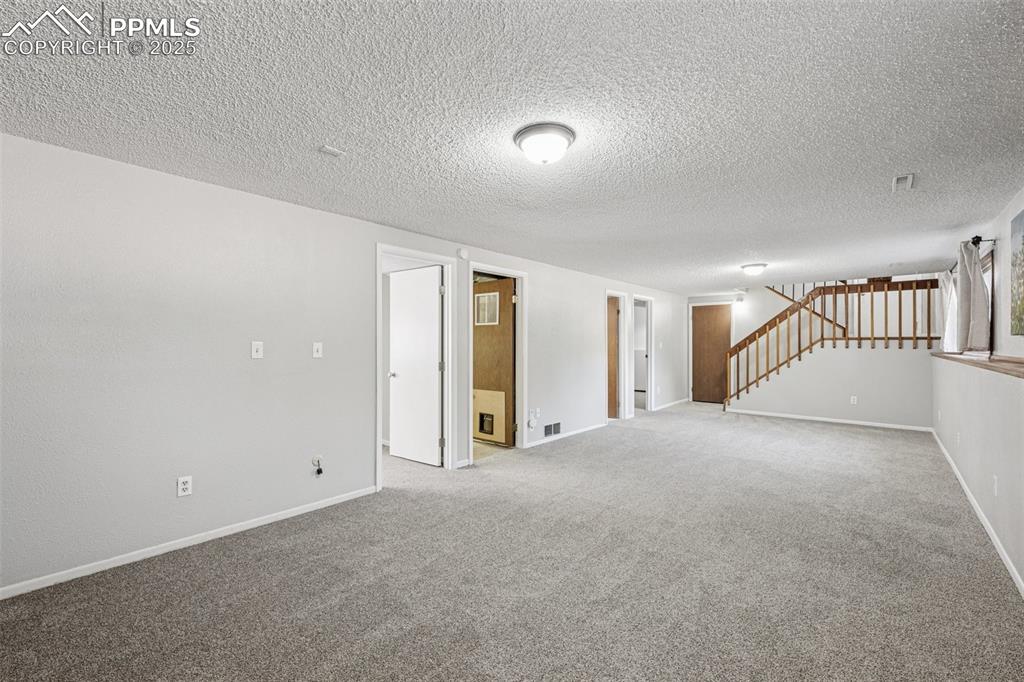
Lower level family room looking towards bedroom, bathroom and laundry room doors, new paint
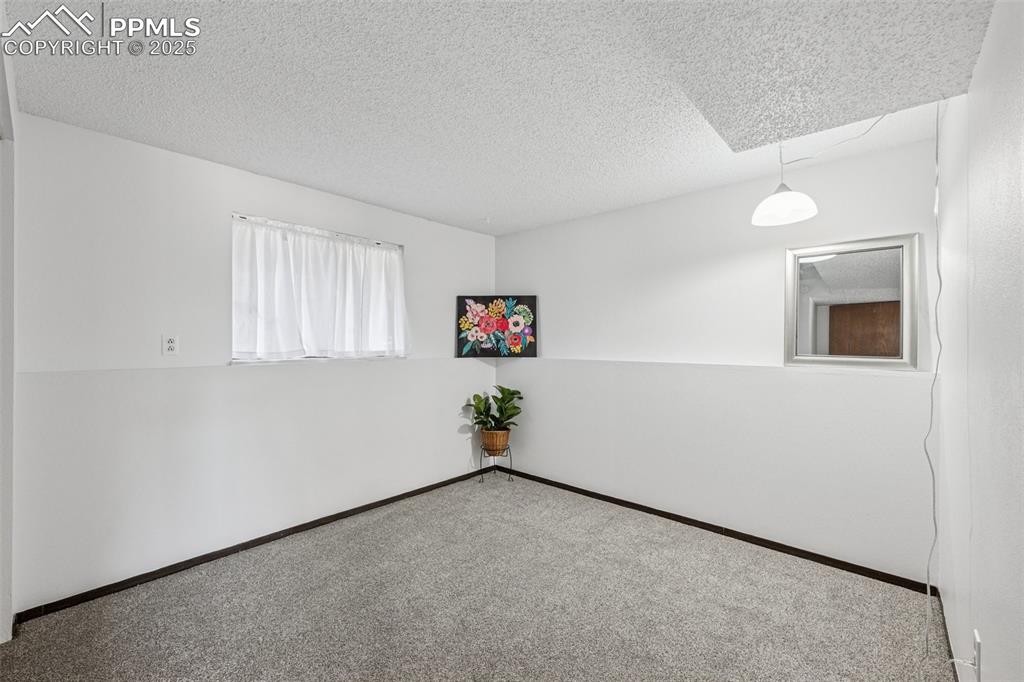
first lower level bedroom bottom of stairs, with new carpet and paint
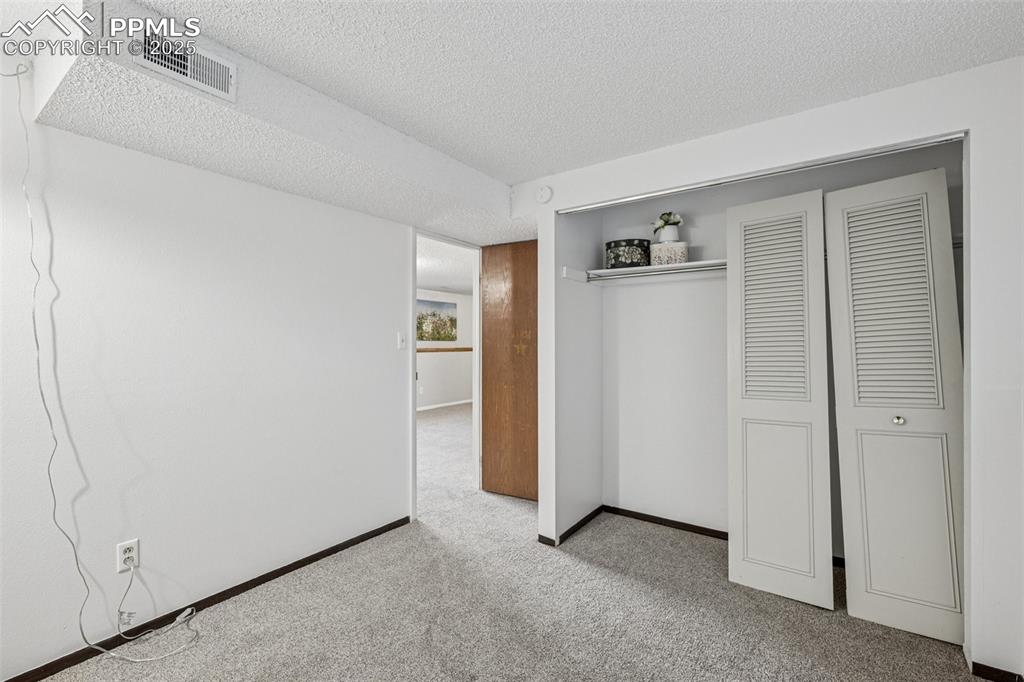
first lower level bedroom bottom of stairs with new carpet and paint.
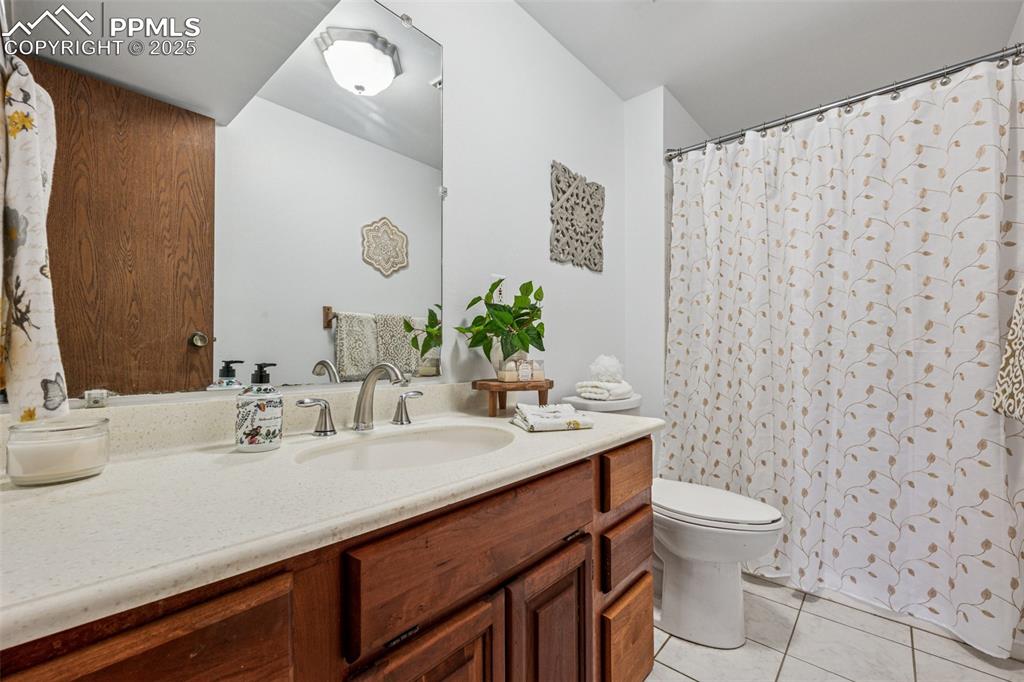
Lower level 3/4 bathroom new paint
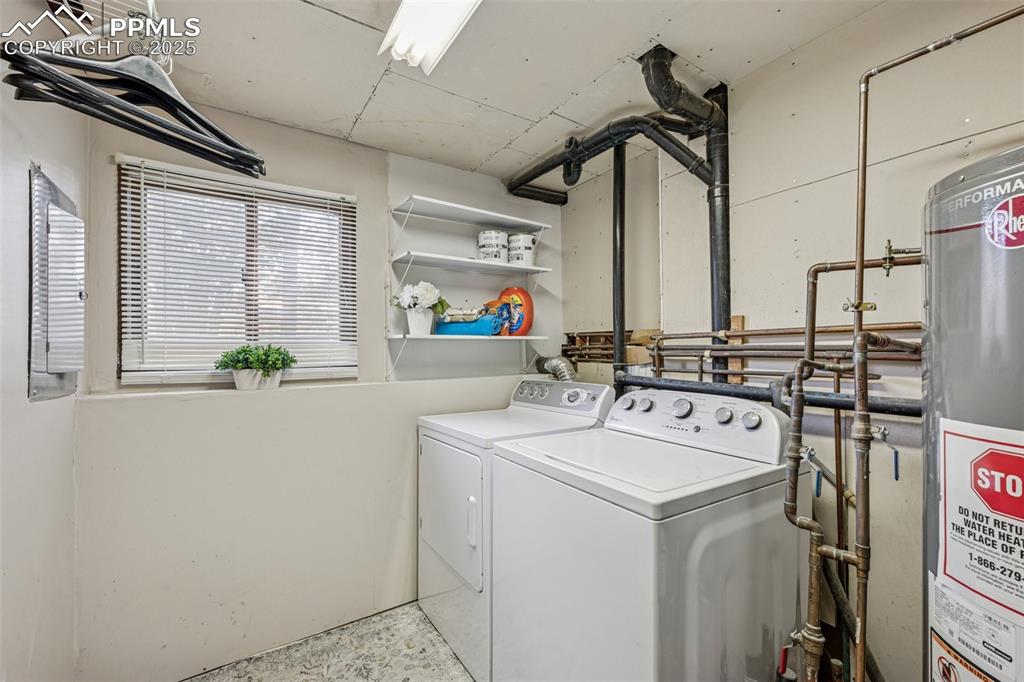
Laundry closet with utilities
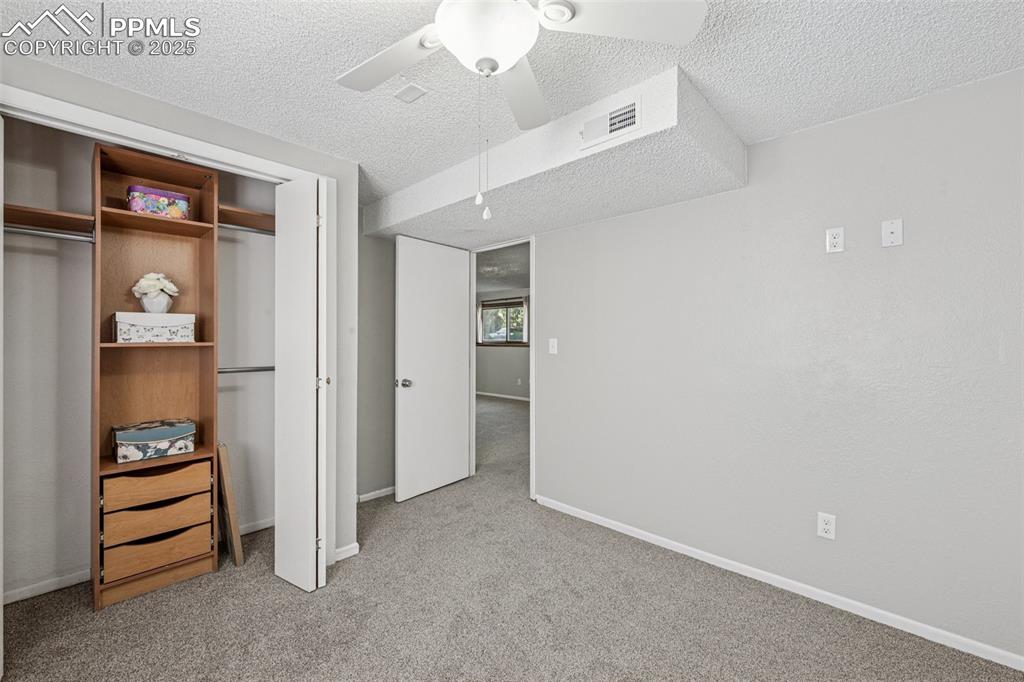
second lower level bedroom, closet built ins, garden level window with good light filtering in, new paint
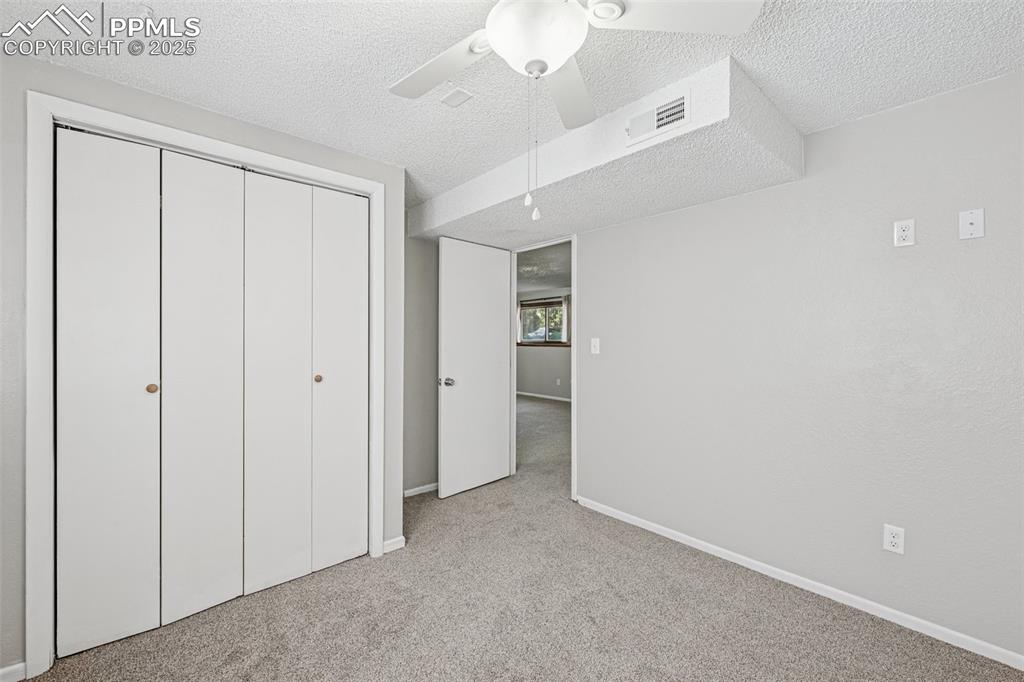
second lower level bedroom, closet built ins, garden level window with good light filtering in, new paint.
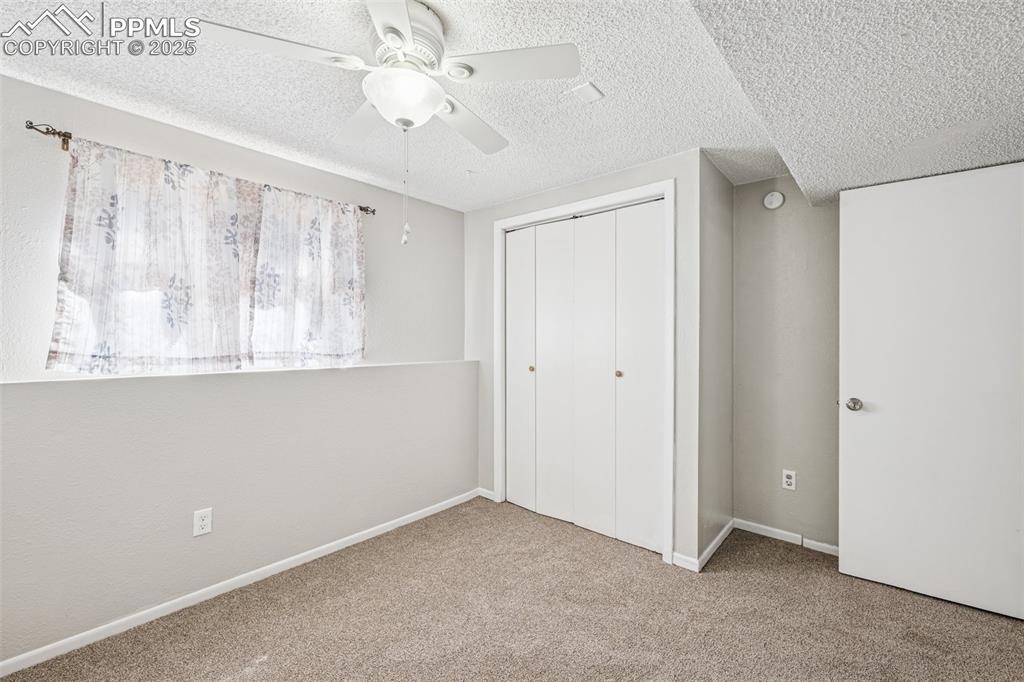
Second Lower Level bedroom, new paint
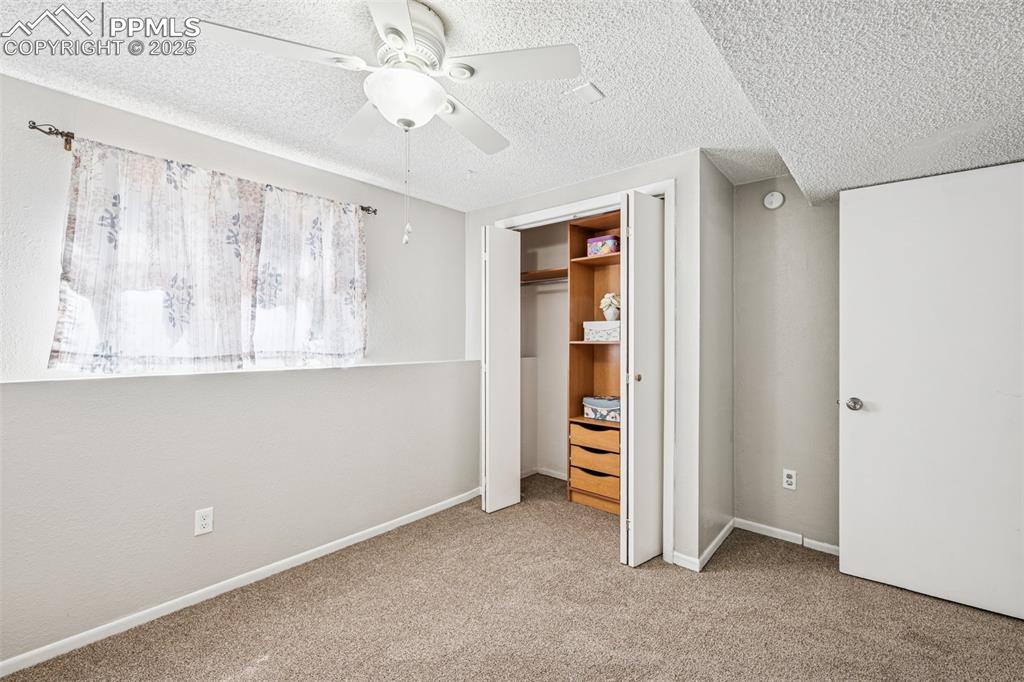
Second Lower Level bedroom, new paint.
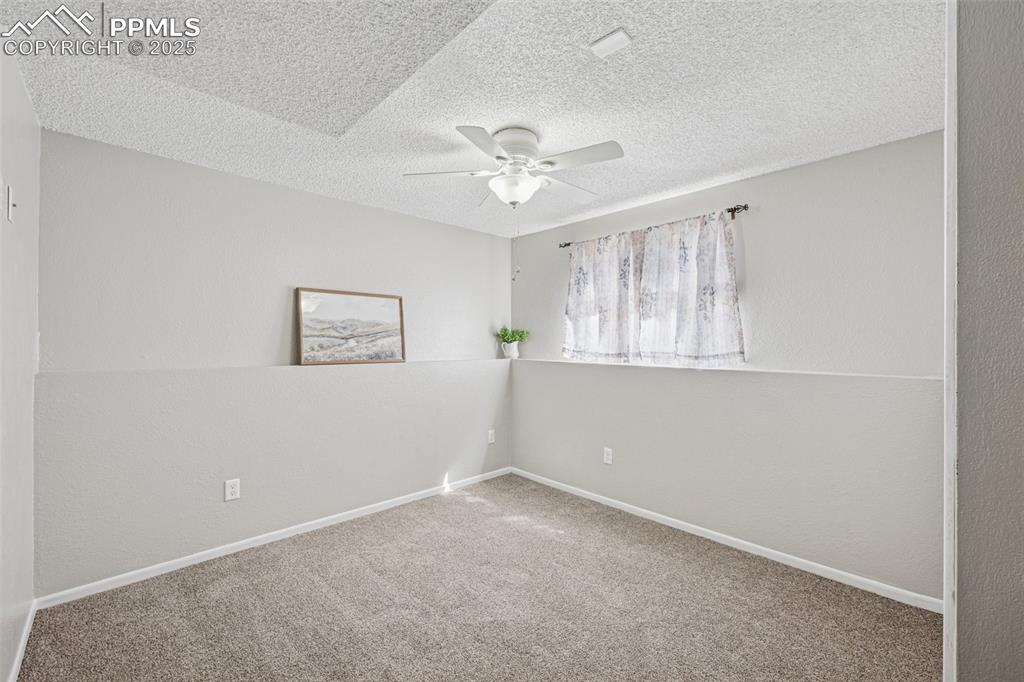
Second Lower Level bedroom, new paint
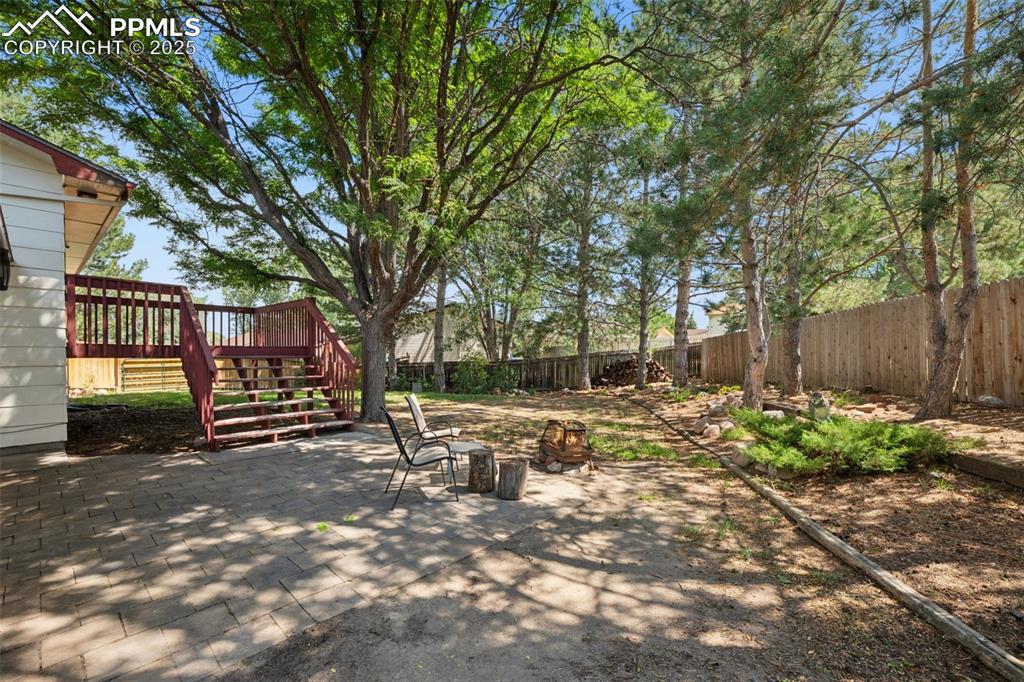
Paver area for entertainment area or fire pit use. Large established trees
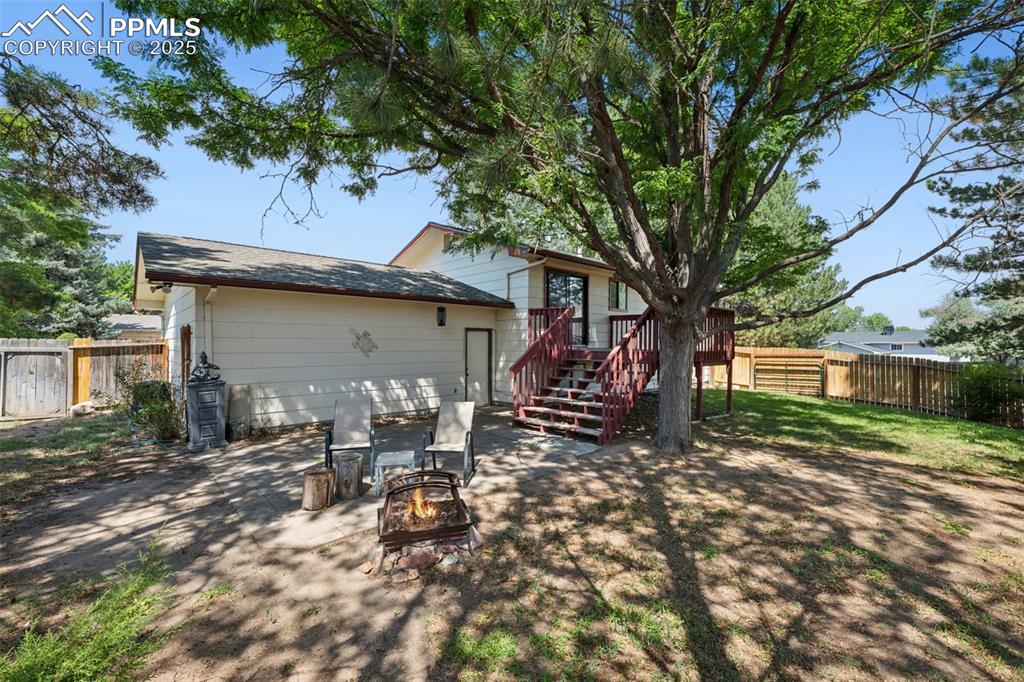
Side yard view towards door to garage and deck and paver area. Large side gate entrance off of front side yard.
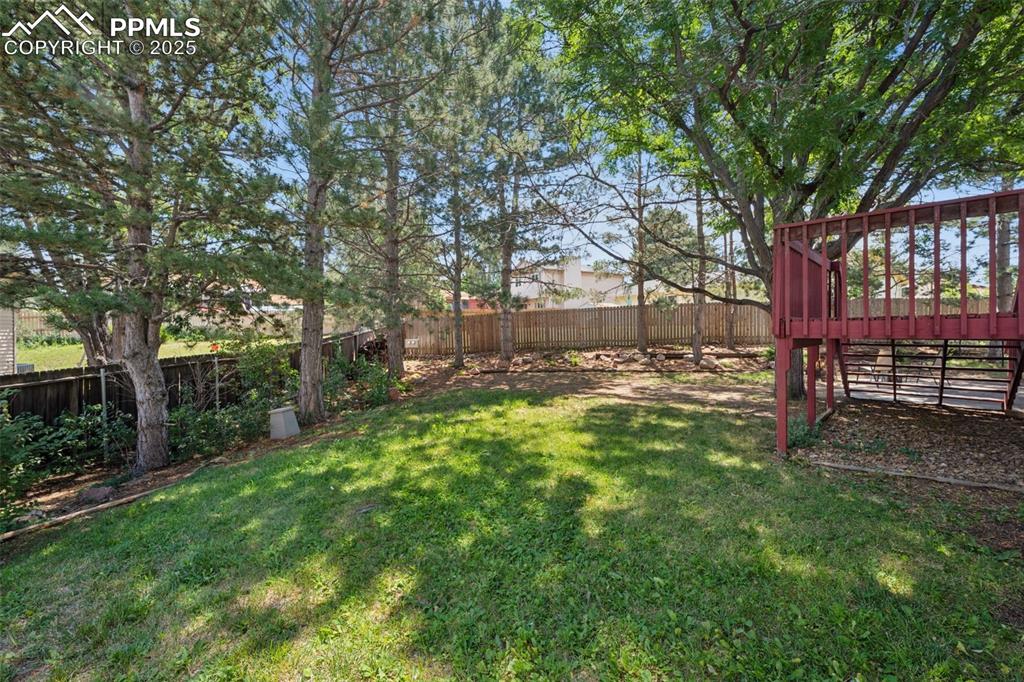
view of yard and established trees enhancing the tranquility of the yard
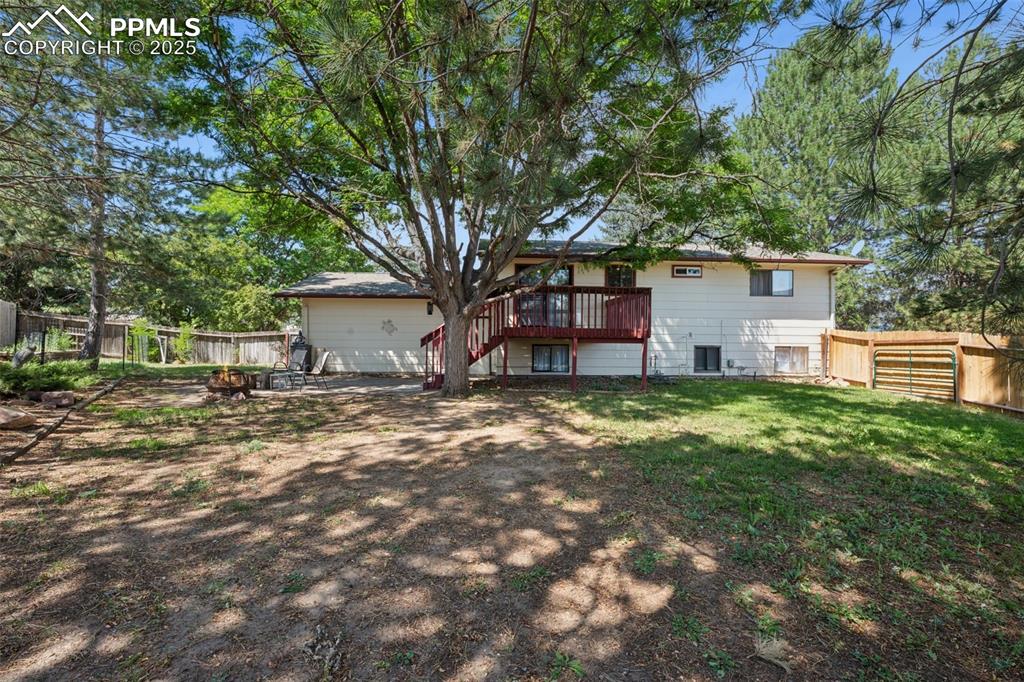
Rear expansive view of back yard area
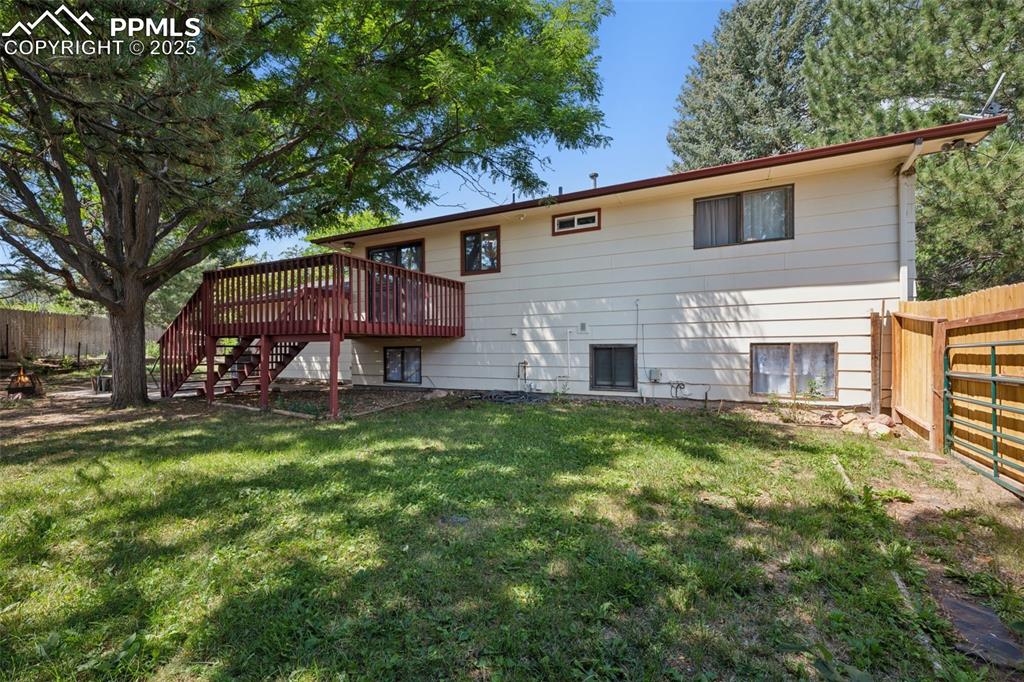
Rear view of home and yard. Lower level bedroom and laundry room windows
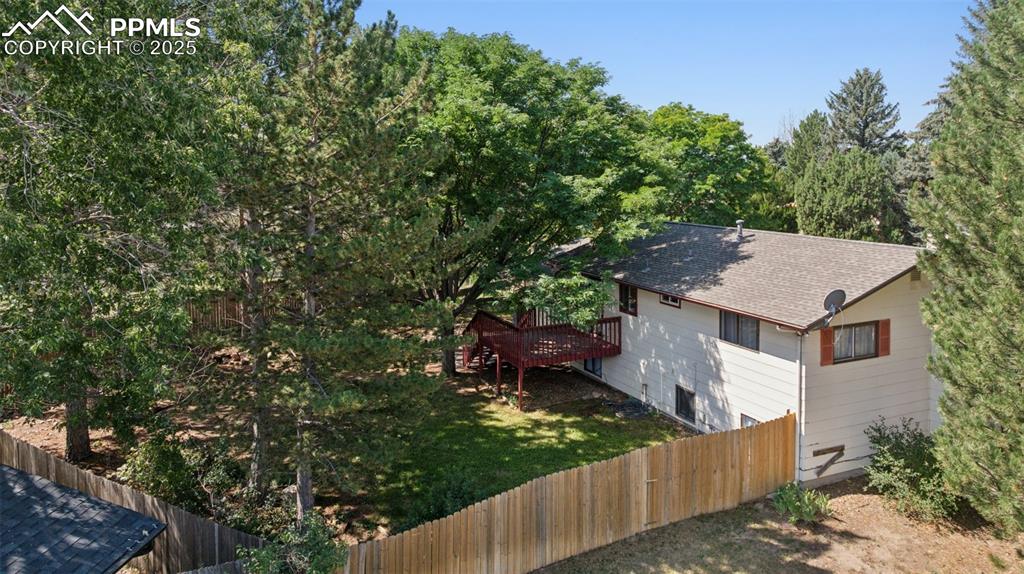
Ariel view towards home view of front side yard and back yard.
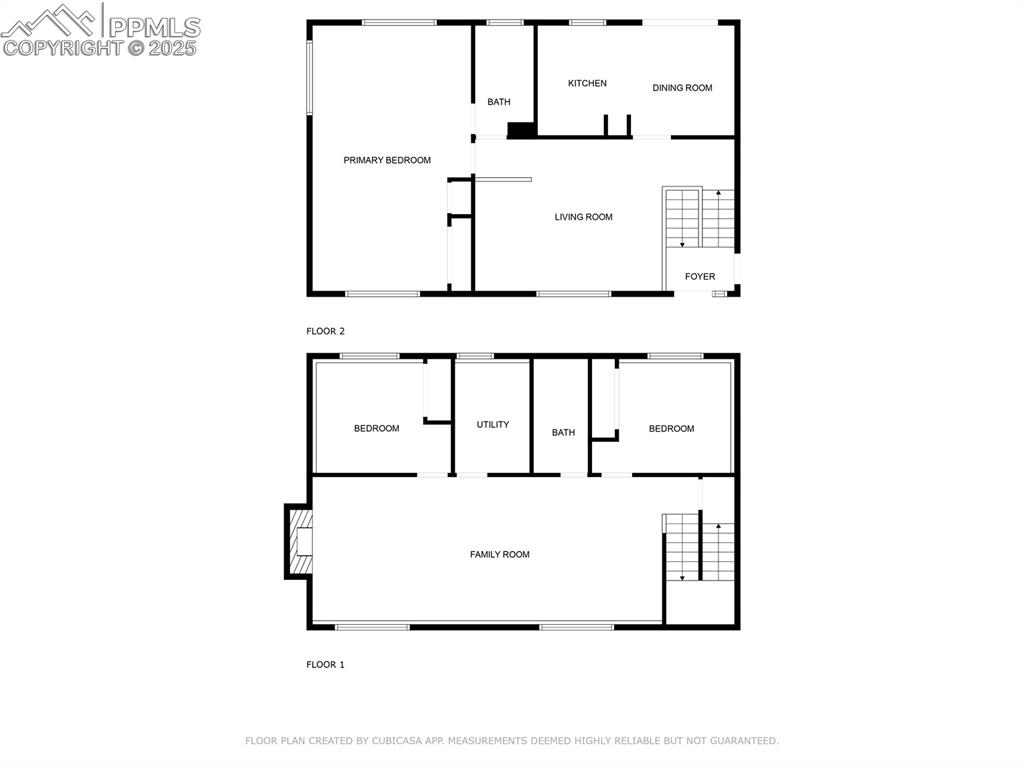
Both Level floor plans
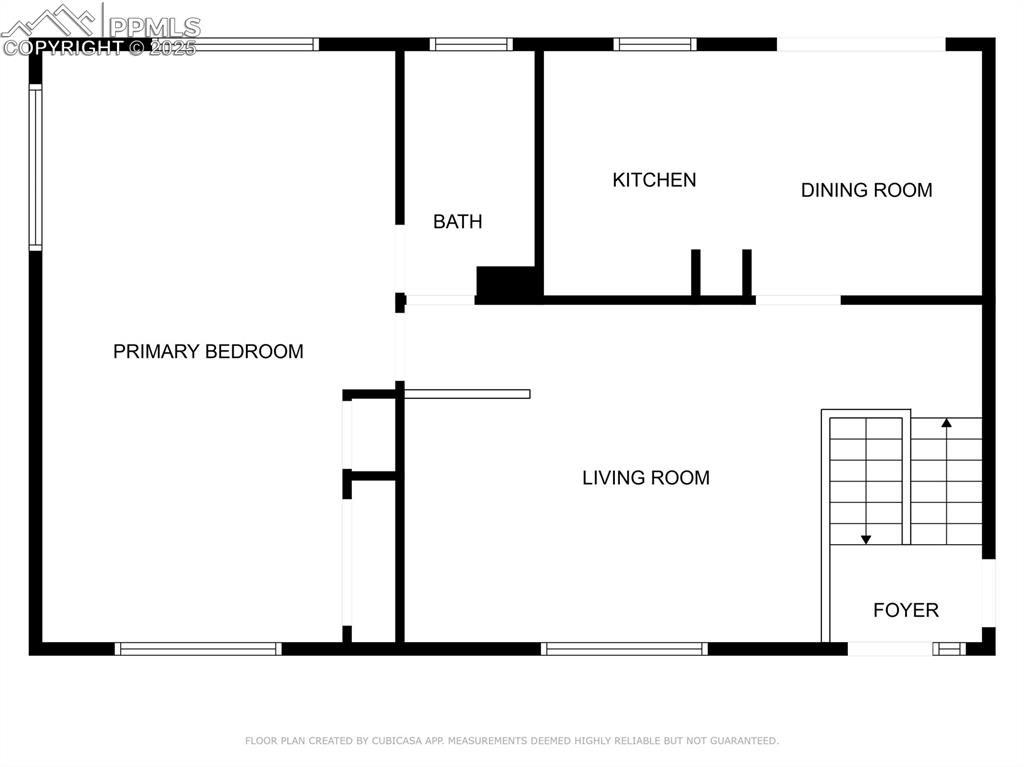
Upper Level Floor Plan
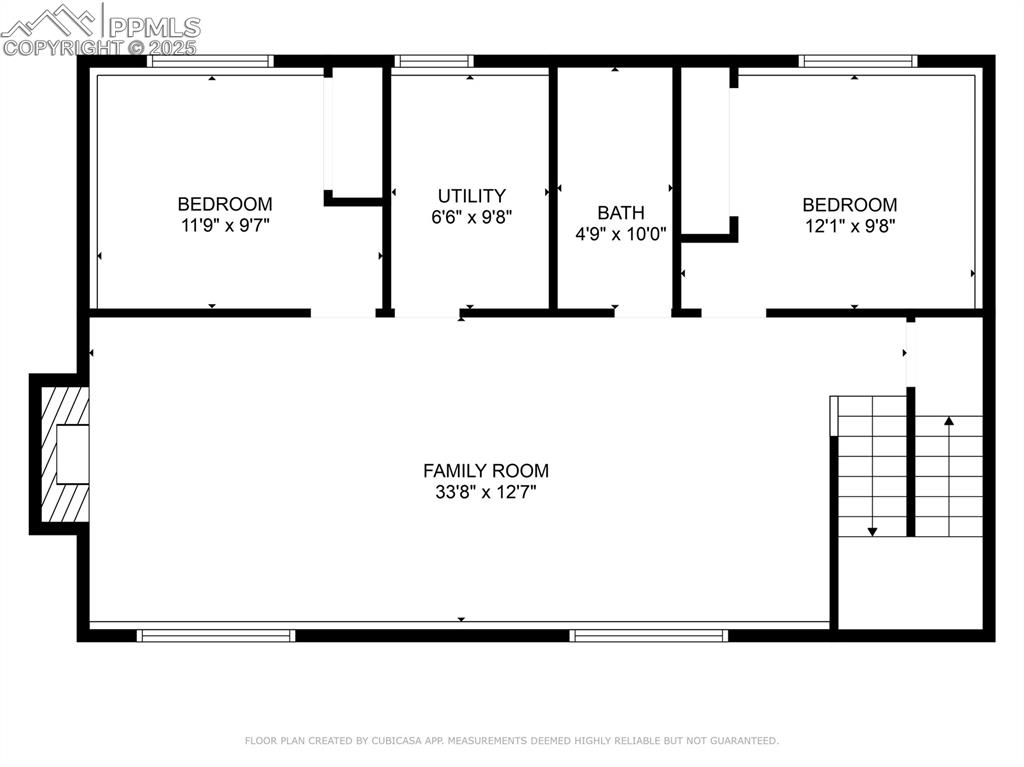
Lower Level Floor Plan
Disclaimer: The real estate listing information and related content displayed on this site is provided exclusively for consumers’ personal, non-commercial use and may not be used for any purpose other than to identify prospective properties consumers may be interested in purchasing.