2733 Hearthwood Lane, Colorado Springs, CO, 80917
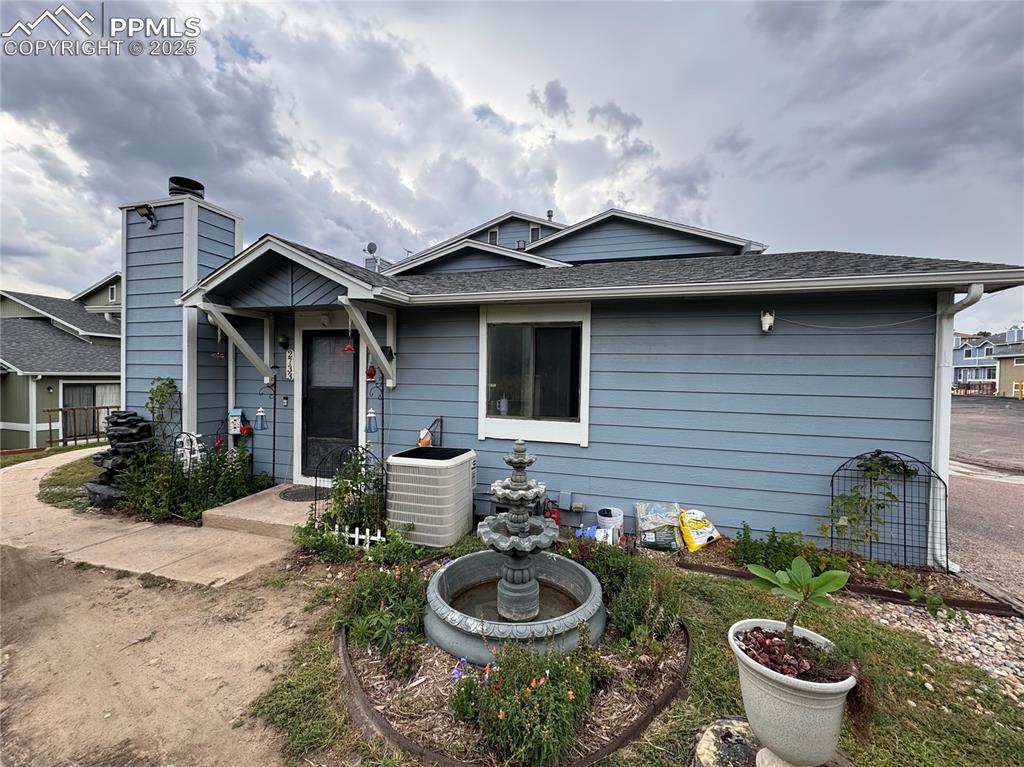
View of front of property featuring roof with shingles
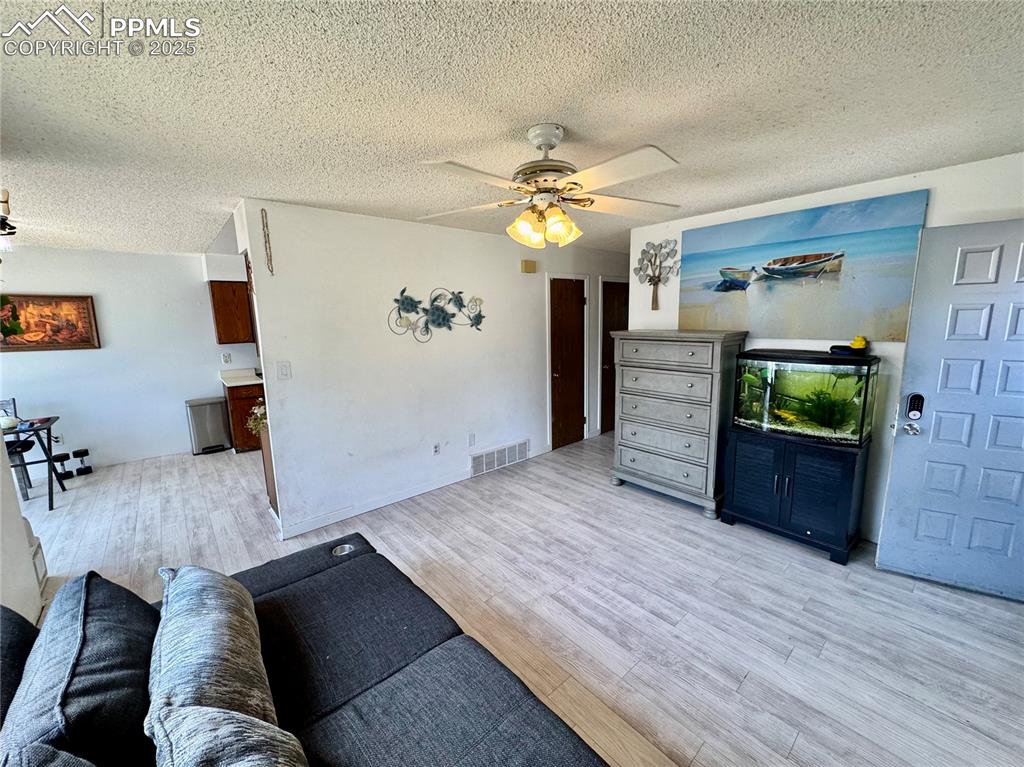
Living area featuring light wood-style floors, a textured ceiling, and a ceiling fan
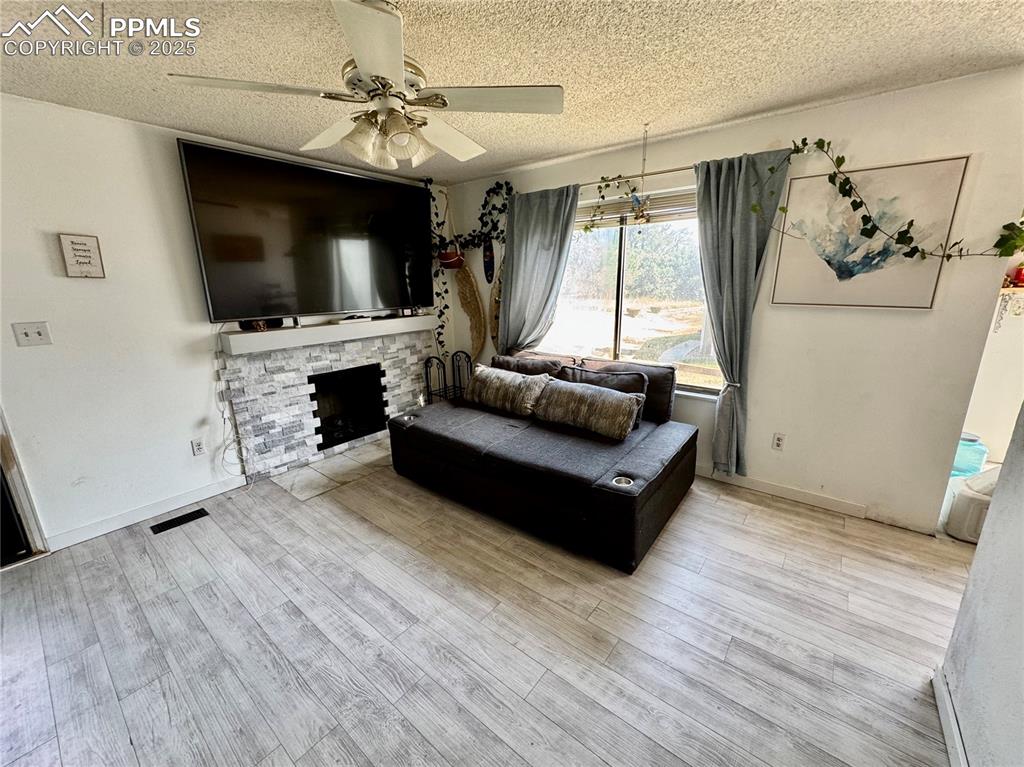
Living area with a stone fireplace, a textured ceiling, wood finished floors, and ceiling fan
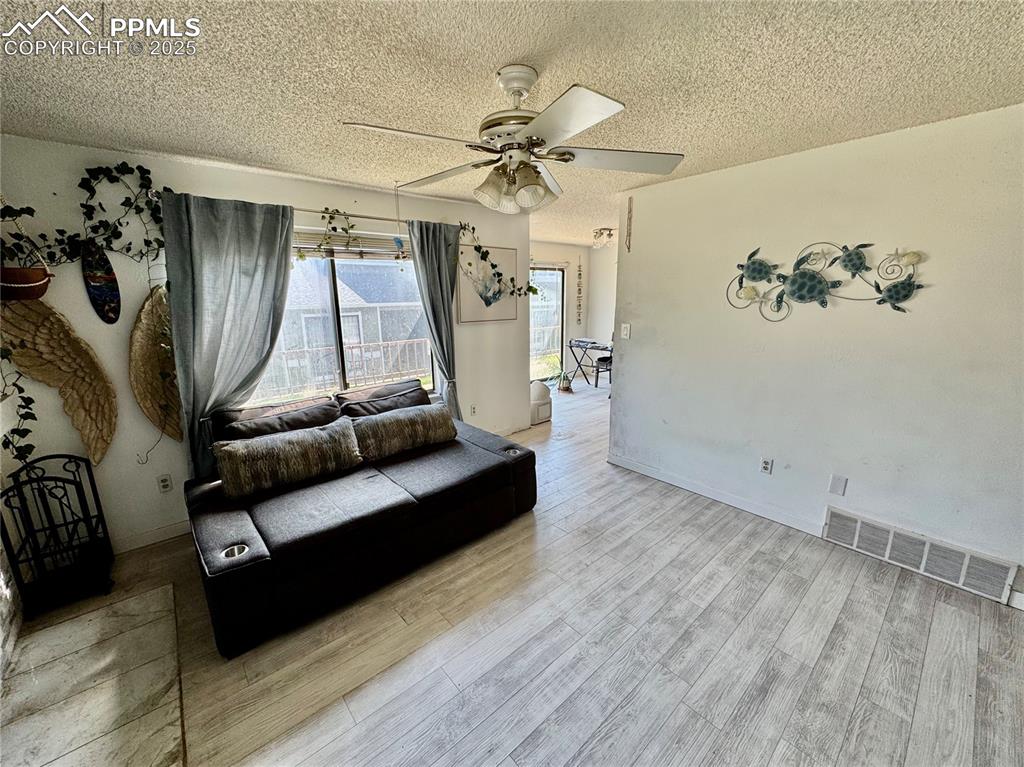
Living area with a textured ceiling, wood finished floors, and a ceiling fan
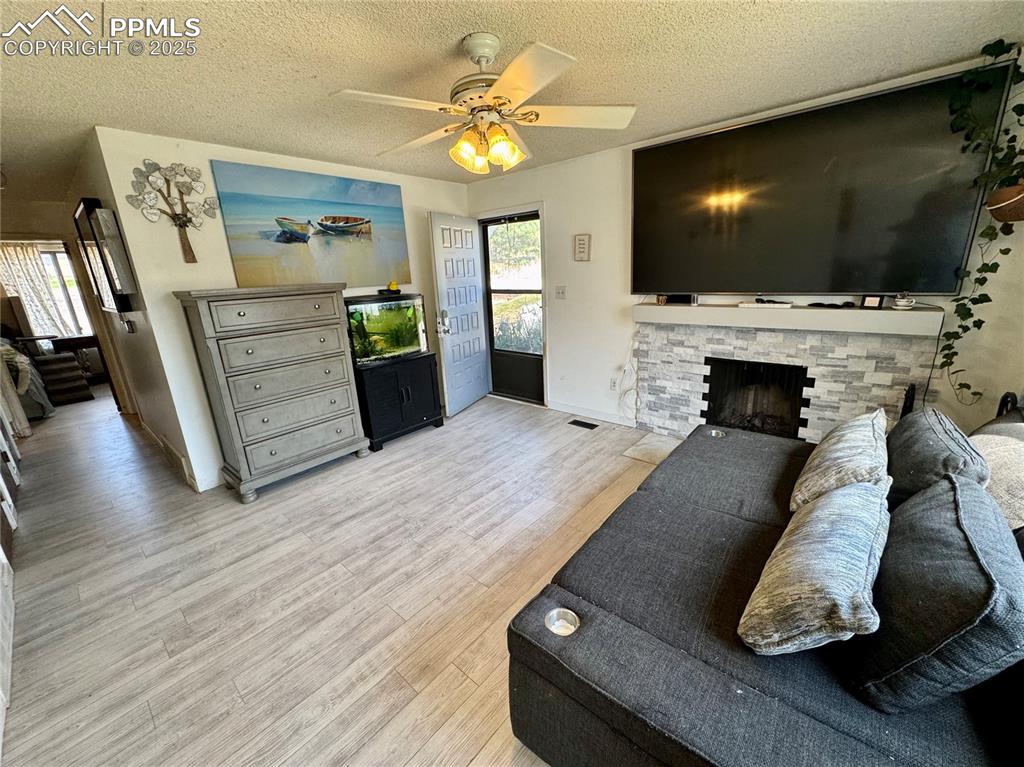
Living room with a textured ceiling, a brick fireplace, light wood finished floors, and ceiling fan
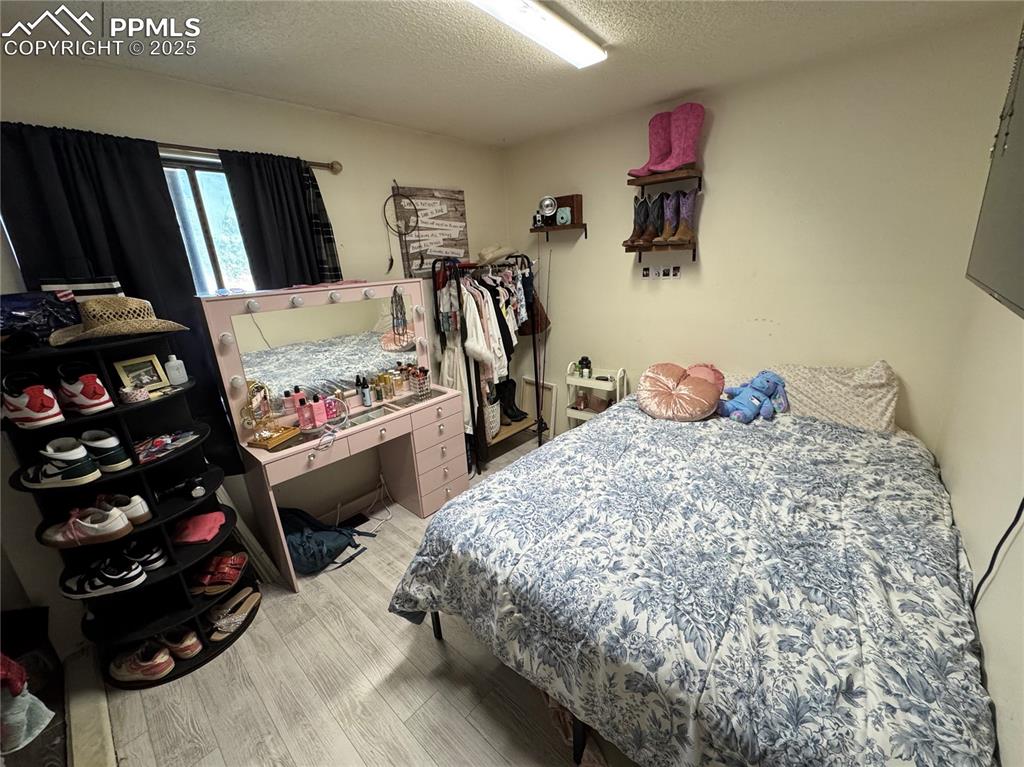
Bedroom with a textured ceiling and light wood-style floors
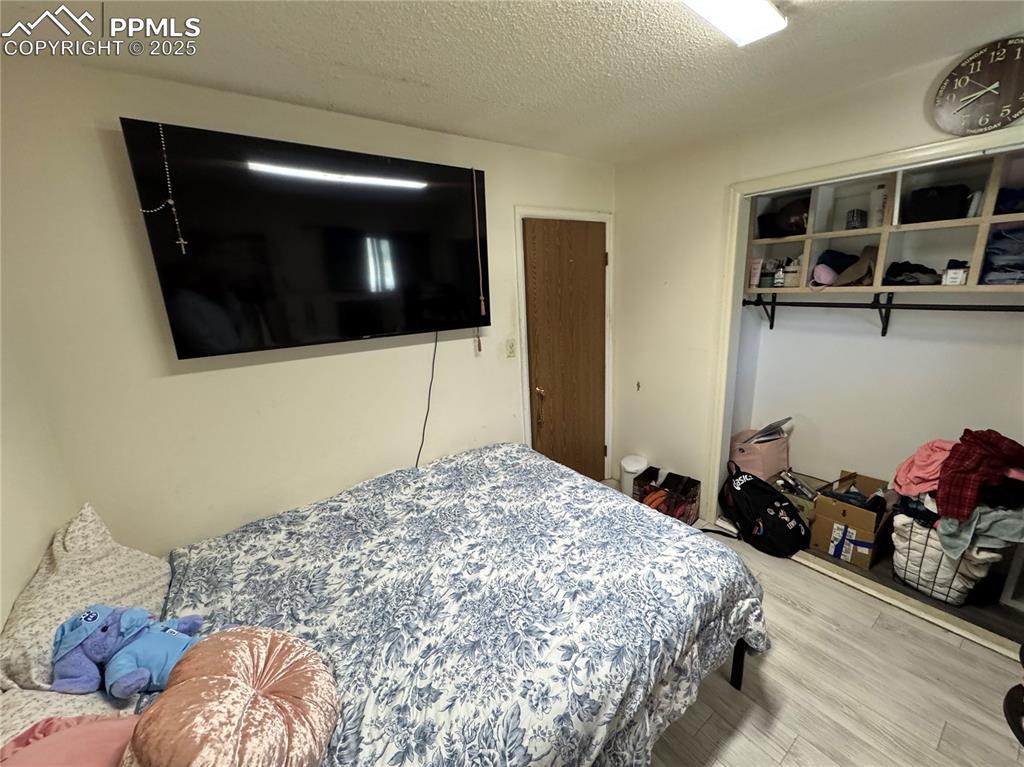
Bedroom with a textured ceiling, wood finished floors, and a closet
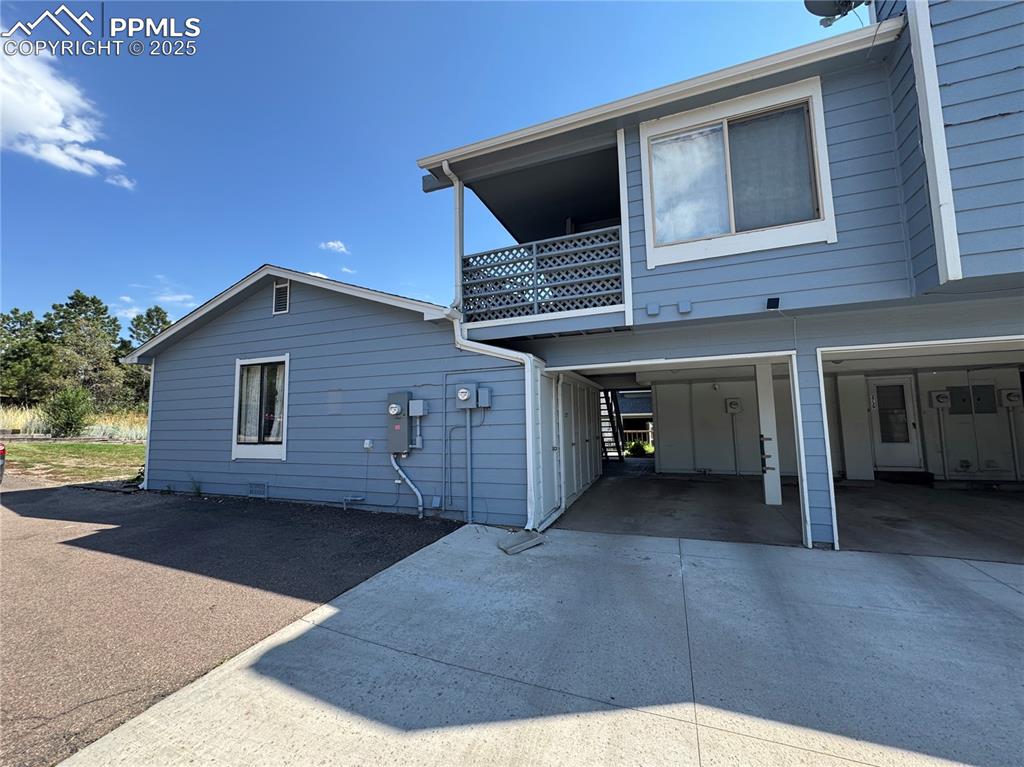
View of side of property featuring a carport, driveway, a balcony, and a patio area
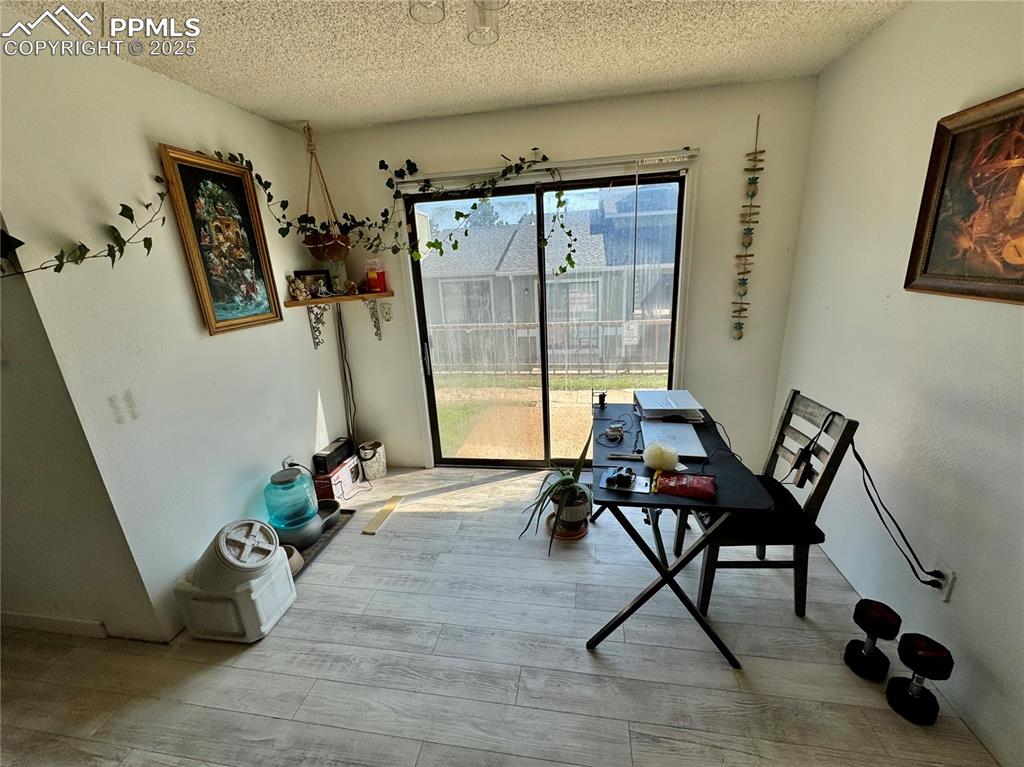
Dining room with light wood-style floors and a textured ceiling
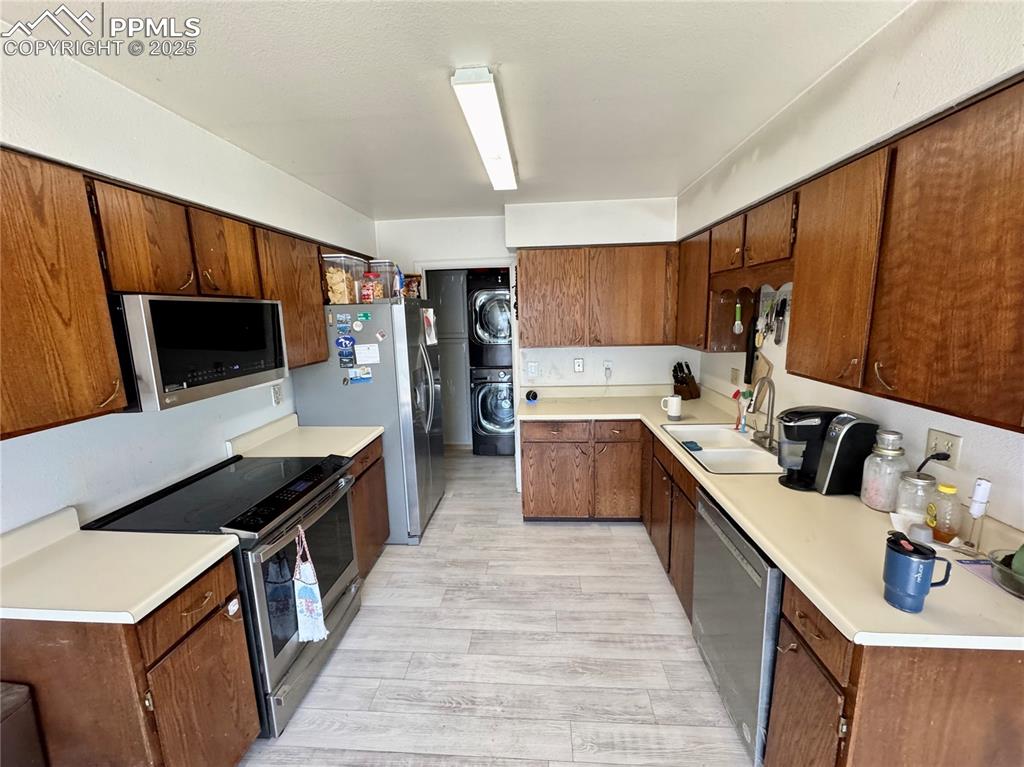
Kitchen featuring estacked washer and dryer, stainless steel appliances, light countertops, light wood-style flooring, and brown cabinetry
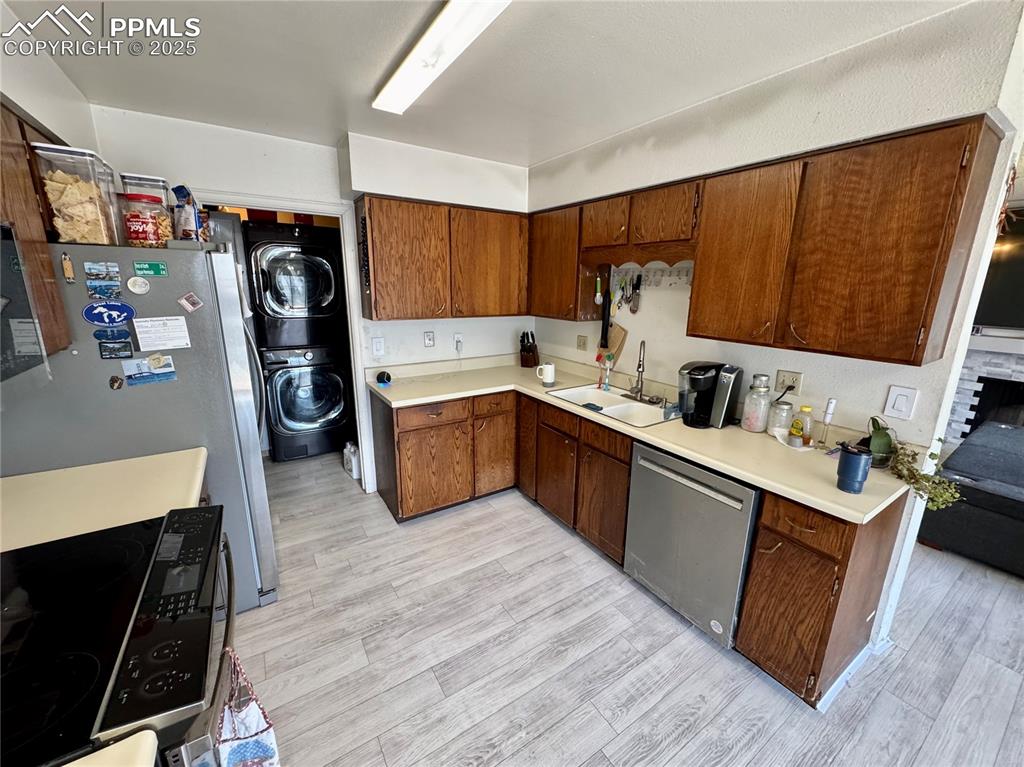
Kitchen with stacked washer and clothes dryer, light countertops, appliances with stainless steel finishes, light wood-style floors, and brown cabinets
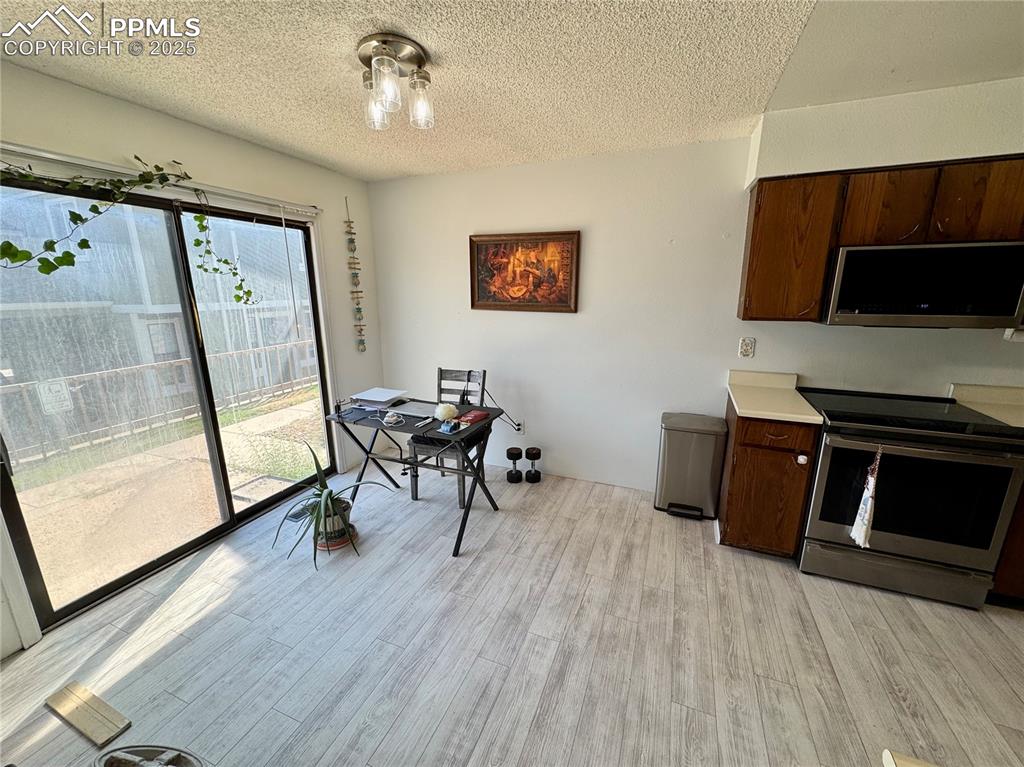
Kitchen with appliances with stainless steel finishes, light countertops, dark brown cabinetry, light wood-style floors, and a textured ceiling
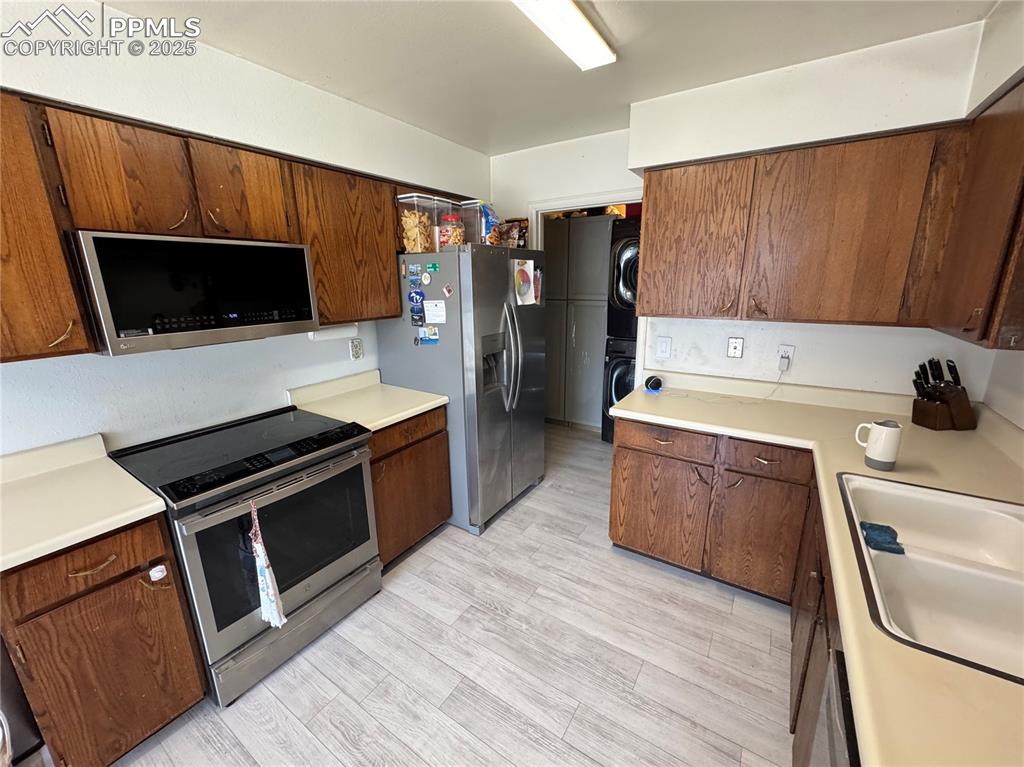
Kitchen with stainless steel appliances, stacked washer / dryer, light wood-style floors, light countertops, and brown cabinetry
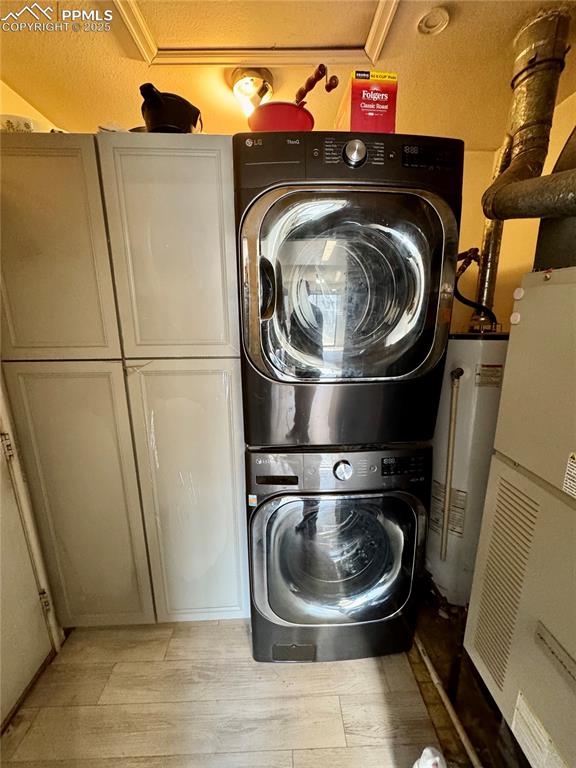
Laundry area featuring cabinet space, water heater, stacked washer and clothes dryer, and light wood-type flooring
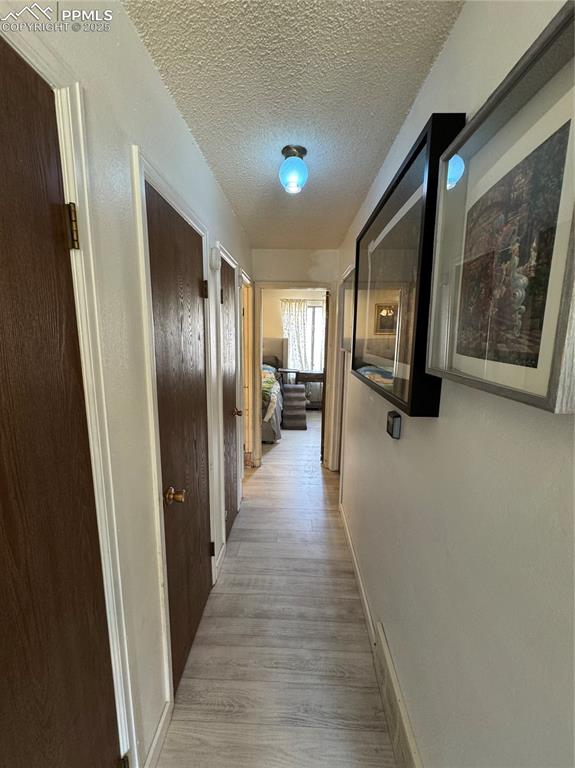
Hallway with a textured ceiling and light wood-style flooring
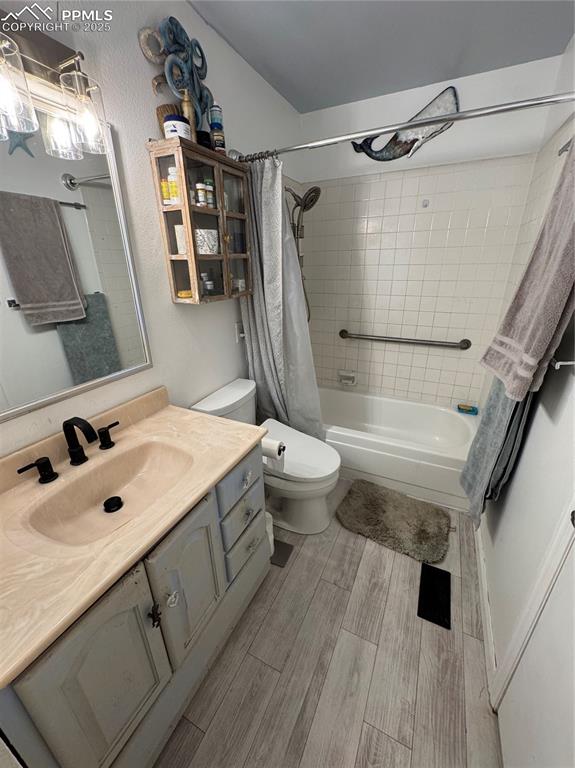
Full bathroom with shower / bathtub combination with curtain, vanity, and light wood-type flooring
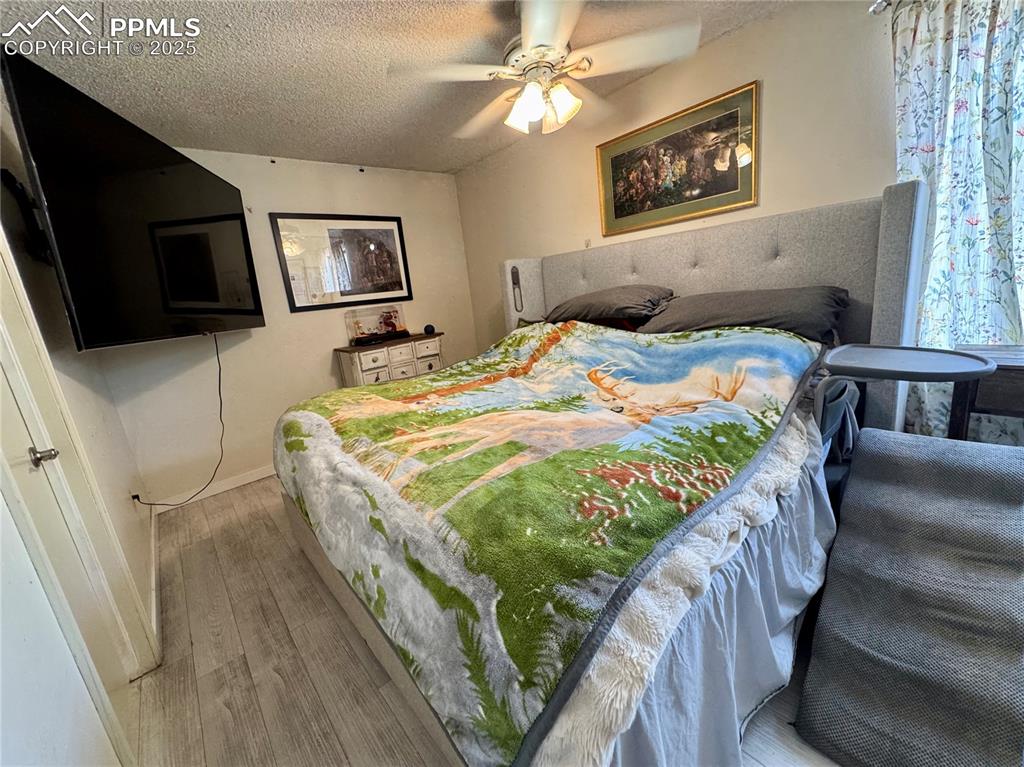
Bedroom featuring a textured ceiling, wood finished floors, and ceiling fan
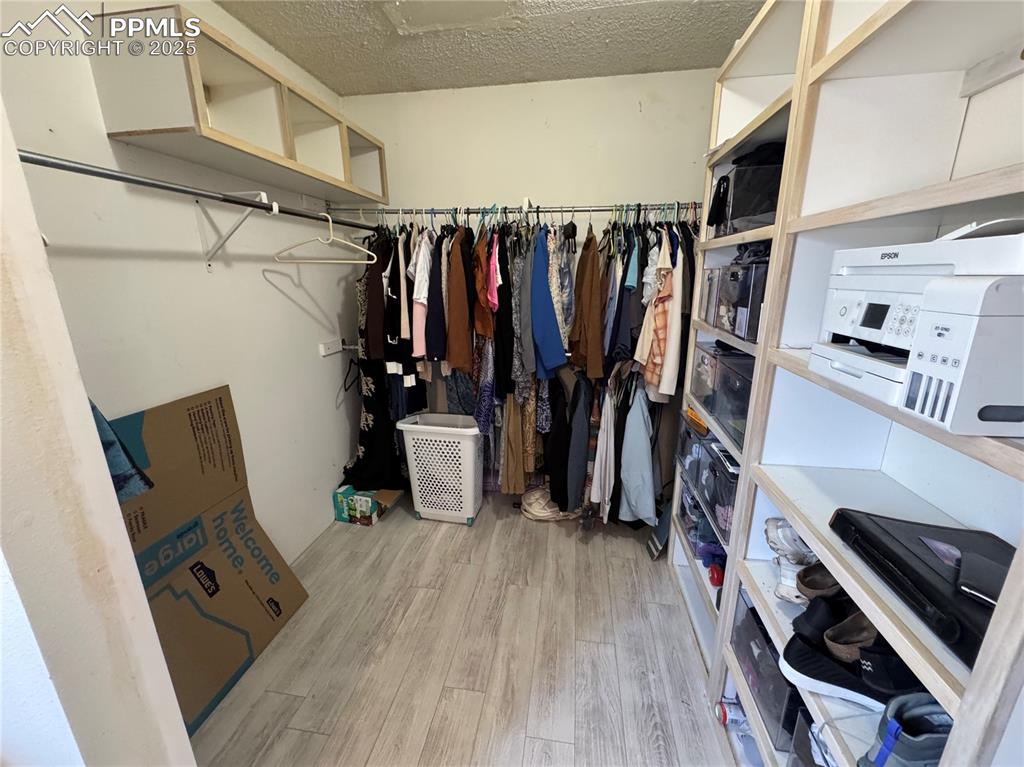
Walk in closet featuring light wood-type flooring
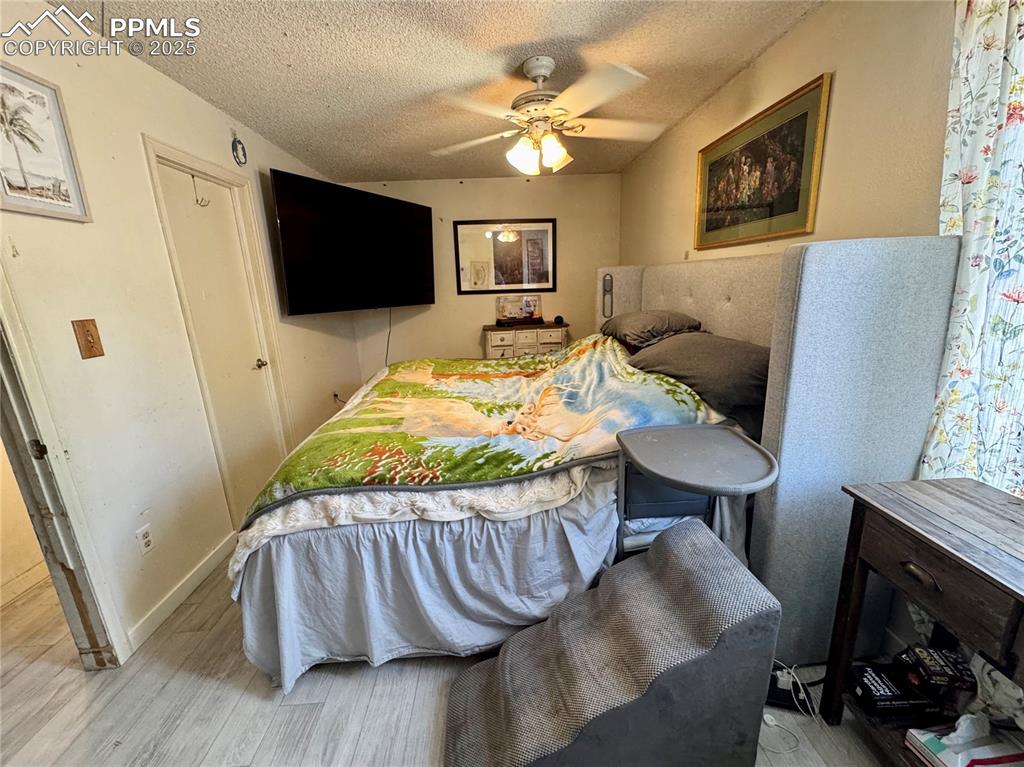
Bedroom with a textured ceiling, wood finished floors, and a ceiling fan
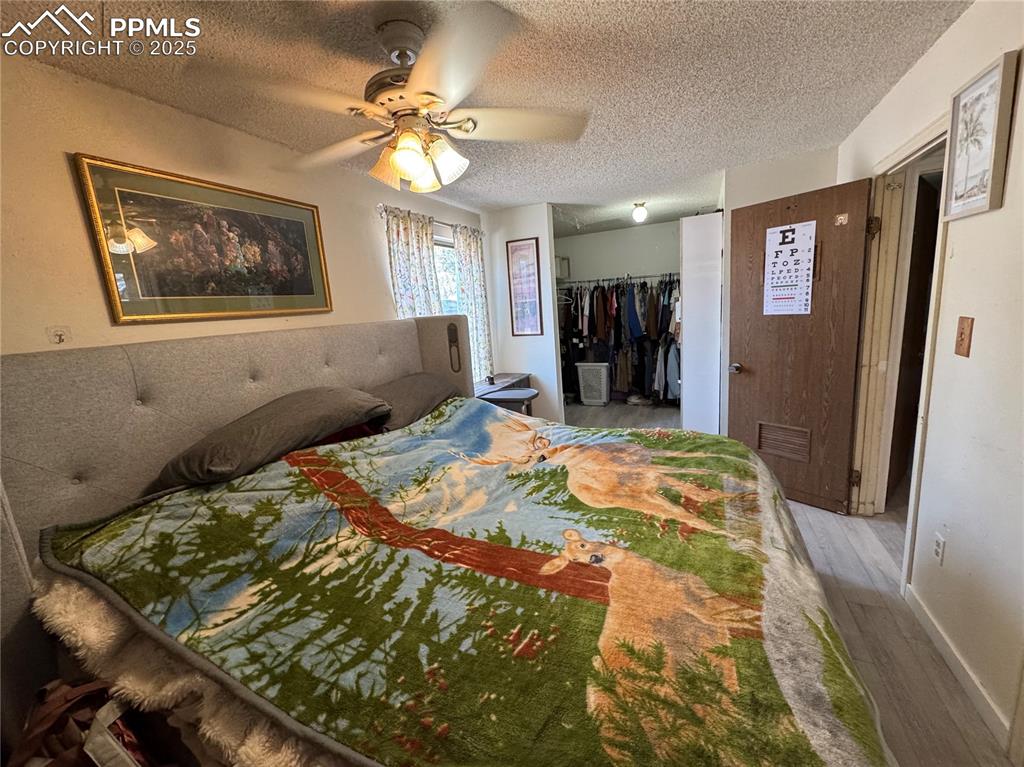
Bedroom featuring wood finished floors, a textured ceiling, and ceiling fan
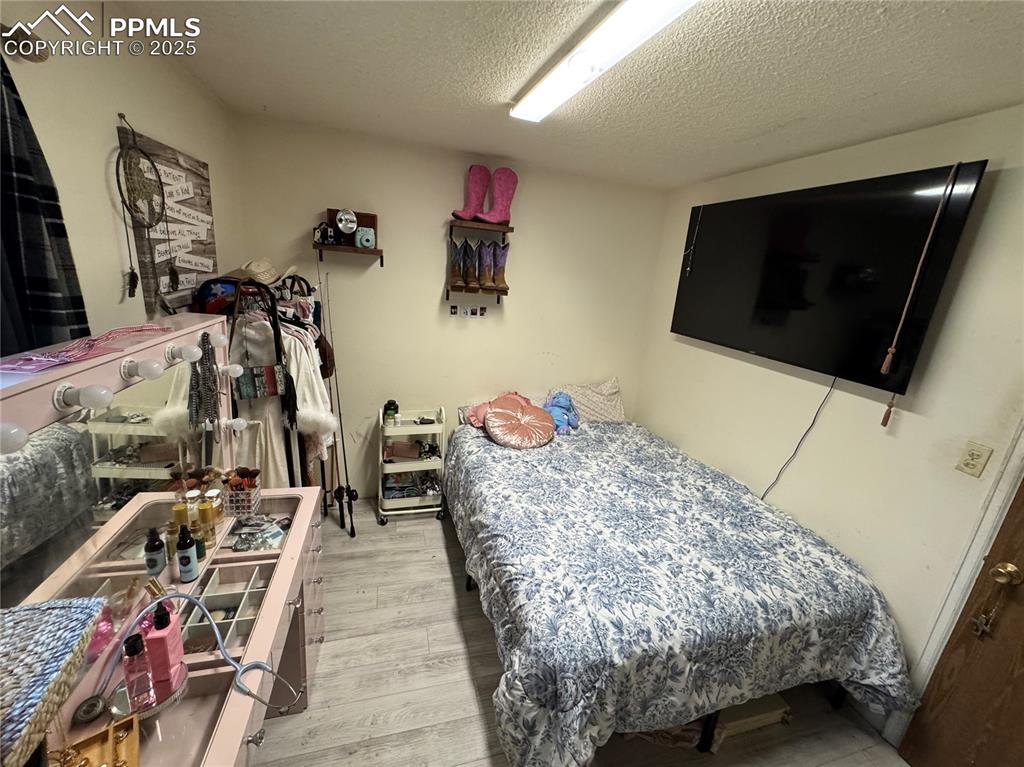
Bedroom with a textured ceiling and light wood-style flooring
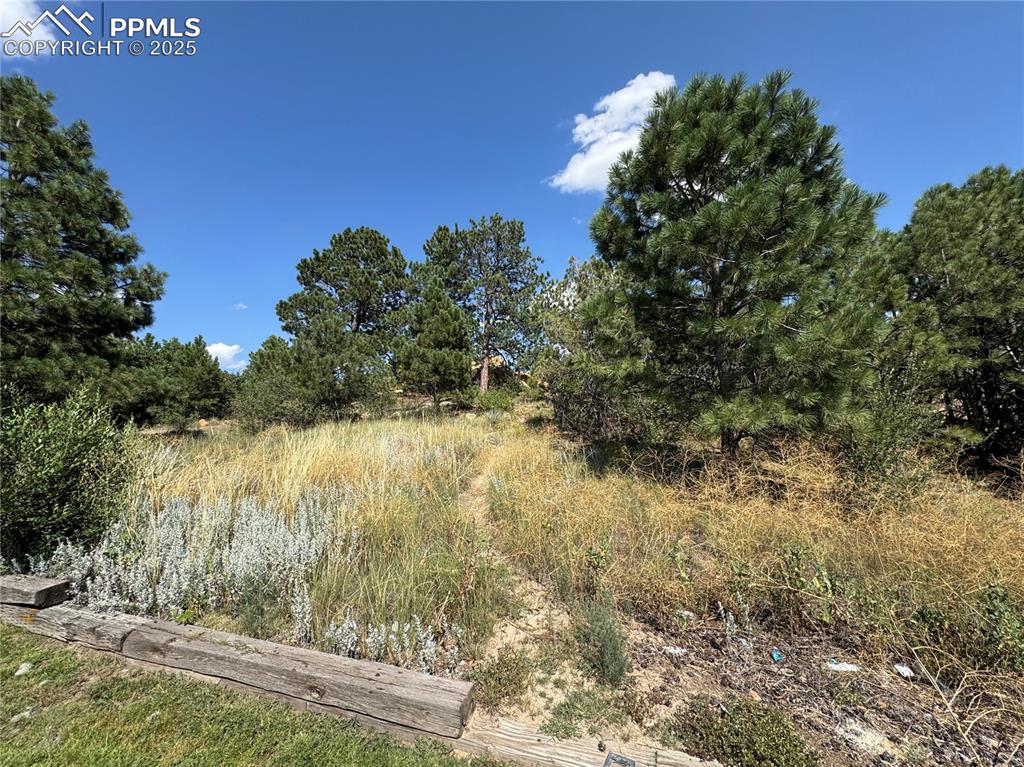
View of local wilderness
Disclaimer: The real estate listing information and related content displayed on this site is provided exclusively for consumers’ personal, non-commercial use and may not be used for any purpose other than to identify prospective properties consumers may be interested in purchasing.