17950 Martingale Road, Monument, CO, 80132
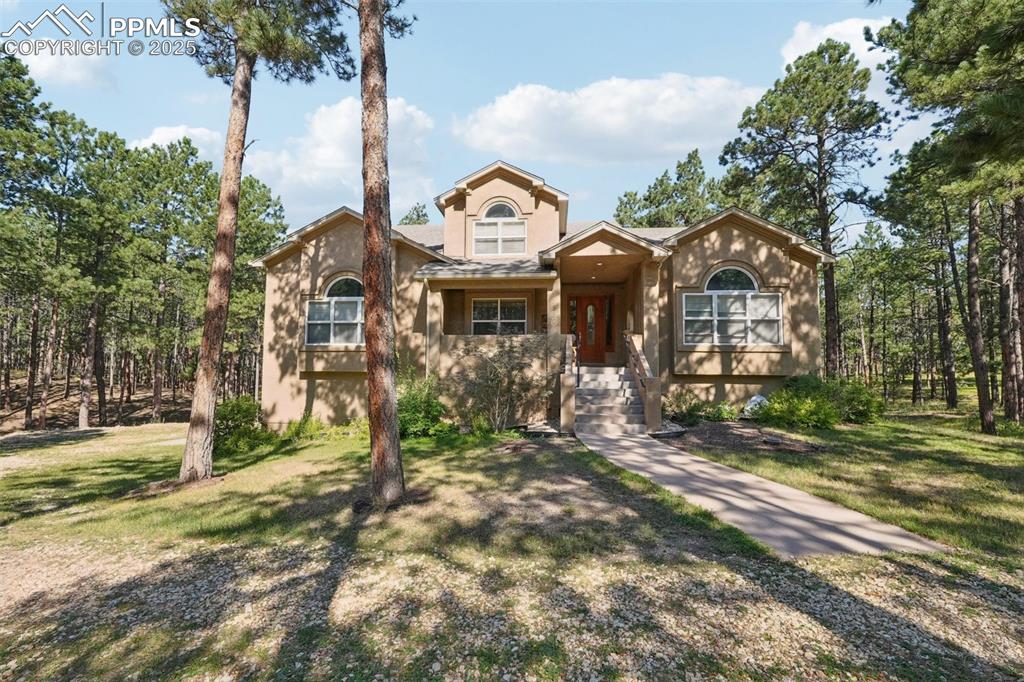
View of front facade with stucco siding and a front lawn
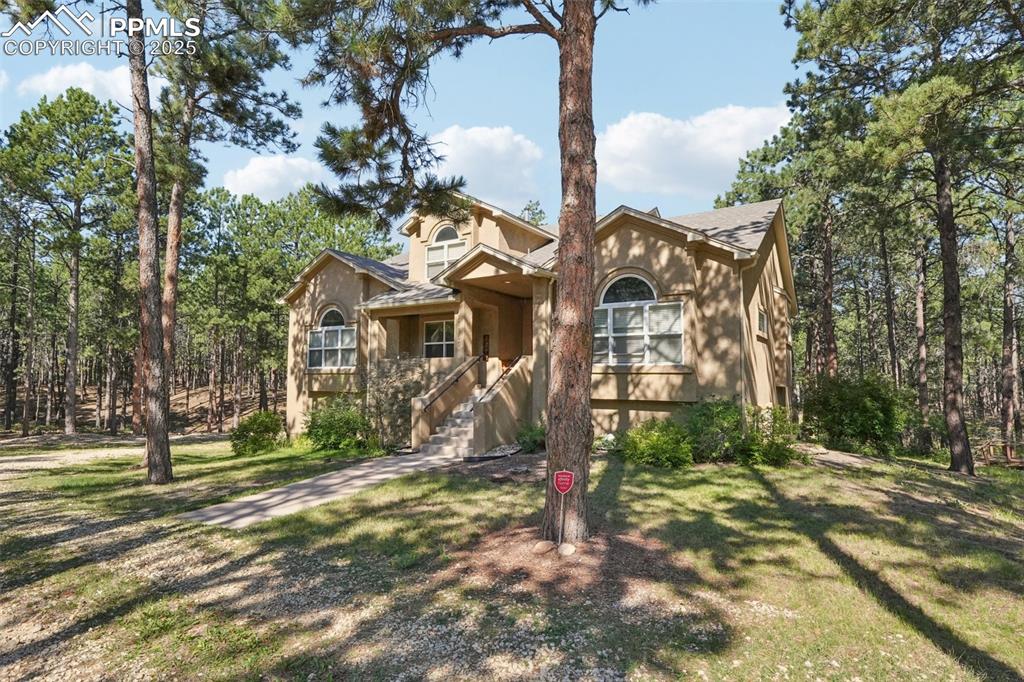
View of house from an angle
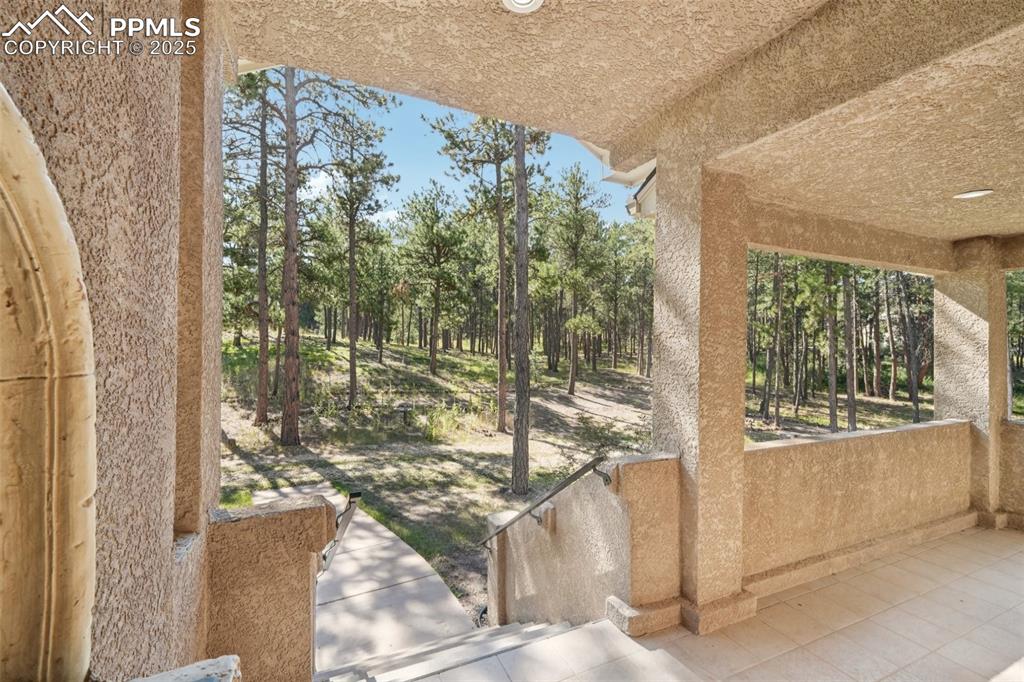
View from front patio
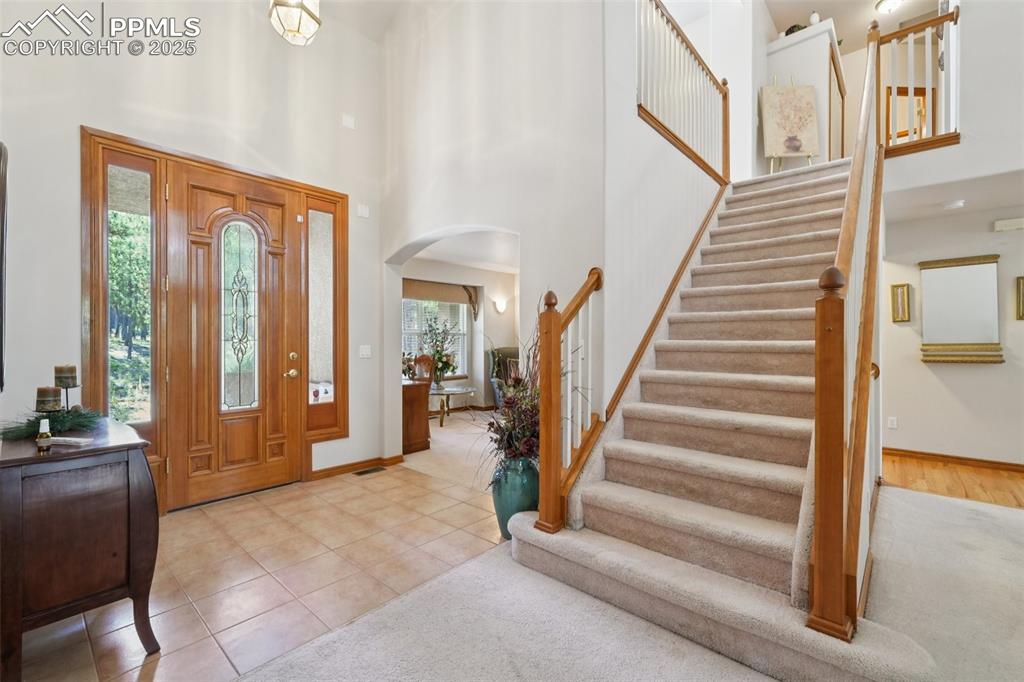
Entryway with arched walkways, a high ceiling, light tile patterned flooring, and stairway
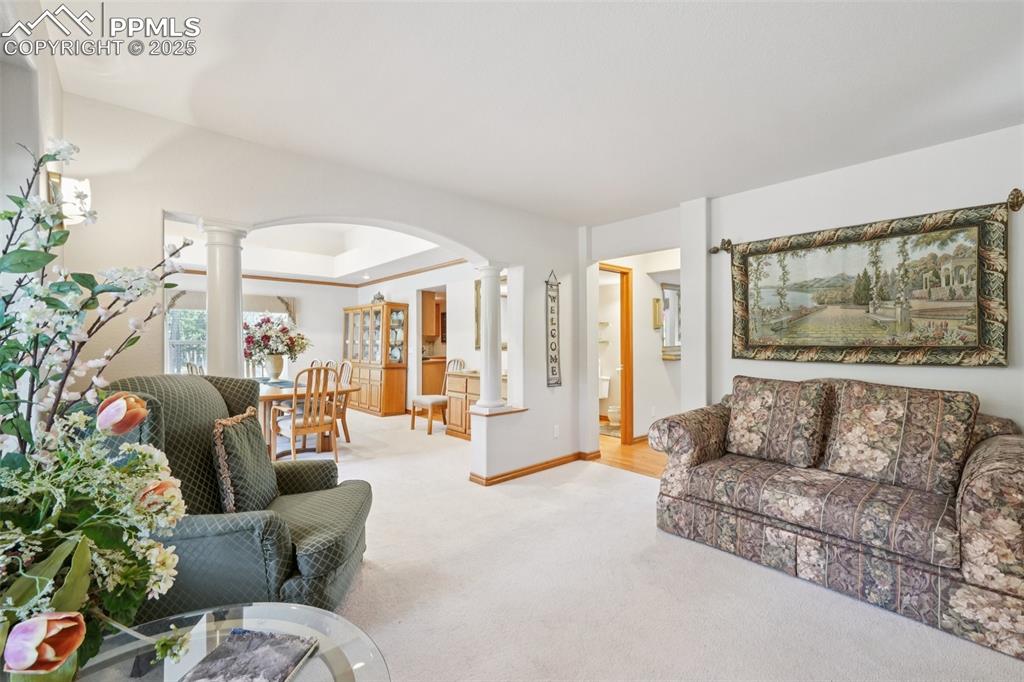
Living area featuring carpet flooring, ornate columns, a tray ceiling, and arched walkways
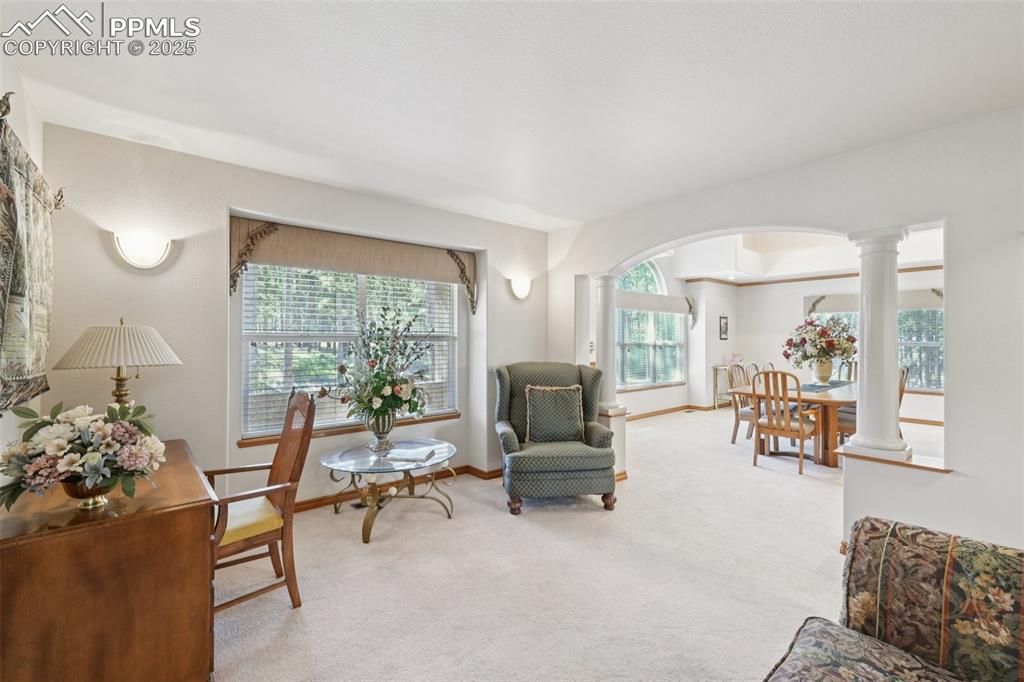
Sitting room featuring ornate columns, arched walkways, and carpet
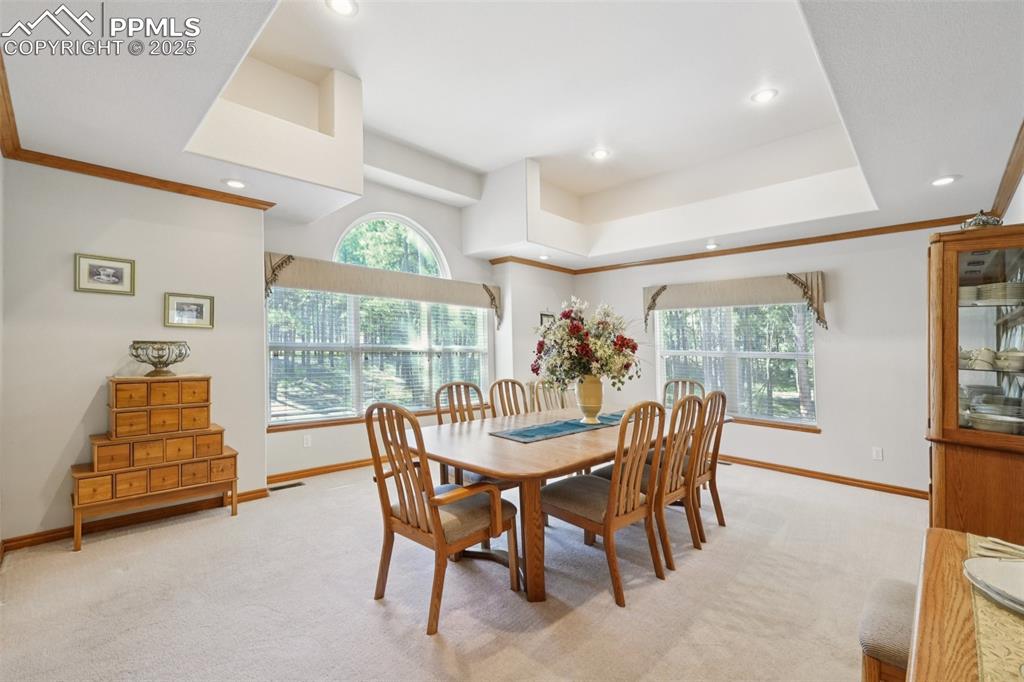
Dining room with carpet flooring, crown molding, recessed lighting, and a raised ceiling
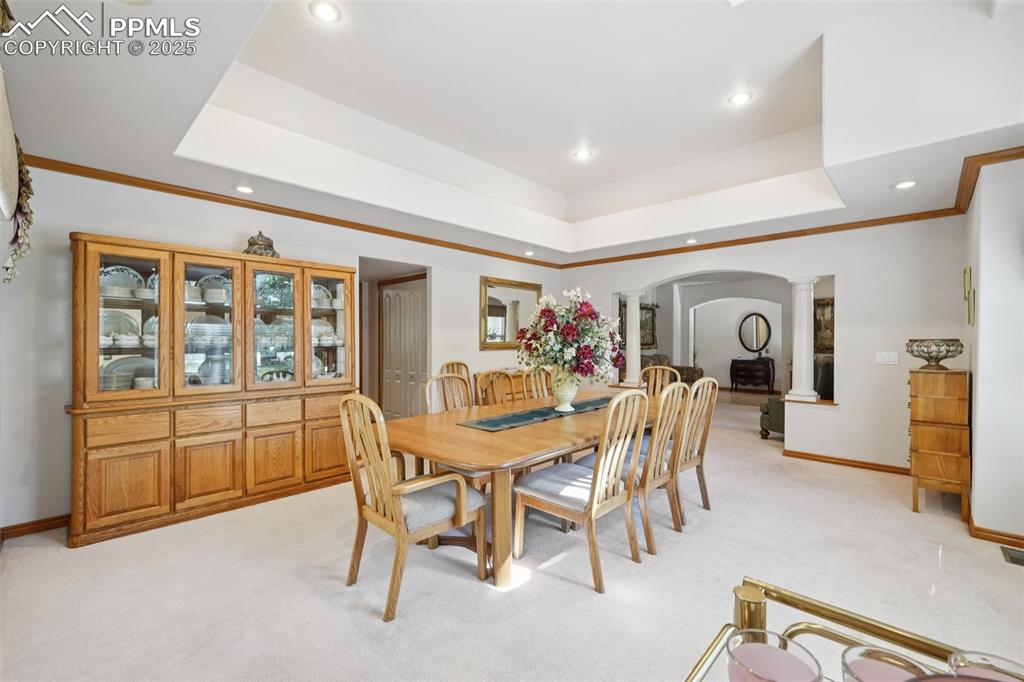
Dining space with ornate columns, light carpet, arched walkways, recessed lighting, and crown molding
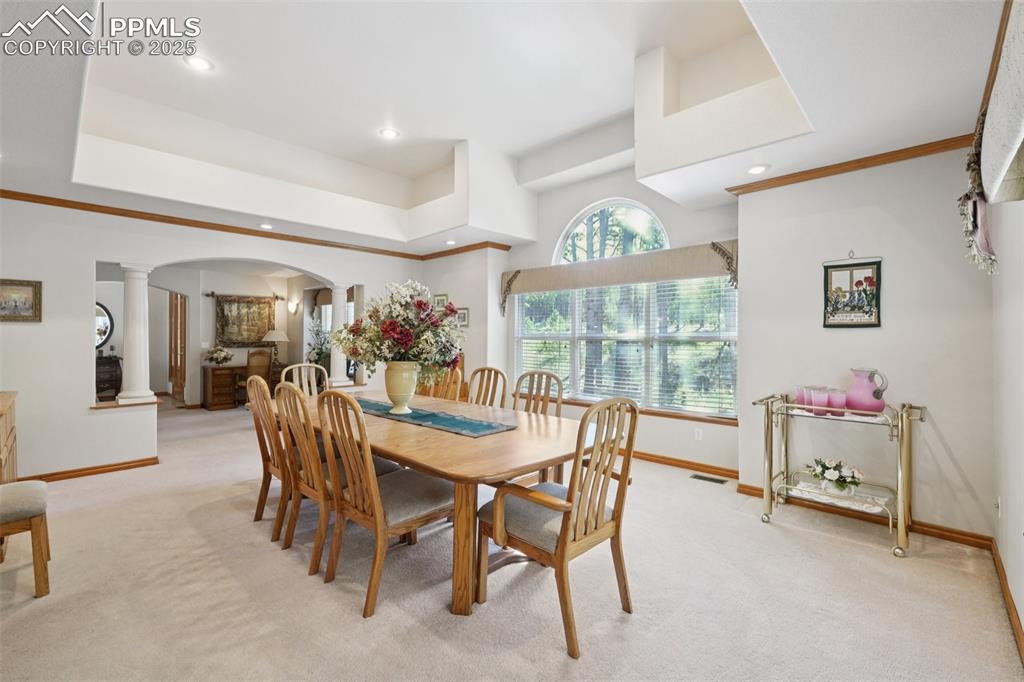
Carpeted dining room with arched walkways, ornate columns, recessed lighting, crown molding, and a raised ceiling
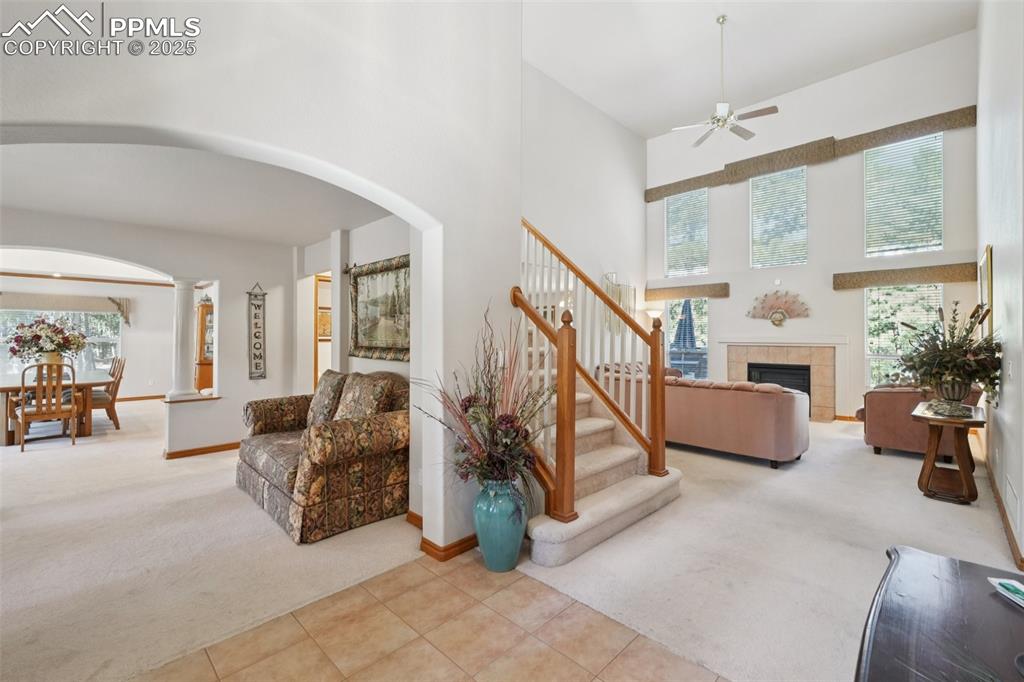
Stairway featuring carpet floors, a towering ceiling, a fireplace, a ceiling fan, and arched walkways
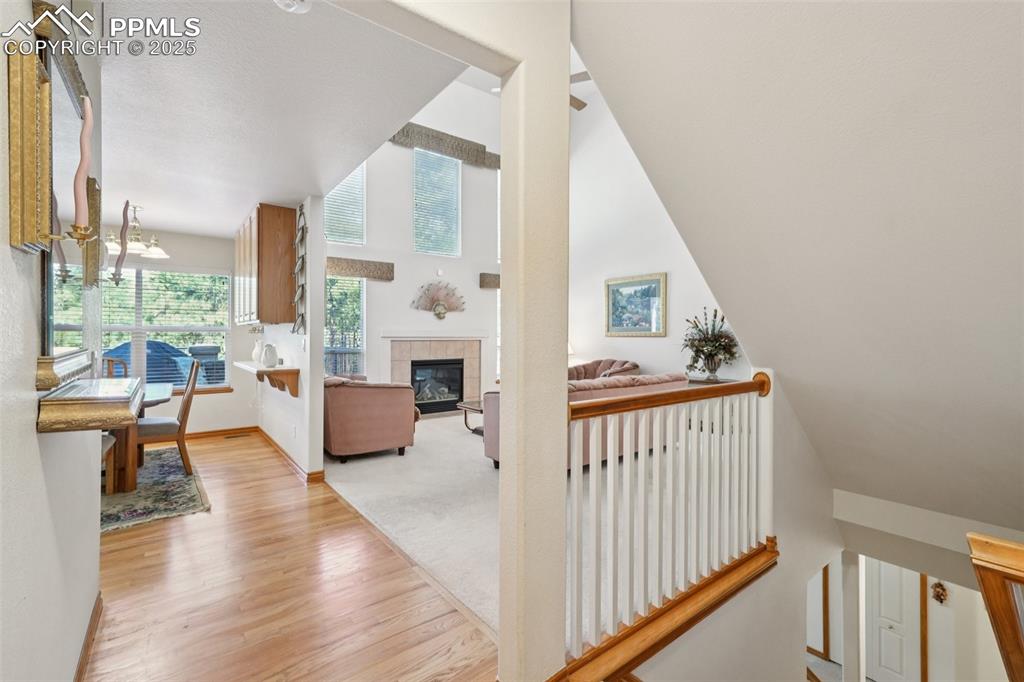
Other
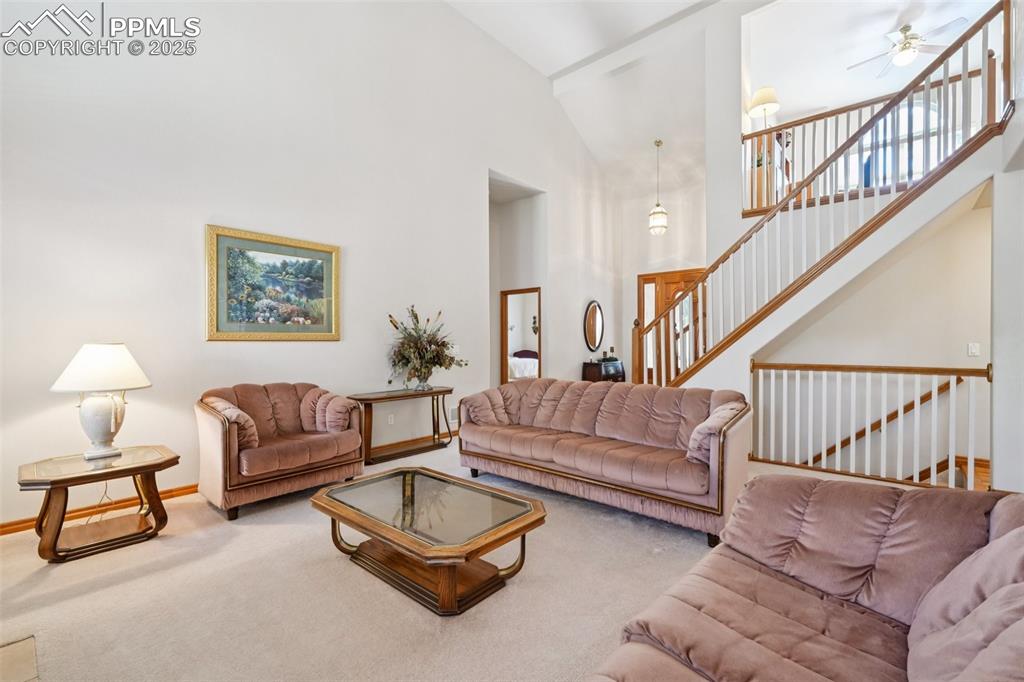
Carpeted living room with a towering ceiling, stairs, and ceiling fan
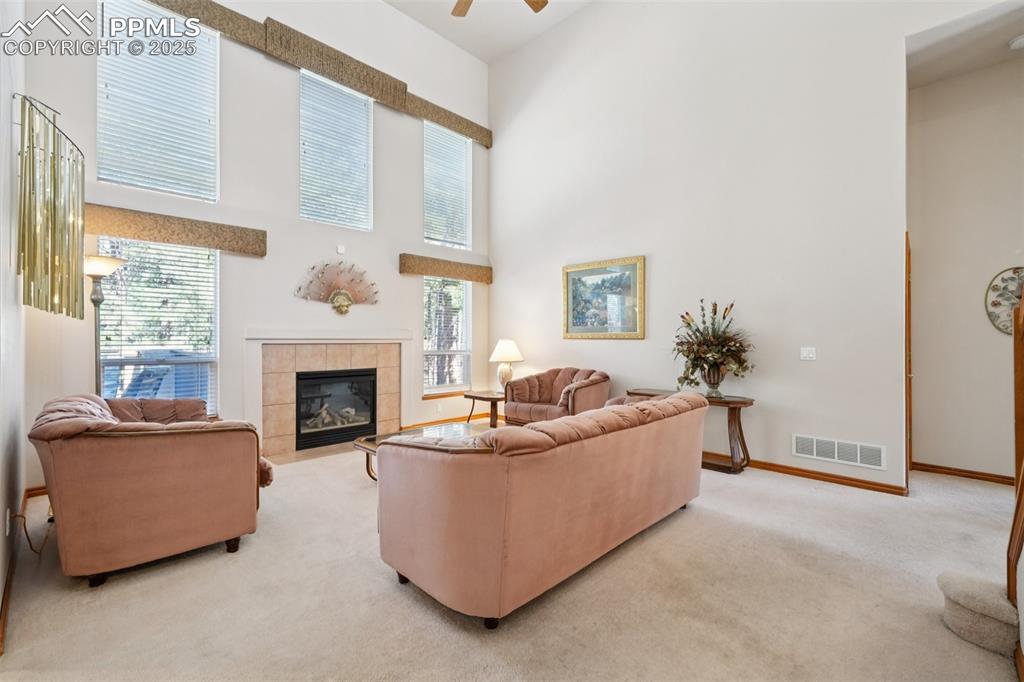
Living room featuring a high ceiling, light colored carpet, a tile fireplace, and a ceiling fan
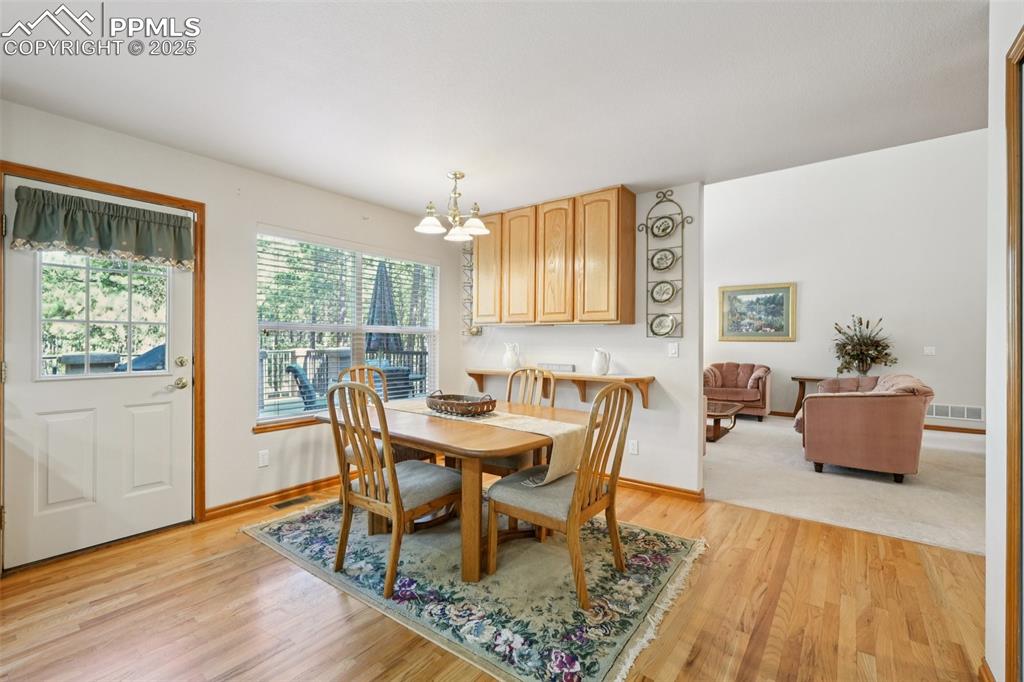
Dining space with light wood-style flooring and a chandelier
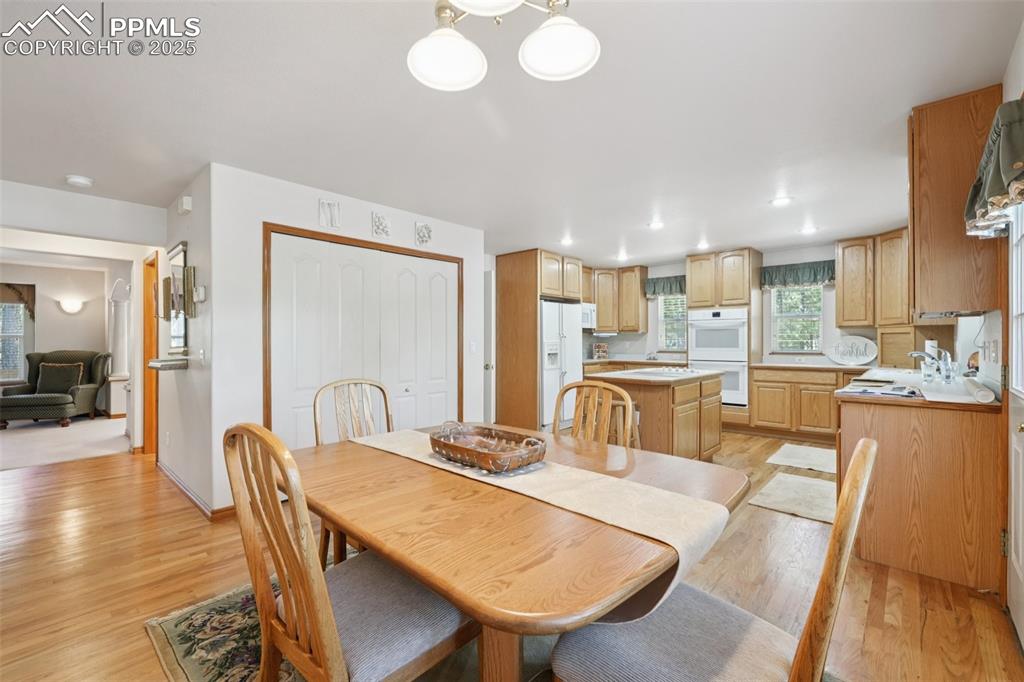
Dining area featuring light wood-type flooring and recessed lighting
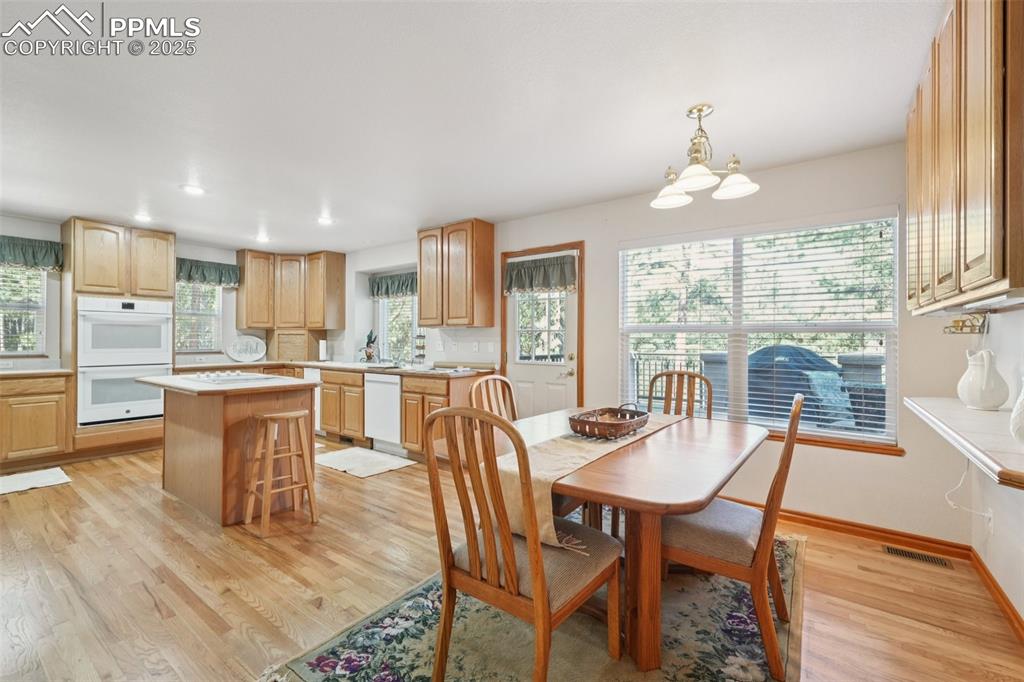
Dining room with light wood-style floors and recessed lighting
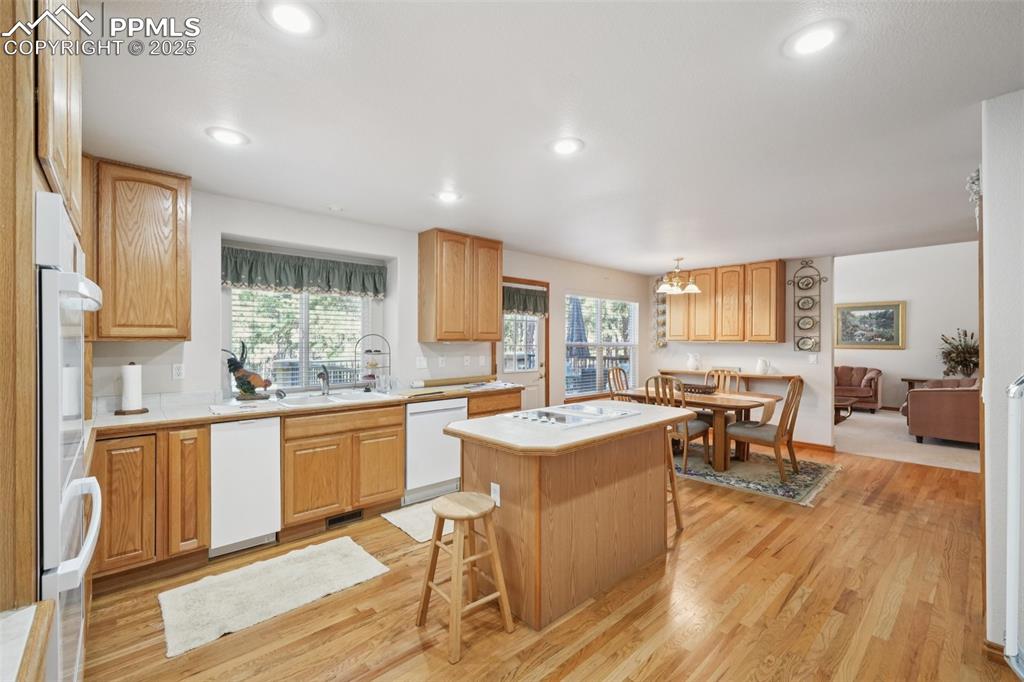
Kitchen featuring a kitchen bar, light wood finished floors, white appliances, recessed lighting, and a center island
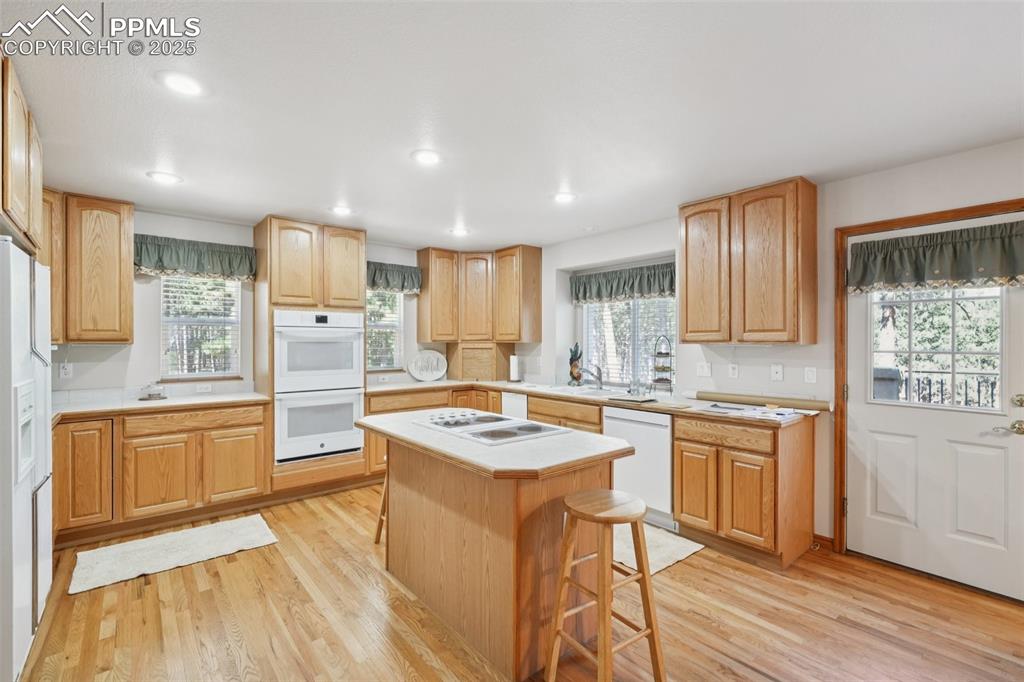
Kitchen featuring light wood-type flooring, a kitchen bar, healthy amount of natural light, and recessed lighting
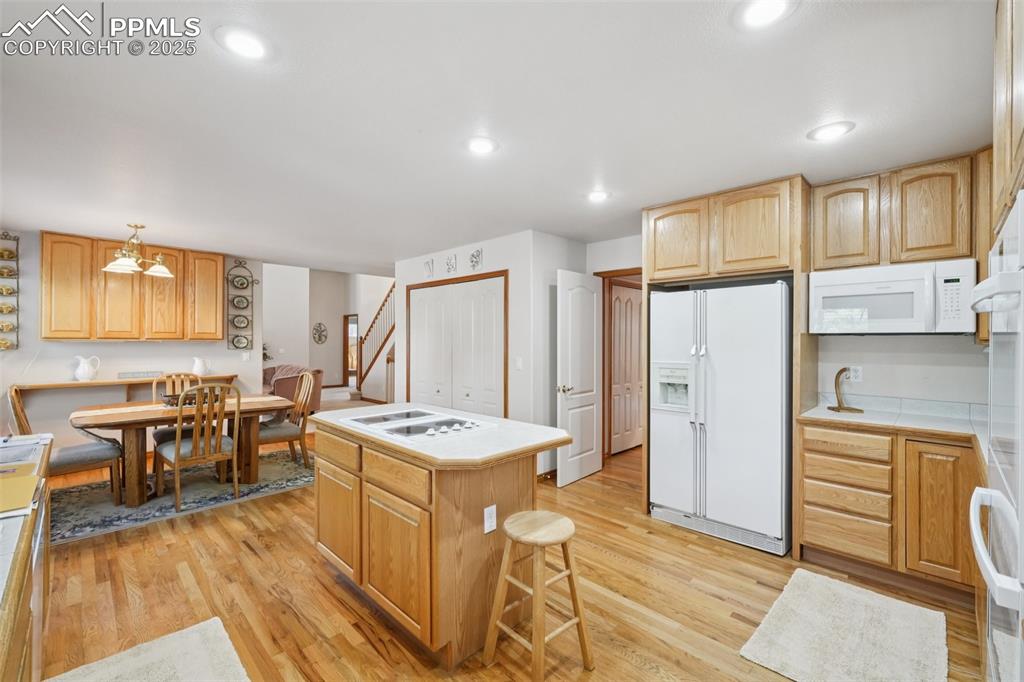
Kitchen with white appliances, light wood-style flooring, recessed lighting, a center island, and a breakfast bar area
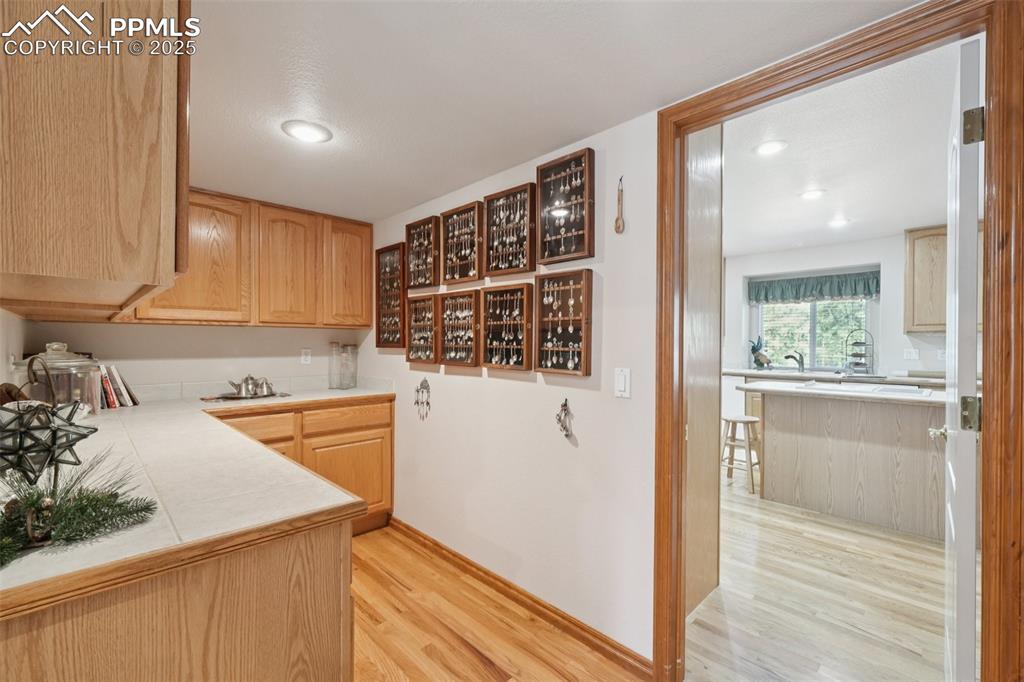
Bar area featuring light wood finished floors, light brown cabinets, recessed lighting, and tile countertops
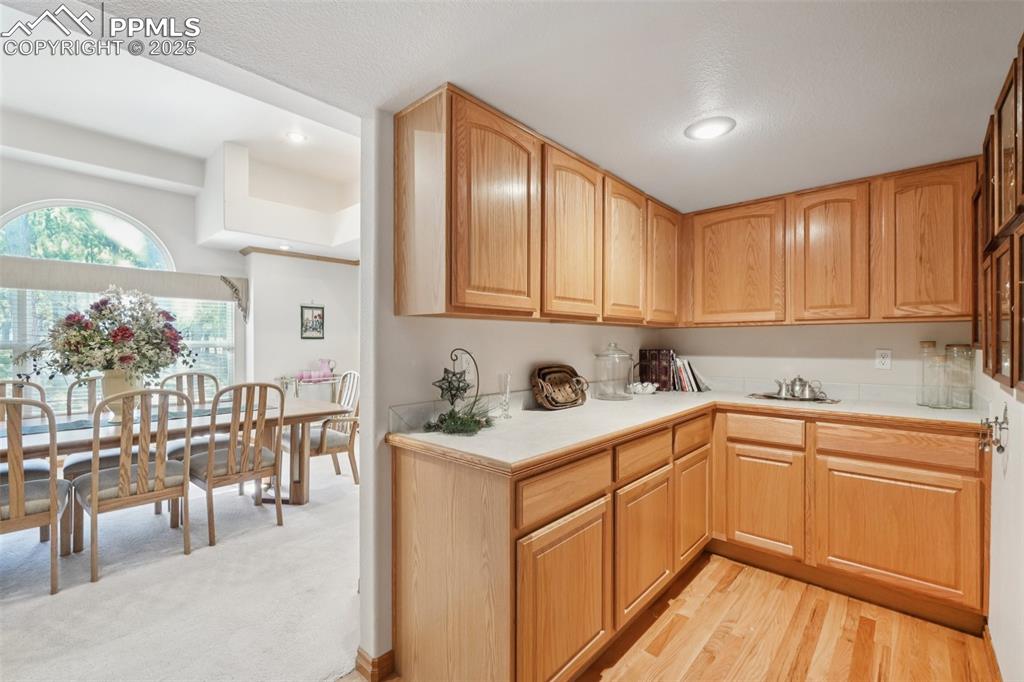
Kitchen featuring light wood-style flooring, light brown cabinets, and recessed lighting
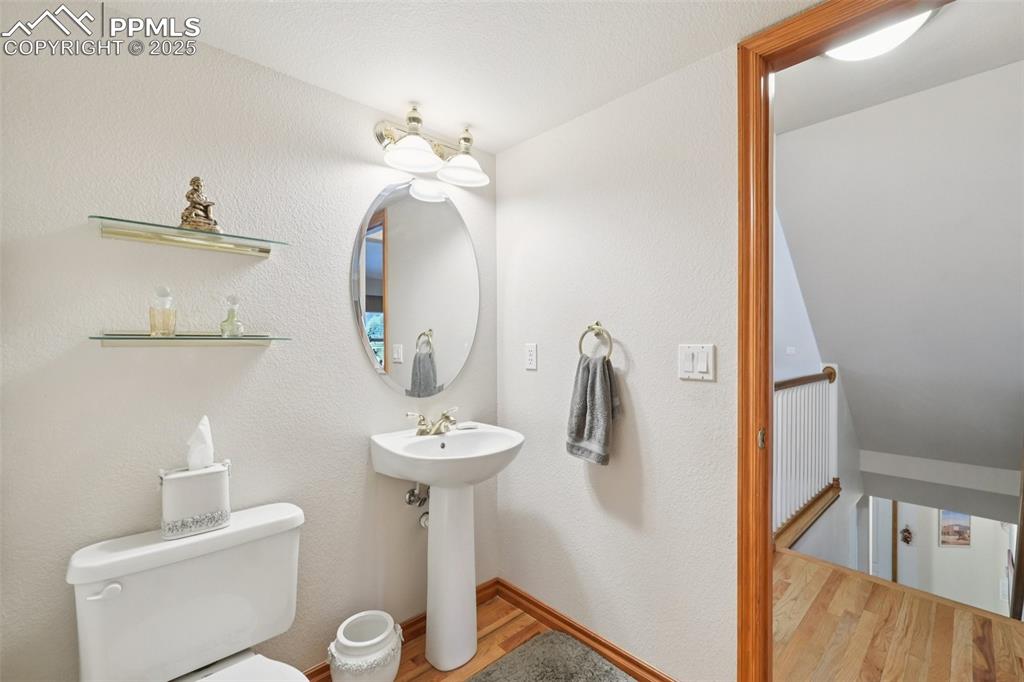
Half bath featuring wood finished floors and a textured wall
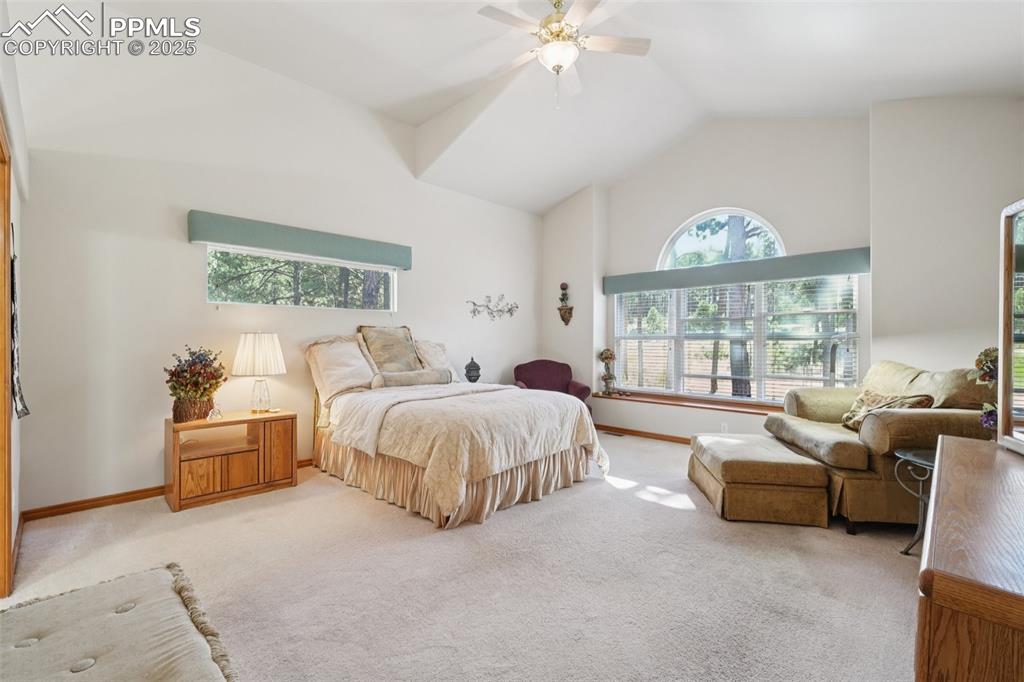
Bedroom featuring multiple windows, carpet, ceiling fan, and high vaulted ceiling
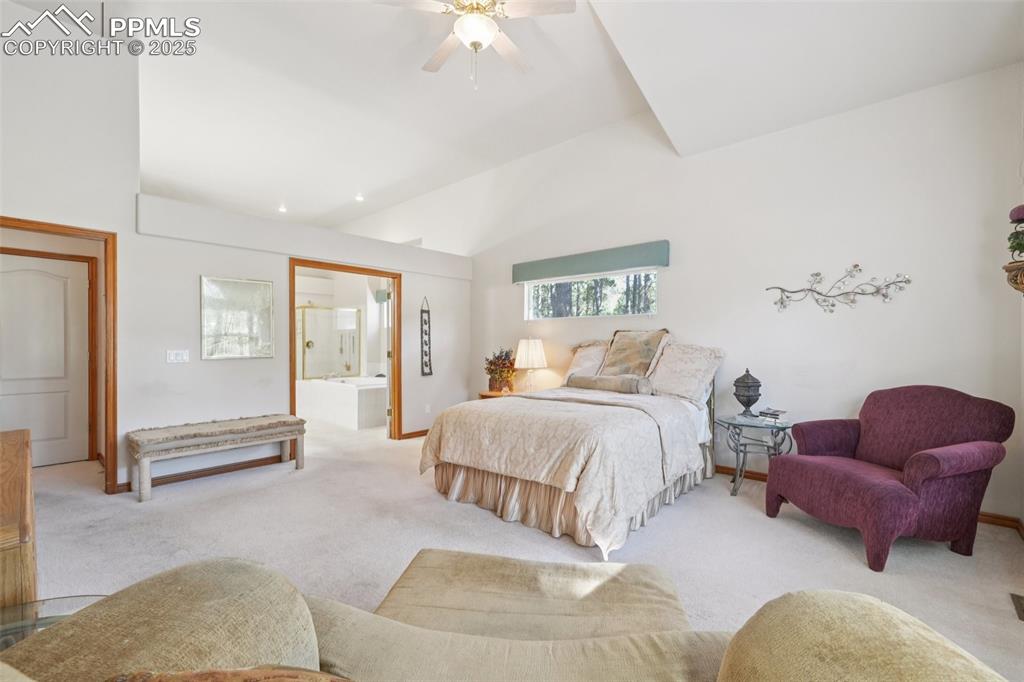
Bedroom with carpet floors, ensuite bathroom, high vaulted ceiling, and a ceiling fan
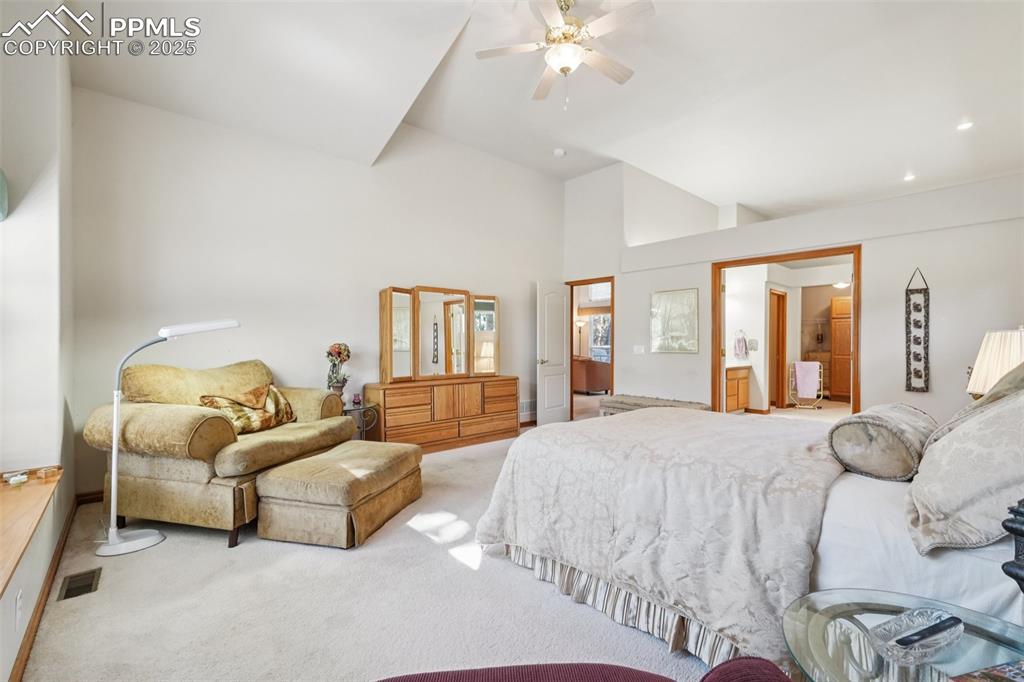
Carpeted bedroom featuring a ceiling fan and a towering ceiling
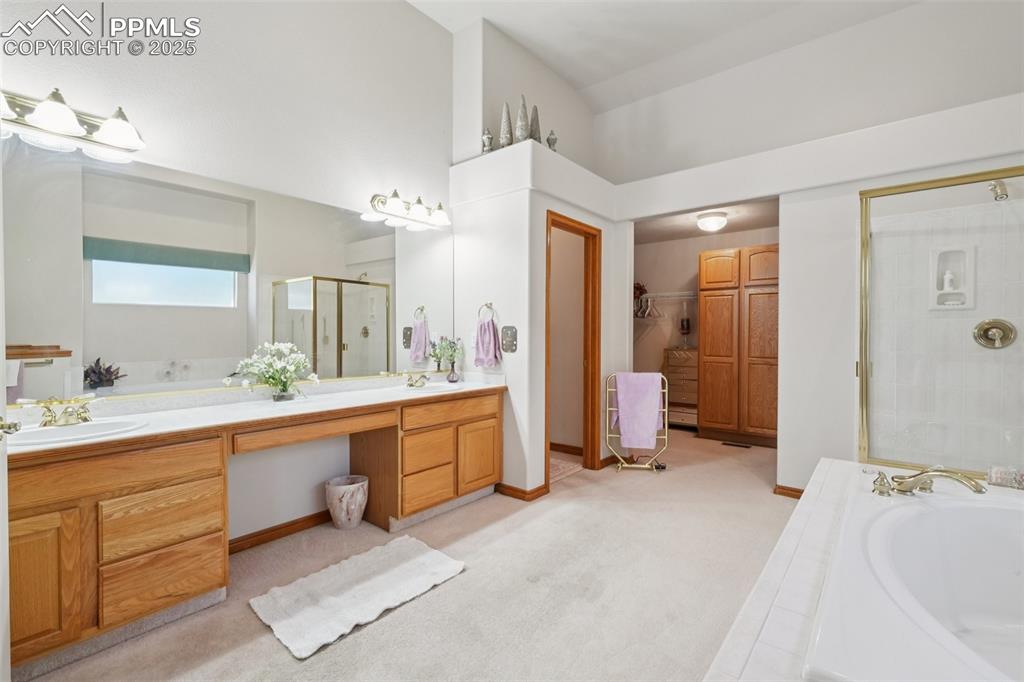
Bathroom featuring double vanity, a shower stall, a garden tub, and a closet
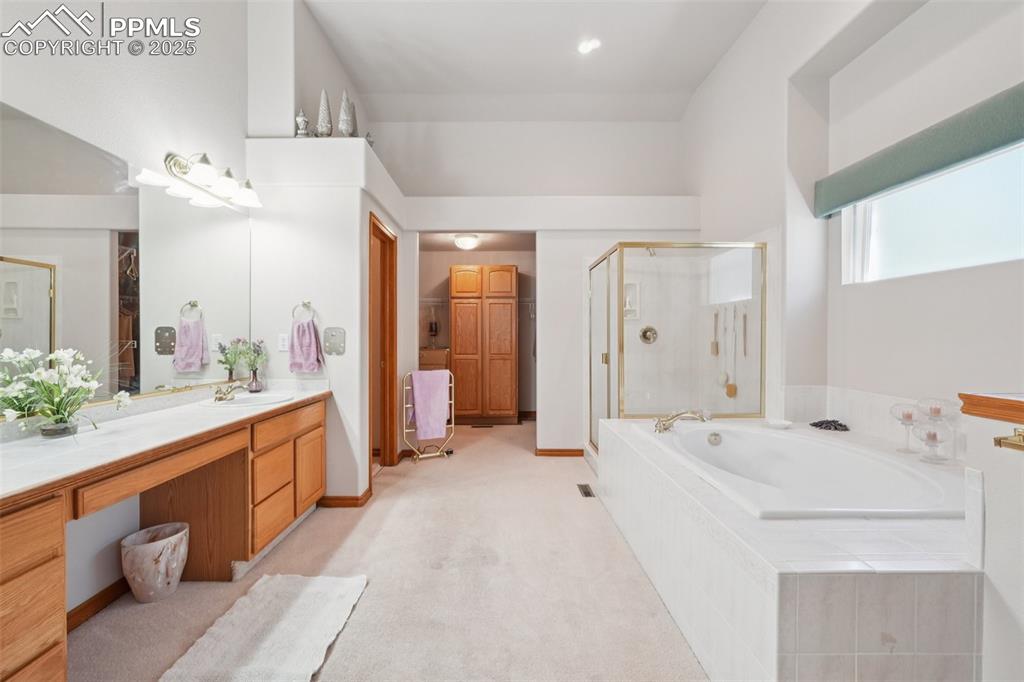
Bathroom with vanity, a garden tub, a stall shower, and a closet
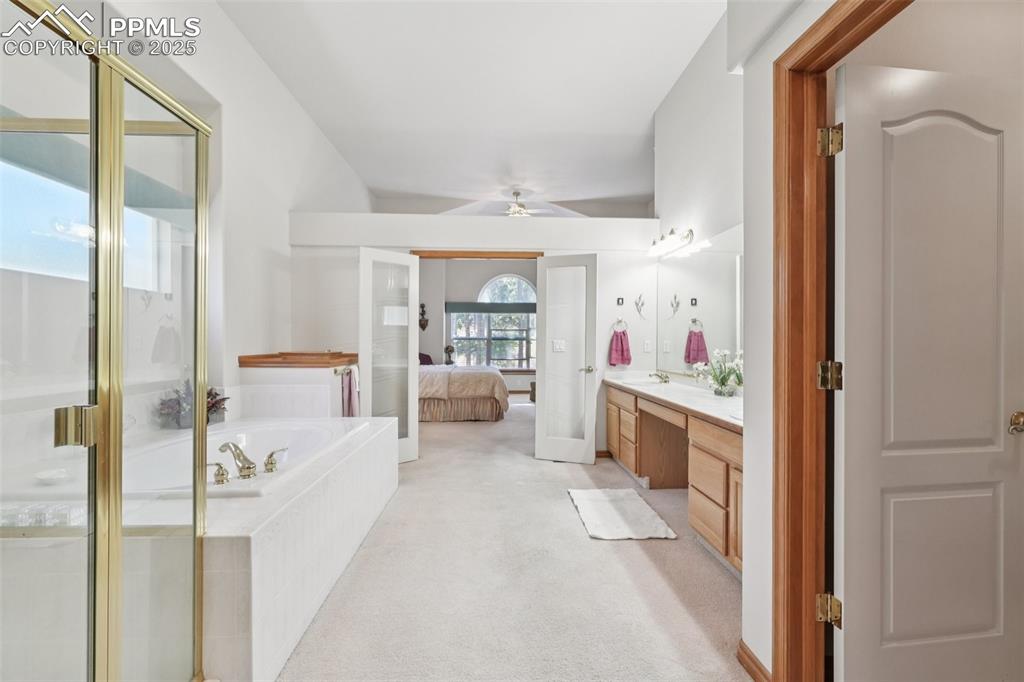
Ensuite bathroom with double vanity, a garden tub, a shower stall, and a ceiling fan
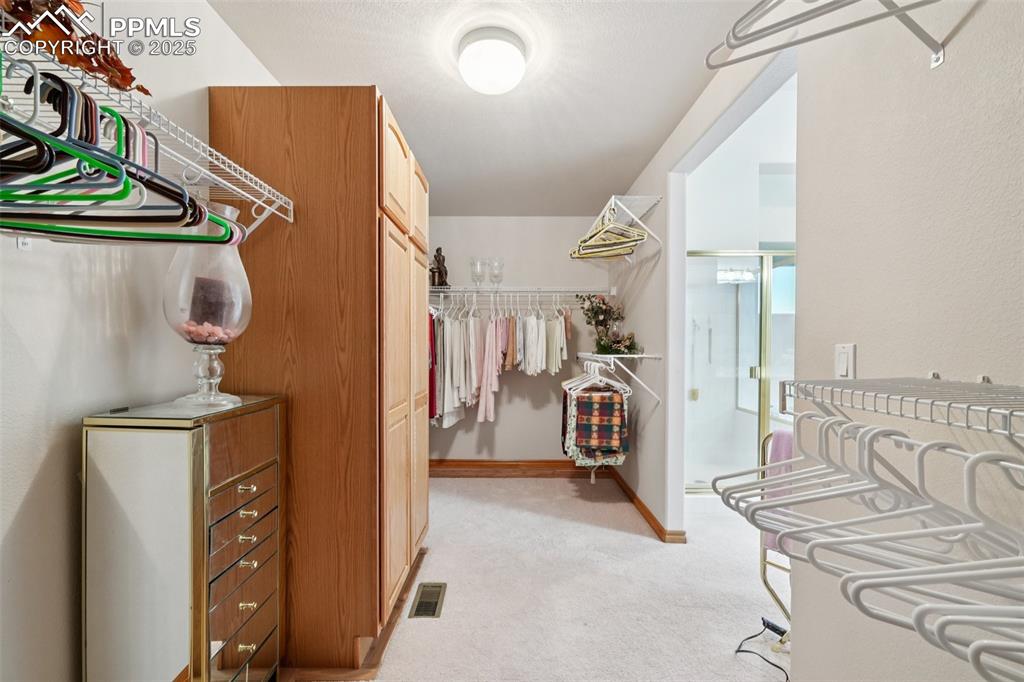
Walk in closet with light colored carpet
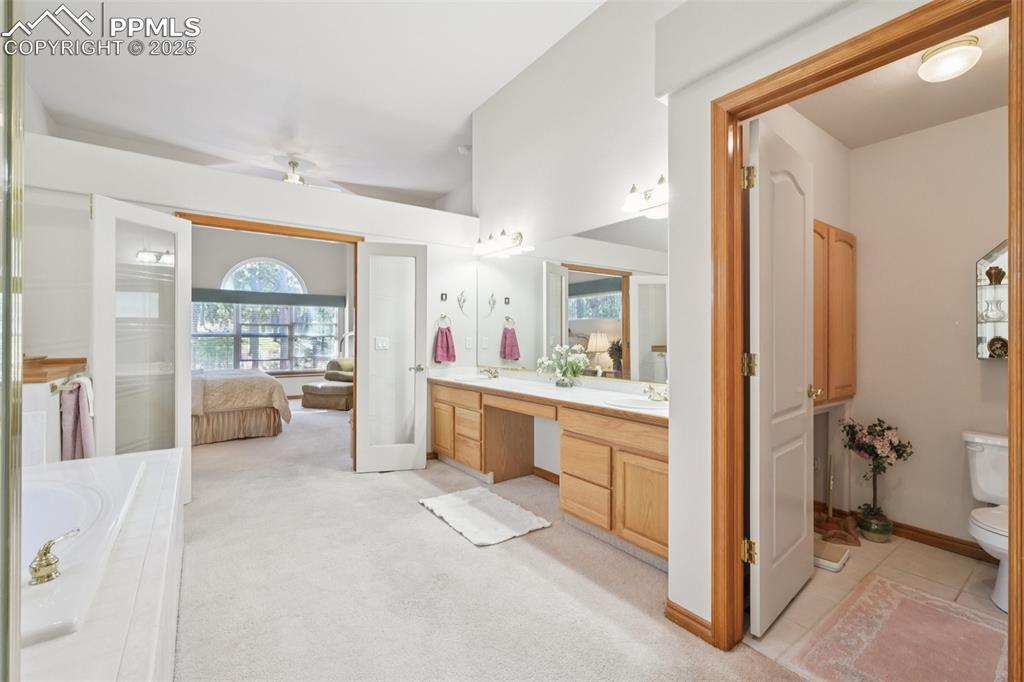
Ensuite bathroom featuring double vanity, a bath, a ceiling fan, and light tile patterned flooring
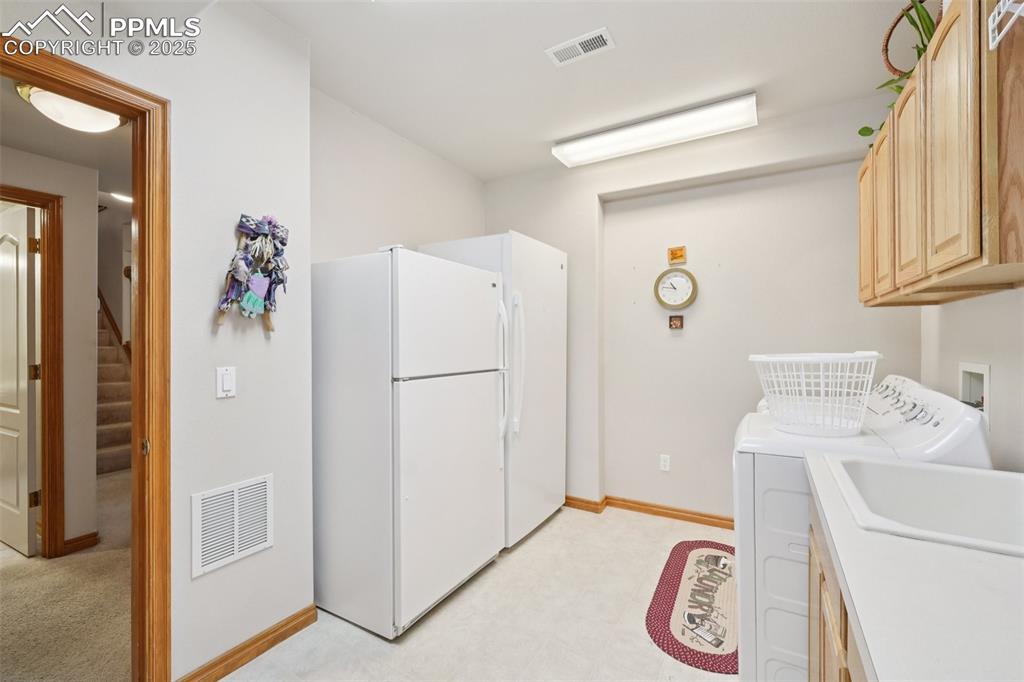
Laundry room featuring light flooring, washer and dryer, and cabinet space
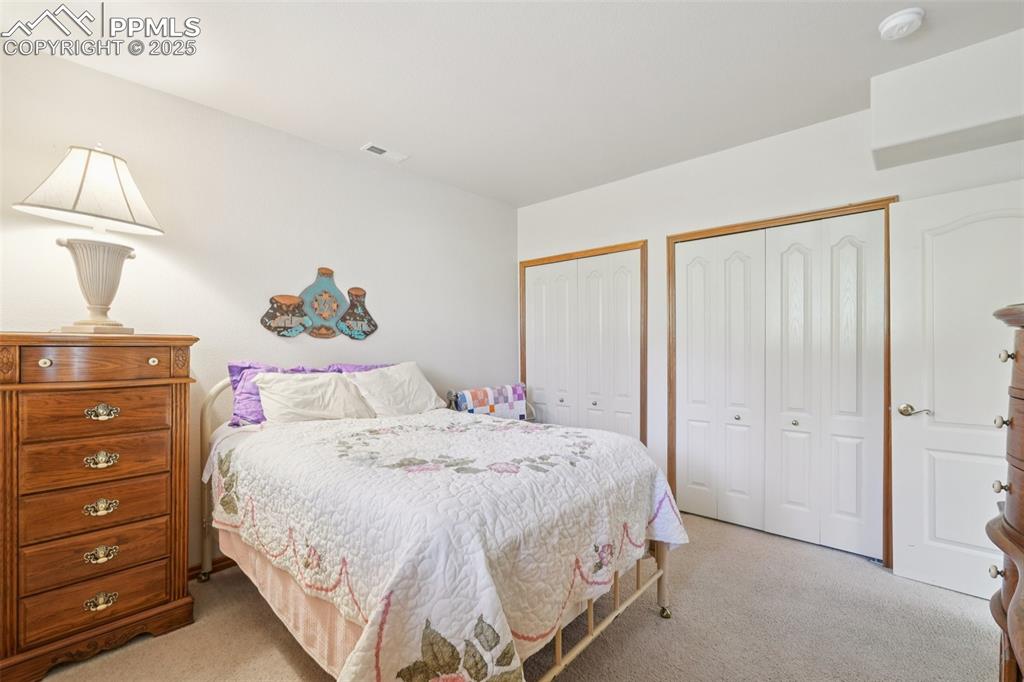
Basement Bedroom featuring two closets and light colored carpet
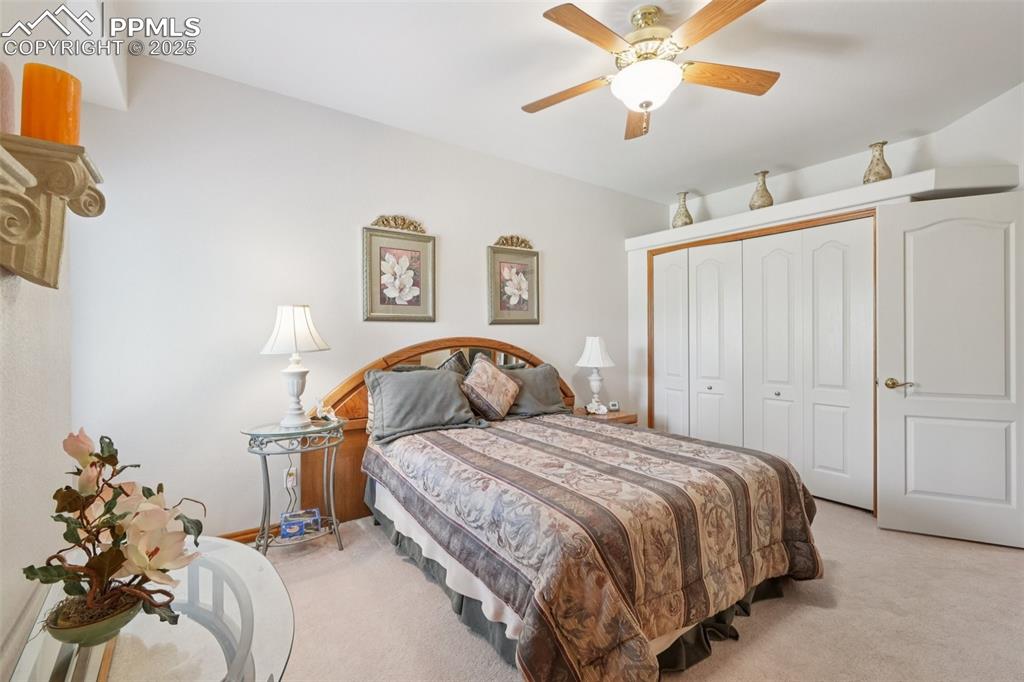
Carpeted bedroom featuring ceiling fan and a closet
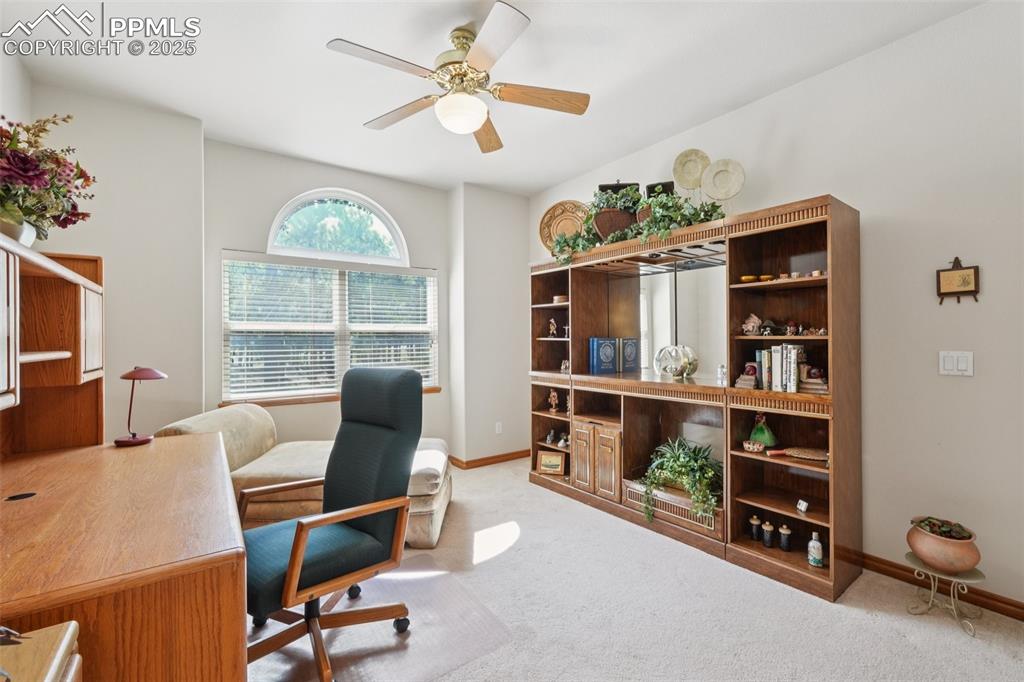
Office featuring light colored carpet and ceiling fan
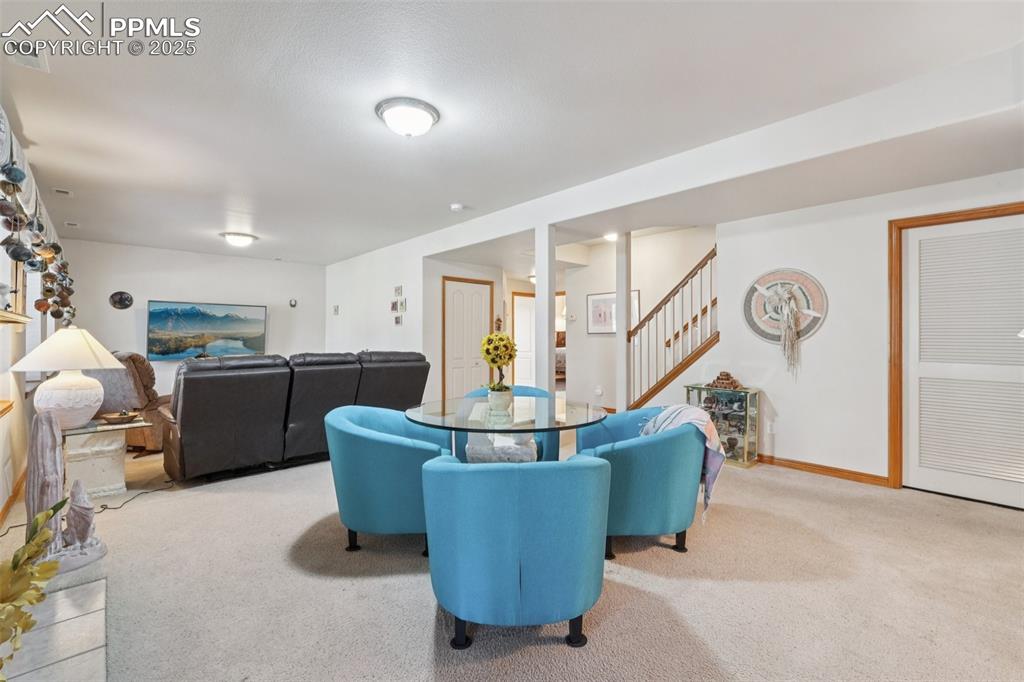
Basement Living room with carpet flooring and stairway
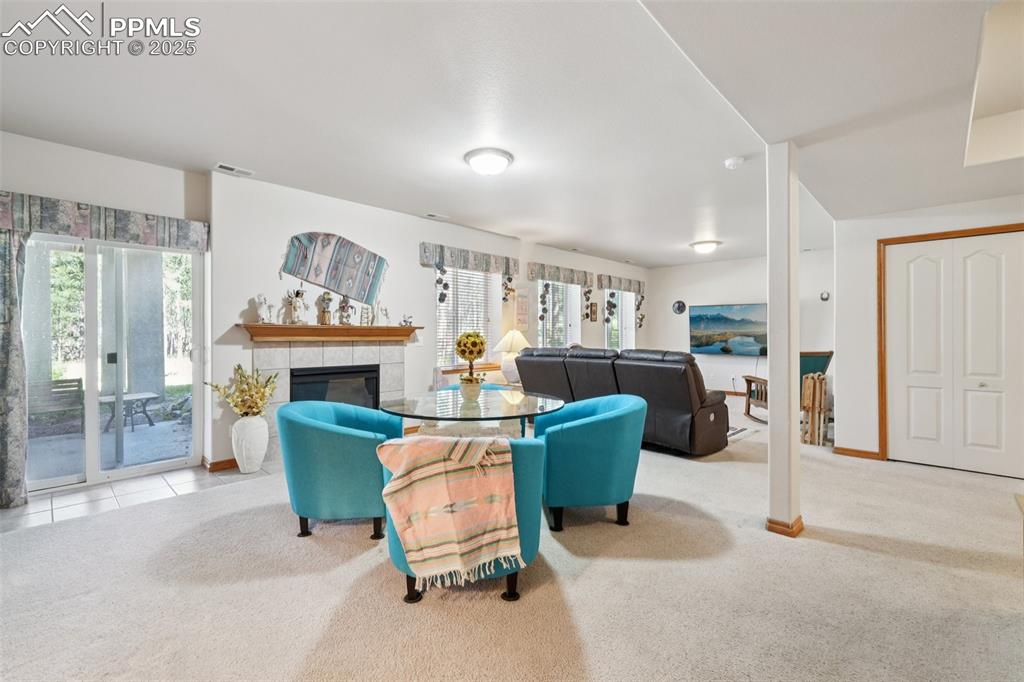
Basement
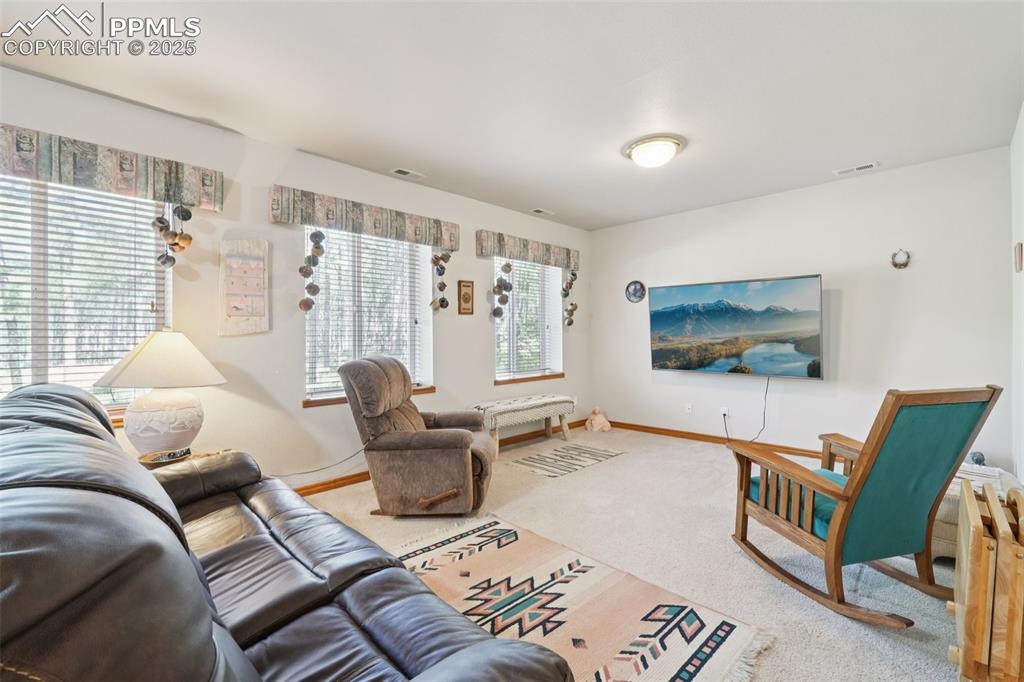
Carpeted walk-out basement living area with baseboards
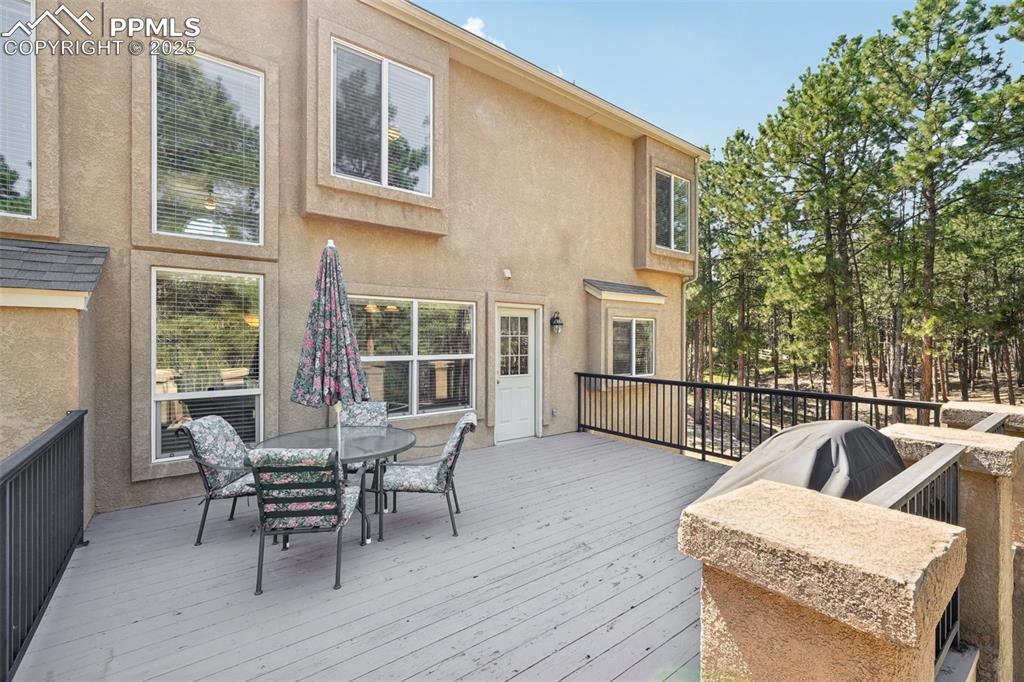
Wooden deck featuring outdoor dining area
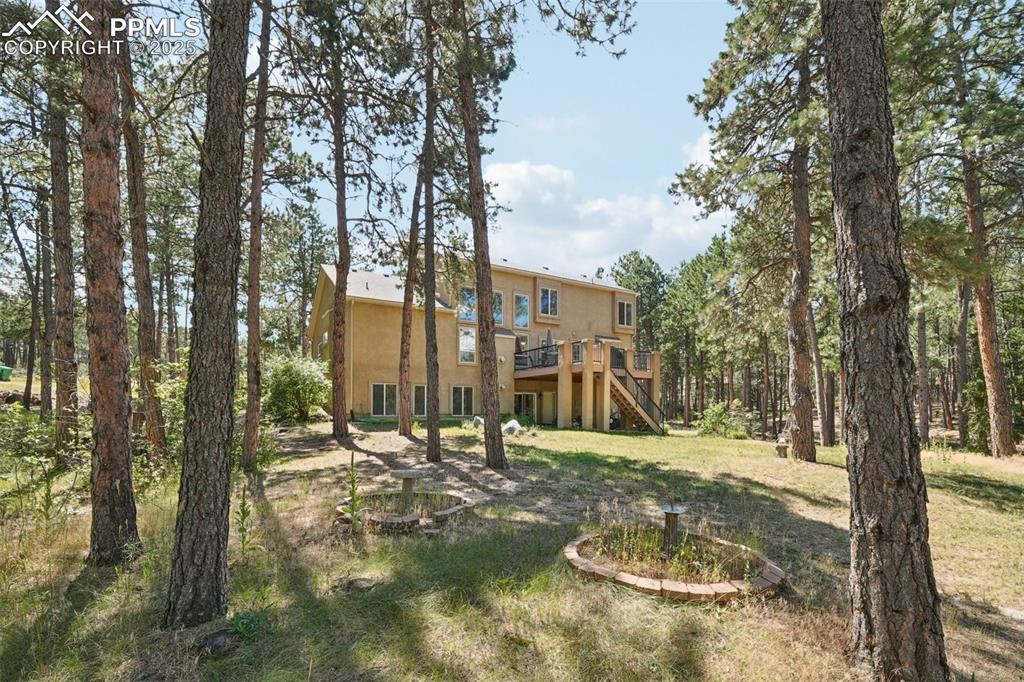
Rear view of house with stairs, a deck, a lawn, and stucco siding
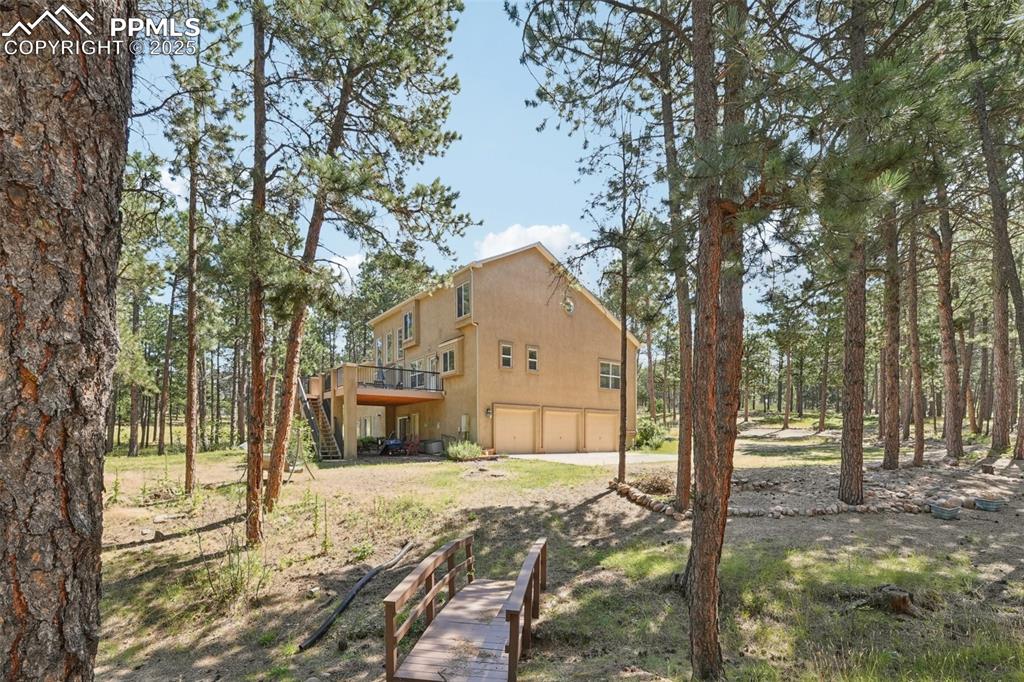
Rear view of house featuring stairs, an attached garage, a wooden deck, and driveway
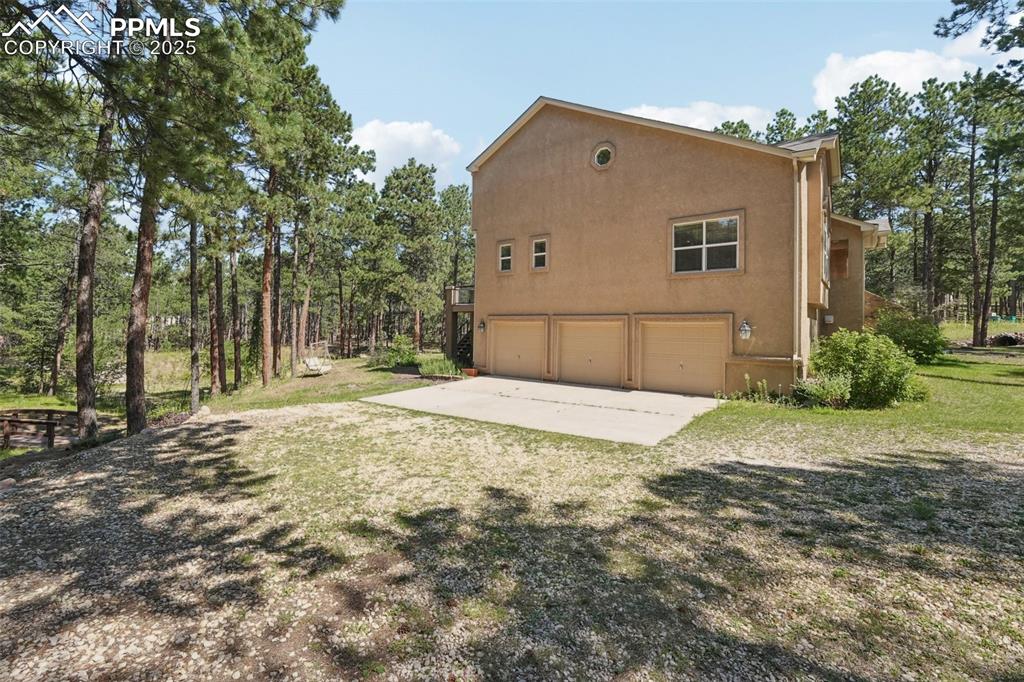
View of home's exterior featuring a garage, stucco siding, concrete driveway, and a yard
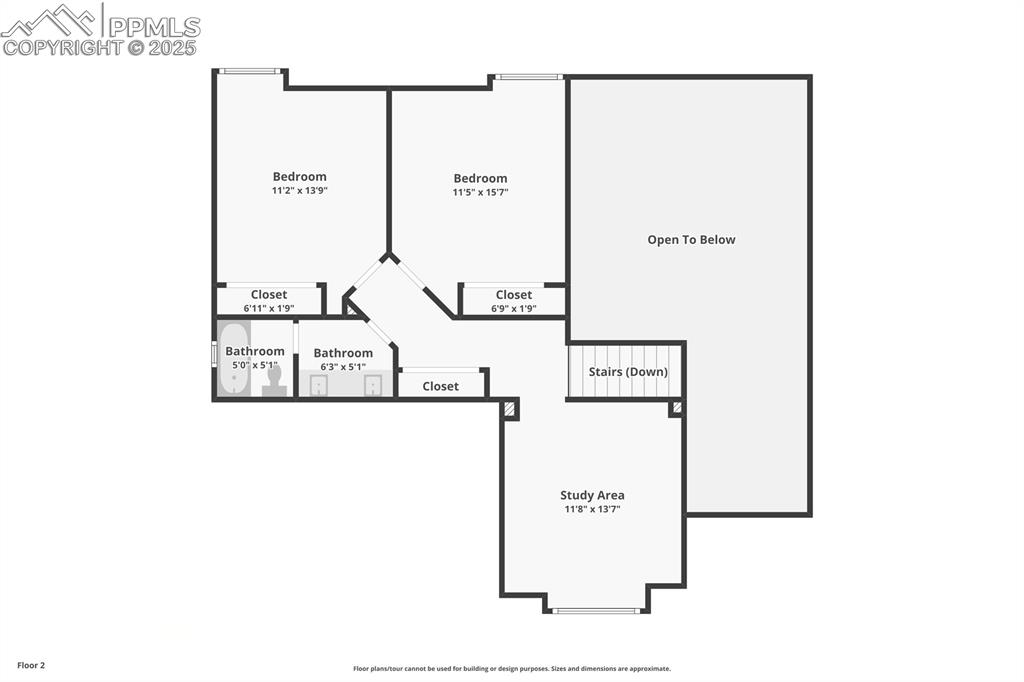
View of floor plan / room layout
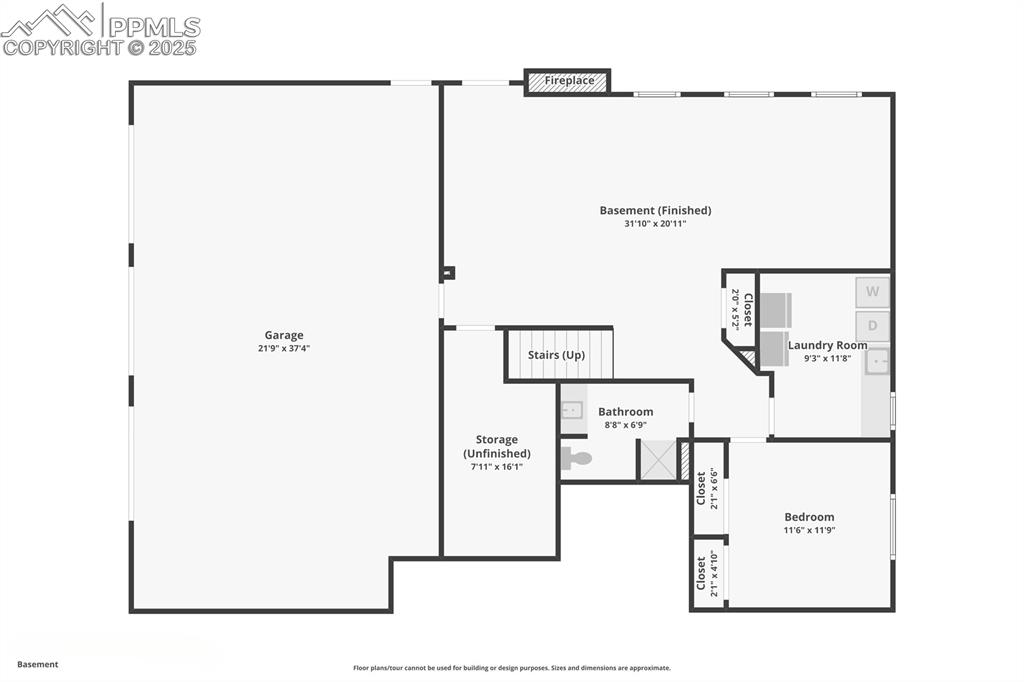
View of property floor plan
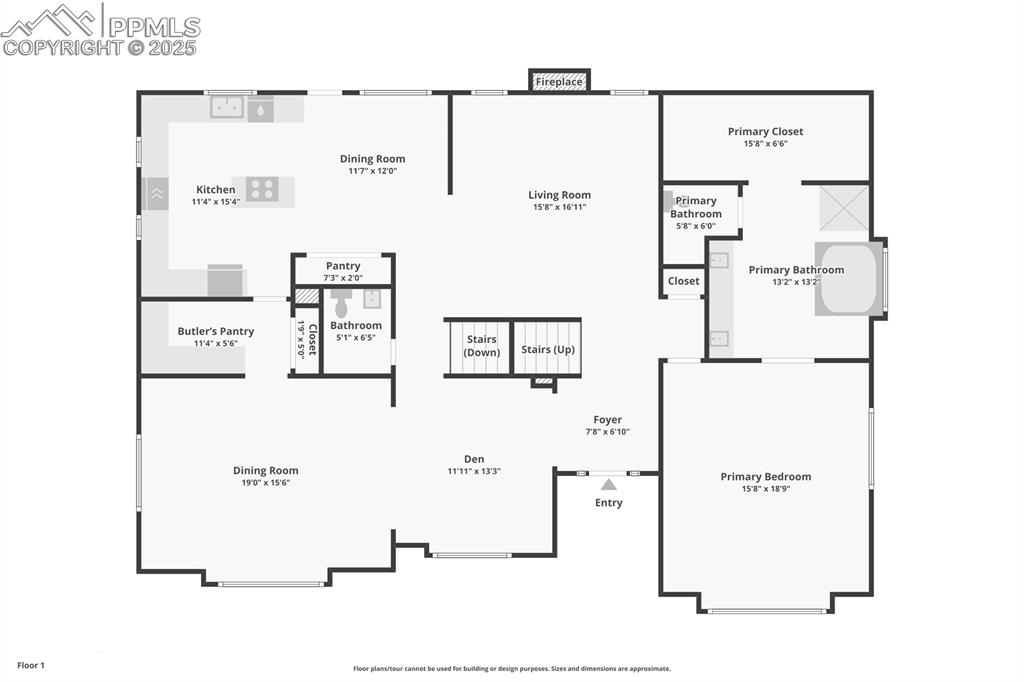
View of room layout
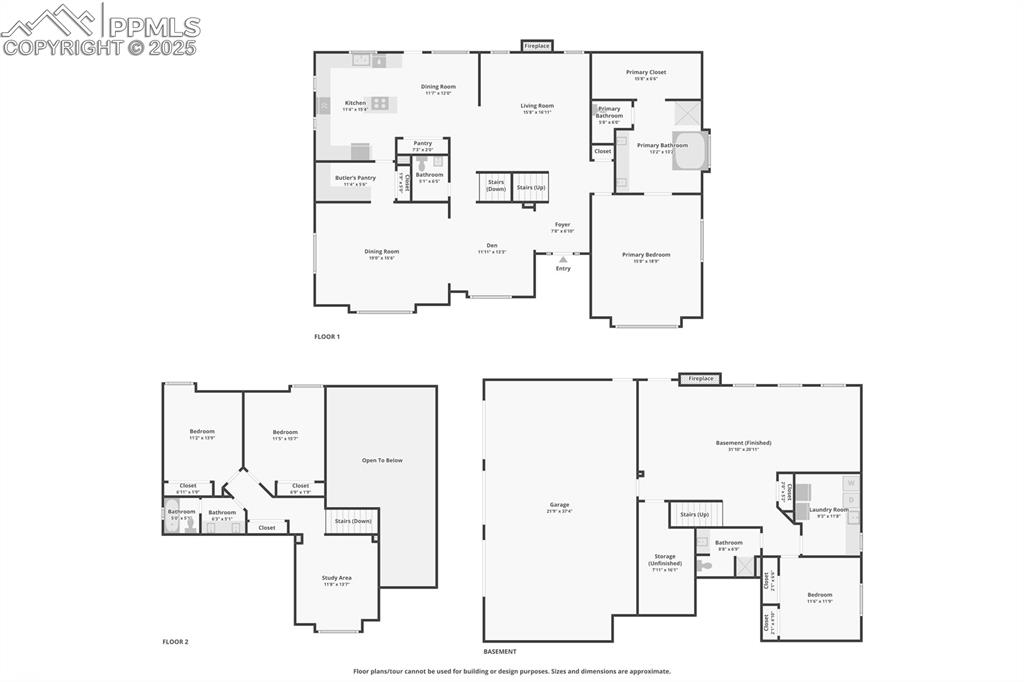
View of property floor plan
Disclaimer: The real estate listing information and related content displayed on this site is provided exclusively for consumers’ personal, non-commercial use and may not be used for any purpose other than to identify prospective properties consumers may be interested in purchasing.