10811 Witcher Drive, Colorado Springs, CO, 80925
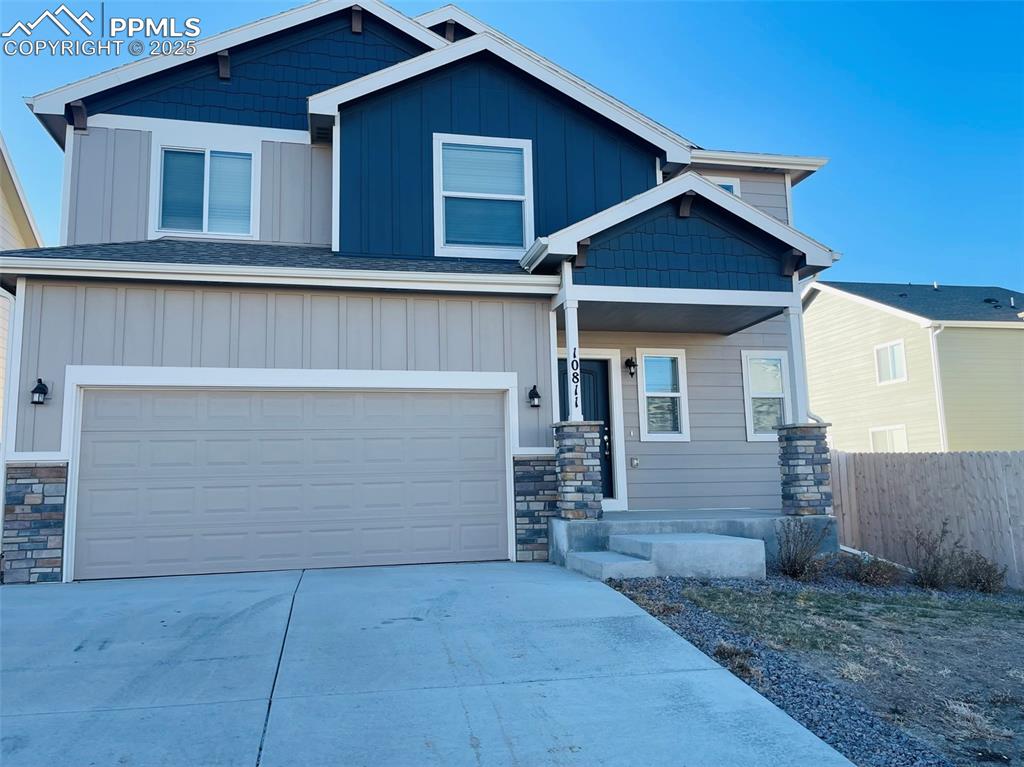
Craftsman inspired home featuring board and batten siding, concrete driveway, and an attached garage
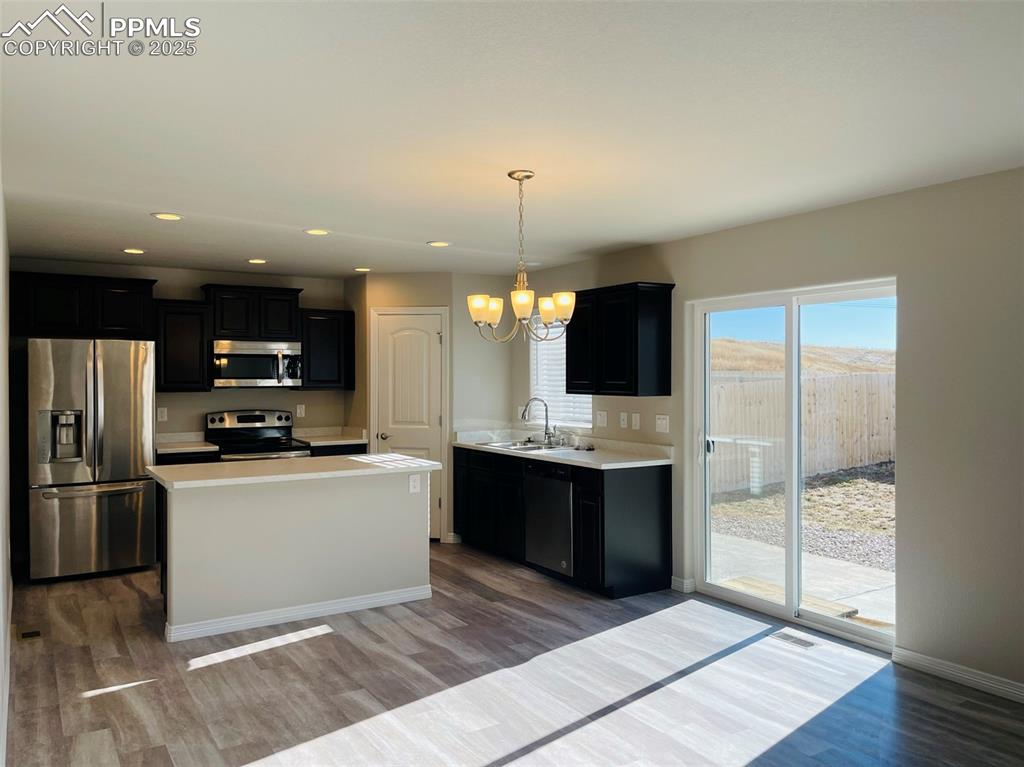
Kitchen featuring dark cabinets, stainless steel appliances, light countertops, a chandelier, and recessed lighting
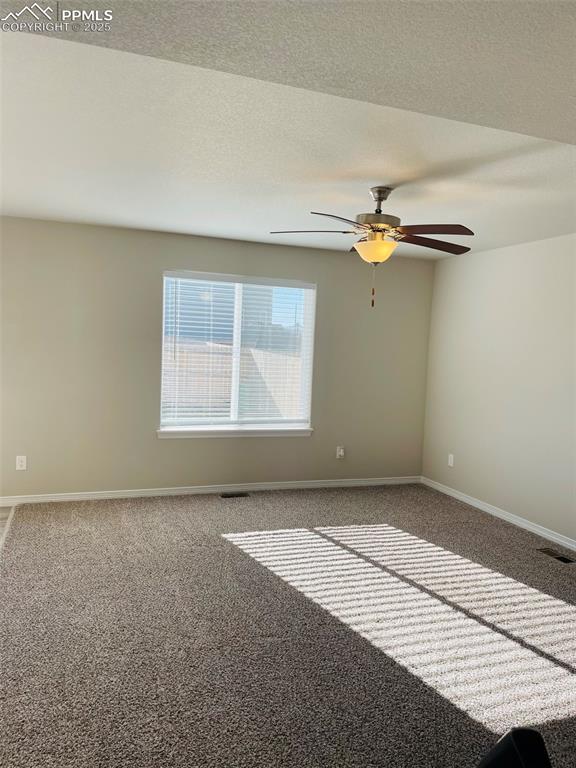
Carpeted empty room with a textured ceiling and ceiling fan
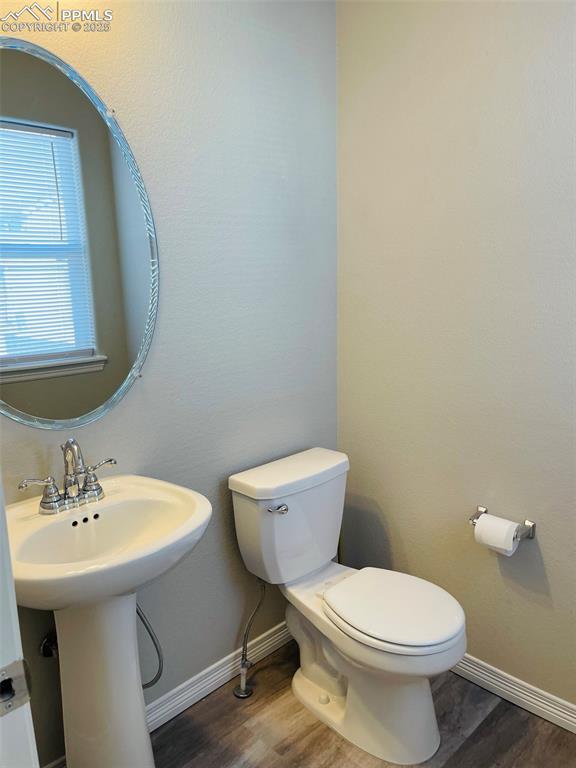
Bathroom with dark wood-style floors and a textured wall
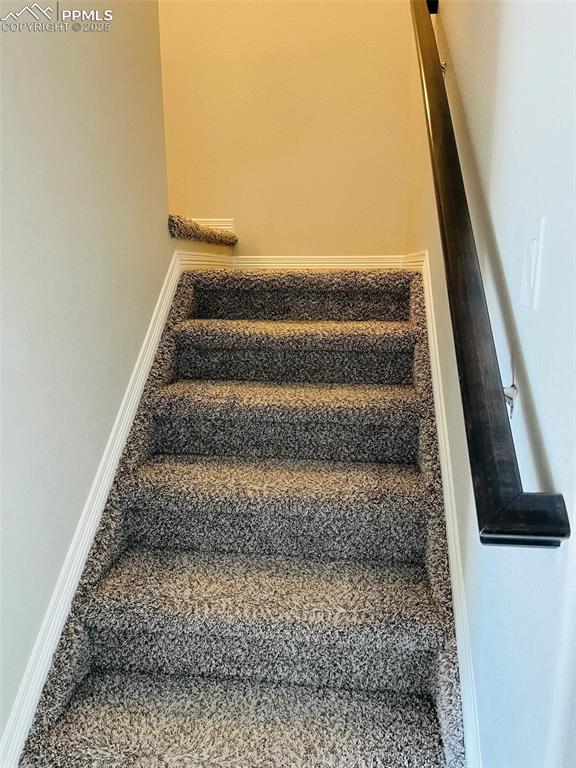
Stairway with baseboards
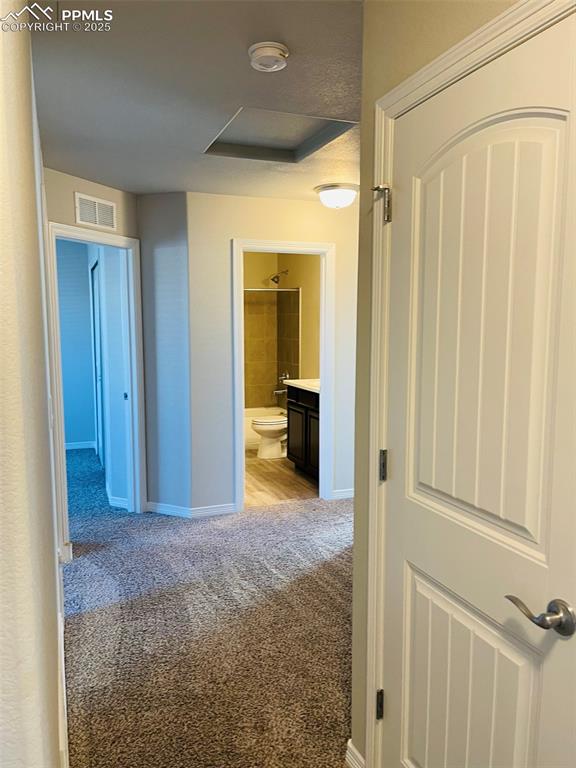
Corridor with light colored carpet and baseboards
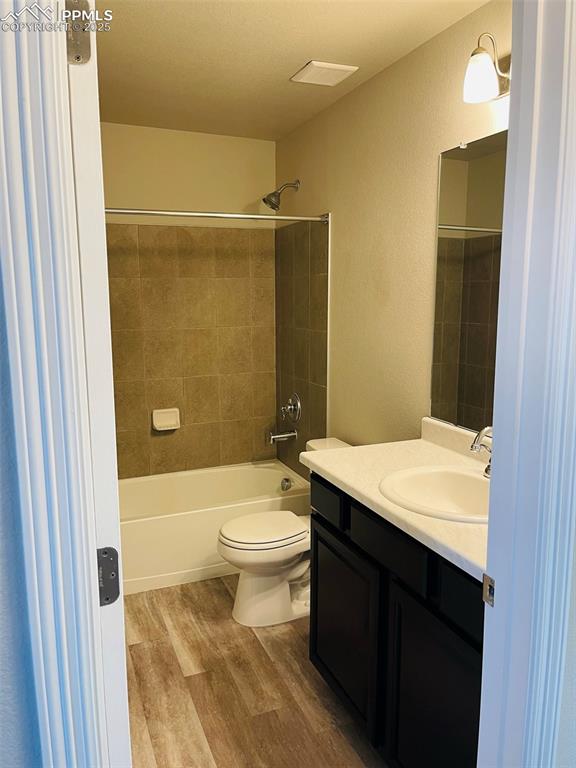
Bathroom featuring shower / tub combination, vanity, and light wood-style floors
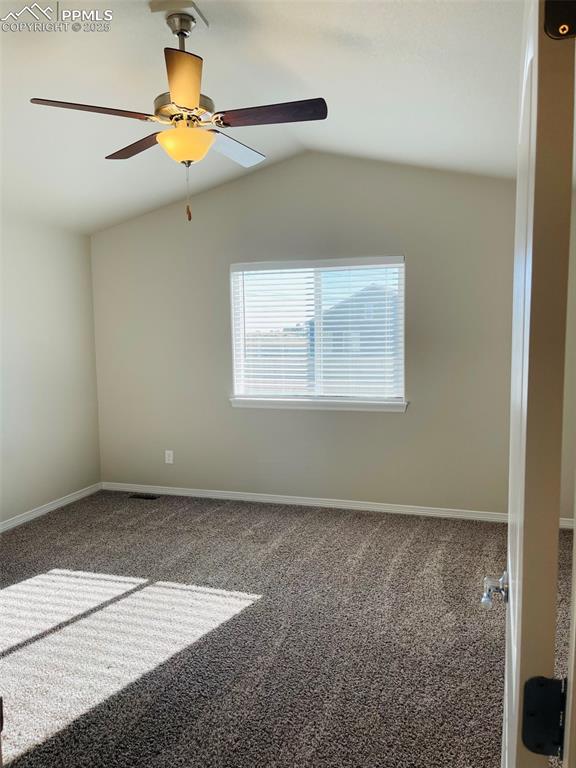
Unfurnished room featuring carpet, lofted ceiling, and a ceiling fan
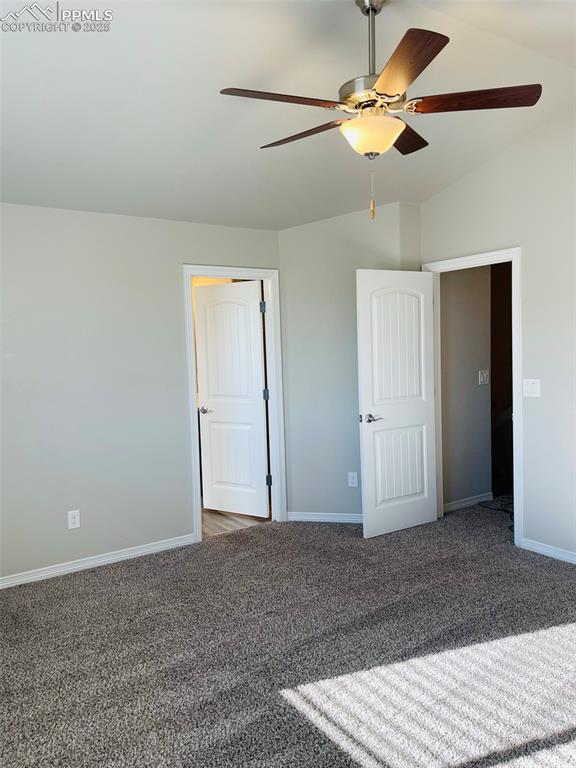
Unfurnished bedroom with carpet and vaulted ceiling
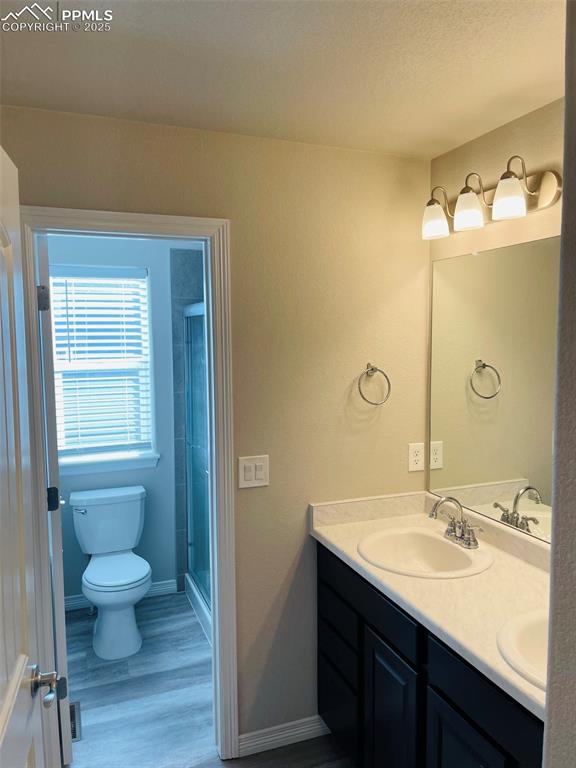
Bathroom featuring double vanity, light wood-type flooring, and a stall shower
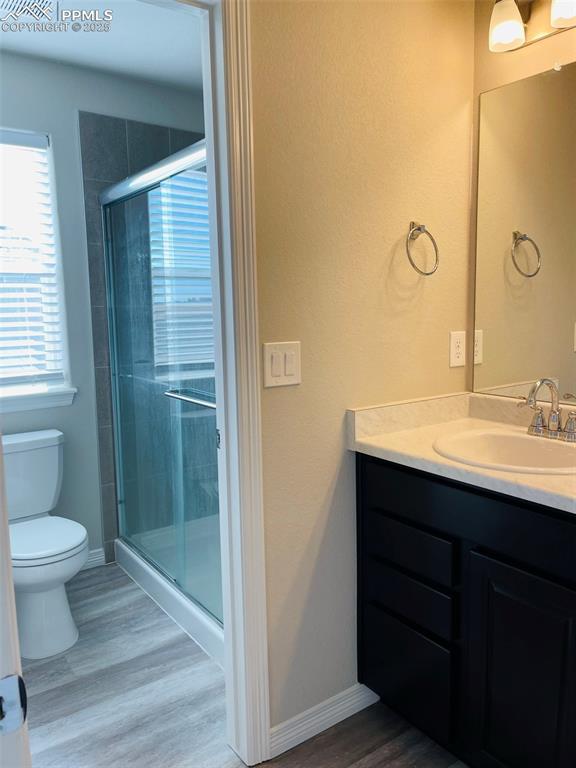
Bathroom featuring vanity, a shower stall, and dark wood-style floors
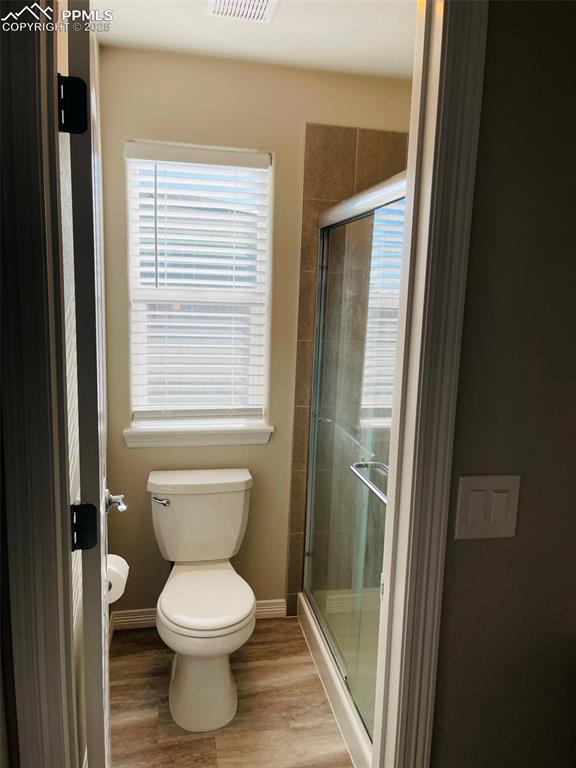
Full bath with a stall shower and light wood finished floors
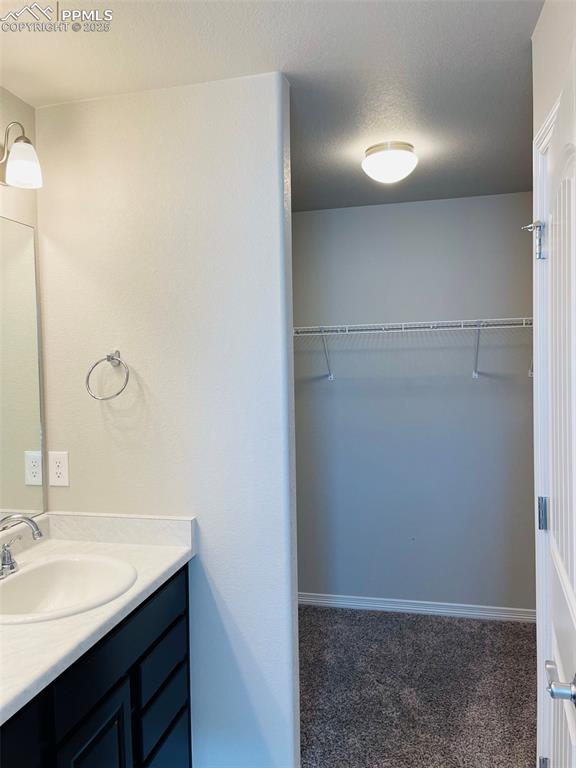
Full bath with a spacious closet, vanity, and a textured ceiling
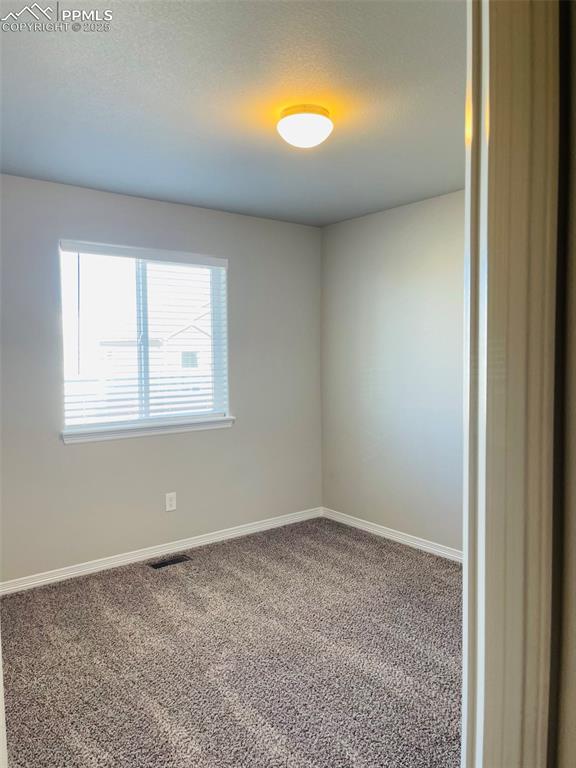
Carpeted empty room with baseboards
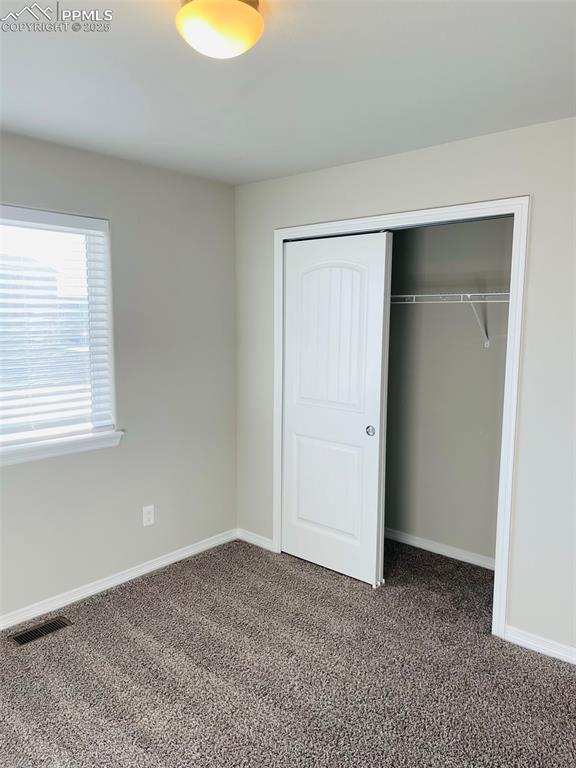
Unfurnished bedroom featuring a closet and carpet
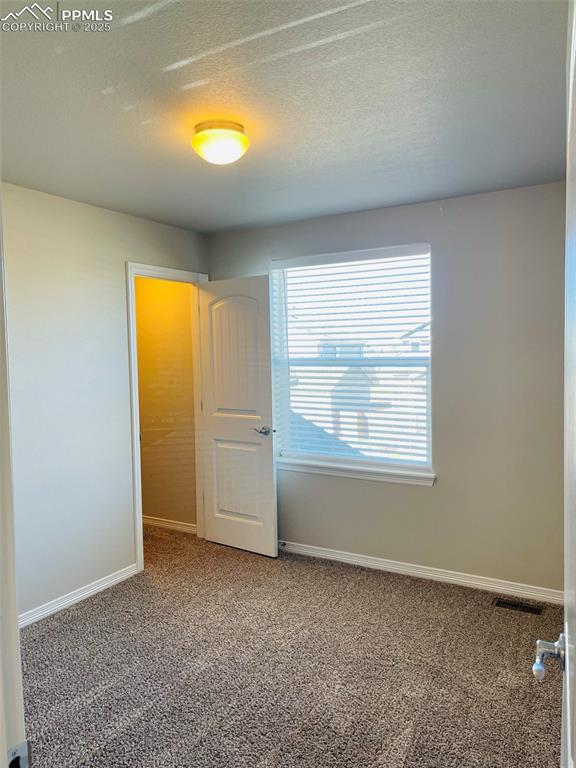
Unfurnished bedroom with carpet and a textured ceiling
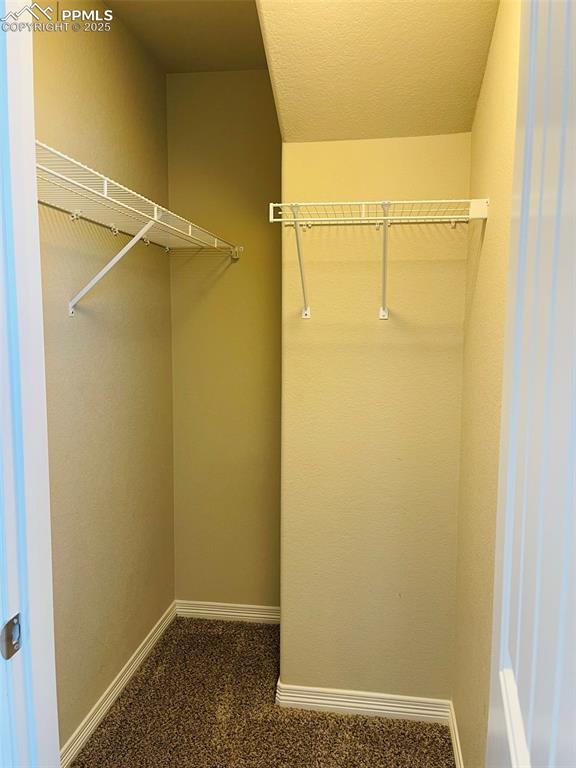
Walk in closet with dark carpet
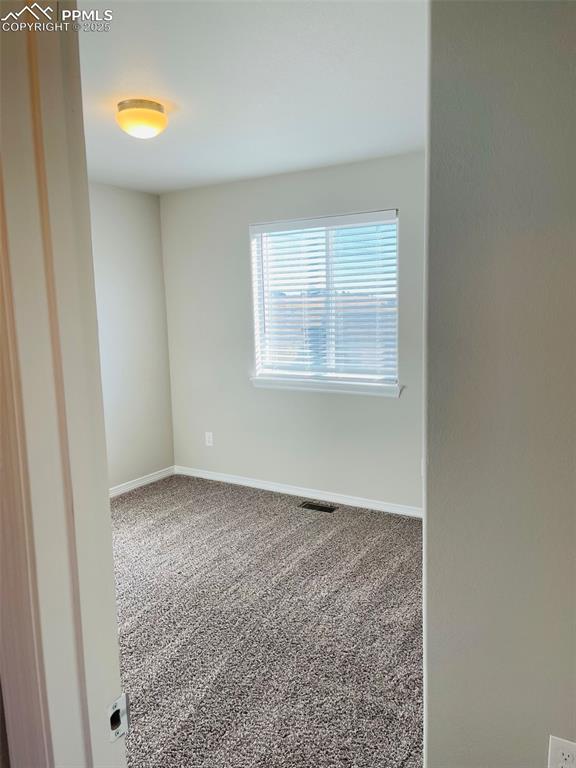
Carpeted spare room featuring baseboards
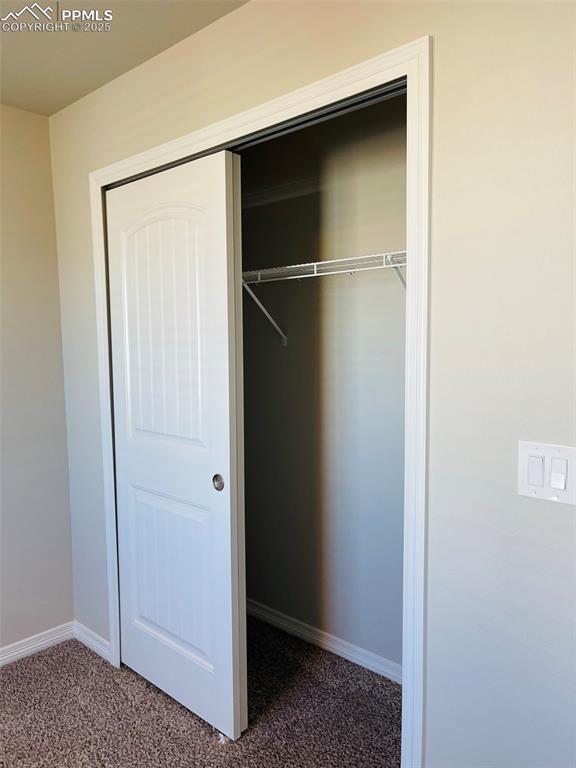
View of closet
Disclaimer: The real estate listing information and related content displayed on this site is provided exclusively for consumers’ personal, non-commercial use and may not be used for any purpose other than to identify prospective properties consumers may be interested in purchasing.