8870 Elk Antler Lane, Colorado Springs, CO, 80908
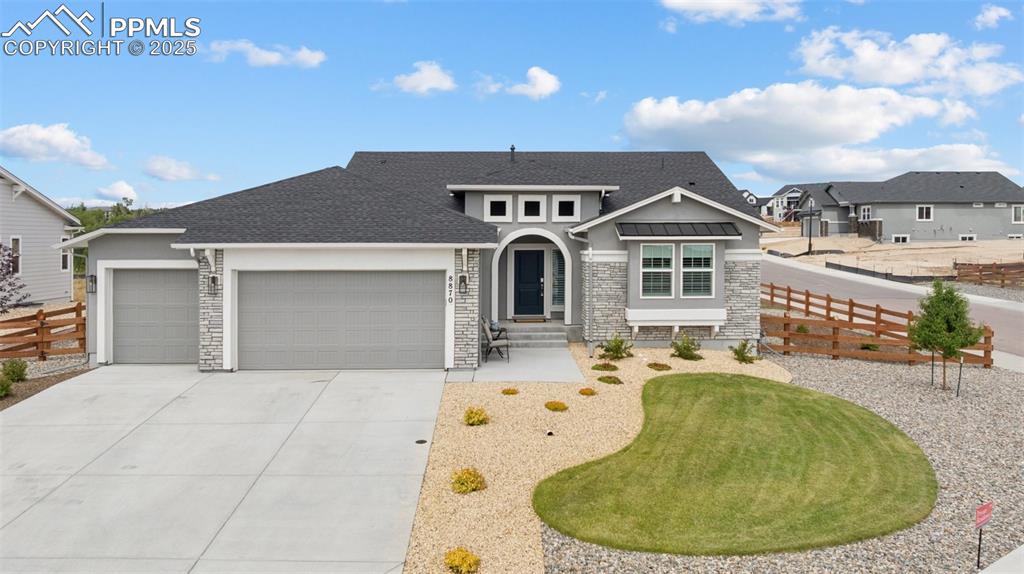
New fencing and easy care yard!
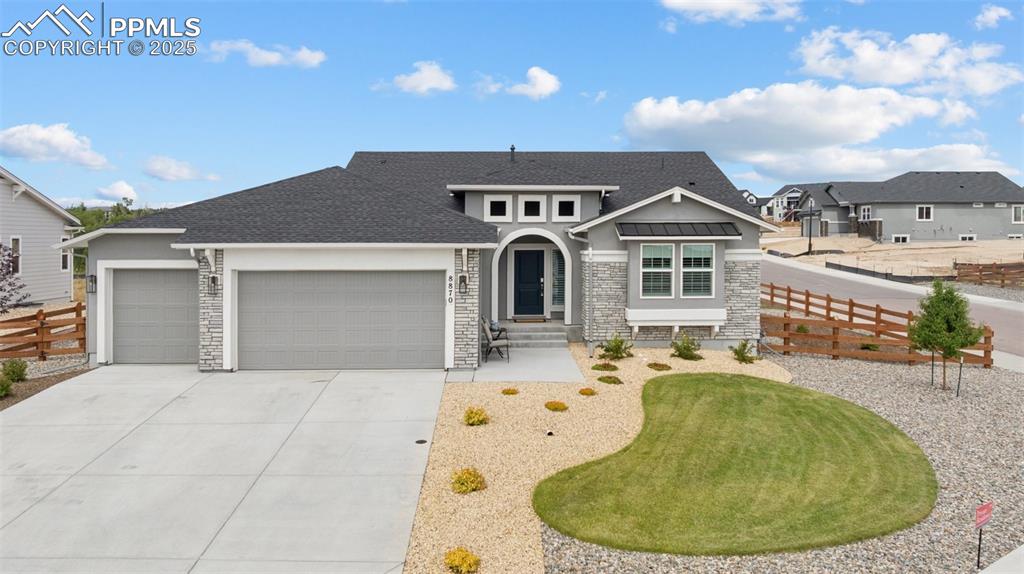
Beautiful almost new low maintenance home on 1/3 of an acre in Timber Ridge!
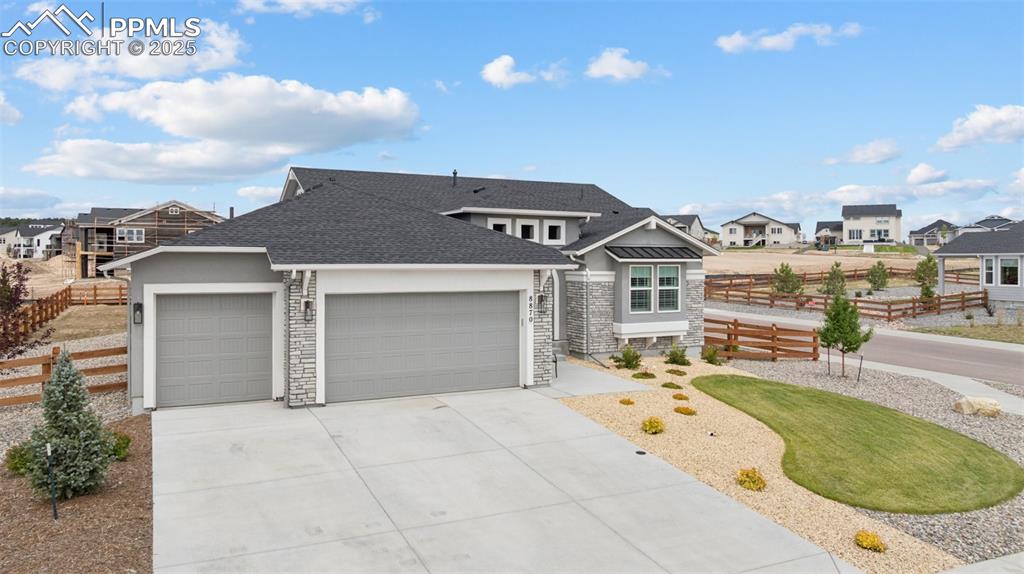
Fully extended three car garage!
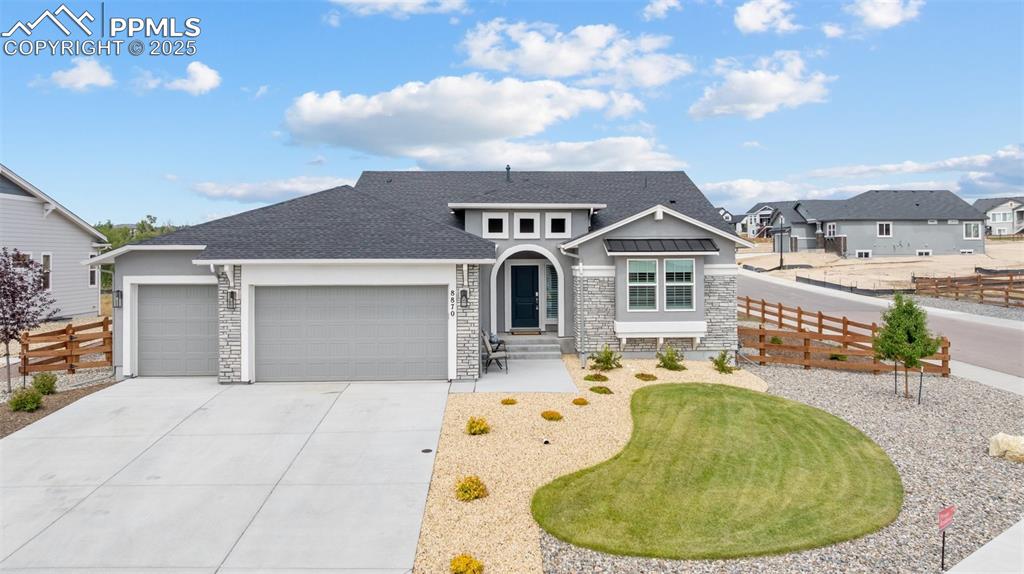
Welcoming entry and beautiful stone!
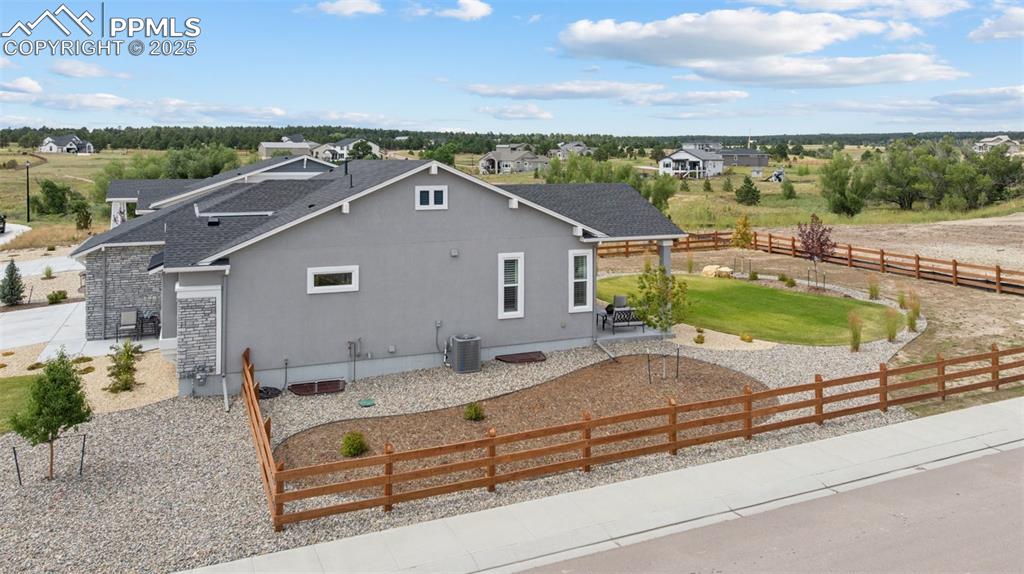
Views to the north!
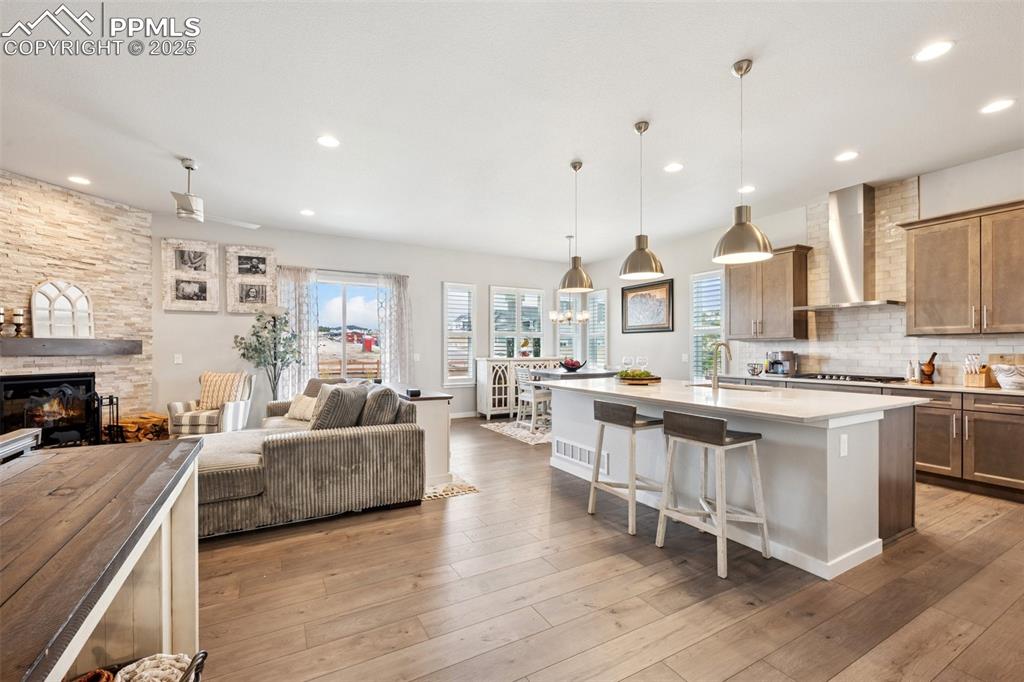
Open floor plan and upgrades throughout! Upgraded lighting!
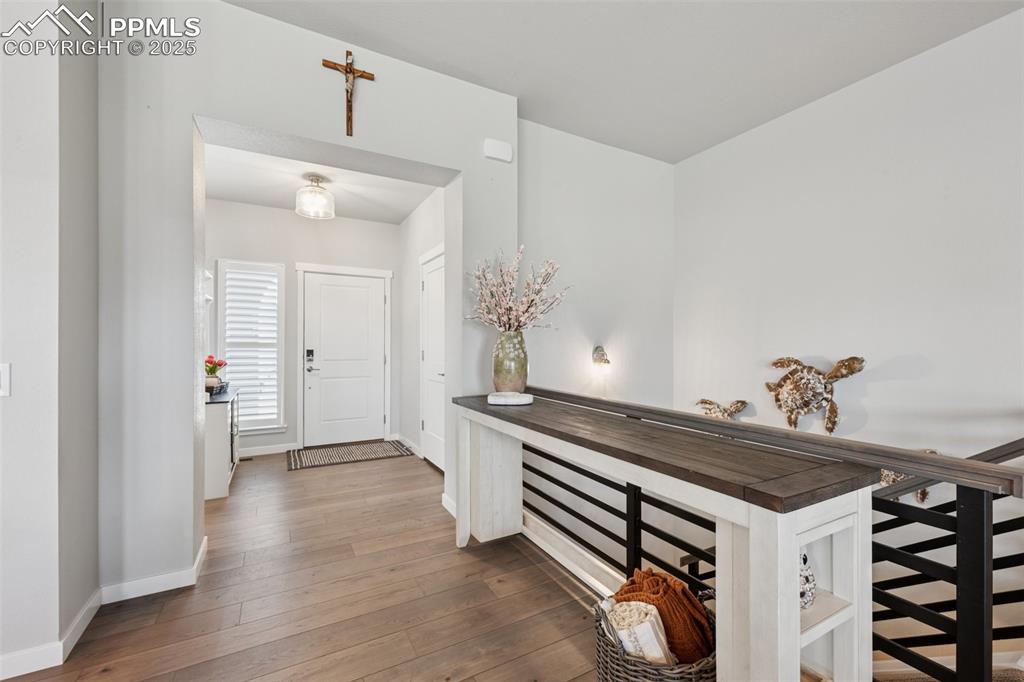
Welcoming entry with plank flooring and upgraded lighting!
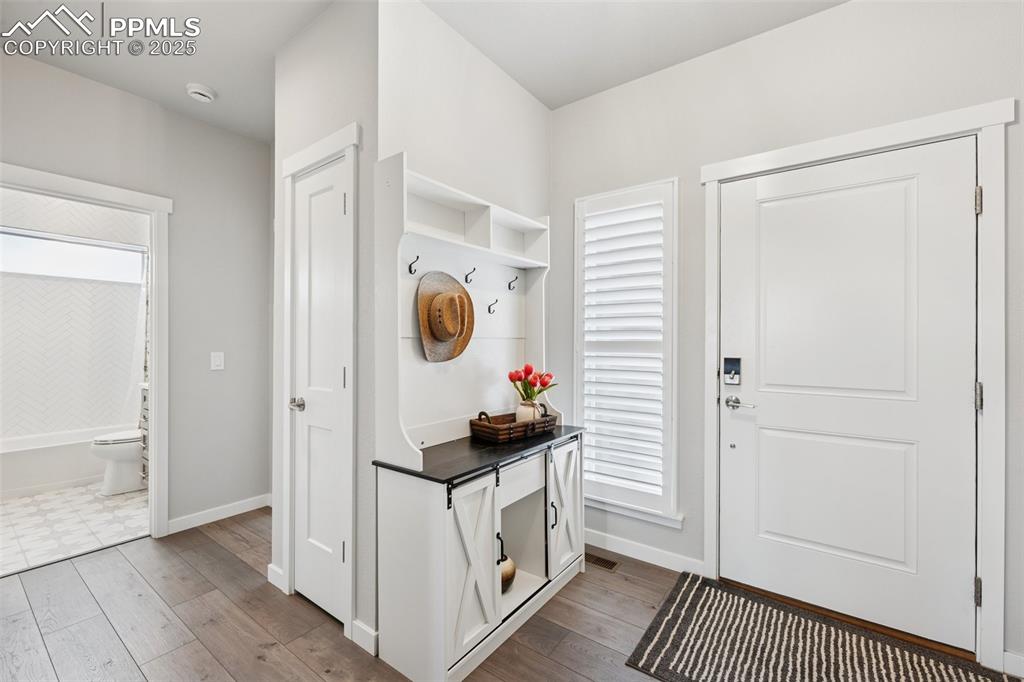
Plantation shutters throughout and beautiful tile work!
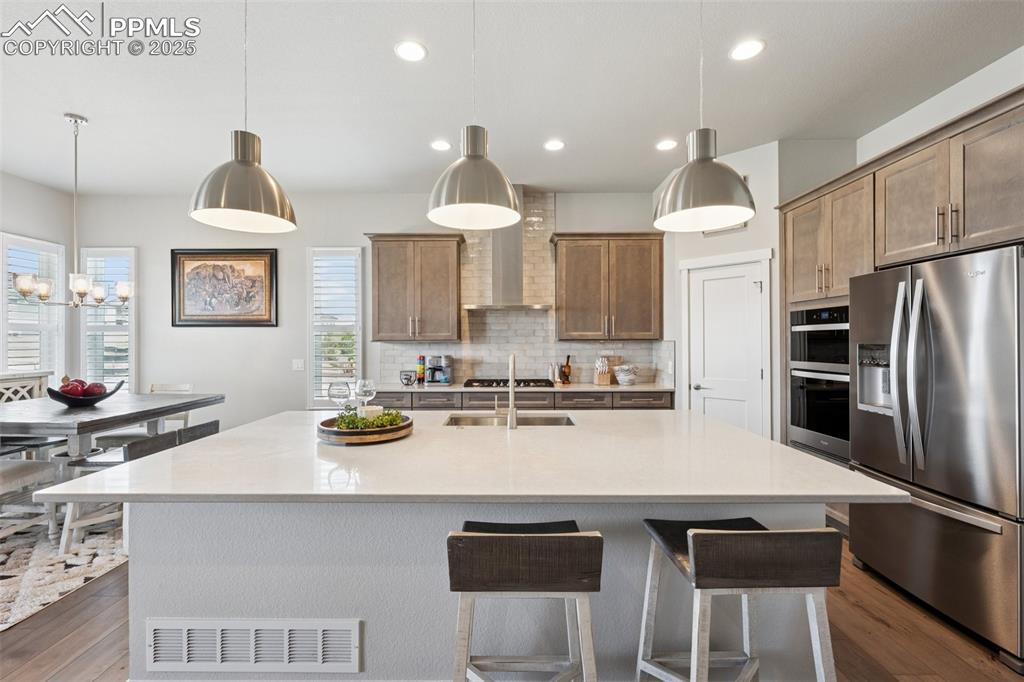
Large island and stainless hood!
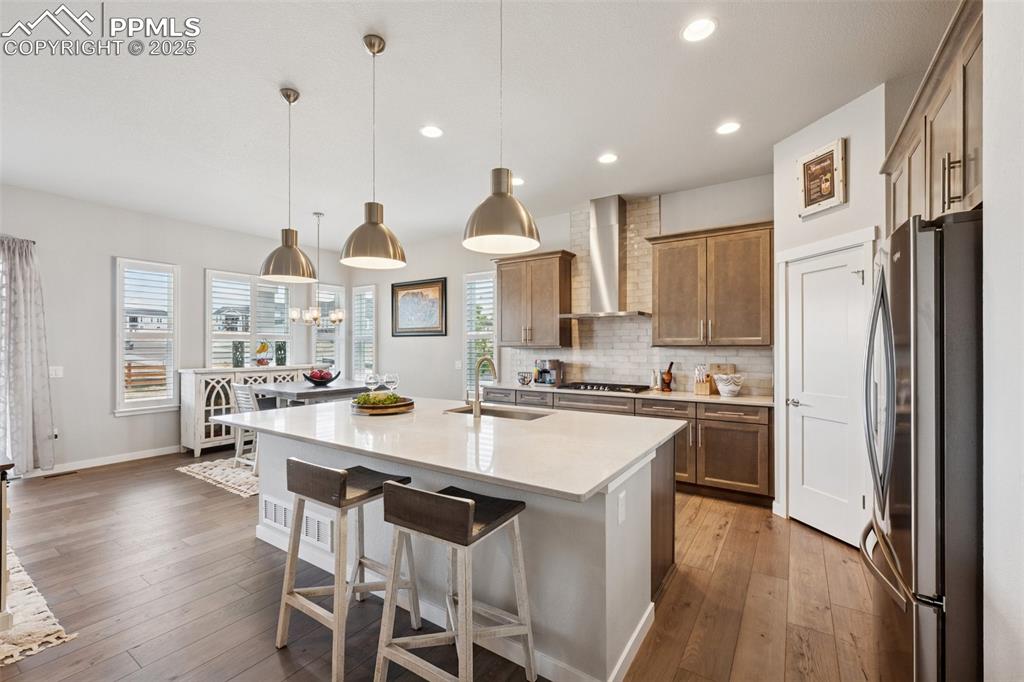
Quartz counters and gas range!
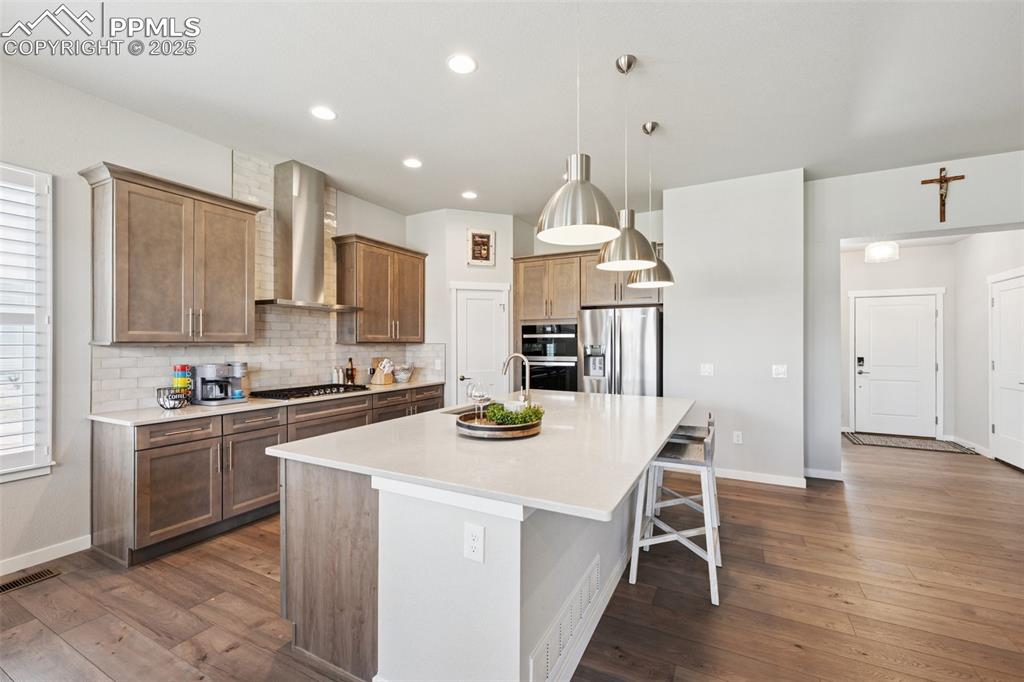
You are going to love cooking here! Large pantry!
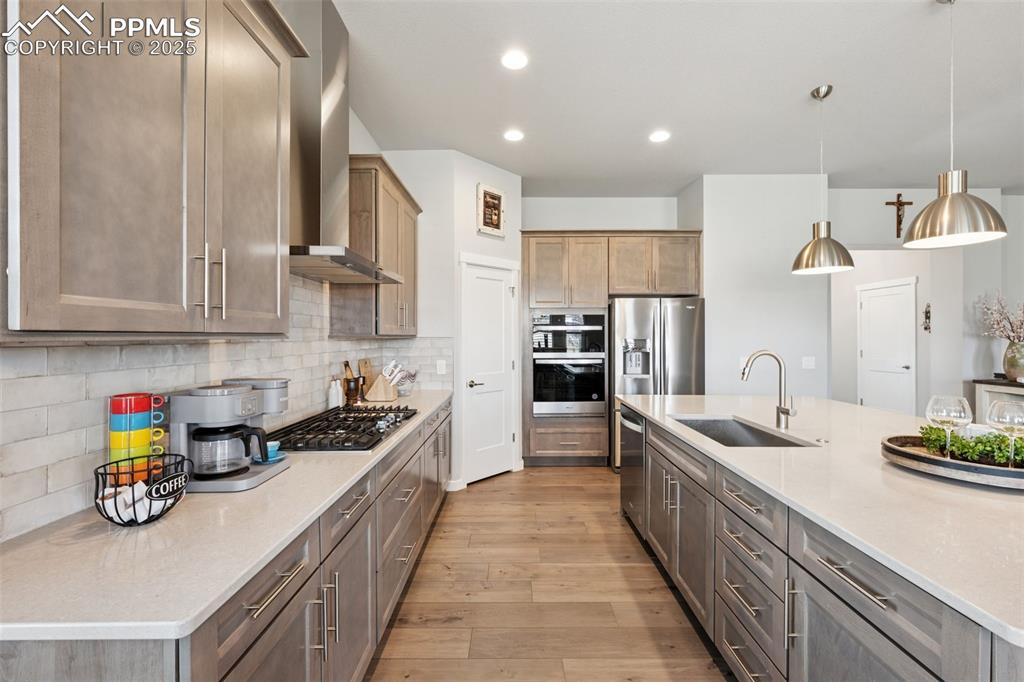
42" cabinets and upgraded appliances!
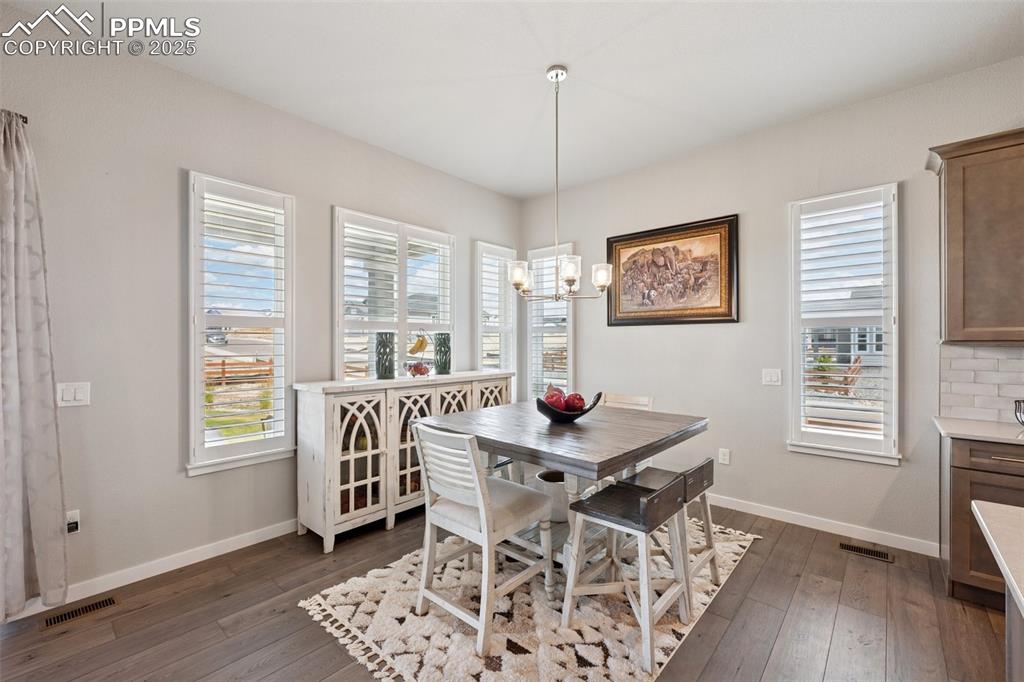
Spacious dining area with plantation shutters!
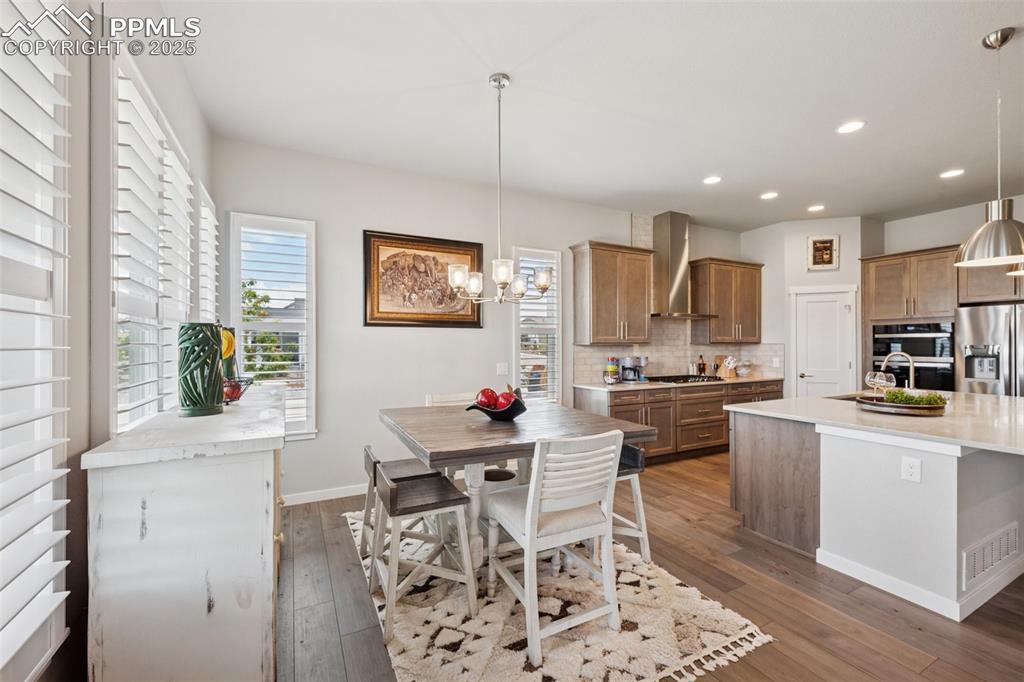
Another view of the kitchen and dining area!
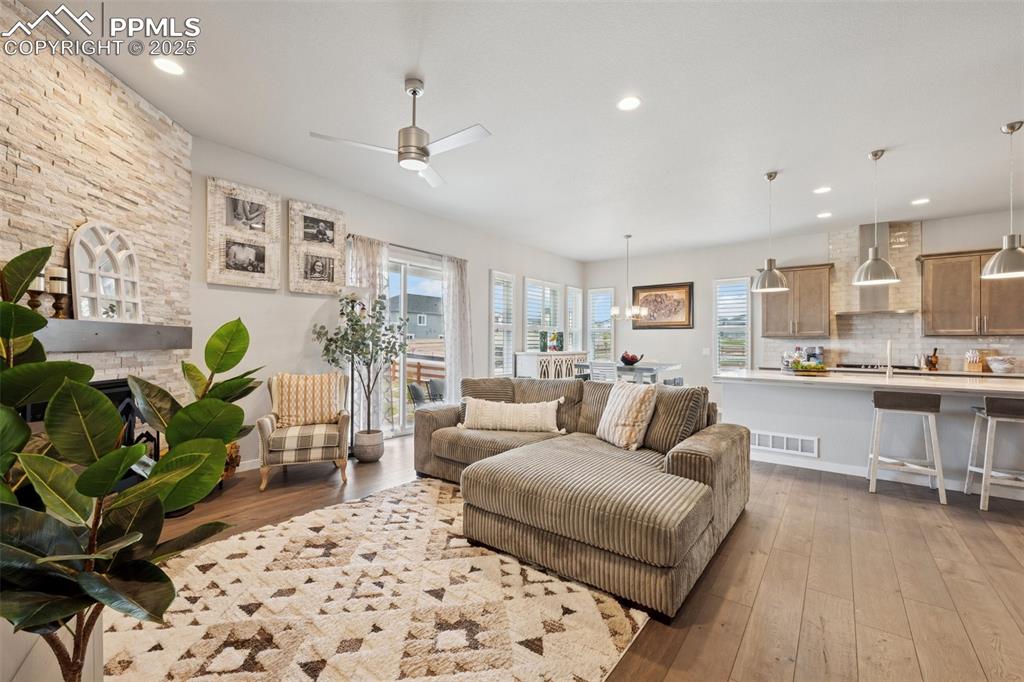
Open floor plan and upgraded fan!
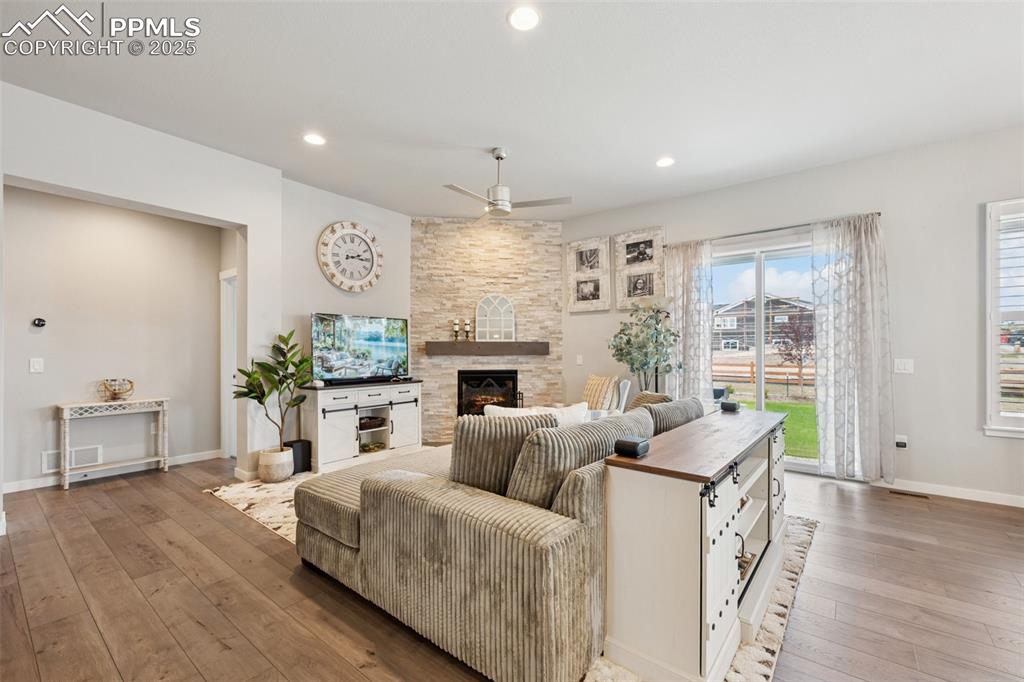
Full height stone fireplace and walk out to large back yard!
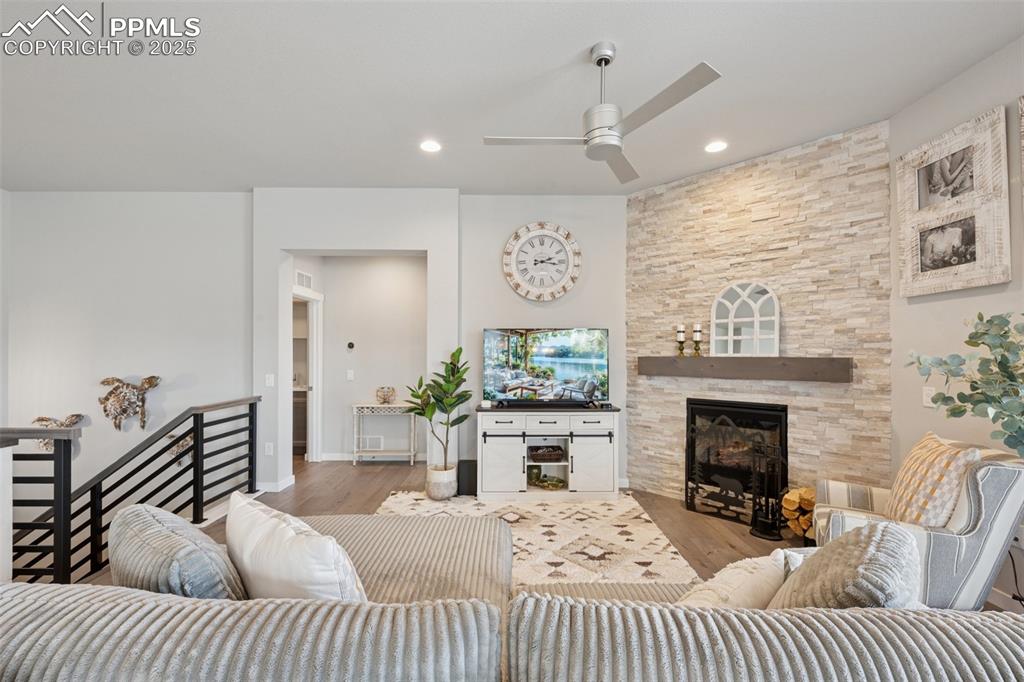
Horizontal railings at the stairs and laundry to the back left!
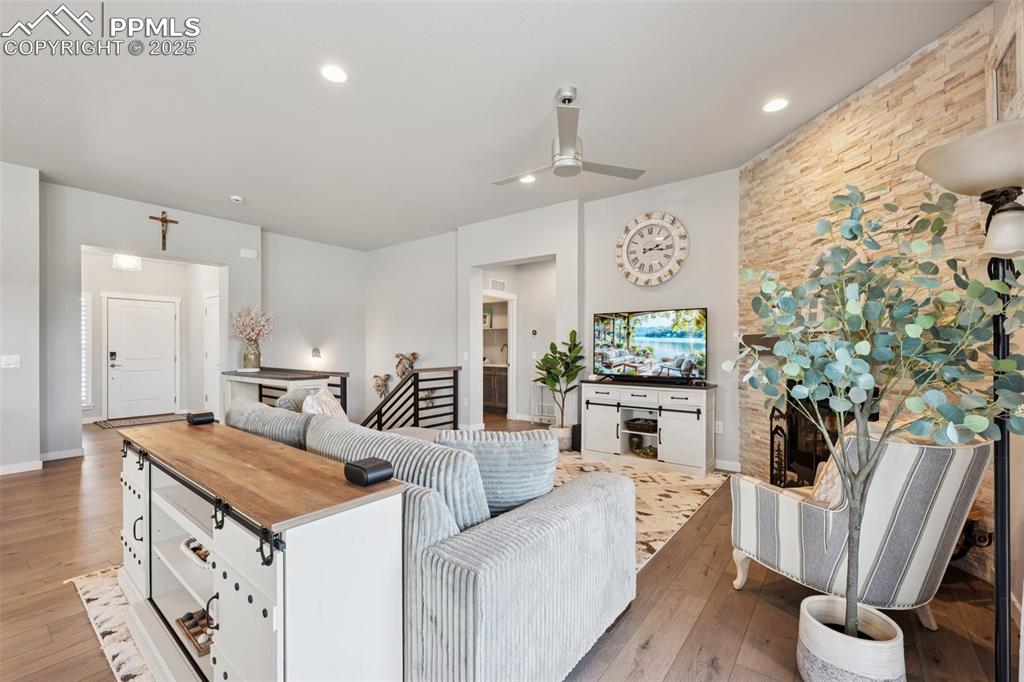
Cozy and spacious!
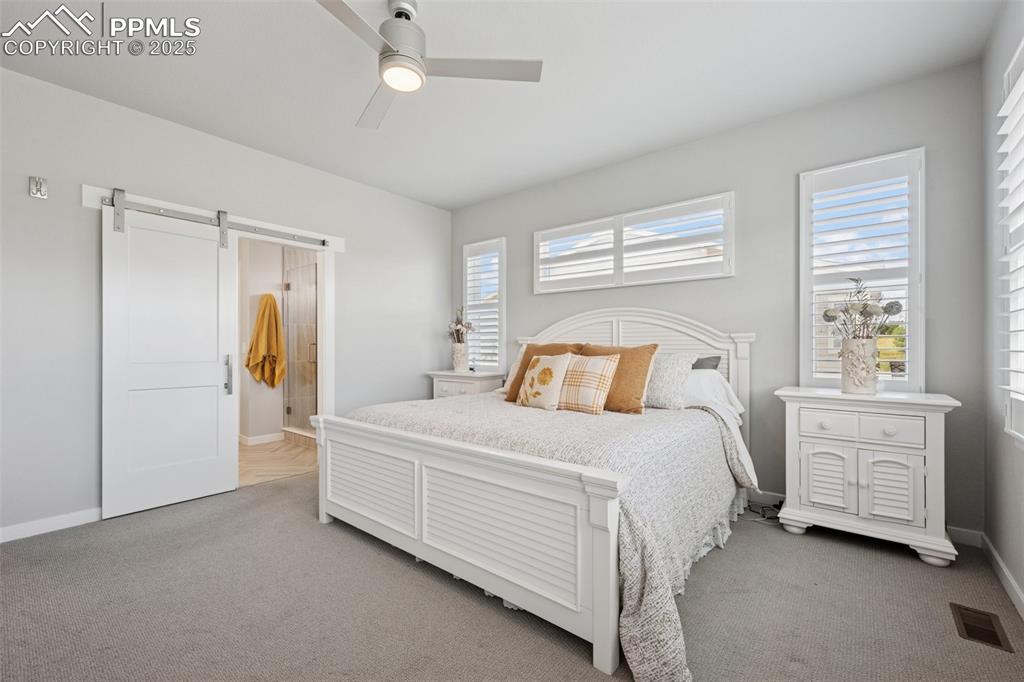
Private master retreat with barn door to bath and upgraded carpet!
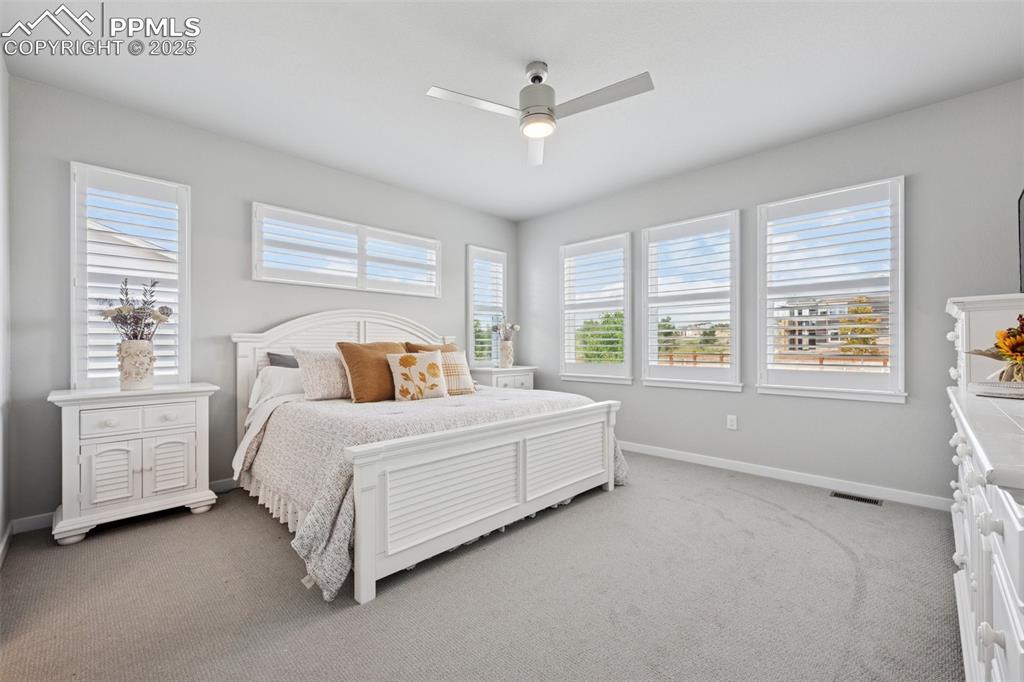
Huge master bedroom with upgraded carpet, fan and window coverings!
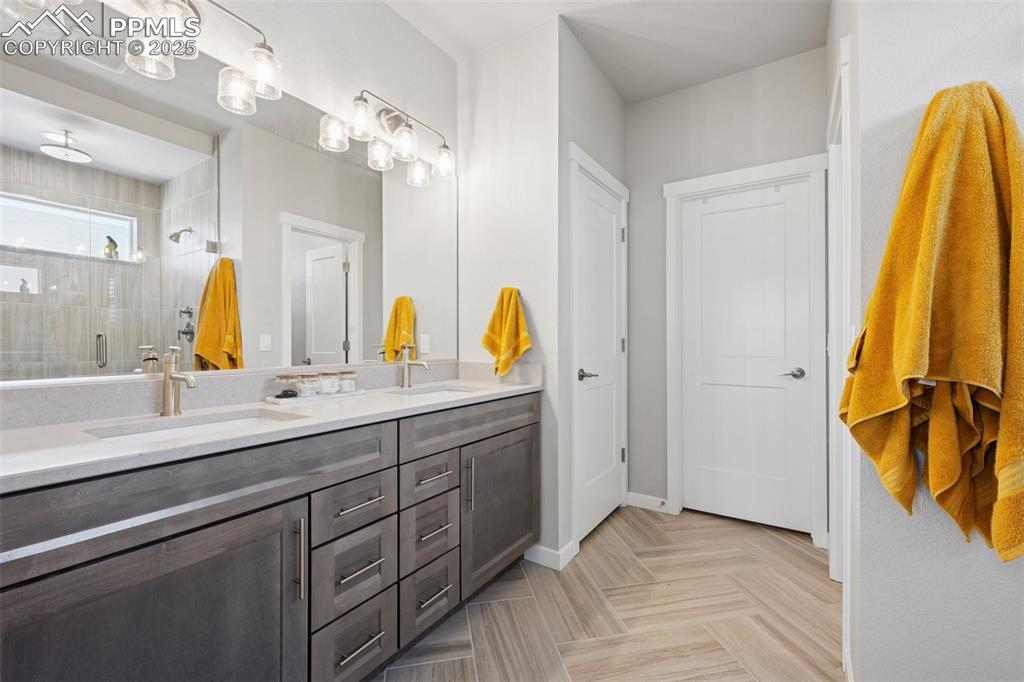
Spa like master bath with quartz counters and upgraded tile!
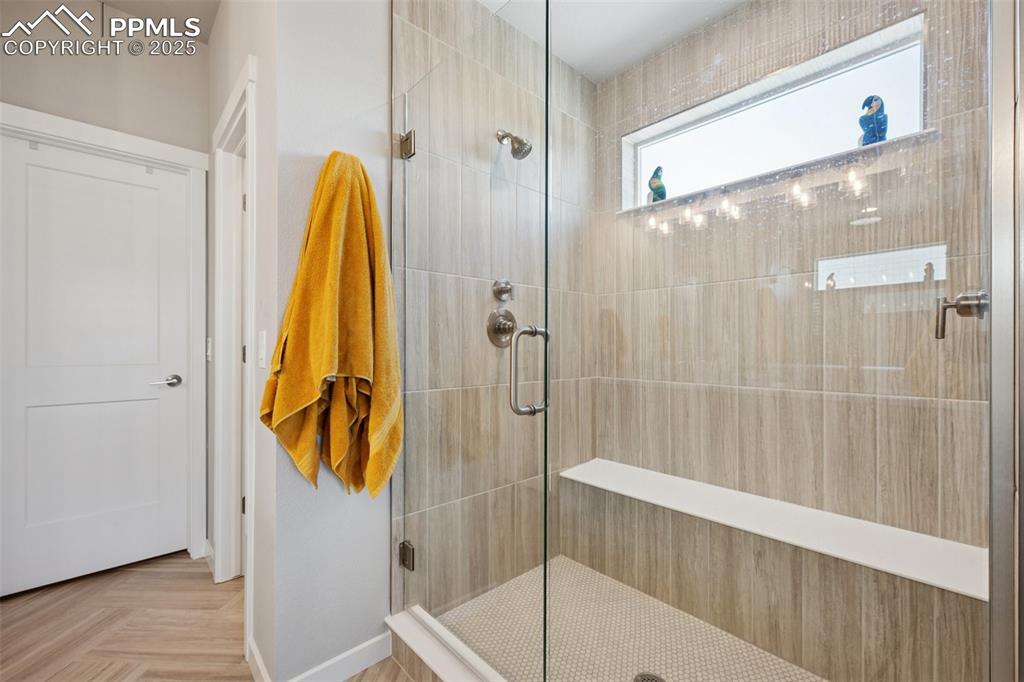
Huge custom shower!
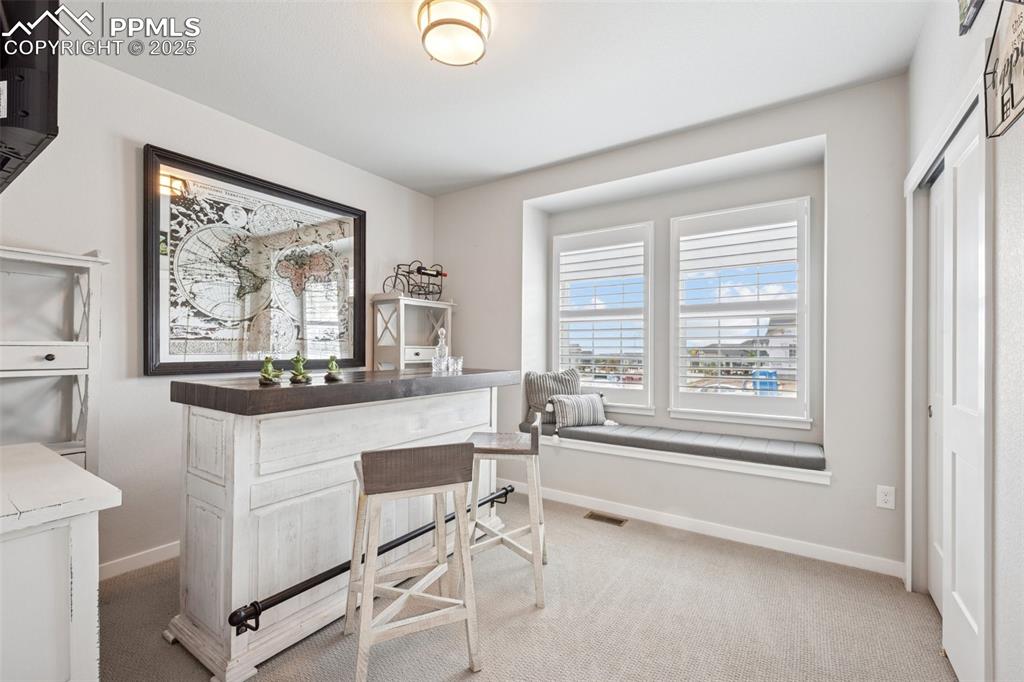
Main level bedroom with plantation shutters!
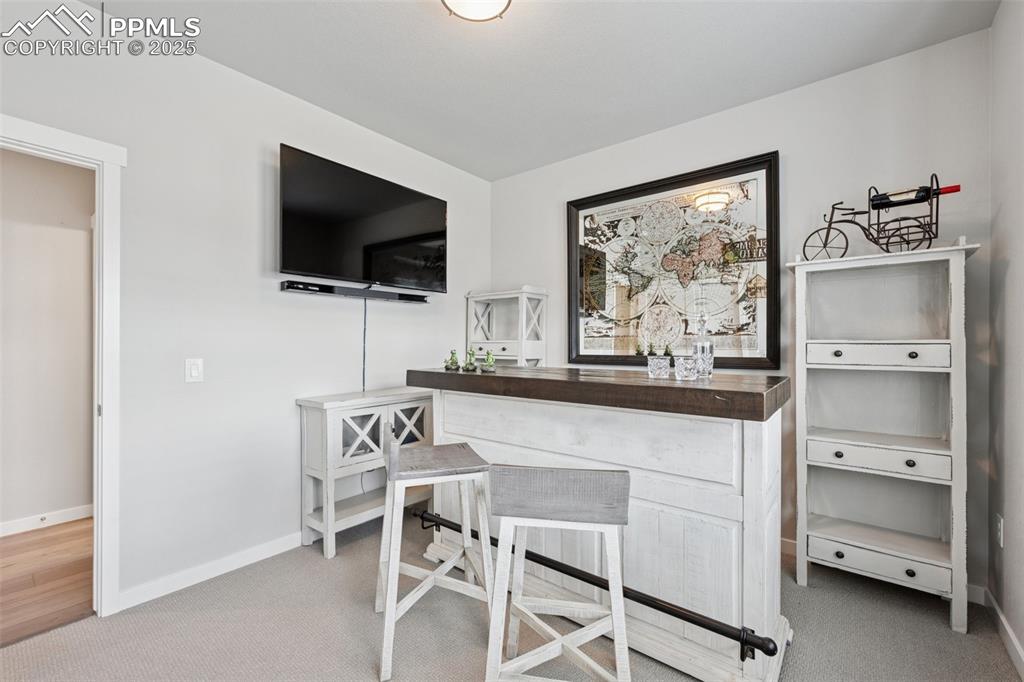
Another view of the main level secondary bedroom!
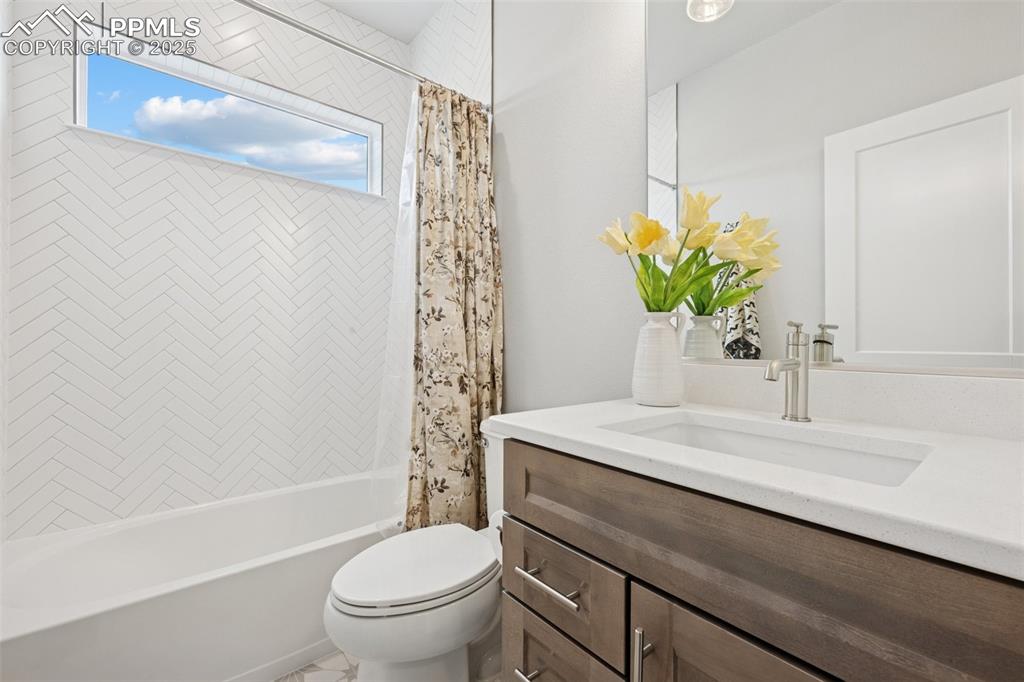
Charming main level laundry with counter and sink!
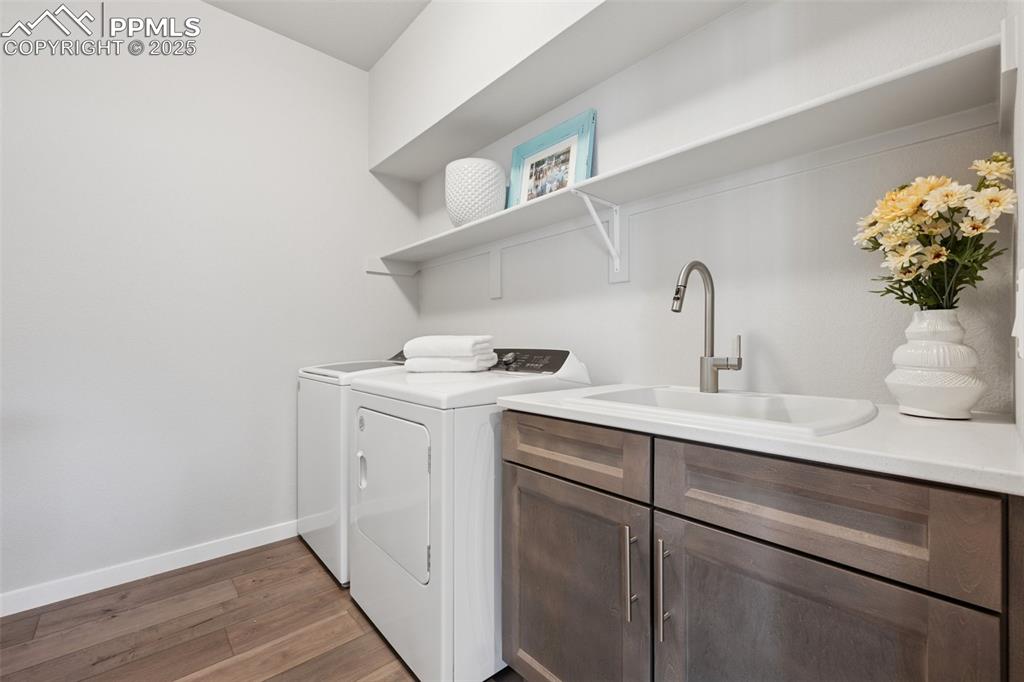
Charming main level laundry with counter and sink!
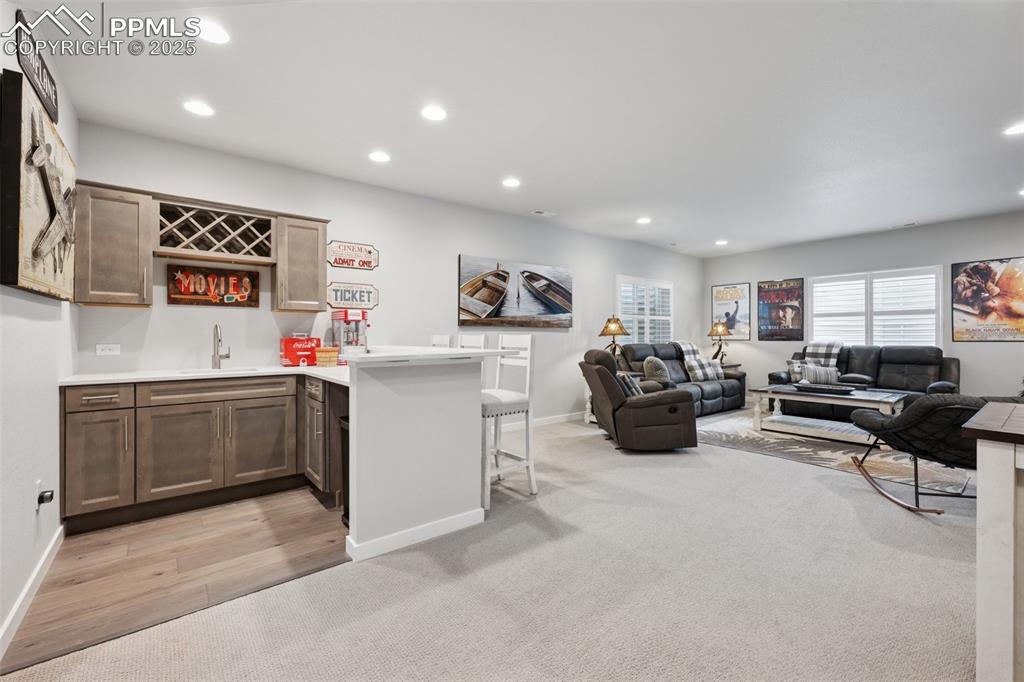
Spacious basement with 9' ceiling and wet bar!
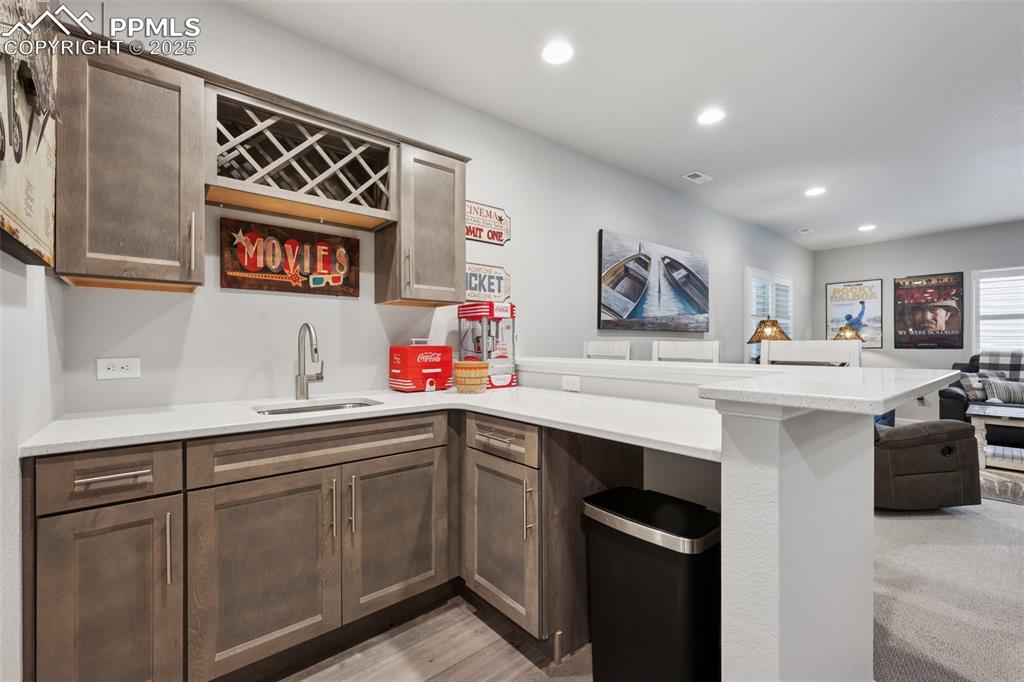
Basement
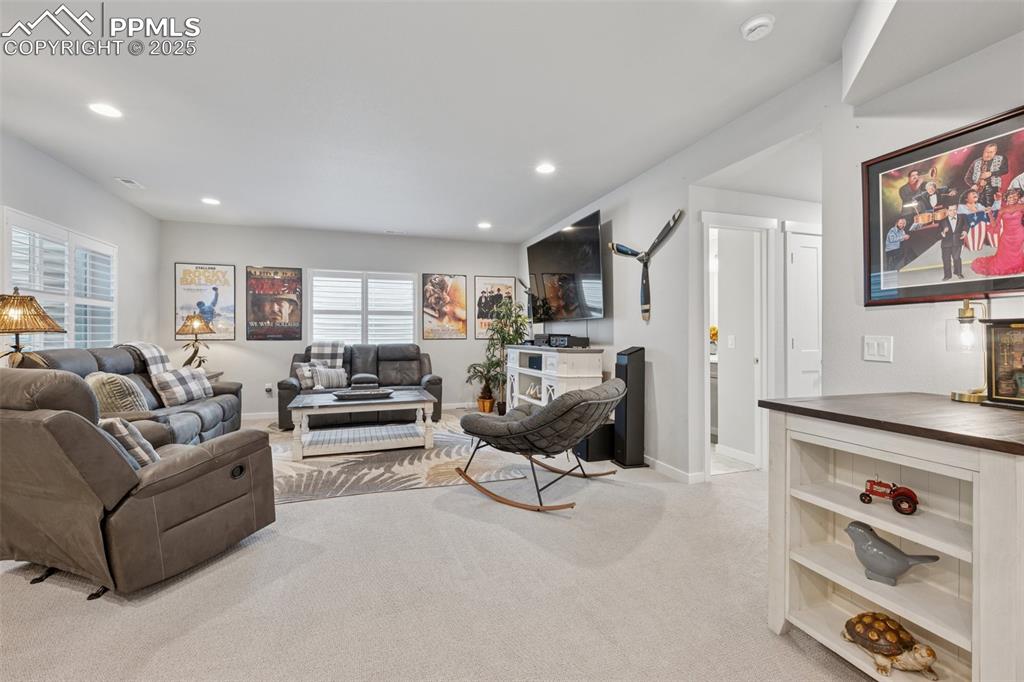
What a wonderful place for movie time!
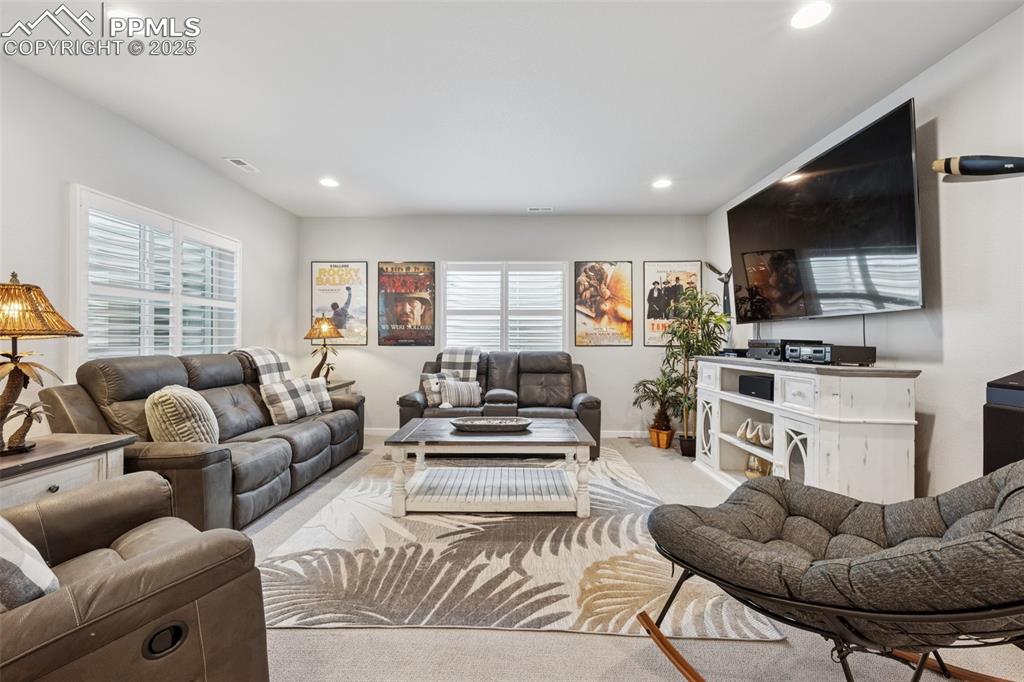
More plantation shutters in the basement!
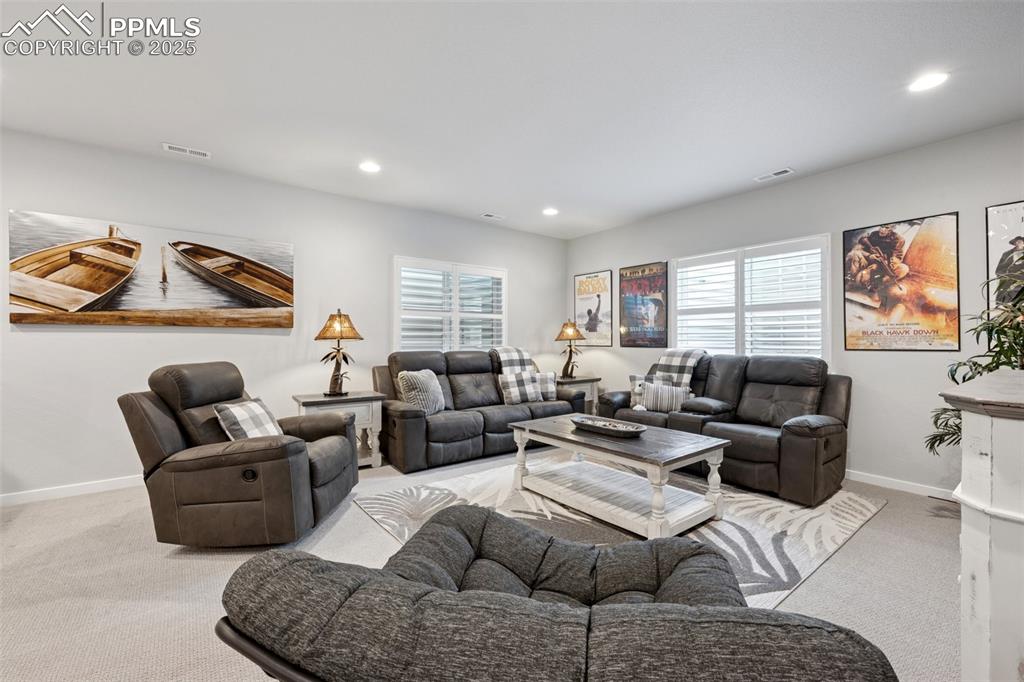
Another view of the basement entertainment area!
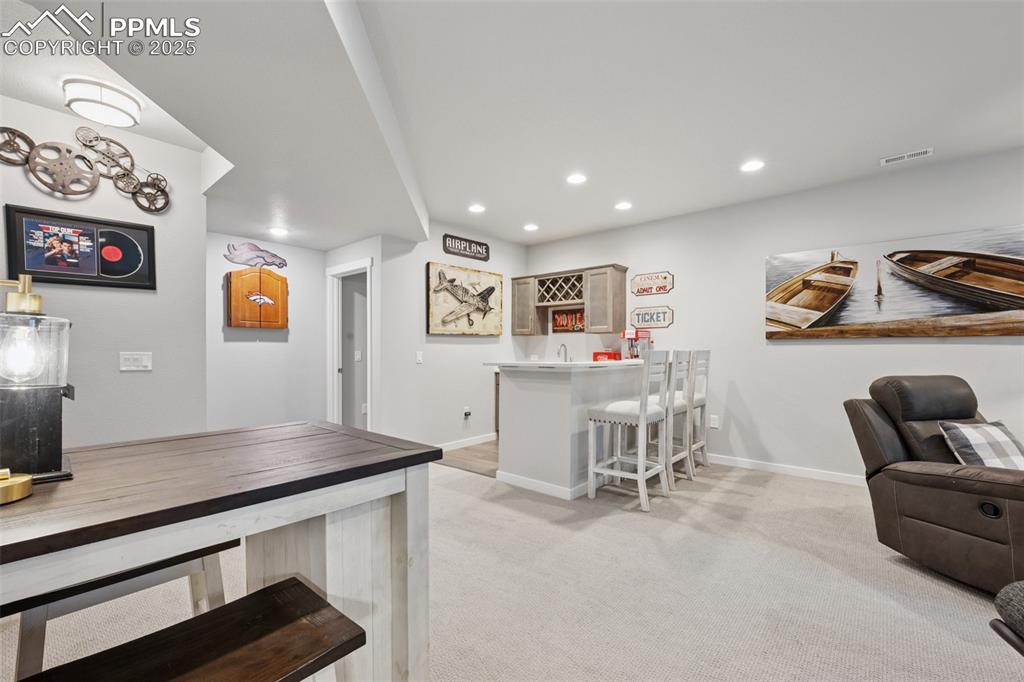
Wet bar and dart board included!
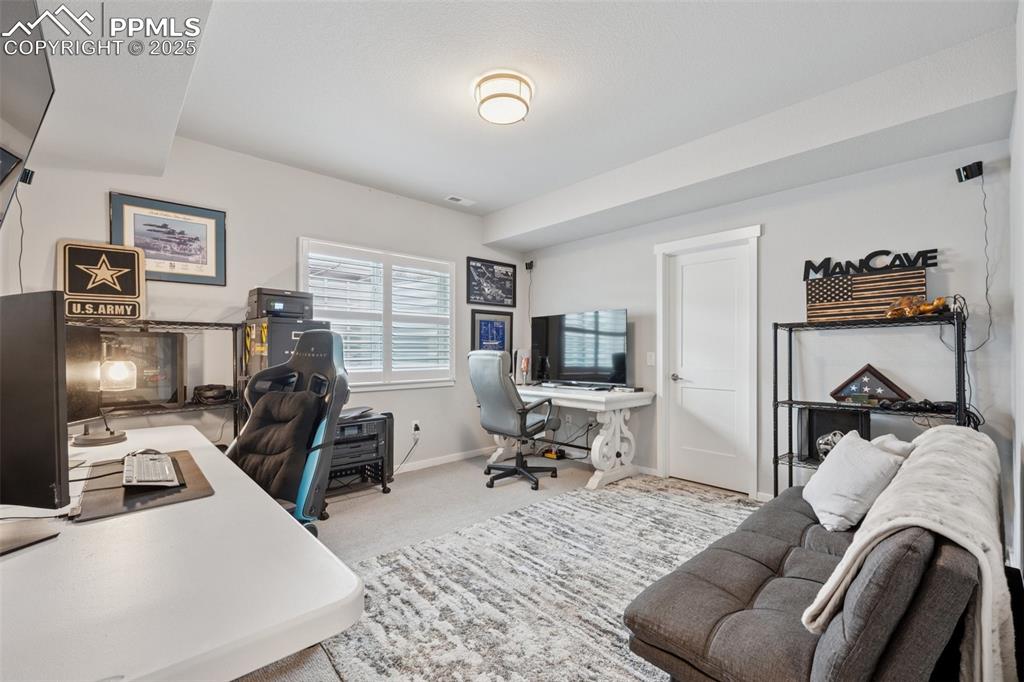
Third bedroom with very large walk in closet!
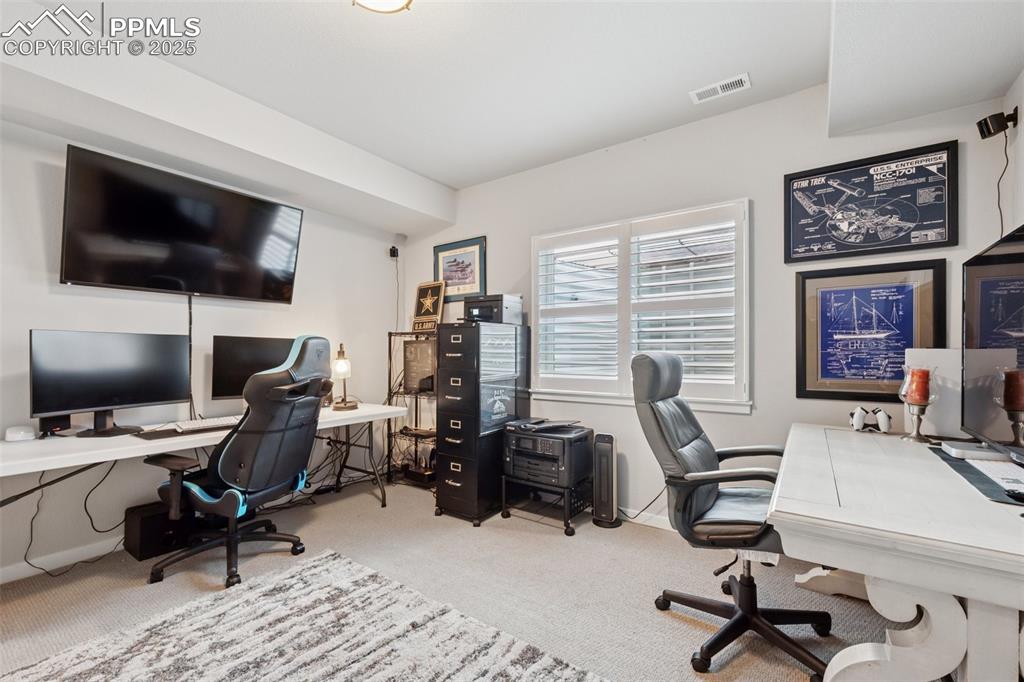
Another view of the third bedroom!
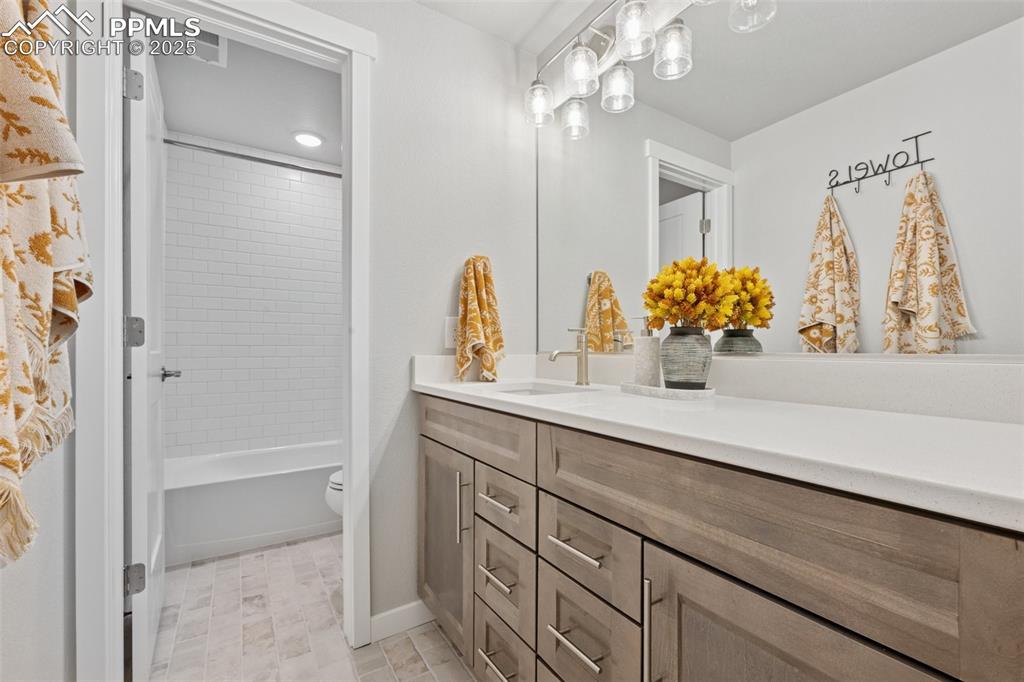
Third bath with quartz counters and separate tub/toilet area!
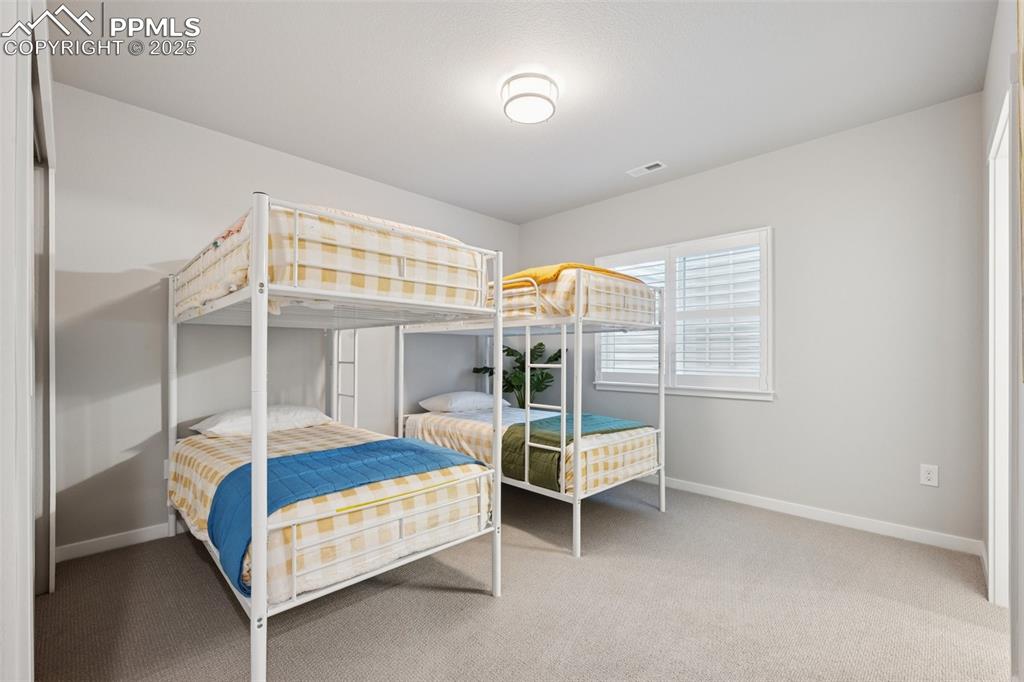
Fourth bedroom with another walk in closet!
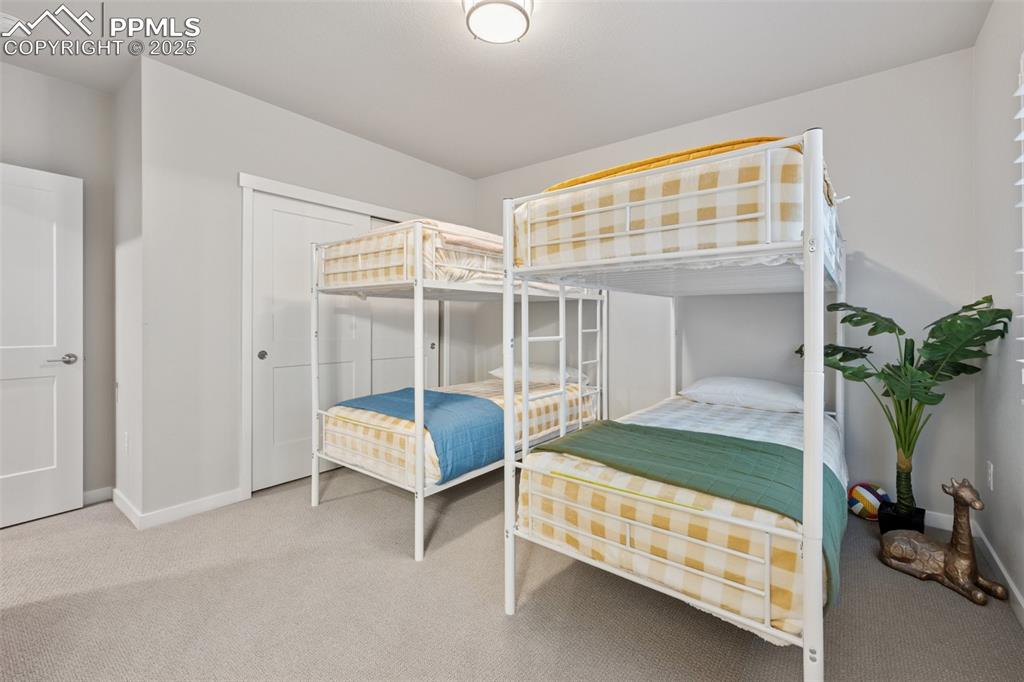
Fourth bedroom with jack--n-jill bath!
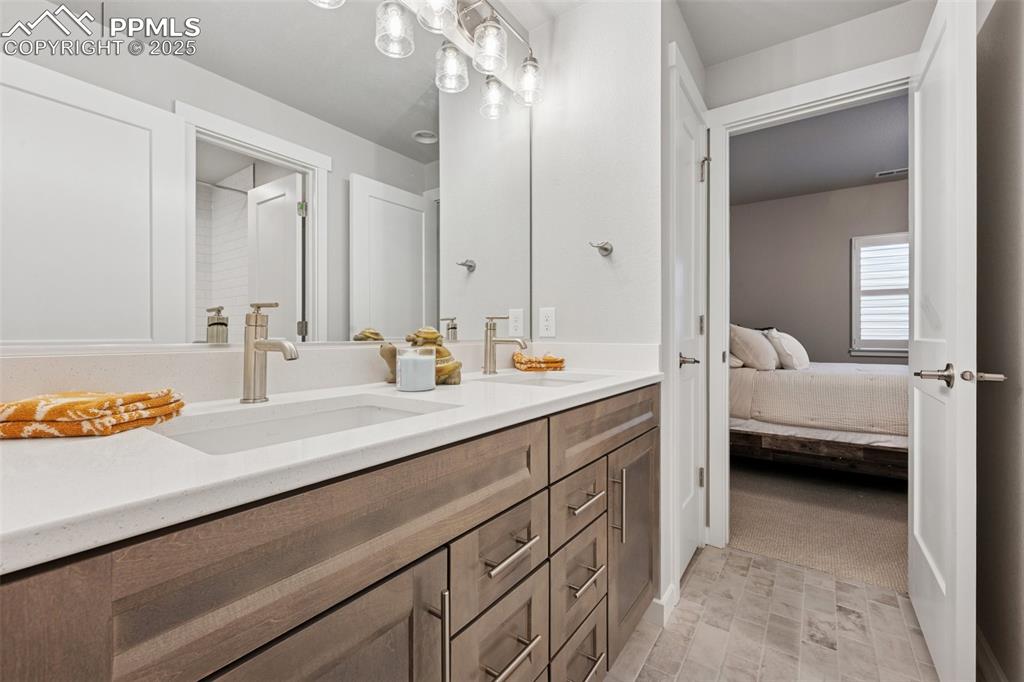
Fourth bath is a Jack-n-Jill bath to bedroom four and five.
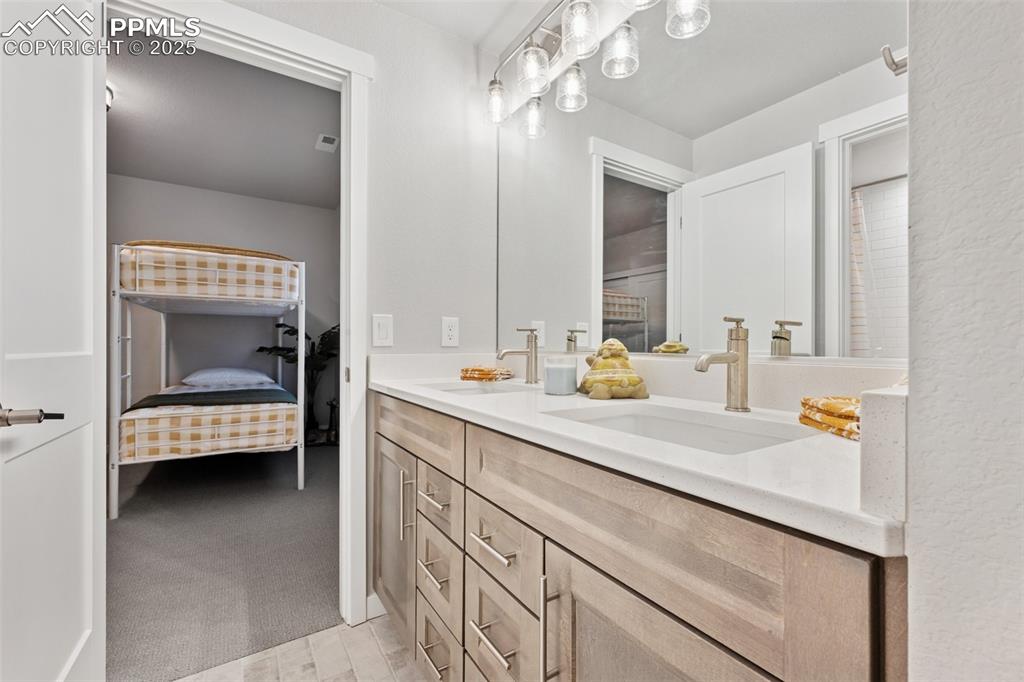
Fourth bath jack-n-jills to bedrooms four and five!
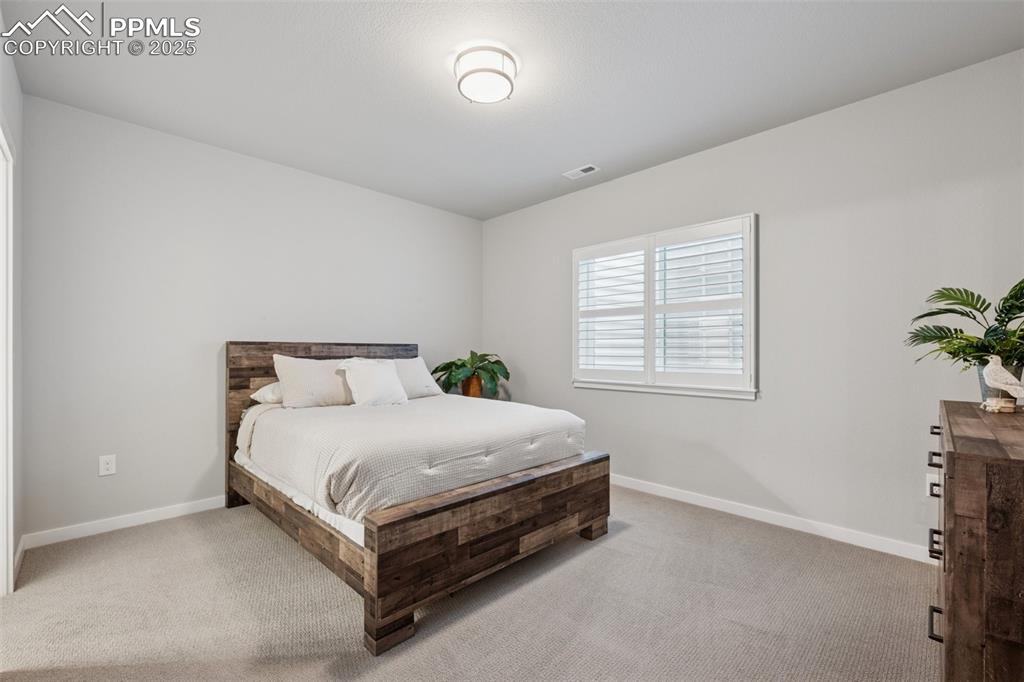
Fifth bedroom is also spacious!
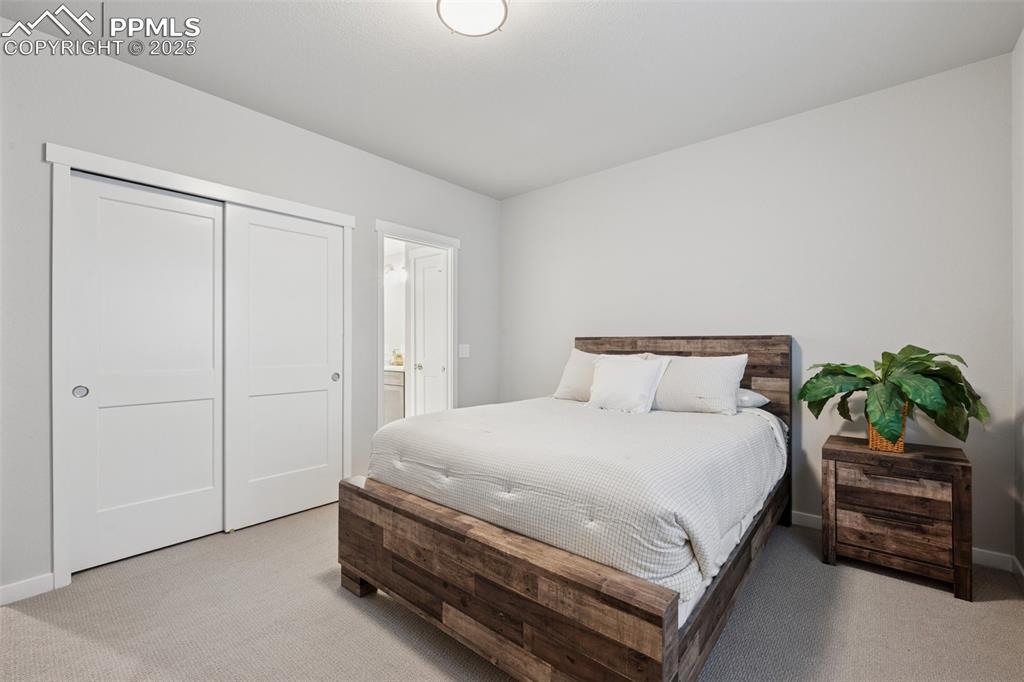
Another view of bedroom #5 showing jack-n-jill bath!
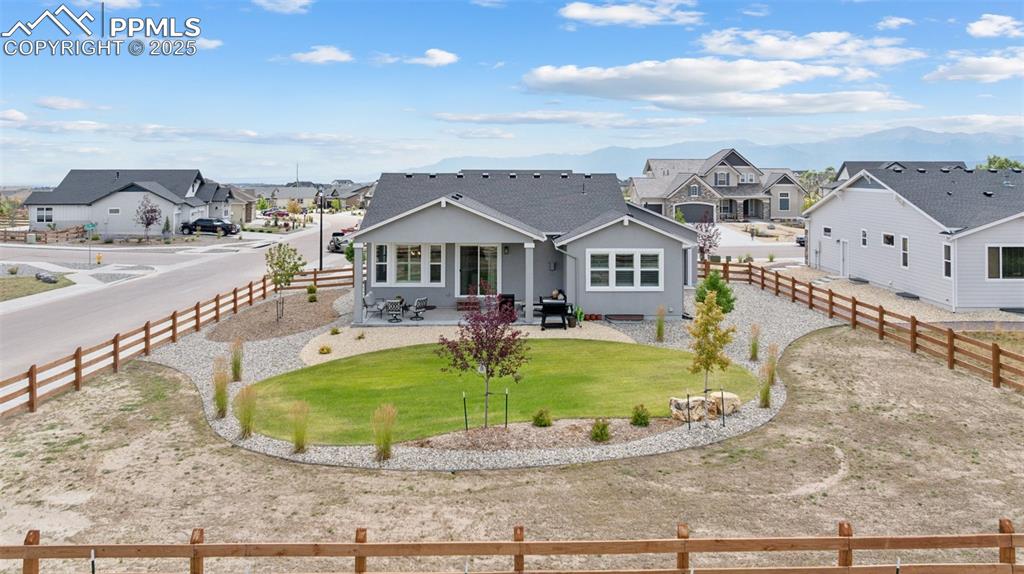
Spacious yard with full fencing!
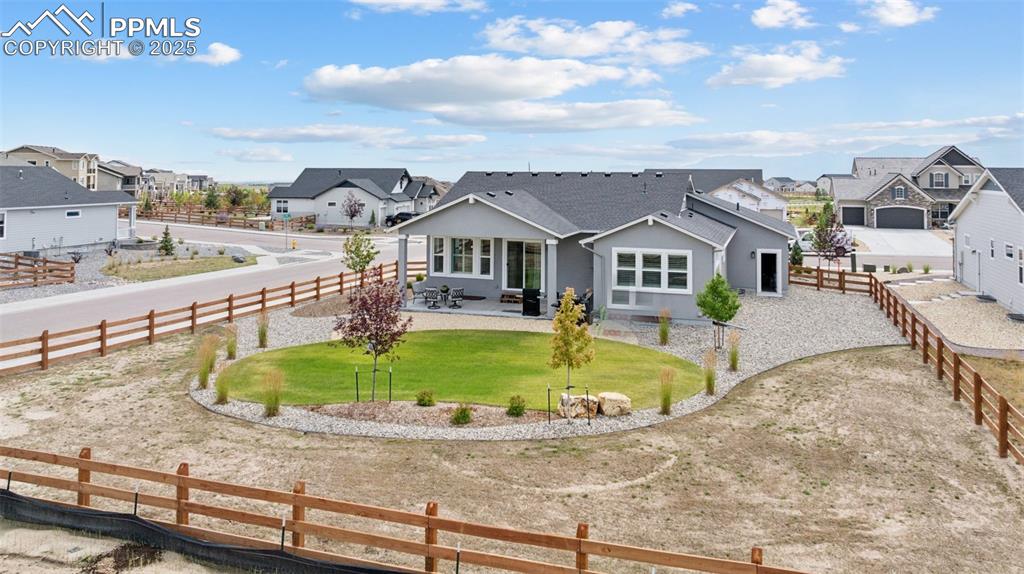
Another view of this amazing back yard!
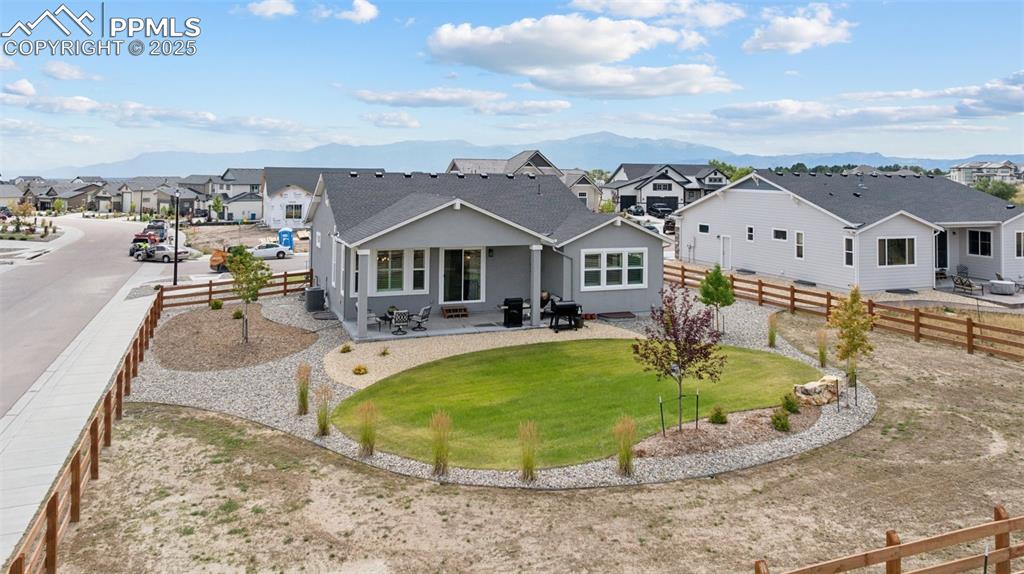
So much room to enjoy!
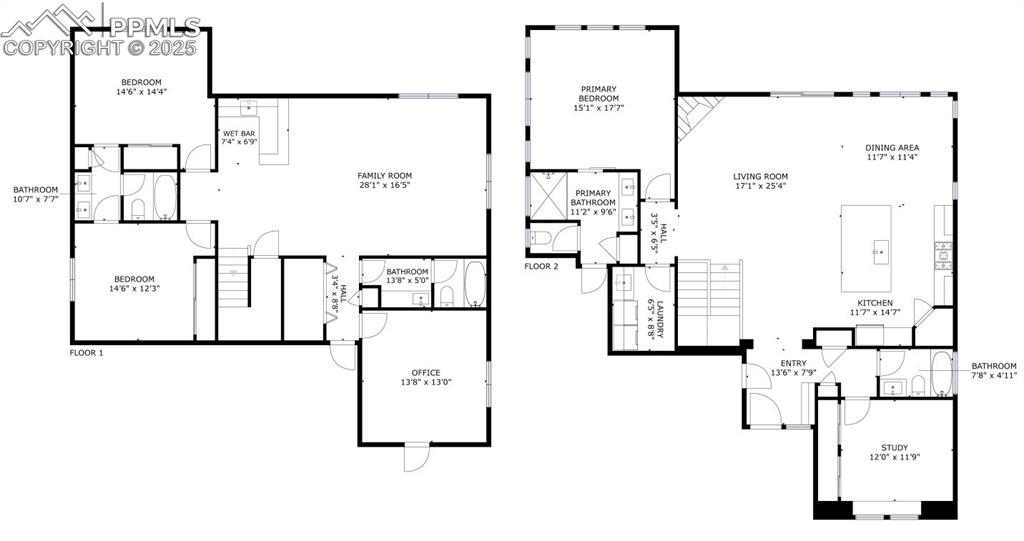
Floor Plan
Disclaimer: The real estate listing information and related content displayed on this site is provided exclusively for consumers’ personal, non-commercial use and may not be used for any purpose other than to identify prospective properties consumers may be interested in purchasing.